Resume

4th-Year Architecture Student
Minoring in Mathematics and Construction Management
Email: Phone: 402-405-1533 dominicrflores4@gmail.com
Education Experience
University of Nebraska-Lincoln
BSD, Architecture; Regents Scholar
Minor: Mathematics, Construction Management
Expected Graduation: 2025
Lincoln Southwest High School
Involvement: Band, Lincoln Youth Symphony, Orchestra, All-State Band, Math Club, Track
High School Diploma, 2020
Hampton Construction
Construction Management Intern, 2023-2024
• Work closely with subcontractors in projects.
• Handle and complete closeouts and submittals.
• Complete punchlist items for project completion.
Red Robin Gourmet Burgers and Brews
Server, 2022-present
• Serve customers on weekends in a friendly manner.
• Assist in closing the restaurant.
Skills References
Scott Lockard
President of Construction at Hampton Phone: 402-489-8858
Natalia Mausbach
Assistant Manager at Red Robin Phone: 402-304-1121
Department of Architecture proposal in the Kansas City Metro area on the KCAI Campus.

Creating a community space that aims to revitalize the forgotten Walnut Hill Neighborhood.
X’s and O’s Tech
Center
An experimental project of a center meant to help rehabilitate technology addicts with a tranquil environment.


A mixed-use development project with commercial, residential, and retail meant to fit seamlessly into the surrounding downtown context.

KCAI
DoARC
4400 Warwick Blvd, Kansas City, MO 64111 | 2024
In Collaboration with:
Hunter Kohl, Tahjae Jenkinsharris
Professor:
Mission Statement:
Project Duration: Higher Education
Public 9 Weeks Dr. Peter Olshavsky
Software Used: Revit, Enscape
KCAI DoARC educates and equips students to challenge traditional norms and embrace cutting-edge concepts, fostering positive change through design and research to benefit human well-being. By examining design through the lens of health and wellness, we enable students to pioneer solutions to create a more sustainable built envionment.
Hallmark Program: Health and Wellness Research Center
The research center aims to explore the concept of health and wellness through multiple perspectives, including the foundational principles of health-focused design and the integration of healthcare services.

Site Context

Design Principles
Curriculum Flowchart
Health and Wellness forms the core value for the building regarding the health of the building users as well as the principle design value for the architecture program.
COMMUNITY HEALTH
Community shines light on the need for external social interaction to incorporate the needs of those of which we are designing for while encouraging interaction among students and the public.
COMFORT
Comfort refers to the value of sustainable building systems in design with how it can positively influence the Health and Wellness of the building and its users.
The KCAI Architecture curriculum proposes a studio-centric environment that begins within the first year. Secondary courses are designed to collaborate with studios to promote a more sustainable focus. Students begin with a condense start, focusing on the fundamentals of architecture. To correlate with the final years, the studio courses are designed to connect with a community-based approach of the signature program. Electives at the school gear students to a more sustainable mindset while allowing for individuality of focus as the later years arrive.
MOVEMENT
Movement refers to the idea of constantly shifting areas of which an ever-changing setting can foster a shifting exchange of ideas. This supports health and wellness by promoting variety and creativity.
NATURAL INTEGRATION
Natural Integration refers the influence of natural elements on the mind and how it can be used to strategically enhance building users.
Massing
1) Bar
The bar form allows for the shielding and controlling of the sun and wind patterns that arise from the south. It also allows for the expansion of the building across the site.
2) Communal Push
The Community Principle comes into play with expanding the bar shape to stretch out into the site. This allows for an easier integration of the public into the building creating a more inviting frontal area.
3) Prioiritization
The Health and Wellness Principle is displayed with the wellness-oriented space condensed into the extending bar. This creates a more dynamic differentiation between the Wellness Center and the green roof deck.
Form Visualization

Main Design Strategy: Wellness Center
The additional program for this building strives to adopt design techiques that prioritize the physical, mental, and social wellbeing of students and other users to combat detrimental health patterns. Initiatives like establishing a fitness center and a snack bar can fultill unmet needs of academic institutions.
4) Sandwiching
The Movement Principle comes into play with sandwiching more social and community-based areas towards the lower more accessible levels of the building to promote the idea of shifting spaces.
5) Shifting
The Comfort principle is displayed through shifting the floor plates of the building to create a dynamic usage of passive environmental design techniques to promote building efficiency.
6)
Natural
The final Natural Integration Principle is shown through the usage of green spaces in and around the courtyard. They promote the use of the landscape and create areas that support wellness values.
Design Strategies
1) Community Spaces
Design the institute as a hub for community engagement by strategically placing multipurpose spaces at the interface between the institute and the surrounding neighborhoods. These spaces can host public events, workshops, and exhibitions, encouraging interactions and collaboration between students, faculty, and local residents.
3) Adaptive Space Proficiency
Design flexible, adaptable spaces that can easily accommodate changing needs and activities.
Utilize moveable partitions, modular furniture, and convertible layouts to facilitate seamless transitions between different functions, allowing the institute to respond dynamically to evolving education practices and community engagement initiatives.
2) Biophilic Balance
Prioritize the integration of natural elements into the building in order to create a balance between the built and existing environment. Using green spaces, material selections, and building form to fabricate a harmony and site connection.
4) Passive Environmental Design
Incorporate passive design strategies such as natural ventilation, daylighting, and thermal massing to minimize energy consumption and enhance indoor environmental quality. Features like green roofs and rainwater harvesting systems can serve as visible demonstrations of sustainability principles, inviting exploration and learning.
Ground Floor Plan



First Floor Plan



Second Floor Plan


Third Floor Plan





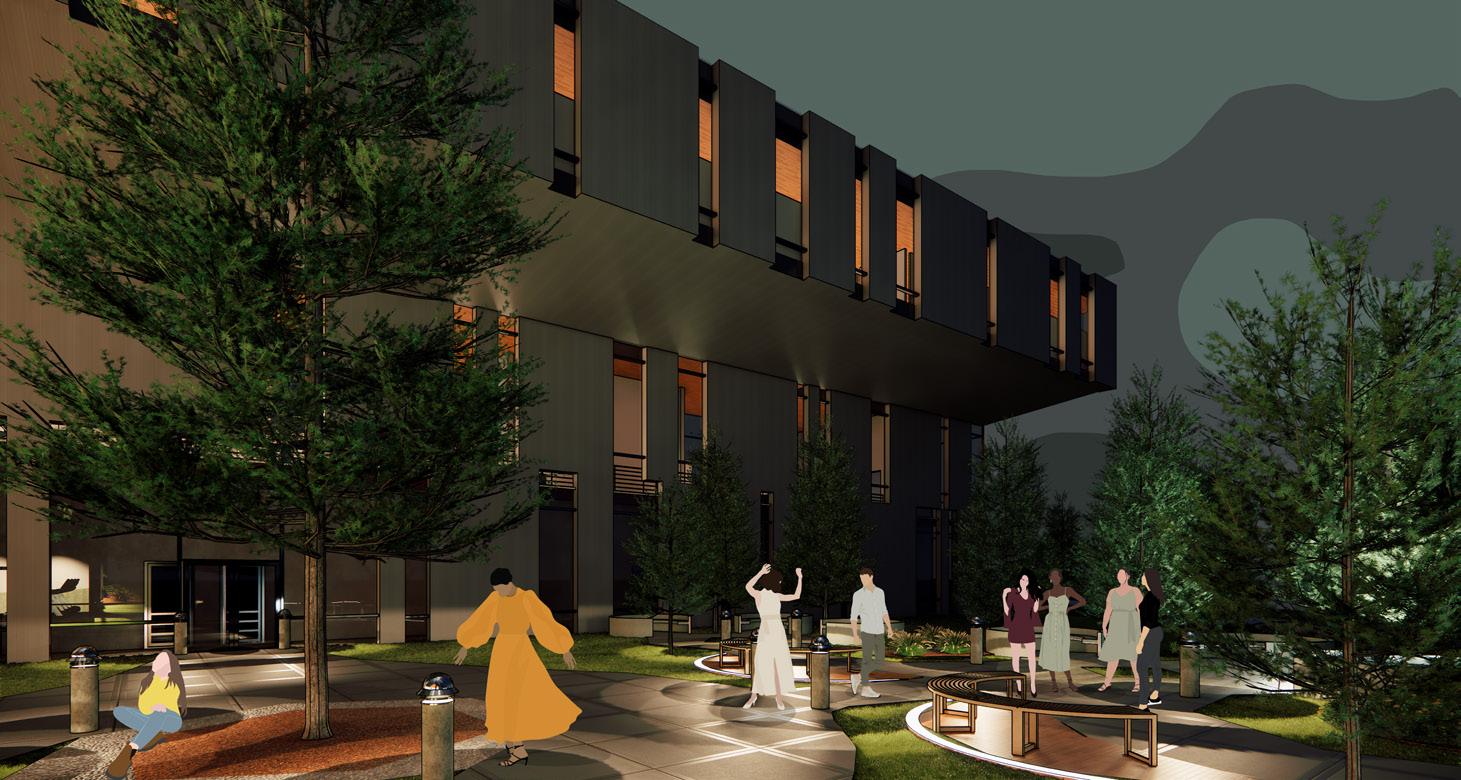

02
Walnut Hill Reservoir
Walnut Hill, Omaha | 2024
In Collaboration with:
Gabrielle Zaferis (Interior Design), Kalyssa Williams (Landscape Architecture)
Professor:
Brian Kelly
Project Duration: Community Revival
Public 9 Weeks
Software Used: Rhino, Enscape, Midjourney
Mission Statement:
The Walnut Hill Revitalization Project has a vision to create a community-focused set of design principles, considering spaces that foster social interaction, cultural and artistic exchange, maximize interaction with nature, and improve overall well-being of the Walnut Hill neighborhood and its residents. This project aims to mend the connective pre-existing property of the historic Walnut Hill and “cultivate” the site by maintaining certain existing structures and repurposing them for community gain.
This interdisciplinary project aims to create a multifunctional space that serves the community with retail, recreational, and community enrichment elements, as well as providing opportunity for both residents and non-residents to engage with and showcase art through a number of public exhibits, studio spaces, and residency housing.

Existing Conditions

Existing Site Plan
The Walnut Hill Reservoir’s existing Pump House was historically designed to pump water from the nearby Missouri River into three basins, utilizing gravity to supply water to the surrounding community. An engineered berm was established around the basins, blocking direct visual access to the site, and the area was additionally secured with a future perimeter fence. The structure depicted is a later addition, primarily constructed of steel, to further contain water.


Existing Site Section
Site Analysis

Property Values and Food Deserts
This diagram represents the socioeconomic diversity among the surrounding areas of the reservoir. There are a vareity of sources of food around the area, but there is a lack of affordability in them. The darker populations represent the upper-income blocks while the ligher represents the lower-income. The disparity among the north and south side of the site calls for the need for a program or set of programs to accommodate both groups.

Art Adjacency
Art at the core of Walnut Hill could provide for the surrounding community like the examples shown below:
• The union for contemporary arts is a community-driven project that focuses on neighborhood-level relationship building
• Amplify Arts provides resources for artists, organizers, and cultural workers to incubate liberatory ideas to move our community forward
• Artist Grants supports the Omaha artists working to challenge dominant systems, forge collaborations, and engage with the community
• Finally, SPARK profoundly transforms disinvested neighborhoods into thriving and prosperous communities.
Design Principles
1) Community
Prioritizing the needs, values, and aspirations of the Walnut Hill community. This involves engaging nearby residents in communal activities and events, and incorporating their desires into the programmatic fabric.
2) Biophilia
Promoting the reconnection to nature with the seamless integration of natural elements. This involves the implementation of elements that promote productivity, relief, and overall satisfaction.
4) Connectivity
Resurrecting the historic connectivity of the site and fostering enhanced communication of nearby residents. this is supported by creating a more efficient, sustainable, and userfriendly environment.
This principle is woven into the fabric of the others, ensuring that the ideals of the community take precedence over all.
Prime Space: Promenade
The centralized promenade, reflected off of the opposing existing counterpart, serves as the spine of the site, providing access to all of the key programs while honoring the grand history of the site. The core functions, including providing multi-level site circulation and supporting the the various adjacent building programs are all accessible via the promenade, as well as a variety of views and ways to engage with the site.
3) Well-being
Supporting the health and needs of users. This involves responding to the need for physical activity, healthy nutrition, and the inclusion of social engagement to foster overall wellbeing for all users.
5) Historic Celebration
Celebrating and redefining historical structure and purposes of the site. This is maintained and carried out through repurposing site elements and providing historical acknowledgment and celebration.
Program Ideation




Individual Objects

1) Kalyssa’s Object
This preliminary analysis of an element within the existing reservoir highlights the use of existing water flow. It highlights the potential of material usage to facilitate the natural erosion of a new addition.

1) Biophilic Influences
These Midjourney AI images show the synthesization of above graphics. This specific image analyzes the shape of the basin and how it can be used to create new biophilic moments.

2) Dominic’s Object
This object calls attention to the hierarchy of site elements, showing a spin on existing concrete forms and water flow through gravity. It shows the recirculation of water through the internal structure.

2) Space Activation
This AI image analyzes the sites existing obstructive berm, showing how the positive and negative space can be manipulated to encourage internal usage.

3) Gabi’s Object
This object analyzes the nearby 40th and Hamilton corner and spatial relationships to the Reservoir. The object analyzes the circulation of space in reference to different colors and textural patterns.
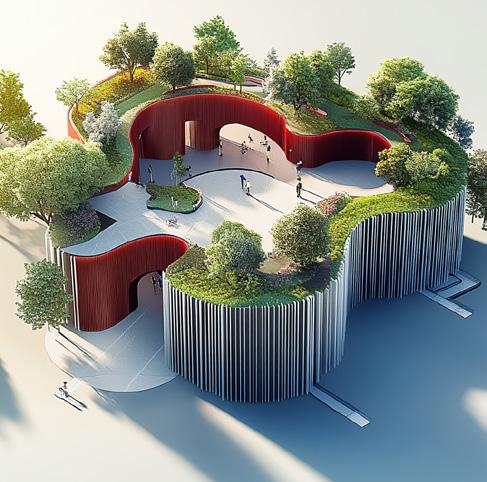
3) Spatial Separation
This image shows a further investigation on how spaces can be further manipulated to play on the positive and negative but create new enclosed but accessible internal spaces.
AI Imaging

4) Synthesization
When combining different AI images, this resultant was generated giving rise to concept-sparking ideas for programmatic and spatial elements for this project. The activation of the interior courtyard or basin space complemented by the accessibility of the area and the addition of building programs pushed our project to play on the positive and negative.
Hybrid Object


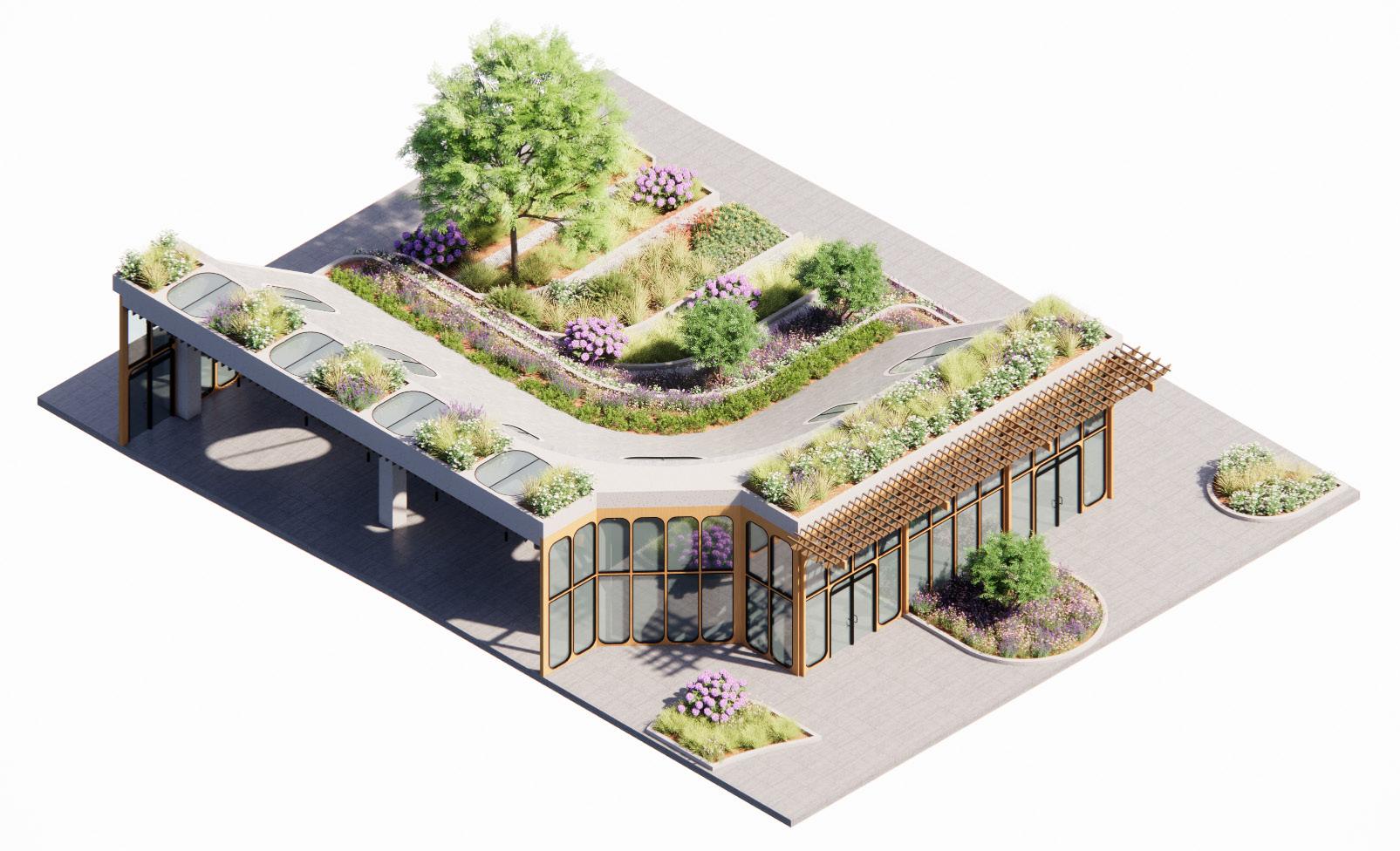

The above “hybrid object” combines architecture, interior design, and landscape architecture to create a program lying beneath the existing basin structure. This section of our site shows the multi-use space and its usage of the terraced landscaping planters building up to the subterranean architectural building programs below.






Floor Plans






Main Level
Site Visualization






Perspective Views

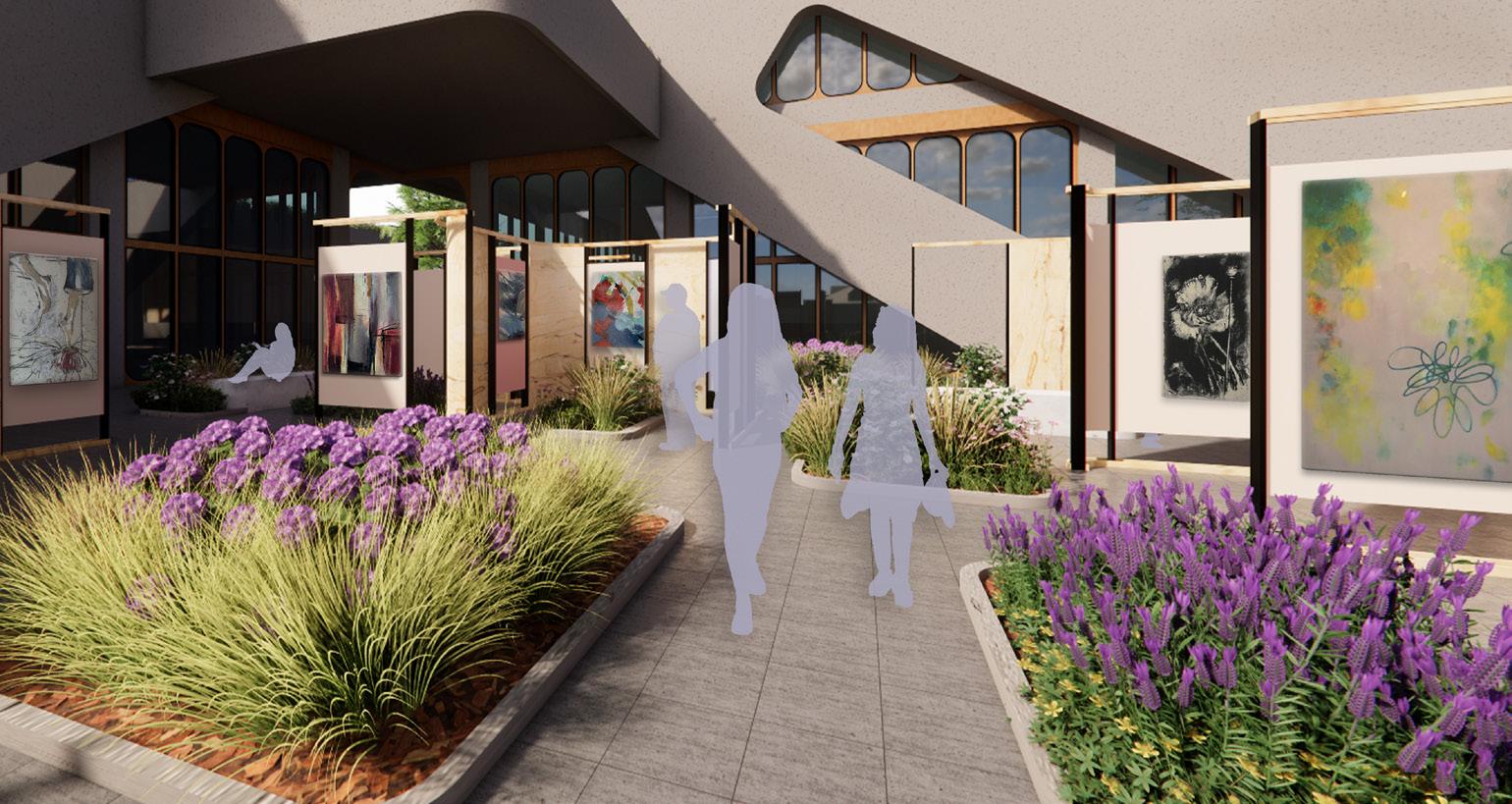

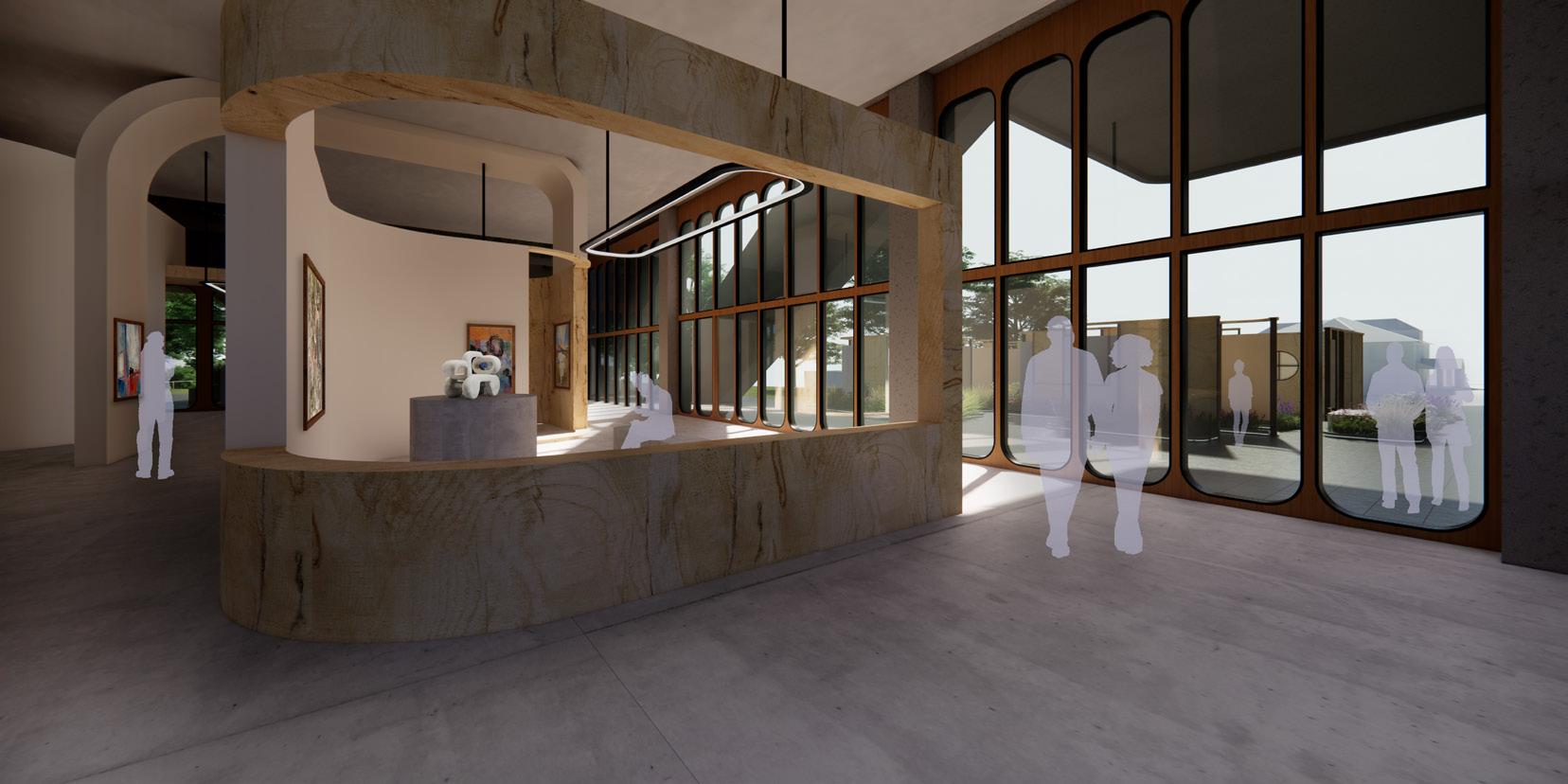



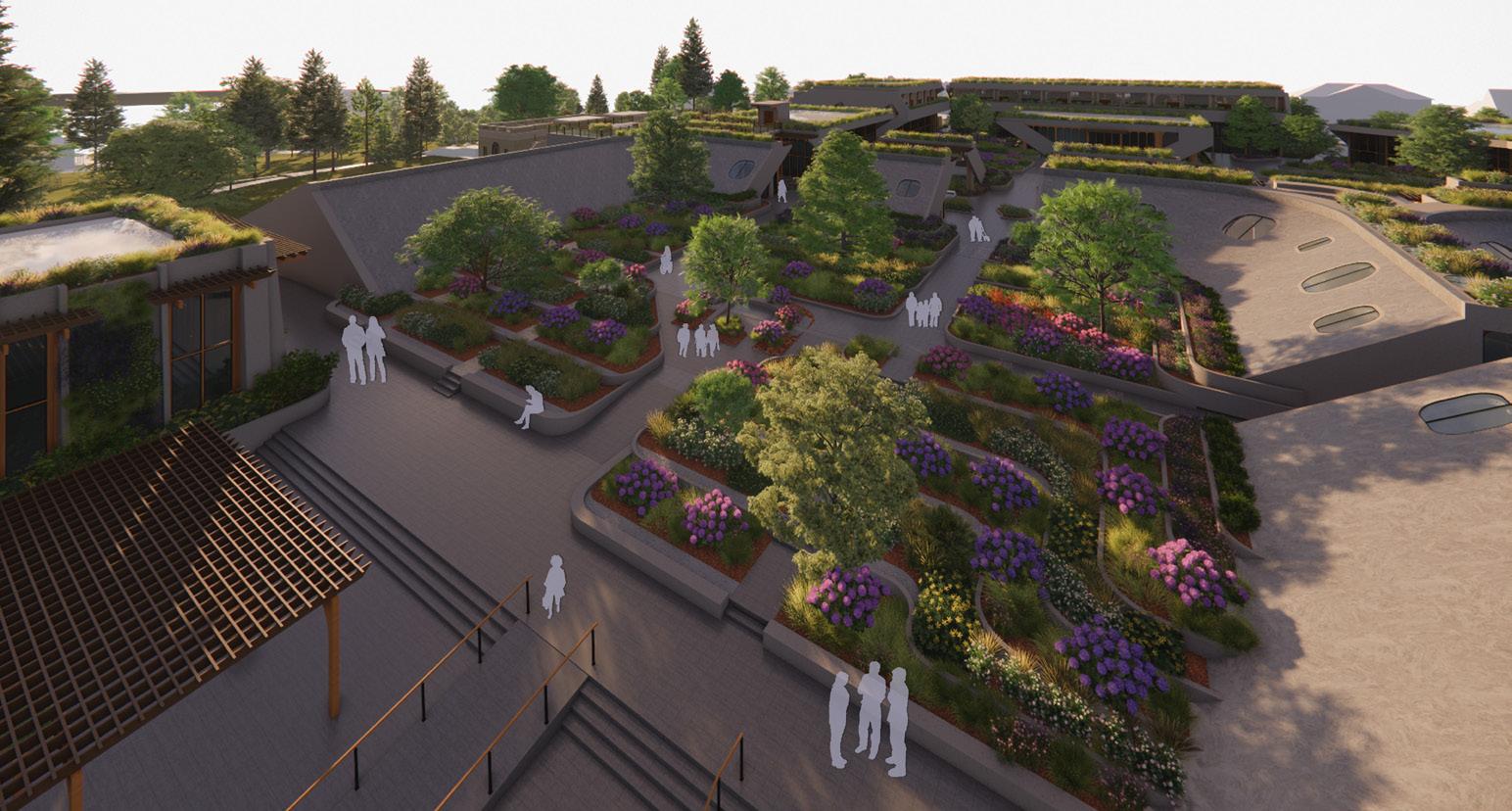
X’s and O’s: Technology Rehabilitation Center
Filley, NE | 2024
In Collaboration with: Gabby Van Nurden
Professor:
4 Weeks Peter Olshavsky
Project Duration: Rehabilitation Center
Software Used Rhino, V-Ray
The Technology Addiction Rehabilitation Center is a project located in Filley, NE with the intent of utilizing MOS Architects based in NYC as a source of inspiration for design. The work of MOS is unlike most firms focusing on the exploration of form and function considering ideas that engage with the cultural, social and historical aspects of their surroundings. Work produced by them varies from unique drawings to artistic videos conveying specific messages.
This project strives to call attention to focus on the endless cycle of addiction and how this contributes to the design and how architecture (as alluded to by MOS) is a non-evolving cycle of replication. The architecture encourages users to move from their quarters to further spaces in which they can break these habits and produce a desire for the non-technology. Wellness spaces and therapy rooms encourage the connection to nature and activity through various courtyards and oscillating exterior facade transparency levels.




MOS Precedents






AXONOMETRIC
PRECEDENT STUDIES
The artisitc expression of MOS shows the abstraction of the concrete world, displaying a variety of emotions and experiences throughout.
Some projects focus on ideas like the abstraction of the housing form or the expression of design through a series of shapes.
PRECEDENT STUDIES

Through a variety of X’s and O’s displayed above, this sparked the generation of the “X’s and O’s” concept, seeking to find a separation yet connection of space among the two potential building typologies.

SPRING SECTION


As displayed above, the O’s represent the places of comfort, leading addicts from a dining hall to the wellness spaces while the X’s represent moments of circulation. This building shapes itself around the existing barn using it as a sort of focal point.
SPRING SECTION



Floor Plans




Perspective Views




Urban Cul-de-sac
420 S 18th St, Lincoln, NE 68508 | 2023
Individual Project: BWBR Finalist
Professor:
Project Duration: Mixed-Use Development 9 Weeks
Jeff Monzu, Jonathan Fliege, and Doug Peters - Leo A Daly Software
The Urban Cul-de-sac is a mixed-use development project that is situated in the southeastern corner of Lincoln’s Downtown area. Included in this project are components such as retail spaces, commercial spaces, public, residential spaces, and accommodating required parking spaces.
The goal of this project is to connect the site to surrounding city hotspots through the use of replicated materiality, the implementation of communal desires as dictated within the Lincoln City Master Plan, and uses a series of centralized pathways to physically connect the residents and guests with the city network. The basis of communal desire for more public space is showcased through an inviting cul-de-sac courtyard surrounded by the building’s users.

Site Analysis


First Floor Plan
Second Floor Plan
Third Floor Plan




A
As represented in the plans, the openings between the buildings orient directly towards these nearby spots. To the left, you can see the view of the capital in the background (from the centerpoint of the courtyard).
Seating: The courtyard present multiple types of seating to accommodate for large amounts of people to occupy the space’
Landscaping: A large quantity of landscaping joins the seating spaces in creating a natural feeling public environment. Certain elements like the trees and bushes shown allow for increased privacy for the residents.
Modeling





