

DOMANTAS PETRAUSKAS
CV 2024
EDUCATION COVER LETTER
Robert Gordon University
MARCH/BSC(HONS) Architecture (2016 – 2023)
North East Scotland College
NC Art & Design (2015 – 2016)
H&I Moray College
HNC Computer Science (2014 – 2015)
PROFICIENCY
Revit AutoCAD
Adobe InDesign
Adobe Photoshop
Google SketchUp
Microsoft Office Bluebeam
I am an Architectural Part II graduate from Robert Gordon University in Aberdeen, with 2 years of professional experience. I have assisted in the delivery of diverse projects at RIBA stages 1-4, within the educational, commercial, residential, and industrial sectors. My intention is to join a practice to gain further knowledge within the profession while working towards Part III certification. Over the course of my experience, I have learned to rapidly adapt to on-going projects to support the delivery of architectural packages under deadline pressure. In addition, I have developed my skills in designing architectural space that is functional, technically feasible, aesthetically pleasing, and aligned with the client’s specific needs.
EXPERIENCE
MCW Architects
Part II Architectural Assistant Cambridge, England (2023 – 2024)
Threesixty Architecture
Part I Architectural Assistant Glasgow, Scotland (2019 – 2020)
AWARDS
TELEPHONE: +447596820526
E-MAIL: domantasarch@gmail.com
United Kingdom CONTACT
Winner of ‘Aberdeen Civic Medal’ Aberdeen City Council (2019)
An Affordable Social Housing project proposal on the prominent junction of Hutchen and George Street, Aberdeen selected out of the 3rd year course as the winner by the Aberdeen City Council committee.

ARCHITECTURAL PORTFOLIO
PART II & I SELECTED WORKS

CONTENTS
• MCW ARCHITECTS - SHEPRETH R&D CAMPUS PART II ARCHITECTURAL ASSISTANT
• PART II - DALIBURGH MARKET + COOKING SCHOOL THESIS PROJECT - 1/2
• PART II - REACTIVTING DALIBURGH THESIS PROJECT - 2/2
• PART I - HUTCHEN STREET FAMILY + STUDIO FLATS WINNER OF ‘ABERDEEN CIVIC MEDAL’
• THREESIXTY ARCHITECTURE - SELECTED WORKS PART I ARCHITECTURAL ASSISTANT
• ARTWORK PERSONAL SELECTED WORKS
MCW ARCHITECTS
SHEPRETH R&D CAMPUS

Camprop (client) are seeking to develop a contemporary, contextual and sustainable laboratory based research and development facilities at the Grant Instruments’ Site in Shepreth, Cambridgeshire. Created by the transformation of an existing light-industrial site through the creative re-use of an existing building (2) and demolition of buildings (1), (3) & (4) in Phase 1 and an integration of a new building and site wide infrastructure and landscape in Phase 2 to offer high quality accommodation for commercial lease. Phase 1 design proposal has been developed as a shell and core refurbishment of a 2-storey existing building (2) to include a full envelope re-cladding works to improve thermal performance and building aesthetics with a small-scale extension added to accommodate circulation, plant, toilets, and other ancillary accommodation. Phase 2 design proposal to be developed after the completion of Phase 1.


PHASE 1
EXISTING BUILDING (2) - RB1 (CAT-A)
CAT-A design floor layout to accomodate 2 tenants (1 on each floor), devided into 60% laboratory & 40% write-up and each tenant provided with their own front and back-ofhouse entrance. FF&E addressed in CAT-B.

Short Section (CAT-A)
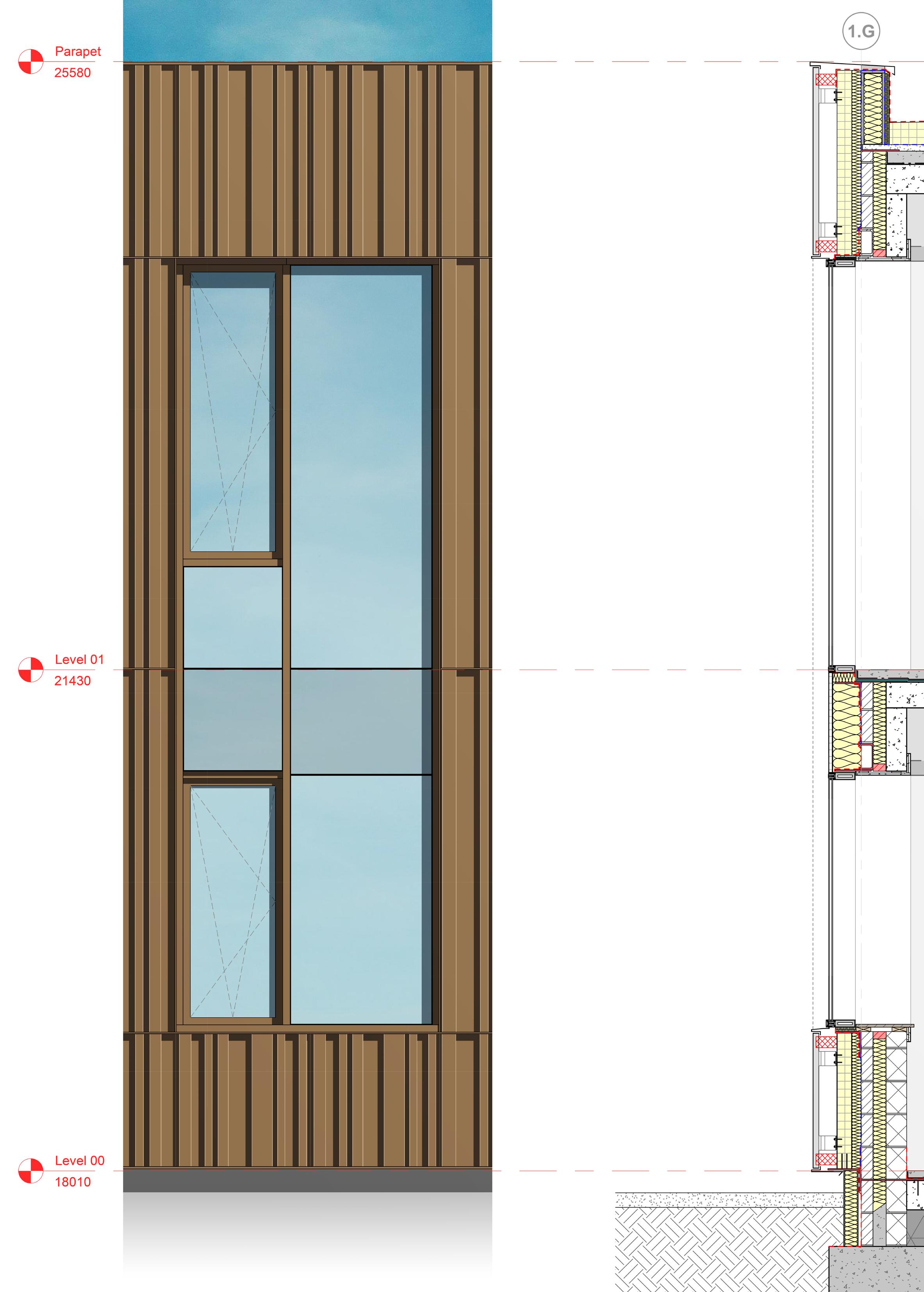
NBS H92/120
PPC folded aluminium parapet capping to match rainscreen cladding.
NBS G10/150
Fiber cement board faced SFS metal stud infill walling with mineral wool batts insulation to form parapet.
NBS H92/120
Aluminium castellated rainscreen cladding panels. Refer to (21) series.
Horizontal open state cavity barriers in locations as required by building regulations.
NBS H43/120
Interlocking aluminium flat-faced panel carrier with stone wool core insulation.
Replacement lintel to support masonry and curtainwall framing to SE’s design/detail.
Parapet structural support to contractor design. To be agreed.
NBS J41/110
Warm deck roofing system build-up depth varies; tappered @ 1/60 ratio.
NBS H11/110
Double glazed curtainwall system
U-Values: Double glazing 1.6 W/m2K, Spandrel panels 0.6 W/m2K.
Exposed screed, floor finish as part of Cat-B fitout. refer to 43 series for floor finishes & 23 series for floor build-ups.
Screed structural support to contractor design. To be agreed.
NBS H11/110
Horizontal silicone joints to curtainwall except where caps are required for glazing openable window units.
NBS H11/110
Non-combustible inserts, per acoustic requirement.
NBS H11/110
Spandrel glazing in curtainwall system.
Full fill mineral wool insulation to match existing adjacent.
New plasterboard lining edge around openings, with edgebead on exposed-end.
Health and safety treatment to underside of beam and block in 1992 extension.
Future ceiling as part of Cat-B fitout.
Painted MDF cill on packer to suit.
NBS F30/180 Cavity closer.
Curtainwall base support to be developed by cladding sub-contractor & SE.
NBS H92/121
PPC folded aluminium drip-sil to match rainscreen cladding.
Waterproofing coat up onto existing block, paint over to manufacturer instructions.
Carrier panel base support to SE’s detail.
NBS P10/195
Insulation with cement board facing

Membrane
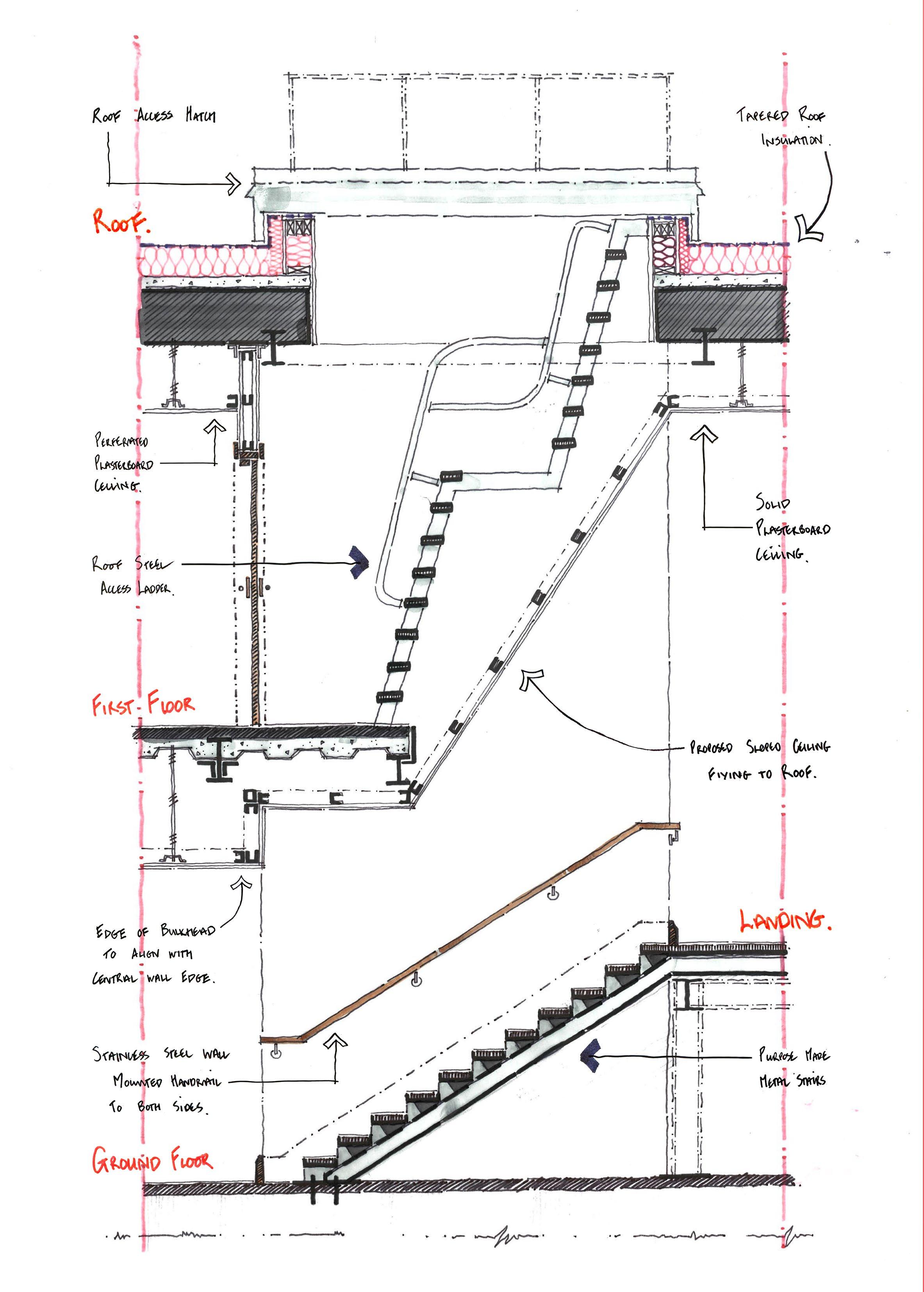
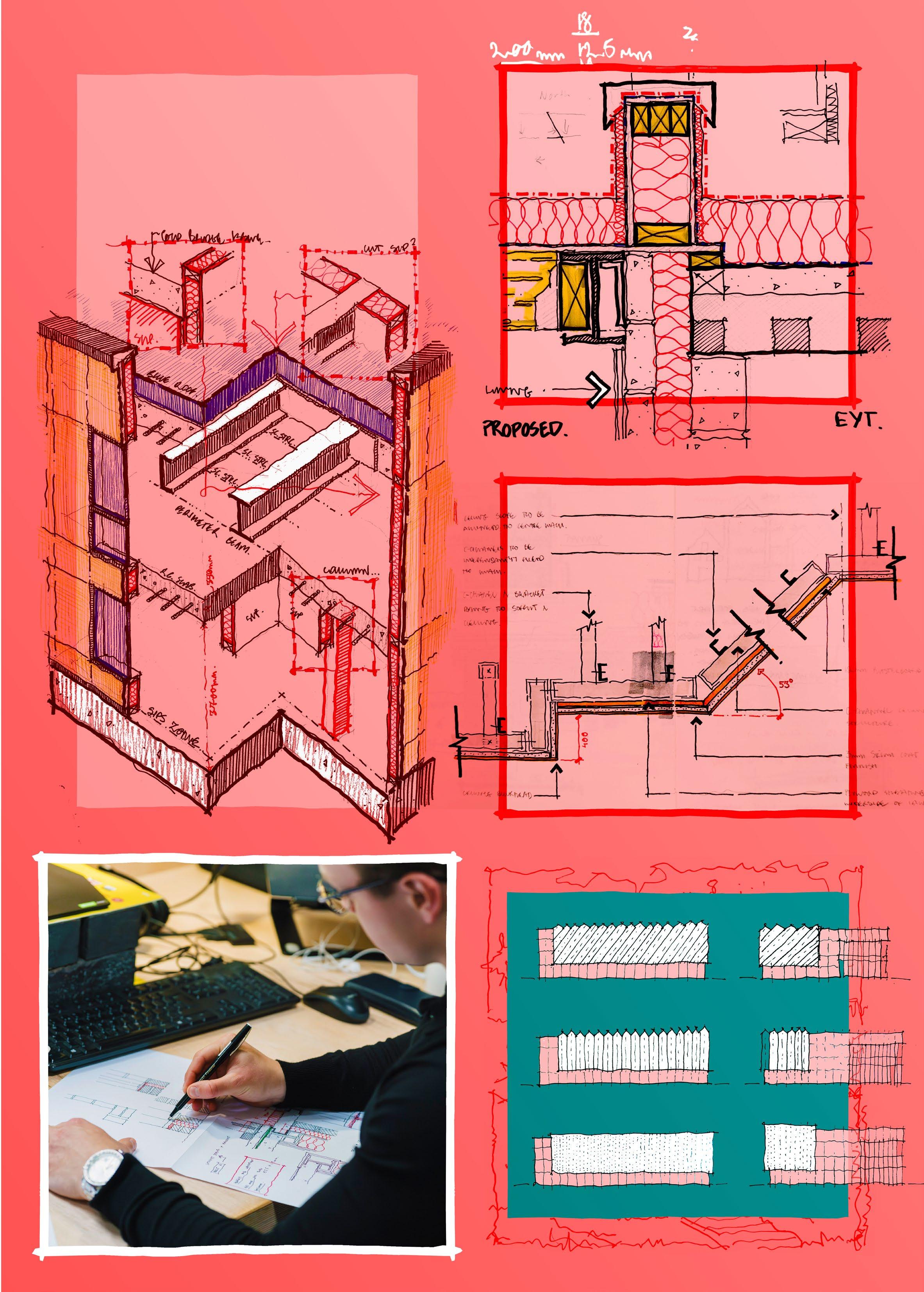
WORKING-OUT SKETCHES

DALIBURGH MARKET + COOKING SCHOOL
PART II - THESIS PROJECT - 1/2
A multifunctional typology scheme which reflects and poeticises the fulfilment of crofting, living of the land and the tightly interlinked community around harvest, warmth and socialisation. Predominantly directed to allocate a space for gathering and hosting a variety of distinct scheduled events towards the local and touring residents positioned in the heart of the town. Adjacent to the contextually significant local church, Borrodale Hotel and picturesque Loch Nan and exposed South Uist landscape. Acting as the tertiary leg to the junction and activating the crossing of roads to solidify the location as the centre of Daliburgh.

OCEAN, SEA & LOCHS.
Outer Hebrides, UK
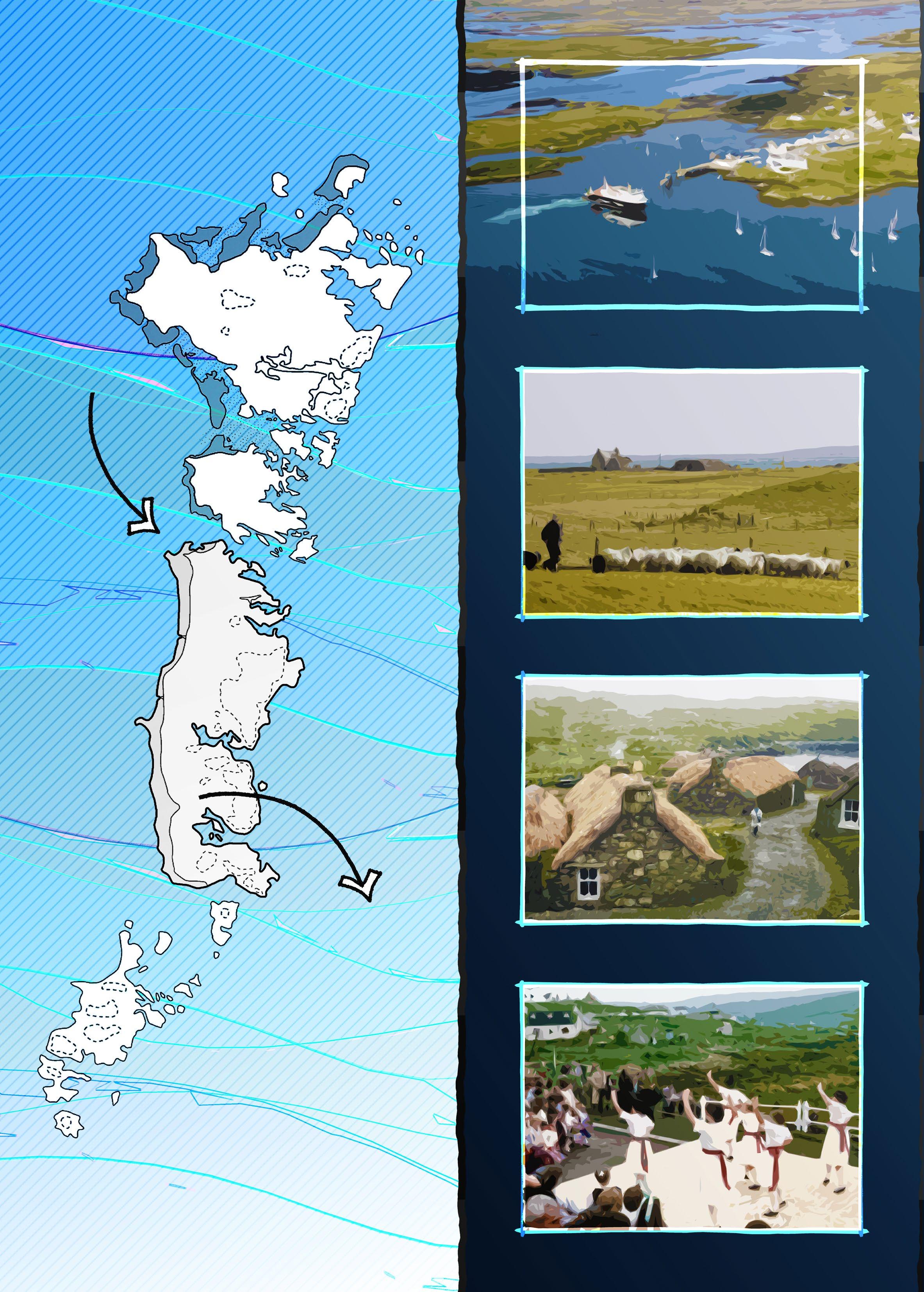
LIVING of the LAND. CROFTS.
CELTIC CULTURE.
LIVING on the EDGE
South Uist
Daliburgh
THESIS OVERVIEW
South Uist, a low-lying island within the Outer Hebrides of Scotland on the western ‘Atlantic Fringe’. Beautiful in its remoteness with wonderful wildlife and beaches but it has multiple challenges. Accelerating climate-change means increasingly significant storms causing coastal erosion and inland water level rises, lack of affordable housing and job opportunities causing the young population to leave for the mainland and lastly the islands, are more dependent on the mainland for energy, food and services than ever in their history. There is however a growing interest in living in rural areas and tourism opportunities.
2. Re-Activation Model
Daliburgh, a small crofting township. It has many of South Uist facilities including a hotel, a new music faculty, a medical practice, a school, a single shop and a residential home for the elderly. The residents are predominantly elderly or retired and the village needs to attract and accommodate new and younger residents. Historically islanders survived through crofting and fishing and together with the crafts and ingenuity associated with self-sufficiency, this determined the culture and sense of community. The project aims to provide 3-step re-activation model of new economic and shared way of life to re-activate Daliburgh village.
3. Re-Activating Daliburgh
The intervention seeks to adapt the re-activation model to the specific context of Daliburgh. Working together with the existing facilities, the plan introduces new typologies which diversify the traditionally crofting economic backbone to propose vegetable, fish and livestock farming opportunities. This is supported by taking advantage of available to location renewable energy sources and integrating the participation of the community. Lastly, the central junction to become a resident and tourist orientated primary typology which interlinks all interventions to become the new beacon and village centre to the re-activated Daliburgh.
Locally Sourced Energy Diversification

Proposing a New Village Centre
1. South Uist Challenges
Recognising and Integrating existing access networks to activate enclosed context and village centre.

Adapting to the sloping site, local building gable form and refering the roof to the mobile landscape.
Separation of zoning according to specific functions and site potentials, linked by a continues roof.
Enabling sheltered extension from road-networks on-to the exterior to allow activation of the junction.
3. Roof & Zoning
Site & Massing 2. Context & Form
4. Activation
2.1
2.2
2.3
2.4


Re-Purposed Market
Hall
Market + Cooking School Section
The setting of the scheme is implemented to be a multi-functional typology to adapt, flex and mould according to a variation of potentially arising events i.e., weddings, ‘ceileigh’ dances, village gatherings, etc
Cooking School Kitchen
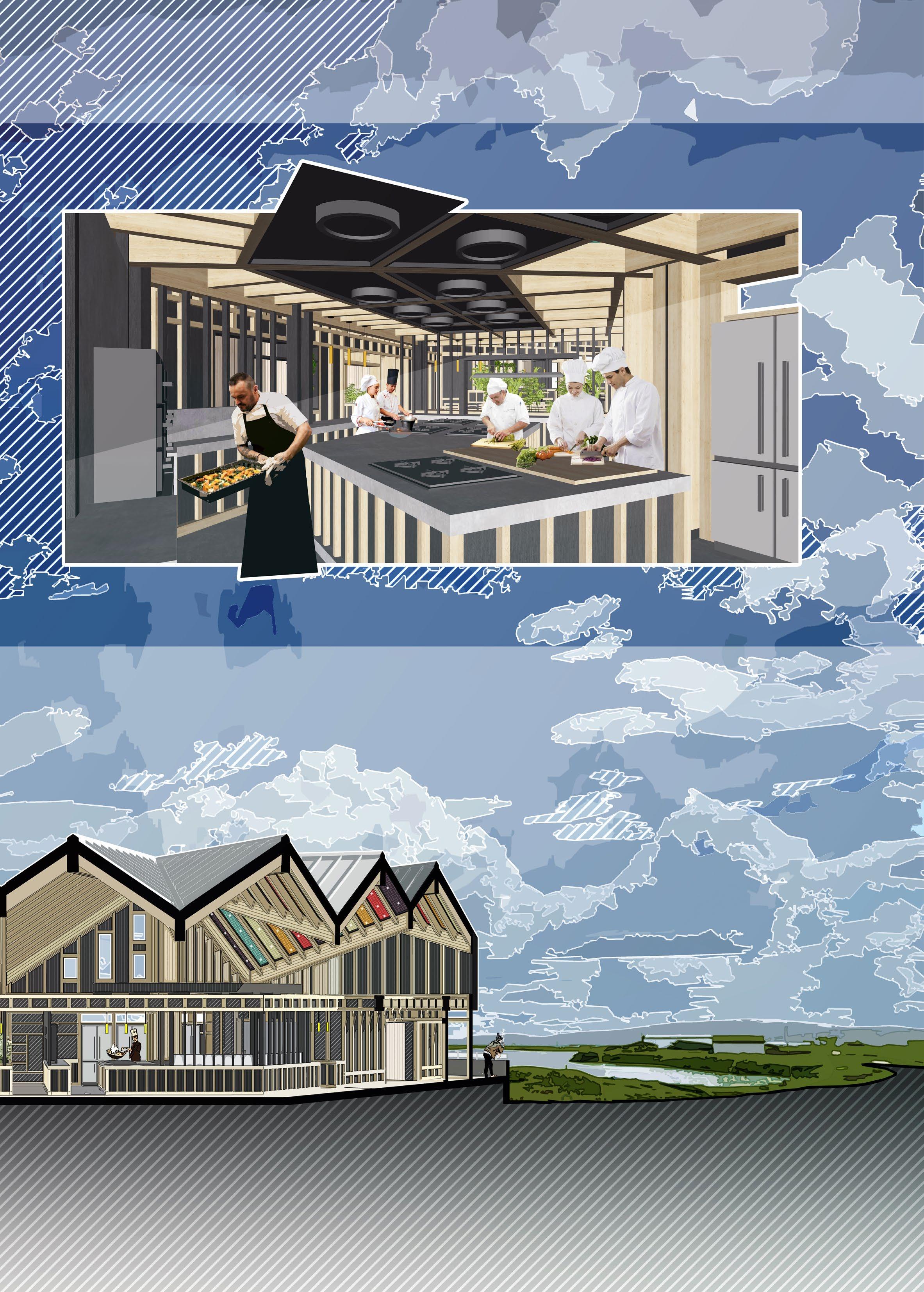
Exposed Interlinking Roof Structure
The kitchen is intermediated by the centralised Caffe to avoid mixing of active culinary and Market, in orientation towards the evening sun (South - West) to accommodate predominant after work-hours classes.
The interlinking roof, references the mobile South Uist landscape and overlays all internal accommodation to propose a continues and unrestrictive permeability throughout the predominantly open-floor layout.

Market - Deconstructable market stalls, which are able to be stored.
Caffe - Entrance beacon with a variation of fixed and flexible seating.

Kitchen - Island orientated stations enables circular teaching / comm.
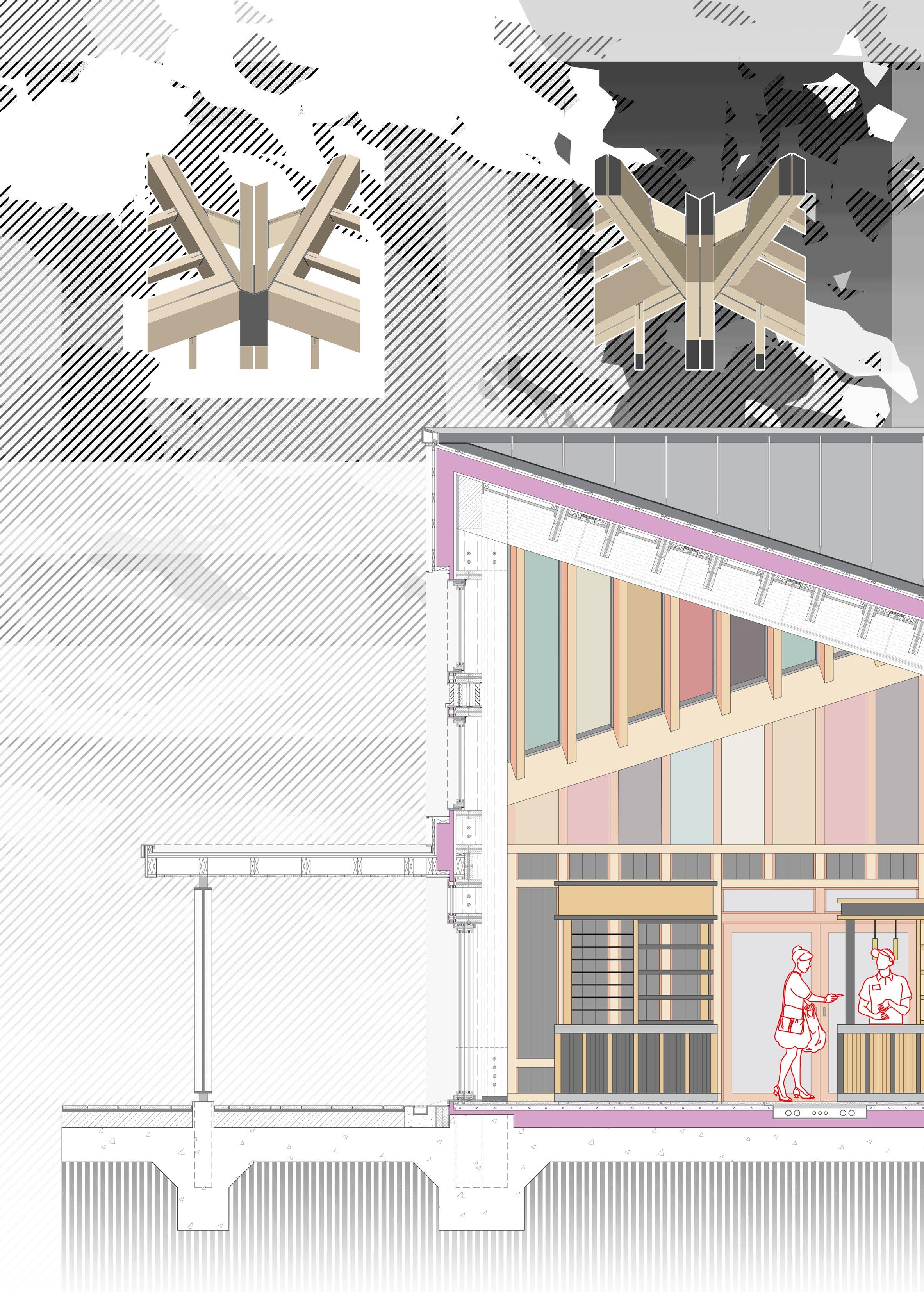
The predominant use of environmentally sourced materials with the ability to be re-purposed or recycled. Primary structure components to be detailed off-site and constructed on site. Furthermore, Loch Nan to accommodate a water source heating system to direct pressure away from the grid originating fuel source. Finally, the premise to advert towards a passive heating and ventilation strategies adjusted to function.
Valley Connection - Exterior Valley Connection - Interior
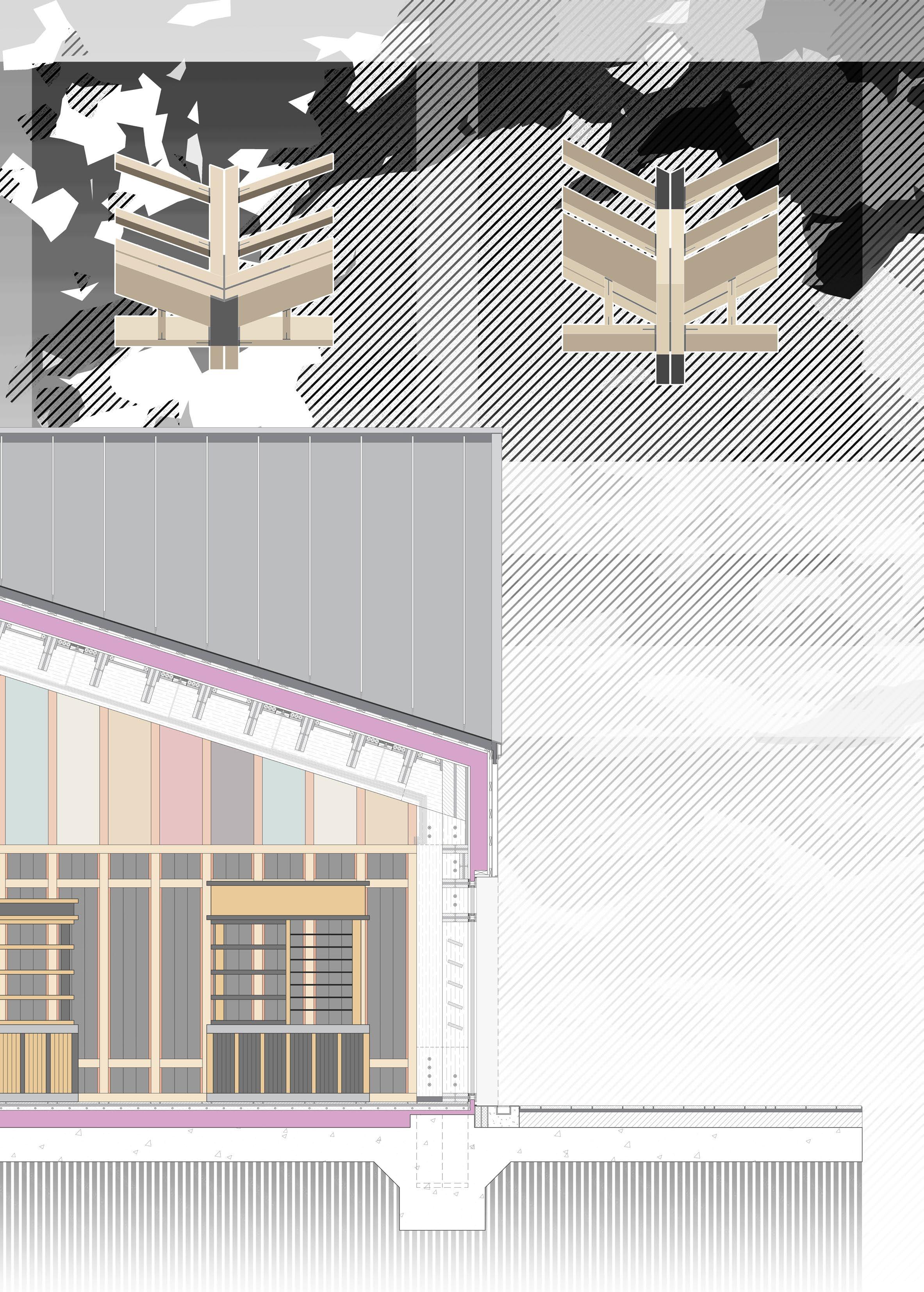
Wall Build-Up
1.1 600mm x 350mm Structural Column
1.2 300mm x 100mm Inert Glulam Joists
1.3 25mm Plywood Board
1.4 Vapour Control Barrier
1.5 200mm Wood Fibre Insulation
1.6 Breathing Membrane
1.7 50mm Timber Facade Spport Structure
1.8 15mm Standing Ridge Zinc Cladding
Key Roof/Floor Build-Up Components
2.1 Sound Insulative Coloured Felt Panels
2.2 Innert Felt Panels Light Fixtures
3.1 Water Sourced Underfloor Heating
3.2 Service Core
3.3 400mm Concrete Padding Foundation
Ventilation Strategy
4.1 Mech. Athmosphere Sensor Windows
4.2 Moisture Sensor Extraction System

DALIBURGH REACTIVATING
PART II - THESIS PROJECT - 2/2
A 3-step ‘Autarky’ self-sufficiency model to support sustainable development by taking advantage of specific contextual potentials of the location. Step 1; Identifying naturally available environmental energy, wind-power and water treatment, together with increased recycling to reduce dependency on the mainland. Step 2; Introducing employment and local economy focussed typologies which conform to the crofting context of the settlement such as vegetable, livestock and fish farming. Step 3; Local community participation-based interventions which gather local residents and tourism to the village including organic food production and cultural spaces.
Produce Directed to Market

New
Identity Cultural Spaces
Daliburgh
Resurfacing primary network enabled waterworks treatment ting, slows traffic courages a walking Walking Village

primary road by local treatment fitand enwalking village. Village

Centre Activation
Proposed vegetable, livestock and fish farms direct harvests to the Daliburgh market, encouraging residents to the village centre.
Daliburgh Journey
Introduction of participation-based interventions throughout the village to animate the taken journey through the establishment

1. Climate Maximise Sunlight & Minimise Wind.

2. Access Access Proximity to the Primary Road Network.
3. Boundries Maximise Openness to the Village.
4. Shape & Form Recogition of Contextual Building Composition.
5. Materiality Use of Naturally Sourced & Recyclable Materials.
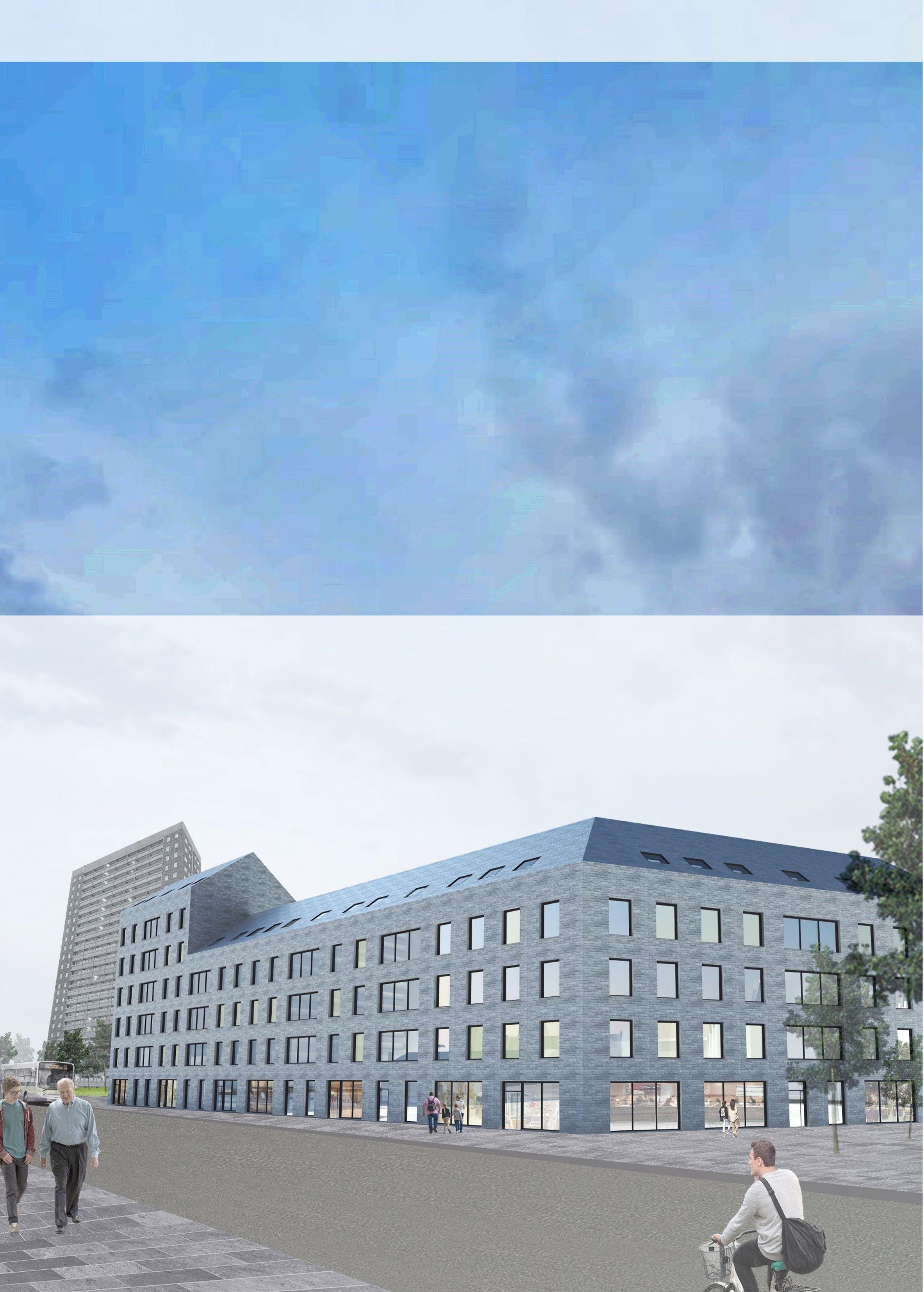
HUTCHEN STREET
FAMILY + STUDIO FLATS
WINNER OF ‘ABERDEEN CIVIC MEDAL’
The design proposal looks to break the repetitive built-street and to introduce a buffer between the pedestrians and the George and Hutchen Street Junction. The design provides a variation of 75 separate affordable family and studio apartments, ground-floor commercial spaces and a public front and back external green-spaces that allows for the younger generation to find a well-suited play environment and residents - a sheltered park within the urban landscape. The proposed scheme contributes to the contextual Architectural form and uses natural stone panels as the outer-shell of the building and exposed ‘CLT’ panel construction materials within the internal accommodation.
Hutchen & George Street Junction Visual

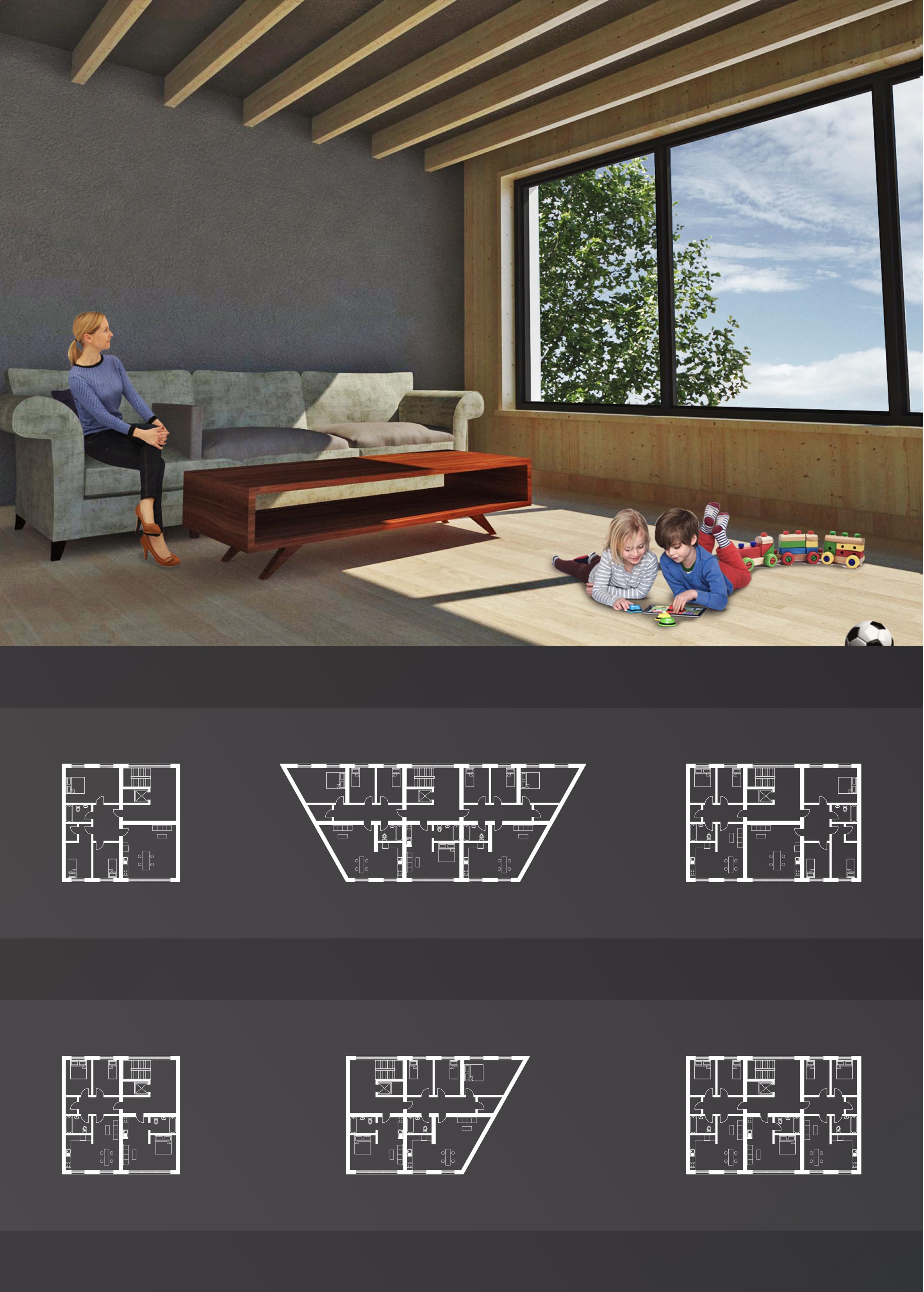
Block 1 - Floortype B
Block 1 - Floortype A
Interior Visual
Block 4 - Floortype A
Block 4 - Floortype B
Block 2
Block 3
Wall Build-Up
1.1 Exposed Interior 270mm ‘CLT’ Panel
1.2 Breathing Membrane
1.3 100mm Rigid Natural Insulation
1.4 Vapour Control Barrier
1.5 Steel Rail (Cladding System)
1.6 50mm Cavity
1.7 Interlinking Stone Panel Cladding

Floor Build-Up
2.1 Exposed 75mm x 200mm Glulam Joists
2.2 18mm OSB Board x2
2.3 Breathing Membrane
2.4 100mm Rigid Natural Insulation
2.5 Vapour Control Barrier
2.6 60mm Underfloor Heating System
2.7 38mm x 50mm Noise Canceling Flooring

THREESIXTY ARCHITECTURE
PART I ARCHITECTURAL ASSISTANT
A display of key works assisted throughout placement within titled Architectural firm. The images display a compilation of various projects from differing sectors such as industrial and work-space interventions.

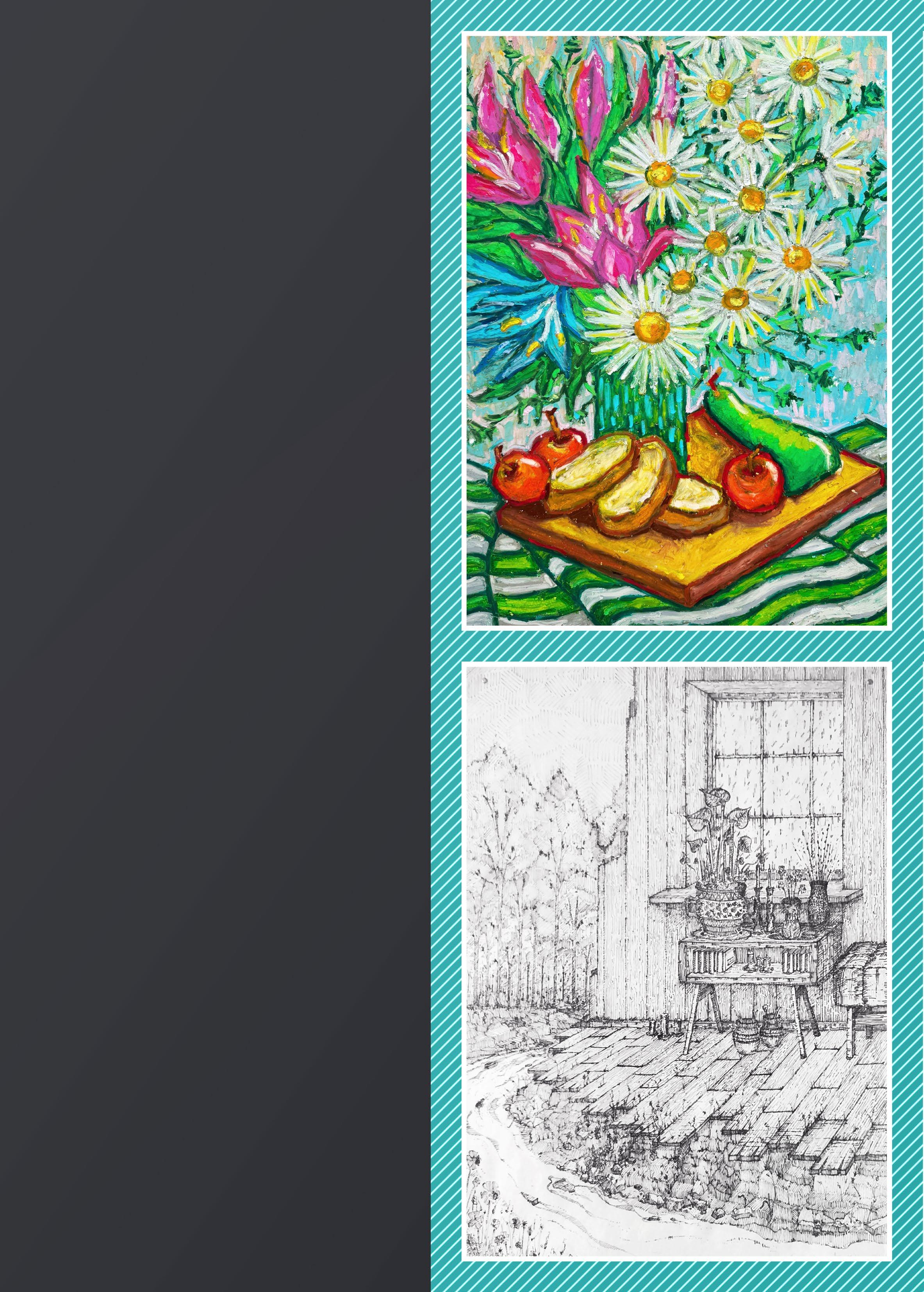
Personal Artwork


