WHAT TO SEE THIS WEEKEND
Bid to win
DREAM HOMES
Old-world charm
INTERIORS
Retro revival


WHAT TO SEE THIS WEEKEND
Bid to win
DREAM HOMES
Old-world charm
INTERIORS
Retro revival

Sophisticated living in Denman Prospect

Elevate your lifestyle even higher with the next release at Pemberton Rise, offering even more elevated blocks with spectacular sweeping views over South Jerrabomberra, the Tralee Hills and beyond.

ENQUIRE NOW
To book an appointment call 1800-Village or visit Southjerra.com.au






Larger blocks, with stunning views
Enjoy elevated blocks surrounded by natural landscapes and sweeping views of the Tralee Hills and beyond.
Live close, connectedstay Low maintenance, high comfort
Spend your weekends relaxing, not repairing in a brand new home that’s easy to maintain and built for comfort.
Less than 20 minutes to four major Town Centres and the Airport, you are in close proximity to everything you need.
Build a smarter home Room to grow Land for your lifestyle
Enjoy smart home technology, year-round comfort with modern heating and cooling, and lower energy bills with energyefficient design.

Your block is just the beginning. Enjoy vibrant parks, modern amenities, and a thriving community that enhance everyday life at Pemberton Rise.
Perfect for growing families, these spacious blocks offer room to play, grow and entertain, creating an ideal space for family and gatherings.

No stamp duty payable for De Burgh apartments up to $1m.
You could save approximately $35k.





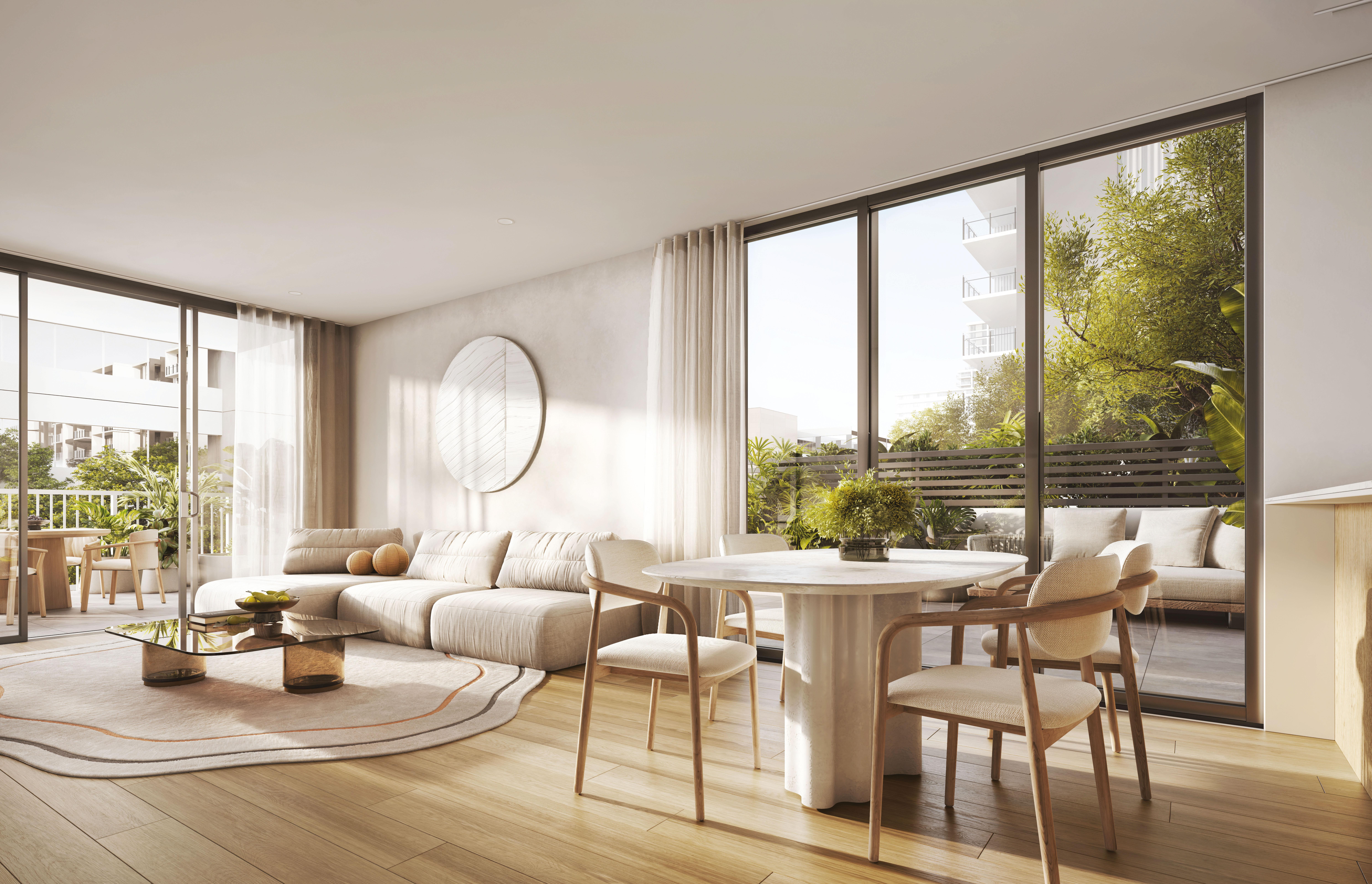
1, 2 AND 3 BEDROOM APARTMENTS NOW SELLING
Enjoy the buzz of city living, with immediate access to shops, dining, transport, and recreation. Then retreat to your sanctuary where state-of-the-art wellness facilities, serene spaces and thoughtfully designed homes, allow you to put the focus completely on you.
1 bed from $479,900
2 bed from $579,900
3 bed from $929,900

open 10am - 3pm 7 days





















Note from the editor
This edition brings luxury living to the centre stage. On our cover, we unveil a striking new development in Denman Prospect that will soon feature sophisticated three and four-bedroom townhouses. These homes are destined to hit the sweet spot for buyers seeking extra space but a convenient lock-up-and-leave lifestyle. See page 12 for more. We also step inside a breathtaking dream home in Griffith (p14) by renowned architect Ken Oliphant, where an elegant renovation marries a modern touch with period details. And for design lovers, turn to our feature on sunken lounges (p18). This interiors element is making a bold comeback, reimagined for contemporary homes. See how to pull it off!





Some homes just punch above their weight in style, space and amenity. This is the case at 4 Sparkes Close, Fadden. A front verandah is as picturesque as a white picket fence, while behind are elegant timber-framed bay windows.
Inside the immaculate four-bedroom, two-bathroom home, you’ll discover warm, light-filled spaces, a kitchen featuring a stone-topped island and walk-in pantry, and charming sash windows and French doors.
Hive Property’s Matt Shipard says it has been thoughtfully renovated and features living spaces that flow to the big ticket item: an alluring resort-style outdoor entertaining area and pool.
“All of this is set in an elevated Fadden hills position on a meticulously maintained 1348-square-metre block with uninterrupted mountain views,” he says.
The double garage includes an additional studio and en suite, which can be used as a teenager’s retreat or home office.
The private sale has a price guide of $1.65 million-plus.
Laura Valic

Editor Laura Valic
laura.valic@domain.com.au
Group picture editor Kylie Thomson
Senior designer Colleen Chin Quan
Graphic designer Emma Drake
Head of print & B2B content Sarah Millar
Group content director Mark Roppolo
Acting chief marketing officer
Heather McGovern
Interim chief executive officer Greg Ellis
Sales leader Nick Tinling
Marketing manager Bree Baguley
Words by Danielle Meddemmen
Googong
228 Glenrock Drive
$1.25 million-$1.28 million
4 2 2
Private sale
Agent: The Property Collective, Kylie Maxwell 0419 126 949
Built last year and on a corner block, this single-level home is an architectdesigned beauty. The front doors lead to an open-plan kitchen, living and dining space, with the polished kitchen at the forefront. Venture further and you’ll find four spacious bedrooms – the main with a walk-in wardrobe, en suite and access to its own courtyard. There’s an additional lounge room, a study nook and sliding doors opening onto a covered entertaining area.



Whitlam
31 Mari Funaki Street
$1.25 million
4 3 2 EER 6
Auction: 11.30am, July 12
Agent: PRD Canberra CBD, Tony Yip 0404 011 163
Step into style in this sun-drenched family home perched high in the heart of Whitlam. The contemporary facade is paired with an elegant interior featuring soaring ceilings and plenty of space. The showstopping kitchen boasts stone benchtops, a large breakfast island, Bosch appliances and soft-close cabinetry. The location is another one of the home’s attractions, with playgrounds, the Denman Village Shops and Molonglo River Reserve nearby.




50 Samaria Street $1.7 million+
Auction: 1pm, June 28
Agent: VC Property ACT, Varun Dhand 0449 592 419

Auction: 3pm, June 28
Agent: Stone Gungahlin, Jess Smith 0410 125 475
Auction: 10.30am July 5
Agent: Ray White Canberra, Sebastian Gutierrez 0452 112 343
Spacious and practical are two ways to describe this Kaleen gem, which comprises a three-bedroom home on the upper floor and a self-contained one-bedroom apartment below. The main floor sports a newly renovated kitchen, a large living zone with a slow combustion heater, and a front terrace. Downstairs would suit multigenerational living arrangements, a home business or a rental. Schools, shops and the University of Canberra are close by.





Private sale
Agent: LJ Hooker Manuka, Stephen Thompson 0418 626 254
If you’re looking for a penthouse lifestyle with parliamentary views, look no further than this architect-designed apartment in the Estate complex. The interiors feature spacious living zones and elegant finishes, from the European oak floors and floor-to-ceiling double-glazed stacked doors to the Italian marble splashback. Other highlights, such as four separate balconies, a Vintec wine fridge, custom joinery and under-tile heating, add to the appeal.

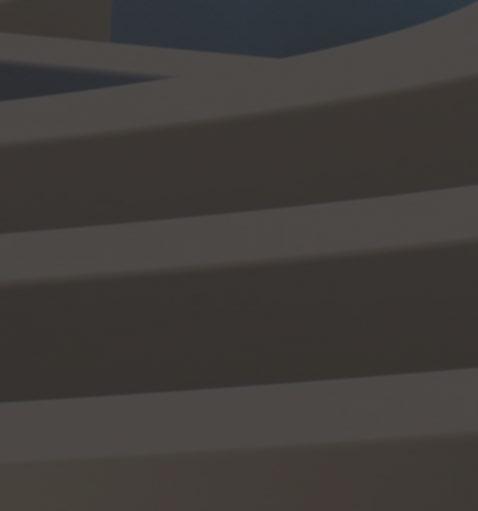

Words by Elly Johnston

Have you ever imagined a life of refinement in the heart of one of Canberra’s best suburbs?
That vision becomes reality with Ever – a sophisticated residential offering in Denman Prospect from Core Developments.
Twenty-six spacious townhouses with 172 to 246 square metres of internal space, are now available.
These three and four-bedroom homes offer huge living areas, wine storage, private lifts and designer kitchens.
This low-density development on the north-western side of the suburb will provide space and incredible views. It will sit just a short walk or drive from Denman Prospect’s central hub and its shops, cafes, playgrounds and restaurants.
Project manager Daniel Ujdur says there will be a sense of community within the development.
“We wanted to keep it at a lower density than what we were originally approved for, so there are fewer dwellings on the site than there could be,” he says.
“They’re all larger, too, because we understand that people want space.
“We want to create a community where owners can confidently lock up and leave, but without compromising scale or style.”
Every detail within Ever speaks to a higher standard of living: think electric fireplaces, sumptuous main-bedroom suites, and seamless indoor-outdoor integration to landscaped courtyards.
“This is not just a residence; it’s a lifestyle investment,” Ujdur says.
The masterful design will be especially appealing to those considering a luxurious lifestyle transition.
With a strong appeal for the over55 demographic, Ever offers the rare opportunity to “rightsize” without sacrificing elegance or comfort.
Each townhouse is unique, with facades and finishes designed to reflect the natural surroundings and individual positions within the enclave.
Some homes offer tranquil private courtyards with pools, while others include expansive terraces, soaring ceilings or elevated views of the Molonglo Valley and beyond.
“There is flexibility and multiple options for buyers,” Ujdur says. “The buyer here might want to own a larger
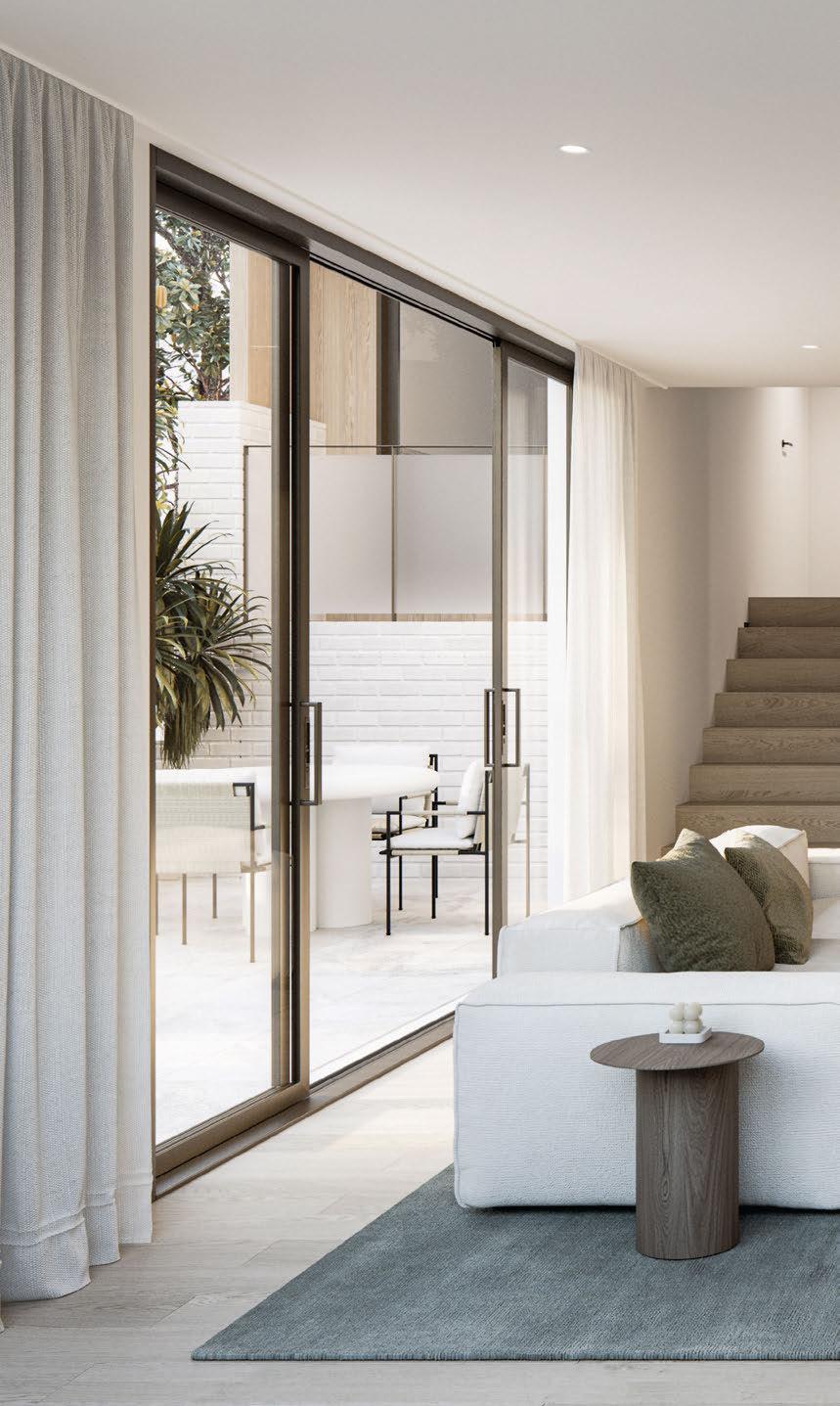

Ever
Denman Prospect
Developer: Core
Developments
Architect: Fender Katsalidis
Interior design: Department of Design
Agent: Civium Projects, Wayne Harriden 0418 625 414 and Cassandra Murphy 0412 815 463
EER: 6
Feature we love: The seamless indoor-outdoor integration of landscaped courtyards.
From the developer: “[Ever] is not just a residence; it’s a lifestyle investment.”

“The size and the inclusions are what we anticipate being most appealing about these homes.” Daniel Ujdur

space for families, or choose one of the three-bedroom options if they want something that’s ... easier to maintain.”
It won’t be long before Ever starts coming together. Building approvals are in place, and pre-sales will open in the next couple of weeks.
Ujdur says an early to mid-2027 completion date remains likely.
Core Developments is recognised for delivering timely and impeccable projects.
Canberrans might be familiar with the firm’s Salt in Kingston and Nue in Gungahlin, but it is also right at home in Denman Prospect, with its Boulevard project marking the suburb’s cornerstone.
Renowned architects Fender Katsalidis is behind the design, and Department of Design is looking after the interiors.
“The size and the inclusions are what we anticipate being most appealing about these homes,” Ujdur says.
“They’re bigger than most houses [in Denman Prospect] that are available on the market right now.”
A planned major shopping centre in the Molonglo Valley is also a drawcard,
serving as the primary commercial hub for Coombs, Wright, Denman Prospect and Whitlam.
It’s set to feature a large retail provider, a library, a community centre, a high school and other amenities to serve the fast-growing region.
The Stromlo Leisure Centre, world-class mountain bike trail network and some of Canberra’s best walking trails enable residents to adopt an active lifestyle.
Both the Evelyn Scott School and Stromlo Forest Anglican School (under construction) will also be available. Ever truly caters to all, and there is no need to wait to be settled in your dream home in the heart of Denman Prospect –arguably Canberra’s best suburb ... ever.
This feature is part of an Allhomes Deluxe package.
Scan the code to see the listing
Words by Ray Sparvell

It’s a straight stroll along Flinders Way in Griffith to the cafe and retail precinct that is Manuka Village.

More precisely, it’s just a 10-minute walk from this four-bedroom house, whose original bones date back to 1939 and were the vision of one of Canberra’s most influential early architects.
That gives 65 Flinders Way an impressive provenance when you consider that its architect, Ken Oliphant, worked for the architectural firm of Oakley and Parkes, which sat behind The Lodge and Calthorpe’s House.
Not a bad story with which to impress the dinner guests.
If that’s not enough, Canberra Grammar School is about the same short walk in the other direction.
Mario Sanfrancesco of Blackshaw Manuka says the location makes this an enviable address.
“Anywhere in the Inner South is prized, but to be so close to Manuka and to one of the best schools in Canberra is something special,” he says.
“This is going to really be appealing, particularly to the family buyer.”
There’s something else that adds a little extra elan – the 1130-square-metre property sits on an elevated slip lane with just a handful of other homes for maximum privacy.
Add all that up and we have a home that effortlessly highlights the charm of old Canberra while offering all the conveniences of today.
Its character features include herringbone-laid European oak floors, marble in the kitchen and bathrooms, high ceilings and skirtings, sash windows and plantation shutters.
Sanfrancesco says the home is a perfect example of how a heritage design can be given a new lease of life.
“You couldn’t get more Canberra as far as kerb appeal is concerned,” he says.
“But the extension and renovation have leveraged that history to meet modern lifestyle needs.”
The floor plan is simple but effective. Beyond the foyer are four bedrooms, one
of which features a wood fireplace and could also serve as a study.
The main-bedroom suite is highlighted by a floor-to-ceiling bay window, ideal as a reading nook, and a complete wall of built-in wardrobes.
The luxurious en suite features marble, subway and KitKat tiles, as well as rounded walls.
The balance of the floor plan is dedicated to the kitchen, family and dining area, highlighted by a larger wood fireplace.
There’s quite a list of brands and features in the stylish kitchen. This includes marble benchtops, Siemens ovens, Qasair rangehood, Liebherr fridge and freezer, in-bench cooking system, integrated Miele dishwasher, step-in pantry, apron-front sink, custom cabinetry and double wine fridge.
Custom double doors lead to an additional casual living space that can easily be adapted to serve as a games room or home theatre.
Comfort is provided through ducted air-conditioning and hydronic heating.
Sanfrancesco says the living space has a strong connection with the outdoors.
“There’s nothing better than a view of an inviting pool – even in the cooler months,” he says.
That’s certainly part of the appeal of the outdoor facilities, including two front patios and an extensive poolside terrace to the rear.
An electric awning promises to take some of the sting out of summer.
The home is completed by a double lock-up garage with rear access. There is a further rear single garage, perfect for a studio or yoga room, and an additional parking bay at the front.
“The home is very competitively priced given the location and what it offers,” Sanfrancesco says.
“There’s plenty of interest from potential family buyers – and downsizers, too, who love the combination of single-level living and a low-maintenance block.”



Scan the code to see the listing
“To be so close to Manuka and to one of the best schools in Canberra is something special.” Mario

Words by Danielle Meddemmen

Positioned in one of Canberra’s most esteemed suburbs, this 2008-built house is a masterclass in contemporary living and family functionality.
Set on an impressive block with sweeping panoramic views, it showcases architectural finesse and a timeless floor plan. Make your way past the manicured gardens and up the circular driveway, and you’re met with a classic brick facade.
Inside, you’ll find high-end finishes and features, from the stunning pendant
lights to the bathroom’s stone-look feature wall and luxurious freestanding bath.
There are six generous bedrooms, including a sumptuous main-bedroom suite with a walk-in wardrobe and designer en suite.
These are accompanied by versatile spaces, including a cinema, gym and wine cellar.
What’s more, the library and study space – lined with built-in shelves on either side – offers a serene retreat, whether you’re curling up with a good



“There’s no doubt that the kitchen is the main character of this home, from the stone benchtops and custom cabinetry to the gold feature finishes, it’s an entertainer’s dream.”
book or finding inspiration while working from home.
The lower ground floor offers another functional space, with additional storage, a bedroom and an en suite.
Outside is for entertaining. There’s a north-facing stone-paved area (with a built-in wood-fired pizza oven), a solarheated pool, a multipurpose sports court and a secondary outdoor dining space.
Surrounded by top schools, shopping and transport, this 1907-square-metre property is a rare offering of scale and style in a coveted corner of Canberra.
O’Malley is a distinguished address, thanks to its tree-lined streets, impressive homes and proximity to the city’s centre. You’re spoilt for recreation choices at nearby Mount Mugga Mugga Nature Reserve. What the agent says
23 Timbarra Crescent, February SURROUNDING AREA


INTO THE WOODS
Style your rooms with the Woodlands collection by Bonnie and Neil. Inspired by the beauty of forest canopies, where dense foliage meets the dark allure of seasonal change, Woodlands is an autumn-winter collection with wool cushions and quilted throws. bonnieandneil.com.au
Words by Amelia Barnes

GLOW UP Get the look of a vintage Italian chandelier with the 3D-printed Delphine Pendant Light by Queensland-based label Franca Studio. The threetiered design imitates the look of sheer fabric with its soft fluidity, creating a warm glow and an enchanting play of light and shadow. francastudio.com.au
latest pieces from these labels in pink and burgundy hues look good enough to eat.

CANDY STRIPES Sheet Society’s signature Tommy Cotton towel is available in new colours, including Bambi Stripe. A combination of rich burgundy with a warm white reverse and a thin, pale-pink stripe, these 100-per-cent cotton towels offer a stylish addition to any bathroom in the colours of the season. sheetsociety.com
CALIFORNIAN COOL Get the free-spirited feel of 1970s California with the El Rancho collection from Fenton & Fenton. Capturing a sense of nostalgia, this furniture and homewares range blends rich texture, luxe embellishments and plush shapes fentonandfenton.com.au



Words by Elizabeth Clarke



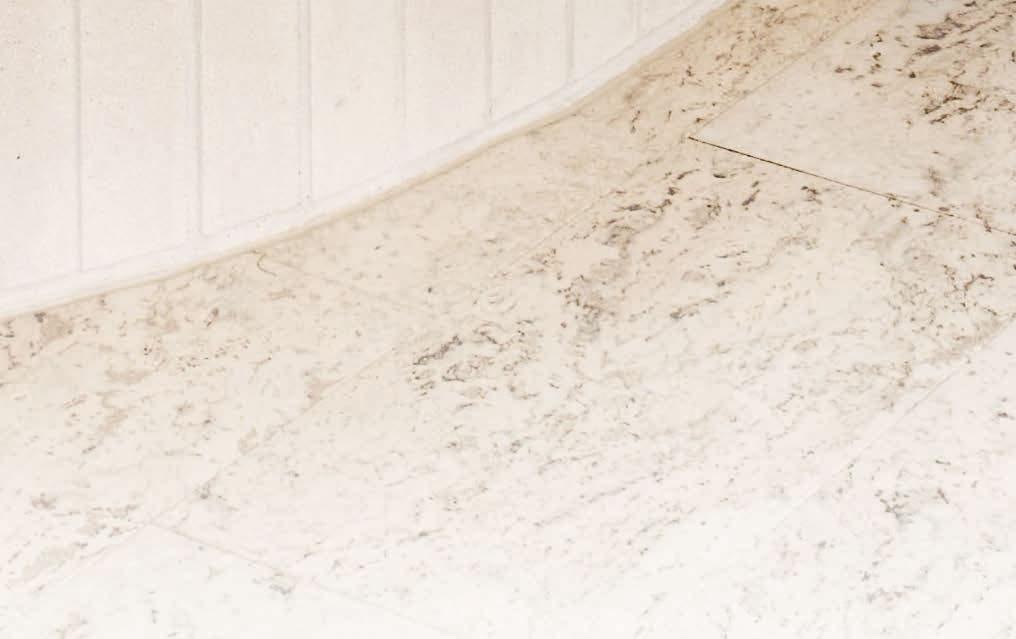



At a time when hosting at home is popular again, designers are rediscovering the sunken lounge, long considered the ultimate entertainer.
Stylish, dramatic and retro-cool, this space has been coveted for decades for its ability to create a warm, cosy and intimate atmosphere that sparks conversations and genuine connections.
“Living in a modern, connected society, we crave spaces that force us to interact and face each other head-on,” says Thomas Martin of Rama Architects.
“Sunken lounges feel like a room unto themselves. It’s the perfect gathering point where everyone can take up space playing games, reading, talking or watching a film – sometimes all at the same time.”
Reaching peak popularity in the 1950s and ’60s, the sunken lounge, or conversation pit, re-emerged in the 2010s thanks to Don Draper’s chic version in the television series Mad Men. Fast-forward to 2025, and this playful yet functional lounge setting has become a high-performing element perfect for all gatherings.
“Today, we have a greater appreciation for mid-century design, including

projects with sunken lounges,” says Chris Haddad from Archier. “Its success lies in letting go of preconceived notions of what it was, and understanding how it can function now in contemporary life.”
While open living spaces provide countless advantages, defining areas within them can prove challenging.
“We’re seeing a shift back towards individual rooms, and the conversation pit offers the best of both worlds – a change of levels creating the split and a strong connection to adjoining rooms,” says designer Mardi Doherty.
Haddad agrees. “By lowering furniture’s visual barrier, we provide the other openplan spaces with unobstructed exterior views,” he says.
A sunken lounge introduces subtle shifts in floor levels, creating a beautifully sculptural interior.
“It works well in most open plan areas and can range from medium-sized at 4000 by 4200 millimetres to more generous at 5000 by 5200 millimetres,” Haddad says.


Practical: These functional lounge designs are perfect for all types of gatherings.
Below: A conversation pit should be positioned off to the side, rather than in the centre of a room.
“Space is needed to excavate down, which is possible with a lightweight floor or a cavity beneath it.”
If you live on a concrete slab or a similar foundation, you can achieve a similar feel without altering your home’s structure.
“Use a low bookcase to define the edges of your couches,” Haddad suggests. “This creates a built-in appearance.”
Equally as important as its design is its location. Positioning your sunken lounge off to the side, rather than centrally, helps prevent visitors from accidentally stepping back into it.
“Tuck it away into a corner,” suggests Berit Barton from Pleysier Perkins. “A soft floor covering also helps, just in case!”
Unlike the rigidity of a linear sofa, curved or L-shaped lounges encourage relaxation, chatter and connection.
“Built-in furniture forms a base for your space and is great for hosting larger groups,” Barton says.
“Rugs and pillows make it even more inviting, and a shaggy rug encourages people to laze on the floor.”
Built-in furniture maximises the pit’s internal footprint, increases seating and provides a soft barrier between levels.
” It also allows for custom furniture elements that tie into its architecture, including steps, perimeter walls and set downs, and joinery elements within the space,” says Cassie James-Herrick from CJH Studio.





A Statement in Scale, Style & Lifestyle
Set on a commanding 1,225m² corner block in one of Tuggeranong’s most tightly held estates, this is a home that puts lifestyle first. With a half tennis court, solarheated pool, and a resort-style entertaining zone, every inch has been designed for families who love to host, play and spread out in style. Inside, soaring ceilings, multiple living zones, and generous proportions create a sense of space and ease, while lush green views and a quiet, tree-lined street add to the home’s serene and elevated feel. Surrounded by golf course greens and nature trails, and moments to schools, shops and transport—this is family living at its finest.
The perks
Elevated 1,225m² corner block
Stunning green outlooks
2.7m ceilings and multiple living zones
Chef’s kitchen with new oven, gas cooktop walk-in pantry and stone benches
Resort-style backyard: solar-heated pool, half tennis court and basketball hoop
Covered alfresco area for entertaining in all seasons





Elevated Family Living, Backing Nature and Golf Course
Set in a peaceful complex and backing onto the Gold Creek golf course, this spacious four-bedroom home offers privacy, outlook, and room to move. With high ceilings, three separate living areas, and a sunlit open-plan design, it’s built for relaxed family living.
Enjoy outdoor entertaining on the large balcony with automated pergola, plus year-round comfort with ducted gas heating, evaporative cooling, and solar. A rare blend of space, nature, and convenience—just minutes to Gungahlin and the City.
The perks
High ceilings and fresh finishes throughout
Gas cooktop, electric oven, and ample bench and storage space
Ducted gas heating and evaporative cooling
Three separate living areas
Large balcony with automated pergola
Beautifully established garden




Lyttleton Crescent, Cook .
Positoned in the heart of one of the most in demand suburbs in Belconnen, this stunning family home in Cook ofers the ultmate in lifestyle and liveability.
Originally built in 1968 over a West facing 917sqm block, the home has been impressively upgraded and renovated throughout to accommodate open plan family living.


June
9.00am - 9.30am
9.00am - 9.30am 9.30am - 10.00am
9.30am - 10.15am 10.00am - 10.30am
10.00am - 10.30am 10.00am - 10.30am 10.00am - 10.30am
10.00am - 10.30am 10.00am - 10.30am
10.00am - 10.30am 10.00am - 10.30am 10.45am - 11.15am 10.45am - 11.15am 10.45am - 11.15am
10.45am - 11.30am 11.00am - 11.15am 11.00am - 11.30am
11.00am - 11.30am 11.00am - 11.30am
11.00am - 11.30am
11.00am - 11.30am 11.15am - 11.45am
11.30am - 11.45am
11.30am - 12.00pm
11.40am - 12.10pm
12.00pm - 12.15pm
12.00pm - 12.30pm
12.00pm - 12.30pm
12.00pm - 12.30pm
12.00pm - 12.30pm
12.00pm - 12.30pm
12.00pm - 12.45pm
12.10pm - 12.40pm
12.15pm - 12.45pm
12.15pm - 12.45pm
12.30pm - 1.00pm
12.45pm - 1.10pm 1.00pm - 1.30pm 1.00pm - 1.30pm 1.00pm - 1.30pm
1.15pm - 1.45pm 1.30pm - 2.00pm 1.30pm - 2.15pm 1.30pm - 2.15pm 1.45pm - 2.15pm
1.45pm - 2.30pm 2.00pm - 2.30pm 3.00pm - 3.45pm
Andrew White
Andrew White
Lauren McDonald
Ryan Broadhurst
Josh Yewdall
Josh Yewdall
Andrew White
Linda Lockwood
Aaron Papahatzis
Josh Bruce
Louise Harget
Andrew White
Josh Yewdall
Aaron Papahatzis
Louise Harget
Ryan Broadhurst
Linda Lockwood
Josh Yewdall
Louise Harget
Josh Yewdall
Andrew White
Ryan Broadhurst
Dan McAlpine
Linda Lockwood
Aaron Papahatzis
Josh Yewdall
Linda Lockwood
Josh Yewdall
Bree White Oumaya Escribe
Dan McAlpine
Andrew White
Ryan Broadhurst
Josh Yewdall
Aaron Papahatzis
Lauren McDonald
Steve Whitelock
Andrew White
Aaron Papahatzis
Oumaya Escribe
Bree White
Ryan Broadhurst
Andrew





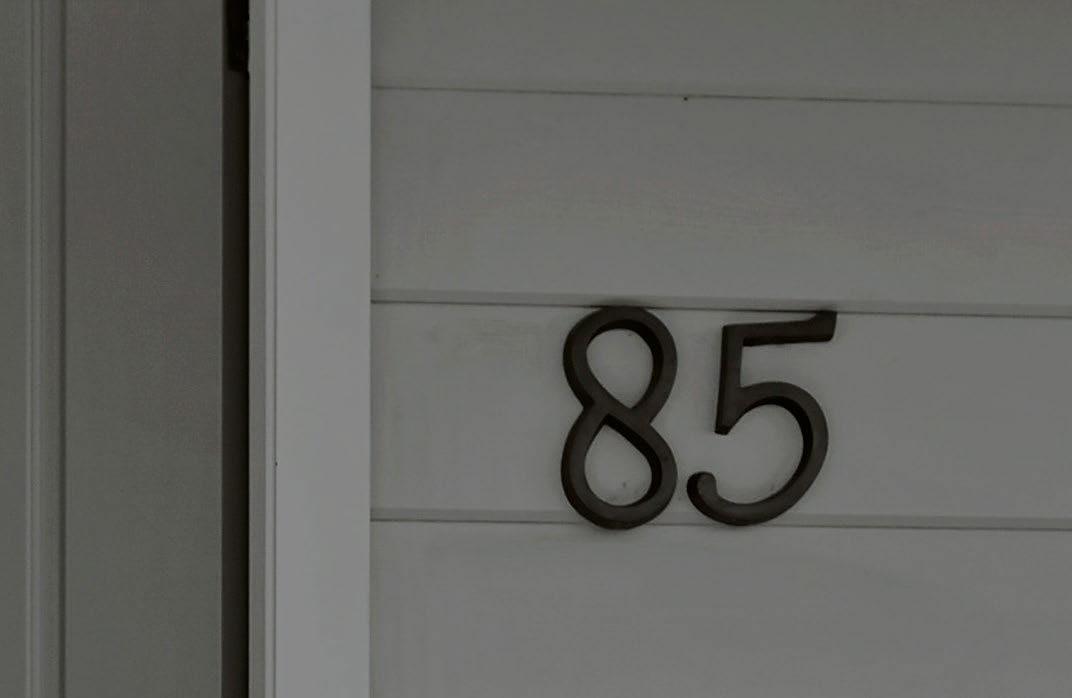
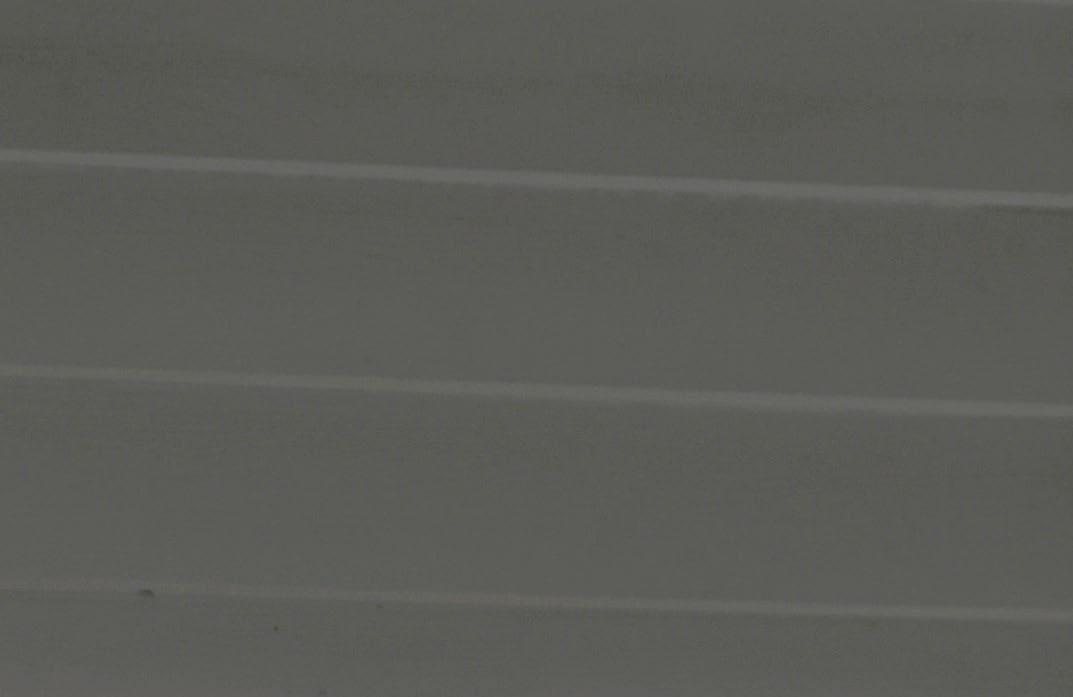















Rarely do sites such as this become available on the open market. This exceptional 48.17Ha/120-acre landholding offers a rare opportunity to secure a significant parcel of land in a tightly held and highly sought-after region. Spanning across two titles and 4 lots, being sold in a line (lots 1, 2 & 3/DP456990 & lot 74/DP1147821), the property enjoys 1.5km of frontage to the Kings Highway and sits under 7km from the Queanbeyan CBD, placing it within easy reach of Canberra and major infrastructure while still offering the privacy and serenity of a rural setting. Surrounded by natural beauty and neighbouring established and prestigious semi-rural estates such as 'Pinewood' and 'Weetalabah Estate', the land also benefits from direct adjacency to crown land, further enhancing future potential. A crown paper road from Burbong Avenue leads into the site, providing additional access options and potential flexibility for future planning or subdivision, subject to approval. New Listing




Positioned on the high side of one of Banks' most prestigious streets, 29 Galbraith Close is a commanding family residence that delivers on size, space, and lifestyle.
Spanning an expansive 336m² of total living area on a generous 993m² block, this premium home blends elegance with functionality and showcases uninterrupted panoramic views over the Tuggeranong Valley and Brindabella ranges.
It's easy to see why this home has remained in possession of the current owners for 18 years.
Features
- Grand segregated formal entry
- 4 oversized bedrooms with built-in robes (main with walk-in robe and ensuite with dual vanity)
- 2 bathrooms plus separate toilet and laundry with walk in linen
- Expansive 336m² of total area on a 993m² block
- Elevated position with sweeping Brindabella and Tuggeranong Valley views
- Gourmet kitchen with Corian benchtops, 900mm gas cooktop, double sink with reverse osmosis filtered tap water
- Ducted heating and cooling (two zones)
- Plantation shutters throughout
- Stunning herringbone oak flooring throughout living areas
- Oversized garage with internal access and versatile downstairs room (home gym or multipurpose)
OPEN FOR INSPECTION
Saturday 12:00pm till 12:30pm AUCTION
Saturday 12th July 2:30pm On-site
- 90m² covered entertaining deck with pergola and outdoor kitchenette
- Solar heated pool with feature fountain
- Private, low-maintenance backyard with established gardens
- Secondary driveway with backyard access and additional off-street parking for boats, trailers, or toys
- Ample storage throughout and under the home
- EER of 2 stars
- UCV $451,000
- General Rates: $2,720 approx. per annum*
- Land Tax: $4,645 approx. per annum* (if utilised as an investment)








• Brand new villas under construction and ready to move in early 2026*
• Villas include spacious kitchen with stainless-steel appliances and private alfresco
• Accessible single-storey living with ample storage
• Existing clubhouse and a thriving retirement community
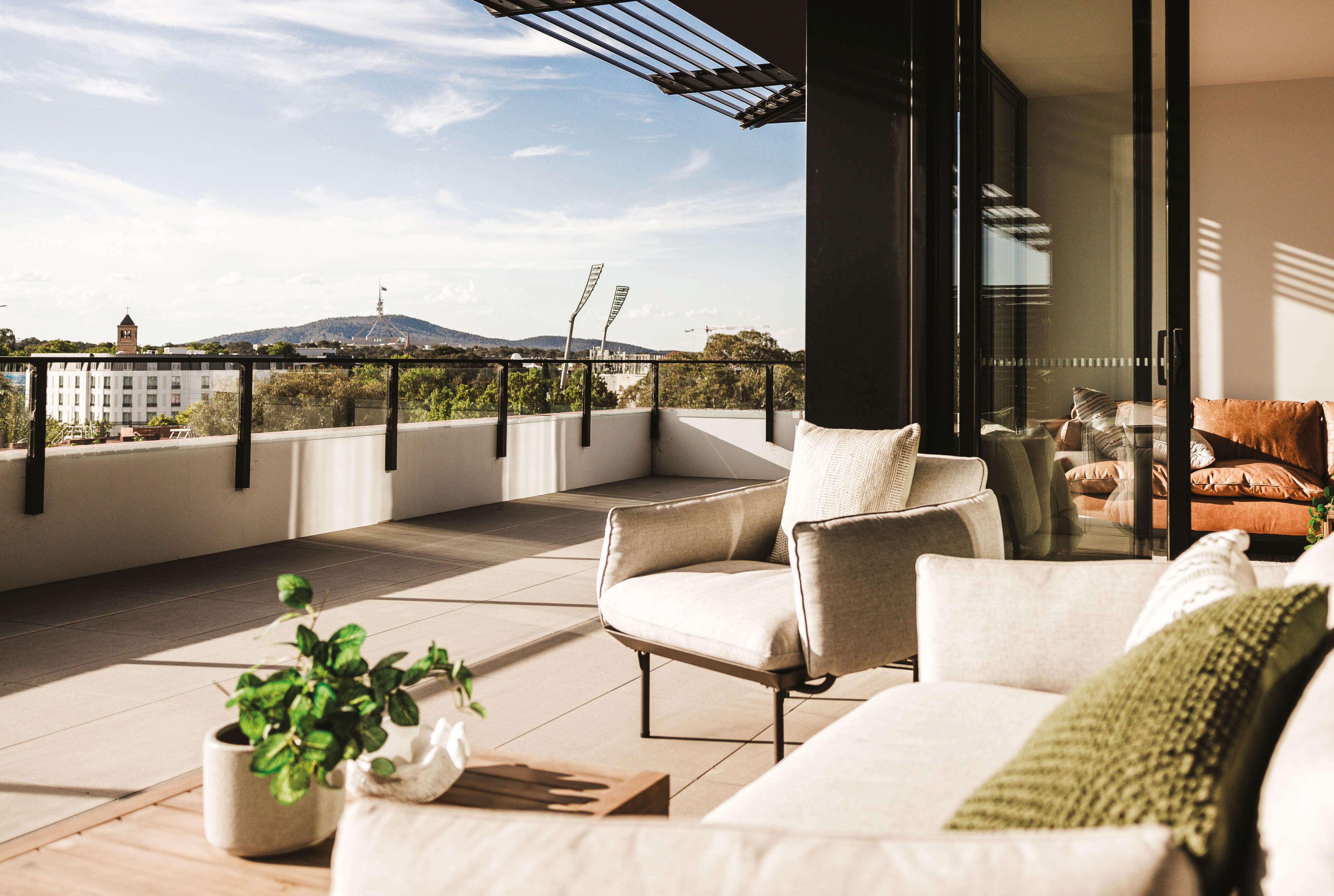


Words by Danielle Meddemmen

Moruya
71 Pollwombra Road
$1.15 million
3 2 2
Private sale
Agent: Ray White Batemans Bay, Dawn Mason 0424 847 522
This home sports a timber-clad exterior, but inside, you’ll find a playful pop of colour at every turn. With soaring ceilings and seamless indoor-outdoor flow, the floor plan is perfect for entertaining. The main bedroom sits in its own corner retreat, while the other two bedrooms are separated via a petite study nook. Just 15 minutes from Moruya’s centre.

Jindabyne
572 Avonside Road
$2.8 million
Private sale Agent: Belle Property Snowy Mountains, Dani Kell 0425 873 587
This dual dwelling property doubles as a country paradise and snowy getaway. The original residence is a rustic three-bedroom, one-bathroom home with a snug fireplace and extra storage. However, the main house is only five years old, completely off-grid and features four bedrooms, an open-plan layout and polished concrete floors.

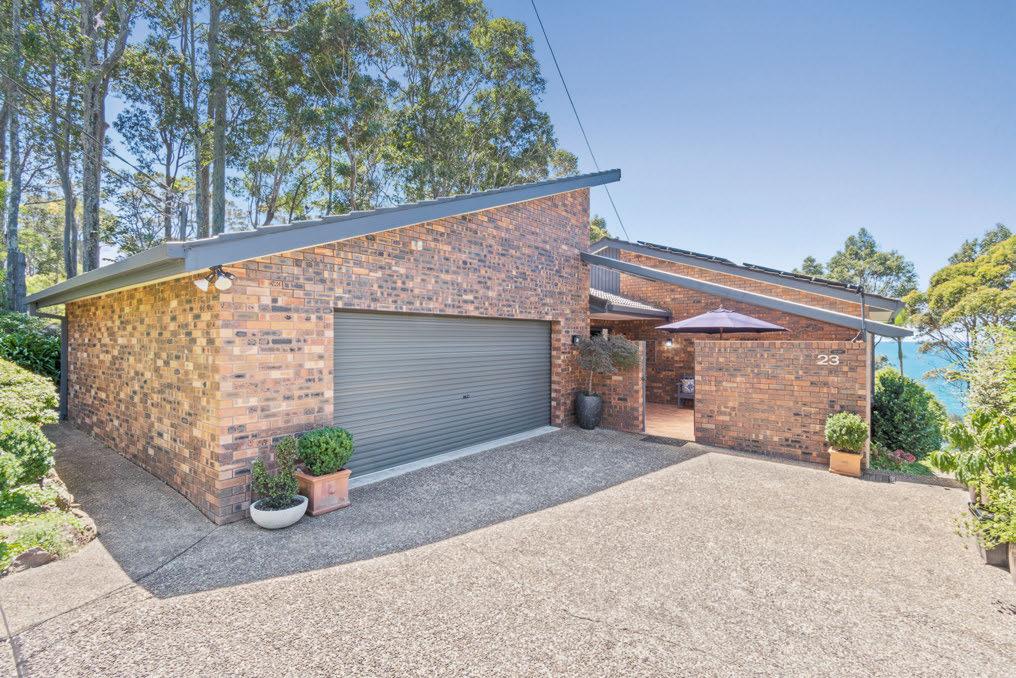

Paradise with Unmatched Ocean Views! • Breathtaking 180-degree vistas of the Tollgate Islands. • Separate living space with a kitchenette, perfect for Airbnb or family accommodation. • Nestled next to a reserve, close to beaches, cafes, shopping, mountain bike tracks, and a golf course.





‘Riverview’, 5mins* Boorowa, NSW
• 82.86ha* (205ac*) 1hr 20min* Canberra, 3.5hrs* Sydney CBD & 35min* Young
• Newly renovated country residence, established garden & outbuildings
• 3 stand s/shed, hay shed, bull shed & steel cattle yards, all with electricity & lights
• Excellent fencing into 8 paddocks with water troughs, sheep yards & 3 silos
• Permanent 380m* frontage to Boorowa River equipped with pump & 5 dams
• Clean & productive paddocks with river flats
• Home of the ‘Bewmont Stud’ with proven history of production & water security
After 32 years, interstate family calls us away from the Boorowa we have loved!


Auction Saturday 19 July 1:30pm
151 Comur Street, Yass
View Sunday 29 June 12-1pm
Saturday 5 & 12 July 12-1pm
Sunday 13 July 12-1pm
George Southwell 0429 838 345
Harrison Gibbons 0475 000 023
Connor Rorison 0473 333 707
Ray White Rural Canberra | Yass

‘Garrit’, Binalong, NSW
• 1.96ha* (4.8* acres) of space & privacy
• 5 bedrooms, 2 bathrooms & a 3 car garage
• 6.6kW solar system (2021) & NBN connected
• Instant gas hot water (installed 2020)
• 4 reverse cycle A/C & slow combustion fireplace
• Zoned rural residential w/ no known easements or compliance issues & close to town / school bus stop
• 30* minutes to Yass & 1* hour to Canberra
The Rural Escape You’ve Been Waiting For raywhiteruralyasscanberra.com.au
Auction Saturday 19 July 2025 3:30pm On-site
Connor Rorison 0473 333 707
George Southwell 0429 838 345
Ray White Rural Canberra | Yass *approx.



• Tidy 637m²* block in the completed Fairley Estate
• Built in 2018 with a thoughtful layout — 4 bedrooms, 2 separate living areas, a segregated master suite, and a light-filled open plan kitchen
• Covered alfresco area overlooking neat gardens, perfect for year-round entertaining
• 22,500L main water tank plus additional 550L tank
• Quiet location, walking distance to Fairley Square





Words by Ray Sparvell
This could be the last opportunity for hospitality operators who want to stake a place in the vibrant Eat Street precinct in Dickson’s buzzing DKSN development.
The remaining ground-floor tenancies are now being offered for sale or lease. Unit sizes range from 33 square metres to 390 square metres and are equipped with grease traps and exhaust risers. Many also feature outdoor dining areas and allocated tenant parking.
Kristian Nel of Burgess Rawson says DKSN is proving to be a popular spot.
“It’s really injected a new buzz into an area that is delivering a fresh take on food and new choices in Dickson,” Nel says.
“Hospitality operators are seeing the appeal of being located among a big pool of residents and commuters.”
Popular foodie drawcards in the thriving precinct include the Bahn Mi Shack,

Sushi Me, Loca, De Doughnut, Chong Co Thai, Zaiqah, and the Two Before Ten cafe.
DKSN is anchored by an IGA supermarket and hosts more than 300 residential apartments, with a further 3000 units in the neighbouring area.


More than 2500 employees, including about 1500 government staff, are based in the precinct across several buildings. To top it off, there is also strong foot traffic, with more than 18,000 daily commuters using the Dickson light rail stop and the bus interchange.
Burgess Rawson, Kristian Nel 0477











Option 1: Entire Tenancy – 427m²
Option 2: Three Separate Suites – A) 131m² B) 155.2m² C) 133.4m²
Be part of Braddon’s thriving lifestyle and commercial hub. Situated in the acclaimed ORI building, Unit 76 offers a rare, highly visible opportunity with a versatile internal layout and strong foot traffic. Ideal for medical, wellness, consulting, or boutique fitness operators. Incentives and bespoke fit-out options are available to suit your needs.

Key Features
▪ High-profile location in Braddon
▪ Light-filled spaces with efficient configuration
▪ Generous incentives & tailored fit-out options
▪ Great signage potential
▪ Shared amenities & basement parking


Key Features
▪ Prime CBD addresses with excellent accessibility
▪ Range of fitted, open-plan or refurbished suites
Affordable commercial offices in the legal and civic heart of Canberra. Steps from the ANU, Courts, and Canberra Centre, these flexible spaces suit startups, consultants, and professional firms. Choose from a range of layouts to match your business needs in a prime, connected location.
▪ Lift access and updated shared facilities
▪ Close to cafés, transport, and government services



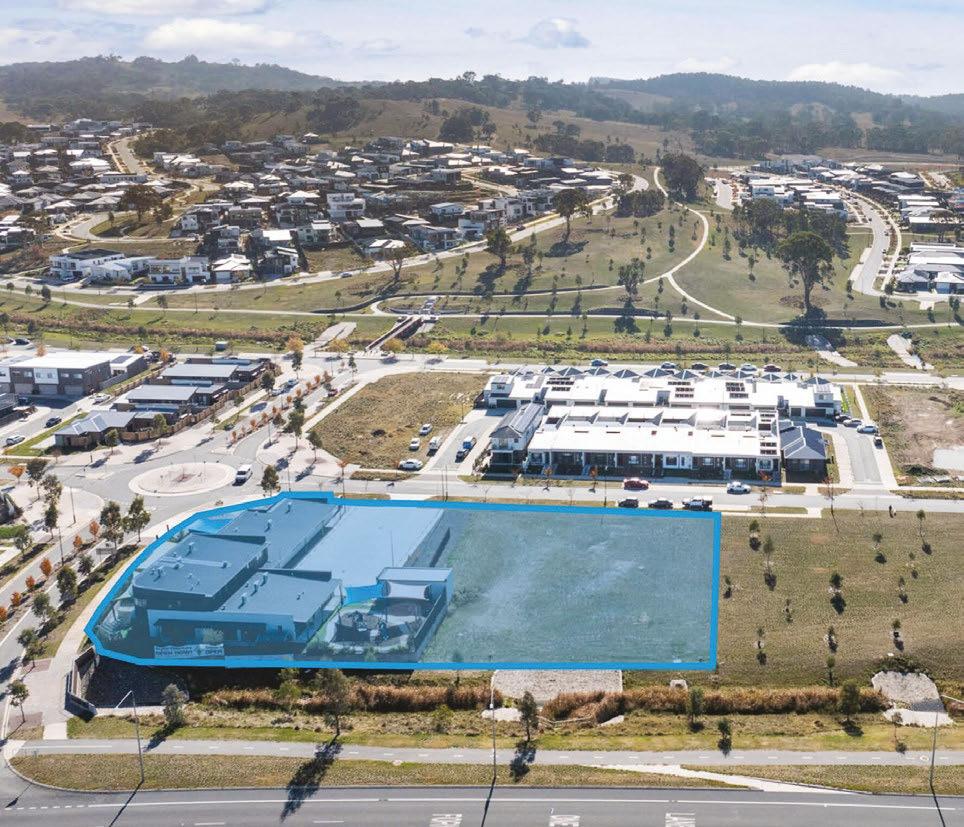

74-76 Corkery Crescent features a long WALE childcare centre with lease expiry in 2043 and options to 2063, as well as DA approval for a further 32 residential units on the balance of the 4,505m²* site. The childcare component was completed in 2023, providing a gross passing income of $499,699* excl. GST, whilst being supported by a net lease and fixed income growth.







DKSN North Tower presents purchasers with an opportunity to acquire a superb office investment. The near-new, five-level strata building was completed in 2022 and is located within the DKSN mixed-use development. The tower boasts 100% occupancy, with four levels (80%) leased to the ASX-listed Viva Leisure as their ACT headquarters. DKSN North Tower presents an attractive offering with strong long-term income credentials.


