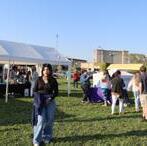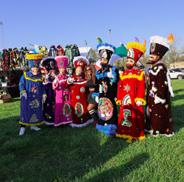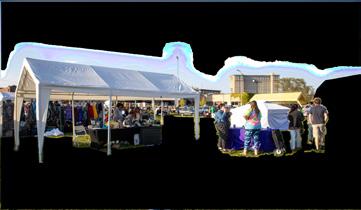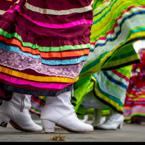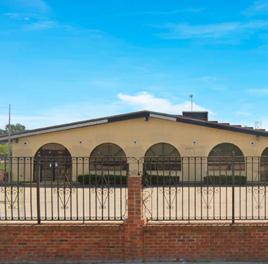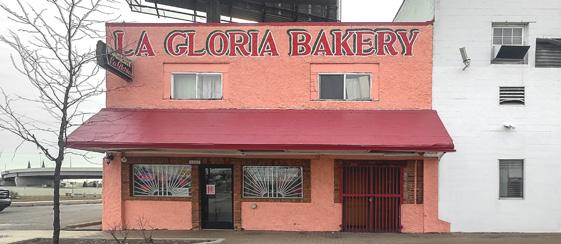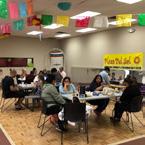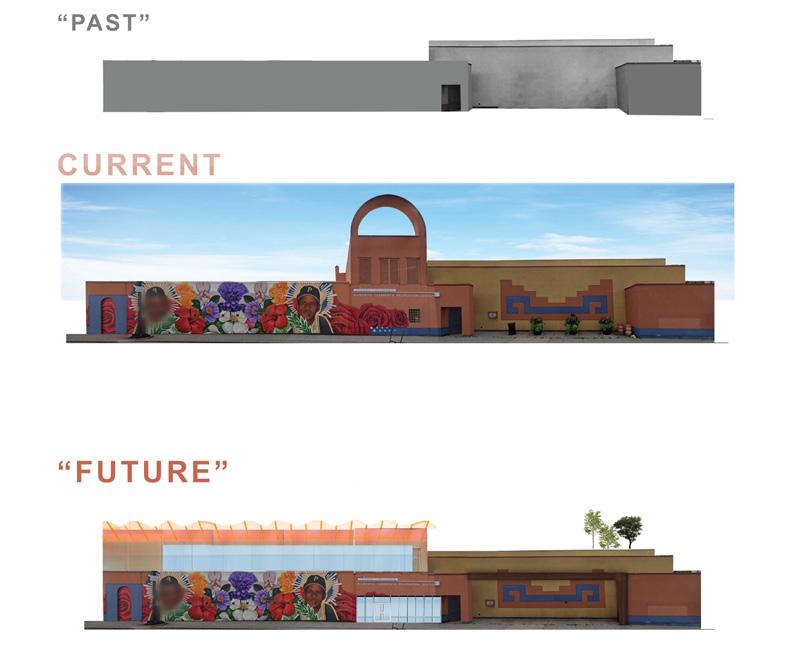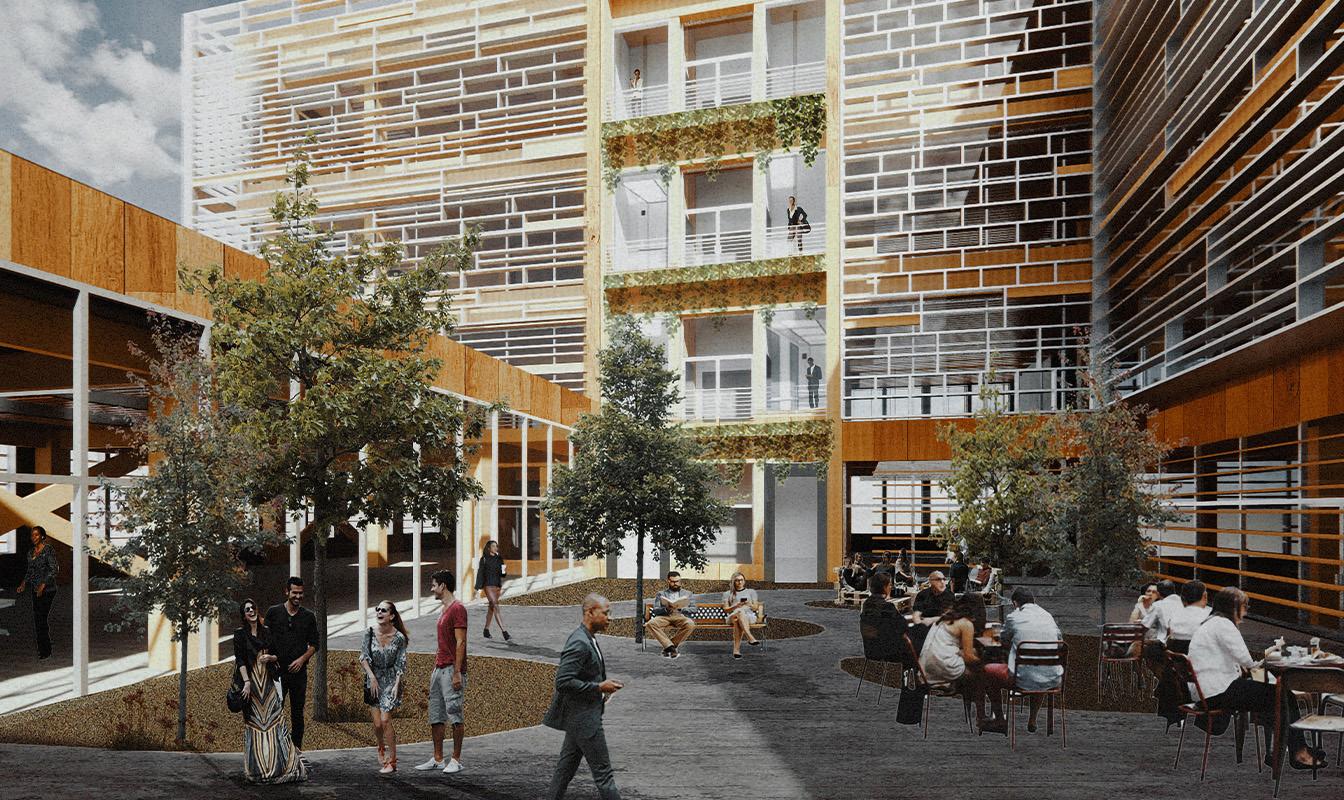

G.L.E.T.A HEADQUATERS
This was a group project of three for our fourth year capstone Integrated Design studio. This project involved designing a sustainable building using mass timber as the primary structural material. The project integrated knowledge from our previous courses in construction, environmental studies, and structures. Our culmination was the evaluation of the building’s Energy Use Intensity (EUI) score
At the end of the semester we participated in a competition against our classmates and secured 1st place in the student vote and 2nd place in the faculty vote. We were encourage by our success, to enter a competition organized by the AIA COTE collaboration with the Association of Collegiate Schools of Architecture (ACSA).
A semester later, we were thrilled to be announced as one of the ten winners of the 2023 AIA COTE Top Ten for Students Competition This achievement gained our recognition for our university as a whole.
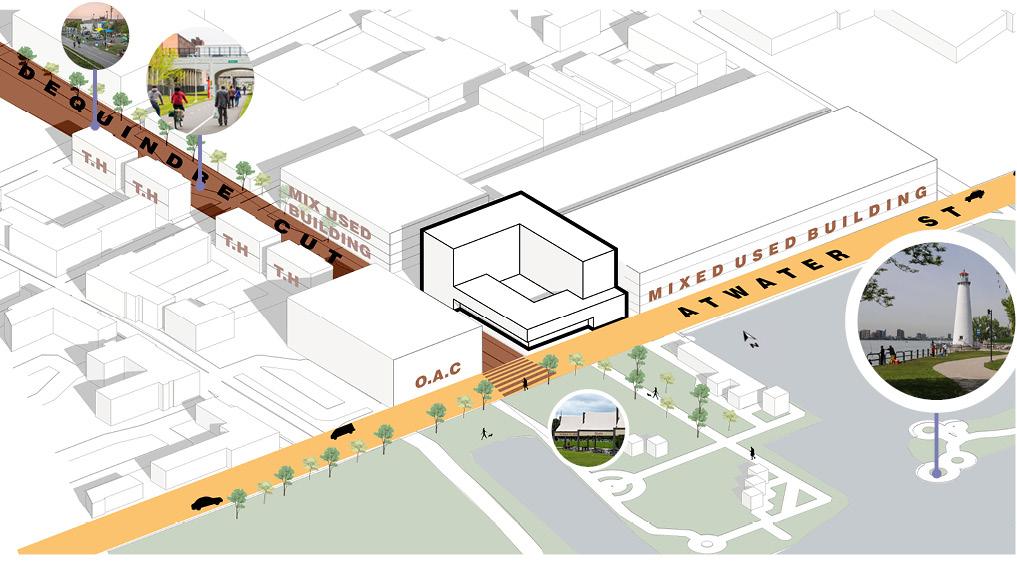
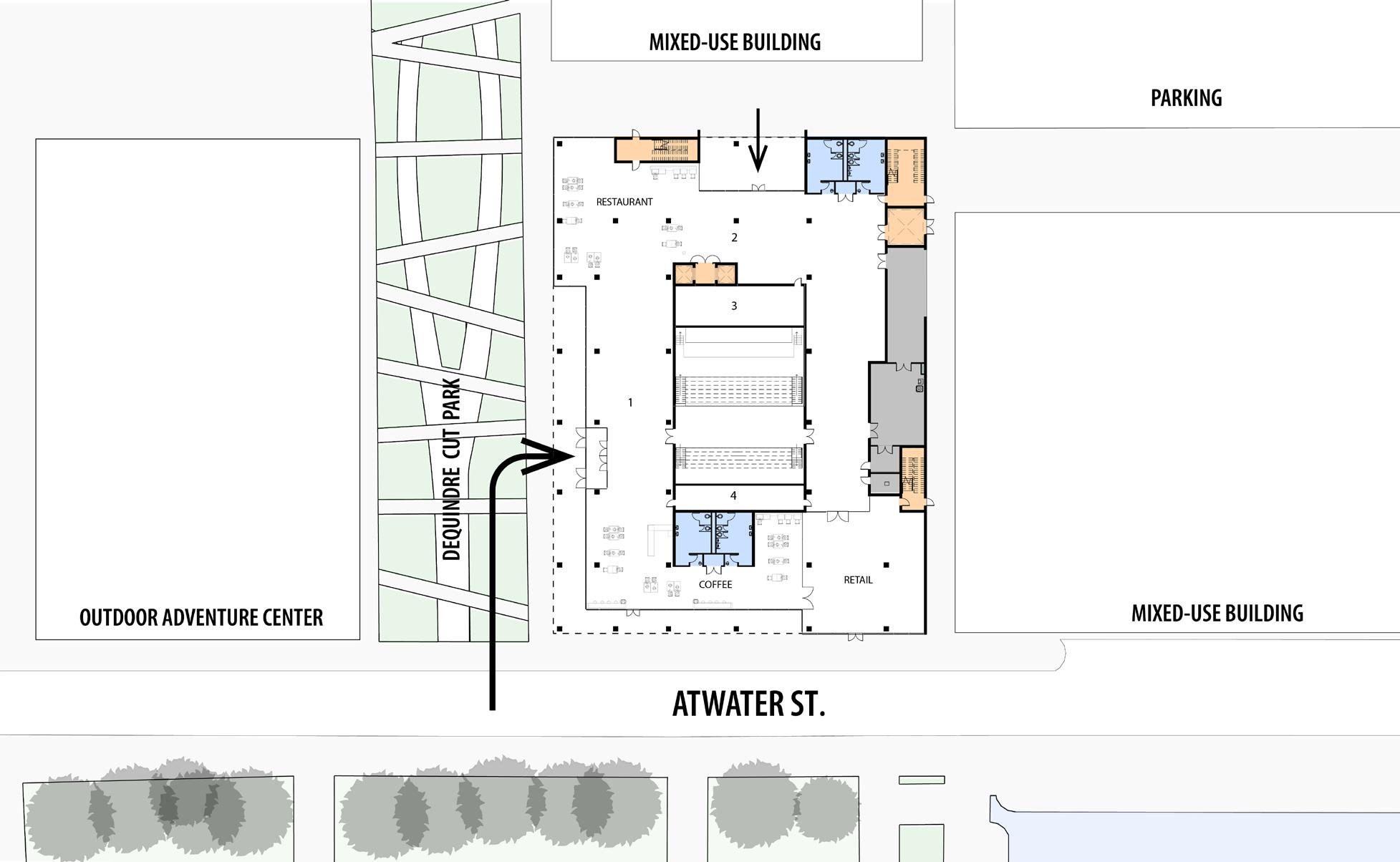
About G.L.E.T.A
GLETA HQ is a mass timber office building that aims to foster a strong sense of community by integrating with the neighboring local buildings and Riverwalk. It offers captivating views of the Detroit Riverfront and seamlessly connects users from the townhouses, Outdoor Adventure Center, and the harbor, embracing the spirit of the Detroit Riverfront. GLETA also creates a sense of belonging for the building tenants; by providing user comfort, personal choice, and flexibility of program – by adapting to an open floor space. The building employs renewable energy and a sustainable mechanical system, positioning GLETA as a hub for energy production with its ambitious goal of achieving below net-zero emissions
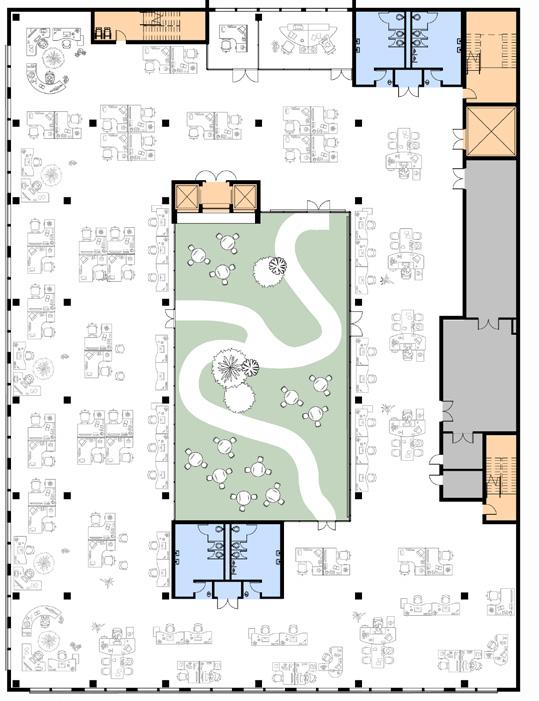
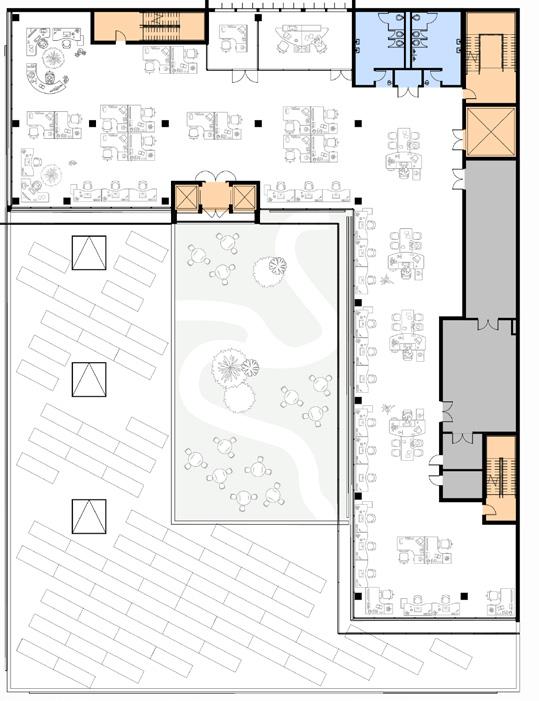
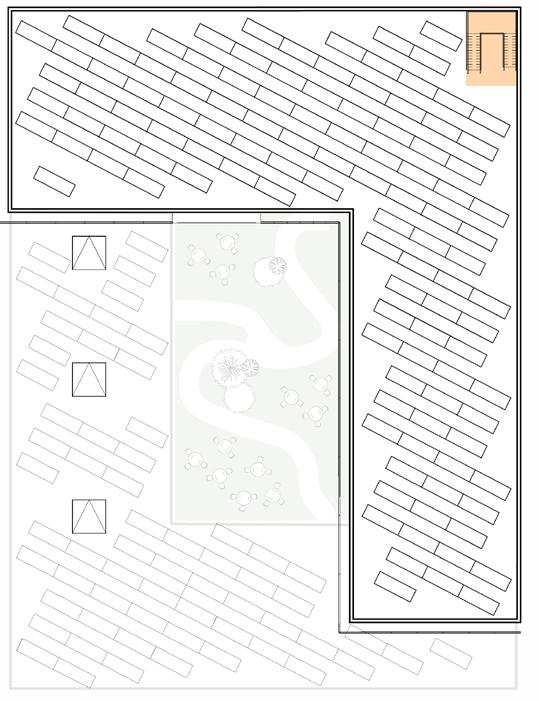
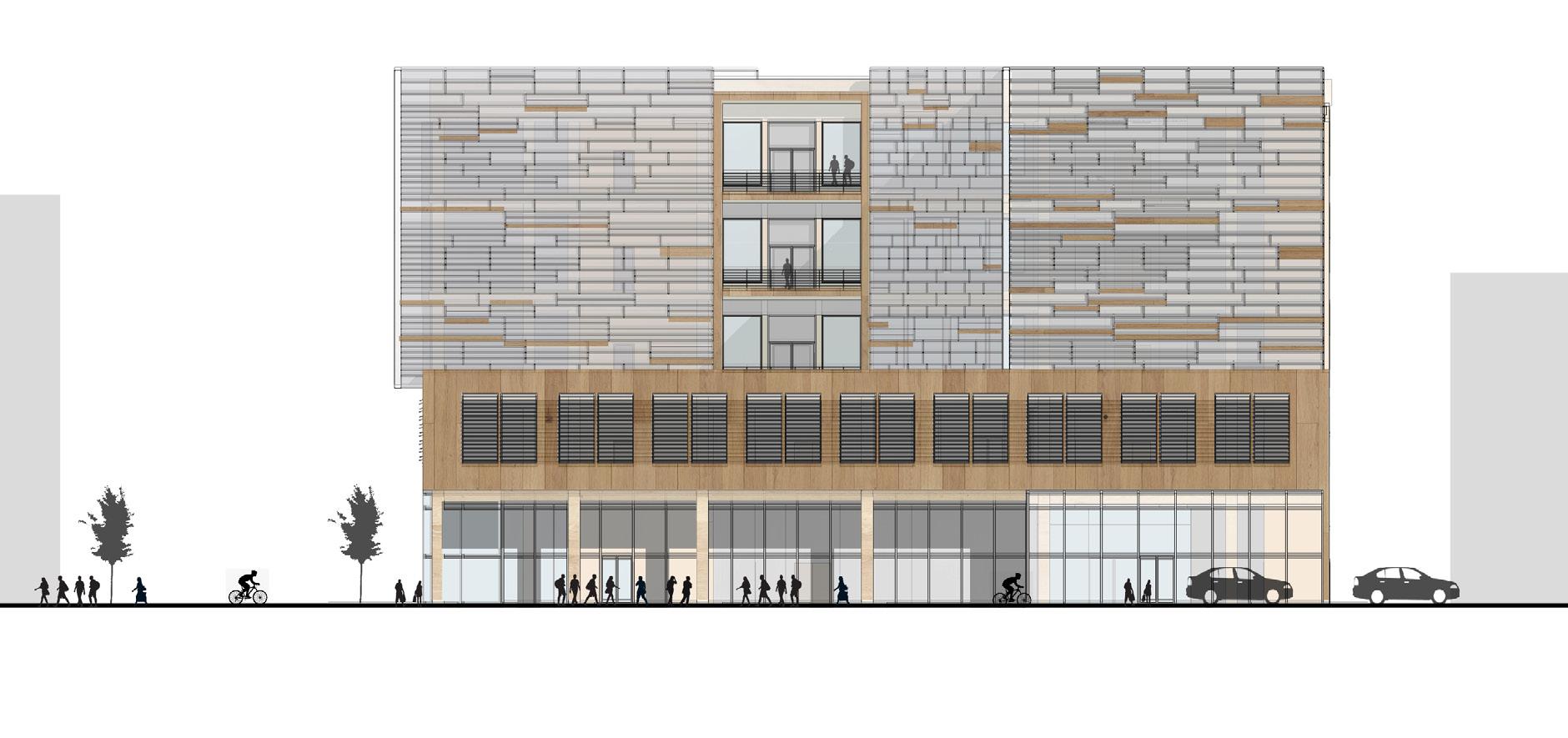
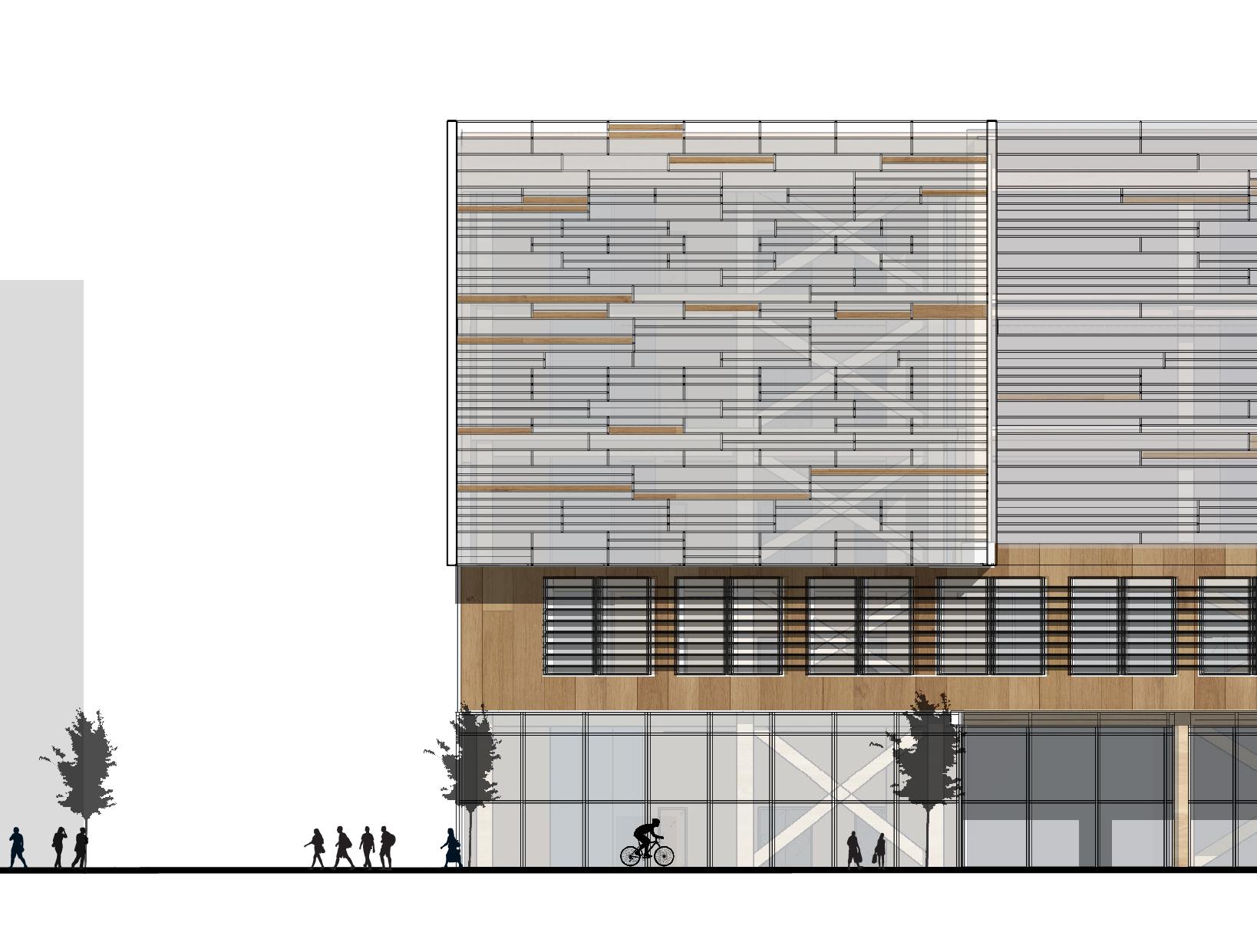
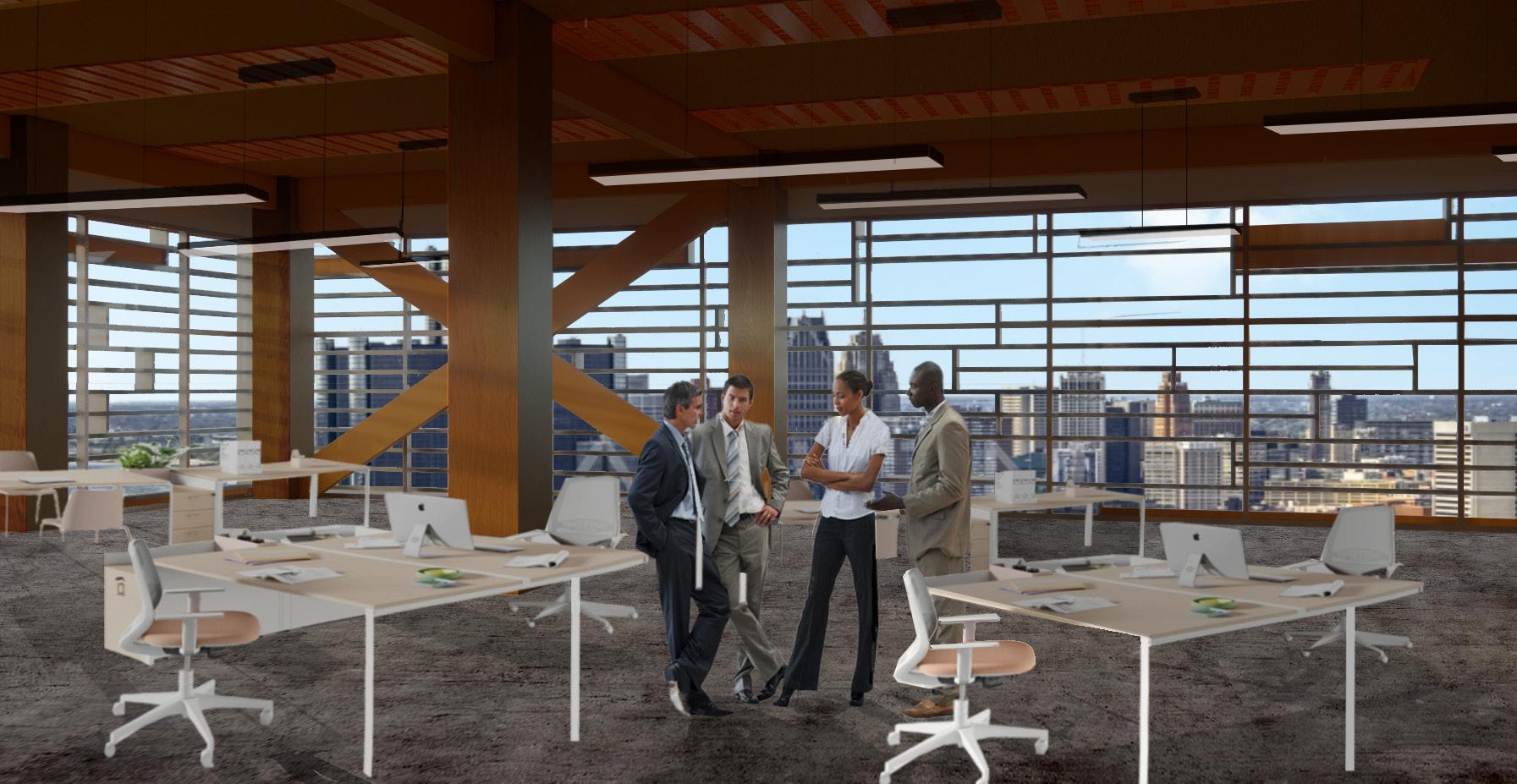
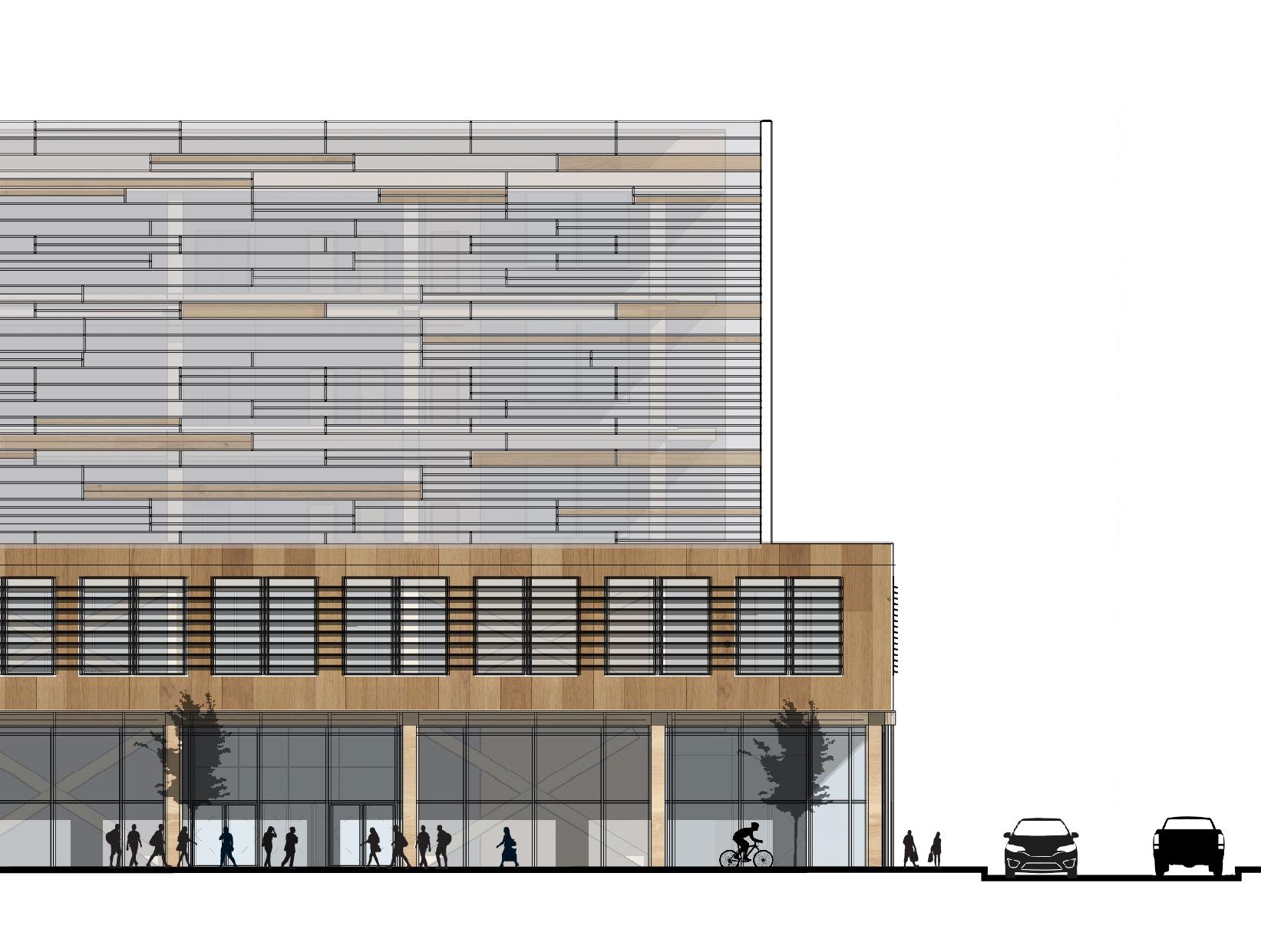
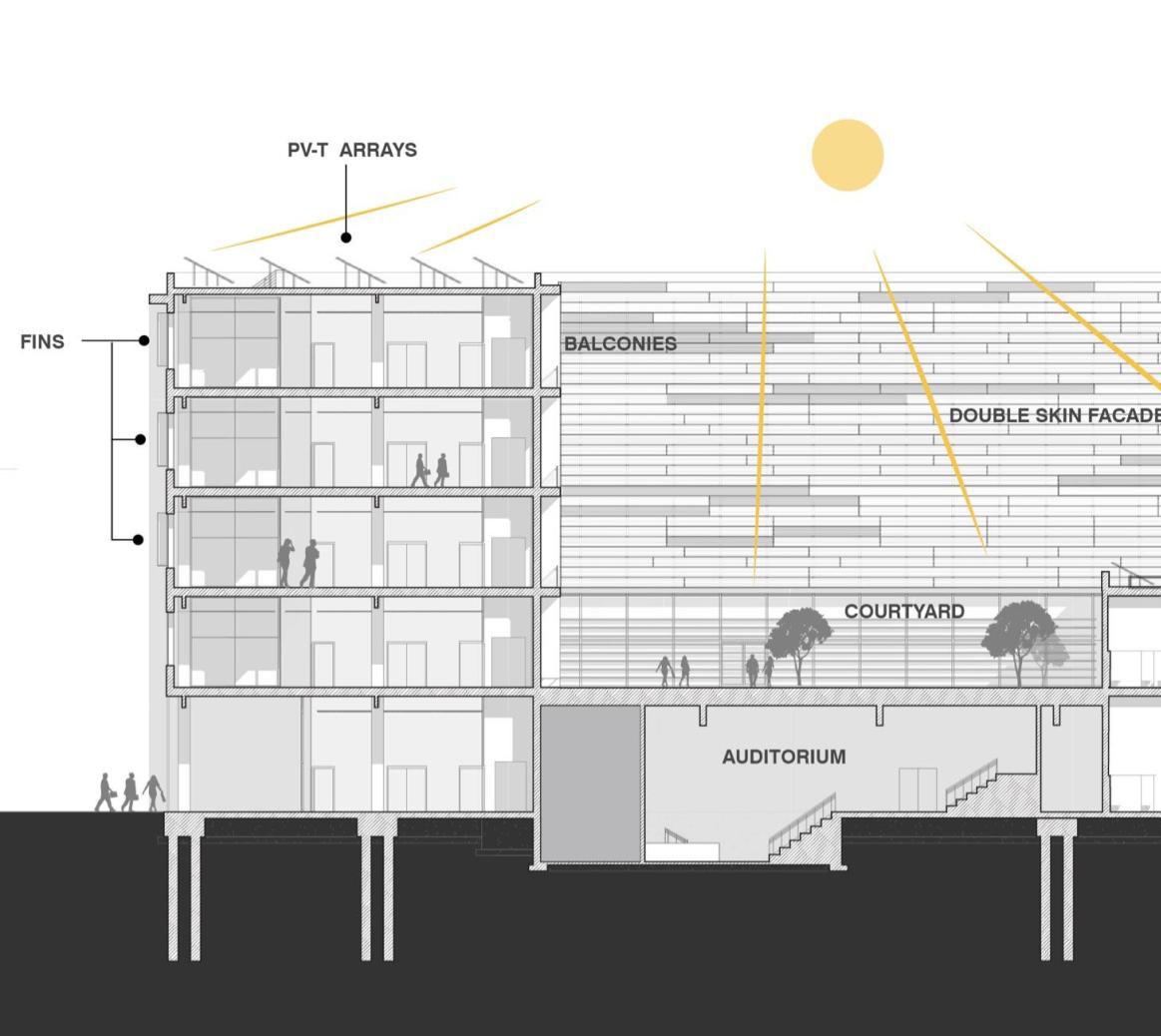 ALLEY
ALLEY
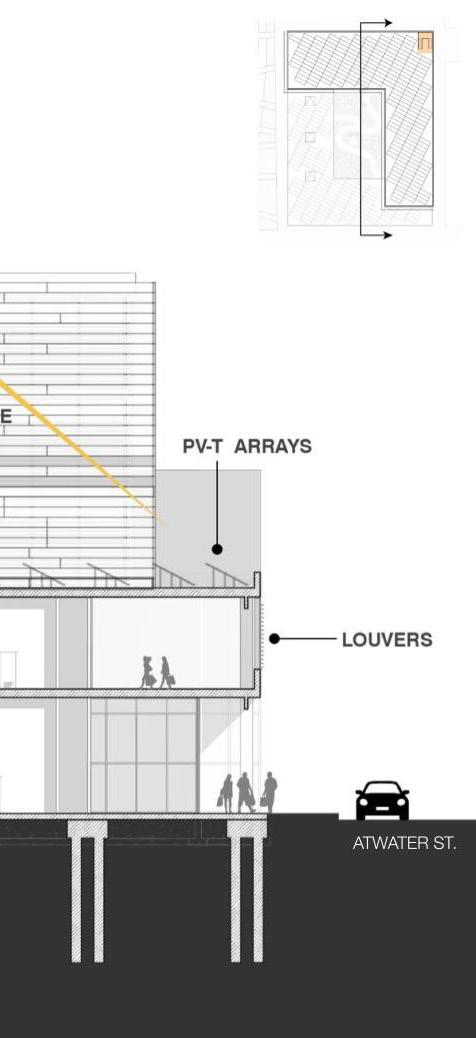
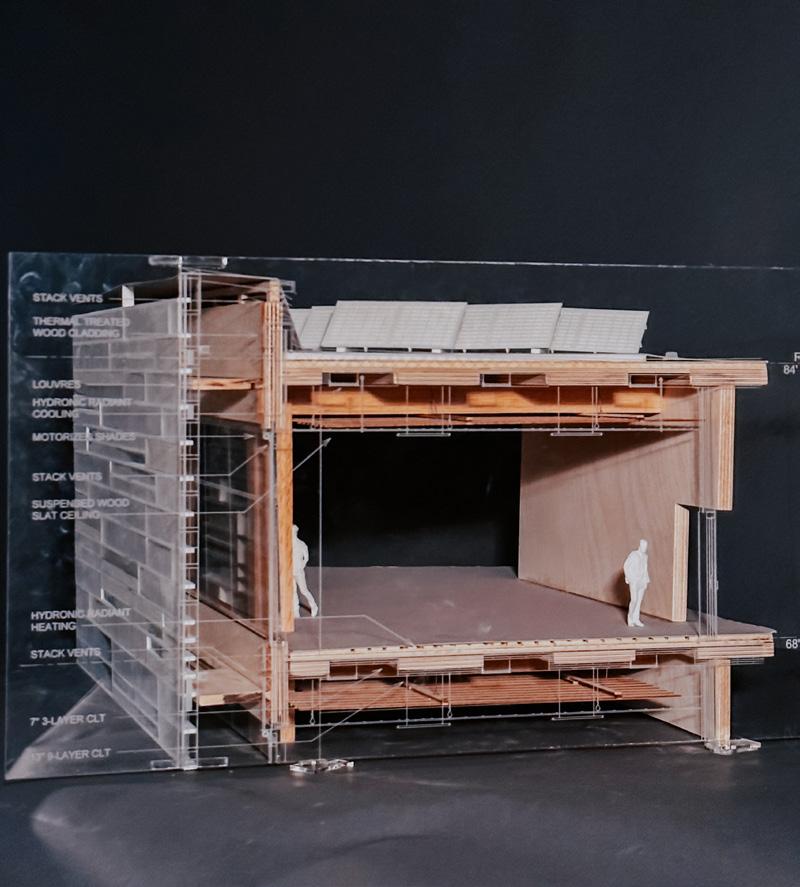
1/8”-1’-0” Model Group Work,
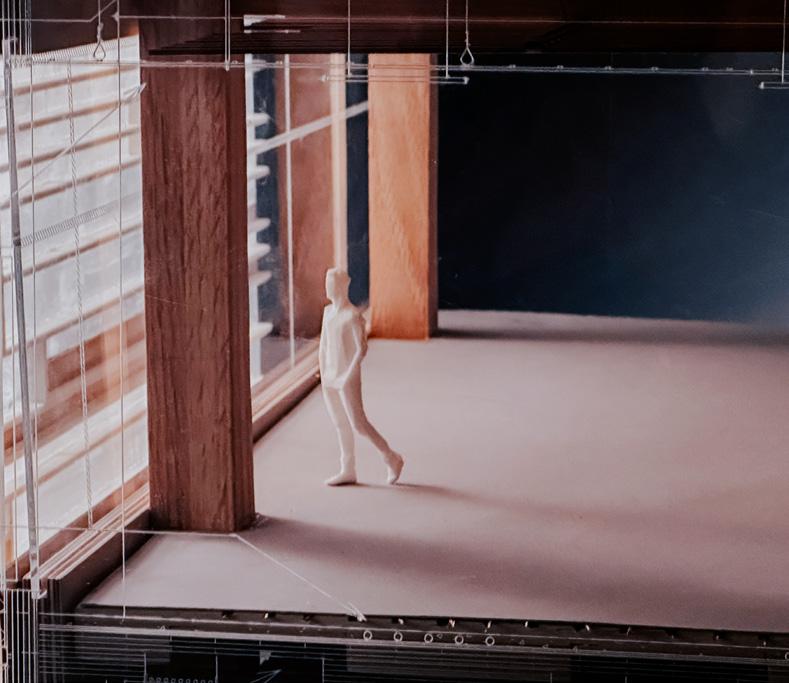


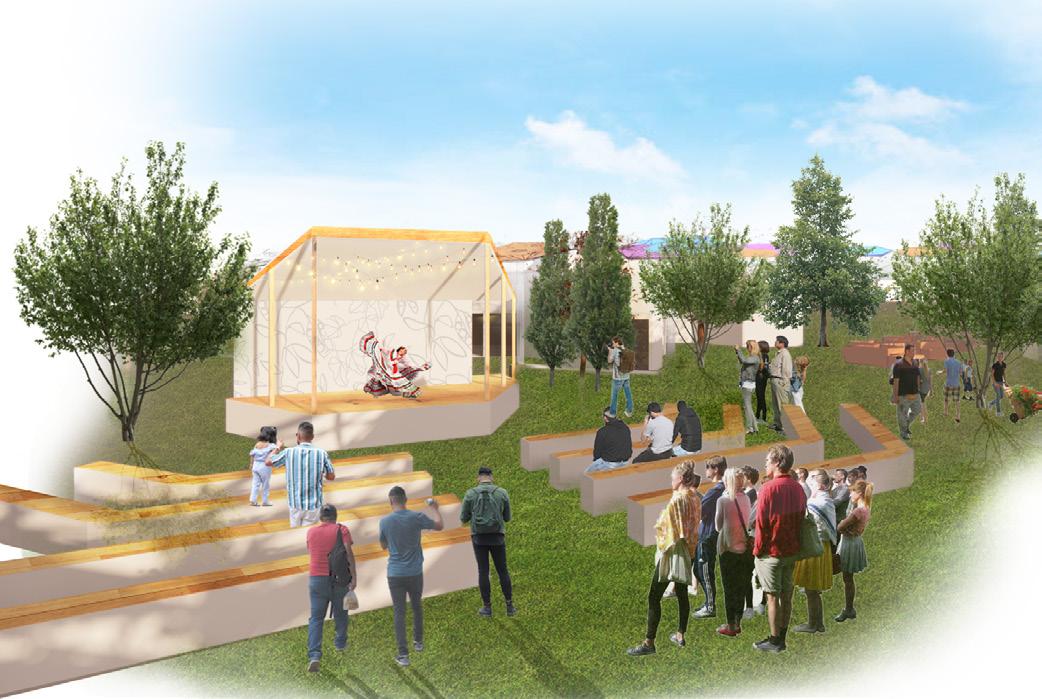












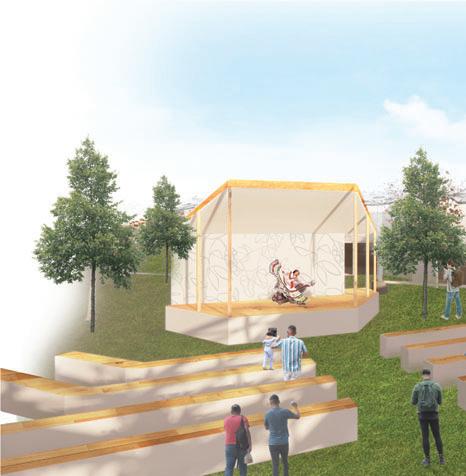

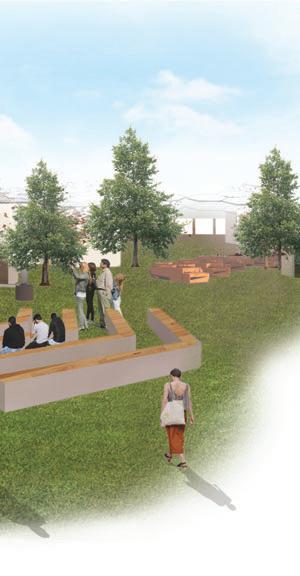


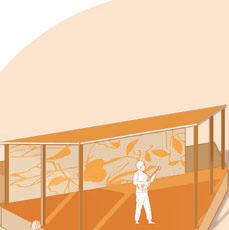
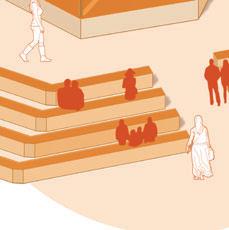



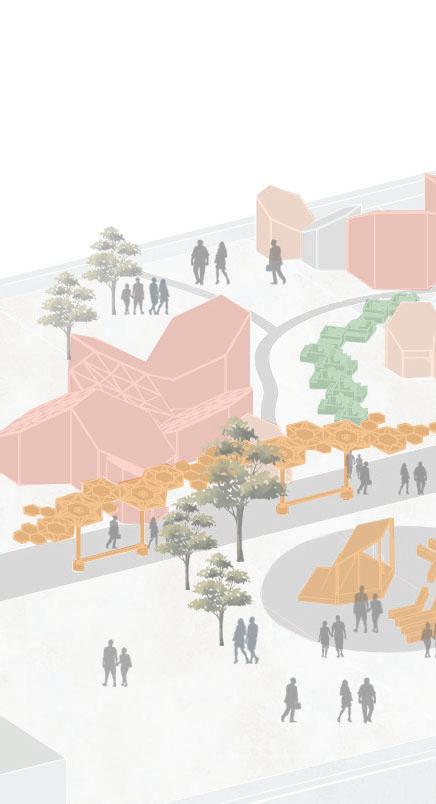
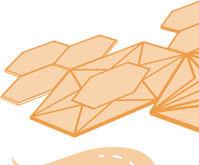

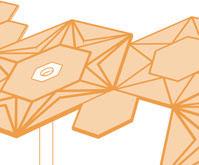
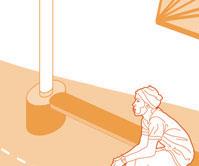







ge Cultural longevity of Garage Cultural, having of income community partnerships and sources of income ––


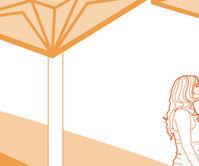
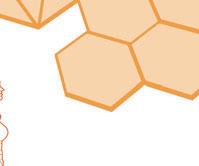
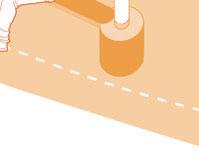
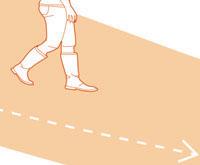

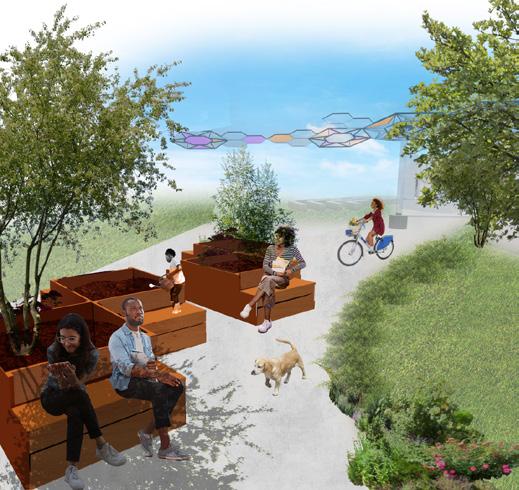
Th The HEX vision is to arts and culture hub, taking advantage of all 18 lo 18 lots’ square footage and embracing their existing greenery and and open ambiance, making the space goal to be an space inviting neighborhood gathering space to the Chadsey Condon neighborhood. The proposed modular de design would allow the site to various activities onsite at a particular time. The intent is to create a vibrant vibrant, we welcoming environment for all generations to enjoy and feel they have a space to identify. The HEX provides a community voice, allowing community members to decide on the placement of structures and paths onsite. The intent is to mi-permanent begin with semi-permanent structures, and over time will have the ability to become pe permanent structures if the community wishes them to be so. The community has the opportunity to inte interact with the structures and add their own artwork to the building facades. Creating spaces that can be used for needs and will

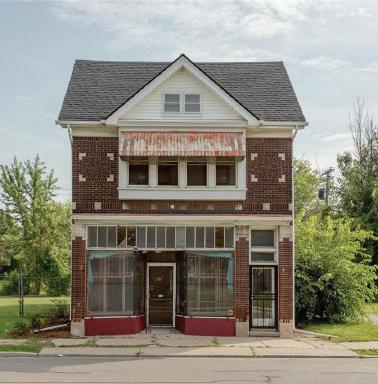


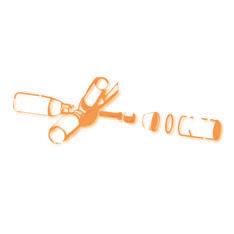
2 1 3





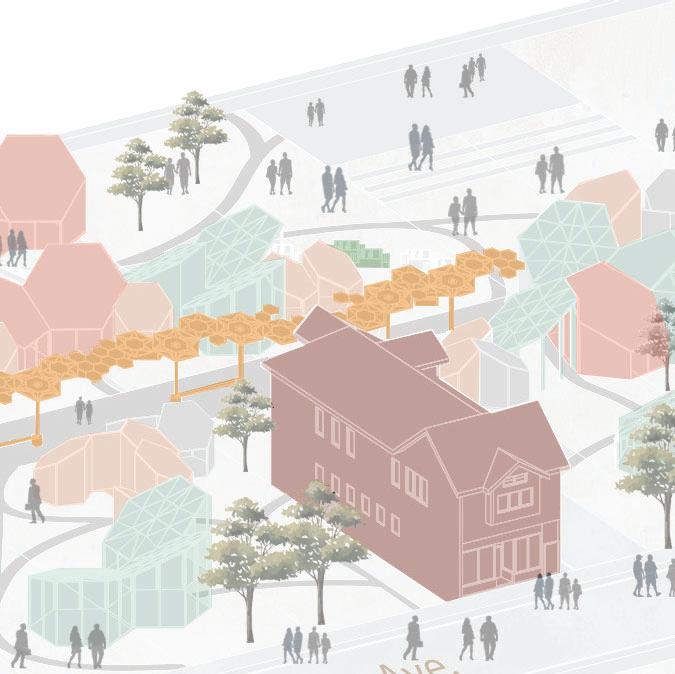







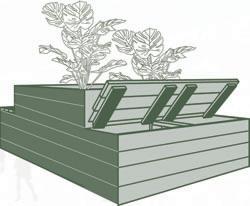
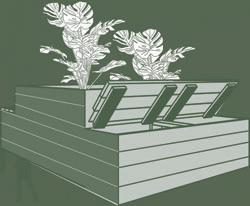








THE HEX GARAGE CULTURAL



This was a group project provided by my Public Interest Design studio. The Public Interest Design Studio provides a real life example of a local project needing help. In this case the Garage Cultural needed help designing for 12 total lots they just purchase with the intention of community focus.
My area of focus within my group was to design three specific elements of design for site, from the alley being celebrated, to the stage being enjoyed, and lastly a garden component that would help educate users. These elements were thought off through our community engagement meetings with the owner Amelia Duran. We broke down elements into stages, to make elements
I contributed in additional need of help such as presentation work, and process for the overall Hex
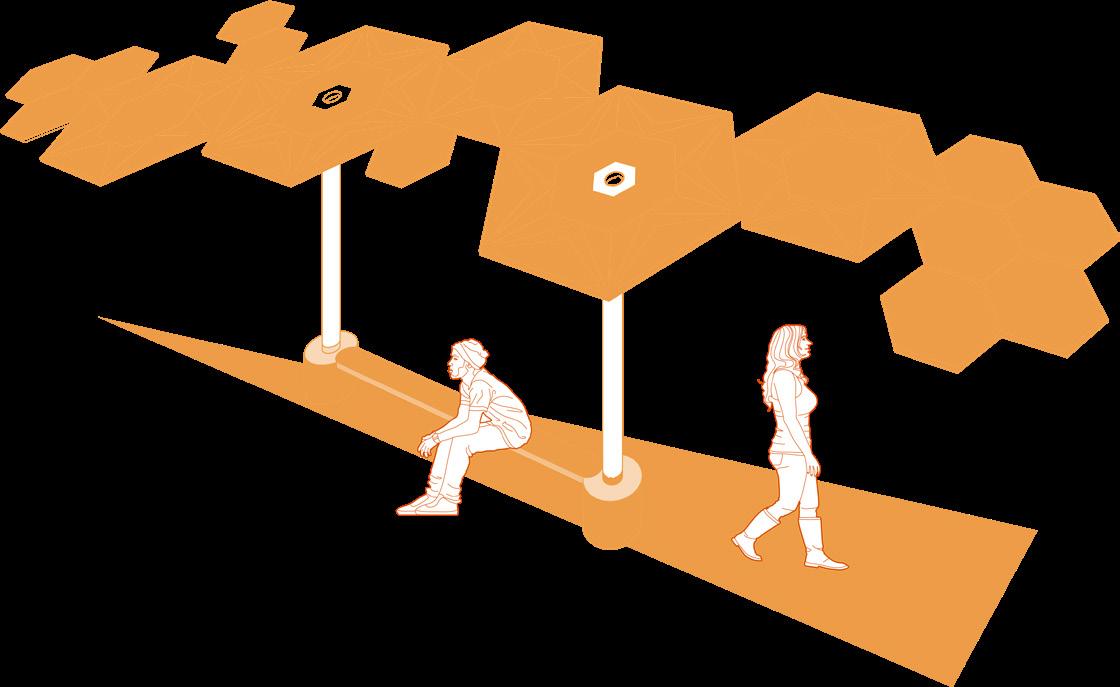
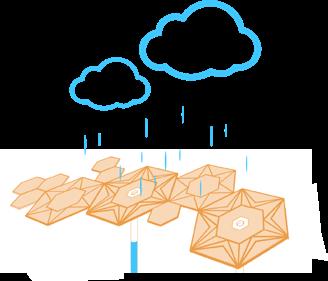
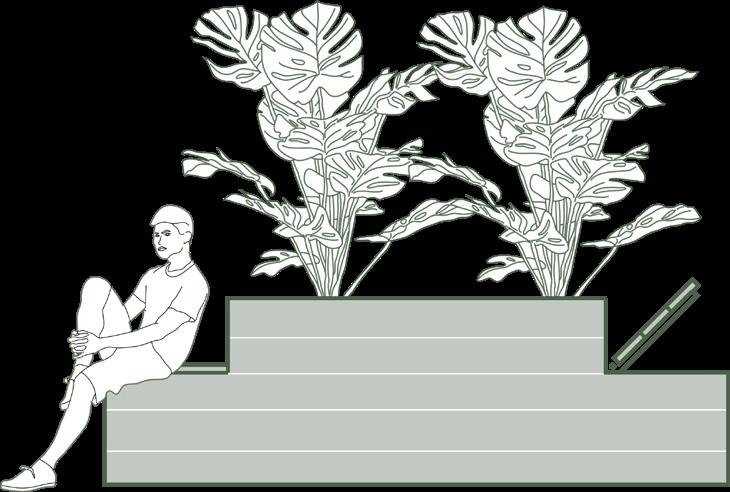

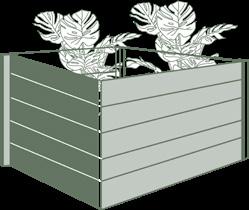
THE ALLEY
The alley is currently used as a service alley, but with our new site plan, it’s now a pathway that connects all lots. The alley design element includes water storage, seating, and color to enhance the surroundings.
THE GARDEN
Amelia, the owner of Garage Cultural, emphasized the need to educate everyone in the program about healthy living, including healthy eating. The garden component included a place where they can plant vegetation, have seating and storage for tools and etc.
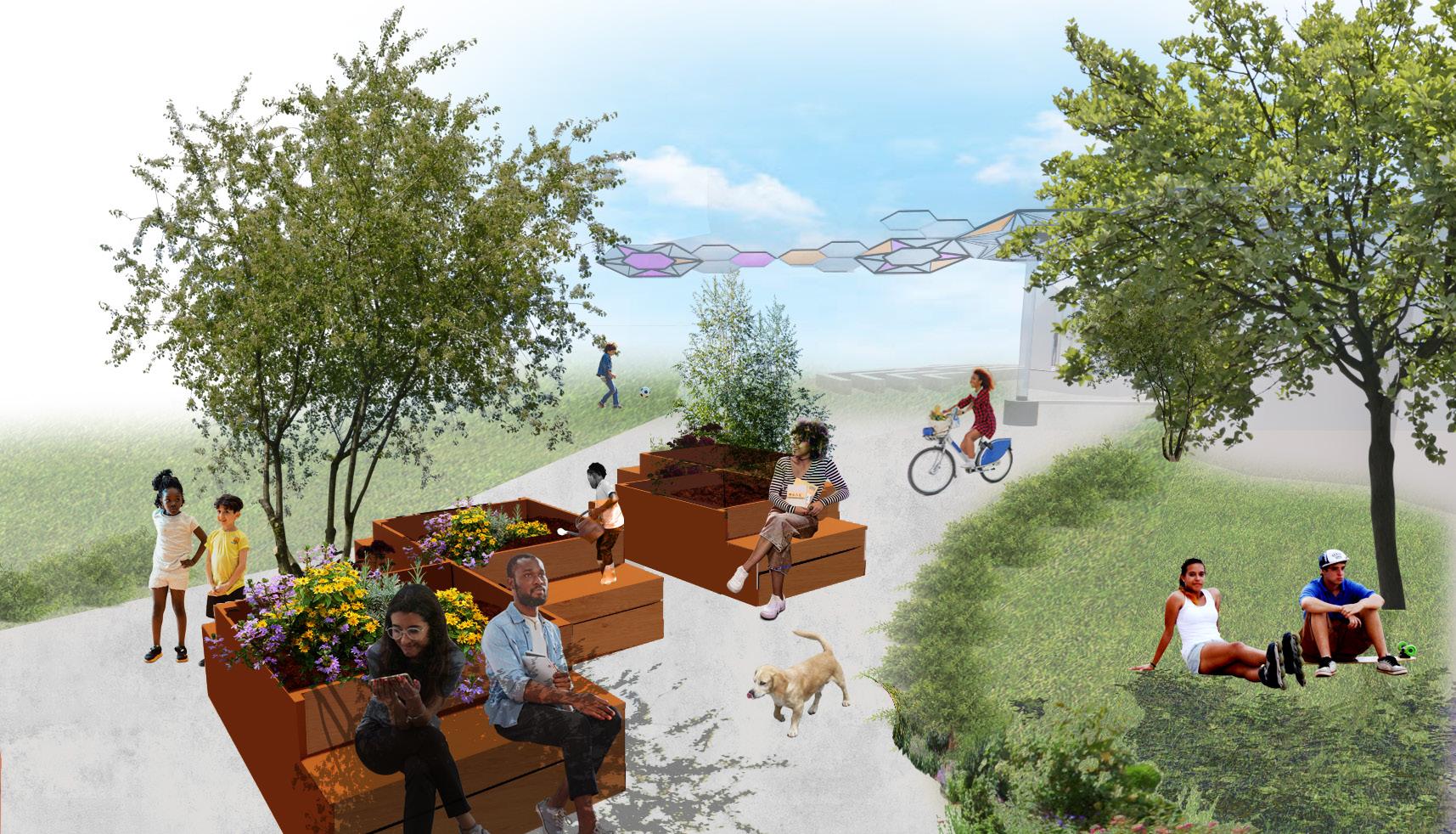
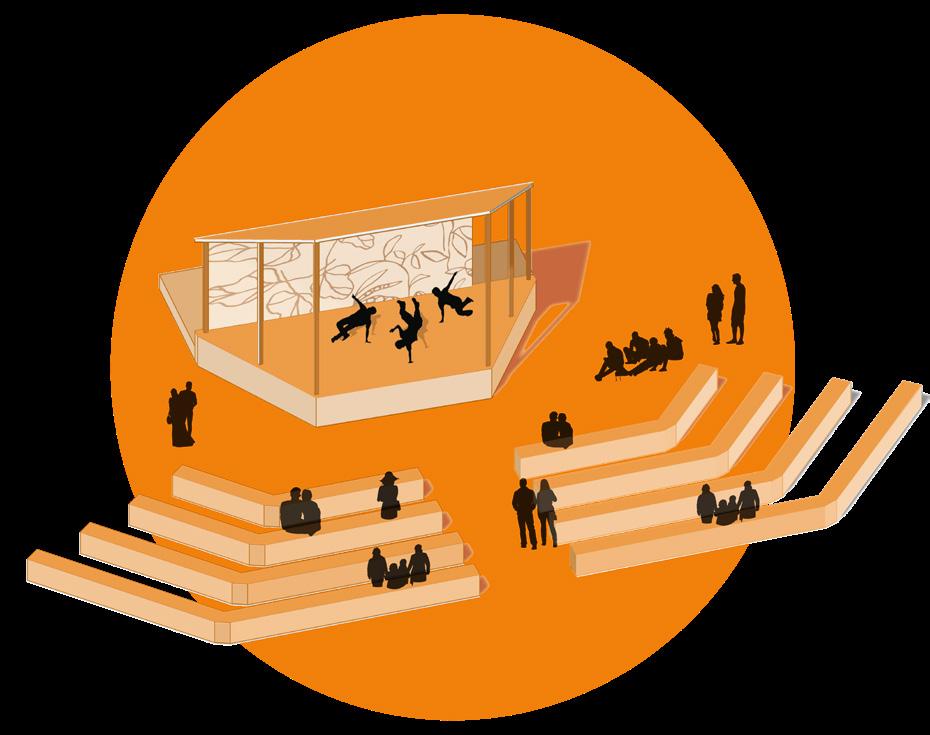
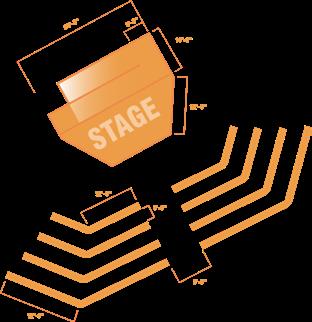
STAGE
The stage was a very important task to be celebrated, as this is where the community would gather and present their skills learned , during there time spent on Garage Cultural
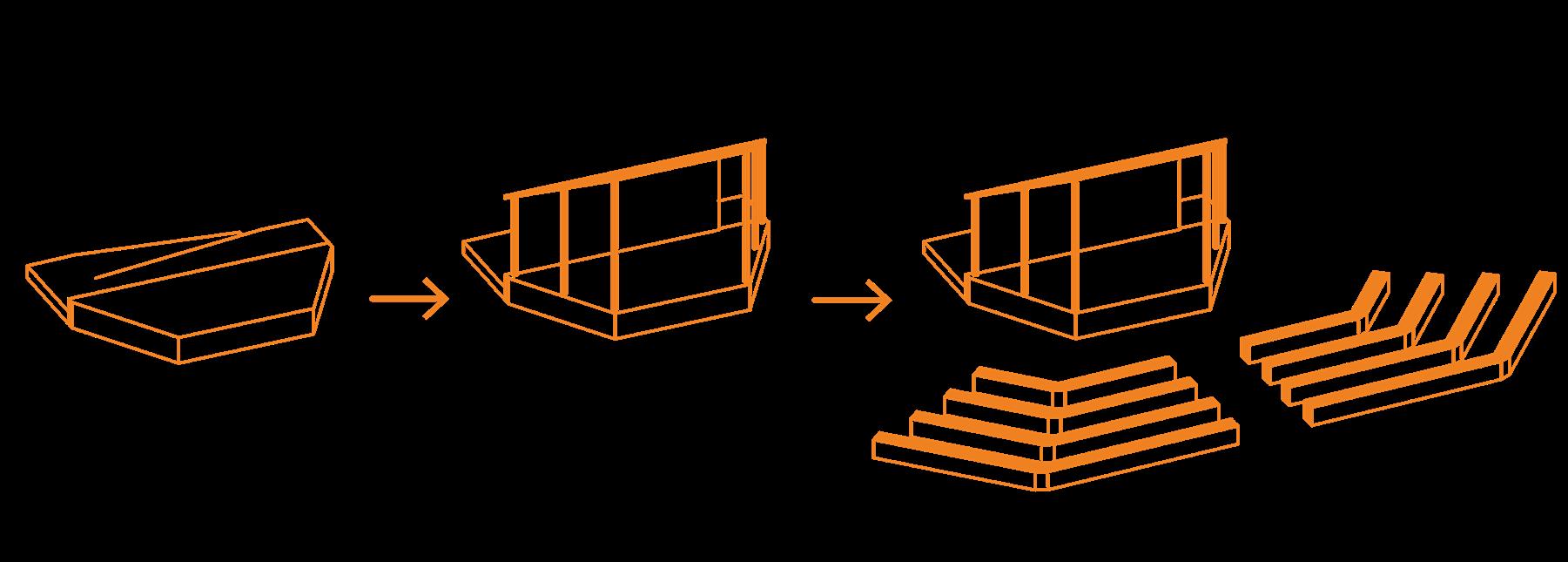
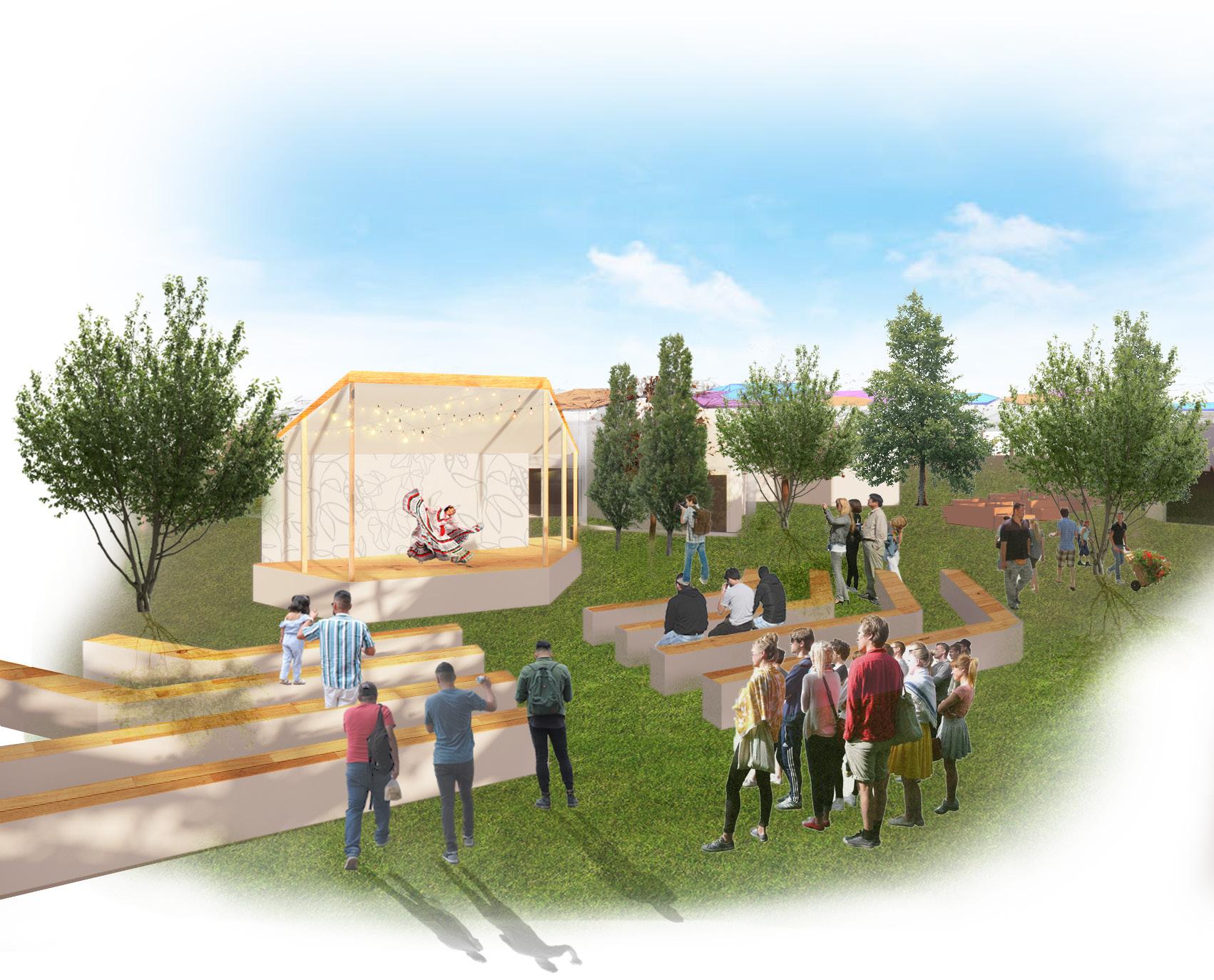
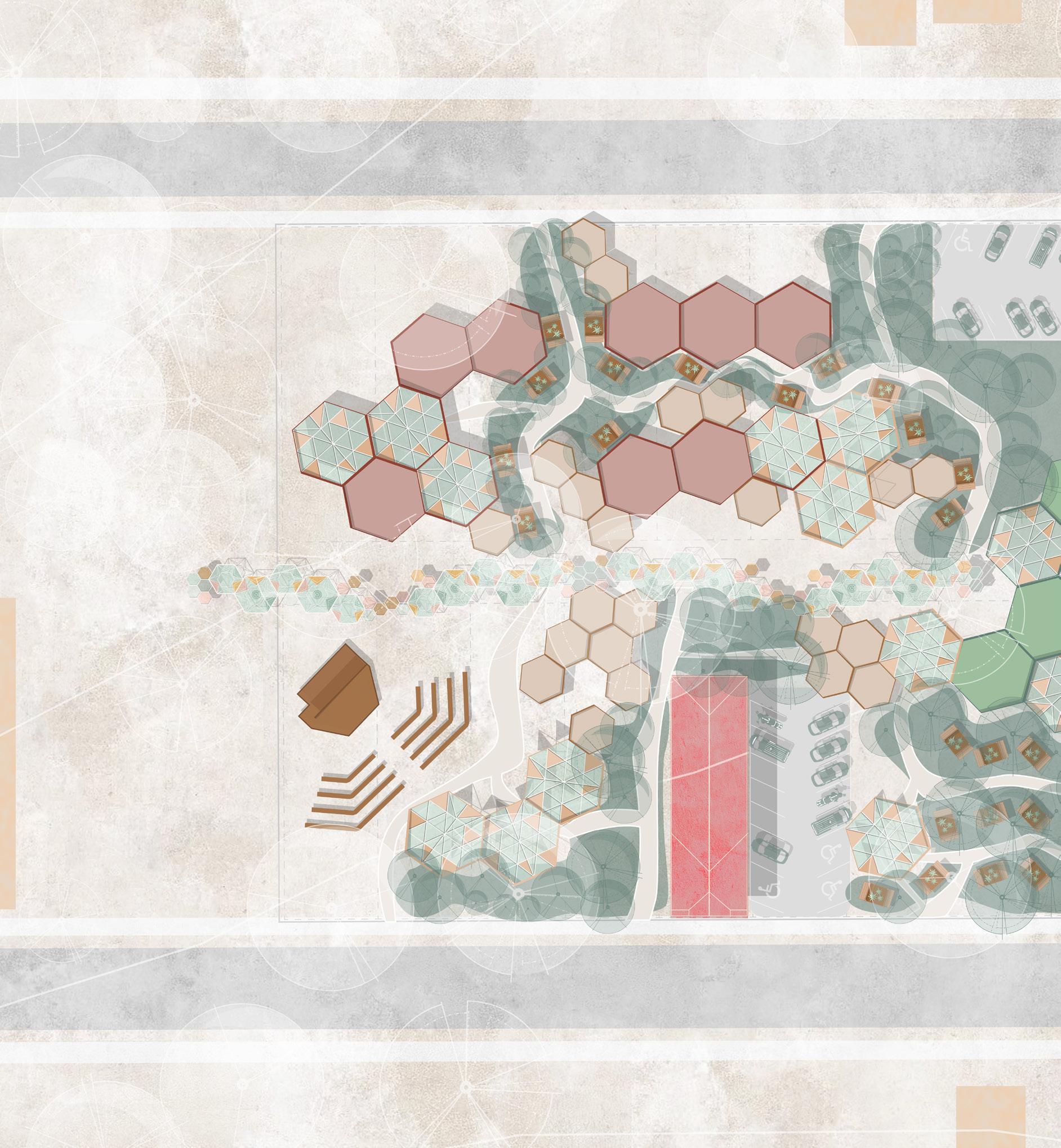
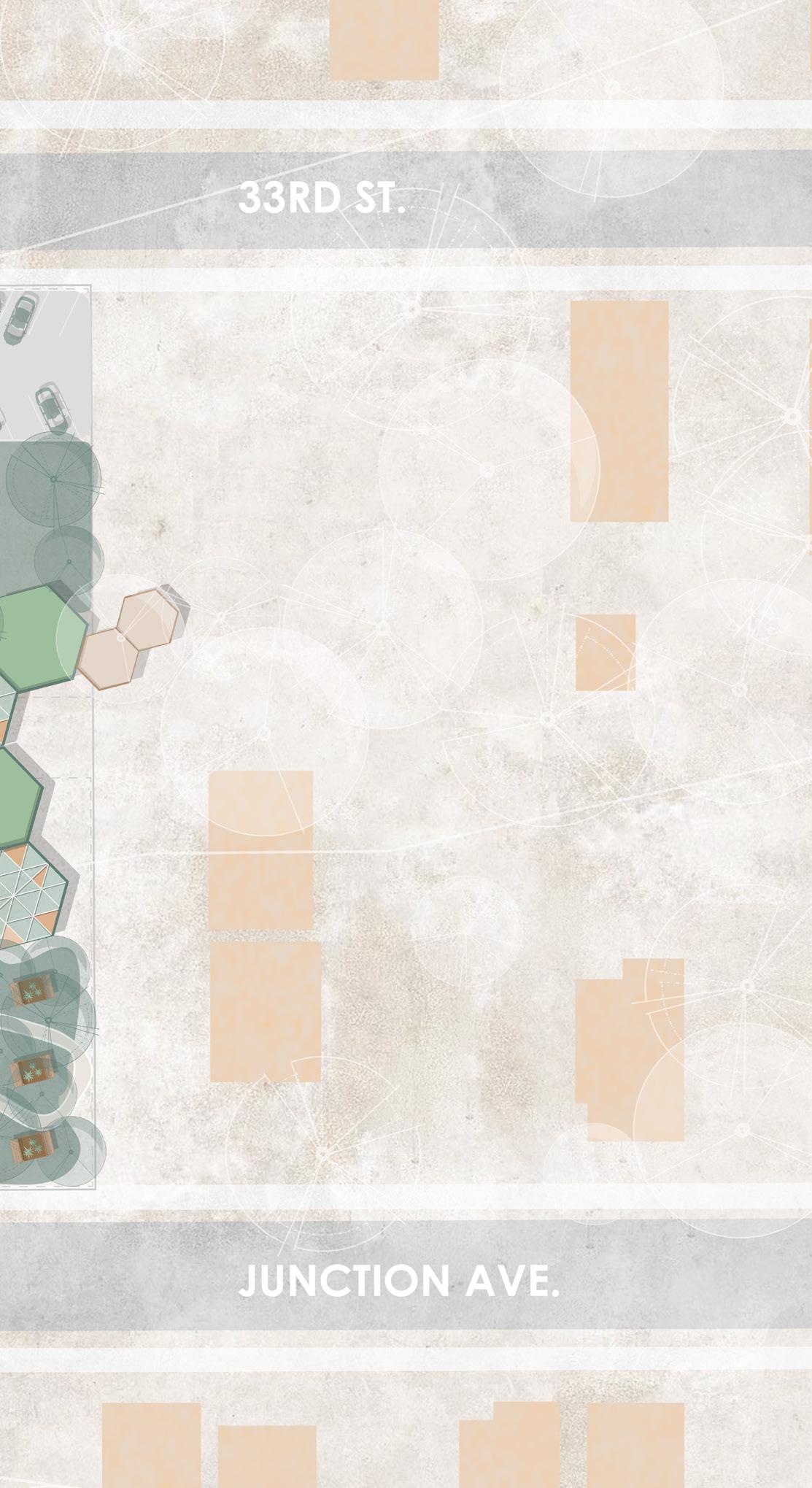
FINAL SITE PLAN
Group Work,
We worked as a group to work on circulation of all lots, and location of elements, and placed our individual elements in selected areas. Overall, we were happy with the group outcome.
Awards: 1st place student vote.
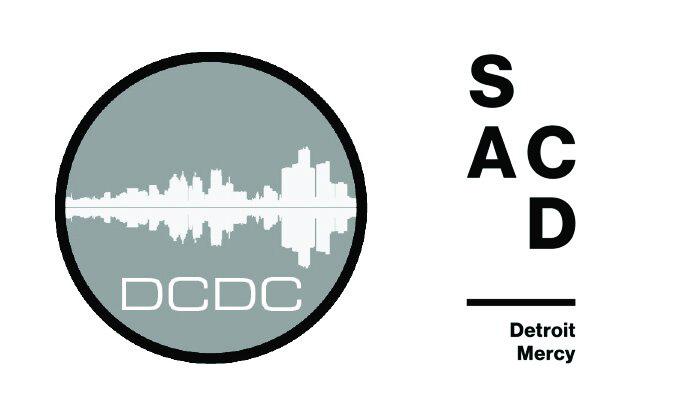

CO-OP WORK EXPERIENCE
In order to fulfill the graduation requirements at the University of Detroit Mercy, students are expected to complete two Co-Op internships. These internships provide valuable experiential learning opportunities and can be pursued either within the same company or by transitioning to a different organization. In line with these expectations, I had the privilege of serving as an intern at the Detroit Collaborative Design Center, commencing in the summer of 2022 and concluding during Winter break. Subsequently, I furthered my professional growth as an intern at W/Purpose, where I continued to gain valuable experience from the Winter of 2023 until the Summer of 2023.
Both these internships were in small nonprofit offices, that focused on Detroit’s revitalization.
MCDOUGAL HUNT-GRATIOT CORRIDOR
This project had the objective of addressing the concerns of business owners in the community regarding street safety, particularly along Gratiot Street, which starts at the inception of a freeway and concludes with the anticipation of high-speed traffic. Throughout the course of this project, I had the opportunity to visit the actual site and observe the initial stages of rendering, envisioning the areas with the greatest potential to capture the complete essence of the neighborhood. Furthermore, I had the privilege of attending in-person business meetings where I actively listened to their specific requirements and desires. Lastly, I incorporated the valuable feedback provided by the business owners, applying my proficient Photoshop skills to enhance the render accordingly. Through this project I also learned the importance in the community to showcase a neighborhood identity.
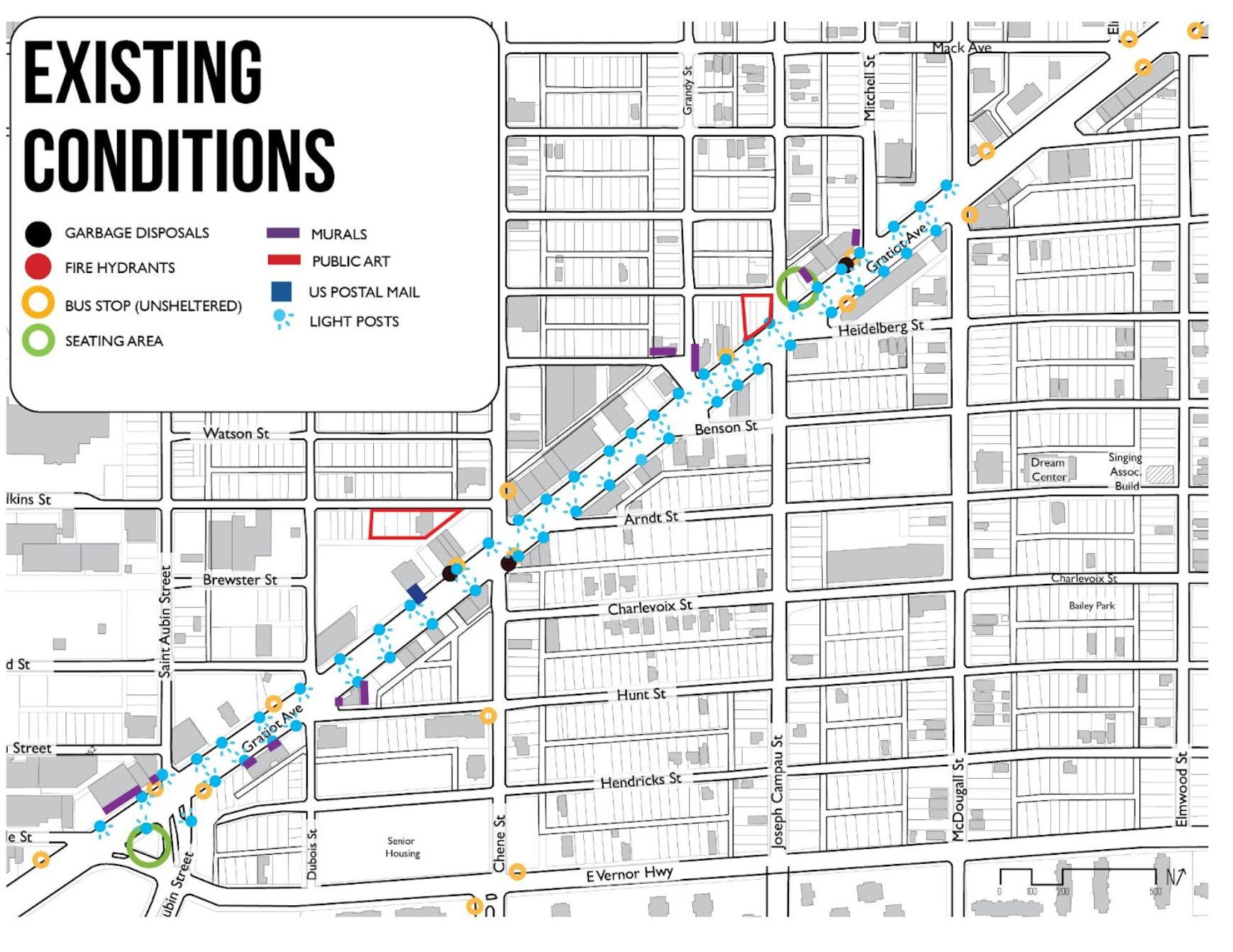

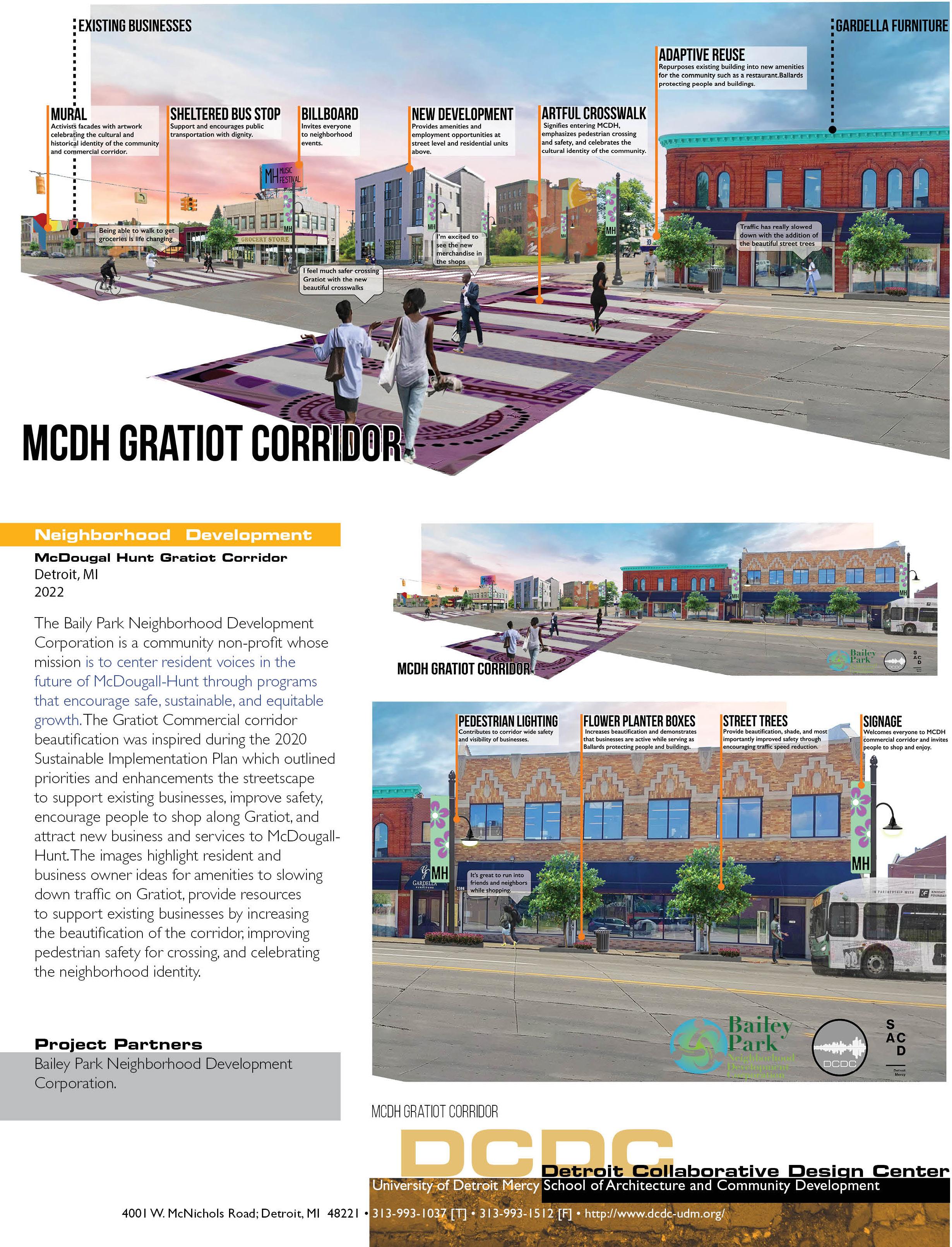
KINGDOM APOSTOLIC MINISTRIES HOUSING UNIT
The objective of this project was to transition a parcel in the Delray neighborhood from an industrial zone (M4) to a Mixed-Use zone. To achieve this, I needed to demonstrate the neighborhood’s value as a Mixed-Use Zone. I created seven maps using ARCH-GIS to highlight its significant surroundings. Additionally, I compared historical context and current city planning, referencing the Detroit Framework Plan, which emphasizes the necessity for zoning change. I continued this project by conducting a “DEVELOPMENT TEST FIT” with my partner/boss Will Marquez.
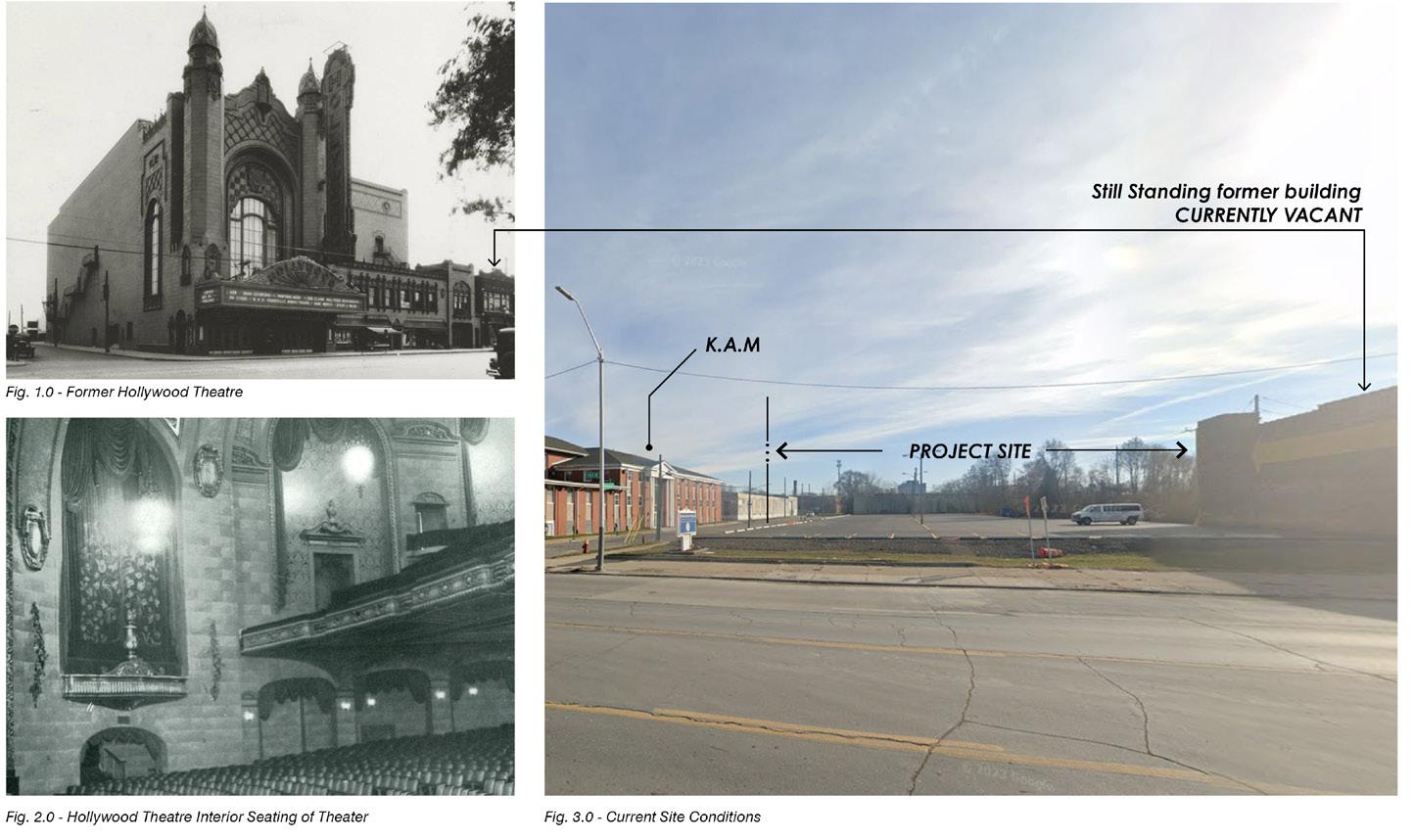

www.kam.church
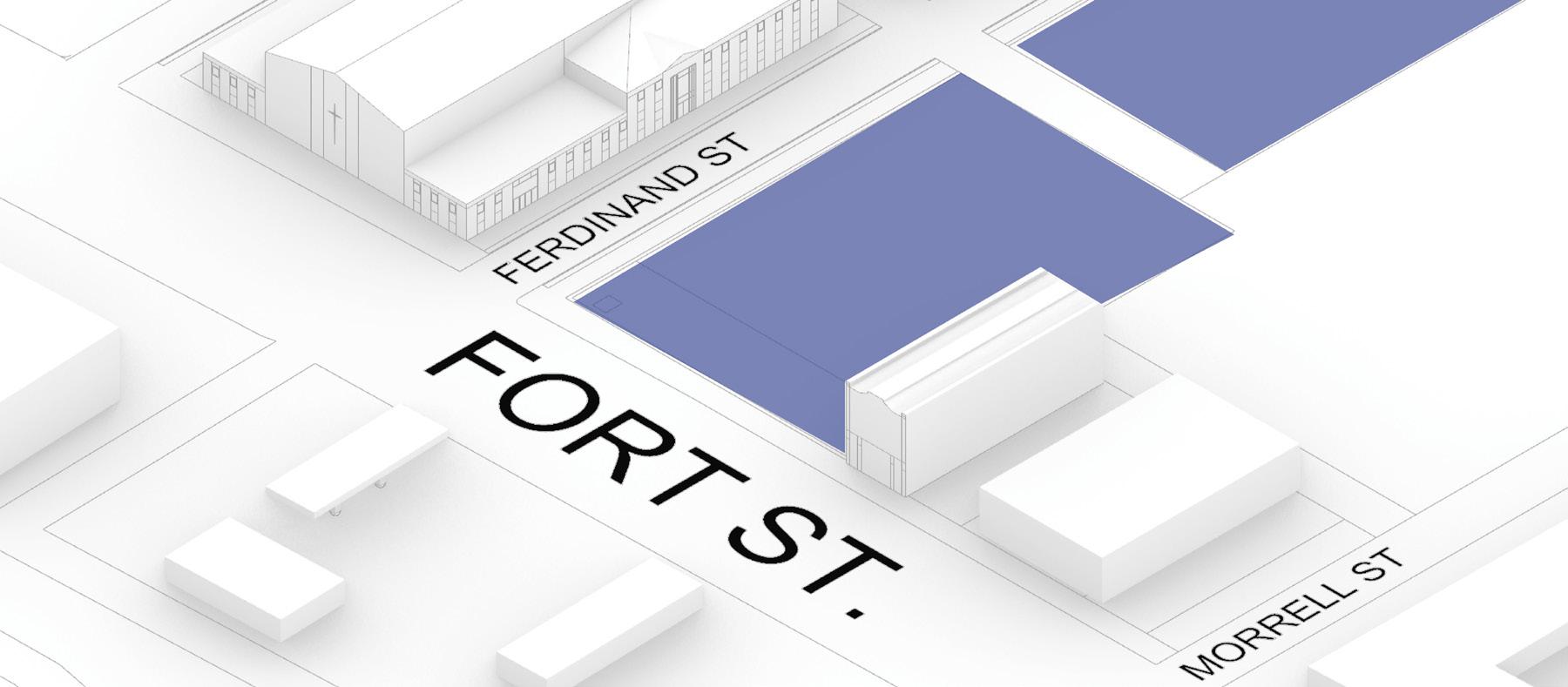
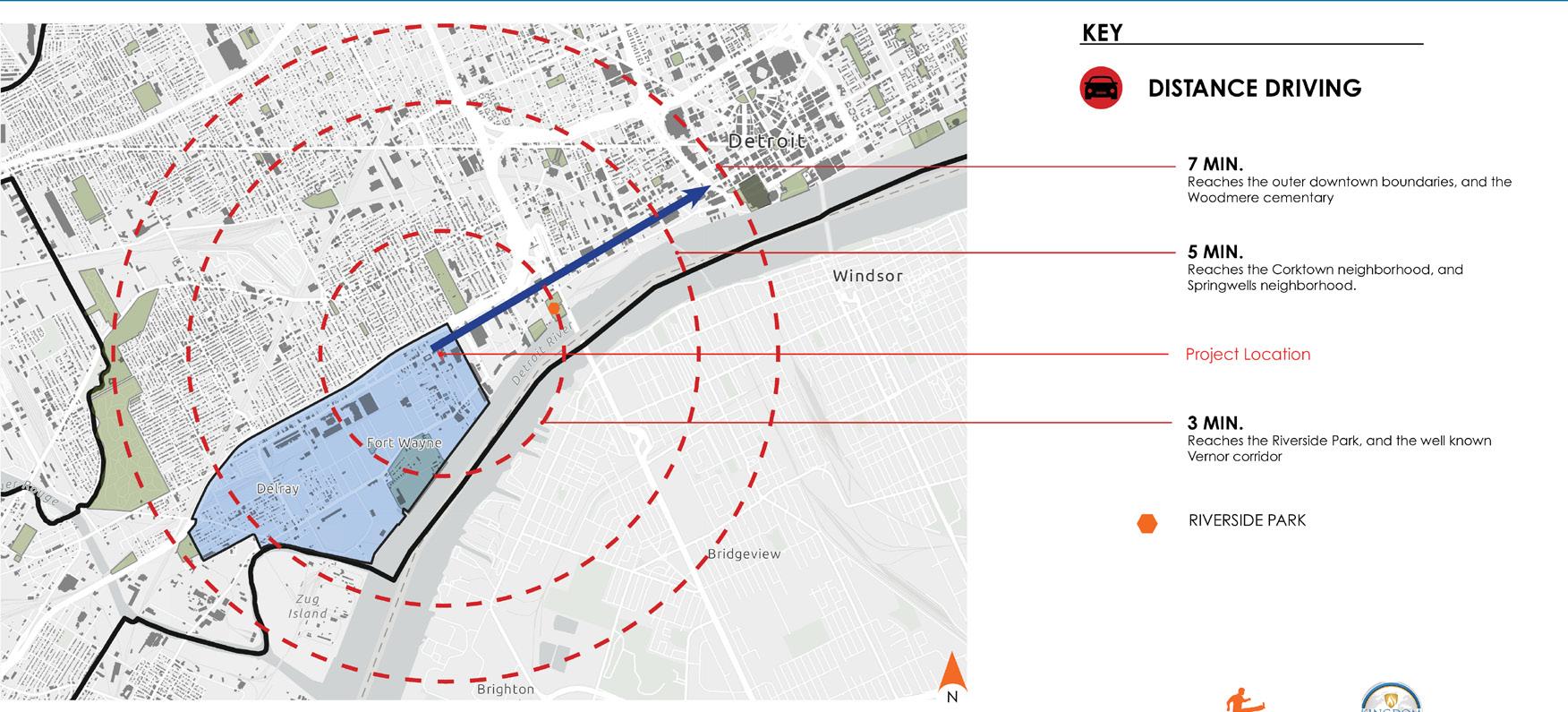
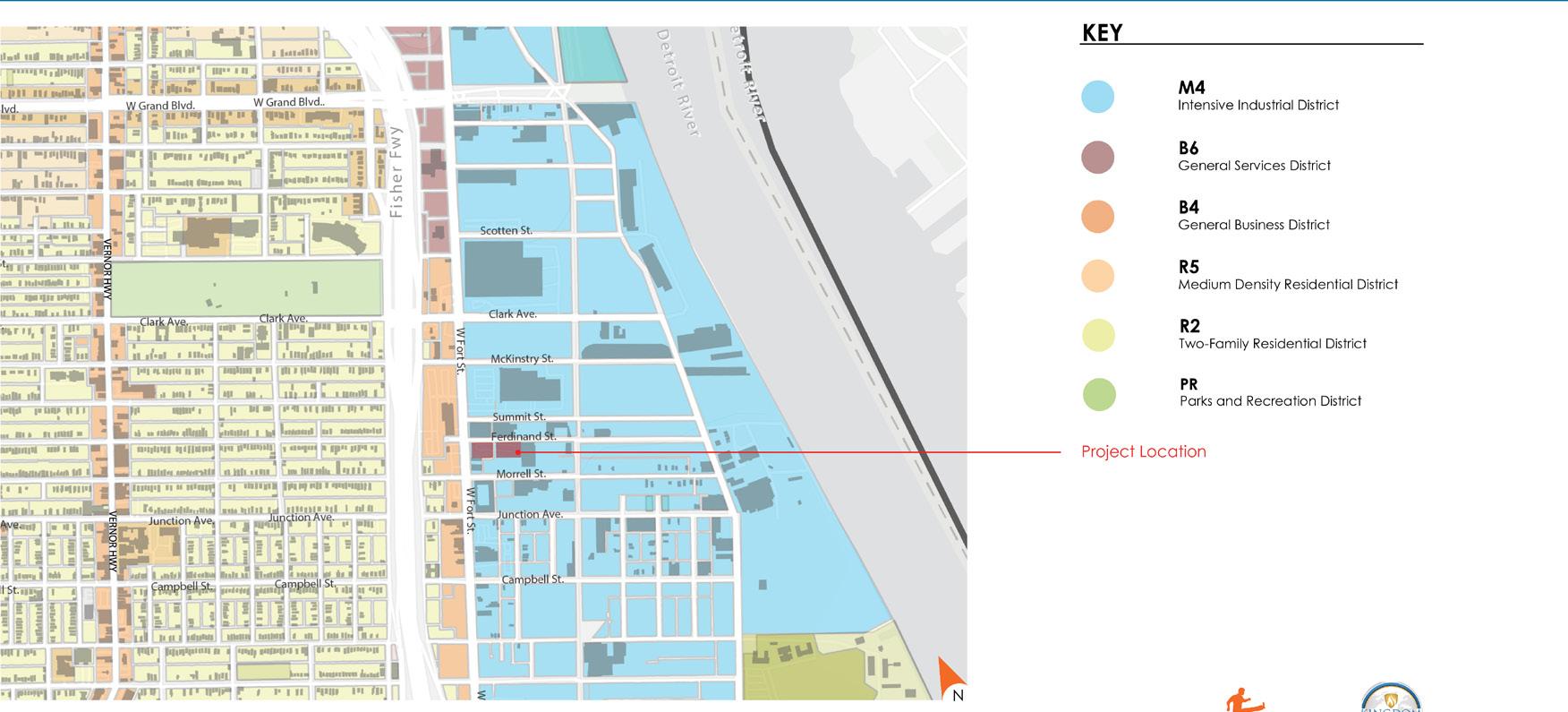
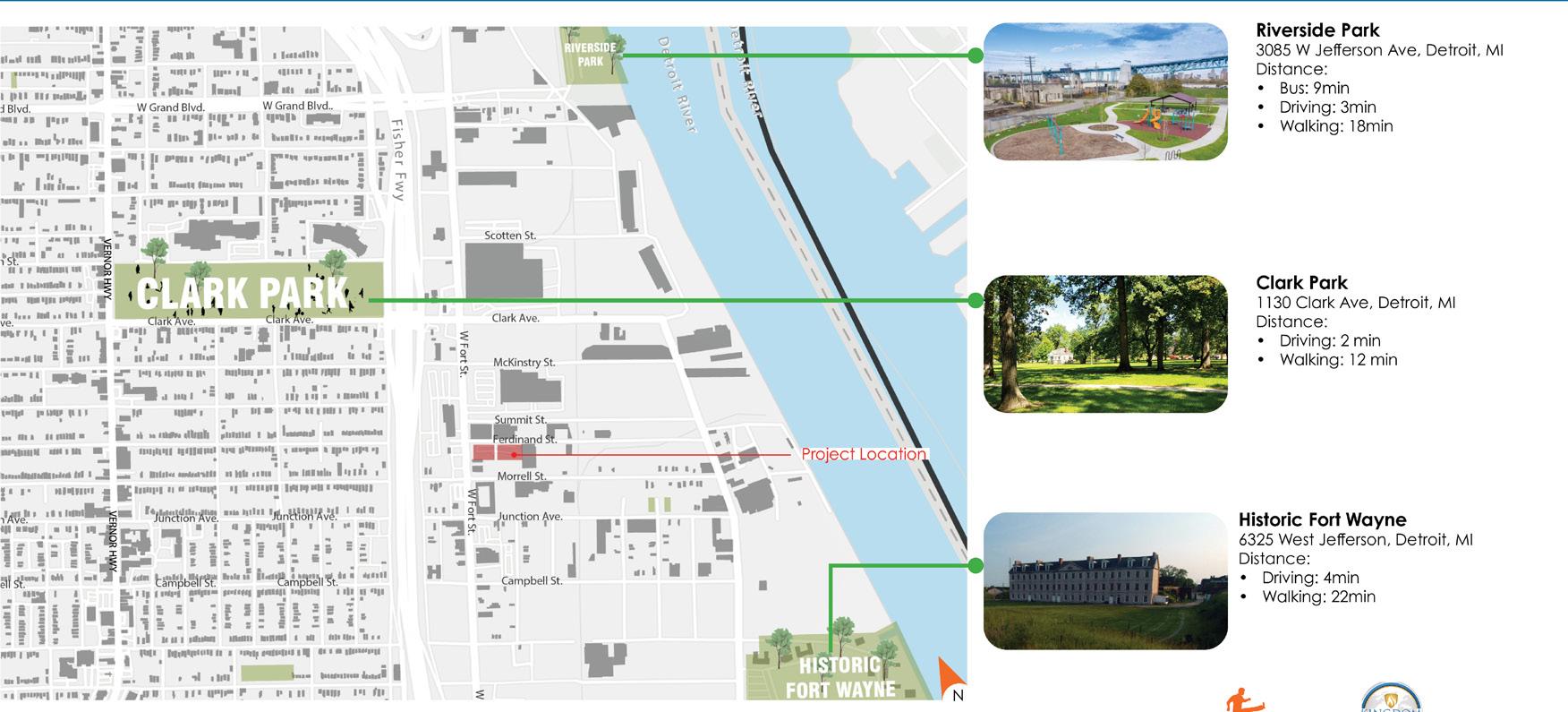
ANALYZING CULTURE IN NEIGHBORHOOD CORRIDORS:
DOLIN DIAZ
Thesis Studio Advisor: Wladek Fuchs
Thesis Director: Claudia Bernasconi
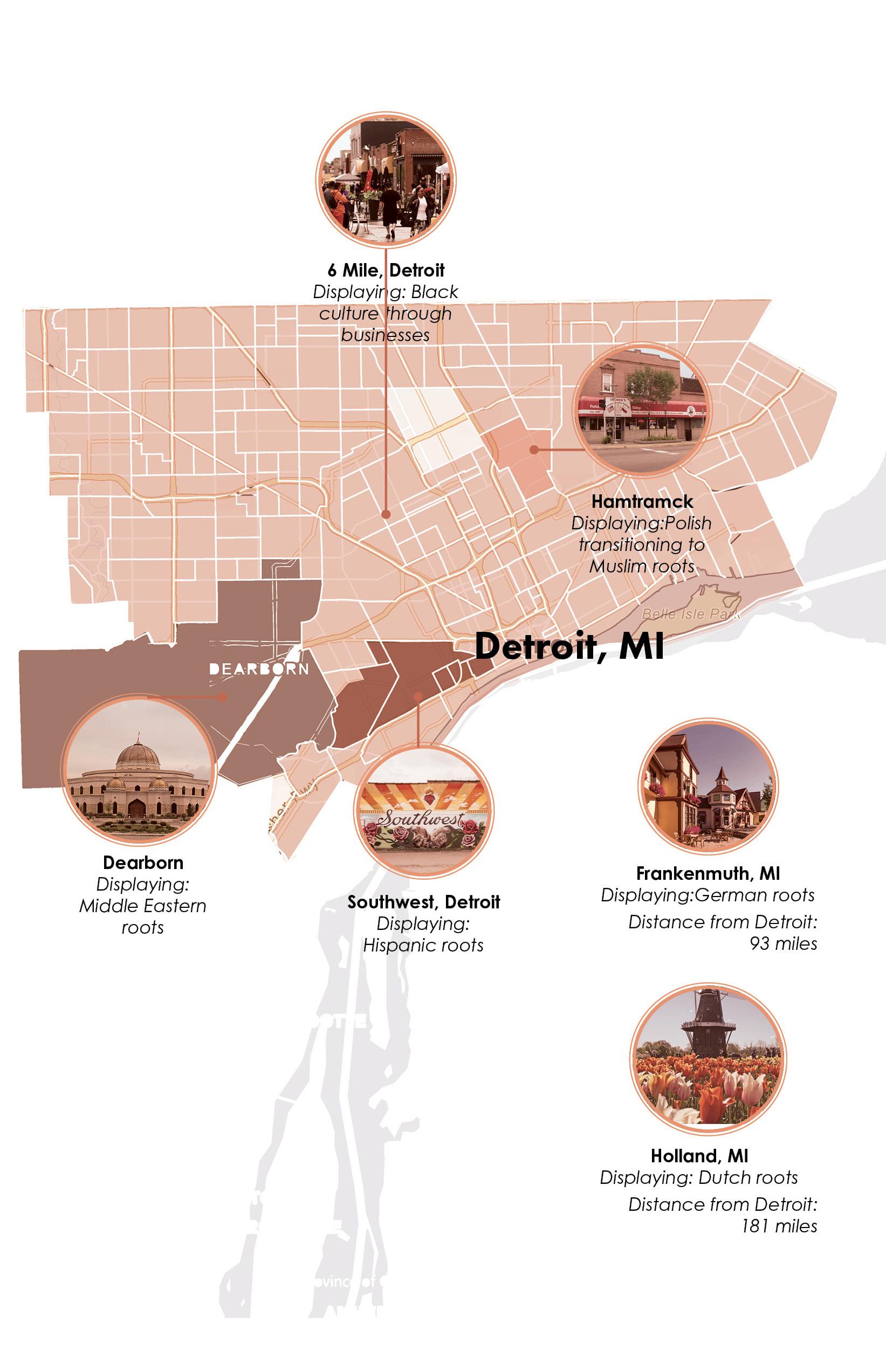
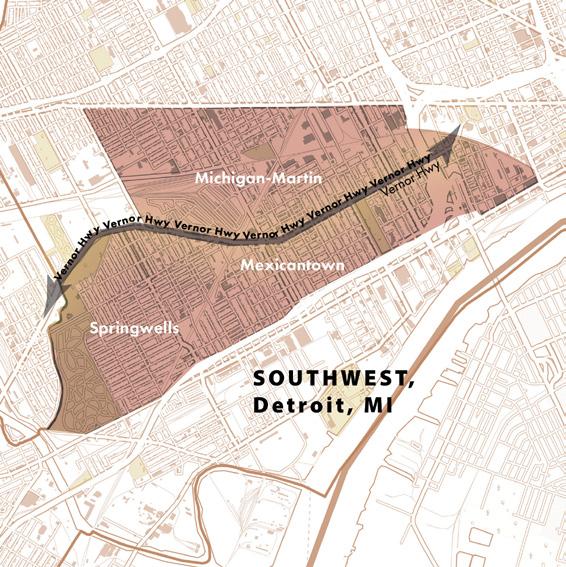

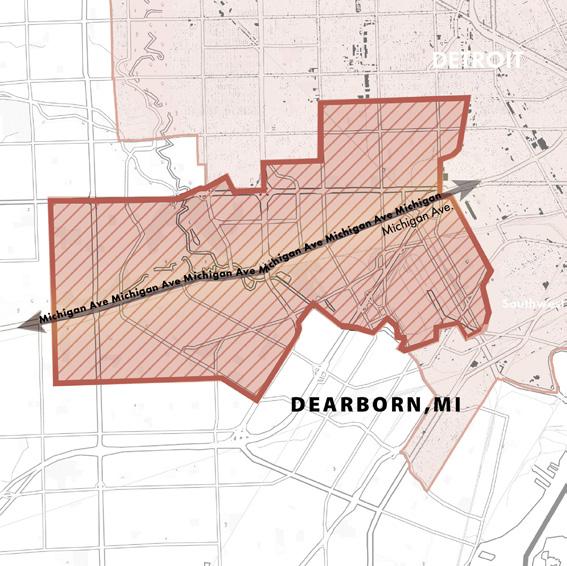
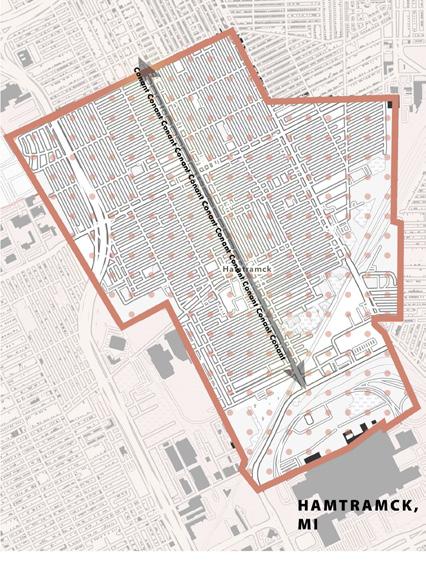
THESIS
P LACEMAKING THROUGH CULTURE
Analyzing Culture in the Southwest, Detroit
My thesis aims to demonstrate how important are ethnic enclaves. Culture is a vital component of people’s identities. For some neighborhoods such as ethnic enclaves, showcasing culture is crucial to foster a sense of belonging. Cultural enclaves are often distinct from other neighborhoods due to their recognition of showcasing unique aspects of their homeland’s culture and environment. Currently there are studies that state that there are many benefits derived from ethnic enclaves that show that people living amongst shared race, ethnicity or culture, have a higher percentage of reduced local exposure to prejudice, increased social support, and reduce both depression and anxiety. Lastly, a sense of belonging. These ethnic enclaves also bridge communities
Through out my thesis I researched three specific quesstions. 01 02 03
How do people adapt to and find comfort in new environments through architecture while preserving their cultural identity?
In the present, what methods are people implementing to preserve and upholding their cultural identity?
As cities undergo continuous new construction and development, the question arises: Can cultural neighborhoods naturally evolve or must these buildings stay strictly traditional to be recognizable as cultural?
me. It’s closest to a place cultura sacrifices my made to love the have down Puerto Dominican, you drive smell the pan dulce community traditions and and I. It small part close to adds to community with the home, it is of great directed to the is filled never a Southwest is a Detroit is pocket of the culturally welcoming


69.1% of population is Hispanic
VERNOR HWY
69.1% of population is Hispanic
Corridor)


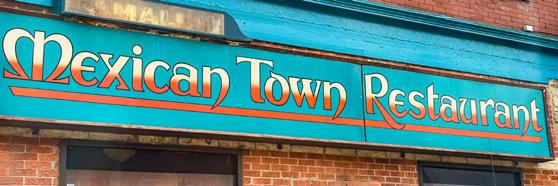
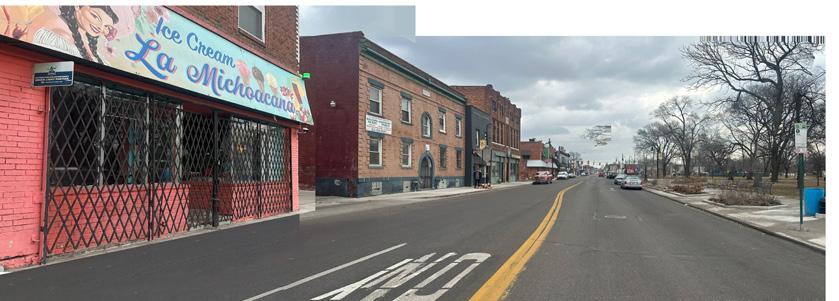
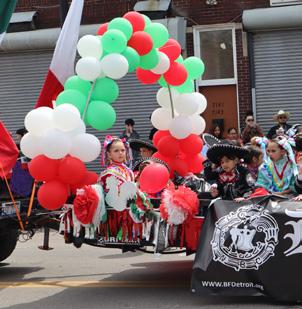

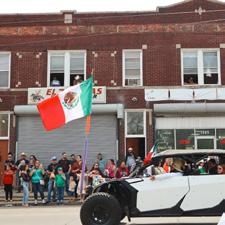


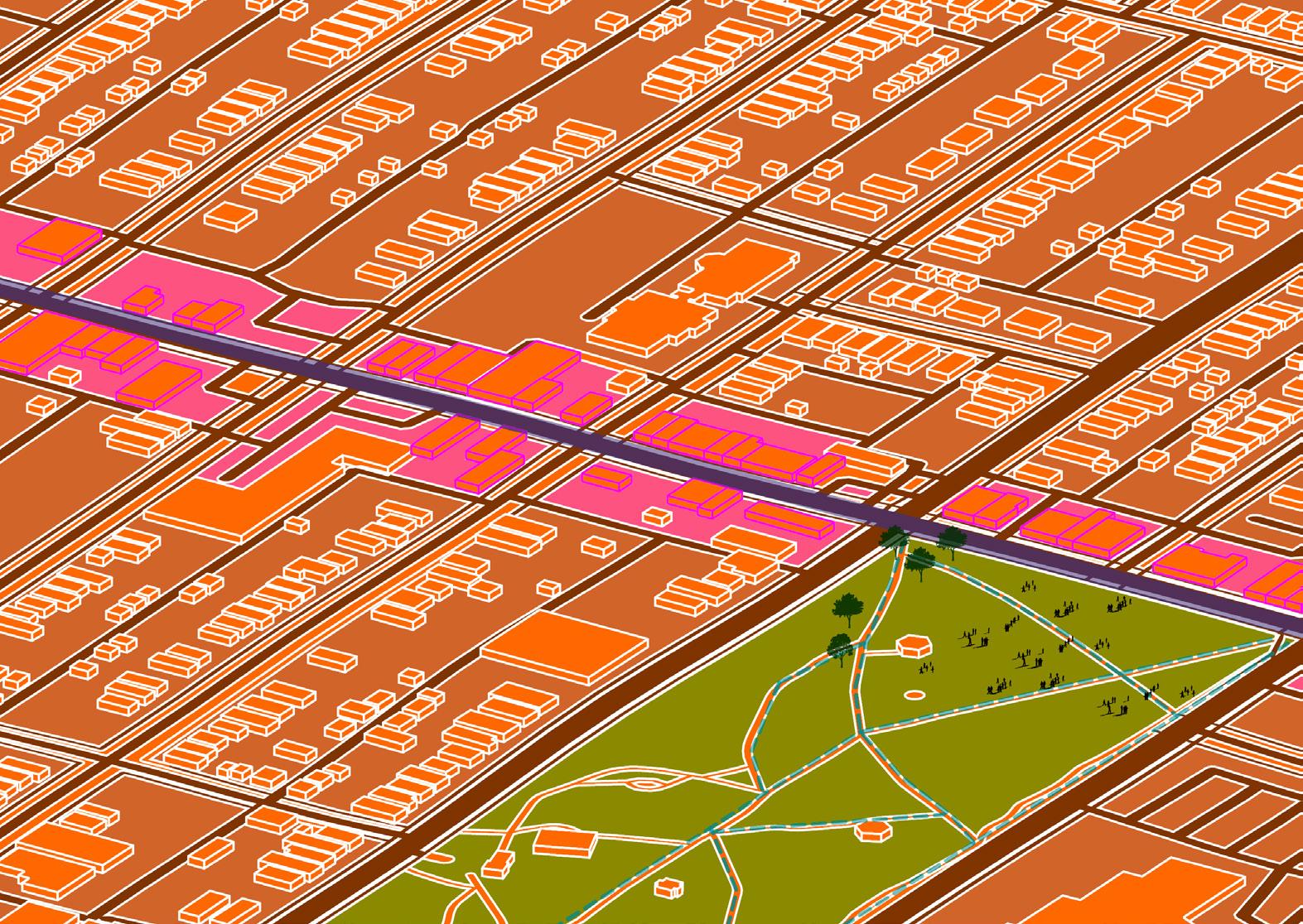
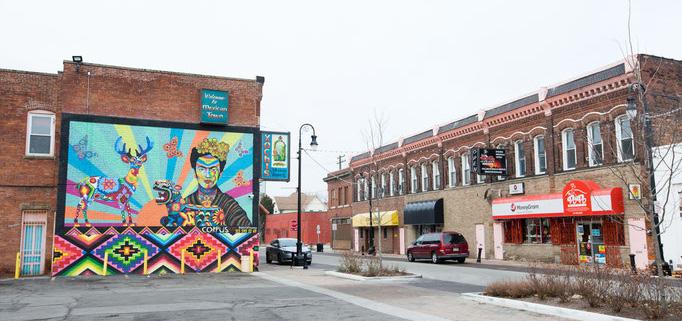
VERNOR HWY VERNOR HWY VERNOR HWY VERNOR HWY VERNOR HWY VERNOR HWY VERNOR HWY VERNOR HWY VERNOR HWY VERNOR HWY
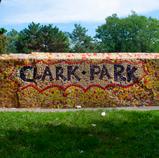

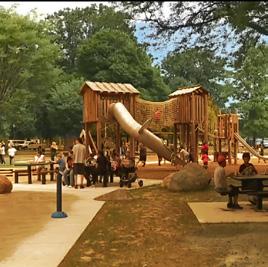
“Clark Park was central to my childhood and teen years. I hung out there a lot with friends and also played baseball on the diamonds they have.”

“Clark Park, I grew up going to the park and lived very close to it.”
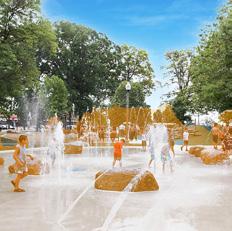


VERNOR HW
KEY: (Business Zone) (Pedestrian Zone) (Murals
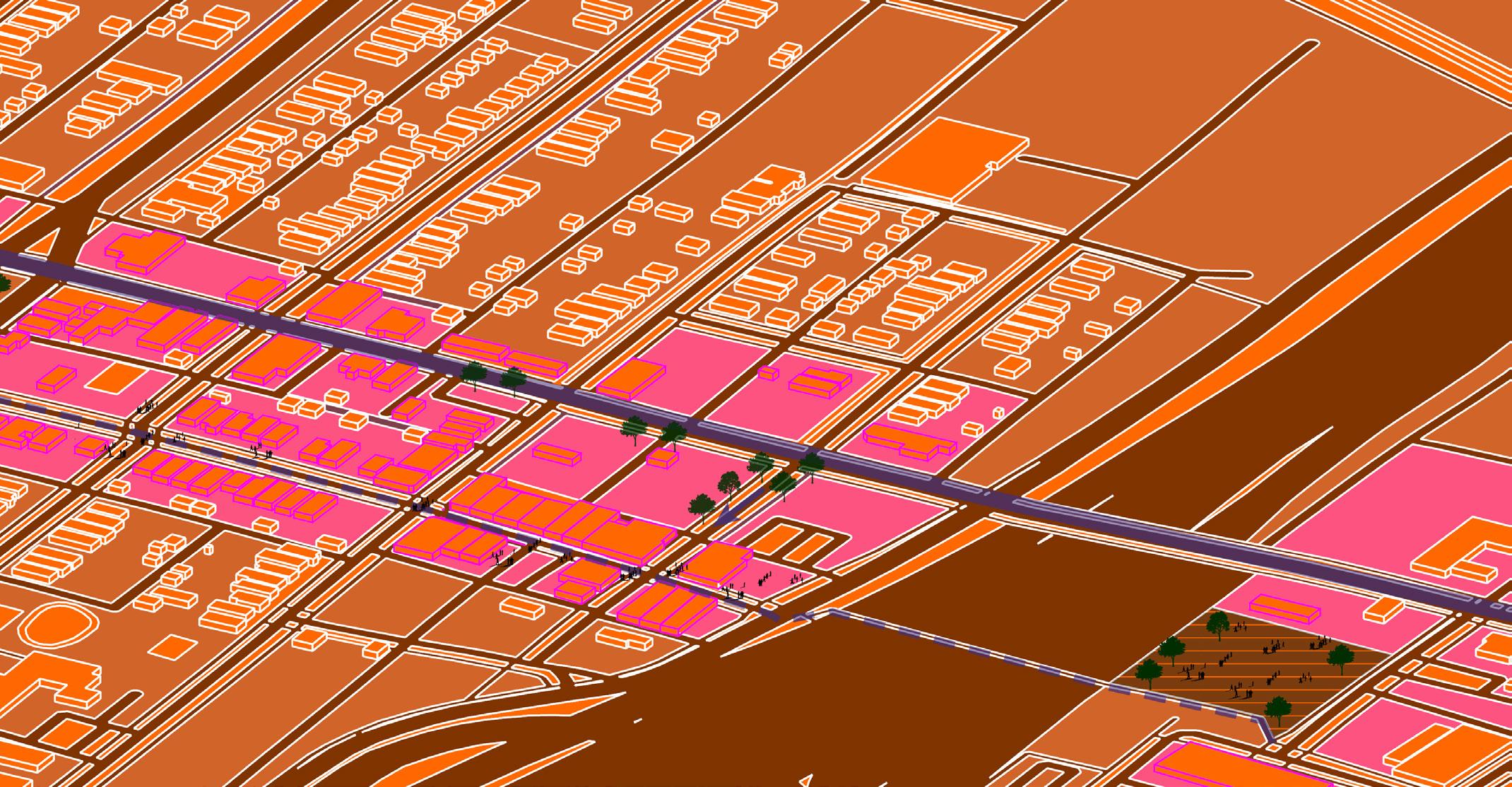
KEY: (Business Zone) (Pedestrian Zone) (Murals above)


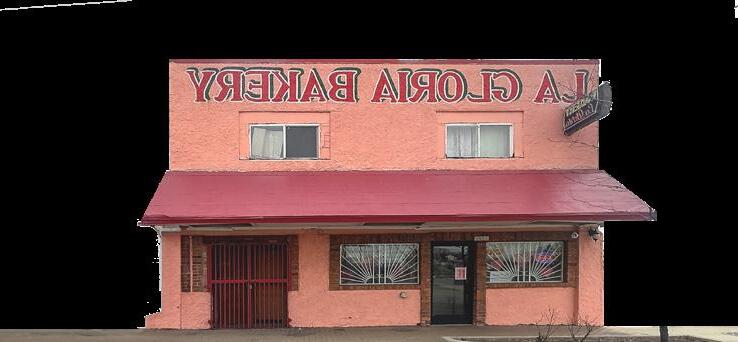



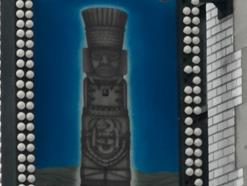
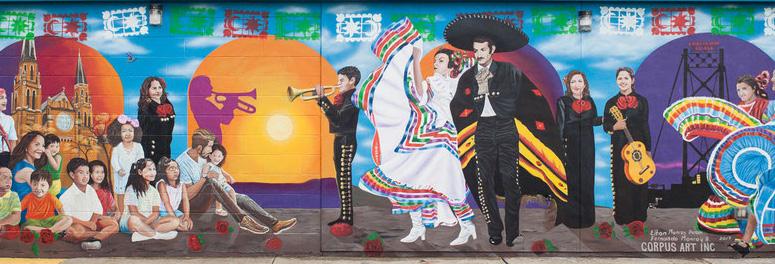

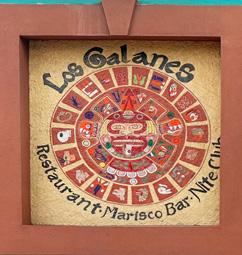
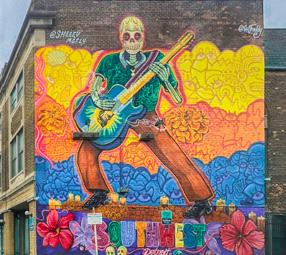
“All the murals in Vernor make me feel proud of my background and proud of being part of Southwest.”
