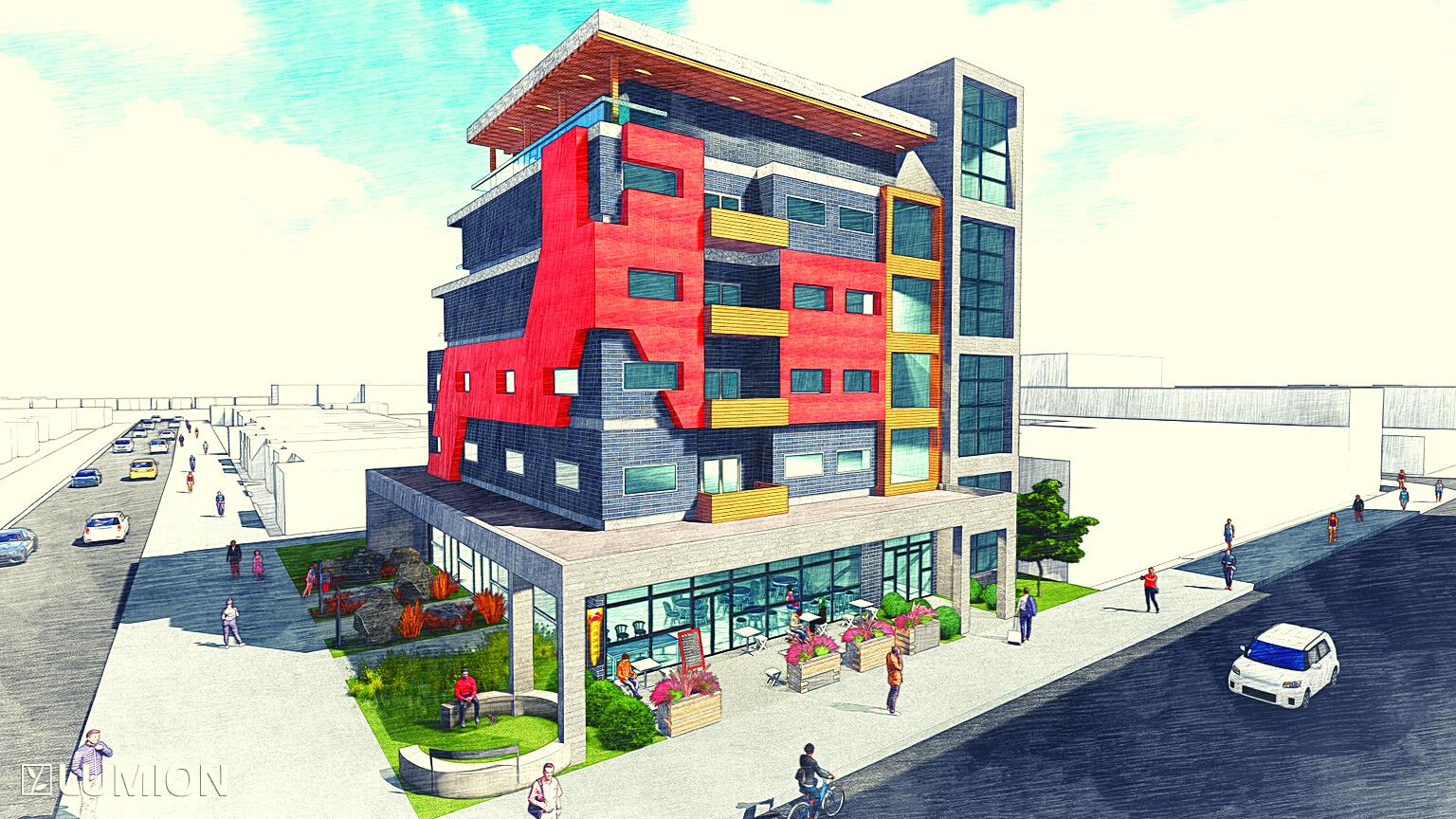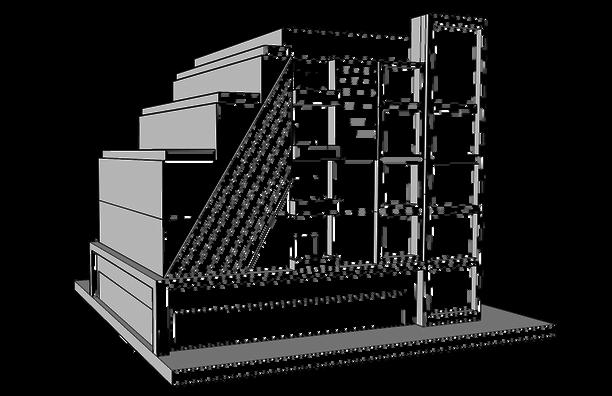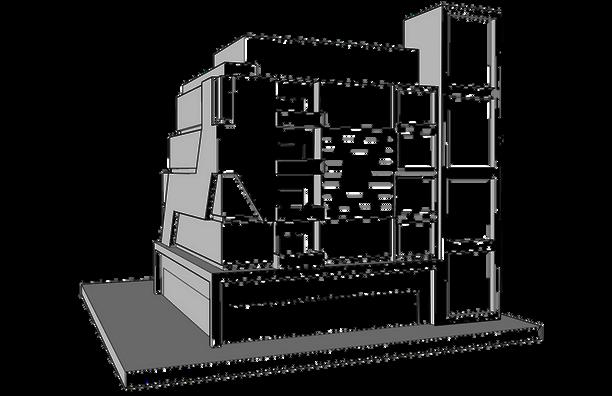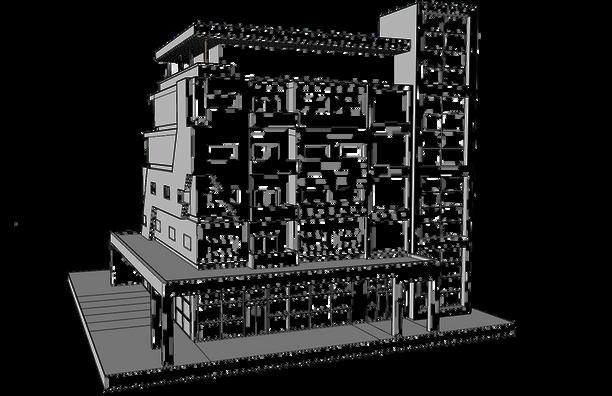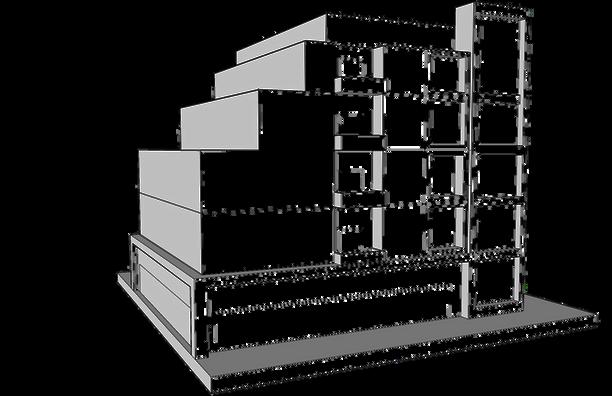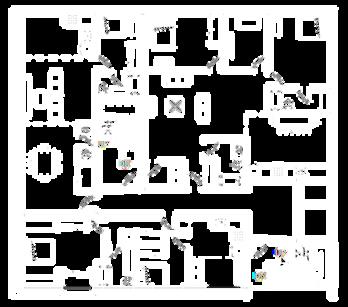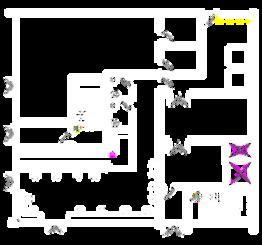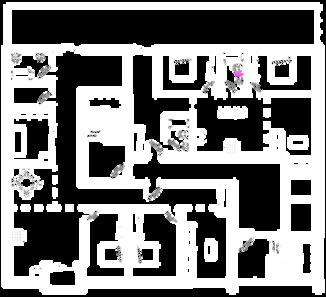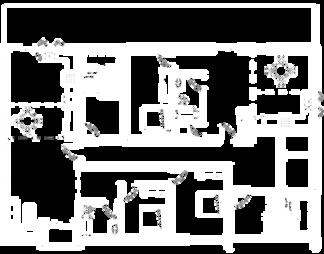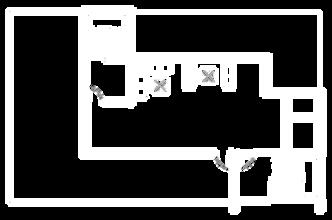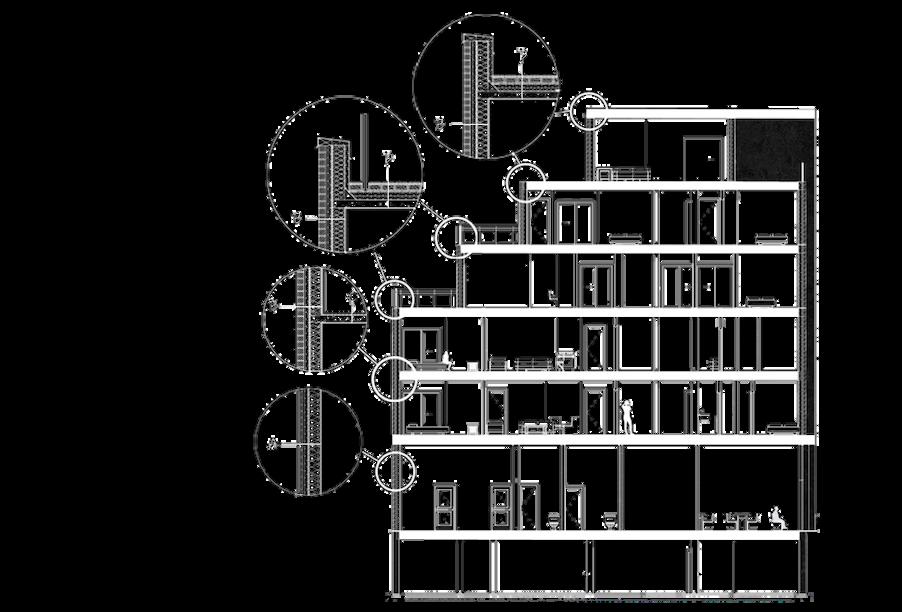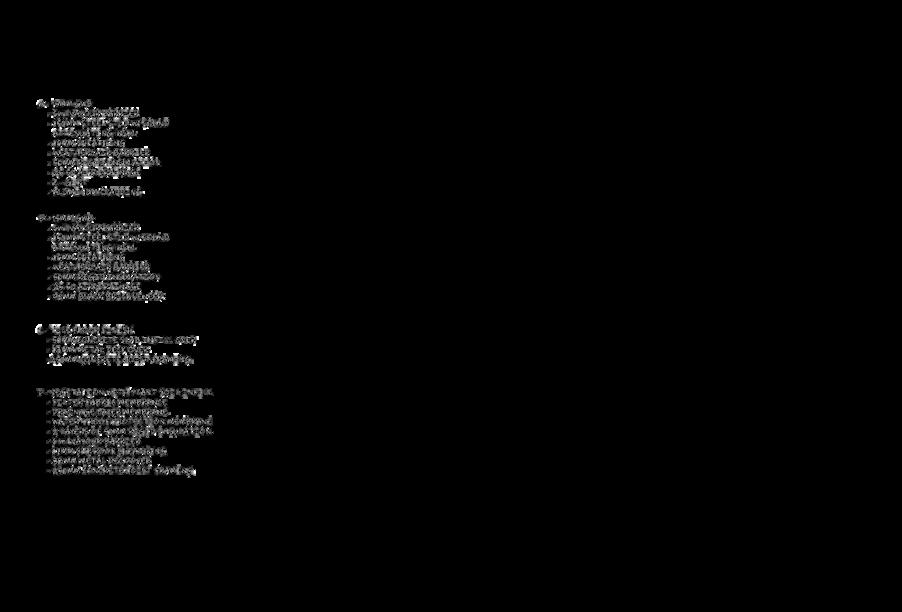ARCHITECTURAL PORTFOLIO

HIGHLIGHTS
Computer Skills:


Computer Skills:
dylancsolomon@gmail.com
(647)-745-2843
Architectural Technology Program
Sheridan College, Ontario Canada
2020 - Present
SKILLS
AutoDesk (Revit, AutoCAD)
MS Office (Word, Excel, PowerPoint), Typing
Image Editing (Photoshop, InDesign, Illustrator)
3D Model Rendering (Lumion, V-ray, Enscape)
Swim Teacher Assistant
River Grove Community Center
2018-2019
Responsible for keeping an eye on childrens swimming techniques and addressing them what they should and should not do to improve for when it is evaluation day Frequently aided lifeguards or swim teacher with organizing certain activities for the children to do and the clean up afterwards
Nurse Assistant/Entertainer
Eatonville Care Center
2017-2019
Responsible for entertaining the residents in any way possible Told a story through pictures to captivate the people elderly living in Eatonville Care Center
Youth Faith Leader

St. Francis Xavier Church
2015-2018
Reenacted bible verses as a team to help introduce young students different stories from the bible Initiated conversations with youth to encourage a virtuous lifesylte
Architecture - Project and Facility Management Program
Conestoga College, Ontario Canada
Canadian Tire Store Associate
Heart Land Canadian Tire
2019 - 2020
2021 - Present
Responsible for assisting customers for any inquiry about products or stock inside the store. Talking to costumers on the phone when needed
Stocking items on the shelves when empty Retrieving online orders. Cleaning and organizing items for closing shifts.
Putting Edge Cashier/Associate
Putting Edge Oakville
2020 - 2021
Responsible for cashing in people for the golf course and providing them with their putters, golf balls, and score cards
Answering emails and any questions when given the opportunity
Cleaned arcade games and golf putts when it came to closing time
Organization
Teamwork
Self-management Technology
1171 Barnswallow Crt. Mississauga, ON L5V 2J6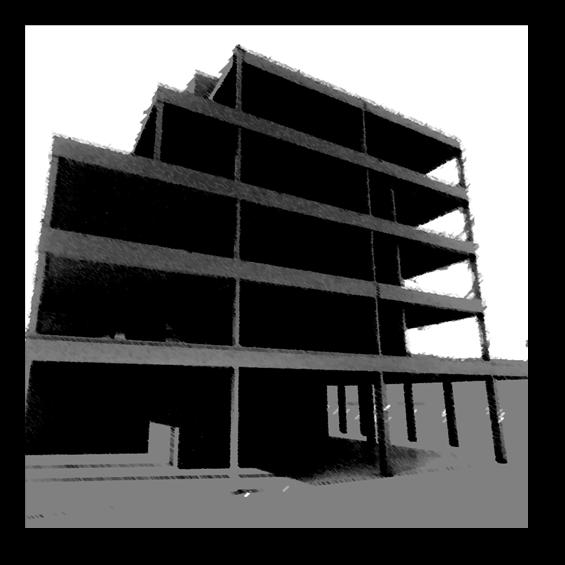
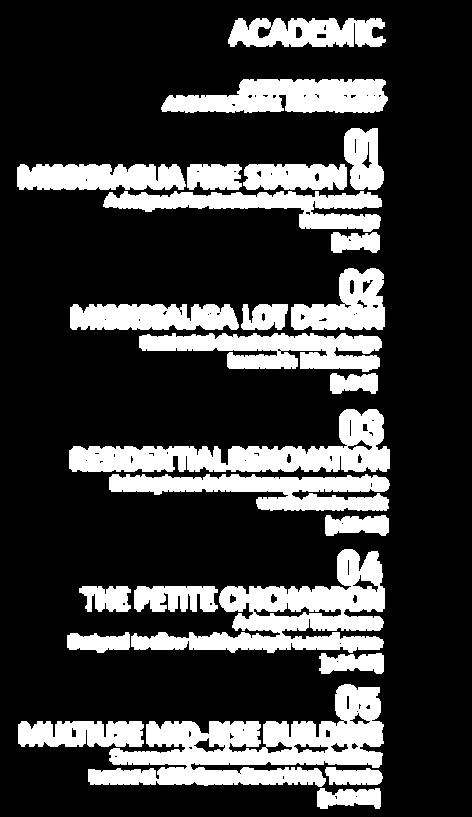
PROFESSOR: Vito Picicci
WORK TIME: 13 weeks
The intention for this project was to provide a proper fire station along 9th Line Mississauga that provides the living quarters, loading apparatus, as well as hot and cold spaces that are required under the Mississauga guidelines for forestations
This building is only one floor bust must have a developed driveway and parking space to accommodate for the firefighters living within and provide proper space for the fire trucks. The lot must abide to the OBC and zoning requirements for Mississauga
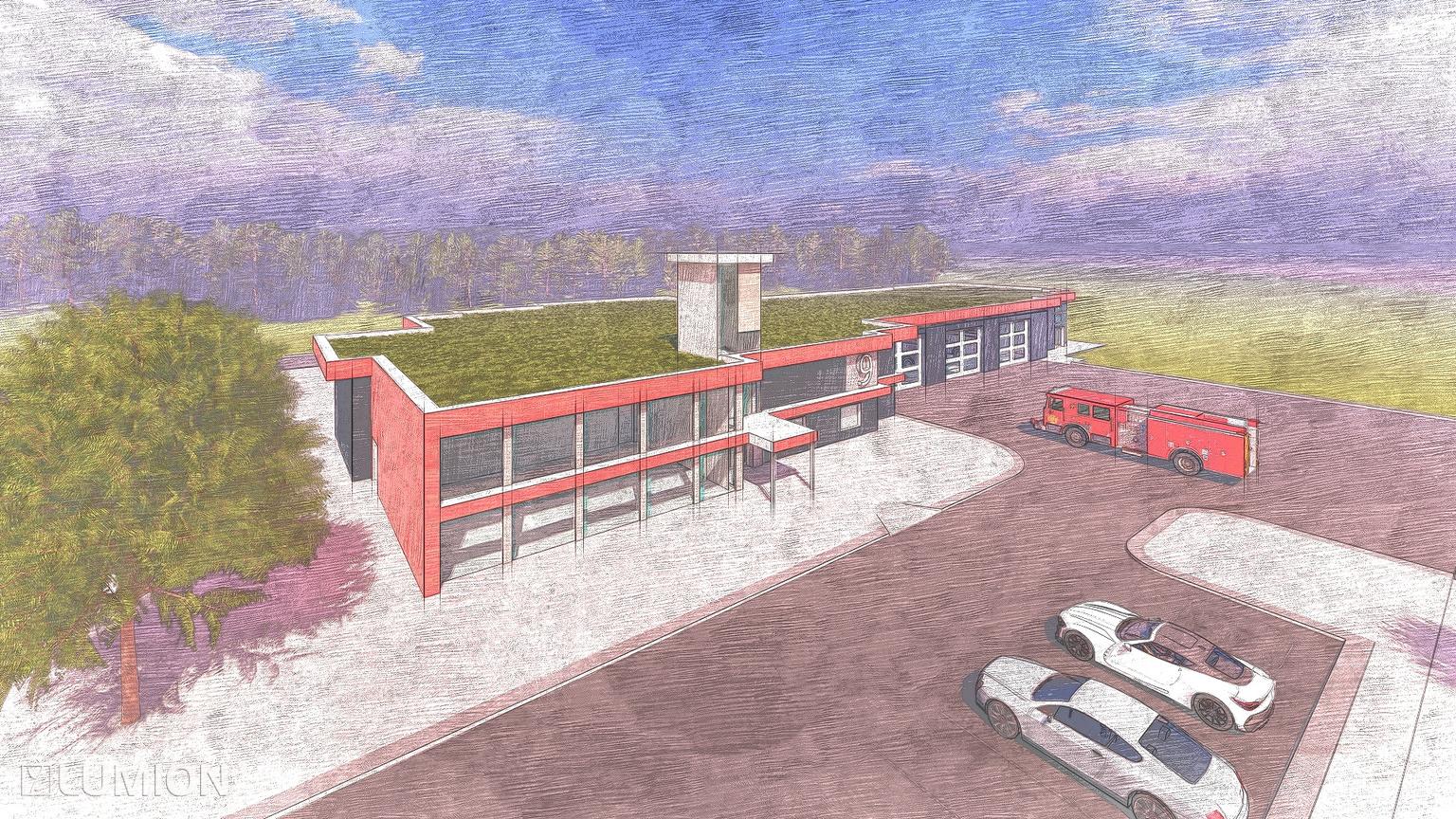
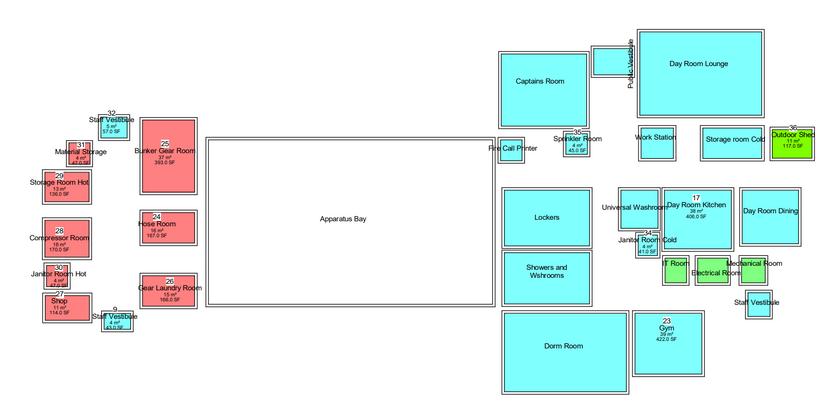

WALL SECTION
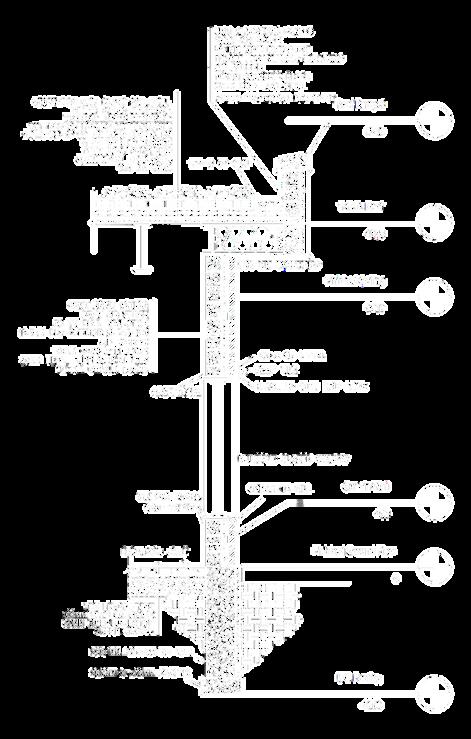

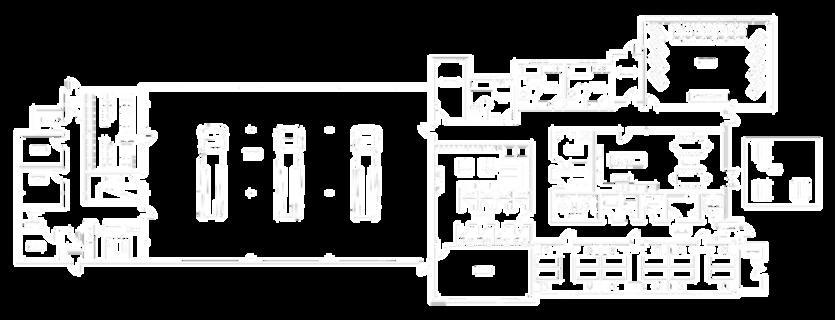
CLASS: STUDIO II ARCH285445
PROFESSOR: A Haq Khandwalla
WORK TIME: 13 weeks
The intention for this project is to design a detached 3-to-4-bedroom single family residential home for a company that is enthusiastically involved in energy efficiency. This company wishes for the design of the building to focus on one of the three areas of sustainable design. Water, material or energy.
Secondly this project must provide two floors above ground, with an unfinished basement, and sloped roof. The lot must abide to the OBC and zoning requirements for mississsauga
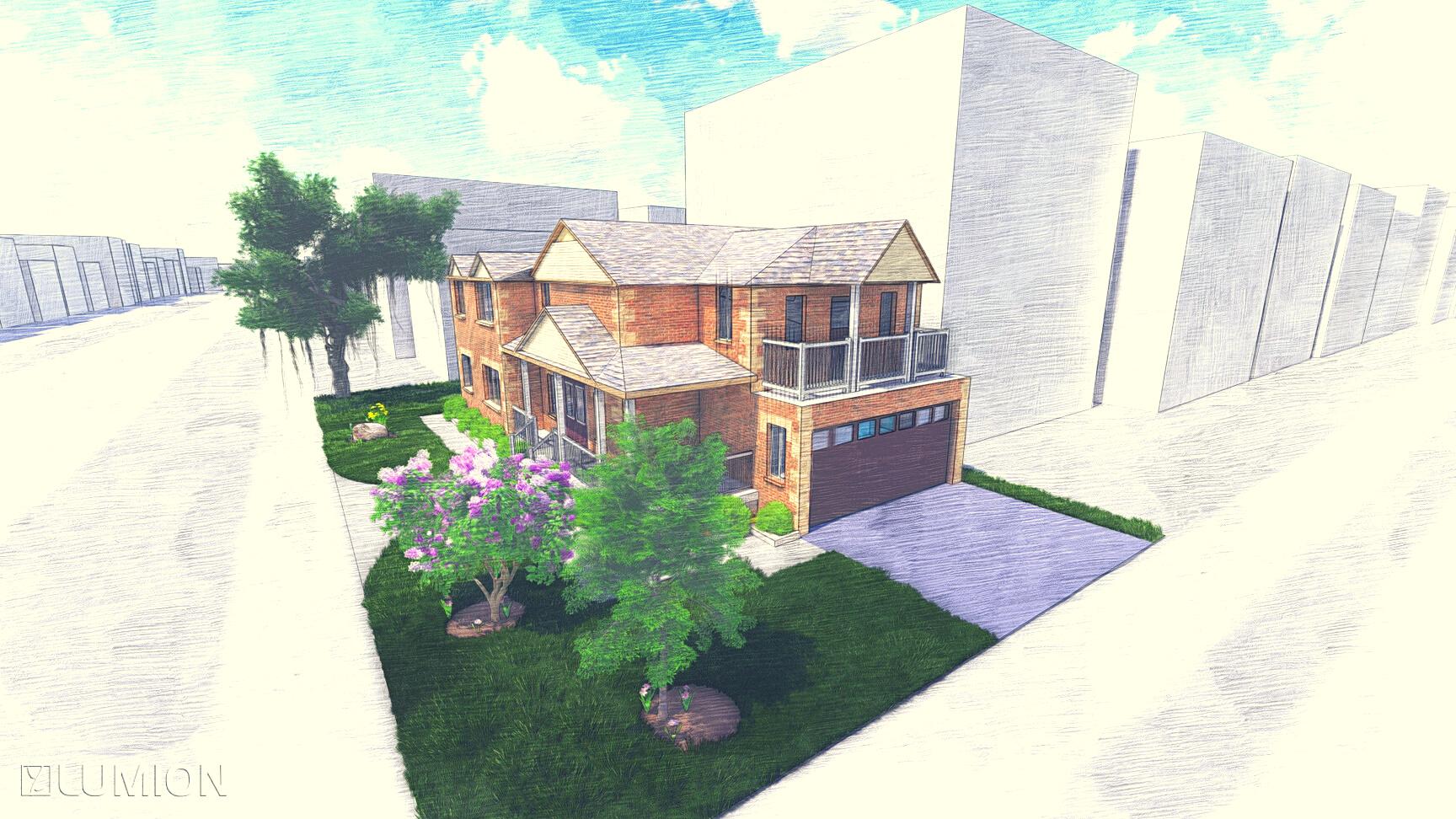
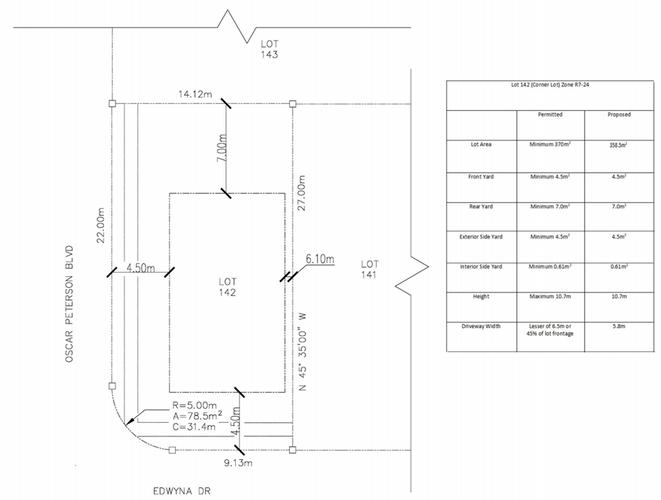
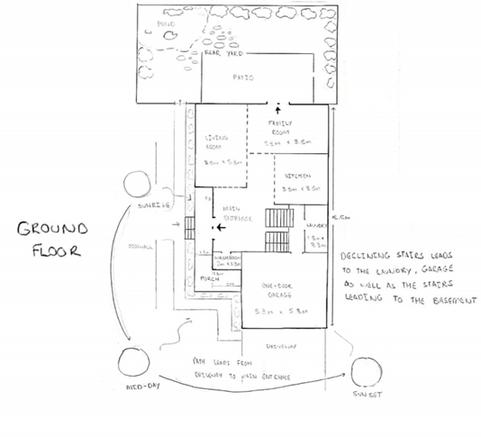
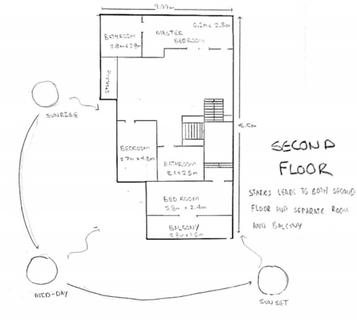
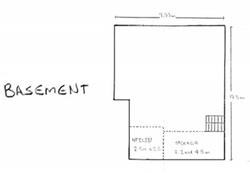
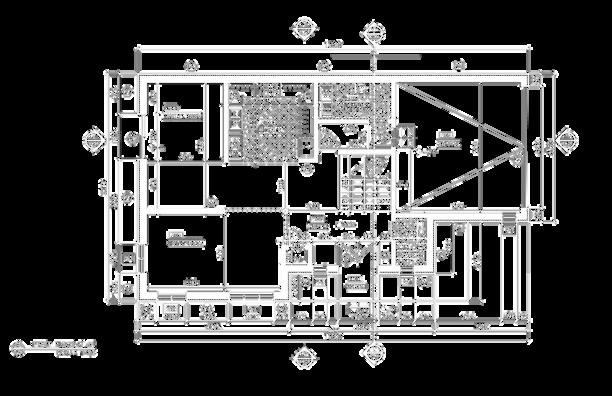
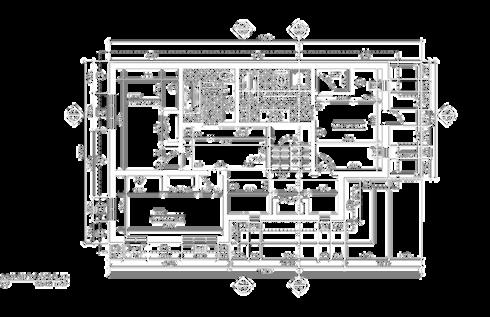
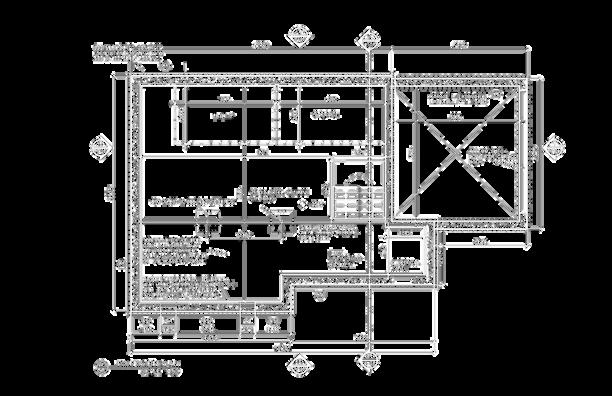
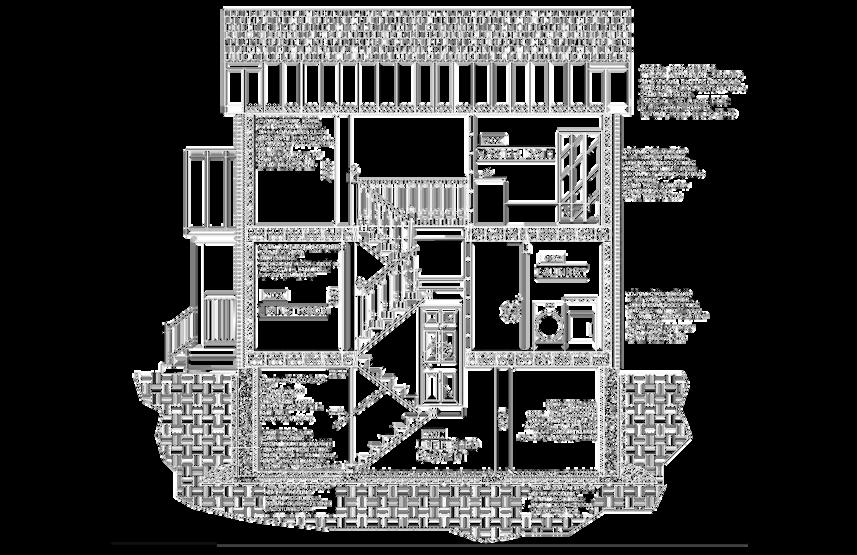
CLASS: Building Renovations ARCH31618
PROFESSOR: Dragan Acimovic
WORK TIME: 13 weeks
This renovation involved real life clients who was consulted and provided a list of needs/wants for the home The home of the clients is a typical home in Mississauga which already follows most of the zoning requirements. There was only opportunities to expand in the front and the back side of the home which is what the client essentially wanted. The basment was also turned into a legal space by providing an outside entrance from the site
This newly renovated building was designed following the OBC and Mississauga FADS.
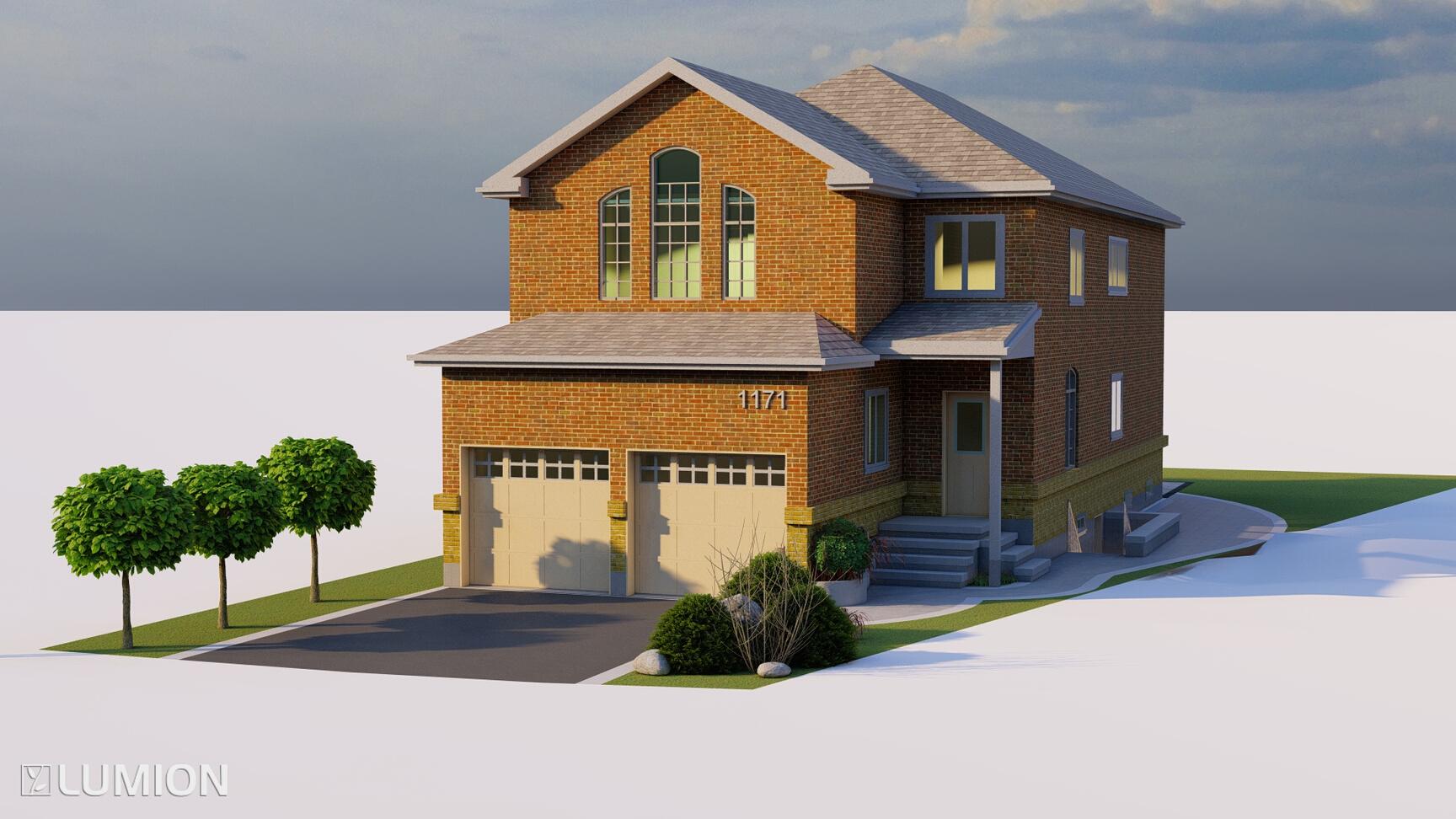
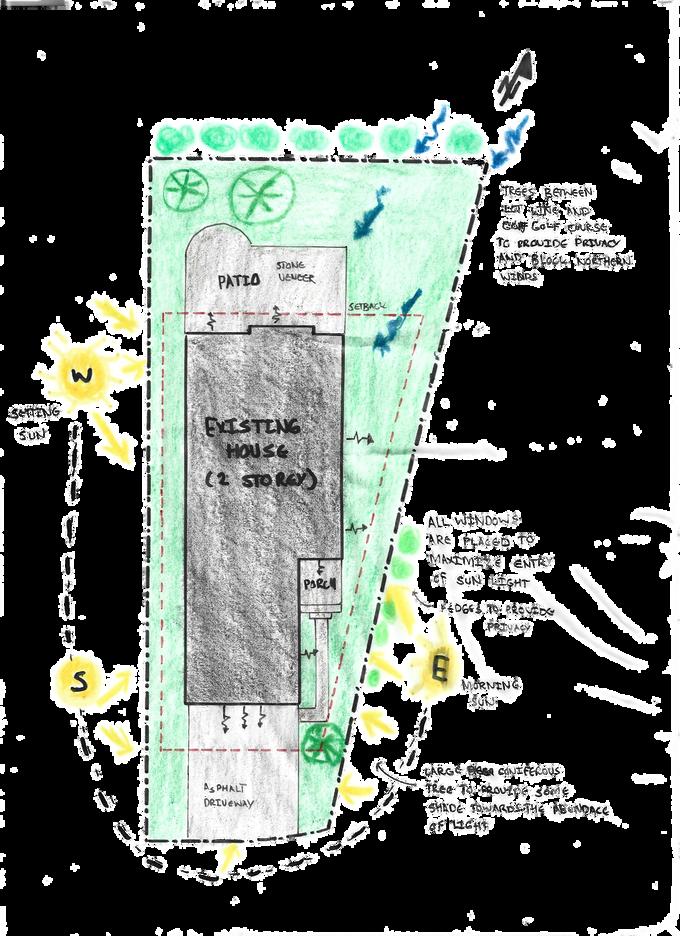
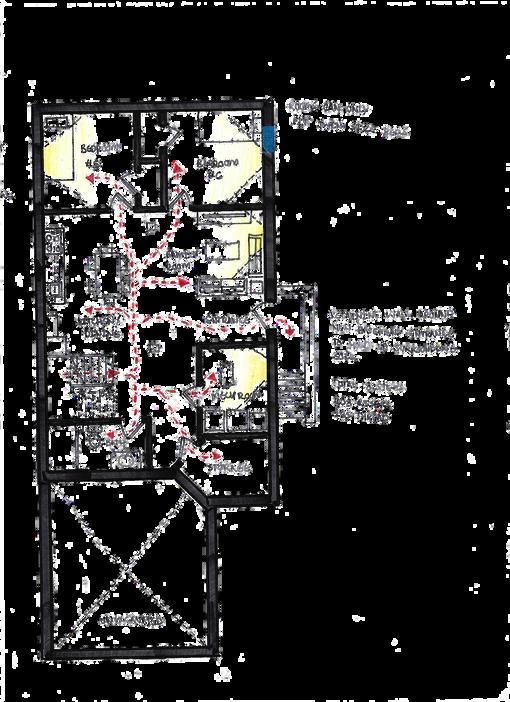
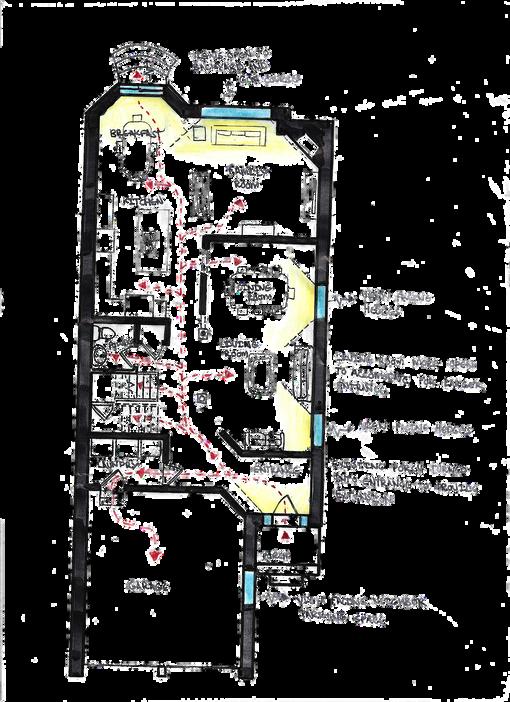
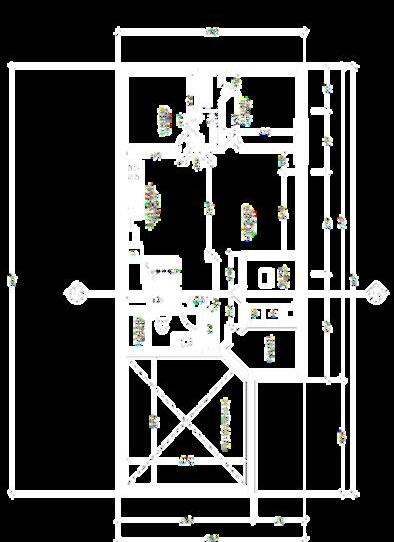
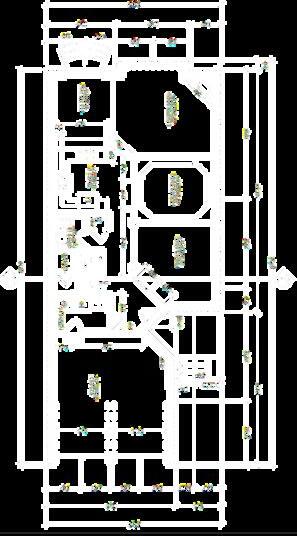
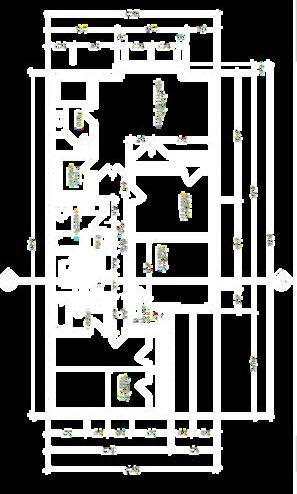
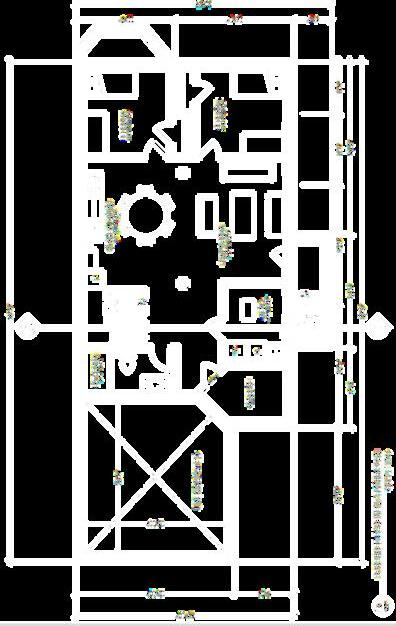
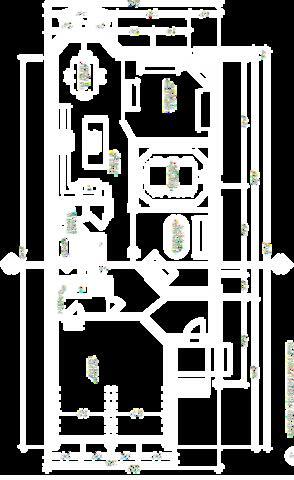
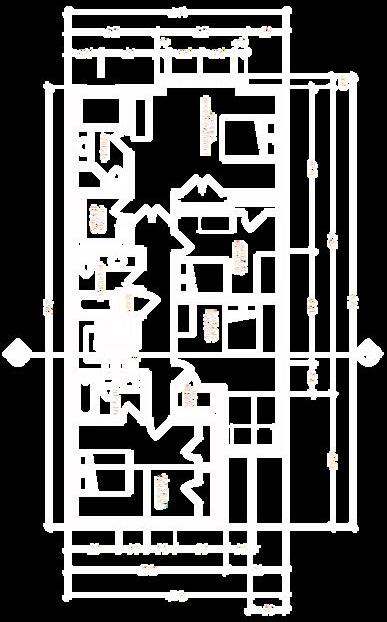
CLASS: Tiny House ARCH19476
PROFESSOR: Ramiro Nolasco
WORK TIME: 7 weeks
This course called Tiny Homes focuses on the concept of minuscular housing as an alternative to the normal housing we have today The idea of tiny housing for this project is utilized to battle homelessness by providing small houses that utilize its size to provide a proper environment for proper living. The Petite Chicharron was designed to be placed in backyard settings, small unused lots or empty lands which could be utilized while also using the requirements of current legislation (OBC), sustainability (LEED), and accessibility (AODA).
This tiny building has two floors where the first floor is dedicated to living space, and the second floor is sleeping/ study space
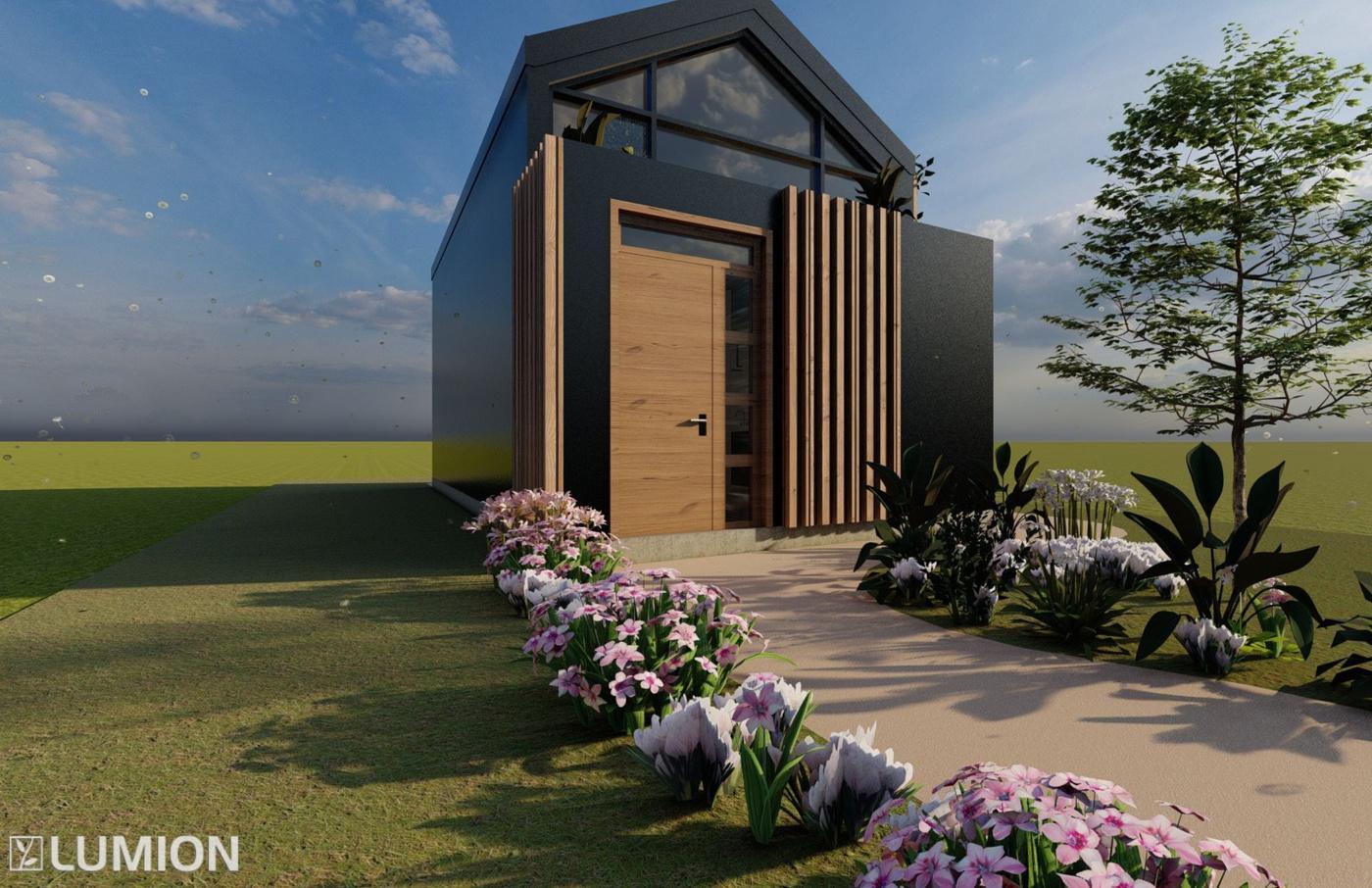
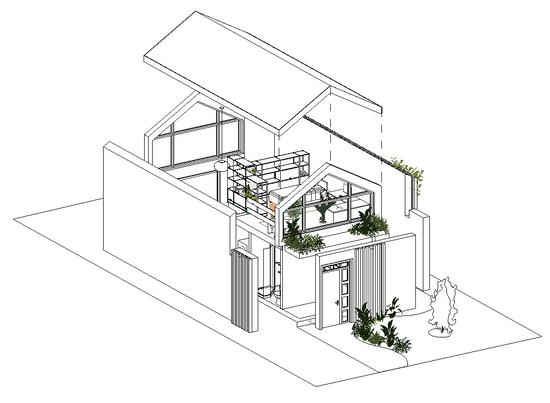
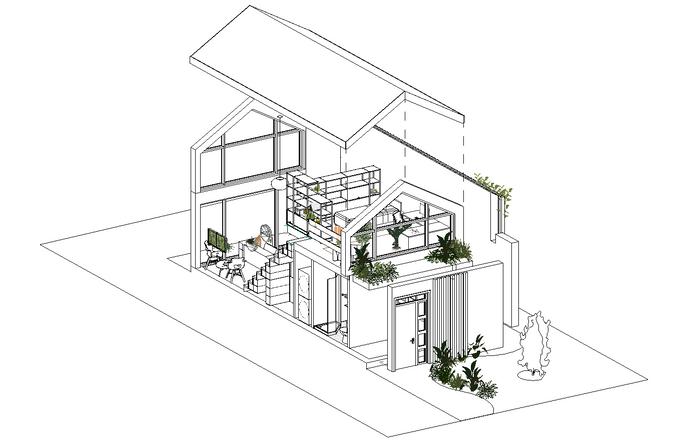
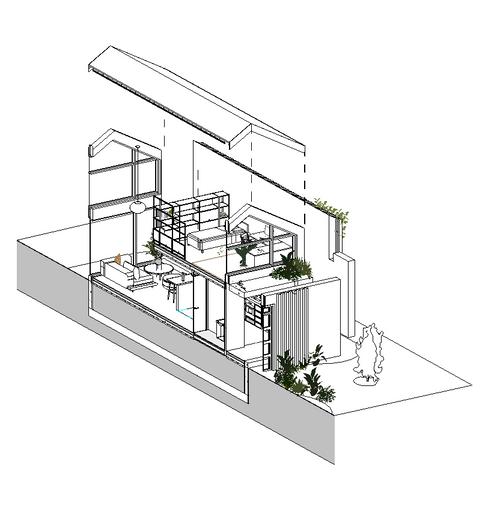
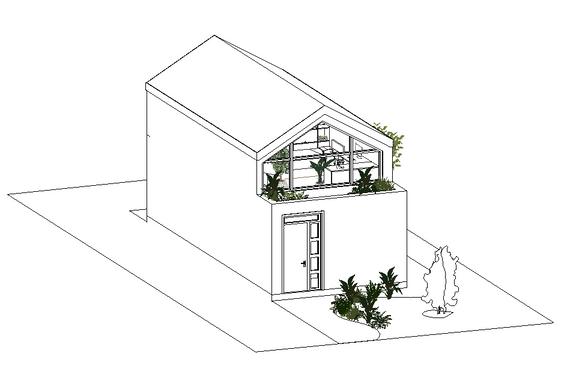
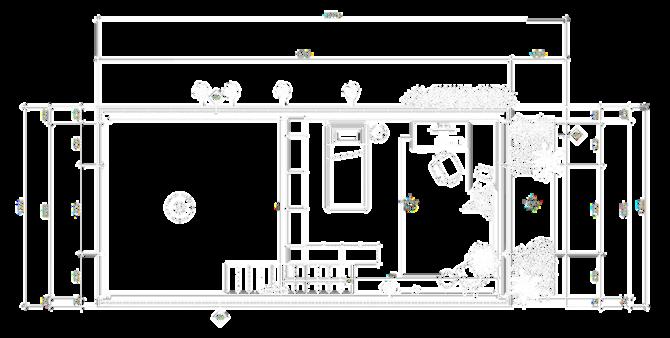
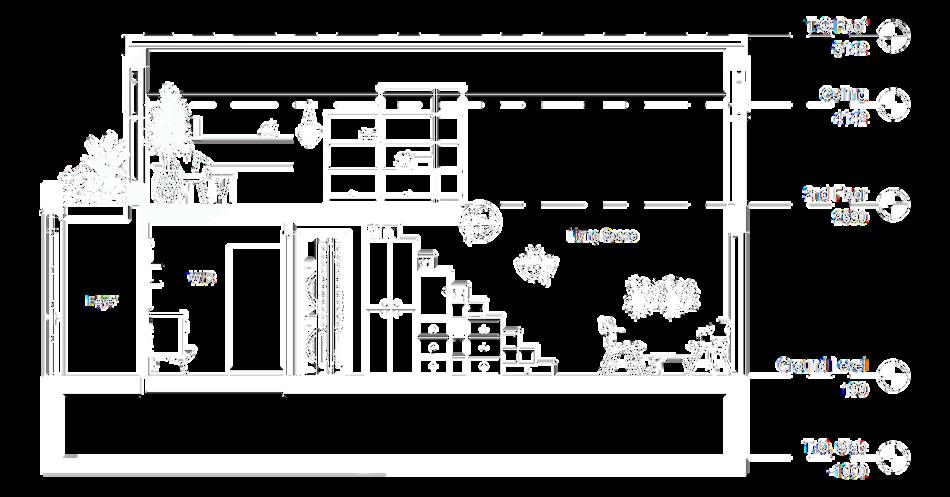
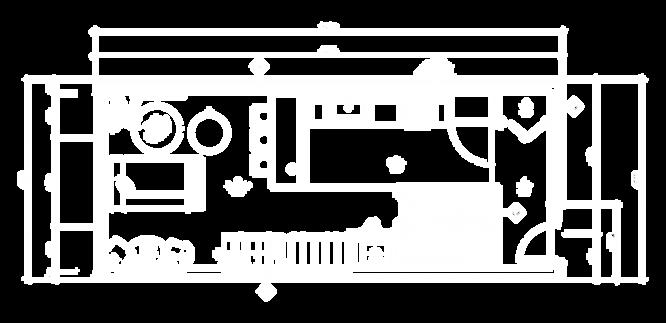
CLASS: STUDIO V ARCH285445
PROFESSOR: Daniel Rafique
WORK TIME: 13 weeks
This project was designed to be built on a existing site after demolishing the existing building on 1056 Queen Street West, Toronto The new building was required to have both commercial and residential properties while also blending into the City of Toronto. This multi use building was designed to meet the requirements of current legislation (OBC), sustainability (LEED), and accessibility (AODA).
This mid rise building has two commercial units on the first floor. The remaining 5 floors serve as residential apartments for the people of Toronto.
