The
Wave
CHIMEI Museum Expansion
WeiPing Chang 張偉平
Ai Musing NCKU 4th Year Studio
Advisor: Kane Yanagawa
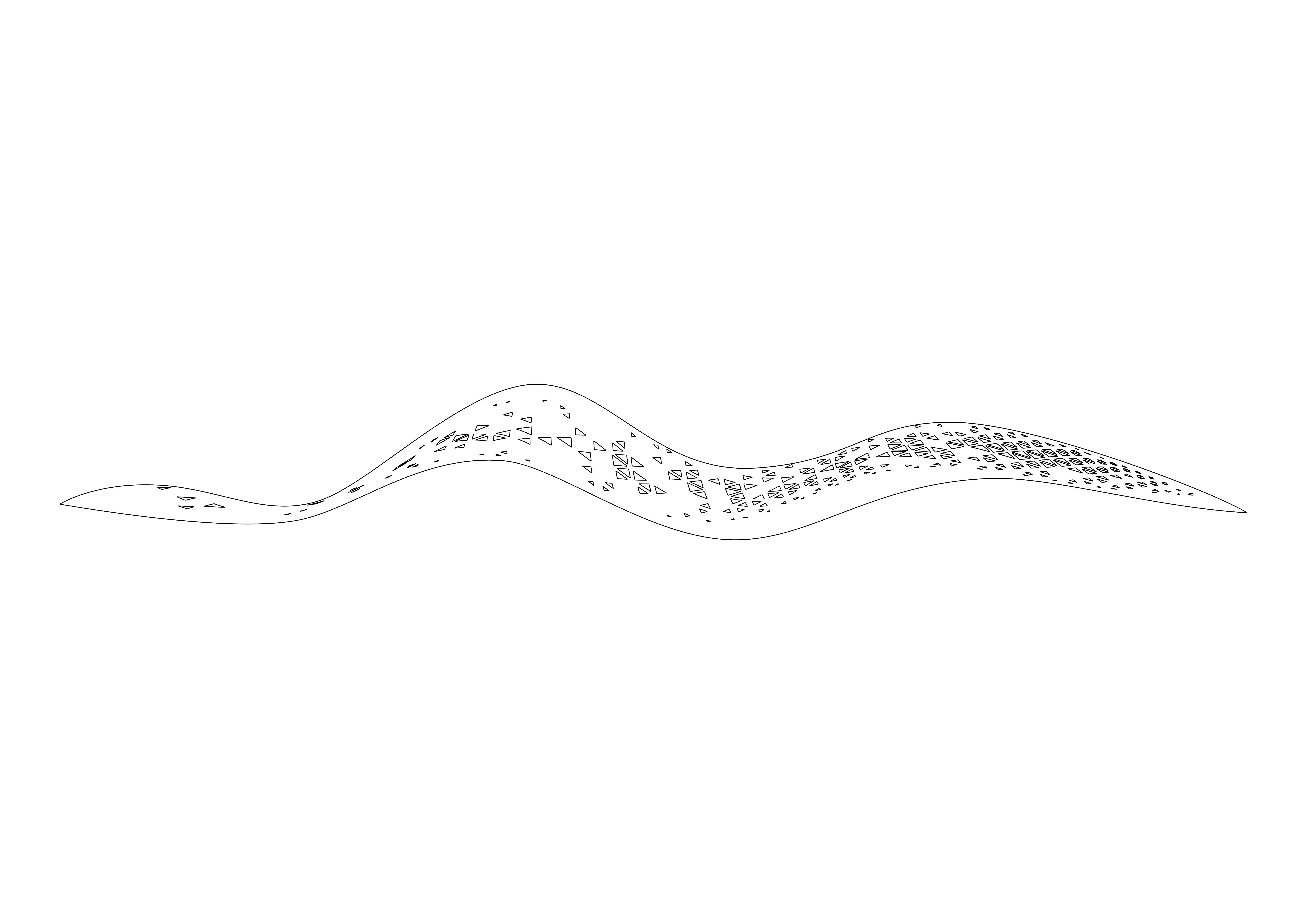
CONTENT /Describe CHIMEI Museum /Imagine CHIMEI Museum Expansion /Building Design /Scale Model P.4 P.8 P.16 P.38 2 / The Wave
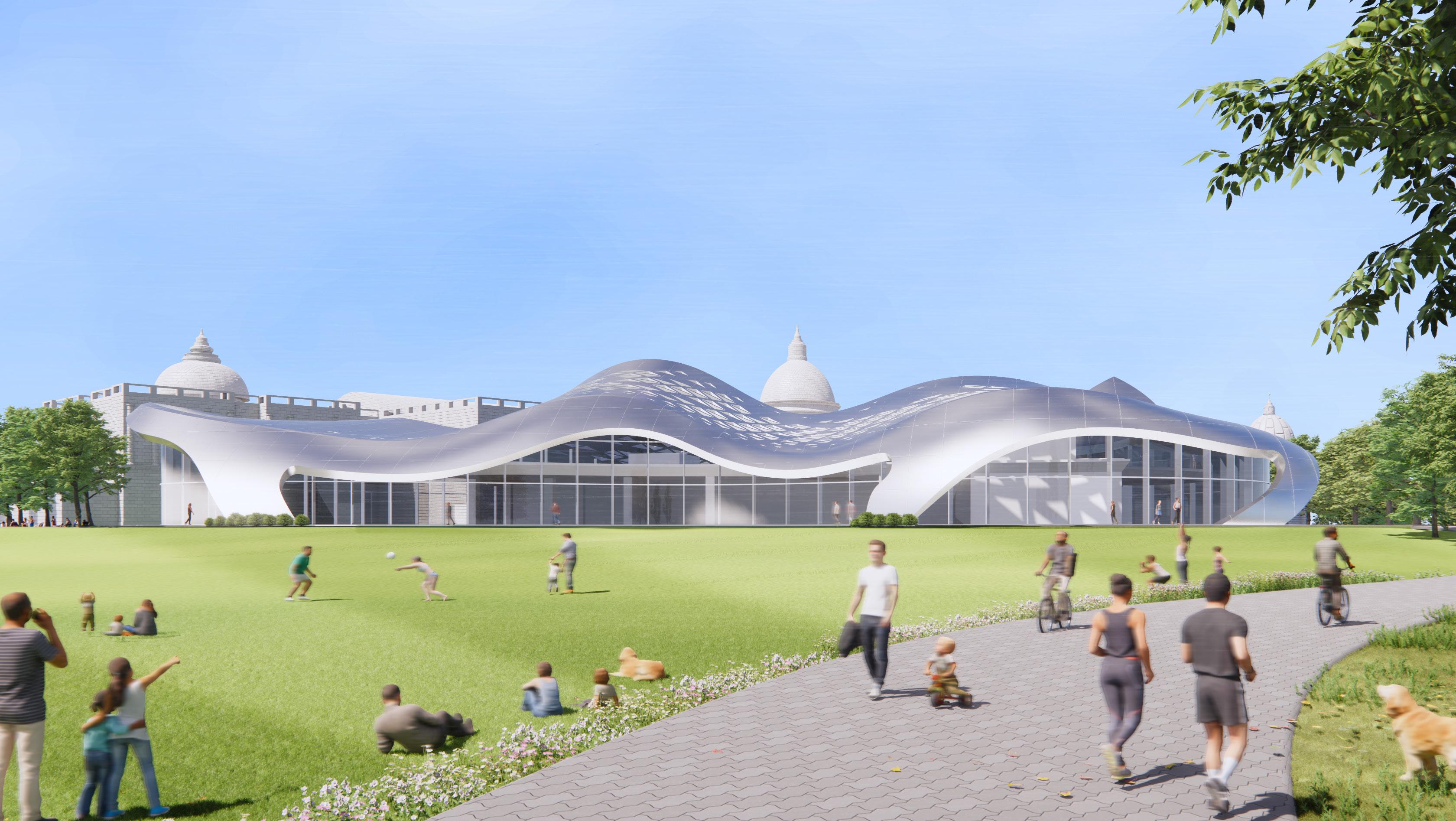
WeiPing Chang / 3
/Describe CHIMEI Museum




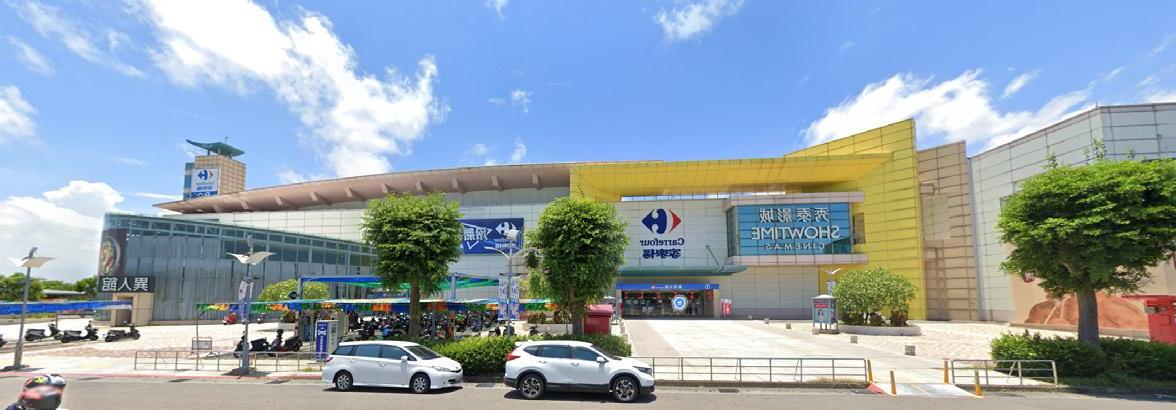
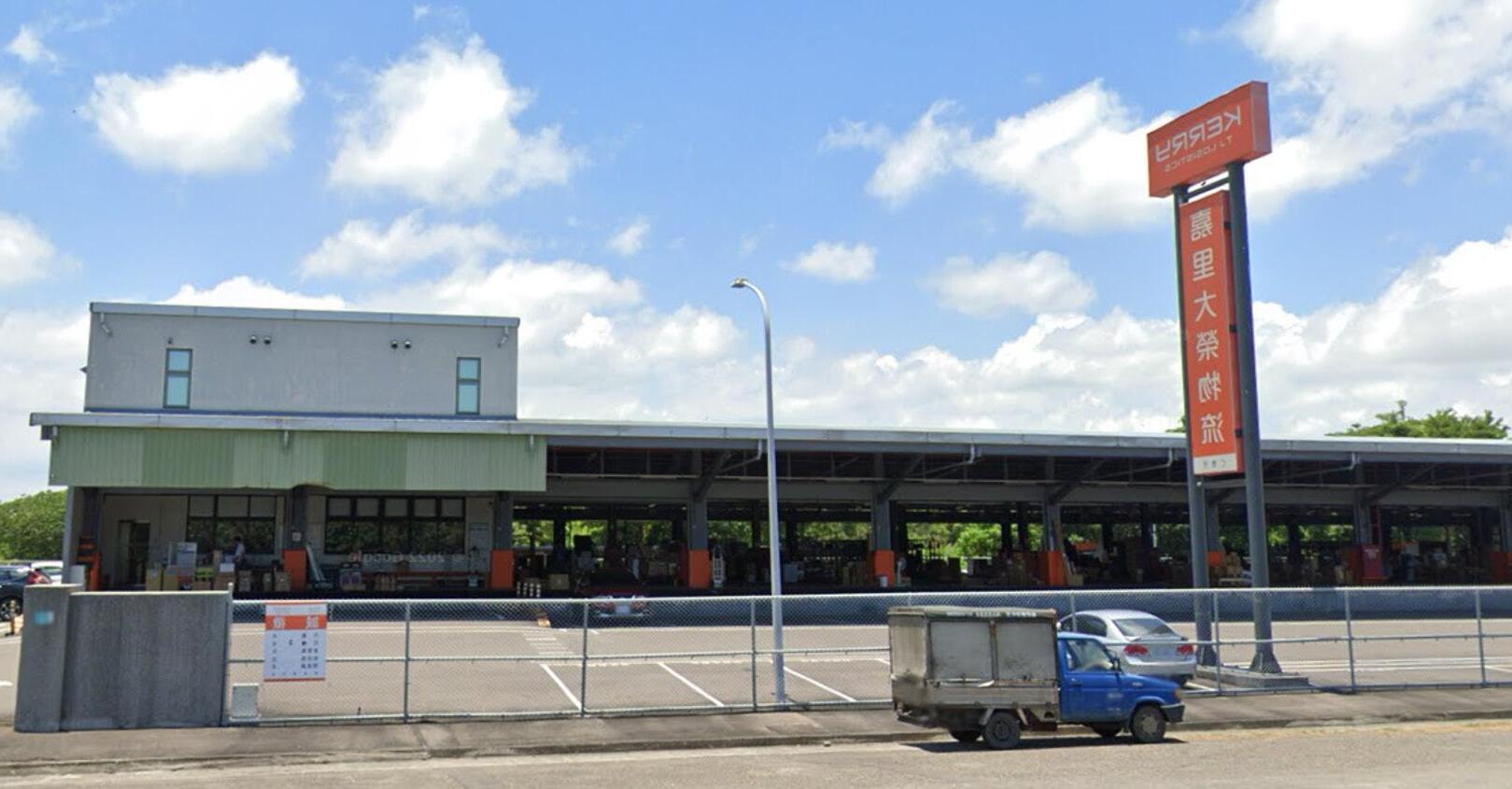
6 / The Wave
City Central Interchange Hypermarkets Distribution Centers Factories
Site Location
CHIMEI Museum / Tainan Urban Park
Proposal from Museum Staff
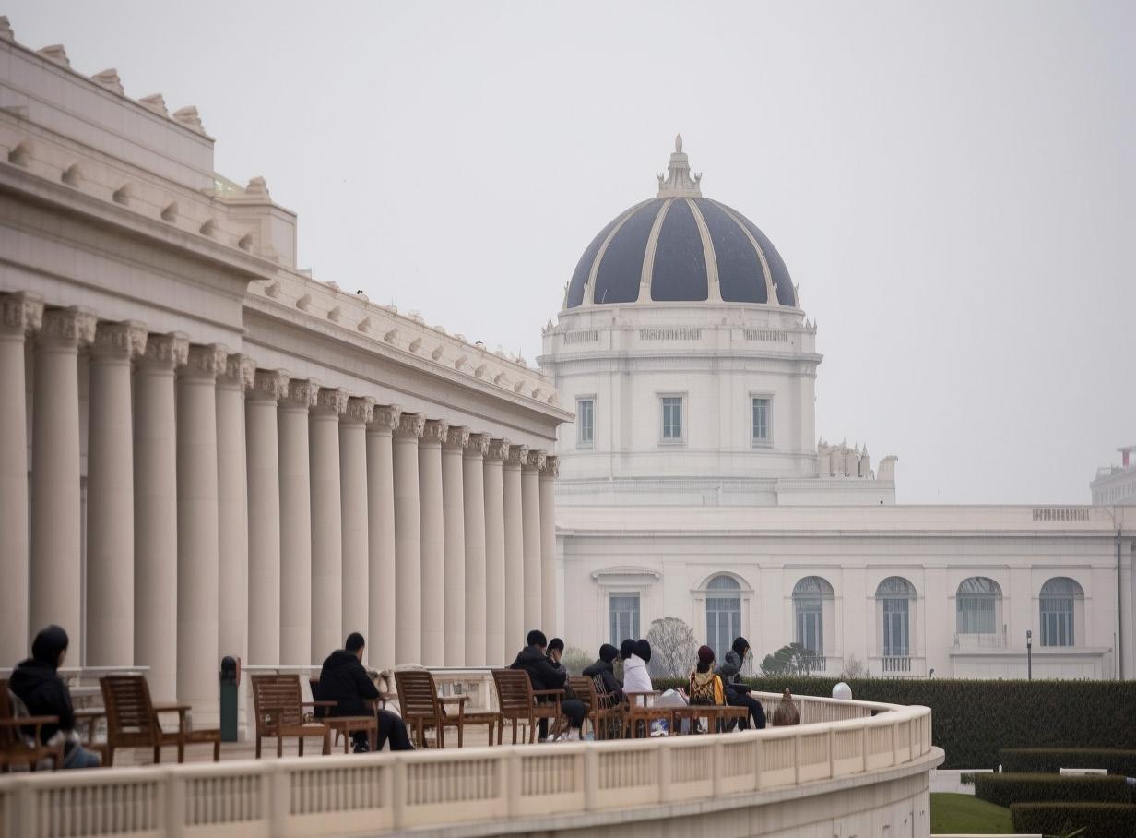
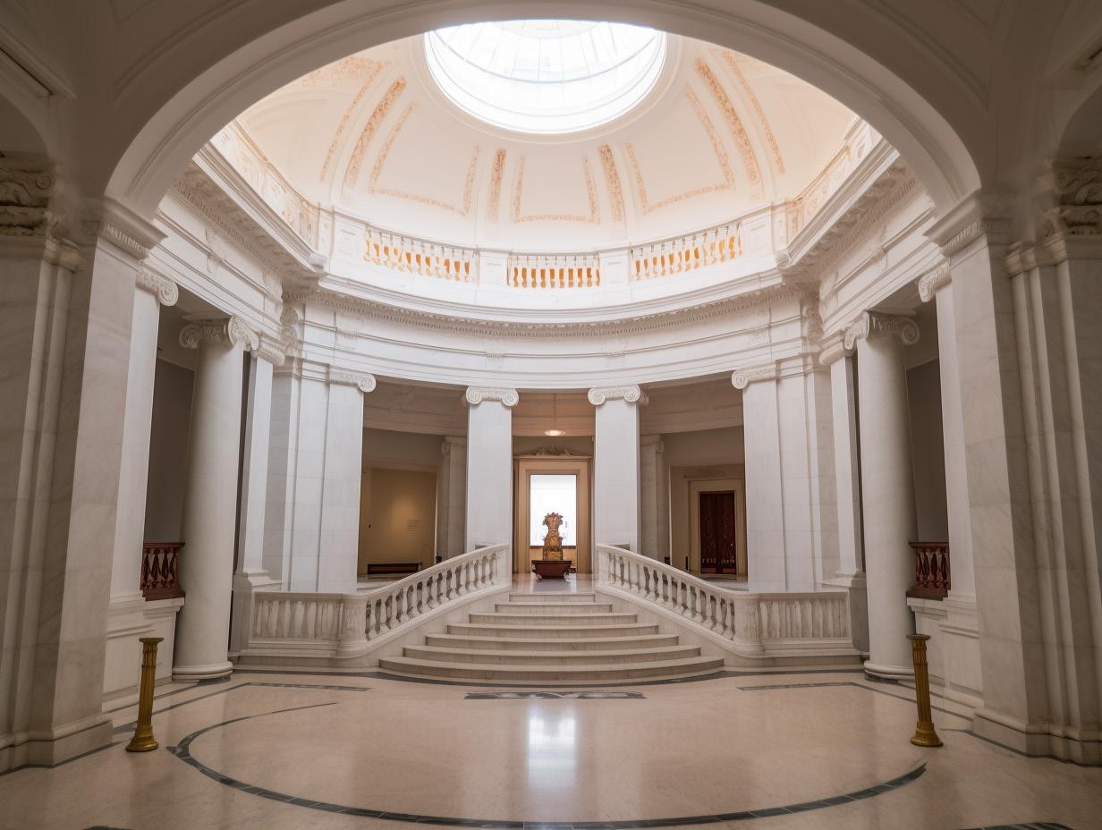

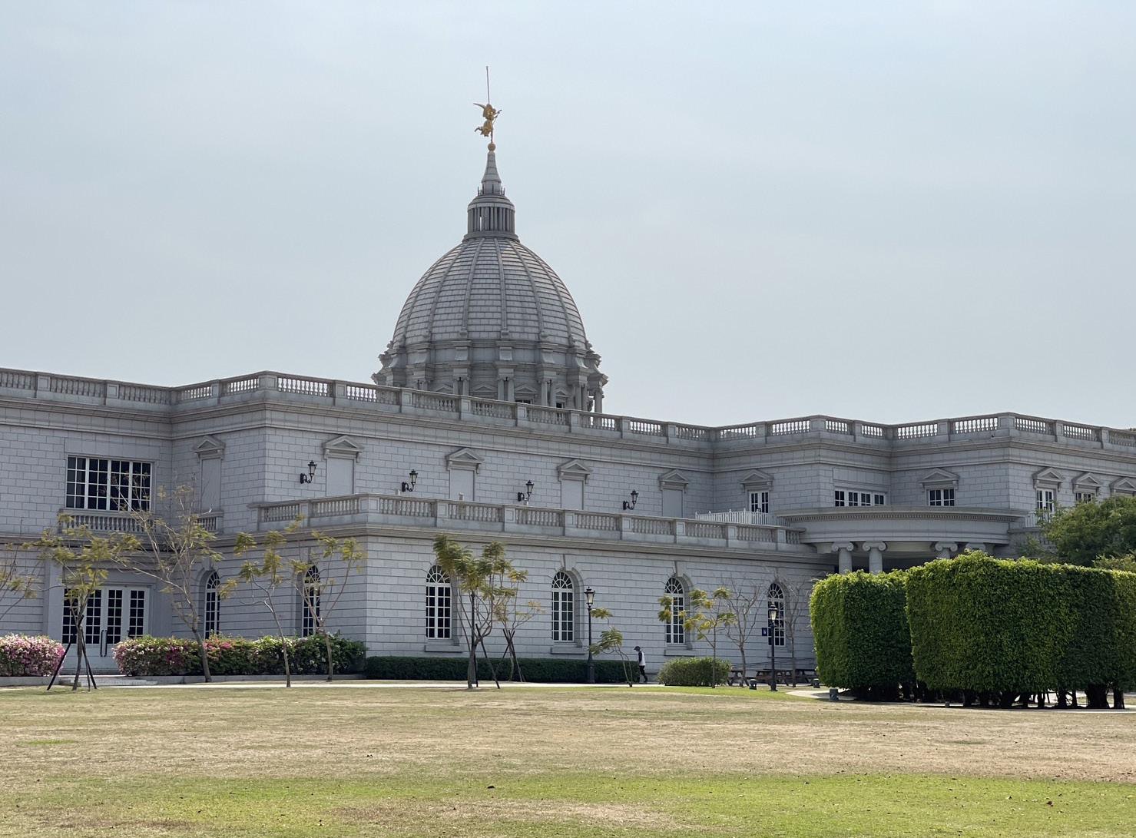


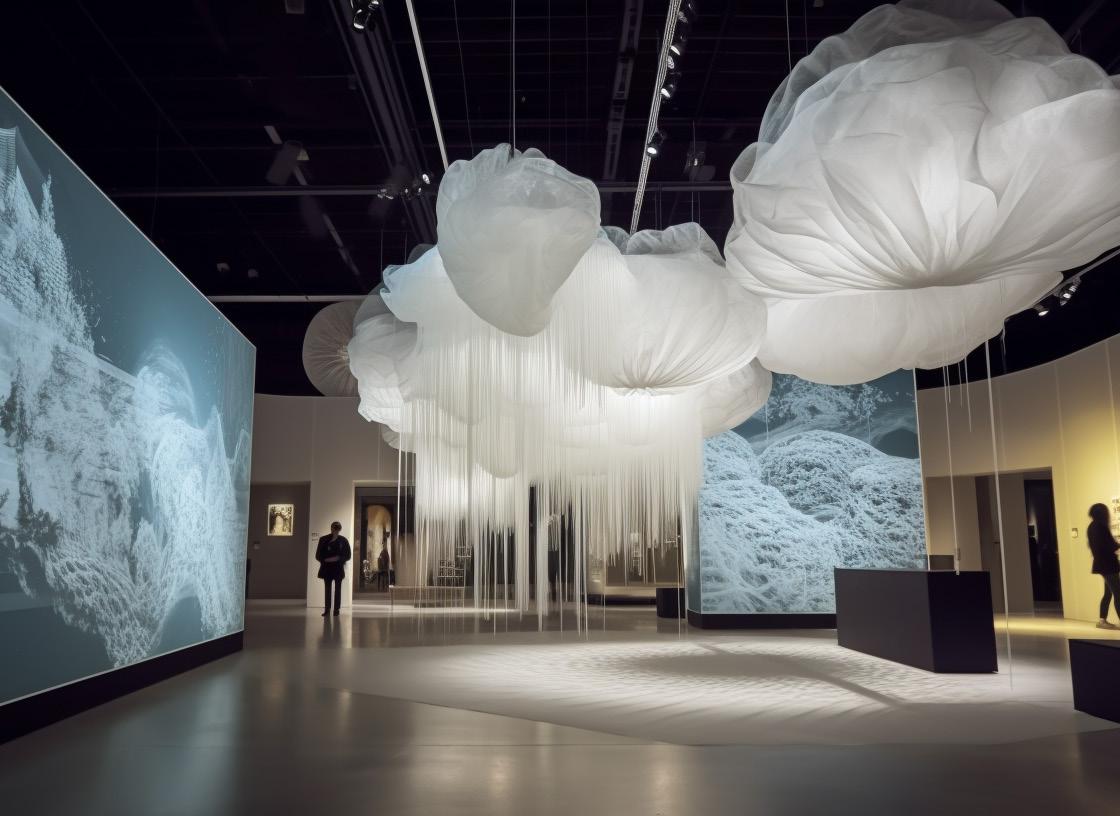

Increase Ceiling Height for Animal Gallery
My Observation Unused Space on the East Side Introduce Digital Art Gallery Single & Long Visiting Circulation Outdoor Rest Space for Exhibition Visitor Enclosed Museum Space Entrance for Auditorium Few Visitors during Weekdays WeiPing Chang / 7 Proposal&Observation
/Imagine CHIMEI Museum Expansion

Cooperating with MidJourney
From Sketch to Render Image
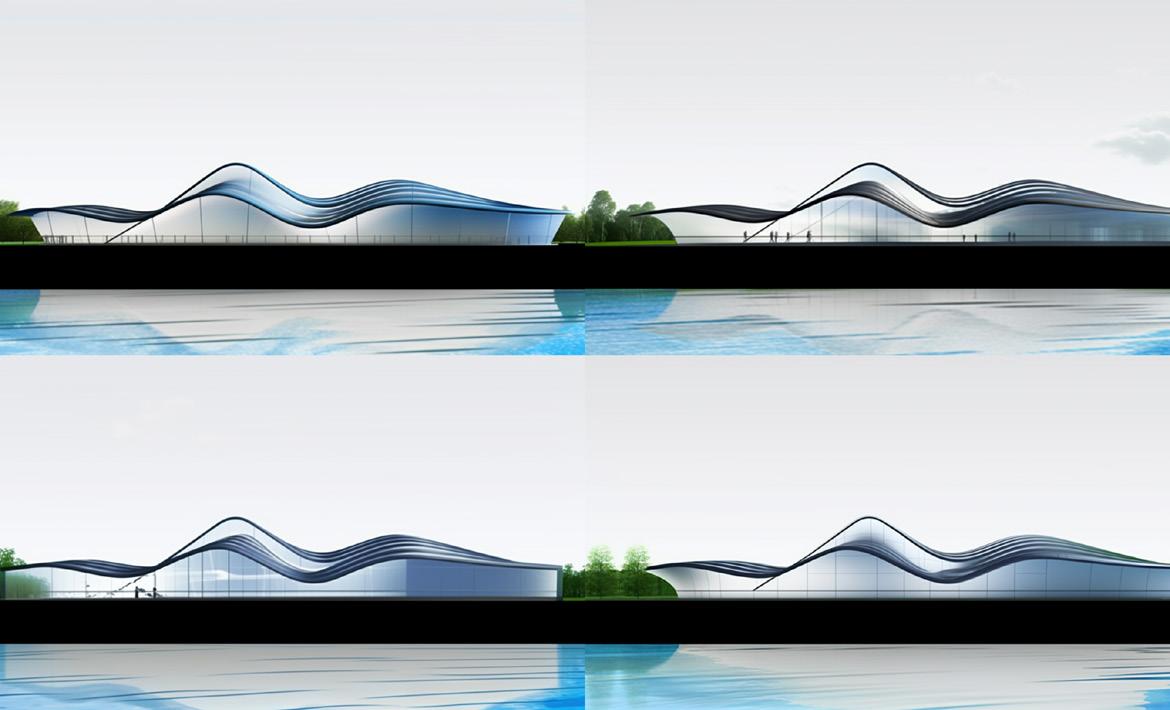
Having Midjourney interpret my sketch in its own way. Firstly, I aimed to create a new entrance concept as the primary facade by building expansion on the northeast side of the Chimei Museum. The curved roof reaches upwards, framing the dome of the existing museum building and providing shading to the surrounding area. Based on this concept, I drew this sketch and input it into Midjourney. After several remixes, it evolved into the rendered image of the main facade design

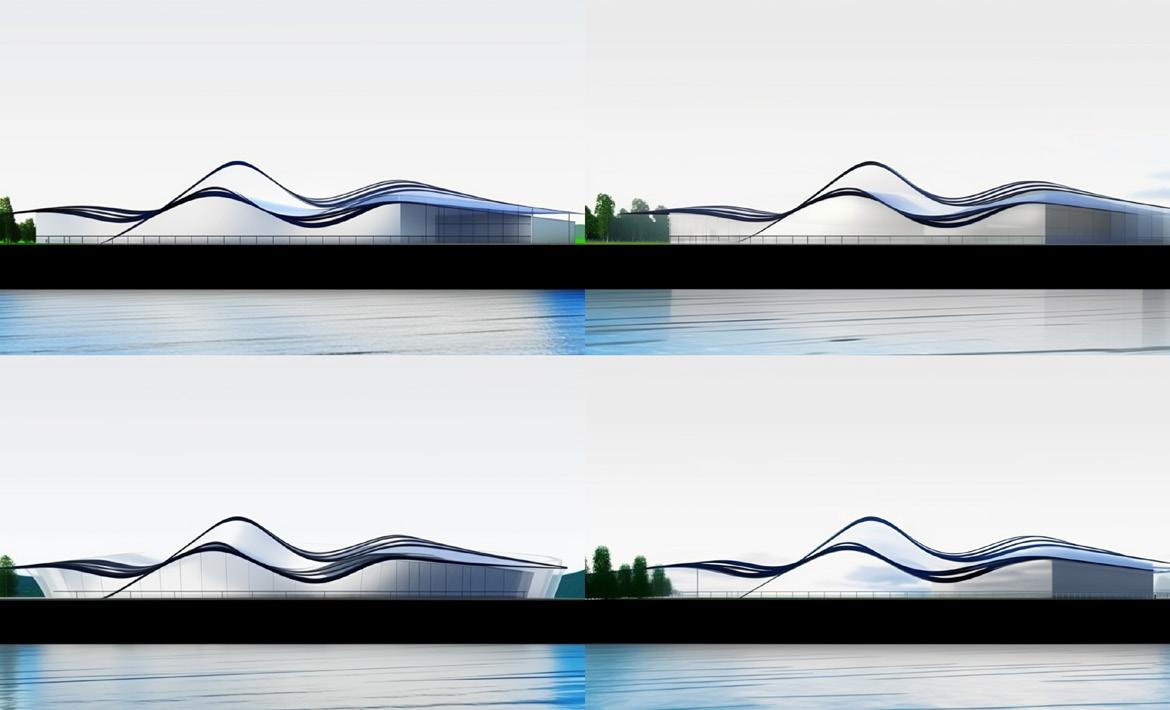

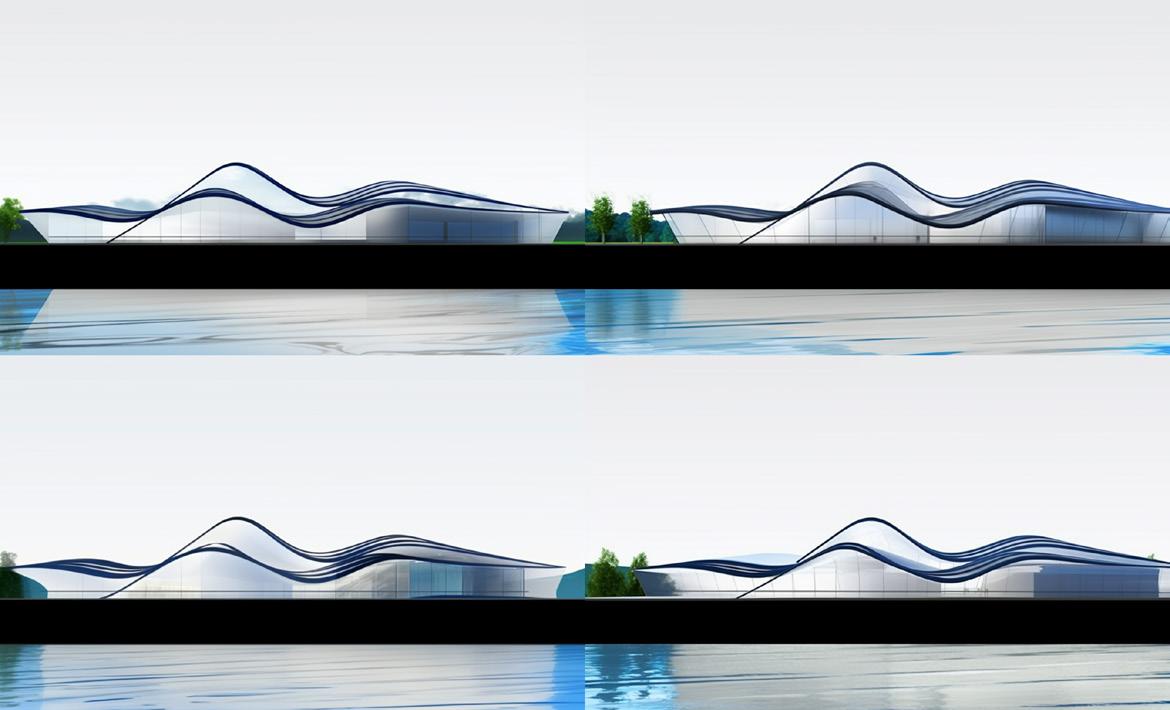
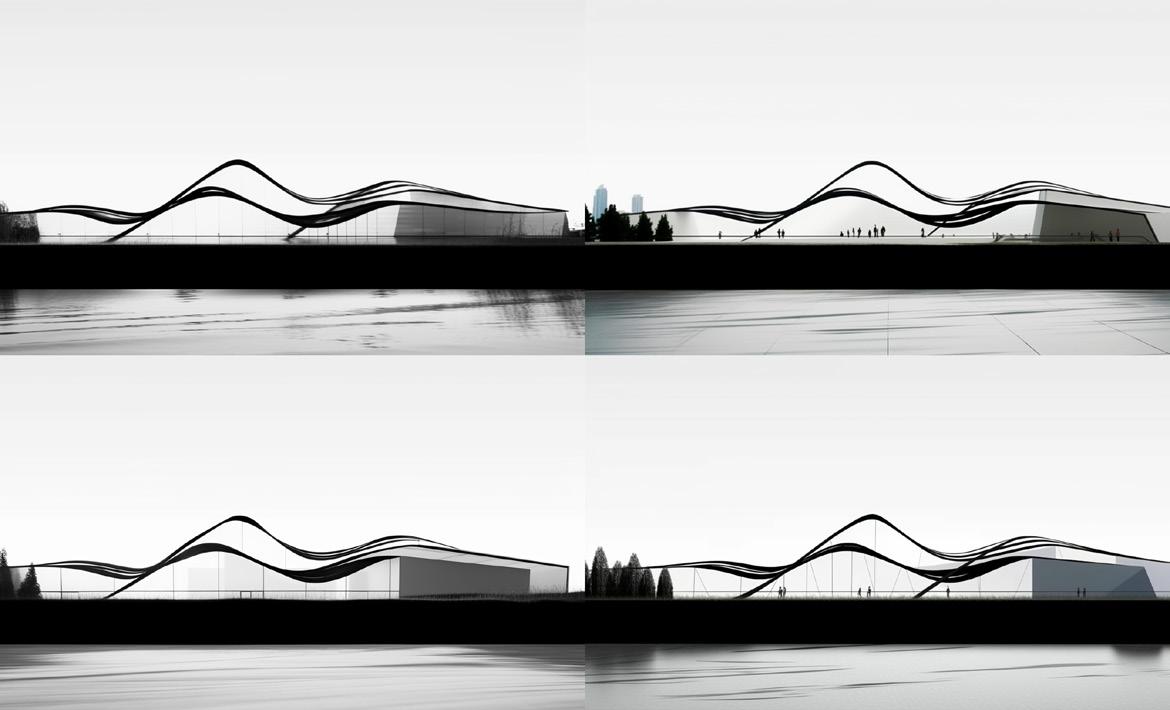
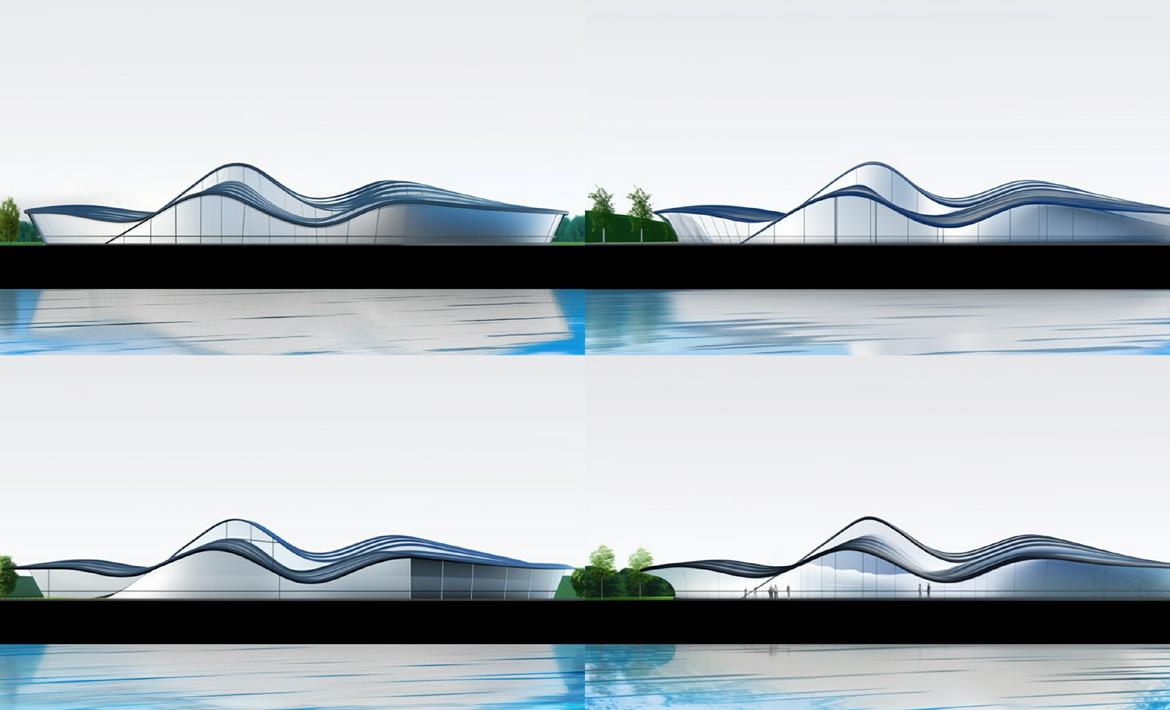
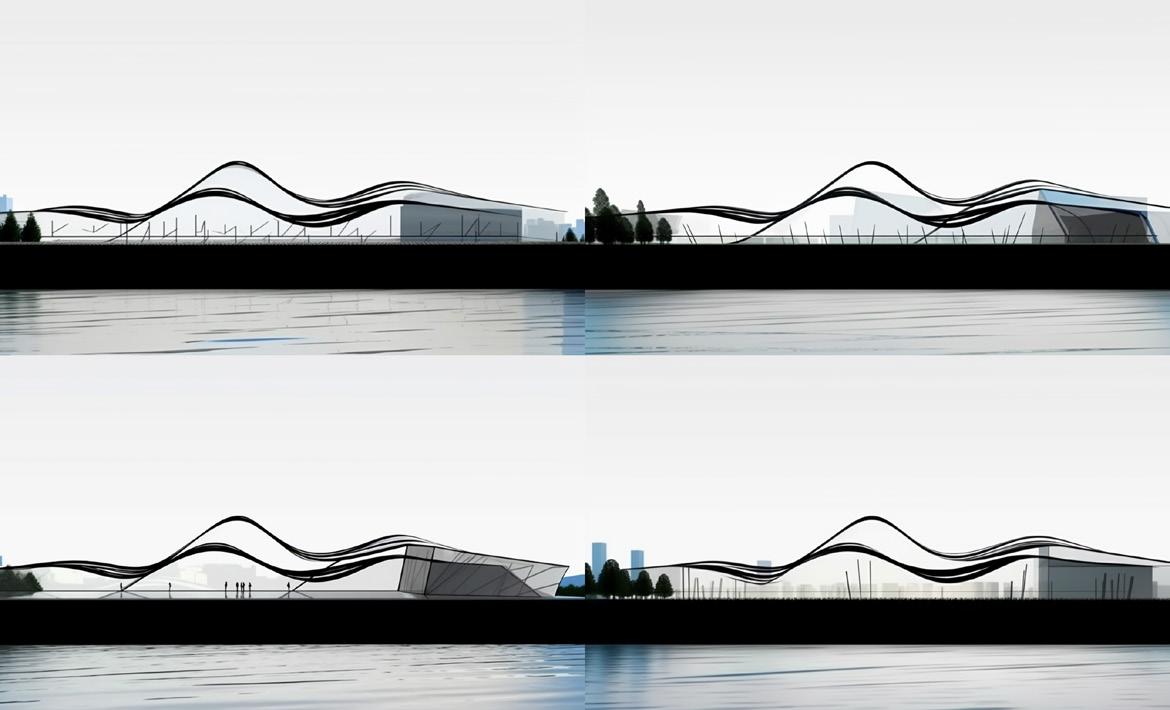
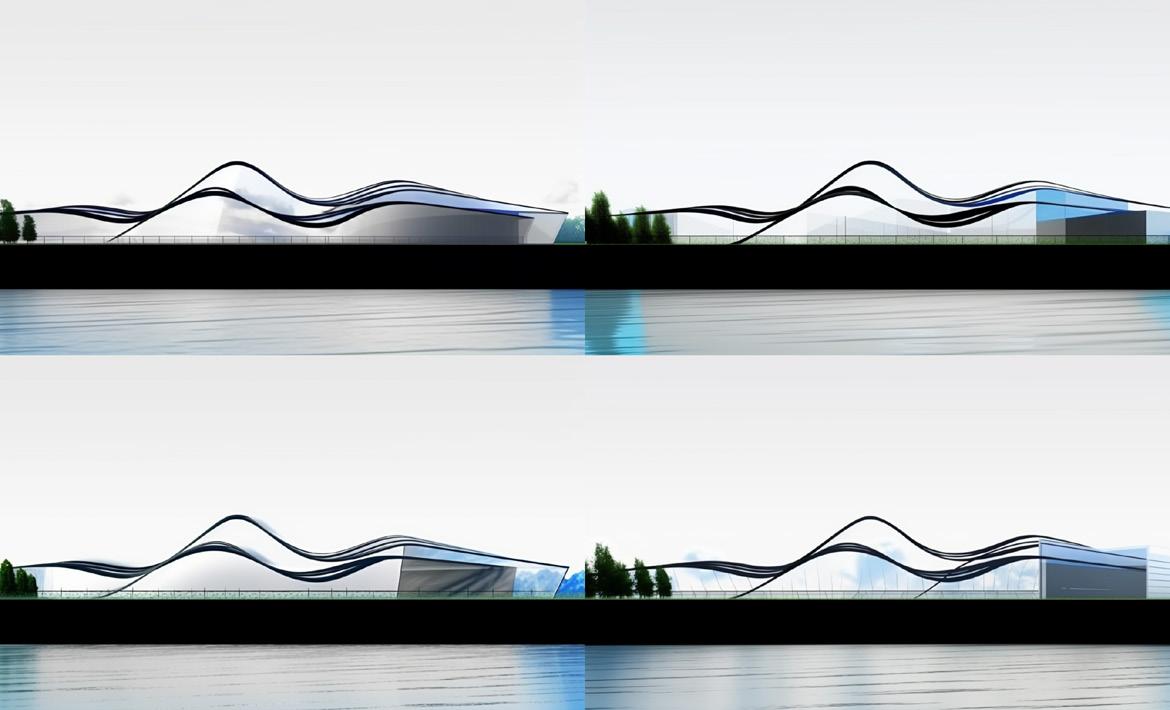
10 / The Wave
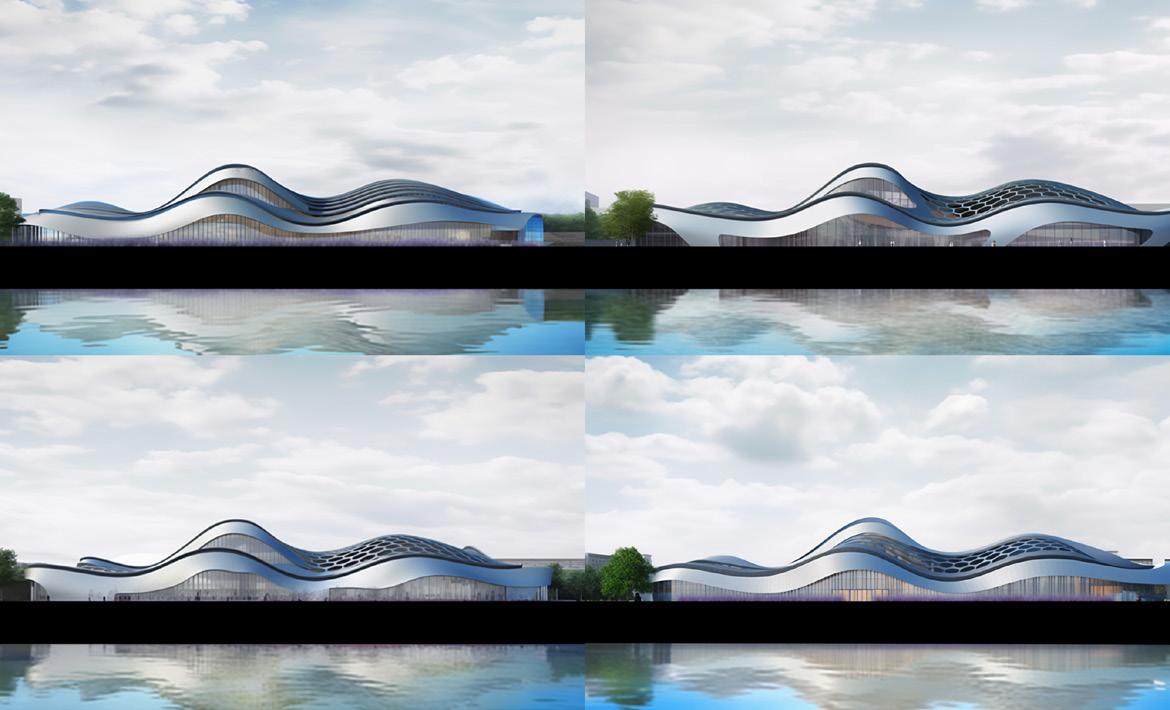
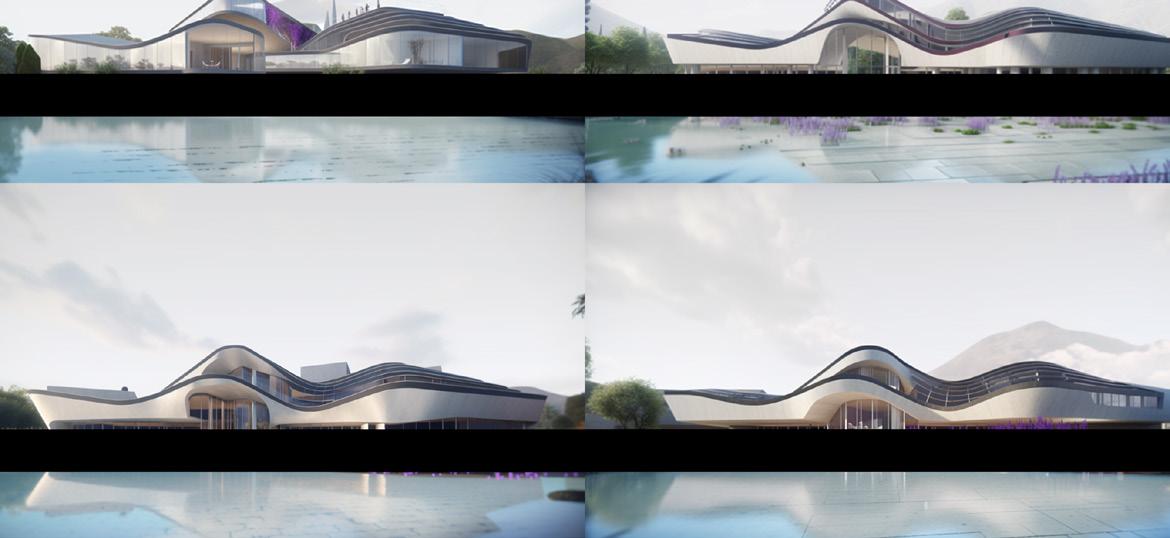
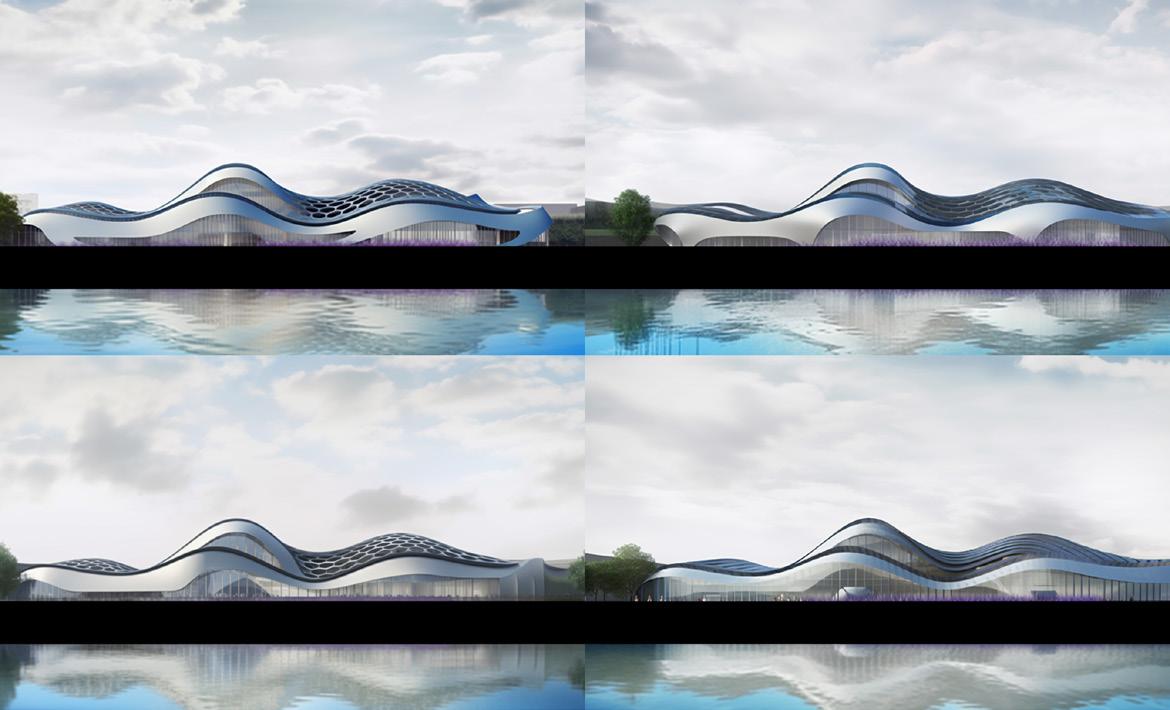

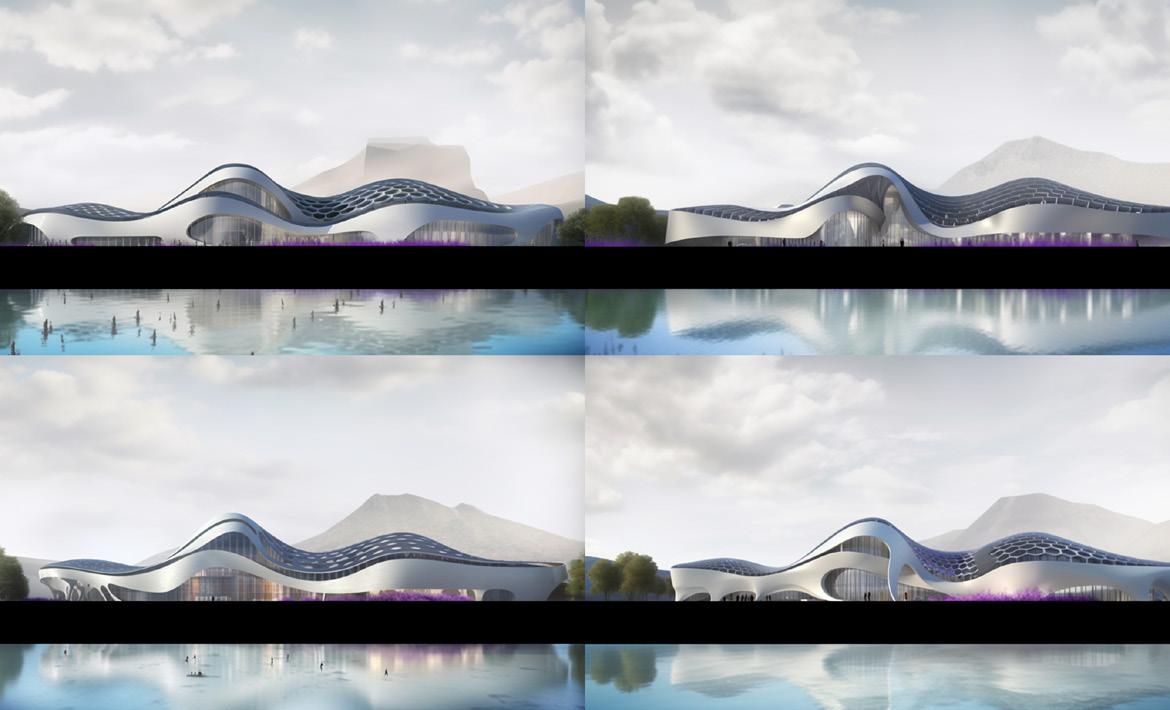
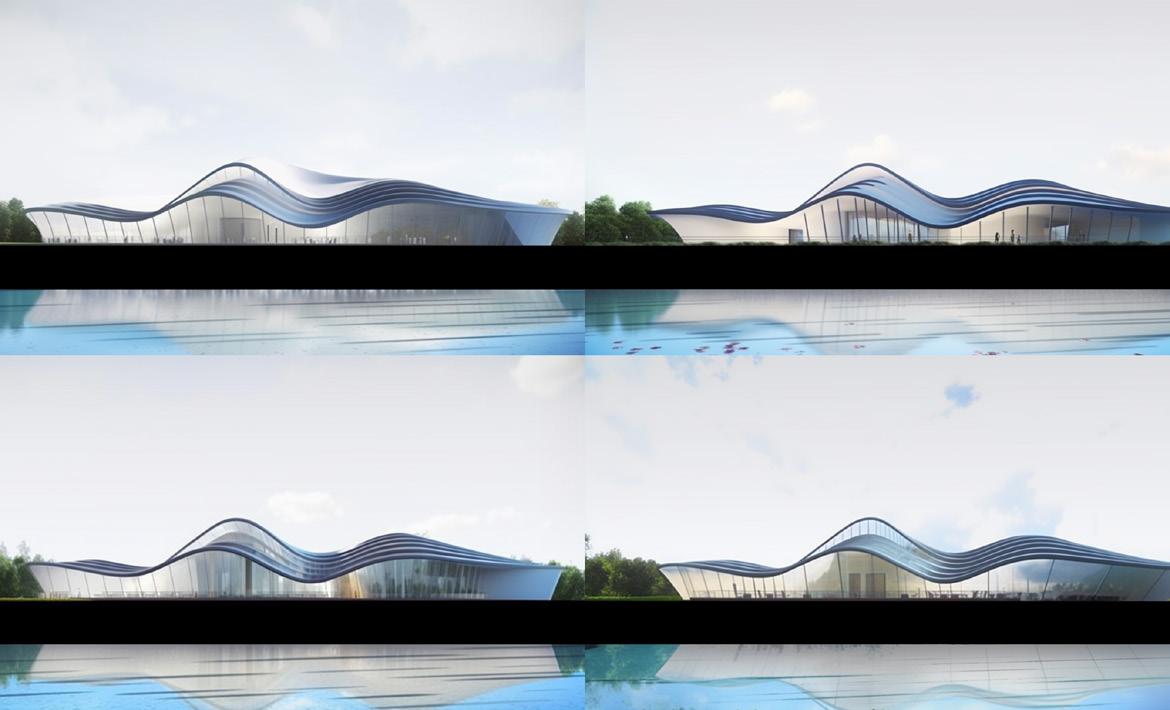

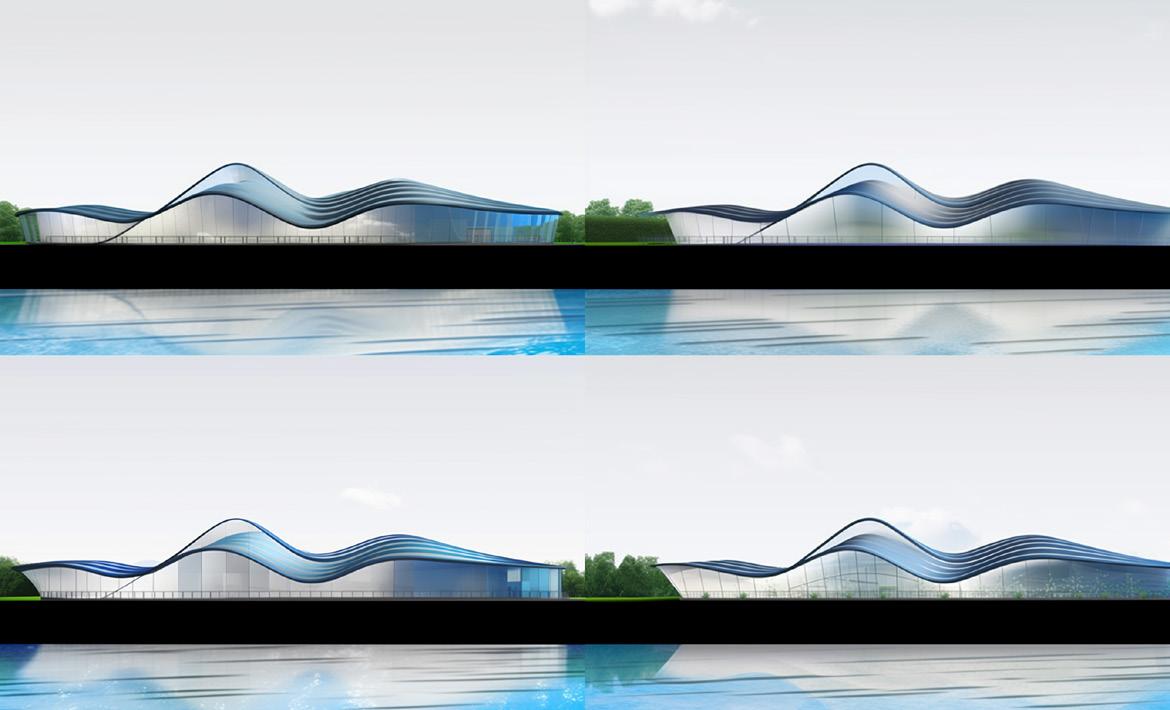

WeiPing Chang / 11
Cooperating with MidJourney
Remix Programs / Shopping Museum
Using Midjourney to blend commercial program and museum spaces to create a new type of activity.


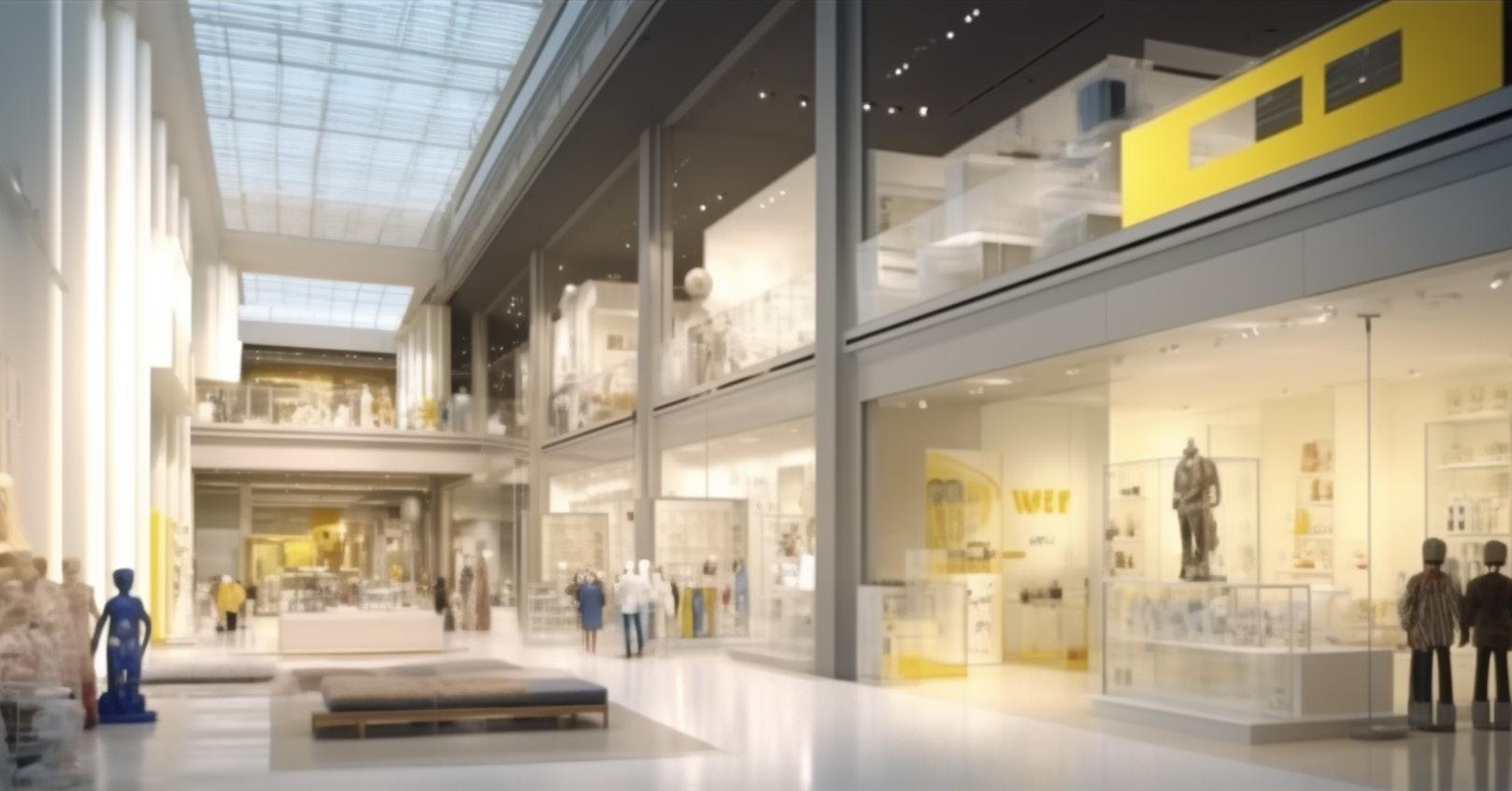
12 / The Wave
Initial Circulation

Shared Circulation

Remix Circulation

WeiPing Chang / 13
Circulation Concept
Shopping Museum
Combination of Traditional Art & Digitsl Art & Commercial
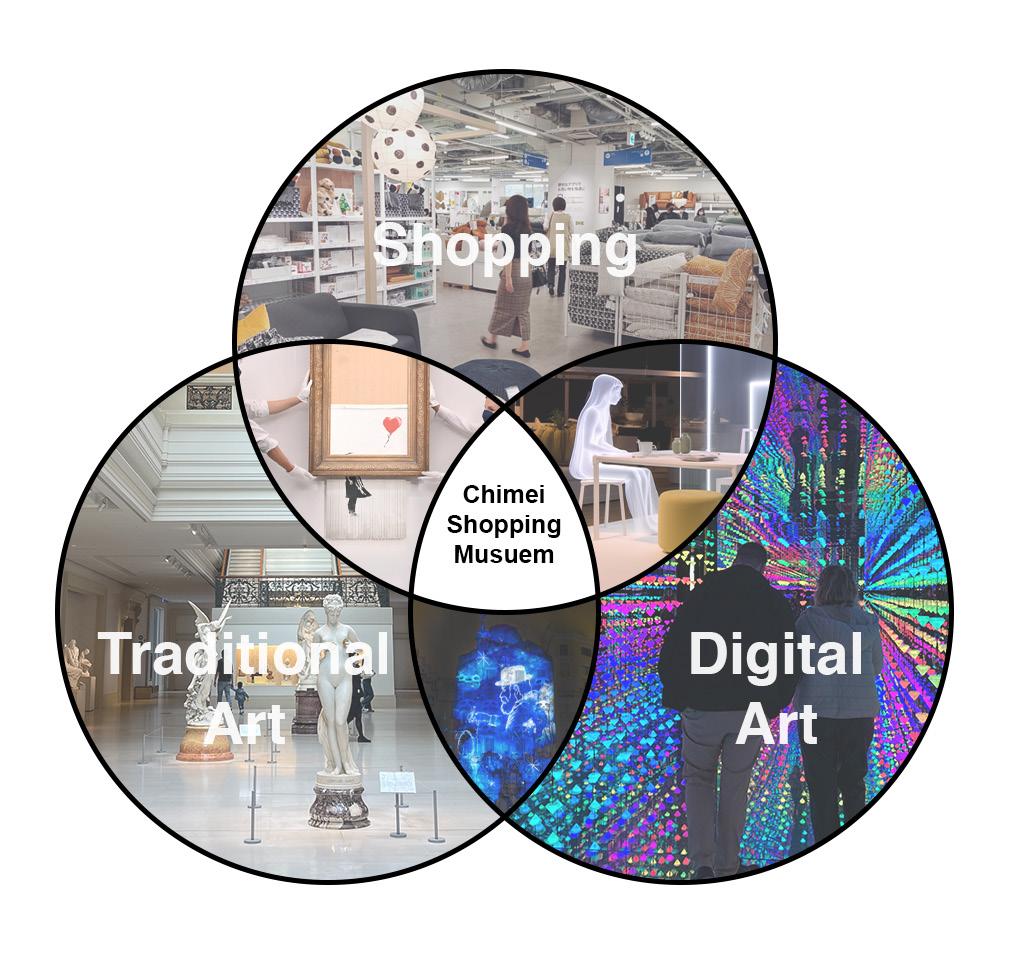
14 / The Wave
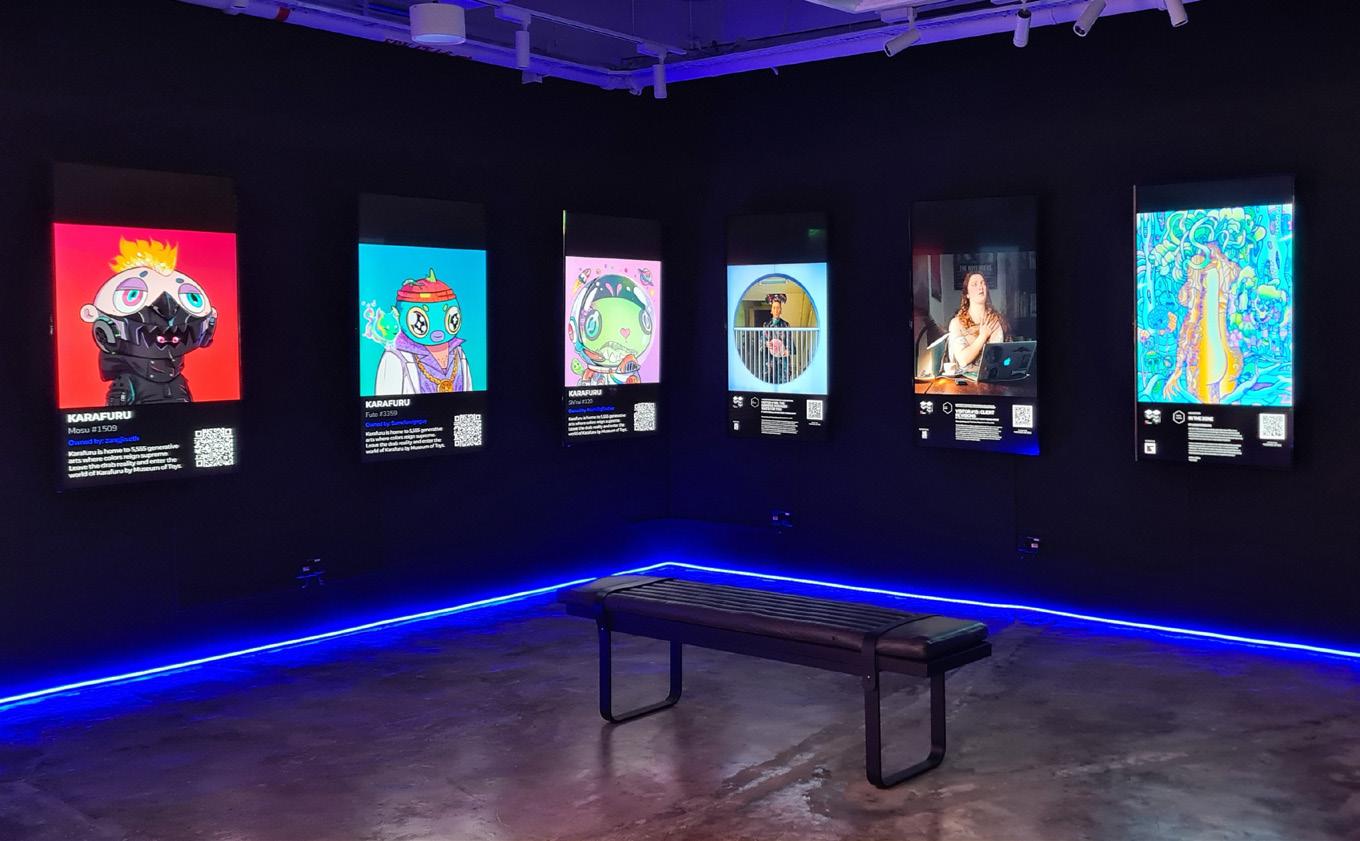
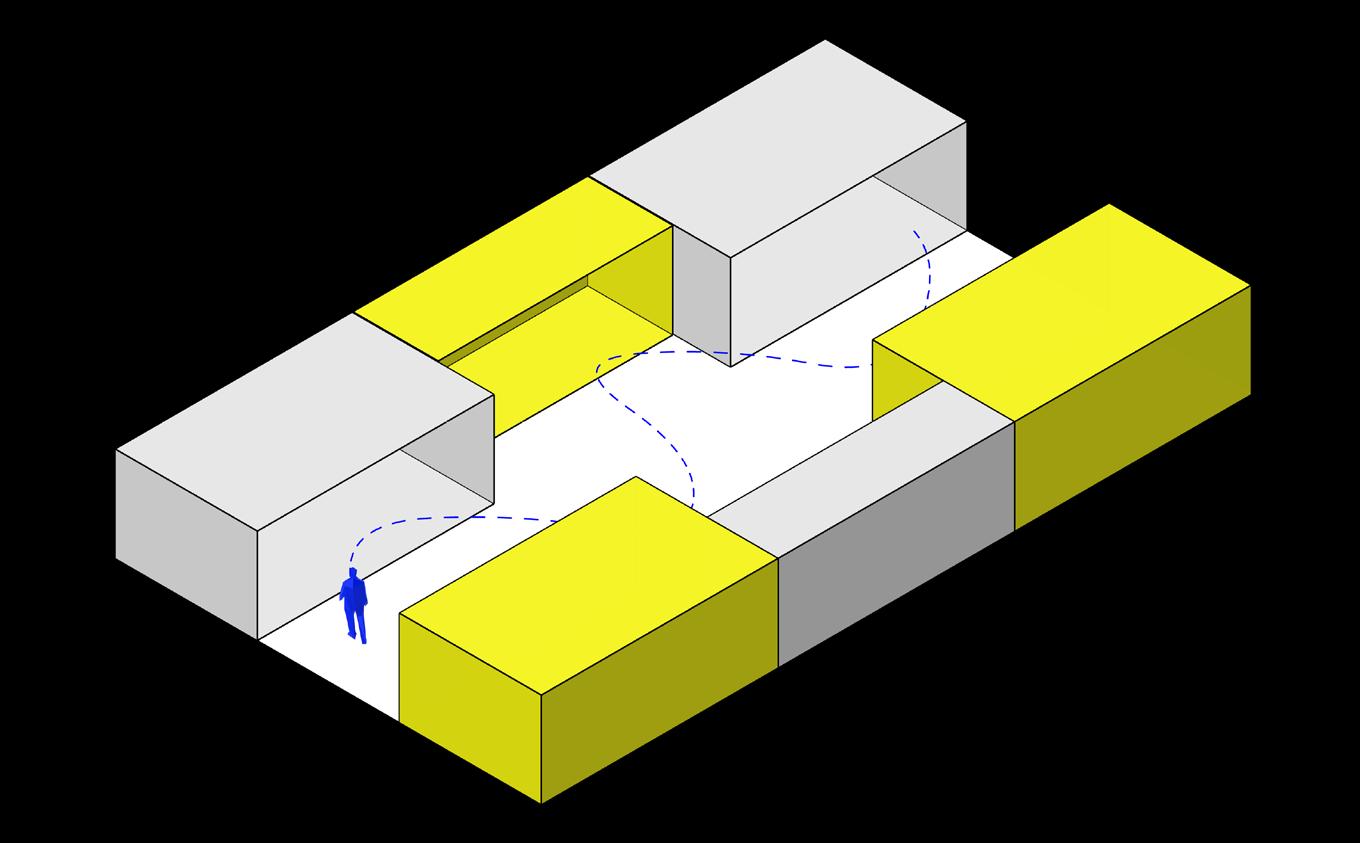
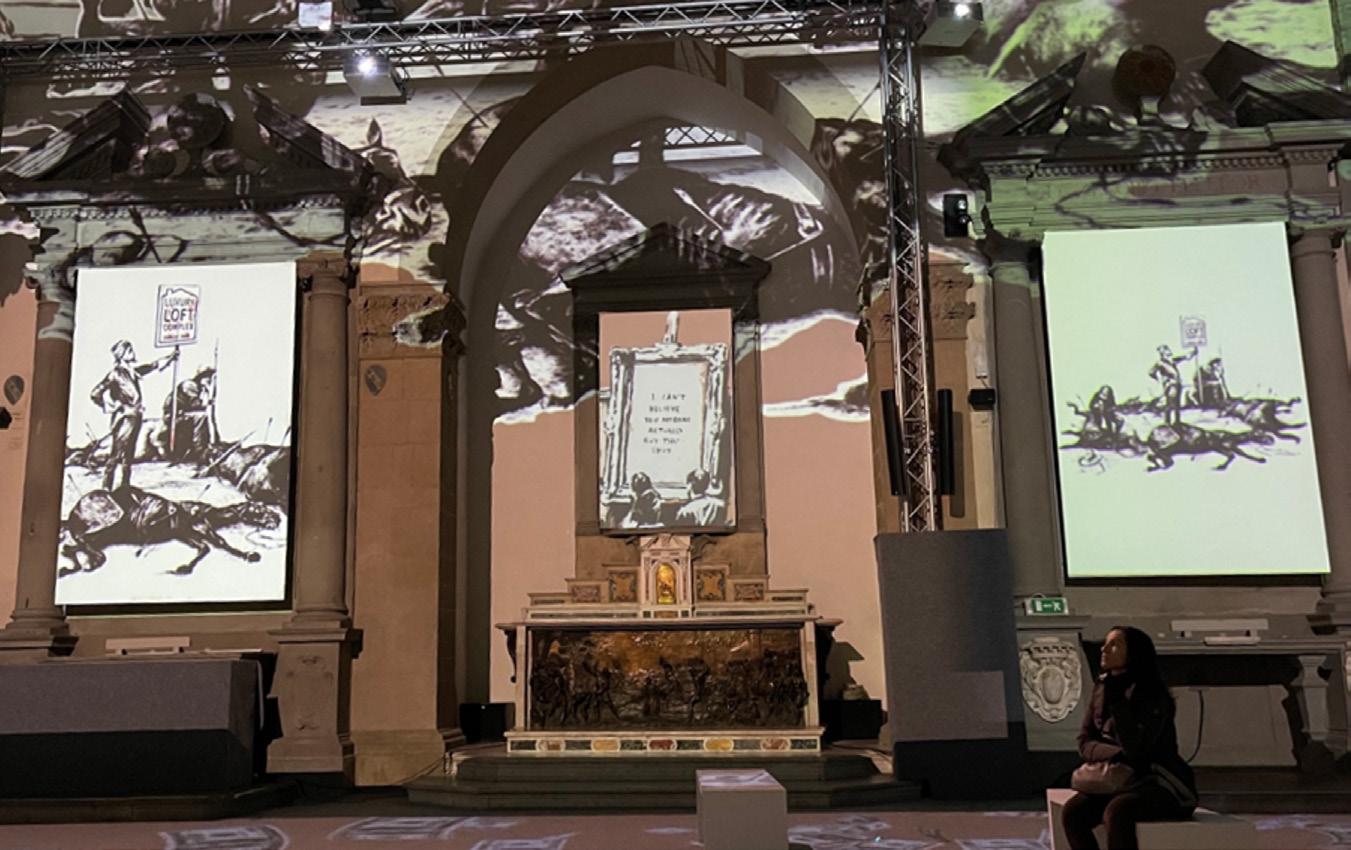

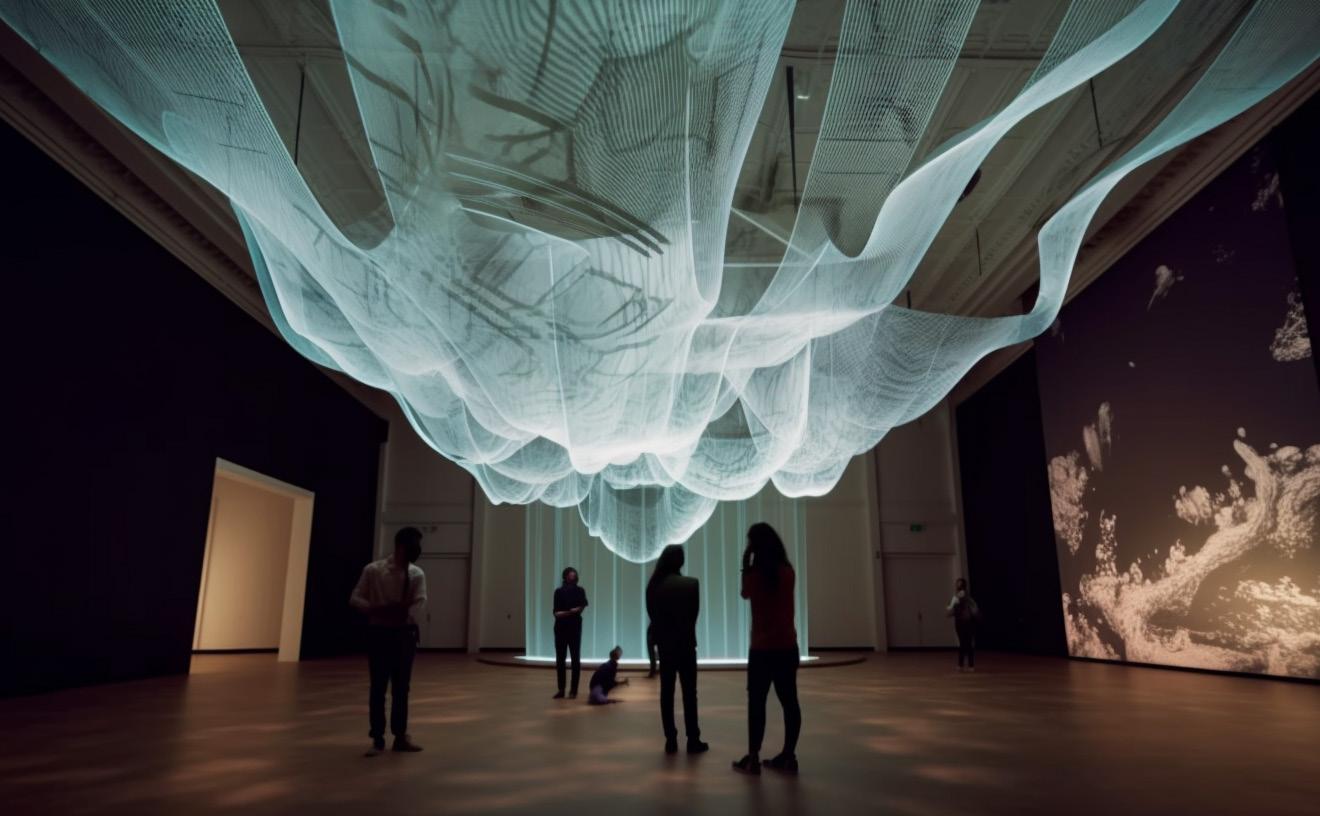
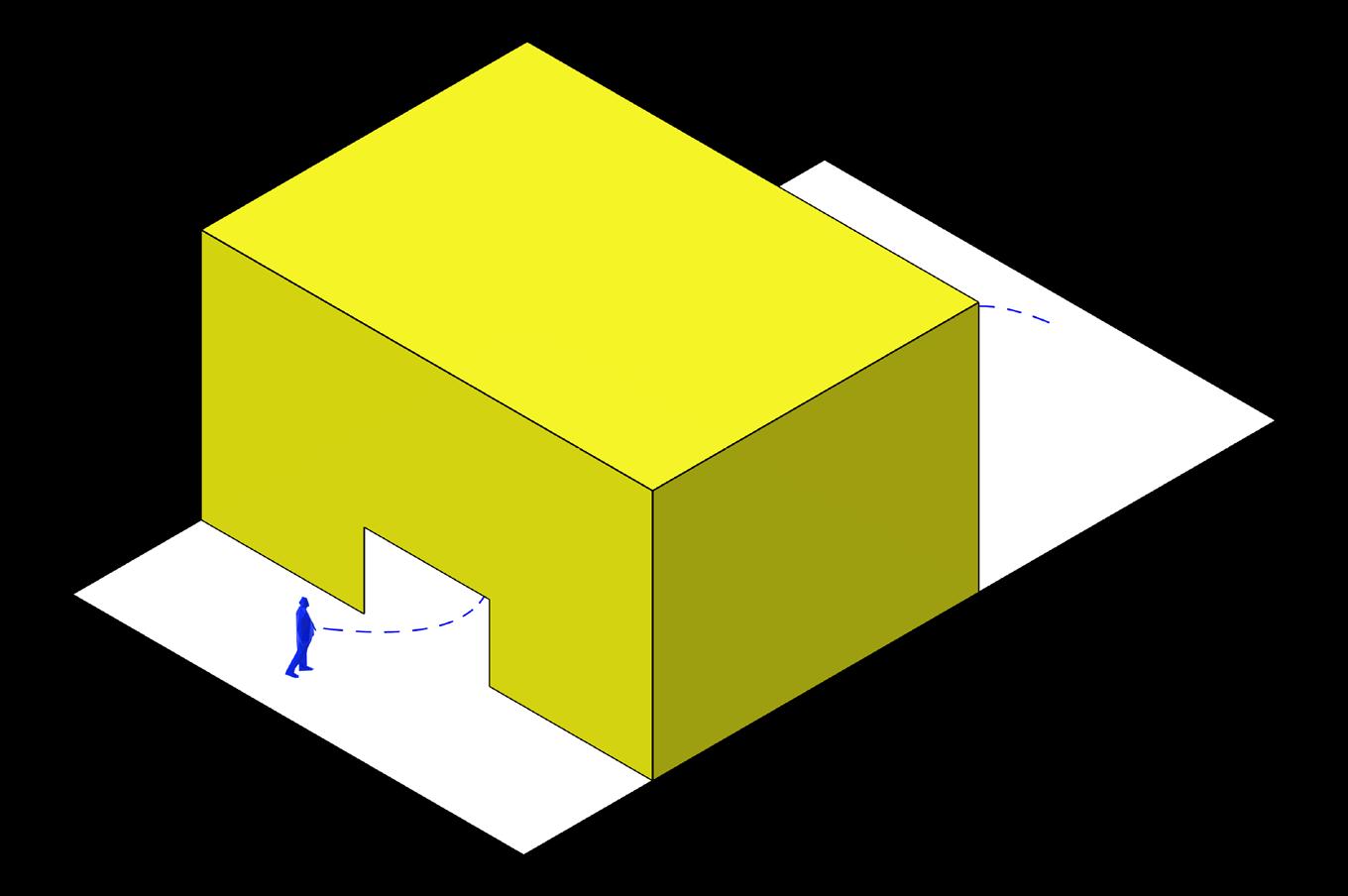
Digital Art in Frame NFT Art Projection Art Virtual Installation Gallery Room Interact with Real Space Anywhere Real Time Interact with People Large Scale Dark Room WeiPing Chang / 15
Types of Digital Art
/Building Design
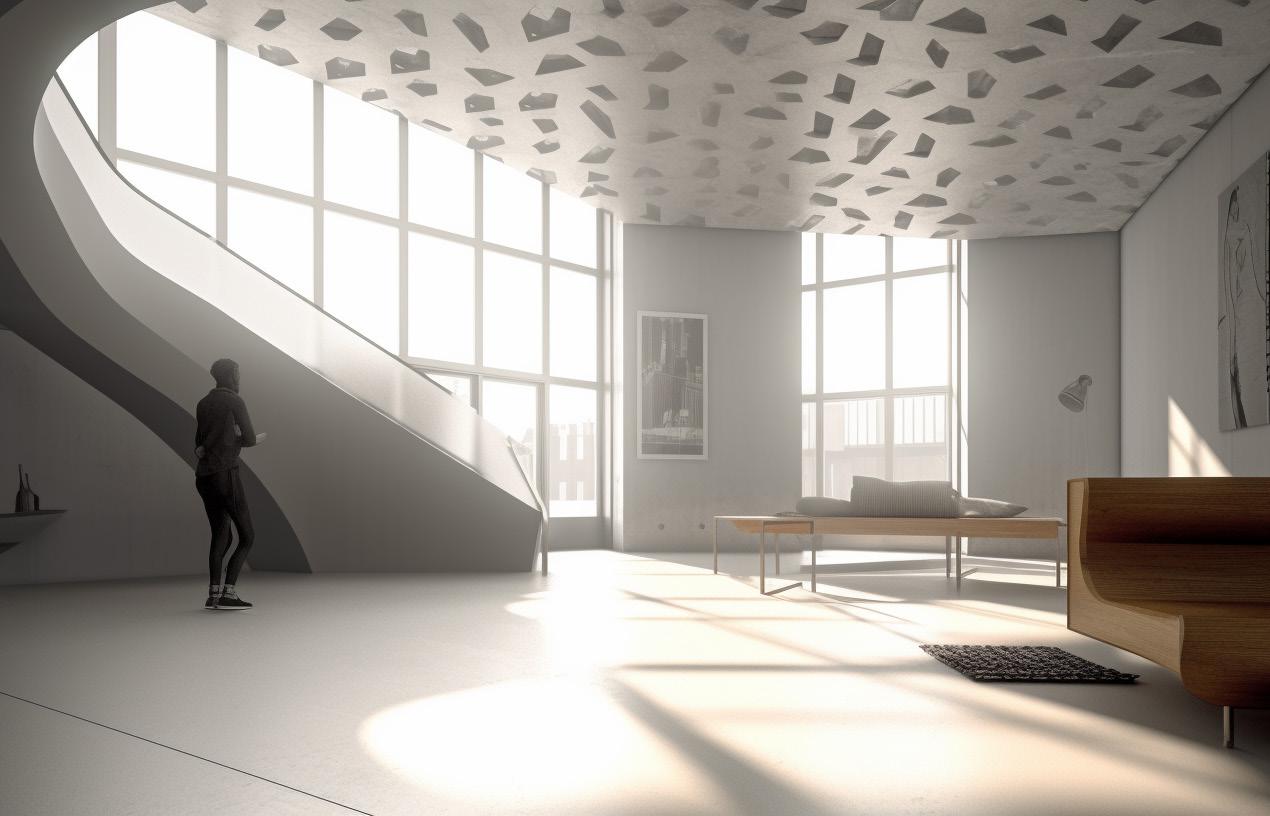
Site Plan


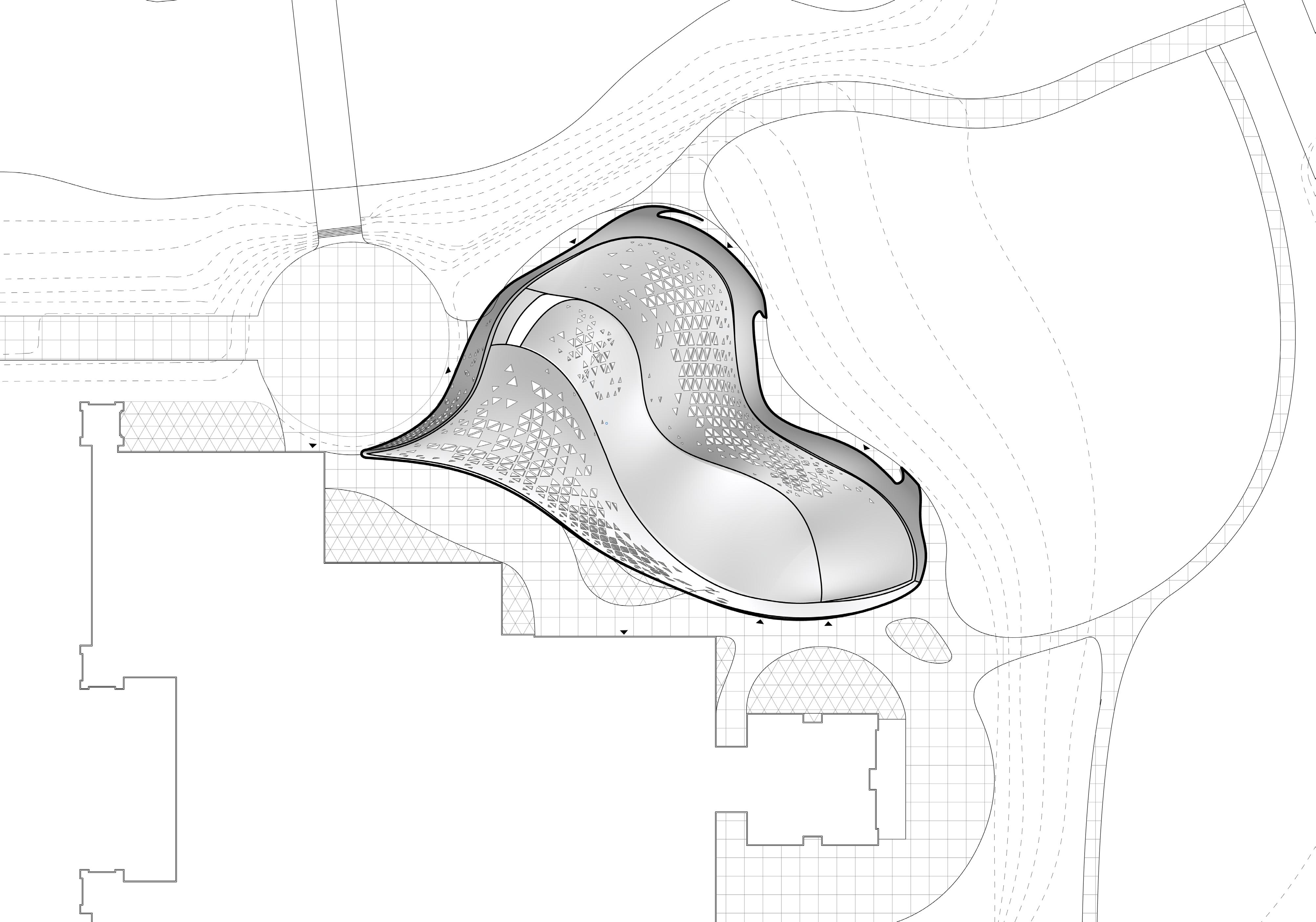
0 4 8 20m 18 / The Wave
Initial Chimei Museum Building
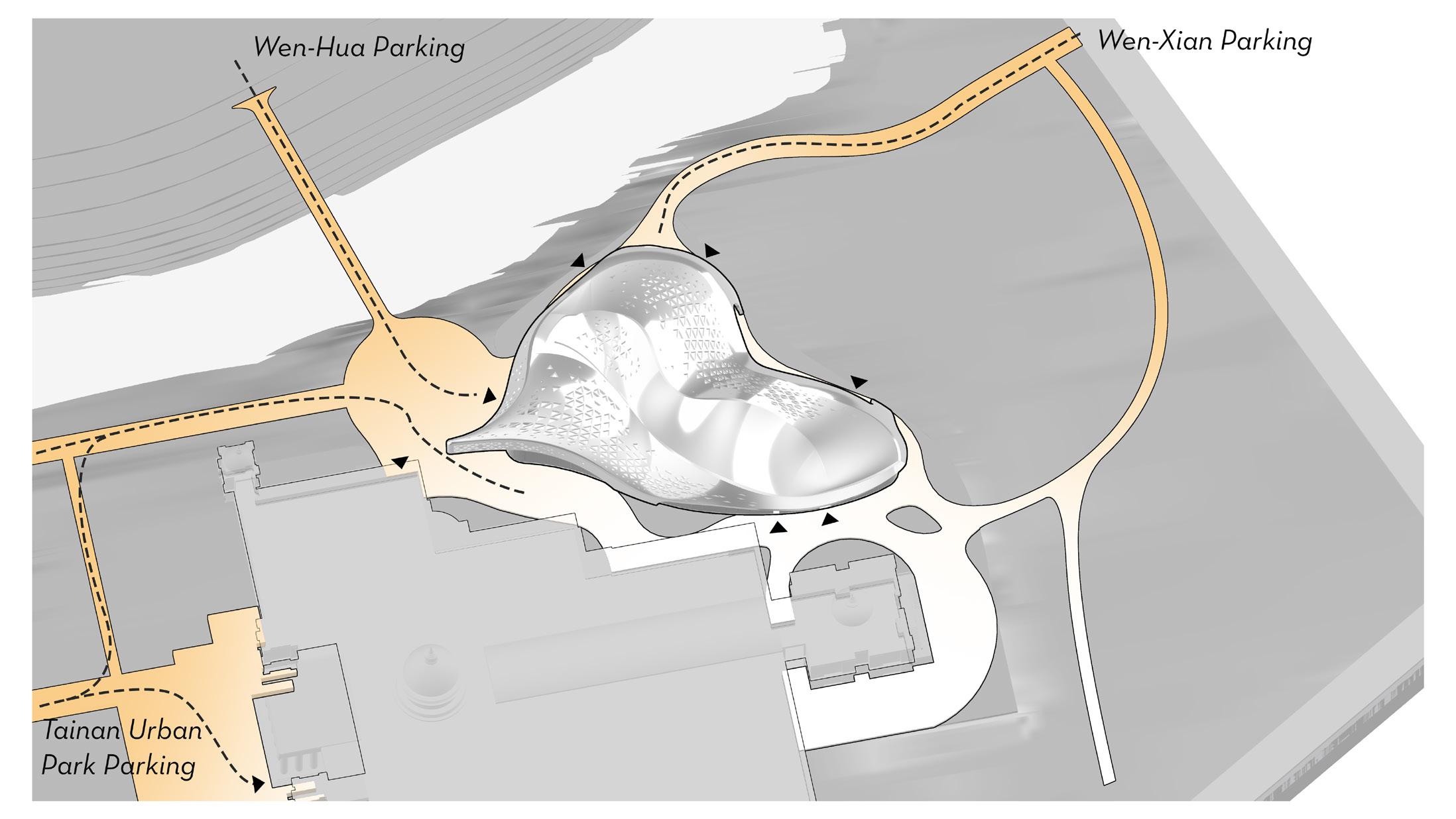
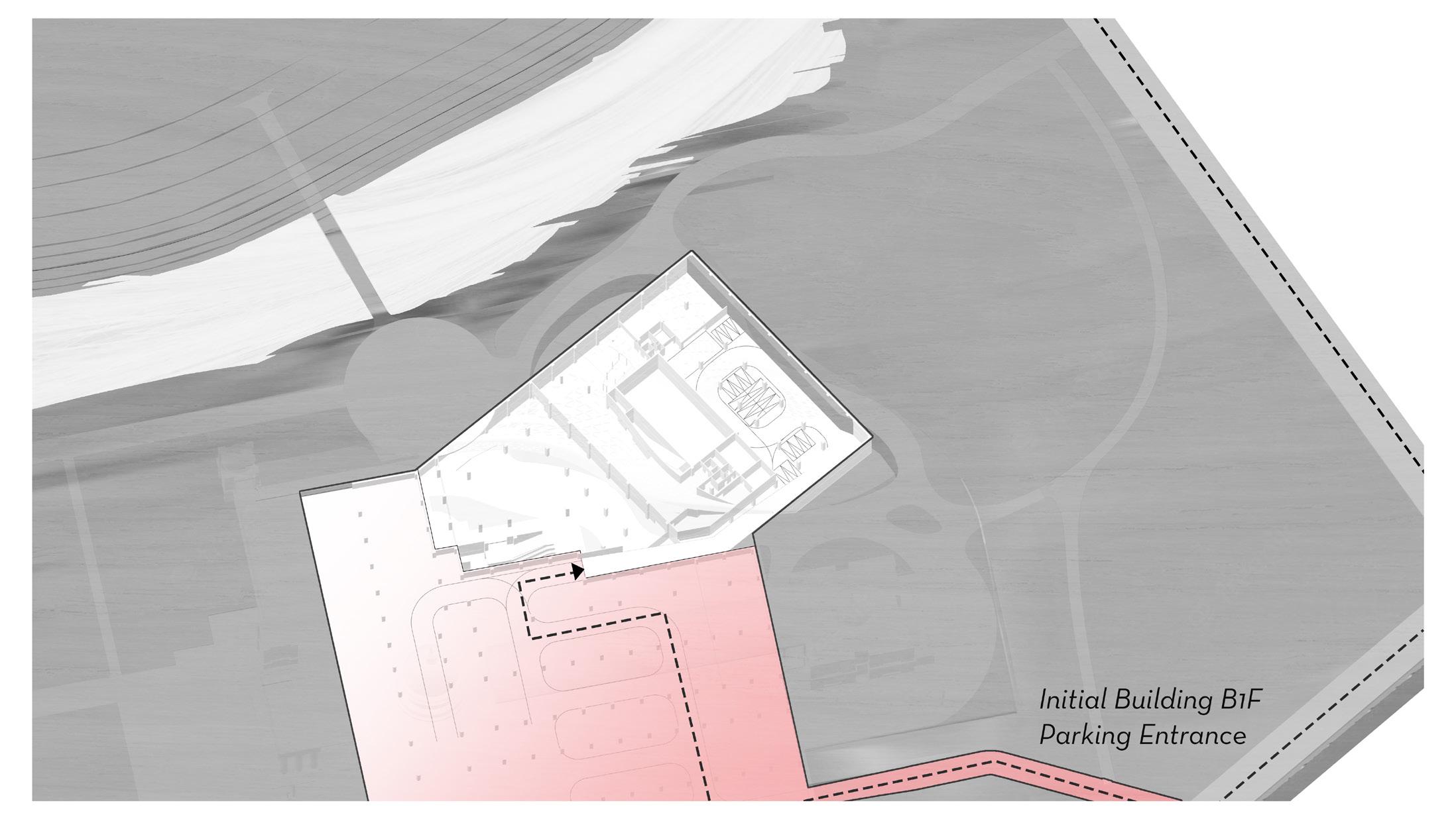


Pedestrian Access Vehicle Access Soft/Hardscape Landscape Programming WeiPing Chang / 19 Access & Landscape
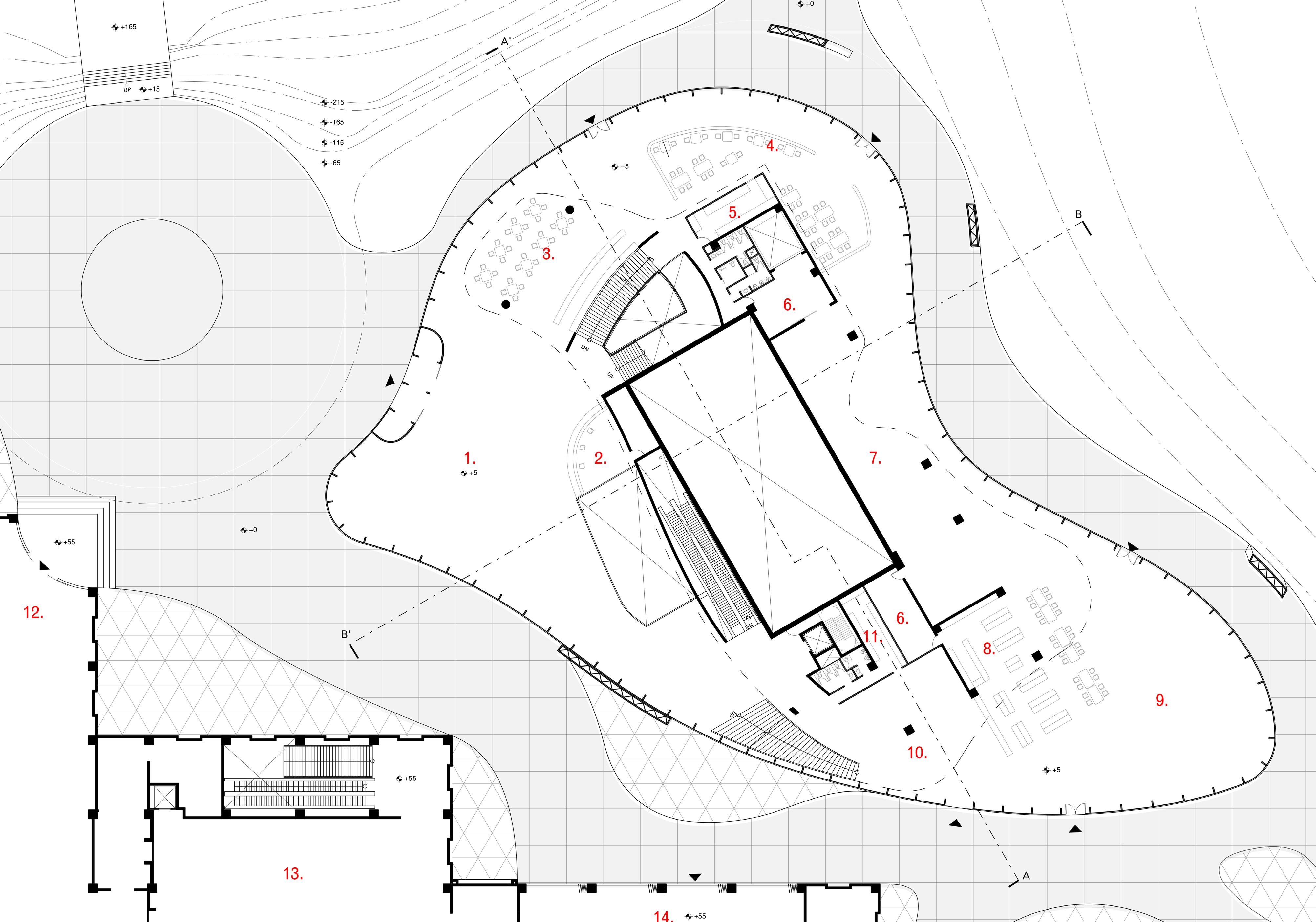


1. Main Lobby 2. Ticket Office 3. Starbucks 4. F&B 5. Kitchen 6. Storage 7. IKEA Store 8. Convenience Store 9. Food Stalls 10. Lounge 11. Lockers 12. Auditorium 13. NFT Art Gallery 14. Multi-use Space 0 2 4 10m 20 / The Wave 1F Plan

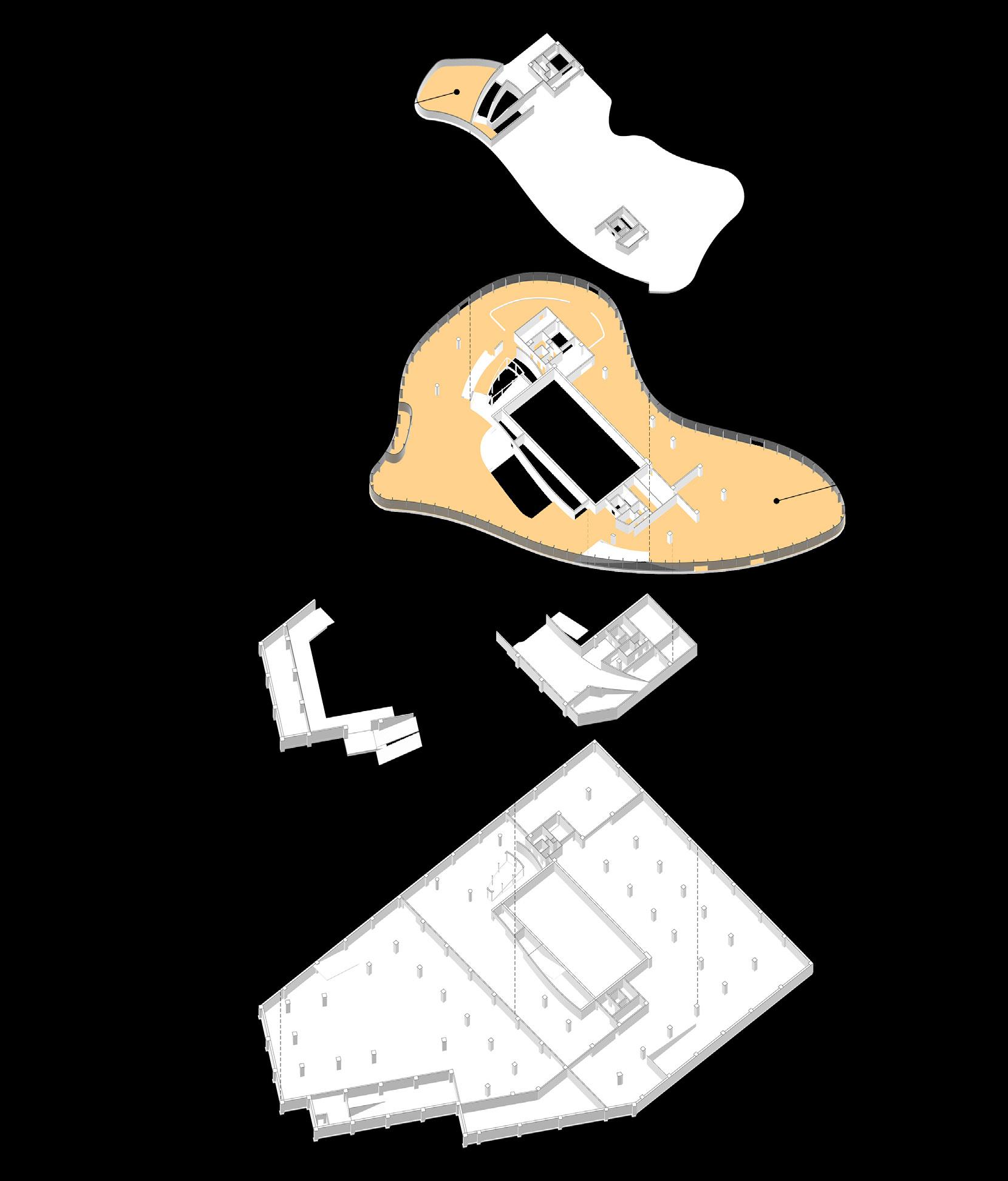
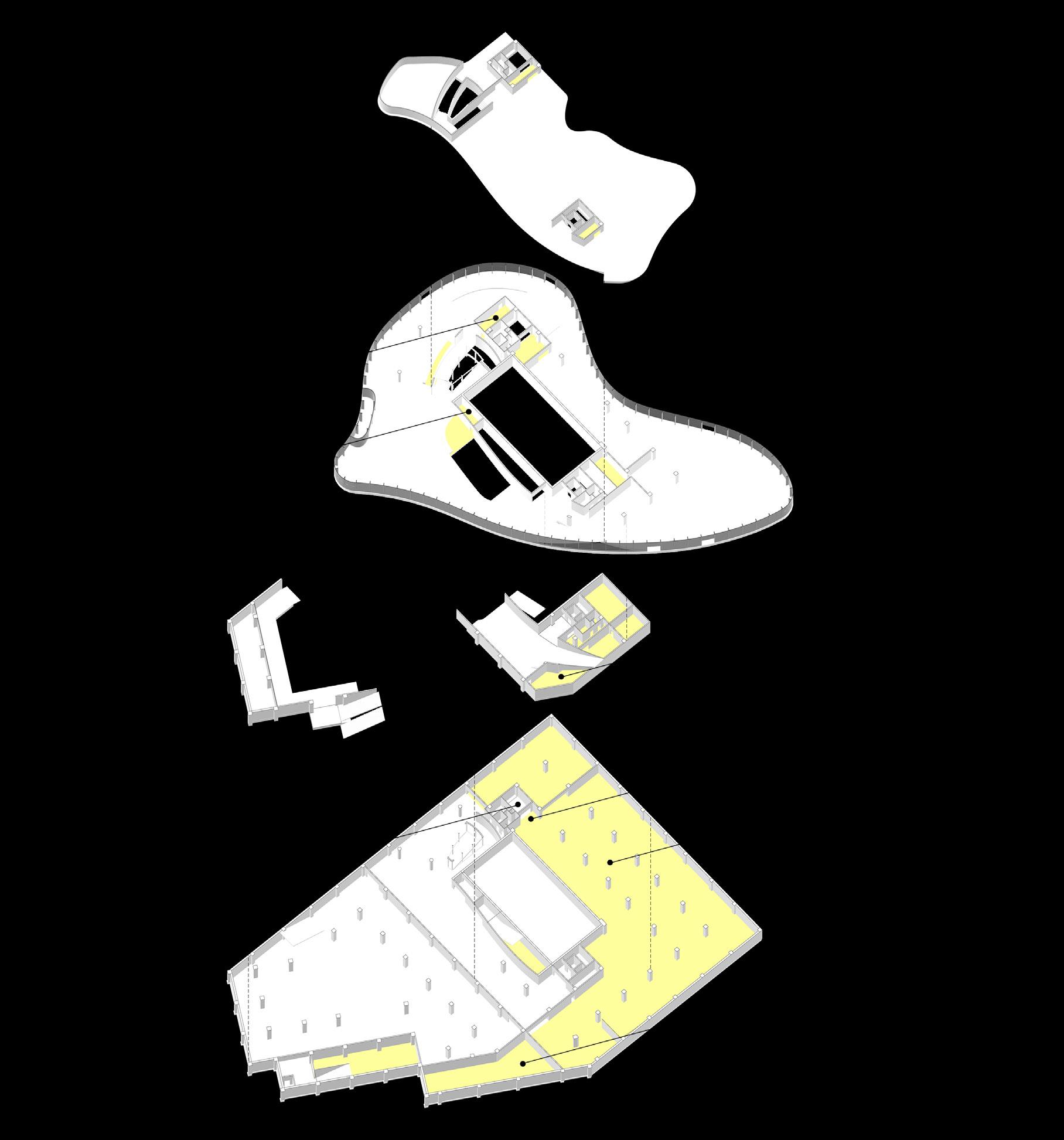
Exhibition Area Public Area Service Area WeiPing Chang / 21 Program Areas


 1. Special Exhibition Gallery
1. Special Exhibition Gallery
0 2 4 10m 22 / The Wave 2F Plan
2. Cafe Terrace Seat
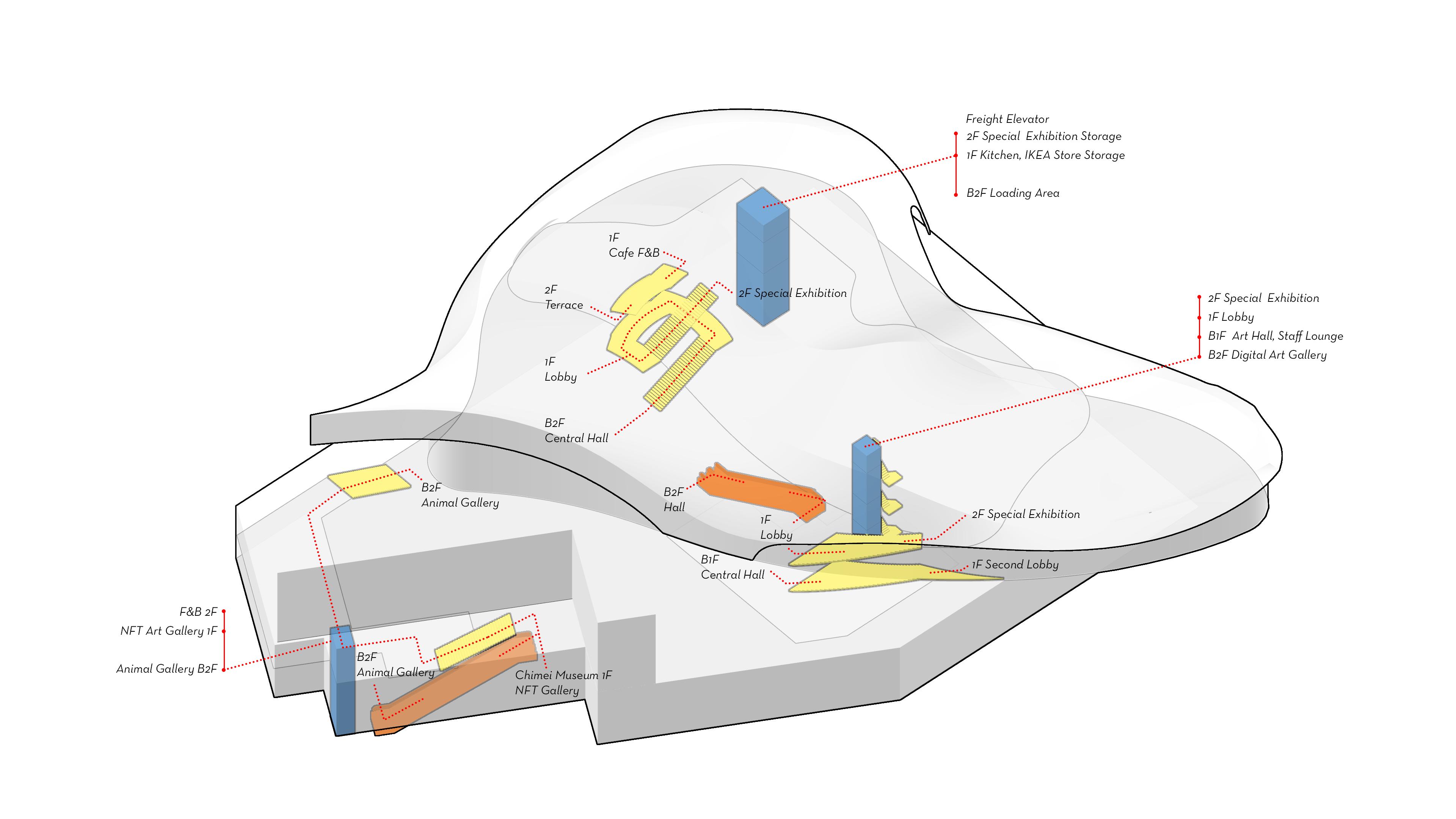

Vertical Circulation
WeiPing Chang / 23 Vertical Circulation
Stair Escalator Elevator



Initial Building B1F Parking 1. Animal Gallery 2. Statue Hall 3. Office 4. Storage 5. Meeting Roomv 0 2 4 10m 24 / The Wave B1F Plan
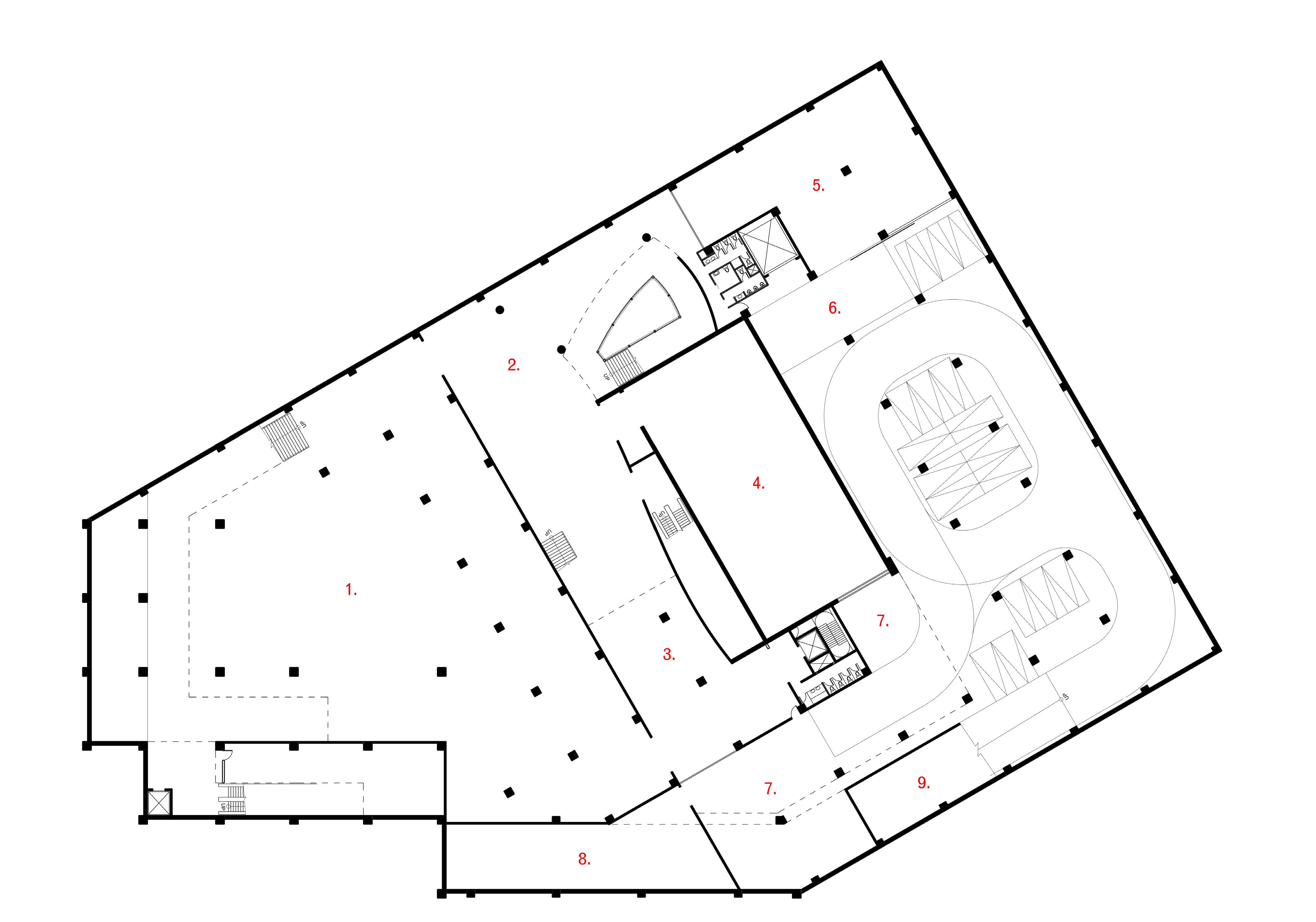

 1. Animal Gallery
2. Gallery Hall
3. Fine Art Gallery
4. Digital Art Installation
5. Storage
6. Loading Area
7. Collection Loading Area
8. Machenic Room
1. Animal Gallery
2. Gallery Hall
3. Fine Art Gallery
4. Digital Art Installation
5. Storage
6. Loading Area
7. Collection Loading Area
8. Machenic Room
0 2 4 10m WeiPing Chang / 25 B2F Plan
9. Water Tankc
Expansion & Initial Building Connection

Ground Floor Connection
Underground Connection

26 / The Wave
2F Special Exhibition Terrace Storage, Mechanic Circulation 1F Lobby Reception Desk Lounge Convenient Store Stalls Area IKEA Shop Restaurant Café Kitchen Storage, Mechanic, Circulation B1F Animal Gallery Gallery Staff Lounge Storage, Mechanic, Circulation B2F Animal Gallery Gallery Hall Digital Art Installation Room Storage, Mechanic, Circulation Parking, Loading Area
2F Restauant 1F Auditorium Lounge, Gift Shop NFT Digital Art Gallery Semi Outdoor Multi-use Space Armour Gallery Sculpture Hall Rodin Gallery Special Gallery Exhibition Area Comparison Animal Gallery Armour Gallery Sculture Hall Rodin Gallery Fine Art Gallery Instrument Gallery Special Gallery Gallery Hall NFT Art Gallery Digital Art Installation Area(m2) 1728 1310 183 234 3124 810 60 216 198 468 453 325 517 35 215 876 330 203 192 152 5840 1736 777 470 1180 1678 Area(m2) 790 745 898 826 1831 1072 675 1484 Area(m2) New Area 330+1736 1831 1072 675 2343 1800 1484+1310 203+777 898 470 Initial Area 1831 1520 1072 675 2343 1800 1484 0 0 0 WeiPing Chang / 27 Area Chart
New Building
Old Building Renovation
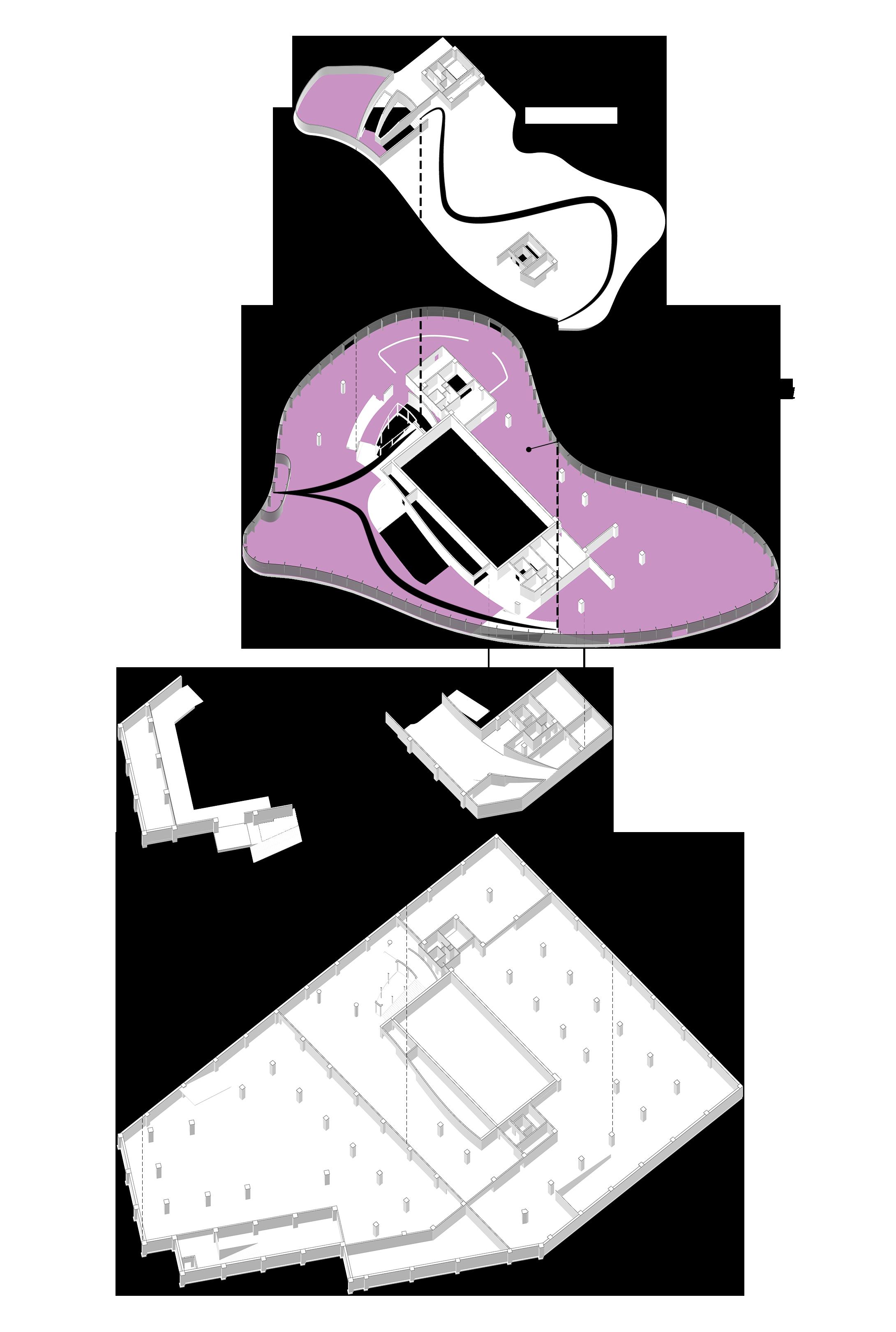
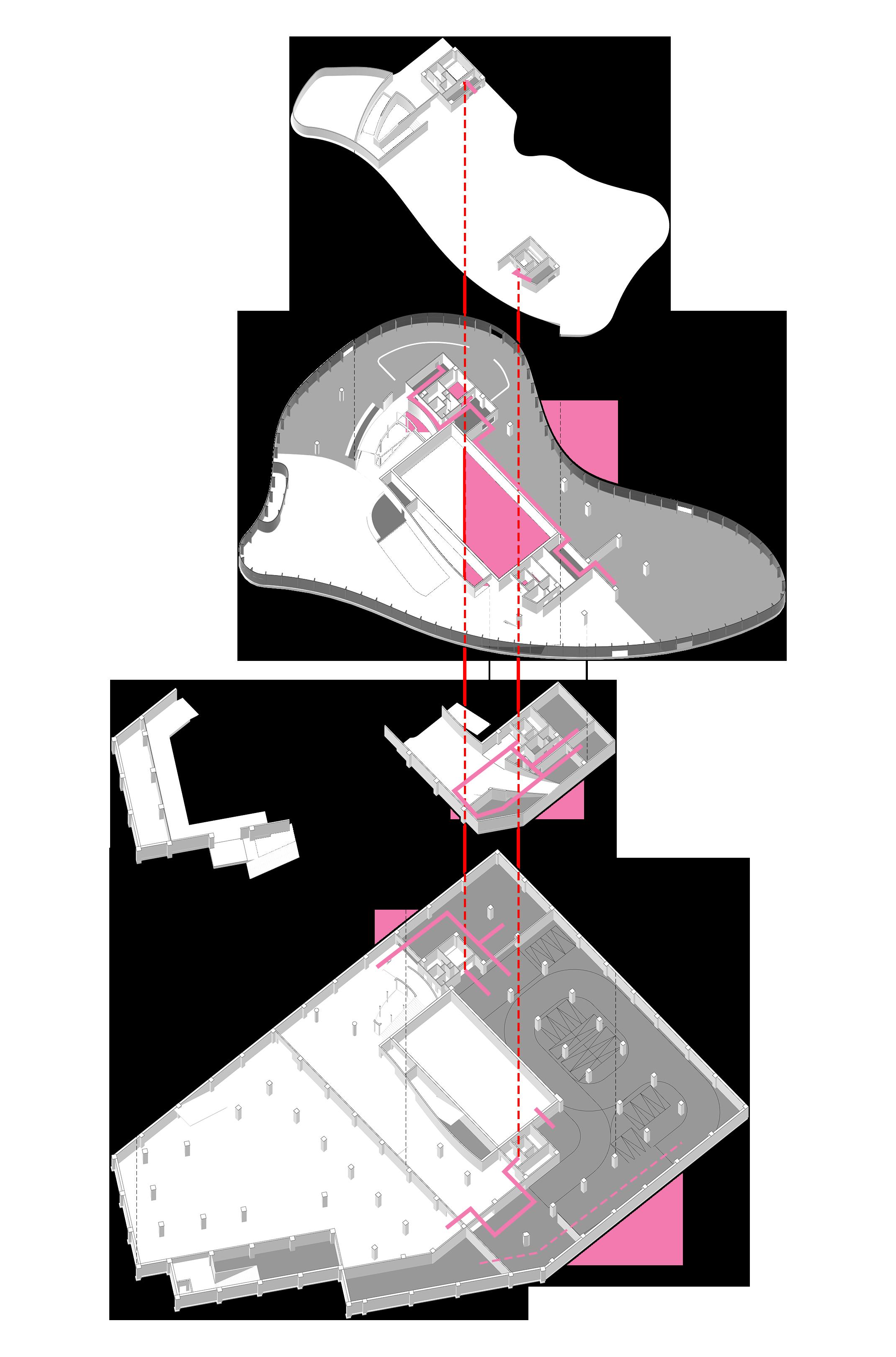
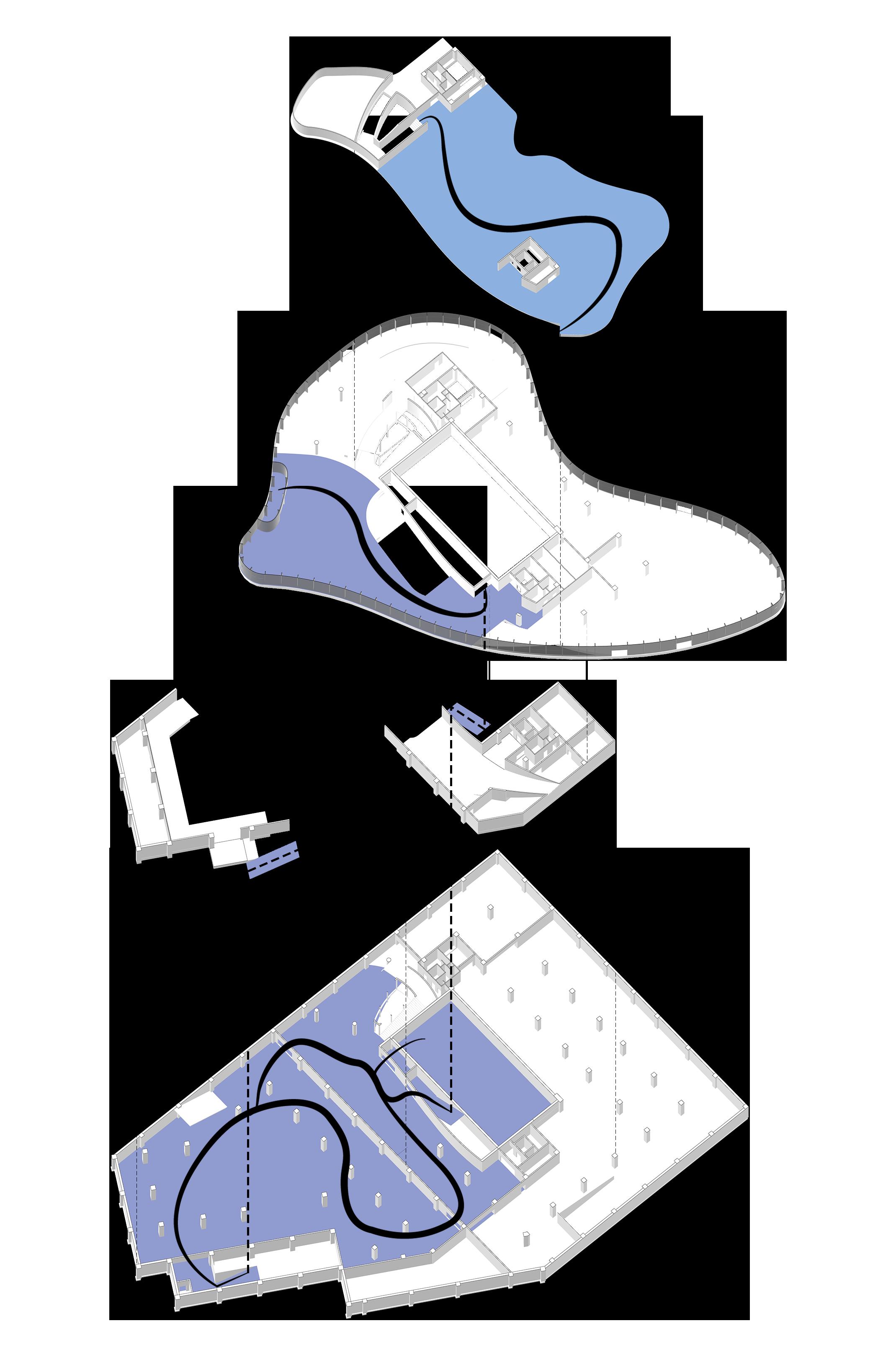
28 / The Wave
Shopping in Museum Service Route Visiting Exhibition
Circulation
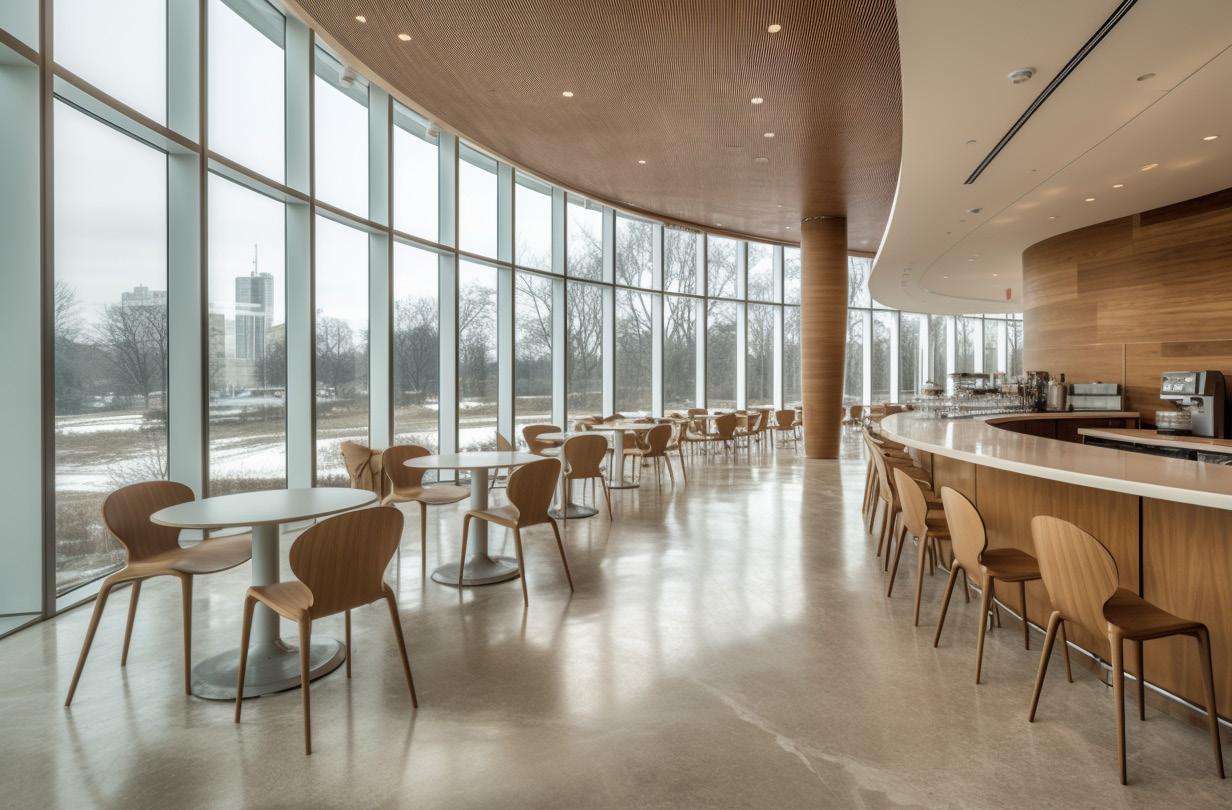
1F Cafe WeiPing Chang / 29



1. Special Exhibition 2. Roof Terrace 3. Lounge 4. F&B 5. Digital Art Installatio 6. Gallery Hall 7. Lockers 8. Parking Lane 9. Staff Lounge 10. Storage 30 / The Wave 0 2 4 10m
Section
Section A-A'

2F Terrace WeiPing Chang / 31
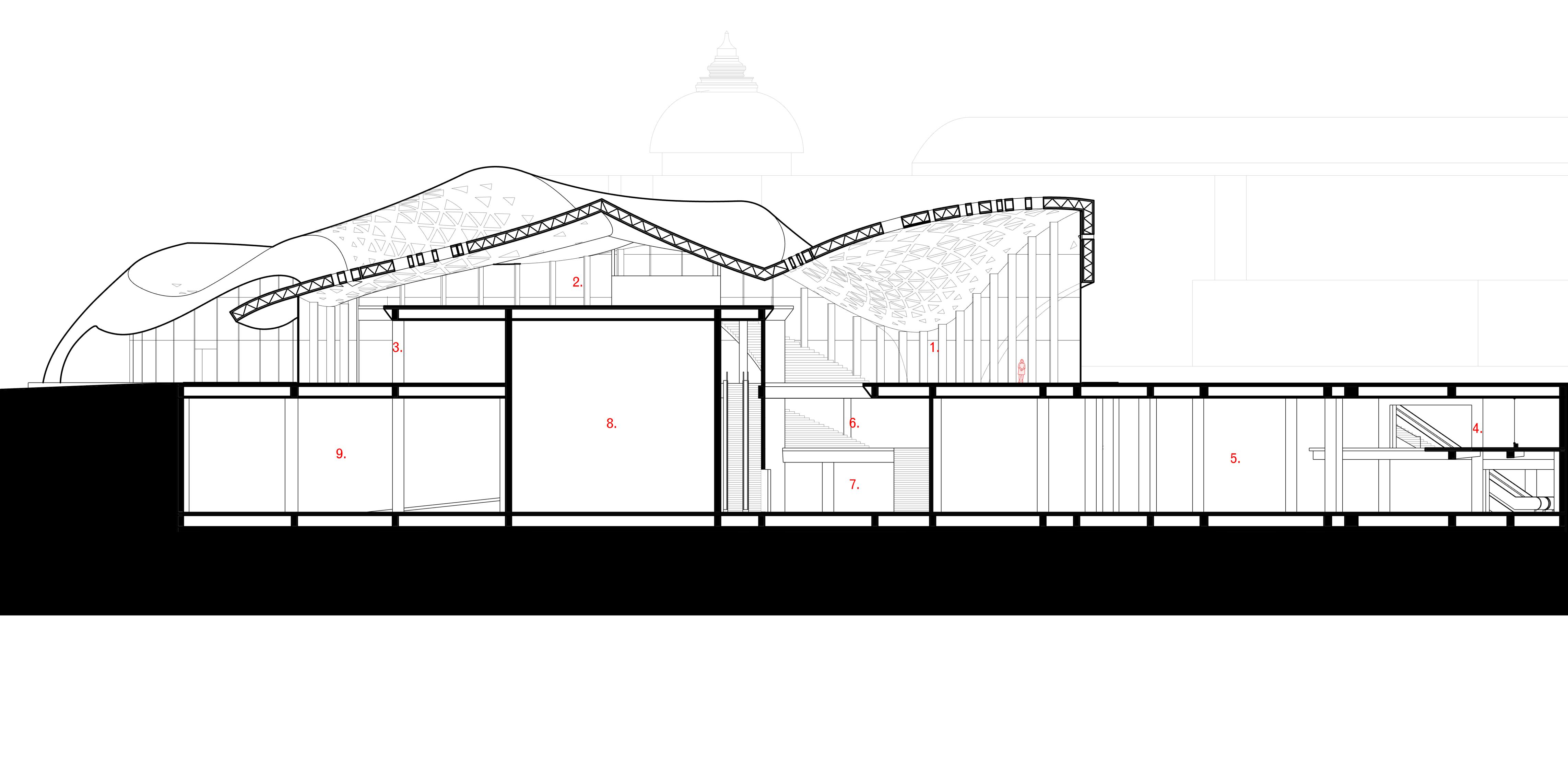

 1. Lobby
2. Special Exhibition
3. IKEA Store
4. Animal Gallery Mezzanine
5. Animal Gallery
6. Gallery Hall
7. Digital Art Installation
1. Lobby
2. Special Exhibition
3. IKEA Store
4. Animal Gallery Mezzanine
5. Animal Gallery
6. Gallery Hall
7. Digital Art Installation
32 / The Wave Section 0 2 4 10m
8. BoH
Section B-B'

WeiPing Chang / 33
B2F Gallery Hall
Roof Skylight Pattern

The solid portion of the roof prevents 2F special exhibition area from direct sunlight

Commercial program continue to open after the museum is closed
 The roof panel allow sunlight to filter into the lobby
The roof panel allow sunlight to filter into the lobby
34 / The Wave

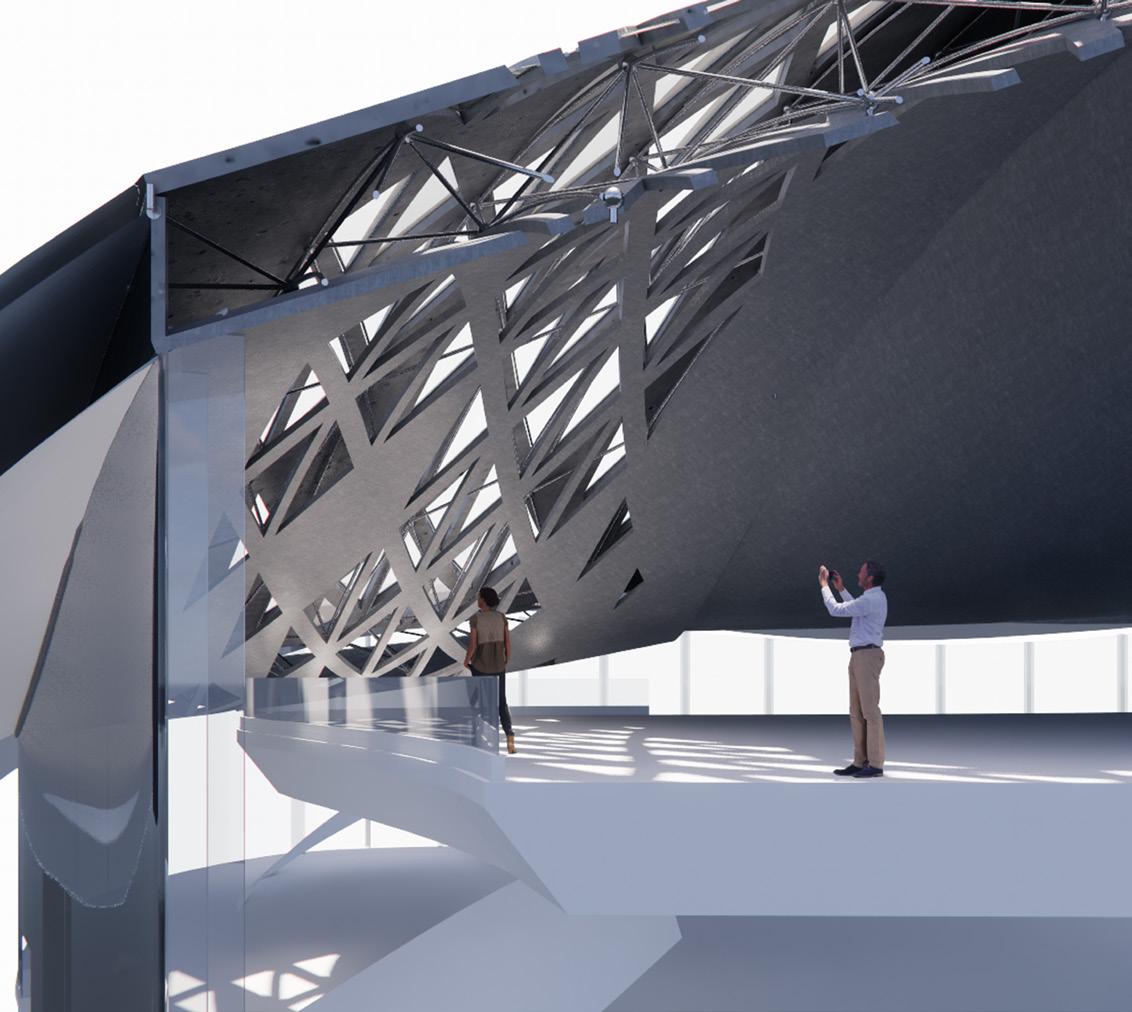
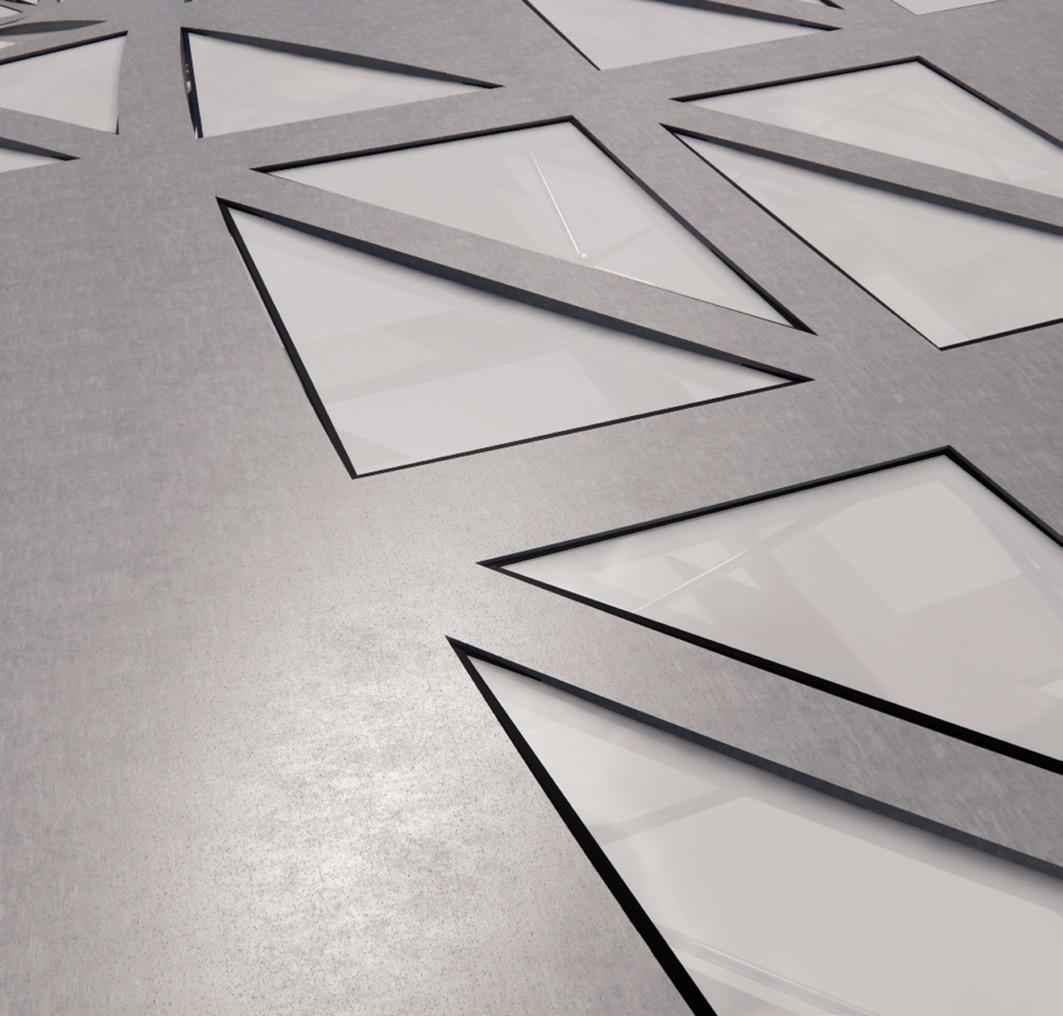
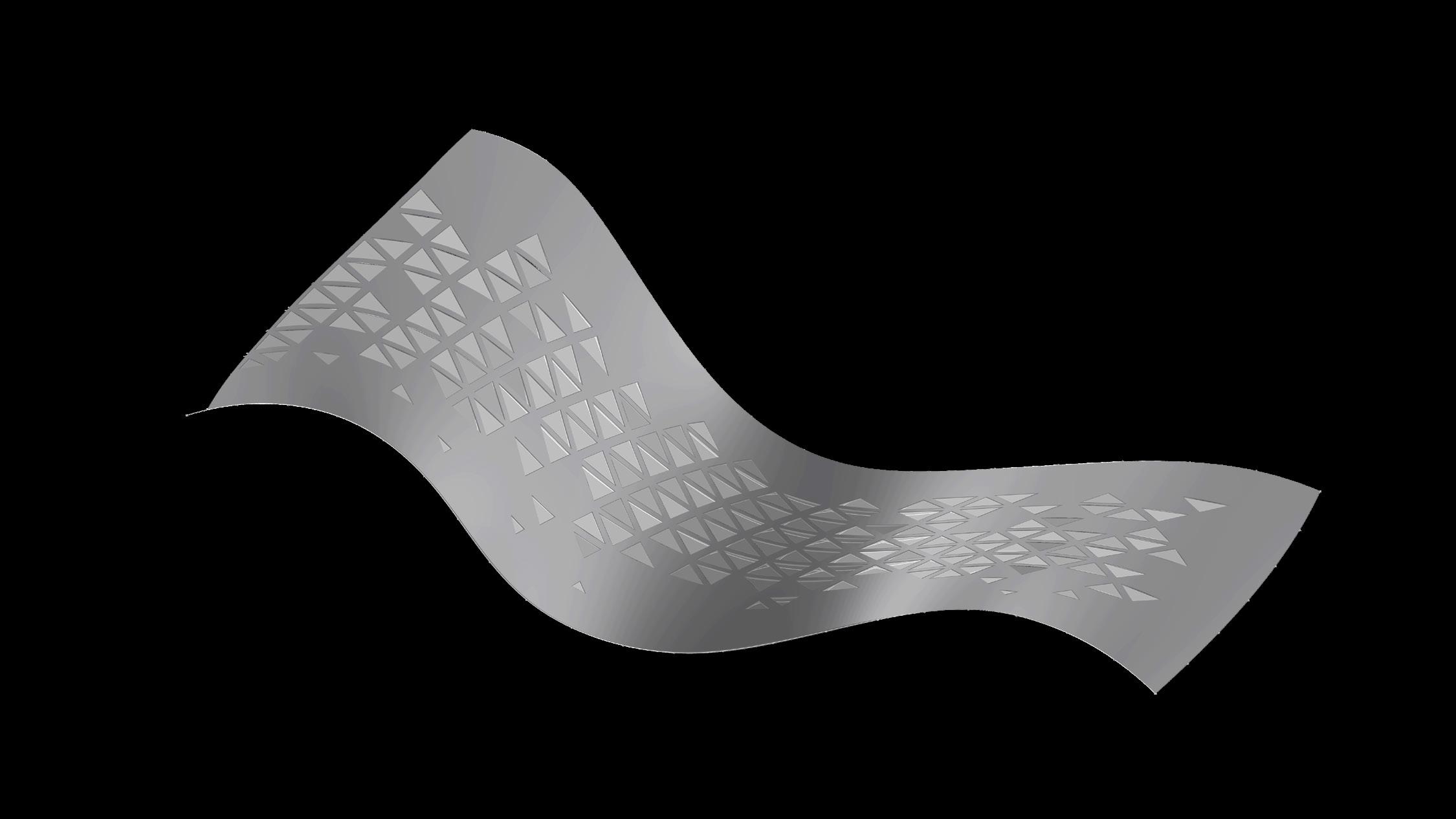
Detail WeiPing Chang / 35
Roof
Roof Detail




0 2 4 10m 0 2 4 10m NE Elevation NW Elevation 36 / The Wave
Elevation

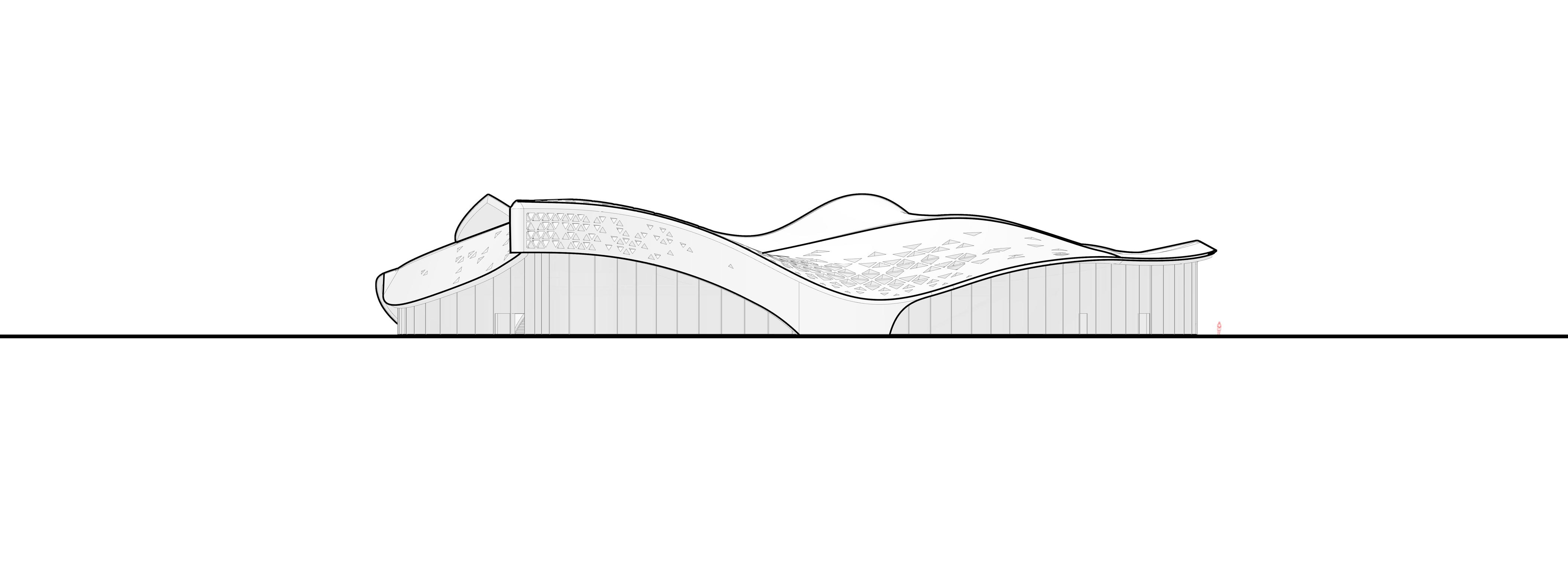


0 2 4 10m 0 2 4 10m SE Elevation SW Elevation WeiPing Chang / 37
/Scale Model
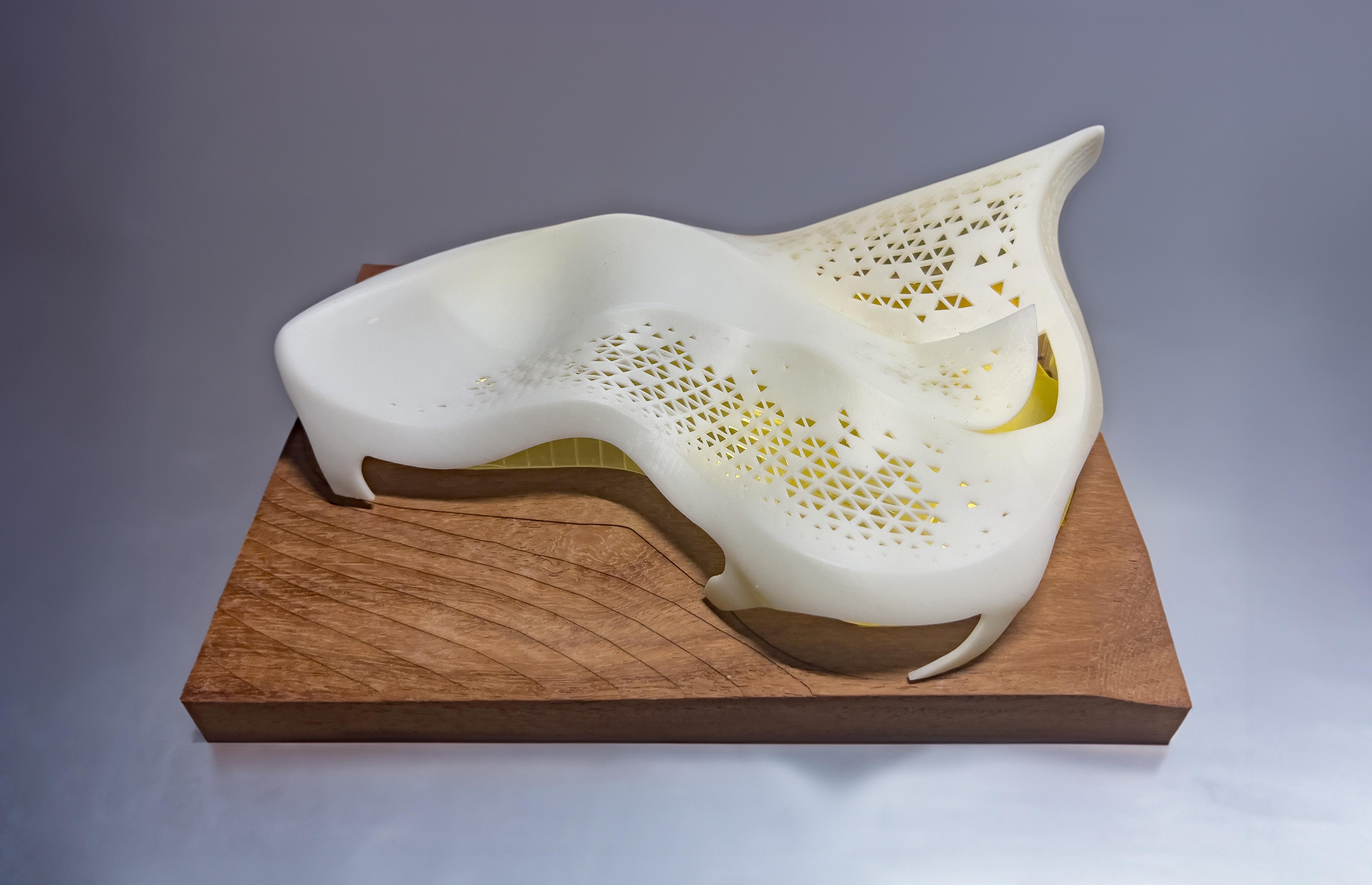
Scale Model
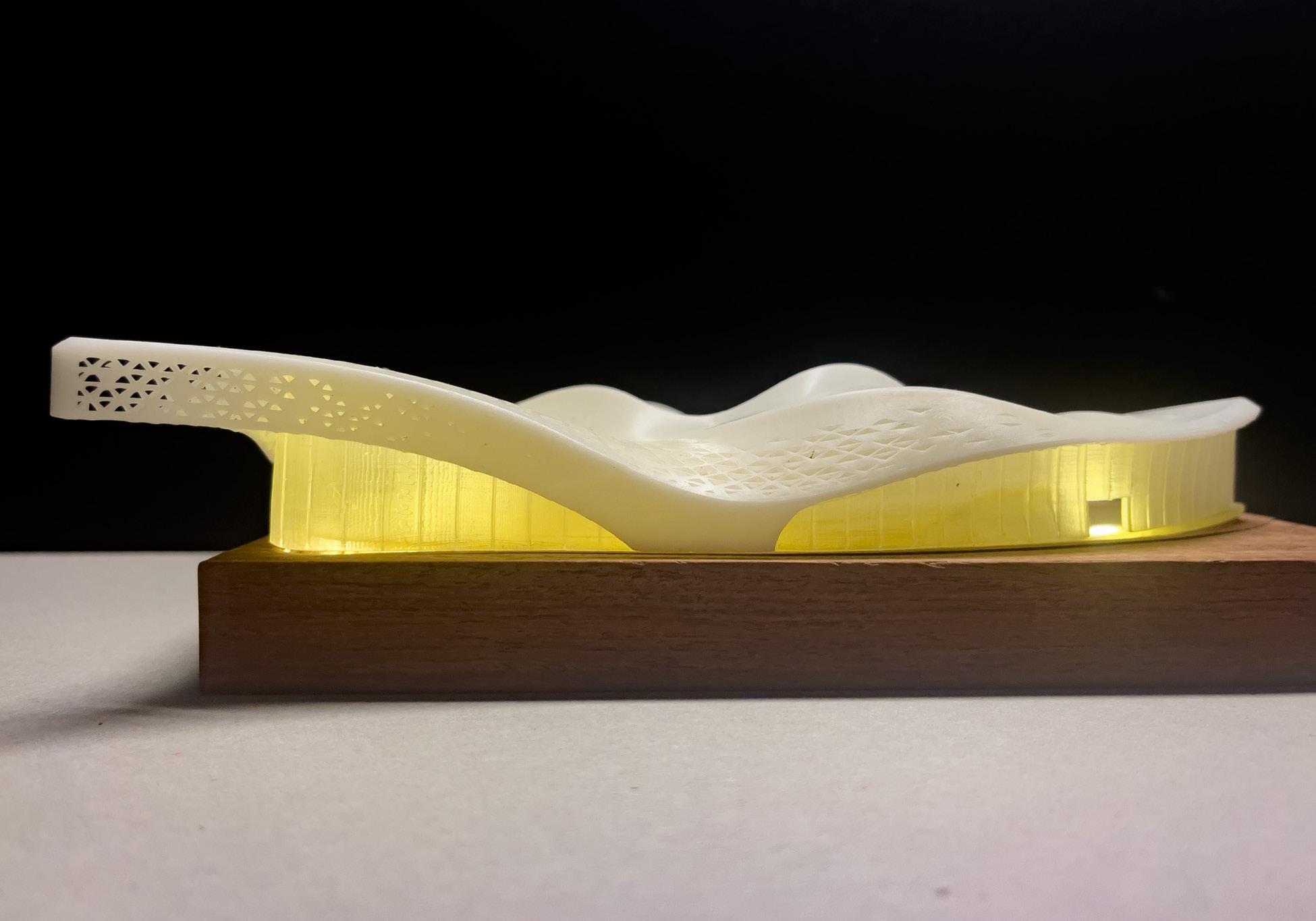
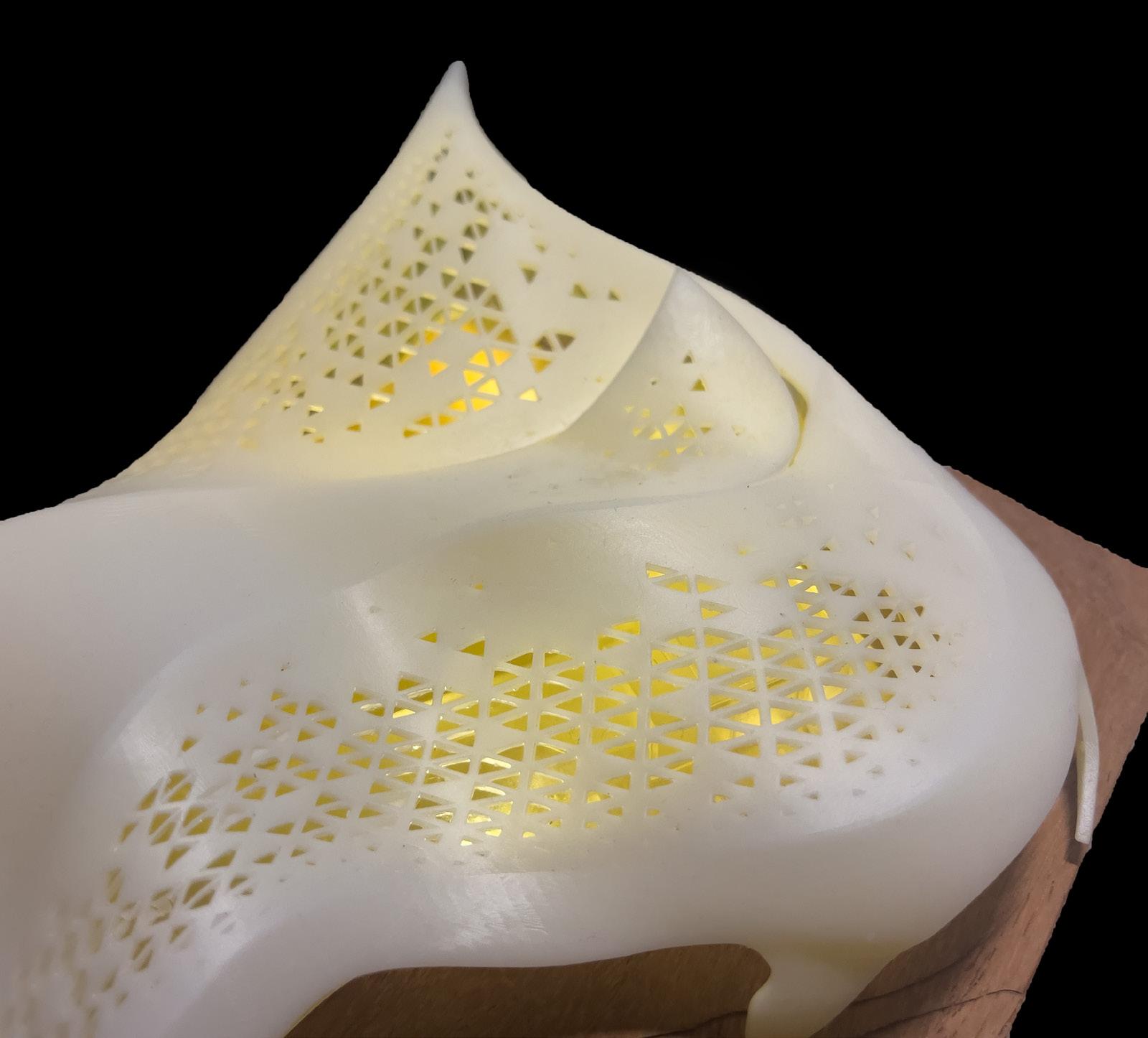
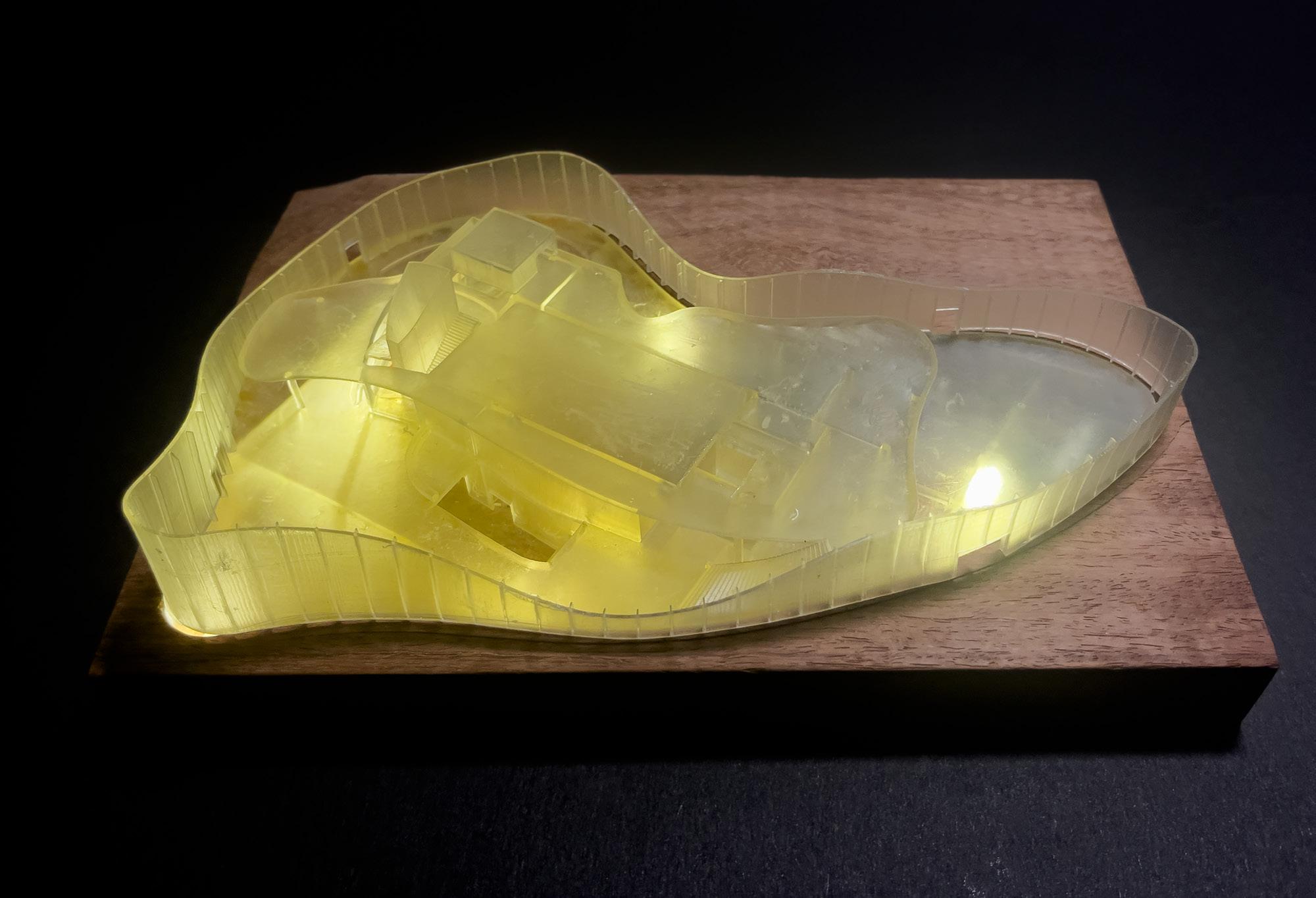
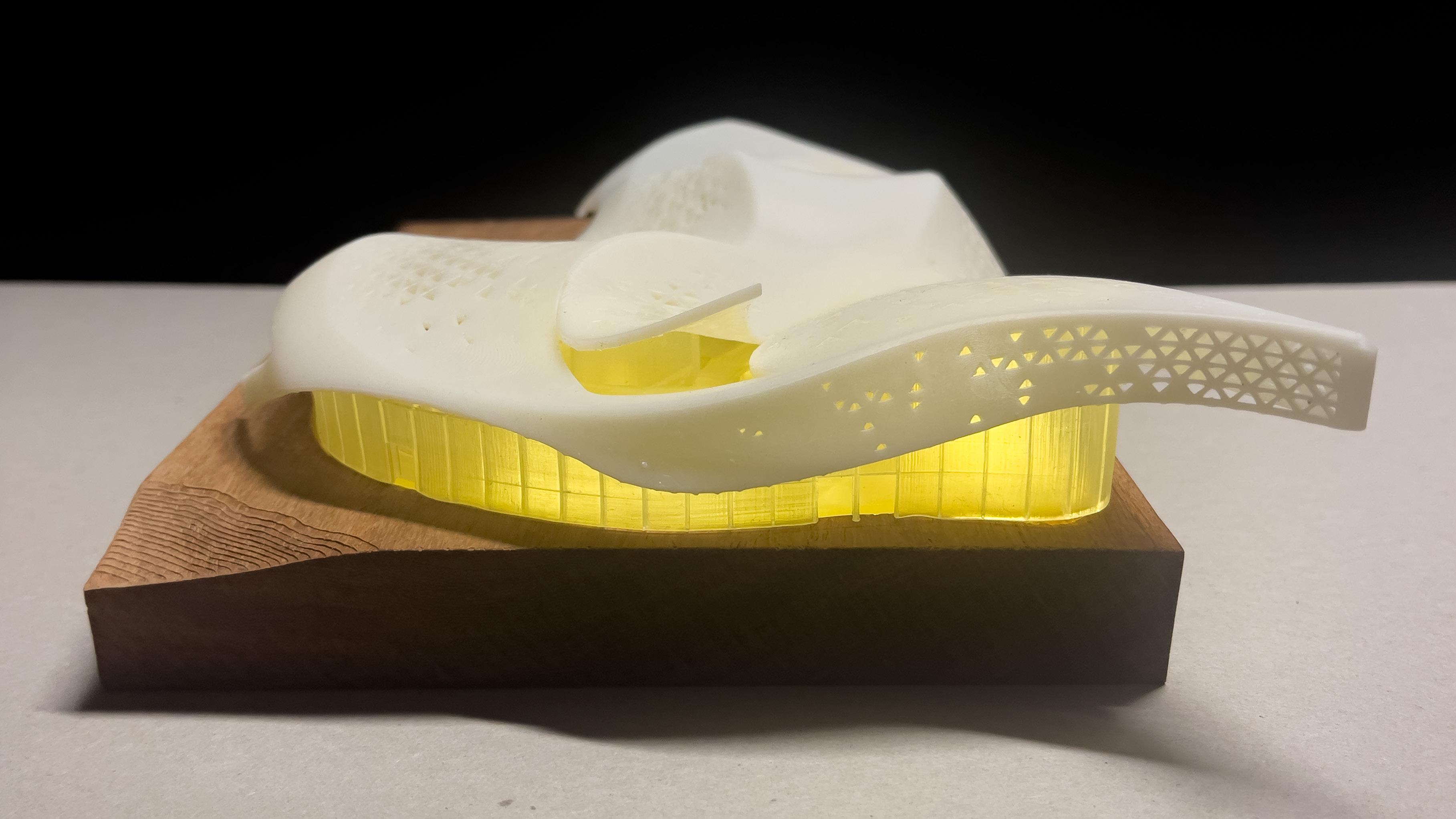
40 / The Wave
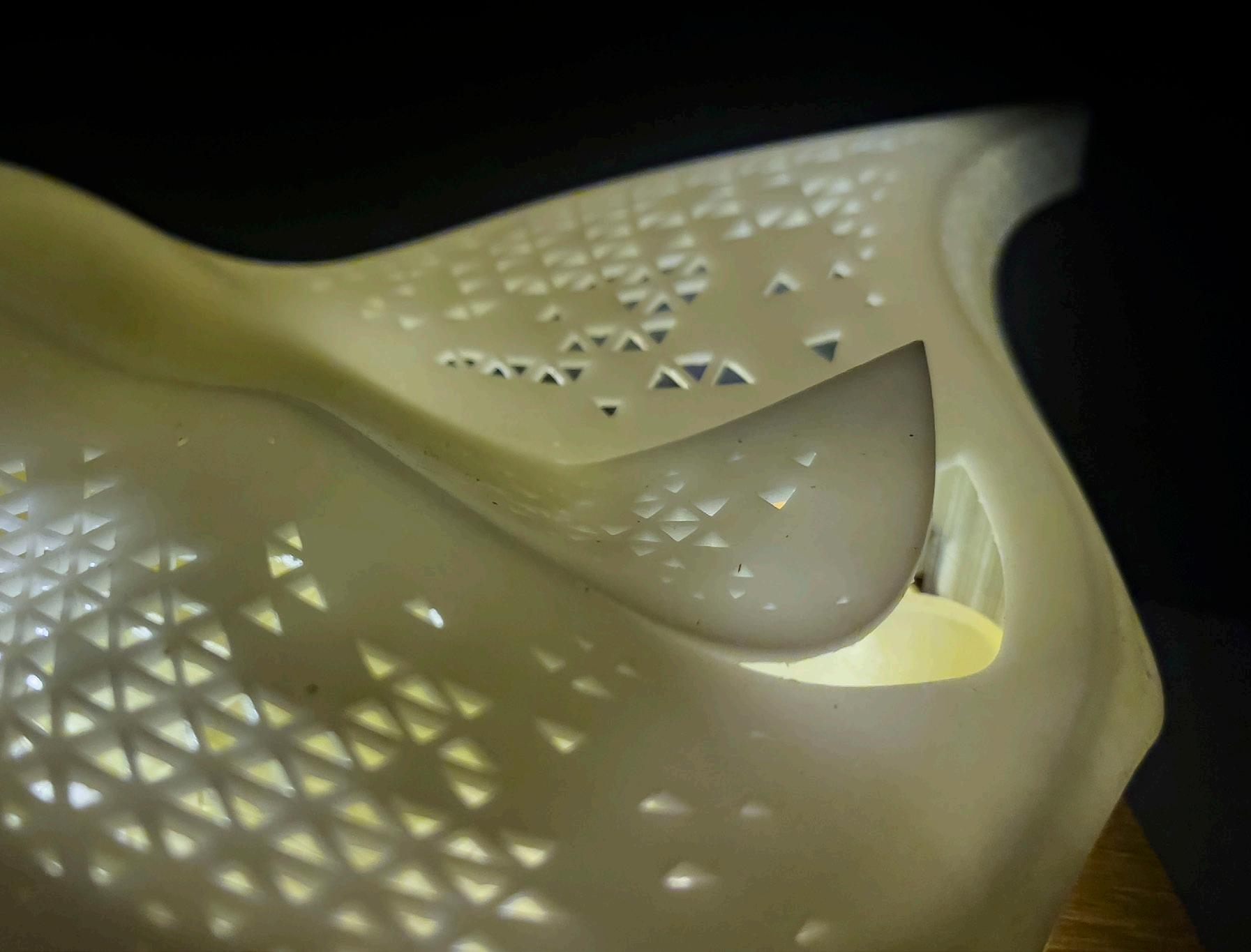

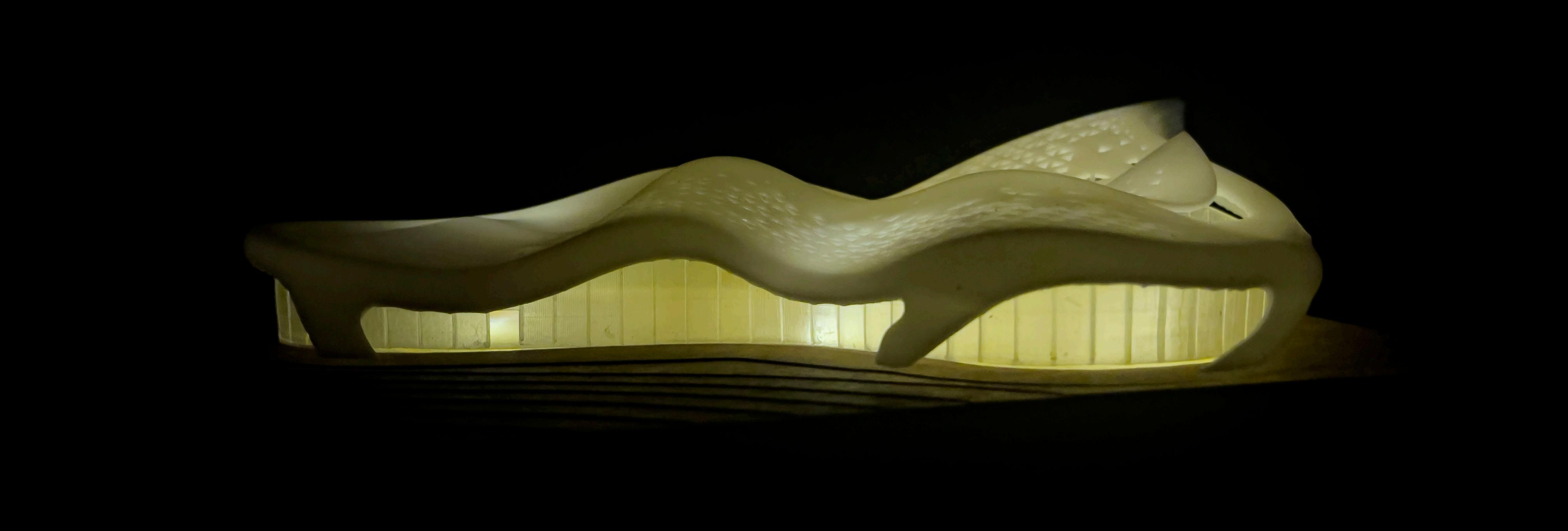
WeiPing Chang / 41
































































 1. Special Exhibition Gallery
1. Special Exhibition Gallery






 1. Animal Gallery
2. Gallery Hall
3. Fine Art Gallery
4. Digital Art Installation
5. Storage
6. Loading Area
7. Collection Loading Area
8. Machenic Room
1. Animal Gallery
2. Gallery Hall
3. Fine Art Gallery
4. Digital Art Installation
5. Storage
6. Loading Area
7. Collection Loading Area
8. Machenic Room












 1. Lobby
2. Special Exhibition
3. IKEA Store
4. Animal Gallery Mezzanine
5. Animal Gallery
6. Gallery Hall
7. Digital Art Installation
1. Lobby
2. Special Exhibition
3. IKEA Store
4. Animal Gallery Mezzanine
5. Animal Gallery
6. Gallery Hall
7. Digital Art Installation



 The roof panel allow sunlight to filter into the lobby
The roof panel allow sunlight to filter into the lobby




















