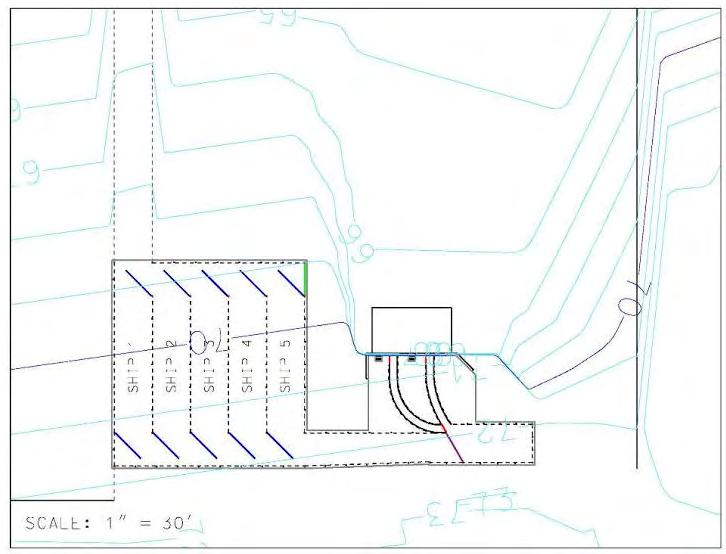
1 minute read
Getting Your Ideas on Paper
By: Jacob Mayer, P.E., jmayer@settje.com Settje Agri-Services & Engineering, Inc.
In the last two issues of Protein Producers, Dr. Kip set the frame work for designing a cattle handling facility for us. The first step in this process is to identify your specific needs and objectives.
Advertisement
Thorough planning at this initial phase can eliminate lots of challenges down the road. Once we have established our design criteria, the next hurdle is finding a location at the feedlot or ranch where we want to construct the facility.
Consideration should be given to accessibility by both animals and humans along with potential interference with and from other routine production activities.
By now your head is swimming with potential pen configurations and gate placements for the easiest sorting. If you haven’t already, now would be a good time to visit with a consulting livestock engineer to discuss your project.
I am confident that you already have an active and well-established relationship with your veterinarian and nutritionist, but when was the last time you talked to an engineer?
The role of an engineer in a feedlot has typically been restricted to the regulations associated with manure management and environmental permitting. I might be a bit biased, but engineers are an underutilized resource in animal agriculture.
After reviewing the objectives you set in step one, our next task is conducting a topographic survey of the proposed handling facility site you selected in step two. A survey accomplishes three important things:
1. Precisely locates existing infrastructure especially fence corners, hydrants, power poles, etc.
2. Becomes the foundation for a grading plan for the facility, which ensures adequate and controlled drainage.
3. Establishes elevation control that will be used throughout the project by contractors to construct the facility.
A good survey enables us to convert the mental image of what you’ve been envisioning for your facility into two-dimensional plans and to-scale drawings.
With your ideas on paper, we can start to evaluate and refine the facility layout. I plan to discuss that process in greater detail next issue. Until then, God Bless.
Jacob Mayer is a Project Engineer for Settje Agri-Services & Engineering (www.settje.com) located near Raymond, NE. He is a licensed Professional Engineer and has a B.S. in Agricultural Engineering from Iowa State University and M.S. in Biological Engineering from Mississippi State University. He resides in Wahoo, NE with his wife, Katie, and daughter, Kirkland. He does not wear a pocket protector and does not know how to use a slide rule.










