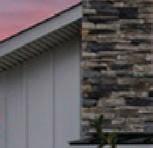Art + Architecture

Resilient Designs
While extreme weather events and natural disasters are in no short supply, neither are the resiliency-enhancing products helping to prevent disasters and improve recovery.















While extreme weather events and natural disasters are in no short supply, neither are the resiliency-enhancing products helping to prevent disasters and improve recovery.















The simplification of a complex ceiling design can often result in an elegant first-class experience. Easily upgrade your next interior with our complimentary ProjectWorks® design service. We can help to quickly develop your design intent into safe and manufacturable solutions and provide drawing packages that streamline the entire process, from quoting through installation. Discover comprehensive solutions that include everything from panels and suspension systems to integrated lighting and diffusers – all pre-engineered for seamless compatibility. See how collaboration can provide an uplifting experience at armstrongceilings.com/projectworks














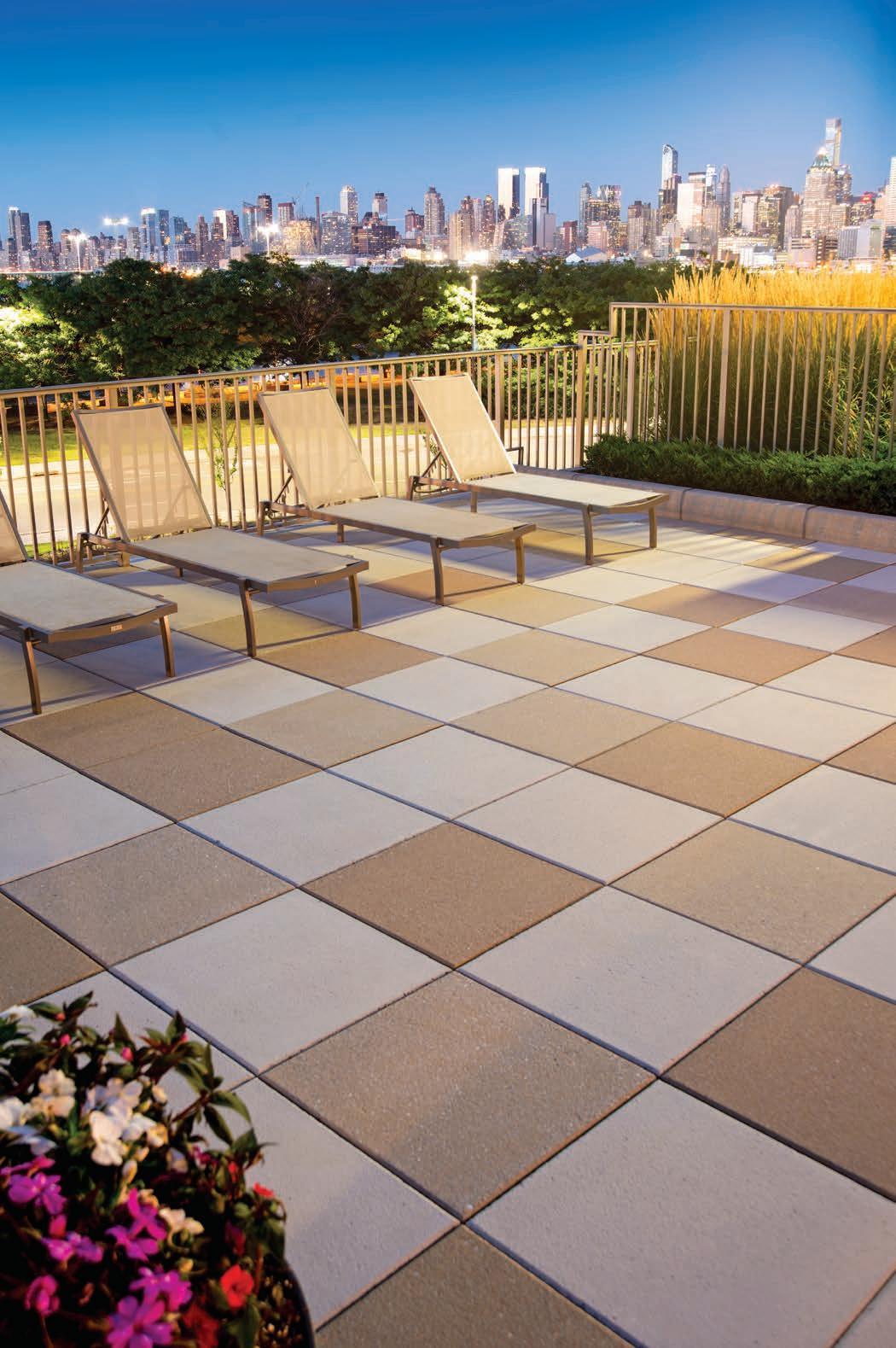













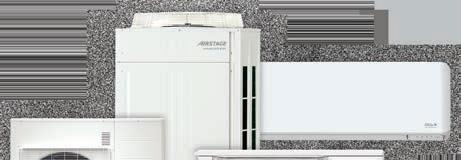





































ON THE COVER:
Protecting Art with Architecture

The Stanley Museum of Art, at the University of Iowa, was designed to protect the art collection over the course of the day and in the face of another flood event. Page 44
2022,
FEATURES
Feature // Fairmont Olympic Hotel, Seattle, Wash
A new interior for a century-old hotel’s objective was to not be able to discern old from new. by Vilma Barr
Form // Stanley Museum of Art, University of Iowa

Renowned art collection is on display again after a flood closed the museum 14 years earlier. by Jana Madsen
Function // Resilience

Three projects give insights and products on designing enduring structures that can withstand hurricanes, earthquakes, and wildfires. by Jeff Pitts
Richärd Kennedy Architects uses its expertise with public projects to design four new United States’ Consulates. by Jana Madsen
DEPARTMENTS
This issue of AP has a little something for everyone. by Jeanette Fitzgerald Pitts, managing editor
Design-build Trends. by Heather Ronaldson
A Groutless Wall Covering by Vilma Barr

Best Practices for Designing Control Rooms
Control Room Products by Jana Madsen
Green Lighting in Operating Rooms by Barbara Horwitz-Bennett

SoFi Stadium Showcases Firsts in Sports Facility Lighting by Vilma Barr Lighting products
American Eagle Outfitters raises the floor at its New York City Design Center. by Jeff Pitts
A complex, double curved metal roof for a civic center . by Barbara Horwitz-Bennett
3D-printing gives an Alabama parking garage a fun, new façade. by Jeff Pitts
Studio Gang’s 11 Hoyt St. undulating precast tower. by Vilma Barr Last
Bethany Borel, well ap, Senior Associate, COOKFOX Architects, NYC A Lesson in Biophilic Design by Barbara Horwitz-Bennett
New words. Tales of natural disasters and resilience. An unbridled creative vision brought to life in concrete and a lesson in biophilia delivered by an expert. This issue of Architectural Products has a little something for everyone.
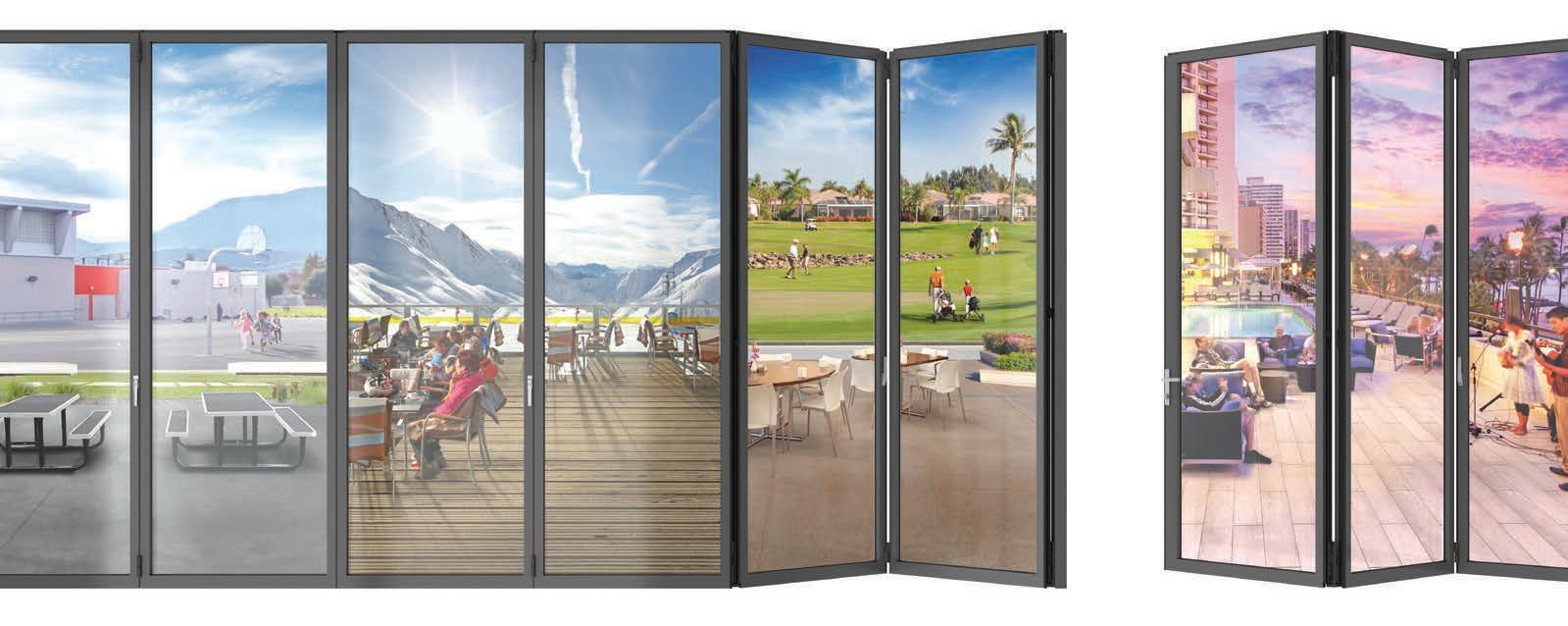
Eco-diplomacy. Ever heard of it? If you haven’t spent any time designing a U.S. Consulate abroad, this term may be unfamiliar. It refers to the way that the decisions about the site, landscape, and building itself create a conversation with the host country and forge friendships over being protective of resources. It’s just one of the insights shared by the team at Richärd Kennedy Architects as they discuss
heart.
ative work is expressed in our time as a union of technology and humanity.”
their four U.S. Consulate projects currently in development around the globe. To begin your world-wide diplomatic tour, turn to page 28.

When Hurricane Ian barreled through Florida a few months ago, it provided yet another example of the destruction that can be caused by natural disasters, and, in the case of Babcock Ranch, the success that is possible when resilient design is taken seriously. Located 12 miles northeast of Fort Myers, this bastion of hurricane preparedness didn’t even lose power, even though wind gusts in the area exceeded 150 mph. Read more about the lessons learned by the tried-and-truly-resilient Babcock Ranch on page 52.
In Brooklyn, there is a new high-rise designed by Studio Gang, where the concrete façade seems to ripple with a wave-like motion. Beyond bringing “high design” to this borough with 11 Hoyt, the project pushes the boundary of what was considered possible to accomplish with precast concrete. Interested in how the architectural and engineering team designed the façade panels to support a live load? The magic is explained on page 61.

Biophilic design is certainly a hot topic in 2023, but Bethany Borel, well ap, and a senior associate at COOKFOX Architects embraced it long before it became a buzzword. In this issue’s Last Detail, Borel shares some lesser known, yet incredibly effective, strategies for bringing the benefit of biophilic design into the built environment. This expert-led lesson can be found on page 64.
Whether you like tales that transport you to
another part of the world, success stories that showcase new possibilities in resilient design, projects that illustrate next-level creativity and engineering efforts, or expert-offered insights into some of the hottest topics of the day, this issue of Architectural Products has a little something for everyone.
Happy reading!
EDITORIAL, DESIGN + PRODUCTION
Jeanette Fitzgerald Pitts Managing Editor jfitzgerald@endeavorb2b.com
Jim Crockett Editor at Large
Robert Nieminen Chief Content Director rnieminen@endeavorb2b.com
Contributing Editors
Vilma Barr Barbara Horwitz-Bennett
Jana Madsen John Mesenbrink
Jeff Pitts Heather Ronaldson Katy Tomasulo
Lauren Lenkowski Designer llenkowski@endeavorb2b.com
Greg Araujo Senior Production Manager garaujo@endeavorb2b.com
CIRCULATION MANAGEMENT
Jim Wessel 847-504-8180 arp@omeda.com
ADVERTISING SALES

Gary Redmond 847-359-6493 gredmond@endeavorb2b.com
Tim Shea Brand Director 708-860-5684 tshea@endeavorb2b.com
Bob Fox East 917-273-8062 bfox@endeavorb2b.com
Paul Hagen Midwest 319-360-1306 phagen@endeavorb2b.com
David Haggett Midwest 847-917-0287 dhaggett@endeavorb2b.com
Dyanna Hurley East/Midwest 248-705-3505 dhurley@endeavorb2b.com
Tim Kedzuch West/Southwest/Canada 630-728-9204 tkedzuch@endeavorb2b.com
ENDEAVOR BUSINESS MEDIA, LLC
Chris Ferrell CEO
June Griffin President
Mark Zadell CFO
Patrick Rains COO
Reggie Lawrence CRO
Tracy Kane Chief Administrative & Legal Officer
Lester Craft EVP Buildings/Lighting/Technology
Jacquie Niemiec EVP Marketing Solutions & Data
EDITORIAL SUBMISSIONS


For editorial submissions, email Jeanette Fitzgerald Pitts: jfitzgerald@endeavorb2b.com or call: 847-359-6493
For subscriptions, visit: www.arch-products.com/subscribe
For article reprints, email: reprints@endeavorb2b.com
Copyright © 2023 Endeavor Business Media llc
—Jeanie Fitzgerald Pitts, managing editor
“Architecture must have something that appeals to the human
Cre-
—Kenzo TangeUS Consulate General Matamoros, Mexico 28 11 Hoyt, New York City 61
Folding Glass Walls by NanaWall
Helping
Explore Generation 4 Folding Glass Walls at nanawall.com/generation4
Increased Transparency: Clean aesthetics with the slimmest profiles available and minimal exposed hardware.
Flexible Stacking: Floating panel sets can stack to the left or right with panels inward or outward opening.
Uninterrupted Transitions: Only ADA-compliant sill with a water rating and a high heel resistant feature.
Proven Durability: Air, water, structural, and forced entry tested. Swing door tested to 500,000 and bi-fold panels to 20,000 open/close cycles.

NanaWall.com
800 873 5673
9 Workplace Design Trends for 2023
HOK Director of WorkPlace Kay Sargent and Director of Interiors Tom Polucci recently participated in a LinkedIn Live event where they shared insights from their conversations with corporate clients and answered audience questions about today’s workplace.
View the discussion about the trends: www.hok.com/news
Return to Office: What Is and Isn’t Working Gensler’s New U.S. Workplace Survey reveals key findings about the changing workplace. The data was collected from an anonymous, panel-based online survey of more than 2,000 U.S. office workers conducted between June 14, 2022 and August 7, 2022.
Get the highlights or download the full U.S. Workplace Survey 2022 Report: www.gensler.com.


5 Trends in Health Education Campus Design
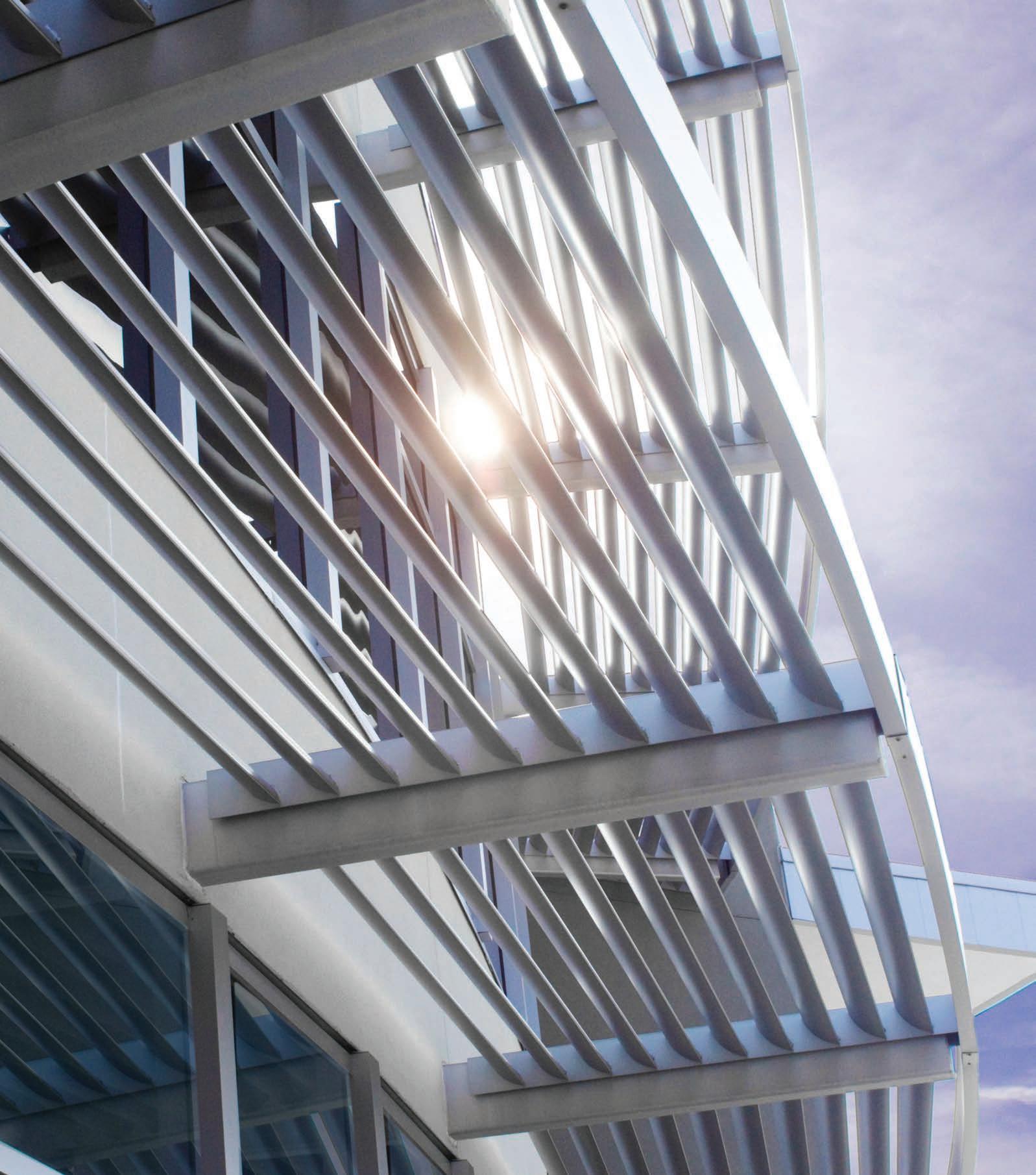
Perkins&Will explores the way that health education buildings are changing and reveals 5 trends driving the design of these spaces as informed by their conversations with institutional leaders, students, and faculty.
Discover the trends: perkinswill.com/insights/built-for-change/
AHR Expo
Feb. 6-8
Georgia World Congress Center, Atlanta www.ahrexpo.com
Cevisama
International trade event for ceramic, bathroom equipment, and natural stone
Feb. 27-March 3
Feria Valencia Convention Center, Valencia, Spain cevisama.feriavalencia.com
LEDUcation
March 7-8 New York Hilton Midtown www.leducation.org
International Roofing Expo
March 7-9
Kay Bailey Hutchison Convention Center, Dallas www.theroofingexpo.com
Coverings
The Global Tile & Stone Experience
April 18-21
Orlando, Fla. www.coverings.com
Lightfair
Conference: May 21-23
Trade Show: May 23-25
The Javits Center, New YorkCity www.lightfair.com
AIA Conference on Architecture 2023
June 7-10
Architecture Expo
June 8-9 Moscone Center, San Francisco conferenceonarchitecture.com
The November/December issue featured Finegold Alexander Architects’ K-12 architectural design at Eliot Innovation School in Boston. The photographer was not included for the print issue: Raj Das Photography. www.rajdasphoto.com

material advances + product breakthroughs
Design-build trends are ever-evolving. This year’s trends include biomimicry, net-zero energy design, WELL building standards, and a move from minimal modern into an artisanal design palette.
Why reinvent the wheel when nature got it right in the first place? Biomimicry is the approach to design that emulates nature’s models in terms of a form, process, material, or system to solve problems and it is certainly emerging as an architectural trend to watch in 2023.


Sustainable design-build efforts are not new, but pursuit of net-zero energy continues to be top of mind in 2023. Looking for ways to make the amount of energy provided onsite equal to the amount of energy used requires careful consideration of the products and systems selected for the project—in terms of both the systems gathering the energy and the systems using it.
The WELL building standard considers how a person’s health and wellbeing are affected by a building’s design and operation. Providing occupants with access to daylight and views; specifying finishes, paints, and products with low-VOCs; encouraging the use of stairs over elevators; and designing a quality acoustic environment are just a few of the ways that architects embrace WELL.
There will always be a place for minimalistic and modern design, but this year there is a hunger for more. New interior design concepts are more embellished and elaborate featuring more artisanal concepts. These detailed designs bring character and identity to a space.
As sea levels rise—and extreme weather threatens our coastlines—there is a continued need for coastal development, maintenance and retrofitting. ECOncrete’s bio-enhancing admix makes concrete stronger and more durable, but also creates habitats for native marine organisms. This concrete admix is ideal for seawall structures, breakwaters, bridge foundations and urban waterfronts and mimics the form, texture and chemical properties of rocky reefs, tide pools and other marine ecosystems.
ECOncrete
www.econcretetech.com DETAILED

Everett and Blue is a UK-based company, but their method for hand-painted azulejo tile comes from centuries of Portuguese tradition. Everett and Blue sources their clay from Lisbon and partners with a family-run factory in Portugal to craft the tiles by hand, according to Remodelista. Everett and Blue offers tiles in three colorways: Azul (blue), Verde (green) and Cinza (gray). Their solid design is Cores.
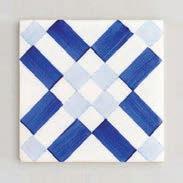
Everett and Blue
Alfama Verde Hand-Painted Tile www.everetteandblue.com
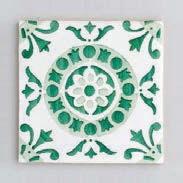
WELL-BEING
Goodbye, cubicle. Hello, Humanscale WellGuard Separation Panel. Social distancing ordinances may have softened, but employees deserve a safe return to the workspace. These panels and desk shields reduce the risk of airborne transmission of viral particles between workstations—without making people feel completely removed and isolated. The panel material is highly durable and easy to install— or uninstall—as safety practices evolve.
Humanscale Design Studio Separation Panel & Desk Shield www.humanscale.com

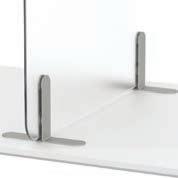
Every year, hundreds of millions of birds are killed due to collisions with glass. ORNILUX gained inspiration from spiderwebs to develop a transparent, but bird-friendly glass. Spiders weave UV-reflective strands of silk into their webs to prevent birds from flying through them. ORNILUX added a patterned, UV-reflective coating to its glass. The coating is visible to birds but is virtually transparent to the human eye.

Separation panels can decrease airflow between workstations and research shows that stiller air can lower infection rates within a given space.
Lumos is committed to changing the perception of solar from an “unattractive appliance to a functional design element,” according to its website. One of Lumos’ flagship products, the SolarScape Classic, seeks to accomplish this goal.

SolarScape is a modular, prefabricated and pre-engineered solar structure that can be configured into a classic canopy design as a solar carport, patio cover, walkway, bus stop, picnic area or EV charging station. SolarScapes are highly durable, easy to install and available in infinite powder coat colors.
SolarScapes Classic Lumos Solar www.lumossolar.com



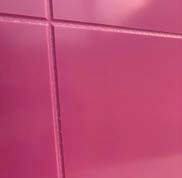


Altro Tegulis is a new hygienic wall panel product from Altro USA. It was developed to offer the look of classic ceramic tile, without the presence of grout, which can harbor mold, mildew, and bacteria—an undesirable trait in every type of space where ceramic tile may be found from healthcare facilities to hospitality venues to homes. During this product’s development, Altro took into consideration that ceramic tiles can crack, chip, and break as they gradually wear down over time or from heavy impact.
contributes to healthy indoor air quality. These wall panels are Class A fire rated, CAN/ULC tested, and available in 8-in. and 10-in. standard panel lengths.
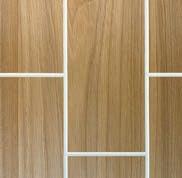
“The PVC construction prevents water and bacteria from penetrating below the surface and allows thorough cleaning and disinfecting, reducing maintenance staff time and the cost of heavy cleaning products,” says Finnegan.
Altro Tegulis is custom fabricated, allowing designers to select from the standard offering of over two dozen colors and patterns or specify a custom design unique to their installation. “They have their choice. There is no minimum on any stocking color,” Finnegan emphasizes. Turnaround time averages six weeks.
The
This degradation can allow water ingress and require constant repairs—issues that the new solution is also designed to address.
Manufactured from an extruded semi-rigid PVC sheet, the Tegulis wall panel is smooth with etched grout lines that resemble the porous grout present in a traditional ceramic tile solution, without the cleaning and repair issues often associated with traditional tile and the adhesive grout that mounts it to a surface.

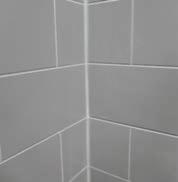
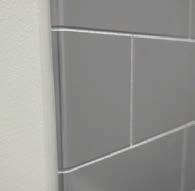

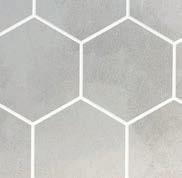
“Our engineers and designers considered the basic specifications our customers need to satisfy for their projects in the development of Tegulis,” said Rich Finnegan, market manager for the Americas at Altro. The result is a non-porous, hydrophobic material that resists bacterial growth. It is also designated as low VOC, lead-free, and phthalate-free, meaning that it
Four jointing methods are part of the customization package: half-lap, interlocking, two-part joint strip, or straight edge. “This level of jointing customization allows the panels to fit the needs of many area types, including wet environments like showers and tub surrounds,” Finnegan says. “Our jointing methods have proven to make installations simpler, and easier,” he affirms. The product can be heat-formed and bent around corners.
Altro’s decision to produce Tegulis from some of their other wall products is in line with its corporate commitment to sustainability and a circular economy. The firm was a co-founder of Recofloor, the industry’s vinyl take-back collaboration that diverts safety and smooth vinyl offcuts and uplifted smooth vinyl from the landfill. Over 6,000 tons have been collected in the past dozen years and turned into such products as road cones and road sign bases. www.altro.com
The hygienic wall panel solution offers a chic, authentic, look and feel of tile, without the potentially troublesome grout.
Tegulis features etched grout lines that offer the look of classic ceramic tile without the presence of grout.
We have elevated the standard for privacy in metal partitions. ASI’s partitions are engineered with built-in privacy and manufactured as one color matched unit. The result? A patent-pending design with superior aesthetics and complete privacy without the need for any retrofitted components. Exactly what building occupants want and deserve.




At ASI privacy isn’t an afterthought—it’s our standard. Visit asi-globalpartitions.com/privacy









THERE’S ONLY ONE METAL PARTITION WHERE PRIVACY IS TRULY INTEGRATED.
INTRODUCING ASI’S PROPRIETARY, INTEGRATED PRIVACY ™ SYSTEM FOR METAL PARTITIONS.
CONTROL ROOMS
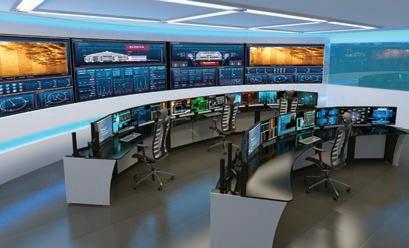
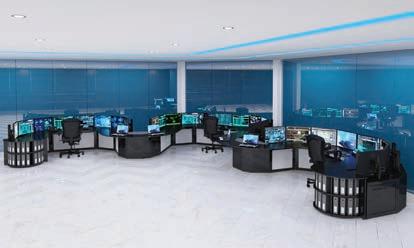
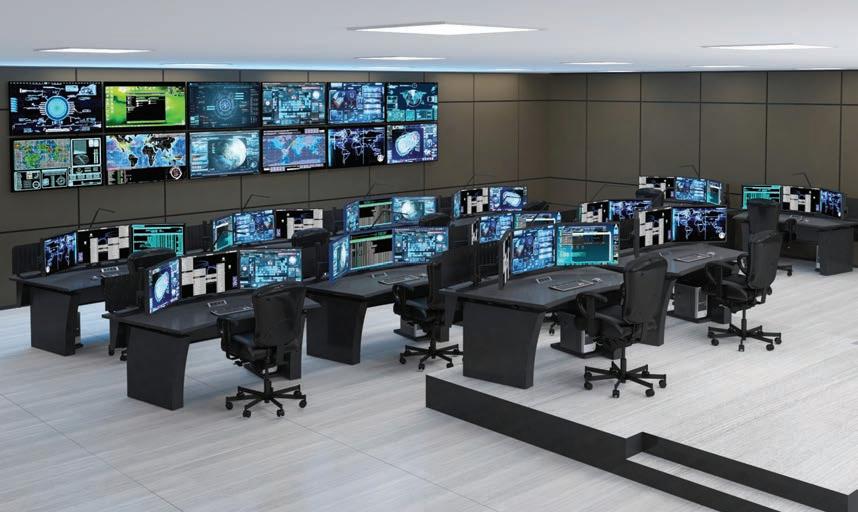
Designing for optimum comfort ensures successful performance of both the space and operators.
A control room is a place that serves as a central control and monitoring station for a variety of systems and everyday operations occurring in a building or large physical facility. While the equipment in the control room is essential to the operation of the building, it must support the comfort of the operator to be effective. Designers of these spaces are urged to consider how everything from the tilt of the monitor, to the indirect lighting, to the air temperature and its movement influence the comfort of the people at the control panels.
Designing a control room of the right size and shape can go a long way toward achieving an efficient, comfortable operating environment. Consider the control room objectives and determine how much equipment and people the room will house. Physical layouts should also accommodate the use of nonelectronic equipment and documents, such as operations manuals, log books, maps, and clipboards.
In addition to size, there are a variety of room shapes. A rectangular room provides the most options for equipment, display, and console positioning. In general, rooms with sharply angled walls or with support columns should be avoided.
Operators typically do not like working in windowless environments. If possible, include northfacing windows for psychological reasons; however, such light sources also present potential security challenges and can contribute to reflections and glare. Windows and doors should be out of the primary field of view but visible from a seated position.
Ability to concentrate, as well as visual and thermal comfort are essential for accuracy, efficiency, and maximum productivity. Careful consideration of equipment, fixtures, systems, and finishes are necessary to provide the best possible environment.
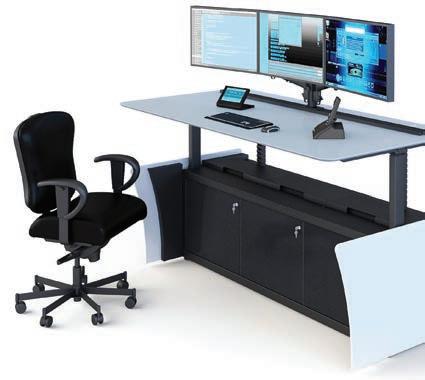
To control ambient noise levels, consider room and console finishes, noise output of equipment and external commotion. Ceiling acoustics should strive to achieve an NRC (noise reduction coefficient) of 0.65 to 0.75 or better and an AC (articulation class, a measurement of attenuation) of 40 to 44 or better.
Ceiling materials should offer moderate to high reflectance of 0.8 or higher to improve light distribution throughout the room and reduce energy cost. A lighting scheme largely based on indirect ambient lighting, where the ceiling reflects light down into the room, is an effective approach. Low levels of lighting may be fine for image monitoring but can pose problems with paper-based tasks. Operators of all ages, but especially older workers, will require adjustable task lighting to conduct small-scale visual projects.
For optimal comfort, room temperature should range from 70° F to 72° F, with relative humidity from 40% to 65%. Air movement should not exceed 4 to 6 in. per second. To maintain the most consistent operator environment, a separate equipment room should be provided to house CPUs, servers, and other rack-mount equipment. This will remove the biggest sources of heat from disk arrays and processors, in addition to noise from cooling fans from the operators’ area. This removes large sources of heat and noise from the operators’ area.
Control room environments run 24 hours a day, 7 days a week and can put incredible stress on the equipment and people in them.
The Sightline Console was designed for totally unobstructed operation in mission critical environments. It comes as static or height-adjustable with a choice of two console depths. Horizontal/vertical adjustable monitor mounts provide complete ergonomic viewing and with details like available concave or convex corners, it’s configurable to fit any room and any operator. It is available in five different colors and three different work surface options to fit any interior décor.
Winsted www.winsted.com
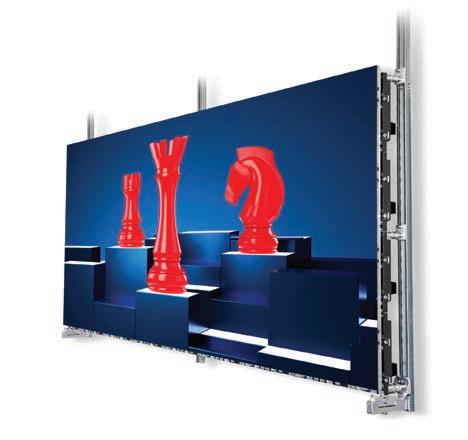
TruePix LED videowall is purpose built to excel in the continuous, demanding environments of control rooms and command centers. The unique viewing experience is the result of smart engineering, premium LED technology and Infinipix Gen2, the next revolutionary generation of Barco’s image processing technology. TruePix panels have a screen diameter of 27.5-in. with a 16:9 aspect ratio. It delivers the scalability, continuity, and reliability that is key to a critical operation center to view better, share faster, resolve quicker.
Barco
www.barco.com
Workstations should be reconfigurable, allowing them to be moved or installed in multiple locations, as well as expandable and useful for a variety of applications. When debating between consoles and office furniture, remember that not only are control room consoles designed for handling high equipment loads (e.g., multiple monitors and processors), but they are also durable enough for 24-hour use. Additionally, consoles offer multiple levels of wire management, allowing installers to separate high and low voltage wires (power and data), and provide wire management capabilities right up to the user interfaces. Consoles keep processors safely behind closed, lockable doors in the base of the console; this eliminates failure due to equipment being knocked or wires being pulled out of equipment.
When determining console placement in the control room, consider the room’s dimensions, number of stations, measurements of each station, video wall sizes, and aisle width. For the ideal viewing angles, there should be little head movement and minimal eye movement (maximum eye movement is 35 degrees).
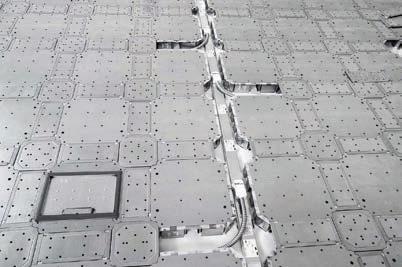

It is critical to determine if the workstation will be used as an isolated unit or in conjunction with overview displays or other workstations. The height of the console should be calculated so the smallest operator can see over the top of any mounted electronics, walls or displays, and the clearance beneath the work surface should allow for the tallest operator to sit comfortably.
When control rooms are designed with finishes, furnishings, technology, and ergonomics that help operators work expeditiously with proficiency and accuracy, these environments can be a catalyst for success.
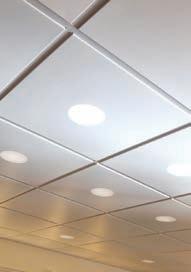
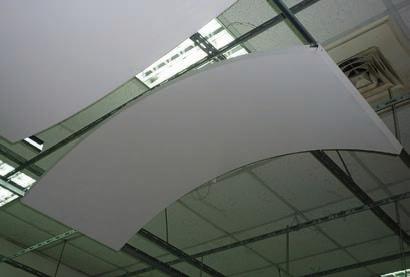
Acoustical Surfaces’ Silk Metal Ceiling and Wall Panels are state-of-the-art microperforated aluminum sound absorber panels that reduce echo and sound reflections. These micro-perforations help achieve the ideal surface to absorb wave energy generated by sound and electromagnetic waves, and for heat mitigation. These panels have an elegantly smooth appearance with an excellent NRC rating of 0.80.
Acoustical Surfaces, Inc. www.acousticalsurfaces.com
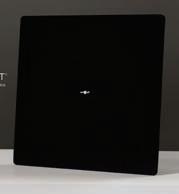
The Incito cylinder provides high intensity distributions with narrow field angles to create sharp contrast with crisp highlights and deep shadows for a dramatic layer of light; however, with Bounding Ray technology, this design eliminates flash for superior glare control, providing comfortable lighting for control room operators. Its mounting options mean greater control over where you want light to go with a tilt up to 90- and 365-degree head rotation. A perfect solution when room layouts change.
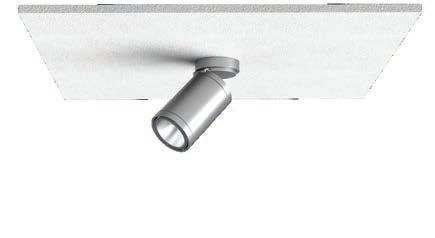
Gotham Lighting gothamlighting.acuitybrands.com
Unlike traditional access floors, Gridd’s simple, yet revolutionary design neatly organizes cabling that you can change in minutes without tools. The Gridd system provides simple access to power, voice, and data wherever needed. It also has minimal ramp transitions to make the most of the floorplan. Gridd Power, a modular 50-amp power system, fits neatly within the channels. It can adapt to changing technology requirements, making it the perfect control center access flooring solution.
FreeAxez www.freeaxez.com
AUDIO
The Audio Spotlight X-Series is a revolutionary directional audio technology that creates sound in a narrow beam, precise enough for a single listener, eliminating the need for headphones or headsets. Aim the thin, flat, self-powered speaker panel to your desired listening area to provide individualized sound on a per-operator or perseat basis, without adding any noise to the ambient. The AS-24iX device easily replaces a standard 2-ft. × 2-ft. ceiling tile with no additional hardware.
Holosonics
www.holosonics.com
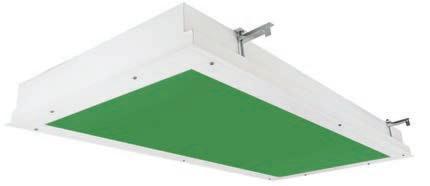

Enable surgeons and staff to keep overhead lights on, without compromising the view of the procedure on a monitor.
Screens are being incorporated into operating rooms with greater regularity. They provide the view of the patient during minimally invasive procedures and access to important information during open procedures. Unfortunately, traditional white supplemental surgical lighting in operating rooms can compromise the surgeon’s ability to clearly view images on a screen, so it has become common practice to turn those overhead lights off, leaving surgical staff to fumble around in the dark.
White supplemental surgical lighting can interfere with a surgeon’s view of an image on a screen in many ways. Reflected glare occurs when the bright surface of a light source is reflected off of the screen, creating a hot spot that obstructs the image. Even without a bright spot, white supplemental surgical lighting can negatively affect the image on the screen by washing it out and making it less crisp.
The common practice of turning overhead lights off during a procedure is not an optimal OR solution. When the light level in a room falls to less than 0.1 lux, the eye’s sensitivity shifts from fine detail detection to light detection, making it more sensitive to the available low light levels, but less able to see details and colors. This means that while the low light level may minimize reflected glare and image wash out, it may also negatively impact the surgeon’s visual acuity.
Surprisingly, the answer to this life-impacting OR hack is green lighting. Using green supplemental surgical lighting in an OR addresses many of the issues caused by white supplemental lighting.
BETTER LIGHT FOR AN OR Narrow spectrum green LED lighting offers an illumination solution that can remain on during a procedure, without compromising the surgeon’s view. After a green light trial at Massachusetts General Hospital in Boston, Dr. Julian Goldman, MD, principal anesthesiologist said, “Once you go green, it’s hard to go back.”
WHITE SUPPLEMENTAL LIGHTING
Minimize reflected glare. Green light reduces the occurrence of reflected glare on the monitors. Even if the monitor is positioned in such a way that the surface of the supplemental lighting fixtures can be detected on the screen, the green light does not create a blinding hot spot that obstructs the surgeon’s view of the procedure.
Improve contrast of the image. The presence of ambient green lighting, and its reflection off of a monitor, improves the depth and contrast of the image on the screen.
This
Increase perimeter lighting levels. Green lighting can provide enough illumination for support staff to perform their jobs and safely move around the space without compromising the surgeon’s operating line of sight.
Improve visual acuity and comfort of the surgeon. Green supplemental lighting enables surgeons to benefit from higher levels of light, which allows the human eye to see in greater level of detail and reduces the disparity between bright and dimly lit areas that can cause eyestrain.
Reduce afterimage.
Green supplemental lighting combats the experience of afterimage during an open procedure. When a surgeon looks up from the surgical site, the room has a green hue, which immediately engages the rested blue and green photoreceptors that would typically create the afterimage in a white light environment. The green ambient lighting allows the red photoreceptors to rest until the surgeon looks back down to the surgical site.
If you are interested in diving deeper into this topic, specification-grade lighting manufacturer Kurtzon created an AIA-accredited course, “How to Avoid Common Visual Issues in an Operating Room with the Right Light.” This 1.0 LU/HSW course details the many ways that white supplemental surgical light interferes with a surgeon’s view of the patient and the advantages of using narrow spectrum green lighting fixtures to bring green light into an OR.
For more information, contact Dana Porter, Director of Operations, Kurtzon Lighting: danap@kurtzon.com. www.kurtzon.com
Seattle’s long-running love affair with its premier symbol of hospitality, now known as the Fairmont Olympic Hotel, is getting more serious.
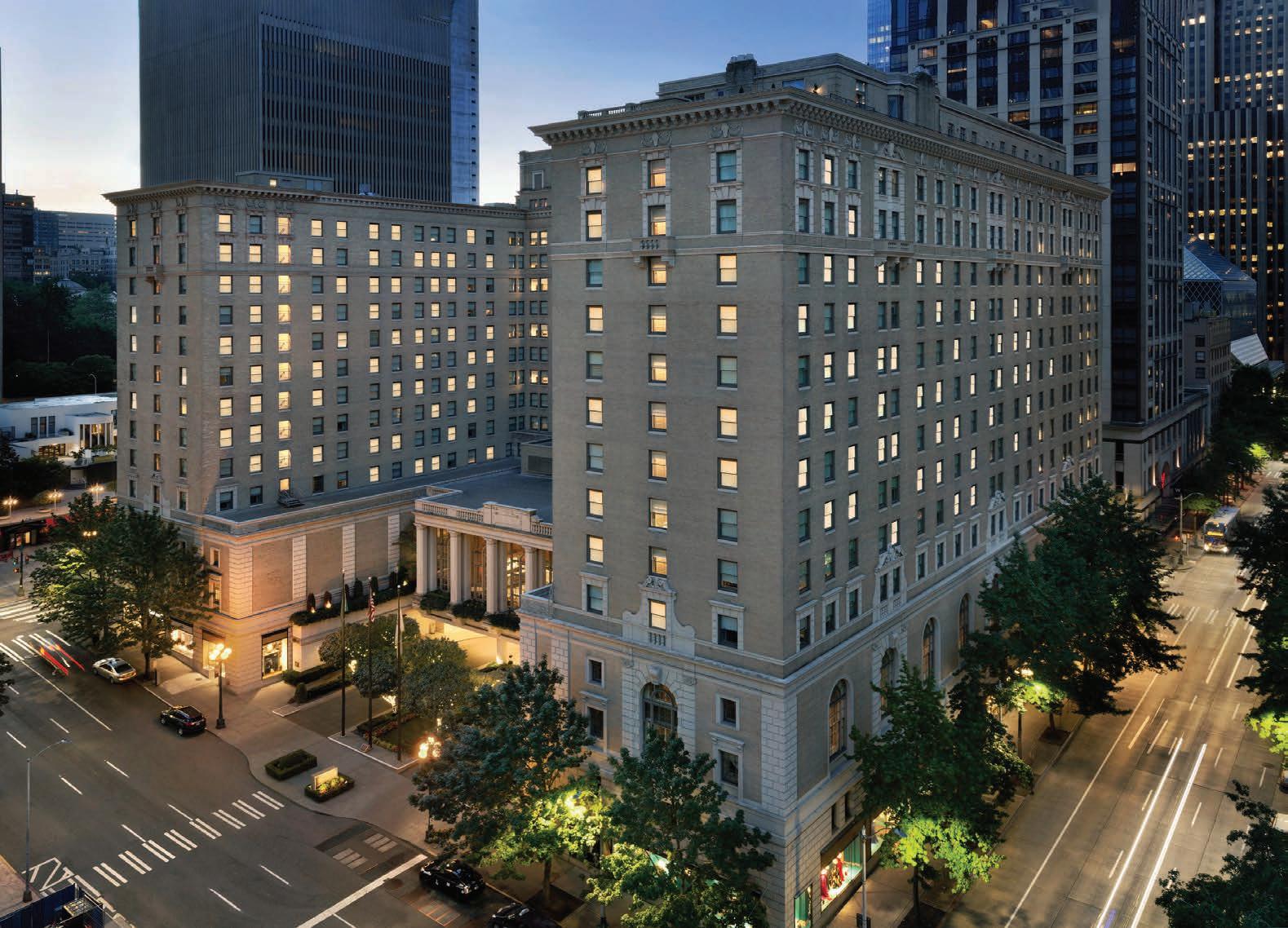
Constructed in 1924, the hotel was designed by New York architect George B. Post & Son and local firm Bebb and Gould to be a large-scale, world-class “businessman’s hotel.” It quickly became the gathering place for the high society of Seattle, and it is said that nearly every U.S. president, starting with Herbert Hoover, has
occupied its Presidential Suite.
Over its near-hundred-year history, the hotel has undergone many renovations. Central air-conditioning was added in 1966. The number of guestrooms was reduced from 760 to roughly 450 in the early 1980s. In 2016, $25 million was spent to remodel the guest rooms and corridors. Most recently, a $25 million restoration of the entrance area, reception, bars, and restaurants was completed in the spring of 2021.
For this most recent restoration, Seattle-based MG2 was retained as Architect of Record, orchestrating code upgrades, meeting ADA requirements, and overseeing improvements to the finishes, fixtures, flooring, and woodwork.
“The goal was to retain the familiar elegance known to generations of Seattle residents, with contemporary restoration techniques,” said Shannon Suess, principal at MG2.
ITALIAN RENAISSANCE MEETS FUNCTIONALISM
The front elevation of the Fairmont Olympic hotel features an enlarged Italian palazzo, while the U-shape of the hotel maximizes the natural light and ventilation available to most rooms.
Project: Fairmont Olympic Hotel
Location: Seattle, Wash.
Owner: Tamarack Capital Partners
Architect: Architect of Record, MG2, Seattle; Interior Design, public spaces: Lázaro Rosa-Violán, Barcelona, Spain
Interior Design, meeting spaces: Parker-Torres Design, Boston
General Contractor: Abbott Construction
Photography: VRX Studios; Benjamin Benschneider; Kimberly Pearson/Into Dust Photography; Brandon Barre

The marble front of the enlarged reception desk combined the original marble with matching pieces taken from other areas that are no longer in use.

FINDING & RESTORING
ORIGINAL FLOORING
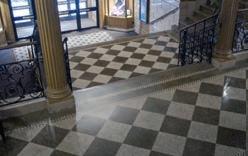
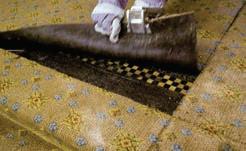
TERRAZZO FLOOR RESTORATION
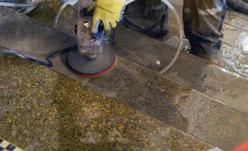
Original terrazzo flooring was found underneath old, yellow, flowered carpet during the renovation. Technicians removed the carpeting and carpet adhesive from the terrazzo surface and used a diamond grinder to restore its natural brilliance. It now exists in the Fairmont Olympic hotel as it did in 1924.
North American Terrazzo www.naterrazzo.com
Fuhtah
Lobby Bar Sculpture fuhtah.com
The $25 million restoration and modernization of the building’s public spaces is an incredible example of seamlessly blending the original materials, fully restored, with new furnishings and fixtures that deliver the modern-day performance necessary in a busy, world-class hotel.

“The team’s overall objective was for the patron not to be able to discern

the old from the new,” Suess emphasized. Original chandeliers, wooden hand railings, and terrazzo and marble flooring were carefully salvaged and meticulously restored to complement the modern additions to the guest experience.



A major surprise came when the flooring contractors pulled up the carpeting on the main staircase and
landing. “We were amazed when we saw that the original patterned terrazzo surface underneath and in basically good condition,” said Suess. “Replacement carpeting had been ordered but it was agreed that the terrazzo floors were too beautiful to cover up.” To bring the terrazzo back to its original luster, North American Terrazzo, a specialist in historic
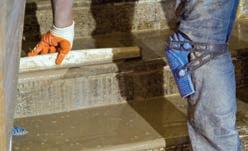
terrazzo restoration, was made part of the team.
“We removed the carpet adhesive and any residual filler,” explained S. Paul Singh, vice president and general manager of the Seattlebased service. “We used diamond grinders to even out the surface to create the original look, that was an interpretation of the overall original
architectural motif.” For any pieces that were damaged or missing, research was conducted to procure placements from Italy and U.S. sources. Singh’s technicians then applied a full grout coat, followed by sealing and polishing.


Another element that was carefully restored during this renovation was the American Oak paneling
found throughout this historic project. The main lobby features an intricately carved wood frame at the ceiling and statement-making wood Corinthian columns and pilasters.

“The meticulously researched architectural restoration of the lobby has transformed the space into a social hub for guests and locals,” said Markus Treppenhauer, hotel’s general manager.

LEFT: INSTAGRAM-WORTHY STAIRCASE
The grand staircase in the lobby offers a stunning modern-day ascent on stairs that are almost 100 years old.
BELOW: THE GEORGE RESTAURANT
The hotel’s premier restaurant combines fullheight Palladian windows, a mirrored ceiling, and black-outlined, wall-mirror panels with contemporary seating in shades of mauve and green, and an angular-patterned flooring.

CUSTOM LIGHTING FIXTURES
Two identical, tri-level, sculptural chandeliers provide lighting drama. Suspended from a decorative medallion, the outside black metal ring contains 37 lamps. There are 20 lamps in the middle ring and nine at the top. These chandeliers were designed by Lázaro RosaViolán Studio and made by Environmental Lighting for Architecture.
Environmental Lighting for Architecture www.ela-lighting.com
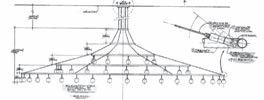
“The objective was for the patron not to be able to discern the old from the new.”
—Shannon Suess, Principal, MG2LIGHTING SCHEMATIC
The Fairmont Olympic hotel in Seattle was added to the National Register of Historic Places in 1979.

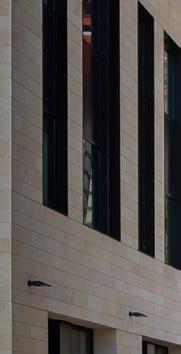
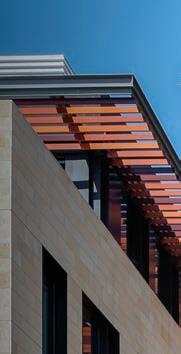
Pivot a section of this stunning bookcase for a surprise. The Founders Club at the Fairmont Olympic offers designer concoctions to the patrons daring enough to find it.

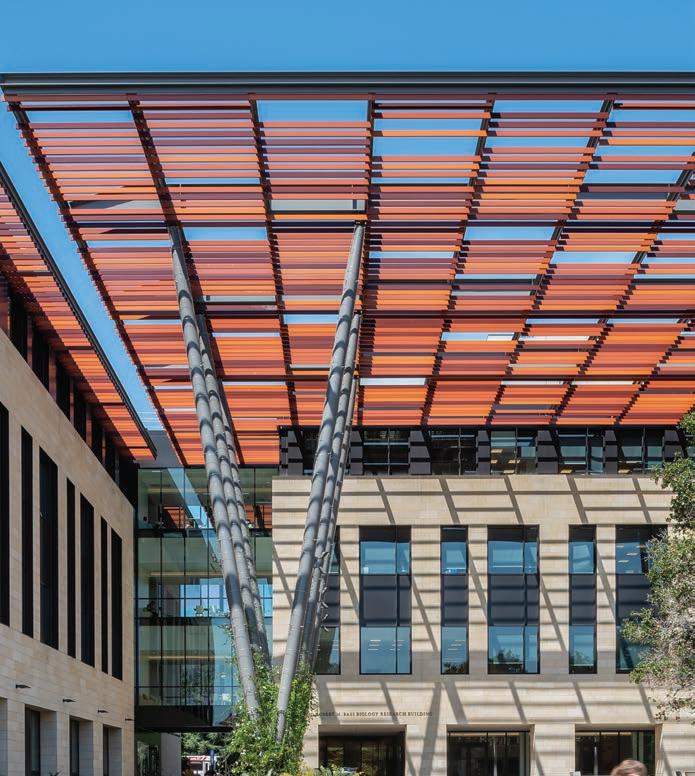


Shannon Suess is a principal of MG2, an award-winning interior and hospitality designer with over 30 years of experience in creating world-class destinations. In addition to the Fairmont Olympic Hotel, other MG2 projects on which she has participated include the Grand Hyatt, Kauai, Hawaii, and the Salish Lodge & Spa, Snoqualmie, Wash.


One of the most challenging aspects of the project was the intricate nowblack metal railing around the main entry landing. “It had been painted white in a previous remodeling, so it had to be brought back to its original black,” said Suess. “The existing height was too low to meet current building codes, so we had to add several inches.” The solution was to bring in a specialist in decorative restoration, Johansen Mechanical Co. “They skillfully matched the railing’s ornate design and fastened these sections over the existing base. They are topped by the original wood handrails,” Suess said.
MARBLE INSTALLATION


Western
www.westerntile.com
Johansen Mechanical www.johansenmech.com
All of our architectural products serve a distinct, functional purpose–from louvers to wall coverings to every detail we perfect. At the same time, we never lose sight of the effect a building has on people. The inspiration it provides. The satisfaction it brings to all who enter. For 70 years, we’ve based our success on the idea that putting people first is the foundation for building better buildings. And, for 70 years, our partners have depended on us for architectural product solutions. Are you ready to think beyond the building with us? Visit c-sgroup.com.

Sophisticated lighting system showcases many industry firsts.
“This stadium and master plan seem to be establishing a bold new direction in sports stadium design. The architecture creates a distinct sense of place to the activities all around the stadium,” says Award Juror: Joey Shimoda, faia.

SoFi Stadium, a multi-purpose sports event facility and entertainment complex in Inglewood, California is the home field for the National Football League’s (NFL’s) Los Angeles Rams and the Los Angeles Chargers. It is named for its primary sponsor, SoFi Technologies, San Francisco-based online personal finance company and online bank.
Typical stadium structures, from ancient Rome’s Coliseum onward, make a significant physical impression on the surrounding environment. Not so for the SoFi Stadium—the real sports action is 100 ft. below grade. Approximately one-quarter of the structure is at grade level, under a graceful, seemingly weightless
19.5-acre canopy. It covers the 70,000 seat capacity arena, a 6,000-seat performance venue, and the 2.5acre American Airlines Plaza, all nestled 100 feet into the ground due to the field’s proximity to Los Angeles International Airport, three miles away.
Described as the world’s first true indoor-outdoor stadium, architects and interior designers for the project were HKS, Inc. Lam Partners, based in Cambridge, Mass., were the lighting designers for the stadium’s interior public spaces and surrounding exterior spaces. Their collaboration for the NFL’s largest playing field involved the planning and integration of 35,000 shaped anodized aluminum panels and 302 semi-translucent EFTE (ethylene tetrafluoroethylene) roof panels. Over 1,000 individually controlled color-activated LED fixtures, including blue, the identifying color of SoFi and the Los Angeles Rams, enliven the arena with programmed patterns.
Lam Partners principal James Perry describes the task of lighting the massive structure. “The field of play is certainly the primary focus of the project, but the overall stadium was envisioned as a living, organic form that could pulse with activity and motion from the field out to the exterior skin of the building. The lighting design and controls were a part of the story-telling of the architecture and the NFL excitement within.”
Perry and his team analyzed the lighting needs to comply with the complex geometry of the curving overhead panels that cover the interior area. “Each module is different,” Perry says. The designers performed 3D visualization studies and real-time parametric modeling using photometrically accurate simulations. A 40-ft. × 60-ft. section of an interior module was constructed to test the response to the lighting program.
One of the many firsts attributed to this project, Perry notes, is the LED media mesh that is draped across the clear membrane roof canopy. The entire roof and fifth elevation of the building becomes a large video board. LED messages and scores from the games underway are shown on the 80 millionpixel exterior roof for the benefit of passengers in planes landing or taking off from LAX. However brief, the sightings add credence to SoFi’s high-tech image. “The media mesh effect can’t be seen from within the seating bowl, which was important to the architect,” Perry says.

The mammoth suspended Samsung Infinity Videoboard, a two million pound, dual-sided, 4,000LED scoreboard, provides real-time visuals and information to fans from any place in the venue.
Lam also designed the landscape lighting for the 60-acre site surrounding the stadium which includes the reflecting pool. The exterior lighting
is 3000K to create a warm and inviting environment. Interior architectural lighting is 3500K for balance between daylight and nighttime conditions. The primary source for interior ambient lighting was Lumenpulse; downlights were provided by Gotham Lighting.
An ETC control system that keeps all of SoFi’s decorative, functional, and informational systems running is integrated by 4Wall Entertainment. Buddy Pope and Brent Pritchett headed up the team that linked it all together. “Every single light that turns on and off are controlled via ETC Paradigm—restrooms, locker rooms, offices, concourses, exterior lighting, and even the signage a few blocks away,” says Pope.
On the entertainment side, Mosaic Show Controller X and an Eos console control the sports lighting and color-changing lights throughout the venue. Pope notes that “a big challenge was the sheer length of data and DMX runs.” To comply with California Title 24 rules, over 1200 Paradigm occupancy sensors are everywhere on the site. The Mosaic system controls all the signage on the campus, color changing and white light controls as well as a retail section that is under construction. The landscape lighting has its own distinct presets.
The stadium’s single-layer (ETFE) roof allows ample natural light and serves as a single canopy covering all three SoFi venues. The ETFE film features a 65% frit pattern that protects guests from direct sunlight and reduces solar gain into the venue.
The aluminum panels have more than 20 million perforations that provide light and air into the covered spaces. These passive and dynamic climactic responses create a distinctive microclimate within the stadium, protecting fans from sun and precipitation while encouraging cooling wind flows.
PROJECT SPECS

Project: SoFi Stadium & Entertainment District at Hollywood Park, Inglewood, Calif.
Client/Owner: StadCo LA and Hollywood Park Land Co.
Architecture & Interior Design: HKS, Inc.
Associate Architect: BCV Architects
Landscape Architect: Studio–MLA
Lighting Designers: Lam Partners (stadium roof, site and all spaces); KGM Lighting (interior suites, clubs, and hospitality areas)
Structural Engineer: Walter P. Moore & Associates
M/E/P Engineer: Henderson Engineers
Civil Engineer: Hall and Foreman, Inc.
Geotechnical Engineer: Delta Group
Master Planners: Hart Howerton
General Contractor: Turner/AECOM Hunt JV
Photography: Nic Lehoux Architectural Photography; Hollywood Park Land Co.
LIGHTING PRODUCTS
Interior Ambient Lighting: Lumenpulse Lighting www.lumenpulse.com
Downlights
Gotham Lighting gothamlighting.acuitybrands.com
Task Lighting: HK Lighting www.hklighting.com
Lumenpulse Lighting www.lumenpulse.com
Exterior: CO Technologies co-technologies.com
Musco Sports Lighting www.musco.com
Erco
www.erco.com
Lumenpulse Lighting www.lumenpulse.com
Selux
www.selux.us
Dimming System/Other Lighting Controls
ETC
Paradigm Mosaic Show Controller X and an Eos console etcconnect.com
Roof Media Mesh
SACO Technologies www.saco.com
Scoreboard Samsung Infinity Videoboard, 2-million pound, dual-sided, 4,000-LED samsung.com
“The lighting design and controls were a part of the story-telling of the architecture and the NFL excitement within.”
—James Perry, Principal, Lam Partners
Bell is an award-winning acoustic light fixture and a WELL-rating favorite. It is scientifically proven that excessive noise can cause health issues and reduce productivity. Thanks to Bell’s signature dome and dimensional fabric, the beautiful pendant light can reduce ambient noise as far as 59%. Manuel and Vanessa Vivian designed Bell with pongé fabric that is both flame-retardant and acoustic — while not burdening the environment. Bell is available in warm white, yellow, black, white, and red.
Axolight
Bell www.axolight.us
The Wings pendant by A-Light is a 4-ft. pendant with a virtually weightless appearance. The proprietary lightweight base material reduces glare and creates a more comfortable environment. Ideal for office spaces that encourage collaboration and teamwork, Wings softly transmits light through a unique airy fabric that delivers soft direct and indirect illumination with reduced shadows. A top reflector with engineered perforations delivers an indirect batwing distribution for ceiling uniformity. All of Wings’ materials are 100% recyclable. The luminaire is Declare label listed, enhancing transparency and simplifying material tracking.
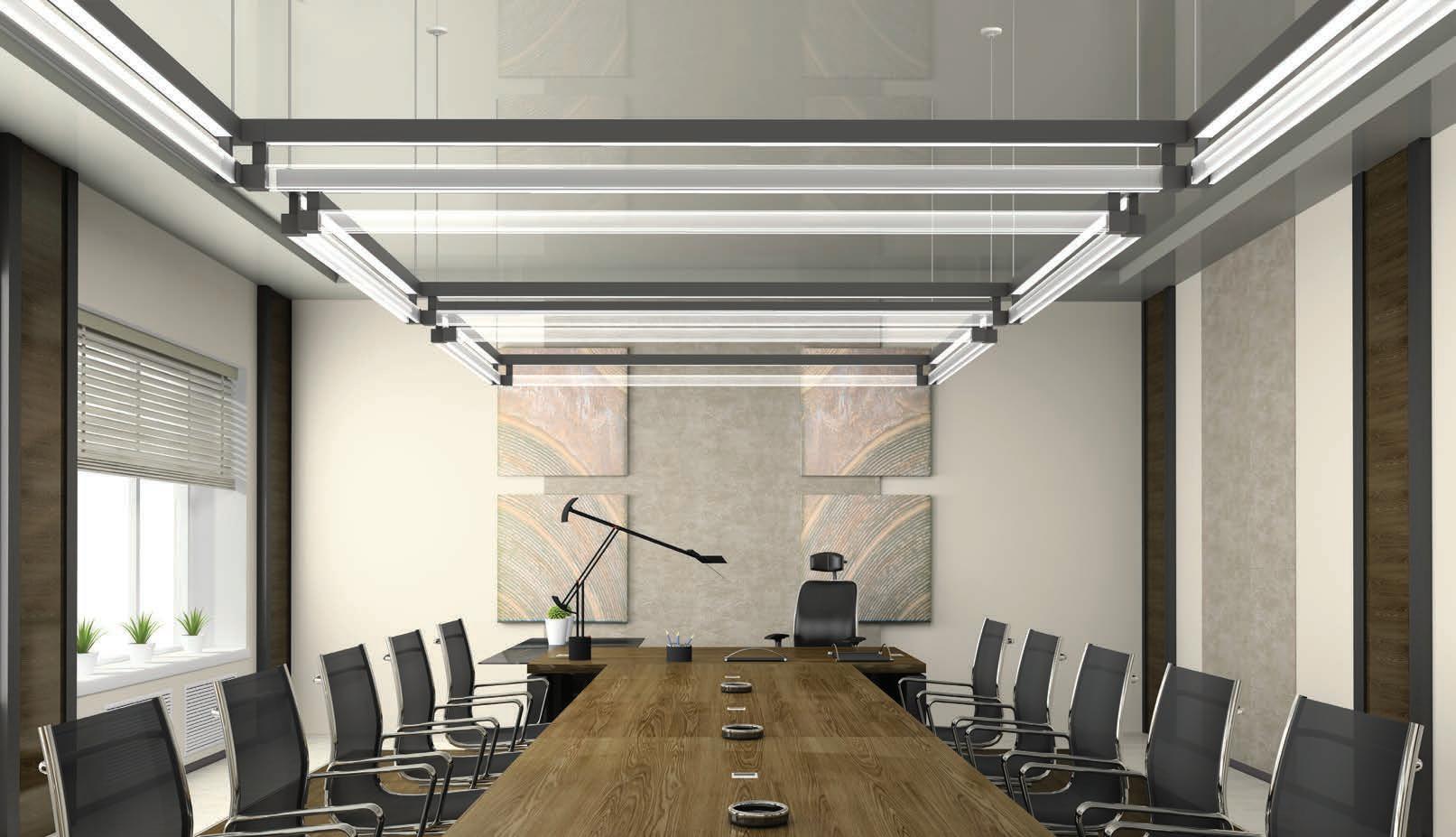

A-Light
Wings Sustainable Luminaire www.alights.com
WAC Lighting’s Multi Stealth Recessed features glare-free illumination for a quiet ceiling. Downlight fixtures offer three beam angles and are available in five sizes. Using shared optics, the adjustable features bidirectional vertical aiming with a +/- 35-degree range. The wall wash utilizes bespoke reflectors to provide floor-to-ceiling illumination. Choose between trim and trimless light engine options for seamless integration. Installs in sheet rock or suspended ceilings using WAC’s hanger bars and multi support hanger bracket featured on new construction housings. The LED driver is concealed in the housing with provisions for ease of service. Remodel housings can be used with trimmed fixtures in renovated spaces. Consumes 8-38 watts and delivers up to 3,590 lumens with CCTs of 2700K, 3000K, 3500K or 4000K. Dims with electronic low voltage, TRIAC and 0-10V dimmers.
WAC LIGHTING
Strut Multi Stealth Recessed Luminaires www.waclighting.com

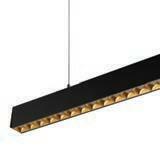


Unity by Acclaim Lighting brings flexibility, performance and refinement to exterior illumination with its advanced Spectrum Five light engine and large aperture Fresnel lens. The light engine offers saturated RGBAL (Red, Green, Blue, Amber, Lime) color mixing. The specially calibrated control channel can instantly match any temperature of white, from 2500K to 8000K. Comes with a standard narrow 10-degree beam angle, with options for wider applications. The fixture produces up to 11,639 lm while consuming 330 watts. Performs in temperatures from -10°F to 125°F.
Acclaim Lighting UNITY



www.acclaimlighting.com

Space 2.0 is a sophisticated direct/indirect linear lighting system. This elegant luminaire features an indirect batwing distribution combined with a linear luminous acrylic module, creating a soft glow to the lower component, and enhancing the visual comfort of the light.


Space 2.0 is available in white light and color-changing options in single fixture lengths or joined together in a continuous linear configuration and geometric shapes.
Space 2.0 is guaranteed to transform your space!
insightlighting.com/structure-space-2


What is it like designing consulates for the U.S. Department of State’s Bureau of Overseas Building Operations (OBO)? Richärd Kennedy Architects can tell you. Ten years ago, the Phoenix, Ariz.-based architectural and interior design studio was selected as part of an indefinite delivery, indefinite quantity (IDIQ) contract, beginning an architectural journey that would include the design of U.S. Consulates General in Matamoros and Hermosillo, Mexico; Hyderabad, India; and Rio De Janeiro, Brazil.
While Richärd Kennedy Architects’ portfolio includes diverse civic, higher education, academic research laboratories, and commercial projects, their visioning process for consulate projects follows the same basic steps: goals definition, fact finding, needs determination, and lastly, concepts. Steve Kennedy, Partner, Richärd Kennedy Architects, elaborates on what the last part of the process is like designing for the State Department: “We’ll sit with OBO and go through three different concepts, and they’ll bring in outside architects to weigh in. And then we’ll

all get to one final concept that we think works best for this particular project and we see it through.”
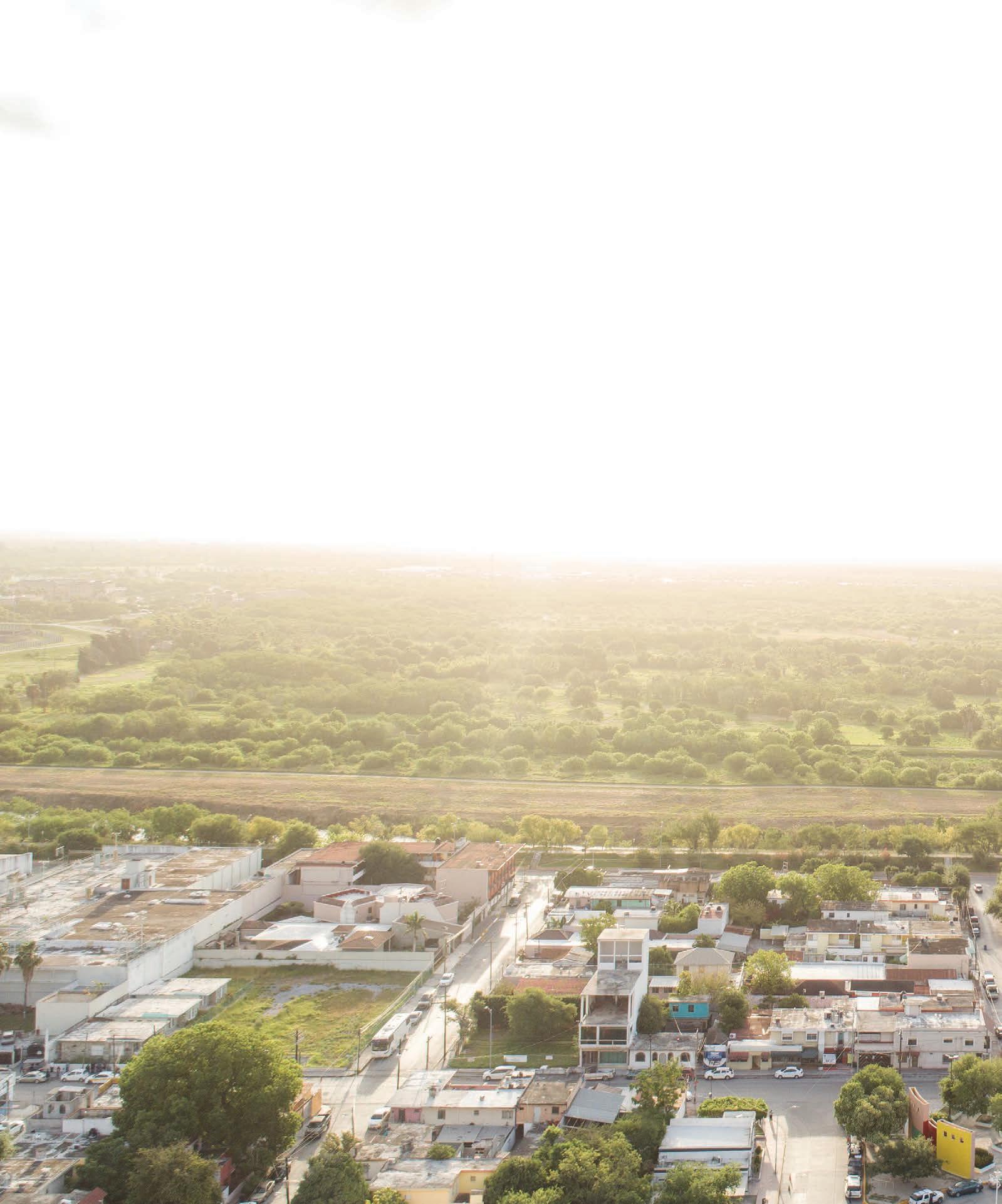
Before the team develops those concepts, they must gain a better understanding of the people, customs, history, and culture in the foreign location. The design, construction, and engineering teams immerse themselves in the environment. “We go there with our OBO counterparts,” explains Jeremy Kotter, Principal, Richärd Kennedy Architects. “We’re experiencing it in person, firsthand. So not only walking the site, understanding the community, but also, we take time to visit what we believe are important cultural places.” Staff at the consulate and a local AE firm provide additional information.
Designing for customized diplomacy at each location is crucial. Ensuring the safety of staff is as well—it is OBO’s mission. “Security is integrated into the design at the outset. We’re making sure that even though it is a safe secure environment, it still feels welcoming. That’s a delicate balance,” Kotter adds.
Stewardship and resiliency are another goal of the State Department. Sustainable design is one way that these principles are embodied. “OBO really does a great job at helping the design teams think through the notion of ecodiplomacy,” says Kotter. “How do the decisions that are being made and the site, landscape, and building itself create a conversation with the host country and forge friendships over being protective of resources? Because local resources are really all of our resources.”
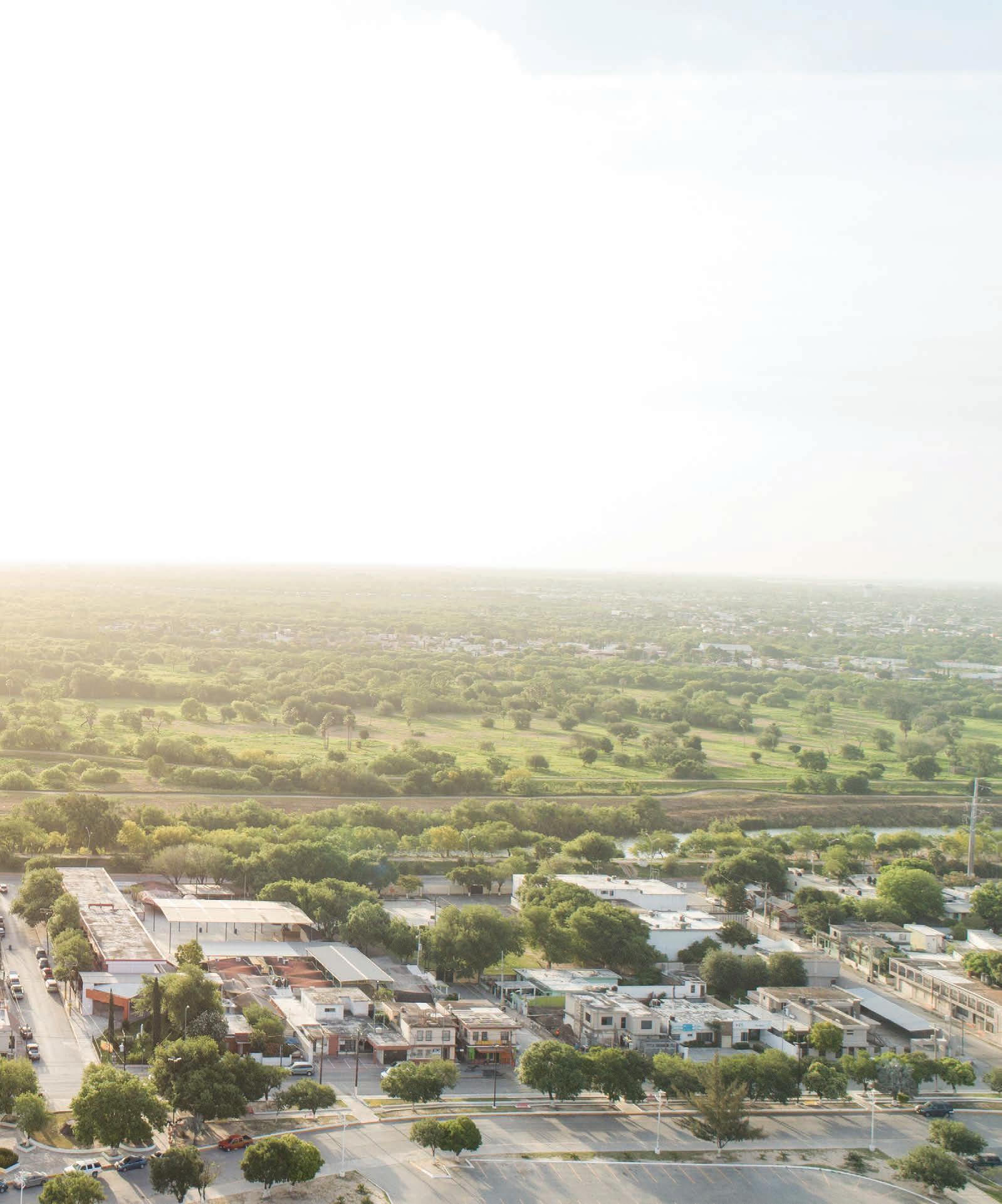
The U.S. Department of State has ecological protection priorities that align with Richärd Kennedy Architects’ sustainable design philosophy. It is not just about improving operating efficiency and increasing the architecture’s resiliency; often, it is a necessity. “When we did Hyderabad, we sat in our first meeting and they said, ‘Well, you’re going to get an hour, maybe two, of water a day,’” recalls Kennedy. Extensive life-cycle analyses with their engineers, sustainability group, and cost estimator evaluate the practicality of different approaches early in the conceptual design phase.
AWARD-WINNING DESIGN
This project has won several awards: The Chicago Athenaeum’s 2021 International Architecture Award, 2020 ENR Global Best Projects—Best Government Building.

One thing that has become abundantly clear of consulate architecture work: Clear communication is imperative. “This process can take a couple of years in design and four to five years in construction,” shares Kennedy. Project teams are large and getting (and keeping) everyone on the same page throughout the long project requires ongoing consistent communication. “Once everybody understands the why, they know what it is that we’re collectively trying to achieve. It is so much simpler to make a decision five to eight years later, after a project was conceived,” explains Kotter.
Because of the duration and scale of these projects, thousands of people are involved. This is made even more complicated by the fact that diplomatic staff turns over often due to the length of their postings (usually two to three years). It became evident that Richärd Kennedy Architects could (and would) be the constant. “We really focus on being that common thread all the way through,” Kennedy says. All the conversations, emails, and discussions are worth it. “There is a real sense of pride that communities have in these buildings.”
Located across the Rio Grande from its sister city—Brownsville, Texas—the U.S. Consulate in Matamoros, Mexico, serves over 70,000 people per year. In its previous location for 45 years, the old Consulate simply could not keep pace with the need. A new campus was necessary. While the project had to adhere to OBO’s evolving (and strict) security standards, it also needed to be an active and welcoming part of the neighborhood and city. The new U.S. Consulate General at Matamoros reflects the ethos and identity of the United States, while honoring the traditions and culture of the host country.
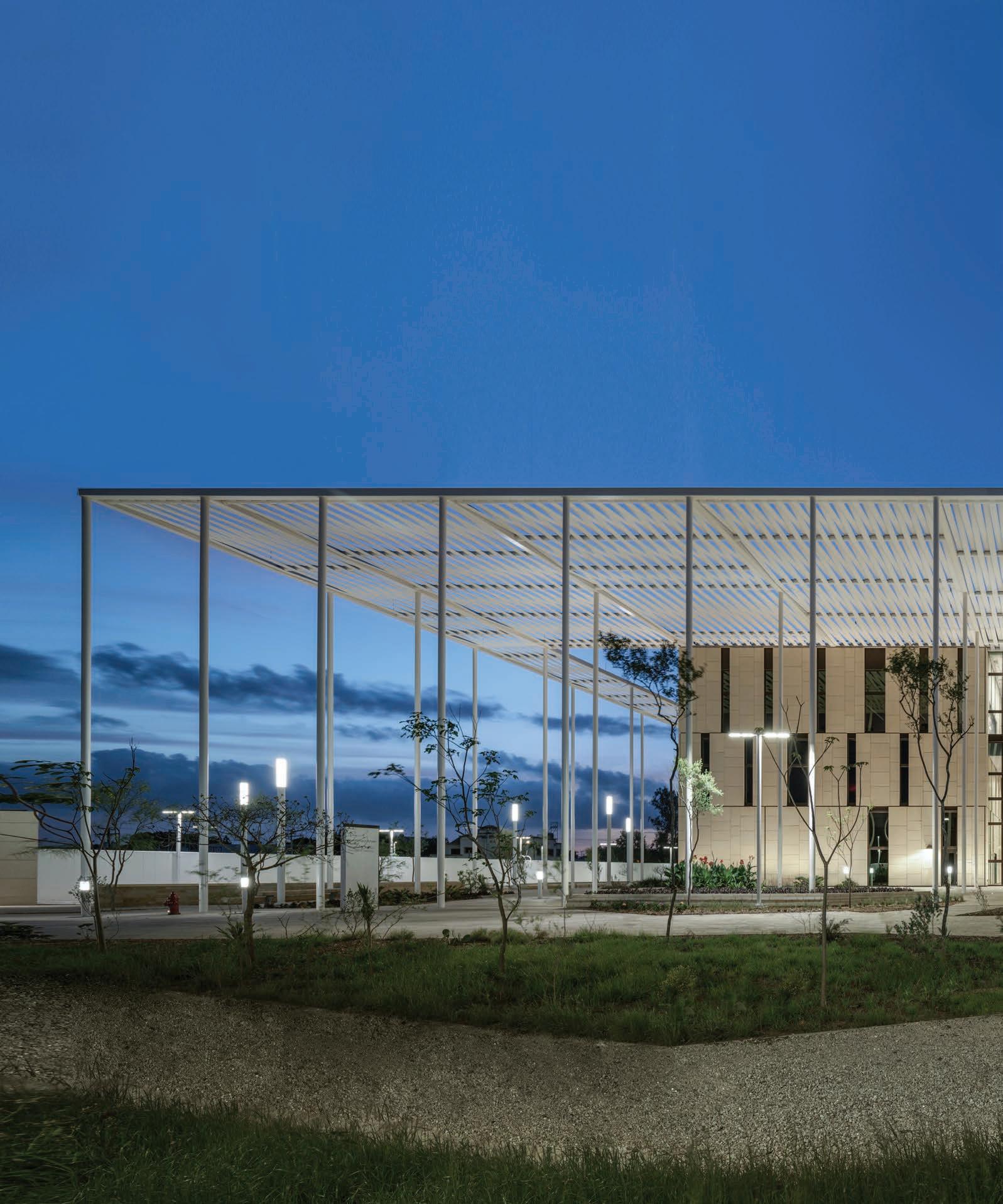
Located
site
an old hotel between two international bridges and adjacent to the city’s primary public park (the Parque Olímpico), the 7.7-acre Consulate comprises an office facility (the chancery) and six support buildings. Its public consular entrance opens right onto the park. Visitors enter the campus through large shaded and planted plazas, where they can comfortably await their appointments. The outdoor spaces are designed to be welcoming to all—staff, visitors, and endangered insects. “The monarch butterfly migration pattern flows right through here,” says Kotter. “Plants were selected that would be supportive of that population as it moves through and past Matamoros and Brownsville.”
on the ofSHADE CANOPY
The expansive outdoor awning at Matamoros was constructed from tensioned PTFE fabric panels in a steel structure. The architectural membrane material transmits light brings an open, airy feeling during the day and offers backlit luminosity at night.
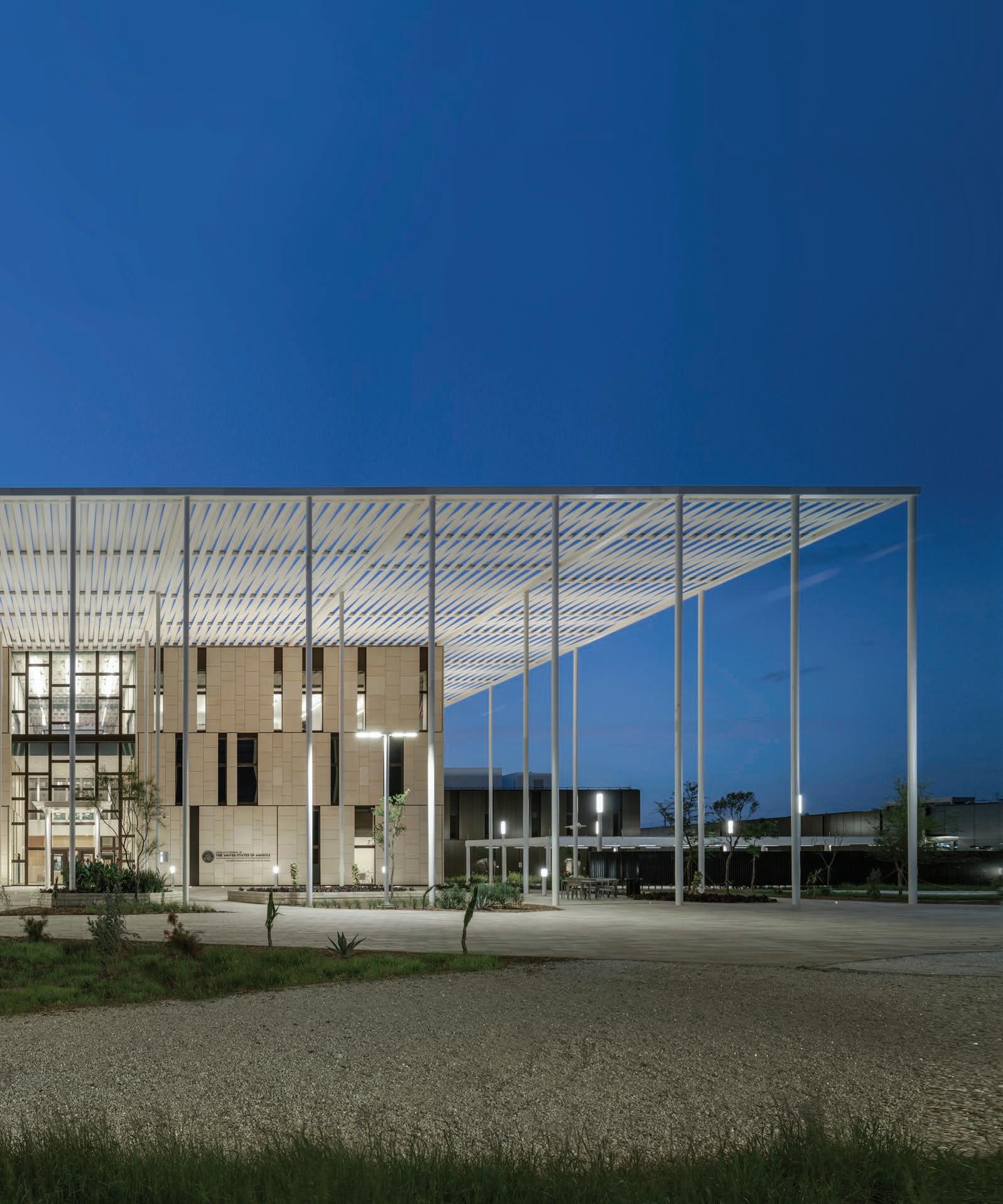
Saint-Gobain White Sheerfill HT II plastics.saint-gobain.com
MEMBRANE ROOF

Monolithic Membrane 6125 (MM6125), the original hot fluid-applied rubberized asphalt membrane, contains a minimum 40% recycled content and is a thick, tough, flexible, self-healing membrane that is easy to detail and bonds directly to the substrate. The product has been in the marketplace for 50 years, with more than two billion sq. ft. of MM6125 installed on projects in over 80 countries.
American Hydrotech MM6125 www.hydrotechusa.com
LIMESTONE Cordova Cream Texas Limestone and Cordova Shell Texas Stone blocks are selected by Architectural Stone Imports’ inspectors at the quarry, then transported to the factory to be slabbed to desired thickness. Each slab is reviewed for color, vein direction, grain, and overall quality prior to cutting to size. ASI’s inspection team coordinates with the factory to lay out the specified sizes on each slab.
Architectural Stone Imports Cordova Cream Texas Limestone; Cordova Shell Texas Stone www.asistoneimports.com
U.S. CONSULATE GENERAL MATAMOROS, TAMAULIPAS, MEXICO
Size: 109,469 sq. ft. Broke ground: 2016
Completed: May 2019
Photography: Gabe Border ©Richärd Kennedy Architects

RESILIENCE IN FLOODING
The site’s landscape and water catchment system absorbs or captures 90% of rainwater runoff. This was essential to prevent the 1-meter elevation of the site from exacerbating fall Rio Grande flooding.
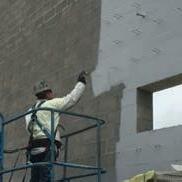
Reynobond Composite Material consists of two sheets of coilcoated aluminum laminated on both sides of a core material. Highly durable, it is rigid yet flexible and integrates seamlessly with curtain walls. Weighing 3.4 times less than steel and 1.6 times less than pure aluminum, it is extremely lightweight.
Arconic Architectural Products

Reynobond Composite Material
www.arconic.com
AIR BARRIER
AIR-SHIELD LMP Liquid Membrane Vapor Permeable Air Barrier is a water-based air/liquid moisture barrier that cures to form a tough, seamless, elastomeric membrane.
AIR-SHIELD LMP exhibits excellent resistance to air leakage. When properly applied as a drainage plane, AIRSHIELD LMP prohibits liquid water intrusion into the substrate. AIRSHIELD LMP has been specifically formulated to act as an air and liquid moisture barrier, allowing vapor to pass through it.
The design is both distinctively Mexican and uniquely American. The three-story latilla shade canopy is the chancery building’s signature element. A latilla is a structure common in the region; traditionally stripped wood branches, usually made of mesquite or saguaro, are laid across beams to form an overhead cover. The expansive outdoor awning at Matamoros uses tensioned PTFE fabric panels in a steel structure and acts as a transition for individuals, bringing them out of the harsh sun and under a canopy of diffused light, before they enter the building’s controlled interior. The latilla’s vertical supports are a modern take on the traditional colonnaded entrances of Beaux-Arts government buildings in the United States.

The project was awarded LEED Gold certification from the U.S. Green Building Council. Its lighting and mechanical systems use 20% to 30% less energy than a typical building. And the campus not only uses low-flow plumbing fixtures, but it also harvests rainwater and treats wastewater for irrigation demands.

Prior to construction, Matamoros struggled with public safety issues. “The grand opening was a really powerful day, because this facility has uplifted their downtown and reinvigorated the whole community,” adds Kennedy. There is a returned sense of safety on Avenida Álvaro Obregón, thanks to the presence of the new Consulate.
The buildings are faced in locally quarried limestone that has been used in civic architecture for decades on both sides of the border. The stone extends inside the chancery’s main common space, providing a consistency to the design that brings the outside and inside spaces into harmony.
The Smith bollard and Smith light column are suitable for both modern and classic architecture. The bollard is even available as a traffic-rated security bollard. A sleek and minimalist shape provides distinctive lighting effects by night and decorative urban effects during the day. The luminaires have an ultra-high impact UV stabilized acrylic lens that provides excellent low glare vertical and horizontal illumination.
Ligman Lighting Smith bollard; Smith light column www.ligmanlightingusa.com
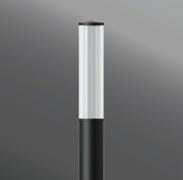
Staff workspaces have a high degree of flexibility. A low-profile access floor and easily reconfigurable furniture facilitates communication and collaboration while offering the potential to densify in the future.

OFFICE CARPET TILE
TILE FLOORING
The Daltile collection of limestone includes a palette of several neutral and organic tones including light beiges, dark beiges, browns, taupes, grays, and whites. The collection incorporates multiple finishes, floor and wall sizes, and coordinating mosaics and trim. Used in Adour Crème at the U.S. Consulate General in Matamoros, the limestone adds a soft, natural look.
Daltile Adour Crème www.daltile.com

Interface designed the Human Nature carpet tile collection as a foundation that ignite the senses through light, color, texture, and detail. Consisting of eight different colorways, the HN850 style is offered in 25 cm × 1 m planks that blend seamlessly in an organic movement across the floor. The collection is designed for heavy foot traffic, ease of maintenance, and durability.
Interface HN850 www.interface.com
STUNNING STAIRCASE
The chancery’s central gallery is available for use by individuals on all three levels and is basked in sunlight, thanks to clerestory windows. A perforated metal staircase connects all three levels of office space.




SLIDING GATE
NATURA consists of a variety of texture panels and dividers inspired by the rugged outdoors of Utah’s very own backyard. Each is patterned after the organic lines and repetitions that appear in nature including waves, circles, hexagons, and swirls. Manufactured from Baltic Birch Plywood core material, NATURA patterns expose the layers beneath the surface resulting in an individual and unique panel.

Soelberg Industries
NATURA soelbergi.com
WOOD FLOORING

The flooring in the central gallery is reminiscent of the hexagonal mesquite blocks used in the MatamorosBrownsville boardwalk, dating back to the 1880s. The effect is strikingly modern despite the historical reference. The End grain flooring is becoming popular with architects and designers around the world. Its unique, yet classic look, and superior durability make it a perfect candidate for commercial applications. Like all wood floors, it can be stained to achieve the desired design aesthetic. End grain flooring is sustainable because it can be made from smaller diameter and low-grade timber that might otherwise be left in the woods.
Old Wood www.oldwood.us
PENDANT LIGHT
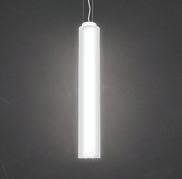
Barbican’s award-winning uber-high performance LED cylinders are available in 1-ft. increments up to 20 ft. These solid, one-piece fixtures impart a seamless beauty to their environment. Built from a specially synthesized material that yields 85% light transmission while offering excellent LED hiding properties, these fixtures can provide all the light required in a space without using supplemental downlights.
Barbican Architectural Products barbican.ca
U.S. Consulate General
Hyderabad, Telangana, India
Size: 205,000 sq. ft.
Broke ground: 2018
To complete: April 2023

Renderings: ©Richärd Kennedy Architects


The new U.S. Consulate General in Hyderabad, Telangana, India, processes the secondhighest number of visa applications in the world.
The new 12.2-acre complex orients buildings to preserve the site’s most prominent boulder formations. Winding through gardens and rocks on an accessible path is reminiscent of
the climb many undertake to the city’s ancient Golconda Fort ruins.

Textured cast-inplace concrete is both the building envelope and structure of the 192,856-sq.-ft. chancery. The façade is overlaid with an ornamental sunshade, that calls to mind a jali (or jaali), a traditional latticed screen with ornamental geometric designs.
While stunning in cut, formed, and cast brass alloy, these panels are practical too; they reduce glare by filtering the light and limit views for privacy.
The Consulate is aiming for U.S. Green Building Council LEED Silver certification. It is predicted the complex will use 80% less water and 50% less energy than a non-certified building.


TRADITIONAL EXAMPLES
Jali (or jaali), a traditional latticed screen with ornamental geometric designs. An example of traditional ones to the left.
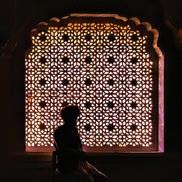
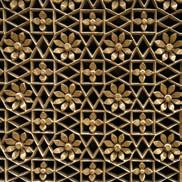
“We’re providing a design that is both representative of the U.S. and also feels appropriate for the exact place and those folks that are there.”
—Jeremy Kotter, Principal, Richärd Kennedy ArchitectsORNAMENTAL SUNSHADE
Located on an irregular shaped parcel of land originally planned for a high-rise residential development, the U.S. Consulate General in Hermosillo, Sonora, Mexico, had to be carefully designed to accommodate the residential neighborhood it is surrounded by on three sides, as well as honor the culture and community of the host city.
The Consulate’s signature design element reimagined the balcony and shading element in
conventional Mexican architecture. A twostory external façade armature clad in patinated zinc is a striking contrast against the white precast building encased within it. The steel structure and perforated metal sunshade:
Shield adjacent residences for privacy.
Frame desirable views.
Reduce solar gain and maximize usable daylight in interiors.
Increase comfort in outdoor areas.
While its design is birthed from traditional Mexican building practices, its execution has a decidedly American aesthetic. The pattern is a deconstructed fivepoint star and the bars of the American flag.
A green roof and solar panels, as well as aggressive water conservation strategies like rainwater harvesting and xenic landscaping will help the project achieve U.S. Green Building Council LEED Silver certification.

U.S. Consulate General Hermosillo, Sonora, Mexico
Size: 10,571 sq. ft.
Broke Ground: March 2019
Est’d Completion: August 2023
Renderings: ©Richärd Kennedy Architects


“We’ve got to find creative ways to be sustainable. It isn’t just about ticking off a scorecard. It’s about truly embedding yourself into what the issues at hand are and how you’re going to solve them.”
-Steve Kennedy, Partner, RichärdKennedy
Architects
U.S. Consulate General Rio De Janeiro, Brazil
Size: 182,111 sq. ft.
Broke ground: November 2022
Estimated Completion: 2026
Renderings: ©Richärd Kennedy Architects


Construction began recently on the new U.S. Consulate General in Rio De Janeiro, Brazil. The relatively confined 3.7acre site in the downtown neighborhood of Cicade Nova, along with the need for setbacks, resulted in a predominately vertical program.



Rio De Janeiro’s geologic vertical points and peaks have been reinterpreted at the new Consulate as two structural towers of varying heights atop a two-story plinth. The office towers are bridged at the upper floors by multi-story interaction spaces called hubs. The two-tower central office building is surrounded by five support buildings and on-site below grade parking. Most consular services are located on the second floor and
accessed by an exterior cast-in-place concrete ramp, where visitors can wait in queue during peak times.
The project is aiming for U.S. Green Building Council LEED Silver certification and projecting an energy performance that is 32% below the ashrae 90.1 baseline. Photovoltaic canopies and chilled beam systems will be employed, and the building envelope’s brise-soleil (of vertical perforated aluminum fins) is predicted to reduce solar heat gain on the glazed faces by 44%. To conserve water, stormwater will be captured, treated onsite, and used for landscape irrigation, water features, and cooling towers. Low-flow plumbing fixtures are also being installed.
A

“On these projects, it is not uncommon to have over 90% of the construction be done by local forces.”-Steve Kennedy, Partner, Richärd Kennedy Architects
Pioneering Products that Elevate Design and Efficiency. At Kingspan Insulated Panels, we’re pioneering better technologies and methods of building for a low carbon world. Kingspan insulated metal panels are the next generation of building envelope, offering an unparalleled combination of aesthetic flexibility, energy efficiency and thermal, air, water and vapor barrier performance.


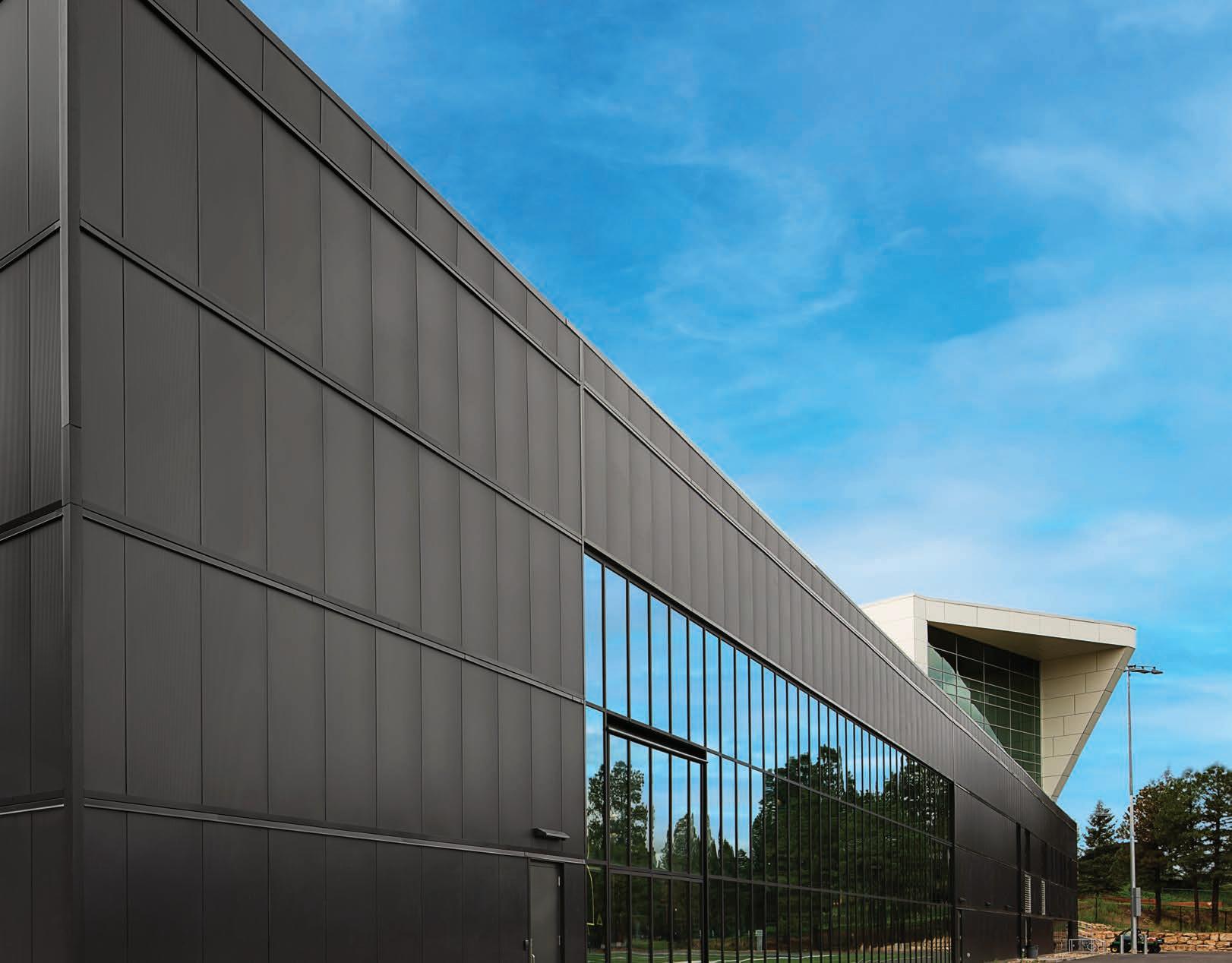
Architects have been telling manufacturers what they need and, it seems, they are listening.
Design constraints. They exist and it is tragic, but the hope is that every year they exist a little less. New products, systems, and materials are constantly being introduced that shave away the list of things that architects can’t do in a built environment.
The glazing offerings check the boxes for architects’ most common specification requirements.


New products are at the heart of the march toward a constraint-free world. Especially products that address a real need of the architectural community. For example, architects want glazing that offers very low solar heat gain, neutral silver appearance, and neutral reflectivity. Those solutions have recently been introduced by Guardian Glass.
In addition, there is now a carbon-neutral stucco, a pre-weathered copper patina, and high-performance thermal framing, among other things, that answer the needs architects have had for decades.
The next few pages are filled with items that may be new to the market, but have been fixtures on an architect’s wish list for a while.

Consentino Group offsets 100% of the CO2 emissions over the entire product life cycle, making Dekton a Cradle-toGrave Carbon Neutral surface.
www.guardianglass.com
Adding two options to its line of double silver coated glass, Guardian introduces SunGuard SNR 35 and SunGuard SNR 50. The glazing offerings check the boxes for architects’ most common specification requirements including very low solar heat gain, neutral silver appearance and neutral reflectivity. Well suited for reflecting bright blue skies and landscapes, SNR 50 strikes the balance between color rendition and neutrality. Applied to the No. 2 surface of a standard insulating glass unit, the product delivers 48% visible light transmission (VLT) and a 0.25 solar heat gain coefficient (SHGC) while SNR 35 offers a crisp, reflective look with an even lower SHGC of 0.17.

As the first large-format stucco material of its kind, Kraftizen is a carbonneutral, ultra-compact surface for facades, paving, cladding, worktops, sinks and more. Reminiscent of Venetian stucco, the material is made from a sophisticated mixture of minerals and comes in five earthy colors, lending serenity to a space.
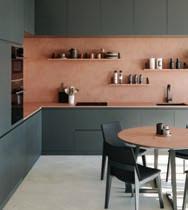
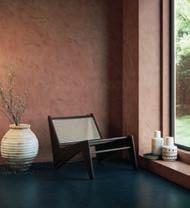
Cosentino Group
Dekton Kraftizen
www cosentino.com
Guardian Glass SunGuard SNR 35; SunGuard SNR 50TAJO ceramic ventilated façade is an innovative mounting system that adds strength to a building—while also increasing the thermal and acoustic insulation. The thick ceramic plates have a low environmental impact, are highly durable and are designed for optimal fixing thanks to hidden fastening, and the absence of machining or incisions. IMETCO



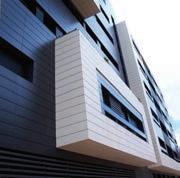
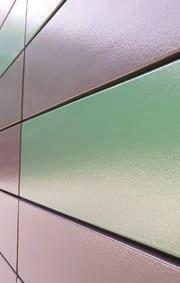
SIMPLE
Preflex is a panelized building system that reduces buildtime, uses less timber and seeks to improve quality through Structured Insulated Panels (SIPs). Preflex says SIPs for walls, floors and roofs are considered one of the most energy efficient and structurally-sound building systems on the market as it includes framing, insulation, wire conduits and sheathing in a single component.
Preflex
Structural Insulated Panels www preflexinc.com
Entrada at Westlake is a charming, walkable community modeled after a quaint Catalonian village in northeastern Spain that just so happens to be located minutes from the hustle-and-bustle of the Dallas—Ft. Worth area. Containing single-family homes, townhomes, condominiums, dining and shopping venues, a chapel and a clock tower, one of the defining features of this development is the stone aesthetic of the facades that transports people back to an 18thcentury Spanish villa.


PRE-WEATHERED COPPER PATINA
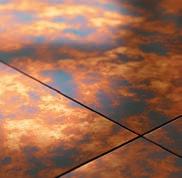
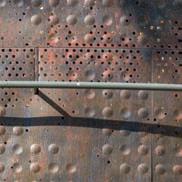
Zahner’s new custom patina—on a lead-free copper-alloy sheet metal—is an iridescent surface designed for contemporary or historic aesthetics. Created to age and endure, Dirty Penny’s copper face grows in presence as a microfilm develops over the surface. When used on a building’s exterior, the unique veneer further evolves through the passage of time.
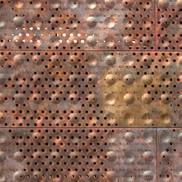
Zahner Surfaces Dirty Penny www.azahner.com
A striking and memorable preweathered copper patina, with light and dark tones ranging from blues to greens to purples and reds.

All Krieger special purpose doors are engineered to meet the exact specifications of your project—including performance, size, style, and finish.
ENDLESS DESIGN POSSIBILITIES
Designed to be a lightweight structural support underlayment, Hanover’s GRIDLOC System offers strength and easy installation while also providing a continuous fully supported, monolithic floor surface. The system consists of several components, including Elevator Pedestal, GRIDLOC and GRIDLOC Weights, which can be used in combination or independently depending on a given project’s needs.

Hanover GRIDLOC System www.hanoverpavers.com

Offering expert craftsmanship, architectural detail and technical excellence, the new Oasis Collection by Rocky Mountain Hardware is a versatile, high-touch collection of adornments for doors and cabinetry. Though contemporary, this sculptural hardware still feels timeless, sophisticated and offers a broad appeal for complementing an array of spaces—from traditional to modern.

Rocky Mountain Hardware
www.rockymountainhardware.com

Aluflam has a complete offering of true extruded aluminum fire-rated vision doors, windows and glazed wall systems, fire-rated for up to 120 minutes. Available in all architectural finishes, our products are almost indistinguishable from non-fire-rated doors and windows. You won’t have to compromise aesthetics to satisfy safety regulations.


The Oasis hardware collection was developed in collaboration with globally renowned architectural firm, Robert A.M. Stern Architects.

Expanding its line of high-performance thermal framing, Tubelite introduces the UniVent 1375AW insert vent as part of its Therml=Block operable windows offering. Available with project-out awnings and casements, and project-in hoppers and casements, the system can be integrated in all Tubelite mid- to high-rise storefront and curtainwall systems. The aluminum-framed windows are thermally broken and insulated with a polyamide strut for enhanced efficiencies. Both project-out and project-in models incorporate standard mitered corners and multi-point locks, or custodial locks upon request.
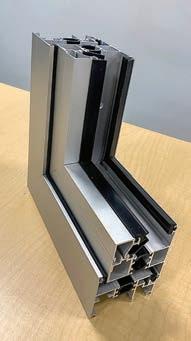
A small amount of exposure to greenery indoors can reduce stress and increase happiness. To create healthier and more pleasant indoor environments, Biome developed a turn-key ecosystem. With no plumbing and no soil, Taiga is a living wall solution that can be installed in just 30-minutes—much like a whiteboard. Taiga is a hydroponic, self-sustaining device with 34 included plants.



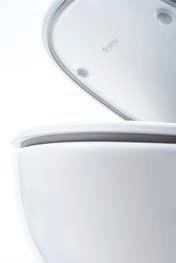
Jets vacuum toilets are already known for their reliable operation. Now, they are recognized for their elegant and functional design. Thanks to the help of leading Scandinavian designers, Jets has been awarded for Design Excellence, while significantly reducing water usage by 90% Jets vacuum toilet require 75% fewer pipes and are available in wall or floor-mounted designs.
Jets Group
Jets Vacuum Toilets
www.jetsgroup.com
By merging the beauty of large format wood ceilings with superior sound absorption—these panels boast an NRC of up to 0.95—Armstrong Ceiling & Wall Solutions created Wood-Look ceiling panels. Made with a plant-based binder, this new product meets the most stringent industry sustainability standards, according to the manufacturer, and is mold- and mildew-resistant— sag-resistant, too—thus suitable for high-humidity applications. Offerings include: Brown Sugar Walnut, Toffee Chestnut, Vanilla Ash, Honey Oak, Earl Grey Teak, Coconut Birch, Bourbon Cherry and Dark Mocha Walnut.

Studies show that indoor plants boost moods, increase creativity, reduce stress, and eliminate air pollutants.



Armstrong Ceiling & Wall Solutions
Lyra PB Wood-Look ceiling panels www.armstrongceilings.com
Biome Taiga www.biome usFLOATING SOLAR POWER


Gain the benefits of solar paneling—without compromising precious real estate—through D3’s floating photovoltaic (PV) system. The panels can be installed on large bodies of water, like quarry lakes, irrigation canals and drinking water reserves, and serve as a simple and affordable alternative to ground-mount solar systems. PV panels conserve water by reducing evaporation and presents no risk or danger to wildlife and surrounding habitats.
D3Energy Floating Photovoltaic (PV) System www.D3energy.com
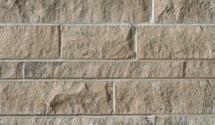
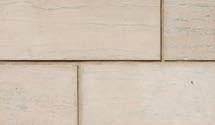
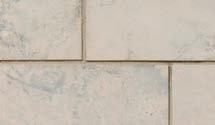
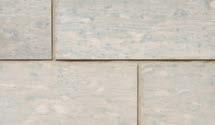

Our quarried Adair® limestone delivers unparalleled charm and performance to create the most distinctive spaces. Adair elevates every project with Nature’s own beauty.
Our Adair® quarries produce Blue-Grey and Sepia colors, and we create veined and fleuri cuts to provide a choice of subtle or detailed patterns.
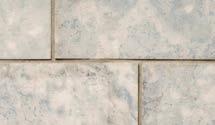
From large dimensional units to standard building stone to oversized, 6-foot thin panels, to custom options - our comprehensive Adair® product line is unparalleled.
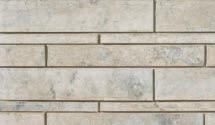
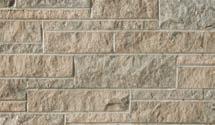 ADAIR® LIMESTONE
ADAIR® LIMESTONE
“Without having any fenestration around the building, we started thinking, ‘How can we use this brick to act almost as a signage for where art is displayed?’ When you look at where the protruding pattern is on the building, that’s predominantly all at level two, which is the gallery space.”
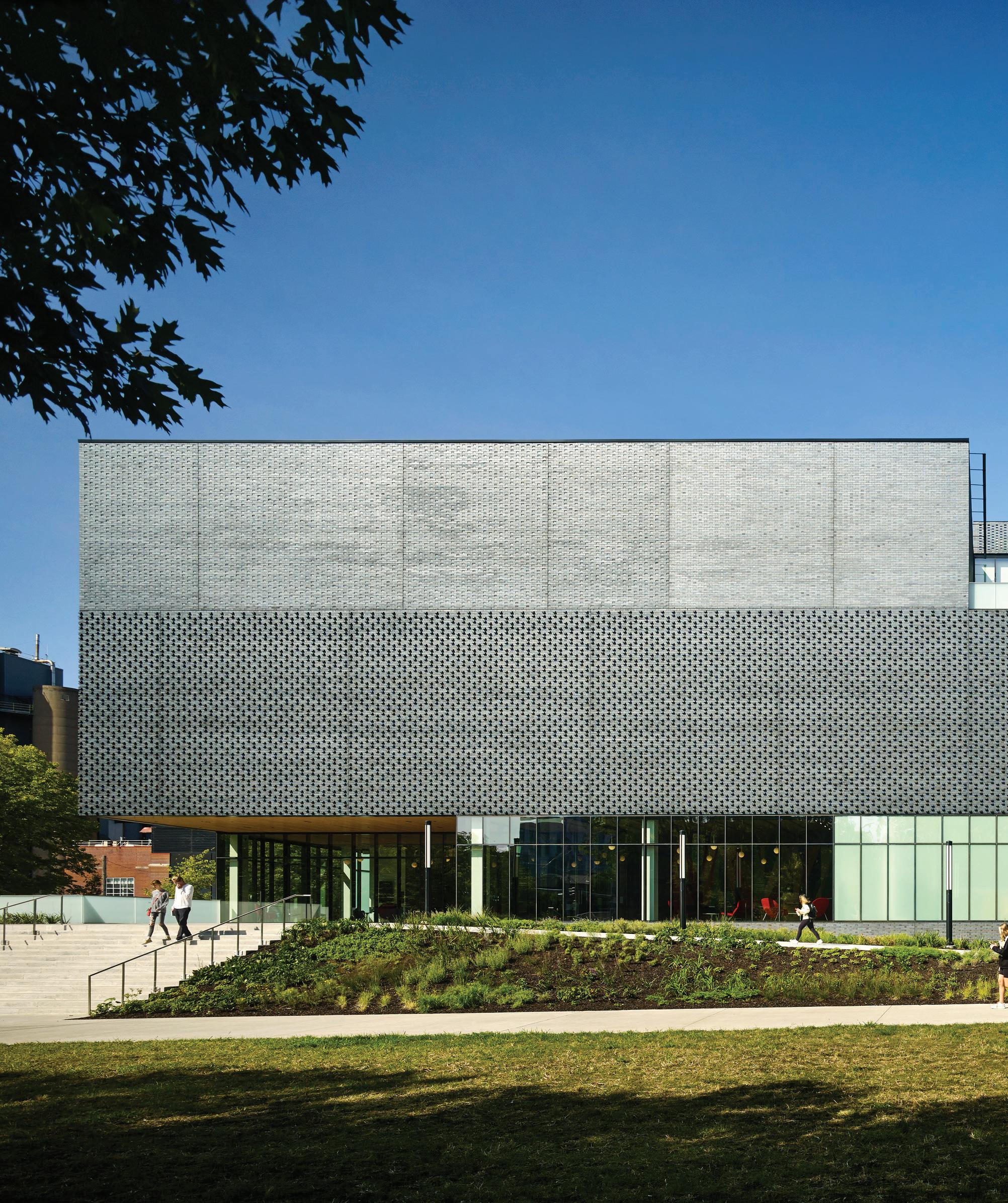

The warm aesthetic appeal and true permanence of Endicott Face Brick provide a solid foundation for designing and building great spaces that stand the test of time. Formed from abundant iron-rich environmentally friendly raw material, Manganese Ironspot Face wraps the exterior and lightwell at the University of Iowa Stanley Museum of Art.
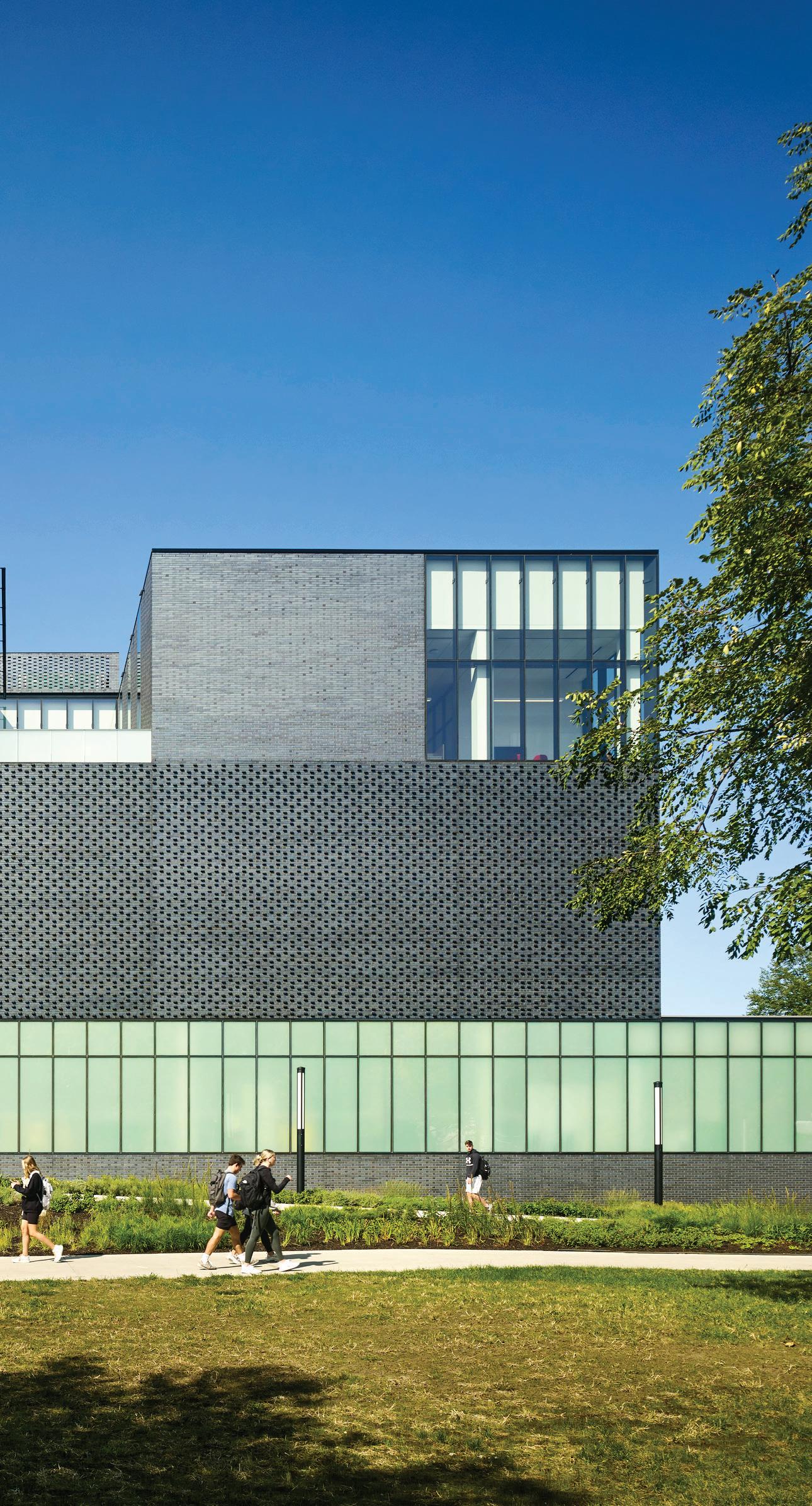

Element Column is a flexible high-performance LED light column. Configurable, the elegant luminaire provides a choice of outputs and finishes, as well as Legacy or Custom output modes, also available in RGBW, Dynamic Warm, and Dynamic White, allowing a number of effects and looks, including static solid colors, dynamic color chases, pulses, and even rainbow cascades.
Art gets a homecoming in a new museum: A renowned art collection is on display again after flood closed the museum fourteen years earlier.
When the University of Iowa, Iowa City, Iowa, built its first art museum in the 1960s, it offered visitors a spectacular view of the Iowa River, in addition to modern art, ceramics, and African and indigenous art. The building’s proximity to the water was a threat that went unrealized until 2008, when unprecedented river levels caused the evacuation of the entire collection—more than 14,000 works of art. When the waters receded, the beloved museum was no longer deemed a suitable location for the University’s collection. The Federal Emergency Management Agency wouldn’t fund rebuilding and no company would insure the artwork if it returned to the flooded building. The collection was without a home for 14 years.
The Des Moines, Iowa, office of BNIM helped realize the museum’s vision for the future in a new location next to the University’s Main Library. The devastation of the flood and the abrupt closure it caused had not been forgotten. “We elevated the building up so that even the soffit condition underneath the first floor was well above that 500-year flood plain,” explains Carey Nagle, Principal, BNIM, Des Moines. “We designed the parking garage with permeable materials to allow it to passively flood and the slab to be porous to allow flood waters to pass through it.” Aside from ensuring that history didn’t repeat itself, the new 63,000-sq.-ft. building needed to also reflect and support the mission of a teaching museum, invite the community in, provide flexible gallery space, and ensure the conservation of the works it displayed and stored.
ARCHITECTS

Carey Nagle aia, ncarb, leed ap, Principal, BNIM, Des Moines, Iowa, has strong experience in cultural arts & higher education design. His projects are recognized with multiple national awards from the AIA.
Levi Robb aia, Associate, BNIM, Des Moines, Iowa, has a deep knowledge of design excellence. As Project Architect, he was a critical design resource for the Stanley Museum of Art project.


PROJECT SPECS
Project: Stanley Museum of Art, University of Iowa
Opened: Iowa City, Iowa
Architect: BNIM
Photography: © Nick Merrick 2022, Courtesy of BNIM

The exterior form of the building is a rectilinear mass that is quite simple in its presentation but is elevated through a series of voids that have been carved away. At the ground level, it’s the large daylight-filled lobby. Peek inside and you’ll see the three-story lightwell that rises with the stairwell to be a vertical pathway connecting all the spaces and functions within the museum. On the third floor, the voids are two exterior terraces that provide the ideal place to lounge or get a bird’s eye view of one corner of the University’s campus. “Rather than that kind of bold iconic design that might be particularly showy, [the Stanley Museum of Art] absolutely was an exercise in restraint and elegance,” says Nagle.
The façade is both an homage to traditional academic buildings and brick architecture of greats like Alvar Aalto, Louis Khan, and Eero and Eliel Saarinen. “There are different layers of tactility that show up just from the brick coursing and the way the protruding brick shifts into an inset brick to a flush brick,” explains Levi Robb, Associate, BNIM. “The brick we chose, which is an ironspot brick with a manganese wash, reflects light and then it also turns dark in shadow.”
The effect is both striking and subtle. “The placement of texture on the building provides articulation and depth, but it has a secondary codification program,” explains Nagle. “It reveals within the overall mass, where the collection spaces are.” BNIM laid out and modeled every single brick and where it laid on the building.

The design of the new University of Iowa Stanley Museum of Art doesn’t upstage the works highlighted inside, but brilliantly stands apart as its own study in form, texture, and mass.



Maxxon® Acousti-Mat® offers the best in high-quality, cost-effective sound mats for multifamily projects, from new construction to mass timber to renovations. Because sometimes the details you don’t see are just as important as the ones you do. Beneath it all, Maxxon delivers.

Let our sound attenuation experts help you identify the right sound mat for the floor assembly project requirements. Visit maxxon.com/selector

As soon as you enter the Stanley Museum of Art, you are welcomed into a large multi-functional lobby that has hosted everything from student meditation to children’s story time, as well as docent lectures and community art events. Galleries are on the second floor, with the third floor devoted to staff offices, collection storage, and two unique teaching spaces. “The visual classroom is directly adjacent to works on paper storage so pieces can be moved in and out of the classroom and staged for students coming in. The architecture is designed to have two walls that are solely acting as easels to be used in the education process,” says Robb. The visible storage room provides another wonderful place to study, surrounded by a dense display of artwork from storage.

An innovative but timeless wood panel system manufactured with perfectly aligned and spaced wood strips and endless customization options by Rulon wraps walls and ceilings.
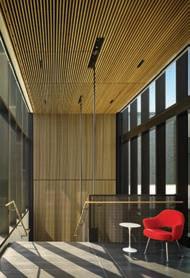

Harry Bertoia’s 1950 experiment with bending metal rods into practical art produced a revered collection of seating, including the exquisite Diamond chair. Innovative, comfortable, and strikingly handsome, the Bertoia Diamond Chair’s delicate filigree appearance belies its strength and durability. A seat pad and cover attach directly to the frame with hidden monofilament and metal hooks.
Knoll
Bertoia Diamond Chair www.knoll.com
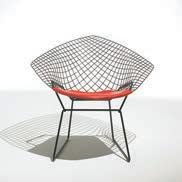
The Eames sofa compact is a sleek, slender, minimalist piece of classic mid-century furniture. Two foam pads that constitute the sofa back feature a reinforcing cord welting detail. Urethane foam seat cushions are supported by fabric-reinforced rubber webbing on a steel and wire-spring armature. The steel frame is black enamel, and the tubular steel legs are chrome plated. Stainless steel glides have rubber bases.
Herman Miller Eames sofa www.hermanmiller.com
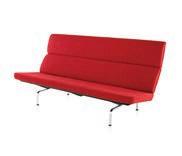
—Carey Nagle, BNIM, Des Moines, Iowa
Panel Grilles Vertical Blade Solid Wood Panels consist of fixed length boards with dowels and/or woodbackers. A factory attached black fabric backing material is also available, allowing sound to pass through the space between wood slats to the plenum space beyond and are therefore acoustically transparent.
Rulon International
Panel Grilles Vertical Blade Solid Wood Panels www.rulonco.com
Lighting decisions were scrutinized for their energy use, aesthetics, and potential impact on the conservation of art, especially natural light. “As architects, one of the first tools we start to use to articulate a building is glazed fenestration,” explains Nagle. The design limited windows on the second floor, relying on the threestory lightwell that separates the gallery space into two halves and hugs the stairwell from the lobby on up. “The stair acts as a baffle to reduce the amount of UV penetration that filters into the entrance component of that gallery level,” she says. The lightwell and its natural light also help orient visitors when they’re viewing art in the second-floor galleries.
To light the artwork, the team relied on a mathematical grid of track lighting. “A messy ceiling is very distracting to someone trying to view art. We paid a lot of attention and re-laid out the ceiling about a thousand times to make sure that the track lighting grid was aligned with the diffuser grid, was aligned with all the devices in between those and it was perfectly proportioned so it fades away as much as it can,” explains Robb. No matter whether the galleries feature 2-D or 3-D art and where moveable walls are positioned, the ceiling configuration can accommodate all variations.
“Letting the light in to the building through the lightwell was the driving force. We really saw that as the heartbeat of this facility. ”
Brick
Endicott Clay Products Endicott Face Brick www.endicott.com
Ceiling Systems/Walls
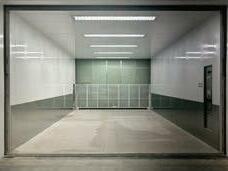

Rulon International
Panel Grilles Vertical Blade Solid Wood Panels www.rulonco.com
Elevator & Conveyance
Schumacher Elevator schumacherelevator.com
Furnishings
Herman Miller Eames Sofa www.hermanmiller.com
Knoll Bertoia Diamond Chair www.knoll.com
Exterior Lighting
Lumenpulse Lighting Element Column www.lumenpulse.com
Providing the ideal environment for art meant careful selection of building equipment and paying special attention to the location of plumbing and mechanical systems with hydronic components. “Everything was designed such that no water-based elements could be stacked over art spaces. Mechanical spaces were pushed to level one. Galleries are elevated above that and spaces like storage are on level three,” explains Nagle.
“Museums are known for a pretty high energy load, but by virtue of having two mechanical systems, we could concentrate those loads solely where they’re required for the conservation environment,” he says. In art-based spaces, maintaining constant temperature and humidity levels is critical. A heat recovery chiller helped maximize energy savings.

BNIM’s building design separates art-based spaces from non-art-based spaces, and not just with different mechanical systems. A vapor barrier and higher fire-rated assembly provides an additional level of protection for artwork on exhibit and in storage. Similarly, the building has two different back of houses. With art storage stacked above the galleries, incoming works can move directly into a freight elevator from the loading dock. There are no hallways to wind through and catering for events and other service items use their own loading dock for both security and conservation reasons.

Hydraulic Elevator
The largest of four elevators at the Stanley Museum of Art is a roped hydraulic elevator, sized to fit the collection’s largest painting, Mural by Jackson Pollock that is nearly 20-ft. wide x 8-ft. tall. The system uses a combination of cables and a piston to extend the rise of a holeless hydraulic elevator by a ratio of 2 to 1. Roped Hydraulic Elevators are environmentally friendly, since they eliminate jack corrosion and oil leakage through electrolysis.

Schumacher Elevator schumacherelevator.com
“We put collection storage as high as we possibly could. It’s on level three, essentially 60-ft. above grade. In the old museum, a lot of the storage was on level one and some of it was, at one point, even below grade.”
-Levi Robb, BNIM

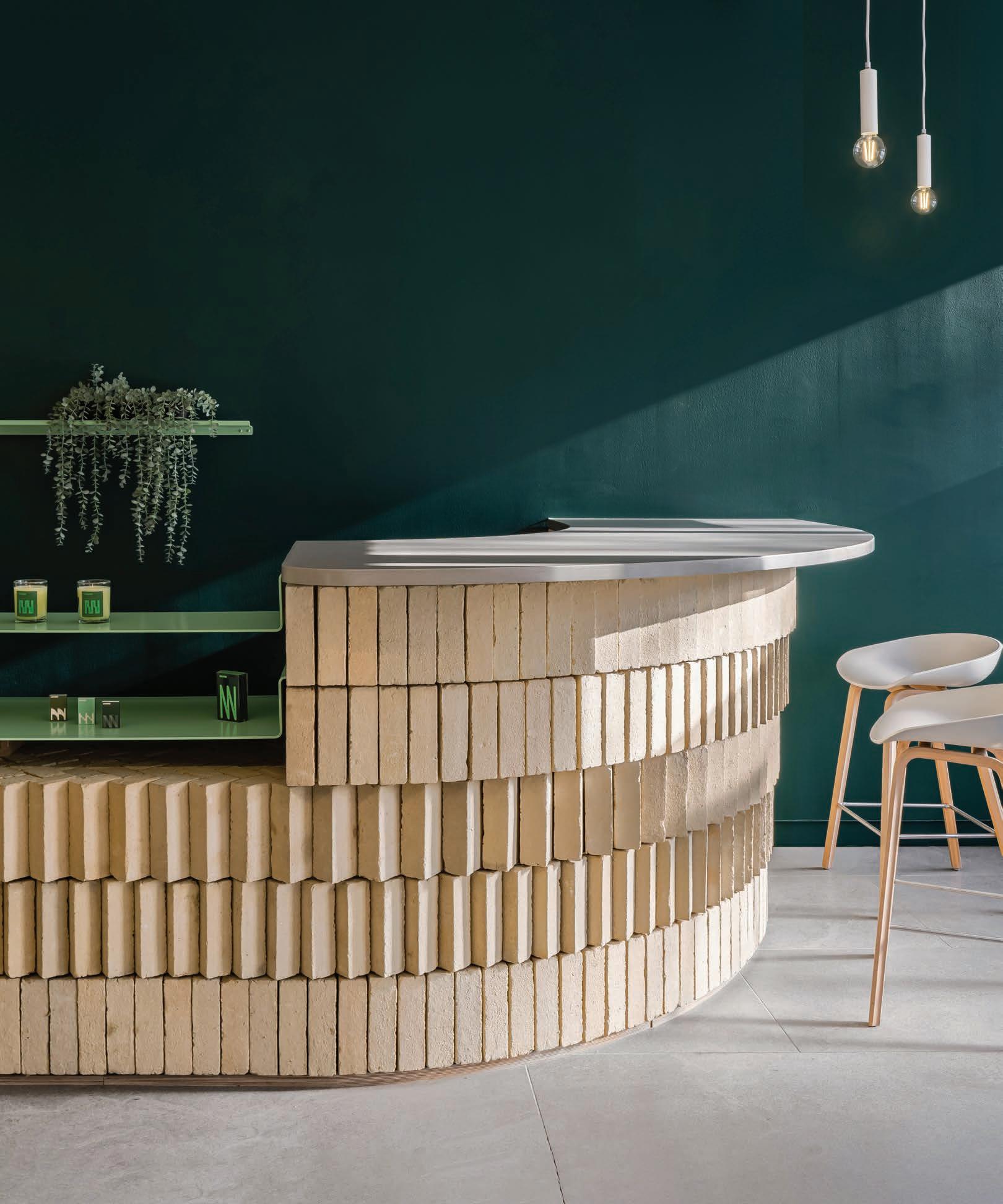

Designing buildings, campuses, and communities with some level of resiliency—so that they can both prevent damage and recover from damage caused by natural and human-caused hazards—is no longer a “nice to have” functionality—it’s a must have.


In 2021, the U.S. tallied 20 separate billion-dollar weather or climate-related disasters. That’s the second most in recorded history. Only 2020 saw more mayhem with 22.

While extreme weather events and natural disasters are in no short supply, it’s good to know that resilience-enhancing products, materials, and systems are also flooding into the market. This article profiles three projects that have been designed to withstand the wild weather they may face and explores the architectural solutions helping them realize resiliency.


RESILIENCE: HURRICANES
America’s first solar-powered town stands up to Hurricane Ian in 2022.
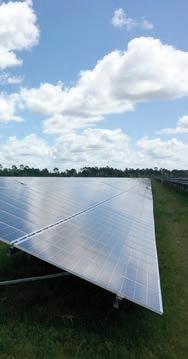
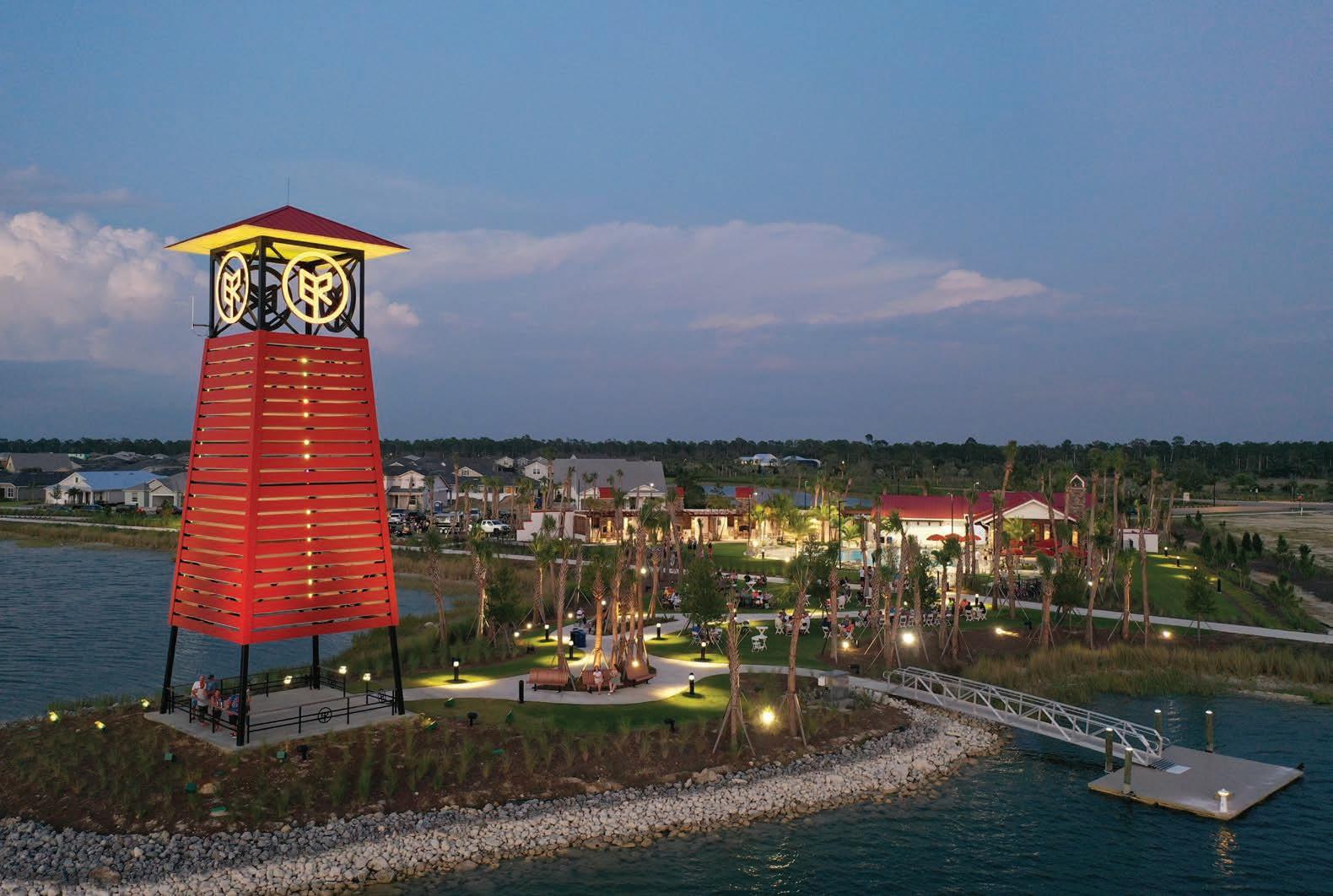
Standing up to any hurricane is no small feat, let alone one as savage as Hurricane Ian. With incessant 100-plus mph winds, rain, and catastrophic flood waters, Ian is said to have been the deadliest hurricane to hit Florida since 1935. But as Southwest Florida struggled against Ian’s brutal onslaught, at least one bright spot emerged.
Meet Babcock Ranch, located 12 miles northeast of Fort Myers. Built 30 miles inland and 30 ft. above sea level, Babcock Ranch has been designed since its inception to be environmentally friendly, fully sustainable, and able to withstand extreme weather events. For this reason, all utility lines are buried underground, and
it uses building codes that meet Category 4 storm standards. The precautions appear to have paid off. While nearby areas endured power outages and flooding during Hurricane Ian, despite wind gusts exceeding 150 mph, not one of the solar panels were taken by the storm and the lights at Babcock Ranch did not go out.
“The only people in Charlotte County with power were Babcock residents,” notes Amy Wicks, a Vice President at Kimley-Horn and a consulting civil engineer for Babcock Ranch. “We maintained power through the whole storm—across the street had no power, we had power.”
Designed to withstand extreme weather, Babcock Ranch passed the test when the community did not lose power during 2022’s Hurricane Ian.
PROJECT SPECS
Project: Babcock Ranch, Florida
Developer: Kitson & Partners—Syd Kitson, Chairman and CEO
Civil Engineer: Kimley-Horn and a consulting civil engineer
Images: Courtesy, Babcock Ranch
Strategic redundancies. These are among the keys to Babcock Ranch’s performance during Hurricane Ian, according to Wicks. “The whole system is designed much more like a natural environment,” she explains. If one thing stops working, then something else in the system will back it up.
“With the surface water system, if you get a blockage because an alligator crawls into a pipe and dies and blocks the pipe—which, can happen—then the water can just flow another way, and it’s not a big deal. If a tree falls in a hurricane and blocks the flow of the water, one way, it can go another way.”
Wicks points to the massive lawn near the Babcock Ranch lake house as another example. To the casual observer it might appear to serve as a nice space for community gatherings—sometimes equipped with bounce houses, food, and fun festivities—but that is not all it is. During extreme rainfall, if the water level rises too high, the excess water will back up harmlessly into this space. The roads remain clear.
“Those types of backups are absolutely everywhere,” she says. “We intentionally did not interfere with any of the natural water flow ways. Instead, we put preserve around them, and not just right up next to them, but in most places at least 300 ft. on either side.”
STORMWATER SYSTEM
National Stormwater Trust (NST)



Smart Pond
www.nationalstormwater.com

Many hurricane-resilient offerings contributed to the community’s stellar performance against Ian. “My home has impact glass all around, so the only vulnerability for us was our screened lanai,” says Lisa Hall, a resident of Babcock Ranch, as well as spokesperson for the developer. “We decided to install ‘Storm Smart’ screens to close that gap.” Storm Smart’s window screens protect structures from hurricaneforce winds by way of tightly woven polypropylene fabric that shields the interior of a home from up to 95% of rain and wind while reducing wind velocity by up to 95%. Though Hall and her husband, Tom, were in Italy when Hurricane Ian hit their Florida home, protecting the structure was easily achieved by simply pulling up an app, pressing a button and rolling down the screens from half a world away. “They are also handy for knocking down heat in the summer,” she adds. “They really shade out a lot of the light, yet you can still see out.”
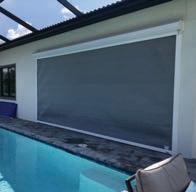
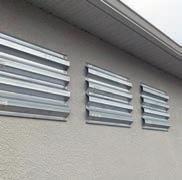
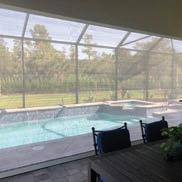
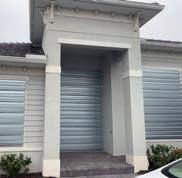
—Syd
Kitson,Chairman and CEO of
Kitson& Partners
Shutters can also be used to protect against hurricane damage. Roll-up aluminum shutters, like the aforementioned screens, can be operated manually or with a handheld remote control.
SOLAR PANELS
Positioned within the public spaces of Babcock Ranch, SolarNow solar trees combine technology, functionality and art. The unique structures also serve as charging stations to power handheld devices while generating emissions-free energy.
Florida Power & Light Co.
SolarNow Solar Trees solarnow.fpl.com
Despite the recent success, the forward thinkers at Babcock Ranch are not yet finished with their forward thinking. The quest to improve is unending, according to Jennifer Languell, who provides sustainability oversight for the buildings at Babcock Ranch. Following Ian, the team held a review session to document any “lessons learned.” The most notable outcome?

The tagline at Babcock is, “A Life Powered by the Sun,” and, according to its website, the community is “America’s first solar-powered town.” It broke ground in 2015 with the construction of the first 75 megawatt solar array owned and operated by Florida Power & Light (FPL). A second 75 array went online in 2019, and now, across 870 acres there are nearly 700,000 solar panels that can produce enough energy to power nearly 30,000 homes. The facilities are connected to the grid to offer its surplus to others.


Part emergency shelter, part gymnasium for the local school system, the 40,600-sq.-ft. heavy-duty storm shelter at Babcock Ranch—capacity 1,300-plus—is built to International Code Council 500 standards.

EV CHARGING


Each house in Babcock Ranch comes with either an electric car battery charging station or else it is prewired with the capability to easily install one. Residences must be equipped with a NEMA 14/50 plug which provides 220 for electric vehicles.
EVolution
In-home electric car battery charging station; Public electric car battery charging station evolutionevnetwork.com
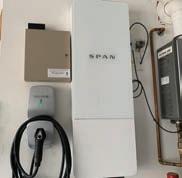
Many Florida developments feature traditional stormwater ponds to contain excess rainfall and stormwater runoff, but larger storms frequently result in these ponds overflowing and flooding nearby spaces. Cutting-edge Smart Pond stormwater systems connect these types of ponds to live weather forecasting data that project a storm’s impact before it arrives. The system allows controllers to adjust water levels as needed to provide adequate stormwater management.
When Hurricane Ian arrived, Babcock Ranch only possessed the data and monitoring capabilities of this type of system. The information provided peace of mind as it reported that the system was not pushed to capacity, but to stay ahead of potentially worse events, Babcock Ranch is planning to add the functional elements as well. This will allow for the remote management of water levels. If a future need arises, facilitators will be able to discharge water to ensure adequate capacity and avert flooding. The quest for resiliency continues at Babcock Ranch.
WINDOWS + DOORS
The shelter is equipped with sturdy glazed aluminum doors and windows by Insulgard—certified by UL to meet the ICC 500-2020 and the recently updated FEMA P-361-2021 guidelines for use in tornado and hurricane-safe rooms and shelters.
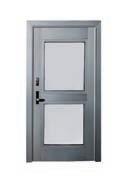
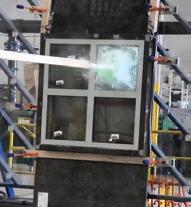
Insulgard STORMDEFEND
Windows and Doors www.insulgard.com
RESILIENCE: WILDFIRE
STOREFRONT SYSTEM
Aluminum and glass thermal storefront system offers improved thermal performance and multiple glass plane options.
Old Castle Series 3000T Multiplane Storefront System www.obe.com
Dual-pane windows with tempered glass can help windows resist fractures caused by wildfire heat.
RAILING SYSTEM
The elevated patio is made of cast-in-place concrete; a stairway with custom-built metal railings by a local subcontractor, SR Iron—cable railing components.
Ultra-Tec www.ultra-tec.com
SLATTED FAÇADE
At the gable ends of the event center, the siding consists of öko skin. The cementitious product provides the character of wood without trying to emulate wood, according to Tomasi. The skin is available in a variety of colors and textures. The remainder of the siding consists of cement plaster stucco.
Rieder öko skin www.rieder.cc
Paradise Ridge Winery
FIRE-RESISTANT VENT
A corrosion-resistant screen blocks air-born embers aimed at the structure while the fire is still far away. Once the blaze gets closer, and if the vent reaches critical temperature, the intumescent coating on the honeycomb matrix structure will expand, resulting in a barrier against flames and embers.
Vulcan Vent
Fire & Ember Resistant Continuous Soffit Vent (VSC2120) www.vulcanvents.com
A leveled event center in a wildfire-prone area is rebuilt with several solutions that equip it for greater wildfire resilience.
ROOFING SYSTEM
Standing seam metal roof panels are one of the most non-combustible roofing materials with the greatest strength to stand up to fires.
Taylor Metal Products Versa-Span Structural Snap-Lock www.taylormetal.com
The ruthless Tubbs
Fire of 2017 burned-tothe-ground the Event Center at Paradise Ridge Winery in Santa Rosa, Calif. The blaze reduced the two-story structure to little more than rubble, but not for long.
For the rebuild, ownership wanted the center to remind customers of its
predecessor—charming and with idyllic views. But it also needed to be fire resistant, because the project is in a Wildland-Urban Interface zone—at a high risk of catastrophic wildfire. As such, building in enough defensible space around the structure was critically important. Ditto for arming the exterior with ignition-resistant
materials—the whole exterior should consist of non-combustible products. But you cannot stop there, says Don Tomasi, Design Principal at TLCD Architecture.
“There are two main things that cause buildings to combust,” he says. One is embers falling on the roof, and the other is embers or
sparks going up into the attic vents.
The rebuilt structure in Santa Rosa has a shell loaded with noncombustible, ignition resistant materials. But, Tomasi advises to not forget about the vents. Wind-blown embers can fly for miles, and they have the ability to enter a structure through

these vents in an attic, crawlspace and other spaces. Vents tend to have negative pressure, so they draw embers in, explains Tomasi. All too frequently, an otherwise well-fortified shell is rendered worthless when an ember finds its way inside to ignite something combustible within and then burn from the inside out.
PROJECT SPECS
Project: Paradise Ridge Winery

Event Center
Location: Santa Rosa, Calif.
Architect: Don Tomasi, Design
Principal at TLCD Architecture
Size: 7,400 square feet
Budget: $6 million
Completion: 2019
Images: TLCD Architecture
RESILIENCE: SEISMIC
This center for higher learning is prepared to keep students safe in the wake of an earthquake.
The magnificent campus of California State University, situated at the base of the San Bernardino mountains, dazzles the eye of those who appreciate mother nature, but along with the site’s picturesque ambiance comes some inherent design challenges. For Cal State’s new threestory, 71,000-sq.-ft.

San Bernardino Center for Global Innovation, LPA Design Studios was tasked with combating a landscape with forceful winds, intense sunlight, and a real potential for seismic activity—the school is located less than a mile from the San Andreas Fault.
Though the seismic system consists of
relatively common products, everything had to be upsized by “about 50% higher than what I would typically deal with,” explains John Wilson, who served as Structural Engineer on the project for LPA. The seismic force resisting system utilizes buckling restrained braces manufactured by
CoreBrace. “It has a steel core that is like a steel strand,” he adds, “and then it is embedded inside of a pipe that’s filled with concrete.” This unique brace-frame system is an efficient way of dissipating energy. “The steel is very strong in tension, but under compression, it has a tendency to buckle.
The concrete-filled tube keeps the steel from buckling when it goes into compression.”
The strategic locations of these elements were able to provide the required seismic force resistance while also reducing torsions that could be induced by the L-shaped floor plate.
PROJECT SPECS
Project: San Bernardino
Center for Global Innovation at Cal State
Location:
San Bernardino, Calif.
Architect: LPA Design Studios, Orange County, Calif.
Size: 70,000 sq. ft.
Cost: $41.1 million
Opened: 2019
Photography: RMA Photography
The eye-catching forest of blue pillars serves as more than just a fashion statement. They also hold the building up while creating additional shaded areas for students to socialize. Due to the area’s powerful seismic forces coupled with the height of the pillars, wide flange columns were used, says Wilson.




“The wide-flange columns were sized to resist gravity loads even as the building starts to move during a seismic event,” he says. “This results in larger members than what might typically be seen in non-seismic areas.”
The metal panels wrapping the structural steel columns were custom-fabricated, prefinished aluminum covers made in two sizes to provide visual interest and reference back to the concept of a bluepillar forest. These were manufactured by SAF, and the LPA design team worked with the contractor and the installer regarding the detailing at the vertical and horizontal joints to minimize the size and depth of reveals.
Blue Pillars wrapped in metal panels www.saf.com
Due to the potential seismic activity of the location, the main entry staircase on this project needed to allow for movement, according to Wilson. Because this was a brace frame building, it was possible to keep the displacements to about 2 in. at the second floor—in contrast, some of his other projects have had to allow for up to 18 in. of movement.
Staircases can be designed to slip either at the bottom or at the top. If a hard connection is made at the top, usually by welding it firmly in place, then the stringer at the base is usually set with anchor bolts that go through a long-slotted hole. As the second floor moves, the entire staircase moves in one single piece over the top of the lower floor.
The same principal can be used in reverse with the hard connection at the bottom and the looser slip joint at the top. Either way, when done properly, the staircase will remain operable during an earthquake.
It should be noted that whichever level has the slip joint versus the hard connection, movement shouldn’t typically occur as people move up and down the stairs during the normal course of events—only in the case of a seismic event.
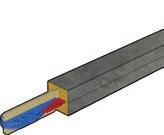
Further, this is an important ADA element, so the slip joint’s performance has some added concerns and scrutiny.
“For the grand stair in the entry, we were able to design it to slip at the bottom,” explains Wilson, which is typically the preferred method. When the slotted hole is placed at the top, the resulting “seismic joint”—a joint that creates a separation between the adjacent buildings or parts of buildings—calls for a corresponding cover plate. This plate would also need to accommodate movement of the second floor—up to 2 in. one way or the other, in this case.
“Sometimes these buildings will have a permanent displacement to them after a large seismic event,” explains Wilson. “So, you don’t want that joint cover to have failed in any system such that those stairs are now not able to be used correctly. That’s why, for the most part, we try to limit those joints to be at the bottom of the stair run allowing them to just slide over the top and you don’t actually have to use the joint cover.”
While it doesn’t always work that way, it did here. The hard connection was made at the second floor.
WIND-PROOF
Significant winds also present problems for the campus, frequently whipping through the surrounding mountains which act as a de facto wind tunnel. During the Santa Ana wind season the school sometimes must close due to these howling gusts. LPA’s team strategically utilized slider type doors in some places, these unhinged doors won’t get caught by the wind and blown off the hinges.
Assa Abloy
Sliding doors
www.assaabloy.com
American Eagle Outfitters raises the floor at its New York City Design Center; achieves more natural daylight, improves airflow, and enhances office aesthetics to facilitate creativity, collaboration, and well-being.

As an international clothing retailer, American Eagle Outfitters (AEO) bases its headquarters in Pittsburgh but also keeps offices in a handful of other cities around the globe. Manhattan’s historic Tiffany & Co. building houses AEO’s New York Design Center. This important space functions as a hub for the company’s brand designers as well as teams of merchants and people in production.
Reimagining the Design Center’s spread while preserving the structure’s historic identity—which features high ceilings measuring 20 ft. and a domedroof Tiffany Glass skylight that had been covered during a long-ago renovation—were important goals for a recent renovation. Also of the utmost importance was the creation of a healthy environment conducive to facilitating employee creativity and collaboration while ensuring adaptability in the space to suit the organization’s evolving needs of the future.
The installation of Tate’s STONEWORKS 8-in. raised access floors paired with underfloor air distribution (UFAD) allowed the design team to avoid the use of excessive overhead ductwork or drop ceilings, either of which might have marred, obstructed or even eliminated the grandeur of the high ceilings and the since-restored domed-roof skylight.
Using UFAD flooring did more than just free up the overhead space to more easily highlight the office’s classic architectural features and make daylight more accessible. The product also helped improve energy efficiency, since underfloor air distribution can reduce energy costs by up to 20%. In addition, the raised floor system offered an indoor air quality benefit—UFAD’s stratified airflow is designed to improve ventilation effectiveness by delivering air at a low velocity through the raised floor, which allows the air to naturally rise to a ceiling return, pulling away contaminants and carbon dioxide.
In sum, utilizing Tate’s STONEWORKS raised access floor panels enabled American Eagle to achieve more natural daylight in the Design Center while improving airflow and enhancing office aesthetics. These are all things that generally make a work environment more comfortable while facilitating creativity, collaboration, and well-being. Or, as stated on Tate’s website: “This solution has been shown to enhance productivity, decrease absenteeism, and improve the building’s value—not to mention, it significantly contributes to LEED and WELL certification.”
Rasised access floors paired with underfloor air distribution help avoid excessive overhead ductwork or drop ceilings, which might have marred, obstructed or even eliminated the grandeur of the high ceilings and the since-restored domed-roof skylight.


RAISED FLOORS
Raised floors help create more flexibility in the office, since one can easily access the services to move them around if the layout of the space changes.
ALL-IN-ONE PANEL
STONEWORKS Classic Concrete raised access floor combines a high-end architectural finish with the structural integrity of a single integrated panel. No additional finish is needed.
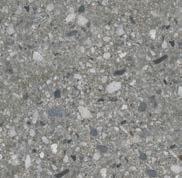
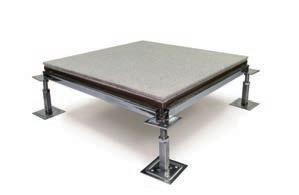
American Eagle Outfitters
New York Design Center, New York City
Design Team: LGA Partners
Completion Date: May 2021
PRODUCT SPECS: Special Tate Access Floor, STONEWORKS Classic Concrete raised access floor panel in STONEWORKS Classic Concrete Tate Inc www.tateinc.com
PROJECT SPECS
Photo Credit: Colin Miller© Photo Credit: Colin Miller©FJMT’s vision for a complex, double curved metal roof for a civic center just outside Melbourne, Australia.
CHALLENGE
For Bunjil Palace, a $125 million multipurpose arts, civic and community facility in the Melbourne suburb of Narre Warren, the architect FJMT created a highly complex roof design. Inspired by Bunjil, a character in Aboriginal mythology who morphed into an eagle to watch over his people, the shape of the roof required a highly malleable system to support its complex curvatures.

SOLUTION
Intimately involved in the project, John Perry, an associate partner with FJMT in Sydney is a structural engineer specializing in façade engineering. Tasked with achieving buildability for this ambitious design, he and his team specified Kingspan’s KingZip Linea Architectural Roofing System.
“What the KingZip product offers is that it can form conical and curved surfaces very readily,” Perry explains. “The sheet itself, which is essentially a U-shaped trough, can be tapered. Because it is relatively thin, you can ‘spring’ it, so you can get the curvature in the other direction.”
The design comprises two intersecting circles in elevation and double curvatures, i.e., three-dimensional geometry. “KingZip was the only available product we could confidently use to satisfy the design,”
stated Michael Shacklock, general manager with the project’s roofing contractor Barden-Steeldeck.
Commenting on the installation process, Niall Horgan, formally a commercial manager with Kingspan Australia, stated, “We were able to install the KingZip system very effectively in terms of detailing and not compromise the overall geometry and scheme that FJMT wanted to achieve. It’s really a one-of-a-kind aesthetic building.”
Through the design process, the team utilized RHINO to evaluate wind, thermal and earthquake effects. For example, wind tunnel testing was performed to optimize the wind loads.
The sheltering roof, like Bunjil’s wings, represents the traditions of the past and a vision of the future in providing a protective space where occupants are sheltered from noise and weather as they gather to participate in civic activities. Providing structural support for the roof at two central points is a woven structure of laminated natural timber. In addition to highlighting the lightness of the roof with its organic geometry, it creates a sense of openness for those entering the complex.

The unique building is also highly sustainable, earning a 4 Star Green Star Public Building benchmark. Sustainable features include a high performance façade, low temperature VAV system with an economy cycle, an enhanced building automation system, rainwater harvesting for irrigation and toilet flushing and environmentally-friendly building materials.
ROOFING SYSTEM
Kingspan’s KingZip Linea
Architectural Roofing System was one of the few products capable of achieving FJMT’s complex, double curved design.
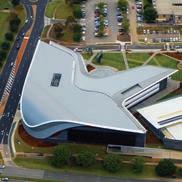
Bunjil Palace
Narre Warren, Australia Design Team: FJMT
PRODUCT SPECS:
KingZip Linea Architectural Roofing System
Kingspan
www.kingspan.com PROJECT SPECS
A 3D-printed open lattice material that can take on virtually any shape or form.
Uses 20 times less material as compared to traditional solid-volume printing while creating the same geometry.
A test block printed with carbon-fiber reinforced ABS can support more than 3,000 pounds of compressive force, that is a strength-to-weight ratio of approximately 1,500:1.

The first project in the city to incorporate 3-D printed construction materials.
When someone says, “You can’t miss it,” all too often, it means you surely will. But that’s not so at the Monroe Street Parking Garage. Located in downtown Huntsville, Ala., the building sits smack-dab among an array of entertainment hotspots, hotels, eateries, nightlife, and the popular Von Braun multipurpose event center (capacity 10,000). Incoming entertainment seekers know they’ve arrived upon spotting the parking structure’s unique 12,000 sq.-ft. façade.
The structure’s fresh face consists of panels made from BranchMatrix, an innovative, 3D-printed, open lattice material by Branch Technology. The power of 3D printing allows for an almost unlimited number of options for creating designs. The innovative advancements achieved by Branch Technology mean construction-scale projects—even large commercial projects—are now able to utilize this power at a level not previously thought possible. The Monroe Street Parking Garage displays one stunning example. BranchMatrix can make almost any shape while using 20 times less material than traditional solidvolume layered printing with the same geometry. Shapes can be produced directly from digital files as opposed to shop drawings. This results in extreme accuracy at a higher rate of speed and with significantly less waste than is typical for commercial construction projects.
“Branch allowed us to achieve unique shapes that we wouldn’t have been able to get otherwise,” said Les
Tillery, principal at Fuqua & Partners Architects, the project’s architectural firm, in a press release. “3D printing design options are pretty unlimited in terms of what you can create.”
The façade panels consist of an internal structure made of a 3D-printed carbon-fiber material. This structure is then encased by an expanding foam and robotically machined into organic shapes— shapes approximating those found in nature. After being coated with glass-fiber reinforced concrete, the panels are installed—in this case, on three sides of the parking structure. The outcome is an energyefficient façade that is lightweight and durable.
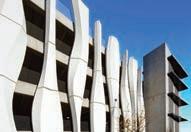
Branch Technology, Fuqua Architects, and the City of Huntsville all contributed to the project team along with Turner Construction, precast concrete manufacturer Metromont, metal fabricator Ben Parker, and engineers LBYD Engineers and Larson Engineering.

The important downtown structure was completed in October 2021. The project is topped off with LED lighting that adorns the parking deck to add even more to its nighttime presence.
No one comes to downtown Huntsville for the parking garage, but once people arrive, they are sure to be impressed by this facelift. The Monroe Street Parking garage. You can’t miss it.
DESIGN FREEDOM
The construction-tech company—Branch Technology—combines industrial robotics, geometry-based algorithms, and a novel “freeform” extrusion system to enable unprecedented design freedom and resource efficiency for construction projects, including 3D printing façades for commercial buildings.
Monroe Street Parking Garage
Huntsville, Ala.
Design Team: Fuqua & Partners Architects
PRODUCT SPECS:
BranchMatrix, Glass-fiber reinforced concrete
Branch Technology www.branchtechnology.com


In this new masterpiece, designed by Studio Gang, cusps of a concrete wave migrate across the façade.
With construction of the 57-story condominium tower 11 Holt Street, a new high-rise landmark has risen into the Brooklyn cityscape. This name-brand design collaboration with architecture by Studio Gang, interiors by Michaelis Boyd Associates, and landscape architecture by Hollander Design has won several impressive awards, most recently the 2023 AIA New York Design Award.
“We wanted to bring high design to Brooklyn,” indicates Erik Rose, Tishman Speyer Managing Director. According to Studio Gang’s design principal and partner, Weston Walker, “One of the biggest accomplishments on the project was fitting so much livable space in such a small footprint.” 11 Hoyt occupies the middle portion of a full city block.
Its distinctive rippling façade was created by scalloped panels of precast concrete. “The design for 11 Hoyt explores the limits and possibilities of precast concrete façade design,” Walker says.
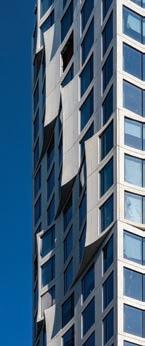
The precast panels are split between two categories: the 22,000-lb. scalloped panels and the 11,000-lb flat panels. The façade panels are also designed to support a live load, which is a first for the architecture, engineering, and construction industry, according to Walker.
To affix the panels to the structure’s frame, both types were hoisted into position and connected for lateral and gravity support at the floor slab with multiple galvanized steel anchor assemblies.
Over an 18-month period, 1,205 precast concrete panels, each measuring approximately 260 sq. ft. were produced. They were made from white cement and sandblasted during production to ring out the gray color of the calcite-based aggregates. The production process included the factory installation of 1,794 8-ft.-high aluminum frame windows manufactured in Italy and shipped to the BPDL plant in Alma, Québec for installation.
For the manufacture of the formwork, BPDL achieved the desired geometry by means of support parts, made by CNC machining, on which were nailed sections of thin sheets of wood veneer. The wave elements were created by casting the panels on plywood bent on ribs. When installed on-site, they were matched to pre-determined floor-plates and column layouts. The design team achieved a window-to-wall ratio of 60/40 and continuous insulation on the interior.
1,205 precast concrete panels, each measuring approximately 260 sq. ft. were made from white cement and sandblasted during production to ring out the gray color of the calcite-based aggregates. The production process included the factory installation of 1,794 8-ft.-high aluminum frame windows manufactured in Italy and shipped to the BPDL plant in Alma, Québec for installation.
11 Hoyt Street
Brooklyn, NYC
Design Team: Developer: Tishman Speyer

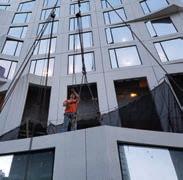
Owner:
11 Hoyt Property Owner
Design Architect: Studio Gang
Architect of Record: Hill West
Structural Engineer: McNamara Salvia
Structural Engineers
Interior Design: Michaelis Boyd Associates
PRODUCT SPECS:

Precast concrete panels
BPDL www.bpdl.com
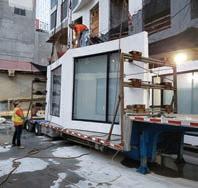
One major challenge addressed as part of production included the waterproofing of the horizontal surfaces created by the scalloped precast concrete panels. To solve the waterproofing challenge, and minimize the cost of on-site waterproofing, the membrane manufacturer instructed BPDL’s fabrication team how to lay the membrane directly at the factory once the parts were removed from the formwork.
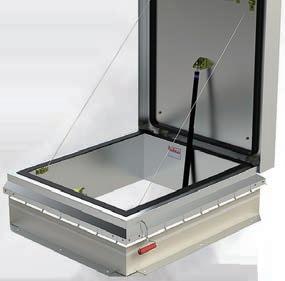

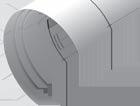
11 Hoyt has received the Building Award, Precast/ Prestressed Concrete Institute, Best Multi-Family Building, 2022; and the Gold Award for Engineering Excellence, American Council of Engineering Companies (ACEC), and the Structural Systems - Buildings Category 2021.


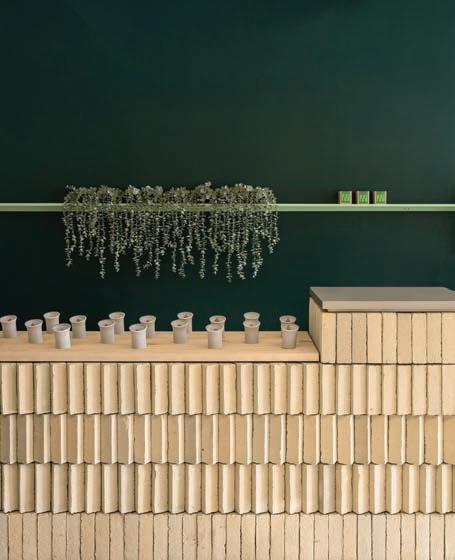




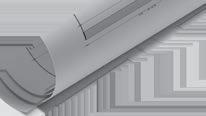
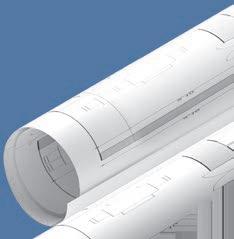







“The design for 11 Hoyt explores the limits and possibilities of precast concrete façade design.”
COOKFOX’s Manhattan WELL Platinum-certified headquarters incorporates natural materials and patterns, plantings, daylighting and lighting to support circadian rhythms, high-quality air filtration, zoned temperature control and more. This place of refuge in COOKFOX’s offices offers daylighting, views, greenery and a place for focus work in a safe, comfortable setting.

COOKFOX Expert Bethany Borel shares effective biophilic design strategies

“Humans have an innate connection to nature. A large volume of research has proven nature’s impact on our physical and psychological state, and we use specific design strategies to invoke these reactions to enhance the user experience within the built environment,” explains Bethany Borel, well ap a senior associate at COOKFOX Architects in New York.
Embracing biophilic strategies long before they became an industry buzzword, COOKFOX taps into research from its sister company Terrapin Bright Green and applies biophilia as an underlying framework for all its projects large and small.
Adding to popular daylighting and natural material selections, Boral shares some other key strategies:
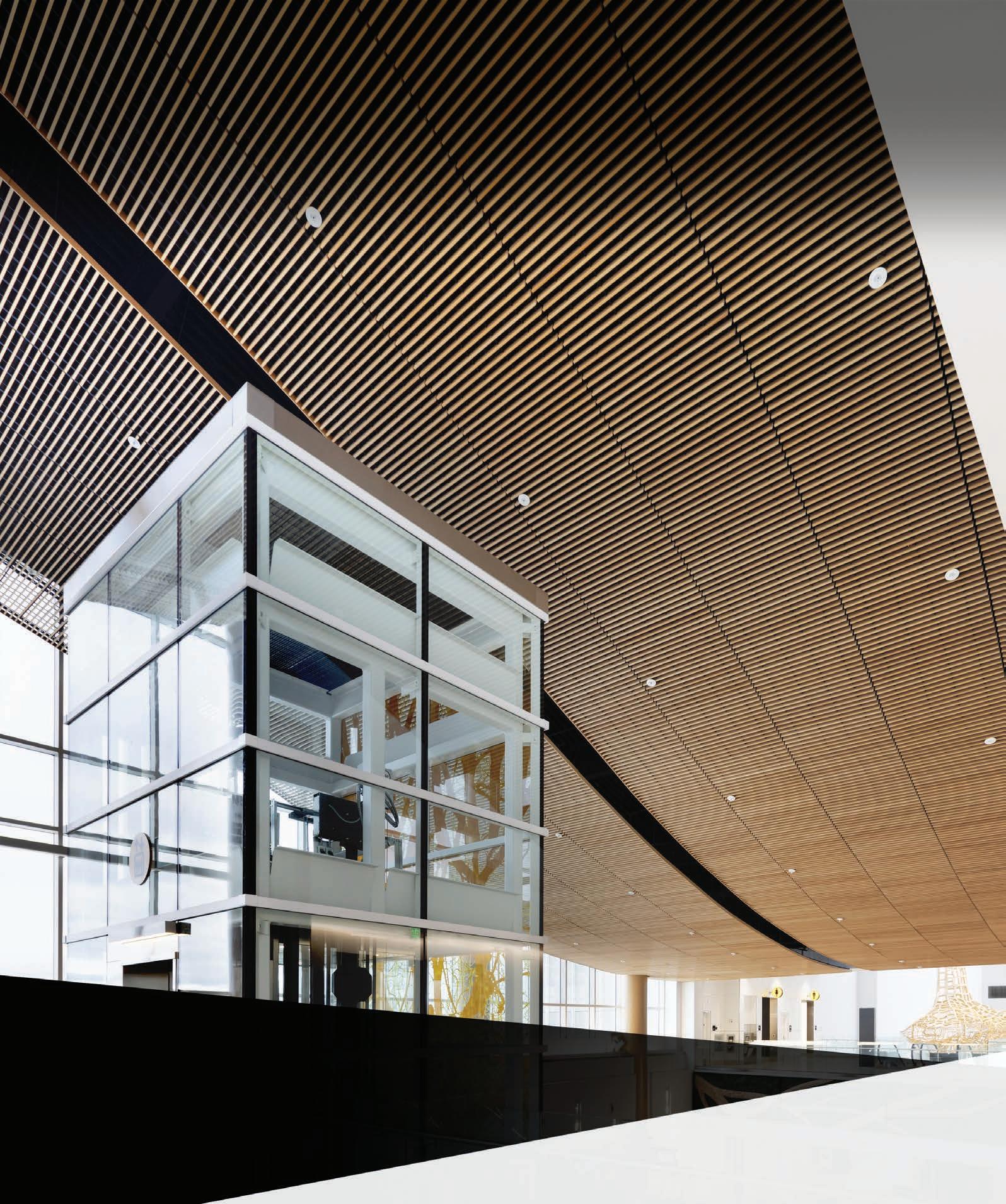
Prospect/Refuge. “Having a wide view over an open space from a location of private ‘refuge’ can increase a human’s feeling of safety and comfort, while also reducing cortisol levels so the user can focus,” she explains. Some design strategies include banquette, phone booths and secluded areas off terraces.
Connection with natural systems.
“As humans, we are part of nature, thus we are closely impacted by the natural cycles of healthy ecosystems.,” says Boral. Consequently, witnessing the landscape transition with the seasons, native plantings, vegetable gardens and views are sound strategies.
Non-rhythmic sensory stimuli. “Our current dependence on technology coupled with our work considering data… requires us to design space that allow our brains to reset in order to function efficiently. Non-rhythmic sensory stimuli allows our eye muscles to relax, heart rate to slow and our sympathetic nervous system to activate.” An example is watching grasses sway in the breeze outside the window.
While multiple strategies comprise a good biophilic design project, Boral cautions against going overboard. “It’s best to focus on achieving a few strategies really well; more is not better. In fact, if too many are used, it can cause confusion and end up working against the final design intent.”
To design the healthiest, most efficient space possible, test their design against benchmarks and gain expertise in WELL certification, COOKFOX invested much thought, time and energy in designing its WELL Platinum headquarters at 250 West 57th Street in Manhattan.

As one of the designers heading up the project, Boral shares a few of the project’s biophilic design strategies:
Optimized daylighting and minimized blue spectrum electrical lighting to support healthy circadian rhythms
Framed views of outdoor gardens at each end of the studio
Natural materials and textures including white oak doors and carpet with biomimetic patterns, bamboo work surfaces, and textured glass mimicking flowing water
A garden bed, hydroponic towers, and two beehives on one of the office’s three terraces
Since joining the team in 2012, Boral’s passion for wellness and sustainability in design has been a great fit with COOKFOX. “There is always more to learn, more to test, more to explore and most importantly, an opportunity to make a difference,” she concludes.
—Barbara Horwitz-Bennett, contributing writerSeattle-Tacoma International Airport | Seattle, WA
Architect of Record: AECOM

Design Architect: Fentress
Product: Panel Grilles

What does Boundless ™ mean? Having the inspiration, innovation and product choices to design and build anything. For starters.









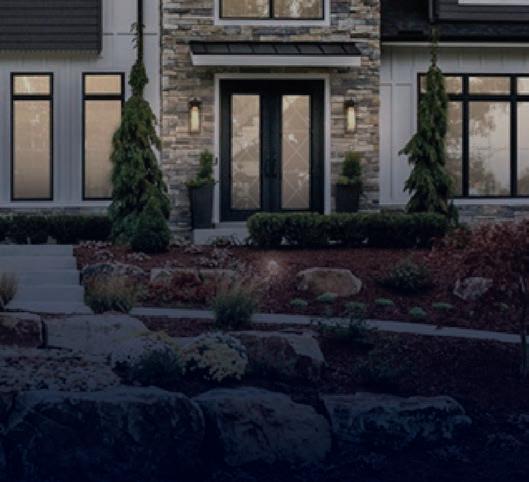
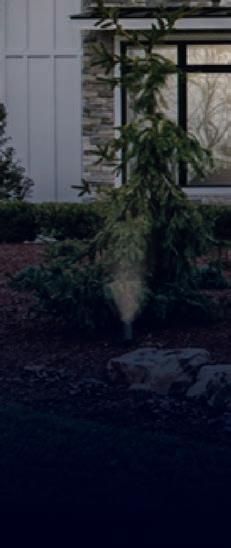


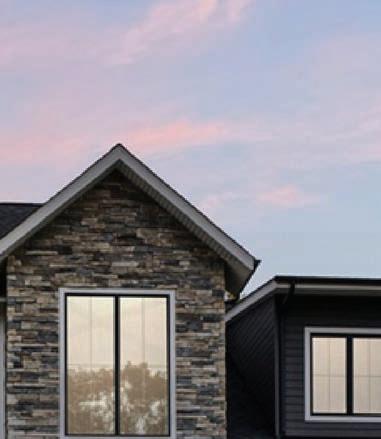
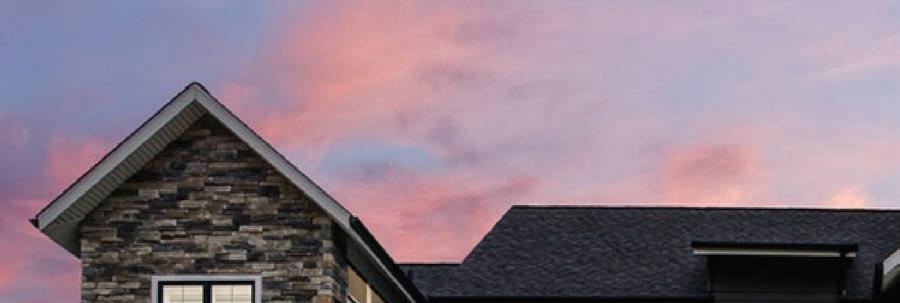
International Builders’ Show Booth C3819



