

The New Era of the Office Building
5 experts in workplace design weigh in on the trends and technology redefining the needs of 9-5.






5 experts in workplace design weigh in on the trends and technology redefining the needs of 9-5.










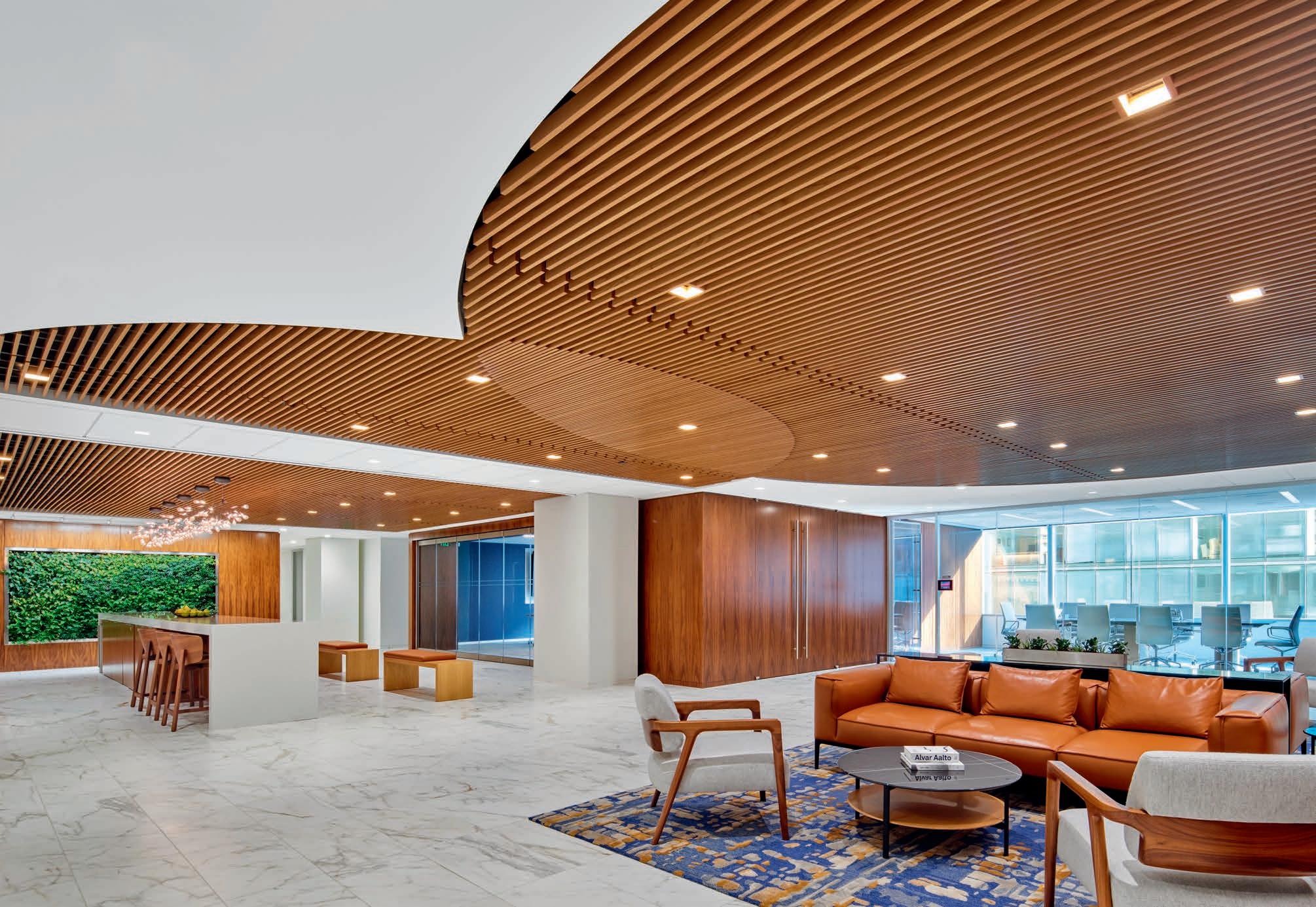







WoodWorks® ACGI custom capabilities can help you redefine “warm welcome” with a nearly endless variety of wood species and finishes. Acoustical infill panels offer outstanding sound absorption to complement the sophisticated aesthetic. Learn more at armstrongceilings.com/acgi






Ultra-low conductance polyurethane foam for superior strength, durability, and unrivaled U-factors.




























































































The façade features metal wall panels in a dramatic palette including a custom wood grain finish that ties the building to the tribe’s historic home in a reservation in the woods of Northwest Minnesota.


the case study and video














Illuminate // The Landmark, Tiffany & Co. Store, New York City
Tillotson Design Associates explains how lighting and controls were used to make the interior of the renovated retail jewel sparkle and the exterior beam in the iconic Tiffany blue. by Jana Madsen
Feature // The Raffles London and OWO Residences
London’s historical Old War Office has been transformed into the United Kingdom’s first Raffles Hotel & Resort location by EPR Architects. by Barbara Horwitz-Bennett
Form + Function // The Domino Sugar Refinery, New York City
PAU’s inspired renewal preserves the iconic 19th century brick façade by placing a 15-story curtainwall inside it and offers incredible views through a greened interstitial space. by Barbara Horwitz-Bennett
OFFICE TRENDS
5 workplace design experts from Gensler, HOK, HWKN Architecture, ODA, and Blitz Studio share lessons learned from their latest office projects.
by Barbara Horwitz-Bennett
Architectural Products Magazine, Volume 22, Number 04
Architectural Products USPS Permit 22941, ISSN 1557-4830 print is published bi-monthly, Jan/Feb, Mar/Apr, May/Jun, Jul/Aug, Sep/Oct, Nov/Dec, by
Endeavor Business Media, LLC. 201 N Main St 5th Floor, Fort Atkinson, WI 53538. Periodicals postage paid at Fort Atkinson, WI, and additional mailing offices.
POSTMASTER:
Send address changes to:
Architectural Products, PO Box 3257, Northbrook, IL 60065-3257.
SUBSCRIPTIONS:
Publisher reserves the right to reject non-qualified subscriptions.
Subscription prices: U.S.: $73.75 per year; Canada/Mexico: $117.50; All other countries: $117.50 per year. All subscriptions are payable in U.S. funds.
Send subscription inquiries: Architectural Products, PO Box 3257, Northbrook, IL 60065-3257. Customer service can be reached toll-free: 877-382-9187 or ARP@omeda.com
Is it more difficult to design a stunning, high-performance, luxury building from a blank canvas or from an existing building? It probably depends on the bones of the existing building.
This issue of Architectural Products explores several incredible adaptive reuse projects where design teams were challenged in unique ways to deliver buildings that meet all the current standards for high performance, and luxury interiors, without compromising the character of the original structure.
The historic One World Office (OWO) in London served as the site where Churchill delivered his daily addresses during World War II and inspired Ian Fleming’s creation of James Bond. After a billiondollar renovation, this incredible property was transformed into the five-star Raffles London hotel and OWO Residences. Issues abounded for the design team as they added a three-story roof elevation and dug several stories out of the basement. See the new interior still capable of inspiring speeches and spies on page 36.
Originally built in 1882, the Domino Refinery on the Brooklyn waterfront was the world’s largest sugar refinery by the mid-20th century. By 2014, the brick façade served as little more than a shell. The punched windows were misaligned with the floorplate. How could the historic remnants be transformed into a modern, mixed-use space? The design team at
“It
was like building a ship inside of a bottle.”
Practice for Architecture and Urbanism (PAU) had a wild idea—insert a new, 460,000-sq. ft. curtainwall building inside it. Learn more about how this incredible vision was achieved on page 48.
The idea of commercial office space is also undergoing a broad renovation as companies grapple with the best ways to address the new needs employees have throughout the workday and the new technology they need to get work done in this still hybrid environment. Architectural Products interviewed five experts in workplace design to identify the trends emerging to help this type of space evolve to meet the needs of the new 9-5. Their insights begin on page 24.
Two other types of space notorious for giving people the creeps are also due for a little reimagining. A new



AIA-accredited CEU, “Reimagining Storage Areas and Public Restrooms,” (1.0 LU/HSW) provides architects with new ideas for offering people better, safer experiences. This new course begins on page 56.
While all the renovated projects covered in this issue are decidedly different, they all have one thing in common—a great story.
Happy reading.
—Jeanie Fitzgerald Pitts, Editor in Chief
EDITORIAL, DESIGN + PRODUCTION
Jeanette Fitzgerald Pitts Editor in Chief jfitzgerald@endeavorb2b.com
Robert Nieminen Chief Content Director rnieminen@endeavorb2b.com
Contributing Editors
Vilma Barr Barbara Horwitz-Bennett
Jana Madsen Jeff Pitts
Heather Ronaldson Katy Tomasulo
Lauren Lenkowski Art Director llenkowski@endeavorb2b.com
Jennifer George Ad Service Manager jgeorge@endeavorb2b.com
CIRCULATION MANAGEMENT
Laura Moulton 941-259-0859 lmoulton@endeavorb2b.com
ADVERTISING SALES
Dyanna Hurley Director of Sales 248-705-3505 dhurley@endeavorb2b.com
Tim Shea Brand Director/East 708-860-5684 tshea@endeavorb2b.com
Ellyn Fishman West 949-239-6030 efishman@endeavorb2b.com
Paul Hagen Midwest 319-360-1306 phagen@endeavorb2b.com
Tim Kedzuch West/Southwest/Canada 630-728-9204 tkedzuch@endeavorb2b.com

ENDEAVOR BUSINESS MEDIA, LLC
Chris Ferrell CEO
June Griffin President
Patrick Rains COO
Paul Andrews CRO
Jacquie Niemiec Chief Digital Officer
Tracy Kane Chief Administrative & Legal Officer
Tracy Smith Design & Engineering and Buildings, Lighting & Digital Infrastructure Group (EVP - D&E + BLDI)
EDITORIAL SUBMISSIONS
For editorial submissions, email Jeanette Fitzgerald Pitts: jfitzgerald@endeavorb2b.com
For subscriptions, visit: arch-products.com/subscribe For article reprints, email: reprints@endeavorb2b.com
Copyright © 2024 Endeavor Business Media llc

Easy Operation: Smoothest and easiest operation of any folding glass wall.
Flexible Stacking: Floating panel sets can stack to the left or right with panels inward or outward opening.
Slim Profiles: Clean aesthetics with the slimmest profiles available.
Uninterrupted Transitions: ADA-compliant sill with a high heel resistant feature.
Proven Durability: Swing doors tested to 500,000 and bi-fold panels to 20,000 open/close cycles.















CERSAIE
International Exhibition of Ceramic Tile and Bathroom Furnishings Sept. 23-27
Bologna Exhibition Center, Bologna, Italy cersaie.it



Architecture + Design Master Continuing Education Platform has AIA-approved courses, designated as either LU or LU/HSW, that cover a range of important topics. Here is a small sample of the courses currently available.
Decarbonization 101 (1 LU/HSW)
Exploring Design Trends for K-12 Applications (1 LU/HSW)
Flexible Offices: Key to Retaining Talent and Optimizing Space for a New Work Era (1 LU) Lessons in Renovation and Adaptive Reuse (1 LU/HSW)
Telehealth to Metaverse: The Bold Future of Healthcare Design (1 LU/HSW) archdesignmaster.com
HCD
Healthcare Design Expo & Conference Oct. 5-8
Indiana Convention Center, Indianapolis hcdexpo.com
ASLA
American Society of Landscape Architects Expo Oct. 6-9
Walter E. Washington Convention Center Washington DC asla.org/conference.aspx
ASPE






Effective July 1, 2024, LightSPEC magazine officially merged into Architectural Products magazine. This change gives readers one definitive source in print and online for finding the latest products available for specification, examples of products in application, and insights from the design and specification team who selected them. Readers can now find all of the fantastic coverage they enjoyed from LightSPEC—lighting products, trends, design tips, and project profiles at arch-products.com and check out our expanded lighting coverage in the July/August issue.
“Light and lighting control are integral parts of the way that people experience the built environment and the way that the building performs. With the inclusion of LightSPEC in Architectural Products, the magazine will expand its coverage of new luminaires and control systems and highlight the lighting systems designed and installed in many of the stunning projects we cover.” –Editor in Chief, Jeanie Fitzgerald Pitts.
American Society of Plumbing Engineers 2024 Convention & Expo Oct. 18-23
Greater Columbus Convention Center Columbus, Ohio aspe.org
MetalCon Oct. 30-Nov. 1
Georgia World Congress Center Atlanta metalcon.com
Greenbuild Nov. 12-15
Pennsylvania Convention Center, Philadelphia informaconnect. com/greenbuild/



Gilbert Place at Virginia Tech Blacksburg, Virginia — QuadCore ® KarrierPanel®, Designwall 4000 and Designwall 2000

Kingspan’s BENCHMARK Designwall architectural insulated panels are the premiere choice for tailor-made, one-of-a-kind façade designs. Make your mark with a variety of custom finishes and sizes in an extended color range for striking aesthetics and design flexibility combined with advanced thermal performance and energy efficiency.
For the creative freedom to make your mark, explore Kingspan BENCHMARK at kingspanbenchmark.us
QuadCore® Designwall 4000
Creative freedom to make your mark www.kingspanbenchmark.us
CODES ›› Standard Specification for Poly(vinyl Chloride) Sheet Roofing
There’s an alphabet soup of single-ply roofing membrane options available (i.e., TPO, PVC, and EPDM). Once you’ve settled on PVC, you’ll have to decide which type is best suited for the application. A little familiarity with the ASTM industry standard and its minimum performance attributes will not only make specification easier, but also increase the likelihood that the roof system will demonstrate the desired durability.
ASTM D4434/D4434M-21 Standard Specification for Poly(vinyl Chloride) Sheet Roofing was drafted in 1985, and most recently updated in 2021. It classifies PVC roofing into three types—Type II, Type III, and Type IV (Type I is no longer manufactured). These classifications define physical attributes of the membrane, setting minimum membrane properties for each type.
• Breaking strength is measured with a mandrel test. A sample of the membrane is pulled apart at certain temperatures until it breaks. It is a prediction of durability.
• Elongation is especially important in locations with big temperature swings (i.e., high heat in summer and bitter cold in winter). It conveys the ability of the membrane to snap back over time.
• Tensile (or tearing) strength is a measure of puncture resistance, and how likely it is that a small cut or hole will become larger. The membrane is put through a lab test where a sharp metal instrument is pushed through the material until it breaks. No matter the geography, a membrane with higher tensile strength is desired for added protection.
Understanding these properties and minimum performance attributes can help you select the membrane that will deliver the desired performance. For example, Type II (a 45-mil membrane) includes fiberglass reinforcement which provides dimensional stability, but does not improve elongation or tensile strength. Type III is also 45 mils, but internally reinforced with a fabric backing. Similarly, Type IV is internally reinforced with fabric backing, but differs in thickness (a minimum of 36 mils).
While it’s easy to think that thicker PVC membrane always provides better durability, it is simply not true. Because Type IV is thinner (36 mils), the material is required to have higher physical strength than Type II and III.
There are more manufacturers of Type III PVC roofing membrane than Type IV, because the latter is harder to formulate; however, Type IV provides superior membrane performance with 38% better breaking strength, 66% better elongation, and a 100% increase in tensile strength over Type III. Additionally, the enhanced physical properties of Type IV improve roof membrane longevity due to improved performance for building movement, thermal shock, and increased wind resistance.
The performance of Type IV PVC membrane is desirable for a variety of facilities, especially those with photovoltaic solar arrays or a lot of rooftop equipment that requires servicing; foot traffic and dropped tools from tradespersons require the extra durability Type IV membrane provides. Additionally, data
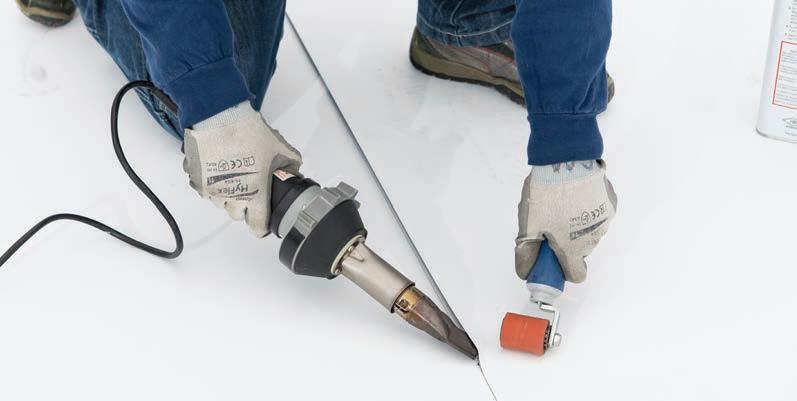
centers, hospitals, and numerous other facilities that can’t afford damage from, or the disruption of, a roof leak will appreciate the performance of a stronger membrane. Geographies prone to hail also stand to benefit.
Both Carlisle SynTec Systems’ Sure-Flex™ PVC and Sure-Flex KEE HP (High Performance) membranes meet or exceed all Type IV minimum standards, making them the ideal choice whenever superior roof performance is desired.
Carlisle’s Sure-Flex PVC is heat-weldable and designed for long-term weatherability and performance. It has exceptional fire and chemical resistance.
The Sure-Flex KEE HP membrane is manufactured using DuPont® Elvaloy® KEE HP resin modifier; this enhances the performance of PVC compounds by providing outstanding thermal stability and flexibility in more demanding applications. The higher molecular weight of KEE HP results in slower migration to provide extended low- and high-temperature performance limits, increased chemical resistance, and outstanding microbial growth resistance when compared to standard KEE.
Both membranes have anti-wicking polyester fabric encapsulated by thick PVC-based top and bottom plies and antimicrobials throughout the polymer for increased resistance to mold, mildew, and algae growth. Additionally, they are each suitable for fully adhered, mechanically fastened, and induction-welded applications.
Sure-Flex PVC and KEE HP membranes provide higher breaking strength, tear resistance, and elongation properties than ASTM D4434 Type III/IV PVC specification standards. This means you are getting the best PVC roofing material available.
Understanding properties and minimum performance attributes can help you select the membrane that will deliver the desired performance.





Transform your space with fully-automated movable walls by Modernfold. See how touchpad activation can achieve hands-free set up, industry-leading sound separation, and daylighting benefits. Watch as technology and design merge to elevate your flexible space solution.
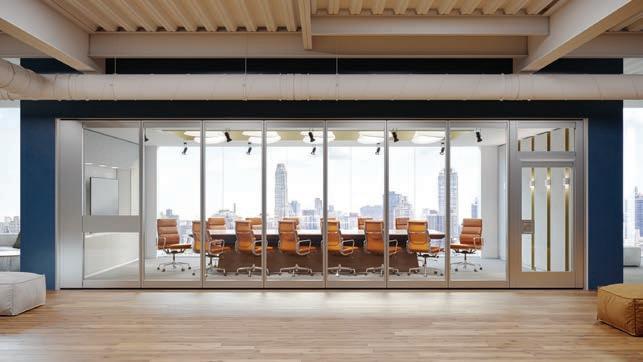


These advancements in wallcoverings invite architects to create serious visual interest with the vertical plane.
Spark joy, creativity, and inspiration with a wall. New solutions from Arktura, Atlas Concorde, Momentum Textiles, Antolini, Marlite, Wolf Gordon, and Advanced Architectural Stone give architects new tools to develop walls with serious character. Whatever mood a space needs to create, make sure the walls are considered.

The Vapor wall and ceiling panel system achieves modern expression through abstract patterns. Its subtle complexity lends visual interest across large spans and multiple spaces. Add an optional backer, select from our acoustically performative and beautiful Soft Sound material or close off the system with our light-transmitting frosted polycarbonate backer.
Arktura, Vapor Wall and Ceiling Panel System arktura.com/vapor

Marvel Meraviglia is a marble-effect collection embodying quiet elegance. A unique decorative proposal, designed with the prestigious Zaha Hadid Architects firm, and the presence of the new Velvet finish embellish this collection with timeless charm.
Atlas Concorde, Marvel Meraviglia Diamond Décor by Zaha Hadid atlasconcorde.com
BEST OF NEOCON 2024 AWARD WINNER
Momentum harnessed the power of color combinations in their newest collaboration with Yinka Ilori, a British-Nigerian multidisciplinary artist and designer whose bold, vibrant works draw inspiration from his dual heritage. Seeing the playful designs he creates for urban spaces, as well as how he effortlessly infuses dull, mundane objects with a new light, Momentum realized the unique opportunity to reimage our approach to professional interiors. By incorporating Yinka’s masterful use of color, designers can spark feelings of joy and optimism in their spaces and leave an everlasting impression. Named the “Best of NeoCon 2024 Winner,” Yinka Ilori’s wallcovering collection includes three playful patterns—Rhythms Surround You, Moving Mountains, and Shifting Motions. Each design infuses professional environments with eyecatching exuberance and emotional impact.
Momentum Textiles & Wallcovering, Yinka Ilori x Momentum Wallcovering Collection momentumtextilesandwalls.com







The architectural cast stone is produced by a process known as dry-cast or vibrant-tamp production method. Cast stone is a highly refined white Portland concrete material manufactured to simulate natural cut stone. Cast stone opens up opportunities for unparalleled design freedom along with an ease of installation. Architects have the flexibility to create complex shapes in veneers, facades, and cladding designs that emulate the aesthetic appeal of monolithic stone. Manufactured cast stone resembles natural stone products such as limestone, brownstone, sandstone, bluestone, granite, coral rock, travertine, etc. Cast stone panels were specified by Trahan Architects in the Louisiana State Museum & Sports Hall of Fame to create an interior stone veneer with complex curves (shown here).
Advanced Architectural Stone advancedarchitecturalstone.com
The museum's interior reflects the region's fluvial geomorphology—the transformation of the landscape from centuries of carving by the meandering river.

They eye-catching effect is magnificent in natural stone, whether marble, granite, or travertine. At first sight, it is a repeated pattern, but since nothing in nature replicates itself identically, the book-match design requires great expertise in the selection of the most suitable stones, in the processing and, last but not least, in the laying. At the core of the creation of the book-match design is the quest for perfect symmetry: the slabs are in fact mirrored to generate the pattern; each pair of slabs is rotated 180 degrees with respect to an axis—vertical or horizontal—and, right after, the starting points of the veins converge. During the installation, the slabs are precisely jointed to ensure that the veins align perfectly. This requires careful work and the use of specific adhesives and resins to ensure a stable and durable joint. Antolini, Azul Macaubas quartzite antolini.com


Volta Dimensional Flex Sheets are lightweight, flexible thermoplastic sheets that become rigid when bonded to a surface. Available in dynamic dimensional patterns and vivid finishes. Volta Dimensional Flex Sheets are quick to install and easy to clean. These sheets provide an economical way to make any vertical surface look like a million bucks.
Marlite, Volta Dimensional Flex Sheets marlite.com

RAMPART Resolve in Intertwine protects walls as well as rigid sheet goods while adding simple and beautiful detail to a space. The pattern of hand-drawn crisscrossing lines provides a subtle texture in each of the 25 colorways. Graduated tones are offered in shades of beige, brown, taupe, gray, cool blue, and herbal green. (Cornflower blue shown here.) Intertwine can be applied to irregular surfaces, such as CMU blocks, when paired with Stronghold Wall Liner.
Wolf Gordon, RAMPART Resolve in Intertwine wolfgordon.com
From decorative street lighting to circadiantuned illumination to acoustic performance to sculpted luminaires, we’ve got it covered in Architectural Products' round-up of the latest and greatest lighting offerings.
New forms continue to find their way into the market offering lighting solutions that double as works of art.
Beyond new forms, there are new functions. Advanced lighting technology can now dynamically change both intensity and color temperature. By pairing these dynamic LEDs with lighting sensors and control technology, the luminaires can be programmed to mimic the look and feel of natural light indoors.
Another trending topic is acoustical lighting. As companies encourage employees to spend more time in the office, poor lighting and acoustics can be a deal breaker. Killing two birds with one stone, acoustic luminaires deliver both high quality lighting and enhanced acoustics all in one.
These products are designed with select materials in tested shapes and sizes to optimally absorb sound while simultaneously delivering illumination. In addition, these products lend eye-catching aesthetics, interesting shapes and pops of color.

Combining high-quality lighting, aesthetics and acoustic performance, Eureka’s Roof Acoustic luminaire features soft felt with unique geometric lines. A large, rounded diffuser lens provides low-glare illumination and an optional uplight distribution offers softly diffused ceiling illumination.
Eureka, Roof Acoustic eurekalighting.com

A fusion of light and art, the Five X Pivot leverages the power of creative design and innovative digital fabrication to produce stand-out lighting designs. Featuring complex geometric forms like modular chandeliers, linear beams and pendants, the plug-in-play system was developed in collaboration with the French design studio iwoodlove.
LightArt, Five X Pivot lightart.com
Lutron’s new Ketra D2, a highly advanced light source, transports daylight indoors with its ability to accurately mimic the evolution of natural light throughout the day. The small, flexible downlight is available in a 2-in. aperture, and can be installed in a wide variety of spaces. The product also works with Lutron’s lighting controls and shades to highly customize spaces.
Lutron, Ketra D2 lutron.com





Expanding its line of decorative rings, OCL Architectural’ s Rev Family combines style and function with new illumination and mounting choices. Ceiling or surface mounted with inner, outer, down and up/down illumination options, the luminaire offers acoustic options as well.
OCL Architectural Lighting, Rev Family ocl.com


The Mochi luminaire has received a 2024 BrightStar Award from LEDs magazine and a 2024 Red Dot Design Award for Product Design.

Hydrel’s line of underwater luminaires for fountain and water features now includes low-voltage options. Suitable for fresh and saltwater applications, the 4426 series of heavy-duty, cast bronze underwater luminaires offers high quality lumen maintenance and optimized energy performance. Available in flood or wide flood distribution options, and in static white, monochromatic colors or limited wavelength amber, the luminaire is ideal for swimming and reflecting pools, as well as fountains.
Hydrel, 4426 series hydrel.acuitybrands.com

Mochi features a nature-inspired silhouette, lends a stylish look and delivers precise illumination for streets, commercial buildings, transit areas, urban parks, waterfront pathways and bike paths. A seamlessly integrated cast aluminum push-button latch provides one-handed access to the driver for easy replacement. The luminaire is available in more than 14 light distribution types, including backward optics.

Cyclone Lighting, Mochi cyclonelighting.com
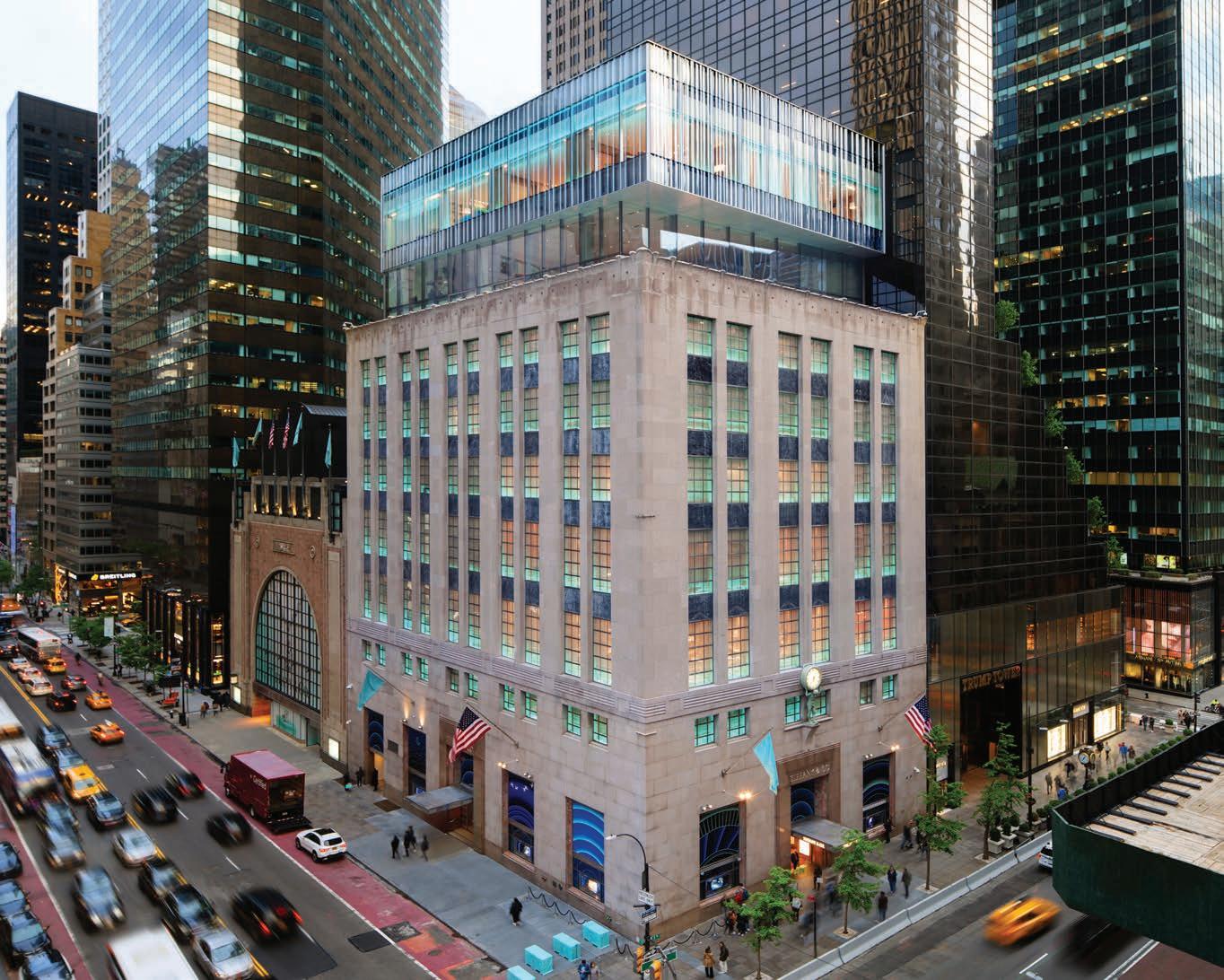
Tillotson Design Associates crafts the interior and facade lighting to enhance sparkle, reinforce the unique character of every space, and make the building glow in Tiffany blue.
by Jana Madsen, contributing writer
Everything is special at The Landmark, Tiffany & Co.’s recently renovated store on 57th Street and 5th Avenue in New York City. The architecture, design, and product dazzles; the lighting makes sure of it. The New York City-based Tillotson Design Associates (TDA) was one of four lighting designers on the nearly four year-long project and managed 90% of the lighting decisions, a big responsibility given the brand’s high standards for luxury and quality. “We feel very lucky to have been a part of it,” says Gabriela Grullon, Senior Associate, TDA, New York.
The Manhattan store’s transformation is a complete reimagining of the building that Tiffany & Co. had constructed in 1940. The flagship store’s seven stories have a new crown. Designed by OMA New York, the three-story addition brings the total square footage up to approximately 110,000 sq. ft., a retail giant in the city’s luxury shopping district. New York architect Peter Marino was responsible for the interior renovation. Part retail store, part art gallery, every floor’s finishes, furniture, and detailing provide an immersive, high-end experience. Lighting every environment to
“It was crucial for the lighting to be as discreet as possible—positioned correctly to properly illuminate not only the jewelry, but also the furniture and architecture—making the entire space resemble one cohesive piece of art.”
—Noor Traboulsi, Senior Associate, Tillotson Design Associates, New York City


Installed on the windowsills to cast a Tiffany blue light from each window, Graze Compact, from Signify’s dynamic architectural lighting brand, Color Kinetics, is a high-performance linear luminaire. It is designed to highlight architectural features like molding details, archways, and windows up to two stories high. It utilizes Color Kinetics’ IntelliHue technology to produce millions of saturated colors, pastels, and high-quality white light, in the same precisely controllable luminaire. Multiple luminaire lengths and beam angles are available to support a range of façade or surface illumination applications.
Color Kinetics, Graze Compact colorkinetics.com

match the desired aesthetic and function of the spaces presented tremendous challenges and great opportunities—both of which TDA embraced.
While TDA created the initial lighting design in May 2019, the coronavirus pandemic and decision to bring Architect Peter Marino on board (after Tiffany & Co.’s acquisition by LVMH Moët Hennessy Louis Vuitton SE in January 2021) changed the project
significantly. “When Peter Marino Architects got involved, the whole spirit of the interiors changed,” recalls Grullon. A new interior design meant an almost entirely new lighting plan which had to be designed and documented in four months, TDA had to work fast. “We had to break down our issuances into multiple packages to accommodate the rapid schedule. Luckily some of the ideas we had on the first design translated and some of the product we
“I don’t want the people who visit to look at the lighting. I want them to look at the jewelry. If they do that, mission accomplished.”
TDA used inground flush-mounted color-changing
WE-EF lighting USA uplights on the terrace to ‘float’ the volume.
WE-EF lighting USA we-ef.com
reviewed, we maintained,” she adds. “That allowed us to go a little bit faster into the second phase of design.”
The project required extensive collaboration. TDA communicated and coordinated with OMA, Peter Marino Architect pllc, CallisonRTKL (the architect of record), engineers from WSP, three other lighting

ABOVE CASE ACCENT LIGHTS
LPA Lighting Series
A-2183 are recessed adjustable LED accent lights that come in both round and square apertures. Trimless openings provide a clean installation and finish. These LEDs have a high color rending of 95CRI, 3000K temperature, and are provided with DALI drivers for individual light level control. Custom finishes of RAL9010 were ideal for plaster ceilings and RAL140M in polished chrome were beautiful on mirrored/silver ceilings.
LPA Lighting lpalighting.com

designers, as well as Tiffany & Co.’s design team. “We worked with an amazing group of people,” says Noor Traboulsi, Senior Associate, TDA, New York.
TDA’s lighting design began with a deep exploration into the site, context, client wants and needs, architect’s goals, in addition to visiting the store and other Tiffany & Co. locations. They also studied previous lighting designers’ guidelines. This helped them set goals for lighting nearly all the exterior, back-of-house spaces, and most of the front-ofhouse interiors (except for the 10th floor, Patek Philippe space, and the grand staircase). The three other lighting designers supplied documentation to TDA, since the architect and electrical engineers were using TDA’s construction documents to complete the project. “We were also responsible for completing the COMcheck and ensuring compliance with the energy code. All documentation, including populating the Revit model, was managed by us,” explains Traboulsi.
Information gathering helped TDA develop three initial goals for the project. “One was to maintain seamless integration of casework lighting. Another was to establish a hierarchy of focal points. The third [goal] was to utilize materials and lighting in a way that creates depth and interest for key display features,” said Grullon. Some priorities—like making the jewelry sparkle—were a given. “We had very technical requirements in terms of what the product needs to shine its best. Anywhere we had jewels, we wouldn’t have lenses to diffuse the light because we wanted to have the individual diodes create sparkle,” she says of the caseworks’ LEDs.
“We have sufficient fixtures to ensure proper coverage and maximum flexibility. The control system was an essential tool to help us achieve balance and establish hierarchy.”
—Gabriela Grullon, Senior Associate, Tillotson Design Associates
Other priorities developed as the design progressed. Despite having a furniture layout and knowing where casework would be located from day one, the design team was adamant that the layout might change after the store’s grand reopening; flexibility was paramount. “We needed to get to 300 footcandles on the jewelry so that it really pops,” says Traboulsi. To ensure that was possible if layouts changed and casework moved, the lighting design required that spaces could reach between 200-300 footcandles nearly everywhere. Additionally, the team had to avoid glare. Lighting the cases effectively required that TDA perform extensive studies in tilt angles. “We’re lighting glass cases, so we had to be very mindful of reflections. If anyone is going to be blinded, it better be by a diamond and not a light source,” says Grullon.
The Landmark’s main floor dazzles. As soon as shoppers enter, their eyes will either gravitate towards the diamond in the ceiling (a 22-ft. skylightlike art installation by Hugh Dutton) or the Immersive Moving Fresco by Oyoram Visual
The Crestron Green Light control system helped manage the DMX for The Landmark’s signature Tiffany blue façade lighting and automated window treatments for natural light control. It also can move, tilt, and dim the fixtures as the layout of art and casework changes in the future.
Crestron crestron.com
Composer. There are mirrored ceilings and the jewels too, of course. “Every single piece was a bespoke piece, whether it’s the furniture or the cases. We wanted the lighting to feel intentionally placed, integrating with the ceiling panels and the commissioned skylight,” says Traboulsi.
A creative solution was needed to light this space with its eye-catching art and 22-ft. ceilings. “We used Remote Controlled Lighting (RCL) fixtures that are motorized. They are recessed within troughs that align with the seams of the ceiling mirror. The troughs needed to be carefully detailed to provide enough space for the required tilt angles. In the central portion, we grouped the fixtures to keep the ceiling as uncluttered as possible while maintaining the necessary light levels and allowing for proper aiming angles at the casework. This demanded detailed lighting calculations and we provided pre-aiming angles that were set before the final focusing,” she explains. Lighting controls enable Tiffany to move, tilt, and dim the fixtures as the layout of art and casework changes in the future through the Creston system or a handheld remote control.























































Third Floor/Bridal
Move up to the third floor with its theme of love and engagement and you’ll notice the curved, ivory silk wall panels, inspired by a bridal gown. The sheen and shimmer of the vertical plane ratcheted up the difficulty of lighting the space. “It was challenging to light due to the highly reflective material. We had to do multiple mock-ups to find the right lens diffusion

WAC Lighting's Beauty Spots create a dramatic visual effect. These accent luminaires render an eyecatching pattern and a unique splash of illumination on ceilings or walls, making them the perfect choice in spaces that require a little extra sparkle. Cylindrical, round, and cubical profiles available.
WAC Lighting waclighting.com

“Level four stands out with its unique material palette and focus areas.”
that follows the curvature of the walls, producing a shimmering effect on the reflective finish,” says Traboulsi. “We added decorative lights by WAC Lighting reminiscent of a diamond that gives added sparkle to the ceiling.”
Each public floor at The Landmark has its own mood and aesthetic “Level four stands out with its unique
material palette and focus areas. However, the consistent goal across all floors was to achieve maximum flexibility,” says Grullon. The lighting controls helped achieve that goal. The Crestron Green Light control system was deployed to manage the diversity of sources in the program, including DALI for front of house/sales floor flexibility and 0-10V for support spaces.


Rubber flexible lighting resolves even the most challenging architectural details and applications (such as columns and curved walls), both indoor and outdoor. Rubber is available in multiple solutions: from a 3D version with a diffused output that bends in every direction, to 2D Mini (only 0.2-in. wide) options that bend sideways, to get to the unique 3D Optic.
Inter-Lux inter-lux.com






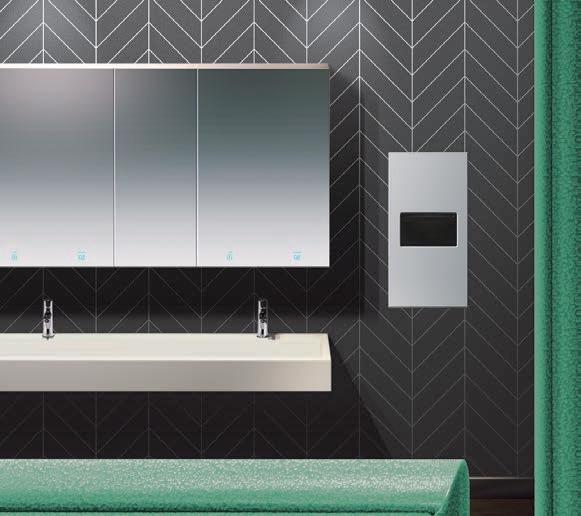

ASI OFFERS THE ONLY METAL PARTITIONS WHERE PRIVACY IS ENGINEERED INTO THE DESIGN. DON’T SETTLE FOR AN ADD-ON PRIVACY STRIP AS AN AFTERTHOUGHT. AT ASI, PRIVACY ISN’T OPTIONAL. IT IS OUR STANDARD.

ASI’s proprietary, Integrated Privacy ™ partitions are engineered with built-in privacy and manufactured as one color matched unit, offering complete privacy without the need for any retrofitted components. Exactly what building occupants want and deserve. See the difference at asi-accuratepartitions.com/privacy.








Landmark’s Blue Box Café/Sixth Floor
Specialty Lighting Industries’ Mural is a continuous linear wall wash fixture, made to lengths as required by the project, delivering up to 1200 lumens. Available in flanged or flangeless construction and the full complement of CCT’s, lensing, and dimming options. Housing and trim are available in a large variety of colors. Drivers can be either remote or integral.
Specialty Lighting Industries specialty-lighting.com

TDA was not only tasked to light the art in each elevator vestibule, but also provide expertise for a unique ceiling installation in The Landmark’s Blue Box Café on the sixth floor. “Wanda Barcelona was commissioned for the ceiling installation. Their concept was to use Tiffany boxes suspended in the space at different levels. We worked with them on 3D models and helped determine the lengths and density of the boxes. We also created ‘no box zones’ to avoid lighting cut off and shadows on tables,” explains Traboulsi.
The seventh floor presented an altogether different challenge. The space houses the High Jewelry Workshop, where master artisans create extraordinary Tiffany & Co. masterpieces. The public can satisfy their curiosity and watch the craftsmanship underway. It’s a boutique, workshop, exhibit space, and viewing area all in one. “The High Jewelry Workshop is the only area where we used a tunable white fixture, allowing workers to transition to cooler color temperatures while working on the jewelry. They can adjust the color temperature as needed, ensuring a seamless transition from the showroom to the workshop area, especially when there’s a special guest visiting,” explains Traboulsi.
The eighth and ninth floor exhibition space received a custom lighting treatment. “For these two spaces, we collaborated closely with LiteLab to design a custom trough detail that included lighting, sprinklers,
THE LANDMARK’S BLUE BOX CAFÉ / SIXTH FLOOR
TDA modeled the ceiling installation to determine the optimal position and density of the boxes. We also created ‘no box zones’ to avoid lighting cut off and shadows on tables,” explains Traboulsi.

cameras, and any necessary sensors,” says Traboulsi. This took multiple rounds of shop drawings but once completed and installed, provided maximum flexibility for the space while ensuring that lighting and infrastructure don’t detract from the rotating exhibits and branded storytelling.
In addition to the interior lighting design, TDA also helped illuminate the 10-story building at night. “One of our main concepts for the exterior was to have RGBW fixtures at every windowsill. We aimed to preserve the façade as much as possible without adding too many exterior lights. We were particularly interested in the idea of light emanating from within,” recalls Traboulsi. The Crestron Green Light control system helped manage the DMX for The Landmark’s signature Tiffany blue façade lighting and automated window treatments for natural light control. “While scenes were initially programmed based on the client’s time-based/operational preferences, they later upgraded to a customized floorplan app for flexible mobile control,” explains Traboulsi.
Adding to the nighttime ambiance, TDA lit the new three-story addition (known as “The Jewelry Box”) from the bottom to give it the appearance it was floating. “Everything came with its own set of challenges,” shares Grullon. “When you look at the top volume, the rippled glass—that is something you cannot directly light.” TDA used inground flushmounted color-changing we-ef lighting usa uplights on the terrace to ‘float’ the volume.
TROV is an ultraconfigurable linear accent lighting platform that frees designers to create without limits. With six power levels, seven CCT options, and 24 optics to choose from, TROV unlocks more than 24,000 possible product configurations. Ideal for cove lighting, wall grazing, wall washing, line-of-light accents, and uniform asymmetric lighting applications where ultimate precision is key.
Ecosense
ecosenselighting.com



Not only did TDA’s design meet all the project goals, but it also helped Tiffany & Co. achieve WELL Platinum and LEED Gold certifications. “The most challenging part was meeting the high light level requirements while highlighting the beautiful art pieces and architecture, and still achieving low or better-than-code lighting power density,” remarks Traboulsi. They ran the COMcheck multiple times. “It came down to 1) selecting the most efficient fixtures we could find, 2) designing details that illuminate vertical surfaces and highlight the architecture without over illuminating, and 3) carefully choosing beam spreads and fixture locations to effectively light the casework,” she concludes.
With 100% LED lighting, allowances for decorative lighting, and controls that dim the bulk of lights at midnight, an efficient lighting plan resulted. Visitors have flocked to the building which opened in April 2023 and staff have showered compliments on TDA for not only how beautiful the spaces are lit, but also how comfortable they are. Visitors come for the jewels, but the lighting makes them truly dazzle. “I don’t want the people there to look at the lighting,” notes Grullon. “I want them to look at the jewelry. If they do that, mission accomplished.”







With the dust still settling from the pandemic and the Great Resignation, organizations are struggling to optimally design their workplaces to meet the new needs of these spaces. For this special report, we spoke with workplace design leaders and consultants, delving into research-based design strategies and the creative approaches bringing the new workplace to life. And, of course, in true Architectural Products’ style, we highlighted the innovative products found in recent office designs.
San Francisco, Californiabased workplace design firm
Blitz embraces creative, outof-box concepts with the goals of crafting spaces that are joyful, inspired, and delightful to inhabit. Blitz Co-Founder Melissa Hanley explains that in an ideabased economy, invention is so important and it often emerges from a supportive, collaborative environment.
Dreaming big can also be the critical differentiator between a workplace that inspires and one that, well, doesn’t. Blitz created a concept called mood-based design. The idea is providing workers with a choice of settings based upon their current workplace activity, but more importantly, their emotional preference.
“Compared to the traditional workplace model where individuals are limited to a dedicated desk, cubicle, or office for all work activities, the mood-based workplace encourages individuals to relocate as needed to the environment where they are most productive and happy,” she explains. Further, the design of amenities must be highly tailored to the


industry, focus and culture of each organization. “If a company sees the highest value from out-of-the-box thinking, then we will work to create settings that foster social connections between staff members. This might be a hospitality-inspired cafe or designing the floor to allow for spontaneous ‘collisions,’” says Hanley.

A great example of Blitz’s approach to design in action is their delightful, theme-based design for the software provider Okta’s San Francisco headquarters. “The goal was to give local and remote team members a sense of pride and belonging by creating an inimitable experience worthy of the trip to HQ,” Hanley explains.
“We will work to create settings that foster social connections between staff members. This might be a hospitality-inspired cafe or designing the floor to allow for spontaneous ‘collisions.’”
To achieve this, the design team created an assigned work and activity space dubbed a “Love Letter to San Francisco.” Representing different neighborhoods within the Golden City, there’s a Ferry Building dining room, a Cable Car pop-up retail area where local artisans are invited to display their wares, a Conservatory of Flowers mini-golf course and craft area, the Okta-torium collaborative and learning space, and the Castro Theatre screening room. This design resembles a theme park with lots of attention to details, including street signs, and employees are loving the new whimsical, inspiring spaces.

Blitz transformed an aerospace manufacturing warehouse into L’Oréal’s West Coast headquarters in El Segundo, Calif.
Customized for offices, hotels, retail stores, restaurants, and office buildings, H.Bloom offers interior and exterior planters.
H.Bloom hbloom.com
In another innovative project, Blitz transformed an aerospace manufacturing warehouse into L’Oréal’s West Coast headquarters in El Segundo, Calif. A metaphorical waterway winds through the large 130,000 sq. ft. open space. A large variety of areas, including cafes, a cabana, production studios, workstations, meeting rooms, and makeup and photo displays.
Features of L’Oréal USA’s El Segundo headquarters include: Expansive, indoor and outdoor networking and collaboration spaces
Flexible, bookable, indoor and outdoor personal workspaces
High-speed IT capabilities
Indoor and outdoor on-site dining and catering options, operated by Wolfgang Puck
On-site health and wellness spaces, including a Mind & Movement exercise studio, wellness rooms, and Mothers’ Suites
A dog-friendly office environment
L’Oréal store features products across its portfolio of brands
Blitz created a concept called moodbased design. The idea is providing workers with a choice of settings based upon their current workplace activity, but more importantly, their emotional preference.
The Swing is a freestanding workstation system used for dividing open floor plans. The components can easily be moved and reconfigured according to need. The system can be attached with a 50 NRC acoustic screen.
Pari, Swing madebypari.com


This floral carpet tile decorates a Loreal conference room. The selected pattern creates an upbeat mood and energy for this collaborative space.
Moooli Carpets mooolicarpets.com
Designed by legendary French designer Pierre Paulin, the Pacha Lounge Chair was introduced back in 1975, helping to pioneer the concept of low-level living. Known for its comfort and cosiness, the piece loses the legs, achieving a crossover between a couch and a chair.
Gubi, Pacha Lounge Chair gubi.com

Gensler’s 2023 global workplace research study of 14,000 office workers across nine countries and 10 industries reported that workers are coming into the office approximately half of the time. However, employees actually want to come in two-thirds of the week for optimized productivity.
Digging in, Gensler identified four key categories of workspace within offices—spaces for individual work, creative group work, to reflect and restore, and to connect and recharge. While 90% of U.S. office workers have easy access to at least one of these space categories, just 47% are provided with all four.
“Organizations need a variety of spaces for work to happen—spaces to work
alone like private booths or quiet zones, to think and reflect in meditation spaces or outdoor spaces, social spaces to get to know one another, to build trust, and to build those relationships,” reports Janet Pogue McLaurin, faia, fiida. Gensler’s global director of workplace research.
“Teams need internal spaces to come together, share or display work in-progress and to foster feedback beyond the team. We also need spaces to celebrate success, build community and tie the work back to the purpose and mission of the organization,” she continues.
“This new mix of spaces and experiences can make the workplace a compelling destination worthy of the commute.”
To optimally support productivity at home, Pogue McLaurin recommends investing in technology to create a more seamless hybrid experience.

BESPOKE SHELVING UNIT
Gensler asked One Hat One Hand to translate the creative vision for their new offices into functional, sculptural features and challenged us to source reclaimed materials to meet LEED Platinum building requirements.
One Hat One Hand—Gensler lobby reception hut/shelves onehatonehand.com
Gensler identified four key categories of office spaces:
Individual work:
focus room
library
quiet/tech-free zone
Creative group work:
innovative hub
maker space
project/team room
Reflect and restore:
reflection/meditation space
outdoor workspace
Reconnect and recharge:
work cafe
break room/lounge fitness center
“It is time to rethink universal and homogenous office design and create more tailored spaces to accommodate the unique needs of employees as they navigate through different work and life situations.”
Work, Life, and the Workplace by Gensler Research Institute

“The Vault” is a series of private spaces designed for deep focus work.


GROUP WORK/RECONNECT + RECHARGE
In “The Lodge,” employees can choose to work in this cozy space for casual collaboration and tasks.
For example, at Gensler’s San Francisco office, open team areas and meeting rooms are outfitted with production quality, cinematic AV technology with multiple microphones and cameras to create immersive, interactive meetings for both in-person and remote team members.
The new office also affords designers lots of options of where to work. There’s “The Solarium,” a skylit, bright, and plant-filled space. The “Study” area is still open, but more private. “The Lodge” is used for small teams and one-one-one collaboration. “The Vault,” the quietest spot on the floor, is for focused, headsdown work.
In all, employees can select from 376 work points with more than 12 seating postures. Though the free address system is a change, occupancy is up 35% year-over-year compared to the previous San Francisco office.
ABOVE
“The Solarium” is a skylit, bright and plant-filled space in Gensler’s San Francisco office. Located in the historic Mills building, the offices are LEED Platinum and Fitwel 3 star certified.
With office occupancy rates rebounding, HOK’s Director of Interiors Steven Burgos says the conversation is shifting from pushing the return to the office to allocating space to meet the needs of today’s office workers.
Consequently, organizations are taking a hard look at their real estate portfolios and retooling these spaces to better support their teams. In lieu of metric-based formulas prescribing square footage per employee or number of workstations per client type, a data-driven approach is applied to help curate an informed mix of customized spaces offering a range of choices.
This includes “small group collaboration to virtual meetings and large-scale socialization, along with opportunities for personalization in furniture, lighting, postures, acoustics and more. A mix of amenities, branding and aesthetics establishes a sense of place and belonging that makes work a distinct place for productivity, connection and comfort,” he explains.
“With the redistribution of spaces and growing popularity of nontraditional work areas including cafes and communal tables, design must be mindful of the spectrum of spaces users need throughout their day— balancing highly social, visible areas with options for private work and focus. Companies need highly digitized spaces as well as access to the outdoors and natural light,” he adds.
An emphasis on technology supports a seamless work environment for remote and virtual connectivity and collaboration amongst teams.
“Upgraded conference room cameras, audio, seamless screen sharing and other technology to minimize friction points and replicate the in-office experience can help democratize the experience through shifting schedules and occupancies,” he relates.
The global workplace leader is also embracing biophilic design. Providing occupants with outdoor views continues to be a top priority, as does selecting products that replicate natural elements. Plantings are incorporated throughout the new workplace. Carpets and wallcoverings can mimic nature in their patterns,
tones and textures. Objects and finishes that imitate stone, sand and water are popular too. Sit-to-stand desks, respite rooms and fitness classes help to prioritize health and wellness in these new workspaces.

“More than superficial addons, these interventions are a response to a demand for data-driven solutions that move the needle on staff wellbeing and consider a more robust approach to their wellness. The next generation of healthy offices prioritizes access, inclusion and mental health,” he states.

The Palisades Grid from Spacestor provides separation from the entry zone and allows for technology to be integrated on both sides. The customizable, modular zone divider is designed with a midcentury modernism style.
Spacestor, Palisades Grid spacestor.com
The design inspired by cymbals, large, colored lampshades absorb sound waves with an outer shell made from recycled PET. The LED comes with either a dimmable 1-10V or DALI with an integrated power supply.
Fabbian, Acustica pendants fabbian.com/en
In lieu of metric-based formulas prescribing square footage per employee or number of workstations per client type, a data-driven approach is applied to help curate an informed mix of customized spaces offering a range of choices.


This armchair is made of either an Eco thermo-polymer shell or a 100% recyclable Pure Eco thermo-polymer. The base is available in a variety of styles including the 4-legged solid ash base pictured here.
Andreu World, Nuez armchair andreuworld.com
HOK’s Los Angeles office incorporates comfortable workstations with sit-stand desks and adjustable lighting, and biophilic design elements like natural light, plants, organic materials, nature-inspired colors and outdoor views.

This technologically-equipped huddle room is situated next to a hallway with a
and

Glass office fronts from dHive provide transparency and acoustic privacy for enclosed meeting spaces. The low-profile glass aligns with frame’s edge and lends a sleekness to the aesthetic. dHive dynamichive.com
IMMERSIVE HYBRID MEETING EXPERIENCES
In rooms where participants are facing the screen and each other, make sure participants’ faces are always visible, so remote participants don’t miss a thing.
Meeting Owl 4+ and Owl Bar owllabs.com


ENCOURAGE MOVEMENT THROUGHOUT THE DAY
STUDIO SOUND FOR EVERY MEETING
Performance-grade audio brings clarity to conferencing.
Shure, Microflex Ecosystem shure.com

Signature three-stage lift with extended lift range of 26-in. to 52-in., the desk also offers memory presets and impact-resistant, melamine top in woodgrain or white, with an integrated power rail and seamless cable management.
Branch, Double Standing Desk branchfurniture.com
“The ‘office’ as we know it must be rebranded.”
“The ‘office’ as we know it must be rebranded,” states ODA Architecture Owner Eran Chen. In order to lure people away from their homes, he believes that today’s office buildings must offer fun, nature-infused experiences that support physical and mental health, and reconnect workers to a community of like-minded people. “In today’s world, the function of buildings is increasingly blurred. An office is no longer just for workspaces—there can be dining spaces, wellness spaces, green spaces, etc. The design of a building should be driven by experiences,” he states.
Supporting this “form follows experience” concept, one of Chen’s big ideas is reimagining an office building’s ground floor as a public space. Whereas a single-purpose building used only for work is not very appealing, developers can add much value to their office properties by integrating features like a food and beverage marketplace, public park and/or a rotating art exhibition. “Buildings dedicated solely to offices may be underutilized outside of typical working hours or with hybrid work schedules, while mixed-use structures thrive on a multifaceted design that caters to various needs and activities, whether that’s residential living, dining or cultural experiences,” he notes.

AND OFFICES
an outdated parking lot into the

This point is on display at the Paseo Gigena in Buenos Aires. where ODA transformed an outdated parking structure into Class A office space. A ramp ascends the side of the building, leading to a public, landscaped, rooftop park. Private terraces serve office tenants, and the 160,000-sq.-ft. building is planned to host cafes, restaurants, retail and even a commercial brewery.
—Eran Chen, Owner, ODA Architecture

The public area will serve as a civic space, reconnecting the community that was previously divided by a broken-down parking structure. “And employees will have the freedom to work in the cozy ambiance of a coffee shop or take a call during a walk in the park overlooking the entire city. This approach caters to varied working preferences, and promotes a sense of flexibility and creativity,” he says.

HWKN Architecture agrees that today’s offices must be different, engaging and exciting in order to draw people in.
Founding Principal Matthias Hollwich’s approach is creating what he calls the “Work Resort.” To personalize these workplace designs, HWKN is using ai to take survey data from employees and generate interpretations of their ideas and desires.
“For example, we used the definition of the sixteen personality traits that are commonly defined and used them to prompt new ideas in office design. It was exciting to see how different these spaces look and when talking to people with these traits, they did respond positively to the spatial suggestions,” explains Hollwich.

Case Studies: AI
For example, the AI rendering of a “Visionary Loft” for visionary thinking and focused research, presents as a future-like bubble pod and assorted collaborative spaces. And AI’s interpretation of a “Visionary’s Arena” as a commanding space designed for visionary thinking and impactful leadership is a daylit atrium decorated with greenery.
When designers can cater to different personalities, this is a great value-add. HWKN’s approach extends to allowing employees to bring in things from home like kids and pets.



The first speculative office building built in Brooklyn since WWII, 25 Kent was designed by HWKN to take the new needs of the office into account. The unique staggered shape of the 8-story mass delivers exceptional office space. Three sides of window corner office spaces that are 65-ft. wide, 140ft. deep midsections, balconies, and more. The glass and brick warehouse is also designed to support new-age work lifestyling.

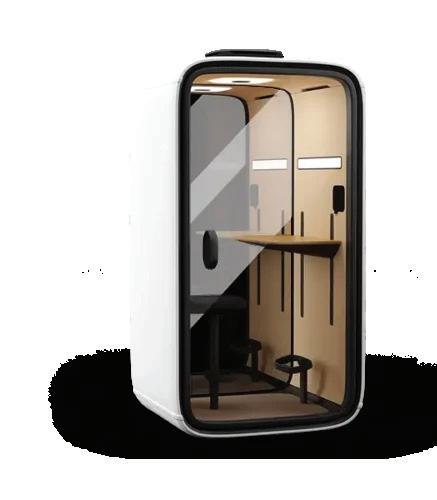
PRODUCT RECOMMENDATIONS:
To help design future of the workplace-type spaces, Matthias Hollwich, founding principal, HWKN Architecture, recommends the following products:
Framery specializes in soundproof office pods and booths that are suitable for teams of varying sizes. Their products, like Framery One, Four, Six and Q, offer a mix of privacy, technology integration, and advanced soundproofing, making them ideal for both individual work and group meetings in open office environments.
Framery, One, Four, Six and Q framery.com


Haworth excels in creating interior architecture and technology solutions that promote effective work environments. Their focus on innovation is seen in their adaptable workplace solutions that accommodate a range of activities and work styles. Pictured here is the Openest Conference Booth which is comprised of five screens, two attached sofas and a work surface.
Haworth, Openest Conference Booth haworth.com

Ambius is known for transforming spaces with their dynamic, visually-stunning green walls, The company offers customized solutions that include design, installation and ongoing maintenance to ensure the vitality of the green walls. Their focus is on creating vibrant spaces that enhance well-being through biophilic design
Ambius ambius.com

BIOPHILIC—CARPET MIMIC NATURE INDOORS
Bring the natural environment inside with this new woven commercial carpet. Explore marbled coral reefs, sand stretches, and stormy seas.
GH Commercial, 780 Arame/940 Mozuku (shown here), The Oceanic Collection ghcommercial.com

CRAFT SENSORY CUES
Bring the greenery people crave into the work setting with this interesting carpet design.
Interface, Moss in Stone, Human Connections Collection interface.com

Green Oasis excels in creating inviting urban spaces with their suite of biophilic solutions, which include preserved moss walls, live plants and artificial plant systems. They provide full-service support from project conception through to installation, ensuring client visions are fully realized in creating unforgettable spaces.
Green Oasis greenoasis.com

This $1.6 billion renovation, extension, and adaptive reuse repurposes the historic structure that served as the birthplace of the British Secret Service into one of the most anticipated hospitality venues on the planet.
by Barbara Horwitz-Bennett

A trapezoidal-shaped, neo-Baroque government complex, the Old War Office (OWO) famously housed Prime Minister Sir Winston Churchill and his war cabinet in London’s Whitehall district. Now, it is a stunning, five-star hotel and residences referred to as The Raffles London and OWO Residences.
The renovation, led by EPR Architects, is touted as England’s most complex historical restoration project to date, for several reasons, including the building’s super large size. The original landmark contained more than 1,000 rooms linked by two-and-a-half miles of corridor. Revamping the cellular masonry load bearing form, increasing clear span areas, and upgrading the technical performance to transform the building from Old World governmental offices to a top-tier residential and hospitality venue were just a few of the notable challenges facing the expansive design team.

While the building was big to start, the renovation made it much bigger. The three-story rooftop extension added new fifth, sixth, and seventh floors. Four new basement levels were dug out to house the ballroom, spa, wellbeing facilities, swimming pool, kitchens, bars, restaurants, back-of-house facilities, and a car park. In total, the building increased its floorspace by 31%. It’s reported that the basement excavation was roughly 700,000 cubic ft. and the building area increased from 580,000 sq. ft. to 760,000 sq. ft.
To blend the three-story addition with the existing structure, the building team set back the new additions to accommodate the proportions of the existing street views. Here the architects benefitted greatly from analyzing the building’s original drawings of the façades. While there is a slight variance in color between the existing building and the new addition, this will change over time with weathering, further blending the new into the old.
The ornate plaster ceilings above the main staircase, coffered archways, and the barrel vault ceiling topped off with an enriched oculus, were all restored by Artisan Plastercraft’s master plasterers. artisanplastercraft.com

Known for crafting exclusive lighting projects around the world, this chandelier in the grand staircase is comprised of two vertically-aligned globes made from handblown Venetian crystal.
iDOGI, Meridies idogi.com
Penny Hydraulics designed and installed four bespoke winching systems that enable safely raising and lowering the chandeliers whenever required. A twin-wire electric hoist with a lifting capacity of 650kg smoothly lifts and lowers the iconic doubleglobe chandelier above the grand staircase.
Penny Hydraulics pennyengineering.com

Lending grandeur to Raffle’s renovated grand staircase is a custom double-border runner with a chevron pattern in calvary red and light ochre.
Eaton Square Flooring eatonsquare.co.uk

“One of the biggest challenges was keeping water out of the basement areas,” explains Geoff Hull, director, EPR Architects, London. “There is an existing moat which surrounds the building, but additional basements needed a cavity drain system and the moat required upgrading to mitigate water ingress. There was evidence of previous flood damage within the existing basements, so addressing this was paramount.”
As a building, the OWO is iconic. Winston Churchill delivered his speeches from the grand staircase. It served as both inspiration and setting for several moments in the 007 James Bond franchise. Transforming this well-known structure into something modern, without destroying its character, was a key challenge facing the design team. The list of items that needed to be restored was long. The team carefully preserved the external façade stonework, timber casement windows, mosaic flooring, timber paneling, timber doors, ornate plasterwork and fireplaces.
“The character and personality these rich heritage elements brought to the project were embraced, sensitively restored and replicated where appropriate— with some details informing the design of the new spaces created,” says Hull.
In addition to cleaning up and restoring the façade stonework in the courtyard and key elevations, the team worked to replicate the materials, proportions,

details and interfaces for the upper-level addition, matching the Portland stone, natural slate, hardwood casement windows and glazed bricks.
For the mosaic, stone and terrazzo flooring, the extensive restoration job involved removing hundreds of pipes and conduits, along with residue from flooring adhesives. Experts then replicated missing pieces, infilled, restored and cleaned the historic flooring to preserve what Hull describes as a “visually important characteristic part of the premises.”
Another important historical detail was the ornate timber paneling in the secondfloor guestrooms and corridors. During the renovation, the paneling had to be removed in places so that fan coil units (FCUs), which would heat and cool the rooms, could be installed behind it. If guests look closely, they may notice periodstyle architectural grilles, which have been carefully integrated into recesses created in the walls.


For the Raffle’s Guards Bar, interior designer Thierry Despont worked with Ben Whisler to design upscale furniture to complement the woodpaneled walls. Red leather bar stools and dining chairs feature mahogany legs and antique bronze details. Custom sized to fit into the window niches are curved sofas upholstered in brown mohair.
Ben Whistler benwhistler.com



Specializing in historically accurate thermal glazing, Histoglass was selected. The glass is well suited for matching the aesthetics and technicalities of different periods, including Georgian, Victorian and Edwardian, this replacement glass boosts thermal and acoustic performance while enabling historic frames to stay intact.
Histoglass histoglass.co.uk


To meet upgraded hotel and residential fire safety regulations, new firefighting cores, smoke extraction systems, sprinklers, compartmentation, fire alarms, emergency lighting and signage were added. While some of the installations were more straightforward, for historically sensitive parts of the building, the new equipment had to be thoughtfully added to blend the building’s existing character.
Fire Engineer Jensen Hughes had been actively involved on the project since 2016. According to the company, “The key challenge was seamlessly integrating


WALLCOVERING
Panoramic scenic wallpaper, “Governor’s Visit,” decorates this lounge.
Iksel iksel.com
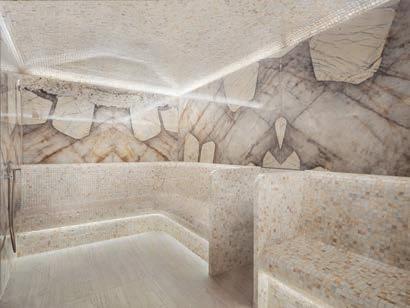

MOSAIC TILES
Installed in the steam room at the Guerlain Spa. Handcrafted from the finest sustainable mother of pearl, the tiles are waterproof and heat resistant.
Siminetti siminetti.com
connections between the residential and hotel areas and developing innovative strategies for escape and firefighting. To support extended travel distances in hotel corridors, we implemented the use of smoke extract, which was validated through computational modelling. Within residences, we supported extended travel distances by utilizing the large-volume hallways and providing automatic fire suppression, a strategy validated through computational modelling. We made the informed decisions to omit fire suppression in rooms of particular historical value to preserve the existing fabric without compromising safety.”

DAMPERS
736 Smoke Control Dampers (SEDM) were installed throughout the.
To preserve the building’s historical charm while embracing modern safety measures.
MANDIK, Multicompartment smoke control damper shutter mandik.cz

HALDANE SUITE
As an example, for the grand Haldane suite, named after Secretary of State for War Sir Richard Haldane, the lighting designer Dernier & Hamlyn recreated bespoke chandeliers after studying 80-year-old photographs of the original George IV chandeliers. Engineering and metalworking were employed to produce the solid brash chandeliers, measuring close to 2-m high and 2-m wide, with 12 detailed arms and 24 candle-lights.
“The history and character of this already world-renowned premises mixed with a number of experiences, contained under one roof, which is the collaborative outcome of many inspirational visionaries has been a pleasure to associated with.”
—Geoff Hull, Director, EPR Architects, London

GUESTROOM
The Raffles London has 120 rooms and suites that offer refined contemporary elegance and beauty. Customized carpets, fabrics, and wallcoverings complement the natural lightness of the rooms. Custom-built furniture and lighting are designed for contemporary comfort. The window treatments were designed as a nod to the iconic uniforms of the Horse Guards.

AUTODESK REVIT 3D BUILDING INFORMATION MODELING (BIM) SOFTWARE
The BIM model for this project is reported to have had more than one million elements, 400,000 of which were related to the mechanical and electrical services.
LIGHTING CONTROLS
This project showcases a comprehensive Guest Room Management System with Lutron’s MyRoom and Lutron’s Quantum System for automated lighting control with efficient energy management for the entire front of house.
Lutron lutron.com
New products are rising to meet moments of extreme weather and providing architects with tools to craft high-performance projects with a lot of character.
A finished project is built upon thousands of individual products. As new products are introduced into the market, architects use their technical knowledge and creative talents to apply them in a way that will meet code and client demands. From hurricane-resistant glazing, to decorative foam paneling, skylights, and acoustic PET materials in an array of colors, see how design teams are putting these new products to good use.

“The strategic use of color in architecture evokes desired emotional responses, reinforces cultural meanings, enhances spatial perception, facilitates wayfinding, and improves user experience, success, and satisfaction.”
—Studio 27 Architecture
The
Kicking off the hurricane season with bang, Category 1 Hurricane Beryl wrought destruction through Texas last month as 2024 is predicted to be the most active season on record. For new construction and retrofit projects looking to bolster resilience in their building, EFCO X-FORCE hurricane impact-resistant curtain wall, storefront, window and door products are a great choice. These hardened products are designed to withstand the hazardous effects of flying debris, high winds and other extreme weather concerns. In addition, the products offer air, water and condensation resistance, and optimized acoustic control, thermal performance and energy efficiency.
EFCO X-FORCE efco.com



These interior foam panels replicate the look and feel of brick, stone, concrete, bamboo, and anything else that can be designed. The black panels shown here in the Arros QD restaurant in London are a completely custom design. They clad both flat and curved walls providing the same harmony to the hall, reception, and staircase of the restaurant entrance.
Panespol
Interior Polyurethane Foam Panels panespol.com
CO-OP Architecture transformed the former Symms-Brownell Spark Plug Factory in downtown Sioux Falls, S.D., from a neglected and underutilized space into the modern headquarters of Click Rain and Lemonly. By utilizing Kingspan Light + Air’s GridSpan skylights, the design team could maximize the amount of natural daylight entering the space and highlight the original sawtooth ceiling that had been hiding behind a lay-in ceiling for decades. Not only did this result in a versatile workspace for on-site, hybrid and remote work, it preserved the building’s historical essence.
The project also won the 2023 AIA South Dakota Honor Award for Architecture.
GridSpan translucent panel skylights feature a lightweight sandwich panel design with fiberglass reinforced polymer (FRP) face sheets that provide light and solar heat gain control.


Architects from Studio Twenty Seven Architecture selected Kirei PET Panels for sound absorption and visual appeal in the main entrance, central corridor, and gathering areas at Two Rivers Middle School. Kirei’s durable, colorful tiles not only reduce noise but also enhance the aesthetic of the school. The tiles, made from over 60% recycled content, helped the project achieve LEED Gold certification.




The sawtooth roof in the original 1919 building (above) would have allowed ample light and airflow onto the factory floor. Co-op Architecture used Grid Skylights to bring daylight back into the modern, renovated workspace.





PLENTY OF PLANTERS
Teaming up with renowned design Roger Thomas, Stone Yard has released a new collection of outdoor planters. The handcrafted designs are durable, yet lightweight, and inspired by travel and art. The Piramide Planter takes its cues from the elegance of 1930s Paris interiors and the Bois Planter features a deep wood grain texture resembling the Edo period of craftsmanship. The Dama Planter embraces a diamond texture, influenced by the lattice of French gardens, and the Diamonte Planter pays homage to 20th-century Milanese architecture.
Stone Yard, Inc. Planters stoneyardinc.com

Nydree’s latest Zero Collection is acrylic infused hardwood flooring With Red Listfree, formaldehyde-free, laminating adhesives. Made of real wood, acrylic is infused throughout the top wear layer for added strength. The flooring is manufactured in a variety of sizes, surface finishes, colors and styles for floor, ceiling and wall applications.
Nydree Flooring
Zero Collection nydreeflooring.com


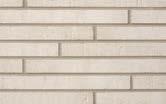
Introducing a new thin brick that surpasses faux finishes in looks and durability. 2-1/4” high, Elevation is an elegant, linear thin brick with a stylish weathered finish.
Elevation comes in random lengths up to 23-5/8” and two thicknesses: 3/4” and 1-3/8”. These thicknesses can be installed independently or mixed to create depth variation and shadows. Corner units allow you to create a full-bed look as well. Available in nine standard colors.
solutions@arriscraft.com












We love to design products that last, with an eye on the future, such as our new Smart washroom cubicle.
Our Smart system, featuring integrated LED indicators, enhances the patron experience by reducing wait times and increasing privacy and safety. It also prov ides building owners with real-time and historical usage data to optimize cleaning and maintenance schedules, boosting efficiency and patron satisfaction.
Please call us at our office local to you, as per details at the top of the page, to see how our washroom expertise can help you.
www.thrislingtoncubicles.com/smart
Up To
with Aluflam true aluminum framing combined with CONTRAFLAM® One.



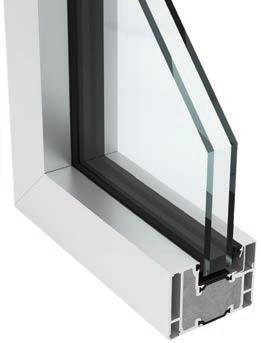
Aluflam true aluminum framing combined with CONTRAFLAM® One interlayer glass technology, allows architects to incorporate much larger openings. Think bigger windows and brighter, more inviting interiors while maintaining fire-rated safety for up to 120 minutes.

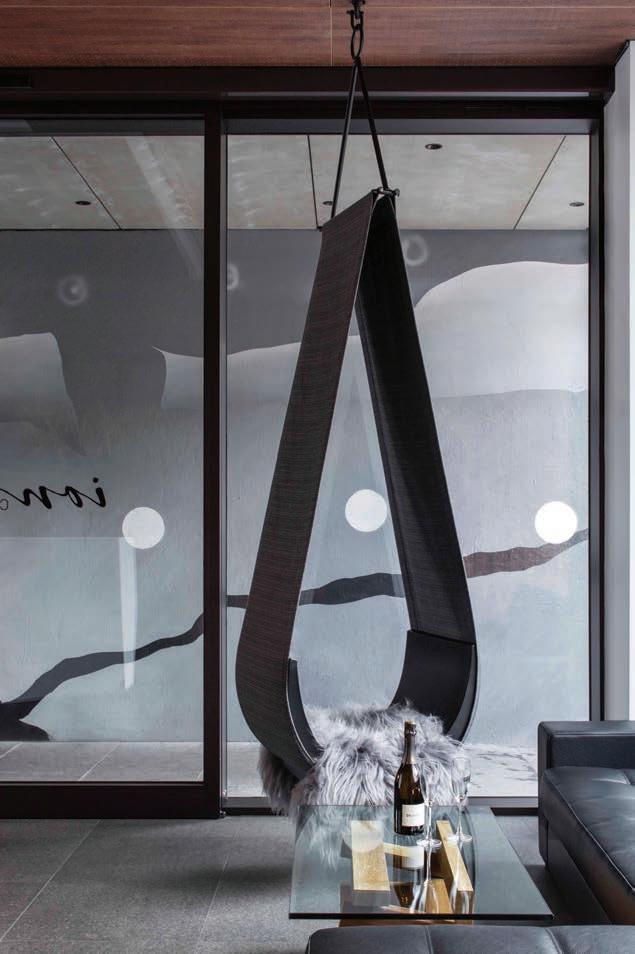

HANGING OUT
Winner of a World Architecture Design Award, the DROPi is a hanging seat enabling users to sway, gently swing or just float. Ideal for hotel lobbies, modern workspaces and multifamily developments, the creative sling was designed by Minarc Founders Erla Dögg Ingjaldsdóttir and Tryggvi Thorsteinsson. Miniarc DROPi miniarc.com

A fresh, new take on traditional benching, Flipside features a slender profile and open metal frame with modern touches. The mix-and-match collection pairs two, three and four-unit modules with benches, bench seats and tables to create different modular configurations. The benches and bench seats can be upholstered or designed with wood accents, and can be designed for a variety of applications including corporate offices and educational institutions to healthcare facilities and hospitality venues.
Arcadia Flipside arcadiacontract.com



Taking industrial refrigeration to the next level, Danfoss introduces the ICAD B digitized motorized valve control system. The actuator can easily be controlled and operated via a wireless interface. Offering selfdiagnostics, the system can also be operated with a smartphone app. With real-time monitoring and control, reliability is enhanced.
Danfoss ICAD B danfoss.com
An NYCxDesign Award finalist, Spectrum Lighting’s Spin Pendants are hand-spun, conical aluminum shades illuminated by dimmable LEDs with soft etch lensing. Designed in collaboration with Elkus Manfredi Architects, the pendants come in three dif ferent sizes, in a variety of color choices and can be designed in linear patterns or mixed groupings.
Spectrum Lighting Spin Pendants speclight.com

your precious cargo! From peanuts to padding, Uline has over 900 cushioning items to fill your void. Order by 6 PM for same day shipping. Best service and selection – experience the difference. Call 1-800-295-5510 or visit uline.com

Originally built in 1882 on the Brooklyn waterfront, the Domino Refinery was the world’s largest sugar refinery by the mid-20th century. The red brick structure housed 10 stories of sugar cane processing equipment inside a building the size of a city block.
When Two Trees Management purchased the property in 2014, they were looking to convert the historical building into a modern, mixed-use space.
Embracing and showcasing the site’s unique history, Two Trees Management’s Managing Director for External Affairs David Lombino told BK Stories, “You can build a new neighborhood out of new construction, but it will never feel the same if you have an amazing historic building anchoring the new construction and that’s what we had at Domino.”
The brick façade was essentially a shell obscuring the machinery and the punched windows did not line up with the floorplate. Thus, the idea of fully building out the space all the way to the perimeter was highly complex.
The developer brought in Practice for Architecture and Urbanism (PAU) to come up with a strategy. The innovative solution was inserting a new 460,000 sq.-ft. curtain wall building inside the historic masonry façade, filling the 12-ft. gap between the structures with greenery designed by the landscape architecture firm Field Operations.
“Two Trees had been working on a number of design schemes for the Refinery Building over several years, but the PAU design was really an ingenious way to take advantage of the Refinery's strengths and minimize its challenges,” Lombino told Architectural Products magazine. “By receding the new glass building from the landmarked facade, the design allowed sunlight to penetrate deeper into the core and created a variety of new and amazing views from the interior of the waterfront and surrounding neighborhood.”
As an historical structure, any construction plans had to meet approval by the New York Landmarks Commission (LPC). Fortunately, the commission understood that the Domino Refinery was not going to be a conventional adaptive reuse project.
PAU’s inspired renewal of the Domino Refinery preserves the iconic 19th century brick façade with a 15-story curtain wall and American round-arch style glass penthouse replacing the original sugar plant machinery and a greenhouse buffering the brick and glass.

By Barbara Horwitz-Bennett, contributing writer
Showcasing 360-degree views of Manhattan, the East River and North Brooklyn, the curtain wall atrium embraces the American round-arch style in its form.

“They supported our new building-within-a-building parti and agreed that trying to align floors across the structure with varying window heights across facades would not be an accurate representation of the way the building functioned historically or allow for future users to experience views through multiple levels of windows,” explains Ruchika Modi, principal, PAU, New York.
"This
was a fascinating project. Mixing the old and the new expresses the deep tension that comes from a significant history, but also change and growth."
—Vishaan Chakrabarti, PAU Founder and Creative Director.
The team evaluated a number of different shapes for the new building and kept returning to the idea of the American round-arch style with a large
round skylight emerging from the brick façade.
The atrium, a very visible overbuild, was a significant deviation from a conventional adaptive reuse project. Because the LPC’s designation of the building was classified as the American Round Arch Style based on its brick arches, PAU proposed that the American round-arch style skylight resonated with the structure’s historical significance.
Another plus was the fact that the form would entirely recess the mechanical penthouse within the barrel vault so that it wasn’t visible from any urban vantage point.
“The LPC was supportive and encouraging of the design throughout the process,” relates Modi. “They allowed us to deviate from the norm and nudged us to do our due diligence where needed—mainly related to maintaining the integrity of the brick once exposed on both sides. They carefully reviewed our brick details including a new sill detail for the existing openings.”


Ruchika Modi, PAU Principal, sets the firm’s vision and helps shape the firm’s diverse portfolio of projects, overseeing all aspects of the design process.
Lisa Tziona Switkin, Partner at Field Operations, a well known landscape architecture and urban design practice, heads up many of the firm’s complex public realm projects.
Project: The Refinery at Domino, Brooklyn, N.Y.
Office Building with Public and Retail Ground-Floor Uses
Origin: Havemeyers & Elder Sugar Refinery, 1876
Architect: Practice for Architecture and Urbanism (PAU)
Client: Two Trees Management
Interior Architect of Record: Dencity Works Architecture
Structure: Silman
MEP: Ettinger Engineering Associates
Landscape: James Corner Field Operations
Facade Consultant: Focchi Group
Lighting: L’Observatoire International
Photography: Max Touhey

A 5-acre Domino Park showcases 30 large salvaged relics including original columns, gantry cranes, screw conveyors, bucket conveyors and syrup tanks as part of an educational “Artifact Walk.”
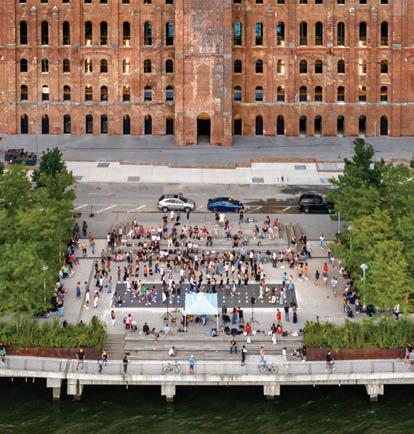



The new glass box is a custom curtain wall system, erected as mega panels 20 ft. in width and broken into four 5-ft.-wide IGUs. The floor-to-floor modules run 13 f.t on the higher floors and between 14 ft. and 15 ft. for the lower floors. Designing, engineering, fabricating and testing the custom unitized system, Focchi sourced the flat glass from Tvitec. Tvitec tvitecglass.com
The barrel vault panels are hot-bent IGU mega panels, 20 ft. in width and 12 ft. in height. Designing, engineering, fabricating and testing the custom unitized system, Focchi sourced the curved glass from Cricursa, later acquired by Tvitec.
Cricursa cricursa.com
The iconic Domino Sugar neon sign was recreated and is lit with LED lights. The original Havemeyer sign remains on the smoke stack.

The Domino Refinery on the Brooklyn waterfront has been converted into 460,000 sq.-ft. curtain wall structure inside its historical brick veneer. The new structure supports the historic facade through a series of braces that tie back into the columns behind the curtain wall. These braces are thermally broken at the curtain wall with a custom gasket developed by Focchi, the curtain wall fabricator.
Focchi focchi.it/us
Overall, the brick was in relatively good condition, though certain sections required remediation and repointing. “The new structure supports the historic facade through a series of braces that tie back into the columns behind the curtain wall. These braces are thermally broken at the curtain wall with a custom gasket developed by Focchi, the curtain wall fabricator,” notes Modi.
Designing, engineering, fabricating and testing the custom unitized system, Focchi sourced the flat glass from Tvitec and the curved glass from Cricursa, later acquired by Tvitec.
The new glass box is a custom curtain wall system, erected as mega panels 20 ft. in width and broken into four 5-ft.-wide IGUs. The floor-to-floor modules run 13 ft. on the higher floors and between 14 ft. and 15 ft. for the lower floors. The barrel vault panels are hot-bent IGU mega panels, 20 ft. in width and 12 ft. in height.
Before building the new structure, which Modi compares to building a ship in a bottle, the team had to set up temporary bracing. “The temporary bracing of the masonry façade was a construction project in and of itself with its own set of construction documents produced by the structural engineers Silman,” reports Modi.
The building team erected steel towers abutting the exterior of the walls on all four sides. The historic structure was then dismantled piece by piece. And finally the new glass tower was built.
“It was a careful choreography where the design and exact location of the existing, the temporary, and the permanent structural elements all had to be coordinated in a way that there were no conflicts and that construction workers would have access to all the parts through the dense network of steel being sequentially installed and dismantled,” she explains.
Another historical piece of the puzzle was recreating the iconic neon Domino Sugar sign bearing the name of the Havemeyer family—founder of the company—next to the 214-ft. tall chimney. The original sign was converted into an art piece in the lobby. Overall, the new building is turning heads. “This is the most amazing piece of architecture I’ve ever seen,” stated New York Post commercial real estate columnist Steve Cuozzo.


























See more courses at

Color Theory Helps Explain Our Relationship to Nature and Wellbeing
This CEU explores people’s interactions, effects and perceptions of color and its impact on wellbeing.

Credits: 1 LU/HSW / 0.1 CEU









Need to complete some CE credits to renew your architecture license? Join our Architecture + Design Master community and get free, on-demand courses all in one place.


Decarbonization 101


Exploring the opportunities to achieve operational decarbonization and reduce embodied carbon with design.
Credits: 1 LU/HSW











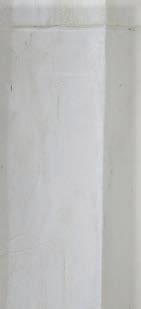





Exploring Design Trends for K-12 Applications

This course addresses student behaviors, improving the learning environment, and enhancing the sustainability of educational buildings.
Credits: 1 LU/HSW

























Flooring + The Well Building Standard Version 2


Exploring the various ways that flooring can contribute toward a project earning WELL v2 certification.
Credits: 1 LU/HSW










Working with the Refinery’s original architectural details, the design team preserved the original smokestack and cantilevered a glass overlook where an industrial chute was once located.
The overlook offers views of the five-acre park which Field Operations designed on the riverfront below. The park showcases 30 large salvaged relics including original columns, gantry cranes, screw conveyors, bucket conveyors and syrup tanks as part of an educational “Artifact Walk.”
Salvaged in their original place, the columns comprise an Elevated Walkway, which reinvents the catwalk experience of the original factory complex. Two 80-ft.-tall gantry cranes, historically used to unload sugarcane from freight ships for storage, and four syrup tanks, used to collect the liquid sweetener generated in sugar processing, make up what’s called the Fog Bridge.
“By incorporating existing site elements and integrating the inner workings of the refinery into the landscape, we aimed to spark curiosity and interest in its history,” explains Lisa Tziona Switkin, asla, pla, faar, partner, Feld Operations, New York.
For the building itself, a palette of shade-tolerant species was selected for the interstitial space between the brick veneer and curtain wall with a Slender Silhouette Sweetgum chosen as the star of the garden. “We needed a tree with a slender habit
to fit the tight, narrow space, and this tall, columnar cultivar of the sweetgum keeps its upright form as it matures,” she explains.
Cranes were utilized to hoist the 30-ft.-tall trees, each weighing 10,000 pounds, over the brick wall and down into the garden. A reinforcing beam was placed beneath in order to handle the load.
The landscape architects also had to determine that the trees and plants would have enough solar exposure. A series of solar studies showed that the greenery would receive sunlight at least three hours per day. To supplement, the team installed grow lights.
In addition to the lush greenery, the building’s systems have been greened as well, in line with Two Trees initiative to electrify all of its projects.
“There was something unique and desirable about electrifying a landmark that actually had its own fossil fuel-burning power plant on-site and turning this old industrial relic into a sustainable model,” states Lombino.











Heighten safety, security, comfort, and privacy in these spaces with new product solutions
By: Jeanie Fitzgerald Pitts
Sponsored by: Bradley, Bradyl
COURSE DESCRIPTION
Design storage areas and public restrooms that offer people a better, safer experience.
1.25
LEARNING OBJECTIVES
After reading this article, you should be able to:
1 Design storage areas that enhance residents’ feelings of safety and security.
2 Incorporate features and functionalities into a storage area that support ADA compliance and contribute toward LEED certification.
3 Summarize the key trends and takeaways from the 2024 Healthy Handwashing Survey, which details how common handwashing practices and expectations of handwashing facilities have changed since the pandemic.
4 Explain how advancements in all-in-one fixtures and partition styles enable architects to heighten the hygiene, comfort, and privacy people can experience in a public restroom.
There are two types of space in the built environment that are notorious for giving people the creeps: tenant storage areas and public restrooms. The well-documented issues in these places have left them ripe for reimagining and new, innovative solutions are making it easier for architects to heighten the safety, security, and comfort people can now experience at a storage locker or in a public stall.
While storage areas are considered an important amenity for many potential tenants, traditional solutions fall short of delivering the privacy or perception of security most people seek in the place they plan to leave their belongings unattended. The chain-link or chicken wire materials commonly used to define the storage area undermine the security








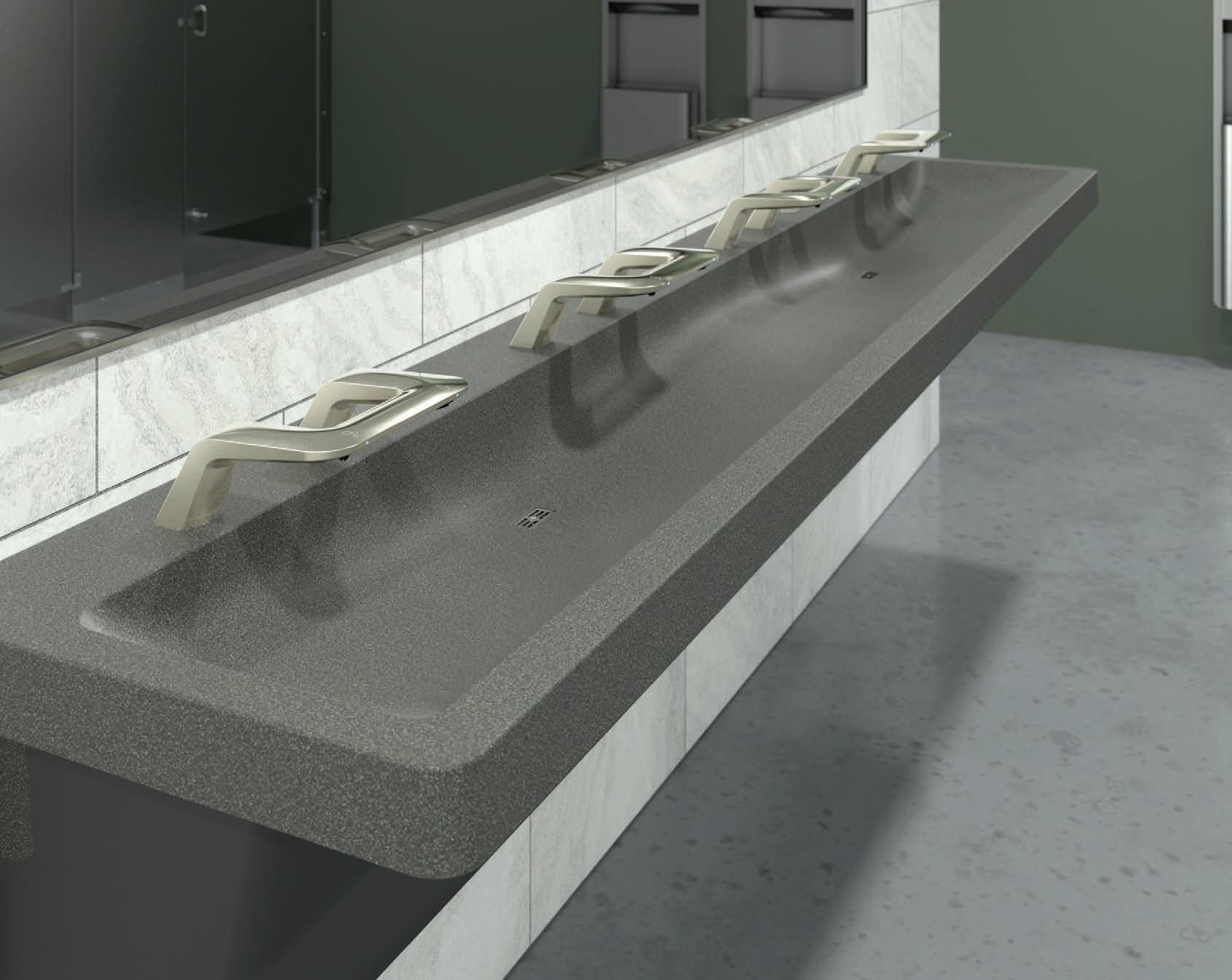
they are supposed to offer by putting everyone’s belongings on display, a well-documented no-no according to several law enforcement agencies. Choosing containment units that cannot be seen through works wonders for improving the security of the storage solution.
Another common issue architects face when designing storage areas in multi-family buildings is location. Often relegated to dark, isolated areas of the building, the storage facilities can be intimidating to access. New solutions can create attractive storage space in unused spaces hiding in the more regularly occupied parking areas of the building.
Typical public restrooms also leave much room for improvement—with sightlines into toilet compartments and huge, under-door clearances that easily allow strangers to slide a phone/camera into an
occupied stall, and handwashing stations that offer poor, or compromised, access to the water, soap, and drying stations necessary for basic hygiene. It’s no surprise that many people approach a public restroom with a certain degree of hesitation.
This article explores the design-related reasons many of these safety and security issues exist in these areas and gives architects the new solutions now available to design storage areas and public restrooms that offer people a better, safer experience.

STILL SPECIFYING WIRE MESH? IT’S TIME FOR AN
AND PRIVATE TENANT STORAGE HAS
Private Enclosed Storage Units Compatible with Existing MEP • Promote Resident’s Feeling of Safety, Improve Security and Decrease Theft • New Construction and Retrofits • Custom Manufactured in the USA • No Standard Sizes - Take Advantage of Every Available Inch • 30+ Door Colors • ADA Compliant • Roll Up Doors and Core Locks Available • Contributes to LEED Points • Turnkey Installation • Complimentary Layout Assistance







Heritage brick townhouses and a curved glass tower combine to deliver a one-of-a-kind commercial project in Toronto.
by Barbara Horwitz-Bennett, contributing writer
In a unique adaptive reuse project, a row of six 1880s red brick townhouses were restored and integrated into a new three-story podium and a six-story curved glass tower to comprise the 7 St. Thomas commercial development in Toronto.
“No one at street level would expect, looking up, to see an undulating, modern glass tower on top of historical Victorian townhome facades,” says Alan Kinder, director, commercial segment and technical services, Guardian Glass North America.
In this upscale Yorkville neighborhood just north of the University of Toronto, the reconstructed town
homes now serve as individual office suites. The new podium wraps around the heritage buildings matching them in scale and proportion, and preserving the light and views.
A departure from a typical glass building with right angles, Hariri Pontarinin Architects designed the tower as a curved glass façade with a gradient frit.
The contrast between the solidity of the red brick heritage houses below with the translucent permeability of the glass tower—which steps back and appears to float above the Victorian frontageshighlights both typologies, according to the architect.
















Architectural Products’ 2024 Product Innovation Awards, now in its 14th year, recognizes the products, systems, and materials helping architects achieve their latest creative visions, while delivering next-level performance and sustainability.






















Deadline: Friday, August 23, 2024
Enter here: buildings.endeavorb2b.com/arpproduct-innovation-award-cfa/






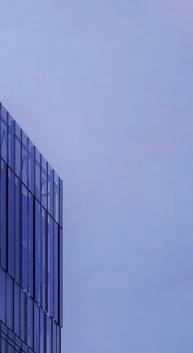

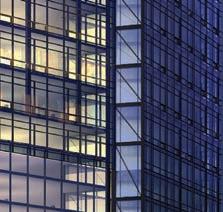
























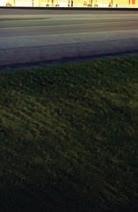
To maximize daylight and views, Hariri Pontarinin selected Guardian Glass’ SunGuard SuperNeutral 68 coating on low-iron bent and flat glass.
“The glass helps to illuminate interiors, expand views and connect indoors and out. This product was identified by the glass team as the best product to maintain its high performance with the complexity of the cylindrical bends and the frit pattern,” explains Kinder.
The low-iron substrate also reduces the green tint often seen with standard float glass.
“The curved white glass curtain wall affords unobstructed views for the upper levels. Ceramic frit minimizes solar heat gain while the glass is designed to retain heat in the winter, lowering cooling and heating costs.”
—Hariri Pontarini Architects
The wave design and frit pattern introduced complexities into the glass fabrication process. Consequently, the fabricators BVGlazing. Trulite Glass and Aluminum Solutions and Standard Bent Glass had to navigate a number of restrictions:
High performance, low-e coatings could only be fabricated on the concave surface of bent glass.
Ceramic frit patterns could only be coated on the concave surface of bent glass.
The building elevation features units that contain both convex and concave elements.
To best feature the white decorative frit, the glass lite with the frit had to be in front of the lite with the low-e coating, and as close as possible to the first surface.
To successfully fabricate and install the 50,000 sq. ft. of SunGuard SuperNeutral 68 glass, the project team met many times to review mockups and fabrication tests to ensure glass make-ups would deliver aesthetic performance and visual quality.
To achieve the desired look and performance for the convex view, the white gradient frit was placed on the No. 2 concaved surface and the Guardian SunGuard SuperNeutral 68 coating on low-iron glass on the No. 4 concave surface. For the concave view, the white gradient frit is on the Nov. 4 concave surface with the glazing on the No. 5 concave surface.
BEST-IN-CLASS GLASS
Guardian Glass’ SunGuard SuperNeutral 68 coating on curved low-iron glass with a frit pattern wraps and rises from heritage brick townhouses in this new Toronto office development.

For this project, Standard Bent Glass used direct–to-glass printing and BVGlazing created unitized systems to simplify installation in a congested job site. “Guardian Glass was pleased to be part of a project that puts on display the possibilities of bending high performance low-e glass. The stunning results speak for themselves,” says Guardian Glass Territory Sales Manager Jeff Emerich.
The collaborative effort harmonizes retail and commercial design through form and light, and blends Victorian and contemporary materials to create a unified work.

7 St. Thomas Commercial Development Toronto, Canada
Design Team: Hariri Pontarinin Architects
PRODUCT: SuperNeutral 68
Guardian SunGuard guardianglass.com



The i+s magazine Product Innovation Awards recognize and celebrate innovative materials and solutions to help readers— interior designers, architects and product specification influencers— create beautiful, functional and highperformance commercial projects.
Judged by an esteemed and experienced panel of industry insiders from the design and architectural community, the PIAs move to the forefront those manufacturers offering innovative concepts, products and systems to the design of the built environment. Of the thousands of new and improved product ideas brought to market each year, the PIA winners represent the very finest.










PRODUCT TYPES:
ACCESSORIES/DECOR
ACOUSTICAL
FABRICS/TEXTILES
FURNISHINGS
DESKS/DESK SYSTEMS
DIVIDERS
GUEST SEATING LOUNGE SEATING TABLES
TASK SEATING
LIGHTING + ELECTRICAL
RESTROOM PRODUCTS
PAINTS/STAINS
RESTROOM/ PLUMBING FIXTURES
SURFACES: CEILINGS
SURFACES: FLOORS (CARPET, CORK, LVT/RESILIENT, TILE, STONE)
SURFACES: WALLS/ WALLCOVERINGS
OPENINGS: DOORS, WINDOWS
WOOD, PLASTICS + COMPOSITES

Deadline: Friday, August 23, 2024
Enter: buildings.endeavorb2b.com/ is-product-innovation-awards-cfa/












Reserve a Q&A page in the Fall 2024 Architectural Portfolio Issue
> A full color page devoted to your company
> You choose three questions and answers to showcase your expertise
> Three images of your leadership and/or your work
> Company logo
> Contact information
> Great for architectural firms, interior designers, and design and building professionals who work with schools or universities
> Discounts for design competition entrants



Work Program Architects is raising the bar for building, supporting, and giving to its community.
A shining example of community architecture at its finest, Work Program Architects (WPA) in Norfolk, Va., is enmeshed in all sorts of local planning and design endeavors.
From OpenNorfolk to Perry Glass Studio at the Chrysler Museum to the Elizabeth River Ryan Resilience Lab, this community-focused firm is proactively investing in building up this seaport city.
“We view the community as a major stakeholder in the work we do. They might not be the ones calling for a proposal, but they will be impacted by the environments we help build,” explains Price. “For a project to be successful, those impacts need to be taken into account, which means that those people need to be listened to.”
Holding a long-term urban design contract with the city, WPA has had the opportunity to work on many civic projects, build relationships and gain lots of experience delivering successful community projects.
For example, during the pandemic, the architects were entrusted to distribute $2 million in American Rescue Plan Act funding for OpenNorfolk to develop "streateries," outdoor dining, and public parks to help keep the city’s culture and economy going.
“I personally talked with over 300 small business owners in the city to determine how we could use
the funds we had to help them. It connected us to the communities here like nothing else could,” she recalls.
For the Ryan Resilience Lab, WPA recently designed a facility for the Elizabeth River Project to support its efforts in cleaning up one of the nation’s most contaminated urban waterways, creating coastal resilience, and promoting education and sustainable design. Significantly vulnerable to rising sea levels, the lab was built in a floodplain, designed and engineered to withstand flooding.
WPA is “about deepening the soul of the community,” said Marjorie Mayfield Jackson, executive director of the Elizabeth River Project, in an interview with the Virginia-Pilot. “They try to think about the good of Norfolk, the region and the planet, and where they can lend their ability to sketch a better future and help people realize their sketch.”
Price was recently the recipient of a Distinguished Achievement award from AIA Virginia, honored for her role in building up a practice to help secure Norfolk’s future.
Another noteworthy project is the Assembly, the adaptive reuse of a century-old department store into an office hub where creatives and startups can share resources, common spaces and amenities. So
committed to the vibe which was created in this new space, WPA moved its offices into the building.
WPA focuses on projects which incorporate aspects of social, economic and coastal resilience. In fact, the group won’t accept a project unless it checks at least two of these boxes.
— by Barbara Horwitz-Bennett, contributing writer



























FrameAll Grid is a pre-engineered integrated suspension system for ceilings, surrounds, and soffits. Using hanger wires versus steel studs to deck, you can achieve up to 76% reduction in embodied carbon.
your carbon footprint and finish installations 3x faster at armstrongceilings.com/frameall










