product innovation awards

It’s Awards Season
It is time to celebrate the groundbreaking products, systems, and materials helping architects to realize their latest and greatest creative visions. Page 33










It is time to celebrate the groundbreaking products, systems, and materials helping architects to realize their latest and greatest creative visions. Page 33











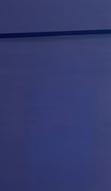

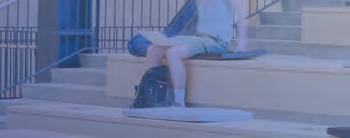



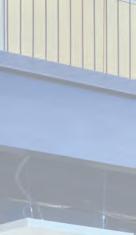










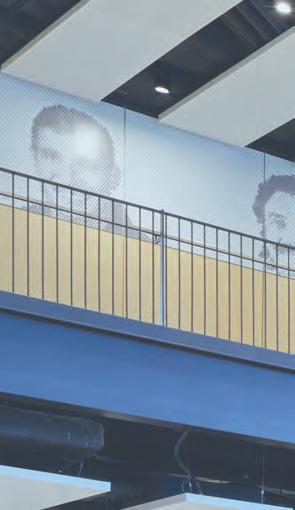
There’s more than meets the eye when it comes to MetalWorks™ Radiant –Airtite® ceilings. The panels can help you meet sustainability goals with the efficiency of direct energy transfer. Hot or cold water circulates through concealed copper tubing inside each panel, providing thermal comfort while reducing operational carbon and energy costs. Learn more about beautiful, acoustical and sustainable ceilings at armstrongceilings.com/radiantceilings






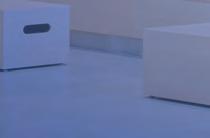





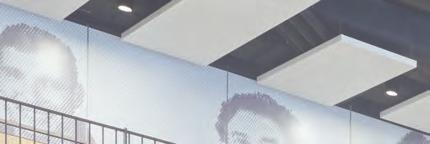




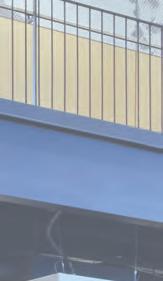

















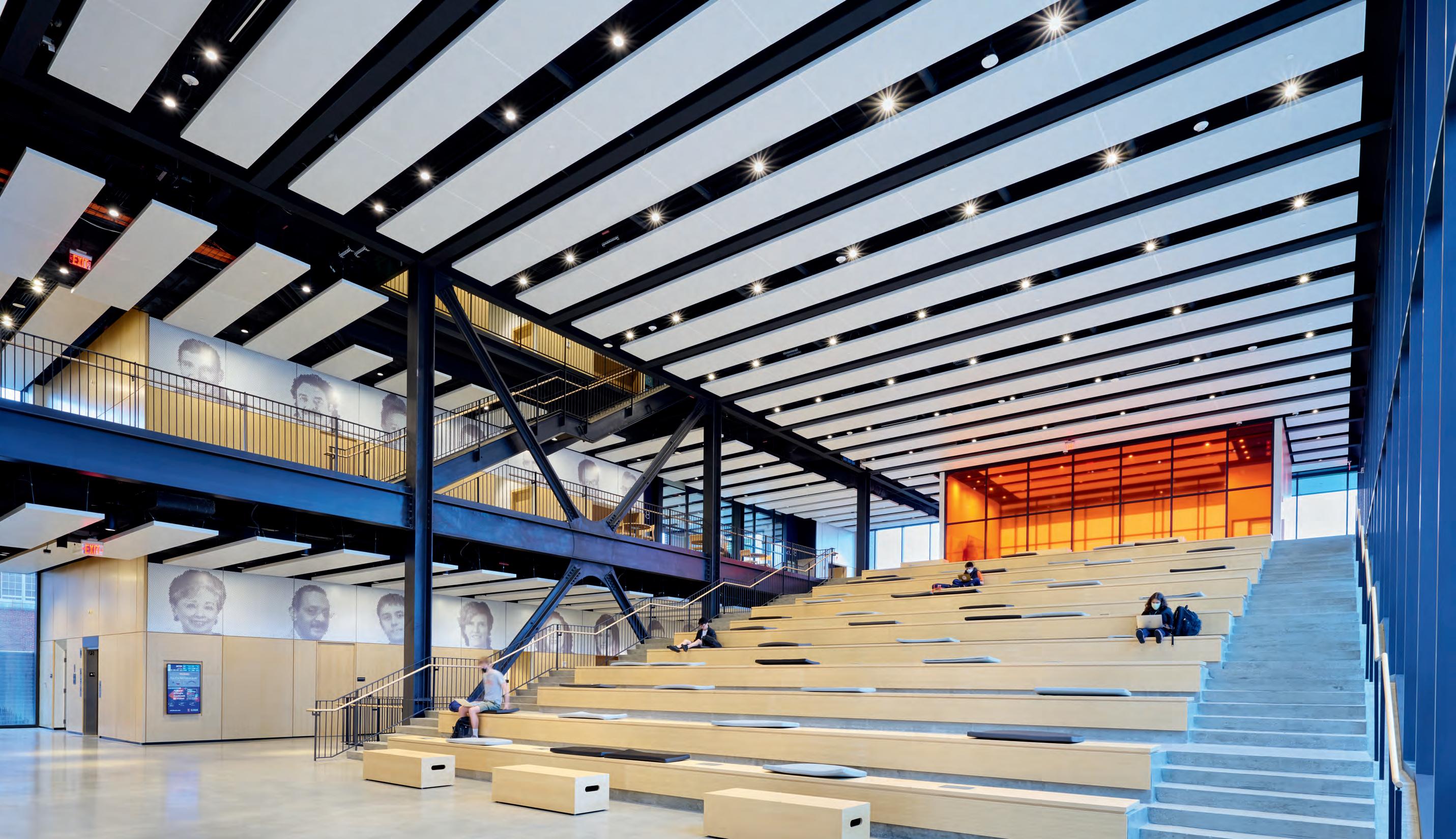


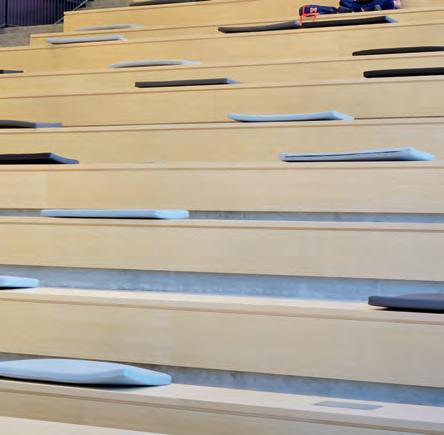
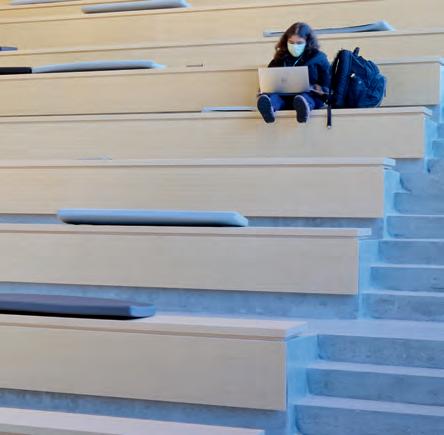
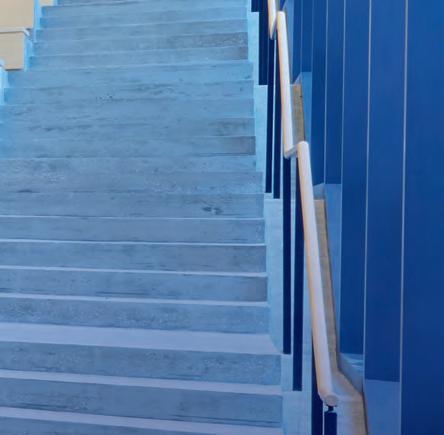
and registration isn’t one of them.
Circle 25

2. CONFIGURE those product(s) around the specific requirements of the project using drop-down menus and option boxes. (The built-in intelligence of SpecWizard prevents incompatible choices)
SpecWizard is a registered trademark of ARCAT, Inc, and is protected by US Patent No. 8,706,646




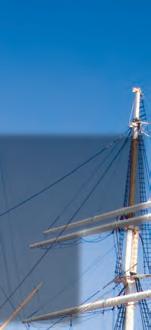




Custom aggregate blending has become Hanover’s trademark, as well as the ability to adapt to the special paver needs of each individual project. With a library of over 3,700 granite-like colors and a variety of finishes to choose from, the combinations are endless. Challenge us - let’s create a unique color for your next project.


From building facades to stunning interiors and public art displays, GGI offers specialty glass solutions, custom fabrication and oversized capabilities designed to enhance the modern built environment. Glass that is functional, decorative and environmentally friendly, combined with precision workmanship and five generations of glass industry expertise. This is what you can count on from GGI.
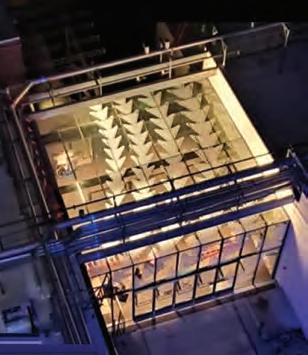
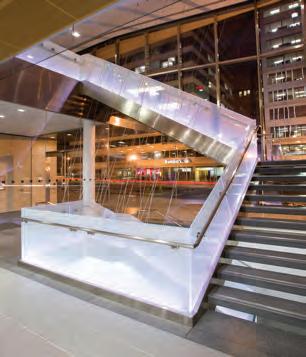
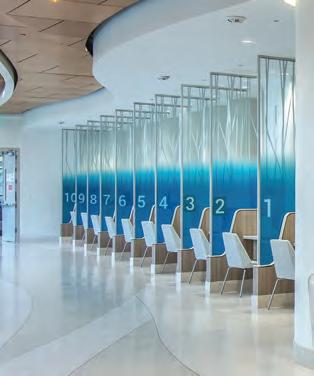
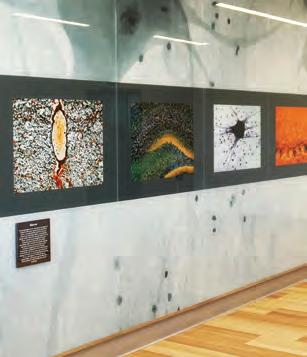
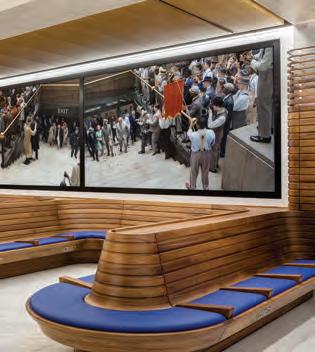



For dramatically fast cure times, the liquid-applied Siplast Parapro Roofing System is the right choice. It’s rainproof in 30 minutes and ready for foot traffic in two hours. So deciding on this roof should take no time.
siplast.com
























































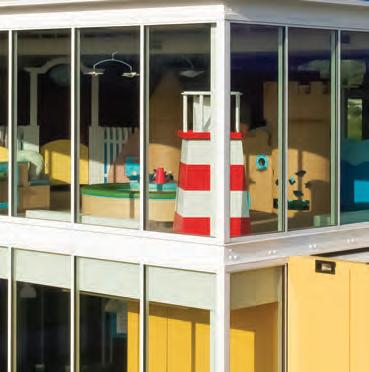
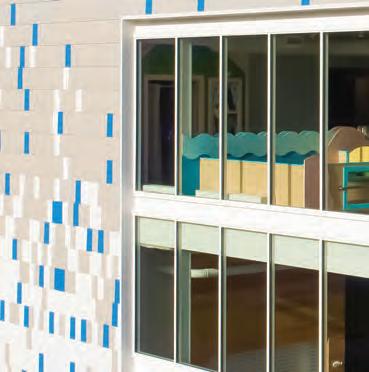
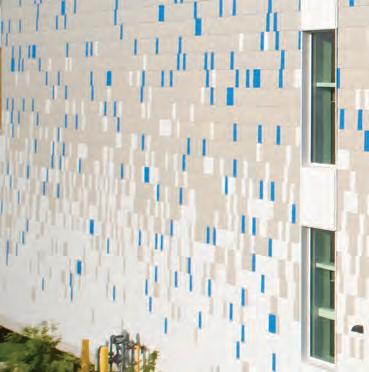
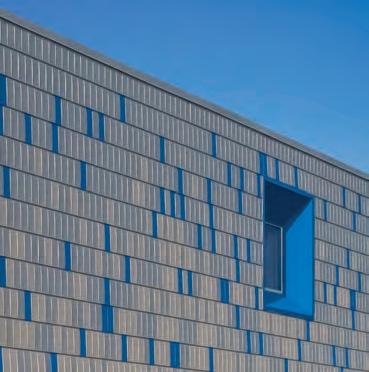
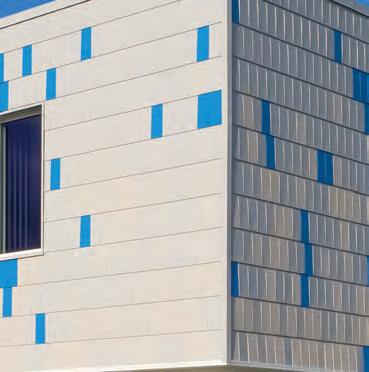

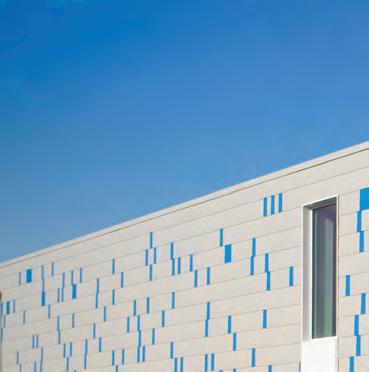

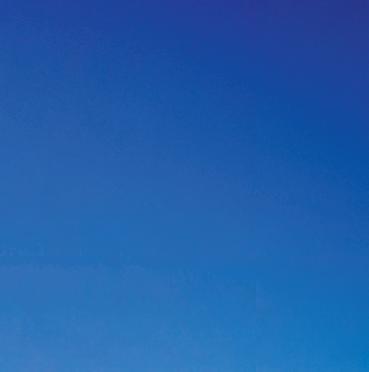
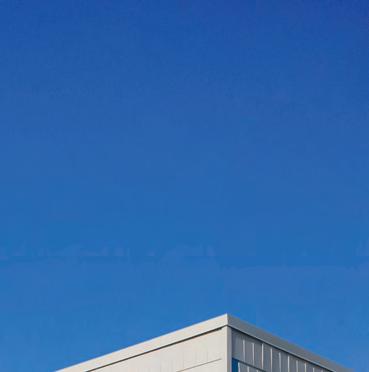


ON THE COVER:
2022 Product Innovation Awards
Background Product: 3Form / Flek Pure
First column:
Kebony USA /Click-in Cladding System

Ligne Roset / Hemicycle vis-à-vis YKK AP America, Inc. / YWW 60 XT Window Wall
LightArt /Coil Sea Foam and Seagrass
Second column:
Tropical Forest Products / Black Label Thermowood Ash
Dutch Quality Stone / Rough Ashlar
Landscape Forms / STRATA Beam Bench

Windfall Architectural Products / Cambio Wall System
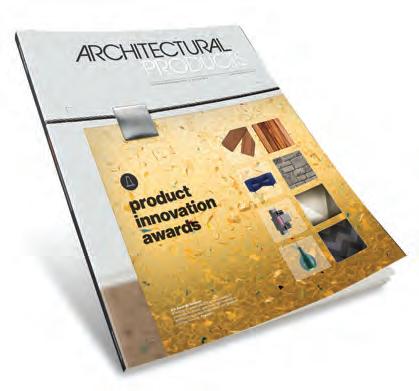
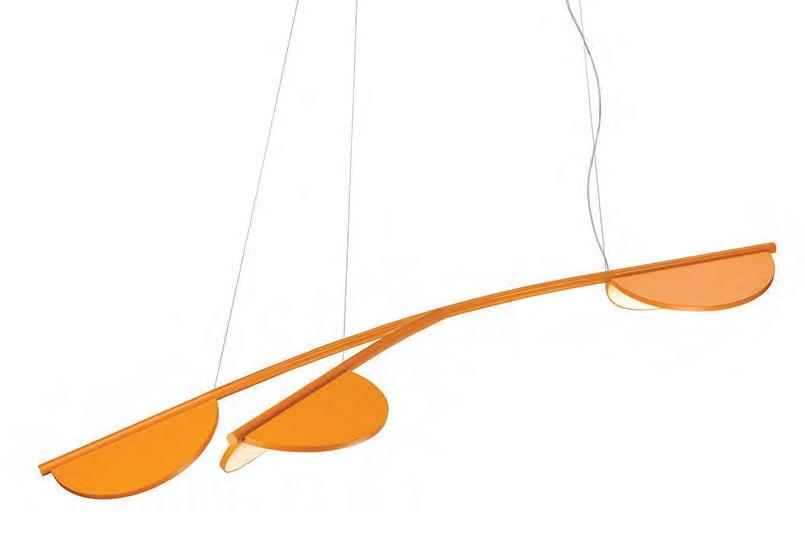
FEATURES:
Feature // by Barbara Horwitz-Bennett
The historic restoration of Manhattan’s Tammany Hall harnessed a high level of design, fabrication, and construction expertise to deliver a turtle shell-shaped, free-form rooftop dome.
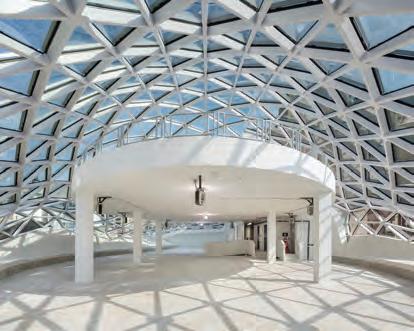
Form // by Jana Madsen
Austin FC, Austin’s first professional sports team, the Verde and Black, play at Q2 Stadium designed by Gensler to deliver an ultimate spectator experience.
Function // by Barbara Horwitz-Bennett
The first LEED Platinum warehouse/distribution center in the U.S.

It’s time to celebrate 2022 and gear up for a great 2023. by Jeanette Fitzgerald Pitts, managing editor
8
Resources, Events & Letters 10
On Spec 12
Daylighting and Tax Savings by Eric Frame, Senior Product Manager, Holcim Building Envelope

Ready-made, easy-to-install private work spaces. by Jeff Pitts
Soundproof glass is in high demand. by Vilma Barr
A BIM app streamlines door designs. by Barbara Horwitz-Bennett
Feature 22
Finegold Alexander Architects’ best practices in K-12 architectural design at Eliot Innovation School in Boston. by Jana Madsen
Specifiers’ Solutions 72
Belgium company Aventi Headquarters comes alive at night with exterior lighting. by Jana Madsen
Head over heels in louvers at Rose Hill. by Jeff Pitts
16
Introducing the World’s Largest ER. by Barbara Horwitz-Bennett
Detail 80
Peter Birkholz, aia, leed ap
Bringing Page & Turnbull’s historic preservation legacy forward with the firm’s new president and CEO. by Barbara Horwitz-Bennett
Hey AP readers—It’s PIA time! Our twelfth issue dedicated to the Product Innovation Awards is here and this year our distinguished panel of judges, for whom we are grateful, have found some incredible new products that may offer the key to realizing a creative vision that has seemed impossible until now.
Whether your interests lie in pushing the envelope on sustainable design, delivering spaces with great acoustics, achieving dramatically improved thermal performance, or incorporating bold patterns and colors into a project—this collection of award winners has something you should see. Our 2022 PIA winners reveal begins on page 33.
an architect is asked what his best building is, he usually answers, ‘The next one.’
In true AP style, we also go beyond discussing the individual products and systems, to explore projects where products can be evaluated in application. This issue showcases several interesting projects that are sure to inspire and delight.

Let’s start with the new MLS stadium in Austin, Texas. The Q2 stadium, home to Austin FC’s Verde and Black, was designed by Gensler to perfectly complement the unique character of the city. The large roof canopy, which covers the entire seating bowl, offers fans in the stands shade and rain cover, while reflecting their shouts of support back onto the field. The stadium was also designed to keep attendees cool and comfortable with an innovative approach to open corners and breathable mesh fabric seats. Ready to become an Austin FC stadium fan? Flip to page 58.
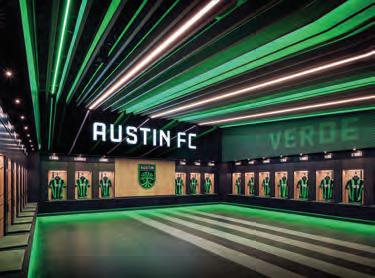
An architectural first—the new Ecofibre headquarters in Georgetown, Ky., has become the first LEED Platinum warehouse/distribution center in the U.S. The design team at JRA Architects looked closely at products, materials and systems that would enable them to create a building that was impressively energy efficient and a place where people would want to work. The finished project makes great use of daylighting systems, photovoltaic arrays, geothermal heat pumps, and rainwater collection systems. They also used the carbon negative eco6 Hemp Black material in the wallcoverings, chairs, and carpets— providing a rich black color, without the petroleumbased footprint. The full story of Ecofibre’s LEED Platinum finish starts on page 64.
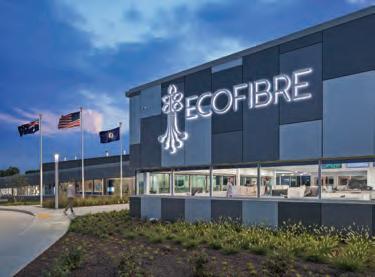
If the groundbreaking products and stunning projects profiled within these pages are any indication, 2022 was certainly a year worth celebrating. Looking forward, as more new and noteworthy solutions emerge on the market, 2023 may be a year where architects will have the design freedom and appropriate creative tools to craft their most incredible visions yet. That’s something to get excited about too.
Chris Ferrell CEO
June Griffin President
Mark Zadell CFO
Patrick Rains COO
Tracy Kane Chief Administrative & Legal Officer
Tim Shea Group Publisher
Gary Redmond Managing Partner gredmond@endeavorb2b.com
Tim Shea Managing Partner tshea@endeavorb2b.com
EDITORIAL
Jeanette Fitzgerald Pitts Managing Editor jfitzgerald@endeavorb2b.com
Jim Crockett Editor at Large
Vilma Barr Barbara Horwitz-Bennett
Jana Madsen John Mesenbrink
Jeff Pitts Heather Ronaldson
Katy Tomasulo
Lauren Lenkowski Associate Art Director llenkowski@endeavorb2b.com
Jim Wessel 847-504-8180 arp@omeda.com



Gary Redmond Tim Shea 847-359-6493 847-359-6493 gredmond@endeavorb2b.com tshea@endeavorb2b.com
Bob Fox Jim Führer 917-273-8062 503-679-5409 bfox@endeavorb2b.com jfuhrer@endeavorb2b.com
David G. Haggett 847-917-0287 dhaggett@endeavorb2b.com
For editorial submissions, email Jeanette Fitzgerald Pitts: jfitzgerald@endeavorb2b.com or call: 847-359-6493

—Jeanie Fitzgerald Pitts, managing editor
“When
—Emilio Ambasz, architectPIA Winner: Vitro Architectural Glass Ecofibre HQ, Georgetown, Ky. Q2 Stadium, Austin, Texas
YOUR HIGH-QUALITY DESIGNS DEMAND HIGH-QUALITY ROOFING SOLUTIONS.



When excellence counts, Elevate ™ can meet your sky-high standards. Backed by expert knowledge and experience, you can feel confident designing with our commercial roofing, wall and lining solutions. Scan QR code below to see all the ways we’ve evolved to Elevate, a new brand of the Holcim Building Envelope division at HolcimElevate.com/EvolveUS

“How to Avoid Common Visual Issues in an Operating Room with the Right Light,” by specification-grade lighting manufacturer Kurtzon. This 1.0 LU/HSW course details the many ways that white supplemental surgical light interferes with a surgeon’s view of the patient and the advantages of using narrow spectrum green lighting fixtures to bring green light into an OR. For more information, contact Dana Porter, Director of Operations, Kurtzon Lighting, at danap@kurtzon.com. www.kurtzon.com
“Reducing Fire Risk at the Perimeter of High Rise Structures,” sponsored by Owens Corning, covers high-rise fire and the risks associated with it. High-rise buildings present a greater risk with an increased number of occupants that have a limited means of escape in the event of a fire. That is why the time element for containing a fire is so critical. Also, vertical fire spread at the exterior façade can rapidly overwhelm fire fighters means of interceding the fire from ground level. As the fire accelerates and upward spread progresses, it often reaches a height beyond the reach of fire services water streams. That is why containing a fire and preventing it from spreading vertically is so critical for both occupant and first responder safety.
Credits: 1 HSW, 1 LU www.thecontinuingarchitect.edu
“Safety, Energy Savings, and Design Aesthetics in Upward Acting Sectional Doors,” sponsored by Clopay, will cover introductory level descriptions of various sectional door styles and how they impact energy efficiency, maximize ambient light, add to design aesthetics, and protect the health and safety of building occupants. Additionally, applicable varieties of industrial doors will also be included.
Credits: 1 HSW, 1 LU www.thecontinuingarchitect.edu
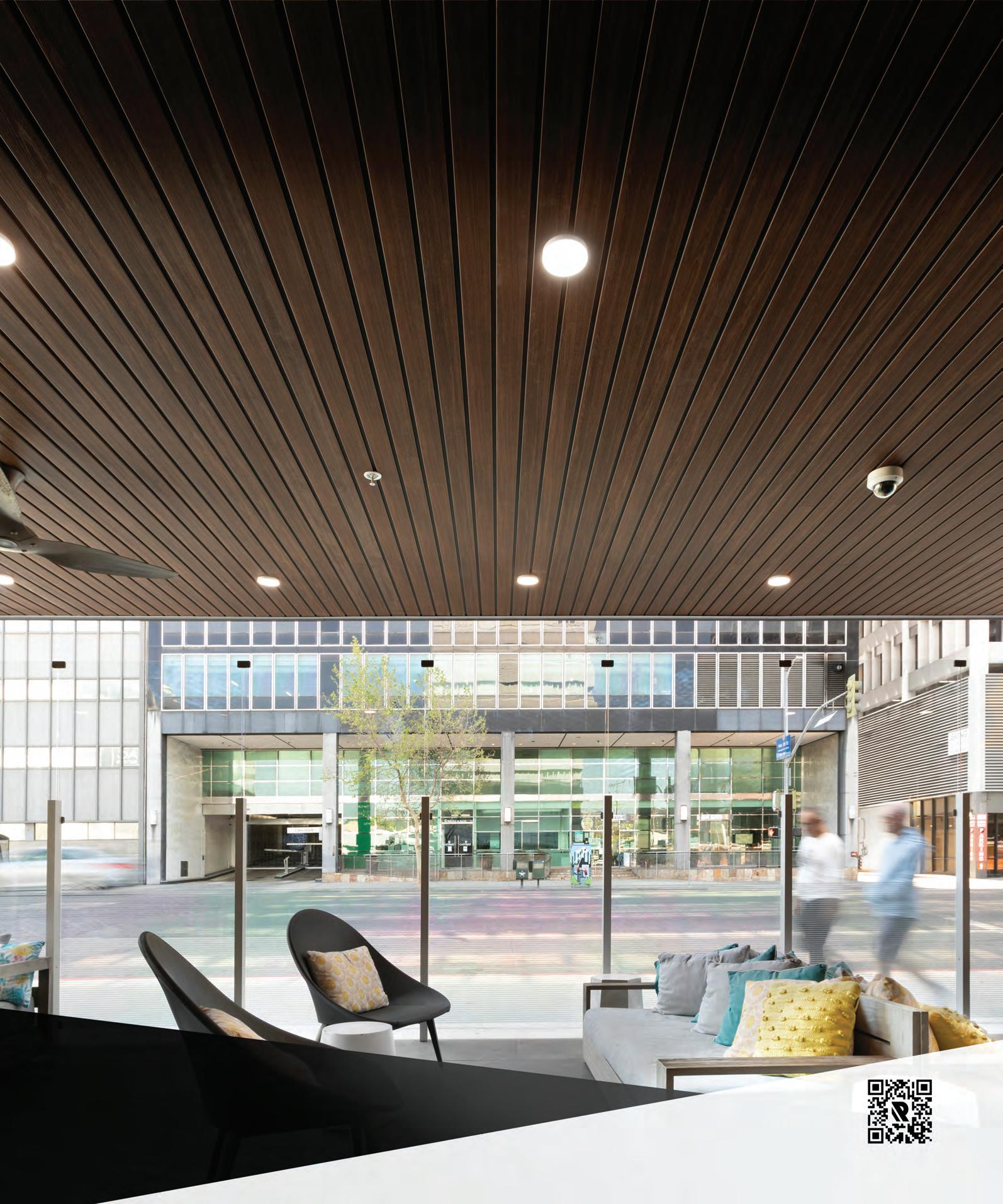
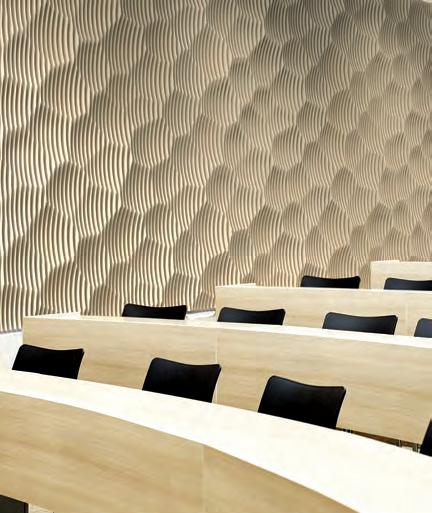
World of Concrete Education: Jan. 16-19 Exhibits: Jan. 17-19 Las Vegas Convention Center www.worldofconcrete.com
Annual Winter Meeting
Jan. 23-25
Hyatt Regency, Clearwater Beach Resort and Spa, Clearwater, Fla. www.metalconstruction.org



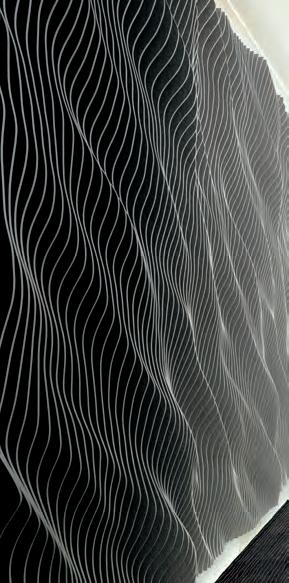
In-Person Exhibits and Hybrid Live Event Expo: Jan. 31- Feb. 2 Education: January 30- Feb. 2 Mandalay Bay Convention Center, Las Vegas www.intlsurfaceevent.com
International Builder’s Show (IBS) Jan. 31 - Feb. 2 Las Vegas Convention Center www.buildersshow.com

AHR Expo Feb. 6-8
Georgia World Congress Center, Atlanta www.ahrexpo.com
Cevisama International trade event for ceramic, bathroom equipment, and natural stone Feb. 27-March 3

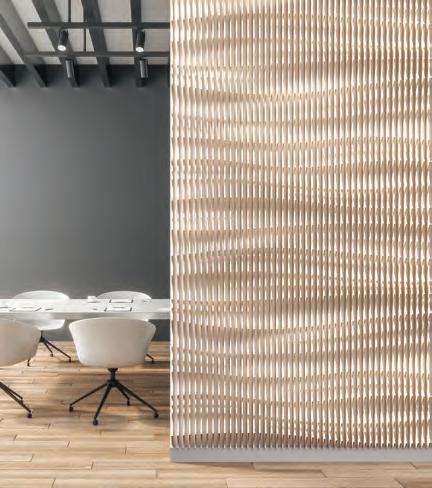
Feria Valencia Convention Center, Valencia, Spain cevisama.feriavalencia.com
LEDUcation March 7-8
New York Hilton Midtown www.leducation.org
IRE Expo March 7-9
Kay Bailey Hutchison Convention Center, Dallas www.theroofingexpo.com
In the July/August issue on page 22, in an article about the International WELL Building Institute, Jessica Cooper, was identified as Chief Commercial Officer, but she is now the Chief Product Officer of the International WELL Building Institute.
In the May/June 2022 on page 78, the Function article on the Wilshire Grand Center, Los Angeles, stated,“the city ended the flat-roof requirement in 2015.” It should be noted that in 2015, the city provided alternative means of compliance to the helipad (flat-roof) requirement.


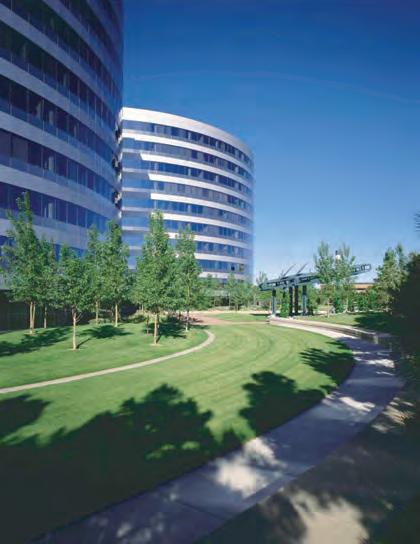
As commercial architects look to provide building owners with blueprints that generate energy and cost savings, daylighting is a tactic that can set their designs apart. Daylighting is the use of properly dispersed, natural illumination from the sun to provide zero carbon, ambient lighting indoors. This is achieved by using properly designed windows and skylights, providing significant benefits to the building owner, building occupants and the environment:
Utilizing natural sunlight during daytime hours provides building owners a free, energy-efficient alternative to artificial lighting generated by electricity and fossil fuels.
Natural sunlight has been shown to improve building occupants’ productivity, work attendance, mental health, and overall well-being.
Higher
Studies have shown that daylit areas generate more shopper traffic, can support higher rental income and result in more sales for commercial building owners.
To encourage the installation of energy-efficient technologies in new and existing buildings, the U.S. Federal Government created the Energy Policy Act (EPAct) 179D Commercial Buildings Energy-Efficiency Tax Deduction. Architects who include skylights in commercial building designs can contribute to their clients’ eligibility for EPAct 179D, which offers up to a $1.88 tax reduction per square foot of the entire footprint of a roof, not just the area covered by skylights. Additionally, the EPAct 179D tax deduction became permanent with the Consolidated Appropriations Act of 2021.

To receive the credit, building owners must prove at least a 50% reduction of power resulting from the addition of skylights, compared to a building meeting minimum requirements set by ASHRAE vStandard 90.1. There are also building envelope and HVAC system requirements to receive the full tax deduction. A partial tax deduction of up to $0.63 per square foot is available if lighting requirements are met but building envelope and HVAC system performance fall short of requirements. To apply for the tax reduction, building owners must prove a decline in energy consumption using an IRS-approved software program.
For new commercial buildings, architects should design the building’s orientation to maximize the

The EPAct 179D tax deduction became permanent with the Consolidated Appropriations Act of 2021.
benefits of daylighting for their clients, which will reduce the building’s energy burden and dependence on artificial lighting during the day.
When determining which skylight is best for your building’s design, it is important to find an option that maximizes daylighting potential while maintaining an aesthetically pleasing design. Firestone SunWave Domed Prismatic Skylights do just that, leveraging the power of the sun by maximizing visible light penetration, with 100% diffusion, to disperse the optimum amount of glare-free, natural light inside a building during the day.
Although installing skylights in a commercial building can feel like a significant added expense, an architect should educate building owners about the tax deduction opportunity, building energy savings, and the potential for higher revenue this investment will return, in part thanks to the benefits of daylighting.
SELECTING THE RIGHT SKYLIGHT
In order to identify an appropriate skylight solution for a project, architects must consider several geographic criteria including wind load, hail rating, climate zone, and whether the building is in a hurricane zone.
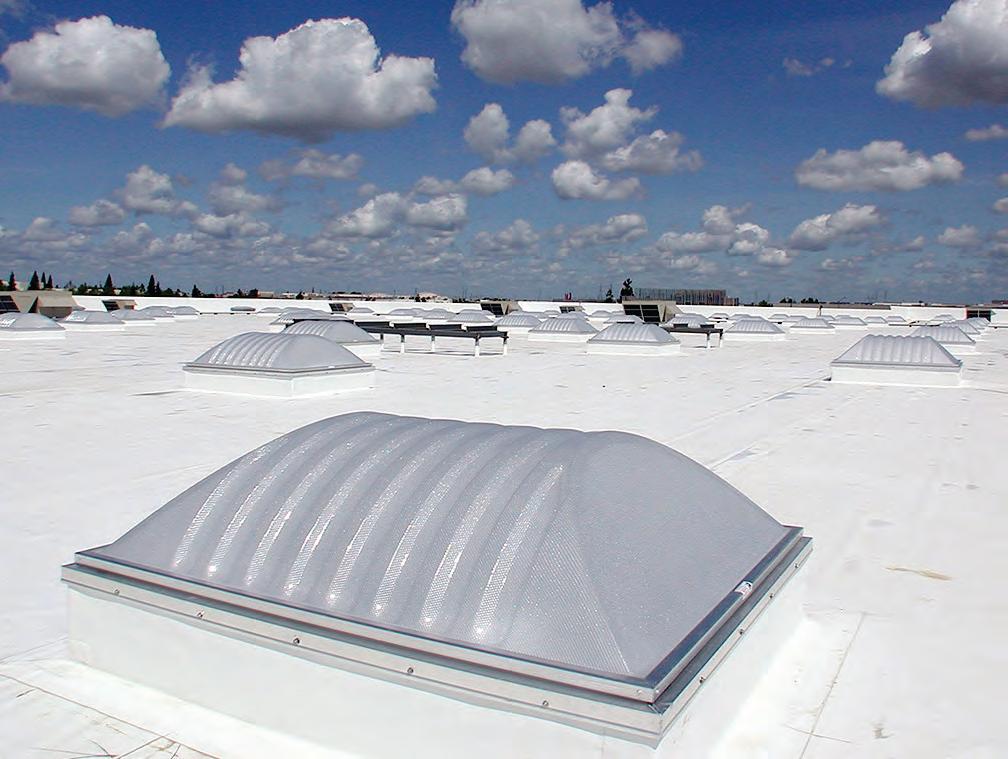
There is a full tax deduction of $1.88 per square foot of the entire footprint of the roof available if the building meets certain performance criteria with respect to lighting energy, building envelope, and HVAC system use reductions.
Up to $0.63 per square foot partial tax deduction is available if lighting requirements are met but building envelope and HVAC system performance fall short of all requirements.



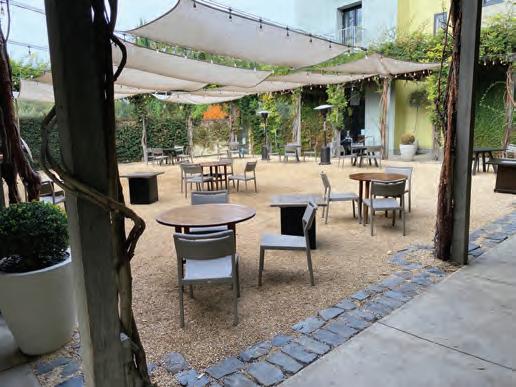

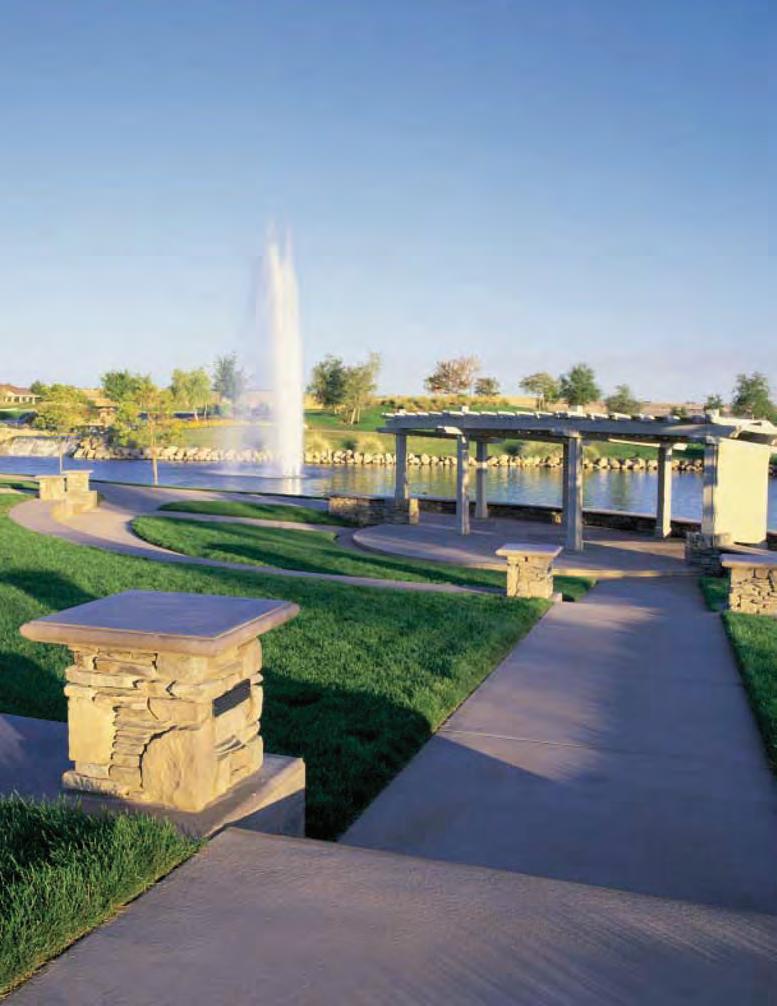
Extreme weather in the form of hurricanes and high winds are becoming more common, putting resilient design top-of-mind for many architects and building owners. While items such as impact-resistant hurricane windows and doors are commonly the focus of these efforts, the scope has expanded to include louvers that can resist excessive amounts of rainfall and debris carried by hurricane-force winds.
“Events like Katrina and Sandy changed the conversation [of required protection]. Louvers have also come a long way in this era of the superstorm. We now have the tools, the technology and the equipment to create complex, comprehensive, and scientifically based, mechanical solutions that can equip a building to weather a hurricane,” says Anthony Jackson, product manager with louver manufacturer Airolite.
Helping architects to identify louvers that are up for a high-wind challenge, the Air Movement and Control Association International (AMCA) has developed several test standards. The ANSI/AMCA 500-L
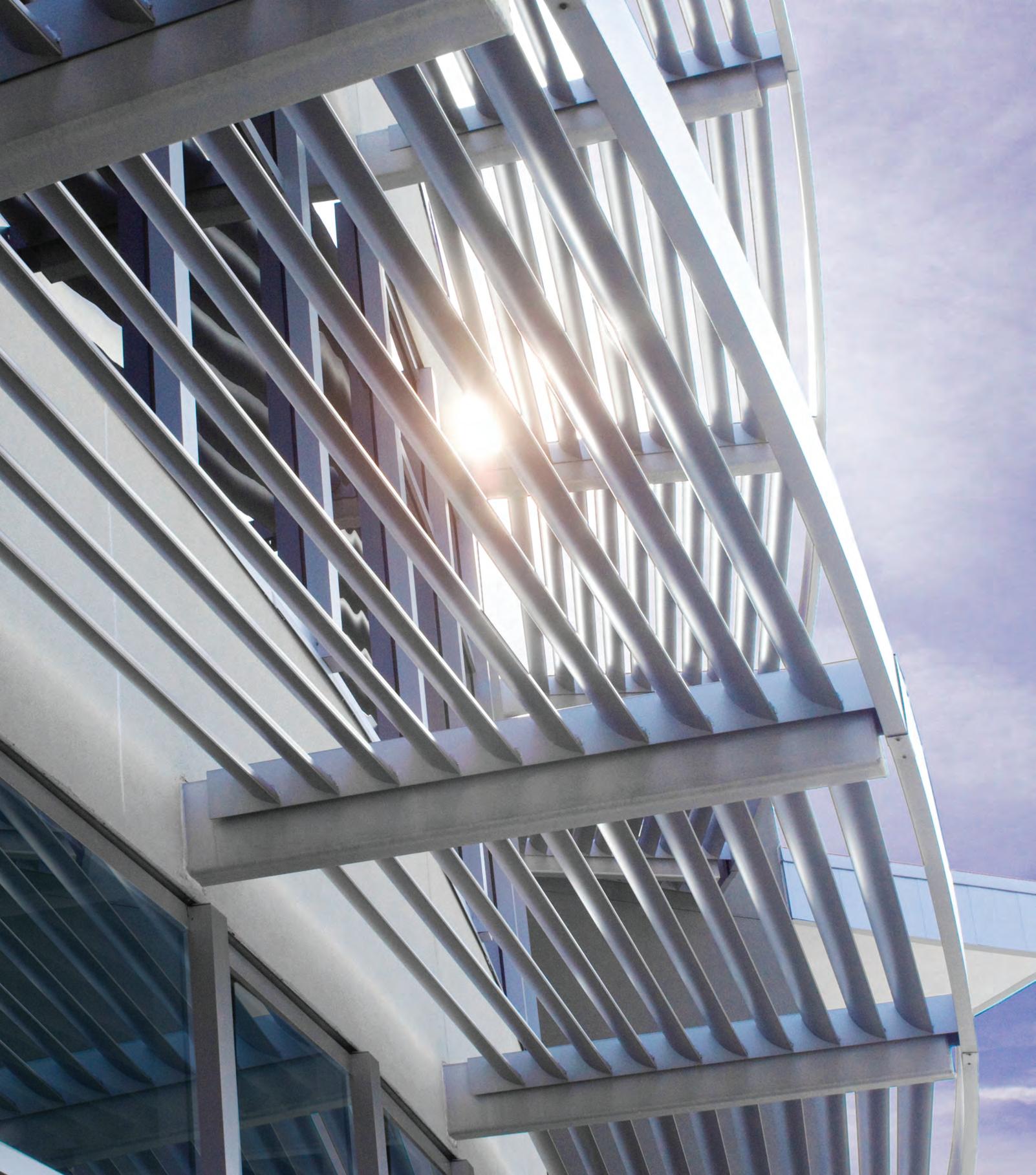
as defined in the International Building Code, shall comply with AMCA 550.
The IBC defines the hurricane-prone region as, “The U.S. Atlantic Ocean and Gulf of Mexico coasts where the basic design wind speed for Risk Category II buildings is greater than 115 mph (51.4m/s). The definition also expressly includes Hawaii, Puerto Rico, Guam, Virgin Islands, and American Samoa.”
Certified for Air Performance, Water Penetration and Wind-Driven Rain test measures wind-driven rain louver effectiveness. The test evaluates how well a louver blocks water from getting into the space behind it when exposed to 29 and 50 mph winds. The ANSI/AMCA 540 Listed for Large Missile Impact and the ANSI/AMCA 550 Listed for High Velocity Wind-Driven Rain tests up the ante to simulate external wind speeds that reach up to 110 mph.
“The AMCA 550 addresses the testing of louvers to resist wind-driven rain, while the AMCA 540 is more concerned with a louver’s impact resistance,” explains Jackson.
Both of these more rigorous tests have been adopted as code. The 2012 edition of the International Building Code (IBC) and the 2012/2015 International Mechanical Code (IMC) introduced the new testing requirements for air intake and exhaust louvers located in hurricane-prone regions of the U.S. and the requirements have remained in their subsequent iterations.
Chapter 4, Ventilation, of the 2012/2015 International Mechanical Code, specifically notes that louvers that protect air intake openings in structures located in the hurricane-prone regions,
The IBC has also adopted AMCA 540 as the wind-borne debris test for louvers installed in the wind-borne debris region of the hurricane-prone region, which is defined, by the IBC, as “areas with wind velocities greater than 140 mph and areas within one mile of the coastline with wind velocities greater than 130 mph.”
In short, this means that if a project is located in a hurricane-prone region, in a state that has adopted IBC 2012, 2015, or 2018, all of its intake and exhaust louvers must comply with AMCA 550. If the project is located in a wind-borne debris region, in the hurricane-prone region, its louvers must also pass the AMCA 540 test.
“Louvers that are ANSI/AMCA 550 listed are also 540 Listed. So, if you’re in a hurricane-prone region, that’s what you want to specify,” says Jackson. “Also keep in mind, that if a project is in the wind-borne debris region, and located within 30 feet of grade, you need to specify louvers that are ANSI/AMCA 540 and 550 listed.”
Three kinds of louvers meet these requirements, notes Jackson:
Vertical Blade Louvers: The most economical, with the best airflow performance, easiest installation, and narrowest profile.
The U.S. Atlantic Ocean and Gulf of Mexico coasts, Hawaii, Puerto Rico, Guam, Virgin Islands, and American Samoa are defined as the hurricane-prone region where the basic design wind speed for Risk Category II buildings is greater than 115 mph (51.4m/s).
The Storm Class louver SCC901MD (left) and K8206AMD (right), both from Airolite, have been tested in accordance with AMCA 540 and AMCA 550.
Dual-Module Louvers: With a horizontal front/ vertical rear, they are not efficient from an airflow perspective, and the deeper product makes for installation hurdles, but it meets the desired horizontal front form, with the functionality of a vertical rear.
Combination Louver/Dampers: These offer efficient airflow performance and easy installation. But it does require dampers in the closed position to comply with AMCA 550 electric or manual closure.
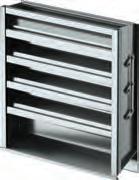
Specifying louvers rated to provide high-volume intake and exhaust ventilation, and prevent water penetration under the most severe wind-driven rain conditions, equips buildings located from the Gulf of Mexico to Maine to withstand the worst, while still looking fantastic.
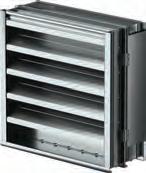
Physical location must be considered in order to select the right louver product.

When it’s time to roll up some sleeves to get down to business, blocking out the world and its unending interruptions can prove to be a problem. According to one study, 99% of people surveyed admitted to getting distracted by office noise or conversations, (Leesman study). According to another, it takes people 23 minutes to completely refocus afterwards (University of California). So, it’s no surprise that office pod products that aim to create interruption-free zones are popping up on the architectural landscape.
These modular den-like sanctuaries serve a variety of applications. Sometimes they solve the need for another area for hosting a small group.
Ready-made, fully equipped, easyto-install private work spaces.
Other times, the private place could be good for a quick one-on-one collaboration. They also support the moments where someone needs space to achieve hyper-focused solo work or settle in, alone, in a ready-made room equipped for a Zoom call or webinar. Further, as businesses with a main office or headquarters increasingly trend toward serving as a collaboration hub for remote-work professionals, these remote workers frequently need an isolated space for a private call when they occasionally find themselves working onsite.
The new breed of modular, ready-made office pods install quickly, easily and meet all of the aforementioned uses without doing much to modify an existing layout. There’s no sanding drywall, no general contractors, and if an office orders one today, the new pod could arrive in a couple of weeks—installation generally takes as little as a few hours.
The best part? These little instant offices generally come equipped with the ability to achieve proper airflow, temperature control, and they offer most other 21st-century niceties–which means all the world’s unending interruptions are right at your fingertips. Try not to be distracted.
—Jeff Pitts, contributing writerPeople requiring special accommodations sometimes find they have limited choices for using meeting pods—especially without a ramp. But the Silen Space Hybrid range allows everyone the chance to easily and comfortably join the meeting. All Silen privacy pods are universally accessible to offer inclusivity, accessibility and an equal opportunity for the sound of silence.


Silen Space www.silenspace.com
Conducive for both individual, high-focus endeavors, or for video conferences and webinars, the Hushoffice’s new acoustic HushHybrid office pod offers supportive seating, adjustable table, VESA mount for screen installation and side lighting for facial illumination.
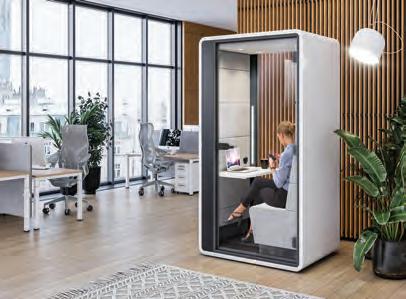
Hushoffice www.hushoffice.com
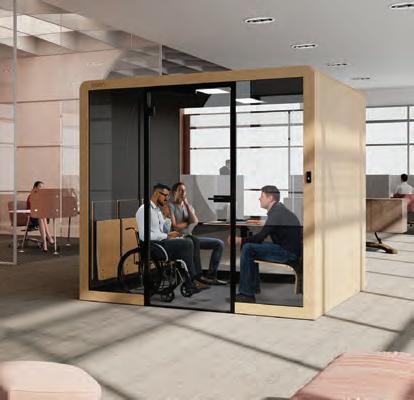
Office pods are emerging as an answer to the often-hated open floor plan.
Dim the lighting or adjust the airflow with the highresolution touchscreen.
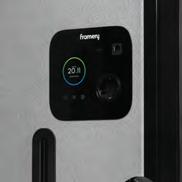
With “unlimited possibilities,” “unique design,” and an “original acoustic concept” that reduces noise, this modular system was a winner of the Best of NeoCon Award 2022. Microoffice Realm ready-made conference rooms come equipped with built-in AV technology for telemeetings and video-conferencing.
SilentLab www.silent-lab.com CIRCLE 268
Stylish, super smart, and boasting the latest technology, this sound insulation solution offers high standards and echo-free acoustics. The Framery One is a highly adaptable workspace offering office workers peace and quiet. In recognition of its in-demand status, the solution is armed with an occupancy sign to alert others as to whether the pod is free to use or unavailable, as well as an online calendar system to make reservations. Dim the lighting or adjust the airflow with the high-resolution touchscreen and seamless UI.
Framery www.frameryacoustics.com
A key difference between Nook office pods and others is that “Nook is a purposefully designed and now proven sensory sanctuary, certified via the IBCCES (International Board of Credentialing and Continuing Education Standards),” according to the company’s founder and designer, David O’Coimin. “Nooks allow people to define their personal safe space in ways that are psychologically important to both neurodivergent and neurotypical users.” That’s true for a variety of health applications, and it is also useful in offices and many other settings.
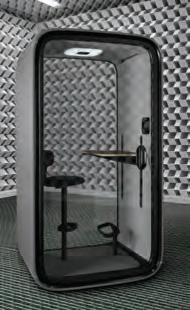

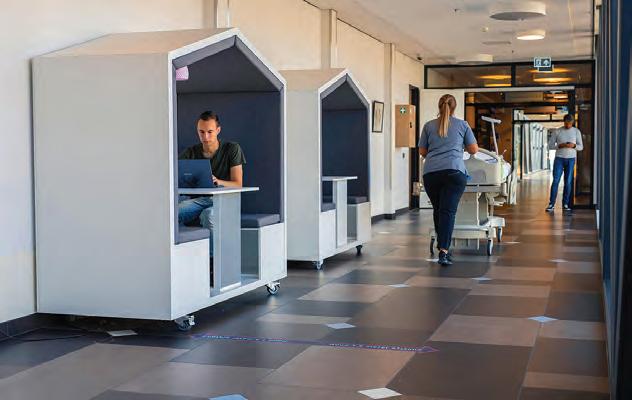
Nook www.nookpod.com
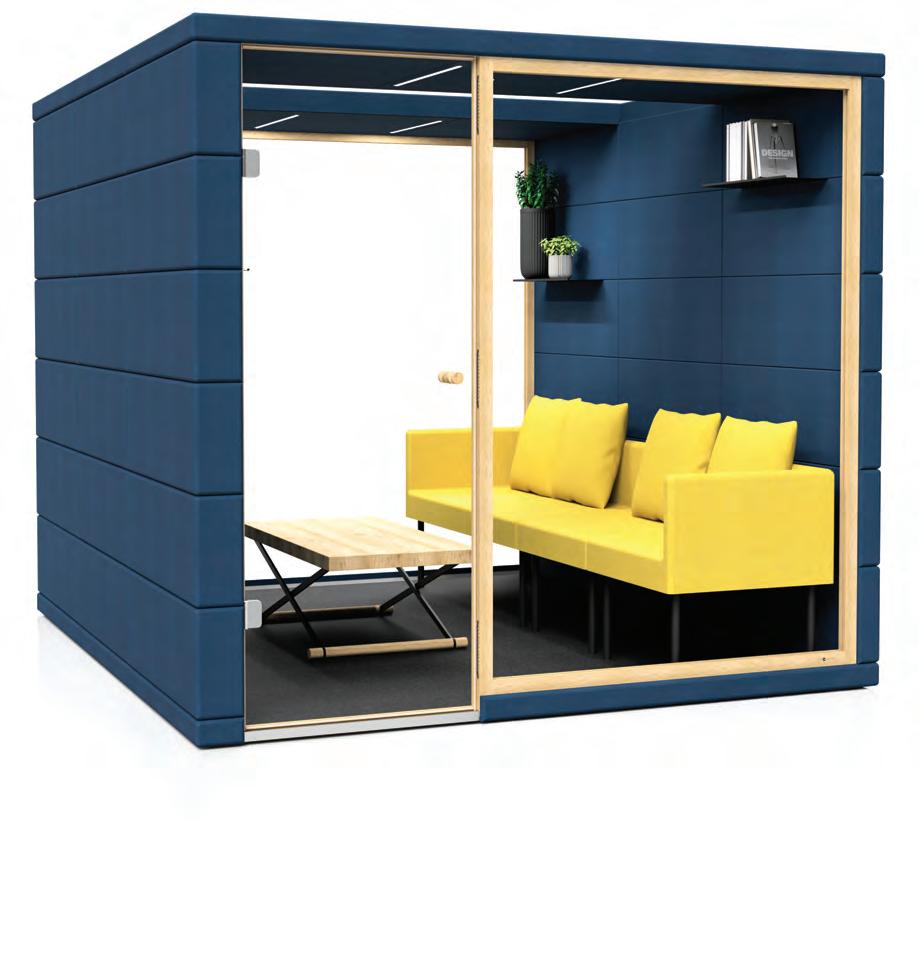
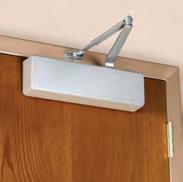
A BIM app streamlines door designs.
While specifying door systems seems like a straightforward process, the technical aspects of incorporating doors and their functionalities into a BIM model are quite complex. Beyond placing the doors into the model and creating a door schedule, architects must input accurate parameter values and ensure the design is properly sorted and filtered. Add in changing door schedules and an ongoing need to update models, and the design of door systems throughout a project can be described as time-consuming and tedious.
Recognizing this challenge for architects, ASSA ABLOY developed its Openings Studio BIM software solution, a plug-in that integrates with design software to create and visualize openings with complete door, frame, and hardware schedules. This tool supports faster specifications with greater accuracy.
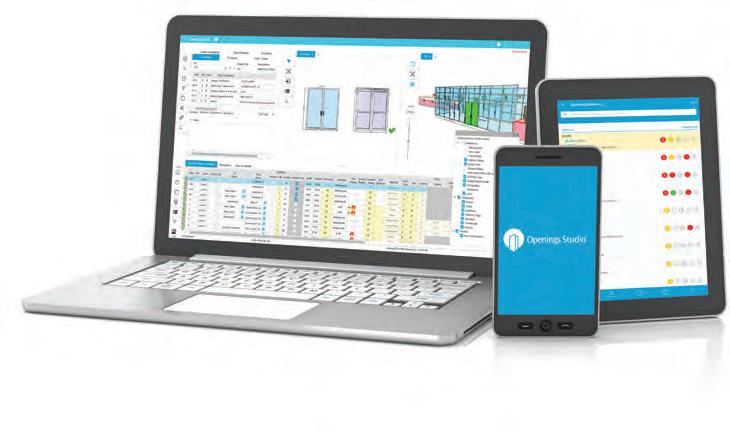
BSA LifeStructures, a design firm that has created facilities for some of the nation’s top healthcare, higher education, and research institutions, has applied this software on several healthcare projects. “Door schedules are a very stressful process,” confirms Matthew Warren, BIM director, engineering, BSA LifeStructures, Indianapolis. “With Openings Studio, we’re able to streamline and compress the conversation about what hardware goes where and mitigate the potential errors.”
Warren also likes the way the app helps optimize project team coordination for setting up and tracking door schedules. “We want to make sure the correct person sees the right information at the right time,” he says. “Good collaboration tools help us speed up the process and make sure the information is correct. It helps with transparency, accountability and it’s an important part of the process.”
Openings Studio contains all the information needed for door specifications including desired parameters, catalog cuts, technical data sheets, wiring diagrams, elevations, and visualizations.
With its “Openings Made Easy” motto, the Openings Studio is compatible with Autodesk Revit and Graphisoft Archicad for importing the openings information needed to write a specification.
“We know projects change constantly and that’s why requests for information and changes can be made directly within the application,” adds Tom Tuttle, csi, cdt+ccpr, dht, architectural consultant, ASSA ABLOY Opening Solutions—Door Security Solutions, Westfield, Ind. “When the architect sends us an update, a revision history is maintained so that both the architect and the specification writer know exactly what’s happening on the door schedule. We can then easily export all of this information, along with the associated parameters and geometry, back to the model.”
On recent projects, BSA LifeStructures leveraged the benefits of the Openings Studio for the specification of a number of Assa Abloy products including Sargent 8200 H006 mortise locks/80-Series exit devices, Norton 7500 closers, Medeco X4 keying, McKinney butt hinges, Rixson, Rockwood, Securitron MM15DT Maglock, Curries hollow metal doors and frames, Pemko continuous hinges, thresholds, and gasketing.
“It’s an incredibly powerful and flexible program, allowing us to deliver openings information in one place, at any given time during the project,” concludes Tuttle.
Assa Abloy www.assaabloy.com
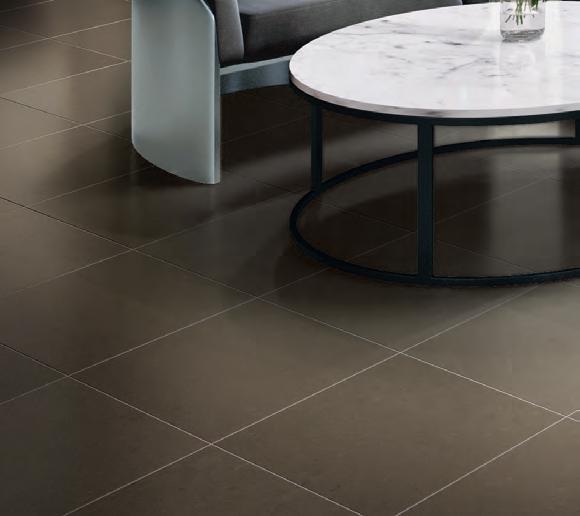
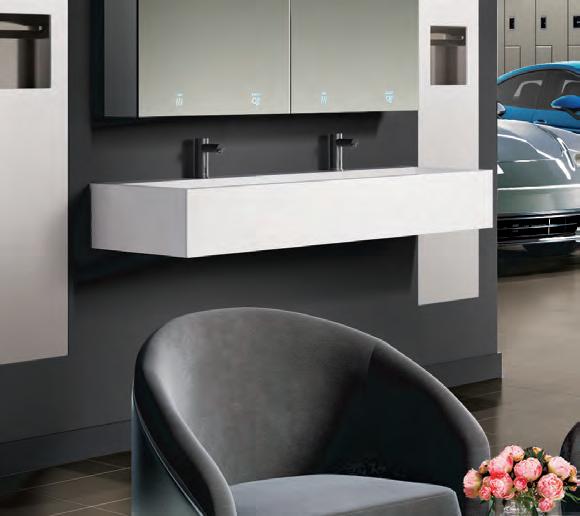

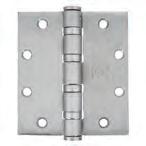

Assa Abloy’s Opening Studio BIM plug-in simplifies and expedites the process of specifying door systems for architects.


Compatible with Revit and Archicad, the Openings Studio add-in streamlines and simplifies door specifications.
Pictured from left: ASSA ABLOY products including Sargent 8200 H006 mortise locks/80-Series exit devices, Norton 7500 closers, Medeco X4 keying, Not pictured: McKinney butt hinges, Rixson, Rockwood, Securitron MM15DT Maglock, Curries hollow metal doors and frames, Pemko continuous hinges, thresholds, and gasketing.
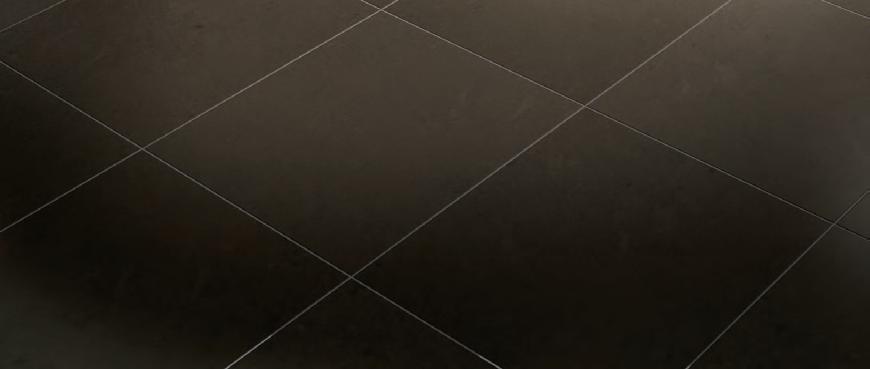



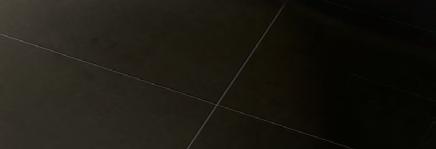
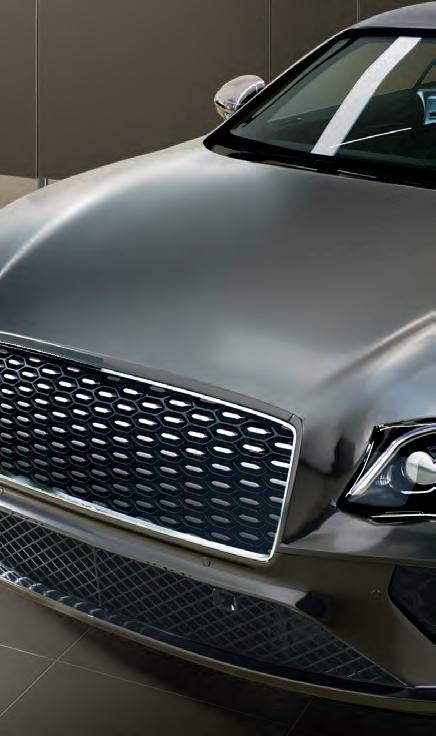
NO, IT’S YOUR WASHROOM.
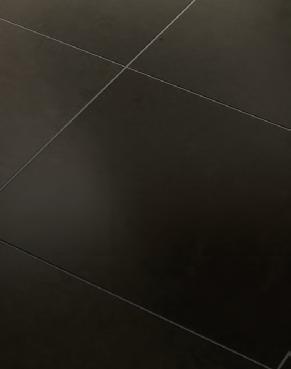

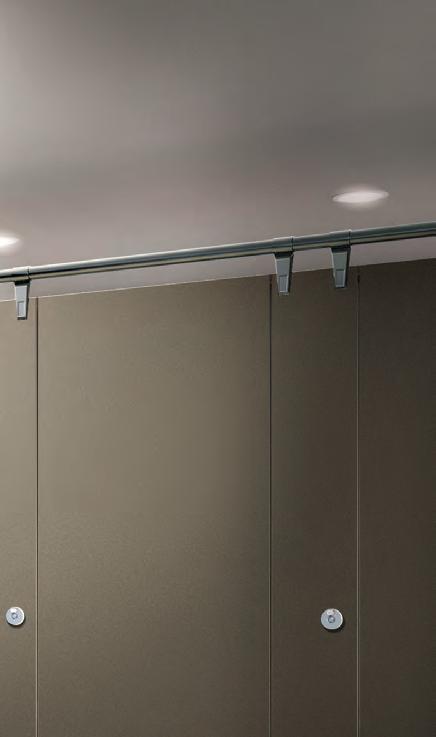
Whoever said the washroom (the most frequented room in any building) shouldn’t be as nice as the showroom? ASI just gave the washroom a makeover—you can too. Visit americanspecialties.com/showroom to explore the new standard for basis of design in washrooms. Featured in this ad are our exclusive Velare™ and Piatto™ collection of washroom accessories, ASI Alpaco™ partitions, and ASI lockers.
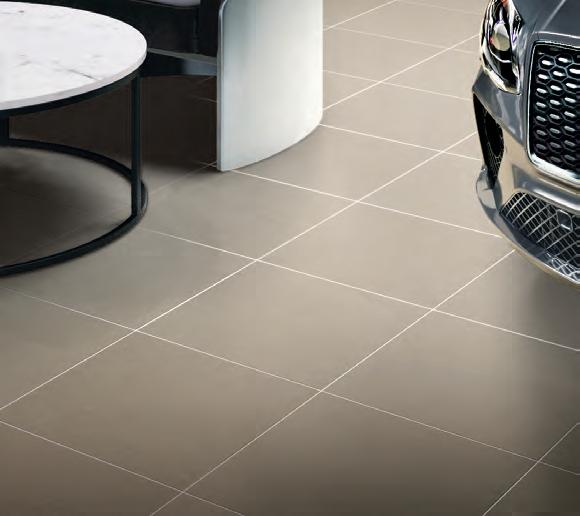

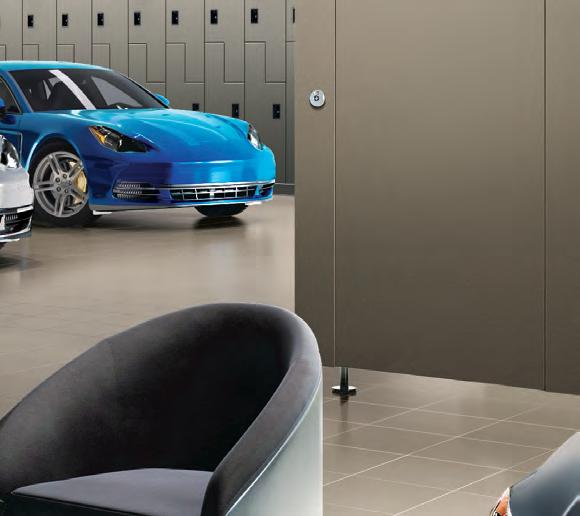



As the demand for glass in building envelopes and interiors grows, architects look for solutions that deliver the desired transparency with better sound management.

Soundproof glass is in high demand. Industry observers predict a 6.1 CAGR (compound annual growth rate) until the end of the decade, citing increases in new and renovated residential and commercial construction and the heightened use of glass on building envelopes and throughout interiors, paired with a growing awareness of the importance of good acoustics, as explanation.

Unfortunately, glass itself is a poor soundmanaging material. It immediately vibrates when impacted by a soundwave, allowing the sound to pass easily through the pane. The solution? Sandwiching plastic or other composites between the glass panels to minimize the vibrations, reducing the amount of sound that transmits through the glass and keeping ambient noise levels much more comfortable.
How well the glass assembly blocks sound and reduces noise is quantified by the Sound Transmission Class (STC) rating. The higher the STC value, the better the glass solution is at controlling sound transmission.
Here is a general description of how different STC ratings perform. (Source: Quieting: A Practical Guide to Noise Control, NBS Handbook 119, National Bureau of Standards, U.S. Department of Commerce, Washington, D.C., 1976.) At STC Rating of 25, normal speech is easily understood from one side of the panel to the other. At 30, normal speech can be heard but not understood. At 35, loud speech can be heard and somewhat understood. At 55, shouting will not be heard from one side of the assembly to the other.
There are many sound-managing glass panels available on the market today. These are typically produced by two panes of glass with an air gap or clear material between them that serves to reduce the level of noise that passes from the outside to the interior, or from one room to the next.
Randy Brown, president of Reno, Nev.-based Soundproof Windows, points out that adding their product does not require removing the existing window or sliding door for renovations. “Our soundproof windows are second windows placed behind existing windows. They also insulate and stop drafts, and open and close like an existing window,” Brown points out.
Brown, who founded the company as a response to the unsatisfactory sound-controlling performance of double-paned windows, says that his firm’s products, “stop more noise with our windows and doors than anyone else in the world.” Sound reduction results are in the 90-95% range.
Lamination can also improve the sound-managing performance of the glass, while allowing varying degrees of opacity to match the transmission of light


and views with the project’s needs. Glass suppliers, such as Dillmeier, offer decorative customizations. When blended with decorative elements, they foster a unique appearance in applications such as office partitions and dividers using fabric, metallic screens, and decorative interlayers.
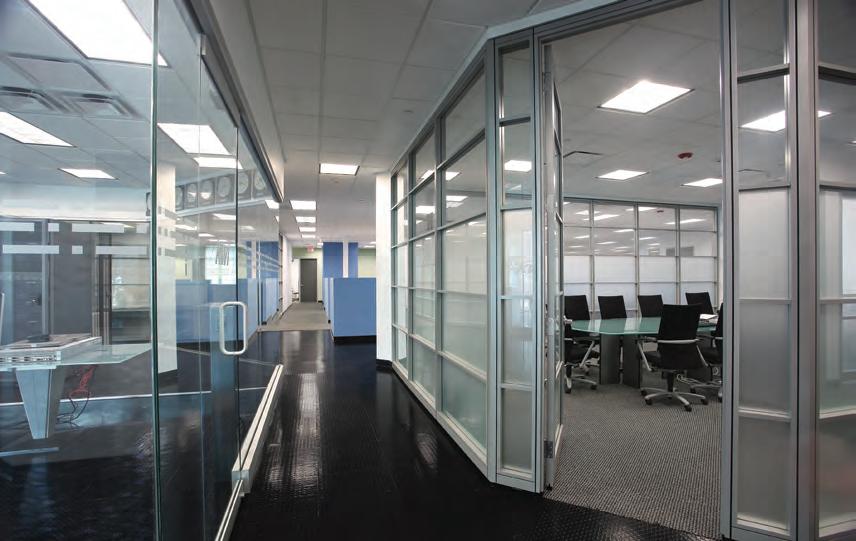
Soundproof Windows www.soundproofwindows.com CIRCLE 264
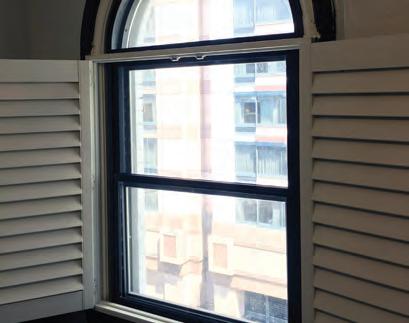




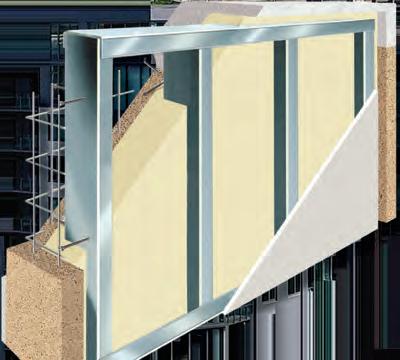
Former United States Food & Drug Administration facility in the 1960s. The addition of an entirely new façade, protruding learning nooks, and nature-inspired colors have radically transformed a building that once served as a U.S. Food & Drug Administration facility.
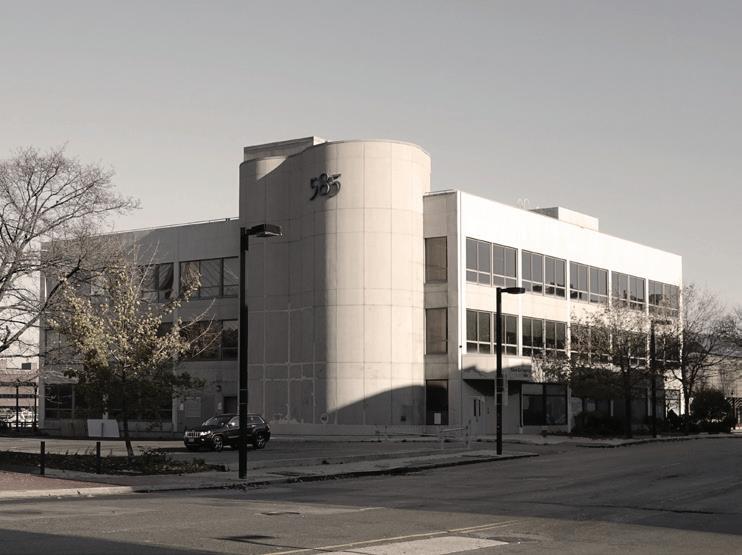
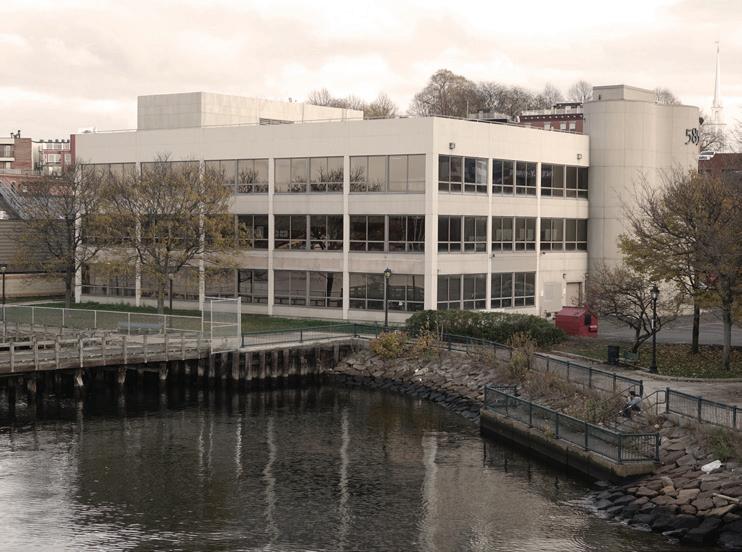
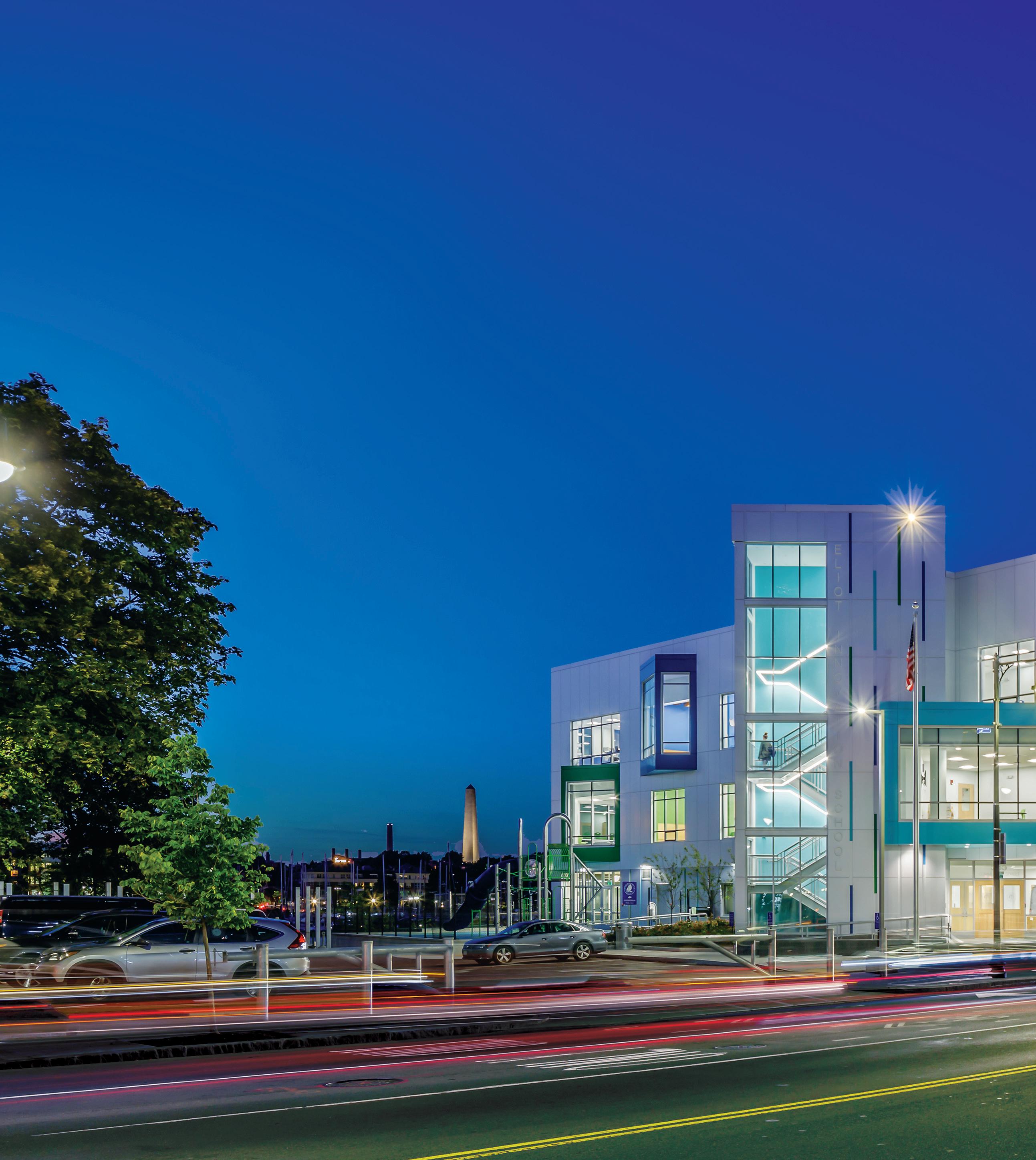
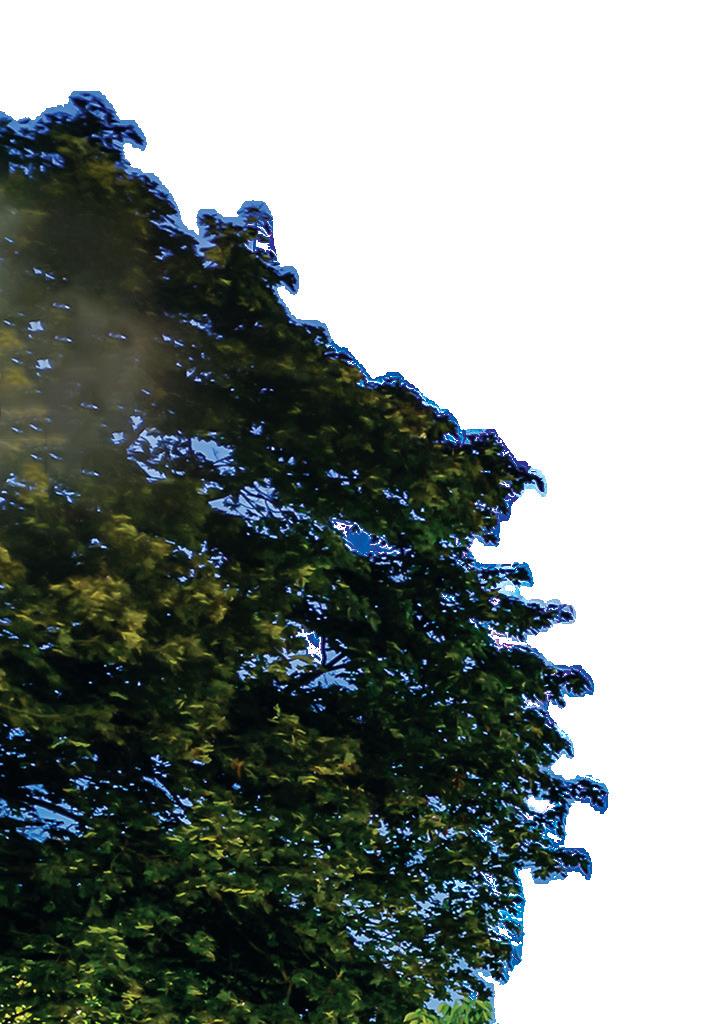
Finegold Alexander Architects applies best practices in K-12 architectural design at Eliot Innovation School in Boston.
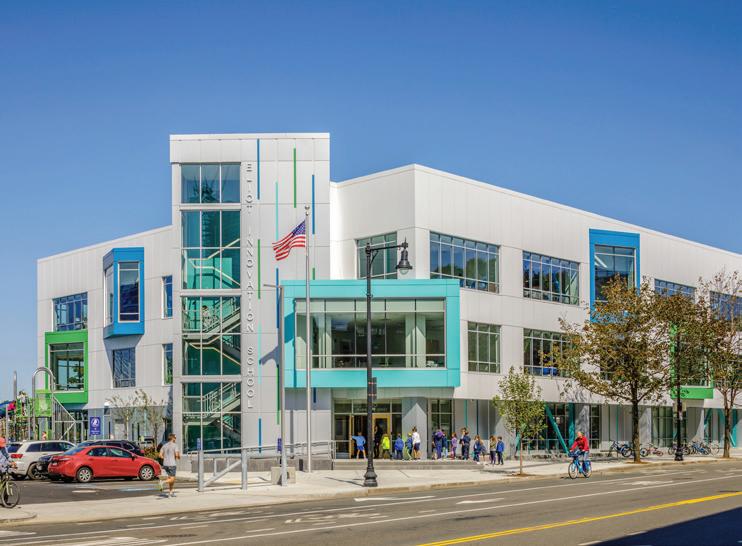
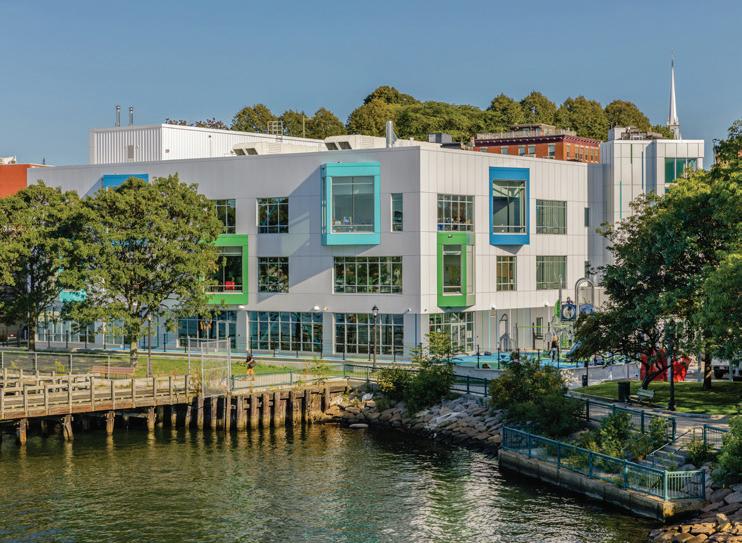
Eliot Innovation School has a more than 300-year history of teaching American students, some of the most well-known being Samuel Adams and Paul Revere. Its 700+ students attend three schools all in Boston’s North End; the Eliot Innovation School for grades 5 to 8 recently opened at 585 Commercial Street after a $15 million building renovation.
The 42,000-sq.-ft. adaptive reuse project provides 18 classrooms, a digital art studio, robotics lab, and media center,
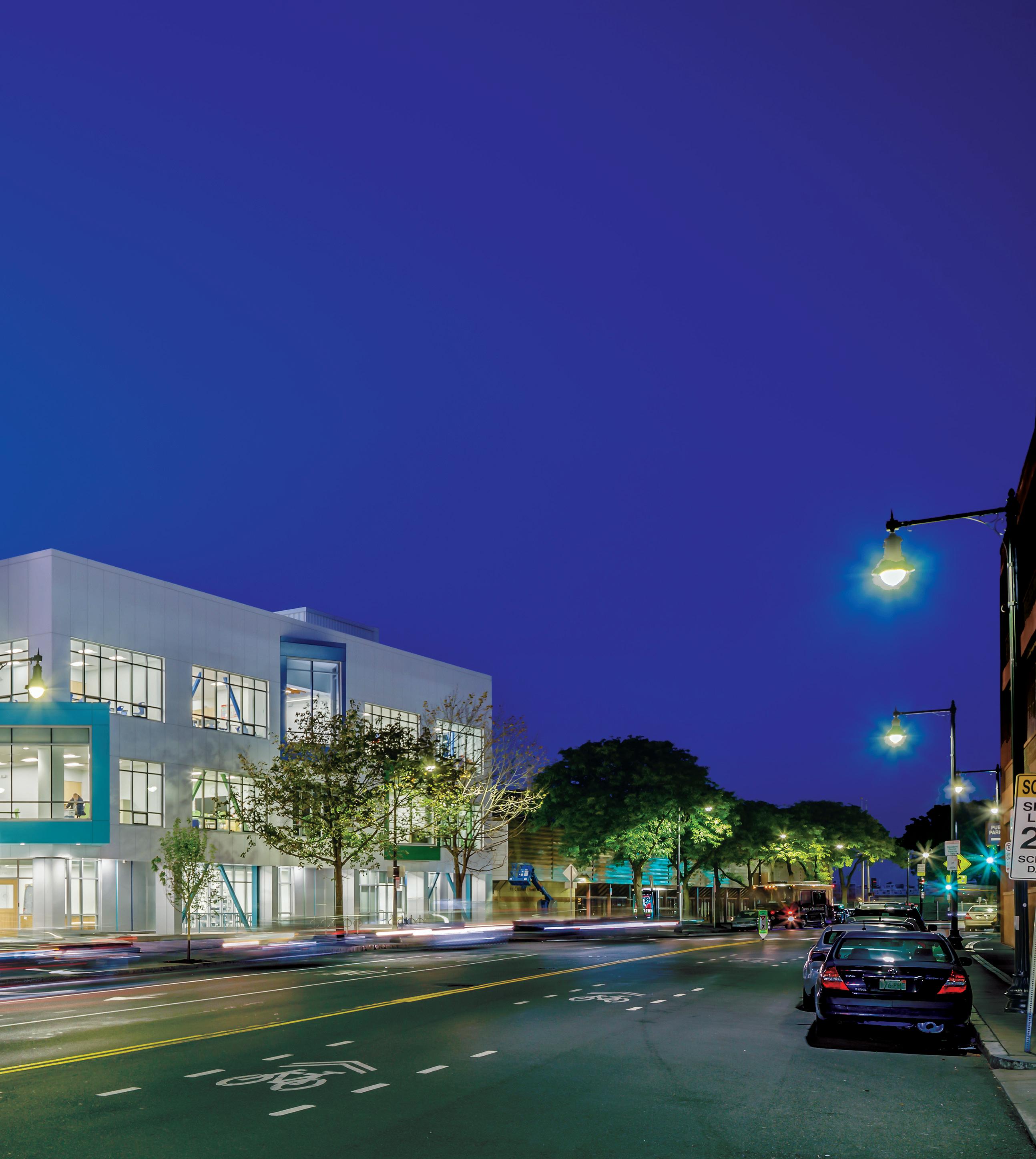
in what used to be a United States Food & Drug Administration (FDA) facility constructed in the 1960s. “Some of the goals from the outset were to create an attractive, innovative school that enhances the neighborhood, and to build a sense of pride among the students, teachers, and the community by giving this building a prominent location on the waterfront,” explains Christopher P. Lane, Principal, Finegold Alexander Architects, Boston. 24
Using the building as a teacher, Finegold Alexander Architects embraced and celebrated the seismic upgrades and lateral bracing required by code. Painted in bright hues, students need only look around to explore the principles of structural engineering. Expansive windows celebrate the site’s connection to the surrounding history and maximize natural light.
Reskinning the exterior wasn’t the only transformation the street-level elevation received. The enclosed staircase was opened up with large expanses of glazing that not only provide views and natural light, but also give pedestrians a glimpse at the action inside the building.
Durable floor tile made from renewable plantbased materials was selected in colors that aid in wayfinding and placemaking.
Learning nooks at the end of corridors, not only provide space for small group work and breakout sessions, but also bring natural light into the central core (the rest of the building perimeter contains a ring of classrooms). Complete with millwork and flexible seating, projectors or LCD screens, and a wall finished in Sherwin-Williams’ Dry-Erase Coating, these learning nooks are outfitted for collaboration.
Feltworks Blades Ebbs & Flows Kits quiet spaces and redefine the visual plane. These 3/8-in. thick blades provide a sleek linear visual in ready-to-install kitted modules and are made from up to 60% post-consumer recycled PET fibers. They provide easy plenum access (just lift off panels) and high sound absorption.
Armstrong World Industries www.armstrongceilings.com CIRCLE 263
“The change from commercial to educational use triggered numerous code requirements, including seismic structural upgrades. There was a level of seismic upgrades that were required to provide lateral bracing. Rather than try to conceal it, we celebrated it and made it part of the classrooms,” says Lane. Painted in a variety of vibrant colors, these structural cross-bracing members now become design elements and an opportunity for learning. “One of the things we do with many school projects is to introduce the concept of the building as a teacher,” he adds. Prominent
structural members and exposed mechanical systems in the central core help students better understand architecture, engineering, and the science of building technology.
Improving the functionality and aesthetics of the exterior was also a must. “It was a square gridded box that we were completely reskinning,” says Lane. This made achieving an energy-efficient shell easier and enabled greater design creativity. At the end of corridors, learning nooks were added in what would otherwise be dead ends. “These nooks projected out of the façade forming angular bays,” notes Lane. Outfitted with
floor-to-ceiling dry-erase paint, millwork seating, projectors, and flexible furniture these eight spaces provide the opportunity for breakout, small group work, or one-on-ones with a teacher.
A more human scale is created in these areas with the addition of ceiling blades. “Interaction and communication—it doesn’t just have to happen in the classroom,” adds Regan Shields Ives, Principal, Finegold Alexander Architects, Boston.

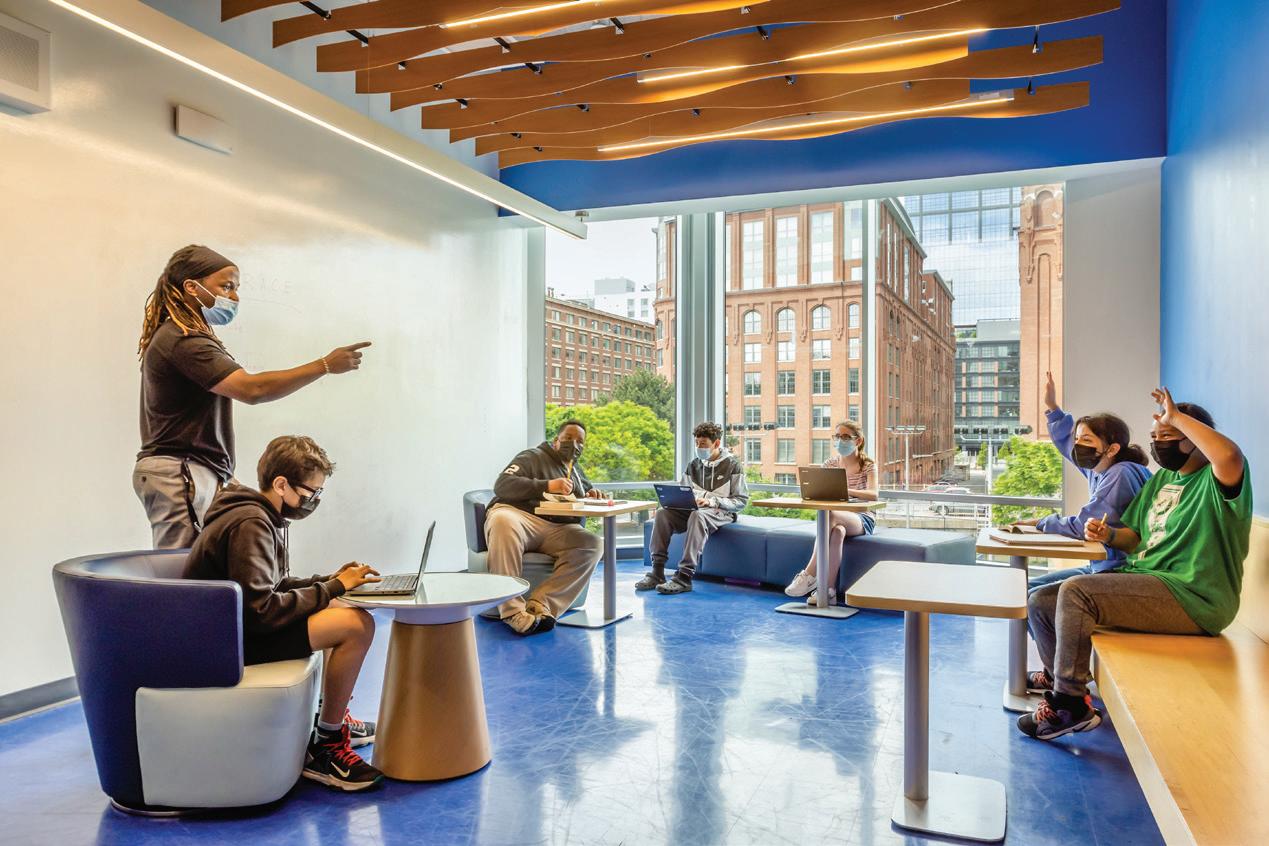
Where schools built in the 1970s sought to reduce distractions by
The application of K-13 Light Gray to exposed ceilings helps to control echoes, reverberation, and excessive noise while making the space feel wider and brighter. In addition to acoustic performance, K-13 is GREENGUARD Gold Certified, supports healthy indoor environments, and has a R-Value of 3.75 per inch.
International Cellulose Corp. www.spray-on.com CIRCLE 262
limiting views to the outdoors, Eliot Innovation Schools offers ample natural light and sightlines. Finegold Alexander Architects embraced the building’s location, which provides views of the Boston Harbor, Zakim Bridge, Old North Church, and USS Constitution. Expansive windows celebrate the site’s connection to the surrounding history and maximize natural light, which has been proven to improve achievement, as well as the mood and health of staff and students. Not only can building occupants see out, but individuals outside can see in, building community connection.
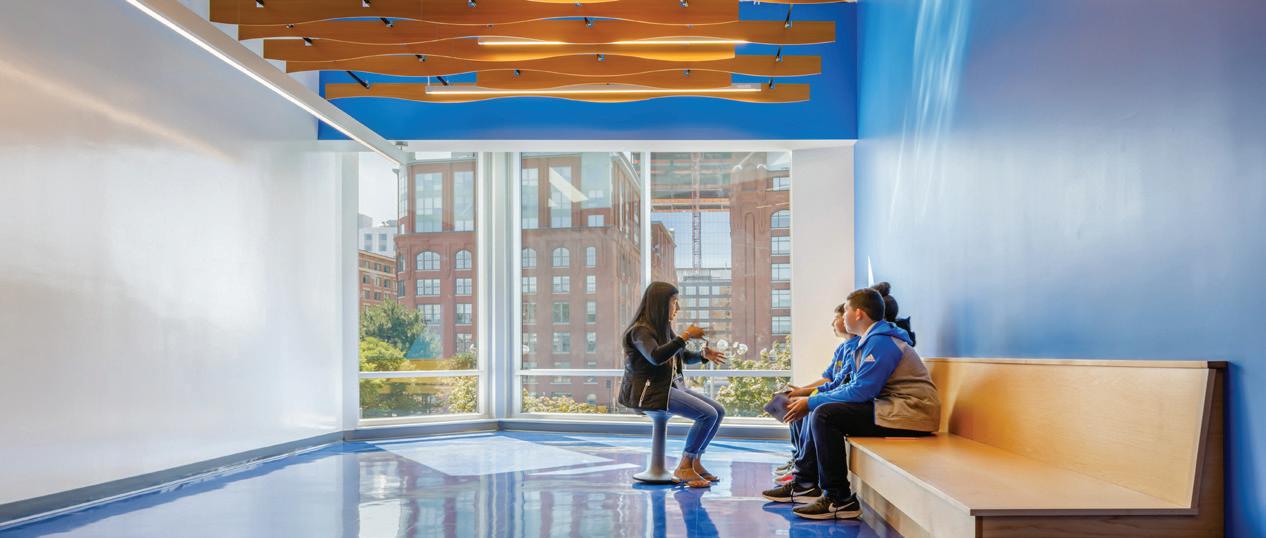
“One of the biggest trends we are seeing is the ability to utilize and maximize every square inch of a building for educational purposes. Gone are the days of having double loaded corridors, where the only purpose of that was to circulate from one classroom to the next.”
Decisions about glazing inside were careful and deliberate, with concerns over gun violence incidents. “The balance with that is that we don’t want to create spaces that feel like a bunker,” says Shields Ives. Borrowing light from other spaces and allowing exterior light in is beneficial for many reasons and visibility between spaces can even increase safety. “When you look at the types of school-related safety issues, bullying is something that far exceeds the amount of active shooter incidents. So to be able to have this transparency and understand that people can see you, you can see them, there’s safety
within that,” she explains. Finegold Alexander Architects is careful with the floor plan of every project to look at the view angle into classrooms so that, if necessary, students can be out of sight.
Designing now for changes later is a trend that’s not likely to go away anytime soon. “We know that building uses change. Education pedagogies change over time. We’re building these buildings to last for many decades, often well beyond the intended lifespan,” says Shields Ives. “The building must be designed in a
Furniture on casters provides maximum flexibility for teachers to lay out the classroom for the ideal learning environment, reconfiguring it as often as they desire. This capability helps school buildings meet the future demands of education as pedagogies change.
way so that it can be flexible.” At Eliot Innovation School, that means flexible furniture and exposed raceways that make adding or changing technology and building systems easier over the life of the school.
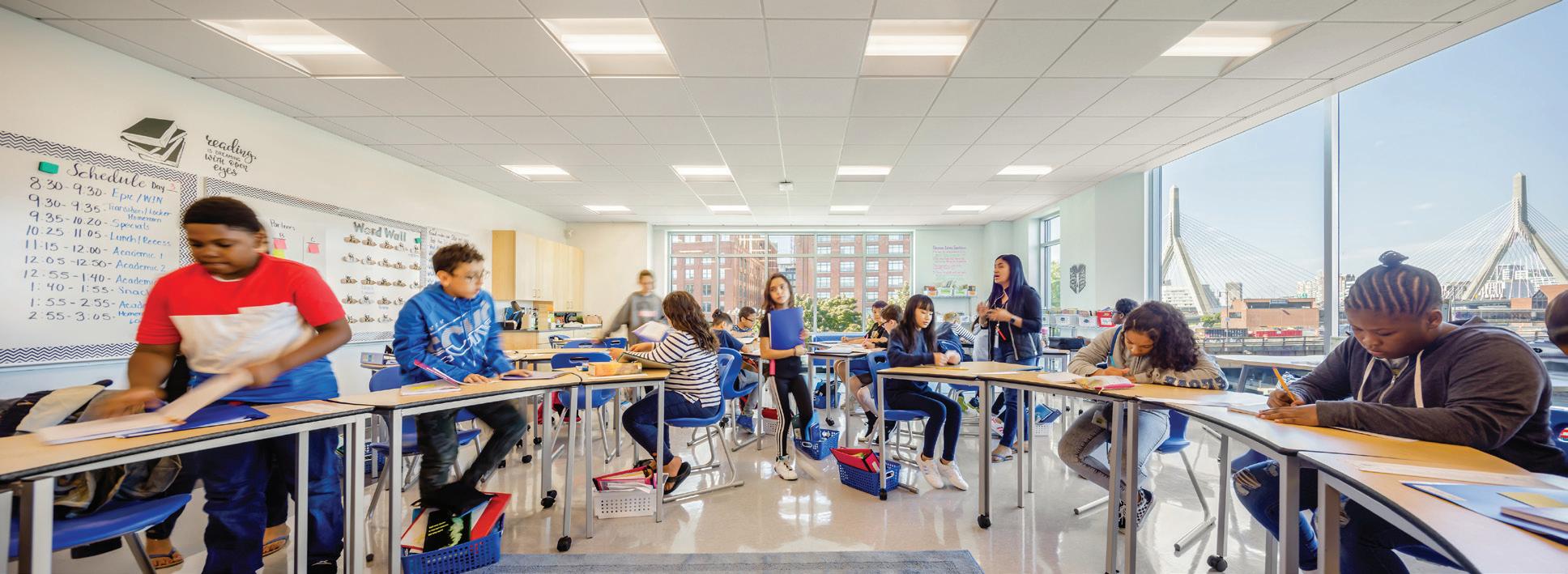

This kind of future-ready thinking even has the architecture firm proposing how some schools can be set up to be all-electric later or constructed today so walls can be more easily removed in the years to come if teaching and learning styles necessitate it. Here, the cafeteria even doubles as a gathering space for people within the community. The flexibility extends beyond purely educational needs.
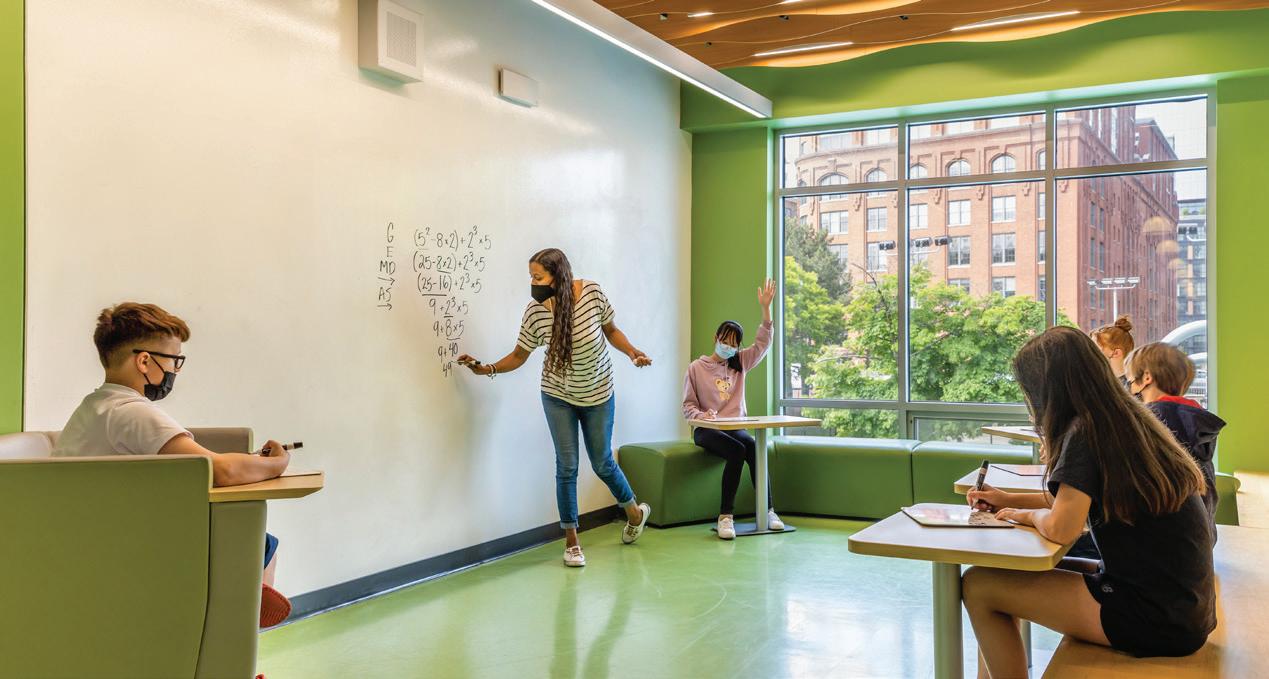
“We’re trying to create schools that can adapt. The classroom space or the learning studio space is really just a container. What happens within could be changing daily.”—Regan Shields Ives, Principal, Finegold Alexander Architects, Boston —Regan Shields Ives, Principal, Finegold Alexander Architects, Boston DRY ERASE PAINT Dry Erase Clear Gloss Coating is a two component, water-based polyurethane, for use over prepared interior surfaces where a dry-erase surface is needed. The product allows standard dry-erase marker writing to be easily removed using a dry cotton cloth or dry eraser.
Introducing Modernfold’s PureView® movable glass wall system, featuring clear sight-lines, daylighting benefits, and new acoustical control values of 33, 35, and 37 STC
Enjoy the beauty of glass with the privacy you desire.
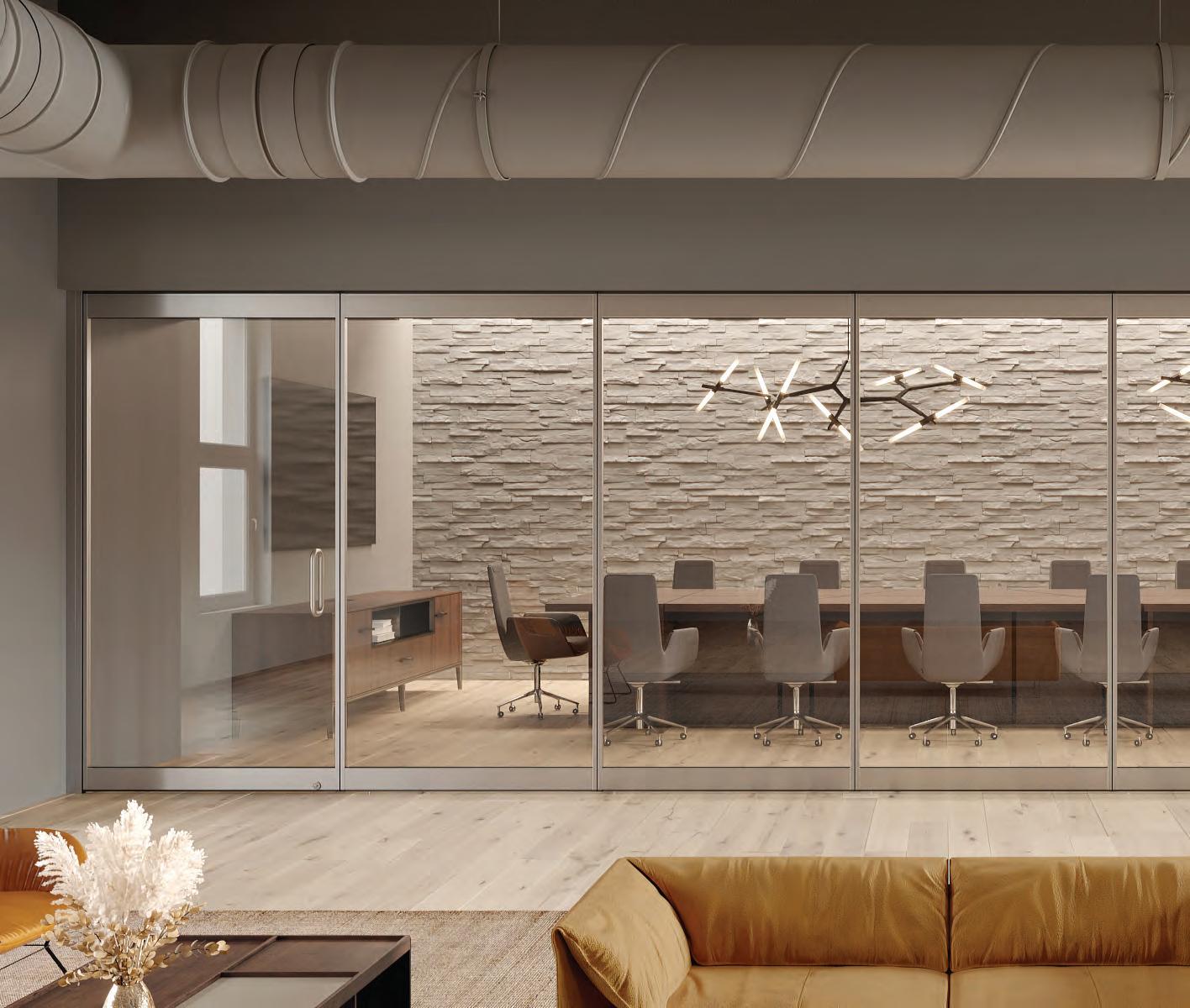
Honoring the Native American Lenape community, the historic restoration of Manhattan’s Tammany Hall harnessed a high level of design, fabrication, and construction expertise to deliver a turtle shell-shaped, free-form rooftop dome.

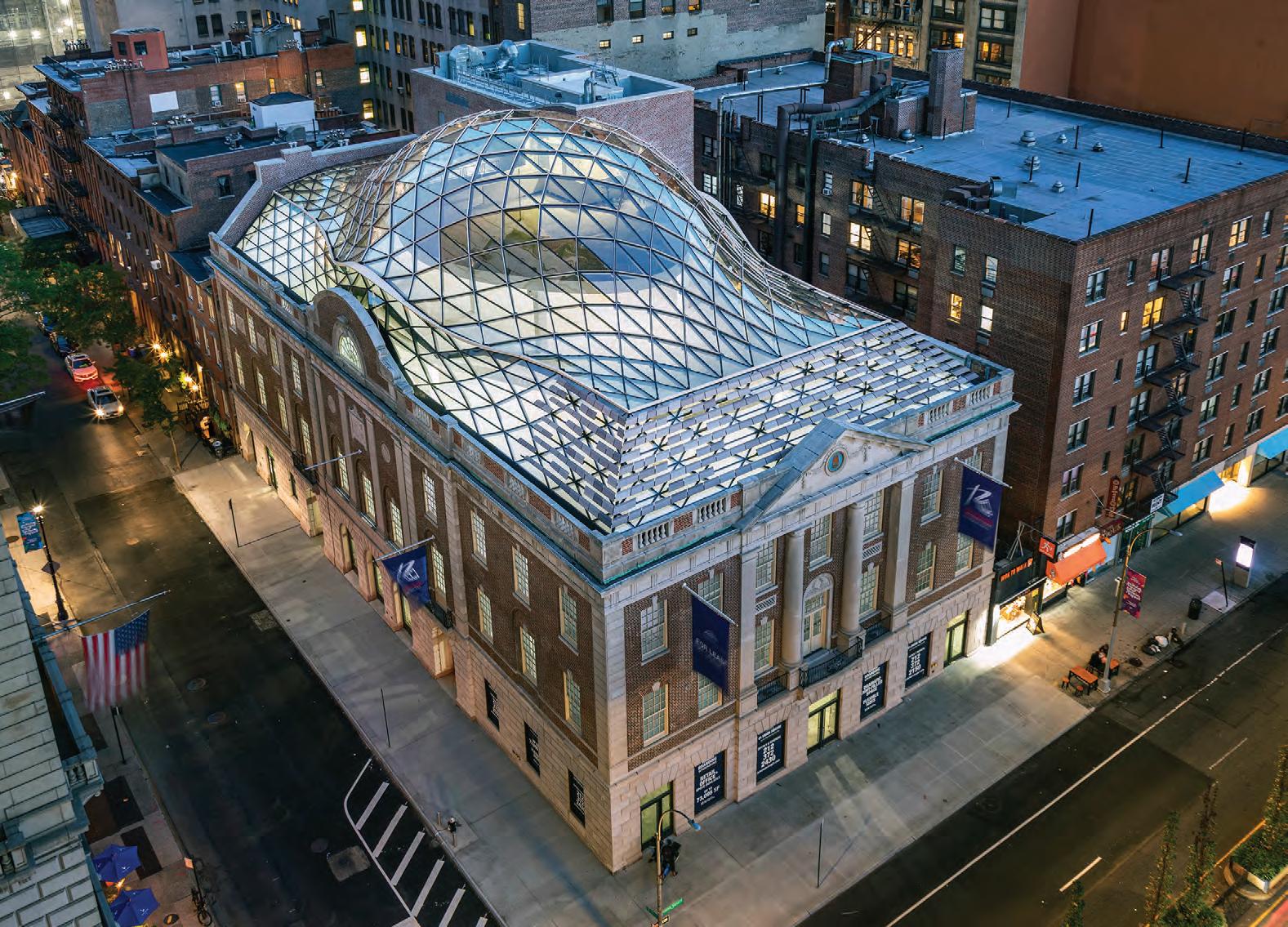 by Barbara Horwitz-Bennett, contributing writer
by Barbara Horwitz-Bennett, contributing writer

Built in the late 1920s, the Tammany Hall building, located in Manhattan, originally served as the headquarters of one of New York City’s political organizations often associated with corruption, but its namesake had much more honorable origins. The Society of St. Tammany was named after the Native American Lenape Chief Tamanend, who supported peaceful coexistence with 17th century
European settlers. When local firm BKSK Architects, and their team of engineers and contractors, were tasked with preserving two façades, installing new bronze storefronts, and creating a three-story rooftop addition for the 1928 neo-Georgian brick, limestone, and terra-cotta structure, they sought to pay tribute to the Lenape community in their design.
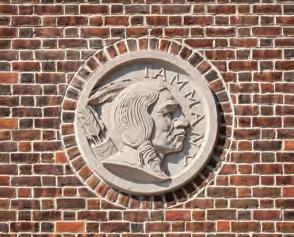
The Lenape creation story begins
with a tortoise emerging from an expansive body of water. Its shell becomes the foundation upon which humanity is born. BKSK incorporated elements of this account into the Tammany Hall renovation by erecting a free-form shell grid dome of glass on top of the building. The finished structure resembles a turtle shell rising from water against the NYC sky.
The new dome is made up of more than 2,000 2-in. × 6-in. steel tube purlins with customized node intersections and varying wall thickness. In all, 850 triangular, structurally glazed IGUs make up the free-form shell.
Unlike a traditional dome, which is based on fixed circular radii or ellipses, a free-form design means that each section of the dome has its own unique shape, geometry, and angle. While the individual glass pieces are actually not curved, they take on the appearance of curvature. The fabricated steel members are small and straight and join together with the glass at approximately 1,000 node points.
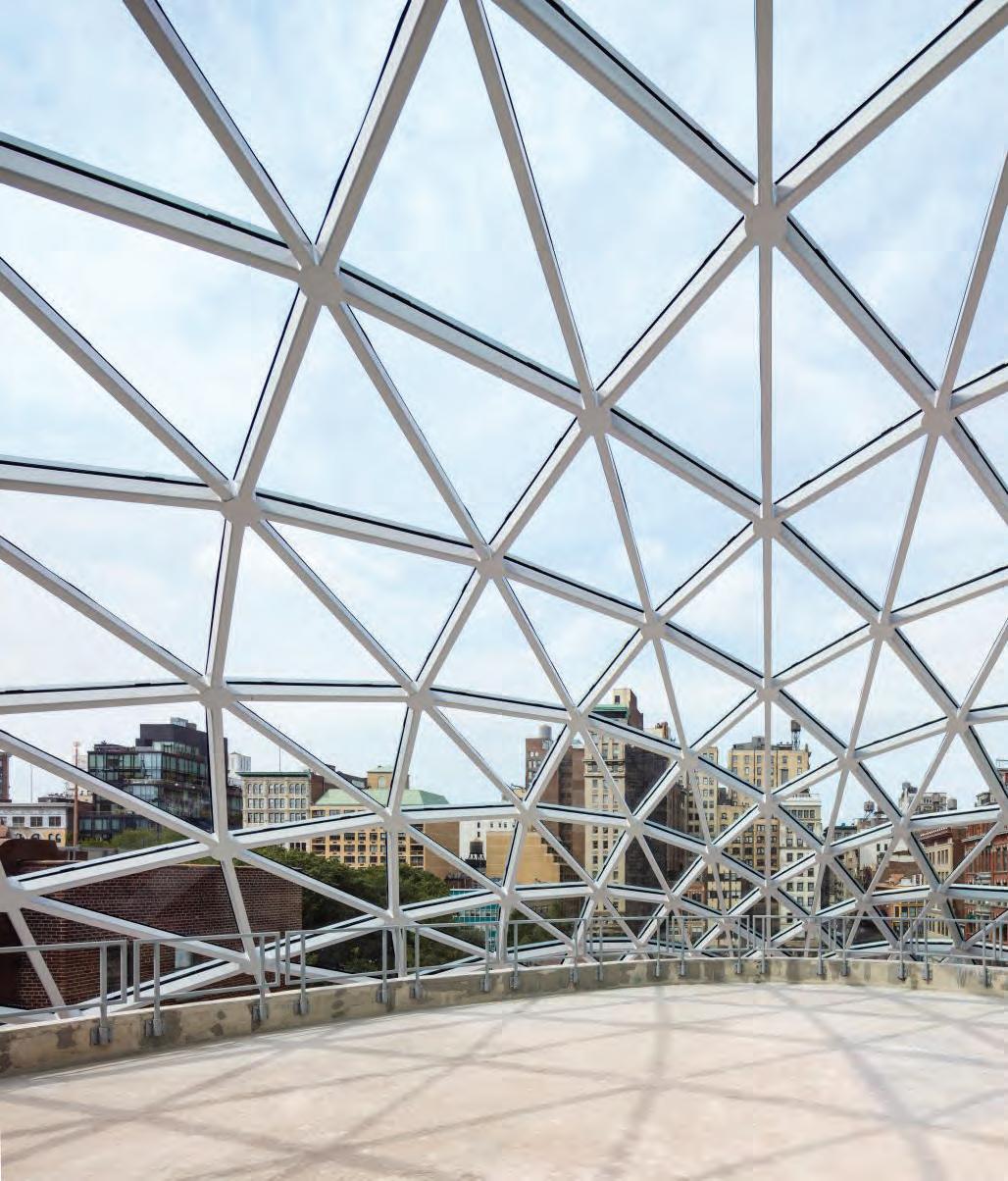
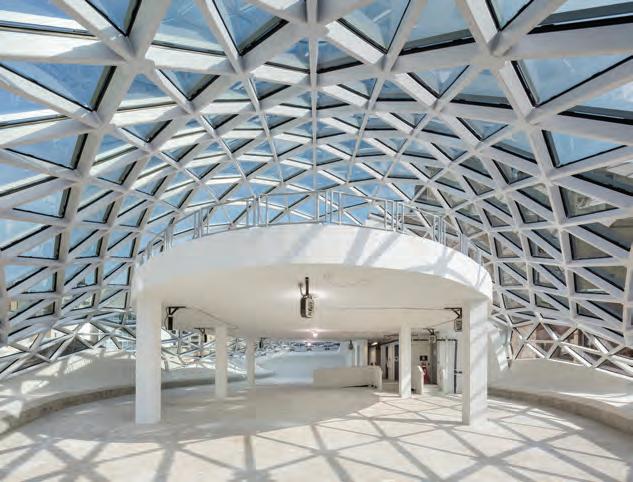
In creating the dome’s shape, the team studied the proportions found in historic building domes in relation to their building’s base and midsection to properly scale the dome’s height, width, and radius. The glass segments were scaled to complement the landmark’s limestone
and balustrade under the dome.
Structurally, the dome is fully selfsupporting while a new concrete liner wall at the perimeter carries the steel structure’s load so there are no columns touching the steel structure and no internal loading onto the floor plates.
“Rhino, Maya and 3ds Max were utilized for sculpting options for the free-form shell inspired by a rising turtle leaving a wake of water sheeting off its surface. V-Ray added rendered materiality to the forms, ultimately captured in our Revit model for direct communication with the German fabricators,” explains Todd Poisson, aia, partner, BKSK Architects, New York.
Working together with engineers Thornton Tomasetti and Buro Happold,
the team created an early construction document package what was bid on by 10 European manufacturers. Because the model was so complex and intricate, only fabricators with free-form grid shell experience were qualified. Ultimately, the design-assist contract was awarded to Josef Gartner, a division of Permasteelisa.
In addition to the glass performance data collected from modelling the dome, the team created a couple dozen full-size insulated glass unit (IGU) samples with various combinations of frit, tint, and filmed glass surfaces.
Construction manager CNY also created a large-scale aluminum frame armature to imitate the dome’s
Project: Tammany Hall/44 Union Square
Location: New York City
Owner: Reading International
Architect: BKSK Architects
Structural: Thornton Tomasetti
Exterior Envelope: Buro Happold
MEP: Dagher Engineering
Construction Manager: CNY Group Dome Steel and Glass Fabricator/Installer: Josef Gartner, a division of Permasteelisa
Historic Preservation Consultant: Higgins Quasebarth & Partners
Awards: 2022 ACEC New York Engineering Excellence Diamond Award in the Building/Technology Systems category; Society of American Registered Architects National Design Award of Honor in the Renovation, Restoration, and Adaptive Re-use category
Photography: Christopher Payne | ESTO (exccept where noted)
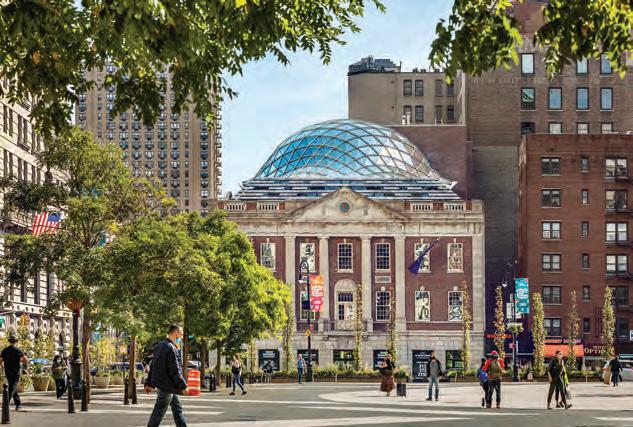
Featuring a new iconic glass dome in the shape of a turtle emerging from the sea, a team of BKSKled architects restored Tammany Hall’s historic neo-Georgian brick, limestone and terra-cotta façade at Manhattan’s Union Square.
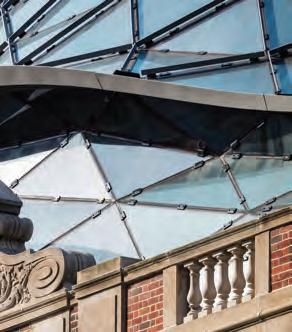
Terra-cotta sunshades deliver dappled clerestory light to the building’s new fourth floor. They occupy the same plane where the historic slate roof once stood.
Every glass piece has its own unique shape, geometry and angle. The fabricated glass and steel members were installed at approximately 1,000 node points.
PLANICLEAR clear float glass panels can be toughened, laminated or silvered. It is also suitable for screen printing, acid etching, decoration, sandblasting and lacquering.
COOL-LITE XTREME is a triple silver solar control glass which reflects and retains heat as well as filtering light for reduced glare.
Saint Gobain Eckelt www.saint-gobain-facade-glass.com
curvature. The IGU and frame apparatus was then wheeled around the roof of the original building so the team could test different orientations and sun conditions with various combinations of the glass samples. The goal was to better determine which IGU would work best to limit exterior reflectivity and interior glare, while still offering accurate color rendition of a blue sky and neighboring historic buildings’ terra-cotta details for occupants below.
“Contrary to our expectations, we learned that when frit is closer to one’s eyes, direct sunlight can be perceived between fritted patches, reaching occupant’s eyes, rendering even very closely placed frit useless,”

reports Poisson. “We eventually chose two IGU assemblies using a combination of clear and tinted glass. The slightly clearer of the two assemblies encloses the lower areas of the dome where terra-cotta sunshades help mitigate sun glare, while the slightly darker of the two assemblies covers the upper dome.”
The dome is made up of more than 2,000 2-in. × 6-in. steel tube purlins with customized node intersections and varying wall thickness. In all, 850 triangular, structurally glazed IGUs make up the free-form shell grid. The Saint Gobain Eckelt glass units are comprised of a clear float glass panel facing the exterior with a high-performance sputter coat solar coating on



the underside, and two layers of laminated glass facing the interior.
Terra-cotta sunshades now occupy the same plane where the historic slate roof once stood. A custom BKSK design procured by Gartner, the sunshades are purposely not continuous and deliver dappled clerestory light to the building’s new fourth floor. A steel armature holds the sunshades 14 in. above the glass of the hipped roof area in the lower dome.
“The dome’s painted stainless steel snow guard fins are also a custom BKSK design, crafted to purposely reflect light to break down the scale of the dome and give visual articulation and texture at the scale of the original building’s details,” says Poisson.


The limestone for the new Tammany Hall piers was furnished by Petrillo Stone. The new piers were added to match the adjacent historic limestone. Historic records were used to specify material and setting pattern, to recreate missing piers which had been removed during a 1950s ground floor retail conversion.
Petrillo Stone Corp. www.petrillostone.com CIRCLE 259

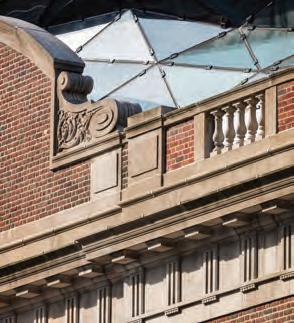



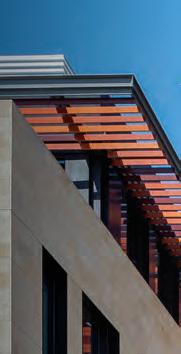

In addition to the new free-form, turtle shell-shaped roof, the project also included new custom bronze storefronts, windows, doors, and masonry restoration. “Between restored limestone piers, we recreated the historic ground floor window pattern of large show windows with upper glass transoms, and strategic new door locations to provide flexibility in retail tenant planning,” reports Poisson.

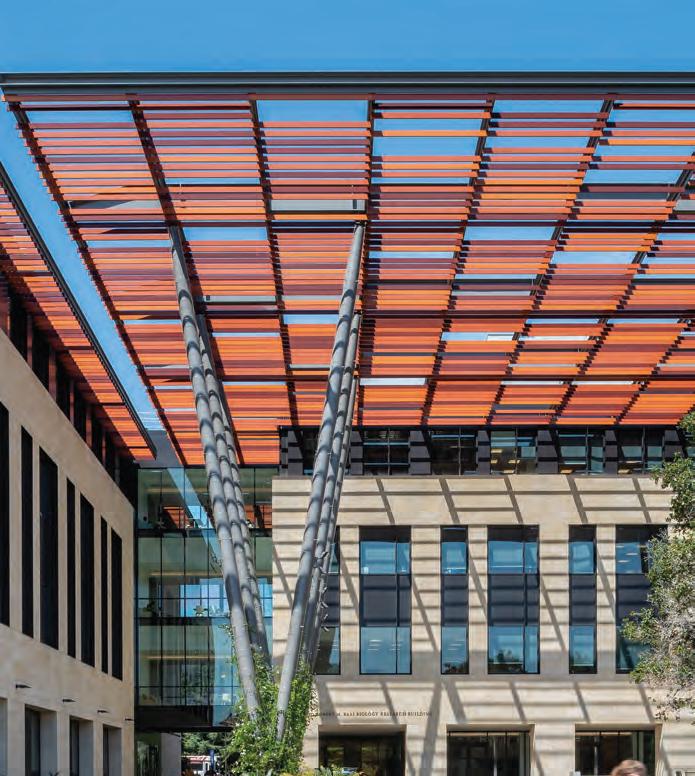
In order to maximize the retail frontage glass at the new ground floor storefront, the architects lowered the windowsills, and decided not include the fan lite mullions in the transoms and the multi-lite mullioned show windows from the original design. A darkened bronze stain finish was applied to all the ground floor metal window frames.
As part of the ground floor façade restoration, new limestone piers were added to match the adjacent historic limestone. “Using historic records
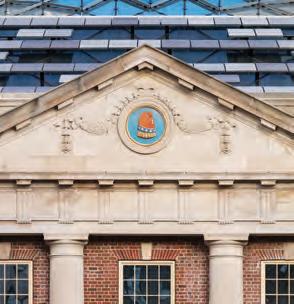
The team recreated the historic ground floor window pattern of large show windows with upper glass transoms. A darkened bronze stain finish was applied to all ground floor metal window frames.

Dawson Doors www.dawsonmetal.com CIRCLE 258
and site probes to specify material and setting pattern, we worked with Pullman to recreate missing limestone piers which had been removed during a 1950s ground floor retail conversion,” Poisson explains. “The facade’s red brick and limestone upper stories were repointed with selective brick replacement, as required.”
In addition, the historic balustrade was largely rebuilt. For the historic brick masonry openings on the second and third floors, new fixed, double-hung appearing, painted wood windows were designed to match the historic dimensions, profiles, and color.
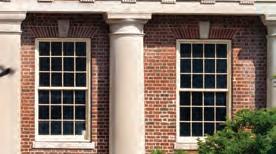
Parrett Windows come with an adjustable sash providing ventilation through the top, bottom or both ends of the window.
Adler Windows www.adlerwindows.com CIRCLE 257
One major aspect of the restoration project was the restoration of the north and west façades of the building, which had achieved Landmark status. The design team made the incredible decision to decouple the historic 100-year-old street walls from the internal structure of the building,
brace them externally, restore them, and then secure them back to a newly poured concrete structure behind. This enabled the building team to demolish and rebuild the structure’s core, while preserving the façade.
As compared to a full gut renovation, this decoupling approach is a far less common and more complicated way to preserve an historic structure. To pull this off, the construction manager and engineering consultants developed a façade detachment and building demolition plan. This involved select demolition to isolate façade components and reveal connection points.
“This was accomplished by decoupling/isolating the two facades and reinforcing them through an elaborate bracing and shoring scheme that utilized bracing towers, steel piers and waler systems,” explains Poissen, “The vertical bracing towers and horizontal steel walers provided lateral support, effectively sandwiching the
façade in place.” 30-ft.-deep piles were drilled through the façade brick, secured with steel ties and anchored through the sidewalk to provide additional bracing.
Through the process of rebuilding the structure, the team was able to preserve the antique foundations below the façade walls. The pile caissons, however, presented considerable logistical challenges as they were drilled just 6 in. away from a 20-in. underground steam line. Fortunately, the construction team managed to install the piles without incident.
Once the new core was constructed, the preserved façade was reconnected to the new interior core, floor-by-floor. “New perimeter concrete piers enclosed the façade’s existing steel columns and were attached to floor slabs with welded metal plates. Some bracing was left in place to further support the historic façade’s attachment to the new building,” says Poissen.

All of our architectural products serve a distinct, functional purpose–from louvers to wall coverings to every detail we perfect. At the same time, we never lose sight of the effect a building has on people. The inspiration it provides. The satisfaction it brings to all who enter. For 70 years, we’ve based our success on the idea that putting people first is the foundation for building better buildings. And, for 70 years, our partners have depended on us for architectural product solutions. Are you ready to think beyond the building with us? Visit c-sgroup.com.



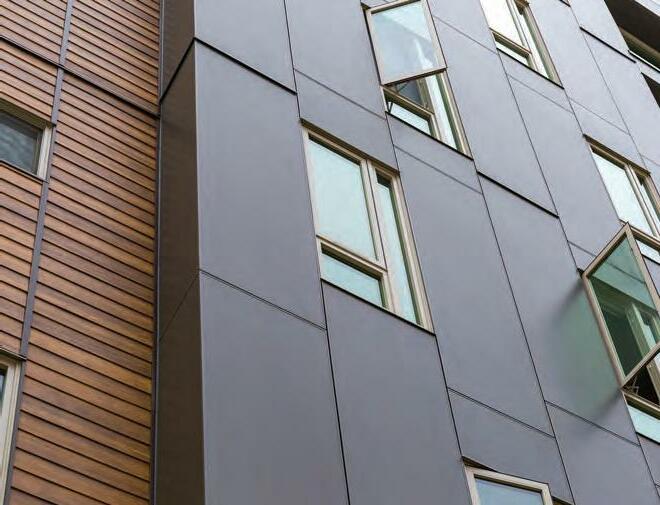




The Emory Musculoskeletal Institute, located in Brookhaven, Ga., is a six-story, 180,000-sq.-ft. facility that helps people regain physical motion after an injury through the diagnosis, treatment and repair of bones, joints, and connective tissue.
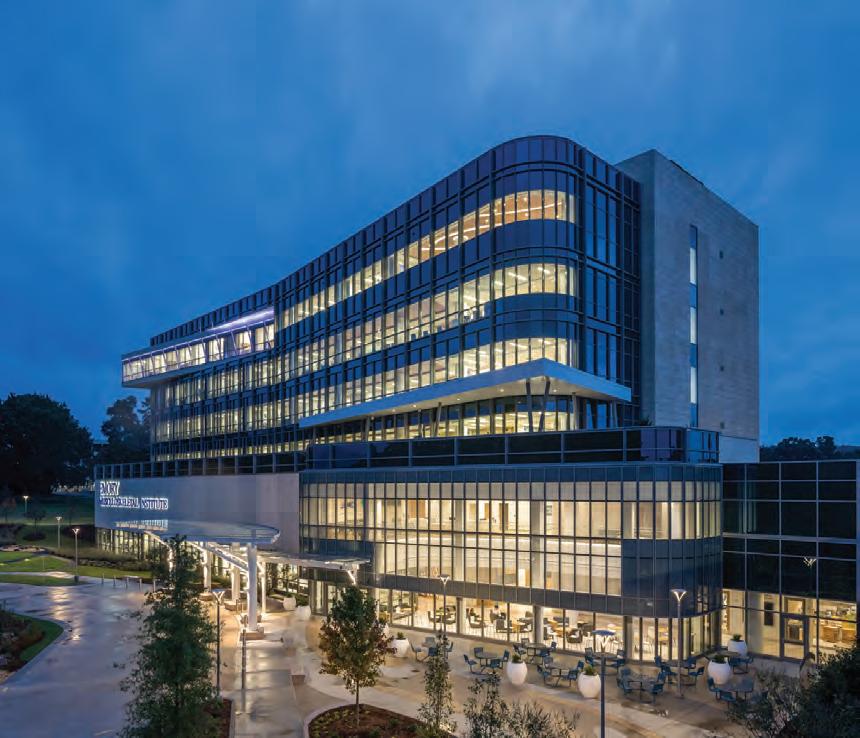
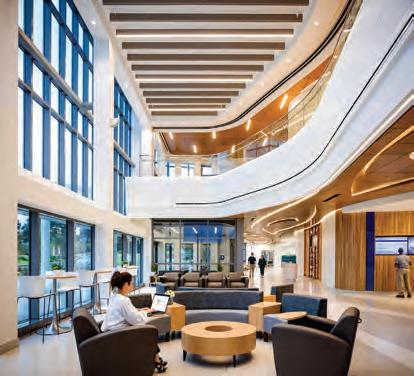
Before a patient even walks through the door, they are on a design-focused journey exploring the beauty of the human body’s bones and muscles. From the outside, the façade invokes a feeling of fluidity and motion with very few hard angles. The stunning research center on the sixth floor purposefully juts out of the otherwise curvilinear façade to represent looking toward the future in both research breakthroughs and patient outcomes.
YKK AP’s thermally broken YCW 750 XT and YCW 750 XT IG curtainwall systems were the basis of design for this project due to the systems’ flexibility, thermal performance and available customizations—particularly the ability to anodize the finish and select different profiles for the cap. YCW 750 XT yields best-in-class thermal performance and
exceeds the most stringent green building codes and standards in the market today. The inside glazing (IG) system was utilized where the customer wanted to install glass from the inside of the building.
The flexibility of the YCW 750 XT system allowed the team to navigate the challenges they faced with the curvilinear elements of the façade and achieve their design vision. vSpecifically, a larger profile on the caps helped the team break down the scale and gave better proportion to the building.
While this project didn’t require a custom system, there were a couple areas that required custom profiles on the upper level where the curved façade met the sharper angles. The team used the IG product but created new profiles there to work with the curved area. The sixth floor required angled covers.
YKK AP and Glass Systems ensured ample communication between the two glass and glazing teams to make sure all expectations were met regarding installation methods, thermal performance requirements, etc.
“Pardon the pun, but I like that the envelope’s ‘bones’ are as varied and interesting as the subject matter treated in the facility. Simply looks great, addresses resiliency needs, and provides architects opportunities to explore customization options without breaking the bank.”

Project: Emory Musculoskeletal Institute, Brookhaven, Ga. Architect: HKS Architects
Company: YKK AP America, Inc.
Product: YCW 750 XT & YCW 750 XT IG curtain wall systems www.ykkapp.com
CIRCLE 256

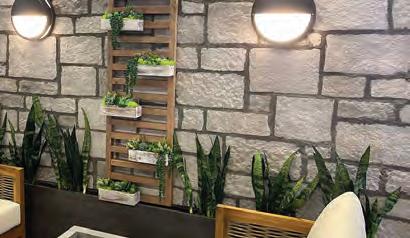
Incorporating the beauty and design spark offered by authentic stone, this veneer combines large and medium stones in three different color palettes. The veneer is a great option for projects that need to maintain a traditional style with a modern flair, thereby enabling specifiers to blend design styles without sacrificing consistency.
These stone veneers enable architects to add beauty, texture, character, and eye-catching detail on an interior or exterior surface, without the engineering and budget demands associated with natural stone. Because Dutch Quality manufactured stone is made of a lightweight material, it is classified as an adhered veneer and does not require a footing or mechanical support for installation.
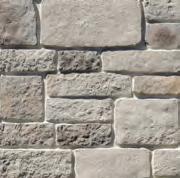
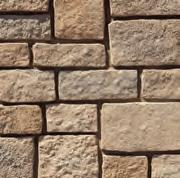
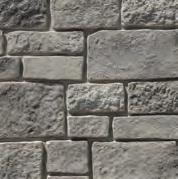
JUDGE’S COMMENT: “This is a very beautiful and sustainable product.”
“This type of product can provide more durability and life span than other options in the residential or multi-family markets.”
Dutch Quality Stone
Rough Ashlar www.dutchqualitystone.com CIRCLE 255
1 3form
3 Atlas Concorde USA
2 Móz Designs
1 100% RECYCLED
Dutch Quality Stone’s Rough Ashlar in colors: Greystone, Trailhead, Winter Point.
A wonderful example of sustainable, carbon-conscious product development, 3form’s Flek Pure’s translucent privacy partitions are made from 100% recycled material. Sourced primarily from in-house resin waste, the material encapsulates pelletized trimmings—sorted and cleaned via an optical sorter with advanced visual technology— to create a textured, terrazzo-like material. The unique product is well suited for hotels, restaurants, corporate offices and healthcare facilities.


JUDGE’S COMMENT: “This product may be a new iteration of an existing line, but the continued drive to improve an already-quality product is a process and mind-set innovation worthy of recognition.”
3form Flek Pure www.3-form.com CIRCLE 254
2 A JEWEL PALETTE
Móz’s new palette bolsters its signature offerings with a selection of sophisticated metal hues that complement neutral tones while offering dynamic contrast and character. As designers seek bold colors to anchor a space and add unique expression in 2022, Móz drew from nature’s richest shades to create a range of colors that bring personality and depth to metal walls, columns, dividers, and ceilings in healthcare, workplace and hospitality settings.
JUDGE’S COMMENT: “Shifting out of a period of neutral tones to more colorful, energetic surroundings, the design community is looking for more sophisticated metal hues.”

Jewel-Tone Palette www.mozdesigns.com CIRCLE 253
3
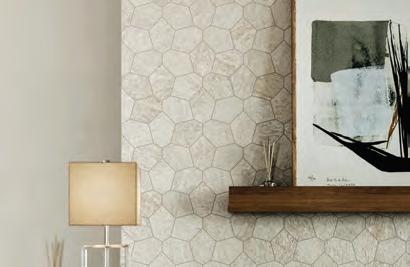
Emulating the natural beauty of organic materials, this stone-looking porcelain tile collection embraces biophilic design. Available with a grip finish, this allows for design continuity between indoor and outdoor spaces. The collection’s colors, floor tile mosaics, and trim pieces allow designers to create a comforting space conducive to relaxation and wellbeing.
JUDGE’S COMMENT: “This product is clearly the result of a thoughtful design process.”
Atlas Concorde USA Element Porcelain Tile Collection www.atlasconcordeusa.com
2 A-Lights
Available in five shapes of 0.5-in.-thick acoustical shrouding, this acoustic cylinder pendant provides high-efficiency up to 147 lm/W with lumen outputs from 500- 6,000 lm. The pendant can supply a high degree of noise reduction with a 0.85 NRC rating.
JUDGE’S COMMENT: “I like the various shapes offered.”
ALW Serene www.alwusa.com CIRCLE 251
This suspended luminaire features sculpted acoustic felt panels, available in 30 different colors. The vertical acoustic panels incorporate an elegant, flanged design and deliver energy efficient direct and indirect illumination in a reduced glare, slim profile. The luminaire is available in tunable white light and is wirelessly controlled using A-Light’s nLight network control system.
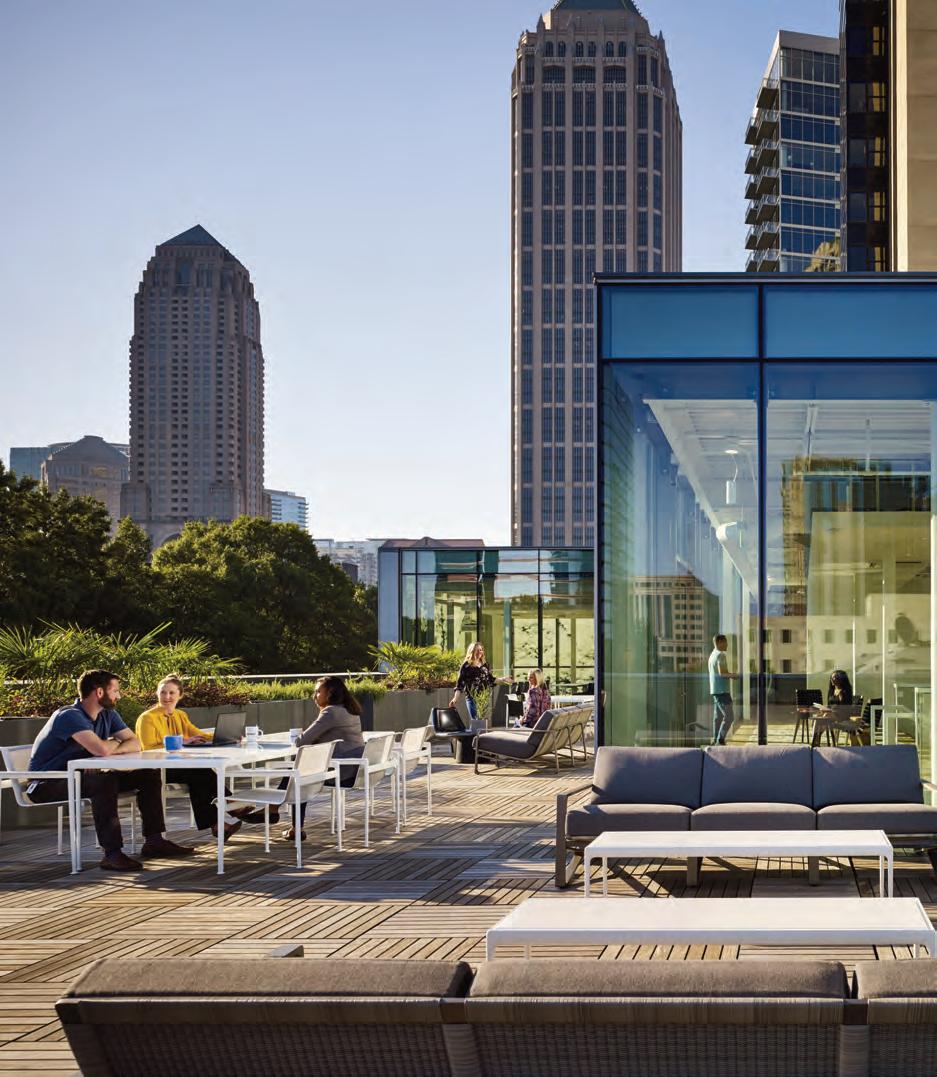
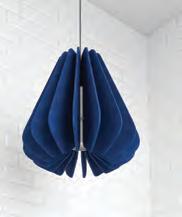

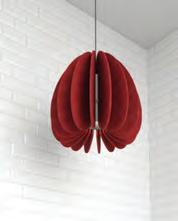
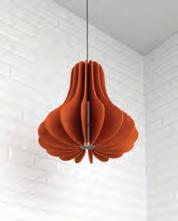

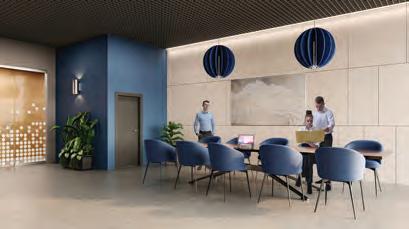
JUDGE’S COMMENT: “Acoustics and illumination in an attractive, aesthetic package.”
A-Lights Absorb I www.alights.com
The DRD Series modular downlighting system has been enhanced with all-new M Series housings, allowing a single product family to support 98% of downlighting use cases. Engineered for ultimate flexibility, one housing provides fixed, adjustable, and wall wash solutions. Delivered lumen output is now up to 1500 lumens and there are even more trim finishes to choose from to complement a wide range of design aesthetics.
JUDGE’S COMMENT:
“The series is well designed to fit all scenarios and flexible to work with spaces as they may change.”
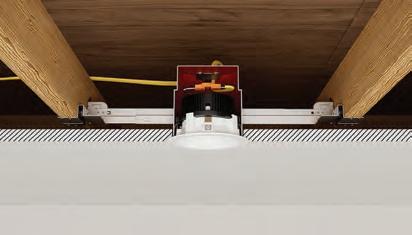
“Flexible from commercial to residential use.”
DMF Lighting
DRD Modular Downlighting System www.dmflighting.com CIRCLE 249
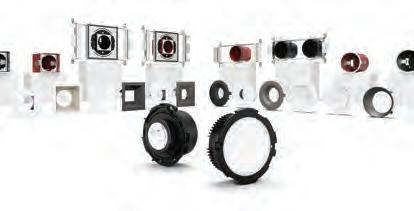
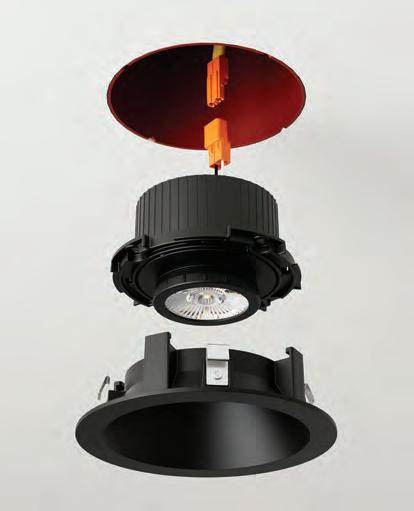
1 LIGHT, TEXTILE STRAPS, LIGHT SHADES AND MORE Plusminus is a versatile lighting system that takes the concept of the light rail track system to a new level. Vibia, together with Stefan Diez, has come up with a bespoke collection that features a fabric belt and various light fittings to lend individual sensibility through contemporary technology. The separate elements of the lighting system are articulated in such a way that elevates the functional to become a feature in the space.
JUDGE’S COMMENT: “Unique with an interesting kit of parts.”
Vibia Plusminus www.vibia.com
CIRCLE 248
T286L series is designed with a unique, patented, precision optical system which produces uniform spot, narrow flood or flood distributions. The 43W T286L Series can deliver up to 4000 lumens, utilizing less than 1/3 of the energy of halogen equivalents and having a rated life of 50,000hours. It is available in 2700K, 3000K, 3500K and 4000K color temperatures.
JUDGE’S COMMENT: “Some nice improvements on track lighting, both technically and aesthetically, with a long lifetime, and many CCT and distribution options.”
T286L LED Flat Back Cylinder www.juno.acuitybrands.com

CIRCLE 247
3
Enabling lighting designers to play with linear strokes of light in square, rectangular and forms, LightShape is described as a functional and elegant focal piece that elevates a space. The system’s output and configurations can be quickly specified through pre-configured options with single pendants and MultiSTAK, 3-tiered canopy options for larger volume spaces.
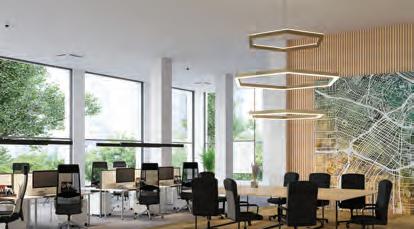
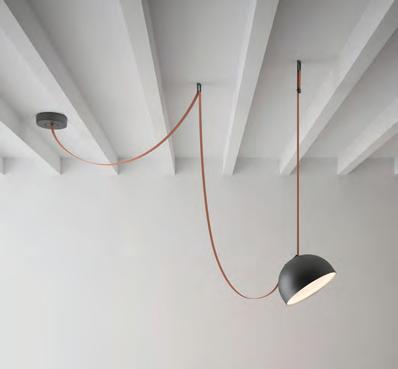
JUDGE’S COMMENT: “I like the shape work they are doing to the acoustical panels as a way to define their brand that is not boring.”
ALW LightShape www.alw.usa
LightArt introduces the latest evolution of their multiaward-winning Coil Collection: upcycled pendants made entirely from ocean-bound and near-shore plastic. The ocean-sourced pendants take the brand’s sustainability impact beyond their internal waste stream. Available in two new shapes and colors—Sea Foam and Seagrass— the new ocean-sourced Coil pendants are the first 100% recycled pieces in the collection.
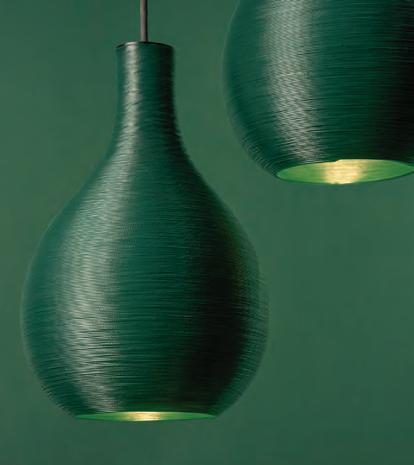
JUDGE’S COMMENT: “Earth-friendly and stylish.”
LightArt
Coil Sea Foam and Seagrass www.lightart.com
5 Flos
5
6 Eureka Lighting
9
8 ALW
8
Created for Flos by the Spanish designer Patricia Urquiola, Almendra is a modular lighting system whose shapes and colors are reminiscent of the almond tree, from which it takes its name. An ambitious project in terms of design and materials, a synthesis of poetry and sustainability is made possible through creative design and cutting-edge technology. Its shape resembles that of two shells of an open almond, connected by a central pin, from which the LED light is diffused along the entire open surface.
JUDGE’S COMMENT: “The modular and customizable suspended lighting system provides diffused light and is available in linear and organic leaf-like compositions. Each lighting unit contains an integrated LED Edge Lighting technology and can rotate up to a 60-degree angle. It utilizes recycled and recyclable materials. Recyclable extruded aluminum makes up the ‘branch’ of the fixture. Side shells are produced with a sustainable polycarbonate material made from a recycled paper byproduct. It’s assembled without glued components for easy recycling.”
Flos Almendra www.usa.flos.com
6 HALO OF LIGHT
CIRCLE 244
Mounted in suspension or designed as a wall surface or ceiling surface solution, the luminaire’s light source is hidden within the ring’s cavity. The conical-shaped shade
redirects light downwards to create ambient illumination that is glare-free from any angle. Its availability in various sizes and mounting options lends versatility, making the product an ideal choice for meeting areas, hallways, lobbies and co-working areas.
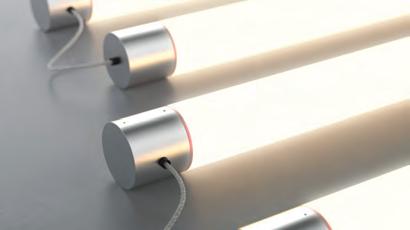
JUDGE’S COMMENT: “Elegant, even sculptural in appearance, these energy-efficient LED fixtures add panache, plus a performance and life-cycle improvement.”
Eureka Lighting Caldera www.eurekalighting.com
7 HIDDEN LIGHT SOURCE
CIRCLE 243
Through a well-designed internal geometry, this luminaire is optimized to promote light spread. The bottom edge of the circular, hollow hanging pendant acts as a reflector, casting shadow-free light evenly onto the curved interior surface. Ideal for offices or educational settings, the sideentry power cord acts as a design element, positioned in an elegant curve with strategically-placed cable routing clips that connect directly to the LEDs.
JUDGE’S COMMENT: “Clean lines and hidden light sources make for a decorative, yet functional fixture.”
Eureka Lighting Billie www.eurekalighting.com CIRCLE 242
Delivering 360-degree uniform illumination from a 2-in. cylindrical diffuse acrylic body, the pendant is suspended with a black, white or clear silver braided cord with a connector and customizable accent ring. Available in horizontal and vertical runs, the system includes an innovative, tool-less click-lock mechanism for a contractor-friendly installation.
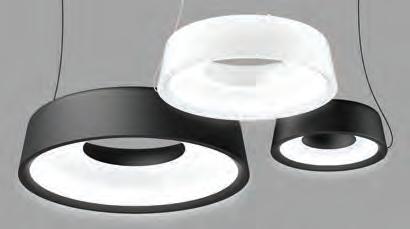
JUDGE’S COMMENT: “The tool-less click-lock mechanism is a nice installation benefit.”
ALW LUMA www.alw.usa CIRCLE 241
9 MINIMALIST AND VERSATILE
With connectors enabling the creation of assorted geometric and linear shapes, this configurable pendant system delivers an indirect linear spread of light from the top of the luminaire and direct, diffused 1,850 lumens of illumination from the bottom. With no visible canopy, and the power concealed in the suspension cable, the luminaire offers a minimalist look.
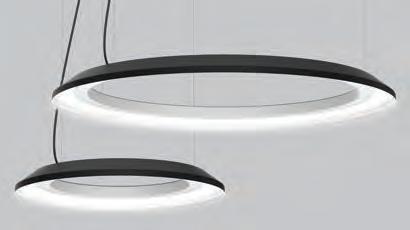
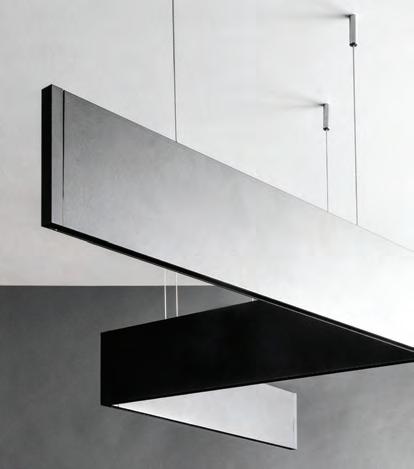
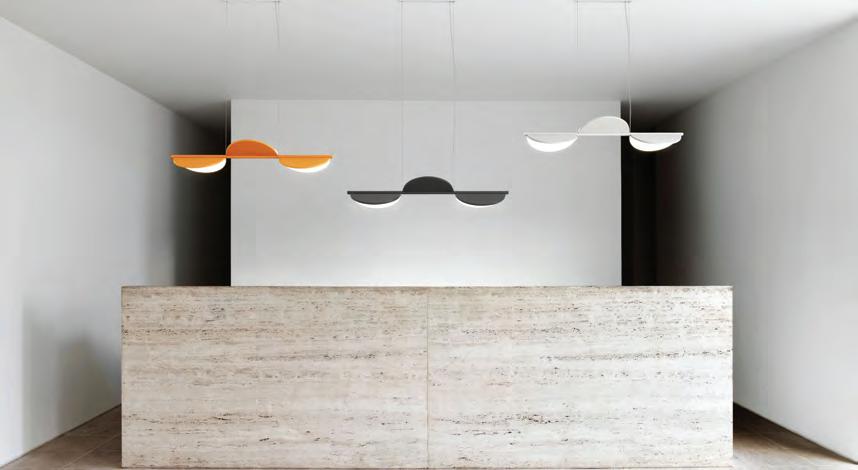
JUDGE’S COMMENT: “Offering design creativity, the system has much potential for many kinds of applications.”
Designplan Lighting Inc. Ziggy www.designplan.com
1
The LED FLEX series is a flexible linear LED strip for indoor or outdoor applications—depending on the model—and it is an easily concealable light source well suited to installation into coves, the highlighting or outlining of architectural features, stairway illumination from surrounding trims or nosing, backlighting of artwork, fenestration, and similar applications where narrow strips may be installed.

JUDGE’S COMMENT: “A solid product suitable for specification-grade applications such as hospitality, high-end residential, and retail applications.”
WILA
LED FLEX UNO/UNO XL/RETAIL www.wilanorthamerica.com
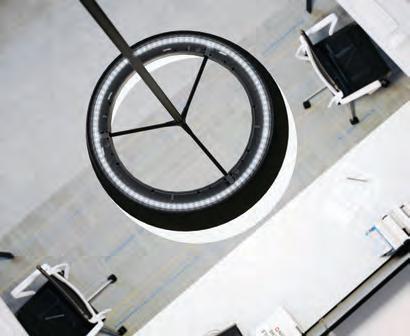
2 MARK Architectural Lighting
CIRCLE 239
4 TARGETTI 3 Luminis
2 SLEEK
Available in recessed, pendant, surface, and wall mount, SLOT 1 is a full family of linear lighting solutions. Use SLOT 1 to create linear designs or configure intersections to create open or closed patterns. With its sleek, small form factor, SLOT 1 delivers brilliant illumination with exceptional visual comfort—at 90 CRI. SLOT 1 offers flush, edge view, baffles, and variety of drop lenses with black, silver, white, or custom finish options.
JUDGE’S COMMENT: “I like that it’s configurable.”
MARK Architectural Lighting SLOT 1 marklighting.acuitybrands.com
3 STYLISH FROM ABOVE AND BELOW
Luminis Hollowcore www.luminis.com CIRCLE 237
4 SHAPED LIGHT SHIELDS
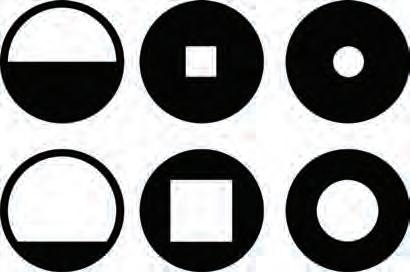
LUMISHAPE is a family of light control optical accessories that transform optics and create intricate shape type effects, such as trapezoids. The laser-cut light shield is available in six different shapes and is stackable up to 4 pieces per fixture, providing further flexibility in delivering more optical shape choices.
CIRCLE 238
Hollowcore was designed to optimize and deliver light evenly and where needed with a unique circular LED light engine and an open center concept. The Hollowcore architectural pendant is now available in a 30-in. diameter, in addition to the existing 19-in. size, making it ideal for larger spaces that require more light output in an attractive aesthetic. An open design means the luminaire looks stylish from above and below, so it can be installed in large open areas to illuminate lower building levels. Designers may select a lens or aluminum reflector.
JUDGE’S COMMENT: “An attractive aesthetic.”
JUDGE’S COMMENT: “Very clever and look forward to seeing this product out in the wild.”
TARGETTI LumiShapes www.targettiusa.com CIRCLE 236

1 Gotham Lighting
1 DOWNLIGHTS THAT CARE
EVO 6” downlights and cylinders with Care222 technology feature a patented excimer lamp and patent-pending dosing electronics (“module”) that can provide a measured dosage of filtered 222nm far-UVC light. When used properly, the 222nm wavelength emitted from the Care222 lamp inactivates viruses and bacteria at energy levels that do not penetrate deeper than the top layer of the cornea.
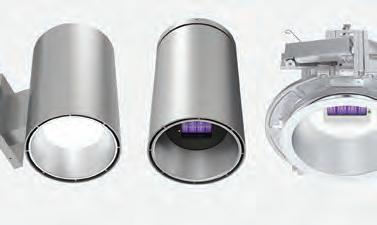
JUDGE’S COMMENT: “All EVO lighting solutions with Care222 technology are available in recessed downlights for new construction and remodel installations.”
Gotham Lighting
EVO 6in with Care222 Technology www.gothamlighting.acuitybrands.com CIRCLE 235
This leading pre-assembled fenestration product manufacturer is contributing to the industry via a Carnegie Mellon University research partnership investigating robots and software to improve construction productivity and quality. This includes virtual reality, augmented reality, mixed reality technologies and researching new methods of installation. On the sustainability front, the company’s

ISO 14001-certified manufacturing plant has a 73% recycling rate with 100% of aluminum waste recycled on-site and a 40% reduction of other waste materials sent to landfills.
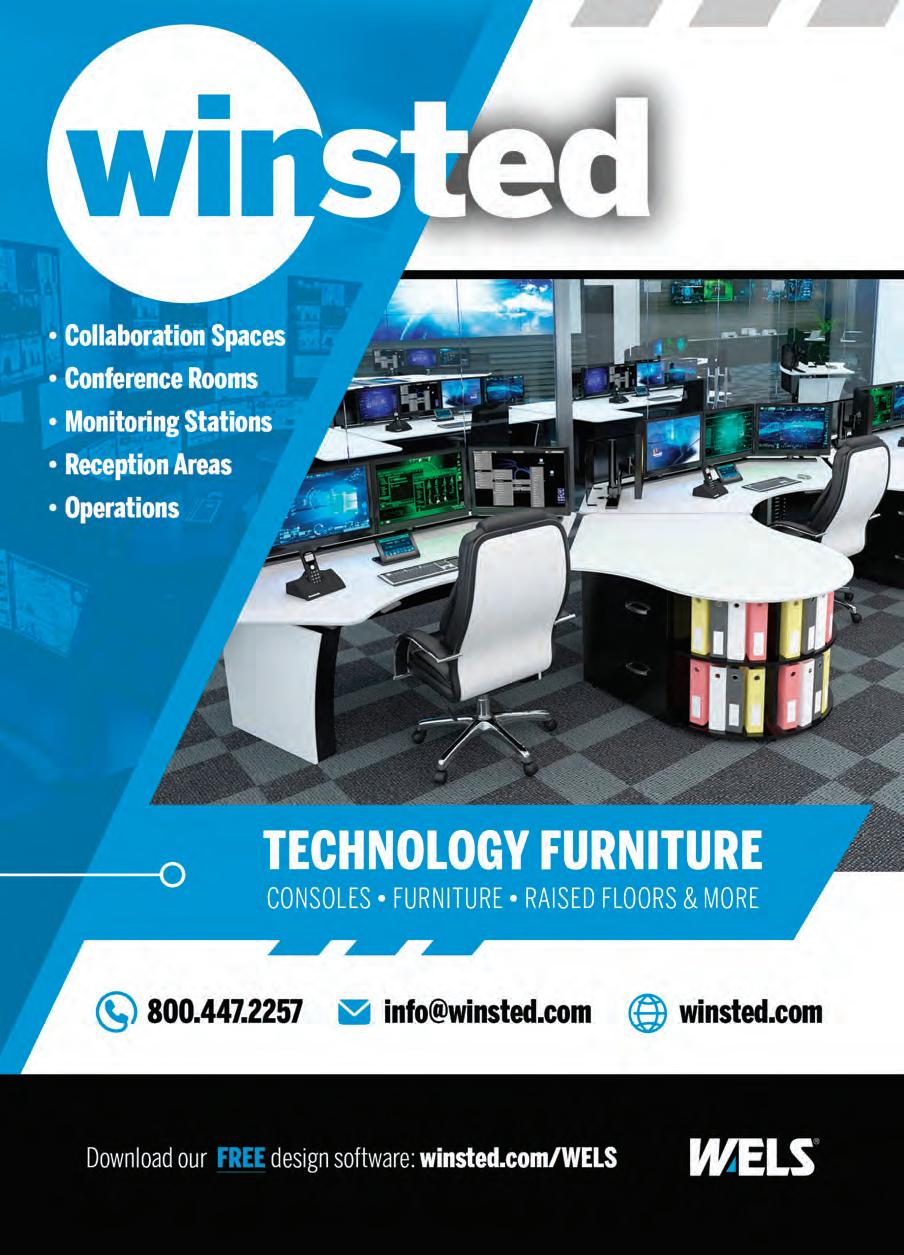
“Not only does the company continue to improve both its products and its operations, its research partnership into robotics for construction is fascinating—absolutely inline with the needs of an ever-shrinking market of skilled labor and craftsmen.”

1
3


Thanks to an innovative clamping mechanism, multiple post-top luminaires can be mounted at any height or point in a 360-degree radius on a single pole with no visible hardware. Because the hardware is internal to the fixture, this allows the illusion that it is floating on the pole. The luminaires seamlessly integrate occupancy and photo controls.
JUDGE’S COMMENT: “A really nice-looking fixture with a lot of functionality.”
ANP Lighting SiteLine Collection www.anplighting.com CIRCLE 234
2
Available in four sizes, DART ROUND provides compact design and versatile array of intensities and optical control, accessories, and mounting options all in a new cylindrical shape. The high attention to detail in creating these floodlight projectors makes their soft lines and simple shapes pair easily with any design.
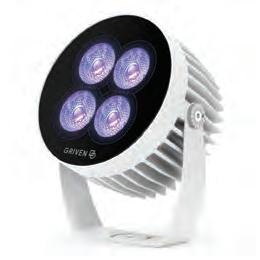
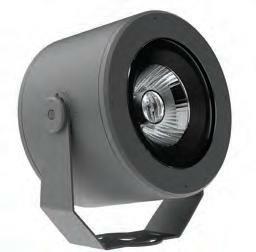
JUDGE’S COMMENT: “A nice selection of optics and accessories.
TARGETTI DART ROUND www.targettiusa.com CIRCLE 233
The Profile family of lights creates beautiful and intentional light emanating from a refined, minimalist design. Profile’s palette of configurable options tailor its aesthetic and performance to fit a variety of applications. The line includes area, accent, and column lights and performance, wayfinding, and unlit perimeter bollards, making Profile a single family that effectively lights an array of spaces, from large, open areas and narrow pathways to landscape beds and building entrances.
JUDGE’S COMMENT: “Love it. Visually interesting and unobtrusive it adds flare to pedestrian walkways without distracting from surrounding buildings—a great accent piece. Who says utilities have to be boring.”
Landscape Forms Profile www.landscapeforms.com
4
Trident is an IP68 and IK10 rated linear LED profile that illuminates a wide range of interior and exterior applications directly exposed to dust, dew, water, and snow. Located at the top of the IP rating scale, it is dust-tight and secured against continuous water submersion at depths of up to 3 m, making it ideal for applications at risk of prolonged water exposure.
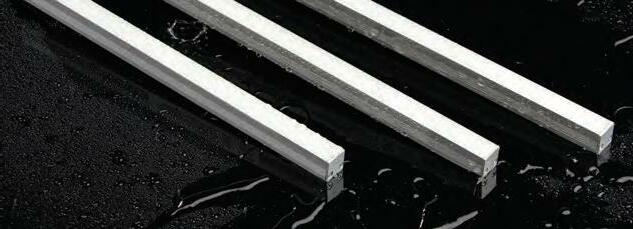
JUDGE’S COMMENT: “In addition to high performance, the product is further enhanced by thoughtful selection and materials, lifespan, and ease of maintenance.”
Senso by Luminii Trident Linear Profile www.luminii.com

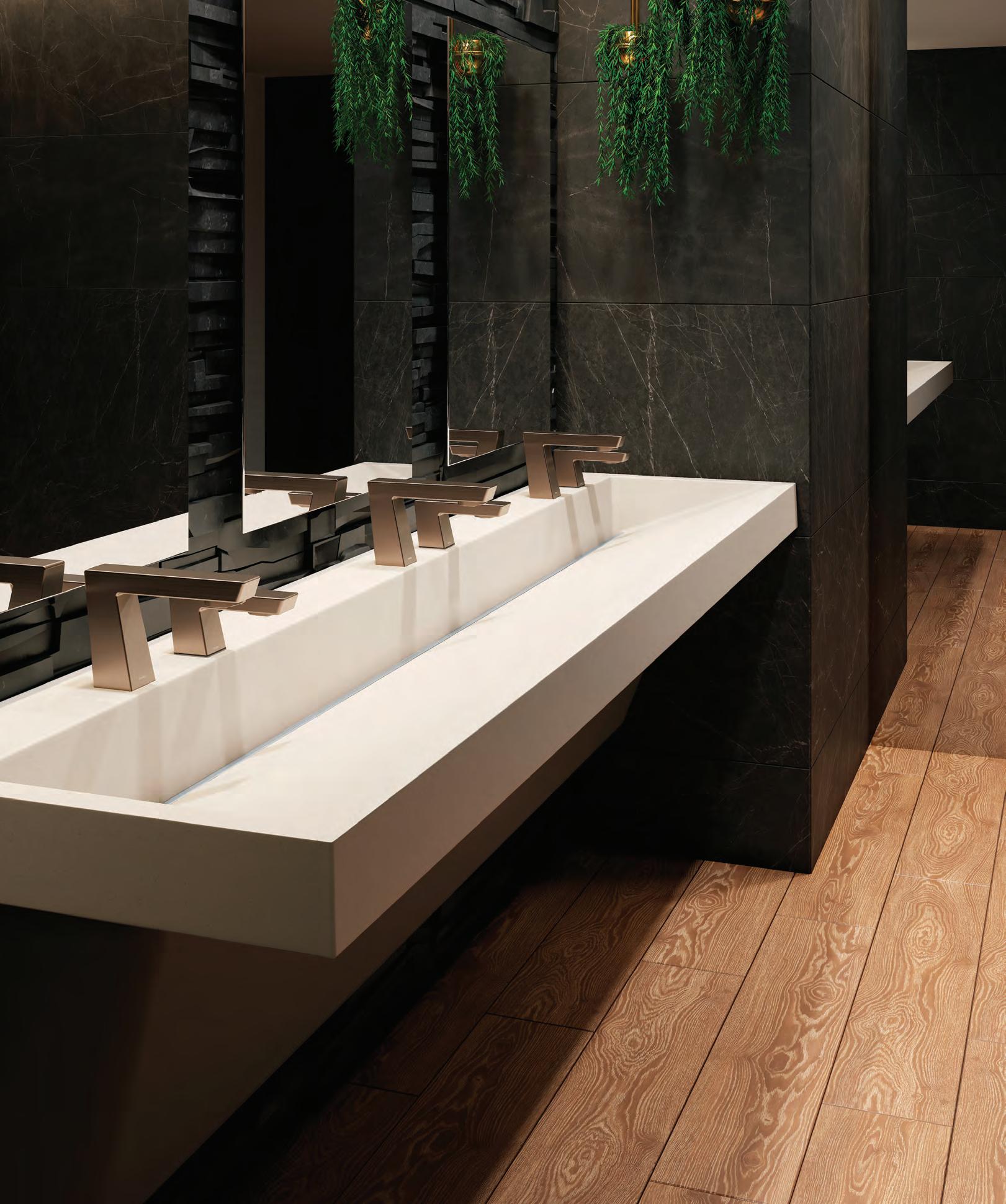
5
JUPITER is a medium-throw floodlight for accenting or general illumination of architectural features, from human-scale statuary and monuments to multi-story low-rise facades, parapets, and structures. Available in RGBW(4000K), dynamic white (2700K to 6500K), and static white in 2700K, 3000K, or 4000K at 80CRI, honeycomb louvers, snoots, visors, and spreading diffusers maximize the lighting tool set allowing fine tuning.
JUDGE’S COMMENT: “Luminaire offers an impressive list of features.”
Griven Jupiter www.griven-usa.com
Finally, sleek design without the shine. Introducing the Evero Matte Mason Series quartz material — a new matte finish in a variety of refined colors and basin shapes — to complement any restroom space. Perfectly. Commercial washrooms brought to life.

Available in 8 colors | shown in Limestone

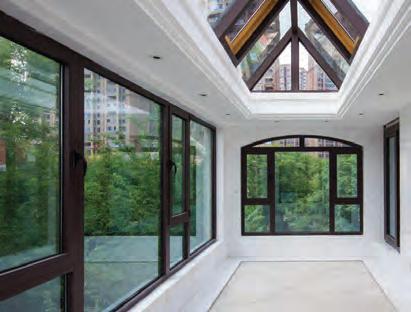
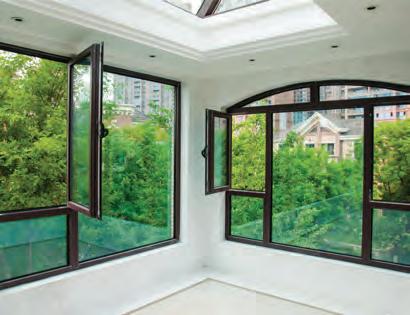
VacuMax vacuum insulating glass (VIG) units consist of two lites of 4mm glass separated by a non-leaded proprietary metal seal and a vacuum space. This incredible construction delivers walllike R-values of R14+, delivering the ultimate performance in thermal glazing. The unit’s slim construction and light weight allows it to be incorporated into virtually any traditional glazing system, window frame or curtainwall application.
JUDGE’S COMMENT: “This product could have a significant positive impact on designing for glass under increasingly stringent energy requirements.”
“This provides a tremendous improvement to glazing R values.”
“I will give Vitro kudos for taking an existing concept and creating a manufacturing process—to bring the technology to the market at a cost for greater consideration.”
Vitro Architectural Glass VacuMax Vacuum Insulating Glass www.vitroglazings.com CIRCLE 229
1
Powered by an energy-efficient, low noise advanced brushless motor, this automatic sliding door system can be activated by a wave of the hand, push of a button or through any number of access control security accessories. With its compact footprint, and no swing arc, this product supports accessibility and saves up to 30 sq. ft. of useable space per door.
JUDGE’S COMMENT: “The product addresses several of the issues facing doors in healthcare today including accessibility, no-touch activation and aesthetics.”
AutoMotion www.specadsystems.com
2
The FHC patented Aspire Thermally Broken Insulated Glass Entrance Door together with the “VDS” Vertical Door Stile System are both designed, engineered, and manufactured in the U.S.A. in Southern California. The company believes their new products bring next level industry standards to air, water infiltration management, and thermal performance meeting evolving energy and building codes.
JUDGE’S COMMENT: “The product solves the problem of door hardware fitting particular stile widths. Nice site lines.”

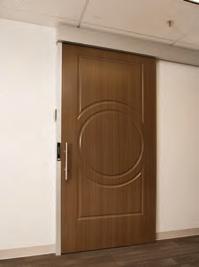
Frameless Hardware Company FHC Aspire Thermally Broken Insulated Glass Door Entrance System fhc-usa.com
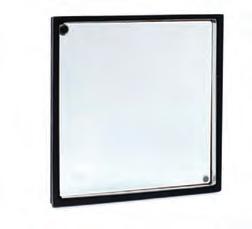
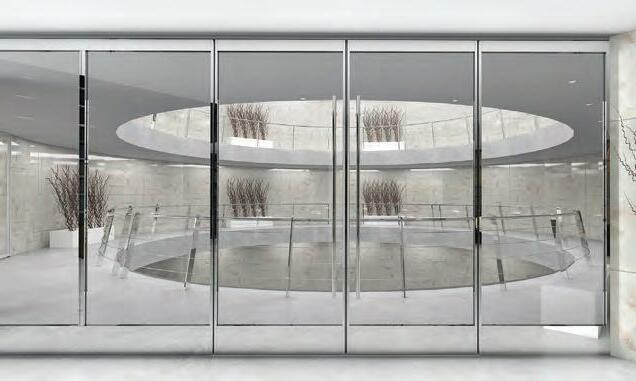

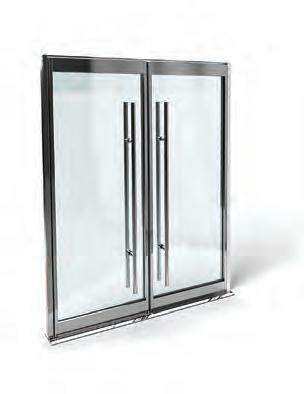
3
The ISM7000 Series Smart Entry Lock provides an intuitive access control system for users seeking a control access system with the potential to span multiple properties. The cloud-based smartphone application that accompanies the ISM7000 Series manages all aspects of the control system with multi-level user roles and permissions. The app can control a wide range of access devices traditionally found in multifamily or mixed-use property.
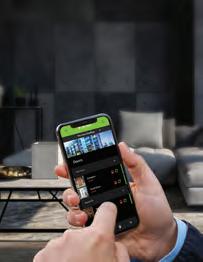
JUDGE’S COMMENT: “New modern solution that is both secure as well as attractive.”
ISM7000 Series Smart Entry Set www.inoxproducts.com
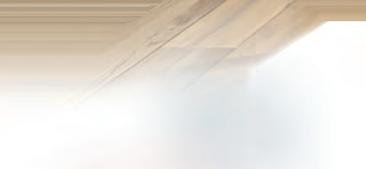



An operable glass wall that achieves unprecedented sound control, NW Acoustical 645 combines acoustically separated aluminum framing and specialized gasketing with sound-enhanced glass to achieve optimal performance with the range from STC 32 up to STC 45 for interior spaces. NW Acoustical 645 is specifically engineered for educational applications and for interior spaces where acoustical privacy and ease of use are of utmost concerns. JUDGE’S COMMENT:

NanaWall Systems NW Acoustical 645 www.nanawall.com

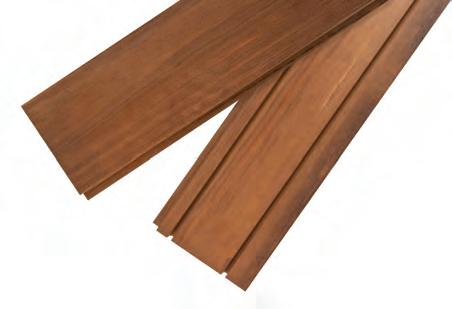
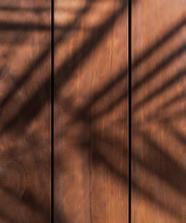
The Click-in Cladding System utilizes a special cladding profile, expressly designed for the Grad Mini Rail system, which precisely locks Kebony Grad cladding into place quickly and easily. The Click-in Cladding System Mini Rail clips are factory-placed in position, so the installer simply fastens the rails onto the sheathing or vapor barrier and snaps the boards on. The rails create a natural air gap so there’s no need to install furring strips ahead of time.
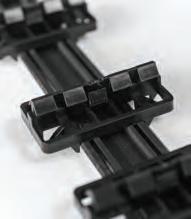
JUDGE’S COMMENT:
“The simplicity and overall depth of the system makes it a great candidate in retrofit projects.”
“The combination of wood treatment system offering an excellent warranty (while being biobased) and a simple rail mounting system (vs. individual clips) makes this system special in this arena of cladding.”
“Longevity of the wood treatment in addition to certifications and company mindset raises the bar for the industry and natural wood cladding.”
Click-in Cladding System www.us.kebony.com CIRCLE 224


Fortress Pergolas provide architects and project designers with a long-lasting, freestanding outdoor structures that can be assembled in numerous configurations to create outdoor living spaces on commercial properties, such as open-air workspaces, shaded meeting or social destinations or rooftop gardens. It combine steel’s weatherability and low-maintenance qualities.
JUDGE’S COMMENT: “The lateral bracing and purlin components are compatible with both wood and composites. They create a distinctive separation between indoor and outdoor work or living spaces.”
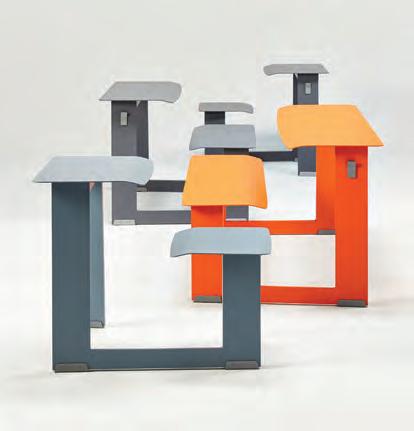
Fortress Pergolas www.fortressbp.com CIRCLE 223
2 PICK-UP AND TAKE-OUT
Take-Out expands the scope of the connected seat concept, bringing modern refinement, simplified lines and, most importantly, adaptability to the category. Light enough to be picked up, arranged and rearranged, Take-Out simplifies the creation of multifunctional outdoor settings.
JUDGE’S COMMENT: “A fun and playful palette, this brings an elegant fun to the outdoor space with a sturdy and flirty way about it.”
Landscape Forms
Take-Out www.landscapeforms.com
STRATA Beam benches create distinctive gathering and resting places at home in both natural and urban settings. It marries high-performance concrete technology with beautifully-weathering Jarrah or Ipe wood in a stylish and contemporary variation on the concrete and wood classic. Performance concrete structural elements spanned by slatted wood seat surfaces provide compelling contrasts between cast and milled, hard and soft, cool and warm materials.
JUDGE’S COMMENT: “As outdoor spaces are getting more attention, this a nice clean design piece that carries a sense of weight with elegance.”
Landscape Forms
STRATA Beam Bench www.landscapeforms.com
4
MoistureShield has introduced Meridian capped composite decking for a natural wood look with minimal upkeep. It combines the moisture protection of MoistureShield’s Solid Core manufacturing process with its new TruTexture Surface that evokes the authentic look and feel of real wood.
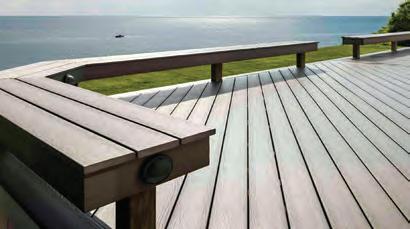

JUDGE’S COMMENT: “Beautiful, sustainable product for a multitude of applications in all environments.”
MoistureShield
MoistureShield Meridian www.moistureshield.com

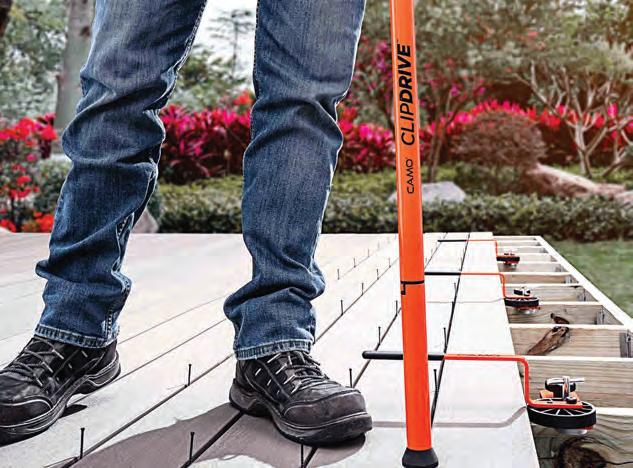
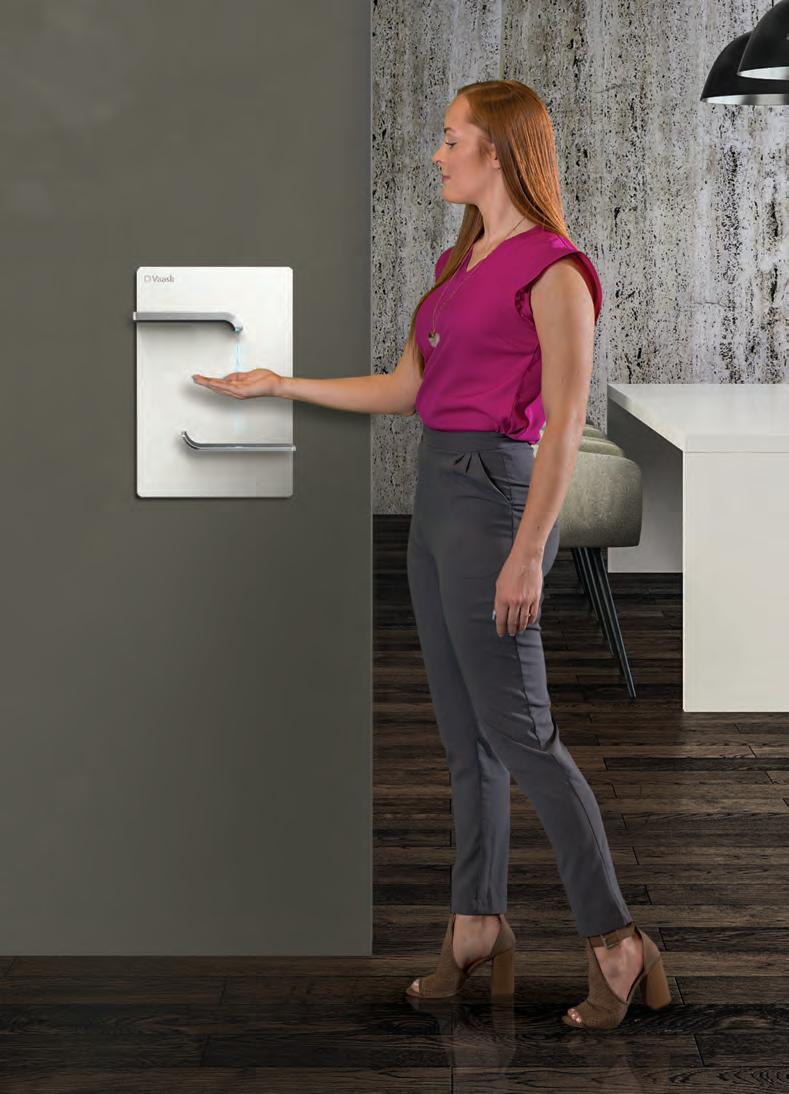


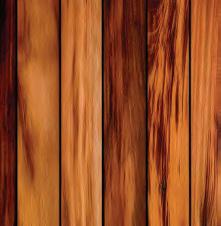
The YWW 60 XT is designed to meet the most stringent thermal performance requirements. A clean design, fast installation and maximum design versatility make it ideal for mid-to-high rise building applications, particularly in the Northeast United States. With higher thermal performance and the ability to handle higher structural loads, and up to 12-ft. mullion spans, the thermal performance of the YWW 60 XT now provides the solution needed in today’s construction market for locations with cold weather climates.
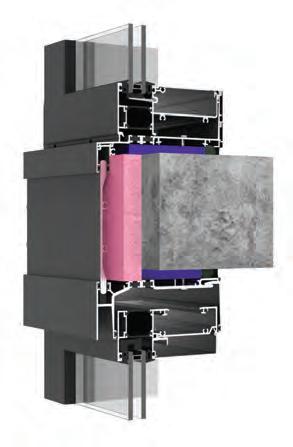
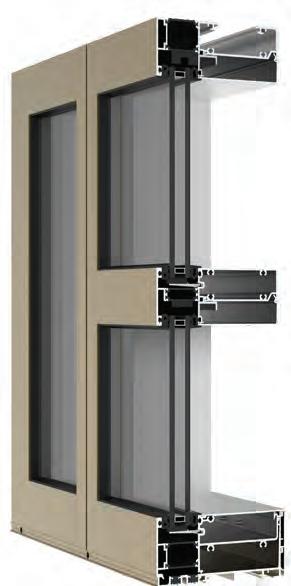
JUDGE’S COMMENT:
“Makes window wall façade design and thermal performance achievable in regions where climate may have previously restricted architectural options.”
YKK AP America, Inc.
YWW 60 XT Window Wall www.ykkap.com CIRCLE 217
1 Armstrong Ceiling & Wall Solutions 2 Ceilume
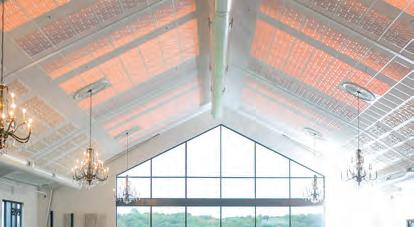
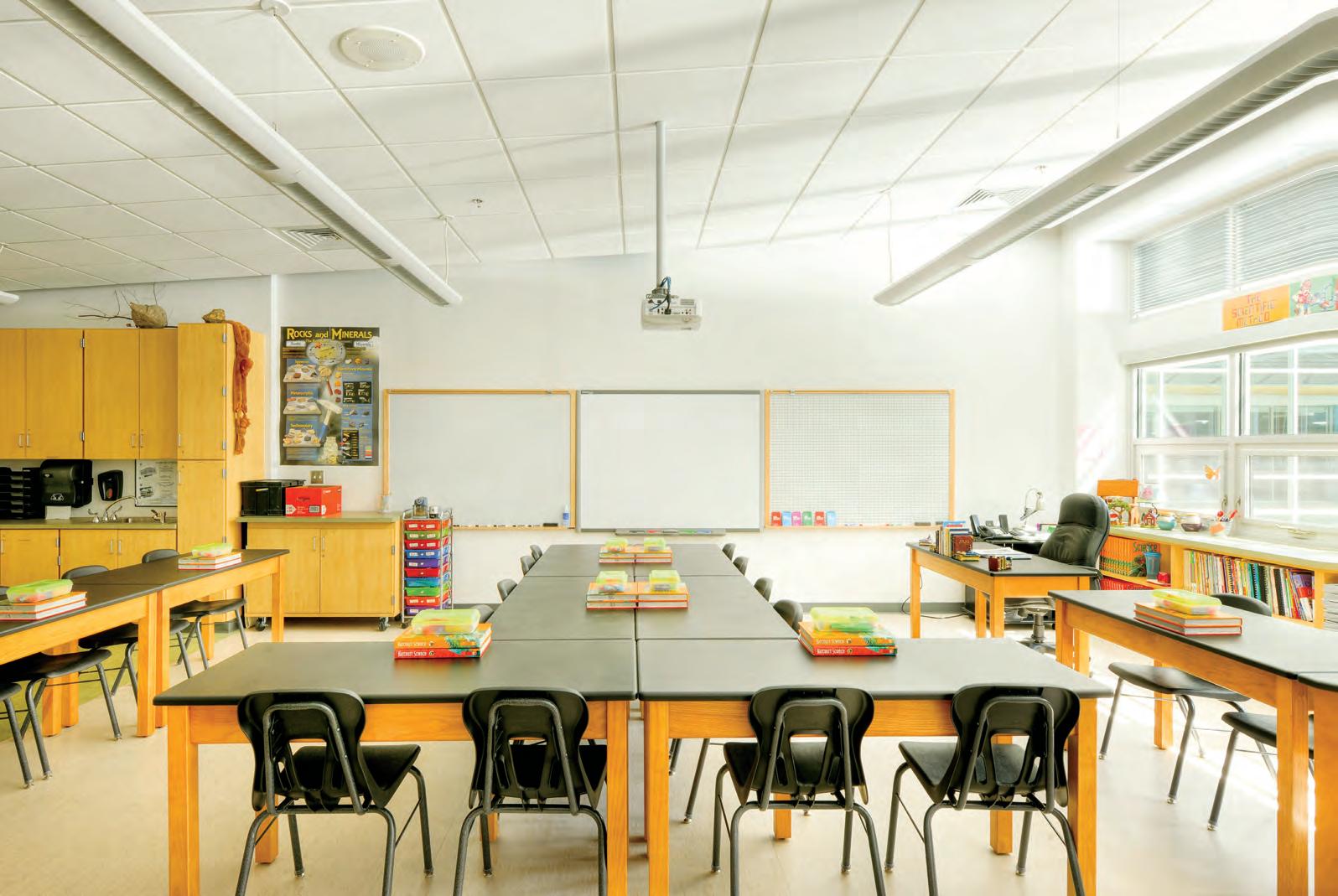
Providing an extensive palette for designers to play with, these ceiling and wall panels offer texture, shapes, linear designs, patterns and colors to create beautiful interiors with great acoustics. DesignArt Shapes and Lines feature 30 standard-shaped panels ranging from triangles and rectangles to trapezoids and hexagons, and eight standard precision-routed linear designs ranging from rays and rings to arcs and hatches for direct attachment to ceilings and walls.
JUDGE’S COMMENT: “A simple but effective approach to balancing acoustics and aesthetics.”
Armstrong Ceiling & Wall Solutions
Tectum DesignArt Ceiling and Wall Panels www.armstrongceilings.com CIRCLE 216

2 NOISE REDUCING DROP-IN
These three-dimensional, decorative, drop-in panels deliver a lightweight, duravble, non-sagging, non-staining and long-lasting ceiling system. Made of rigid high-quality vinyl, the addition of lightweight Soniguard insulation yields an acoustic NRC of 0.85. Offered in 40 different decorative patterns, from traditional to contemporary, specifiers can also select translucent options.
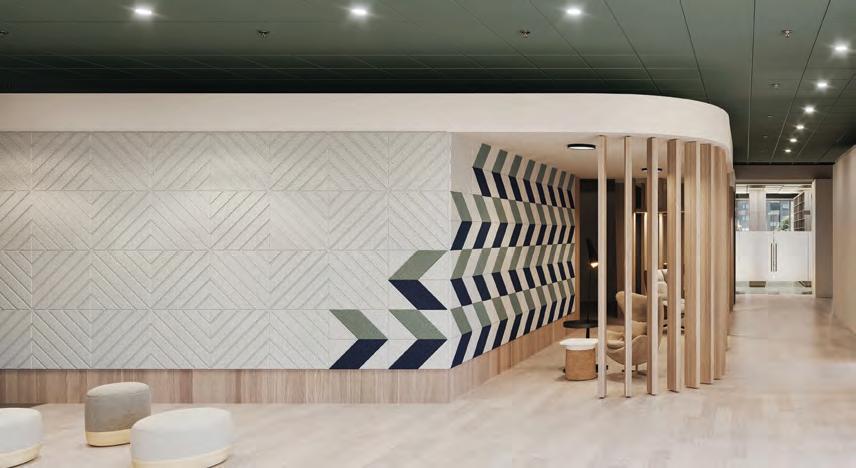
JUDGE’S COMMENT: “A high-quality, aesthetic drop-down ceiling panel option.”
Empire West, Inc / Ceilume Ceilume Ceiling Panels www.ceilume.com CIRCLE 215
All LightLouver units are custom fabricated to fit within the “daylight” windows.
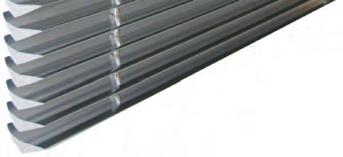


A section of the patented LightLouver slat shows the path of daylight from different solar angles. All sun above a 5° altitude angle is redirected upward onto the ceiling of the daylit space, providing ambient lighting and eliminating direct sunlight on work surfaces.

THE LIGHTLOUVER DAYLIGHTING
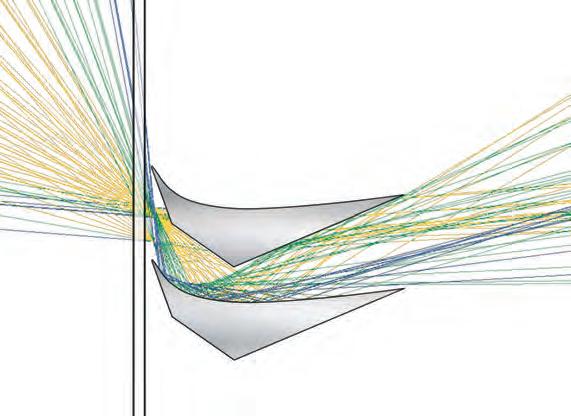
Using a patented passive optical design, LightLouver units redirect daylight deep into the space onto the ceiling while eliminating glare and all direct sunlight penetration onto work surfaces. With LightLouver units integrated into the building fenestration design, uniform ambient lighting is provided, so that electric lights can be turned off or dimmed and energy saved.
The LightLouver Daylighting System is the perfect choice for integrating daylighting into your new construction or renovation projects, supporting compliance with today’s stringent energy and daylighting codes.
Wildwood is made from 94% mixed recycled wood fiber and plastic content, which would otherwise likely be destined for landfills and incinerators. This commitment to sustainability earned Wildwood recognition as one of Green Builder magazine’s Top 50 Sustainable Products of the Year. It is a long-lasting, maintenance-free, more sustainable alternative to traditional wood cladding, for projects that require the beauty of wood with long-term warranted performance.
Fiberon Wildwood composite cladding brings performance and beauty to forward-thinking architectural designs, while utilizing materials that support important sustainability initiatives. Available in a wide variety of nature-inspired colors, Wildwood features realistic wood-embossing patterns, giving architects endless opportunities to explore their creativity. The latest addition to the color palette, Bamboo, is a light blonde oak color featuring distinctive gradients that mimic the dynamic shading of natural bamboo.

JUDGE’S COMMENT: “The company uses an average of 100 million pounds of recycled plastic a year, estimating that they save more than one million trees from being cut down every year. The products are backed by a 50-year warranty covering stain, fade, and performance.”
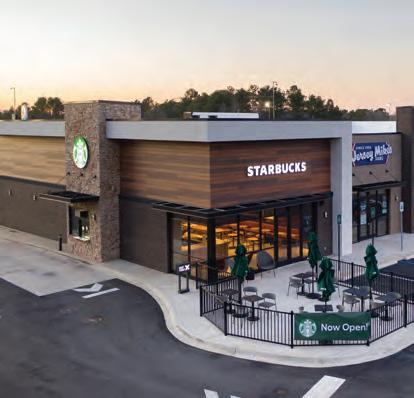
“The emphasis on creating a product from recycled plastic bags makes this product highly rated on the sustainability scale.”
Fiberon Wildwood composite cladding www.fiberoncladding.com CIRCLE 214

1 SIAFS Roen Associates
2 NRG Insulated Block
SIAFS is a patented, prefabricated, panelized accessible floor system designed for building-wide use. Features include: unlimited depth and openness in the under floor plenum; a significant reduction in the building’s overall weight; a simplification in lateral design for tall buildings; and an elimination of the need for seismic bracing in the accessible floor system.
JUDGE’S COMMENT: “Updated underfloor system that is practical for congested ceiling spaces in existing facilities, or data centers or like facilities requiring significant infrastructure.”
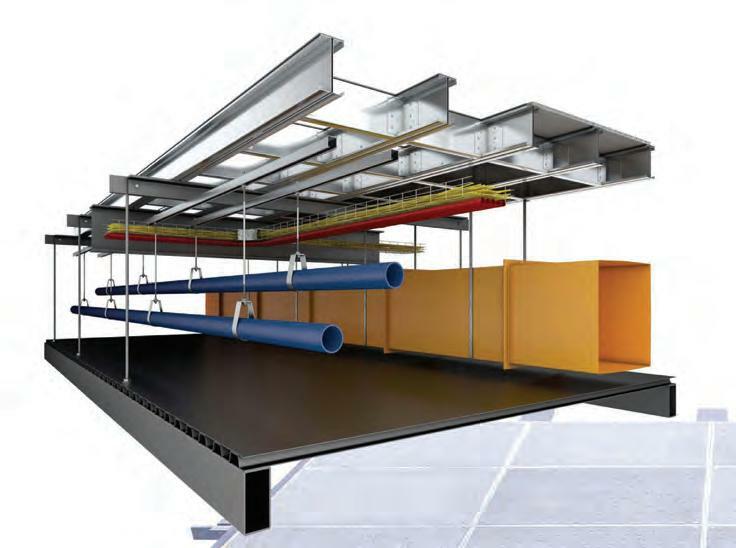
SIAFS Roen Associates
SIAFS, Structurally Integrated Accessible Floor System www.siafs.net
The NRG Insulated Block is a continuously insulated concrete block with zero thermal bridges. It has proven effective R-values of R-50+ in climate zones 5 and 6. NRG’s interior concrete layer absorbs and stores energy, while the exterior concrete layer provides an attractive, secure, fire-safe, resilient, and low-maintenance finish. NRG’s long thermal lag time allows for off-peak cooling and (electric) heating, building owners pay less for off-peak utility rates and shift grid-demand.

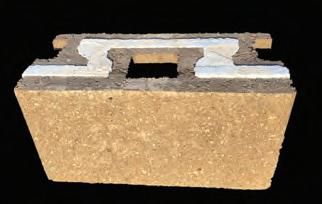
JUDGE’S COMMENT: “A nice option for highly sustainable projects.”
NRG Insulated Block
NRG Insulated Block www.nrgblock.com
DMF Lighting’s redesigned DRD Series features new housings that install more easily and precisely, including flawless wood applications, and new trim colors in Bronze, Warm Diffuse and Clear Diffuse. DMF offers award-winning downlighting systems and superior aesthetics for new construction, remodel, or retrofit projects.

Learn more at dmflighting.com
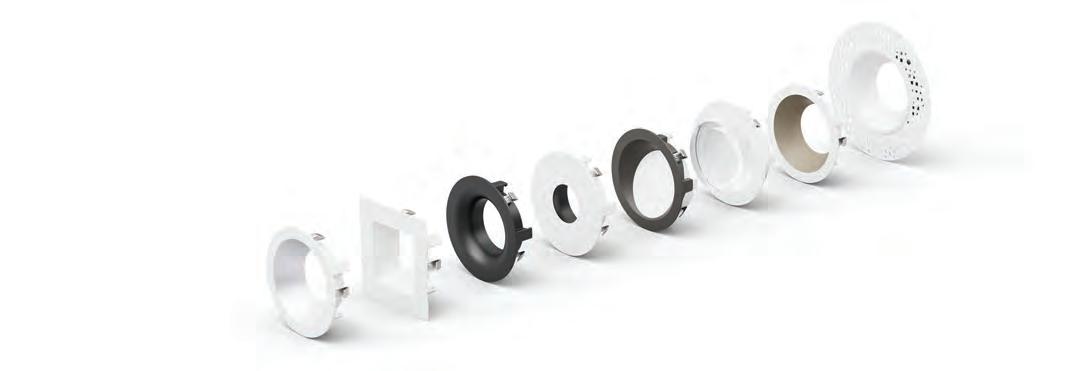
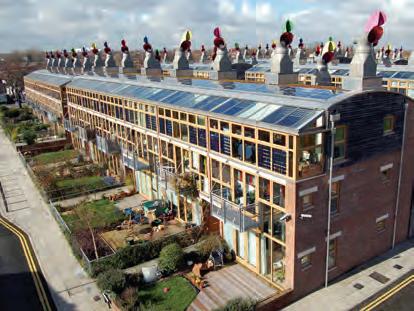

Seamlessly integrated into the structure of a building, Solarvolt building-integrated photovoltaic (BIPV) glass systems unveil new possibilities for renewable power generation and design. Solarvolt BIPV glass systems combine aesthetics, CO2-free power generation and protection from the elements for commercial buildings. These glass systems replace traditional façade cladding materials and enhance just about any part of commercial building exteriors.
With the Solarvolt BIPV glass system, architects can complement classic building materials or replace them. Glass solar lites perform the functions of classic facades. BIPV glass, available in a range of Vitro tinted and transparent glass, provide sunshading protection. These products can also create unique overhead glazing solutions by customizing size and cell arrangements. Safety-glazed BIPV balustrades highlight the architectural character of the building and its surroundings.
JUDGES’ COMMENTS:
Vitro Architectural Glass

Solarvolt Building Integrated Photovoltaic (BIPV) Glass System www.vitrosolarvolt.com CIRCLE 211
1 Feeney Inc. 2 CRL
Feeney awning frames are made from aluminum, one of the most recycled materials. Upon disposal, the awning frames can be recycled at metal reclamation sites. The awnings are durable with long use cycles, reducing replacement costs and maximizing material usage. They are low maintenance and require no treatments.
JUDGE’S COMMENT: “The modular components make the awnings easy to install, saving time and installation costs.”
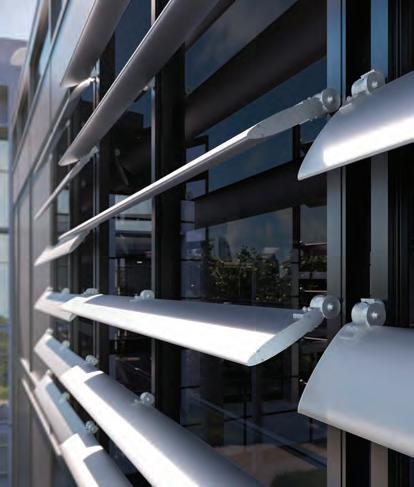

Feeney Inc. Stationary Awnings www.feeneyinc.com CIRCLE 210
2 THE NEW LOOK
The CRL 8010 Series Single Blade Sunshade offers complete flexibility in managing solar exposure and building envelope aesthetics. Blade angles can be adjusted from zero degrees to -35 degrees in 5-degree intervals with specialized brackets that attach to storefront and curtain wall frames. This unique feature delivers a sunshade system that can be tailored to a building’s geographical location.
JUDGE’S COMMENT: “The clean and flexible installation is versatile and attractive.”

CRL
8010 Series Single Blade Adjustable Sunshade www.crlaurence.com CIRCLE 209
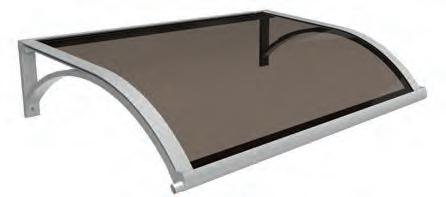
“The more major players getting on the BIPV bandwagon, the better!”

Like a diamond’s evolution from raw earth to unique design, every idea becomes a reality that opens your imagination. Transform spaces into experiences worth sharing. Bring your vision to life with Eldorado Stone.
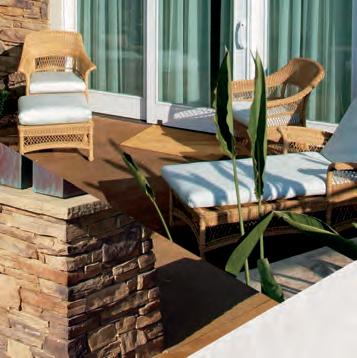

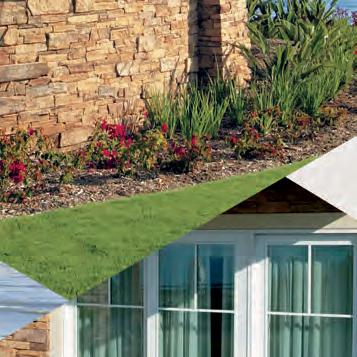
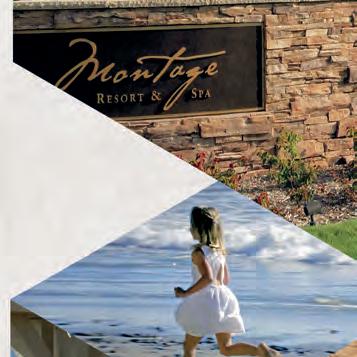

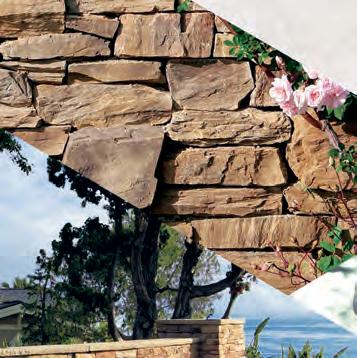
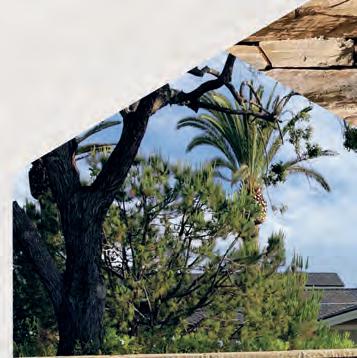

Extraordinary can begin small and turn into the start of something beautiful.™


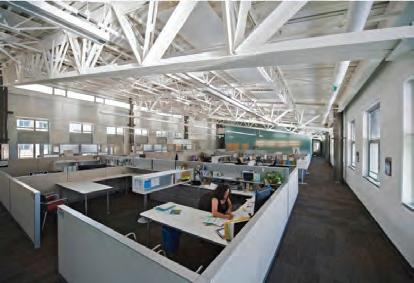
Using a patented, passive—no moving parts— optical design, the LightLouver Daylighting System redirects daylight deep into the daylit space while eliminating glare and all direct sunlight penetration onto work surfaces—providing excellent daylighting and solar control for east, west and south facing fenestration. Integrated into the building fenestration design, the LightLouver Daylighting System provides uniform ambient lighting, enabling electric lights to be turned off or dimmed.
Another unique quality of this system is its ability to be installed in new and existing buildings. The LightLouver daylighting system is mounted inside the building, directly adjacent to the daylight glazing, and can be pivoted to allow the glass to be cleaned.
JUDGE’S COMMENT: “The light distribution capabilities are quite innovative.”
“The simplicity and passive nature of the product makes it a perfect addition to a lighting retrofit project.”
“It does a lot for a passive product while offering a long lifespan and easy maintenance.”
“Daylight management and capture/use capabilities are tremendous and could allow for reductions in both mechanical loads and artificial lighting requirements.”
LightLouver LLC
LightLouver Daylighting System www.lightlouver.com CIRCLE 208
1 Ligne Roset
1
2 Tarkett
New to the Hémicycle collection is the Hémicycle vis-avis,a modern take on the tête-a-tête and a nod to France’s rich history in seating design. Created in partnership with the Mobilier Nationale, whose dual purpose is to furnish official government buildings and also to embody French design and innovation. The name Hémicycle alludes to its elegant semicircle shape, meant to convey enveloping comfort. It is able to adapt to a variety of locations, institutions, public spaces, or a home.
JUDGE’S COMMENT: “Great fluidity in the design, great for social gathering places.”
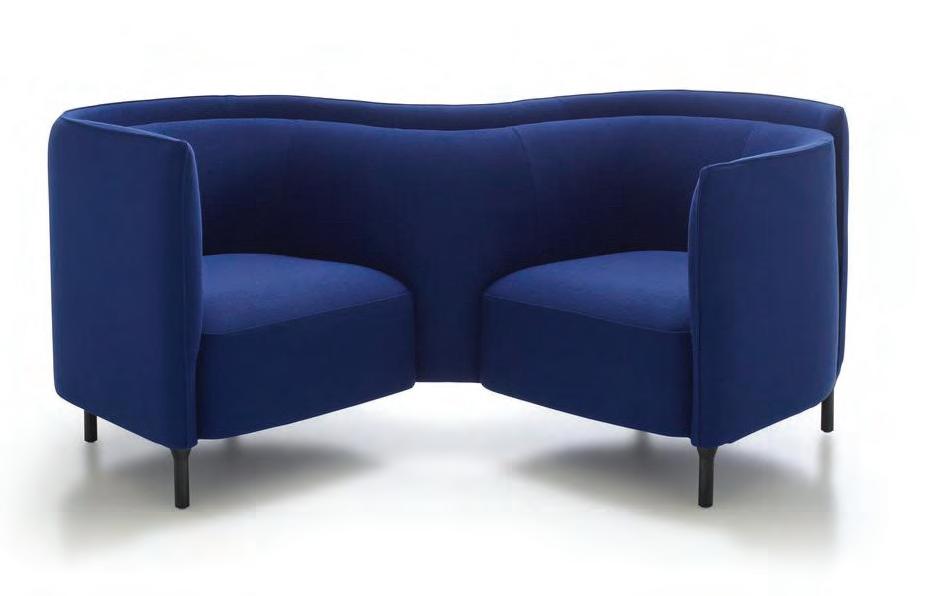
Hemicycle vis-à-vis www.ligne-roset.com CIRCLE 207
3 Windfall Architectural Products
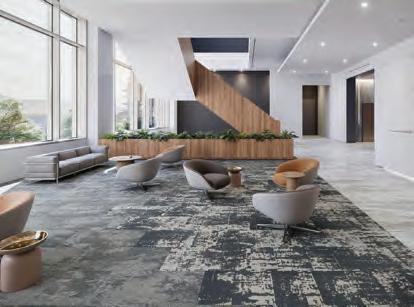
2 CARBON-NEUTRAL

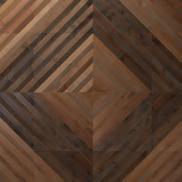
Inspired by nature’s ability to heal, carbon-neutral flooring from the Inspired Nature collection helps create spaces that foster a sense of focus, comfort, and calm. The collection is designed to support people’s needs as well as the needs of the natural world, with products that follow Cradle to Cradle principles. The result is a flooring collection that contributes to healthier, more productive environments indoors and out.
JUDGE’S COMMENT: “Great sense of movement and color stories.”
Tarkett
Inspired Nature Collection www.tarkett.com CIRCLE 206
3 MAGNETIC PANELS
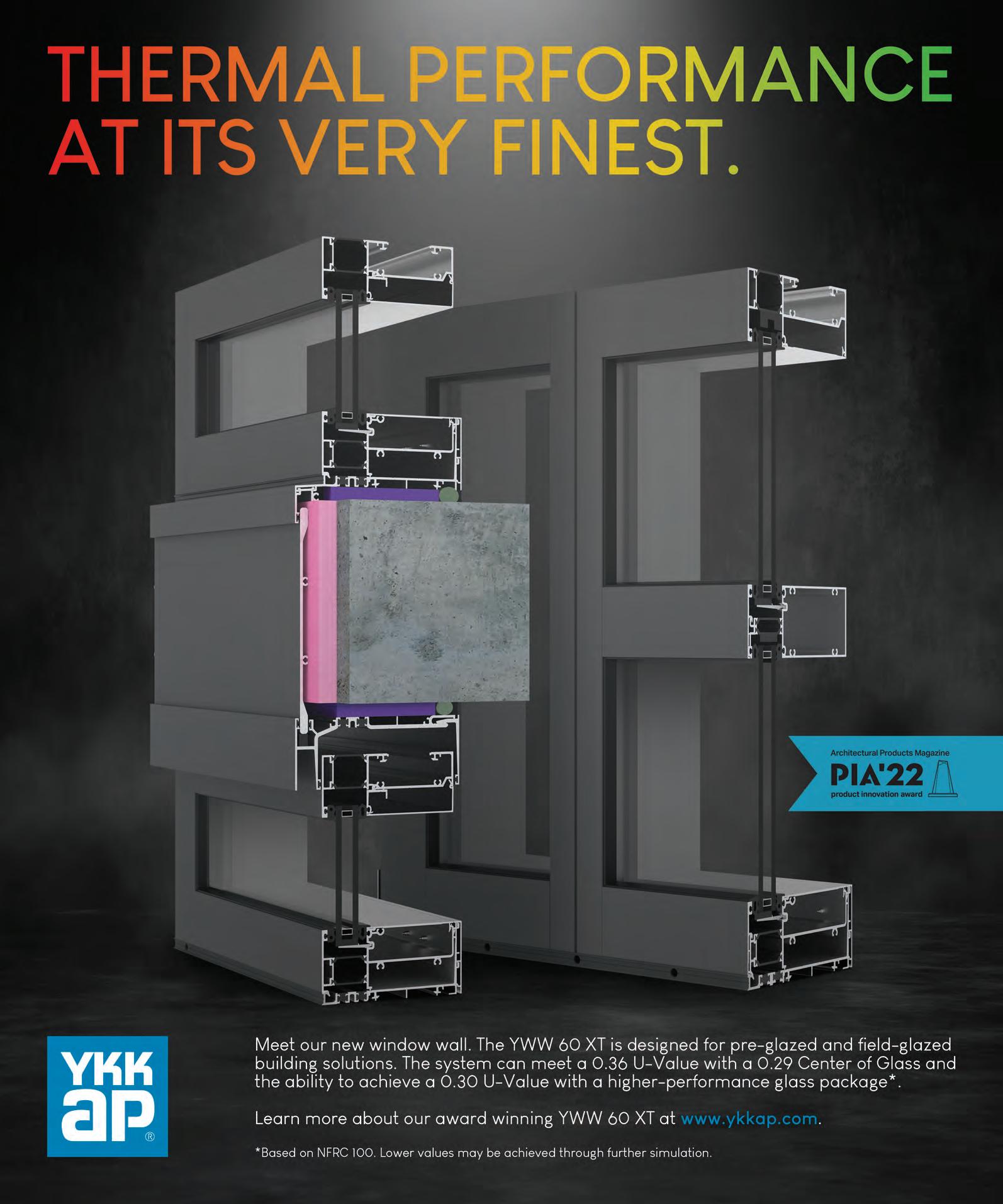
Designers have a new way to incorporate color, texture and shape onto walls and fixtures. Cambio uses a magnetic panel attachment and includes multiple finishes within one system. Finishes include acoustic felt and fabrics, wood, pinboard and several sculpted panels such as the Michael Golden Series, which are used to create a full selection of patterns.

JUDGE’S COMMENT: “Good range of material product to choose from to make configuration flexible and customizable.”
Windfall Architectural Products Cambio Wall System cambio.design



The Evero Matte is a fresh new quartz material cast into curved handwashing creations with no fabrication or seams. This material, made from a sustainable blend of bio-based resin and a unique mixture of extra fine grade quartz, is GREENGUARD-certified and offers a luxurious, velvety texture. The smooth, non-porous surface also repels water and resists water marks. The stunning, one-piece construction is free from unsightly caulk lines and discolored seams. The sleek appearance also inhibits mold and bacteria growth creating a more hygienic handwashing experience.
JUDGE’S COMMENT:
“A nice addition to this durable, hygienic, and aesthetic collection.”
Bradley Corp.
Evero Matte Quartz Material www.bradleycorp.com CIRCLE 204
1
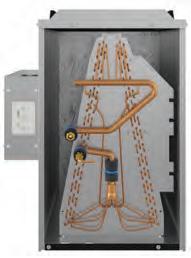
Heat2O is a cold-climate heat pump water heater designed to provide domestic hot water (DHW) in highdemand commercial applications while reducing environmental impacts. DHW accounts for roughly 25% of annual energy use in multifamily buildings. Energy use percentages will vary in hotels, hospitals, senior living facilities, and other commercial spaces. With a coefficient of performance up to 4.52, Heat2O cuts on-site carbon emissions and offers energy savings of up to 70% compared to electric-resistance water heaters.

JUDGE’S COMMENT: “Energy savings are quite remarkable.”
Mitsubishi Electric Trane HVAC US (METUS)
Heat2O Heat Pump Water Heater www.mitsubishicomfort.com CIRCLE 203
2
The intelli-HEAT Dual Fuel System integrates a Mitsubishi Electric heat-pump system with an existing gas furnace to provide consistent, reliable heat in extremely cold temperatures. Using the energy-efficient, all-electric heat pump as its primary heating source dramatically reduces the home’s reliance on fossil fuels. This solution connects with any thermostatically controlled furnace and allows the furnace to remain available as supplemental heat for extreme weather events.
JUDGE’S COMMENT: “A great means to reduce one’s energy footprint while also reducing dependence on foreign fossil fuels.”
Mitsubishi Electric Trane HVAC US (METUS) intelli-HEAT Dual Fuel System www.mitsubishicomfort.com
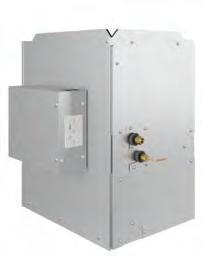
3
Leveraging MERV 13 filtration, this in-ceiling system captures and eliminates airborne bacteria, viruses, mold and other airborne particulates using only 15 watts per hour. Running an internal fan to draw air through one side of the grille, the air then moves through the filter and discharges back into the space through the opposite side of the grille. A continually running fan constantly filters the air in the occupied space to provide clean, purified IAQ.
JUDGE’S COMMENT: “This is a well engineered product providing an important IAQ function.”
Armstrong Ceiling & Wall Solutions StrataClean IQ Air Filtration System www.armstrongceilings.com
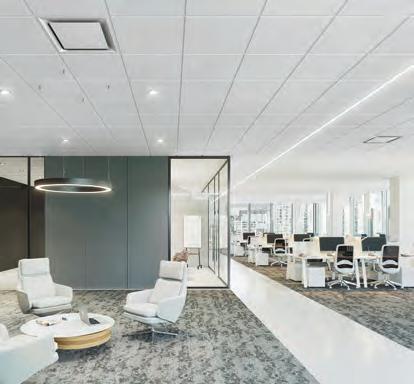

Sophisticated sensor technology monitors and detects increased humidity, VOCs, carbon dioxide and small particles, and adjusts a space’s ventilation levels to boost indoor air quality (IAQ). The three-pronged monitoring system includes a room sensor, wall control, and smart plug. An app provides detailed, live snapshots of IAQ levels, including individual rooms and historical data.
JUDGE’S COMMENT: “Proactively addressing IAQ, not just monitoring it, is a great innovation.”
Broan-NuTone
Overture www.broan-nutone.com CIRCLE 200
The Inverter Heat Pump Water Heater minimizes the need for supplemental electric resistance heat, saving on electrical consumption across a wider operating range. With a first hour delivery of 66 gallons of water without supplemental electric resistance heat and a first hour delivery of 80 gallons in Turbo Mode, the LG Inverter Heat Pump Water Heater delivers efficient operation for longer
than other models on the market.
JUDGE’S COMMENT: “Electrification is trending, and this product meets EPA guidelines.”

LG Electronics USA Inc.
LG Inverter Heat Pump Water Heater www.lghvac.com CIRCLE 199
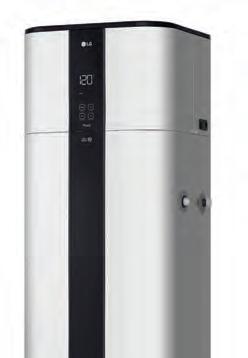

The BLD723 is an AMCA-certified louver that protects commercial buildings against water, air and wind penetration while making a visual statement. It is designed with a 7-in., wind-driven rain accent blade and a 5-in.-deep, winddriven rain resistant blade that is available in an array of aesthetics that offer superior protection with style.
JUDGE’S COMMENT: “A visually interesting addition to a functional, codedriven product, allowing even some personalization to an otherwise utilitarian building component.”
Ruskin
BLD723 Bold-Line Drainable Louver www.ruskin.com CIRCLE 198
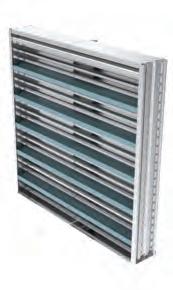
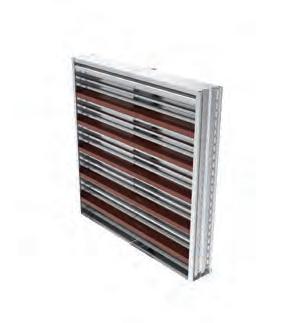
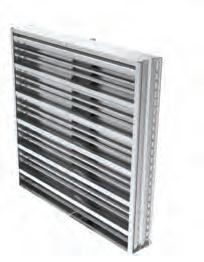


Austin FC, Austin’s first professional sports team, has been playing on the pitch at Q2 Stadium for two seasons now. Thanks to phenomenal athletes and architecture designed to deliver the ultimate spectator experience, the Verde and Black are playing soccer to sell-out crowds.
Q2 Stadium is a $260 million facility with a max capacity of 20,500. A variety of seating typographies rise from the pitch, which is located 23-ft. below the concourse. The vibe is distinctly Austin. “Austin is a city that really has a strong identity, and a strong character and strong personality. It was very important to the franchise and the ownership of the team to provide a venue that reflected that character in a very authentic way,” says Jonathan Emmett, Principal and Design Director, Gensler.
Twenty-seven exclusive VIP suites, three clubs, a two-story merchandise store, beer hall, rooftop patio, and a wide selection of food vendors (more than a dozen of which are local) cater to a crowd of rowdy Austin FC fans. There’s no mistaking the club you’re there to watch. “One of the driving factors in terms of the overall design was to bring the brand of Austin FC to life in a clear and distinct and playful way,” notes Emmett. With development of the team’s brand happening at the same time as the design of the stadium, it is easy to see how they informed each other.
“It was incredibly important to provide a welcoming place to invite everybody from the community in a very inclusive way,” explains Emmett. To do this, Q2 had to be more than just a stadium and a parking lot. Gensler’s design vision was a multipurpose venue that could not only support major league soccer, pre- and post-game functions, but also thrive as a destination for local farmer’s markets, community events, music festivals, and concerts. To this aim, the stadium has spaces that open up to the exterior and on the east side of the stadium, a terraced amphitheater is equal parts park and performance space.
The stadium was built ready for headliner acts. “The entire south end of the roof canopy is designed as a rigging grid to be able to support stadium concerts,” says Emmett. “You can actually move all of the stands at the south end out of the way. That’s a demountable system, which creates a big stage platform that’s all under the south roof canopy for concerts.”
Project: Q2 Stadium, Austin, Texas
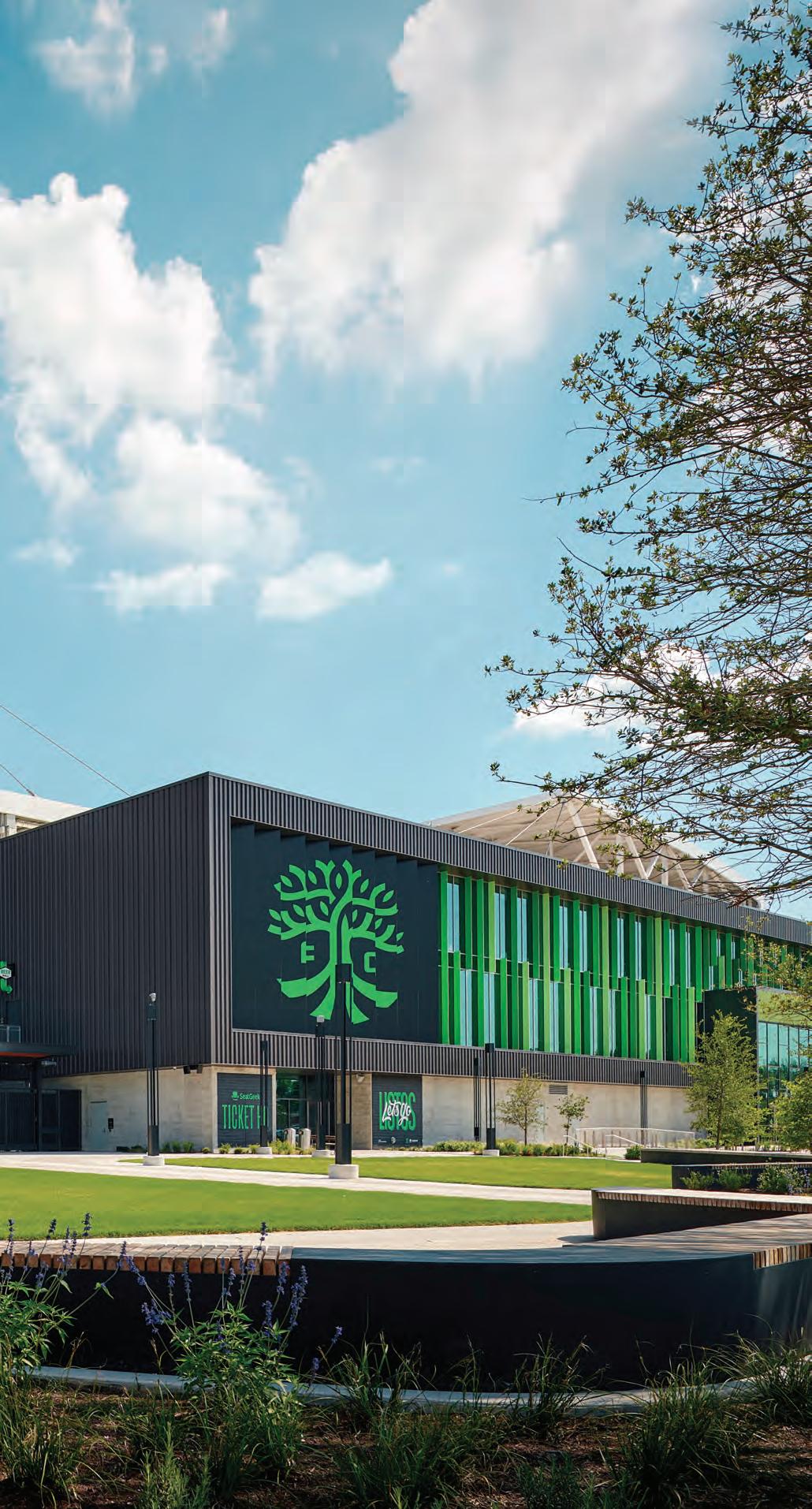
Owner: Precourt Sports Ventures
Architect: Gensler
Engineer: Walter P Moore
General Contractor: Austin Commercial

Steel Construction: Bosworth Steel Erectors

Steel Fabrication: Irwin Steel
Size: 465,000 square feet
Photography: Ryan Gobuty, courtesy of Gensler
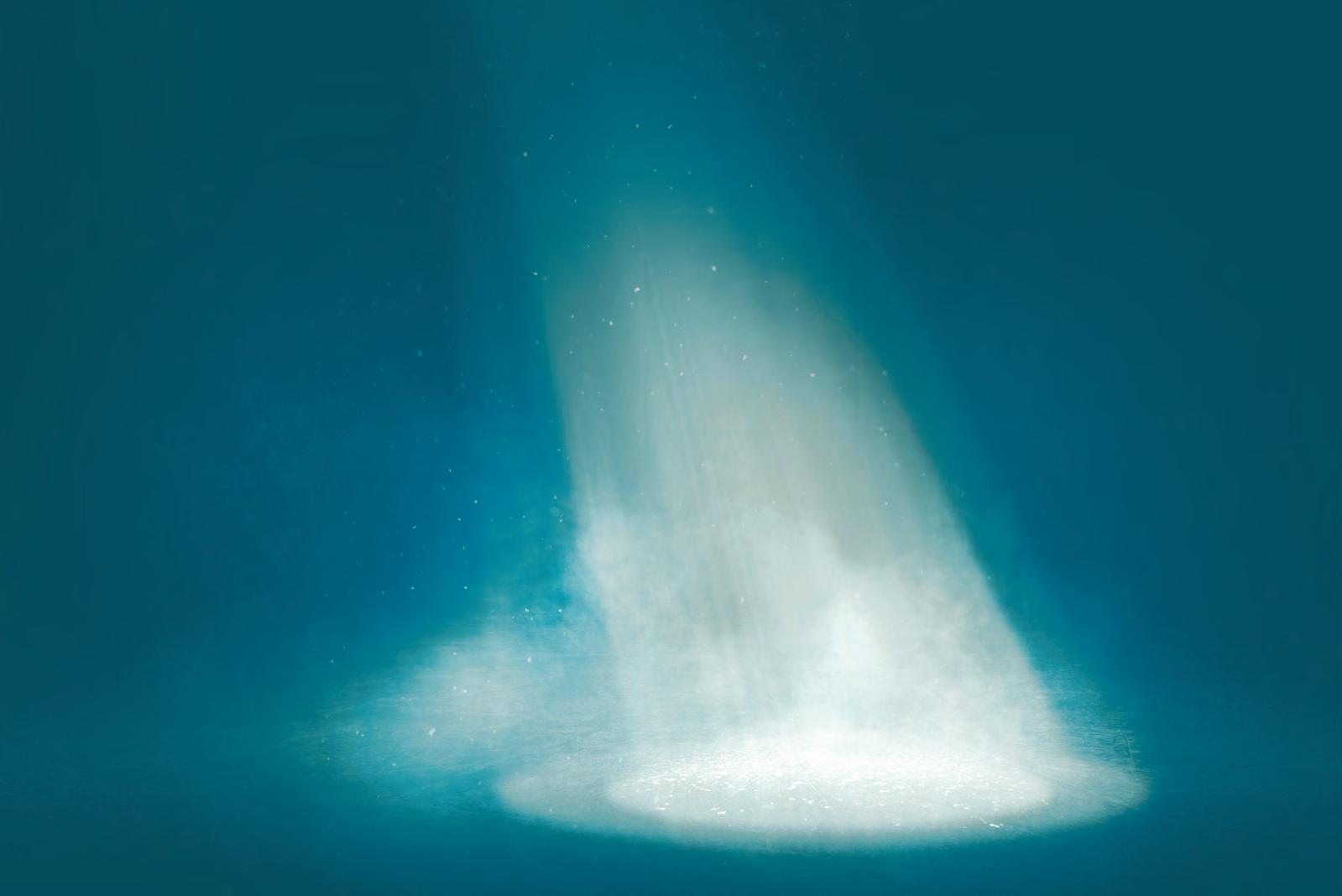
“In the Texas climate, it’s very hot and the MLS season is played through the summer, so keeping the spectators comfortable was a big goal of both the owners and architects,” says Waggoner. The orientation of the stadium on the site and the division of the seating into four sections with open corners, enable breezes to infiltrate the stadium and open-air concourse. To increase fan comfort, the lower part of the seating bowl includes about 6,000 breathable mesh fabric seats.
The most iconic feature of Q2 is its 2,700-ton roof canopy. “It was a big goal of the project to cover all the seats with shade as best we could and keep everyone comfortable,” notes Waggoner. Q2’s roof is the second largest over an MLS stadium. The east and west roofs are bullnoseshaped long-span steel panels. “Along the north and south ends, there is a cable-suspended piece of roof that’s built more like a bridge, that spans between the sections of roof along the east and west sides,” he describes. The north and south ends are steel covered in single-ply roofing. The roof canopy is balanced on four 110-ft.-tall castin-place concrete columns. Not only does the canopy shield fans from sun and rain, but it also gives the stadium its most recognizable feature and reflects sound back down into the seating bowl for a roaring good time.
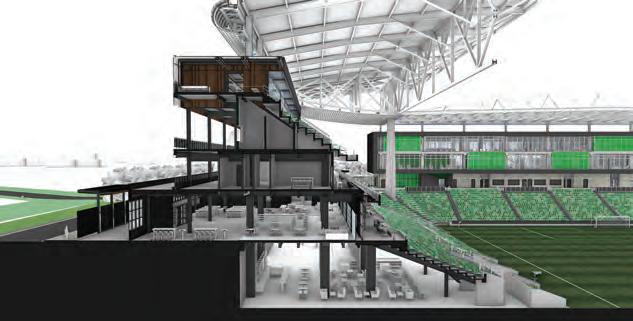
Seating with breathable mesh keeps Austin FC fans 35- to 50-degrees F cooler, even on the hottest days. Rip Stop mesh is stain-, fire-, and tear-resistant and dries instantly after a rainfall. The seats’ mesh frames are made from glass nylon, a material that is poundfor-pound stronger than steel that, combined with powder-coated aluminum arms, provide maximum durability. The seat’s design is simple with a weighted bar for gravity tip-up.

4Topps Premium Mesh Rip Stop www.4topps.com

The seating bowl at Q2 Stadium accommodates more than 20,000 fans, who are shielded from the sun and rain by the second largest roof canopy ever built on a Major League Soccer stadium.




Presenting a collective brand family of mini-split and VRF products. What does this mean to our distributors and contractors? All Halcyon products will now be referred to as AIRSTAGE H-Series, and all VRF products will remain AIRSTAGE V-Series and J-Series. With exciting things to come, AIRSTAGE takes on a much broader meaning, embodying a more unified product line, bold new thinking, dynamic product performance, and a commitment to innovation, sustainability, and electrification. From a strong brand, comes an even stronger promise for the future.


Visit fujitsugeneral.com






With a season opener planned, the timeline for construction had a hard and fast deadline. “With soccer, these schedules are put together months before hand so you’re working up to an opening day,” says Emmett. “It was down to the wire.”
What the team wasn’t anticipating was a global pandemic. “We were just starting steel erection when basically the city shut down, the economy shut down, the world shut down,” recalls Emmett. “The combination of covid and the worst winter on record was quite a challenge.”
The design, engineering, and construction teams were able to use an lod (level of detail) 400 model to accelerate the construction timeline. This fabrication-ready model was created by the professionals at Walter P Moore and their subconsultant DBM Vircon using the Tekla platform. “The steel fabrication model was handed off to the chosen steel fabricator,” explains Waggoner. “The week they were hired, they had that model and started to produce shop drawings and proceed directly into fabrication.” This modeling step reduced the construction time by 3 to 6 months.
Since Q2 opened in 2021, the energy has been palpable. Having recently finished its second season, the 27th club in Major League Soccer has become entrenched in the hearts of Austin citizens. “I think we have the current record for the most sell-out games in the MLS,” says Emmett. It’s amazing what a great team and incredible stadium can do for its fans and community. Q2 is proof.


Tekla
Advanced structural BIM software for construction www.tekla.com/us/products/tekla-structures
Gensler integrated the team colors and logo throughout the stadium in both a playful and sophisticated way, as opposed to merely slapping colors and logos on everything as an afterthought.
The FC Austin locker room was designed to convey the playerfirst culture of the Verde and Black. It is one of the largest, exclusively MLS locker rooms in the country.
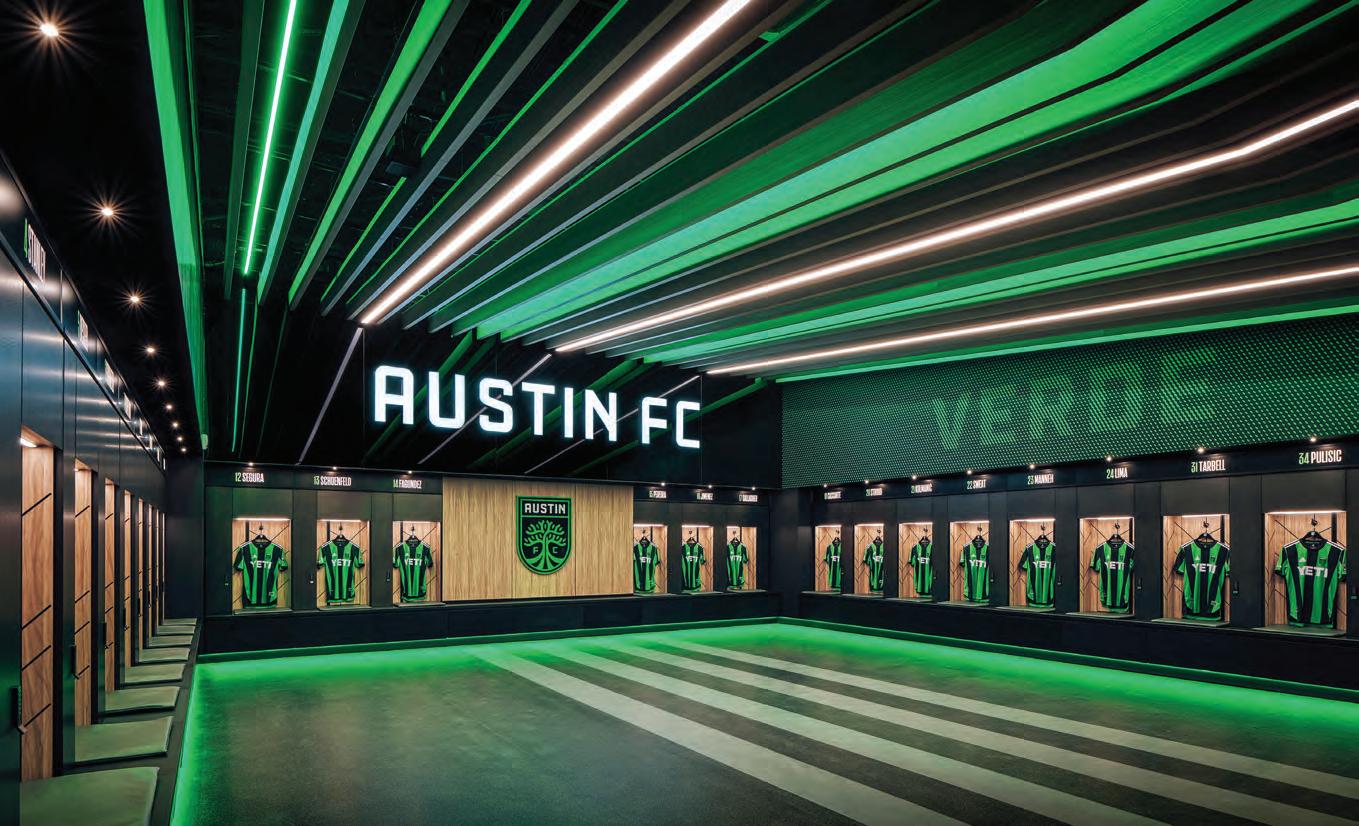
The exclusive Q2 Club was designed to resemble the back hall of a performance venue with dark wood, brass accents, and green velvet curtains.
3,000)
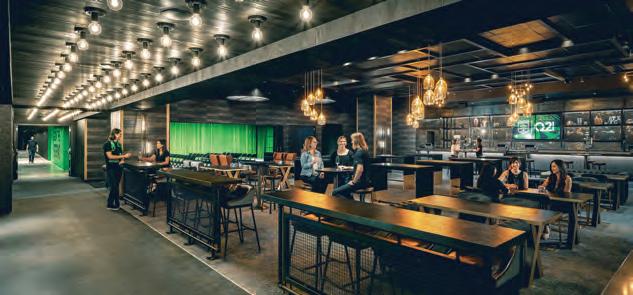
Austin FC fans can enjoy a wide variety of food vendors—many of which are local—as well as a beer hall and three different clubs.
“Pretty much anywhere in the stadium, it’s a very tight intimate environment. As you get up to go to the bathroom or the concession stands, you still feel connected to the game. This is a sport where one goal may be the only goal.”
The design palette applied throughout the Austin FC stadium spaces includes the team colors—Bright Verde (aka Pantone 354), black, and white, with a generous use of wood accents.
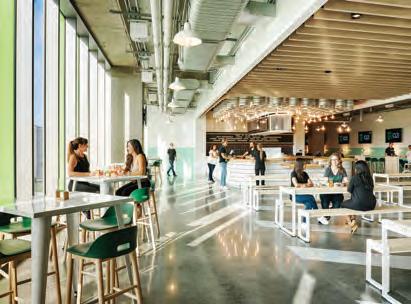
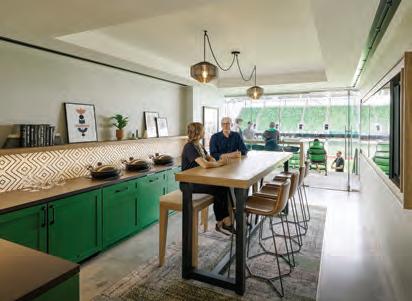
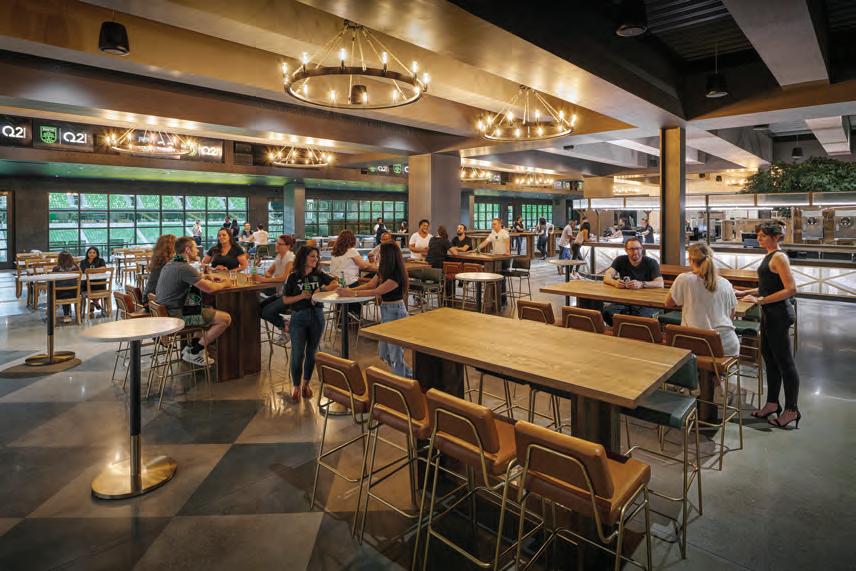

Glazing contractor Vision Enclosure Walls installed EFCO’s curtain wall system throughout the stadium, on the press boxes, VIP suites, Verde team store, private club bars, and beer hall.
EFCO Corp. www.efcocorp.com


Q2 is located at McKalla Place, north of downtown Austin, on a 24-acre brownfield site that had been deserted for more than a decade. “It is really a great example of urban rejuvenation and adaptive reuse,” notes Emmett. Environmental design didn’t stop with site selection. The team aimed for (and achieved) gold certification in the U.S. Green Building Council’s LEED rating system. Q2 is also the first Major League Soccer (MLS) stadium to use Whole Building Life Cycle Assessment (WBLCA), which Mark Waggoner, Senior Principal, with consultant Walter P Moore, explains as “a method of environmental accounting.”
WBLCA served as sustainable decisionmaking tool. “We use it to compare design options and see which gives the better solution from an environmental standpoint,” Waggoner explains. The analysis helped to measure embodied carbon, greenhouse gas emissions, air and water pollution, and resource consumption.
“At the end of the day, our guidance estimates that we saved vs. a conventional design. We had about a 10% reduction in impacts by going through this process,” he says.
A 5,000-sq.-ft., two-story retail store located on the north side of the stadium offers spectators a chance to shop the wide variety of Austin FC merchandise.

The first LEED Platinum warehouse/distribution center in the U.S.
by writerTransporting an Australian hemp manufacturer into a new U.S. market and completing construction of their new North American headquarters in the middle of a pandemic was no small feat. Yet, somehow JRA Architects was able to deliver 50,000 sq. ft. of office, warehouse and product manufacturing clean rooms for Ecofibre in just under 15 months.
Not only that, but Ecofibre wanted a LEED Platinum building for their Georgetown, Ky., facility and committed to a one-year post commissioning study to verify project energy performance levels. The building also bears the distinction of the nation’s first LEED Platinum warehouse/distribution facility.
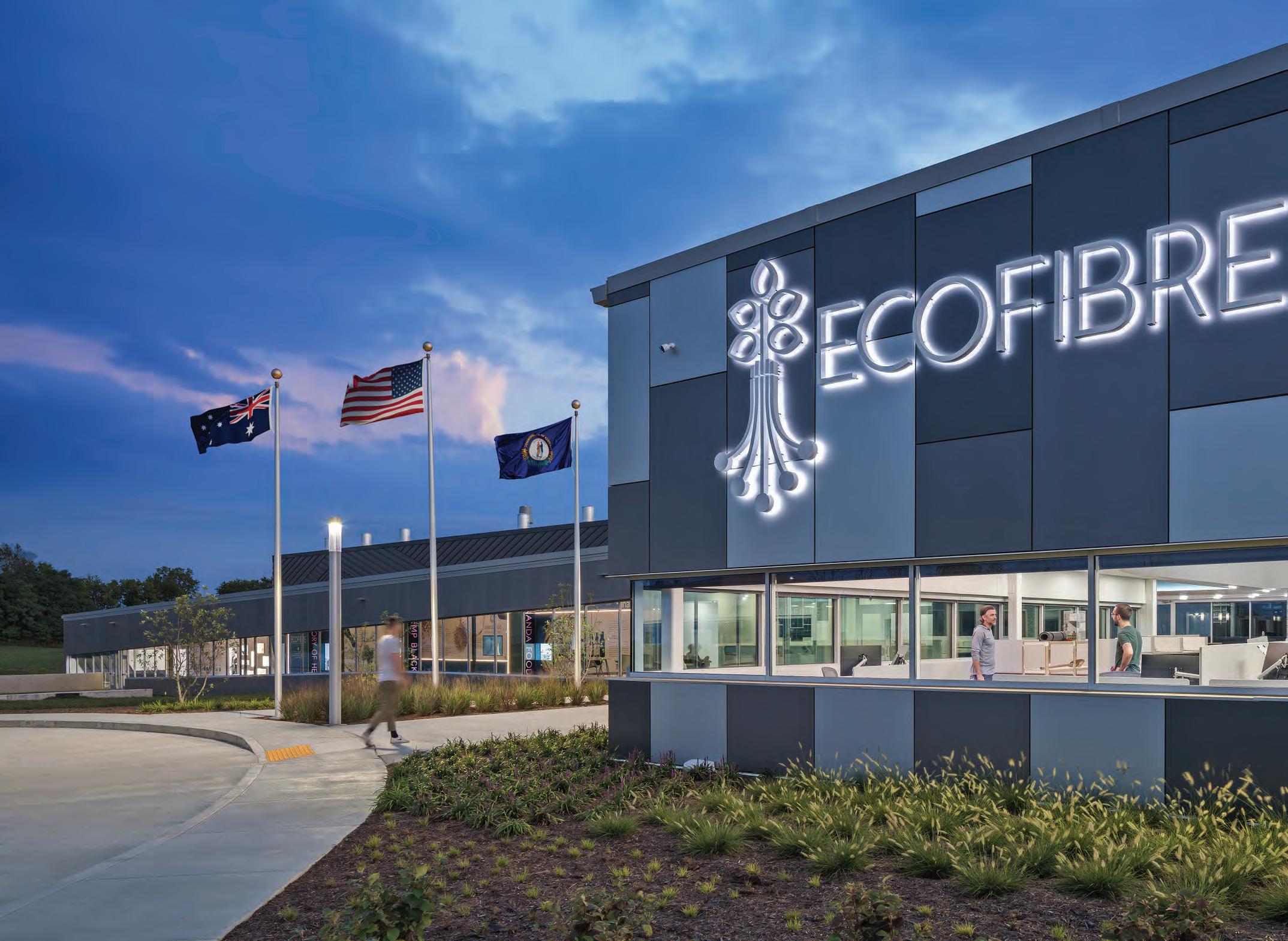
“The high standards expected of the client made
this project truly exceptional,” states Marty Merkel, aia, leed ap, JRA Architects, Louisville, Ky. Further, “communication and time zones were unique challenges to overcome in 2019, pre-COVID.”
The project kicked off with three sketch ideas, one positioned the office pavilion up front, the warehouse in the rear and a connecting spine in the middle. Ecofibre CEO Eric Wang loved the spine idea and the opportunity to showcase the company’s medicinal and nutritional hemp products and highperformance hemp textiles in a transparent gallery.
“We wanted to make sure employees on both sides of the company’s organizational chart were able to work and socialize together, so the spine
houses the staff break room, wellness area, and a gallery that transitions the two different floor elevations between the two pavilions,” relates Merkel.
To optimize energy performance, the design team utilized Sefaria energy modelling to study various building orientation and fenestration options. This revealed that an east-west orientation rotated approximately 15 degrees to the south would minimize the building’s energy consumption. The next step was investigating different fenestration options to right-size the daylighting and views while not sacrificing energy performance.
Project: Ecofibre North
American Headquarters
Location: Georgetown, Ky.
Opened: July 2020
Architecture: JRA Architects
Structural: Brown + Kubican
Structural Engineers
MEP: Shrout Tate Wilson
Building Commissioning: Paladin Engineers
Consruction Manager: Codell Construction
General Contractor: Rising Sun Developing
Photography: Cory Klein Photography
While the building’s energy efficiency was important, Ecofibre also wanted its North American headquarters to be a place where people wanted to work. In order to deliver a high-performance, wellnessminded workplace, the design team at JRA sought to maximize the presence of soft, glare-free daylight throughout the project.
66 Solatube Daylighting Systems were installed throughout the office areas, manufacturing clean rooms, and the 30,000-sq. ft. warehouse, reducing total energy consumption by 58% and filling the interior with uniform natural light. This was particularly impressive in the warehouse, where minimal windows were allowed for security and programmatic reasons.
In order to achieve these results, in this diverse space, three different Solatube products were used: 4 Solatube SolaMaster 750 DS-O, 15 Solatube SolaMaster 330 DS-C, and 47 Solatube SkyVault M74 DS.
The building is also designed to harness the power of daylight and is connected to a 70.94 kW photovoltaic array of rooftop and wall-mounted panels. 100 Canadian Solar 375W modules are mounted on the building façade, and 88 Trina 380 modules are on the roof. All solar panels are connected to a single SMA 62.5 kW, 480V inverter and the system is interconnected with the building’s power distribution panel.

To further maximize energy efficiency, Shrout Tate Wilson designed a WaterFurnace geothermal heat pump system connected to a geothermal well field served by variable speed pumps. “The heat pumps are
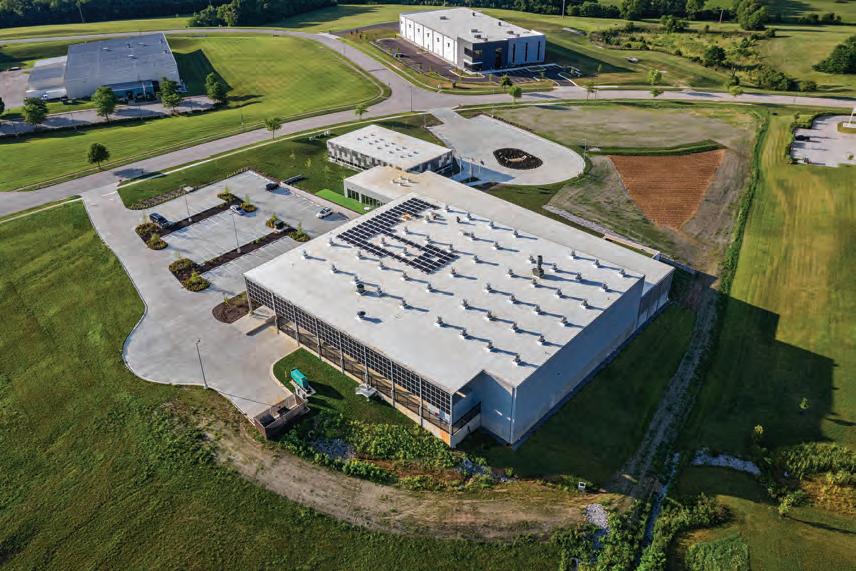
either two-stage or variable speed to further increase system efficiency, and a small water-source variable refrigerant flow (VRF) system was also employed to serve small office spaces,” reports Merkel.
Registering a 47% energy cost reduction, the post-occupancy study performed by Paladin Engineers determined the building had actually utilized less energy than anticipated in its first year of operation.
While the clean rooms were conditioned by the geothermal system, the laboratory exhaust is extracted with a Greenheck high-plume lab exhaust fan. Make-up air for the lab processes is brought in with a Nortek (Venmar) water-source heat pump dedicated make-up air unit.
To minimize water use, all plumbing systems are low-flow fixtures and the toilets are connected to a graywater system.
The facility incorporates a rainwater collection system too—a Sky Harvester packaged system provided by Watertronics. The 15,000-gallon underground collection tank collects run-off from the building’s storm rainwater system and a Goulds supply pump sends graywater to the building for use in flushing toilets and urinals. A control panel determines when to run the supply and when the building is to operate on municipal water.
Marty Merkel, aia, leed ap, Associate serves as the Director of Building Information Modeling (BIM) Technologies at JRA, and utilizes this expertise to deliver quality construction documents to clients.

SOLAR
A 70.94 kW photovoltaic array of rooftop and wallmounted panels incorporate 100 Canadian Solar 375W modules on the building façade and 88 Trina 380 modules on the roof.
Canadian Solar www.canadiansolar.com
CIRCLE 193
Trina Solar www.trinasolar.com
CIRCLE 192
BIM BIM was an important part of the design process, which had to be completed in just three months. This also enabled the structural and energy analysis to proceed as soon as the building form and orientation were established. The building team benefited from Autodesk’s BIM360 cloud platform providing real-time access and the latest design information without the need to regularly upload/ download models. “These time-saving tools allowed the entire team to focus more on refining the design and optimizing the building,” explains Merkel.
To help Ecofibre achieve aggressive LEED Platinum energy goals, JRA Architects specified Kingspan KS Shadowline panels and KarrierPanels with QuadCore insulated metal panel (IMP) technology.
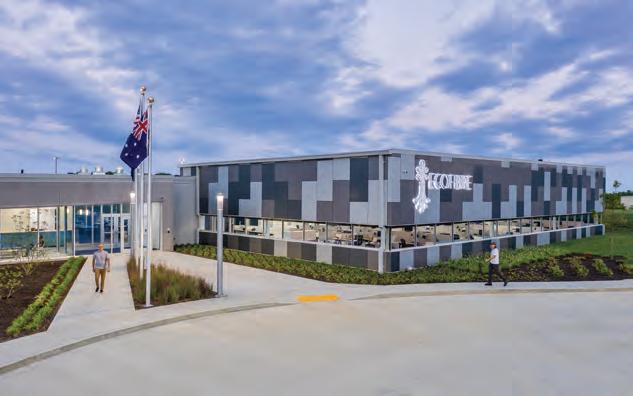
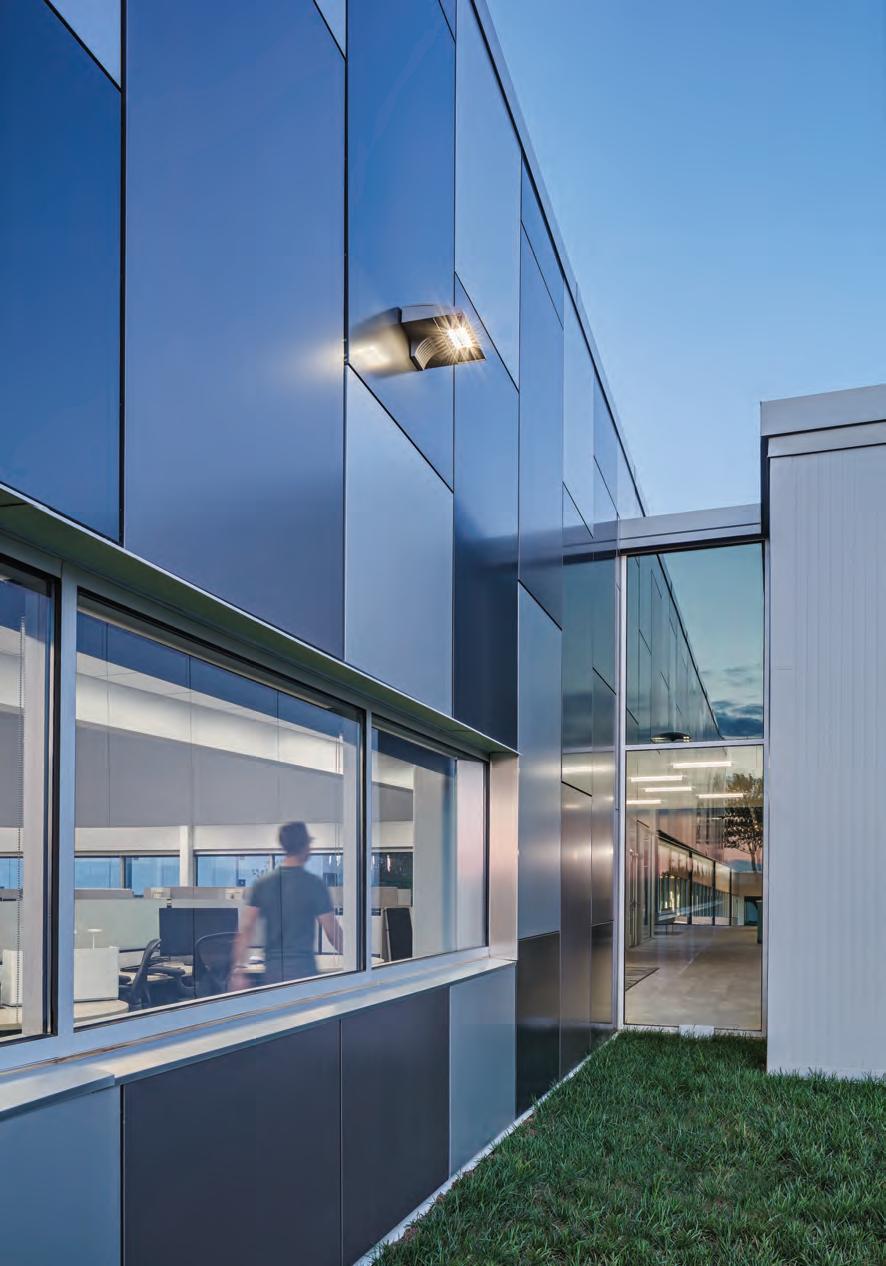
19,525 sq. ft. of KS Shadowline panels in Imperial White and Dove Grey contrast the other building materials on the façade. “We used the light colors for all the exposed IMPs,” explains Merkel. “The warm hues contrast with the diagonal metal panels that highlight the front of the warehouse pavilion as well as the aluminum composite panels we chose for the office pavilion.”
While the KarrierPanels are not visible from the building exterior, they serve as a critical part of the building envelope providing R-values of up to 8 per inch. QuadCore is one of the most efficient insulation cores available on the market.

“Kingspan KS Shadowline and KarrierPanels are manufactured with integrated tongue-in-groove joinery designed with air infiltration and water management in mind,” explains Ian Manser, technical director, Kingspan Panels North America, Orlando. “Both panels are tested to ensure the system easily exceeds code requirements, reducing costly air infiltration/exfiltration.”
As a GREENGUARD Gold Certified, Red List-Free air, water and vapor barrier, the panels only required one installer, significantly reducing construction time. In addition, the panels’ integrated joinery and design flexibility supported rapid truck-to-structure assembly and faster dry-in of the building.
Kingspan insulated metal panels contributed significantly to the energy efficiencies required by LEED Platinum.
Kingspan www.kingspan.com
The MEP engineer Shrout Tate Wilson performed a detailed energy modeling analysis and determined that 4-in. IMPs were required to optimize efficiency.
Kingspan KS Shadowline and KarrierPanels are manufactured with integrated tonguein-groove.
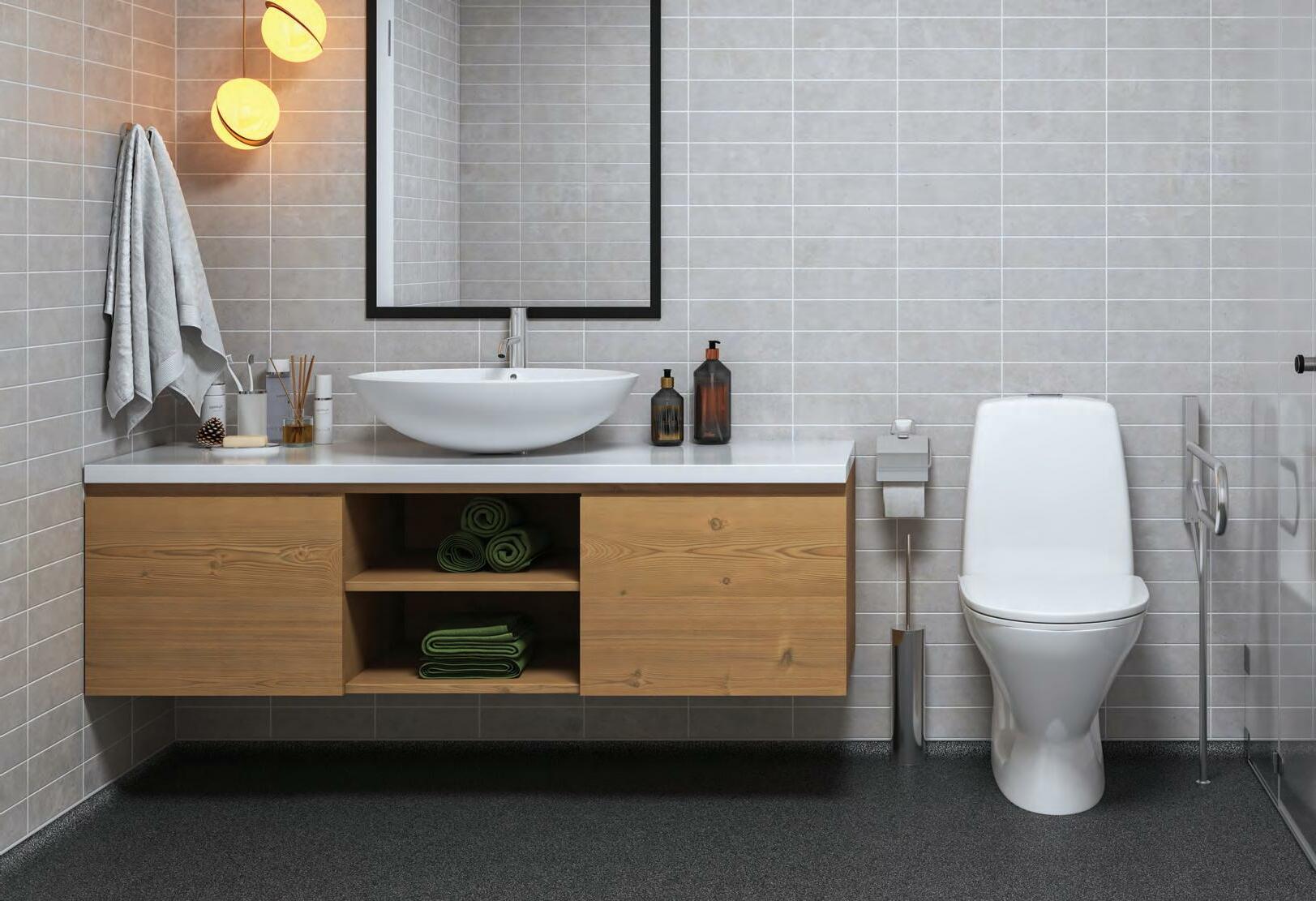

“The design team considered many possible insulation options, and IMP offered the best value, insulation and speed of construction for the cost.”
—Marty Merkel, aia, leed ap, JRA Architects
Altro Tegulis offers complete customization. Simply select any colored or patterned Altro wall product, choose a tile pattern or specify your own custom pattern. Each order is constructed to your exact specification. The robust PVC construction prevents water and bacteria from penetrating below the surface and allows for thorough cleaning and disinfecting.

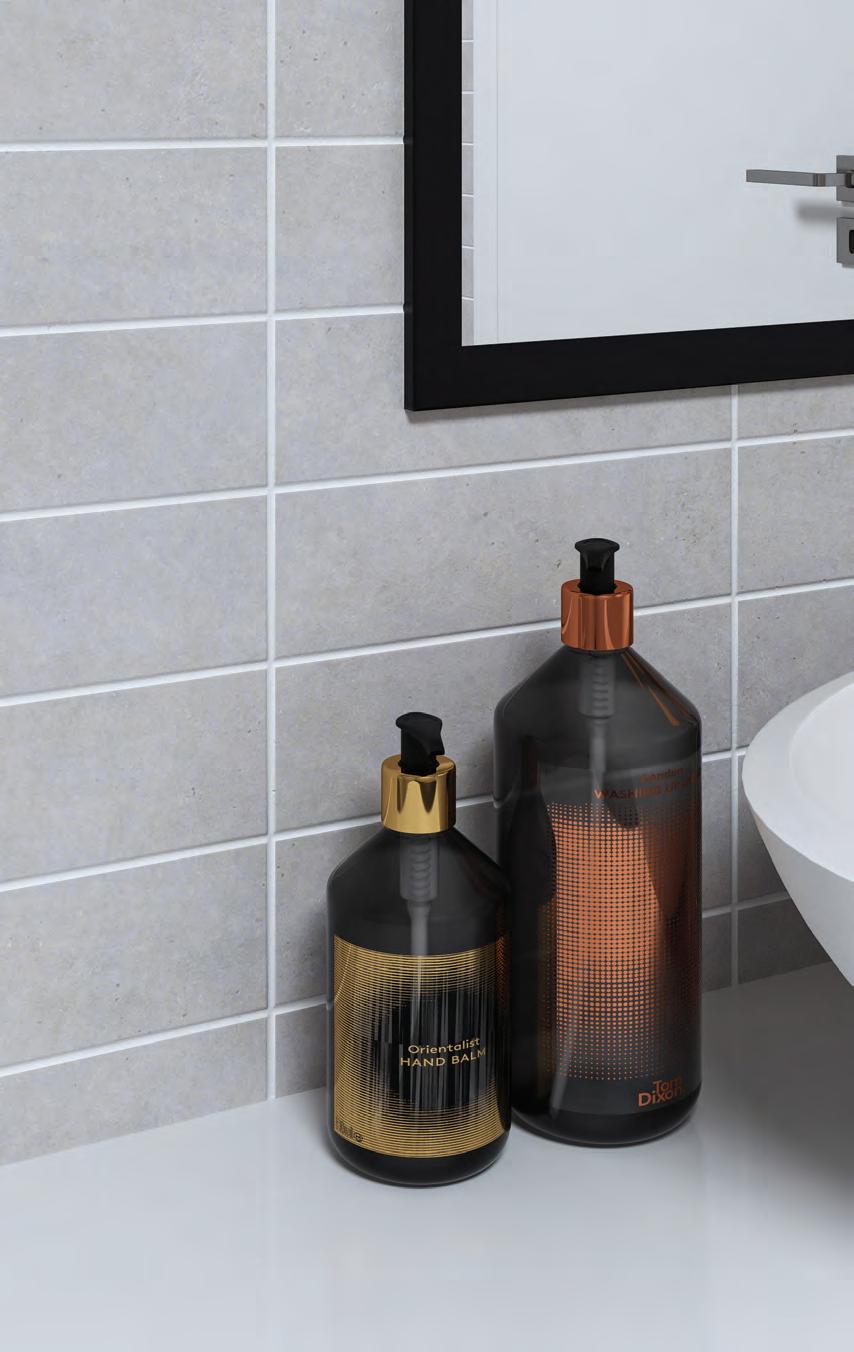

The look of tile with the hygienic performance of wall cladding
Kawneer’s Trifab VersaGlaze
451T storefront system features a 2-in. sightline at a 1.5-in. depth with high thermal performance.
Kawneer www.kawneer.com CIRCLE 189

The flooring is COREtec concrete from Shaw Contract in Misty Quartz combined with Ecofibre’s Hemp Black/ eco6 product. The COREtec technology is waterproof, faster to install and reduces sound transmission.
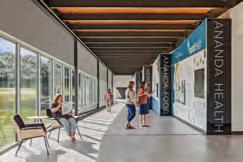

ShawContract www.shawcontract.com CIRCLE 188

Versa LED Canopy Spot is a line voltage luminaire with manual beam control to the degree. With 25º to 60º design built-in options, the spots can be easily adjusted without changing reflectors or lens media. The product delivers 114 lm/W at 90+ CRI using Citizen’s latest LED technology.
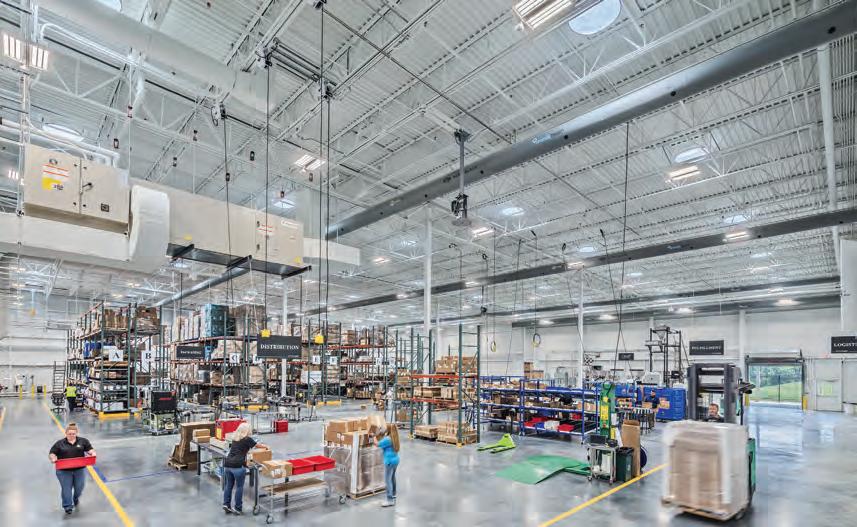
Bruck Lighting www.brucklighting.com
CIRCLE 187

Solatube
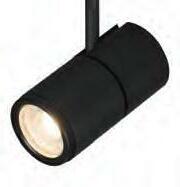
Solatube www.solatube.com
CIRCLE 186

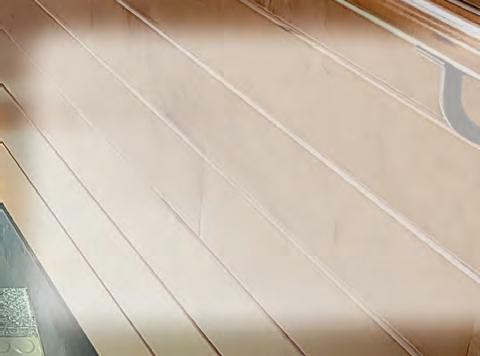
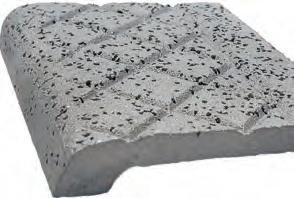

Ecofibre’s Hemp Black/eco6 is a hemp biochar recognized by the Intergovernmental Panel on Climate Change (IPCC) as a Negative Emission Technology (NET).
HEMP BLACK IS THE NEW BLACK Hemp Black/eco6 is a patented direct replacement for petroleum-based carbon black (the black pigment used in virtually everything from tires to shoes, fabrics to cosmetics, inks and personal electronics).

The carbon footprint of billions of products can be reduced by simply replacing carbon black with a Hemp Black alternative.
Ecofibre www.ecofibre.com CIRCLE 155
This wall covering is a custom print design by Versa Designed Surfaces with Ecofibre’s Hemp Black/eco6 product. Versa’s anti-scratch, stain resistant and highly cleanable protection lends durability to vinyl and PVC-free wall covering surfaces.
Versa Designed Surfaces versadesignedsurfaces.com
CIRCLE 184
Around the periphery, the Sculpt linear lighting system kits gave the architects the freedom to design their own rectangular fixtures.

Axis Lighting www.axislighting.com CIRCLE 185
USG’s Halcyon acoustical ceiling panels incorporate a fiberglass substrate lending mold and mildew resistance. Ideal for open-plan offices, the panels are impact and scratch resistant, and the panels offer high NRC values, a high light reflective finish and a 30-year warranty.

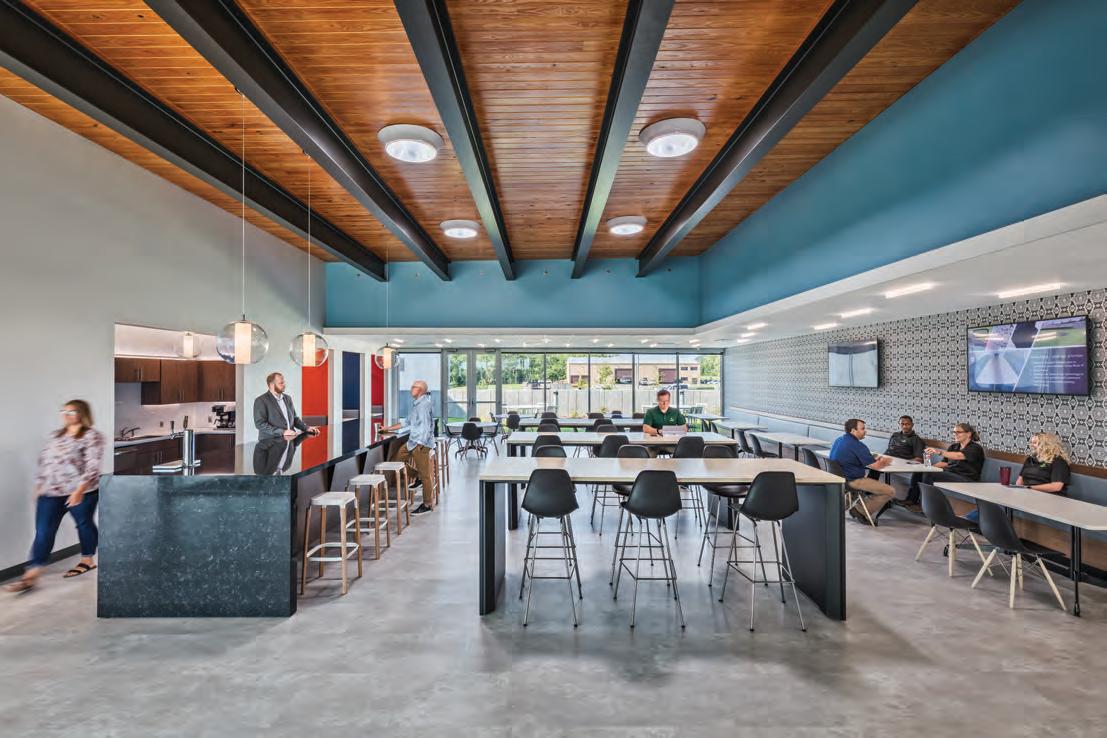
USG www.usg.com CIRCLE 181
EPD- and HPD-verified Mannington Commercial Masland Contract with Ecofibre’s eco6 Hemp Black include Top Shelf Excel and Unparalleled and Frost and Form Plank Rich nylon modular carpet tiles.
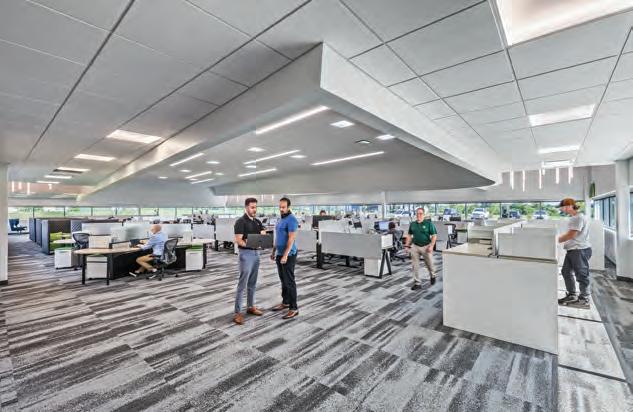
Mannington Commercial manningtoncommercial.com
CIRCLE 183
This Seem 4 Grid Ceiling is a narrow 4-in. aperture slot LED luminaire that integrates with this grid ceiling for a clean aesthetic. The linear LED boards deliver seamless lines of light without pixels or shadows.
Focal Point www.focalpointlights.com CIRCLE 182

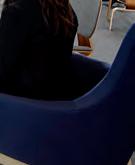
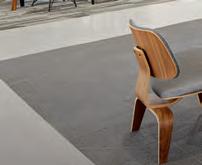

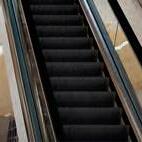
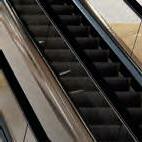
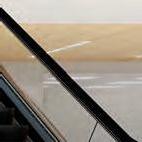
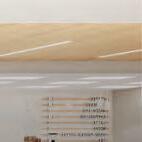

No matter what sustainability or design challenges you’re facing, the Armstrong® SUSTAIN® portfolio makes your decisions simpler – by offering the largest forwardthinking portfolio of healthy ceiling and wall solutions, with verified material transparency and low embodied carbon.* Learn more at armstrongceilings.com/sustain
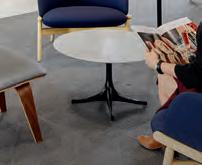

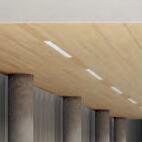
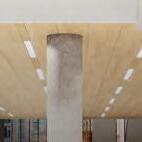

 Lyra® PB Panels with Honey Oak Wood-Look Visual
FeltWorks® Blades Ebbs & Flows
Lyra® PB Panels with Honey Oak Wood-Look Visual
FeltWorks® Blades Ebbs & Flows
Robust exterior RGBW luminaire and control system add a little personality to the façade.
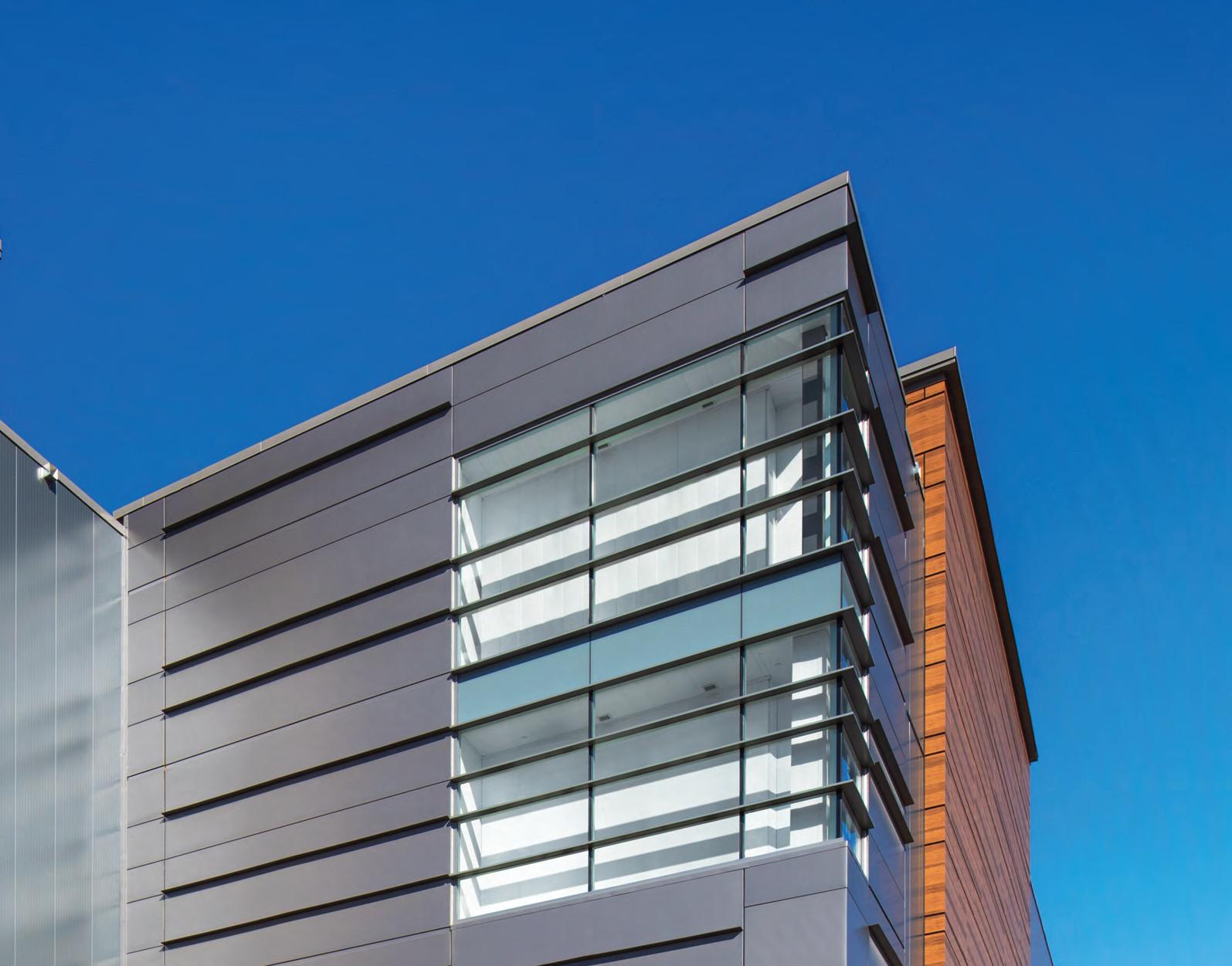

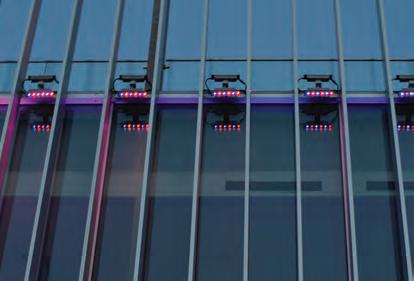
For more than 20 years, the Belgium company Aventi has specialized in heating, air conditioning, and ventilation services for residential, commercial, and industrial sectors. When the company decided to build its new two-story headquarters in the heart of the Antwerp Kempen, at a highly traveled location, utilizing dynamic light to ensure high visibility of the building throughout the evening hours was a top design objective.
In order to flood the building with dramatic light, the project lighting specifier, Bert Heuvinck, owner of Sellux, was looking for a small full RGBW fixture with high output. Heuvinck specifically wanted a fixture that matched the architectural styling of the building and was capable of providing a 10 × 60 degree beam that would light up the entire building, including the exterior’s large vertical slats next to the windows.
“The lighting had to be sufficiently powerful that we could still make the visual impact the client was looking for but could [also] reduce costs by limiting the number of fixtures by working asymmetrically,” Heuvinck explains. “Next, the fixtures had to be very dynamic to allow several very different lighting schemes. Because of the outdoor application and the infamous local weather, we needed a high-quality, durable solution, that could stand the test of time.”
The high-power outdoor linear LED fixture, the Dyna Graze HO Exterior, paired with a wired digital network turns the building façade into a dynamic light performance.
After consulting with David van Nieuwenborg and Pascal Van Sloun, technical lighting experts from Acclaim Lighting, Heuvinck specified 84 Acclaim Dyna Graze HO Exterior fixtures. These LED fixtures provide up to 693 lm/linear foot in RGBW. Their robust IP66 housing, multi-voltage switching power supply, and glare shield for outdoor linear grazing made them ideal.
The fixtures are supported by Acclaim’s AL Net 8 Pro universal DMX system, an eight universe Ethernet to DMX interface that converts Artnet to DMX. When using the DMX-1000 protocol and the X-Software package, the unit can run up to 1800 DMX channels per universe, making it an ideal for video display lighting. The system enables up to 32 lighting shows to be created, assigned, and updated by configuring AL-Net-8 Configure Software on a PC platform.
Complementing the lighting system is the XMT-350, a powerful DMX/RDM measurement and test tool. It allows for RDM addressing and monitoring of the Dyna Graze HO Exterior with RDM capability.
The lighting system was installed by Neopaul Signs, which created a custom-mounting bracket to hold two fixtures per slat with one facing up and one facing down. The fixtures were mounted alternately on two different horizontal lines. The end result is a dramatic, highly visible solution. “To see the square building come alive after sunset and turn into an almost organic cube is truly magical,” says Heuvinck.
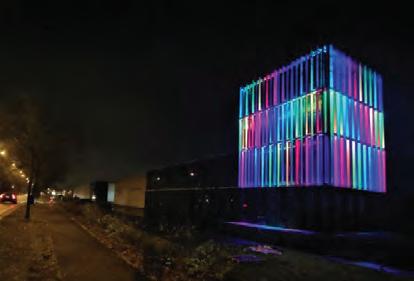
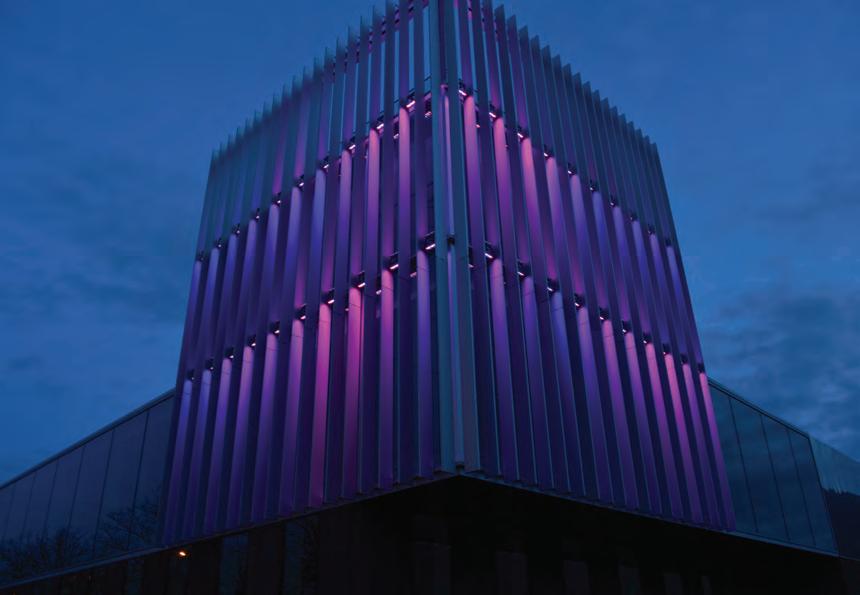

Give your next design something special. Kingspan insulated metal panels empower your vision with exceptional design flexibility, efficiency and outstanding thermal, air, water and vapor barrier performance for the ultimate building envelope solution.





New York City residential high-rise is a quintessential New York building with attitude.
The 45-story residential high-rise building named Rose Hill stands tall and thin between its neighbors in Manhattan’s hopping NoMad neighborhood—short for North of Madison Square Park. Owned by The Rockefeller Group—which also owns Rockefeller Center and other historic and iconic architectural treasures in the city—one of the goals for the 230,285-sq.- ft. project was to stay true to ownership’s traditional style and create another prominent Gotham gem, subtly wrapped in modern niceties.
The architecture and design team preferred that Rose Hill’s modern mechanical components be completely out of sight, even to the expert eye, but accomplishing this wouldn’t be easy. Several obstacles needed to be overcome. For one, this part of midtown Manhattan regularly bustles with activity, yet
the design required louvers to be installed near Rose Hill’s entry level entrance for occupants. Further, the building had neighboring buildings on both sides, and this also limited the potential placement options for the louvers. Further still, the structure’s abundance of high ceilings with tall windows served to maximize the surrounding views, but they curtailed the available options for the louvers’ placement—as did the design team’s appetite for a façade with an array of intricate design details.
Very tall high-rises frequently dedicate designated floors for housing the building’s requisite mechanical spaces. Rose Hill modeled this idea and the building contains one such floor at the top and one at the bottom. This arrangement facilitates circular airflow, which works to keep the
building and those therein healthier. The team at CetraRuddy Architecture opted to use mechanical louvers by Construction Specialties (CS) to camouflage these spaces. At street level, Perform PL-5700 louvers equipped with a perforated panel and decorative chevron grilles to match the theme of the building were installed. The Alumatex Tweed louvers were used at the top, toward the center of the structure, and alongside the standard RSV5700 vertical louvers.
The Construction Specialties products are perfectly placed within the glass and metal façade and combine with Rose Hill’s other elements, stylish patterns, and expansive windows to achieve an exterior that is classically Gotham but with a modern touch—right in line with the classic architectural style of the Rockefeller brand.
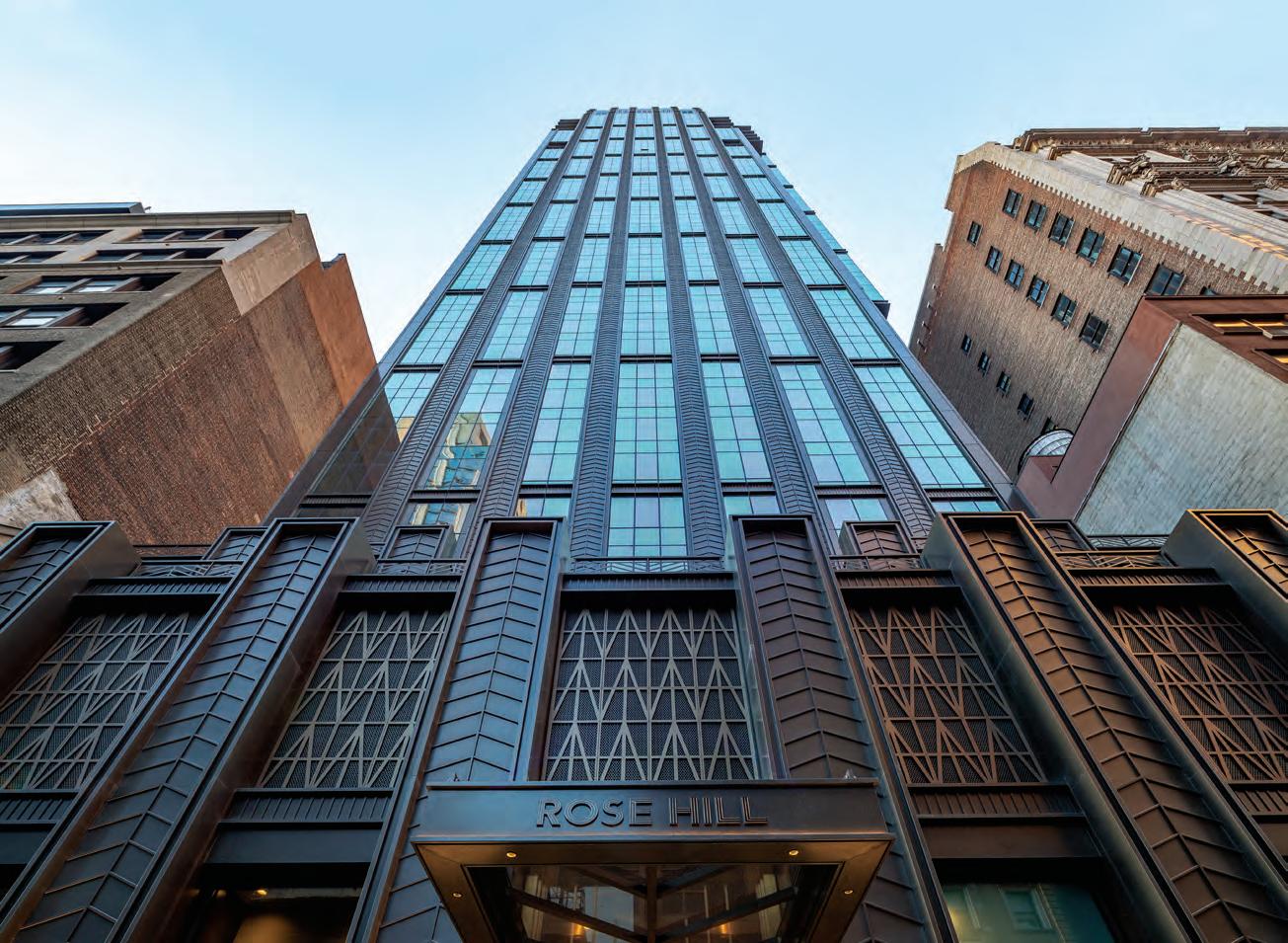
The top of building near the crown uses RSV-5700 vertical louvers (below) and intermittent panels of Alumatex Tweed (top).
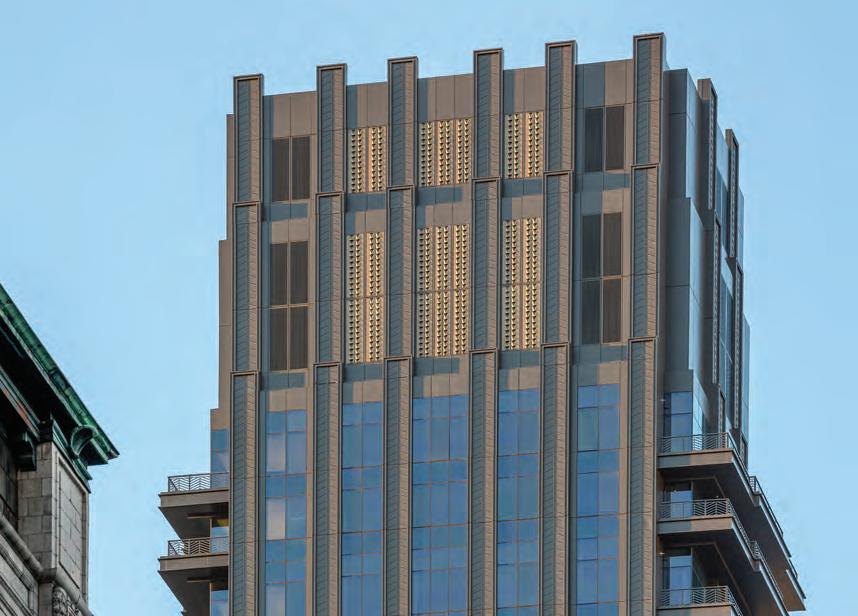
Rose Hill - Residential High-Rise
East 29th Street, NoMad neighborhood, Manhattan, NYC Design Team: CetraRuddy Architecture, New York City
PRODUCT SPECS:
PL-5700 with perforated face panels and decorative chevron grille panels; RSV-5700 vertical louvers, Alumatex Tweed
Construction Specialties www.c-sgroup.com
CIRCLE 179
Louvers deliver geometric accents and intricate details on the exterior that support the target Gotham aesthetic.
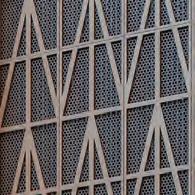
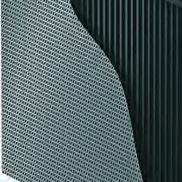
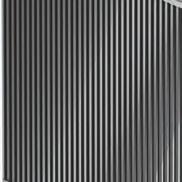


The new three-story Sylvan Adams Emergency Hospital combines with the existing ER at Tel Aviv’s Sourasky Medical Center to become the world’s largest ER at 86,000 sq. ft.
A unique shape and a cutting-edge approach to admissions and triage helps hospital staff realize efficiencies, even in this facility’s incredibly large footprint.
Now carrying the title of the world’s largest ER, Tel Aviv’s Sourasky Medical Center, also known as Ichilov Hospital, is an 86,000-sq.-ft., 100-bed emergency hospital that has been designed to process patients quickly and efficiently, and swiftly expand capacity, if the need arises.

One aspect of the project that contributes to its efficiency is its unique shape. Sharon Architects, in collaboration with Rani Ziss Architects, designed a unique three-story building in the shape of a ship. “Working within a challenging site configuration and as a continuation of the existing ER, we arrived at this shape, which was then modeled to optimize performance,” explains Arad Sharon, partner, Sharon Architects, Tel Aviv.
By vertically stacking the space, which is very unique for an ER, the architects were able to capture efficiencies in the compact layout. This shortens doctor and patient walking distances and allows
accessibility to the imaging equipment and specialty services in one centralized location.
The ground floor houses triage and trauma; the second level places 30 offices and clinics along the windows with imaging equipment stations at the core; and the third level is a 32-bed short-term hospitalization wing. Wherever patients are headed, their check-in process has been designed to run smoothly, an important feature in a hospital that serves roughly one million people in the Tel Aviv metropolitan area.
When patients arrive to the hospital, they can register at a traditional reception desk or a digital check-in kiosk, where their face and any relevant documents will be scanned and incorporated into their medical file. Patients then move to a self-triage station, where they check their own vital signs, and a medical professional is alerted if there is an immediate problem. They can also download an app on their
smartphone that will deliver real-time updates on their status. A team of five navigational robots help to guide patients to another department or help people find restrooms or a phone charging station.
Another noteworthy feature of the ER is its ability to double in capacity in the event of a mass casualty. As such, each cubicle has the space and supply unit outlets to flex to two beds, if need be.
Incidentally, the Ichilov site also contains the infrastructure inside the parking lot to support a 700-bed wartime hospital. “We have received much interest in this and many overseas visitors have come to see how we designed this space,” relates Sharon.
Named in honor of the Canadian-Israeli philanthropist who donated approximately $28 million toward the $200 million project, Sylvan Adams told Times of Israel, “Israel is already a leader on the world stage in
ER Patients can checkin, print out an ID bracelet and be led by a navigation robot to their next station. Patients can also download an app to receive real-time reports about their status, carry out checks and deliver responses.

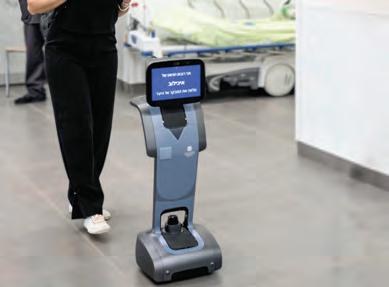

This automatic sliding glass door features and adjustable opening and closing speed and comes in 700m to 1m 300mm door leaf widths.
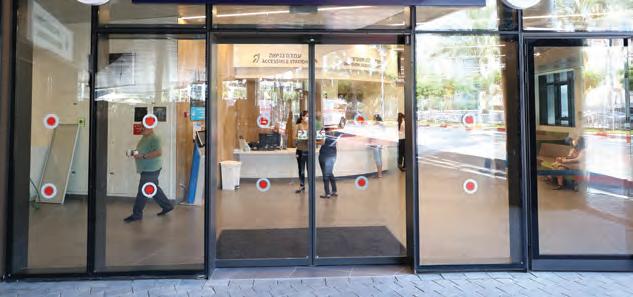
Doortec www.doortec.en.alibaba.com CIRCLE 178
Suitable for medium- to high-traffic environments, the EXTREME line from the Portugal-based Margres Ceramic Tiles is made from full body porcelain stoneware. For the ER flooring, the architects selected low gray.
Margres www.margres.com CIRCLE 177
The Loft from Pitaro is a fabric and faux leather modular sofa suitable for waiting areas and public spaces. The configurable seating can be curved or designed in a line. For the Sylvan Adams Emergency Room waiting areas, the architects selected gray, green and orange seating.
Pitaro www.pitaro.co.il CIRCLE 176
medicine, with Israeli scientists and doctors bringing us some of the most important research, innovations and care solutions. So it’s befitting that Israel should be a trailblazer when it comes to the provision of emergency care, and I’m proud this new facility will lead by example.”
To support the new building connected to the existing ER, this required quite a bit of structural adaption to the existing building. “70% of the new structure’s walls had to be brought down to the foundation through the existing underground parking lot while keeping all the existing columns,” explains Sharon Architects Partner Sharon Gur-Ze’ev.
Another issue was convincing the planning department in Israel’s Ministry of Health to allow some of the ground-floor space to remain outside of the bomb shelter for the sake of daylighting and views. The result is a bright, spacious lobby area with high ceilings, comfortable seating, plants, and a café.
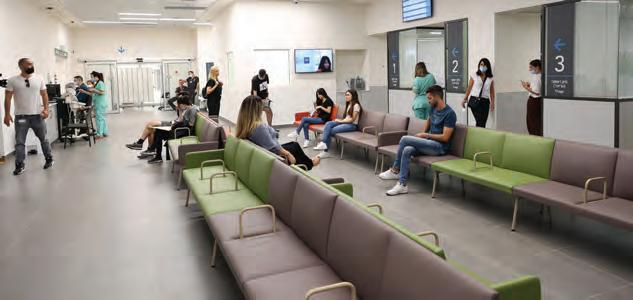
Blinds between the glass from Orshade were installed for solar control throughout the building façade. A magnetic mechanism supports tilt-and-lift manual opening and closing of the blinds by building occupants.
Orshade www.orshade.com CIRCLE 175
Used to create and selfdispense ID bracelets from ER patients, this touch-activated POSBANK from Dangot Computers features an Intel Celeron J1900 QuadCorepProcessor and a 15-in. LED LCD display.
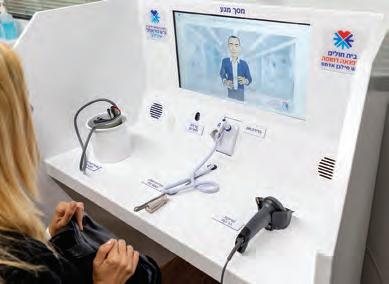
Dangot Computers www.dangot.com CIRCLE 174
To speed up the check-in process, patients can take their own vitals with this self-diagnostic machine.

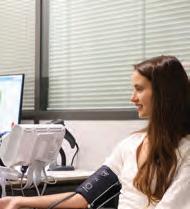
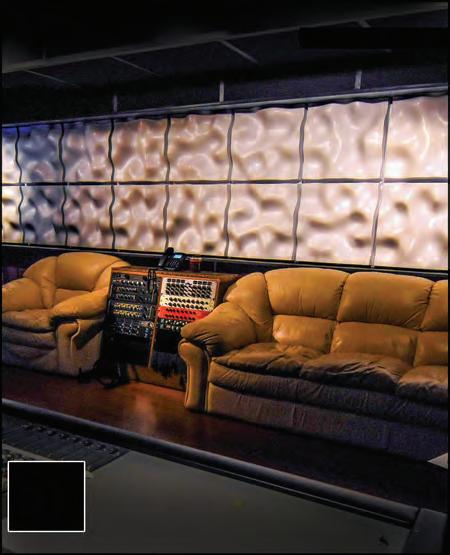





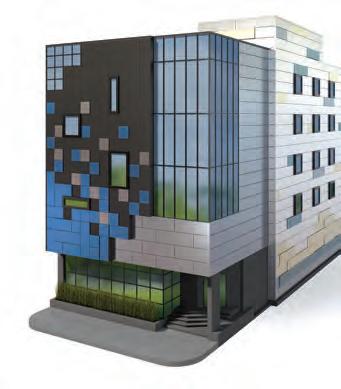
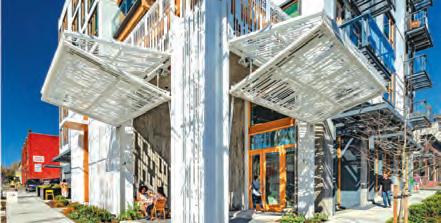
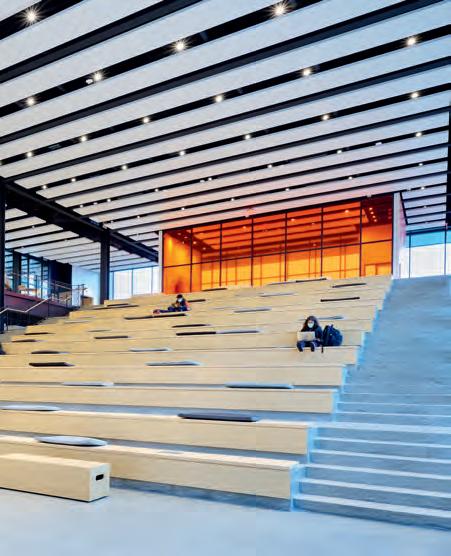
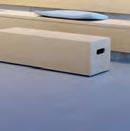
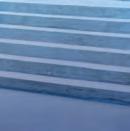

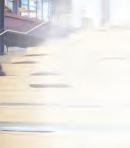



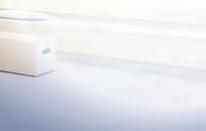

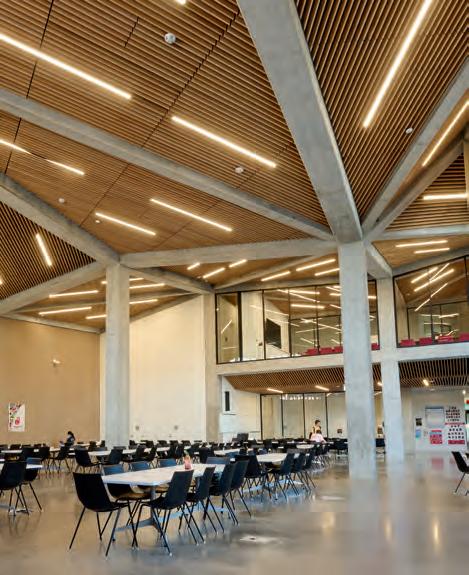
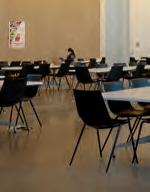
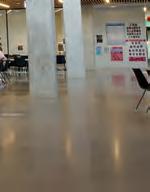





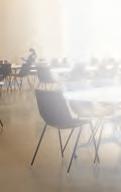












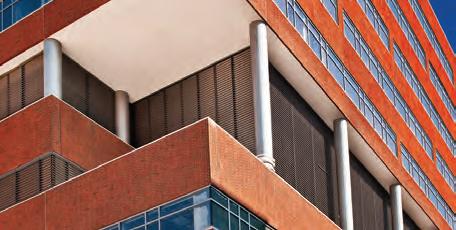
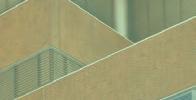

AcousticsFirst 78 www.acousticsfirst.com
Airolite 14, 15 www.airolite.com
Altro 67 www.altro.com
Arcat 2, 78 www.arcat.com
Armstrong Ceiling & Wall Solutions IFC-1, 71, 78 www.armstrongceilings.com
ASI Group 19 www americanspecialties.com/showroom
Azon 45 www.azonintl.com
Belden Brick Company 35 www.beldenbrick.com
Bison Innovative Products 37 www. bisonip.com
Bradley 43 www.bradleycorp.com
Citadel Architectural Products 32 www.citadelap.com
Construction Specialties 30-31 www.c-sgroup.com
DMF Lighting 51 www.dmflighting.com
Eldorado Stone 53 www.eldoradostone.com
Fiberon Composite Cladding IBC www.fiberoncladding.com
Fujitsu 61 www.fujitsu.com
General Glass International (GGI) 4 www.generalglass.com
Hanover Architectural Products 3 www hanoverpavers.com
Holcim 9 holcimelevate.com
Invisible Structures 13 www invisiblestructures.com
Kingspan Insulated Panels 73 www.kingspanpanels.us
LightLouver 49 lightlouver.com
Lorin 57 www. lorin .com
Modernfold 26 www.modernfold.com
Modular Arts 10 www.modulararts.com
NanaWall BC www.nanawall.com
Petersen Aluminum 6, 78 www.pac-clad.com
Rulon International 11 www.rulonco.com
Schweiss Doors 78 www.bifold.com
Siplast 5 www.siplast.com
SlenderWall 21 www slenderwall.com
Vaask 47 www.vaask.com
Winsted 41 www.winsted.com
Wooster Products 69 www.woosterproducts.com
YKK AP 55 www.ykkap.com
The project involved restoring the 1924 landmark building’s cement plaster façade with decorative precast concrete detailing.
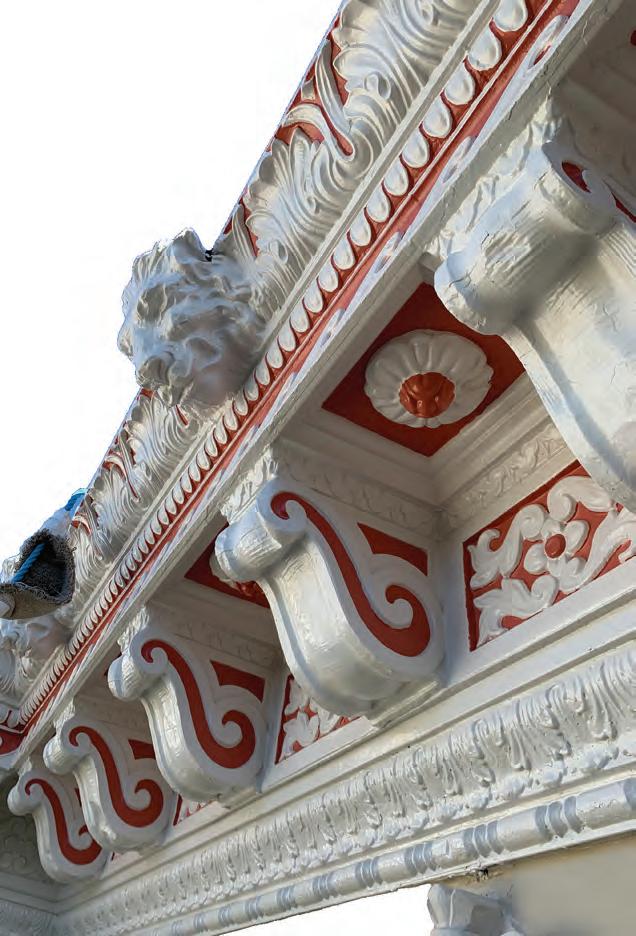
With 40 years of architectural and historical preservation experience under his belt—the past 15 years with Page & Turnbull—Peter Birkholz, aia, leed ap, was the preservation and planning firm’s natural choice to take over as president and CEO earlier this year.

In addition to the myriad of Page & Turnbull initiatives Birkholz has spearheaded, he previously worked on a number of coastal projects such as repurposing and repositioning waterfront properties in San Francisco’s Central Embarcadero Historic District.
“Peter’s success in resiliency and coastal projects as well as in climate change adaptation through design and preservation put him in the ideal position to carry Page & Turnbull forward,” said former Page & Turnbull President Ruth Todd, faia, in a statement.
Viewing historic preservation within a greater lens of building resilient communities, Birkholz and his firm believe that their work bears a responsibility, not just to the historic building, but to improve and elevate the surrounding community.
For example, “in my role as president of Page & Turnbull, I am championing the resiliency cause at multiple national conferences that include the AIA 2022 Conference in Chicago and the National Trust for Historic Preservation’s conference in San Francisco,” he relates. At the AIA conference this summer, Birkholz moderated a panel discussion entitled,
“Three Coasts: Sea-Level Rise Solutions on Historic Waterfronts.”
The firm has also been involved with the Rockefeller Foundation’s Resilient by Design Competitions, the Port of San Francisco-led seawall and resiliency planning and preliminary resilience planning design for two San Francisco pier complexes.
across from the California State Capitol, the hotel has served as a hotbed of political activity, providing lodging and meeting space for legislators and lobbyists. Preserving the Renaissance Revival-style architecture, the project involved rehabilitating the landmark’s cement plaster façade with decorative precast concrete detailing, in addition to restoring the wood windows and a metal cornice.
Delineating what the firm brings to such important projects, Birkholz explains that as an interdisciplinary group of architects, architectural historians, cultural resource planners and materials specialists, “this allows us to explore the nuances of place and history to shape a better and more equitable future. This perspective is appealing to our private and public clients.”
Currently, Page & Turnbull is converting two early20th century hotels in Sacramento’s downtown core into low-income housing. “The Capitol Park Hotel project is complex and involves a seismic upgrade, replacement of all the systems and an exterior rehabilitation,” reports Birkholz. “When completed later this year, this [adaptive reuse] will provide 134 affordable units.”
Page & Turnbull recently added San Jose to its lineup of California office locations as a new BART extension and California high-speed rail system is bringing new growth to the area.
“Development like this is at the core of Page & Turnbull’s work: transforming rich environments and buildings into new places that retain the best of the past while incorporating new improvements that provide economic vitality and sustainability,” summarizes Birkholz.

Another recent example of the firm’s work is Sacramento’s historic Hotel Senator façade restoration. Originally built in 1924, and prominently located —By Barbara Horwitz-Bennett, contributing writer
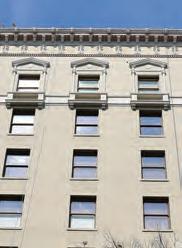

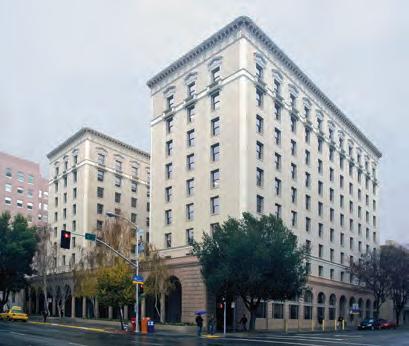
Peter Birkholz continues Page & Turnbull’s legacy of holistically delivering historic preservation projects with an eye on community building and resilience.
Birkholz and his firm believe that their work bears a responsibility, not just to the historic building, but to improve and elevate the surrounding community.

Drawing from four decades of innovation, NanaWall once again creates the most advanced family of folding glass walls.

TM
Increased Transparency: Clean aesthetics with the slimmest profiles available and minimal exposed hardware.
Flexible Stacking: Floating panel sets can stack to the left or right with panels inward or outward opening.
Uninterrupted Transitions: Only ADA-compliant sill with a water rating and a high heel resistant feature.
Proven Durability: Air, water, structural, and forced entry tested. Swing door tested to 500,000 and bi-fold panels to 20,000 open/close cycles. Available in