


















AAON Delta Class delivers comfortable, clean air in exceptional environments — like yours.







AAON is always innovating. Learn more about our dedicated outdoor air systems (DOAS).










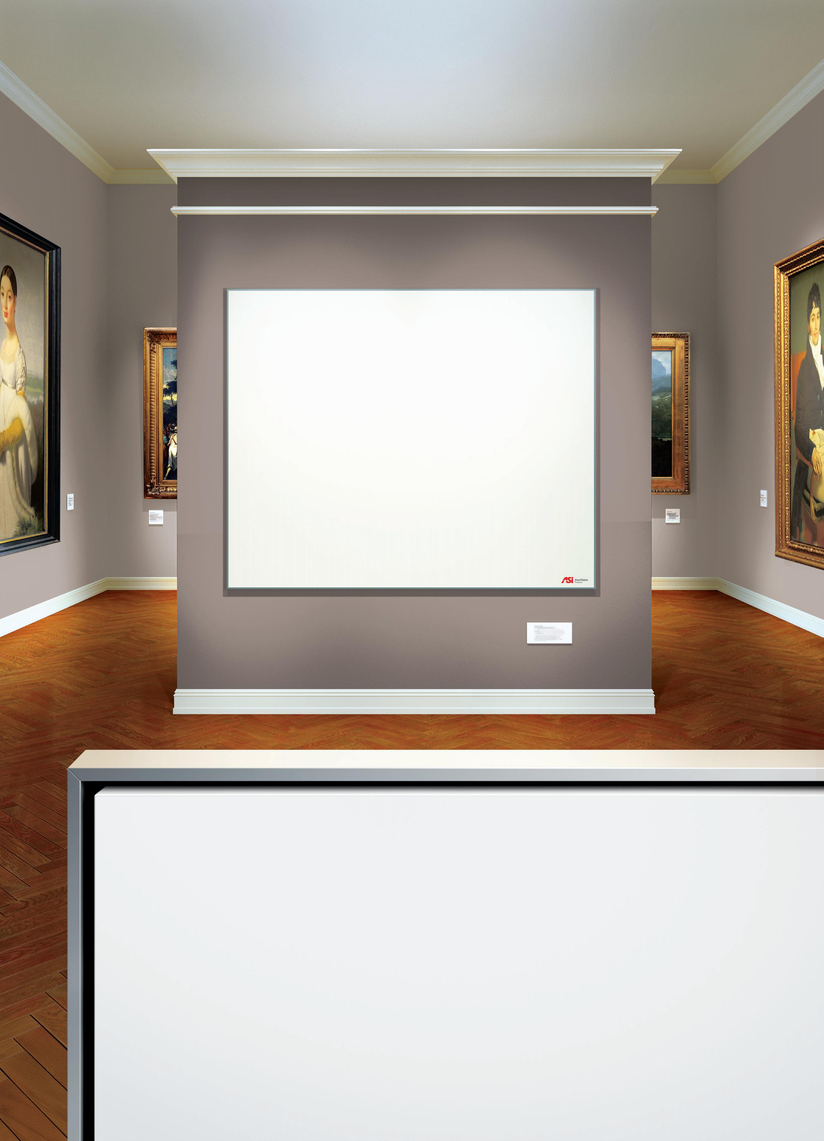
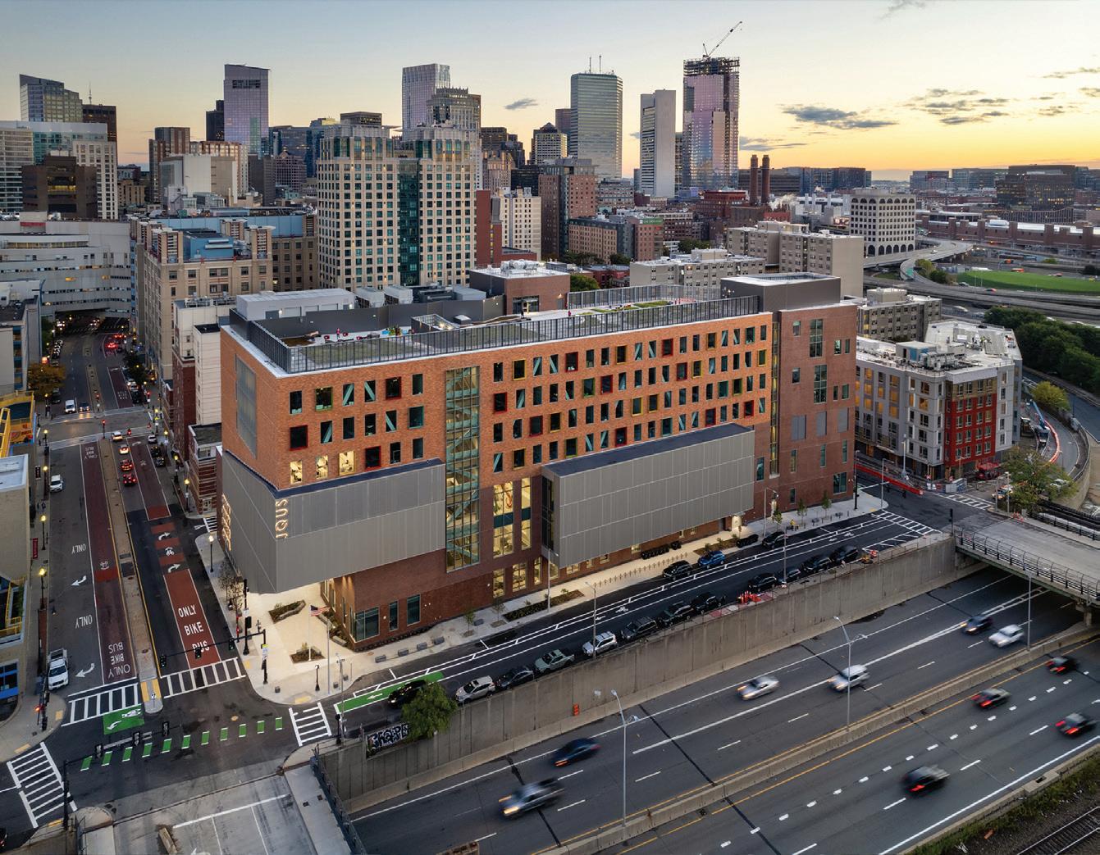
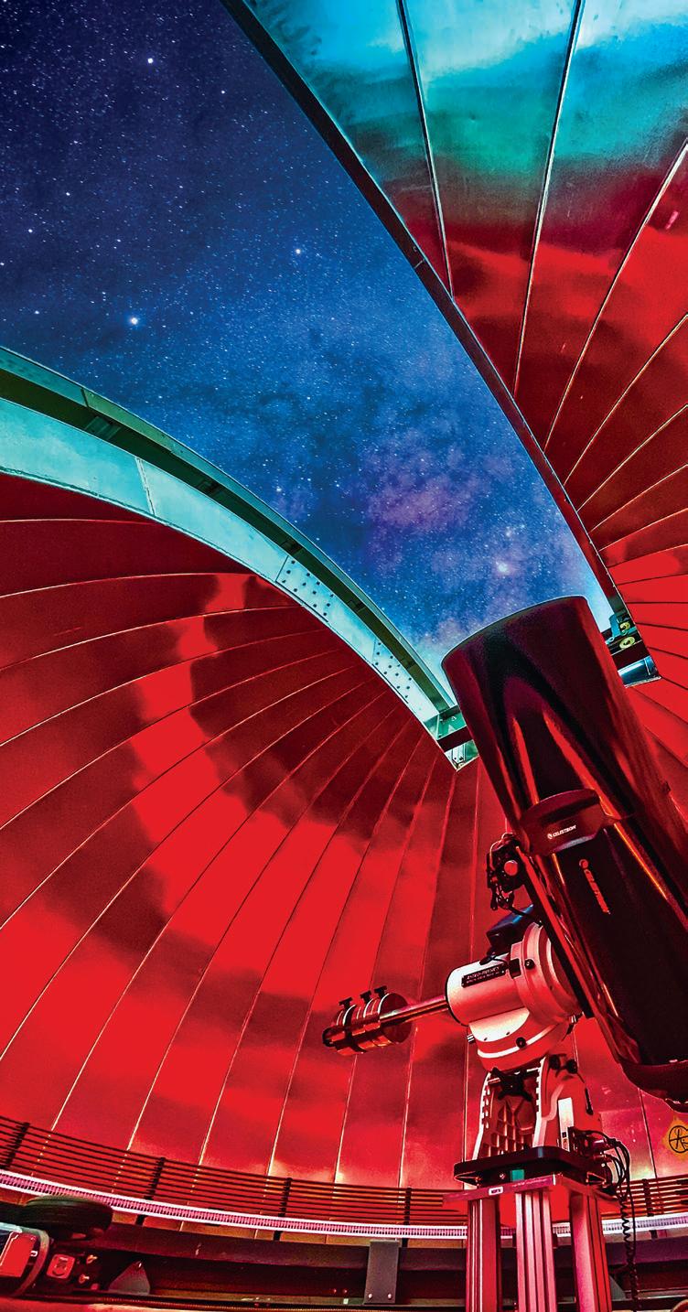

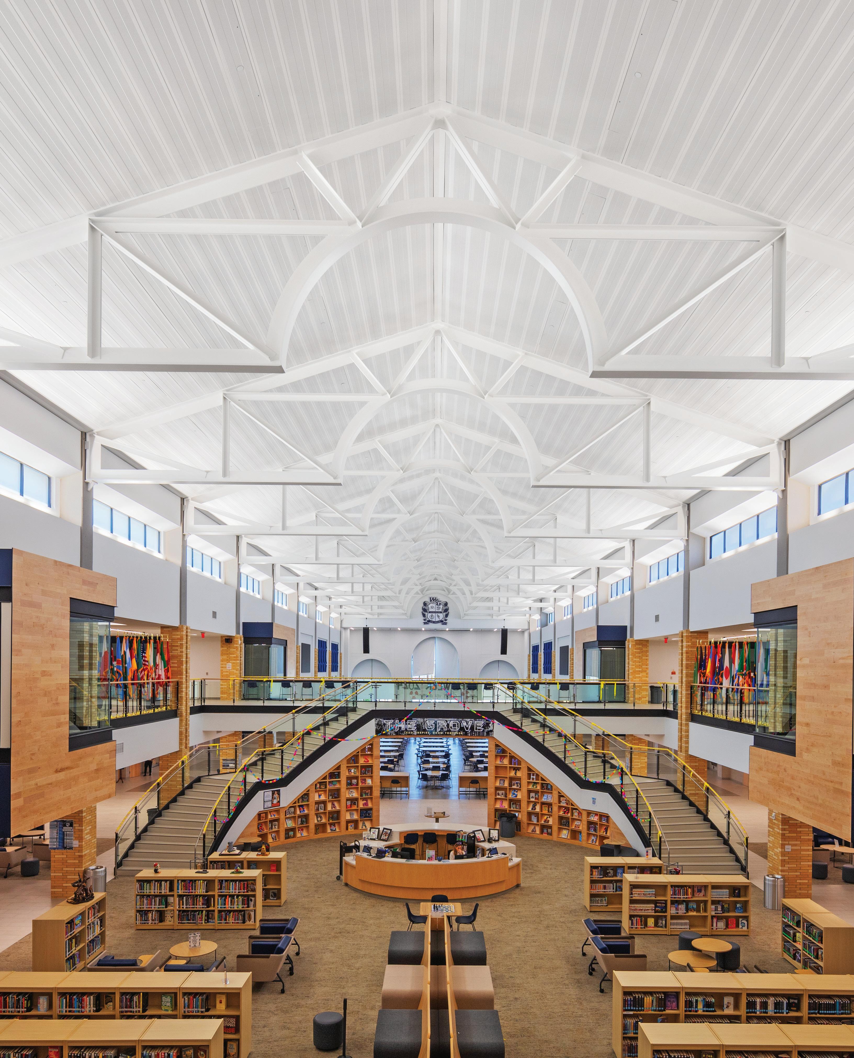

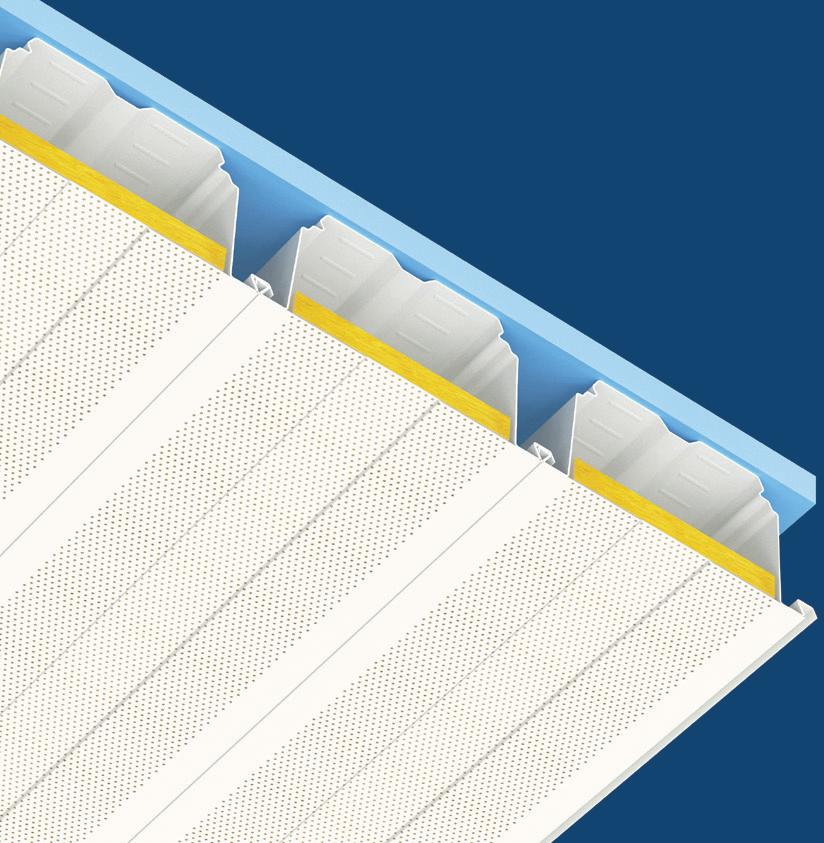

By Mike Kennedy
In the last few weeks, the demolition crews arrived in our neighborhood, and the building where my children spent kindergarten through sixth grade was reduced to a pile of rubble.
EDITORIAL
ADVISORY BOARD
Bruce Mather
Executive Director of Facilities Management Elmhurst College, IL
Martin Montaño
Capital Projects Administrator Rio Rancho Public Schools
Rio Rancho, NM
James E. Rydeen
ATSR Planners Architects Engineers, Golden Valley, MN
The building’s fate was inevitable. Its replacement—a larger, more modern elementary school—opened three years ago across the street. Similar scenarios play out continually across the country as education facilities wear out and need to be replaced or overhauled to remain effective as learning spaces.
But not all new or renovated school buildings are the same. American School & University ’s Architectural Portfolio, which appears in this issue, seeks to celebrate the facility designs that go beyond merely providing space. The project entries that jurors find most impressive tend to be the ones that incorporate the latest thinking on learning styles and teaching methods; their designs consider the health and safety of students and staff and how the facility fits in with its community.
The Portfolio not only honors those facility designs that achieve these lofty goals, but also provides an opportunity for education administrators and facility planners to get a glimpse of the design solutions that other institutions are
employing to provide the most innovative and effective facilities.
The four design professionals and education administrators who served as 2025 jurors reviewed dozens of project entries and deliberated over their merits and shortcomings before choosing the most exemplary designs. Fourteen projects were awarded citations.
The William W. Caudill Citation—bestowed on the entry judged the best among preK-12 submissions, was awarded to the Josiah Quincy Upper School in Boston (pp. 18-19).
The Louis I. Kahn Citation, the top honor for higher education facility designs, was awarded to Haywood Community College Health Science Education Building in Clyde, North Carolina (pp. 20-21).
Whether you are inspired by a project recognized with a citation or one of the other projects included in the Portfolio, AS&U hopes some of these designs spark ideas and strategies that result in modern, effective school and university facilities.

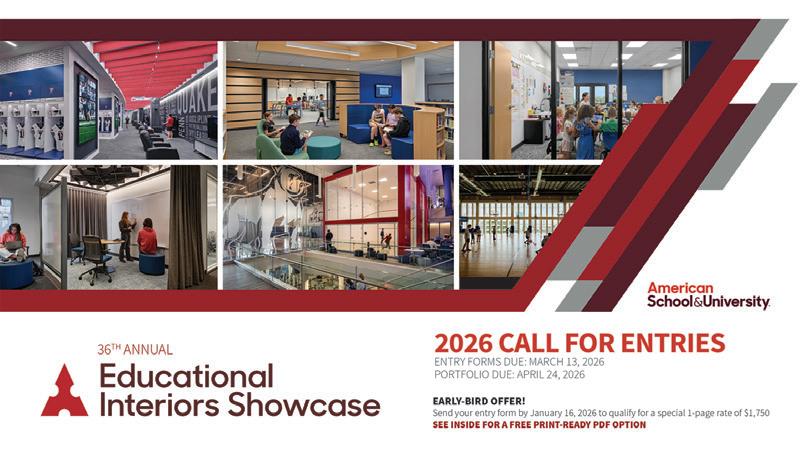
Enter your outstanding project into American School & University’s 2026 Educational Interiors Showcase Awards Competition.
Visit https://schooldesigns.com/educational-interiors-showcase/ to enter or for more information.
Early-bird special ends January 16, 2026. Submission Materials are due April 24 .
Contact Heather Buzzard, hbuzzard@asumag.com, for addional information.

























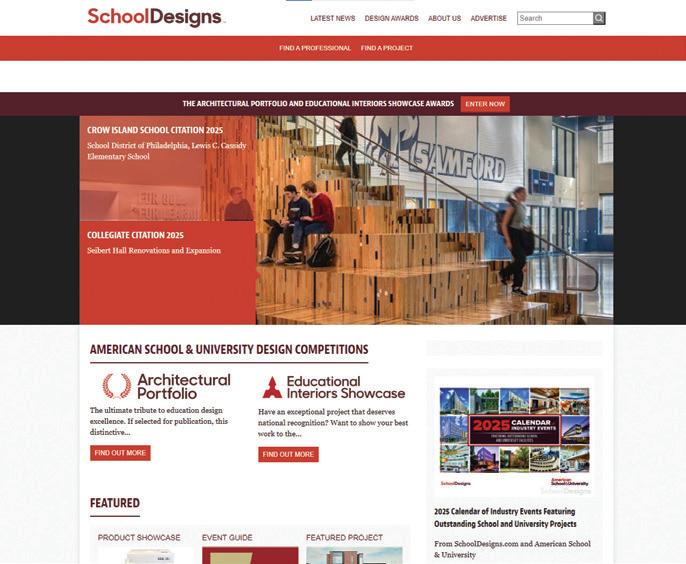
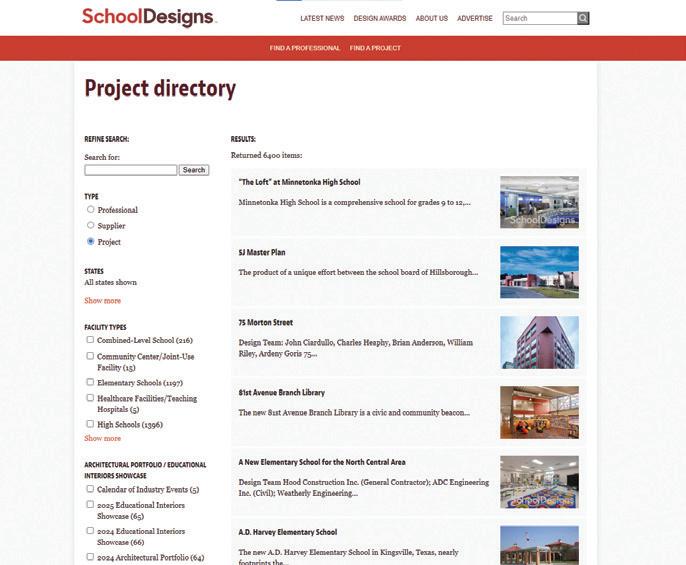


Design competition information and Citation recipients from previous years.
Searchable database of almost 6,000 educational facility projects with photos, descriptions and data.
Find the latest news about architects and design firms.
Find an architect, including links to that architect’s projects on the site.
www.asumag.com www.schooldesigns.com
VP/MARKET LEADER— BUILDINGS & CONSTRUCTION
Mike Hellmann • mhellmann@endeavorb2b.com
CONTENT DIRECTOR/ ASSOCIATE PUBLISHER Joe Agron • jagron@endeavorb2b.com
SENIOR EDITOR Mike Kennedy • mkennedy@asumag.com
ART DIRECTOR Doug Coonrod • dcoonrod@endeavorb2b.com
AWARD PROGRAM MANAGER Heather Buzzard • hbuzzard@endeavorb2b.com
EDITORIAL CONTRIBUTORS
Stephen Ashkin; Paul Erickson; American Institute of Architects Committee on Architecture for Education
SENIOR PRODUCTION OPERATIONS MANAGER Greg Araujo • garaujo@endeavorb2b.com
PRODUCTION MANAGER Sheila Ward • sward@endeavorb2b.com
ENDEAVOR BUSINESS MEDIA, LLC
CEO | Chris Ferrell
COO | Patrick Rains
CRO | Paul Andrews
CDO | Jacquie Niemiec
CALO | Tracy Kane
CMO | Amanda Landsaw
EVP Building & Construction Group | Chris Perrino
VP of Content Strategy— Buildings & Construction Group | Mike Eby • meby@endeavorb2b.com
SUBSCRIPTION CUSTOMER SERVICE: (847) 559-7598 americanschool@omeda.com
CORPORATE OFFICE: Endeavor Business Media 30 Burton Hills Blvd. Ste 185 Nashville, TN 37215 (800) 547–7377 endeavorbusinessmedia.com


How can Tarkett help universities improve total cost of ownership by mitigating flooring wear and tear, stain and spot removal, and repairs for heavy-traffic areas?
Tarkett® has an expansive portfolio of highly durable flooring that stands up to the heavy foot and equipment traffic that are ideal for a variety of higher education settings. For example, our Powerbond® hybrid carpet delivers the durability of hard-surface flooring with the comfort of carpet, making it perfect for high-use, high-abuse spaces. What’s more, Powerbond creates an impermeable wall-to-wall moisture shield, reducing maintenance costs and helping to avoid conditions favorable to microbial growth.

Or choose from a wide selection of luxury vinyl tile with 32-mil wear layers and an industry-leading proprietary polyurethane coating to protect from scratches and scuffs. As a homogenous sheet option, our iQ® Optima® flooring never needs floor finish as it can be easily restored to a like-new appearance with a simple dry buffing.
With proper maintenance, these solutions last from class to class, year over year—all while looking great.
How can your flooring give universities the flexibility to meet emerging needs and trends—now and into the future?
The right flooring is the literal and metaphorical foundation for all a school provides. Flooring for student housing, for example, should be attractive and inviting—and must be comfortable, durable, safe, and help foster good indoor air quality. Classrooms and lecture halls need to maximize acoustic control so everyone can be engaged. Labs and emerging technologies may require static-dissipative flooring.
And now we see a trend toward smart flowing that can capture occupancy and movement information to optimize buildings—helping to reduce energy costs and provide facilities oversight and increased security.
At Tarkett, we understand that a floor is more than an amalgamation of materials and hardware. It’s why we offer a wide choice of flooring to fit your functional needs specifically and precisely. Moreover, it’s why we collaborate to understand your exact needs and make available dedicated experts who can assist every step of the way.

Students and parents expect even more than durability from flooring; how can today’s flooring solutions support human health and well-being? Mindful flooring choices can have a significant impact on student and faculty well-being. For example, one of the best ways to manage asthma and allergy flare-ups is to avoid triggers. Tarkett has a selection of flooring solutions, including Powerbond RS hybrid carpet, that are Certified Asthma & Allergy Friendly®, helping to foster good indoor air quality.
Or consider that emotional support animals are now widely accepted in many campus settings, including student housing. Because it creates an
impermeable wall-to-wall moisture barrier, Powerbond can be restored to a like-new state—despite animal “accidents”—to help maintain healthy and comfortable environments.
Other factors include acoustics and creating environments that engage students and promote learning. Tarkett has solutions that can improve wayfinding, designate activity zones, reduce reverberations, and help create accommodating spaces of connection.
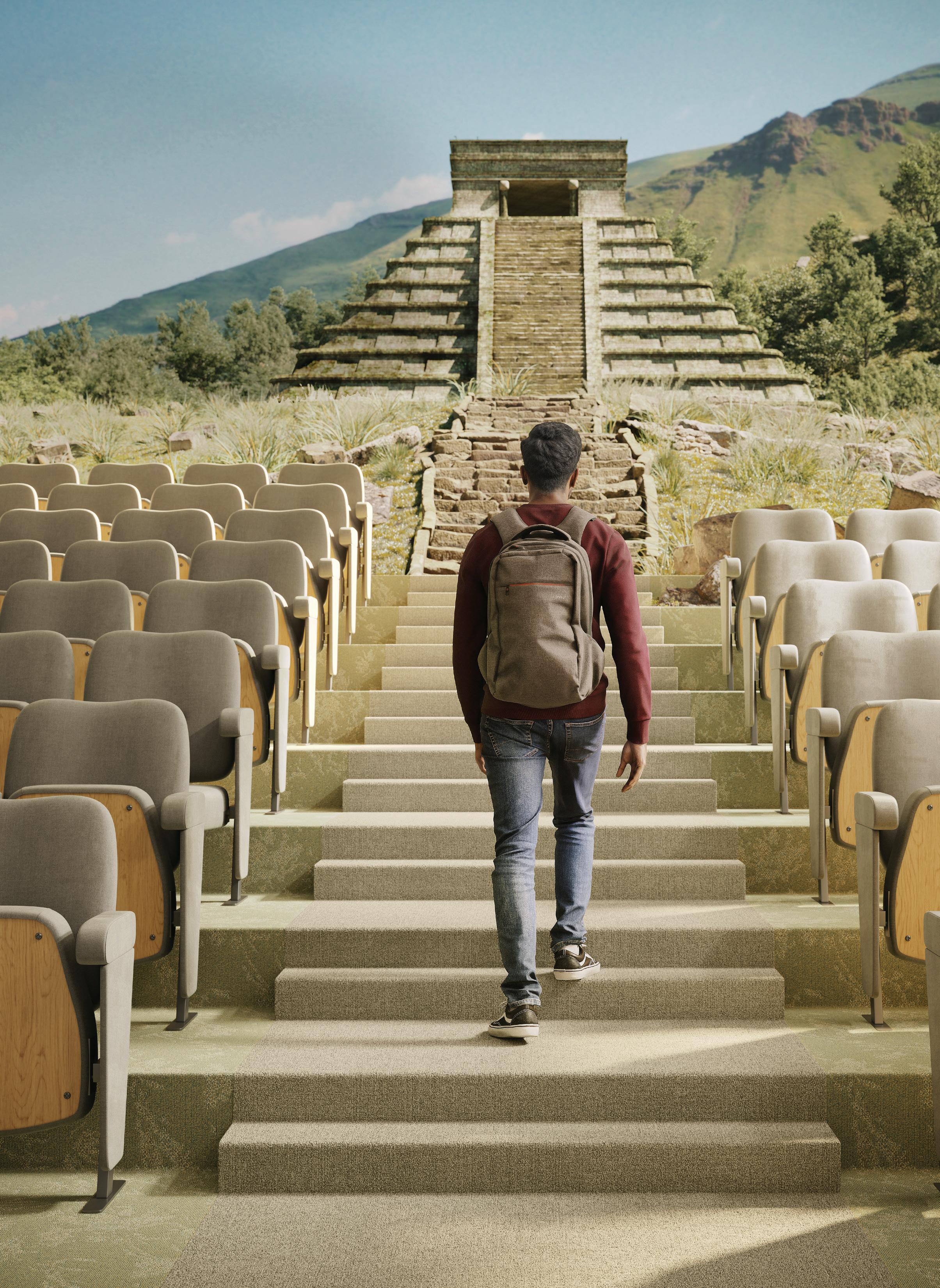

The 2025 jury for American School & University’s Architectural Portfolio spent the first part of September examining and evaluating projects entered in the competition. The four-person panel—architects and education administrators—reviewed project descriptions, data, schematics and photographs and evaluated each design individually. In mid-September, the jurors convened via videoconference to discuss the pros and cons of the project entries and come to an agreement on which educational facilities were most worthy of recognition for their exemplary designs. For the designs that stood out as the most exceptional, the jury awarded Citations.
To aid them in their deliberations, the jurors brainstormed a list of some of the design features they would be looking for to determine if a project was deserving of a Citation. Among them:
• Use of sustainable and responsible design strategies.
• Projects that reflected passion for design and effective learning spaces.
• Effective use of available budget.
• Projects that include a mix of instructional spaces that support different kinds of learning.
• Projects that clearly communicated their strategies for creating successful designs.
• Designs that provide students with spaces to collaborate with one another.
• Projects that take full advantage of design opportunities, e.g., floors, ceilings, walls, lighting, branding, graphics. n




“This project demonstrates how a student-first approach makes the most of every opportunity to enhance the learning experience and to enrich shared school culture.”
WILLIAM W. CAUDILL CITATION, PP. 18-19
“Restrained but intentional use of materials and structure; fits into the context of the campus and region really well. Interior classrooms have great connection to the outdoors and daylight.”
LOUIS I. KAHN CITATION, PP. 20-21
“ Very elegant integration of the new and old. A successful mixture of calm, sophisticated interiors that are still fun and whimsical.”
SPECIAL CITATION, PP. 22-23
“Clear site and plan organization. Quiet, yet sophisticated use of the brick with the playful window openings. Vibrant spaces for learning, collaboration and community.”
ELEMENTARY SCHOOLS CITATION, P. 26
“Thoughtful design; nice interiors and branded graphics.”
MIDDLE SCHOOLS CITATION, P. 39
“A complex project that resolves a multitude of complexities—scale, net-zero sustainability, and a dedicated early childhood center.”
HIGH SCHOOLS CITATION, P. 47
“Good job of identifying the needs of the community and justifying them through the design.”
SPECIALIZED FACILITIES CITATION, P. 61






carrier.com/k-12

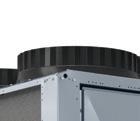
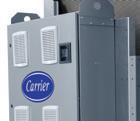


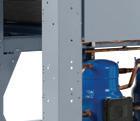










Project Manager, Office of University Architects for Facility
Planning
University of Georgia
Dr. Manasi Parkhi is an architect and environmental planner specializing in higher education infrastructure and planning. She currently serves as project manager for the Office of University Architects at the University of Georgia in Athens. Her work focuses on stakeholder engagement and the long-term efficiency of buildings. She brings a research-driven approach to shaping campuses for the future.

Principal, Education Practice Leader
Cannon Design
For two decades, Susan Morgan has practiced and taught architecture concurrently – an unconventional track of dual service and an invaluable asset to her work planning and designing schools. With experience spanning early education through higher education and non-traditional learning spaces, Susan has a proven track record of client leadership, stakeholder engagement and a commitment to student success. Her expertise is anchored by technical design quality with a focus on complex renovations, historic structures and high-performance sustainability. Susan serves on the leadership group of the American Institute of Architect’s Committee on Architecture for Education.
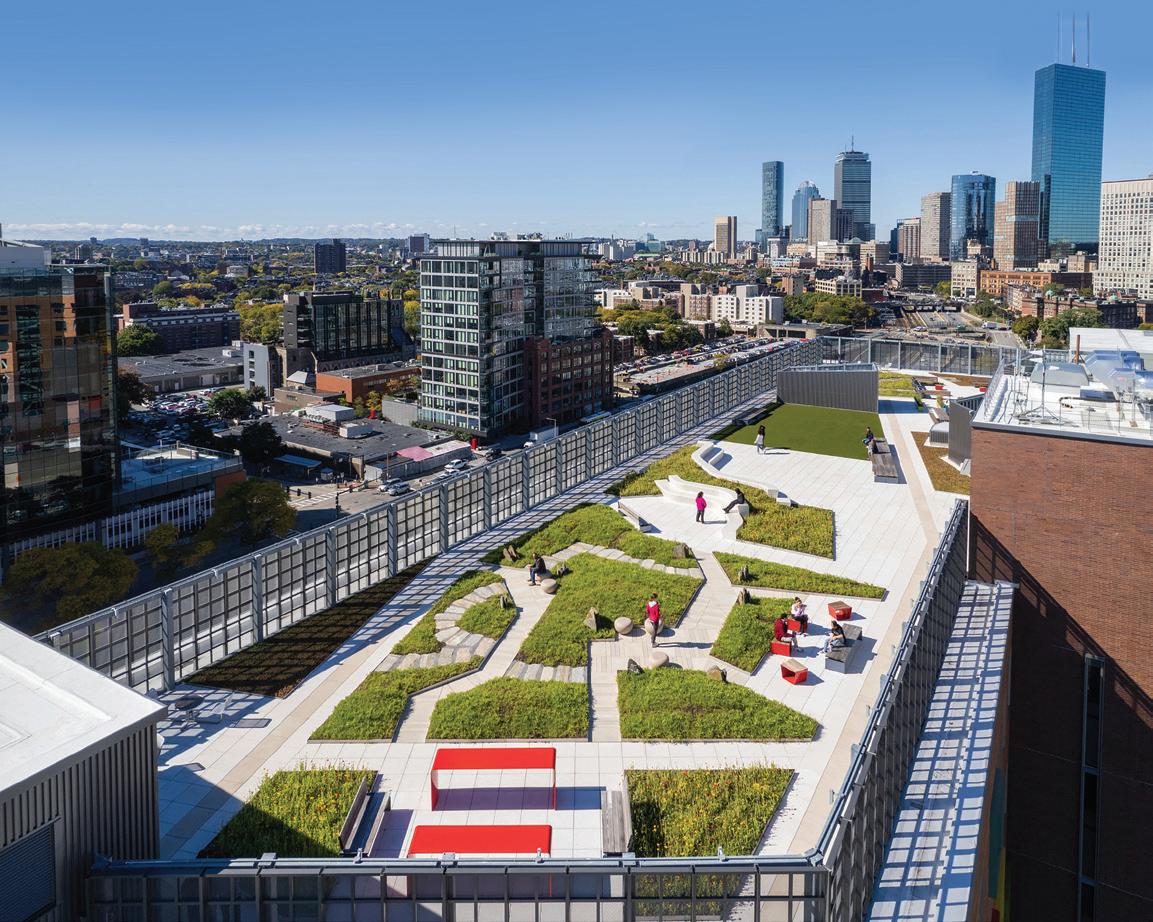
Community Studio Principal
Little Diversified Architectural Consulting
Elise Robinson is an accomplished architect and Studio Principal with nearly 30 years of experience in the industry. In her leadership role, she guides design direction and studio culture, fostering a collaborative environment that emphasizes thoughtful, community-focused architecture. Throughout her career, Elise has developed a passion for creating spaces that foster connection, creativity and a strong sense of place.
Elise has led a wide range of projects, including schools, libraries and other public facilities. She has a particular focus on designing environments that inspire and support the people who use them. Her design philosophy is rooted in the belief that architecture can meaningfully enhance everyday life. With a keen eye for detail, a commitment to purposeful design, and a strong collaborative spirit, Elise brings both expertise and vision to every project she undertakes.

Brad Hakala is a designer and project architect with a gift for balancing design, technical expertise and interpersonal relationships. He has experience performing many roles throughout all project phases, providing a clear approach and rigorous concept design to the construction documentation and administration process.
Brad has designed and managed planning and programming processes and construction administration on numerous new builds and renovation projects for public clients. He also is a natural mentor whose insights help to elevate design culture within the Integrus team. Brad’s approach to architecture is grounded in the belief that design should do more than solve problems; it should shape places that create a sense of belonging and connection, guided by the design principles of informed simplicity and spirit of place.



HMFH ARCHITECTS
JOSIAH QUINCY UPPER SCHOOL
Boston, Massachusetts
...................................................................p. 18-19
“This project demonstrates how a studentfirst approach makes the most of every opportunity to enhance the learning experience and to enrich shared school culture.”
— 2025 JURY
LITTLE DIVERSIFIED ARCHITECTURAL CONSULTING
HAYWOOD COMMUNITY
COLLEGE HEALTH SCIENCES
EDUCATION BUILDING
Clyde, North Carolina ................p. 20-21
“Restrained but intentional use of materials and structure; fits into the context of the campus and region really well. Interior classrooms have great connection to the outdoors and daylight.”
— 2025 JURY
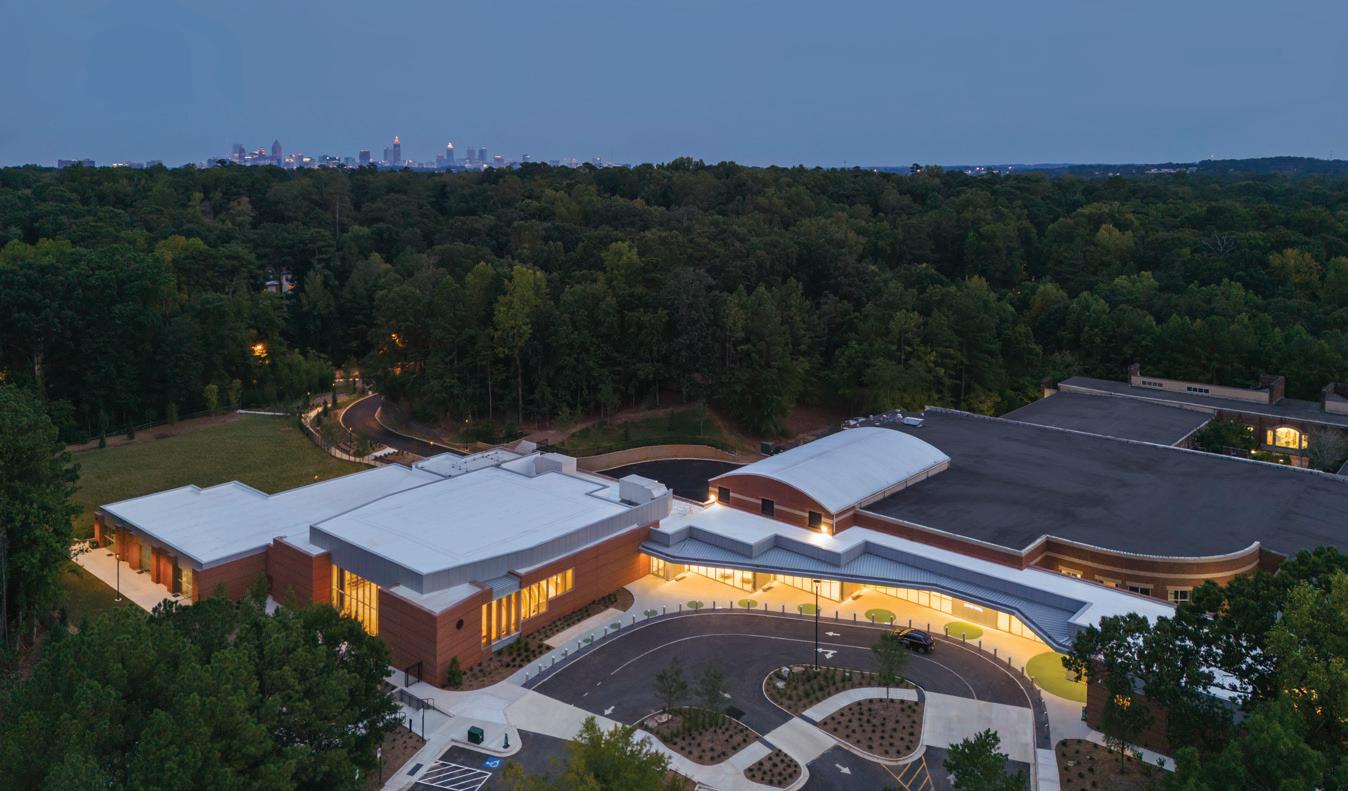
LOVE HALL
Atlanta, Georgia ............................. p. 22-23
“Very elegant integration of the new and old. A successful mixture of calm, sophisticated interiors that are still fun and whimsical.” — 2025 JURY
To
superior light qualit y and views to the outdoors along with natural ventilation to enhance indoor environmental qualit y and people t




Translucent Kalwall panels provide per fec tly dif fuse daylighting that evenly bathes spaces in natural light, meaning fewer lights on during the day Our high recyclabilit y and low embodied carbon ratings are planet-friendly Even bet ter, our best-in- class thermal per formance means you get superb daylight without any solar heat gain That means savings for elec trical and c ooling c osts, which is good for both your bot tom line and the environment
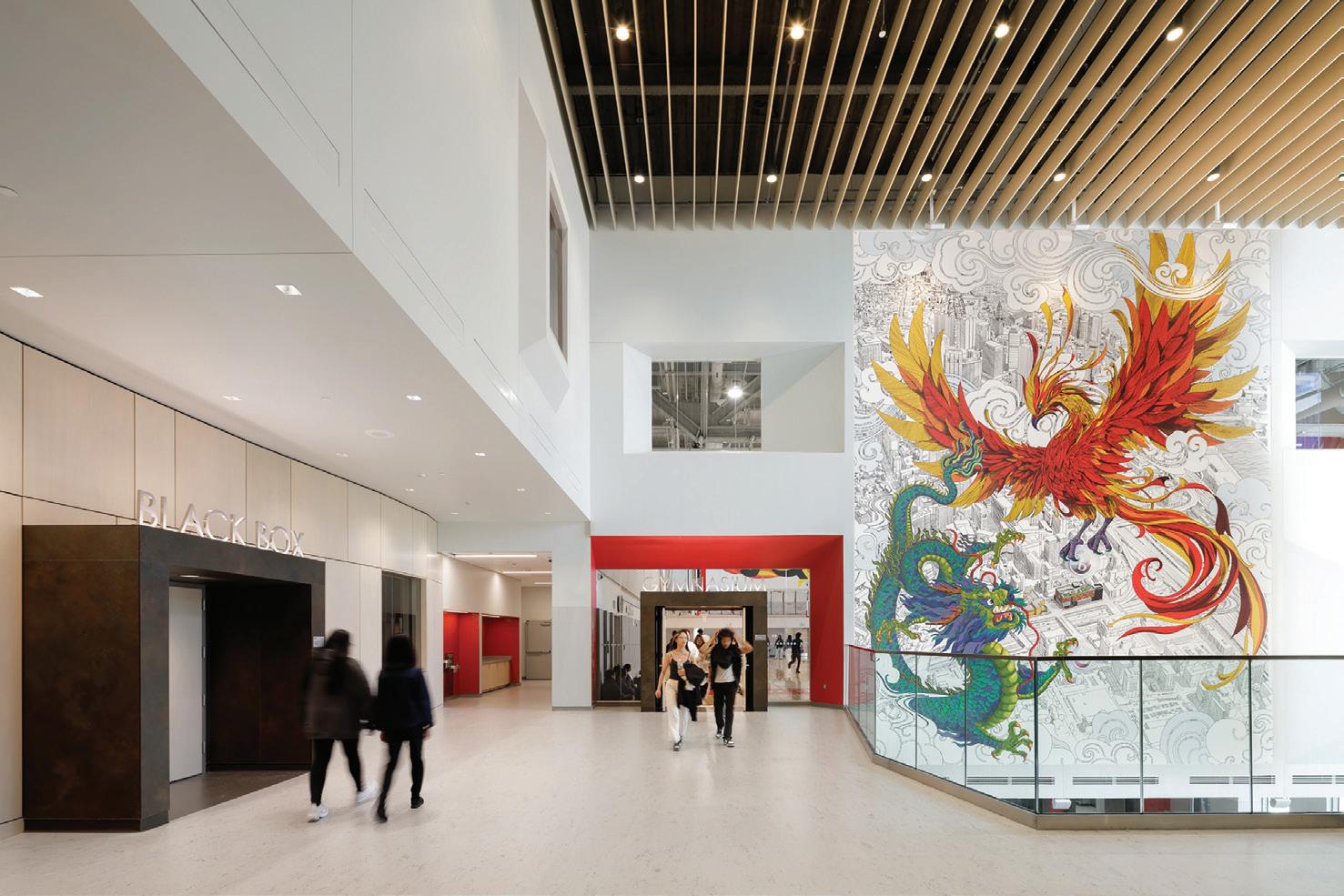
Sited at the threshold of Boston’s Chinatown neighborhood, the new LEED Platinum-certified Josiah Quincy Upper School is a showcase for equitable,
“This project demonstrates how a student-first approach makes the most of every opportunity to enhance the learning experience and to enrich shared school culture.” — 2025 JURY
community-focused, sustainable design. It is one of the first projects to open under the Green New Deal for Boston Public Schools. With limited open space in Boston’s dense urban core for a new school, Josiah Quincy was conceived as a dynamic highrise facility on a less-than-one-acre site to make the most of its verticality. It offers a robust educational program, including International Baccalaureate curriculum; introduces occupiable rooftop green space to nurture student well-being and enhance

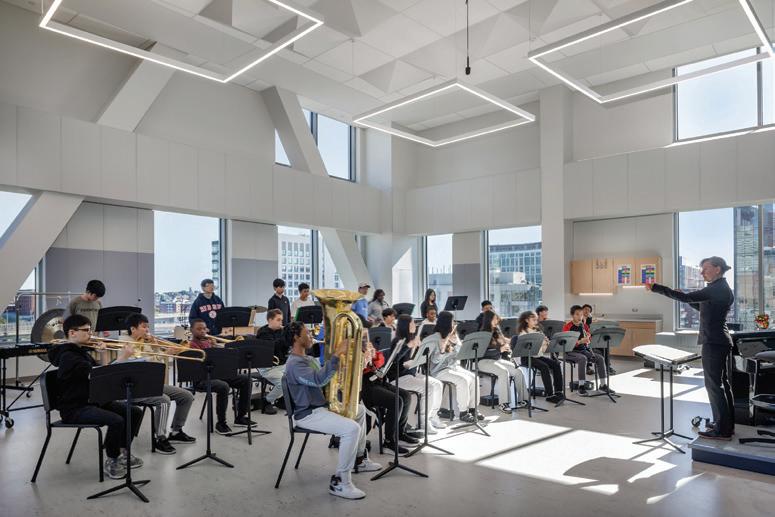

the long-term resiliency of the neighborhood; and provides community-oriented spaces including a 435-seat auditorium, black box theater, gymnasium and media center.
In the new school, students enjoy expanded educational opportunities with state-of-the-art learning spaces such as light-filled classrooms with flexible layouts, centrally situated project areas for collaboration on each academic floor, and specialty spaces such as a food tech lab, a robotics classroom, an outdoor STEM teaching space, a mindfulness garden and student planters on the school’s rooftop. n
Design team
Philip Lewis AIA, LEED AP (Project Director); Deborah Collins AIA (Project Manager); Bobby Williams AIA, LEED AP (Project Manager); Matthew LaRue AIA, LEED Green Associate (Design Leader)
Client
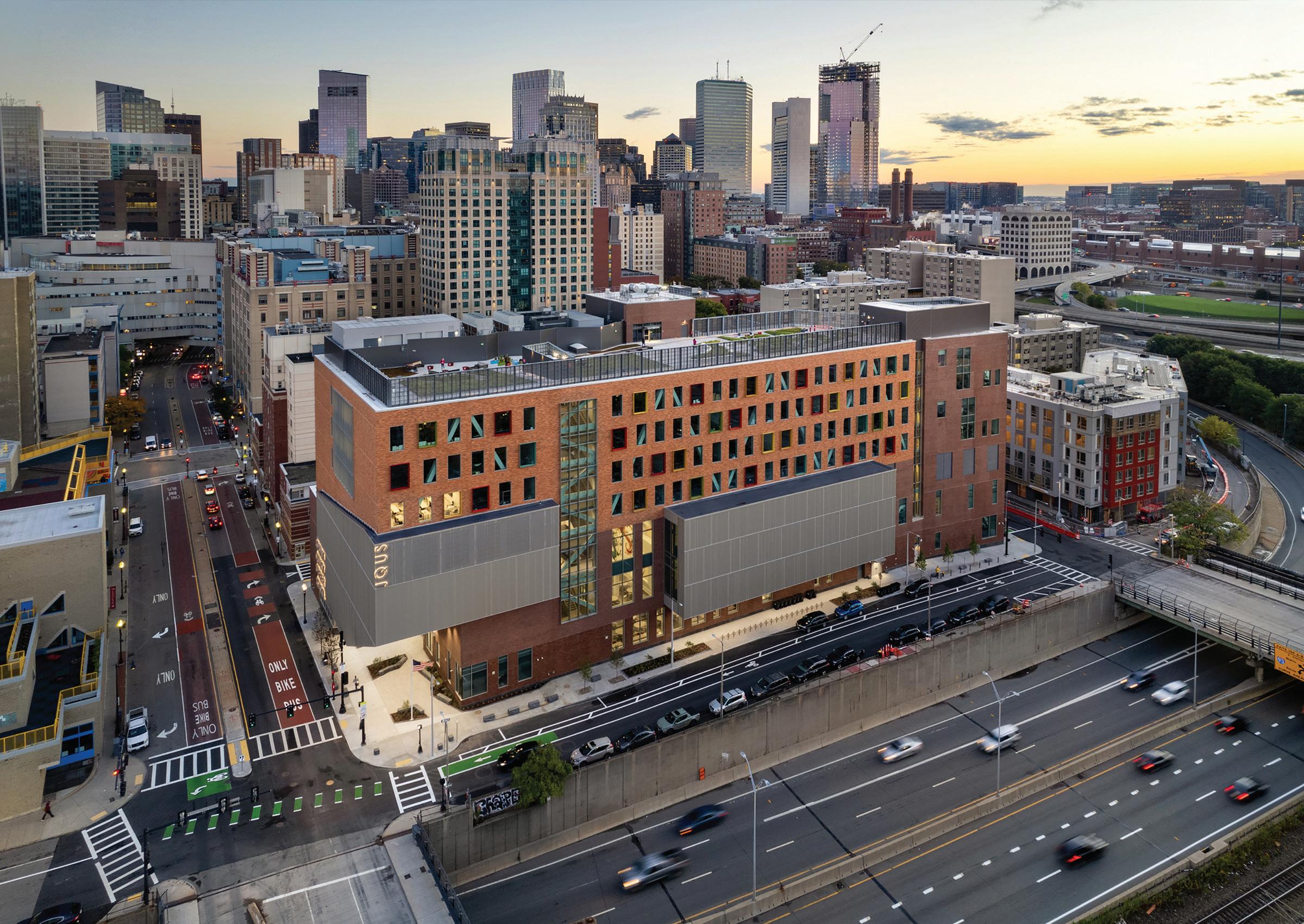
“With its bright and flexible academic spaces, core facilities open to public use, and focus on student wellness, this new school showcases our commitment to students and the local community. The new rooftop transforms otherwise underutilized space into an outdoor oasis for our students and provides benefits often taken for granted in suburban schools, such as gardens, room for outdoor activity, and access to clean, fresh air.”
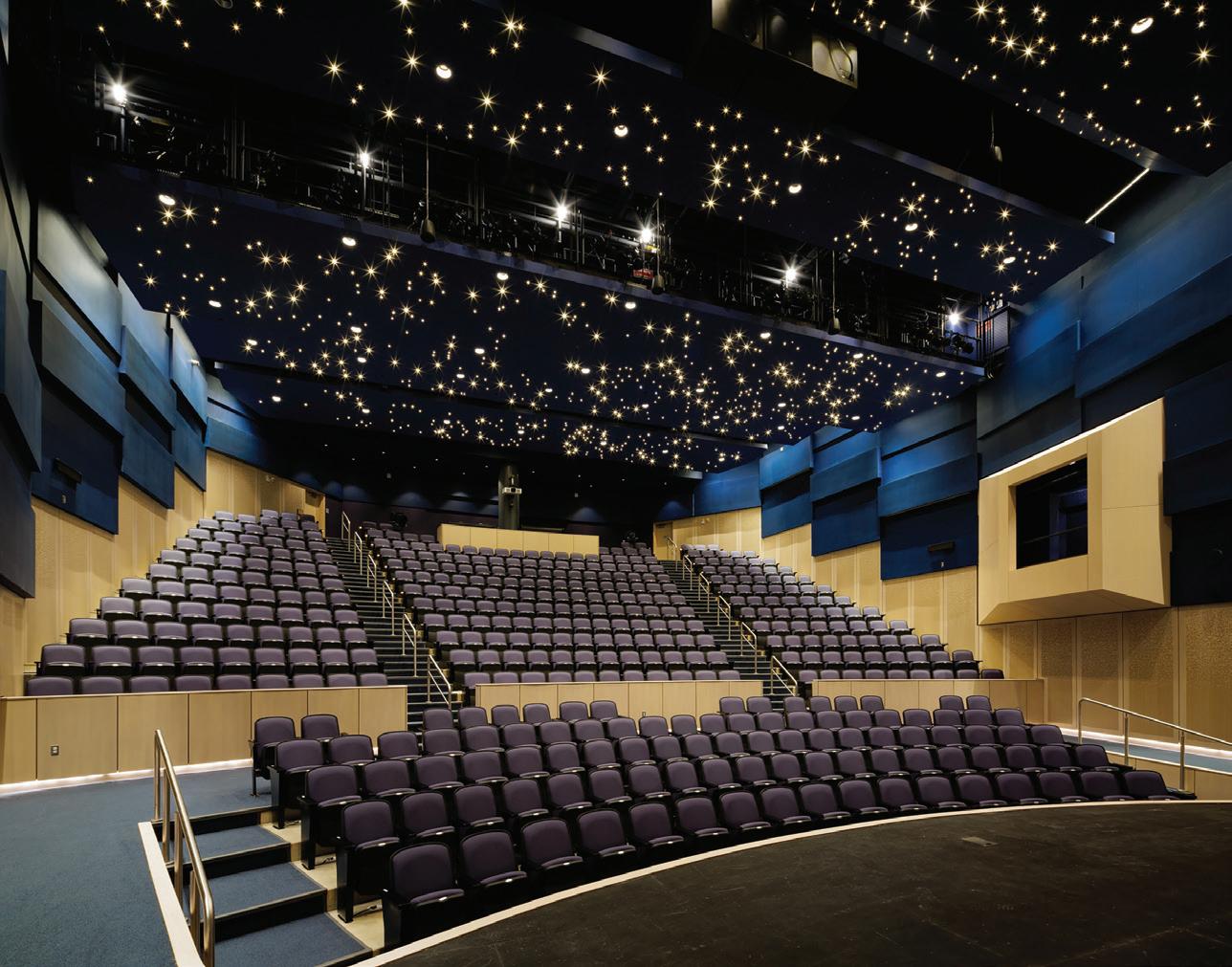

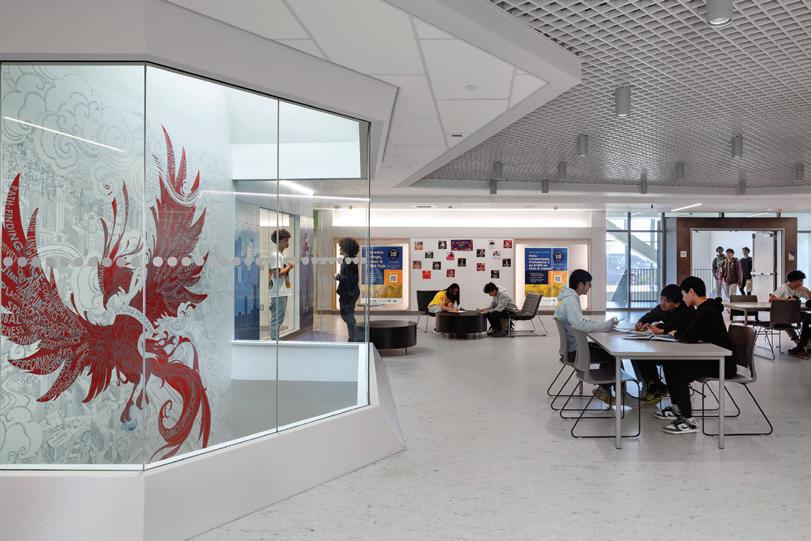
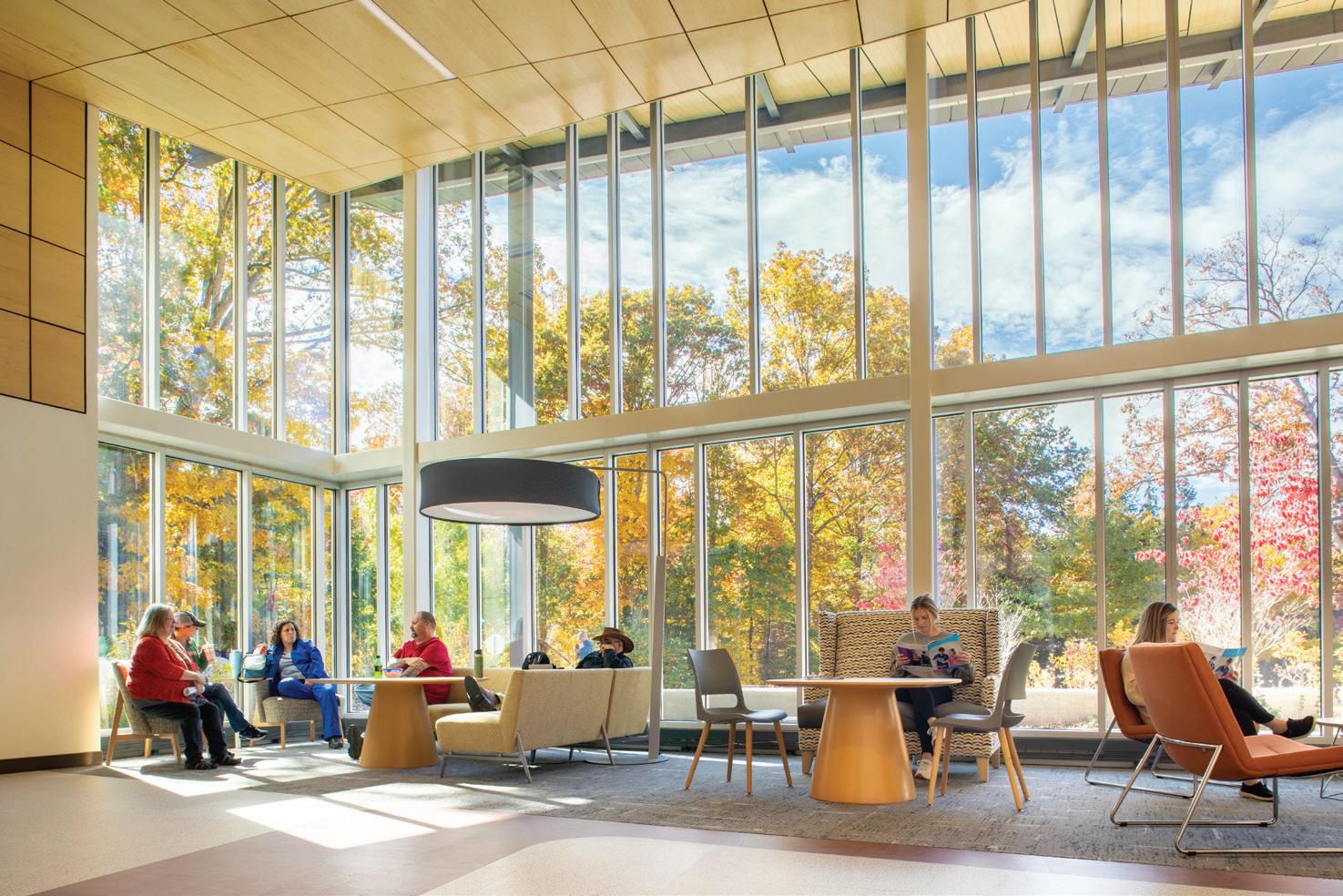
“Restrained but intentional use of materials and structure; fits into the context of the campus and region really well. Interior classrooms have great connection to the outdoors and daylight.” — 2025 JURY
The Haywood Community College
Health Sciences Education Building is a transformative addition to this rural mountain campus, bringing together previously scattered nursing and allied health programs into one col-
laborative, state-of-the-art facility. The new building provides hands-on learning environments including simulation labs, flexible classrooms, outdoor instructional areas, and informal gathering spaces, all designed to foster interprofessional


collaboration, wellness and student engagement.
The facility serves as a community anchor and a regional symbol of opportunity, offering a supportive and inclusive environment for learners of all backgrounds to pursue high-demand careers in health care. Carefully integrated into the natural slope and wooded surroundings of the campus, the building uses expansive glass to connect occupants
Design team
Little: Architecture, Interior
Design, Landscape Architecture, Civil Engineering, Structural Engineering, MEP Engineering; Elford Construction: General Contractor
Client
Haywood Community College
Area Cost
16,656 sq. ft. $6,400,000
Cost/square foot Capacity
$384 284 (students and faculty)
Space per student Completion
59 sq. ft. August 2023
Images
Sean Busher Imagery
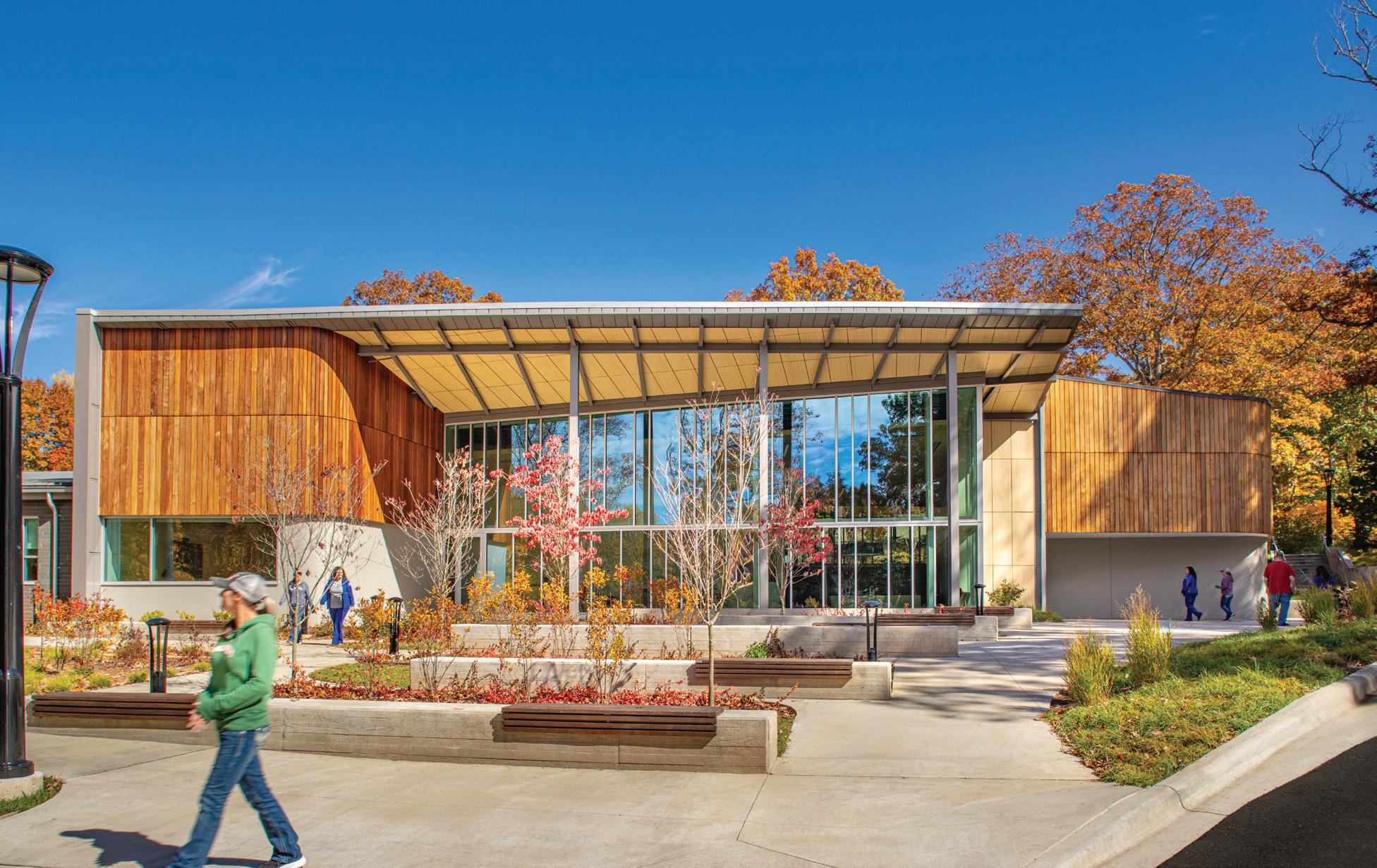
to daylight and views of the Blue Ridge Mountains. It reflects the college’s commitment to sustainability, health and



workforce development. This forwardthinking facility not only elevates the student experience but also advances
the college’s long-term mission of addressing the region’s growing health care needs. n
“The completion of the health sciences building represents the future of nursing and science education in Haywood County and was made possible through an incredible network of partners.”

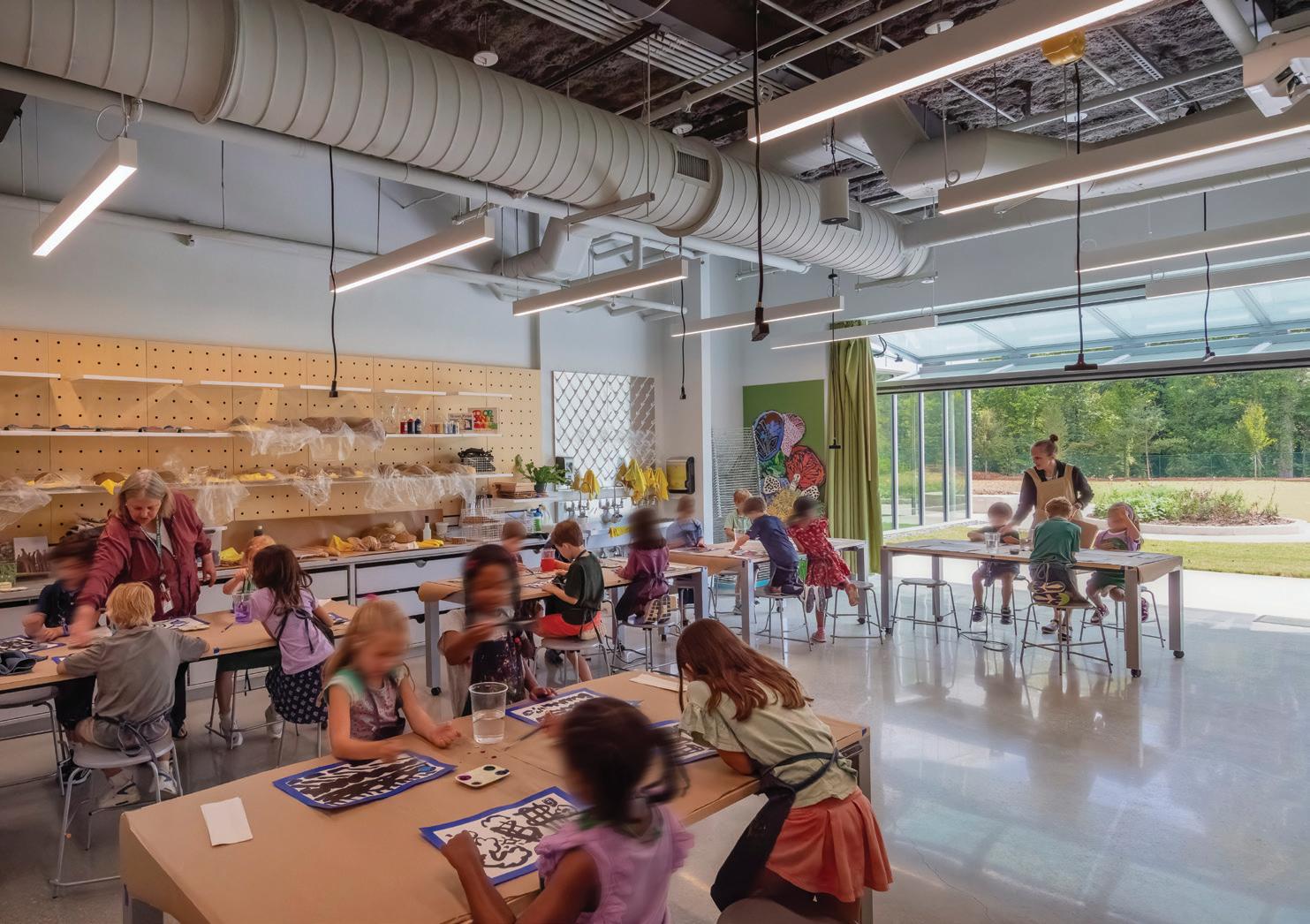
“Very elegant integration of the new and old. A successful mixture of calm, sophisticated interiors that are still fun and whimsical.” — 2025 JURY
Purposefully conceived to embody the spirit of the Lower School, Love Hall extends Westminster’s STEAM education commitment to its youngest learners.
Perched above the main campus quad, the renovation and expansion of Love Hall strengthens the Lower School’s curriculum and after-school program while establishing it as Love Hall’s new front door—offering welcoming spaces and a prominent drop-off zone for families.
Initially slated for Phase 2 of the Master Plan, changing needs and circumstances accelerated the Lower School’s development. Love Hall was advanced on an independent timeline to provide STEAM education at every level of the school.
The addition includes a new suite of art and design thinking labs—similar layouts with shared lab prep and support spaces that allow for growth and programming flexibility. Bifold garage doors facilitate a seamless indoor-
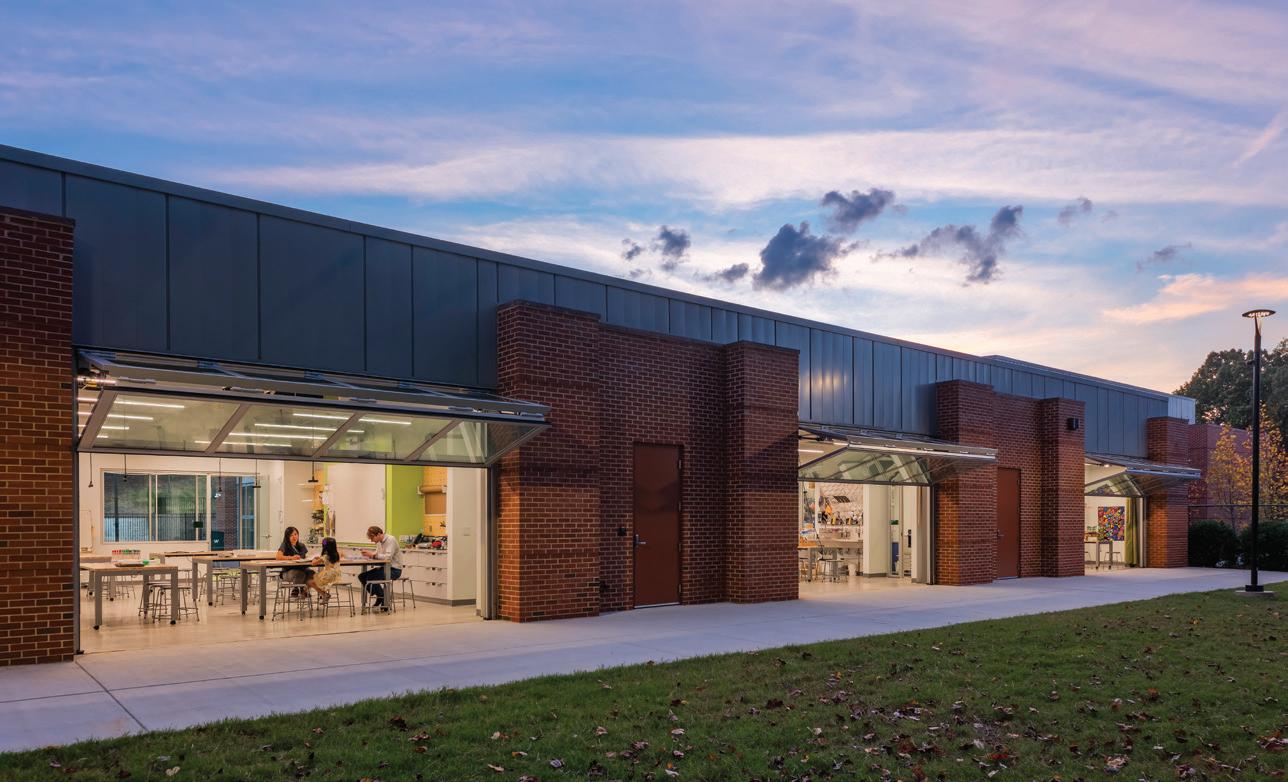


outdoor classroom experience. They foster experimentation and exploration by creating a flexible and dynamic learning environment that expands beyond traditional boundaries. The labs are also open to “group teach” spaces, encouraging collaboration between classrooms and disciplines.
A new 550-seat auditorium provides the Lower School with more flexibility in its performing arts program to host larger performances, competitions, and science and technology fairs. The addition of a purpose-built auditorium enabled the cafeteria to be redesigned and expanded purposefully for dining. n
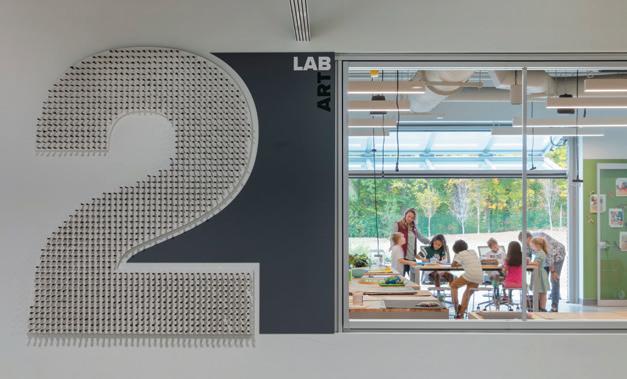
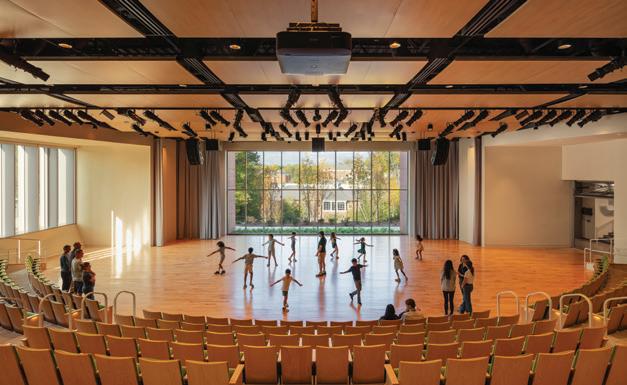
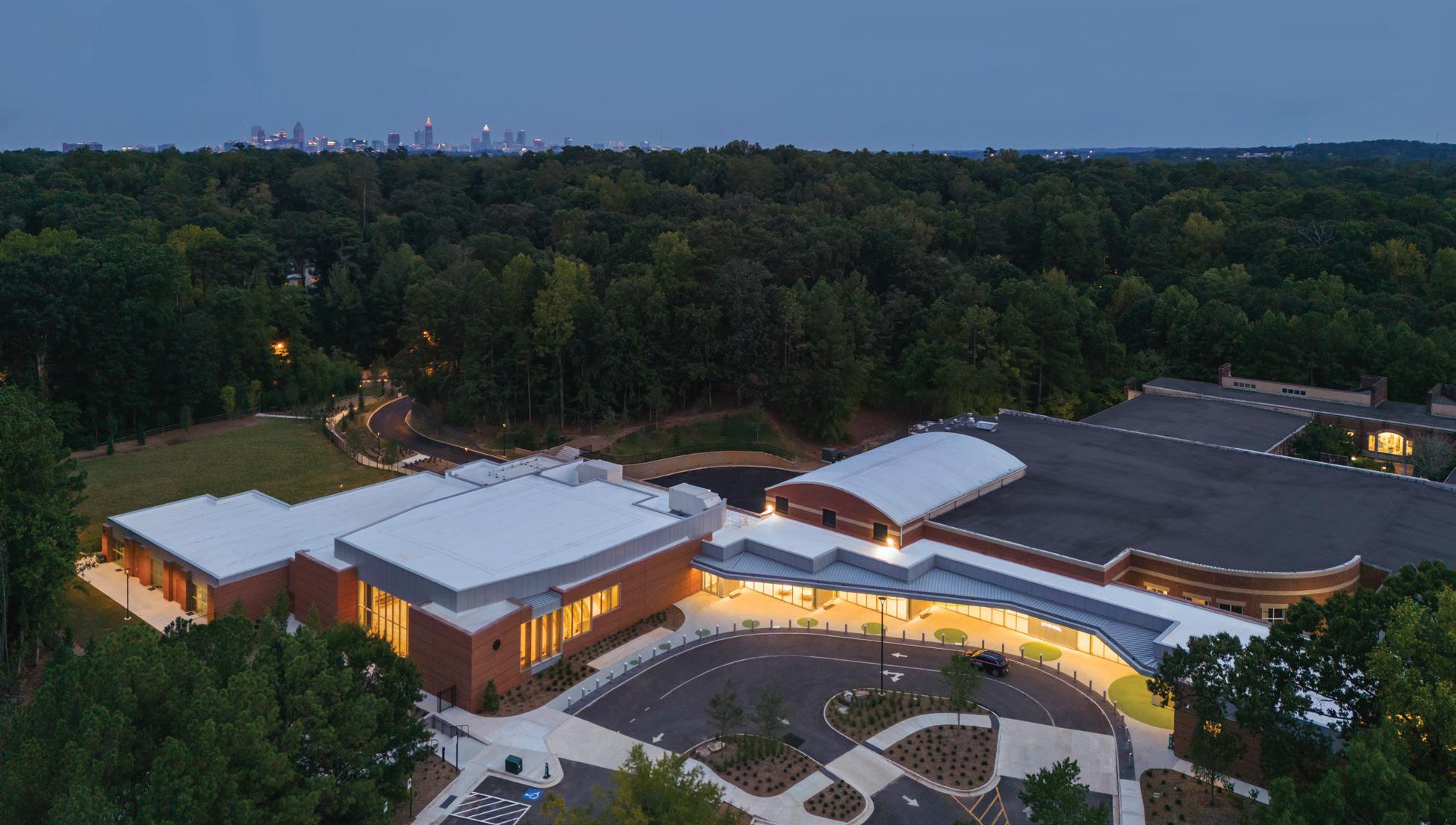

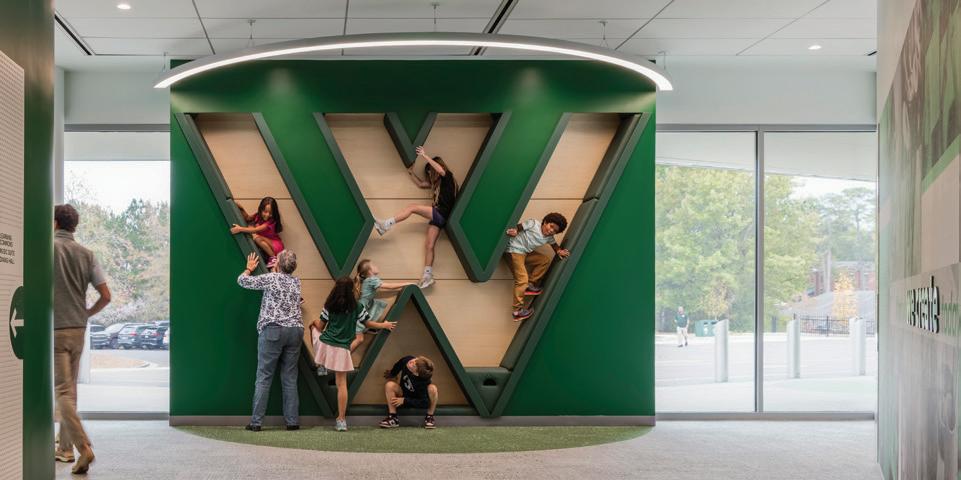
“Love Hall seeks to meet children’s curiosity head on and engage them physically, socially, and intellectually both outside the classroom and through radically open STEAM learning labs. The new addition unapologetically makes learning happen everywhere.”
— ANTOINETTE BOYD, VICE PRESIDENT FOR FINANCE AND OPERATIONS, WESTMINSTER SCHOOLS
Design team
Tomas Rossant, Molly McGowan, Minh Tran, Trisha Awasthi, Josh Broadway, Thomas Cunningham, Eileen Dirks, Mimoza Gjonbalaj, Janice Leong, Rick Michod, Mat Strack
Client The Westminster Schools
Area 34,430 sq. ft.
Cost
Confidential
Completion
August 2024
Images
Jeff Goldberg / Esto
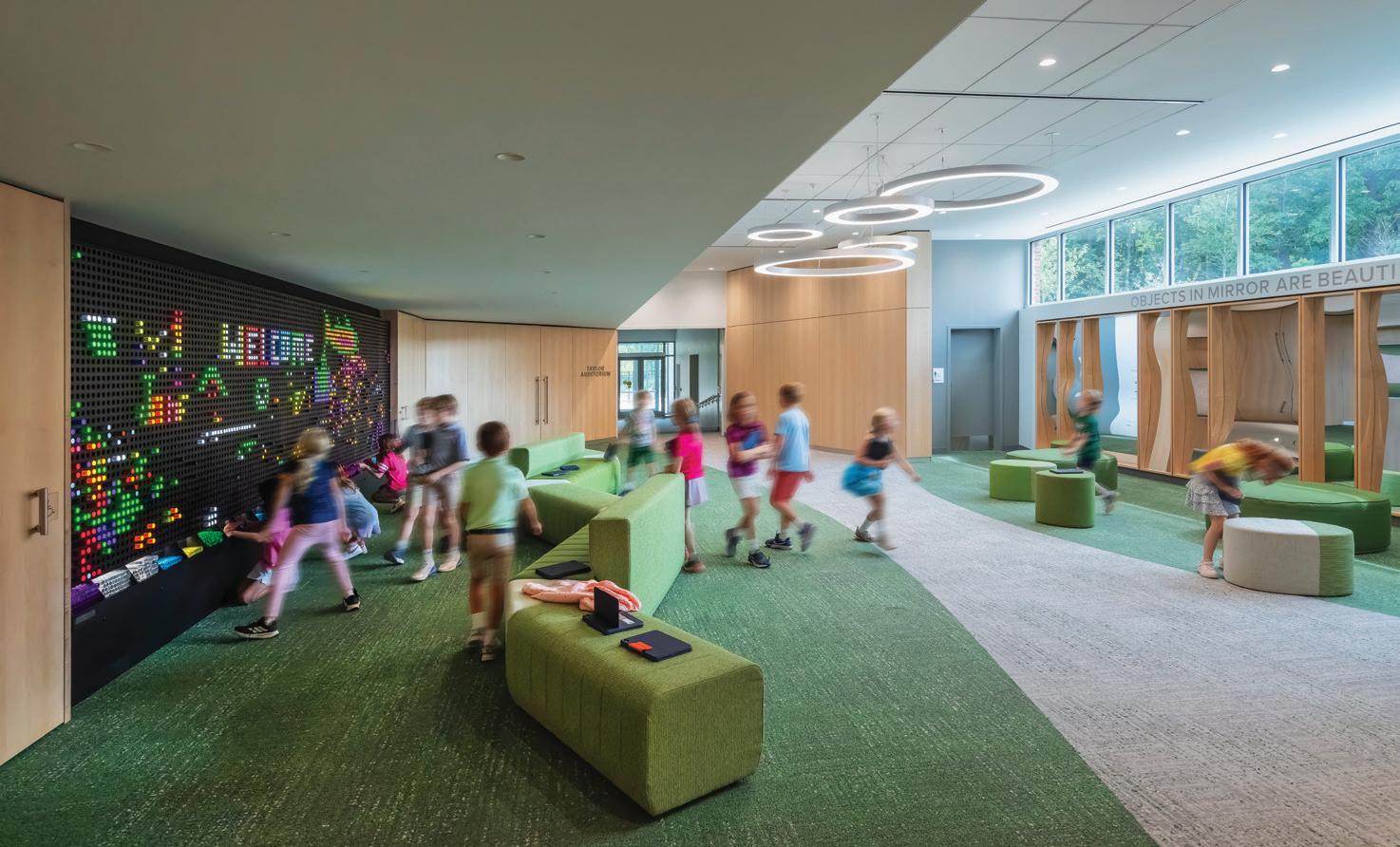
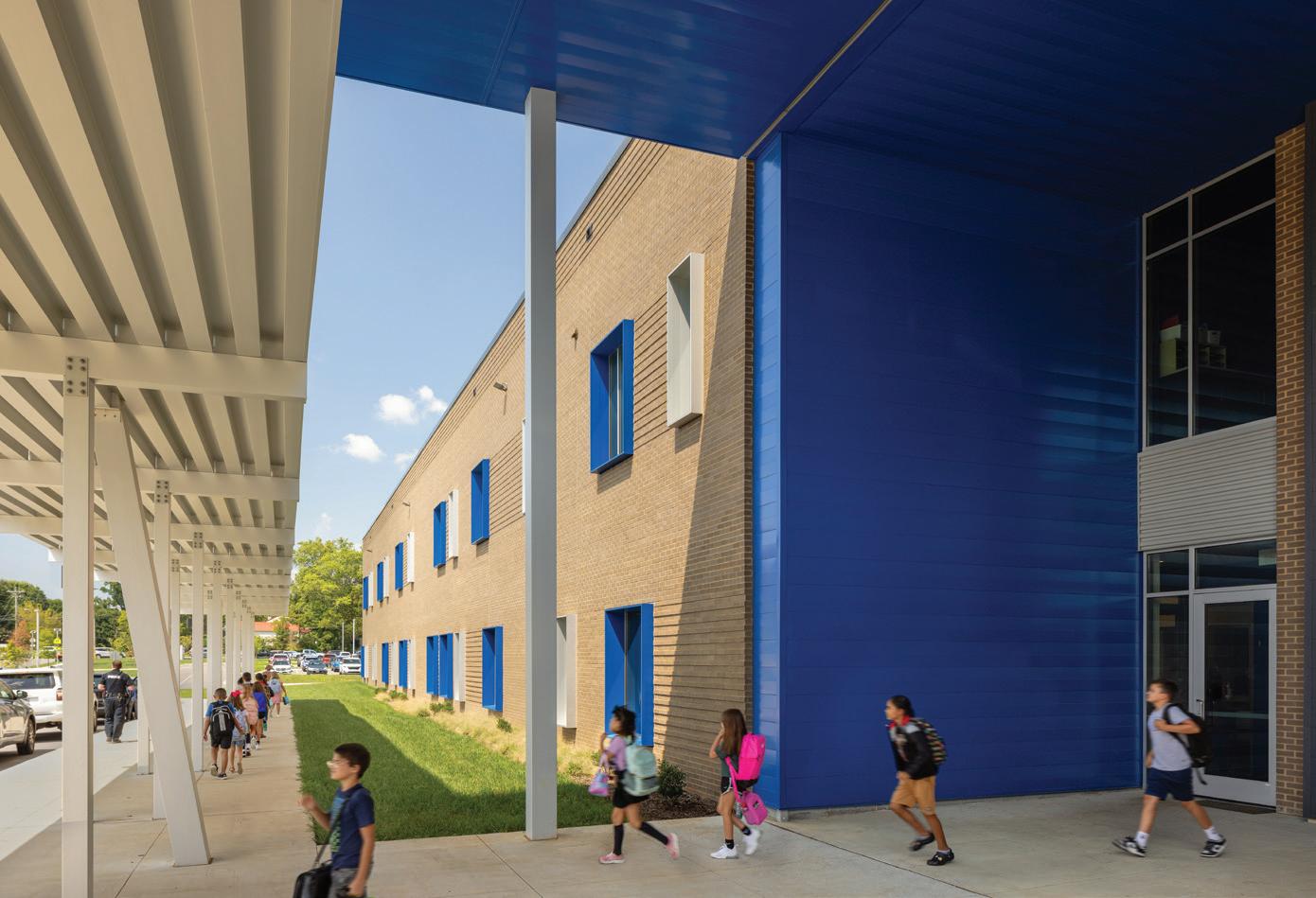

DESIGN INNOVATION
ARCHITECTS
ATHENS PREK-5 SCHOOL
Athens, Tennessee ............................ p. 26
“Clear site and plan organization. Quiet, yet sophisticated use of the brick with the playful window openings. Vibrant spaces for learning, collaboration and community.”
— 2025 JURY
DLR GROUP
DOUGLAS MACARTHUR
ELEMENTARY SCHOOL
Alexandria, Virginia............................. p. 27
“The green of nature is a motif creatively explored on interior and exterior materials, bringing an inviting connection to the surrounding site. Direct connections to the playfields and courtyard playground were nice.”
— 2025 JURY
























To address stagnant growth, aging facilities and rising operational costs, Athens City Schools consolidated five schools into a more efficient two-school system. A new PreK–5 facility replaced four aging buildings and was strategically sited adjacent to Athens City

Middle School, creating a unified PreK–8 campus. This consolidated approach enhances efficiency, safety and curriculum delivery and supports future growth.
The new PreK–5 school maintains a dual-grade structure with distinct primary and intermediate classroom wings, each

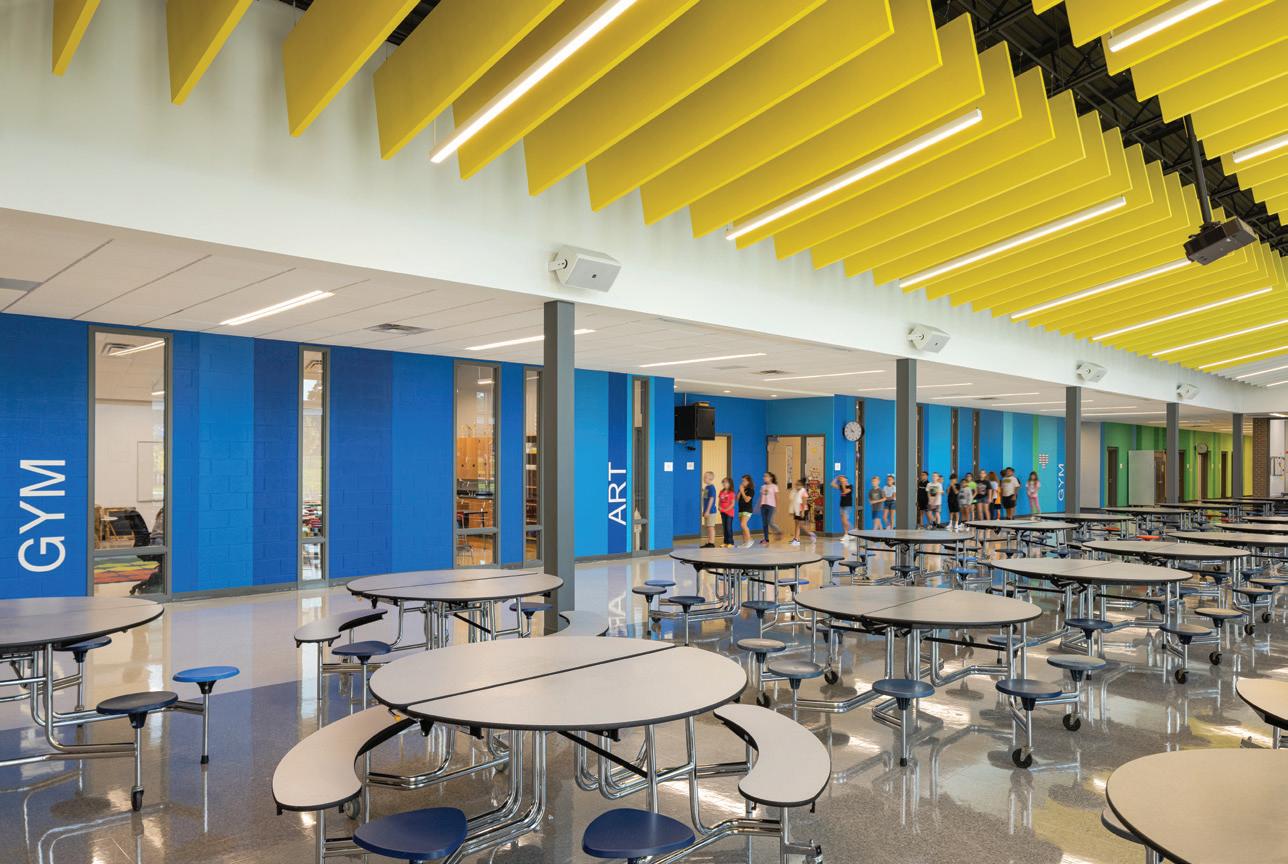

“Clear site and plan organization. Quiet, yet sophisticated use of the brick with the playful window openings. Vibrant spaces for learning, collaboration and community.” — 2025
JURY
with separate administration areas and entrances. A central corridor — “Knowledge Avenue” — connects the two wings and houses shared resources, including a single kitchen with dual dining areas, two gymnasiums, a library suite, STEM spaces, and art and music rooms.
To maximize the site, classroom wings are two stories tall, flanking a single-story shared core and a secure outdoor courtyard. This central courtyard has learning and dining areas, playgrounds and tiered seating for assembly and community use.
The result is a forward-looking school that fosters learning, collaboration and connection through thoughtful design and operational efficiency. n

“The green of nature is a motif creatively explored on interior and exterior materials, bringing an inviting connection to the surrounding site. Direct connections to the playfields and courtyard playground were nice.” — 2025 JURY
Designed to spark a child’s love of learning, Douglas MacArthur Elementary School serves as a community anchor. The design weaves Douglas MacArthur’s rich history into its forest backdrop and uses natural materials and natural color palette to reinforce connections to the natural environment. The opportunity to give students and teachers flexibility in a learner-centered
environment was a primary driver to the design. The design eases transitions to extended learning areas by interconnecting circulation around centralized outdoor learning. Student engagement and collaboration is supported with a new learning stair and an open media center concept. All classrooms have visual connections to the tree canopy outside, including nooks where windows are lowered to see

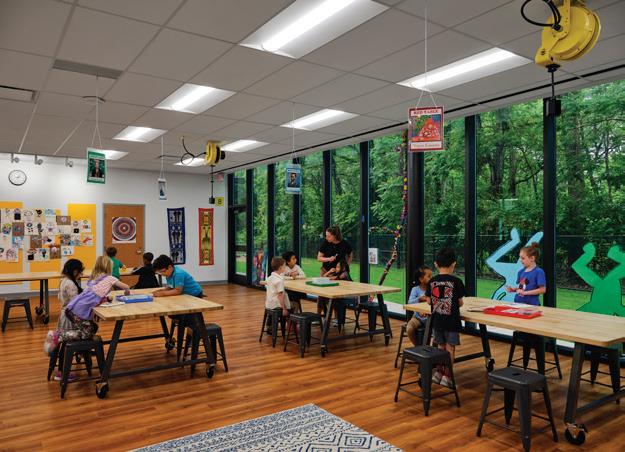
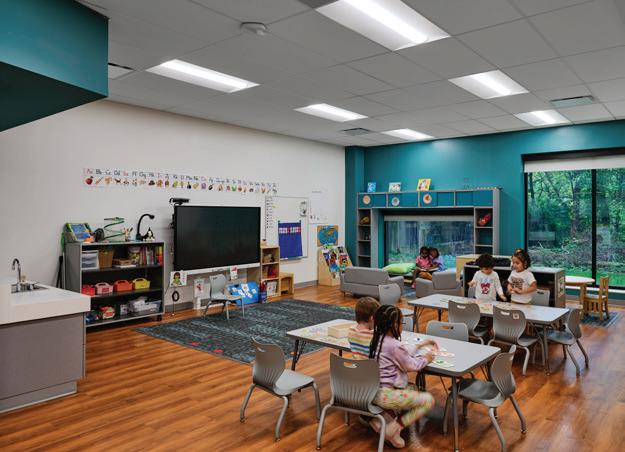

outside. These strategies create authentic biophilic connections.
The design targets net zero energy and is driven by the need to do more with less. Minimizing the building’s footprint and using underground parking increases student capacity and maximizes outdoor space. Alexandria’s Green Building Initiative is integral to the design, emphasizing energy conservation and mindfulness in every design element. n

Dr. Carla Brosnahan Elementary School in the Cypress-Fairbanks Independent School District has been built on a 16.74-acre site in Harris County, Texas. The main building is divided into sections, including a two-

story classroom and a separate one-story administration wing. Each floor consists of core classrooms, science rooms and supporting spaces. The classroom areas provide spaces for regularly occupied prekindergarten, kindergarten and grades 1 through 5. Adjacent to the classroom wing is a one-story community area that includes the library and learning stair, art, music, gymnasium, cafeteria and kitchen. Additional site amenities include multiple aluminum walkway canopies, a 1/8-mile concrete walking track, a public park, a paved concrete fire lane, multiple concrete parking lot areas, open grass playing areas, an art and science courtyard, and utilities for up to eight future portable buildings. Brosnahan Elementary is designed to be
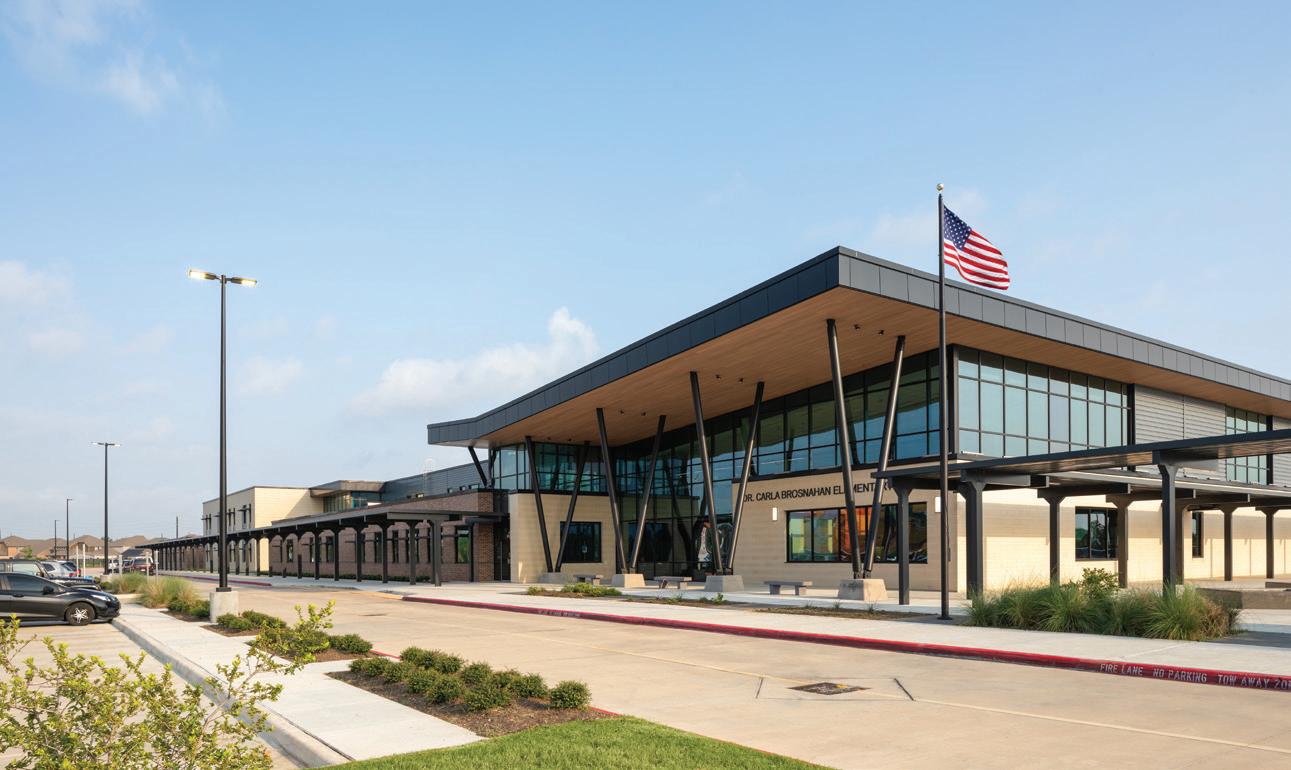
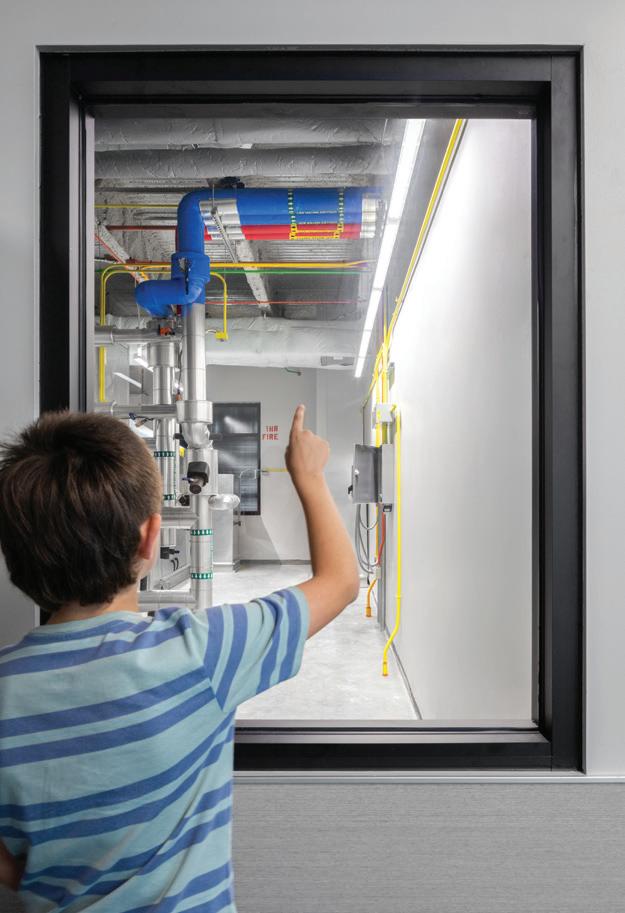
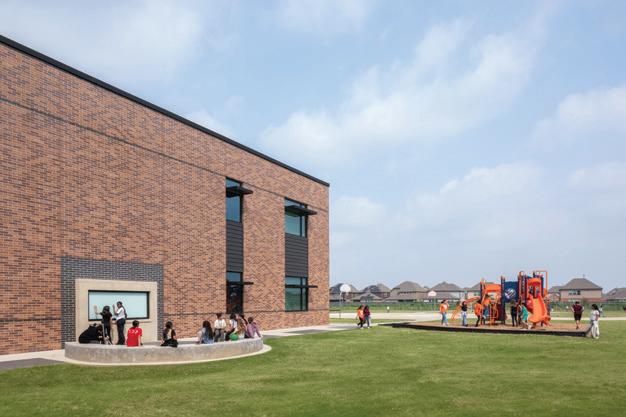
a CHPS “Verified Building.” The school complies with design guidelines set forth by the 2015 criteria for Texas Collaborative for High Performance Schools n
Cost/square
Space
Completion
June 2023
Images
Sean Fleming

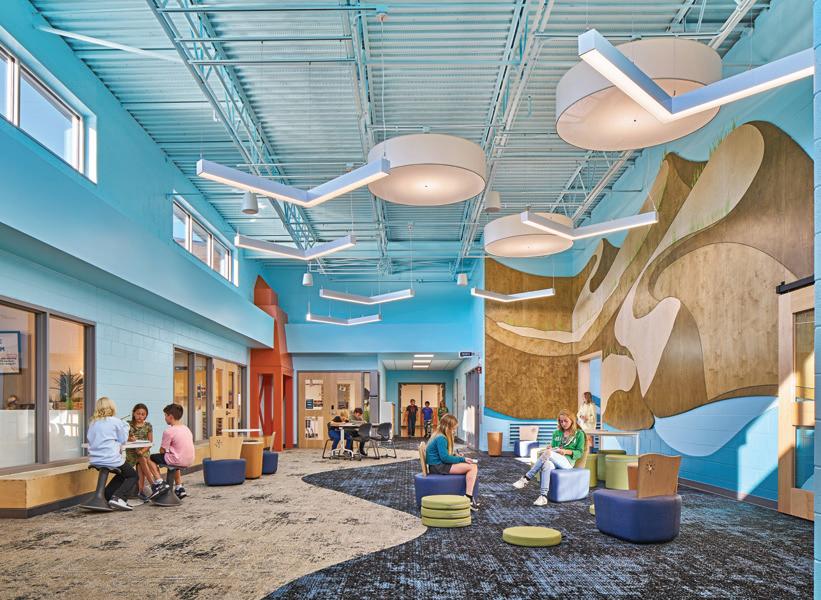

Edgerton Trails is a state-of-the-art PreK-5 facility, designed to accommodate the growing population of Rockford Public Schools. The colorful interior is inspired by the elementary science curriculum; each grade is housed in distinct “neighborhoods” that reflect local habitats. The neighborhoods — The Pond, The Woodlands, The Lakes and The Dunes — provide age-appropriate and fun environments that connect back to what they are learning. Students can feel emotionally and physically safe as the layout ensures they interact primarily with their peers in spaces designed specifically for their developmental stage. Glass windows and double doors into the adjoining extended learning areas enable students and staff to feel connected to the entire grade-level community. At the heart of Edgerton Trails is the learning commons, a vibrant media center that serves as the school’s central hub. The commons is designed for largescale instruction and collaboration and provides direct access to the STEM room and art room. This new school not only meets the existing needs of the growing community but also is designed to inspire and empower future generations of learners. n


Design team
Alex Stuckey (Project Architect); Ben Perdok (Project Manager); Tom VanDeGriend (Client Lead); Nicole Smith (Interiors)
Client
Images John D’Angelo Photo
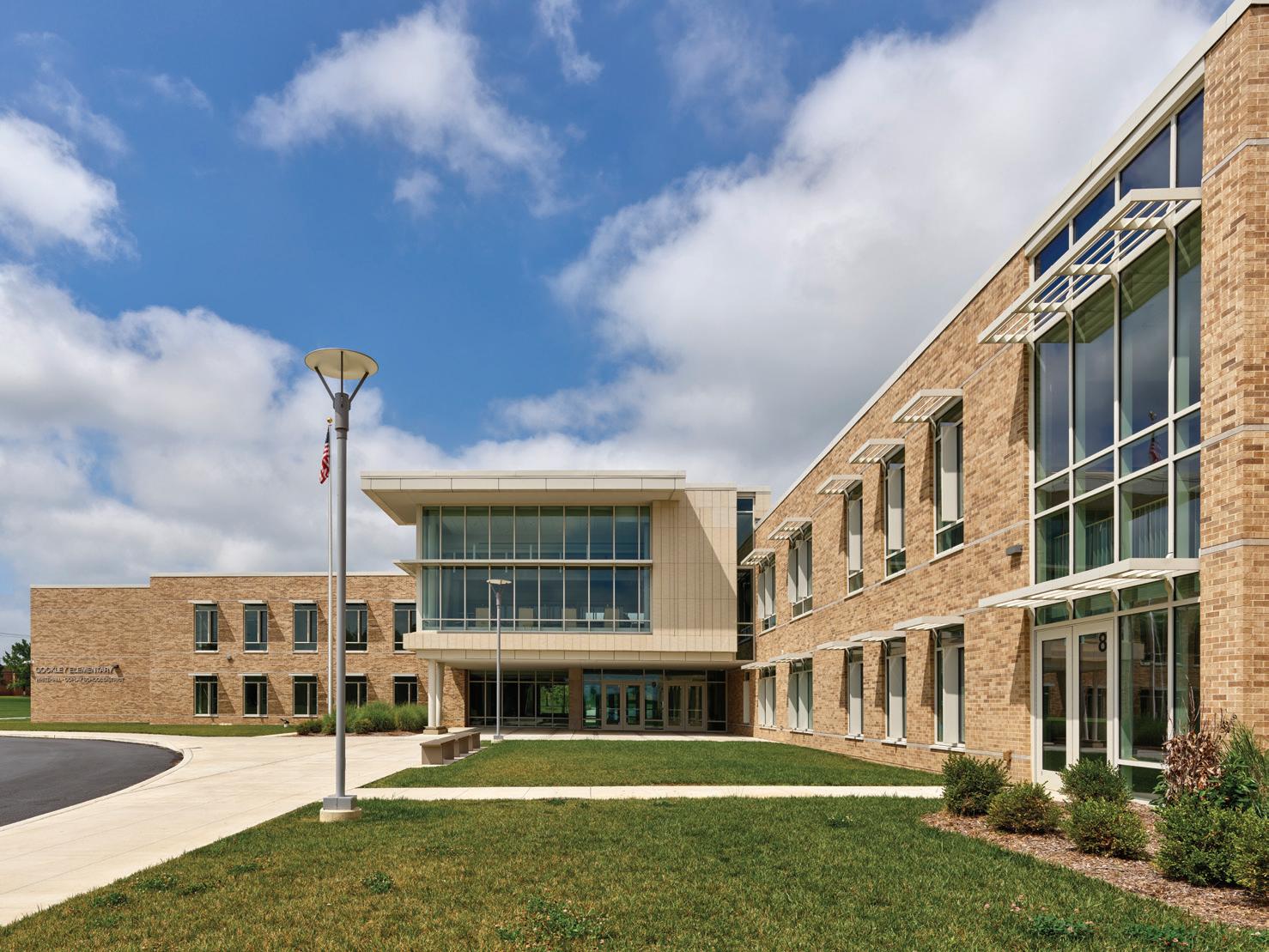
The new Gockley Elementary School serves about 700 kindergarten and first-grade students. Relocated to a more prominent site along the campus green, the building completes the enclosure of this central space shared by other academic buildings. A twostory classroom wing connects to an offset shared-use wing that houses the multipurpose room, related arts and large group instruction. The double-height lobby, acting as a hinge between the volumes, provides secure entry from both parent
drop-off/visitor parking and the bus loop. The administration suite overlooks both access points for optimal supervision.
Above the east side of the lobby, the second-floor library floats like a treehouse, creating a dramatic entrance feature. Reflecting the campus’s architectural vocabulary, the school features brick masonry, limestone accents and expansive glazing for natural light and views. These materials continue inside, joined by terra cotta cladding, wood veneer panels and colorful tile to create a vibrant, child-friendly environ-




ment. Educational spaces were designed to support early learners, incorporating areas for intervention, reading support and small-group instruction through collaborative processes with administrators, educators and the community. n
Design team
Steve Behrens, AIA (Principal-inCharge); Michael K. Ackerman, AIA (Senior Design Architect); Chloe Fritz (Interior Designer); Daniel R. Hersh, Jr., AIA, LEED AP, BD+C (Project Architect)
Client Whitehall-Coplay School District
Cost/square foot Completion $282 May 2024
Images
Jeffrey Totaro; Brian Lauer
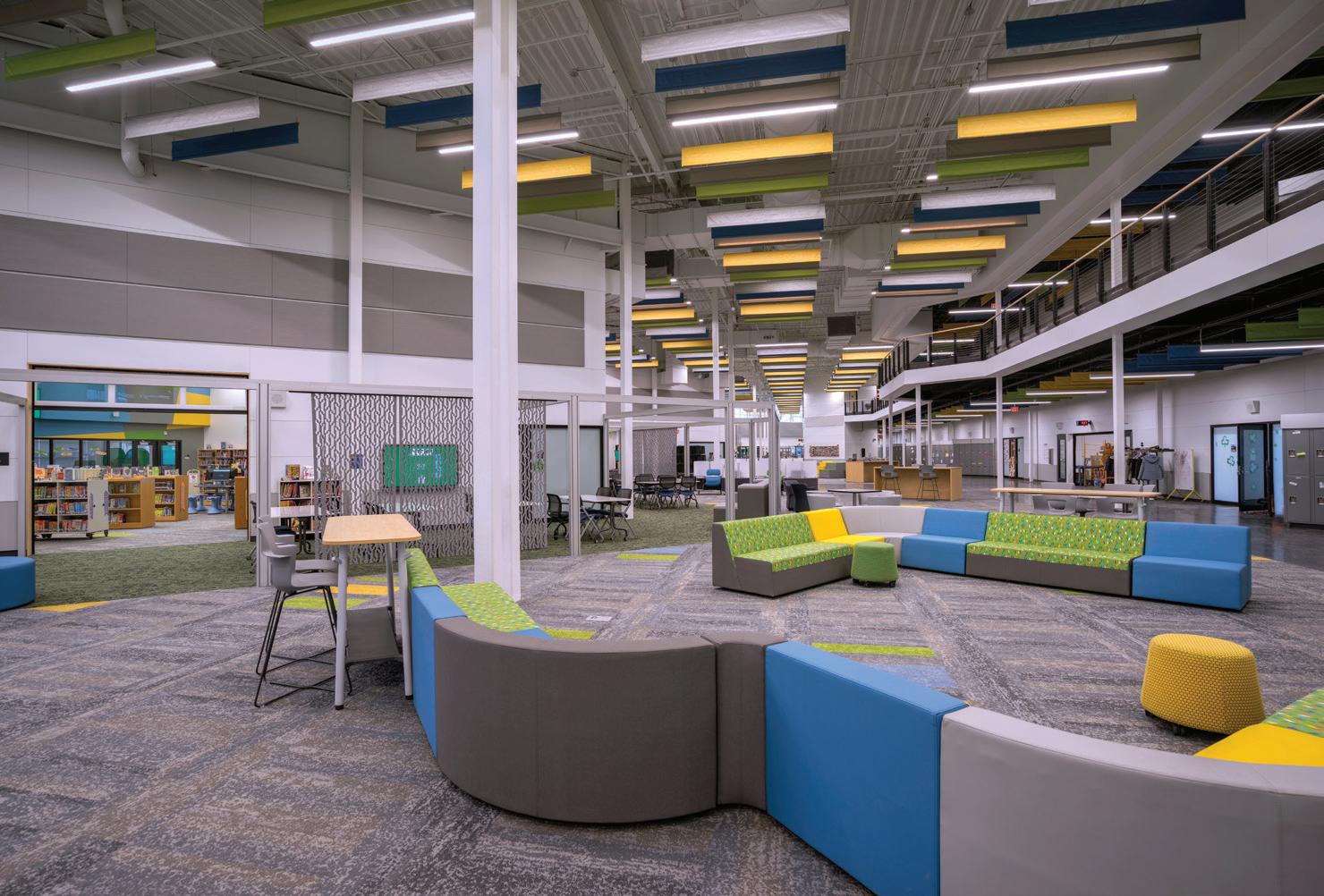
The existing 5-6 School had become outdated, prompting community support for a new educational environment. Through interactive sessions with stakeholders, the design process focused on principles that foster collaborative learning communities, offering flexible and adaptable learning spaces that reinforce the district’s commitment to environmental and STEAM education. The design supports this new approach, emphasizing a holistic, individualized education system, rather than standardized lessons.
The new school design replaces
traditional classrooms with a linear communal space for better accessibility and flexibility. Flexible furniture in instructional spaces supports a range of diverse teaching methods. The dedicated robotics lab and media center, featuring an interactive STEAM studio, are centrally situated with garage door access to the collaboration zone, enhancing visibility. Additionally, a public entry provides community use after hours, and natural lighting enhances all instructional areas.
Each classroom directly connects to a two-story collaboration concourse furnished with seating pods for group activi-

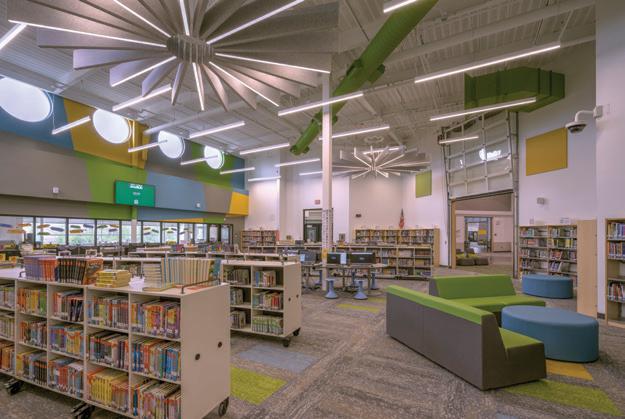


ties of varying sizes. The design features a brick exterior with aluminum-framed windows, which creates an inviting atmosphere for the school while integrating seamlessly with the existing campus. n
Client Novi Community School District Area 183,780 sq. ft.
Cost
$46,028,420
Cost/square foot
$250
Space per student
Completion
September 2024
Images Christopher Lark Photography

The design for the PS-85Q New School Annex creates a dynamic, sustainable learning environment for Pre-K through Grade 5 students. The school features classrooms, a cafeteria and a gym-auditorium, all designed to flexibly support modern educational methods and enhance the student experience. A bright, welcoming interior with vibrant finishes and a bold entry mural reinforces school identity and community presence.. Sustainability was a central priority, with a goal of making PS-85Q the green-
est public school in Queens. In partnership with the NYC School Construction Authority, the architect incorporated a high-performance building envelope, efficient HVAC systems, and rooftop photovoltaic panels projected to supply up to 50% of the building’s energy. Low-carbon materials further reduce both operational and embodied carbon.
The school’s four-story design responds to its dense urban context with a clear separation between teaching and public spaces, maximizing flexibility
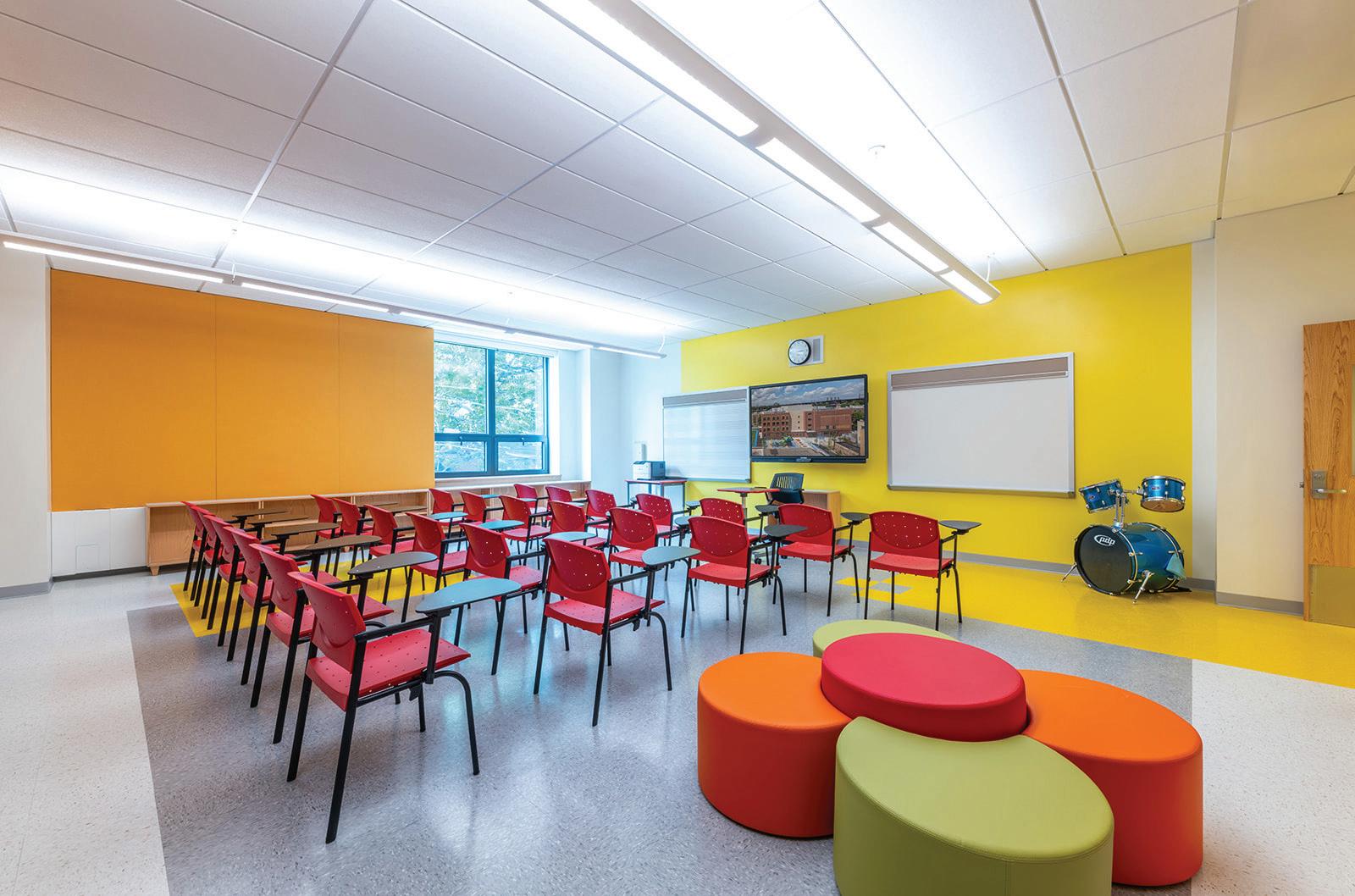
Associated firms
DVL Consulting Engineers (MEP/FP Engineer); Ysrael A. Seinuk (Structural Engineer); AKRF (Site/Civil/Geotech/ Acoustical Engineer); The DeMatteis Organization (Contractor)
Design team
Jack L. Gordon (Principal); Setu Shah (Senior Associate); Jonathan Silverman (Project Manager); Roz Kagan (Architectural Designer)
Client
Images Andy Ryan Photography
and function. Despite ambitious energy goals, the project remained cost-efficient, requiring only modest investment in highperformance systems. PS-85Q sets a new standard for sustainable school design in New York City. n
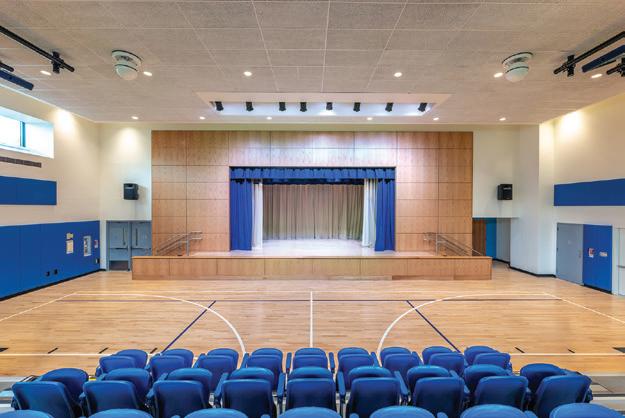

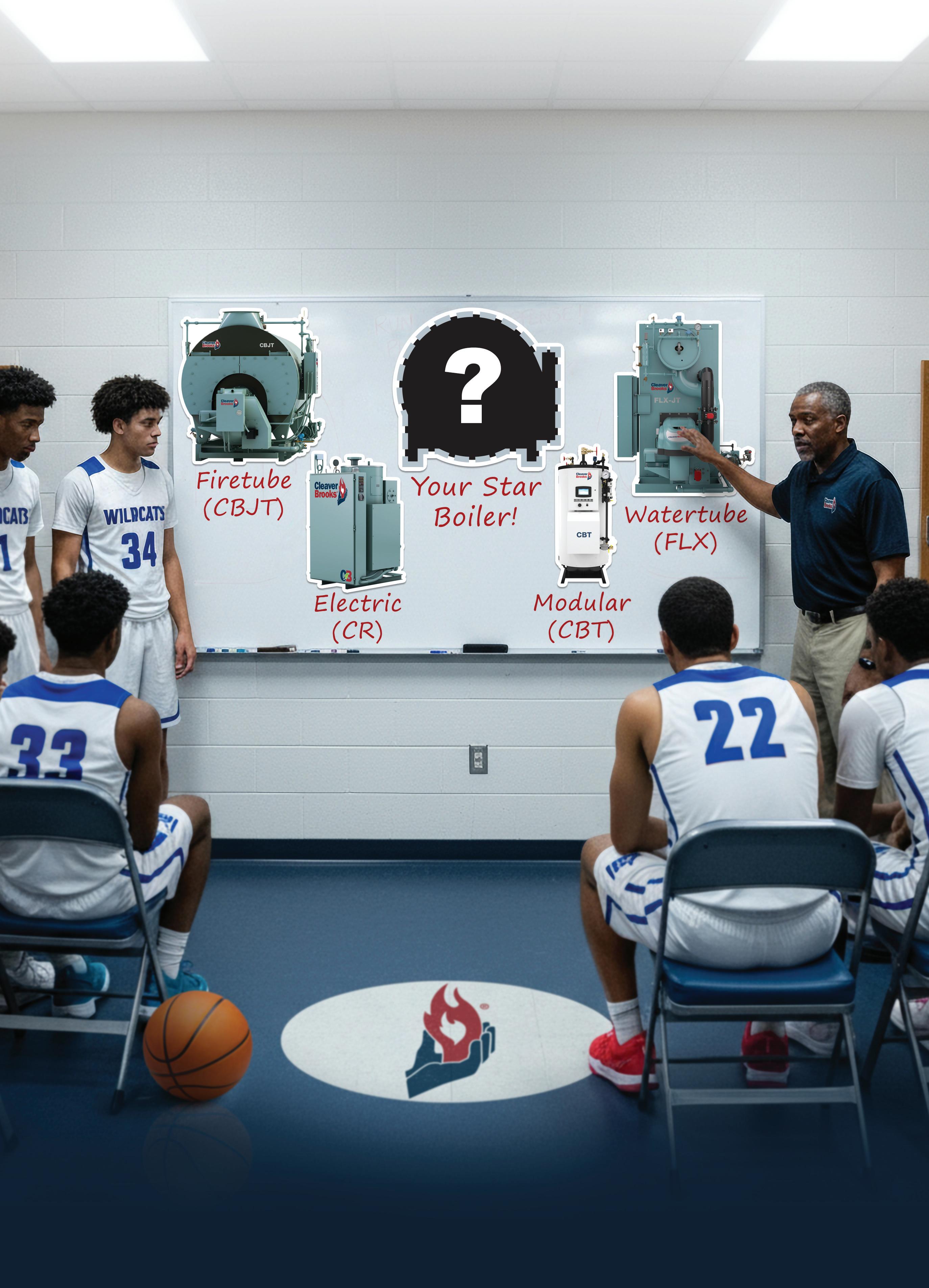


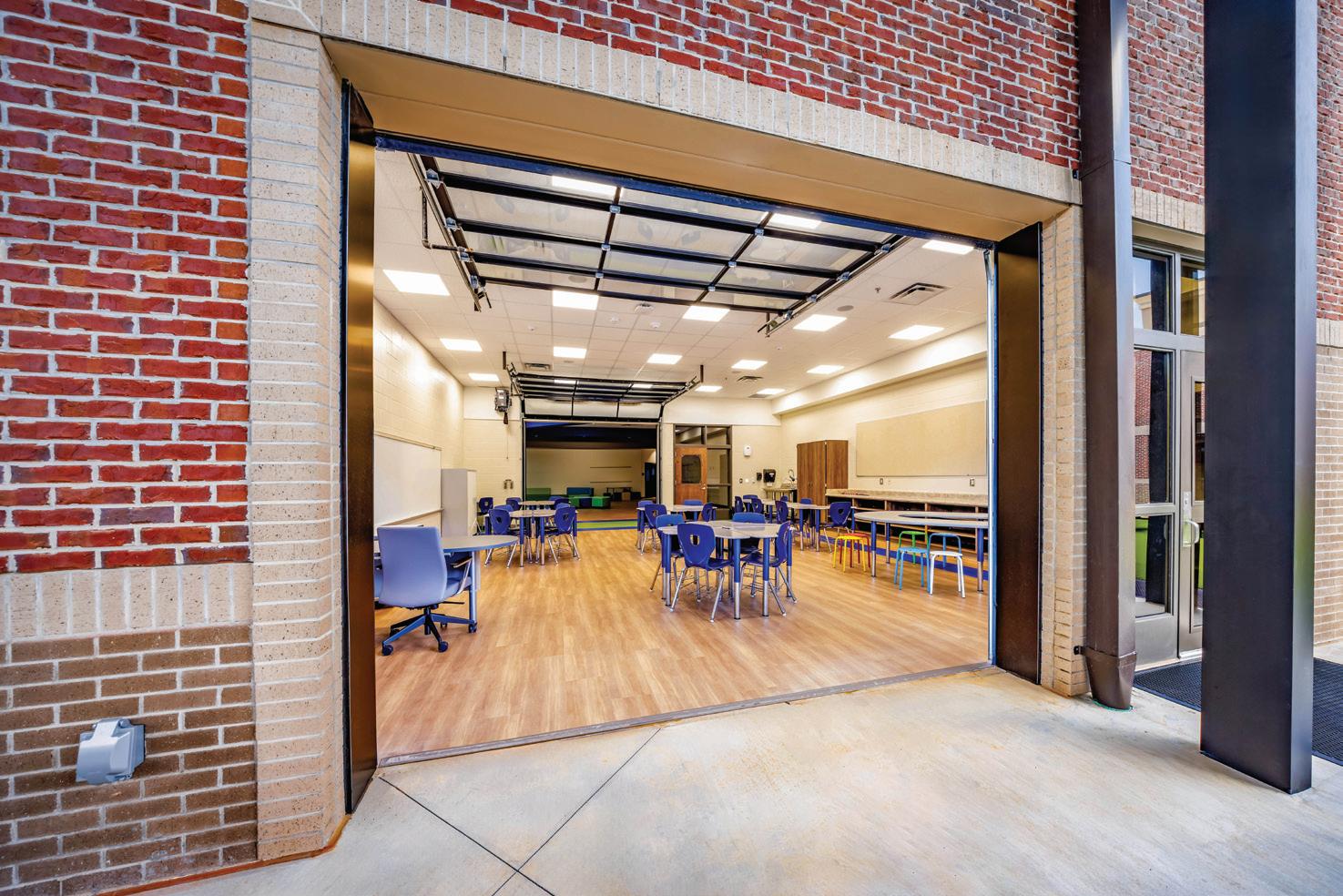
Eatonton, Georgia is home to the new Putnam County Elementary School, a single-story facility for grades three to five, designed to accommodate up to 800 students in 51 instructional units. It

Architects
Design team
Jo Ann Johnson (Project Designer)
Client Putnam County Charter School System Area Cost
124,000 sq. ft. $24,462,072
Space per student Completion
155 sq. ft. August 2025
Images
Karl Moore, Mooreshots Photography
replaces and modernizes an aging facility. Challenged with designing an adaptable, collaborative and forward-thinking learning environment, Breaux & Associates Architects prioritized flexible daylight-filled


environments where individual, small group and large group learning can happen seamlessly.

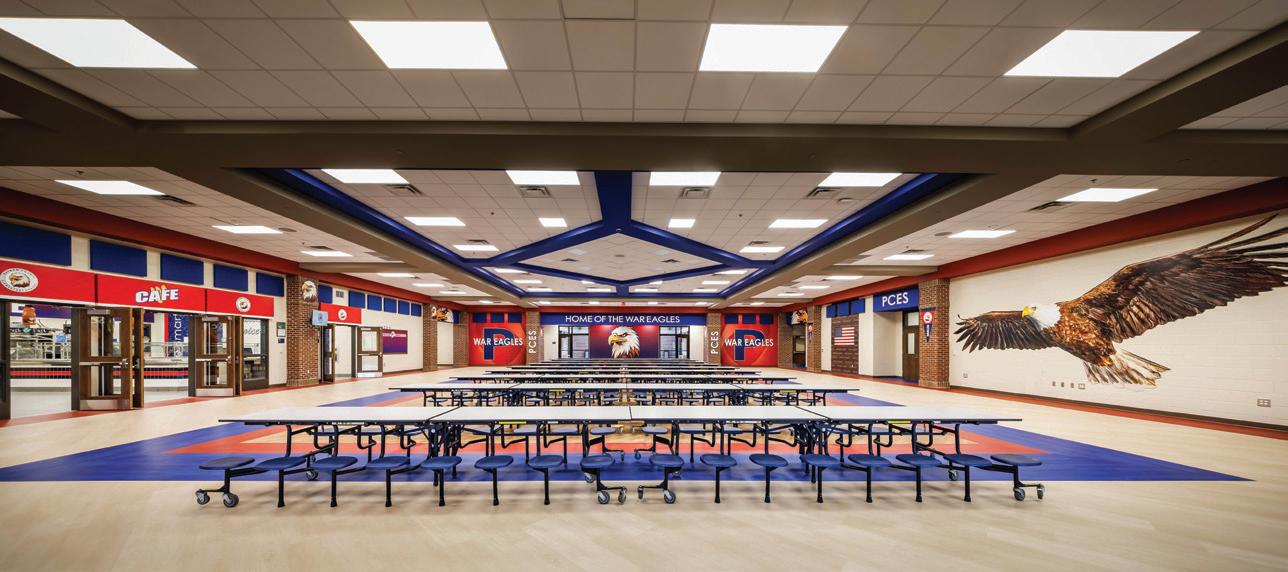
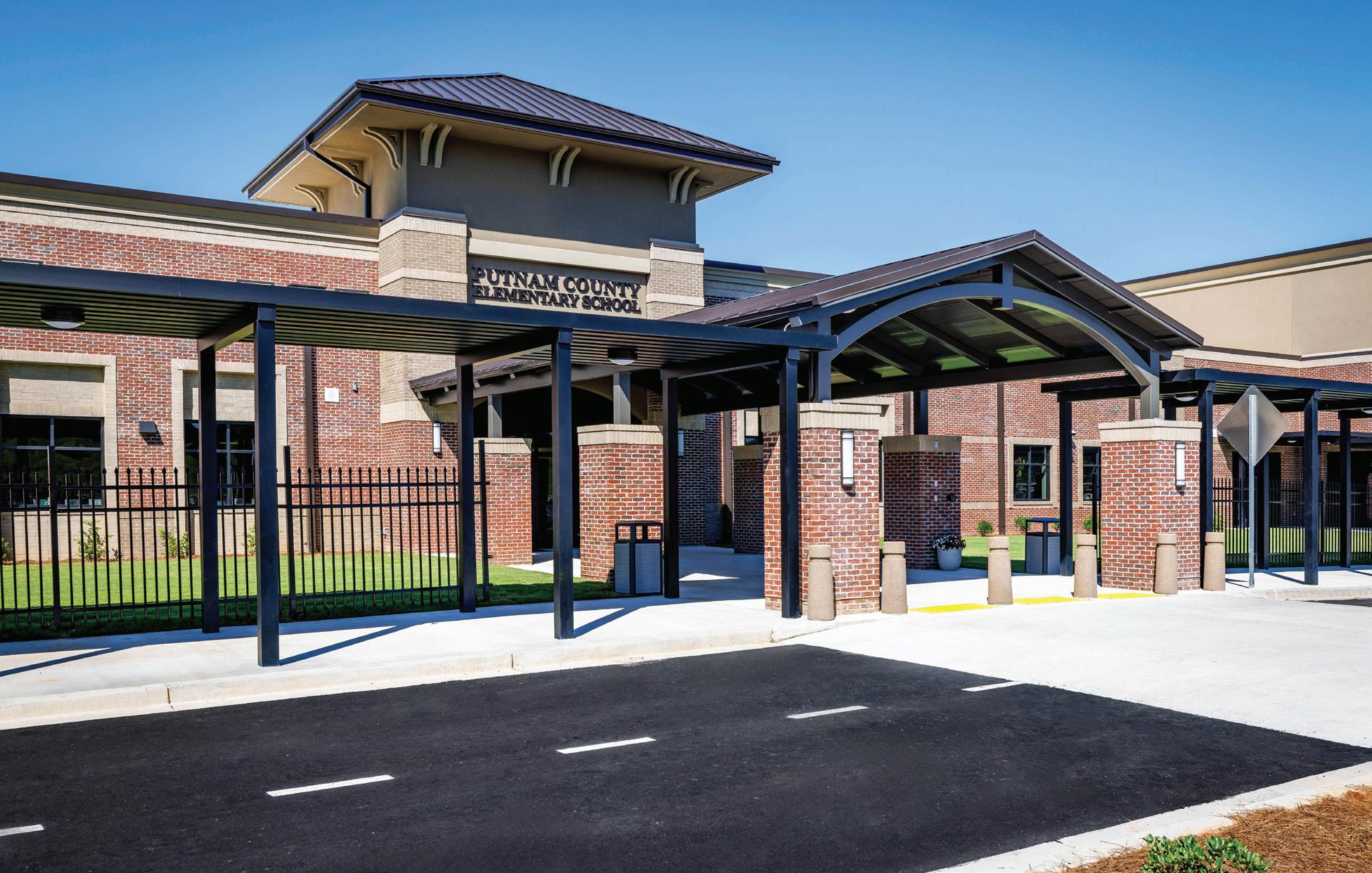
The original Putnam Elementary was plagued with an inadequate layout and had problems with temperature control, accessibility and safety. The design of the new facility focuses on collaboration spaces and multipurpose common areas. Classrooms open directly onto a shared outdoor learning garden through large glass garage-style doors. When these doors are opened, the boundaries between classrooms, courtyard and common areas dissolve, enabling spaces to
expand and connect.
Classrooms wings are subdivided into neighborhoods, consisting of four classrooms within each cluster; they feature uplifting skylights that admit abundant daylight. Each wing has its own color identity to help students and faculty with wayfinding. The new facility features a spacious cafeteria with coffered ceilings, bold red and blue paint, and impressive murals. The school’s media center serves as a multifunctional learning area with a

hands-on maker space rather than a traditional library. The main entrance corridor showcases angular, geometric archways. As the single, secure entry point for visitors, it addresses security concerns that were present in the old facility.
Blending a welcoming brick façade with a clever use of spatial planning and a confident use of color, the new Putnam County Elementary offers teachers and students an innovative setting designed to meet their needs, while enabling creativity and educational growth to thrive. n
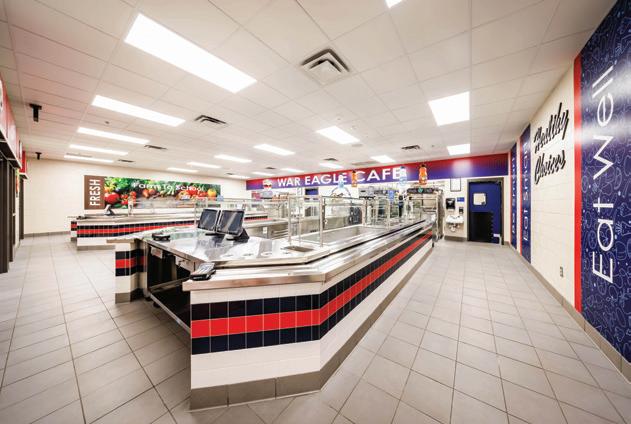


Designed to meet the community’s needs and pedagogical goals, this new elementary school for the Chippewa Falls Area Unified School

District is a testament to sustainable, student-centered architecture. The design celebrates future-ready learning with flexible, collaborative spaces. A core design principle was to create a strong connection to nature, achieved through an abundance of natural light and the extensive use of natural wood throughout the building.
This vision is supported by a comprehensive suite of high-performance sustainability features, including an orientation optimized for daylight and energy efficiency, high-performance windows with solar glazing, and advanced daylight harvesting controls. These
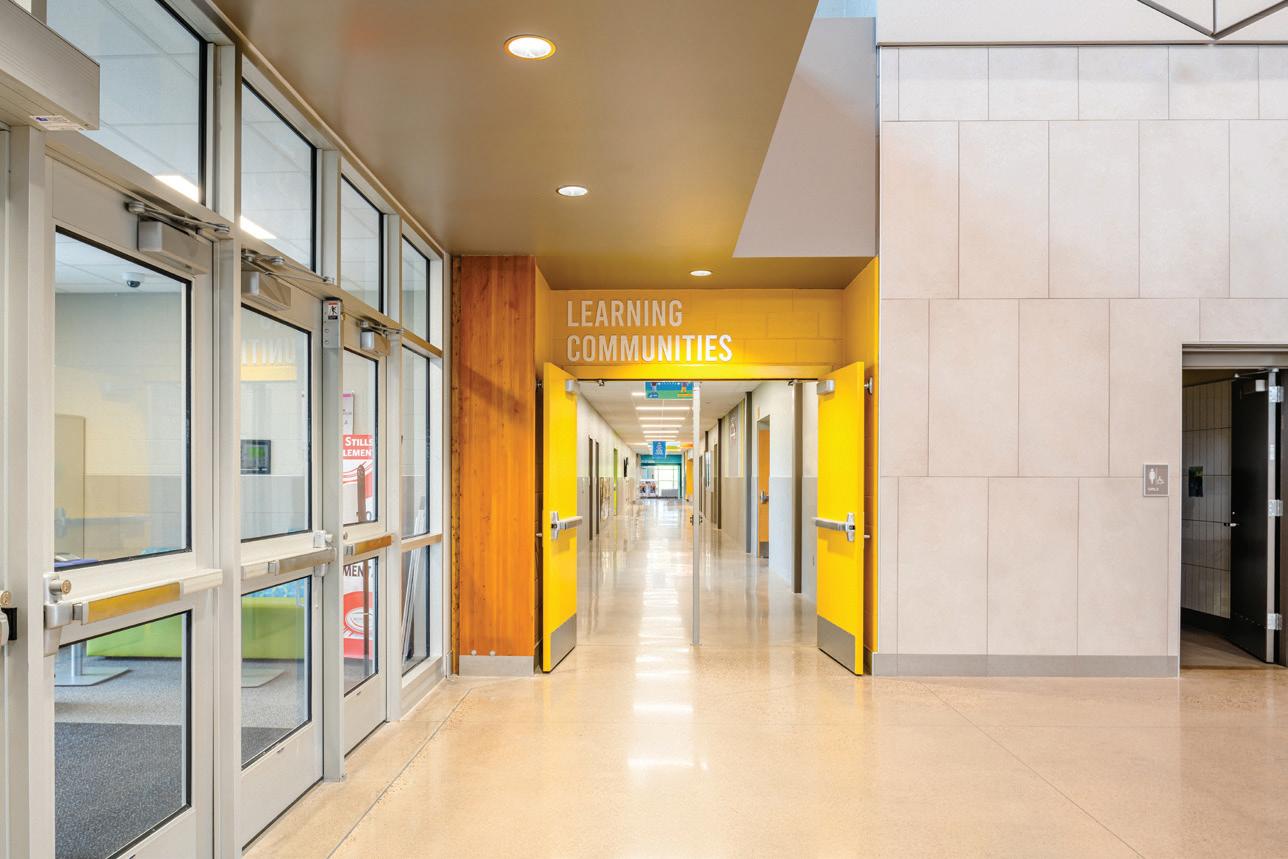

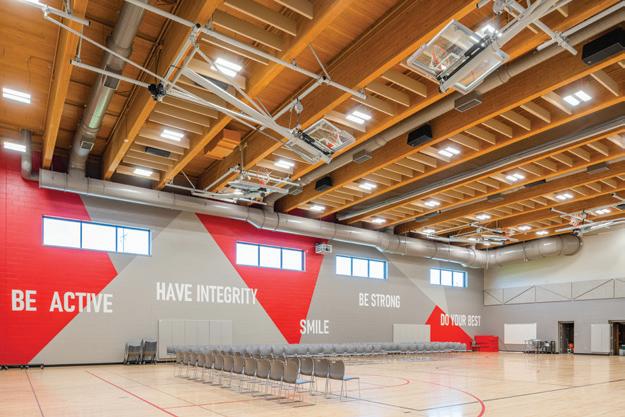
elements, combined with on-site water infiltration, underscore a commitment to environmental stewardship. The project’s energy-saving design delivered a 10-year payback, proving that thoughtful, sustainable architecture can also be fiscally responsible. n
Architects Engineers
Associated firm
Miron Construction
Design team
Sarah Fox, AIA, NCARB; Dean Beeninga, AIA, NCARB, REFP
Client
Chippewa Falls Area Unified School District
Area 73,950 sq. ft.
Cost $18,270,000
Cost/square foot $247
Capacity
Space per student 137 sq. ft.
Completion
August 2021
Images
Graham Washatka; Dean Beeninga

Nestled at the base of the Wasatch Mountains, the new Wasatch Elementary School offers a dramatic shift from its previous busy home. After 75 years in downtown Provo, the school’s move to its new site gives stu-

dents and teachers space to breathe—literally and figuratively. Clean mountain air and stunning views of the valley replace the noise and congestion of the former location. Emphasizing student safety, comfort and creativity, the building features the latest seismic protection and a thoughtful mix of materials and finishes that create a calm, welcoming atmosphere. Classrooms are bright and spacious, and flexible learning areas enable collaboration and handson exploration. Every space is built to give teachers the tools to spark curiosity and support student growth, creating a better school and place to learn. The administration and teachers bring the traditions that made Wasatch a special place. n



Design team
Greta Anderson (Senior Principal, Architect); Jacob Clark, Associate (Architect, Project Manager); Hana Wright, Associate (Architect); Caitlin Gilman, Senior Associate (Architect); Jeremy Morgan, Senior Associate (Architect, Interior Designer); Abram Nielsen, Principal (Planner & Landscape Architect)
Client
Space per student Completion 107 sq. ft. January 2025
Images
Paul Richer / RICHER IMAGES

SCHRADERGROUP
“Thoughtful design; nice interiors and branded graphics.”
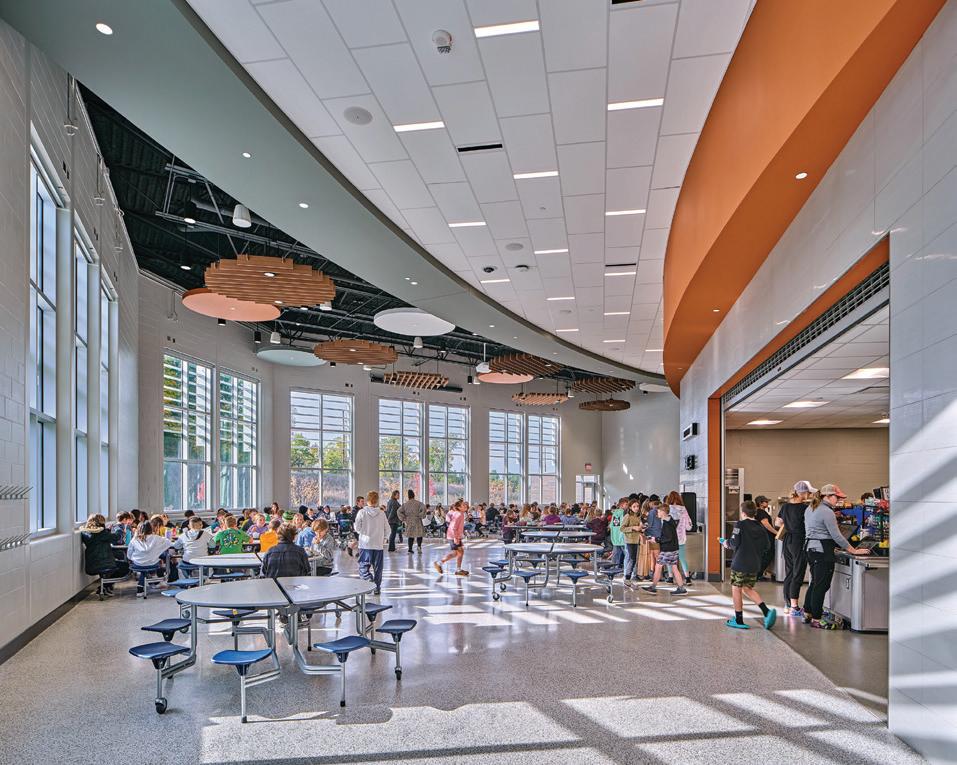


This school successfully integrates two existing student bodies into a single structure that embodies the district’s goals. It creates dynamic, studentcentered spaces that promote lifelong learning and project-based instruction in a safe and inclusive environment. Each building element connects to reinforce the commitment that student growth is a shared responsibility.
Three “academic neighborhoods” reduce perceived scale and help students feel less overwhelmed. Each neighborhood fosters its own identity while contributing to the larger school community, mirroring the district’s vision of collective accountability and global engagement. Systems are broken down by wing, enabling students to understand their
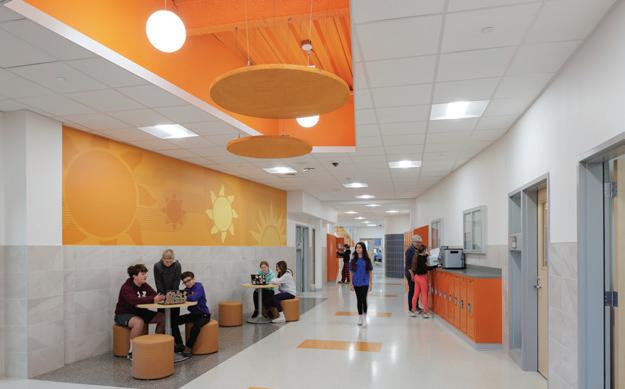
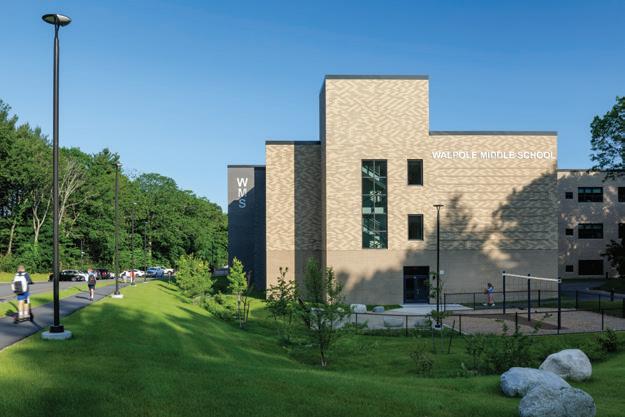

“Thoughtful design; nice interiors and branded graphics.”— 2025 JURY
environmental impact and encouraging sustainability through friendly competition.
The plan emphasizes interdisciplinary learning by integrating science at the head of each wing. Close adjacency to engineering, arts and digital tech spaces enhance opportunities for STEM instruction. A

soaring three-story entrance and central staircase anchor the circulation spine and provide an inspiring, welcoming hub.
The school is saturated with vibrant environmental graphics that celebrate the school’s commitment to creativity, diversity and growth. n
Design team
Charles Hay, AIA (Principal in Charge); Chris Blessen, AIA (Design Principal); Matt Barnhart (Project Manager); Wendy Hynes, IIDA (Director of Interiors)
Client Walpole Public Schools
Space
Images Ed Wonsek ArtWorks
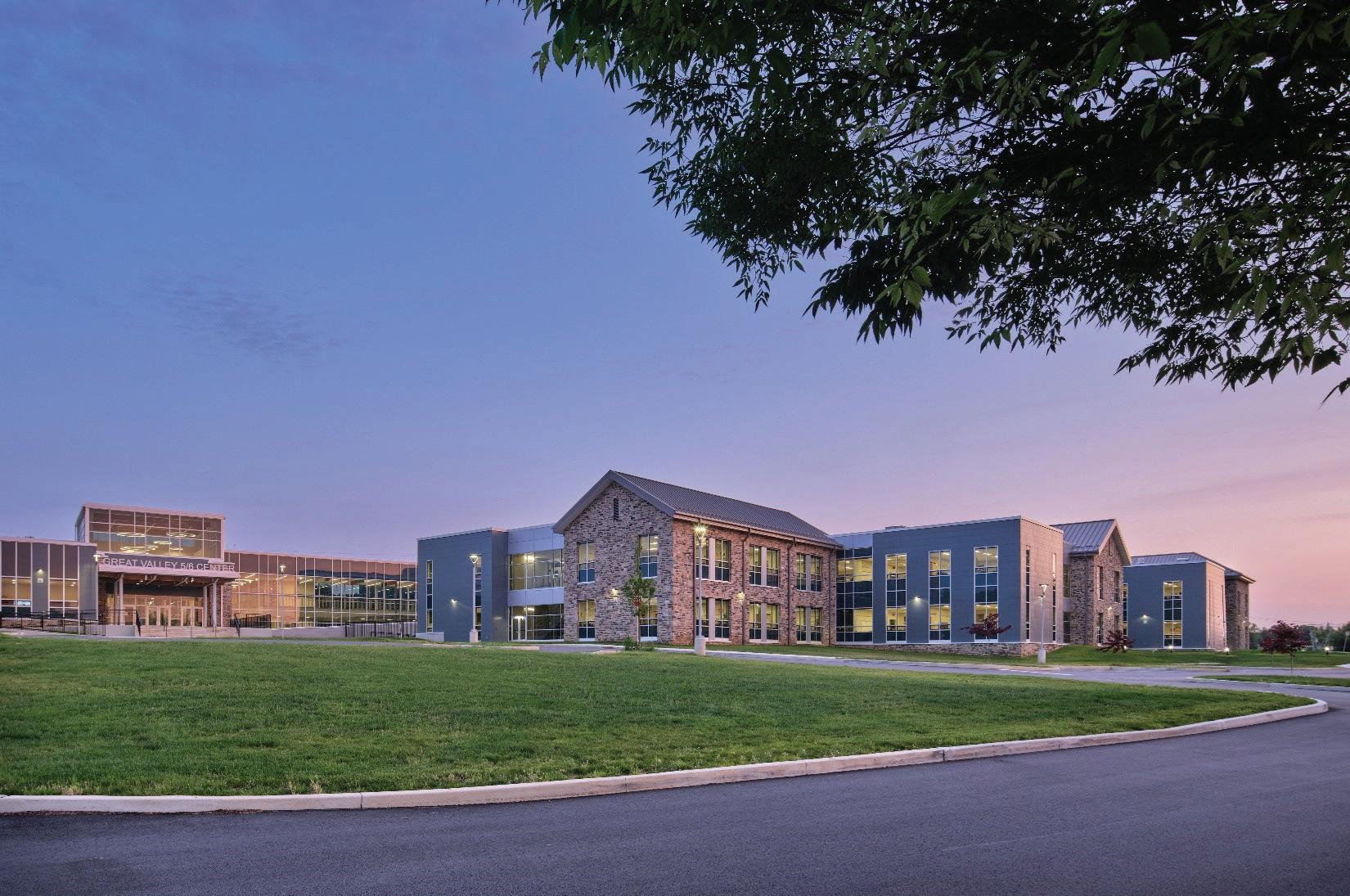
The two-story Great Valley 5/6 Center was thoughtfully designed to address the district’s growing enrollment and create an inspiring educational environment. At the heart of the building, the exposed stone exterior of the original East Whiteland Consolidated School has been carefully preserved and integrated into the interior. This design choice honors the site’s history while promoting a forward-thinking vision; it symbolizes the school’s commitment to preparing transitional-aged students for the future.
The facility prioritizes flexible and
collaborative learning through innovative teaming structures that enhance both education and social interaction. At its core is a central two-story learning common, which includes a prominent learning stair that visually and physically connects the first and second floors. This architectural feature fosters movement, interaction and engagement throughout the building.
With state-of-the-art learning studios and ample space for students to grow intellectually and socially, the Great Valley 5/6 Center offers an environment where lifelong learning is encouraged.

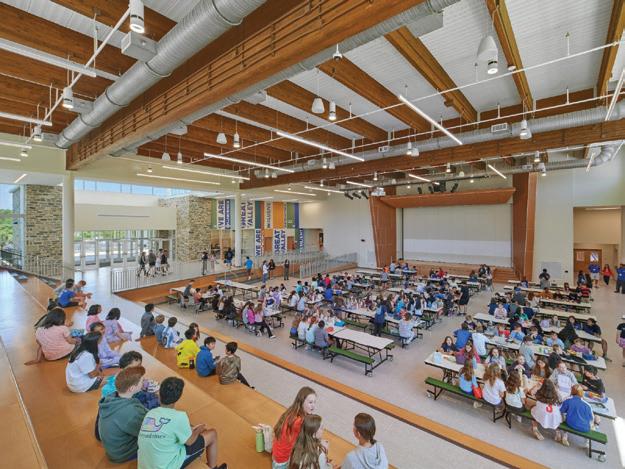
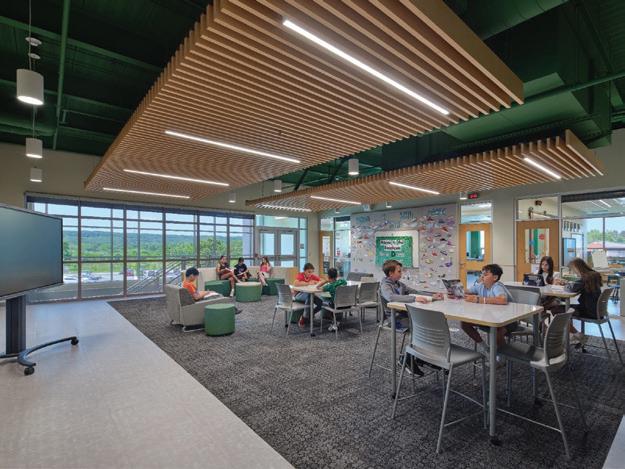
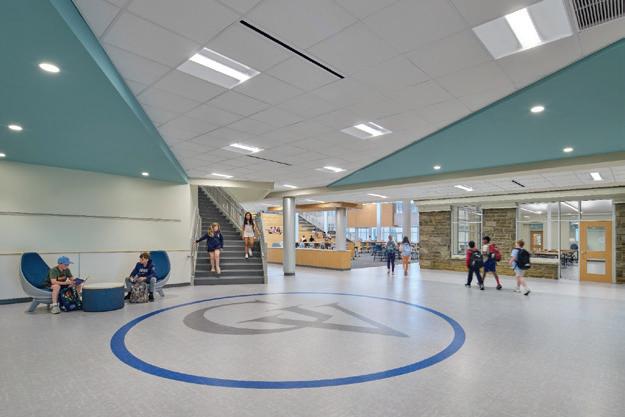
More than just a school, it represents a bold step forward for the district and a nurturing space for the leaders of tomorrow. n
Design team
Snyder Hoffman Associates, T&M Associates, SCHRADERGROUP
Studio’s Structural Engineering + Interior Design
Space
Images
Photography
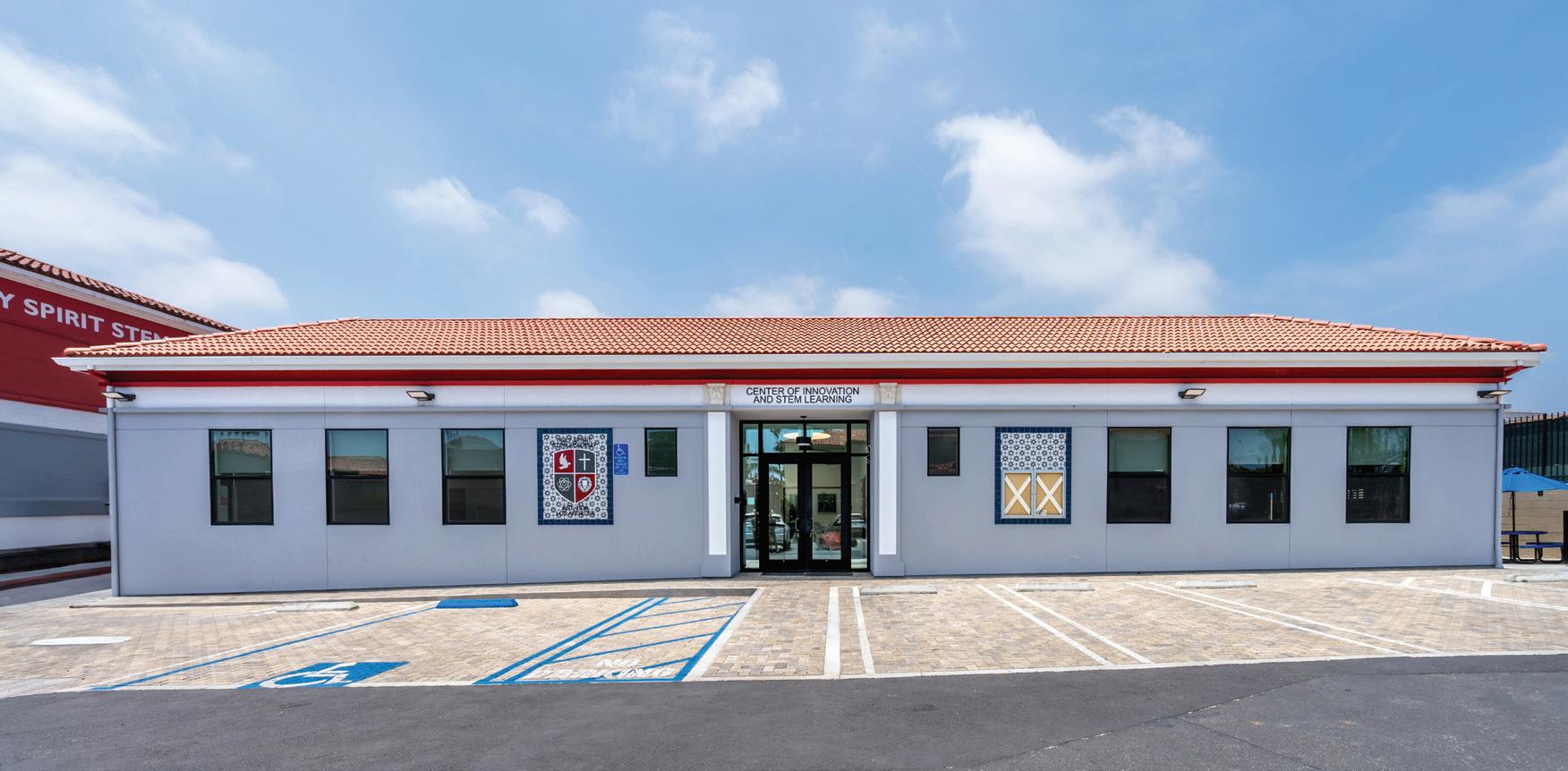

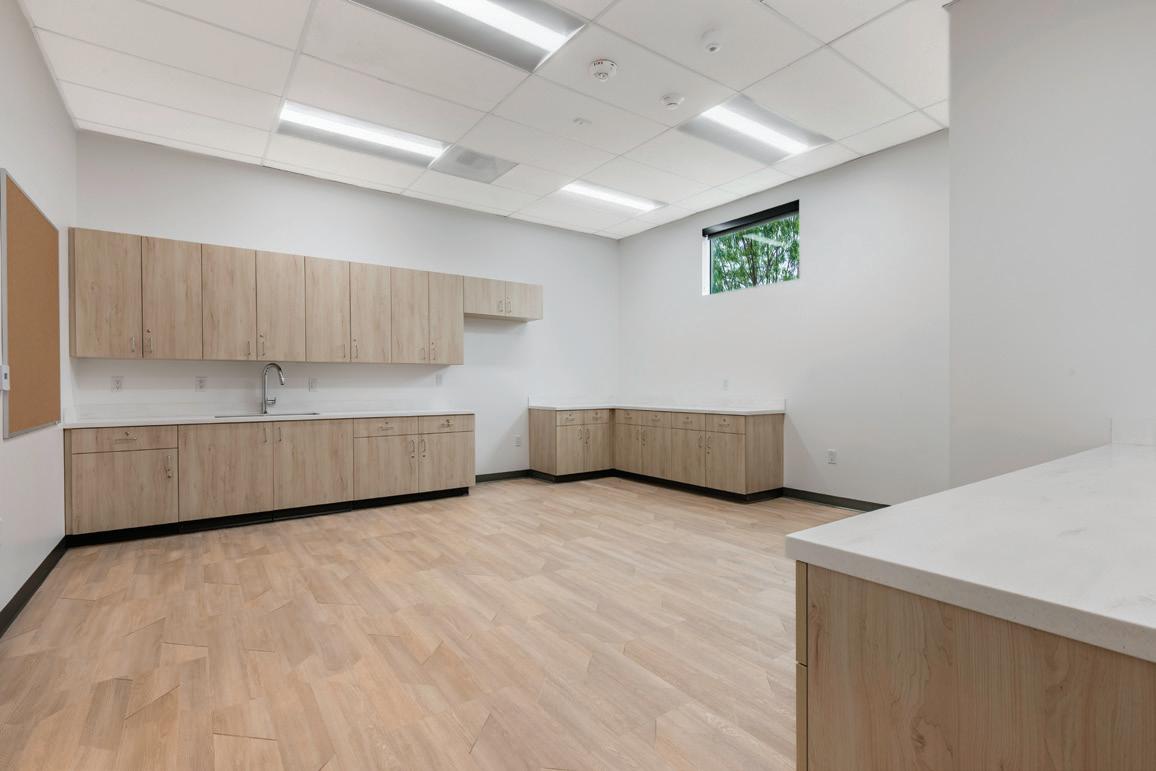
Holy Spirit STEM Academy, a K-8 elementary school, has constructed a single-story, 4,204-square-foot middle school addition. The project has provided three classrooms for grades 5 to 7, including a dedicated STEM room, with exterior play area and STEM outdoor areas, along with rest-
Credit not provided rooms and a teacher’s lounge. The architect’s involvement in the project extended from initial planning to final construction n

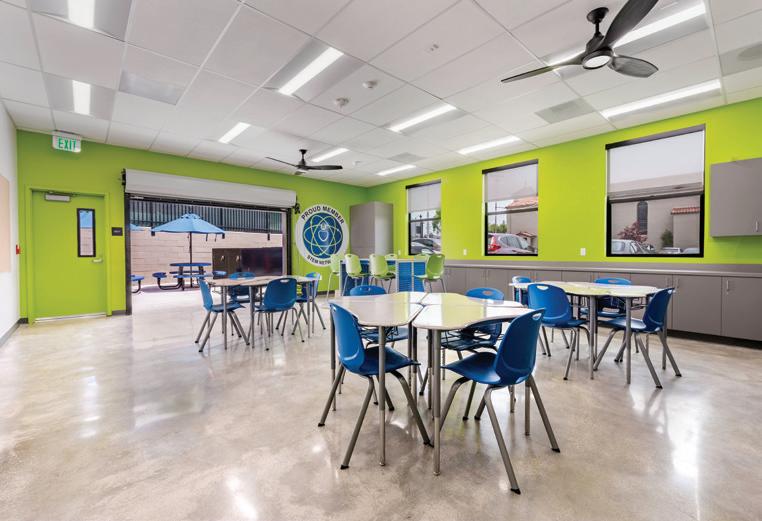

The new Lebanon Junior High School for grades seven and eight enables the former Lebanon Middle School to be used for grades five and six. The building provided an opportunity for the dense urban district to offer a larger open “welcoming” environment. The commons area design has a goal of encouraging students to feel respected and inspired, helping them to envision careers and futures previously not considered.
The former 1938 building had a small one-story lobby with little daylight or space to gather. The new vestibule is bathed in light, and a secure sequence stops guests at reception before letting them farther into the building. As the
heart of the facility, the commons area is where students gather and socially interact. This two-story space is illuminated with daylight from clerestory windows; a mezzanine area used for small groups overlooks this area.




This core space directly connects to the two-story circulation spine from which wings extend, separating the two grades and specialty classrooms. The cafeteria, gymnasium and an evening public entrance are on the other end. n
Associated firms
Steckbeck Engineering & Surveying (Civil Engineering); Moore Engineering Company (MEP Engineering); Baker, Ingram & Associates (Structural Engineering); Corsi Associates (Food Service Design)
Design team
Scott Shonk, AIA, LEED BC+C (Principal); Brian Rummel, AIA (Project Architect); Robert P. Hoffman, Emeritus AIA

Nickels Intermediate School serves 850 fifth- and sixth-grade students, with capacity for future growth. The two-story building balances visibility, security and student well-being through an efficient layout that supports supervision while encouraging independence. Nestled within the surrounding landscape, the two classroom wings extend from a “main street” corridor lined with patterned DCMU walls and polished concrete floors that add texture and durability. South-facing windows are equipped
with sunshading to maximize natural light while minimizing glare and heat gain. Breakout spaces promote informal collaboration, and the centrally situated media center opens to an outdoor patio for flexible, open-air learning. Art patios extend creativity outdoors, and dedicated music rooms and a full-size gym support the whole child. Painted CMU walls in classrooms create a calm, clean environment, and light to medium wood tones in ceiling accents, casework and millwork add warmth and a natural feel indoors.
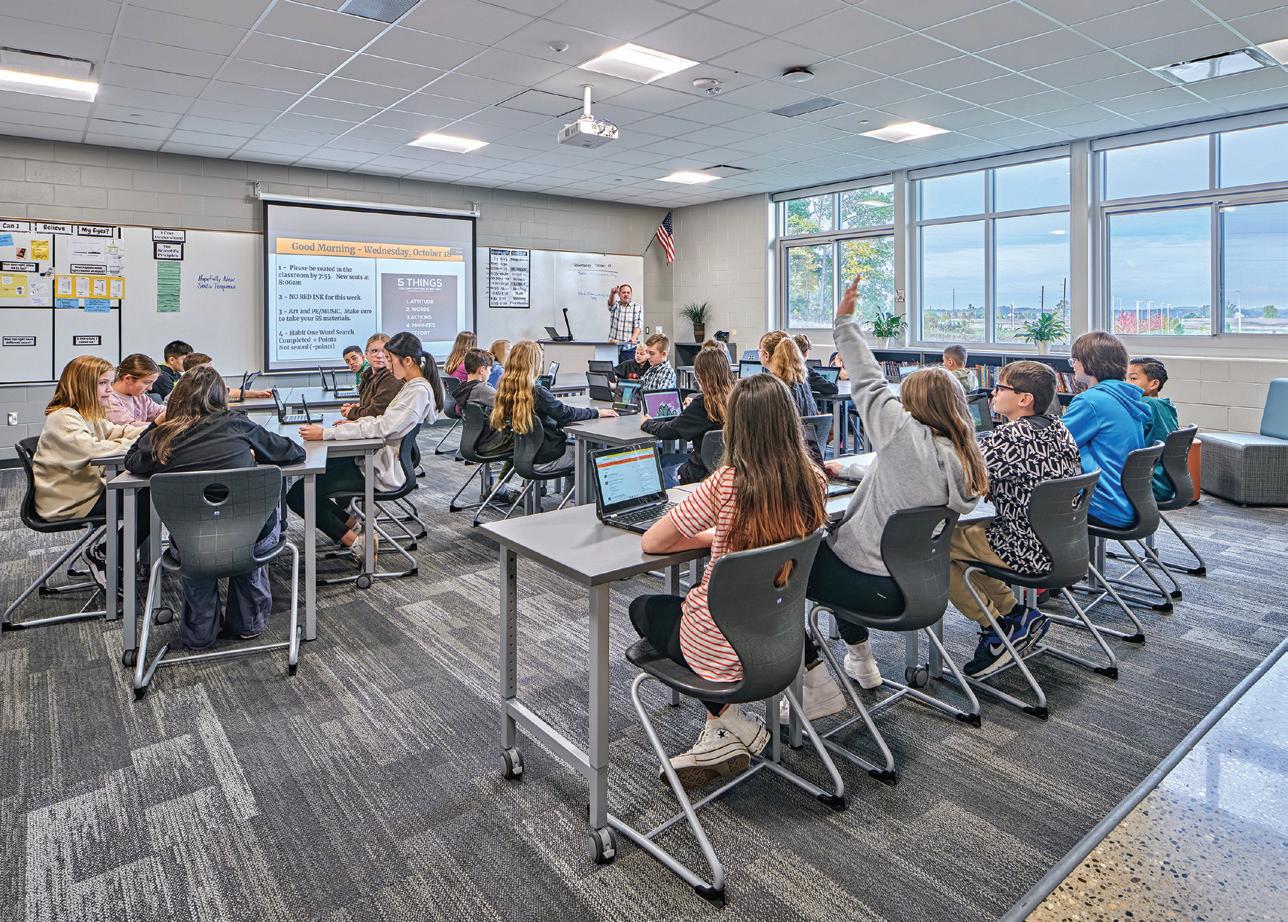
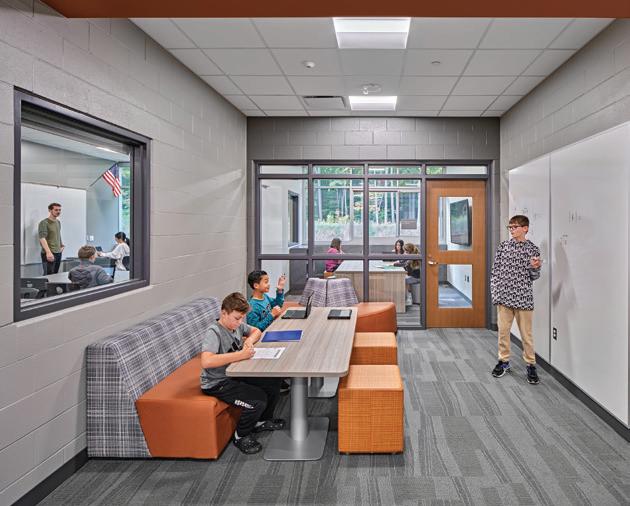


State-of-the-art science labs and handson STEM spaces inspire curiosity and discovery. Designed with functionality, flexibility and well-being in mind, the facility reflects the district’s commitment to future-ready, student-centered learning n
Keen Photography

The 16-acre site for this project was home to the existing Tennyson Middle School facility, which remained occupied and operational throughout construction. Phased demolition and con-
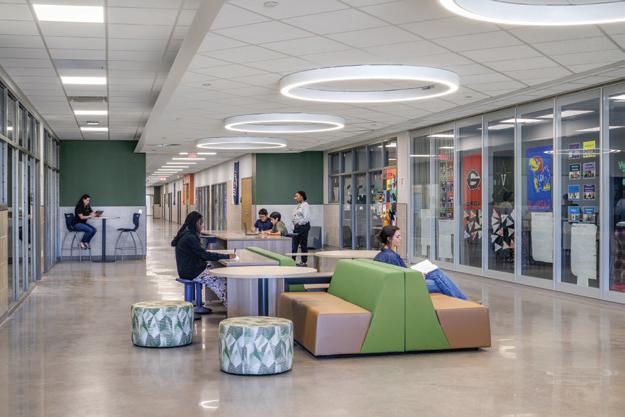
struction were required to maintain use of the existing facility while maximizing the opportunity to complete the new building by summer 2024. Through collaboration among school staff, Waco ISD and the
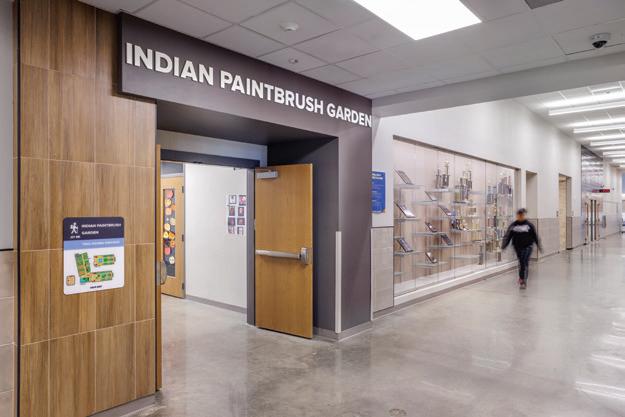
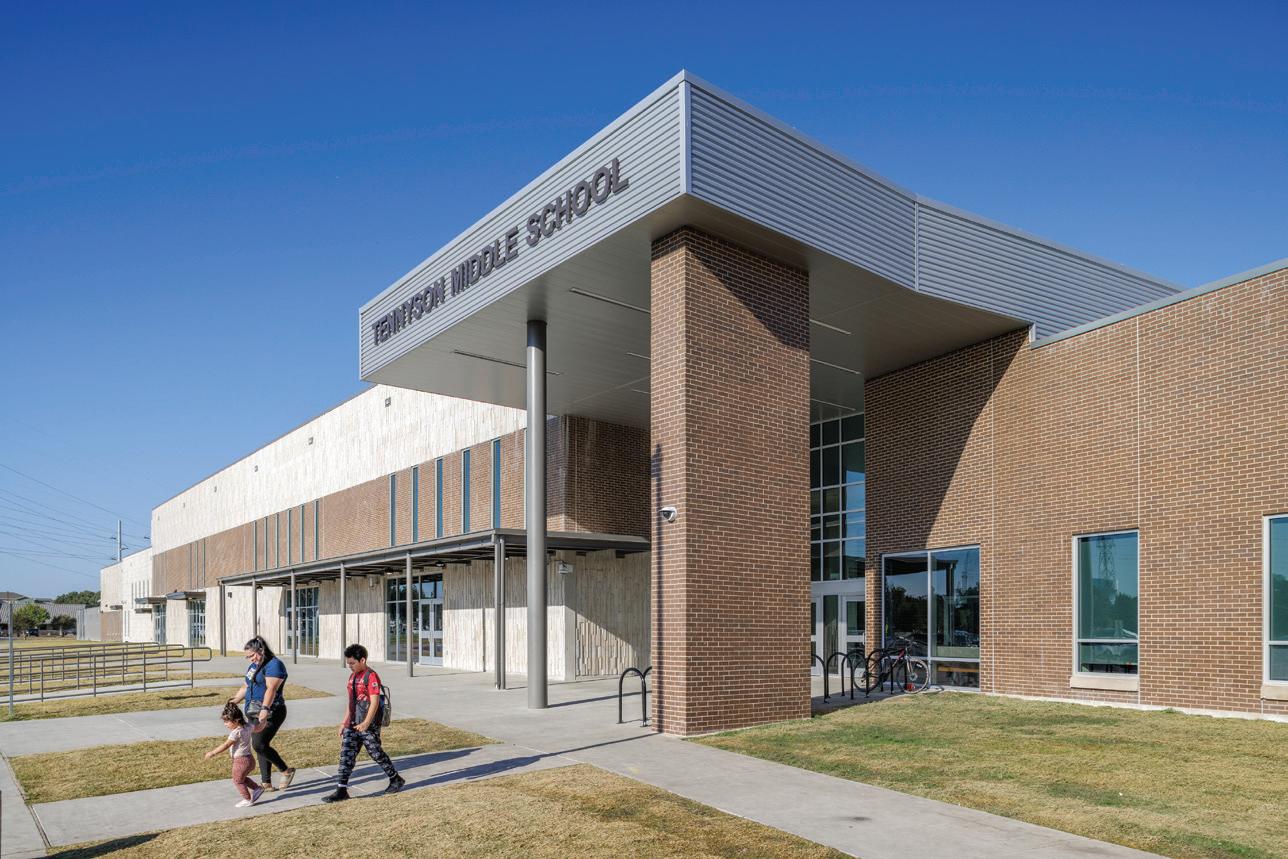
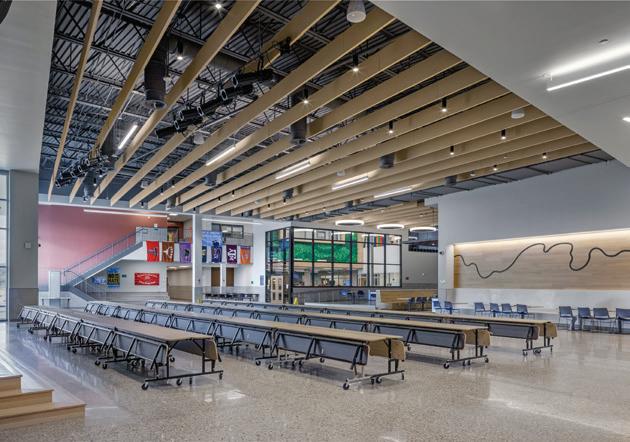
design team, the new plan for Tennyson reflects the district’s 21st-century educational goals and design principles, while carrying out key adaptations to best fit the unique Tennyson site.
Tennyson supports project-based learning, CTE programs, performing and fine arts, athletics and flexible academic collaboration. The adaptable learning environment comprises academic gradelevel neighborhoods, collaborative smallgroup work and social areas, a centralized library, comprehensive indoor/outdoor athletics facilities (including a new eightlane track and field to support district events), a performing and fine arts wing, and a centralized dining commons with outdoor courtyard access.
The design of the school embodies Tennyson Middle’s motto of “True Grit” by creating an environment that inspires commitment to student excellence, consistency in showing up and courage to persevere through adversity. The hardy materials can weather any storm, similar to the nature of the Tennyson Texans. Designed with resiliency in mind, the school embodies the theme of overcoming obstacles to thrive in any circumstance. It shows students that it’s not about perfection; it’s about showing up and doing your best every day. n
Client
It’s not just our tagline. It’s our commitment to providing complete ventilation solutions that help redefine indoor air quality wherever it matters most, like a school.
Ensuring adequate ventilation to remove indoor air pollutants, such as carbon dioxide and volatile organic compounds, and maintaining comfortable temperature and humidity levels.


Controlling humidity levels and preventing the buildup of odors and harmful airborne contaminants due to high usage and moisture-prone environments.

Managing indoor air pollutants generated by physical activity, including dust, sweat, and odors.


Managing high levels of cooking emissions, such as grease, smoke, and odors, which can contribute to poor air quality and pose health concerns for students and staff.

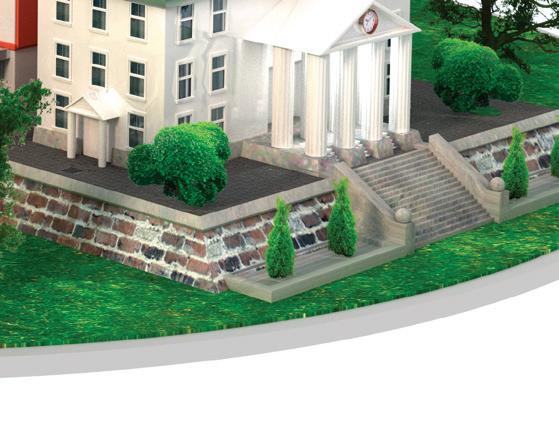
Controlling dust, allergens, and pollutants that can accumulate from foot traffic and outdoor contaminants.
Ready to make better air a priority for your school?


Maintaining proper air pressure differentials to prevent outdoor pollutants, such as dust, pollen, and vehicle exhaust, from infiltrating indoor spaces.
Contact us today to learn how we can deliver Better Air Everywhere.









Scan the code to email our ventilation expert to help you with your next project.
www.systemair.net

DI CARA | RUBINO ARCHITECTS
BERGEN CTE SCHOOL
Paramus, New Jersey .................................................. p. 48
KLUGER ARCHITECTS
BISHOP MORA SALESIAN HIGH SCHOOL, 1ST FLOOR NORTH WING REMODEL
Los Angeles, California ............................................... p. 49
KLUGER ARCHITECTS
CANTWELL-SACRED HEART OF MARY HIGH SCHOOL, INTERIOR REMODEL
Montebello, California.................................................. p. 50
KLUGER ARCHITECTS
CATHEDRAL HIGH SCHOOL RENOVATION
Los Angeles, California ................................................ p. 51
HECKENDORN SHILES ARCHITECTS
CONESTOGA HIGH SCHOOL, RENOVATION AND EXPANSION
Tredyffrin Township, Pennsylvania .......................p. 52
PERKINS EASTMAN
ALEXANDRIA CITY HIGH SCHOOL, MINNIE HOWARD CAMPUS
Alexandria, Virginia............................. p. 47
“A complex project that resolves a multitude of complexities—scale, net-zero sustainability, and a dedicated early childhood center”
FAIRBORN CITY SCHOOL DISTRICT, FAIRBORN HIGH SCHOOL
Fairborn, Ohio ................................................................... p. 53
INTEGRATED DESIGN SOLUTIONS
GEORGE AND MARY TUREK HALL OF SCIENCE
Novi, Michigan ................................................................. p. 54
LONG & ASSOCIATES ARCHITECTS/ ENGINEERS
GULF HIGH SCHOOL
New Port Richey, Florida ....................................p. 56-57
CUSHING TERRELL HARDIN ACADEMY
Hardin, Montana ............................................................. p. 58
JOHN SERGIO FISHER & ASSOCIATES WINDWARD SCHOOL INNOVATION & ARTS CENTER
Los Angeles, California ............................................... p. 59
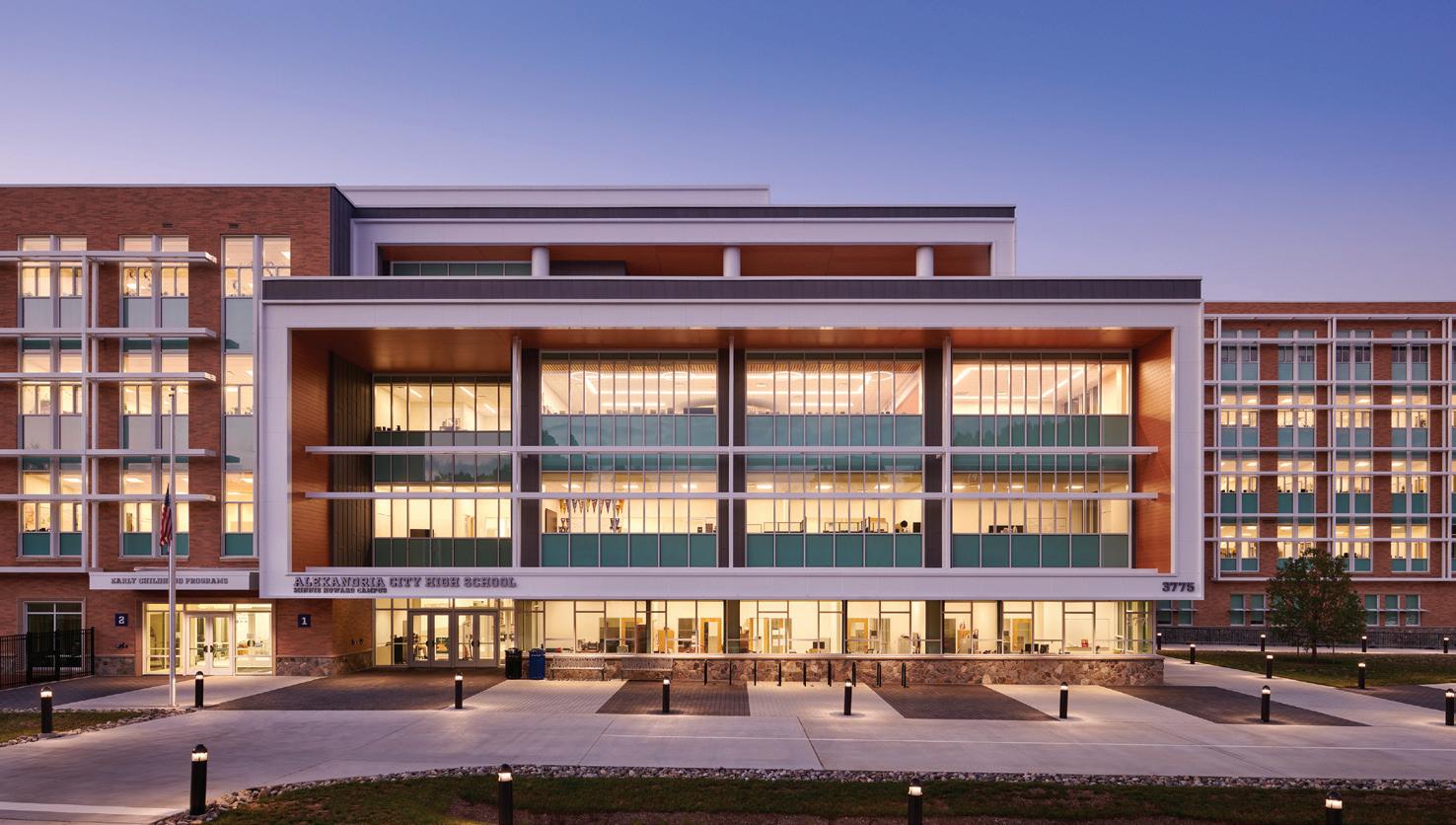
The reimagined Minnie Howard Campus of Alexandria City High School embodies Alexandria City Public Schools’ Equity for All 2025 visions. It delivers an inclusive, high-performance learning environment for all high school grades. Replacing a former ninth-grade academy, the five-story building supports interdisciplinary, project-based learning through student-centered “academic neighborhoods,” each with classrooms, extended learning spaces and embedded

support services. A multistory Creative Commons anchors the design, blending dining, study and collaboration zones linked to arts, science and Career & Technical Education labs.
Community-integrated features include a state-funded Teen Wellness Center, a Family Resource Center, and a 100-student Early Childhood Center with Head Start programming. The gym, aquatic center and outdoor fields are shared with the public after hours.
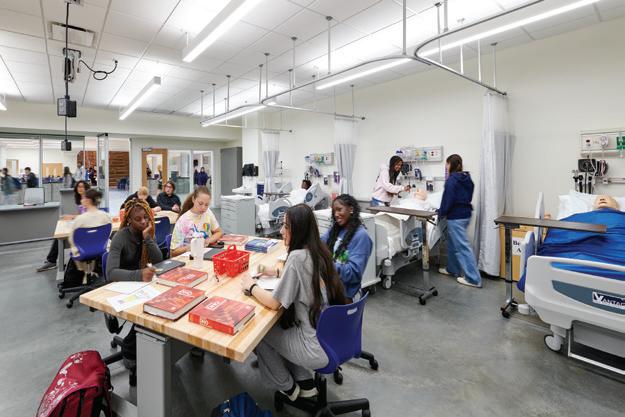
“A complex project that resolves a multitude of complexities—scale, net-zero sustainability, and a dedicated early childhood center” — 2025 JURY
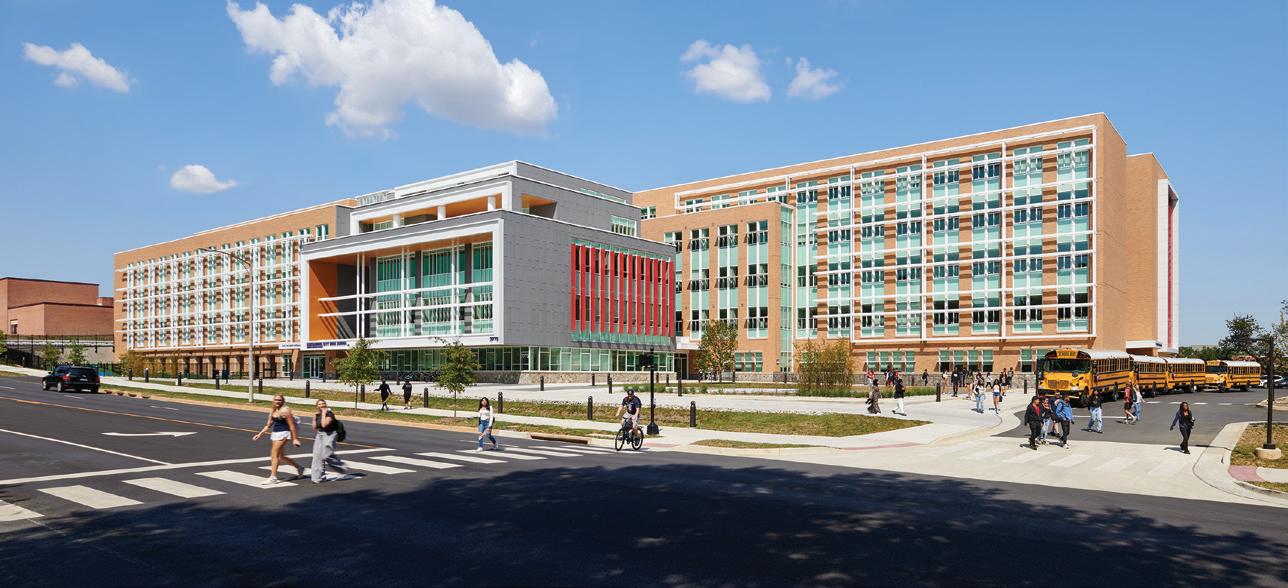
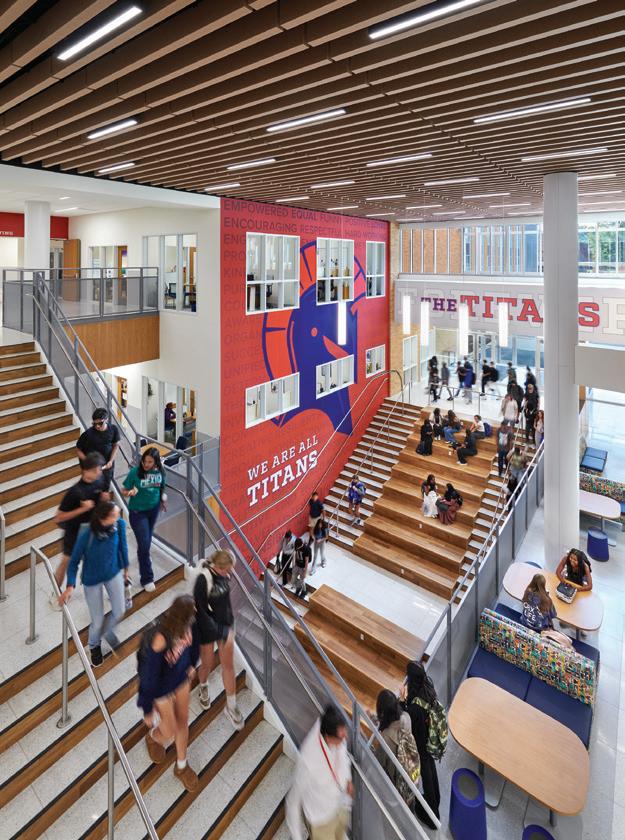
Designed to meet net zero energy goals, the building incorporates geothermal systems, solar shading with photovoltaics, high-performance glazing and a daylight-optimized form. Sustainability and wellness drive every decision—enhancing indoor air quality, comfort and student experience. As part of the Connected High School Network, the campus fosters equity, resilience and civic engagement for future-ready learners. n
Associated firm
Maginniss + del Ninno Architects
Design team
Sean O’Donnell (Principal in Charge); Omar Calderon Santiago (Design Principal); Ken Terzian (Project Manager); Lina Taheri (Project Architect); Huyen Nguyen (Construction Administration); Sogol Alesafar (Project Architect)
Client
Images
Judy Davis Photography
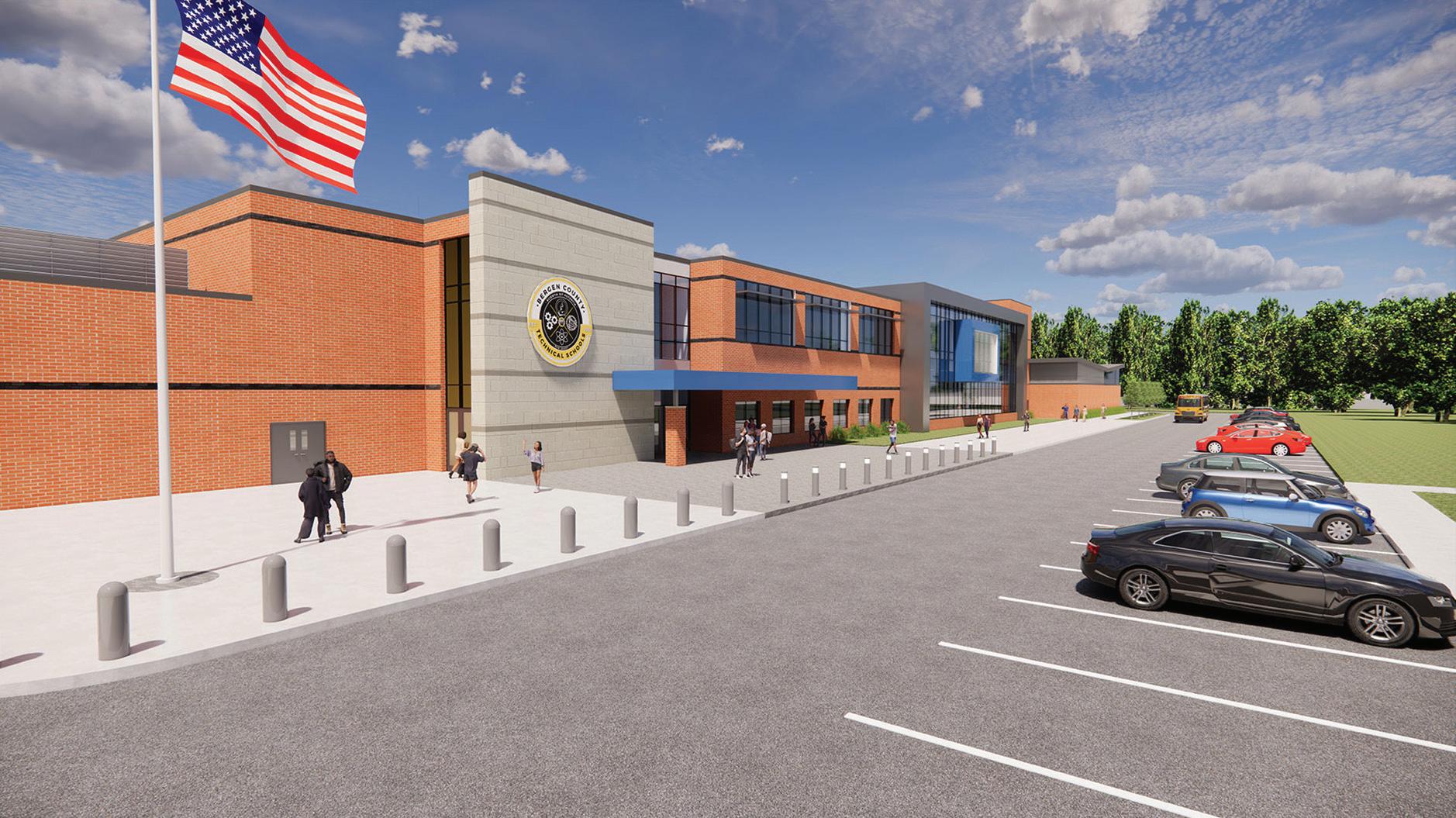
The project is in the construction stage of a new technical education high school that will aim to bridge the gap between high school and
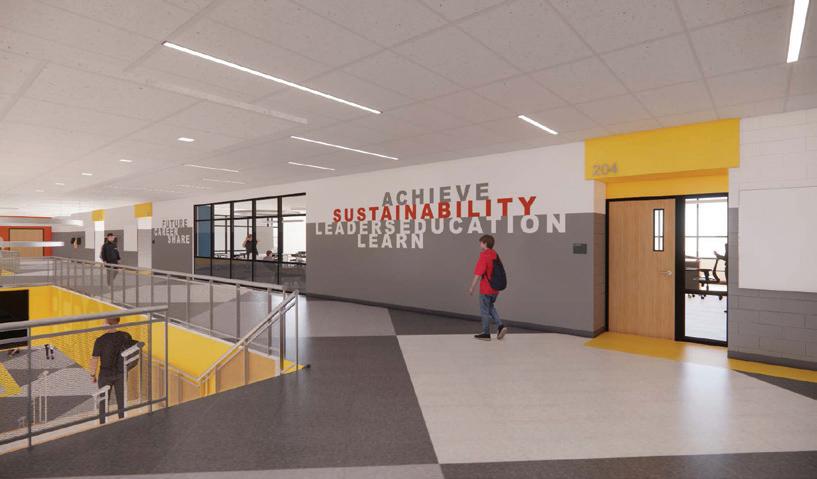


postsecondary education. Bergen County Technical School District’s future Career and Technical Education (CTE) School will provide a versatile curriculum to prepare students for their post-high school plans by focusing on the employability and technical skills used in occupations. The facility will be an addition to the existing Bergen County Technical High School in Paramus and will accommodate about 260 students across three new CTE programs: Welding and Fabrication; Logistics, Materials and Supply Chain Management; and Dental Assisting/Assistant.
The school will prepare students to be competitive in a 21st-century workforce by giving them the skills needed to pursue postsecondary technical education, apprenticeship programs or immediate entry into the workforce.
Key elements will include a fabrication and design lab and maker space, two dental science labs (stations and
Design team
Allen Barnett, Pete Mandic, Natalie Fariello, Zachary Koenig
Client
Bergen County Technical Schools
Area
63,150 sq. ft.
Cost
$28,585,000
Cost/square foot
$453
Capacity 260
Space per student 243 sq. ft.
Completion
January 2026
Images Di Cara | Rubino Architects
dental lab/sterilization area), sustainable development lab, eight general education classrooms, two science labs, SGI spaces, an auxiliary gymnasium, and a combined art and music room. Administrative and support facilities will include a cafeteria with prep and serving areas in addition to a large dining space, faculty room, administrative offices and a nurse’s suite. The new campus is envisioned to be a place that supports all modes of learning inside and outside the building. As such, outdoor learning areas were designed to support a variety of instructional and learning activities for small and large groups. n
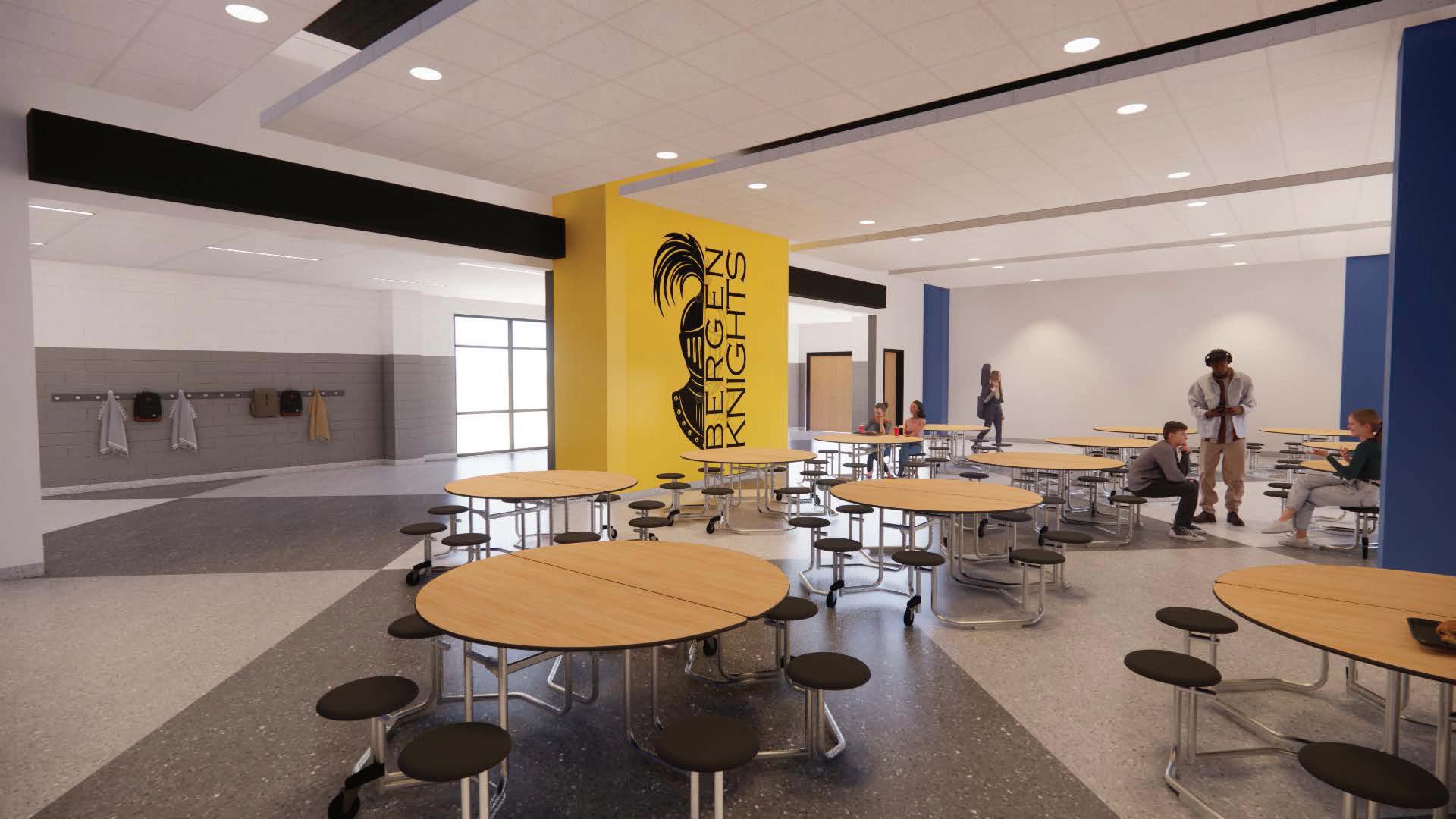
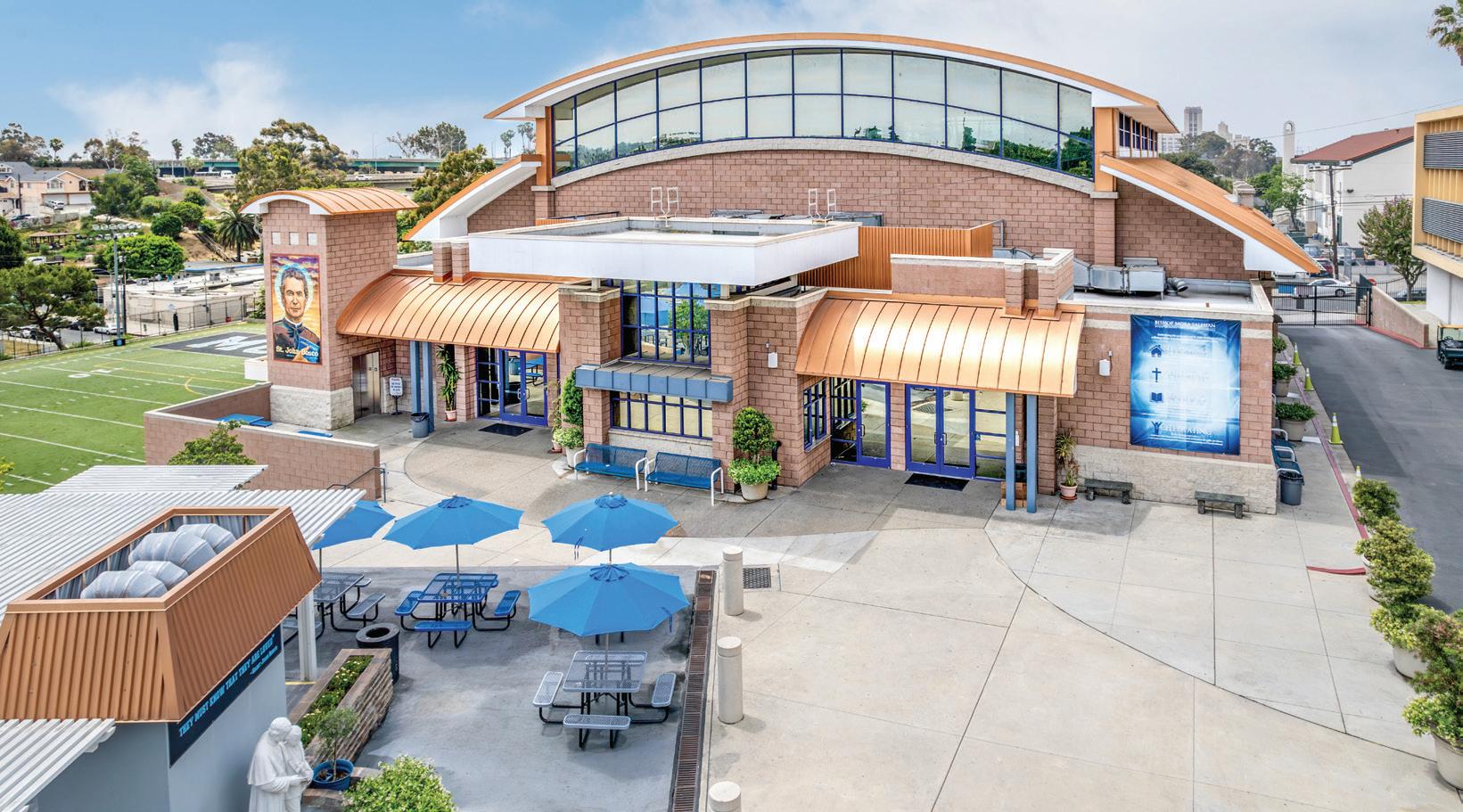
The Salesian High School Innovation Center provides students with the space to explore and present creative ideas with an
emphasis on enhancing presentation and public speaking skills. The Innovation Center doubled the school’s collaborative space footprint on the
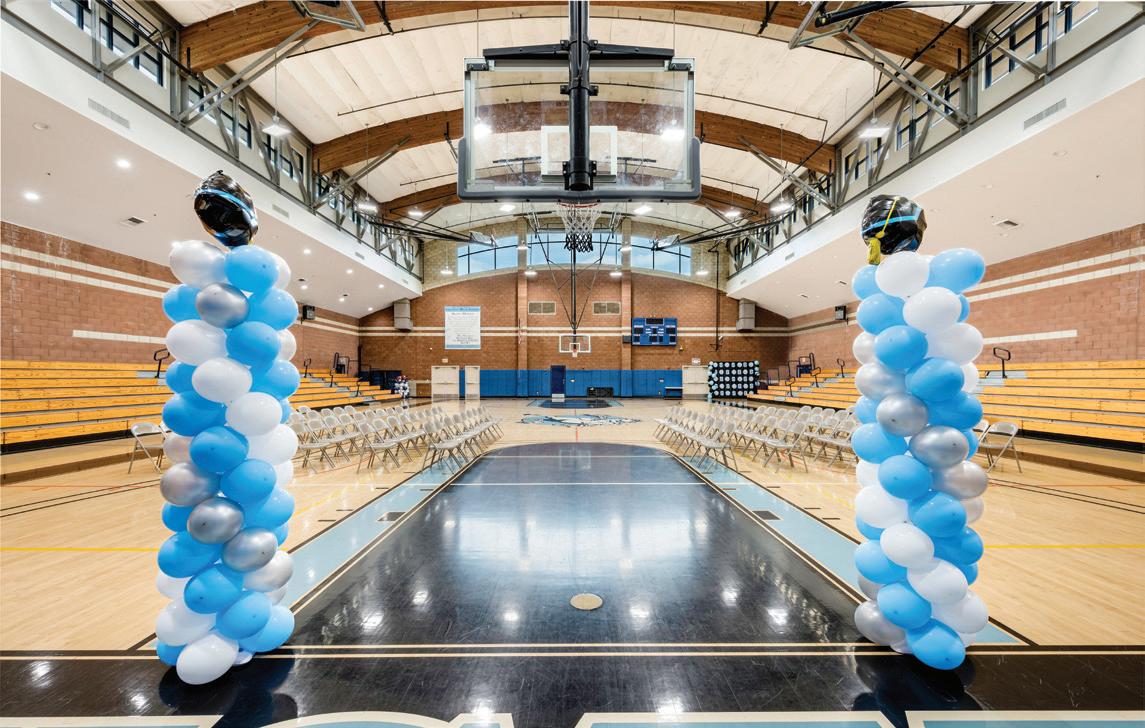
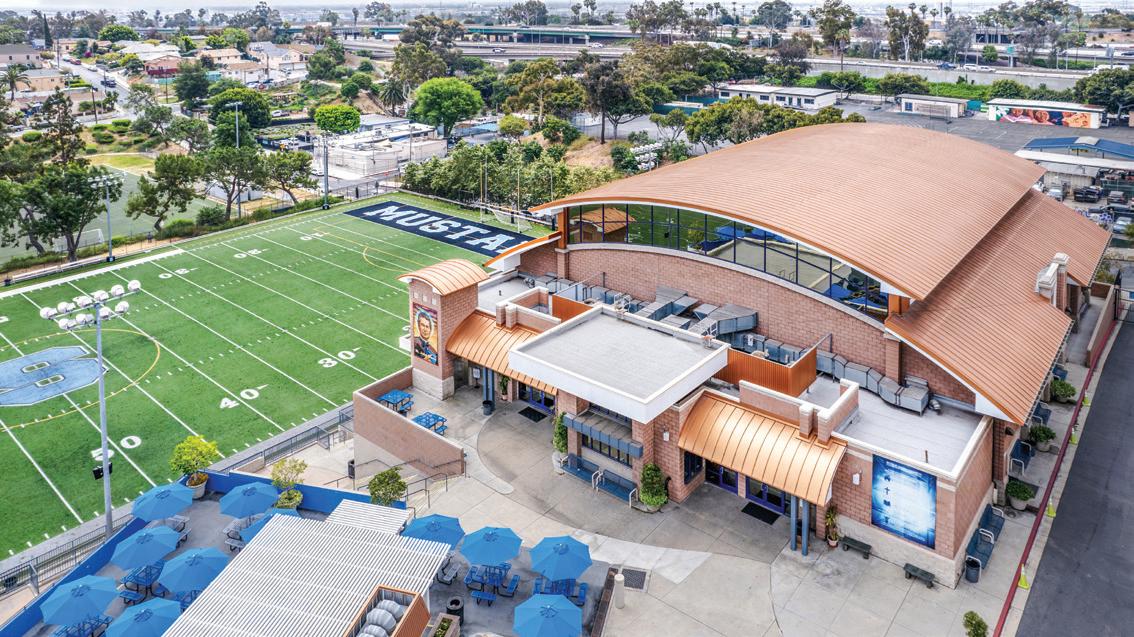
main floor. The reconfiguration of school’s faculty lounge and several storage spaces created a large enough area for the footprint of the Innovation Center.
Client Bishop Mora Salesian High School Area
provided
Cost
provided
Cost/square foot
provided
Capacity
provided
Space per student Not provided
Completion Not provided Images
Credit not provided
The upgrade of the Salesian gym added air conditioning. This improvement will enable the school to provide a comfortable space for athletic contests as well as larger school community events and gatherings. n
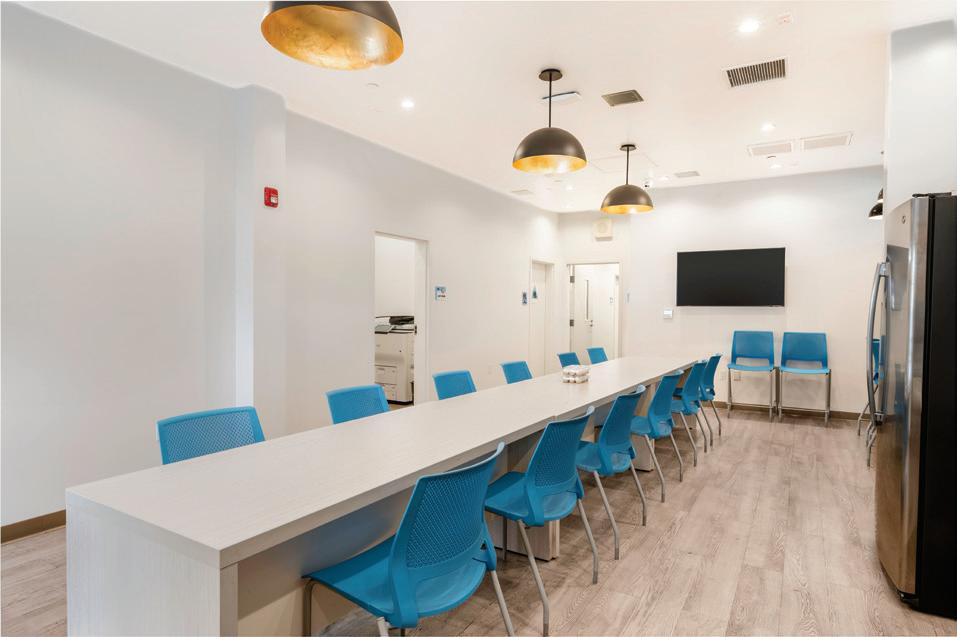


The architect is leading a multiphase renovation of Cantwell-Sacred Heart of Mary High School. Phase

1 refreshed the exterior and interior, adding new awnings, repainting the building and converting the library into a STEM lab. The renovation also transformed rooms into IT offices, meeting spaces and a student learning center. A redesigned lobby and corridors incorporated school colors to create a brighter, more collaborative environment.
Phase 2 will focus on a new sports center, which includes a gymnasium, athletic
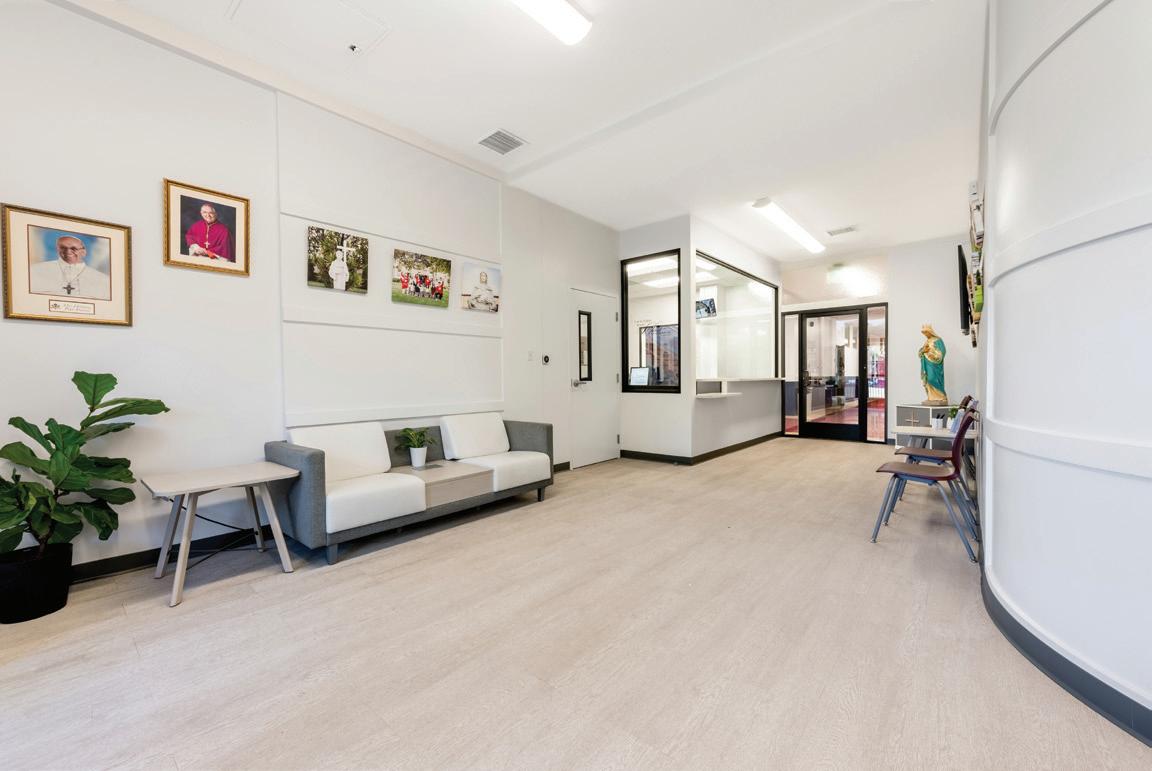
offices, locker rooms, training and therapy areas, and
Client
Cantwell-Sacred Heart of Mary High School
Area
Not provided
Cost Not provided
Cost/square foot Not provided
Capacity
Space per student
Completion Not provided
Images
Credit not provided
aquatic recovery spaces to support student-athletes. n
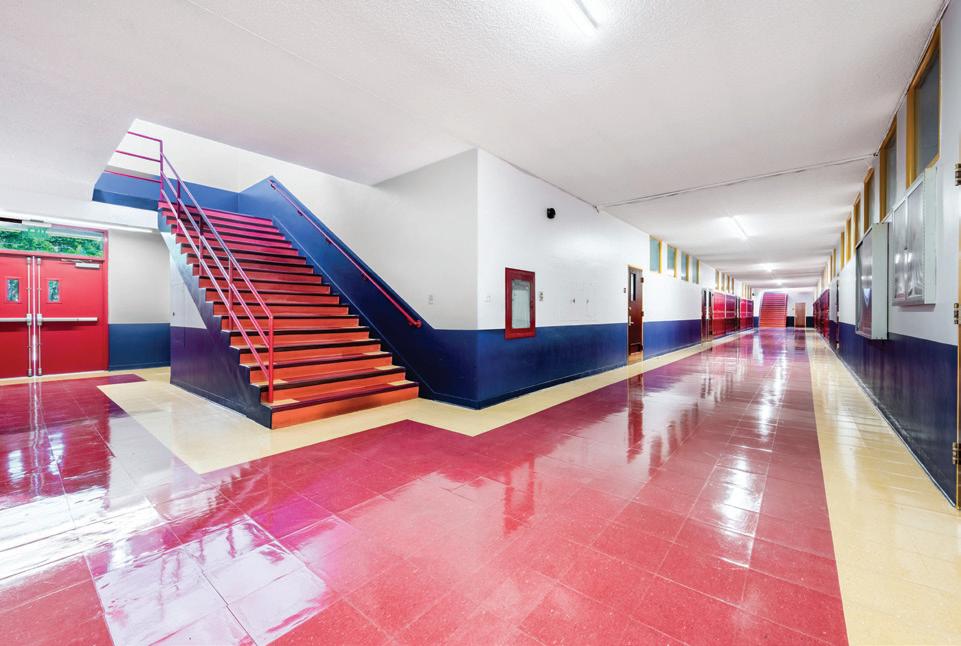
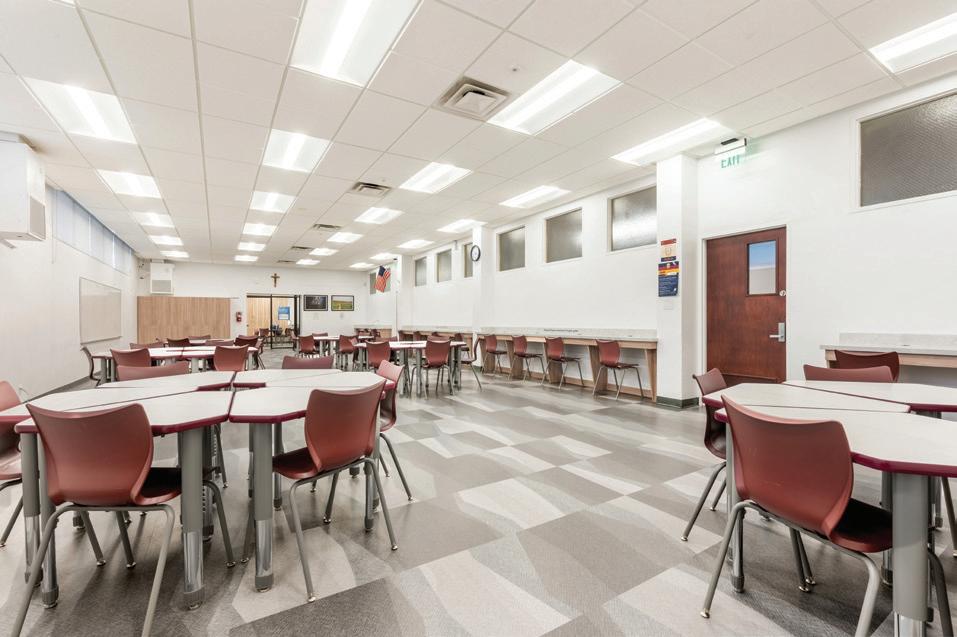

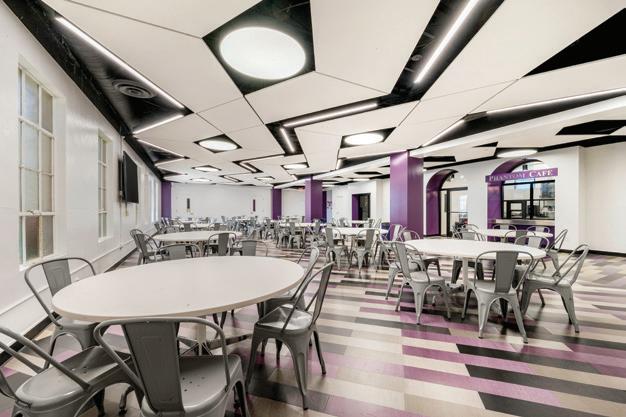
Cathedral High School’s campus expansion was planned in two phases. Phase 1 added a gymnasium, assembly space, science labs and classrooms. The California Interscholastic Federation-compliant gym includes locker rooms, a weight room, and an alumni balcony overlooking Downtown Los Angeles. The school is raising funds for a future performing arts center.
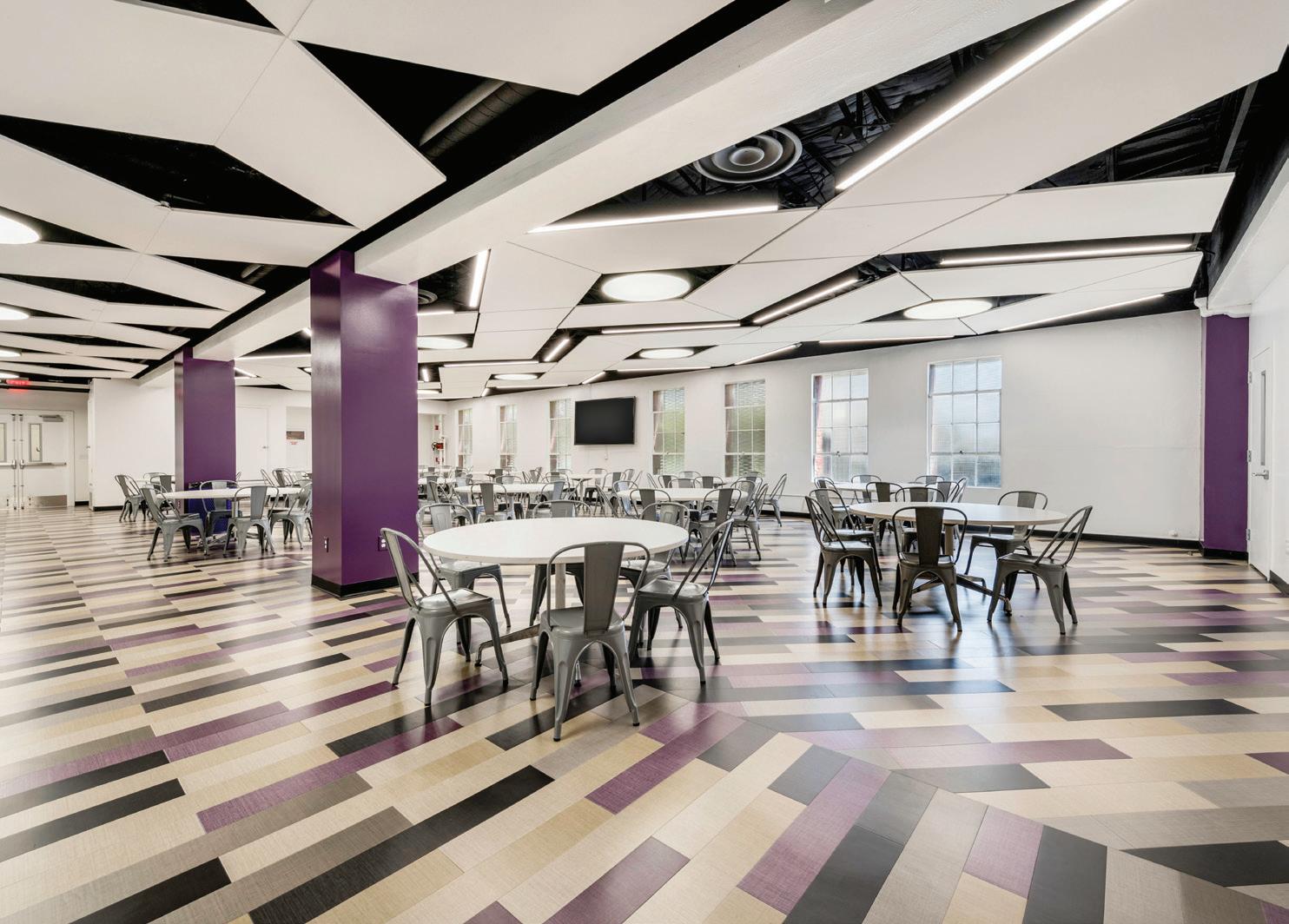
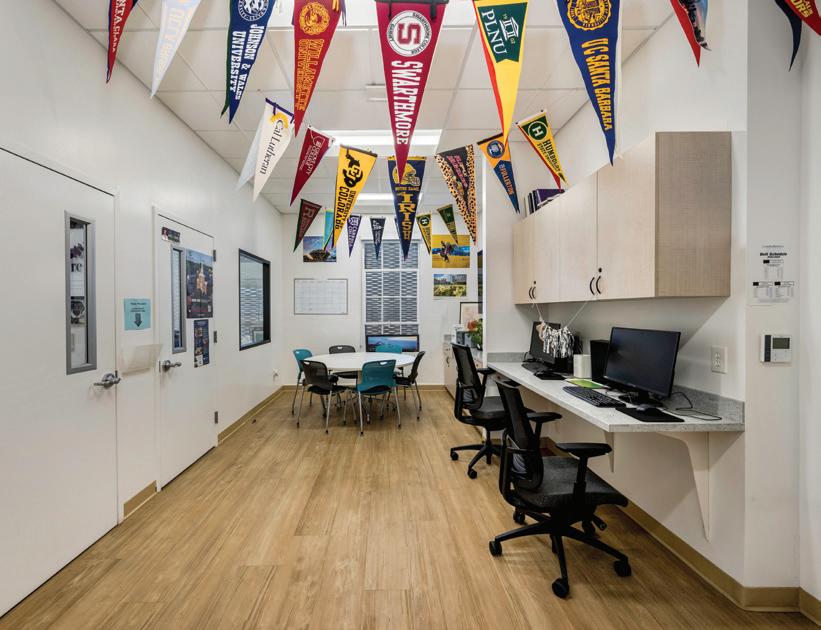

The architect also led a recent renovation of key campus spaces—including the cafeteria, counselor and ministry rooms, and conference areas. The fresh design, improved function and updated finishes reflect the school’s identity and enhance daily life for students and staff. n
Kluger Architects
Client
Cathedral High School
Area
Not provided
Cost
Not provided
Cost/square foot
Not provided
Capacity
Not provided
Space per student
Not provided
Completion
Not provided
Images
Credit not provided
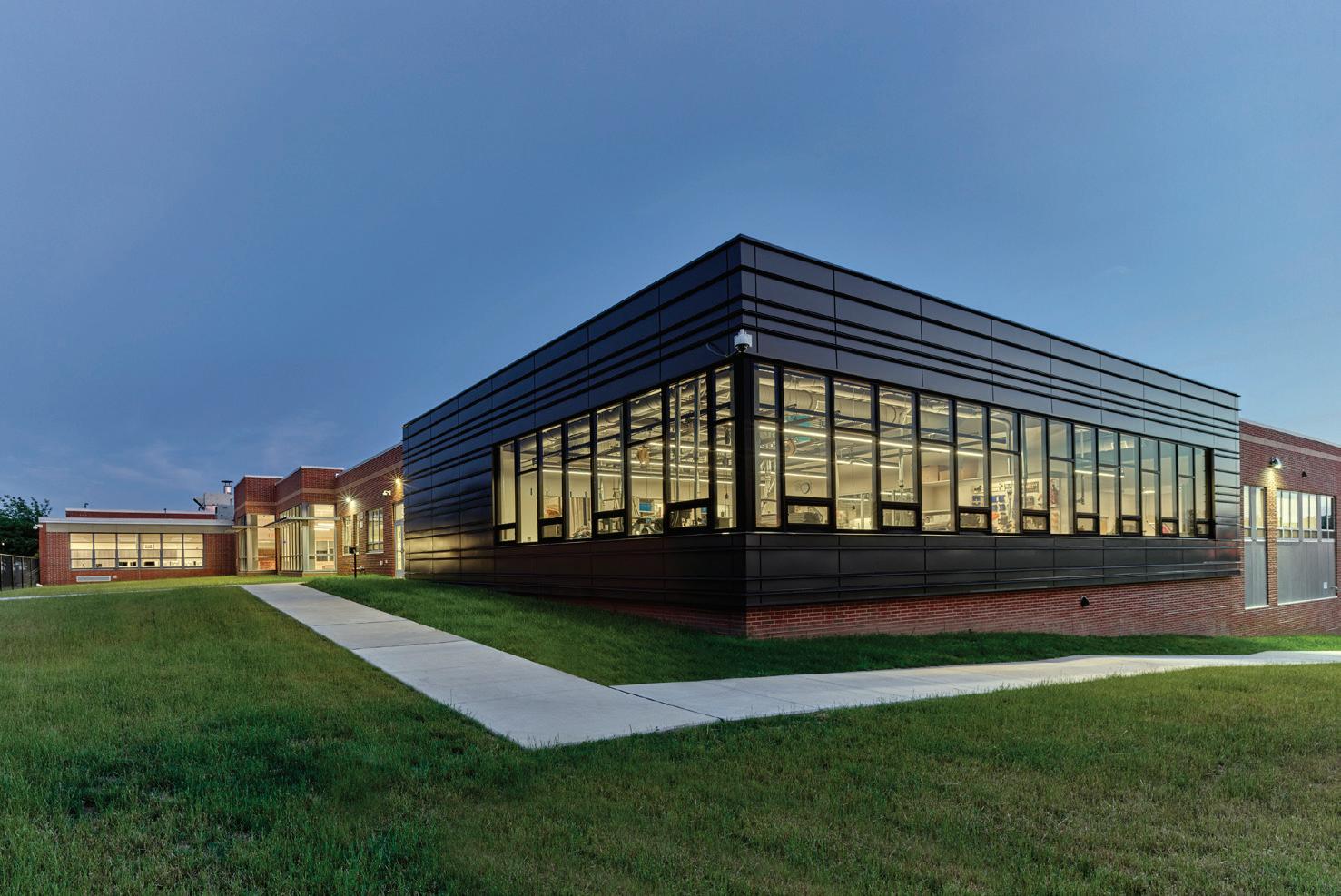
The expansion and renovation of Conestoga High School provide a comprehensive 21st-century educational environment. Existing conditions and utilities, site constraints and a complicated sloping topography were balanced with opportunities for enhanced instructional space for the design. Most important, the planning responded to Conestoga’s need to remain open and operational during construction.
The addition centers on a translucent roofed atrium playing off the silhouette of a Conestoga wagon. The daylighted atrium provides breakout spaces for small
Architects
Associated firms
Pennoni; AW Lookup; Schiller and Hersh Associates
Design team
David Farabaugh, TJ Barszczewski, Ariel Ricciuti
Client Tredyffrin/Easttown School District Area Cost
60,000 (addition) $34,700,000
34,000 (renovation)
Cost/square foot Capacity
$369 2,400
Images Completion
Don Pearce September 2021
Photography
group instruction and study areas, leading to STEAM classrooms beyond. Art classrooms deliberately open onto the atrium to enhance instructional space and serve as a display gallery. The “Fab Lab” provides an innovative and collaborative space for art, science, engineering and math.
The new atrium moves the students from the existing school into the atrium and classroom addition. Building renovations provide an expanded cafeteria to accommodate additional students, expanded core classroom space, upgraded science labs, fitness facility expansion,

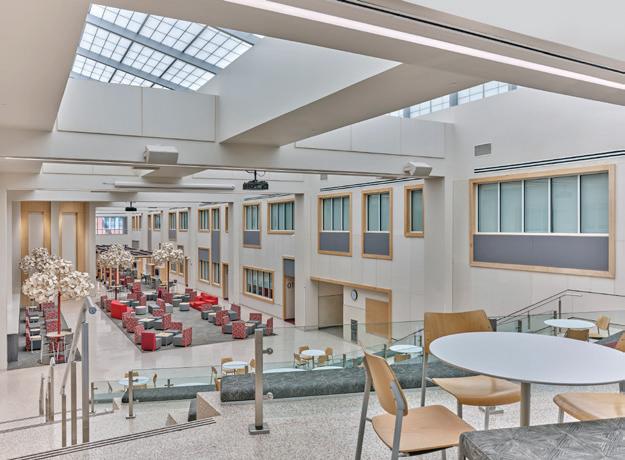
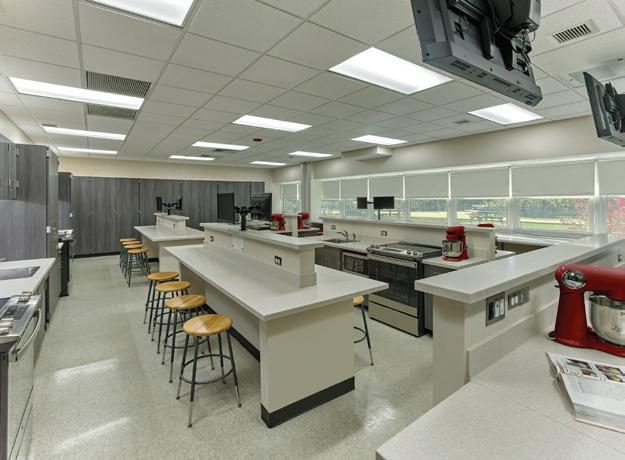
additional FCS instructional classroom, library expansion, upgraded nurse’s suite, additional restrooms and student services expansion. n

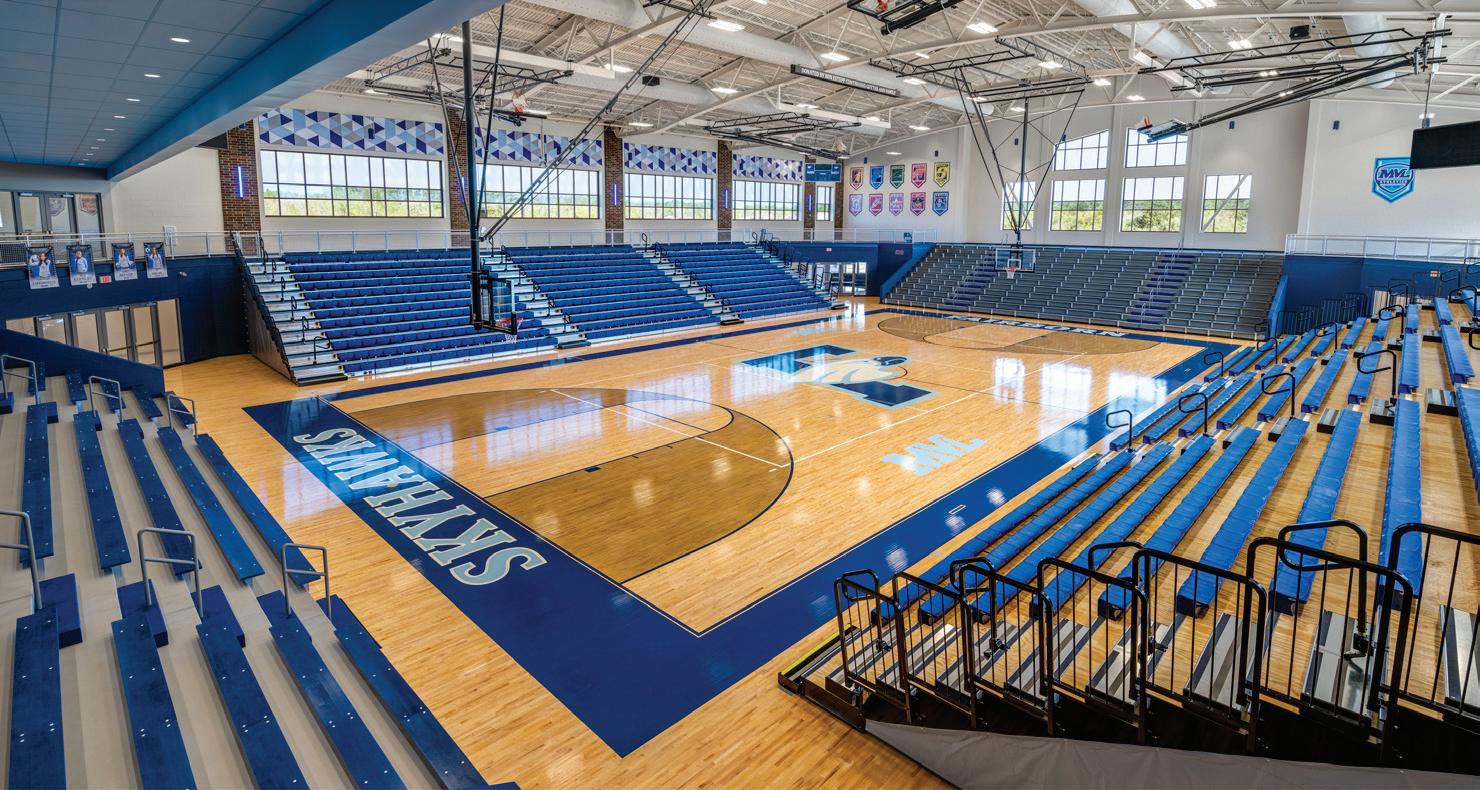


Over the last decade, SHP has worked with Fairborn City Schools to design multiple new schools as part of the district’s building program. The groundbreaking new Fairborn High School serves as a flagship facility for the district. Designed with input from students, the two-story facility integrates flexible spaces that can support both individualized and collaborative learning, including communal “learning stairs” that seamlessly connect academic departments with a centralized media center. Throughout the building, students have access to flexible seating options, an abundance of natural light, and a sophisticated, “collegiate” aesthetic that is distinct from the more playful designs found in primary and intermediate schools. Along with adaptable classrooms and future-focused career-technical programming, Fairborn High School has a performing arts center with a 1,144-seat theater and a 2,000-seat basketball arena with concessions and a second-story running track. The new high school is poised to profoundly affect the community.

Design team
Todd Thackery (Principal-in-Charge, Project Manager); Gregor Lewis (Design Director); Mike Shoup (Technical Director); Carrie Malatesta (Director of Interior Design); Jacob Faiola (Director of Engineering); Sam Bohman (Electrical Engineer); Clayton Milner (Plumbing Engineer)
Client
Fairborn City School District
Area 214,028 sq. ft.
Cost
$83,454,958
Cost/square foot
$390
Capacity 1,200
Space per student 178 sq. ft.
Completion
February 2024
Images JH Photography
It will serve as a beacon of pride and set a new benchmark for educational excellence n
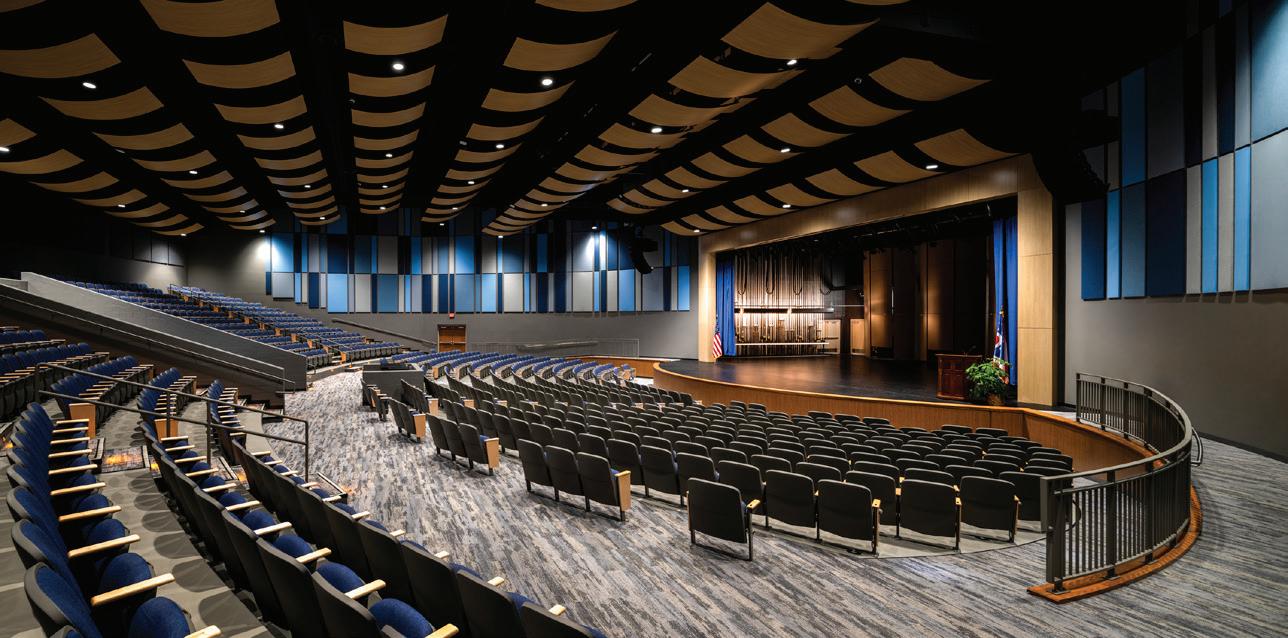

The George and Mary Turek Hall of Science establishes a new standard for STEM education, blending nearly a century of institutional legacy with cutting-edge technology to inspire the next generation of leaders. Rooted in the school’s mission of “Goodness, Discipline and Knowledge,” the building provides an immersive, hands-on learning environment that fosters innovation, exploration and leadership. Positioned as the gateway to campus, the robotics arena serves as the crown jewel of the addition: a striking, high-
Integrated Design Solutions
Associated firms
Integrated Design Solutions (Architect, MEP); SDI
Structures (Structural Engineer); Zeimet Wozniak & Associates (Civil Engineer); Grissim Metz Andriese
Associates (Landscape); J.S. Vig Construction (CM)
Client Detroit Catholic Central
57,000
Cost/square
Images Laszlo Regos Photography
tech centerpiece that signals a bold future for STEM education. Suspended above the space is a fully restored A-4 Blue Angel jet, reinforcing the facility’s emphasis on engineering, aviation and real-world application. Encased within a custom-designed curtain wall, the aircraft is on full display.
The facility features:
• Eight naturally lighted STEM labs fostering creativity and collaboration.
• A 270-degree digital immersion room for interactive learning.
• An observatory with a state-of-the-art telescope for astronomy studies.
• A fully functional aviation program that introduces students to flight principles.
• A greenhouse designed for environmental education.
• A large machine lab for the manufacturing of custom components. n



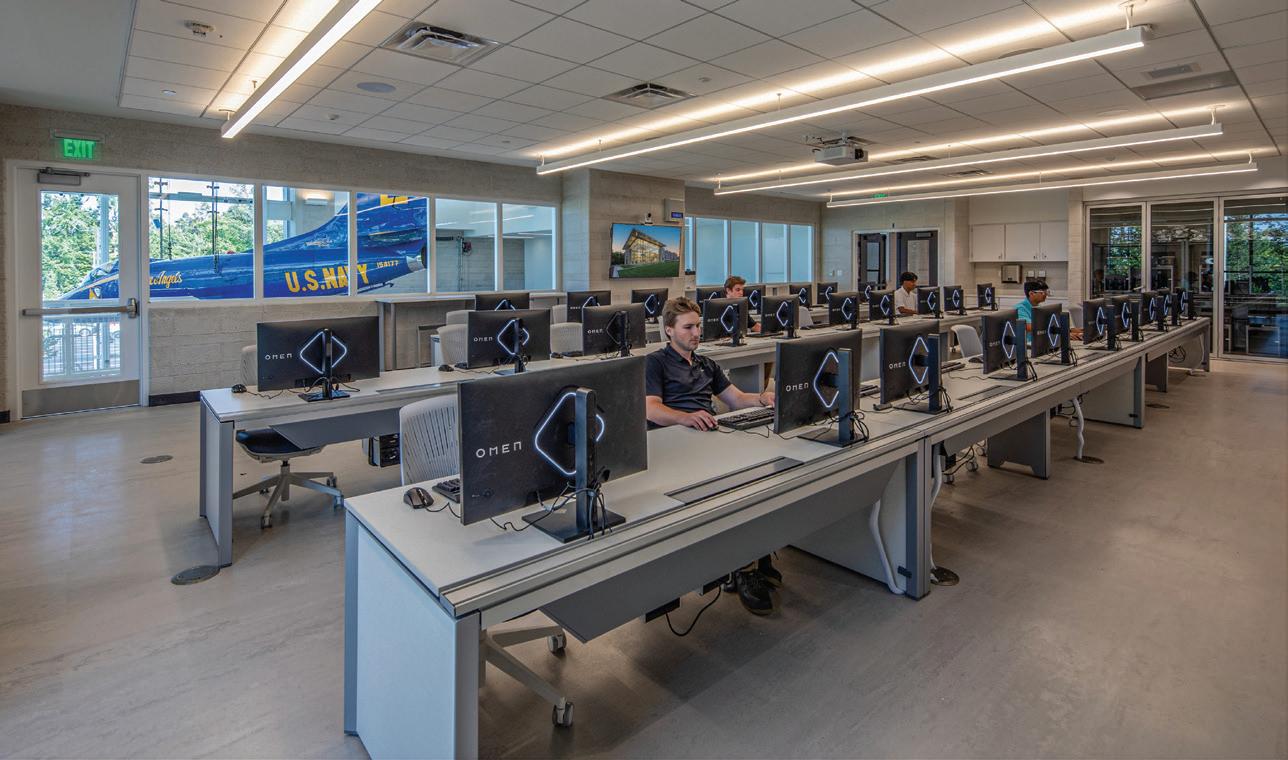









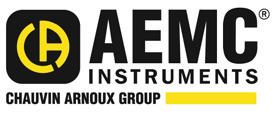





Gulf High School’s original Building 1 was replaced and expanded into a two-story facility designed to accommodate 1,700 student stations and eliminate the use of portables. The updated building includes Exceptional Student Education classrooms, early child care, dance and drama spaces, science labs, a health academy, gaming and computer labs, and standard classrooms. Core spaces such as the administration suite, media center, commons, cafeteria and receiving area are also housed in the new structure.
Additional site improvements included
a redesigned parent drop-off loop, expanded student and teacher parking, dedicated bus queuing, and the installation of air-cooled chillers with a new central energy plant—all constructed while school operations continued uninterrupted.
With over 100 years of history, Gulf High School holds a special place in the New Port Richey community and proudly maintains its Buccaneer identity. The architectural design draws inspiration from the Gulf Coast setting and nautical themes. It incorporates maritime elements such as driftwood textures, ship planking, portholes and metal bulkheads.
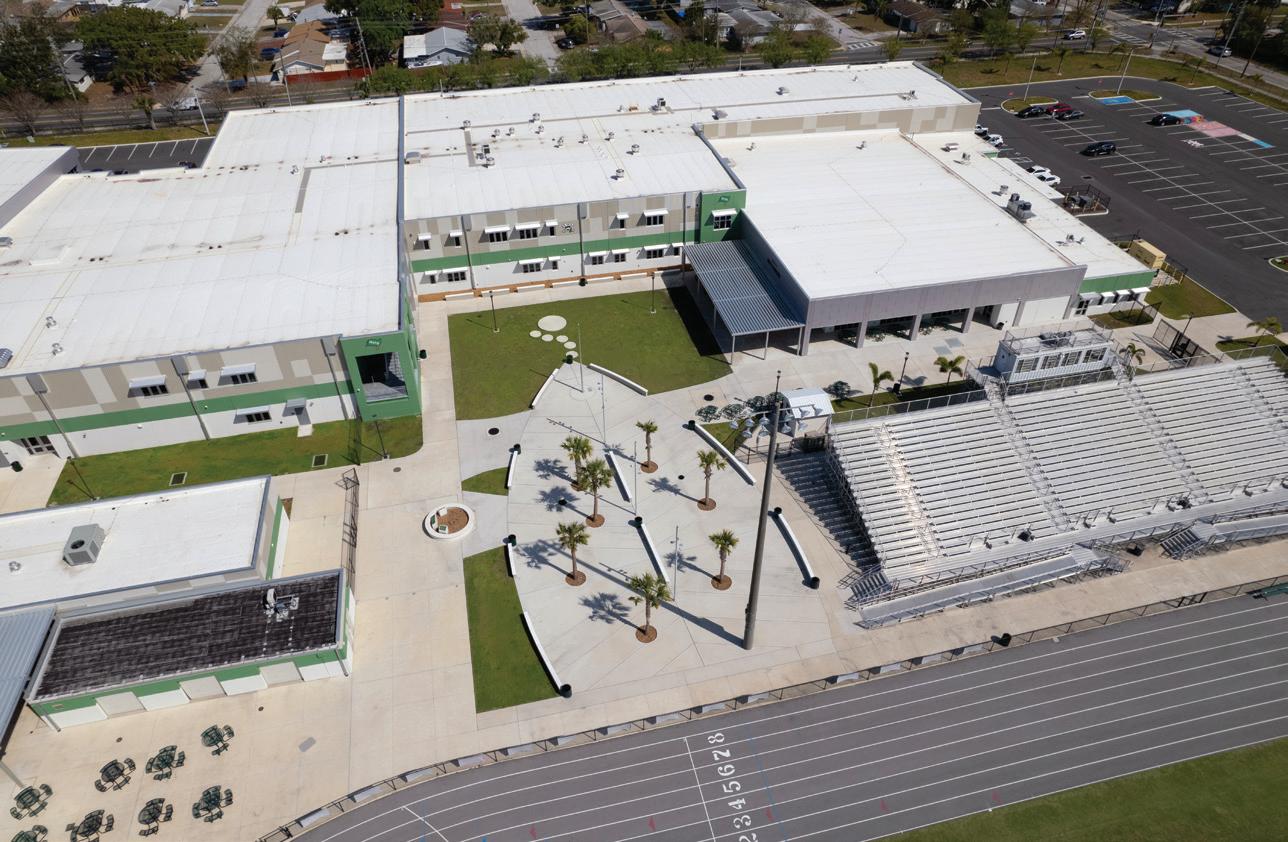
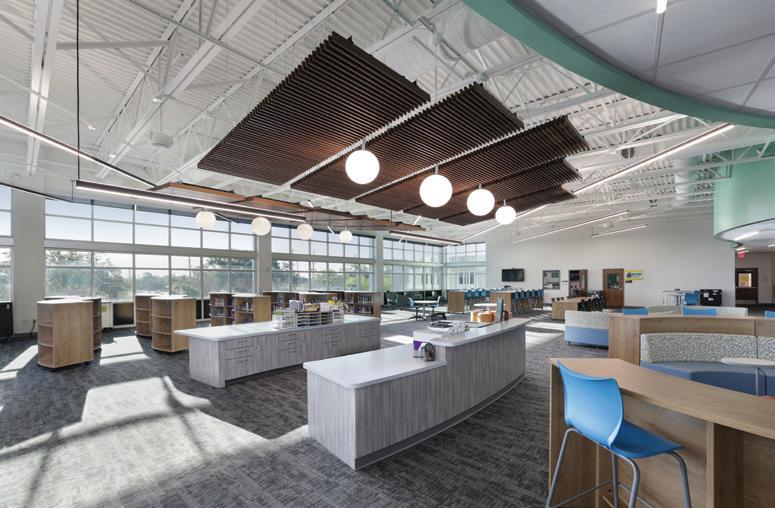

Associated firms Williams Company (Construction); Coastal Design Consultants (Civil Engineer); Roverson Resouce Group (Landscape Architect); Tierra (Geotechnical Engineer); DC Johnson (Survey); Universal Engineering Services (Survey/ Borings); Hatcher Engineering (Fire Protection)
Design team
Lex Long, AIA, IIDA, CGC, LEED AP (President, Principal-in-Charge, Architect); David Leon, AIA, IIDA (Project Manager); Xiang Gao, PE, RCDD (Electrical Engineer); Dan Herrera, PE (Mechanical Engineer); Paul Wieczorek, PE (Structural Engineer)
Client Pasco County Schools Area Cost 158,000 sq. ft. $41,783,343
Cost/square foot Capacity
Space per student Completion 93 sq. ft. December 2024
Images
Dave Moore Photography



The main entry, influenced by the form of ocean liners, features glass and metal panels, and a brise-soleil along the facade provides sun shading and thermal comfort.
The design serves as a revitalizing force for the neighborhood and a new anchor for the community. Situated on the western edge of Pasco County, the school stands as a flagship facility for the district. Much like a global logistics hub, the campus is envisioned as a place where students are equipped, enriched and launched into their futures.




The Hardin School District set out to create a dedicated facility for its alternative high school program, which had previously operated out of a modular building. The new building brings together students, administration, and a health and wellness team in a secure, supportive environment designed to foster student success. The program includes four learning centers, a mentor group and a wellness center; 10,400 square feet are dedicated to education and 1,600 square feet for health services.
The design emphasizes flexibility and student-centered learning, reflecting the
spirit of a non-traditional high school. At the heart of the building is a central family room, surrounded by learning spaces, a kitchen, presentation area and collaboration rooms. A shed roof shelters this hub and connects to covered outdoor spaces. Natural light enters through ribbon windows and creates a bright, welcoming interior. The exterior is clad in white fiber cement panels, symbolizing peace and purity in honor of Native American culture. The design team worked closely with tribal representatives to incorporate culturally respectful elements, including orientation to the cardinal directions. n



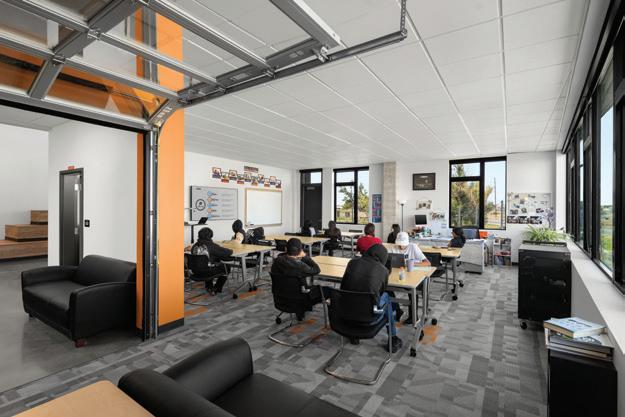
Design team
Jim Beal (Principal-in-Charge);Ronda Carlson (Project Manager/Project Architect); Trae Schwenneker (Designer); Eric Wilson (Mechanical Engineer); Cole Moller (Structural Engineer); Michael Geiser (Electrical Engineer); Caleb Minnick (Civil Engineer); Jeff Morrison (Interior Design); Stephanie Donovan (Landscape Architect)
Client
Images
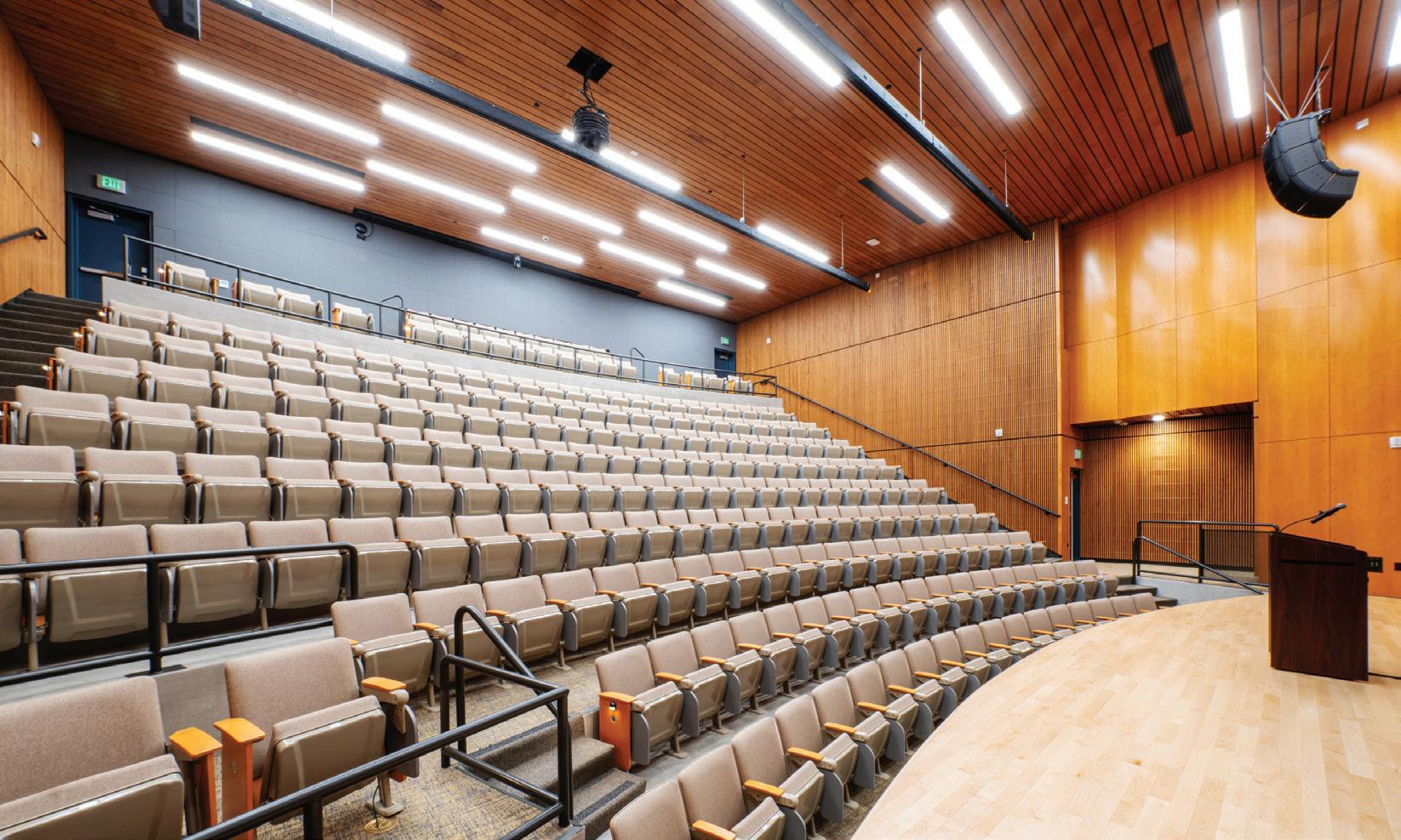
The Windward School Innovation Center project is designed to support interdisciplinary learning in the arts, sciences and
entrepreneurship. The center features a 250-seat theater and recital hall, an acoustically tunable environment, along with orchestra and choir
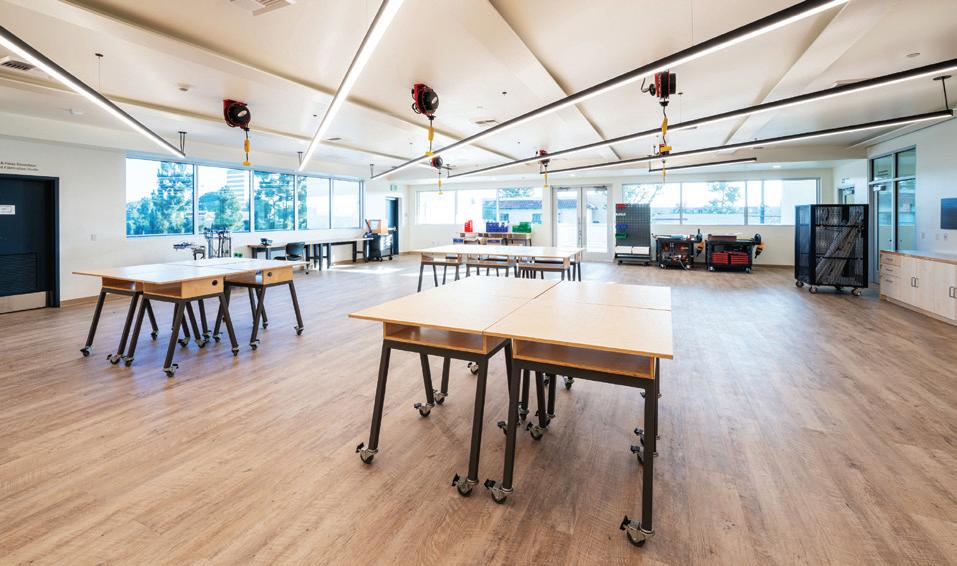


Design team
John Fisher, AIA; Faye Liu, ASA; Duke Jackels, AIA; Hanan Asfoury; Joe Monteadora, AIA
Client
Windward School Area
36,740 sq. ft.
rehearsal rooms, innovation studios, classrooms and a gallery-style lobby. Situated on Windward School’s Los Angeles campus, the project was designed by John Sergio Fisher & Associates and built by Turner Construction to align with the school’s mission of fostering creative, collaborative and future-ready education.
The facility supports performance and academic functions in a site-sensitive design that blends architectural innovation with educational purpose. Acoustic systems were tailored to provide reverberation times adjustable from 1.4 to 2.1 seconds, ensuring optimal sound quality across multiple uses. The center serves as a hub for student performances, project-
Cost
$39,550,000
Cost/square foot
$1,076
Completion
September 2025
Images
Windward School
based learning and community engagement.
New facilities: Theater and recital hall, rehearsal spaces, innovation labs, classrooms and gallery lobby.
Enhanced systems: Tunable acoustics, digital AV systems, and performance infrastructure designed to support artistic and academic programming. n
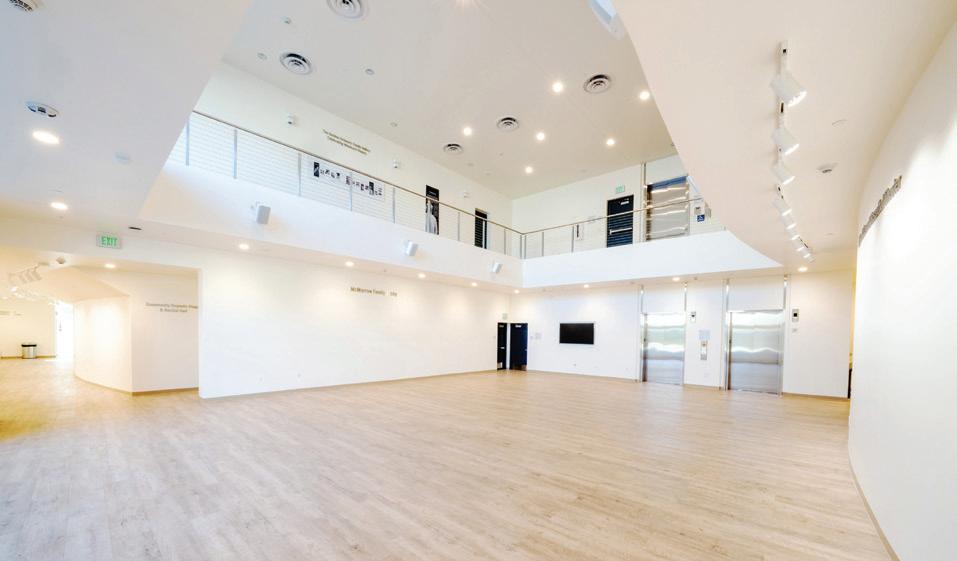

PBK DEL VALLE EARLY COLLEGE HIGH SCHOOL AND P-TECH
Del Valle, Texas ................................................................ p. 62
HUCKABEE
GODLEY HIGH SCHOOL PHASE 2 - THE WILD
KGA
ALABAMA-COUSHATTA TRIBE OF TEXAS EDUCATION CENTER
Livingston, Texas ................................. p. 61
“Good job of identifying the needs of the community and justifying them through the design.”
LANCER ASSOCIATES TWIN LAKES CTE BUILDING Monticello, Indiana ........................................................ p. 64


The Alabama-Coushatta Tribe of Texas Education Center is a metal-framed building that contains four functions: Head Start School, Education Department, Youth Services Department, and the Tribal Library. The Head Start School is a licensed facility that will serve the Tribe’s families as well as the surrounding community. The Education and Youth Services Departments provide a variety of services to Tribal youth,
“Good job of identifying the needs of the community and justifying them through the design.” —

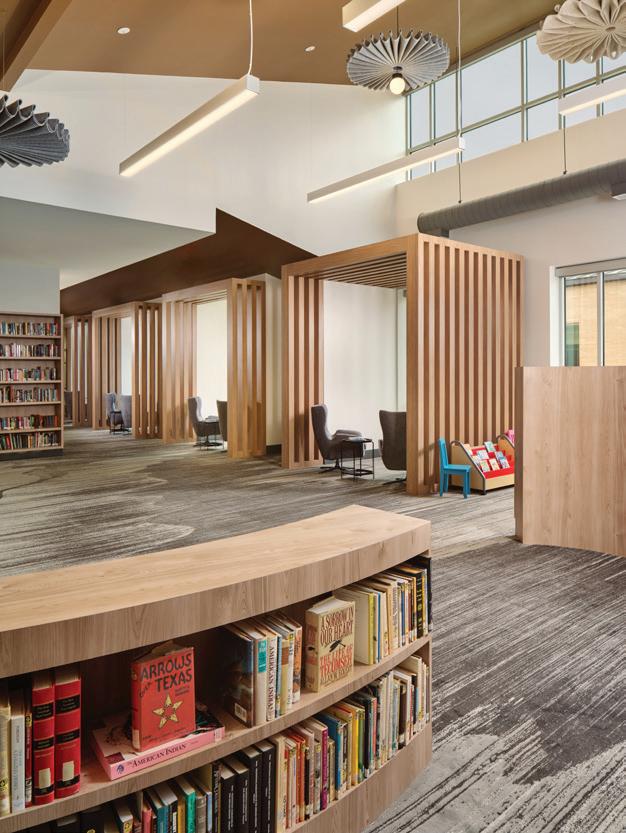
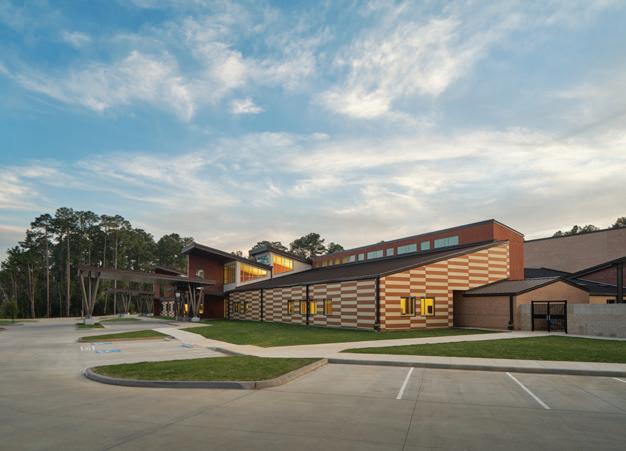
including tutoring, testing facilities, after school activities and summer enrichment programs. The Tribal Library is designed to be a social hub for the Tribal community by providing quiet reading and storytelling spaces for elders as well as individual and group study spaces for the youth. In addition to housing the services provided by these four entities, the Education Center also provides a gym/auditorium as a community activity space for meetings, presentations, banquets and other social activities. n
Alabama-Coushatta Tribe of Texas
Cost/square
Space
Images Robert G. Gomez

The Del Valle ISD Early College High School and P-Tech Building is a transformative, future-ready facility designed to expand opportunity, close equity gaps and prepare students for success in college and career. Rooted in collaboration with district leaders, educators, students and industry partners, the building reflects the community’s aspirations and delivers real-world learning environments aligned with workforce needs. Specialized labs, flexible classrooms and transparent collaboration zones support hands-on, interdisciplinary learning in fields like cybersecurity, health science and advanced manufacturing.
Designed to inspire pride and owner-
ship, the building mirrors professional workspaces, integrates cutting-edge technology and fosters meaningful industry connections through mentorships, internships and dual-credit programs. Its layout promotes visibility, adaptability and career exploration, and creates a daily experience in which students feel seen, valued and empowered.
Responding to the systemic challenges facing Del Valle families, this facility affirms the district’s commitment to educational access, relevance and inclusion. More than a school, it is a vibrant hub of opportunity—equipping students with the confidence, credentials and clarity they need to thrive beyond graduation. n




PBK
Design team
James Fauver (Project Architect); Daniel De La Garza (Project Designer)
Client
Del Valle Independent School District
Area
49,855 sq. ft.
Cost
$26,458,168
Cost/square foot
$531
Capacity
Space per student
sq. ft.
Completion
August 2024
Images
Tre Dunham
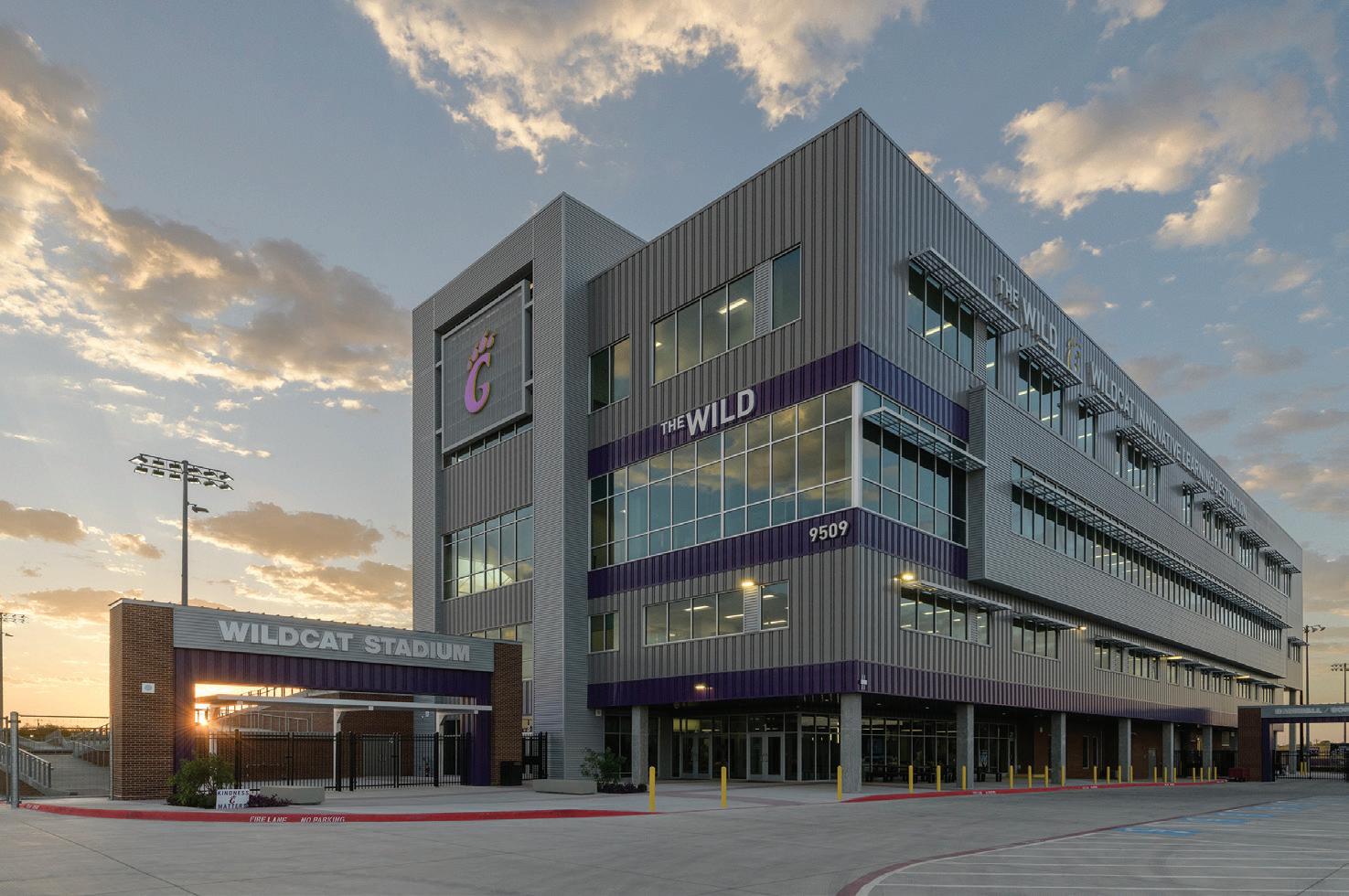
Phase 2 of upgrades at Godley High School included a four-story Career and Technology Center (CTE) known as The Wildcat Innovative Learning Destination (WILD). A core classroom addition into the home side of the school’s football stadium, The WILD houses a variety of programs such as IT/ Networking, Marketing, Ag, Engineering, Health Science and AV. It enables the district to increase the number of certifications students can achieve. Each floor of the CTE addition is integrated into the stadium and activates the space daily.
The additions increase football stadium capacity to about 3,800 spectators on the home side and 1,800 on the visitors’ side.
Phase 2 also added a competition arena and locker room on the visitors’ side of the stadium. The arena houses a multipurpose presentation space that seats 300 people and can be separated from the gym for day-to-day use.
The project also has installed a new track, new tennis courts near the Agricultural Center, and new synthetic turf on the baseball, softball and football fields. n


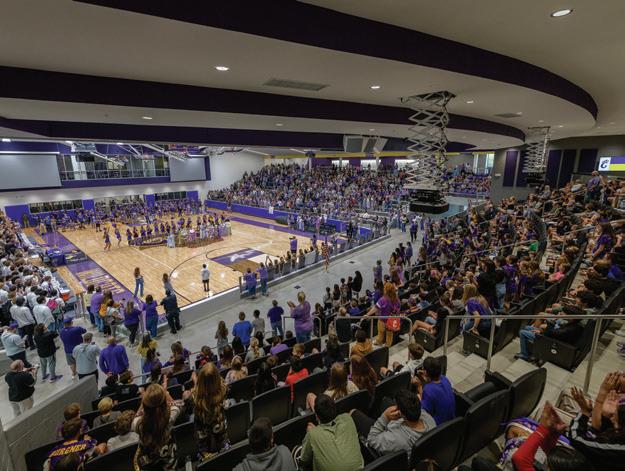

Satterfield & Pontikes; Romine, Romine & Burgess; Langan Engineering; True North Technology
Design team
Aubrey Moses (Principal); Brian Green (PA/PM); Casey Casstevens (Designer); Lauren Hoyle (Interior Designer); Shane Thompson (Construction Observer)

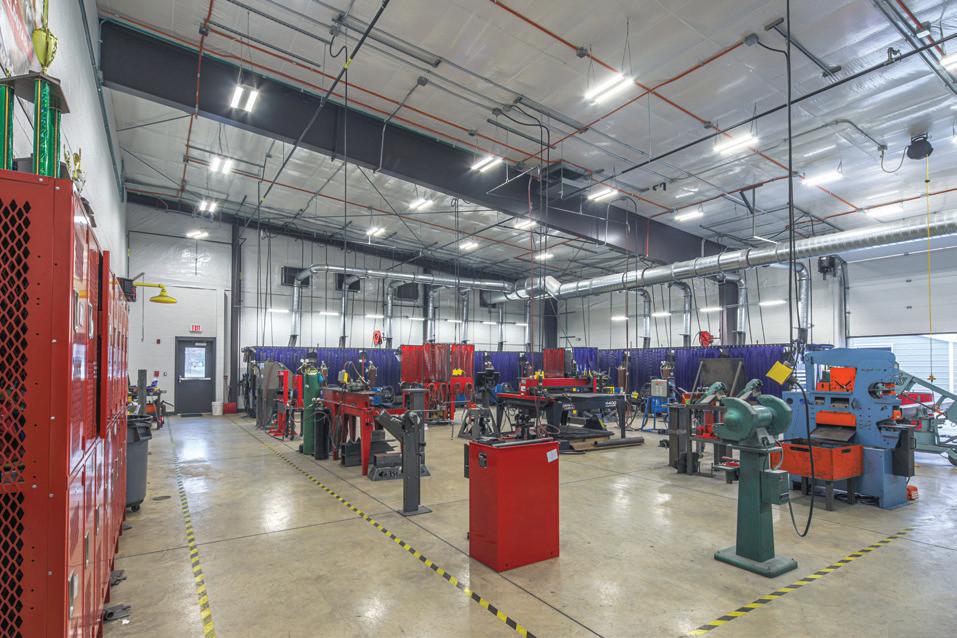

Twin Lakes School Corporation identified a need to upgrade its high school career and technical education (CTE) program facilities and consolidate all students in one building. Working closely with the Facilities Planning Committee, the team set out to design leading-edge facilities that enable and promote education and hands-on learning for new manufacturing jobs that require high-level technical skills, such as CAD/ CAM, pneumatics, hydraulics, engineering, production technology and programming
Design team
Tecton; Lynch, Harrison, & Brumleve; Primary Engineering
Client Twin Lakes School Corporation Area
16,022 sq. ft.
Cost
$5,554,000
Cost/square foot
$347
Capacity 379
Completion August 2023
Images Megan Ratts Photography
computer numerical control (CNC) equipment. The facility was designed to house a health sciences lab, welding lab and automotive lab. The final exterior design has a pre-engineered metal building structure that maximizes the building area within the project’s budget parameters. n
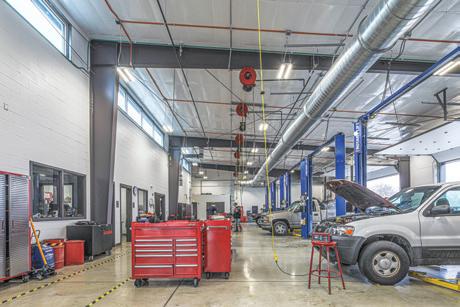

March 18-19, 2026
Lodi, CA
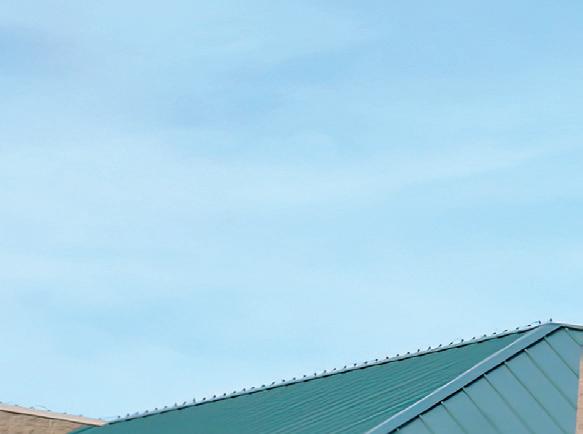

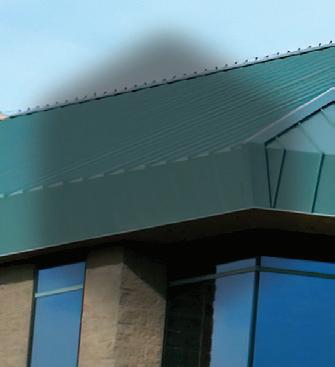

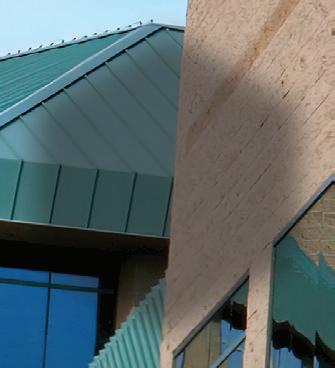


April 8-9, 2026 Anaheim, CA
April 29-30, 2026
Portland, OR
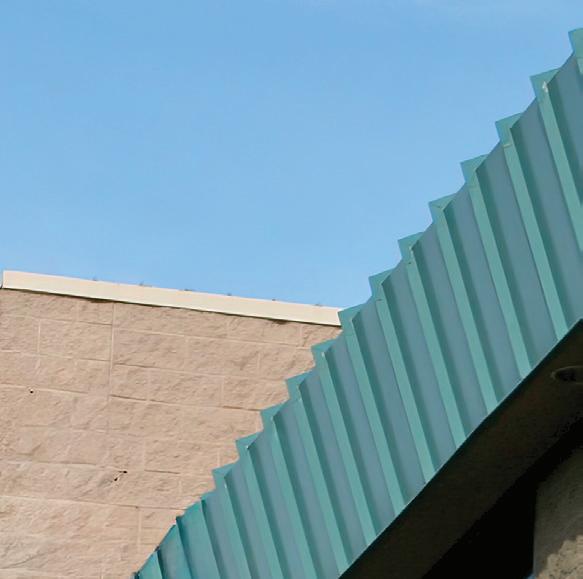
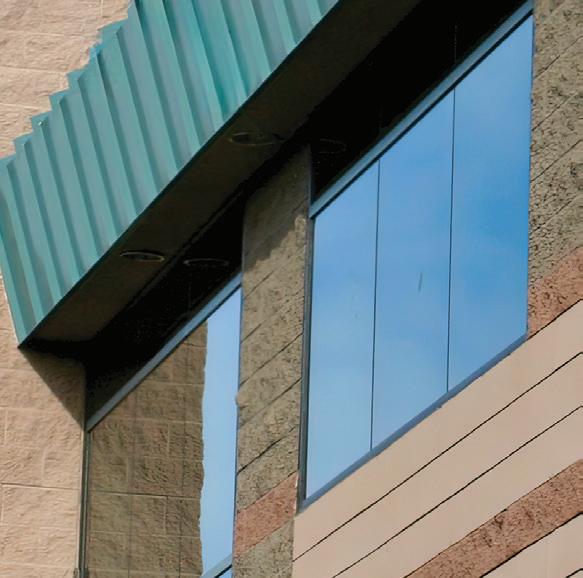



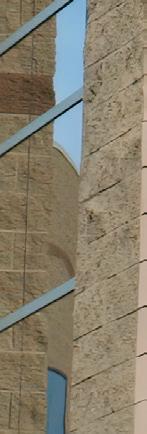


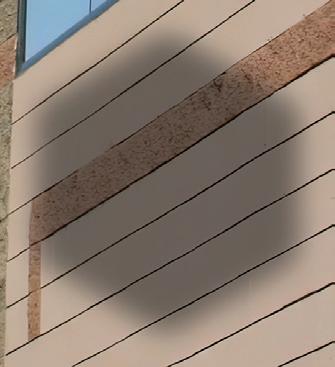



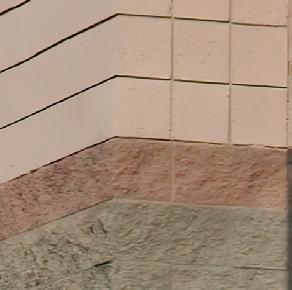




Kenneth E. Adum Pre K–8 Magnet School showcases how innovative design can overcome major site constraints to create a nextgeneration, community-focused learning environment. Situated on a tight 12-acre infill site in South Tampa—half the land typically needed for a school serving
1,800 students—the campus replaces a cherished 1950s-era elementary school. Design challenges included limited acreage, a 100-year floodplain, and the need to minimize stormwater impact. The solution is a compact, vertical campus featuring two- and three-story buildings that maximize space and preserve green
Associated firms
Creative Contractors (Contractor); Campo Engineering (Civil Engineer); Anderson Lesniak Limited (Landscape Architect); Tierra (Geotechnical Engineer); SGM Engineering (A/V Equipment), DC Johnson & Associates (Surveying & Mapping); Hatcher Engineering (Fire Protection Engineering)
Design team
Alexander “Lex” Long, AIA, IIDA, CGC, LEED AP (President, Principal-in-Charge, Architect); Christopher K. Rawlins, AIA, IIDA, LEED AP BD+C, GGP (Project Manager & Architectural Support); Travis Steed, AIA, IIDA, LEED AP BD+C (VP of Architecture, Specifications & Quality Control); Robert Race II, PE (Electrical Engineer); William E. Brown, PE (LEED Green Associate, Mechanical Engineer); Paul E. Wieczorek, PE, SI (Structural Engineer)
Client Area
ft.
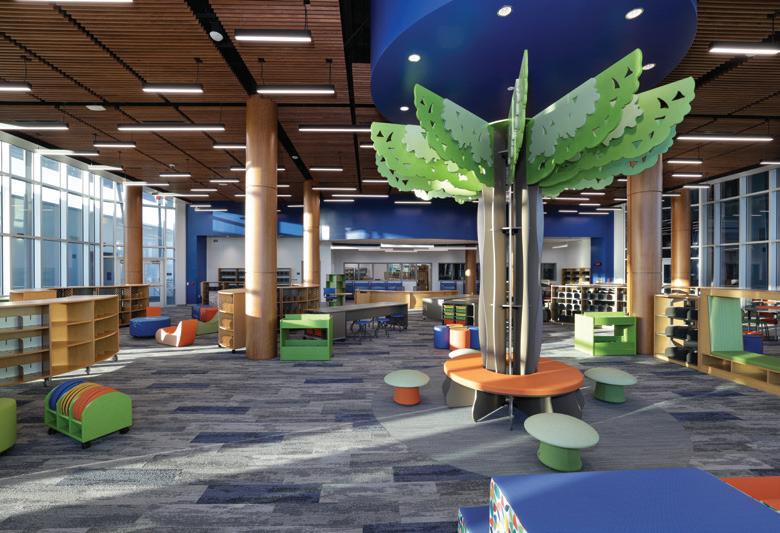

areas for outdoor learning and recreation. Integrated stormwater chambers and bioengineered ponds ensure the campus remains resilient during heavy rains. At its core is the Admin/Media Center, a beacon that anchors the campus physically and symbolically. The interior design embraces nature and verticality; striated concrete tilt

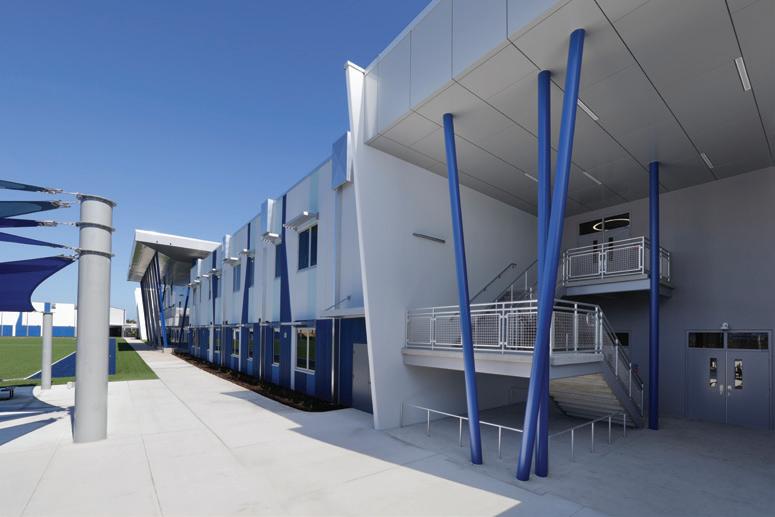

walls evoke pine scrub forests; abundant daylight and durable materials like steel and glass reflect the region’s natural beauty and forward-thinking spirit. Flexible classroom layouts support modern teaching methods and enable collaboration across age groups. Spaces are scaled to serve a range of students and foster
identity and school pride. The school emphasizes adaptability, performance and long-term community value. After school hours, amenities such as soccer fields and courts remain open for public use. Adum PreK-8 stands as a symbol of progress and opportunity for the South Tampa community. n
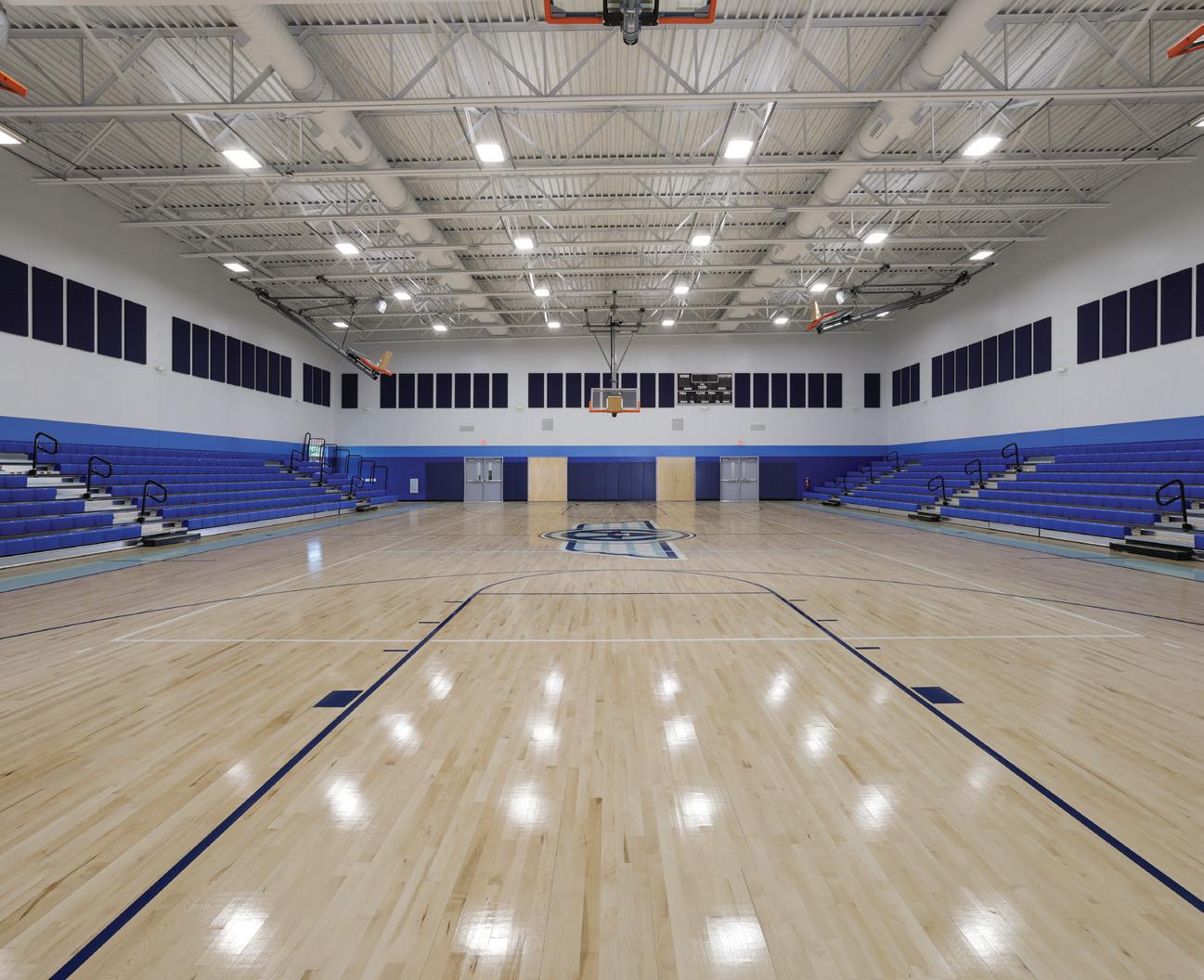




Mater Brickell Academy Charter School is a middle/high school in the Brickell Avenue corridor of Miami. Opened in 2022, the school serves students in the urban core and represents the first public high school built in the city’s downtown in over three decades.



Mater Brickell’s proximity to Miami’s financial center aligns with the school’s Entrepreneurship and Tech Career curriculum, which provides students with rigorous STEM courses focused on business pathways and internships. To that end, Mater Brickell is designed to be architecturally compatible with the character of the Brickell corridor, an area of high rises and iconic buildings that have come to define the architecture of downtown Miami.



The school is situated along Interstate 95, which provides the campus with significant visibility and exposure. The facility accommodates 1,500 students in grades six through 12. In addition to the requisite academic program, the school has a five-level parking garage, a gymnasium, a lecture hall and cafeteria and food service functions.
The school is designed to integrate itself into the fabric of the adjacent multifamily neighborhood by activating the street edge, as well as taking advantage of its exposure to the highway. The multilevel building is composed of a linear component that runs north-south and an adjacent block that houses the

parking garage, the gymnasium and cafeteria. In 2023, the project received a Platinum designation by the Florida Green Building Coalition, underscoring the building’s adherence to sustainable design principles. n
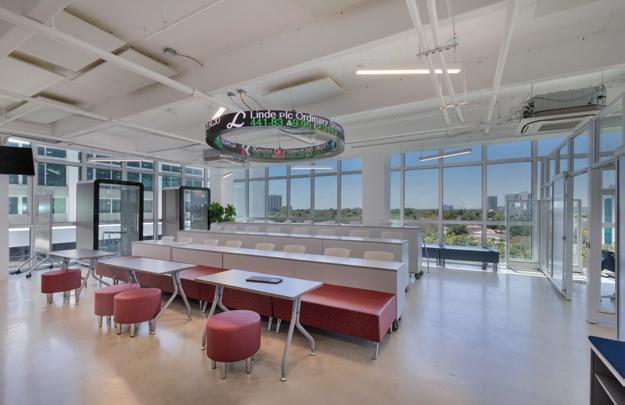

Associated firm
Link Construction Group
Design team
Rolando Llanes, AIA (Principal-inCharge / Design Architect); Julio Guillen, AIA (Senior Associate / Project Manager); Alvaro Briganti, RA (Project Architect)
Client Area
Mater Academy 242,707 sq. ft.
Capacity
Completion Images
September 2022 Miami in Focus; Link Construction Group
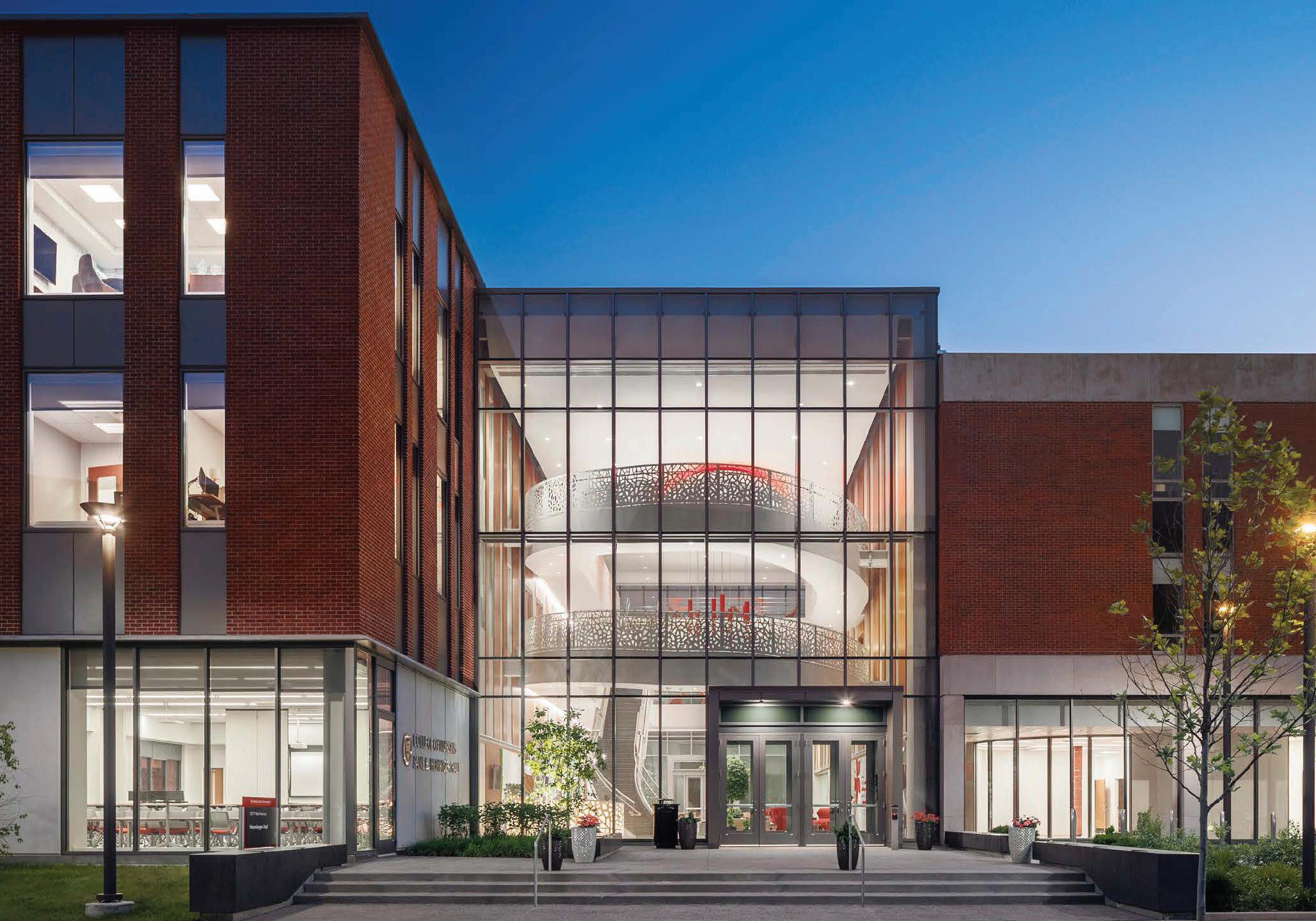
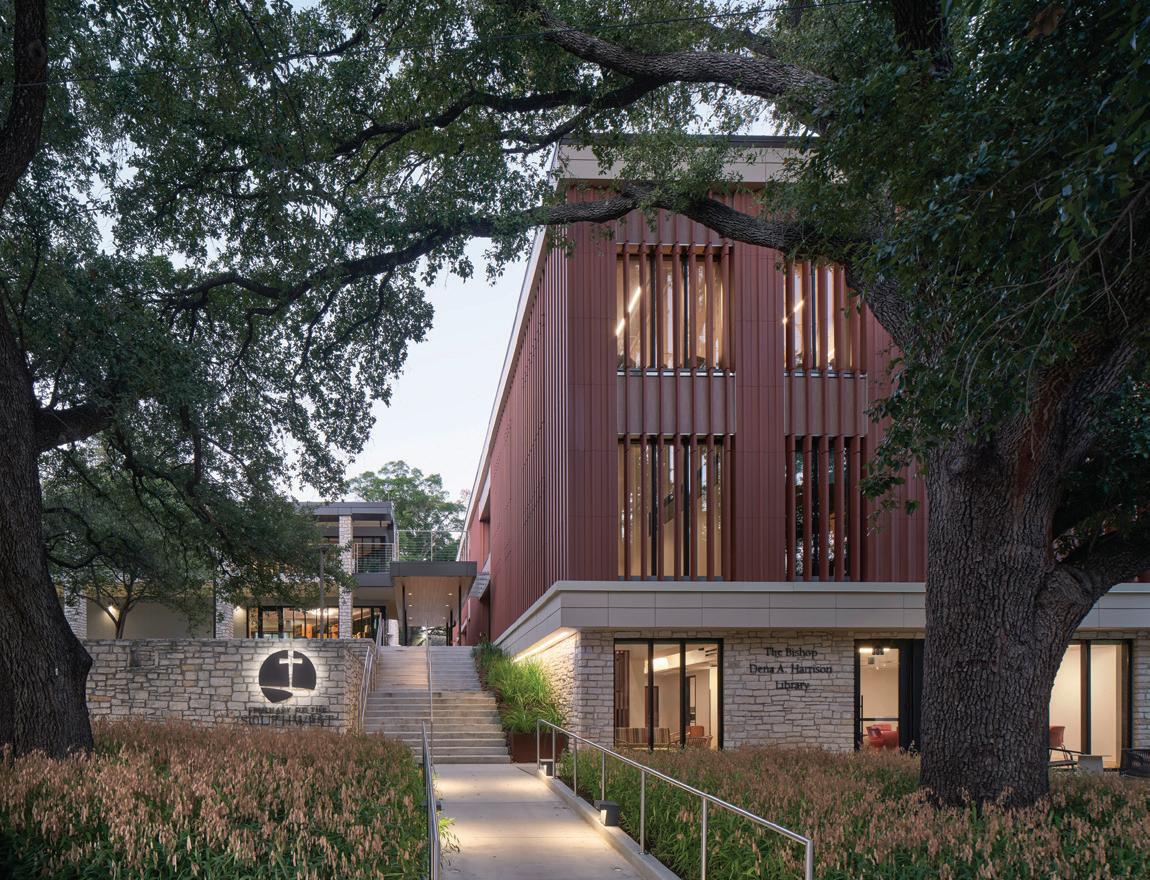
MA DESIGN
JANE E. HEMINGER HALL
“The connections to existing buildings are well executed. The building style and aesthetic integrate with the surrounding buildings.”


Situated on a gateway corner to both The Ohio State University’s main academic campus and the Wexner Medical Center, Jane E. Heminger Hall serves as an entry point to the university’s health science campus. The addition and expansion of the College of Nursing’s complex set the tone for visitors arriving on campus.
The project embodies the College
of Nursing’s vision: to be a world leader in thinking and achieving the impossible in order to transform health and improve lives. The addition promotes wellness through daylight-filled spaces, integrated circulation paths, and a central three-story student commons that fosters connection and community. As the first campus building to meet LEED Silver and WELL Gold certification, it

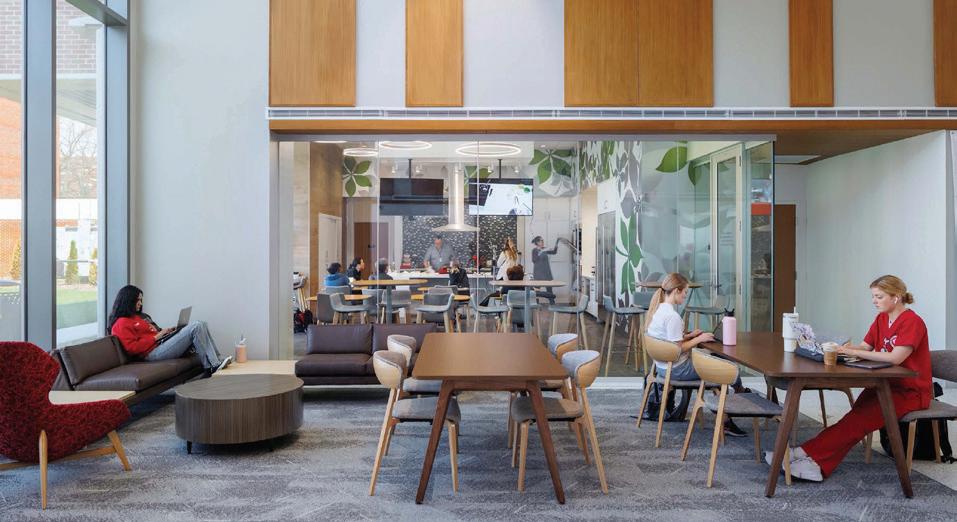

“The connections to existing buildings are well executed. The building style and aesthetic integrate with the surrounding buildings.” —
spearheads the college’s mission toward enhancing student health and well-being university-wide. n
Associated firm ikon.5 architects
Design team
Ken Cleaver, Christa Christian, Kris Nankivell, Jessica Glorius-Dangelo, Kim Frencho, Mark Hollern, Joe Tattoni, P’Elizabeth Koelker, Kris Peterson
Client
The Ohio State University College of Nursing
Images Brad Feinknopf


The previous campus layout featured a disconnected classroom wing that ended abruptly against a granite wall of the library, isolating the core areas and obstructing views and access. The old library served more as a storage space for books than a welcoming place

for people. The design challenge was both theological and architectural: to establish The Way, a meandering path of discovery that fosters connection, reveals opportunities and facilitates transformation. The Way links seminarians to community, nature, sanctuary, diverse learning avenues and spaces for personal reflection.
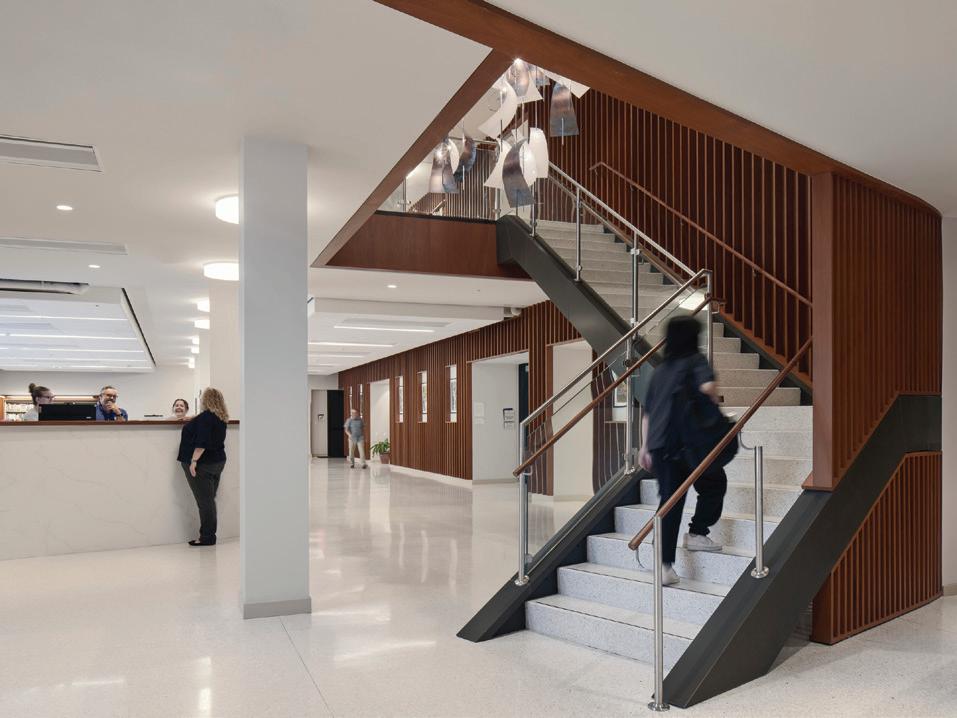
“The conceptual translation of a faith journey into a learning commons is enriched by spaces for individuals to pause, read and connect.”
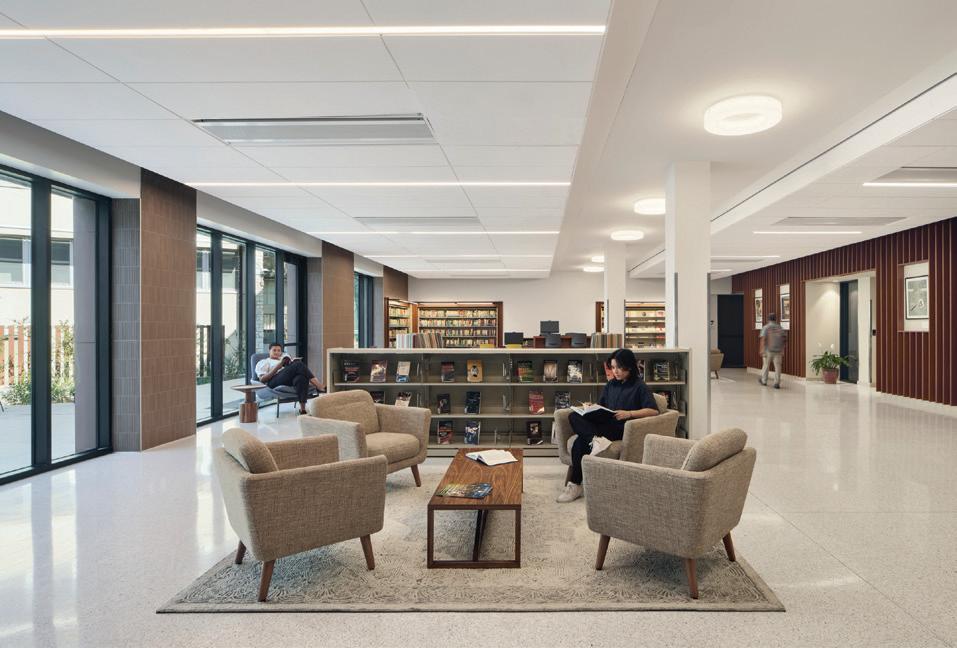
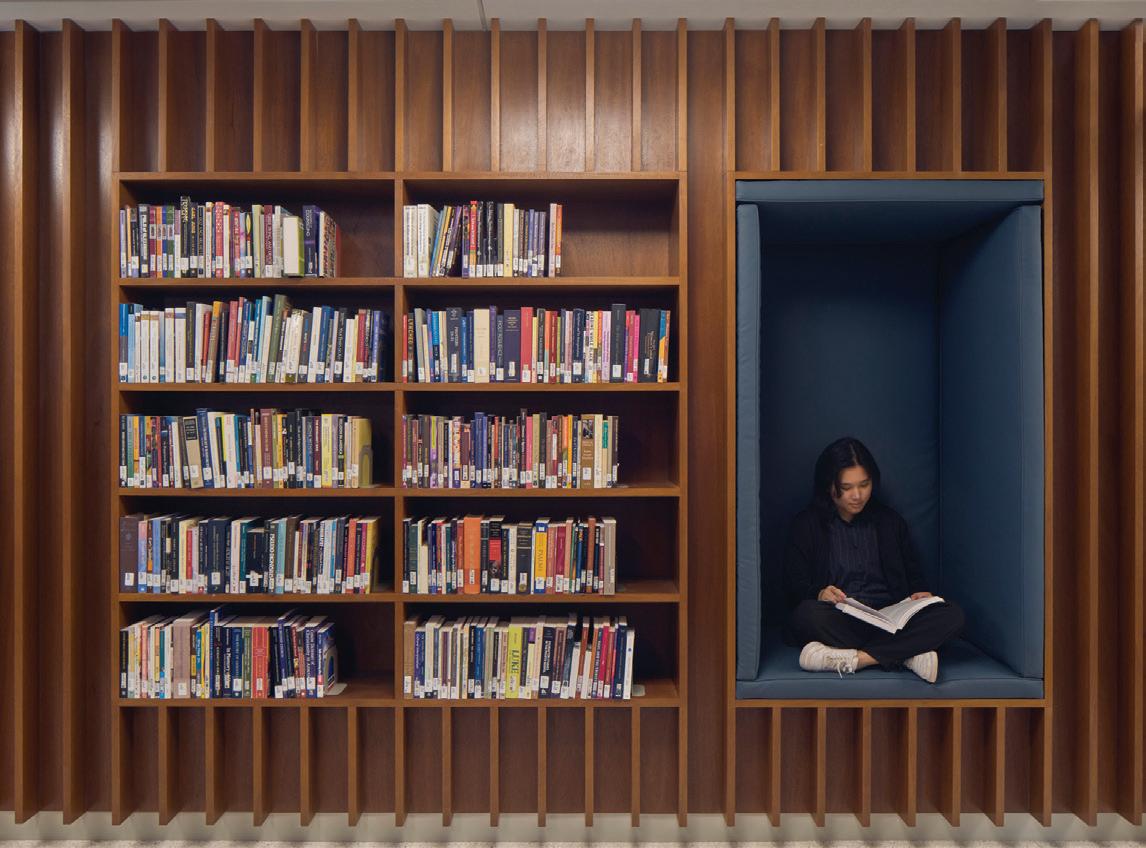
At street level, the new lower commons opens to a patio, serving as an inviting threshold to The Way. It also connects to the street, functioning as a venue for concerts, gatherings and community events. By removing part of the old classroom wing, a south entry to the campus is created, inviting exploration between the library and existing classrooms.
The exterior’s terracotta ribs transition into the media center, highlighting warm wooden elements. The ribs filter city views and modulate natural light, offering an immersive experience of time, presence and tranquility. Inside, the learning commons opens to a revitalized courtyard, flooding study areas with natural light. Wooden ribs guide movement upstairs from shared commons to intimate study spaces. The journey culminates in a teaching sanctuary overlooking the courtyard, representing the seminarians’
goal: to not only follow The Way but also guide others along it. n
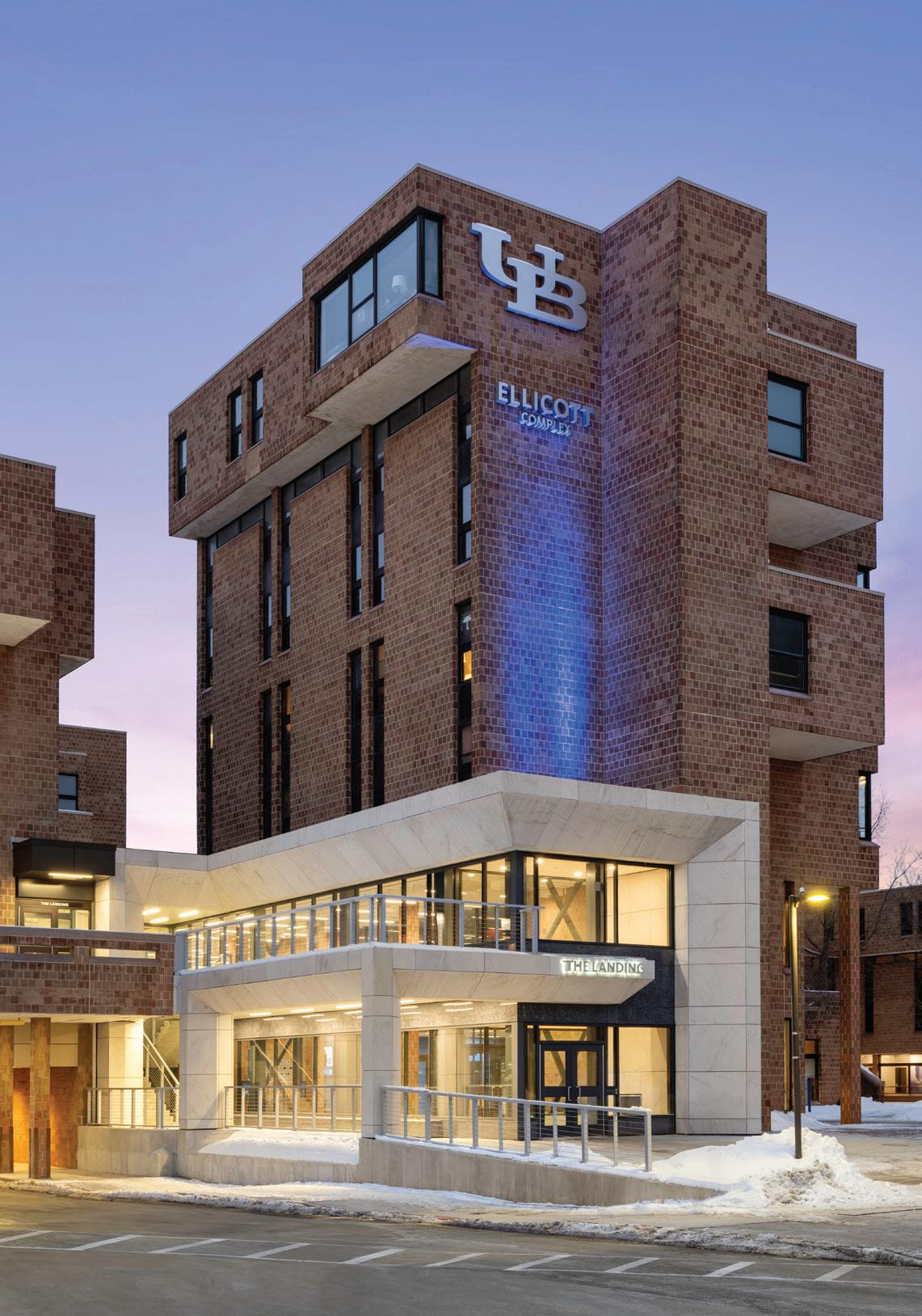

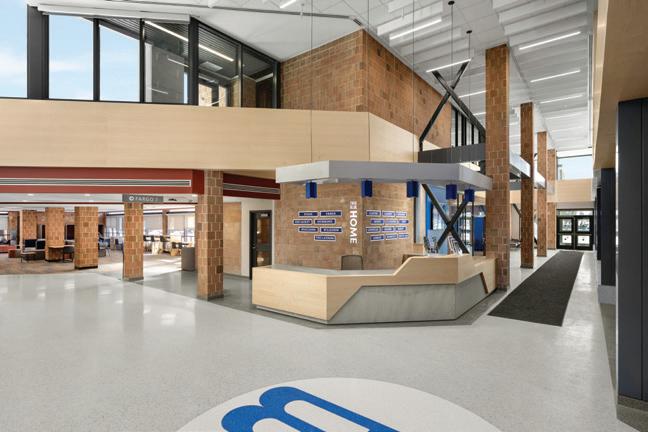
The Landing at Ellicott Complex is a transformative addition to the University at Buffalo’s largest residential community, home to 3,500 students. Addressing longstanding accessibility and social space challenges, The Landing serves as both the gateway and heart of the 347,448-square-foot Brutalist Ellicott Complex.
Designed in 1974 to foster living-learning connections, Ellicott lacked clear entry points, visibility and informal student spaces. The Landing introduces a bold, transparent front door that improves pedestrian flow and strengthens connections to the broader North campus.
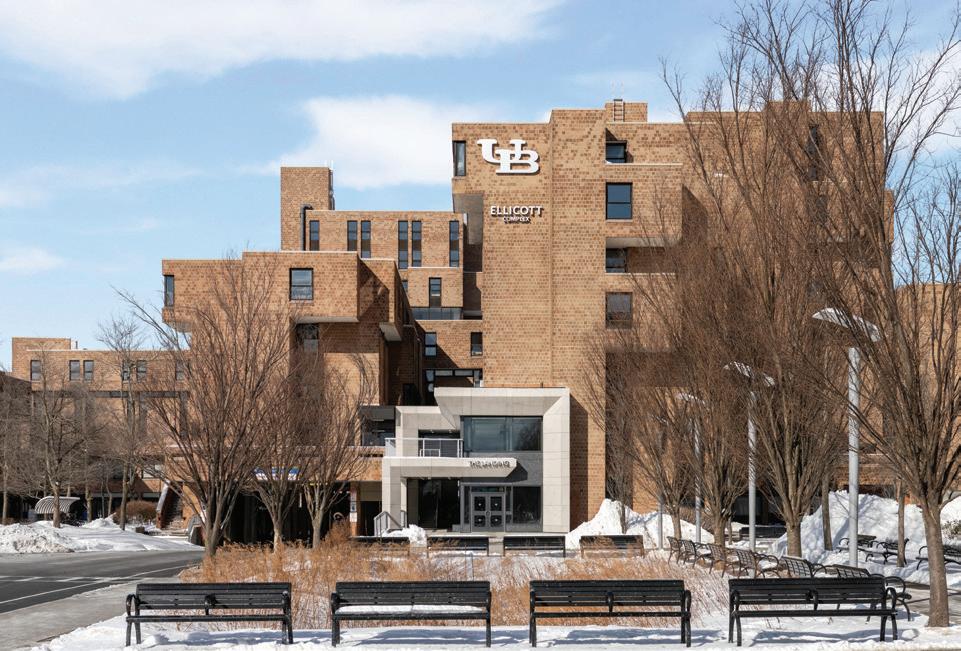

While honoring Ellicott’s Brutalist character, the design refines scale, transparency and wayfinding. A beveled limestone cornice contrasts with original brick to signify transition. Generous glazing breaks down the fortress-like façade and creates visual openness. Features like a twostory atrium, skylighted staircase and colonnade enhance
Design team
movement and orientation.
Inside, The Landing offers flexible spaces—soft seating, communal tables, soundproof booth., and a social stair doubling as an amphitheater—that promote study, collaboration and connection. It stands as a beacon of inclusivity, shaping student life and fostering a strong sense of belonging. n
Brian Kelley, RA, Darlene Fagan, CID, and Jacob West, AIA (Mach Architecture); Pathfinder Engineers & Architects (now IMEG); Popli Design Group; Watts Architects & Engineers
Client
Dormitory Authority of the State of New York Area
Completion Images January 2025 Digati Photography
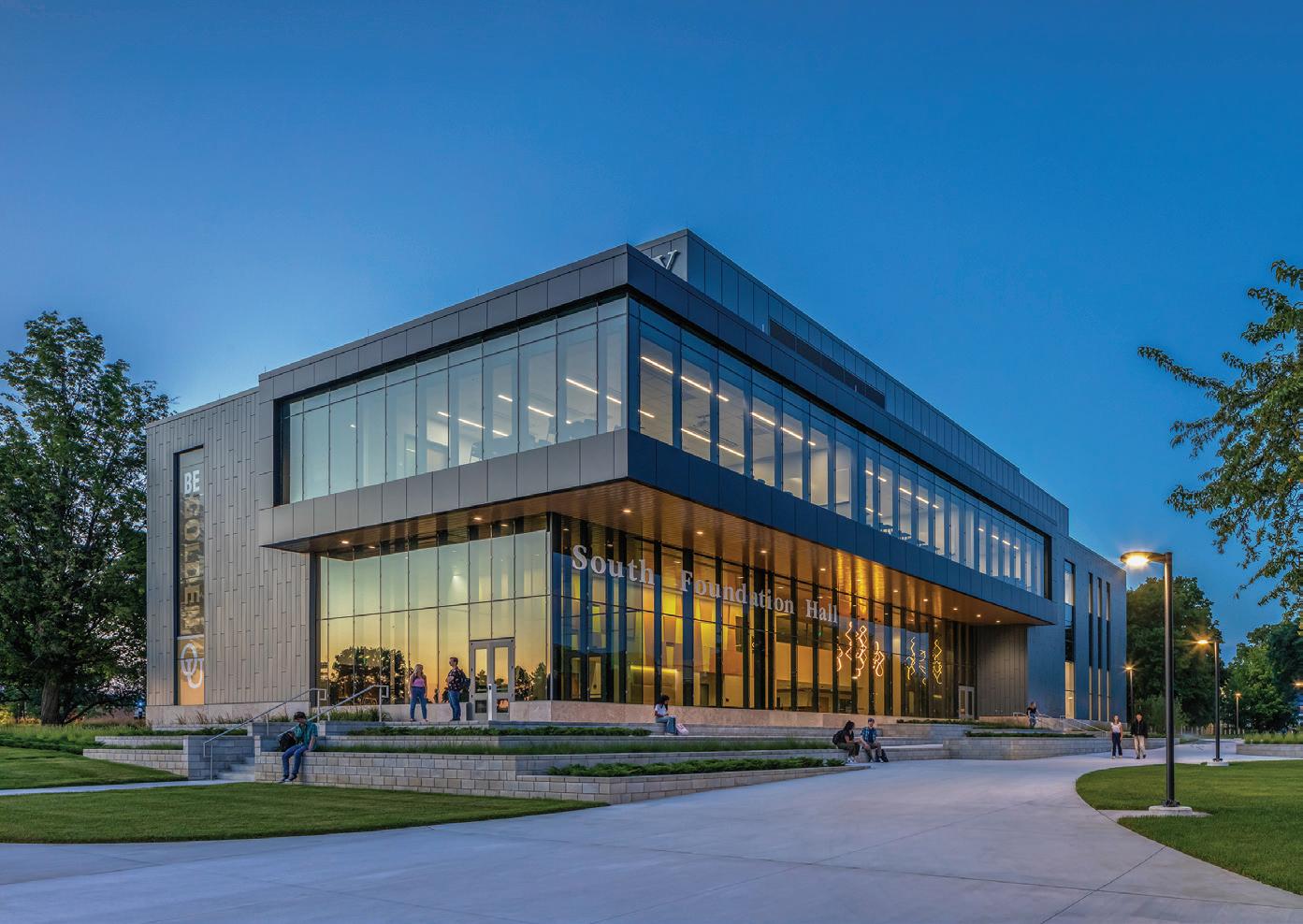
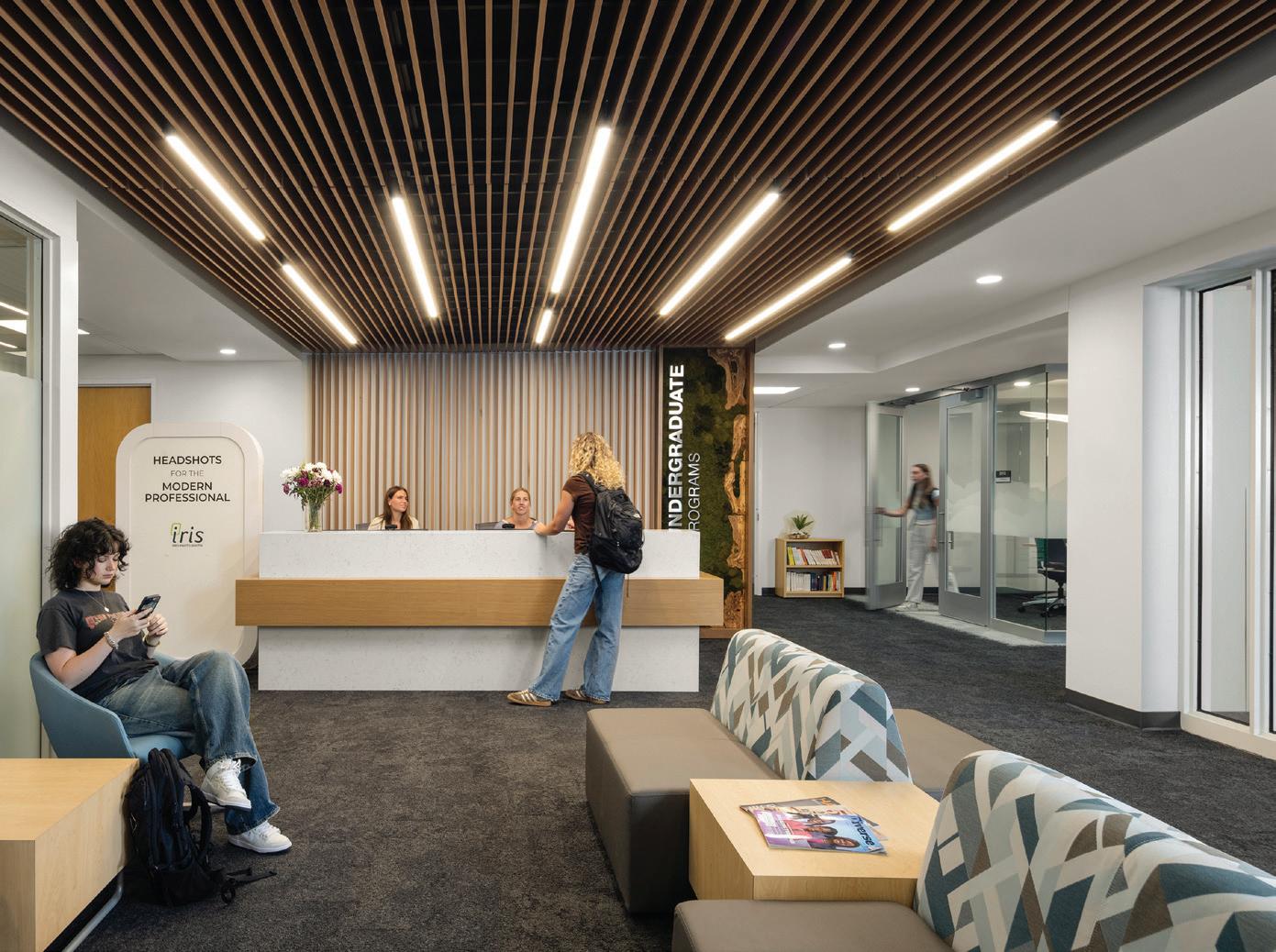
STANTEC ARCHITECTURE
OAKLAND UNIVERSITY
SOUTH FOUNDATION HALL, RENOVATION AND ADDITION
Rochester, Michigan .......................... p. 76
“This project’s consistent design language, including feature panels of geometric wood used in various ways, makes the most of this program-filled addition.”
— 2025 JURY
ARCHITECTURAL WORKSHOP
UNIVERSITY OF COLORADO
BOULDER, KOELBEL SUITES
RENOVATION
Boulder, Colorado ............................... p. 77
“The integration of biophilic design is successful. Material palette, lighting and graphics create a sense of calm.”
— 2025 JURY
ZIMMERMAN STUDIO LLC
101 SOUTH CHESTER ROAD, CURTAIN WALL REPLACEMENT
Swarthmore, Pennsylvania..............................................................................p. 78
MACH ARCHITECTURE
RENOVATE CARSON HALL, CONSTRUCT TWO ELEVATORS
Potsdam, New York .............................................................................................p. 79
THENDESIGN ARCHITECTURE
SANDUSKY AQUATIC CENTER
Sandusky, Ohio ...................................................................................................... p. 80
EDGE ARCHITECTURE
SUNY PLATTSBURGH, DINING AND CAFE RENOVATIONS IN ANGELL COLLEGE CENTER
Plattsburgh, New York ....................................................................................... p. 81
DINISCO DESIGN
WILLIAM A. WELCH ELEMENTARY SCHOOL
Peabody, Massachusetts ................................................................................ p. 82

Honor Your Design. Rely on the Right Fire Safety.
Take the worry out of compromising your inspired building design to fire-safety requirements with reliable Aluflam vision doors, windows and glazed walls, fired-rated for up to 120 minutes. This pioneering system is fabricated from true extruded aluminum and is indistinguishable from non-fire-rated doors and windows.
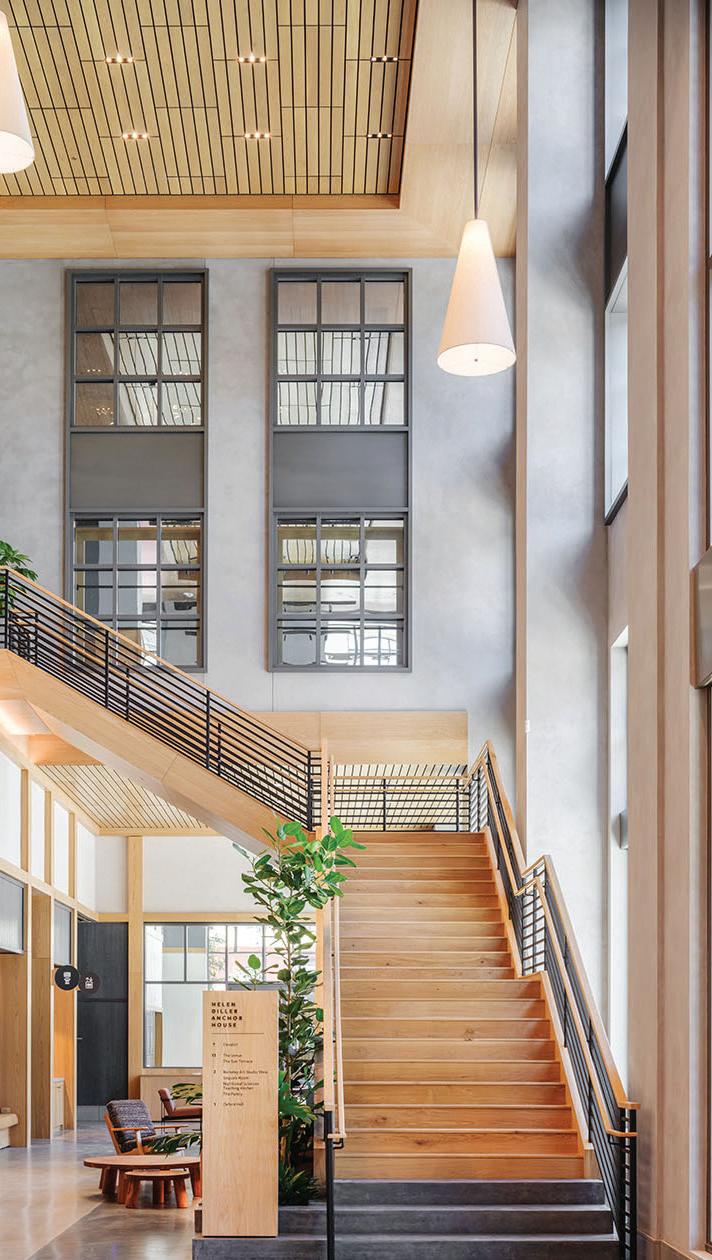

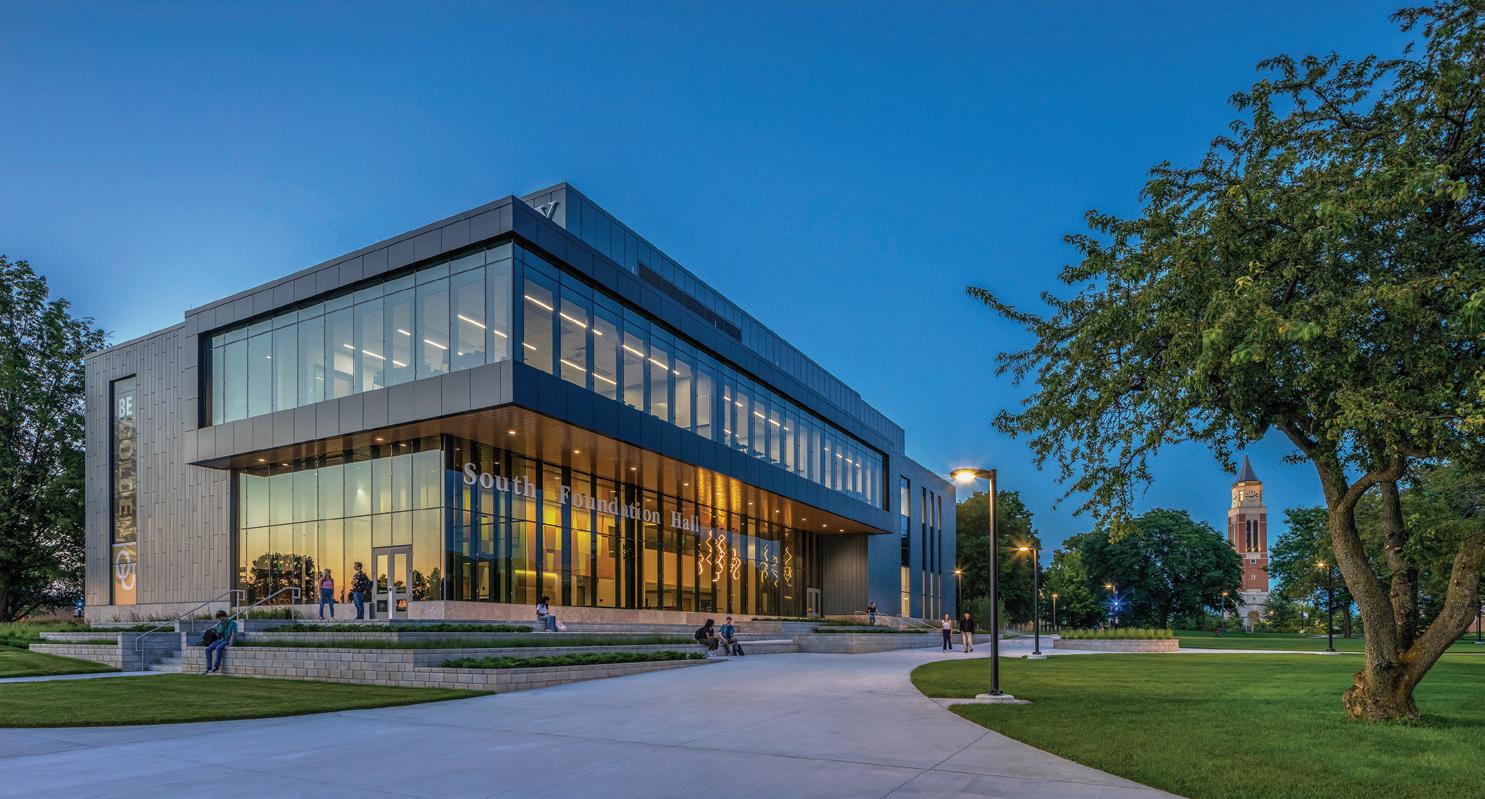
“This project’s consistent design language, including feature panels of geometric wood used in various ways, makes the most of this program-filled addition.”
— 2025 JURY
South Foundation Hall is one of the oldest buildings on the university’s main campus and hosts the core classrooms for incoming students. To
address existing and projected academic space shortages and enhance the university’s ability to support modern styles of teaching and learning, the project pro-

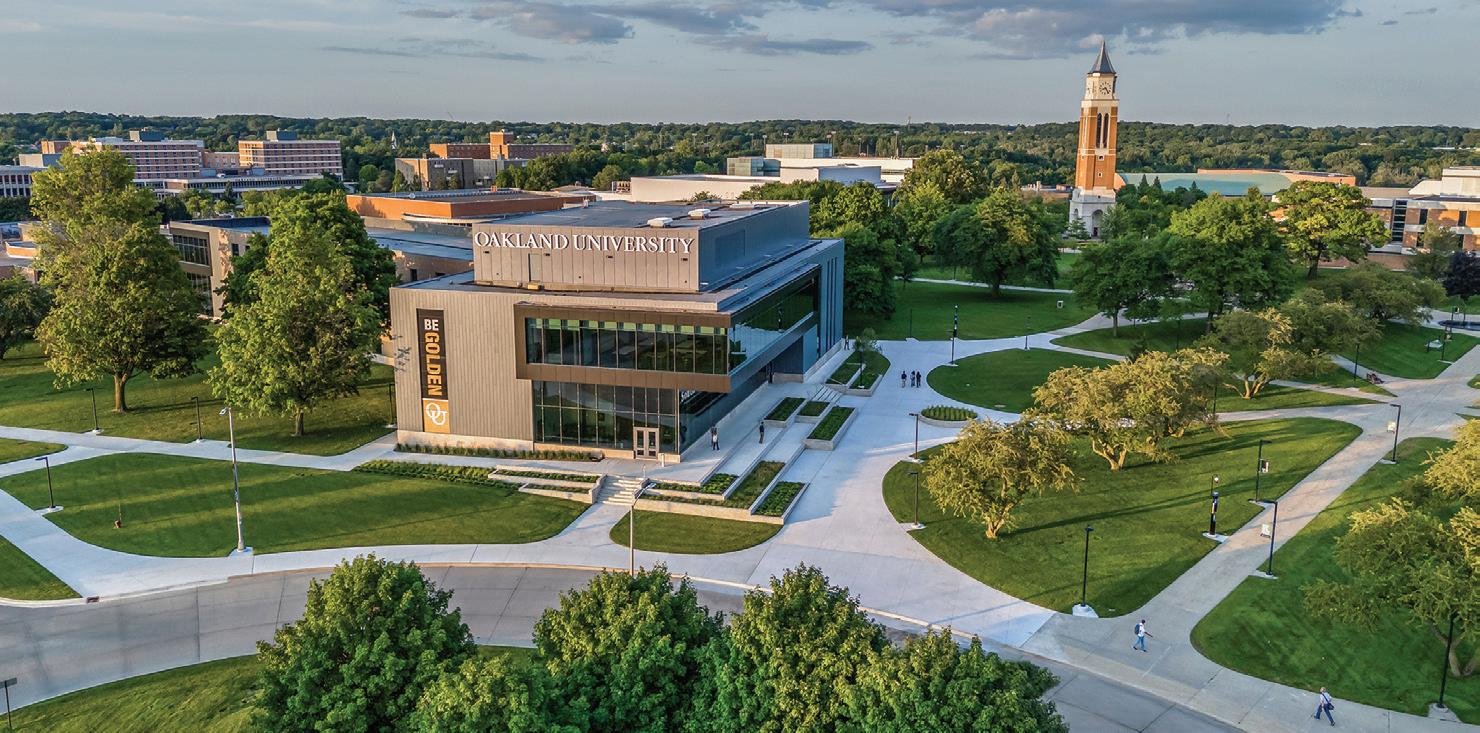


posed to renovate and expand the 59‐year‐old building. The existing 50,000 square foot building, built in 1959, was renovated to upgrade or replace all mechanical and electrical systems, information technology and audiovisual systems.
The main design challenge was where and how to construct the new addition, which houses collaborative learning environments and administrative functions. With the building angled to defer and frame the landmark clock tower, the 30,000-square-foot addition helps reinforce the campus quad while creating a new image at the front door of campus. Originally holding 37 classrooms, South Foundation Hall’s remodel adds 10 classrooms as well as an updated lounge area for students to study and interact. n
Design team
Spalding DeDecker (Civil Engineer); Grissim Metz Andriese (Landscape Architect)
Client
Oakland University
80,000 sq. ft. $44,000,000
Cost/square foot Completion
$550 June 2024
Images
Justin Maconochie

“The integration of biophilic design is successful. Material palette, lighting and graphics create a sense of calm.”
— 2025 JURY
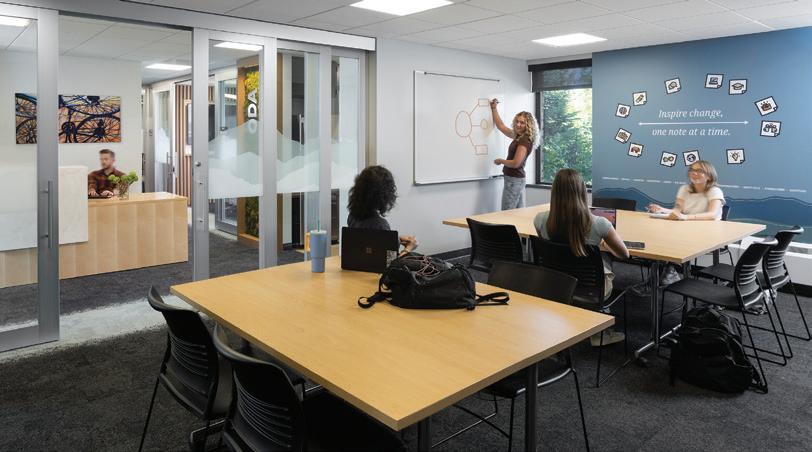
The Koelbel Suites renovation addressed significant challenges related to outdated 1950s infrastructure, the need for expanded program space, and ambitious DEI goals. The project employed a phased construction plan so that operations could continue in an occupied learning environment. It featured strategic space planning to enhance collaboration, maximize natural light and create restorative breakout areas that align with WELL Building design principles. Sustainable upgrades, such as low-temp-water hydronic circulation and heat pump high-efficiency air circulation, enabled the project to achieve LEED Silver within a retrofit context. The



design improves visual connections and daylighting; enhanced LED lighting and a calming color palette contribute to a positive, healthy learning atmosphere with spaces that encourage collaboration. Emphasizing biophilic design, the interiors include natural elements like wood slat ceilings and living green walls, which incorporate locally sourced materials to strengthen ties to the Boulder environment and promote wellness. Privacy was improved by replacing cubicles with fullheight office spaces and sound masking systems to enable confidential conversations. The design maintains flexibility for future expansion so that the space can evolve alongside programmatic needs. n
Design team
Mark Bowers, AIA (Principal-inCharge); Kevin Beck (Associate Principal); Zoe Peters (Designer); Be. Studio (Interior Design); Shaffer Baucom Engineering & Consulting (MEP Engineer); BCER Engineering (Acoustical Engineer)
Client
Images Jess Blackwell Photography

Constructed in the 1960s, 101 South Chester Road is a four-story private office building that Swarthmore College acquired in 2013. The building retained many of its original mid-20thcentury modern elements, including a single-glazed curtain wall system. However, the existing curtain wall no longer met today’s standards for energy efficiency, thermal performance or aesthetic ap -

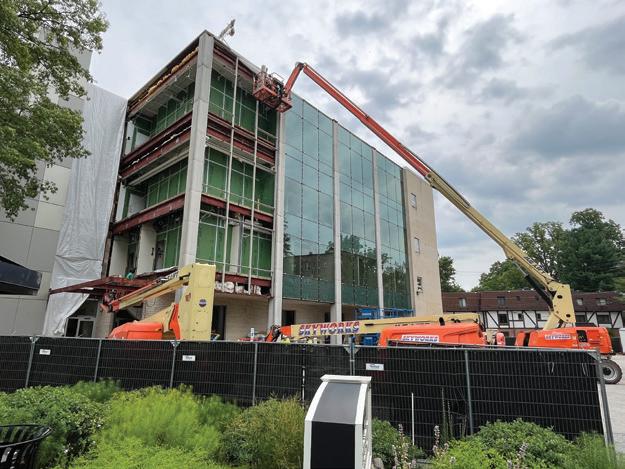
peal. Updating the exterior of the building, which is situated prominently on campus, provided an excellent opportunity to enhance its functionality and Swarthmore’s institutional image.
The resulting system features doubleglazed curtain walls equipped with lowemissivity (low-e) coatings, substantially improving the building’s thermal insulation and reducing energy consumption. To enhance occupant comfort and mitigate solar heat gain, projecting sunshades are integrated on the southwest-facing facade, strategically blocking harsh afternoon sunlight without sacrificing daylight.
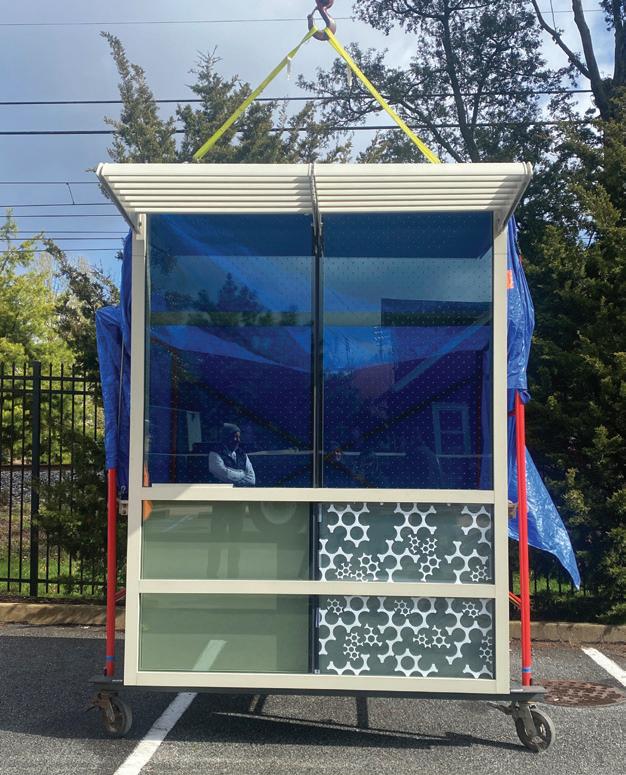

A standout feature of the design is the custom graphic pattern applied to the spandrel panels. This pattern draws inspiration from the chemical composition of garnet, which adds a subtle yet meaningful connection to the regional geology and heritage. The pattern is most prominently showcased at the building’s stairwell, where the graphic is applied directly to the vision glass.
Advanced technologies such as 3D laser scanning and thermal imaging allowed for precise documentation and modeling of the existing conditions. This comprehensive approach enabled coordinated demolition and installation phases, minimizing disruption and ensuring a smooth transition to the modern glass façade. n
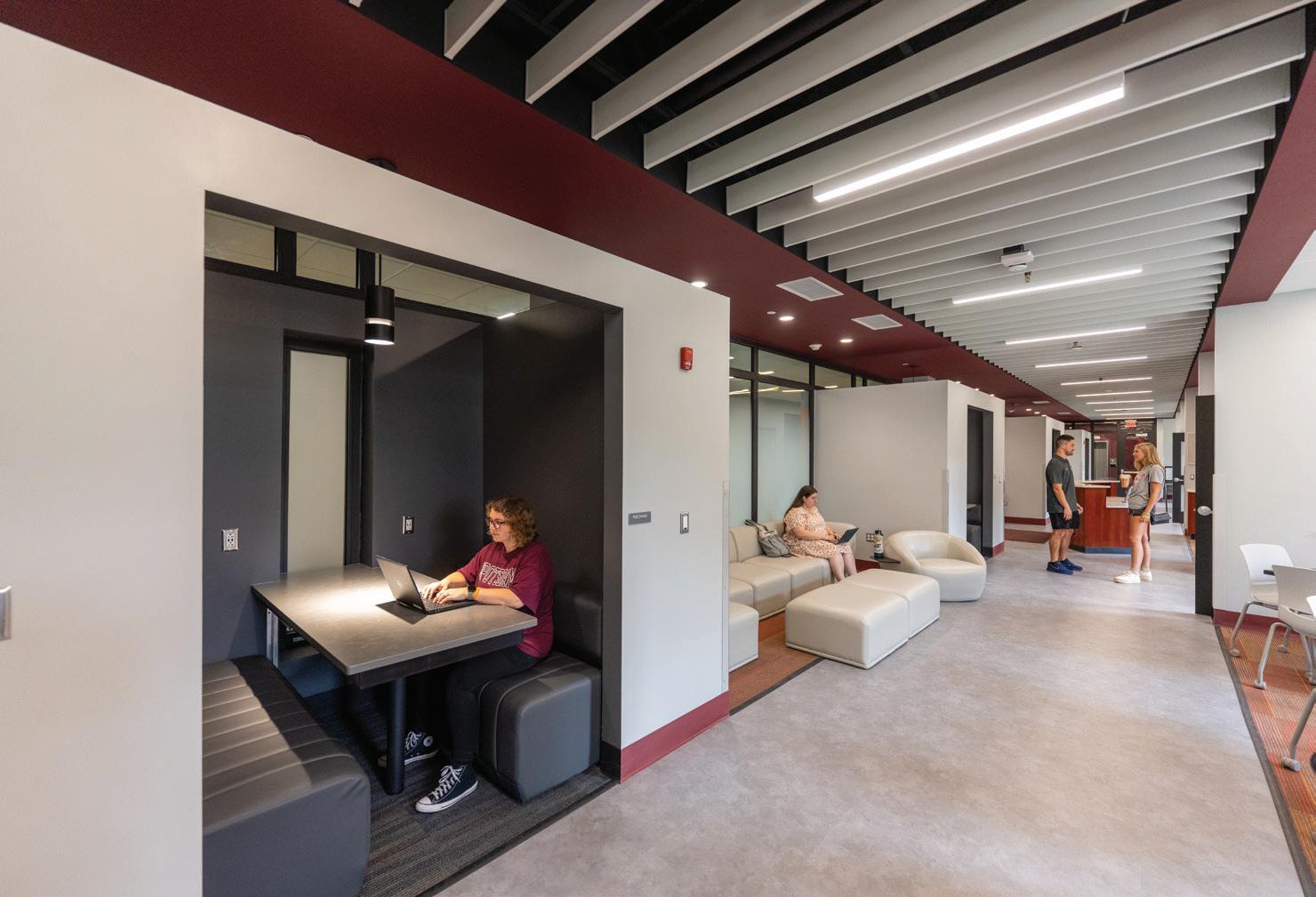
Built in 1951 as the campus Student Union and dining hall, Carson Hall was later repurposed as an academic facility alongside Morey and MacVicar Halls. Despite their connection, the buildings lacked accessible interior circulation because of mismatched secondfloor elevations.
This renovation addresses three key objectives: (1) Provide ADA access to the second floors of all three halls via two new elevators in Carson; (2) Upgrade mechanical systems for energy efficiency
and air conditioning; and (3) Create administrative and student support spaces for Interdisciplinary/Exploratory Studies and the College of Arts & Sciences.
Key design features include a threestory, double-sided elevator on the east and a two-story, double-sided elevator on the west. The first floor was renovated to support students with group and individual study areas, lounges, and informal “perching” pods. Selective demolition on the second floor improved ADA access to classrooms and restrooms and added

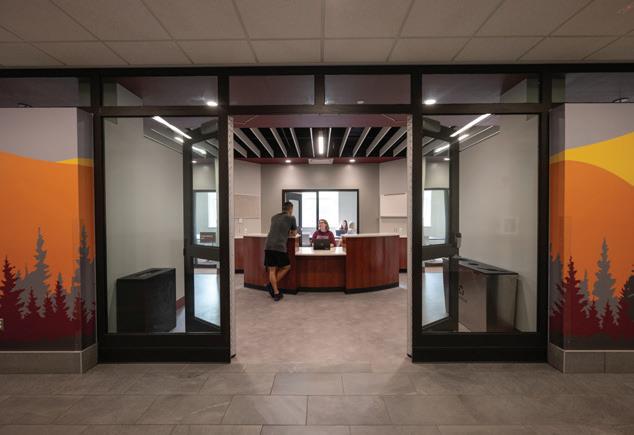
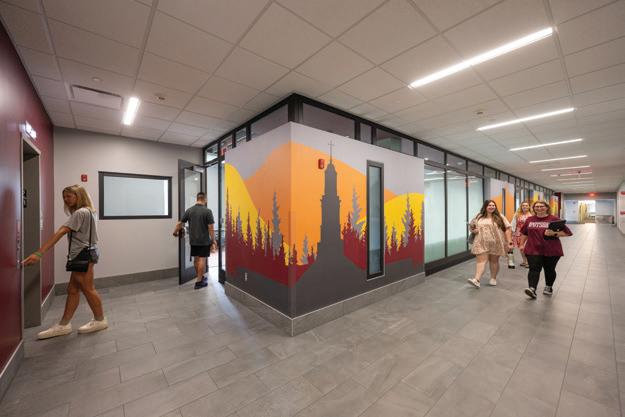

College of Arts & Sciences offices. The attic level was reconfigured to house upgraded mechanical systems and equipment, enhancing building performance and long-term functionality. n
Design team
Mach Architecture: Douglas Schaefer, AIA, and Jacob West, AIA. Pathfinder Engineers & Architects, now IMEG; MJ Engineering and Land Surveying; Watts Architects & Engineers
Client State University Construction Fund (SUCF)
Area 16,357 sq. ft.
Cost
$8,936,400
Cost/square foot
$546
Completion
August 2024
Images
Onion Studio

After nearly a decade of planning, the expanded Sandusky Aquatic Center has reopened as a resource for health, wellness and recreation in Sandusky, Ohio. Given the city’s proximity to Lake Erie, swimming plays a vital role in the community, and the modernized facility supports that longstanding connection.
Designed for all ages, from young swimmers and competitive athletes to active seniors, the center, in partnership with the Erie County Health Department, promotes lifelong fitness and wellness.
Central to the renovation is a sixlane, 75-foot competition pool, featuring advanced filtration, an underwater sound system, and ADA-compliant entry
points, including extended stairs and a motorized lift. A family locker room with integrated restrooms and changing areas improves accessibility for individuals and families.
Additional upgrades include a 250seat spectator bleacher section and a digital scoreboard to support competitive events. Despite challenges such as Covid-19, bedrock conditions and inflation, the project team transformed the aging facility to meet modern standards.
The renovated Sandusky Aquatic Center stands as a hub for health and recreation, and as a symbol of resilience and community investment, ready to serve generations of Sandusky residents. n




Design team
Arie Swirsky, RA, GA (Project Manager and Construction Administrator); Claire Bank, AIA, NCARB, ALEP (Project Architect); Cynthia Haight (Interior Designer)
Client
Sandusky City School District
Area
12,706 sq. ft.
Cost
$8,000,000
Cost/square foot
Capacity 275
Space
Completion May 2025
Images
ThenDesign Architecture

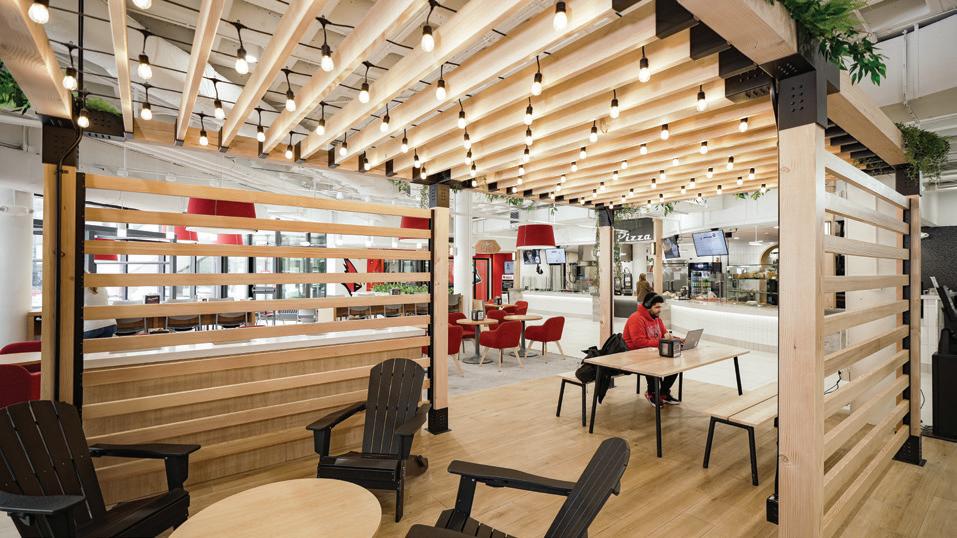
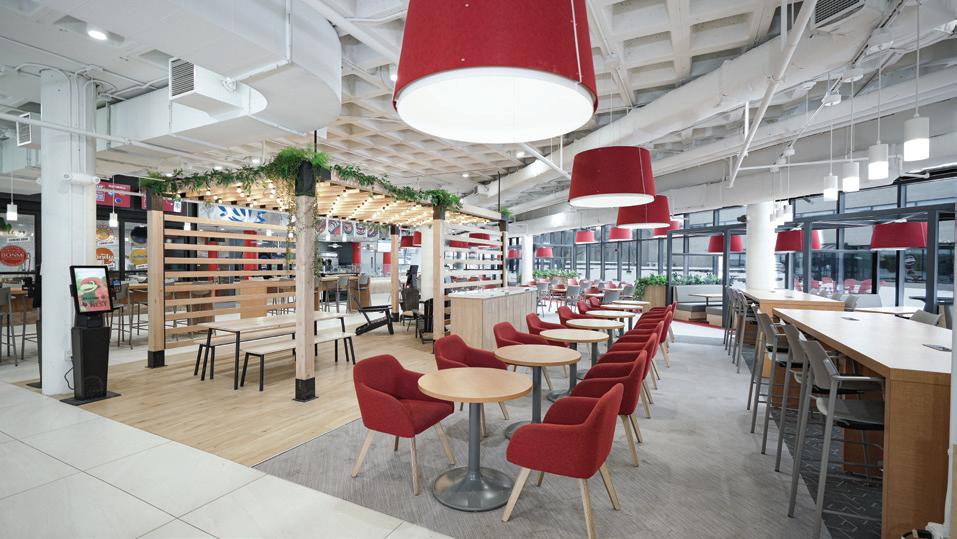
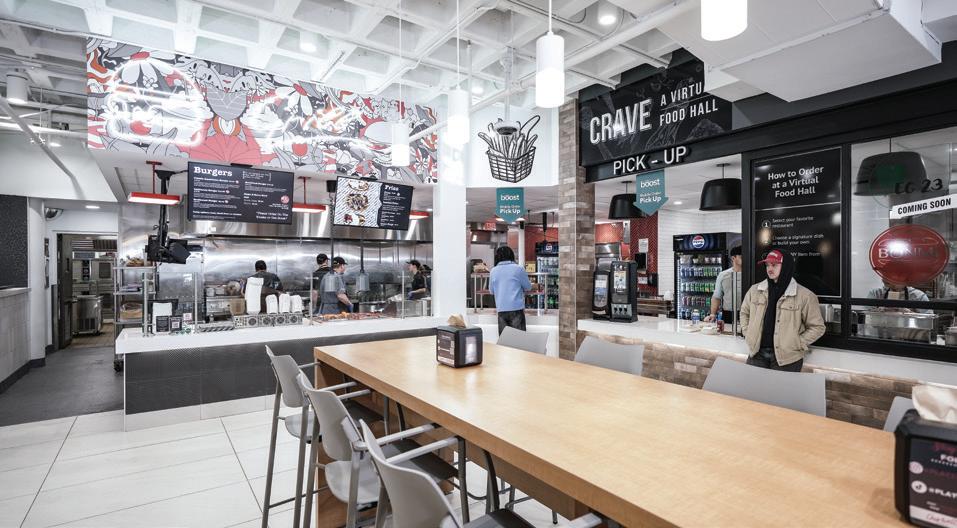
More than just a dining renovation, the transformation of SUNY Plattsburgh’s Sundowner Café into the new Cardinal Nest reimagines how students gather, eat and connect at the heart of the Angell College Center. Edge Architecture was challenged to turn this space—including the existing dining hall and adjacent retail areas—into a vibrant, student-centric destination that blends flexibility, culinary variety and cutting-edge food service design. The project introduces a new bakery café and multiple restaurant-style venues with mobile and kiosk ordering for fresh food service, all supported by updated infrastructure, reconfigured kitchens and technology-rich environments.
To meet ambitious goals— fixed budgets, ongoing operations, and evolving student expectations—Edge
Edge
Design team
Allen Rossignol, Christina Fluman, Joe Twomey
Client
SUNY Plattsburgh Area
10,000 sq. ft.
Cost
Completion
January 2025
Images
Charles Tagliarino, Growtrends
used a phased construction approach and collaborated closely with College Auxiliary Services, Chartwells and campus leadership.
Technical upgrades to the 1970s infrastructure included new grease waste systems, expanded electrical capacity, and a complete code and systems compliance review.
Through thoughtful planning, branded concept integration and forward-thinking design, the Cardinal Nest becomes more than a place to eat—it’s a powerful recruitment and retention tool, a reflection of SUNY Plattsburgh’s identity, and a showcase for what campus life can be. n
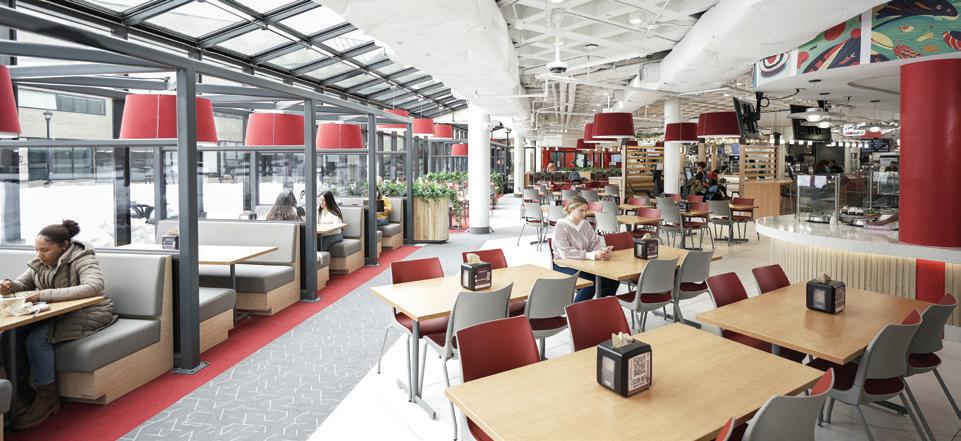
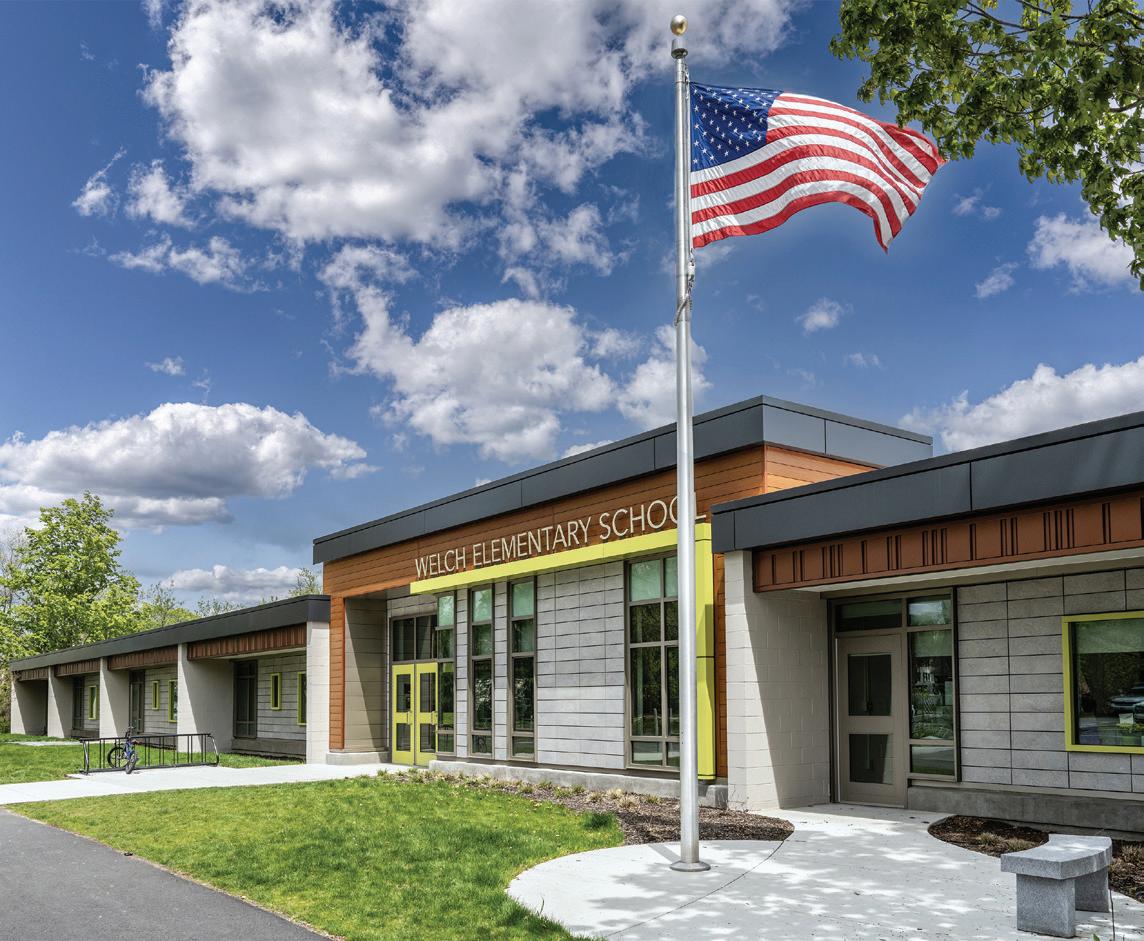
The renovations to Welch Elementary School seamlessly update the 1960s architecture, incorporating materials and forms that echo mid-century design, along with a thoughtful color palette and signage that reflects the community’s vibrancy. It honors the building’s history and creates an engaging and welcoming environment for students and families, reinforcing the school as a central neighborhood hub.
The reimagined façade enhances its connection to its surroundings with abundant outdoor views. Thoughtfully designed windows, clerestories, and interior glazing flood the building with natural light.
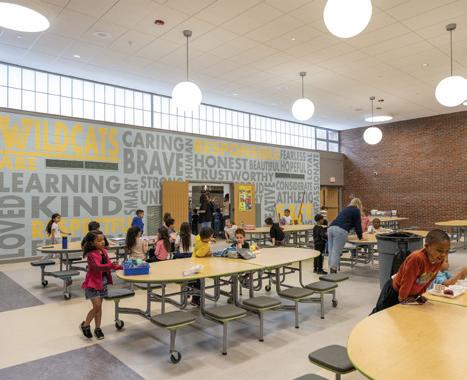
The central addition transforms the heart of the building, creating a dynamic space for student engagement and creativity. It integrates the new lobby, administrative offices and library, which connects to the refurbished gymnasium and cafeteria. It encourages collaboration and interaction, creating a vibrant hub that supports both academic and
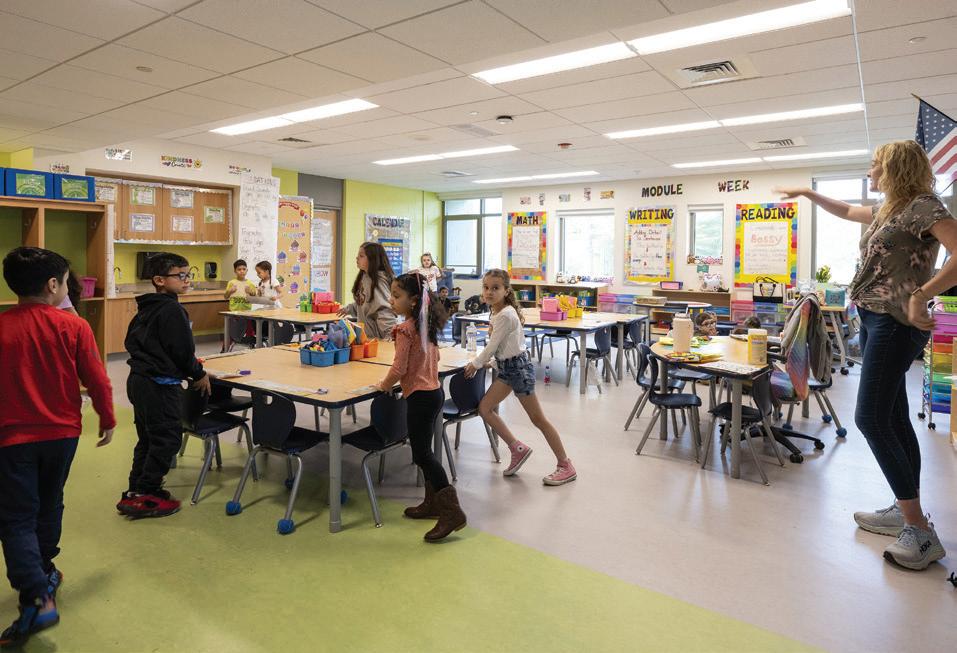

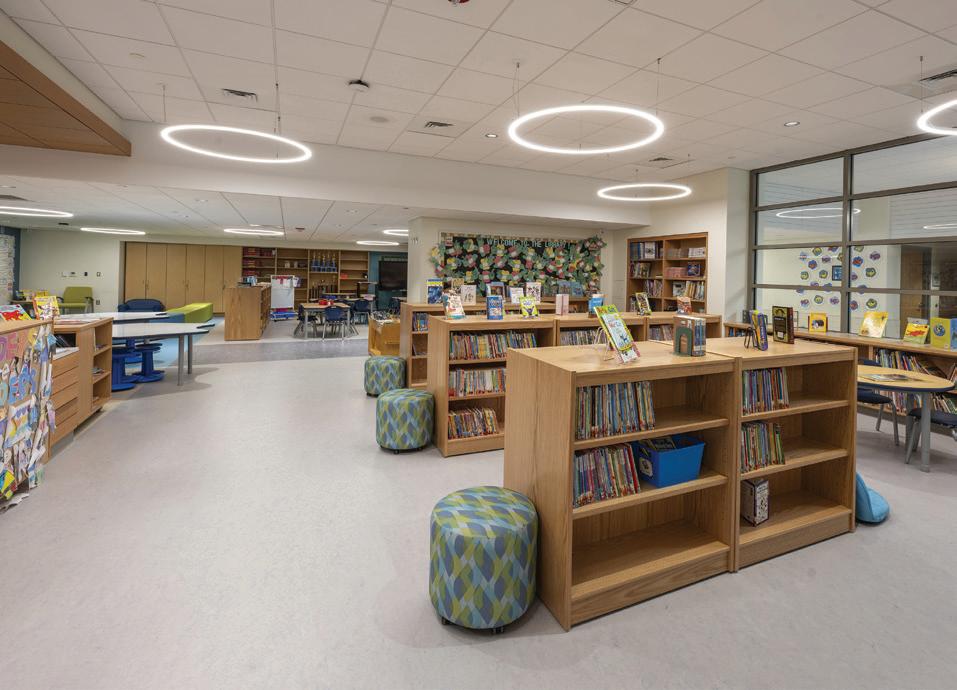
social development.
The renovated classrooms focus on modern finishes, technology, natural ventilation and daylighting, creating an optimal learning environment. Advanced building systems provide reduced energy consumption and a healthy indoor
Design team
environment; they contributed to the school’s LEED Gold certification. The solution enhances the school through sustainable renovations. It improves the educational environment and promotes environmental stewardship and financial responsibility. n
Vivian Low (Principal-in-Charge); James Shuttleworth (Principal-in-Charge); Jeffrey Oxsalida (Project Architect); Donna DiNisco (Educational Programmer)
Client
Peabody Public Schools
Images Peter Vanderwarker

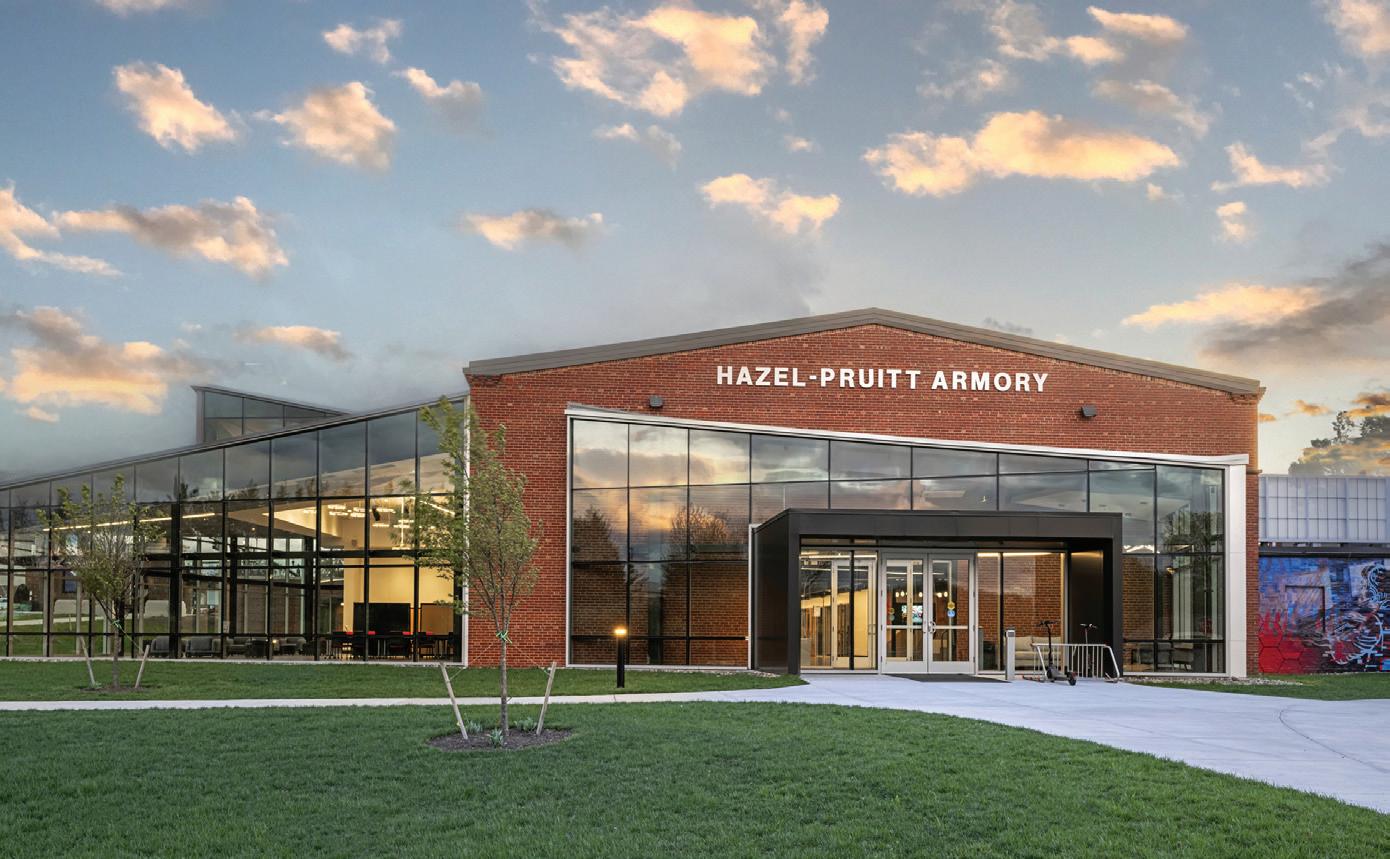
CUSHING TERRELL
BIGFORK PUBLIC LIBRARY
Big Fork, Montana ............................. p. 84
“A reminder that thoughtful design can make a big impact, even with small footprints. With a creative use of color both inside and out, this project invites curiosity and learning.”
— 2025 JURY
ESA THE HIVE (HUB FOR INNOVATORS, VETERANS AND ENTREPRENEURS)
Winchester, Virginia .......................... p. 86
“A simple, elegant corridor connects the two different elevations on the north and south while exposing the structure and creating strong visual connections to the classrooms.”
— 2025 JURY

The Bigfork community outgrew its small, classroom-sized library, prompting the Flathead County Libraries Foundation to purchase a

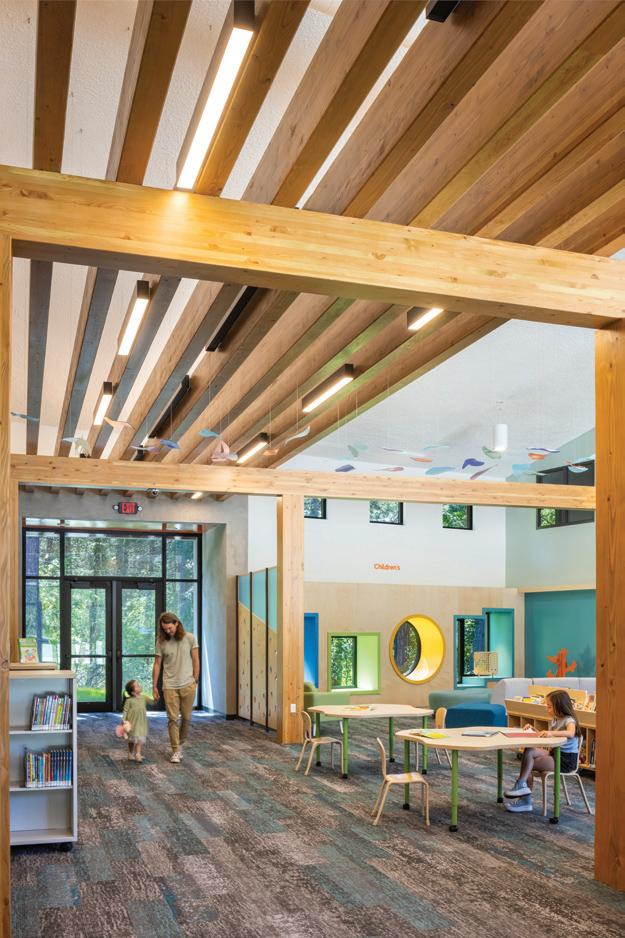
6,000-square-foot church recreation hall. Although the building lacked character, its location offered a unique design opportunity.
The goal was to create a 21st-century library tailored to Bigfork’s rural community. Working closely with stakeholders, the team emphasized flexible program spaces and strong connections to the outdoors. The design features dedicated areas for children, teens, adults and community gatherings.
Adapting the nearly windowless building posed challenges. Spaces not requiring daylight, like computer and maker ar-
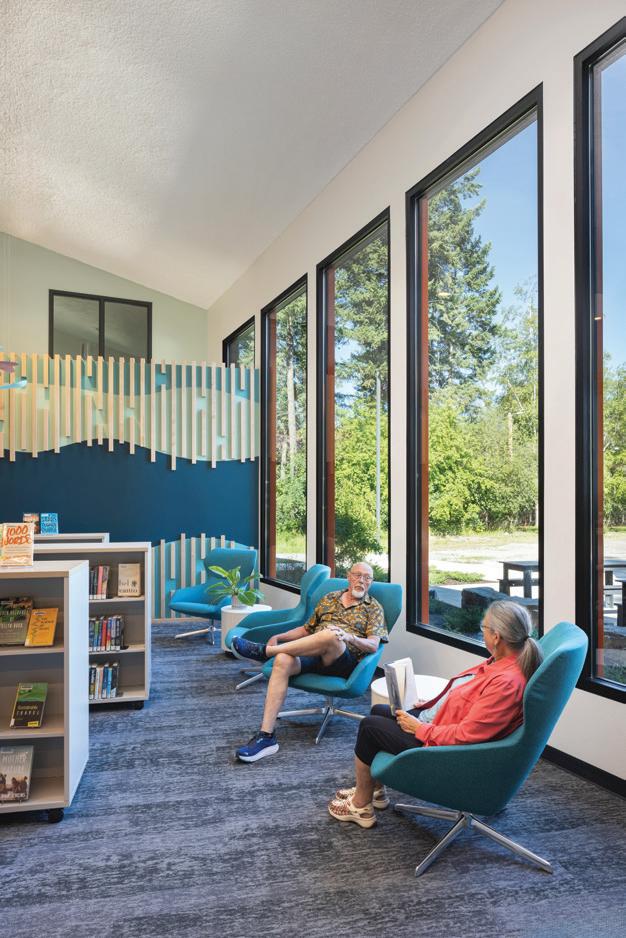
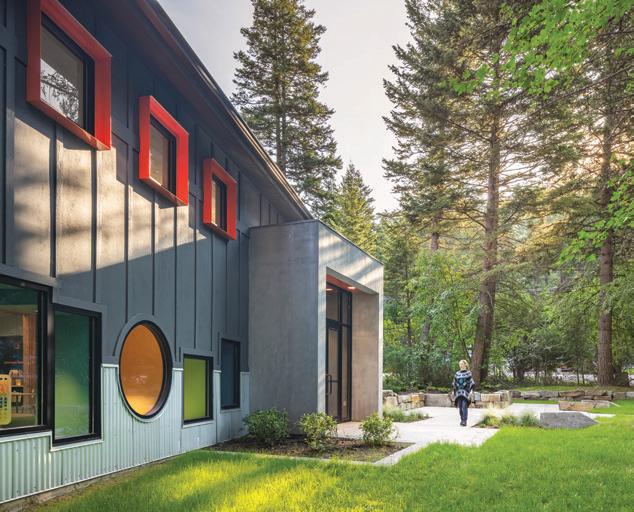
“A reminder that
thoughtful design can make a big impact, even with small footprints. With a creative use of color both inside and out, this project invites
curiosity and learning.”
— 2025 JURY
eas, were placed on the east side, where retaining walls blocked windows. Large new windows on the northwest side brighten the reading area. The building’s 13-degree retaining wall angle influenced the interior layout, encouraging diagonal pathways to a forested patio.
Since opening, the library has welcomed patrons of all ages and abilities, reflecting its inclusive design. As a pilot project for the global Design for Freedom initiative, it uses ethically sourced materials—showing that small communities can make meaningful global impacts through thoughtful design. n
Design team:
David Koel (Principal-in-Charge, Project Manager); Shawn Pauly (Lead Architect); Elizabeth Zachman (Project Architect); Jessica Murray (Interior Designer)
Client
Images Chuck Collier Smith Photography
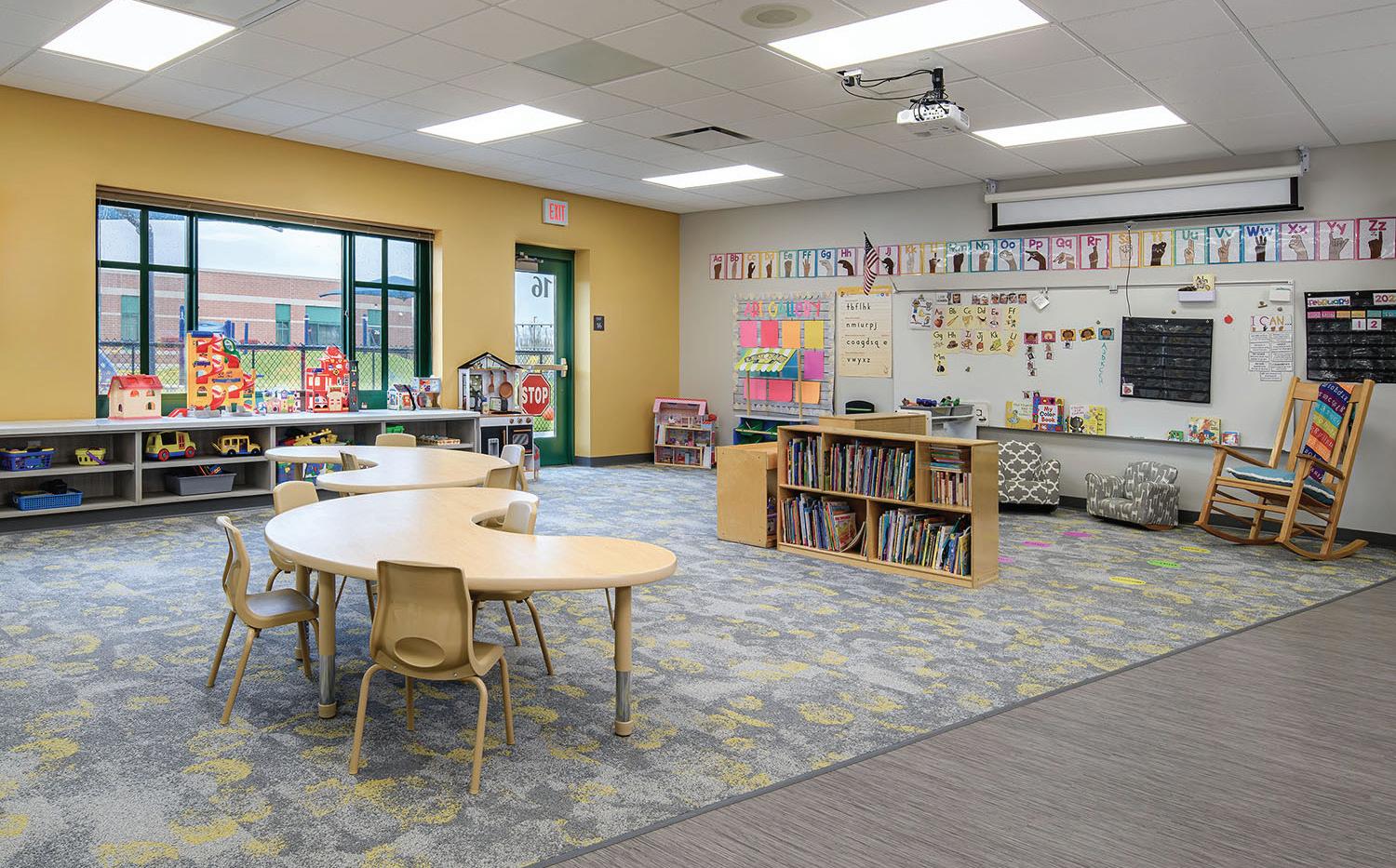
School districts are increasingly offering staff childcare for several key reasons related to recruitment, retention, and the high-quality early learning experiences that support child development and school readiness.
What are some specific design considerations that are especially important for early learners and often overlooked when compared to traditional K–12 facilities?
When designing early learning centers, many are familiar with the more obvious and often regulated requirements, such as lowering plumbing fixture heights to suit smaller bodies. But beyond these basics, it’s essential to recognize that young children experience space in fundamentally different ways than adults.
For example, occupancy sensors for lighting may inadvertently leave a small child alone in a dark restroom, creating fear rather than comfort. Automatic flush valves, while convenient for adults, can startle a newly potty-trained child when they activate unexpectedly. And because tactile exploration is a core part


of early development, designers must anticipate that nearly every surface will be touched, tested, and interacted with.
Getting these experiential elements right is critical. When children feel safe, comfortable, and in control of their environment, they are better able to learn, grow, and play, which lays the foundation for a lifelong love of learning.
How do state licensing regulations and federal funding guidelines shape the physical design and operational layout of early learning centers within public school settings?
If a district aims to achieve state licensure or qualify for specific federal funding, it’s essential to become deeply familiar with the associated requirements. While many building standards aren’t explicitly spelled out, there are often programmatic or instructional mandates that imply the need for very specific design features.
For example, a straightforward square footage requirement per child may seem simple at first glance. But when you factor in mandated teacher-to-student ratios, the inclusion of large equipment
like cribs, and the need for ample material storage, the spatial equation quickly becomes more complex. Additionally, some licensing standards require direct exterior access from each classroom for specific age groups. This requirement can conflict with best practices in school safety and security, which typically advocate for minimizing the number of exterior doors.
Navigating these layered requirements demands a thoughtful balance between compliance, safety, and educational intent.
What kinds of spaces, beyond classrooms, can enrich the early learning experience?
It’s essential to remember that young learners primarily grow through interaction with their environment, their peers, and the experiences they encounter. Providing spaces beyond the classroom for exploration, creativity, and play is not just beneficial; it is foundational to their cognitive, physical, and social-emotional development.
These environments should encourage movement, pattern recognition, rhythm, and discovery. Early learning centers shouldn’t merely accommodate these activities; they should elevate them. Thoughtful design elements, such as nature-based play areas, sensory gardens, unique finishes, sculptural features, and flexible crafting zones, can spark curiosity and support developmental milestones.
When designed intentionally, these spaces become more than just areas for play. They become immersive learning experiences that help children build confidence, creativity, and connection.

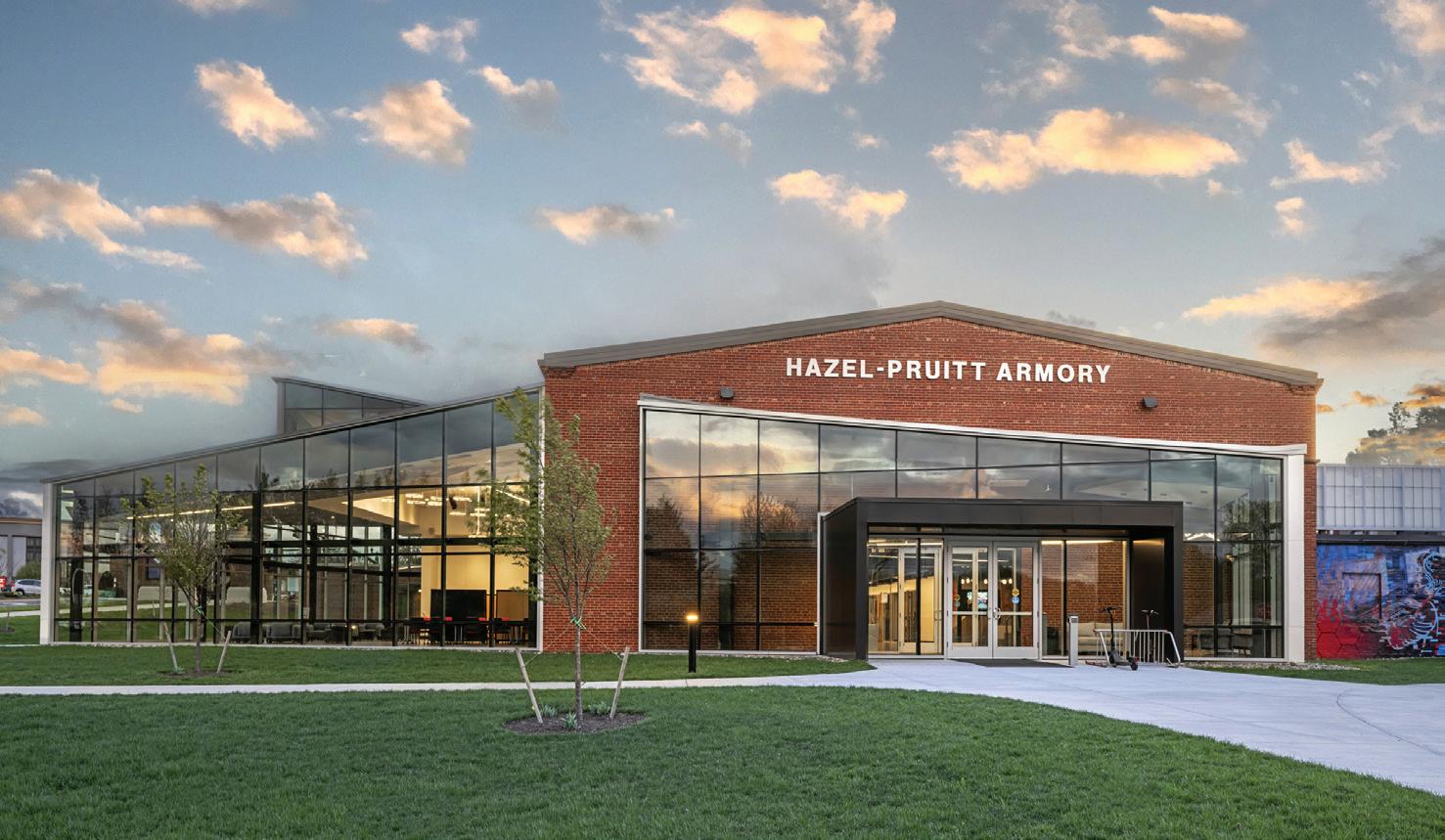
Shenandoah University’s Hub for Innovators, Veterans and Entrepreneurs (HIVE) revitalizes the historic HazelPruitt Armory. Constructed in 1940 for the National Guard for World War II, the building also served the community with events like dances and concerts, including one by Patsy Cline. Through the building’s preservation, this adaptive reuse project pays homage to the past while igniting possibilities for the future through the new student-centered community spaces.
“A simple, elegant corridor connects the two different elevations on the north and south while exposing the structure and creating strong visual connections to the classrooms.”
The gymnasium now houses immersive learning labs across two floors, including a new mezzanine level to expand the academic and administrative capacity. The adjacent two-story armory, with its historic Millwood Avenue façade, is repurposed as a Veteran’s Center that offers counseling, employment support and social services.
A striking new addition, the “Collaboratory,” hosts the Shenandoah Center for Immersive Learning and serves as a 170-person event space. Its modern glass form contrasts the original masonry structure, and its dynamic geometry and shifting roof planes reflect the region’s topography of the Appalachian Mountains and the Shenandoah Valley.
The Hazel-Pruitt Armory embodies Shenandoah University’s commitment to honoring veterans. It enriches student life and preserves history. Through careful restoration and innovative design, it


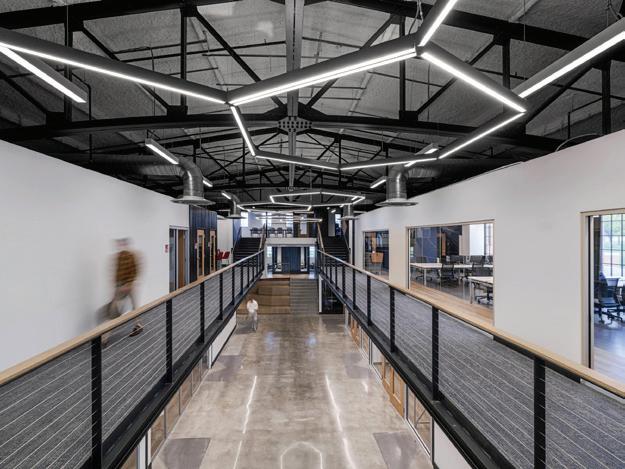

bridges past and future, and creates a lasting legacy for the university and the Winchester community. n
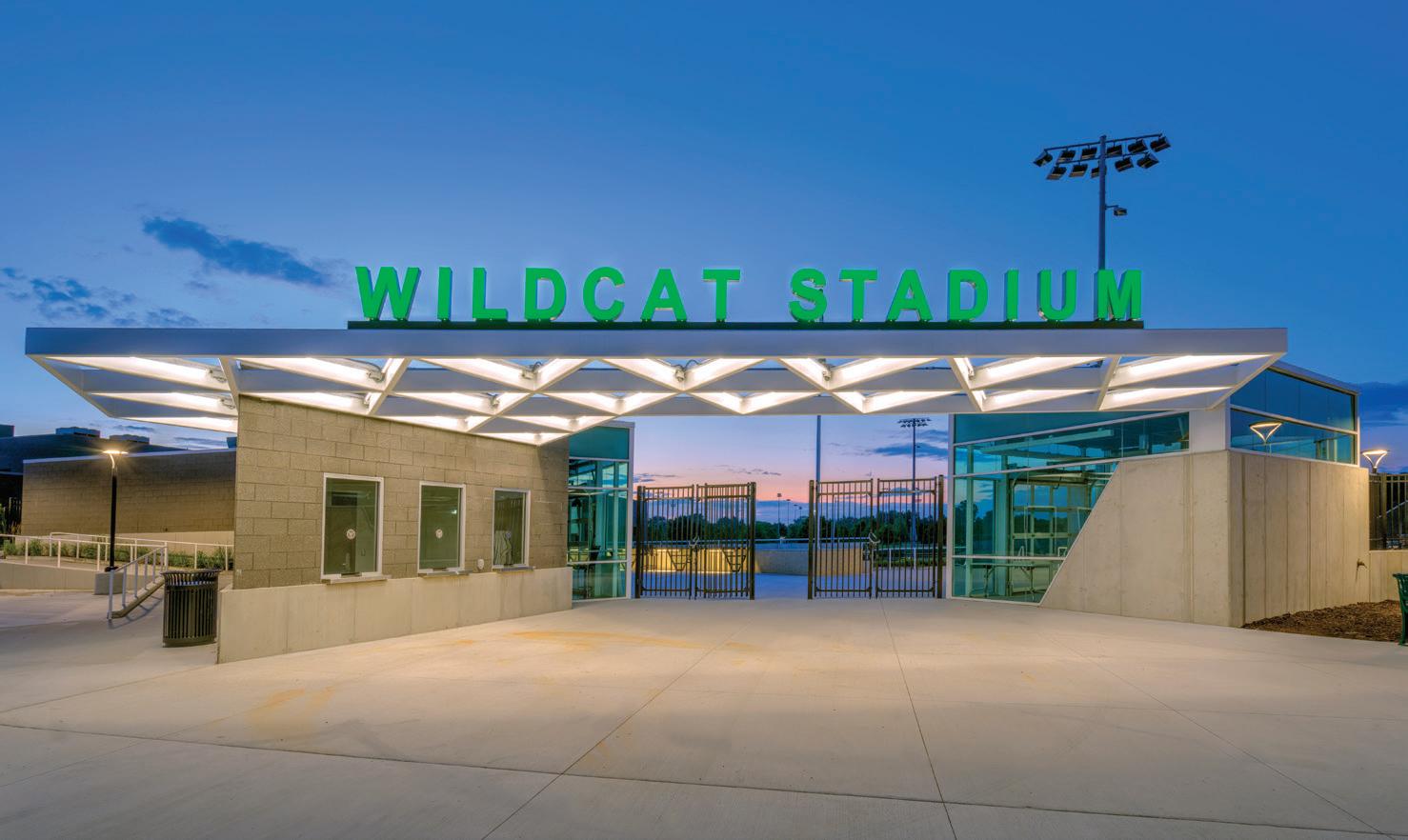
To enhance the Novi High School fan experience, the design team focused on completely re-imagining the exterior athletic zone into a dynamic athletic gateway dubbed “Wildcat Plaza.”
After extensive programming sessions with users and community groups, several guiding principles for the project were established: reinforce the entry experience for spectators; provide diverse seating options that integrate with the gentle sloping site; and develop a cen -
tral plaza with various food and sundry options.
A new entry point, directly accessible from improved parking, invites spectators under a broad triangular canopy that reflects the architect’s design at main student entry locations. Wildcat Plaza, oriented north-south, connects the entry, main seating and concession pavilions, offering a variety of non-bleacher seating along the slope. To improve the backdrop, the existing brick façade of the school was stained a dark tone to reduce visual


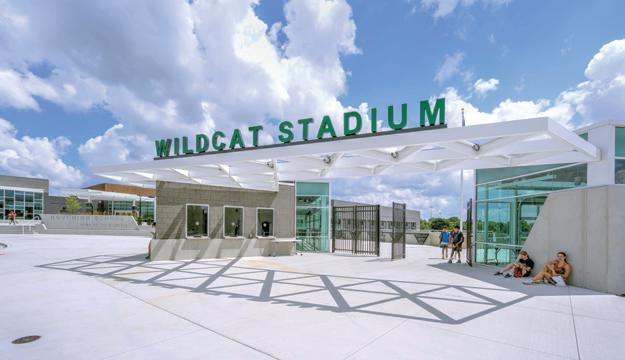
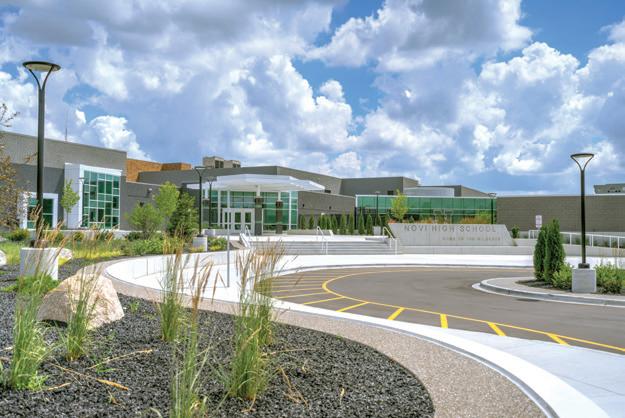
complexity of the setting and serve as a better complement to athletic branding. Extensive hardscaping, complemented by glass-and-metal-clad pavilions, creates a cohesive environment that elevates the overall visitor experience. n
Design team
John Castellana, FAIA, REFP; David W. Larson, AIA; Mark R. Stievater, AIA
Client
Novi Community School District
Area
138,000 sq. ft.
Cost
$13,833,058
Cost/square foot
$100
Completion September 2024
Images Christopher Lark Photography; Justin Maconochie

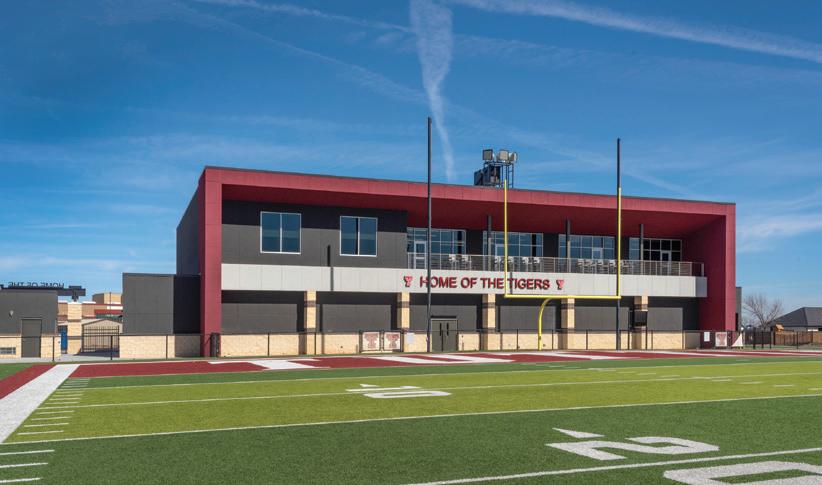
Tuttle Public Schools is a 2,000-student district known for its highly rated academics and robust athletics.
The new Richison Family Stadium is a renovation and expansion of the existing Tuttle High School stadium complex, designed with future growth in mind. It consists of new home and visitor grandstands, a new two-story press box, new home concessions and a remodeled and expanded field house.
The project required careful planning

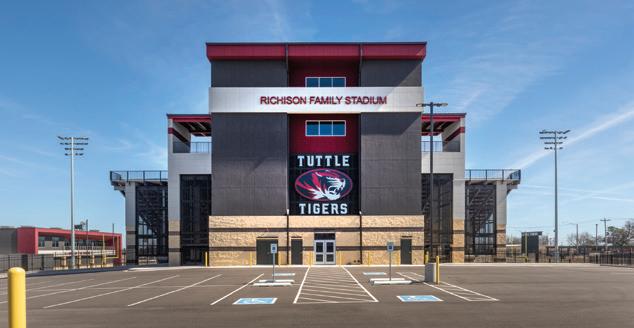
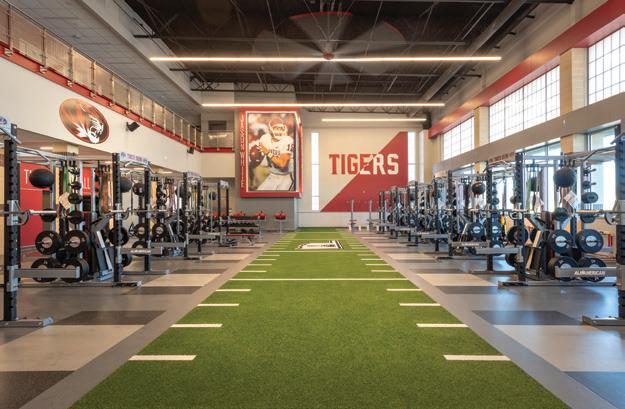
to accommodate ongoing practices and football games. The field house was built adjacent to and over a smaller existing field house, which was kept in service during the expansion. The visitor grandstand was constructed in the first phase and used as a combined home/visitor grandstand for one football season.
Materials blend with the nearby high school. A perforated metal enclosure around the grandstands provides a sense of permanence while letting daylight and air into the concourse. n
Associated firms
Wallace Engineering (Civil, Structural); Salas O’Brien (MEP)
Design team
Jeff Wegener (Education Practice Manager); Brian Farley (Project Architect); Angela Clarkson (Interior Designer)
Client
Tuttle Public Schools
Area
27,710 sq. ft. (field house)
Cost
$18,357,625
Capacity
2,296 (home seats); 1,100 (visitor seats)
Completion
February 2024
Images
Joseph Mills
Bishop Mora Salesian High School, 1st Floor North Wing Remodel (Los Angeles)
Kluger Architects .......................................... p. 49
Cantwell-Sacred Heart of Mary High School, Interior Remodel (Montebello)
Kluger Architects ..........................................p. 50
Cathedral High School Renovation (Los Angeles)
Kluger Architects ...........................................p. 51
Holy Spirit STEM Academy (Los Angeles) Kluger Architects p. 41
Windward School Innovation & Arts Center (Los Angeles)
John Sergio Fisher & Associates p. 59
*University of Colorado Boulder, Koelbel Suites Renovation (Boulder) Architectural Workshop p. 77
Gulf High School (New Port Richey)
Long & Associates Architects/Engineers pp. 56-57
Kenneth E. Adum PreK-8 Magnet School (Tampa)
Long & Associates Architects/Engineers ...................................................................... pp. 66-67
Mater Brickell Academy (Miami) CIVICA pp. 68-69
GEORGIA
*Love Hall (Atlanta) Ennead Architects pp. 22-23

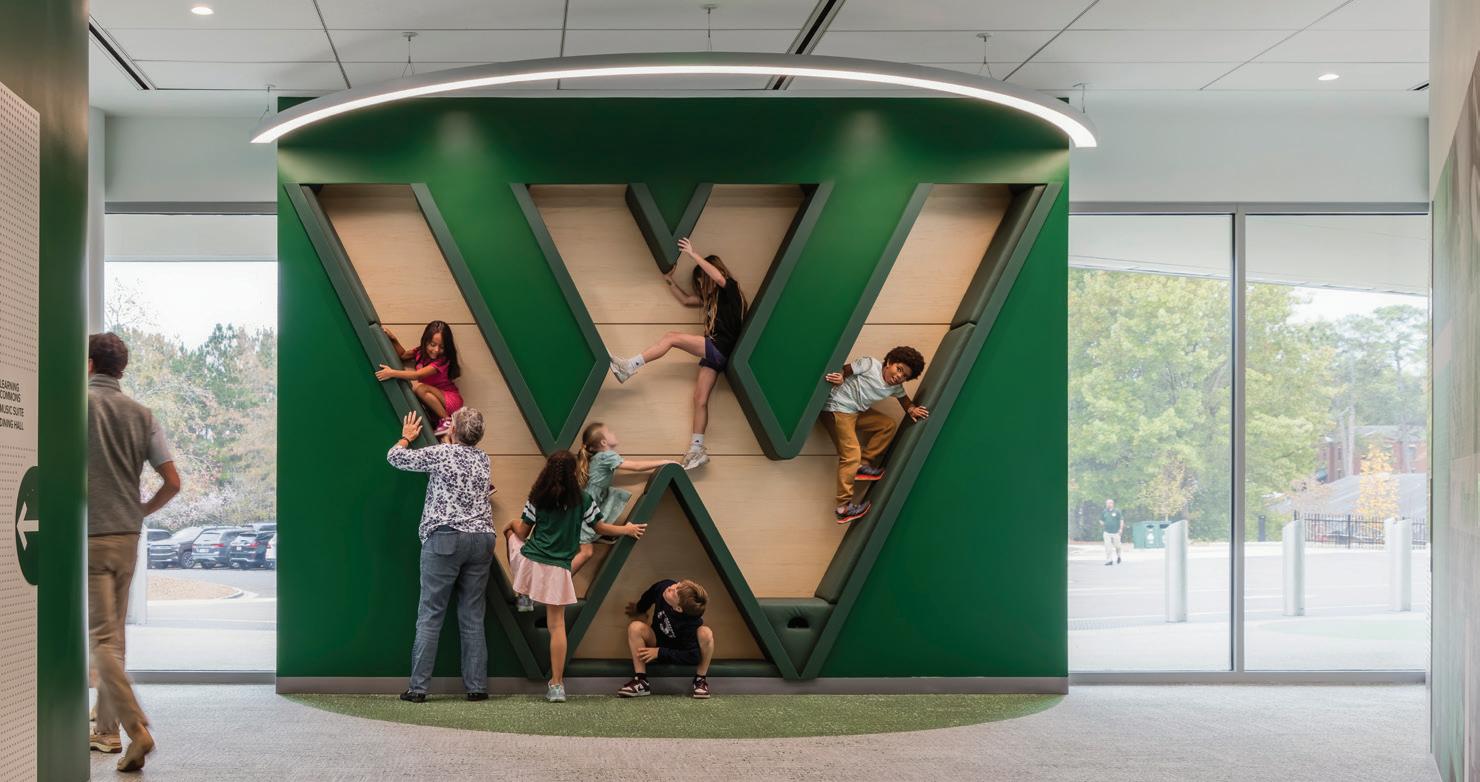
Putnam County Elementary School (Eatonton) Breaux & Associates Architects pp. 34-35
Twin Lakes CTE Building (Monticello) Lancer Associates p. 64
*Josiah Quincy Upper School (Boston) HMFH Architects pp. 18-19
*Walpole Middle School (Walpole) Tappe Architects ........................................... p. 39
William A. Welch Elementary School (Peabody) DiNisco Design .............................................. p. 82
MICHIGAN
Edgerton Trails Elementary School (Rockford)
GMB ..................................................................... p. 29
George and Mary Turek Hall of Science (Novi)
Integrated Design Solutions ................... p. 54
Nickels Intermediate (Byron Center) TowerPinkster p. 43
Novi Community School District, Meadows Elementary (Novi) TMP Architecture p. 31
Novi High School Wildcat Plaza (Novi) TMP Architecture p. 87
*Oakland University South Foundation Hall, Renovation and Addition (Rochester) Stantec Architecture ................................... p. 76
MONTANA
*Bigfork Public Library (Bigfork) Cushing Terrell p. 84
Hardin Academy (Hardin) Cushing Terrell ............................................... p. 58
NEW JERSEY
Bergen CTE School (Paramus) Di Cara Rubino Architects .......................p. 48
NEW YORK
The Landing at Ellicott Complex (Amherst)
Mach Architecture ........................................ p. 73
Renovate Carson Hall, Construct Two Elevators (Potsdam)
Mach Architecture ........................................ p. 79
PS-85Q, New School Annex (Queens)
Jack L. Gordon Architects ........................ p. 32
SUNY Plattsburgh, Dining and Cafe
Renovations in Angell College Center (Plattsburgh)
Edge Architecture ..........................................p. 81
*Haywood Community College, Health Sciences Education Building (Clyde)
Little Diversified Architectural Consulting pp. 20-21
OHIO
Fairborn City School District, Fairborn High School (Fairborn)
SHP p. 53
*Jane E. Heminger Hall (Columbus) MA Design ......................................................... p. 71
Sandusky Aquatic Center (Sandusky)
ThenDesign Architecture p. 80
Richison Family Stadium (Tuttle)
Larson Design Group .................................p. 88
101 South Chester Road, Curtain Wall Replacement (Swathmore)
Zimmerman Studio ...................................... p. 78
5/6 Center (Malvern)
SCHRADERGROUP Studio p. 40
Conestoga High School, Renovation and Expansion (Tredyffrin Township)
Heckendorn Shiles Architects p. 52
Gockley Elementary School (Whitehall Township)
Breslin Architects p. 30
Lebanon Junior High School (Lebanon)
Beers + Hoffman Architecture .............. p. 42


*Athens PreK-5 School (Athens)
Design Innovation Architects ................. p. 26
*Alabama-Coushatta Tribe of Texas Education Center (Livingston) kga..........................................................................p. 61
Del Valle Early College High School and P-Tech (Del Valle)
PBK ........................................................................ p.62
Dr. Carla Brosnahan Elementary School (Katy)
PBK ....................................................................... p. 28
Godley High School Phase 2 - The WILD (Godley) Huckabee ..........................................................p. 63
UTAH
Wasatch Elementary School Replacement (Provo)
VIRGINIA *Alexandria City High School, Minnie Howard Campus (Alexandria)
HIVE (Hub for Innovators, Veterans and Entrepreneurs)
ARCHITECTURAL WORKSHOP
2 Kalamath St. Denver, Colorado 80223
303-788-1717
archshop.com
*University of Colorado Boulder, Koelbel Suites Renovation p. 77
ATSR PLANNERS
ARCHITECTS ENGINEERS
8501 Golden Valley Road Golden Valley, Minnesota 55427
763-545-3731
https://atsr.com
Stillson Elementary School ............ p. 36
BEERS + HOFFMAN ARCHITECTURE
250 Harrisburg Ave. Lancaster, Pennsylvania 17603 717-625-0400
www.beershoffman.com
Lebanon Junior High School p. 42
BREAUX & ASSOCIATES ARCHITECTS
925 North Point Parkway, Suite 400 Alpharetta, Georgia 30005
678-585-4508
BXArch.com
Putnam County Elementary School ......
....................................................... pp. 34-35
BRESLIN ARCHITECTS
1226 Union Blvd.
Allentown, Pennsylvania 18109
610-437-9626
www.breslinarchitects.com
Gockley Elementary School ........... p. 30
CIVICA
8323 N.W. 12th Street, Suite 106 Doral, Florida 33126
305-593-9959
www.civicagroup.com
Mater Brickell Academy pp. 68-69
CUSHING TERRELL
13 N 23rd St.
Billings, Montana 59101
406-248-7455
www.cushingterrell.com
Hardin Academy p. 58
CUSHING TERRELL
745 S Main St.
Kalispell, Montana 59901
406.257.8172
www.cushingterrell.com
*Bigfork Public Library p. 84
DESIGN INNOVATION ARCHITECTS
402 S Gay St., Suite 201 Knoxville, Tennessee 37902
865-637-8540
https://dia-arch.com/ *Athens PreK-5 School .................... p. 26
DI CARA RUBINO ARCHITECTS
35 Waterview Blvd., Suite 303 Parsippany, New Jersey 07054
973-256-0202
dicararubino.com
Bergen CTE School ........................... p. 48
DINISCO DESIGN
99 Chauncy St., Suite 901 Boston, Massachusetts 02111 617-426-2858
https://dinisco.com/ William A. Welch Elementary School .... ................................................................ p. 82
DLR GROUP
701 8th St. NW, Suite 700 Washington, D.C. 20001
202-393-6445
dlrgroup.com
*Douglas MacArthur Elementary School p. 27
EDGE ARCHITECTURE
1657 East Ave.
Rochester, New York 14610
585-319-0735
www.edge-architecture.com
SUNY Plattsburgh, Dining and Cafe Renovations in Angell College Center .. p. 81
ENNEAD ARCHITECTS
1 World Trade Center
New York, New York 10007 www.ennead.com/
*Love Hall .................................... pp. 22-23
ESA
1033 Demonbreun St., Suite 800 Nashville, Tennessee 37203 615-760-6736
esarch.com
*The HIVE (Hub for Innovators, Veterans and Entrepreneurs) p. 86
FFKR
730 Pacific Ave
Salt Lake City, Utah 84104
801-521-6186
www.ffkr.com
Wasatch Elementary School Replacement........................................p. 37
GMB
*Citation recipient
85 E. Eighth St., Suite 200 Holland, Michigan 49423
616-796-0200
www.gmb.com
Edgerton Trails Elementary School ....... ................................................................ p. 29
HECKENDORN SHILES ARCHITECTS
347 E. Conestoga Road Wayne, Pennsylvania 19087 610- 994-3500 www.hsarch.com
Conestoga High School, Renovation and Expansion .................................... p. 52
HMFH ARCHITECTS
130 Bishop Allen Drive Cambridge, Massachusetts 02139 617-492-2200 www.hmfh.com
*Josiah Quincy Upper School .. pp. 18-19
HUCKABEE
801 Cherry St., Suite 500 Fort Worth, Texas 76102
888-801-6673
wearemore.com
Godley High School Phase 2 - The WILD p. 63
INTEGRATED DESIGN SOLUTIONS
1141 W. Long Lake Road, Suite 200 Troy, Michigan 48098
248-823-2100
ids-michigan.com
George and Mary Turek Hall of Science p. 54
JACK L. GORDON ARCHITECTS
345 7th Ave.
New York, New York 10001 212-279-0550
www.jlgordon.com
PS-85Q, New School Annex ........... p. 32
JOHN SERGIO FISHER & ASSOCIATES
5567 Reseda Blvd. Los Angeles, California 91356 818-344-3045
https://jsfarchs.com/ Windward School Innovation & Arts Center ................................................... p. 59
KGA
9075 W. Diablo Drive, Suite 300 Las Vegas, Nevada 89148
702-367-6900
www.kga.design
*Alabama-Coushatta Tribe of Texas Education Center ............................... p. 61
KLUGER ARCHITECTS
560 N. Western Ave., 2nd Floor Los Angeles, California 90004
562-498-2400
https://klugerarchitects.com
Bishop Mora Salesian High School, 1st Floor North Wing Remodel ............. p. 49
Cantwell-Sacred Heart of Mary High School Interior Remodel .................. p. 50
Cathedral High School Interior Tenant Improvement Renovation p. 51
Holy Spirit STEM Academy .............. p. 41
LANCER ASSOCIATES
145 N. East St. Indianapolis, Indiana 46204
317-797-6595
lancerarchitects.com
Twin Lakes CTE Building ................. p. 64
LARSON DESIGN GROUP
3000 Westinghouse Drive
Cranberry Township, Pennsylvania 16066
724-591-8562
www.larsondesigngroup.com
Richison Family Stadium ................. p. 88
615 S. College St., Suite 1600 Charlotte, North Carolina 28202
704-525-6350
www.littleonline.com
*Haywood Community College Health Sciences Education Building . pp. 20-21
LONG & ASSOCIATES ARCHITECTS/ENGINEERS
4525 S. Manhattan Ave. Tampa, Florida 33611
813-839-0506
www.longandassociates.com
Gulf High School ....................... pp. 56-57
Kenneth E. Adum PreK-8 Magnet School ......................................... pp. 66-67
MA DESIGN
775 Yard St., Suite 325 Columbus, Ohio 43212
614-764-0407
designwithma.com
*Jane E. Heminger Hall...................... p. 71
MACH ARCHITECTURE
2000 Sheridan Drive Tonawanda, New York 14223
716-424-2035
www.mach-arch.com
The Landing at Ellicott Complex ....p. 73 Renovate Carson Hall, Construct Two Elevators .............................................. p. 79
O’CONNELL ROBERTSON
811 Barton Springs Road Austin, Texas 78704
512-478-7286
https://oconnellrobertson.com
Tennyson Middle School ................. p. 44
PBK
11 Greenway Plaza, 22nd Floor Houston, Texas 77046
713-965-0608
pbk.com
Del Valle Early College High School and P-Tech .......................................... p. 62
Dr. Carla Brosnahan Elementary School .................................................. p. 28


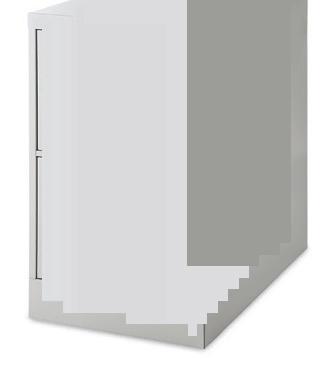


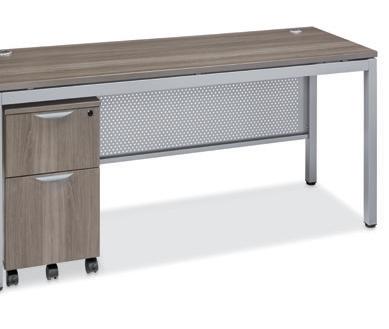


PERKINS EASTMAN
1 Thomas Circle NW, Suite 200 Washington, D.C. 20005
202-861-1325
www.perkinseastman.com
*Alexandria City High School, Minnie Howard Campus .................................p. 47
PERKINS&WILL
310 Comal St. Austin, Texas 78702
www.perkinswill.com
*Seminary of the Southwest, Library Renovation ...........................................p. 72
SCHRADERGROUP STUDIO
555 E North Lane, Suite 5100, Bldg. D
Conshohocken, Pennsylvania 19428 215-482-7440
sgarc.com
5/6 Center ........................................... p. 40
SHP
312 Plum St., Suite 700 Cincinnati, Ohio 45202
513-381-2112
shp.com
Fairborn City School District, Fairborn High School......................................... p. 53
STANTEC ARCHITECTURE
2338 Coolidge Hwy, Suite 100 Berkley, Michigan 48072
248-336-4700
stantec.com
*Oakland University, South Foundation Hall Renovation and Addition .........p. 76
TAPPE ARCHITECTS
6 Edgerly Place Boston, Massachusetts 02116
617-451-0200
www.tappe.com
*Walpole Middle School .................. p. 39
THENDESIGN ARCHITECTURE
4230 River St. Willoughby, Ohio 44094 440-269-2266
www.thendesign.com
Sandusky Aquatic Center ............... p. 80
TMP ARCHITECTURE
1191 W. Square Lake Road
Bloomfield Hills, Michigan 48302
248.338.4561
www.tmp-architecture.com
Novi Community School District, Meadows Elementary ........................ p. 31
Novi High School Wildcat Plaza .... p. 87
4 Fulton St. E
Grand Rapids, Michigan 49503 616-456-9944
towerpinkster.com
Nickels Intermediate ........................ p. 43
ZIMMERMAN STUDIO
1927 South Broad St. Philadelphia, Pennsylvania 19148
267-687-5709
www.zimmermanstudio.net
101 South Chester Road - Curtain Wall
Replacement....................................... p. 78


3,000 Gallon Capacity
All SpringH2O® bottle fillers have a 3,000 gallon filtration capacity when paired with a Murdock® 3,000 Gallon PFAS filter.
Maintenance Advantage
SpringH2O® bottle fillers are made with fewer, more accessible parts, helping maintenance staff perform their duties efficiently.
Bottle Counter Display
The Bottle Counter Display option shows how many 16-oz disposable water bottles were eliminated by choosing to refill instead.
Premium Stainless Steel
The exterior of a SpringH2O® bottle filler is all stainless steel for a premium experience.



Designing auto tech facilities for student success.
by Mike Behrmann, Lori Everett and Cory Kamholz
To remain relevant and successful, colleges and universities continue to adapt to the needs of students and the workforce demands of their surrounding communities. Community colleges in particular share a mandate to support educational training and job readiness that meet the needs of a quickly changing occupational landscape. Automotive and diesel technologies are industries undergoing rapid change as technicians adapt to highly sophisticated electric vehicles and internal combustion engines that pair with fuel-saving technologies, camera and sensor
support, self-driving capabilities and other emerging innovations.
There is a growing shortage of technicians with the knowledge and skills to keep vehicles operational. Many higher education institutions (including St. Louis Community College, Olive Harvey College in Chicago, and Southern Illinois University Carbondale) have made investments in technology-rich, hands-on learning environments designed to attract and train the next generation of workers.
The numbers don’t lie: The TechForce Foundation’s 2024 Supply and Demand Report predicts that over the next five years, nearly 1 million entrylevel transportation technicians will be needed in the automotive, collision, diesel and aviation industries. Transportation education environments must align with the needs of the evolving automotive industry and support the learning styles of Gen Z students and returning students looking to upskill. As the industry integrates more sophisticated technologies that support electric and hybrid vehicles, navigation systems, and autonomous and semi-autonomous vehicles, the automotive field offers an opportunity for students interested in hands-on, problem-solving environments that
incorporate new technologies and evolving skills.
Exceptional automotive learning space design enhances student recruitment and retention, delivers a high-quality educational experience and builds social communities on campuses.
Transportation learning spaces that are clean, high-tech, hands-on, sustainable and replete with opportunities for collaboration bring academic programming to life.
An automotive lab in an academic setting is more laboratory than workshop. Today’s high-tech laboratories are clean, organized and well-lit environments that optimize the use of natural light and offer appropriate storage for tools, parts and equipment. Safety is an important consideration; providing ample maneuvering clearances, wellmarked and obvious pathways for carts, mobile lifts and vehicle traffic, and readily available and adequate storage keep a space neat and limit accidents. The laboratories at Southern Illinois, St. Louis Community College and Olive Harvey all have high ceilings, windows around the perimeter, a bright and clean color palette, and multiple connections to adjacent learning spaces.
Although hands-on learning is evident in every room, one of the design considerations that makes these facilities effective is the use of transparency. The Transportation Education Center at St. Louis Community College has a multistory link that brings natural light to the lower level. Alongside the link are informal student gathering areas with views through dedicated, hands-on classrooms into the larger automotive labs beyond.
Visual connections from one space to another and to their surrounding environments create dynamic learning environments. Prospective students can see learning on display and connections between specialized labs, classroom spaces, study areas and places for respite. These visual links can reinforce educational connections, improve safety and support community building.
Because the technologies that power vehicles are changing rapidly, these educational spaces must be equally adaptable and future-ready. Technologies like augmented reality or virtual reality, new electric vehicle platforms and battery types, advancements in autonomous driving, and other innovations are all likely to affect learning in the coming years. Offering a flexible layout with ac-

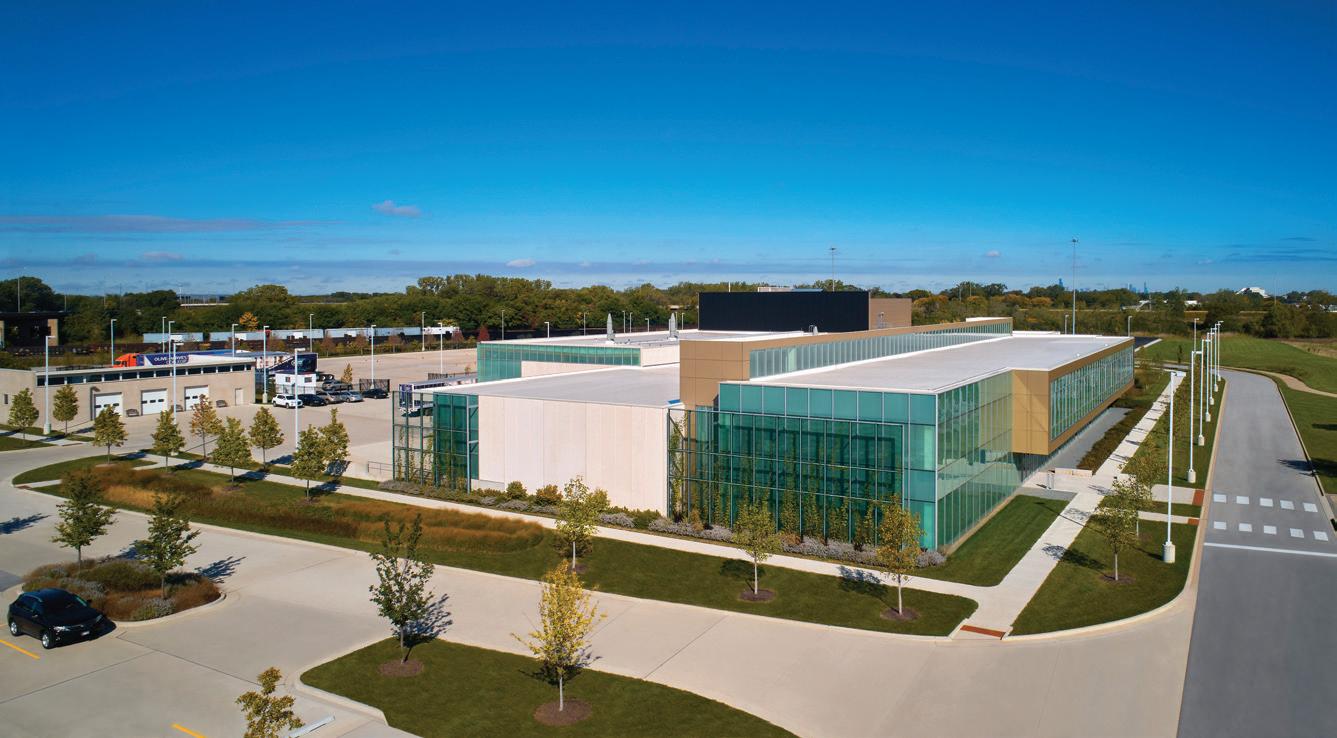
cess to adequate power and data infrastructure can support adaptability as needs change.
Automotive training also may be enhanced by supporting a variety of multimodal learning styles and educational technologies. Many of these facilities make use of a “flipped” classroom where students perform problem-solving tasks in class and absorb lecture information at their own pace outside the classroom. The new laboratories at St. Louis Community College use a combination of cameras and monitors to support a variety of learning platforms. Similarly, Southern Illinois supports hybrid and remote learning by incorporating flexible broadcasting suite technologies that embrace a variety of media solutions.
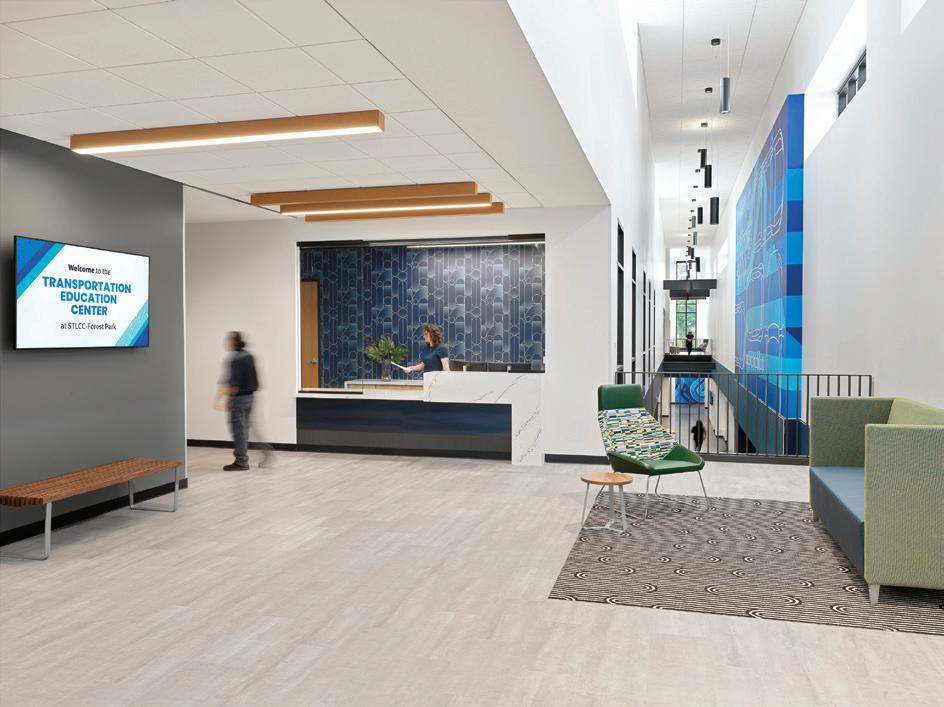
Just as the automotive industry moves toward more efficient vehicles and embraces technologies that limit the use of fossil fuels, these corresponding educational spaces also are excellent platforms for a variety of sustainable design consider-
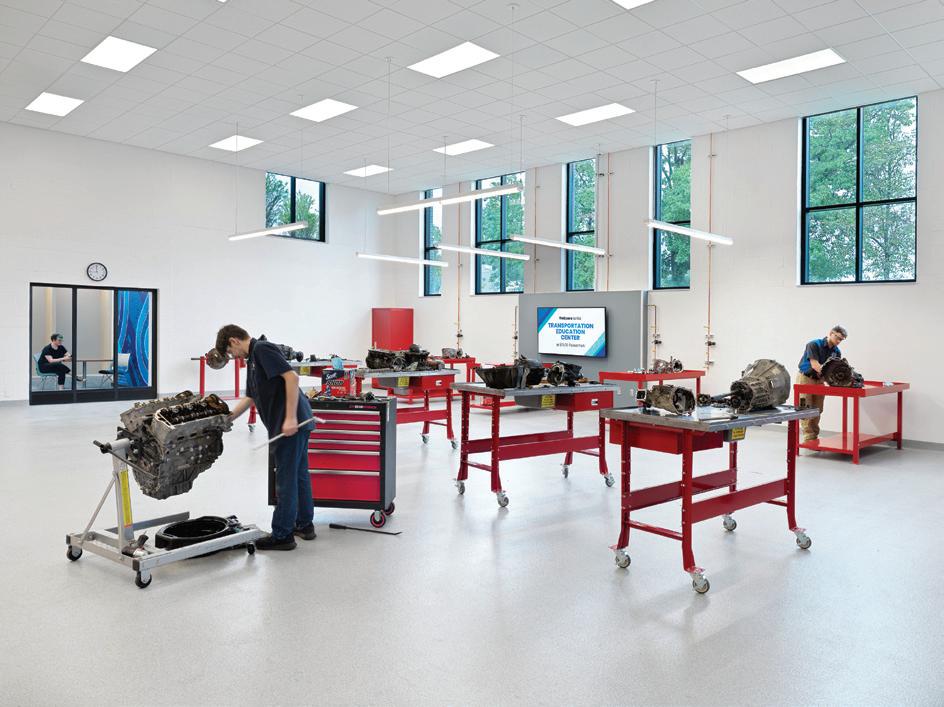
ations and technologies. Those include access to natural light and views, improved thermal envelopes, energy recovery, and other sustainable heating and cooling options. The design for Olive Harvey’s facility incorporates a planted “green screen” that reduces solar heat gain and

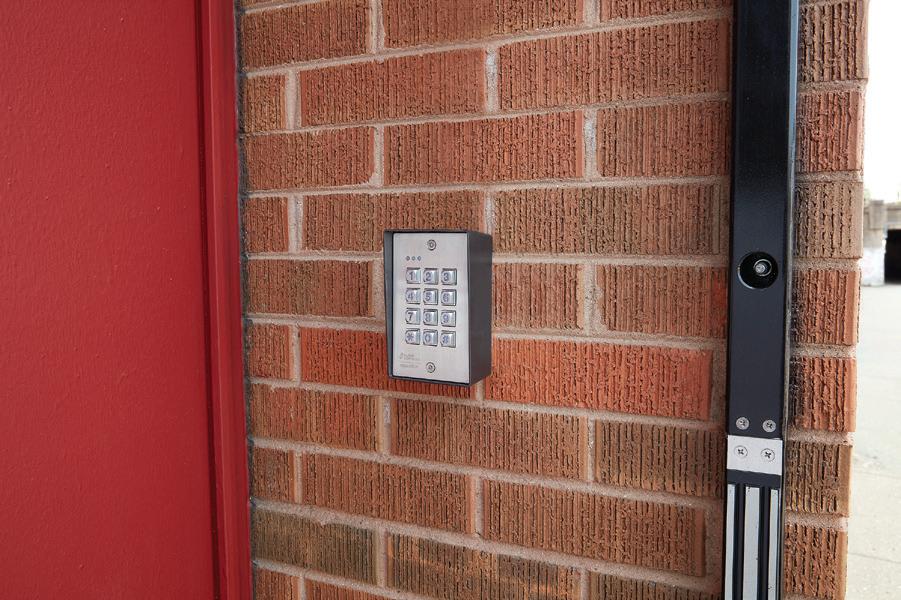

a rooftop transpired solar collector that’s part of the building’s HVAC system. The solar collector is a low-tech, black surface that heats quickly in the sun and uses that heat to warm the fresh air that will replace exhaust during Chicago winters. New generations of students continue to seek cleaner, healthier environments, and automotive technology projects can meet that demand.
Every building that supports education should be designed to promote collaboration and a sense of belonging among students. Some automotive programs have students work in the community as part of their program curriculum, making it challenging to invest time on campus. Design plays a critical role in shaping the learning culture of a training program and influences a student’s feeling of belonging. Going beyond learning support, a facility designed with community in mind can stimulate student interest, support faculty and student engagement, and foster industry and academic collaboration.
Offering spaces near the labs, workshops and classrooms where students can gather before and after class, where they can work on other coursework or join an online class, where they can reset and recharge, or where they can share a meal with classmates will all have a positive effect on the culture of the program and the campus.

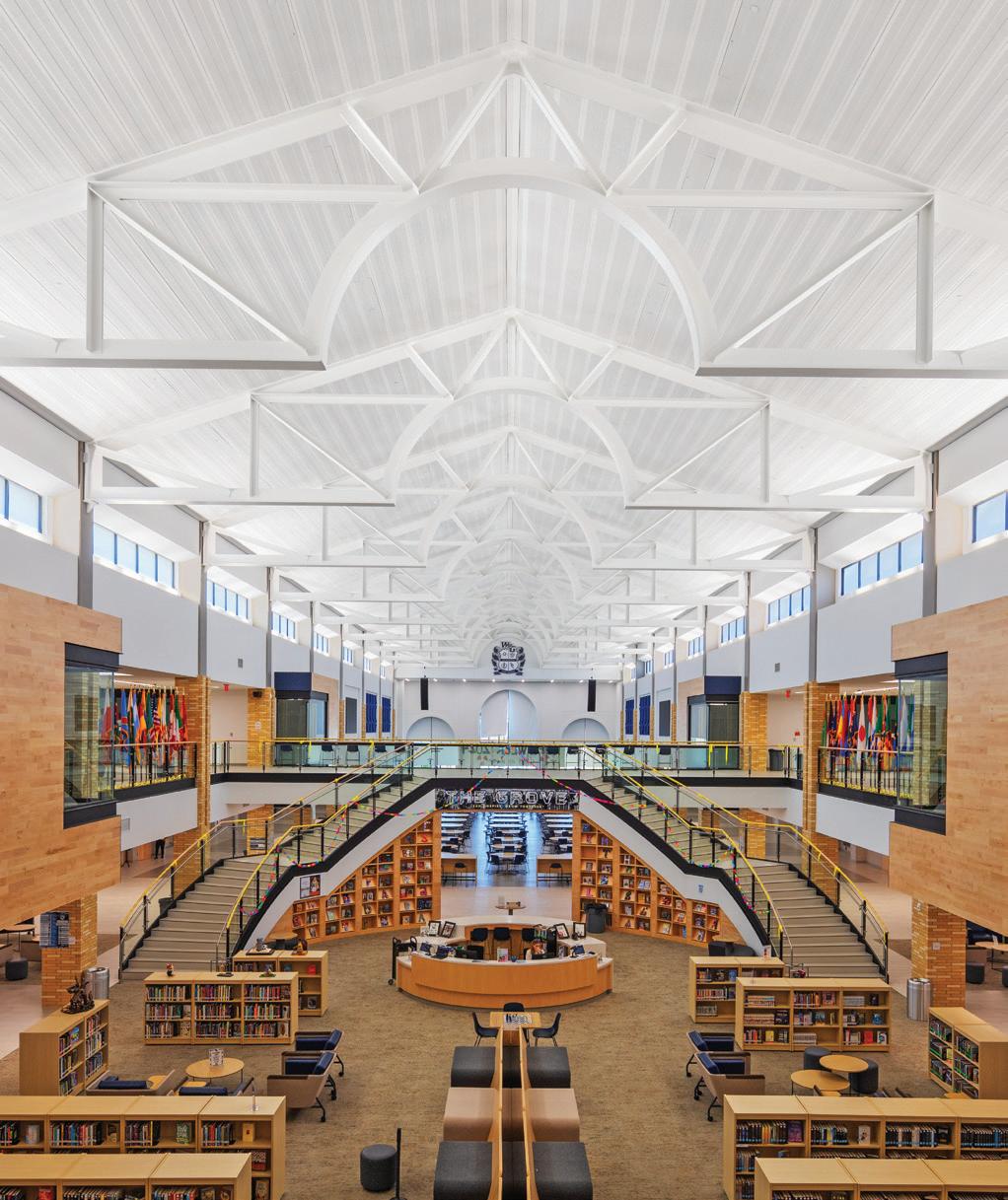
EPIC’s Envista makes it possible to design long spans that maximize visual impact. Clear spans up to 36’ create an expansive focal point while providing superior acoustics and access panels. Contact EPIC to discover the numerous benefits of Envista for your next project.


























































































































































Breathe easier in the classroom with our Needlepoint Bipolar Ionization (NPBI) Systems.
Designed to seamlessly integrate with our Changeair Vertical Unit Ventilators, this advanced technology enhances indoor air quality (IAQ) to support student health and concentration. By reducing airborne contaminants, allergens, and odors, NPBI creates a cleaner, safer learning environment—because fresh air fuels better learning.

Wellness rooms, informal collaboration areas, breakout spaces and student lounges with access to vending or a café help support student connections and encourage a healthy, collegial culture. St. Louis Community College, Olive Harvey
College and Southern Illinois University each have ways of moving engines and vehicles out of lab and classroom spaces into and alongside larger student gathering areas so the spaces can accommodate large events.
Direct access to vehicles and equipment and views into surrounding classroom and lab spaces enable such events to remain connected to student work and celebrate the learning taking place.
Well-designed automotive technology buildings provide many opportunities to support a college’s educational mission, recruit students to a high-tech field with excellent career potential, celebrate sustainable design, enhance feelings of belonging among students, and put learning on display.
Mike Behrmann, Emeritus Associate Dean, Southern Illinois University Carbondale, has over 40 years of experience in the automotive, truck, and academic industries.
Lori Everett, AIA, NCARB, LEED AP is a Principal with FGM Architects and a Higher Education Regional Market Sector Leader.
Cory Kamholz, AIA, LEED AP is a Design Principal with FGM Architects and has 25 years of experience designing higher education projects.
www.aaon.com
www.aluflam-usa.com
www.asi-visualdisplayproducts.com
www.archdesignmaster.com
www.carlislesyntec.com
www.carrier.com/k-12
www.cleaverbrooks.com/simple-steam-team
www.CloroxPro.com/cold-flu
www.daikincomfort.com
www.codechangeconference.com
www.epicmetals.com
www.facilitiesexpo.com
www.acornwire.com
www.kalwall.com
www.morrisgroupint.com
www.lockers.com


Earn AIA continuing education (CE) credits through our online courses and webinars, designed to help you advance your skills and maintain your professional credentials with ease. Learn at your own pace and on your own schedule, with on-demand access to our educational content anytime, anywhere and earn LU|Elective and LU|HSW credits in the process. See more CEU courses at https://archdesignmaster.com/
How Architectural Finishes
Create a Total Transformation
3M™ DI-NOC™ Architectural Finishes enable owners to create the look they want in their building – at a fraction of the cost.
AIA Credits: 1 LU
Color Theory Helps Explain Our Relationship to Nature and Wellbeing
This CEU explores people’s interactions, effects and perceptions of color and its impact on wellbeing.
AIA Credits: 1 LU/HSW


Credits Approved by: CEUs Powered by:



Lessons in Renovation and Adaptive Reuse
Discover solutions for improving acoustics, bringing daylight deeper into the floorplate, and improving energy performance with interior and exterior products.
AIA Credits: 1 LU/HSW
Practices
This course is on the basics of realizing deep savings on building systems such as lighting, HVAC, building automation.
AIA Credits: 1 LU



Earn AIA credits for free today!




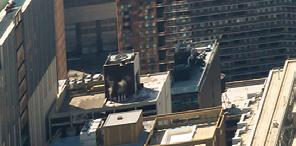







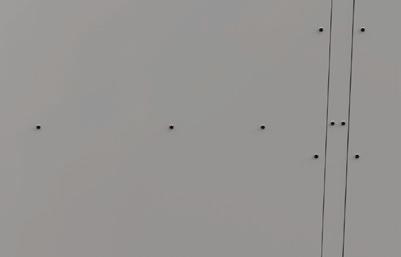





Experience comfort and efficiency with Daikin's Light Commercial Packaged Rooftop Units, designed to meet the unique needs of building owners and tenants. Our 3- to 25-ton models, in 3 cabinet sizes, provide innovative HVAC technology and designs for low installation and operation costs with reliable performance, making them ideal for both new construction and retrofit projects.
»Hot Gas Reheat (Only available on Gas/Electric and AC models)
» Electric Heat
» Downflow Economizer
» Stainless Steel HX (Gas/Electric Units)
» Non-fused Disconnect Switch
» Powered Convenience Outlet
» Non-powered Convenience Outlet
» Low-Ambient Kits
» Phase Monitors
» Smoke Detectors (Return, Supply or Both)
» Daikin iLINQ DDC Controller
