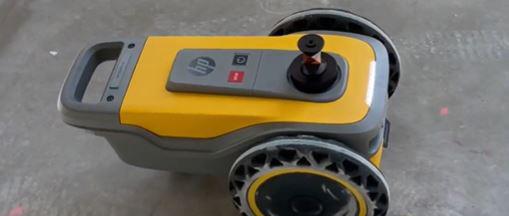From Blueprints to Bots: Implementing Robotic Technology for Drywall Layout

Overview
Turner’s Self-Perform Team in Columbus recently introduced advanced robotic layout technology for drywall installation at The Ohio State University (OSU) Wexner Medical Center, enhancing efficiency and precision. Using an HP robotic layout system integrated with Building Information Modeling (BIM), the technology ensures accurate placement of walls, door openings, and MEP penetrations. The system uploads the coordinated model to a tablet and prints layouts directly onto the floor with semi-permanent ink.

This innovation is part of the Turner/Walsh joint venture work on OSU’s largest single-facility project—a 1.9 million sq. ft. inpatient hospital set to open in early 2026. The hospital will feature 820 private-room beds, improving patient care, safety, and physician training while supporting OSU’s Framework 2.0 and the Wexner Medical Center’s strategic plan. Replacing and expanding 440 beds from Rhodes and Doan Halls, the facility increases capacity while OSUCCC James gains 148 beds (84 new, 64 through backfill construction). The hospital will also house 60 NICU bassinets and cutting-edge diagnostic, treatment, and inpatient services, including an emergency department, imaging, operating rooms, and critical care/ medical-surgical beds.
Value Proposition
• INCREASED SPEED: Capable of laying out approximately 10,000 sq. ft. per day, compared to 6,000 sq. ft. manually.
• LABOR OPTIMIZATION: Allowed the reassignment of seasoned foremen to higher-value tasks while enabling apprentices to operate the robot.
• ERROR REDUCTION: Eliminated manual errors in layout, leading to fewer reworks and higher-quality installations.
• PRE-FABRICATION BENEFITS: Facilitated the pre-cutting of materials, such as door headers, saving an additional hour per opening.
Outcomes
1. TIME SAVINGS:
• Reduced overall project duration by approximately six weeks on a 10-week schedule, with three weeks saved on layout and framing and another three weeks on rework.
• Immediate framing and layout began without waiting for MEP trades to mark their penetrations.
2. RESOURCE EFFICIENCY:
• Decreased the required number of carpenters by 50% (two carpenters instead of four).
• Alleviated pressure from skilled labor shortages, particularly in the Columbus area.
3. FINANCIAL BENEFITS:
• Paid off the $65,000 robotic system within one project through savings in labor and reduced rework.
• Enabled cost sharing by renting the robot to individual projects through the shop.
4. QUALITY IMPROVEMENTS:
• Delivered high accuracy in layouts, reducing human error and preventing clashes during installation.
• Enhanced project coordination and alignment with design intent.


MEP trades collaborate to upload their designs directly into the model.
Semi-permanent ink is used for durability over extended project timelines.
The robot is deployed to print layouts directly on the floors, marking walls, penetrations, and door openings.
PROCESS IMPLEMENTATION

Consideration
• CLIENT INVOLVEMENT: Client approval for using advanced technologies remains crucial. The project team ensured everyone understood the value of robotic layout.

