COMPETITION TOPIC



X

Before starting, let us proudly introduce the main sponsor and supporter for this edition of DOCEXDOCE:
As a prestigious organisation that has supported young architects and shaped the competition space in Europe for over +30 years, we are honoured to present Europan Europe.
Europan holds biannual competitions for architects, urban planners and landscape designers under 40. They are a collective that provides research platforms through ‘think tanks’ and publications as a tool for European cities to implement innovative strategies.
Europan embodies the evolving nature of a living city, disscussing topics of the utmost relevence in the everchanging sphere of architecture and urbanism. We encourage you to learn more about how you can get involved and, most importantly, compete in Europan’s next competition!
The upcoming session E17 will launch at the end of March 2023, with over 40 sites to work with under the topic ‘Living Cities’, for the second time after the E16 session.
Once again, we would like to thank Europan for their support and contribution.
The DOCEXDOCE Team
“
Europan is a thematic competition of ideas/projects, followed by processes of implementations.
Europan is a tool for European cities and urban actors to find and develop innovative strategies for their sites in transformation.
Europan is a platform for young professionals of urban, landscape and architectural design less than 40.”
The Results Catalogue constitutes a unique panorama in Europe of young European talented designers working between the territorial, urban and architectural scales.
It presents at the European scale the 127 prize-winning projects of the sixteenth session in 40 cities from 9 participating countries, taking into account the theme of the session Living Cities. The projects of 40 winners, 41 runners-up and 46 special mentions are classified into 3 main thematic families:
Each
of projects in relation to the theme.
Each site is presented by an interview of the representative around the issues of the Living Cities and their visions on metabolism and inclusiveness, giving a better understanding of the local issues.
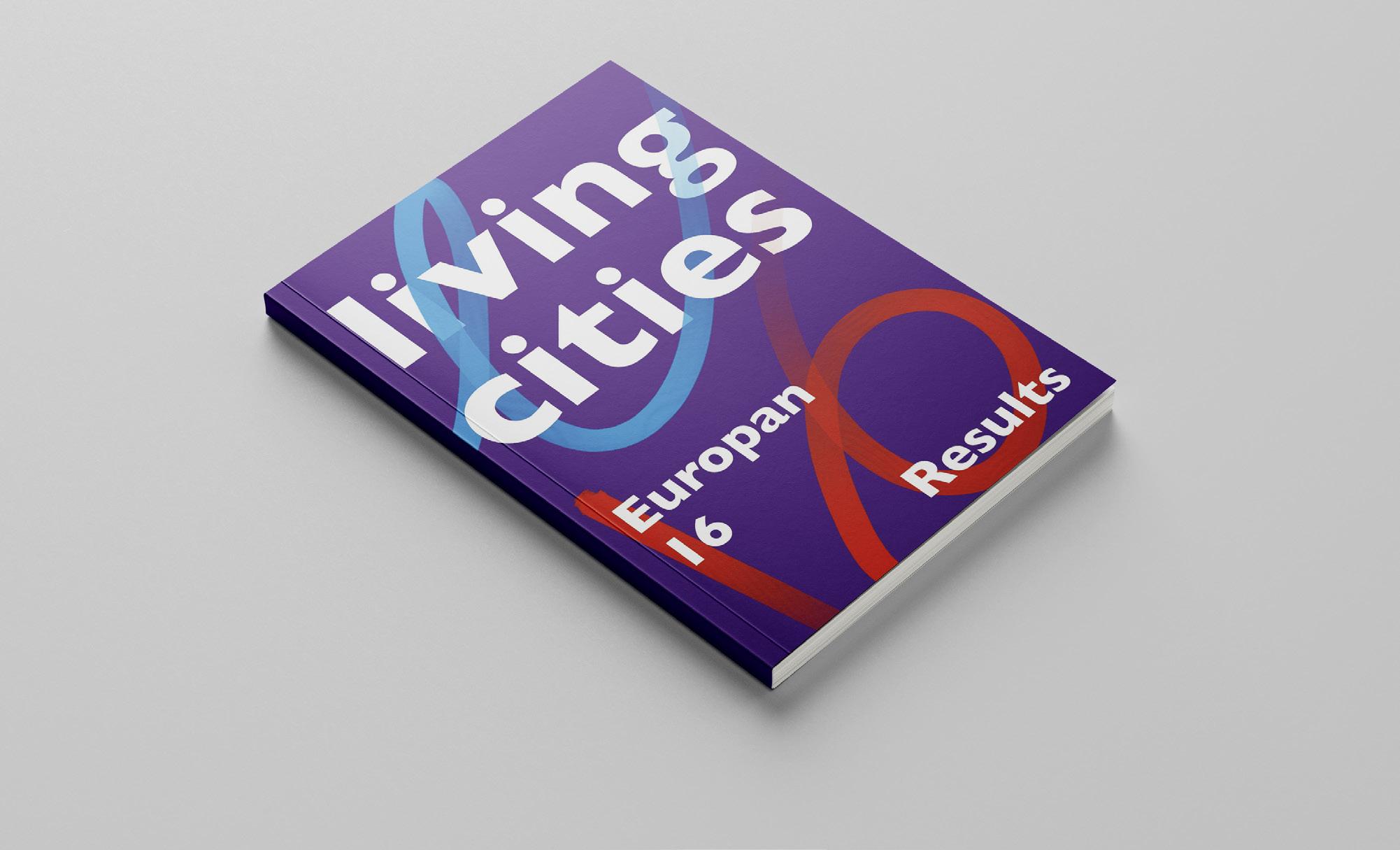
Each project is presented through
a text of the
1. REVITALIZATION: Reinforcing Biodiversity | Transforming from the Infrastructures | Making Territories Performative 2. RECOVERY: Intensifying Districts | Stimulating Interfaces | Dynamizing Landscapes 3. CARE: Valorizing Natural Elements and Landscapes | Dealing with New Uses ! Reinventing Rurality and Productive Heritage
Recovery,
of these three themes –Revitalization,
Care– is introduced by three points of view of experts putting into perspective a selection
images,
team and the point of view of the jury (for the winners and runners-up). Click on the image or visit www.europan-europe.eu to discover Europan’s Results Catalogue and use the inspiration for the challenge you are about to undertake!
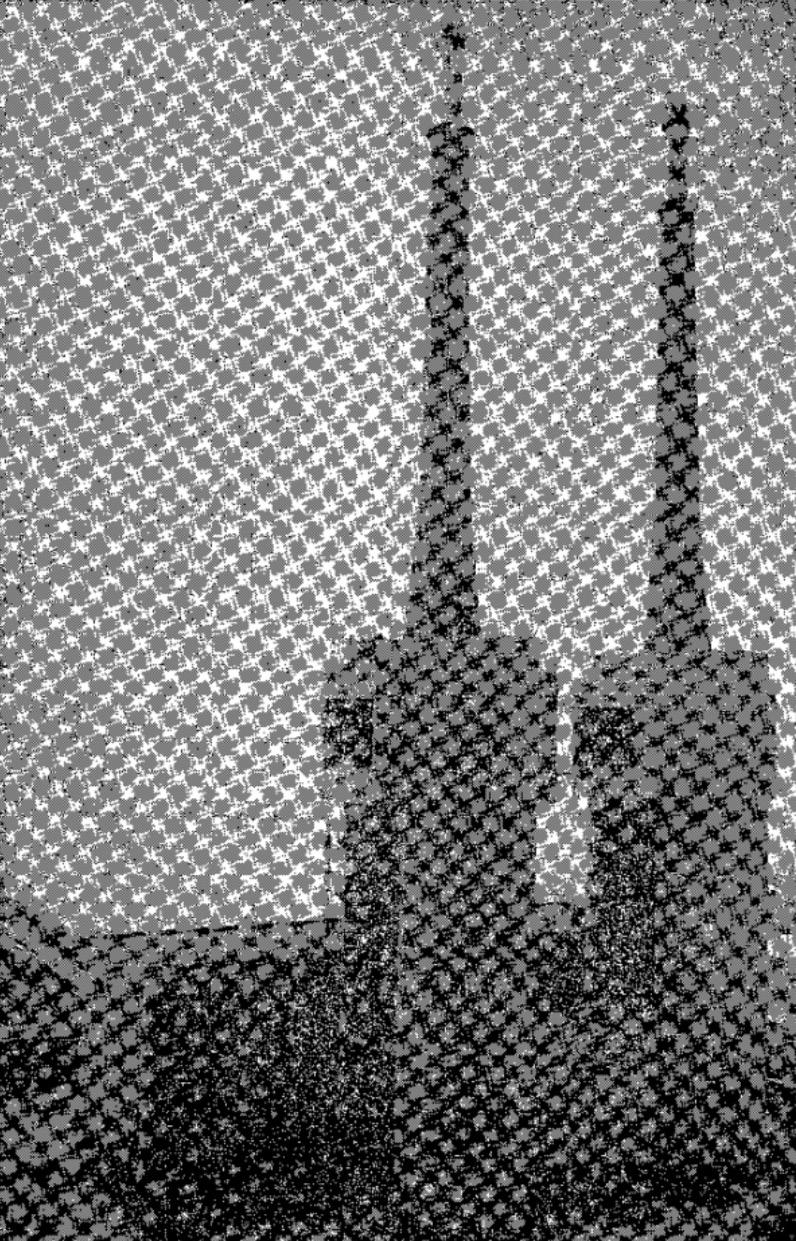
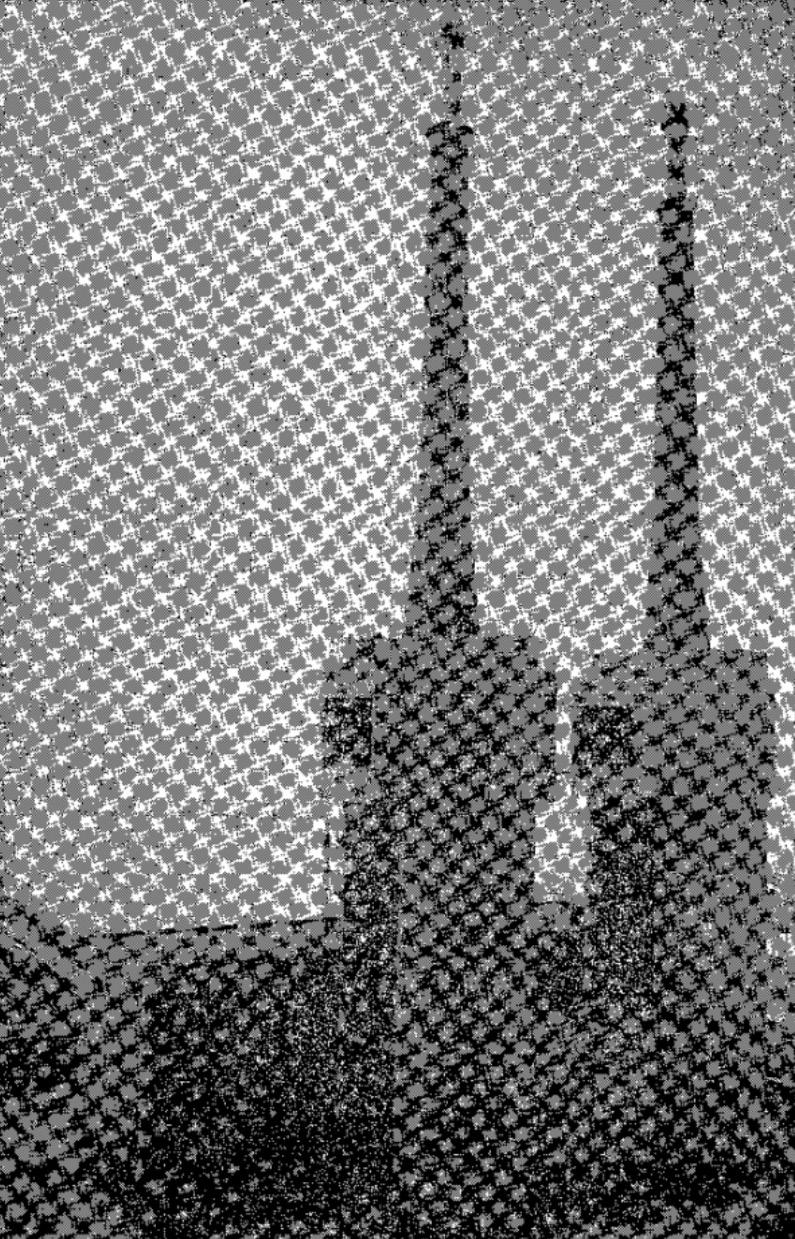
Please read this document with double pages interface. If you can’t do so, write us to info@docexdoce.org
So here we are!
Welcome to the 5th edition of DOCEXDOCE Europe, thanks to the special support of Europan Europe.
As you know, all participants are currently reading this text simultaneously, and each of you is limited to the same 12-hour response time. This dossier holds a detailed explanation of the topic, its background and the brief you must consider. The clock has started, so dive into the information and get going!
We look forward to your innovative and radicle responses to a powerful challenge with industrial and political themes and an urban, coastal context. We present to you Les 3 Xemeneies, a project of progressive reinterpretation, reuse and identity in the suburbs of Barcelona.
Best of luck, and enjoy a new learning process!
1. WELCOME TO LES TRES XEMENEIES DE SANT ADRIÀ, BARCELONA
‘From 1913 until the present day, our small town of only 3.8 km2 and 35,000 inhabitants in the Barcelonès region, has not ceased producing electricity at any time. Today its production facilities have a total capacity of 1,000 MW that could meet the needs of about 2 million people. Sant Adrià can be considered, therefore, an electric town.’
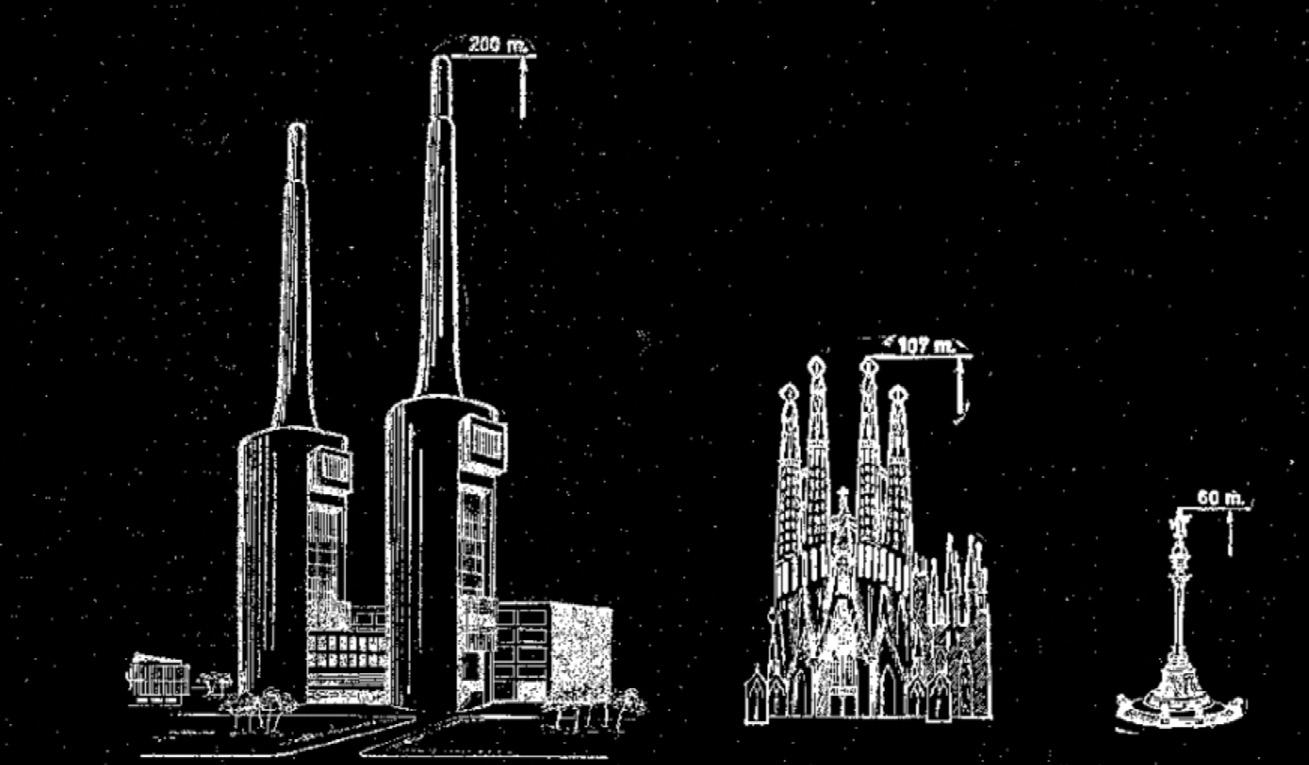
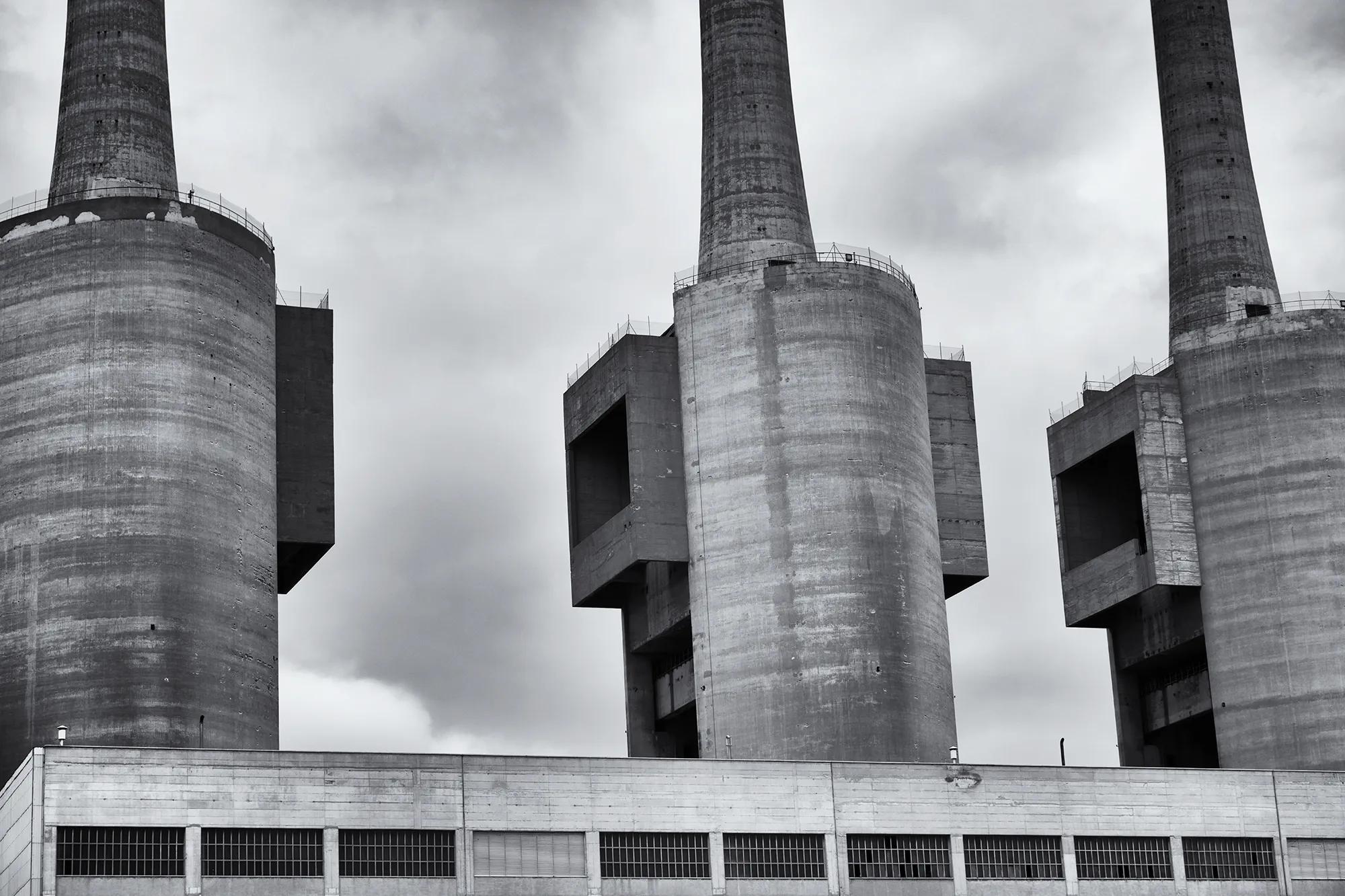

THE SITE
Sant Adrià de Besòs is the chosen location for the 5th edition of DOCEXDOCE Europe. A small municipality a mere 8km North of Barcelona city centre within the province of Catalonia, Spain. Situated on both sides of the Besòs estuary, the land here was once fertile and produced a large volume of food for the region.
However, at the beginning of the 20th Century, a new wave of industrialisation rapidly transformed the landscape of Sant Adrià from farmland to factory. The agricultural village soon became Barcelona’s heavy industry district, generating electricity, textiles and chemicals. The new factories offered jobs and workers flooded in from other parts of Spain, spiking the neighbourhood population and increasing the need for housing.
Today, Sant Adrià is populated by approximately 37,000 permanent residents and has had a steady but slow growth rate since the beginning of the 21st Century. While a certain amount of industry remains on the Northern embankment, the large polluting factories have closed. There is very little new activity and considerably less tourism than in other areas of Barcelona. Unfortunately, the municipality is now often referred to as a ‘dormitory city’, and residents have paid a high price in land contaminants and pollution over decades.
Regeneration is necessary for Sant Adrià to prosper once again, and the city’s most prominent site has been chosen as a catalyst. The three skyward soaring chimneys and adjacent turbine hall preserved from the 1970’s Sant Adrià thermal power plant are an integral piece of the district’s cultural context. Looming over the city they are an architectural remnant of its past and an icon that could be central to its future. A site between city and sea, the 140.000 m2 plot is ready for redemption.
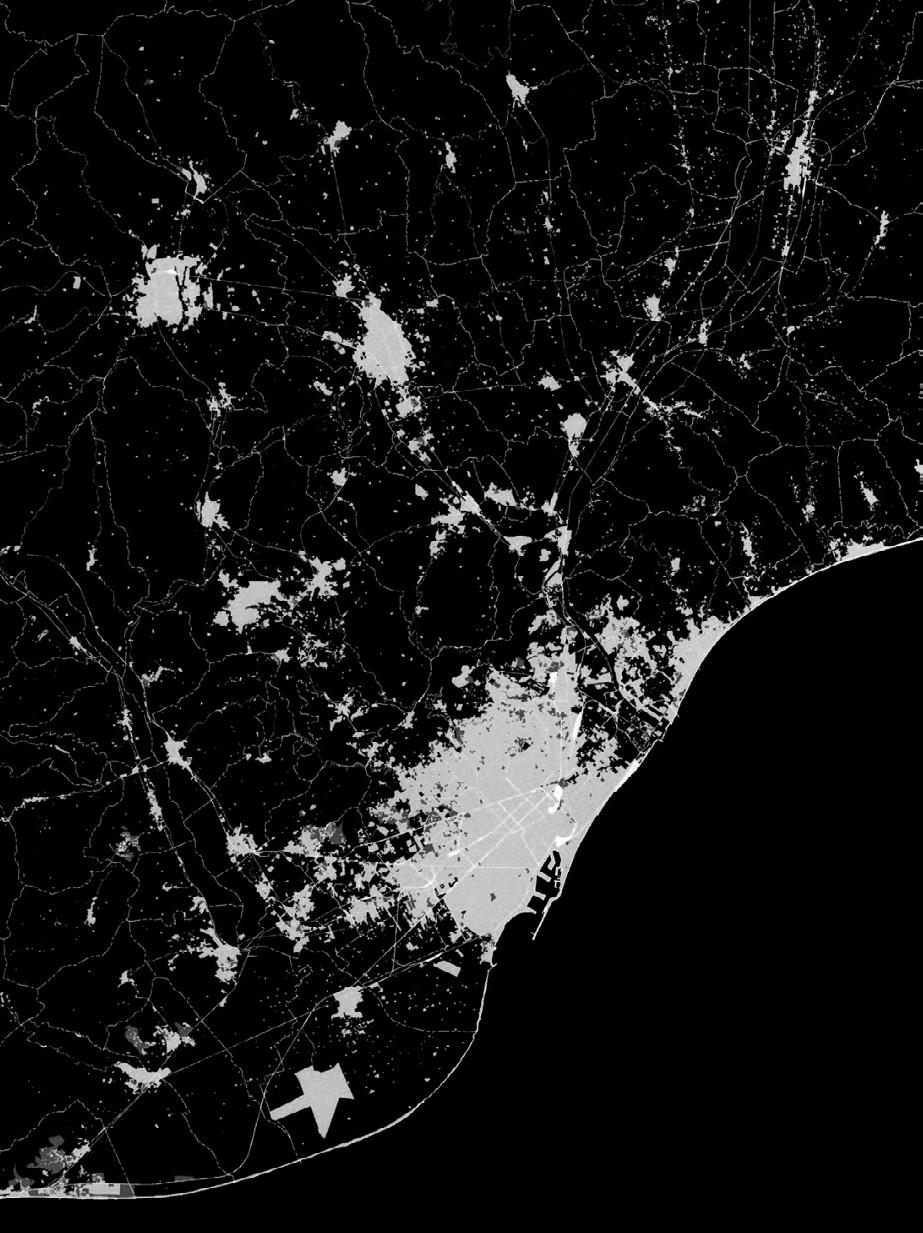
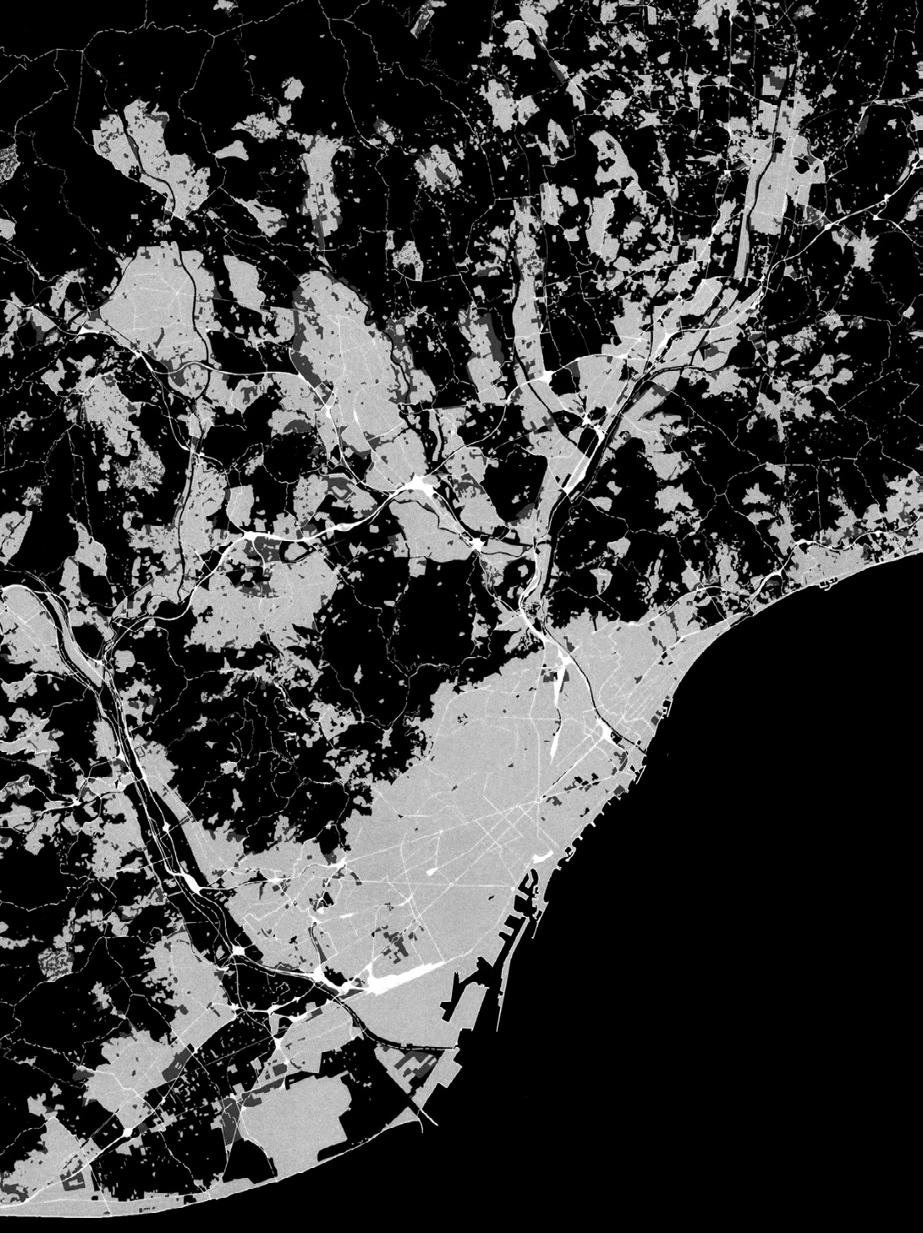 Growth of Barcelona’s Metropolitan Area between 1956 and 2006
Sant Adrià del Besòs
Growth of Barcelona’s Metropolitan Area between 1956 and 2006
Sant Adrià del Besòs
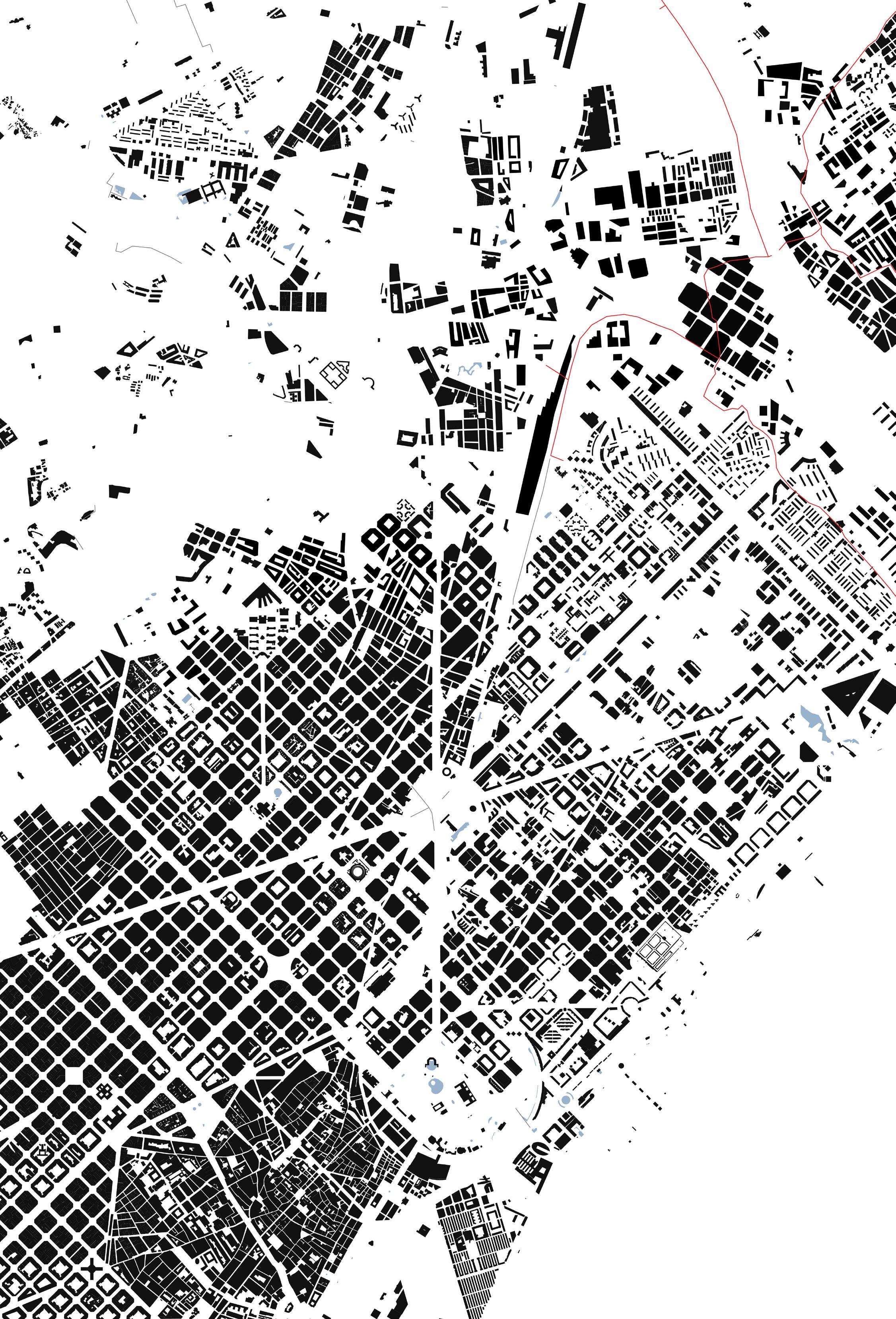
Barceloneta
 Les Tres Xemeneis de Sant Adrià
Badalona Marina
Besòs RIver
Parc del Fòrum
Les Tres Xemeneis de Sant Adrià
Badalona Marina
Besòs RIver
Parc del Fòrum

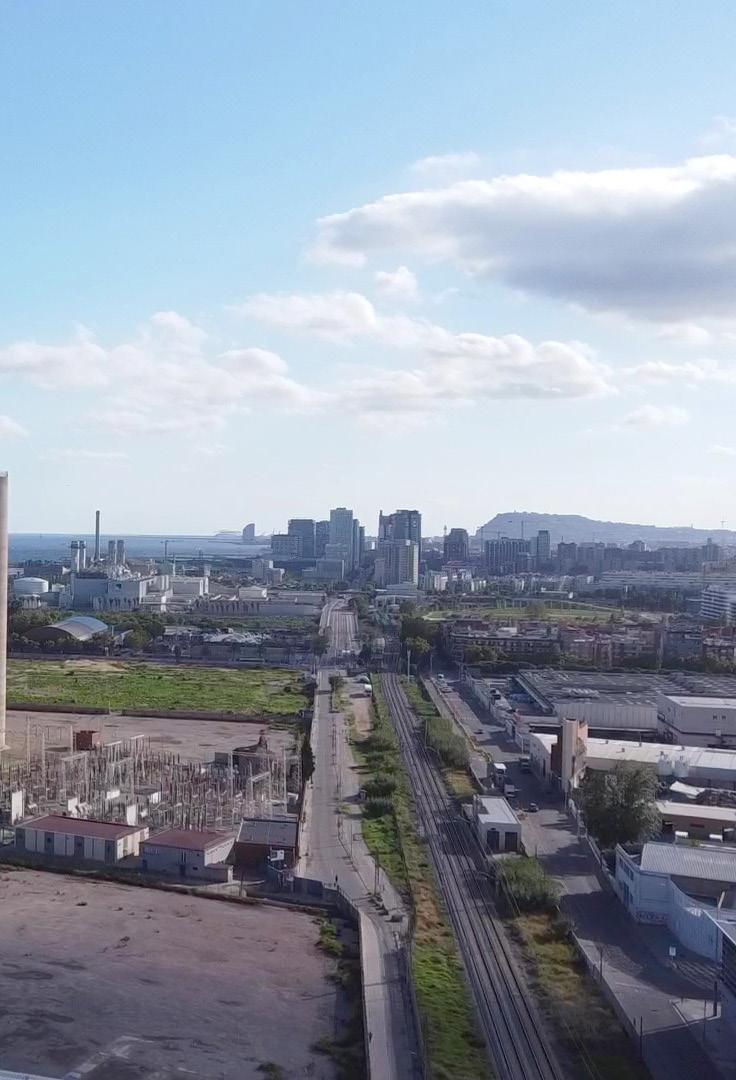

Les Tres Xemeneis & Barcelona, October 2022
2. FROM SUBSTANCE, TO SKELETON, TO THE SUBSEQUENT
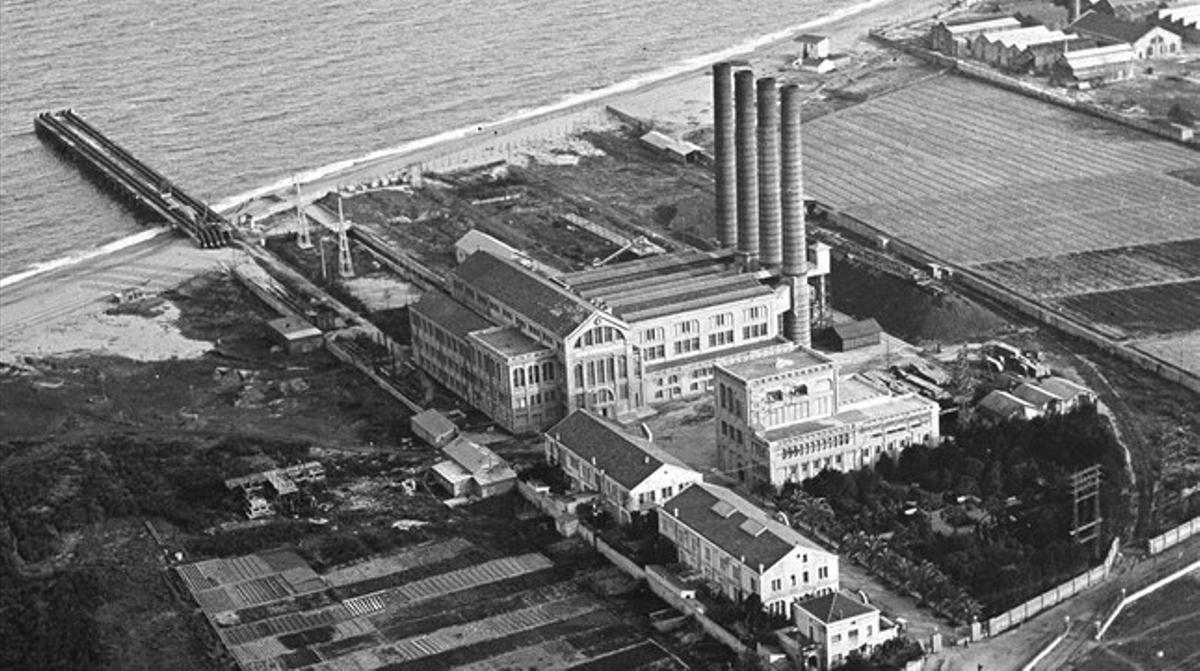 The original Besòs power station was inaugurated in 1913
The original Besòs power station was inaugurated in 1913
THE BEGINING
The area of Sant Adrià de Besòs has housed power stations and produced a significant portion of the city’s electricity since 1914. As the first reinforced concrete structure of its kind in Catalonia, the original power plant built and owned by Barcelona Traction had a strategic coastal location on the southern bank of the river Besòs. While close to the metropolis, land prices in this rural district were considerably low at the time. Coal was transported to the site from via rail as the plant’s fuel source. Its combustion heated water from the river, generating steam that drove turbines. Finally, seawater was pumped into the system through cast iron piping to cool & condense the steam allowing the cycle to continue. The power station produced 12 million KWh of electricity per year supplied to 9650 housholds, had four billowing chimneys and was the main component in cementing the identity of Sant Adrià as an industrial suburb.
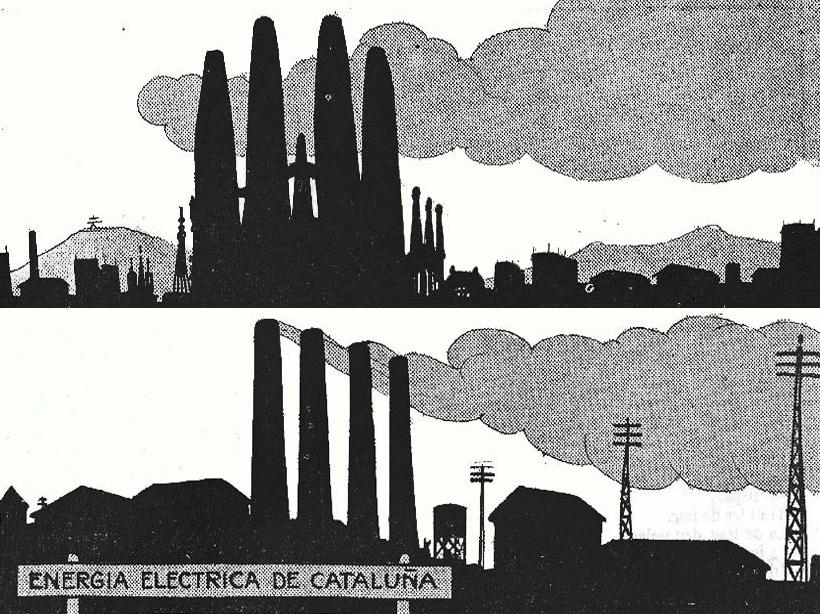 1916 Illustration L’energia elèctrica versus l’energia mística, ‘Electrical energy versus mystical energy’
1916 Illustration L’energia elèctrica versus l’energia mística, ‘Electrical energy versus mystical energy’
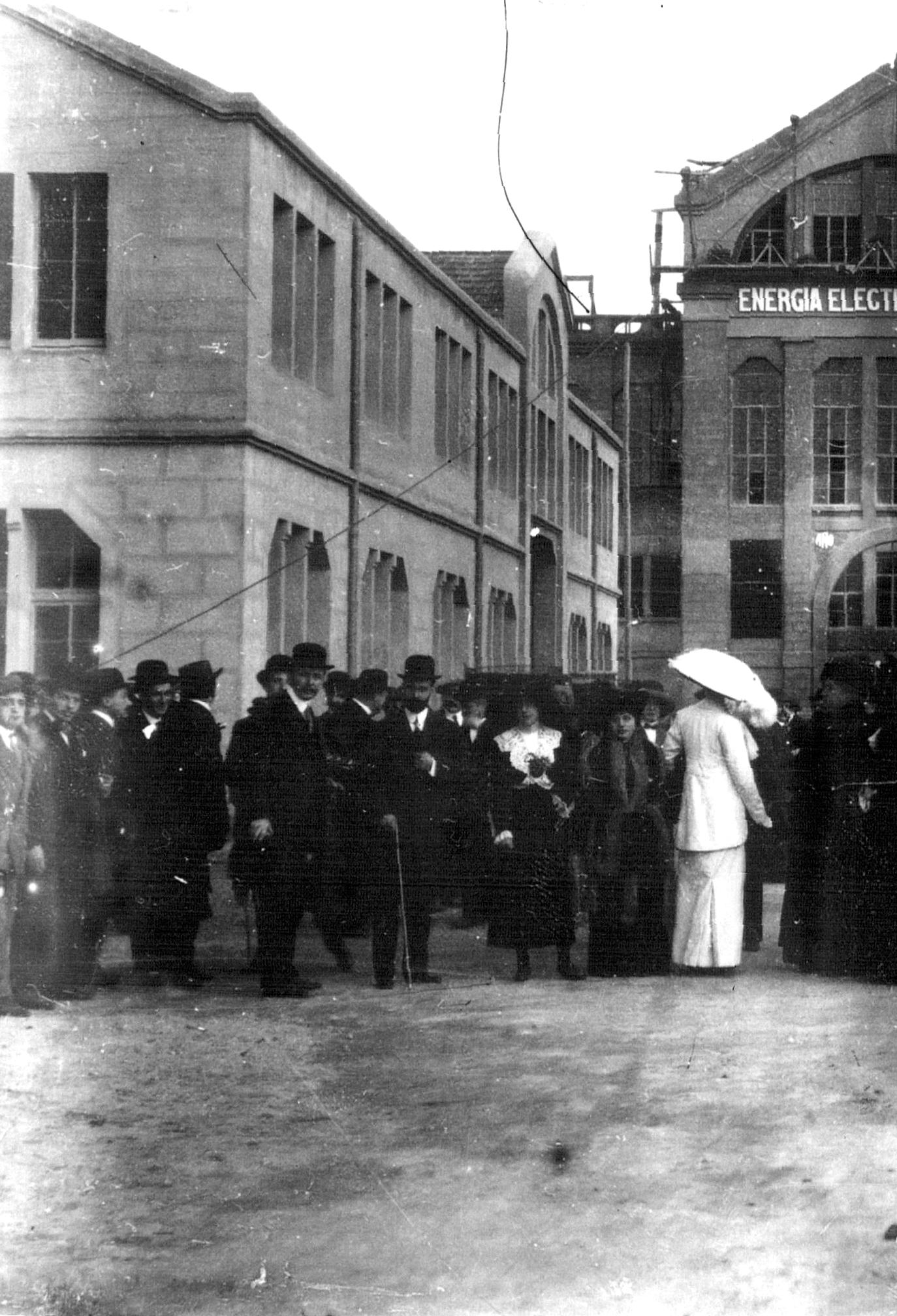 Inauguration of the thermal power station in 1913
Inauguration of the thermal power station in 1913
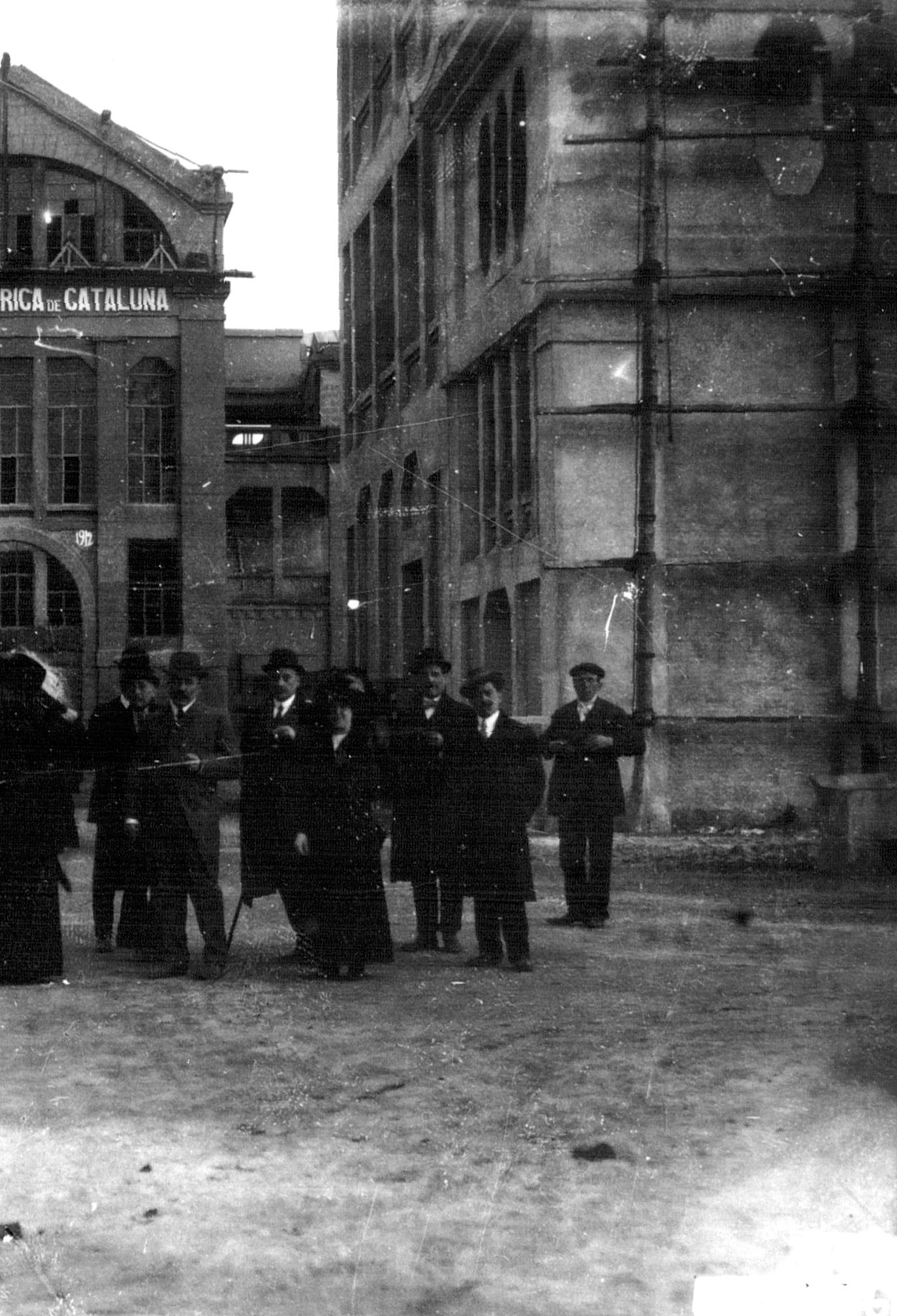
THE ORIGINAL POWER STATION
As the need for labour grew drastically, so did the neighbourhood population consisting of workers, their families, smaller businesses and the facilities they required.
The district prospered and embraced the industrialisation process until 1938 when, unfortunately, the power station became a target during the Spanish civil war. The Italian Legionary Aviation, who supported the fascist rebellion, bombed and damaged the plant severely, killing sixteen men who worked there. Ten years later, in 1948, Barcelona Traction declared bankruptcy and Fuerzas Eléctricas de Cataluña SA (also known as FECSA) claimed their assets, including the Sant Adrià power station. FESCA replaced the original dwindling station with a newer one, reconfiguring the plant’s operation and building a larger structure on the Northern bank of the river.
Bombing off the Power Station in 1938
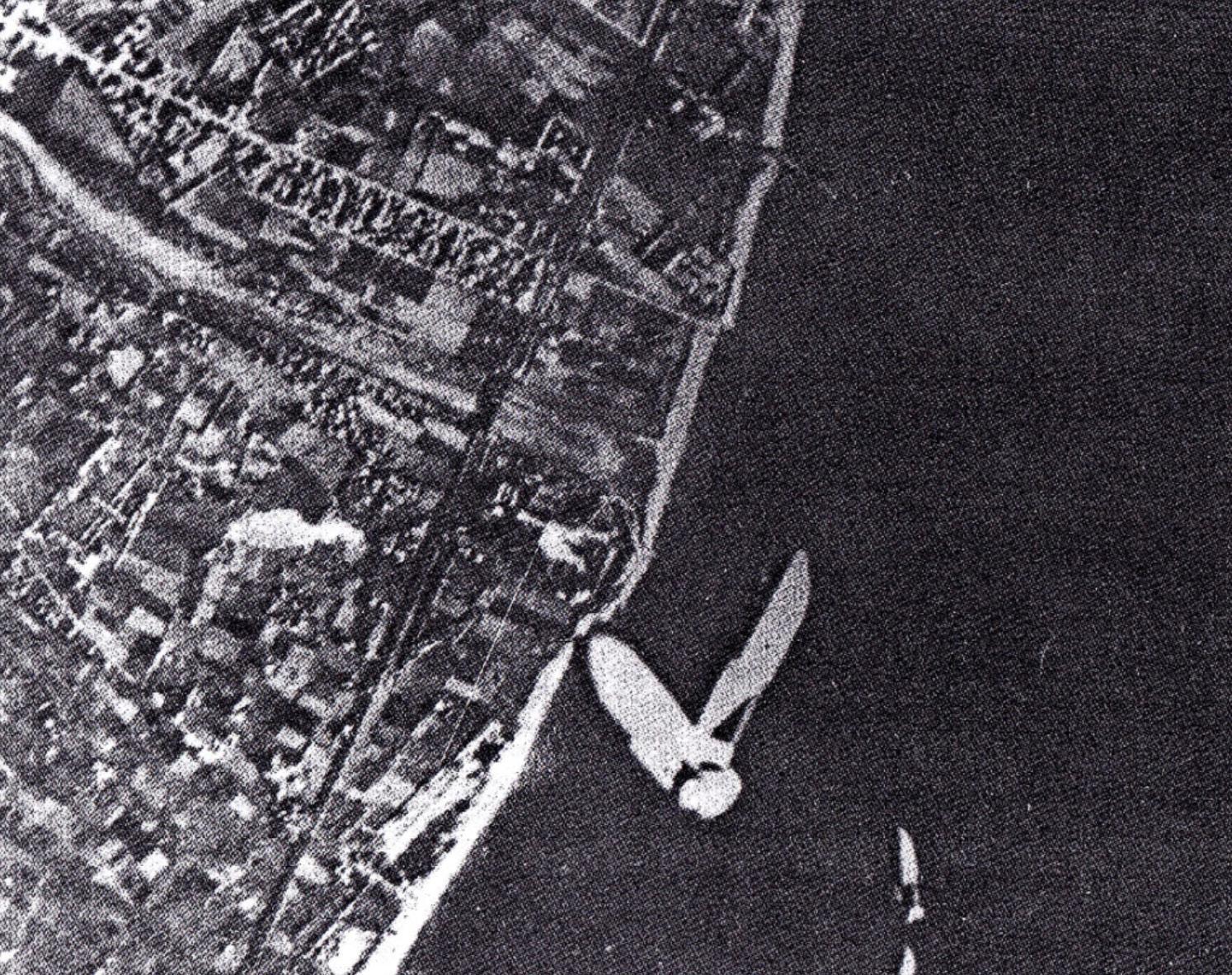
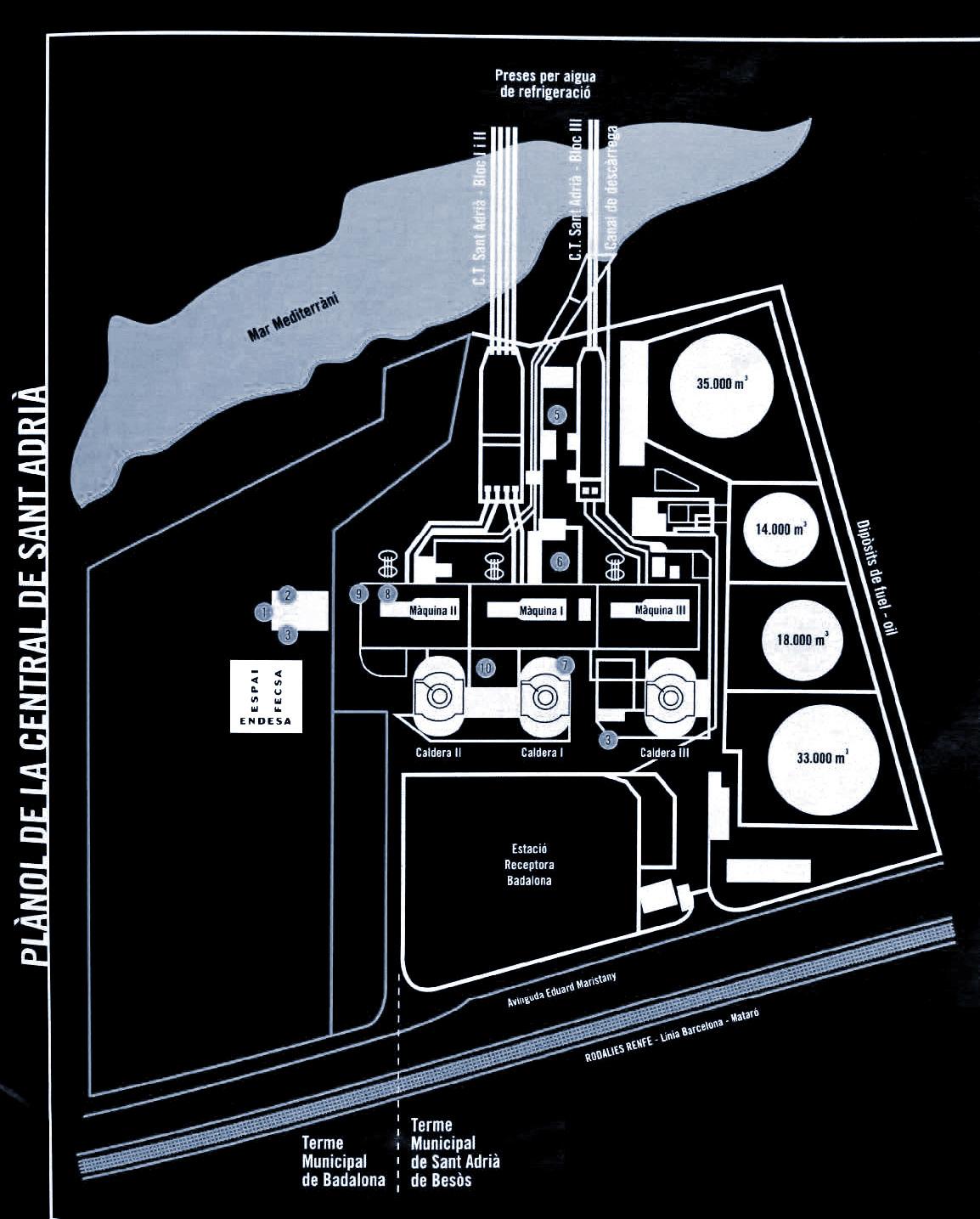 Operational diagram of the new Sant Adrià power station
Operational diagram of the new Sant Adrià power station
GROWTH UNDER FECSA AND OPPRESSION
The new FECSA power station underwent multiple renditions, but the final structure that remains today was built in 1973. It was the largest of all previous works, and local inhabitants protested against its development. They detested its size, its overbearing monolithic appearance, the increase of pollution it would create, and that building had proceeded without essential permits. FECSA did not have the backing of residents, but they continued to push forward, and more than 1700 men were employed to build the plant.

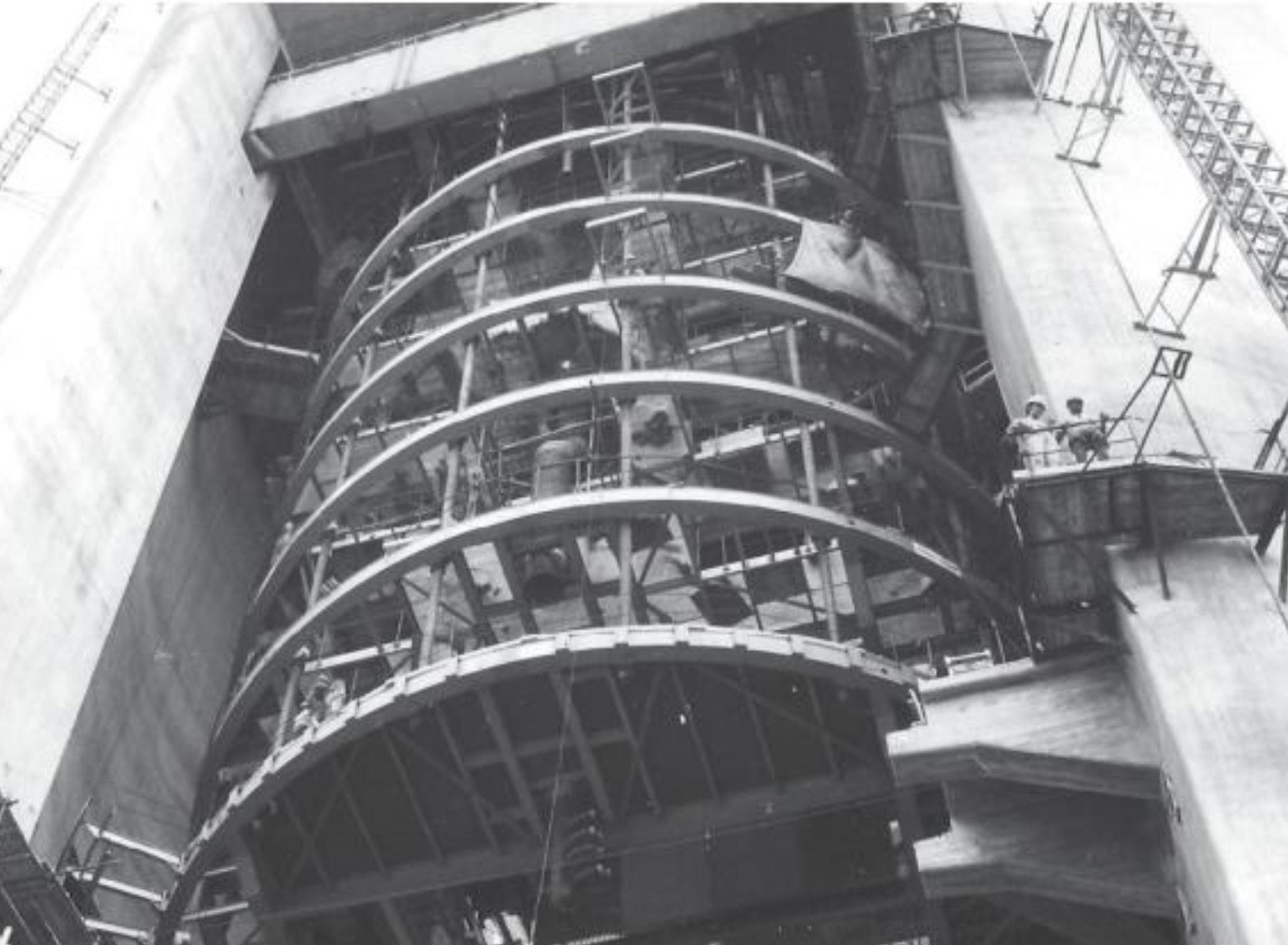
Left:
 Right: size comparison with Gaudí’s Sagrada Família
Construction of the boiler room (top), concrete construction using a sliding formwork technique (bottom)
Right: size comparison with Gaudí’s Sagrada Família
Construction of the boiler room (top), concrete construction using a sliding formwork technique (bottom)
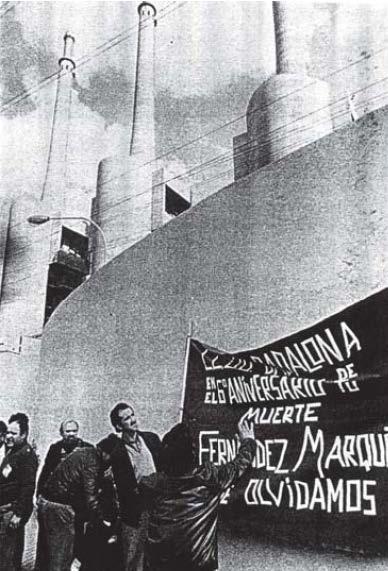
Coinciding with the last stages of the Spanish dictatorship, feelings of animosity and unrest were rife throughout the working class. In April 1973, the plant’s work force’s strike for better conditions ended in brutal tragedy. The National Police were called to respond to employees’ vivacious takeover and occupation of the canteen. When the same employees returned to work in the morning, they found that armed police were guarding the closed doors and that payments were suspended for five days as punishment for their antics. Violence ensued, and the police fired openly on the crowd, killing one twentyfive-year-old man and injuring many more. Thousands of people attended the funeral of Manuel Fernández Márquez, and once again, a conflict between police and attendees broke out. The events at the power station provoked a strong reaction and inspired demonstrations from workers in other companies, students and citizens all affected by the oppressive regime.

Adrián
Besós.
Left: Demonstration in memory of Fernández Marquez in 1973 Right: newspaper headline
“Clash between police and workers in San
de
One dead and several injured in the balance of the events”
THE DECLINE
Between 1980 and 1990, Endesa, a public company that turned private, absorbed the Catalan electricity companies, including FESCA and the Sant Adrià power station. Under the stewardship of Endesa, generator I and III were adapted to gas combustion for economic and environmental reasons. Generator II, whose activity was reserved for times of high energy demand, was not adapted and closed by 2000 with allegations of toxic ‘black rain’.
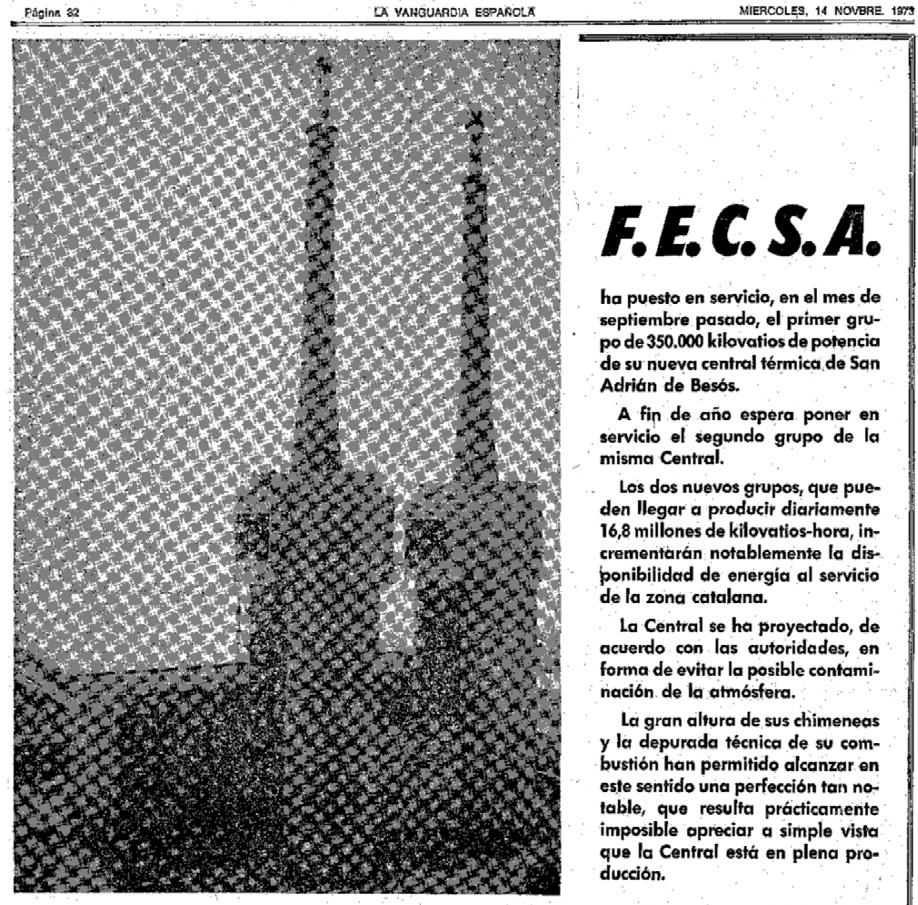
In 2005 the electricity company agreed with the municipality that the Sant Adrià power plant should be replaced with a new, less polluting combined cycle station, and in 2008 permission was granted to install the new plant known as Besòs V on a different site on the opposite side of the river. In December 2010 Besòs V entered service and consequently, on March 4th 2011, the activity of generators I and III of Sant Adrià ceased.
“The plant has been designed, in agreement with the autho rities, in such a way as to avoid possible pollution of the at mosphere.
The great height of its chimneys and the refined technique of its combustion have made it possible to achieve such remar kable perfection in this respect that it is practically impossible to see with the naked eye that the plant is in full production.”
Note from the Barcelona newspaper, November 1973
Pollution in Sant Adrià during the 80’s

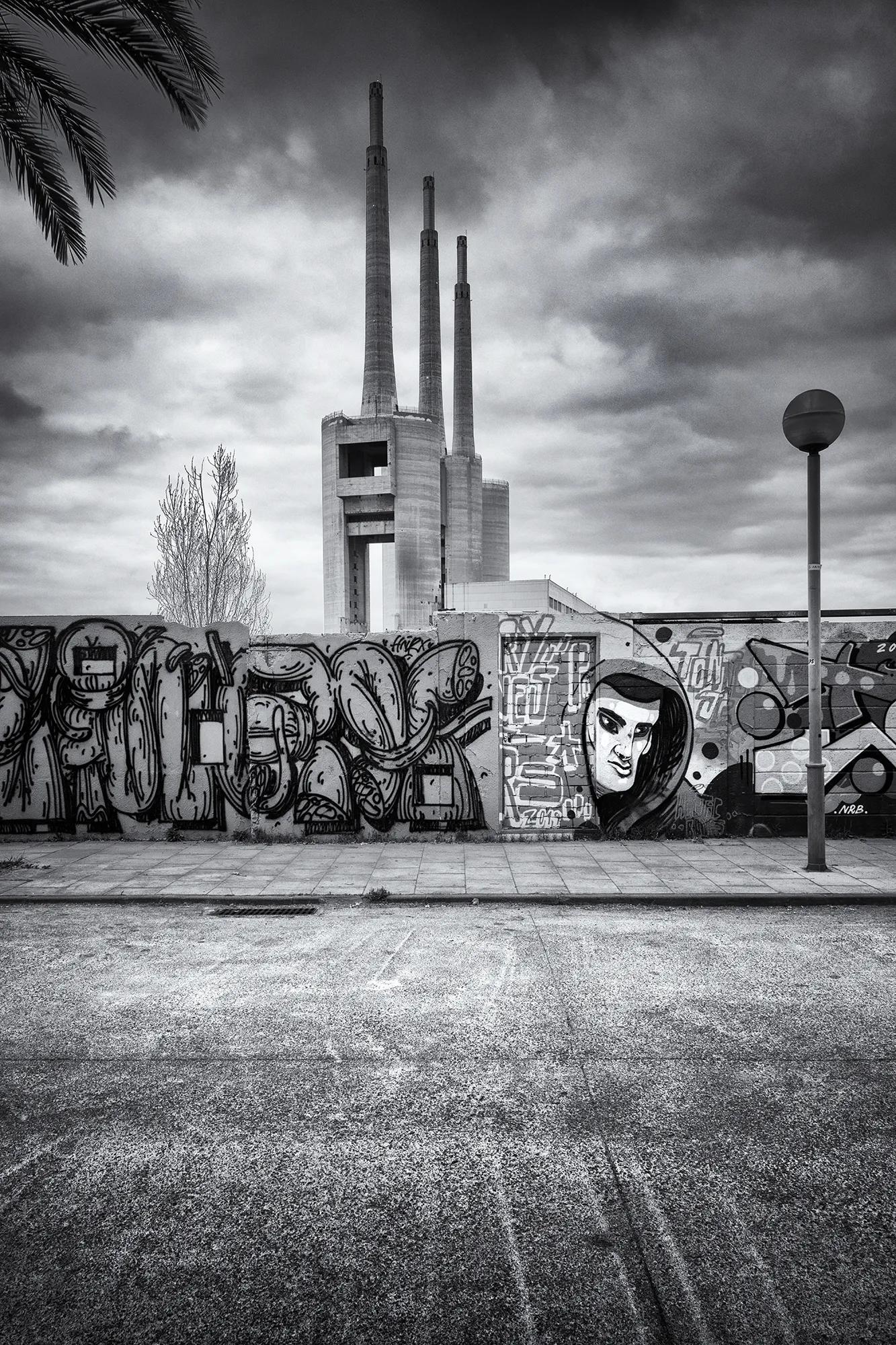
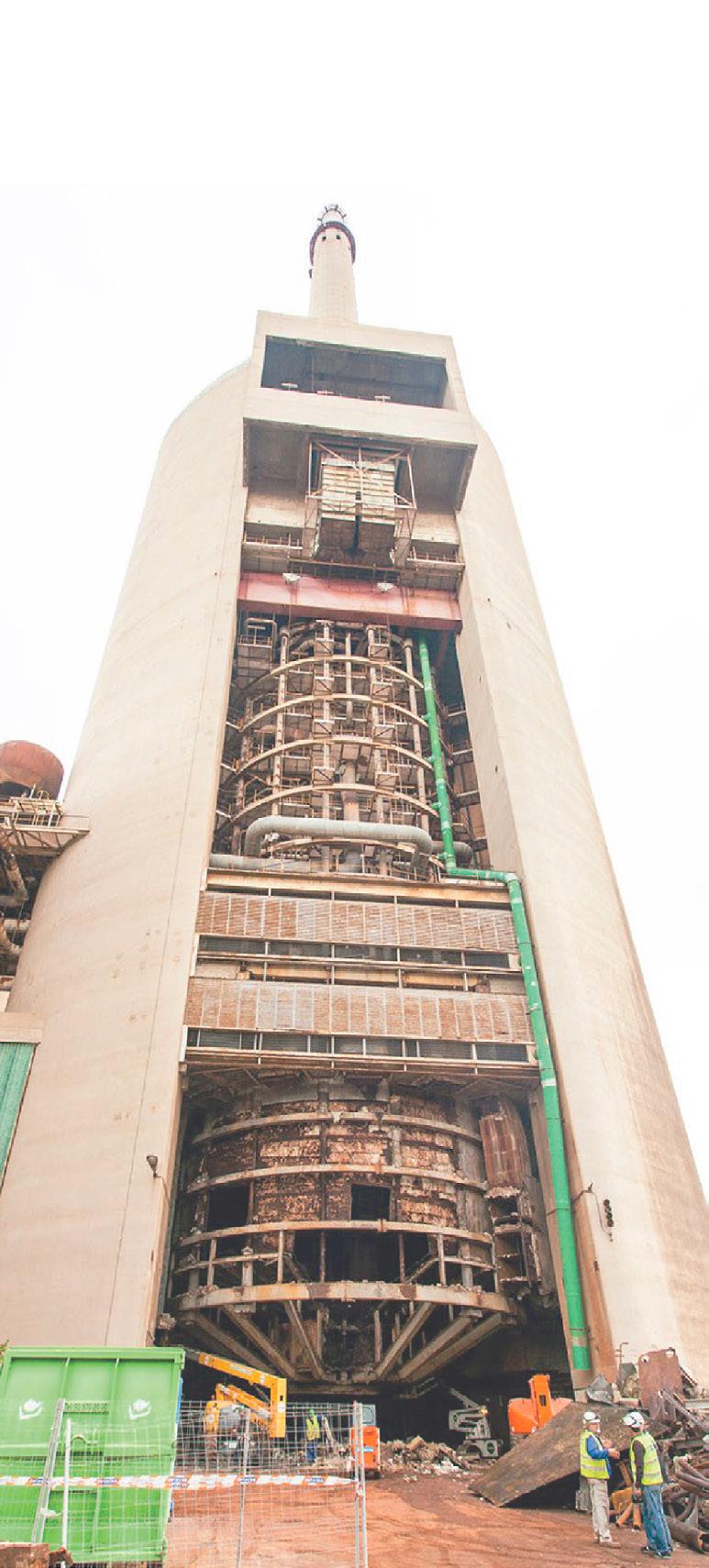
IDENTITY
In 2012 Endesa began dismantling the entire Sant Adrià industrial complex. They did not expect any objections as local people had rejected and protested the power plant since its conception. The land value had significantly increased since 1973, and available prominent coastline locations such as this were rare to come by, real estate developers would, therefore, jump at an opportunity to develop the area. However, to the company’s surprise, 82% of the municipality voted to preserve the three iconic chimneys and award them heritage status.
Regional planning and inadequate protective legislation in the later 20th Century led to Sant Adrià losing the majority of building related to its industrial heritage. The chimneys had become the last remaining symbol for local people, a monument to their struggles as a workingclass neighbourhood. A remembrance of the men who died, a landmark towering above their houses since before many could remember. The tallest concrete structure in Catalonia, three pins in a map that you could point to from a distance or when flying over ‘That’s my home, near the chimneys’. They had become so ingrained in the cultural syce of people who related to them or lived by them for generations, often referred to as la Sagrada Familia de los obreros, the Sagrada Familia of the Workers.
Main image: Separating wall of the former power plant site from it southwest side
Small image: Previously existing energy installations (Photo included at Ernest Blanch and Julien Hureau’s Rapport de PFE)
A group of activists driven by the site’s cultural significance formed ‘Platform for the Conservation of the 3 Chimneys’, and question arose: “What should be done? Could the chimneys be reused? Can the site be reimagined? How could this unique location and structure be embraced and become a rejuvenating strategy for Sant Adrià?”
Endesa emptied the site of all the other buildings and equipment, the cooling pontoons were dismantled, and a three-year decontamination process began. With everything removed and rooms emptied, all that remains today is a concrete shell, a magnificent structural skeleton abandoned on a fallow site. Three hollow verticle chimneys above three barren boiler rooms and a single cubic building where the plant’s turbines were once housed.
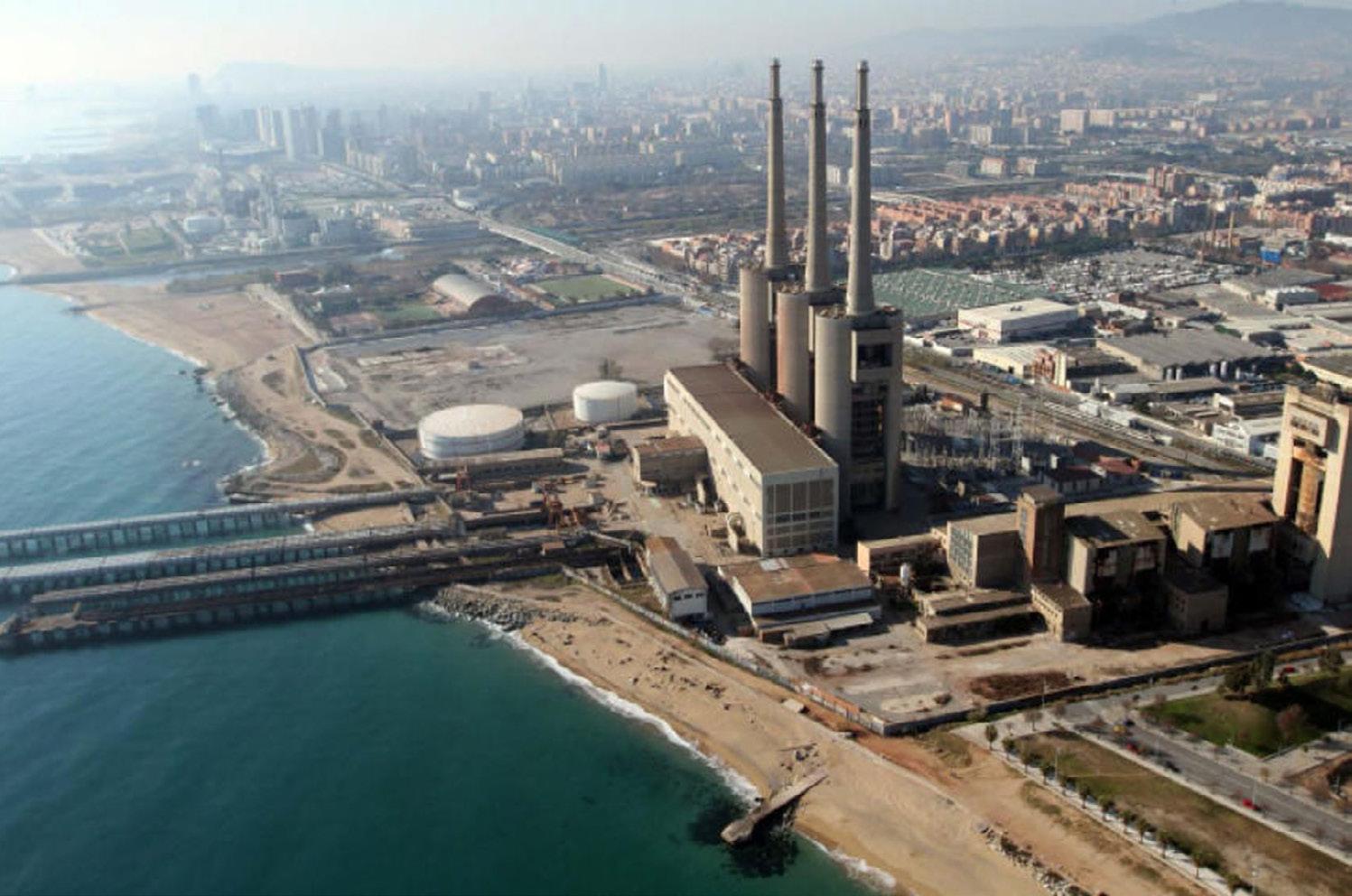 Former aerial view of the thermal power plant, the Besòs river and Barcelona
Former aerial view of the thermal power plant, the Besòs river and Barcelona
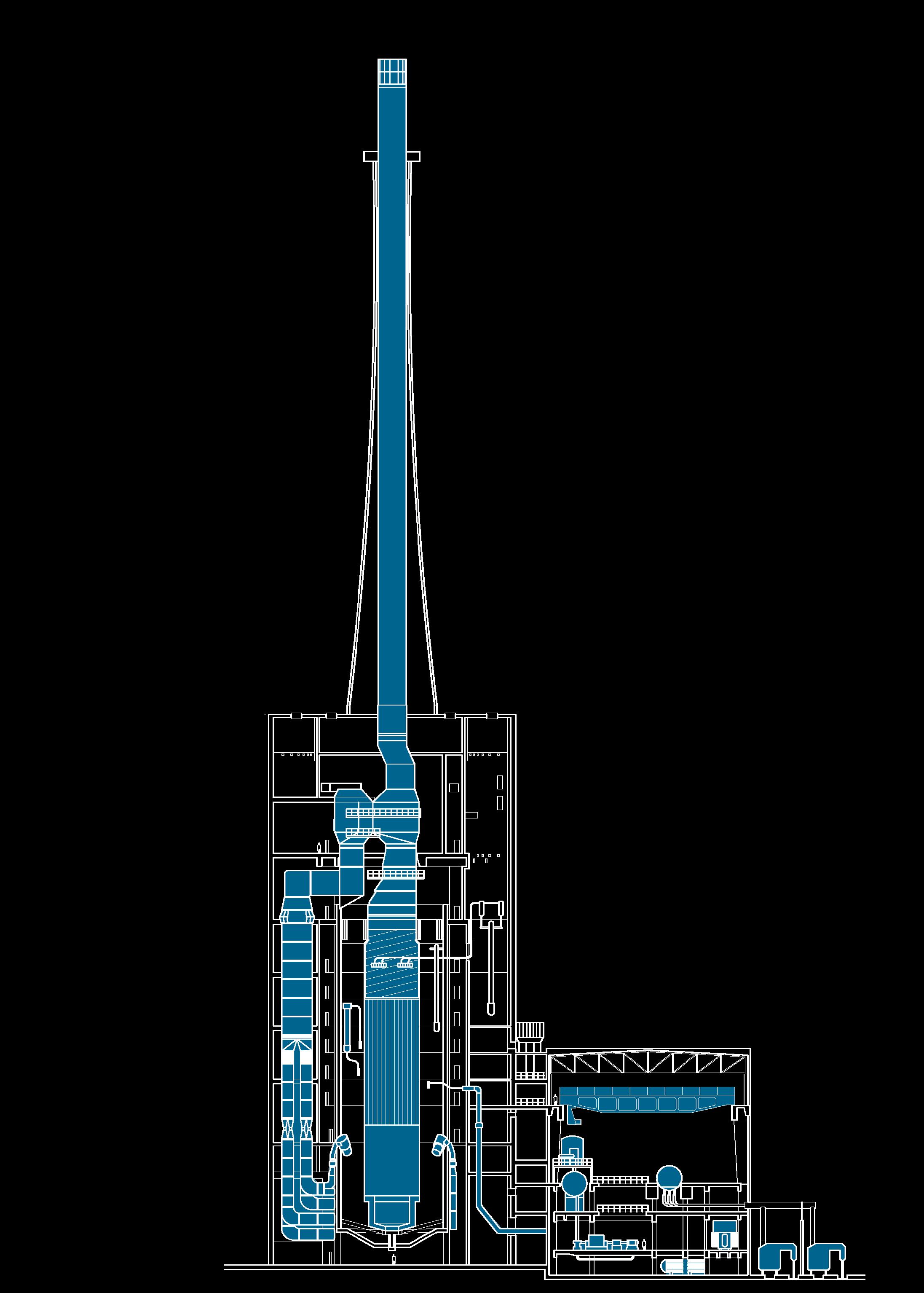
energy
Boiler Combustion chamber Ventilation ducts Base of the chimney Turbines Alternators 220 KV transformers (distribution) Transformer (internal consumption) Bridge crane 1 2 3 4 5 6 7 8 9
Section with the previously existing
installations (Plan
by Ernest Blanch and Julien Hureau ‘OFF/ON, Les Tres Xemeneies:
Nouvelles énergies à l’horizon’)
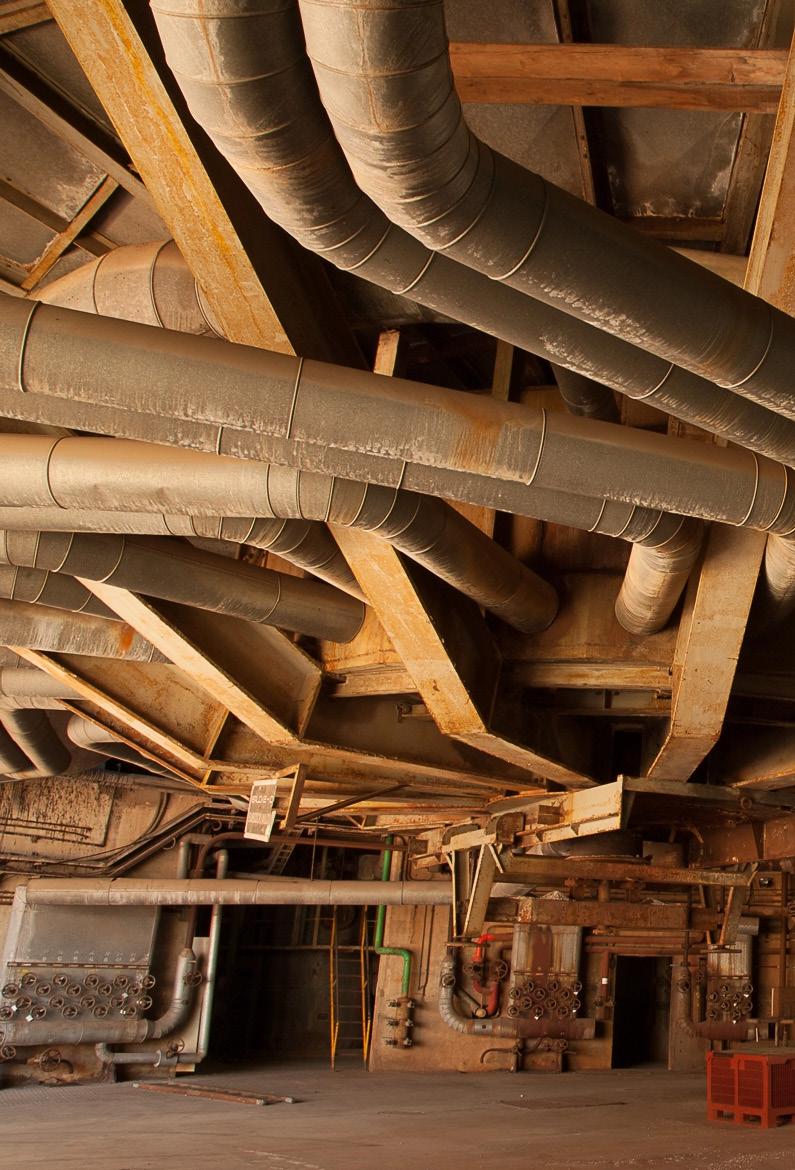 The power plant’s interior before it’s decommission in 2016
The power plant’s interior before it’s decommission in 2016
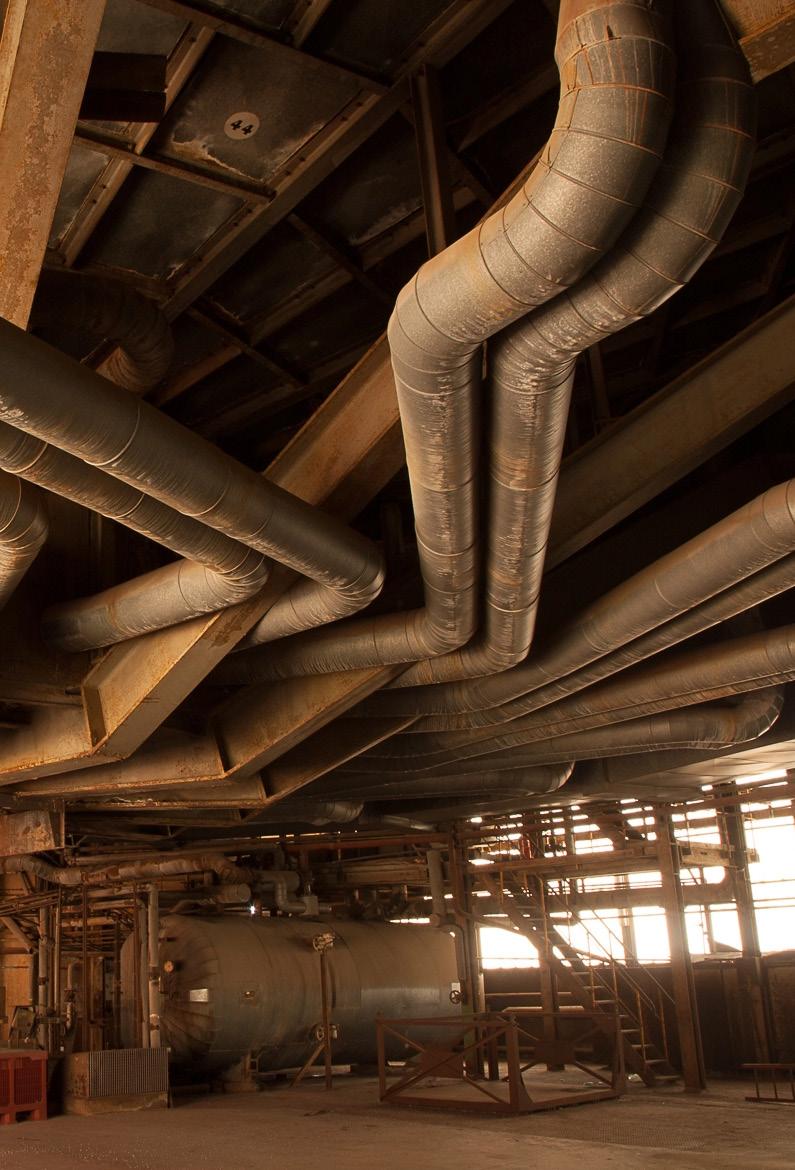
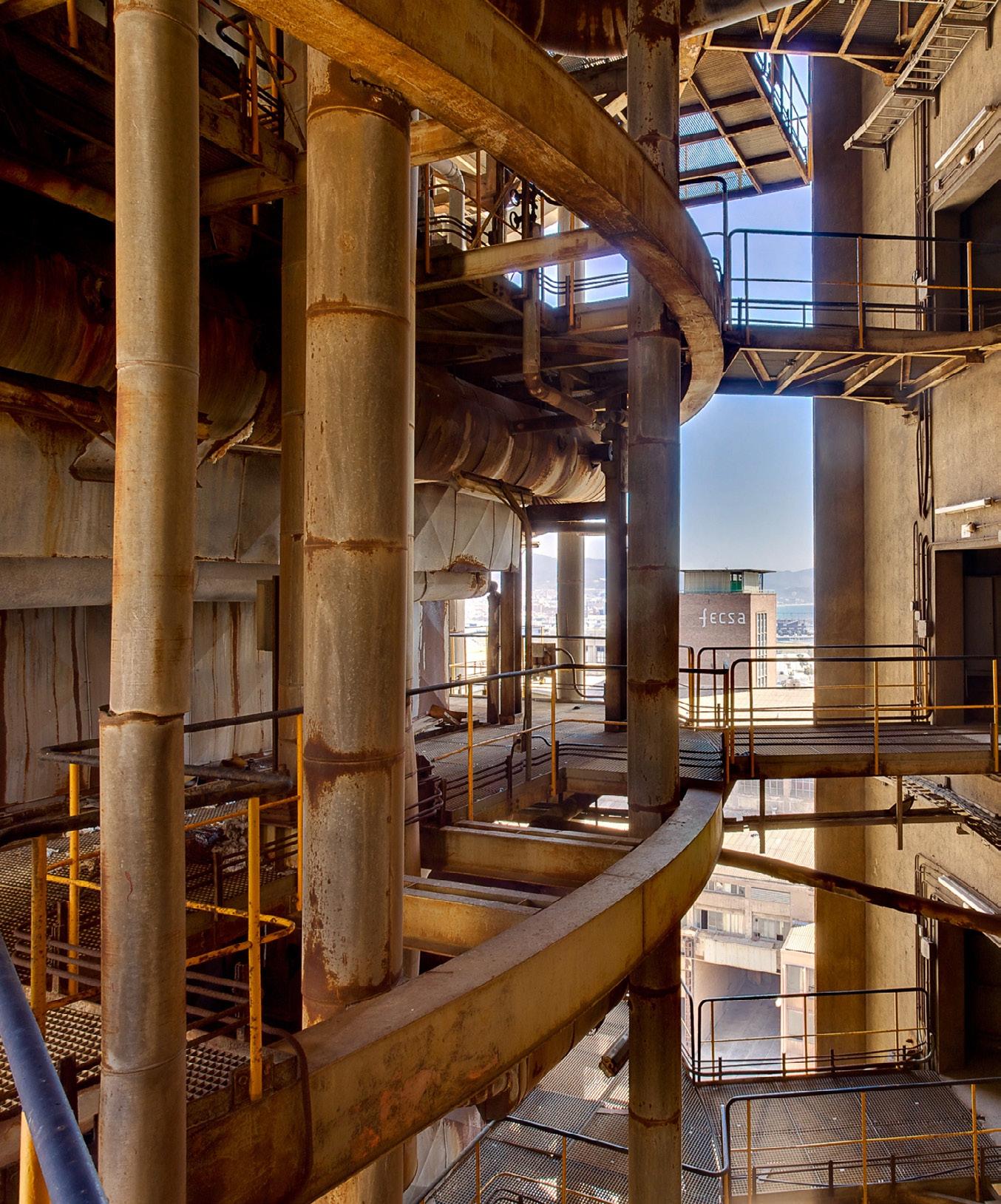 Photos by Chris Willan
Photos by Chris Willan
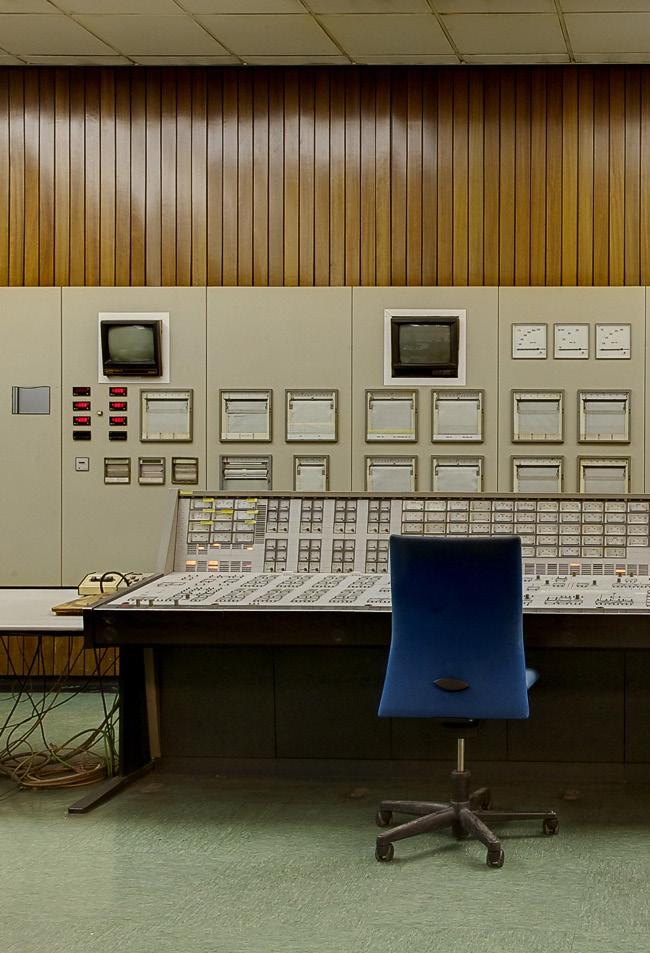
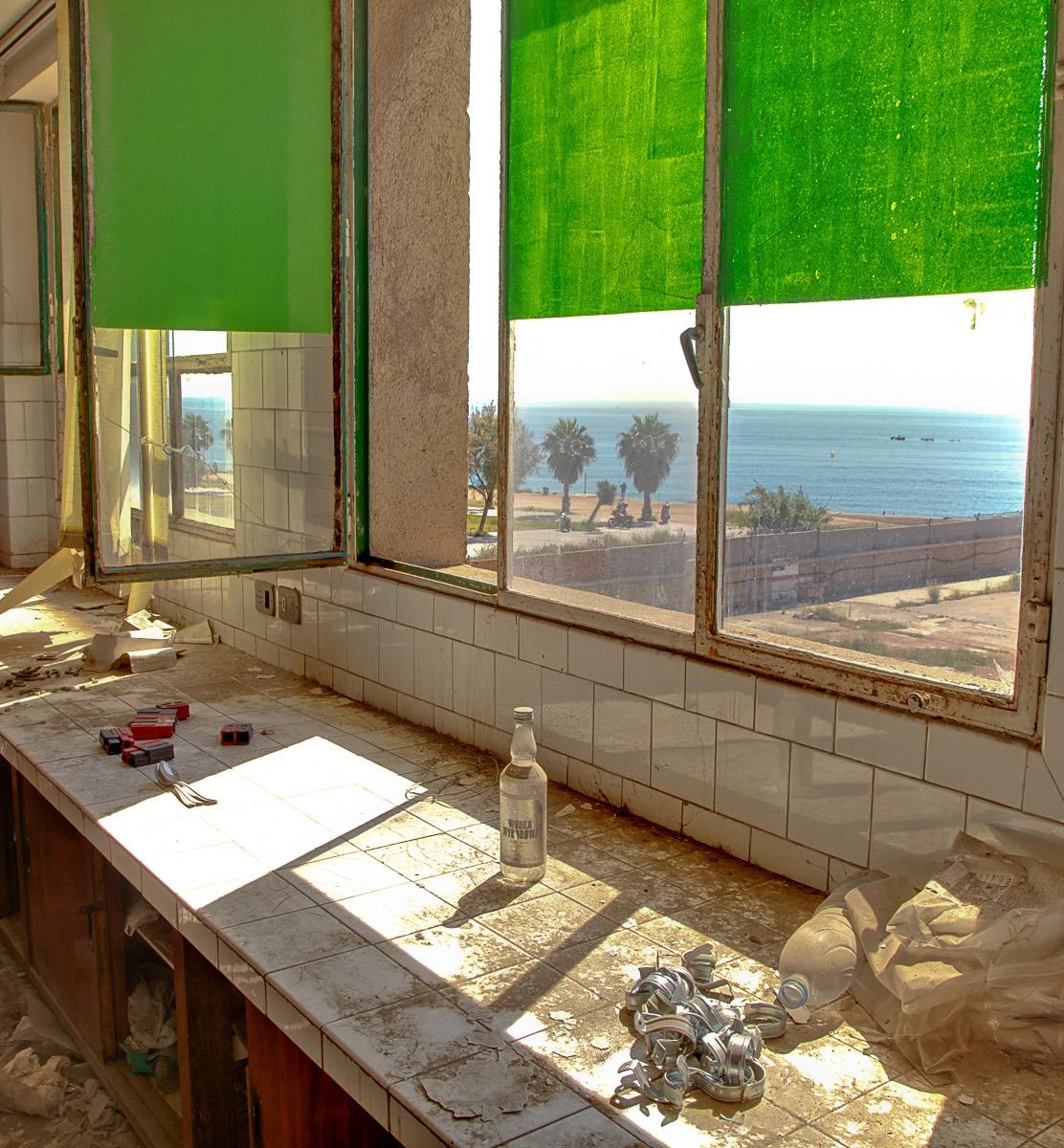
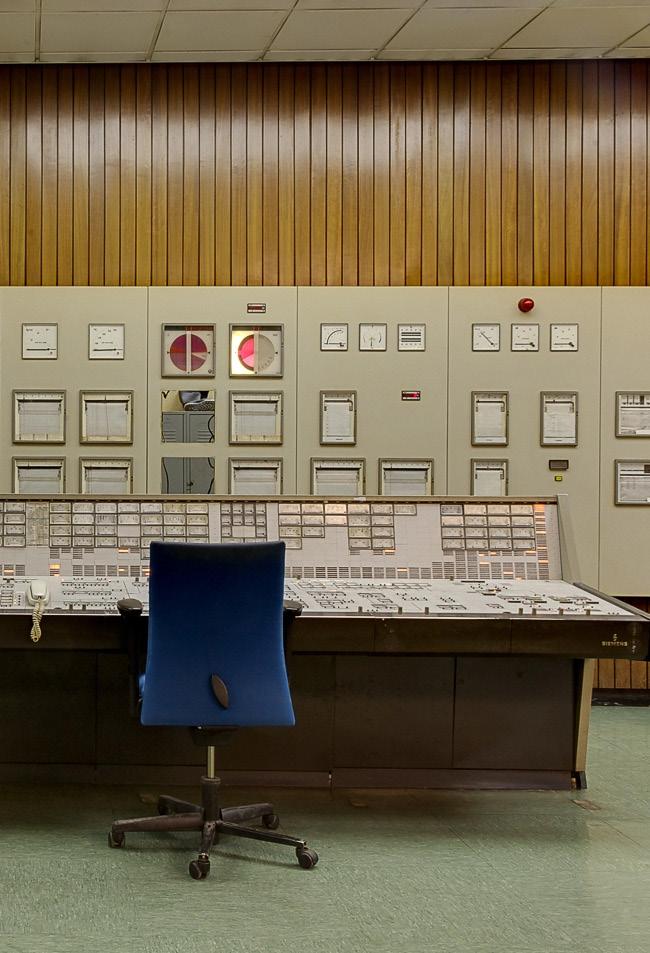 Photos by Chris Willan
Photos by Chris Willan
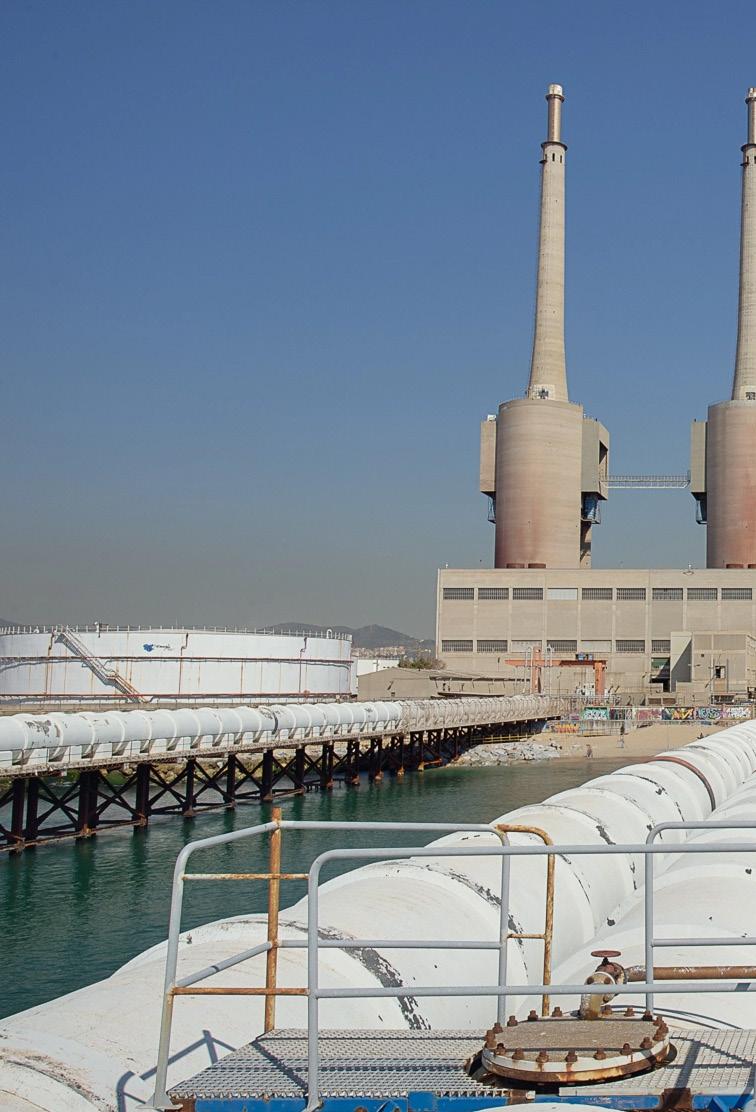
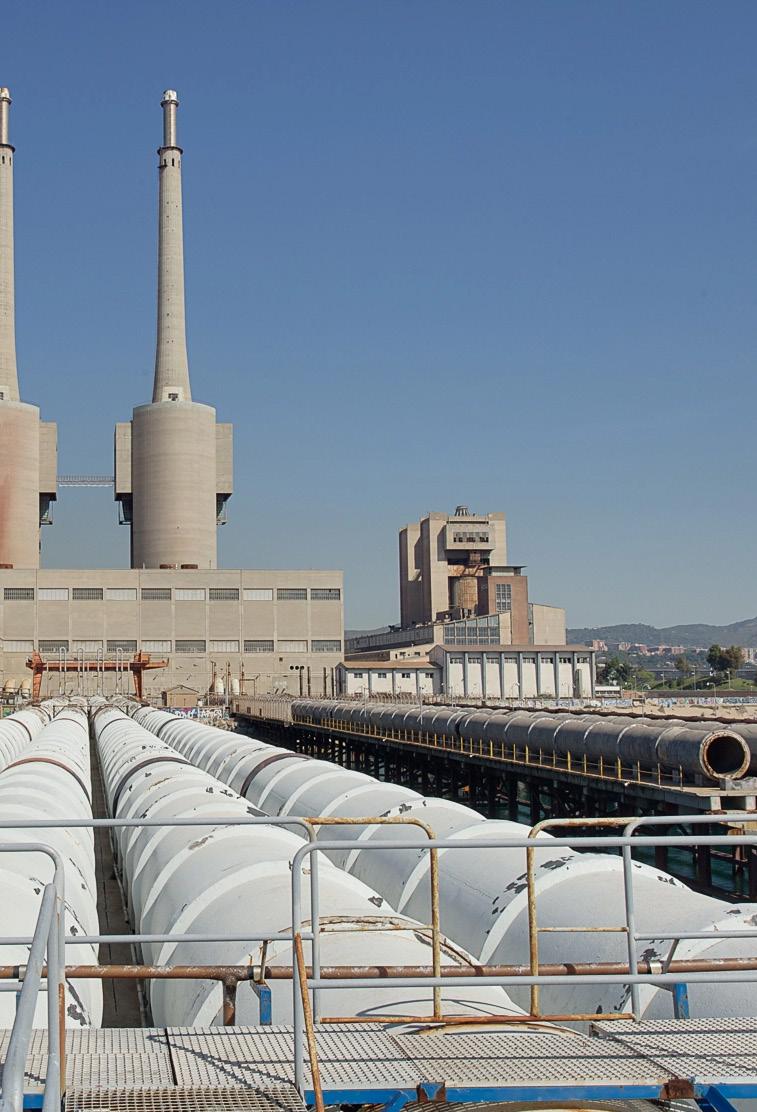 Photos by Chris Willan
Photos by Chris Willan
 The power plant’s surroundings after it’s decommission in 2016
The power plant’s surroundings after it’s decommission in 2016
 Photo by Marek Jarosz
Photo by Marek Jarosz
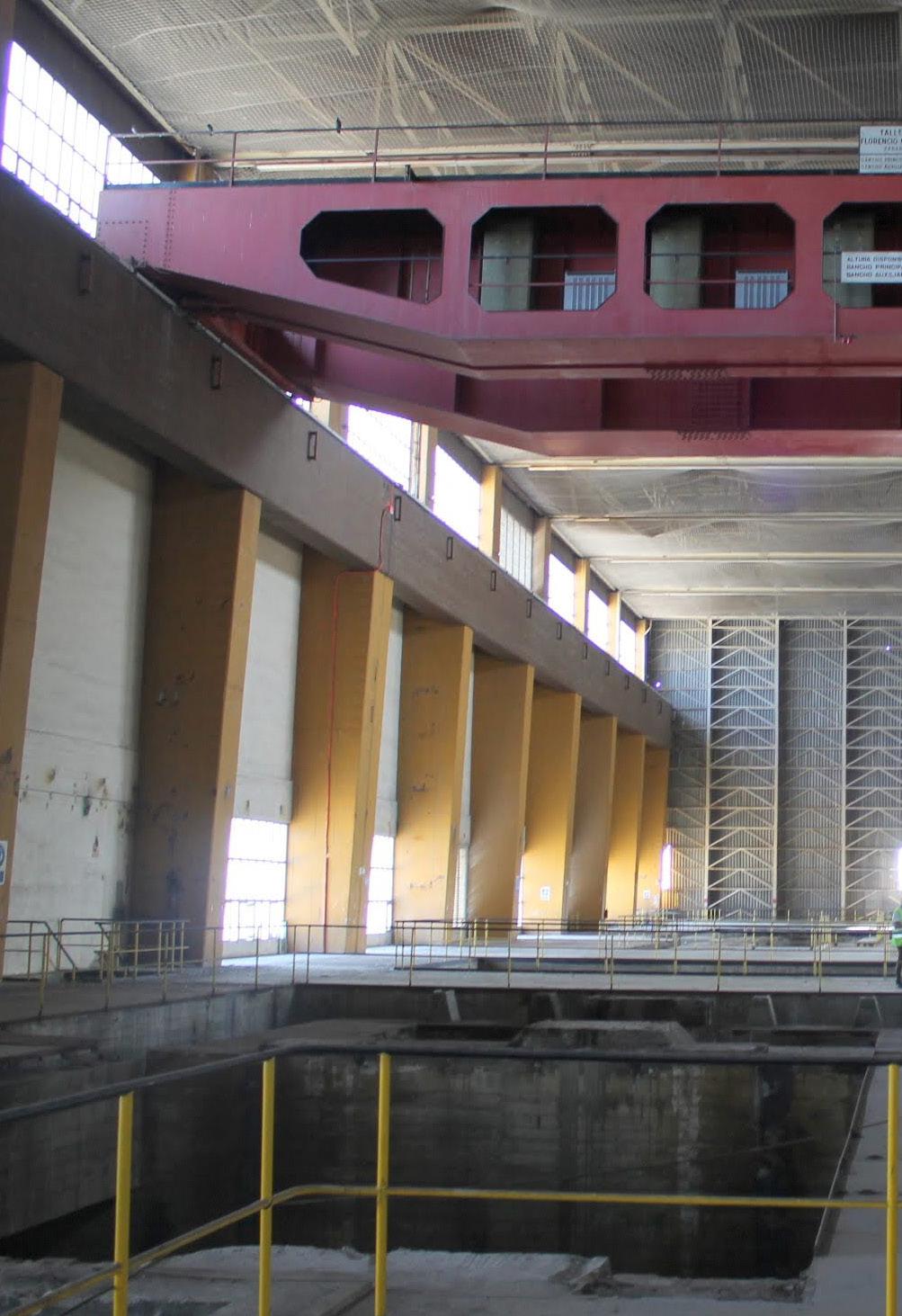

 Photos by Toni Elias
Photos by Toni Elias
Proyectar la monumentalidad es una de esas ocasiones en la que los ar quitectos disfrutan más, ya que la integración de los sistemas jerárquicos que crea son en casi todas las ocasiones conflictivos. La central térmica no es una excepción: tiene unas directrices marcadas que poco o nada tienen que ver con la morfología de la ciudad adyacente o con la línea de frente marítimo.¿Cómo solventar el conflicto entre las mallas y las direc trices? Una vez se tienen establecidas algunas soluciones, no se puede
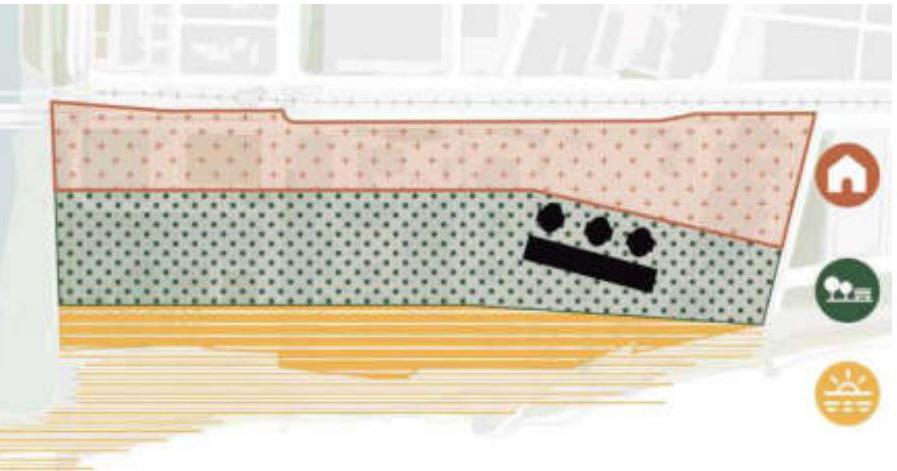
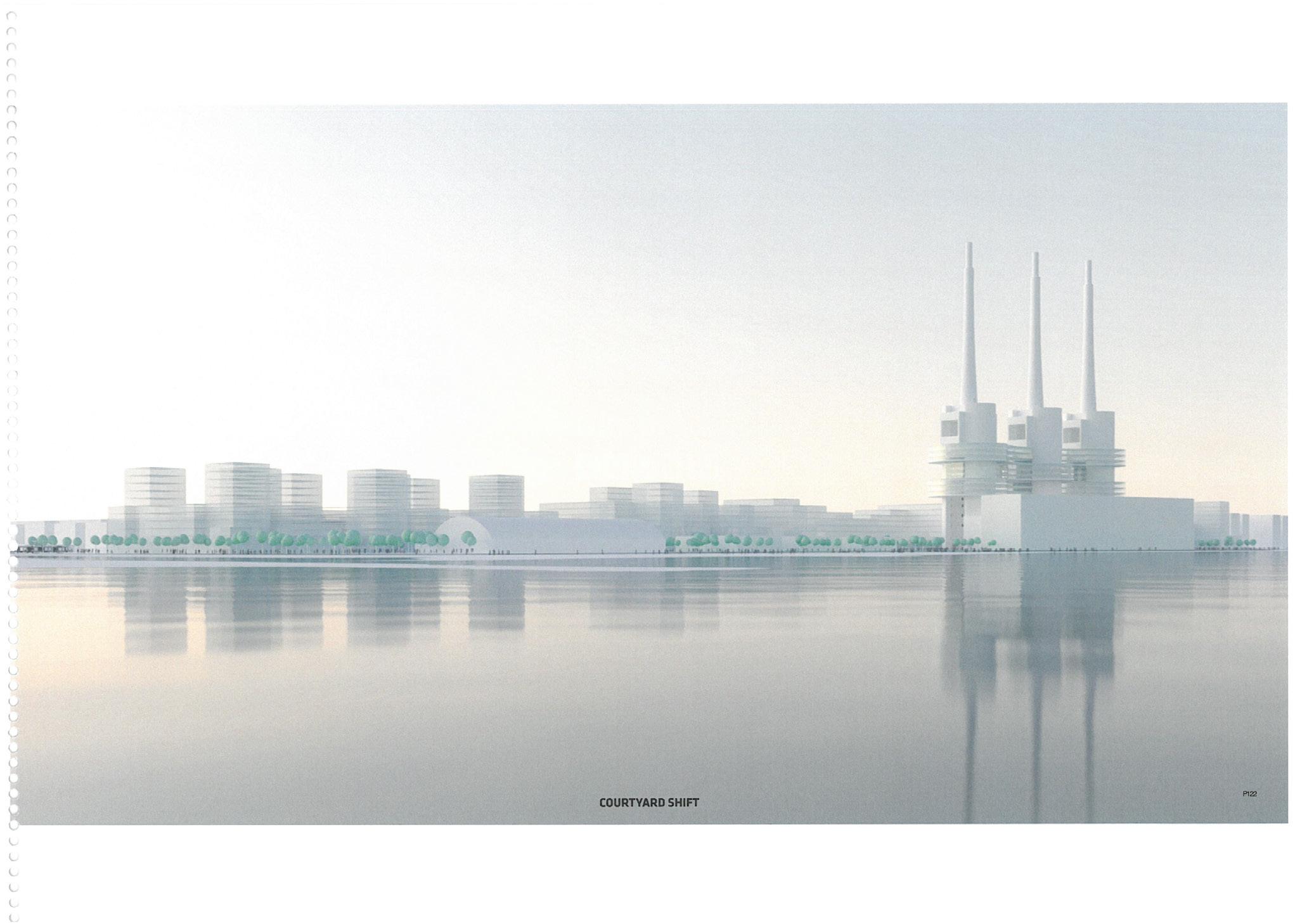
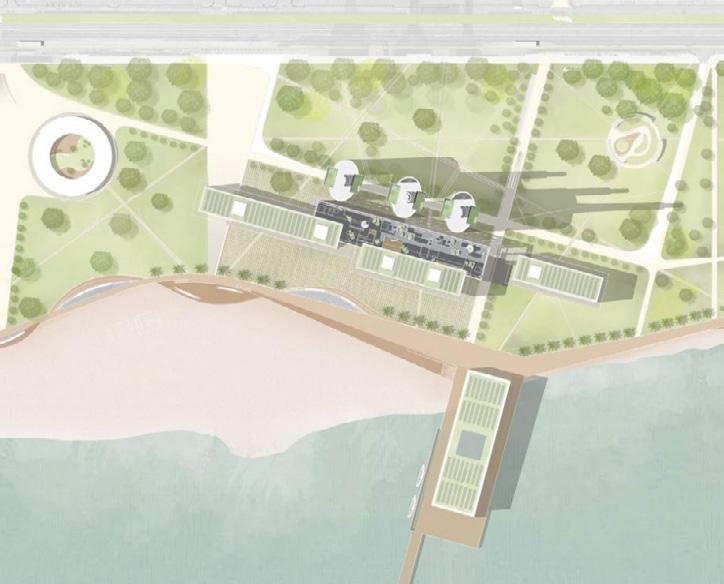
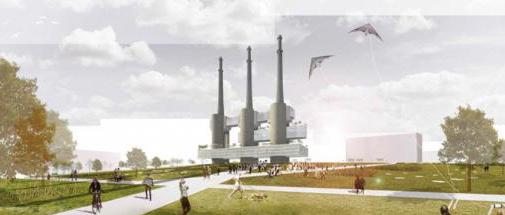

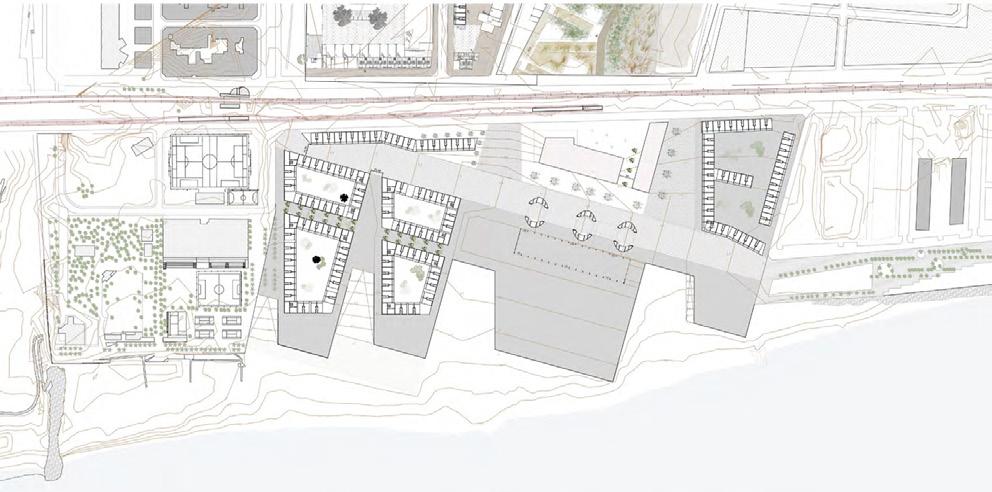
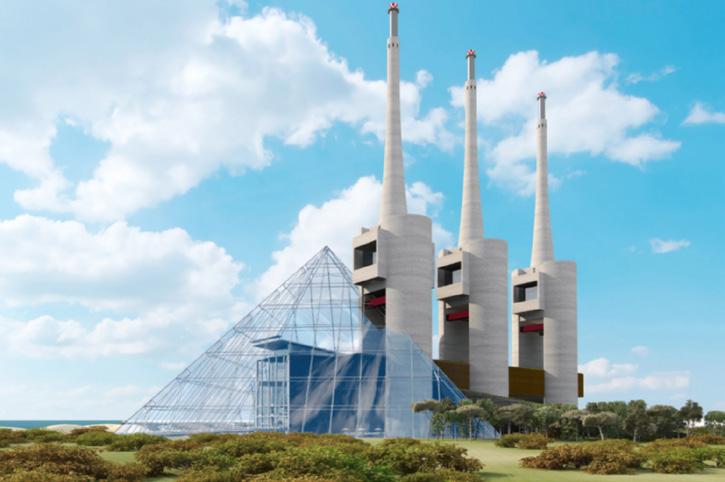
Cuando despertó, el dinosaurio todavía estaba ahí olvidar la importancia del monumento, ni tampoco que tratamos con unos gigantes de 200 m de altura. Hay que poner en valor la dignidad de los espacios públicos colindantes de manera que potencien esta monumen talidad en vez de luchar contra ella valiéndose de visuales, programas, accesos... Un proyecto urbano que trata no sólo con la monumentalidad, si no también con el valor histórico y cultural que implica una “Ruina” ha de ser aproximado desde todas las escalas a la vez.
 18
Taller de Projectes // 2014 - 2015 // Bru, González, Serra
Cuando despertó, el dinosaurio todavía estaba ahí // JL //
18
Taller de Projectes // 2014 - 2015 // Bru, González, Serra
Cuando despertó, el dinosaurio todavía estaba ahí // JL //
THE FUTURE
The site was given, free of charge, to The City Council of Sant Adrià de Besòs in 2016 and was to be developed intentionally for public use. While many heated debates have ensued discussing the site’s future along with exciting proposals from professional practices and students, nothing was unanimously agreed upon. That is until this year... In fact, it was a matter of weeks ago in October when a decision seems to have been announced by the Town Planning Commission.
The urban plan for this area pivots around the development of the 3 Xemeneies to promote the district, transforming it and stimulating economic growth. However, we question if this new proposal steers the project in the best direction or reaches the site’s potential.
Top: mix of conceptual projects done by offices or students that have been tested on the site Botom: Diagramatic organization of land for Las Tres Xemeneies
“The plan is the largest conversion of industrial land into housing and economic activity since Vila Olímpica of Barcelona.
It will be a new neighbourhood with 1700 apartments (40% public and 60% private).
A digital Hub for audiovisual and video games will be the new economic driver.
The turbine room will be public and is yet to be determined, but the three Chimneys will house offices and a hotel... A third of the 32-hectare surface will be a park, and another third will be road systems.”
Are offices genuinely deserving of the chimney’s incredible vantage point and historical value, and could the urban planning, landscape and coast be more sensitively considered?
Right:
images of the apporved new Urban Plan



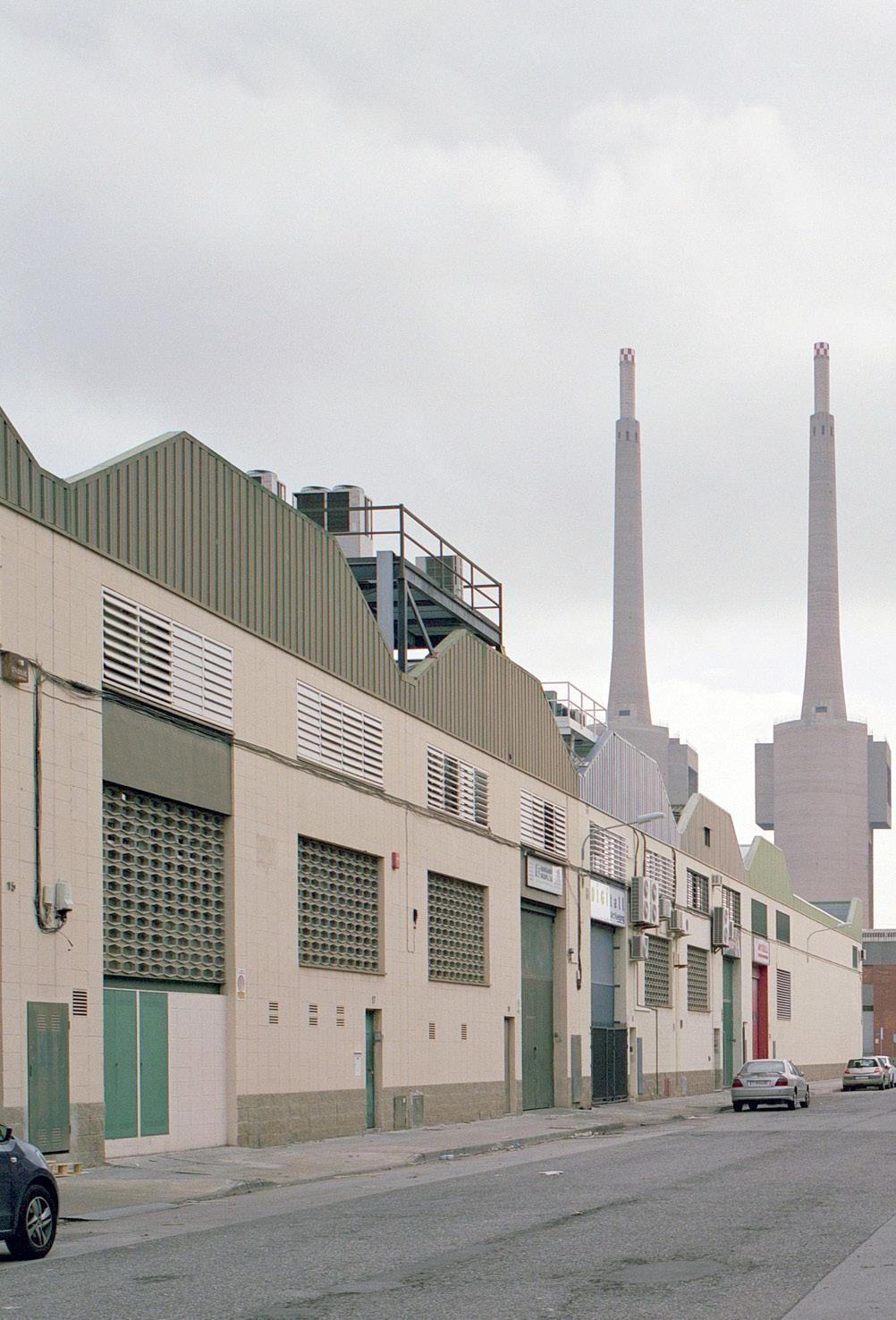
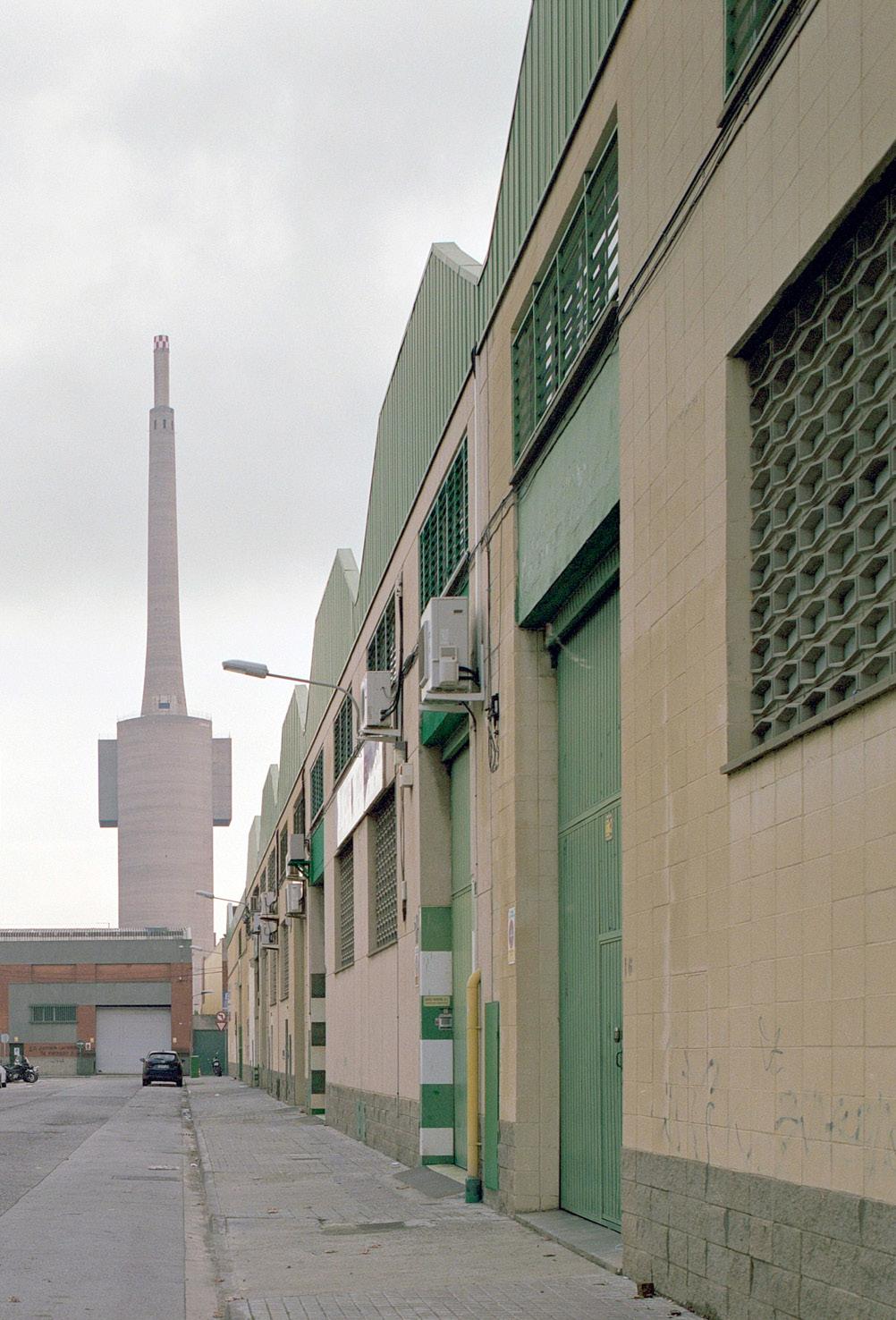


RECLIMATION 3.
“The proposed new neighbourhood is unsustainable from an environmental point of view.
The provisions of the Catalan Strategy for Adaptation to Climate Change have not been taken into account.
The proposed model does not respond to the needs of the social and economic environment.”
Allegations presented by the political party Sant Adrià En Comun on November 11, 2020
A CRITICAL COASTAL SITE
Already members of local political parties and the public sphere are voicing doubt about the council’s proposal, particularly regarding its longevity.
Expert in ‘resilient landscapes’, are concerned that over the next 100 years, the erosion and total extinction of Barcelona’s beaches and habitat are imminent. They argue that the current treatment of the coastline as a rigid separation barrier, drawn with human geometrical preference and the importation of millions of tons of sand, is incredibly unsustainable.
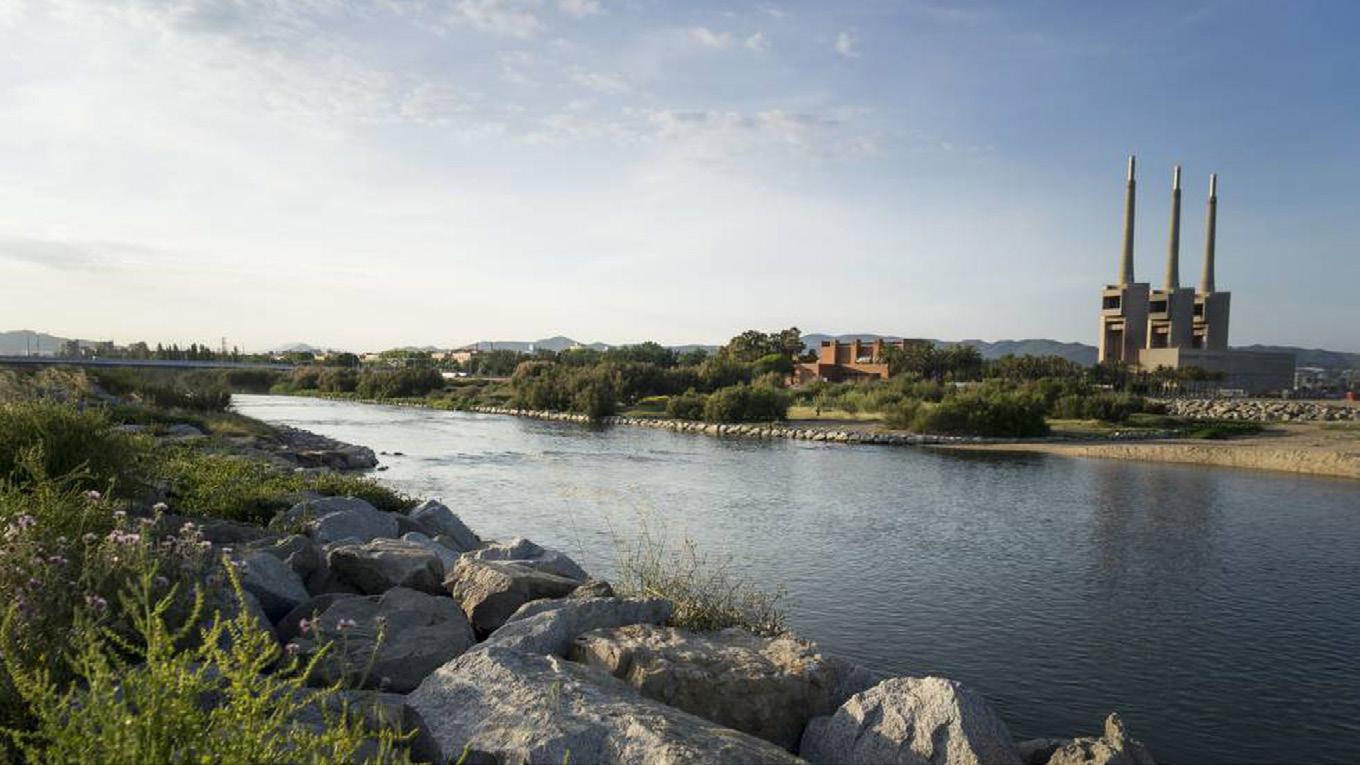
Top: Area at risk of flooding without intervention/low intervention according to the Urban Development Plan.
Bottom: Overflowing of the Besòs river in January 2020
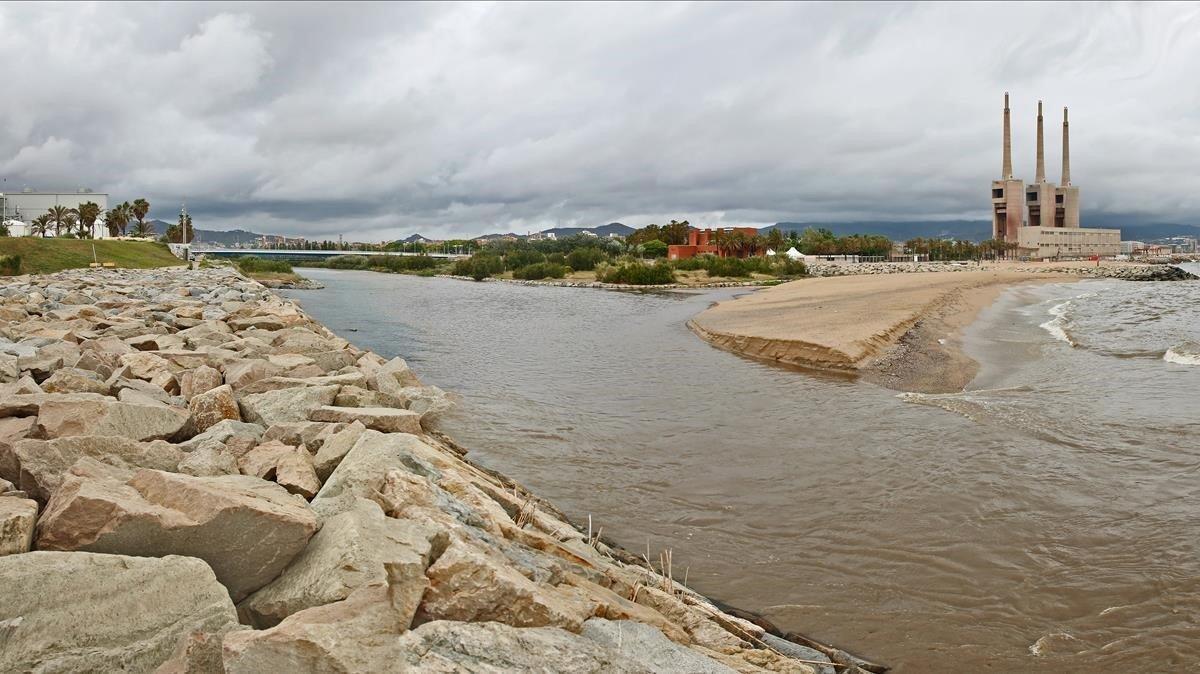
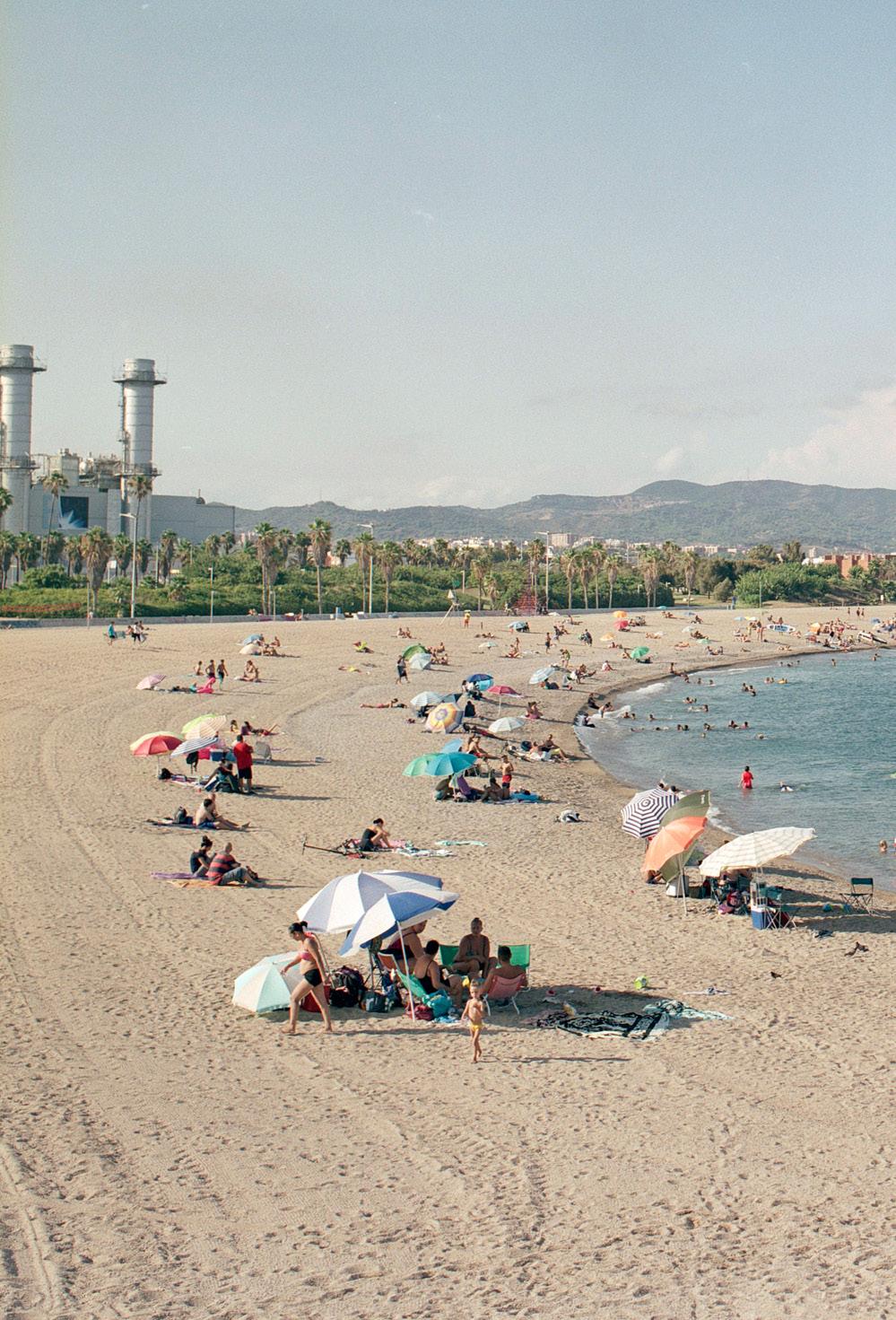 Right: former power plant. Left: replacement power plant (Endesa)
Right: former power plant. Left: replacement power plant (Endesa)
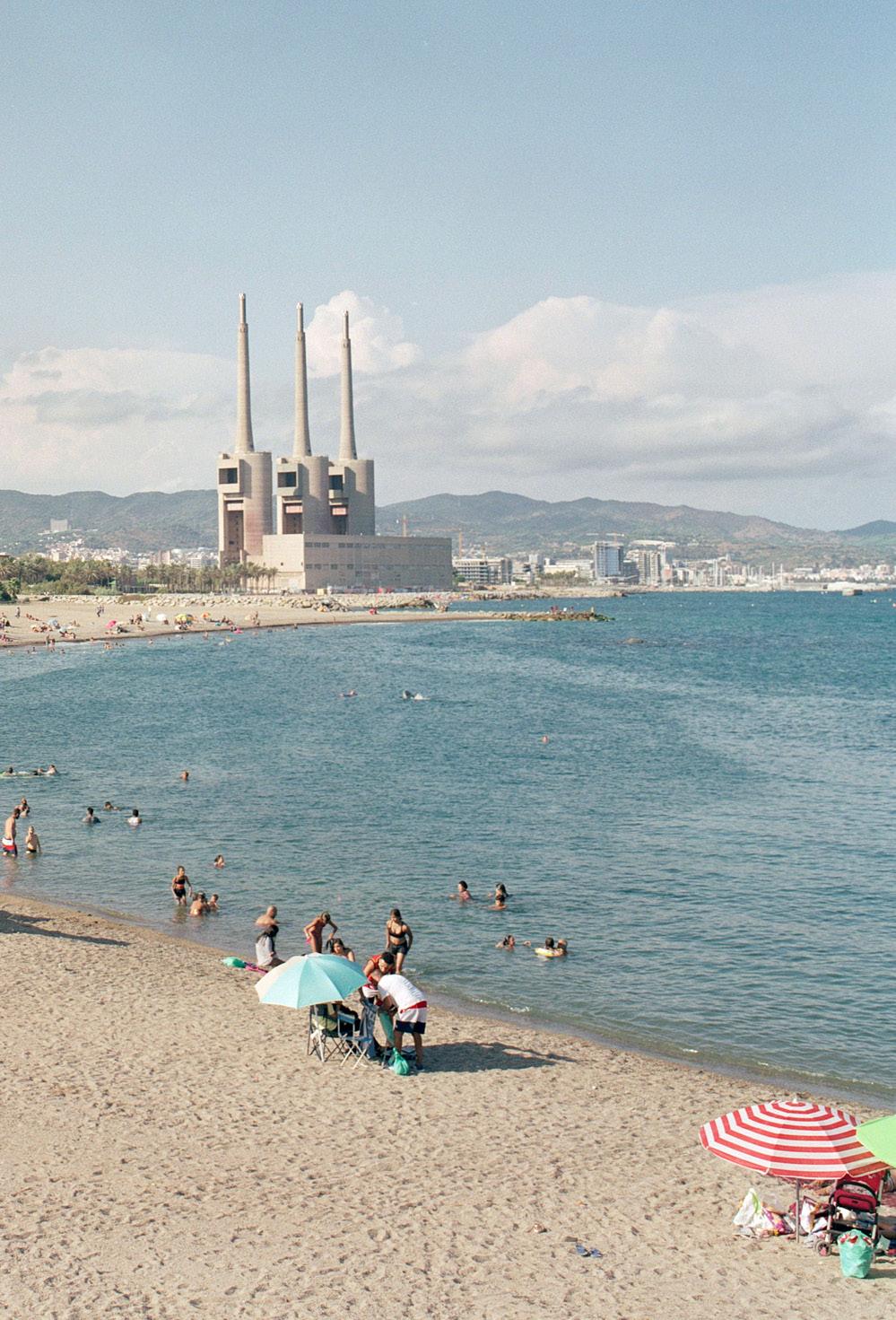


Coastal factors of climate change, such as raised sea levels and violent meteorological storms, will soon eradicate what we currently think of as a ‘Barcelona Beach’, and its coastal infrastructure.
For example, Miriam García, has named and proposed the Besòs estuary and the Sant Adrián site as a potential transformation zone. The renewed urban model would consist of a built coastline that actively responds to the beach’s morphology in the coming years. Her proposals include using wetlands, dunes and artificial reefs to reduce maritime erosion and create an ecologically diverse belt for symbiotic public use.
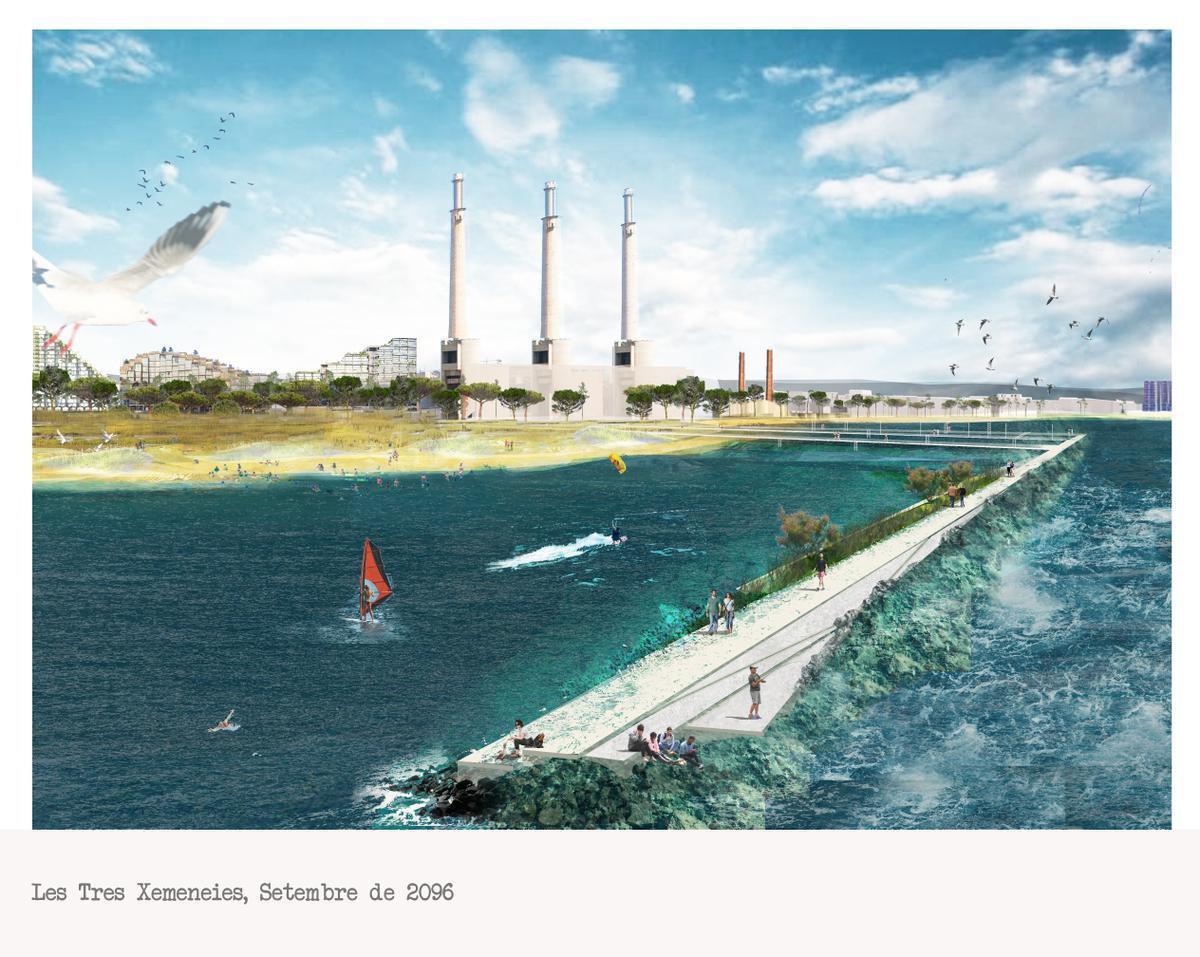 Image from ‘Climate change adaptation scenarios for the Litoral front of the Three Cimnays’, LANDLAB
Image from ‘Climate change adaptation scenarios for the Litoral front of the Three Cimnays’, LANDLAB
RECLAIMING INDUSTRIAL ARCHITECTURE
2021 Pritzker prize winner Anne Lacaton (Lacaton & Vassal) described her studio’s creative process as “starting from the richness of existing buildings”
Industrial buildings provide richness compared to no other category of architecture in their size, their spans, their materiality and the forms they present born out of functionality. Engaging with such structures in a post-industrial context supports the evolution rather than eradication of a city’s identity. The difficulty can often be in deciding what new programme fits the given structure and space.
Should industrial buildings in the city be preserved solely as tourist attractions? Or should they be adapted and morph into essential spaces for the daily lives of local residents, becoming part of the palimpsest that is a reality of evolving urbanity?
Part of the challenge is deciding on a programme for the chimney’s structure and location.
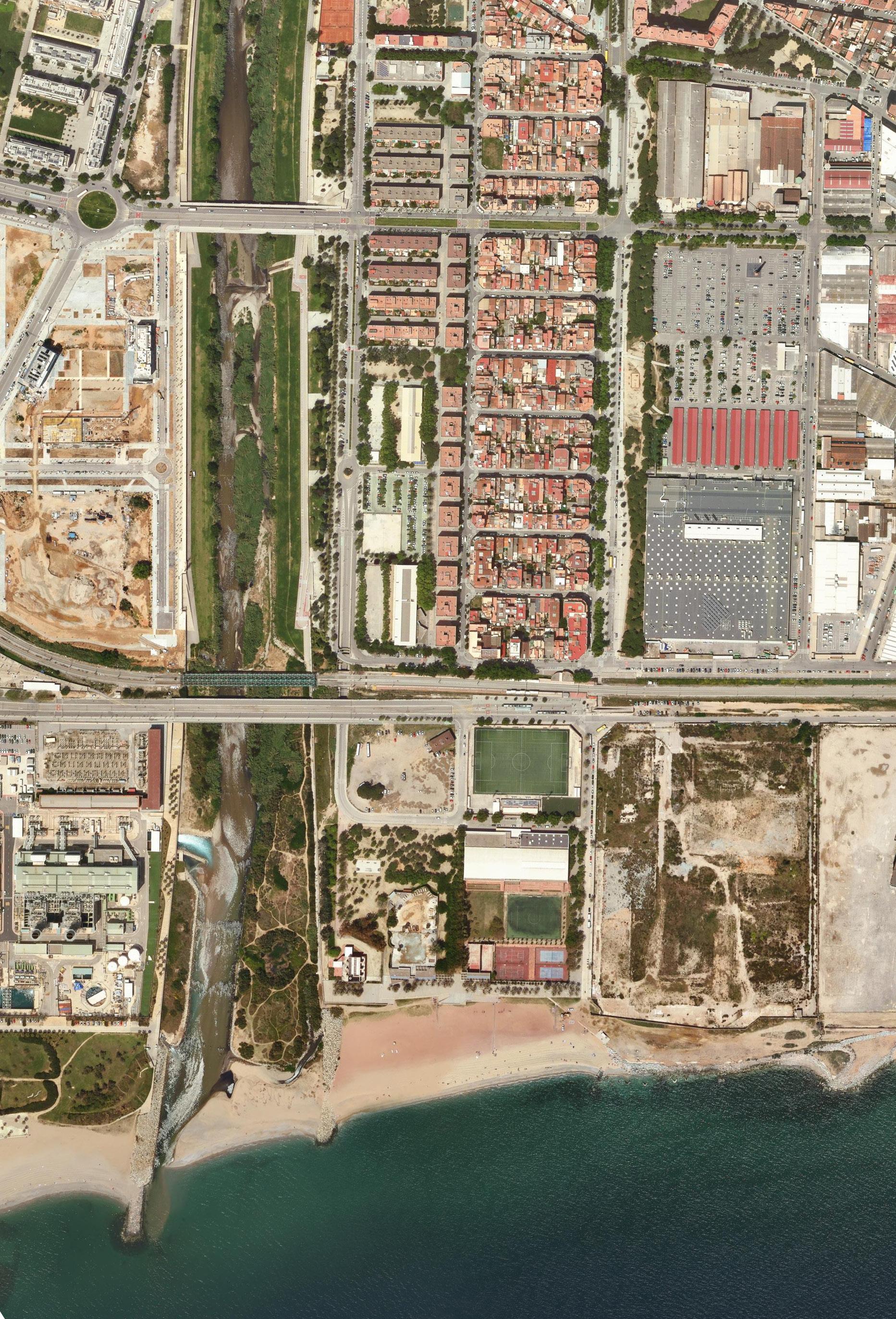
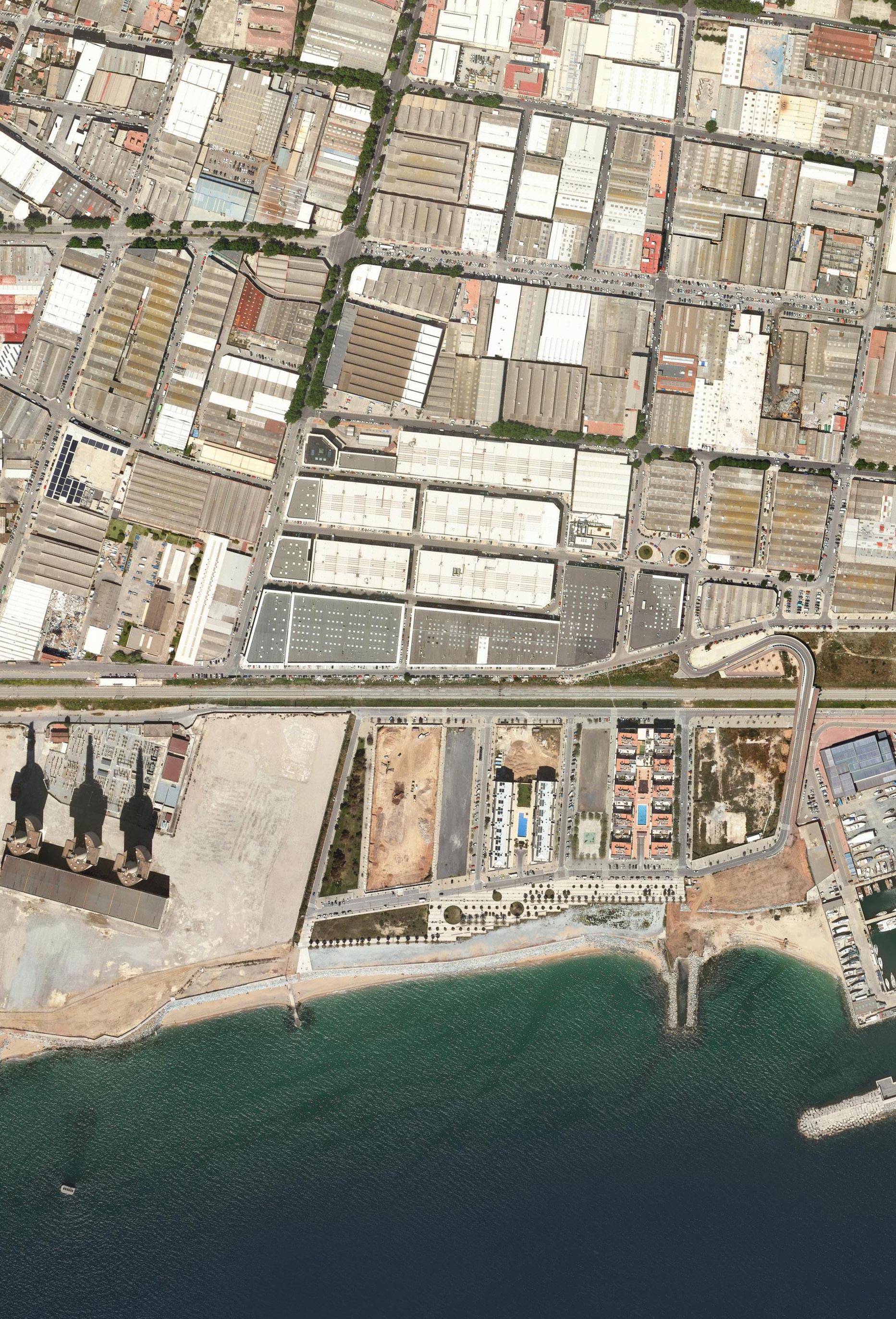
THE COMPETITION 4.
YOUR PROPOSAL
The sculptural architecture of the 3 Xemeneies and their site between the existing urban fabric and the encroaching Mediterranean Sea is an alluring challenge. With enormous potential in various scales, we invite you to work with the provocative remains and their dramatic location. We have provided a suggested site outline in red; however, if, for a good reason, your intentions venture outside this boundary, they will be accepted.
What you choose to focus on is entirely your decision, but as ever, we encourage you to be bold, brave and to tackle the challenge with authentic enthusiasm.
The task is to reimagine, reinterpret and redevelop this site in a way that you see fit and productive for today and the future. The programme and how it is implemented is open and therefore your decision. There are no strict limitations however we ask that you are clear with your intentions and that your proposals uniquely consider what an evolving, living city is and who the players might be.
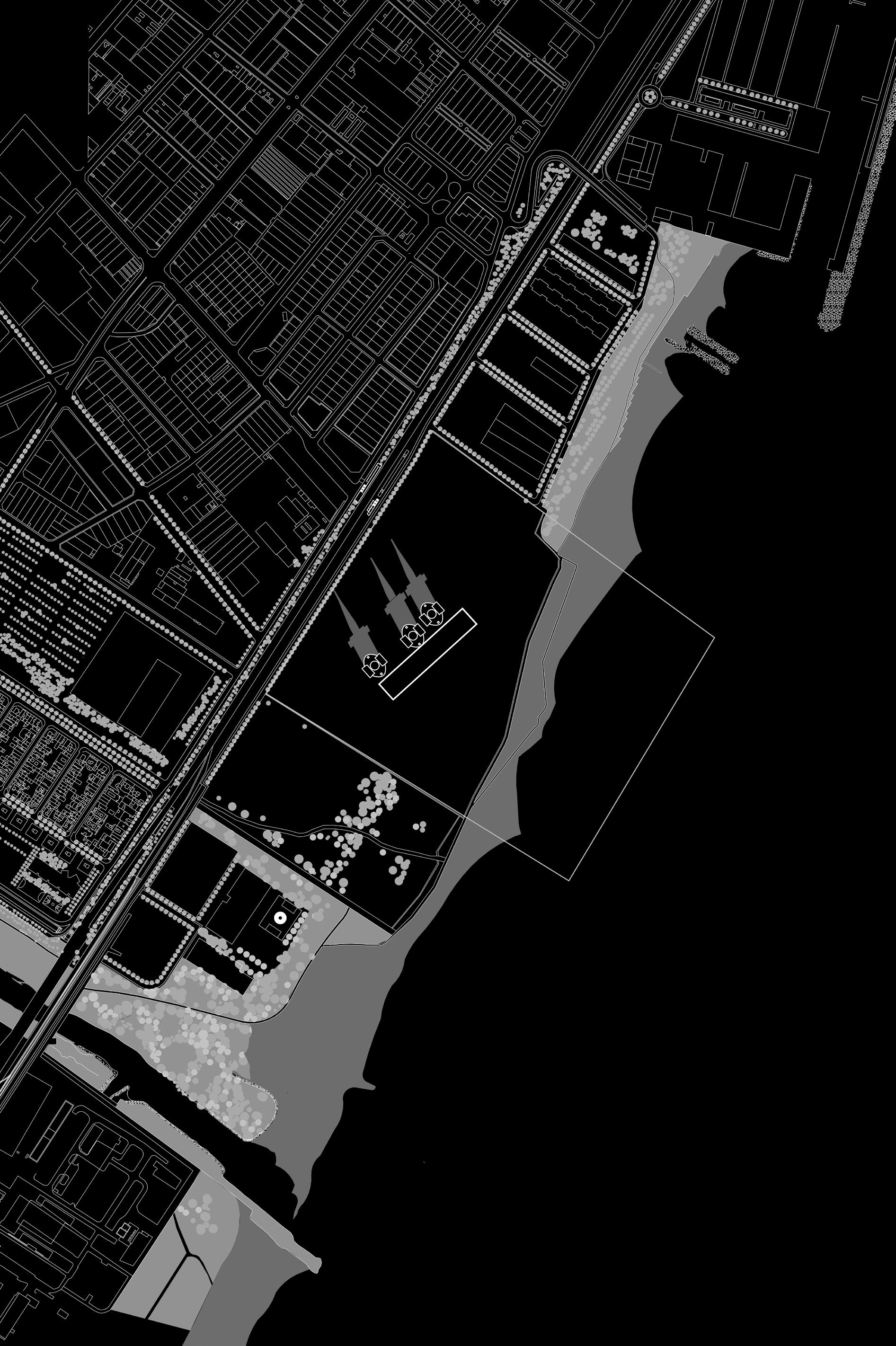
Main area of work The chimneys, the turbine hall and their inmediate surroundings Optional frameworks Power Station + Sea Power Station + River Power Station + Urban fabric Holistic Framework 1 2 3 4 5 1 2 3 4
WHAT TO SUBMIT 5.
FILE 1: COMPETITION PROPOSAL (JPG)
One unique A2 presentation board (landscape format) composed of 2xA3 presentation boards (portrait format). Therefore, just one file will be uploaded to the website.
We recommend you present your project as an image on the right-side A3. The left-side A3 can be an assortment of diagrams, axonometric drawings or other graphic/written information. The information needed to understand your project can be written in English, French, Spanish or the official language of your embassy. Please limit the text to a maximum of 100 words. We recommend using no more than 60 words. The team ID code, sent via email to your team representative, must be placed in the top left corner. There should also be a title for the project, which we recommend placing next to the ID code. The project title is the only thing that must be in English. However, we also recommend to write concept titles in English.
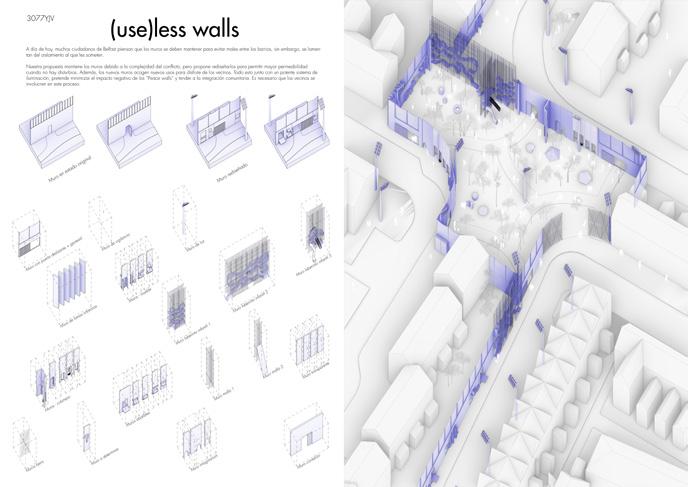
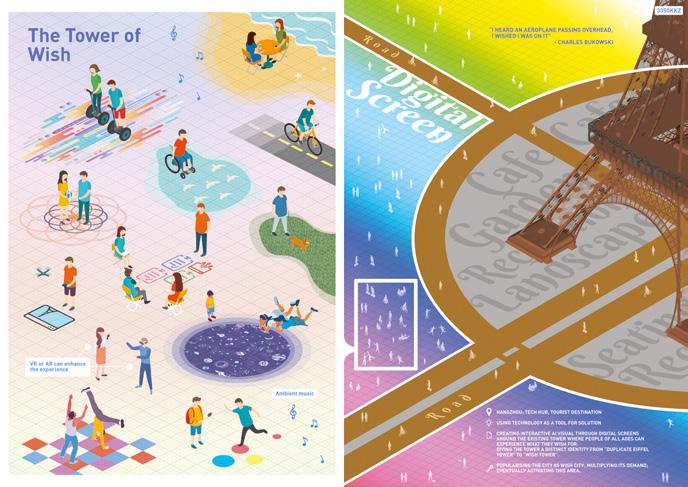
The file must be in JPG format, max. 20 MB. The graphic resolution must be appropriate for printing and internet publishing. The name of team participants or any other personally identifying information must not be written anywhere in the poster. Vertical A2 posters, names of participants or no ID codes will not be accepted.
Note: Your project’s most representative image will be used for the Audience Special Award voting process.
FILE 2: DESCRIPTIVE TEXT (PDF)
One unique A4 (portrait format) in editable PDF with a main descriptive text of a maximum of 100 words will be submitted. Still, every text included in the A2 should also appear in the A4. The organization will use the A4 to transale the projects into English before the jury meeting. and will be the main text for the jury. Of course, the A2 proposal might contain more isolated texts explaining the diagrams, images, etc.
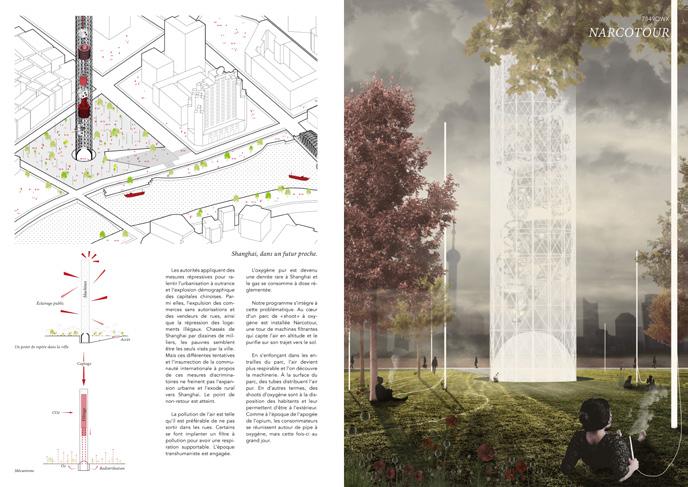
IMPORTANT: Each file must be marked with the team code you have been assigned.
Oroject, which we recommend placing next to the ID code. The project title is the only thing that must be in English.
FILE 3: TEAM PICTURE (JPG)
JPG, in color, enough quality and squared format. It will be used to promote your team around the DOCEXDOCE community, in case your project is somehow highlighted.
EVALUATION PROCESS
The jury will take into account the theoretical background of the proposal made, an innovative response to the issues raised, as well as its suitability for the context. The graphic quality of the project will aslo be highly valued. We also need to clarify that there is not a quota of prizes allocated to any framework marked.

Some previous DOCEXDOCE awared examples
HOW TO SUBMIT
WEBSITE
You have from 9 AM until 9 PM to submit your proyect in our website loggin-in. Participating teams must upload their files to www. docexdoce.org/login using their team ID and password. All documents must be uploaded before the competition ends. Remember than participants will have to provide and upload to the website any kind of documents that proves their condition of students. If there is any question, please write us to info@docexdoce.org. Also, take attention to our instagram @docexdoceeurope. Anything new will be communicated throug that channel. S ome extra links that you can research in case you want to. Remember to translate the site direclty usgin Google. 1. ‘Climate Change Adaptation Scenarios for the Three Chimneys Waterfront ’, Miriam Garcia 2. ‘Studies for the renovation of the thermal power plant three chimneys’, Flexo Arquitectura 3. Site visit videos (among others), Plataforma per la Conservació de las Tres Xemeneies de Sant Adrià 4. Sant Adrià: La Fabrica de la Llum, exhibition
If there is any question, please write us to info@docexdoce.org. Also, take attention to our instagram @docexdoceeurope. Anything new will be communicated throug that channel.
EXTRA 6. 7.
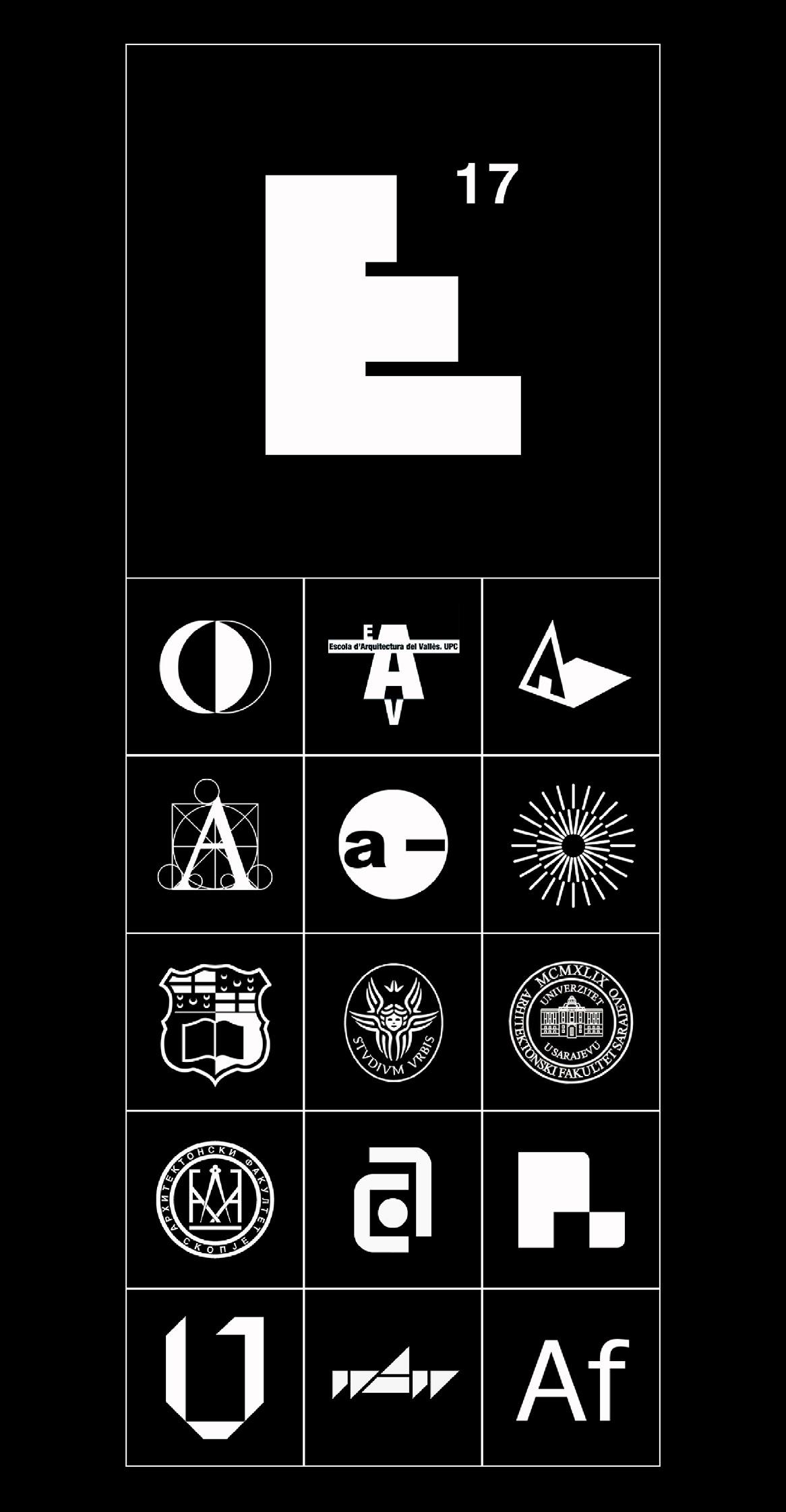 Thanks to our partner and collaborating Universities for making this edition happens!
Thanks to our partner and collaborating Universities for making this edition happens!



info@docexdoce.org @docexdoceeurope www.europan-europe.eu contact@europan-europe.eu @europan_europe
www.docexdoce.org











 Growth of Barcelona’s Metropolitan Area between 1956 and 2006
Sant Adrià del Besòs
Growth of Barcelona’s Metropolitan Area between 1956 and 2006
Sant Adrià del Besòs

 Les Tres Xemeneis de Sant Adrià
Badalona Marina
Besòs RIver
Parc del Fòrum
Les Tres Xemeneis de Sant Adrià
Badalona Marina
Besòs RIver
Parc del Fòrum



 The original Besòs power station was inaugurated in 1913
The original Besòs power station was inaugurated in 1913
 1916 Illustration L’energia elèctrica versus l’energia mística, ‘Electrical energy versus mystical energy’
1916 Illustration L’energia elèctrica versus l’energia mística, ‘Electrical energy versus mystical energy’
 Inauguration of the thermal power station in 1913
Inauguration of the thermal power station in 1913


 Operational diagram of the new Sant Adrià power station
Operational diagram of the new Sant Adrià power station


 Right: size comparison with Gaudí’s Sagrada Família
Construction of the boiler room (top), concrete construction using a sliding formwork technique (bottom)
Right: size comparison with Gaudí’s Sagrada Família
Construction of the boiler room (top), concrete construction using a sliding formwork technique (bottom)






 Former aerial view of the thermal power plant, the Besòs river and Barcelona
Former aerial view of the thermal power plant, the Besòs river and Barcelona

 The power plant’s interior before it’s decommission in 2016
The power plant’s interior before it’s decommission in 2016

 Photos by Chris Willan
Photos by Chris Willan


 Photos by Chris Willan
Photos by Chris Willan

 Photos by Chris Willan
Photos by Chris Willan
 The power plant’s surroundings after it’s decommission in 2016
The power plant’s surroundings after it’s decommission in 2016
 Photo by Marek Jarosz
Photo by Marek Jarosz


 Photos by Toni Elias
Photos by Toni Elias







 18
Taller de Projectes // 2014 - 2015 // Bru, González, Serra
Cuando despertó, el dinosaurio todavía estaba ahí // JL //
18
Taller de Projectes // 2014 - 2015 // Bru, González, Serra
Cuando despertó, el dinosaurio todavía estaba ahí // JL //









 Right: former power plant. Left: replacement power plant (Endesa)
Right: former power plant. Left: replacement power plant (Endesa)



 Image from ‘Climate change adaptation scenarios for the Litoral front of the Three Cimnays’, LANDLAB
Image from ‘Climate change adaptation scenarios for the Litoral front of the Three Cimnays’, LANDLAB







 Thanks to our partner and collaborating Universities for making this edition happens!
Thanks to our partner and collaborating Universities for making this edition happens!


