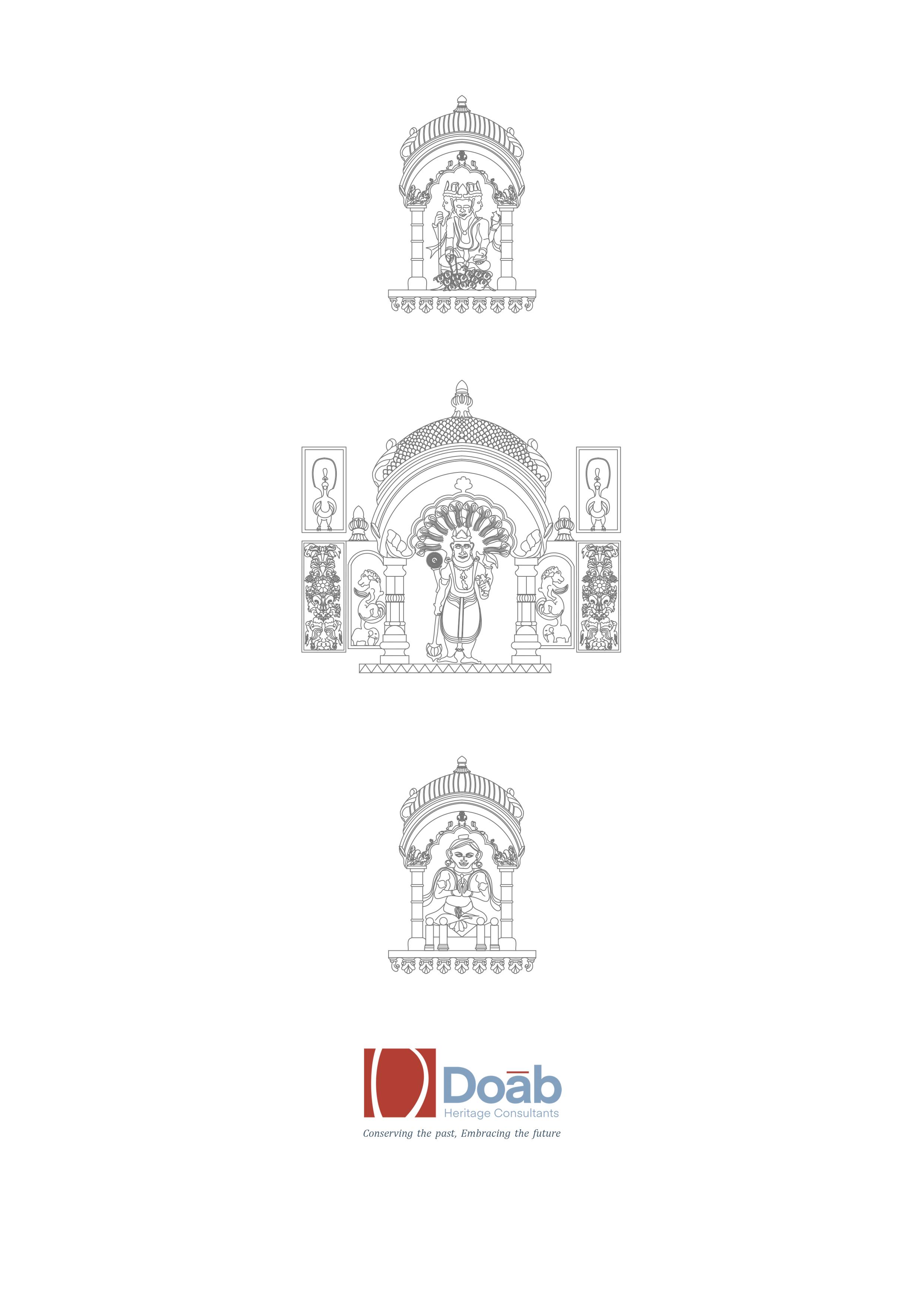




Doa̅b Heritage Consultants is a research-based progressive architectural practice headquartered in Dehradun. We are a team of highly motivated people who graduated from the top architecture colleges in India. Our team has combined experience of more than thirty years in the field.
We at Doa̅b are committed to low-energy sustainable design providing appropriate, imaginative, costeffective, and technical solutions to meet our client’s requirements. We implement and manage our input into each project to the highest professional standards, fulfilling clients’ requirements with clear communication throughout the project.
Since our inception, we have been working in the realm of architectural planning, interiors, landscape, furniture design, GIS-based Mapping and architectural conservation.
GST Number: 05CIVPP2341G1Z2
PAN Number: CIVPP2341G
Contact
Mob: +91 86502 30090 Website: www.doab.co.in e-mail: doabheritage@gmail.com Address: 784, Indra Nagar, Dehradun, U.K. (248006)
Sapt-Badri
What are Sapt-Badri temples?
Description of Sapt-Badri temples
Religious Significance
Shri Badrinath Temple, Joshimath, Chamoli ............................................................................................................05
Introduction Location
Historical and archaeological Accounts Worship Practices
Management of the temple In Literature
Legends
Architecture Style Components of the Complex
Architectural Documentation Drawings .....................................................................................................................11
Floor Plan & Roof Plan
Elevations
Section XX'
Detailed
Elevations
Detail
Chapter 01
Uttarakhand is called the ‘Dev Bhoomi’ of India as it has a lot of temples and pilgrimage sites for Hinduism. Numerous sages visited and made Uttarakhand their home. They established shrines dedicated to various Gods and Goddesses. Similarly, in the eighth century AD, when Adi Shankaracharya established four Dham(s) in the four directions of India for the protection and propagation of the Vedic religion, one of the Dham(s) was in Uttarakhand. These four Dham(s) are:
• Shri Jagannath Puri in the east,
• Shri Dwarka in the west,
• Shri Badrinath in the north, and
• Shri Rameshwaram in the south.
With Shri Badrinath in the Himalayas, six other temples dedicated to Lord Vishnu were established nearby. Together, they came to be known as Sapt-Badri. The importance of Shri Badrinath Dham is paramount among these temples of Uttarakhand. There is a mention of this pilgrimage of Lord Vishnu in Dharma Puranas. The Yatra of Shri Badrinath Darshan can be considered complete only after seeing the Sapt-Badri. The temples under Sapt-Badri are:
Sapt-Badri, Uttarakhand
• Shri Badrinath aka Vishal Badri
• Adi Badri (near Karnaprayag)
• Yogdhyan Badri, Pandukeshwar (near Badrinath)
• Bhavishya Badri, Subhai Gaon (near Joshimath)
• Dhyan Badri, Urgam (near Helang)
• Vridha Badri, Animath (Near Joshimath)
• Ardha Badri (Tapovan)
We can briefly discuss the Sapt-Badri as follows:
1)Badrinath
Badarinath or Badarinarayana Temple is a Hindu temple dedicated to Lord Vishnu. The temple is one of the 108 Divya Desams dedicated to Vishnu—holy shrines for Vaishnavas—who is worshipped as Badrinath. Legend has it Lord Vishnu in his incarnation as the sages Nara did penance in Badrinath. It is situated in the town of Badrinath in Uttarakhand, India.
2)Adi Badri
The Adi Badri is the first temple complex among the Sapta Badri temples. It is an ancient shrine dedicated to Vishnu and consists of a chain of 16 small shrines located in Karnprayag, Chamoli district. Seven temples were built during the late Gupta period (5th century to 8th century). According to legends, Adi Shankara is believed to be the inspiration behind these temples. In ancient times, when the approach to the main shrine of Badrinath was closed due to weather conditions, pilgrims worshipped Vishnu at this temple.
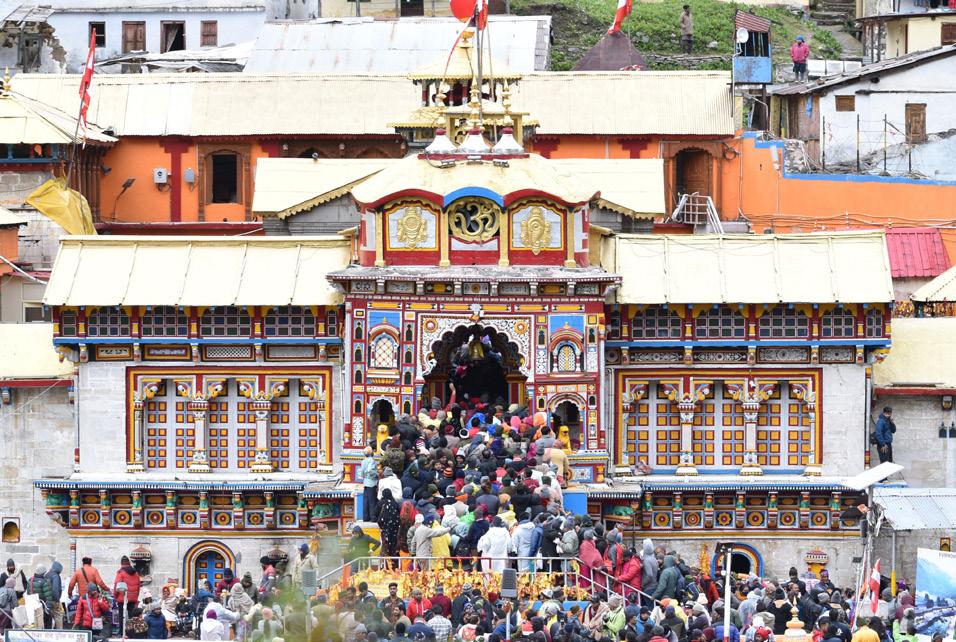
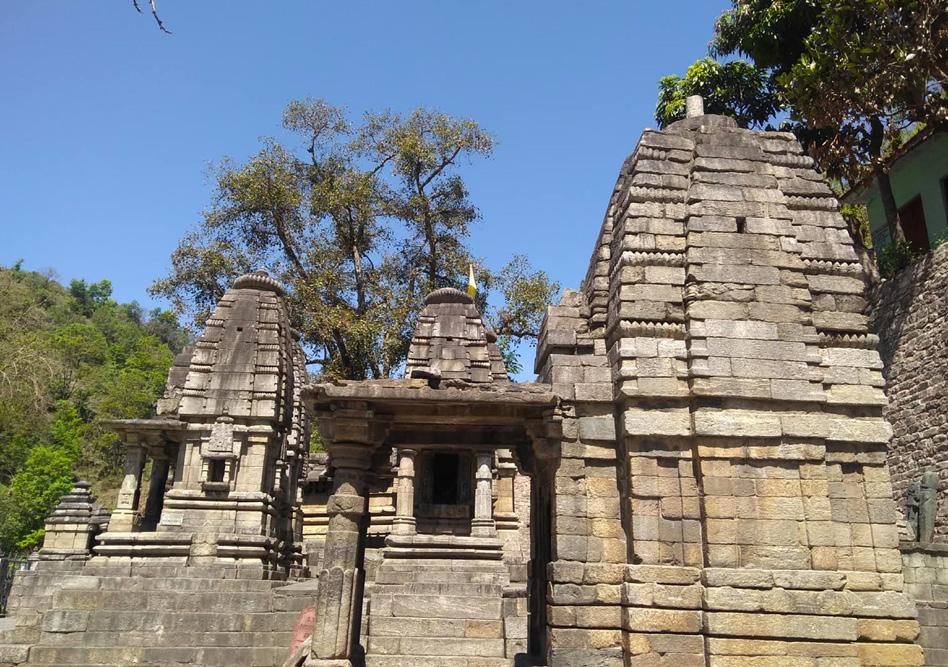 Badrinath, Chamoli
Badrinath, Chamoli
Yogadhyan Badri, also called Yoga Badri, is located at Pandukeshwar near Govind Ghat and is contemporary to the main Badrinath temple. Legend has it that King Pandu, father of the five Pandavas, meditated here with Lord Vishnu to cleanse him of the sin of killing two deer. Kunti married Pandu at Pandukeshwar, and the Pandavas were also born here. Pandu is believed to have installed the bronze image of Vishnu in the Yogadhyan Badri shrine. The idol is in a meditative posture, thus the image is called Yoga-dhyan (mediative) Badri.
Bhavishya Badri is located in a Subhai village near Tapovan, Joshimath. It is located along the Dhauli Ganga River on an ancient pilgrimage route to Mount Kailash and Manasarovar.
According to mythology, when evil transcends the world, the mountains of Nara and Narayana would block the route to Badrinath rendering the sacred shrine inaccessible. Then, Badrinath will appear at the Bhavishya Badri temple and be worshipped here, instead of the Badrinath shrine.
5)Dhyan Badri
Dhyan Badri is located in the Urgam valley, close to Kalpeshwar on the banks of river Kalpa Ganga. The legend of Dhyan Badri is assosiated to the Urva rishi, son of King Puranjaya of the Pandavas lineage who meditated in the Urgam region and established the temple for Vishnu. The image of Vishnu is four-armed, made of black stone, and in a meditative posture. There is a nearby temple dedicated to Lord Shiv built by Adi Shankaracharya.
Vriddha Badri is located in the Animath village in Joshimath. Legend has it that Lord Vishnu appeared as a Vriddha (old man) before sage Narada who performed penance here. The idol installed at this temple is in the form of an old man. It is said that Badrinath was worshipped here by Adi Shankaracharya, before his enshrinement at the Badrinath temple. The temple is open throughout the year.



 Yogdhyan Badri, Pandukeshwar
Bhavishya Badri, Subhai Village
Dhyan Badri, Urgam Valley
Yogdhyan Badri, Pandukeshwar
Bhavishya Badri, Subhai Village
Dhyan Badri, Urgam Valley
Ardha Badri is a secluded settlement situated on the Joshimath-Tapovan road. It is accessible only by trekking through a bridle path. The temple is known as Ardha Badri (literally, half Badri), which refers to how small the idol is.
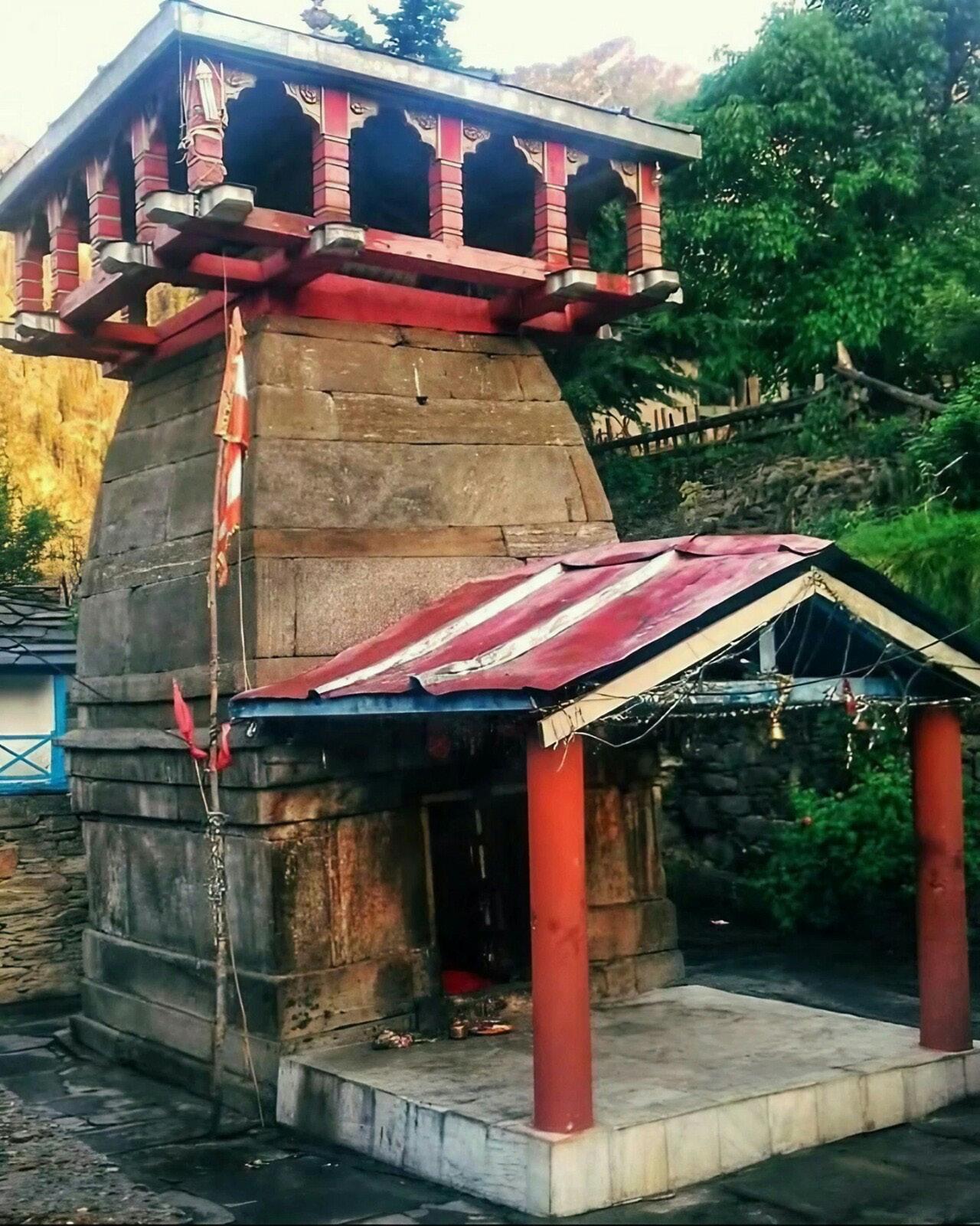
Chapter 02
Badrinath is one of the most important Hindu pilgrimage sites. Located in the state of Uttarakhand, Badrinath is situated at an altitude of 3,133 m above sea level. The town gets its name from the Badri tree which is found in the vicinity. According to legend, this is the place where Lord Vishnu did penance for many years. The history of Badrinath can be traced back to the Vedic period. It is believed that the great sage Narada had visited this place and was so impressed by its beauty that he decided to stay here permanently. It is said that Lord Hanuman had visited this place while searching for Sanjivani herbs to revive Lakshman during the Ramayana War.
Badrinath has been a popular pilgrimage site since ancient times. Various dynasties including the Mauryas, Guptas, Kushanas, and Shakas have ruled over this region and have left their mark in the form of temples and other architectural remains. The present temple was built by Adi Shankaracharya in the 8th century CE. Every year, Badrinath attracts a large number of pilgrims from all over India who come here to seek the blessings of Lord Vishnu.

Location:
Badrinath is a town in the Uttarakhand state of India. It is situated on the banks of the Alaknanda River, in the Garhwal Himalayan Mountains. Badrinath is one of the four major dhams of Hinduism. The other three are Puri, Rameswaram, and Dwarka.
The road distance between Badrinath and Delhi is about 588 kilometers. The journey takes around 11 hours. Alternatively, Badrinath can also be reached by air from Delhi. The nearest airport is Jolly Grant Airport in Dehradun, which is about 315 kilometers away from Badrinath.
In his book ‘Art of the Central Himalayas, Vol-2, archaeologist Dr. Yashwant Singh Katoch mentions that the temple was not constructed in one period but in a phased manner. The construction of Badrinath temple continued during the declining rule of Katyur rulers with some elements from the Pratihar architectural style from central India till the beginning of the tenth century.
In his book ‘Uttarakhand Yatra Darshan’, historian Shivprasad Dabral says, the temples with decorated entrances, and no front verandah belong to the oldest temples of the Gupta period (after the post-Kushan period). The temples without ornamentation but with wide verandahs belong to a later era.
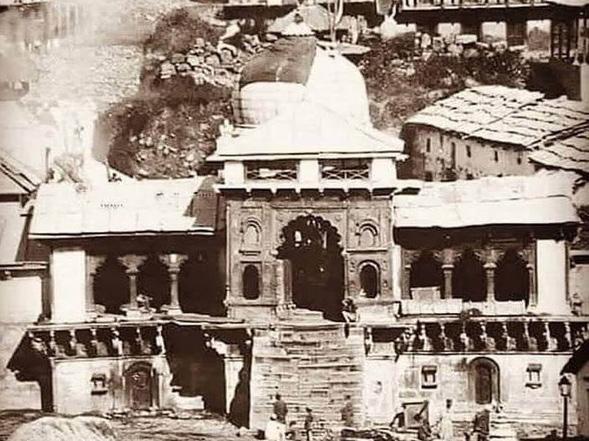
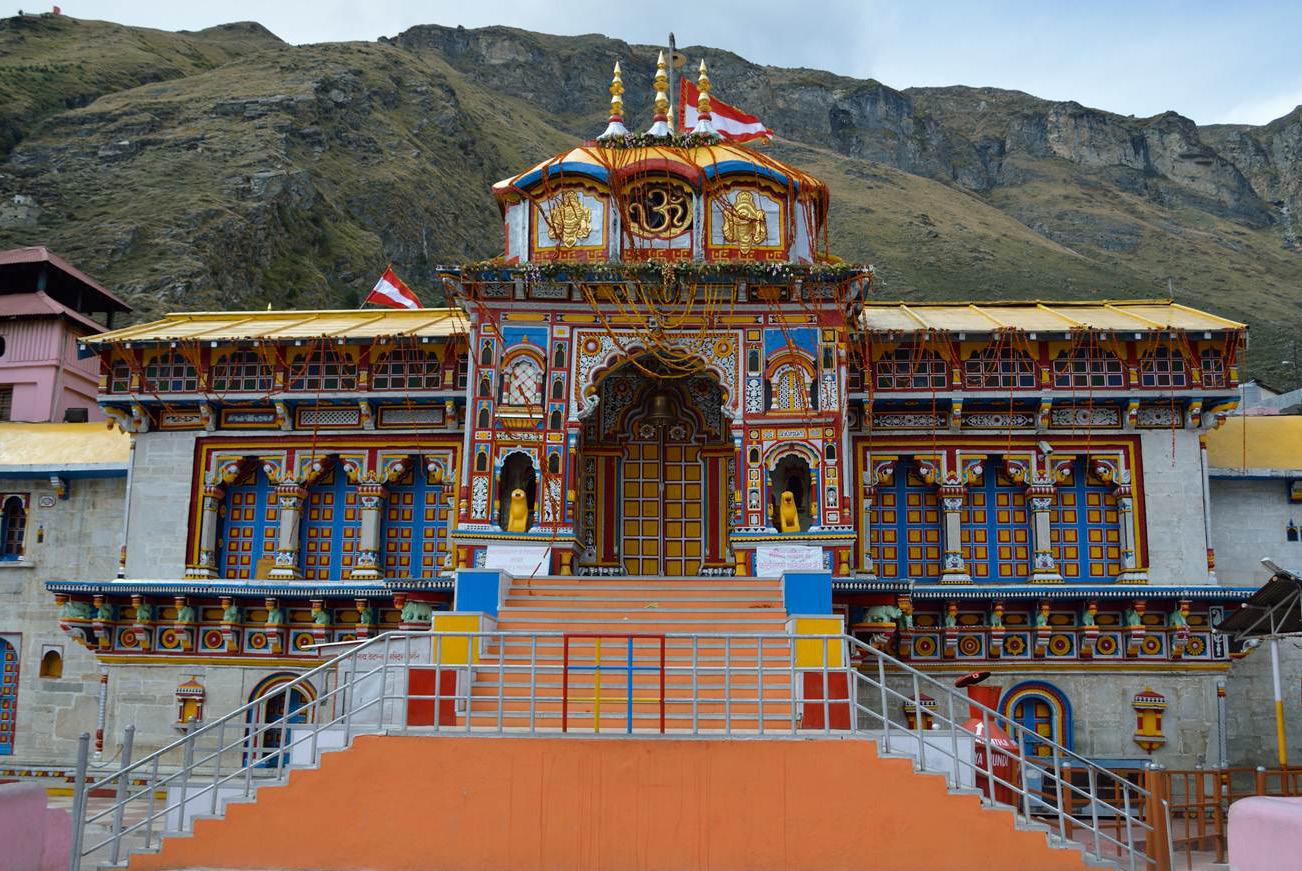
Shri Badrinath is regarded as one of the most important temple of Lord Vishnu. Early in the morning, Vishnu’s idol is adorned with a silver umbrella and crown. The idol is decorated with clothes and other ornaments. Every day at 5 am, water anointing is carried out, rice is served at noon, and between 7 and 8 evenings, an aarti is performed. After the aarti at night, all the ornaments of Lord Vishnu are removed and he is ‘rested’.
Every year, the doors of this temple are closed for winters after diwali and opens on the occasion of akshaya tritiya. During the opening of the doors, special prayers are offered in the temple, and Vishnu Purana is recited.
This temple is under the Shri Badrinath Kedarnath Temple Committee (BKTC). Although Badrinath is located in North India, the head priest, or Rawal, is traditionally a Nambudiri Brahmin chosen from the South Indian state of Kerala. This tradition is believed to have been initiated by Adi Shankara, who belonged to the Southern India. The Rawal is requested by the Government of Uttarakhand to the Government of Kerala.
The Rawal is assisted by the Garhwali Dimri Brahmins belonging to the village Dimmar of Chamoli district. Badrinath is one of the few temples in North India that follow the ancient Tantra Vidhi of Shrauta tradition commonly practiced in the South.
Shri Badrinath Temple, circa 1850The temple is mentioned in several ancient books like Bhagavata Purana, Skanda Purana, and Mahabharata. According to the Bhagavata Purana, "there in Badrikashram the Personality of Godhead (Vishnu), in his incarnation as the sages Nar and Narayana, had been undergoing great penance since time immemorial for the welfare of all living entities".
The Skanda Purana states that "there are several sacred shrines in heaven, on earth, and in hell; but there is no shrine like Badrinath". The Mahabharata revered the holy place as the one which can give salvation to devotees.
The temple is revered in Nalayira Divya Prabandham, in 11 hymns in the 7th–9th century Vaishnava canon by Perialvar, and in 13 hymns by Thirumangai Alvar. It is one of the 108 Divya Desam dedicated to Vishnu, who is worshipped as Badrinath. The temple is referred to as Tiruvatariyaacciraamam in Tamil literature.
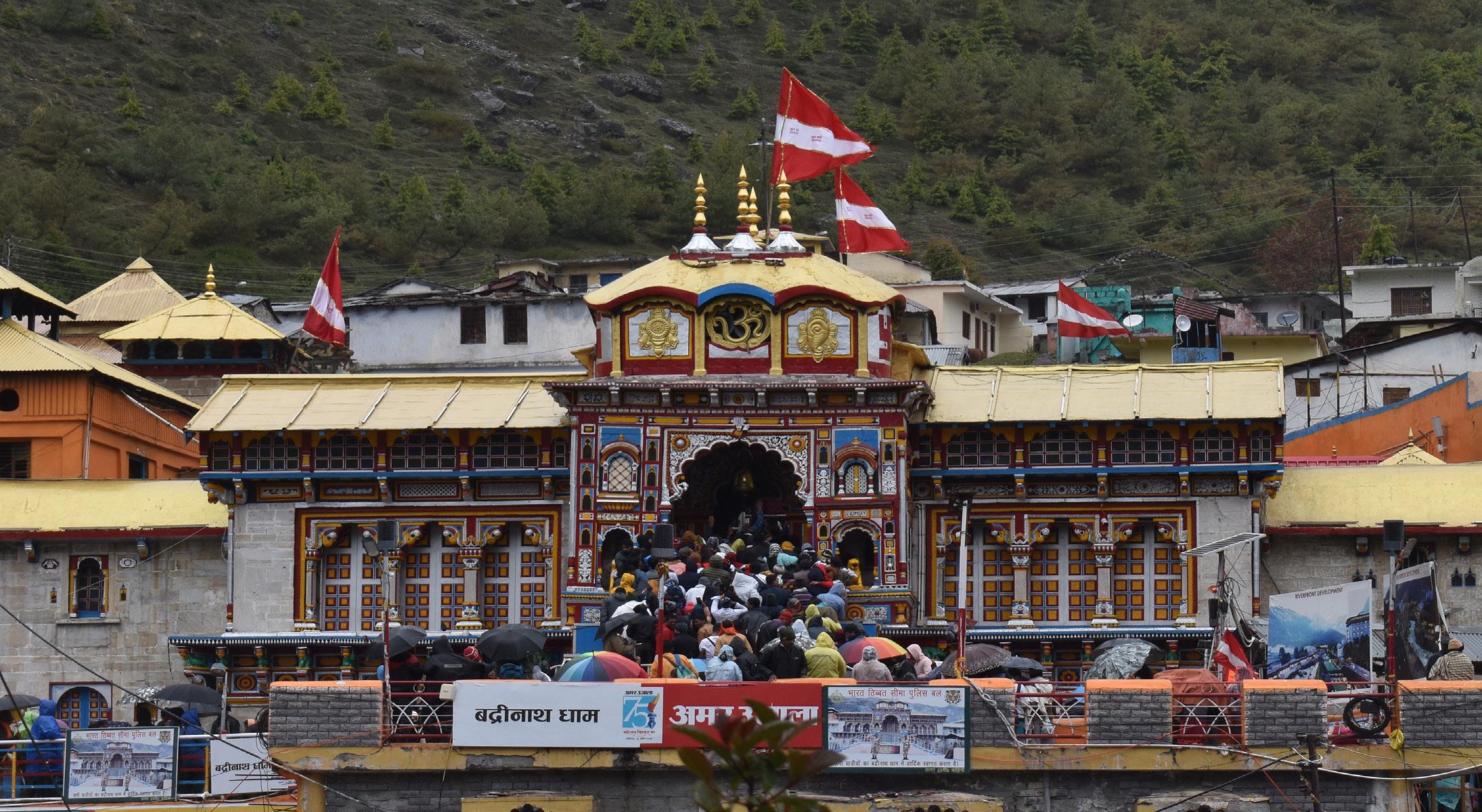
This is the location where, according to Hindu belief, the God Vishnu meditated. Vishnu was not conscious of the cold when he was meditating. His consort, Lakshmi, took the form of the Badri (jujube) tree to protect him. Pleased with Lakshmi's devotion, Vishnu gave the location the name Badrika Ashrama.
Atkinson (1979) said that the area was once home to a jujube forest, which is no longer there. In the temple, Vishnu is portrayed as Badrinath, sitting in the Padmasana position.
However, the Vishnu Purana narrates another version of the origins of Badrinath. According to tradition, Yama had two sons, Nara, and Narayana—both of which are modern names of Himalayan mountains. They chose the place to spread their religion. Searching for an ideal place to set up a hermitage, they came across the other four Badris of the Pancha Badri, named Adibadri, Bridha Badri, Yoga-Dhyana Badri, and Bhavisha Badri. They finally found the hot and cold spring behind the Alaknanda River and named it "Badri Vishala."
During the Gupta and post-Gupta periods, Nagara-style construction also started in the mountainous region of northern India. Shri Badrinath temple is constructed in Nagara style as some of the basic characteristics in the temples are such as:

• Like the Nagara architectural style, the Vishnu temple has a tall curvilinear spire ‘Sikhara’ with an ‘Amalaka’ (Keystone) on top of the spire.
• In Nagara style, garbhagriha is always under the shikhara.
• The ‘Kalasha’ design coronets the square Sanctum Sanctorum entrance which is through a carved doorway.
• The temples are built on a stone platform with a staircase leading to them. It is a distinct feature of the Nagara style of architecture.
• Another unique feature is the lack of elaborate boundary walls or gates in the temple.
Apart from the main shrine, there are several other smaller temples in the complex.
The main shrine houses the 1 ft high Shaligram (black stone) deity of Badrinarayana, housed in a gold canopy under a Badri Tree. The deity of Badrinarayana shows him holding a Shankha (conch) and a Chakra (wheel) in two of his arms in a lifted posture and the other two arms resting on his lap in a Yogamudra posture.
The sanctum also houses images of the god of wealth—Kubera, sage Narada, Uddhava, Nara, and Narayana. There are fifteen more images that are worshipped around the temple. These include that of Lakshmi, Garuda, and Navadurga, the manifestation of Durga in nine different forms. The temple also has shrines of Lakshmi Narasimhar and for saints Adi Shankara, Nar and Narayan, Ghantakarna, Vedanta Desika, and Ramanujacharya. All the deities of the temple are made of black stone.
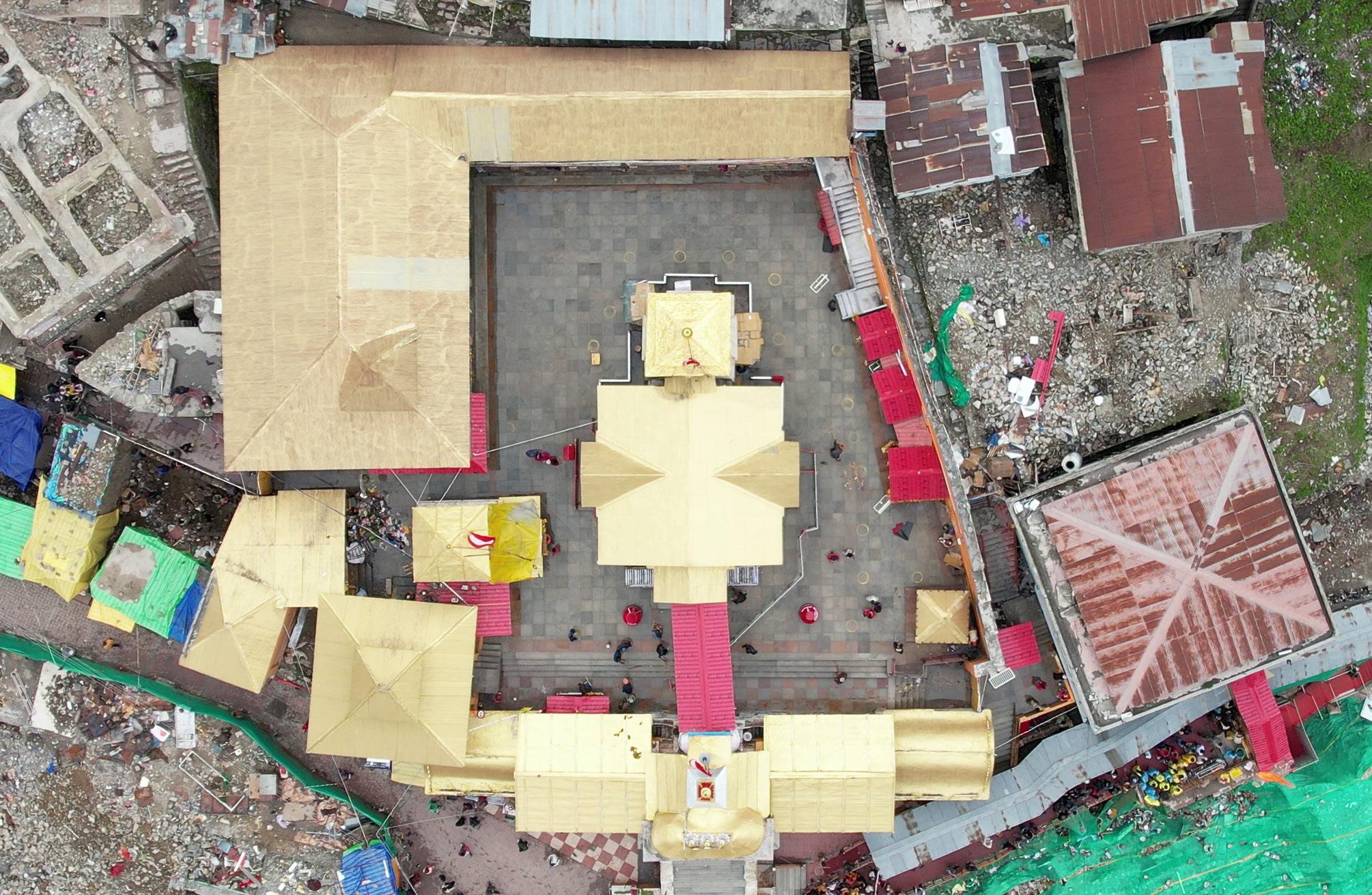
• Shri Vishnu Temple
• Shri Laxmi Temple
• Shri Ghantakaran Maharaj Temple
• Idols of Maa Durga
• Idols of Nara & Narayana
• Bhogshala
• Shabha Mandap
Chapter 03
Ground Floor Plan, Shri Badrinath Temple
First Floor Plan, Shri Badrinath Temple


Chapter 04
Structural Defects:
Structural Cracks
Non-Structural Defects:
Non Structural Cracks (hairline Cracks)
Loose Masonry (Loss of mortar)
Missing Elements:
Missing Masonry
Missing/Broken Decorative Element
Plaster Defects:
Pulverized Lime Plaster
Used Cement Plaster
Surface Deposits:
Algae/ Microbiological Growth
Efflorescence
Deposition of Dust/Soot/Webs
Dampness:
Dampness
Miscellaneous:
Debris/Scrap
Out of Plumb/bulging
Physical Damage of Surface
Damage due to Insects & birds
Blackening of Surface
Later additions/ Incompatible Repairs
Blocked Openings
Damaged Flooring
Multiple layers of enamel paint
Chapter 05
Out of Plumb, Internal wall of Singh Dwar:
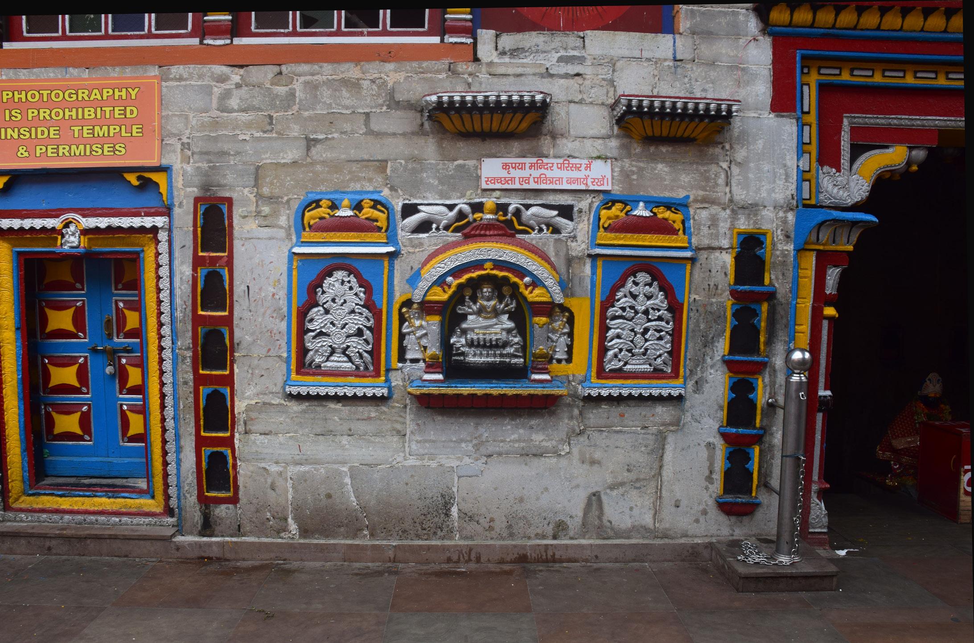
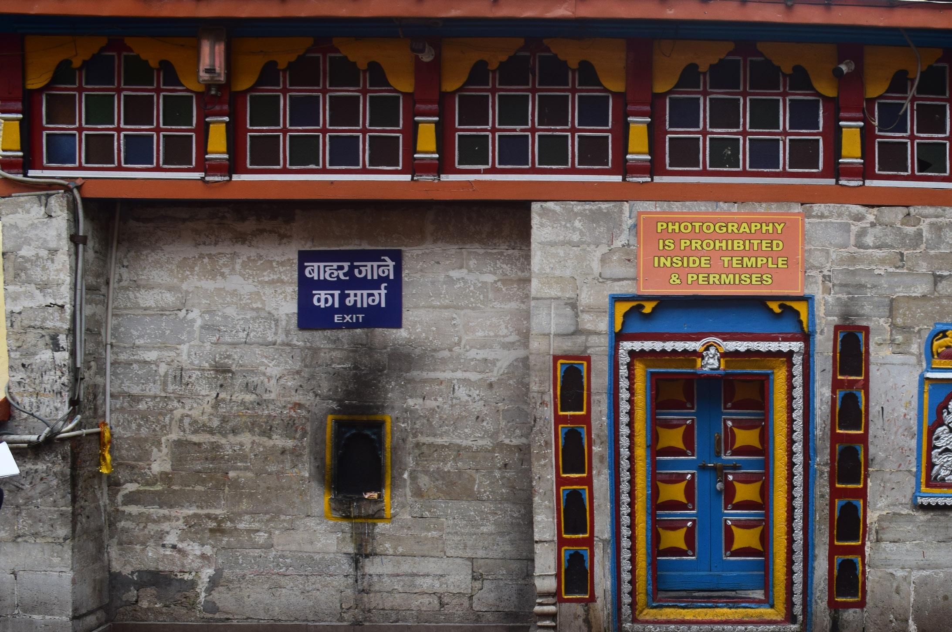
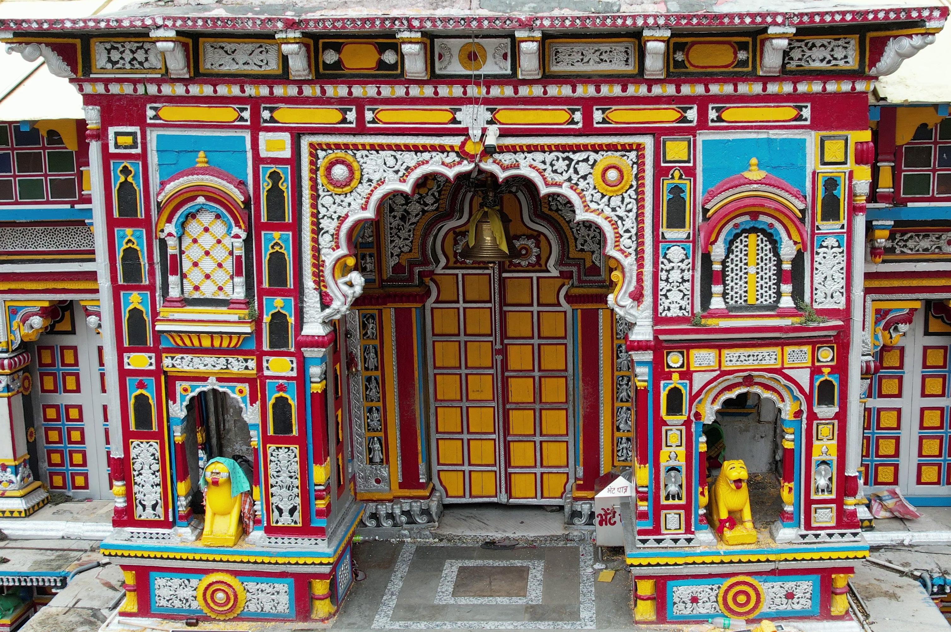
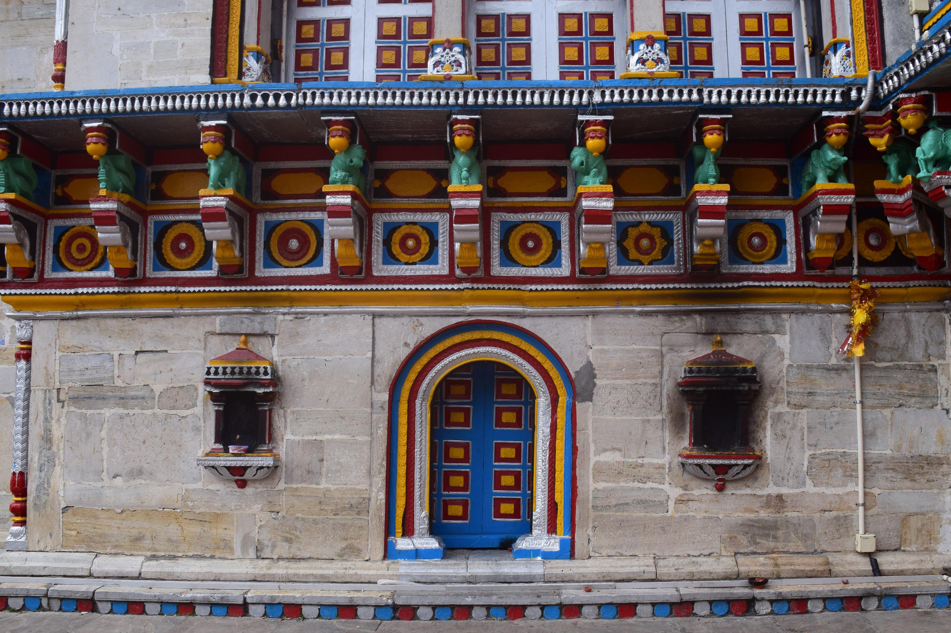
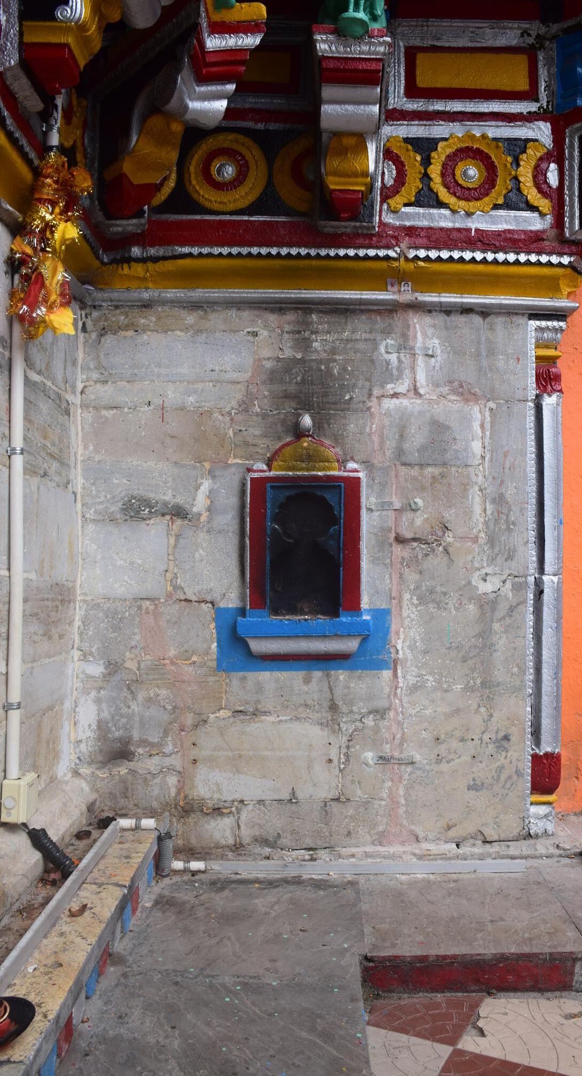
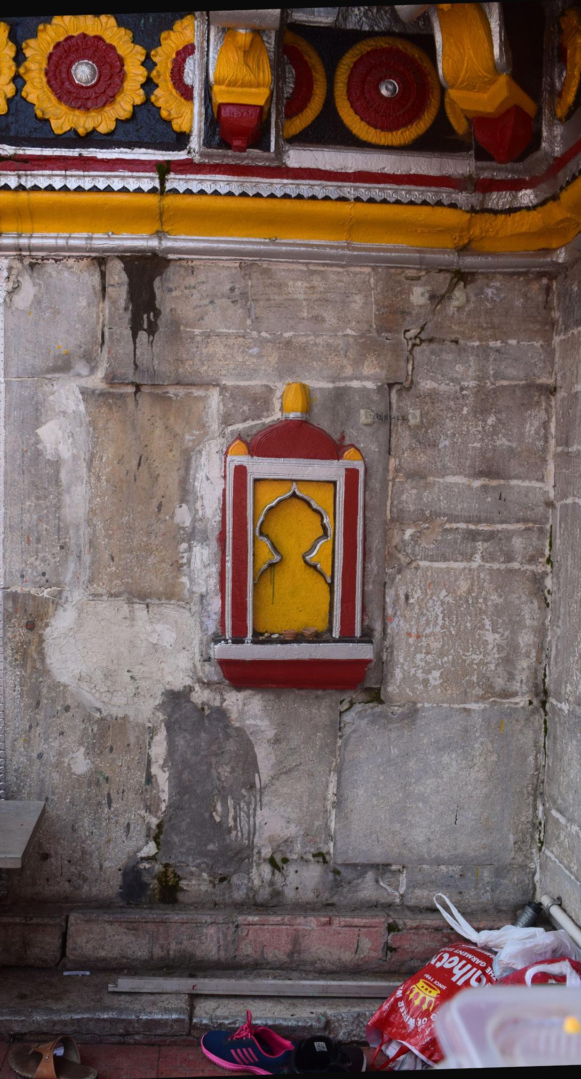
 Structural Cracks, on left side near Singh Dwar
Structural Cracks, on left side near Singh Dwar
Structural Cracks, on left side near Singh Dwar
Structural Cracks, on left side near Singh Dwar
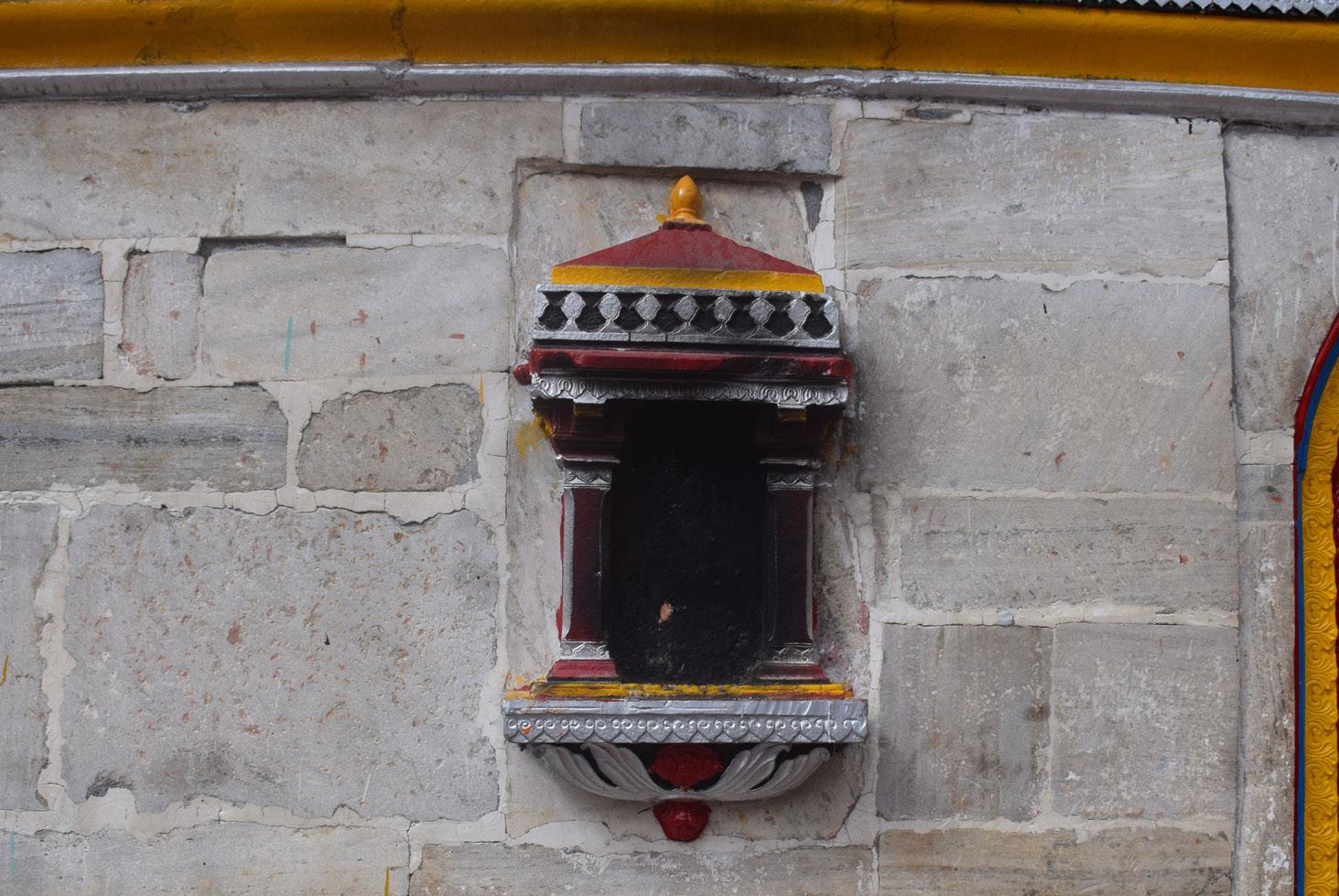

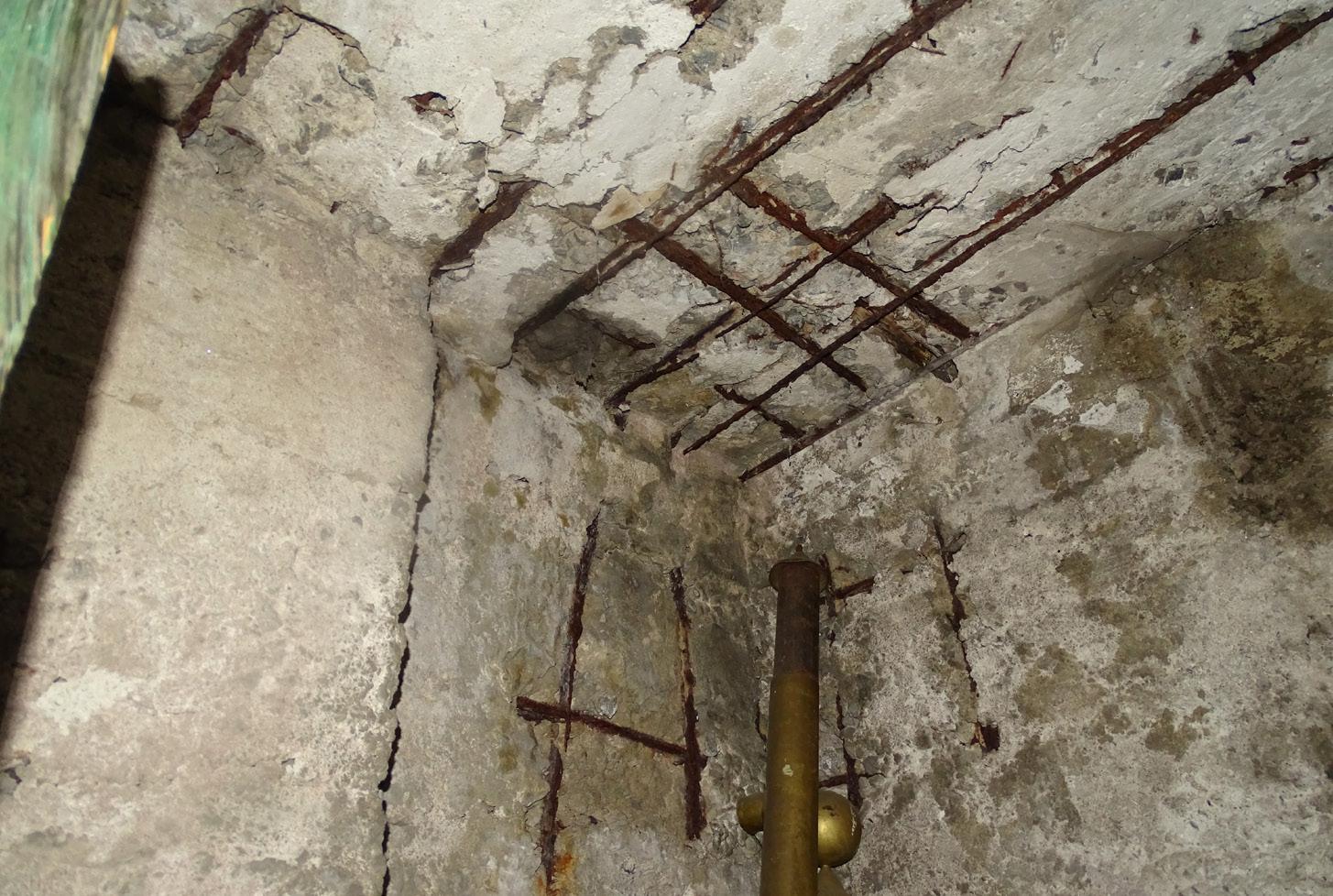 Blackening of Surface
Loose Masonry
Blackening of Surface
Loose Masonry