PORTFOLIO PORTFOLIO PORTFOLIO
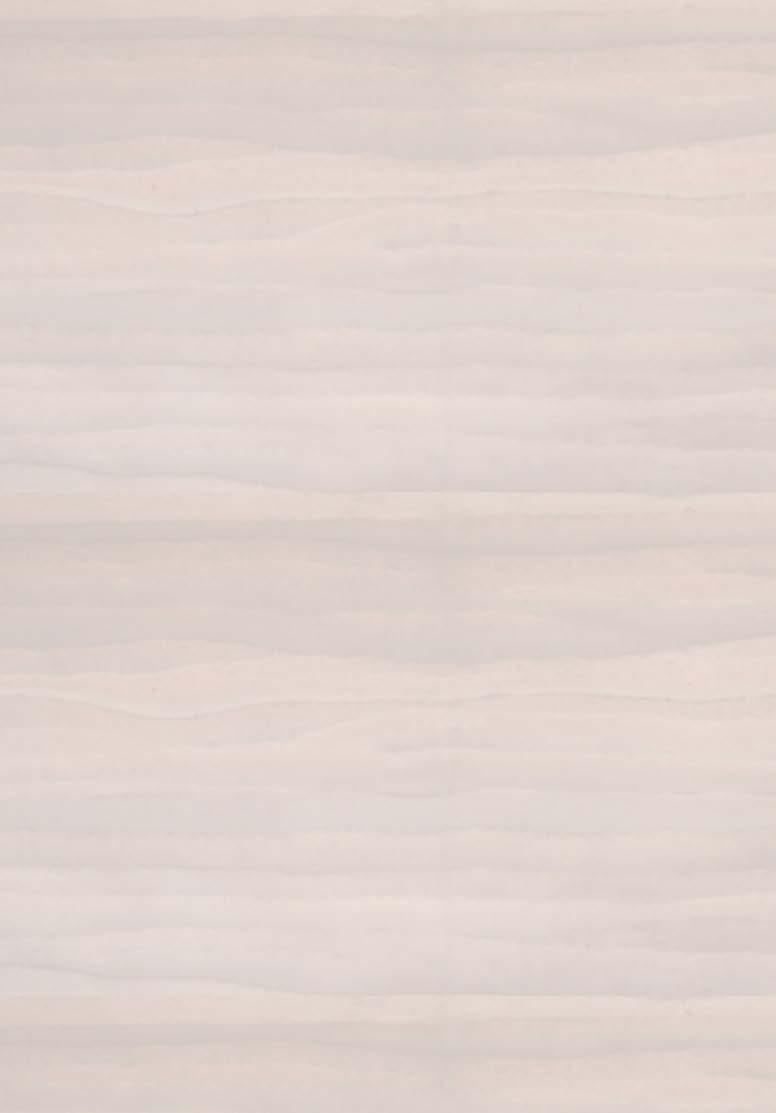
DOAA ESSAM DOAA ESSAM
SELECTED WORKS


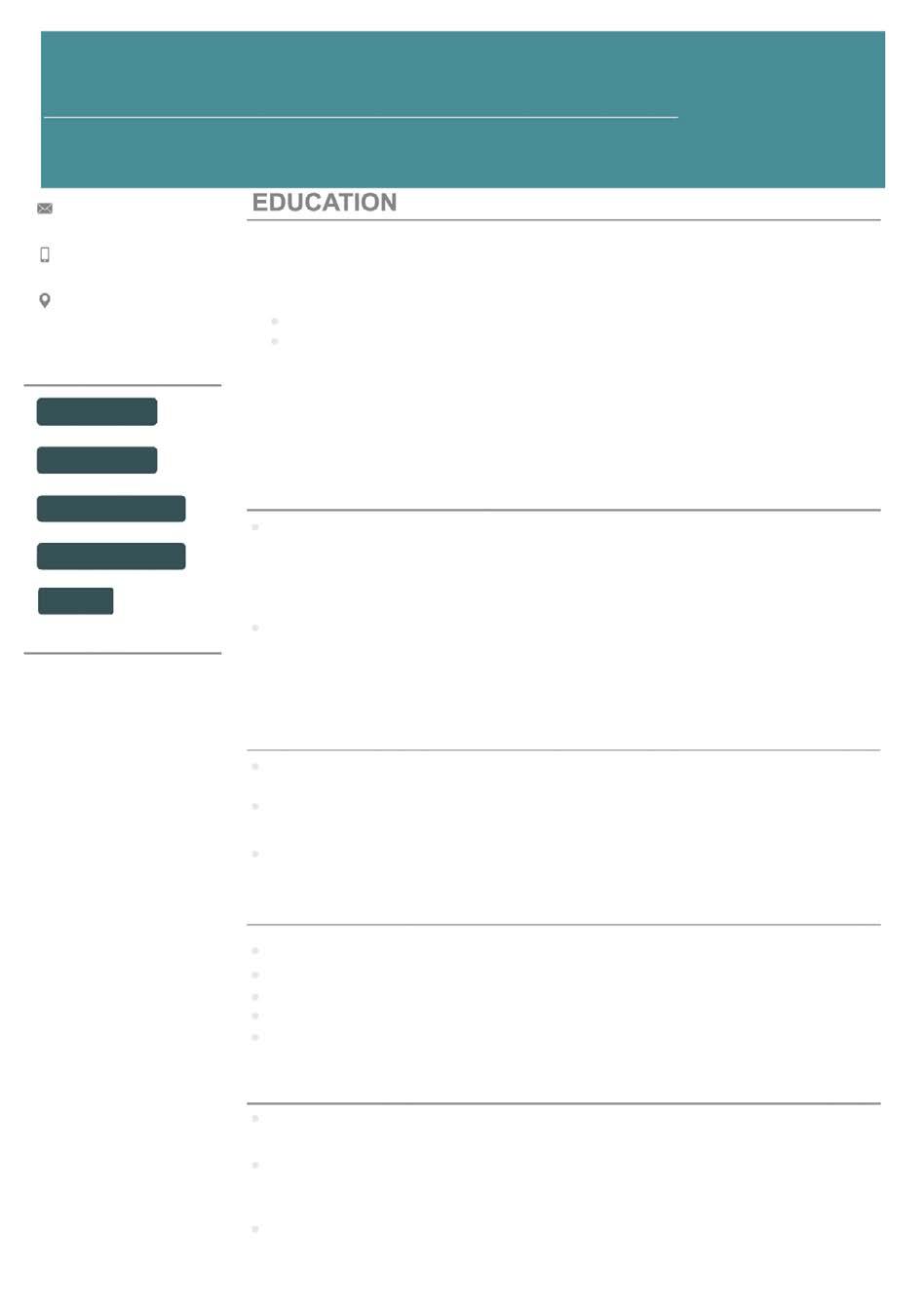

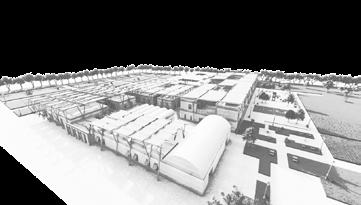
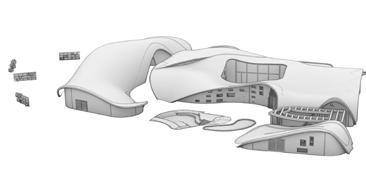
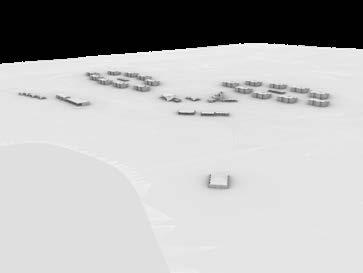
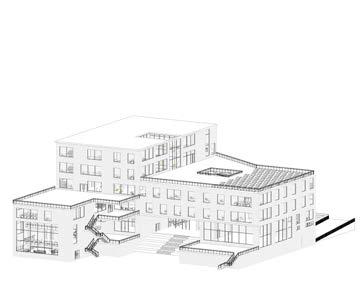
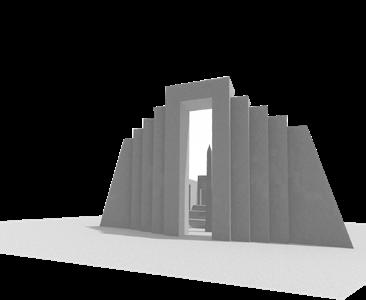
1 2 4 3 6 5 A-A A-A Prepared Subgrade Brick Pavers 55mm Sand Setting Bedding 25mm Aggregate Subgrade 200mm Edge Pavers 55mm Mortar Joint 15mm Concrete Edge Strip Mortar Joints 15mm Plan View Scale 1:10
01 Multi Generation Family Ghuneimiya Comunity center 02 Tunis Cultral Hub Library 03 Next Space Co-working Office space 04 Qulaan Mangroove Ecolodge Qulaan communal restort 05 The Tragedy of the Great House Production Design 06 Working Drawings -Villa in New Cairo -Nag;Ghuneimiya Table of Contents
Multi Generation Family
The Ghuneimiya Comunity center is a collaboration between multiple NGOs and the people of Nag’ Al Ghuneimiya village in Edfu .This project aims to create a space for orphans, elderly and disabled members of the community to live in an safe space and become productive to their village while enforcing sustainability through social, economic and environmental aspects.
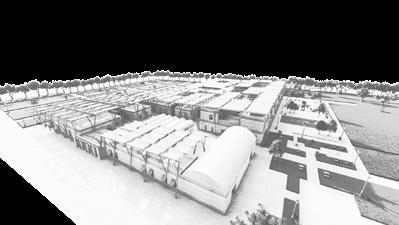
1
Ghuneimiya Comunity center
Nag’ Al Ghuneimiya -Edfu-Egypt
Designed by : Doaa Essam , Esraa Mustafa,Kholoud Salah ,Mai Tarek,Reem Maged
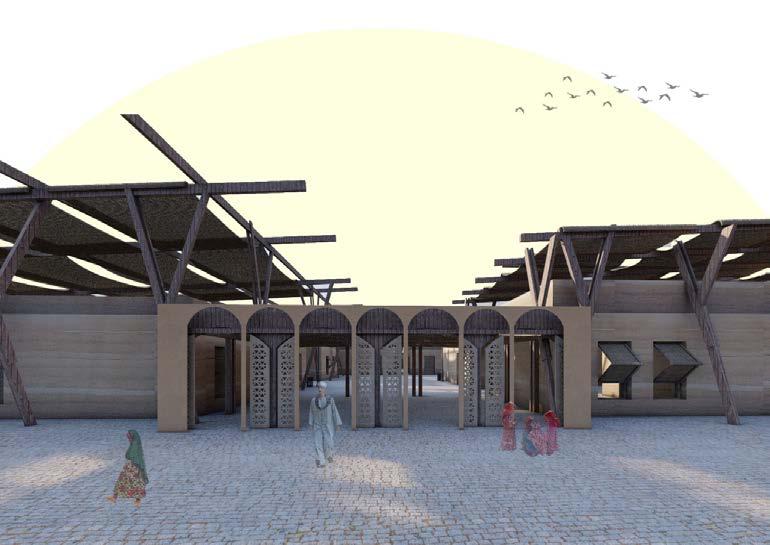
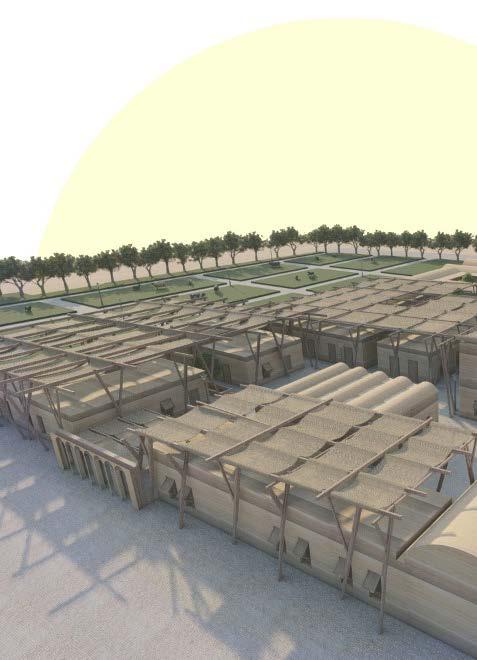
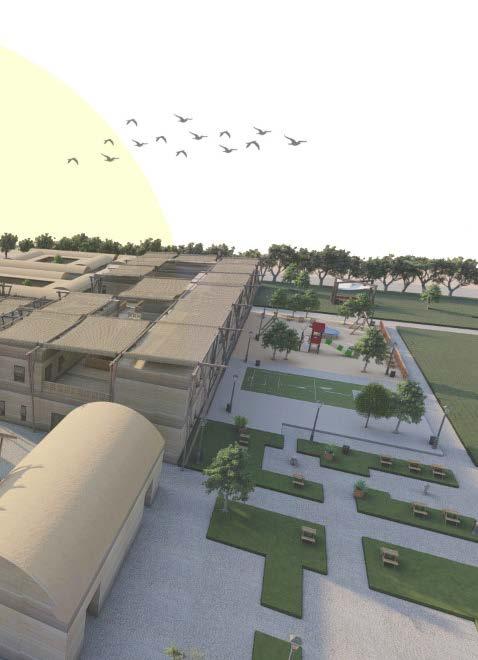
The aim was to create an integrated space that is not only a living quarters, but a place to interact and communicate as well as a place to work and provide for the community and to display and sell the products created. Environmental Sustainability was achieved by using thermally insulating local materials as well as locating the buildings along the east-west axis for optimal heat transfer needed. In addition to using the landscape to act as a thermal regulator. Summer
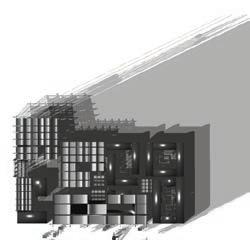
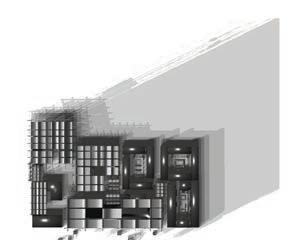
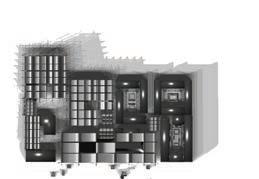
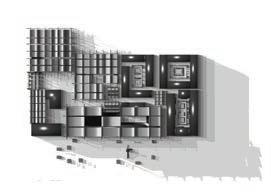
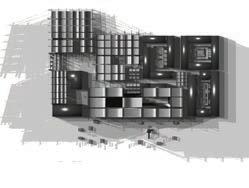
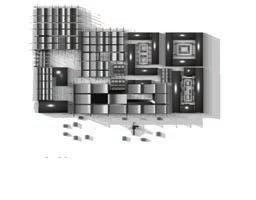
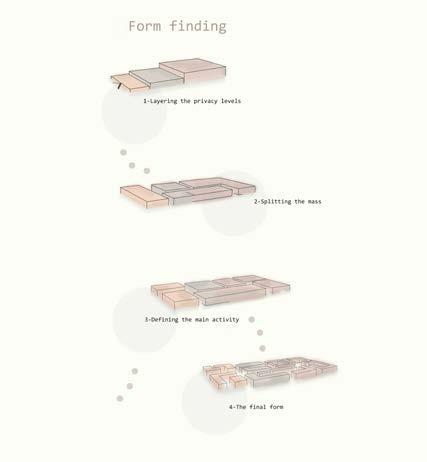

Winter 9 am Winter 12 pm Winter 3 pm
9 am Summer 12 pm Summer 3 pm
The courtyards create a social heart.
The Main spine can host more than one activity. it’s playful and energetic. It drives you to the other courts and the plaza.
The Plaza is a place that presents & exhibits all the work and events.
Exploded Isometric
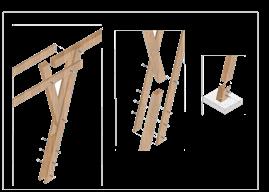
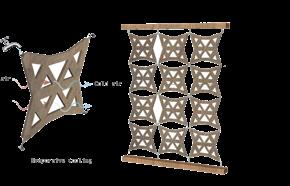
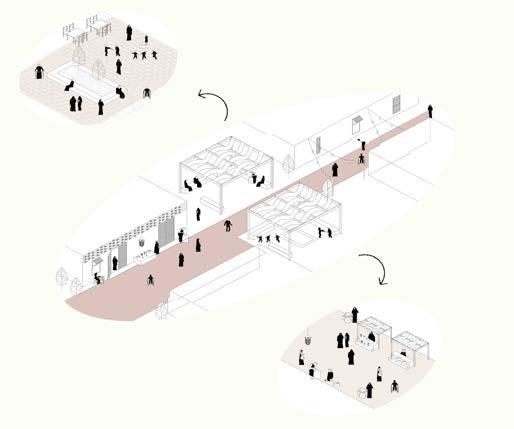
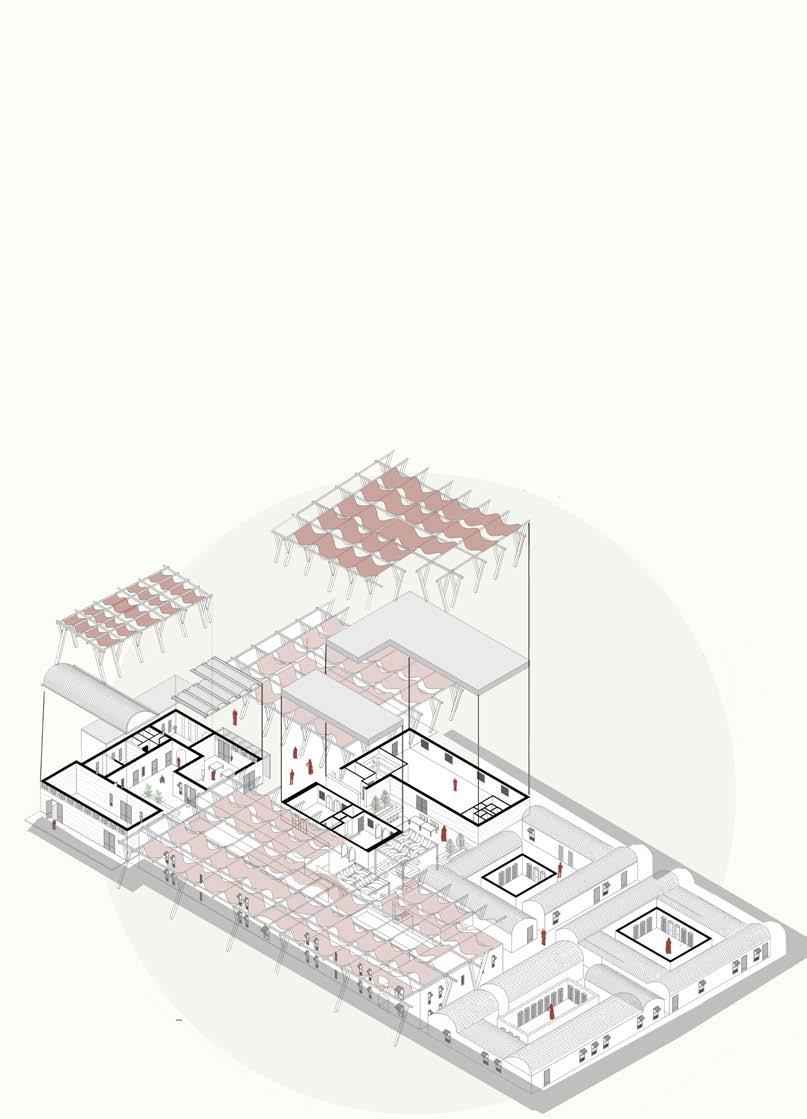 Clay Mashrabia
Roof Fixation
Clay Mashrabia
Roof Fixation
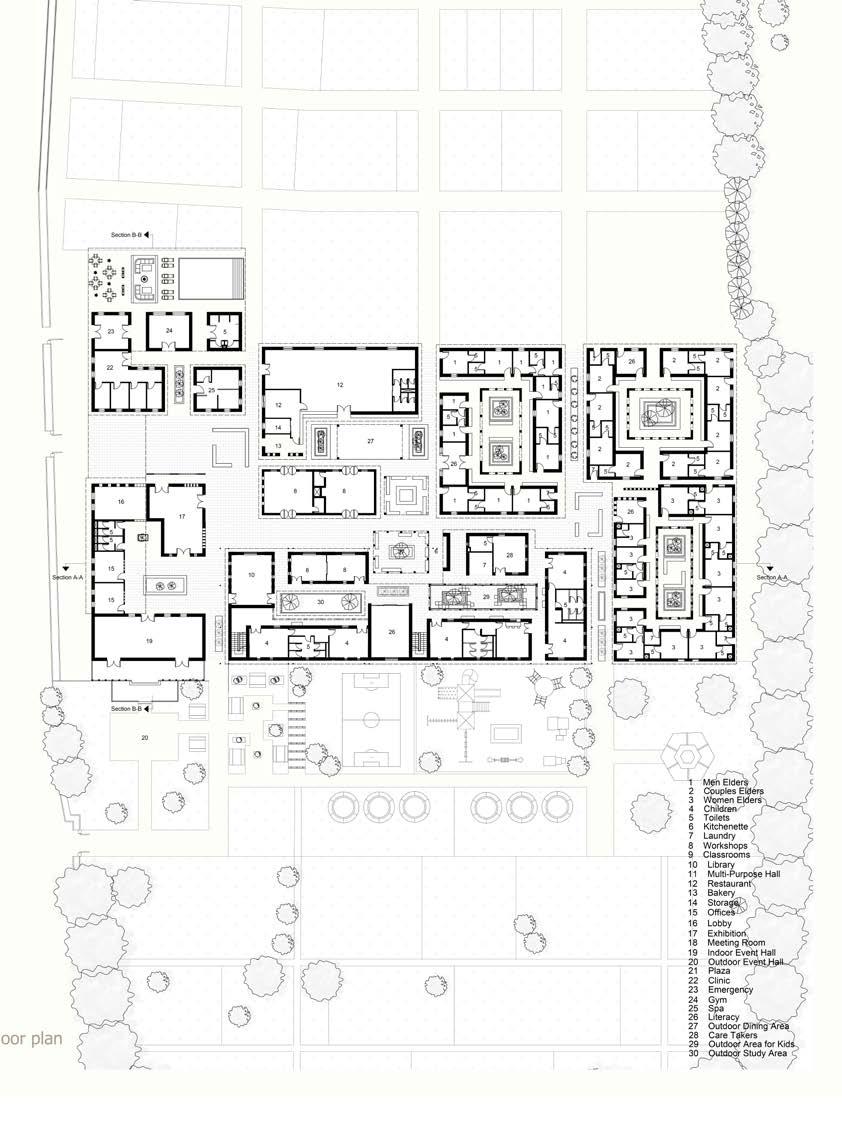

Ground Floor plan
First Floor plan
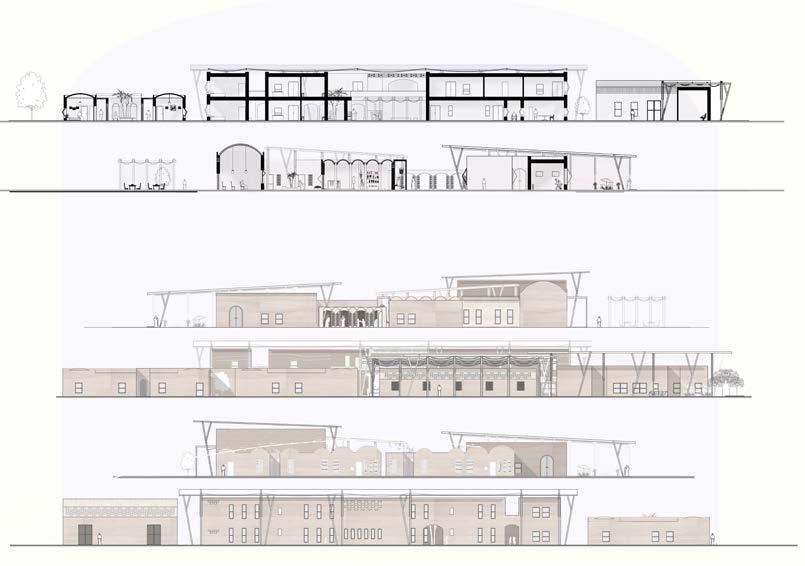
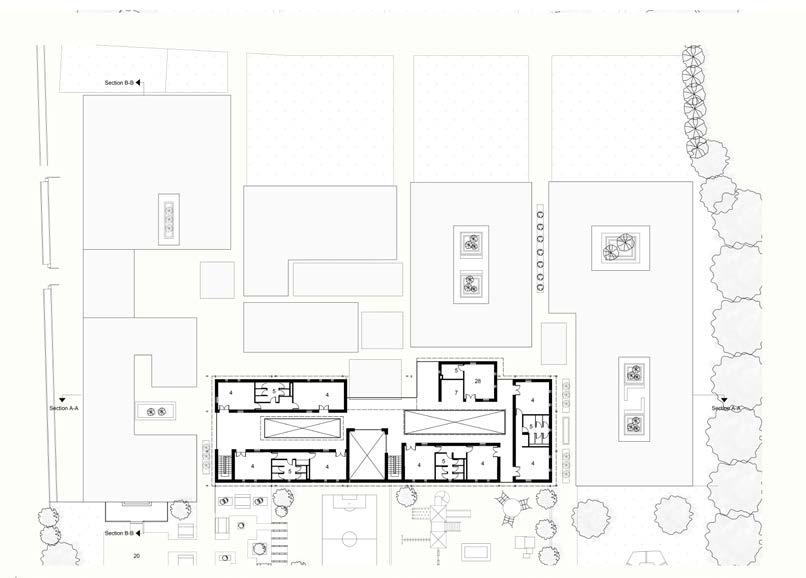
Horizontal Section
Vertical Section
Entrance Elevation
North Elevation
West Elevation
South Elevation
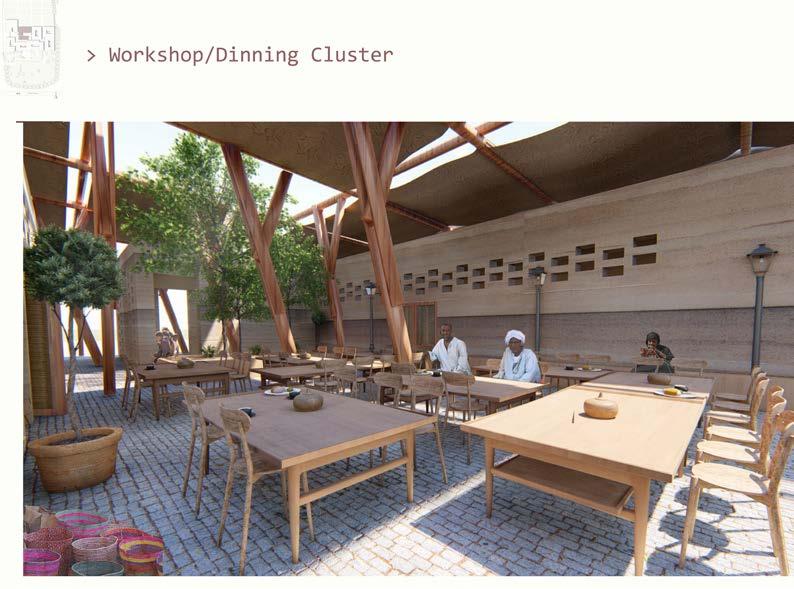
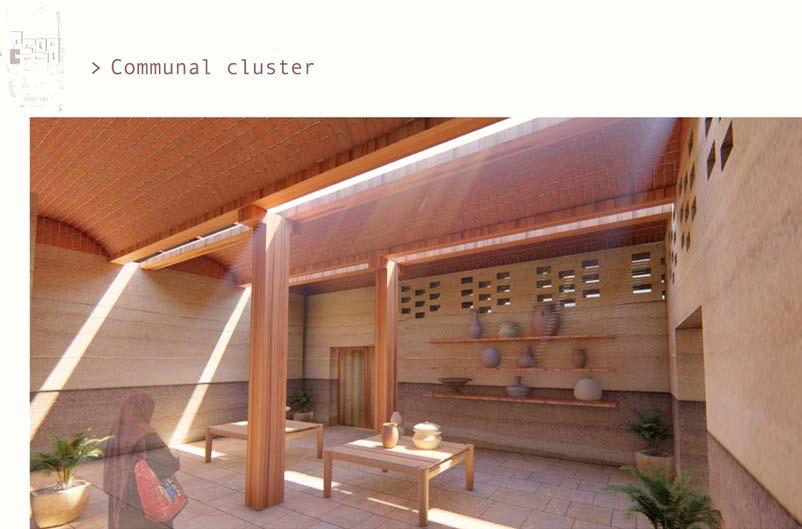
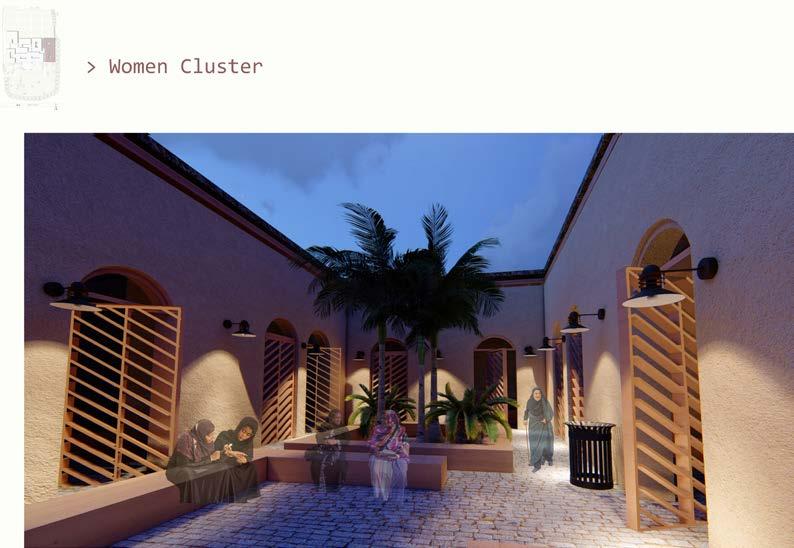
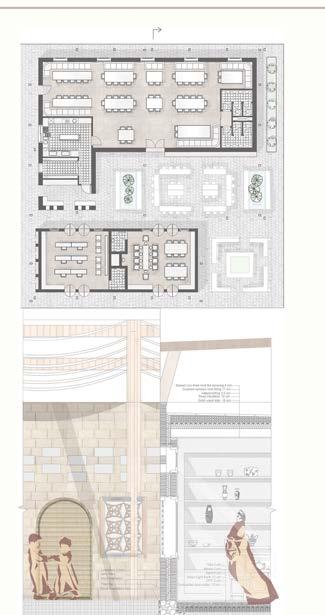
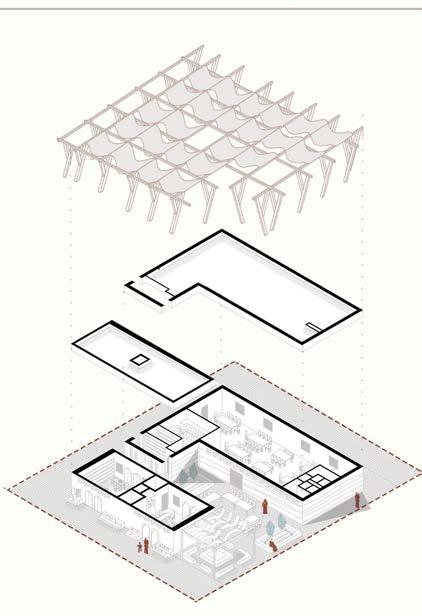
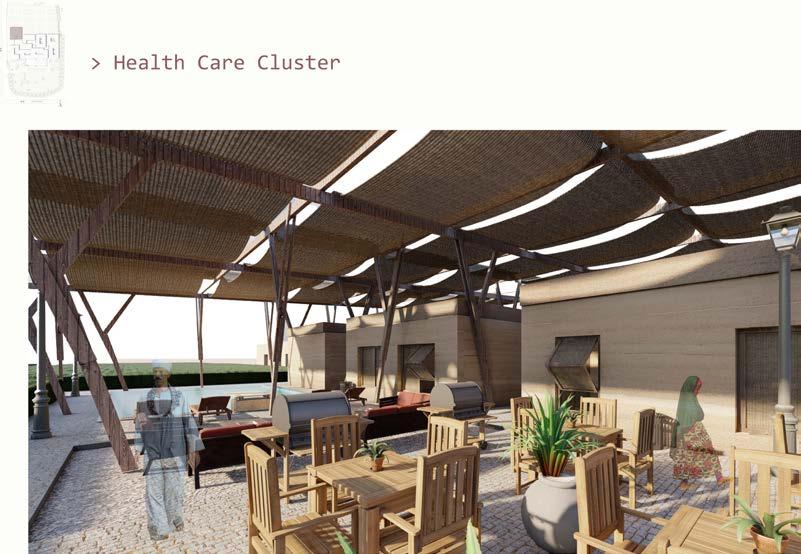
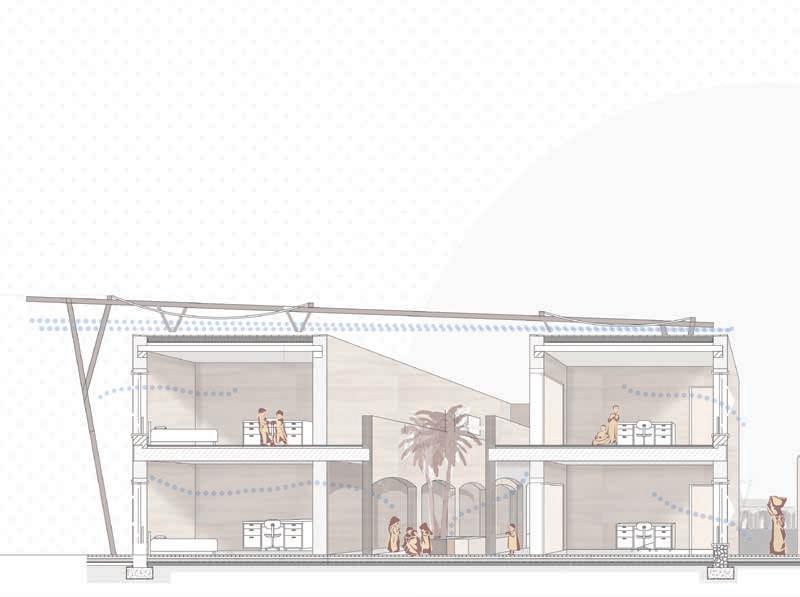
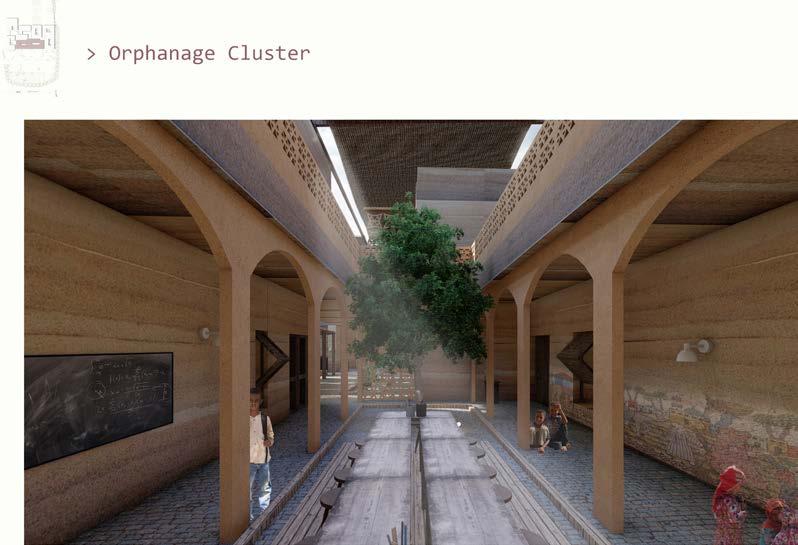
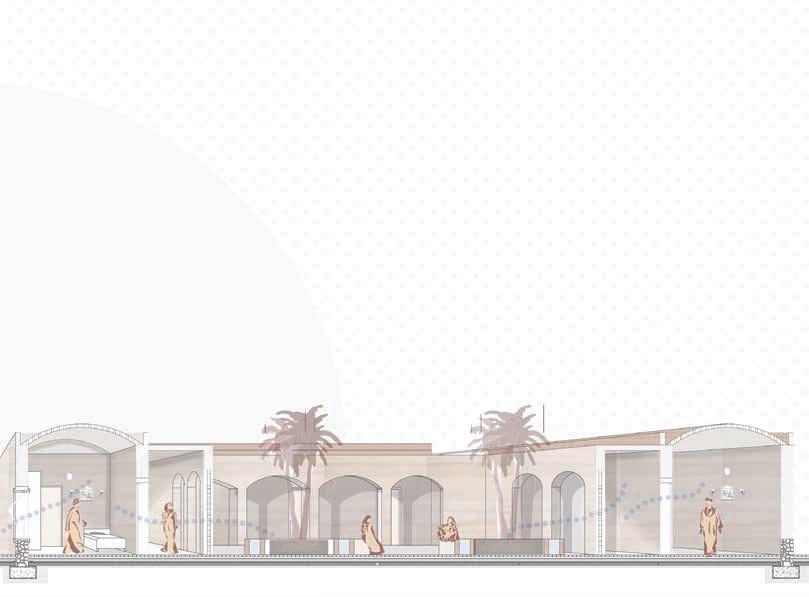
Tunis Village is known for it’s rich culture, nature as well as the appreciation of all arts. With an effort to revitalize the village even further with creating cultural hub that serves as a Library , meeting space ,café and an exhibition to broadcast the village’s products.
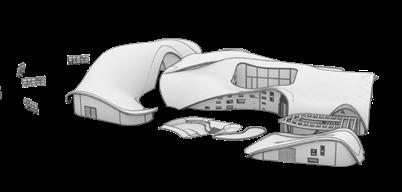
2
Tunis Cultural Hub Library
Tunis Village -Fayoum-Egypt
Designed by : Doaa Essam
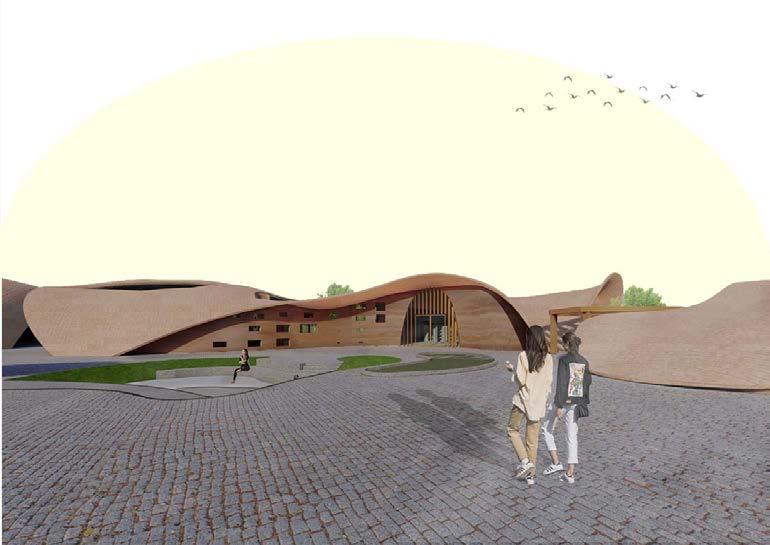
Inspired by the architectural style and the use of vaults and domes, the Catalan Vault was used to add an element of fluidiwty and movement to the structure. Moreover , sustainable materials such as rammed earth and stones are used to help protect from enviromental factors.
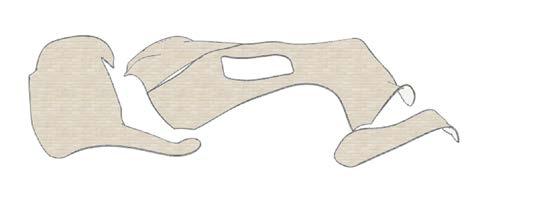
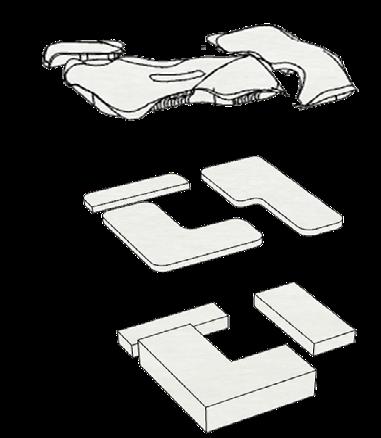
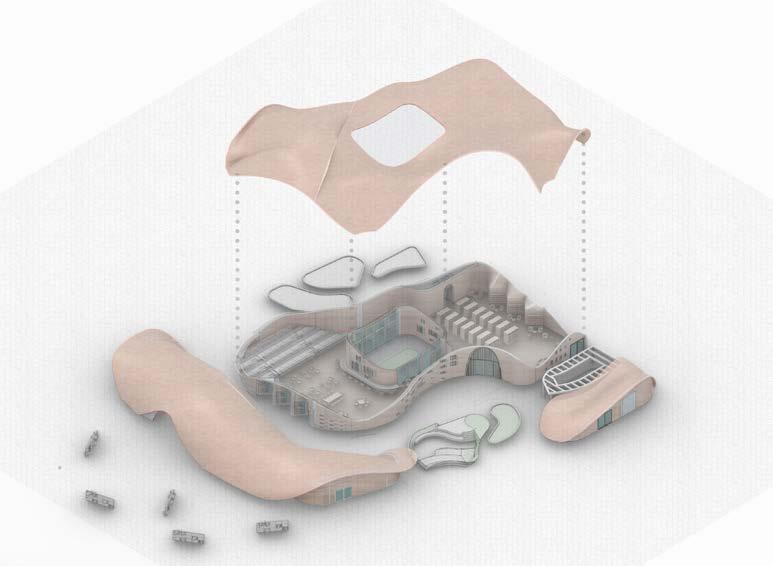
Exploded Isometric
Catalan Vault Roof
Form
Finding
Exhibition Reading Zone Bookshelves Ouside Reading space Cafe


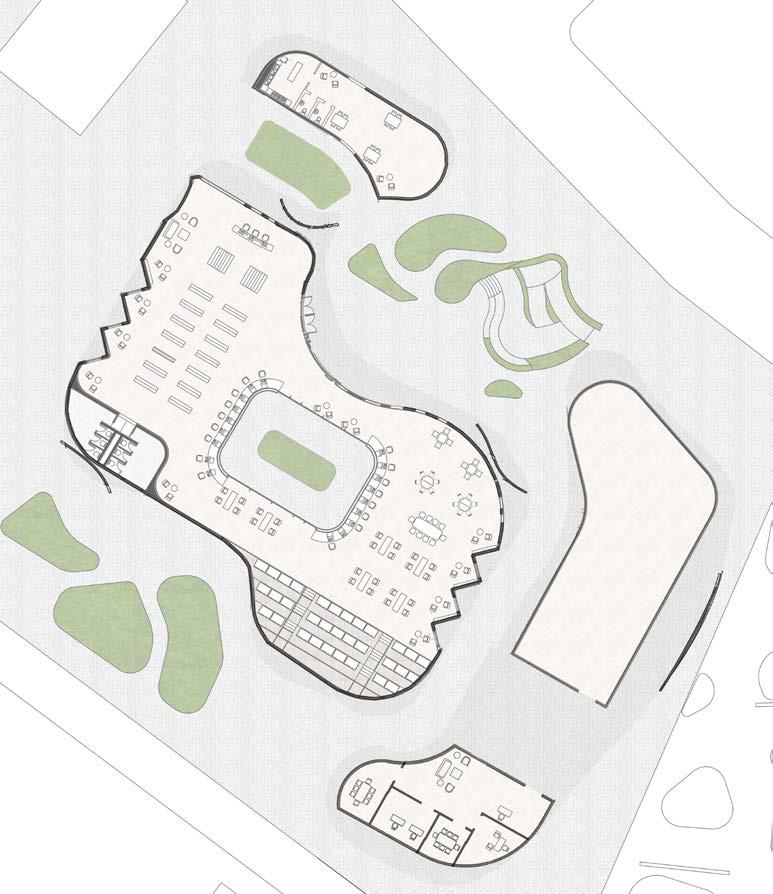

Section
Floor plan Horizontal
Side View Shot
Entrance Shot
Entrance Elevation
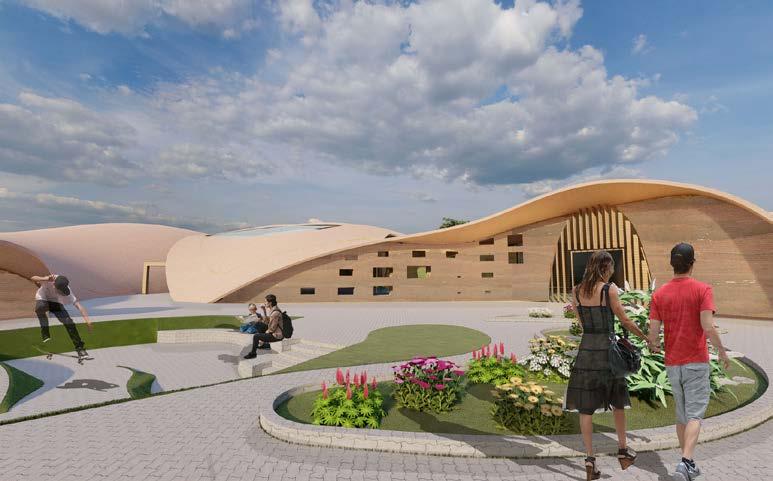

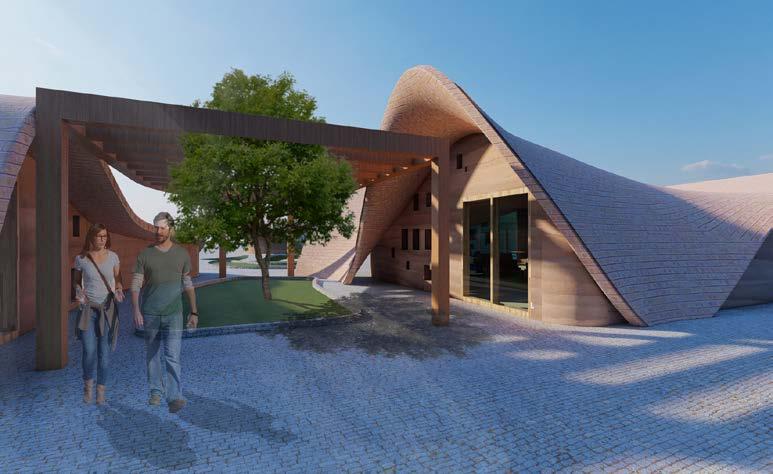
Reading Zone shot
Reading Zone and Courtyard shot
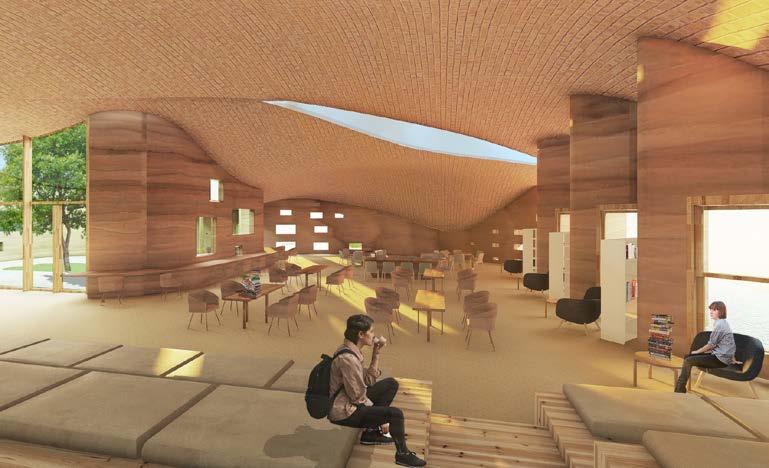
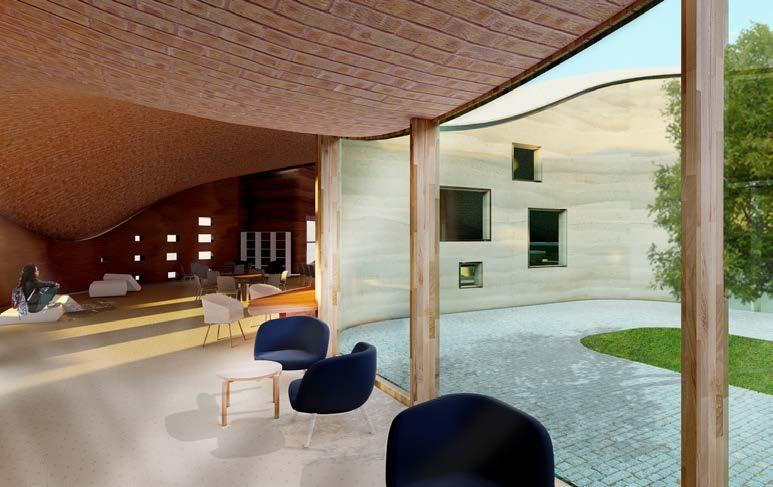
Next Space
Co-working Office space
Located along side the Nile in Zamalek , one of the most prestigious neighborhoods in Cairo is Next Space Office building .This project aims to create a creative and revolutionary space that is comfortable to work in .
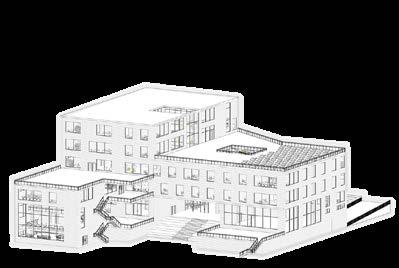
3
Zamalek- Cairo - Egypt
Designed by : Amena Toubar,Doaa Essam ,Mai Tarek,Reem Maged
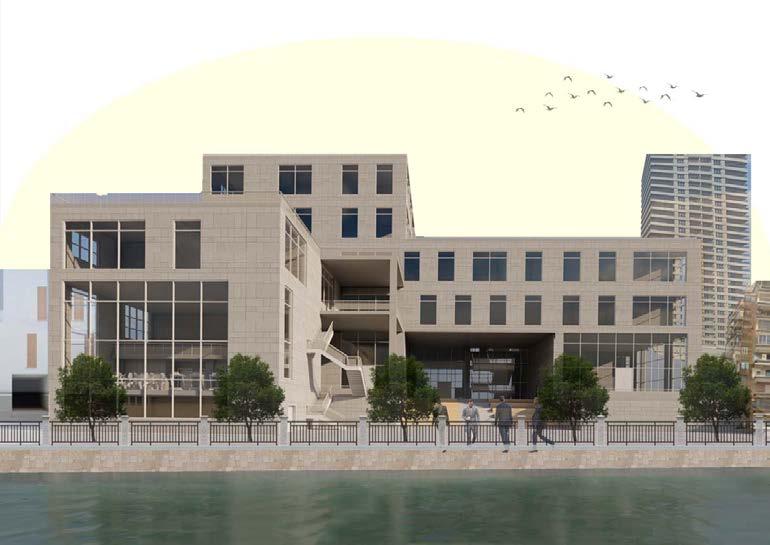
The building uses pioneering methods such as the steel structure used due to its flexibility and allowing big spans ,thus creating a lot of open space for the co-working offices . In addition, the cutting edge fiber cement used allows durability , fire and rain resistance.
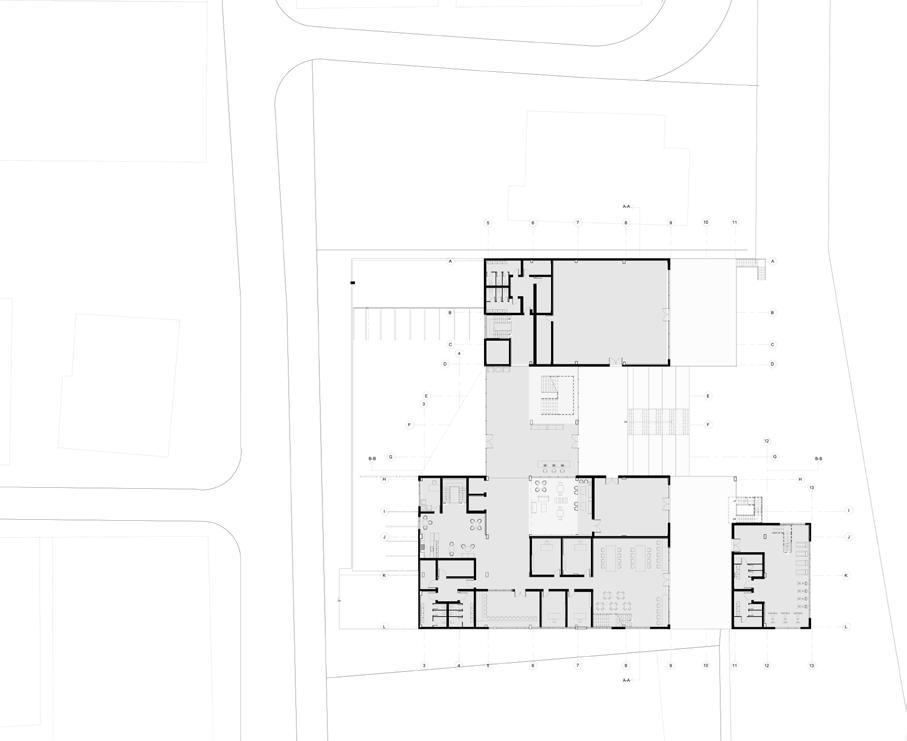
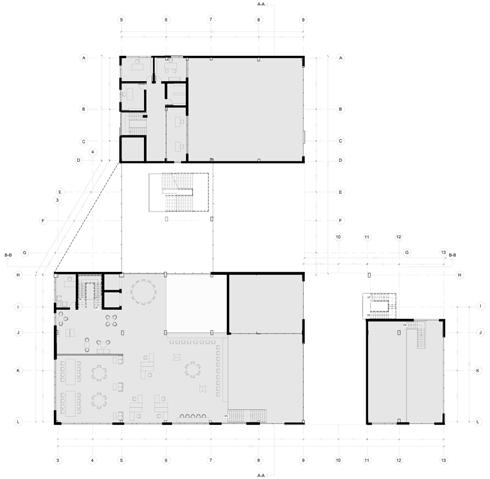
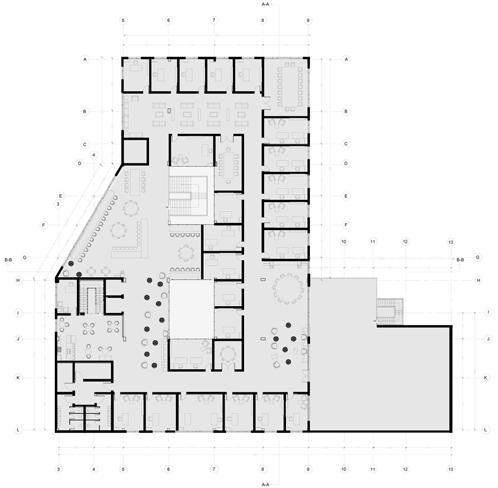
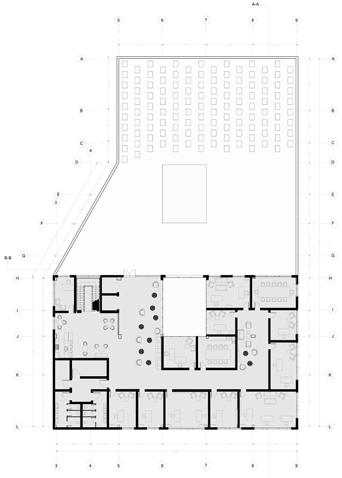
Third floor plan
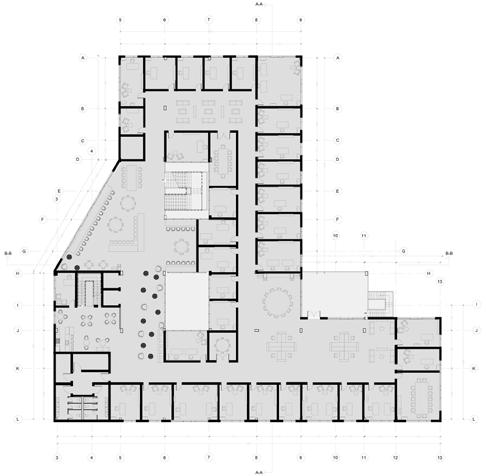

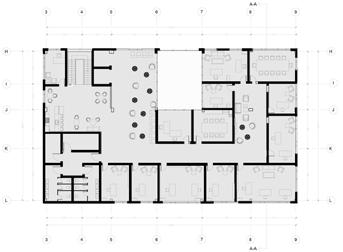

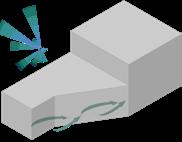
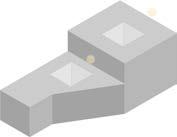
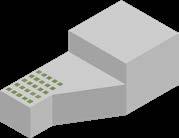

Fourth floor plan
Wind Diagram
Natural Light Diagram
Green Roof Diagram
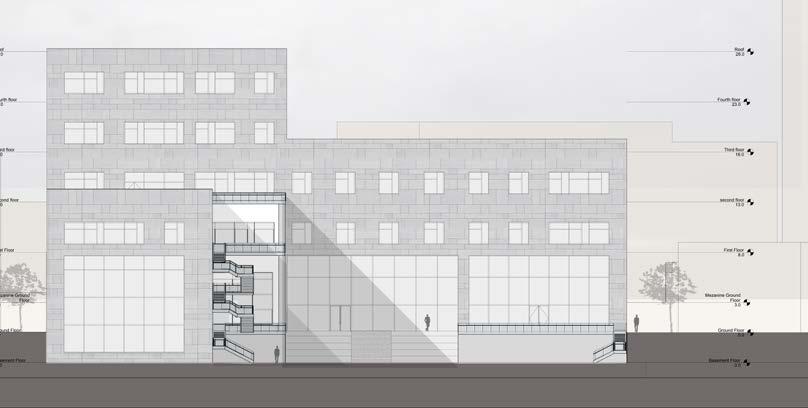
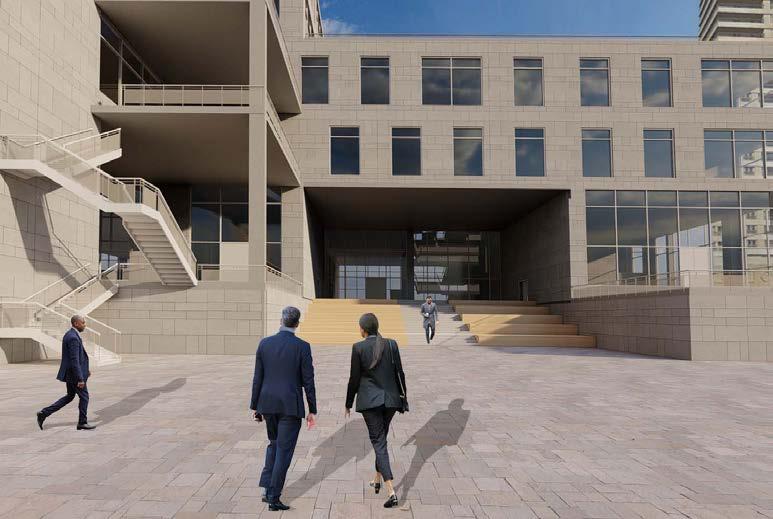
East Elevation
Nile View Shot
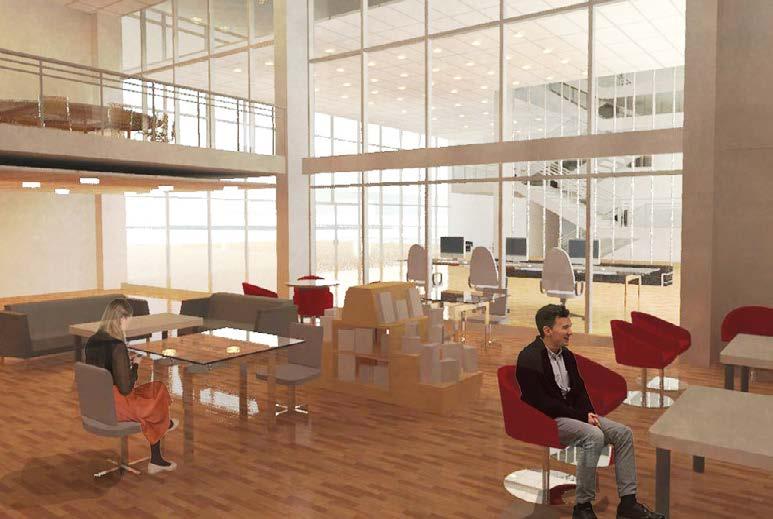
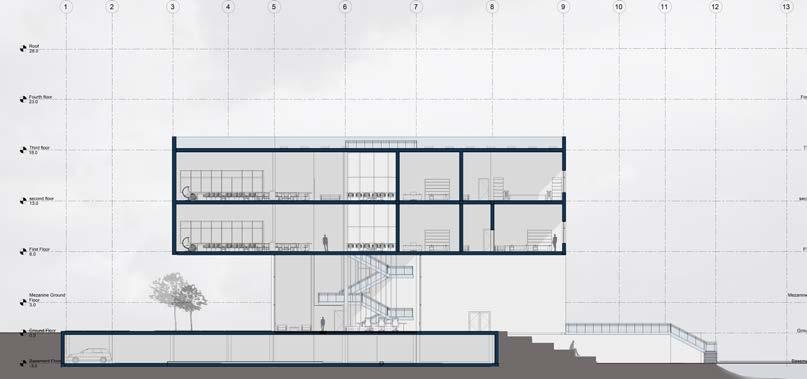
Vertical Section
Interior Shot
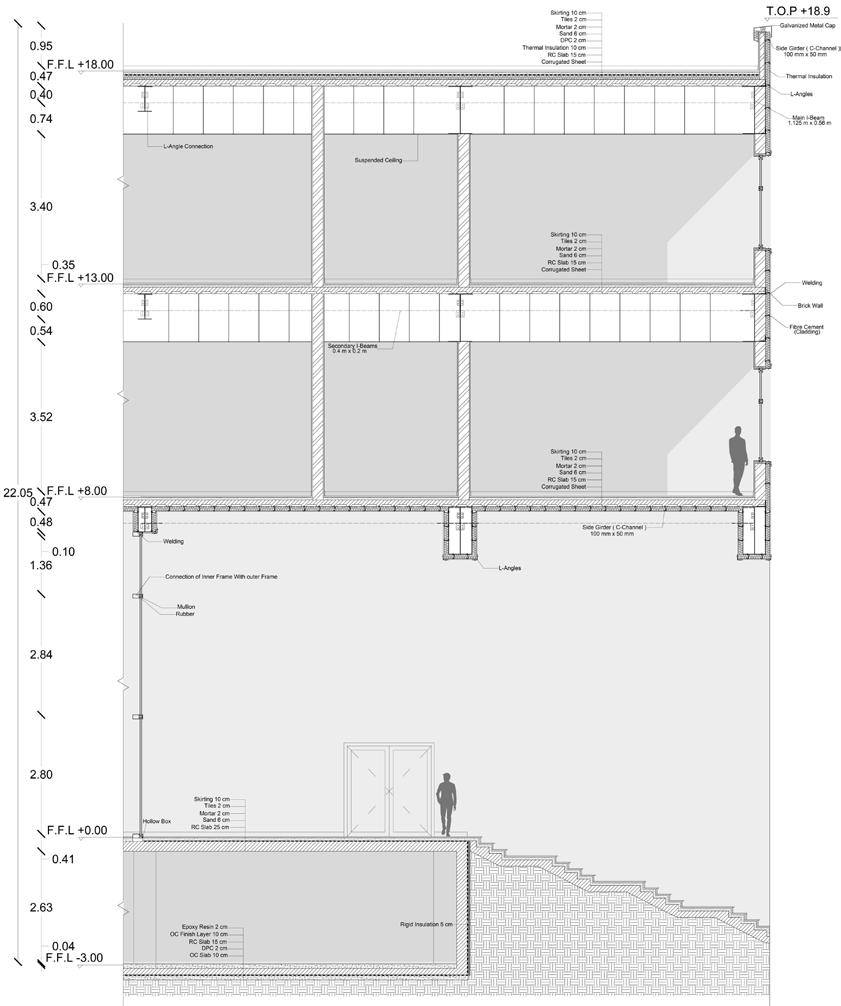
Facade Section
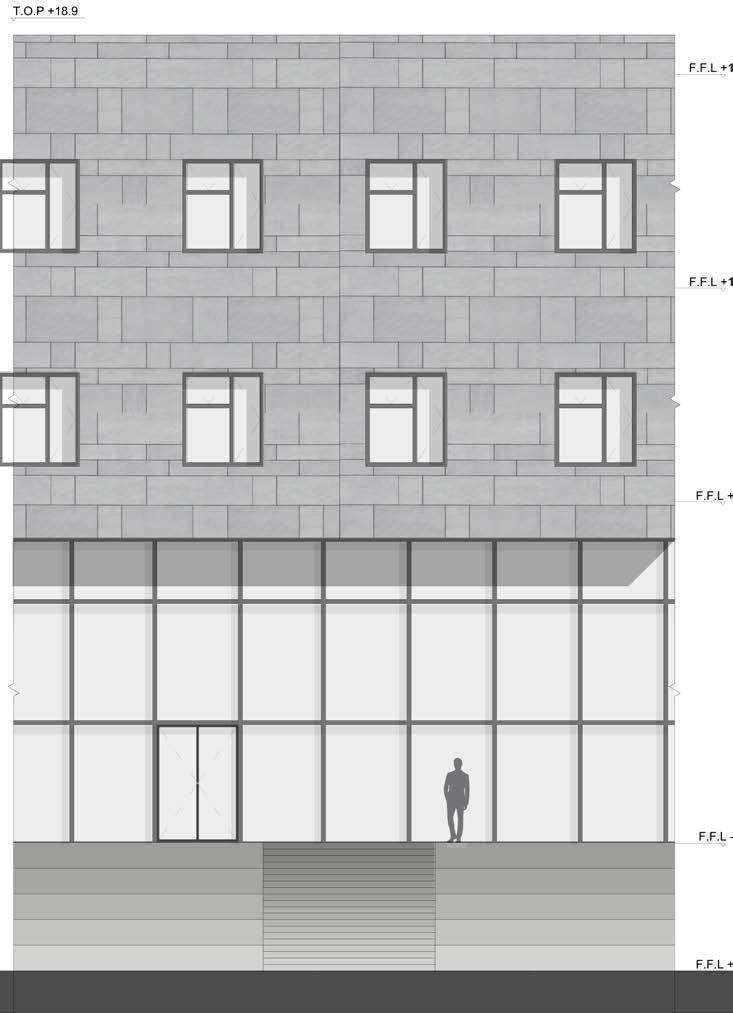
Qulaan Mangrove Ecolodge
In my Bachelor project we are presented with Qulaan Mangrove Beach which is known for it’s biodiversity, the delicate ecosystems and the rich culture.All of which have helped in creating a unique situation for an ecological ecolodge. Located in Wadi Al Gemal Protectorate the ecolodge aims to be as sensitive as possible while addressing the concerns and needs at hand.
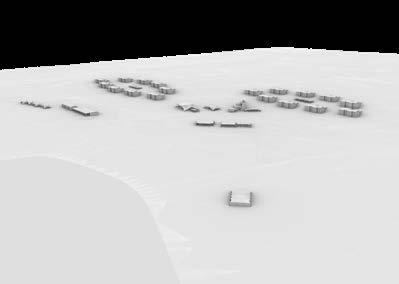
4
Qulaan Mangrove Beach-Marsa Alam-Egypt
Designed by : Doaa Essam ,
Qulaan communal restort
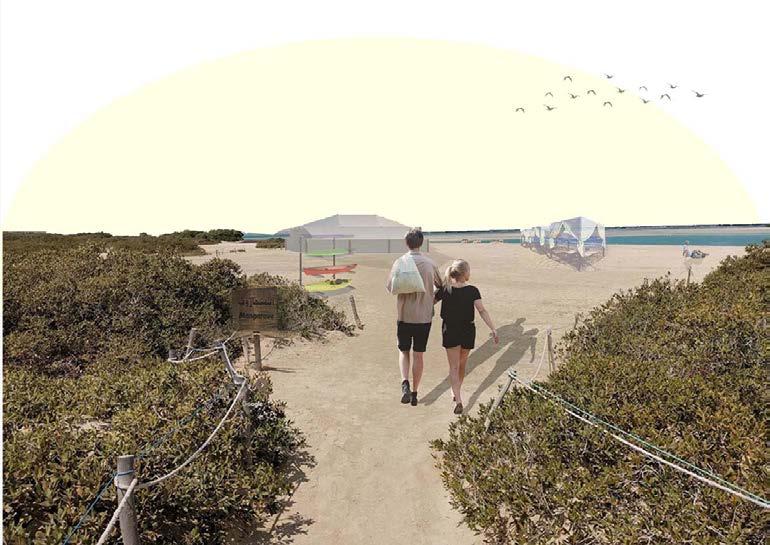
Locally sourced Materials such as rammed earth , sandstone ,timber ,adobe and fabric are used throughout
Housing Cluster
Beach Zone
Service Zone
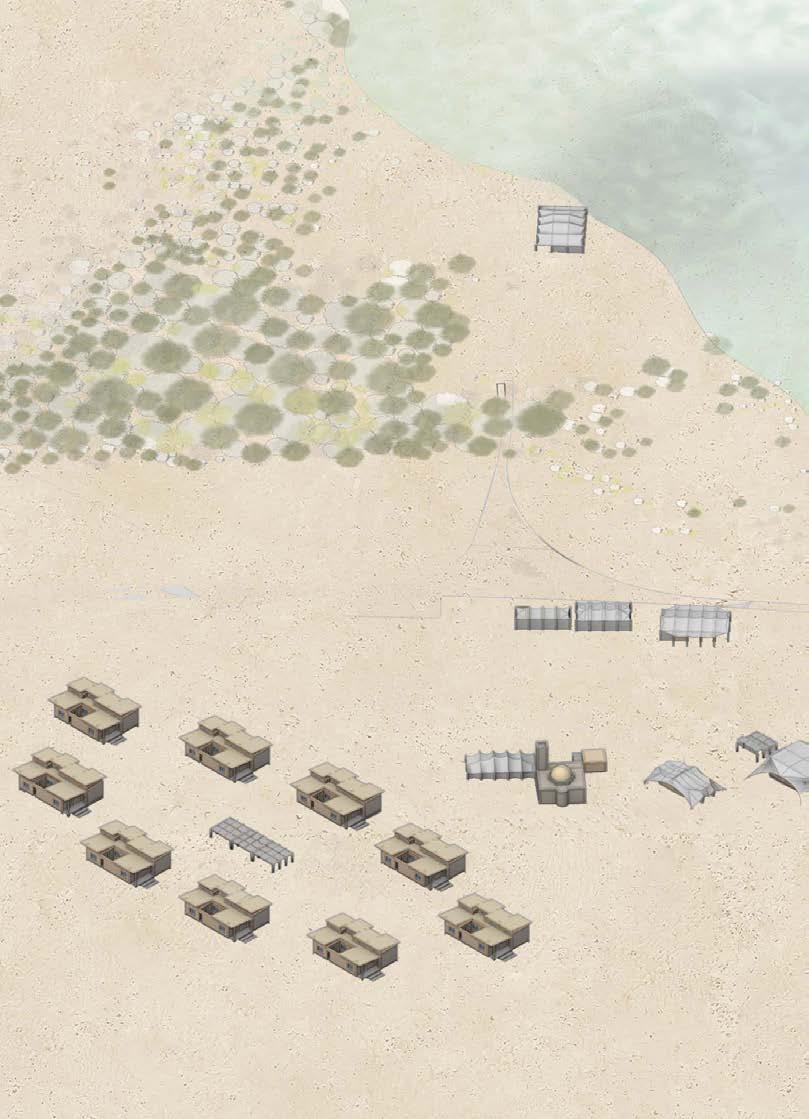
Housing Cluster
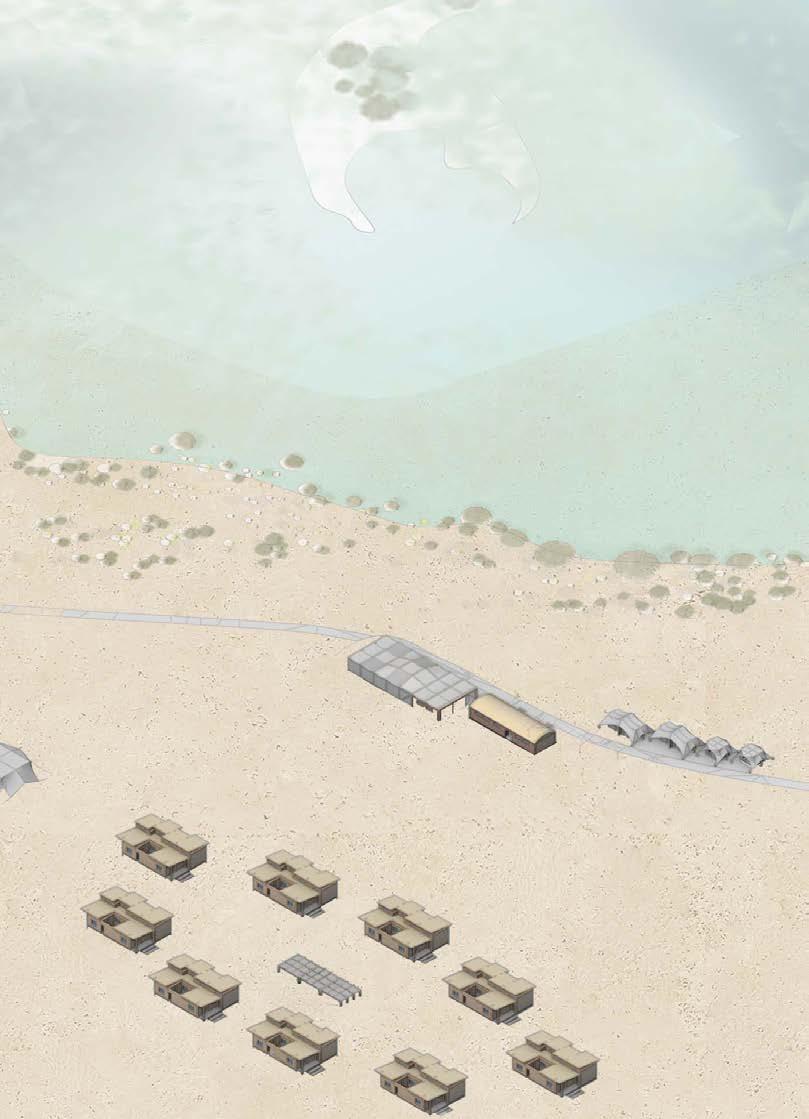 Tourist Zone
Tourist Zone
Tourist Zone
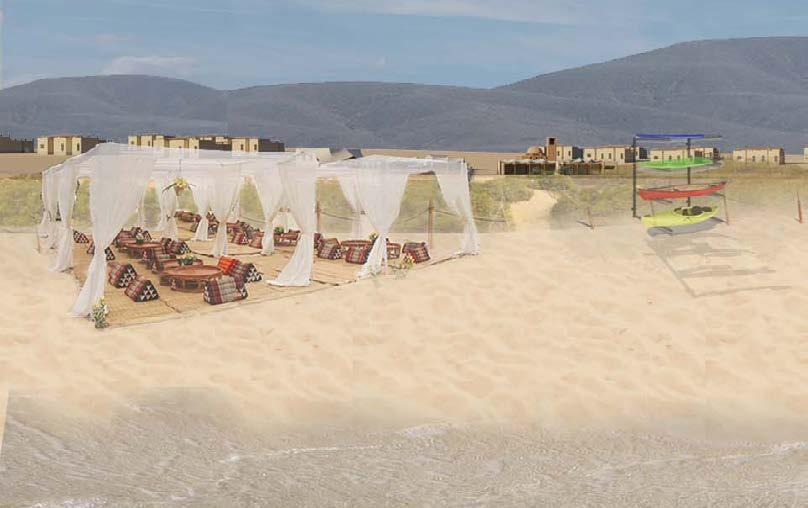
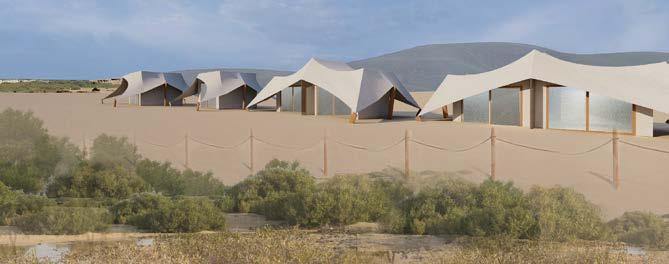
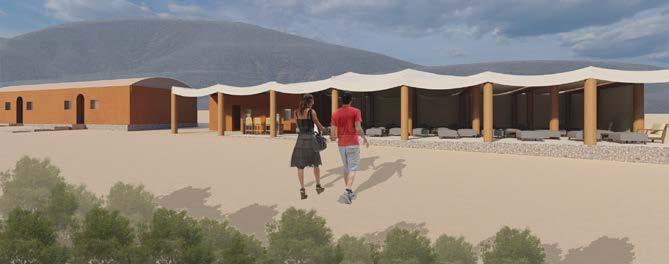 Guest tents Shot
Restaurant and Bathroom
Guest tents Shot
Restaurant and Bathroom
Foor plans
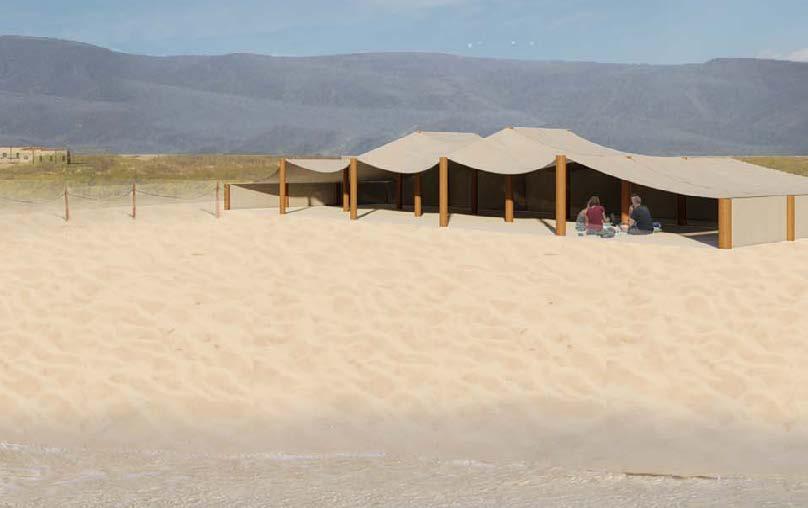
Details
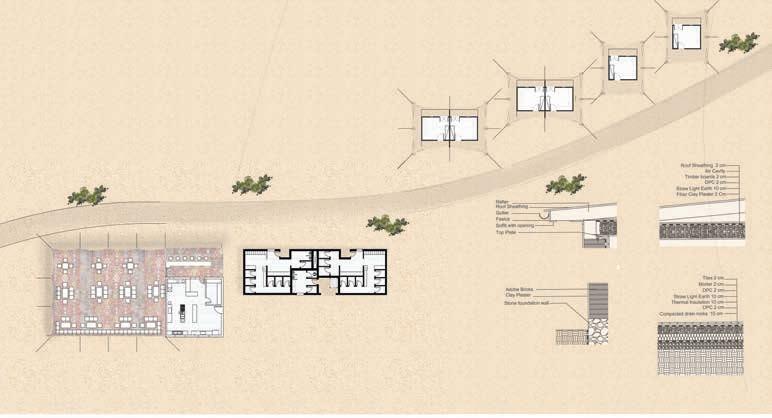
The Tragedy of the Great House -Production Design
Inspired by Shady Abel Salam’s script for the unfinished film “The Tragedy of the Great House ‘Akhenaton’ “.This Set is a reiteration proposal of the Karnak Temple which places a great part in the movie as a recurring element. .
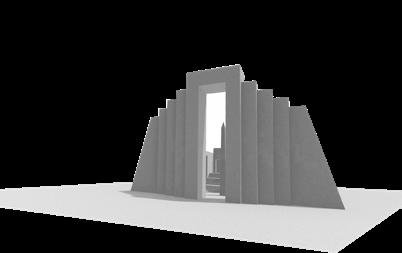
5
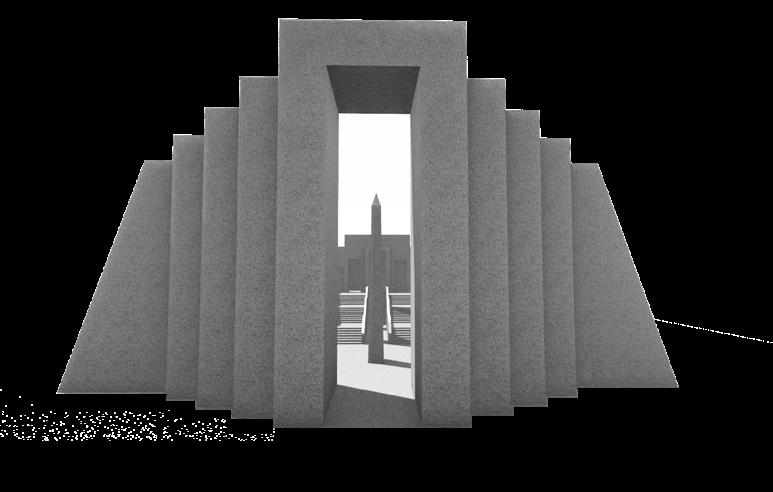
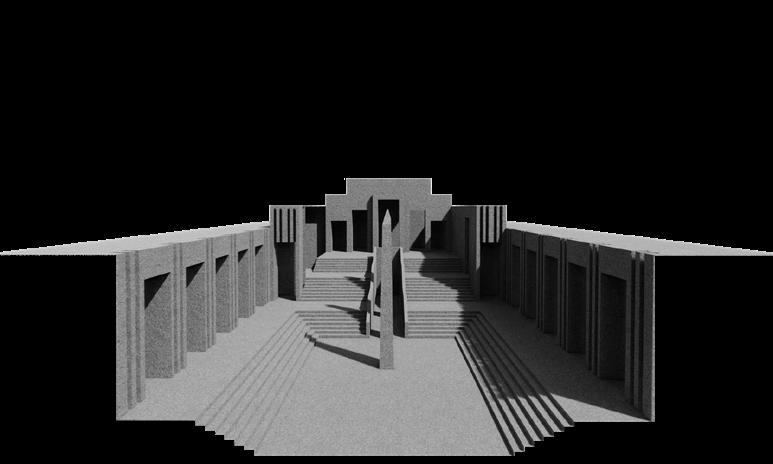
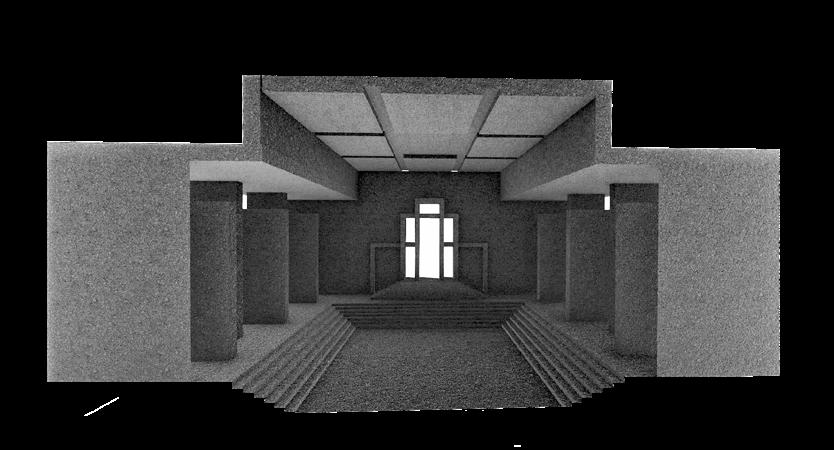
Sacred Room
Grand Courtyard
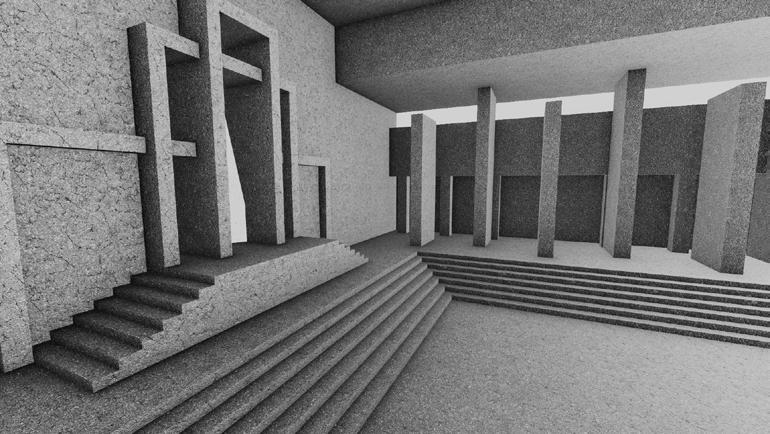
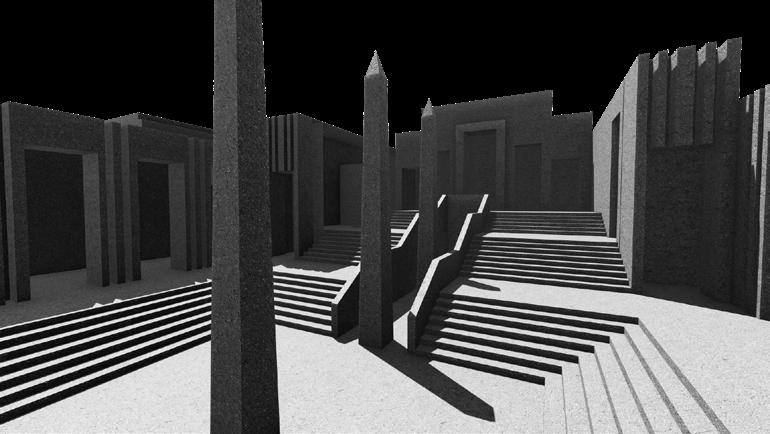 Sacred Room
Grand Courtyard
Sacred Room
Grand Courtyard
Drawings Villa in New Cairo Nag' Ghuneimiya A-A A-A Prepared Subgrade Brick Pavers 55mm Sand Setting Bedding 25mm Aggregate Subgrade 200mm Edge Pavers 55mm Mortar Joint 15mm Concrete Edge Strip Mortar Joints 15mm Detailed Section Scale 1:10 Plan View Scale 1:10 6 In this section Working and construction drawings are showcased .
Working
1 2 3 4 5 6 4.0 1 1.4 4.9 2.2 0.7 2.0 0.9 8.80 0.9 2.3 2.6 8.80 3.90 3.90 3.90 3.90 +4.0 Roof F.F.L. +4.90 T.O.P +0.00 Ground F.F.L. 8.90 +0.00 Ground F.F.L. 8.90 +4.0 Roof F.F.L. +4.90 T.O.P 2.4 F.F.L. +4.0 Roof F.F.L. 2.4 1 1 1 1 1 1 2 1 1 1 3 4 4 2 2 2 3 3 3 4 4 4 4 3.5 4 4.0
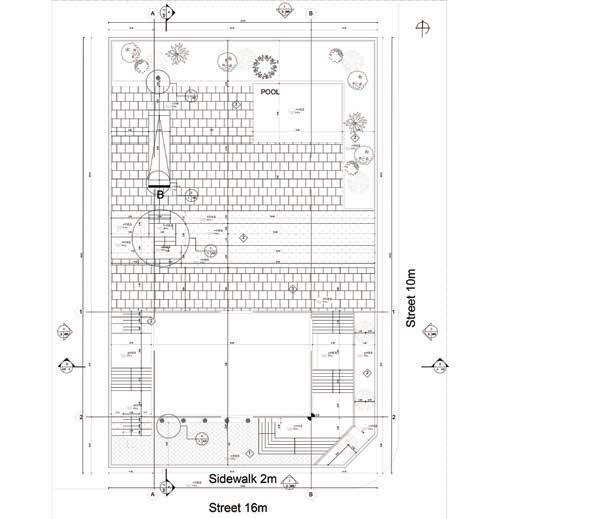
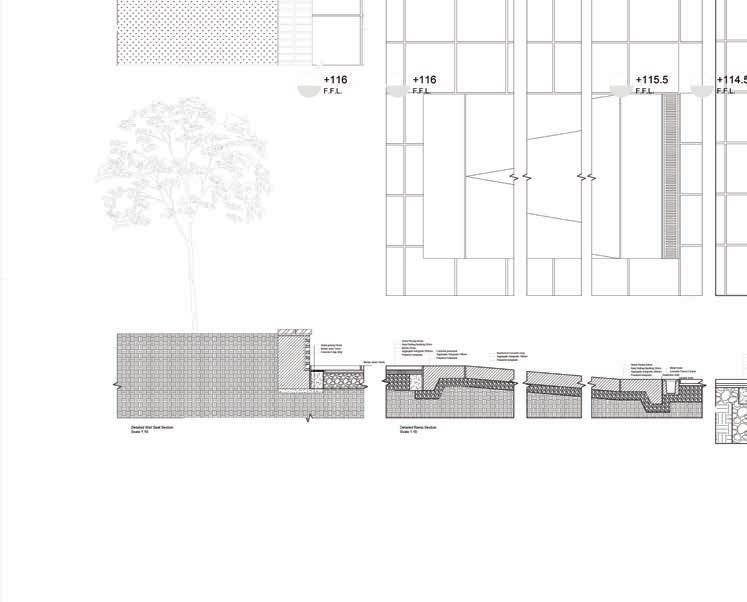
Villa in New Cairo
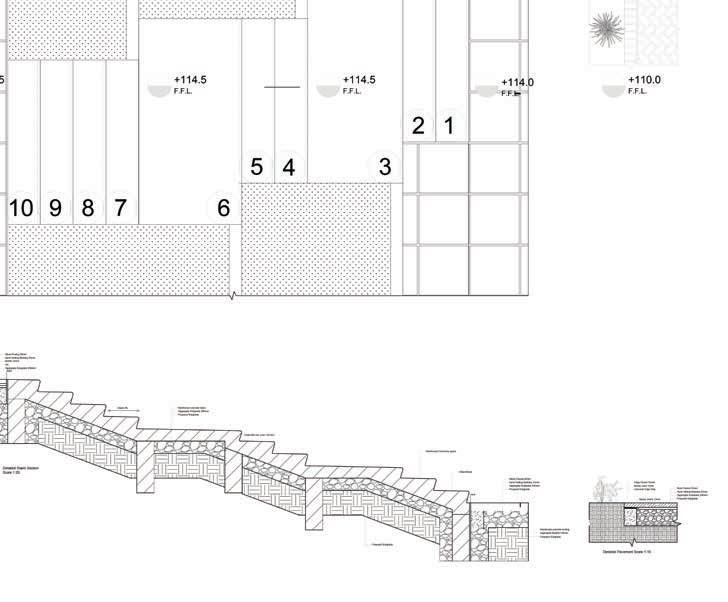
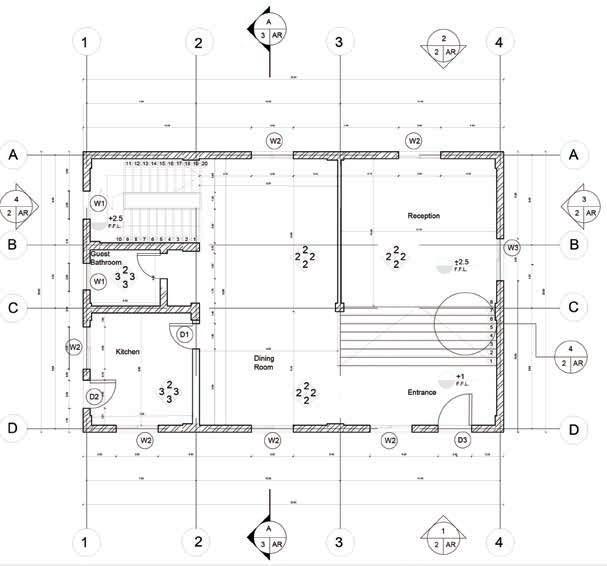
Nag' Ghuneimiya Comunity center
+00A 3 AR A 3 AR 1.5 3.0 3.0 1.5 1.5 3.0 1.5 3.0 1.5 1.9 1.9 1 2 3 4 5 6 1 2 3 4 5 6 A B C D E F A B C D E F Reception 25.0 6.8 2.0 16.2 6.1 3.7 3.1 3.1 2.3 6.5 2.9 1.0 3.3 1.7 2.4 0.8 1.4 1.2 1.4 6.8 6.5 2.3 3.1 9.8 1.7 6.2 3.1 25.0 0.2 0.7 1.5 2.0 1.3 D2 W1 D4 D4 D4 D4 D4 D3 4.6 1.2 1.4 3.8 3.7 2.5 1.5 3.0 3.0 1.5 1.5 3.0 1.5 3.0 1.5 1.9 1.5 +00 F.F.L. - +002.9 2.4 1.6 2.3 +00 F.F.L.0.5 0.5 3 2 3 2 3 2 3 3 2 3 3 2 3 3 2 AR 2 2 AR 4 2 AR 3 2 AR 0.4 1.6 0.9 0.6 1.0 1.4 3.7 0.4 1.0 1.7 0.6 0.9 1.3 3 2 3 2 3 2 3 2 3 2 3 3 2 3 D5 W2 D3 W3 W4 2.0 Dinning hall GR 001 B02 Workshop room GR 004 B01 Workshop room GR 001 B01 Bathroom GR 002 B01 Kitchen GR 004 B02 Storage Room GR 005 B02 Bathroom GR 003 B02 Bathroom GR 002 B02 A Outdoor Bakery GR 006 B02 3 2 3 3 3 2 3 3 2 5 6 7 8 10 9 15 16 11 D2 W4 D2 W4 D2 W4 D2 D2 D2 D2 Bathroom GR 003 B01 D1 D5 W1 W1 W1 W1 Ceiling Finishing Table Walls Finishing Table Skirting Finishing Table Floor Finishing Table 2 Windows Table CODE TYPE SILL HEIGHT W3 0.9 1.5 *1.3 CODE DIMENSIONS TYPE SILL HEIGHT WIDTH HEIGHT (Meter) D1 * 2.20 1.2*2.20 Doors Table 3 2 3 2 Skirting Ceiling Finish Wall Finish D D 0.8*2.20 1.6*2.20 D 0.9 0.9 Scale Date 24 JUNE 2021 Sheet Name General Consultant Project ARCH. ISSUED G U C - German Architecture and Urban Design ARCH902_Working Drawings Review and Approval Owner Approved by: G U C - German Architecture and Urban Design 1:50 Ground Plan 0.30 0.5 0.5 0.5 0.5 0.5 0.5 0.1 0.9 1.3 0.2 0.2 0.3 0.2 0.7 1.5 2.0 1.3 0.5 0.5 0.2 1.0 0.2 1.2 0.3 1.2 1.0 0.2 1.5 1.2 1.2 1.3 5.7 0.50 2.70 0.3 0.5 7.50 6.2 6.2 7.5 01 2.2 2.2 +3.85 CFL +4.0 FFL NOTES General Consultant Project ARCH. ISSUED FOR G U C - German University Architecture and Urban Design Program ARCH902_Working Drawings Course_Project Owner Review and Approval G U C - German University Architecture and Urban Design Program
DPC 2 cm Sand 6 cm Straw Light Earth 10 cm Compacted drain rocks 10 cm Mortar 2 cm Tiles 2 cm Reed insulation 10 cm Crushed volcanic rock filling 17 cm waterproofing 2.5 cm Solid wood slab 18 cm Sloped Low-fired mud tile covering 4 cm DPC 2 cm Sand 6 cm Straw Light Earth 10 cm Compacted drain rocks 10 cm Mortar 2 cm Tiles 2 cm A B C D E F 4.0 8.30 0.9 7.15 0.9 1.3 0.50 0.55 1.65 0.50 0.55 1.65 2.2 1.2 3.0 0.3 3.4 3.4 +4.0 F.F.L. +4.90 T.O.P +0.00 Ground F.F.L. 2.00 3.20 3.1 Prepared Subgrade Stone Paving 5 cm Sand Setting Bedding 2.5 cm Aggregate Subgrade 20cm 4.0 Wooden Pergola Frame 20 cm Reed insulation 10 cm Crushed volcanic rock filling 17 cm Waterproofing 2.5 cm Solid wood slab 18 cm Sloped Low-fired mud tile covering 4 cm Wooden Pergola Frame 20 cm +4.0 F.F.L. +4.90 T.O.P +0.00 Ground F.F.L. 2.20 0.5 0.5 0.5 0.5 0.5 0.5 NOTES Name: ID: Scale Drawn: Urban Sheet General Project ARCH. Owner Approved Section 1 2 3 4 5 6 4.0 1 1.4 4.9 2.2 0.7 2.0 0.9 8.80 0.9 2.3 2.6 8.80 3.90 3.90 3.90 3.90 +4.0 Roof F.F.L. +4.90 T.O.P +0.00 Ground F.F.L. 8.90 +0.00 Ground F.F.L. 8.90 +4.0 Roof F.F.L. +4.90 T.O.P 2.4 F.F.L. +4.0 Roof F.F.L. 2.4 1 1 1 1 1 1 2 1 1 1 4 4 2 2 2 4 4 4 4 3.5 4.0 NOTES ARCH. 1 0.5 0.5 0.5 0.5 0.1 0.3 0.5 0.5 0.5 0.5 0.1 0.3 2.2 2.2 0.3 0.2 0.2 0.2 0.4 0.5 0.5 0.5 1.6 2.2 1.1 03 A 04 A 0.5 0.5 0.5 0.5 0.5 0.5 0.5 0.5 0.5 0.5 0.2 0.5 0.5 0.5 0.5 0.5 0.5 0.5 0.5 0.5 0.5 0.5 0.5 0.5 0.2 0.5 0.5 0.8 0.2 2.0 2.0 0.8 0.2 0.2 1.4 0.4 2.6 3.0 0.4 +3.50 CFL +3.50 CFL +3.85 CFL +3.85 CFL +3.85 CFL +3.85 CFL +3.85 CFL +3.85 CFL +3.85 CFL +3.85 CFL +3.85 CFL 02 03 0.50 1.0 2.2 2.2 +3.85 CFL +3.85 CFL +4.0 FFL Scale Drawn: Date 24 JUNE 2021 Proj.No. North Sheet Name General Consultant Project ARCH. ISSUED FOR DATE G U C - German University in Cairo Architecture and Urban Design Program WS 2020-2021 ARCH902_Working Drawings Course ARCH902_Working Drawings Course_Project ARCH 902 - 001 Owner G U C - German University in Cairo 1:20 Reception BlOW-UP

DOAA ESSAM DOAA ESSAM SELECTED WORKS ARCHITECTURE ARCHITECTURE doaa.essammahmoud@gmail.com

























 Clay Mashrabia
Roof Fixation
Clay Mashrabia
Roof Fixation


















































 Tourist Zone
Tourist Zone
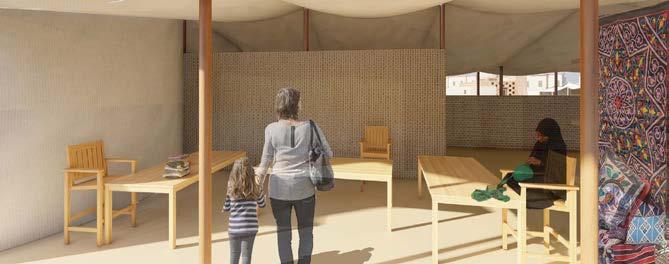
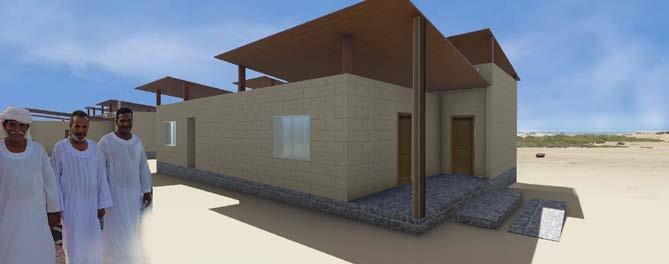
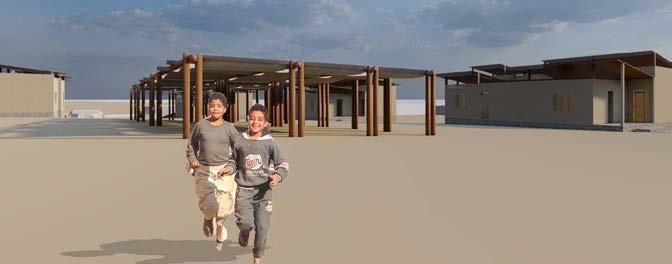
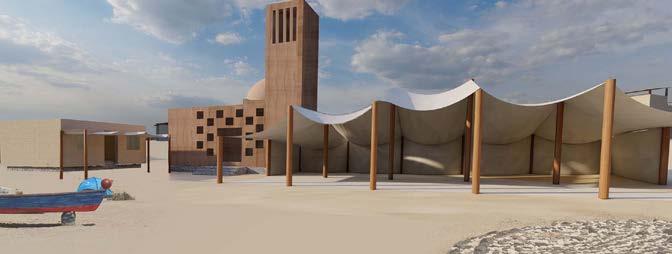 Women's Exhibition
Women's Exhibition
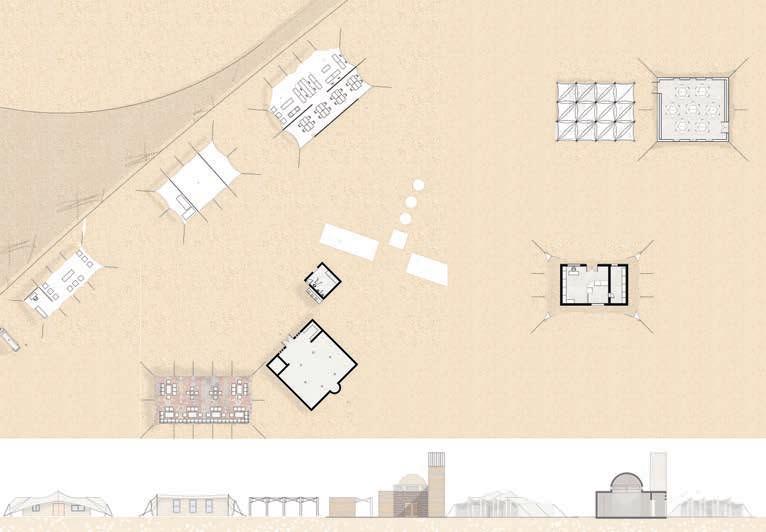
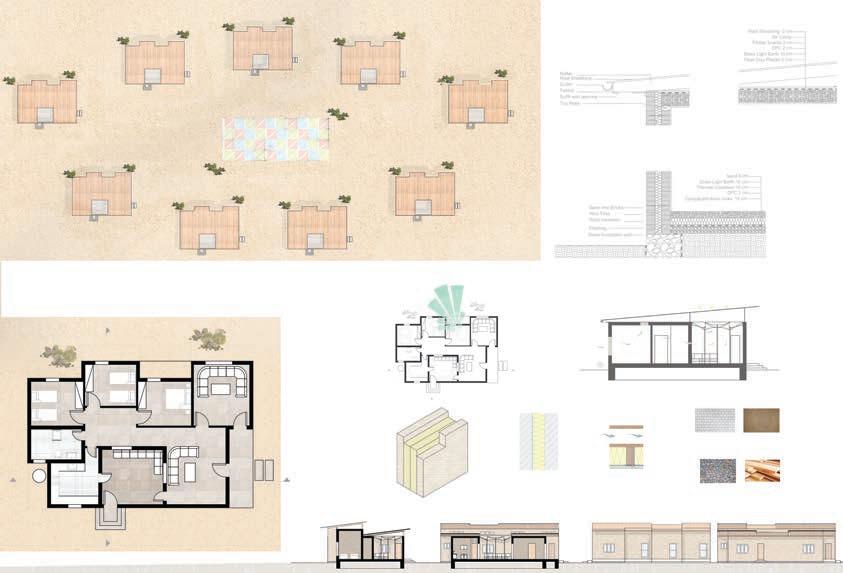


 Guest tents Shot
Restaurant and Bathroom
Guest tents Shot
Restaurant and Bathroom







 Sacred Room
Grand Courtyard
Sacred Room
Grand Courtyard





