DMR: FROM THE ARCHIVES
THE RUTHERFORD SENIOR CENTER STORY
Our projects have spanned many interesting locations and have required even more creative solutions. It’s a part of our culture and approach that goes back as far as we can remember, like in 1994, when we designed a new senior citizen’s activity center - inside a parking garage. With the borough strapped for space, utilizing a portion of the first floor of the garage proved to be the perfect location for the 5,800 SF center.

THE VIETNAM VETERAN’S MEMORIAL STORY
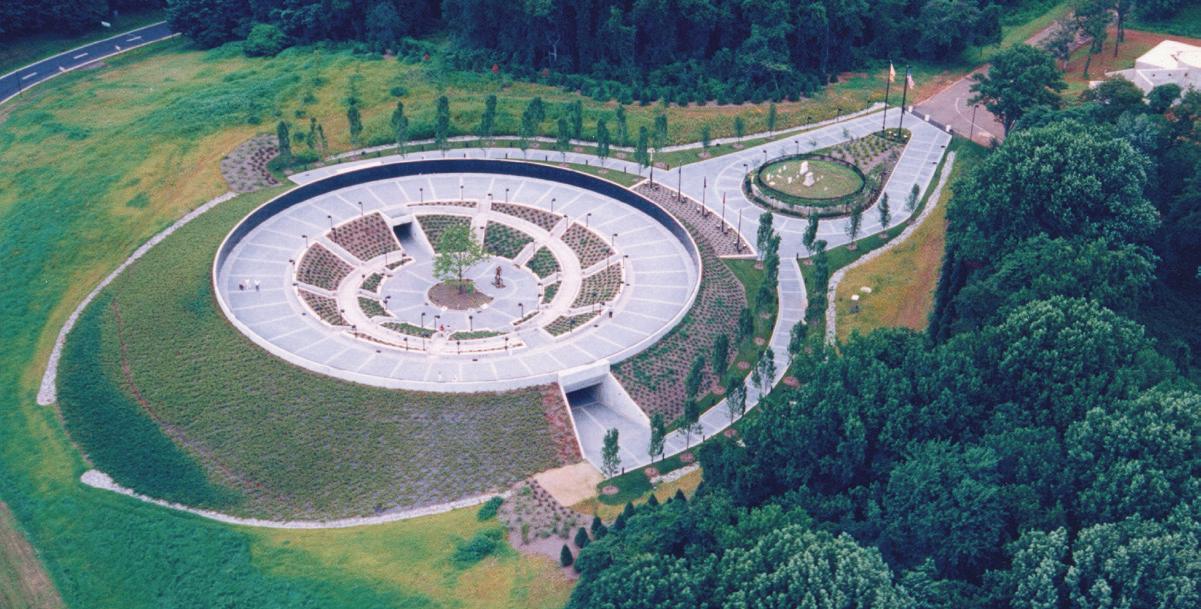
Over the course of several years in the early 90s, DMR helped create the New Jersey Vietnam Veteran’s Educational Center & Memorial in Holmdel. When it opened it 1998, the Vietnam Era Museum & Educational Center was the first educational center and museum of its kind in the United States. DMR was part of a team of many professionals who donated their time and talent to construct the monument and museum in honor of New Jersey’s men and women who gave their lives in the line of duty and those considered missing in action. It was one of our first projects with an important community impact, but certainly not our last. We have always sought out non-profit and charitable organizations who require our services, a commitment that ultimately led to the creation of the DMR Foundation in 2021. 1998
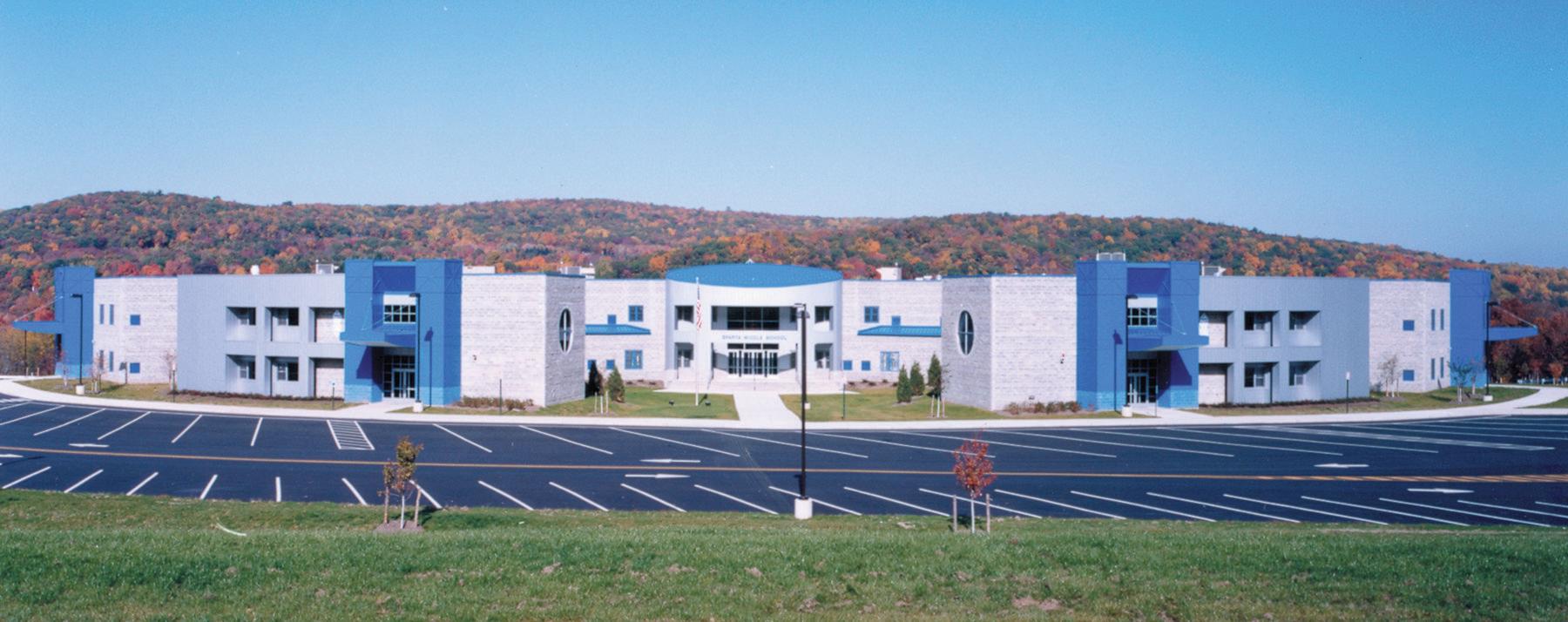

THE SPARTA STORY
After three years of collaboration with the Sparta Board of Education, in 1996 voters passed the $27 million referendum that would pave the way for the construction of a new middle school. When the school opened in 2000, the 127,000 SF facility was a milestone achievement during DMR’s early years, and at the time, was the largest building in Sussex County.
The school, which accommodates 1,100 students in grades 5-8, was based on a house plan in which grades 5-6 are located in one wing and grades 7-8 in another, with the two wings connected by a hub for administration. A third wing, attached at the rear of the building in a circular design, includes the gymnasium, technology labs and cafeteria.
THE ROBERT WOOD JOHNSON STORY
Beginning in 2000 and continuing for more than 15 years, DMR worked for Robert Wood Johnson University Hospital on 20+ projects that spanned more than 100,000 SF cumulatively across the hospital’s campus.
The assignments were reflective of the healthcare climate, where spaces require constant adaptation to satisfy new technologies and medical practices.
Satisfying these needs required our team to often find space where new projects could be accommodated, and creatively rework these existing spaces. In one case, this meant renovating one of our own projects, completed several years before.
That building was the PET Imaging Center. In 2001, we first designed the 8,000 SF space to house what was at the time the hospital’s newest equipment. Yet, as technologies changed, by 2008, that space was no longer functioning at optimum efficiency. We were called upon to renovate our own previous work, only several years old at the time, and transform it into an employee health center.
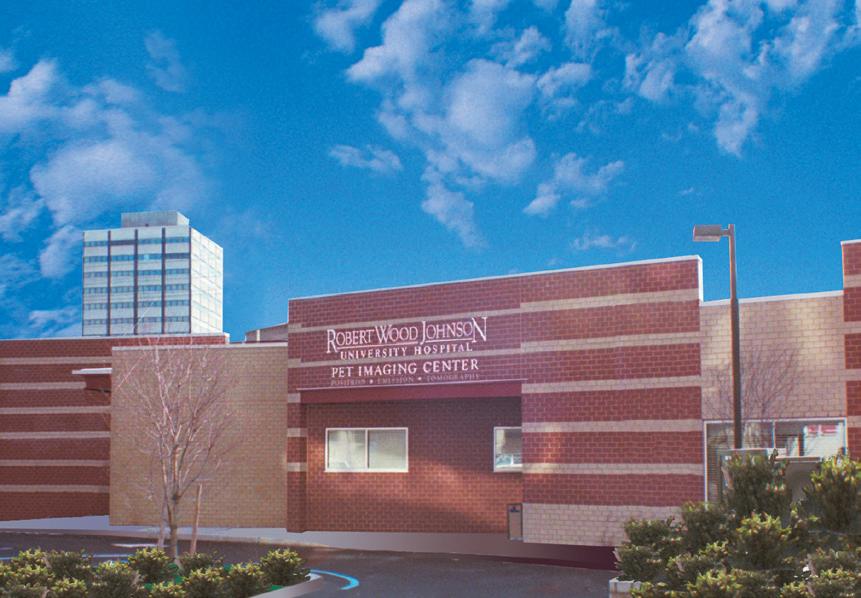

2000 2001 DMR: FROM THE ARCHIVES
Heart & Kidney Transplant Center, 2010
PET Imaging Center, 2001
DMR: THROUGH THE YEARS
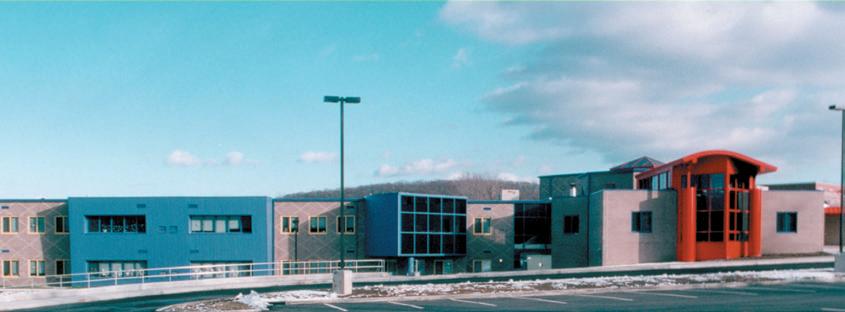
1991
DMR is founded on July 15 by a staff of four, led by Lloyd Rosenberg, in Rochelle Park, NJ. With a vision to focus on primarily pre-K-12 educational work, the firm sets out to land its first client, which turns out to be the Brewster Central School District. A satellite office in White Plains, NY is also opened to help complete the project.
1995
DMR moves to a 5,000 SF office in Maywood, NJ. In the new office, we start using email and the entire office has one email address.
2000
DMR relaunches the website as dmrarchitects. com, the same as it is today, and each employee becomes reachable at individual email addresses.
1994
After a few years focusing primarily on educational projects, DMR adds its first healthcare, corporate office and interior design projects to our portfolio.
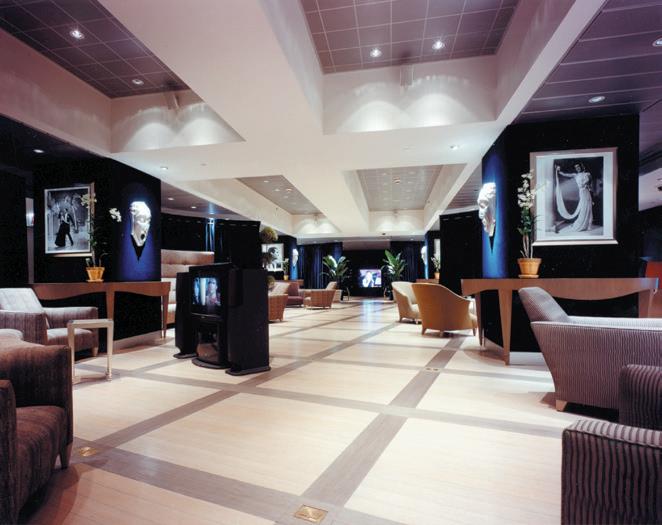
1992
DMR adds marketing, accounting and administrative staff, bringing the team size to eight. From 1992 - 1996, DMR added several staff members that are still on our team today, kicking off a tradition of staff tenure that averages 10 years.
Charles Sarlo joined as general counsel in 2001, an unusual move for an architectural firm of our size. Yet Charles' unique academic qualifications including engineering, business and
1997
DMR joins the World Wide Web! dmr-arch. com, the firm’s first website, is launched.
Sony Corporate Headquarters, New York, NY
2001

2005
When we were commissioned to design the rail station that would first bring rail service to the Meadowlands, we had not designed a rail station before. Yet through our design philosophy fueled by a commitment to overcoming challenges through ingenuity and creativity, we created a facility that was praised by transit professionals.

law degrees turned out to be the perfect complement to our existing talent. Today, we consider the sum of our in-house talent to be unparalleled in our industry.
2005
We move again to Hasbrouck Heights.
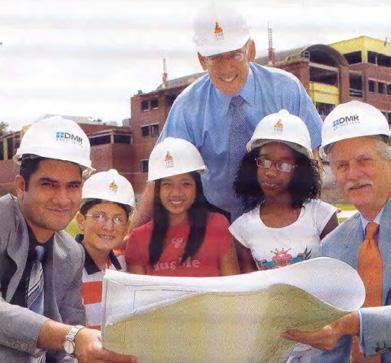
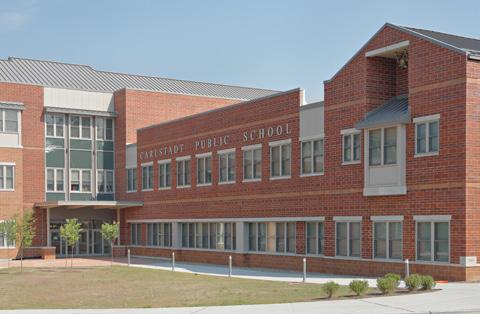
2007
Our sustainable design practice took off in 2007, with the completion of St. Joseph's School for the Blind and Carlstadt Elementary School. While today many sustainable features are implemented as a standard, in 2007, pitching sustainable design was new. Carlstadt Public School went on to become the first LEED Silver certified school in New Jersey and the first LEED certified building in Bergen County.
2008

2005
We were first assigned a contract with the New York City School Construction Authority, a relationship has grown to include more than 250 projects (and counting).
With the addition of Francis Reiner to our team, our professional planning department as we know it today was formally developed. Francis helped grow our planning division to include a roster of many of New Jersey's largest and most well-known municipalities, including Hackensack, which has remained a planning client for more than 10 years.

DMR: THROUGH THE YEARS
Hackensack, NJ
2015
The Beijing Tourism Society invited Lloyd to China to speak at the Qiandongnan Summit, their annual conference focusing on preserving the traditional Chinese Village. The trip also included private tours of villages in southwestern China, including Guiyang, Kaili City, Qiandongnan and Lishui.
DMR: THROUGH THE YEARS

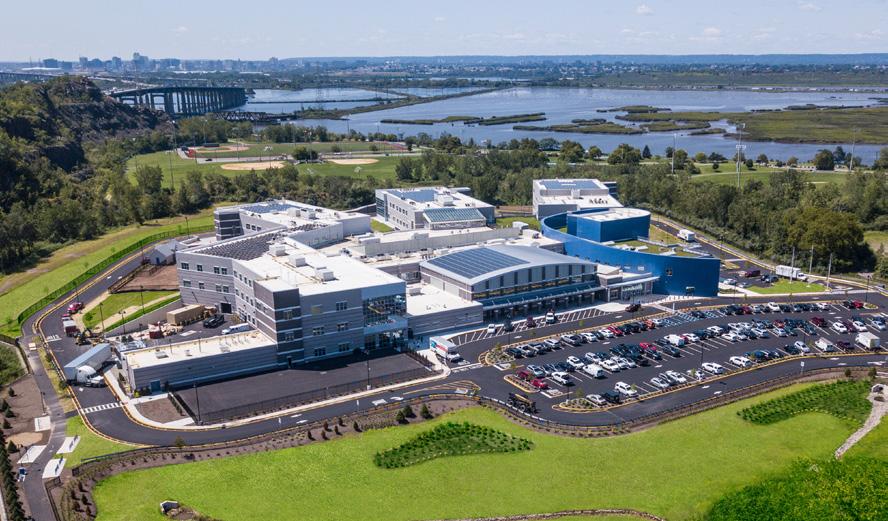
2016
Being awarded the Frank J. Gargiulo Campus, our largest project to date, just as we celebrated 25 years in business was a thrill. The 350,000 SF project was a massive effort. Yet we never wavered from the commitment we made in 1991 to provide important architectural services to school districts, no matter the size. That same year, we brought on more than 25 pre-K-12 projects valued at less than $1 million.
2017
We start the year with a national ranking on Real Estate Forum’s fastest growing companies.
2017
For the first time in 25 years, DMR names partners.
2021
As we celebrated our 30th anniversary, we form the DMR Foundation, to increase our support of the services that are most important to our clients and friends.


THE JERSEY CITY JUSTICE BUILDING STORY
Today, police, emergency operations, court and similar civic facilities are a niche project type for DMR, establishing us as experts in the field of public safety design and growing our portfolio to more than 20 buildings of this type. Our commitment to this sector began in the late 90s with the assignment to design the new, 71,000 SF Jersey City Justice Building. The project called upon our designers to design a facility that evoked a strong sense of civic pride and identity and served as a catalyst for revitalization of the surrounding urban neighborhood. The building, which opened in 2001, includes a large brick arch, visible from the street and the plaza, to reinforce the building’s public image for use and access. The exterior includes multiple colors and textures, complementing the smaller buildings and human scale of the pedestrian neighborhood. Key to the design is the usage of masonry to form a curved façade, depicting warmth and openness.
THE WESMONT STORY
Even years before DMR’s thriving professional planning department as we know it today was born, our vision as a firm included an eye for redevelopment. In 2005, Somerset Development retained DMR to complete the conceptual land use plan for the 67 acre Wesmont Station in Wood-Ridge. The plan called for a true live-work-play community with housing, retail, offices, walking and biking paths and a public square, community center, middle school and train station. The overall vision for Wesmont Station has been realized over the many years since the original plan and today is a vibrant mixed-use complex.
2005
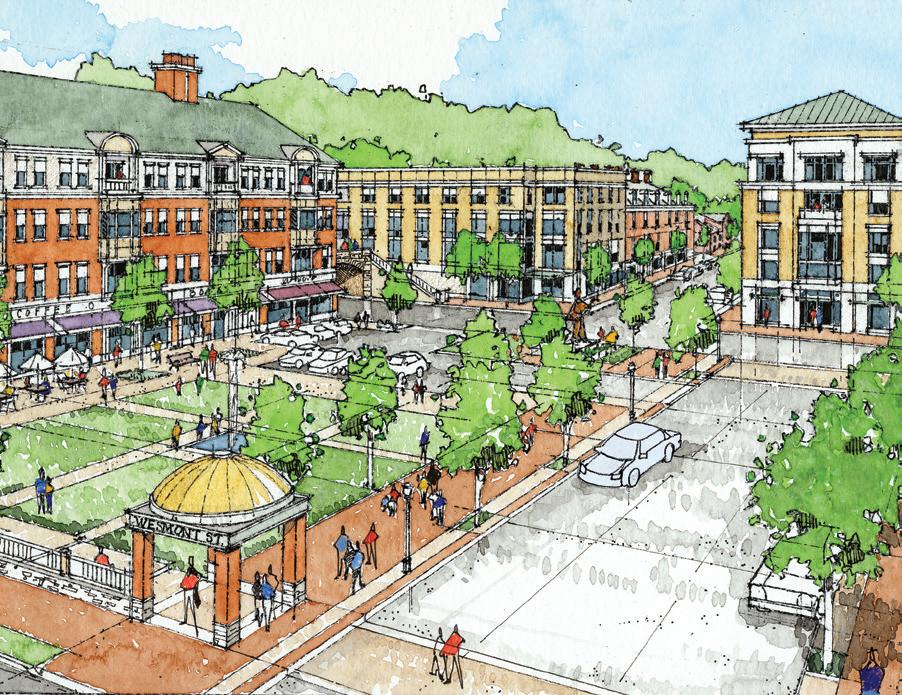
THE SCHOOL FOR THE BLIND STORY
2007

At DMR, we consider ourselves early adopters of sustainability. This is largely thanks to the guidance of Pradeep Kapoor, who when he joined the DMR team in 2001, brought with him a passion for sustainable design. He received his LEED accreditation in 2003, among some of the earliest architects to do so, and later went on to co-chair the northern New Jersey branch of the United States Green Building Council.

In 2007, St. Joseph's School for the Blind, a new 73,000 SF facility for blind and multiple-disabled students in Jersey City, became DMR's first LEED certified facility. Today DMR’s sustainable design portfolio includes six certified, silver and gold buildings.
2001
DMR: FROM THE ARCHIVES
PRADEEP KAPOOR, AIA, LEED AP BD+C
DMR: FROM THE ARCHIVES
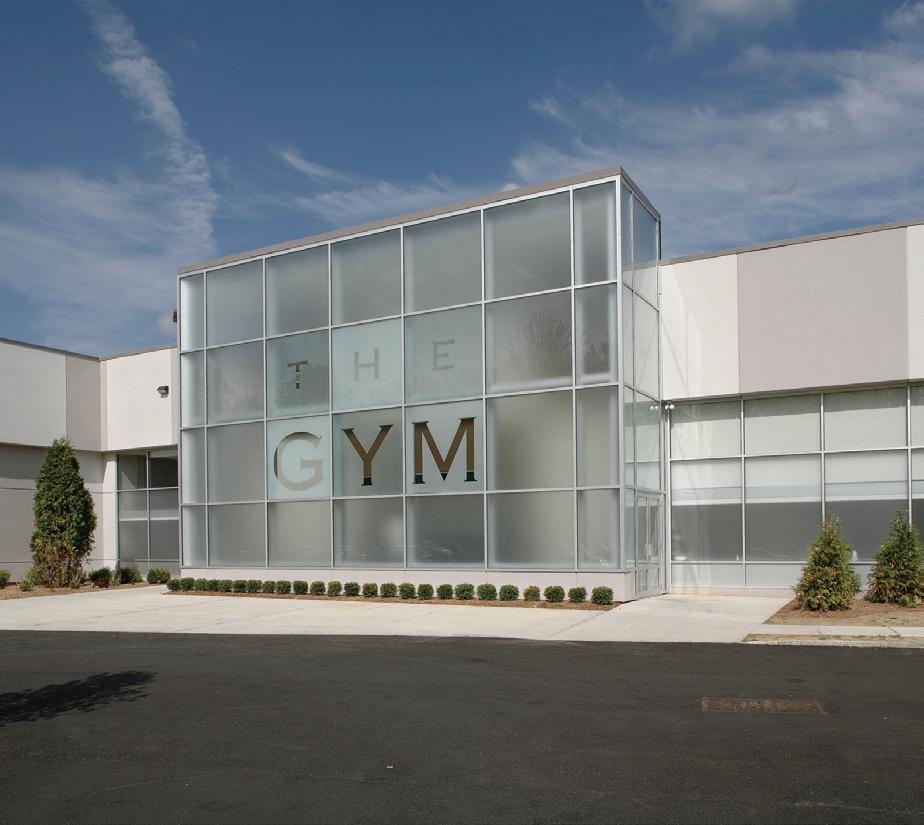
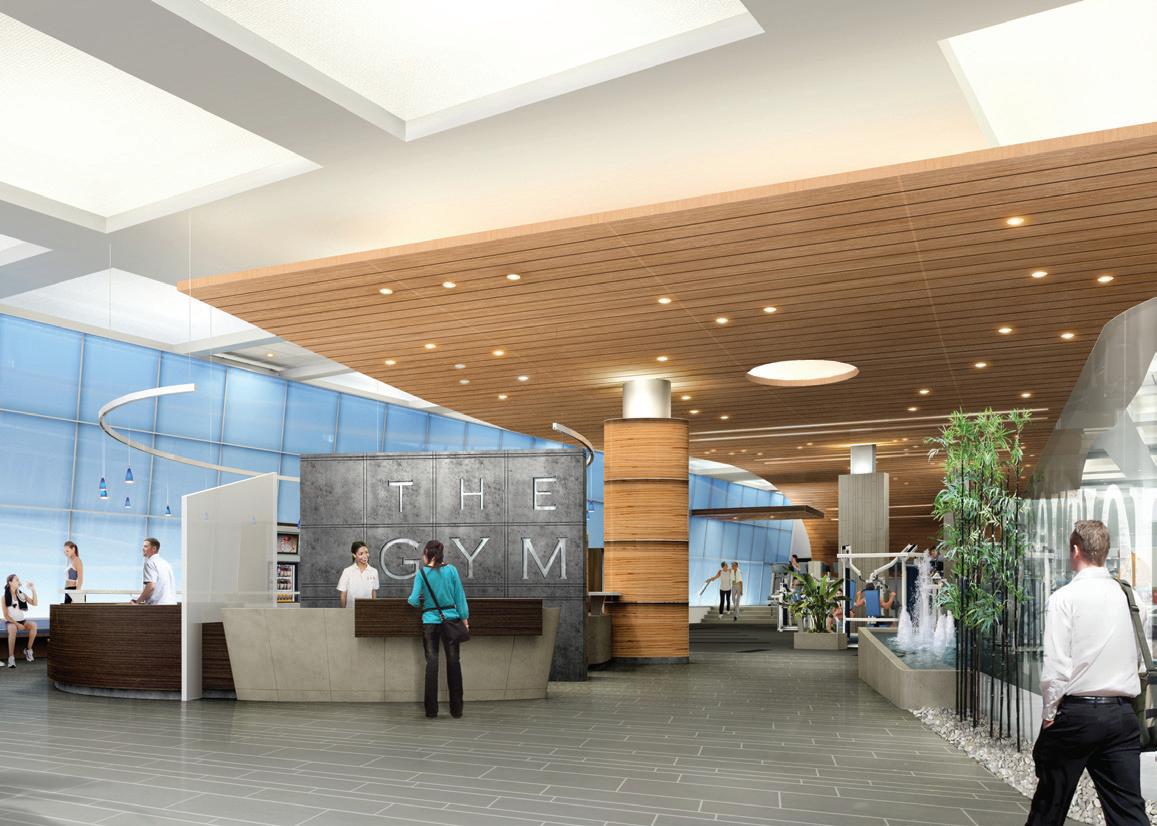
THE GYM STORY
Our interior designers were thrilled when we were approached by The GYM to convert a former warehouse into their newest location in Armonk, NY. The assignment called for a high-end design that would require creativity in designing a visually stunning space that drew on The GYM’s values of connecting nature and technology.
The design solution called for elements such as specialty finishes, a curved wood ceiling, a 135 foot feature wall, and fluorescent light boxes throughout the entire workout area, bringing brightness and energy to the environment.
The GYM received the “Best of Year” Merit Award from Interior Design.
2010
THE BERGEN COUNTY PUBLIC SAFETY OPERATIONS CENTER STORY
DMR designed the Bergen County Public Safety Operations Center, a 30,000 SF, 24/7/365 building which houses a 911 command center, communication center, emergency operations center, and Office of Emergency Management, among many other elements that help the county provide exceptional emergency management services.
The project became the catalyst for 10 more similar projects over the next 10 years.
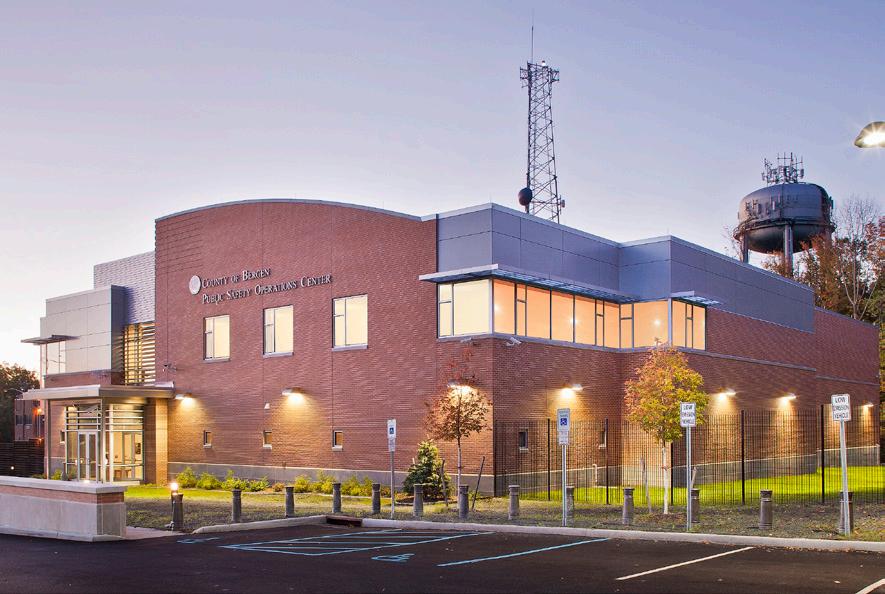 2007
2007
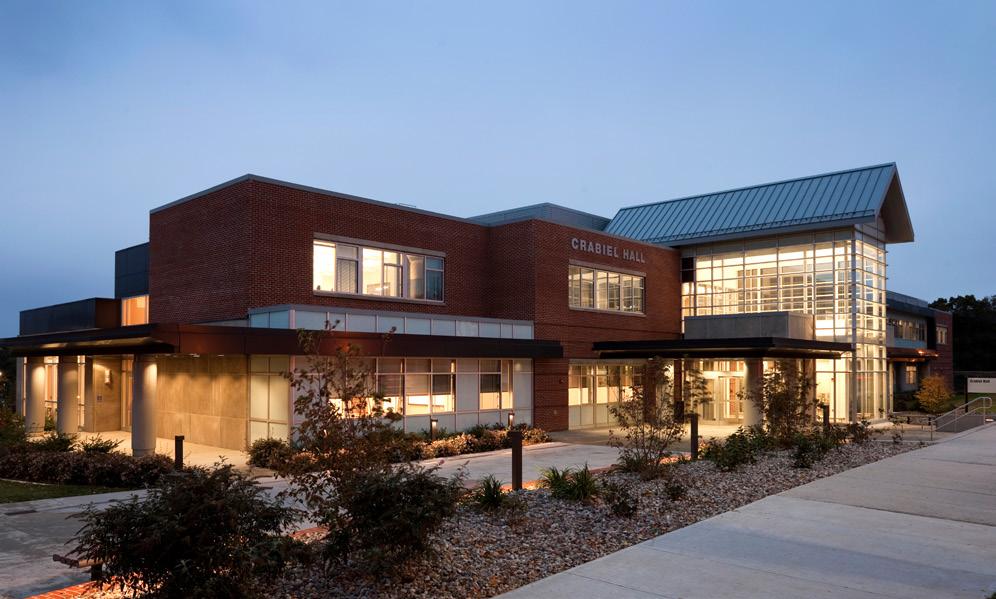

THE ROBERT L. CRAIG SCHOOL STORY
In October 2012, following Superstorm Sandy, the Robert L. Craig School in Moonachie suffered serious damage when it completely flooded, forcing the facility to close.
As architect of record, DMR’s first priority was to assist the board in securing and receiving approval for 36 temporary classroom units, which was achieved within days.
Once the school was occupying the units, DMR began repairs to the damaged facility, bringing the building back to the inviting educational facility it once was. The renovations spanned the entire school and included classrooms, science labs, cafeteria, offices and the media center. In September 2013, the students and staff celebrated the first day of school in their completely restored school, less than one year after the damage was done.
THE MIDDLESEX COUNTY COLLEGE STORY
DMR worked closely with Middlesex County College (now Middlesex College) over several years to bring two new facilities to life, changing both the landscape and school operations.
Crabiel Hall opened in 2011, transforming the face of the once-divided campus through a new gateway. It also soon became the college's first LEED certified facility.
DMR then partnered with the college on their new enrollment services building, just as they were beginning to explore how to move forward with the change to their business model needed to support this one-stop student services facility. Working closely with the college, DMR designed the building simultaneous to the implementation of this change.
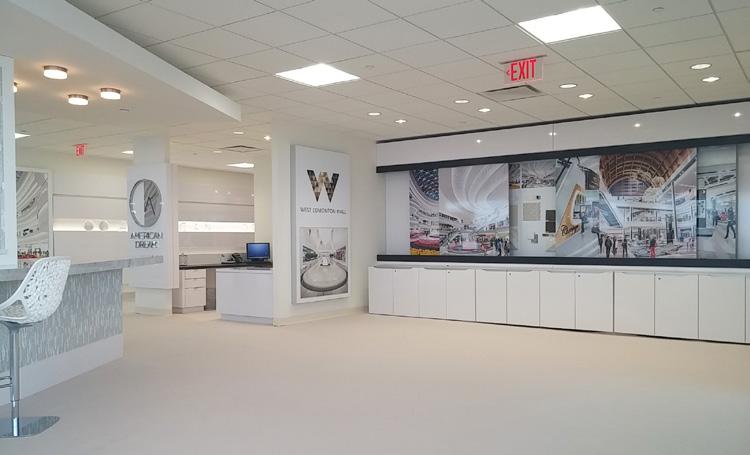
2014
THE AMERICAN DREAM STORY
In 2014, as Triple Five, the developers of American Dream, picked up steam toward the opening of the entertainment and shopping complex, DMR was hired to design their leasing office and showroom. The 14th floor office looked directly over the project site, with design elements throughout that focused on their branding and marketed their other major projects, such as West Edmonton Mall in Alberta, Canada and the Mall of America in Bloomington, Minnesota.
2011
2013
DMR: FROM THE ARCHIVES
DMR: FROM THE ARCHIVES
THE POZYCKI HALL STORY
DMR designed the new Pozycki Hall academic building at Monmouth University, a gift from Steven J. Pozycki. The facility was so popular, thanks to elements such as a 175-seat lecture hall, attractive study rooms and a second story exterior terrace, that a formal request was made by the student population to keep the building open longer hours.

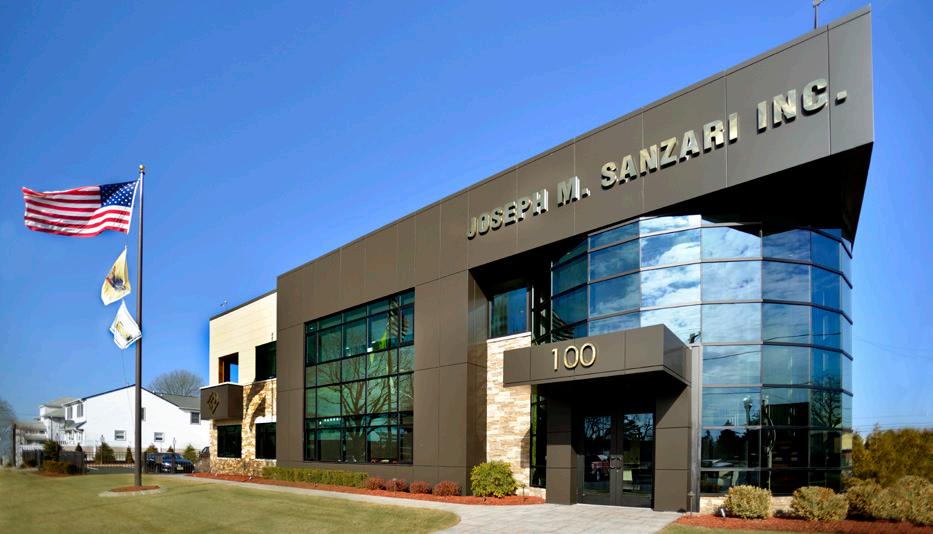
THE SANZARI STORY
Joseph M. Sanzari, the heavy construction contractor, turned to DMR to build a new corporate headquarters on a site in Hackensack. The project entailed the design of a 10,000 SF, state-of-the-art and sustainable office building consisting of 20 offices, conference rooms and casual staff lounge and break spaces, including a covered, outdoor seating area. Nods to heavy construction were made through special details throughout the building, including use of rebar for the spindles of the staircase and custom chandelier.
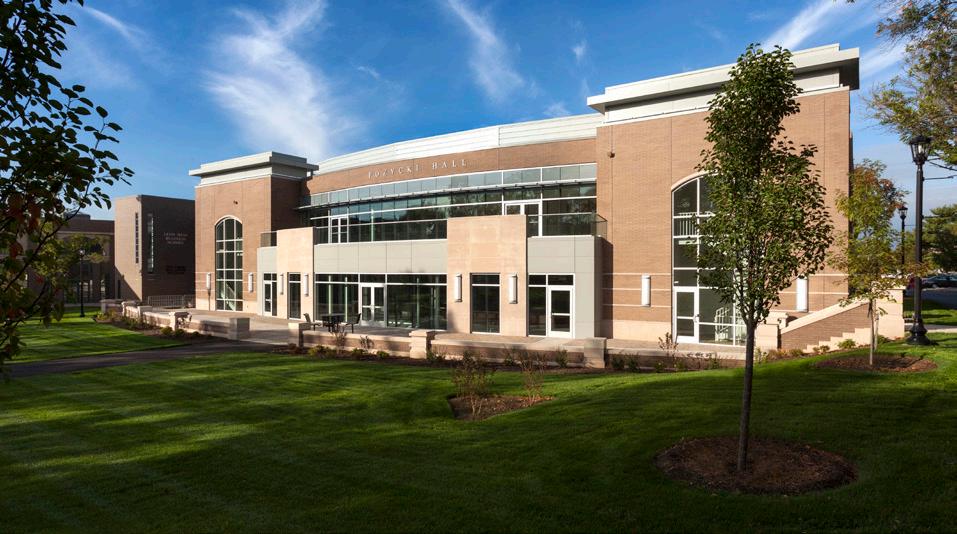
THE ANNIN STORY
2016 was a breakout year for DMR’s residential portfolio and one of the projects that helped propel us was Annin Lofts in Verona. The project called for the adaptive reuse of the historic site of the former Annin Flag Company manufacturing facility, where many flags of historic significance were made, including those flown atop Mount Suribachi during World War II and on the moon during the Apollo 11 mission.
Appropriately named Annin Lofts, the project transformed the historic building and also included an adjacent new construction portion. All together, the development offers 112 loft-style units. The project was completed through a joint venture of Russo Development and Dinallo Construction Corp.
2018
The union of modern form and function and historical character needed at Annin Lofts was an artistic process and was brought to life largely thanks to the design influence of Kurt Vierheilig.

Kurt has influenced nearly all of DMR's residential projects, a portfolio of units that today tops 10,000. This same influence helped fuel DMR's breakout year in 2016, marked by an increase in sector revenue by more than 400% from 2015. Kurt's status in the residential design world has earned him several opportunities to reflect on changing design trends, including most recently in NJBiz where he discussed the implications of a larger work-from-home workforce.
KURT VIERHEILIG, AIA
2015
2016
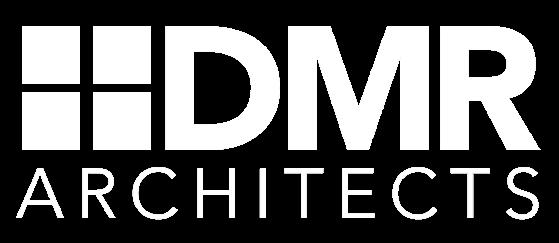

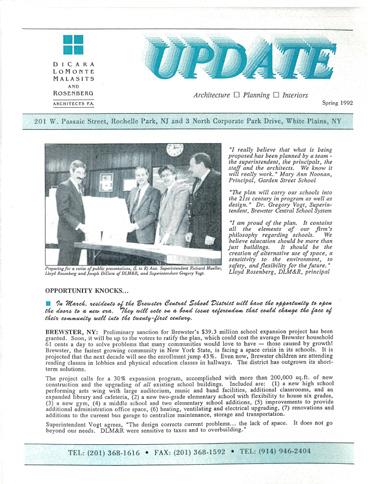
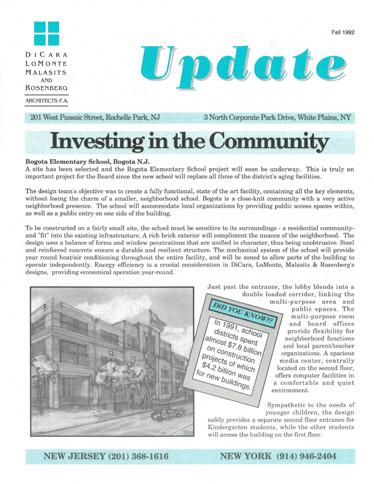
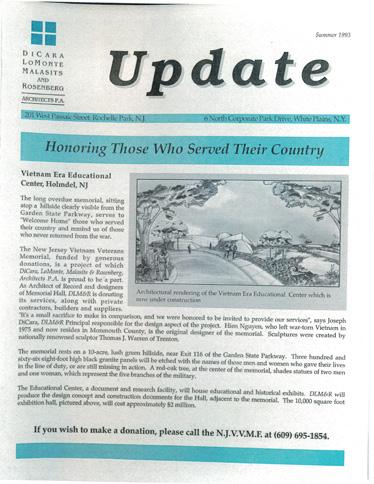

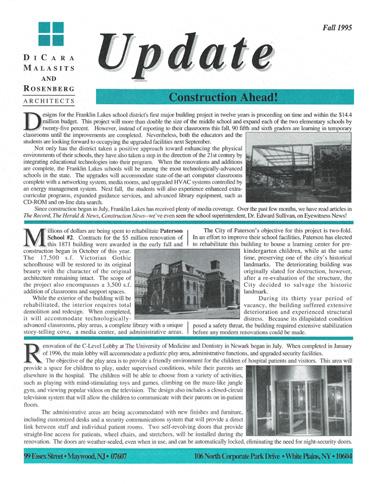
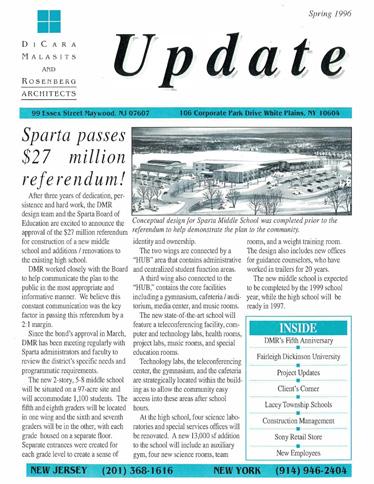
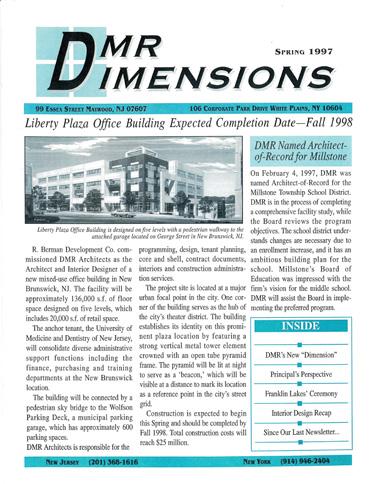
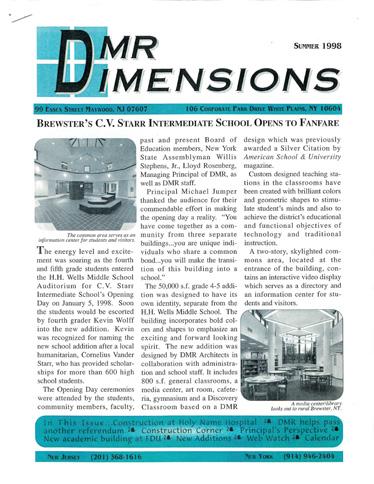
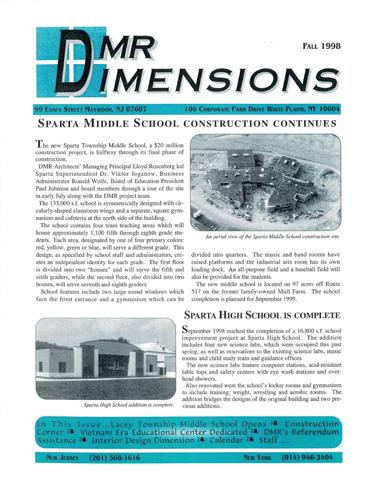
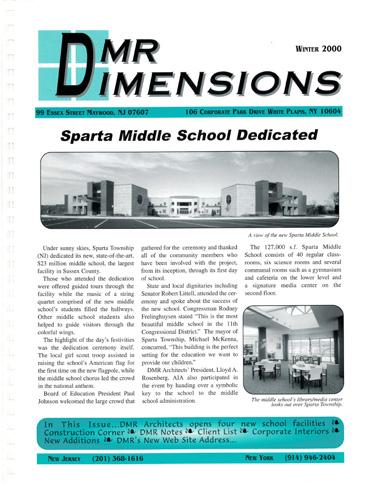

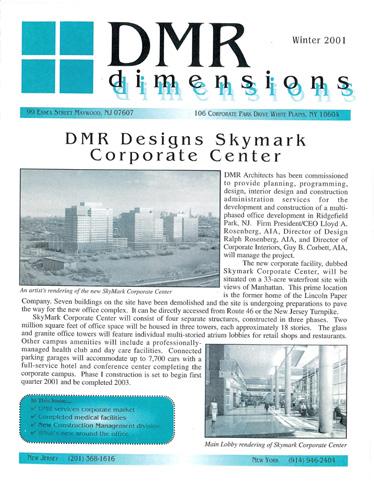
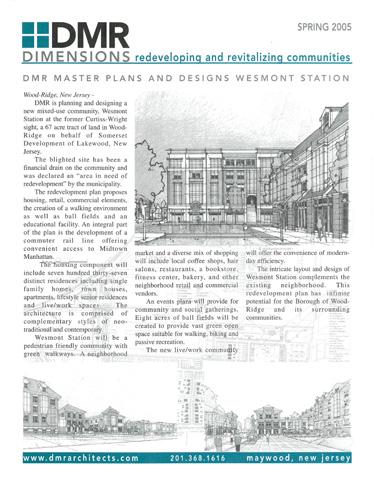
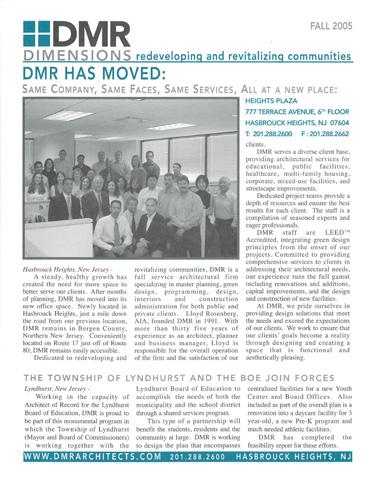
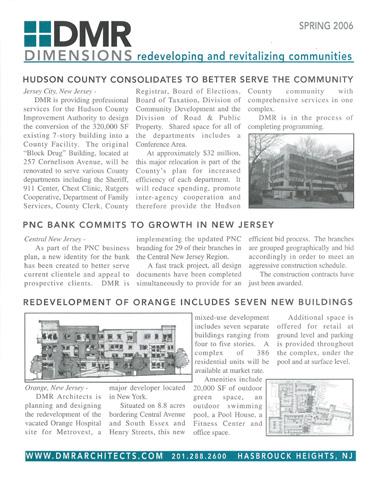
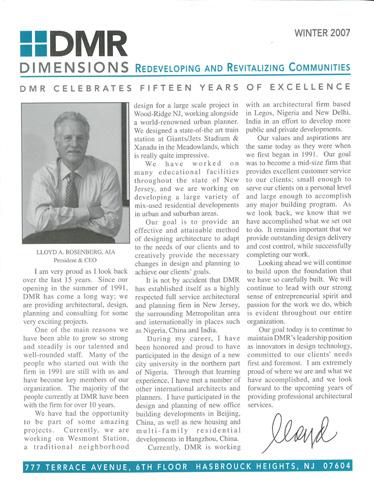
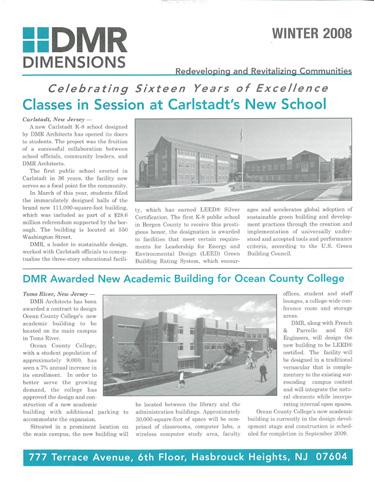

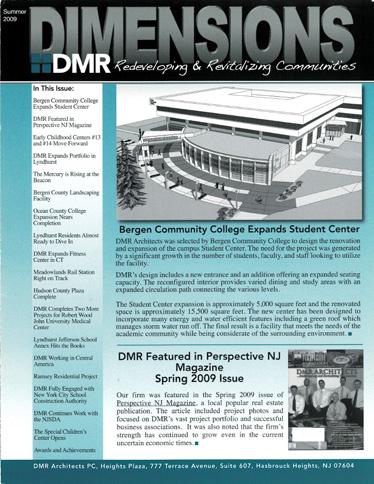

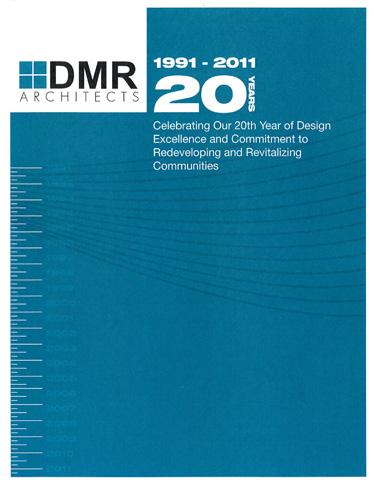




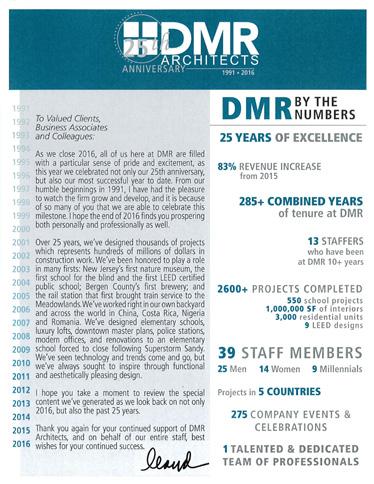










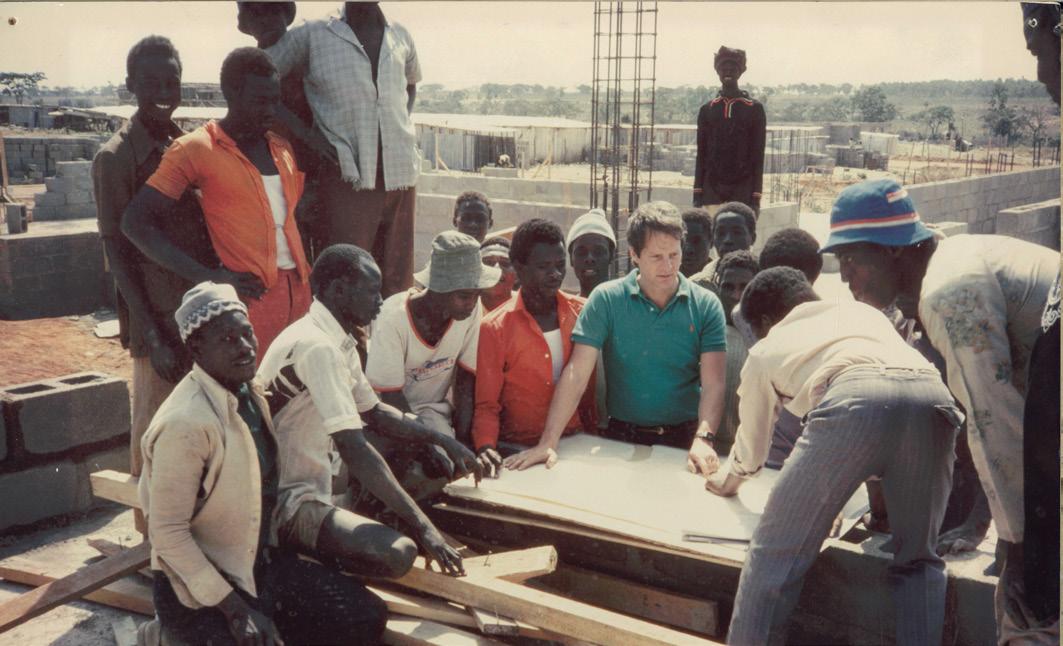
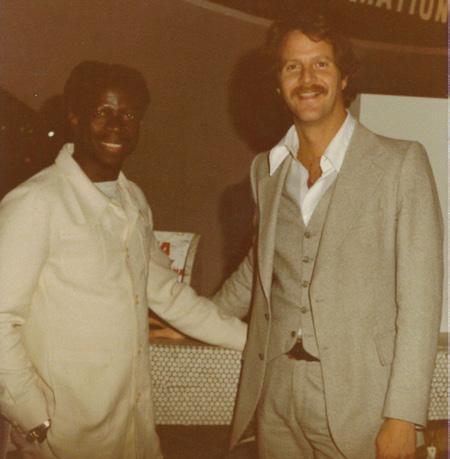

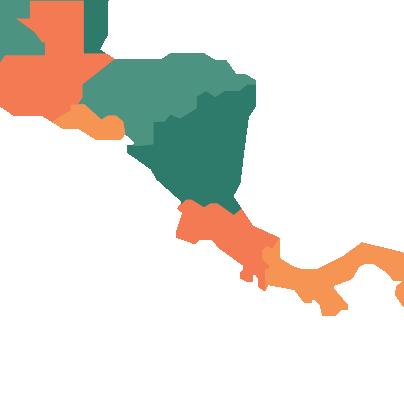
 Fola and Lloyd.
Kunle and Lloyd at Princeton University.
The Adeyemi family in Nigeria. Fola is holding a young Kunle.
Fola and Lloyd.
Kunle and Lloyd at Princeton University.
The Adeyemi family in Nigeria. Fola is holding a young Kunle.
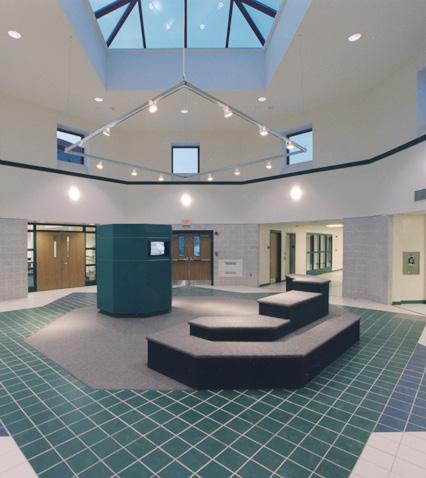
























 2007
2007







