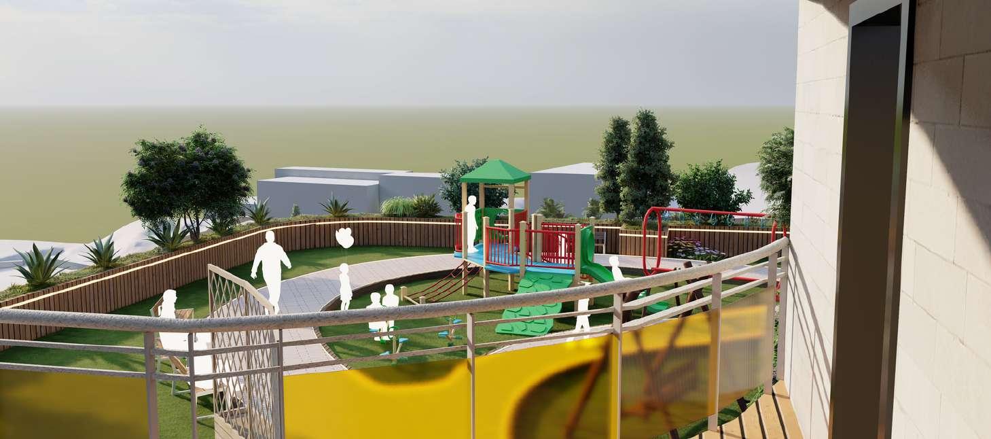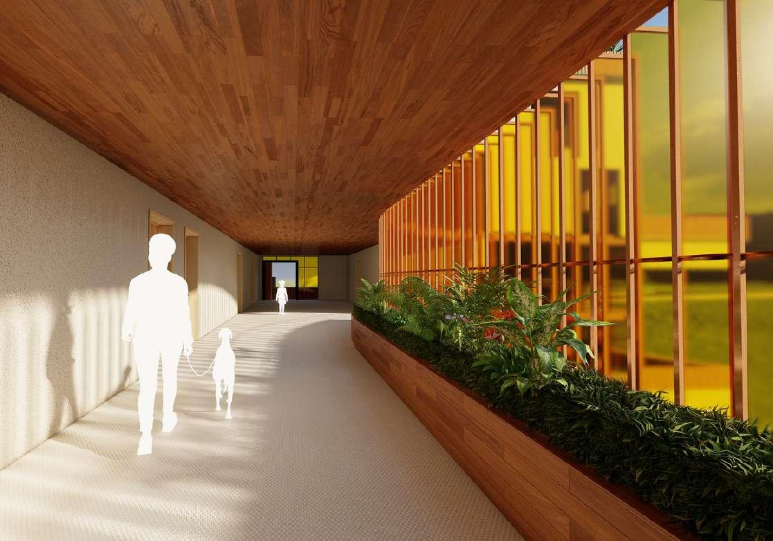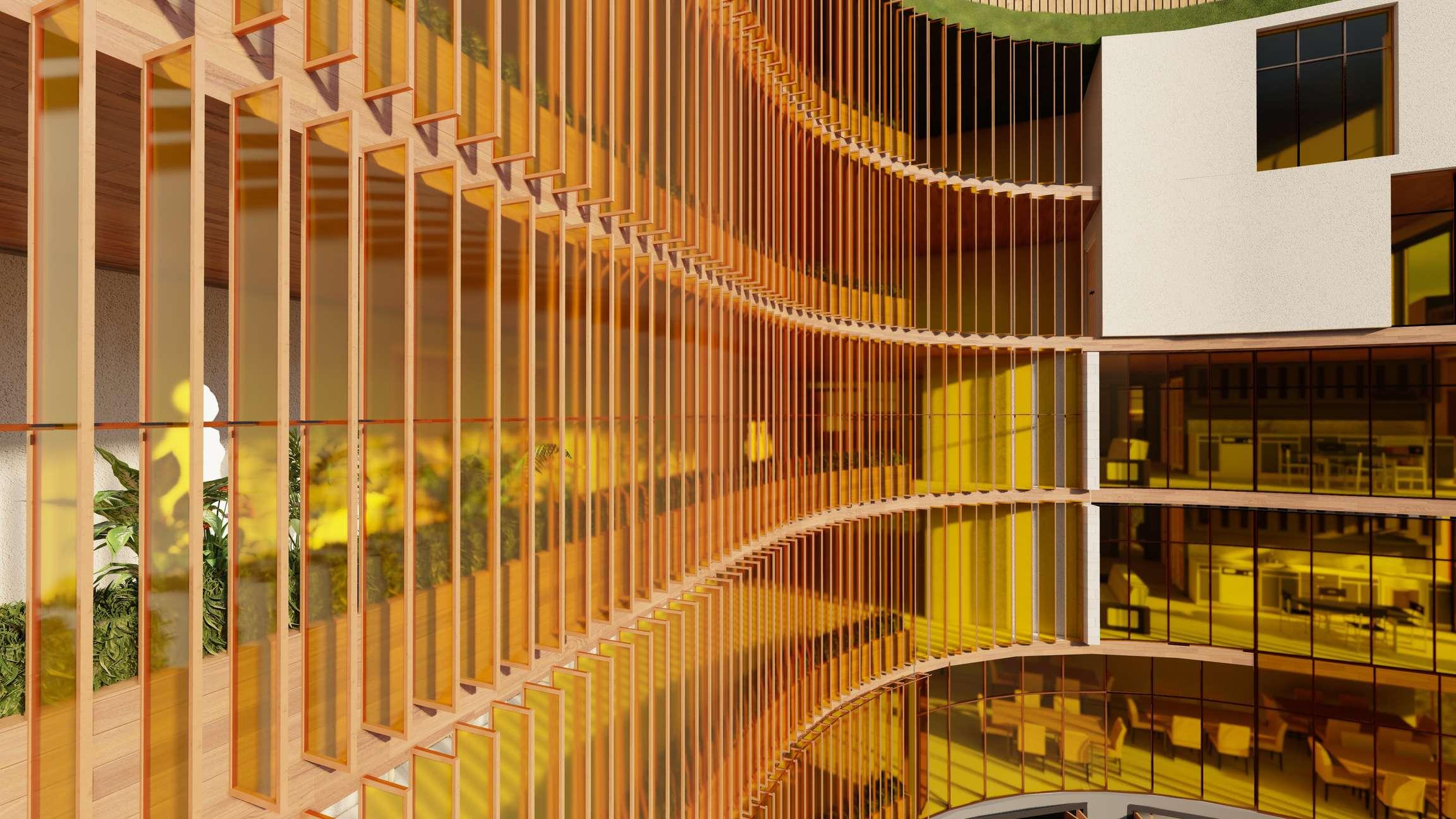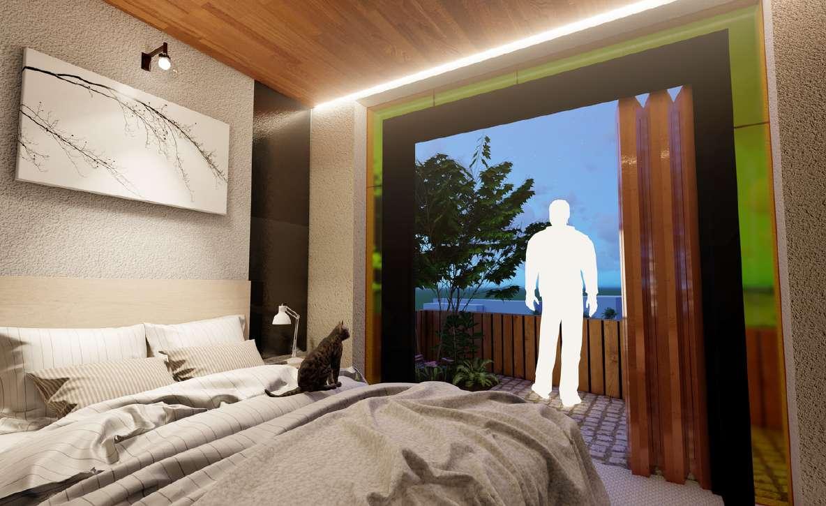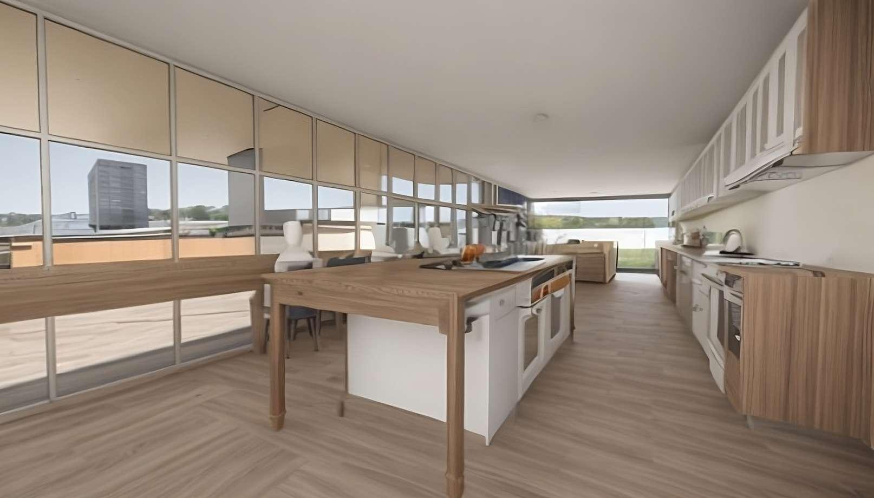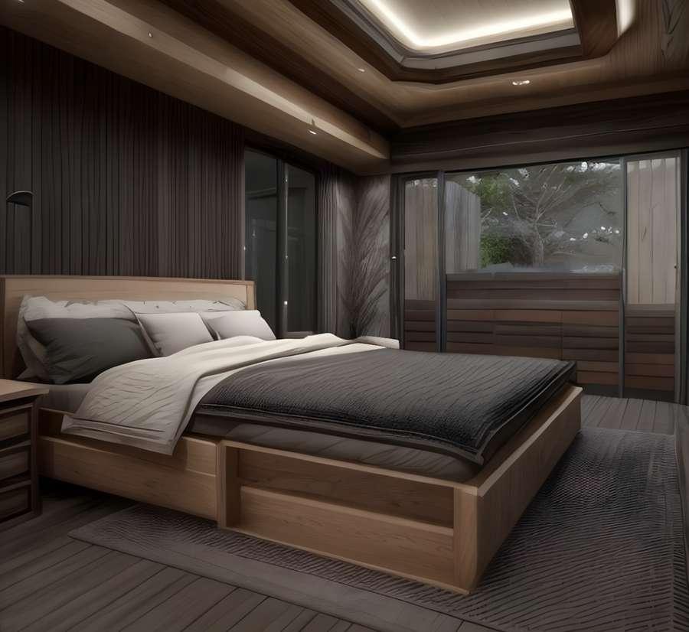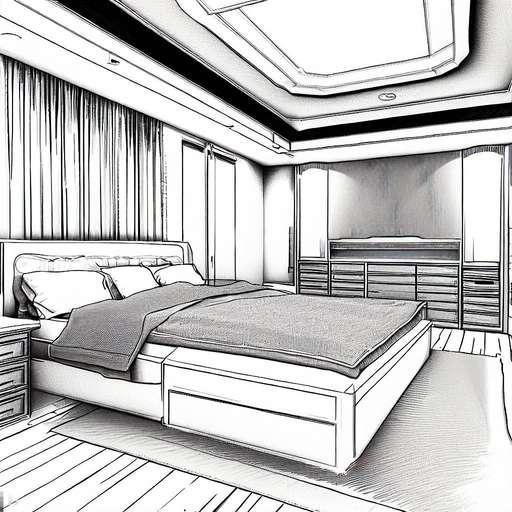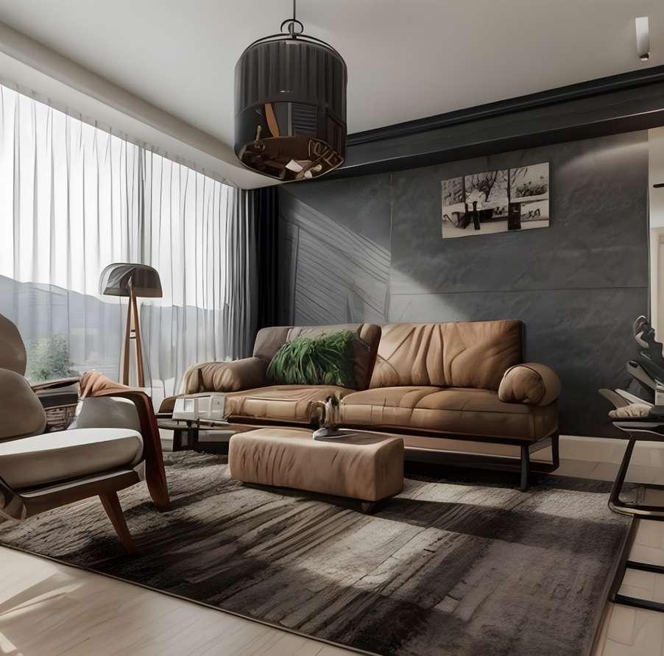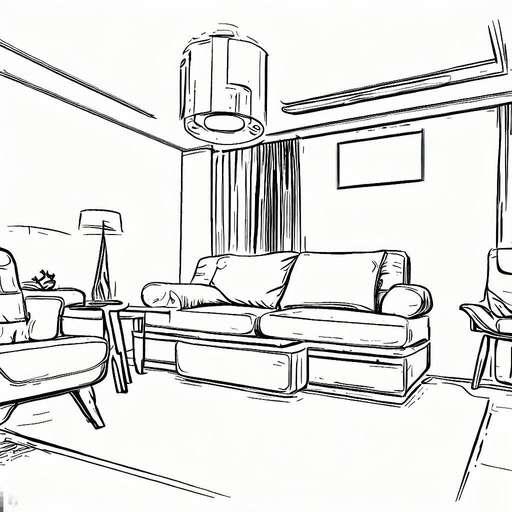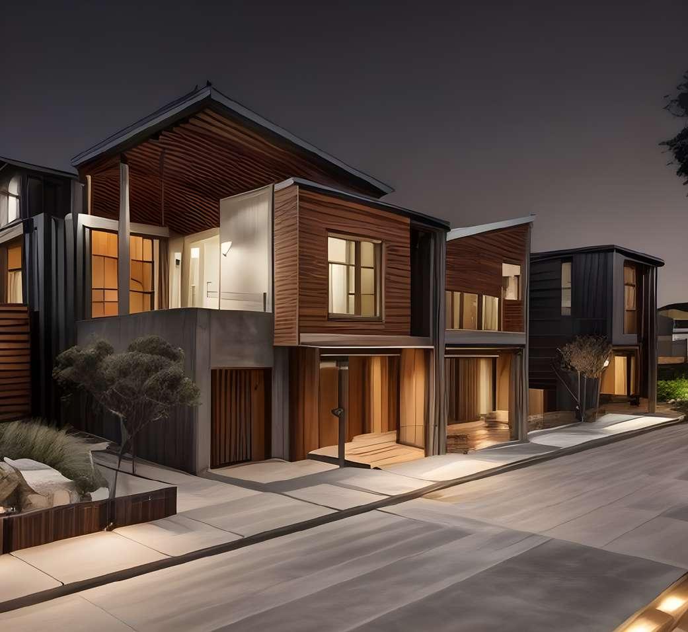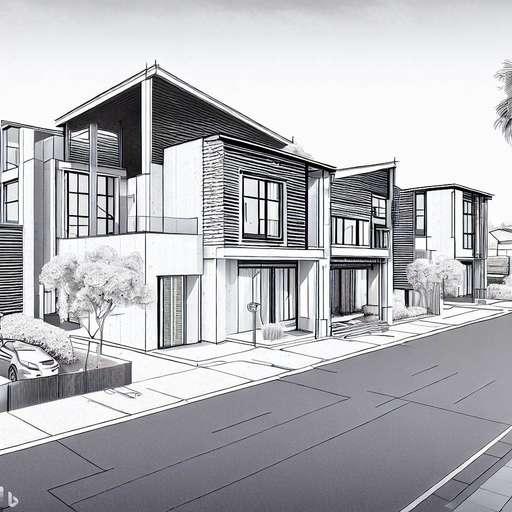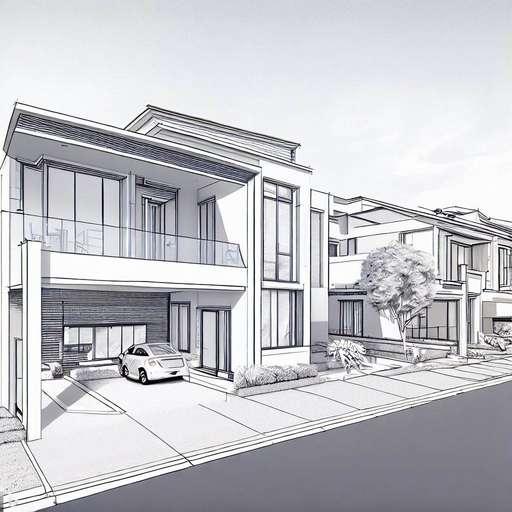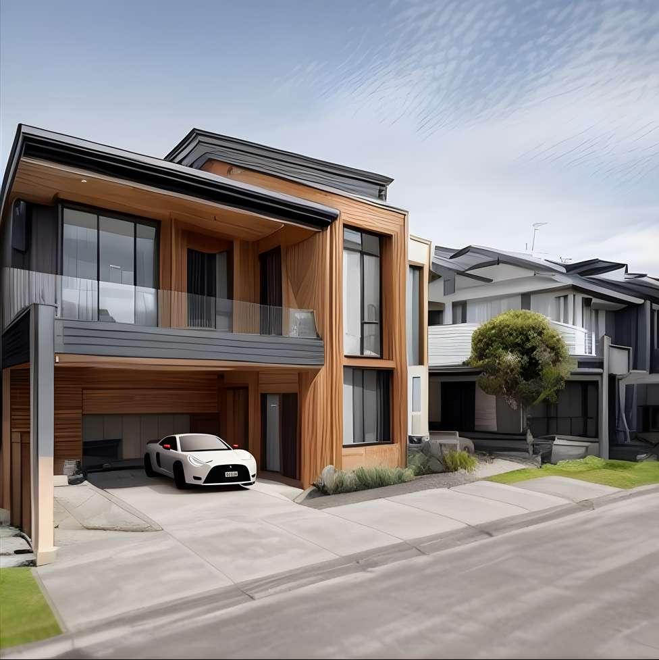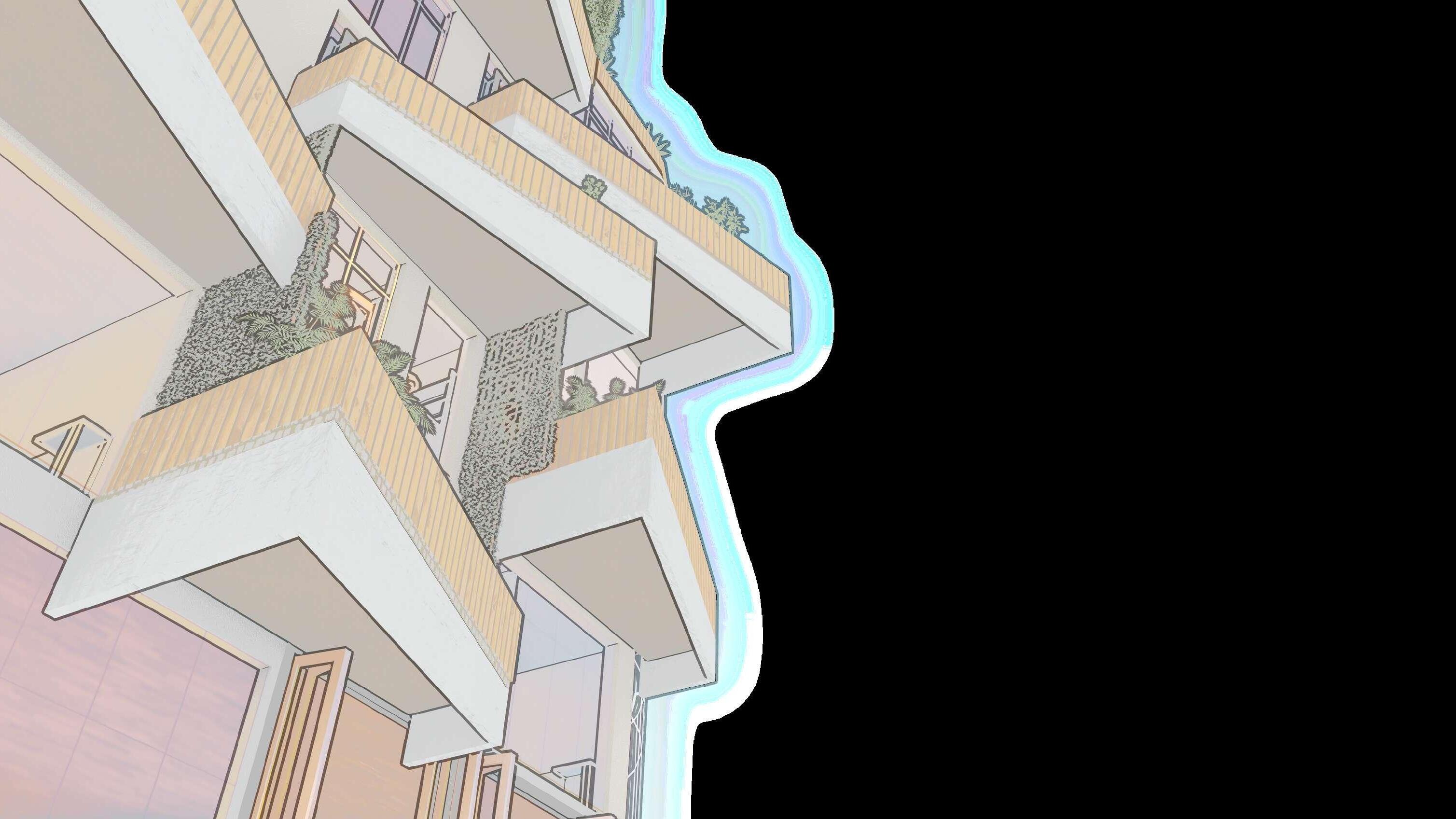Arc PORT



gARAGE / Sleepout - graeme johansen architect (bc,rc iSSued)
Wheelchair accessible washroom - graeme johansen architect (bc,rc issued)
klondyke cabins - design and renders ( for a friend )
UNI pROJECTS
50 apt - UNITEC BAS 3 SEM 1 ( mixed use space for 14 edmonton road )
UPTOWN RESIDENTIAL - AUT MAS 1 SEM 1 (MIXED USE SPACE FOR BASQUE PARK)
Ai gENERATED Images
gARAGE /sLEEPOUT
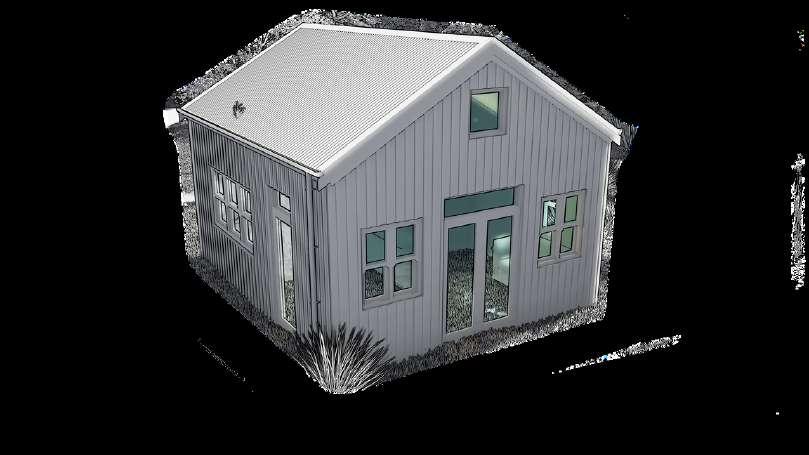
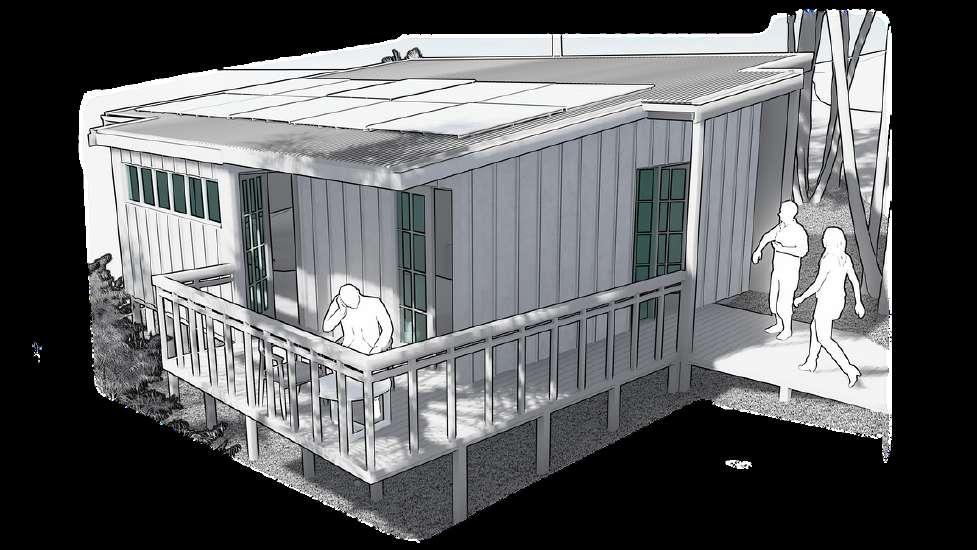
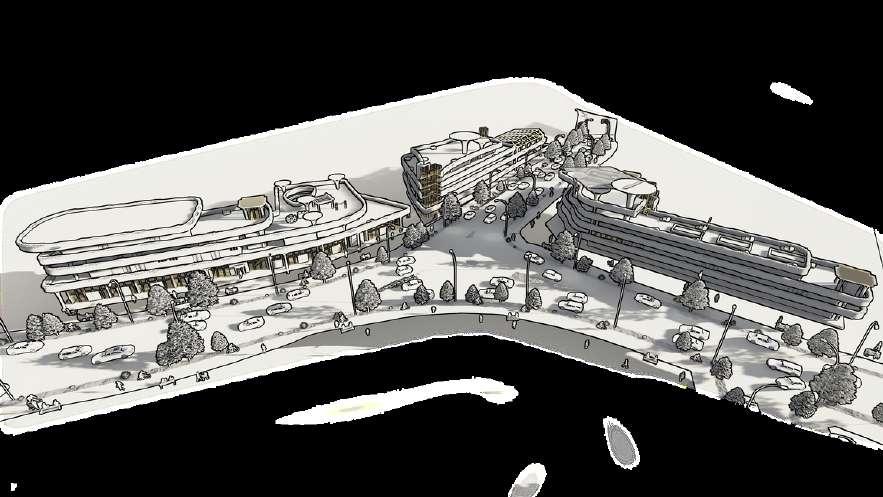
wHEELCHAIR ACCESSIBLE WASHROOM
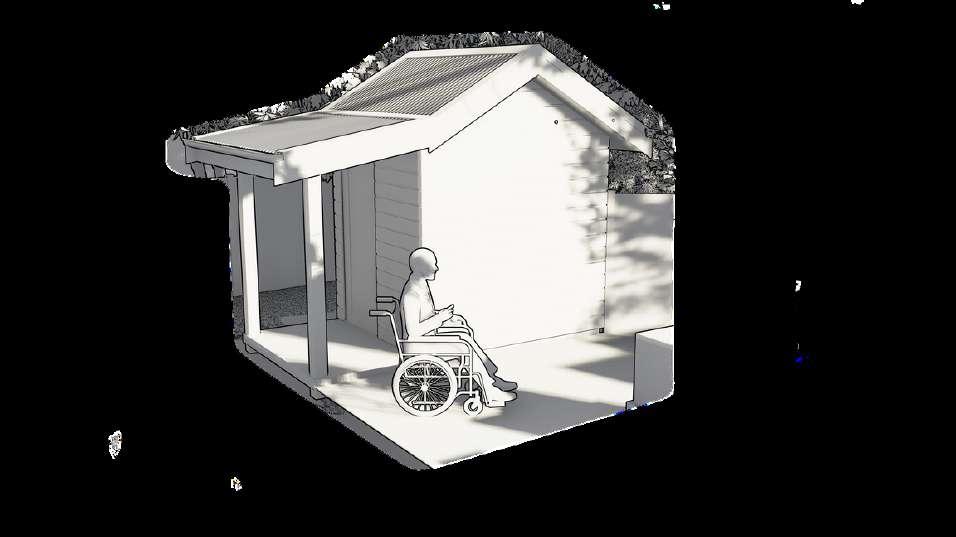
uPTOWN RESIDENTIAL
kLONDYKE CABINS
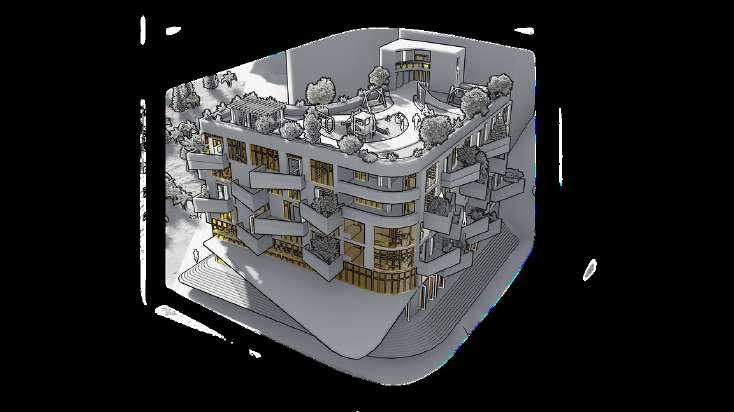
The c ient approached us with a vision to demolish their existing garage and rep ace it with a larger one capable of accommodating an e ectric veh cle. Additionally, they desired the nsta lation of stormwater tanks and the design of a stud o incorporating a study area, bed, and a bathroom with a shower. I am grateful for the opportunity to be involved in this project from the in tial concept stage and client meetings to the resource consent and building consent stage.
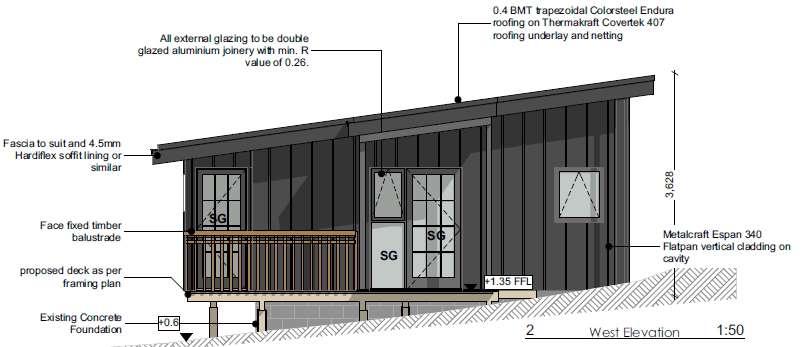
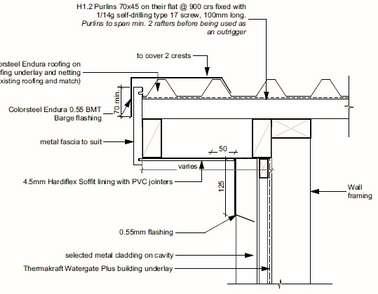
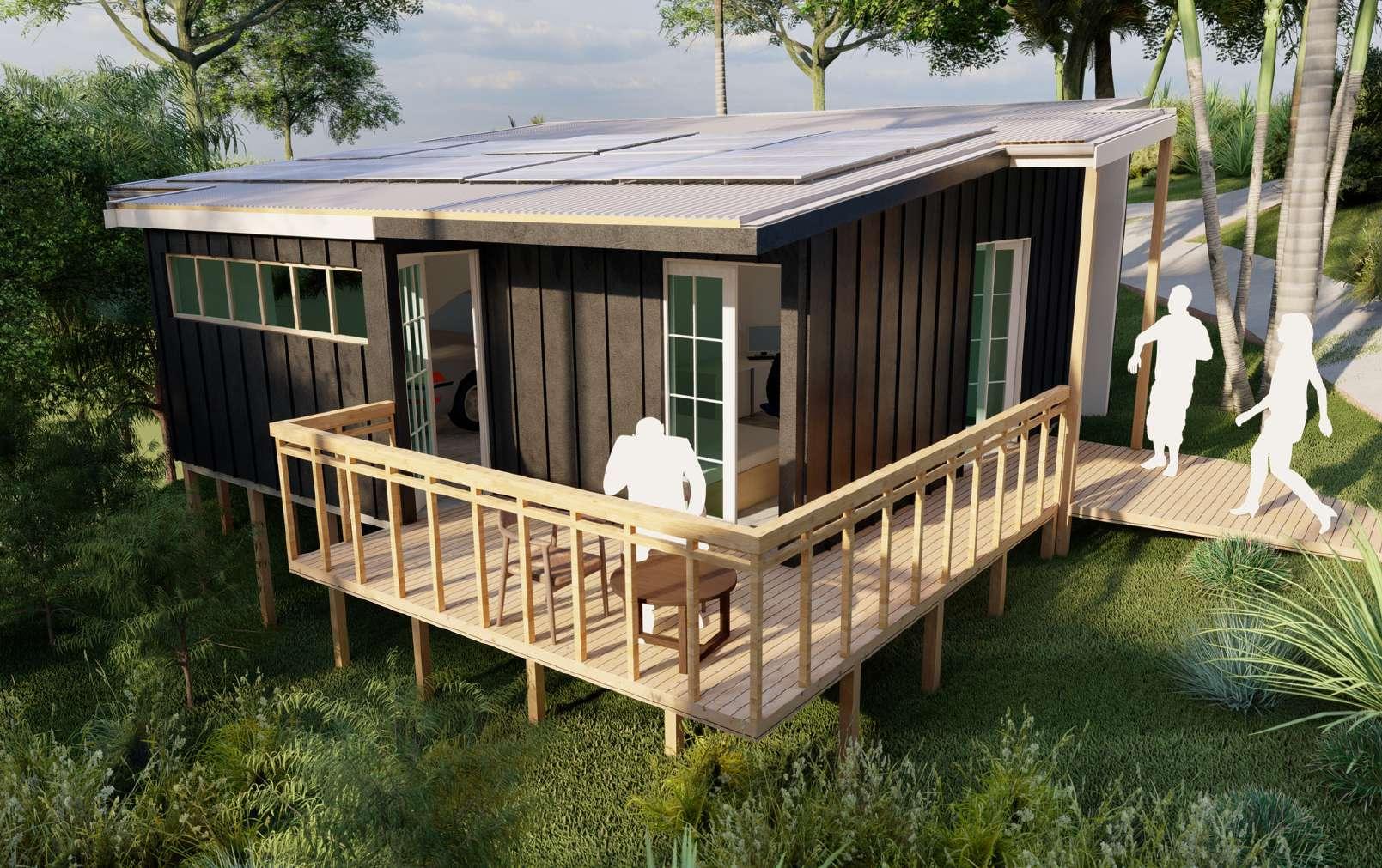
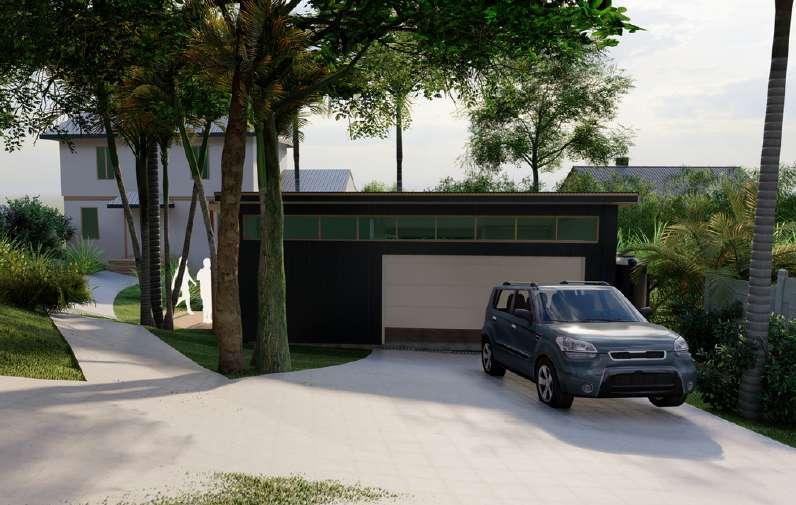
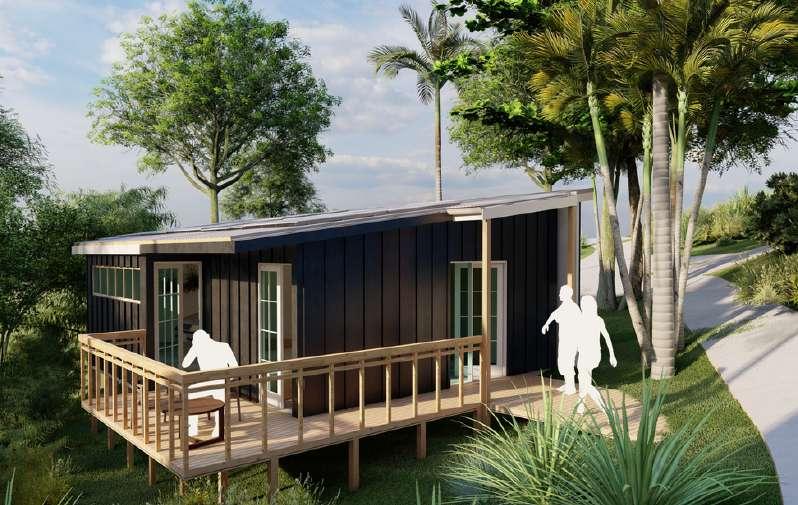
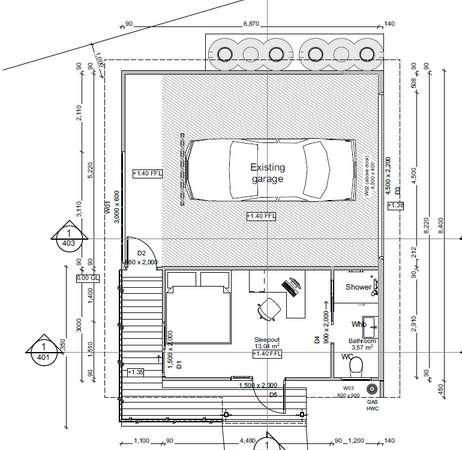
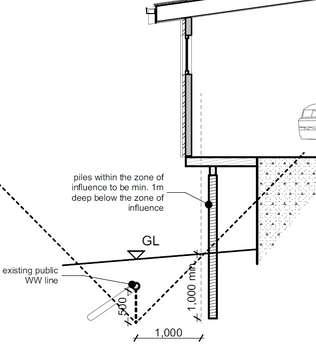
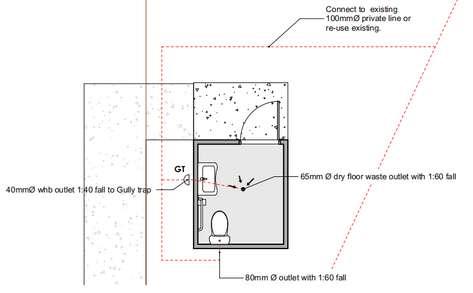
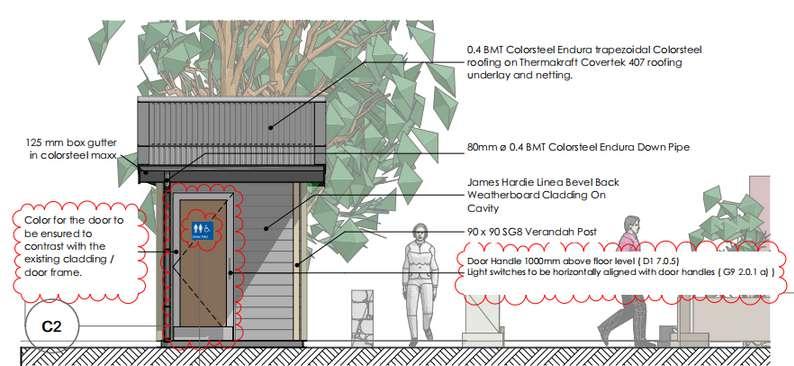
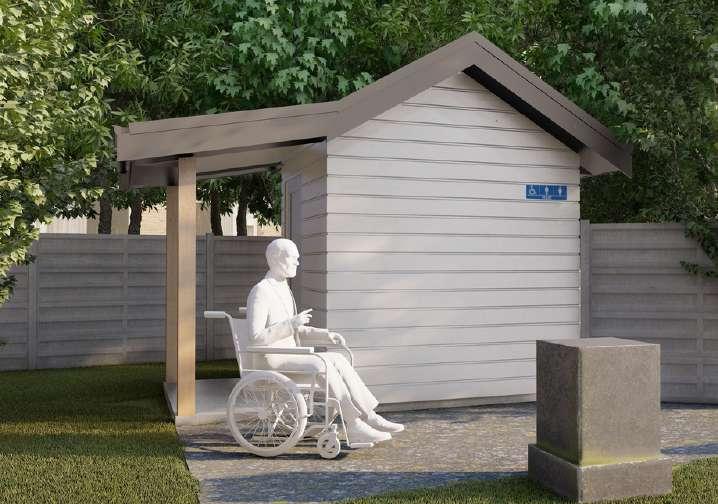
We were commissioned by a church to demolish an old, unusable shed and construct a wheelchair accessible toilet for visitors. This structure was purposeful y designed with d sabilities in mind. In collaboration with the church, we ensured the new structure matched the characteristics and style of the existing church on the property. I am deeply grateful to have been involved in this project, working on the working drawing (Detail drawings ) and building consent stages. The included pictures were taken during my site visit once the construct on was completed.
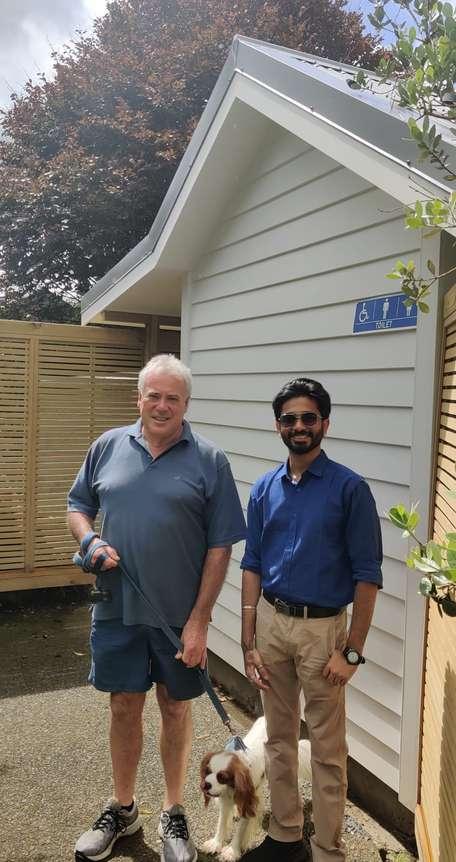
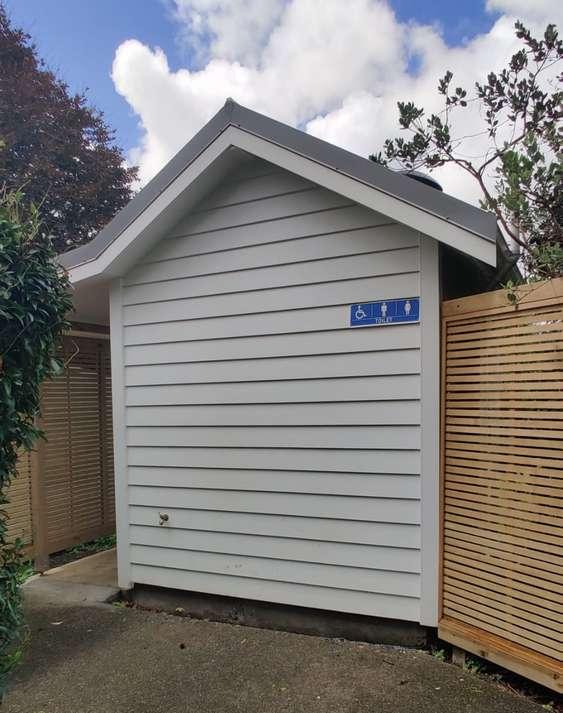
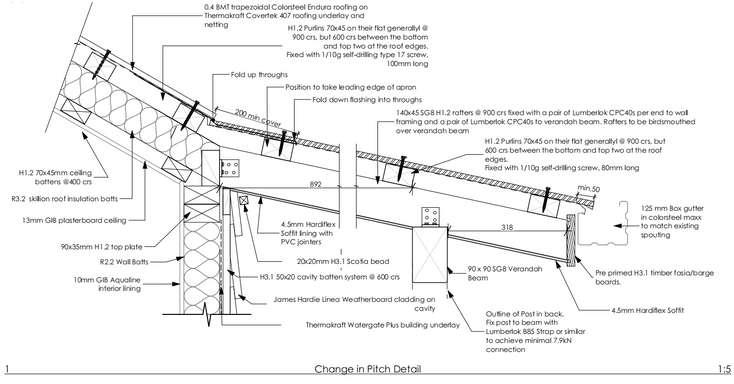
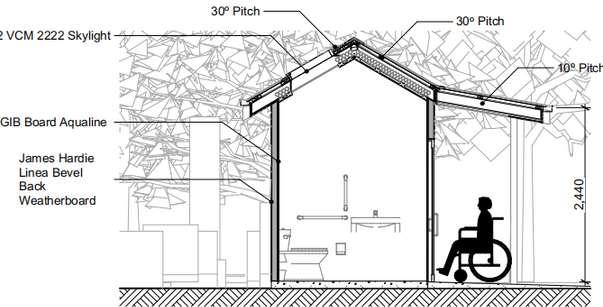
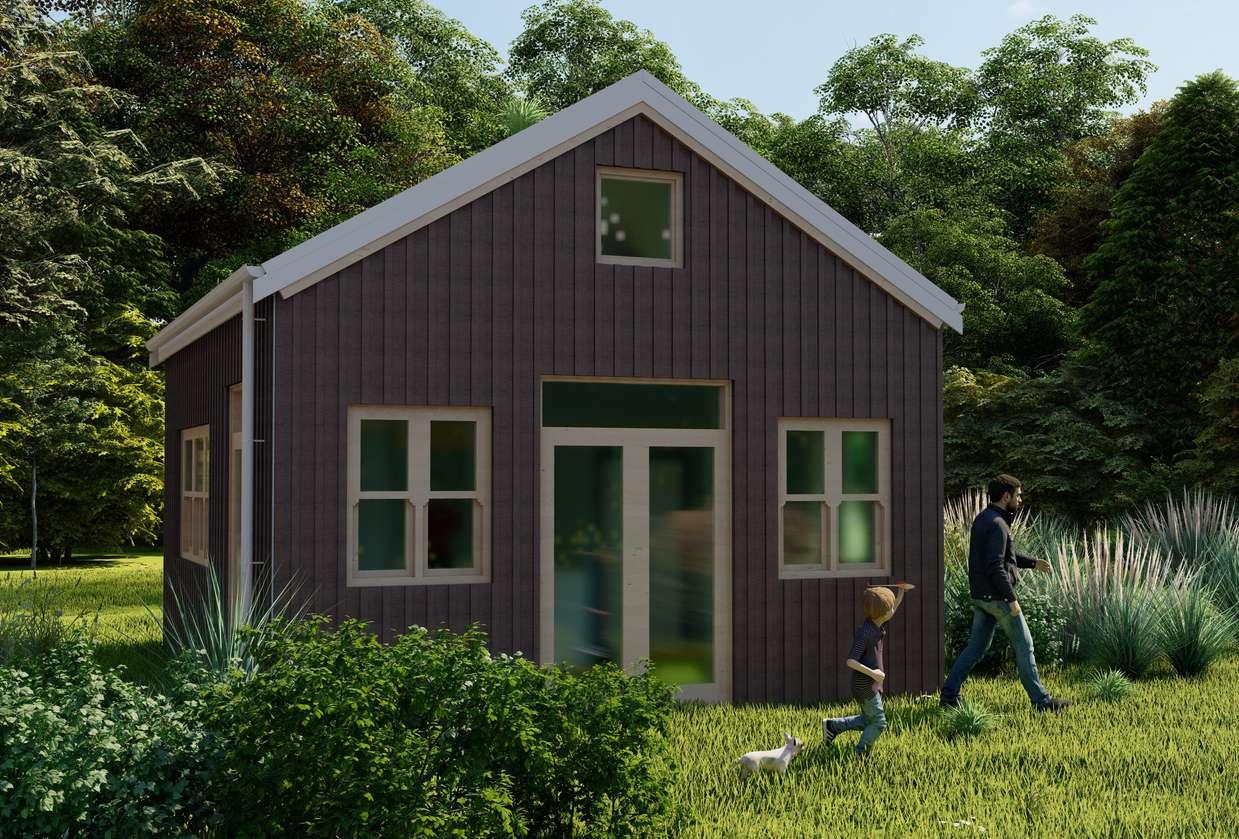
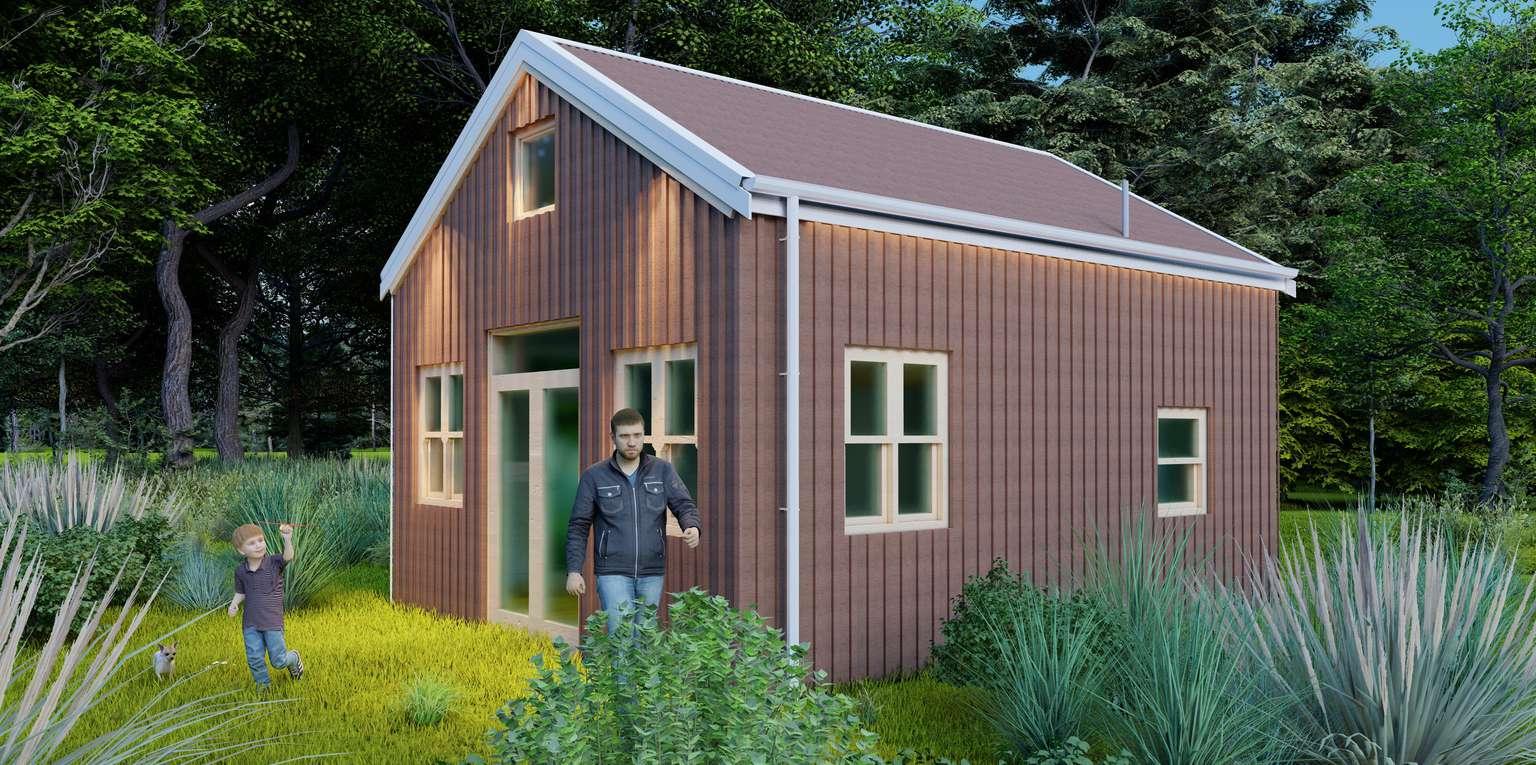
I had the privilege of working on a project for a family friend who desired a compact cabin-like space under 30 sqm. The design incorporated exempted structura elements that were carefully considered throughout the design stages. From client meetings to shadowing the working drawing process, was fully involved. Col aborat ng closely with the client we achieved the desired aesthetic and stream ined the interior plans. To aid visua ization, created renders that vividly captured and brought to l fe the client's deas.
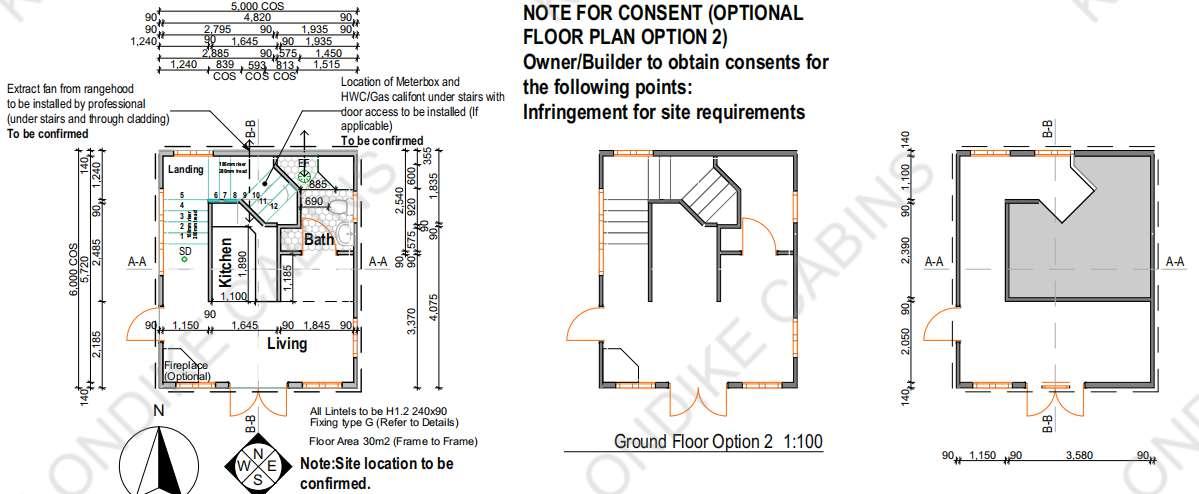

These three buildings were designed to meet the requirements of Unitec s 3rd-year bachelor's program. The objective was to create a space that maximized efficiency and kept up with the commercial hotspot at Henderson Rails de Avenue. Located at 14 Edmonton Road the site analysis revealed its suitabil ty for student accommodation due to its proximity to Unitec and exce lent road connectivity. To showcase sustainability, incorporated vertical louvres for ventilation and passive sun strategies. Additionally a greenhouse in the student accommodation building allowed students to grow and se l food, fostering self-sustainability and connectivity between the buildings

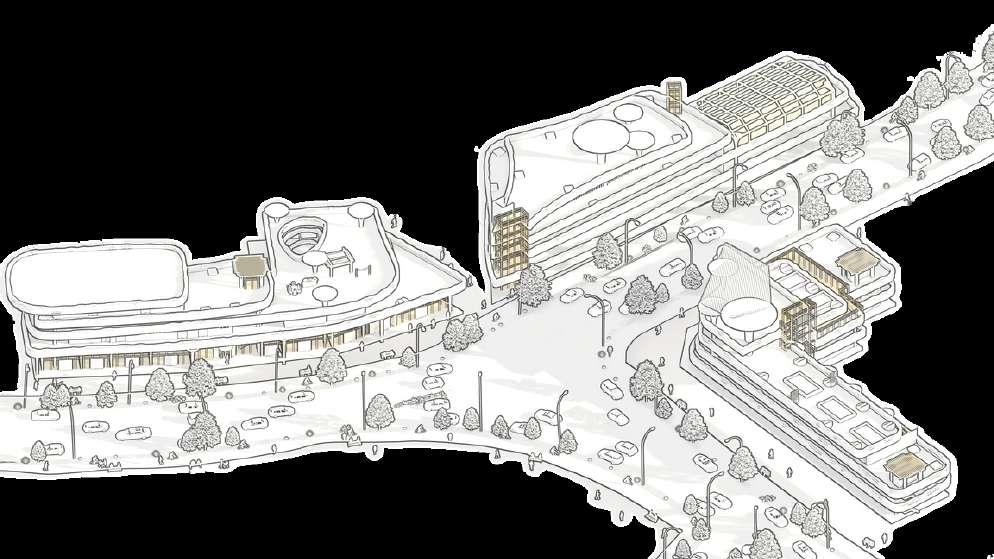
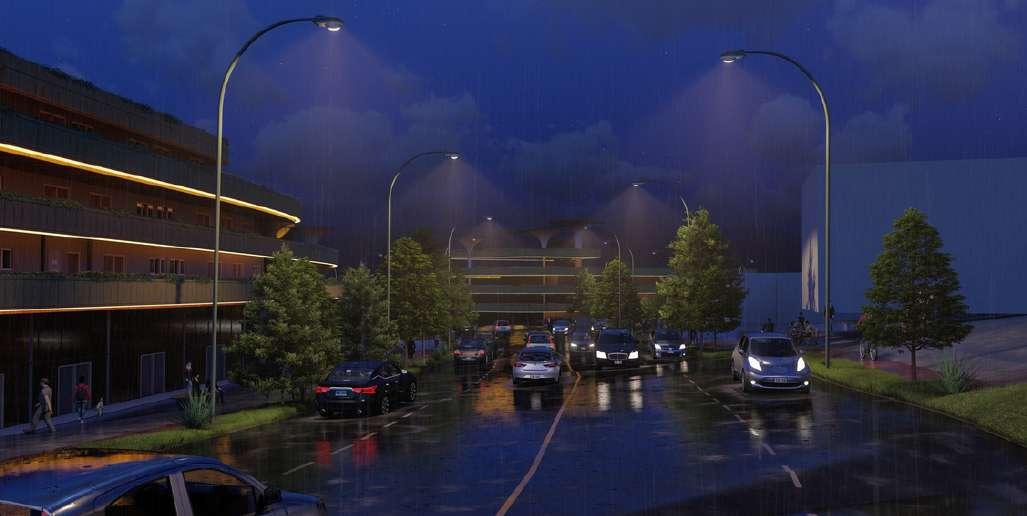
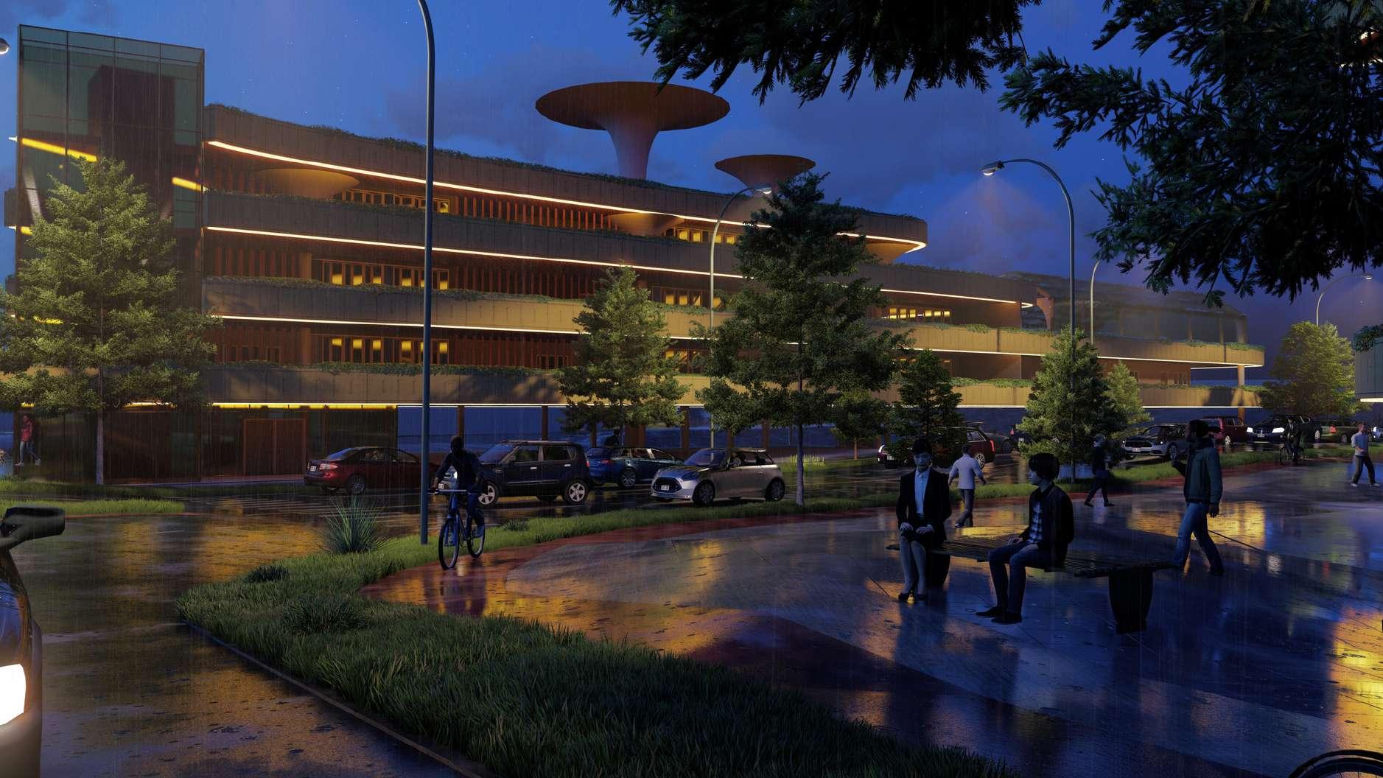
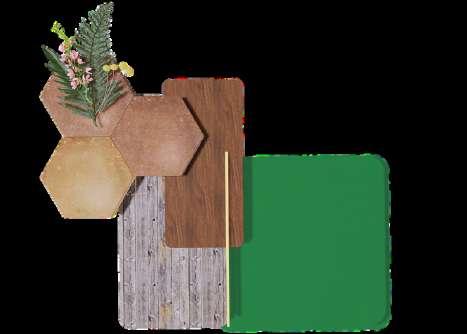


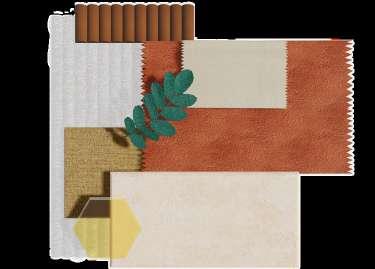
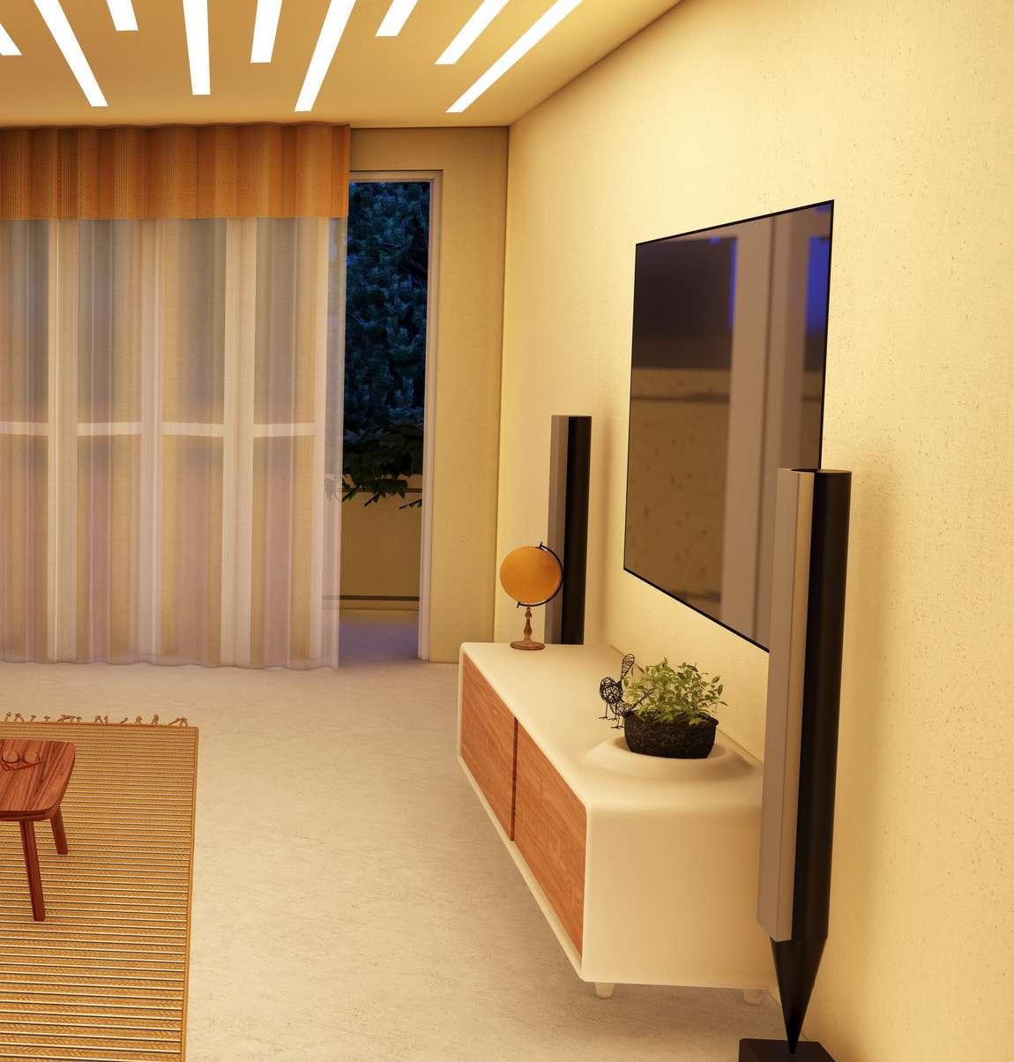
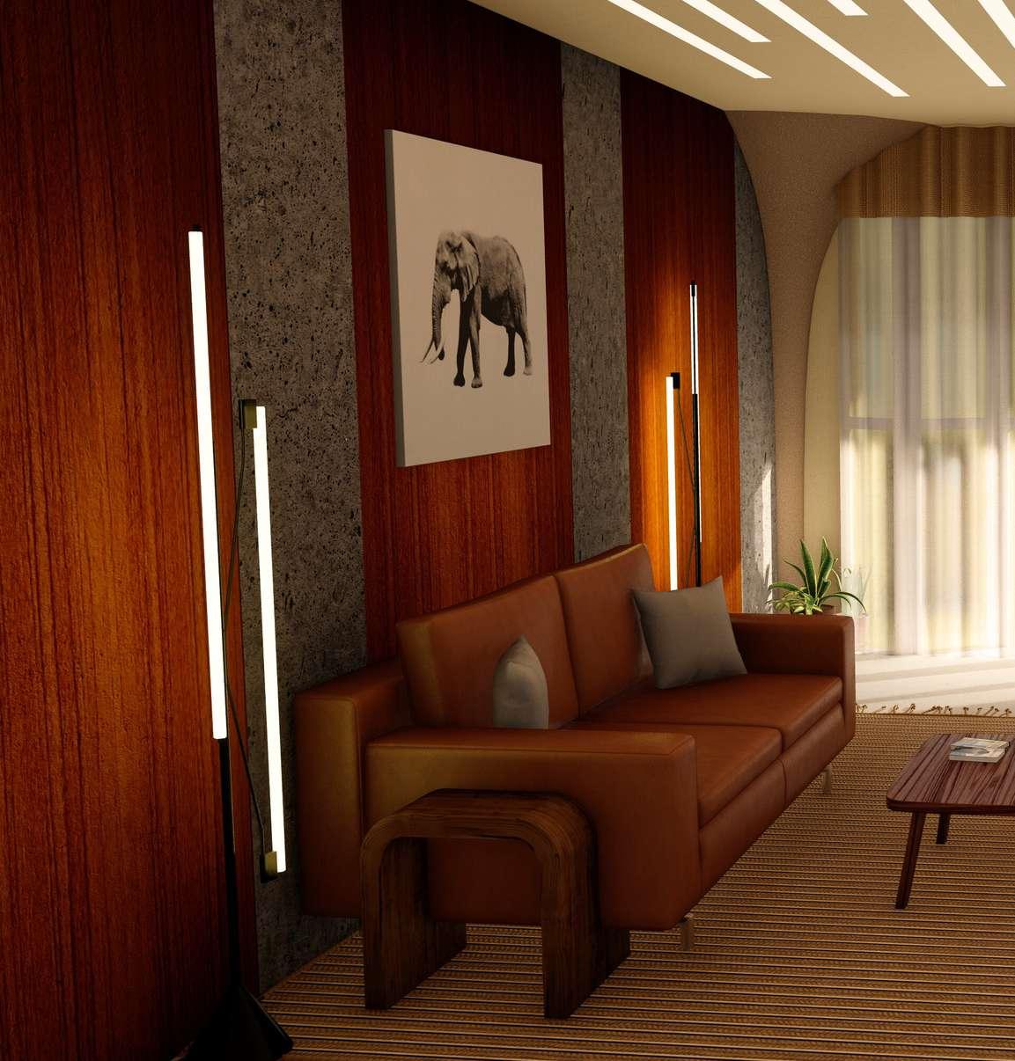
My most recent project for my first semester of the Master's program at AUT was focused on being inspired by an existing bu lding while creating a replicab e strategy. Prad La Concorde in France captivated me, particularly its extruded balcony concept. incorporated this idea into my des gn allowing for balconies with sufficient depth and soil to accommodate small to medium-sized trees. This provided residents the opportunity to grow vegetation, promoting mental wel -being through green spaces (refer to relevant research). To enhance the sense of f ight, I incorporated vertical ouvres and bifo d doors and w ndows, creat ng a dynamic and transformative experience within the building. Rev
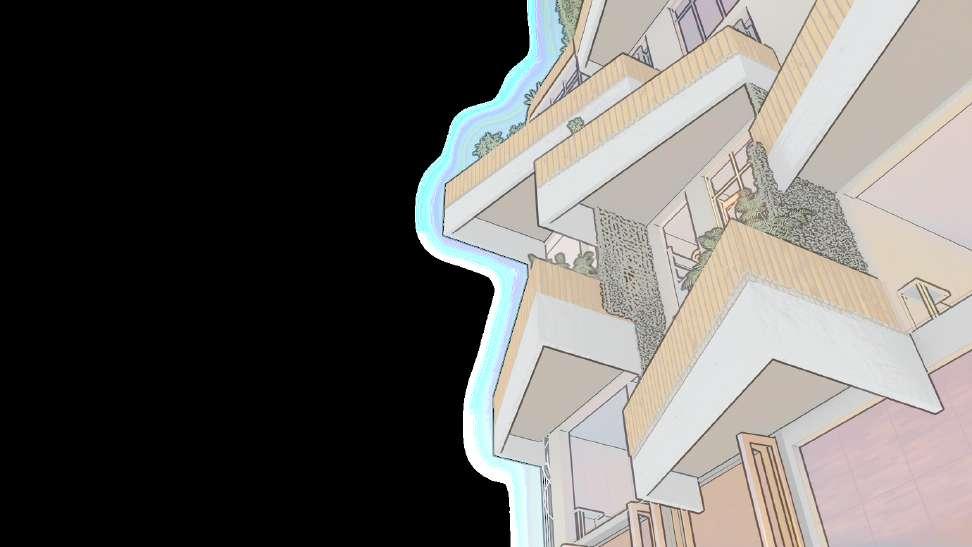
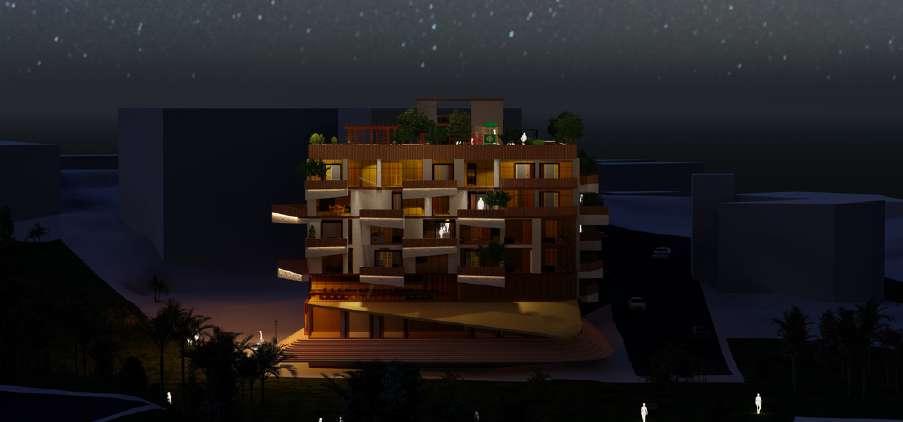
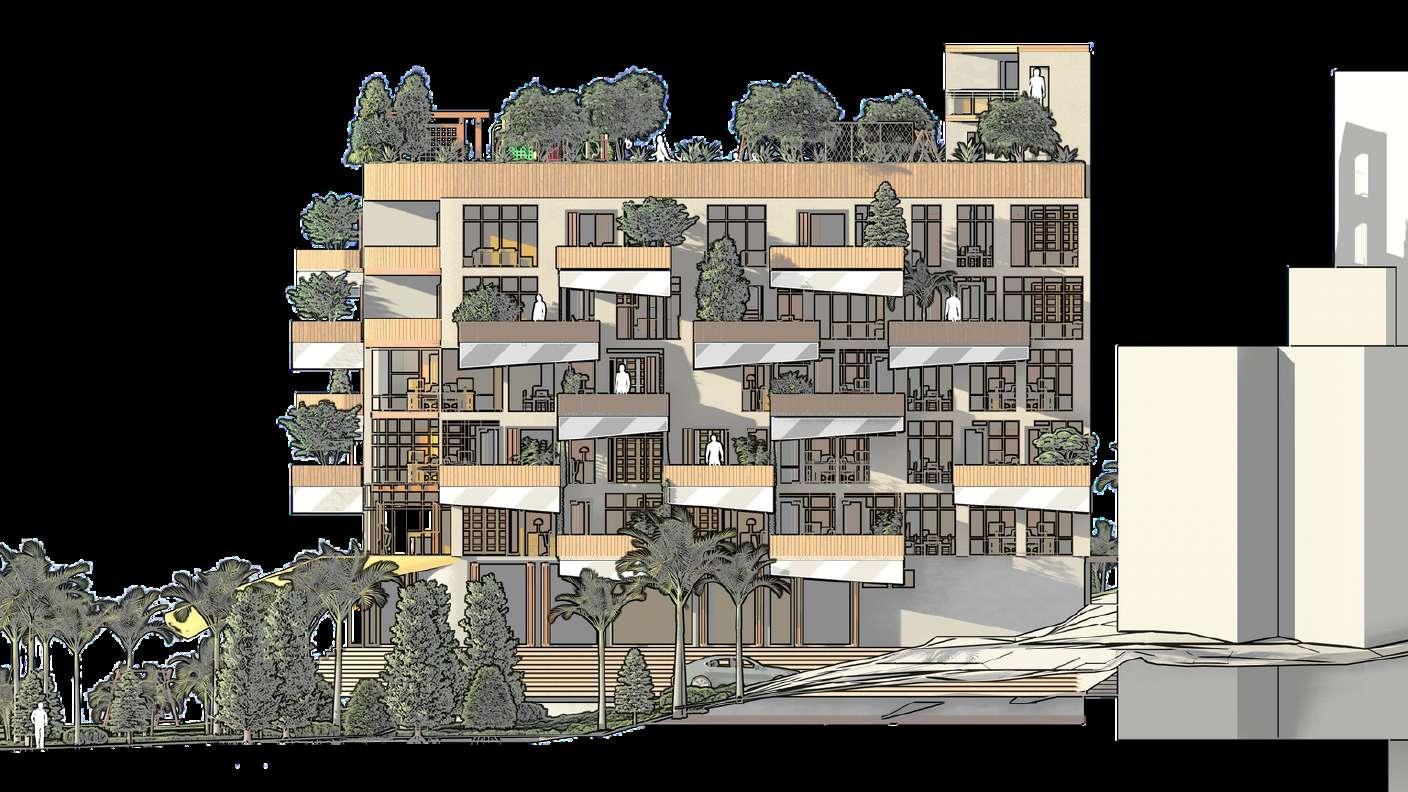
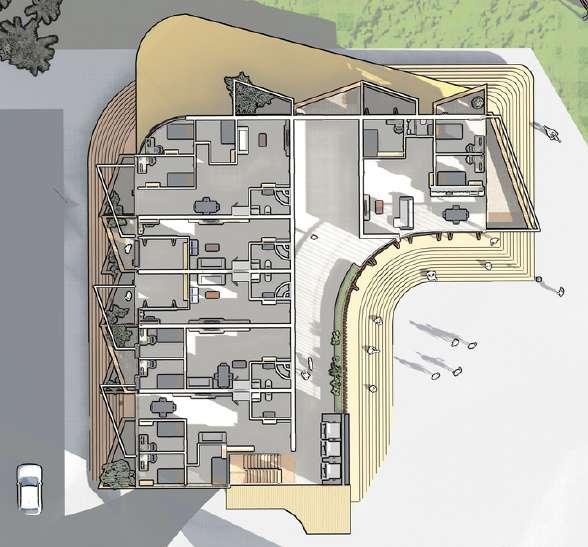
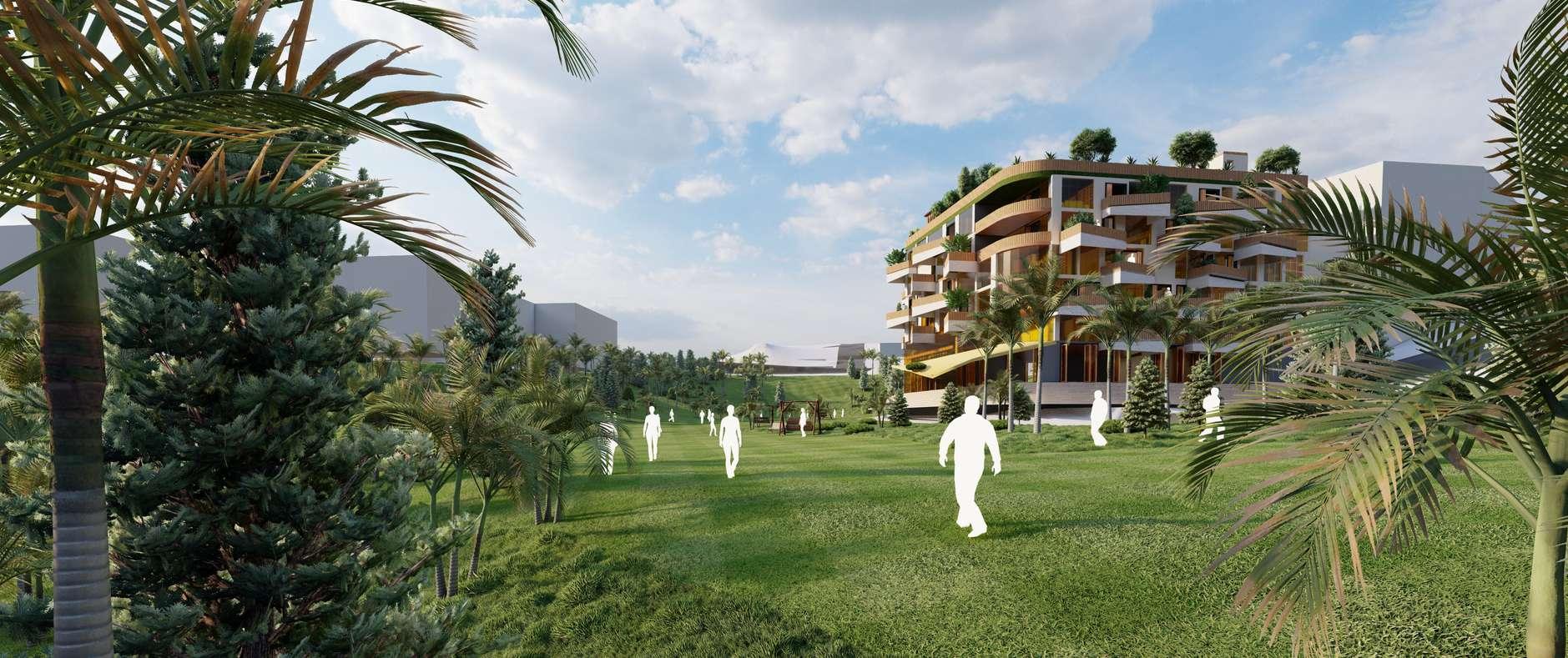
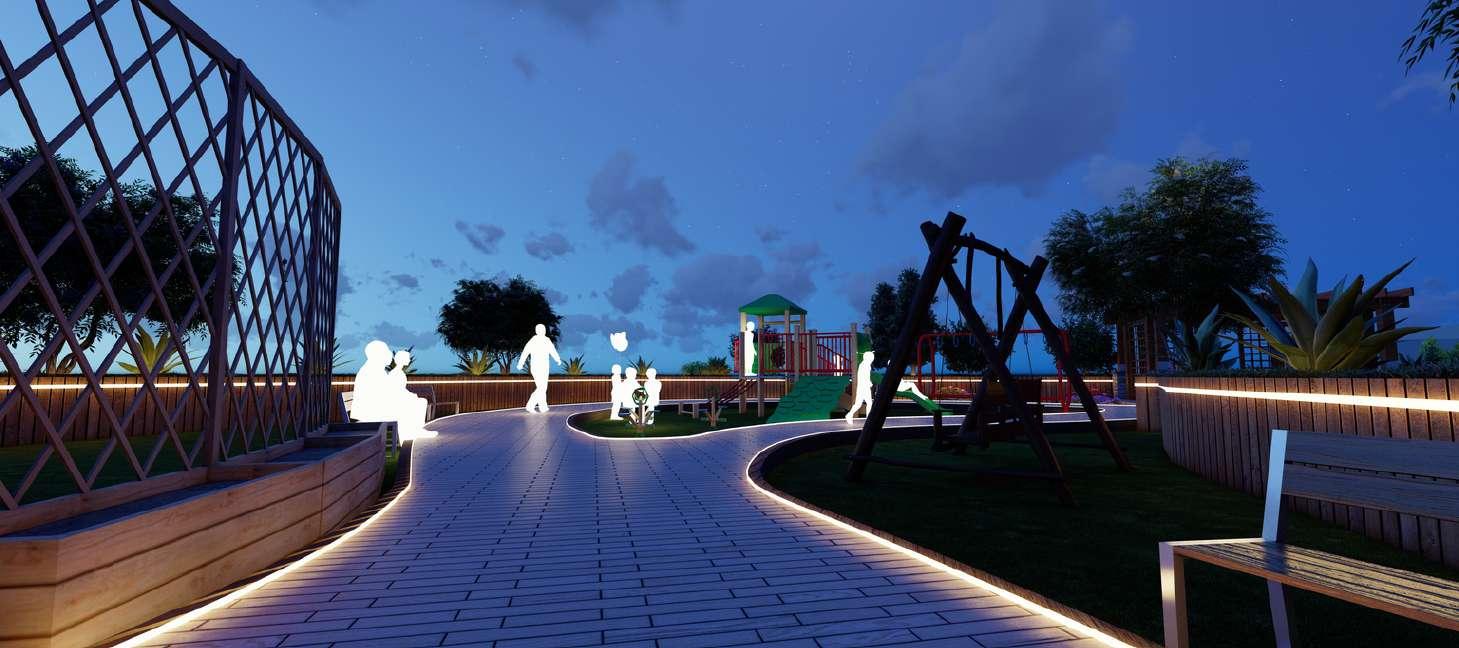
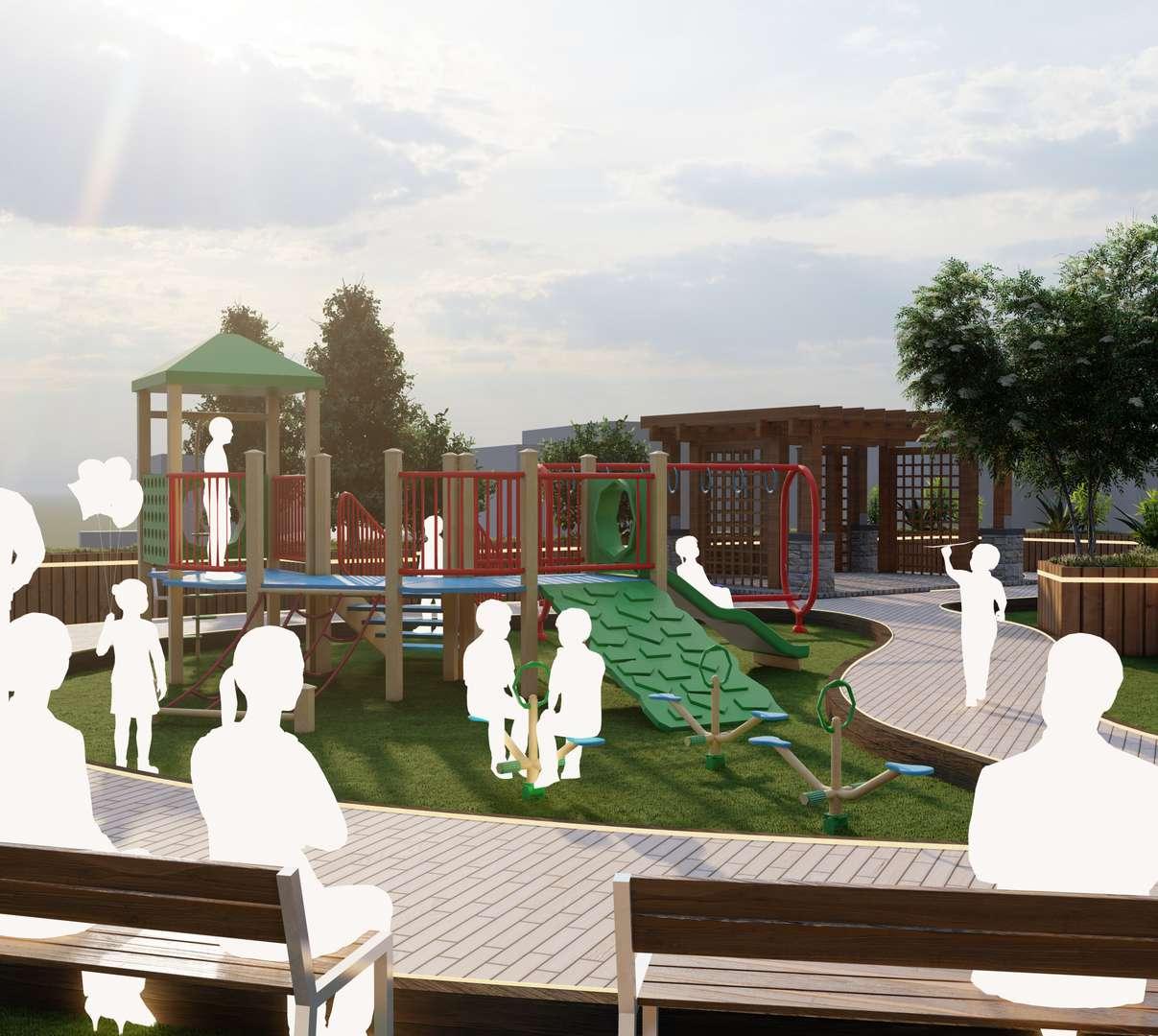
Recogn zing the mportance of soc aliz ng and sustainable pract ces I also designed a rooftop garden space that served as a hub for green vert cal farming fostering community engagement among the bu lding's residents Th s mult funct onal area aimed to promote soc al nteract on provide fresh produce and enhance the bu lding's overall sustainab l ty
