

DEVON KAHLEY ARCHITECTURE PORTFOLIO
DEVON KAHLEY
email : devonkahley@gmail.com | phone : 267-908-0588
LinkedIn : Devon Kahley
P R O F I L E
Dedicated and ambitious architecture student with a passion for innovative design and a strong foundation in architectural principles. Eager to contribute my creative and technical skills to a dynamic architectural firm. Proficient in various design software and adept at collaborating within multidisciplinary teams. Seeking to gain practicalexperience in real-world projects while further developing my expertise in sustainable and user-centric design. Work ethic, attention to detail, and desire to learn make me an asset to any design-focused team.
E D U C A T I O N
Drexel University, Philadelphia PA
Relevant Courses :
Westphal College of Media and Design, - Architecture Studio Bachelor of Architecture, - Architecture Representation
prospective graduation : 2027
- Materials and Methods
- Structural Systems Current GPA : 4.0 | Overall GPA : 3.15
E M P L O Y M E N T
McDonald’s, Warwick PA, May 2019 – current
Skills :
- Ability to communicate clearly with customers and fellow crew members.
- Ensuring a speedy and quality transaction through teamwork and collaboration.
- Maintaining attention to detail when keeping a clean work environment.
S K I L L S A N D P R O G R A M S
- creative
- collaborative
- focused
- inquisitive
- tenacious
A W A R D S A N D E X P E R I E N C E S
- AIAS Class Representative
- Adobe Suite
- AutoCAD
- Rhino
- Revit
- Enscape and Twin Motion
- 2024 Drexel Architecture Courageous Learner Award
- PALM (Promoting Advocacy and Licensure through Mentorship)
- Howeler + Yoon Bartram’s Garden charrette 2023
- Union League of Philadelphia scholarship and Good Citizen Award recipient
R E F E R E N C E S
Timothy Nawrocki : Drexel Architecture Instructor
email : tim@lilalandscape.com
phone : 570-877-0131
Stephen Arrivello : Managing Director at Pace Equity
email : sa@axcelcap.com
phone : 215-519-1010
MUSEUM OF THE AMERICAN 1960S











Organized Organic 2
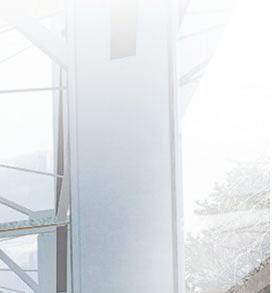


3

4


ARTISAN ALLEY

MISCELLANEOUS
















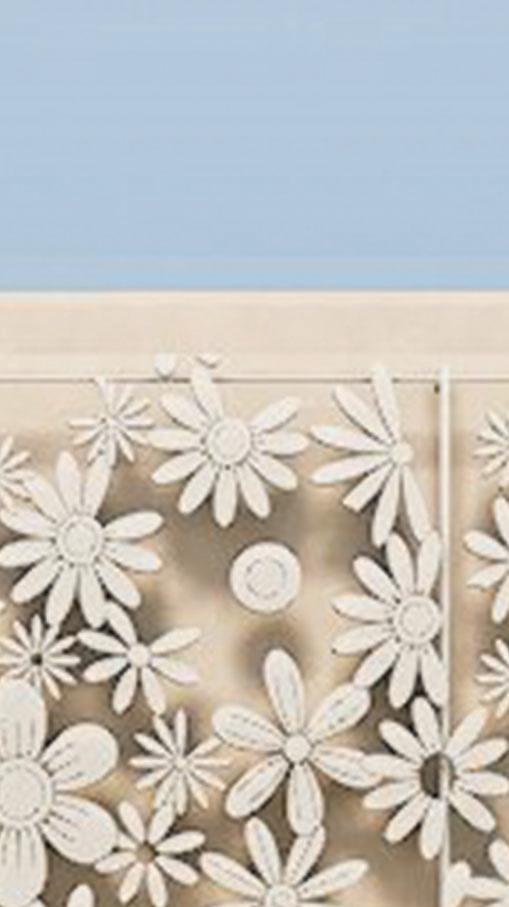


MUSEUM OF THE AMERICAN 1960S
(completed spring, 2024)
BUILDING TYPE : Museum
LOCATION : National Mall, Washington D.C
PROJECT
DESCRIPTION :
This museum achieves a connection between four pre-existing monuments along the Reflecting Pool while also telling the story of one of the most important periods of American History. A brutalist building approach is combined with the omnipresent patterning found in the 1960s to create a truly unique expression on the interior as well as the exterior.









GATHERING OF MASSESSPACE AND ARMS RACE

The collection has a focus on the disparity of the events in America during the time. Several comparison studies were done to get a feeling of what the museum collection might look like.
Washington D.C is a perfect space for a museum covering these topics and the chosen site on the mall held the latent ability to further a connection to the surrounding monuments in a way Maya Lin’s Vietnam Veteran’s Memorial had done.










LINCOLN MEMORIAL
VIETNAM VETERANS
FLOOR 2

FLOOR 1



Each monument is connected to the museum through patterned paths inspired by Brazilian artist Roberto Burle Marx. The Vietnam Memorial connection sees the use of a bridge across the reflecting pool which cuts into the pool similar to Maya Lin’s memorial which cuts into the landscape.













COMING FROM LINCOLN MEMORIAL








REFLECTING POOL BRIDGE



























GATHERING OF MASSES









CONFLICT



















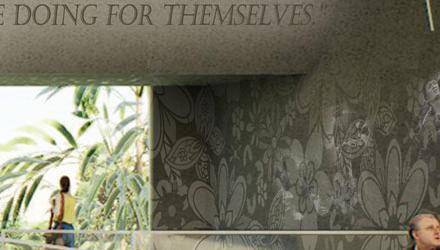


















SPACE AND ARMS RACE











Lightwells shine light through various spaces allowing light into the first floor and through patterned frosted windows on the second floor.
The exterior screening on the second floor is backed by translucent concrete allowing for a shadow to be cast.


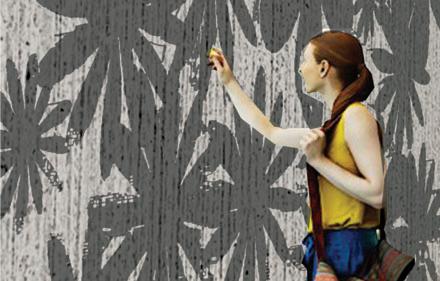












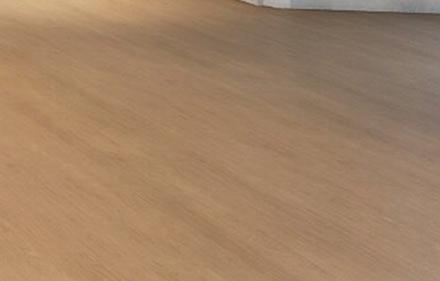
















ORGANIZED ORGANIC
(completed winter, 2024)
BUILDING TYPE : equestrian center
LOCATION : Bartram’s Garden, Philadelphia
PROJECT
DESCRIPTION :
The intent of this equestrian center is to provide a space which can merge a structured program layout with a more free-flowing organic element. This is achieved through a traditional public square layout in which an organic riding path intersects with it. The buildings are non-imposing and are oriented and designed to allow maximum light into the program areas.













The masterplan for the equestrian center began with the layout of program in a “manor-like” orientation. This lead to the idea to intersect this structured program with a more organic riding trail which is shrouded in dense trees harkening back to the natural aspect of Bartram’s Garden.
INITIAL MASTERPLAN












CIRCULATION






DATUM

ROOF

The sawtooth roof is sloped, evoking a sense of “galloping” to the building. The lower portion is buried under a mound of earth which allows for an embodied energy.


INDOOR ARENA
PLANS AND SECTIONS NTS
(plan scaled down)



















All buildings utilize a sawtooth roof to maximize light. The stables uses it to also drain into a green roof, eliminating an impervious area. The architecture of the indoor arena is translated here at a smaller scale.
























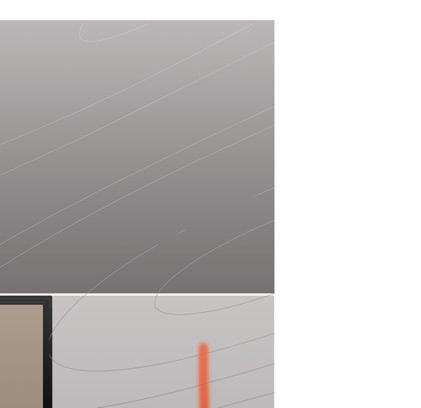




ENTRY

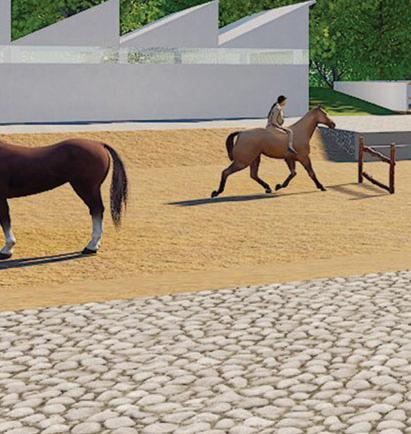




OUTDOOR ARENA





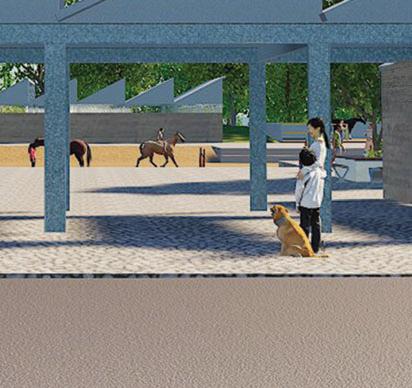
















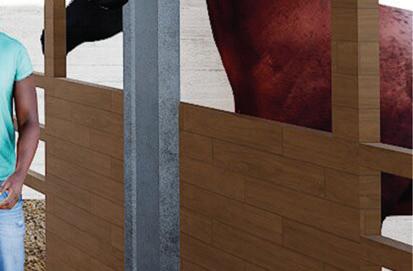














ARTISAN ALLEY

(completed spring, 2023)
BUILDING TYPE : community arts center
LOCATION : Powelton neighborhood, Philadelphia
PROJECT DESCRIPTION :
The main goal of this project is to provide a junction between the communities of Powelton Village and University City where users can connect through learning, practicing, and performing art.
Importance is placed on creating a non-imposing environment, and a space that seamlessly merges interior and exterior program.





SITE

BUSY AREAS



CIRCULATION


DREXEL
POWELTON
- PUBLIC GATHERING AREAS
- THEATERS
- UTILITY
- MUSIC AND DANCE
- PAINTING AND DESIGN
- POTTERY AND SCULPTURE
- TEXTILE AND JEWELRY

SECTION A
Artistic fields are separated into individual buildings but brought together through outdoor circulation. In order to create a non-imposing structure for the community, all of the program is brought onto a singular plane.

SECTION B


PLANS AND SECTIONS NTS
ALUMINUM CLADDING
METAL DECKING

OPEN

CLOSED
TRIPLE GLAZED WINDOW
METAL FLASHING
1/2” DRYWALL INSULATION
VAPOR BARRIER
3/4” AIR SPACE
4” BRICK VENEER
HINGES


1-1/2” ALUMINUM GARAGE DOOR

CONCRETE FLOORING
STONE PAVING
AGGREGATE



Using bifold garage doors on select programmatic areas of the buildings, a “maker’s market” was established on the main road of the site where users can enter, exit, and view different studios/ workshops. The garage doors act as a seamless transition of outdoor and indoor spaces, where indoor program can extend out into the main street.

DETAIL NTS

EAST FACADE

SOUTH FACADE

MAIN STREET





OUTDOOR THEATER



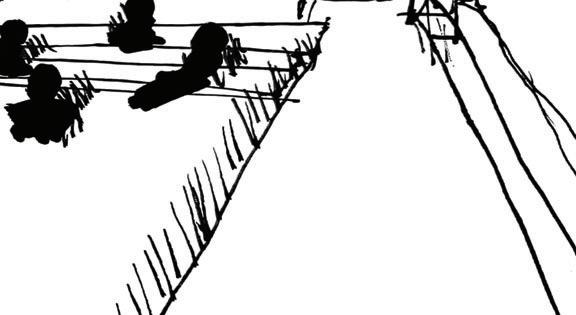




RESTING AREA






PAINT STUDIO

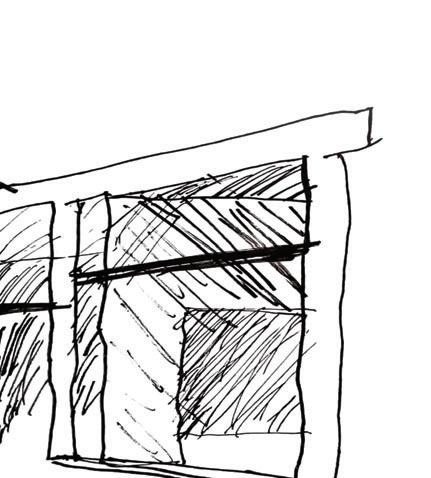












80’x80’CUBE SPLIT
SHIFT
MISCELLANEOUS WORK
(for displayed project “Twin Summit Apartments”) (completed winter, 2023)
BUILDING TYPE : student housing
LOCATION : University City, Philadelphia
PROJECT
DESCRIPTION :
This project is primarily a practice in creating diagrams. A series of transformations are made onto a simple 80’x80’cube to create a conceptual student apartment building with several amenities for the residents. Elements such as sunlight and neighboring buildings are all considerations in the transformation choices.

FINALFORM
EXTRUDE

1) sketches

5) joists
PEBBLE ROOFING
STEEL REINFORCED CONCRETE
STEEL I-BEAM
STEEL COLUMN
WOOD FRAMING PROCESS MODEL

footing and rebar

studs and opening

foundation walls

wall placement

basement slab

wall sheathing
DETAIL OF HARVEST PAVILION, KUNSHAN CHINA
(Building designed by Vector Architects)

STEEL C-SECTION
BRUSHED STEEL GRATING
ALUMINUM TRELLIS
TERRAZZO TILES
BAMBOO PANELS
DETAIL NTS
CHARLES LIBRARY PROGRAM
(Building designed by Snohetta)
CIRCULATION PATH
ENVELOPE
BOOK COLLECTION
READING ROOM




OFFICES
COMPUTER LAB
STUDY ROOMS
LOBBY














































MASSING AND PROGRAM FOR TWIN SUMMIT APARTMENTS





ARCHITECTURAL
PHOTOGRAPHY (Captured and edited by me)





YIN AND YANG HOUSE FINAL MODEL (completed fall, 2022)







TRI-VIEW APARTMENT BUILDING (completed winter, 2023)
EAMES HOUSE RENDERS
(Building designed by Ray and Charles Eames)


MISCELLANEOUS DRAWINGS




SECTION PERSPECTIVE OF DREXEL MAIN BUILDING

