|SUPER BODEGA | 2022
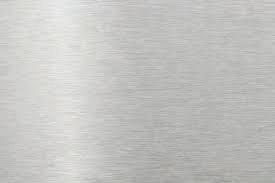
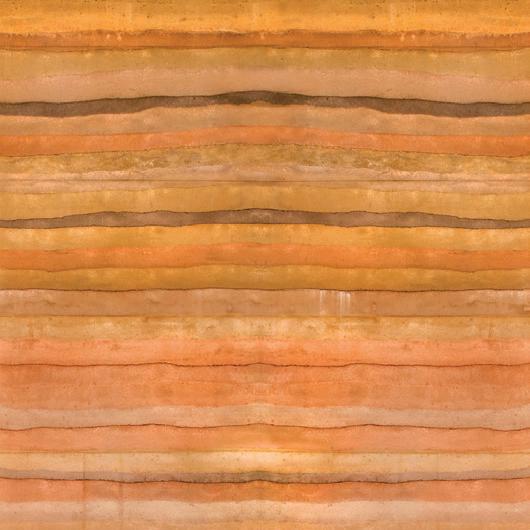
The objective of this project was to design a “Super Bodega” that would serve not only as a food provider but also as a cultural symbol for the African American community in Portland, Oregon. To achieve this, we began by selecting diverse religions and people groups from Africa, which we studied for several weeks, with the aim of enhancing our analytical skills. We then applied the knowledge acquired to redesign an agricultural tool of our preference, utilizing our analysis to inform the design process. These skills were then further developed and applied to create a building that catered to the needs of the African American community in Portland.
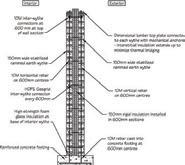
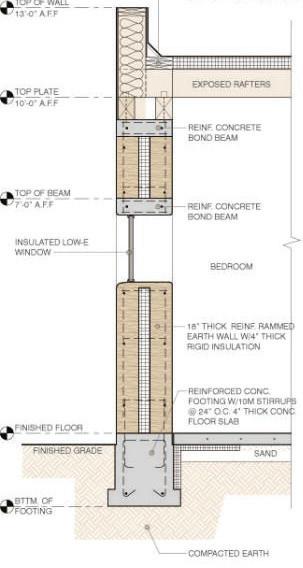
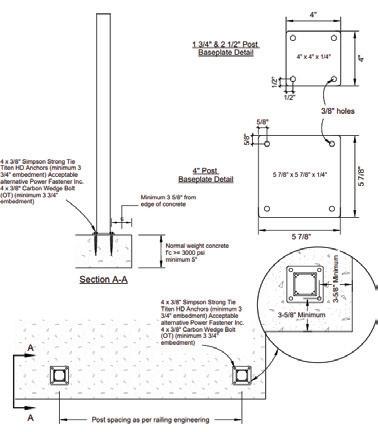
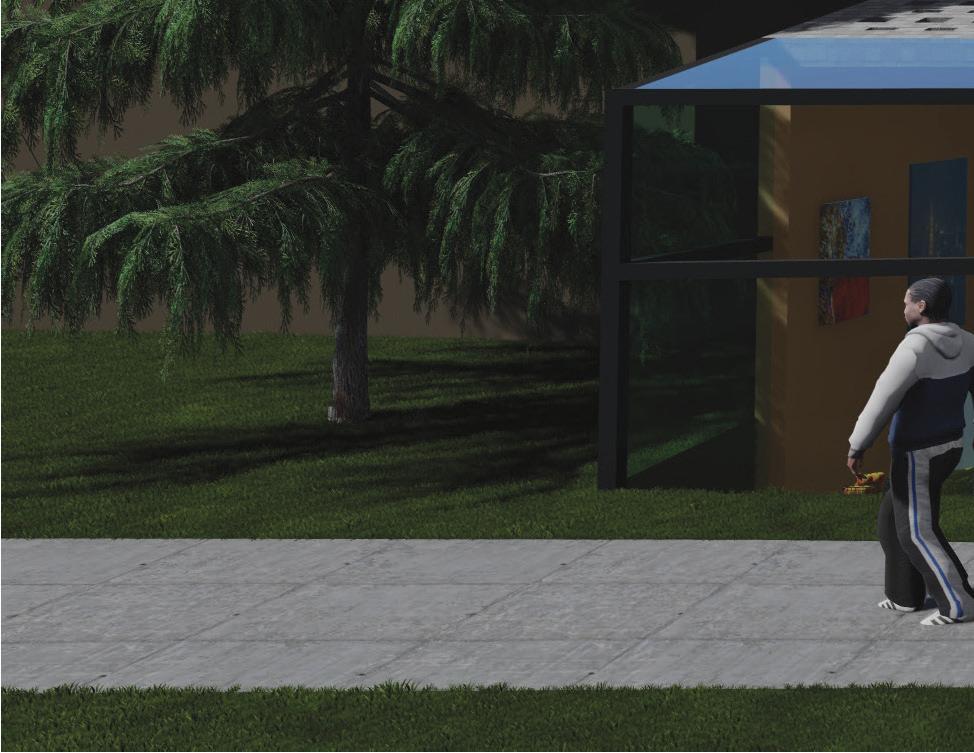
My design for the “Super Bodega” aimed to address the food desert issue in the Albina neighborhood of Portland while also serving as a community center. The facility offers an array of food options for different cultures within the Albina neighborhood, including fresh produce and hard-to-find items. In addition, community members have the opportunity to learn about agriculture, composting, and planting techniques, enabling them to grow their own food and gardens. The “Super Bodega” will also serve as a venue for various neighborhood and community events, aimed at promoting community engagement and encouraging participation in agricultural processes.
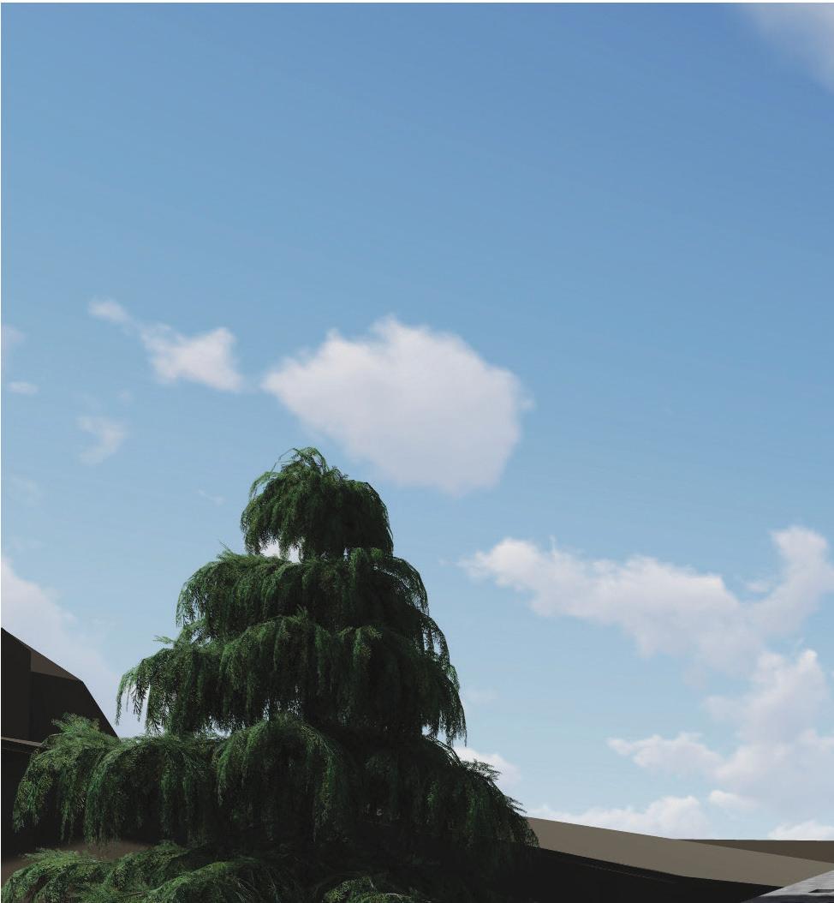
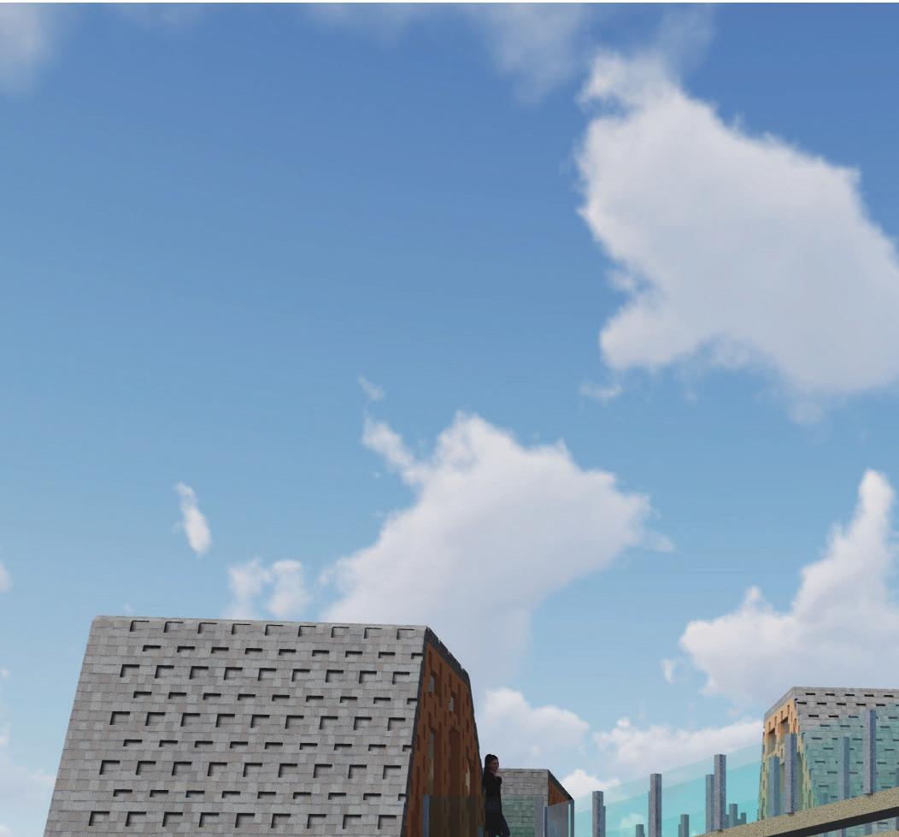
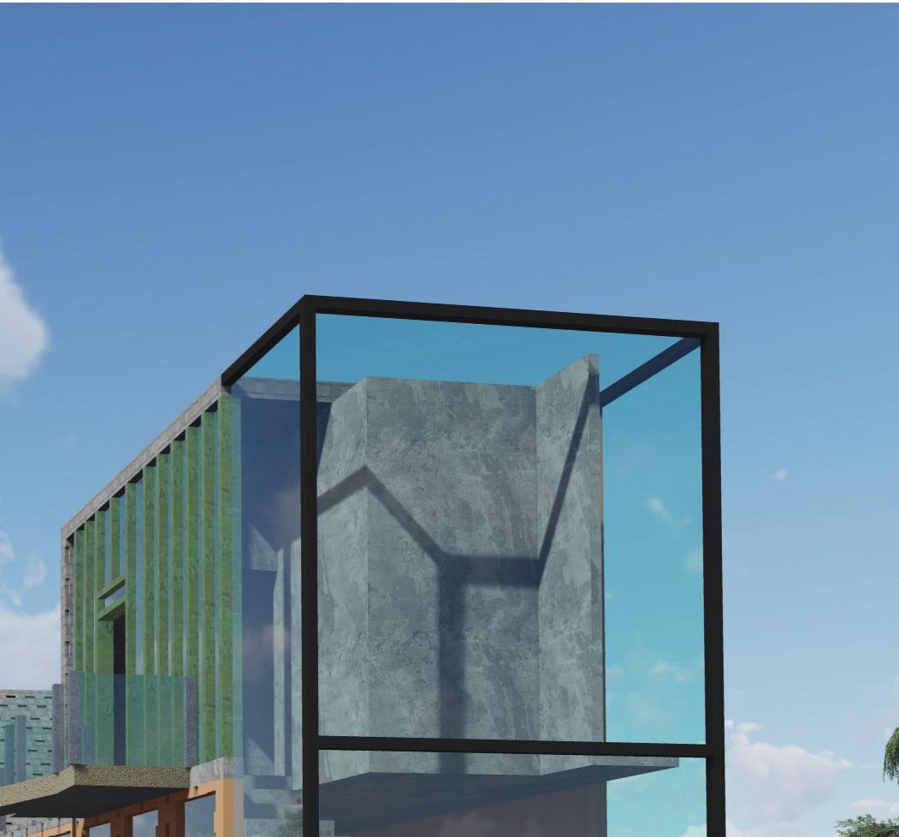

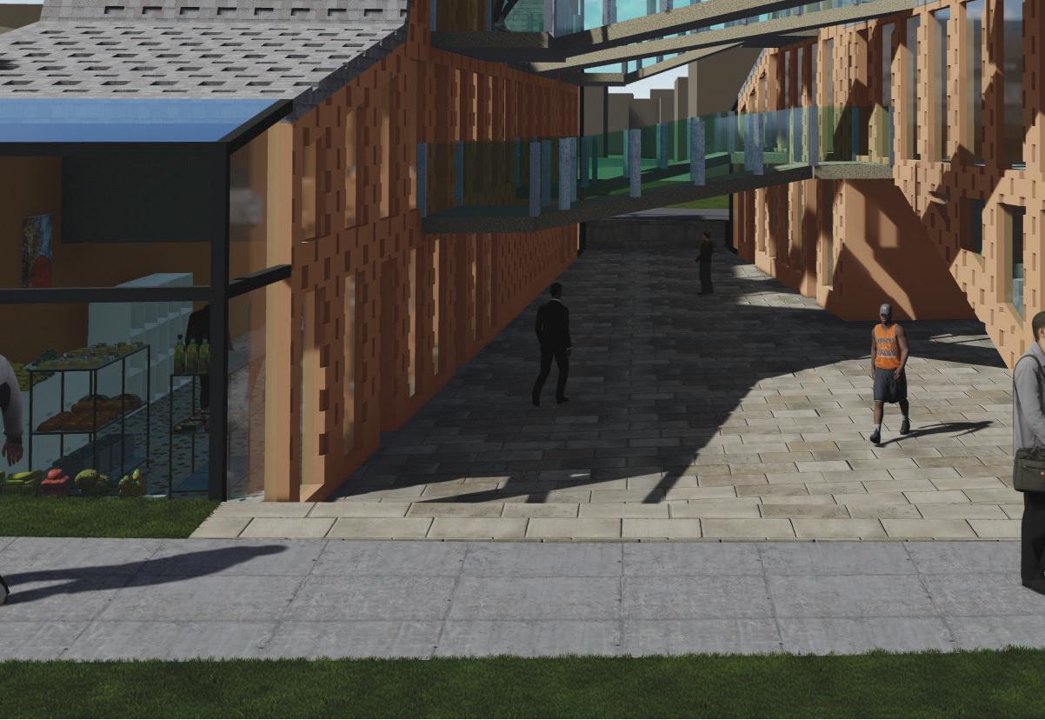
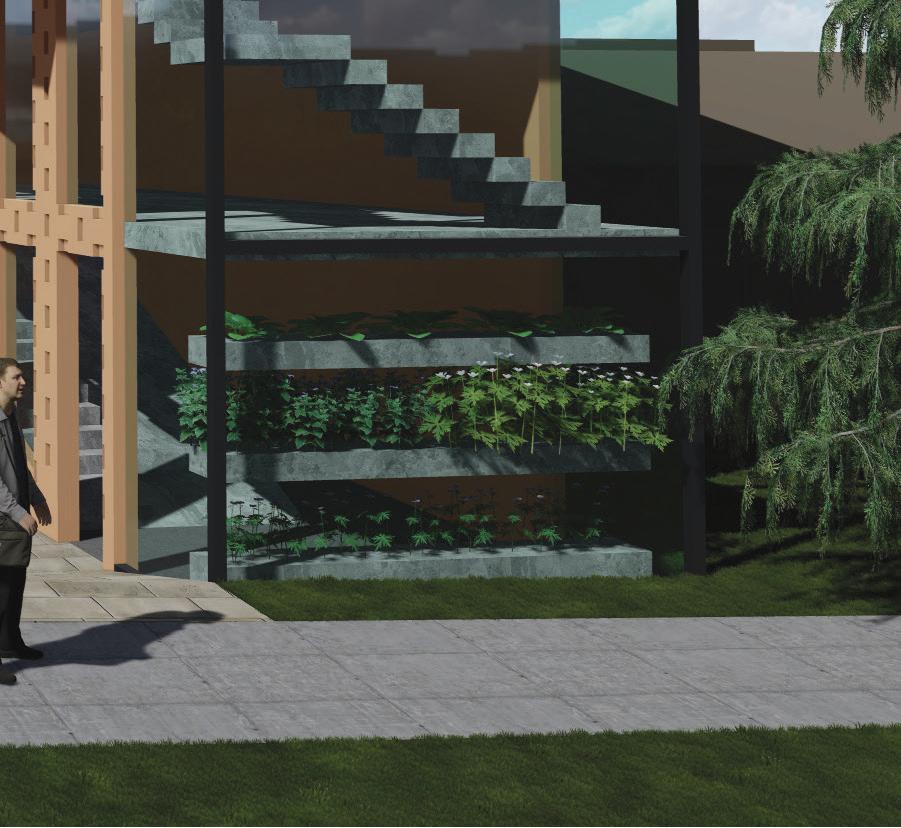
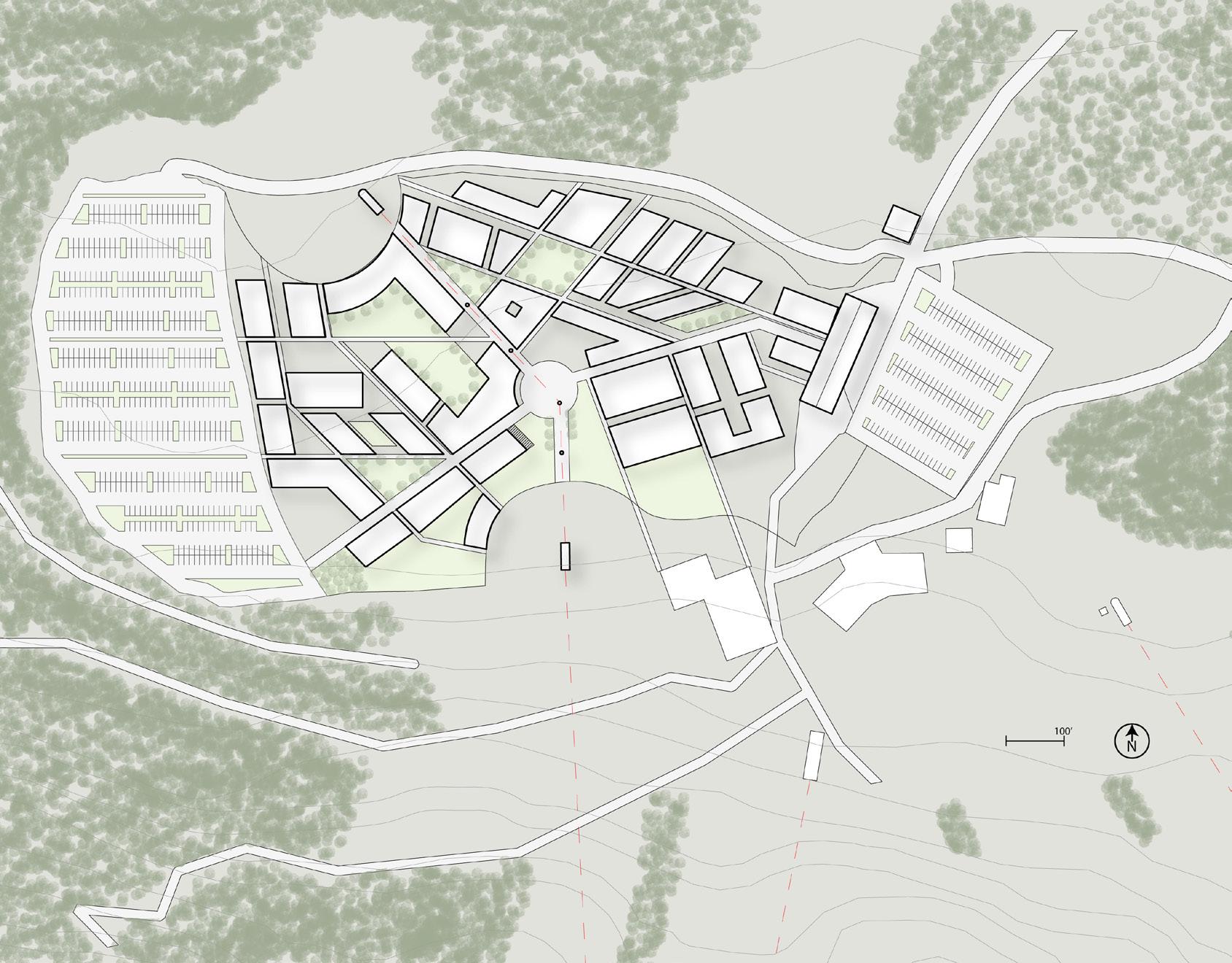
This project was a large-scale, urban planning initiative that involved the design of a Ski Village for Mount Bachelor base camp. The original site presented as a large flat parking lot, which required extensive development to transform it into a versatile and usable space that would facilitate skiing and biking activities throughout the year. This project represented my first intermediate studio project. My primary objective was to create a way-finding village, anchored by a central node and interconnected pathways, that would offer diverse views and foster various outdoor gathering opportunities. I accomplished this by designing a central space that serves as a major gathering point at the base of the mountain, complete with a lift system that traverses the central path of the village. The village’s overall layout and design prioritized connectivity, offering multiple pathways that all converge at the central courtyard node, which not only aids way-finding but also serves as a social gathering space for visitors to rest and recharge after a day of skiing.
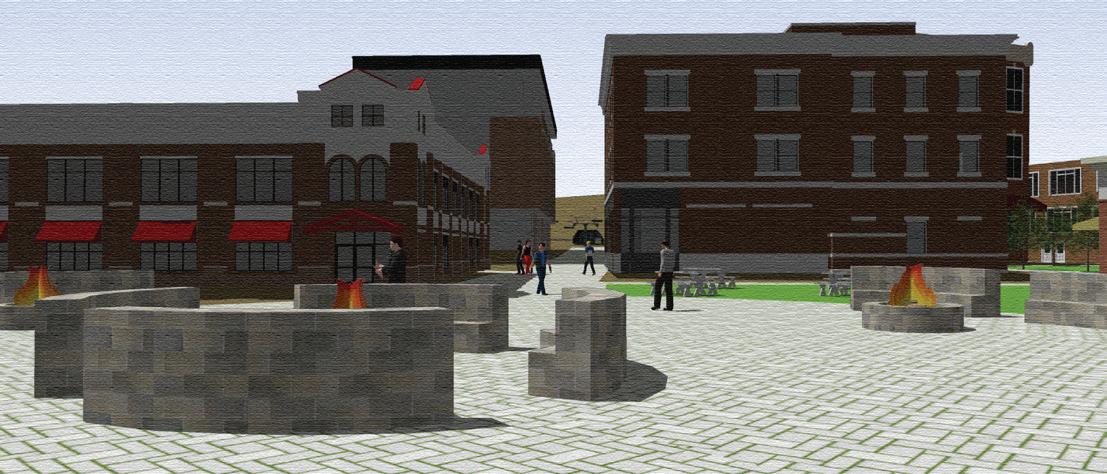
PRO FORMA
UNITS - MIXED USE
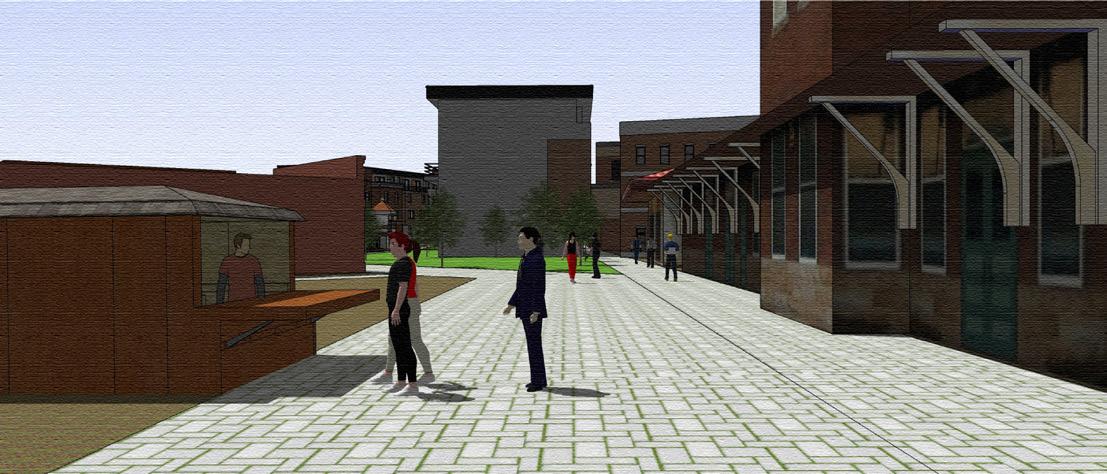
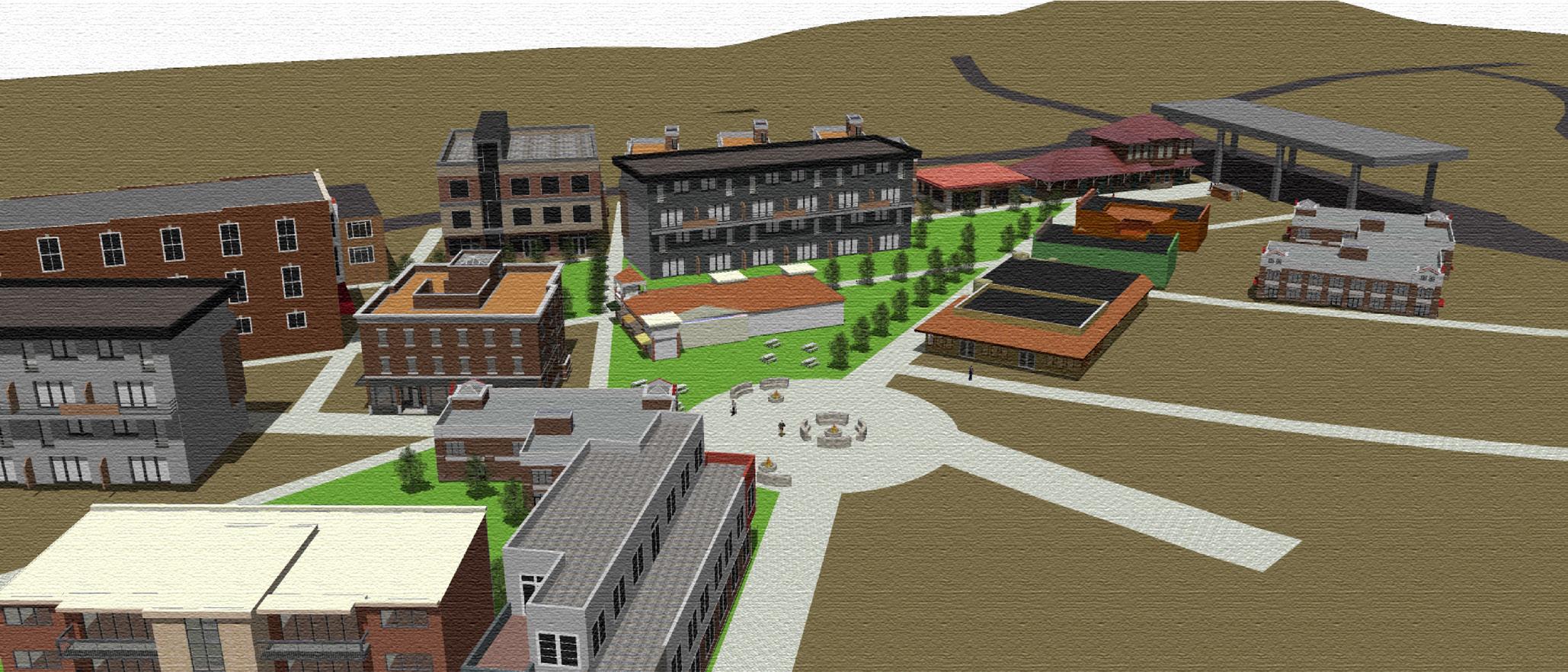
4 br / 2 ba (1632 sf)
3 br / 2 ba (1456 sf)
1 br / 1 ba Lg (816 sf)
1 br / 1 ba Sm(728 sf)
5 br / 4 ba (1750 sf)
3 br / 2 ba (1050 sf)
1 br / 1 ba Lg (500 sf) 1 br / 1 ba Sm (350 sf)
REGULATING PLAN
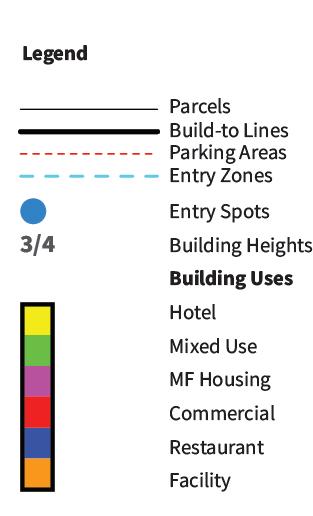
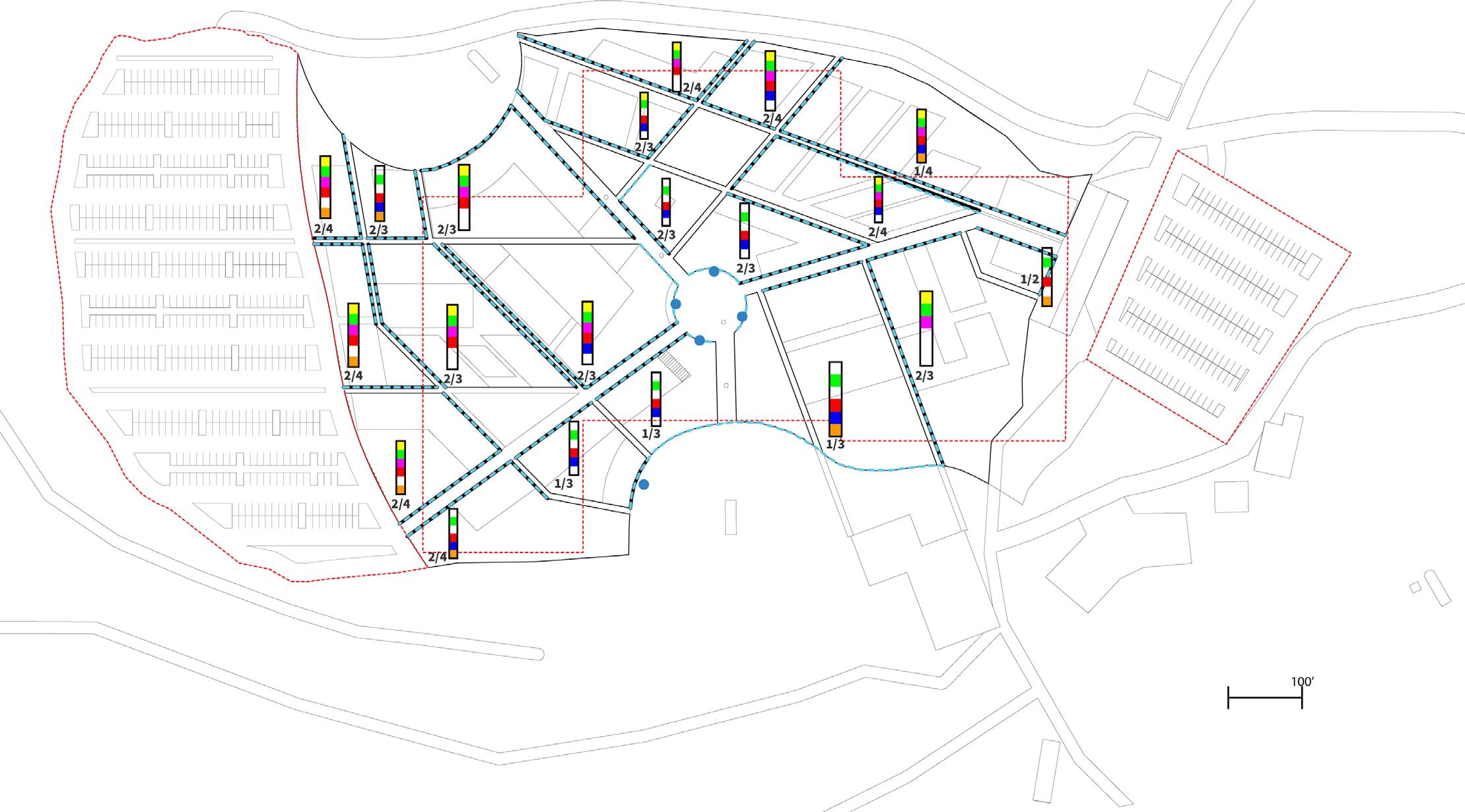


This project involved the transformation of an empty parking lot in downtown Eugene, Oregon, into a brewery that doubled as a science center. My design approach aimed to accommodate a range of activities, including dining, classroom instruction, brewing operations, and office spaces. My overarching vision for the brewery was to create a hub of education for brewing enthusiasts rather than solely serving as a tourist destination.
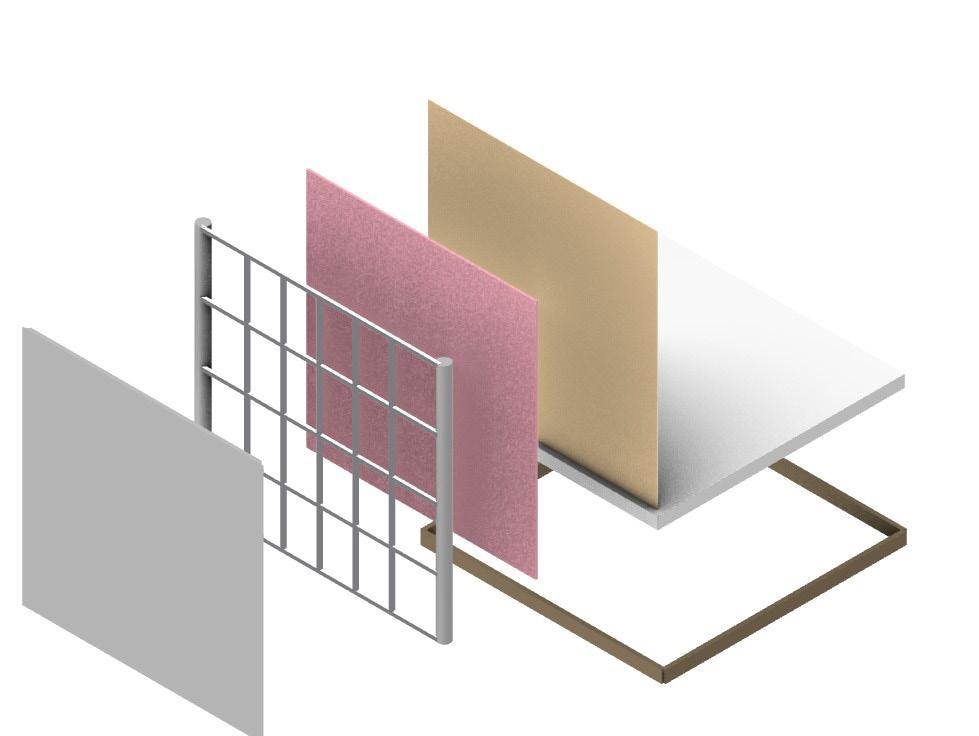
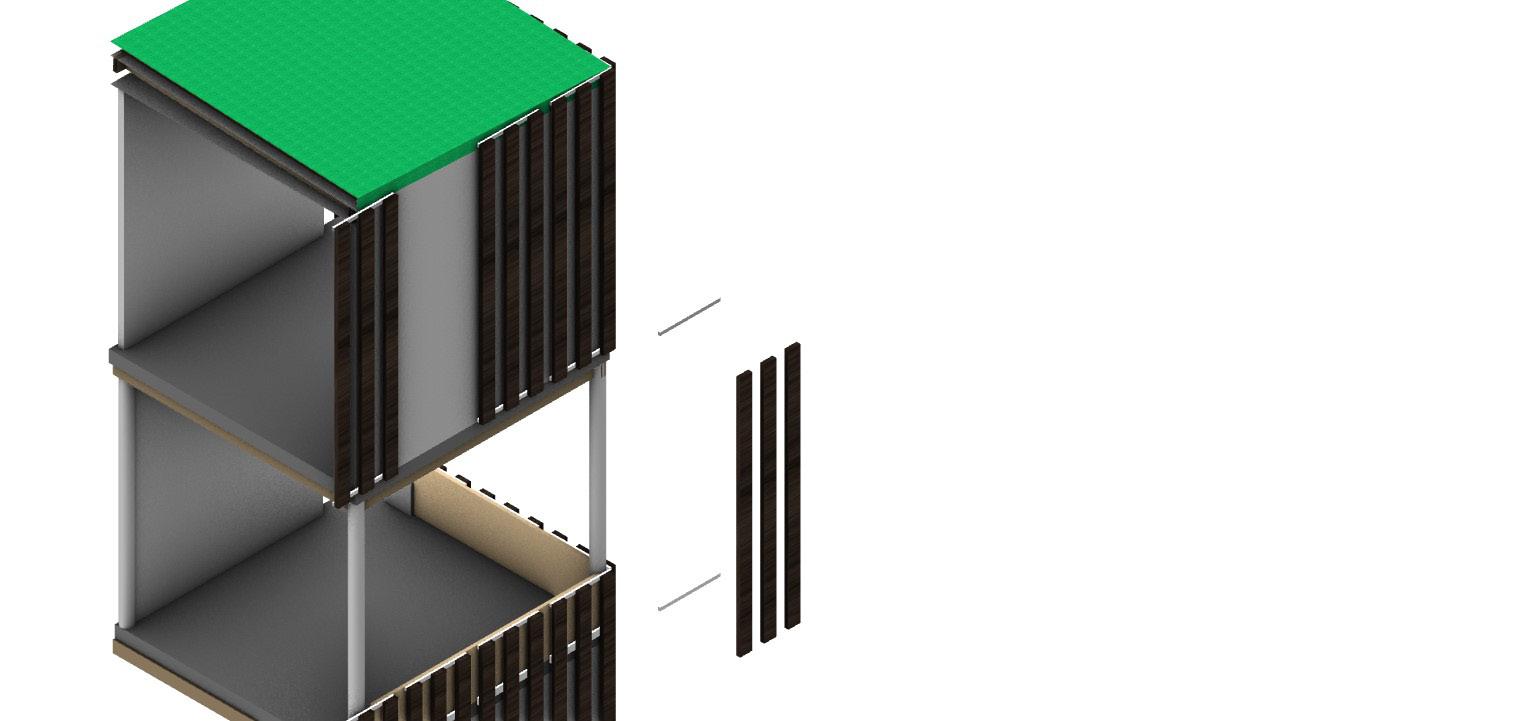
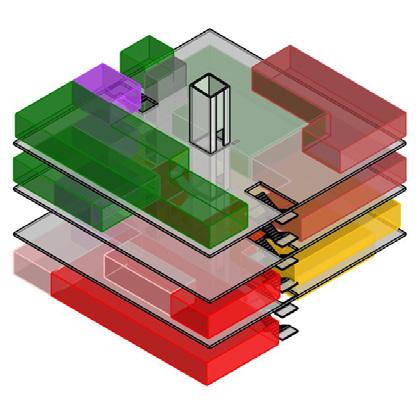
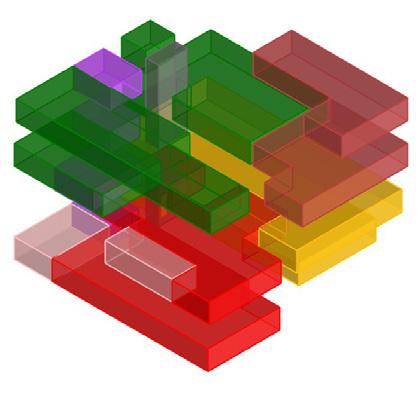
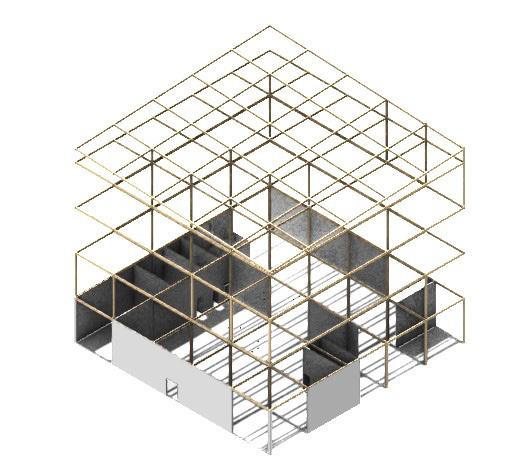
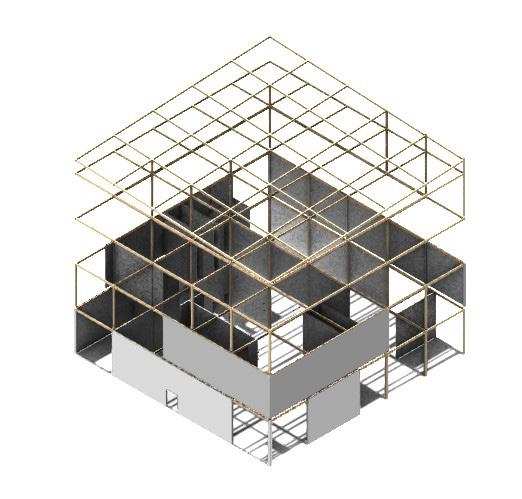
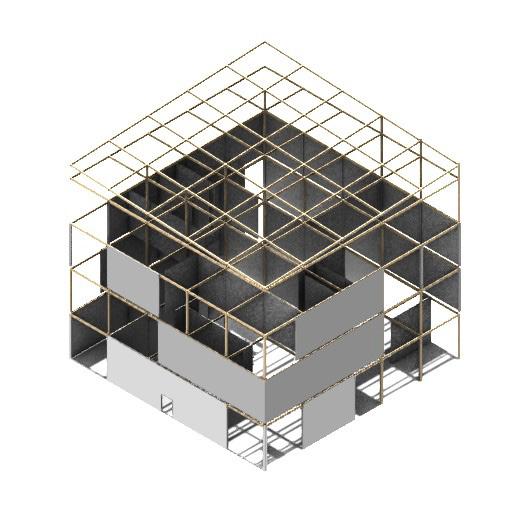
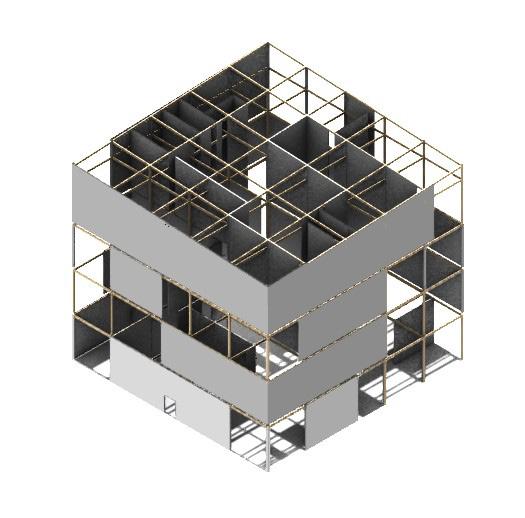
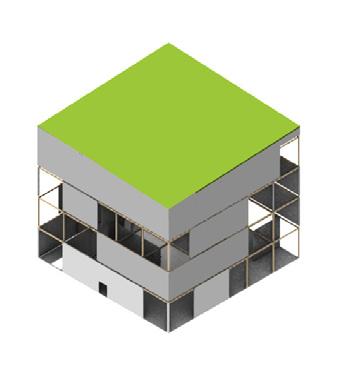
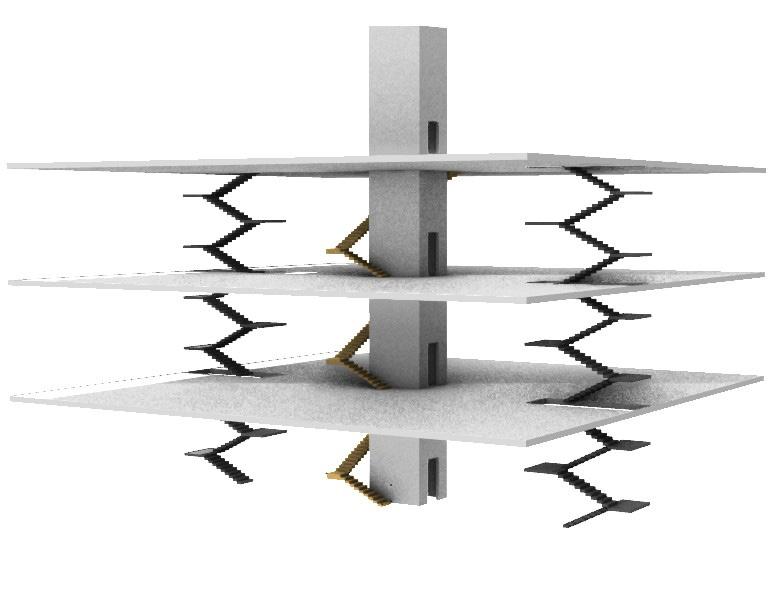
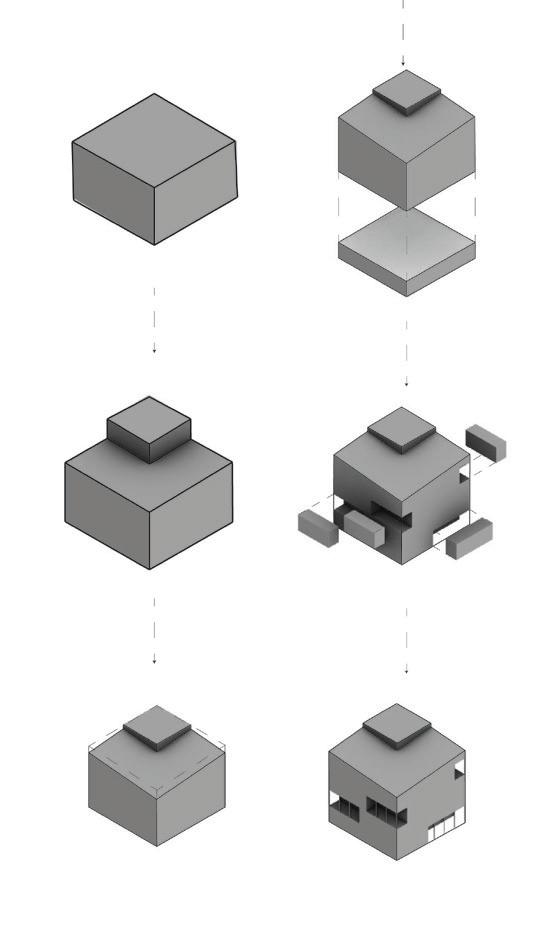

This concept inspired my decision to feature a large brewing space on the first and second floors, encircled by glazing, to make the brewing process transparent and visible to the public. The inclusion of ample educational lecture halls transformed the Brew Science Center into a place of higher learning, fostering a sense of public versus private distinction that separated the first and second floors from the third and fourth floors. Additionally, a unique facade system was implemented to encapsulate viewers as they walk by the building and encourage them to visit the space by offering glimpses of the brewing area.
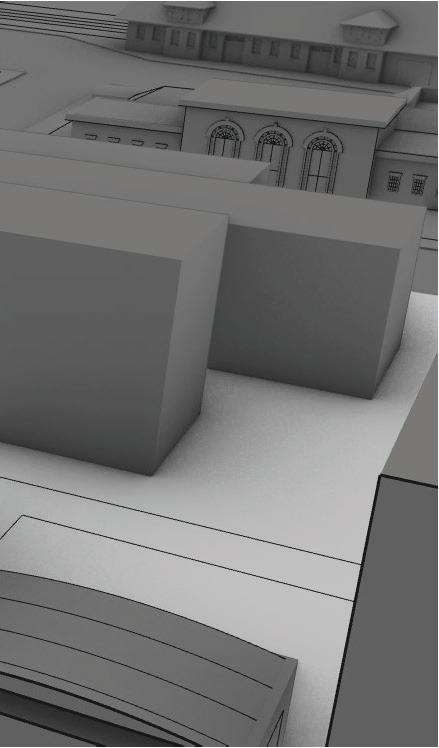
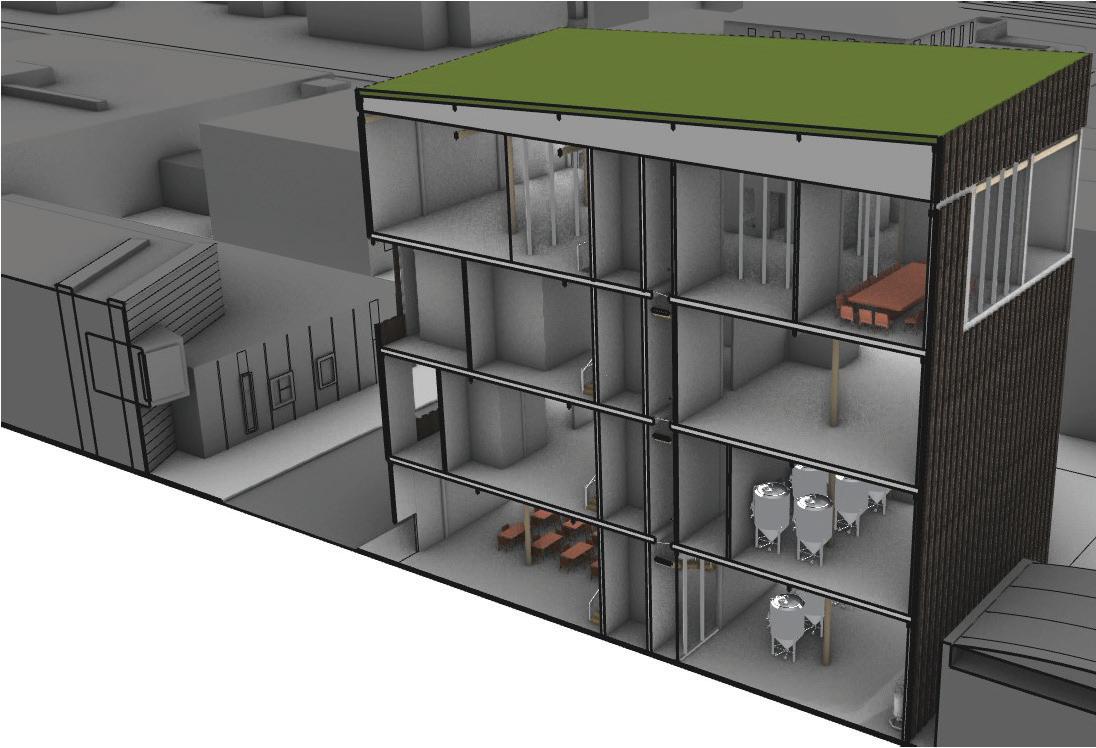
Fourth Floor Plan

During my enrollment in the Fundamentals of Revit course, I was presented with the opportunity to select a prior studio project and recreate it. This experience enabled me to acquire proficiency in creating drawings and inserting them into sheet templates, in addition to obtaining valuable modeling skills such as wall sections and topography mapping.
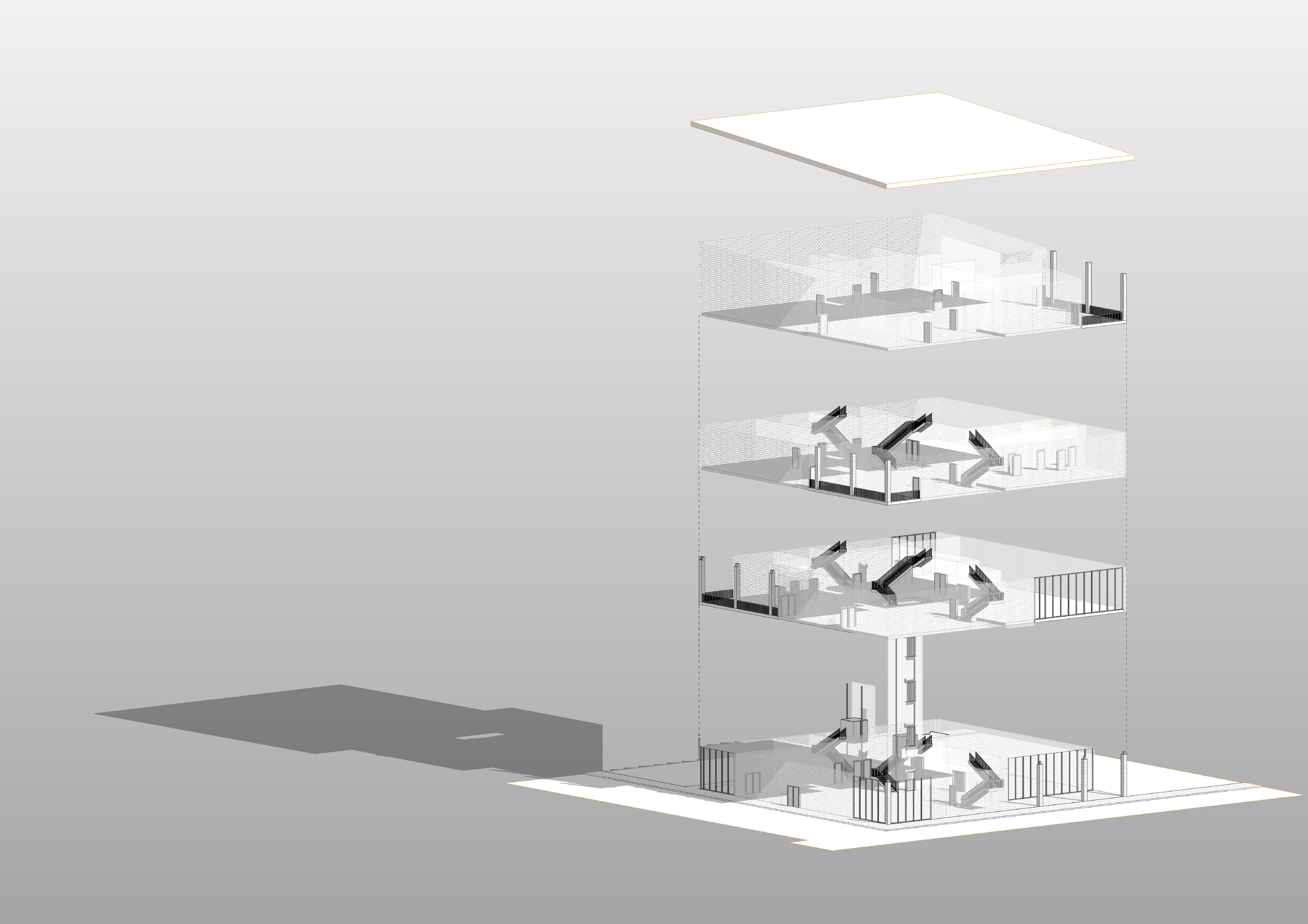
Furthermore, I became adept at modifying the graphic display settings and utilizing axonometric views to generate visually stimulating graphics, as demonstrated by the illustration displayed on this screen.
In the latter weeks of the course, I also delved further into Enscape, and leveraged it to conceptualize my project in a realistic three-dimensional format.
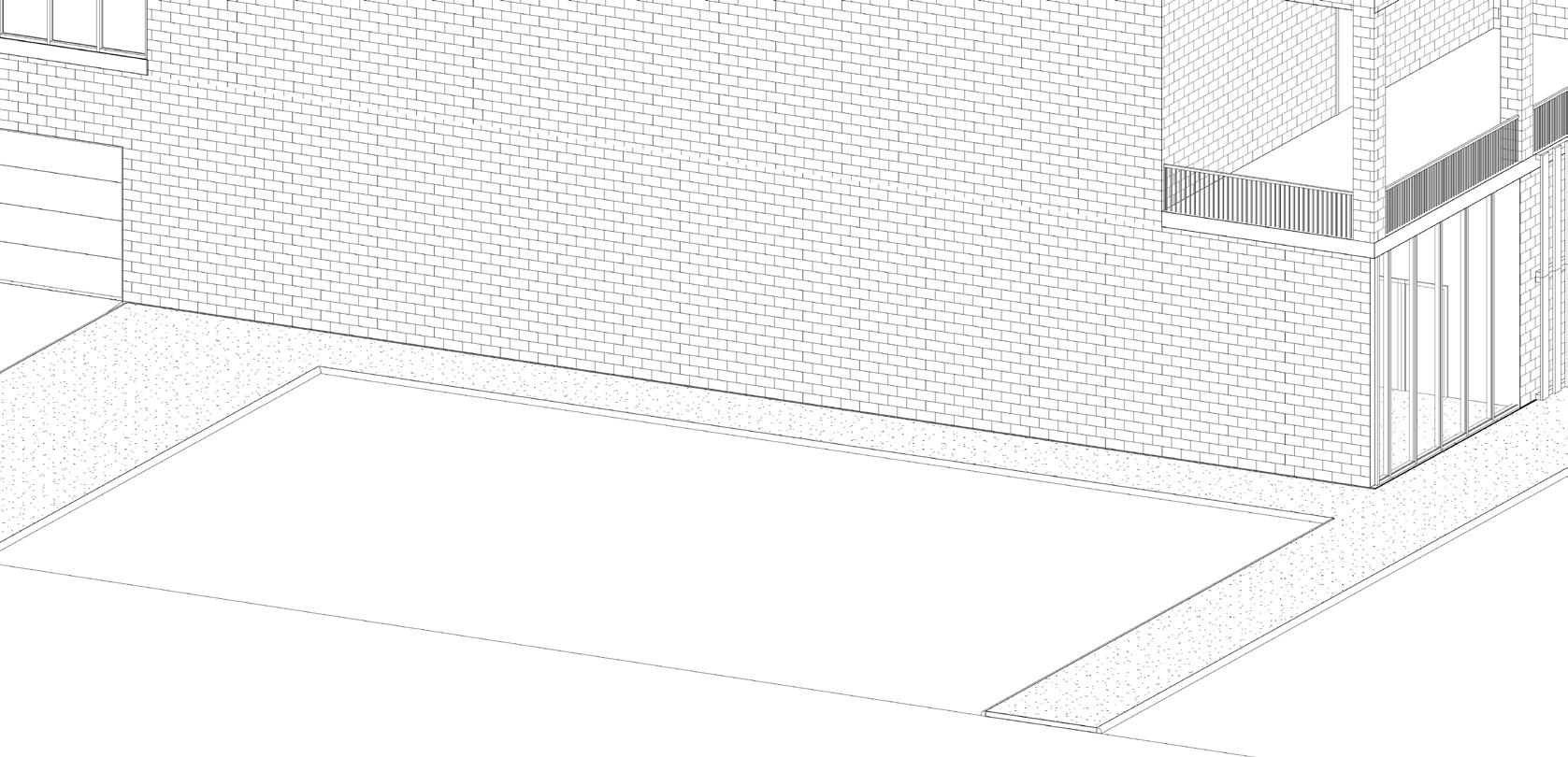
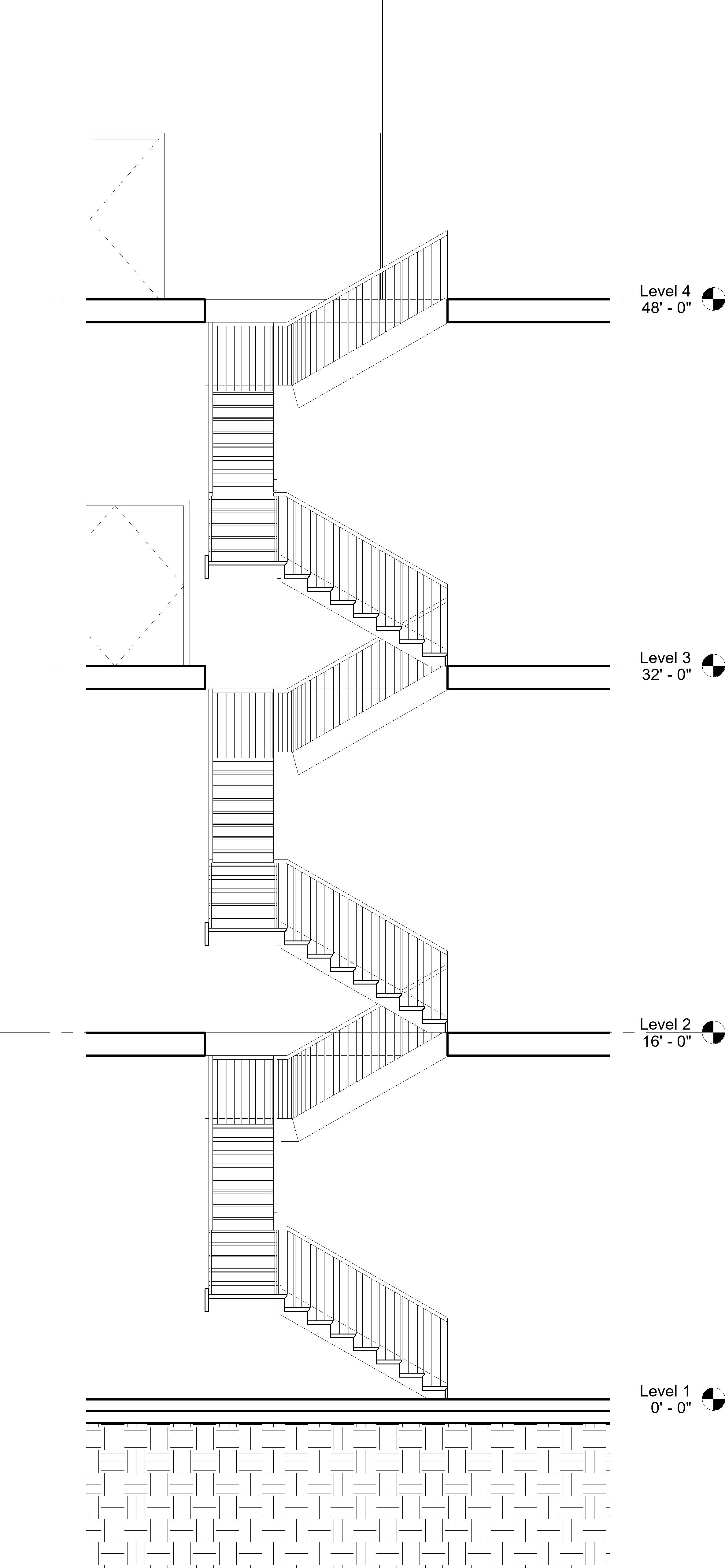
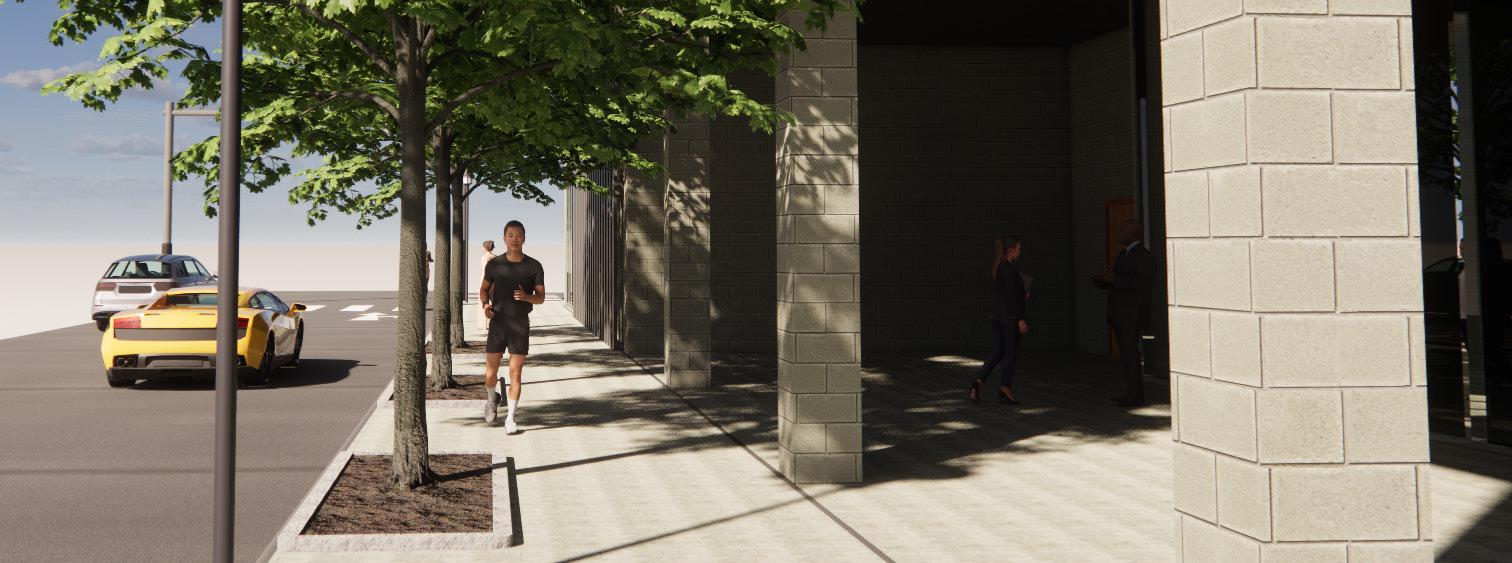
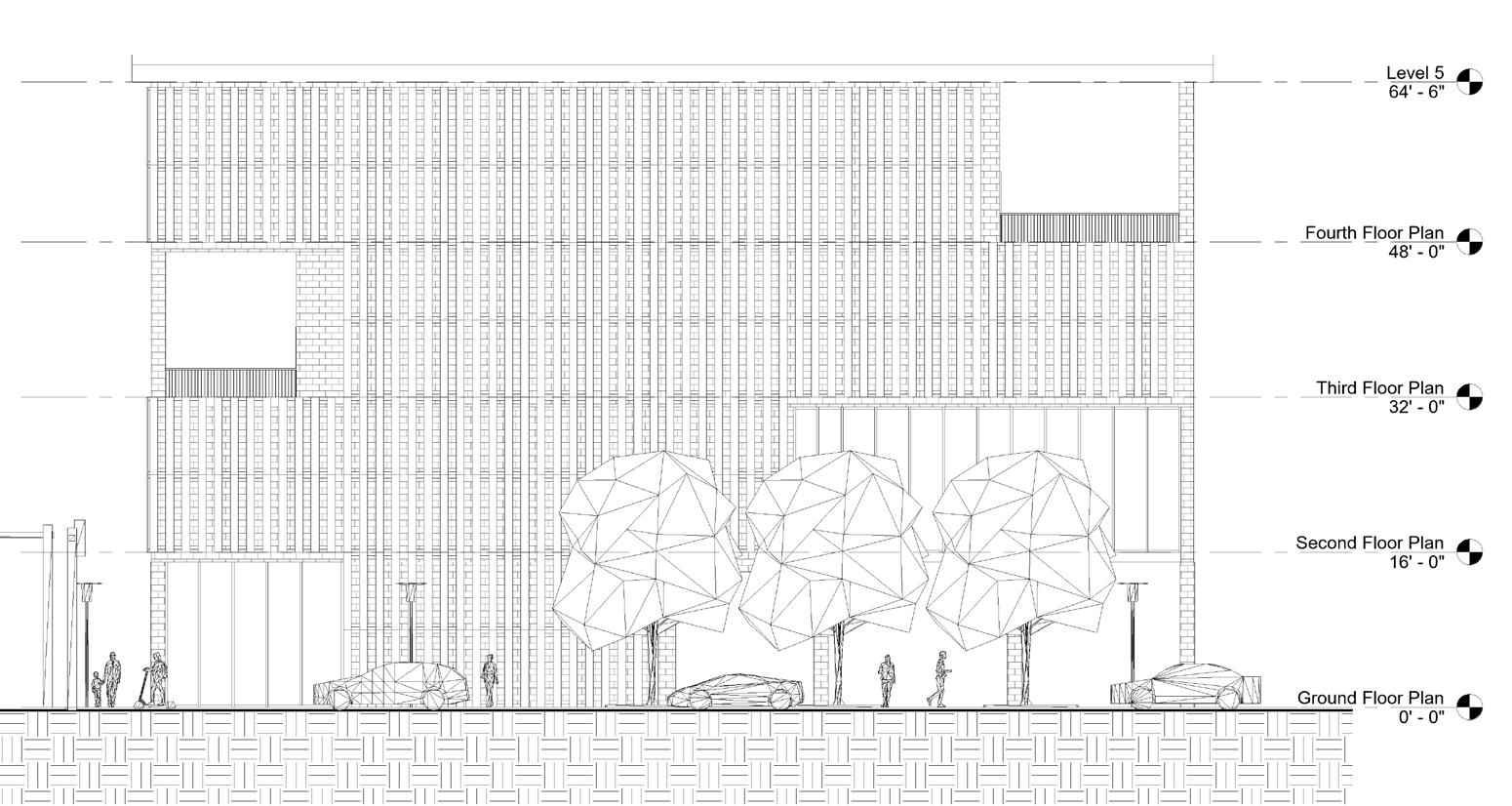
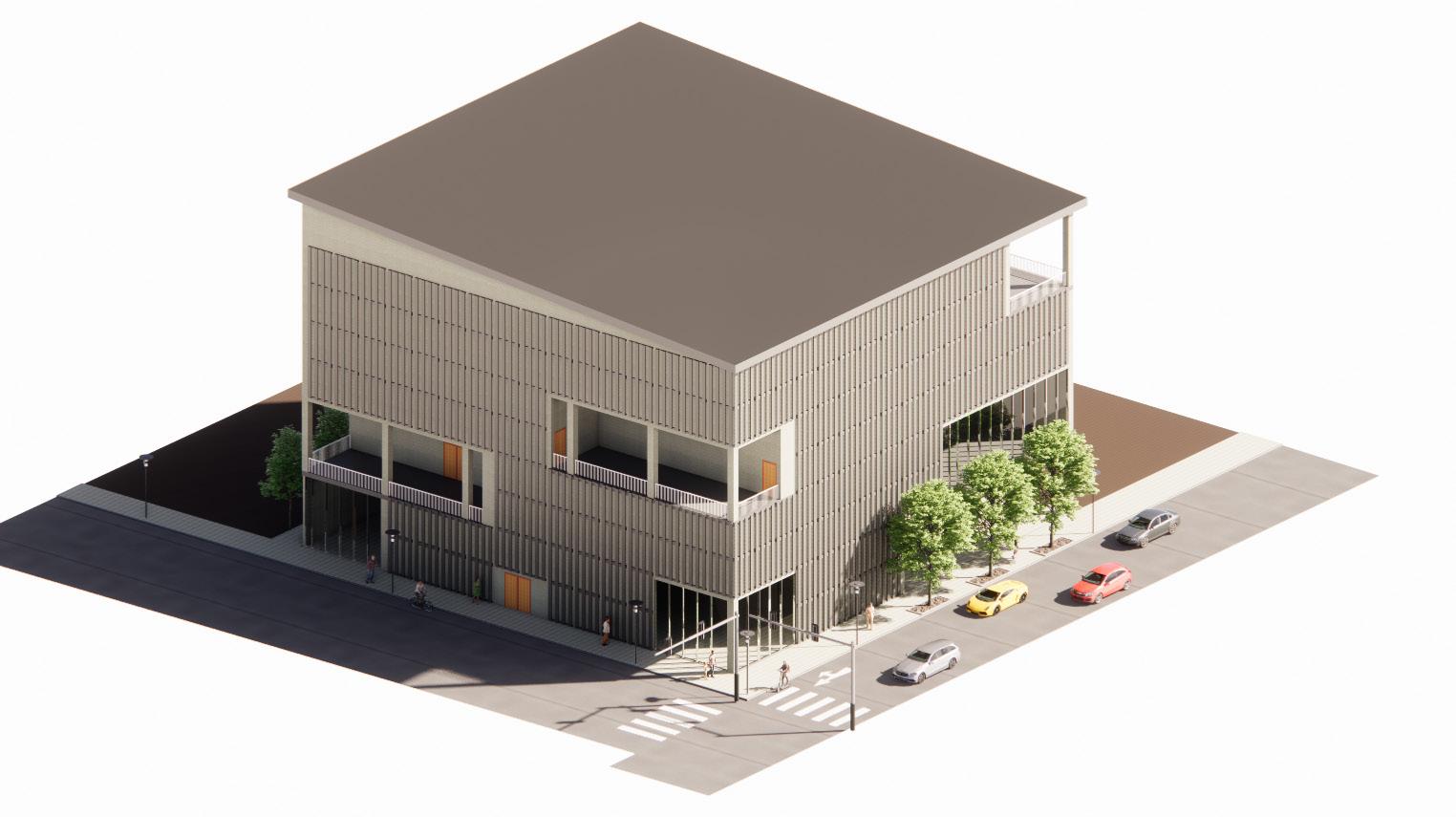
Terrace Drain
Metal Parapet
Control Joints
Shelf Angle and Flashing
4" x 8" Brick Running Bond
On Module Window System
See Drawing A107 For Terrace Details
I was concurrently enrolled in Building Enclosures, a course that constitutes the foundational knowledge for detailing a building. The initial project entailed designing a shed home and learning the basics of window, wall, slab, and roof connections, in conjunction with control layers (Second Page). This was a gratifying experience, as we were able to devise the wall section from the ground up, and make informed decisions regarding window placement and the integration of various connections. The final project involved detailing specific connections of Tykeson Hall on the University of Oregon’s campus (First Page). This proved to be a challenging task, as it entailed the detailed depiction of a terrace with an attached curtain wall system, as well as comprehending the mechanics of flat roof slopes and their impact on control layers in drainage conditions and other environmental factors.
Parapet Cap
Blocking
Cover Board
Mineral Wool
Rigid Insulation
Brick Tie WRB
Modular Brick
I Flange
Steel Beam
Spray Foam Insulation
Flashing
Shelf Angle
2" Air Gap
3" Mineral Wool Insulation
Parapet Cap
WRB
Batt Insulation
2 x8" Steel Stud
Gypsum Cover Board
Terrace Railing
Gravel
Mounting Plate
Steel Plate With Drain Holes
Hanover Pedestal Pavers
Protective Mat
TPO Roof Membrane
Curtain Wall Clip
Spandrel Curtain
Wall Glass
2x6" Steel Studs
Fiber Glass
Batt Insulation
Hot Air Blown
Concrete PT Slab
Tapered XPS Roof Insulation
Gypsum Cover Board
TPO Roof
Membrane
Tapered XPS
Roof Insulation
Gypsum
Cover Board
Vapor Barrier
Steel Decking
Gypsum
Cover Board
Steel Truss
Interior Drop
Ceiling
2x6" Steel Stud
Vapor Barrier
6" Fiber Glass
Batt Insulation
Interior Gypsum
Sheathing
Exterior Gypsum
Sheathing
3/4" Gypsum
Vapor Barrier
2" Polyiso
Rigid Insulation
Gravel
Corner Plate
Air Gap and 3x1 Vertical Furring
2x6 Studs
6" Batt Insulation
2" Polyiso
Rigid Insulation
Wood Siding
1/2" Plywood
Build Paper WRB
Vapor Barrier
3/4" Gypsum
Wood Siding
1x3 Vertical Furring and Air Gap
2" Polyiso Rigid Insulation
Build Paper WRB
1/2" Plywood
6" Batt Insulation
2x6 Bottom Plate
Metal Flashing
Concrete Cast Slab
Metal Kick Plate
6" Drainage Pipe
This project was commissioned by a member of the local community who enlisted my help to redesign the interior of their downtown bagel shop. During an inperson meeting, I had the privilege of touring the premises and engaging in a constructive dialogue with the client, in which I gleaned insights into their desire for a more welcoming and community-centered atmosphere. The ensuing redesign centered on utilizing color and art to imbue the space with a brighter ambiance, while also expanding the kitchen area to enhance its operational capacity.
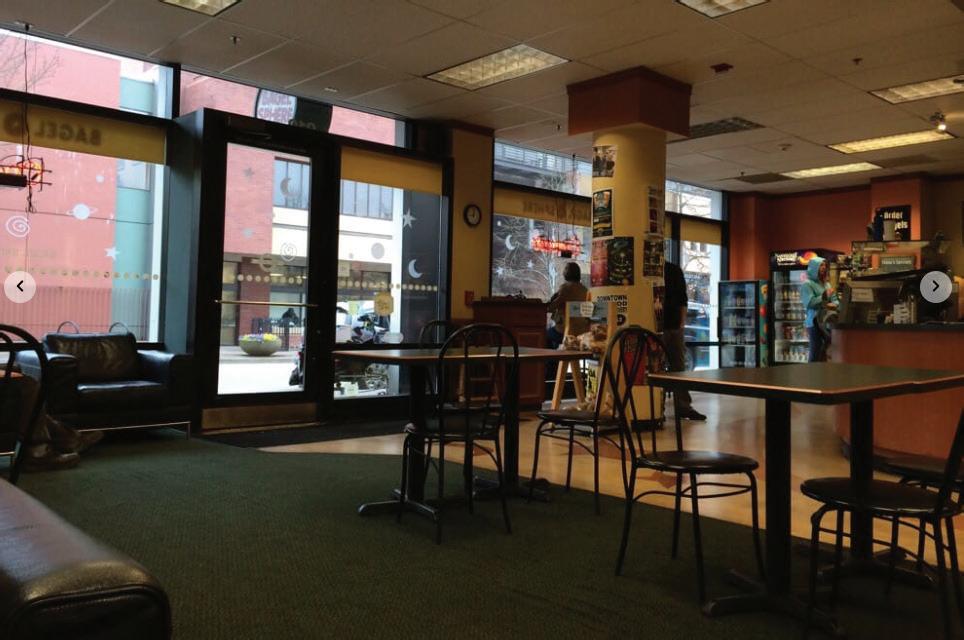
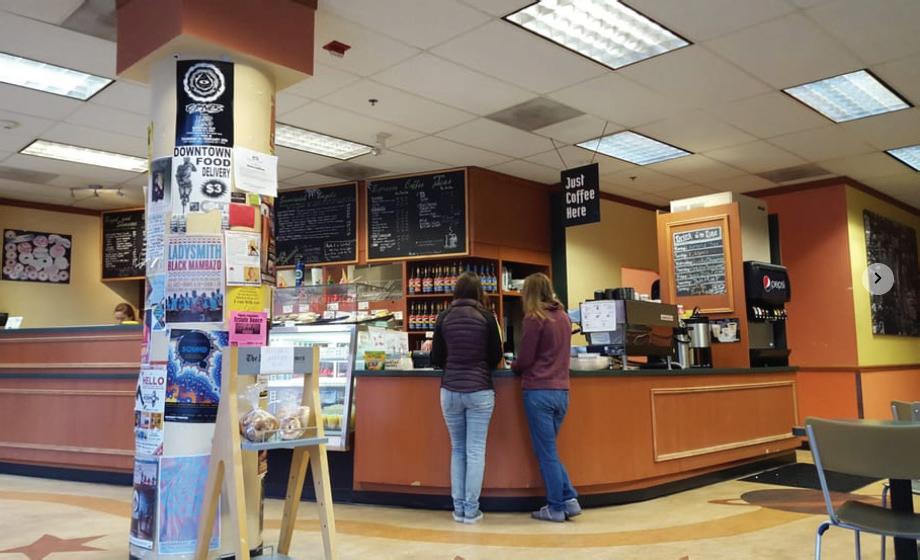
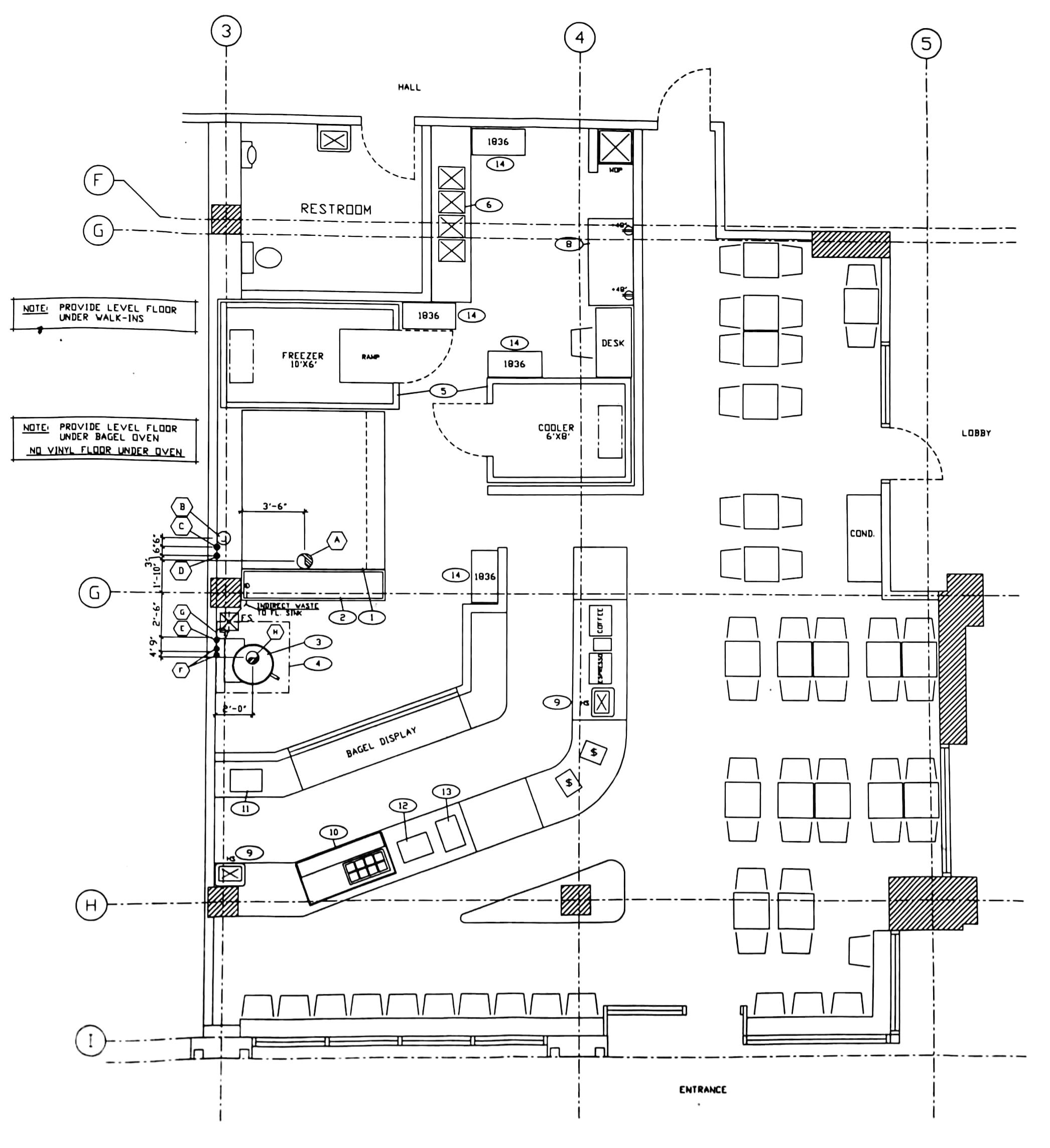
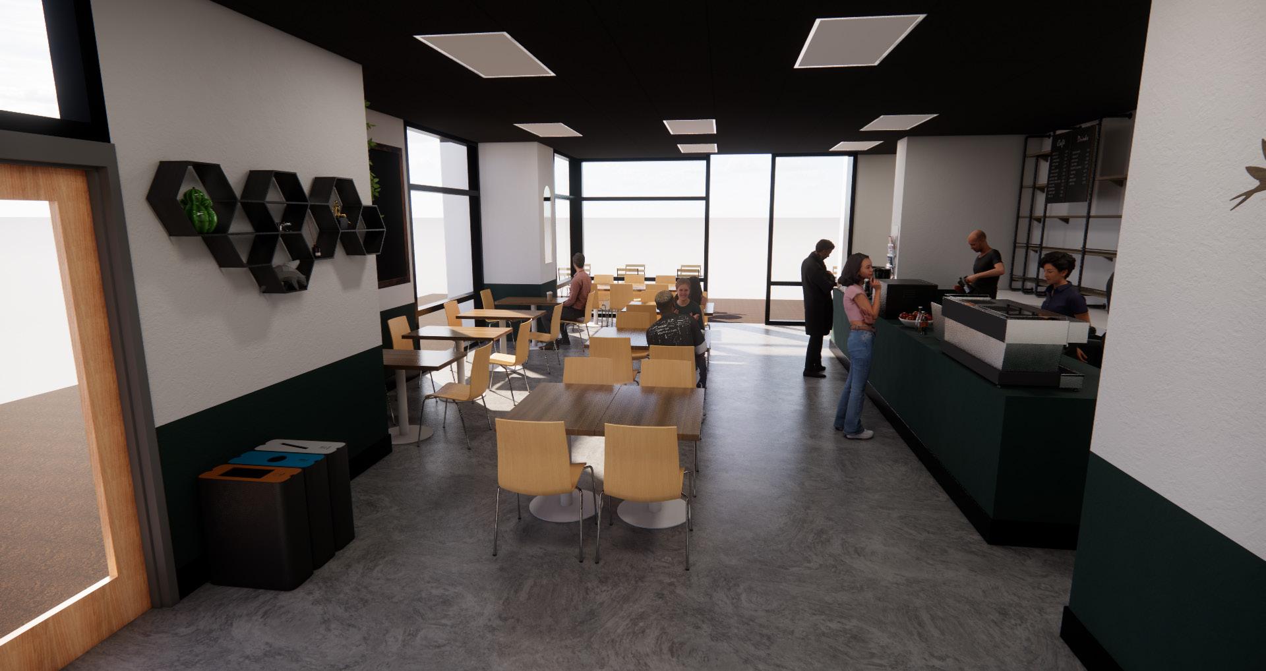
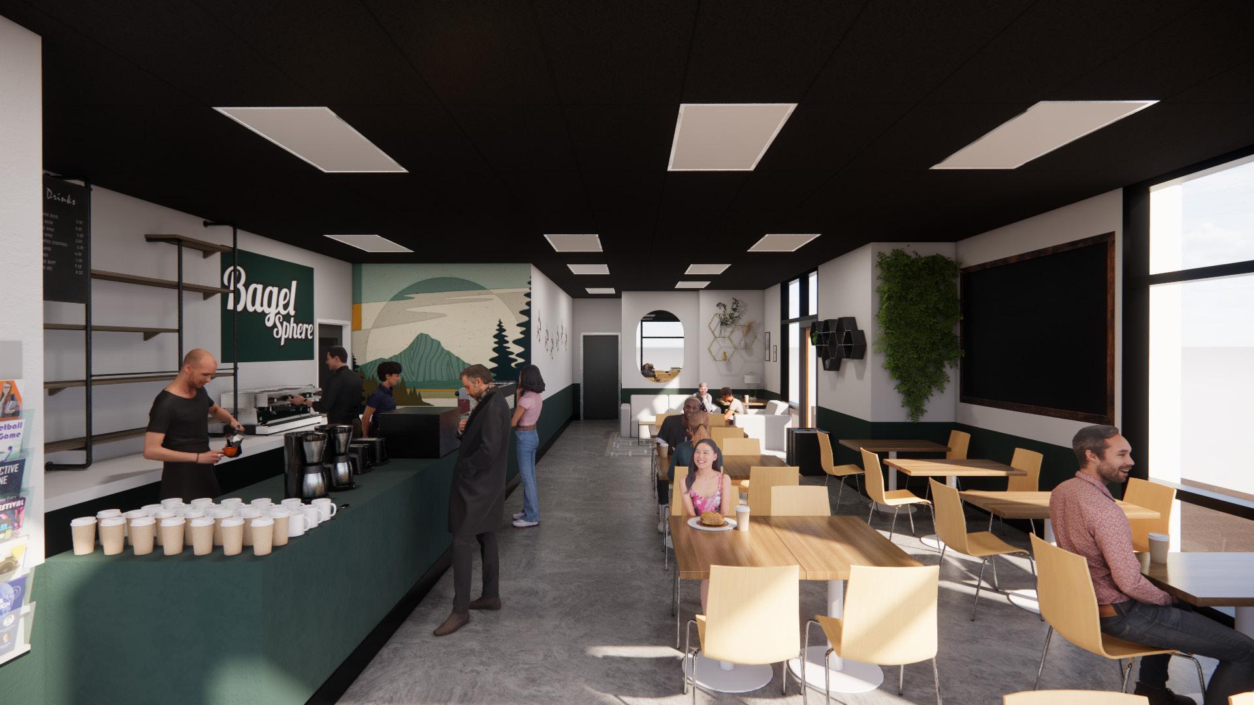
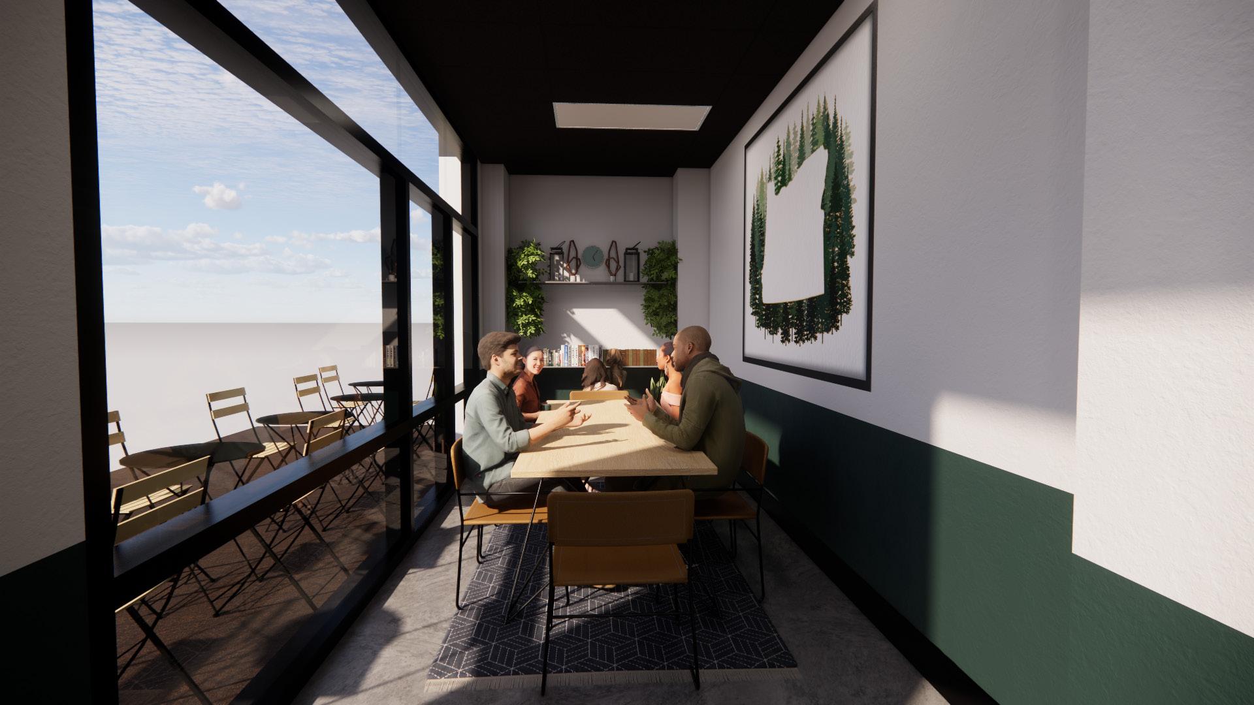
Second Floor Plan
Ground Floor Plan
This project constitutes my ongoing work in my terminal studio, centered on designing a building of productive urbanism in Gowanus, a New York suburb in Brooklyn. The primary objective of this project is to design an architectural space that prioritizes the production of a particular commodity, and after much deliberation, I was drawn to the notion of food production. My project, titled the Gowanus Grounds, is designed to establish an educational food hub where visitors can indulge in delectable cuisine while concurrently learning about its sustainable origins. By adopting a global perspective, the Gowanus Grounds seeks to educate individuals of all ages on environmentally-friendly food production.
Food production has a significant impact on various factors that contribute to global warming, and as such, the Gowanus Grounds endeavors to educate local citizens on the five primary aspects of food production: water use and contamination, greenhouse gas emissions, chemical fertilizers, post-food production, and food waste. To achieve this, Gowanus Grounds employs interactive methods that not only identify the problem but also displays viable solutions including green restaurant practices, local markets, coffeebased fertilizers, aqua- and hydroponics, as well as energy-efficient farming techniques.
The lower floor of the Gowanus Grounds will be dedicated to more public and entertainment-based activities, while the upper floor will be geared towards education. Exhibits on the upper floor will enable individuals to learn about the relevant topics in a visually stimulating format. Indoor balconies will provide a vantage point from which to observe the various production areas, and witness the eco-friendly techniques being implemented at the Gowanus Grounds.
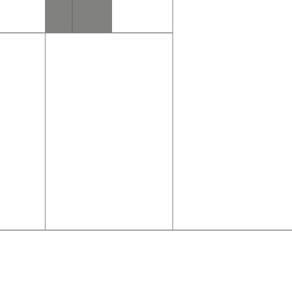
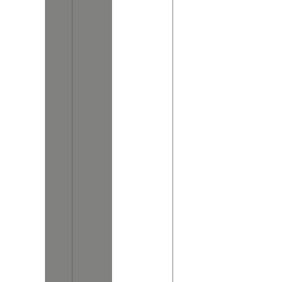

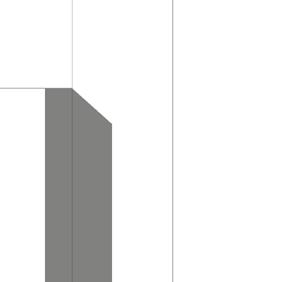








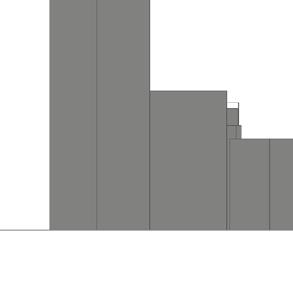
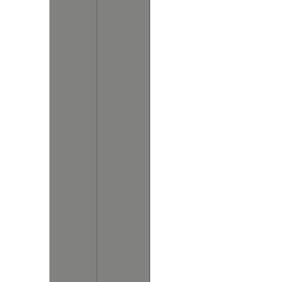


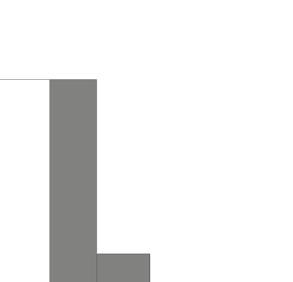

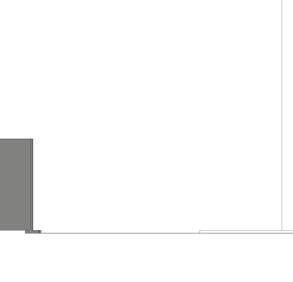





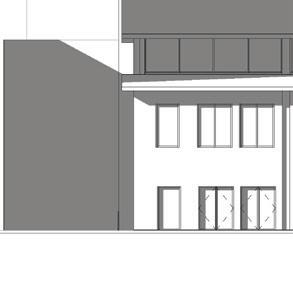





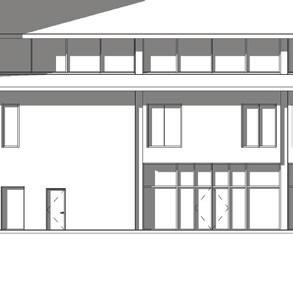
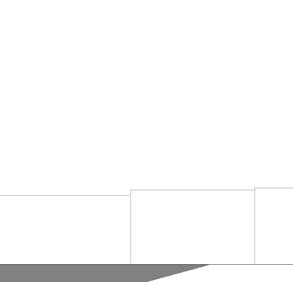




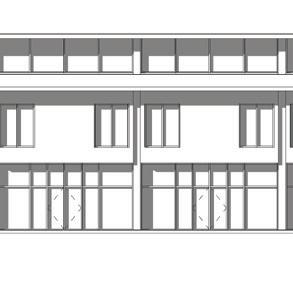





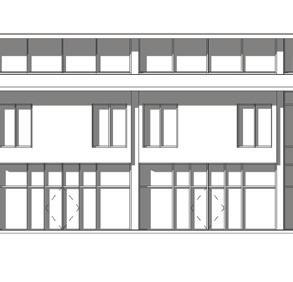
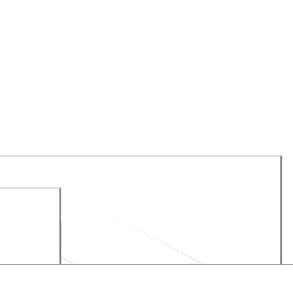




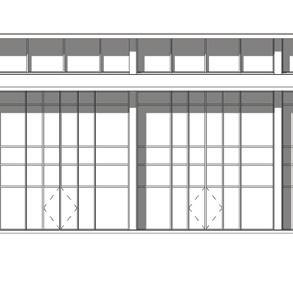





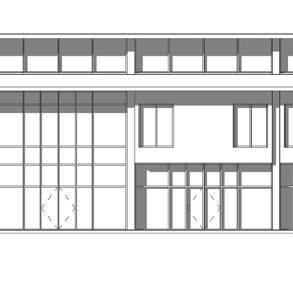





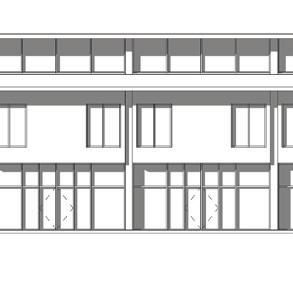





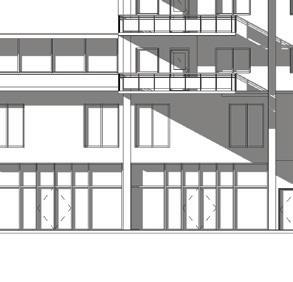
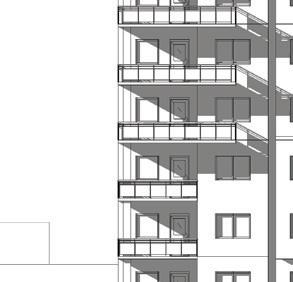
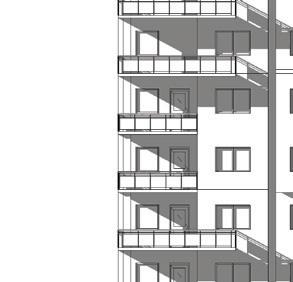
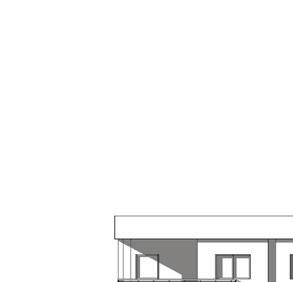


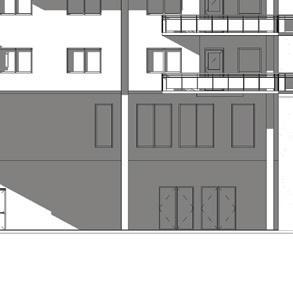
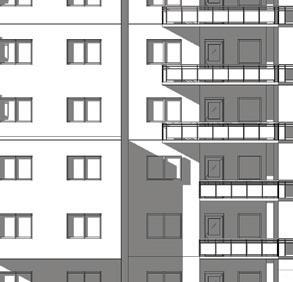
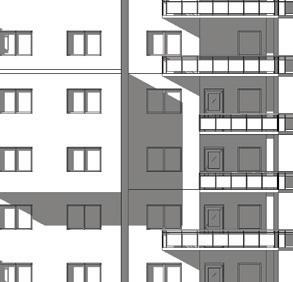
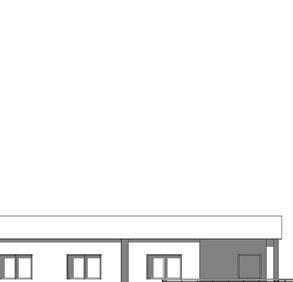


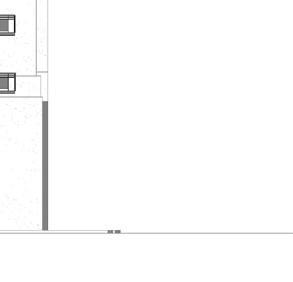





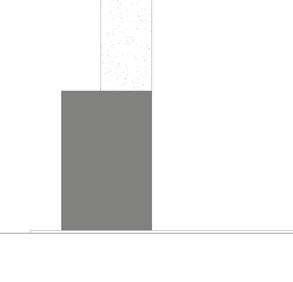
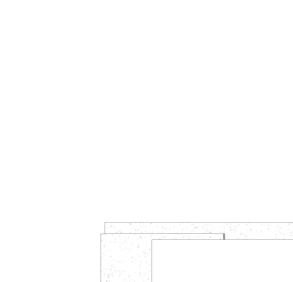





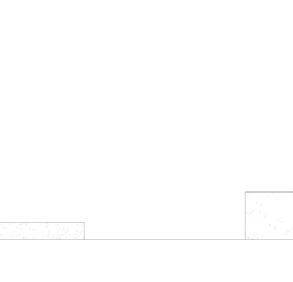




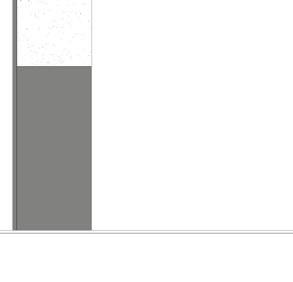
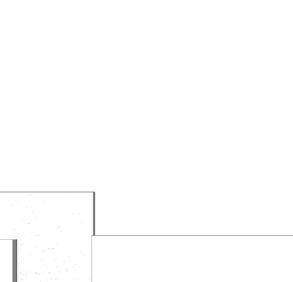




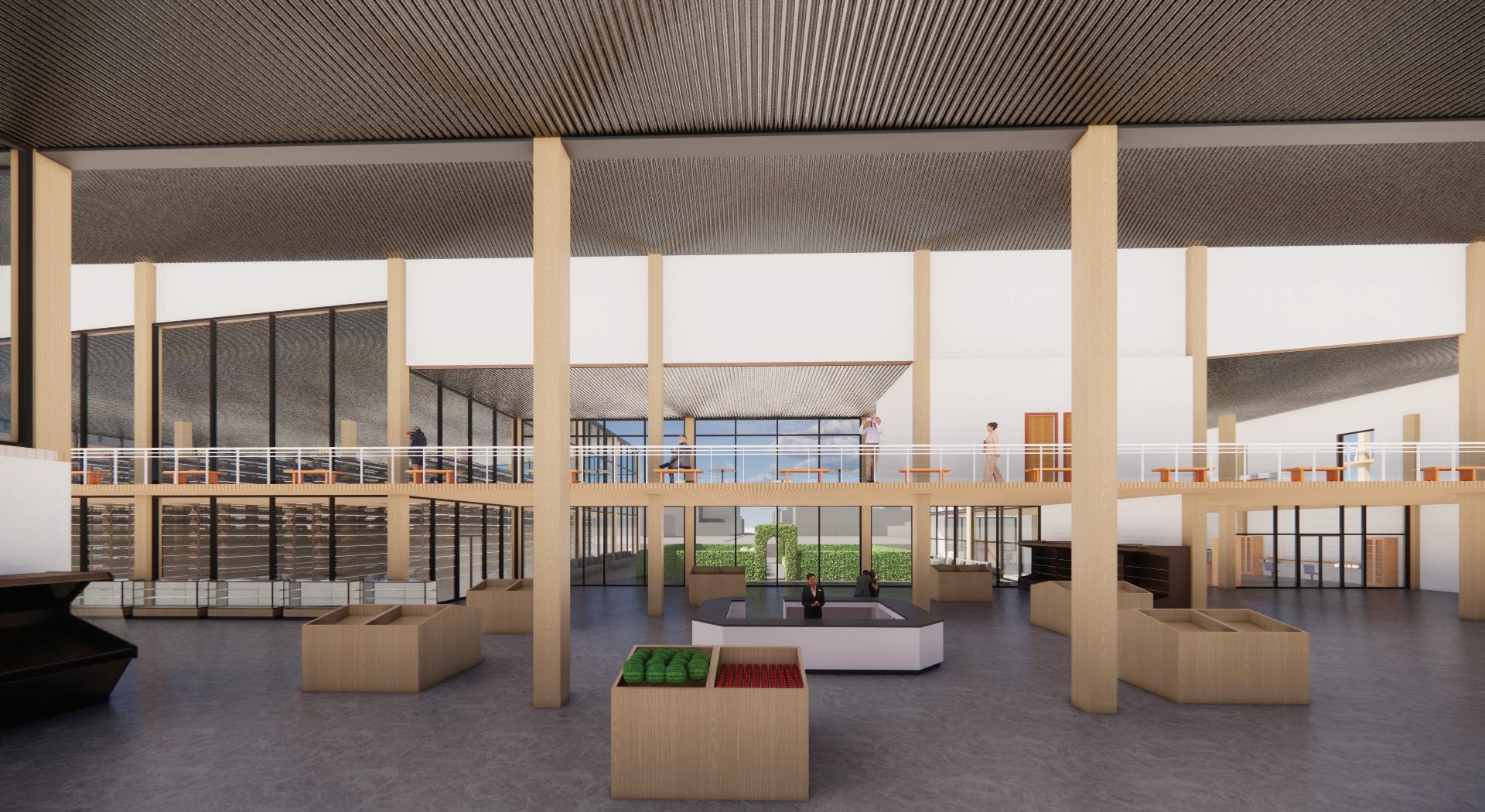
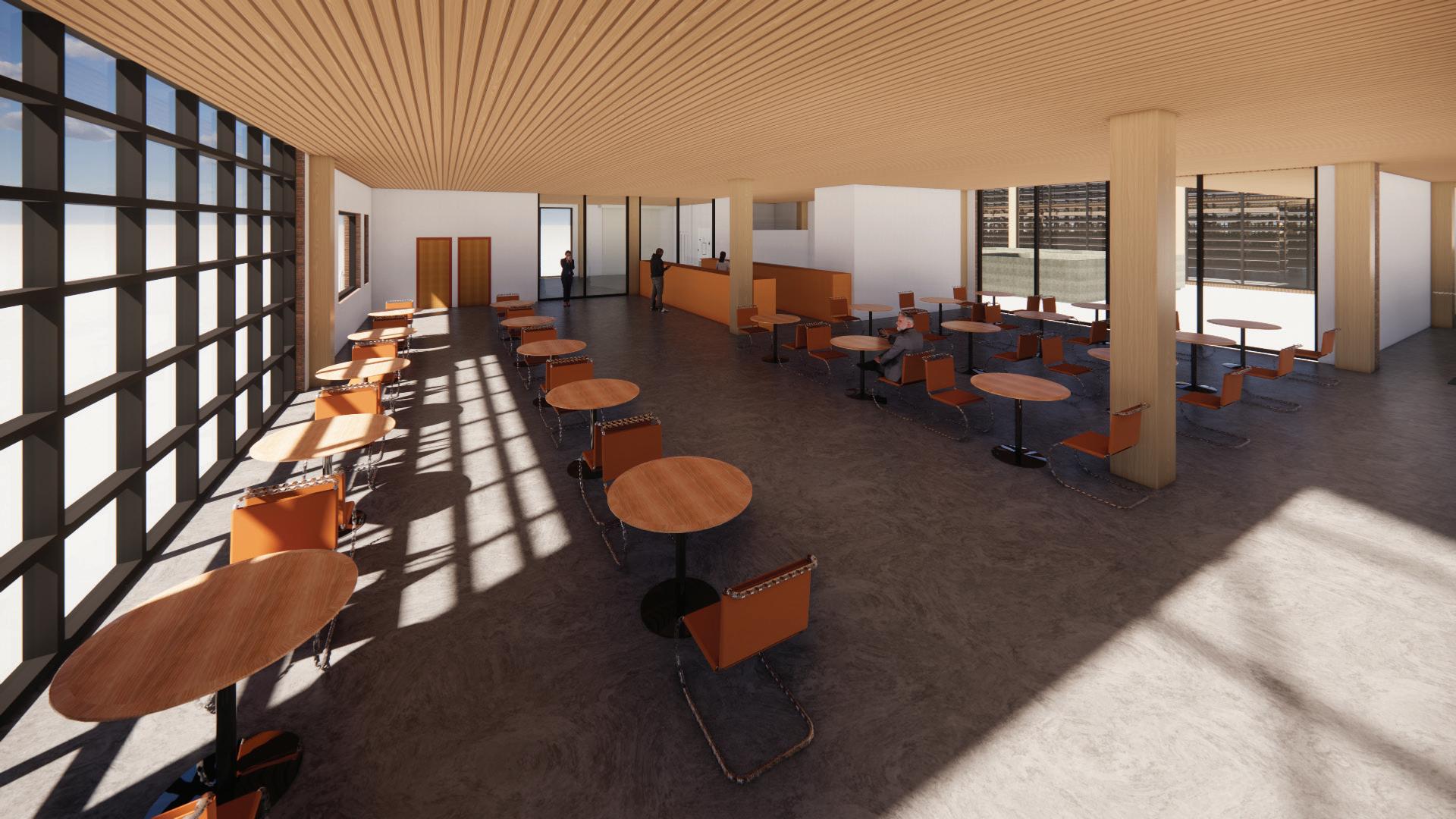
Hello! My name is Daniel McWhirter. I am a fifth year architecture student at the University of Oregon, minoring in Interior Architecture. I will be relocating to Madison, Wisconsin in July of 2023 with my wife.

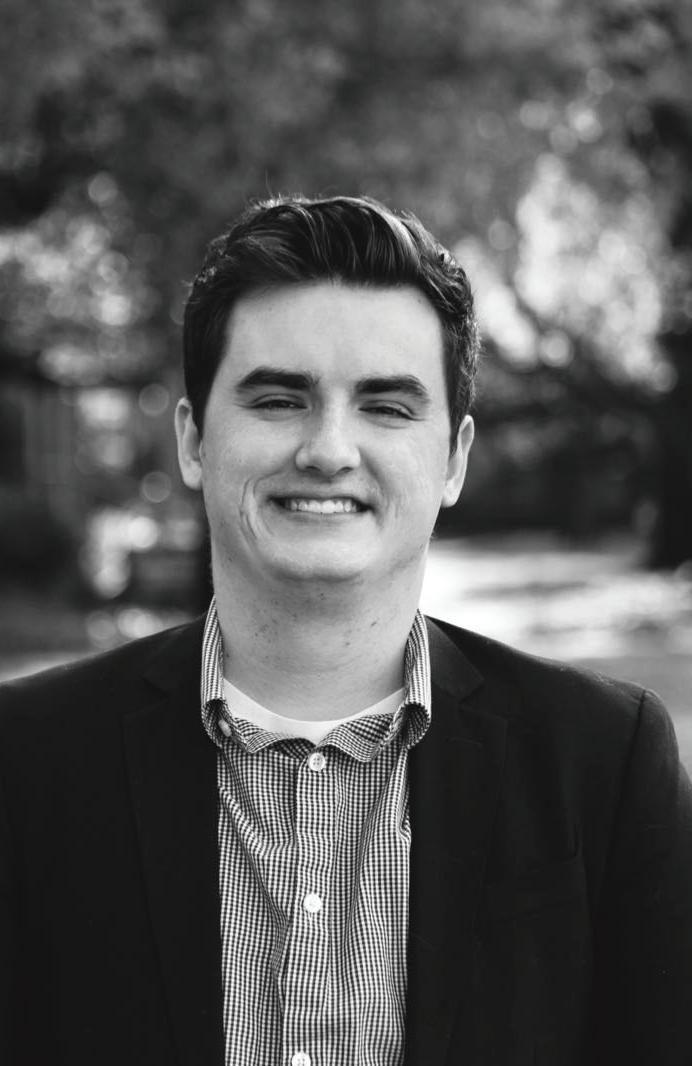
I’m seeking a firm where I can challenge my skill-set, work towards my NCARB license, and be a part of a team that loves what they do. Company culture is important to me. Integrity, providing meticulous customer service, and producing work of high caliber are a few of my core values.
I am looking forward to connecting and learning how I can contribute to the continuous advancement of your team.
