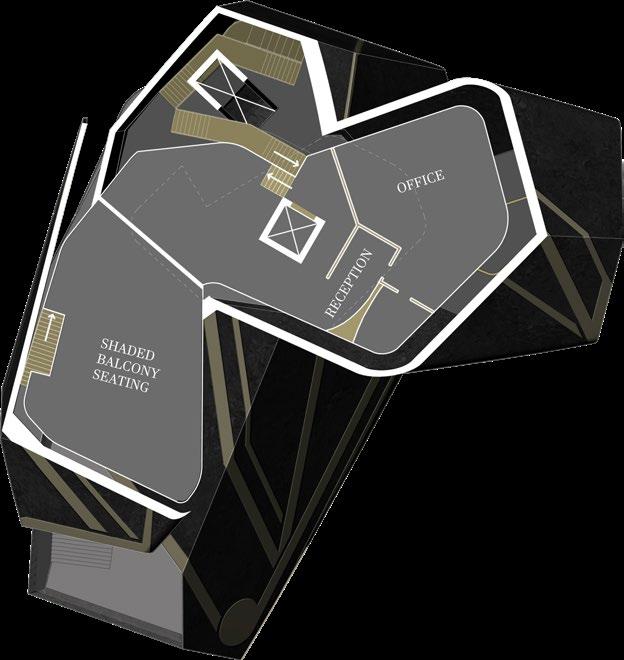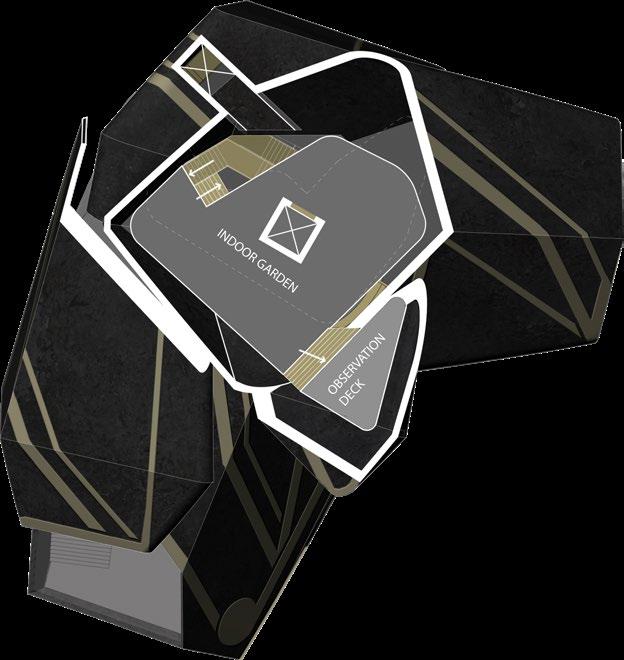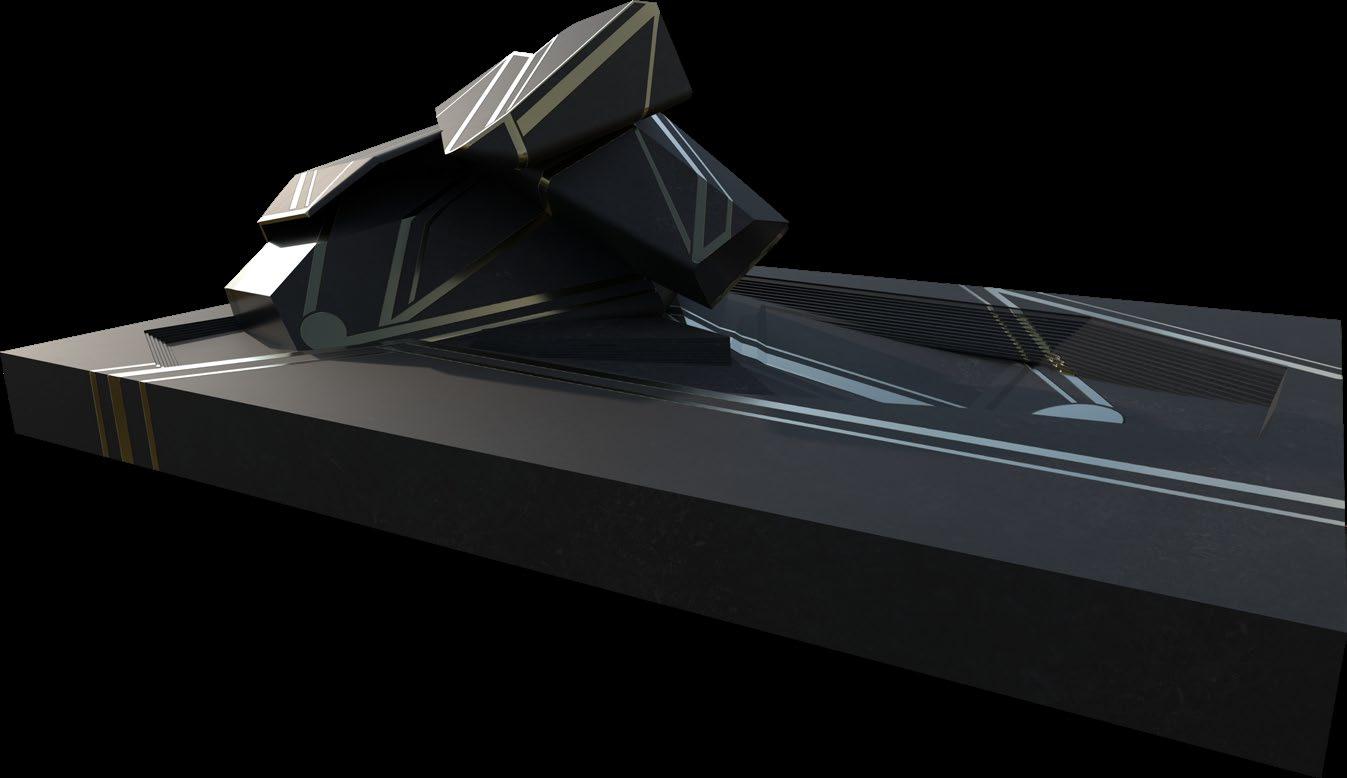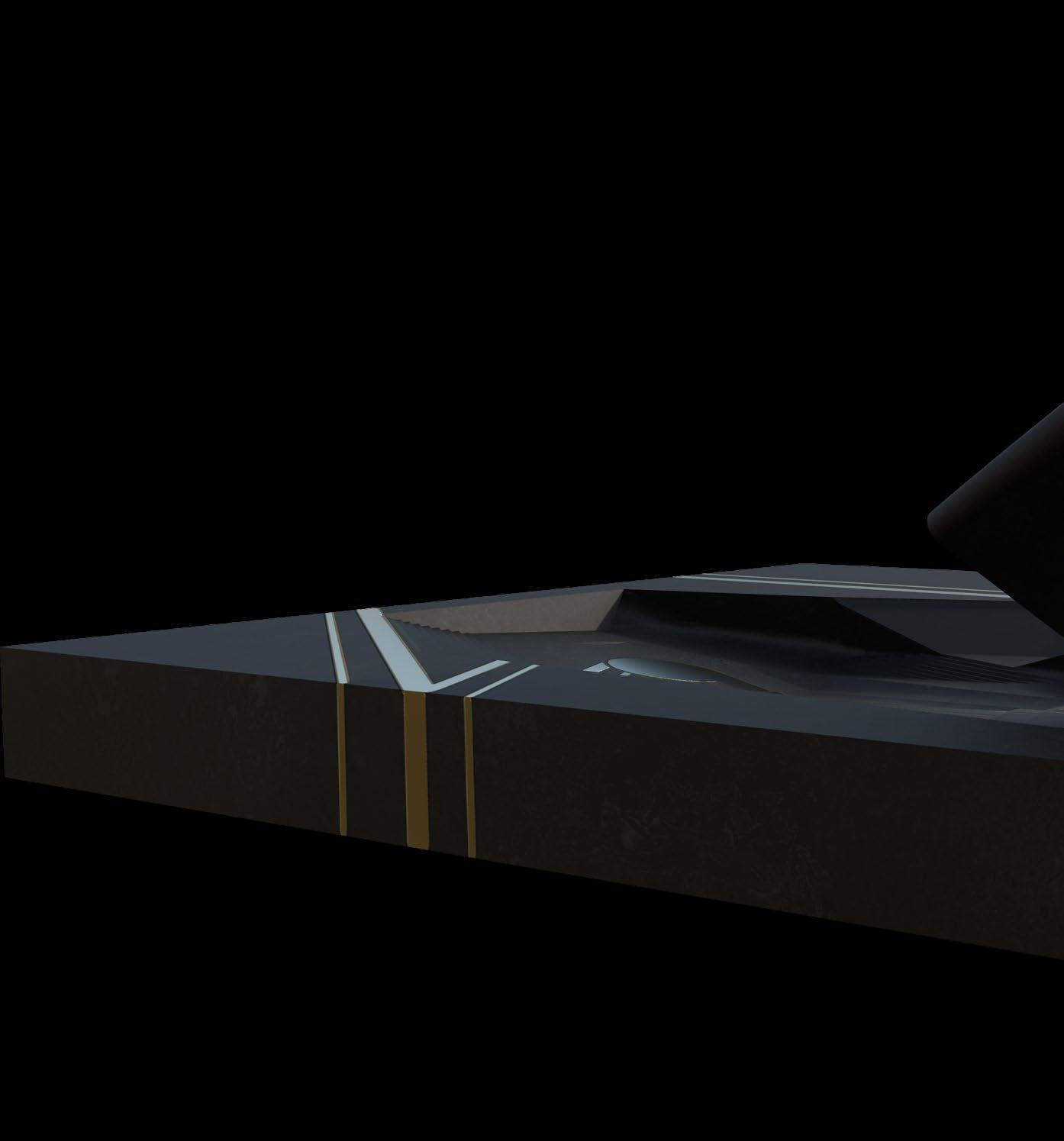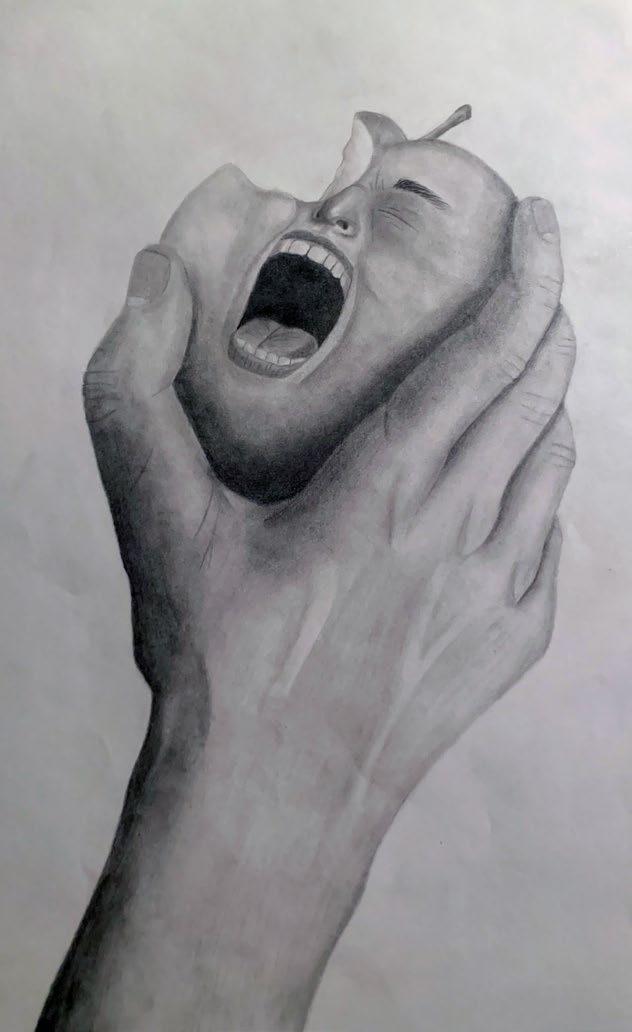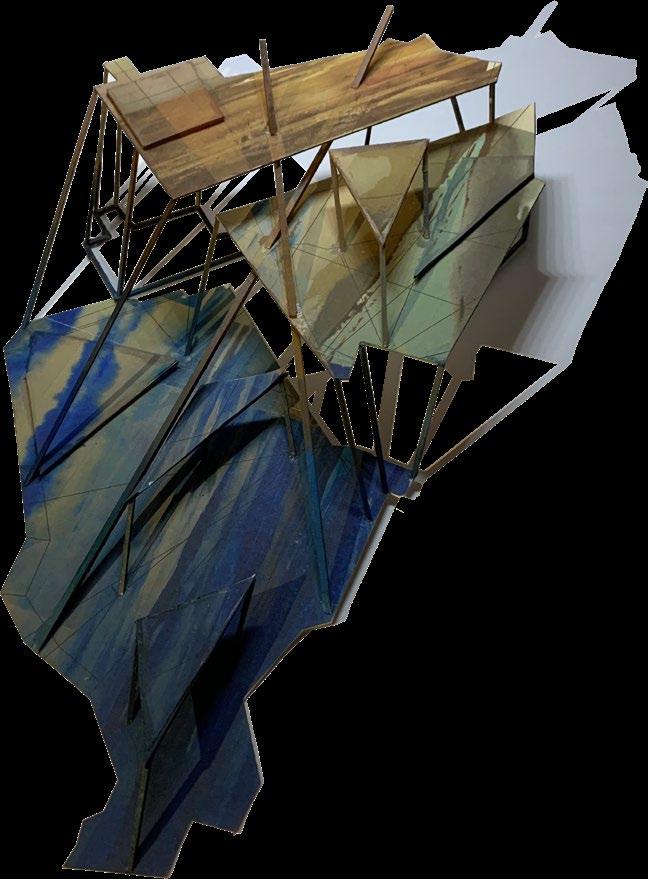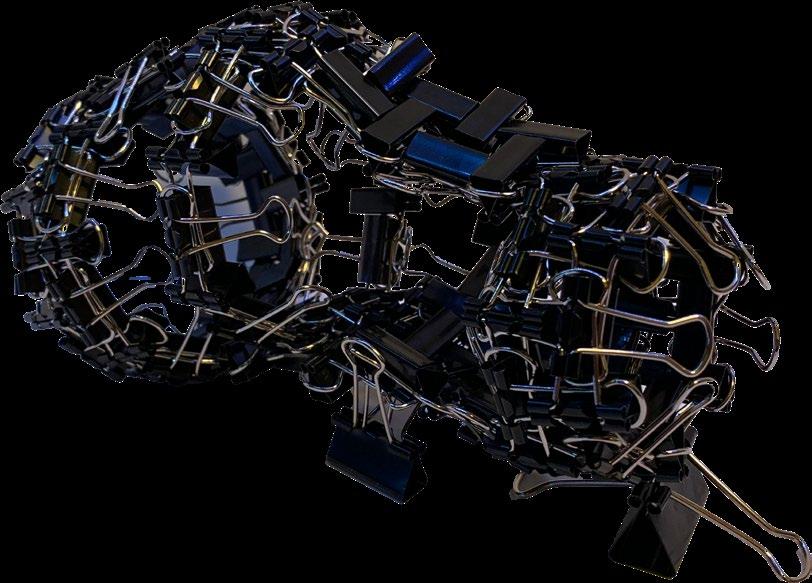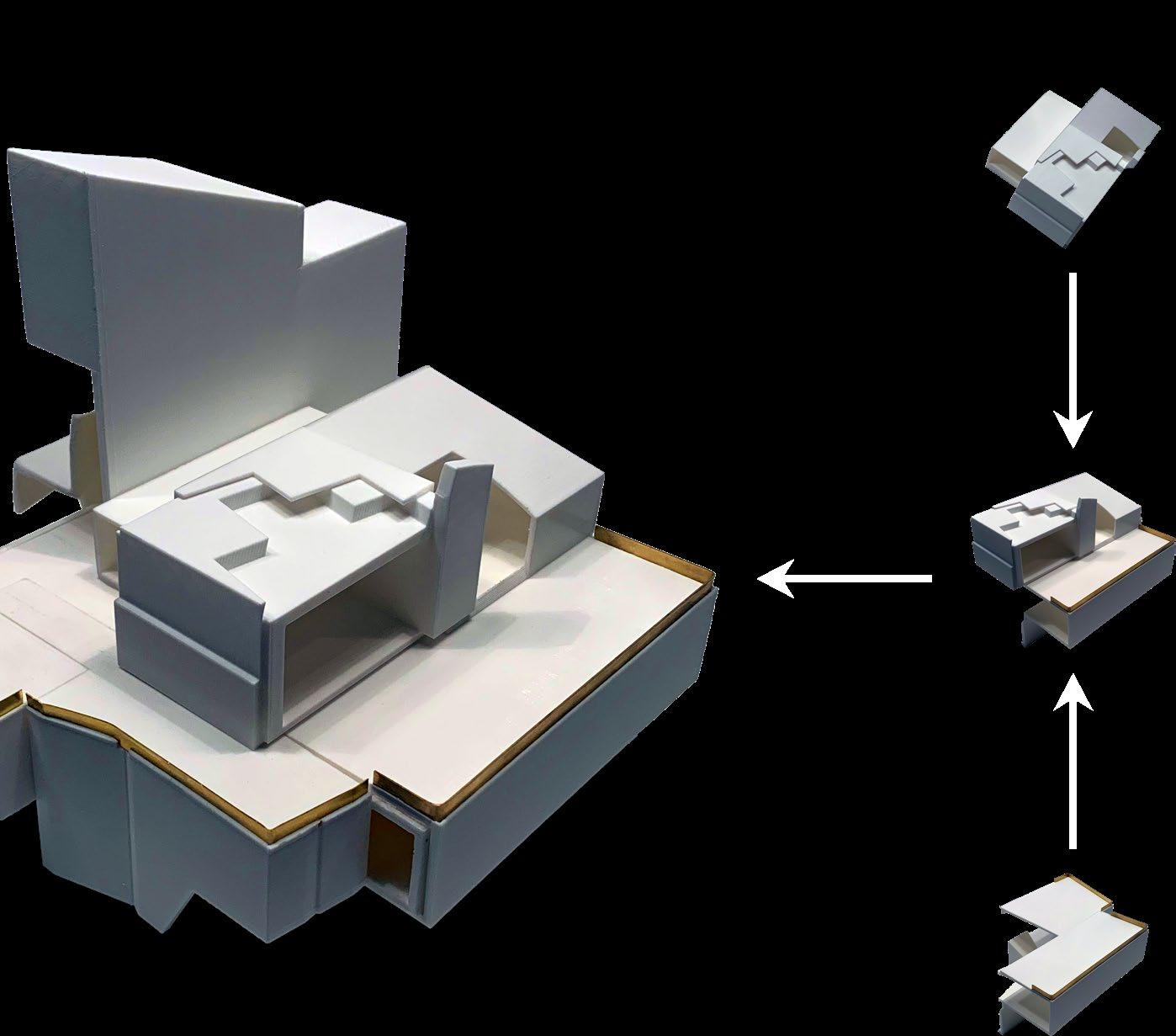Devin McCue
Selected Works

Table of Contents

El-Bourj W
El-Seha
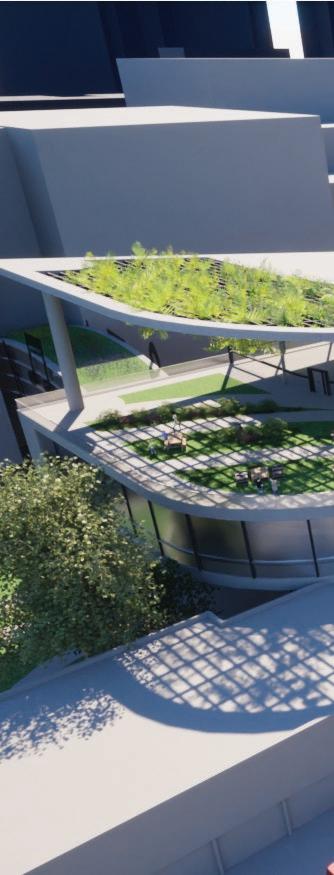




Additional Works








Additional Works
Following the explosion that devastated their town in August 2020, the people of Beirut, Lebanon, sought to lift their spirits through the revival of their once-beautiful town. Through site development, my group created a cultural and community center to give the people of Beirut a place to learn and grow by providing the community with spaces that they had not had access to before such as public libraries and engaging outdoor environments. The spaces were inspired by the region’s vast history and culture as a means to push for the revitalization of the city.
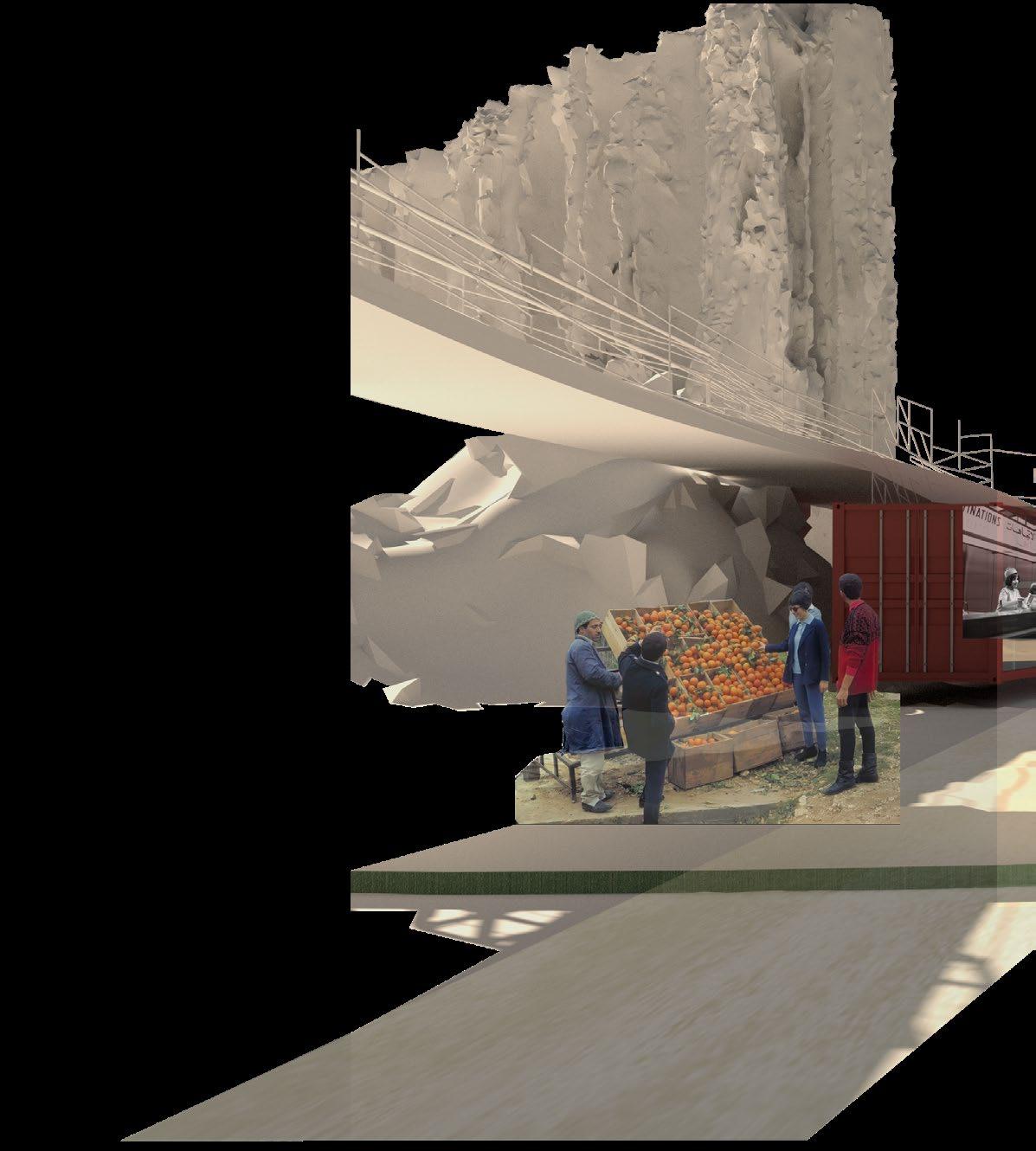
Size: 150,000 sq ft
Location: Kent, OH
Professor: Yassmin Al-Khasawneh
Collaborators: Julia Kenny and Reynaldo Martinez
Project Type: Cultural Center and Public Library
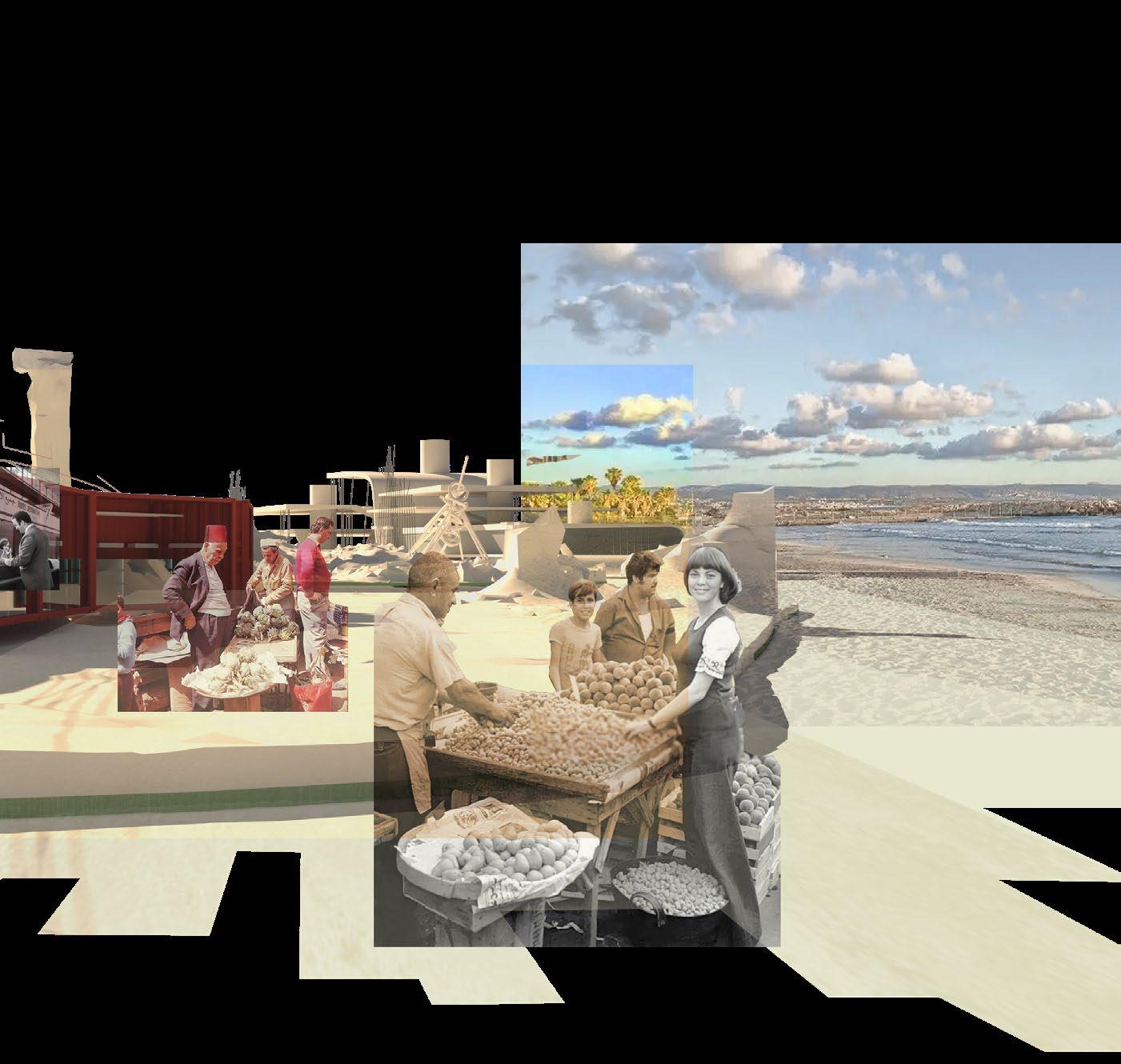



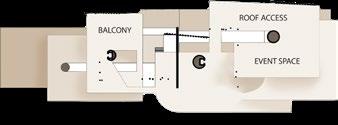
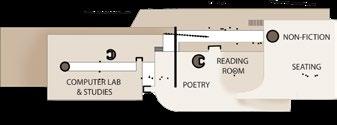




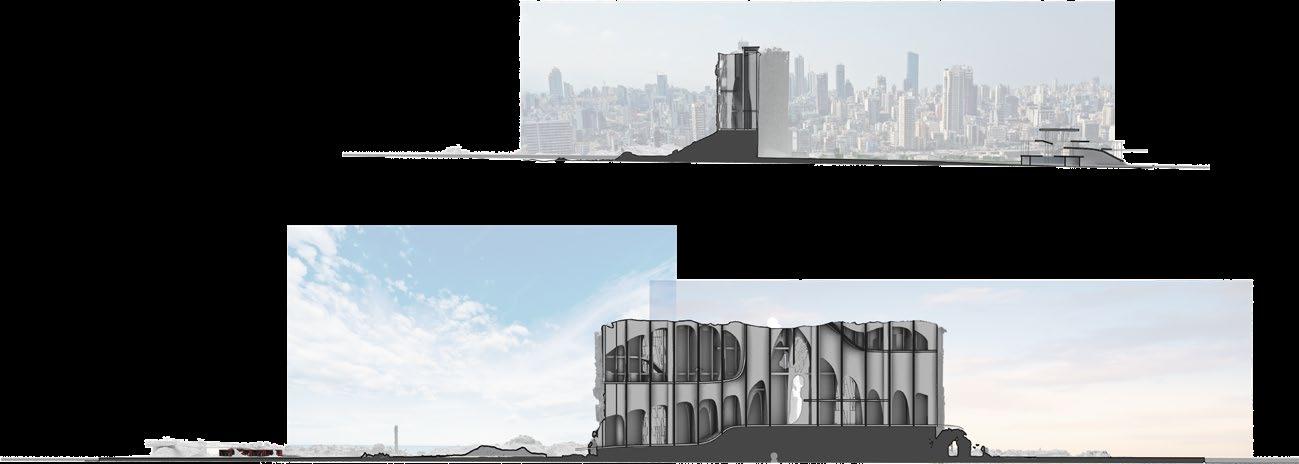
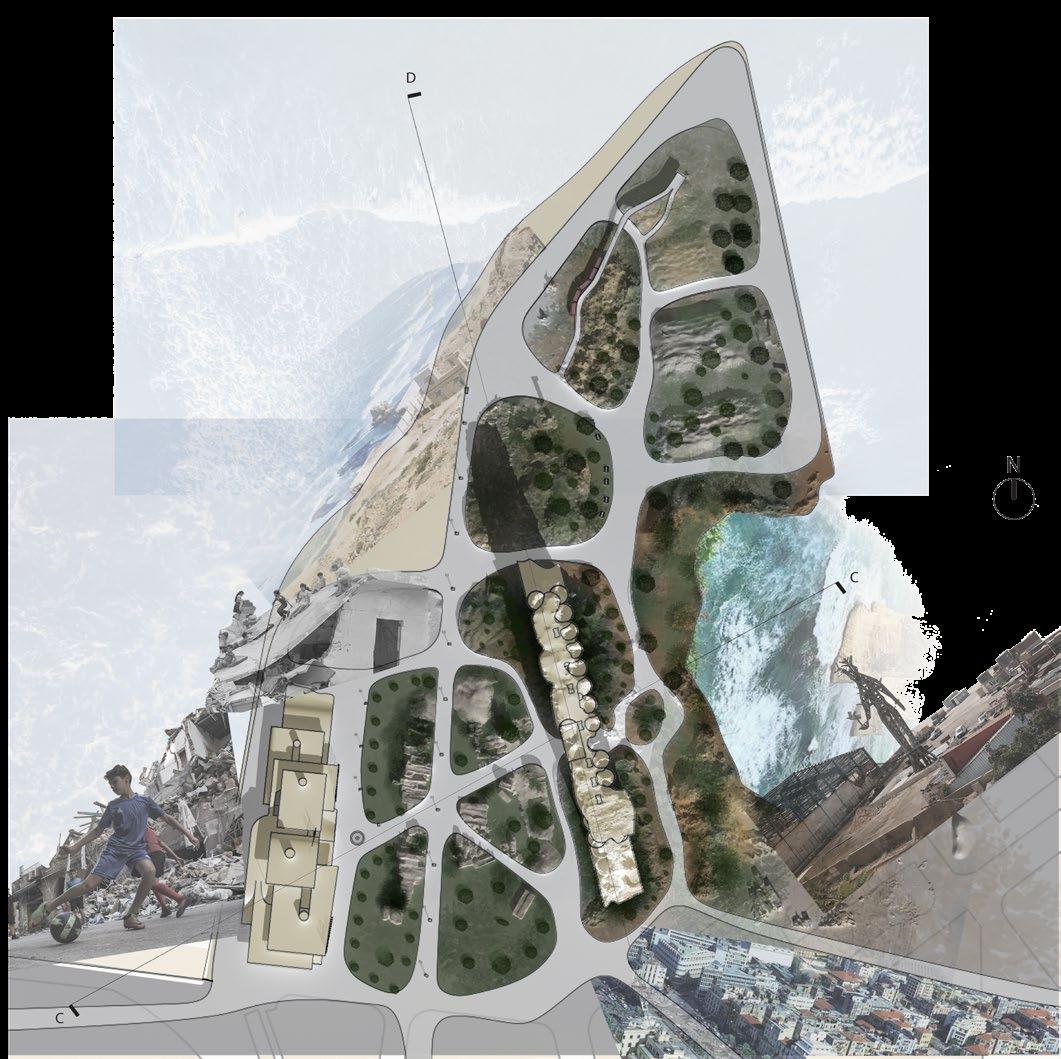

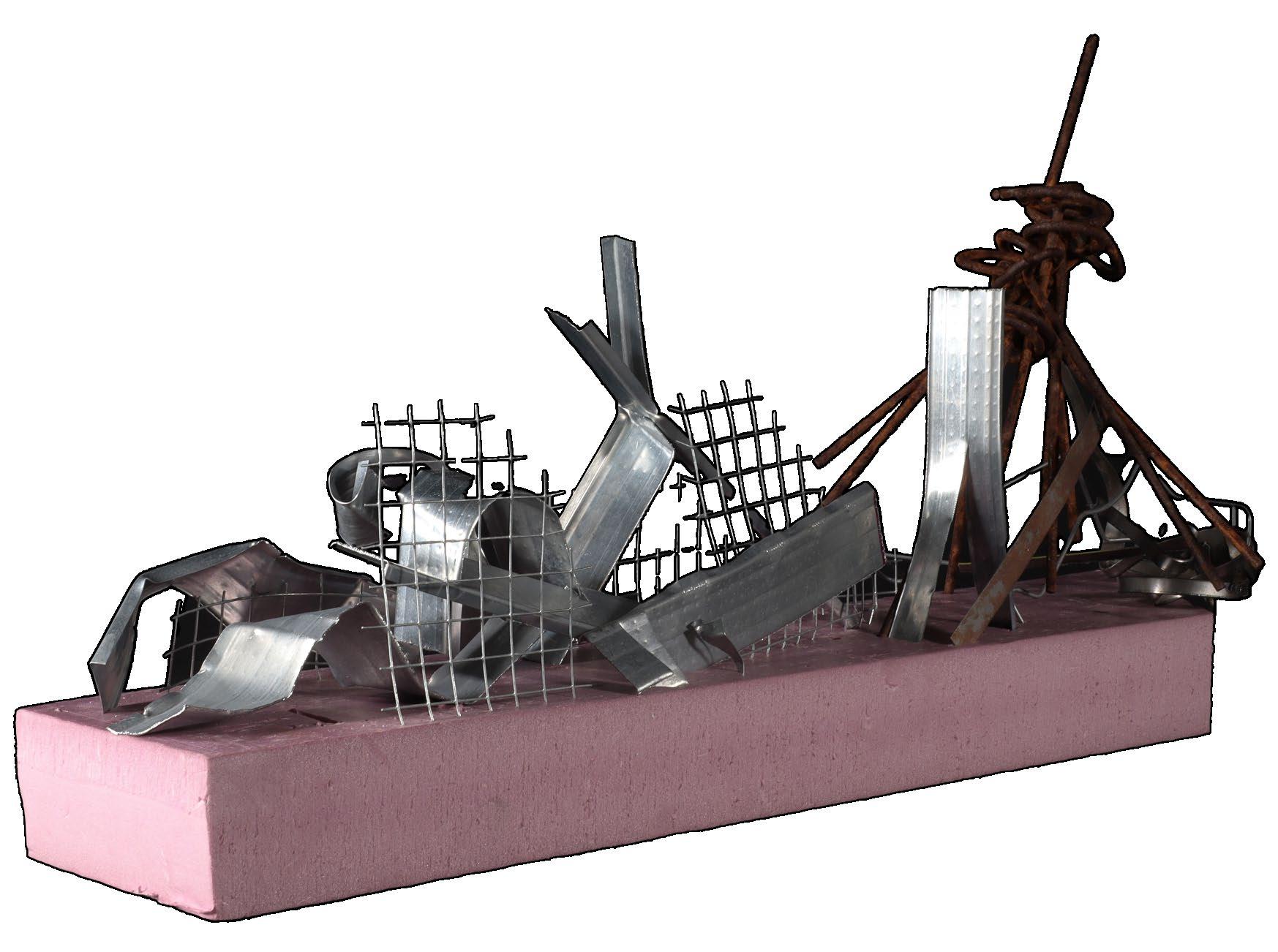 3D Printed Model of Public Library
Material Study in Looking at Repurposing Rubble
3D Printed Model of Public Library
Material Study in Looking at Repurposing Rubble
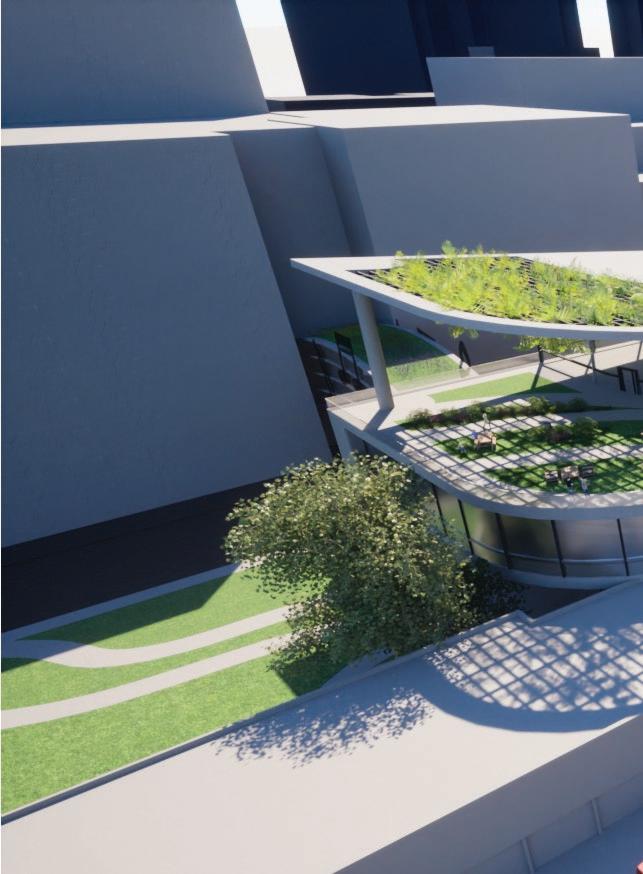
As the educational landscape continues to expand, the Creative and Performing Arts (CAPA) School District in Pittsburgh, Pennsylvania, requires additional space to afford students ample opportunities for creative exploration. In creating an extension to the existing school, the Botanic Brushwork building provides the students with extra space to learn, connect with nature, and interact with one another. This sort of environment facilitates the blending of different art forms by presenting one’s surroundings as a source of near limitless inspiration.
Size: 170,000 sq ft
Location: Pittsburgh, PA
Professor: Robert Kobet
Project Type: CAPA School Annex

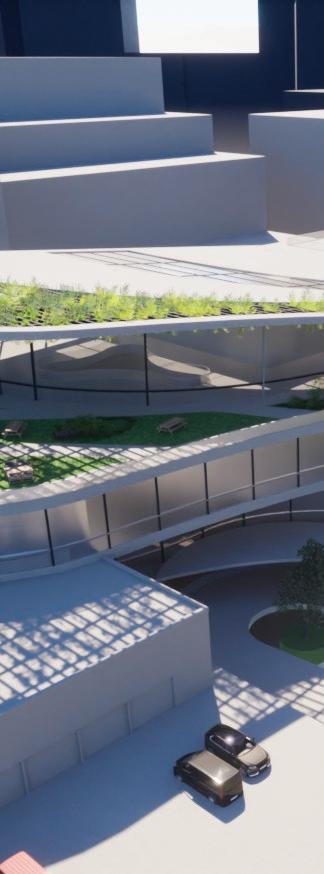


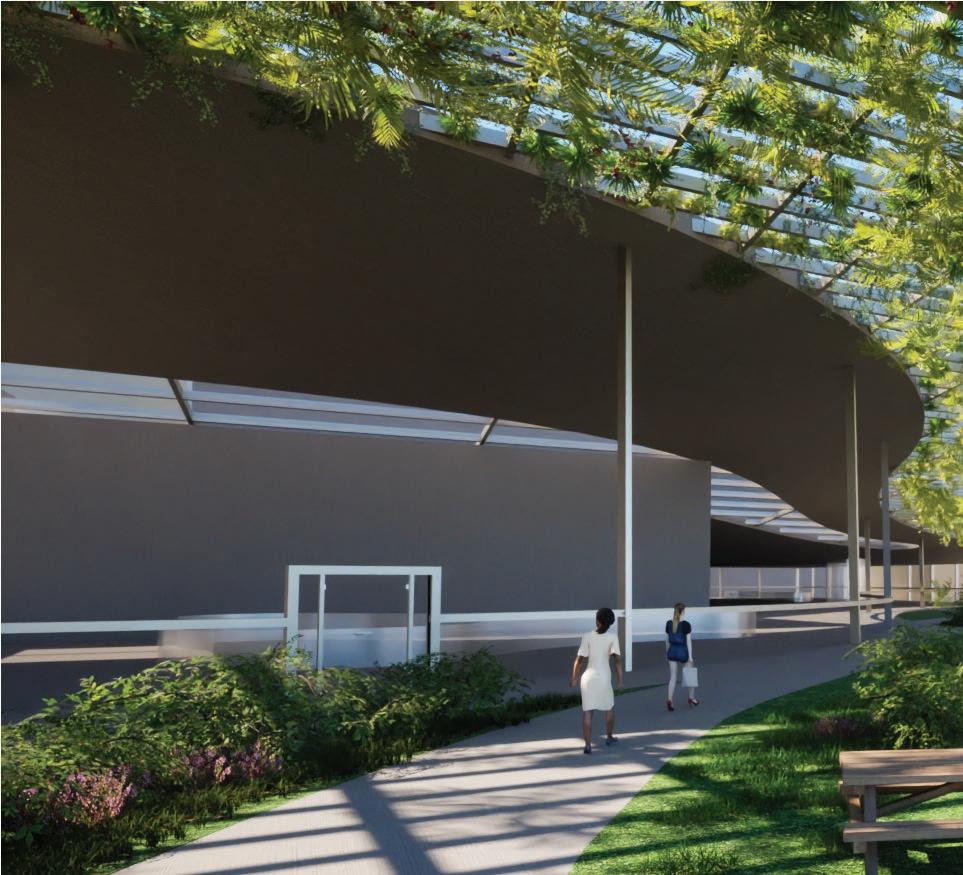
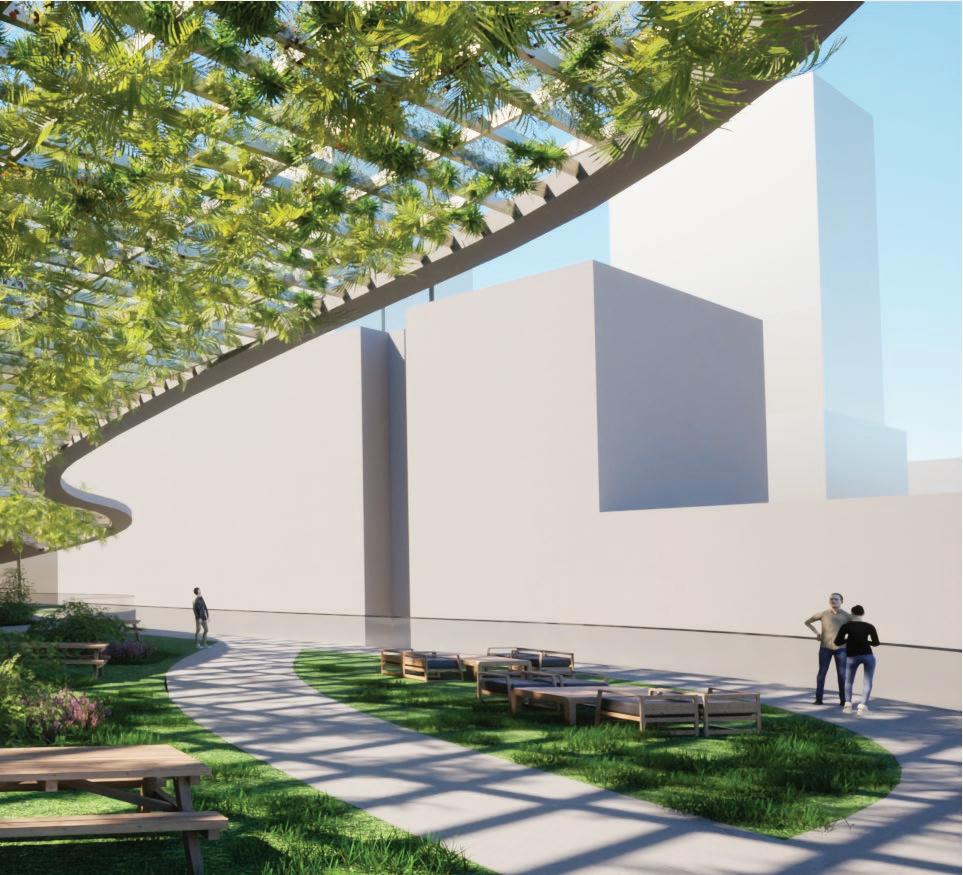

Taking inspiration from a study of bricks and materiality, this project sought to explore the different methods of attaching an extension to an existing building in Cleveland, OH. The Cleveland Collaborative building provides small businesses with a space to share creative ideas. The form emphasizes this through its floors that are open to the floors below, allowing the spaces to blend together as natural light flows through them.
Size: 25,000 sq ft
Location: Cleveland, OH
Professor: Nick Safley
Project Type: Adaptive Reuse Makerspace

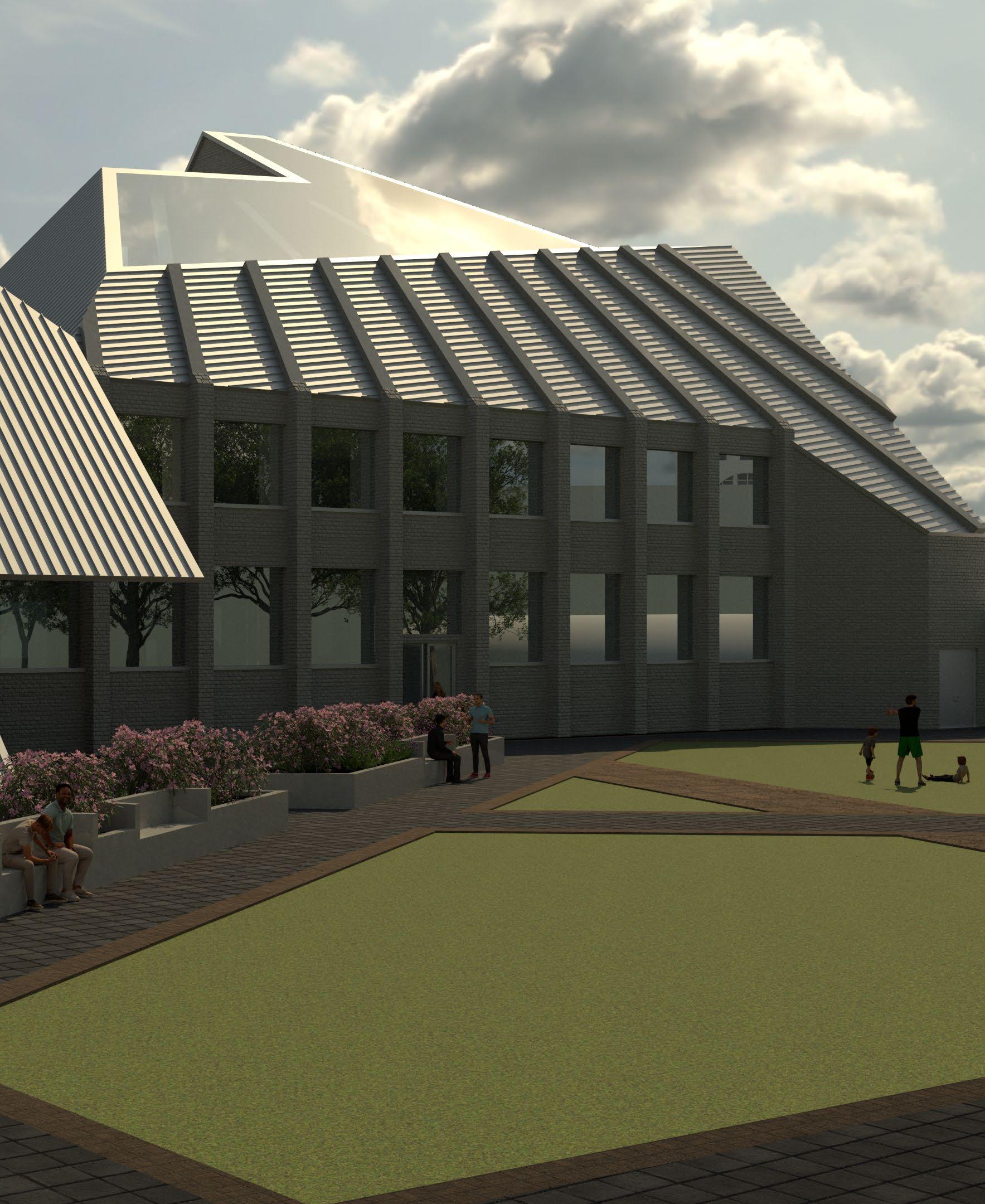

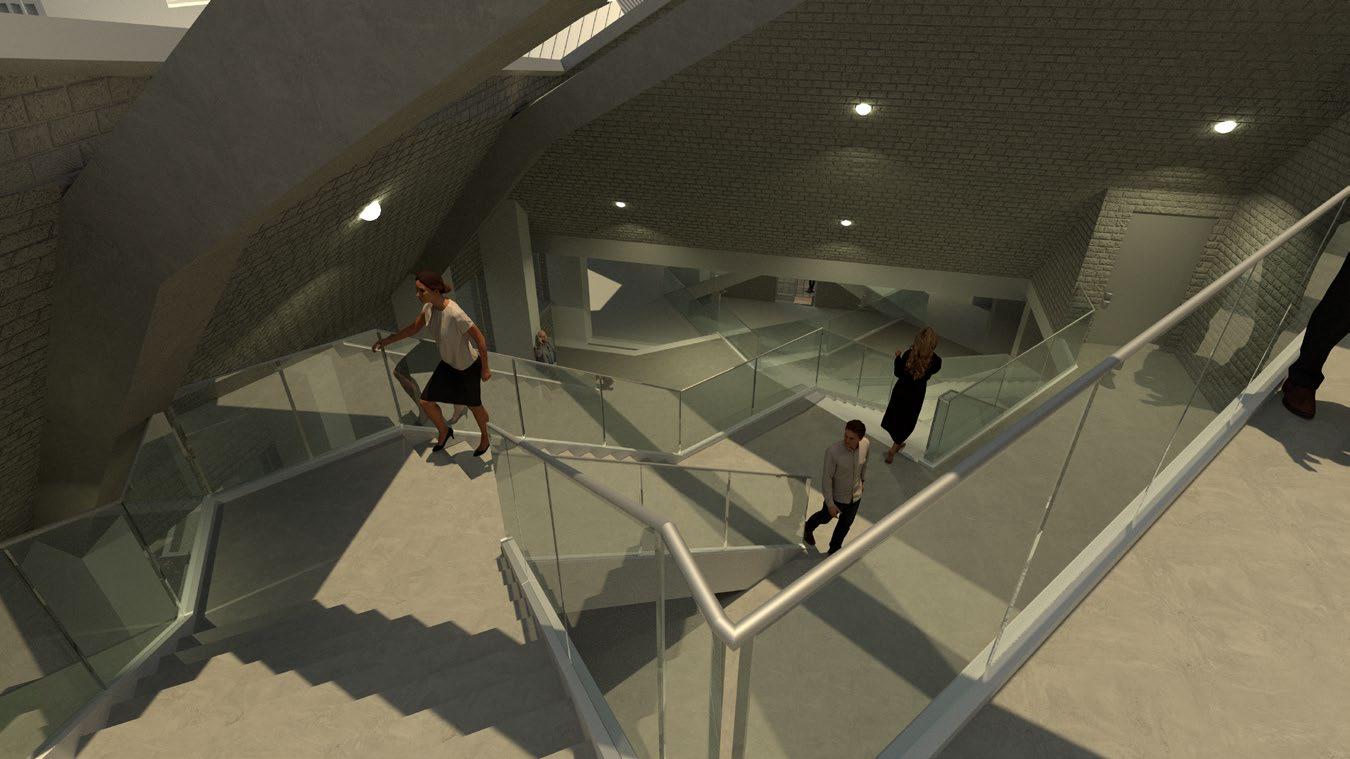 Cleveland Collaborative Front Facade
Cleveland Collaborative Front Facade
Inspired by biophilic initiatives taken in Singapore, the Blurring the Lines project seeks to provide the Kent, OH, area with a space to develop a better appreciation for nature. The building extends across the three major axis, each ending in a large window in order to form views to nature. This along with the shifting shell formations allows for the line between nature and interior spaces to be blurred.
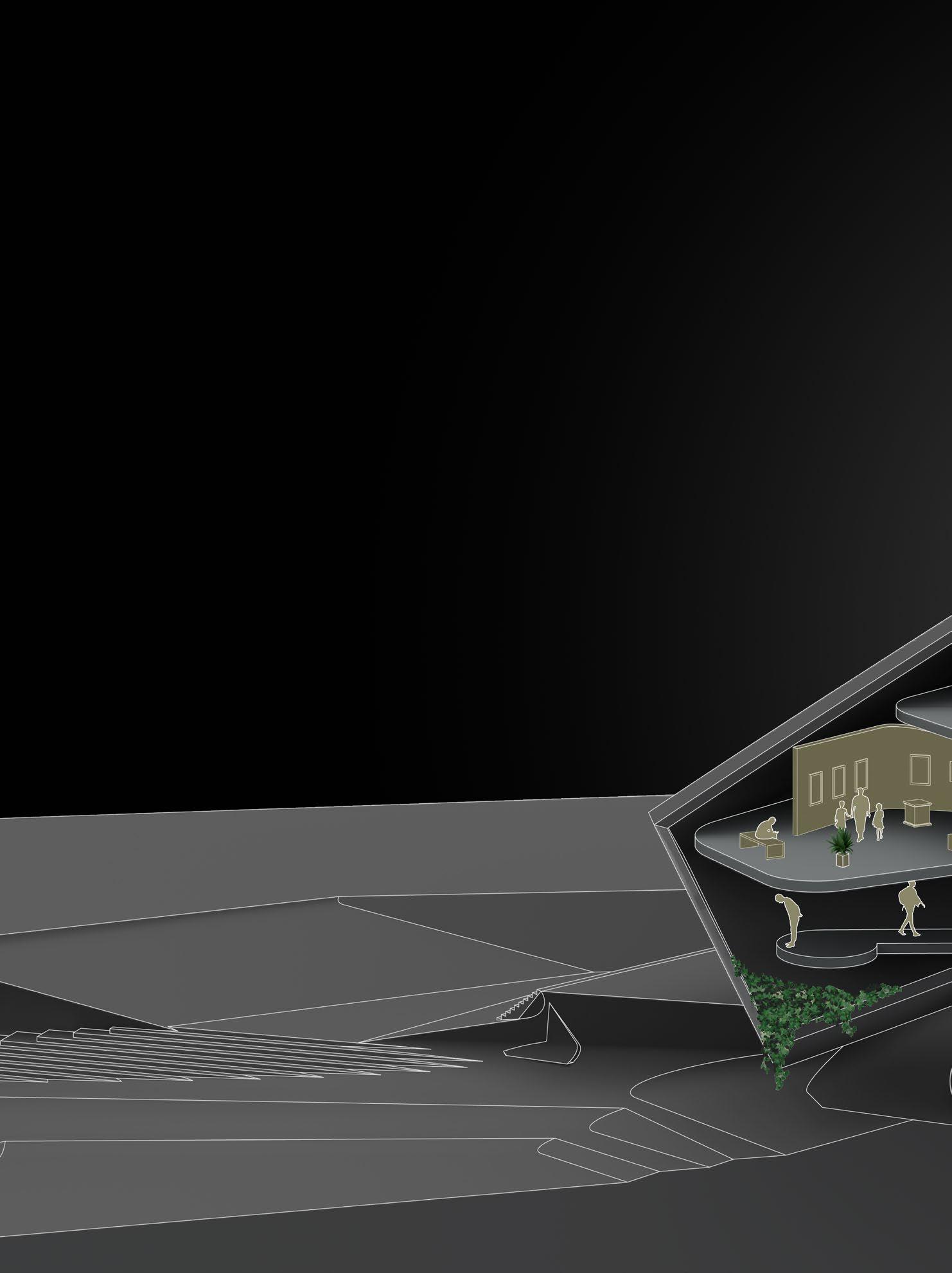
Size: 23,000 sq ft
Location: Kent, OH
Professor: Ebrahim Poustinchi
Project Type: Cultural Garden




