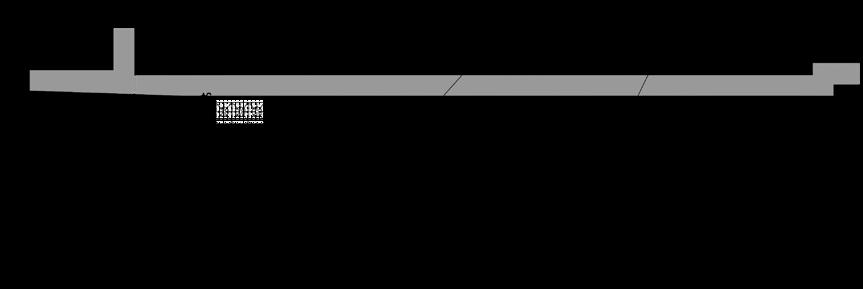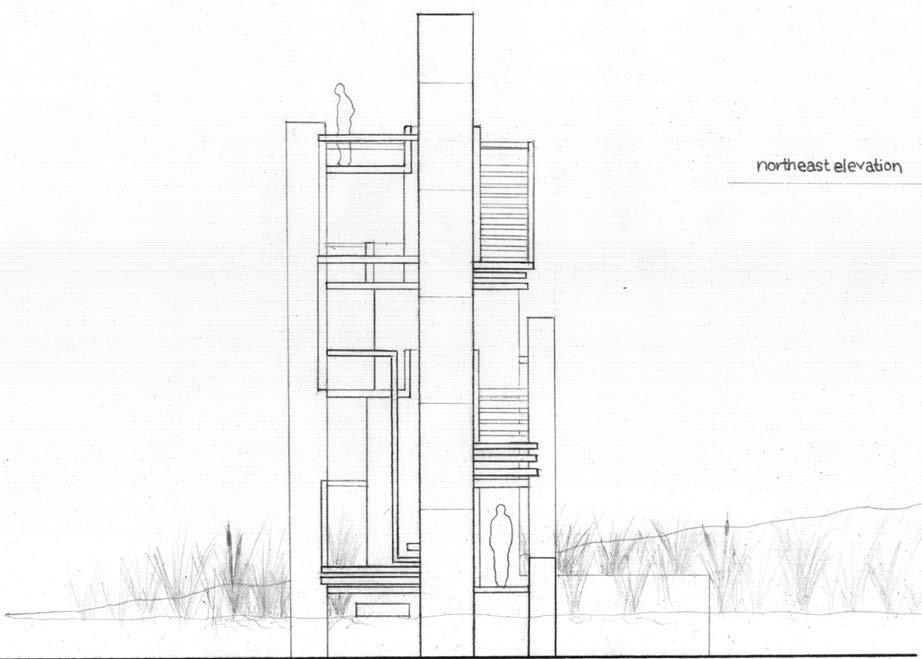

EDUCATION EXPERIENCE
Envi - Visual - Owner
Sole Proprietor of Environment Visualization
Management of all stages of interior design.
Construction Administration - Ensuring proper execution of design details
XU Collective - Project Manager / Designer
Concept Design - Mood board & design strategy, material & color palette
Schematic Design - Site surveys, elevation studies, and client presentations
Design Development - Complete drawing sets reviewed by an architect for permit
Construction Administration - Architectural design details
Furniture - Custom & built-in furniture design and management
FF&E - Sourcing, invoicing, client transactions & deliveries
Marketing - Website management & email campaigns
Bachman Brown Design LLC - Design Associate
Design Development - Site surveys & schematic design
Construction Management - Architectural design details
Furniture - Custom & built-in furniture design and management
FF&E - Sourcing, invoicing, client transactions & delivery handling
Marketing - Website management & email campaigns
Abramovic LLC - Design Consultant
Interior Partition - Design and Build Deck - Design Proposal and Project Management
PQ Inc. - Design Consultant
Furniture, Equipment, Lighting, and Finish Plans Rendering (NSO Facades, Interiors and Signage)
NSO - Design Development to Construction Management
SAKS Inc. - Production Artist
Window display - Design Development and Installation
Fabrication Studio Experience
2023 - PRESENT
Master of Science in Architecture
University of New Mexico
Bachelors of Architecture
University of New Mexico
2021 - 2023
ACHIEVEMENTS
Design Excellence Award
Awarded to the top Architecture student in Undergraduate study who displayed the highest quality design work in their graduating class.
Tau Sigma Delta Gamma Lambda Chapter
Awarded to the top 10% of Architecture students of the Undergraduate program at the University of New Mexico based on an evaluation of GPA and design skill.
2015 - 2016
2011 - 2015
2015
2014
2018 - 2021 REFERENCES
2016 - 2019
SOFTWARE
2016 - 2019
2017 - 2018
*References upon request
WEST VILLAGE
BACHMAN BROWN DESIGN // NEW YORK, NEW YORK
This Tribeca penthouse off Tenth Ave is in the newly renovated historical carriage building, TheShepard. As a landmark building we first decided to remove the plaster from the existing ceiling to expose the original brick. Then, working closely with an architect and lighting designer, we developed an uninvasive lighting solution using a standard, steel C-Chanel.

I was also the lead designer for the custom bar, millwork in two offices and a guest bedroom, fireplace, and window bench. I was responsible for several custom standalone furniture pieces including 2 custom beds, wallmounted nightstands, coffee table, sofa, and dining table.









BACHMAN BROWN DESIGN // NEW YORK, NEW YORK
P TRIBECA
erched at the corner of Chambers and Broadway is this 3-bedroom collaboration with OAM Architects. My team and I worked closely with them to select finishes, lighting schematics and built-in furniture. I was the lead
designer for all custom furniture including a rosewood headboard for the main bedroom and matching console for hte entry, ottoman / coffee table, sofa, dining table.







ELYSEE
ENVI / VISUAL // MIAMI, FLORIDA
Elysee stands along the bay in Edgewater, Miami. The client wanted a natural Miami concept with moments of dark and sexy. The wood and glass create a gesture, nodding to the design language of the exterior. The mirror provides the reflection and the wood softens. The tile walls give a textural experience like that of plaster. Combined, these materials


feel as though they were carved out of the walls. Elysee 1602 was the first completed project under Envi / Visual. I delivered the entire remodel from the initial concept design presentation, to project management of construction with Victory Construction LLC.








NETHERLAND
ENVI / VISUAL // MIAMI BEACH, FLORIDA
At the Netherland, we needed to flip this 3,000 SF apartment in 6 weeks. This was primarily a FF&E project but we came up with clever solutions for custom pieces, such as the bench in the living room made from
night stands and shelves left in the apartment. We also recycled wallpaper and lighting materials from a previous project . All together, we were able to deliver the project in 6 weeks while cutting the budget in half.








ROYAL ATLANTIC
XU COLLECTIVE // MIAMI, FLORIDA
This beach-front apartment sitting in the heart of South Beach is designed to bring the experience of the soft, sandy beaches of Miami during and the stunning reflection of the moon during the night. We focused on this unity of contradictions both in the materials and in the geometry of the furniture. I completed SD & DD drawings as well as over 10 custom furniture pieces










NAPERVILLE
LE PAIN QUOTIDIEN // NAPERVILLE, ILLINOIS
Naperville was designed and managed by a small team of eight through LPQ’s Support Center. I am responsible for lighting and finish schematics, including detail drawings for supplier analysis and installation by the General Contractor. As a design concept, I linked
Naperville’s Moser Tower to the carillon culture of Belgium, where Le Pain Quotidien originated. When we began the construction phase, I scheduled material shipments and landscaping scopes. The store opened in March of 2018.



LE PAIN QUOTIDIEN // AVENTURA, FLORIDA
A AVENTURA
ventura was designed and managed by a small team of eight through Le Pain Quotidien’s Support Center. Here, as an interior design consultant, I was responsible for signage renderings, finish and lighting schematics, detail drawings, and 3D models. I maintained relationships with suppliers and arranged procurment of materials.
I also handled any interior or exterior landscaping in collaboration with local businesses. I rendered each elevation to deliver clear instructions of our intentions to the on-site GC to avoid any change-orders. Aventura opened April 2018.




RESTON
LE PAIN QUOTIDIEN // RESTON, VIRGINIA
Reston town center was designed and managed by a small team of eight through Le Pain Quotidien’s Support Center. Here, as an interior design consultant, I was responsible for signage renderings, finish and
lighting schematics, detail drawings, and 3D models. I maintained relationships with suppliers, arranged procurment of materials, and delivered instructions for installation to the GC. Reston opened late 2017.



WATER STREET
LE PAIN QUOTIDIEN // BROOKLYN, NEW YORK
Seamore’s wanted to open a new location in Dumbo, Brooklyn, in March 2018. Together with another draftsperson, I took on a full drawing set for Seamore’s third location in the city. I designed a variation of Seamore’s signature bar area and adjacent stairwell using geometric
patterns of mirror, blackboard, and painted brick. I was able to gain experience with restaurant equipment by drawing a detailed plan and schedule for both the kitchen and the bar. Seamore’s opened in Spring 2018.



PHOTOVOLTAICS
Studio 302
University of New Mexico
Sandia National Laboratories partnered with our studios to generate ideas for a new, flexible photovoltaic network. The impressive component of this new technology is the level of performance achieved through working on a nano scale. By creating a network of nano photovoltaics embedded in a polymer sheet, a robust system is created
that can withstand higher levels of heat without sacrificing performance. My team’s response to the new material was to create “powered” bus stops, wirelessly connected to arrivals and departures, with information signaled to passengers through flexible LED panels stretched over a steel frame.






Studio 201
University
of New Mexico
B ORNITHOLOGY
osque Del Apache is a popular destination for its large population of migratory birds that come and go throughout the year. My objective in completing the assignment to design an ornithology center was to give visiting birdwatchers an advantage over the acequia and
thick cattail; a resilient rhizome network that relies on the birds to spread its seed. As the building rises from the earth, it speaks the language of the cattail: emerging form interior to exterior spaces and finally producing the “seed”, or vision, spreading across the Bosque.



Studio
401
University of New Mexico
A TRANSIT NEXUS
lbuquerque has historically had a struggling public transportation system. Our studio’s task was to identify how and where we might make improvements. My team surveyed five heavily trafficked locations within the city limits and built a “HUB Analysis” metric to study them.
We compared each location’s businesses, clientele, and adjacencies. We concluded that a revitalization to existing resources in our predominantly vacant downtown would be the ideal location for Albuquerque’s first Transit Nexus.





EDUCATION EXPERIENCE
Envi - Visual - Owner
Sole Proprietor of Environment Visualization
Management of all stages of interior design.
Construction Administration - Ensuring proper execution of design details
XU Collective - Project Manager / Designer
Concept Design - Mood board & design strategy, material & color palette
Schematic Design - Site surveys, elevation studies, and client presentations
Design Development - Complete drawing sets reviewed by an architect for permit
Construction Administration - Architectural design details
Furniture - Custom & built-in furniture design and management
FF&E - Sourcing, invoicing, client transactions & deliveries
Marketing - Website management & email campaigns
Bachman Brown Design LLC - Design Associate
Design Development - Site surveys & schematic design
Construction Management - Architectural design details
Furniture - Custom & built-in furniture design and management
FF&E - Sourcing, invoicing, client transactions & delivery handling
Marketing - Website management & email campaigns
Abramovic LLC - Design Consultant
Interior Partition - Design and Build Deck - Design Proposal and Project Management
PQ Inc. - Design Consultant
(NSO Facades, Interiors and Signage)
NSO - Design Development to Construction Management
SAKS Inc. - Production Artist
Window display - Design Development and Installation
Fabrication Studio Experience
2023 - PRESENT
Master of Science in Architecture
University of New Mexico
Bachelors of Architecture
University of New Mexico
2021 - 2023
ACHIEVEMENTS
Design Excellence Award
Awarded to the top Architecture student in Undergraduate study who displayed the highest quality design work in their graduating class.
Tau Sigma Delta Gamma Lambda Chapter
Awarded to the top 10% of Architecture students of the Undergraduate program at the University of New Mexico based on an evaluation of GPA and design skill.
2015 - 2016
2011 - 2015
2015
2014
2018 - 2021 REFERENCES
2016 - 2019
SOFTWARE
2016 - 2019
2017 - 2018
*References upon request
