

Acknowledgment
STEERING COMMITTEE
Dr. Walter V. Wendler President, WTAMU
Dr. Andrew Hay Director, PPHM
Dr. Paul Matney PPHM
Mark Bivins Founding Member, Buffalo Council, WTAMU
Weslee Green AVP Facilities and Construction, WTAMU
Randy Rikel VP Business and Finance, WTAMU
Karen Corea TPHF
Stephen Crandall TPHF
Heather Friemel CTPF & PPHM
John Crain CFTP
Dr. Neil Terry WTAMU
Dr. Angela Spaulding WTAMU
James Webb WTAMU
David Fischer Texas Parks and Wildlife
Shannon Blalock Texas Parks and Wildlife
DESIGN TEAM
DLR Group
Ten Eyck Landscape Architects
Gallagher + Associates
Venue Cost Estimating
Plomp
Panhandle-Plains
Prepared for the People of Texas, June 2024

Visit the full website at https://pp`hm-wt amu.webflow.io/
Images by author unless noted otherwise.

Table of Contents
Project Introduction
A_1 IMPORTANCE OF PLACE
A_2 PANHANDLE-PLAINS HISTORICAL MUSEUM
A_3 PROJECT OBJECTIVE
A_4 PROJECT VISIONING AND DESIGN PRINCIPLES
Existing Conditions
B_1 SITE ANALYSIS
B_2 EXISTING CONDITIONS - PPHM
B_3 EXISTING CONDITIONS - PIONEER AMPHITHEATER
Design Concepts
C_1 PIONEER HALL STYLE AND MATERIAL
C_2 MUSEUM SITE
C_3 MUSEUM BUILDING ORGANIZATION
C_4 MUSEUM PROGRAM
C_5 LANDSCAPE OVERVIEW
C_6 PIONEER HALL AMPHITHEATER
Visitor Experience
D_1 INTERPRETIVE STRATEGY
D_2 STORYTELLING STRATEGY
D_3 INTERPRETIVE STRUCTURE
D_4 DESIGN STRATEGY
D_5 EXPERIENCE DESIGN APPROACHES
Collections Analysis
E_1 COLLECTIONS OVERVIEW
E_2 COLLECTIONS STORAGE ASSESSMENT
E_3 PRELIMINARY ESTIMATE OF HOLDINGS
Contextual, Comparables, Market Analysis
F_1 MARKET ANALYSES & OVERVIEW
F_2 ANNUAL ATTENDANCE TRENDS
F_3 AUDIENCE SEGMENTATION
F_4 STATE COMPARABLES
F_5 NATIONAL COMPARABLES
F_6 ATTENDANCE PROJECTION
Implementation
G_1 COMMUNITY ENGAGEMENT
G_2 COMMUNITY ENGAGEMENT BENCHMARKING
G_3 MUSEUM SCHEDULE
G_4 MUSEUM BUDGET
G_5 AMPHITHEATER SCHEDULE
G_6 AMPHITHEATER BUDGET
Appendix
HYPERLINKED AS DIGITAL ATTACHMENTS
H_1 DESIGN TEAM STATEMENT OF QUALIFICATIONS
H_2 COLLECTIONS ASSESSMENT
H_3 BUILDING SYSTEMS ASSESSMENT
H_4 CONCEPTUAL COST ESTIMATE

ROAD TO SUCCESS
MESSAGE FROM THE PRESIDENT
Thank you for sharing your interest in the Panhandle-Plains Historical Museum (PPHM) on the West Texas A&M University campus and the Pioneer Amphitheater complex in Palo Duro Canyon State Park. The PPHM and Pioneer Amphitheater are two of the most significant cultural, artistic, and educational centers in the State of Texas, which serve as tools for understanding Texas, Texans, and the American West and being located on the west side of the State and in the heart of the Panhandle matter greatly for presenting and interpreting Texas history.
The PPHM, for more than 100 years, has been and is dedicated to preserving and interpreting millions of unique artifacts unique to Texas. Moreover, the museum uniquely serves as a cultural center proactively serving the educational needs of every Texas ISD in a 25,000-square-mile radius.
The Pioneer Amphitheater is a Palo Duro Canyon State Park venue that welcomes more visitors than any other Texas State Park, including people from across the Nation. Visitors experience distinctive Panhandle history through entertainment. Palo Duro Canyon and the Pioneer Amphitheater reside in the vastness of territory and cultural experiences that are the Panhandle. Events in the amphitheater are important to the quality of life for every citizen of the Panhandle of Texas and beyond.
The Panhandle and West Texas make a special contribution to the very foundation of Texas exceptionalism. If Texas is to continue as a leader of our Nation, a clear-headed appreciation for Texas history and values is essential to chart a productive way forward.
The attached feasibility study catalogs a bold way forward for the PPHM and Pioneer Amphitheater by creating a revolutionary relationship between PPHM, Pioneer Amphitheater, Texas Parks and Wildlife, and West Texas A&M University, a member of The Texas A&M University System, by proudly communicating our past to forge a thoughtful social and economic future. A significant capital investment will build an imaginative museum facility on the West Texas A&M University campus and make possible the reimagining of the Pioneer Amphitheater complex. The return on investment and the return on impact is immeasurable.
I understand and appreciate the complexities of decision-making and resource allocation.
The Panhandle, a museum, and an outdoor theater are good investments of public and private resources. West Texas rural communities hold tightly to the one-of-a-kind culture, values, and communities which to this day embody the frontier spirit responsible for settling and shaping Texas and the West. The time has come for the Panhandle of Texas to carry the Lone Star for the State of Texas through an investment in our past, present, and future.
Thank you for thoughtfully considering the enclosed information. I look forward to discussing the proposed ideas for how together we can partner for the benefit of all of Texas.
Sincerely,

Walter V. Wendler WTAMU President

EXECUTIVE SUMMARY
Texas is the eighth largest economy in the world. Its Lone Star signifies its early independence and today its resilience. The Panhandle is a top producer of fed Beef, cotton, sorghum, dairy, corn, and wheat for the country and the resolve of the Panhandle residents is palpable. Constantly confronting an inhospitable climate and terrain has made them strong, resourceful, and united.
West Texas State Normal College was founded in 1910, dedicated to the education of teachers. It was granted a bachelor’s degree in 1922 by West Texas State and eventually joined the Texas A&M University System. The Primary mission of WTAMU is to serve the people of Texas. Its campus is emblematic of Texas and its place in the Panhandle provides geographic, cultural, and climatic distinctiveness. The University is committed to attaining doctoral status which will designate it as a Regional Research University furthering its impact in the region and beyond.
This feasibility study was commissioned by West Texas A&M University to imagine a new museum complex for the Panhandle-Plains Historical Museum currently situated on their campus in Canyon, TX. The current museum started with the historic Pioneer
Hall in 1933 and five subsequent additions were realized over the following 60 years. The building is suffering from compounded deferred maintenance and a disjointed configuration that resulted from its built evolution. With a collection of over two million artifacts, the Panhandle-Plains Historical Museum is the largest history museum in Texas.
The project vision is to build a new museum with a state-wide impact fostering regional, state, and national partnerships through exchange with other institutions. As a guardian of Texas culture and ideals, the vision is for the museum to serve not only as a repository of history, but as an open laboratory for research - nurturing curiosity from the youngest of minds to scholars of higher education.
In conjunction with this initial study and design vision for a reimagined Museum, this report also outlines the untapped potential and necessary renovations of the Pioneer Amphitheater located in Palo Duro Canyon and home of Texas Outdoor Musical. A spectacular asset in the “Grand Canyon” of Texas, an improved amphitheater with expanded programming and resources has immense potential to increase tourism to the canyon and PPHM.

Project Introduction
“For all its enormous range of space, climate, and physical appearance, and for all the internal squabbles, contentions, and strivings, Texas has a tight cohesiveness perhaps stronger than any other section of America. Rich, poor, Panhandle, Gulf, city, country, Texas is the obsession, the proper study, and the passionate possession of all Texans.”
- John Steinbeck
A_1 IMPORTANCE OF PLACE
A_2 PANHANDLE-PLAINS HISTORICAL MUSEUM
A_3 PROJECT OBJECTIVES
A_4 PROJECT VISIONING AND DESIGN PRINCIPLES
IMPORTANCE OF PLACE
According to the Office of Gov. Greg Abbott, Texas is the eighth largest economy in the world. It produces twenty three percent of the U.S. GDP and accounts for twenty two percent of U.S. exports.
Geographically, Texas is the second largest state in the United States and the only state to have joined the U.S. via treaty not annexation. Its lone star signifies its early independence and today its resilience.
The Texas almanac recognizes four distinct physical regions: Gulf Coastal Plains, North Central Plains, Great Plains, and the Basin and Range Province. Canyon, Texas, home to the West Texas A&M University, resides in the high plains of the Great Plains region or the Panhandle-Plains. With the region’s rich ranching heritage, the Panhandle’s economy has primarily been bound to agriculture, energy, and the defense industry. The Panhandle is a top producer of fed beef, cotton, sorghum, dairy, corn, and wheat for the country.
The resolve of the Panhandle residents is palpable. Constantly confronting an inhospitable climate and terrain has made them strong, resilient, resourceful, and united. The people of the Panhandle believe in: Trust, family life, hard work, regard for others, personal responsibility, patriotism, and love of country and place, the exercise of virtue, the free and open exercise of faith, personal and civic loyalty, and the singular importance of rugged individualism. These values represent the best of Texas and the future of our great state.


“It is a region almost as vast and trackless as the ocean - a land where no man, either savage or civilized, permanently abides; it spreads forth into a treeless, desolate waste of uninhabited solitude, which always has been, and must continue, uninhabited forever.”
Captain Randolph Marcy 1852
Photograph by Russell J. Bennett

WEST TEXAS A&M UNIVERSITY
West Texas State Normal College was founded in 1910. Dedicated to the education of teachers, it was granted a bachelors degree by West Texas State in 1922. This regional college served the Panhandle and persevered through setbacks, wars, and growing competition. In 1990, West Texas State University (WTAMU) joined the Texas A&M University System in 1990.
The primary mission of the West Texas A&M University is to serve the people of Texas. The University offers intellectually challenging, critically reflective and regionally responsive academic programs that provide students keen insight and vocational vitality.
WTAMU’s first responsibility continues to be to the people of the top 26 counties of Texas - the Texas Panhandle. Focusing on the aspirations and needs of the citizens that the University creates value beyond the borders of the Panhandle by first attending the rural community life.
WTAMU continues to set new goals. The University is committed to attaining doctoral status which will designate it as a Regional Research University furthering its impact in the region beyond.
West Texas State Teachers College circa 1936
FROM THE PANHANDLE TO THE WORLD WEST TEXAS A&M STRATEGIC PLAN
The WTAMU Campus is emblematic of Texas, and its place in the Panhandle provides geographic, cultural and climatic distinctiveness. The openness, entrepreneurism, self-assurance, toughness and tenacity are resident and critical for this place we call home.
Established in the Strategic Plan, West Texas A&M University recognizes, preserves and celebrates both the natural assets and values possessed by these communities:
Community Life
Continue to produce exceptional musicians, dancers, artists, theater performers and educators of the arts.
Create access and contribute to local arts community and maintain a dedication to sharing vibrant social and cultural life in Texas.
Beef
Home to a third of the total U.S. production of beef occurs within a 100-mile radius of Canyon. WTAMU maintains a regional responsibility and is committed to beef production.

PAUL ENGLER COLLEGE OF AGRICULTURE AND NATURAL SCIENCES
Schools in Rural Settings
Continue to expand and adjust work to provide high-quality educational leaders who live and work across the state.
Maintain commitment to serving needs of small schools in agricultural settings with excellence and expanding program opportunities.
COLLEGE OF NURSING AND HEALTH SCIENCES
Rural Healthcare
Small communities have a critical need for access to care or resources in order to improve or maintain physical and mental health. WTAMU’s focus on the health industry to expand access to care, education and resources to serve the needs of outlying areas of the Panhandle with excellence.
COLLEGE OF ENGINEERING
Water & Energy
The Texas Panhandle is one of the 10 most challenged regions of the country for water scarcity. WTAMU plans to systematically focus on the water needs of the top 26 counties of Texas. As one of the most consistently windy regions of the U.S., WTAMU’s location provides tangible opportunity to understand wind energy and the science and prospects for its effective use.
COLLEGE OF ENGINEERING
Enriched Enterprise
WTAMU is dedicated to improving the quality of life for small and local communities throughout the region by elevating individuals in the entrepreneurial process and development of business concepts. Entrepreneurs and business leaders from WTAMU will be empowered to lead within and beyond the region.
PAUL ENGLER COLLEGE OF AGRICULTURE AND NATURAL SCIENCES
PAUL ENGLER COLLEGE OF AGRICULTURE AND NATURAL SCIENCES
PANHANDLE-PLAINS HISTORICAL MUSEUM and PIONEER AMPHITHEATER
PIONEER HALL
In celebration of Panhandle life, history, and values, the Panhandle-Plains Historical Society (PPHS) was founded in 1921. Its mission is to collect and preserve source materials and relics dealing with the natural history, pioneer life, and development of the Panhandle and High Plains region of Texas. Artifacts and archival collections began to arrive almost as soon as PPHS was organized, and donations continued to flow heavily in the 1930s.
In 1933 the society opened the Panhandle-Plains Historical Museum (PPHM) on the Southwest edge of the West Texas State teachers College in Canyon, TX. The impetuous for the Museum, as explained by West Texas A&M University’s (WTAMU) second president, J.A. Hill, was to collect a record of the life of the region, and in so doing, “pass on to coming generations those invisible and retractable ideals which, in a half century, have transformed the High Plains of Texas.” This sentiment led to a prolific effort by PPHS to build, as Hill said, “a beautiful and durable monument” of the first museum building, Pioneer Hall.
As the first university museum in the State of Texas, PPHM emerged as an enthusiastic leader in collecting, preserving, and interpreting some of the most important artifacts in Texas history; rare fossils from the Palo Duro Canyon; unique cultural items from the Kiowa and Comanche nations; the interviews of Charles Goodnight and early pioneers to the area; the collected papers of Texas State Senator Teel Bivins and other state leaders; one-of-a-kind artifacts from the XIT, JA, LX, LIT, 6666, T-Anchor, and other historic working ranches; the earliest technology from the Oil and Gas industry; unparalleled artifacts of the Army of the West and the U.S. Calvary; an unmatched collection of early Texas art; archaeological finds of singular origin—in all, 2.4 million artifacts which express the history of the nation in its last, and greatest, frontier.


Society is Founded
PIONEER AMPHITHEATER IN PALO DURO CANYON
The Texas Panhandle Heritage Foundation (TPHF), a nonprofit corporation with headquarters in Canyon, TX, was formed to increase tourism to Palo Duro Canyon State Park through the presentation of a historical drama. In the summer of 1960 two WTAMU professors invited playwright Paul Green, famous for his outdoor historical dramas in various regions of the nation, to consider the possibility of writing an outdoor drama based on Texas Panhandle history.
In 1961, TPHF was established. TPHF’s primary goal was the construction of a 1600 seat amphitheater set in Palo Duro Canyon. Texas, the outdoor musical, opened on July 1, 1966, which was the culmination of years of hard work and dreams fulfilled by the TPHF board and the Panhandle community. The iconic “rider on the rim,” bearing the Texas flag nightly, marks the beginning of every production. The story of Texas, set in the Panhandle during 1887, draws together the indelible triumphs and tragedies of the cultural upheavals and individual grit of the people
and families that risked it all to live in this part of the State of Texas. Texas, the outdoor musical, is about to enter its 58th season of production. The musical has been designated by current and past Texas Governors as the “official play of the State of Texas” and entertains thousands annually about the history and drama of this part of the world.
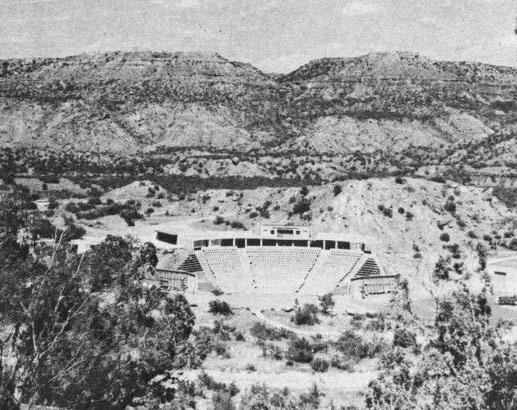

PROJECT OBJECTIVES
PANHANDLE PLAINS HISTORICAL MUSEUM
Stewarding a collection of over two million artifacts, the Panhandle-Plains Historical Museum is the largest history museum in Texas.
The collection encompasses anthropology, geology, paleontology, and natural history. The museum contains extensive materials on the cattle industry, the Great Plains Tribes, firearms, transportation, the fine arts, the decorative arts, textiles, and historical artifacts depicting life and history in the region.
These priceless assets support the Arts and Humanities in Texas. The collection is a vital educational resource not only for WTAMU, but for the state at large. The current museum building is comprised of five additions that were built during the span of 60 years as the collection grew. The deferred maintenance and upgrades needed to bring the buildings up to code and properly protect the artifacts through fire suppression and appropriate acclimatization of galleries is estimated at 80 million dollars.
The Project Vision is to build a new museum with a state-wide impact and the Panhandle at the heart of its collection. The new museum will use its collection to build partnerships across regional, state, and national levels. Special exhibitions will showcase stories of success from the other regions of the state of Texas, as a vital part of the museum’s vision, with the opportunity to exchange and loan collections with other institutions across Texas.
To complement WTAMU’s vision to expand its doctoral programs, the museum will serve not only as a repository of history, but act as an open laboratory spurring research and nurturing curiosity from the youngest minds to scholars of higher education. The new museum will also be a guardian of Texas culture and ideals. Art in residence studios will provide a space artists and artisans from across the state to show their craft and create and enducational space to inspire the next generation.

An estimated total project cost of $250 million1 has been determined for the museum, curatorial and collections center, artisan studios, and custom exhibit and gallery space.
1 includes an allowance for escalation through 2026.

PIONEER AMPHITHEATER AT PALO DURO CANYON
In conjunction with the new museum on the campus of WTAMU, the project proposes upgrades and improvements to the Pioneer Amphitheater.
This cultural state resource is renowned for its spectacular setting amidst the rugged beauty of Palo Duro Canyon, often referred to as the “Grand Canyon of Texas.” Completed in 1965, today’s amphitheater has suffered under an extreme climate and compounded deferred maintenance. A new vision for the site would not only create a dynamic experience for the audiences, but act as a true asset of the park. Reimagining the front of house space with proper restrooms, concessions, food and a gift shop, the amphitheater site will be a focal point for any visitor of the canyon basin.
Moreover, new dressing rooms, infrastructure, theatrical technology, and storage are features that will attract and retain some of the best talent in the nation, which TPHF requires annually. With this vision, an expanded programming would be possible, and the Pioneer Amphitheater would benefit the 400,000+ individuals that visit Palo Duro Canyon State Park each year. The redesigned facilities can reflect a unique welcome to a unique canyon, and the facility may offer a chance to have the casual tourist turn into a patron of the arts.
Canyon Plaza between North and South Museum Buildings
PROJECT VISIONING AND DESIGN PRINCIPLES
Under the leadership of Dr. Wendler, the project Steering Committee is comprised of WTAMU, PPHM representatives, and TPHF as well as local and regional partners to the institutions. The steering committee has provided the guidance and commentary needed to help the design team set four distinct design principles.
CATALYZE CURIOSITY AND DISCOVERY
The Texas Panhandle is characterized by a continuous process of exploration, innovation, and learning.
Over time, this spirit of exploration has evolved to encompass scientific research, technological advancements, and cultural exploration, fostering a dynamic environment where new ideas are constantly being explored and developed.
CELEBRATE VARIED STORIES ACROSS TIME
Across time, the Texas Panhandle has been a meeting place of many cultures. They all left a mark on the region, contributing to its rich tapestry of traditions, languages, and customs.
These stories reflect a dynamic exchange of ideas, fostering a sense of community and mutual respect among Panhandle residents
HONOR HERITAGE AND THE SPIRIT OF RESILIENCY
The spirit of resilience among Panhandle people is palpable, forged by generations facing challenges head-on.
From harsh weather conditions to economic fluctuations, the people displayed determination and embraced innovation.
The tight-knit communities embody resilience rooted in perseverance and a commitment to overcoming obstacles.
PURSUE THE EXTRAORDINARY
This rich tapestry of history, cultural, and spirit of resilience in the Texas Panhandle creates a fertile ground for producing the extraordinary.
By embracing this heritage and drawing inspiration from the challenges the people have overcome, we are empowered to pursue the extraordinary.
Biographies


Hagan, William T. “Charles Goodnight: Father of the Texas Panhandle” (Volume 21)
The Oklahoma Western

Existing Conditions
The wire is runnin’ straight and tight
With every post in line.
The kinda job you’re proud of,
One that stands the test of time.”
Red Steagall
B_1 SITE ANALYSIS
B_2 EXISTING CONDITIONS - PPHM
B_3 EXISTING CONDITIONS - PIONEER AMPHITHEATER
SITE CONTEXT

With other city centers located several hundred miles away, Amarillo and Canyon are isolated markets within the Texas Panhandle. As a result, the region receives primarily passthrough traffic as travelers stop overnight on their way to other destinations. Amarillo and Canyon are also among the only growing population centers, while nearly every other county in the Panhandle lost residents from 2010-2020.
Palo Duro Canyon is a unique draw for visitors throughout the state and surrounding areas. Home to the country’s longest running outdoor musical titled “Texas,” it is also one of the only profitable parks in the Texas State Parks system.
Cadillac Ranch, the region’s largest tourist attraction, is located ten miles west of Amarillo on Interstate 40, receiving upwards of 2 million visitors annually.

PROJECT SITE AREA
CAMPUS PROPERTY LINE
PRIMARY ARTERIAL CONNECTIONS
SITE APPROACH & ACCESS
The existing PPHM site is a well established destination for visitors in Canyon, welcoming groups arriving by bus or coach throughout its 90 year history. Exits from Highway 87 and Highway 60 collect into 23rd Street as a major arterial city connection.
RUSSELL LONG BLVD
COLLEGE

The 2018 WTAMU Campus Master Plan envisions a new academic facilities as part of a new campus gateway at 23rd Street and 4th Avenue. Datums established by existing campus setbacks.
EXISTING CONDITIONS - PPHM
EXISTING MUSEUM FACILITY
The original Pioneer Hall building is a registered historical landmark with Texas Historical Commission. Museum display is arranged over three floors and both visitor facilities and access are inadequate for PPHM’s purpose and for the standards of the museum field and the Texas A&M University System. All the structures are from the early- to mid-20th century, whereas the final structure (Harrington Petroleum Wing) dates from the late 1980s. PPHS has renovated these spaces in the past: Pioneer Hall in 2001; portions of the 1966 wing in 2006; the Petroleum exhibit in the Harrington Petroleum Wing in 2016; the educational spaces and STEAM labs of the building in 2021-2022. PPHM offers a range of exhibitions and activities throughout any given year. The vast collection of PPHM is displayed throughout a group of structures within a labyrinth of difficult-to-find galleries; some of the collection that is not on display in galleries is housed in an outmoded building that poses a risk to the precious collection due to lack of maintenance and environment. Although the collection is beyond compare, the museum experience (and collection storage) is difficult for visitors and the staff members.
The current storage/archives of PPHM are spread around several sub-grade locations in the building. The museum is acutely aware of the importance of caring for, and using, the stored collections. Not only has the collection come to PPHS through private donation and acquisition, but PPHM also holds in trust for the Federal or State government any artifacts that are found on regional national or state property. Currently, the storage at PPHM is generally below modern museum standards due to the physical structure and its maintenance. This project thus provides an opportunity to produce high quality storage facilities. Getting in and around the museum should no longer be the focus of visitor effort; anxiety from staff and board and visitor regarding whether the collection is in a secure structure setting should no longer be a distraction. PPHM, like all historic museums, is a complex structure with its own history. Because the aesthetics and functioning of the building are so important to the overall experience, most major museums inevitably and appropriately evolve with the times, even if they also present an image of permanence and stability. PPHM is a major museum in the state and nation—certainly the museum in this region of the country. It is time that the PPHM structure evolve with the times to match the importance of its collection and meet the needs of the citizens of the State of Texas.







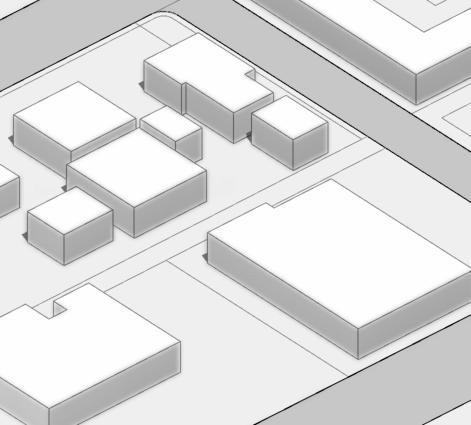




OLD SUB








The “Old Student Union Building” is currently used as space for the University Police Department, Parking Services, the International Student Office and the Office of Education on Demand. A weight room at the north end of the building is used by Student Athletes, while additional space on the west side of the building is leased office space by partnership entities.
EXISTING CONDITIONS
Despite the variety of current uses, Old Sub contributes significant deferred maintenance to overall campus facilities and is an underutilized primary campus corner.
PIONEER HALL
Built in 1932, Pioneer Hall is a State Antiquities Landmark.
Finished in Texas limestone, the original 12,500 square-foot structure featured fine decorative stonework and, on its facade, carvings and bas reliefs depicting Western themes as well as Panhandle-Plains flora and fauna. More than 75 famous West Texas cattle brands surrounded the entrance.





GENEVA SCHAEFFER EDUCATION BUILDING
Affectionately still referred to as “Old Ed”, the Geneva Schaeffer Education Building is currently undergoing extensive renovations and expansion. As the second academic building built on campus, the neoclassical proportions and expressions contribute significantly to the historic character of the campus quad.
A contemporary addition to the historic restored building is currently being constructed on the east side of the existing building and expected to open in 2025.

T ANCHOR RANCH
The oldest Anglo-built structure in the Panhandle now rests permanently on the museum grounds: the two-room log cabin headquarters of the historic T Anchor Ranch.
The T Anchor Ranch dates back to 1877, when Leigh R. Dyer, a brother-in-law of Charles Goodnight, drove 400 cattle to Randall County near the junction of Palo Duro and Tierra Blanca creeks. Helped by his brother, Walter, the two men cut juniper logs to build this breezewayconnected cabin.
CHARLES GOODNIGHT STATUE
A statue of the famous cattle rancher Charles Goodnight outside of the Panhandle-Plains Historical Museum at the West Texas A&M University Campus.


ACCESSIBILITY, STRUCTURAL, MECHANICAL, ELECTRICAL
The age of the existing building and its expansions presents a barrier to a holistic and curated display of its vast collections. Existing mechanical and electrical systems, though in working condition, lack the adequate design required to maintain the integrity of historical objects and artistic works. The mechanical controls should be adjustable for the collection they serve.
BUILDING SAFETY AND SYSTEMS
The facility is only partially sprinklered which is a grave life safety concern. There are also many egress concerns throughout the various additions. The building does not have a central automation system.
There is likely presence of significant hazardous materials in vinyl composition tiles, mastic, window caulking, gypsum plaster wall systems, and thermal insulation based on the facility’s age alone.
The State Fire Marshal has issued five significant violations that are mandated to be corrected by both the State Fire Marshals office and the University Loss Prevention Insurance Carriers.
The complete facility condition assessment which can be found in the appendices, characterizes the building systems—conveying (elevators and lifts), plumbing, fixtures, HVAC, fire protection systems, and electrical have all exceeded their useful life expectancy and/or are in poor condition. Exterior enclosure elements—windows, curtain wall, doors, and roofing have also exceeded their useful life expectancy and need replacement.
TEXAS WESTERN GALLERIES
UP TO RESEARCH CENTER

COSTUMES & TEXTILES
HALL WEAPONS GALLERY ADMIN. BIVINS GALLERY
PANHANDLE PETROLEUM STORY
PIONEER TOWN
PEOPLE OF THE PLAINS NATURAL HISTORY LOADING DOCK PALEONTOLOGY WINDMILLS GEOLOGY
STEAM LAB

PIONEER HALL
PANHANDLE PETROLEUM STORY
AUTOMOBILES
T-ANCHOR RANCH HOUSE
1933 LANDMARKED PIONEER HALL TO REMAIN
1936-37 ADDITION
1950-51 (MUSEUM RECEIVED IN 1973)
1966 ADDITION
1966-67 ADDITION
1983-84 ADDITION
EXISTING CONDITIONSPIONEER AMPHITHEATER
HISTORY
The Pioneer Amphitheater was an idea by two local families believing having a venue in the canyon would attract visitors to the park. Following a regional funding effort, the bowl and seating for the amphitheater was constructed in 1963. Following further improvements to the venue, the first season of Texas, the musical, opened in the summer of 1966. As the longest running musical in the country, Texas, the musical, has called the Pioneer Amphitheater home for 55 seasons.



SITE CIRCULATION
As the visitors approach the existing plaza, they are greeted with a small cluster of low buildings that contain the Ticketing, Gift Shop, Concessions, Cantina, and restrooms. It also includes a small preshow stage that is raised above the level of the plaza with a low roof. All the existing buildings are showing their age and create limitations for visitors with disabilities. The existing restrooms are mostly non-ADA accessible and clustered in an arrangement that makes it difficult to find the accessible restroom buildings. Visitors walking the trails between the outbuildings will find them to be narrow. Visitors with disabilities will struggle to access all the site amenities and even the amphitheater seating without assistance. Accessible seating is limited to the top row of the amphitheater requiring the visitor to ascend one of two steep ramps. Currently, visitors are required to ascend these ramps to descend the amphitheater steps to all rows of seating.
PROJECT BOUNDARY
EXISTING AMPHITHEATER
EXISTING THEATER & STAGE PRIMARY CIRCULATION (PARK ROAD 5)
SITE APPROACH
The Pioneer Amphitheater is located 15 miles east of Canyon, Texas in the beautiful Palo Duro Canyon State Park. It is sited to use the canyon walls as a natural backdrop that is utilized in its main stage production, Texas outdoor musical. You descend into the canyon as the view opens before you. As you approach the Amphitheater site, you can struggle to see the existing monument site denoting the entrance to the visitor parking lot due to plant growth around the entrance.
EXISTING PARKING
There are currently two parking lots on the property. The public parking and support parking lot. The main public parking lot is generally well laid out with painted striping. This includes designated parking for tour buses adjacent to the entrance to the visitor’s plaza. The designated handicap parking is also located adjacent to the plaza entrance. Due to the show’s popularity, the show utilizes parking lots from other amenity buildings in the canyon with shuttle service to the plaza entrance.
SITE SUPPORT SYSTEMS
Due to years of deferred maintenance, all mechanical and electrical systems are past their designated life spans and require yearly fixes for continued use during the performance season. Many of the electrical systems do not utilize weatherized junction boxes, leading to continuous repairs. Because many of the storage and support buildings lack adequate climate control, the show staff struggle to prevent damp and mold issues. The existing stage design allows rainwater to push mud onto the performance stage and the damages to the stage surface require costly yearly recoating. This also extends to the existing design of the stage crossover. With its current design, there are no measures to prevent rainwater and mud from flooding this corridor.

UPPER LEFT: STONE SIDE WALLS
UPPER RIGHT: STAGE
BOTTOM LEFT: SEATING
BOTTOM RIGHT: SUPPORT TRUSS





Design Concepts
“The Sun never knew how great it was until it struck the side of a building.”
Louis Kahn
C_1 PIONEER HALL STYLE AND MATERIAL
C_2 MUSEUM SITE
C_3 MUSEUM BUILDING ORGANIZATION
C_4 MUSEUM PROGRAM
C_5 LANDSCAPE OVERVIEW
C_6 PIONEER AMPHITHEATER
PIONEER HALL STYLE AND MATERIAL
In 1932, Pioneer Hall was a cutting edge art deco addition to the West Texas Normal College Campus. The Art Deco style had developed across the globe in the 1920’s and 30’s. Defined by simple shapes and streamlined geometric ornament and volumes, it was meant to create a sleek, anti traditional elegance. Decorative ideas often came from American Indian, Egyptian and classical antiquities. Although referential to these inspiring forms, the Art Deco movement deliberately pivoted from historicism to embrace a unique and modern style.
Nearly 100 years later, as we re-imagine the new Historic Museum, the significance of Pioneer Hall has not waned. Pioneer Hall will remain the focus of the new museum like a jewel box in front of the larger institution.
The proposed design will remove all previous additions to Pioneer Hall and restore its North Elevation.
The new museum is large in scale compared to Pioneer Hall. Therefore, the three story volumes will be visually broken down to relate to the historic structure. The first floor will be slightly inset and highly transparent allowing visitors to experience the campus , landscape , and Pioneer Hall from many vantage points.
The upper floors will be clad in a Texas limestone facade that pays homage to the Art Deco flutes of Pioneer Hall. Although the forms of the building are simple, the abstracted flute facade will change over the course of a day and seasons as the sun strikes the flutes creating movement from the shade and shadow.

Detail photograph of existing fluted columns on Pioneer Hall


The Texas Limestone flutes adorning the Museum Main Volumes proportionally relate to the facade of the Historic Pioneer Hall
The abstracted limestone flutes are scaled to relate to the proportions of Pioneer hall.
The Art Deco movement was known as the vertical movement before “Art Deco” was adopted. Often defined by vertical windows to set a rhythm to a building, the flute will give a rhythm to the larger volumes.

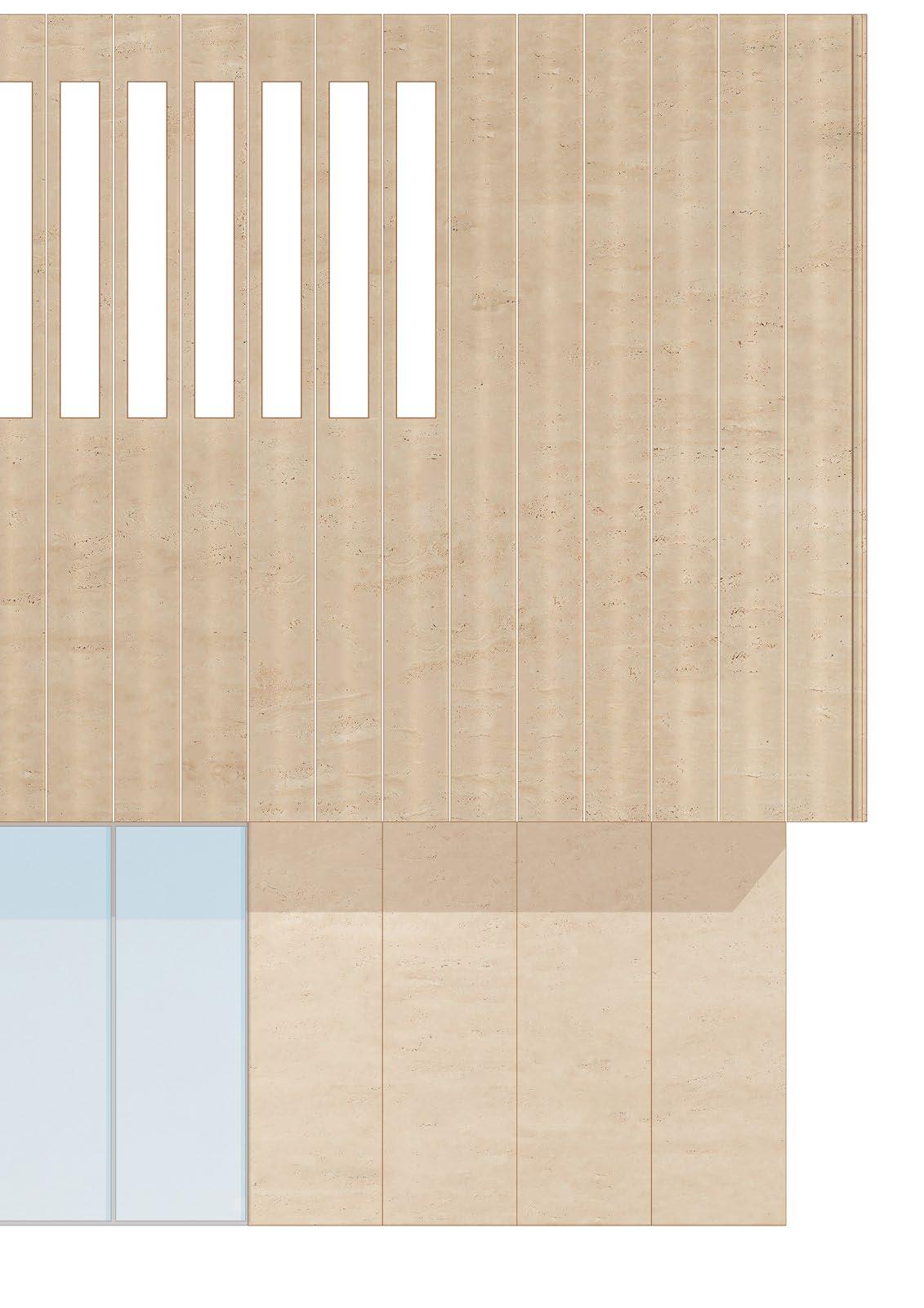
Datum lines for the new volumes would relate to the Historic Pioneer Hall

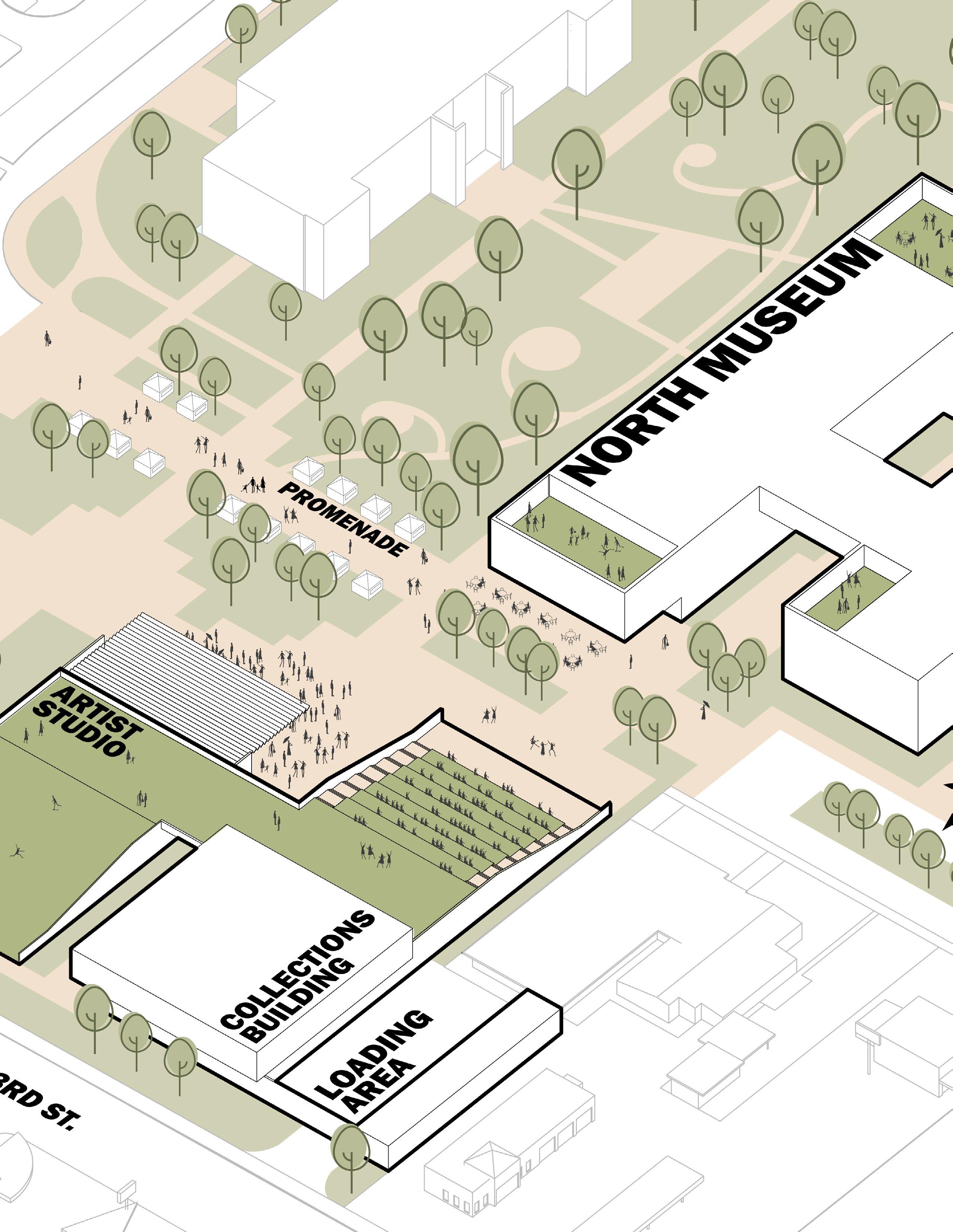

MUSEUM SITE
The proposed scenario envisions a new public-facing museum adjacent to the preserved Pioneer Hall complemented by a new curatorial and collections facility along 23rd Street.
Pioneer Hall is the focal point and ‘Gateway” to PPHM and the WTAMU campus as a cultural destination. The museum is organized in two main volumes connected to Pioneer Hall through a new glass entrance hall on its north side, providing a well-proportioned accessible entrance. An entrance plaza on the west side of the entrance hall adjacent to 24th Street provides a safe and welcoming drop-off.
24th Street will be transformed into a tree-lined promenade defined by removable bollards on its north and south edges to allow vehicular access when needed. Outdoor terraced seating, a museum cafe with seating that spills into the promenade and an artist/artisan plaza will activate this corridor bringing the community to campus.
COLLECTIONS BUILDING AND ARTIST WORKSHOP
Two additional volumes housing the museum collection and artist workshop are proposed on the site defined by 23rd and 24th Street. These buildings form a visual buffer to the off-campus structures on the west side of 23rd Street. The Collections Building creates an inviting first impression for visitors approaching the campus on 23rd Street.
The adjacent site to the south will accommodate loading access and a mechanical yard, concealed from 23rd Street with a screen wall. The Collections Building will be connected to the museum underground to facilitate loading and other back-of-house activities.
Toward 24th Street and the campus, these volumes will form new outdoor public spaces to promote a sense of connection between the campus and the community, including an outdoor tiered seating and an artist plaza.


FARMING/ RANCHING
AUDITORIUM
PIONEER HALL ENTRANCE HALL
Building section looking west
COLLECTIONS STORAGE
OUTDOOR CLASSROOM
PANHANDLE TO THE WORLD
OUTDOOR EXHIBIT
SCIENCE & TECHNOLOGY LAB PETROLEUM
CHILDREN’S GALLERY TEMPORARY EXHIBIT
PALEONTOLOGY
CAFE/BAR
DIG AREA

MUSEUM BUILDING ORGANIZATION
From the entrance hall, visitors can enter the Pioneer Hall to the south or proceed north to the new museum wings to explore the new interpretive and educational spaces. Pioneer Hall will host special exhibits and events, including exhibit openings, galas, and weddings. The new museum wings will have one underground story and three above-ground stories. The two wings will be connected below ground and on the third floor.
The interpretive program is organized vertically
to promote curiosity and discovery, anchored by public space inviting visitors to linger and reflect on their experience, engage with the museum staff or fellow visitors, and exchange ideas.
Elevation along 4th Avenue
Program Anchor Diagram
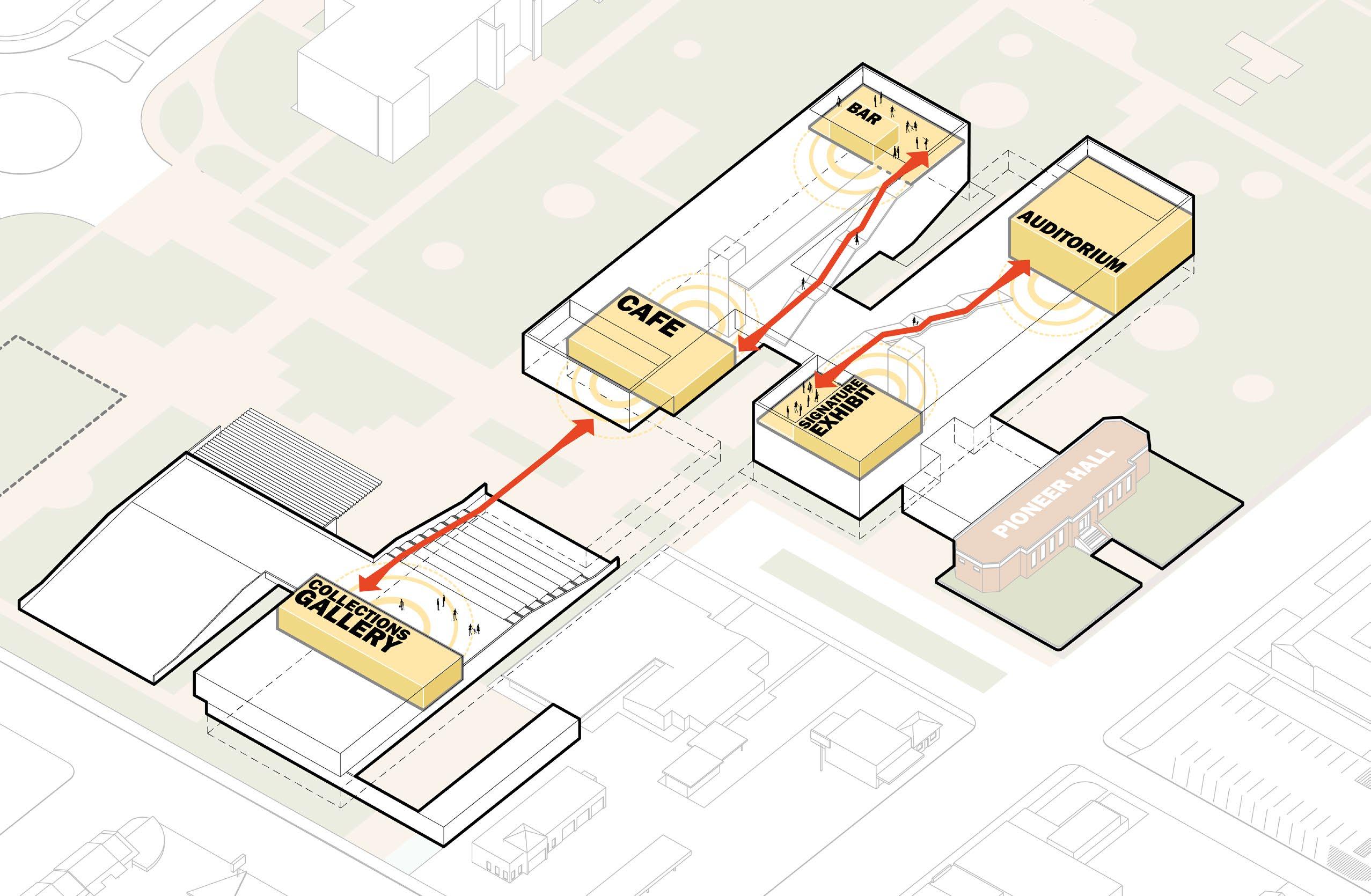

Visitor Circulation Diagram
VISITOR FLOW
As visitors ascend through the interpretive space from the earth to the prairie and the sky, their journey leads from the paleontology and geology exhibits below ground to the café on the ground floor. Then they will proceed up toward the rooftop bar on the third floor of the north wing where they can enjoy the views of the campus and the sky. The visitors then continue across the glass bridge gallery to the Panhandle to the World exhibit on the third floor of the south wing and descend down toward the auditorium, museum shop, and entrance hall.
ELEVATOR PRIMARY CIRCULATION

Building Section at South Museum, looking east
MUSEUM PROGRAM
CAFÉ
The museum café will be located on the ground floor of the north wing with outdoor seating adjacent to the new plaza. Successful museum cafes celebrate local cuisine and regional ingredients – given the importance of the Panhandle’s agriculture and beef production, this presents an opportunity for local farm-to-table partnerships.
AUDITORIUM
The auditorium sits on the ground floor of the south wing adjacent to the outdoor event space, and opens to the campus, exposing the activities inside and allowing programs to spill into the outdoor space. The space will be adaptable for multiple uses including lectures, presentations, film, seminars, workshops, training, music performances, and rentable events.
ROOFTOP BAR
The rooftop bar will become the anchor space on the 3rd floor of the north wing, opening to views of the sky and the campus. The bar will provide espresso beverages and pastries during the day, and transition into an informal event space after hours.
MUSEUM STORE
The museum store will feature museum and university merchandise. It will be located near the entrance hall with a visual connection to the plaza to encourage visitors and passersby to come in.
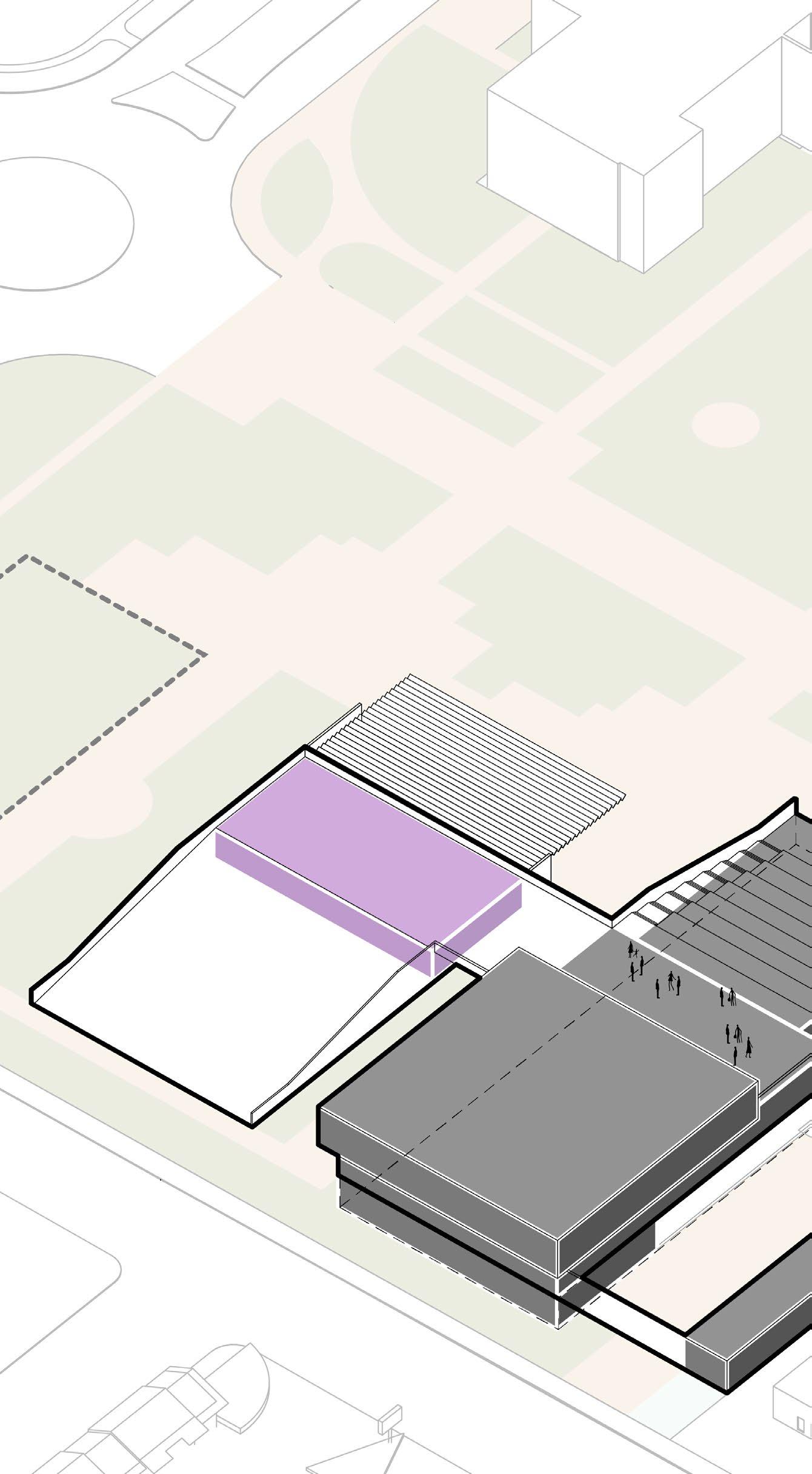

EXISTING PIONEER HALL
AUDITORIUM/EVENT
RESTAURANT/SHOP/BAR
TEMPORARY EXHIBIT
PALEONTOLOGY/GEOLOGY
RANCHING/FARMING/PETROLEUM
PEOPLE OF THE PANHANDLE EXPERIENCE SCIENCE + TECHNOLOGY ARTIST WORKSHOP
COLLECTIONS STORAGE/ ADMINISTRATION

ENTRANCE HALL/LOBBY
An open, welcoming space invites visitors to explore Pioneer Hall and the museum, serves as a breakout space for programs hosted in Pioneer Hall or Temporary Gallery, and as a lounge and collaboration space for students and the community. It provides a large gathering space for individual visitors, groups, and tours, and will also host events.

INTERPRETIVE AND PARTICIPATORY SPACE
The concept breaks down traditional silos between museum public space, exhibit space, and education space. Hands-on learning activities and research labs will be integrated with interpretive space. Examples may include a dig site adjacent to the Paleontology exhibit and a research lab space visible from the Science & Technology exhibit.

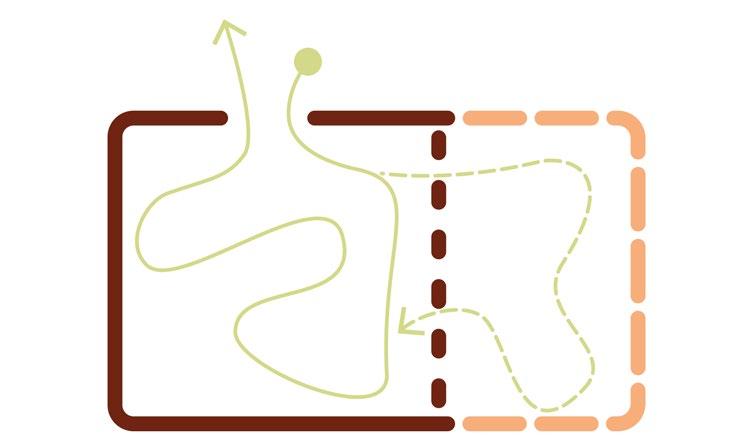


ENTRANCE HALL
PIONEER HALL

ENTRANCE HALL
Lecture/Presentation/
OUTDOOR EVENT SPACE
PIONEER HALL

ENTRANCE HALL
PIONEER HALL

ENTRANCE HALL
PIONEER HALL

ENTRANCE HALL
PIONEER HALL








Solar Orientation and Prevailing Winds




















WEATHER-RELATED FACTORS
Canyon experiences many climatic extremes, including hot summers, cold winters, extended periods of drought, snowfall and high winds. Future design phases must respond to existing Tree canopy, solar orientation, screening, windbreaks, vegetation and appropriate materials selection.
Preparedness to address future acute shocks such as natural disasters, is vital in consideration of the resiliency as a State resource and archive facility.



South winds
Southwest winds
Right:
Typical wind simulation modeling done throughout initial design phase to test form and comfort of the building layout

The Original Star was second in popularity only to the Eclipse windmills on the Southern Great Plains in the late nineteenth and early twentieth centuries. Made by the Flint and Walling Manufacturing Company of Kendallville, Indiana, from 1878 to 1915, they were sold in sizes ranging from ten to twenty-six feet in diameter. For many years the beautiful red, white, and blue mills were a common element in the plains landscape. The ten-foot size represented here by a restored example, sold for $90.00 in 1887.

OLD MAIN

LANDSCAPE OVERVIEW
The proposed site concept establishes a new central gathering place on the WTAMU campus, creating an inviting and comfortable outdoor learning environment for museum visitors, staff, and students alike.
The landscape and programmatic elements represent the rich cultural history, peoples, and ecology of the Texas Panhandle. This is achieved by uncovering the natural materials of Palo Duro canyon, re-establishing the shortgrass prairie landscape, and displaying the native flora and fauna.
LEGEND
1. PROMENADE
2. OUTDOOR SEATING
3. STAGE
4. CENTRAL PLAZA
5. INTERPRETIVE TRAIL
6. DISCOVERY NODE
7. ENTRY COURT
8. CANYON PLAZA
9. OUTDOOR CAFE
10. DINO DIG
11. T ANCHOR RANCH
12. PRAIRIE
COLLECTIONS BUILDING

Enlarged PlanTerraced Seating & Artist Plaza
LEGEND
1. PROMENADE
2. DROPOFF/ ENTRY
3. OUTDOOR CAFE
4. CENTRAL PLAZA
5. CANYON WALK
6. ARTIST PLAZA
10. STEPS
11. STONE SEATWALL
12. WATER FEATURE
13. LAWN
14. GREEN ROOF
19. ENTRY WALL
20. ENTRY SIGNAGE
21. NATIVE PLANTING
22. BOLLARDS
23. NEW SIDEWALK
24. EXIST. SIDEWALK ARTIST
7. TERRACED SEATING
8. INTERPRETIVE TRAIL
9. DISCOVERY NODE
15. SCULPTURE
16. DINO DIG
17. RAMP
18. PRAIRIE
TERRACED SEATING & ARTIST PLAZA
A flexible central gathering space is created at the core of the museum site, at the intersection of the promenade and west green space connecting to campus. To the east, a series of terraced green spaces lead visitors to the second floor of the collections building. Adjacent to the artist workshop is a plaza able to be used day to day as a passive gathering space, or as a sculpture garden, gallery, or public market during events.

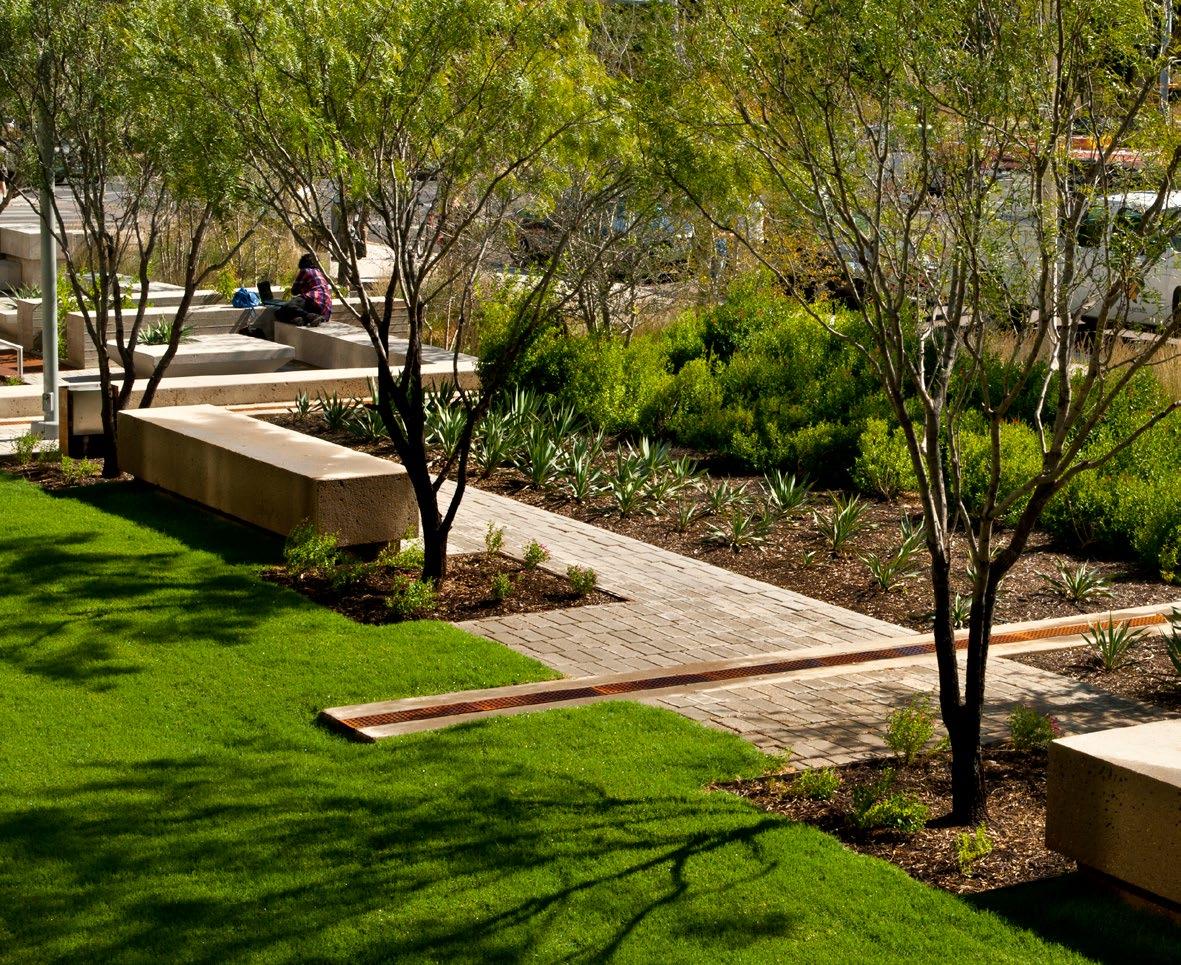
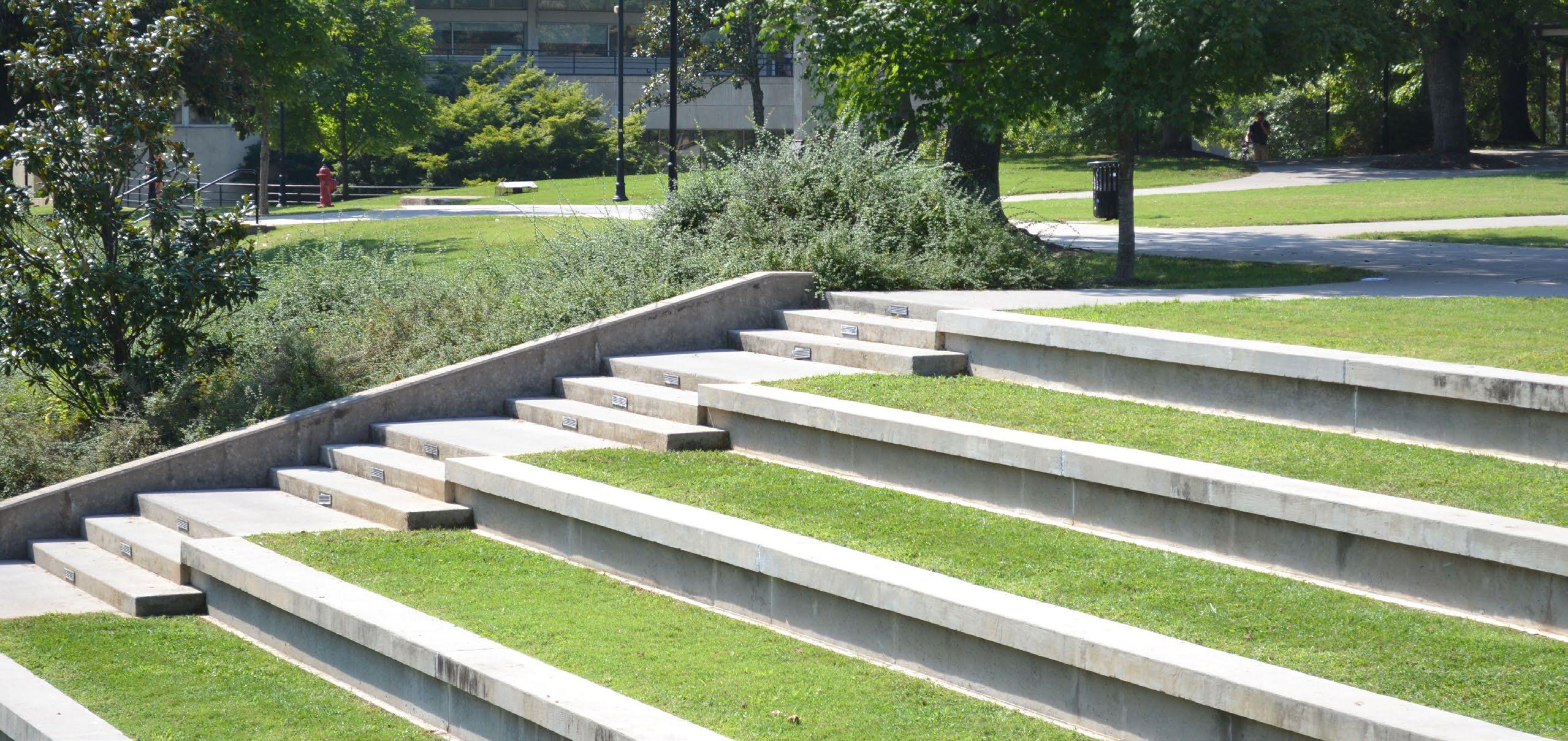
G.B. Dealy Center | Ten Eyck LA
Photo: Adam Barbe
Midland Centennial Park | Ten Eyck LA
Photo: Paul Hester
Outdoor Seating
PIONEER HALL

Enlarged PlanEntry Court & Canyon Plaza
1. PROMENADE 2. DROPOFF/ ENTRY
3. OUTDOOR CAFE
4. CENTRAL PLAZA 5. CANYON WALK 6. ARTIST PLAZA 7. TERRACED SEATING
INTERPRETIVE TRAIL
DISCOVERY NODE 19. ENTRY WALL
ENTRY SIGNAGE
NATIVE PLANTING
BOLLARDS
SIDEWALK
SOUTH MUSEUM
EXIST. SIDEWALK
STEPS
STONE SEATWALL
WATER FEATURE
LAWN
GREEN ROOF
SCULPTURE
DINO DIG
RAMP
PRAIRIE
ENTRY COURT
As patrons arrive at the museum by vehicle, you enter a public plaza lined with an allée of shade trees. A threshold transports you from fourth avenue to a focused view of Pioneer Hall and the proposed Entrance Hall. Bollards separate the vehicular and pedestrian space, creating a flush boundary for entry. At the East end of the Entrance Hall, an elegant courtyard creates a dynamic indoor/outdoor environment for event use. The courtyard features brimming water features, a central lawn, and lush plantings contrasting to the shortgrass prairie landscape beyond.

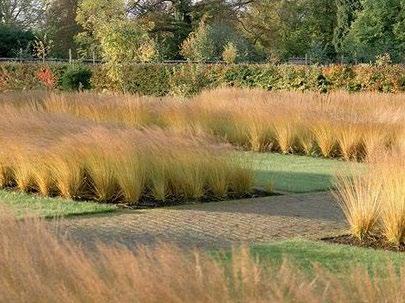
CANYON PLAZA
Nestled between the north and south wing of the museum, a shaded plaza is created that represents the unique microclimate conditions present at Palo Duro Canyon. Limestone and sandstone blocks are used to tie the landscape material palate to Pioneer Hall and contextual geology. Lush native plants of the canyon surround museum visitors, creating a living laboratory in the urban environment.


G.B. Dealy Center | Ten Eyck LA
Photo: Bill Timmerman
Enhanced Planting
Photo: Jarren V, Piet Oudolf
San Antonio Botanical Gardens| Ten Eyck LA
Photo: Bill Timmerman
San Antonio Botanical Gardens| Ten Eyck LA
Photo: Bill Timmerman

Enlarged PlanInterpretive Trail
LEGEND
1. PROMENADE
2. DROPOFF/ ENTRY
3. OUTDOOR CAFE
4. CENTRAL PLAZA
5. CANYON WALK
6. ARTIST PLAZA
7. TERRACED SEATING
8. INTERPRETIVE TRAIL
9. DISCOVERY NODE
19. ENTRY WALL
20. ENTRY SIGNAGE 21. NATIVE PLANTING 22. BOLLARDS 23. NEW SIDEWALK 24. EXIST. SIDEWALK
T ANCHOR RANCH
STEPS
STONE SEATWALL
WATER FEATURE
LAWN
GREEN ROOF
SCULPTURE
DINO DIG
RAMP
PRAIRIE SOUTH MUSEUM
INTERPRETIVE TRAIL
Weaving throughout the entire museum site, a rustic trail invites museum patrons, community members and students to discover the past, present and future of the panhandle-plains. Surrounded by the established shortgrass prairie, visitors will feel immersed in the natural beauty of the plains. With strategically placed discovery nodes, visitors are greeted with interactive exhibits that will pique the interest of children and adults of all ages and abilities.




Prairie
Photo: Farm Kid Studios, TenXTen Studio
Discovery Node
Photo: Quinta Mazatlan World Birding Center
Discovery Node | Kingsbury Commons at Pease Ten Eyck LA
Decomposed Granite Trail

LEGEND
1. PROMENADE
2. DROPOFF/ ENTRY
3. OUTDOOR CAFE
4. CENTRAL PLAZA
5. CANYON WALK
6. ARTIST PLAZA
7. TERRACED SEATING
8. INTERPRETIVE TRAIL
9. DISCOVERY NODE
10. STEPS
11. STONE SEATWALL
12. WATER FEATURE
13. LAWN
14. GREEN ROOF
15. SCULPTURE
16. DINO DIG
17. RAMP
18. PRAIRIE
19. ENTRY WALL
20. ENTRY SIGNAGE
21. NATIVE PLANTING
22. BOLLARDS
23. NEW SIDEWALK
24. EX SIDEWALK

Midland Centennial Park | Ten Eyck LA Photo: Paul Hester
PROMENADE
A tree-lined paseo creates a pedestrian-focused central spine throughout the museum site, connecting to the second avenue roundabout to the north, and the fourth avenue main entry to the south. Removable bollards are located at entrances to restrict the access of vehicles within the core of the museum site. The promenade can be used for community events such as art festivals, farmer markets, and other celebrations outside of the museum program, creating an impactful public space for the Canyon community.

Pearl Brewery | Ten Eyck LA, Lake Flato
Photo: Lara Swimmer
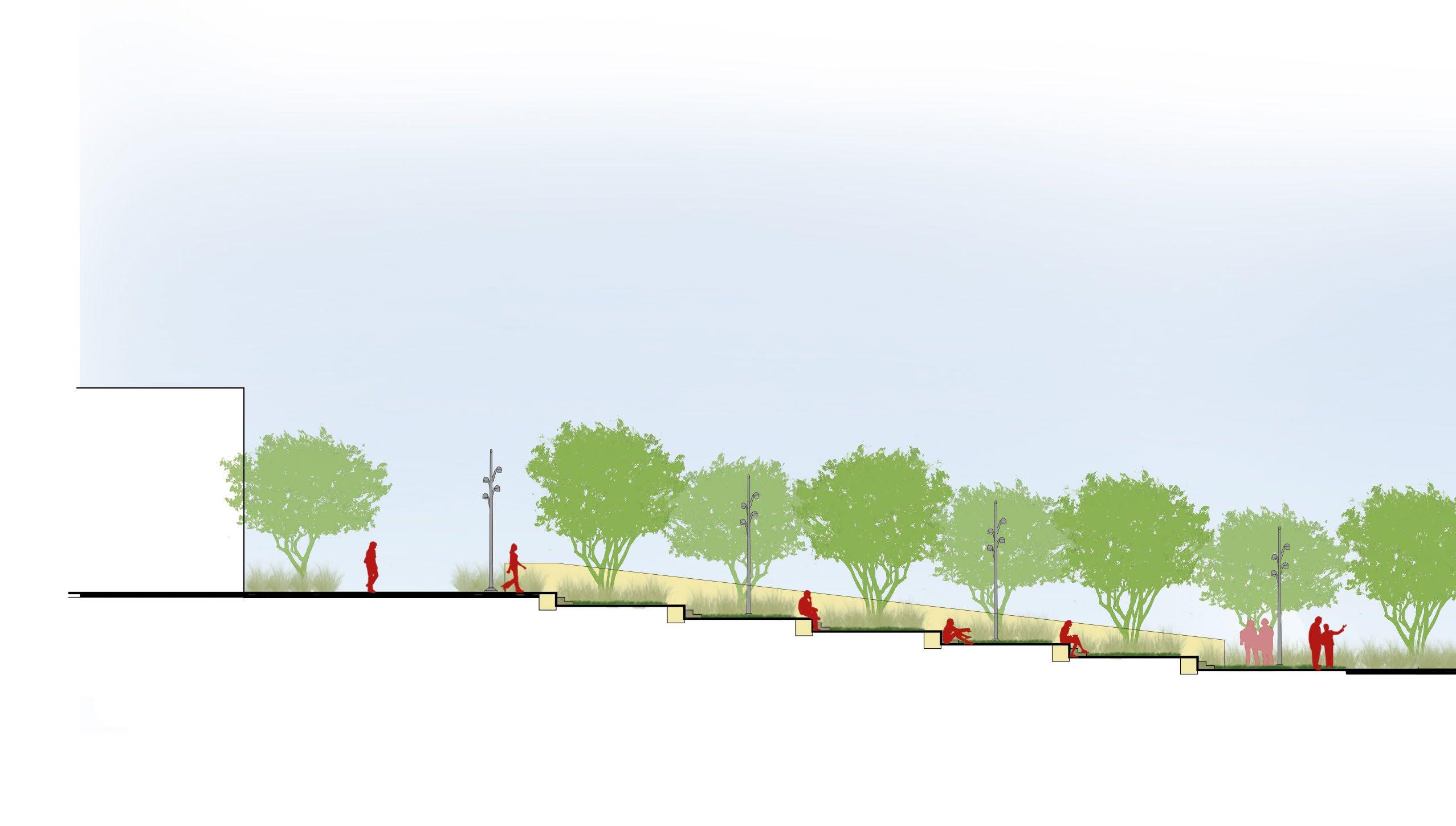
PLAZA
TERRACED SEATING COLLECTIONS BUILDING


Left: G.B. Dealy Center | Ten Eyck LA
Right: Campus Transformation | Ten Eyck LA
Photos: Bill Timmerman


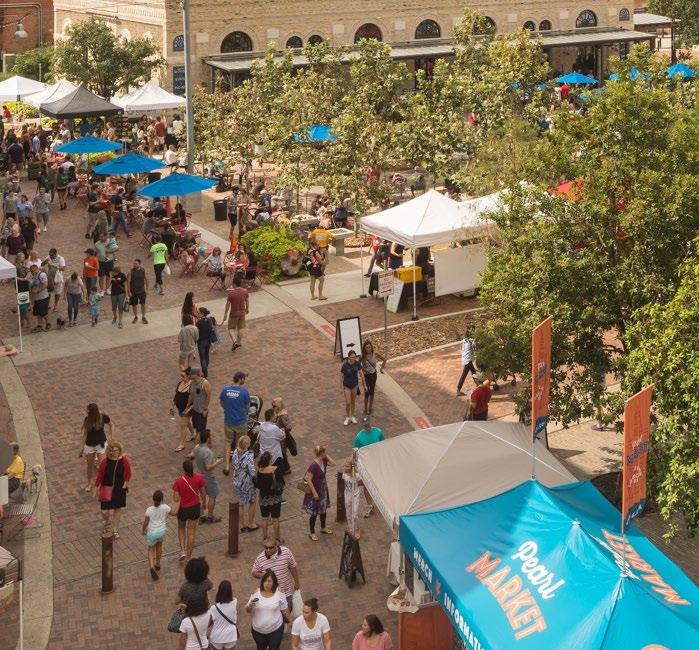

Left: Midland Centennial Park | Ten Eyck LA | Photo: Paul Hester Center: Pearl Brewery | Ten Eyck LA, Lake Flato | Photo: Lara Swimmer
Right: Midland Centennial Park | Ten Eyck LA | Photo: Paul Hester
PIONEER AMPHITHEATER
A new entry sign will increase visibility as visitors approach the site. The new sign will be larger in scale with appropriate lighting to clearly demarcate the entrance.
Programming at the Pioneer Amphitheater will concentrate activities around a central plaza which will serve as a pre-function space and gathering spot for overnight accommodations.
This welcoming entrance Plaza will have all new structures providing ticketing, a gift shop, concessions, public restrooms, and an art gallery.
The art gallery will host temporary exhibits and artifacts from the Panhandle-Plains Historical Museum. The gallery will help foster a direct connection between the museum and amphitheater.


AMPHITHEATER ENHANCEMENT
The existing performance systems have surpassed their useful life and it is recommended to replace all performance systems within the amphitheater with new state of the art systems.
A new crossover will be created by removing one row of seating midway in the seating layout. The crossover will provide additional means of egress from the audience seating and add distributed ADA compliant seats. It also makes the venue more versatile for accommodating intimate and large audiences.
The existing stage wings will be rebuilt along with a new lighting truss above the stage for improved lighting and sound support
All new support buildings will include dressing rooms, restrooms, and a green room. New scene and costume storage will be provided with proper mechanical systems for temperature and humidity control.
FOOD & BEVERAGE / TICKETS CENTER
POP-UP GALLERY / SATELLITE EXHIBITION
SELF-SUSTAINING OVERNIGHT SUITES
EXISTING THEATER & STAGE TO RENOVATE
EXISTING AMPHITHEATER
PRESHOW STAGE
SOUVENIR & SERVICE
RESTROOMS
THEATER SUPPORT FACILITY
ENTRANCE SIGNAGE
PIONEER AMPHITHEATER PARKING
MACK DICK GROUP PAVILION PARKING
SAGEBRUSH CAMPGROUND

PROJECT MATERIALS
The proposed materials will celebrate the raw natural beauty of the canyon. Rammed earth and gabion cages will be used for wall construction. Glass will be limited to moments where transparency is important to create a connection to the landscape.

Windhover Contemplative Center
Photo: Matthew Millman Photography
OVERNIGHT EXPERIENCE
New overnight suites will extend the visitor’s experience beyond the amphitheater performance. Single occupancy suites feature canyon inspired materials and connect to the surrounding landscape via large glass openings.


Visitor Experience
Your task is not to foresee the future, but to enable it.
Antoine de Saint-Exupéry.
D_1 INTERPRETIVE STRATEGY
D_2 STORYTELLING STRATEGY
D_3 INTERPRETIVE STRUCTURE
D_4 DESIGN STRATEGY
D_5 EXPERIENCE DESIGN APPROACHES
INTERPRETIVE STRATEGY
The new Panhandle-Plains Historical Museum is alive with the spirit of the region buzzing with the energy of the plains and the ingenuity of the people who have unearthed opportunities to thrive and flourish amidst the Panhandle’s rugged terrain.
It’s a place that surprises and delights visitors, both local and national, with collections, exhibits, and experiences that invite visitors to explore the remarkable and extraordinary history, science, and culture of the Panhandle on many different levels.
Colorful stories of life in the region form the core of the experience, but the museum is more than just a look into the Panhandle’s past.
The reimagined PPHM will tell vibrant stories that bring to life the region’s histories-natural, cultural, and industrial-while emphasizing their relevance in contemporary visitors’ lives.
The interpretive approach will focus on encouraging visitors to find personal connections within the collections and narratives of the PPHM while highlighting the global connections between the region, the state, and the broader world. Re-imagined exhibits will offer visitors the opportunities to learn and experience what it means to be a scientist, researcher, artist, historian, engineer, rancher, and more!


STORYTELLING STRATEGY
The new PPHM will engage audiences of all ages through universally compelling modes of engagement.
The storytelling approach will be:
• Relevant— emphasizing connections that stretch far beyond the Panhandle as well as intersections with each visitor’s lived experiences
• Participatory— offering visitors myriad opportunities to interact and contribute
• Reflective— consistently engaged with getting visitors to consider their own experiences and “what this means to me”
• Varied and multilingual— committed to actively and authentically serving all of the many communities that call the Panhandle home.

THREE LENSES
Canyon Plaza Between North and South Museum Buildings
THEMATIC AREA OUTCOME
HISTORY OF THE PANHANDLE
OUR DAILY LIVES
PEOPLE STORIES PARTICIPATORY EXPERIENCES LAND STORIES
INTERPRETIVE STRUCTURE
At PPHM, each Thematic Area will be presented to the visitor through three lenses:
• Panhandle history
• Global context
• How any given theme/topic relates to you
Through this approach the museum will connect to the heart of the visitor while helping them learn about the interconnections between The Panhandle and the Global Context.
Visitors will take this knowledge and self-awareness back to their daily lives, making the connections to the world around us.
DESIGN STRATEGY
A MODERN HISTORICAL MUSEUM FOR FUTURE HISTORY MAKERS
The new PPHM immerses and engages visitors of all learning styles through contemporary exhibits that bring together dynamic collections, displays, opportunities for participation and discovery, and interactive media treatments to educate, enchant and inspire visitors of every age.
The design approach includes elements that are:
• Contemporary focused on making even long-gone creatures and the far-off past feel fresh, alive, immediate and exciting
• Participatory built to solicit and reward visitor interaction, engagement, and exploration in surprising and delightful ways
• Immersive capable of transporting visitors to different environments and mindsets and sparking curiosity and imagination
• For Everyone actively engaged in catering to a wide array of learning styles, employing a variety of display and interaction techniques to ensure that every visitor can find something for them



PPHM’s Saddle collection brought to light in a dramatic and interactive space

EXPERIENCE DESIGN APPROACHES
EXPERIENCE DESIGN: GEOLOGY
Help visitors see the big picture by putting the local story in their hands. Set the scene and spark visitors’ imagination through dynamic media experiences and compelling artifact displays that make the bigger geological story feel real and immediate.
Give visitors the opportunity to get up close and explore for themselves through participatory experiences that help them make connections and find where the geology of the Panhandle fits into a wider understanding of global geological history.
EXPERIENCE DESIGN: PALEONTOLOGY
Immerse visitors in a land before time with larger-than-life artifacts and enchanting environments that transform the far-off past into something happening right here and right now.
Create experiences that let these star artifacts shine in ways that capture visitors’ attention and inspire wonder, all while demonstrating their relevance to the story of the Panhandle and to the rest of our world today.
Ensure every visitor can find a point of connection through diverse experiences that cater to an array of interests, knowledge levels, and learning styles.
EXPERIENCE DESIGN: SCIENCE & TECHNOLOGY
How does the world work, and where does the Panhandle fit into that story? Invite visitors to discover the practical applications of science through experiences that spark wonder and provoke analytical inquiry while telling stories of technology in use in this region.
Captivate visitors with intriguing displays that allow them to explore how technology works and the role that it plays in the Panhandle. Let them get their hands “dirty” with opportunities to hold, manipulate, and investigate the tools and machinery that have shaped this land.

Dinosaur specimen of the Paleontology exhibit creating a fantastic silhouette for the museum campus

EXPERIENCE DESIGN: PARTICIPATORY SPACES
Give visitors a voice in the conversation. Encourage them to consider where their experiences intersect with what they encounter in the museum, or how the stories they find in the galleries can impact them, and let them chime in.
Integrate participatory opportunities throughout the museum to emphasize the relevance of the stories, artifacts, and experiences inside PPHM to the visitors’ lives outside of it. Facilitate community and conversation through experiences that give visitors the chance to reflect and share.
EXPERIENCE DESIGN: CHILDREN’S SPACES
Encourage play, exploration, and learning through experiences that create core memories for one of PPHM’s most important audiences.
Welcome children to PPHM with fully sensory experiences that prioritize not just visitor learning, but also visitor happiness. Invite collaboration and facilitate fun.
Peppering these dedicated spaces throughout the galleries ensures that the museum remains a place where kids can get in touch with science and history in ways that can truly impact them.
Participatory Spaces Diagram
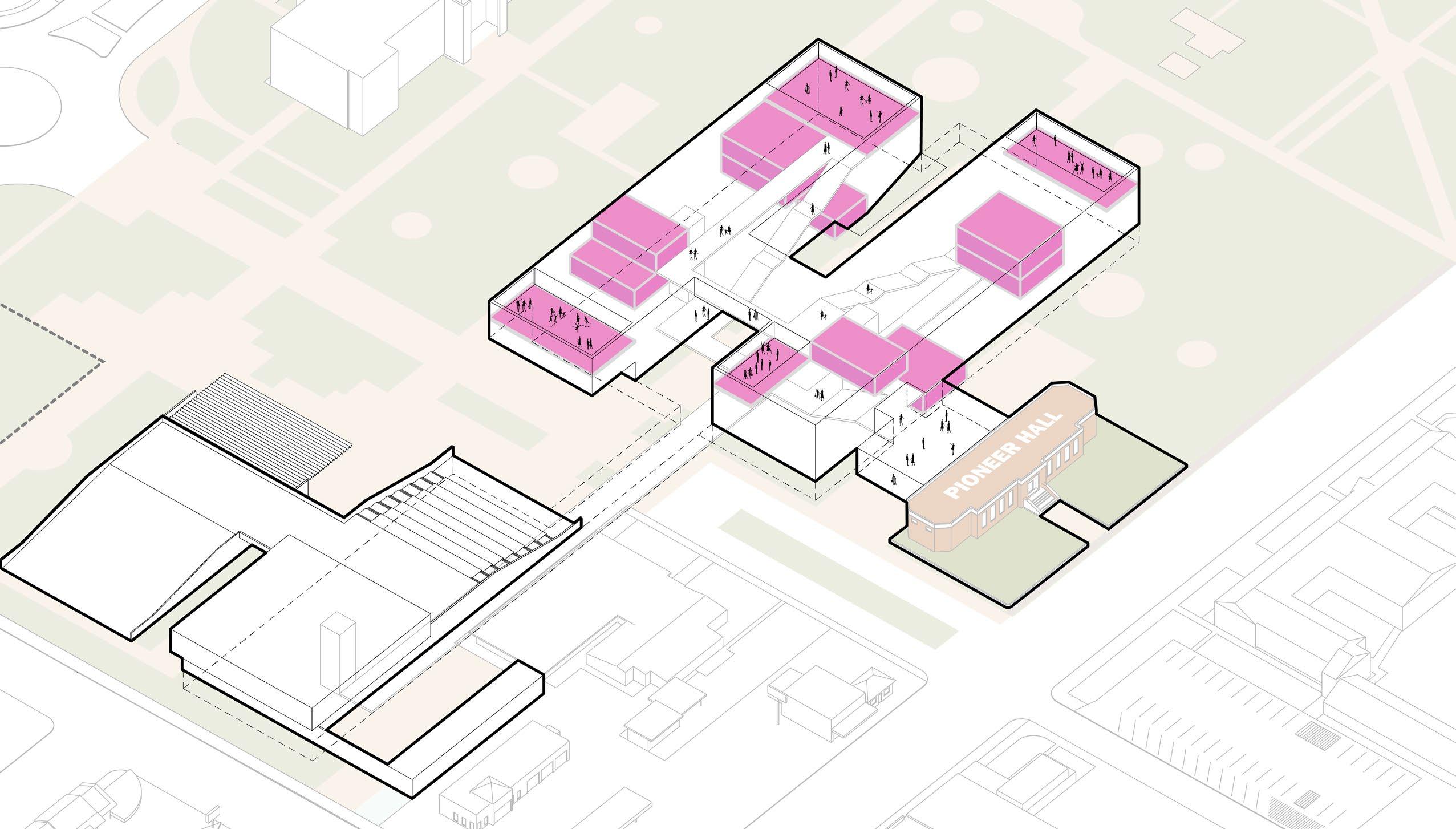

PIONEER HALL PARTICIPATORY SPACES

Children learning from an artisan at the artist studios
EXPERIENCE
DESIGN:
FINE ART & CRAFT
Underscore the role of creativity and craft in the story of the Panhandle by keeping art in the conversation. Find intersections between collections, and highlight points of contrast and harmony among diverse artworks to deepen visitors’ understanding and appreciation of each piece.
Draw out personal stories from makers that humanize creative works and help visitors see themselves as potential artists, too. Let visitors try their hand at creating and discover new means of creative expression.
EXPERIENCE DESIGN: CULTURE & COMMUNITIES
Emphasize the rich cultural heritage of the Panhandle and the many communities that shape it through authentic and relevant displays and experiences.
Highlight the unique, the real, and the surprising. Wow visitors with the remarkable artistry and creative inheritance that characterize the Panhandle, and forge connections between unique displays, distinct experiences, and the visitors themselves by keeping a sense of shared humanity at the center of it all.

Digital content as a backdrop to a re-envisioned Indigenous exhibit


Collections Analysis
This section summarizes the information gathered to date about the PPHM’s historic collections.
E_1 COLLECTIONS OVERVIEW
E_2 COLLECTIONS STORAGE ASSESSMENT
E_3 PRELIMINARY ESTIMATE OF HOLDINGS
COLLECTIONS OVERVIEW

The Panhandle-Plains Historical Museum’s Collections are extensive and cover a wide range of subjects. The collections include various historical special collections that require special storage equipment and environmental conditions. For this study, it is presumed that all of the Museum’s collections and support functions will be housed in the proposed newly constructed facility.
The existing collections of the PPHM are comprised of a number of materials, including paper (such as card files, file boxes, archives and storage boxes), books, serials and newspapers, and oversized paper materials (including flat files, posters, oversize photos, maps). Additional photography materials include both black and white and color photographic prints, slides and films. Media items include magnetic tapes, video cassettes, audio reels and DVDs.
Objects in the collection that are measured by item count include art, including framed and unframed materials, 3-dimensional items such as sculptures. This work includes the fine art work of reknown artists such as Georgia O’Keeffe and Salvador Dali. Additional objects include firearms, textiles, and artifacts. Artifacts at PPHM are categorized as Biology, Archeology, Paleontology, Ethnology and Geology. These items range from dioramas, taxidermy, archaeological materials, fossils, rock and mineral specimens and furniture and oversized historic equipment such as carriages and saddles. Items in the Indigenous Collection include baskets, pottery, clothing, jewelery, bows and more. The Collections also include Human Remains and funerary objects.
Top Left
The existing Firearms Gallery is located on the second floor, near the museum administrative offices.
Top Right
Museum Director Dr. Hay in existing large furniture storage space located on the basement level.
Bottom
The existing Southwestern Gallery reflects American art from Forth Worth to Santa Fe, representing the most comprehensive collection in the state.




COLLECTIONS STORAGE ASSESSMENT
ON-SITE COLLECTIONS STORAGE
The current museum facility has approximately 68,318 SF of collections storage in a variety of rooms that often were not designed for efficient storage. The ceilings for many of the collection areas are low, ranging from 7 feet to 8 feet high, with some supported by numerous metal supports. As noted in the existing conditions assessment deficiencies, the Panhandle-Plains Historical Museum needs more and efficiently designed storage rooms with appropriate shelving and storage equipment.
The museum is in the process of deaccessioning duplicate items or collection items that do not complement their collections policies to allow some room for growth. At this time, no estimate has been determined of the quantity of materials that may be deaccessioned.
A major goal for new collection storage spaces will be to correct deficiencies in the current storage rooms and provide appropriate collections storage for preservation.
University of California Davis Gorman Art Museum | DLR Group

OFF-SITE COLLECTIONS STORAGE
Existing offsite collections storage is located within three rented storage units for autos, buggies and farm equipment. These rented facilities will be eliminated, and items deaccessioned or moved into museum collections storage.
Programmatic Goals:
• Appropriate-sized dedicated storage room and shelving/storage equipment for each of the different collections types - some types can be co-located.
• Best practice environmental conditions
• Dedicated support spaces located separate but adjacent to storage rooms. for the different collection types.
EXISTING FACILITIES
Some of the preservation and physical deficiencies noted by staff include lack of appropriate fire suppression, fluctuations in temperature and relative humidity where in conditioned spaces, which renders RH levels too low for fossils collections. While some collections storage rooms are unconditioned, collections are also stored temporarily in unconditioned spaces that have windows. An inadequate filtration of dust near shop space, lack of lighting controls and low ceilings create inefficient workspace and storage space. The overcrowded nature of the facility makes it difficult to properly care for the collections including fragile materials not properly stored.
PRELIMINARY ESTIMATE OF HOLDINGS
PPHM’s collections are expected to grow into the foreseeable future. Generally, with any special collections facility, as more storage space is made available it follows that more historical materials are sent to collections storage for proper processing and storage. Digitization does not eliminate the need to keep and store the original archival and museum collections. Additionally, it must be noted that when fully processed collections often increase in their size and required storage spaces. Collections growth is a complicated issue for museums. The PPHM’s scope covers a large region and the Museum collects a wide variety of artifacts and archival materials. For this analysis, no estimate of growth has been provided.
A combination of unit measurements are used for the PPHM collection, including cubic footage (CF), linear footage (LF), and SF and item counts. When appropriate, linear footage was converted one-to-one to CF for shelved materials.
Preliminary estimates of the PPHM collections were provided in spring 2024 and verified through a series of conversations with the staff. A detailed summary of the collections assessment has been provided in the appendix.
NATURAL HISTORY COLLECTIONS SUMMARY
The Natural History Collection comprises approximately 26,215 cubic feet of materials, and for the purposes of this report have been summarized into seven categories. Biology comprises the largest category at 44% of the entire Natural History Collections, and includes taxidermy, seashells, osteology and dioramas. Archaeology, Paleontology and Ethnology make up the next three largest categories, and include excavated artifacts such as stone, ceramics, soil samples as well as some perishables, in addition to vertebrate fossils and human-made objects such as baskets, pottery, beaded objects, clothing, jewelry, rugs and bows. Geology and records each comprise 4% or less of the overall Natural History Collection, and comprises rocks and minerals in Geology, as well as maps and paper materials in Records as part of non-accessioned books, journals and reports.
IOLOGY ARCHE
ARCHIVES SUMMARY
7,632 CF (Archives and reference material)
1,583 items/870 CF (Oversized bound volumes)
16,489 items (AV, photo, maps, posters, prints, micrographic, etc)
15,165 volumes/2,275 CF (Library collection)
438 LF (Serials)
80 CF (Offsite - Amarillo)
SUMMARY & RECOMMENDATIONS
There are various options when considering how best to store, preserve, process and access the collections. A new facility will provide opportunities to provide appropriate collections storage and the necessary support rooms including processing rooms, labs, and research space.
Recommendations for storage include adequate ceiling heights, larger bay structure with fewer columns, and space proportions to allow efficient storage areas. The concept should co-locate the collection storage rooms with their support rooms, such as processing rooms, labs and research rooms. Depending on design, exhibit prep and storage may be better located closer to the receiving area and the museum exhibits.
GROWTH
Any future PPHM facility should be designed with flexibility and consider future growth of its collections, with planning increments for 5-year, 15-year or even 25-year growth for collections and future staff and programs. Options for further study include selection of a site to add collection storage rooms as needed in the future, planning for rooms that can be temporarily used during move or for bulk processing that can be converted to collections storage at a future time, or constructing growth collections storage areas at the start of construction. Installation can range from mobile shelving or fixed shelving that is designed for conversion to mobile shelving.
An overview of the shelving and storage options is provided in the full report Appendix C. Photographic examples of shelving and storage equipment is the full report Appendix C.
Examples of collections storage solutions for teaching, learning and displays. Top: University of California Davis Gorman Art Museum.
Bottom left: University of Nevada - Reno University Arts Building. Bottom right: Pennsylvania Academy of the Fine Arts | DLR Group




Contextual Comparables & Market Analysis
F_1 MARKET ANALYSIS & OVERVIEW
F_2 ANNUAL ATTENDANCE TRENDS
F_3 AUDIENCE SEGMENTATION
F_4 STATE COMPARABLES
F_5 NATIONAL COMPARABLES
F_6 ATTENDANCE PROJECTION
MARKET ANALYSIS & OVERVIEW
RESIDENT POPULATION
Amarillo flourished initially as a hub for the cattle market with railroad access and large industrial centers. Production for the military, followed by the discovery of oil and gas, has sustained both a strong manufacturing industry and services economy, with comparatively low poverty and unemployment rates.1 Amarillo and Canyon are among the only growing population centers in the Texas Panhandle. 2
Almost every other county in the Texas Panhandle lost residents from 2010-2020 as the population has consolidated around Randall County. Canyon, with a population of 16,200, is expected to grow to 19,300 by the end of the decade. Canyon Schools are expanding rapidly as its population grows. 3 Canyon Independent School District has grown by over 300 students per year post-pandemic, creating many collaborative opportunities for partnerships. Randall County and Potter County school children include 65,000 children under the age of 18, and 15,000 under the age of 5.
REGIONAL TOURISM
Amarillo is an isolated market in the Texas Panhandle, with other regional city centers several hundred miles and hours of driving away. As a result, it receives primarily passthrough traffic as travelers stop overnight on their way to other destinations, with a total of 2 million overnight visitors per year. 2
Palo Duro Canyon is a unique draw for visitors throughout Texas and surrounding areas. The state park receives 400,000 visitors annually and is one of the only profitable parks in the Texas State Parks system. The Park receives additional tourism for Texas Outdoor Musical during the summer and early fall seasons.
2
3
Highway traffic counts confirm that Amarillo is a major drive-through market, with a small portion of this traffic traveling to Canyon. There is opportunity for greater capture of this demand. Amarillo’s airport receives 389,000 passenger arrivals annually. Inbound traffic to Canyon is approximately 1/3 of Amarillo’s. With only 2 million annual overnight visitors to Amarillo, there is ample opportunity to convert more passthrough traffic into overnight stays
Making the Panhandle-Plains Historical Museum a destination experience may help attract visitors passing through Amarillo or visiting Palo Duro Canyon State Park.
AMARILLO-CANYON TRAFFIC VOLUME
CANYON HEREFORD
DUMAS
DALHART
PERRYTON
AMARILLO
LUBBOCK





Source: Texas Department of Transportation
ALBERQUERQUE
OKLAHOMA
KANSAS
AMARILLO

VISITORS TO CADILLAC RANCH
VISITORS TO TEXAS OUTDOOR
MUSICAL PALO DURO CANYON
VISITORS TO PANHANDLE PLAINS HISTORICAL MUSEUM


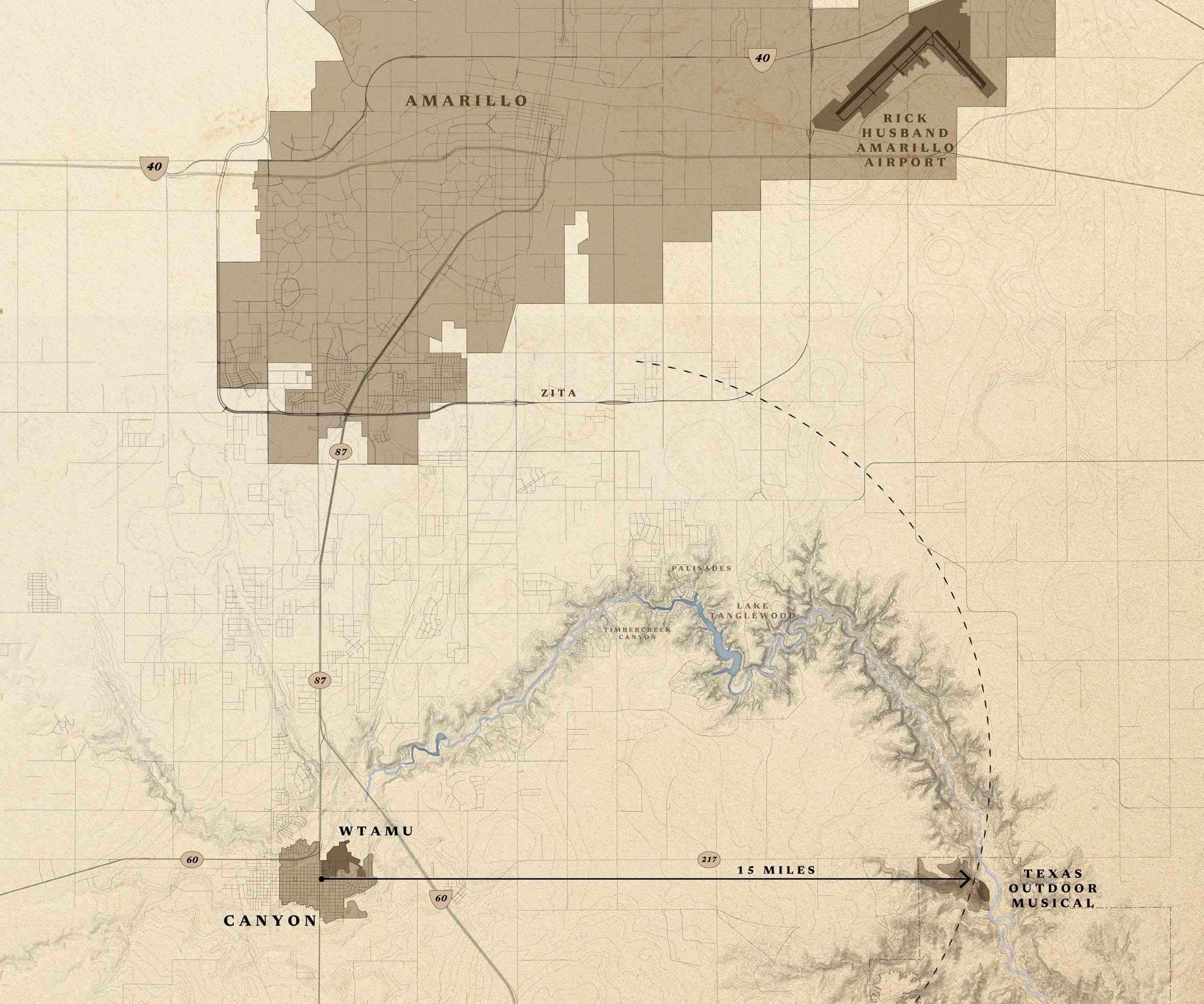
LOCAL COMPARABLES & NEW DEVELOPMENTS
The market for cultural attractions in Amarillo and Canyon is anchored by Historic Route 66 Tourism and Palo Duro Canyon State Park.
Tourism on the historic Route 66 (present day Route 40), is most popular among international and out-of-state visitors. The Don Harrington Discovery Center in Amarillo is the Panhandle-Plains Historical Museum’s largest competitor for school field trips.
The Panhandle-Plains Historical Museum’s existing building is disproportionately large compared to its annual visitation, and dwarfs the size of other museums in the region.

ANNUAL ATTENDANCE TRENDS
Visitation to the Panhandle-Plains Historical Museums continues to recover to pre-pandemic levels. Attendance from 2022-2023 grew by only 9% from the previous year, indicating that visitation may be leveling off from pre-pandemic levels. Annual attendance from 2010-2019 ranged between 50,000 and 55,000.
Peak seasons for the museum include summer and late fall /early winter, with seasonal programs and events such as the Texas Outdoor Musical and Night at the PPHM helping to amplify the museum’s reach during these periods.
Palo Duro Canyon State park is Canyon’s core attraction and has seen in a large increase in visitation over the last decade. Receiving nearly 400,000 annual visitors annually, visitation fluctuates annually based on road closures due to weather and flooding. Heavy traffic in spring and summer months stretch the limits of the park’s infrastructure and capacity. Approximately 30,000 visitors per year see the Texas Outdoor Musical, which runs six nights per week from June to August. Although it remains a primary activity in the park, the Texas Outdoor Musical’s popularity has stagnated and declined over the years.
A joint partnership and shared management of the stage infrastructure presents opportunities for the Panhandle-Plains Historical Museum to diversify the events hosted in the amphitheater and to strengthen connections between the amphitheater and the museum.
Top: Existing Pioneer Hall Interior
Bottom: Texas Outdoor Musical at Pioneer Amphitheater
Image: Palo Duro Canyon State Park


AUDIENCE SEGMENTATION
The Panhandle-Plains Historical Museum serves primarily a local family audience. Families and children are the museum’s primary audience segments, with field trips and museum programs making up 42% of the museum’s annual visitation. Field trips, outreach programs, and special events like Dino Day keep the museum engaged with local audiences throughout the year.
When reserving Texas Outdoor Musical tickets online, visitors also have the opportunity to bundle their purchase with PPHM tickets.
Only 40% of the museum’s overall visitation is represented by traditional, paid admission. General admission demographics reinforce the museum’s engagement with families as 25% of its audience is 12 or under. Facility event rentals for the museum are relatively low and present a major untapped opportunity for the museum.
Student groups are a vital part of museum operations with both on-site and off-site programs having recovered from pandemic dips in engagement. The museum is well represented in school districts throughout the region, but engagement can improve for Amarillo school districts. April, May, October and November accounted for 60% of field trips in the 2022-2023 fiscal year. The museum’s most popular field trip days are Tuesdays and Wednesdays. Student engagement has improved post-pandemic with both more field trips and increased outreach efforts. Field trips mostly come from schools within 40 minutes of driving time from PPHM, and have an average of 57 students with a group size of 34.



AUDIENCE DEMOGRAPHICS
The Panhandle-Plains Historical Museum’s highest levels of visitors emanate from around Canyon, with less representation from Amarillo. As areas around these two urban centers lose population, it will become more important to engage with residents moving into the growing parts of the region, and reach underserved zip codes to build ties with new audiences.
The Panhandle-Plains Historical Museum is an institution that is by and for Texas residents. Almost 75% of the museum’s total annual visitation comes from inside a 100-mile radius of Canyon, TX, with 89% of annual attendance coming from the overall state of Texas. Bordering states of New Mexico, Oklahoma, and Colorado make up an additional 4% of attendance, but out-of-state visitation to the museum overall is currently very low.
As small-town populations around the Texas Panhandle continue to decline, the share of attendance within 50 miles of Canyon is likely to increase as the town and Amarillo grow.
With four hours of driving to reach any next major town along Route 66, Amarillo is a stop over town. According to the Amarillo Convention and Visitors Bureau, approximately 27% of visitors coming to the area from International destinations (Europe primarily), drawn to Route 66, the Big Texan Restaurant, and Cadillac Ranch. But these are largely pass through visitors and the market continually struggles to keep its average length of stay over two nights (2.7 currently).

Left: STEAM Camp, Interactive children’s exhibit, and Paleontology exhibit at PPHM.
Images: panhandleplains.org
SOURCES: The Panhandle-Plains Historical Museum, Census Data
AMARILLO
CANYON
AMARILLO
LUBBOCK
50 MILE RADIUS
STATE COMPARABLES
The Panhandle-Plains Historical Museum performs among the best of the state comparable set. The National Museum of the Pacific War (4) is an outlier in this comparable set as a destination museum related to World War II.
Admission at PPHM reflects the average of the state comparable set, which is approximately an average of $12.00 per ticket. Although it is also located on a university campus, the Museum of Texas Tech University offers free admission. Much like PPHM, many museums in rural Texas rely on local and regional visitation.
1TPA = Total Potential Audience and is a combination of residents living within a certain radius (usually 50-100 miles) + visiting tourists (day trippers and overnight visitors). MUSEUM/ ATTRACTION
Left: Grace Museum Image: thegracemuseum.org
Right: Ice Age on the Southern Plains Image: Museum of Texas Tech University
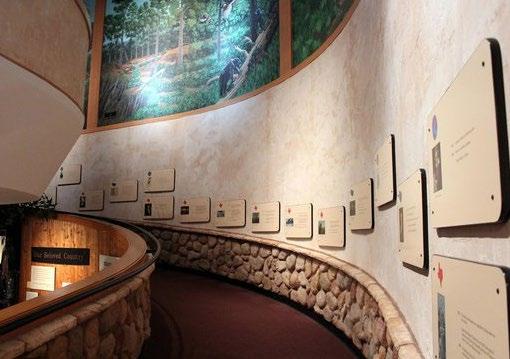


Star Of The Republic Museum Image: tripadvisor
NATIONAL COMPARABLES
The Panhandle-Plains Museum performs well by capture rate compared to its National Comparables but does rely primarily on its local and regional audience for attendance.
Selection criteria for local comparables includes cross-disciplinary museums focusing on multiple subjects including archaeology, local history, natural history and the American west, as well as museums located on or near university campuses, museums with artist-in-residence programs, and those located in cities with similarly sized 50-mile radius populations.
Sources: OMD Database; Individual Institution Website; US Census
1TPA = Total Potential Audience and is a combination of residents living within a certain radius (usually 50-100 miles) + visiting tourists (day trippers and overnight visitors).
Bottom far left: Artist workspace at Burke Museum of Natural History
Bottom far right: Curatorial storage on display at Bruke Museum of Natural History




NATURAL HISTORY MUSEUM OF UTAH
The museum offers visitors an immersive journey through the natural wonders of Utah with engaging exhibits showcasing dinosaur fossils, geological formations, and indigenous cultures, visitors can explore the region’s rich biodiversity and scientific discoveries.
Beyond the public areas, the building provides advanced research and collection facilities for Museum scientists who oversee the care and curation of more than 1.5 million objects in the Museum’s collection.
Top Left: Paleontology Exhibit, Natural History Museum of Utah Image: Ralph Appelbaum Associates
Middle Left: Paleontology Preparation Lab at Natural History Museum of Utah Image: commarts.com
BURKE MUSEUM OF NATURAL HISTORY
The museum provides visitors with an enriching experience with diverse exhibits featuring regional artifacts, wildlife specimens, and indigenous art.
Interactive displays, research opportunities, and engaging programs offer visitors a chance to connect with the museum’s collections and deepen their understanding of the Pacific Northwest’s rich heritage and biodiversity.
The architecture breaks down traditional barriers between public and ‘back-of-house’ spaces, integrating collections and research labs with traditional galleries.
ATTENDANCE PROJECTION
The new Panhandle-Plains Museum will likely increase attendance through expanded museum programming, research capabilities, and additional amenities. These additional components can more than double visitation and engagement at PPHM.


Implementation
G_1 COMMUNITY ENGAGEMENT
G_2 COMMUNITY ENGAGEMENT BENCHMARKING
G_3 MUSEUM SCHEDULE
G_4 MUSEUM BUDGET
G_5 AMPHITHEATER SCHEDULE
G_6 AMPHITHEATER BUDGET
C0MMUNITY ENGAGEMENT
OVERVIEW
At the start of the process, the design team and advisory board will conduct multiple community engagement sessions to collaborate with local leaders, educators, business leaders, and the greater Panhandle community members. Through these engagements, feedback and collaborative discussion will be collected to be used to help shape and structure the future development of the museum, its exhibits and future operation of the new museum.
Through the evaluation of the results, the advisory board, design team, and museum team will have a greater understanding of the needs of the community. It will help guide the implementation of the museum’s design to provide the community, educators, and researchers with the facilities and experiences to build on the current museum’s extensive history.
COMMUNITY ENGAGEMENT RATIONALE
Relevance
Successful experiences are ones that audiences find relevant to their daily lives.
When a visitor or end user finds a point of connection to the experience you are offering them, the experience is likely to be more memorable and more impactful. Community engagement provides us insights into opportunities to create authentic connections with audiences.
When we understand audiences’ lived experience, their hopes, their interest areas, their languages, and their concerns and aspirations, we are better able to shape an experience that will be relevant.
De-risking
The more you know about your audiences, the more likely you are to create a successful experience for them. The process of community engagement allows us to test ideas with your visitors early and often. It allows the audience to inform the shape and content of the experience, which eliminates many questions along the way and guarantees a higher chance of success in the end.
Relationship Building
Actively demonstrating that you care about the needs and motivations of your audiences will establish sustainable relationships that will benefit you and your organization in the short and long term.
BEST PRACTICES FOR COMMUNITY ENGAGEMENT
Work with a community liaison. Although G&A has extensive experience structuring and facilitating listening sessions, we know that it is vital to get the tone and approach right. In order for us to approach the community in the most respectful and humble manner, it is often useful to work with a community liaison who can help us understand nuances of communication and subject matter for the sessions.
Empower the client to build positive and lasting relationships with the community. Although G&A will organize and facilitate the listening sessions and workshops, we encourage the client to be present as a welcoming host, and to participate, as appropriate, within the sessions. We encourage our clients to be the sole point of contact with the community members before, during, and after the sessions.
In-person is always better, but we have a track record of using dynamic ways to make online community engagement successful and productive.
The pandemic offered us an opportunity to develop dynamic ways of engaging communities through Zoom, online surveys, and online activities. We have a robust toolkit of digital tools to help us facilitate productive conversations and creative engagement activities online.



COMMUNITY ENGAGEMENT
Community Consultants Shape
New Asian Gallery
Detroit Institute of Art
DIA hired 11 community consultants to help shape new galleries. The community consultants and DIA staff worked with content experts from various museums and universities and developed a range of potential themes around different groups of artworks. Their ideas are reflected in labels and other interpretive elements throughout, including a response area in the heart of the galleries, where several of their photos and perspectives are featured.
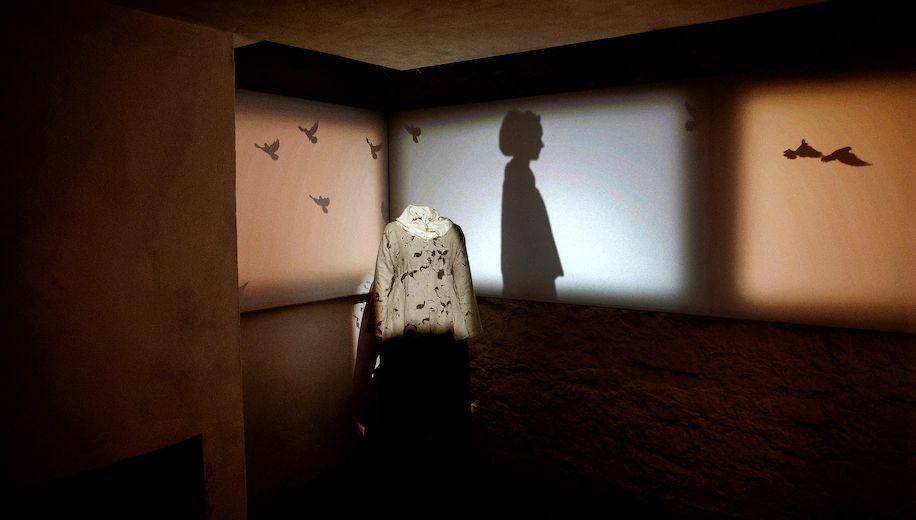
Adding Narratives Previously Not Told Thomas Jefferson’s Monticello
“Our goal has been to get the stories back and get the landscape back, so people understand the proximity of Jefferson’s house to this community,” says Leslie Greene Bowman, president of the Thomas Jefferson Foundation, which owns and operates the historic site.
“People used to think, ‘Oh, the slaves were down on the plantation.’ No, they were right here in the middle of it.”


Changing the Museum Name
Museum of Us (Formerly Museum of Man)
Benchmarking
A change to a more inclusive name was first considered in 1991, according to museum officials. In 2017, the Board of Trustees felt a change in name should be considered again, especially as the Museum’s mission and program strategy had significantly shifted. Once known for its academic exhibits focusing on ancient civilizations and human evolution, the Museum’s offerings now delve into universal themes that cut across time and cultures.



Community Advisory Board
Hearts of our People Exhibition
In 2015, Jill Ahlberg Yohe and Teri Greeves, curators of Hearts of Our People: Native Women Artists, formed the Native Exhibition Advisory Board—a panel of 21 Native artists and Native and non-Native scholars from across North America—to provide insights from a wide range of nations at every step in the curatorial process.
Originating at the Minneapolis Institute of Art, the exhibition has traveled nationally.


MUSEUM SCHEDULE
OVERVIEW
Due to the scale of the project, it is proposed that the process be divided into phases. These phases will keep the teams focused and will enable the development of the building to meet the needs of the Panhandle community.
PHASE 01
Phase 1 concluded with the publication of this document, building from the program previously developed by PPHM and WTAMU. Workshops and site visits by the consultant team helped inform assessments of the existing facilities and define the project vision.
PHASE 02
Phase 3 will include the design of the building. The design process will continue to include review sessions with the advisory board, museum board, and the community to continue the collaborative process started in the engagement sessions.
PHASE 02
Phase 2 will include the community engagement sessions and program development. Through the engagement process, needs for the community will be identified. This will provide the foundation and help define the organization of the elements of the building resulting in the conceptual design. This will also include a repositioning of the museum among state institutions to support the further development and future exhibits beyond the region in the museum.
PHASE 04
Phase 4 will be the construction of the new facility, beginning with the construction of the Collections Building and its support facilities in 4A. This will ensure that current collections will be safely housed in a way that preserves them for generations to come. Phase 4B will be focused on the new facility. Once completed, the new museum building will provide the spaces to support learning and development of future generations.
PHASE 04A
PHASE 03
PHASE
PHASE
PHASE
MUSEUM BUDGET
PHASE
PHASE
CAPITAL DEVELOPMENT BUDGET
A comprehensive development budget will include investments for the building and museum exhibits, plus the associated fees and contingencies to properly design, build and operate all of the facilities.
Many institutions also include funds to establish or increase an operating endowment to support annual operations and to cover potential operating deficits.
OPERATING ENDOWMENT?
• Principal to cover estimated annual draw of 4% - 4.5%
PRE-OPENING OPERATIONS
• Guest Systems (e.g., CRM/Ticketing) - (Allowance)
• Pre-Opening Marketing - (Allowance)
• Transitional Planning/Sta ff Training - (Allowance)
• Digital Strategy (e.g., website/app) -(Allowance)
CONTINGENCIES & ESCALATION
• Design & Construction Contingencies - (20%)
• Escalation Contingency - (10%-15%)
• Owner’s Contingency - (5%)
DESIGN FEES
• Architect & Engineering (8%-12% of base building)
• Experience Design (20% of visitor experience)
• Project Management (3%-4% of total budget)
VISITOR EXPERIENCE
• Scenery and Exhibits - 50% of visitor experience (VE)
• Audio/Visual Hardware (15% of VE)
• Audio/Visual Software and Content (15%-20% of VE)
• Experience Lighting (10%-15% of VE)
BASE BUILDING
• Foundations (3%)
• Super Structure (15%)
• Building Envelope (17%)
• Interiors (6%)
• Finishes (7%)
• Specialties (6%)
• Stairs/Elevators (2%)
• MEP Systems (44%)
RIGHT-SIZING THE INITIAL INVESTMENT
The evolution of the design will determine the minimum size required to achieve the museum’s objective for the reachable market it serves, and identify the enhancements made possible from successful fundraising.
Fundraising achievements often drive increases in operating endowment and project enhancements
TOTAL INVESTMENT
OPERATING ENDOWMENT
BUILDING & EXPERIENCE ENHANCEMENTS
FUNDRAISING
ASSETS FINANCING
Reducing the size of the facilities and base experience lowers the initial investment required
AMPHITHEATER SCHEDULE
OVERVIEW
Due to the number of differed maintenance items on the amphitheater campus, it is proposed that the scope be divided into phases. These phases will allow for the overall scope to be organized in a way that will allow for fundraising efforts to be focused on areas of the campus and make continuous improvements over several seasons.
PHASE 01
Phase 1 is recommended to be focused on the general site improvements that include the electrical backbone and system upgrades as well as the new monument sign. This will become the foundation for further improvements and developments in future seasons.
PHASE 02
Phase 2 is designed to focus on critical accessibility issues that relate specifically to the restrooms and seating areas. The recommendation is a complete replacement of the existing restroom buildings as a start to organizing the new central visitor’s plaza. This can also include the new seating crossover that will address accessibility access to the seating areas. As part of this seating adjustment, the most north and south seating wings can be covered to VIP seat to generate areas of income with higher ticket prices for this seating, as well as possible concessions income with drink services for these patrons.
PHASE 03
Phase 3 is organized to complete the revitalization of the visitor’s plaza with replacement buildings designed to house improved ticketing, gift shop, concessions, and cantina. The new arrangement would be designed to improve the visitor’s overall experience with improved wayfinding and improved visualization.
PHASE 04
Phase 4 begins the replacement of the support buildings on the auditorium campus. This includes replacing the actors changing rooms. This will provide more space that includes better costume storage that protects the investment and climate control. This will provide all cast members with equal amenities and would include a replacement of the actors concessions.
PHASE 05
Phase 5 would lift the stage to prevent the issues with flooding and mud damaging the surface. It would also include replacement of the preshow stage and the stage left / stage right buildings in preparation for Phase 6. This would also include an upgrade of the stage crossover to add adequate drainage to prevent flooding.
PHASE 06
Phase 6 would be a complete overhaul and replacement of the performance A/V equipment. As part of this plan, it would include a remodel of the existing control booth to bring up to modern standards.
PHASE 07
Phase 7 is proposed to add overnight cabins to add an experience option as part of the show to extend the visitors experience.
AMPHITHEATER BUDGET

Visit the full website at https://pphm-wt amu.webflow.io/
