
























































































My name is Dylan Lambe. I am a 6th year Master of Architecture student at the University of Nebraska-Lincoln. In this portfolio I want to show the knowledge and skills I have obtained since starting my undergraduate program. I have had the opportunity to work on innovative projects in school and my summer internships. I am eager to continue my growth and learning in a full-time position with a firm. This portfolio highlights some of the models, design, and different drawing styles I have produced thus far in school and private work experience.
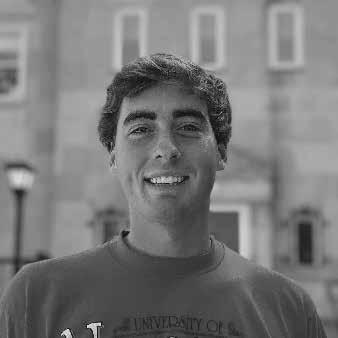
In both studies and professional work I have found different aspects of architecture that I am passionate about. Having the chance to work on housing projects in school has opened my eyes to how intimate the design process can be. A profes sor taught me when designing living spaces or any space for that matter, one must visualize themselves in the space to fully grasp how the user will interact with the design. I throughly en joy taking time to design projects down to the smallest details.

Year:
Firm:
Principal Architect: 2023 | Summer PEN Architect
Paul Nelson
Paul Nelson is a solo practicing architect from Omaha, Nebraska. Over the summer I assisting with 4 unique projects in Nebraska. This being my first internship, he helped guide me from the initial design stage all the way to the completion of projects. We worked together with diverse clients on multiple projects of differing scales. I had the front line experience of working with customers and managed relationships/conflicts between local contractors and design professionals. This internship was a rewarding experience that helped expose me to a professional career in architecture.
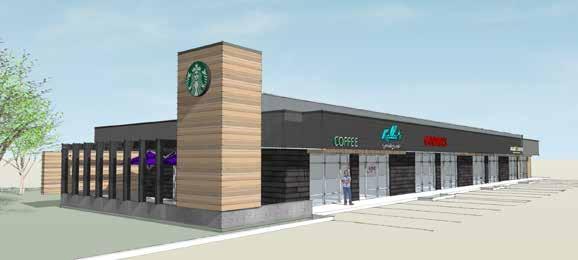

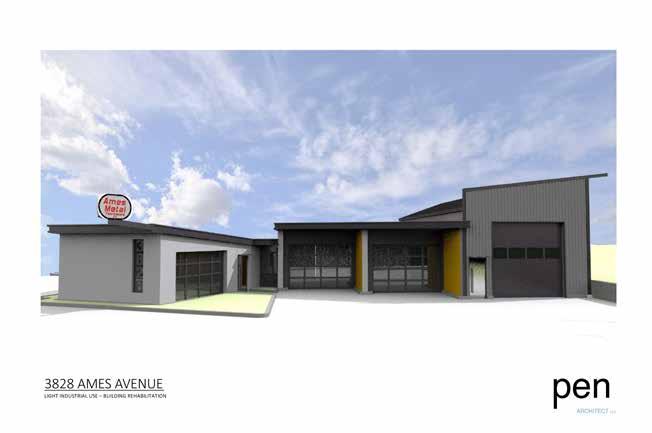
Year:
Firm:
Location: 2024 | Summer KTGY Denver, CO
I was fortunate to earn an intern associate position at KTGY last summer. I interviewed with them at UNL’s Architecture career fair. Working at a larger firm in Denver, CO, provided many learning opportunities. I learned how to use programs such as Revit, Auto CAD, and Blue Beam proficiently. KTGY is a single-family and multi-family home-focused firm. I took ownership of projects, creating 100+ elevations with many client-driven revisions. I completed a CD set for a new single-family housing development in Henderson, NV. I also developed and submitted seven new single-family floor plans. It was a great experience that challenged me, and I was thankful for the opportunity to work there.
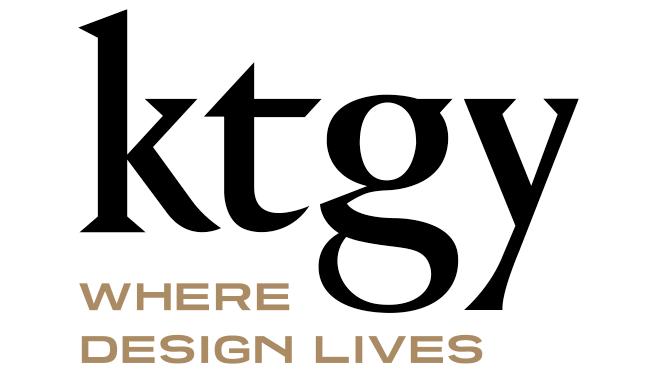
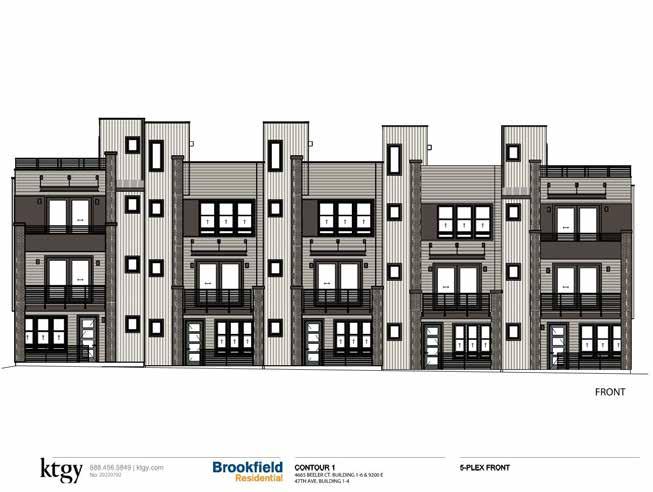
Year:
Location: 2022 | Summer Barcelona, Spain | Santander, Spain
I was fortunate enough to get the opportunity to study abroad in Spain for a summer through the University of Nebras ka-Lincoln Architecture program. As a class we were tasked with studying and sketching the beautiful and breathtaking architecture of Antoni Gaudi. Using different representation styles to highlight moments in the architecture we found meaningful. Along with capturing moments through sketch es we attended an immersive model making workshop.
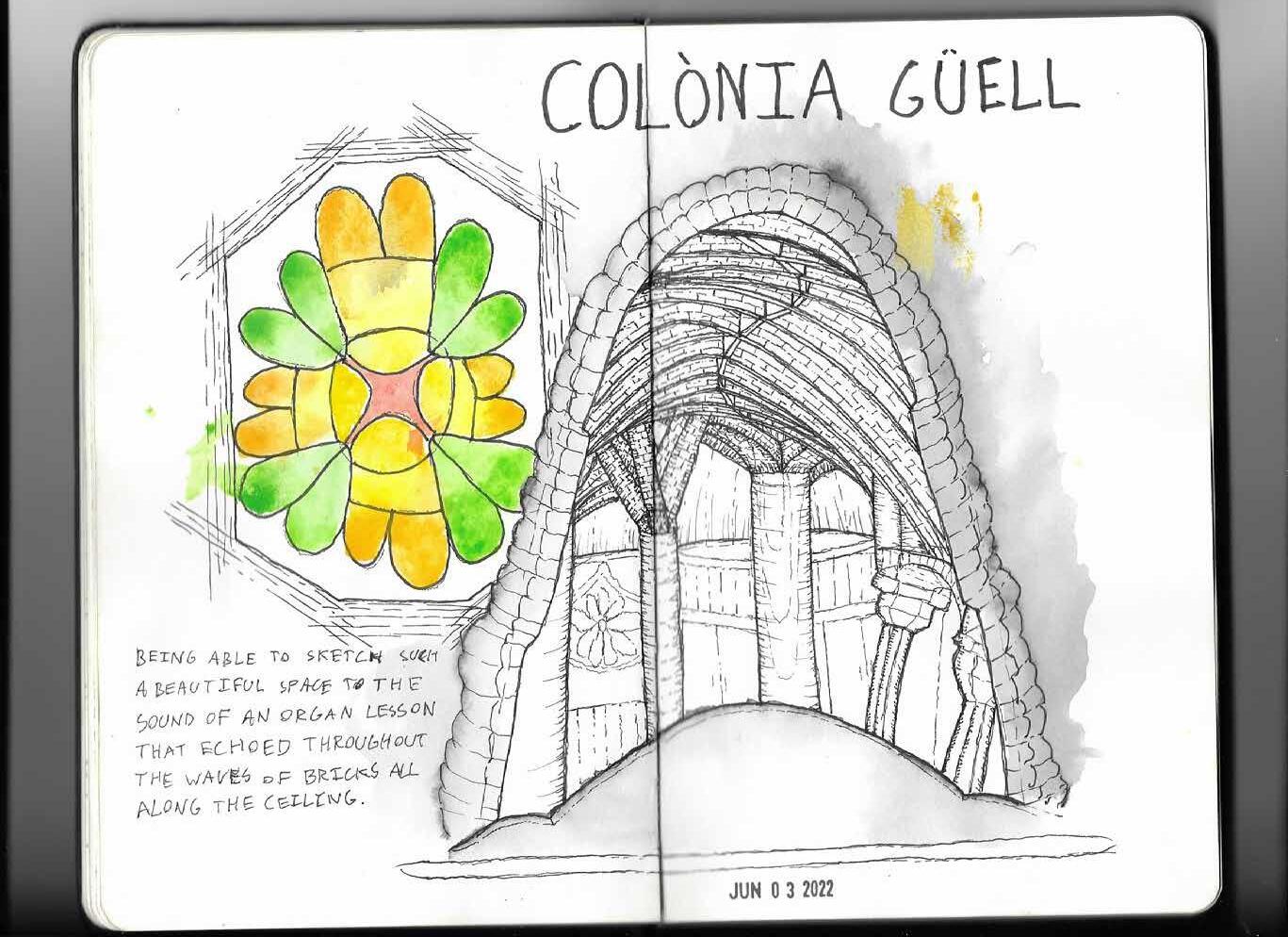
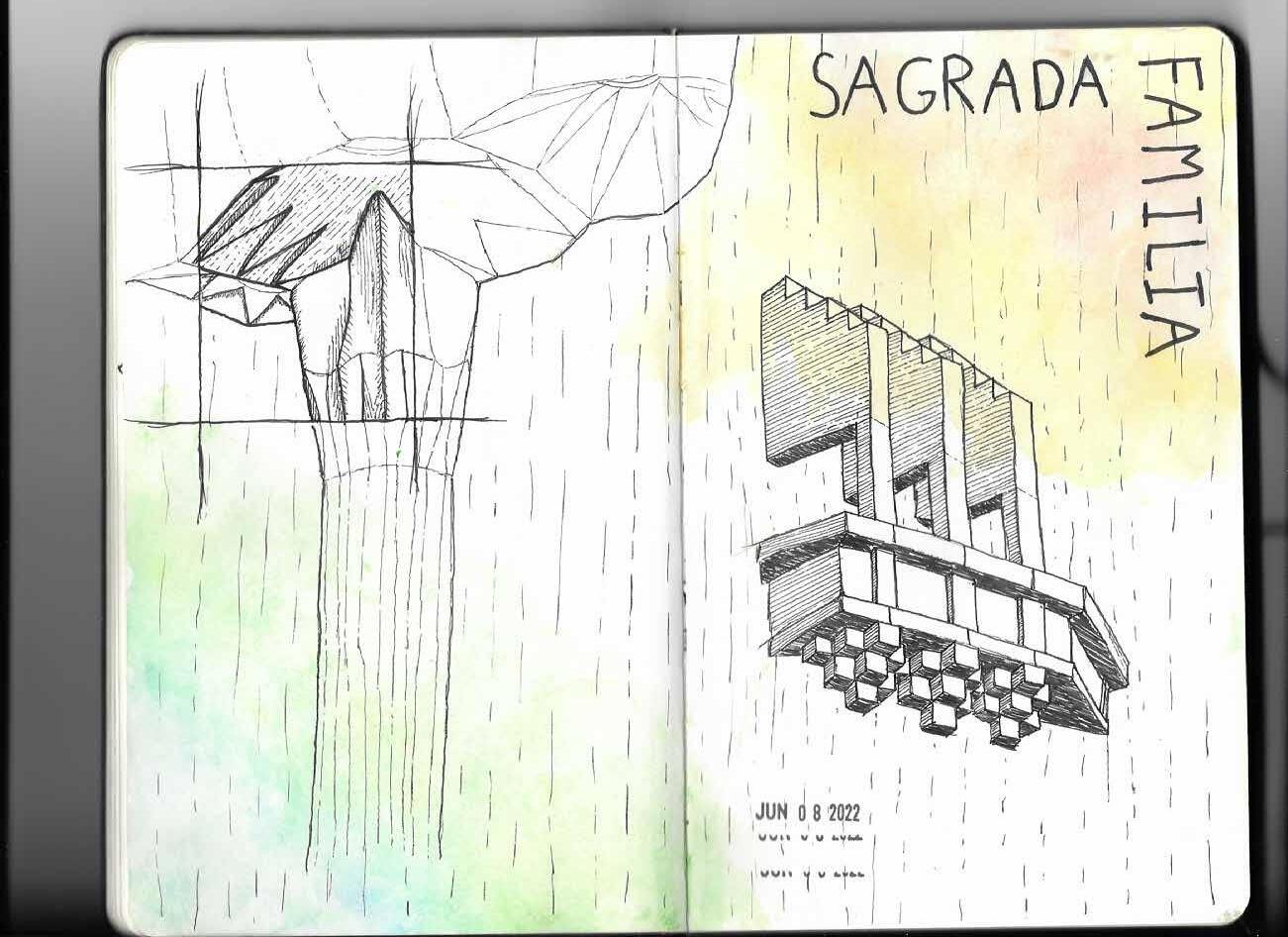
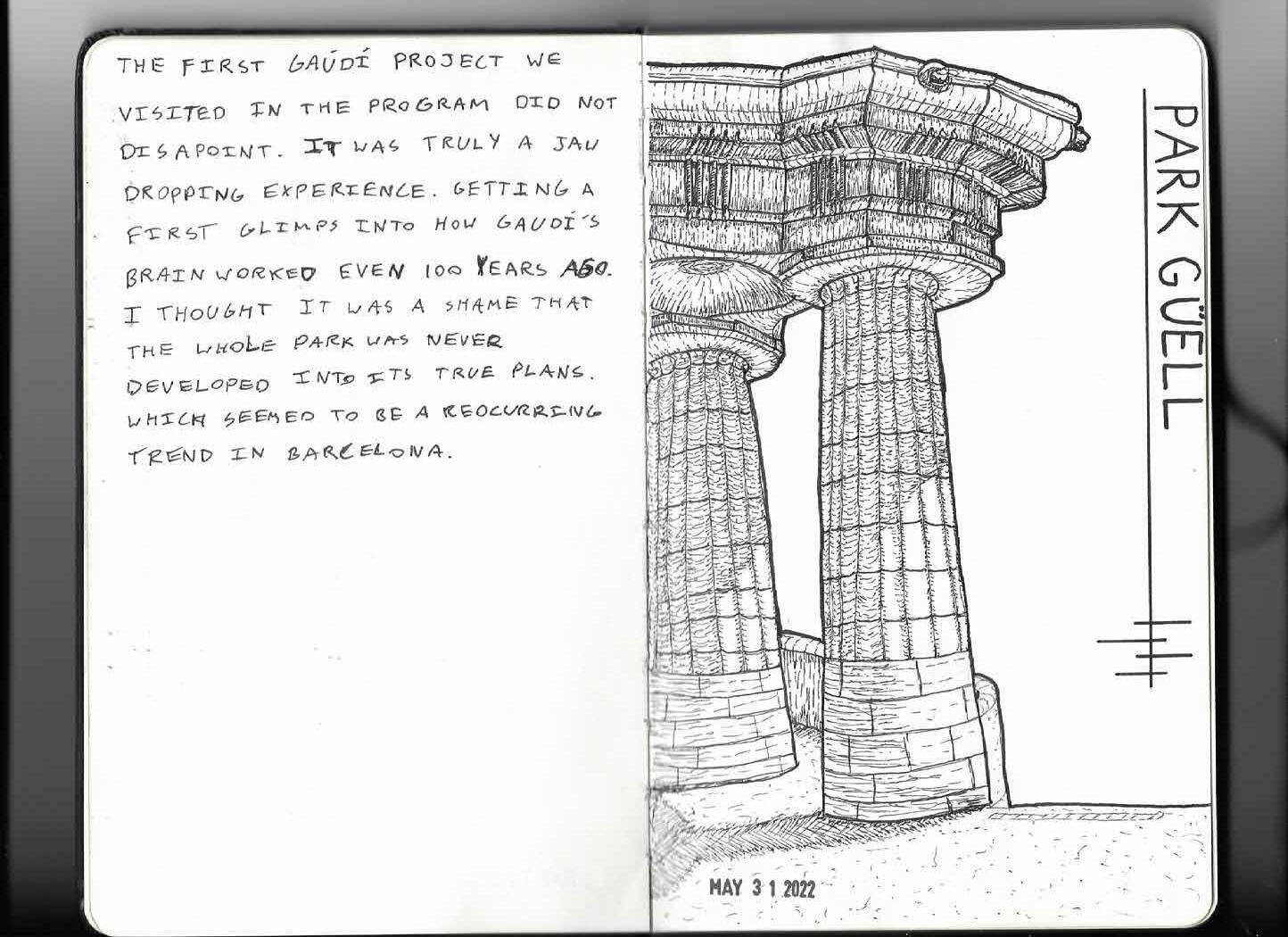
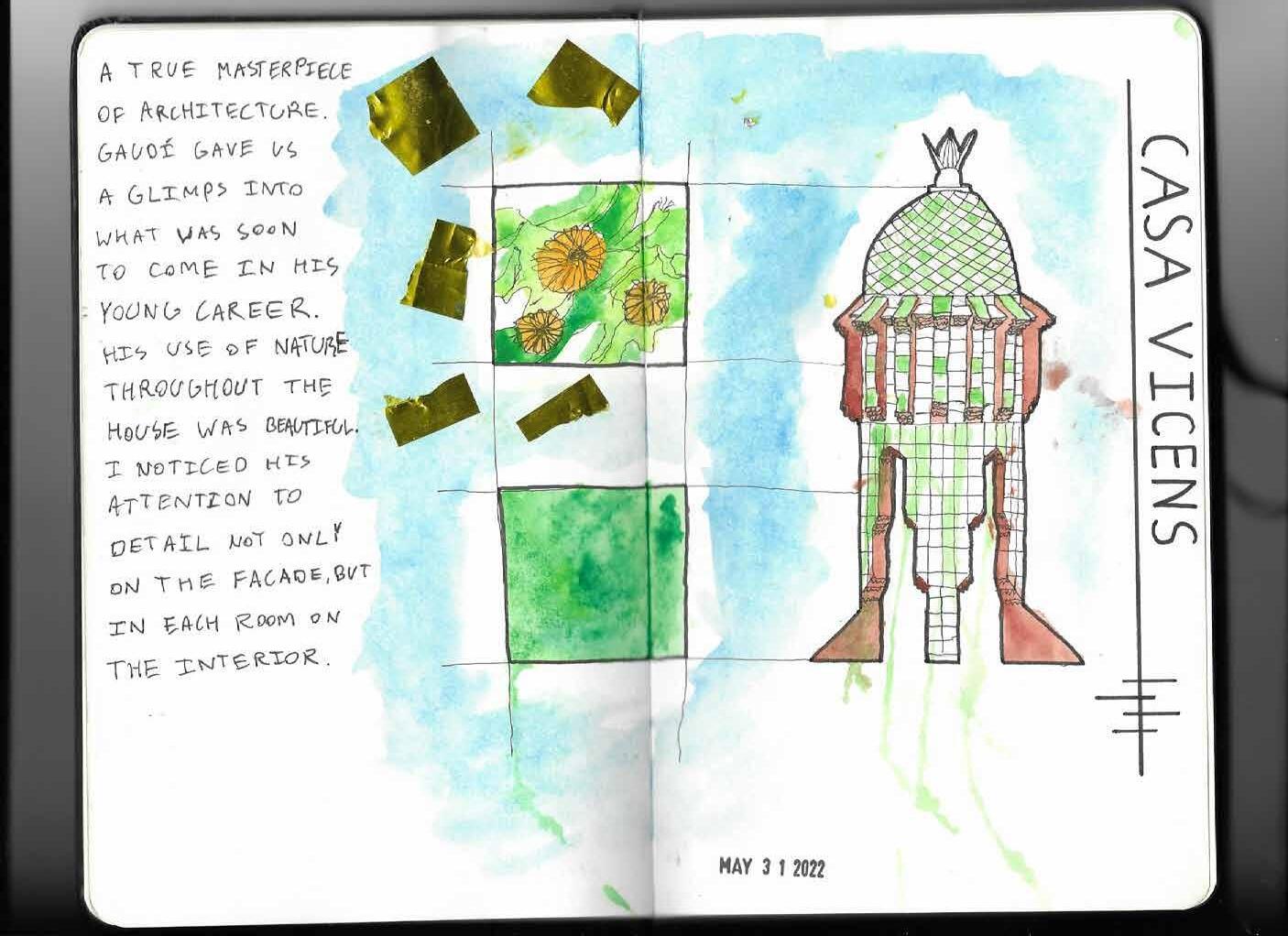
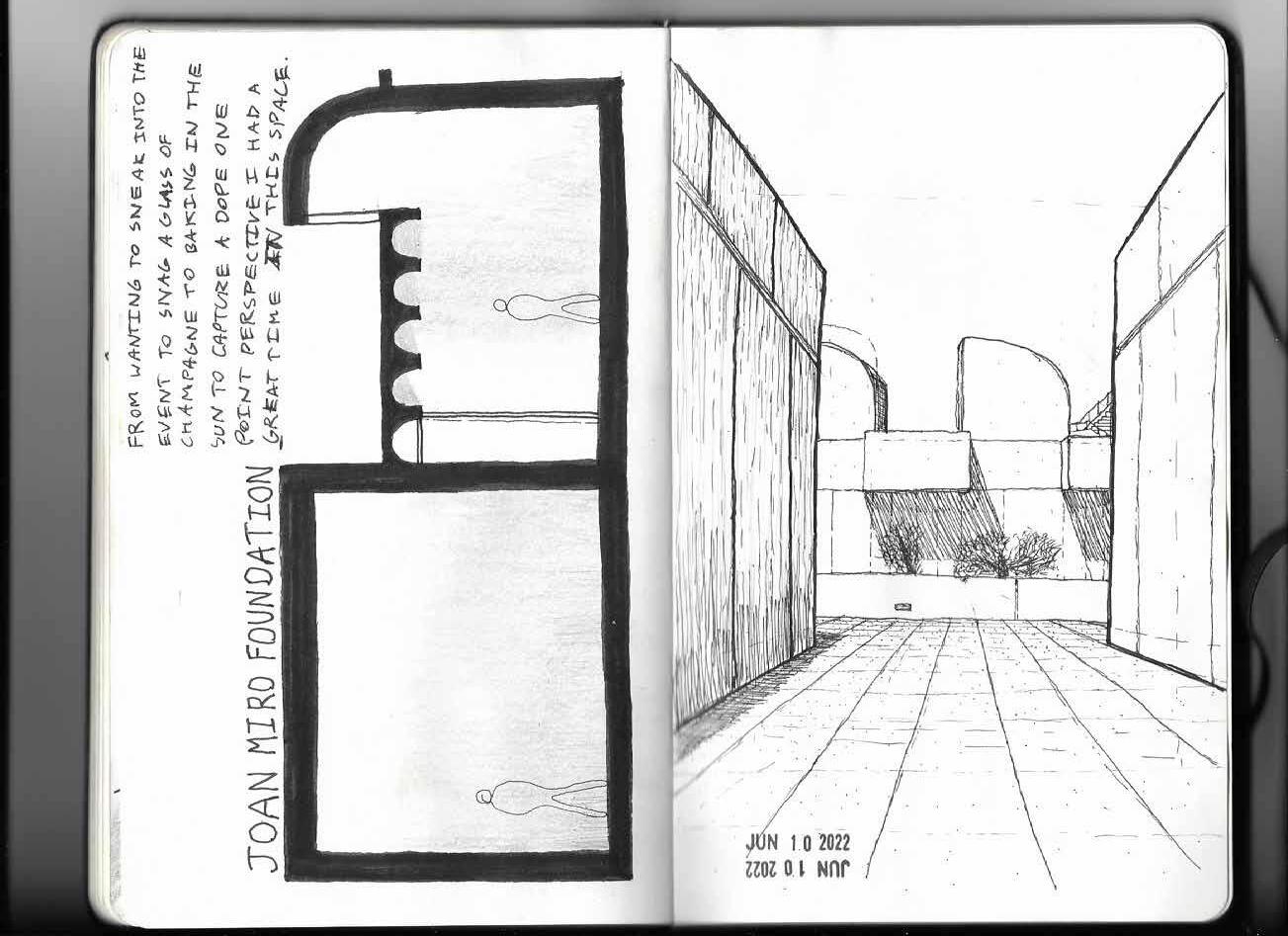

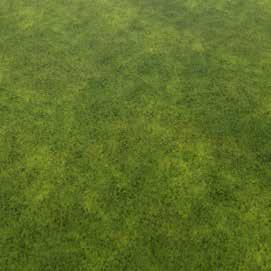




I’ve learned that when developing different drawing skills throughout professional and educational practice a con stant theme has been to create clean, clear, and informa tive diagrams. This allows the viewer to understand a proj ect with a greater depth and a new lens. Architecture is meant to entice the viewer/user, and drawings, plan sets, and renders do that well. Diagrams are dynamic visual way to inspire the viewer to understand what project is re ally about. The main goal of these diagrams is to show off specific details such as, construction type, site organiza tion, building circulation, or all of those put together in an organized way that is easy to read and pleasing to the eye.














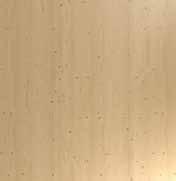


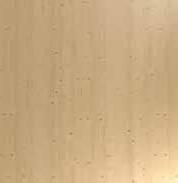


















































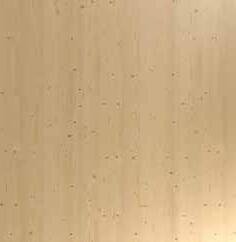




























































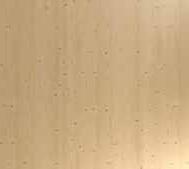



























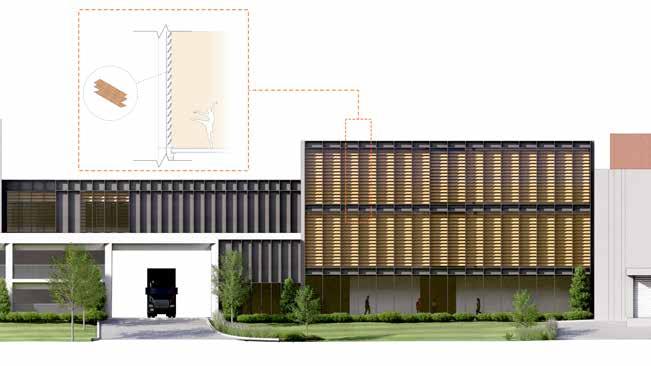
Being able to deliver on the technical side of the design process, while not flashy, is an essential part of architecture. Creating wall assemblies, material lists, or egress plans, may not sexy to some, but I have found this part of the project compelling. I enjoy taking the time to be a perfectionist when creating these types of drawings. I also look forward to growing these skills in a professional setting.
Year:
Site:
Class:
Professor:
2022 | 3rd Year
3000 Jefferson Ave. Lincoln, NE
ARCH 311 Design and Situate
This was the first chance in my undergraduate program to create a housing project. The challenge I was faced with in this studio was inventing a well balanced, thoughtful design while dealing with a complicated topography on the site. I was able to accommodate the topography by incorporating the slope into the positioning of both garages. Another design choice I made highlighted the vertical circulation of both units through a gabled roof and on open floor plan.
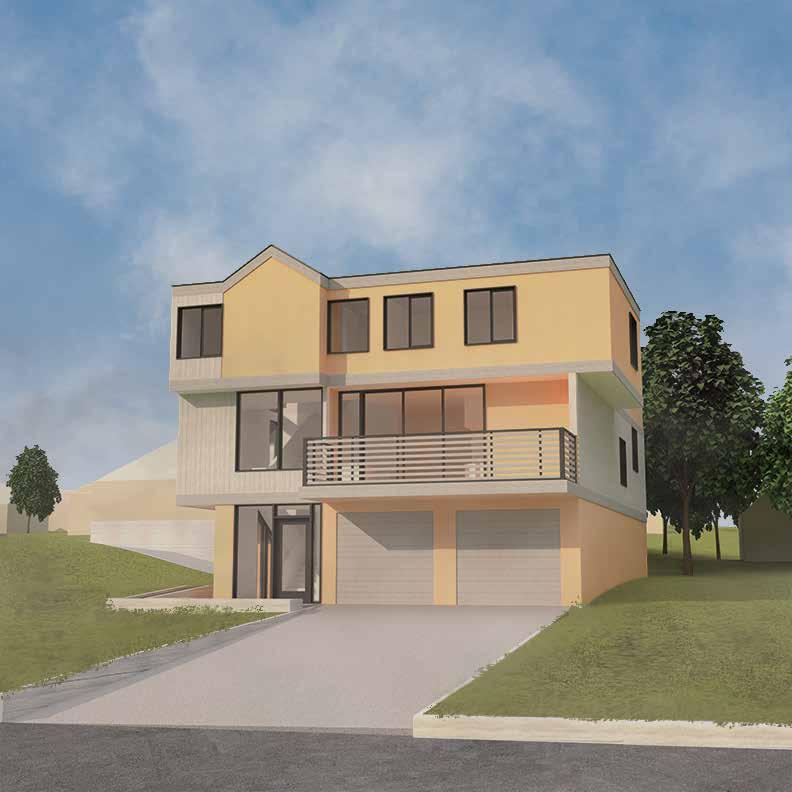
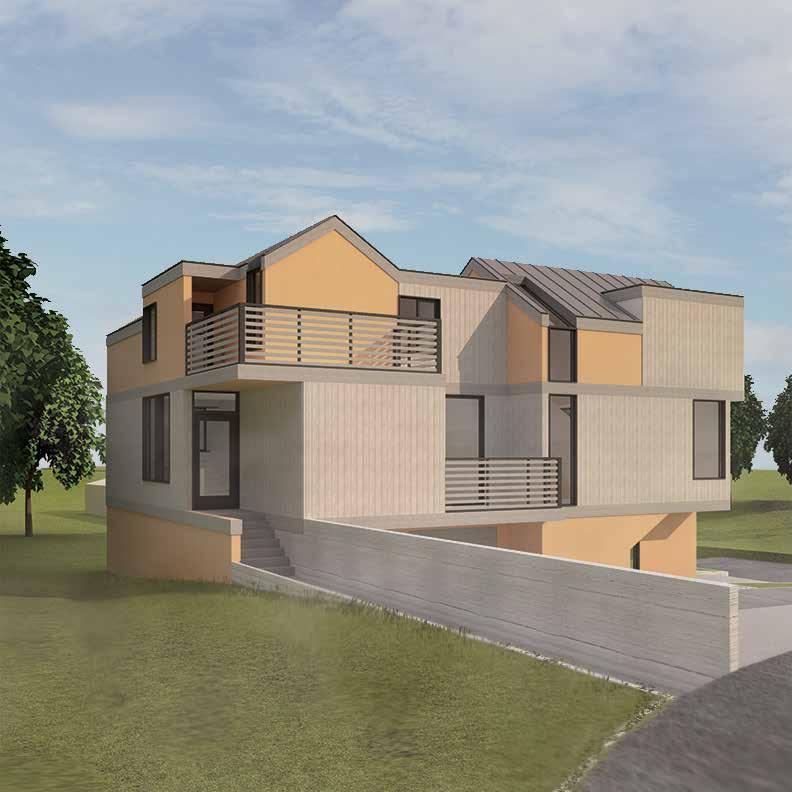




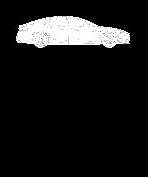
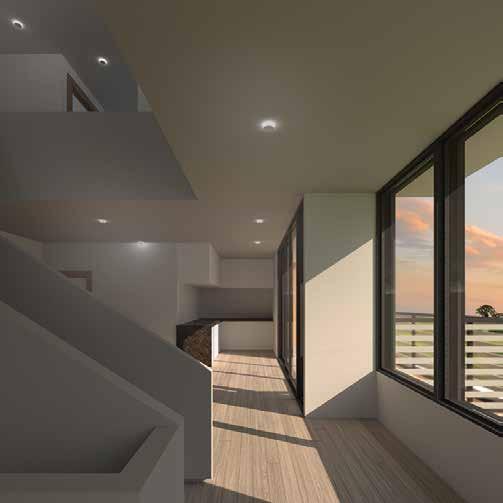





Year:
Site:
Class:
Professors:

2022 | 4th Year
N 23rd Street and Transformation Drive Lincoln, NE
ARCH 410 Collaboration
Steve Hardy, Nate Bicak
In this project, I had the opportunity to work in a group setting (five people) to design a robotic dairy farm. The team included three architecture majors, and two interior design majors. Through collaboration our main design motive was to create a 360 circulation path wrapping around the main barn structure. This allowed for the users to view the innovative dairy production in real time, while also getting a chance to learn about the history of dairy farming, modern dairy pro duction processes, and taste the product being made in front of them.









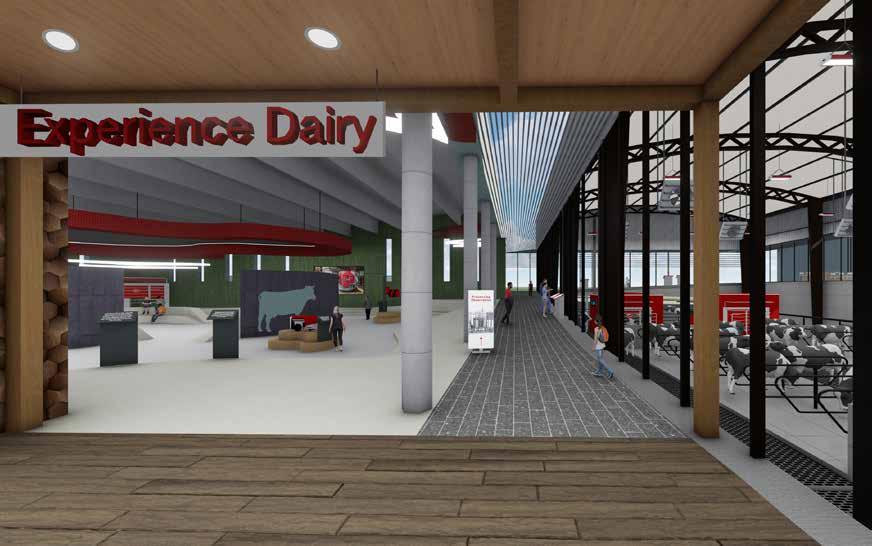
Year:
Site:
Class Name:
Professor:
2023 | 4th Year
27th and Highway 2 Lincoln, NE
ARCH 411 Integrate
Michael Harpster
This multifamily housing project was a great opportunity in the last se mester of my undergraduate program to dive in depth into every aspect of the design process. The goal of this project was to create housing that is sustainable and fits into the surrounding neighborhood context. CLT framing was chosen to support the sustainable design. This led my partner and I to come up with two different building forms. The first being micro units for a transitional housing format. The second consisted of multiple two bedroom unit designs. The final deliverables for this project were a booklet containing technical construction drawings, and building efficiency pages which made our argument stronger for the CLT design.
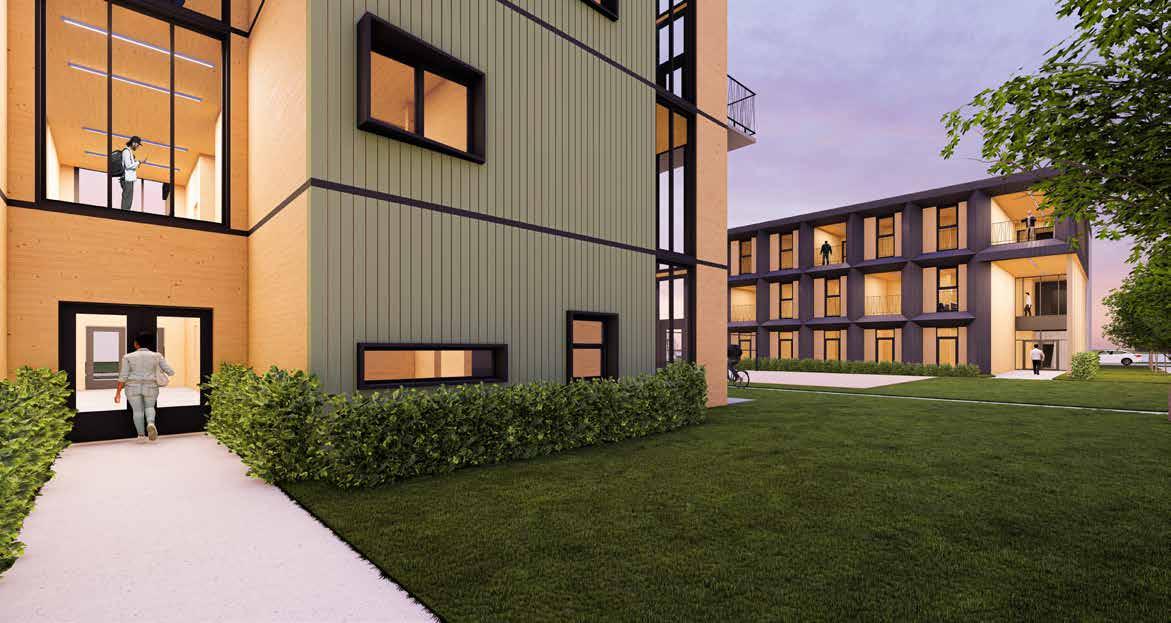
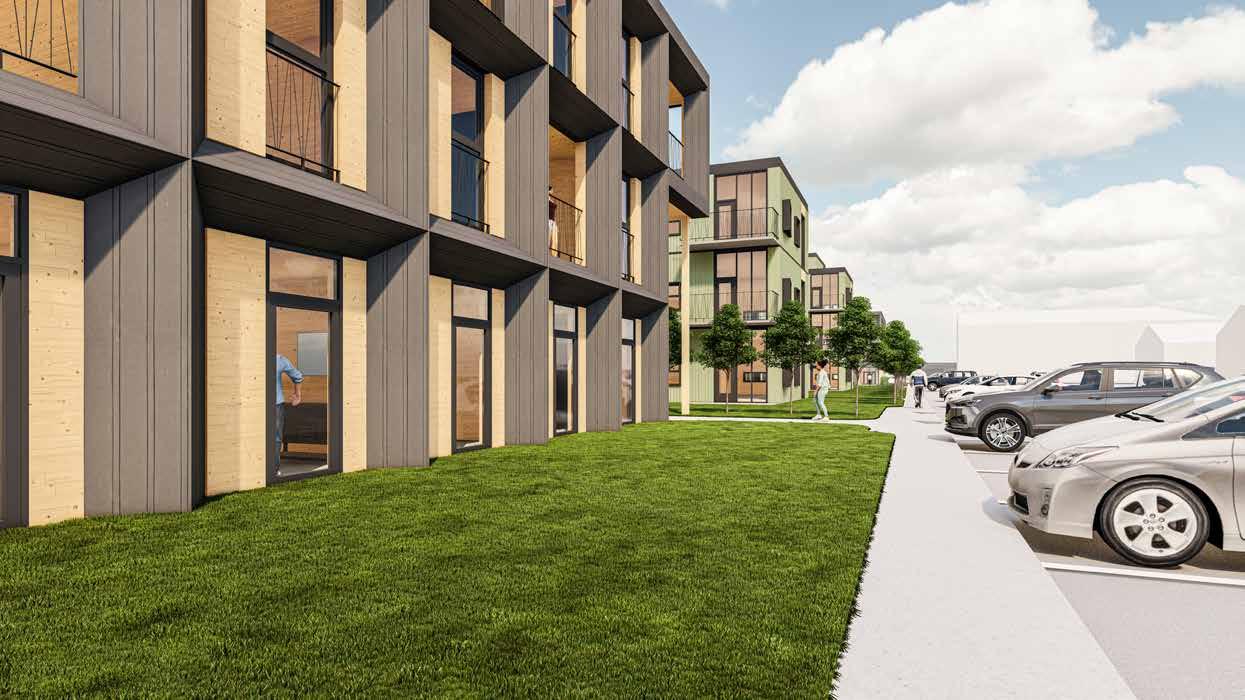
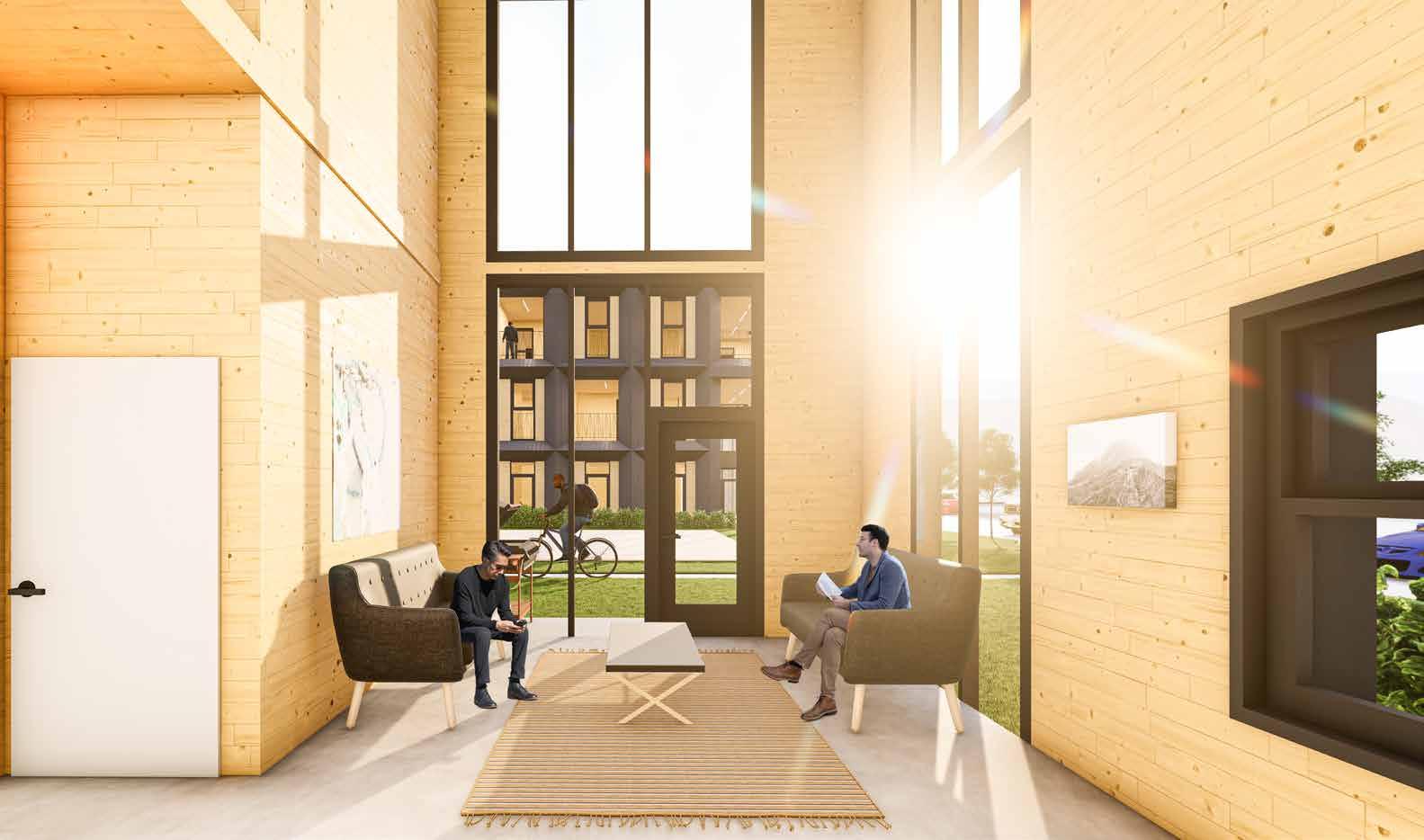
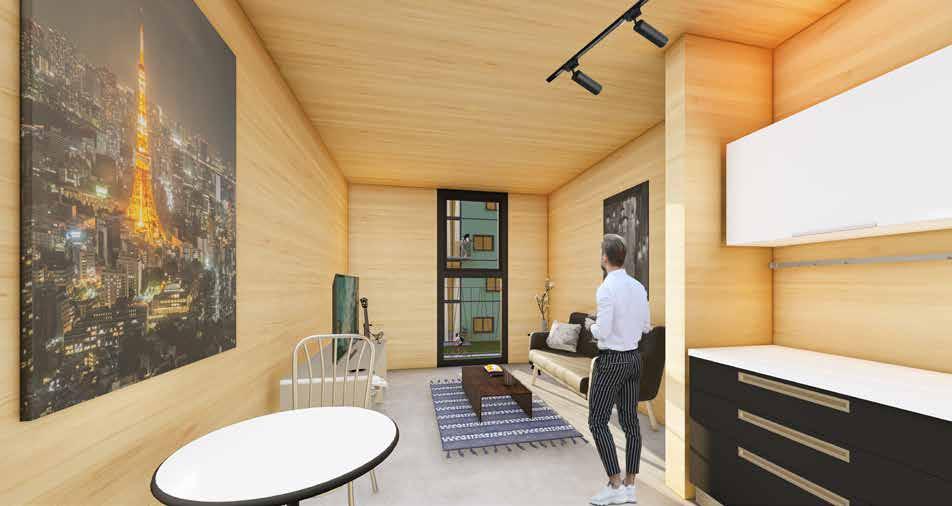








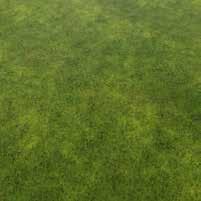
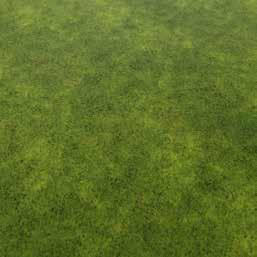












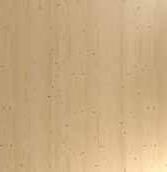























































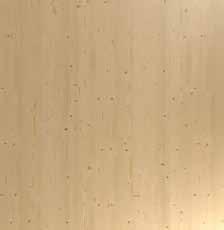















































































Year:
Site:
Class:
Professors:
2023 | Masters | 5th Year
27th and Nebraska Parkway Lincoln, NE
ARCH 510 Design Research
Emily Anderson, Geoff DeOld
The mission set out by our professors this semester was to create a new type of housing that is uncommon within the US. With the help of two other group mates we created a low rise high density multi-family housing project. The three inhabitants that we designed for were hobbyists, remote workers, and young adults phasing out of foster care. In developing this project we were each were tasked with creating a community center for each user group. For my inhabitant (hobbyists) this entailed a maker space directly adjacent to the micro living units provided. This project was a great opportunity to research other housing projects around the world that are changing the way we look at modern ways of living.
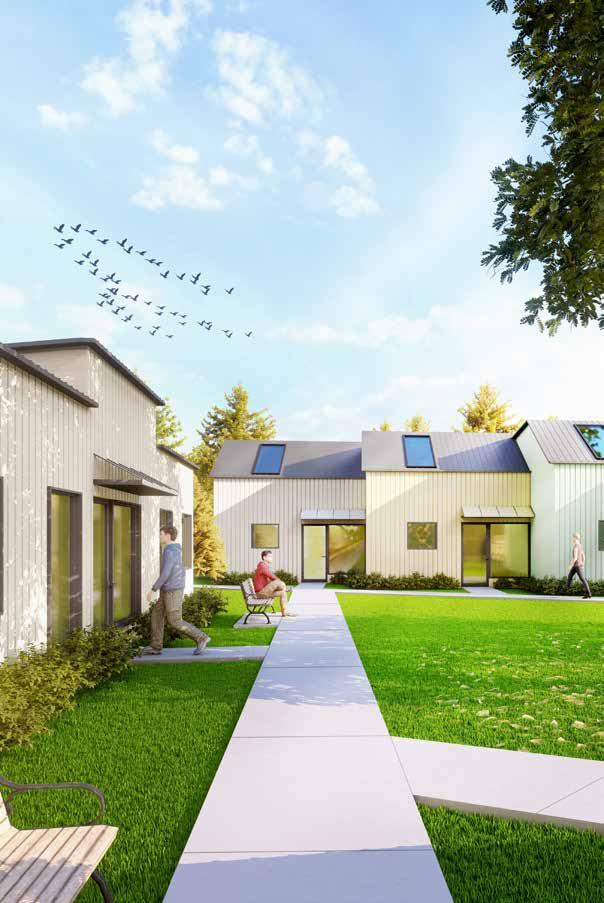
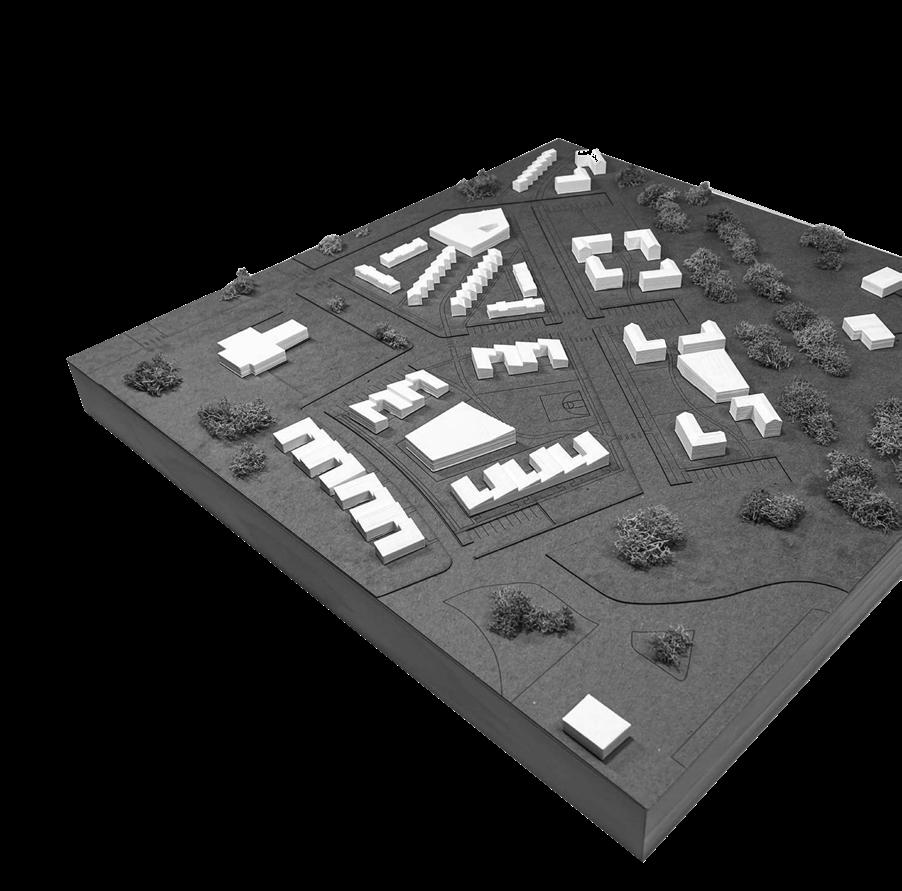
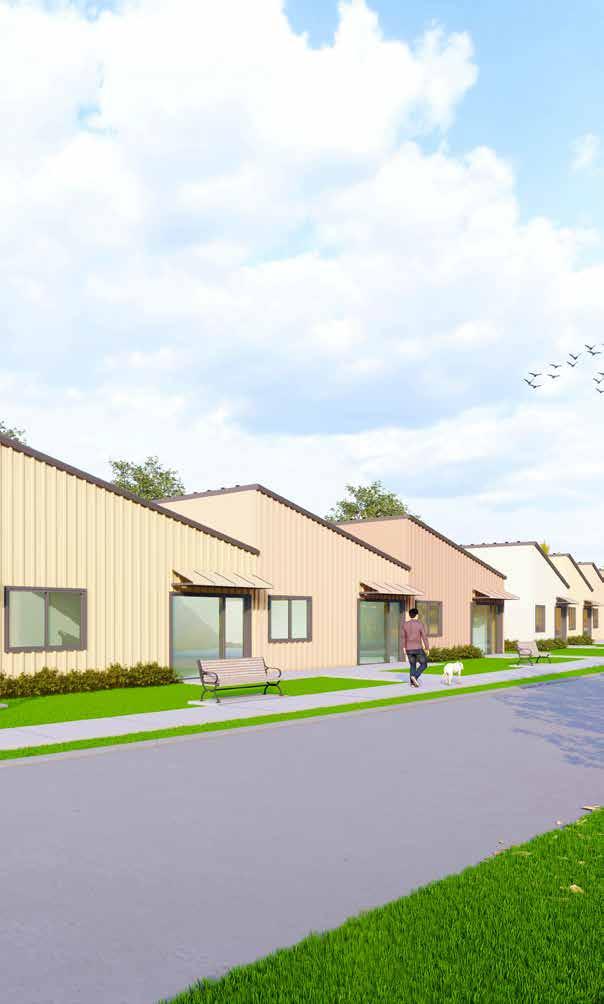
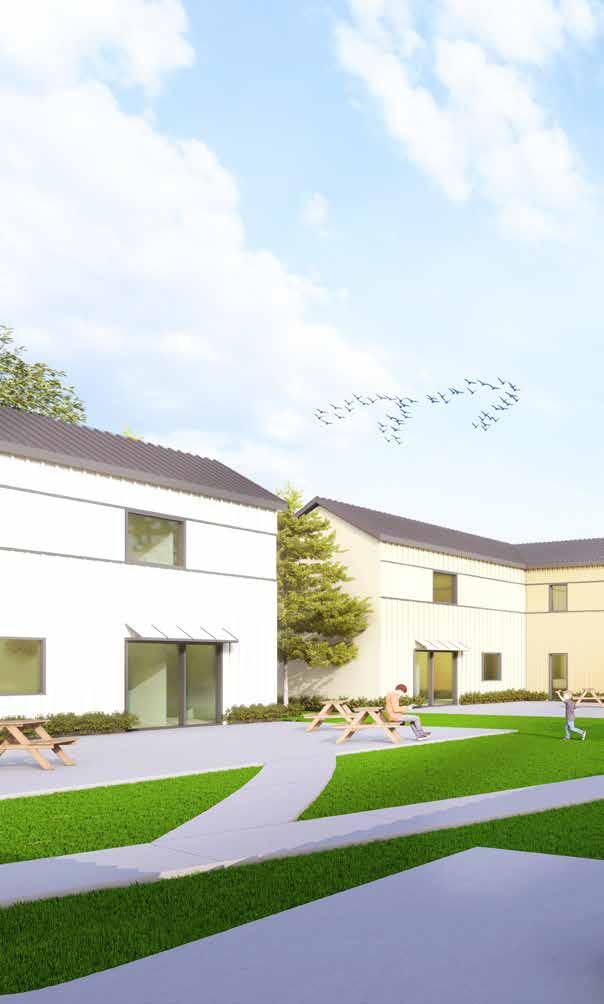
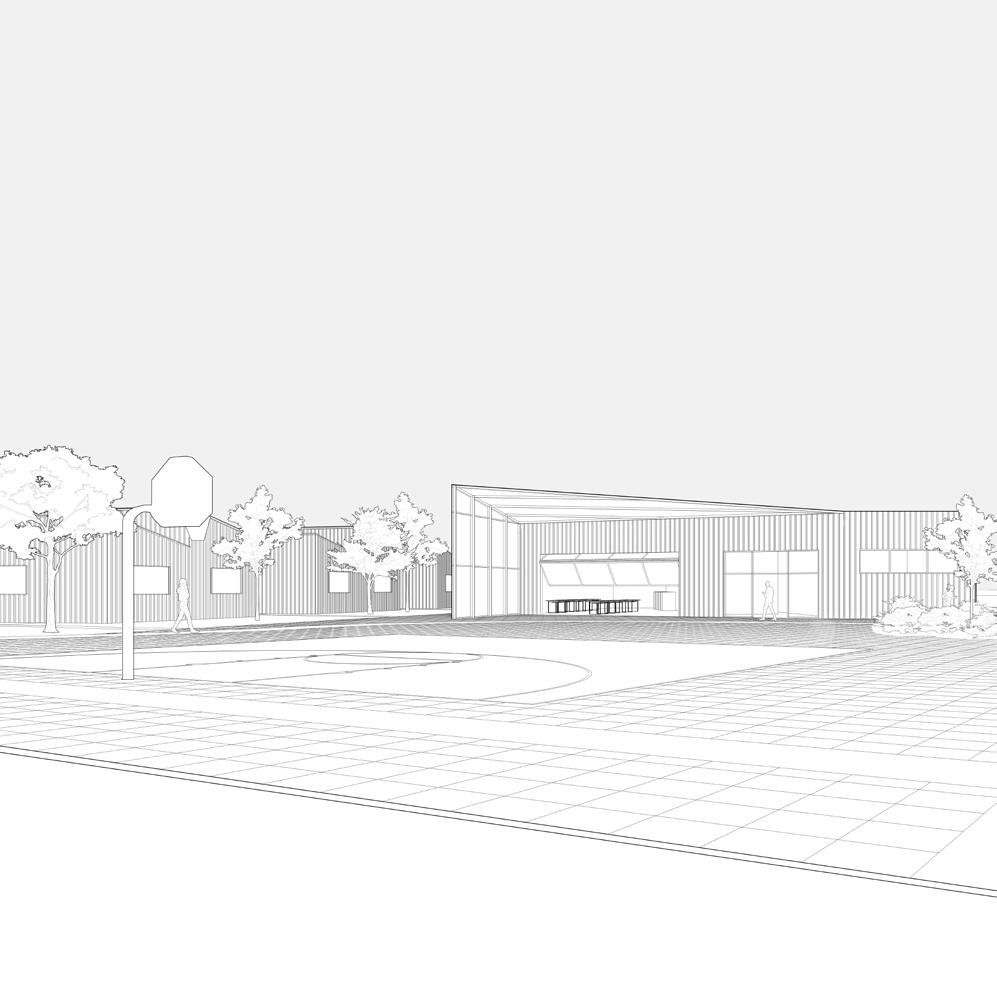
Year:
Site:
Class:
Professors:
2024 | Masters | 6th Year
72nd and Dodge Omaha, NE
ARCH 611 Design Research
Tom Trenolone, Taylor Nielsen, Ashley Glesinger
I was tasked with creating a building for three arts organizations in Omaha, NE. The Omaha Conservatory of Music (OCM), Omaha Academy of Ballet (OAB), and the Omaha Community Playhouse (OCP). Our studio took multiple design-driven steps to achieve our end product, including one-on-one meetings with each organization. The mission statement for this design was to create dynamic, high-quality spaces that foster creativity, skill development, and artistic expression. Through the integration of music education, dance studies, and performance areas. The three design principles for this collective building were efficiency, privacy, and connectivity. This was my largest project to date, and I enjoyed the process of bringing together three important community-driven organizations under one roof.
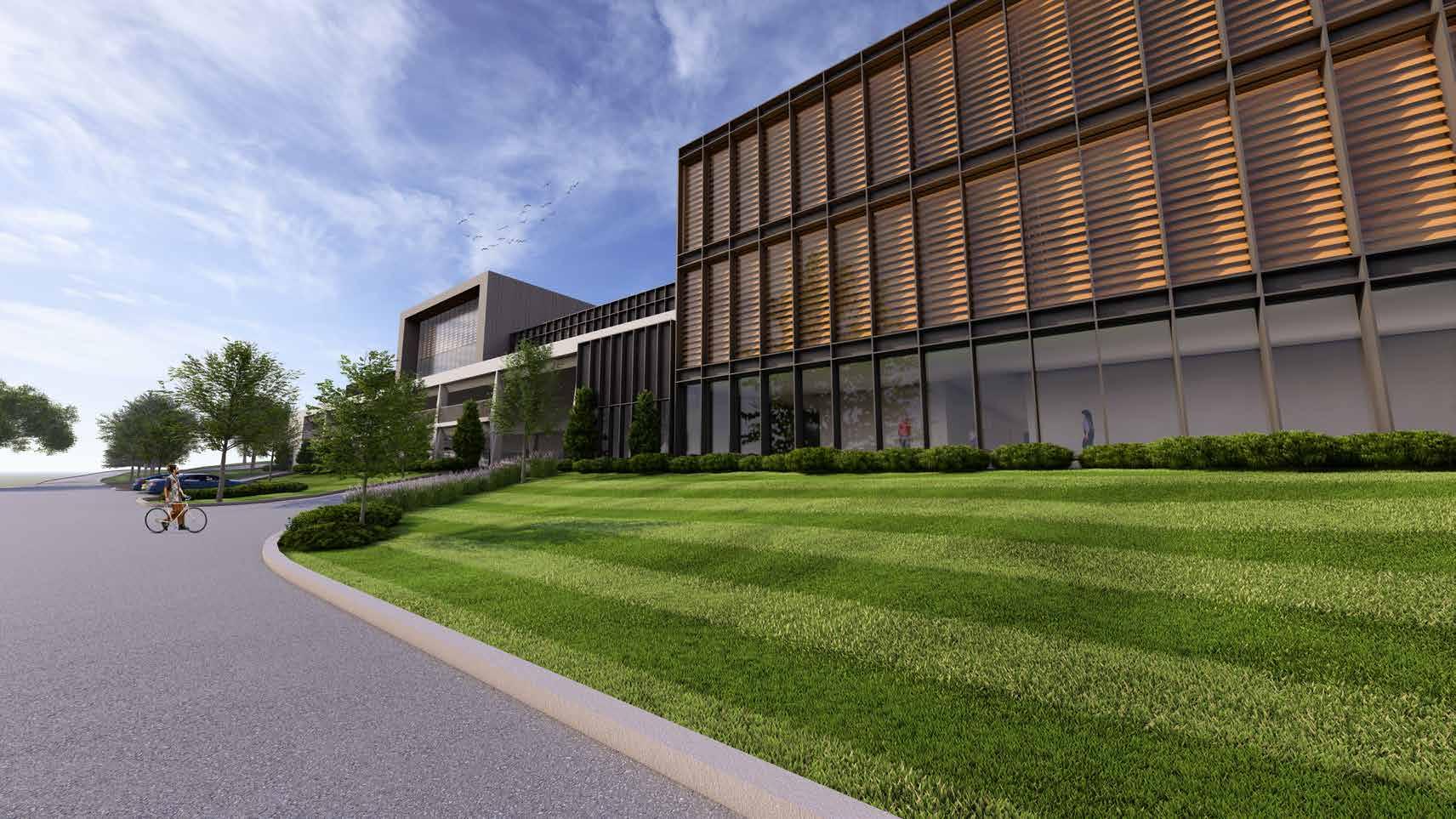
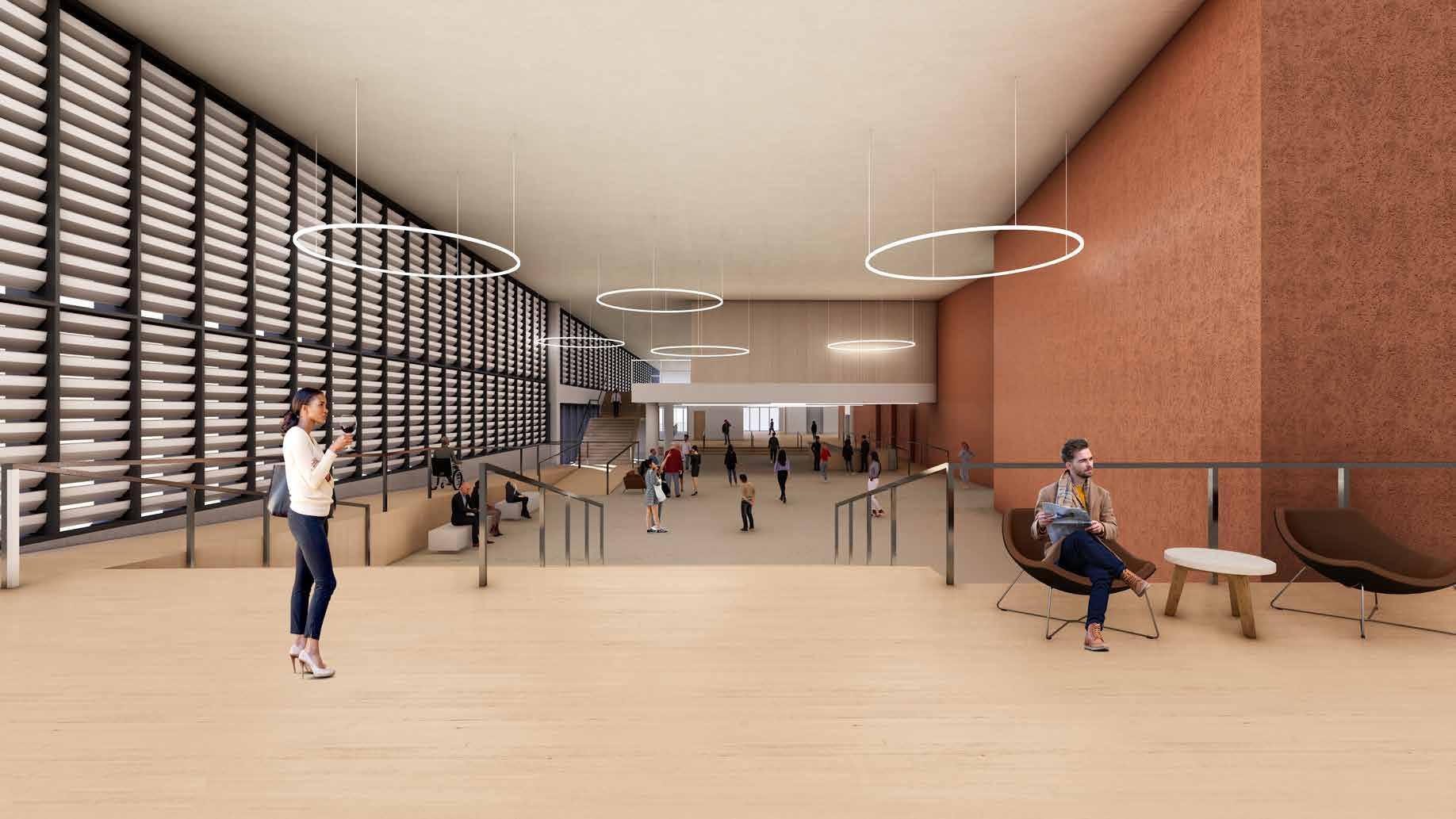
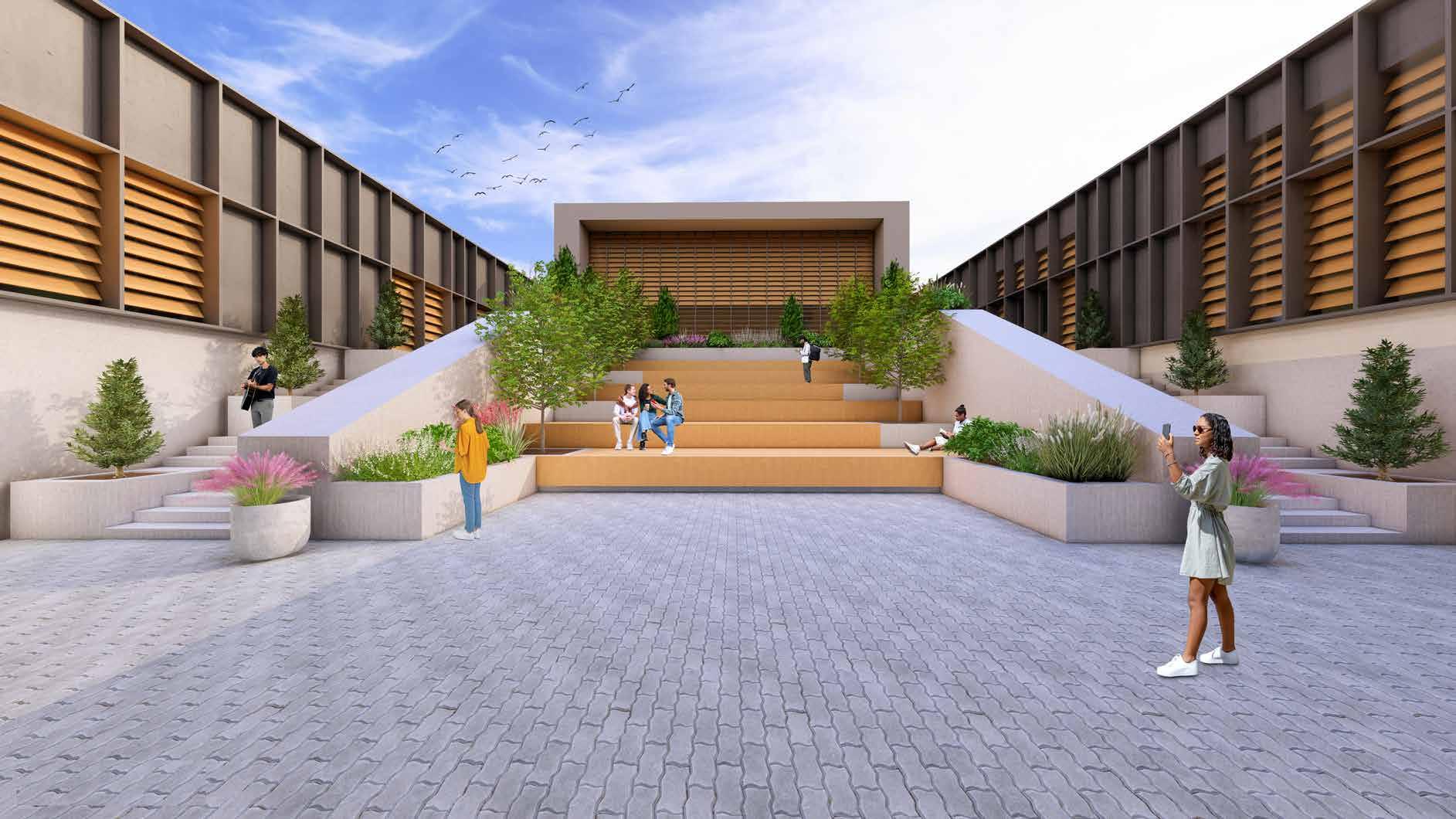
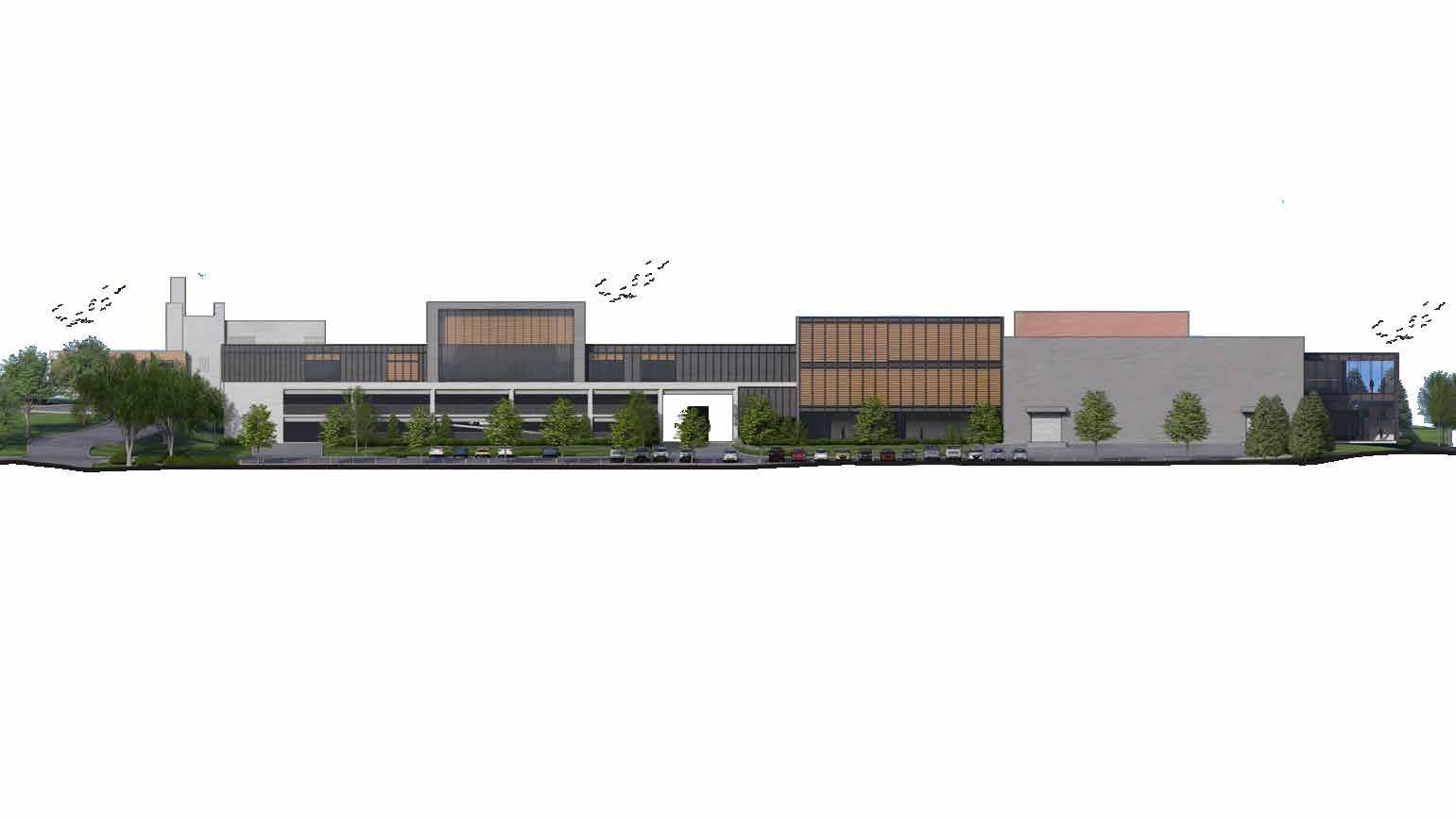
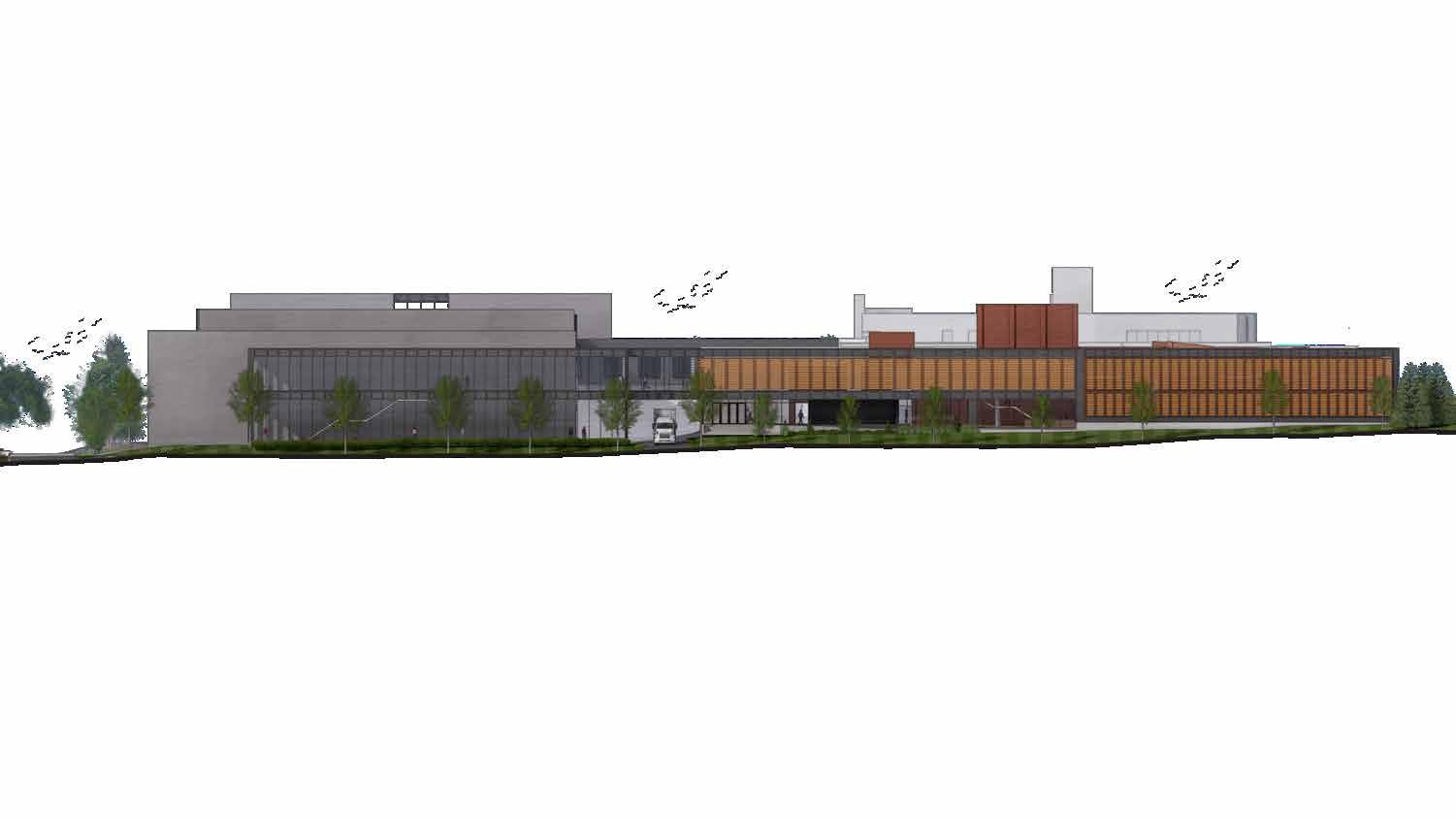
As shown in this portfolio I have had many different experienc es in the form of school work, professional work, and travel. My goal is to expand upon my professional experience after graduating with a full-time position at a firm. I am searching for a collaborative environment that is focused on innovative design as well as designing for a positive human experience.












































Dylan P. Lambe
Lincoln NE
(402) 416-4093 / dylanlambe11@gmail com / www linkedin com/in/dylan-lambe
Education:
Master of Architecture University of Nebraska-Lincoln
August 2023 - Present
Portfolio:
Bachelor of Science in Design University of Nebraska-Lincoln Major: Architecture
August 2018 - May 2023
Global Studies, Barcelona
Spain University of Nebraska-Lincoln Summer 2022
I have had the opportunity to work on innovative projects in school and my summer internships.
I am eager to continue my growth and learning in a full-time position with a firm. This portfolio highlights some of the models, designs, and different drawing styles I have produced thus far in school and private work experience.
Professional Summary:
I am currently working to earn a Master of Architecture degree and seeking a full-time position at a firm. I want to be a positive contributor at a firm while acquiring new understanding and skills in the field. I look forward to growing my experiences in a work culture that is focused on innovation and strong design principles.
Professional Experience: KTGY, Denver CO Architectural Intern Associate Summer 2024
● Gained new skills and connections from a 13-person team focused on single-family housing developments across the country
● Worked on both single-family and multi-family housing projects
● Took ownership of projects and created 100+ elevations with many client-driven revisions
● Spent half of the summer completing a full construction document set for a project in Henderson, NV
Dylan P. Lambe
Lincoln, NE
(402) 416-4093 / dylanlambe11@gmail com / www linkedin com/in/dylan-lambe
PEN Architect, Omaha NE Architectural Intern Summer 2023
● Built trust and credibility while managing working relationships/conflicts between local contractors and design professionals
● Gained hands-on experience creating construction documents for renovation projects and new builds for clients
● Provided one-on-one engagement with clients throughout the design process
University of Nebraska-Lincoln, Lincoln NE
Wood Shop Attendant
August 2021 - Present
● Ensure safety and order for a productive workspace for students in the College of Architecture
● Maintain and keep machinery in working order
University of Nebraska-Lincoln, Lincoln NE
Teaching Assistant
August 2022 - May 2023
● CNC Router Class (DSGN-521)
○ Helped students become certified on the CNC router
○ Taught students how to write code for key projects
● Metal Fabrication (DSGN-422)
○ Assisted with welding techniques and metal fabrication
Software Proficiencies:
● Adobe Suite
● Rhino
● Auto CAD
● Revit
● SketchUp
● Blue Beam
NCARB Certification Hours:
● Practice Management
● Project Management
● Programming & Analysis
● Project Planning & Design
● Project Development & Documentation
● Construction and Evaluation
12/148 hours completed
22/338 hours completed
8/252 hours completed
25/1055