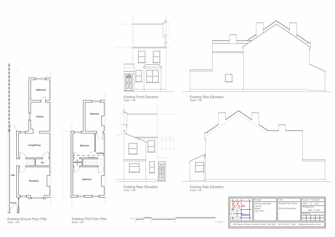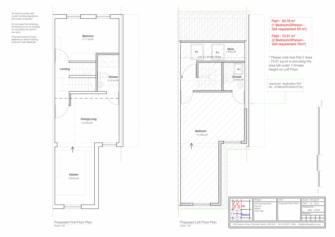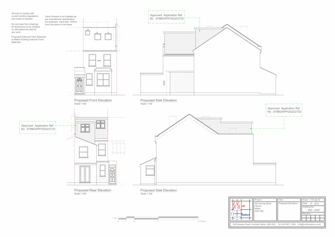



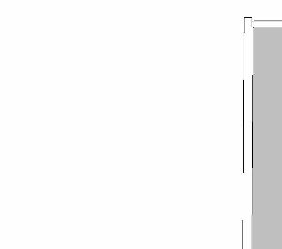

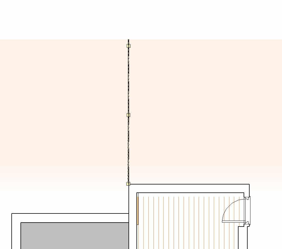
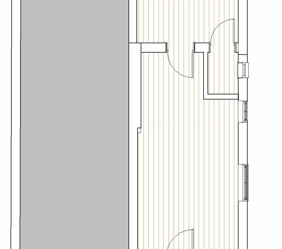
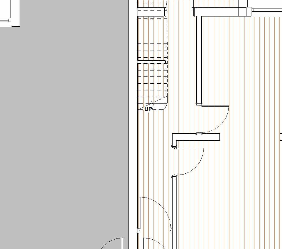
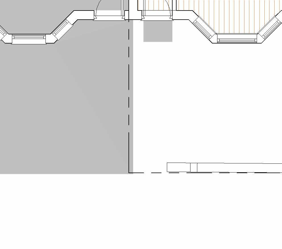
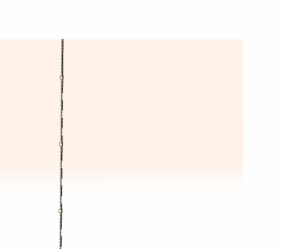
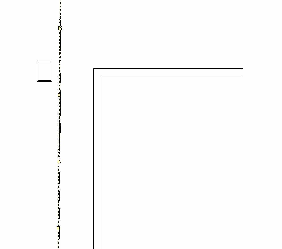

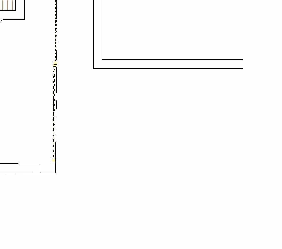













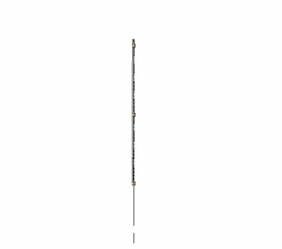
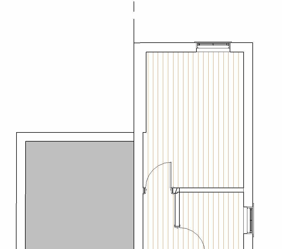
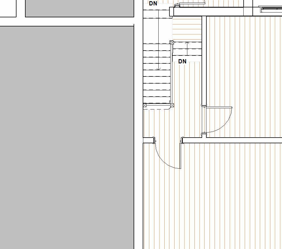
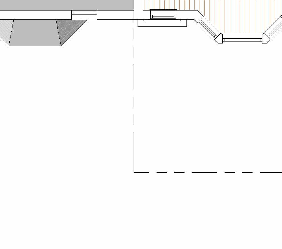
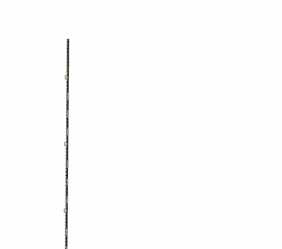
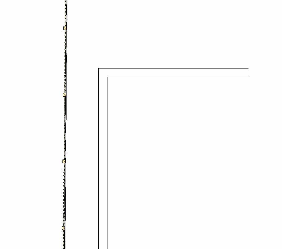
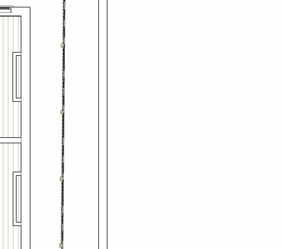
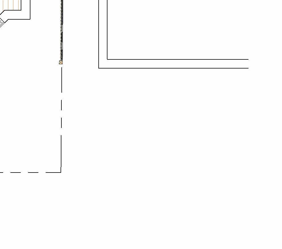











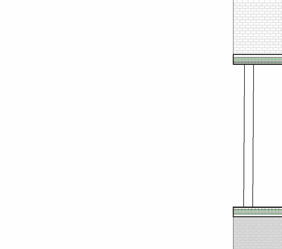


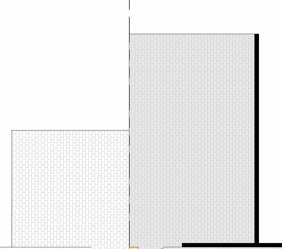
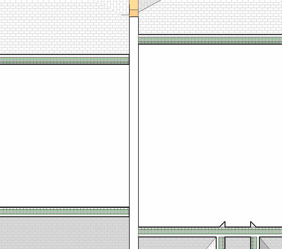
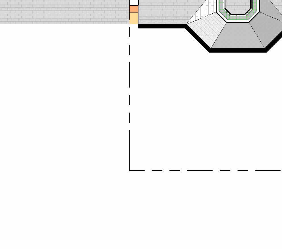

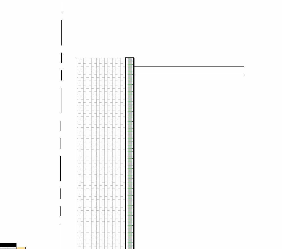
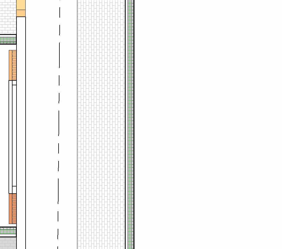
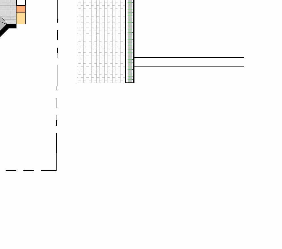











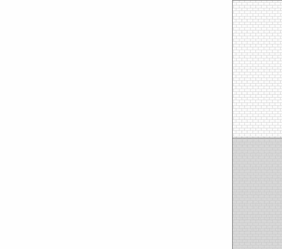
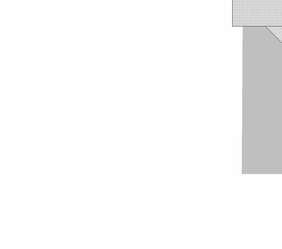
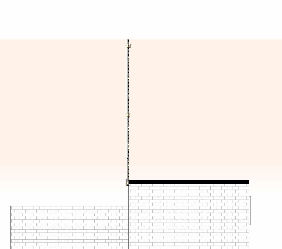
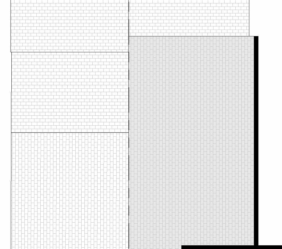
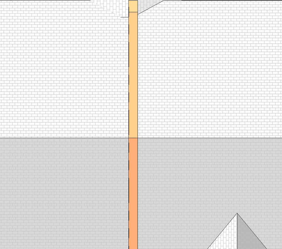
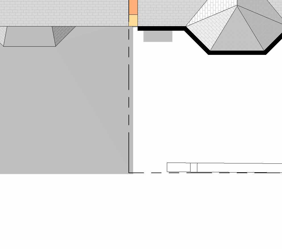
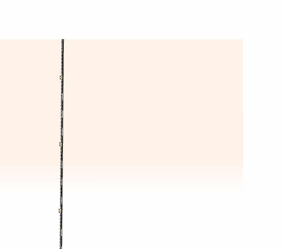
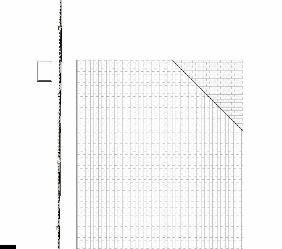
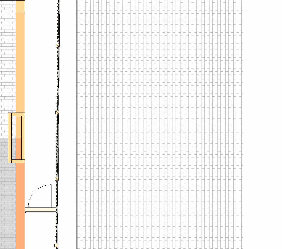
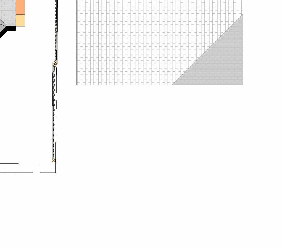













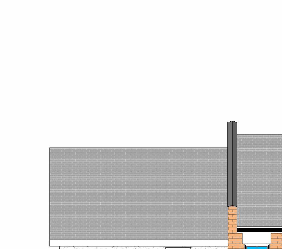
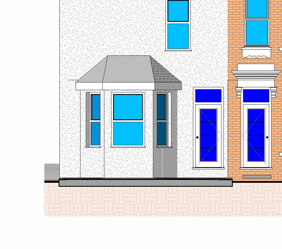
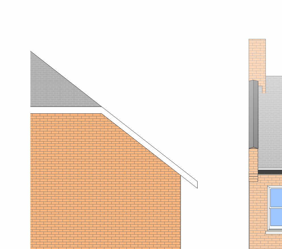
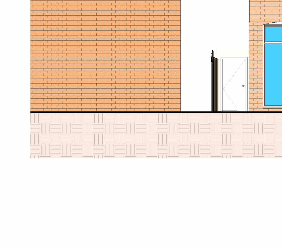
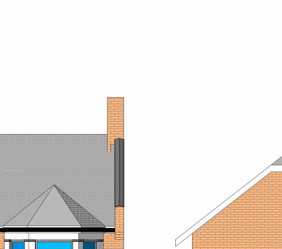
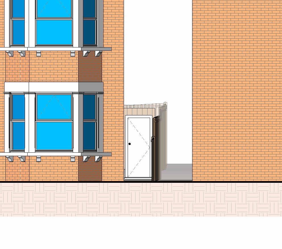
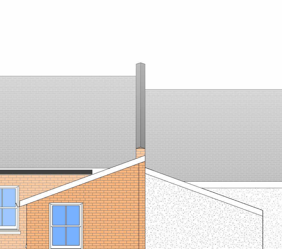
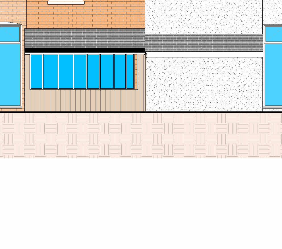
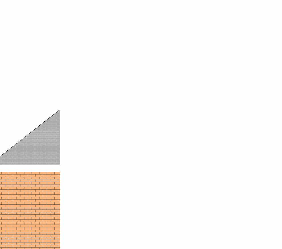
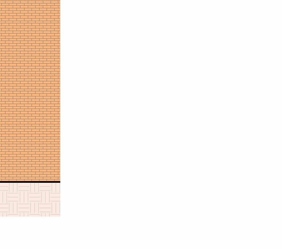

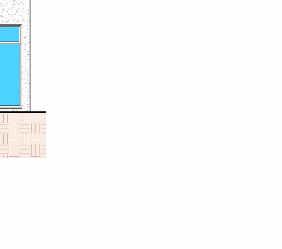






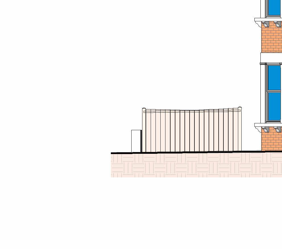

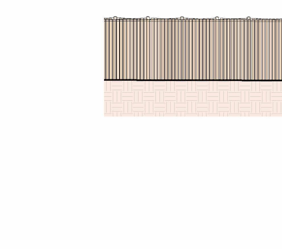
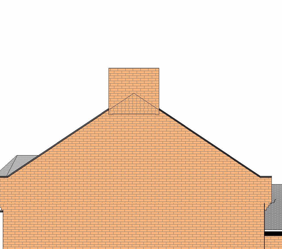
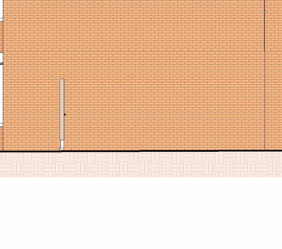
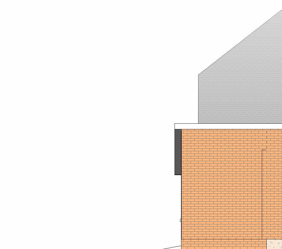
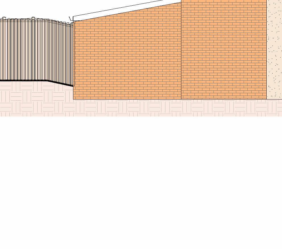
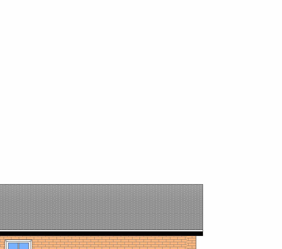
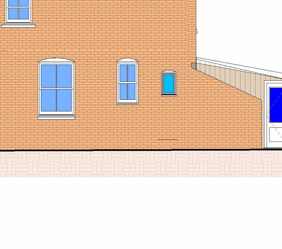
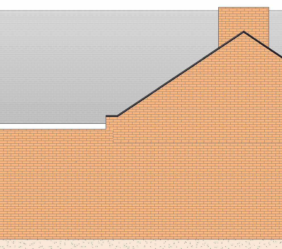
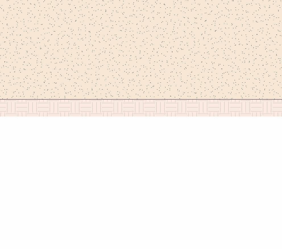

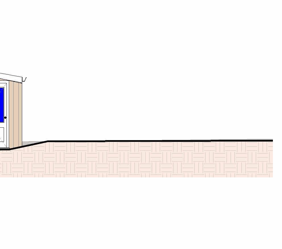
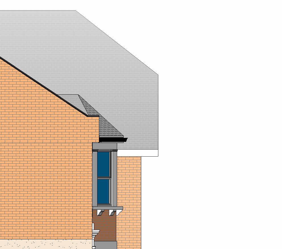
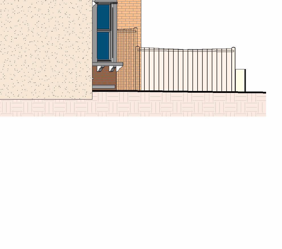





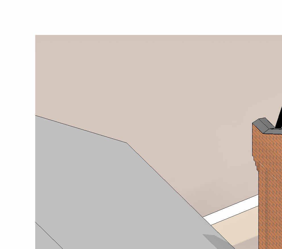
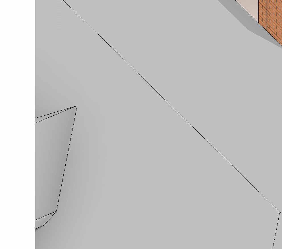
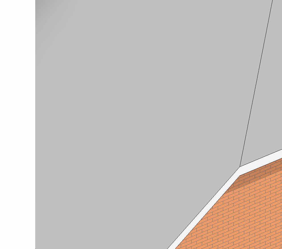
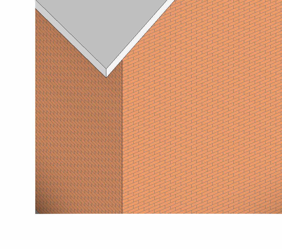
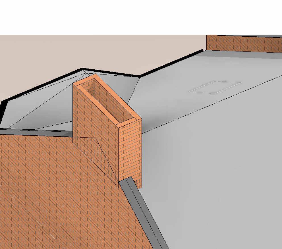
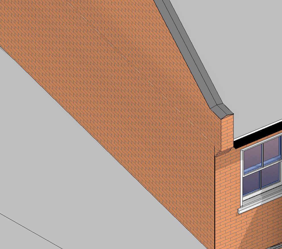
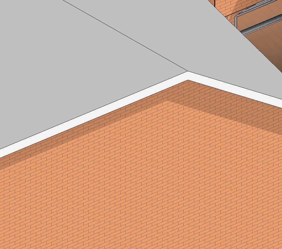
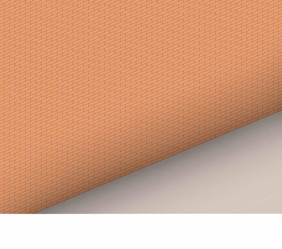
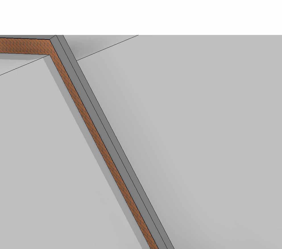
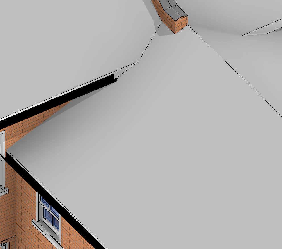
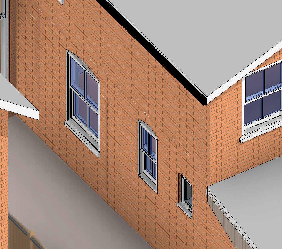
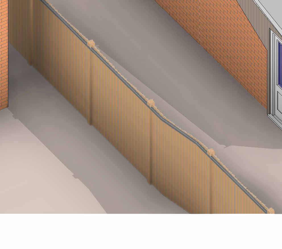
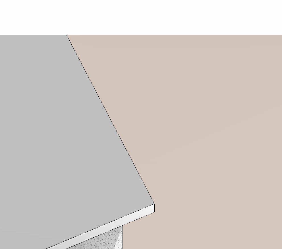
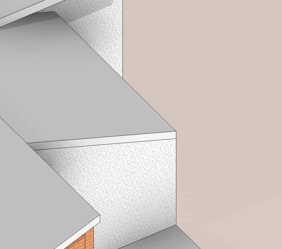
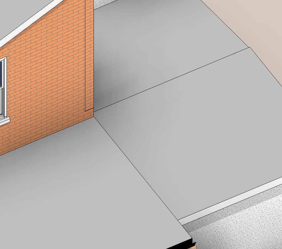
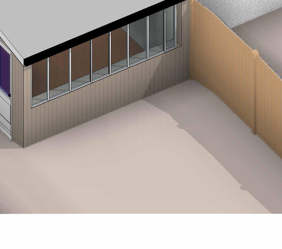


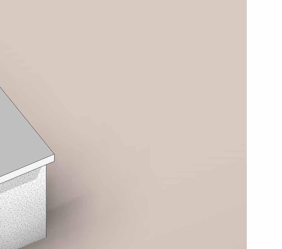
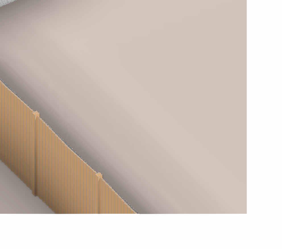
























































































































































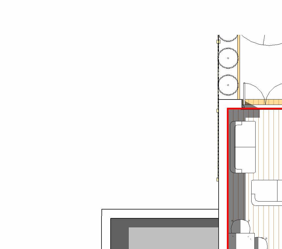











































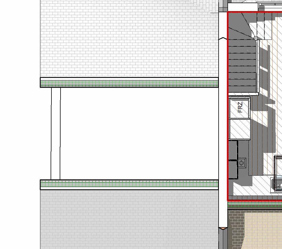



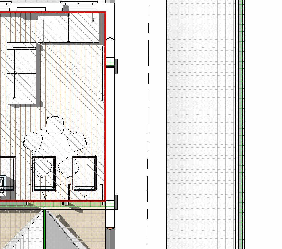




























































Extension Approved Under Application 24/2813/24





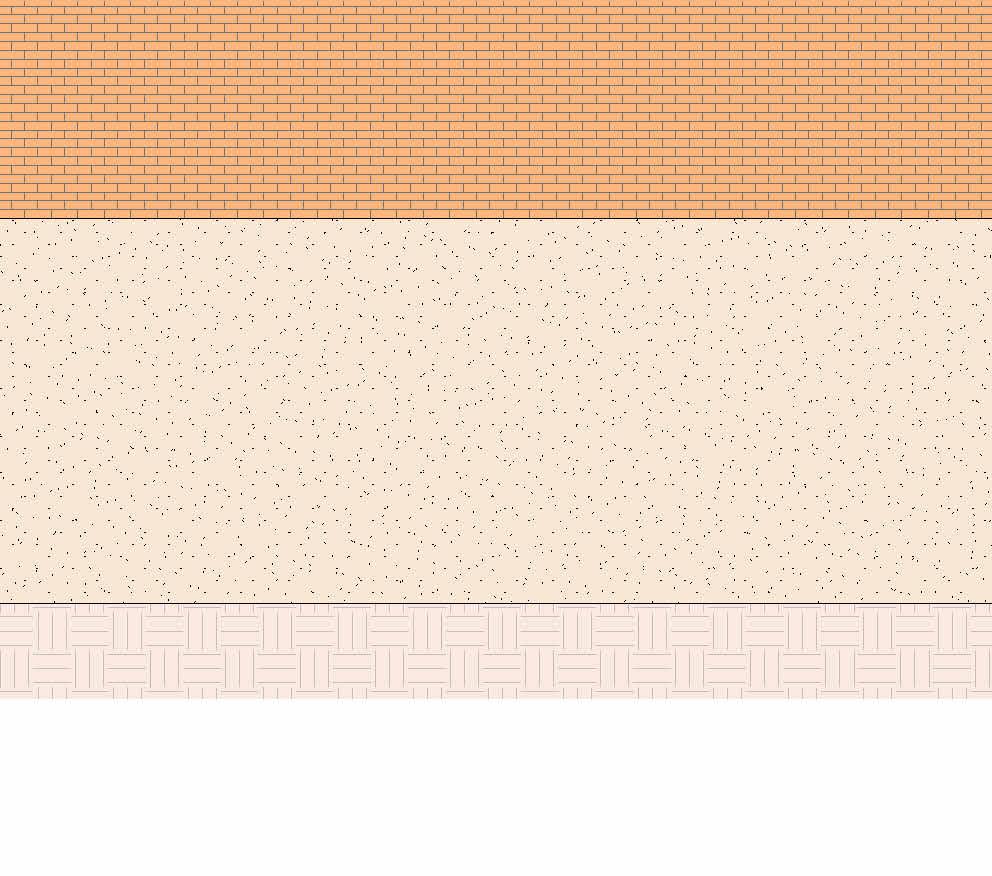



Loft Extension Approved Under Application 24/2813/24


Obscure Glass Window; Upper pane openable


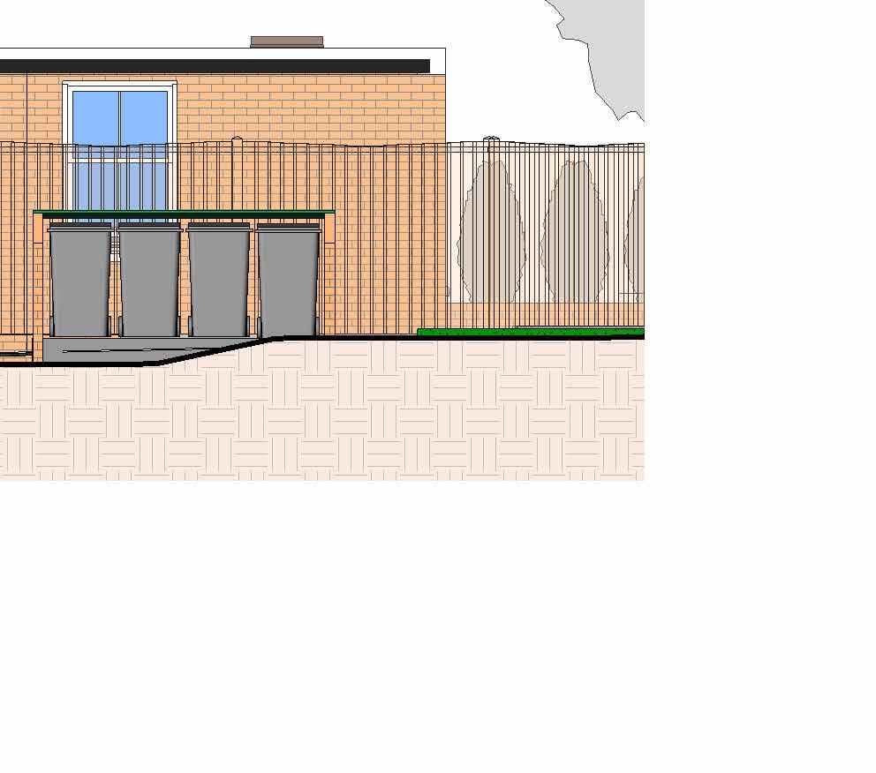









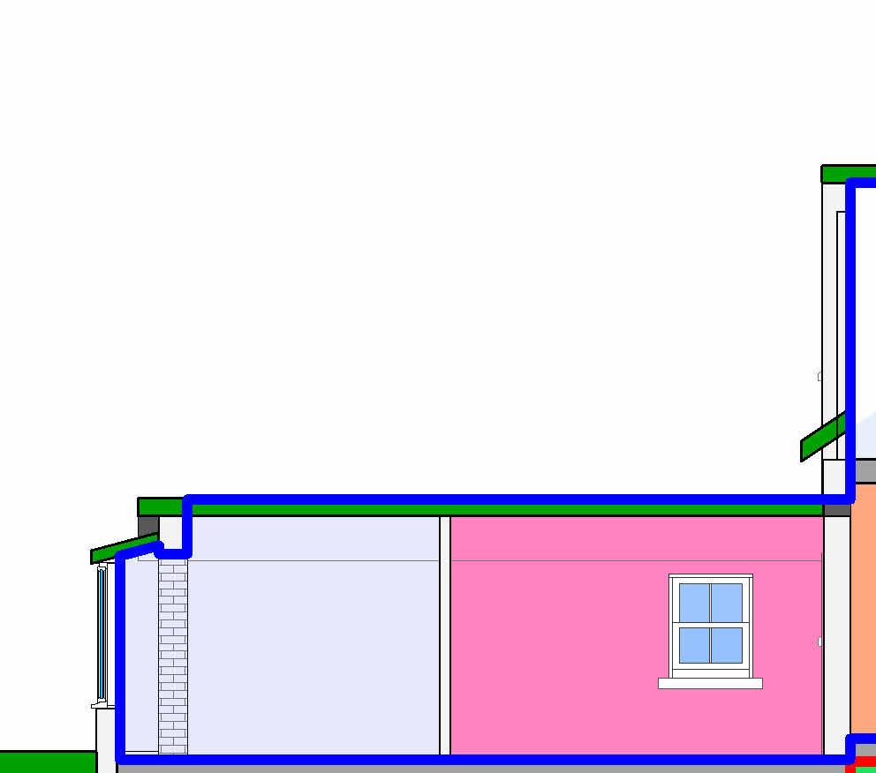






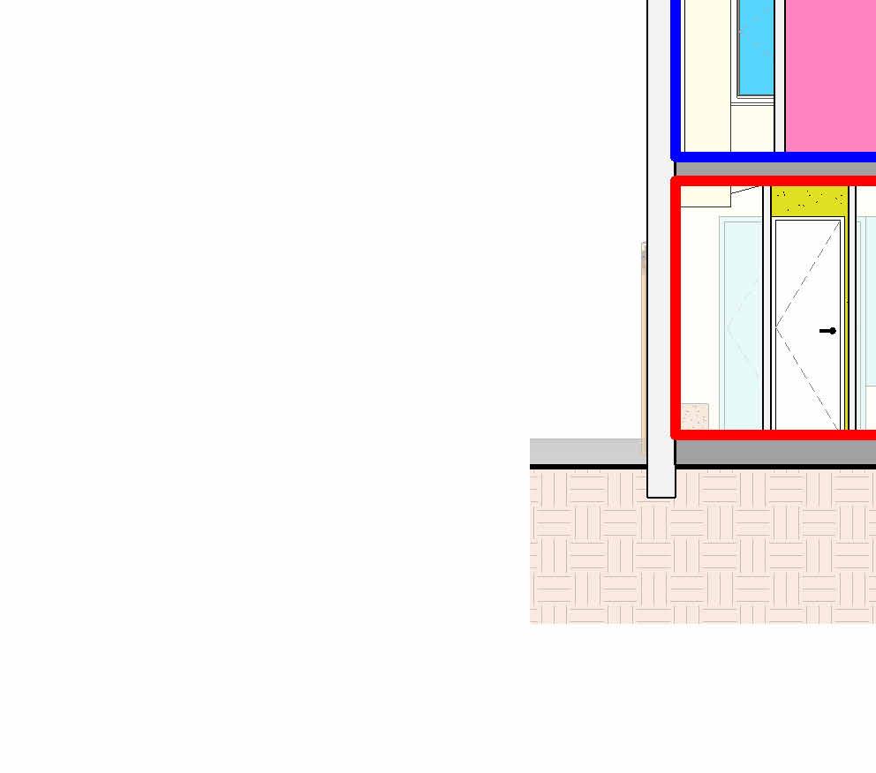









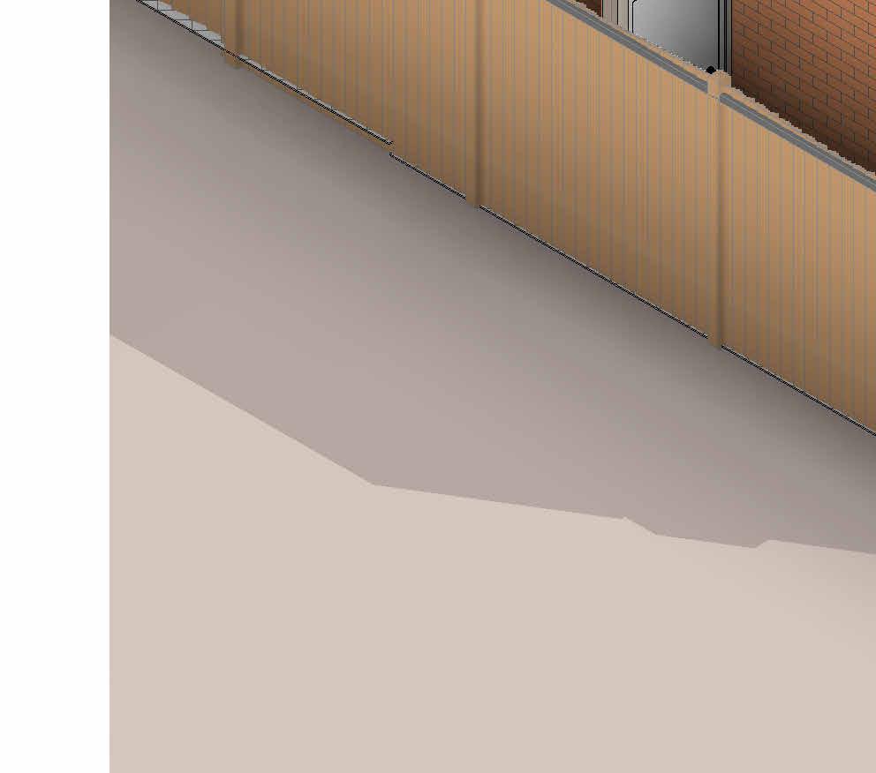









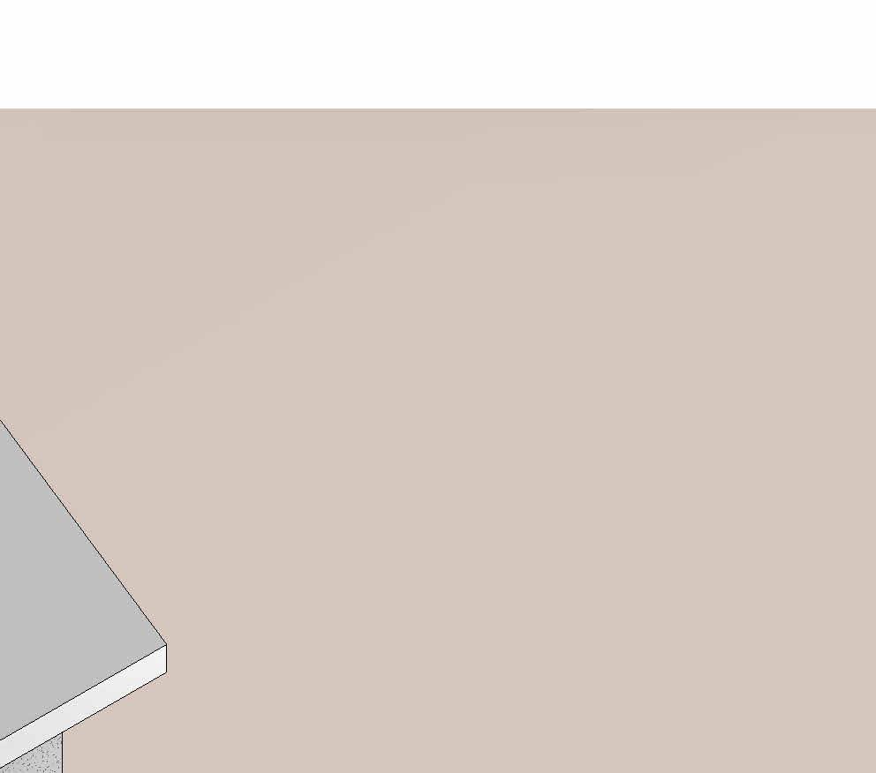






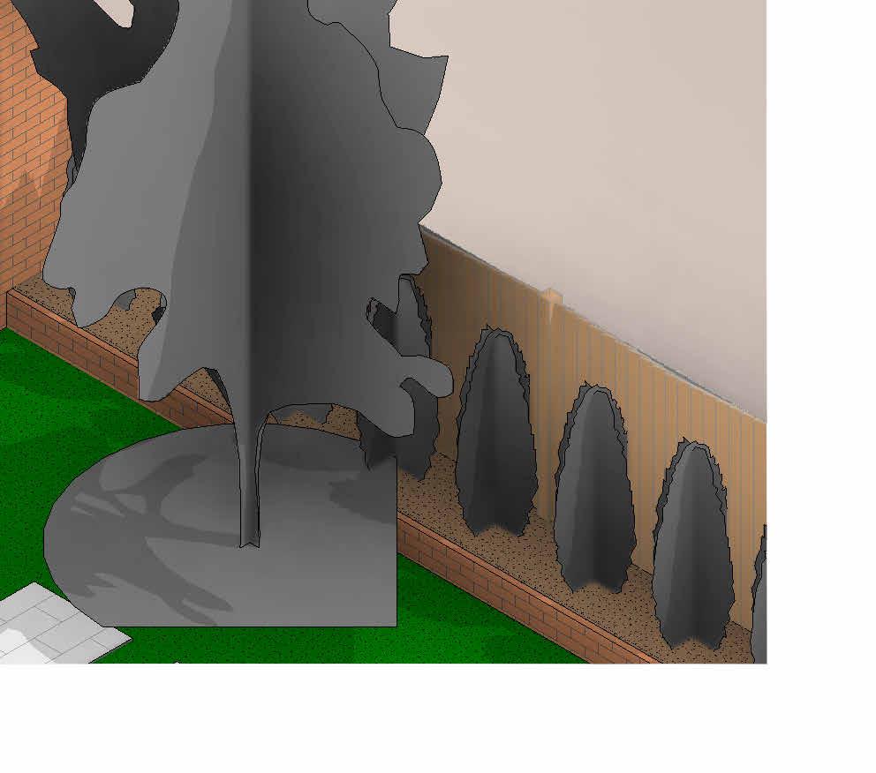






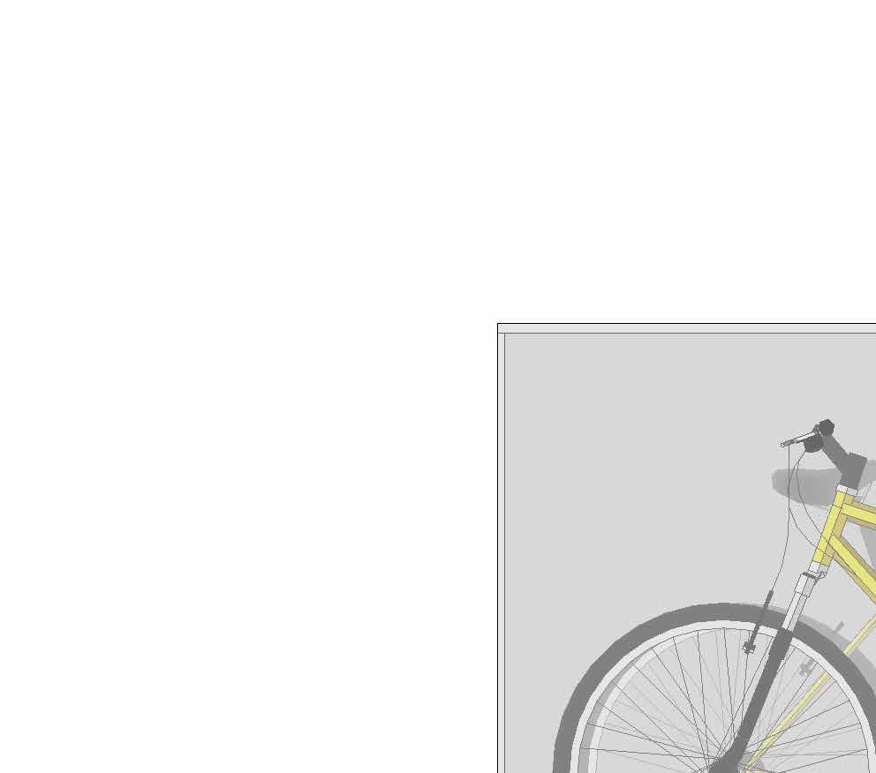



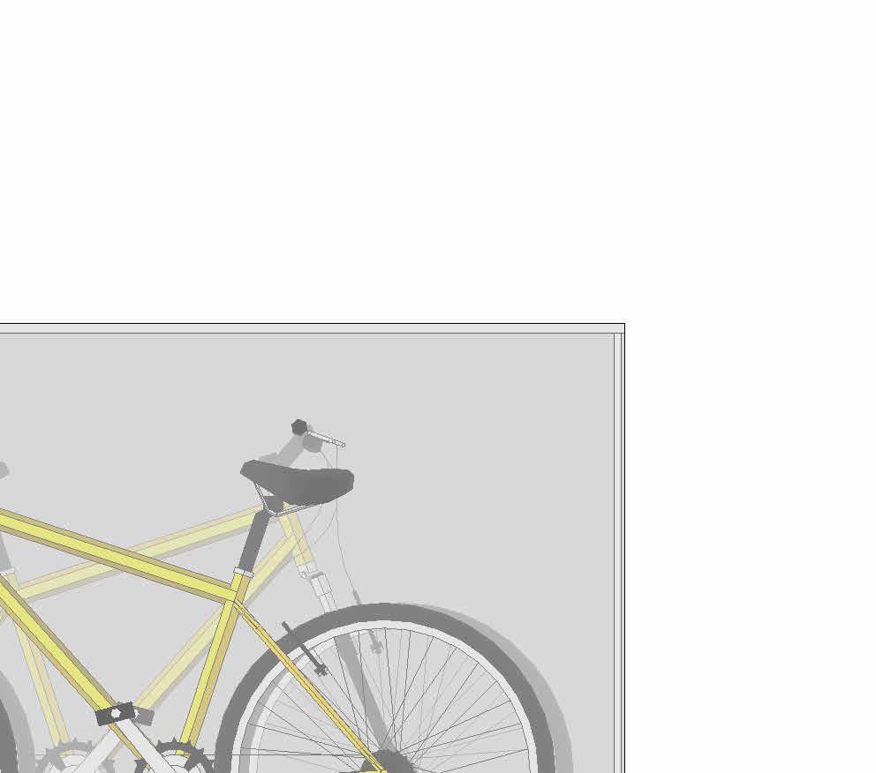


























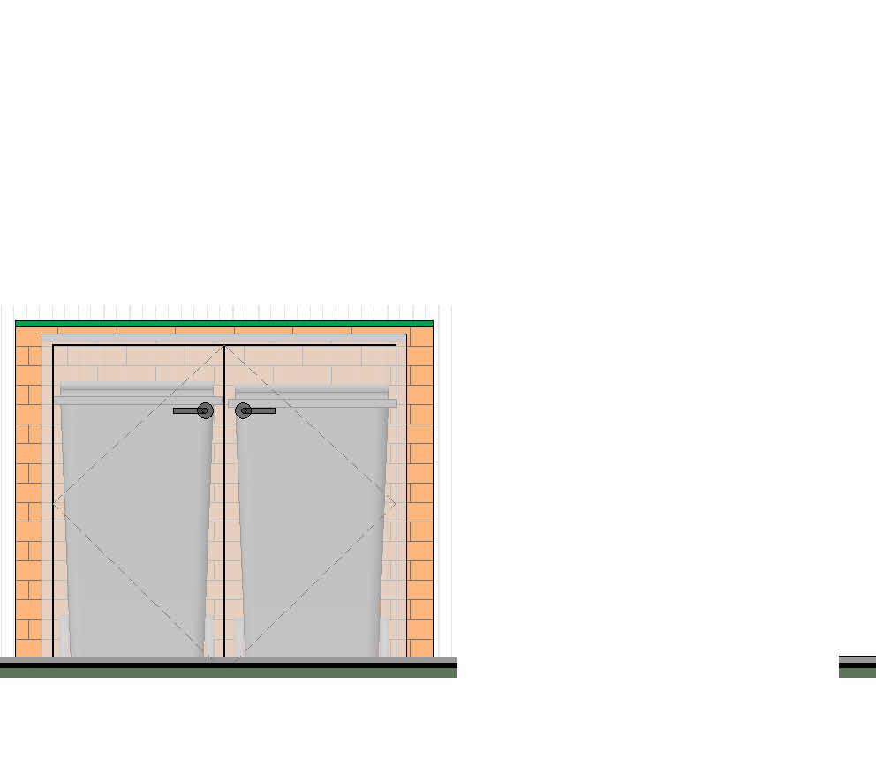









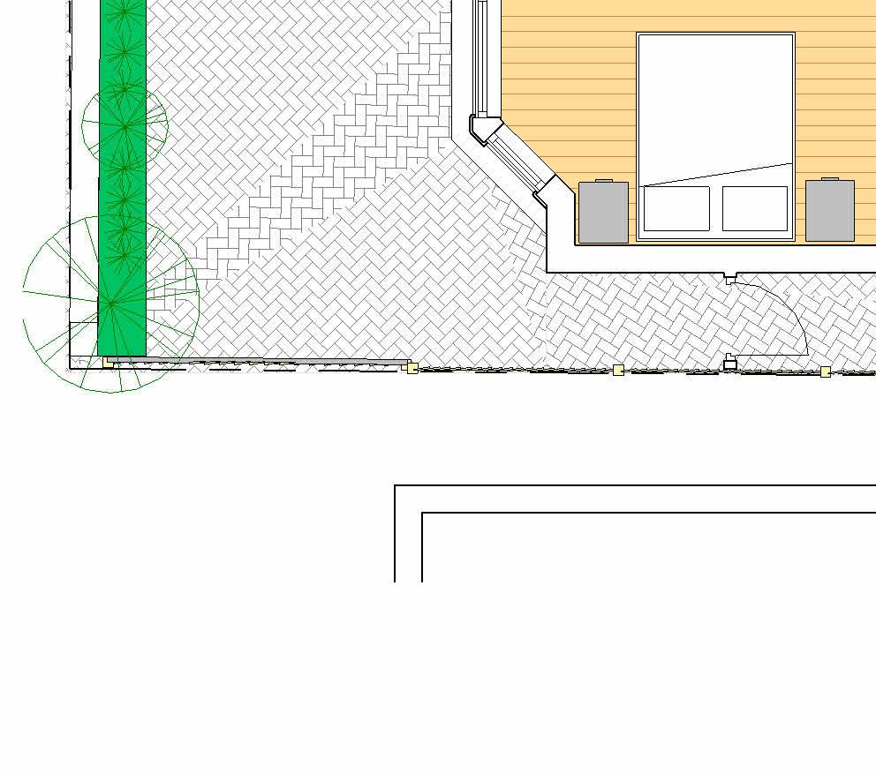





































Fire Rating to Sloping Roof:44mm matching Slate Tile Over ( Fire Designation Broof(t4)) with non-combustible Masterboard on the underside to
1
width from

Fire Precaution to Flat Roof - 5mm Fire Rated Kemrol Water Proofing or White-Knight® Cold Applied Liquid Flat Roofing (Reaction to fire BRoofT4) with non-combustible Masterboard on the underside to minimum 1 meter width from common boundary




This document is to provide information regarding the existing use and proposal to incorporate flat conversion to the property.
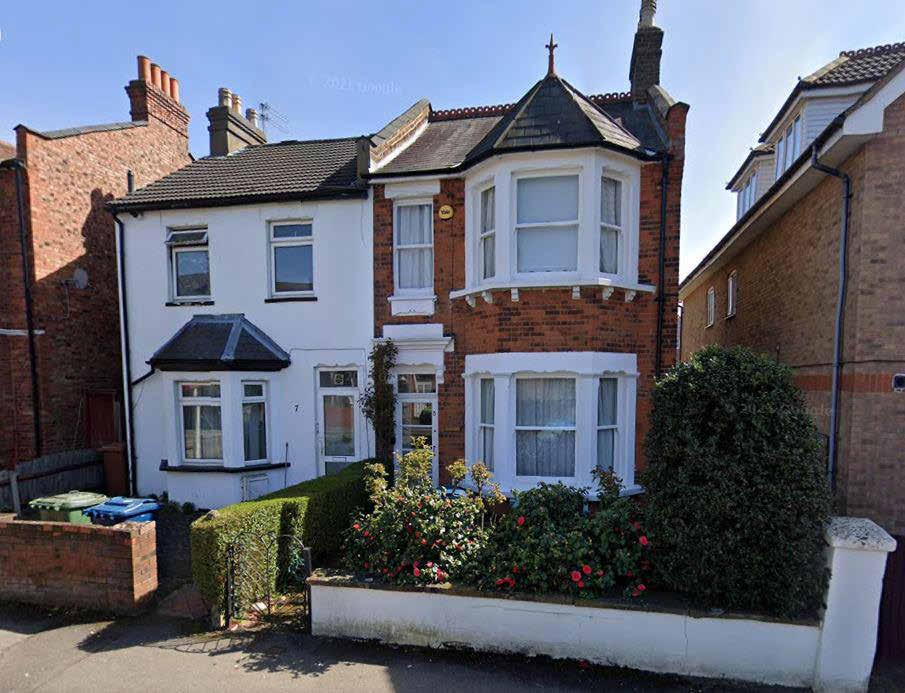
This site is located at 5 Claremont Road, Harrow HA3 7AU. The dwelling house is located within a mixed used street located within a perdominatly residential area. The street scene includes several examples apartment blocks, residential houses, commercial properties and a school. Claremont Road is not a through road and so there is no passing traffic.


The current use of the property is an average single dwelling house, which consists of 3 bedrooms with a deep rear garden.
4. Assessment
There are many properties on this road which are currently rented/owner occupied. The neighboring property is a block of flat. There are few exampls of dwelling house converted into self-containing flats in and around the local area. The neighboring property is a similar in appearance to other dwellings ons Claremont Road.

All site access is and will remain through Claremont Road. The property is located slightly away from the junction with the main road. The proposed works does not interfere with the access route to the other houses on the road and since this road is not a through road, the impact of development would be very minimal on traffic related to construction of this development.

There is a negligible visual impact to the dwellinghouse due the fact that no extension has been proposed to the front or the side – but with the only exception of roof lights & Solar panel to the front façade and small bin stores at the front. Thus, the impact to the street scene and neighbouring houses along Claremont Road will be minimum. There are already examples of such bin stores within the properties(apartment blocks) in near vicinity

All materials to match existing dwelling. Any existing materials removed during demolition which can be reused, will be installed where possible, thereby making the conversion as sustainable as possible. Use of solar panels and diverting surface water in a soakaway will make the development sustainable.
The existing garden to the rear is large & the space would be divided into two separate areas with each of the two proposed flats be having its own individual amenity space. The garden touching the rear wall of the boundary will be allocated to the ground floor flat. Landscaping plan along with hard/soft landscaping details can be found as a part of the submission and the landscaped amenity space will bring positive contribution to the living condition of the inhabitants.
The entire scheme is designed to encourage occupants on the proposed flats to use cycle and public transport. A two secure cycle stores are provided to EACH of the three rear garden for residents’ use.
Local buses are a 1 or 2-minute walk (with bus frequency every 3-4 minutes in peak hours) and Bakerloo Line Train/National Rail Station (Harrow and Wealdstone Station ) are only 9 minutes walking distance away, which provides easy access to any London and outer London destination. Thus, there would be a minimum requirement for owning a car. Never, the less, Claremont Road offers permit holder car parking. Currently there is no space for cars in the front garden and with the conversion this has been reduced to nil with soft-landscaping provision & bin stores. The advantage of this conversion would be that there will be less cars on the road, consequently less pollution- something which the London Borough of Harrow aspires for.

Harrow council requires three types of bins: recyclable waste bin, inorganic waste bin and garden waste bin. Bins have been provided, for each of type of waste, i:e one bin for recycleables, one for garden waste & one for organic waste. All bin enclosures are made from sympathetic timber material and located to the front of the property for ease of access. Adequate ramps for bins have been provided for ease of bin collection. Bins Store has a Green roof for softer looking frontage.
Given the criteria of stacking rooms we have carefully arranged all bedrooms, & Living Areas Stack on top of each other respectively. This would be good for the drainage and sound purpose.
The sell-contained flats have been designed in such a way that each room would be usable to the maximum. Providing good quality living accommodation that meets London's modern day housing criteria.All room will benefit from appropriate ceiling height.
The proposed flats may be allocated to Social House there by easing the housing difficulties which the Harrow Council is currently facing.
The proposal is seen to be a reasonable development for this type of scale and location which would comfortably house 2 flats. The extension has been designed in a manner that does not disturb the character of the property with minimum impact on street scene. The conversion will not affect the architectural character of the existing property and has been designed to be sympathetic to the immediate neighbouring property with the building line and key dimensions respectful of its context. Even After the Coversion the property with look like a single dwelling house, Thus, it is felt that the proposal is of an acceptable standard scheme. We look forward to working with the local council to facilitate a favourable decision.











