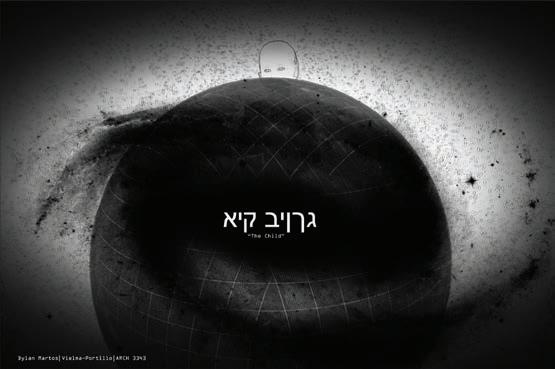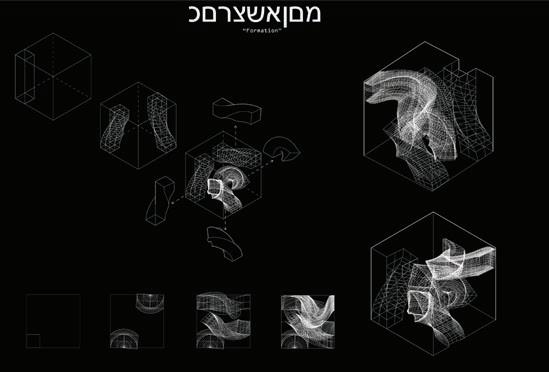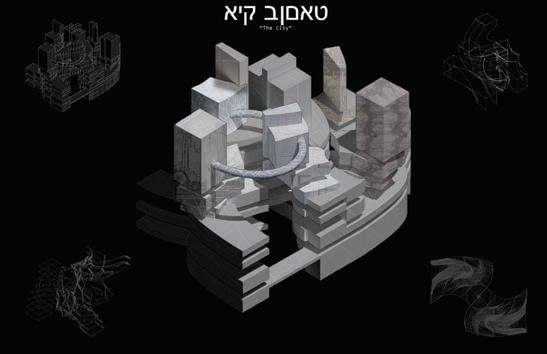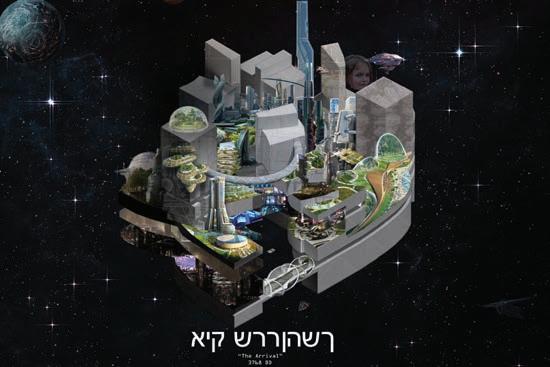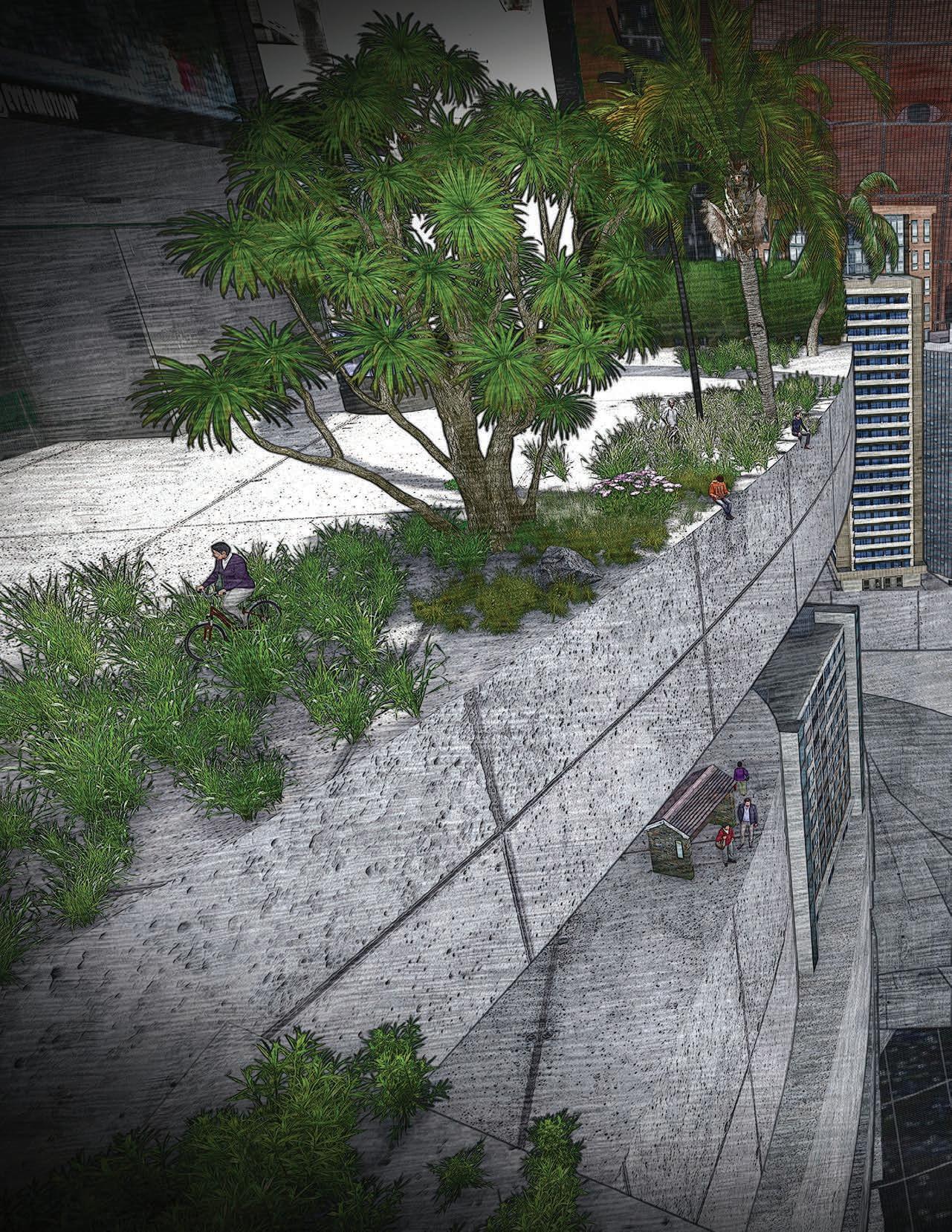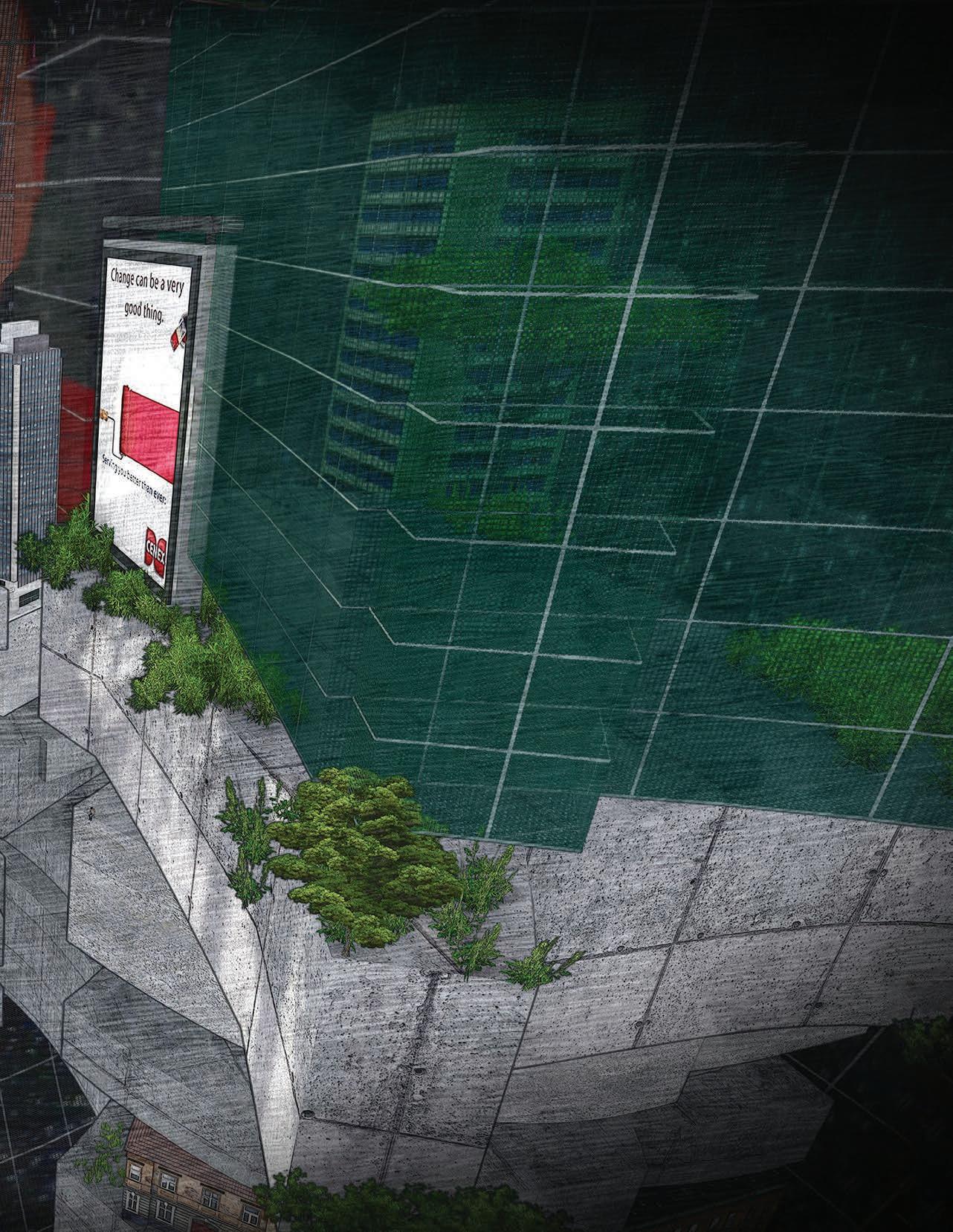

CONTENTS


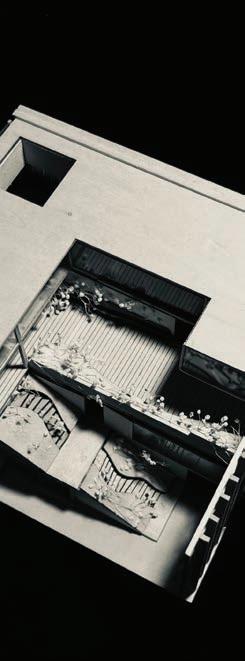



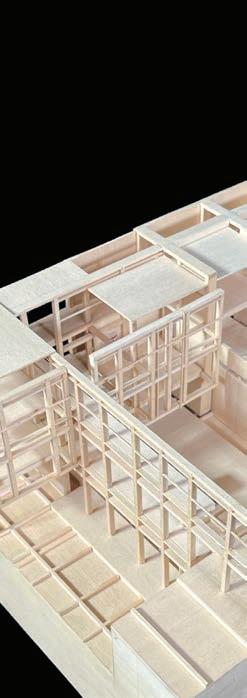
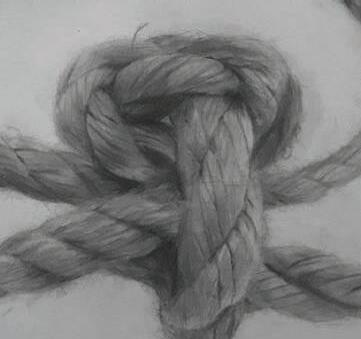
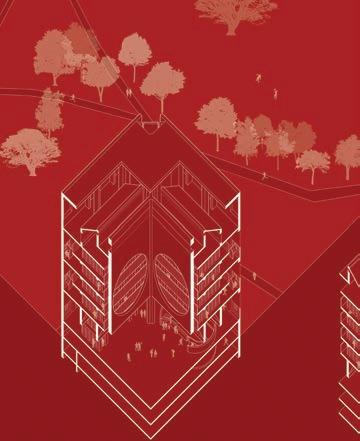
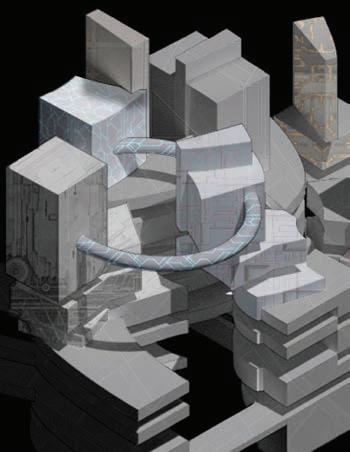
01
Oslo Tech-Hub
ARCH 3552 Spring 2023
Carlos Alba, Eduardo Casteneda, Jason Wheler
In collaboration with Ivy Gaspar, Jessica Ortiz
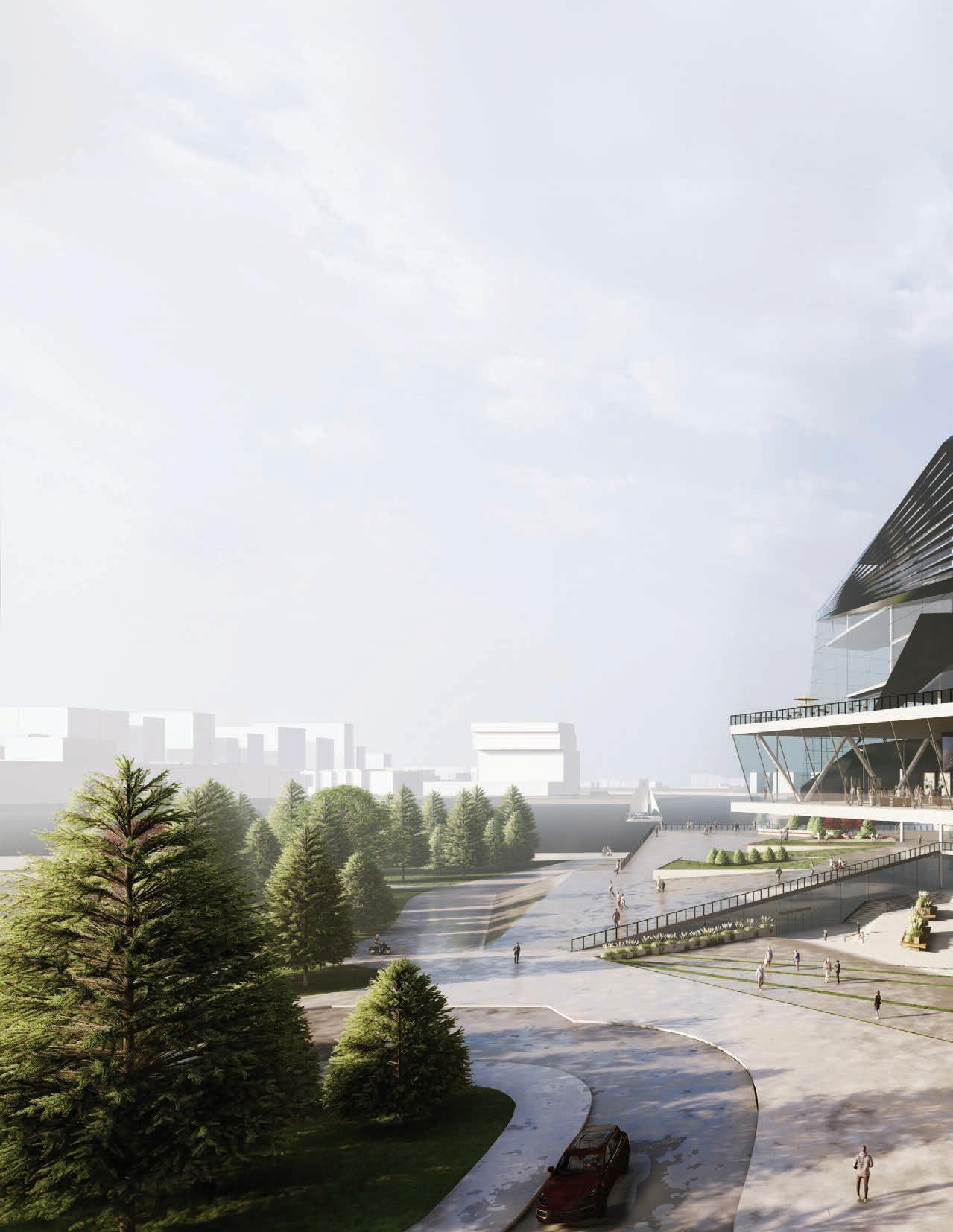
The Tech & Digital Hub is the core for the development of New Cities around the world; state of the art of technology Cities. This venue will host start-ups with offices, both temporary and long term in addition to, labs & research, a trade show area for temporary and long-term exhibitions, and classrooms.
Situated in Oslo Norway, The Oslo Tech Hub boast modern design strategies that replicates the Fjords and glaciers of the northern region. An elevated courtyard to helps rejuvenate the industial district the preceded it, and provides open greenscapes for vistors and workers alike.

1. Oslo MOMA
2.Akershus Fortress
3. Oslo City Hall
4. Oslo Public Library
5. Oslo Opera House
6.Barcode Project
7.Munch Museum
8.Ekerberg Plateau
 1.
2.
3.
1.
2.
3.
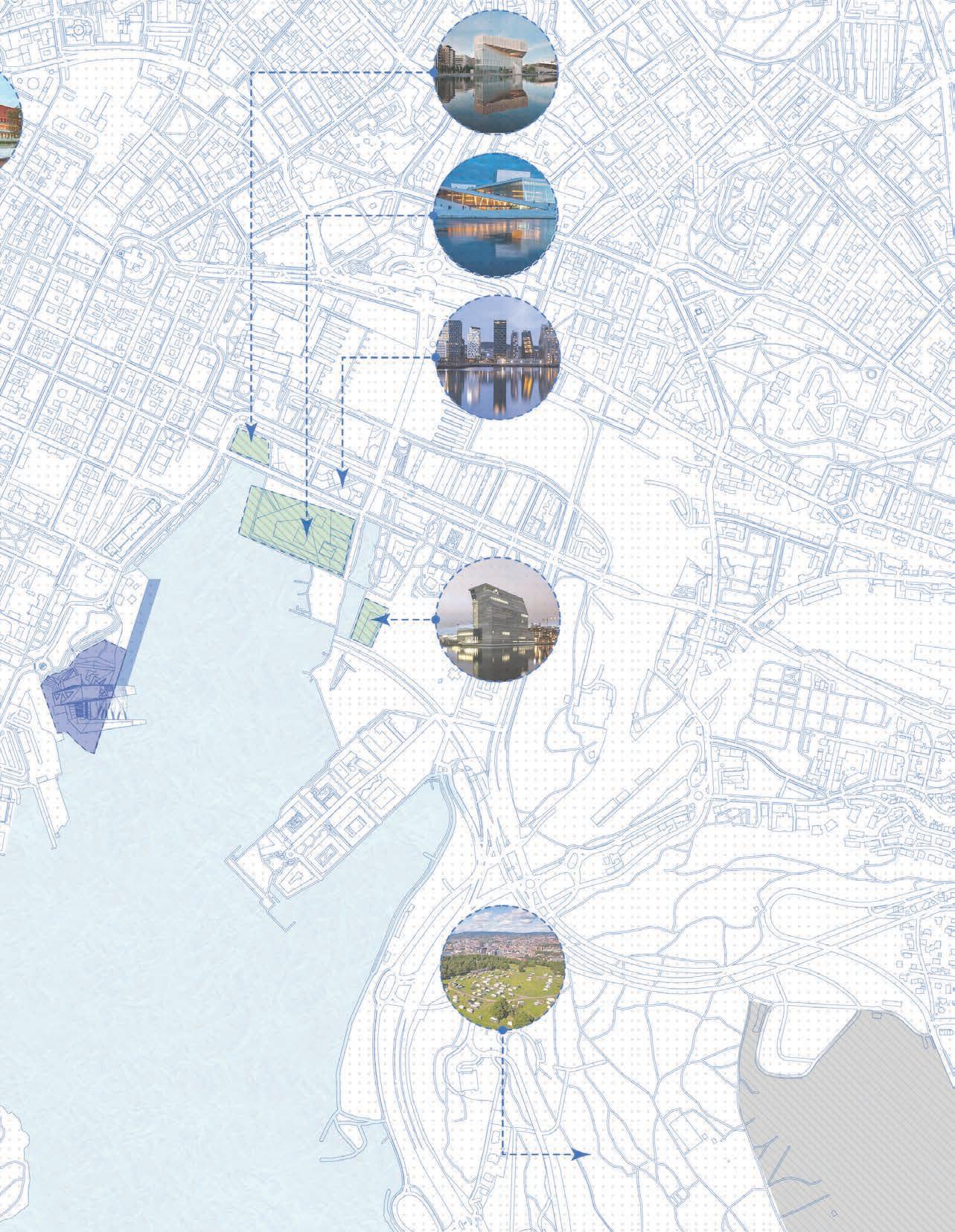 4.
5.
6.
7.
8.
4.
5.
6.
7.
8.
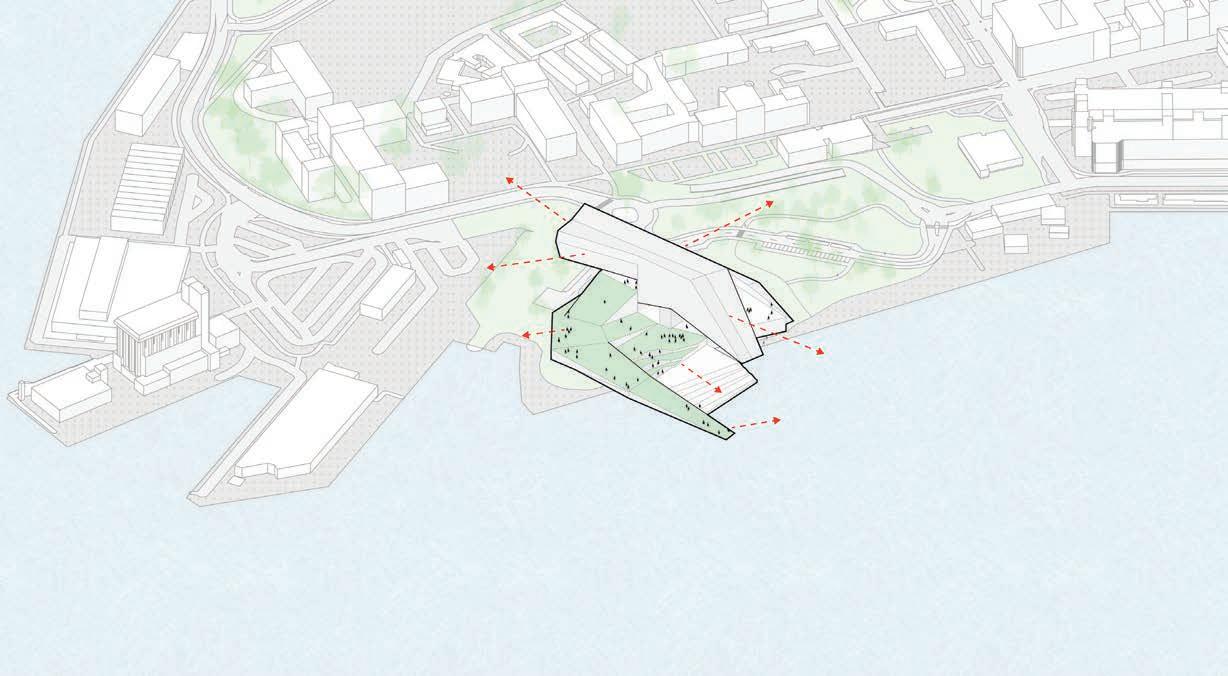
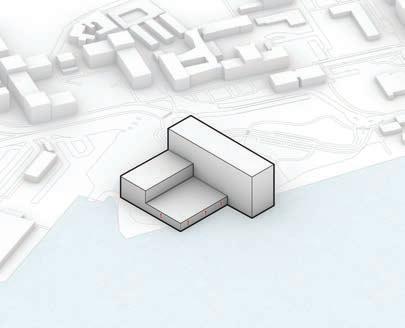
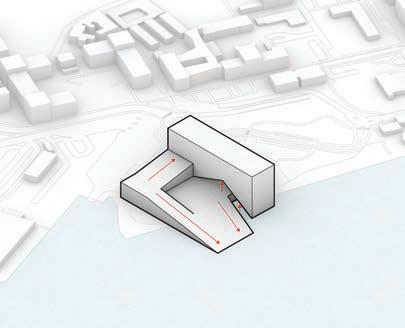

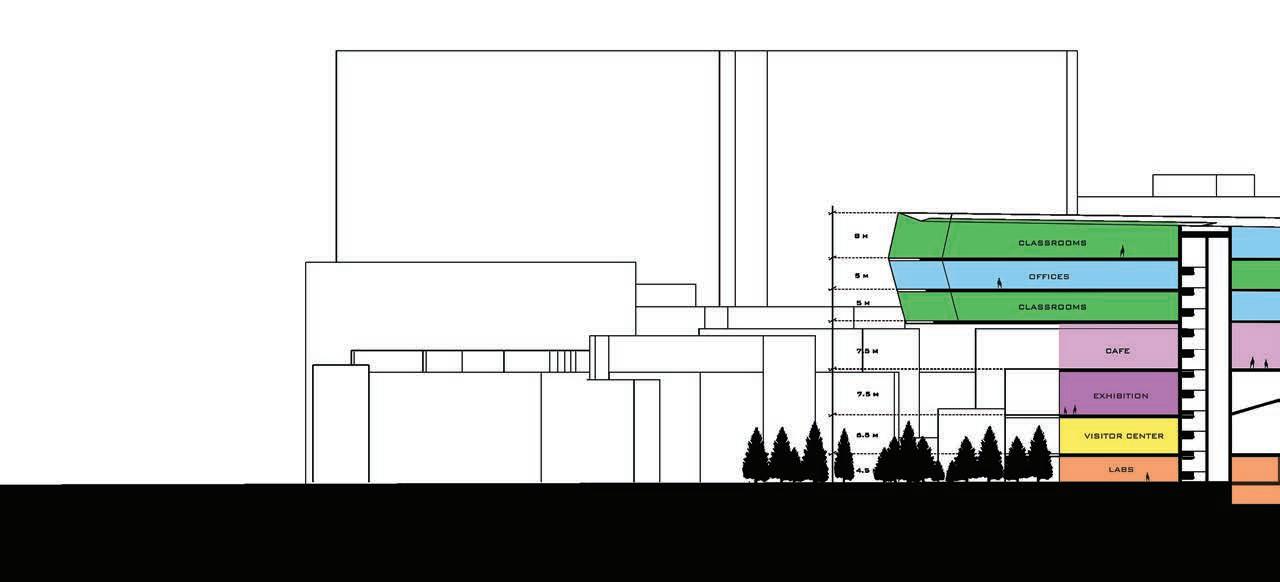

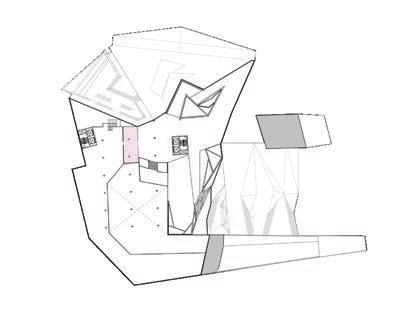
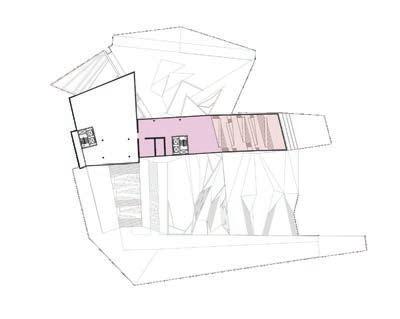

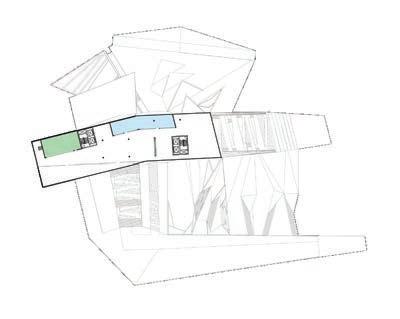
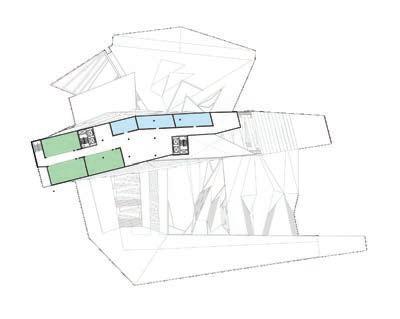
The project draws inspiration from the rigid forms of nearby vernacular architecture and iconic cultural landmarks, namely the Oslo Opera House. Natural elements such as the Mountain, Iceberg, and Fjords native to Oslo also helped guide form finding. An elevated coutyard pulling to the waters edge, aims to integrate the landscape’s interplay between land and sea, forging a harmonious connection between the built environment and its natural surroundings.
A public zone is dedicated to the first three levels, housing the exterior courtyard, agora, exhibition gallery, and cafe areas. A private zone encompases a sub level lab space, with floor five and six housing office and classrooom spaces.

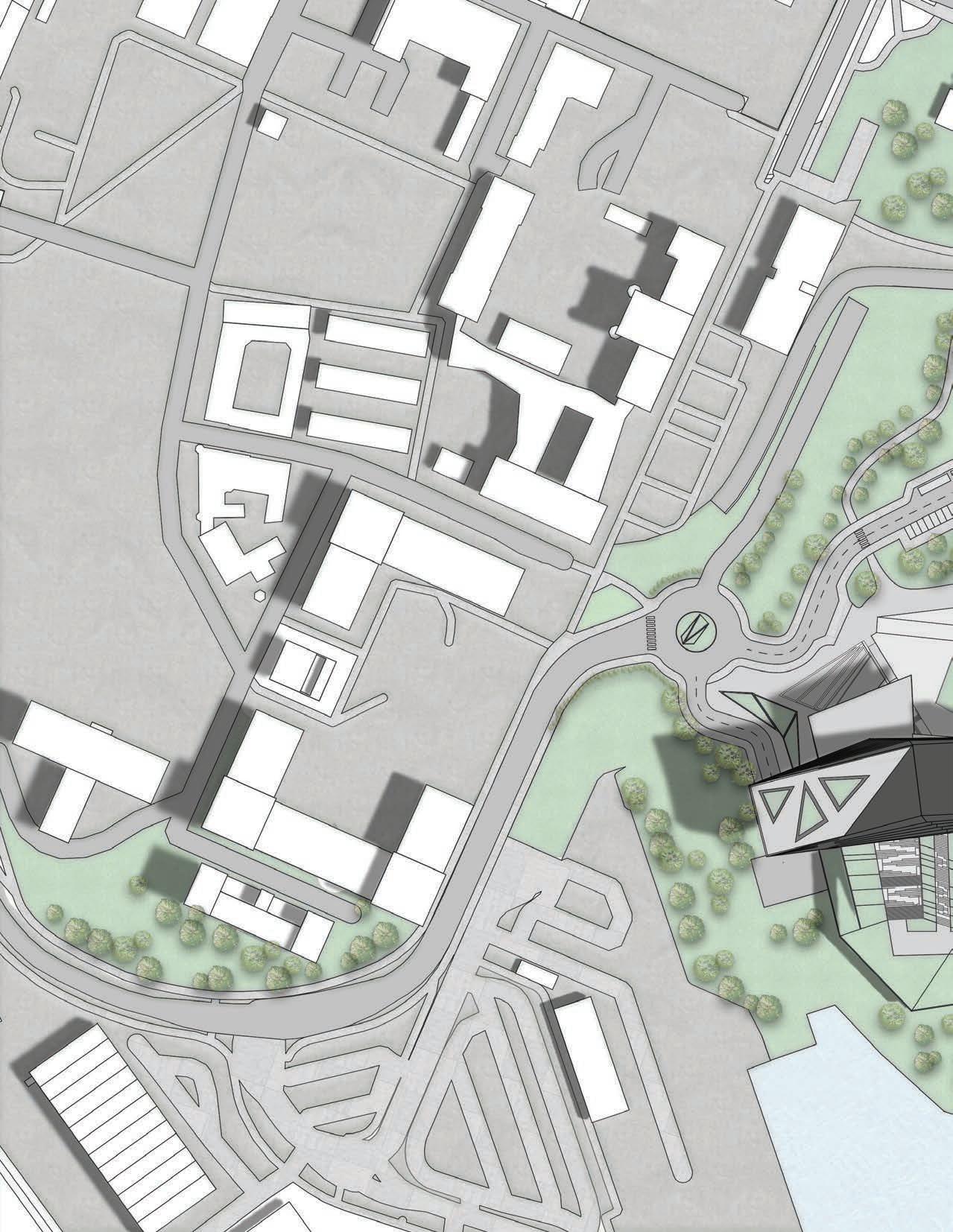
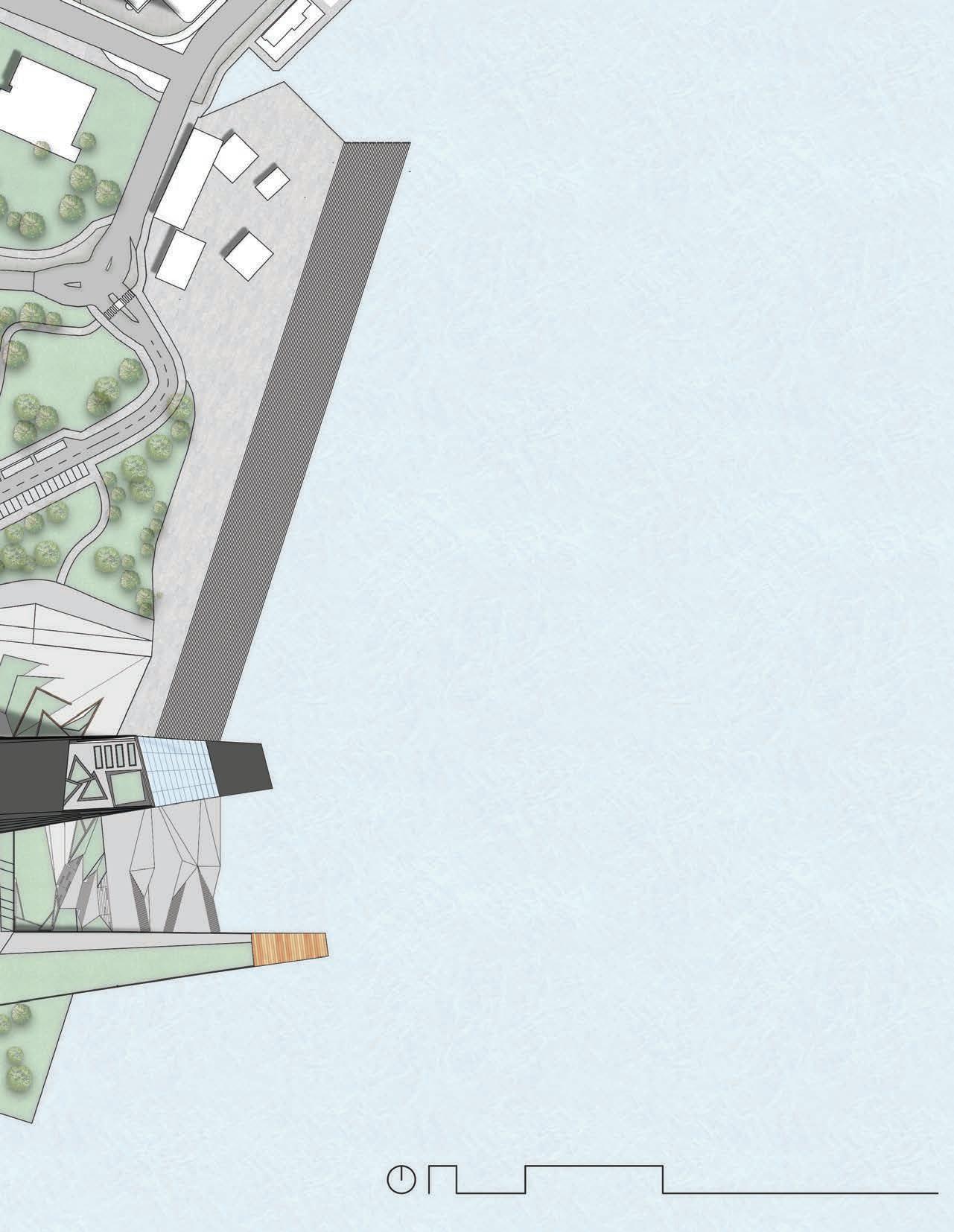
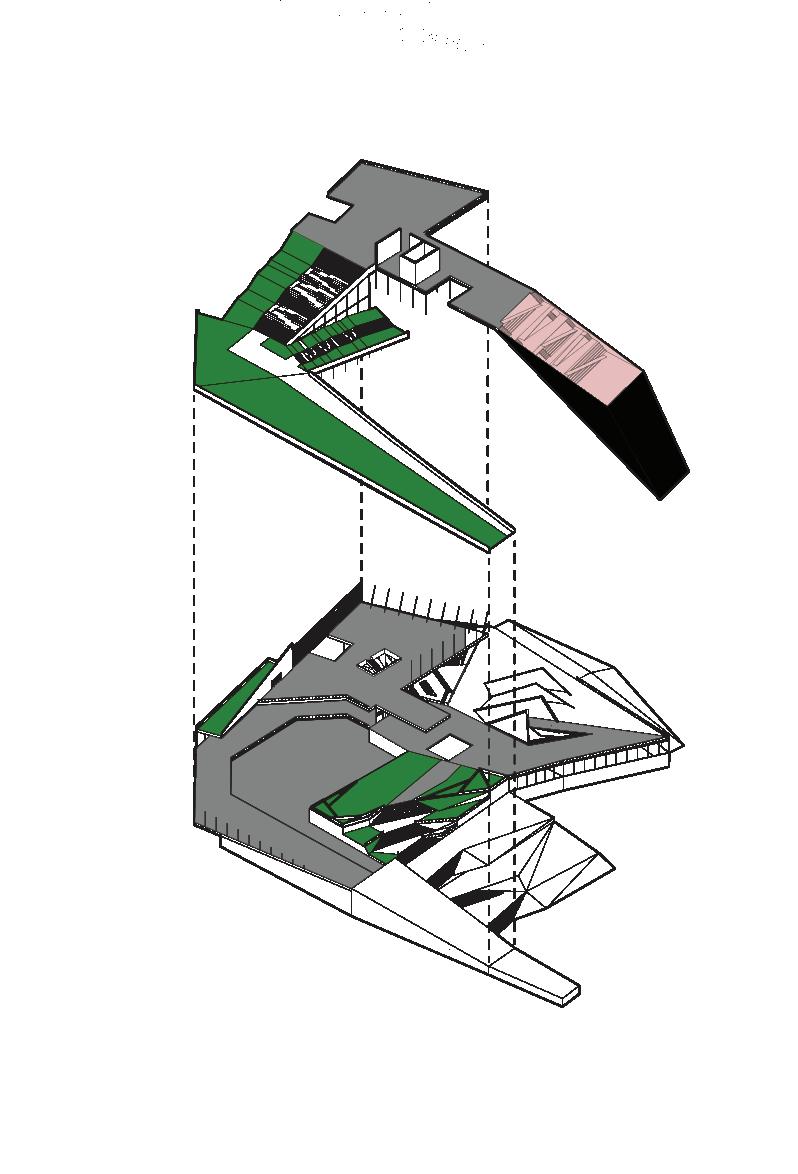
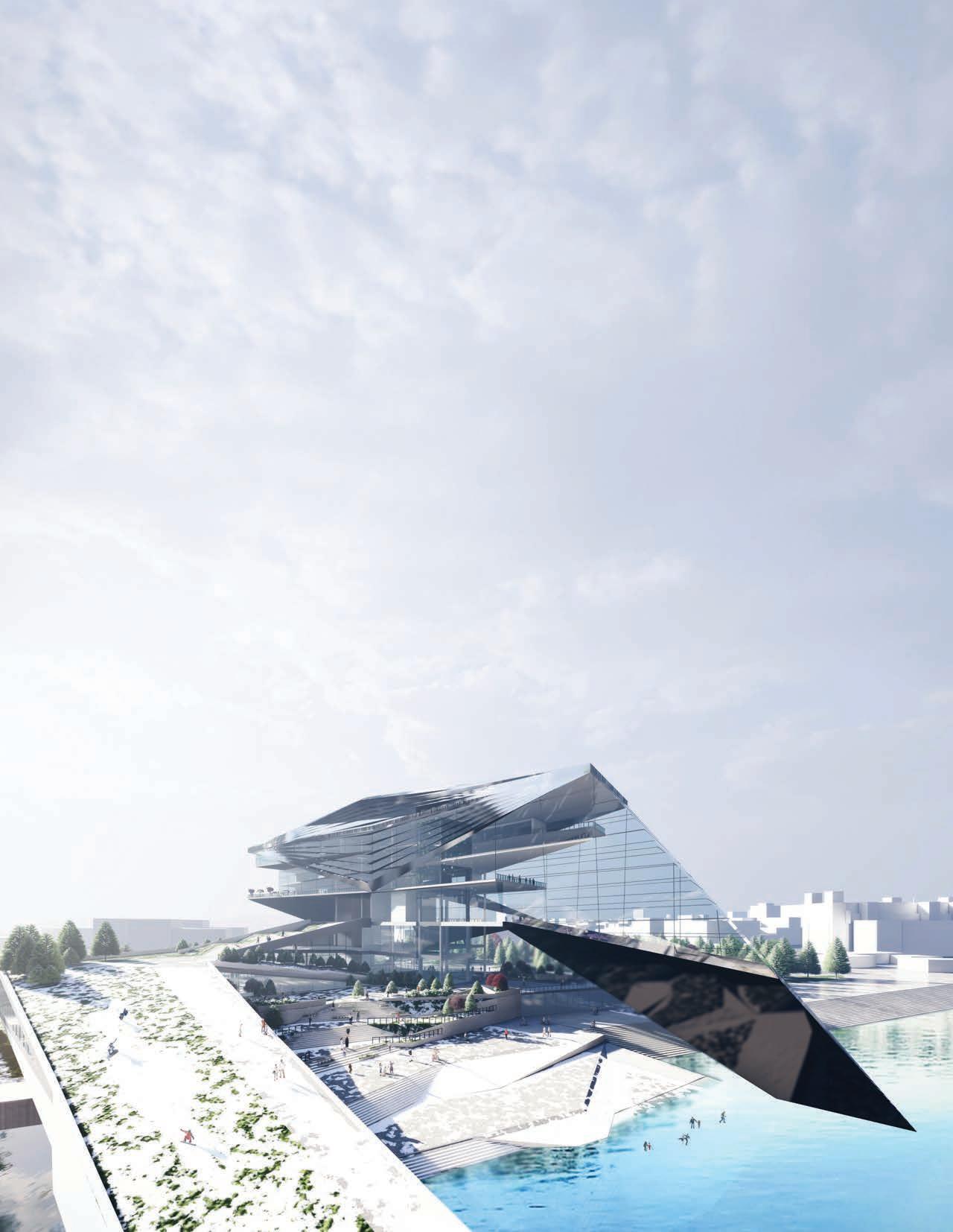 Agora
Entry ramp
Water courtyard
Agora
Entry ramp
Water courtyard
Skin
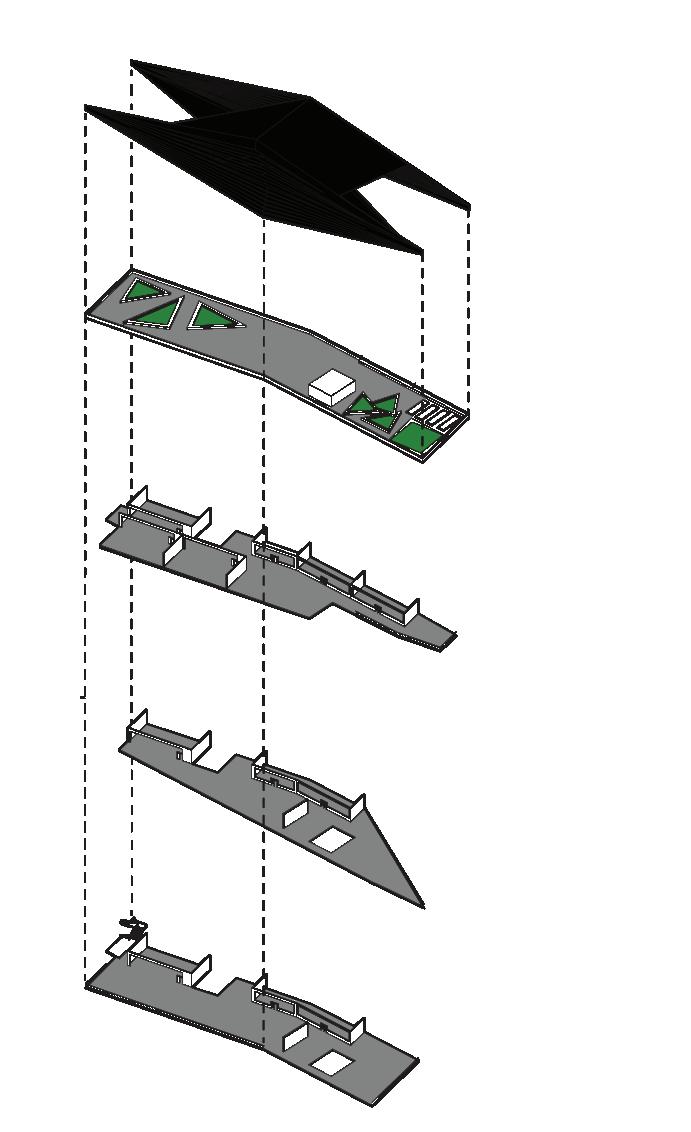
Roof Garden

Office/Classroom
Office/Classroom
Office/Classroom
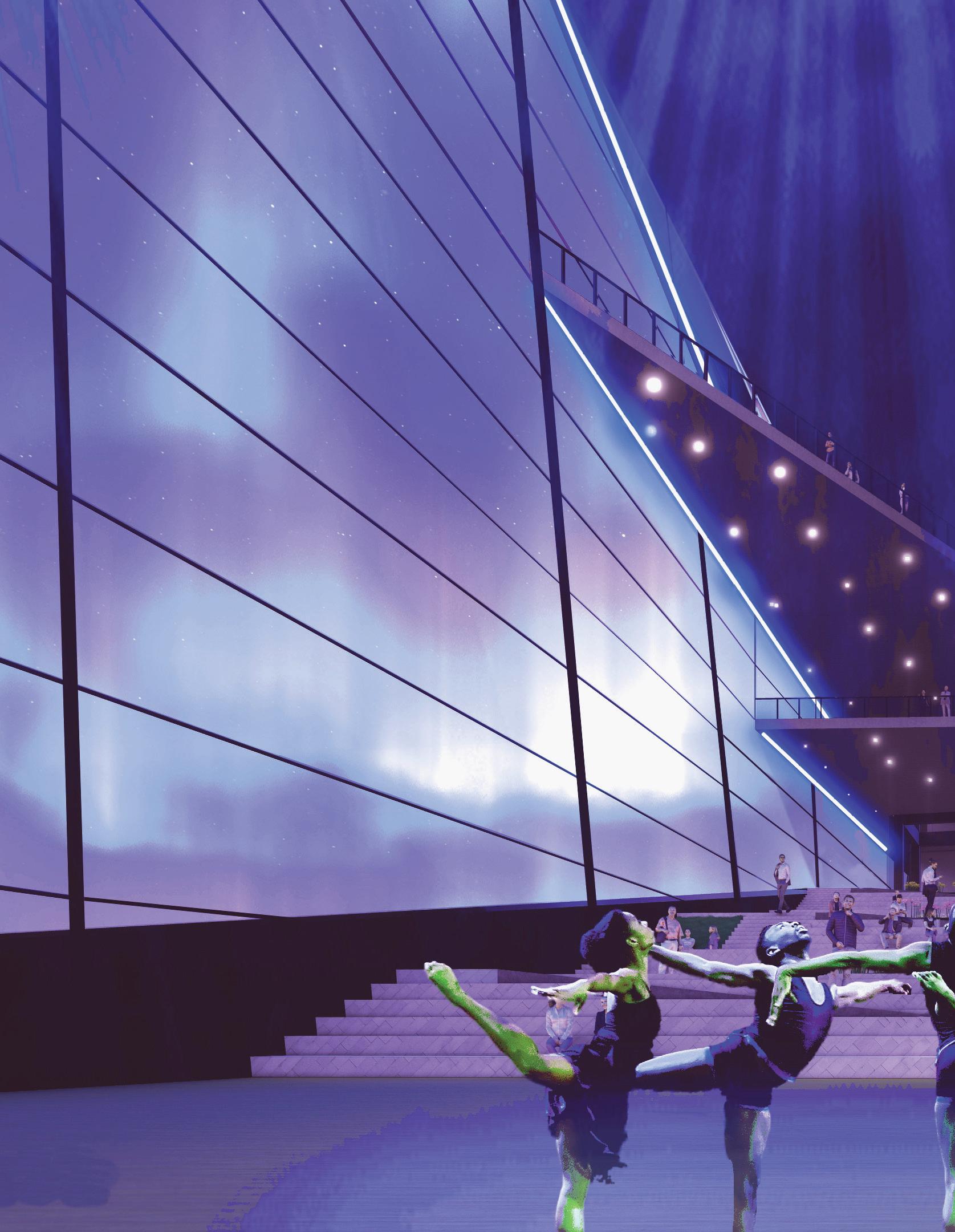
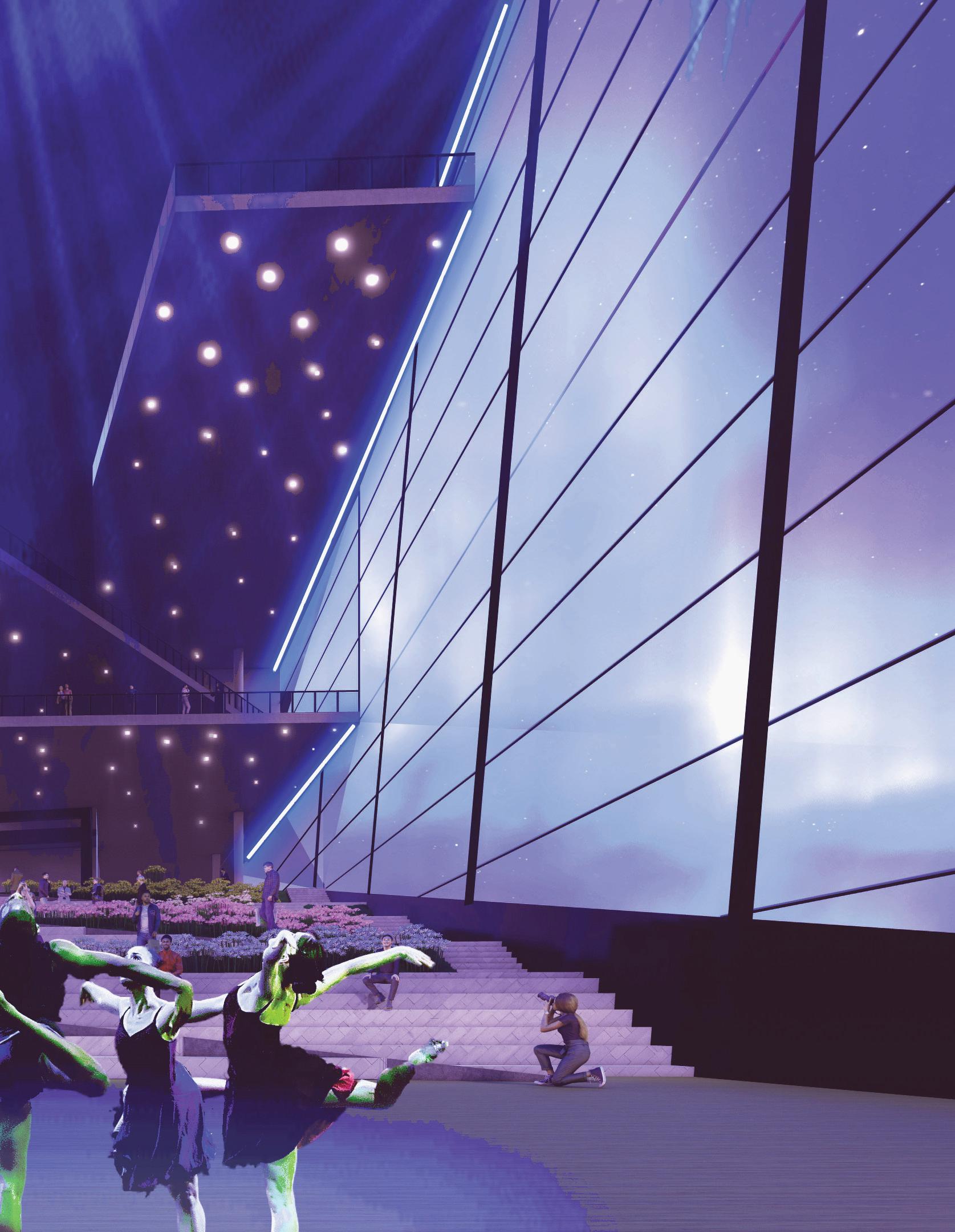
02
INSTITUTE OF PHOTOGRAPHY
ARCH 3551 FALL 2022
Liliana Morales
An institute for photography is an educational facility, and a means of correlating the connections between both photograhy and architecture. A program was given to accomedate the needs for the institute.
Blurring the lines between interior and exterior, as well as creating overlapping planes, akin to the photographical concepts such as background, middle ground, and forground, creating a building that impements those ideas into its design. the plan revolves around a central lanscaped courtyard, aptly named “The Garden of Stillness”, allowing for moments of pause or interaction.

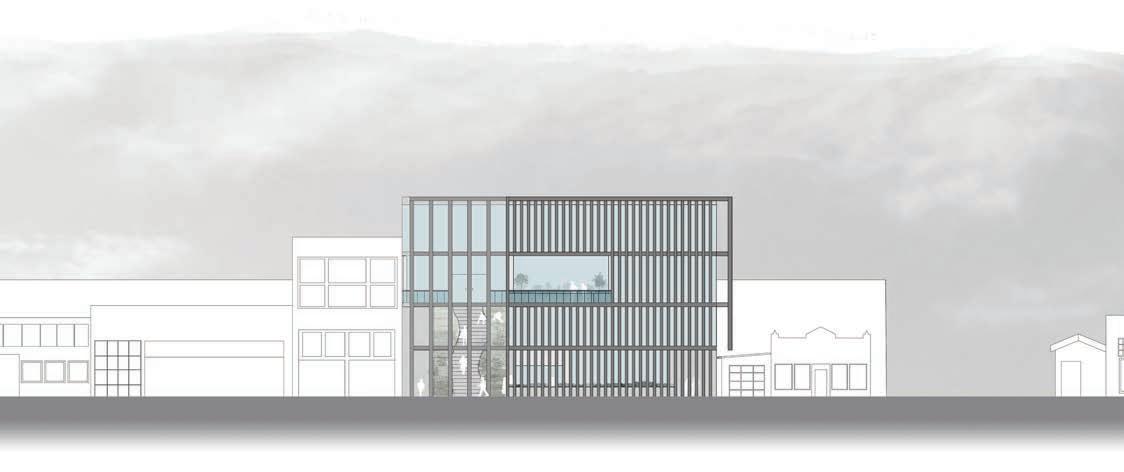
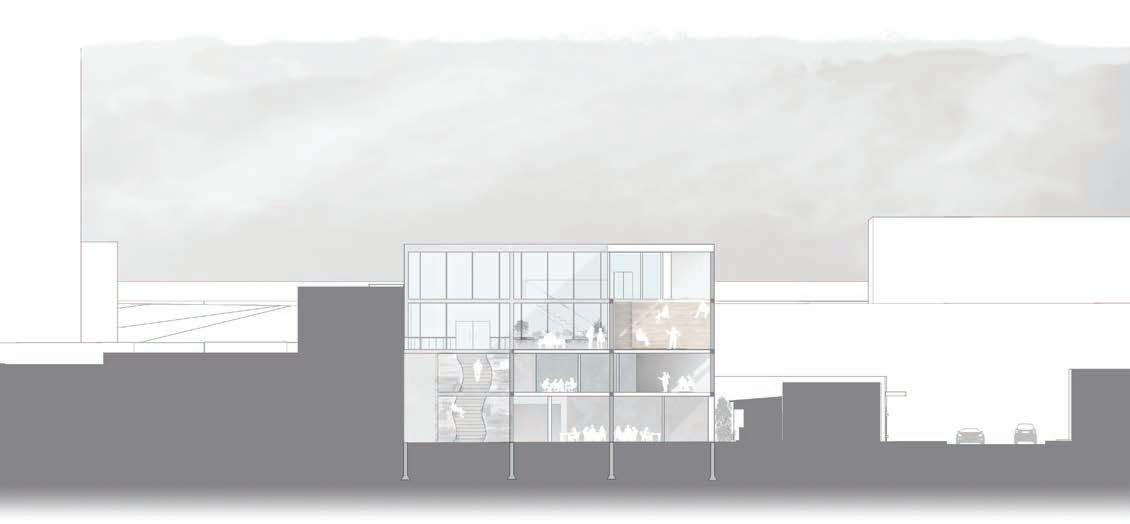
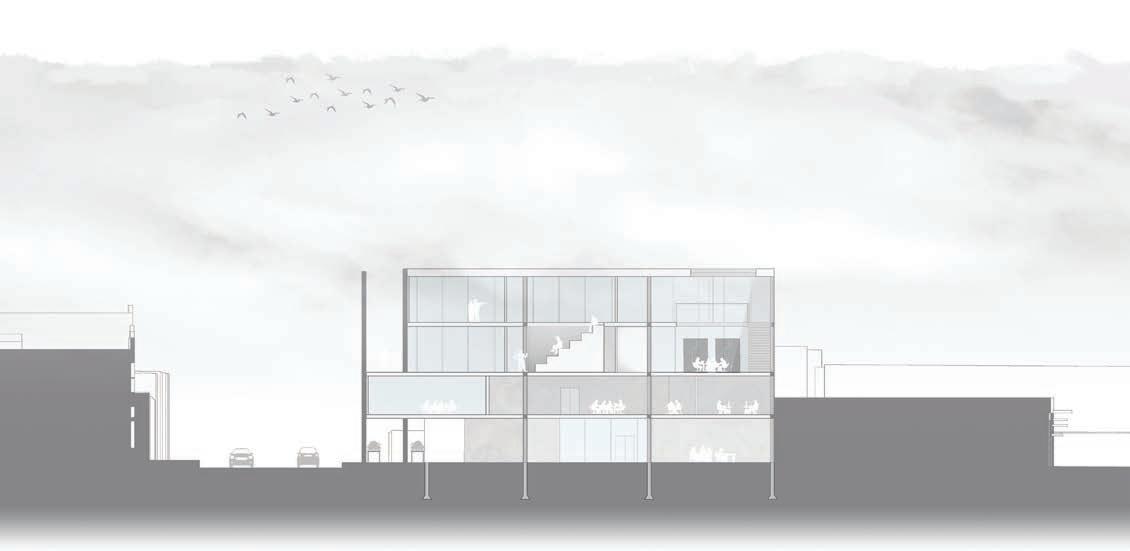
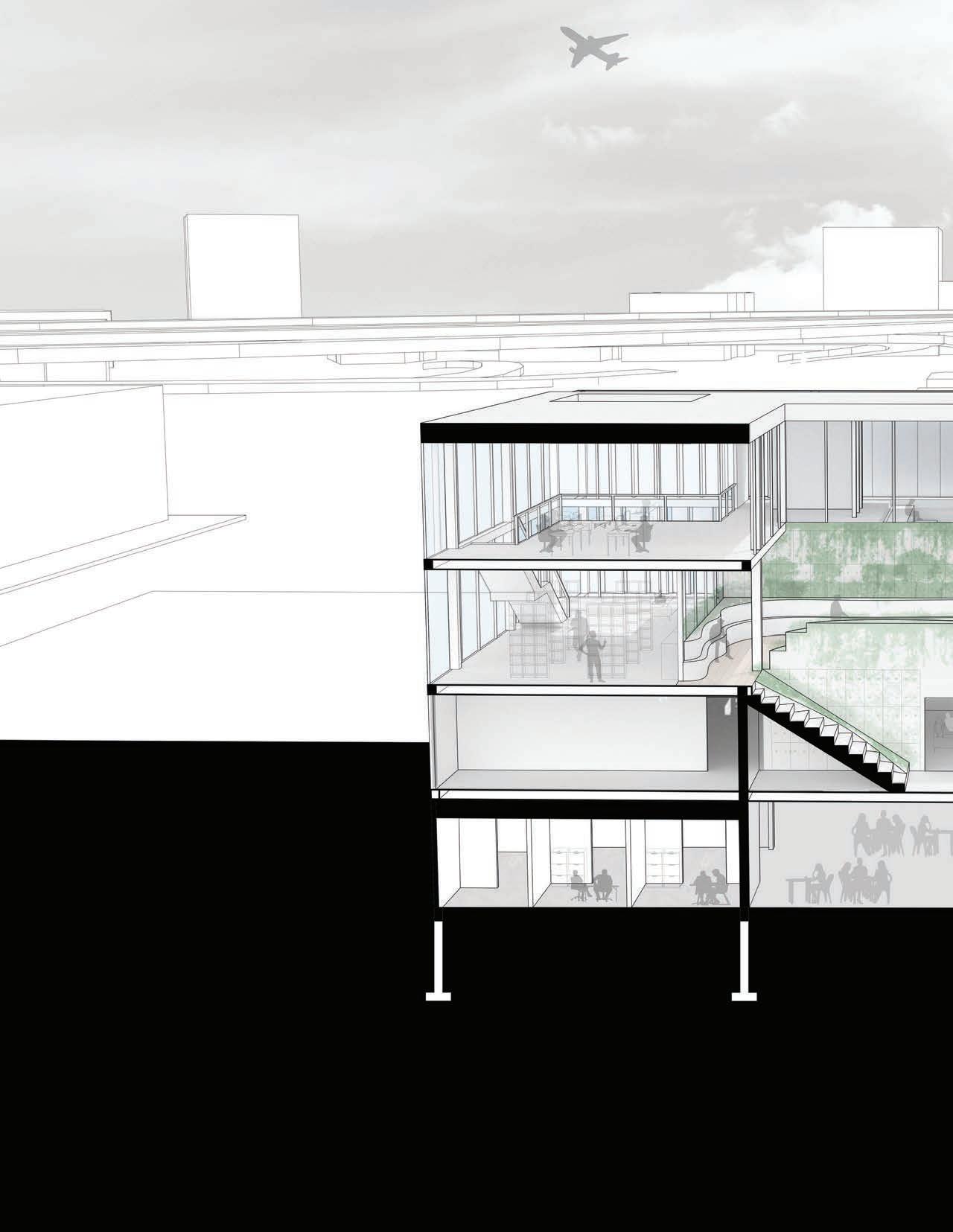
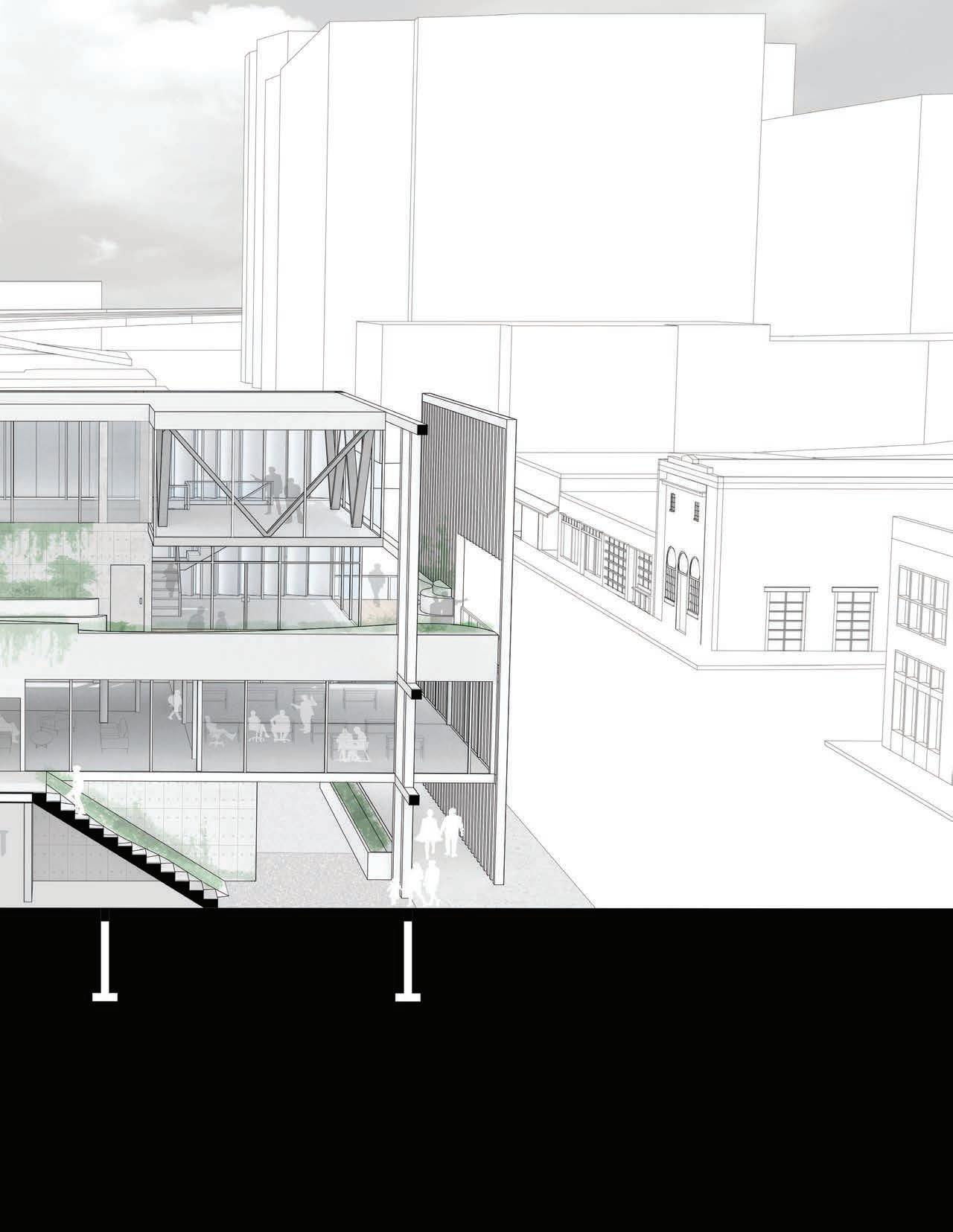


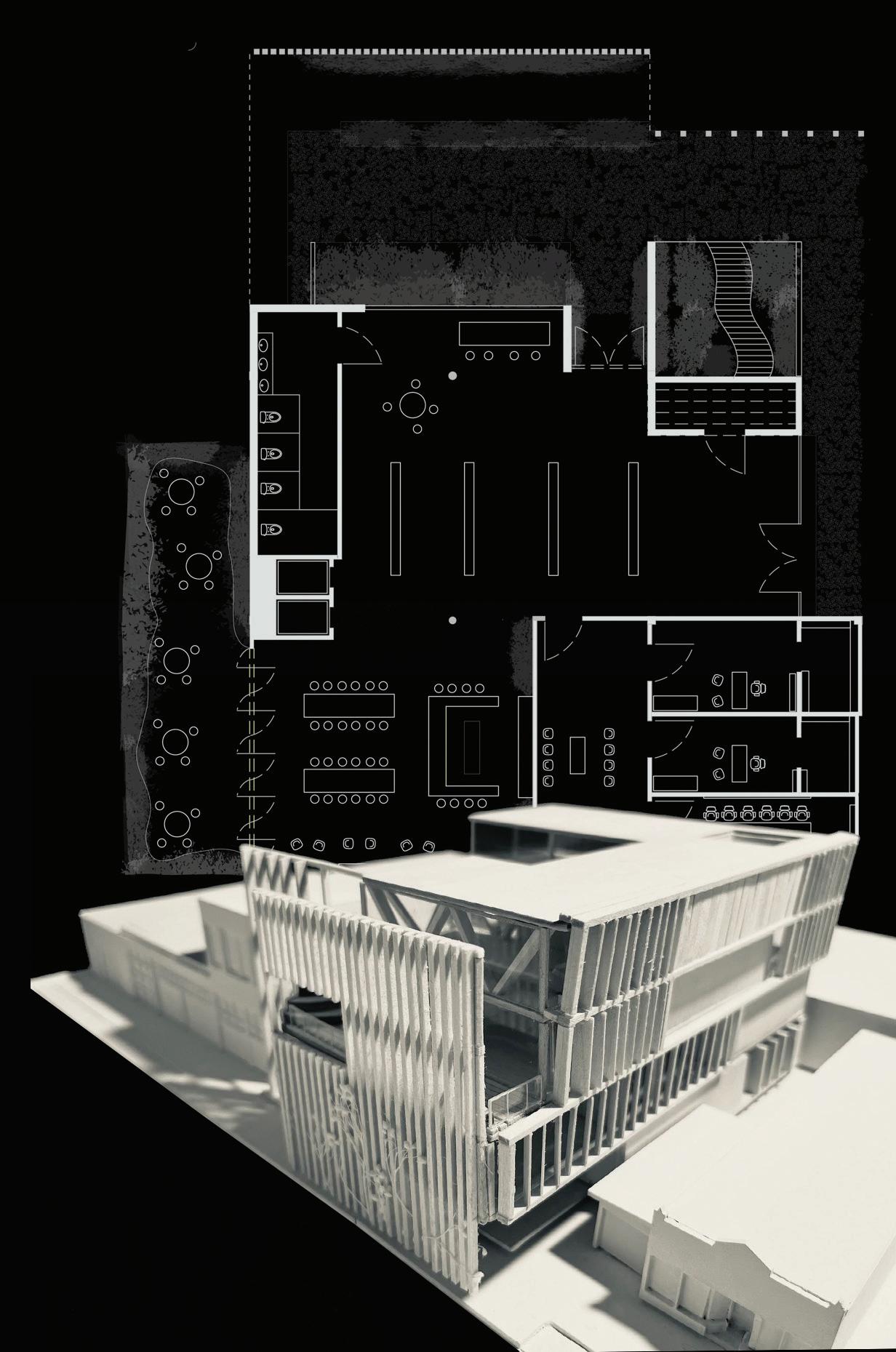

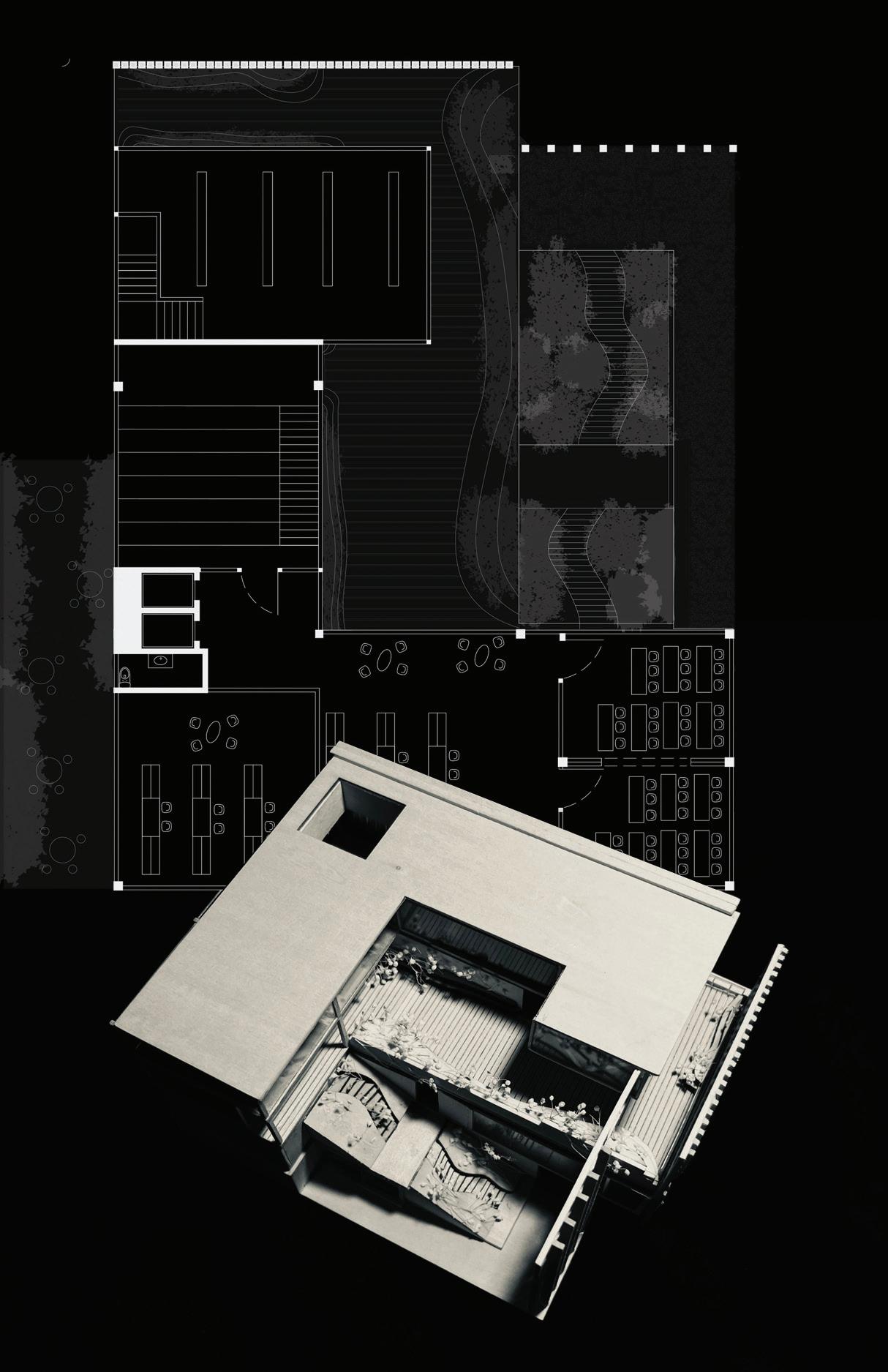

03
DALLAS STAR PAVILLION
ARCH 2552 SPRING 2022
Victor Vielma and Crystal Portillo

A Pavillion deisgned for the Dallas area was meant to be a connecting node for the nearby neighborhood La Bajada, Downtown Dallas, and the Trinity River. The pavillion was meant to also reinvent the site, and to bring public and residents together, in a highly interactive space.
Using simple methodogies such as paper folding, unique forms were created, eventually developing into a pavillion that emspasizes greenspace, community gathering, and utilizes the views from the dallas cityscape.
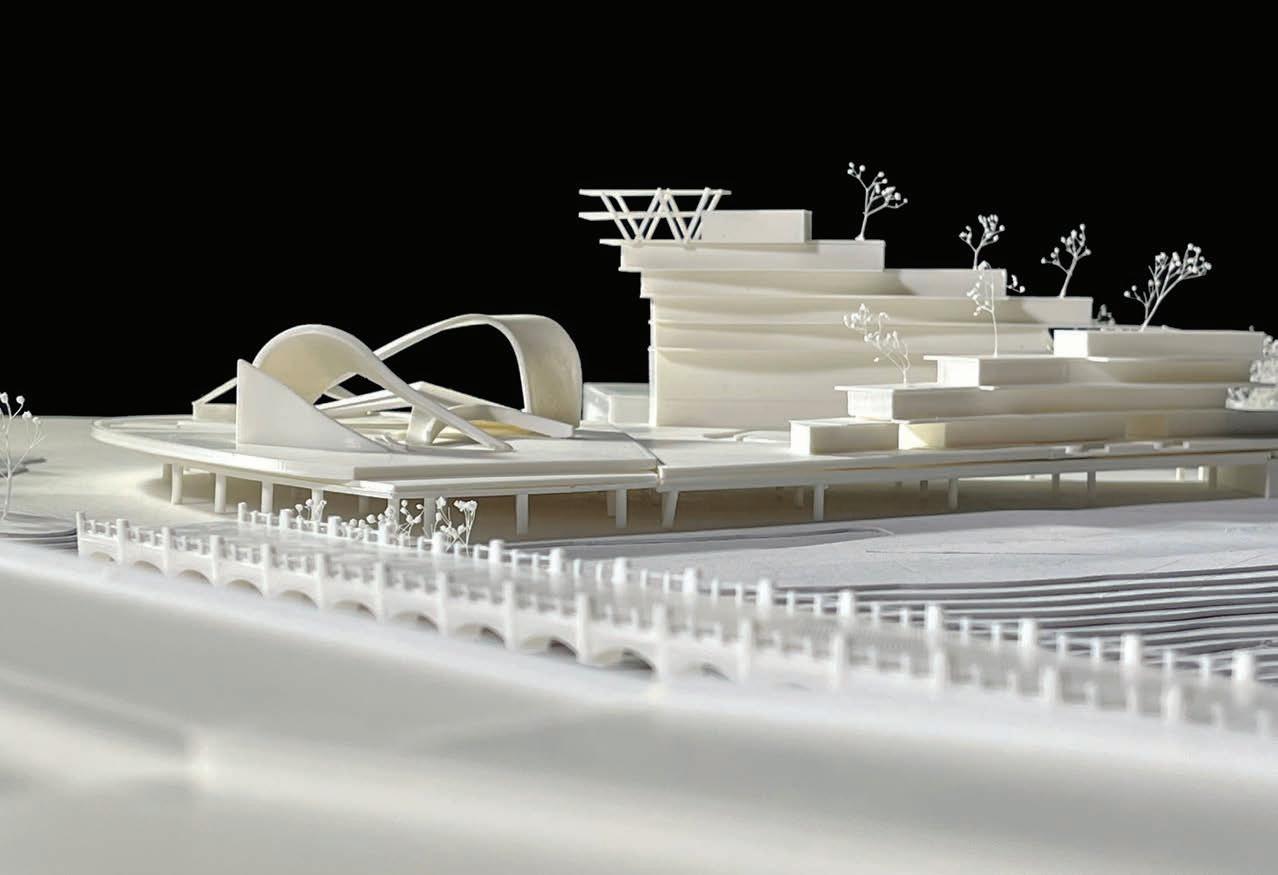
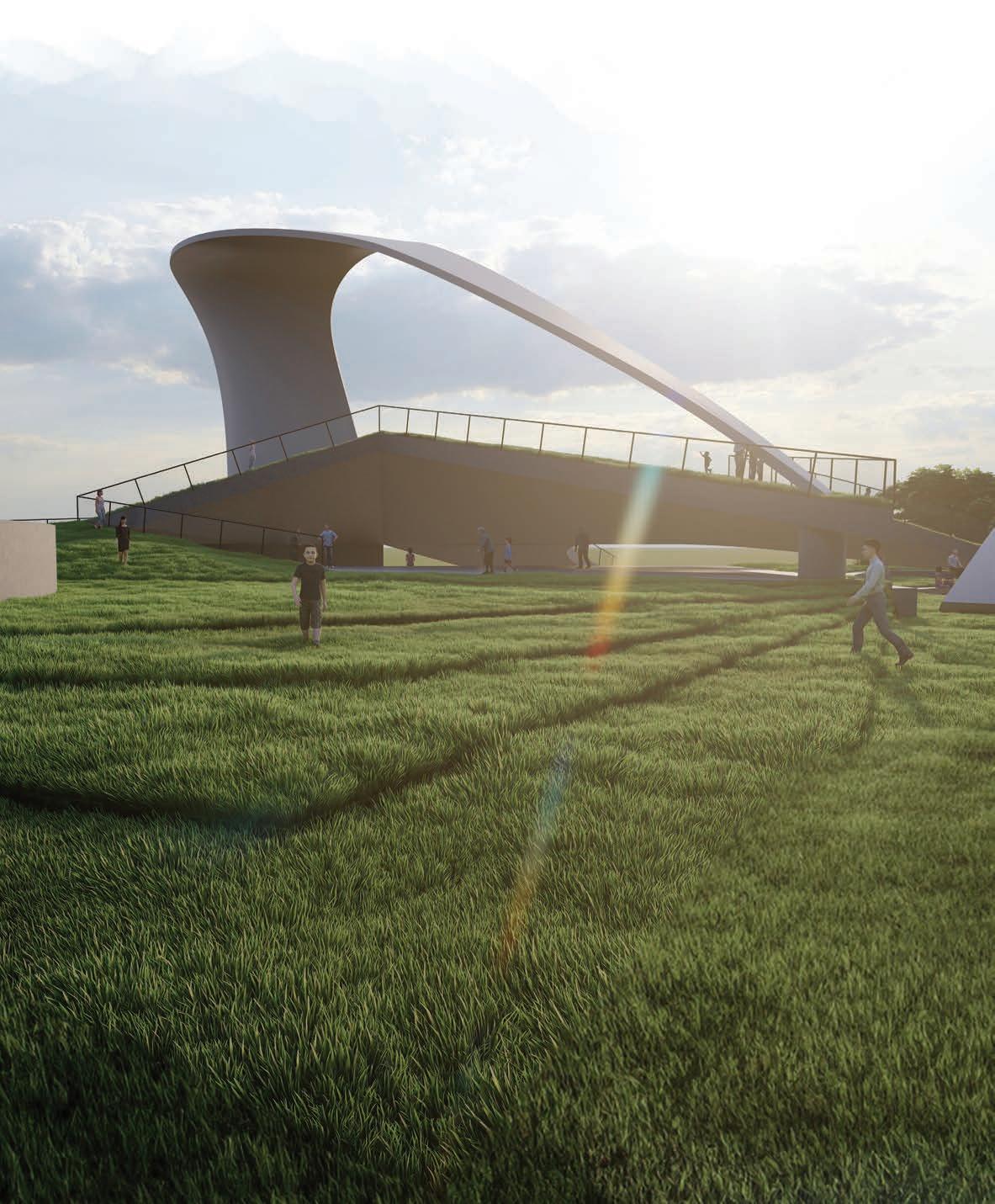

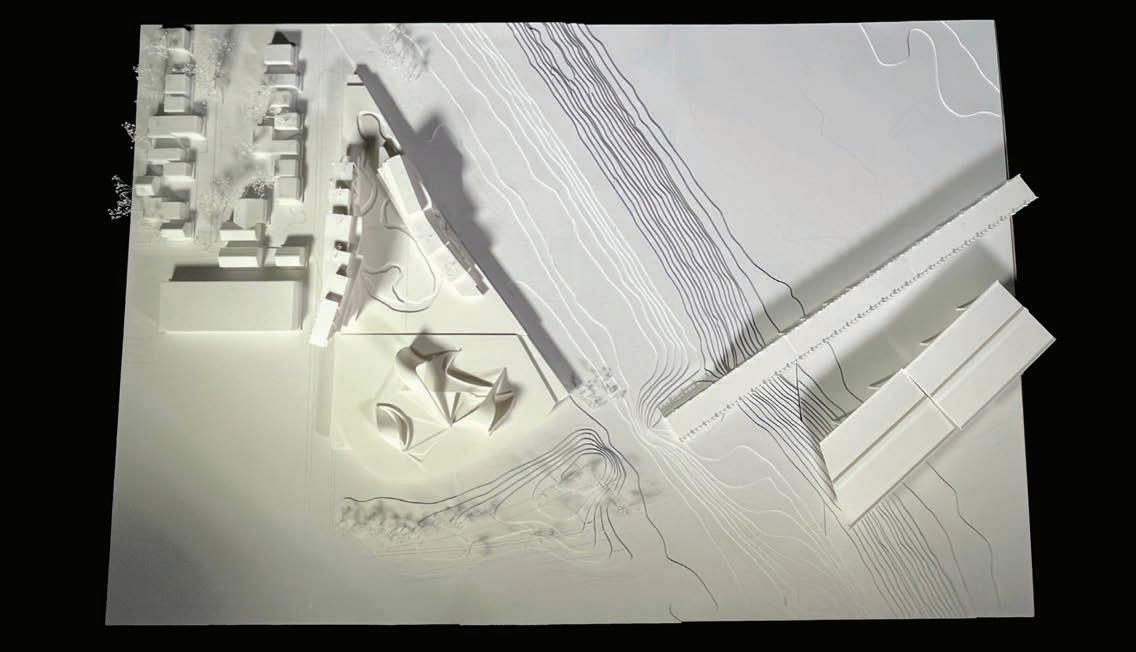

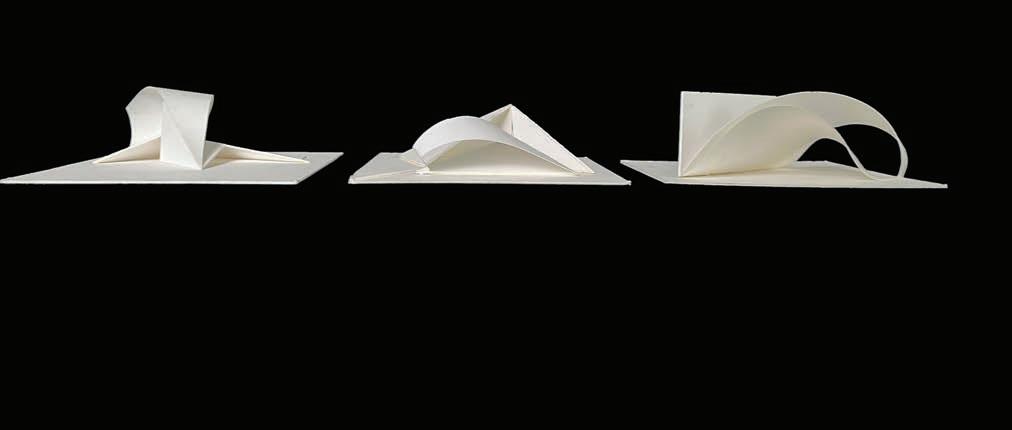

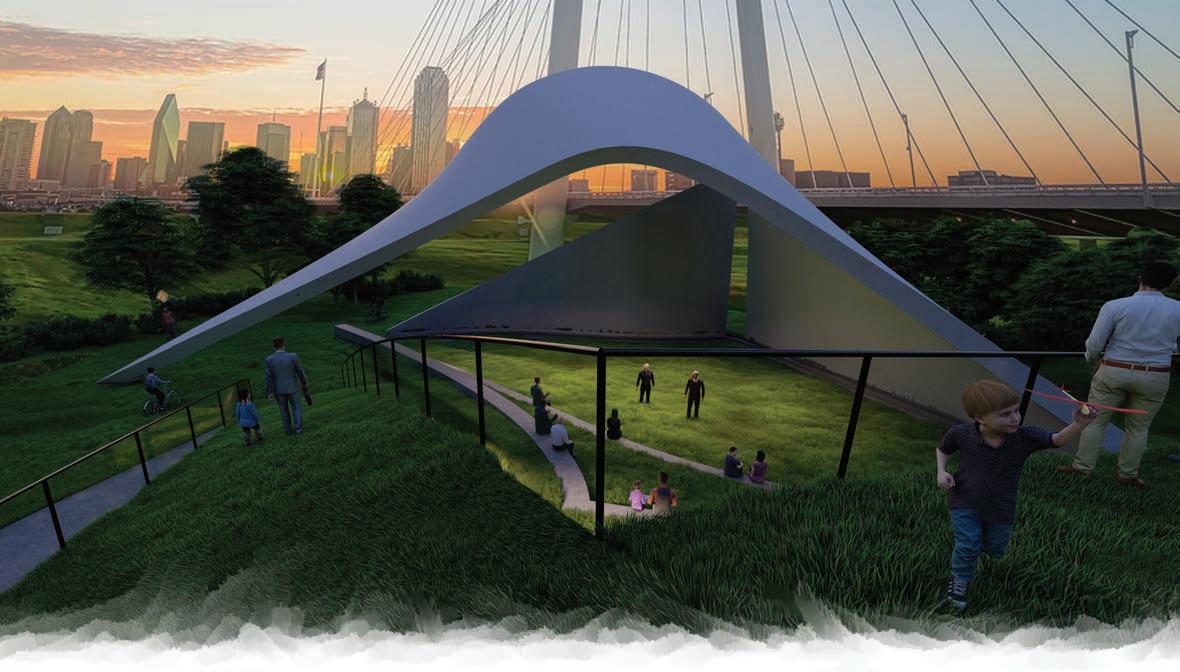
Paper folding teqniques, using primarily triangular forms, created unique deisigns that can incorporate ideas raised earth, shading, and gathering spaces. Inspired by the english definition of the nearby historical towns name, La Bahada, which thanslates to “The Descent”, paired with the carving created by the paper forms, birthed the idea for a elevated hillside with a shaded space below.
Despite its proximity to the Trinity River, a lack of public greenspace was evident in the area, and the designs aims to give back that much needed greenscape to the residents, while also attacting visitors and providing a venue for public events.


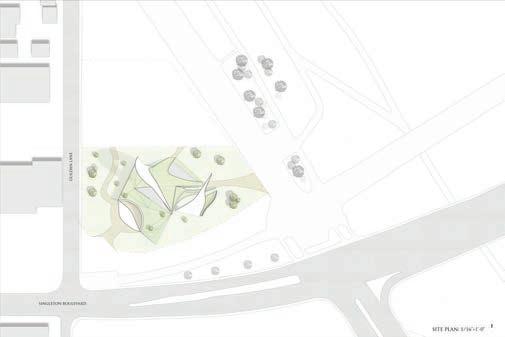
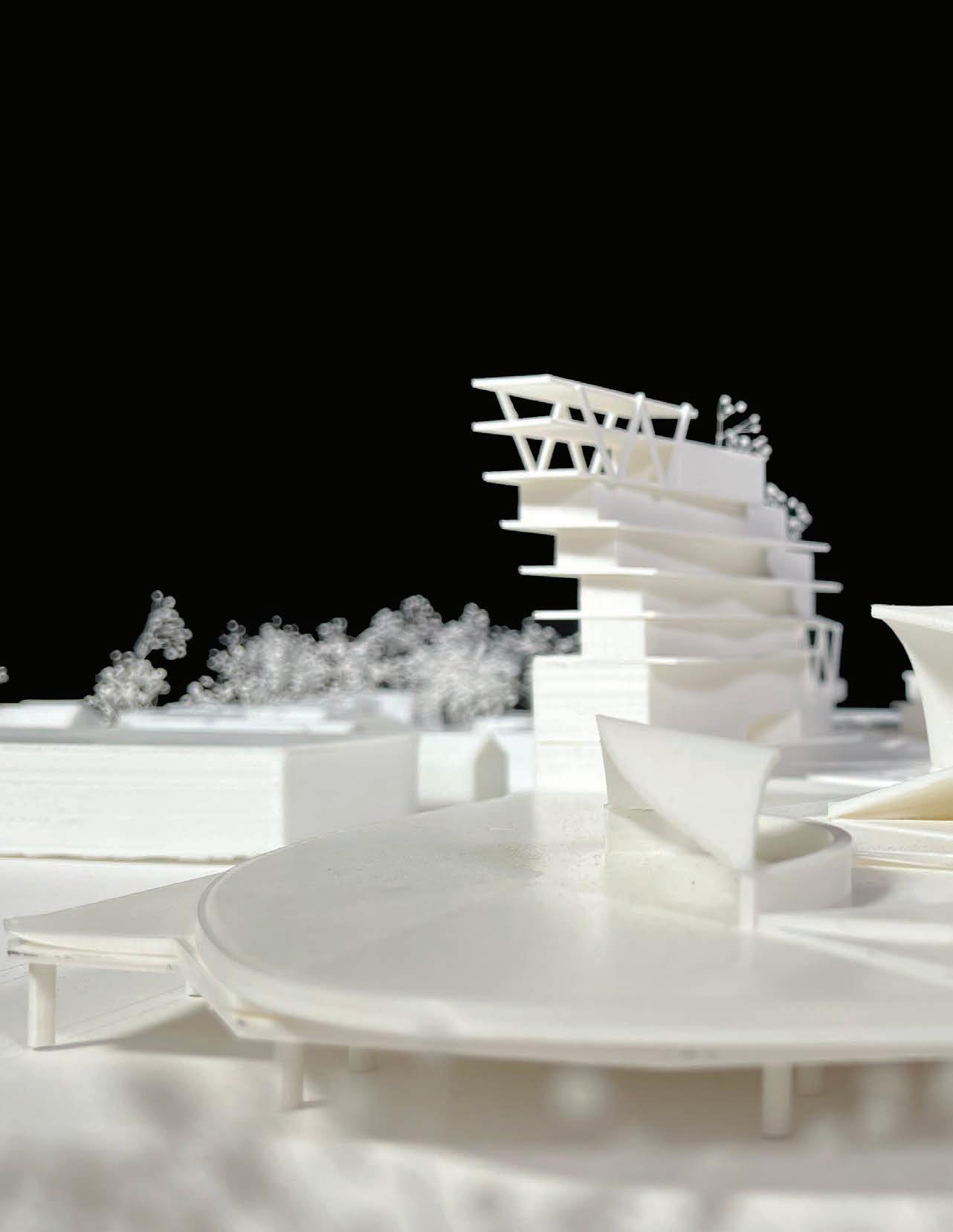

04
MUSEUM OF THE CURATOR
ARCH 2551 FALL 2021
Heath Macdonald
A conceptual museum designed to accommadate the clients needs. Creation of a grid system from Richard Diebenkorns Ocean Park series #24 was designed by using The modular system by Le Corbusier. Fields in the painting were converted into proportional grids following the golden ratio, and determines primary, secondary, and tertiary planes.
The design led to a maping of five seperate plates, each reflecting different structural systems. The plates ultimately culminate into a structure that translates the transition between traditional load bearing structure to the modernist free-piloti plan. Explorations of Double volumes, Poche space, and Datum walls were incoporated into the design.



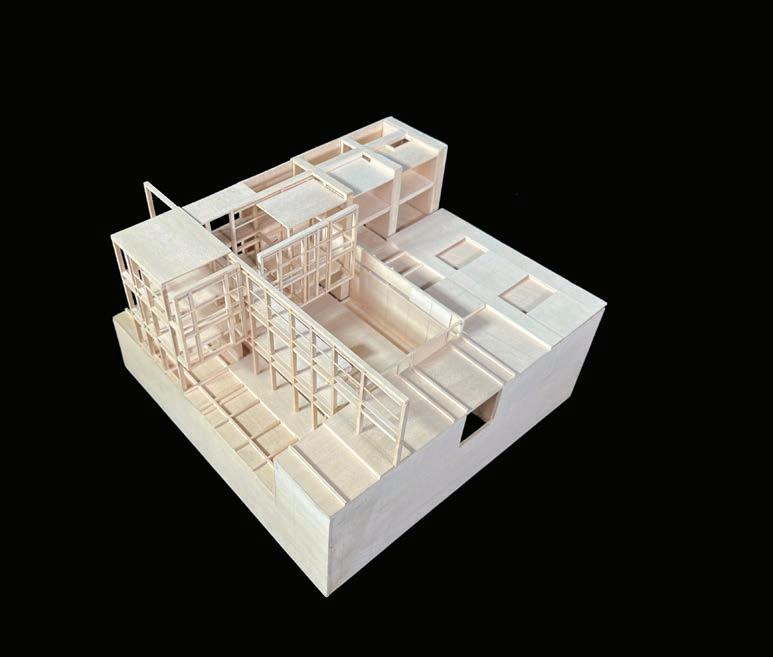
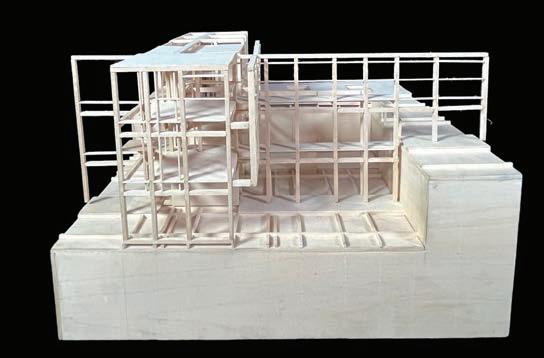

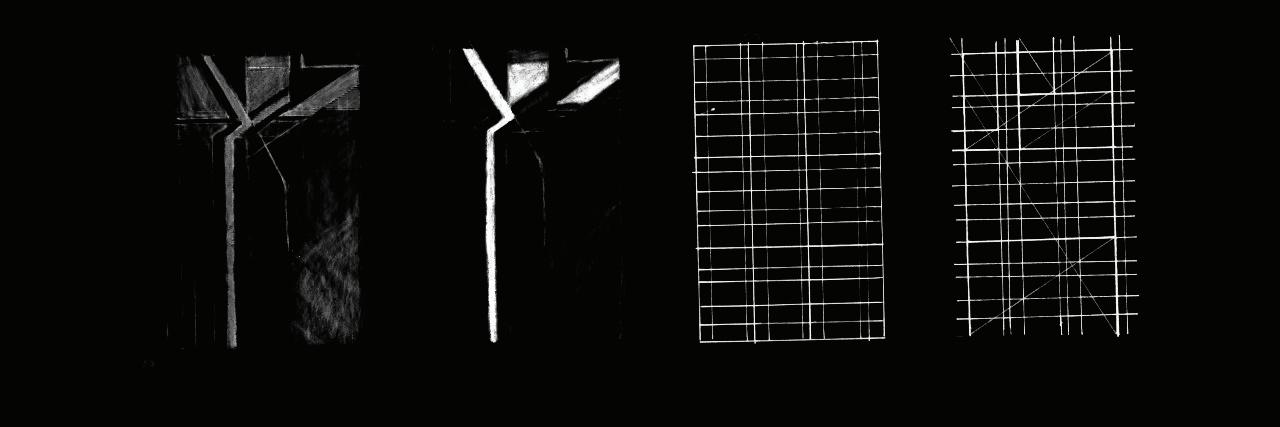

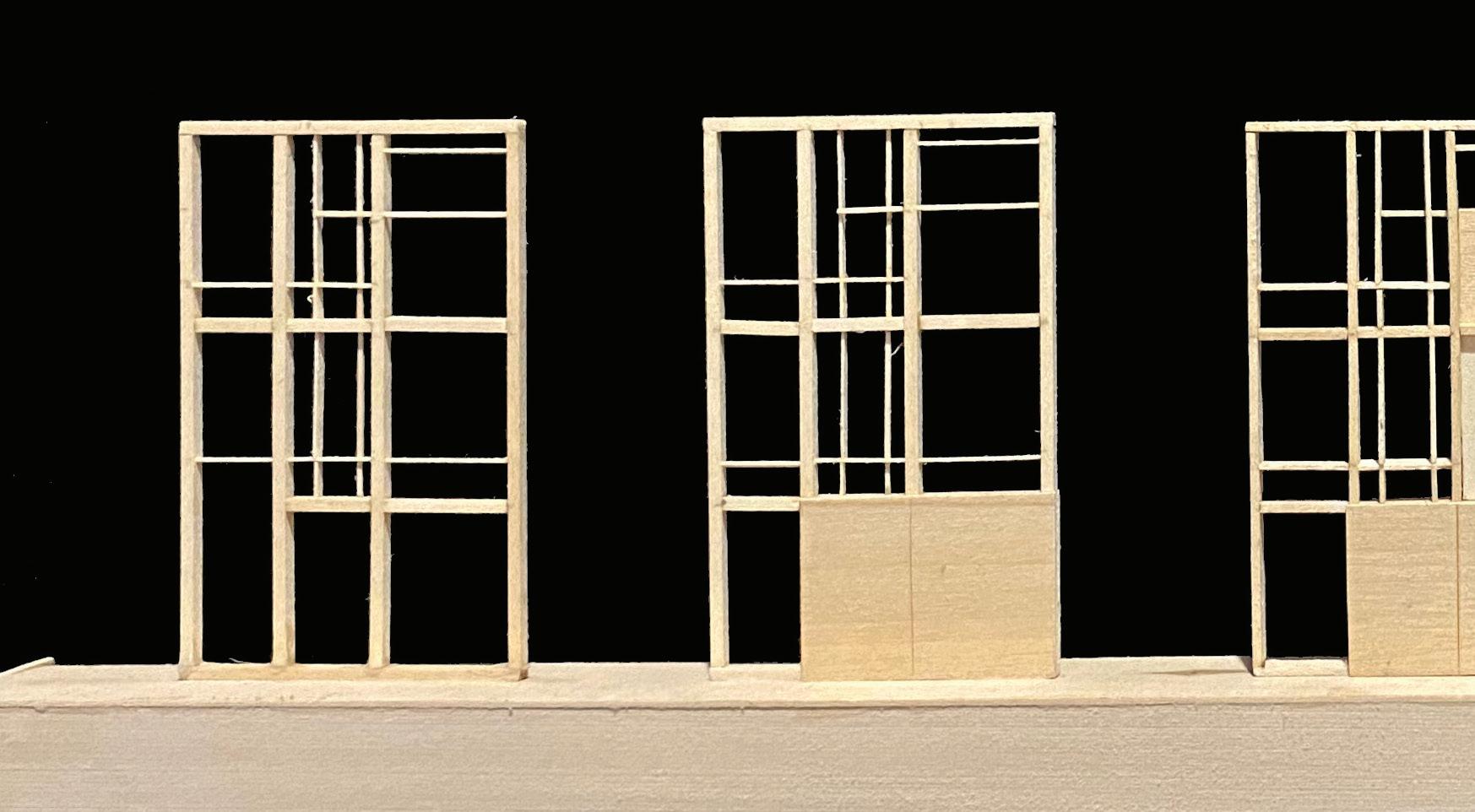





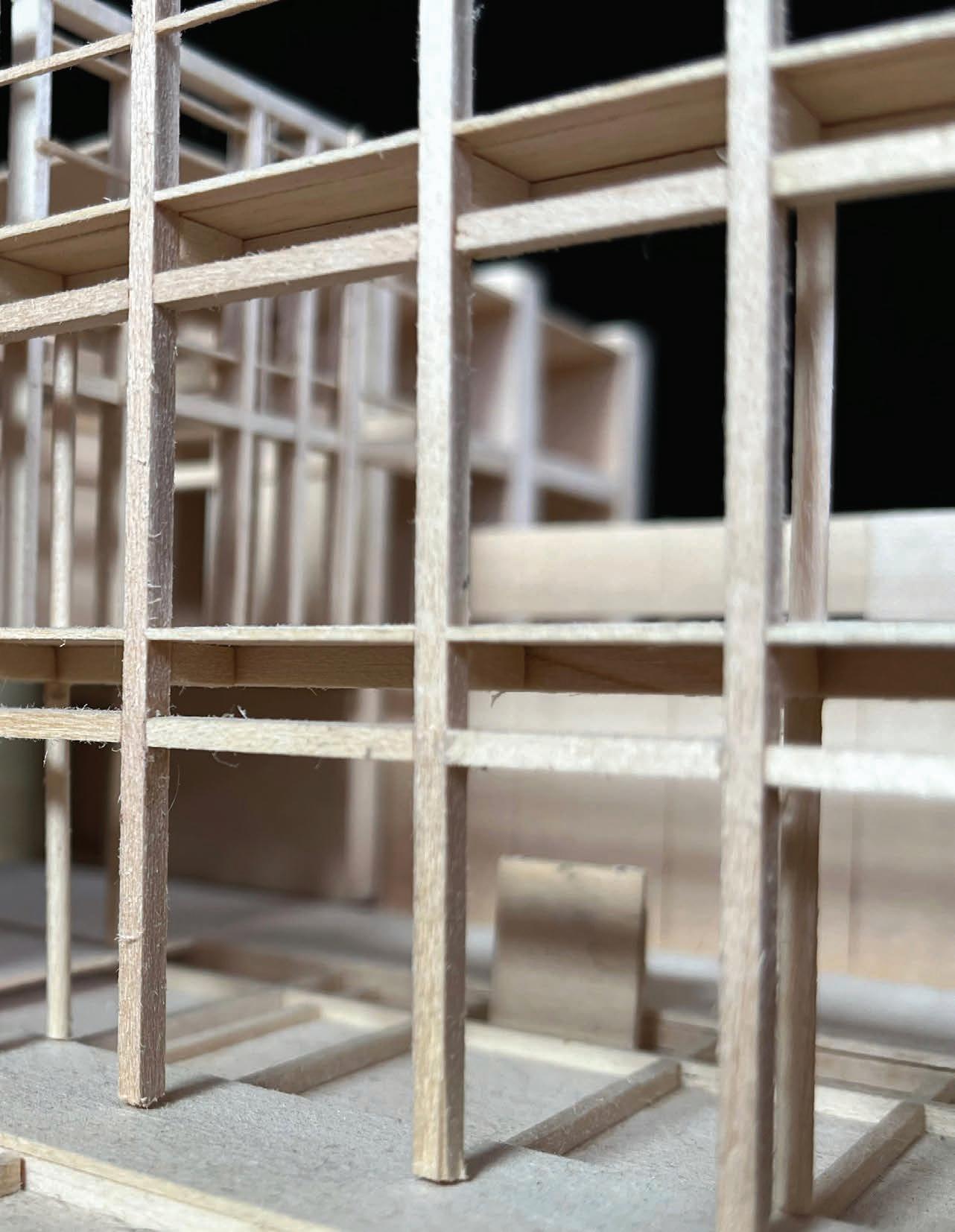
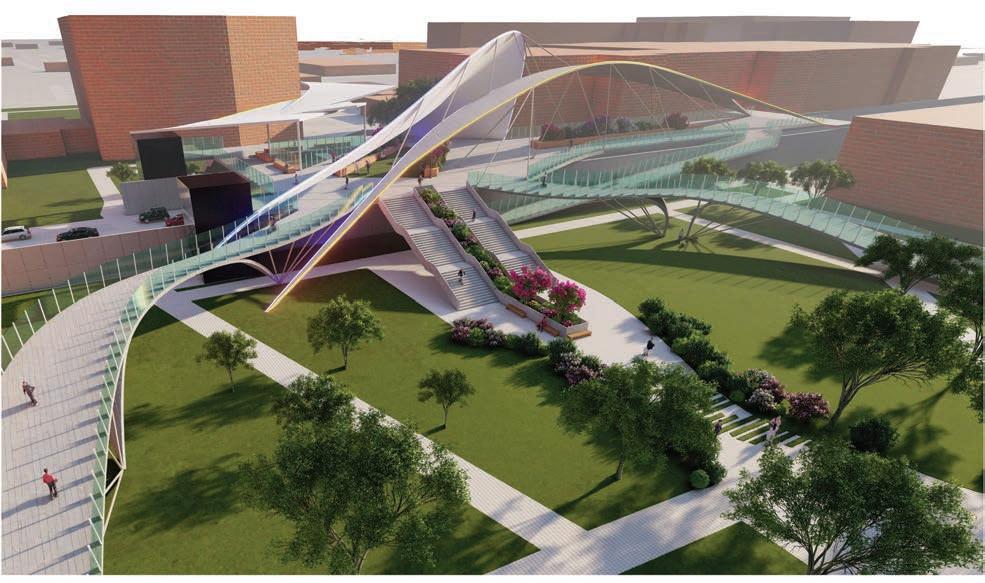

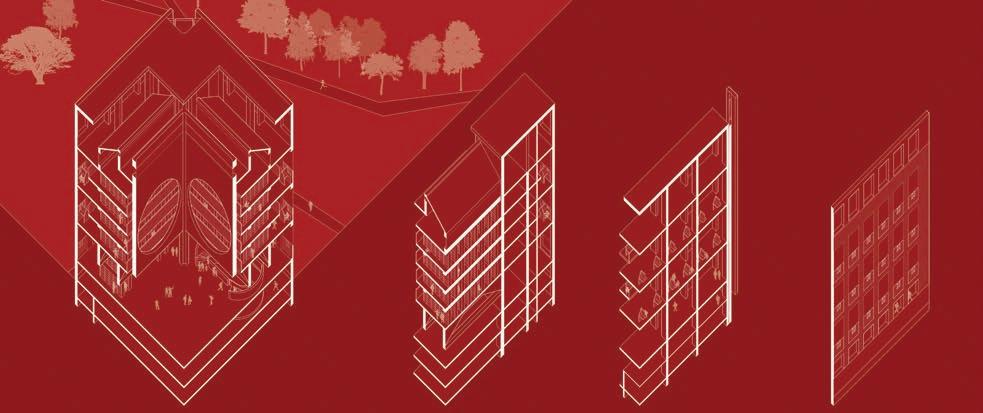 UTA BRIDGE COMPETITION
EXETER LIBRARY PRECEDENT
UTA BRIDGE COMPETITION
EXETER LIBRARY PRECEDENT

