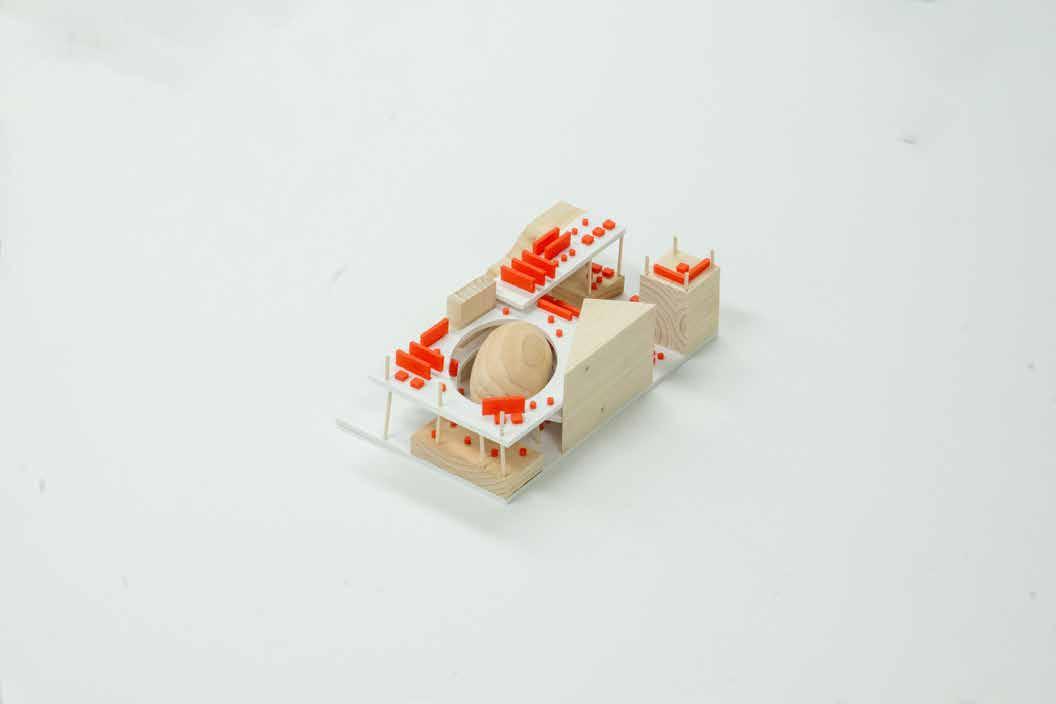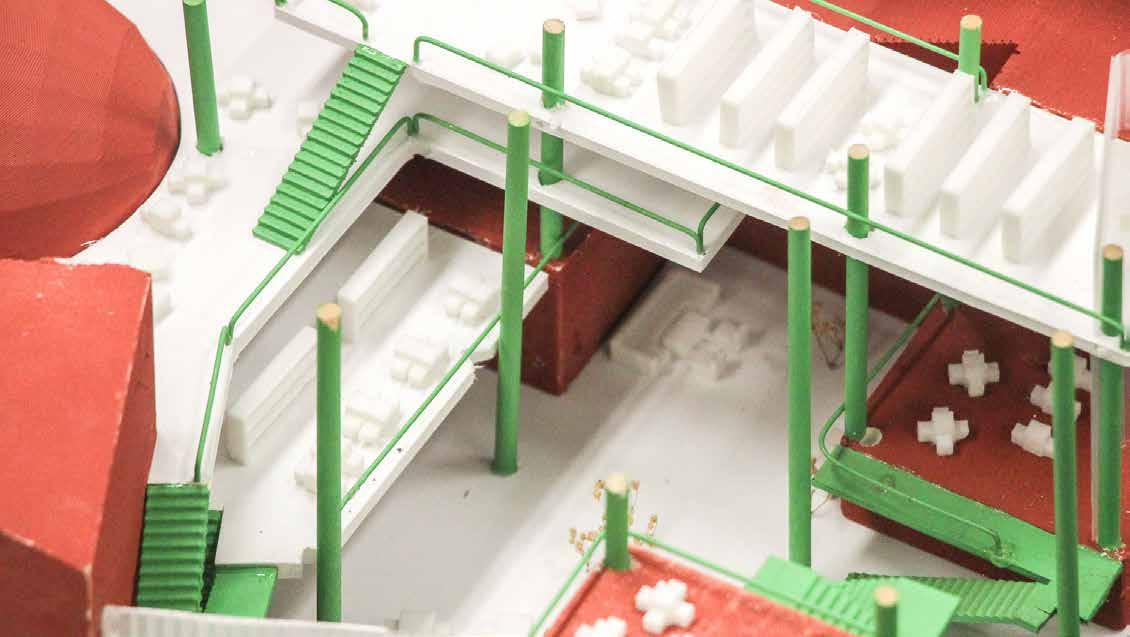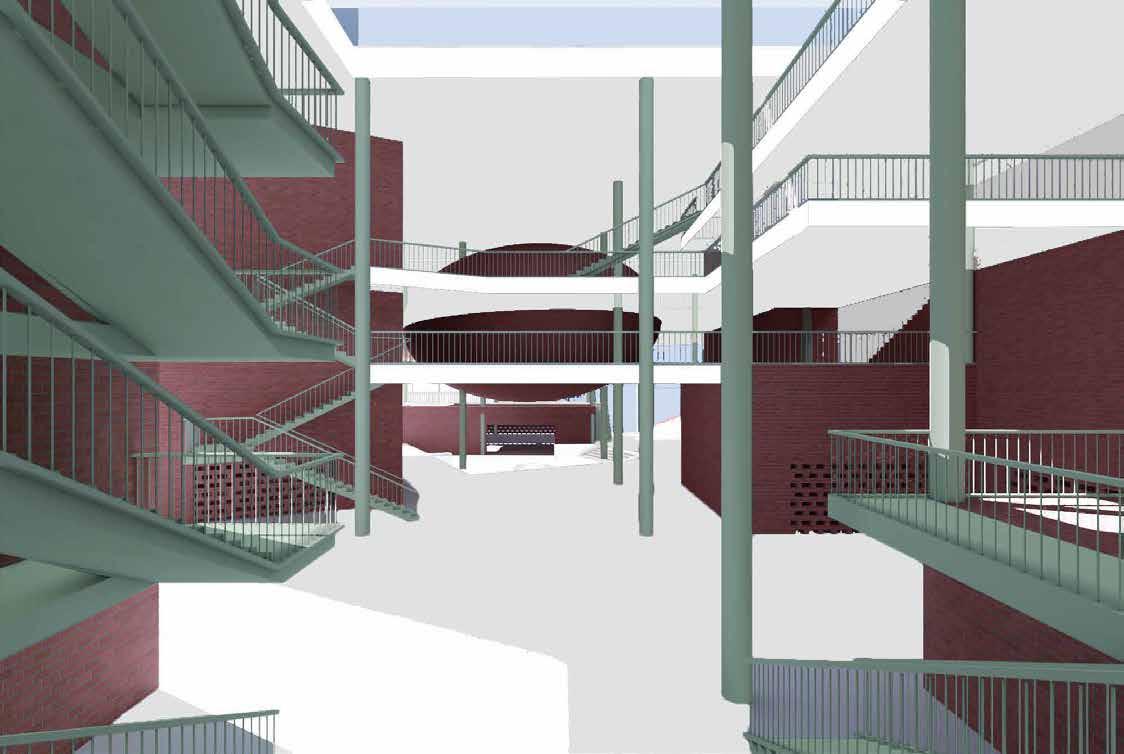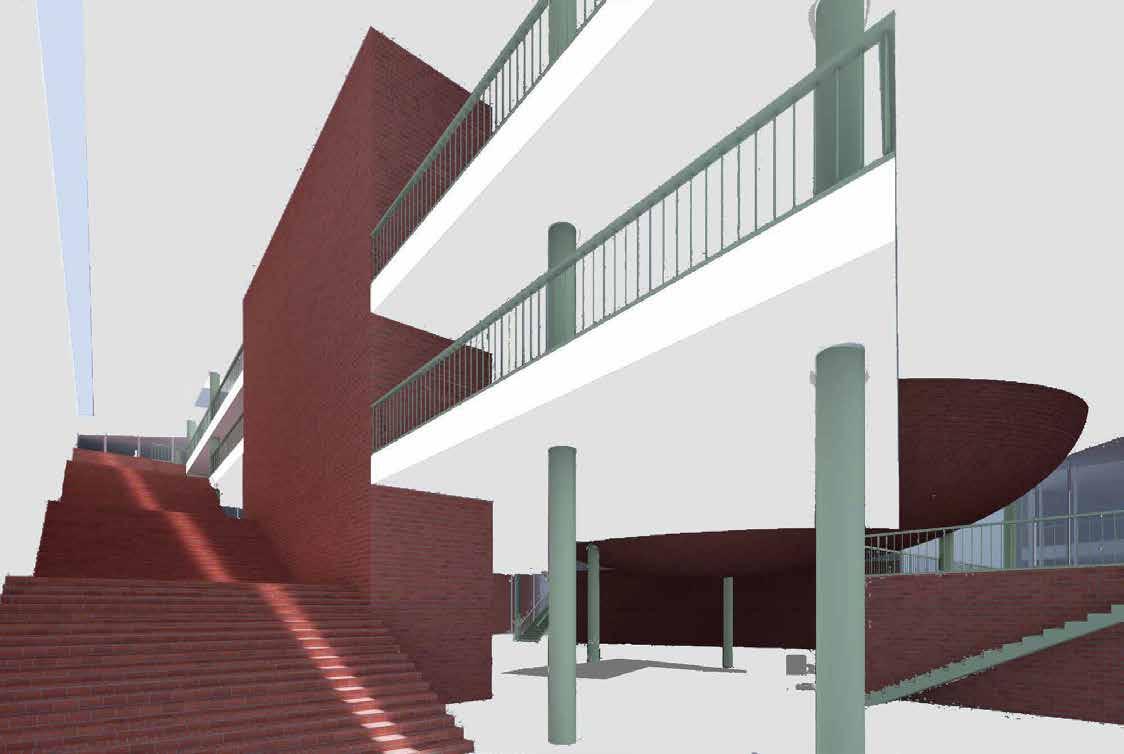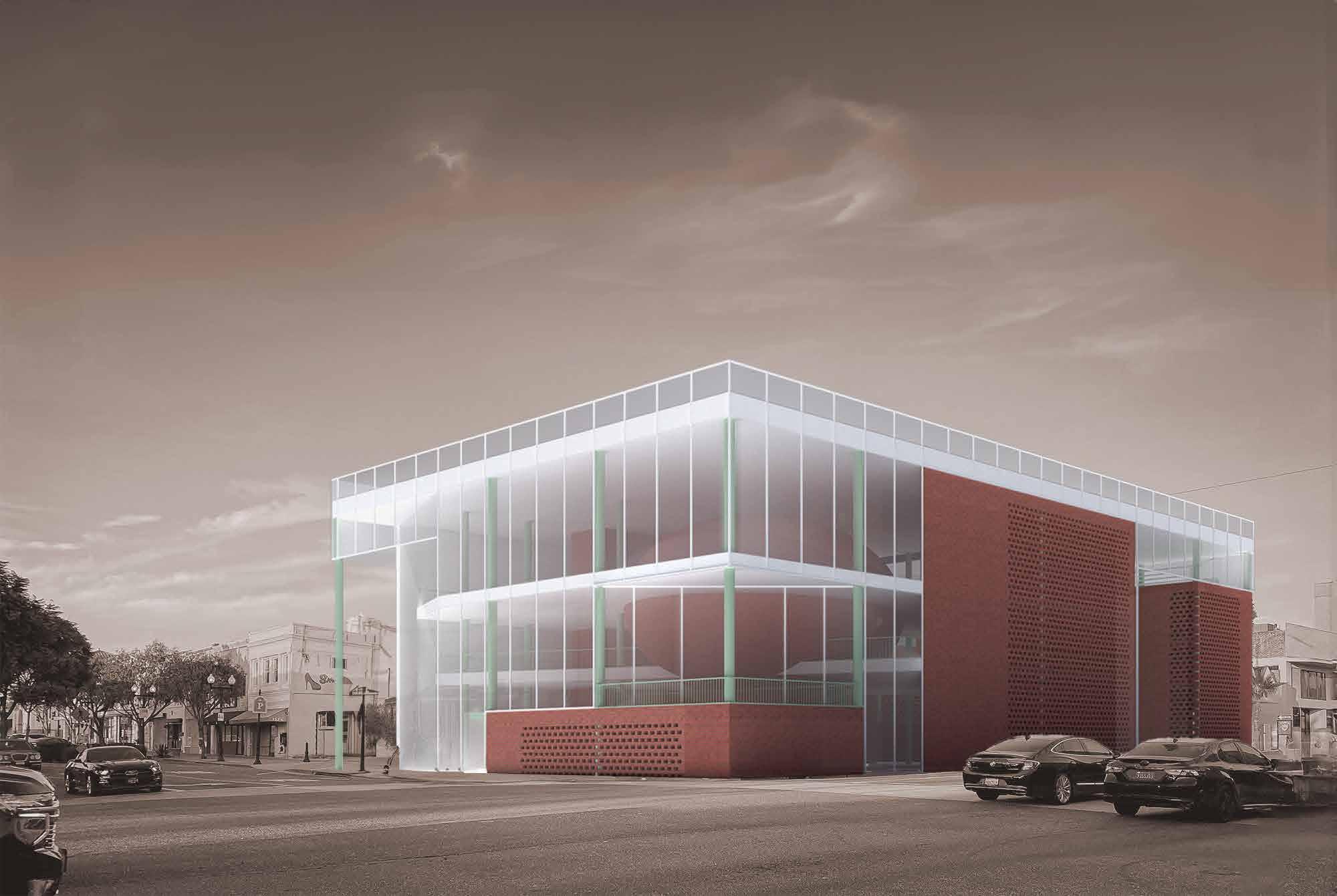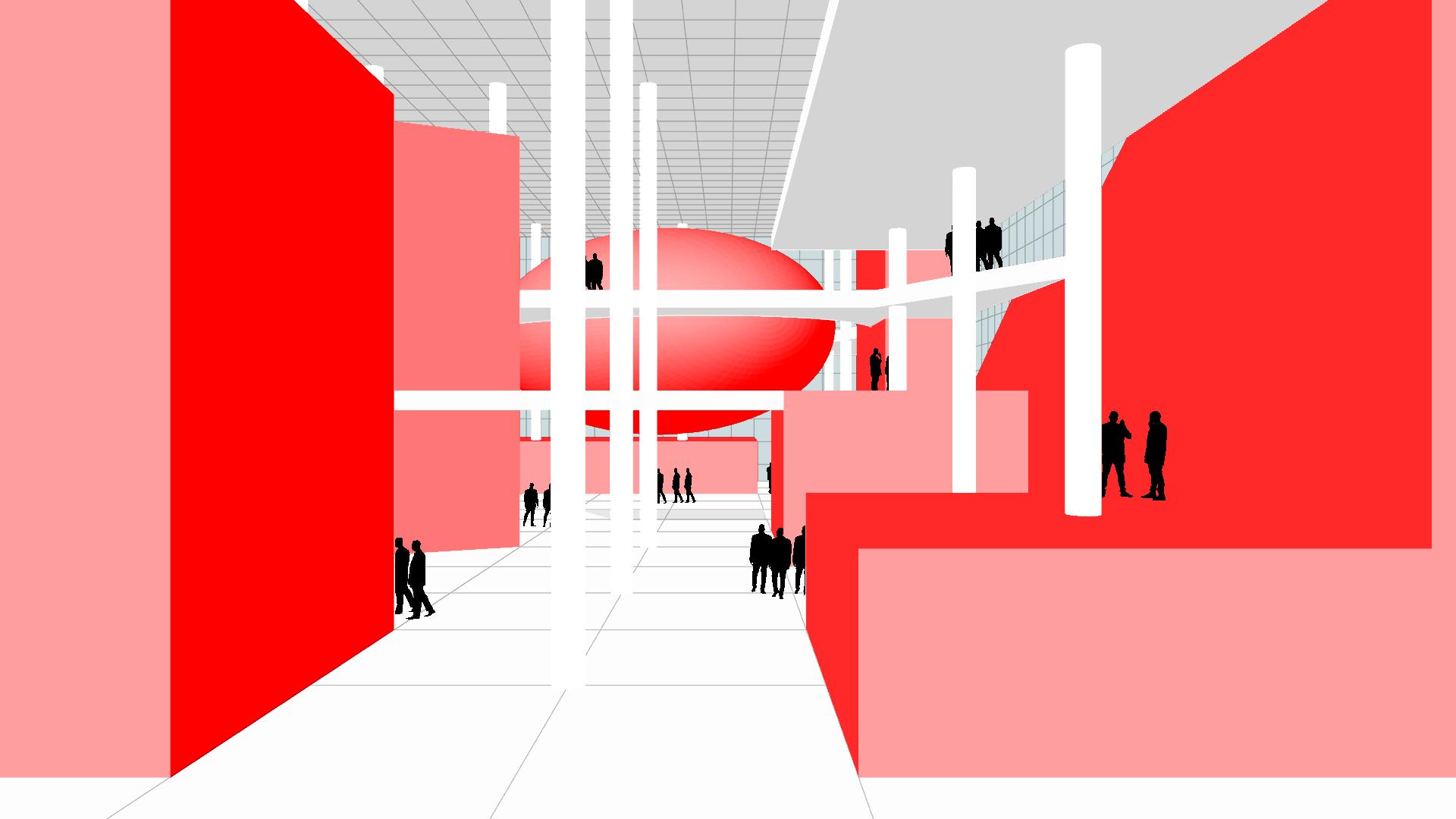SELECTED WORKS
Daniel Jafet Medina
A modular index of architectural explorations
Adapted per submission March 2025
CONTENT
Cal Poly Pomona (Spring 2023)
Santa Ana Mixed Use Housing
Cal Poly Pomona (Fall 2022) Scientist Retreat
Cal Poly Pomona (Fall 2022) Lookout Pavilion
Cal Poly Pomona (Fall 2021) Museum of Contemporary Japanese Art
Cal Poly Pomona (Fall 2023)
Water Delegation Center (The Last of Us)
Contributors: Chelsea Santos
Cal Poly Pomona (Fall 2024)
The Baker, The Teacher, And The Librarian
Contributors: Batul Jamaly/ Brian Arenas
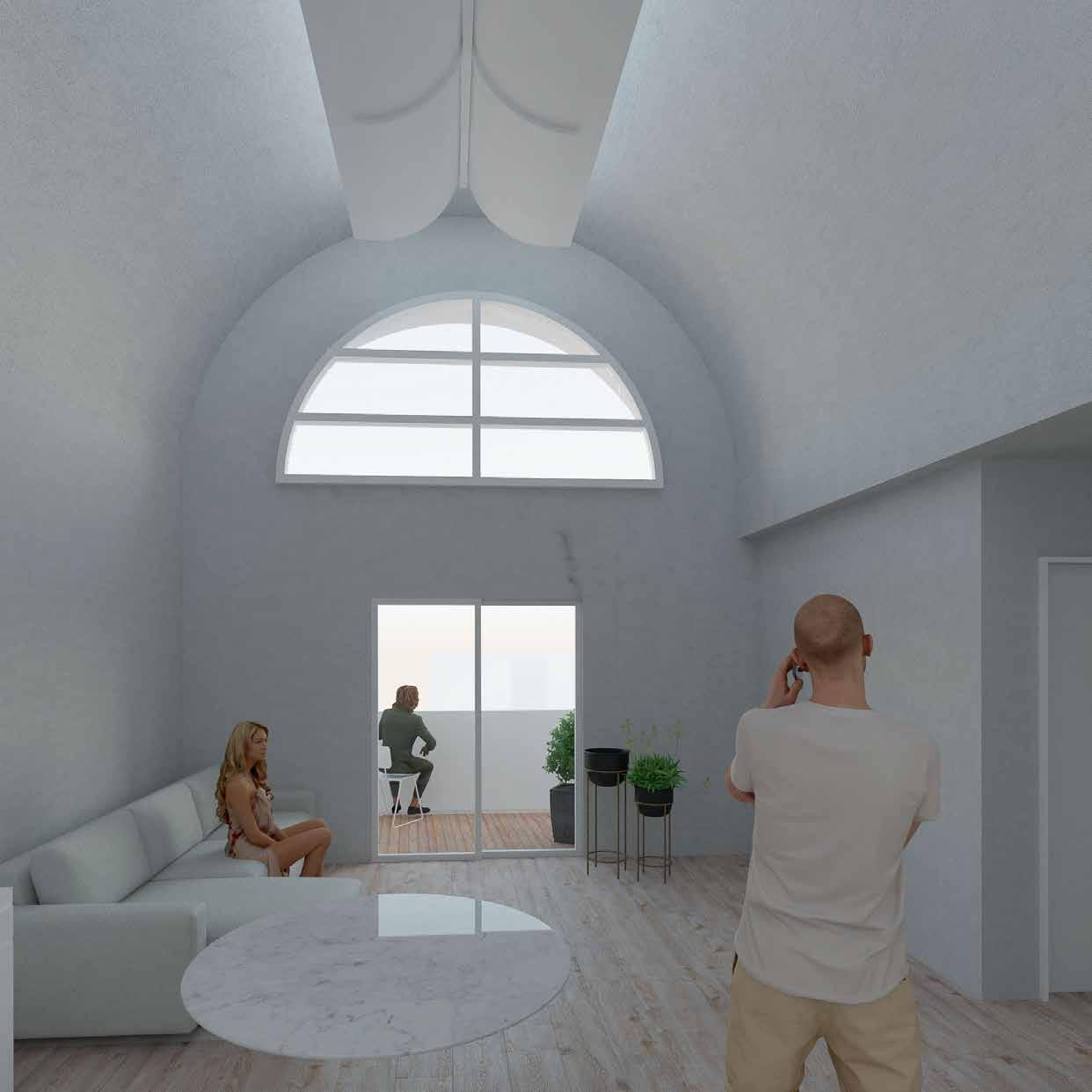
Santa Ana Mixed-Use Housing
How can modularity create both economy and experience? This project explores vaulting as a spatial strategy, balancing grandeur with efficiency while fostering communal interactions.
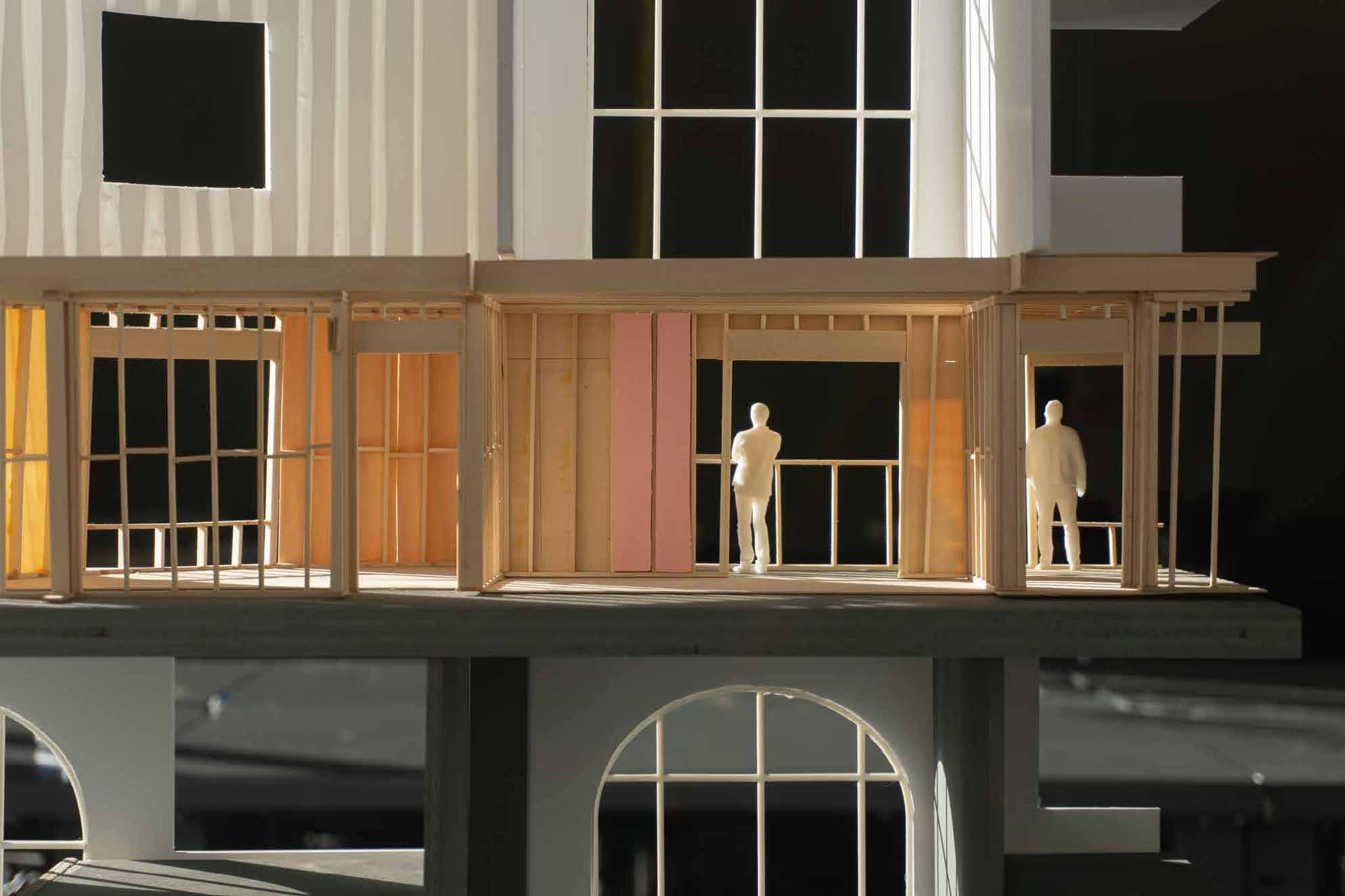


RHEINZINK STANDING SEAM ENKAMAT WATERPROOFING
PLY. SHEATHING( CURVED)
3 PART STUCCO CONTROL JOINT BLOCKING WRB
D-5 VAULTED ROOF MEETS EXTERIOR WALL

2X8 ROOF RAFTER(CURVED)
CONCEALED GUTTER FLASHING
R-19 W.I
2X6 STUD

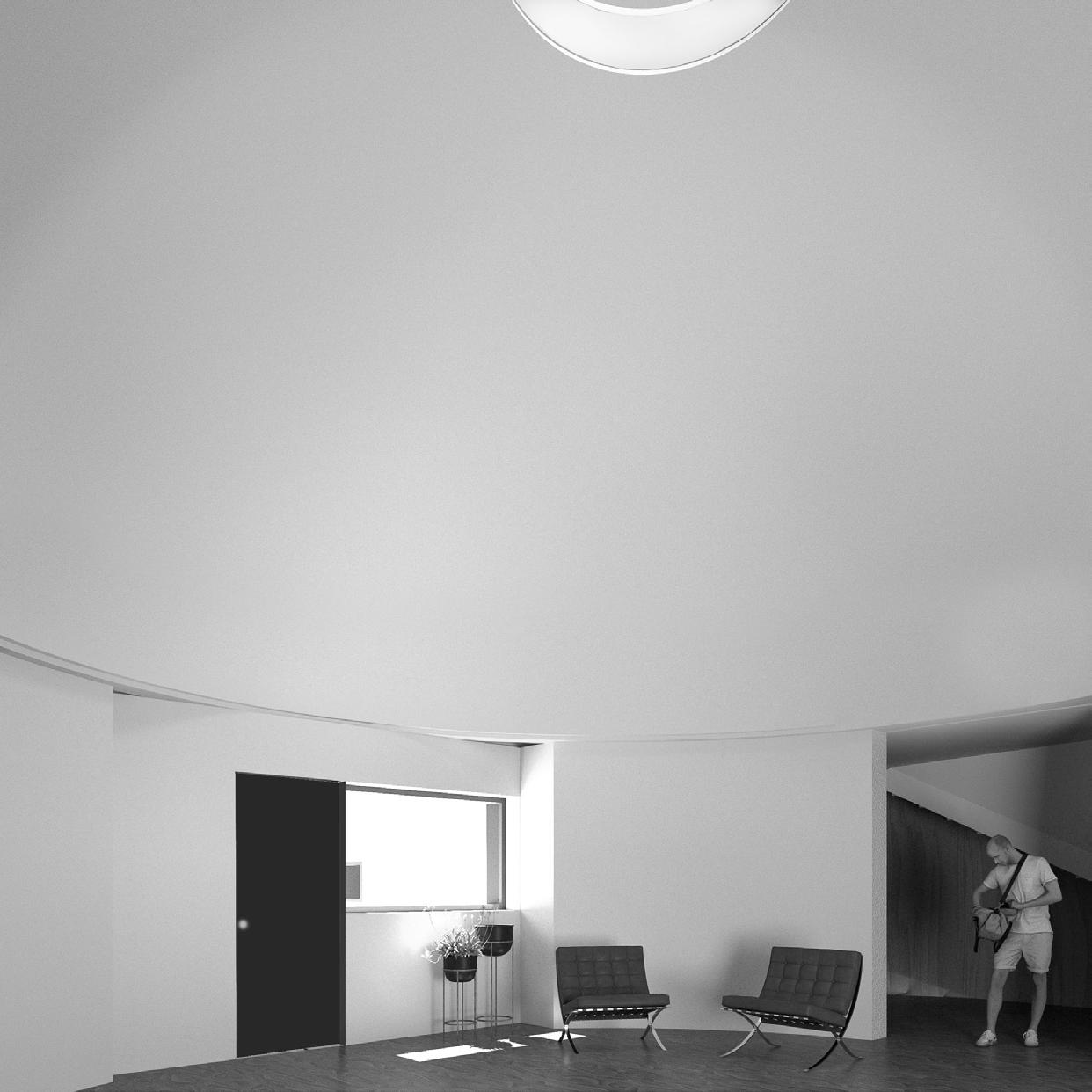
Set in the historic landscape of Mt. Wilson, this retreat celebrates the site’s legacy of discovery and exploration. Suspended above steep topography, the architecture embraces its natural surroundings through radial circulation that echoes the telescopes onsite. Four structural cores define public and private zones while organizing program. These elements come together around a central gathering space — the symbolic and spatial heart of the retreat — offering scientists a place to work, reflect, and connect with the environment.

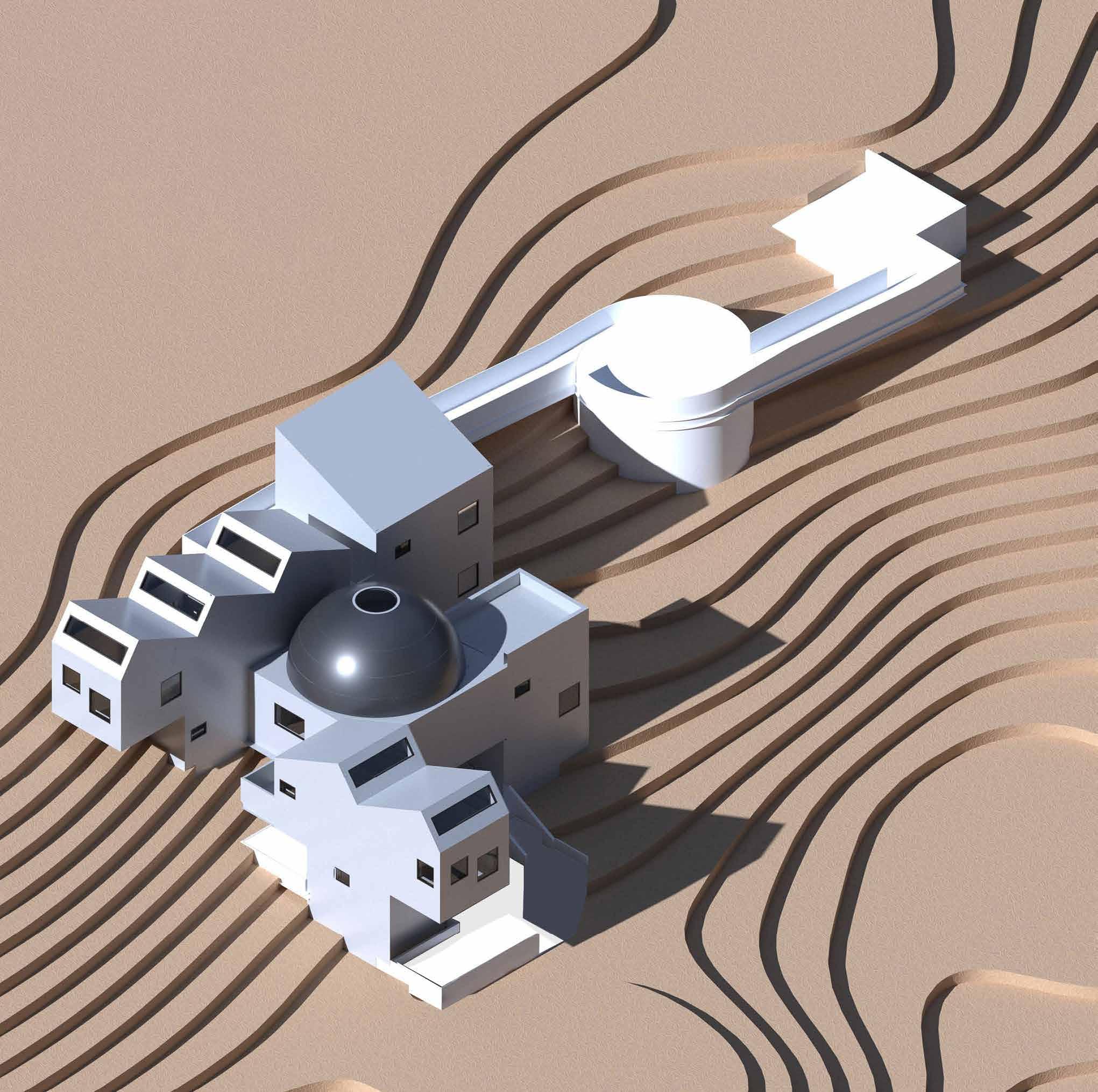

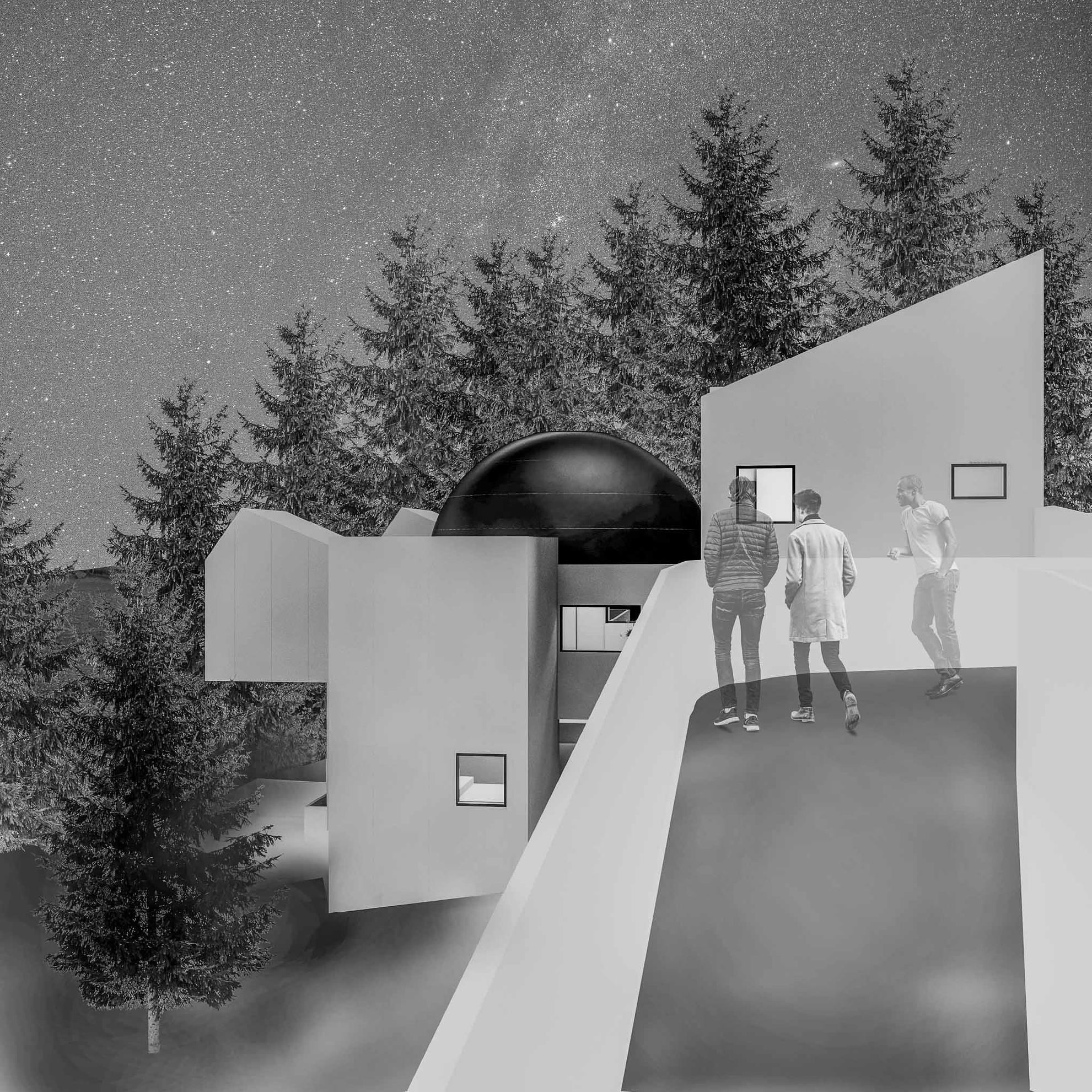
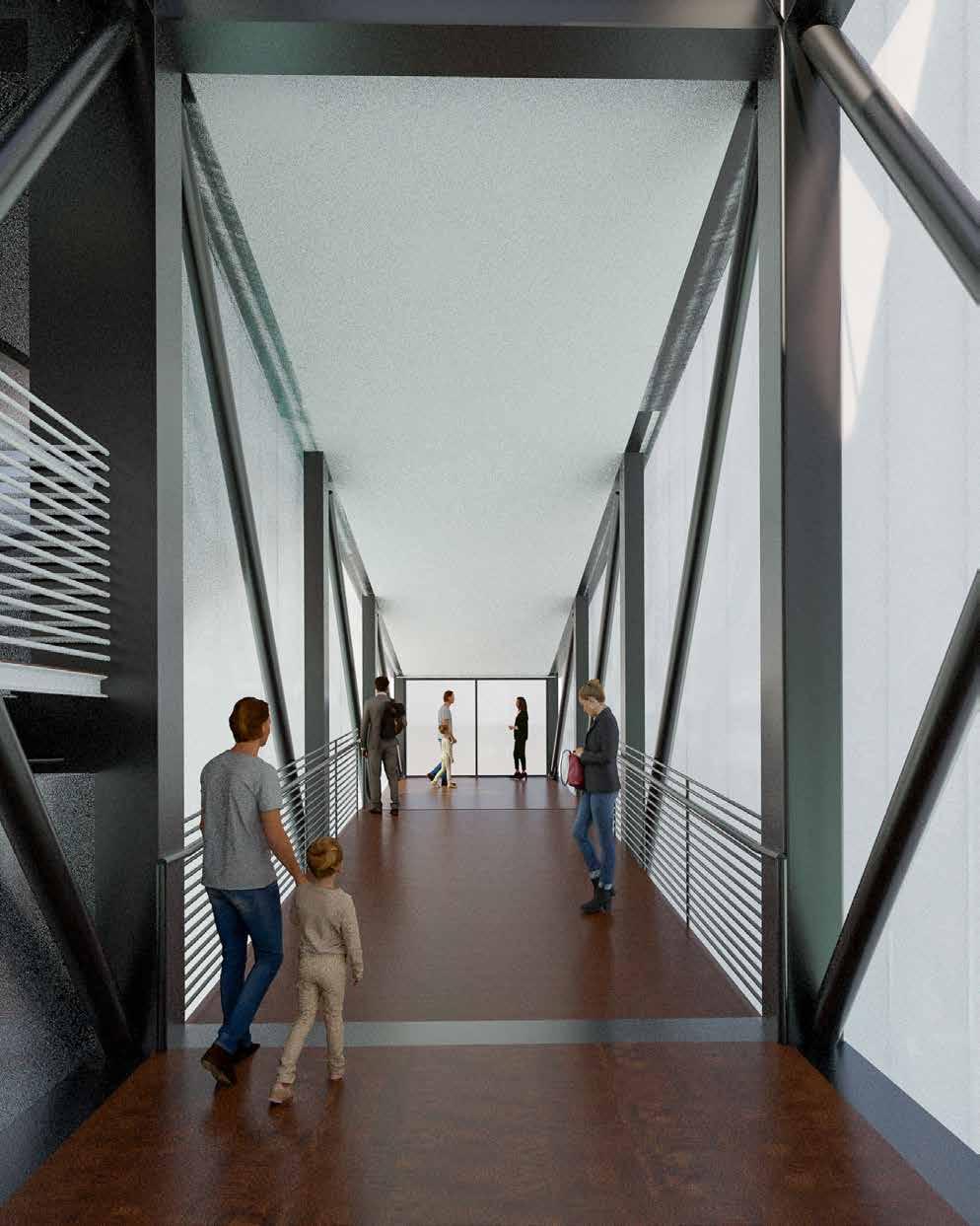
Inspired by the mechanics of a camera lens, this lookout redefines the journey’s end as a spatial experience. Rather than simply framing a view, the architecture becomes the view — extending outward in a cantilever that captures light, shadow, and landscape. Manipulating a simple rectangular volume, the form is rotated and sliced to optimize natural light and directional focus, creating an immersive moment of pause, reflection, and framed perspective.
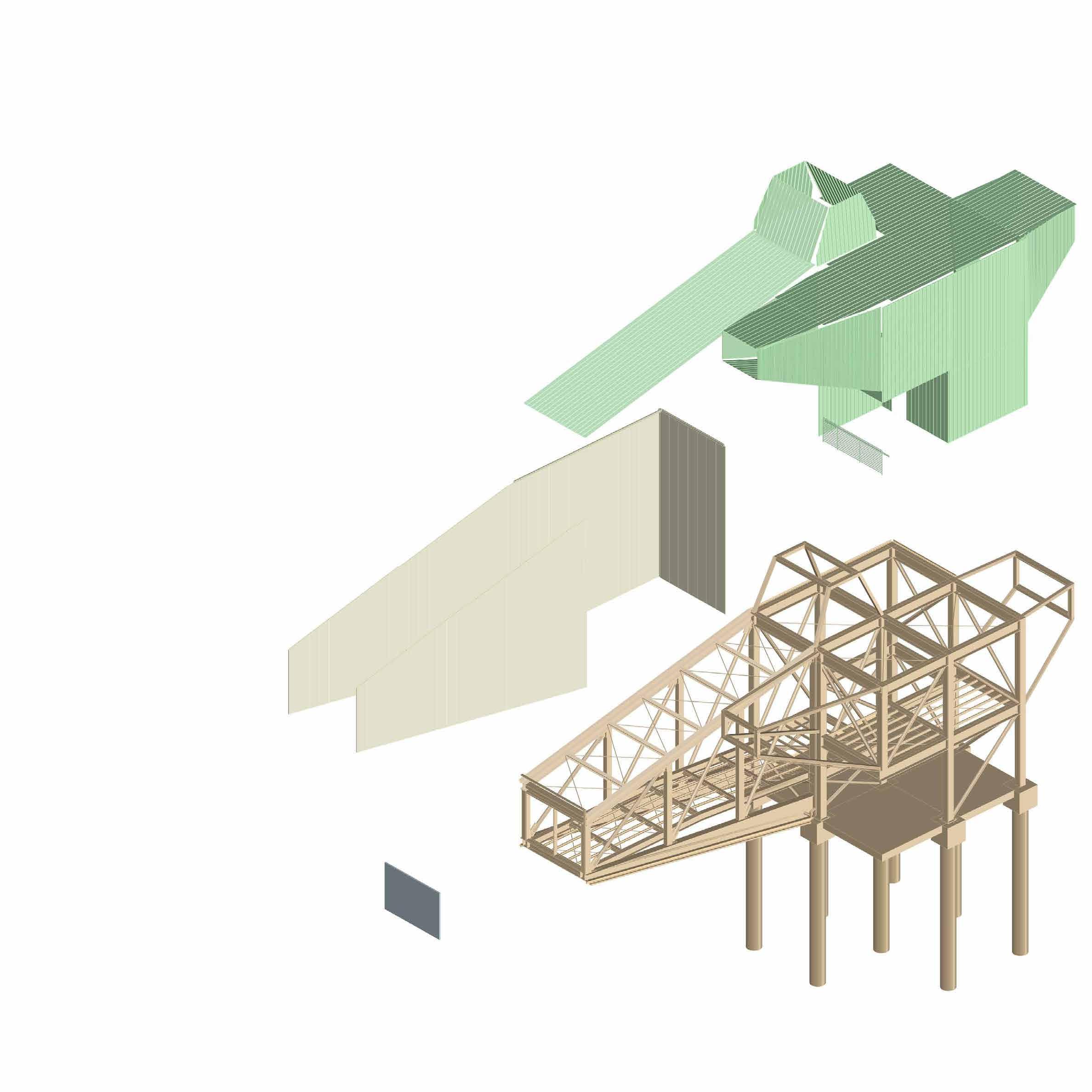

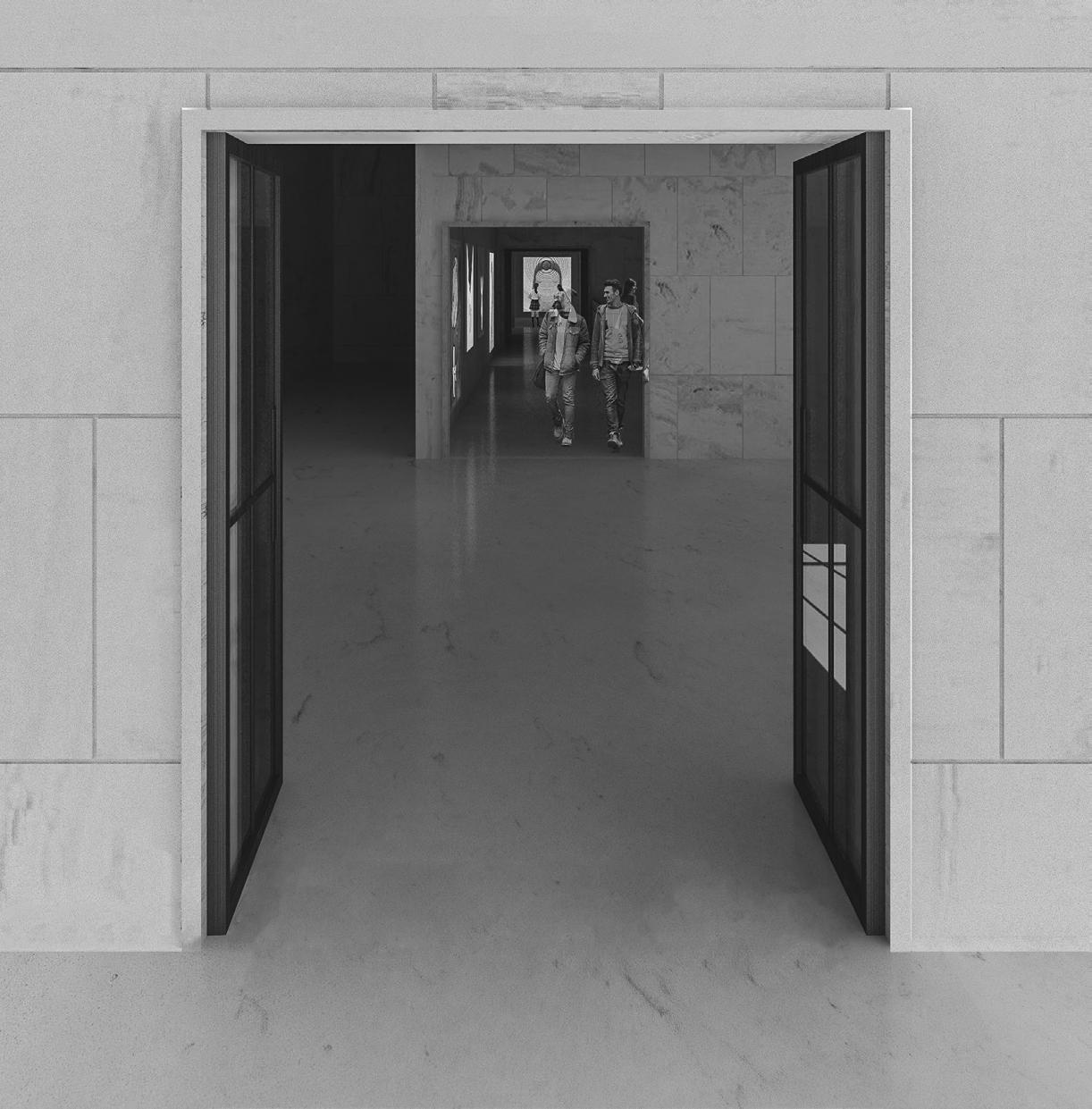
Museum of Contemporary Japanese Art
This museum explores the concept of nesting — a space within a space — to create a layered and introspective visitor experience. Circulation weaves along the building’s periphery, engaging with nested gallery voids that vary in light and spatial intensity. The nesting strategy shapes both program and form, organizing galleries, public zones, and support spaces into a cohesive and contemplative architectural journey.
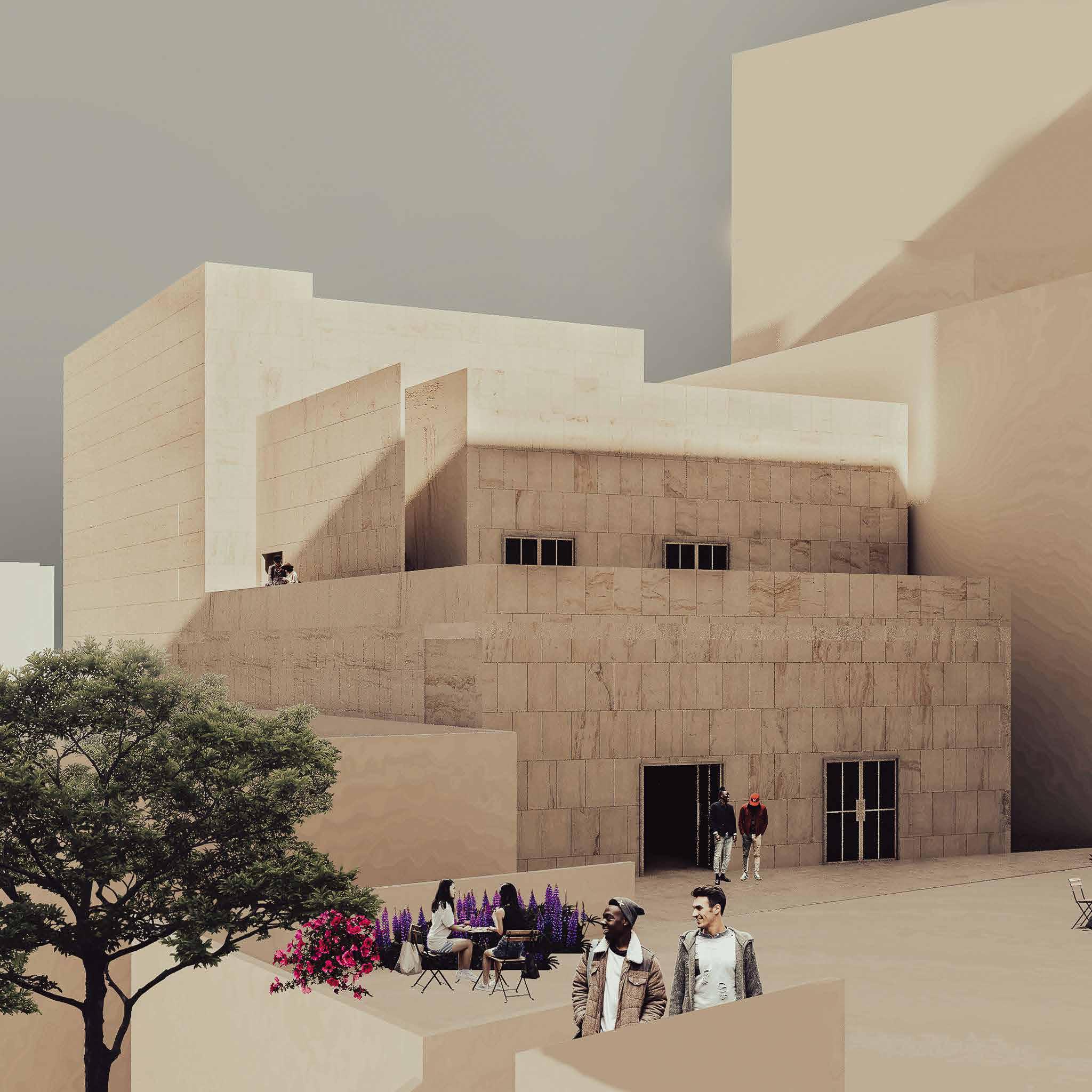
Section A
SECTION A
SCALE: 1/8” = 1’-0”
1 LOBBY 10 AUDITORIUM 2 GALLERY 11 STAFF OFFICES 3 BOOKSTORE 12 CONFERENCE ROOM 7 PREPARATION ROOM 13 CLASSROOM 8 OUTDOOR PATIO 9 CAFE
1 LOBBY 10 AUDITORIUM
2 GALLERY 11 STAFF OFFICES
3 BOOKSTORE 12 CONFERENCE ROOM
7 PREPARATION ROOM 13 CLASSROOM 8 OUTDOOR PATIO 9 CAFE
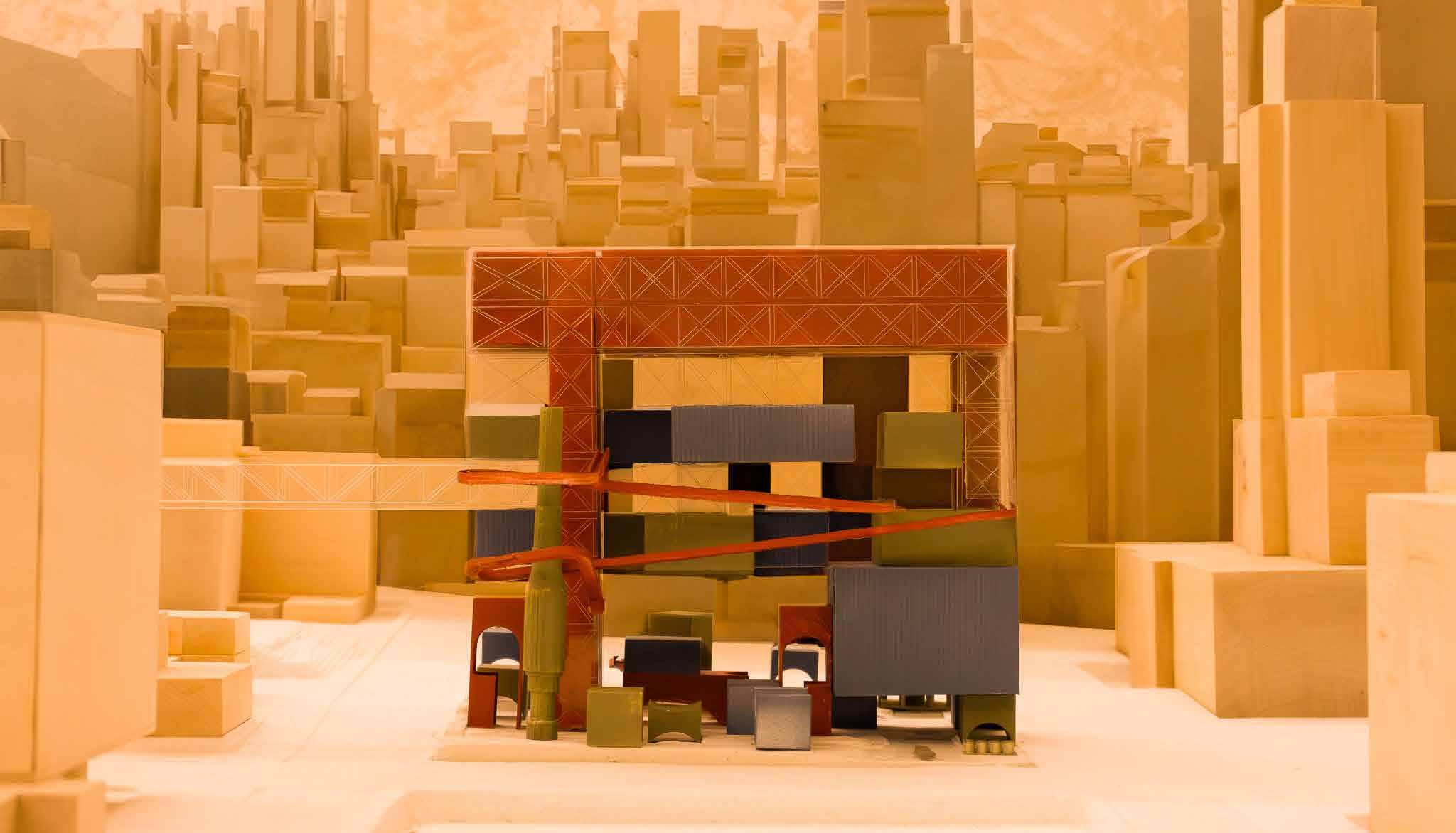
The Last of Us
Water rights in the Southwest have long been shaped by opaque and unequal systems. This speculative project imagines a radical alternative: a transparent, community-oriented Water Delegation Center that challenges the bureaucratic norms of water management. Designed through a custom collaborative tool — a turn-based spatial “chessboard” — the process informed every aspect of the project, from circulation to form. The resulting architecture invites public participation into what is traditionally an inaccessible process, advocating for equity, clarity, and design as a political act.
SECRETARIAT AND ARCHIVE
ASSEMBLY HALL
UNPROGRAMMED SPACE CONFERENCES
CIRCULATION AND OFFICE
LANDSCAPE
FOUND OBJECTS
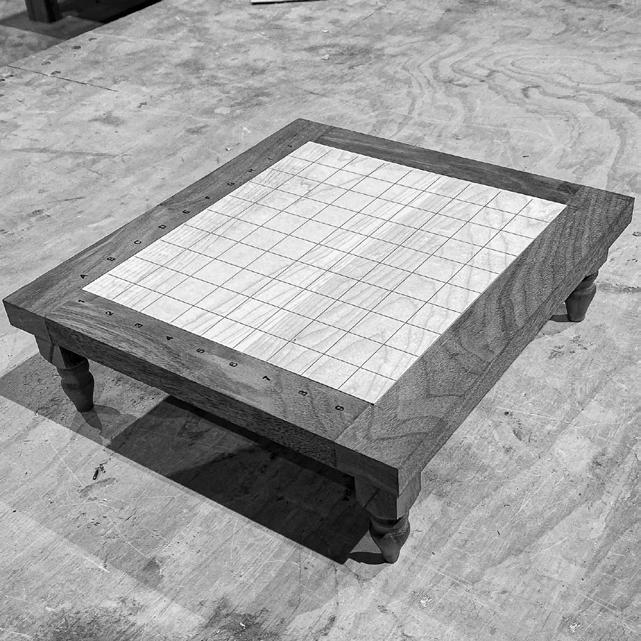
Design Tool Created To Facilitate Collaboration
The tool works like chess. Using the grid tailored to any project, one designer has a turn to place a piece in a layout that pleases the eye. The other designer can take a turn and either add, subtract, or agree with the move. In order to facilitate collaboration this project was done so in using this experimental tool.
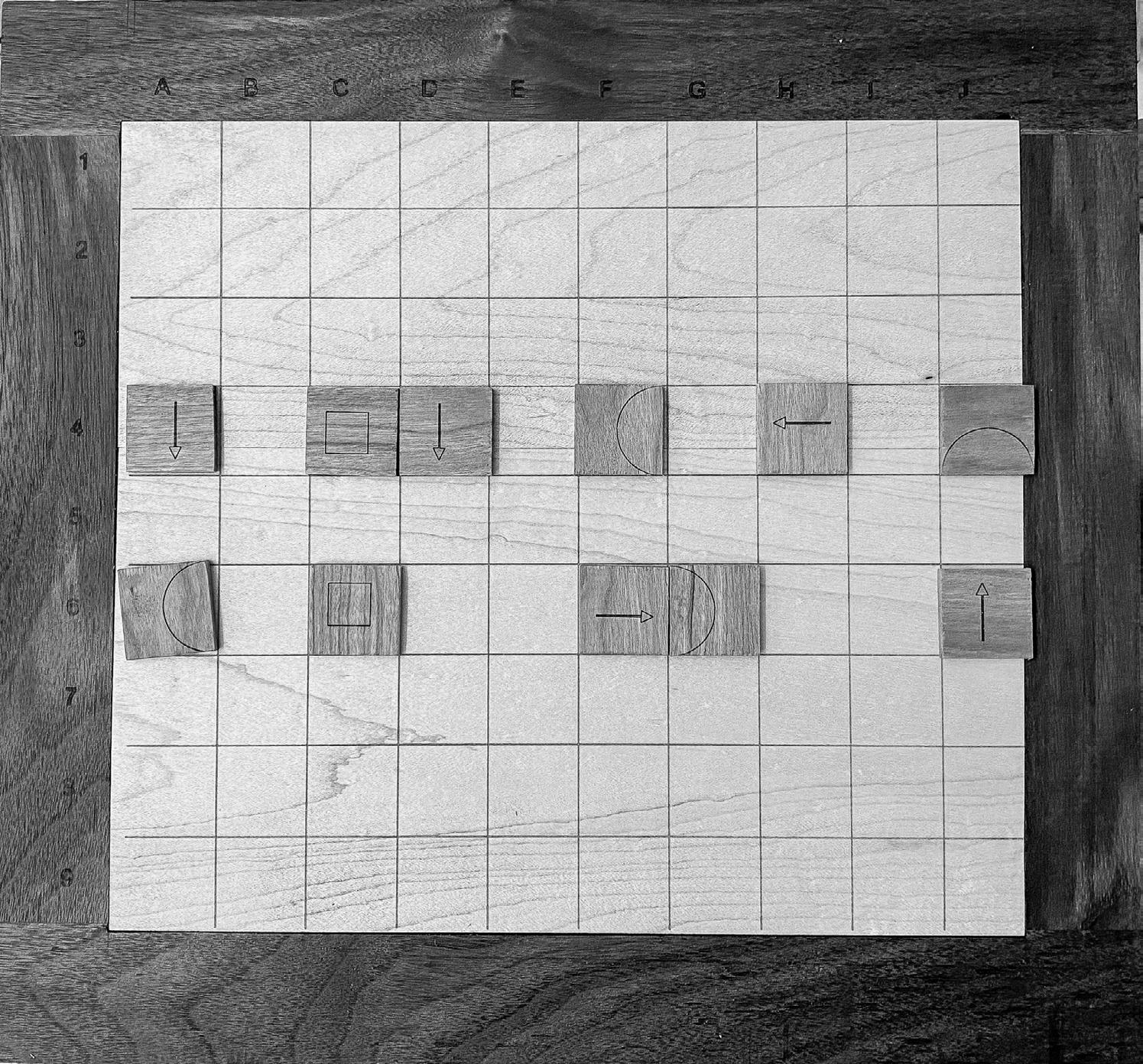
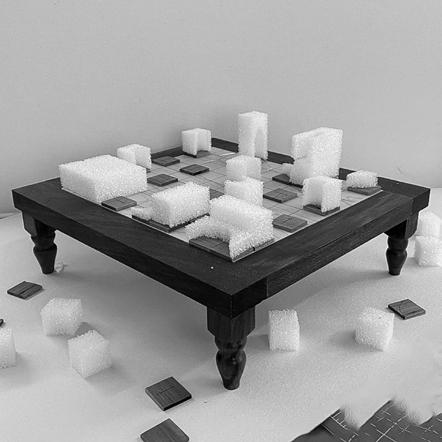
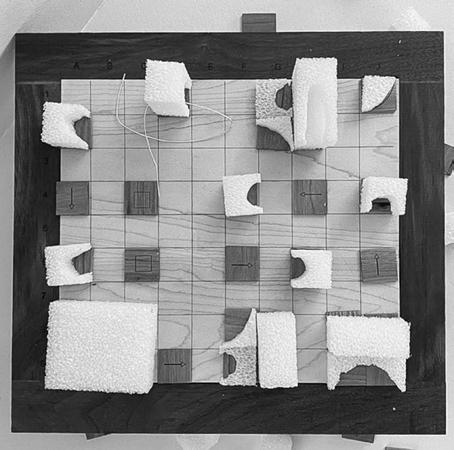

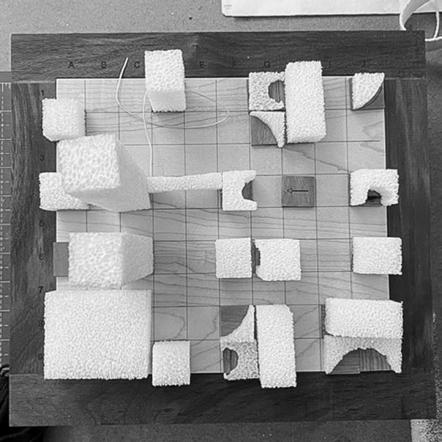
For the landscape portion of the project, a move towards a more 3 dimensional layout was required. Using shapes informed by the established language, the board was set to design the landscape.



The Baker, The Teacher, And The Librarian
This project explores interior urbanism — the idea that leftover and in-between spaces within buildings can become active, public, and meaningful. The program unfolds like a story: books serve as bait, but people are the true protagonists. Geometric forms represent symbolic characters — a triangle for a culinary school, a rectangle for a bakery, an oval for an auditorium — each contributing to a vibrant inner city. Circulation mimics urban flows, and spatial sequencing mirrors narrative structure, inviting users to discover knowledge in unexpected ways.
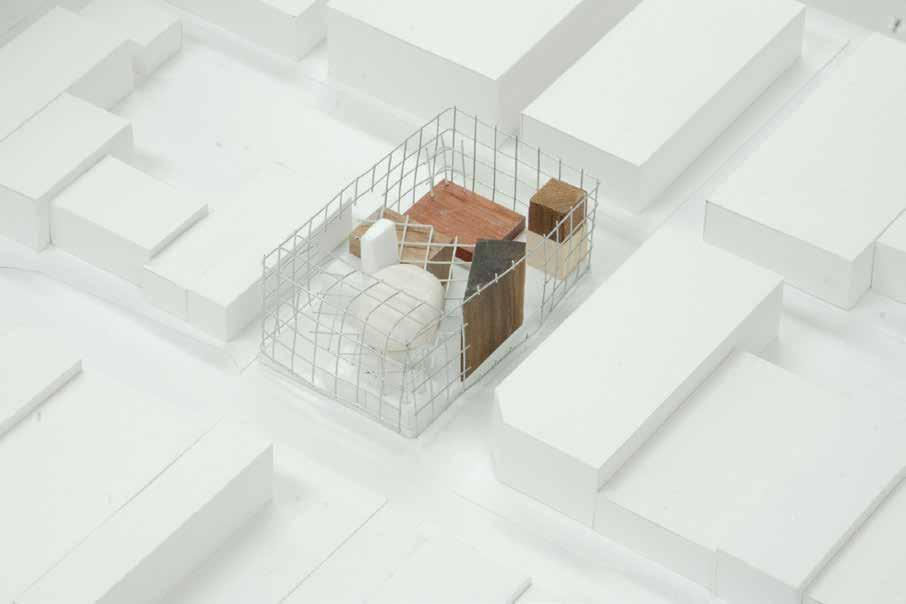
Design Tool Created trough Collaboration
Through collaborative model making, the concept of interior urbanism emerged. Iterative studies led to a process-driven conclusion rooted in spatial experimentation.

