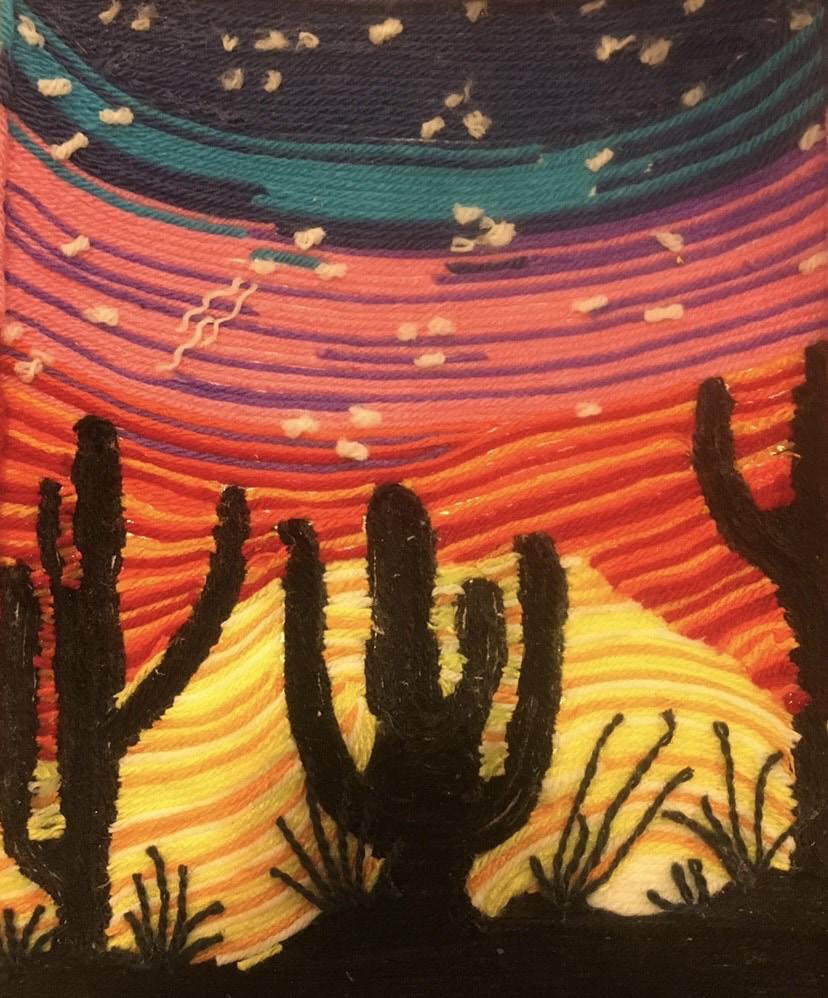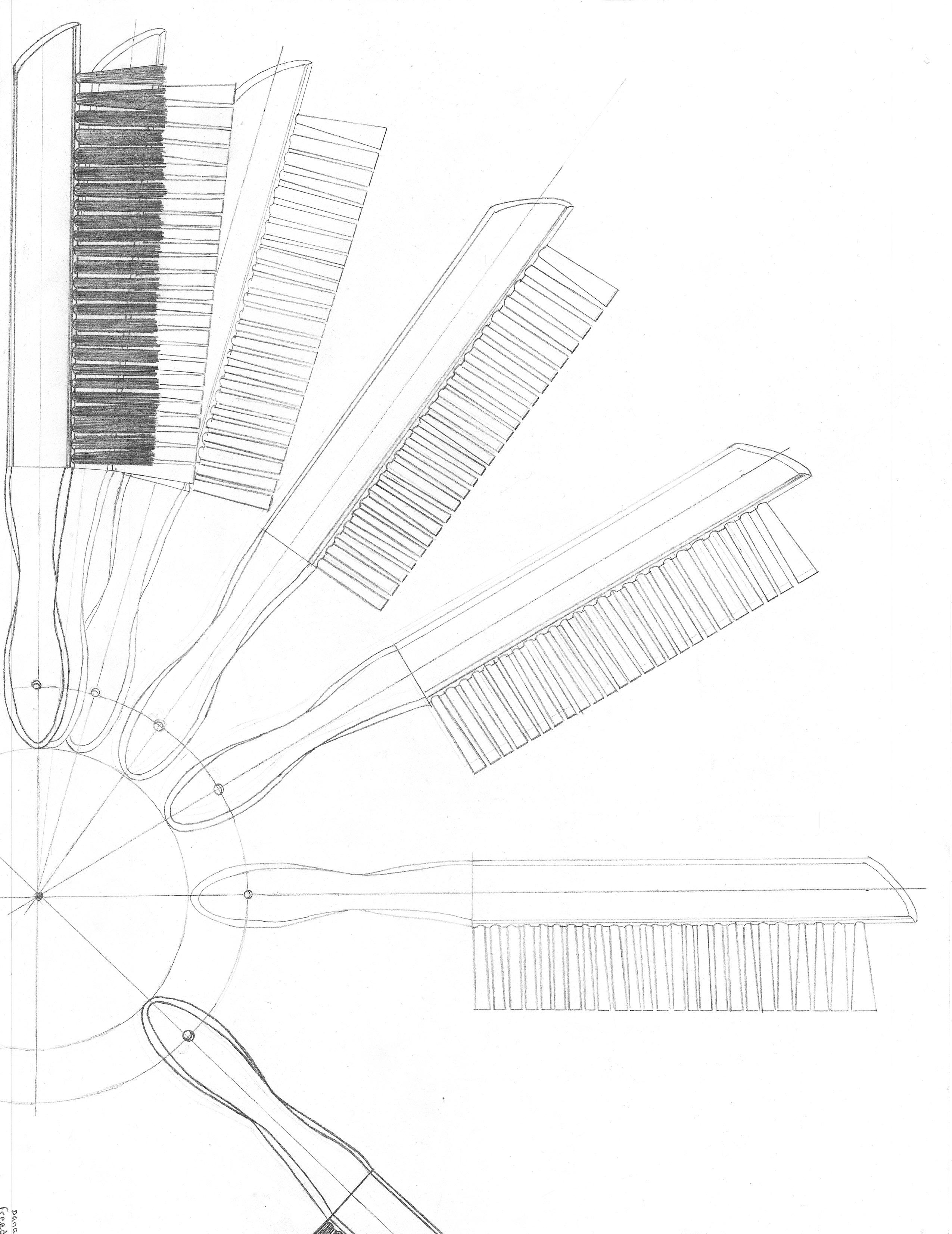
Freedman


Freedman
In this project, I began with an analysis of braided river topography, focusing on the dynamic processes of erosion and deposition within these systems. This was followed by an in-depth study of the Borden Park Natural Swimming Pool in Edmonton, Canada, by gh3 architects, with particular attention to its sustainable filtration systems and programmatic layout. Building upon these foundational studies, I was tasked with designing a prospective public bathhouse for Jamesville Beach Park in Central New York. By integrating insights from both the natural river systems and gh3’s innovative design, I developed a site responsive bathhouse concept that enhances the local environment while providing functional, ecologically conscious public spaces.
Arc 207 - Fall 2023
Professor Cait McCarthy
Mediums: Rhino, Illustrator, Photoshop
Materials: foam, acrylic, chipboard
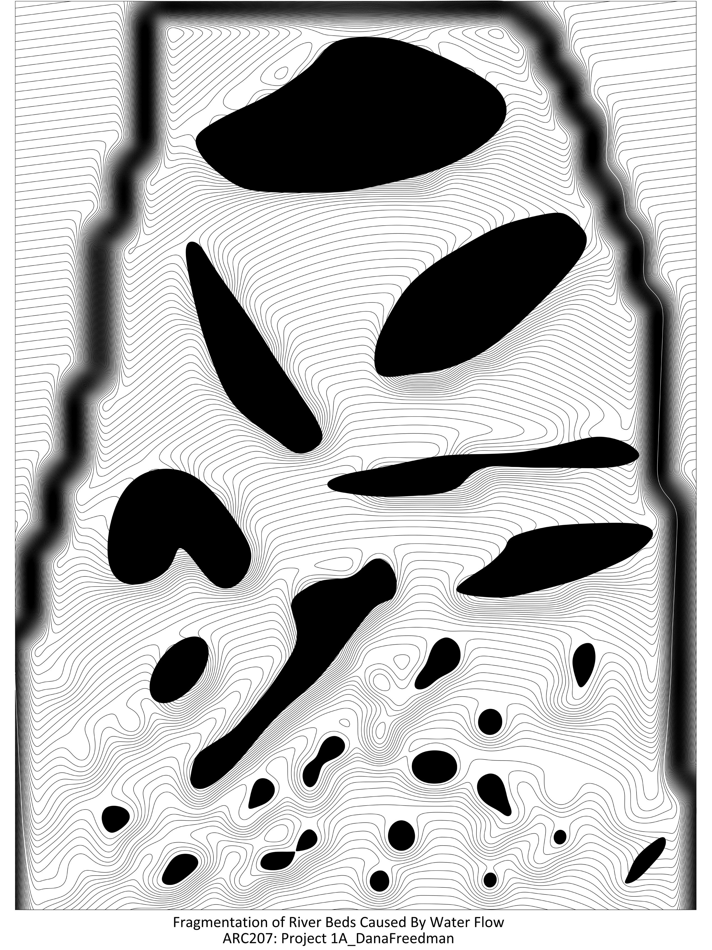
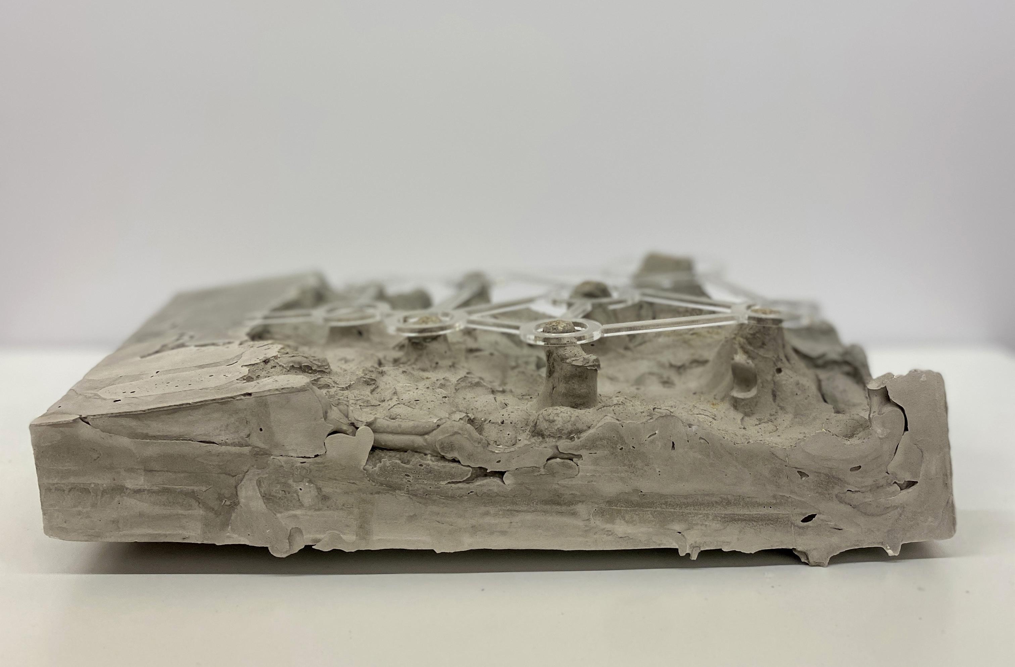
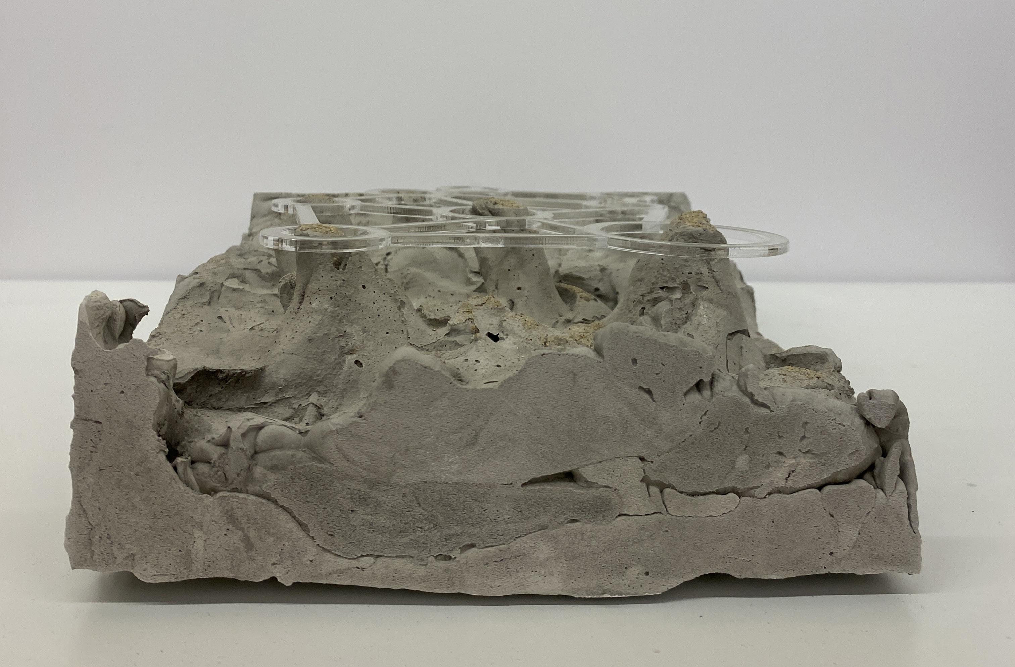
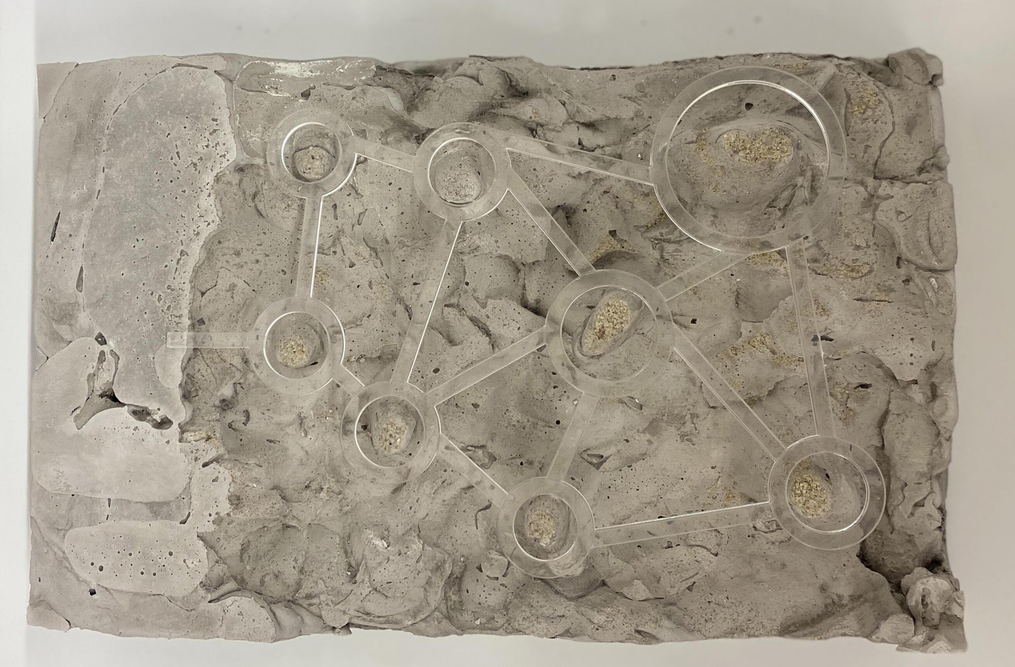
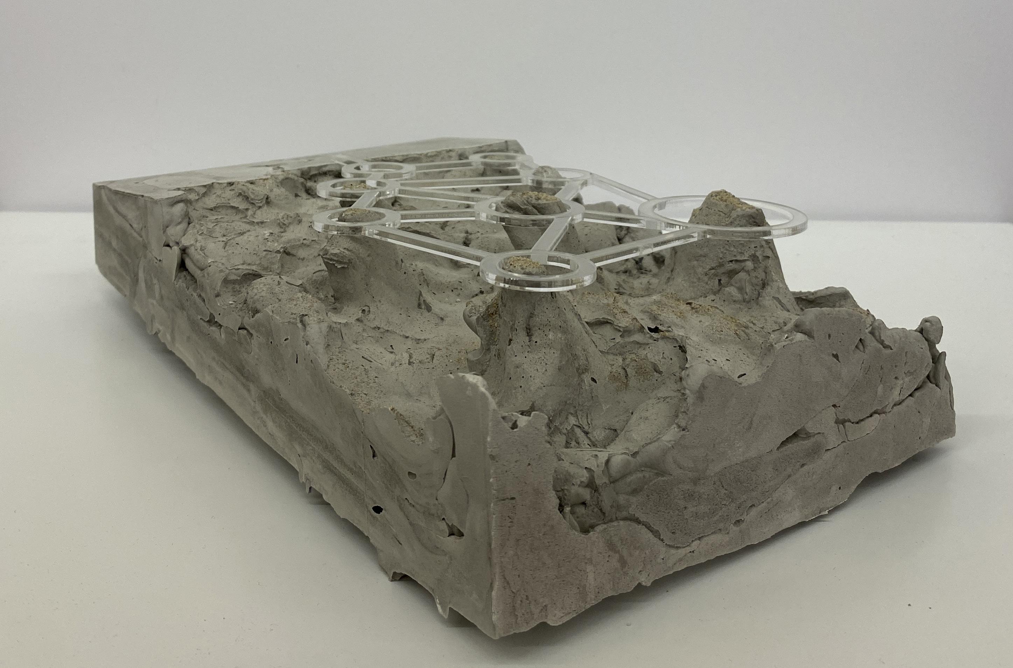
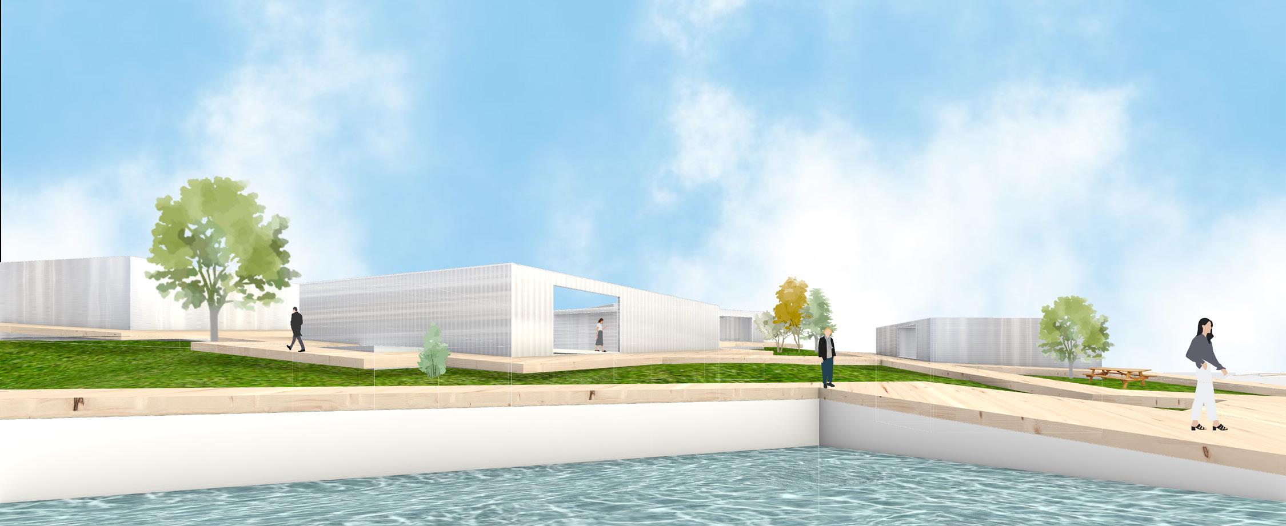
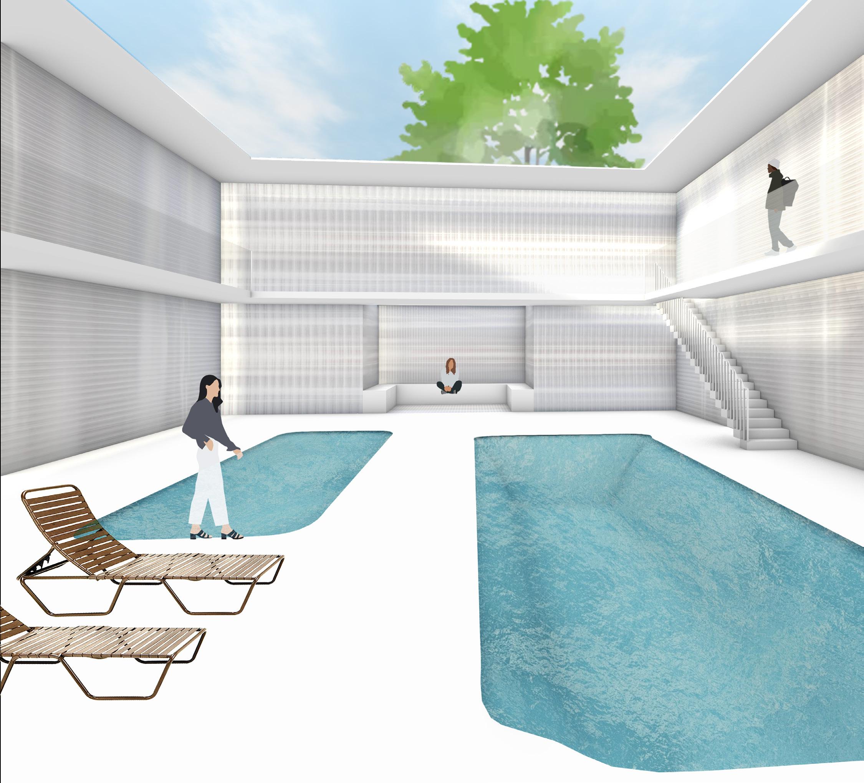
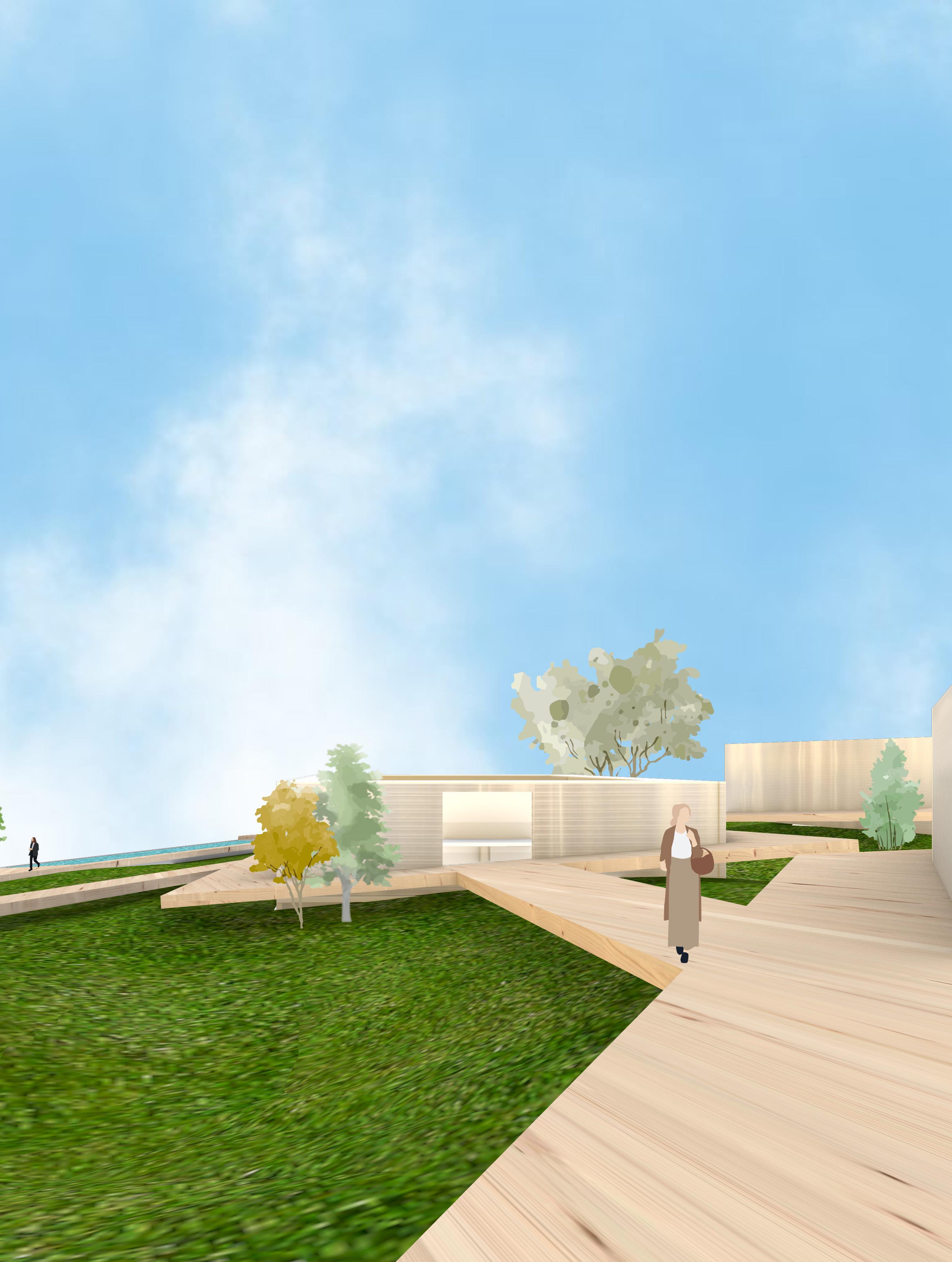
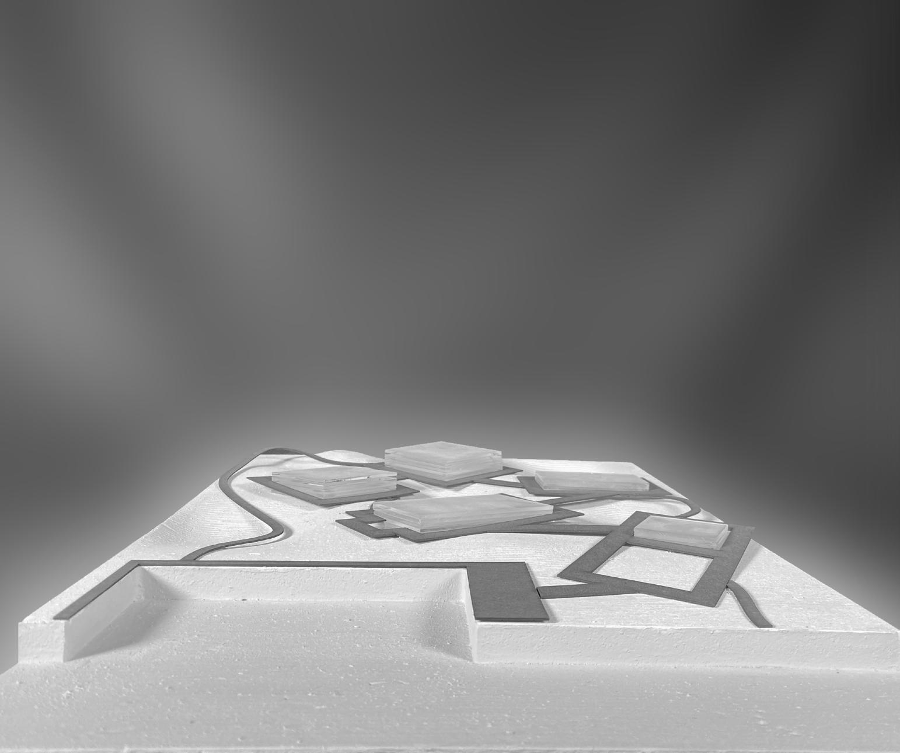
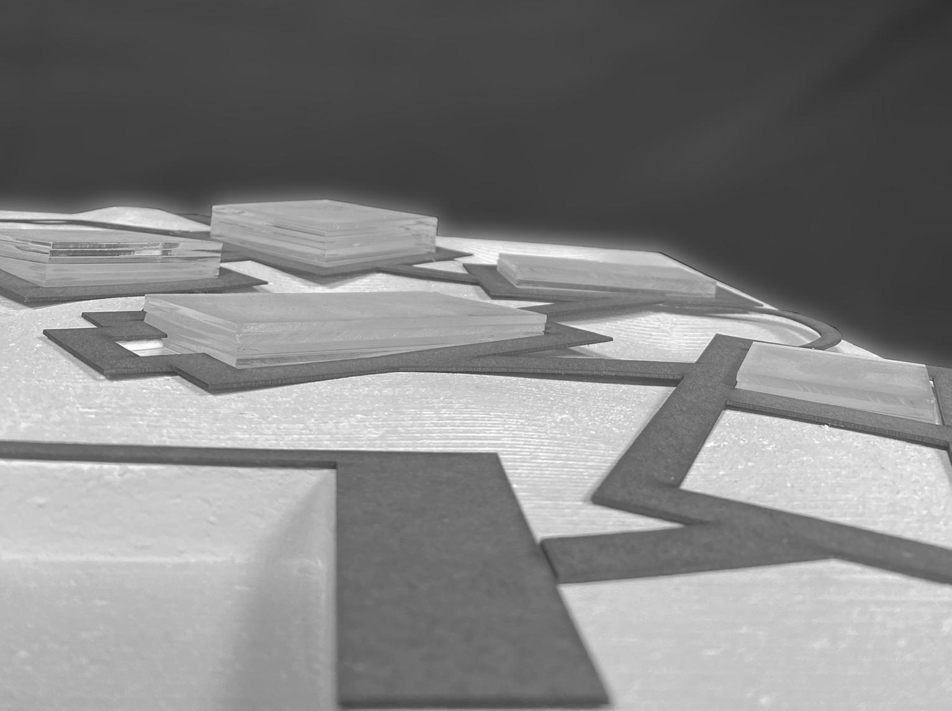
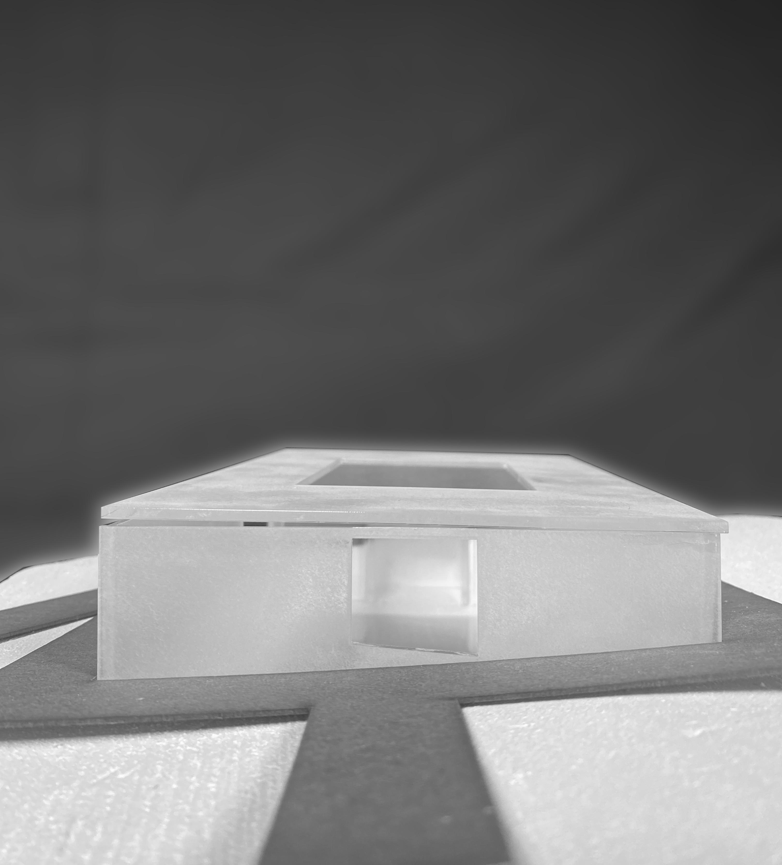
The project for the SU Shimokitazawa Fashion School revolves around designing an education and event space for Syracuse University’s fashion design students while studying in Tokyo. The building’s location within the creative district of Shimokitazawa is effected by the evolving urban fabric of the neighborhood after recent infrastructural changes. The project’s architectural concept draws on the preceding exercises to translate the hybrid tectonic system inspired in fashion and architecture into a spatial system organizing program and responding to site context. Public and private spaces are created through dual entries: a public, inviting front for public community events such as fashion shows and a discreet, back-of-house entry for students and faculty.
Arc 208, Spring 2024
Professor Jess Myers
Mediums: Rhino, Illustrator
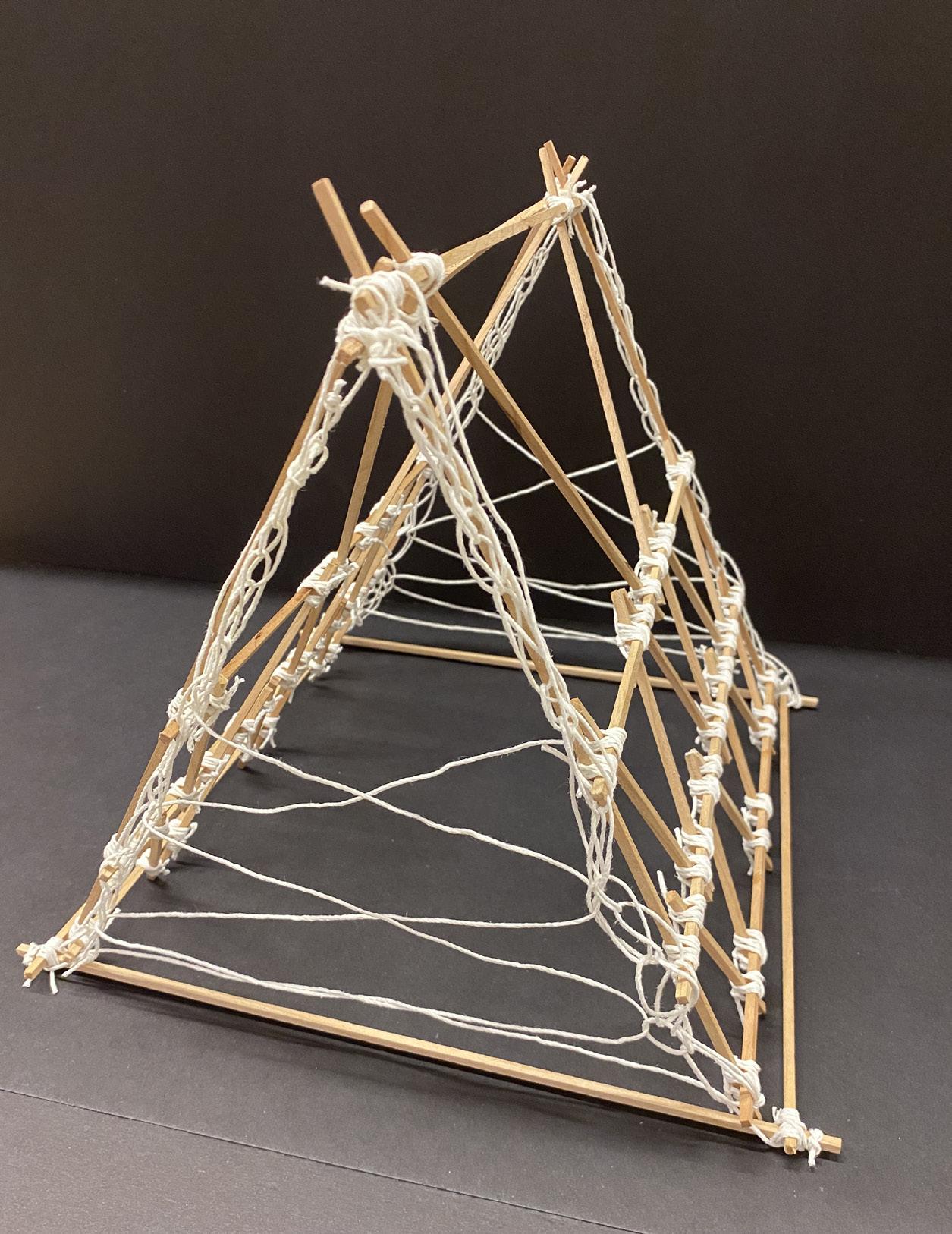
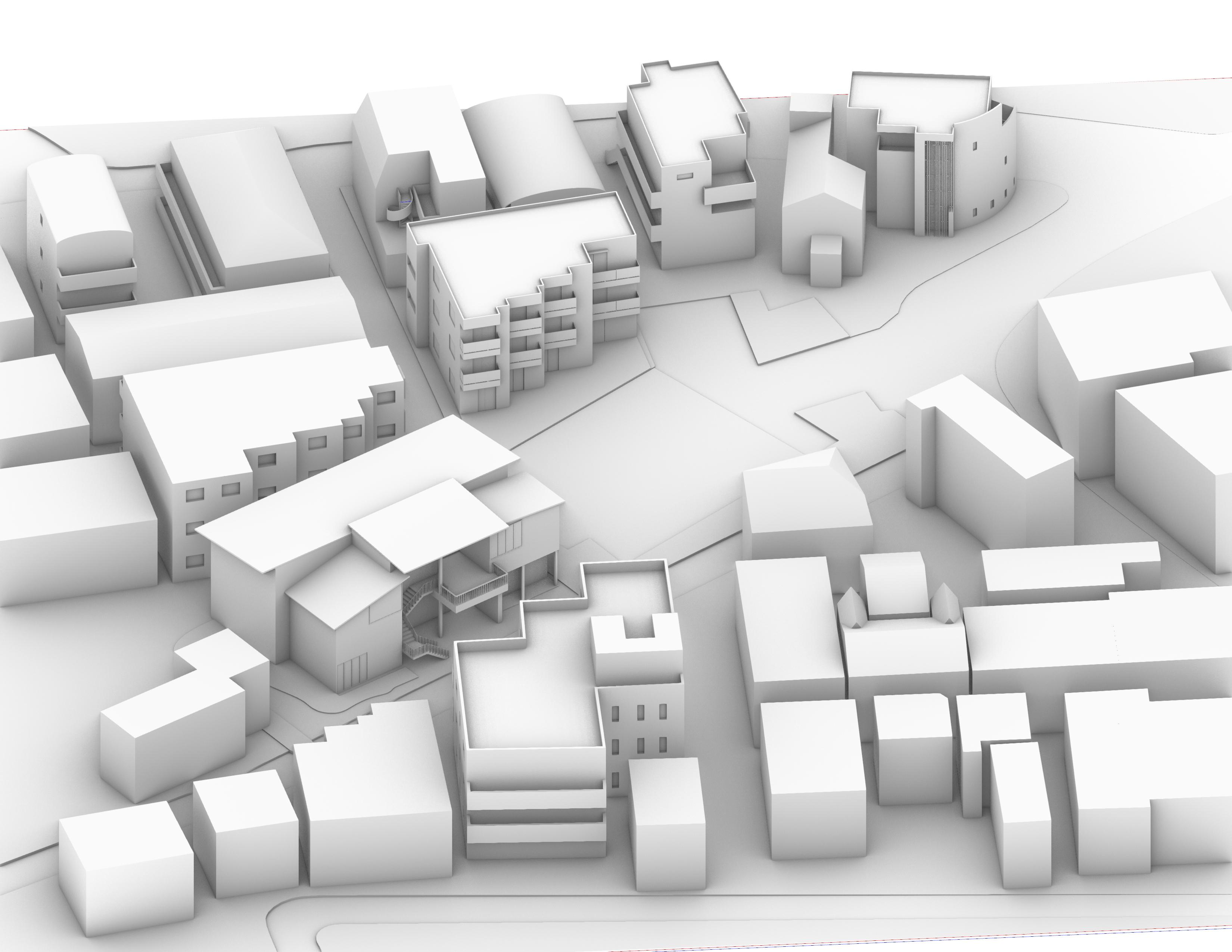
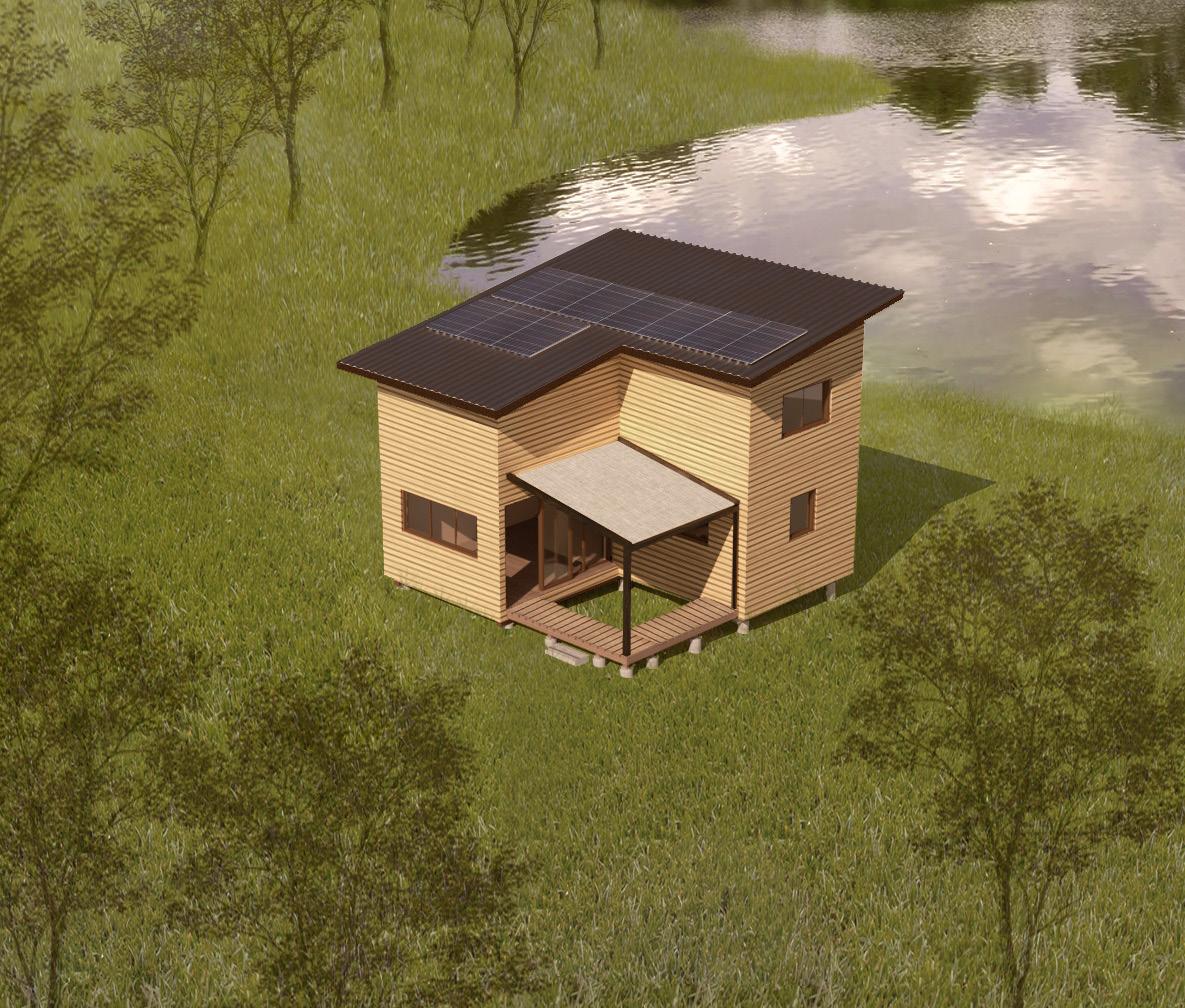
This micro retreat is located near the shoreline of Owasco Lake in the Finger Lakes Region of New York State. The project is designed to respond to the envrionmental context and climate of the region while also providing a flexible, comfortable space for residents. The buidling is slightly lifted off the ground by a pier and beam foundation system to minimize impact on the landscape. The main material choice was adapted based on the vernacular wood used in many residences in the region. To encourage engagement with the surroundings, a pocket sliding glass door system opens the living room out to the courtyard and natural landscape for additional usable space during warmer seasons.
Intro to Building Systems - Fall 2023
Professor Timothy Stenson
Designed in collaboration with: Hanna Cheung, Selina Peh, Kerme Smith Mediums: Rhino, Illustrator, Photoshop
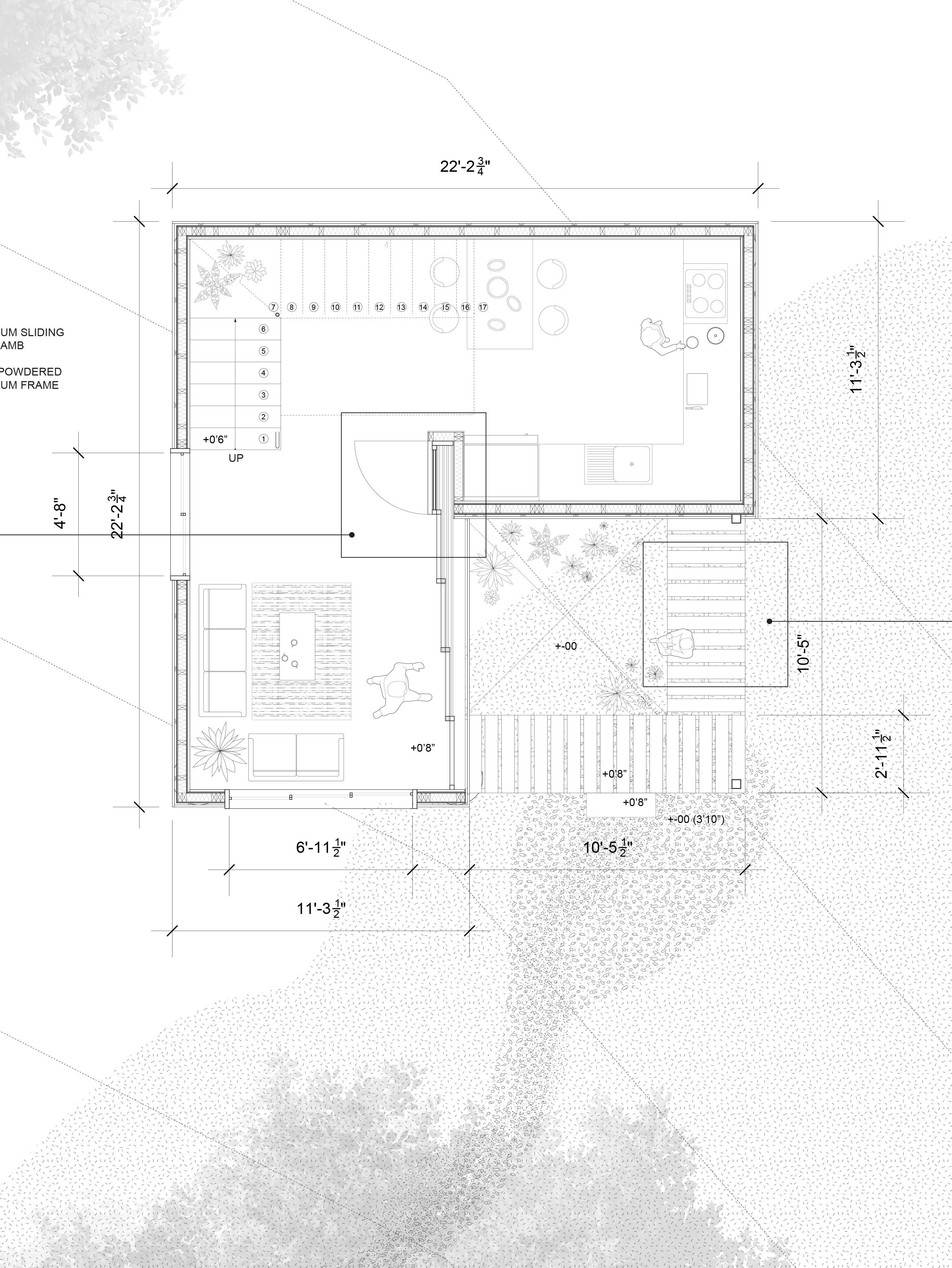
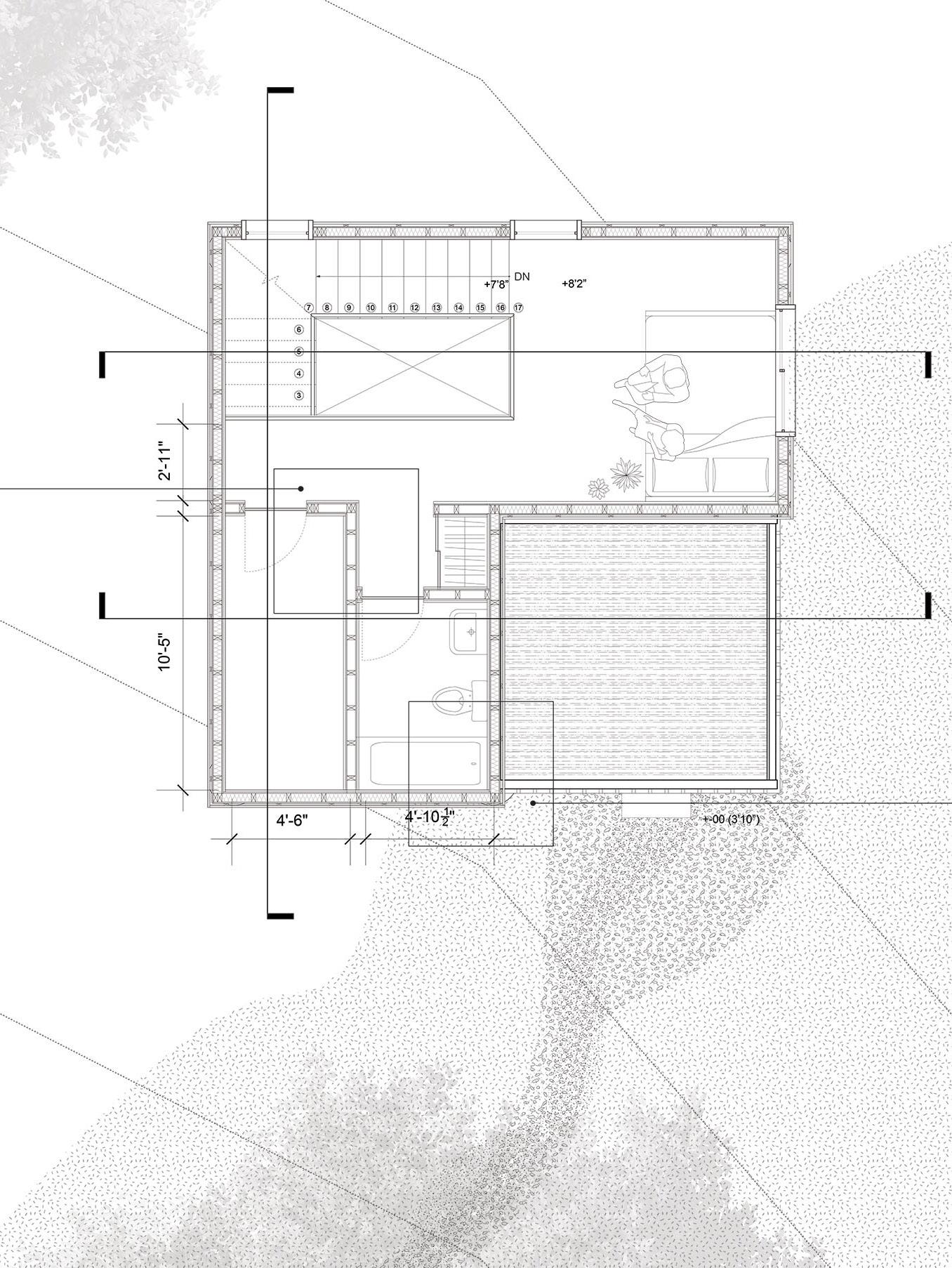
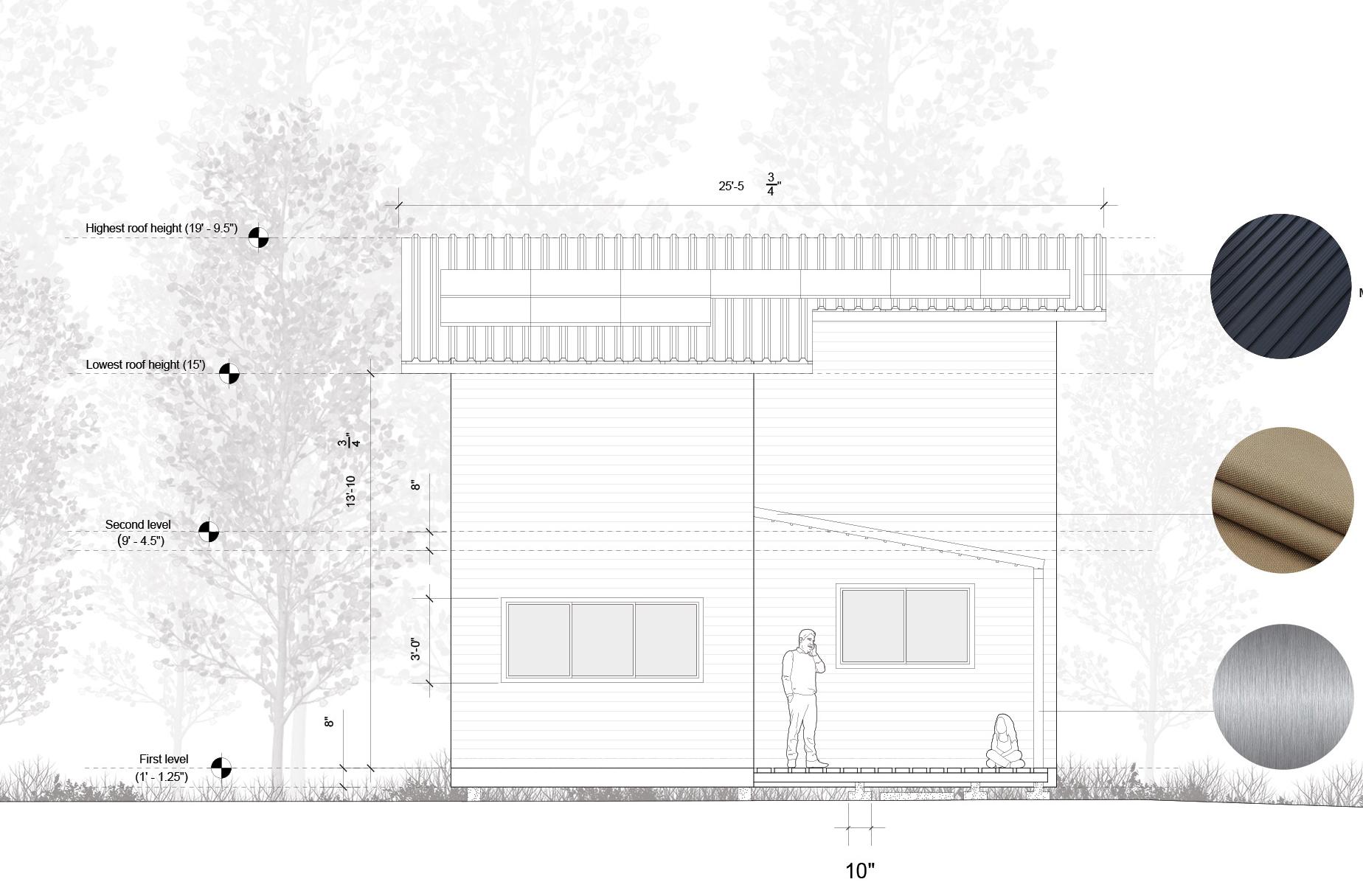
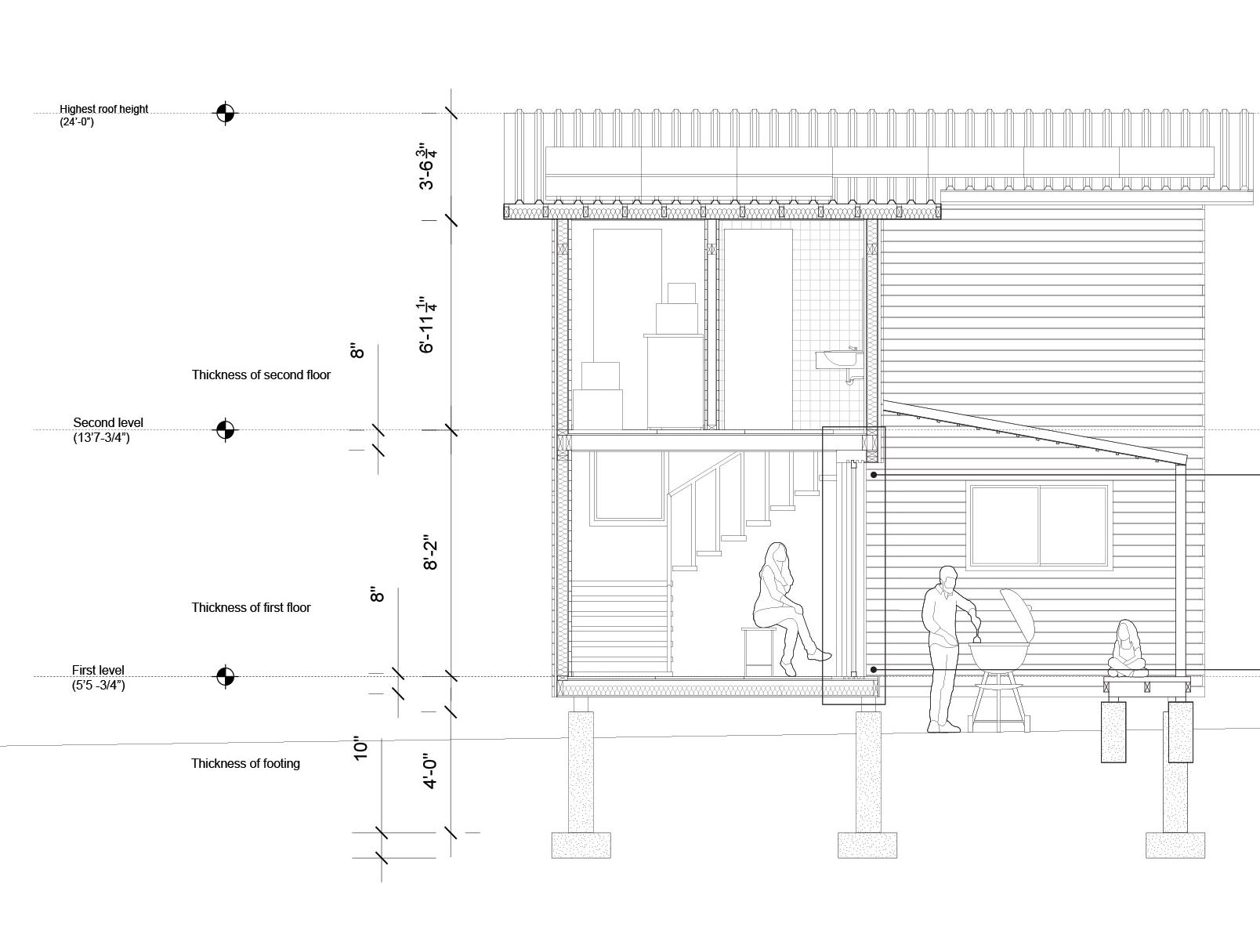
LAMINATED WOOD BOARD
WOOD FURRING
VAPOR BARRIER
CAVITY INSULATION/WOOD STUDS
WATER PROOFING
LAMINATED WOOD BOARD
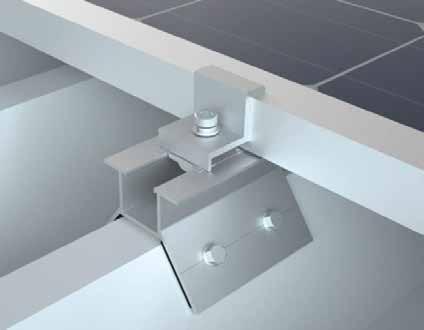
Exploded Axon Highlighting Sliding Door and Pergola Detail
This project is for a community of young professionals, families, and creatives who value sharing experiences and connections with neighbors. The incorporation of shared spaces along with small private ones allows for the adoption of co-living and collaborative living by prioritizing areas for public gathering, including public gardens, event space, a gym and conference room, the building fosters a vibrant, inclusive environment.
At the urban scale, this project sits within the context of Syracuse, connecting its inhabitants with the city. Public spaces, being street-level accessible, interact with the wider community providing space access such as the lobby, garden, and event areas for general use. The interaction between this building and the city creates a welcoming environment, further turning it into a community that extends beyond the residents themselves.
Arc 307 - Fall 2024
Professor Roger Hubeli
Mediums: Rhino, Illustrator
Materials: wood, chipboard, bristol, wood dowels
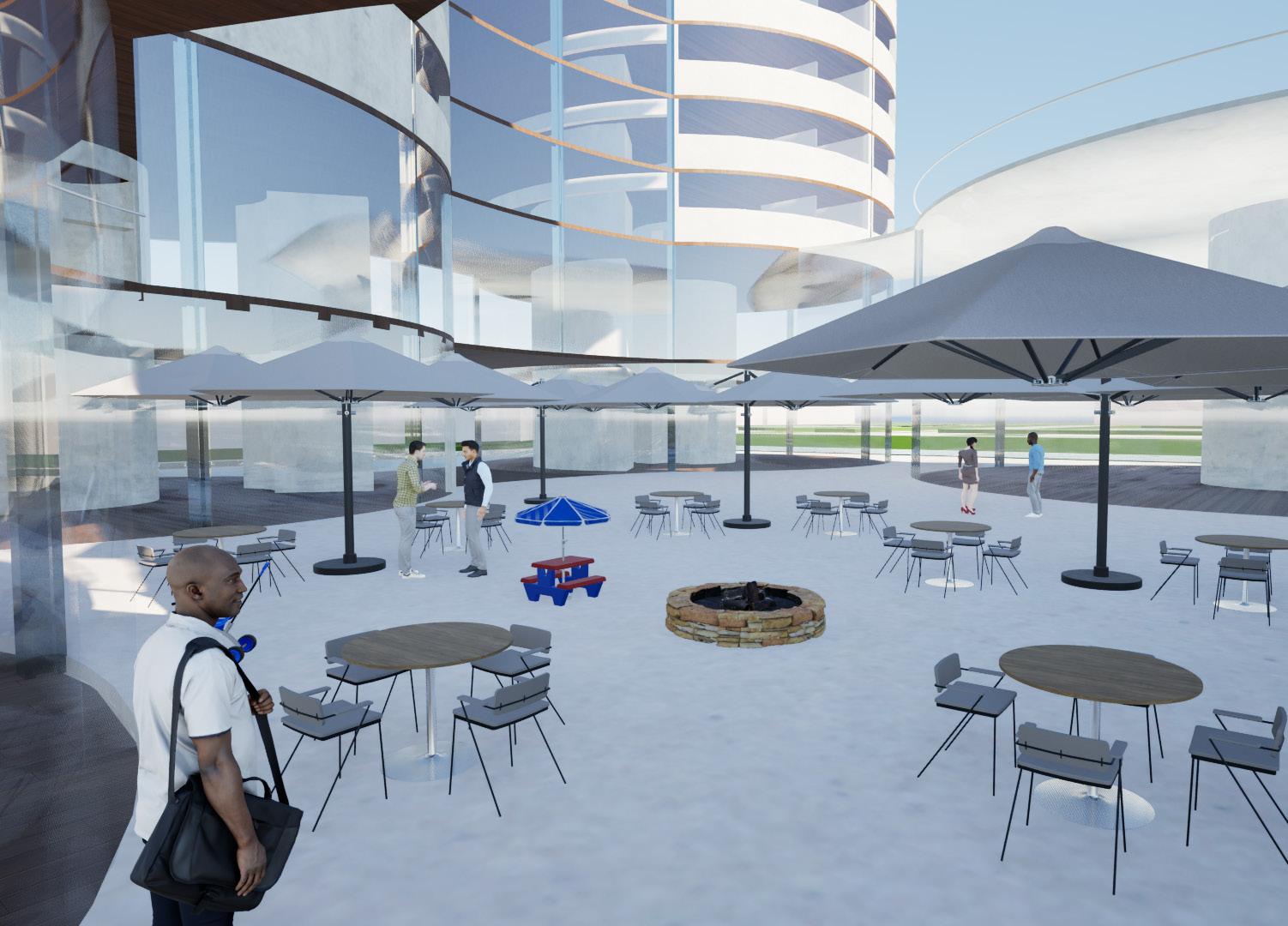
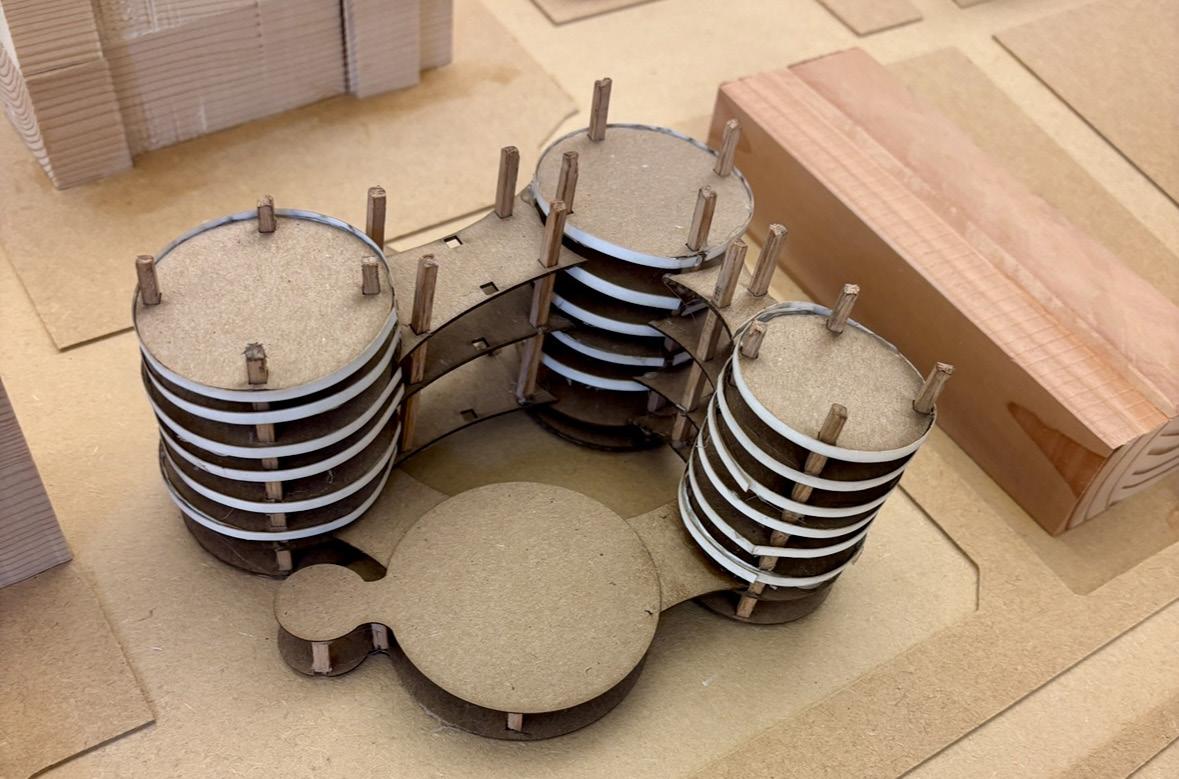
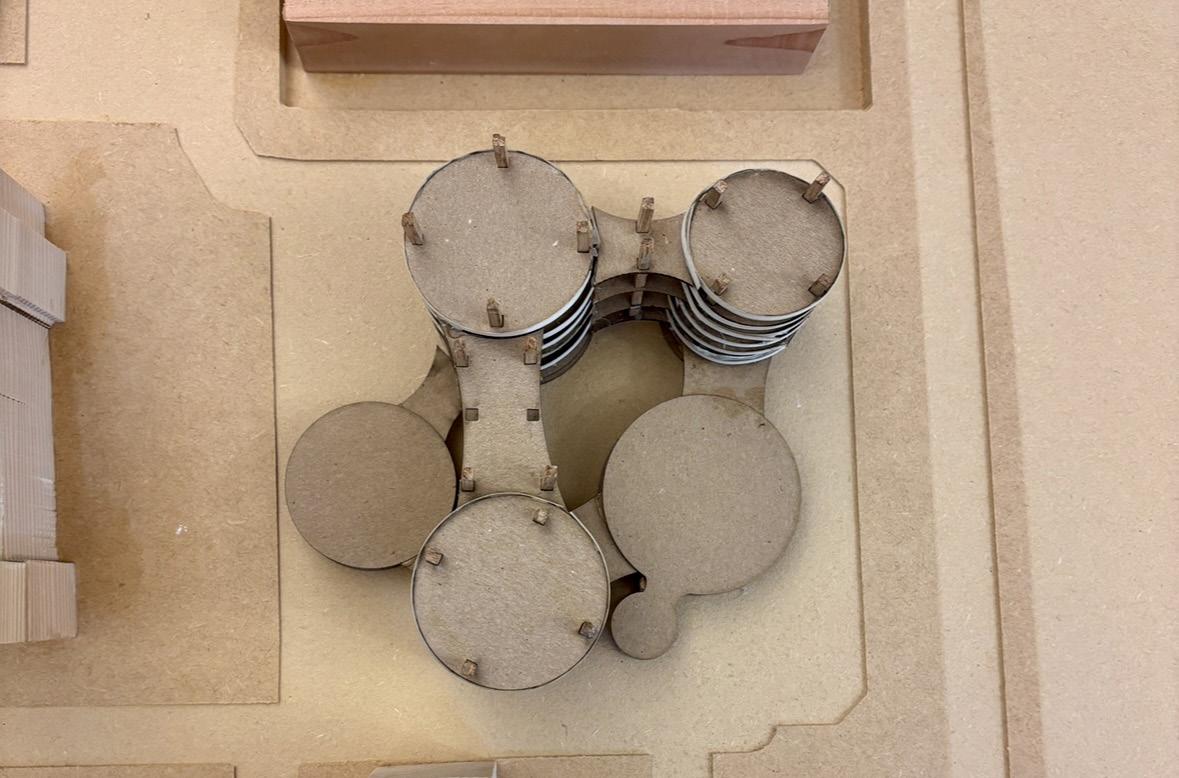
Structure and Circulation
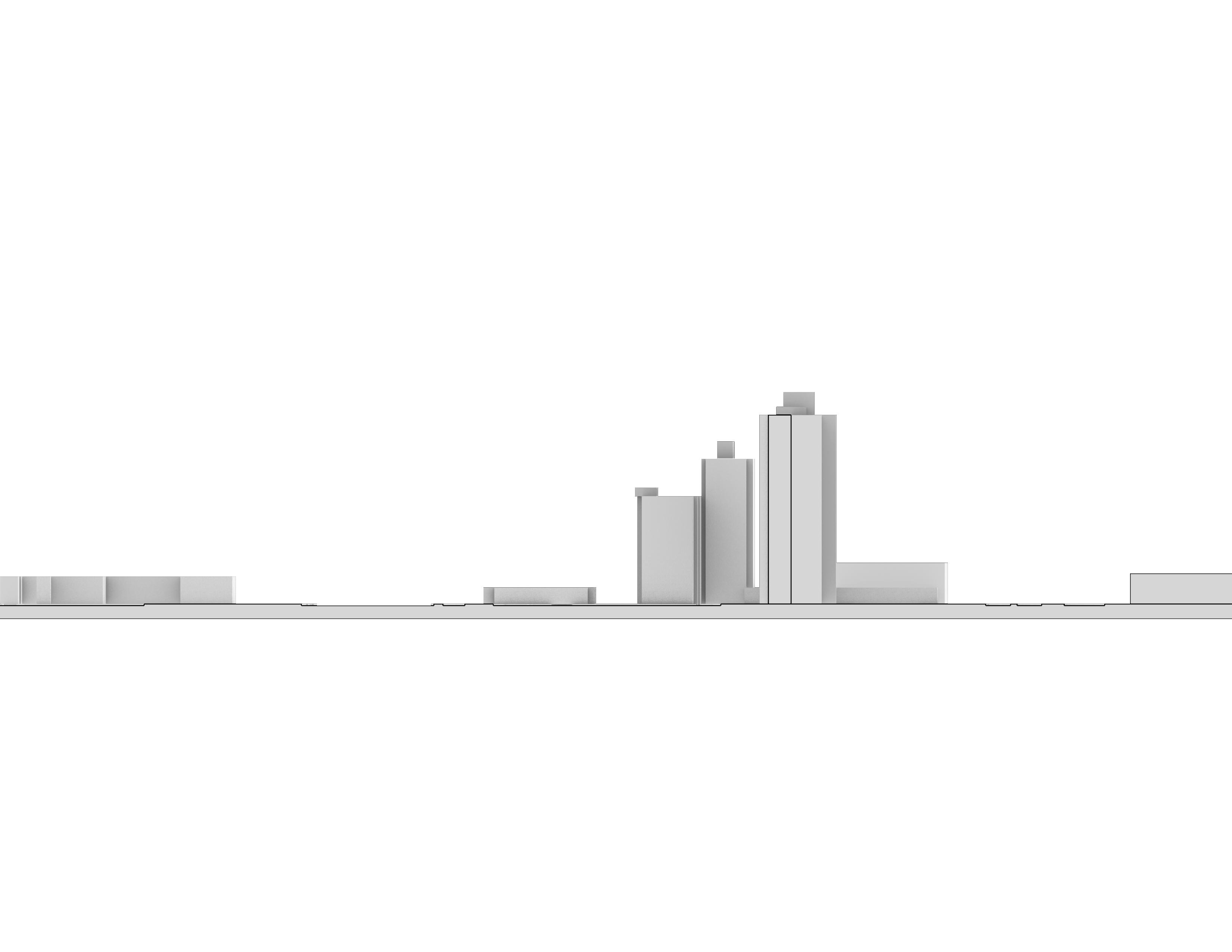

Spring 2021
Completed as part of BAC summer program
Watercolor of Boston skyline
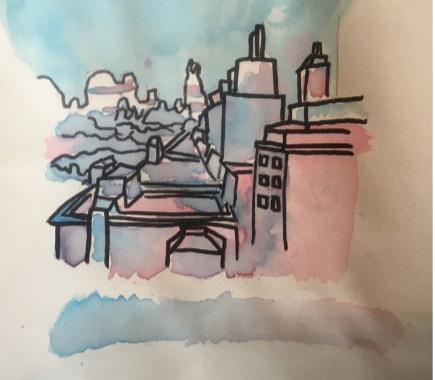
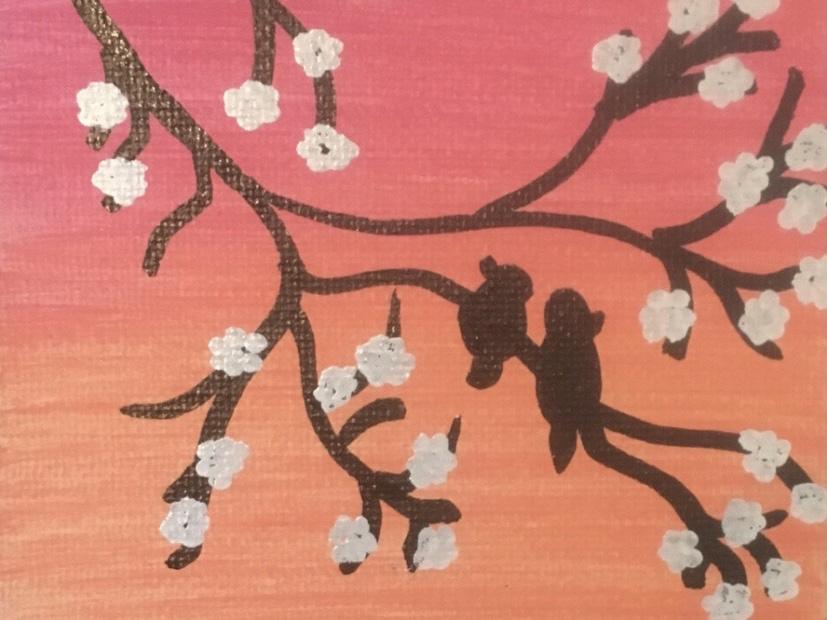
Spring 2022
Individual work
Acrylic canvas painting
Yarn ‘painting’
