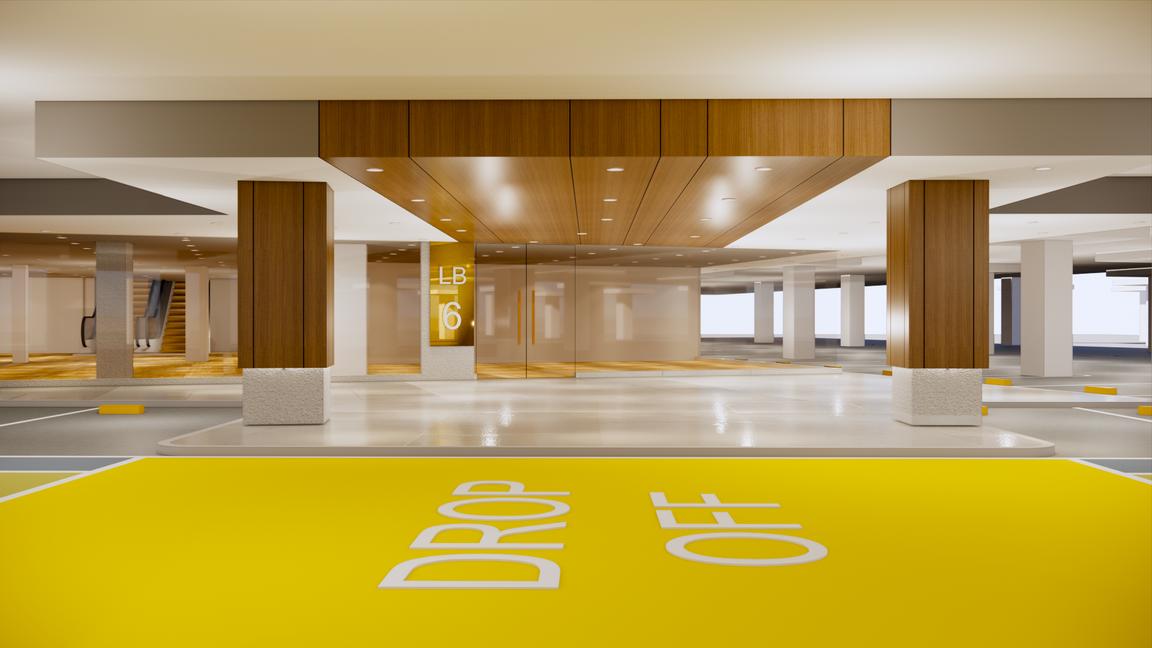ARCHITECTURAL
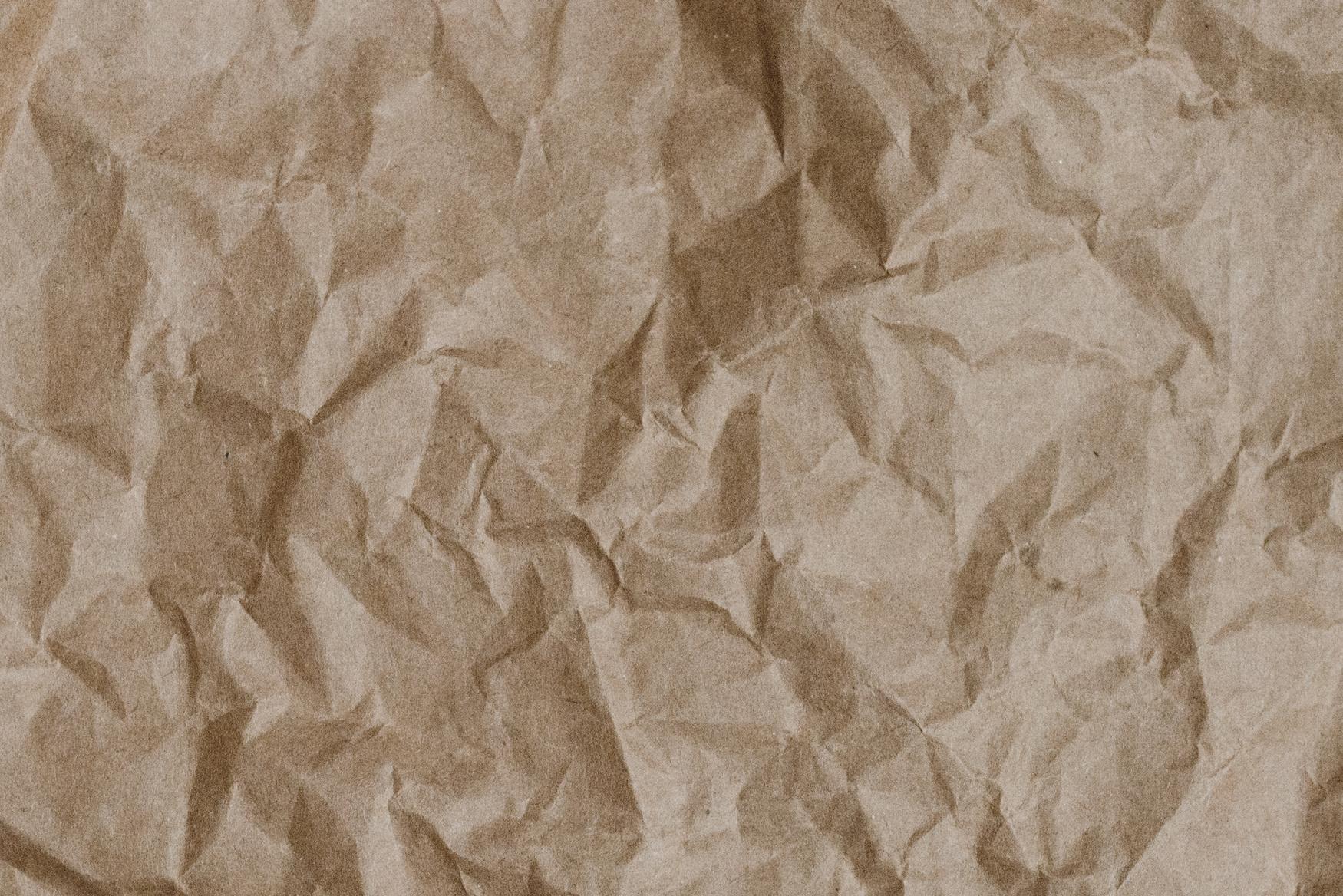
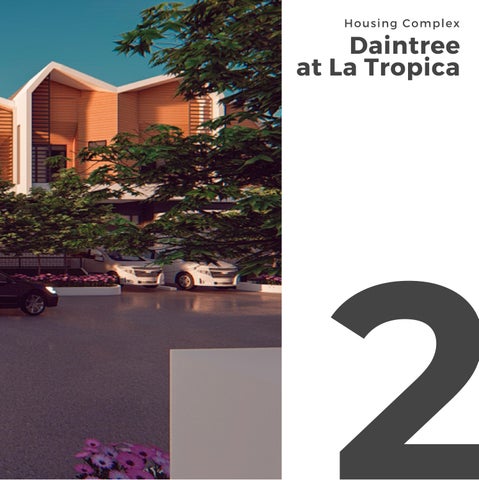


2012-2015
IslamicVillageJuniorSchool
2015-2018
SMANegeri78Jakarta
2019-NOW
PraditaUniversityTangerang
TOOLS
SOFT SKILLS
Communication
Presentation
Creativity
Teamwork
2014 - 2015
Head of ISMAGZ

School Magazine Organization
"ISMAGZ" Isvill Magazine
2014 - 2015



Fund & Entrepreneurship Dept.
HUT SMA Negeri 78 Committee
2019 - 2020

Secretary of Epivíosi
Architecture Student Association
Pradita University
2020
Event Coordinator

Student Orientation Committee
PKKMB Pradita University 2020
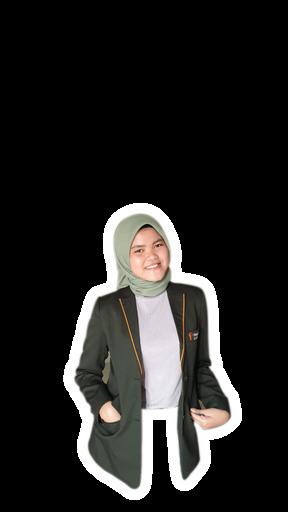
2020 - 2021
Vice President of Epivíosi
Architecture Student Association

Epivíosi Pradita University
2021 - 2022
Head of BEM Pradita
Student Executive Board
Pradita University
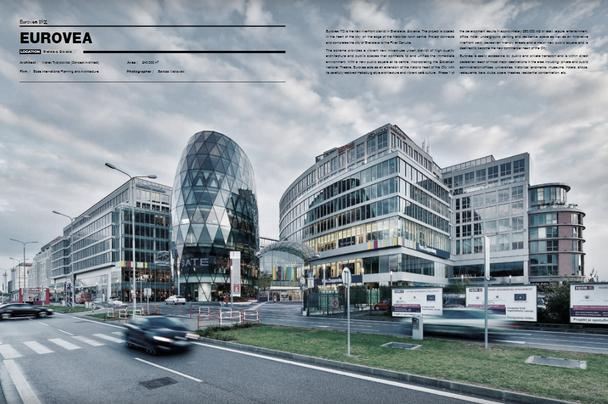
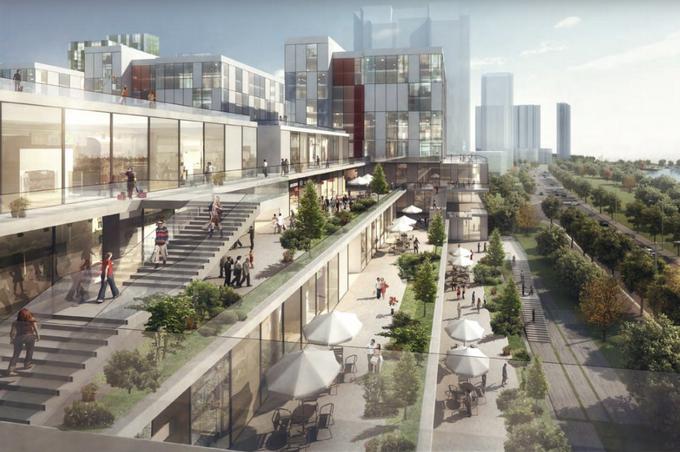
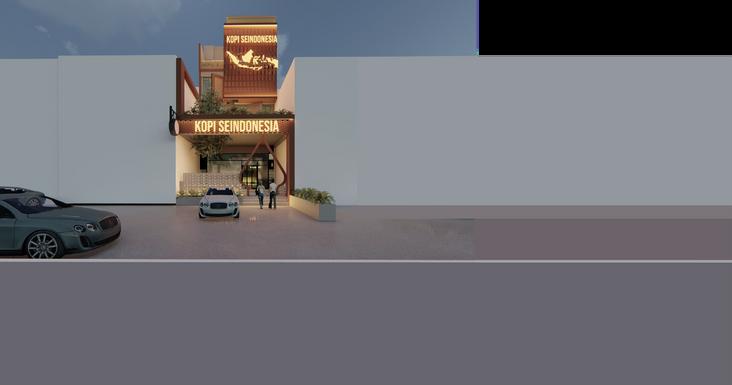
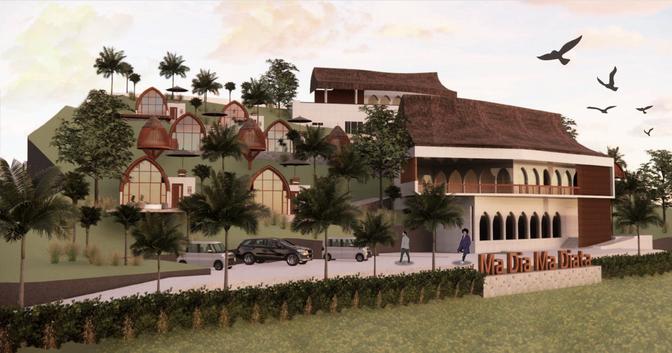
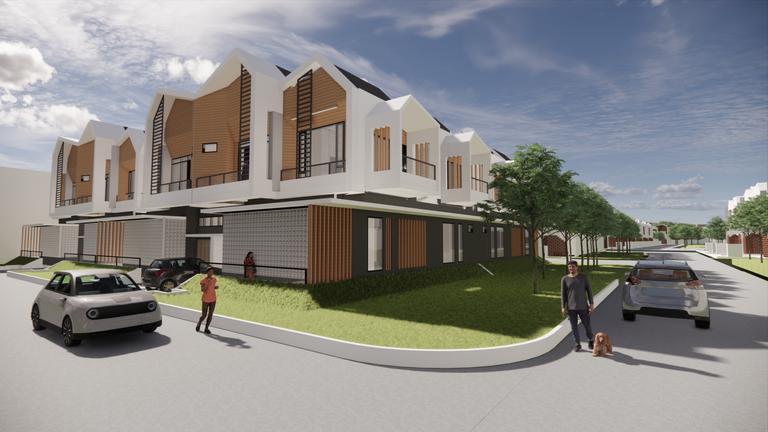
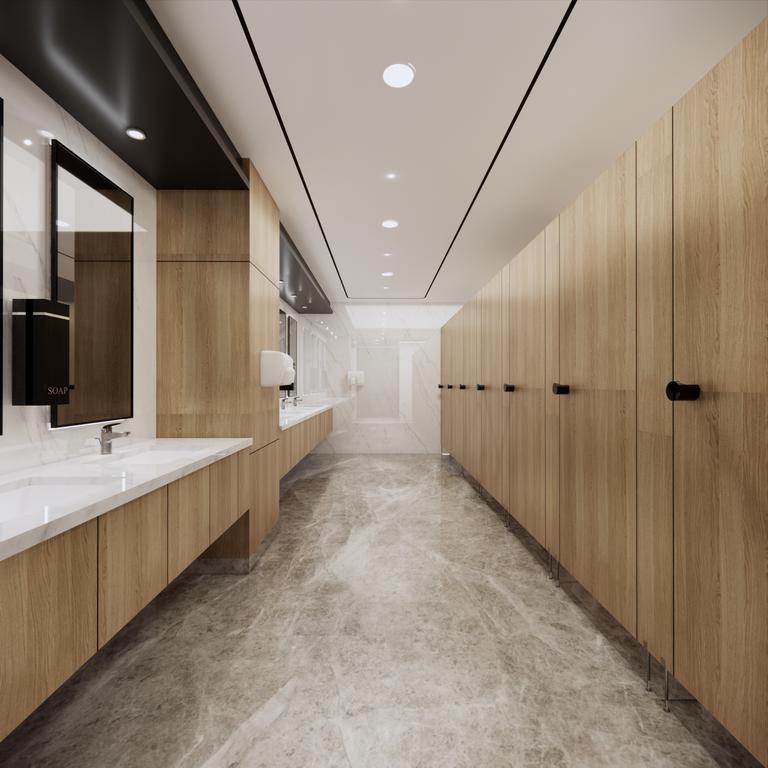

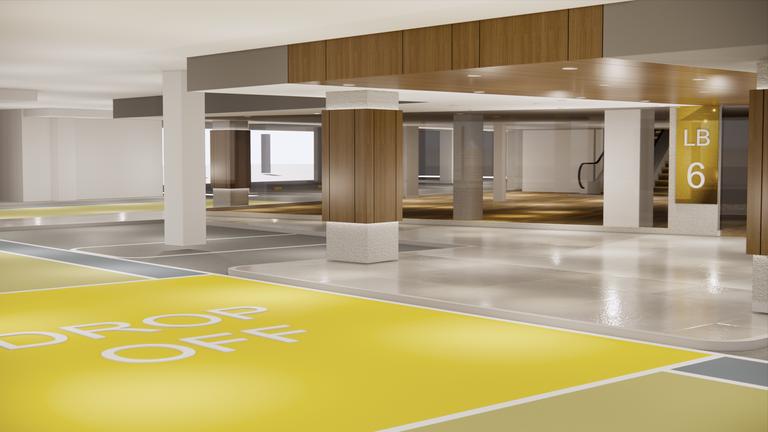
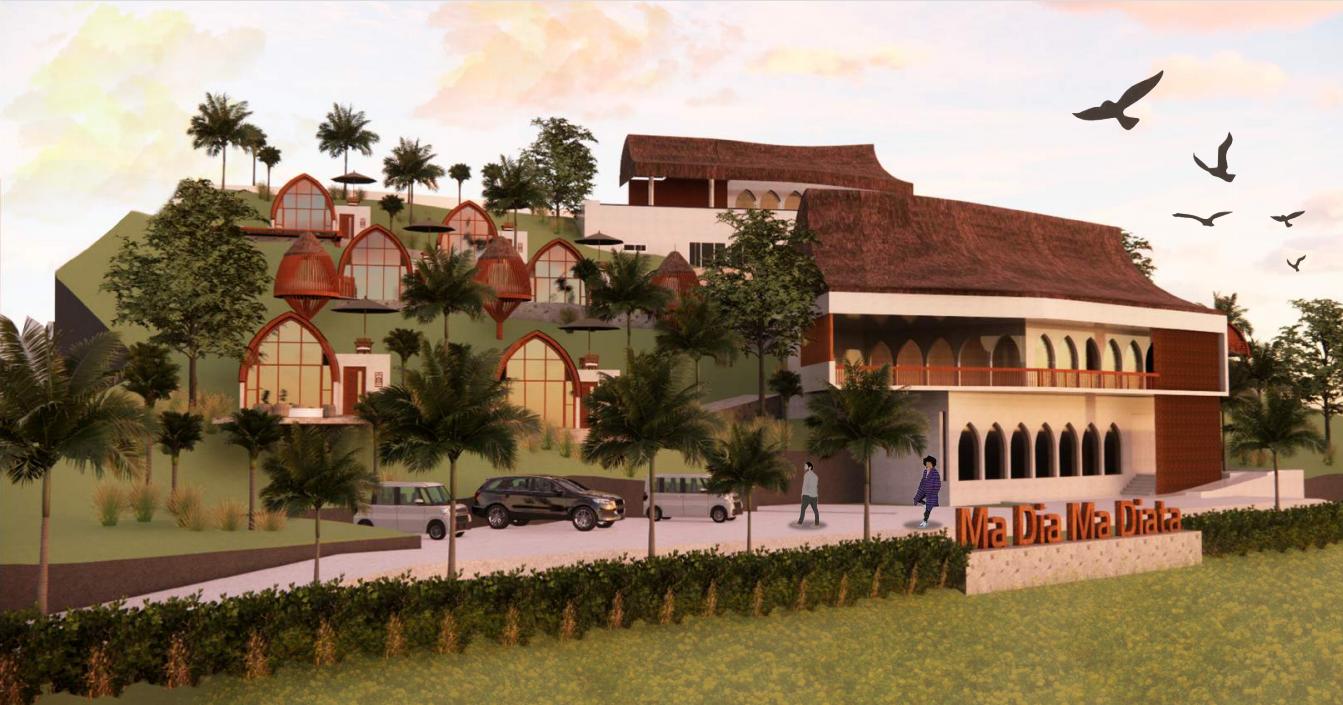


Location
Kec. Komodo, Kabupaten Manggarai
Barat, Nusa Tenggara Timur
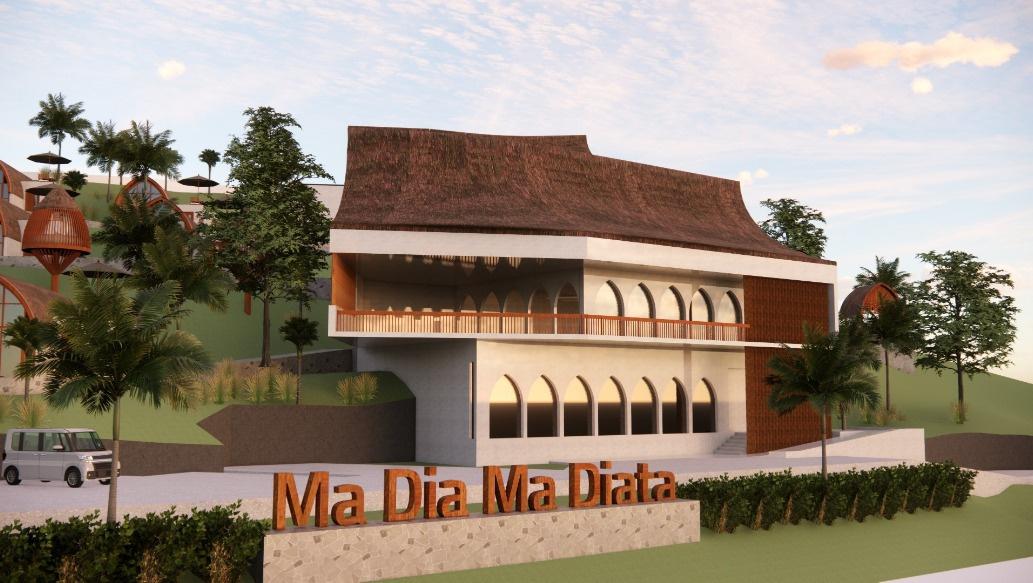
Area 4700 m² Year 2022

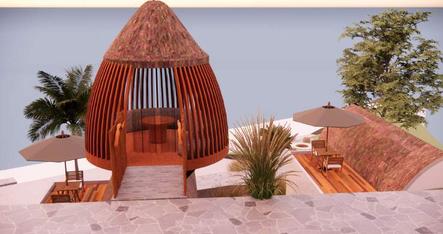
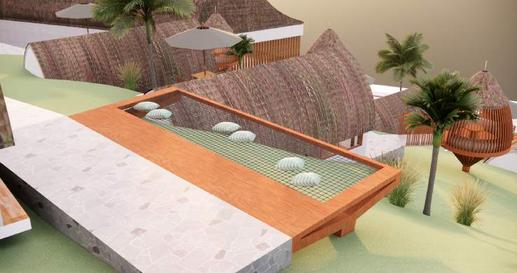
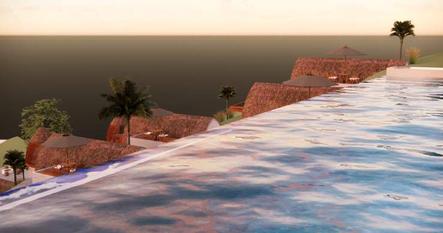

Djacinta Rasya Andini, Budisetya Kharisma, Yehezkiel Yeru, Sherlyana
STANDARD 1
STANDARD 2
STANDARD 3
STANDARD 4
STANDARD 5
STANDARD 6
[+13.34] NET PLAYGROUND
[+2.73] COMMUNAL FIRE PIT
[VAR] BIRD VIEW
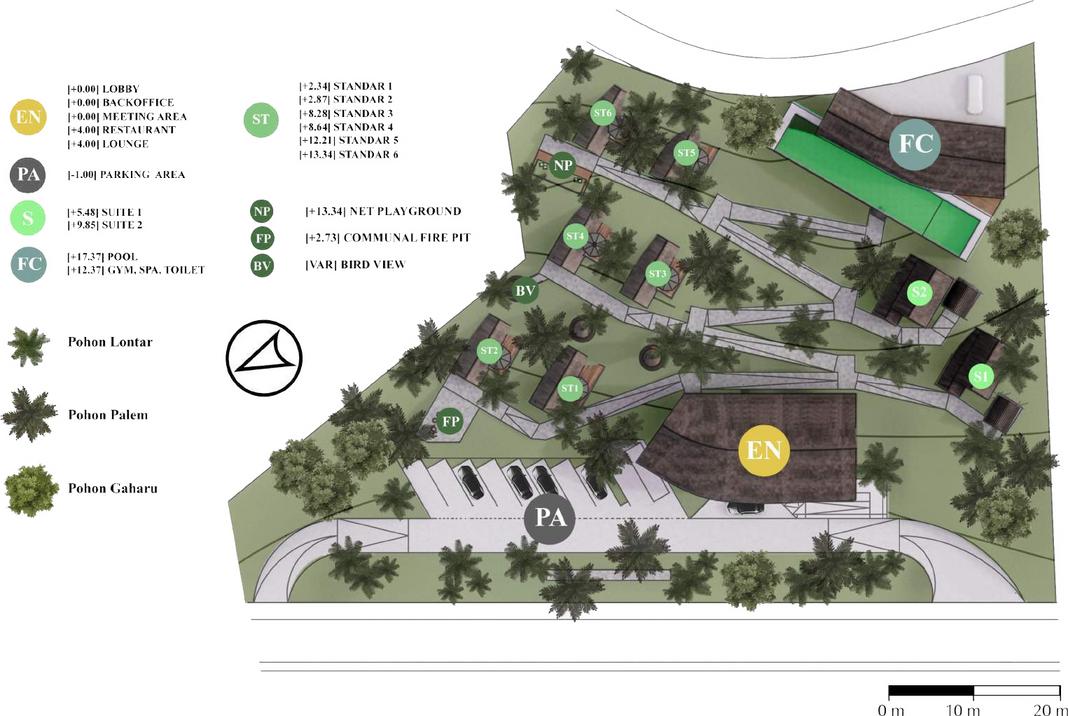
Aksesibilitas
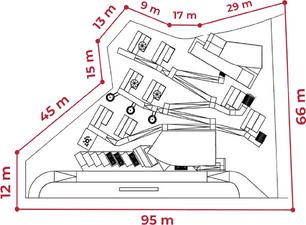

Taken from Bajo's Languange, Ma Dia Ma Diata has the meaning 'above and below', describing the atmosphere of the contours that create the experience of living on a hill. The sea view given can be captured perfectly from every room and attractions given.
AksesKendaraan
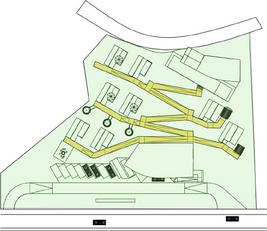
AksesPedestrian
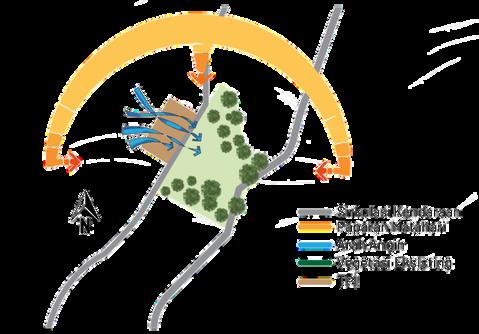
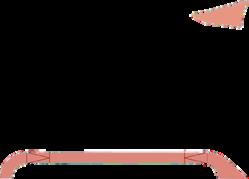
Taken from Bajo's Languange, Ma Dia Ma Diata has the meaning 'above and below', describing the atmosphere of the contours that create the experience of living on a hill. The sea view given can be captured perfectly from every room and attractions given

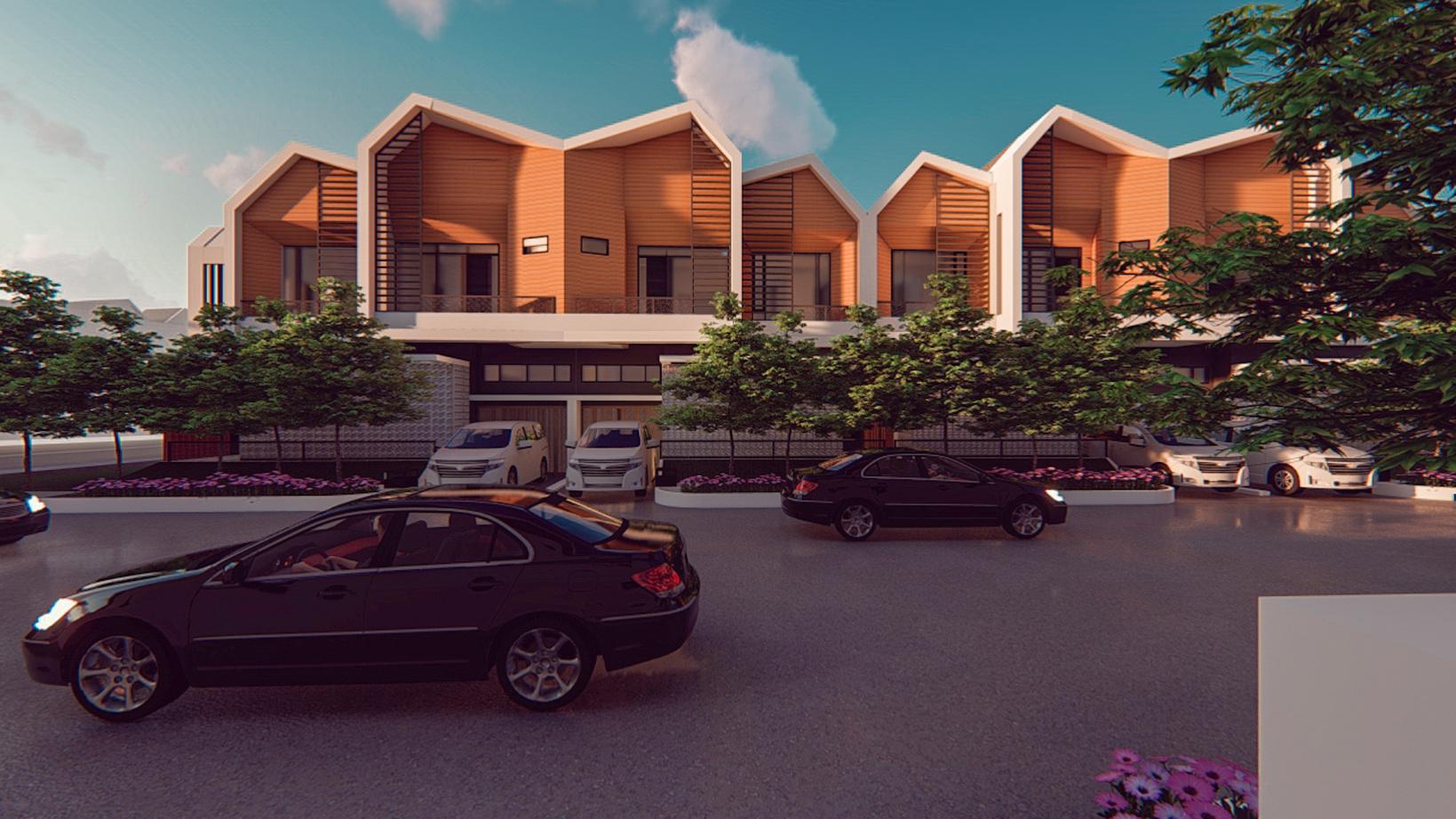

Location
Cijantra, Kec. Pagedangan, Kabupaten Tangerang.
Area 174 m ²
Year 2022
Urban Planners
Wuleronsa Land
Architect
DGS Architect
Interior Designer
GF - NS - VA
Urban Planners, Architecture, and Interior Design together creating new urban housing that focused on site's context to gain healthy environment.
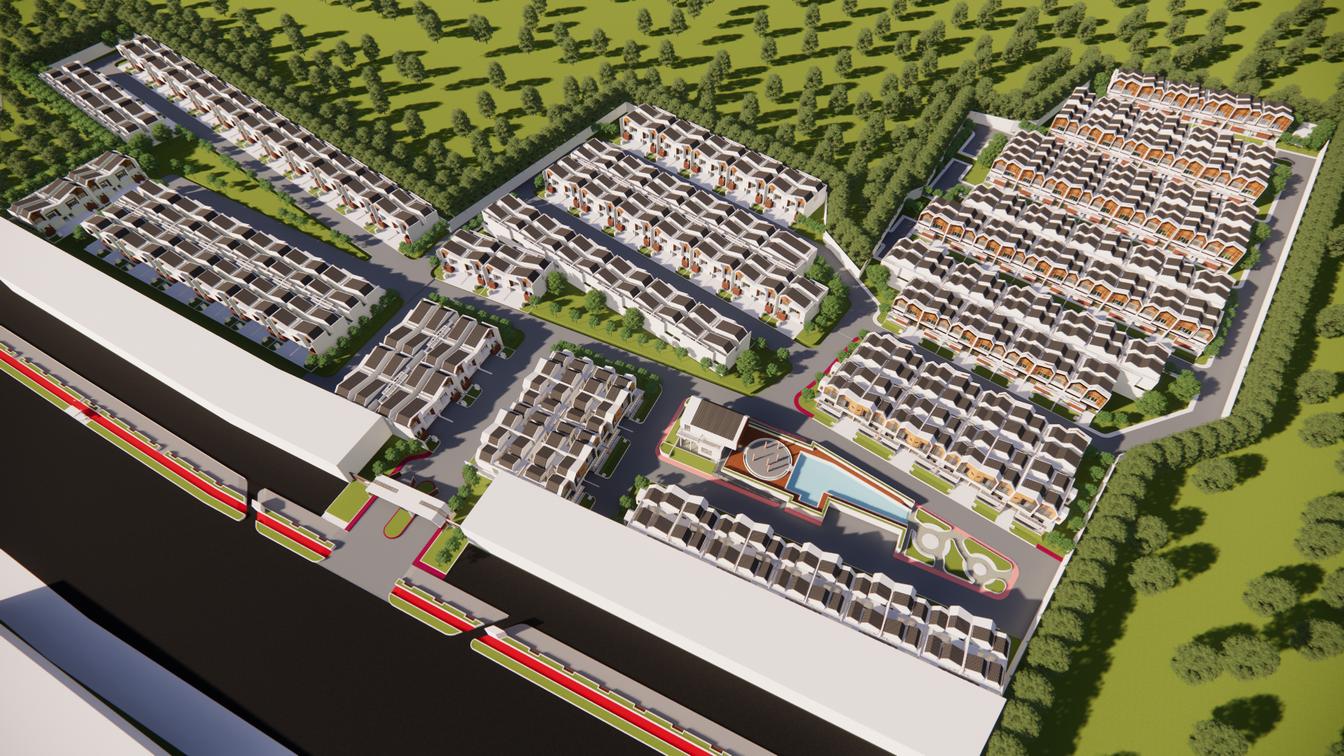
La Tropica, an industrial area in southest Tangerang District has the potential to developed into a new modern city. An integrated housing complex with adequate facilities inside.

Cluster Daintree in La Tropica has been planned to be a Nature-Based housing complex which brings natural elements through the air circulation of the house.
The Green Belt concept presents a garden that intertwined to each room, and each houses.
ACCESSIBILITY AREA ENLARGEMENT GREEN-BELT CIRCULATION
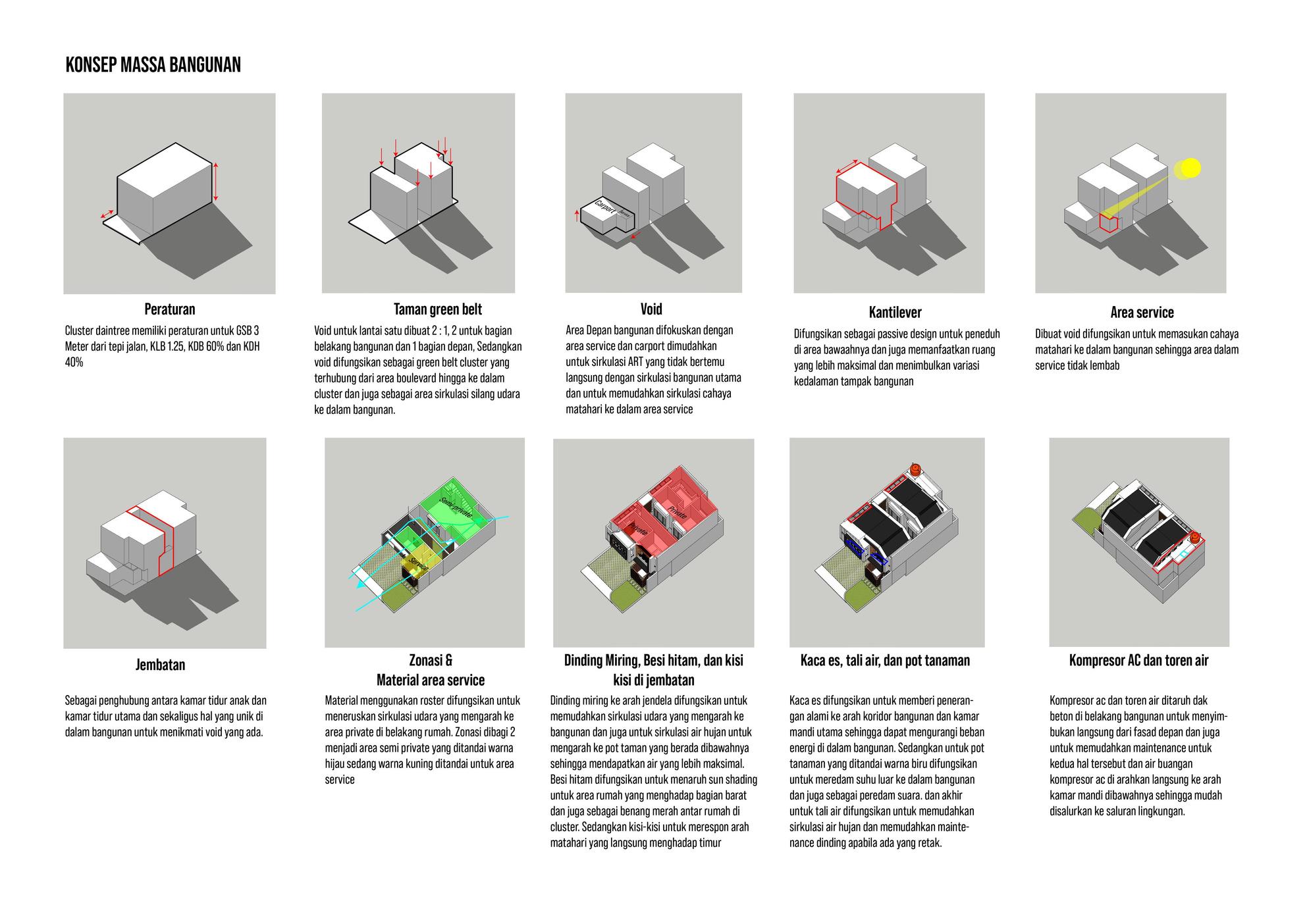




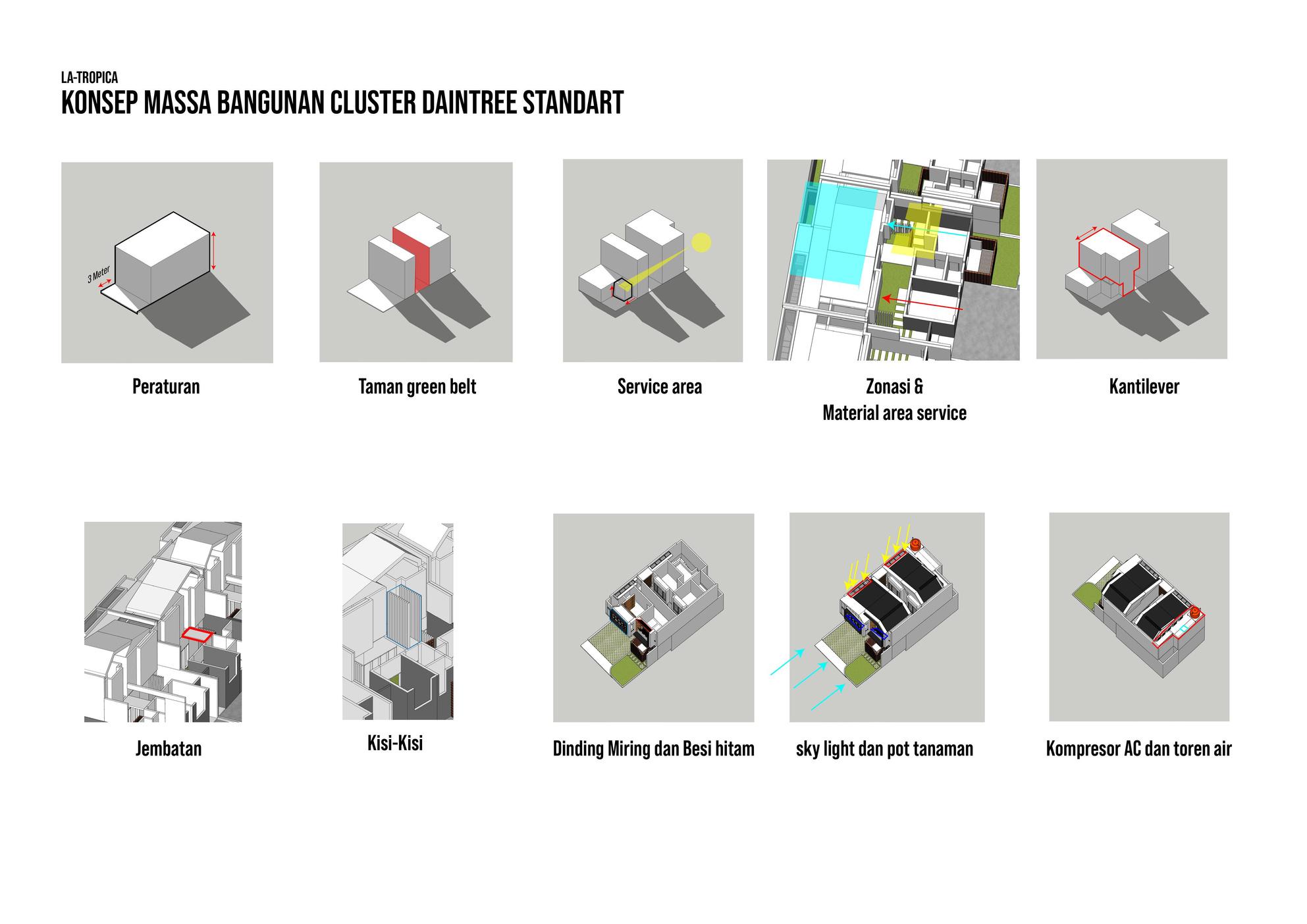

NATURAL LIGHT
This mass composition shows the process of forming curves in the building, which eventually creates an open space in the house. These open spaces then become the main attraction of the house because natural ventilation is finally created.

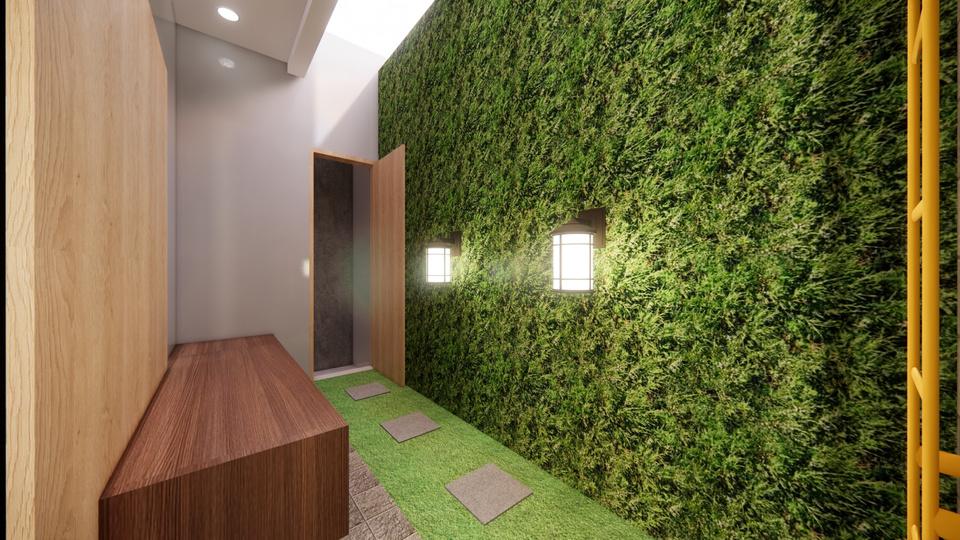
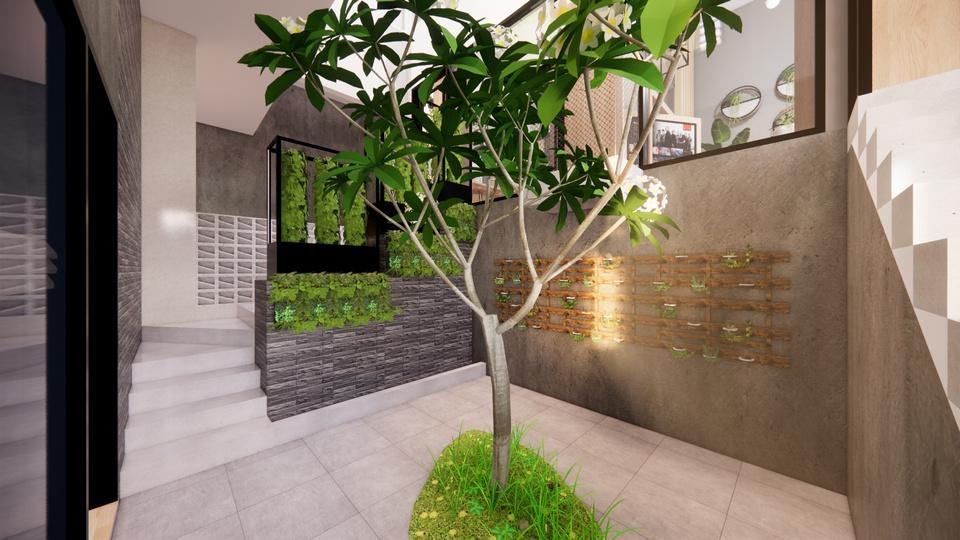

The existence of a service room was meant to provide special access for housemaids. separated access from the main access aims to maintain visibility from the neighborhood.
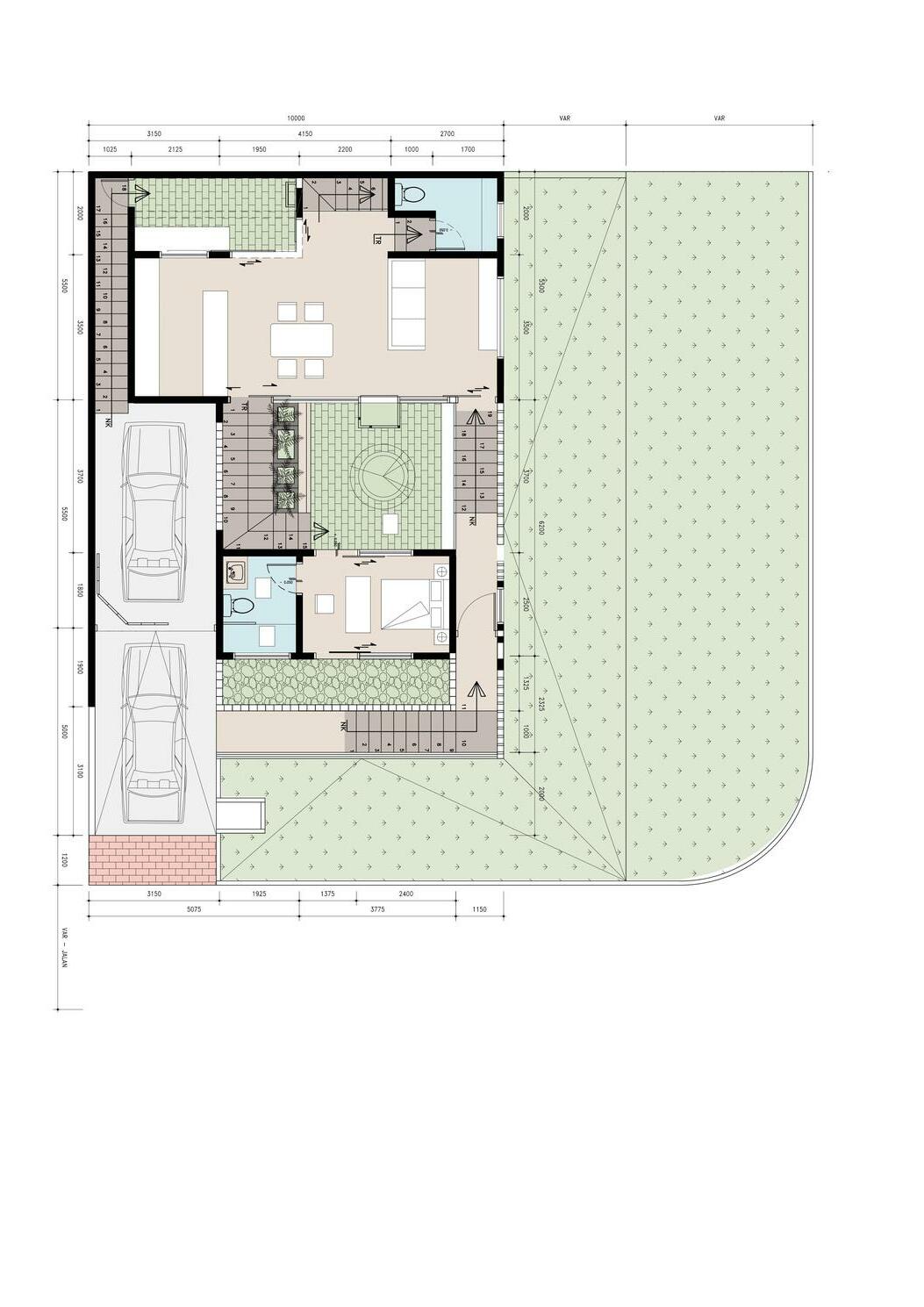
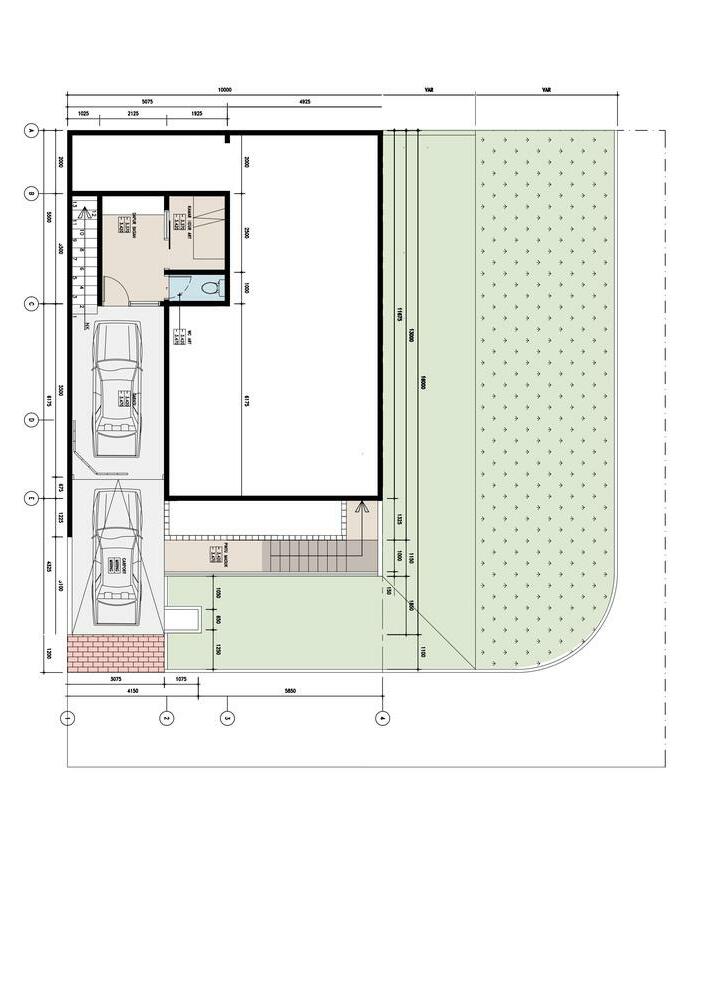
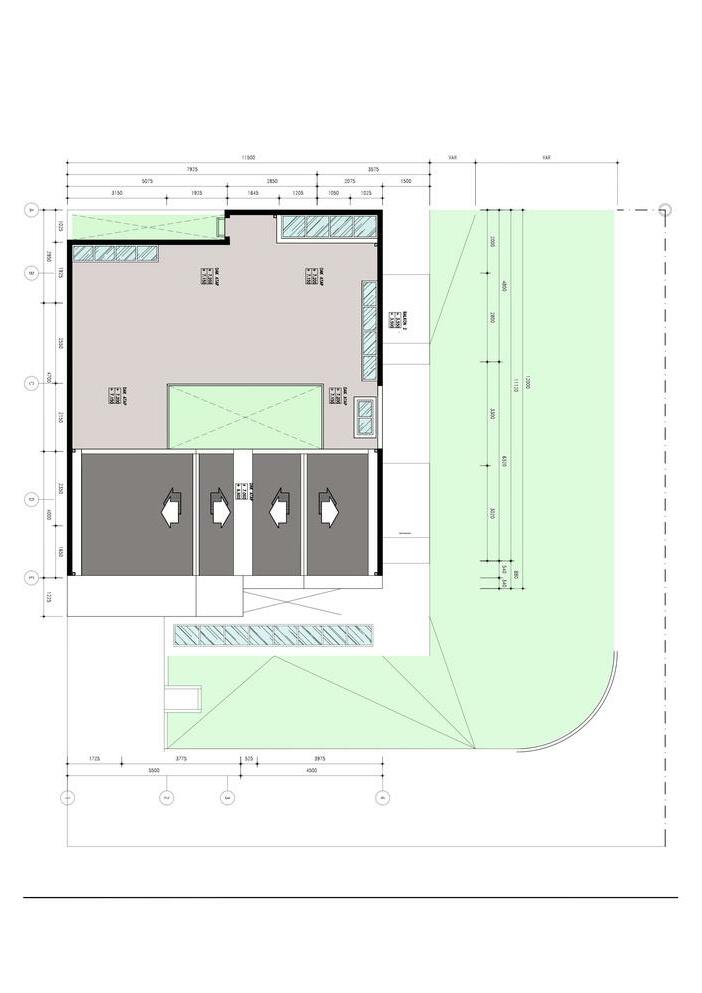
Function space is separated vertically. The second floor were pretty private from the ground floor, therefore all bedrooms are located upstairs.
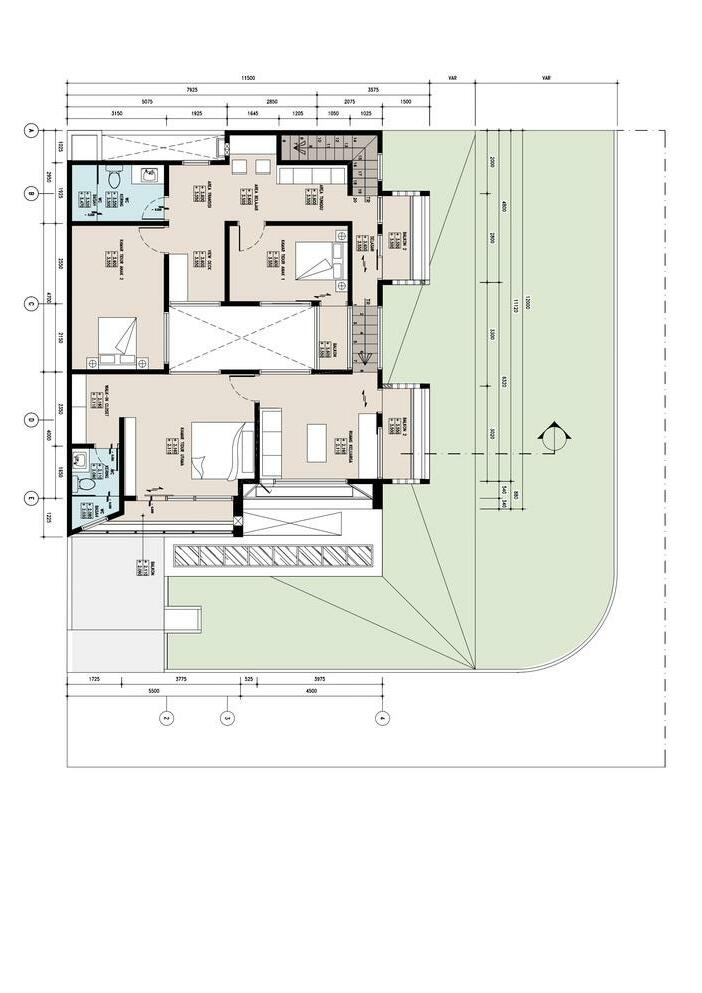
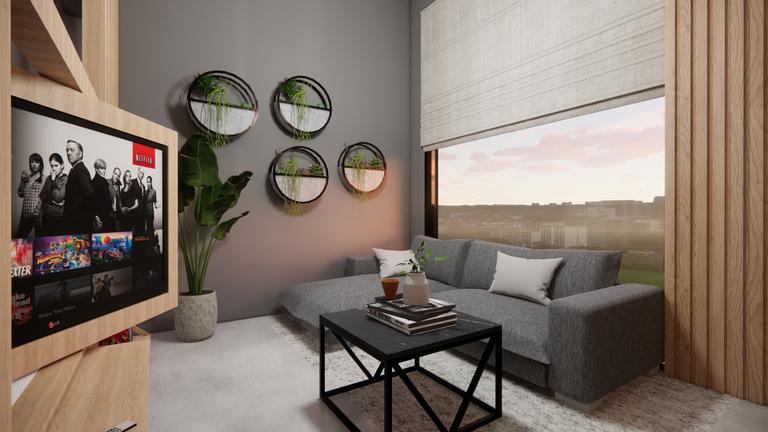
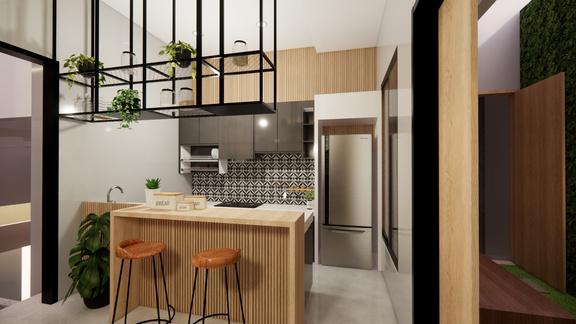

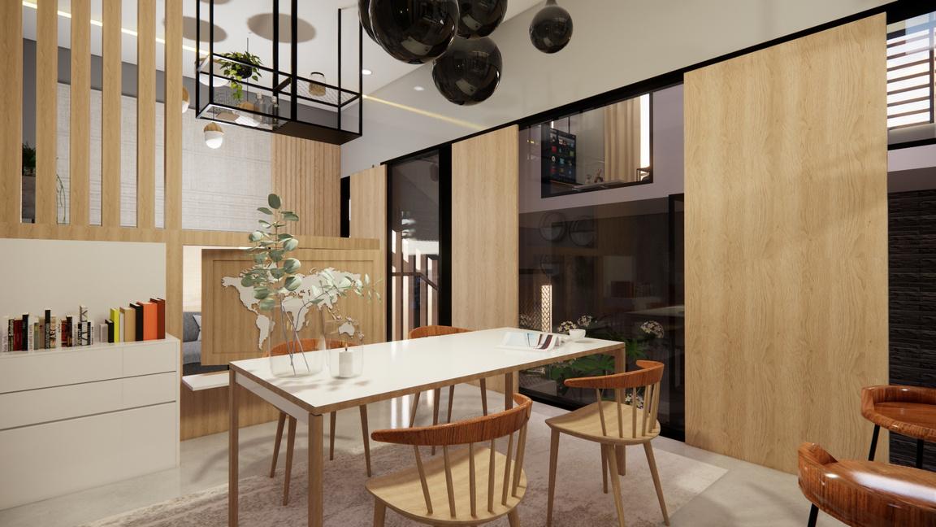
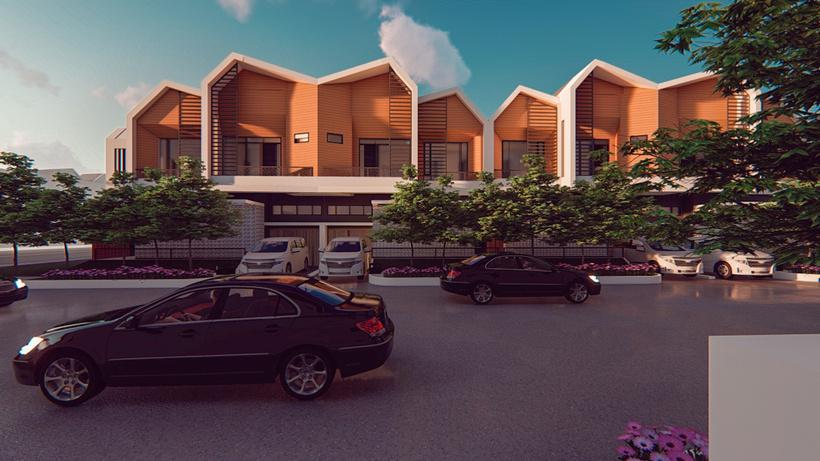
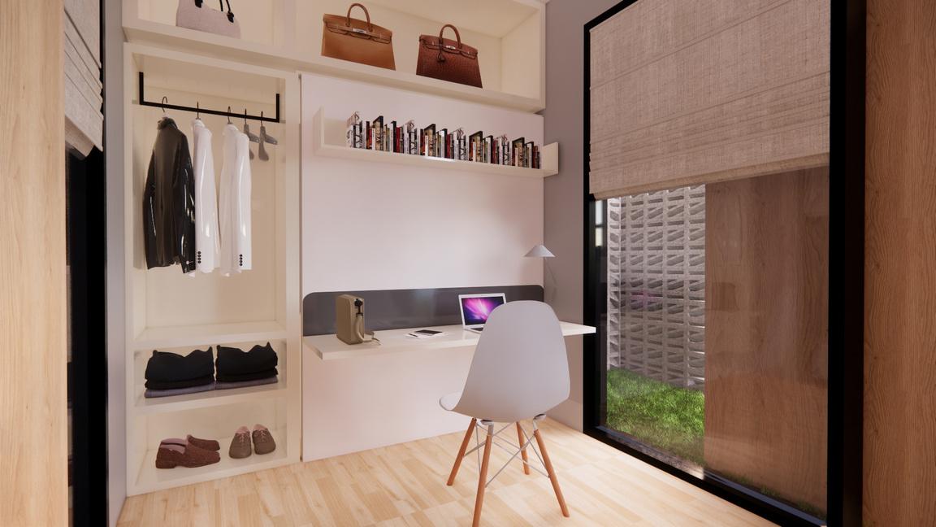
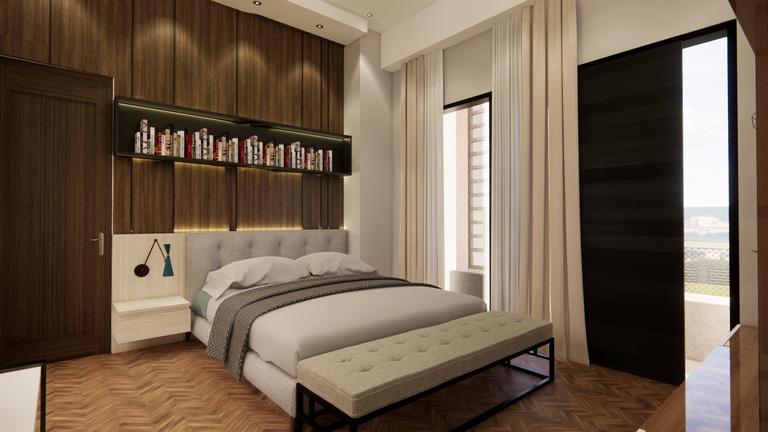
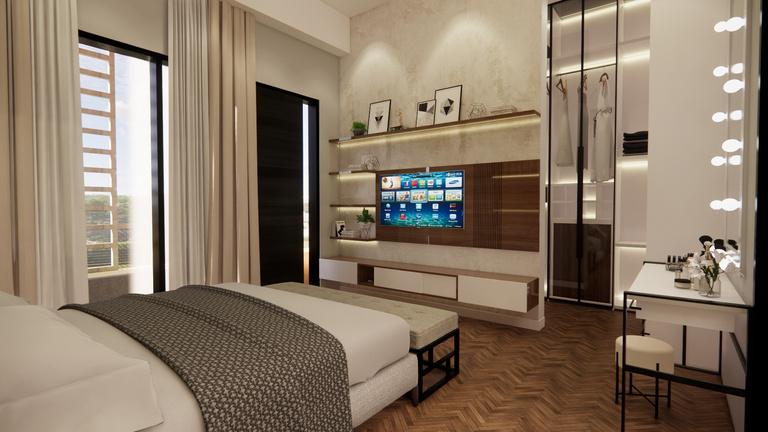


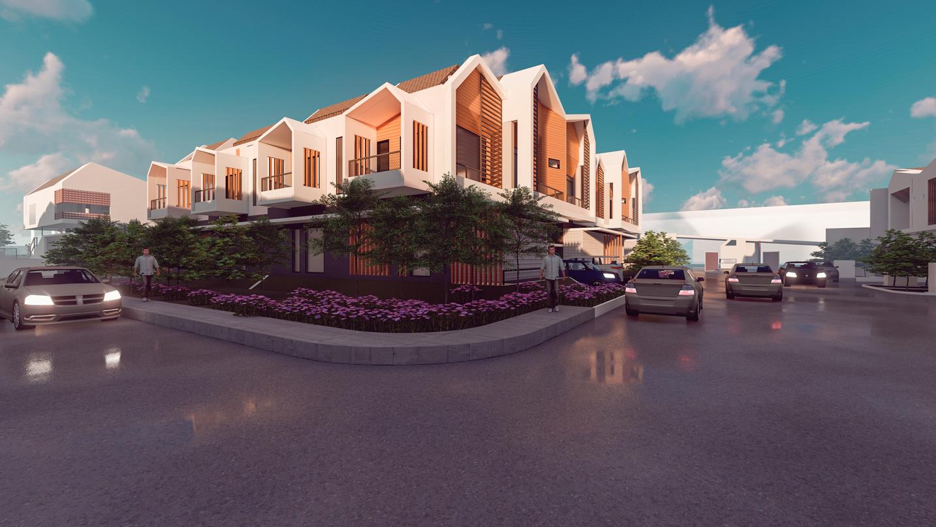
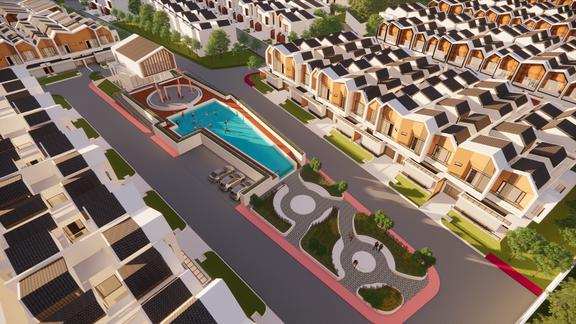

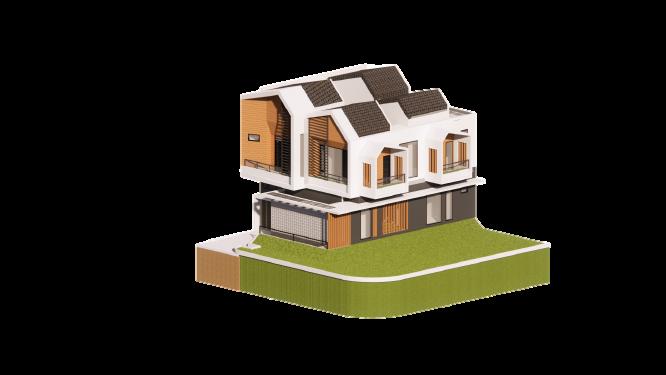
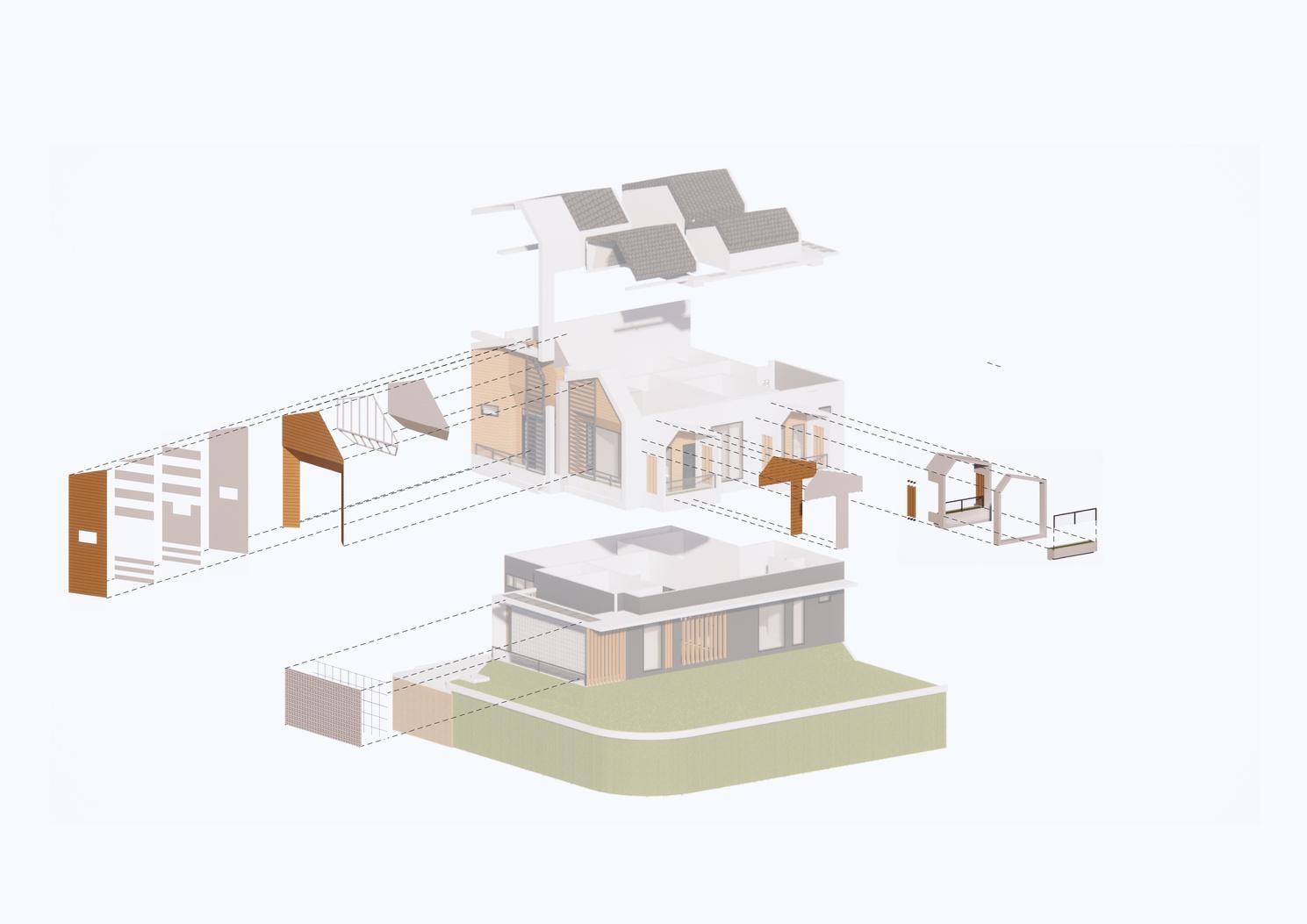

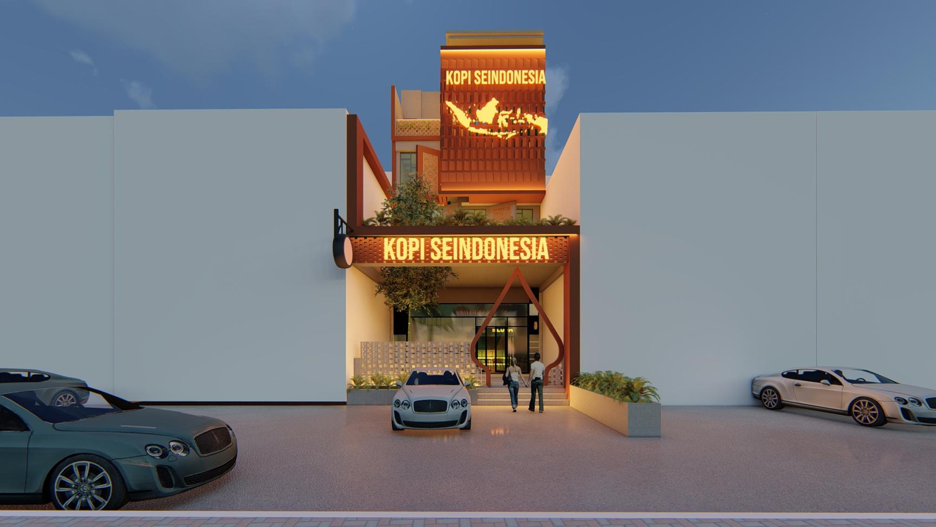

Location
Daintree Shophouse Complex
Area
(14 x 8)m²

Year 2022
Project's Member
Djacinta, Guntur, Sherly
Kopi Se-Indonesia is a coffee shop with an interesting interior concept. All branches of this coffee shop take the concept of The Wonderful Nusantara, which uses natural and vernacular material from Indonesia. This concept was then applied in one of Daintree's shophouses.

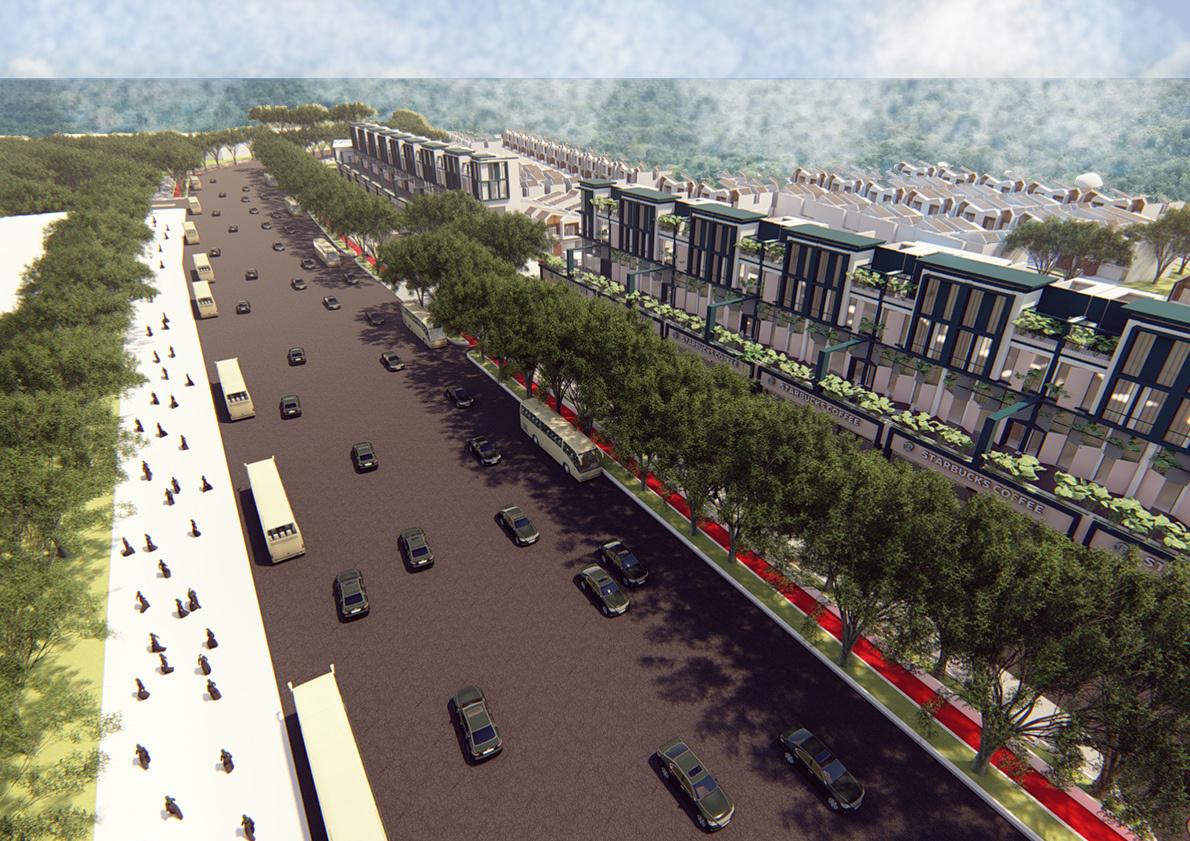
Daintree shophouses are located right in front of the Daintree Housing Complex, directly connected to the Boulevard.
Accessibility is designed to provide comfort between pedestrians and vehicular circulation.
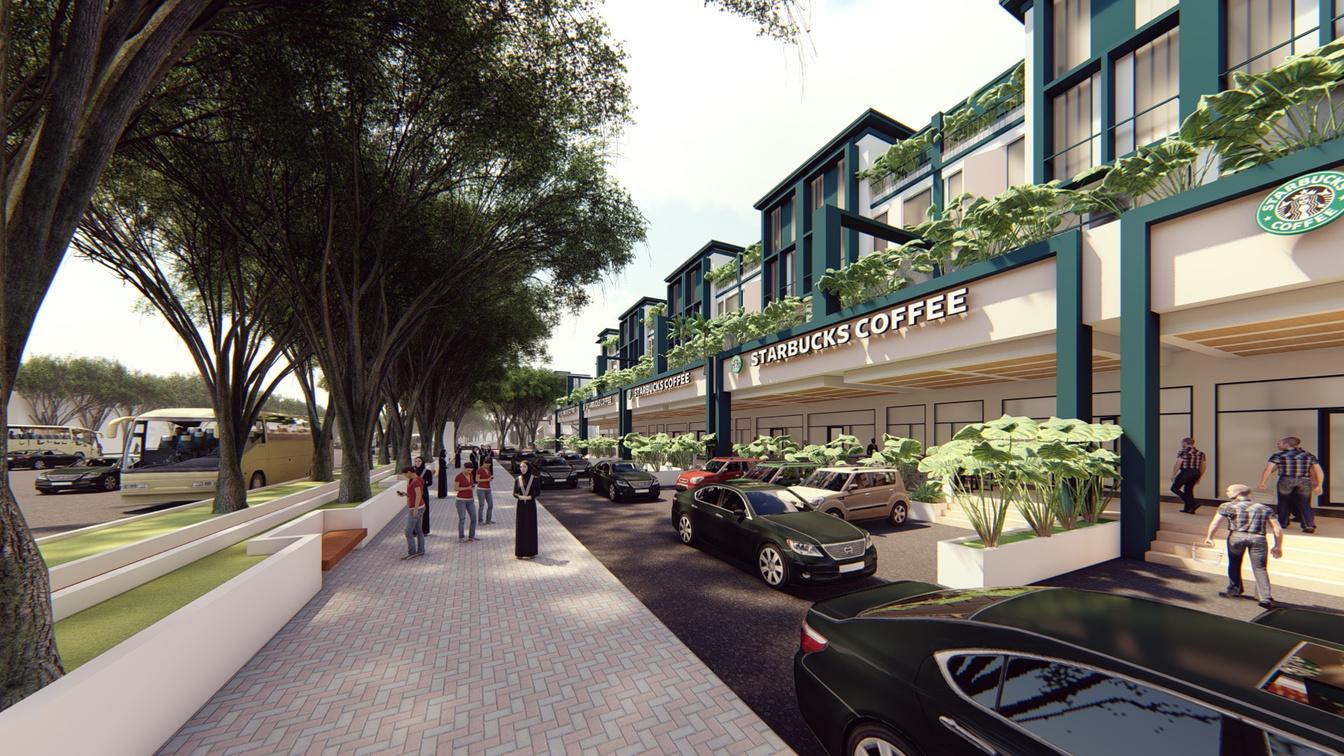

The shophouse building itself designed with a 45degree sloping facade to show off their brand logo from passing vehicles's point of view.


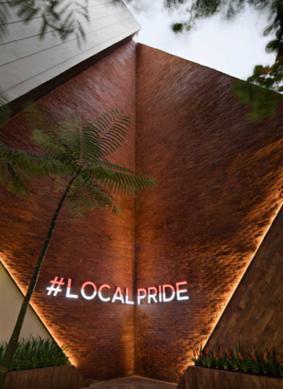
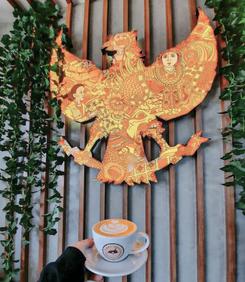
Some characteristic elements that shown in every Kopi Se-Indonesia branch also used here to brings up the similar store's mood.
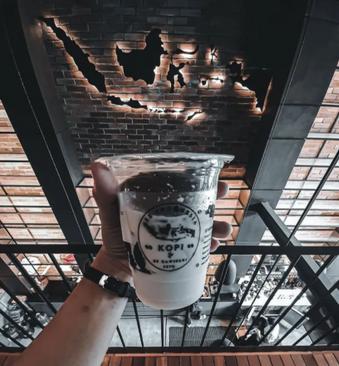
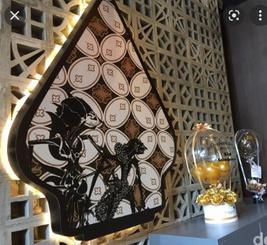
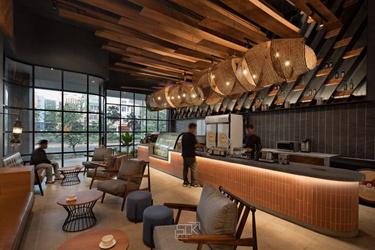

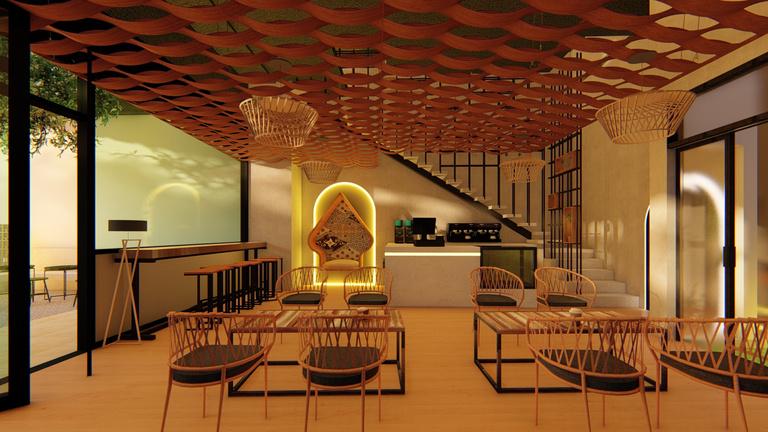
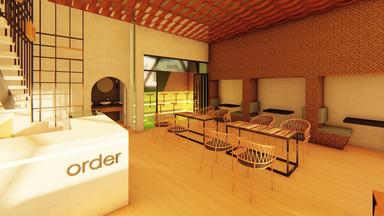
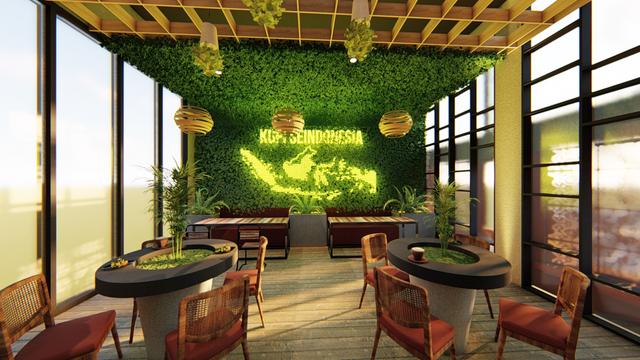
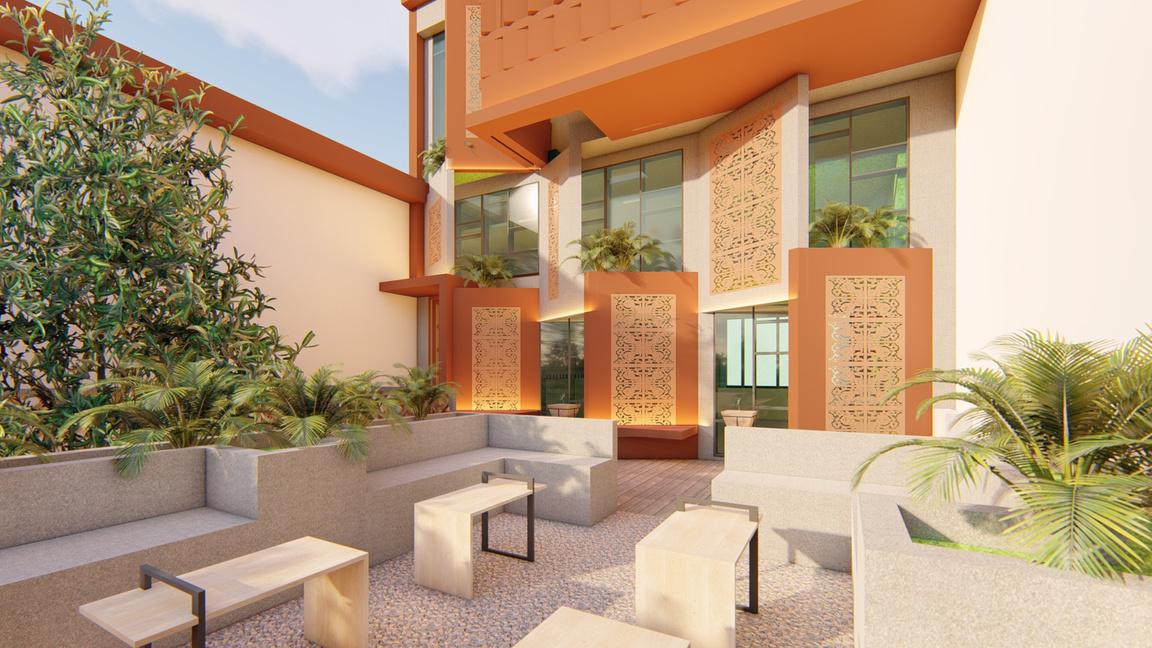
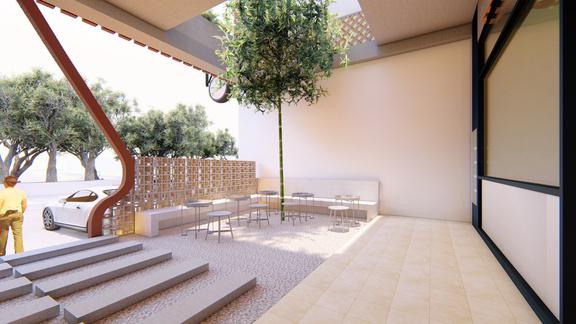
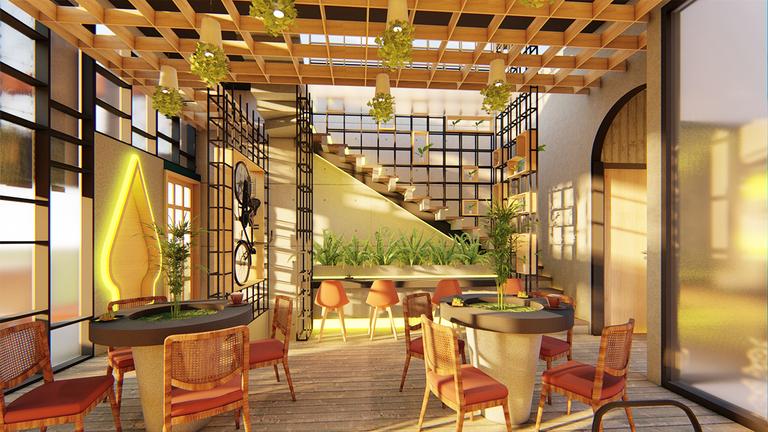
Along with the design development that changes rapidly, We as a designer should make everything renewable. 10 years aged space must be renovated immediately to keep up with the era and attract more visitors.
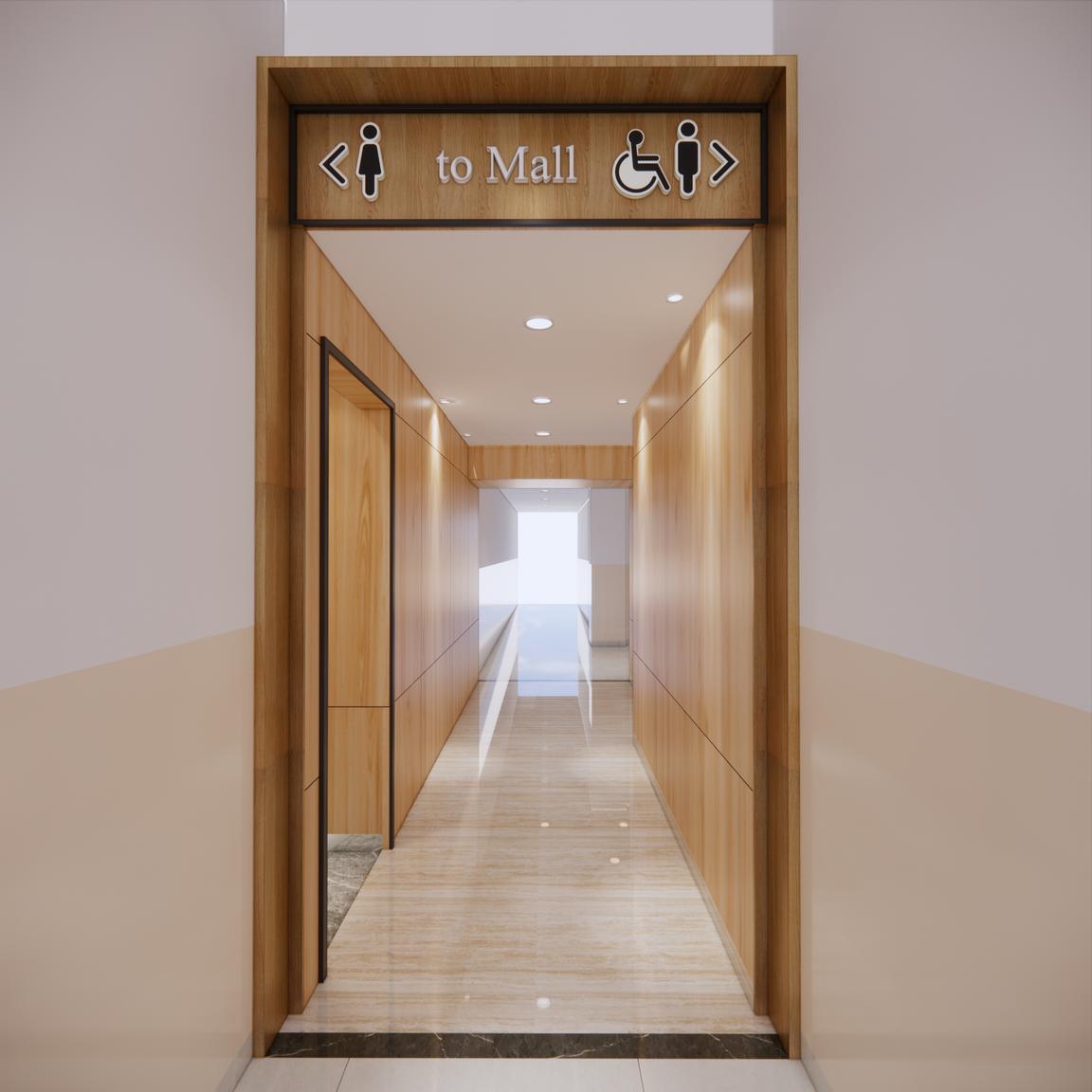

This project intends to change the entire interior toilet design in a mall. Since it has been active for 10 years, the toilet design looks quite old and started showing a lot of damage, therefore the entire toilet room was remodelled down to its corridor.
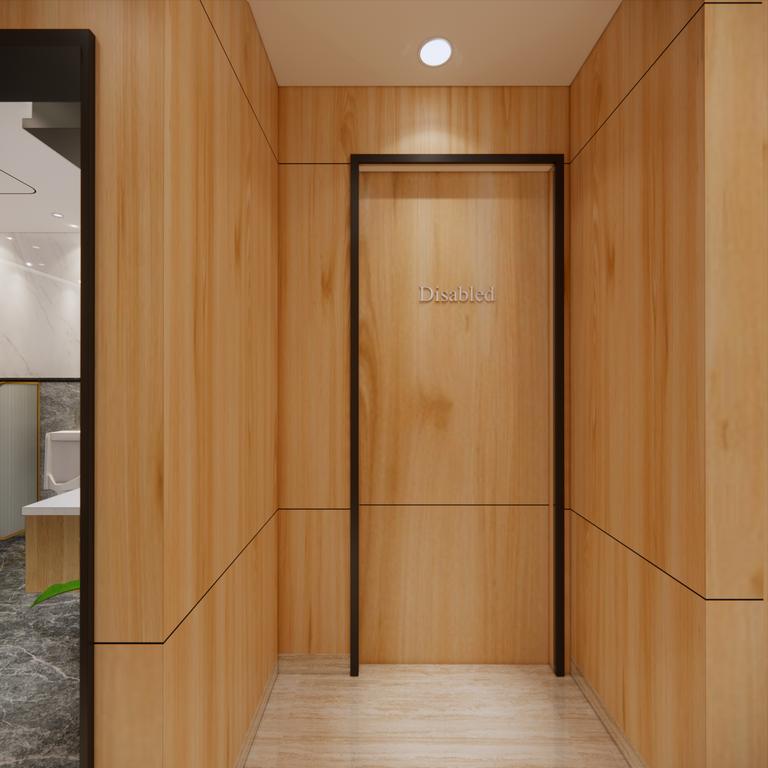
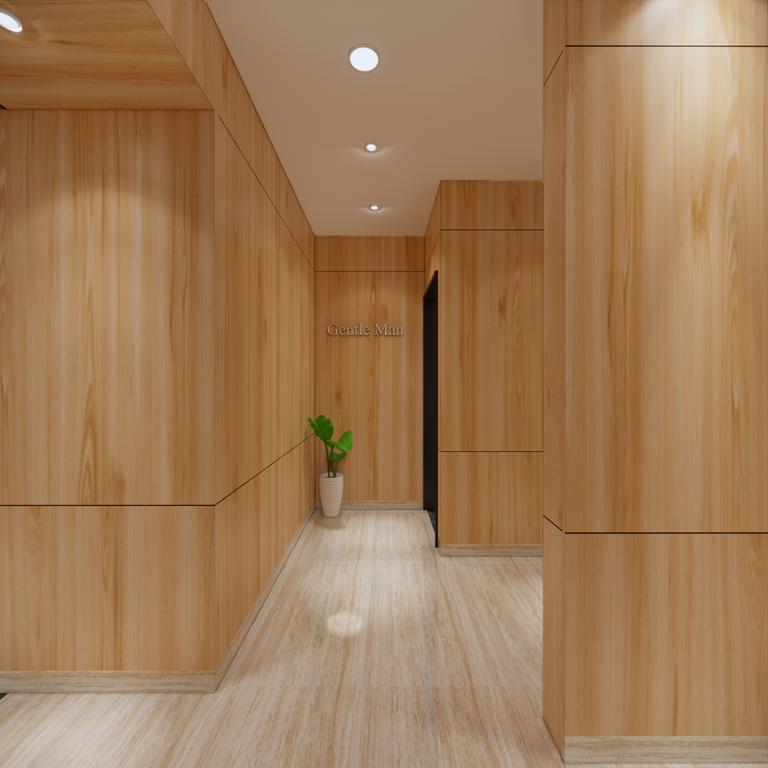
The chosen style was quite simple, the addition of wood material creates a different space experience when people entering thru the area.
Wooden texture comes from High Pressure Laminate (HPL) with thin-black natt as a connector
The floor material is also replaced with homogeneous tiles to enhance the luxury impression of its gloss.
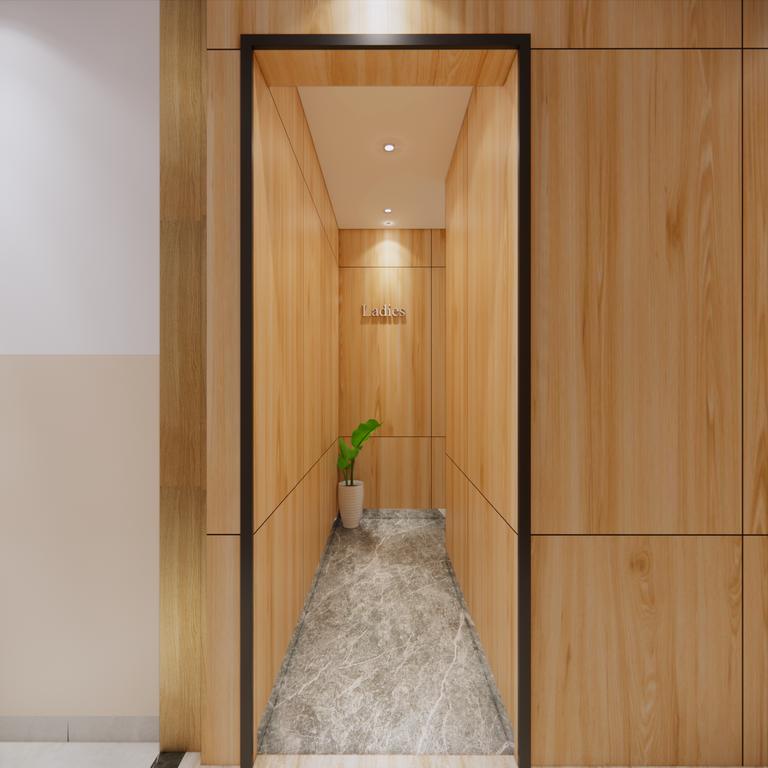
The toilet signage was also designed to be as minimal as possible so it communicatively show the space identity.

The inside look was more impressive because it brings out the anti-mainstream colour, white, which is rarely used for sanitary functions.
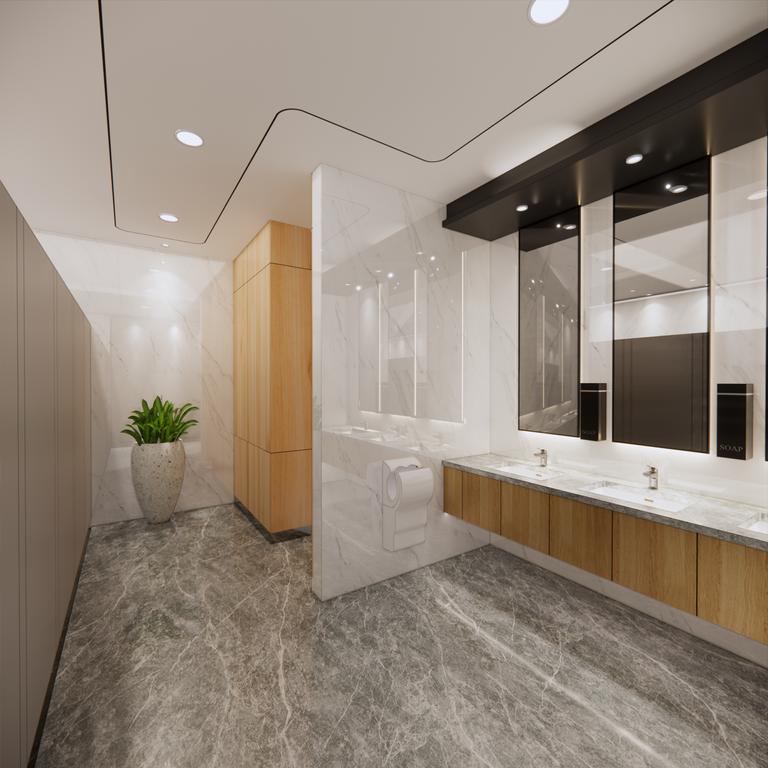
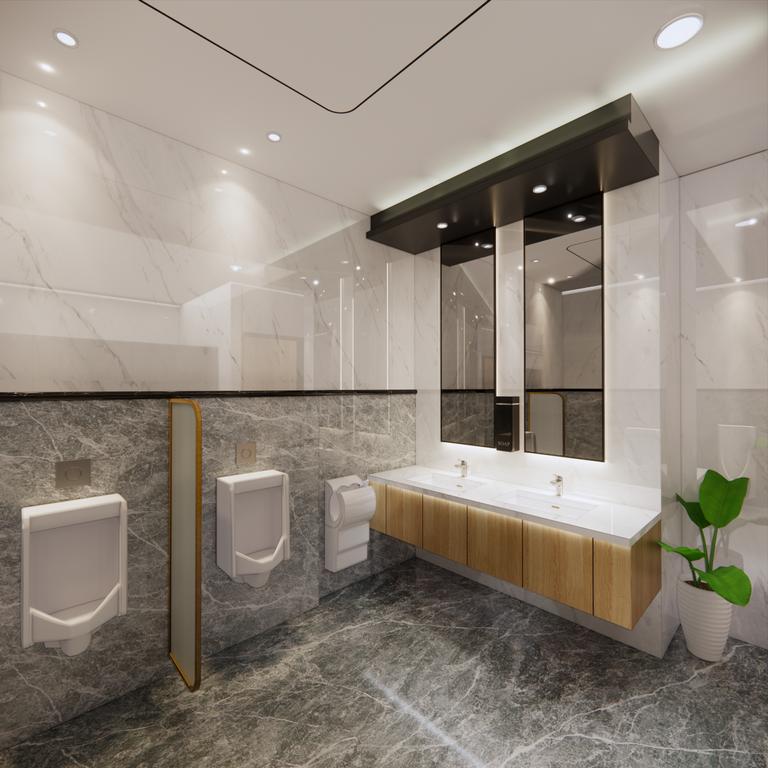
even a design is applied to the ceiling. A thinblack lines along the room gives off a luxurious atmosphere.
Wood, marble, clean, glossy, kind-of-look combined becomes a package for the toilet design

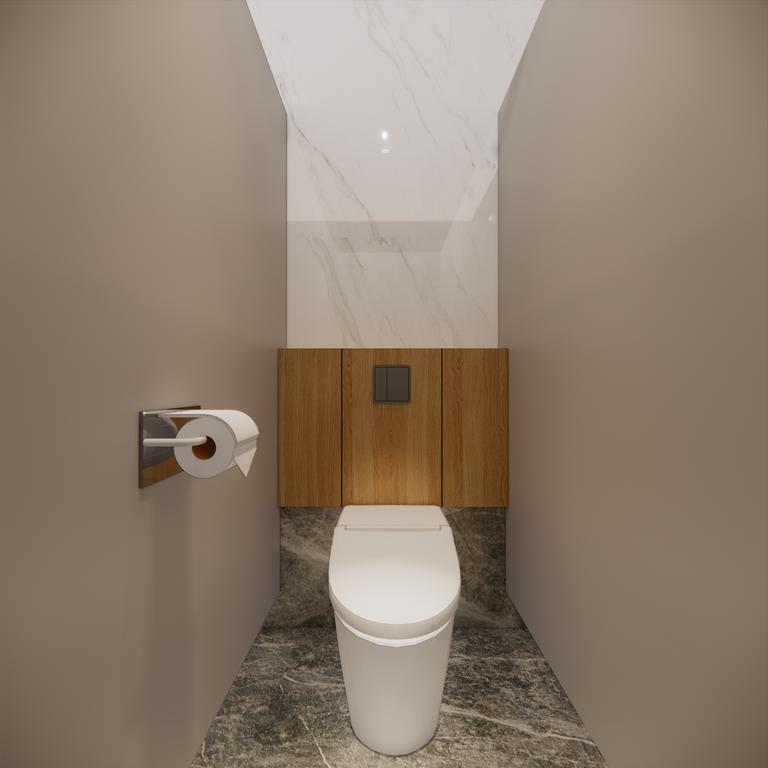
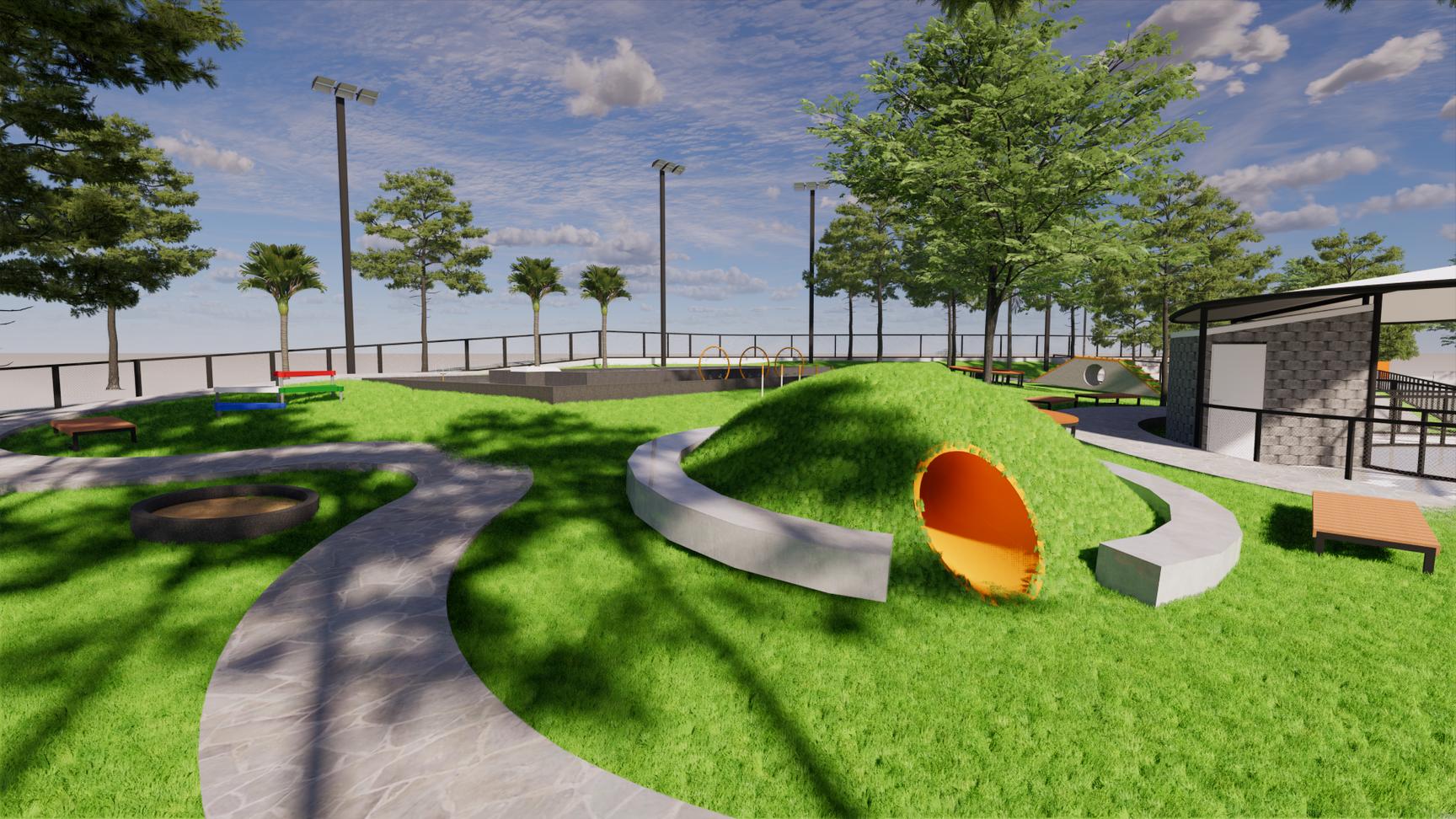
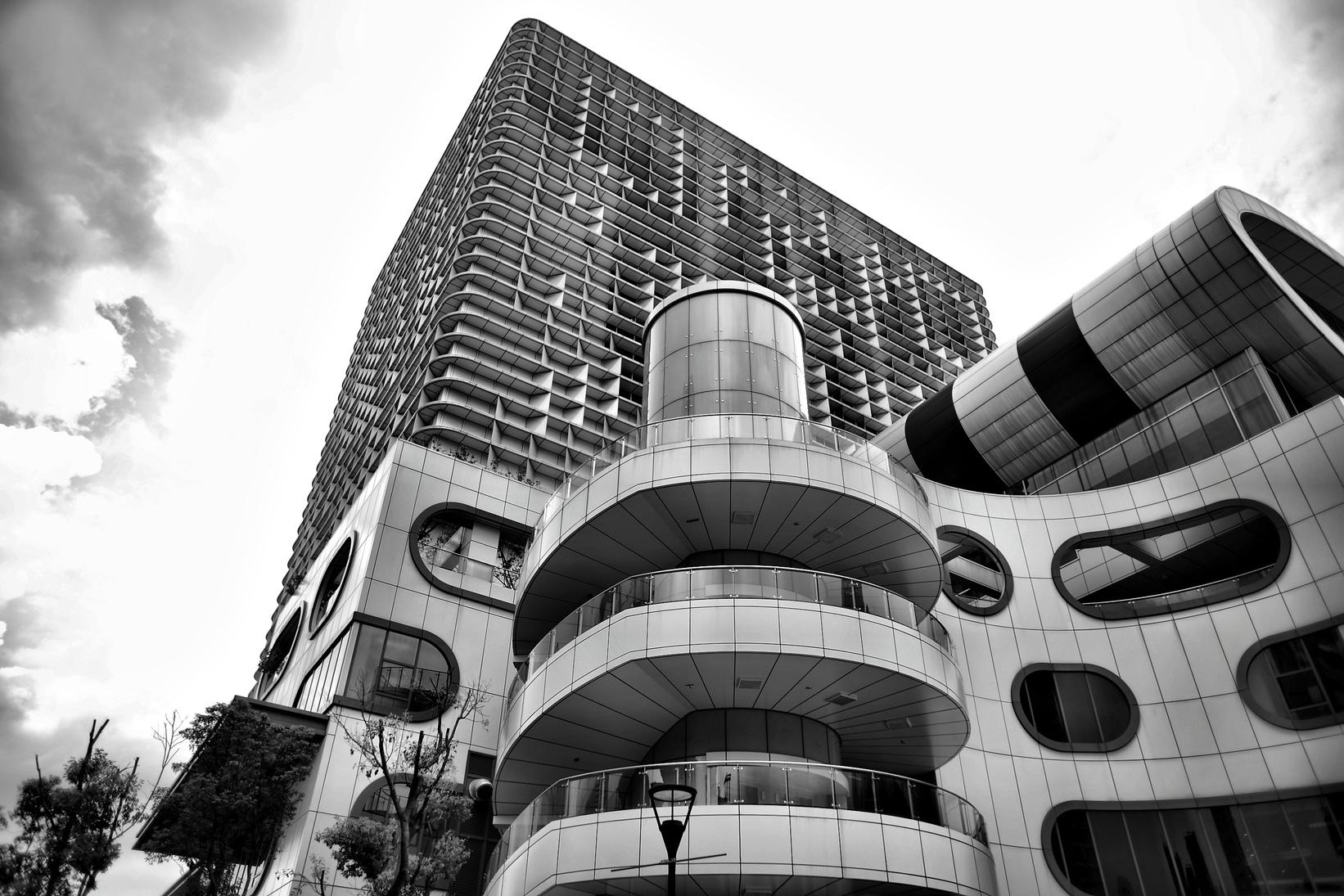

This project focuses on creating a new landscape area to be used as a dog park. The contoured area is the main problem solving on this project, because the contoured area will provide various dog play facilities will be made.
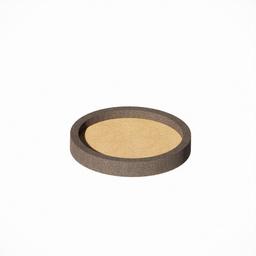
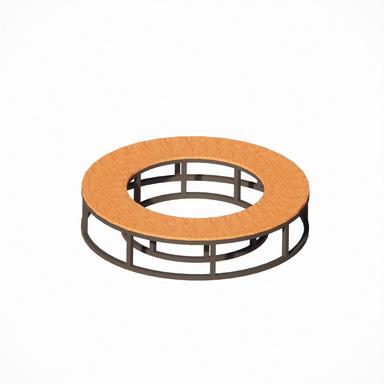
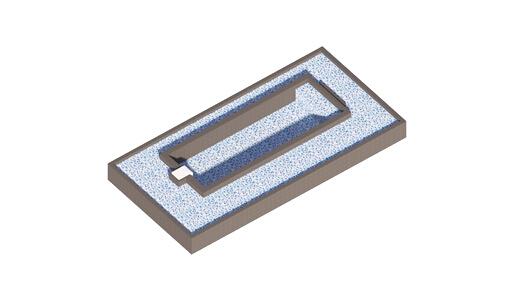


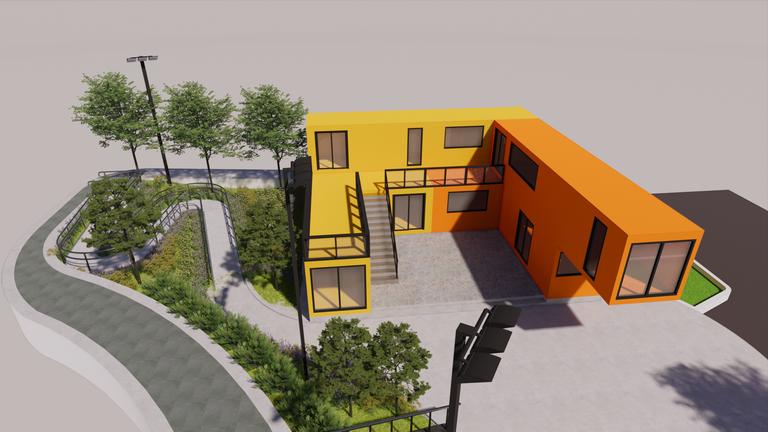
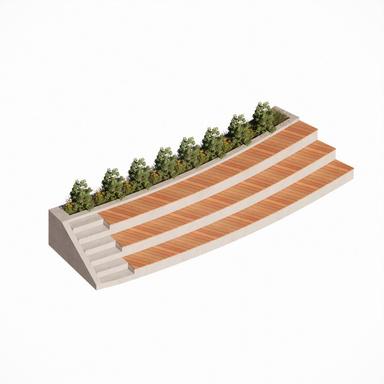
All the properties and elements in this park are custom-made according to the needs of dogs and adaptations from the existing site.
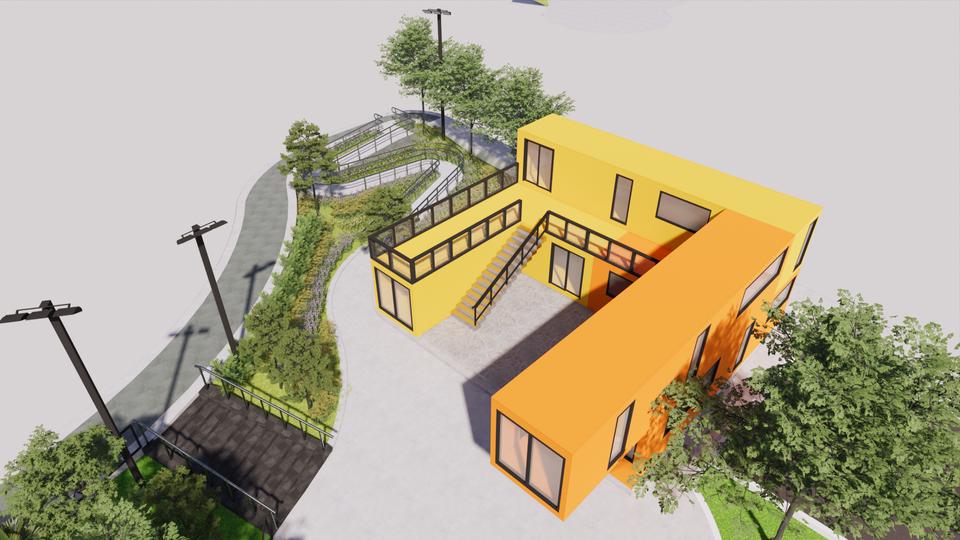

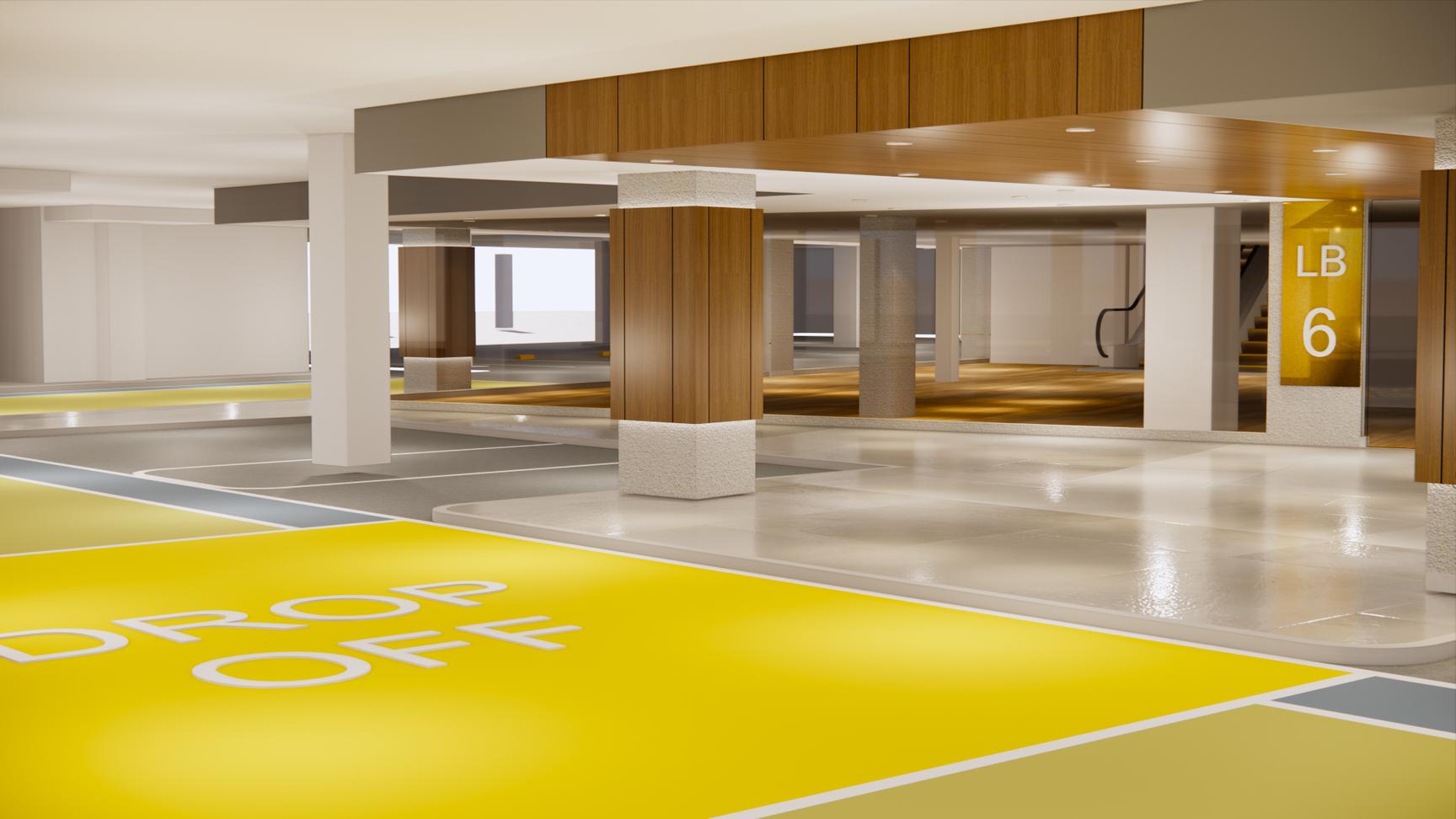
This redesign project was carried out to change the basement lobby which had been inactive too long, to become active again by rearranging the layout. The dropoff area was born to be luxurious to welcome visitors from several arrival point
lighting is the main key. artificial lighting sources were maximized surrounding the areas so this lobby has easy visibility from afar and increases the attractiveness
