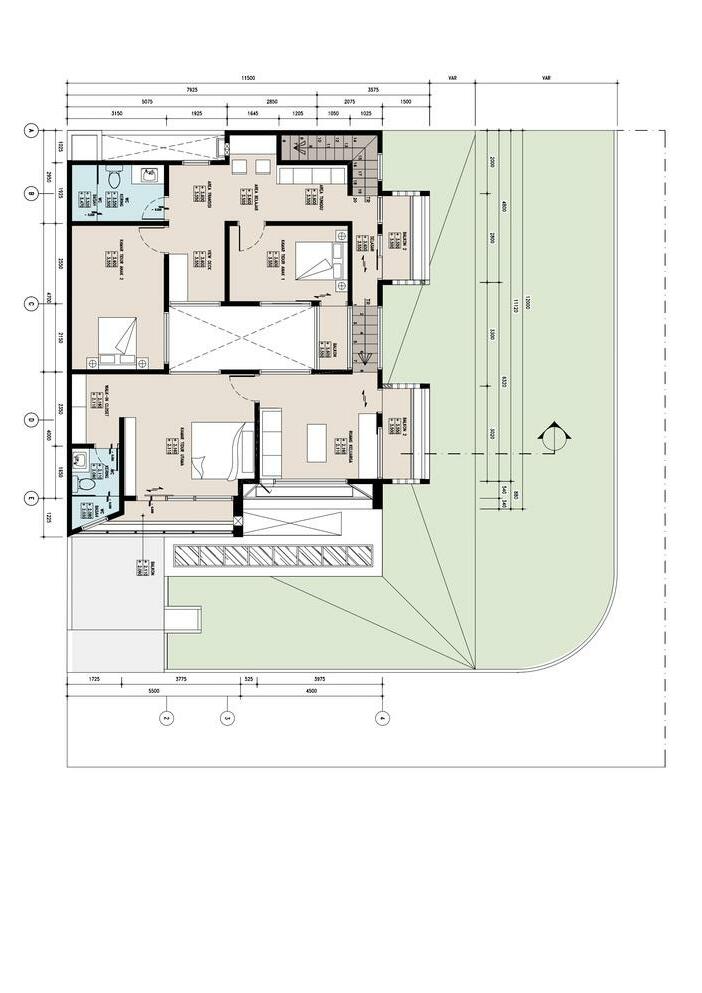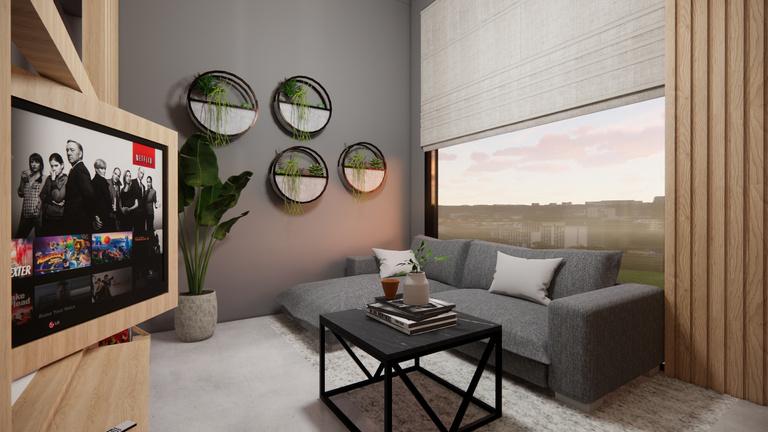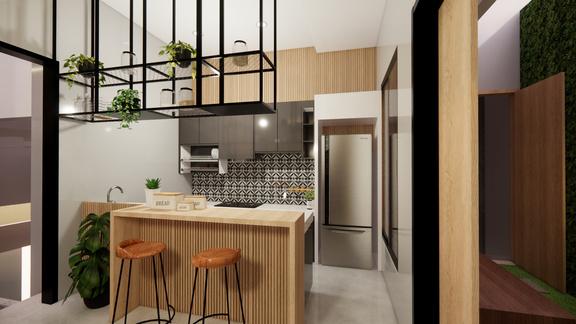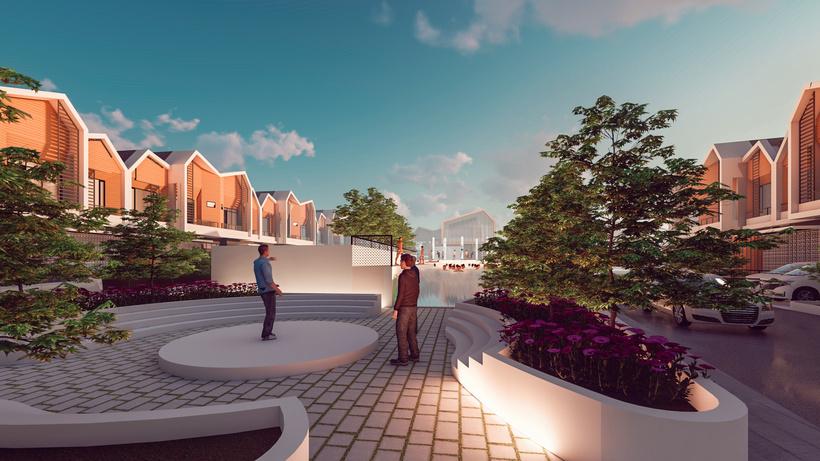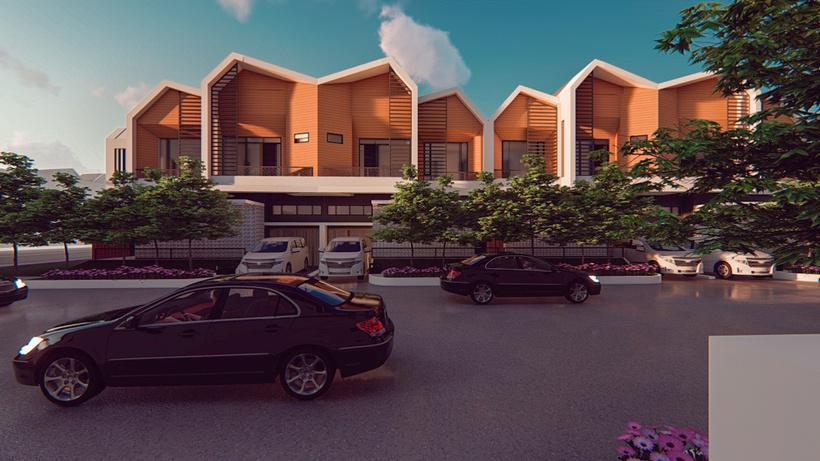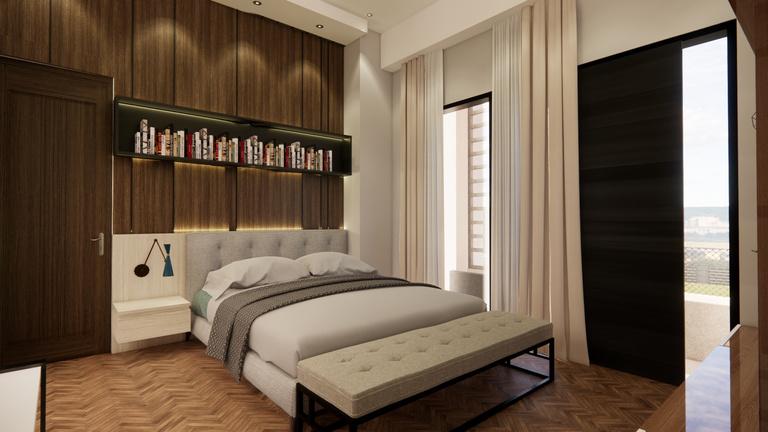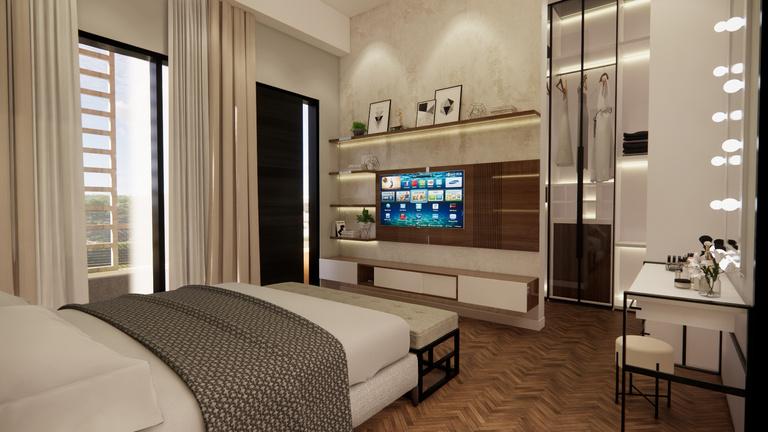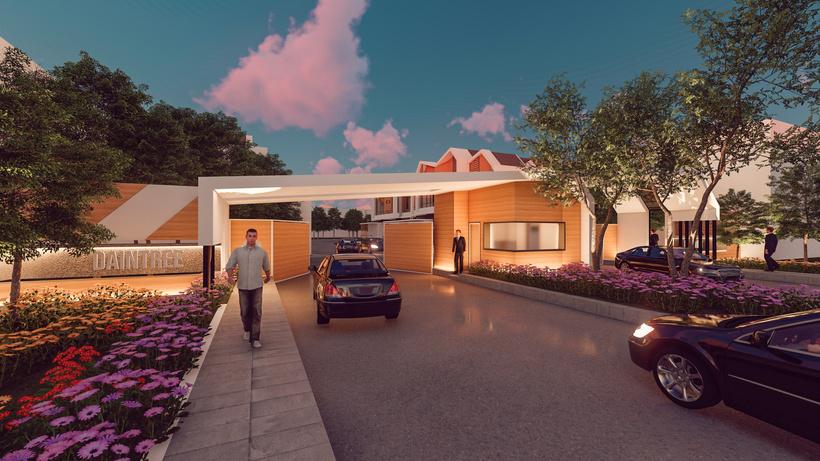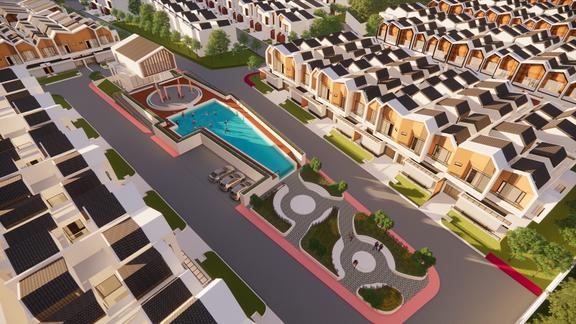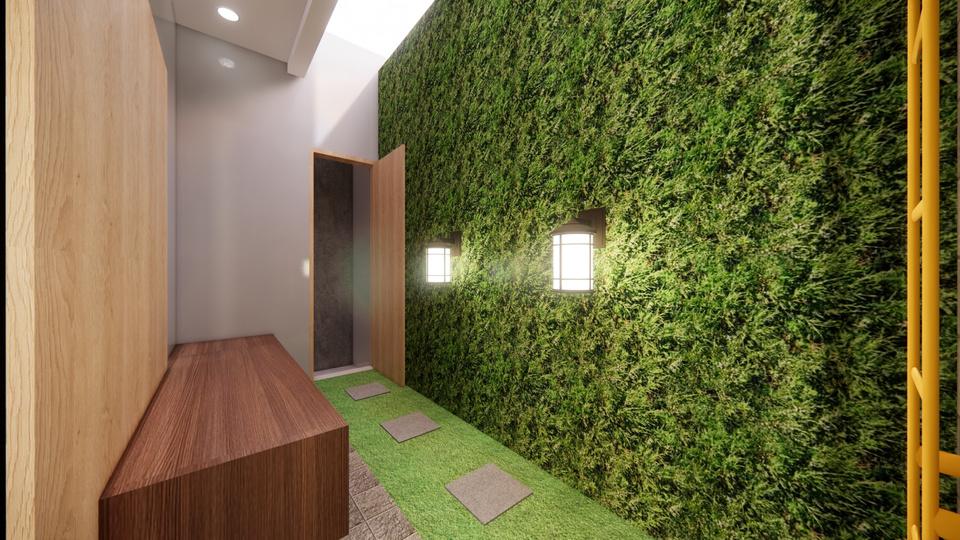
1 minute read
Daintree at La Tropica
2 Housing Complex
Location
Advertisement
Cijantra, Kec. Pagedangan, Kabupaten Tangerang.
Area 174 m ²
Year 2022
Urban Planners
Wuleronsa Land
Architect
DGS Architect
Interior Designer
GF - NS - VA
Urban Planners, Architecture, and Interior Design together creating new urban housing that focused on site's context to gain healthy environment.
La Tropica, an industrial area in southest Tangerang District has the potential to developed into a new modern city. An integrated housing complex with adequate facilities inside.
Cluster Daintree in La Tropica has been planned to be a Nature-Based housing complex which brings natural elements through the air circulation of the house.
The Green Belt concept presents a garden that intertwined to each room, and each houses.
Regulation Inner Garden Divided Mass
ACCESSIBILITY AREA ENLARGEMENT GREEN-BELT CIRCULATION
NATURAL LIGHT
This mass composition shows the process of forming curves in the building, which eventually creates an open space in the house. These open spaces then become the main attraction of the house because natural ventilation is finally created.
FINAL RESULT - Inner Garden
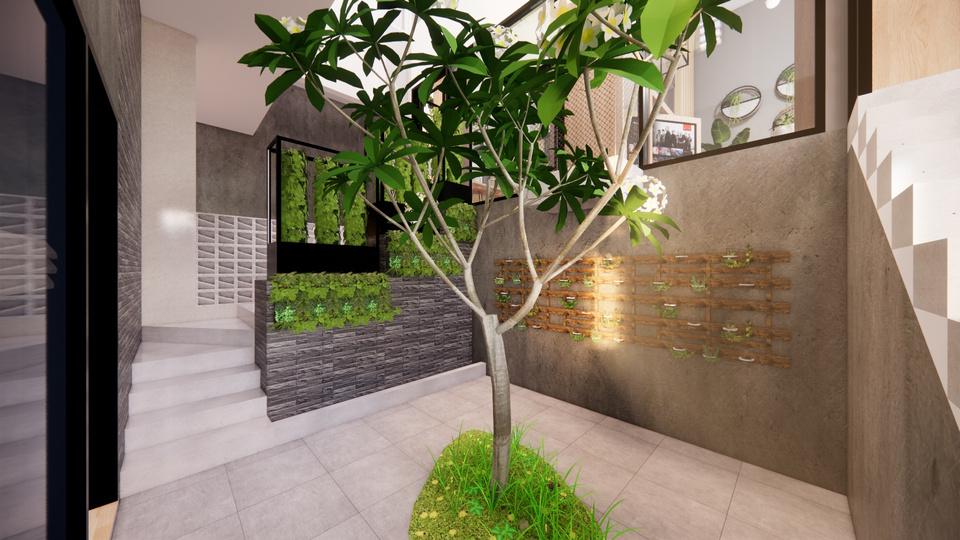
The existence of a service room was meant to provide special access for housemaids. separated access from the main access aims to maintain visibility from the neighborhood.
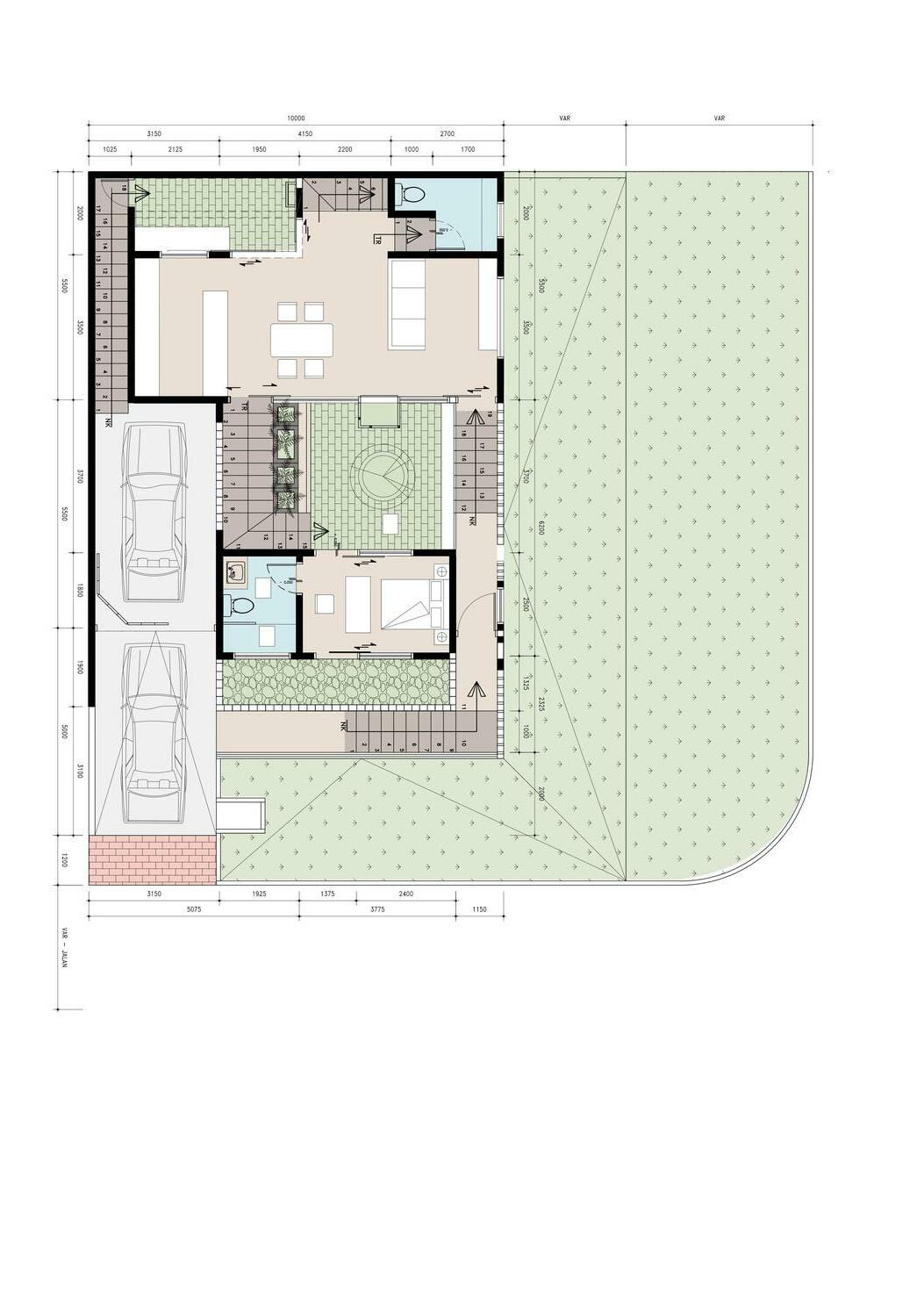
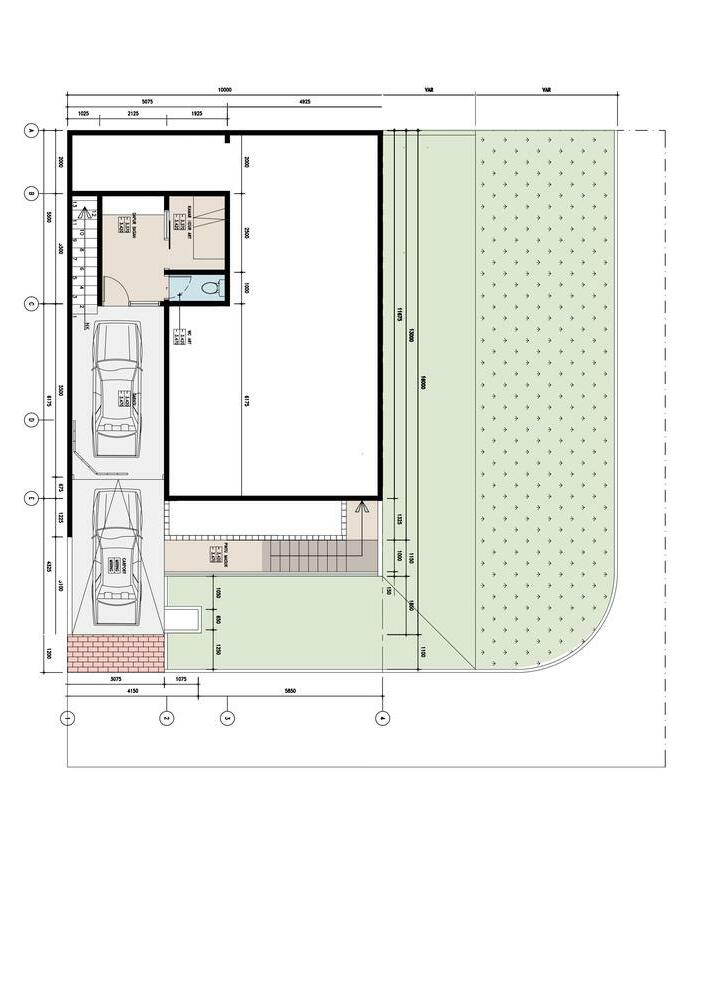
Second Floor Plan Roof Plan
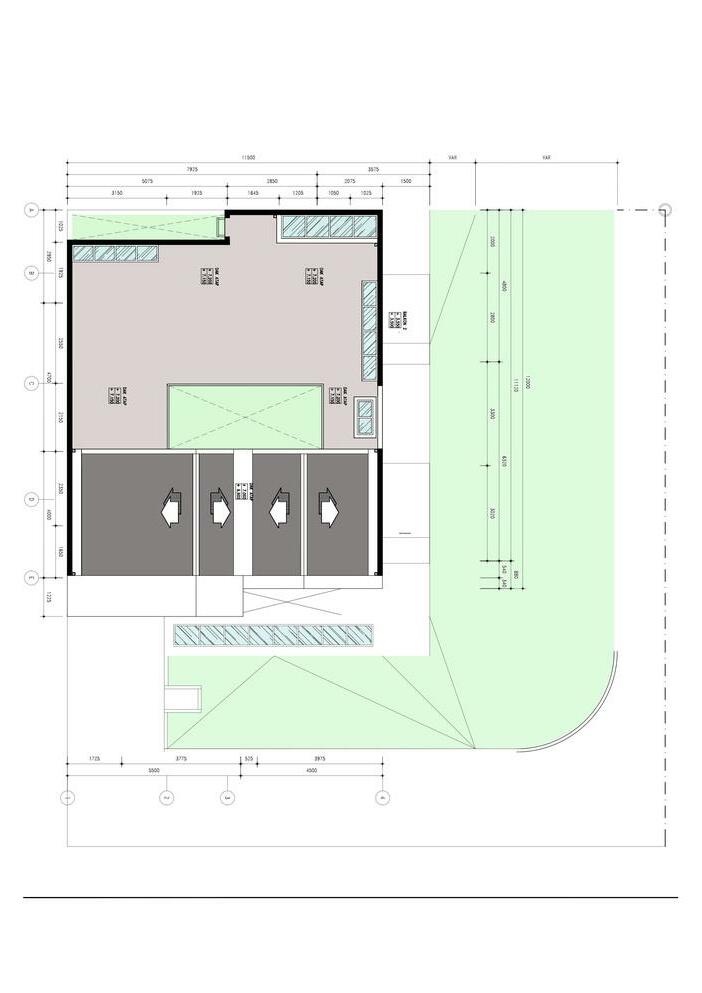
Function space is separated vertically. The second floor were pretty private from the ground floor, therefore all bedrooms are located upstairs.
