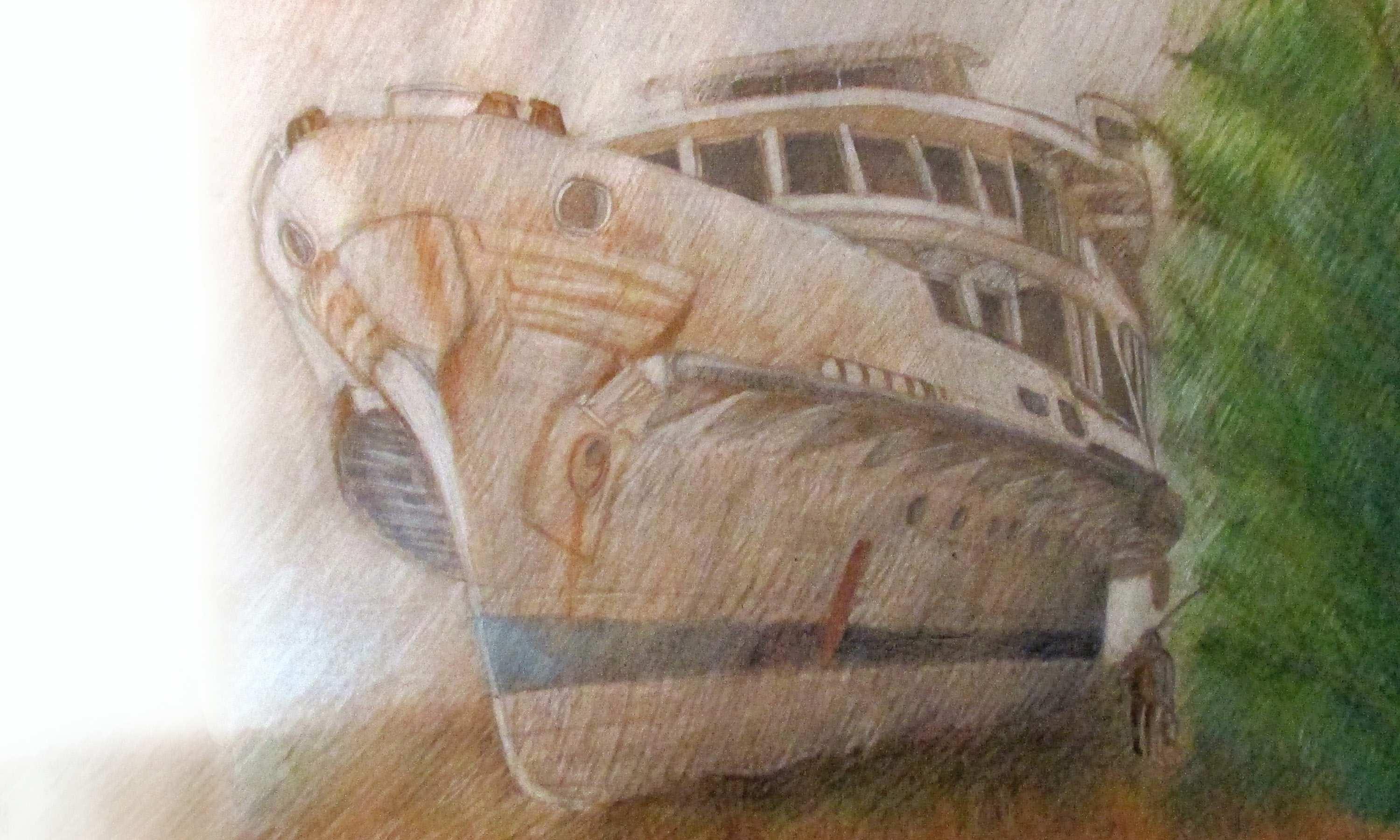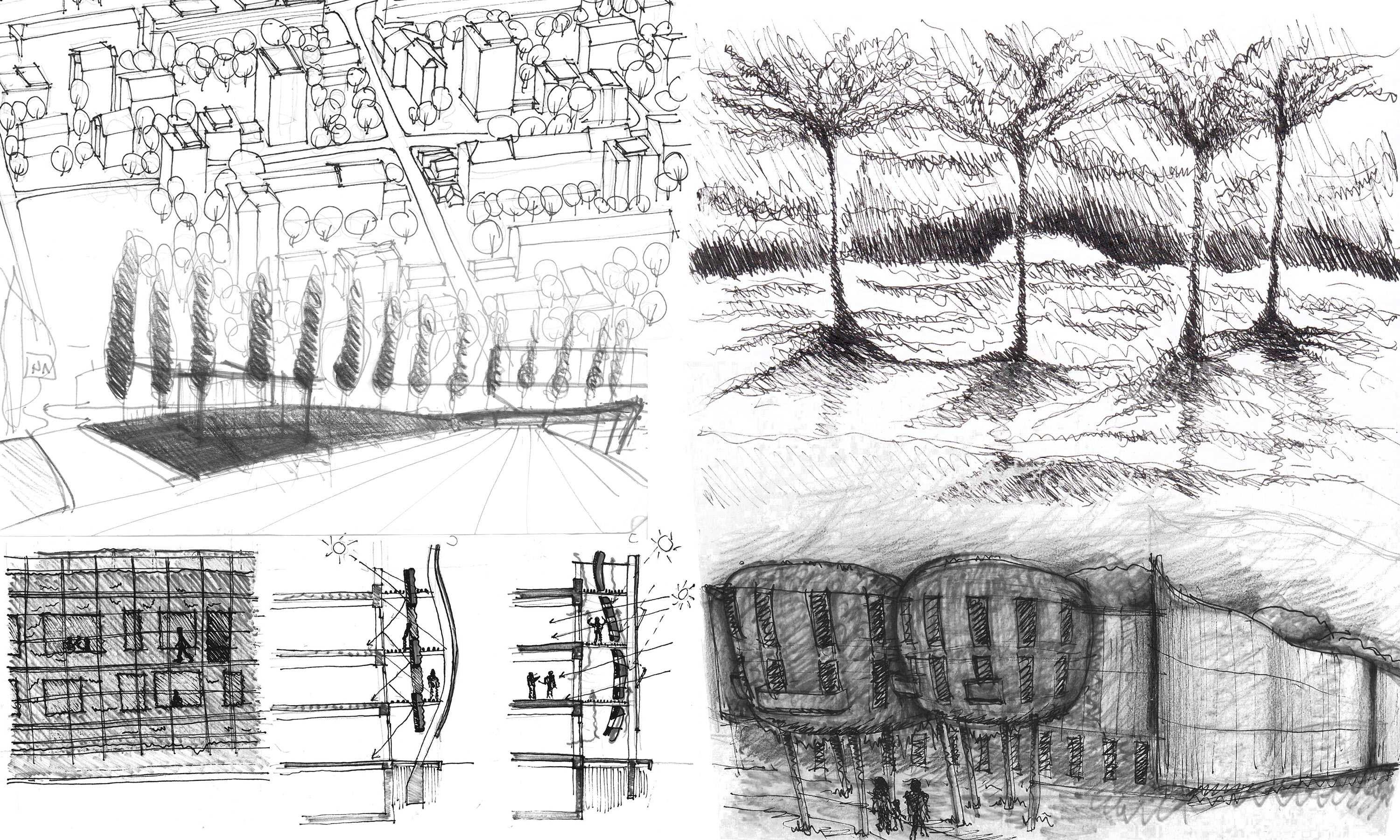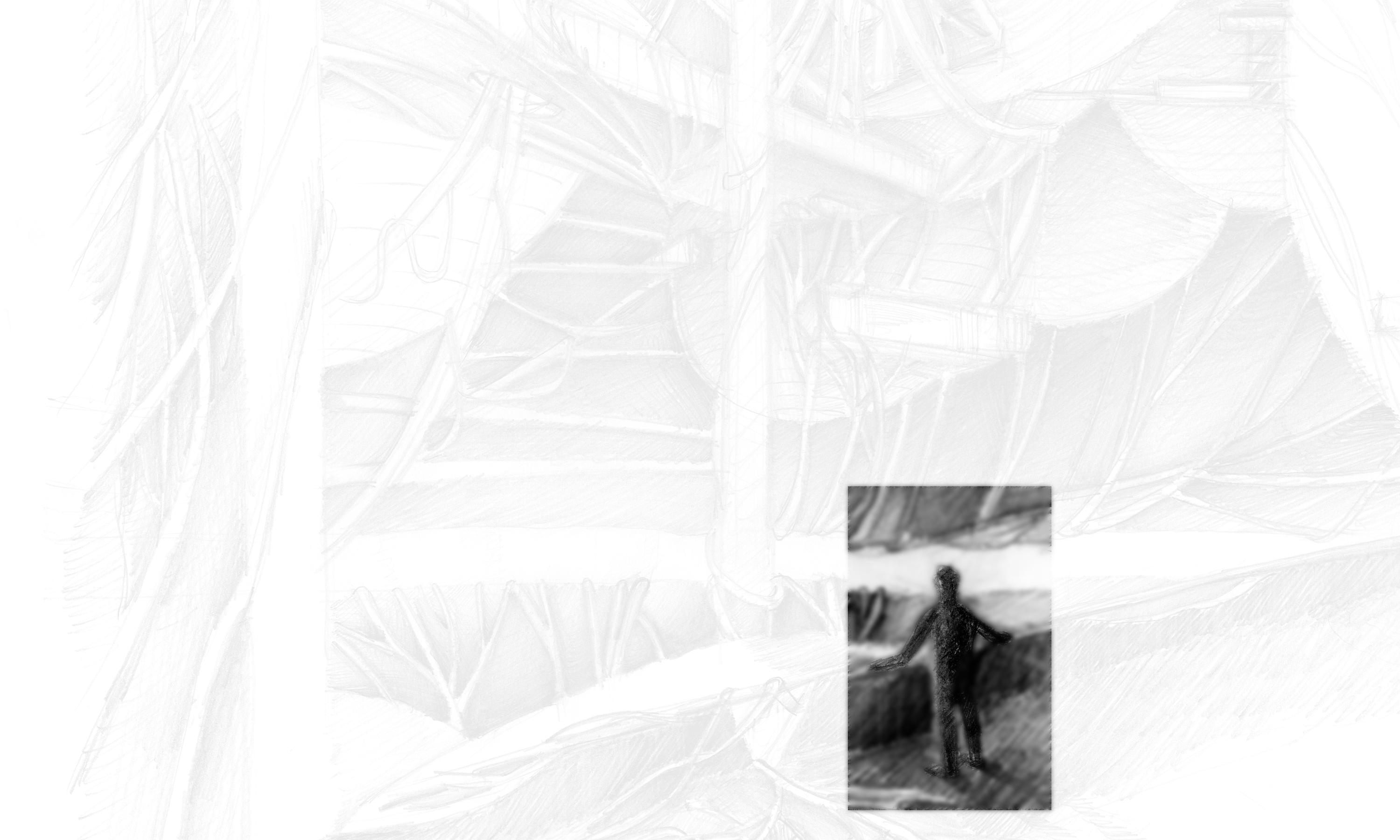

DORDE PRALICA PORTFOLIO

EXPERIMENTAL WORK
URBAN DESIGN PROJECTS
Belgrade Metamorphosis
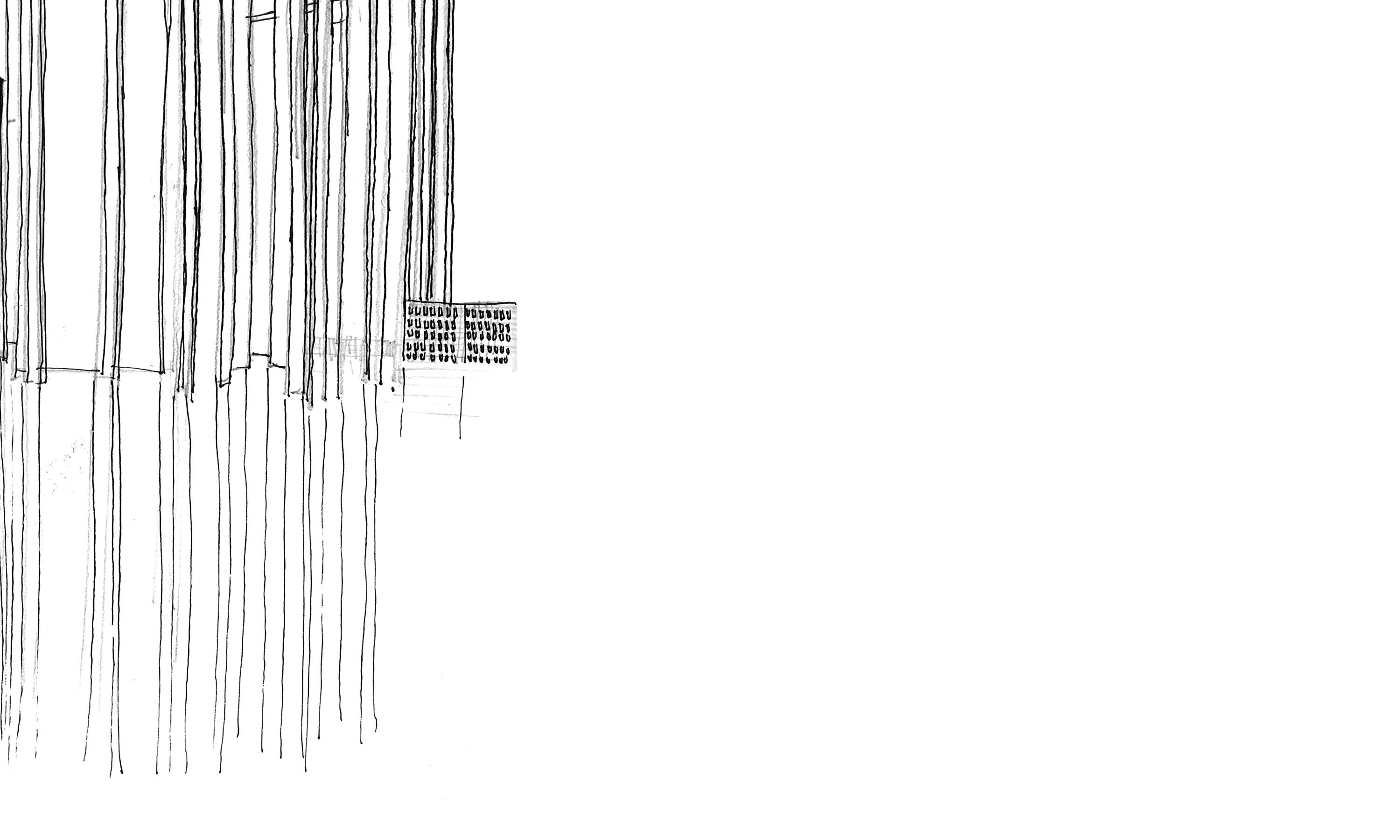
CREATIVE ABSTRACTS
Education Center
Master Thesis - Landscape Architecture
Urban Spaces
Square & Park - Competition
Sava’s Promenade
Riverfront Case Study
Sketches & Photos
BELGRADE METAMORPHOSISIS
EXPERIMENTAL WORK
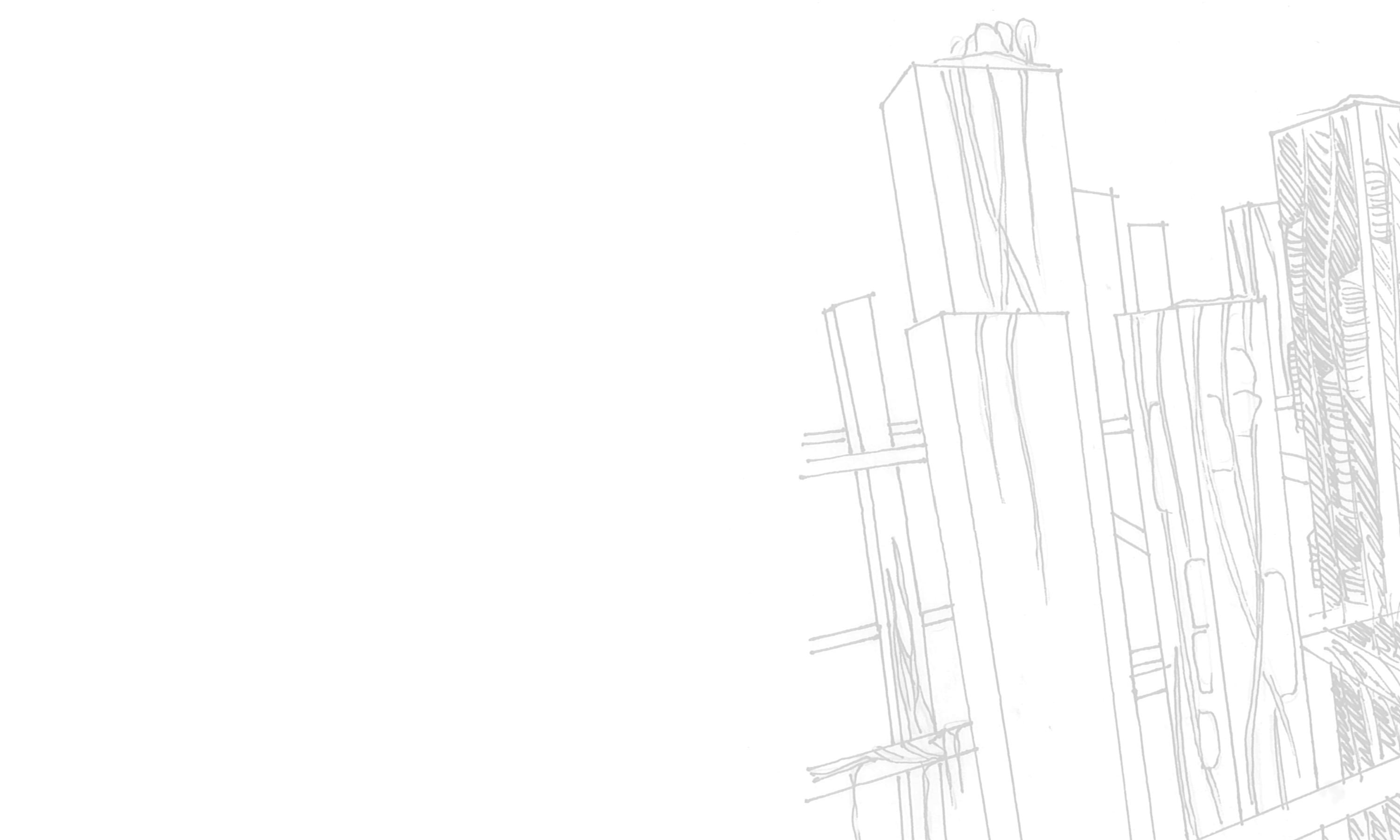
Frank Lloyd Wright “”
I believe in God, only I spell it Nature.

DESCRIPTION

City of New Belgrade, year 2014.
New Belgrade is a monument remnant of communist Yugoslavia. Modern architecture made to worship main ideals (brotherhood and unity) of socialism. Vast urban blocks were build, consisted of high stories concrete buildings.
The plain 昀氀at land that was used was earlier desiccated swamp on unstable ground. It was chosen and recognized by its symbolic signi昀椀cance as a suitable place for further expansion and development.
I used it as a ground for experimenting and meeting point of different ideas and interests through different phases of future.
INFO
Title: Belgrade Metamorphosis
Date: Summer 2014
Time: 1 month
Type: Indipendent, experimental
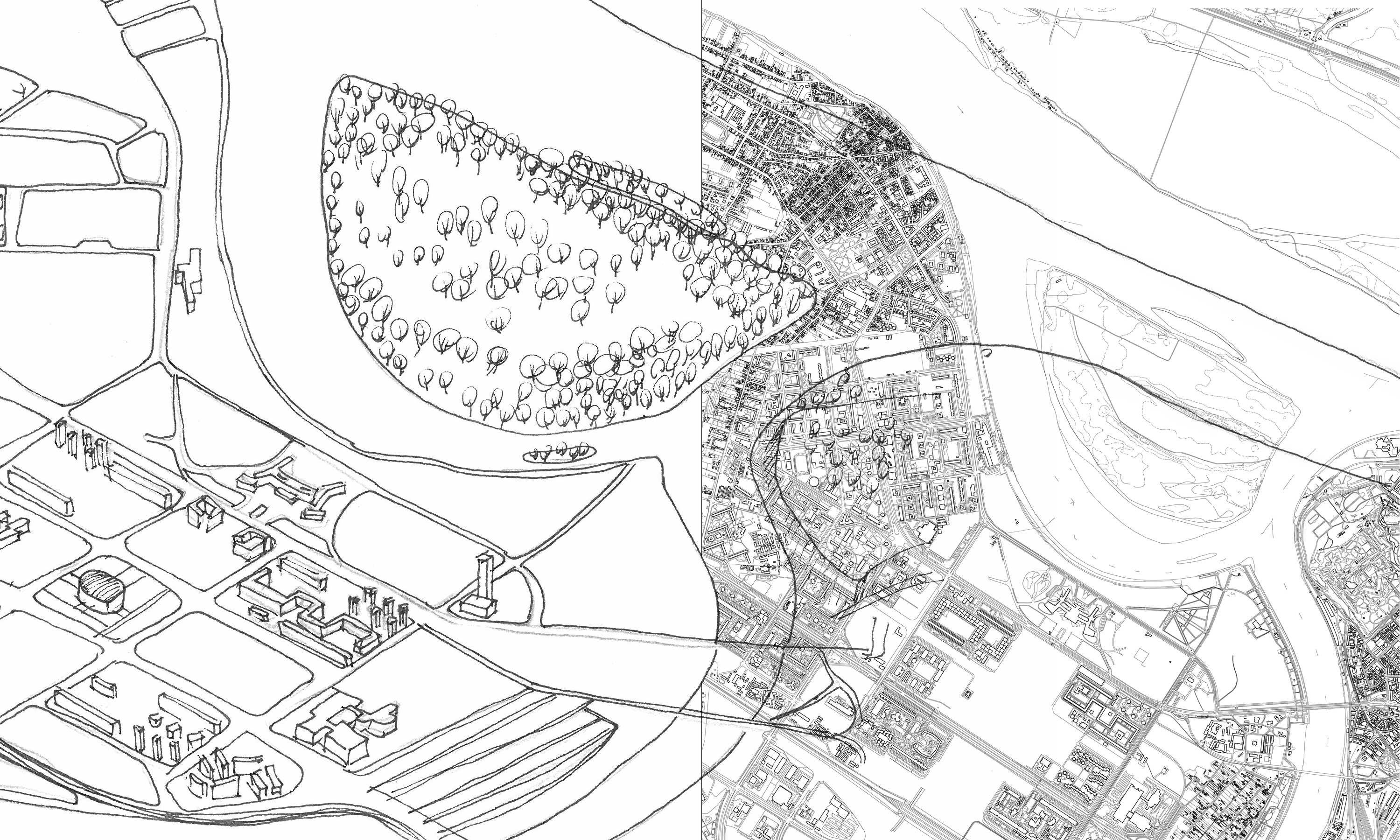
PHASE 1
BELGRADE IN ITS CURRENT CONDITION
The chosen area lies on two rivers - Danube and Sava.
On the north it is neighboring with ”Great War” island which is a protected habitation sanctuary for many seasonal birds and wild life. On the east it is neighboring with an old urban core of Belgrade, on the south with other parts of Belgrade municipalities and on the west with old historic town of Zemun.
And so it begins...

PHASE 2
BELGRADE, FUTURE 2024-2054
Bursts of climatic changes raised the water level of Danube and Sava.
Pollution of air, soil and underground waters, forced population upwards to safer heights. New introduction of massive vertical blocks into urban matrix is at display.
Ironically, Great Island was chosen as the center of the new sprawl.
Apocalyptic situation forces humans to neglect the sense for preservation of nature.
Huge monolithic structures are developing as the only solution. Human arrogance is displayed in actions of destroying nature.

PHASE 3
BELGRADE, FUTURE 2084-2104
Environment is completely changed by the impact of humans. Underground water level has risen and made foundations unstable. Huge monoliths started falling down. Elaborate network of energy pipe lines fulled by nuclear power, was introduced to sustain falling catastrophe by strong electro-magnetic forces that created unhealthy environment. Eventually, city council declared evacuation making city deserted. Nature returned spreading so vast that the whole monoliths were being covered with harsh greenery layers.
PHASE 3
(Continued...)



PHASE 4
BELGRADE,
FUTURE 2104-2164
Environment is completely changed by the impact of humans.
Underground water level has risen and made foundations unstable. Huge monoliths started falling down. Elaborate network of energy pipe lines fulled by nuclear power, was introduced to sustain falling catastrophe by strong electro-magnetic forces that created unhealthy environment. Eventually, city council declared evacuation making city deserted. Nature returned spreading so vast that the whole monoliths were being covered with harsh greenery layers.


PHASE 4
(Continued...)
Above: Elevations
Below: Design pocess - Sketches

EDUCATION CENTER
MASTER THESIS

Architecture and war are not incompatible. Architecture is war. War is architecture. I am at war with my time, with history, with all authority that resides in 昀椀xed and frightened forms.
Woods
Lebbeus
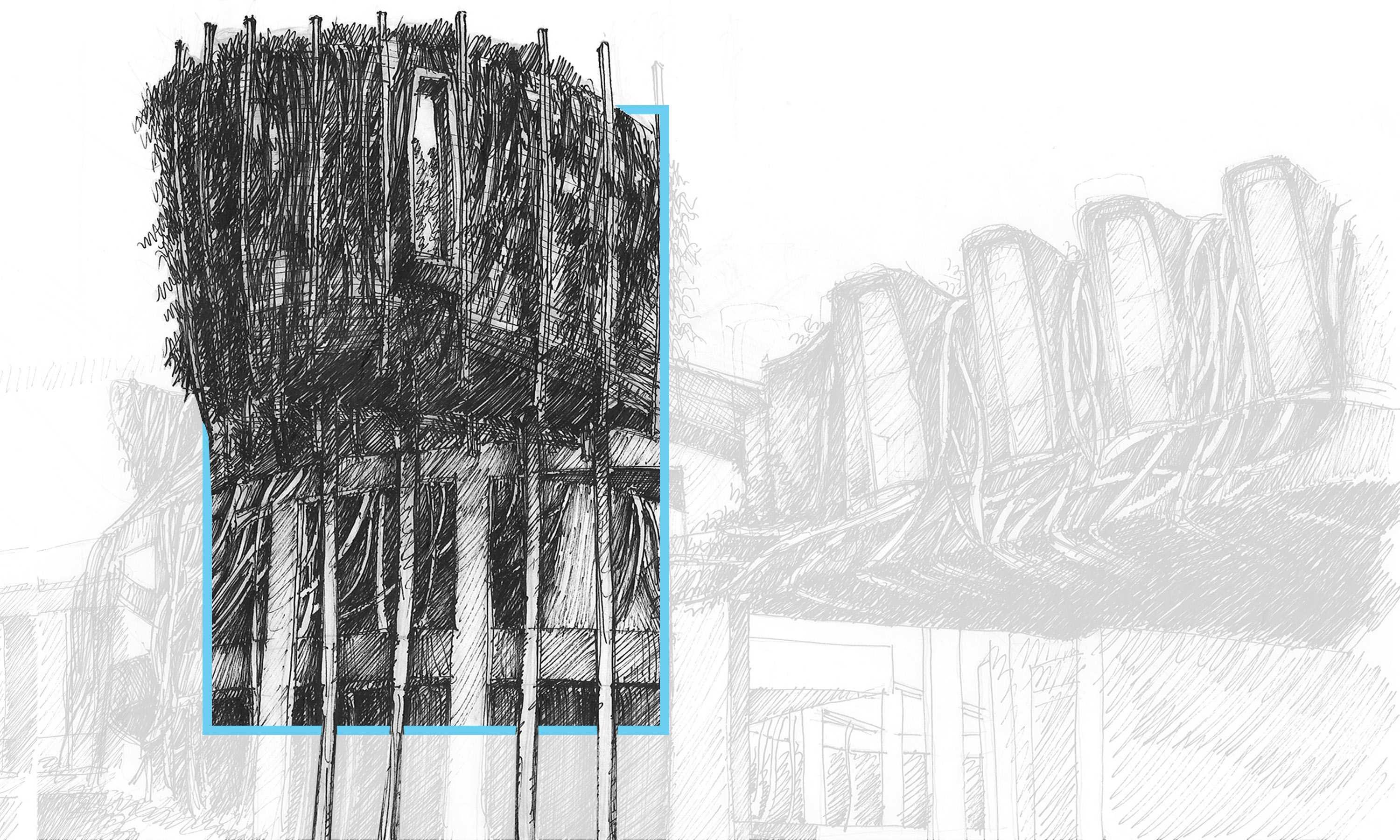
DESCRIPTION
The 昀椀nal result of this Master Thesis is a conceptual design proposal that dealt with old building in the Botanical Garden “Jevremovac” in Belgrade.
Un昀椀nished, reinforced concrete construction was used as a structural basis. The purpose of this thesis was to use vegetation in shaping architecture, and based on previously formulated guidelines.
Design proposal consisted of elements like vertical gardens, roof garden, a greenhouse, and the data obtained from analyzing the development and design trends of botanical gardens.
An attempt was made to renovate the old facades, using green elements and to provide a variety of bene昀椀ts, as well as to tone down the gap between the object and the rest of the botanical garden.

INFO
Title: Education Center
Date: Winter 2013
Time: 4 months
Type: Master Thesis - Landscape Architecture

ABOVE: Photos - Existing conditions / New site plan
BELOW: Design Process - Diagrams

ABOVE: Design Sketches
BELOW: User Diagrams Existing Structure

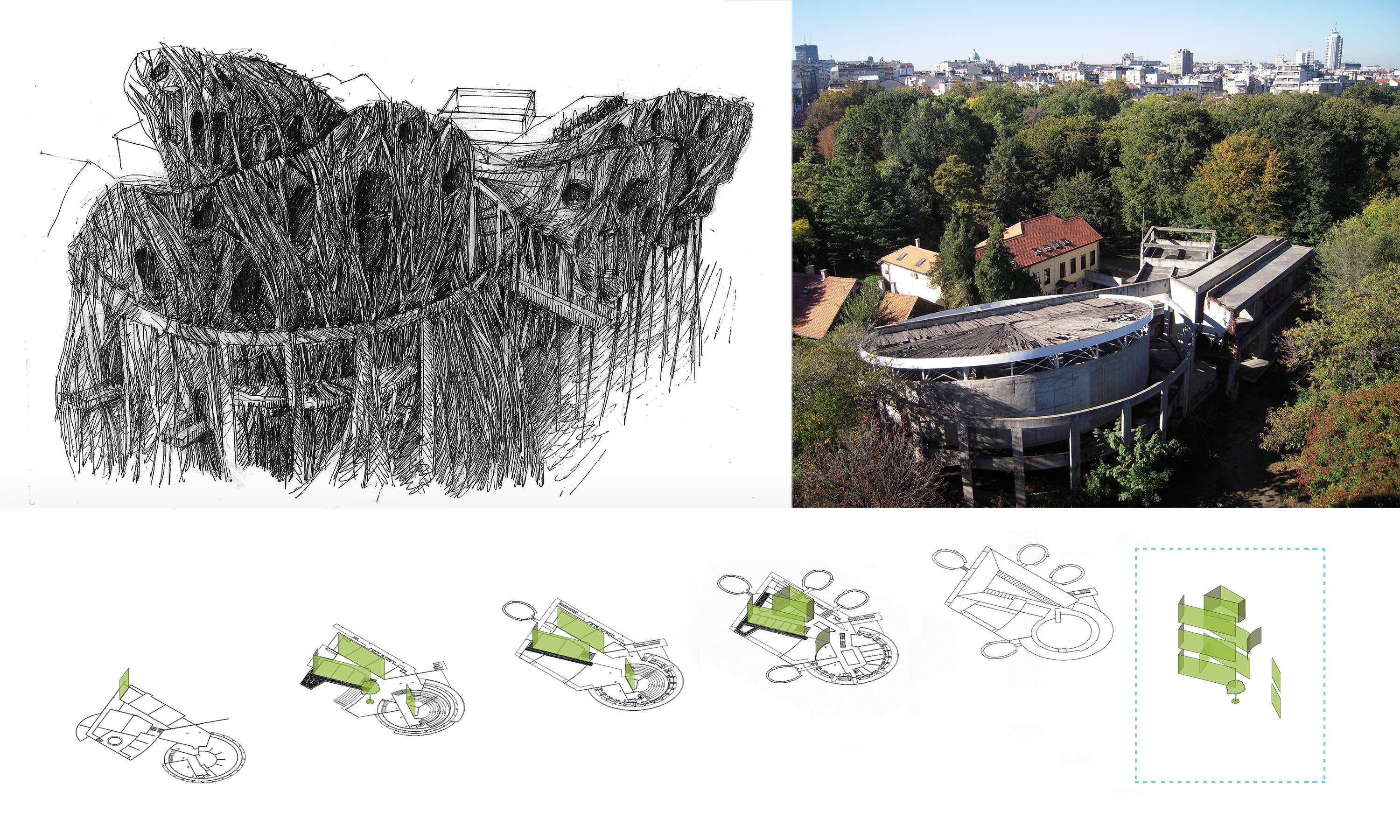
ABOVE: Concept Sketch, Existing Conditions
BELOW: Scope of work - Interior / Exterior Plants Usage Diagrams
Interior Planting Surfaces

Exterior Planting Surfaces

ABOVE: Site plan / Ground Floor
BELOW: Facade Typology / Plants Diagram
Parthenocissusquinquefolia

Vacciniumovatum
Gaultheriaprocumbens
EonymusFortunei
Ficuselastica‘Burgundy’
Syngoniumpodophyllum
Aeschynanthuslobbianus
Miscanthussinensis‘Zebrinus’
Paniceumvirgatum
Pennisetumalopecuroides
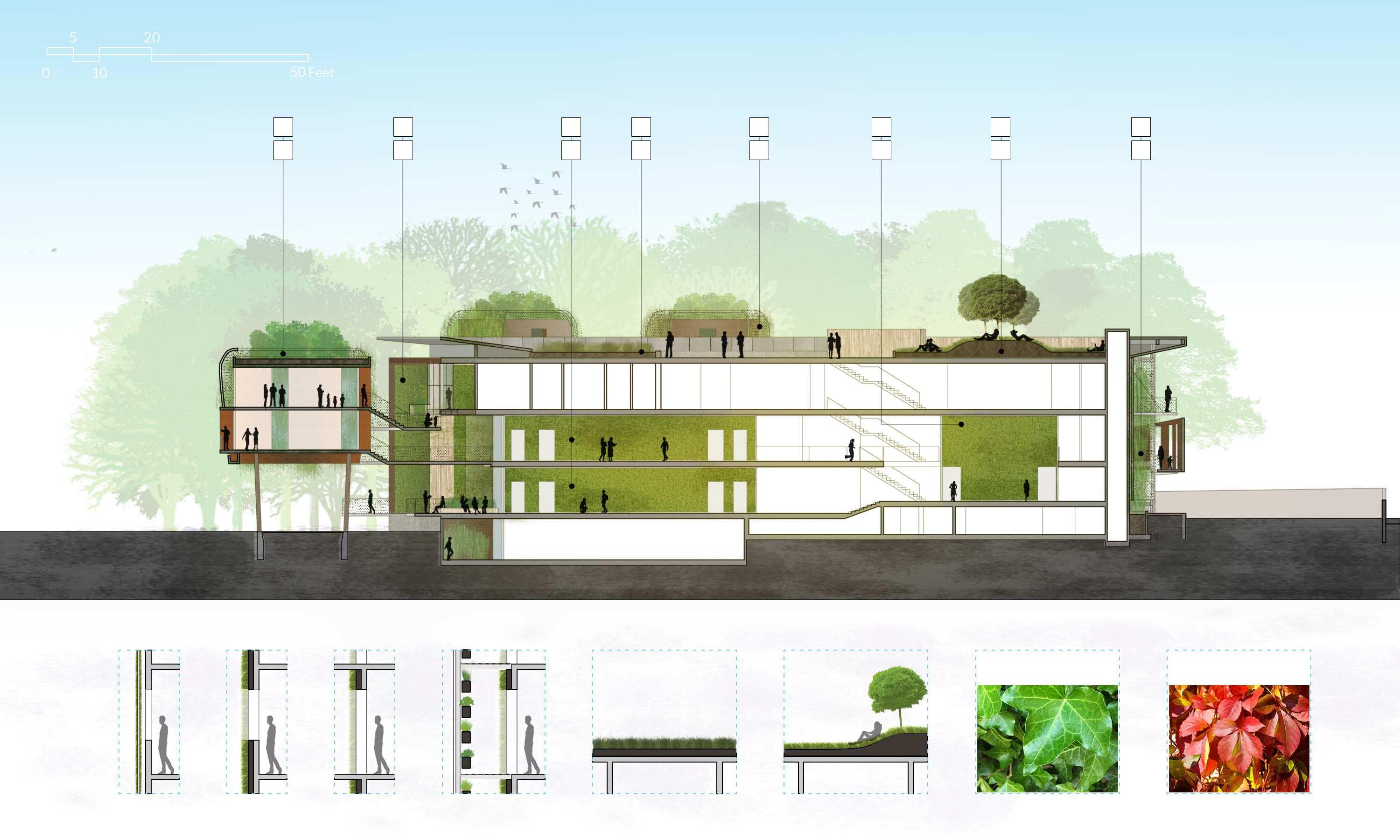
Parthenocissusquinquefolia
Hederahelix
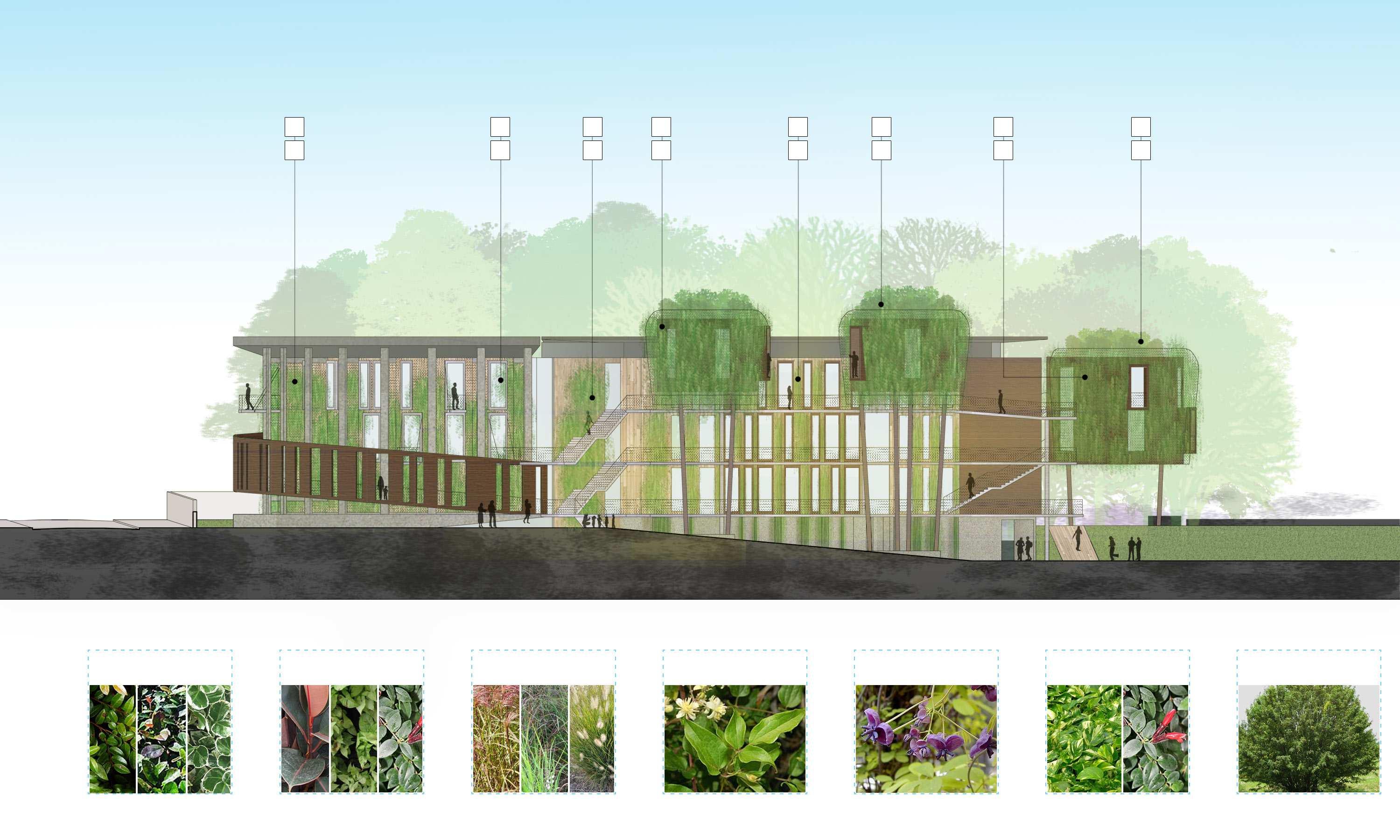
Pennisetumalopecuroides

Modules Diagram





URBAN PUBLIC SPACES
COMPETITION
DESCRIPTION
Left: Kralja Petra Street - Urban Space / Park near Dunav Railway Station
Right: Concept sketches
Theme of the competition was redesign of existing public spaces, squares and parks located in three different locations in the old historical neighbourhood of Belgrade. Our team decision was to focus on two spaces out of three. What is common for these two proposals is the fact that context of surroundings, users needs and design approach that promotes fun, joy and optimism, were taken into consideration while creating the 昀椀nal proposals.

Title: Urban Public Spaces
Date: Spring 2013
Time: 2 Weeks
Type: Competition
Collaborated with: Jovana Miletic, Bojana Vitorovic,

DESCRIPTION

Through analysis of the location, as well as the current status and initial guidelines given by the competition, three elements were recognized as main points for de昀椀ning 昀椀nal design: the speci昀椀c type of users, terrain morphology, and historical identity of Dorćol.
Outdoor Classroom - DORĆOL:room (classroom of Dorćol) is the open space for education, which contrasts generally accepted concept of the classroom. Extra-curricular activities can take place in a more creative environment (public space associated with the primary school with which it borders).
Street Gallery cascade that follows, identi昀椀es the various epochs of the development of Dorćol, allowing each visitor a short story presented in 昀氀oor pavement.
Left: Aeral view of site / Diagrams
Right: Buildings with historical context / Diagram
01. Kralja Petra Street - Urban Open Space

Sheikh Mustafa’s Mausoleum
Bajrakli Mosque
Public Square
Theatre Museum
Dositej’s Museum
Vuk’s Museum

Above: Plan / Axonometric
Below: Concept Sketches
Stamped Concrete
Concrete Pavers
Vegetation
Sliding Benches

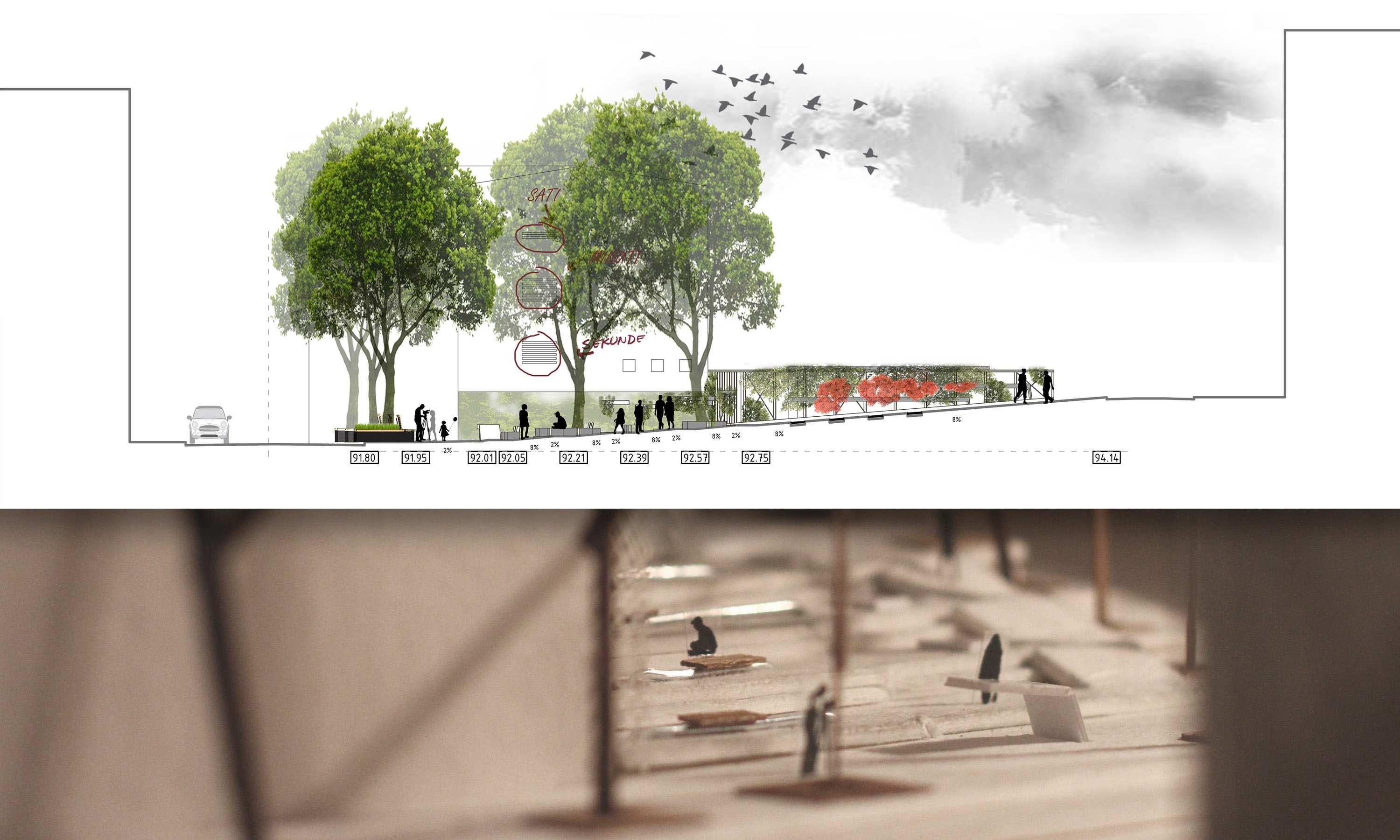



Left: Section Detail
Right: Section Detail
LED strips under steps



DESCRIPTION
02. Park near Dunav Railway Station
The overall arrangement of the park is subjected to the dominant vision of Bitef theater. The view is emphasized with a spatial element in a form of platform. By creating a dotted membrane, it was attempted not to completely isolate the park from the residential environment, and to make distance from traf昀椀c and noise. This extension is obtained by a more intimate atmosphere of the park. The streets in the residential area, that frame the park, are printed with spectacular textures that submits to pedestrians, transforming them into integrated street allowing easier access to the park. This park ceases to be “Isolated island” and it is integrated into the environment.
Left: Aeral view of site / Diagrams
Right: Buildings with historical context / Diagram


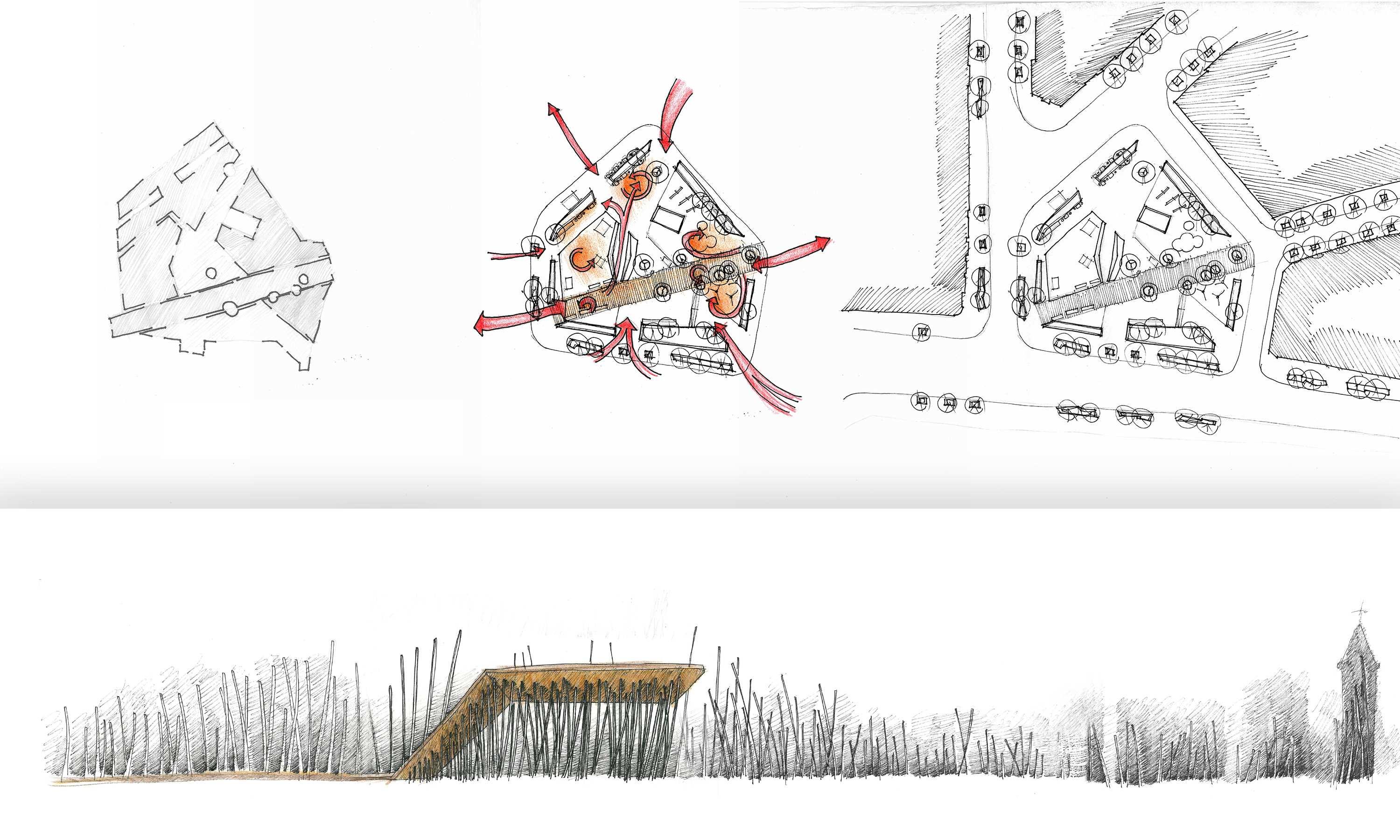
Above: Diagrams Study
Below: Concept Sketches


Stamped Concrete Decking
Floor Recessed Light Green Area Benches
Pedestrian Crossing
Above: Sections Below: Model Views



Decking material
Stamped concrete
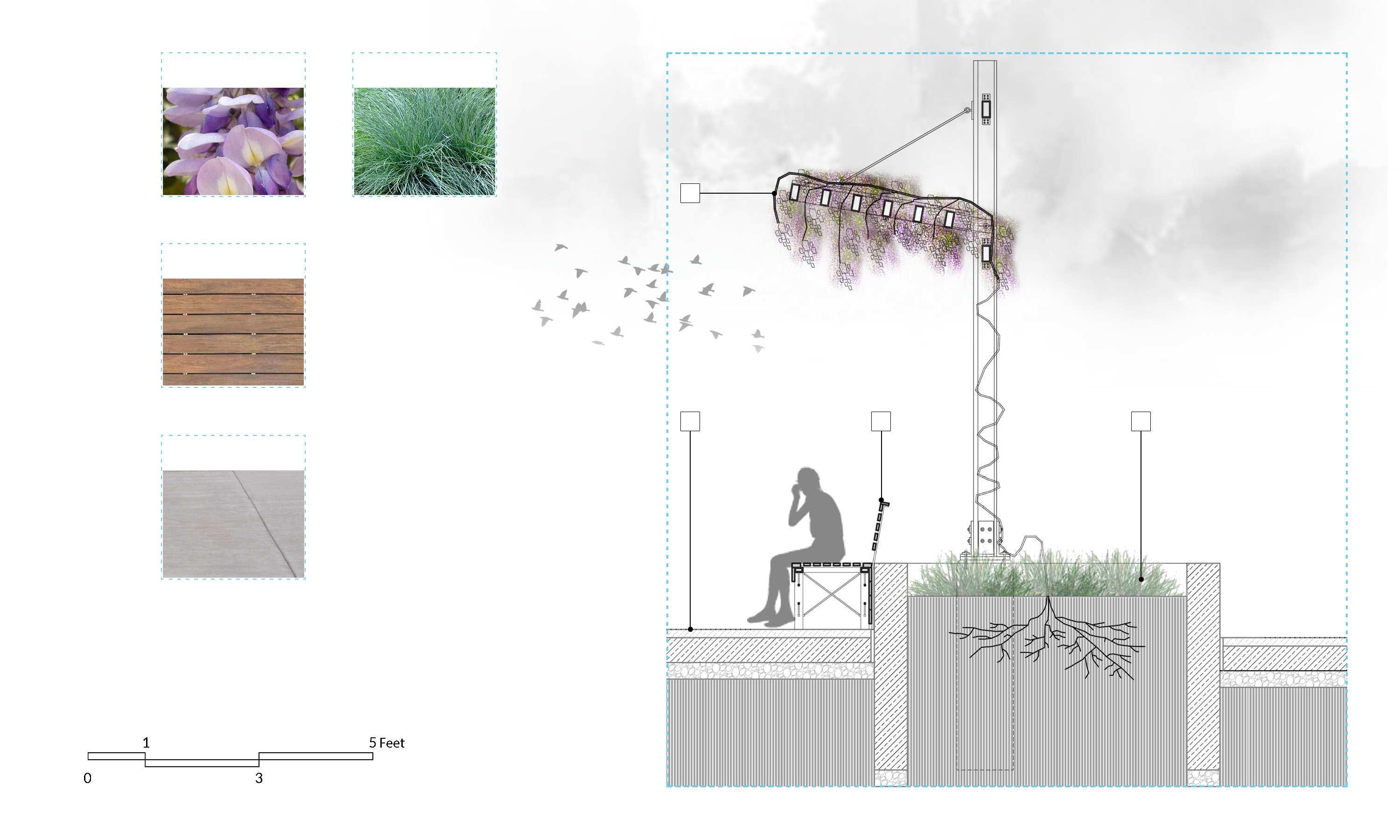



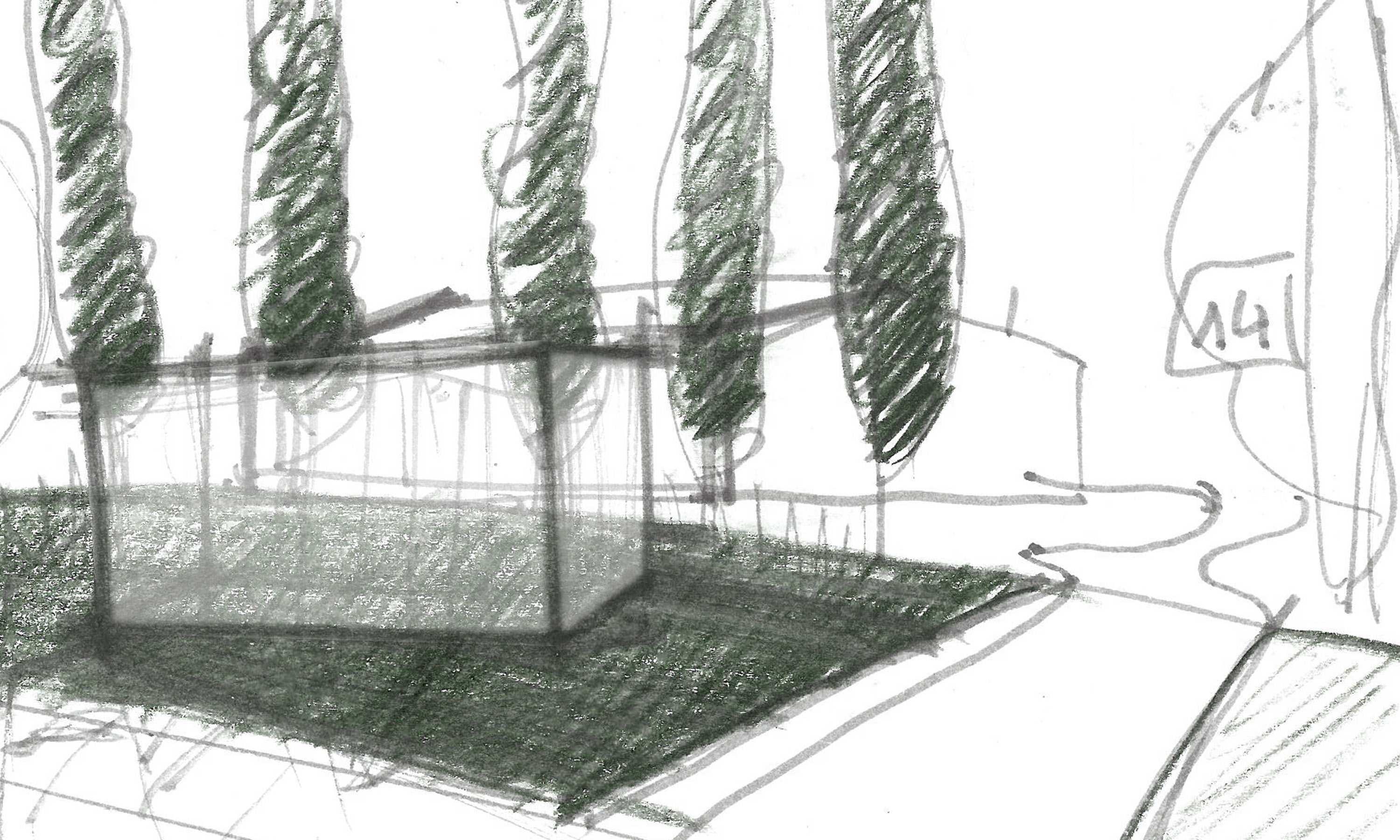
SAVA’S PROMENADE
RIVERFRONT CASE STUDY
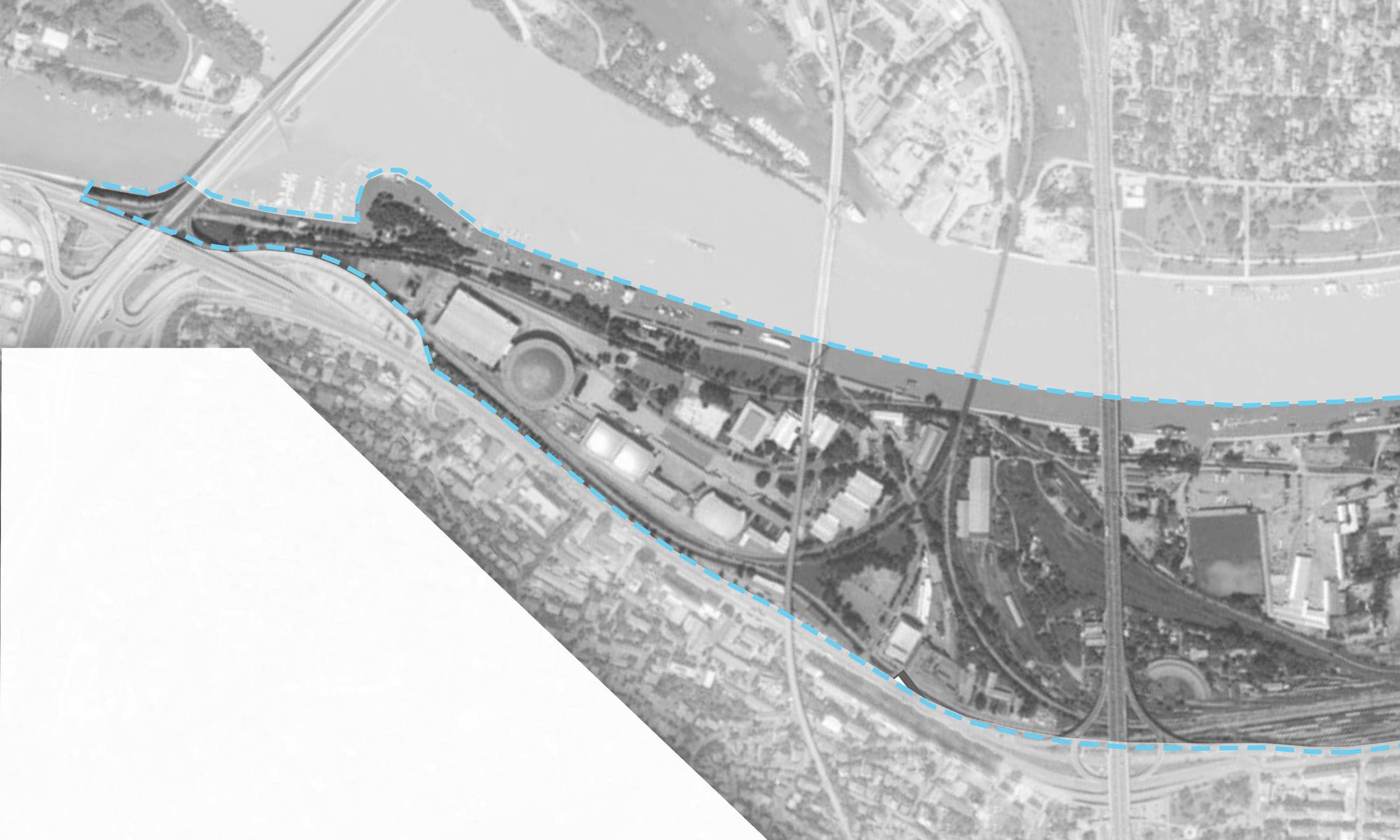
INFO
Title: Sava’s Promenade
Date: Spring 2012
Time: 6 Months
Type: Case Study
Collaborated with: Participated in a team as a junior urban designer.
Source: Public Art Public Space
http://www.publicart-publicspace.org/ projects/projects/savas-promenade


DESCRIPTION
Sava’s Promenade - Riverfront case study
The theme of the Project is to explore the possibilities of regulation and use of the segment of the Sava waterfront that belongs to City municipality of Savski Venac in order to facilitate its revival.
Our starting point was the need to reassess and rede昀椀ne the basic present-day principles and approaches of waterfront treatment in Belgrade as compared to the current global practices. In order to gain the full understanding of the issues related to the present condition of the waterfront, we studied the character of the development, planning and use of the subject area.
The proposed program and solutions are bounded by the scope of the existing functional and spatial potentials of the site as well as the legal framework and goals that made it possible to achieve maximum performance needed for the revitalization of the waterfront.

Ada Ciganlija Peninsula
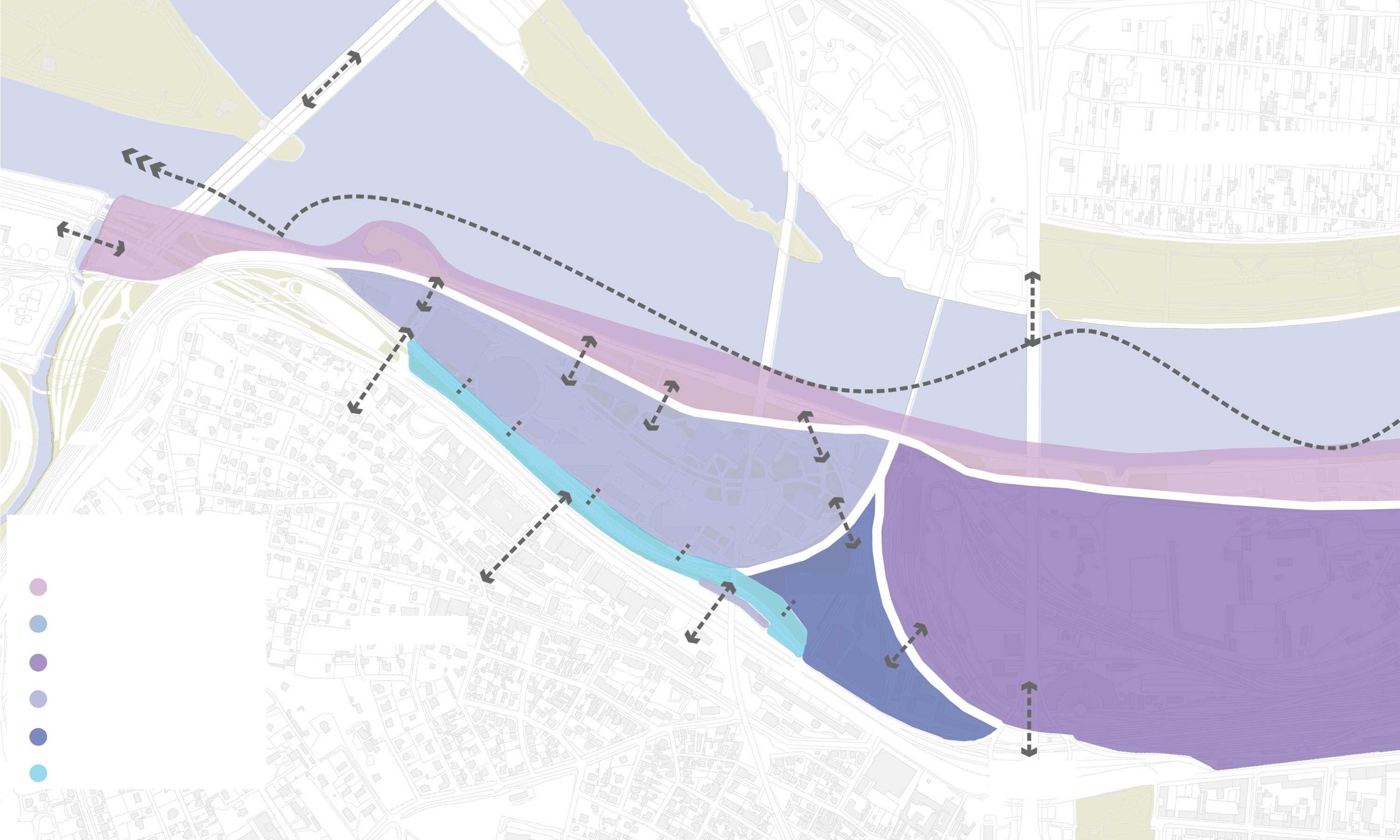
Racetrack Cukarica Bay
Sava’s Rivefront
Zone Legend
Zone 1 - Sava Riverfront
Zone 2 - Cultural District
Zone 3 - Sava Amphitheater
Zone 4 - Belgrade’s EXPO
Zone 5 - “Triangle Zone”
Zone 6 - Arts & Crafts
Sava Winter Bay
Mostar’s Loop
SENJAK

Terazije Square
Kalemegdan Park

Extreme Sport Park Bird reservation “Mali Vranac”
Access to the Zone of “Mali Vranac”
“Šest
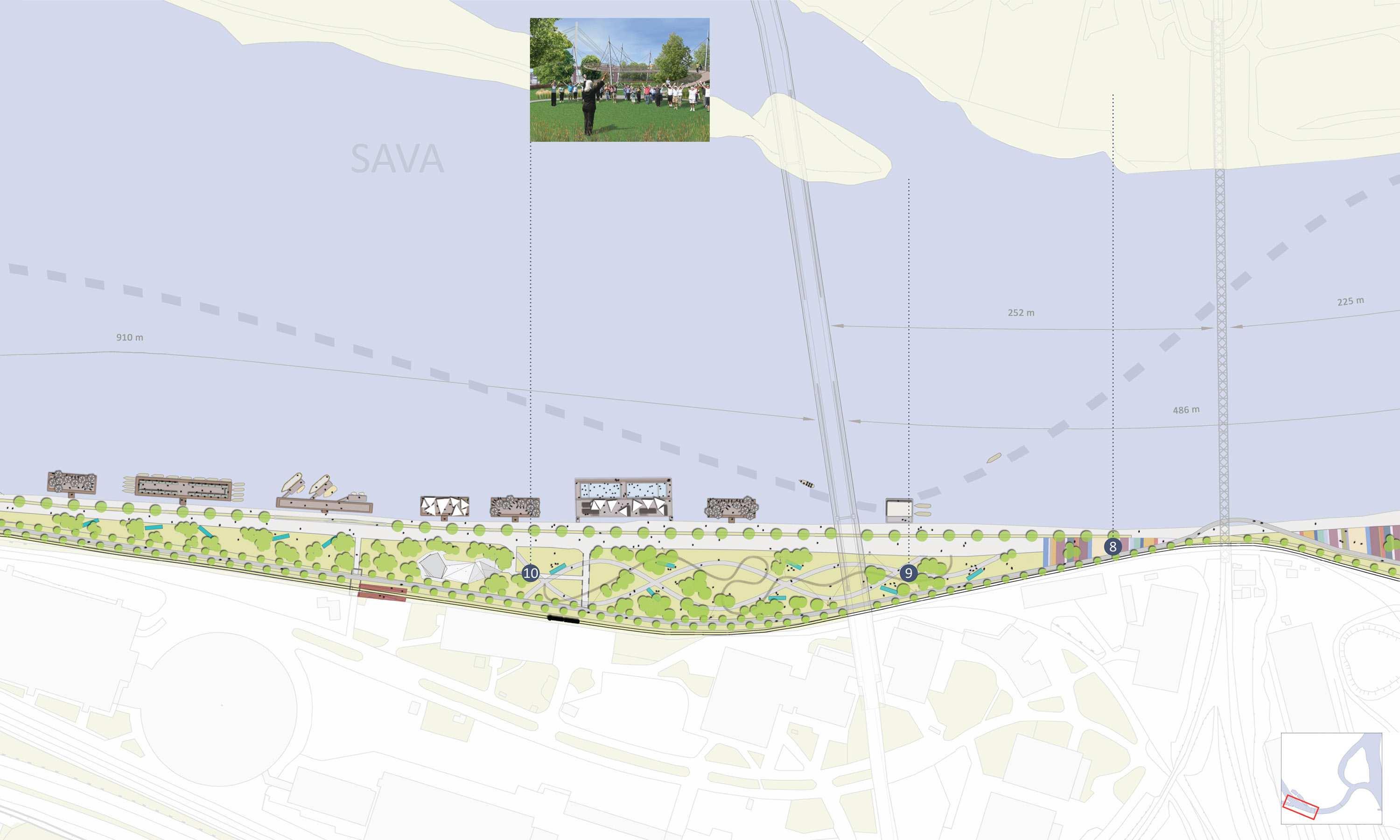
Access to the Zone of
Topola” Sava Gardens
Topola” Zone

“Gazela”
SquareArch EXPO
Sava’s

Access to the Zone of “Brankov
Urban Beach
Cultural District

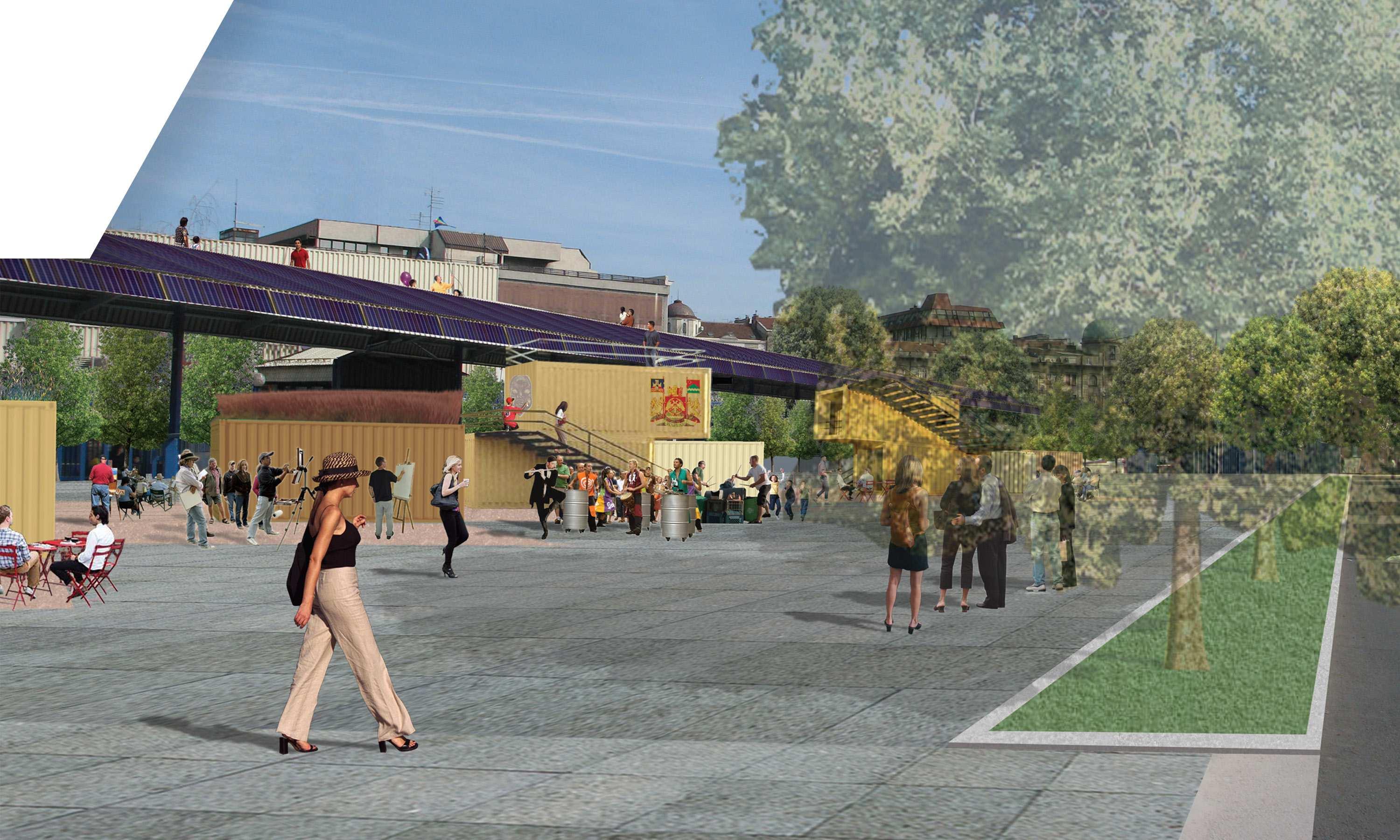
Green Riverfront

Sava’s Pedestrian
High Rise Alley Ambulance Greenway
Existing Building with Comercial Potential
Dressing Rooms
Urban Beach
Floating Beach
Sava Promenade
Bicycle Lane
Sava Light Rale
“Stari Savski Most” Bridge
Sava Amphitheater
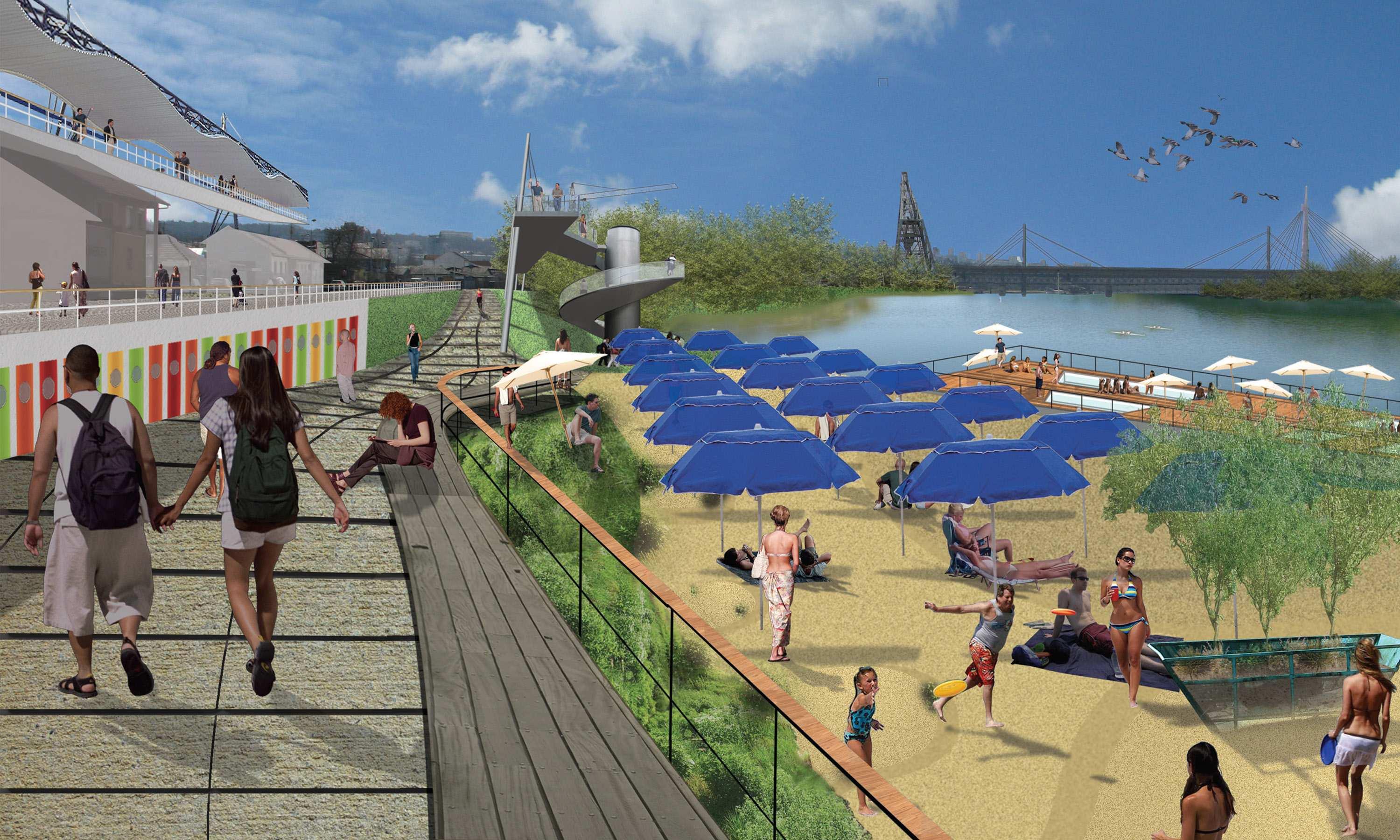
“Gazela” Bridge Greenway
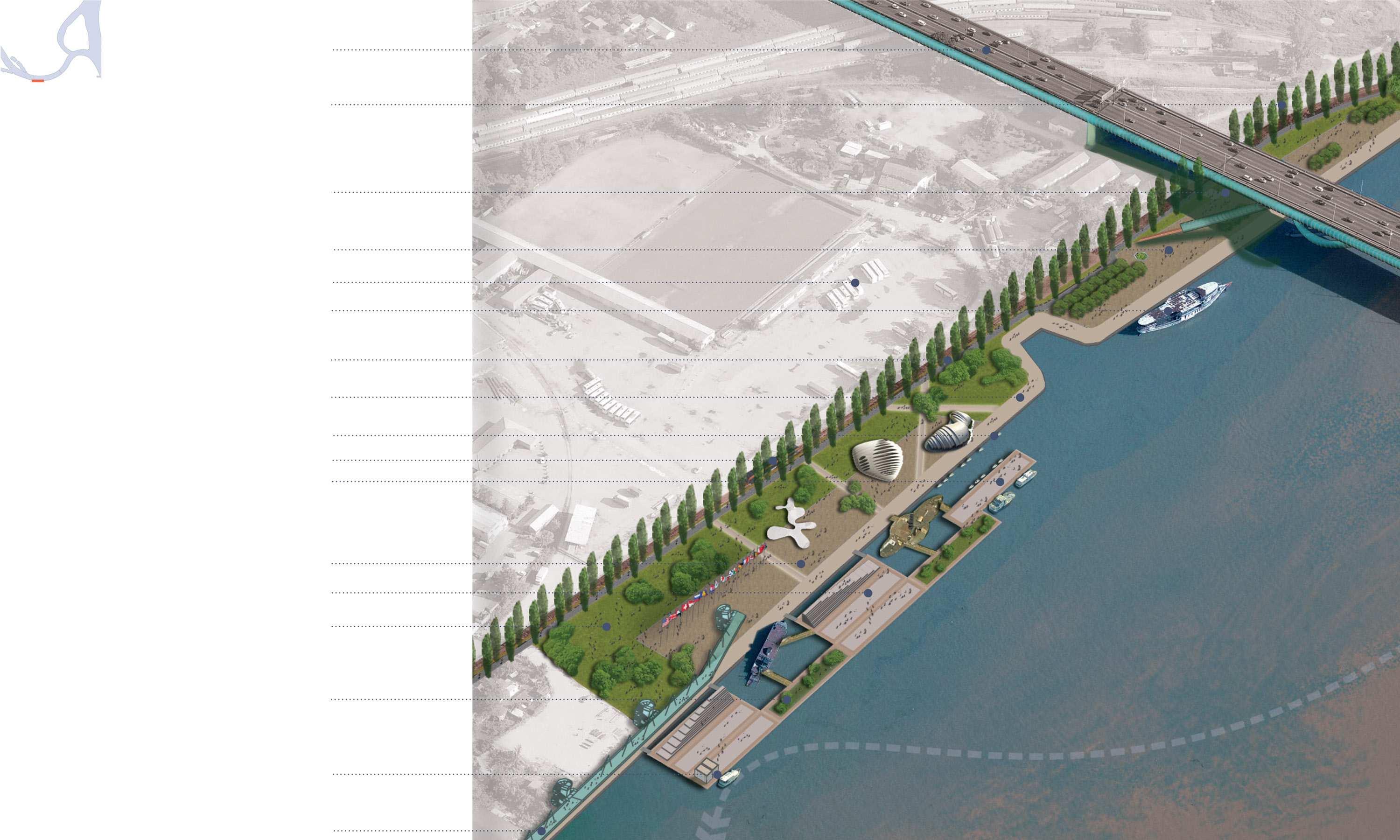
“Gazela” Square EXPO Festival - Entrance
Parking Area
Museum of Ships
Bicycle Lane
Sava Promenade
Water Maintenance Area
Sava Light Rail
River Pier
Arch EXPO
Floating Square
River park
Floating Gardens
River Taxi
Sava’s Pedestrian
High Rise Alley
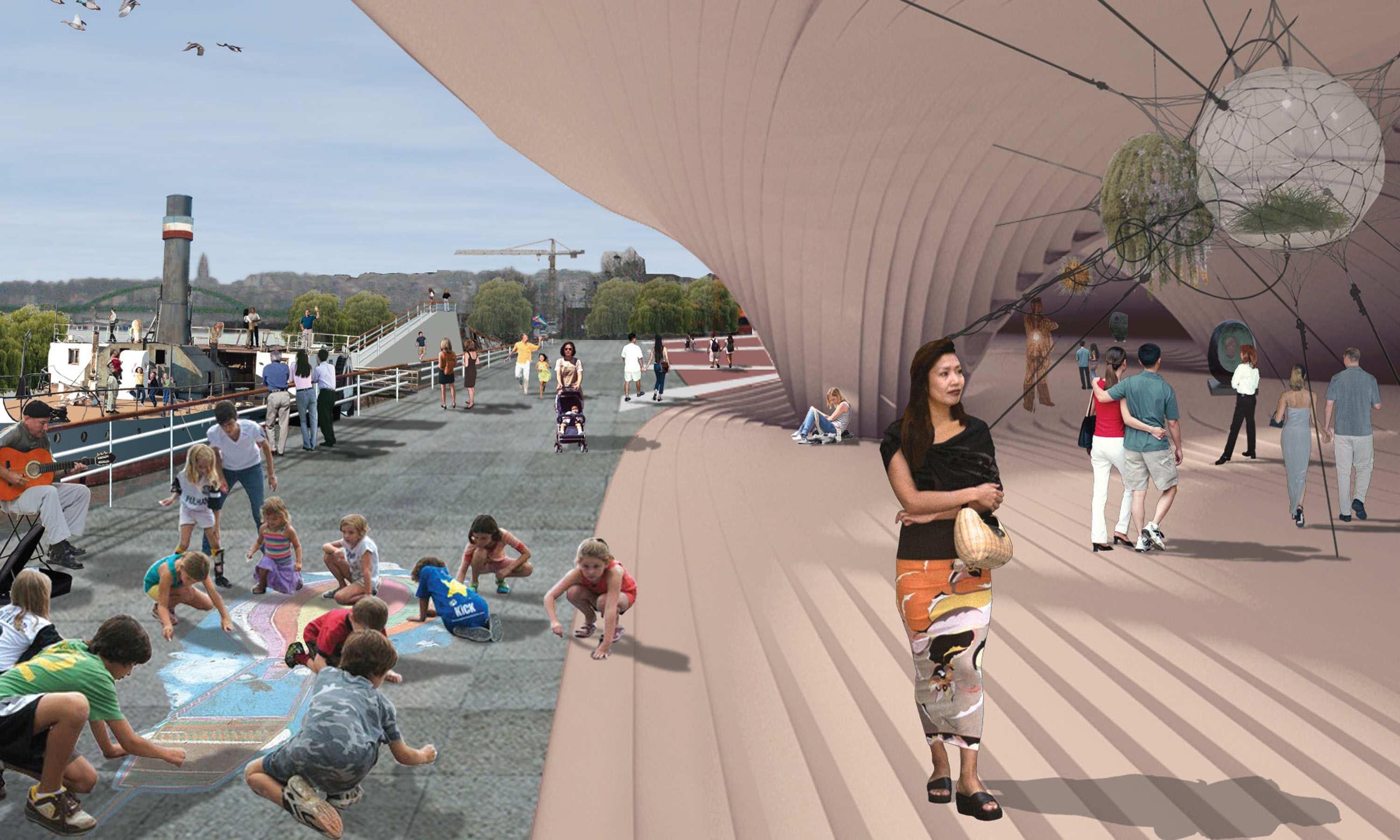
New Belgrade Downtown Area

“Brankov Most” Bridge “StariSavski Most” Bridge “Gazela” Bridge “Stari Zeleznicki Most” Bridge “Novii Zeleznicki Most” Bridge
Bird Reservation “Mali Vranac”
Sava Promenade
River Pier Sava Light Rail
Belgrade EXPO ECO Stations
Parking Area

CREATIVE WORK
SKETCHES & PHOTOGRAPHY
Nikola tesla “ ”
I do not think there is any thrill that can go through the human heart like that felt by the inventor as he sees some creation of the brain unfolding to success... such emotions make a man forget food, sleep, friends, love, everything.

DESCRIPTION
Love for drawing was discovered in early elementary school. Over the years to come, drawing was a place to 昀椀nd calm, to 昀椀nd Peace. Till this day, this love continues to grow. It developed into love for creation, the need to change, to impact, to transfer the inner peace to others, to my city, my country, my world. The inevitability of destruction became evident, and the need for creation of reconciliation became the driving force of my journey.

Title: Creative Work
Date: Childhood / College Time Available: /
Project Type: Independent Project Approach: Experimental
