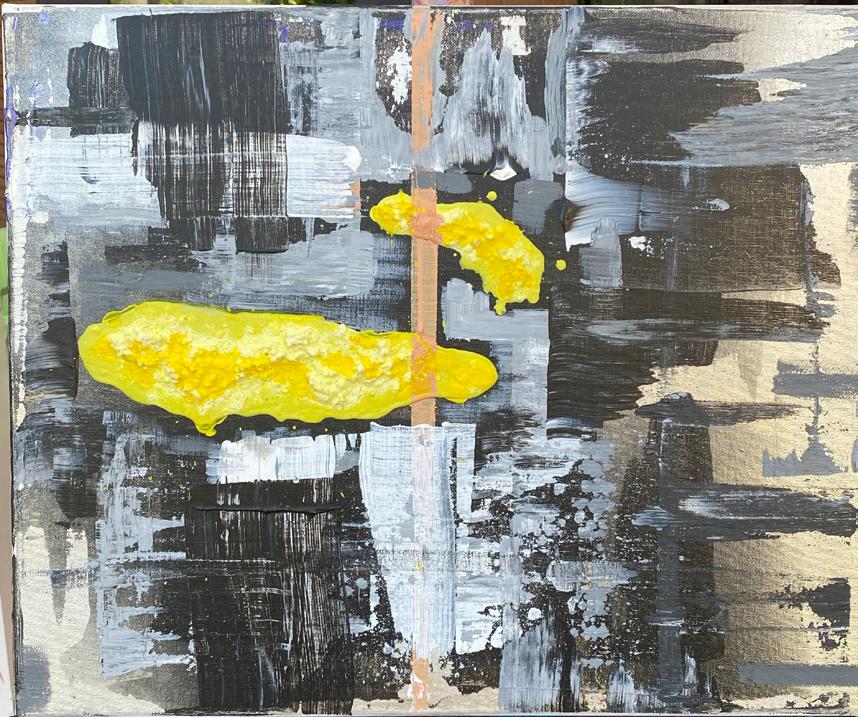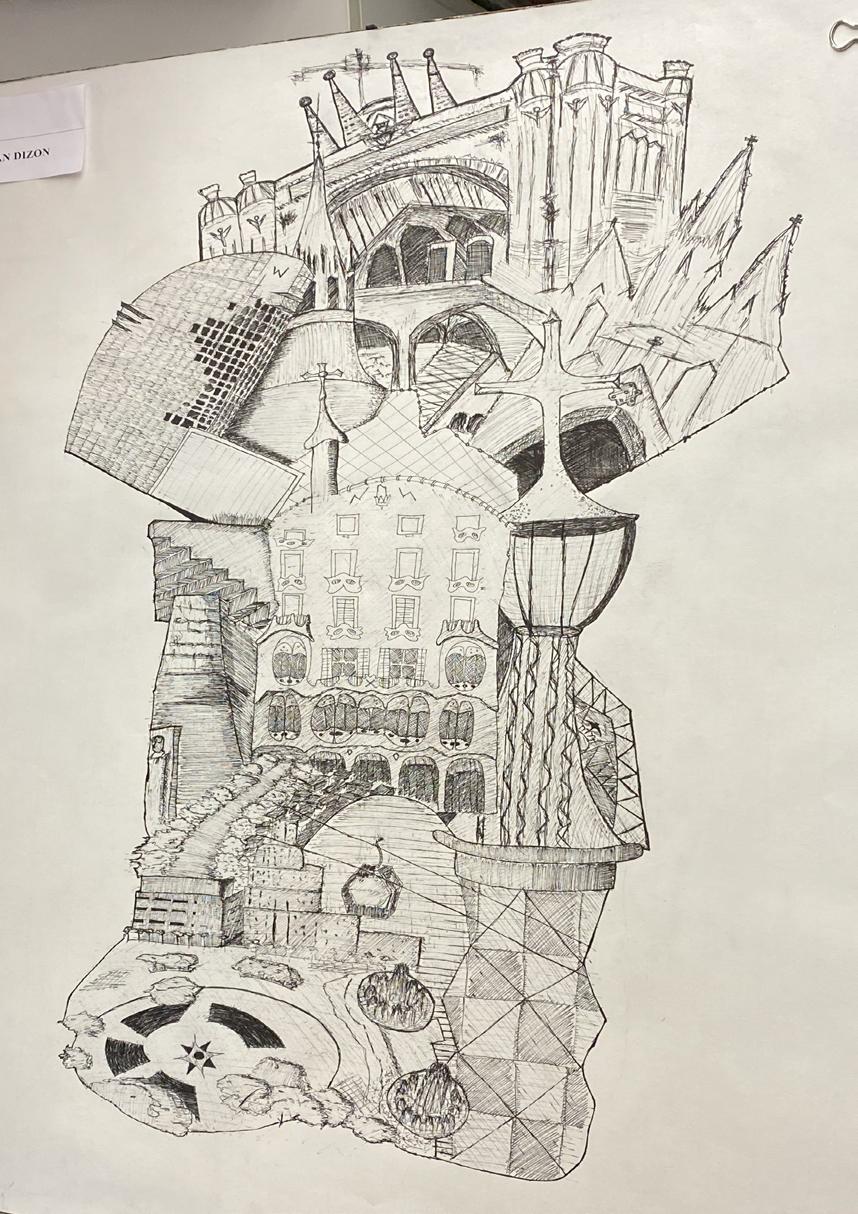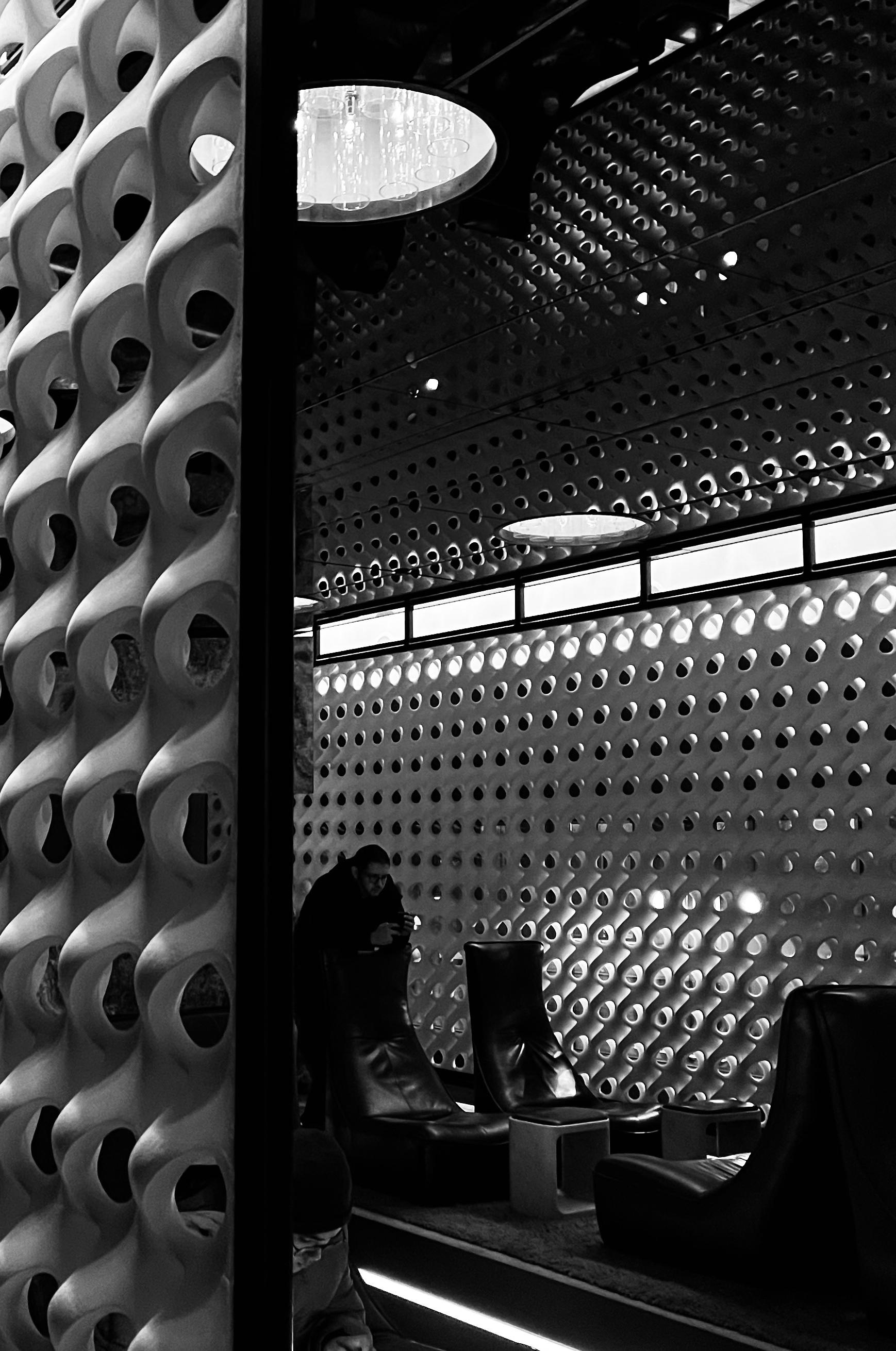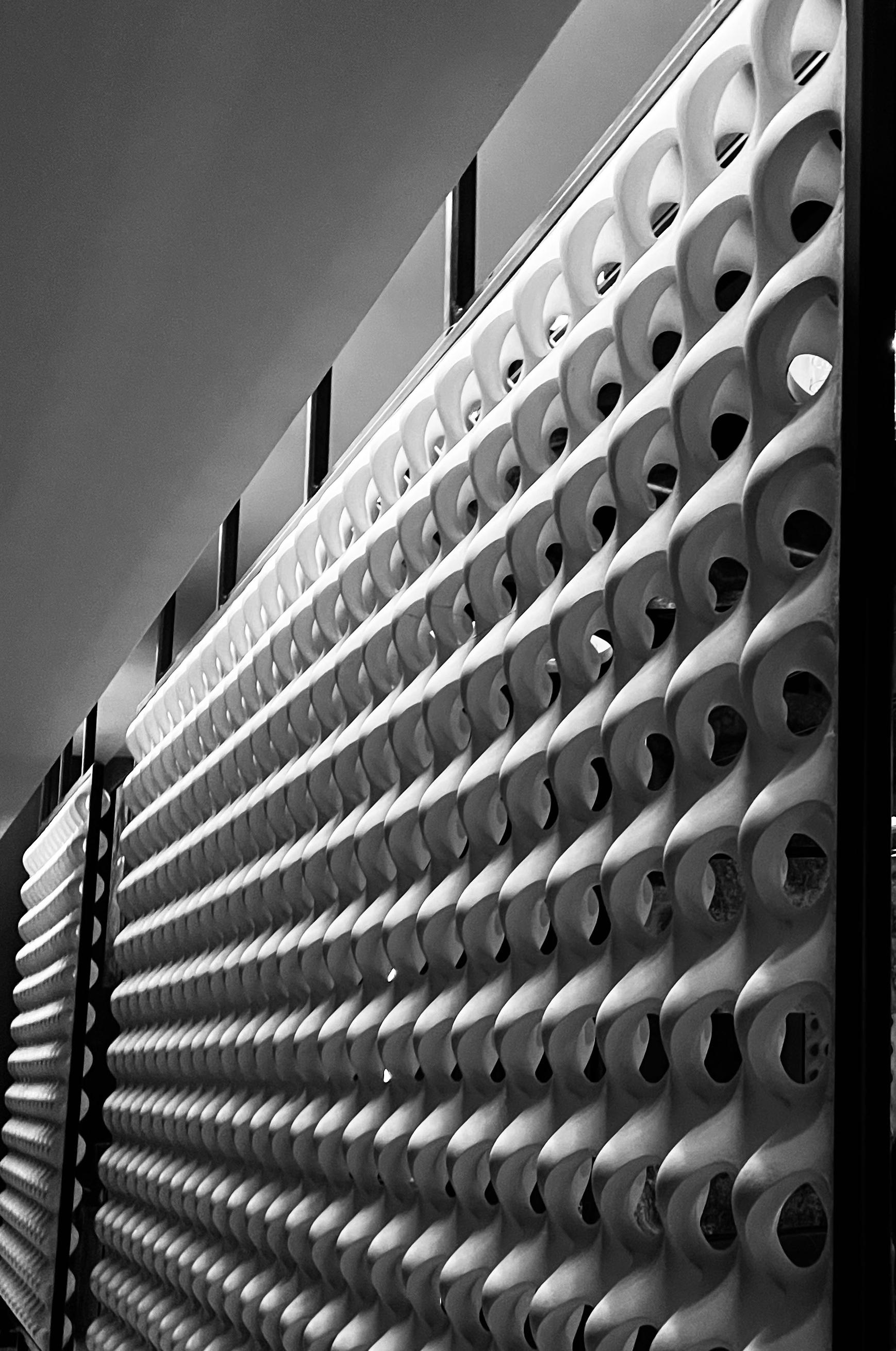

Jonathan Dizon Architecture Portfolio

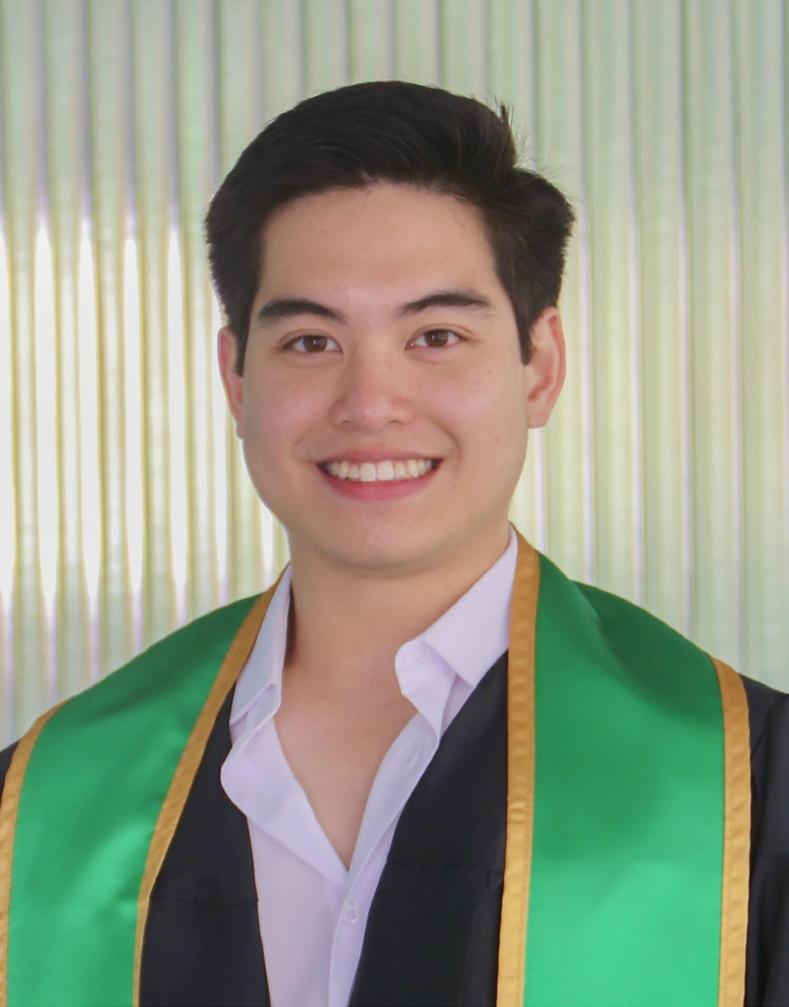

EDUCATION
University of San Francisco — BA Architecture
Graduated: May 2023
Saint Louis University Madrid — Study Abroad Spring 2022
Ateneo de Manila University, Philippines — High School Diploma
Graduated: March 2019
SKILLS
AutoCAD SketchUp
Revit
Rhino
Photoshop
Photosh op InDesign Enscape Lumion
AWARDS LANGUAGES
Fall 2019 Dean’s Honor Roll
Fluency in Filipino Reading Katakana and Hiragana (Japanese)
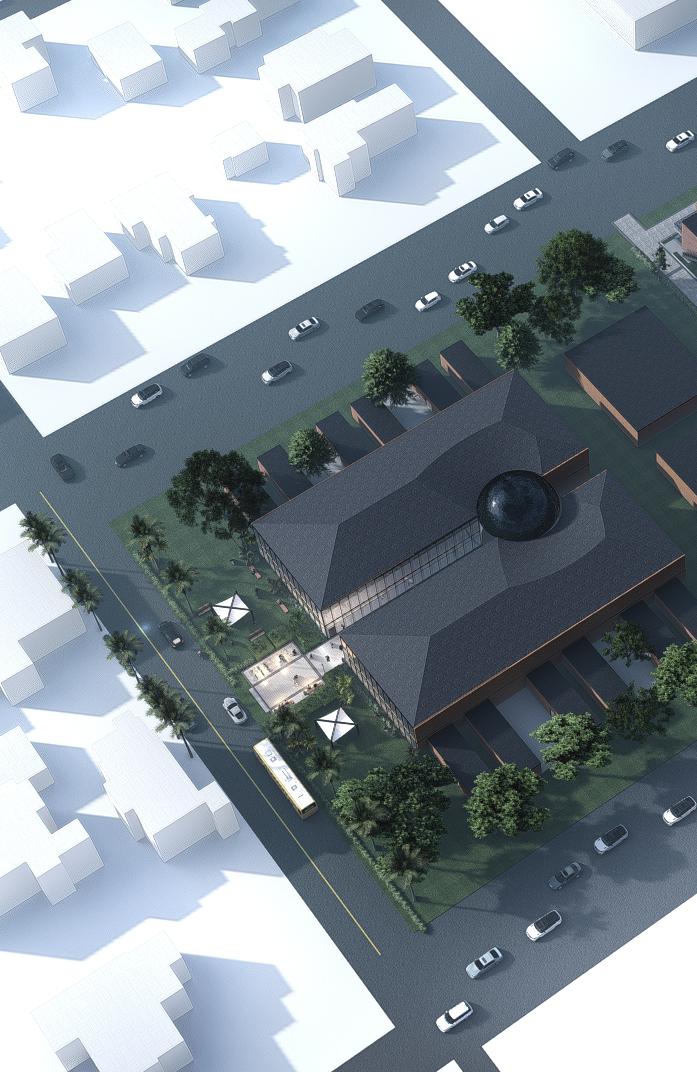
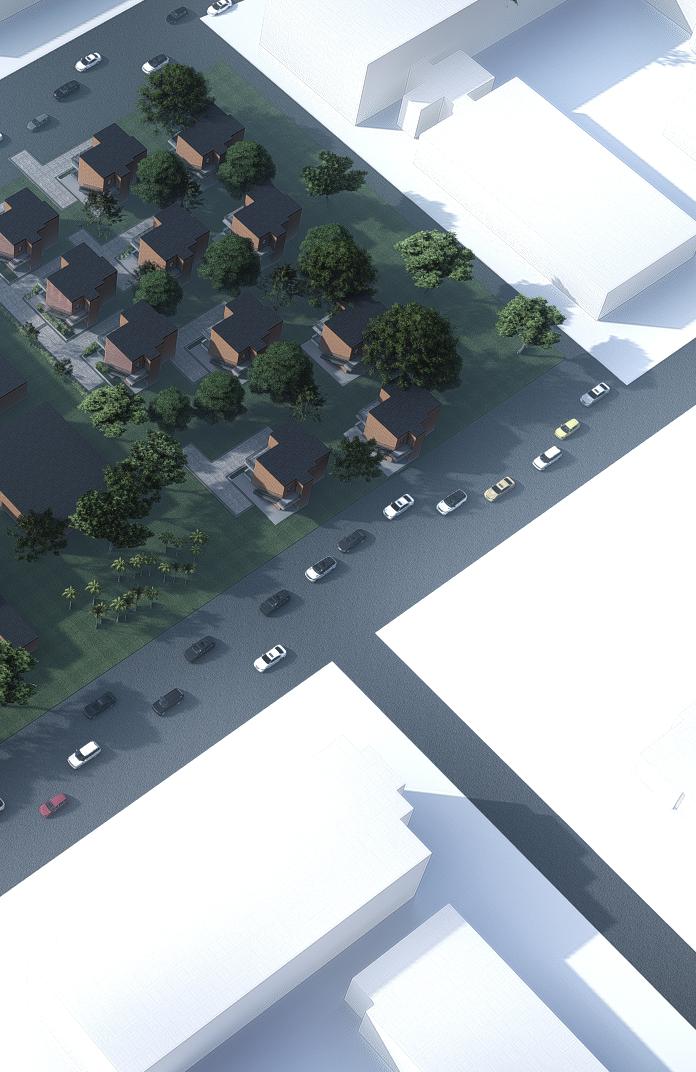
LIVE-WORK INCUBATOR
LOCATION: SCHOOL OF THEOLOGY, CLAREMONT, CA
PROFESSOR: SETH WACHTEL
DESIGN TEAM: LEVENT BORAK, DAREN DANG, JONATHAN DIZON, MIN HAY THI KO, VINCENT SPOON
RENDERINGS: MIN HAY THI KO
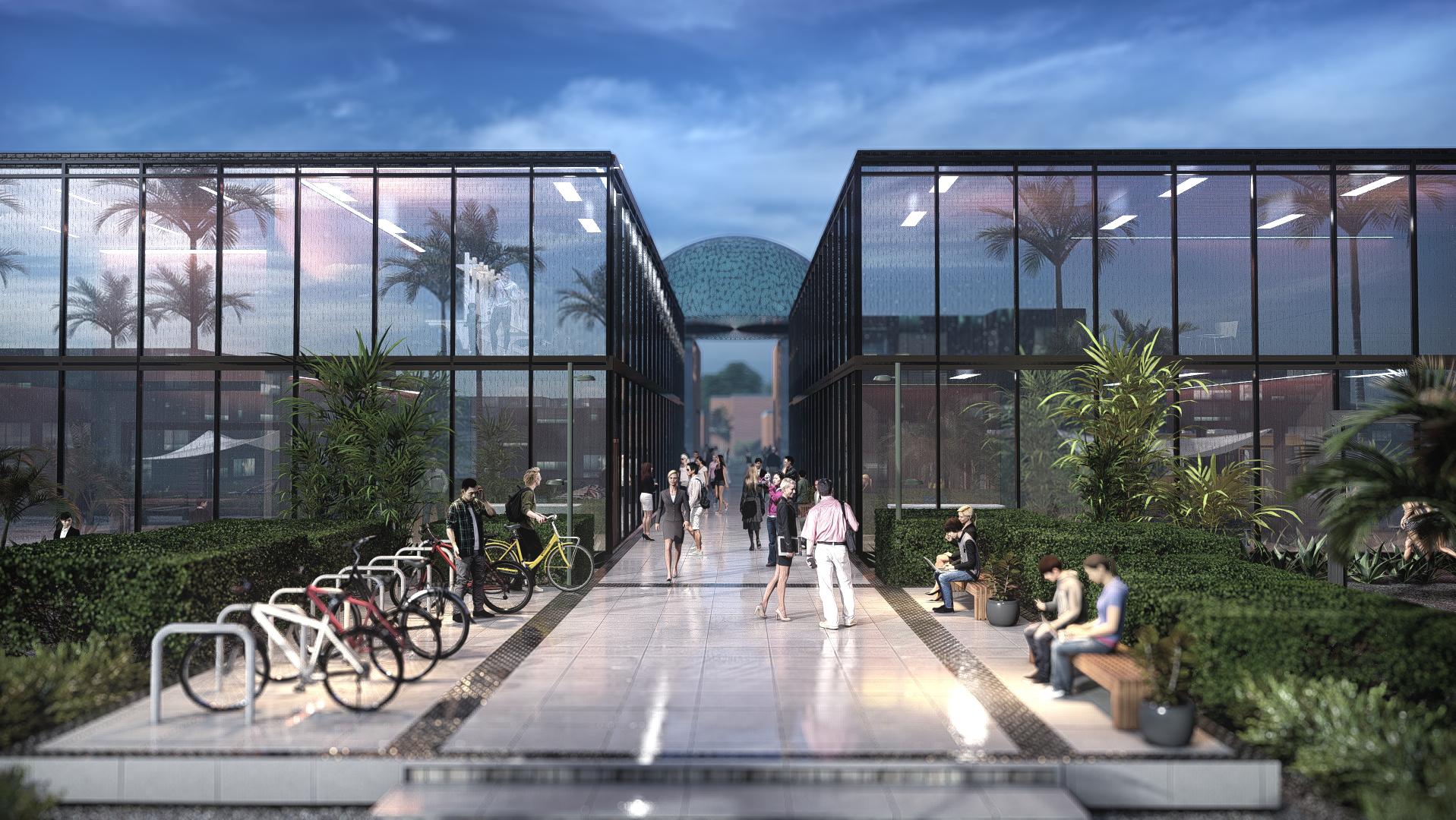
LIVE-WORK INCUBATOR
The design creates a versatile ecosystem for business development and collaboration, featuring maker-spaces, meeting rooms, and presentation areas. I integrates private incubator hubs where business ideas, supporting their transition to entrepreneurship across the U.S. The architecture fosters a collaborative environment, enabling students to innovate and build from a supportive community. t integrates
STREET VIEW
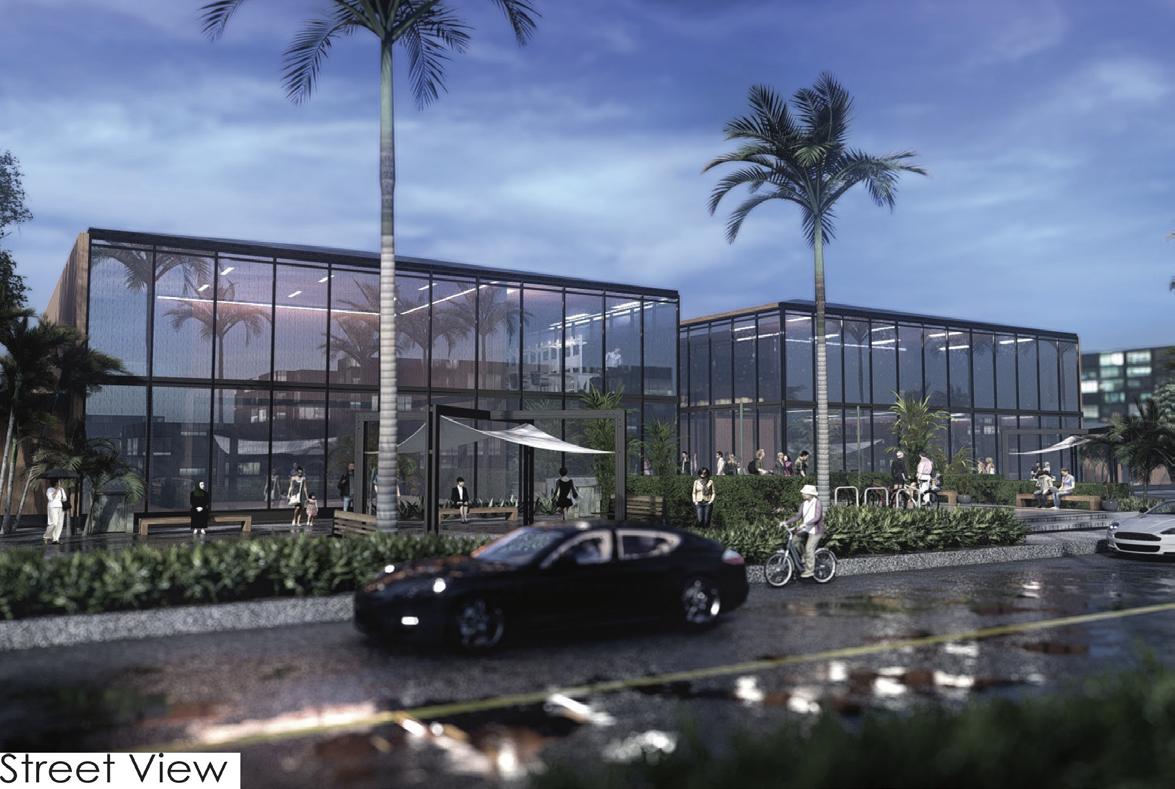
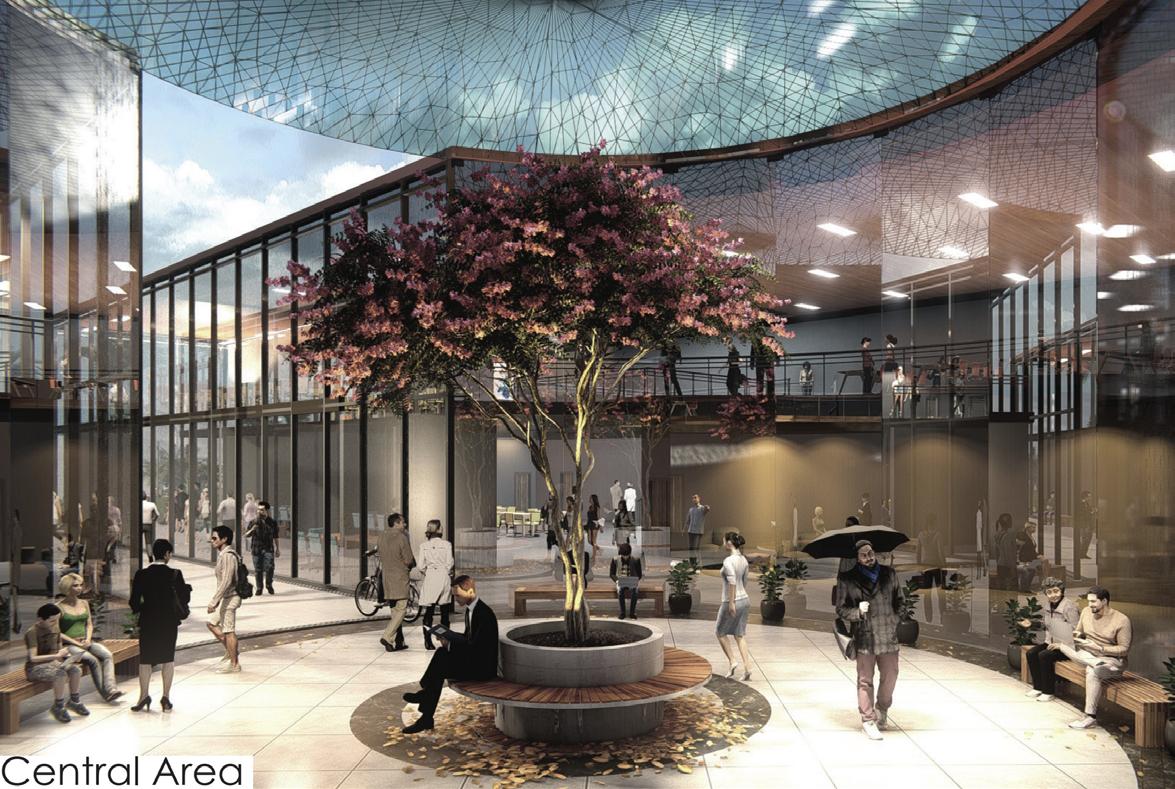
CENTRAL AREA
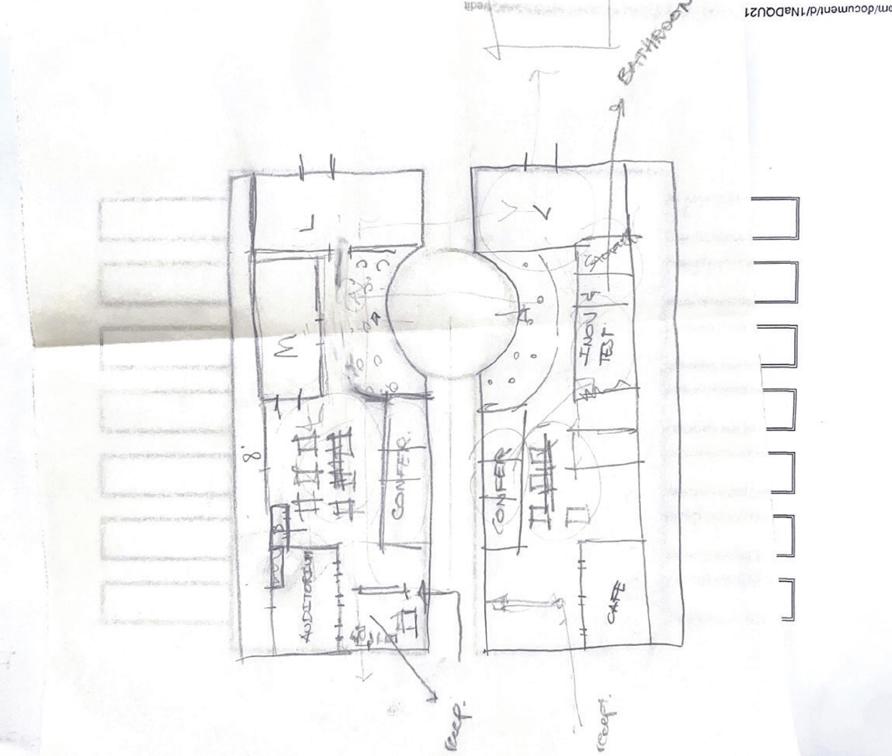
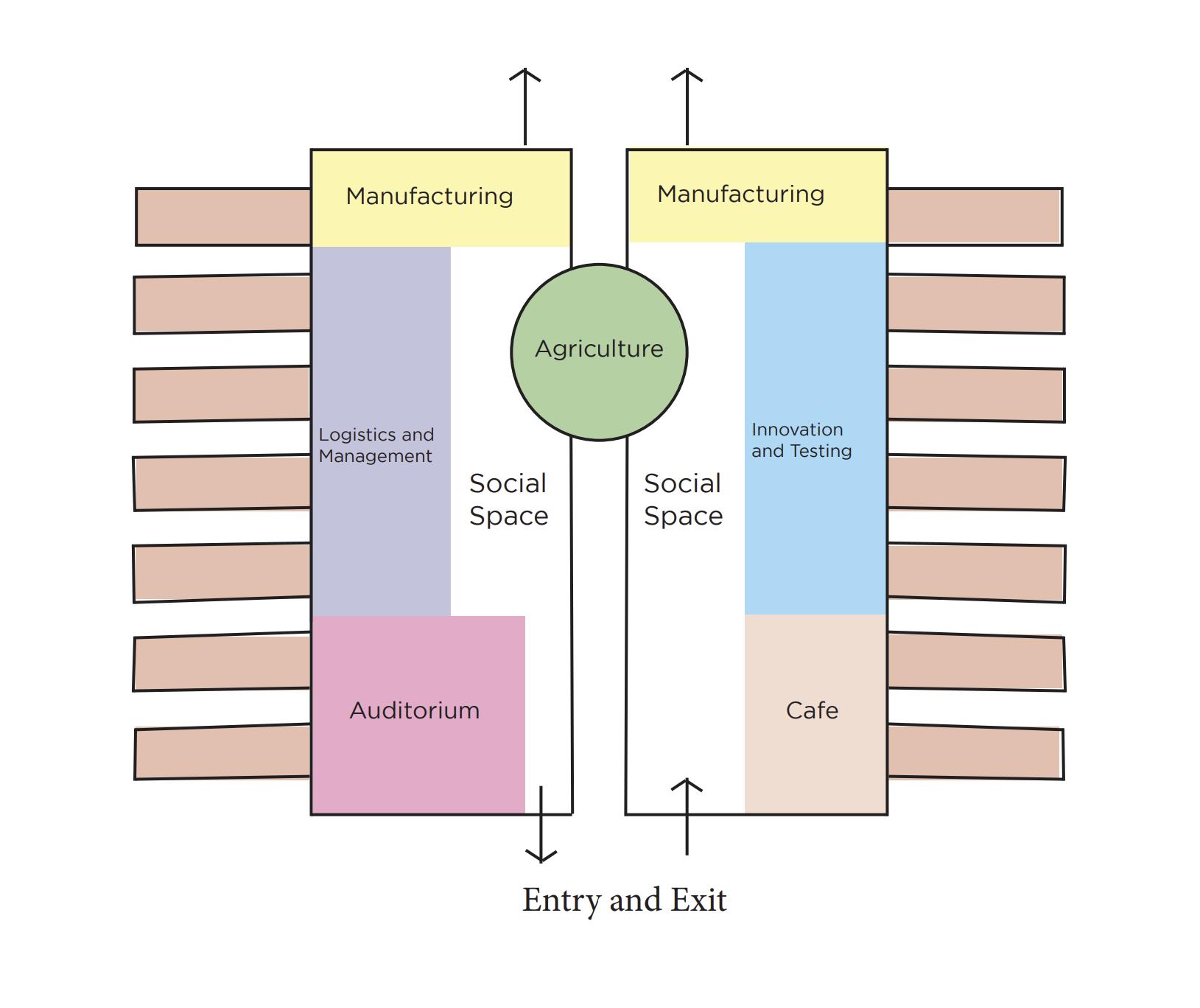
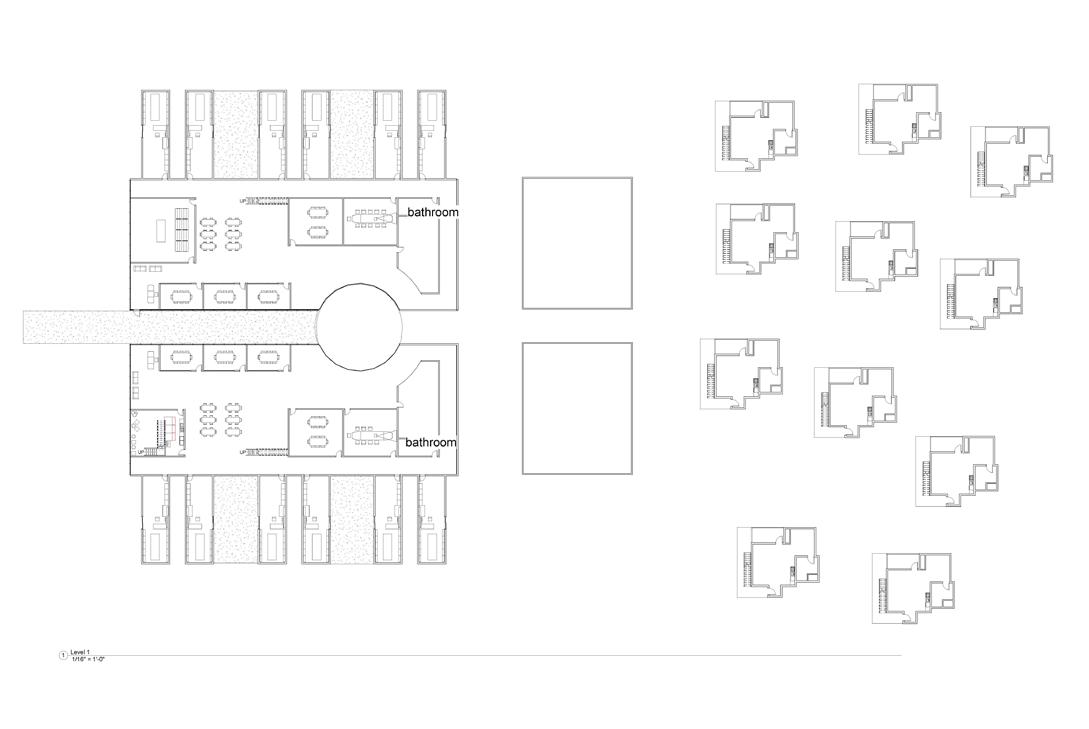
FIRST FLOOR PLAN
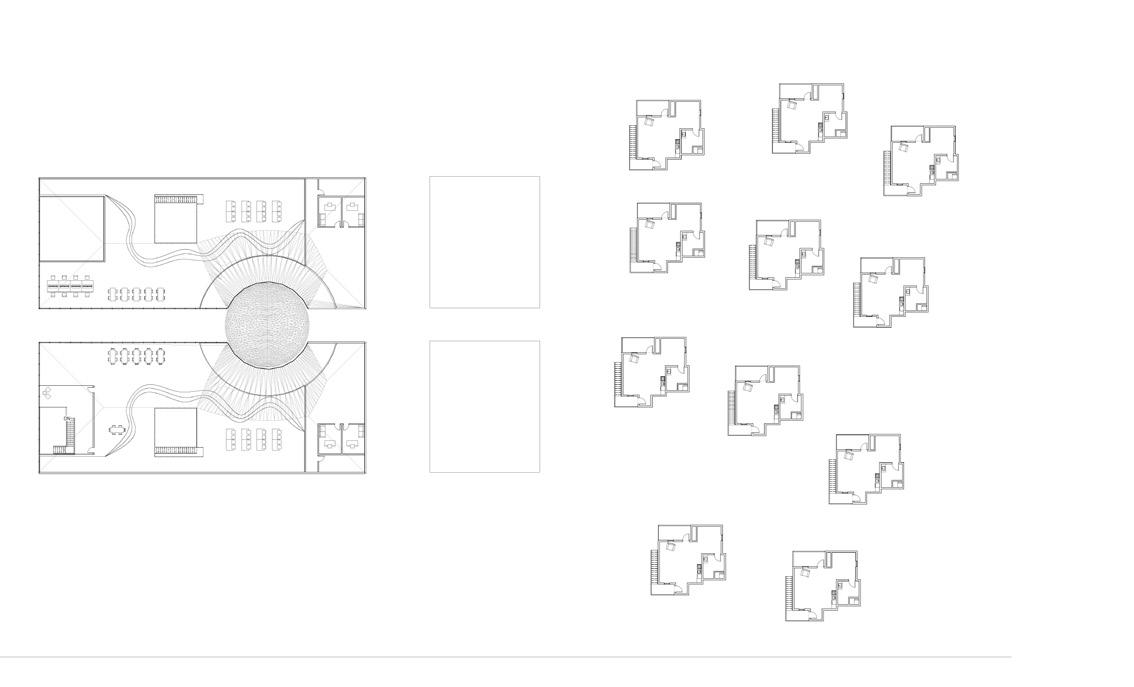
SECOND FLOOR PLAN
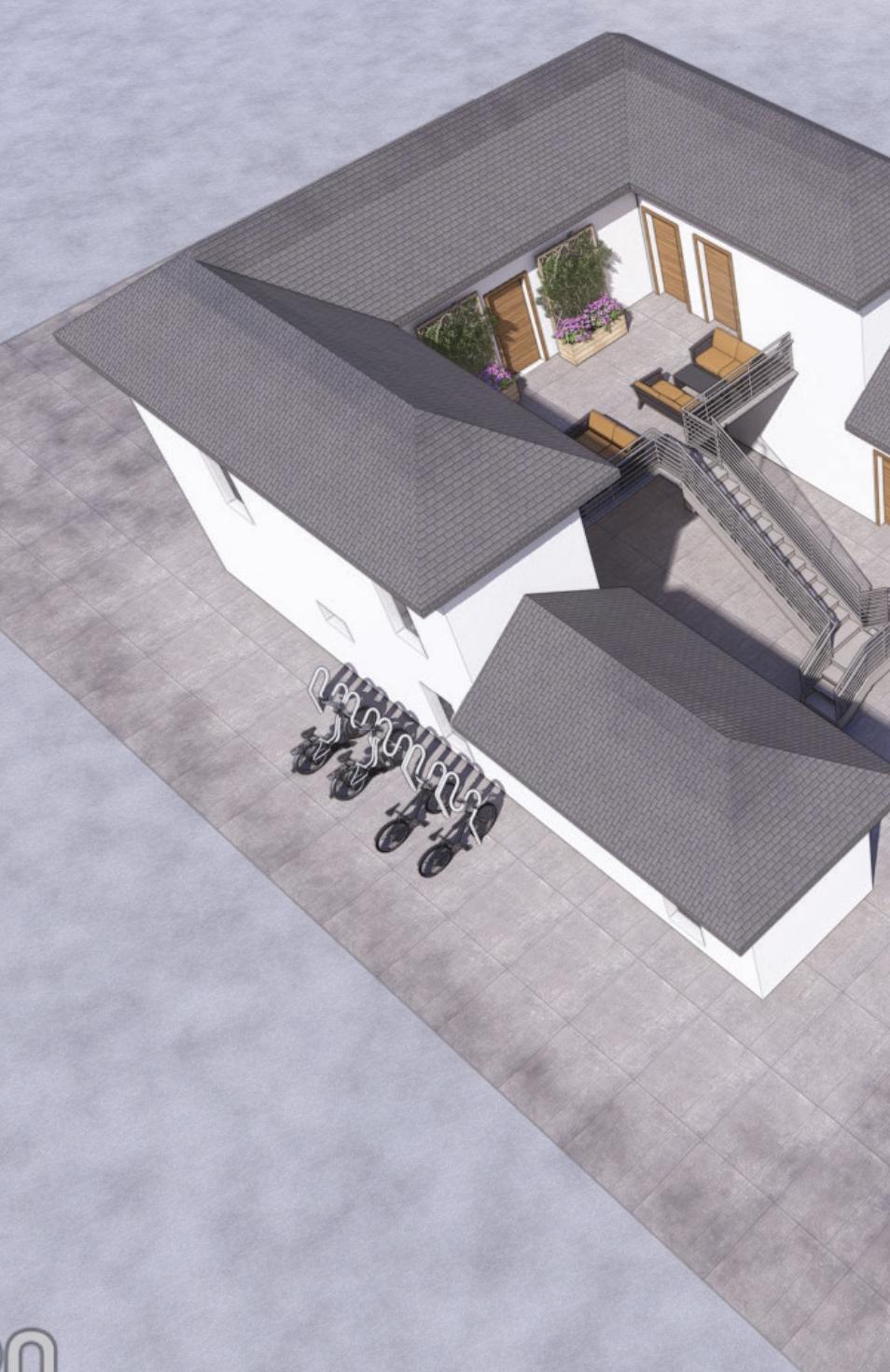
YOUTH SPIRIT ARTWORKS & FABRIC WORKSHOP
LOCATION: 633C HEGENBERGER ROAD, OAKLAND
PROFESSOR: SETH WACHTEL
DESIGN TEAM: ABDALLAH BATSHON, JONATHAN DIZON, MIN HAY THI KO, VISAL LAY, BAO HOA PHAM, DERECK
VALENTINE, DARIANA WILLIS
RENDERINGS: ABDALLAH BATSHON
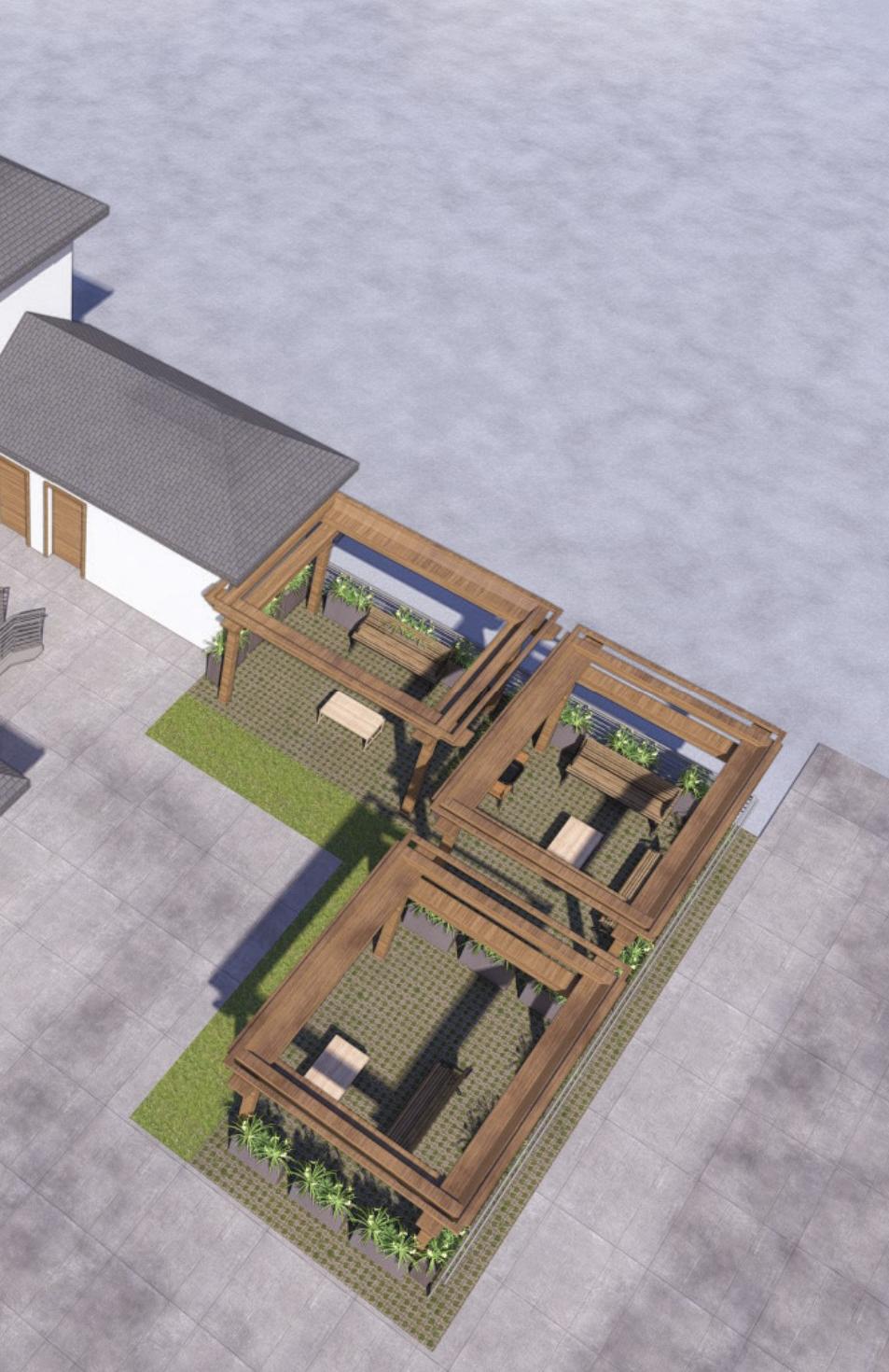
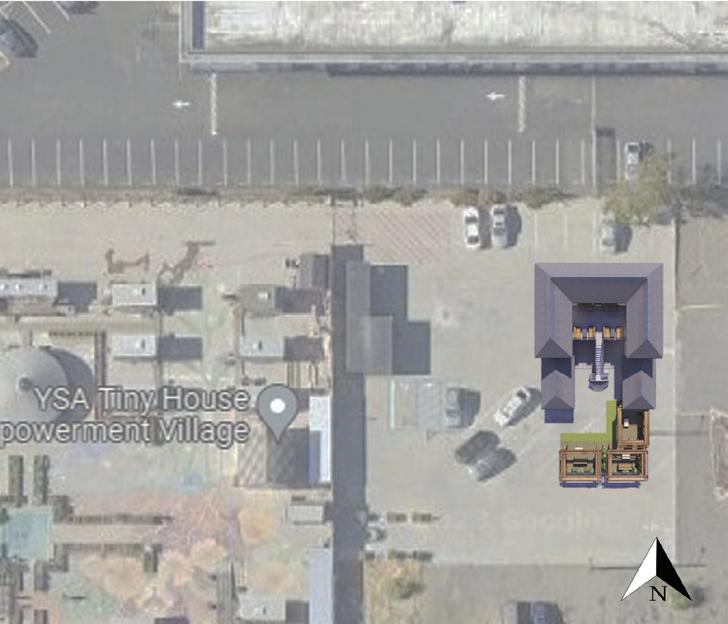
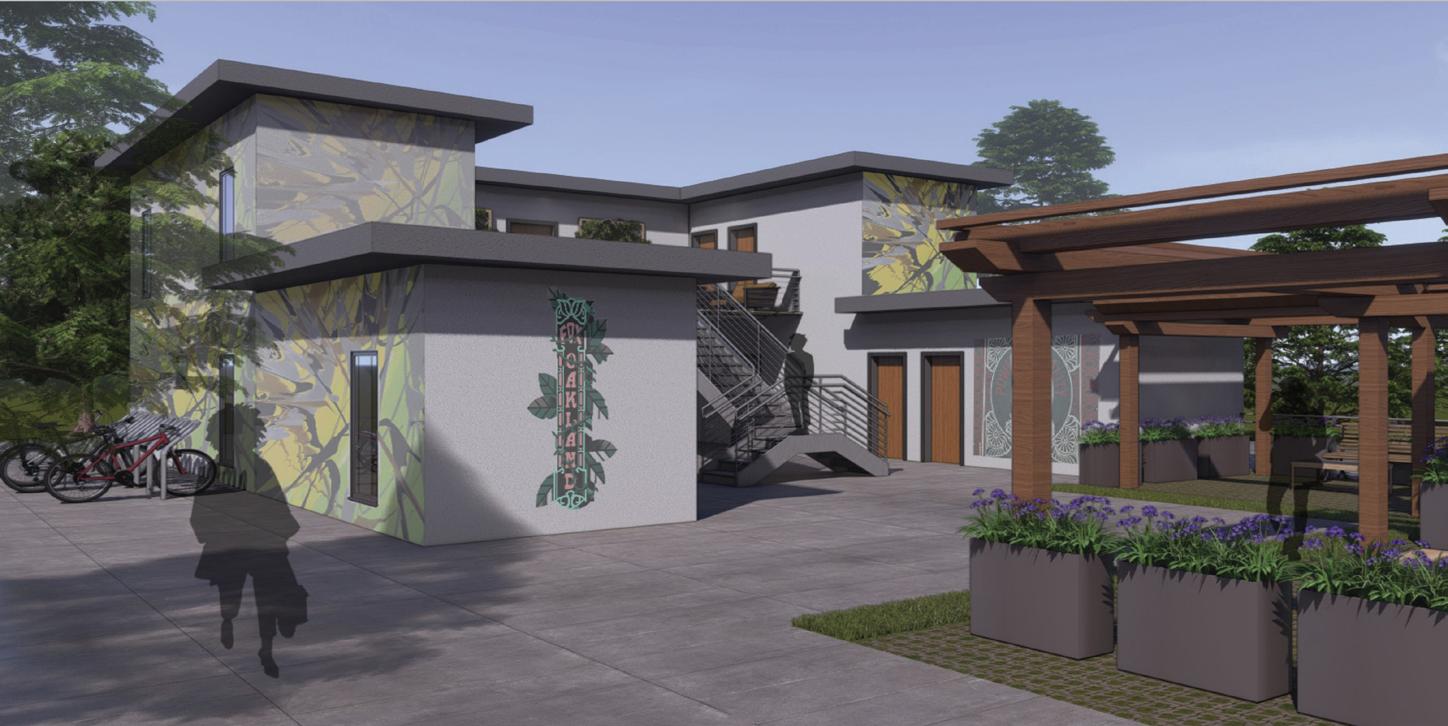
YOUTH SPIRIT ARTWORKS & FABRIC WORKSHOP
homelessness by expanding on a successful tiny house village in Oakland that currently houses 24 homeless youth. The design proposes a second, larger village in collaboration with community partners and the city of Oakland. This new village aims to scale the model to accommodate hundreds or thousands, serving as both a practical housing solution and a demonstration of scalable impact.
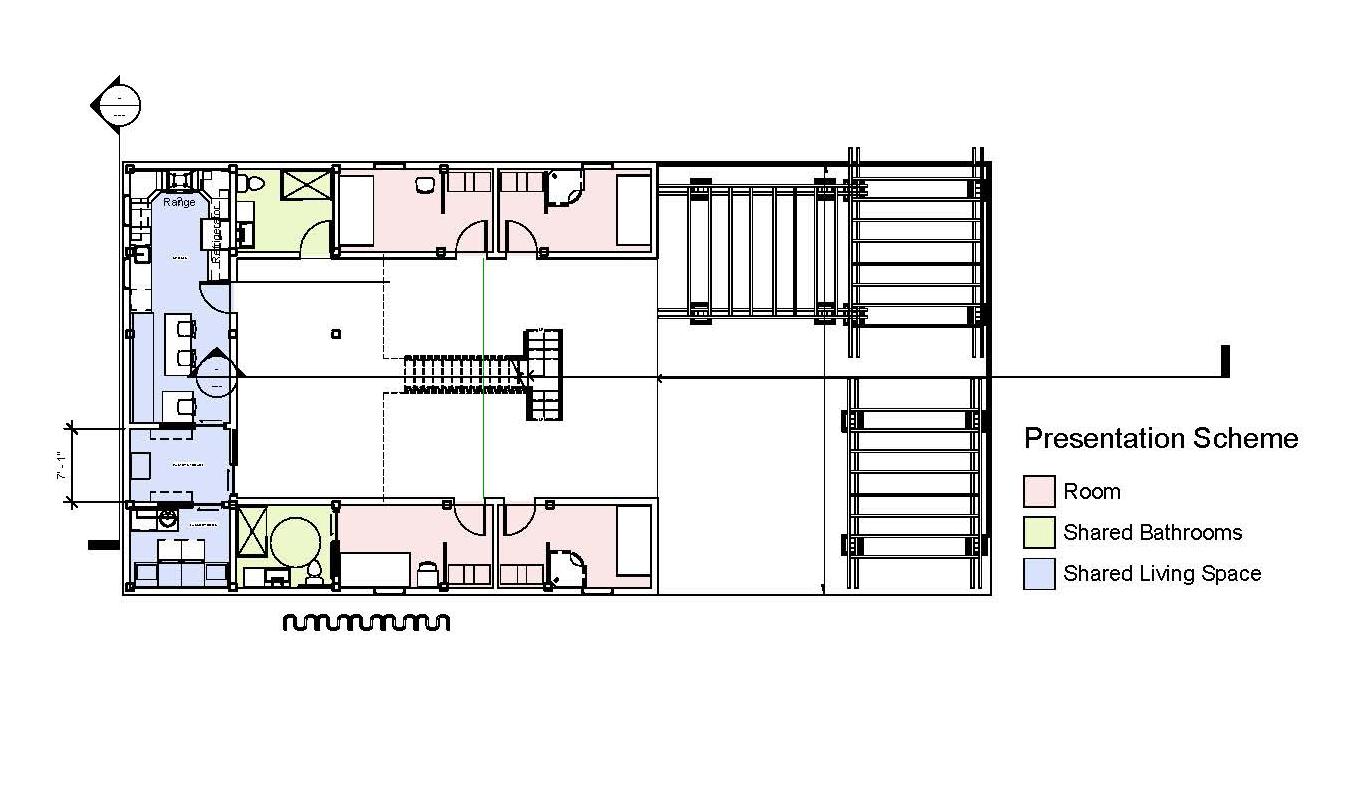
FIRST LEVEL FLOOR PLAN
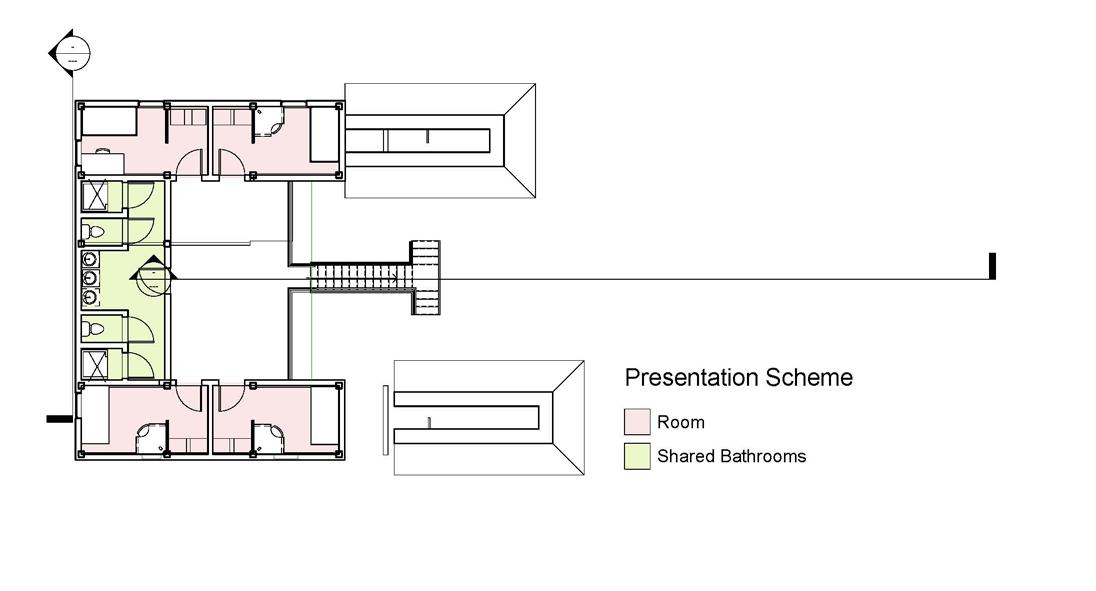
SECOND LEVEL FLOOR PLAN

ETHIOPIAN CHILDREN’S HOME
LOCATION: AWZIN ST, HARAR, ETHIOPIA
PROFESSOR: SETH WACHTEL
DESIGN TEAM: BENGU ATIK, JED DIAZ, LEVENT BORAK, JEROME FAUSTINO, MICKEY FERGUSON, MIN HAY THI KO,
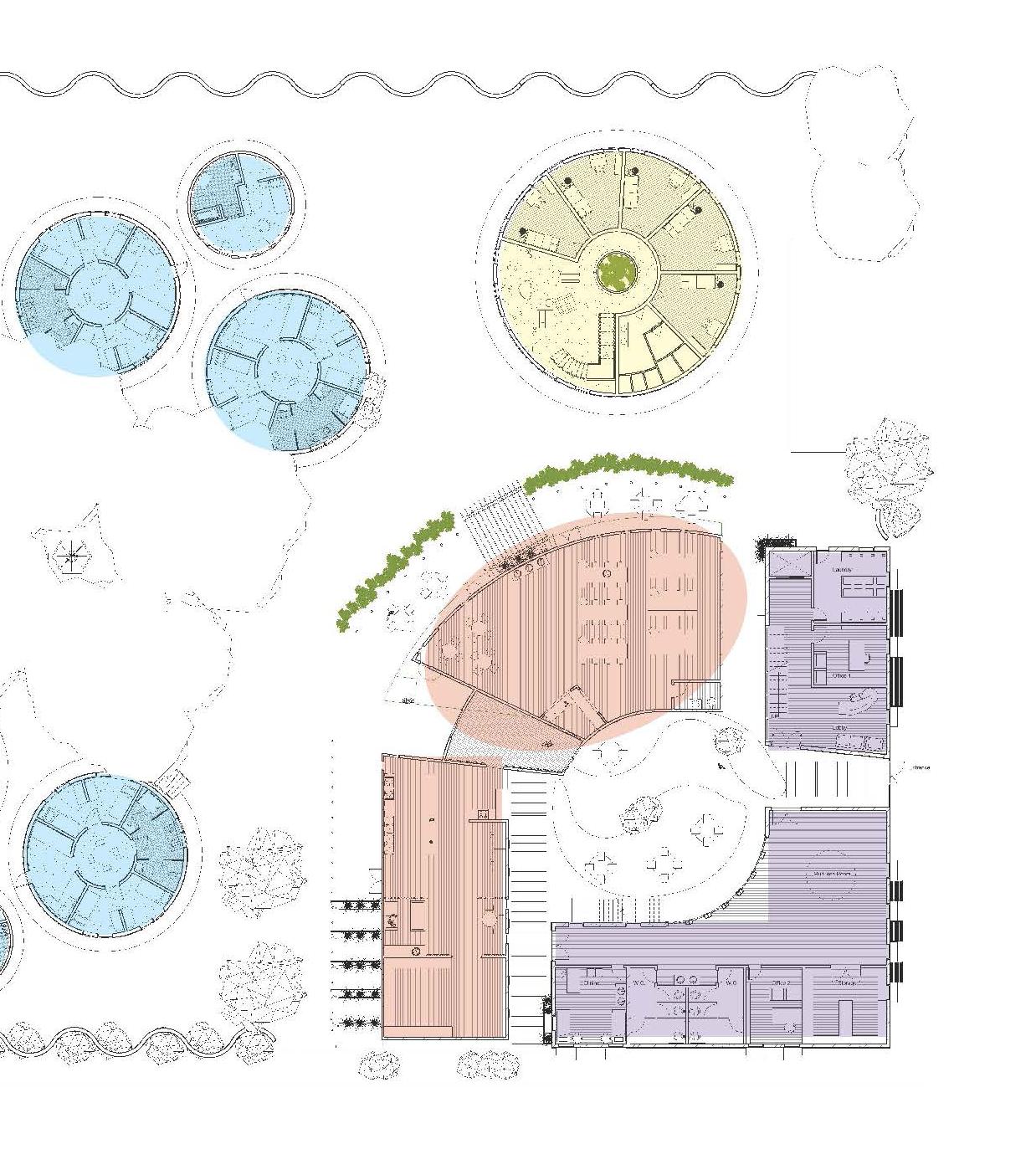
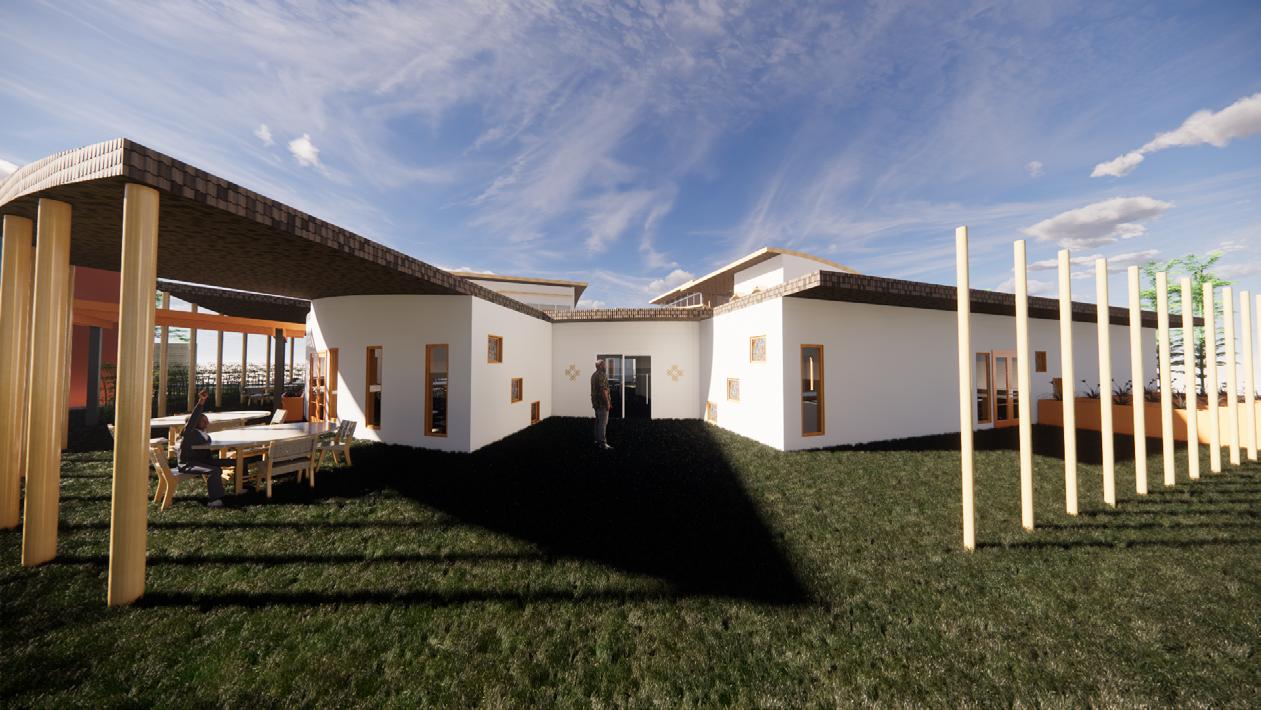
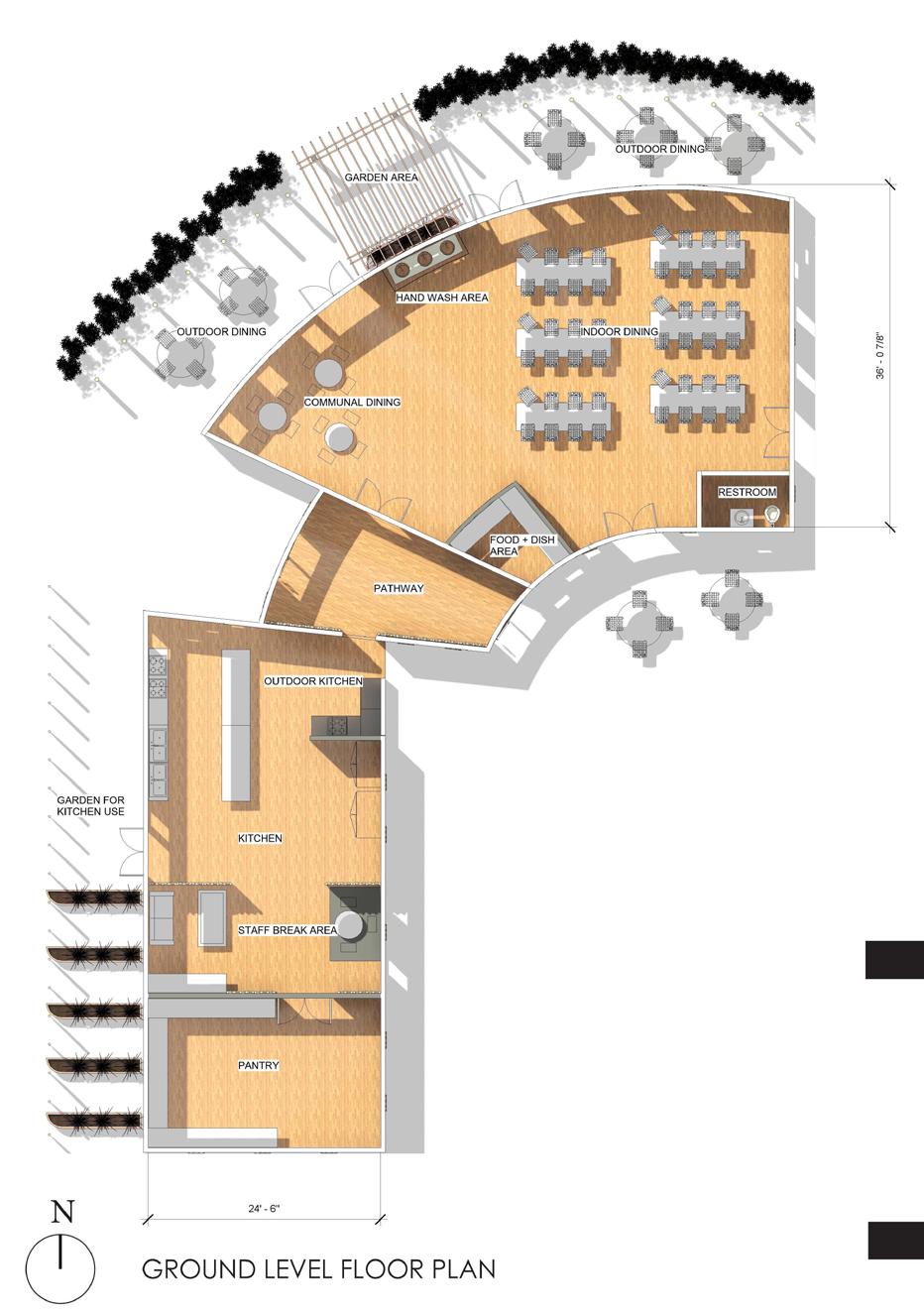
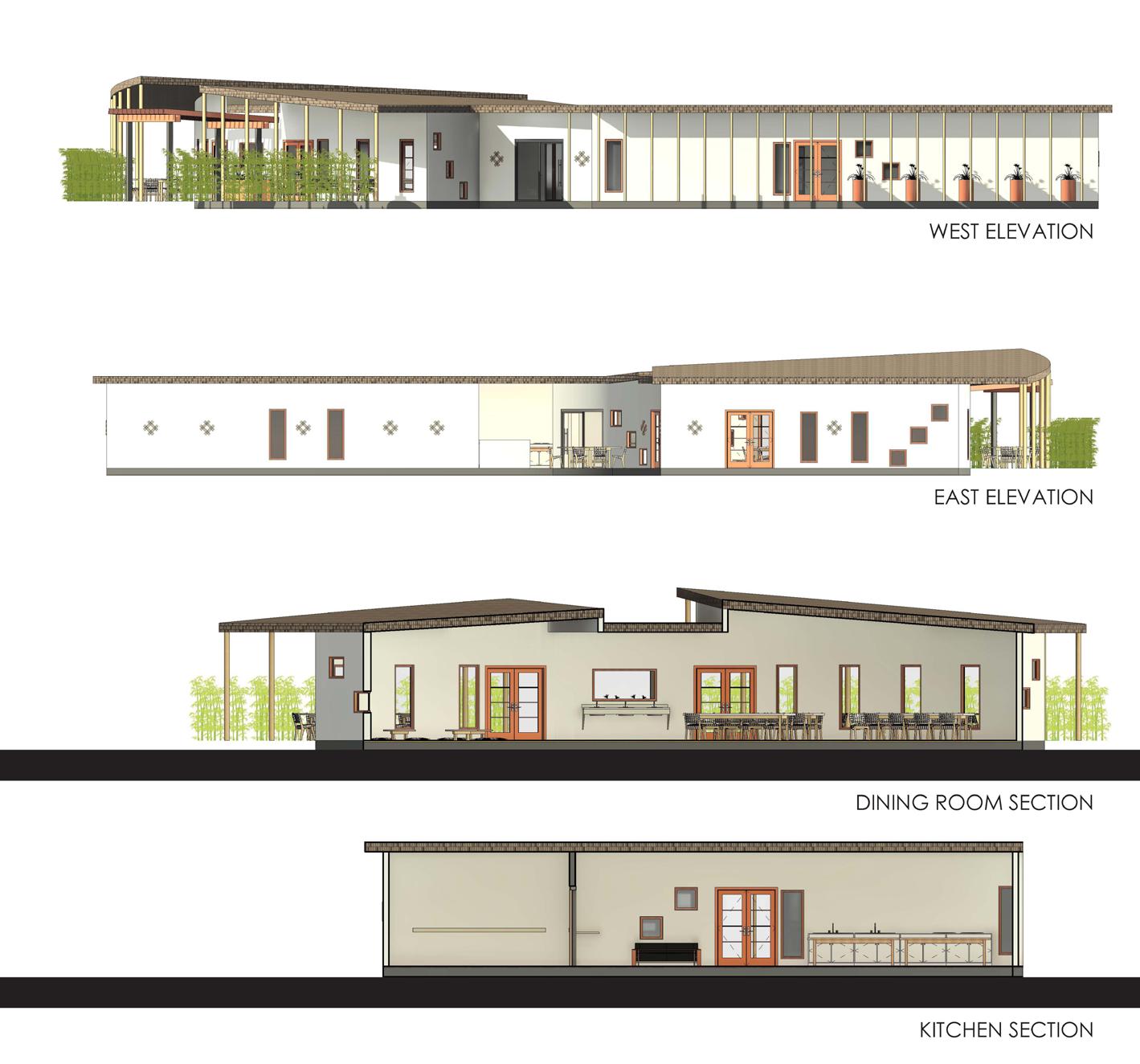
ETHIOPIAN CHILDREN’S HOME
The GiveLight Foundation, alongstanding partner of USF’s Architecture Outreach program, supports orphanages across 10 countries, providing nurturing environments and comprehensive education for over 800 children. Our collaboration has produced designs for homes in Morocco, Pakistan, and Turkey. The current project is in Harar, Ethiopia, where an estimated 4 million orphans face dire conditions. This initiative aims to build a new home to offer support and care in one of the most critical regions in East Africa.
a long standing partner
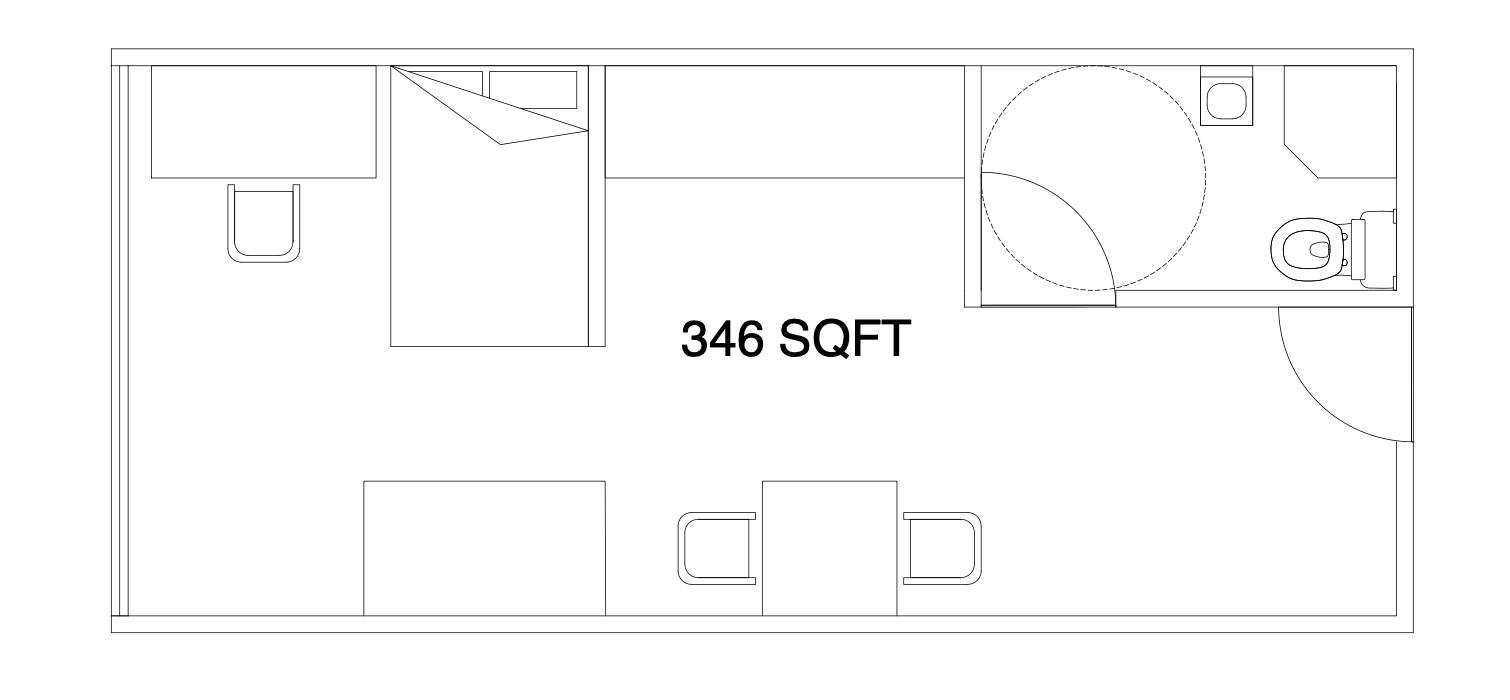
UNIT FLOOR PLAN
ELM STREET RESIDENCE FOR EMANCIPATED YOUTH
utilized to maximize housing. The building comprises 36 units. These units revolve around an atrium and are laid out in a way to acquire natural light. The design also includes a balcony on the second and third level to introduce additional open space. Corners of the structure are made to give out an urban edge.
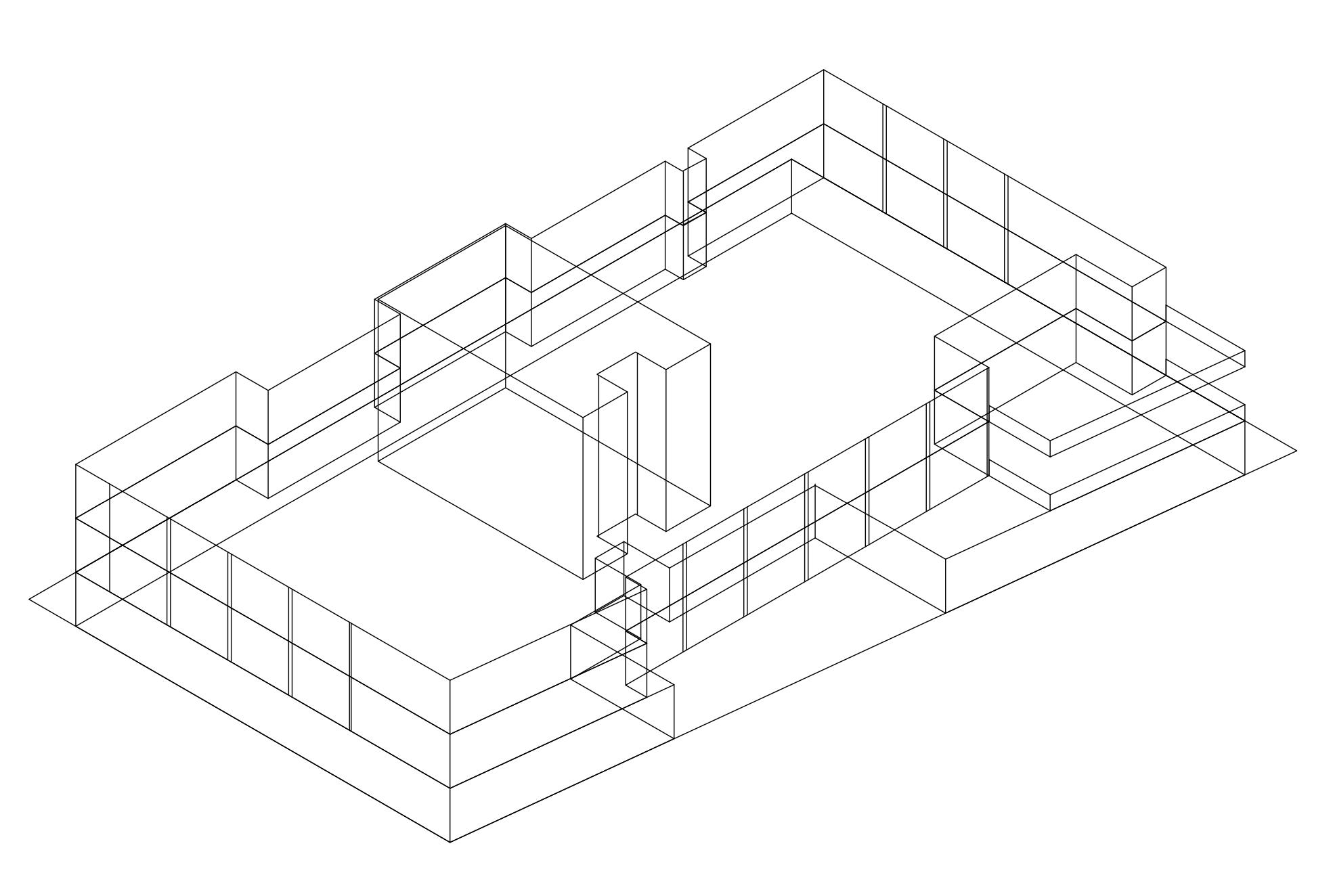
AXONOMETRIC
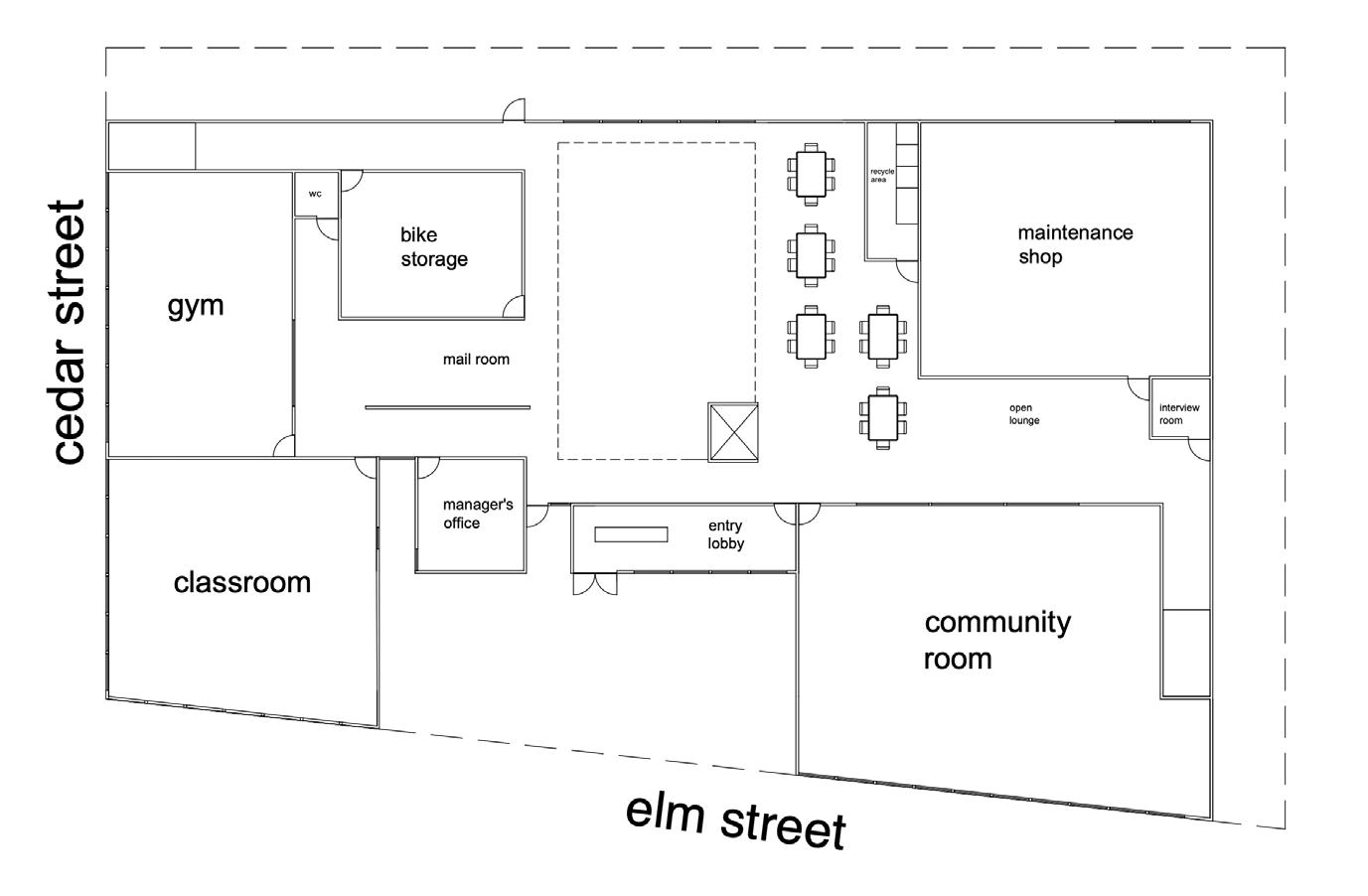
FIRST LEVEL FLOOR PLAN
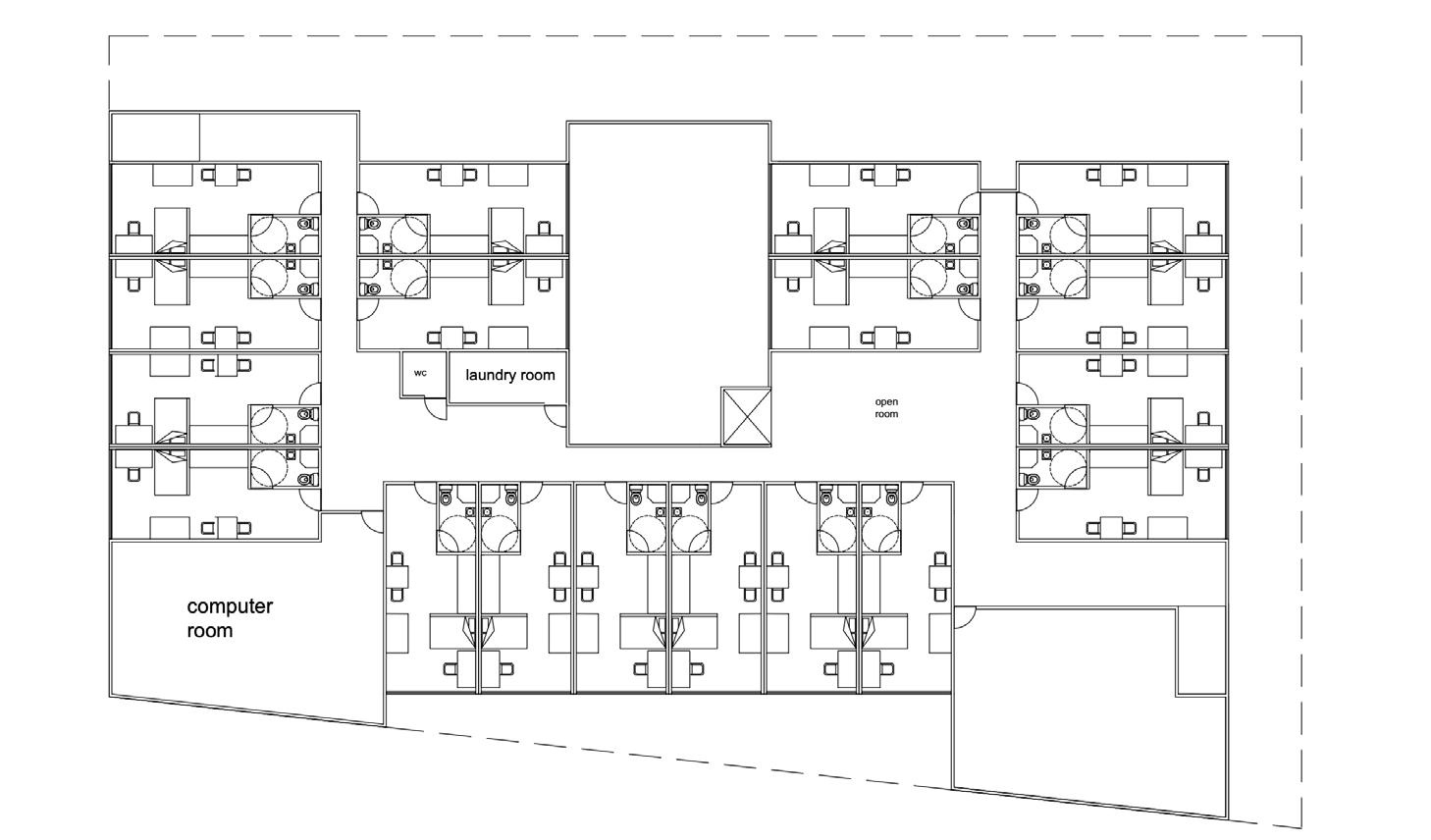
SECOND LEVEL FLOOR PLAN
ROOFTOP ARCHITECTURE STUDIO
wood walls,
Wrapped around by a wood walls, the design of this structure allows each space to interact with each other comfortably. The studio uses the north west staircase and existing elevator as access to the entrance. The reception shares the same space as the kitchenette to accommodate guests. In addition, the bathroom is located apart from the conference room as not to cause a noise disturbance. An exit towards the south staircase was added to comply with safety regulations.
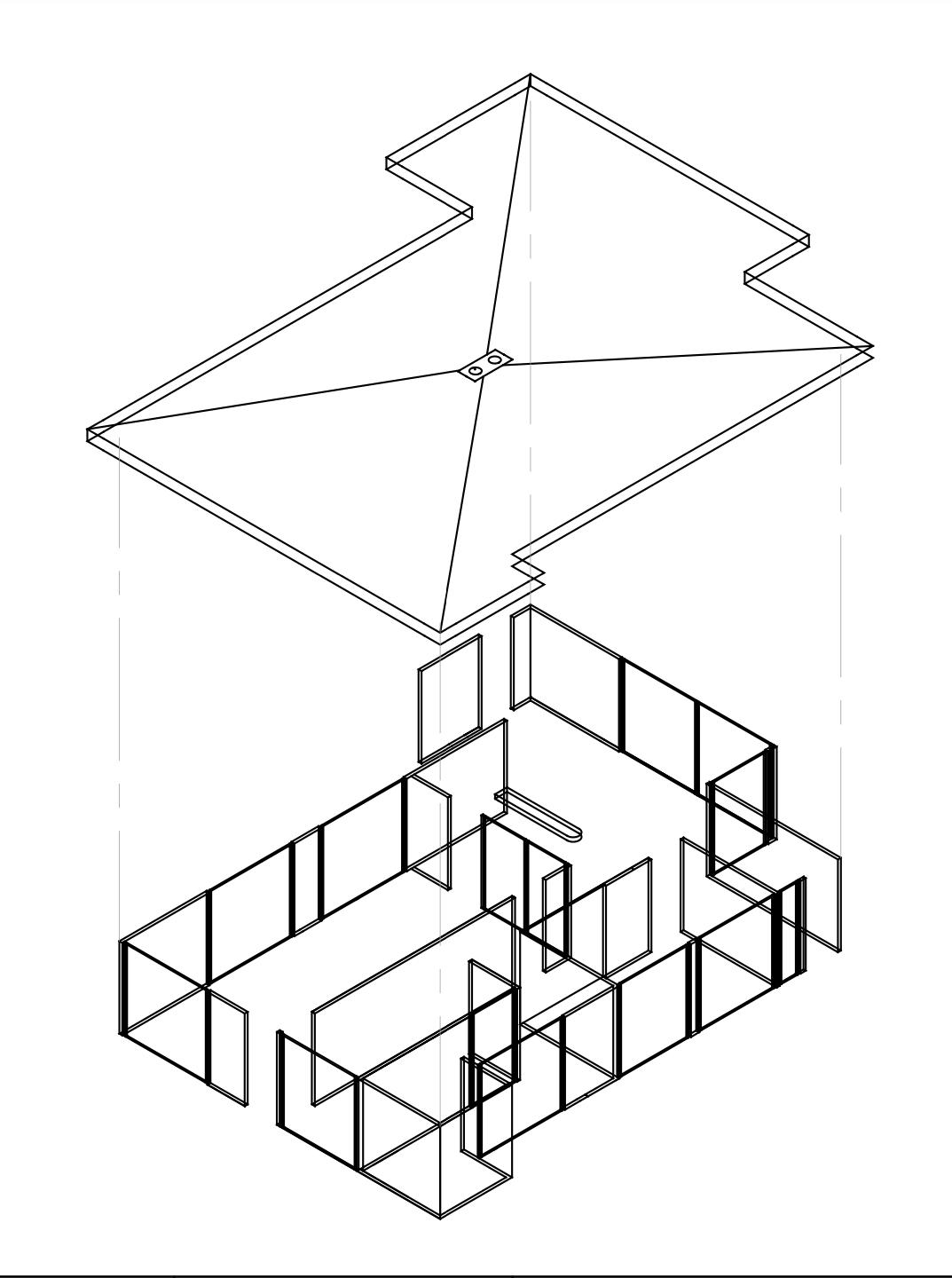
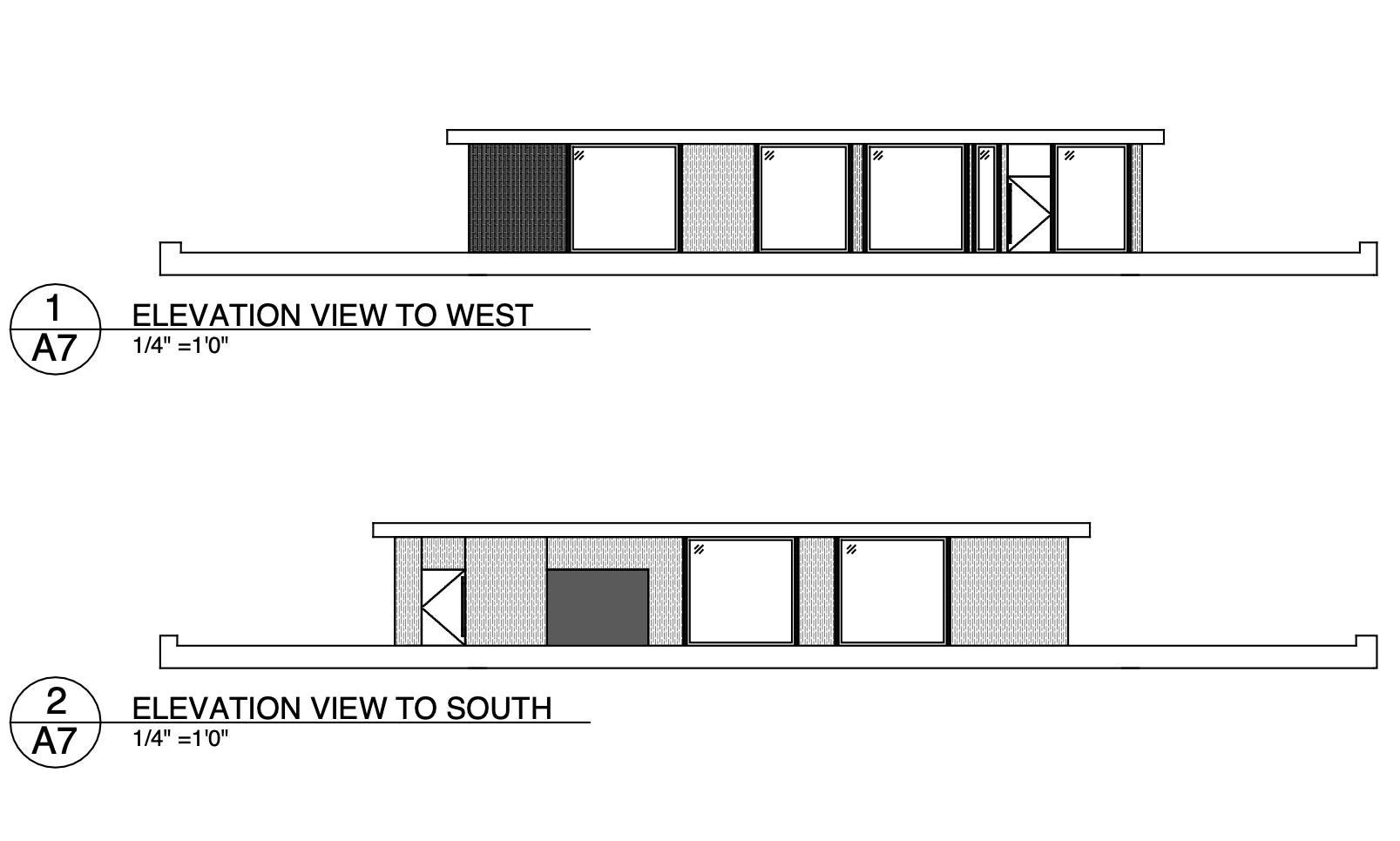

BOAT MUSEUM
The structure is located in Pier 30 of San Francisco. The idea was to create a boat-like building that is docked in the pier. The design cuts the pier into four pieces and the structures atop are connected through an abstract folding roof. The angles of which these structures face are oriented towards views such as the bay bridge located nearby. is docked on the pier. The design
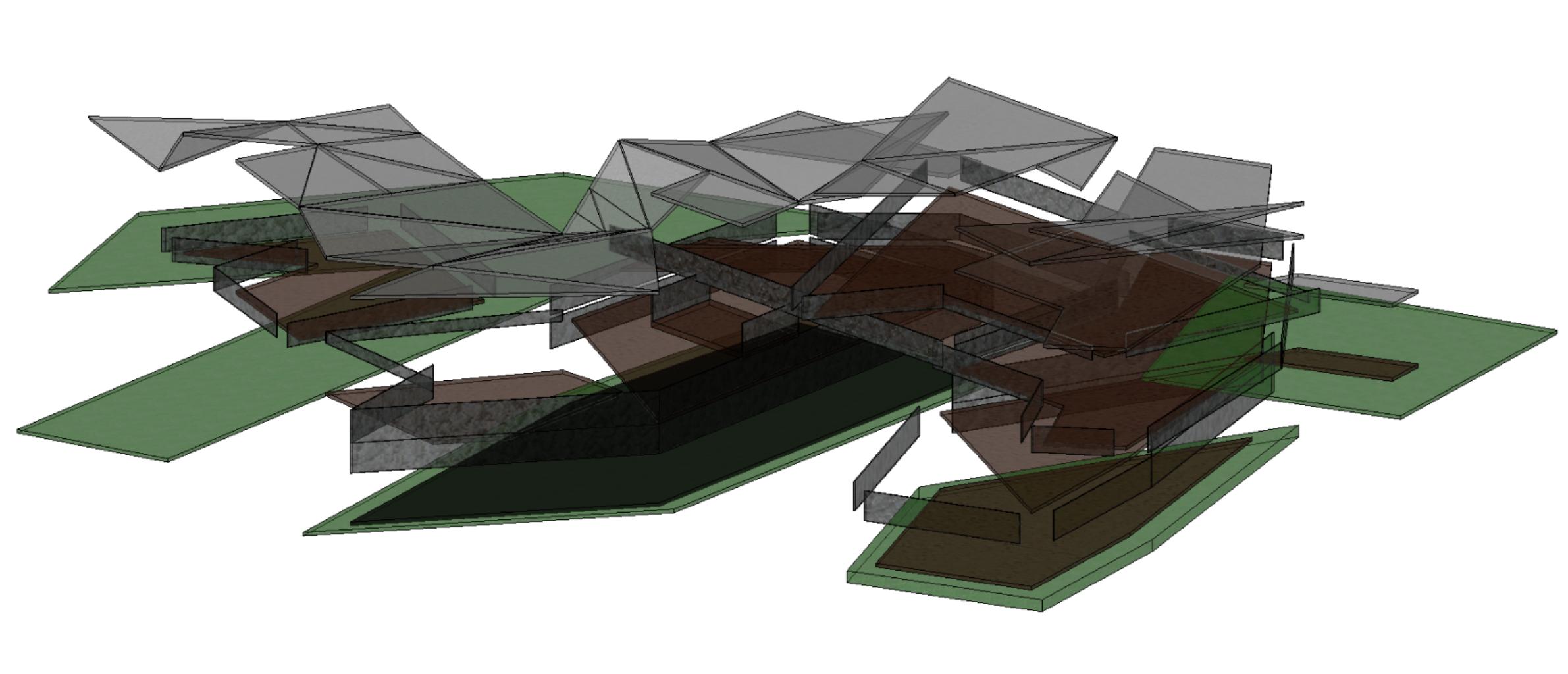

CONCEPT DRAWINGS
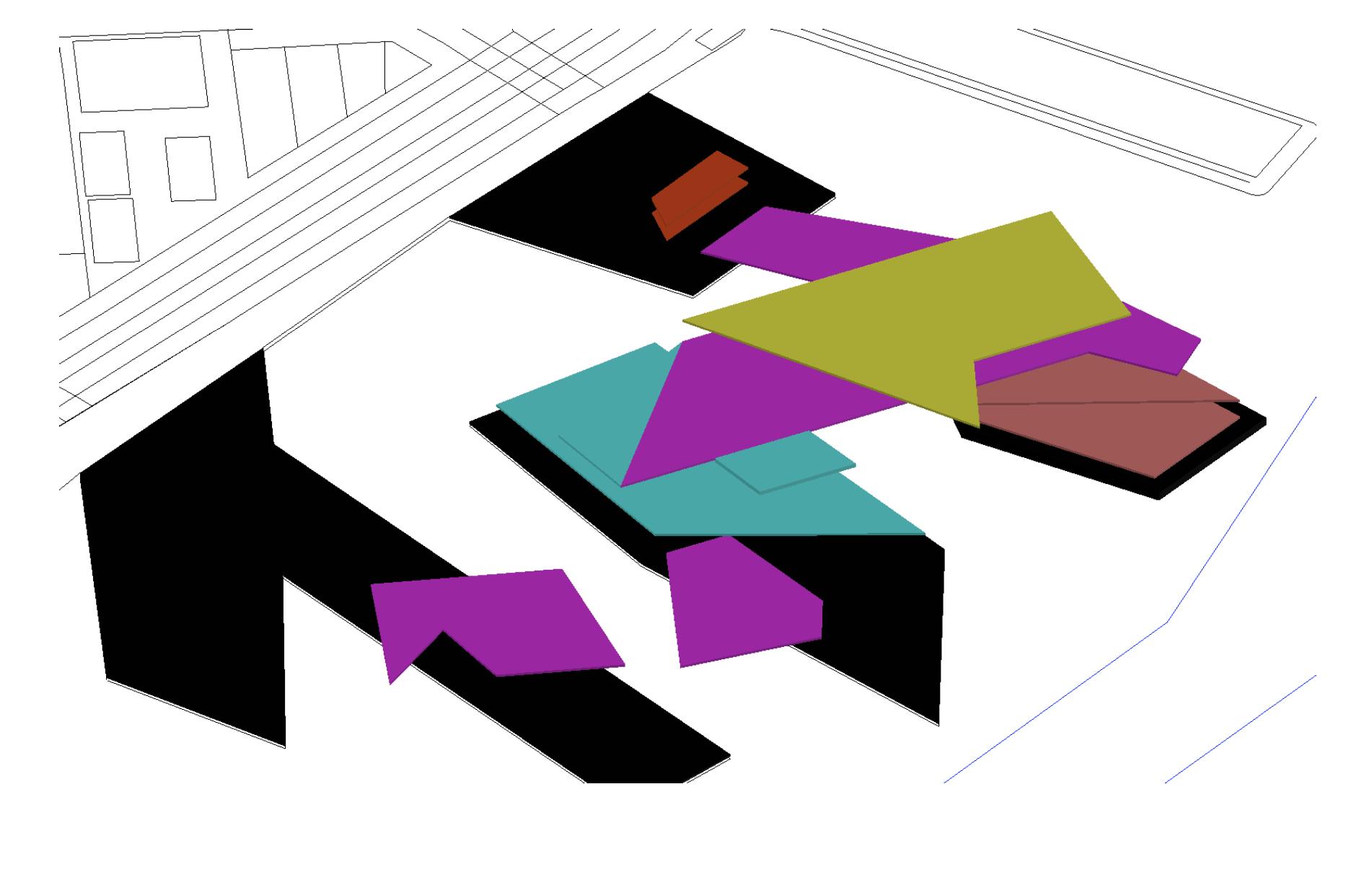
DIAGRAM DRAWING
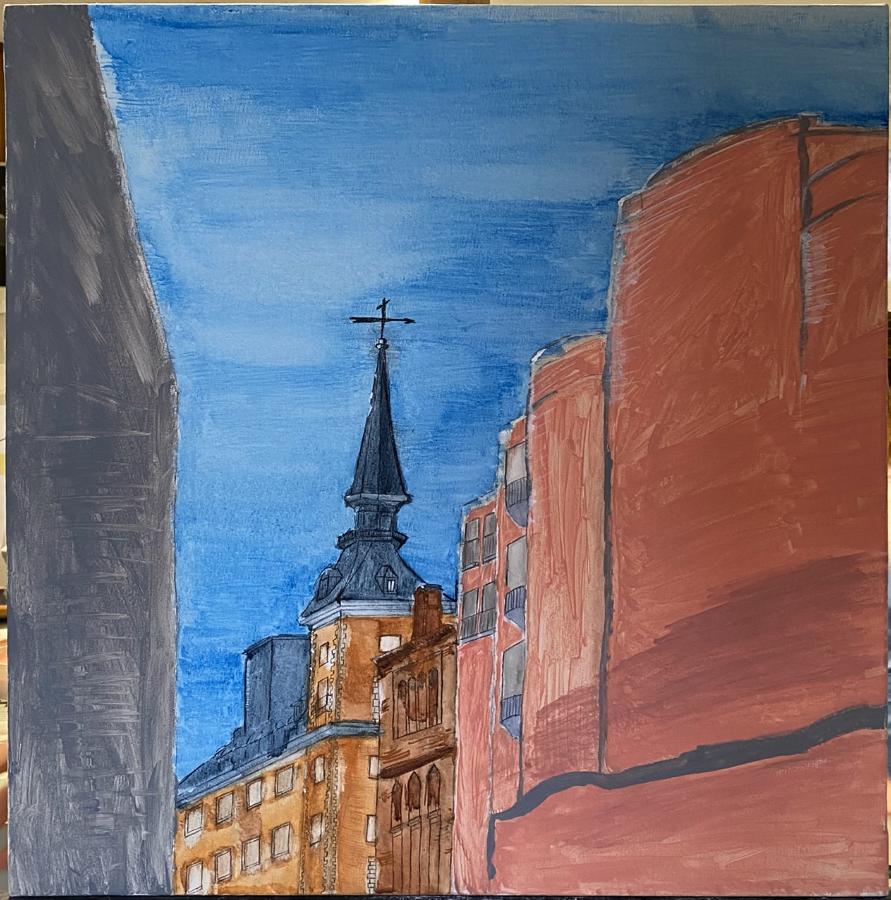
STUDY ABROAD ART
The paintings and drawings made during my semester abroad consists of creative designs that highlight my passion for architecture and are expressed in different ways. The drawing on the bottom right, for example, is called the Barcelona Man. The Barcelona Man is drawn on an ARCH E sheet of paper and composed of a collage of structures found in Barcelona. Some of which include Plaza Catalunya, Arc de Triomphe, and the iconic La Sagrada Familia by Gaudi.
