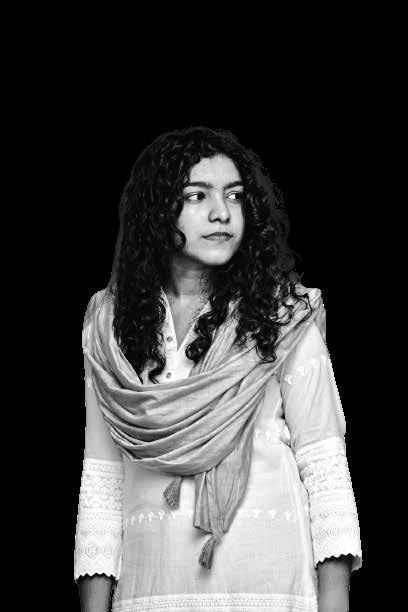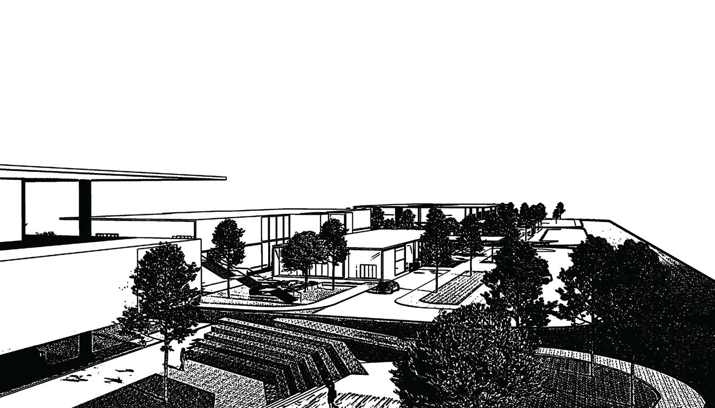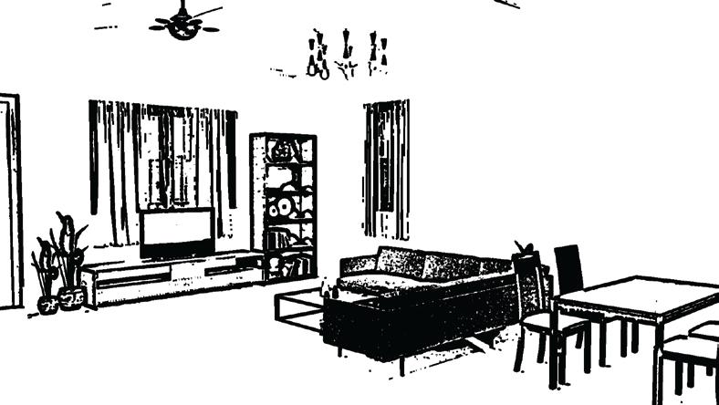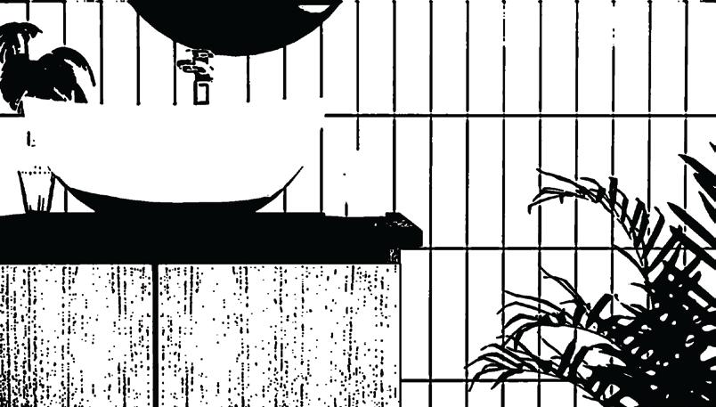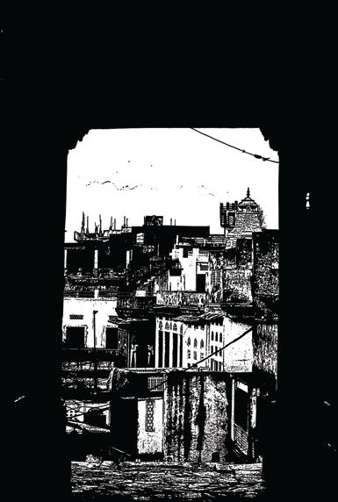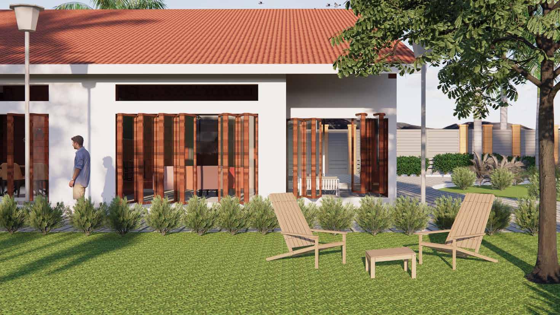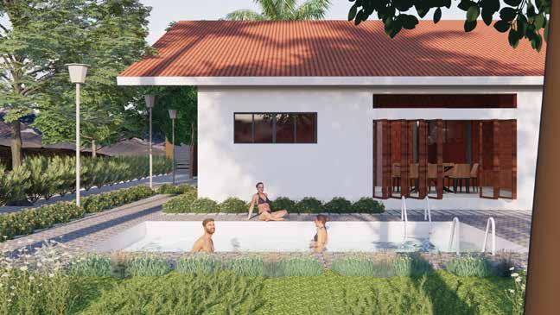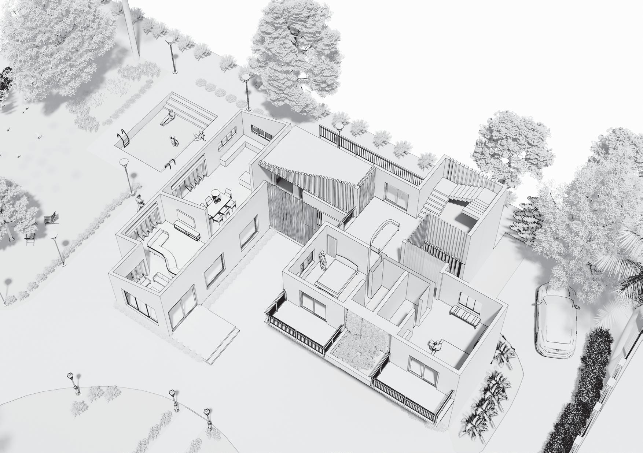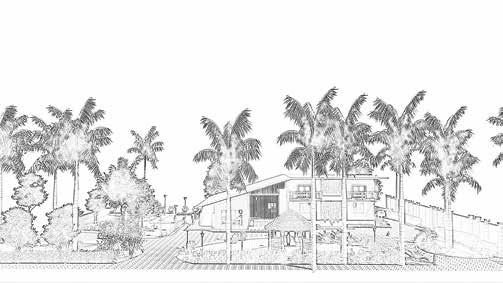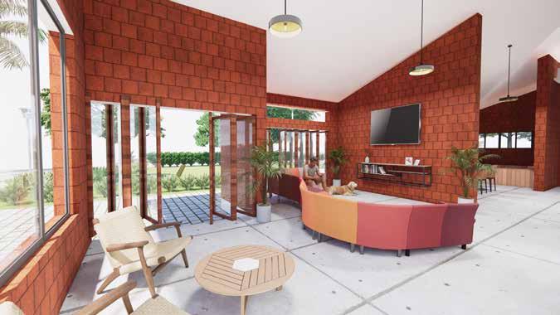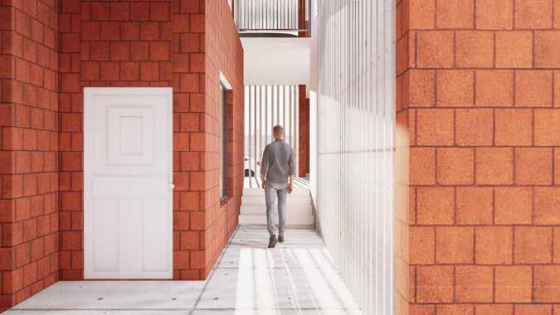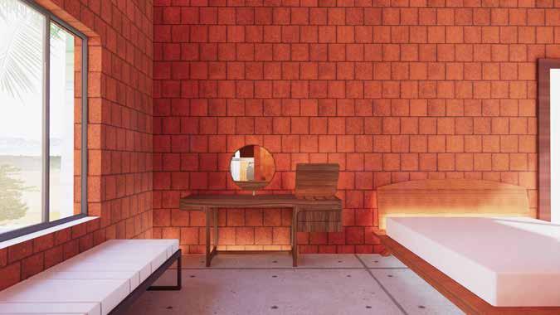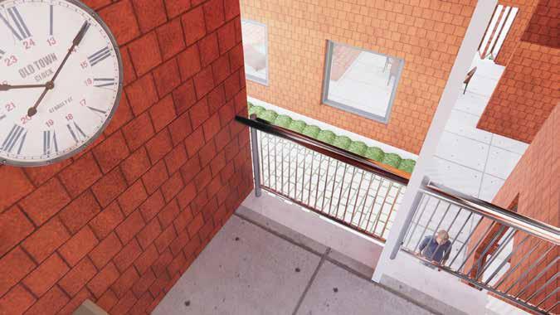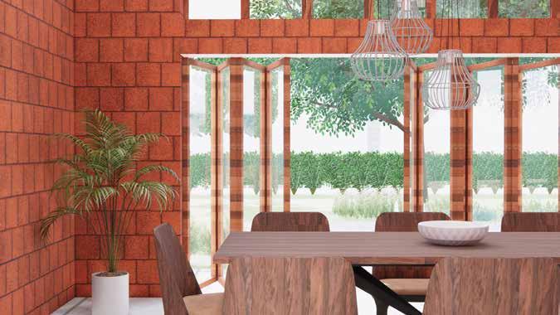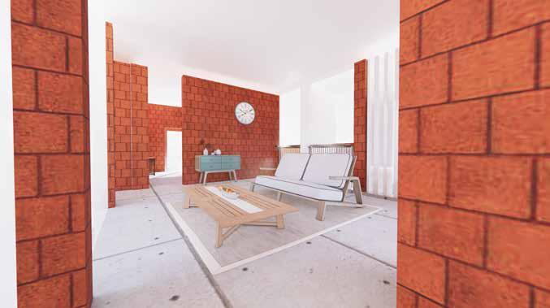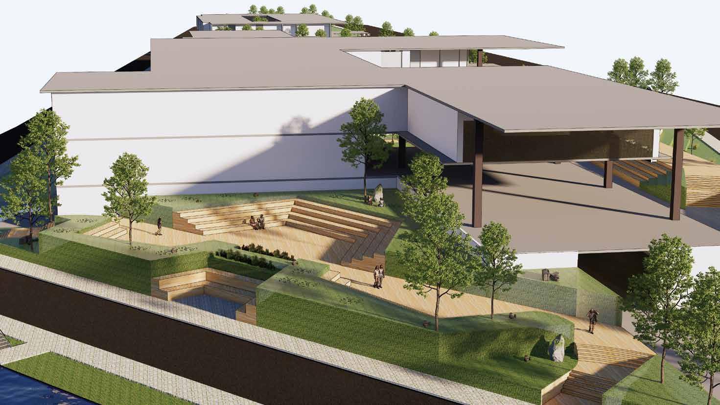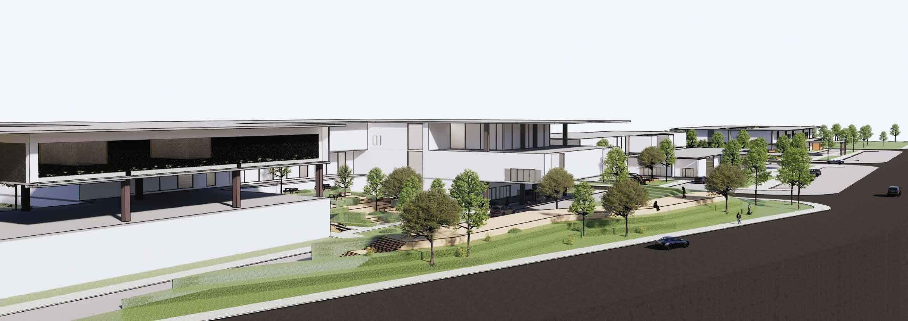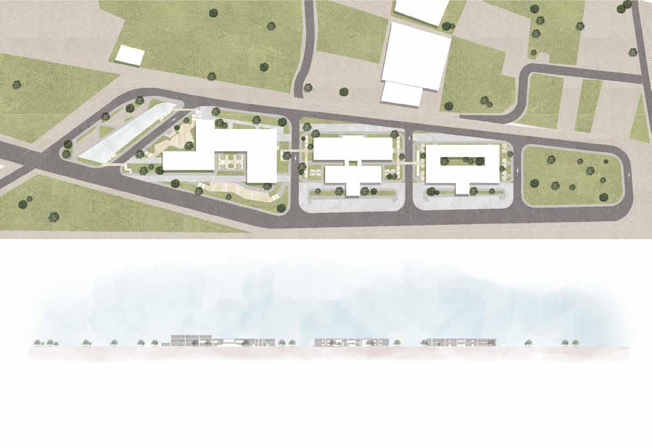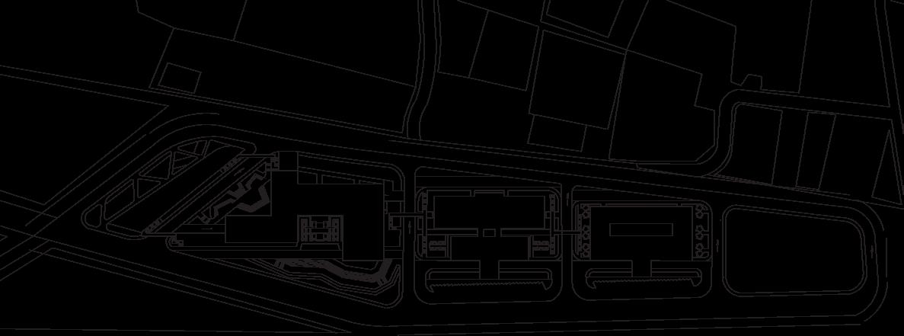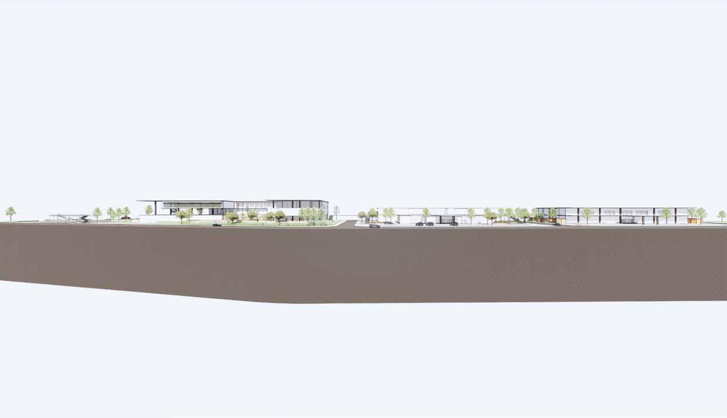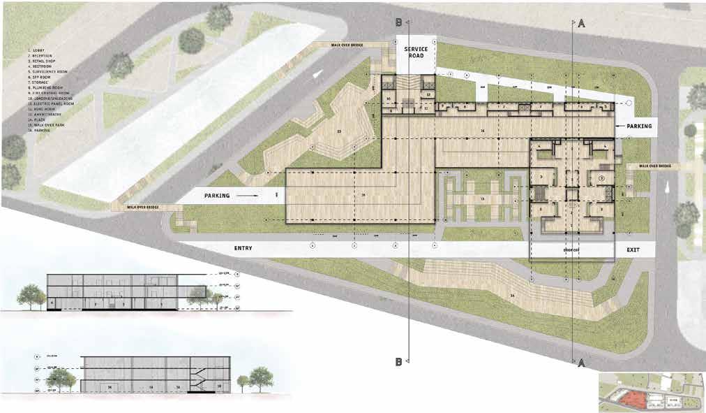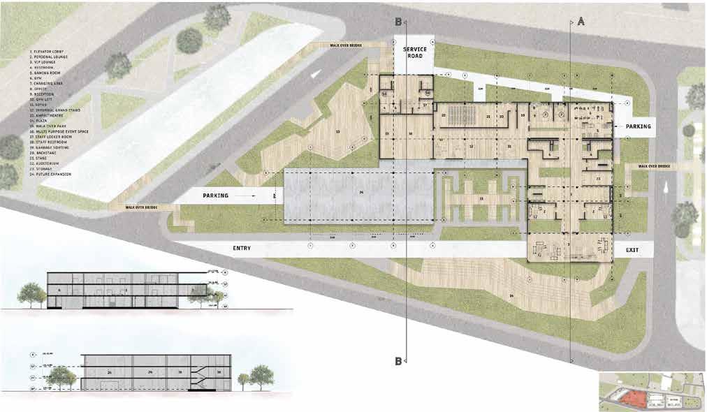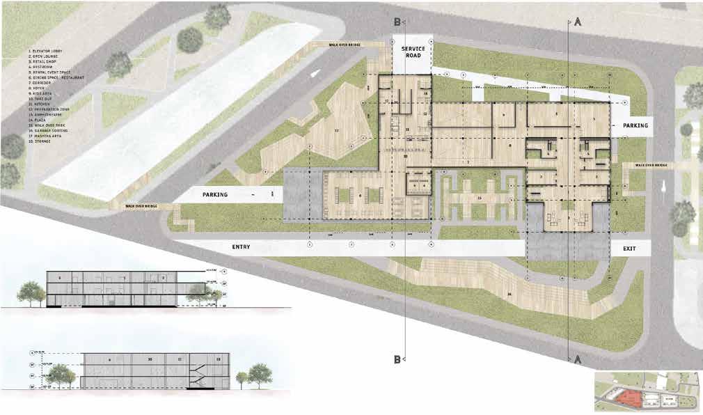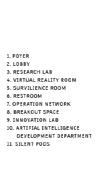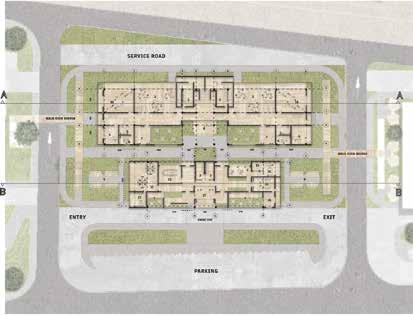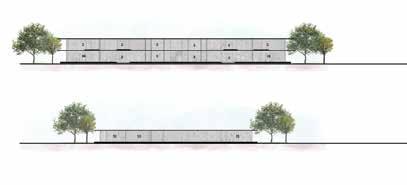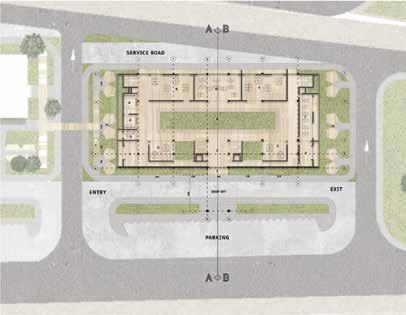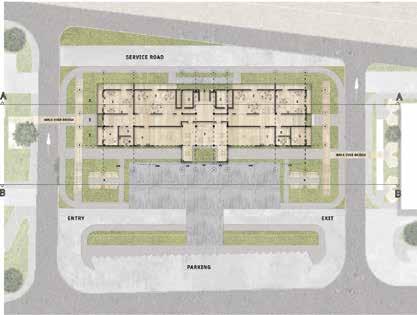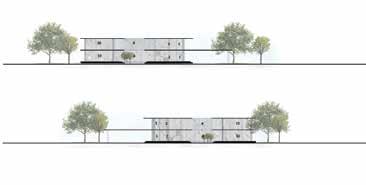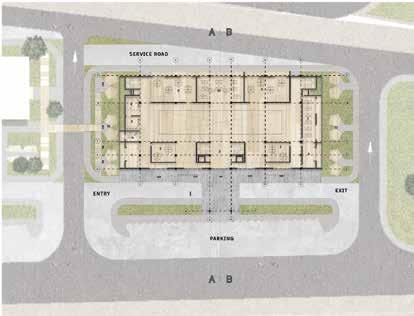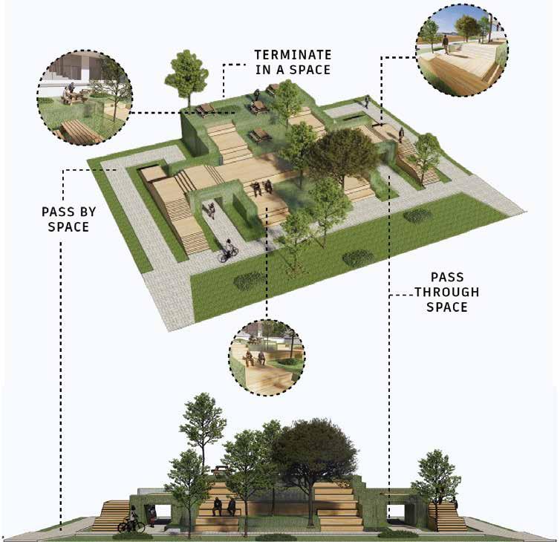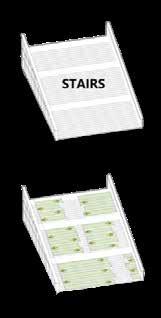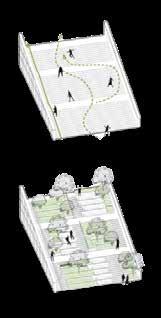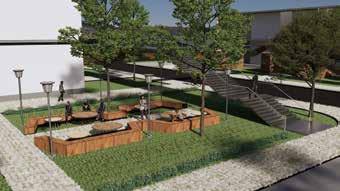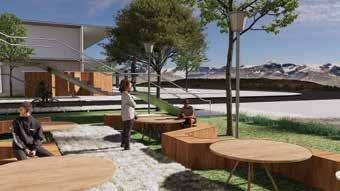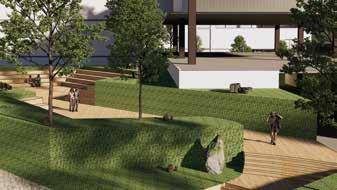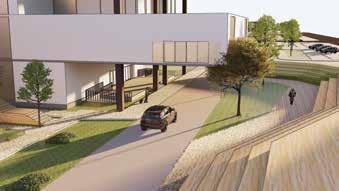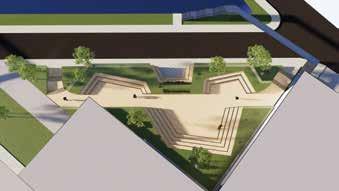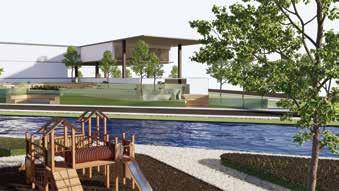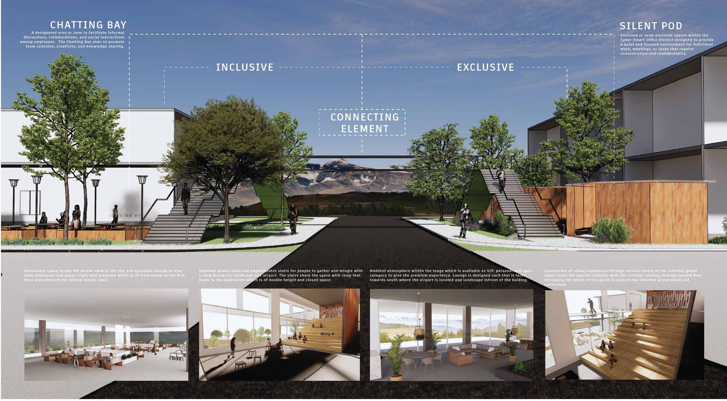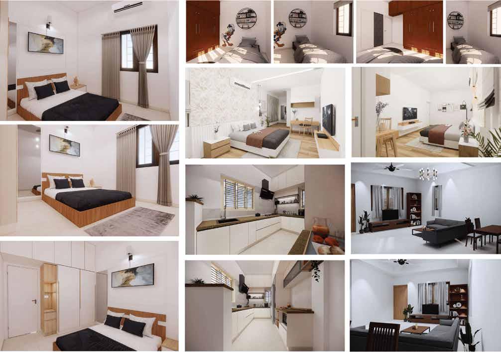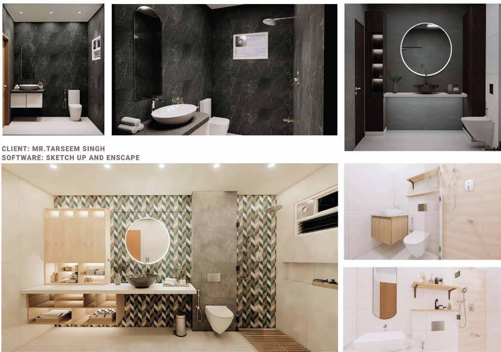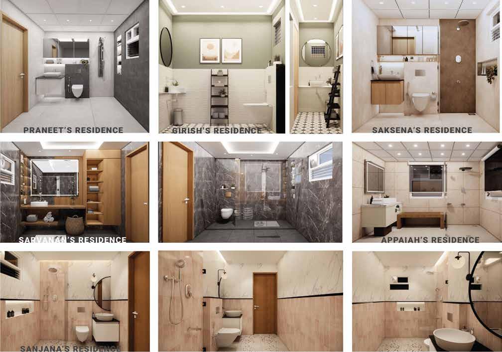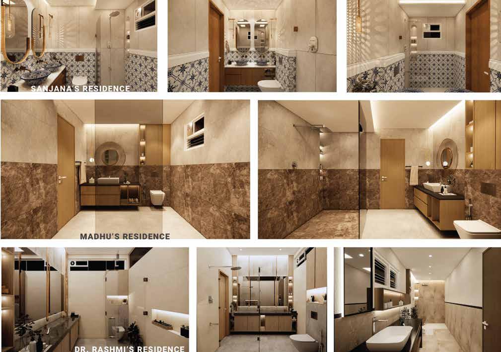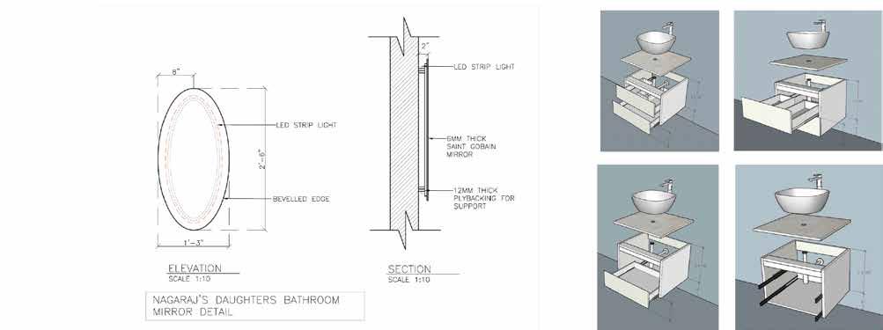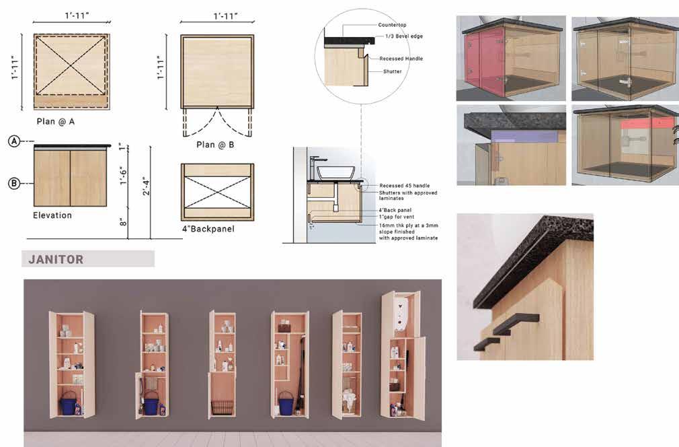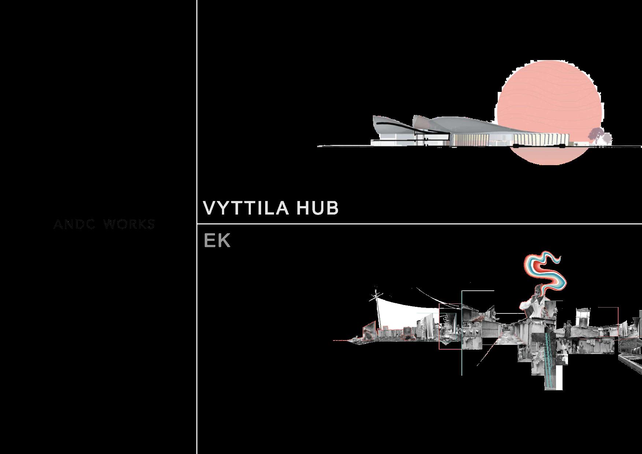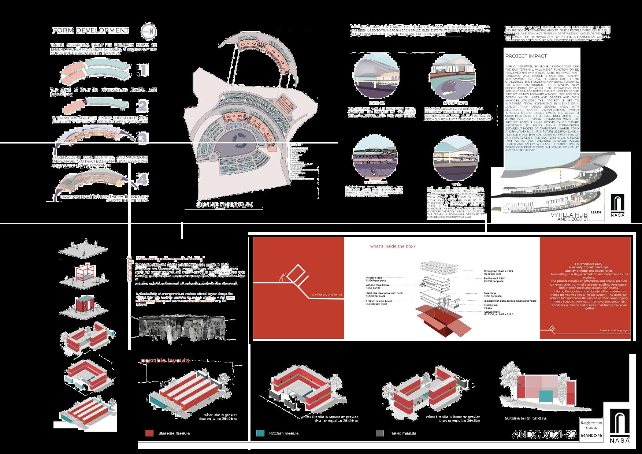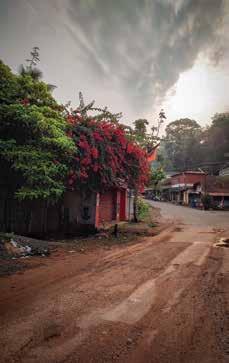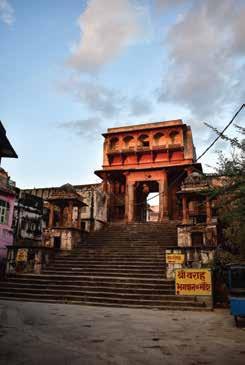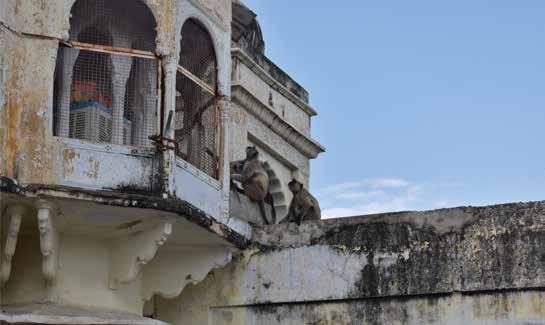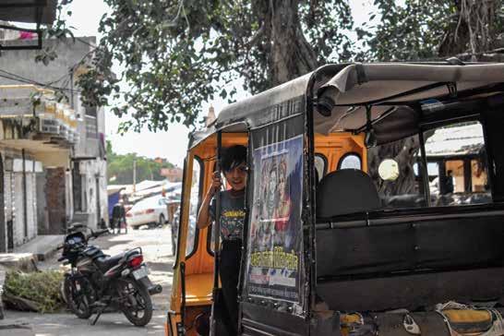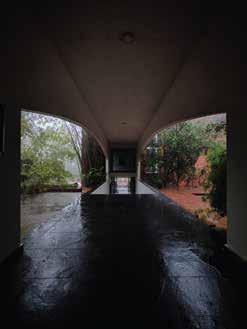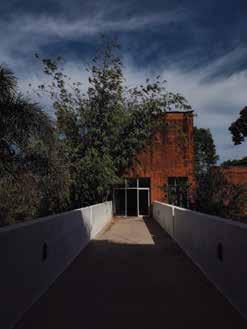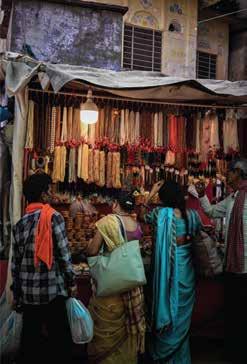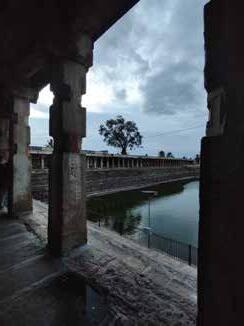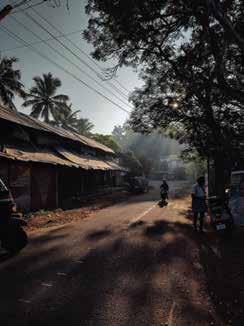Hi, I’m Diya serin, an architecture graduate with a love for learning and growth. I believe there is always room for improvement and new experiences in this field. I look forward to enhancing my skills and expanding my knowledge throughout my career.
Name : Diya Serin
D.O.B : 27 | 04 | 2000
Place : Calicut , Kerala
Languages : Malayalam , English
Email : diyaserinrio@gmail.com
Contact no : +91 7907156334
Language : English, malayalam
EDUCATION
2017 | High school
SOFTWARE SKILLS
GGHSS Balussery, Calicut, Kerala Drafting and Modelling
Presentation
WORK EXPERIENCE
Art Entropy, Bengaluru, India
Architecture | Interior Design | Facade (Internship)
COMPETITION
ANDC, NASA | 2020 - 21 Bus Terminal design
ANDC, NASA | 2021 - 22
Mobile settlement design
2017 - 2019 | Higher secondary
GGHSS Balussery, Calicut, Kerala
2019 - 2024 | Undergraduate
College of Architecture
Trivandrum, Kerala
PUBLICATION
Volume 2 - Pause
Semester 4 Design Magazine
Business Portfolio Bathstory, Bengaluru Bathstory.in
Interior Design | Product Design (3D Visualisation, presentation, Project coordination) Dream House Residence Project (Freelance)
FIND ME ON Linkedin
linkedin.com/in/diya-serin-634487248/ Instagram @diya_serin_o
COMMERCIAL
INTERIOR
RESIDENCE
PRODUCT
COMPETITION
PHOTOGRAPHY
Form Development
Basic shape according to the plot
Dividing the form as public, private and open space
Edging the roof to bring in traditional look and double height experience
Additive and subtractive moves to bring in more light and air to the inerior spaces
Balcony
Lobby and Living area
Corridor with double height feature overlooking the first floor
Bedroom
View to the ground floor from first floor
Dining area
First floor corridor
02
CYBERSMART OFFICE DISTRICT
Conventional o ces with advanced tech for e ciency, productivity, sustainability, and cybersecurity. It combines advanced technologies like AI and IoT with sustainable practices to create a modern workplace that boosts productivity, and protects data. The goal is to design a future-ready o ce district that's both innovative and eco-friendly.
RECREATIONAL ZONE:
ZONE 1 ZONE 2
The Recreational Zone is a dynamic space that promotes relaxation, social interaction, and physical activity, o ering amenities like fitness centers, sports courts, green spaces, and lounges, fostering team bonding and enhancing overall well-being and productivity.
INCLUSIVE ZONE:
The Inclusive Zone is a semi-open space that promotes collaboration and inclusivity by o ering flexible workstations, co-working areas, and advanced technology meeting rooms, ensuring employees feel welcome and contribute e ectively to the workplace community.
ZONE 3 ZONE 4
EXCLUSIVE ZONE:
A private area with secure
o ces and meeting rooms, ideal for focused work and confidential tasks, ensuring privacy and security.
FUTURE EXPANSION ZONE:
A flexible space reserved for growth, adaptable to new technologies and evolving business needs, ensuring the o ce district remains innovative and responsive.
INTERACTION TO “INTO-RATION”:
The 'Interaction to 'Into-Ration'' concept reimagines workplaces by prioritizing interaction and incorporating cybersecurity measures, enhancing productivity, fostering engagement, and providing a secure environment.
Section AA
Section BB
Ground floor plan
Section AA
Section BB First floor plan
Second floor plan
Section AA
Section BB
First floor plan
First floor plan
Ground floor plan
Ground floor plan
