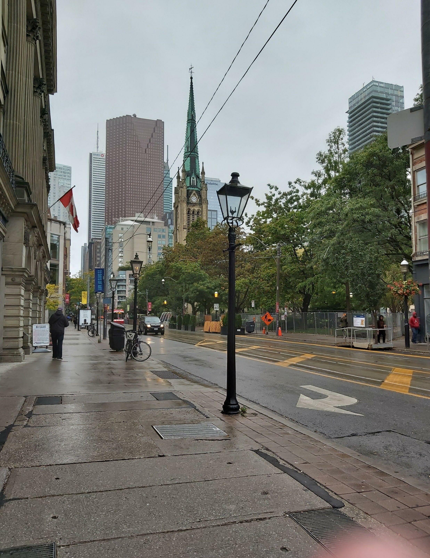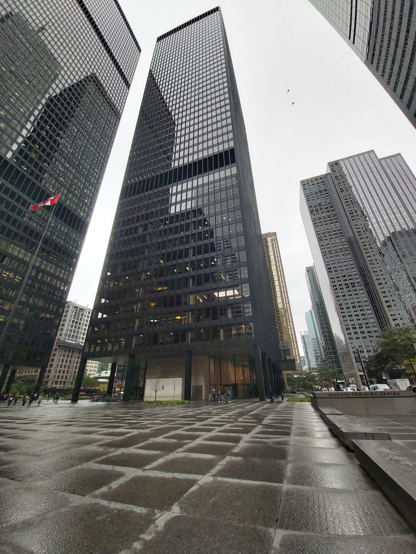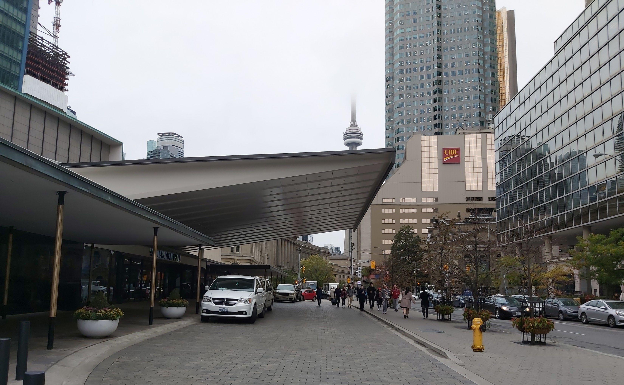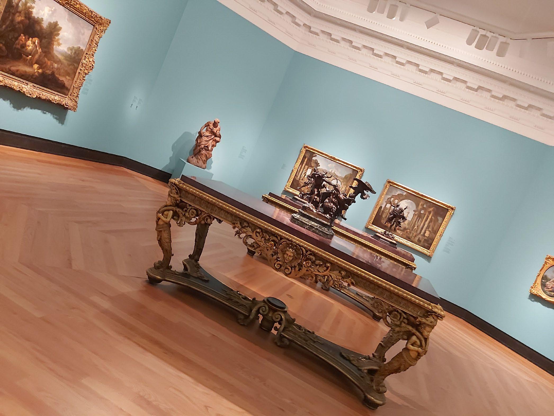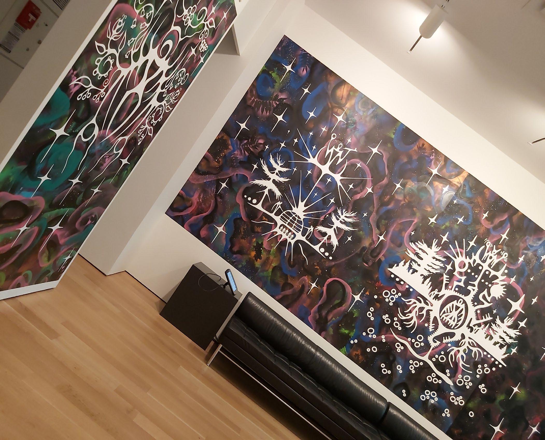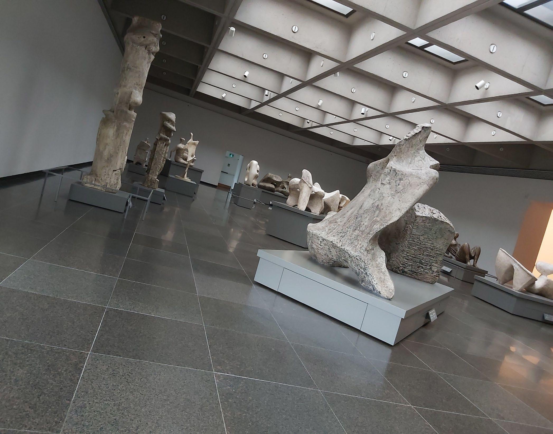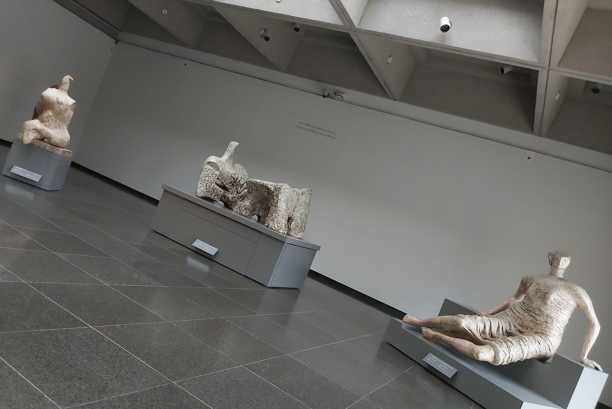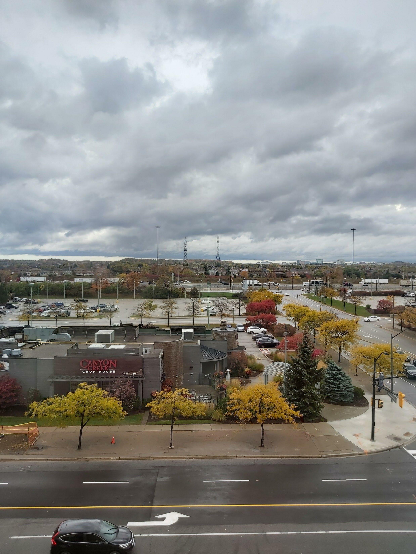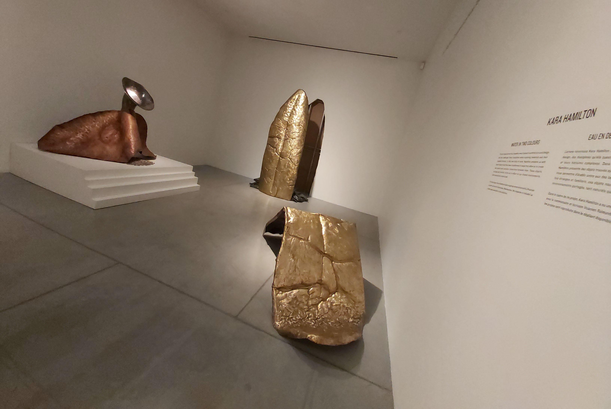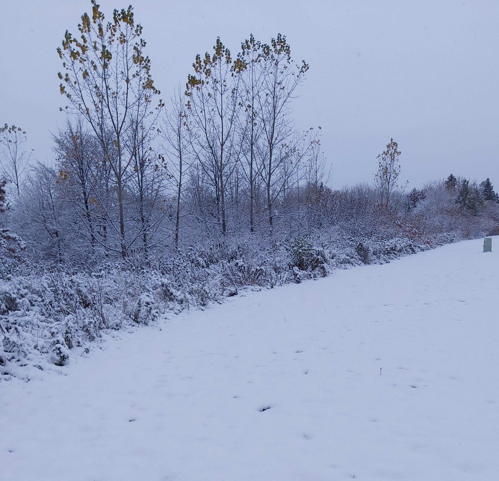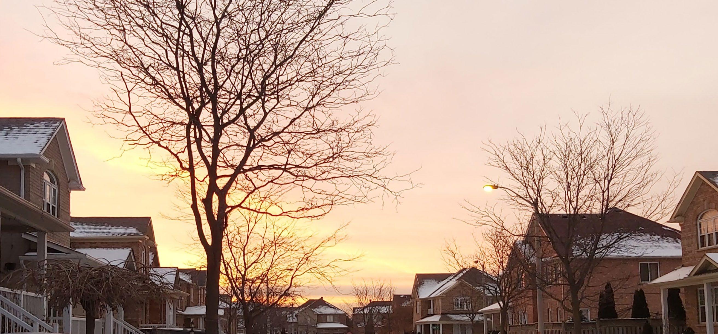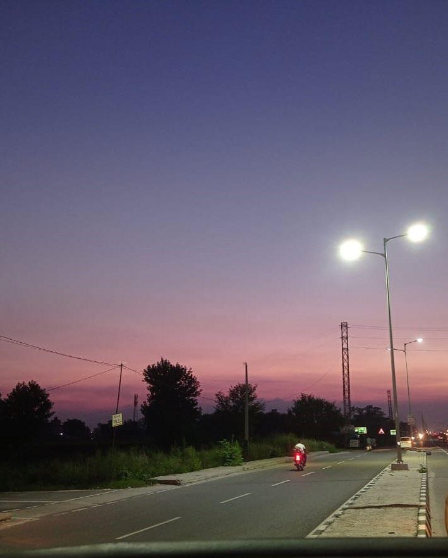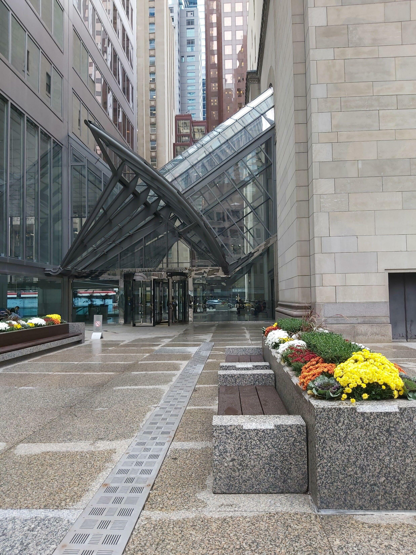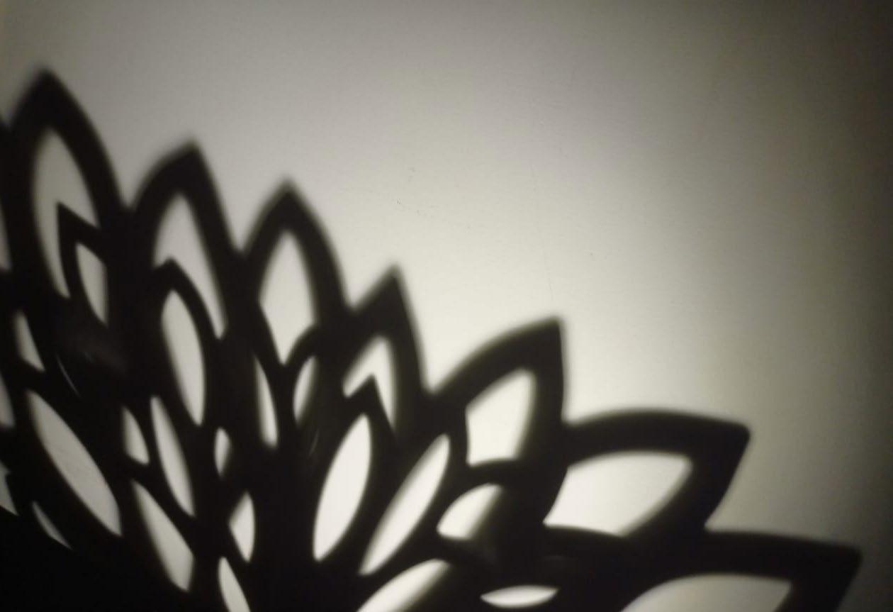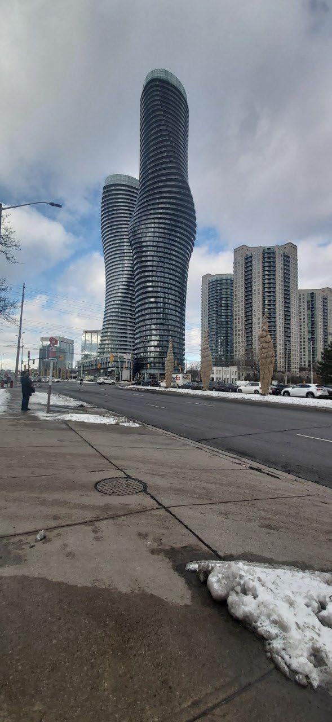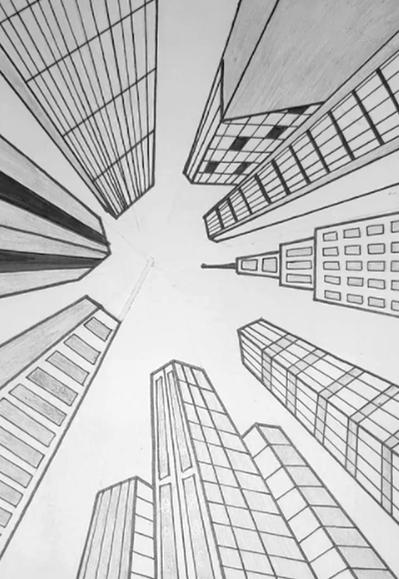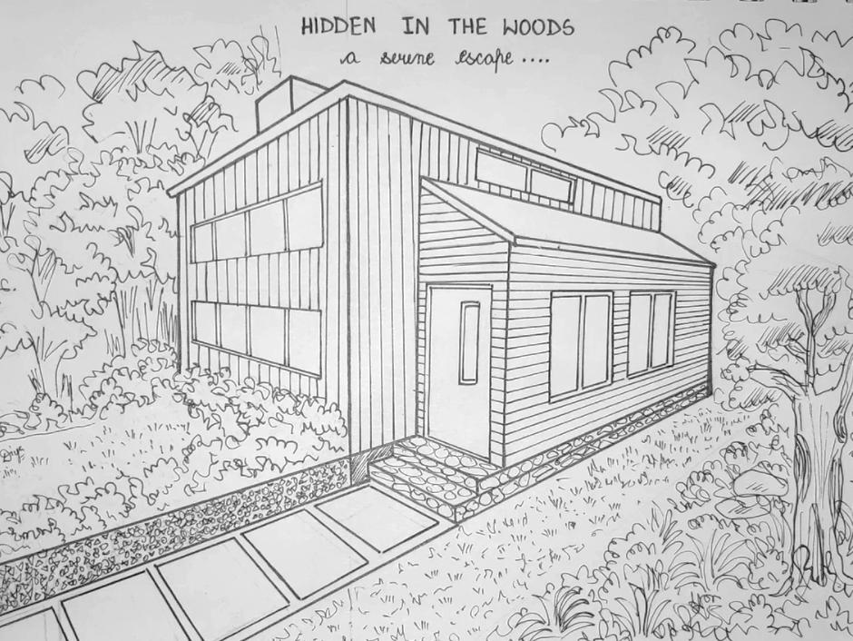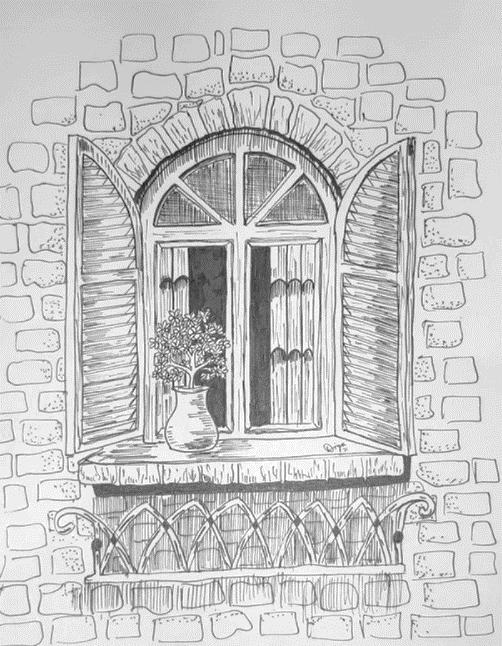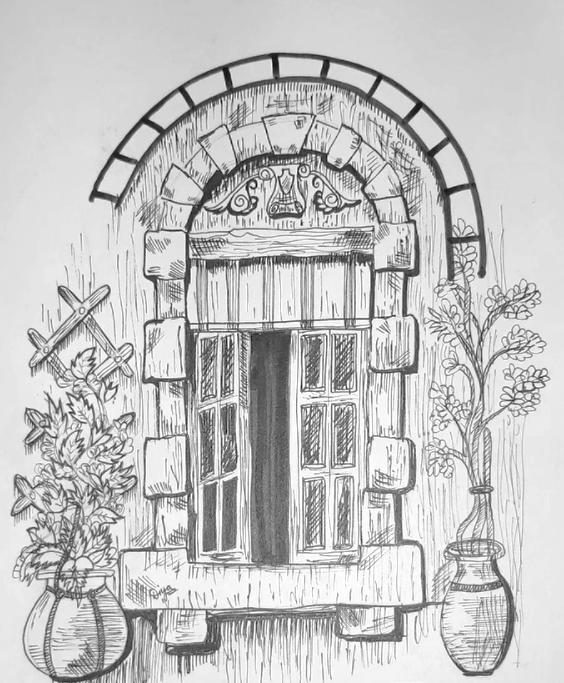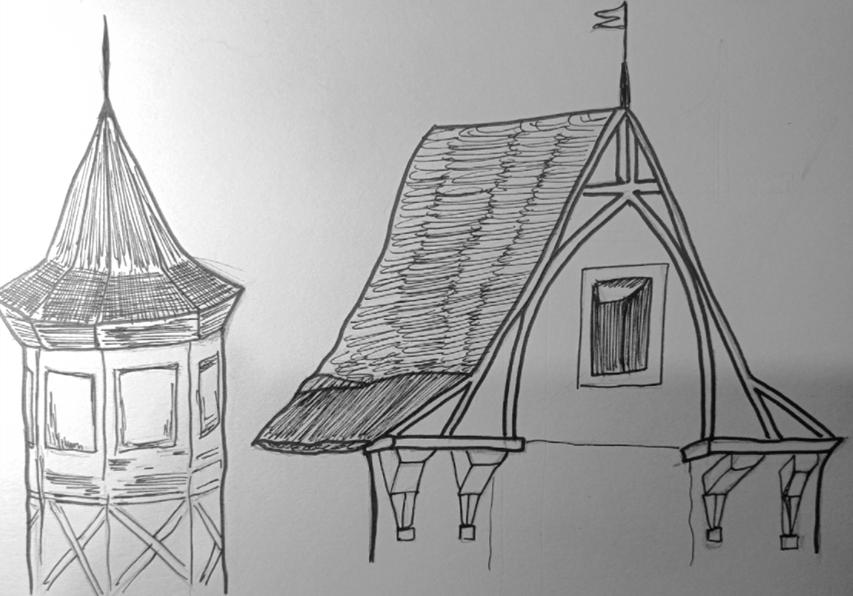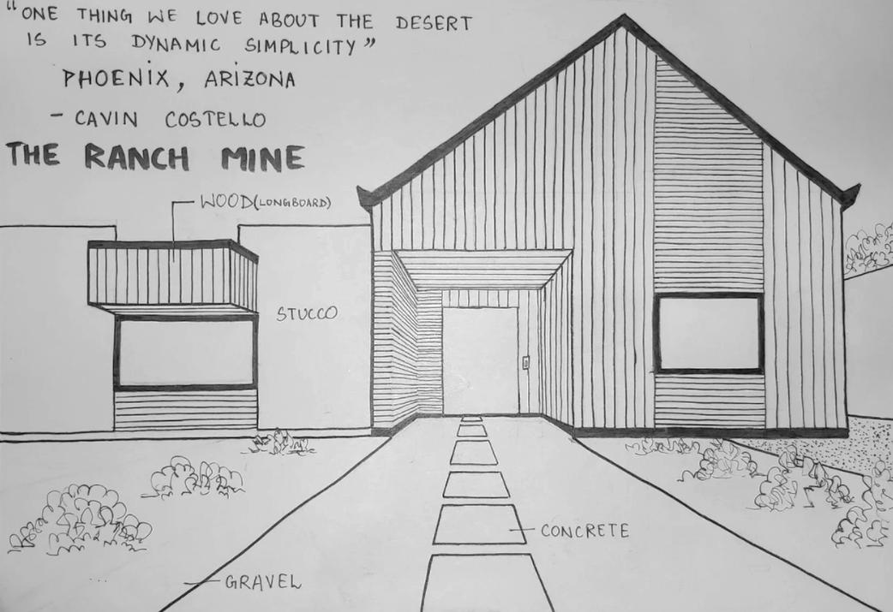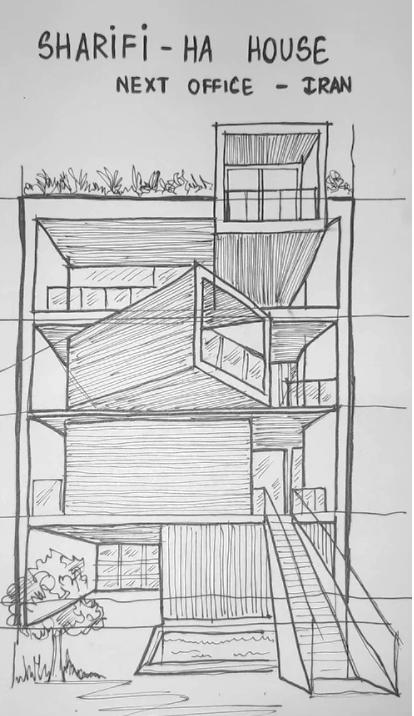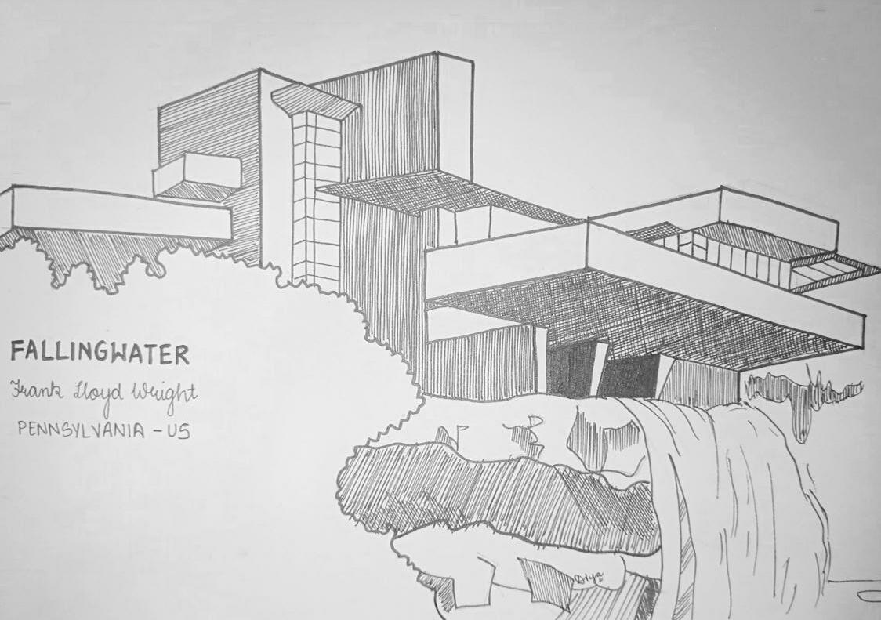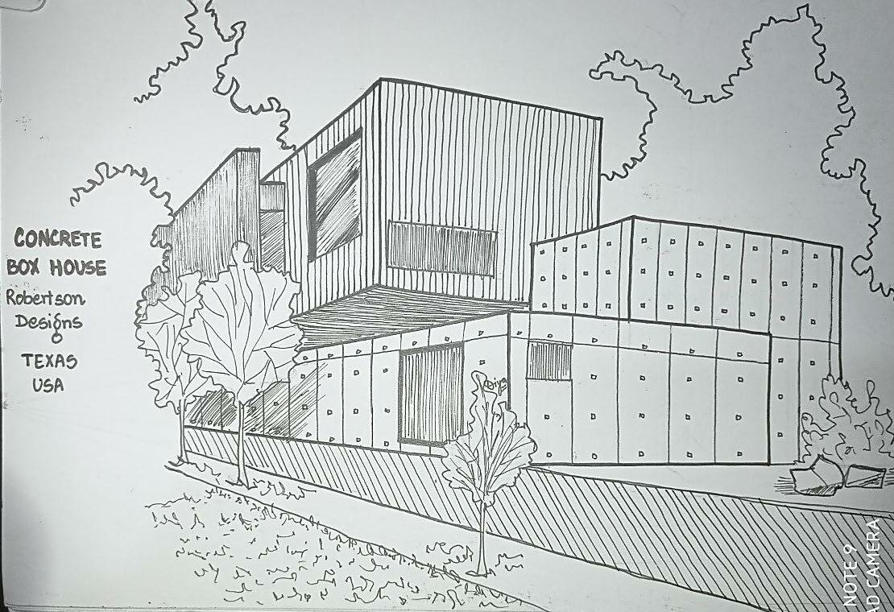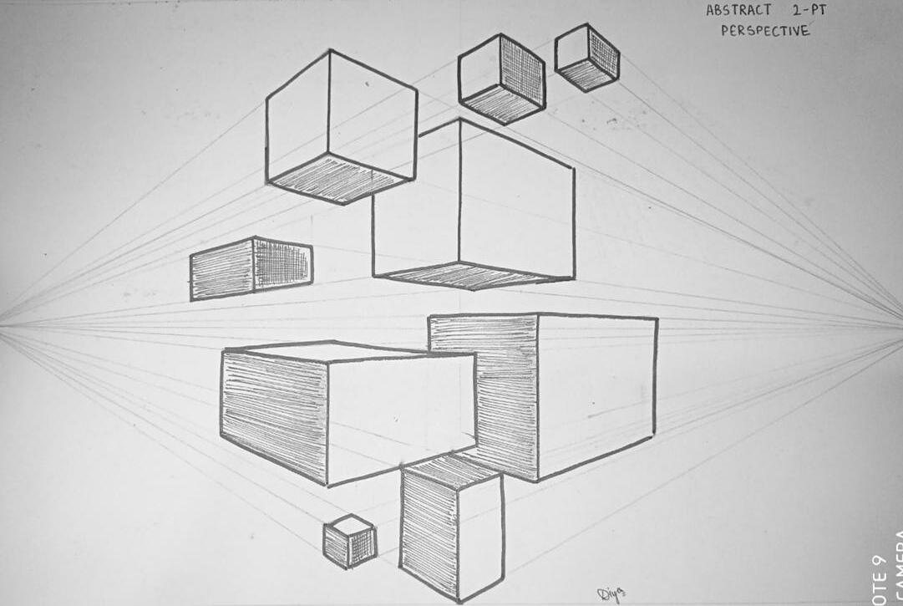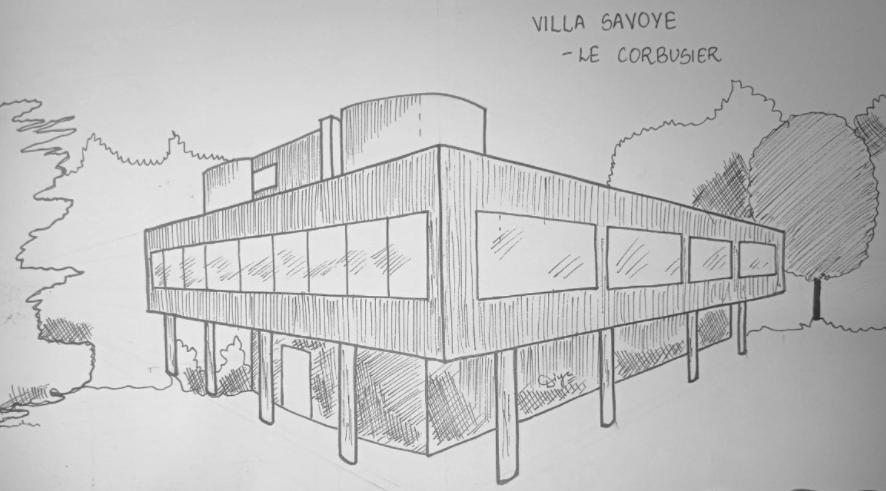

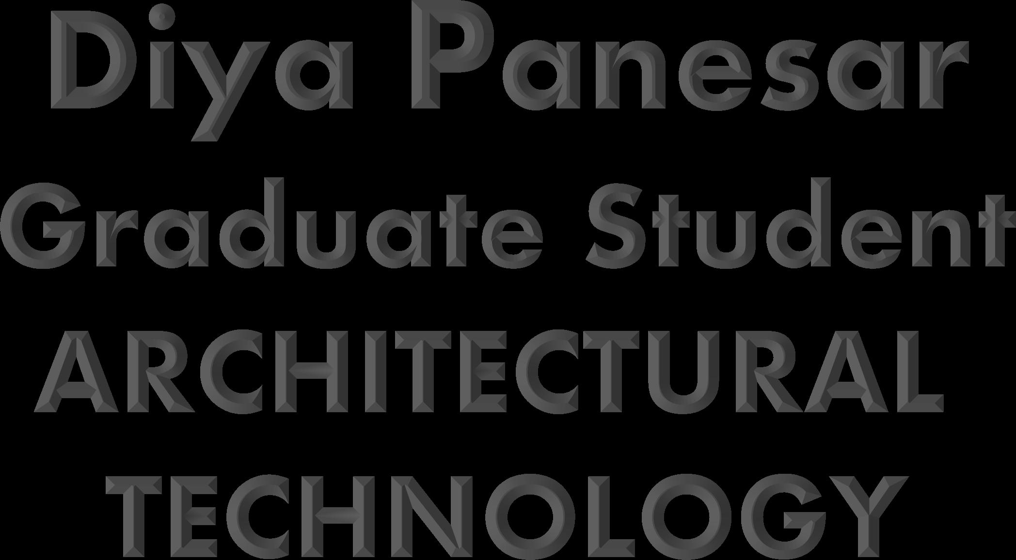


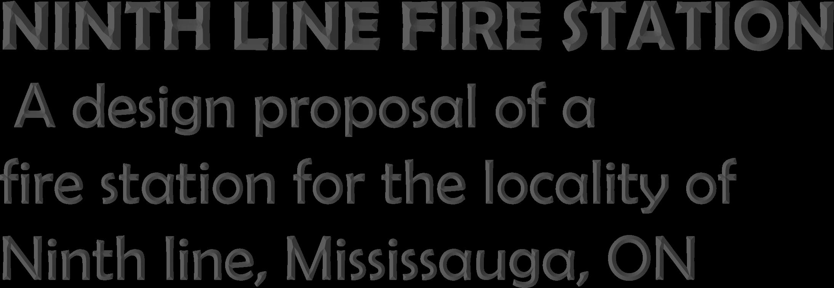







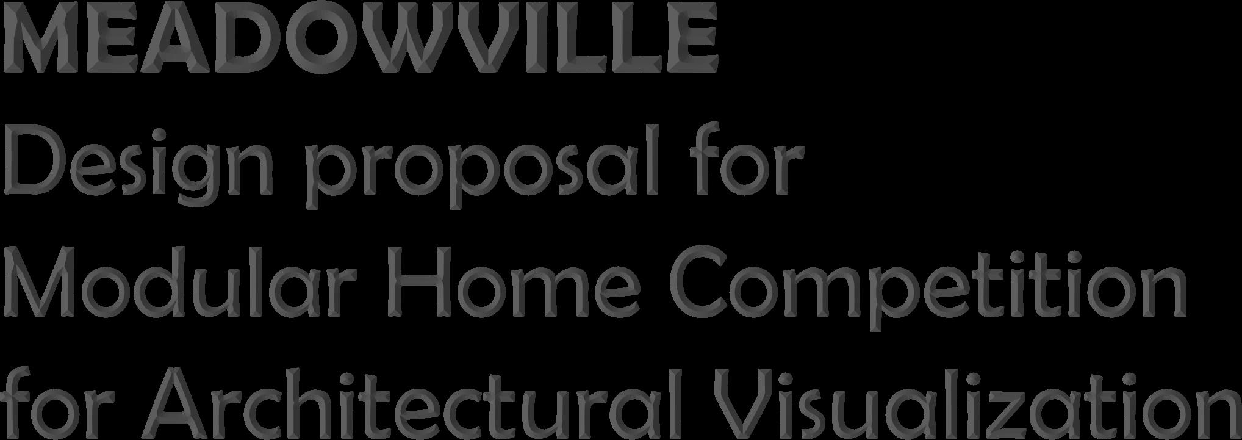






EDUCATION:
Advanced Diploma in Architectural Technology
Sep 2019-April 2022
SHERIDAN COLLEGE, MISSISSAUGA, ON GPA: 3.81

TECHNICAL SKILLS: •AutoCAD •Revit •Lumion •Adobe Photoshop •Sketchup •Microsoft Word •Microsoft PowerPoint •Microsoft Excel
COURSES:
•Architectural Studio
•Building Materials
•Residential & Commercial Detailing

•Estimating
•Architectural Drafting
•Building Systems
•Building Renovations
•Building Information Modelling
•Mathematics
•Preparation for Ontario Building Code: “Small Buildings Examination”
•Architectural Computer Visualization
OBJECTIVE:
Architectural Technology graduate offering an excellent blend of technical aptitude, creative abilities and well versed in preparing architectural designs and construction drawings.
SUMMARY OF QUALIFICATIONS:
•Detail oriented Architectural Technology student with the ability to contribute to design and drafting of working drawings
•Ability to produce 3d models and project presentations
•Effective interactive and problem-solving skills
•Knowledge of Ontario Building Code and LEED
•Adequate knowledge of building systems and building materials
•Over 3 years of experience working with AutoCAD, Revit, Adobe Photoshop, and MS office
•Team player capable of meeting deadlines and keeping things organized under minimum supervision in a fast paced environment
EXPERIENCE:
Junior Architectural Technologist
June 2022 Present OAN ARCHITECT INC., WELLAND, ON
•Completed construction documentation of residential work and home renovations for city submittal process.
•Assisted the team with proposal preparation and development of design documents of commercial and residential projects.
Student Assistant February 2022- April 2022-SAM MORGAN ARCHITECT, AJAX, ON
•Assisted in drafting of master plans of Markham Commercial School Project and three storey Church Building Project in Ajax
PROJECTS: Ninth Line Fire Station 1056 Queens House of Art and Craft Modular Home Competition
Paisley Mills Adaptive Reuse
EXTRACURRICULAR ACTIVITY:
Leadership Bridge Program, Mentor
Sep 2021 Dec 2021 SHERIDAN COLLEGE, MISSISSAUGA, ON
•Acted as a mentor to Sheridan’s professional staff and faculty to achieve the common purpose of binding people into cooperative efforts while sharing unique perspectives with each other.

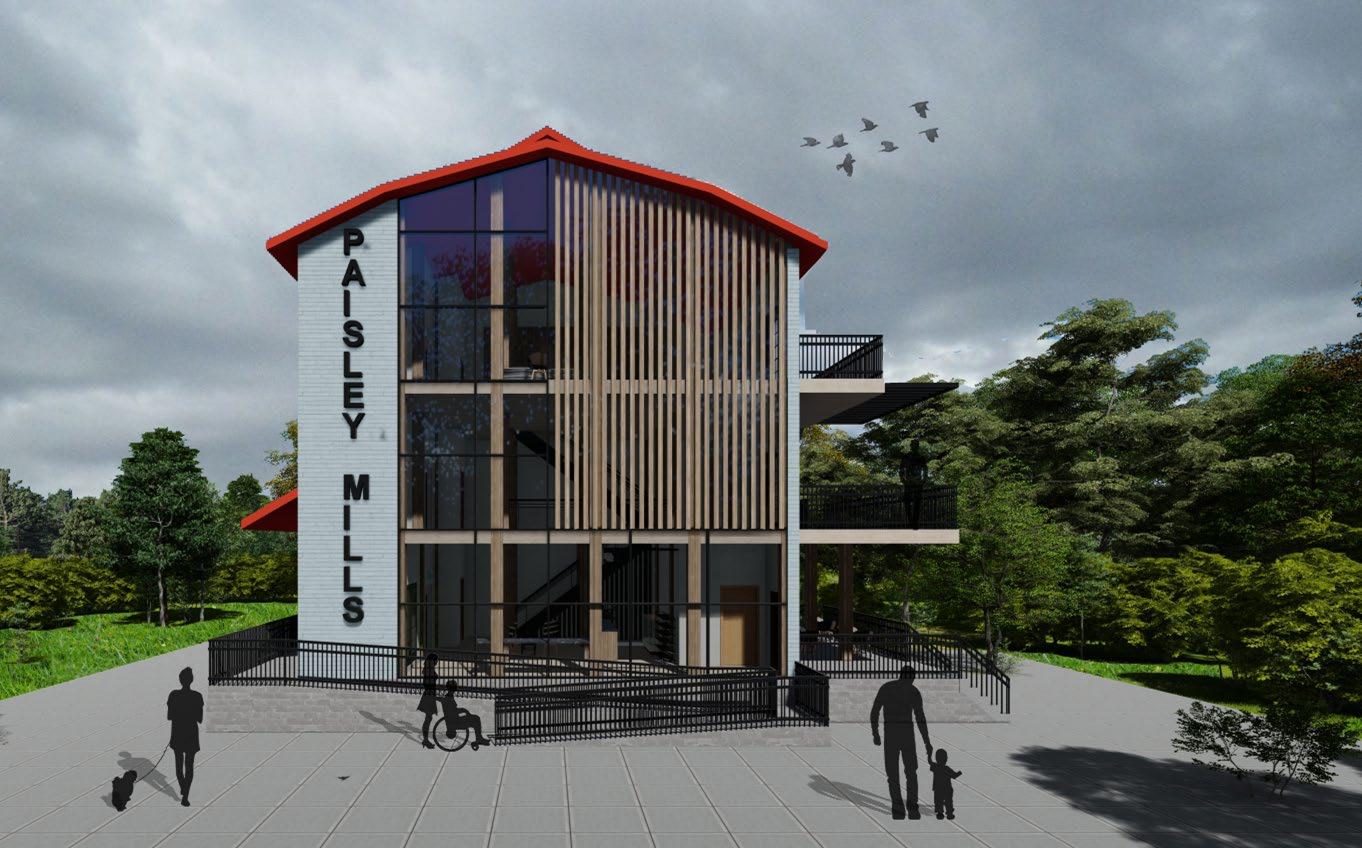
“Preservation is simply having the good sense to hold on to things that are well designed, that links us with our past in a meaningful way, and that have a plenty of good left in them”. The main intent of the reuse is to engage community and heritage restoration by making use of the unoccupied silo part of the Paisley Mills. The exterior form of the silo building will be preserved to the maximum possible extent.
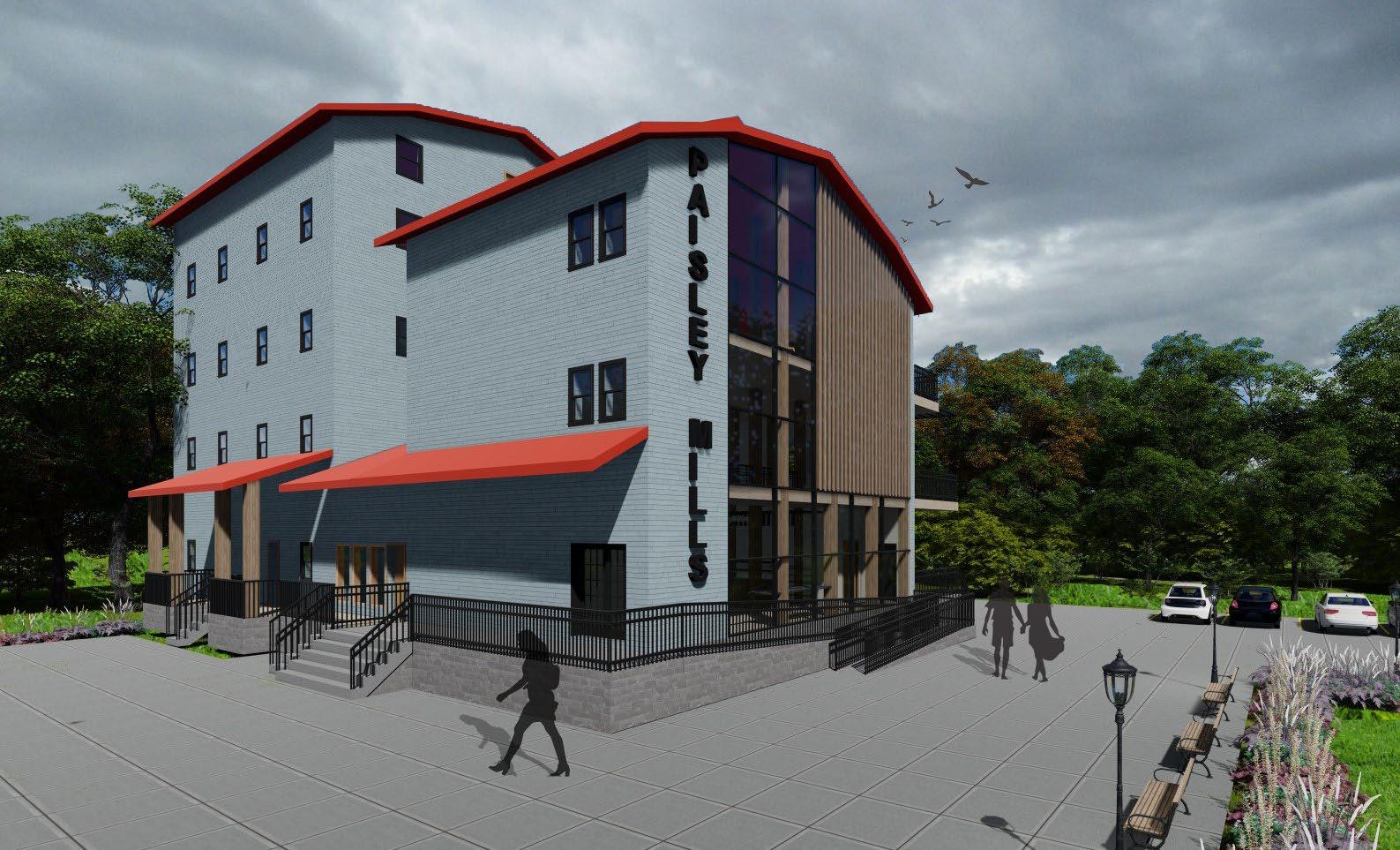
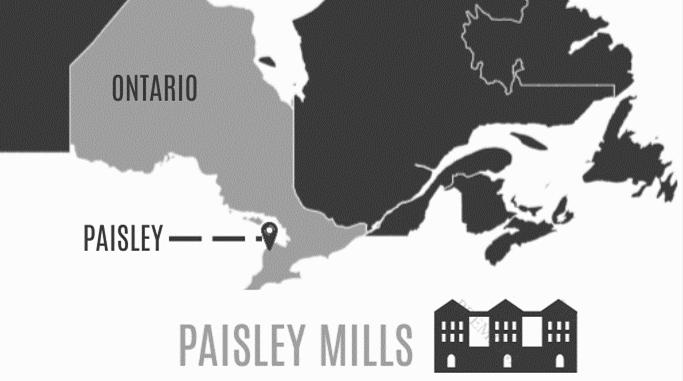

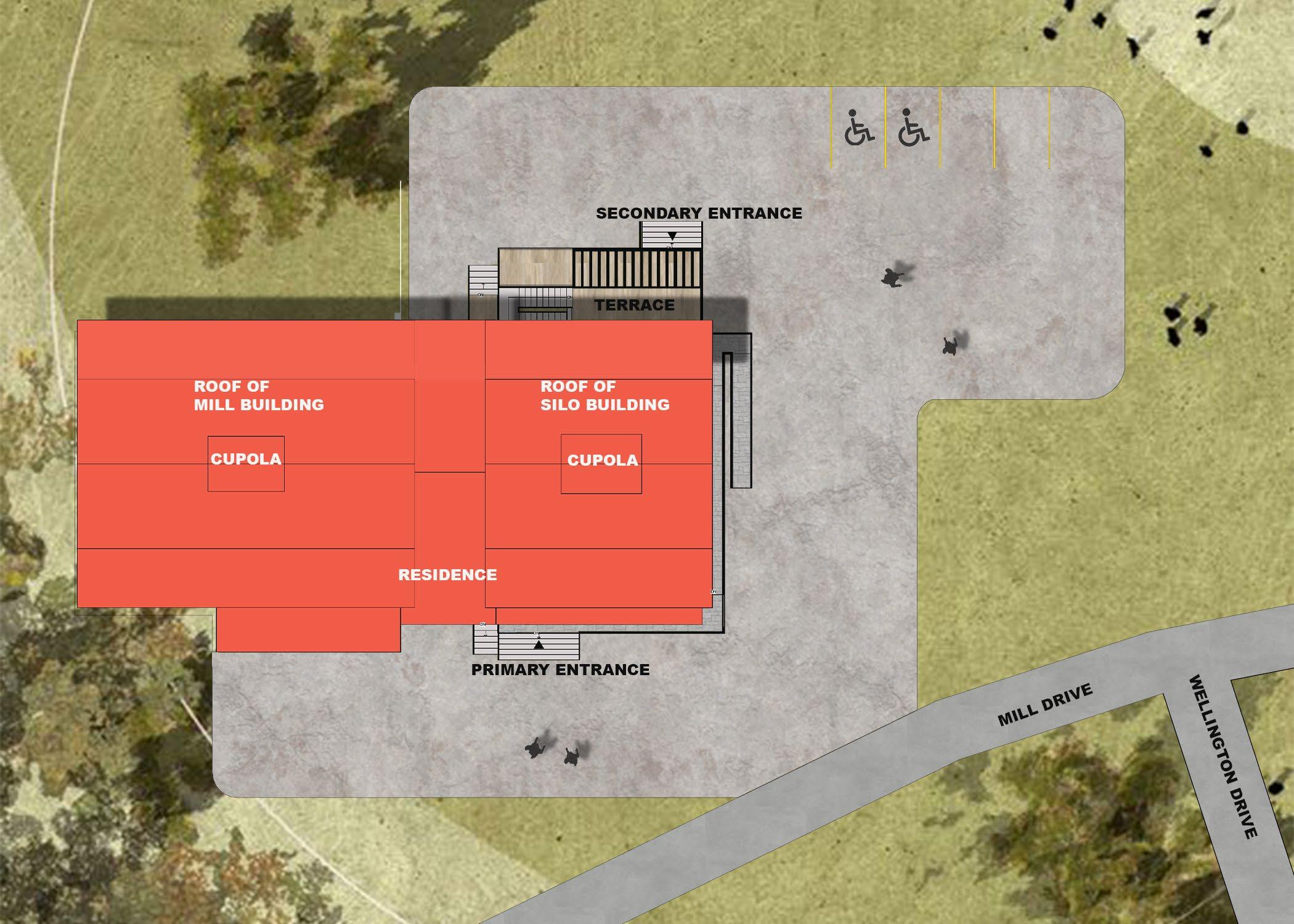
FIRST FLOOR
The proposal is that of a café on the ground floor which would serve the purpose of community interaction. The existing columns and exterior walls to remain while some minor components like windows to be demolished on all the floors.. The second floor is designed to be a mezzanine space with no fixed partitions. The idea is that every week different booths(photo/sketch booths etc.) will be set up here and the funds raised will be contributed to charity. The third floor of the silo building is designed to serve the purpose of a library and the mill archive which will in turn serve the purpose of heritage restoration. Outdoor terrace spaces are provided to all the floors to the north of the building. The major changes are made to the east elevation in order to increase the amount of natural light in the structure and to make the existing structure visually appealing.
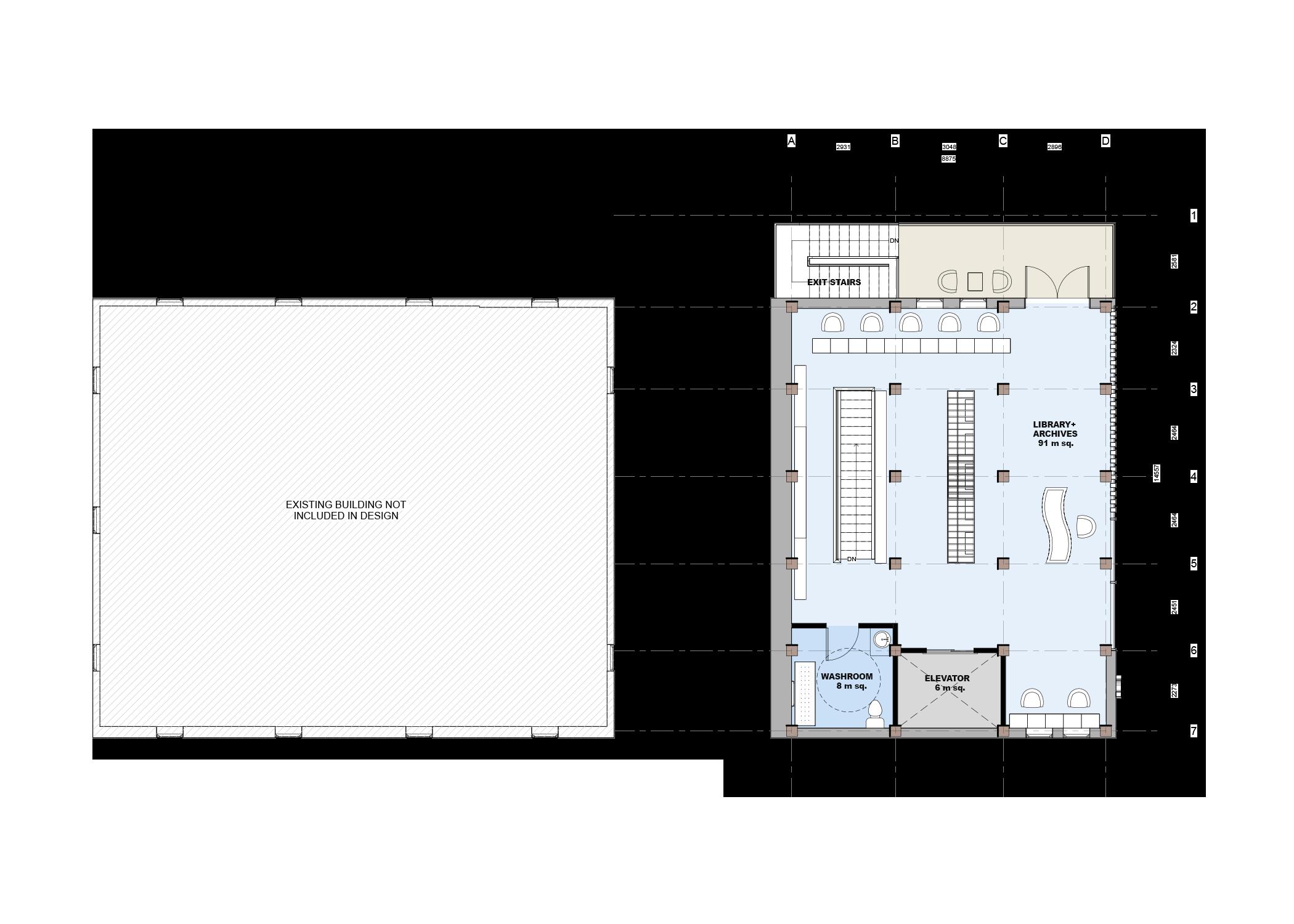
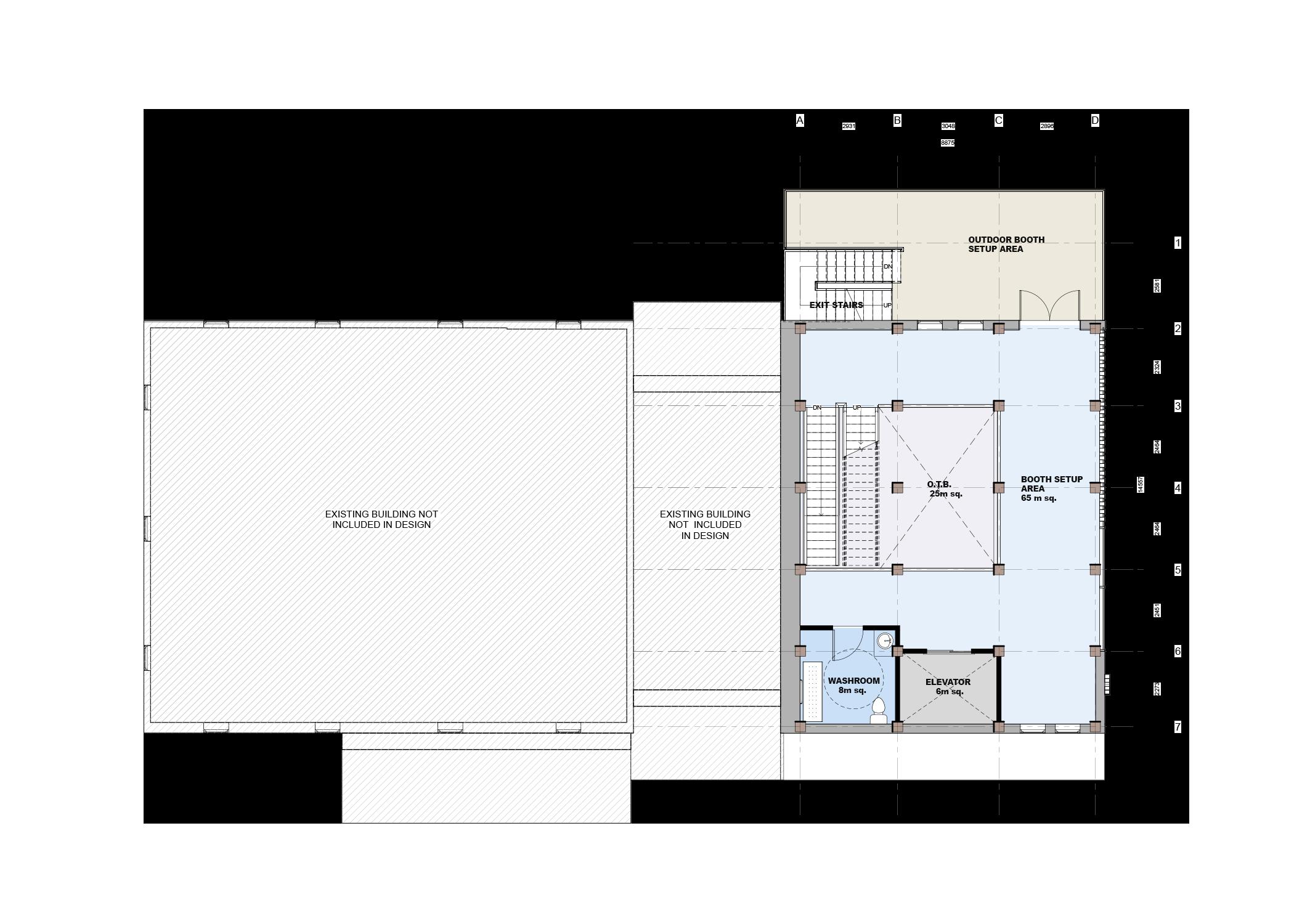

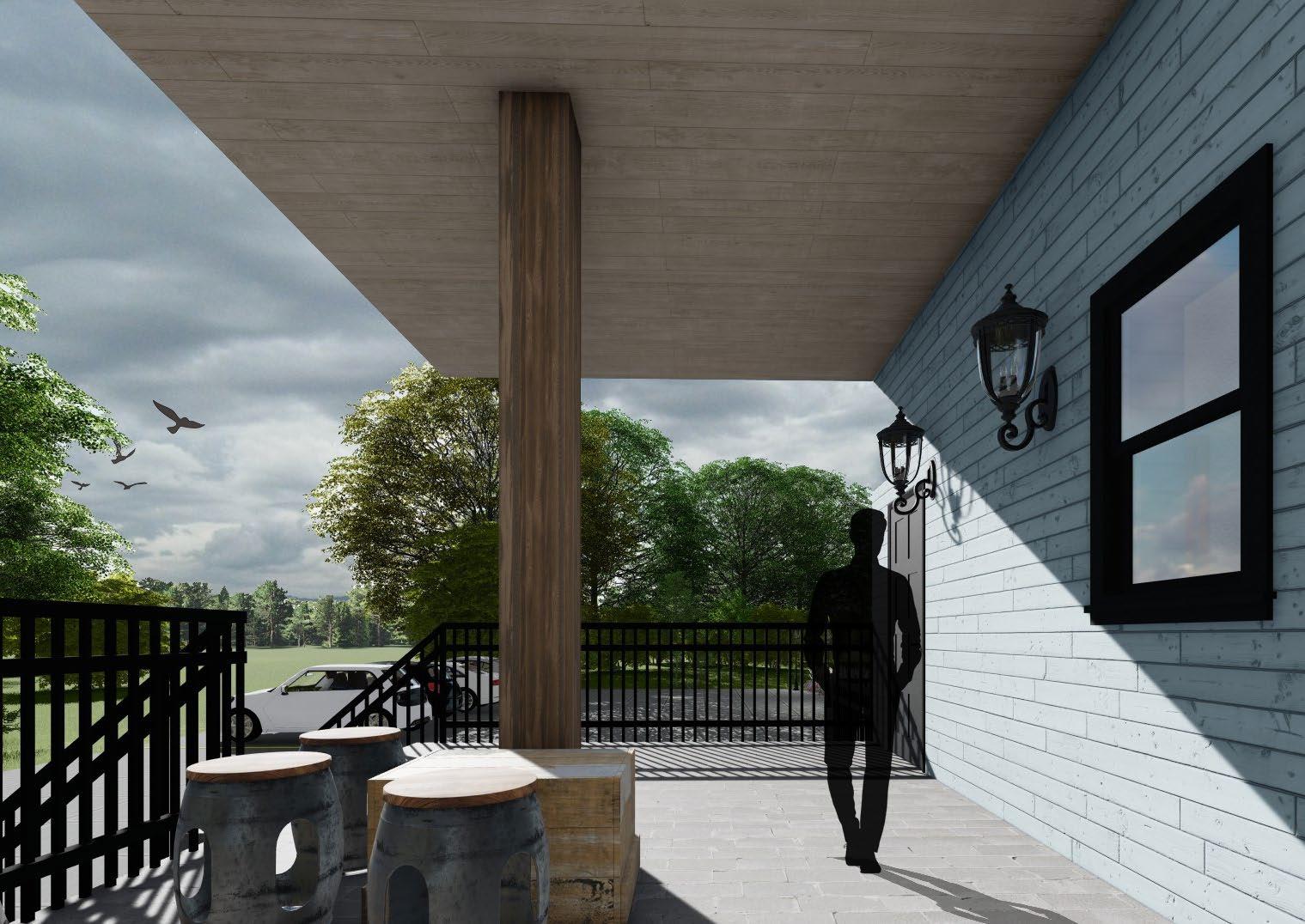

SECOND FLOOR
THIRD FLOOR
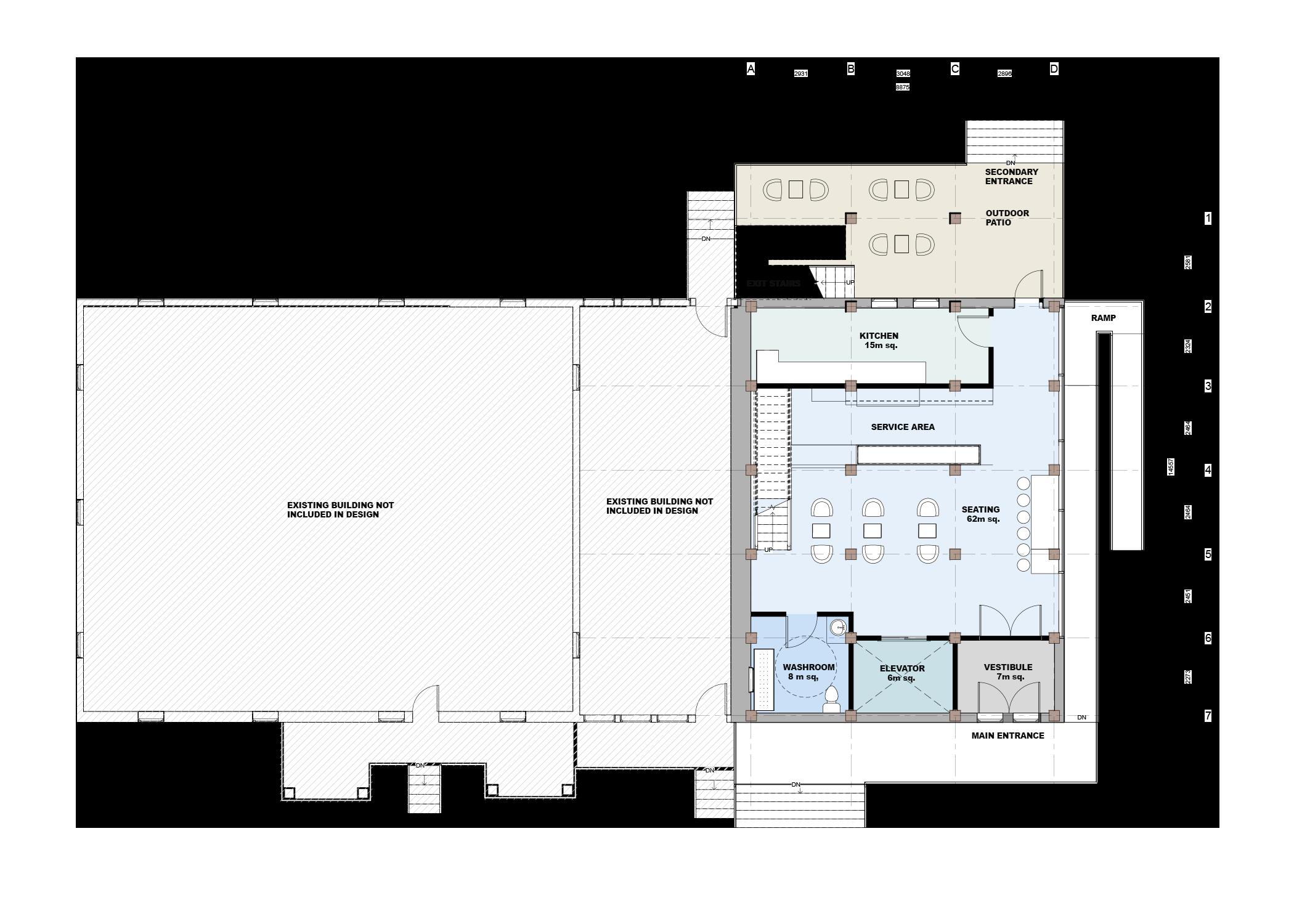
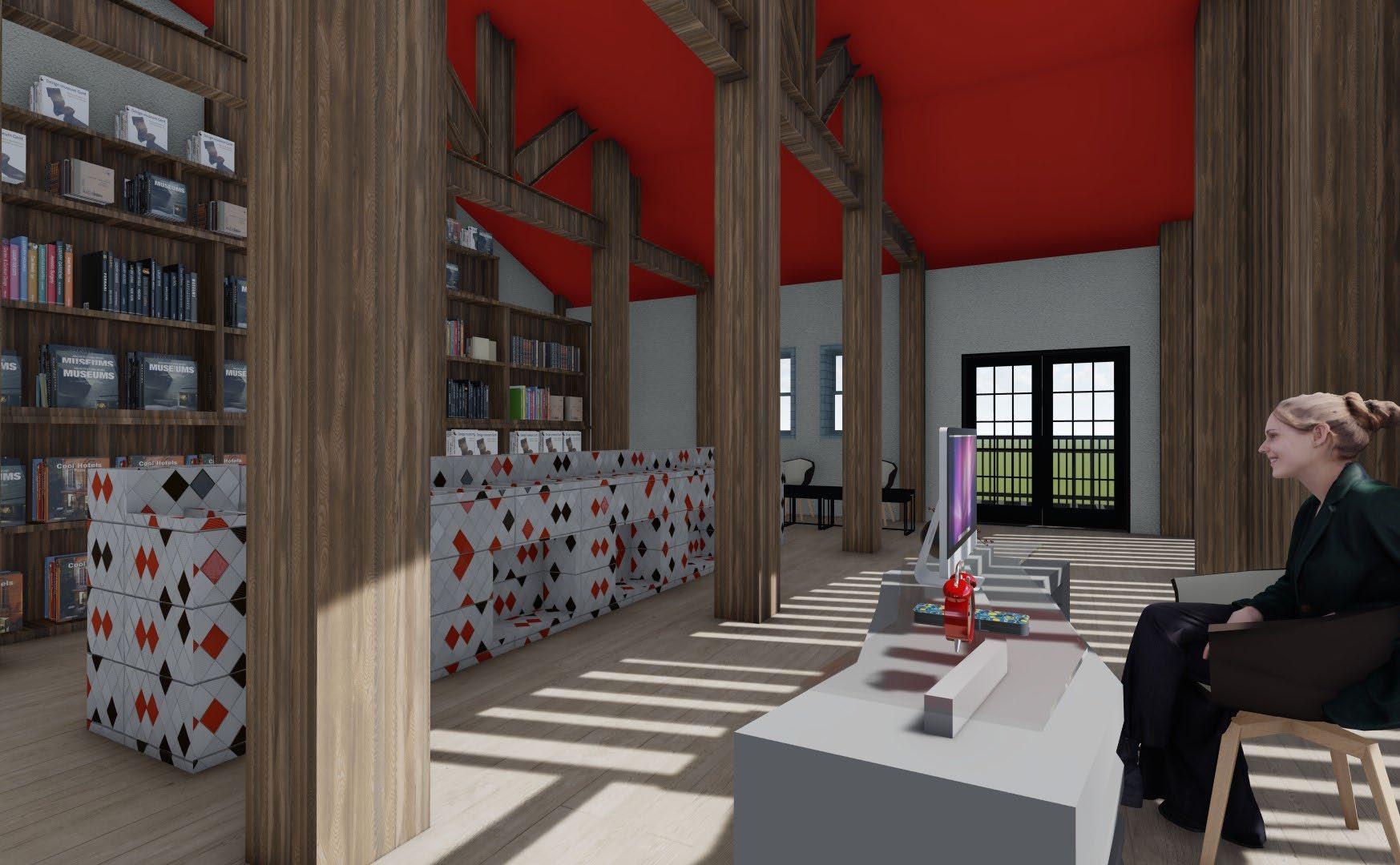
ASSEMBLIES:
R1-ROOF ASSEMBLY
16mm ASPHALT SHINGLES RED ROOFING FELT MEMBRANE
2 50mm RIGID INSULATION w/ SEEMS OFFSET 38x286mm ROOF RAFTERS w/ CEILING INSULATION AND INSULATION BAFFLES 38x286mm CEILING JOIST 16mm PLYWOOD SHEATHING AIR BARRIER 13mm DRYWALL
W1 EXTERIOR WALL ASSEMBLY
19mm WOOD CLADDING 25mm AIR SPACE AIR BARRIER
2 75mm RIGID INSULATION 16mm PLYWOOD SHEATHING 38X286mm WOOD STUDS c/w BATT INSULATION
6mil. VAPOUR RETARDER 13mm DRYWALL
W2 FOUNDATION WALL ASSEMBLY
10mm PLASTER FINISH 2 75mm RIGID INSULATION WATER PROOFING 300mm CAST IN PLACE CONCRETE WALL 50mm RIGID INSULATION 38x89mm WOOD STUD WALL c/w BATT INSULATION 6mil. VAPOUR RETARDER 13mm DRYWALL
F1-INTERIOR FLOOR ASSEMBLY
19mm OAK FLOORING 16mm PLYWOOD SHEATHING 38x286 WOOD JOISTS @600mm o.c. 16mm PLYWOOD SHEATHING 13mm DRYWALL
F2 EXTERIOR FLOOR ASSEMBLY
19mm BIRCH WOOD FLOORING w/ WEATHER RESISTANT COATINGS
16mm PLYWOOD SHEATHING 38x286 WOOD JOISTS @600mm o.c. 16mm PLYWOOD SHEATHING FINSIHED
F3 SLAB ON GRADE FLOOR ASSEMBLY
150mm CAST IN PLACE CONCRETE SLAB
6mil VAPOUR RETARDER
75mm RIGID INSULATION
100mm COMPACTED GRAVEL UNDISTURBED EARTH
The 3D wall section cuts through the adjacent part of the existing and new construction on the northeast side of the building. The main intent of the section is to demonstrate how the existing and the new parts of the building are integrated into each other on the basis of spatial design and wood frame construction. Also, this section puts emphasis on the differentiation of separation of the exterior and the interior of the building. It shows the balcony areas where the tourists and the locals can enjoy the view of the Teeswater river and the natural scenery around while sipping a beverage or reading a book. The section illustrates the fire rated wall assembly separating the exterior exit stair running through the balcony areas and the interior spaces. The heavy timber construction shown in the section through the first floor attempts to preserve the existing construction as well as meet the required building codes and the structural requirements. While on the upper floors, new interior structure is developed, and the quality and the fire rating of the exterior is increased. The roof and foundation construction is restored in such a way via detailing techniques such as the rainscreen principle and the in order to prevent moisture seepage into the interior. Moreover, a Passive Haus heating approach is made via envelope detailing in order to reduce the energy consumption.
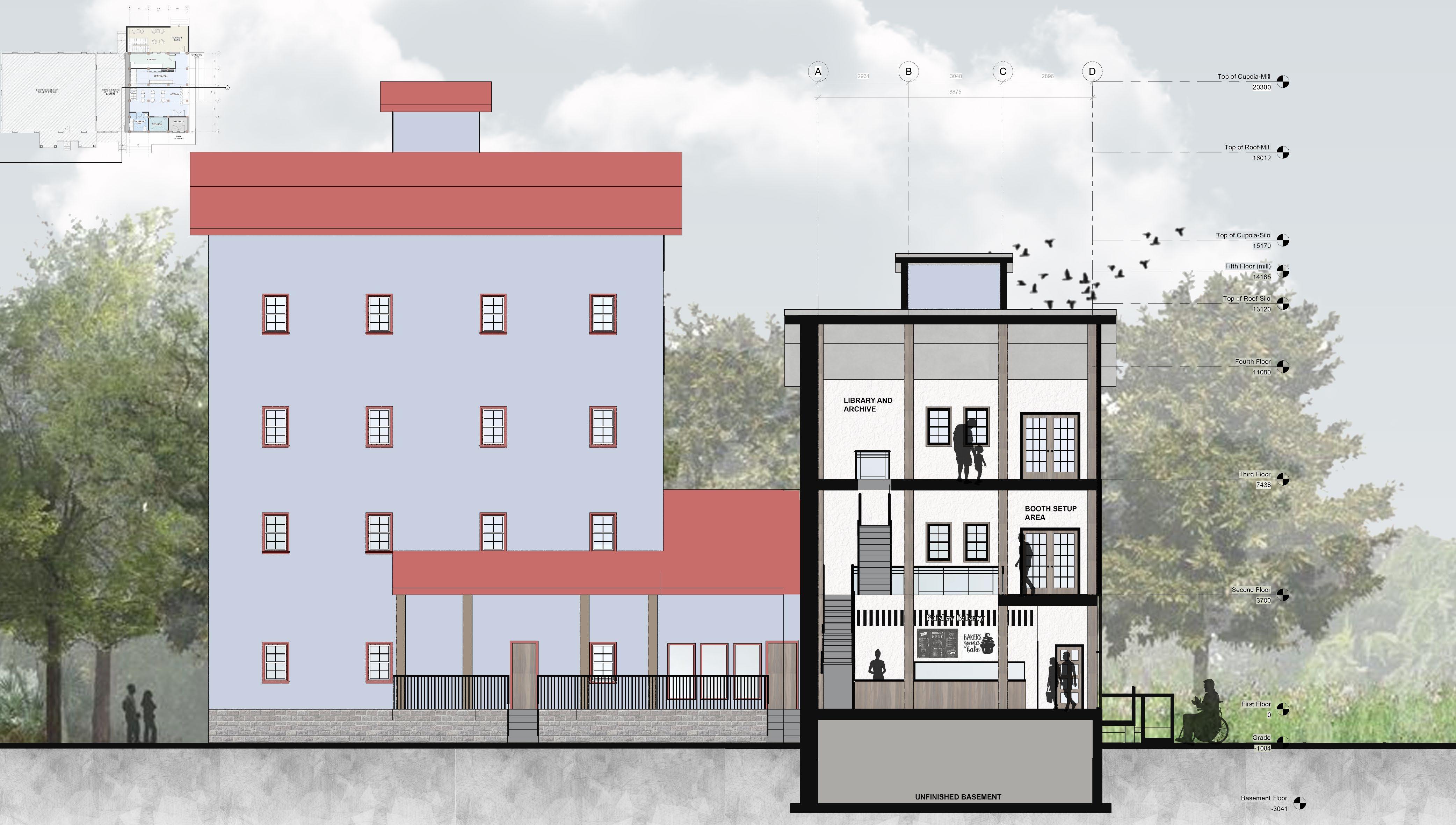
.
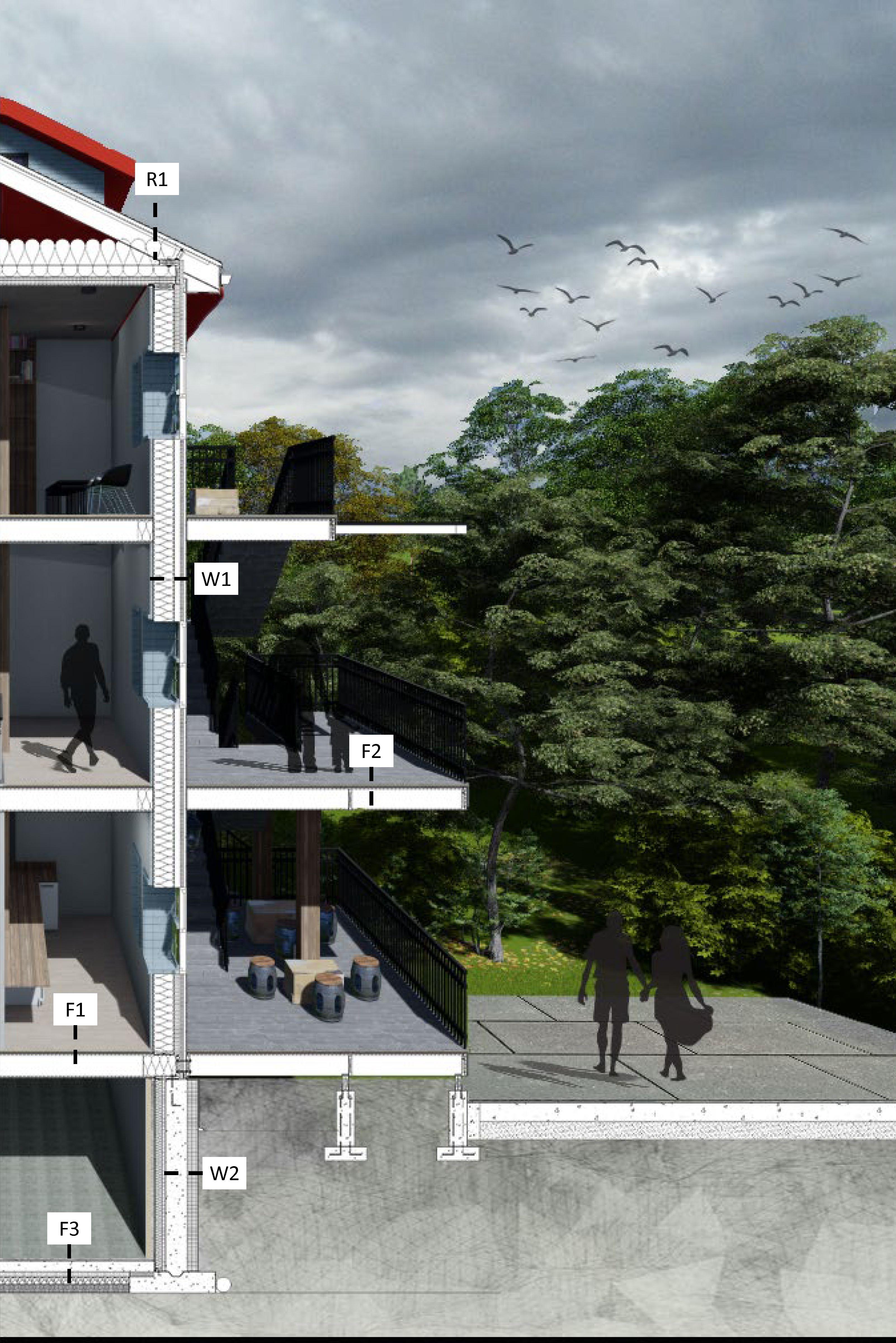


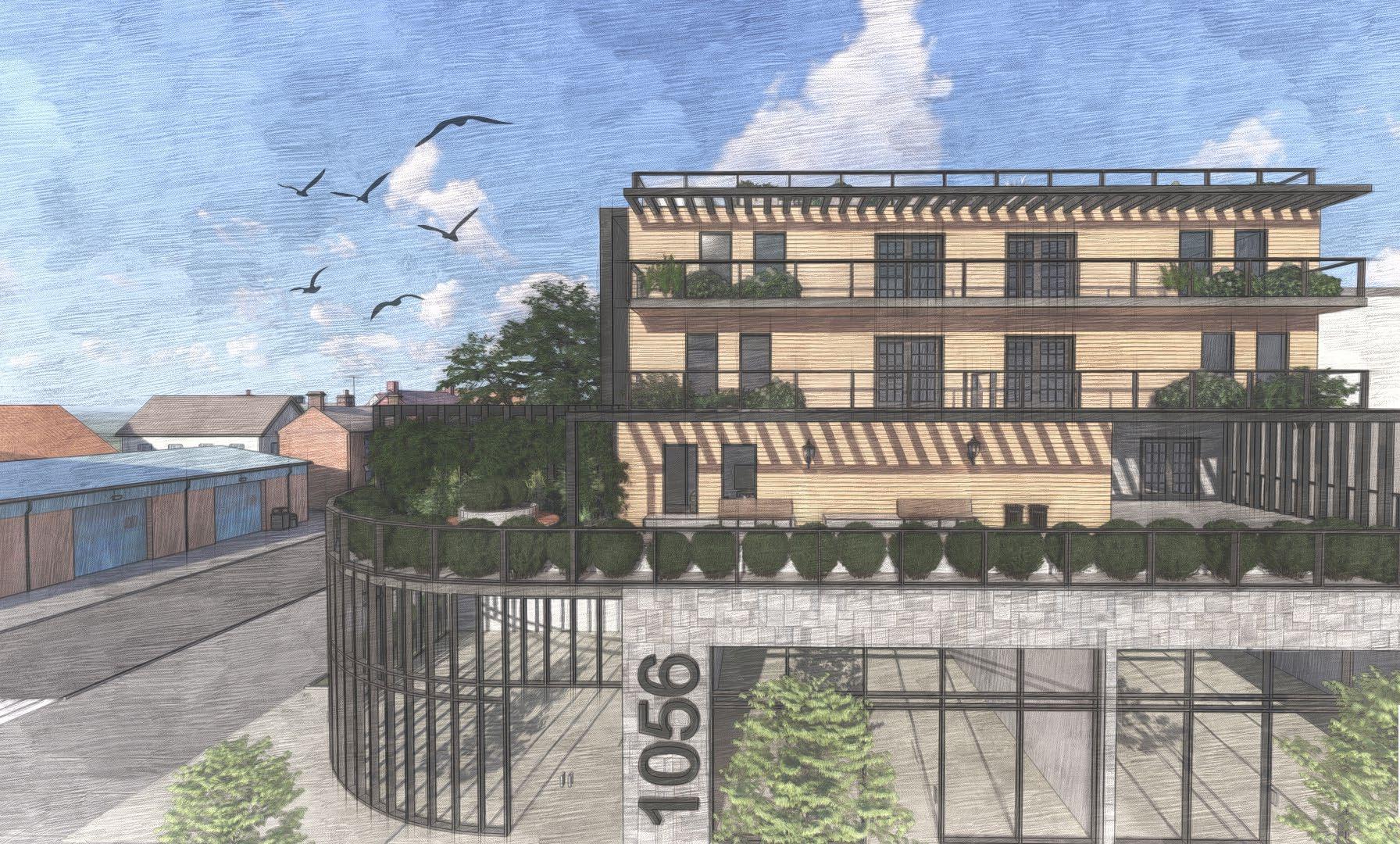
This project was created for the class of Studio in semester 5 in a team of two . Our concept for this Queen St W mixed use Commercial / Residential property was based on our intent to balance the premium commercial space on a main arterial avenue, the environmental needs of a modern building, and of course the needs of the potential residents of a metropolitan city’s downtown area.
SOCIAL INTENTIONS:
• Public terrace on second floor promotes socialization
• Staggered residential entrance to establish a connection between Fenning’s Street and the building
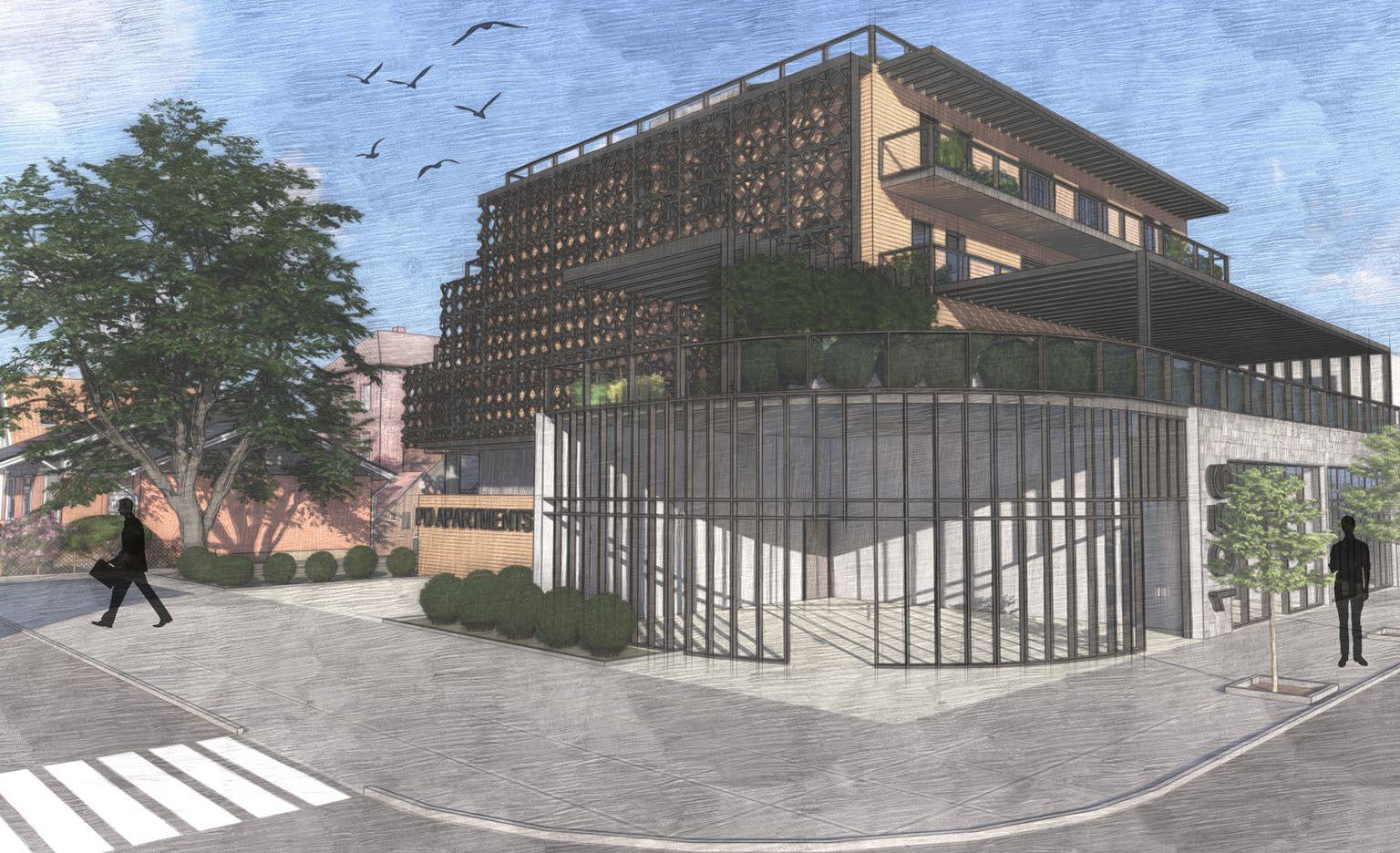
• Cozy and warm looking exterior facades so that the structure does not intimidates the neighborhood but fit in
PHYSICAL INTENTIONS:

• Attempts to create green spaces on all floors
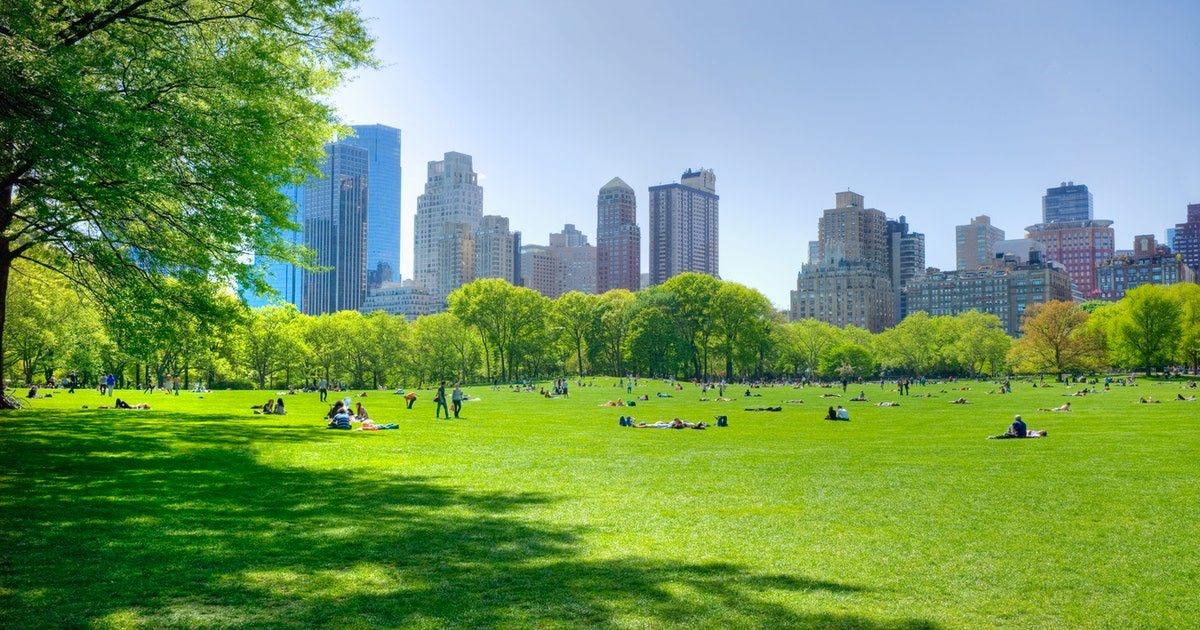
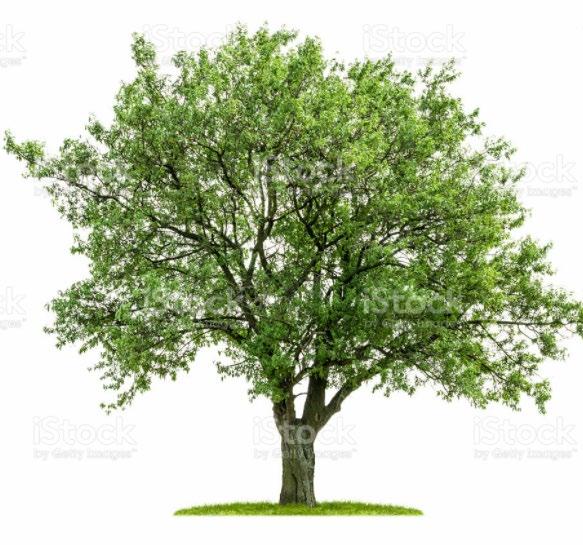

• Spacious units

• Maximizing the area abutting 1056 Queen Street West
The main factors that played a prominent role in the development of the massing were the solar path and our attempt to create a good co-relation between interior and exterior spaces all while following the zoning restrictions and building heights. Moreover, the other factors that greatly influence our building include the existing tree, light, the corner lot , the adjacent queen street and the opposite park. We started with a regular boxy building with a curve at the corner in order to take advantage of the corner lot. This curved area now houses a café which serves as a good connection between the building and the community. The front abuts the queen street hence increasing the value of the commercial spaces. The side of the structure which is adjacent to the tree is staggered back so that the tree can be accommodated in an efficient manner. Then we started pushing back the upper floors so that they can have better access to the natural light and views from the park at the opposite corner .In order to avoid too much sunlight in the residential areas, we decided to introduce cantilevers.


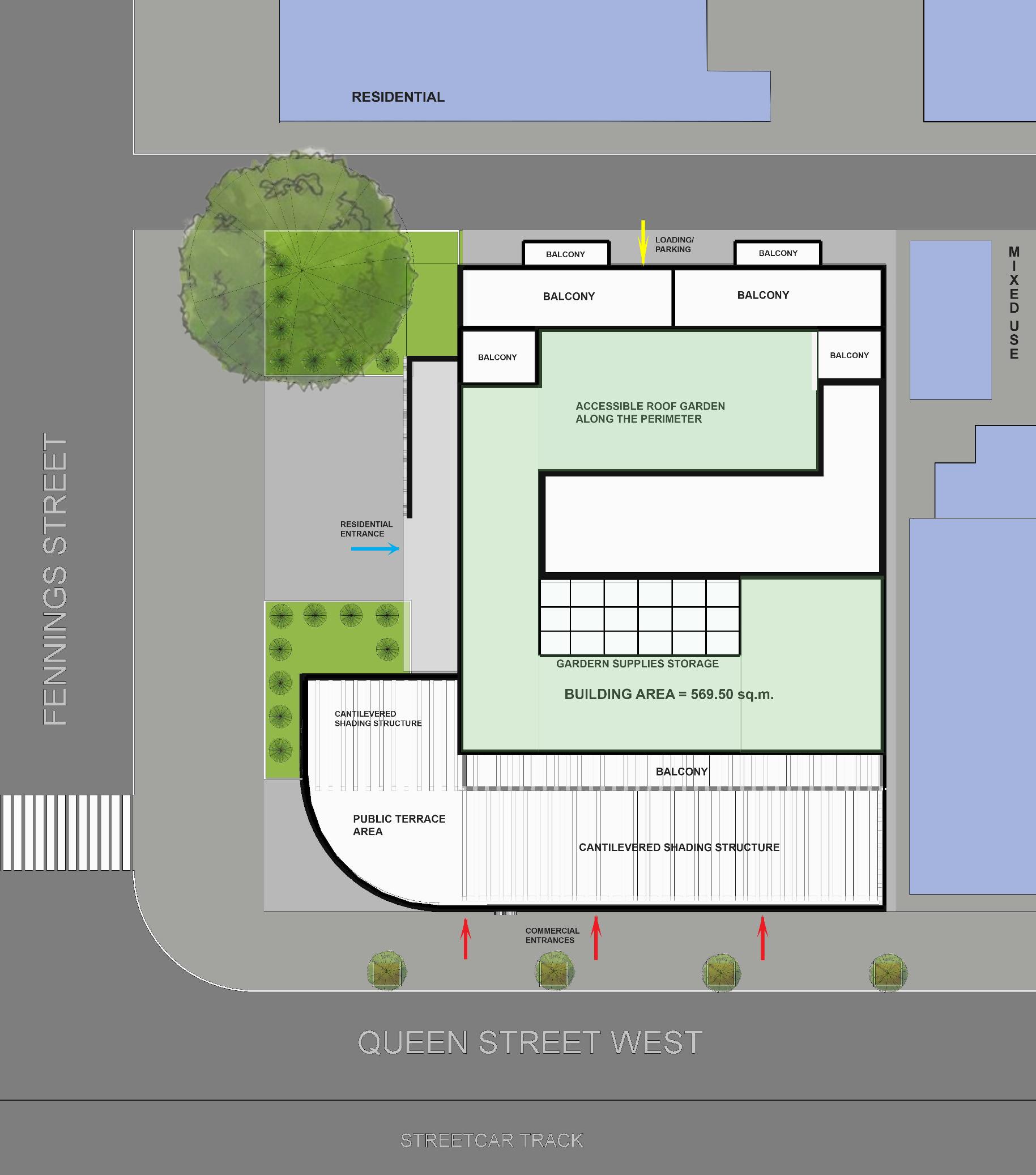


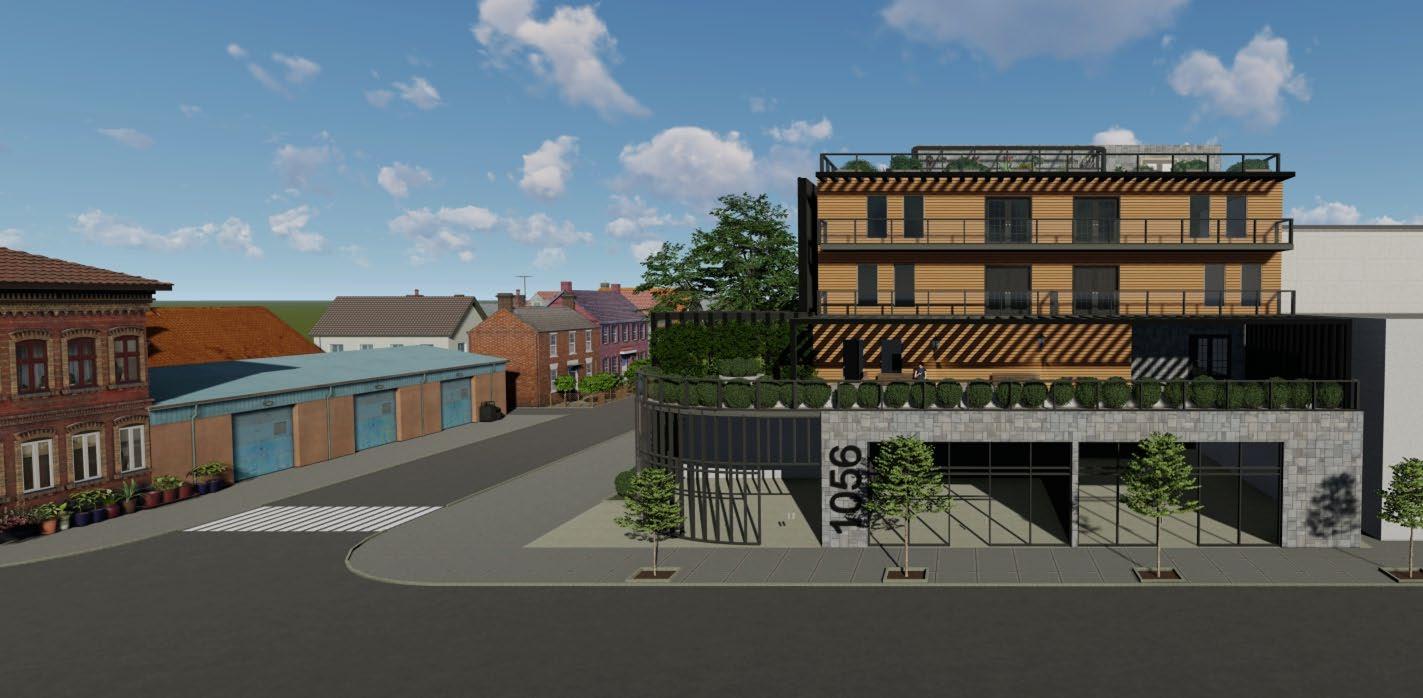
This lot is surrounded by a diverse and multicultural neighborhood. The east of the lot along Queen Street West and the north side of the street is primarily mixed used Victorian era commercial buildings in various states of repair. Businesses range from dispensaries to clothing shops and restaurants. The south side of the street is dominated by modern midrise buildings. Larger commercial franchises and banks tend to reside on the south side of Queen Street West. To the west of the lot, we again see older buildings dominating the north side of the street. Unlike to the east of the lot, the southwest block in this area has a small section of residential rowhouses and a park on one corner diagonally from the 1056 Queen Street West, and a large refurbished multi business building on the far side corner. The transportation amenities are easily accessible from the site with the bus stops and subways at walking distances.
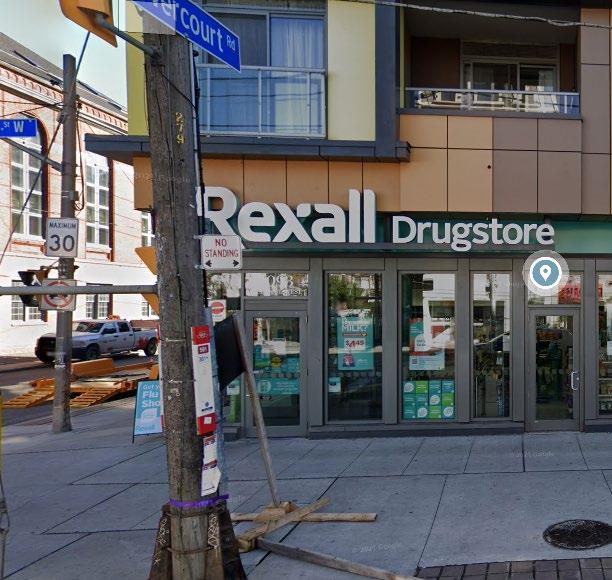



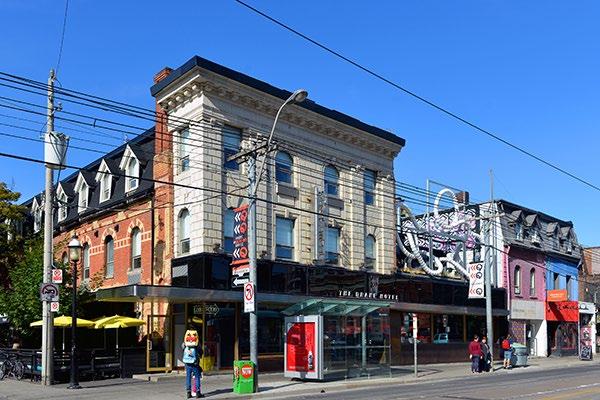

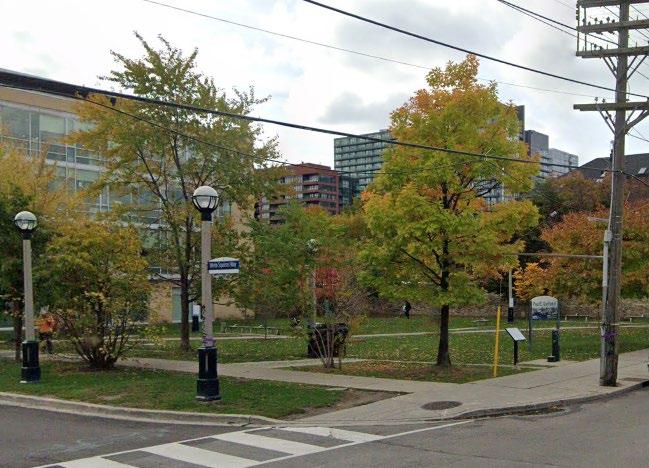

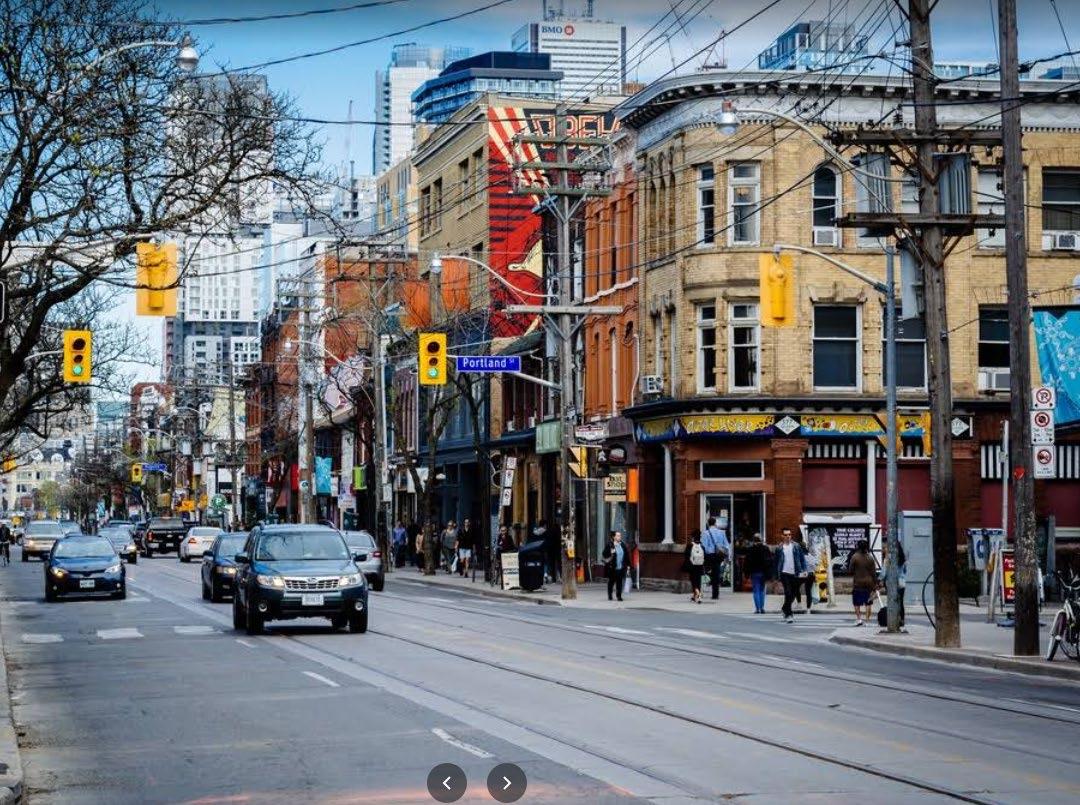

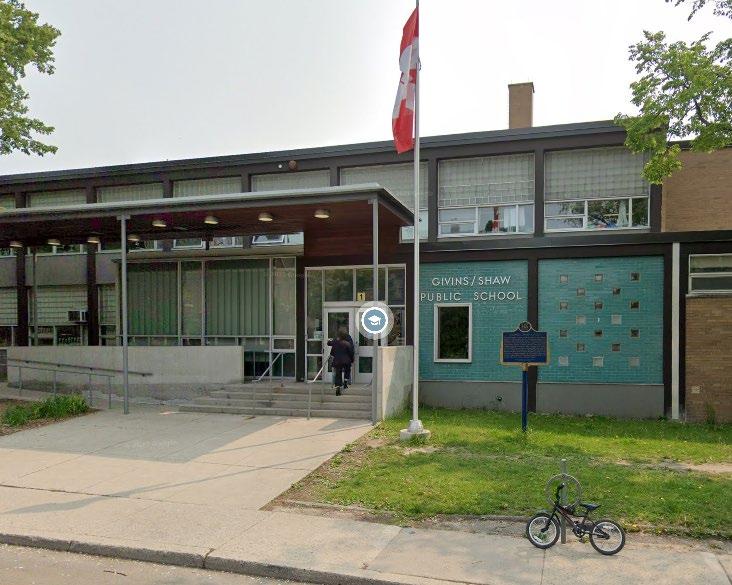

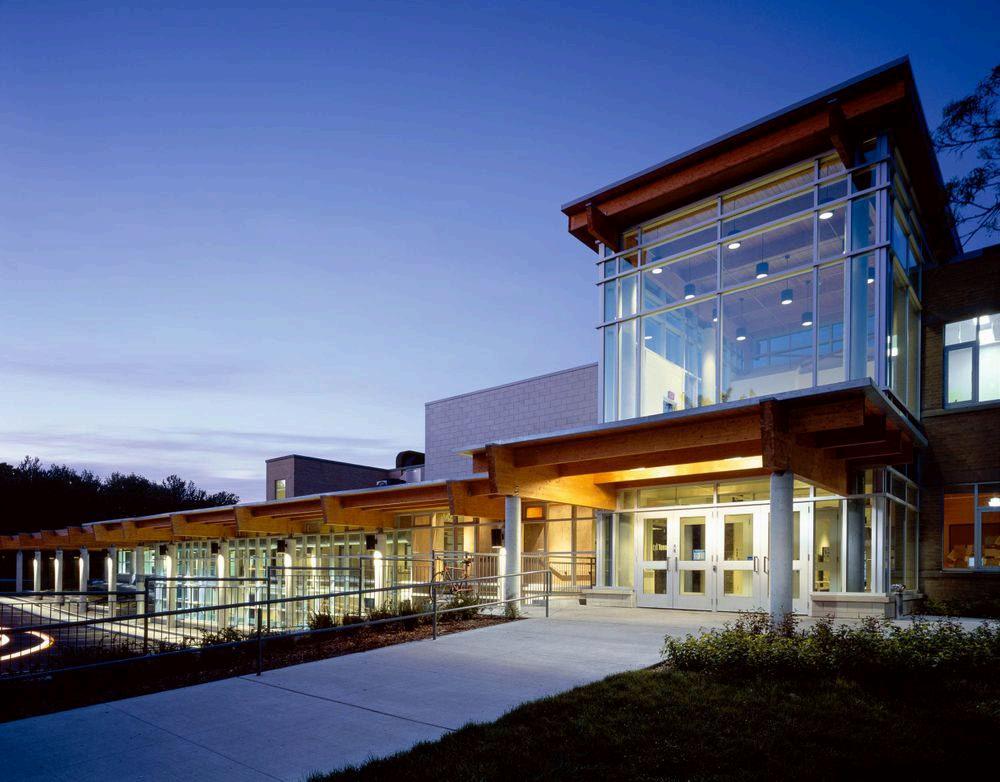

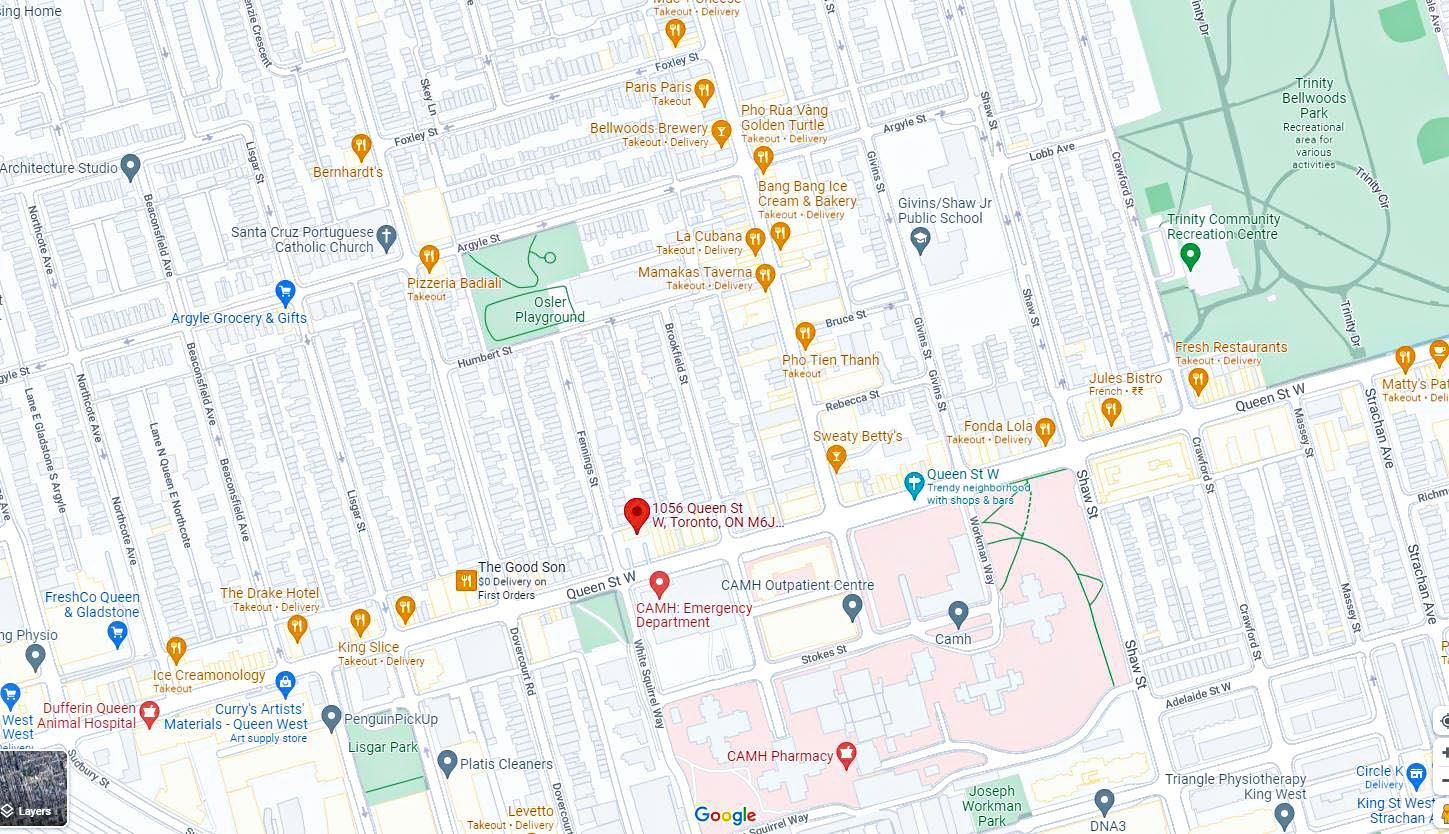
 Trinity Community Recreation Center
Givins/Shaw Public School
Trendy Market Area and Leisure activity Sources
Parks and Playgrounds
Hotels & Takeouts
Grocery and Drugstores
Trinity Community Recreation Center
Givins/Shaw Public School
Trendy Market Area and Leisure activity Sources
Parks and Playgrounds
Hotels & Takeouts
Grocery and Drugstores
WOODSIDING
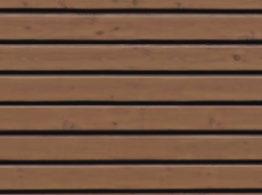
Biodegradable Renewable
Cozy +modern appearance
Easy installation+ maintenance
STONE



Natural look Provides insulation Adds durability + strength to walls Weather Resistant Fire Resistant
CONCRETE
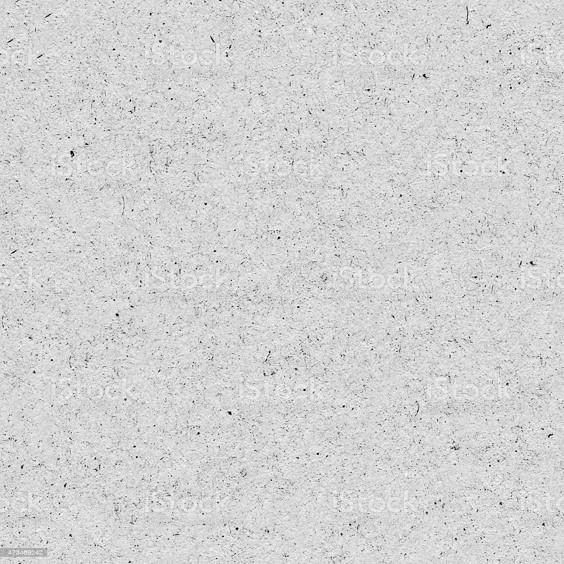
Fire-resistant Durability Insulating properties Cost effective Low-maintenance
PLANTATION +GREEN ROOF
Enhances sustainability Cleans air Provides a healthy environment and social space for the residents
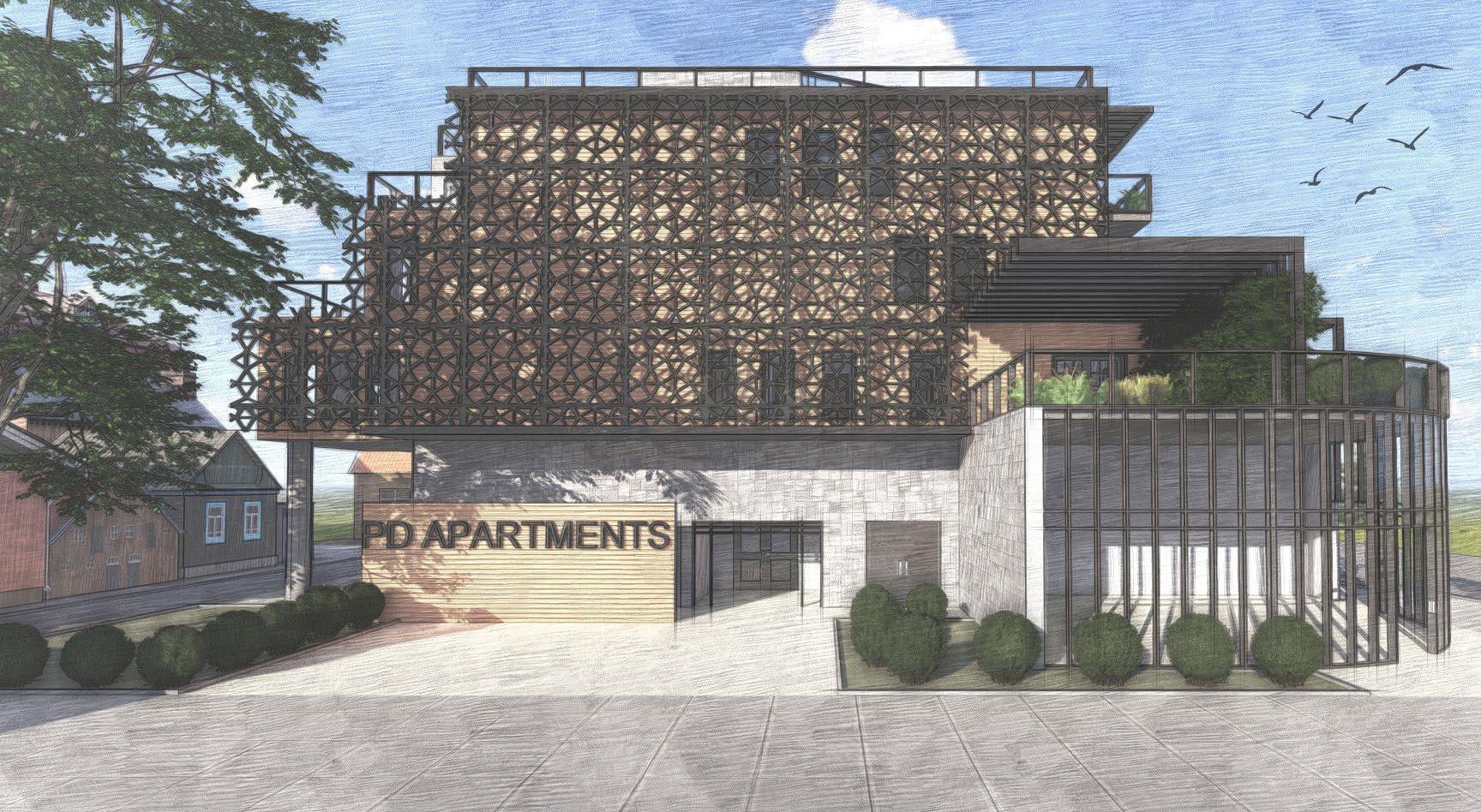
GLASS+MULLIONS
Black painted mullions makes the curtain system bird friendly High-wind pressure resistance Low-E coatings
PERMEABLE PAVERS
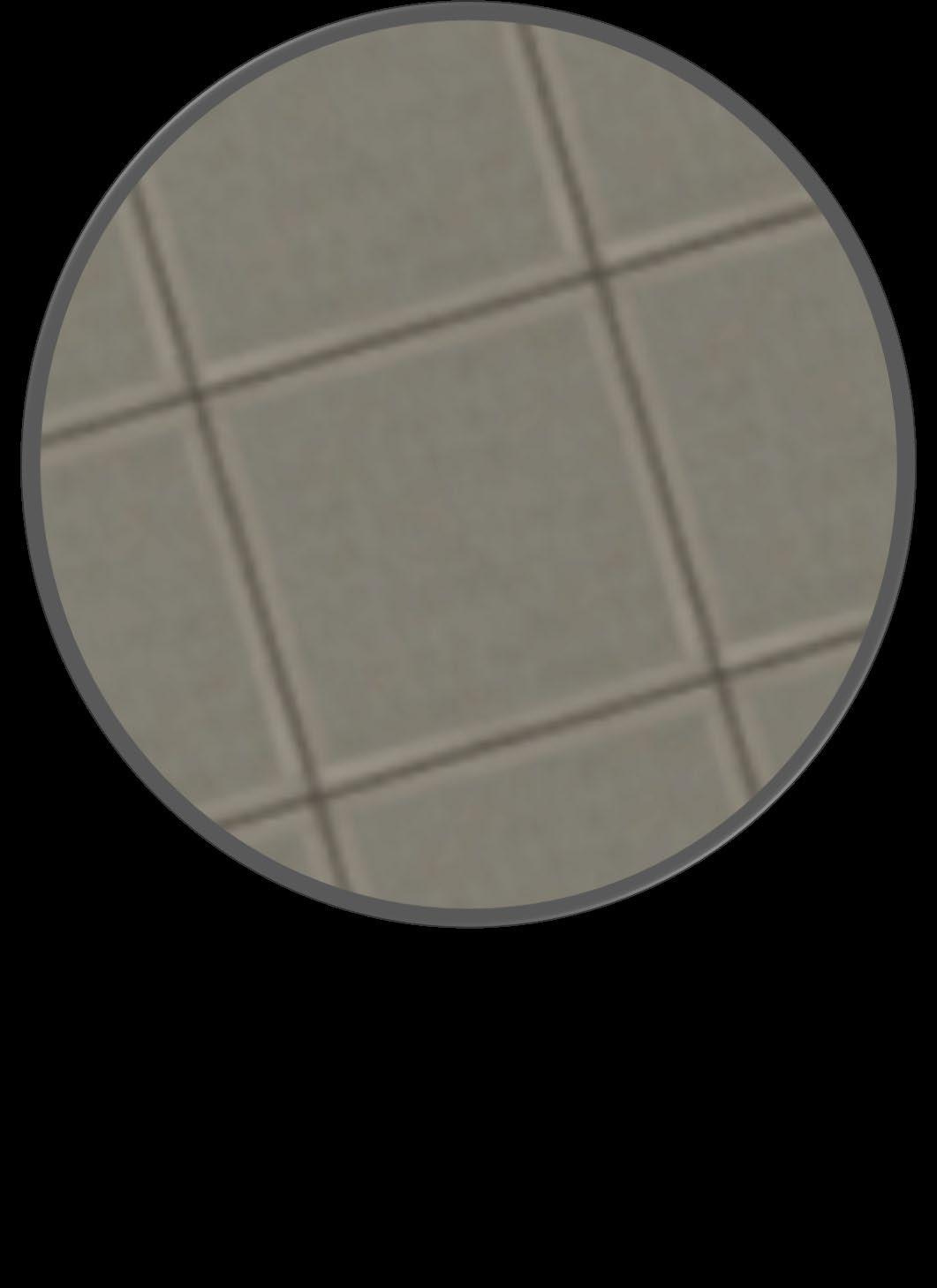

Easy installation Durable Manages excessive water run off Reduces erosion Assists garden ecology
SCREEN WALL ON RESIDENTIAL ENTRANCE
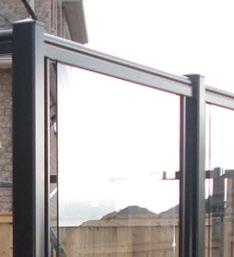

This screen wall was an attempt to play with the newly learnt creating family technique in Revit. So, we decided to attempt to incorporate a screen wall into our building. This screen wall improves the aesthetic of the building and creates playful shadows in the interior. Like the public terrace, it creates a barrier between the street life and the residential life of the people providing them with privacy.
CANTILEVERD ROOF STRUCTURE ON PUBLIC TERRACE SPACE
This public terrace is designed in order to promote socialization and create a cozy common space for the residents. The cantilevered roof structure creates a shadow pattern that enhances the aesthetic of the building and provides privacy to the residents as well . Indirectly, this roof structure adds to the birdfriendly feature of the building.
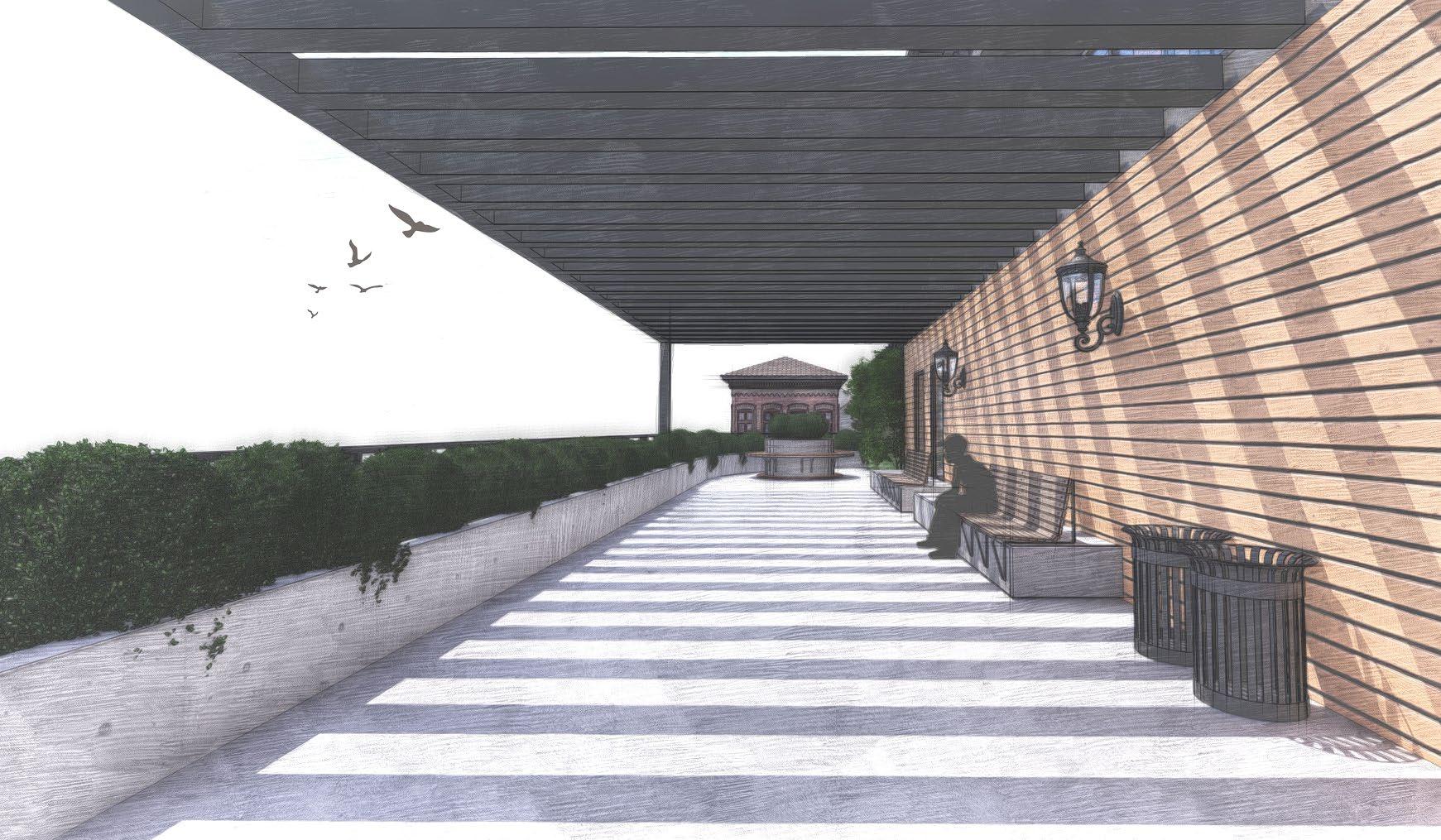
ROOF GARDEN

The roof garden space is created with the intent to increase the eco friendly nature of the building. This space enhances the air quality and helps in bringing the residents with common interests together and hence providing them with a social space to engage. Moreover, it reduces ambient temperature. It captures and harvests rainwater. It reduces storm water runoff and discharge.
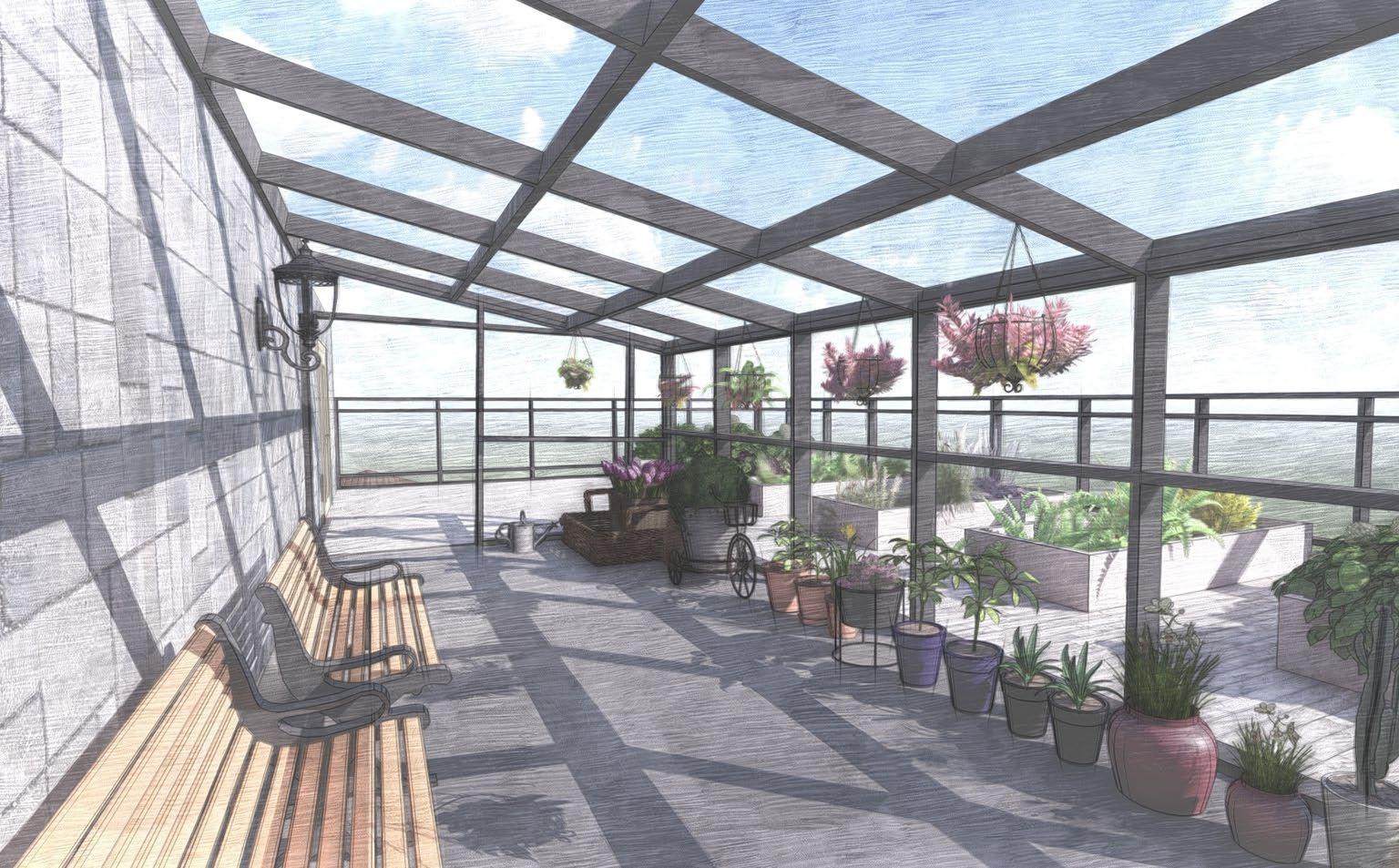
FIRST FLOOR



The main intent while designing floor areas was to enhance the functionality and circulation of the various spaces. After a failed attempt at a side core, we decided to implement a central core strategy and we realized that changing the core orientation, lead to the solution of our interior design problems and hence resulted in a more symmetrical building. The ground floor level is made up of two commercial units placed along Queen St., allowing for an easy access to pedestrians in the area. The main residential entrance to the building is along Fennings St., as are two EV parking spaces with dedicated universal chargers. The first floor features bicycle storage for easy access year round, as well as a mail room and a garbage and recycling room for use by the residents.

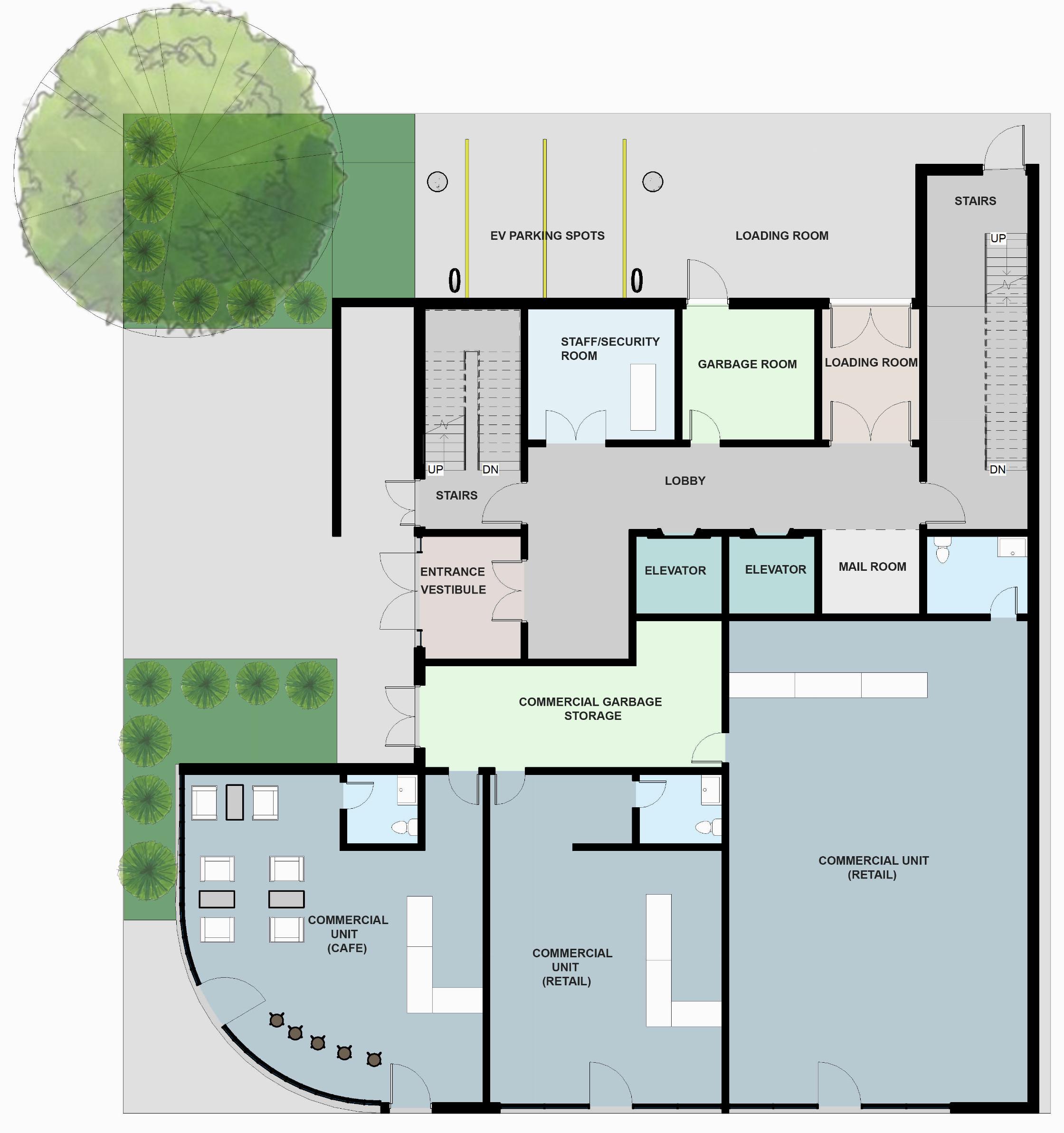 Commercial unit on first floor (Café)
Fenning’s Street View from Residential Entrance
Commercial unit on first floor (Café)
Fenning’s Street View from Residential Entrance
SECOND FLOOR


The second floor has 3 residential units and resident accessible terrace on the roof top of the commercial units facing Queen St. One of the residential units is a premium unit while the other two are more suitable for families of two. The terraces are designed while keeping in mind the heights of neighboring buildings and the sun path.
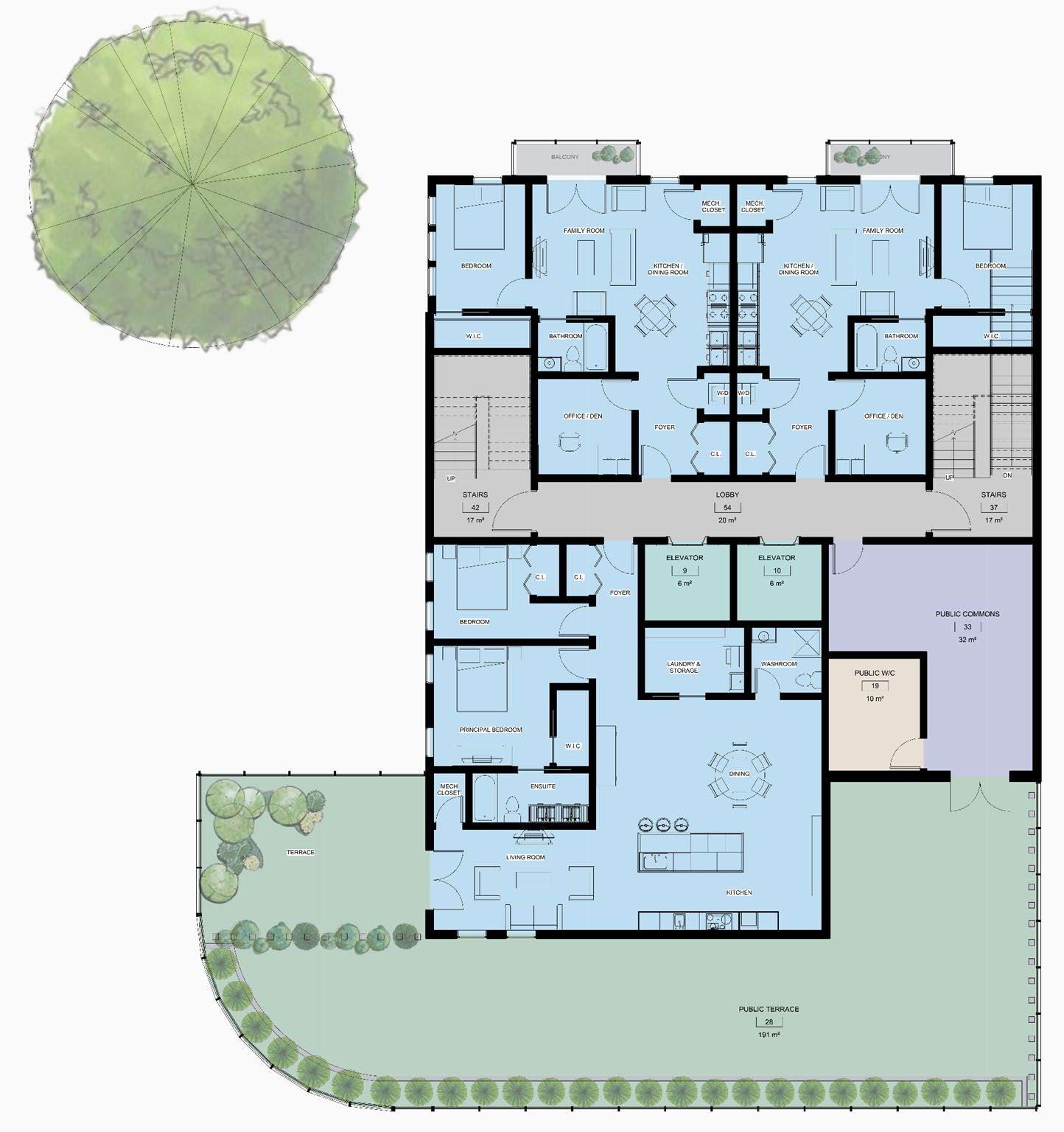
Premium Residential Unit with a personal private terrace
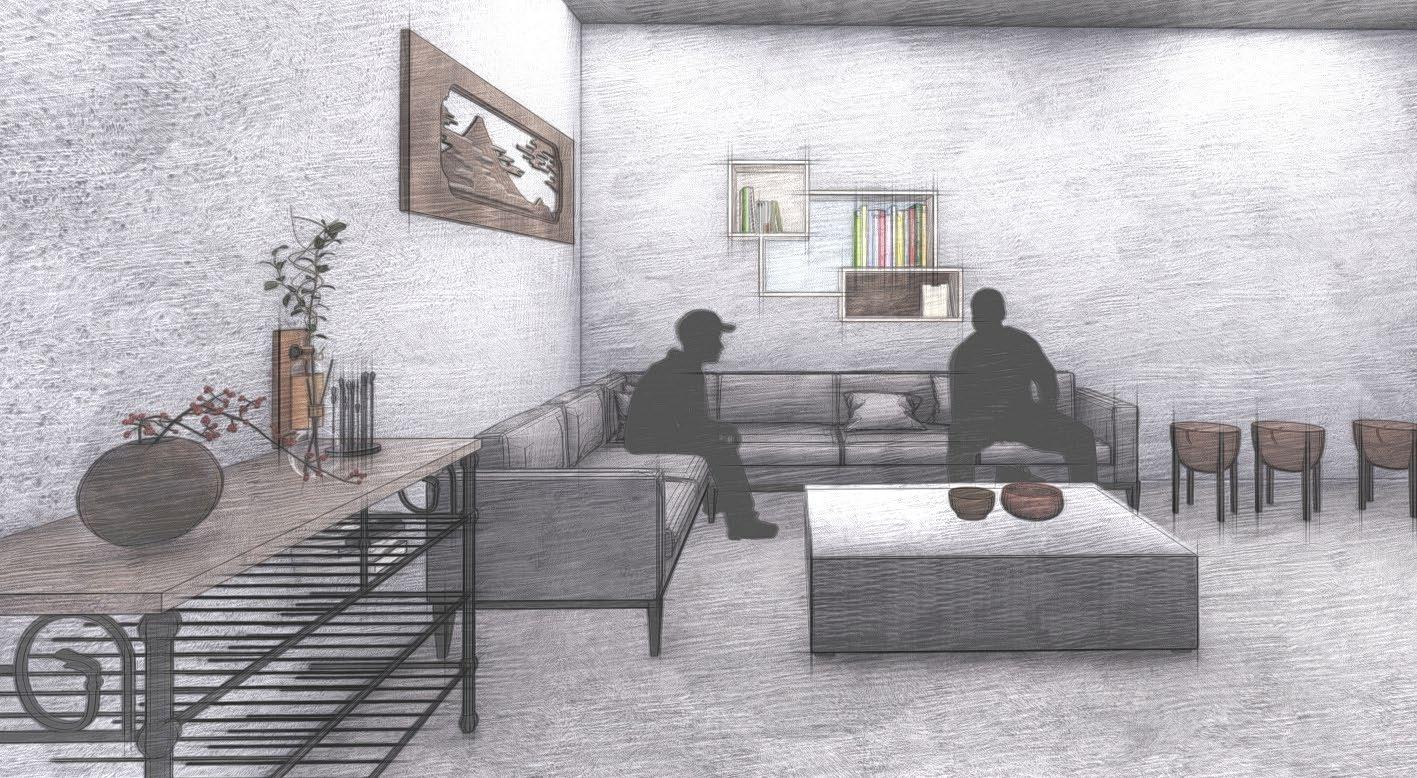
Public Commons adjacent to the public terrace
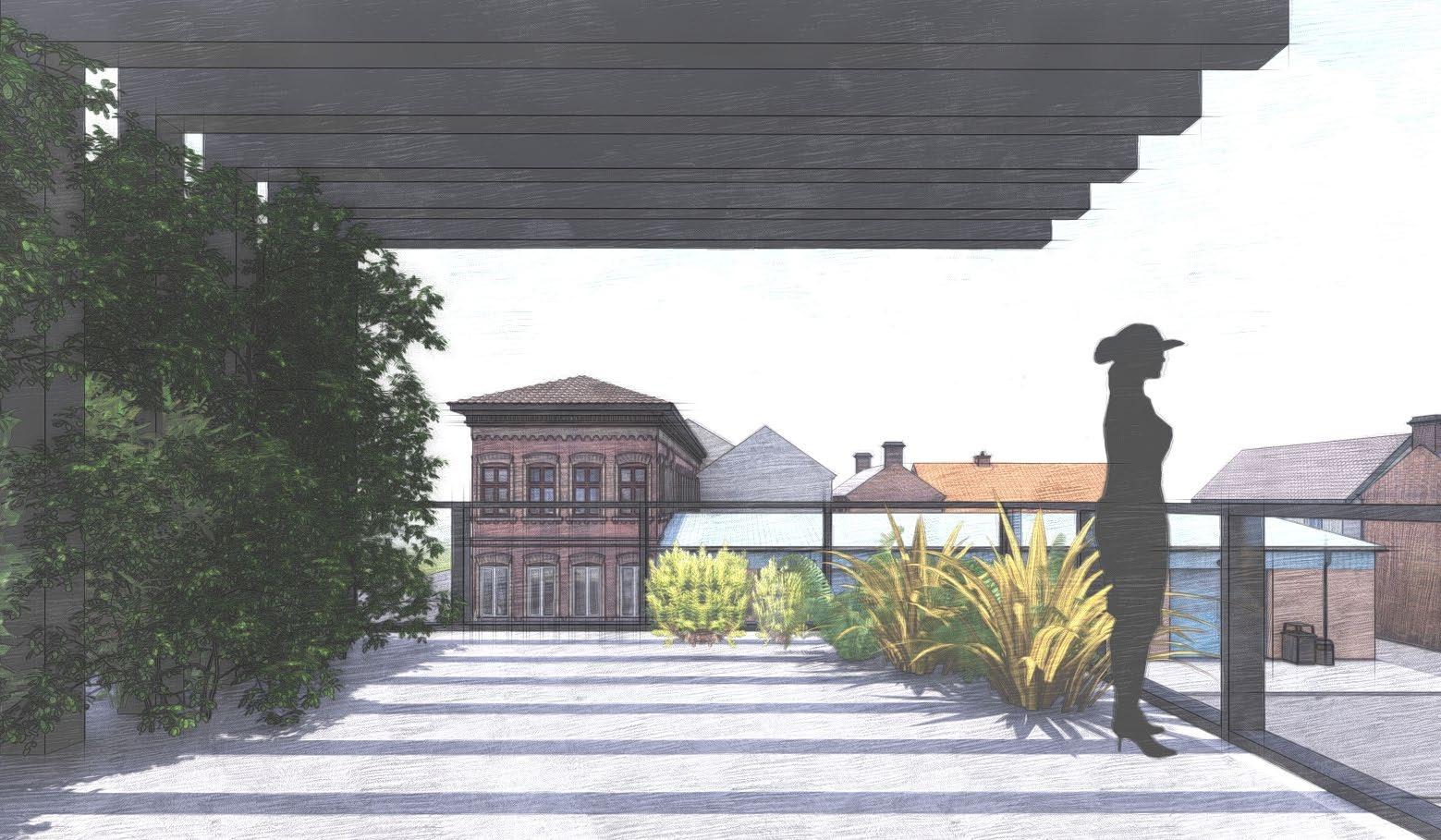
The private spaces are designed with an intent to provide the residents with a cozy personal space. The windows and the cantilevered roofs of the balconies are designed in a way to provide natural light to the units and create interesting shadows at the same time.
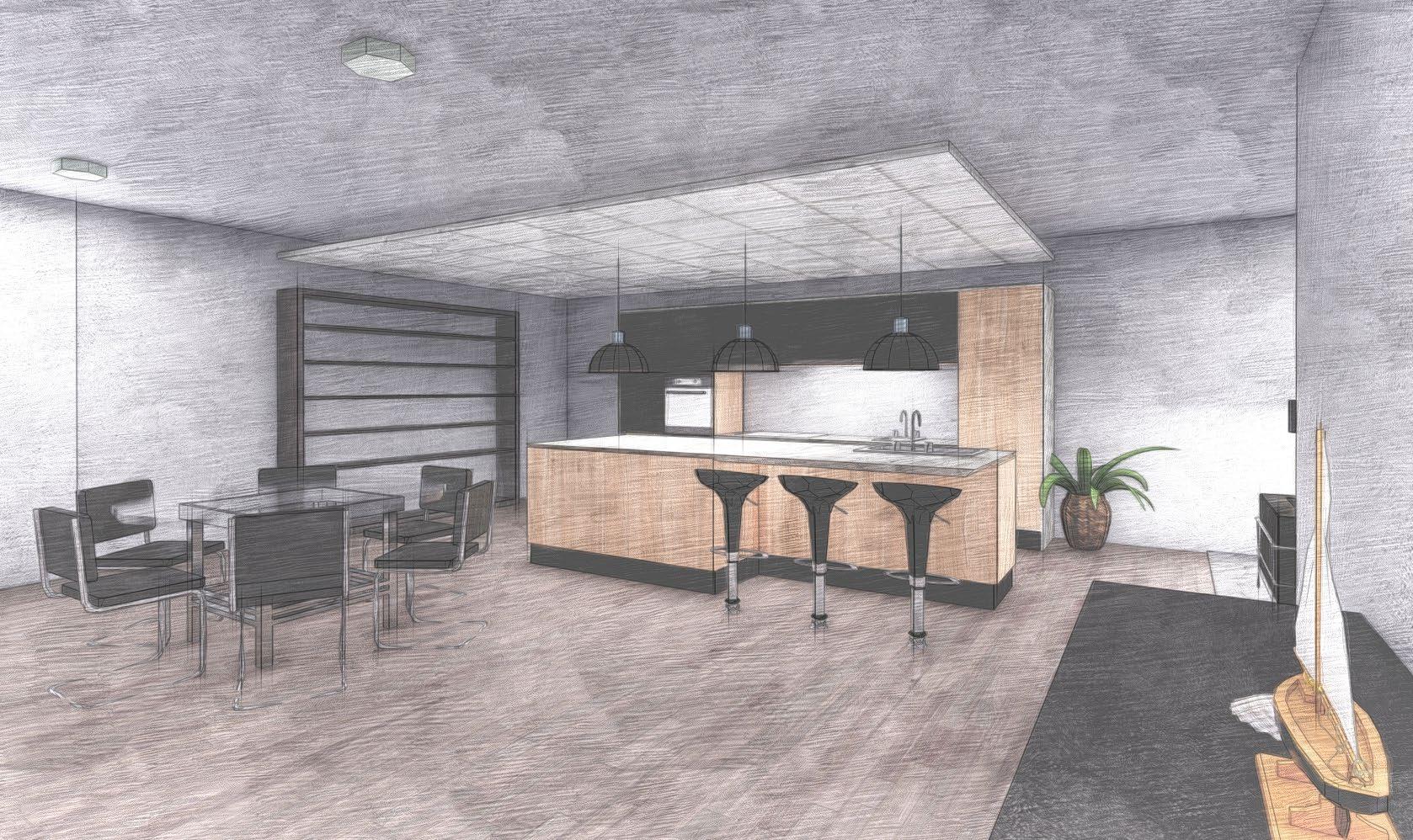

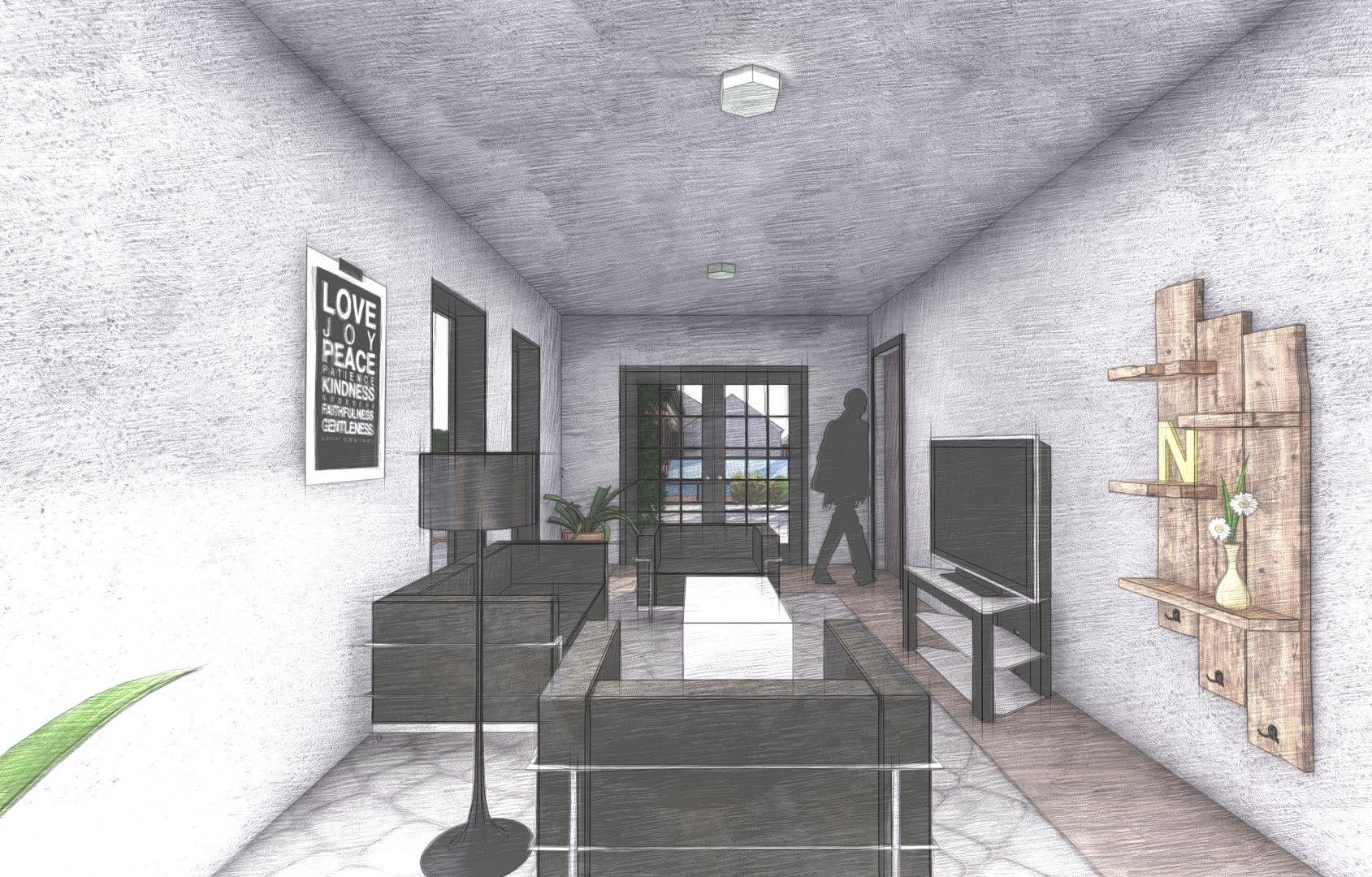

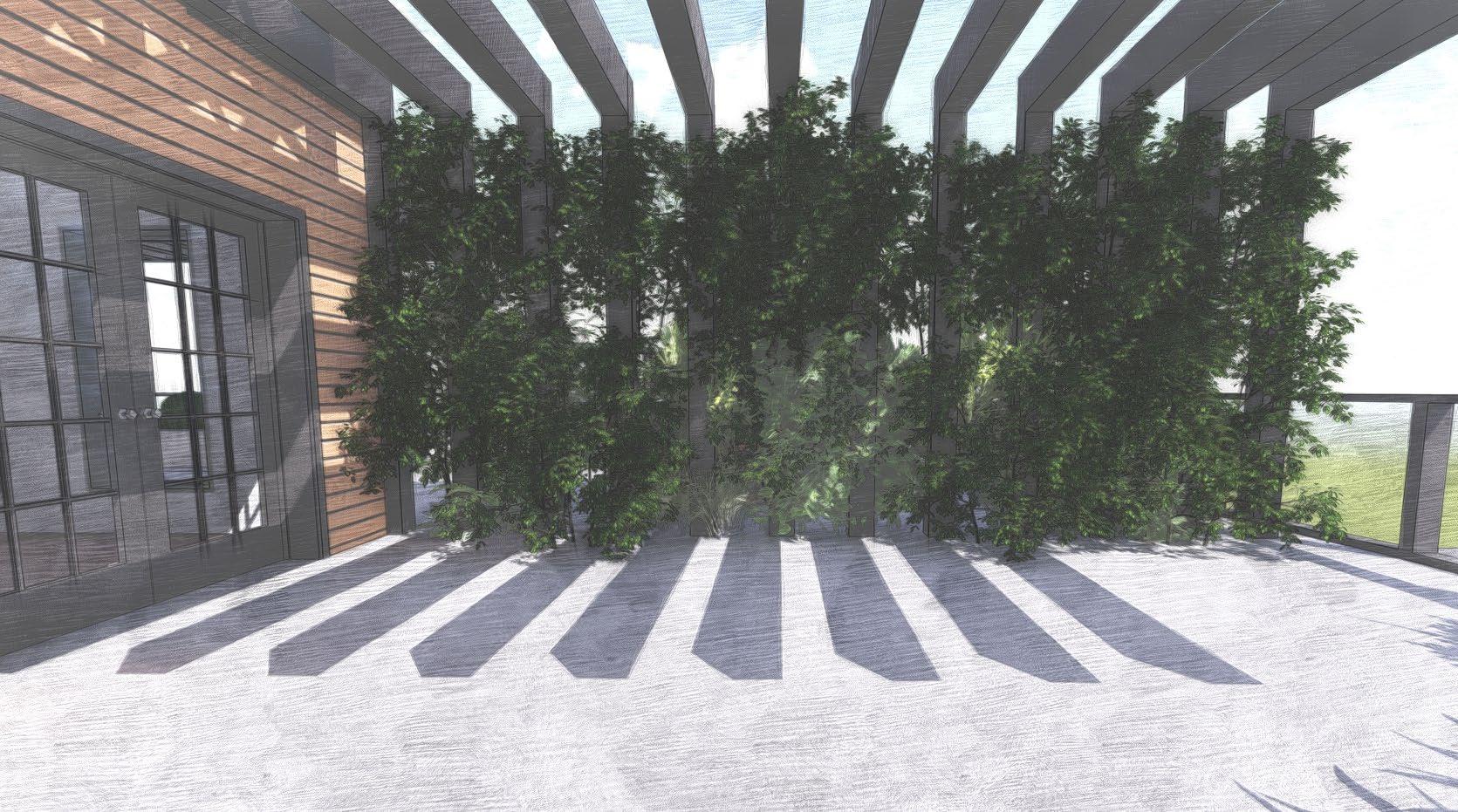

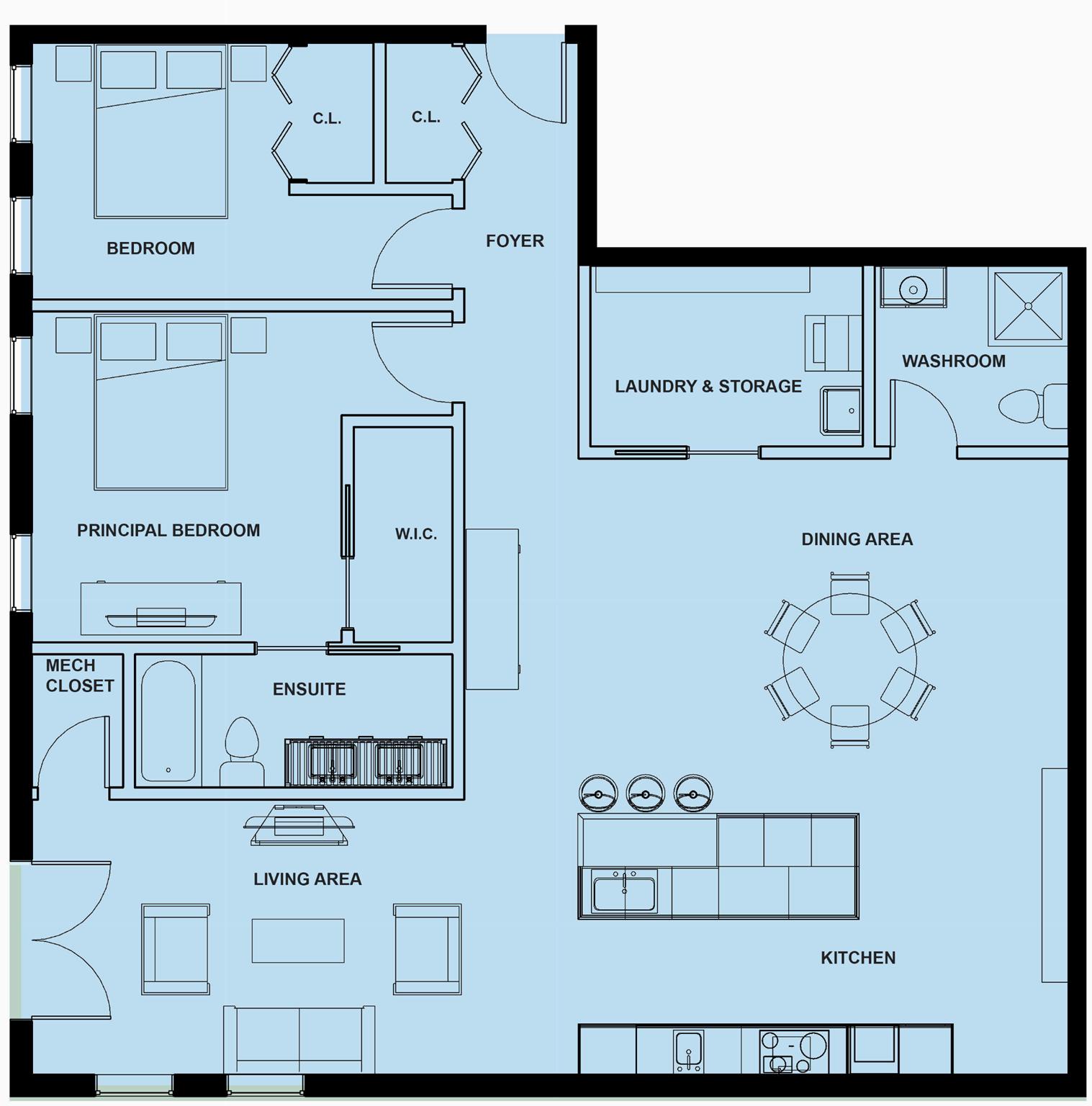
THIRD FLOOR
The third-floor incudes four residential units with the two at the front being suitable for families of two and the two at the back being more appropriate for students/single person housing.
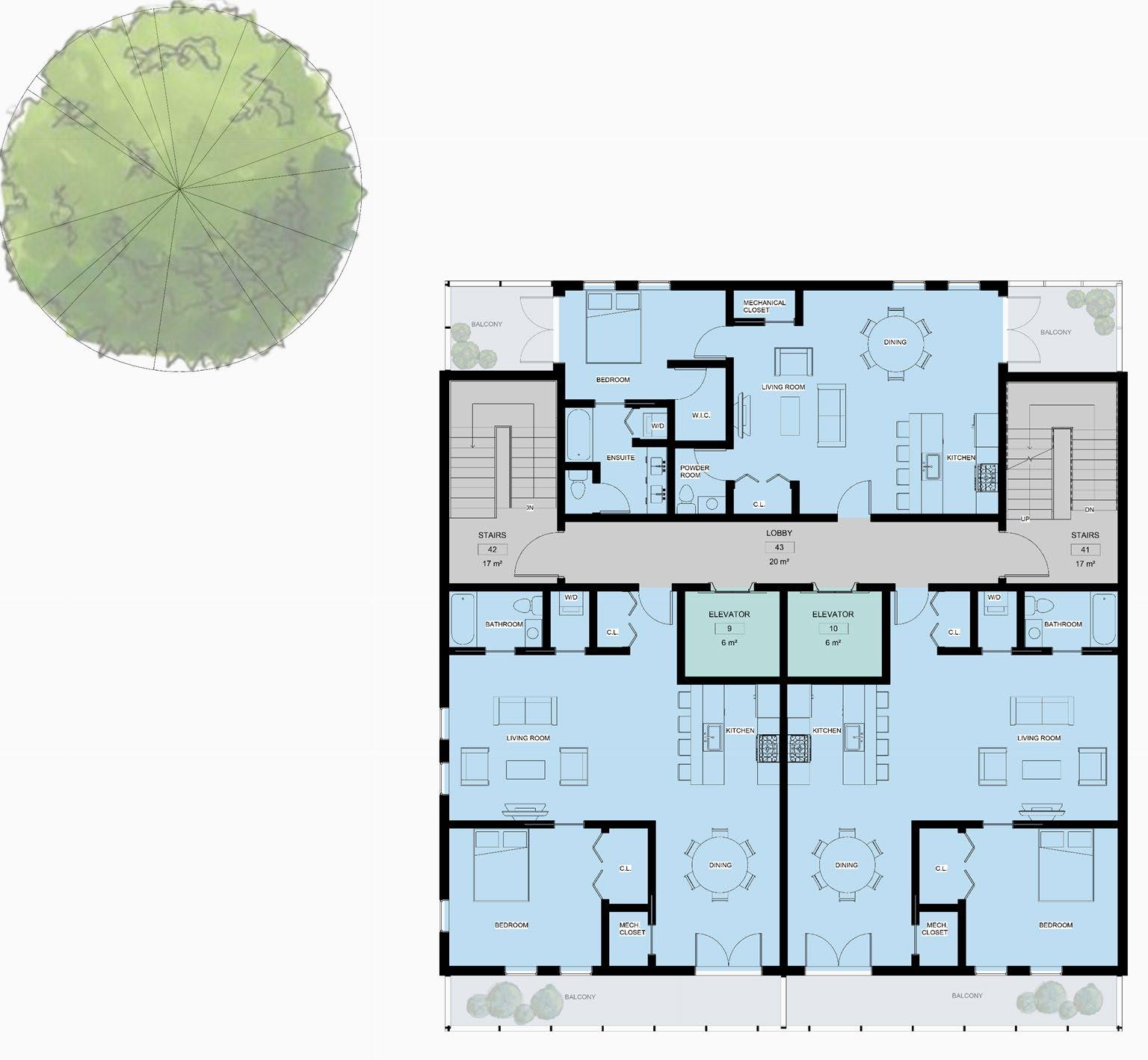
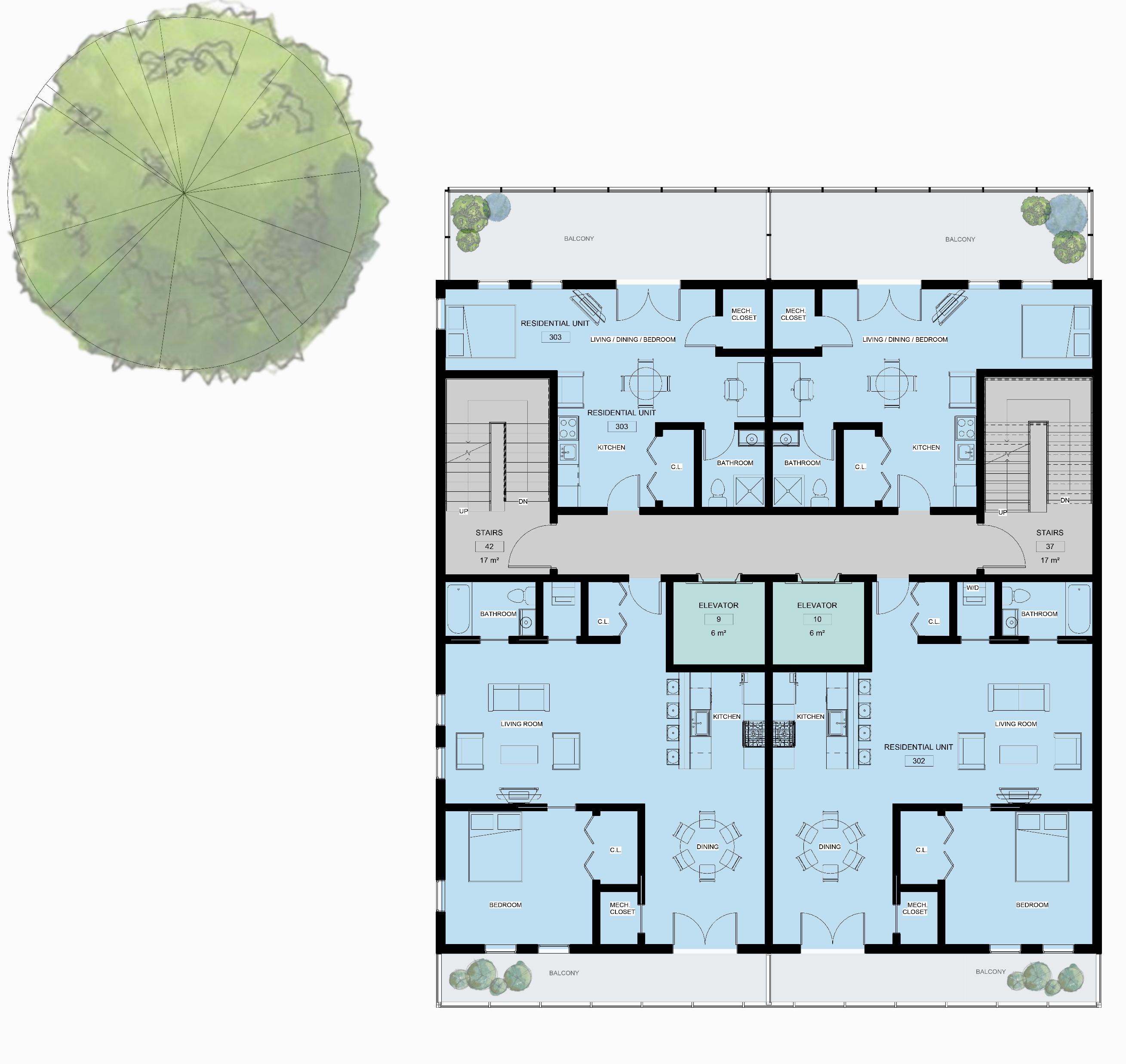
FOURTH FLOOR
The third-floor incudes three residential units and all of these units will prove to be of best use for families of two.
FIFTH FLOOR
The intent of these spaces were to increase the eco friendly nature of the building. This space enhances the air quality and also helps in bringing the residents with common interests together and hence providing them with a social space to engage.
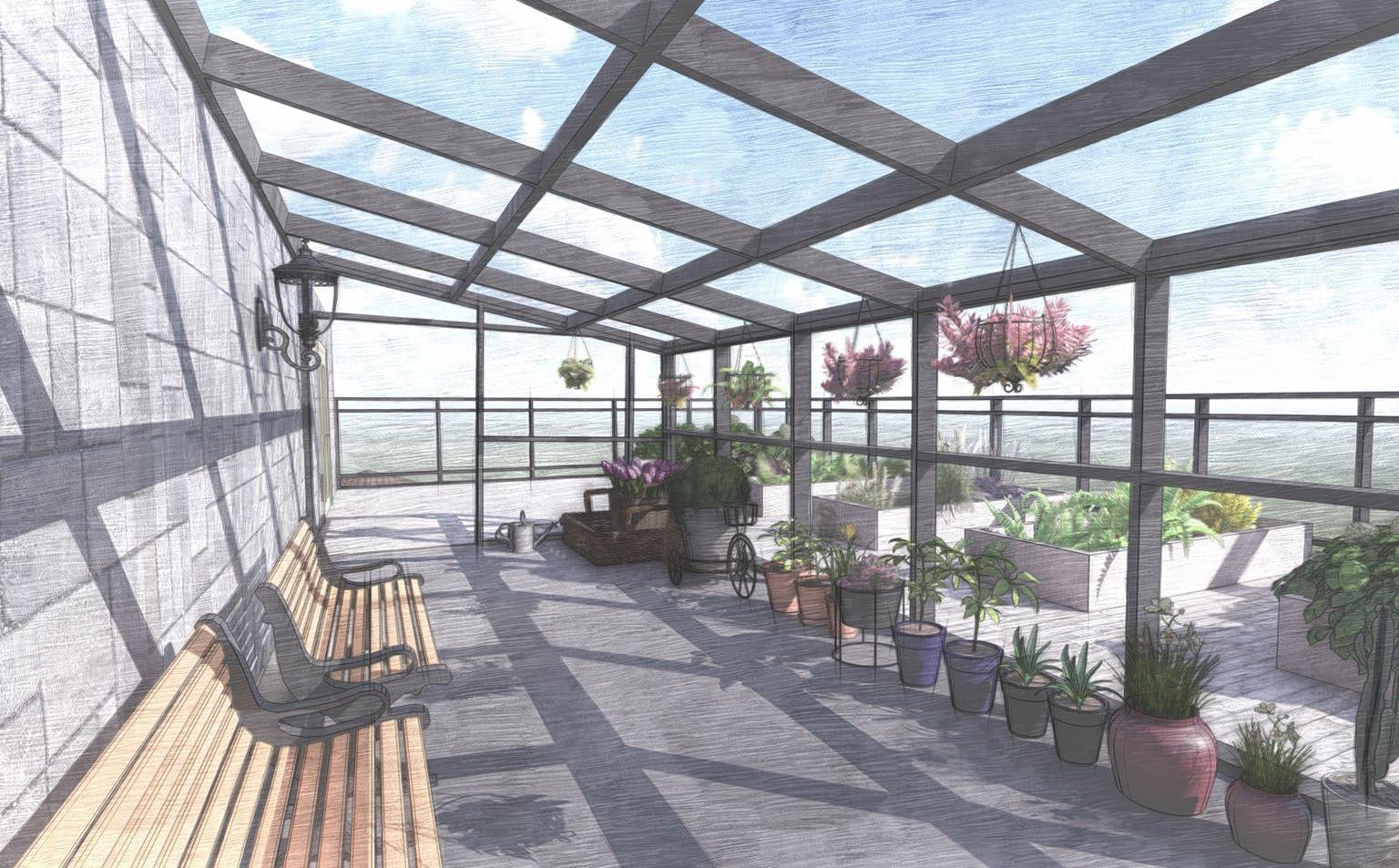
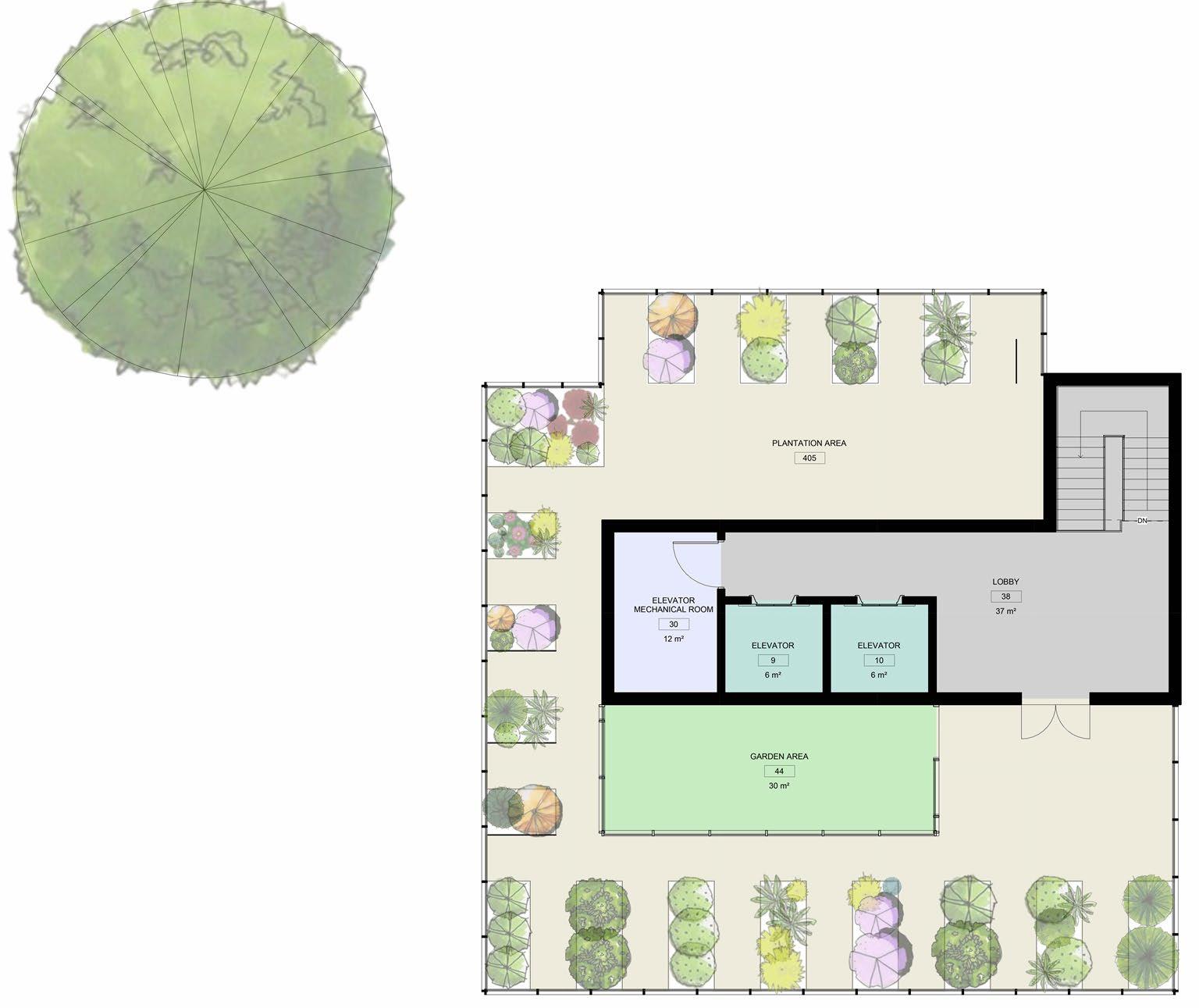
ENERGY EFFICIENCY


This section, parallel to Fennings Street and facing East, shows the Sun during the Summer and Winter Solstice positions. Our passive design means that our units stay cooler in the summer , thanks to overhangs that shield the units from harsh light rays while allowing more sunshine and warmth during the cold Ontario winter days. Photovoltaic panels on the roof can be used to offset the energy uses of the residential and commercial spaces both while the green roof underneath allows the system to stay cooler and running efficiently . In case of power outages, the building can use a commercial grade Energy Storage System such as a DYNAPOWER MPS-I 125 or similar.
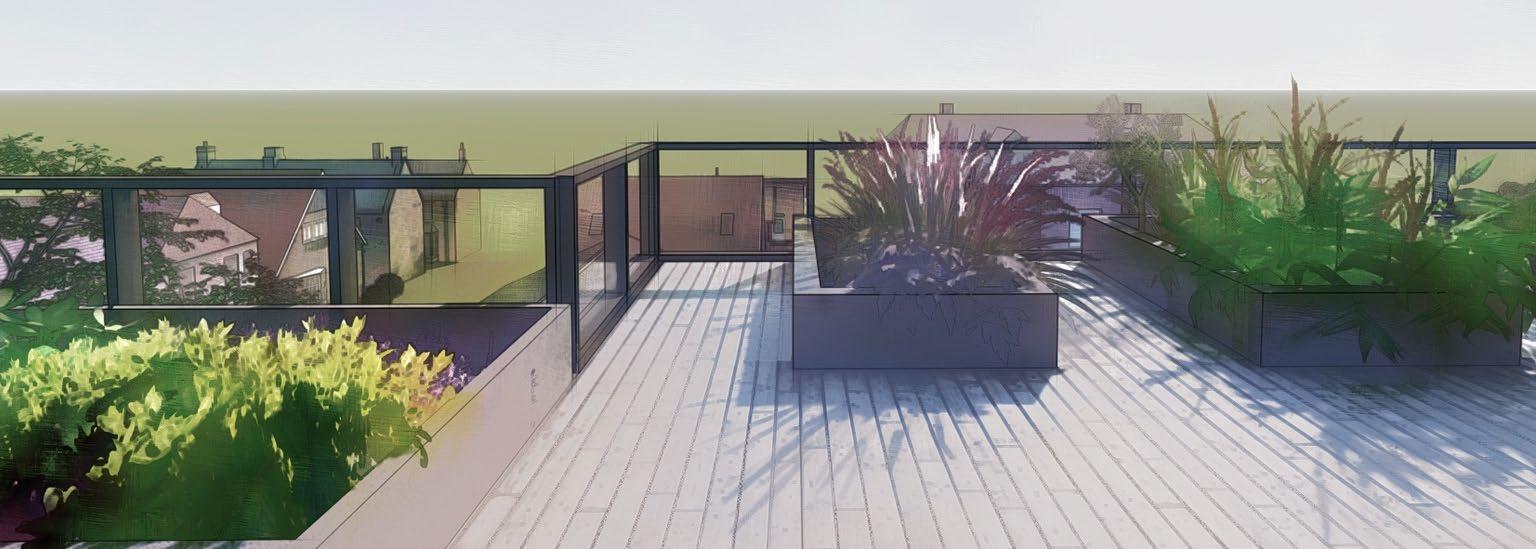

STORMWATER MANAGEMENT
The main components of the stormwater management system are the primary filter, the cistern tank and the potable water filter located in the cistern room in the basement. The intended purpose of the primary filter is to collect rainwater from the open areas and filter it. After filtration, the water is stored in the cistern tank and then is passed through the potable water filter. This filtered water is transferred to the toilets and to the roof garden. The overflowing water in these filters is sent directly to the storm sewer on the Queen Street.
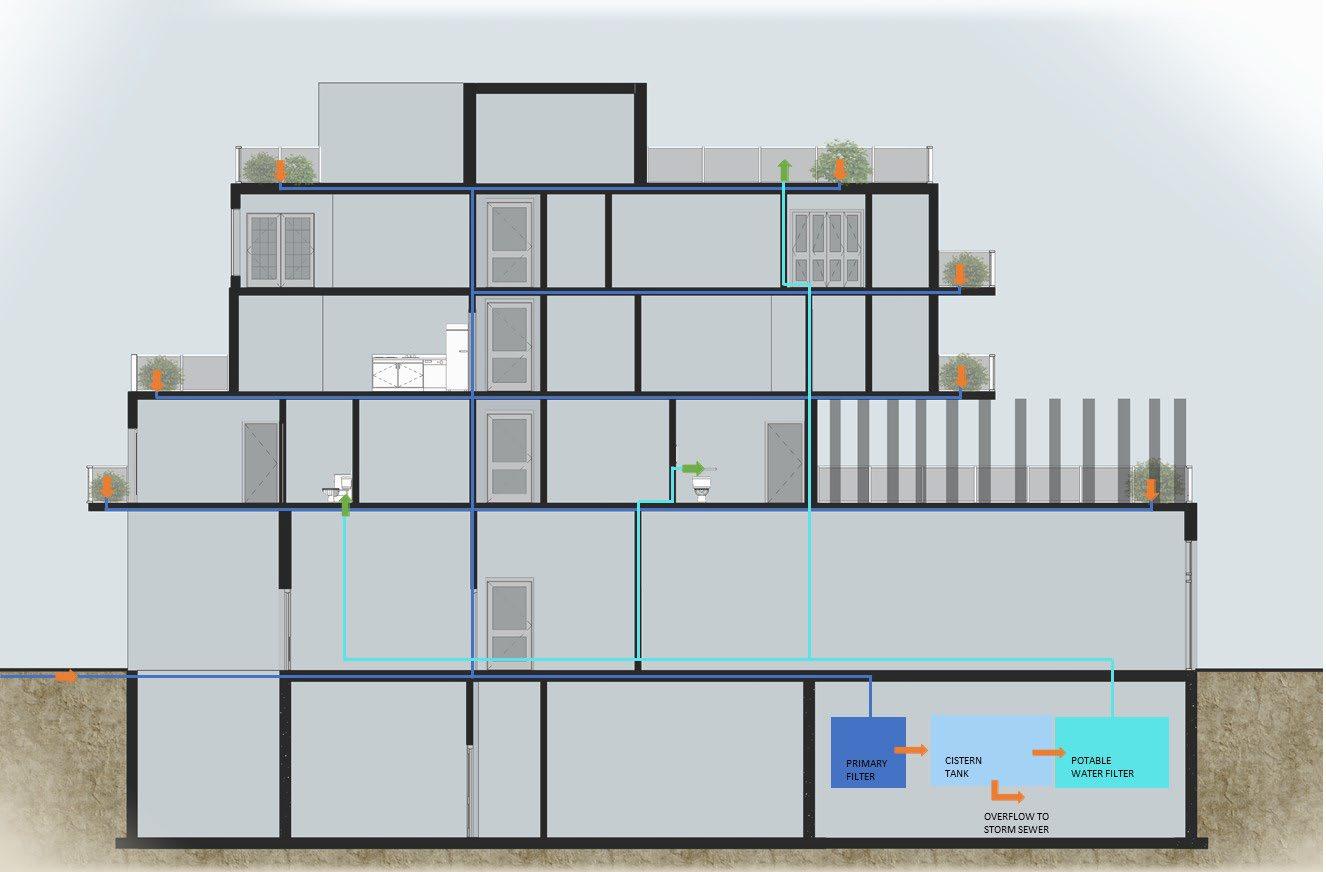


ANGLES
HOLD
SEALANT
EXPANSION JOINT
TILE 26-CHECK IN FOOTINGS 27 STONE VENEER ON PLANTER WALL
NOTE: Rigid insulation in exterior areas to be given a slope of 2 % slope towards the drain.
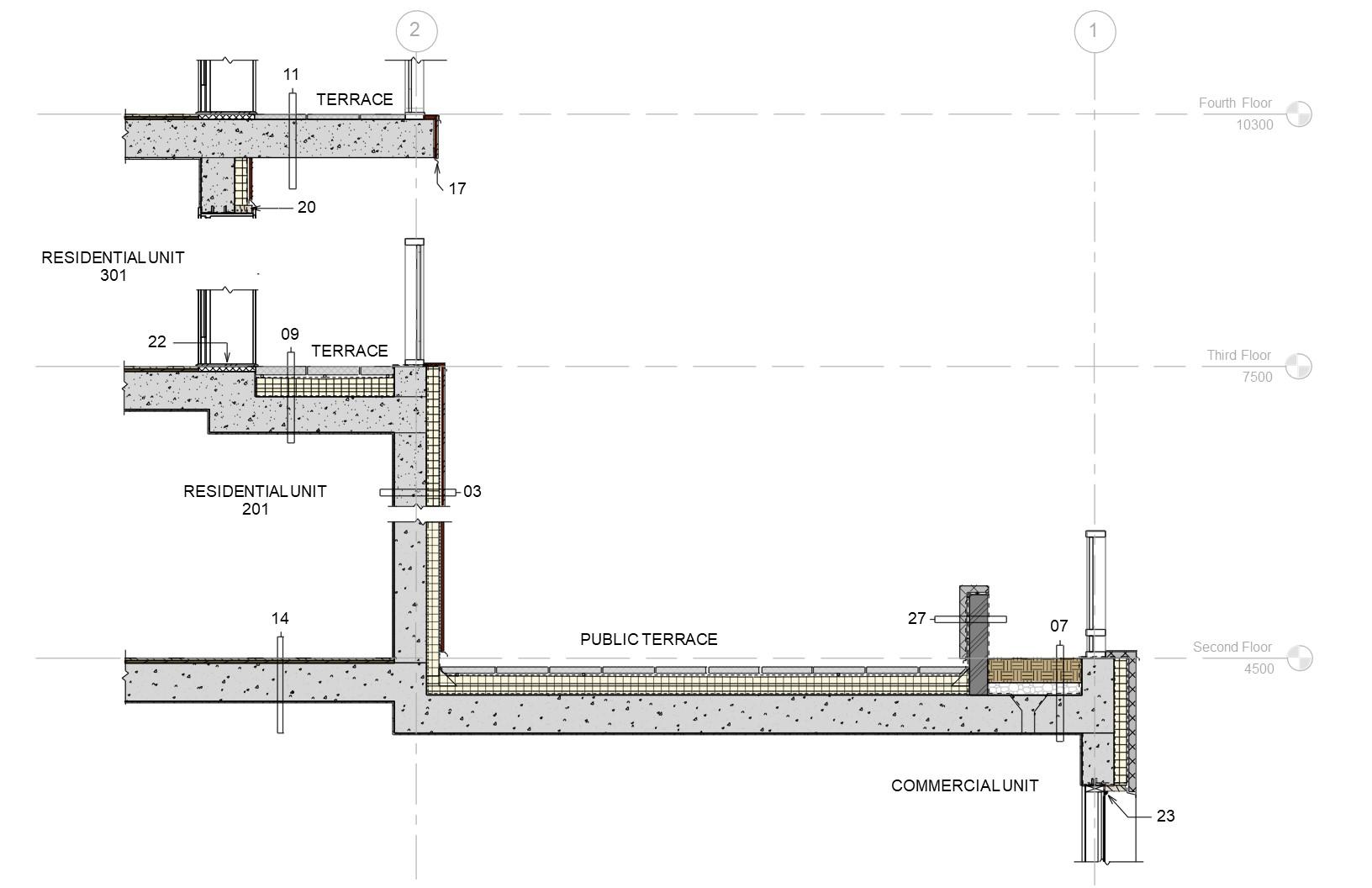
1-PARAPET WALL
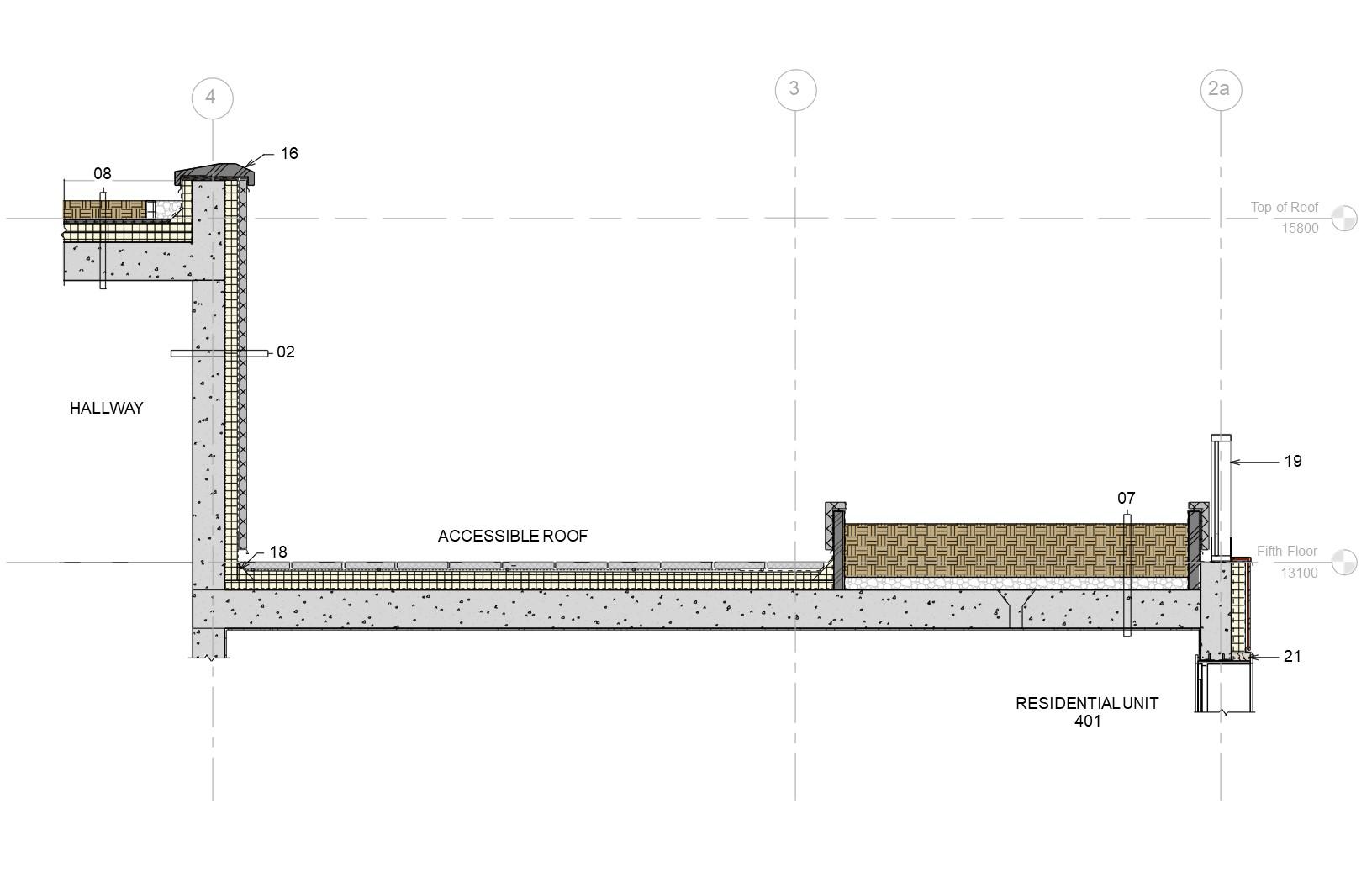
50mm Stone veneer
22mm Furring channels w/airspace Air barrier
100mm Rigid insulation
6mil. Weather resistant barrier 250mm Concrete wall 75mm Rigid insulation Roof Protection Membrane
2 EXTERIOR STONE VENEER WALL 50mm Stone veneer
22mm Furring channels w/airspace Air barrier 100mm Rigid insulation 6mil. Weather resistant barrier 250mm Concrete wall 13mm GWB
3 EXTERIOR WOOD CLADDING WALL
19mm Wood Cladding(Clapboard)
22mm Furring channels w/airspace Air barrier
100mm Rigid insulation 6mil. Weather resistant barrier 250mm Concrete wall 13mm GWB
4 TYPICAL INTERIOR WALL 13mm GWB 200mm Concrete wall 13mm GWB
5 FOUNDATION WALL ( UNEXCAVATED AREA) 20mm Drainage mat Drainage membrane 100mm Rigid insulation Damp proofing 300mm Concrete wall w/ weeper tile cover w/ crushed stone
6-TYPICAL FOUNDATION WALL 20mm Drainage mat Drainage membrane 100mm Rigid insulation Damp proofing 300mm Concrete wall w/ weeper tile covered w/ crushed stone 13mm GWB
7 PLANTER DETAIL
Vegetation Soil Fill
100mm Gravel layer 6mil Vapor barrier 300mm concrete slab w/drain
8-GREEN ROOF
Vegetation Plant soil fill 25mm Drainage layer Water protection membrane 2 x 75mm Rigid insulation w/seems offset 6mil. Vapor barrier 300mm Concrete slab
9 TYPICAL BALCONY FLOOR AND CEILING 50mm Concrete Pavers 20mm Air space w/ adjustable sleepers
6mil. Weather resistant barrier 2 x 75mm Rigid insulation w/seems offset 6mil. Vapor barrier 300mm Concrete slab 13mm GWB ceiling finish
10-GROUND FLOOR (UNEXCAVATED AREA) 20mm Ceramic tile 12.7mm Cementous board Bond membrane Topcoat w/primer 300mm Concrete slab 6mil. Vapor barrier 75mm Rigid insulation 100mm Gravel Undisturbed earth
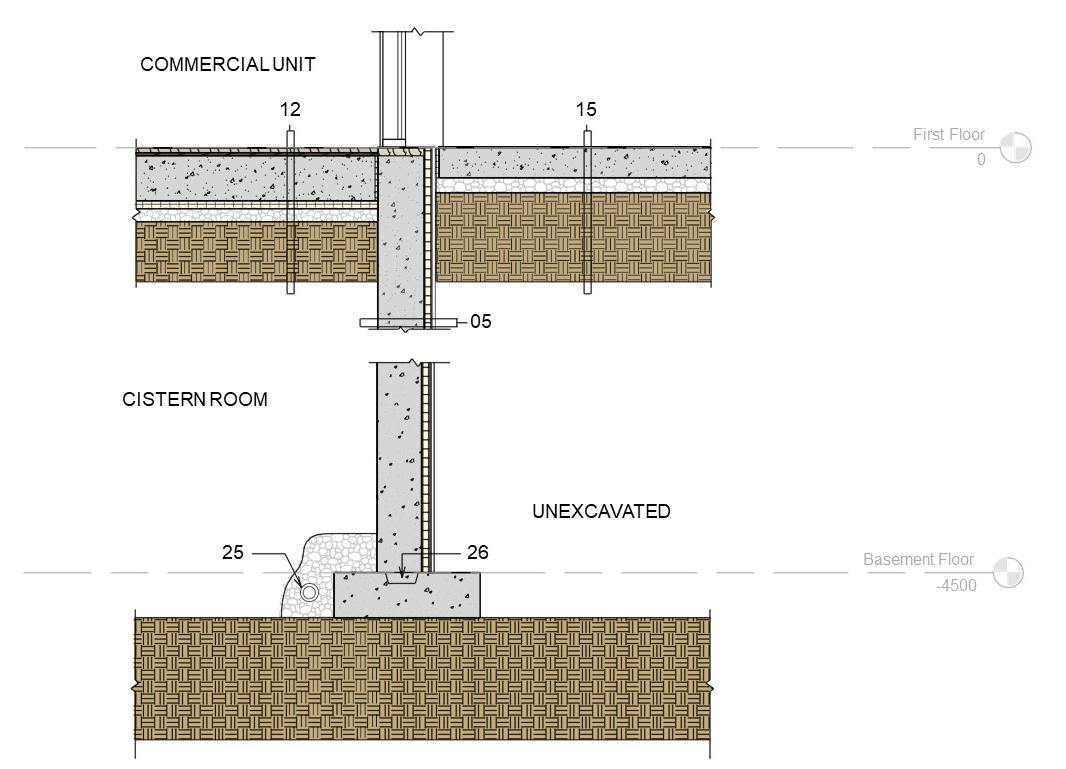
11 UNINSULATED BALCONY FLOOR 50mm Concrete Paver 300mm Concrete slab
12 TYPICAL GROUND FLOOR 20mm Ceramic tile 12.7mm Cementious board Bond membrane Topcoat Primer 300mm Concrete slab 13mm GWB ceiling finish
13-BASEMENT FLOOR
300mm Polished concrete slab 6mil. Vapor barrier 75mm Rigid insulation 100mm Gravel Undisturbed earth
14-TYPICAL INTERIOR FLOOR 20mm Floor finish 19mm Underlay Bond membrane Damp resistant barrier 300mm Concrete slab 13mm GWB ceiling finish
15 SIDEWALK 200mm Concrete 100m Earth

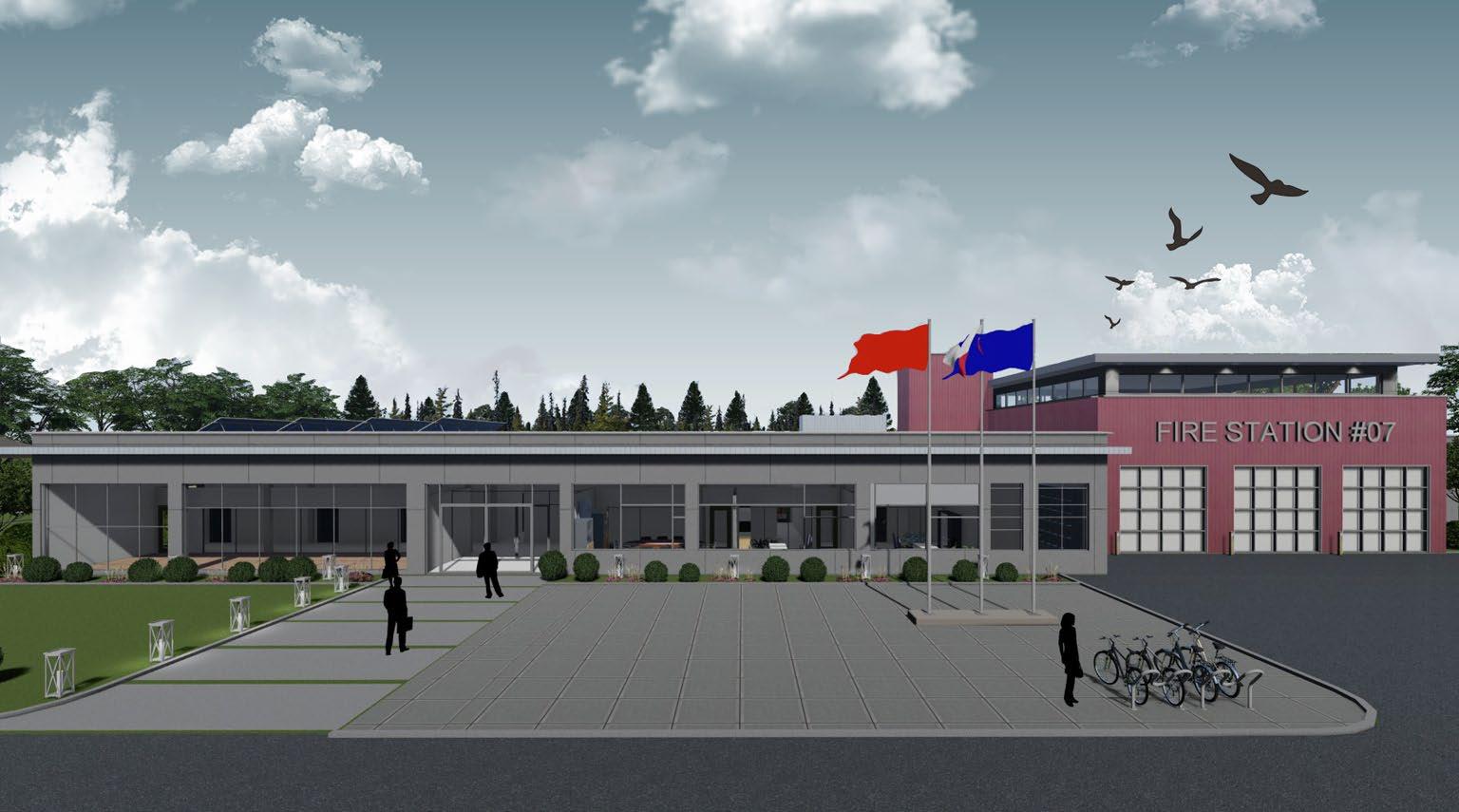
The proposed building is a Fire Station located at the Ninth Line, Mississauga, ON with an area of 1267.53-meter squares. This building is designed to serve multiple purposes. It is mainly divided into three parts, and they can be classified as the office area, the residential area and the operational area. The main intentions of this design were to provide a homely environment and a comfortable working space for the fire personnel. To reduce the environmental impact of the building and making the project site an accessible community attraction was also one of the main goals. One of the other main objectives was to introduce a semi-public transitional space by improving the interior environment by giving value to daylight and ventilation. In addition to this, the site was developed by keeping in focus the fire route, public circulation and the sustainability of the site. The style of the building is a mixture of contemporary and modern architecture, hence resulting in a linear and symmetrical building. The exterior of the building is clad with concrete panel cladding, ribbed vertical metal siding and curtain walls. Metal cladding being recyclable and locally available helps us in decreasing the environmental impact of the construction. Also, the use of concrete-panel cladding acts as an increment to the fire rating of the structure. Curtain walls are arranged to allow maximum use of natural light and minimize the use of HVAC systems making the building energy efficient.

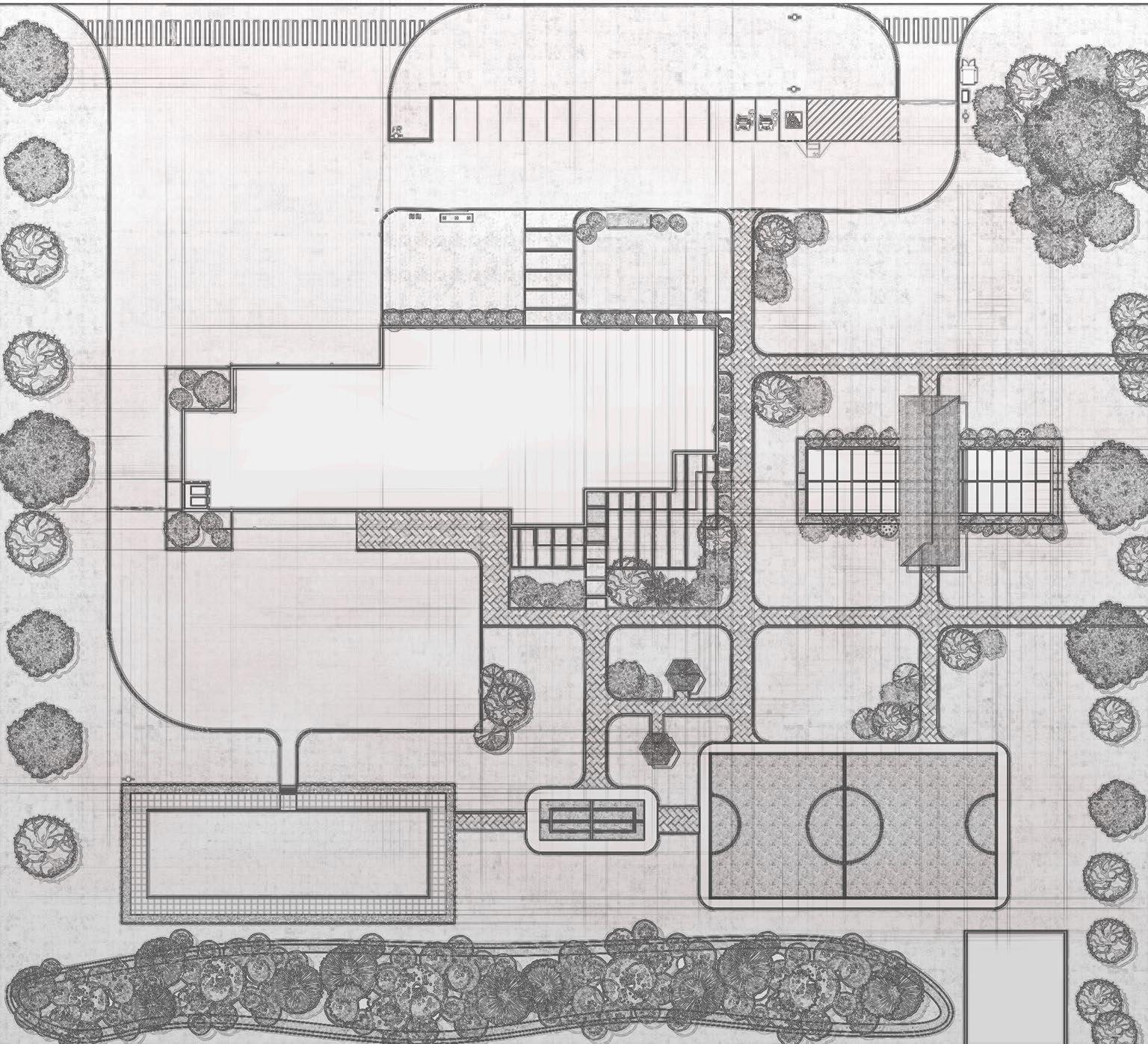


The main factors that influenced the interior space planning of the building were to provide appropriate work and living ambience to the firefighters. Most parts of our interior planning influenced by our precedent studies. Also, to provide a quick and simple path of travel to the apparatus bay in case of an emergency, we integrated the dormitories in the central core of the building along with the washrooms and other core areas. The operational areas are spread around the apparatus bay which was inspired by the Mississauga Fire Station #116.
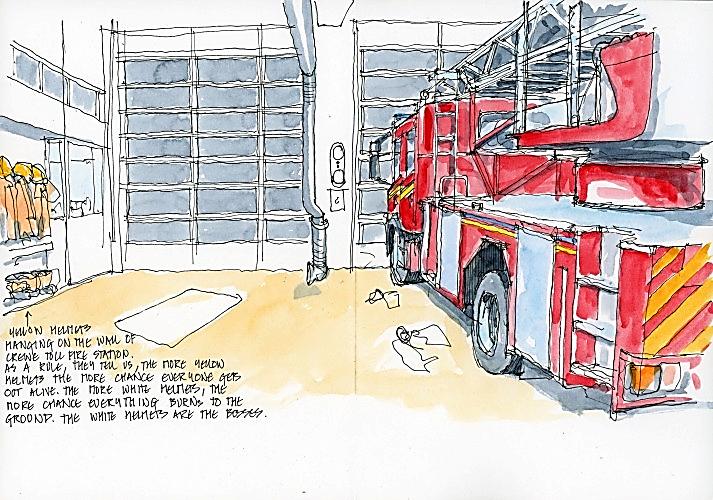
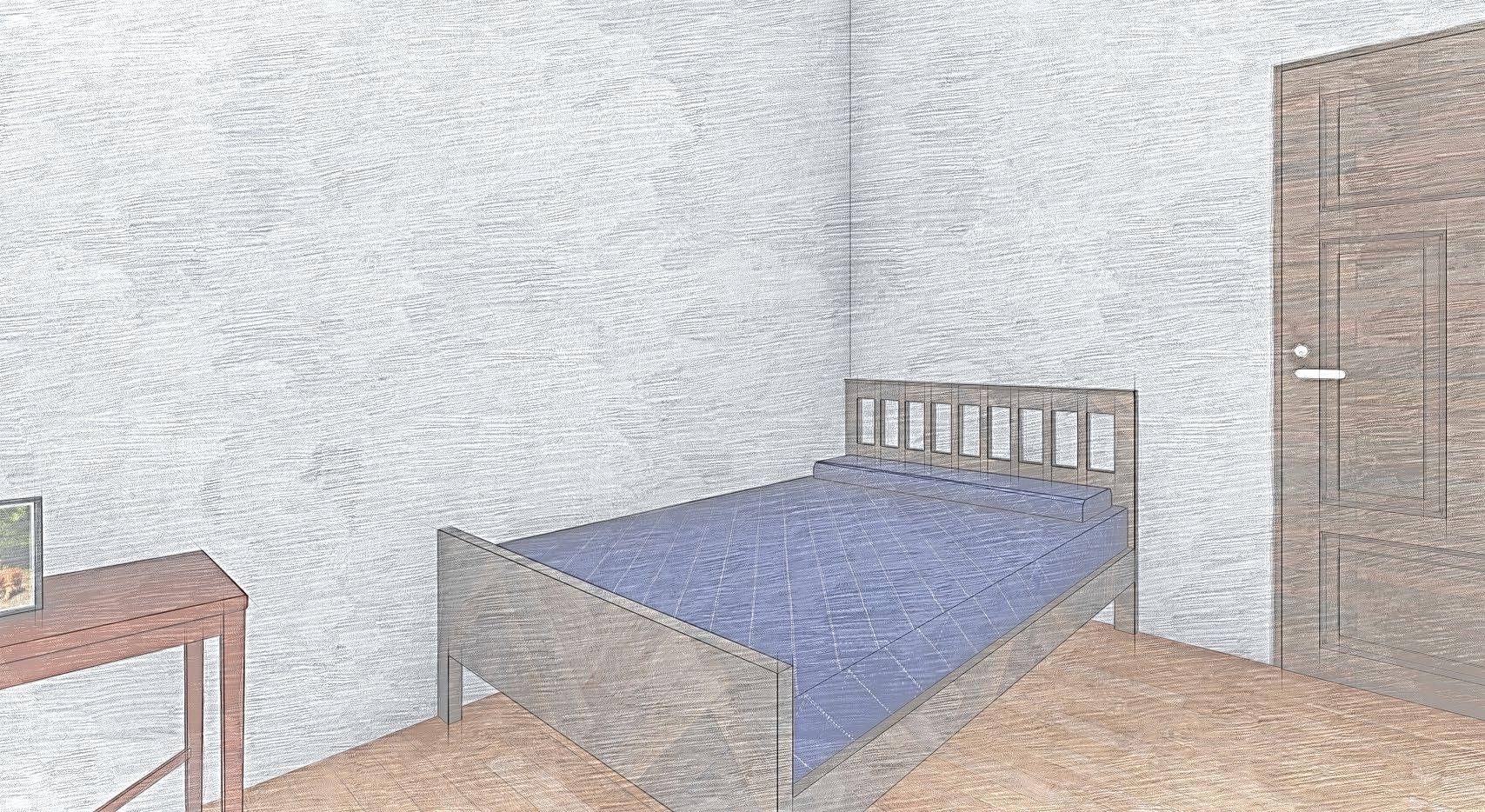
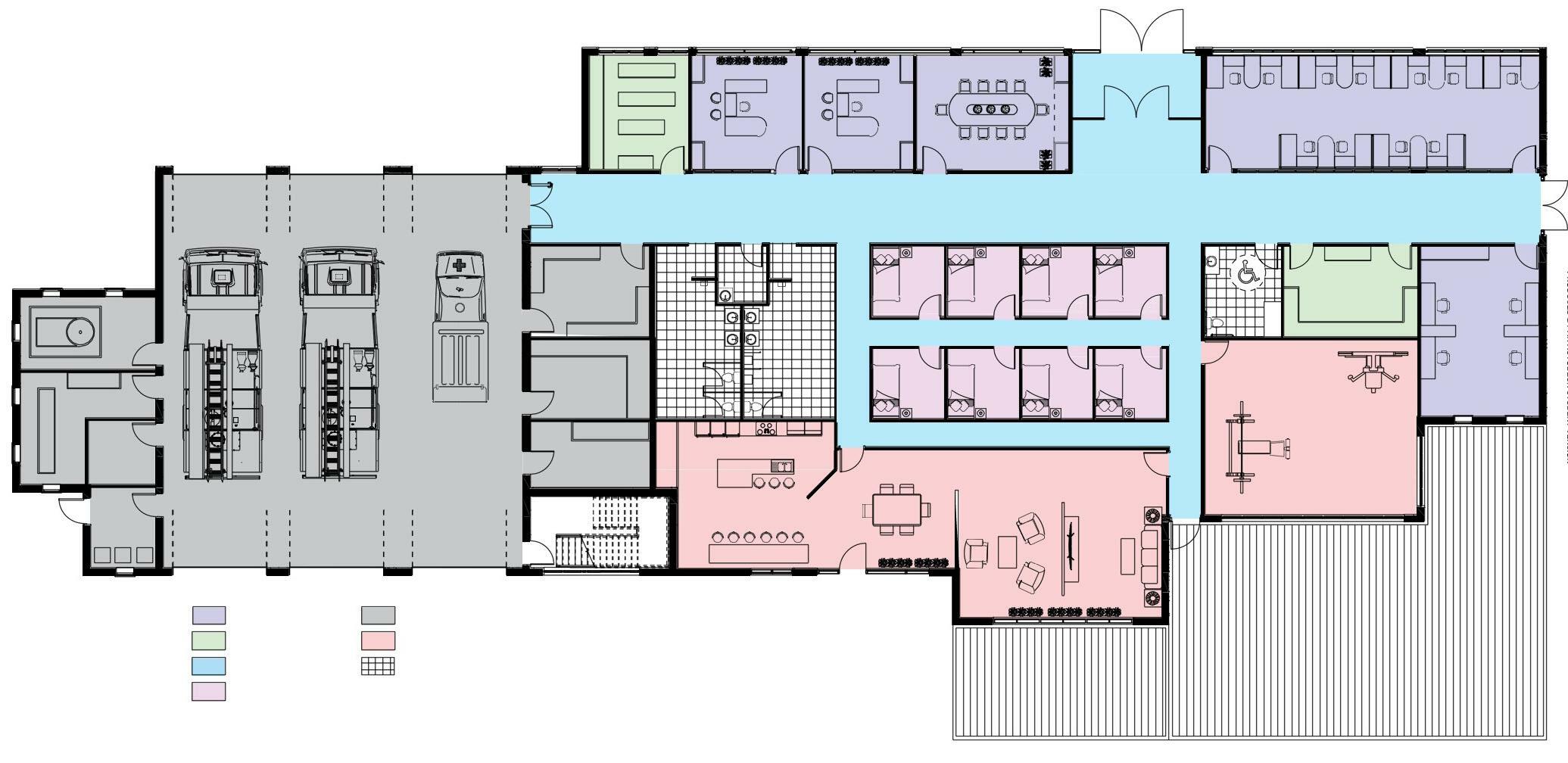
The lounge, dining and fitness areas are aligned to the south west to provide an uninterrupted view of the exterior environment and easy access to the external spaces. The roof of the outdoor patio helps us in shading and preventing the overheating of the exposed façade. On the contrary, the office spaces are aligned to the north-east. Due to the minimum solar heat gain in the office area, we proposed a well-insulated straight façade without any shading in that area .The interior air quality is maintained by indoor plants such as snake plant, Boston fern, peace lily etc. Also, the interiors are equipped with sensor LEDs and automated systems for water and temperature control.

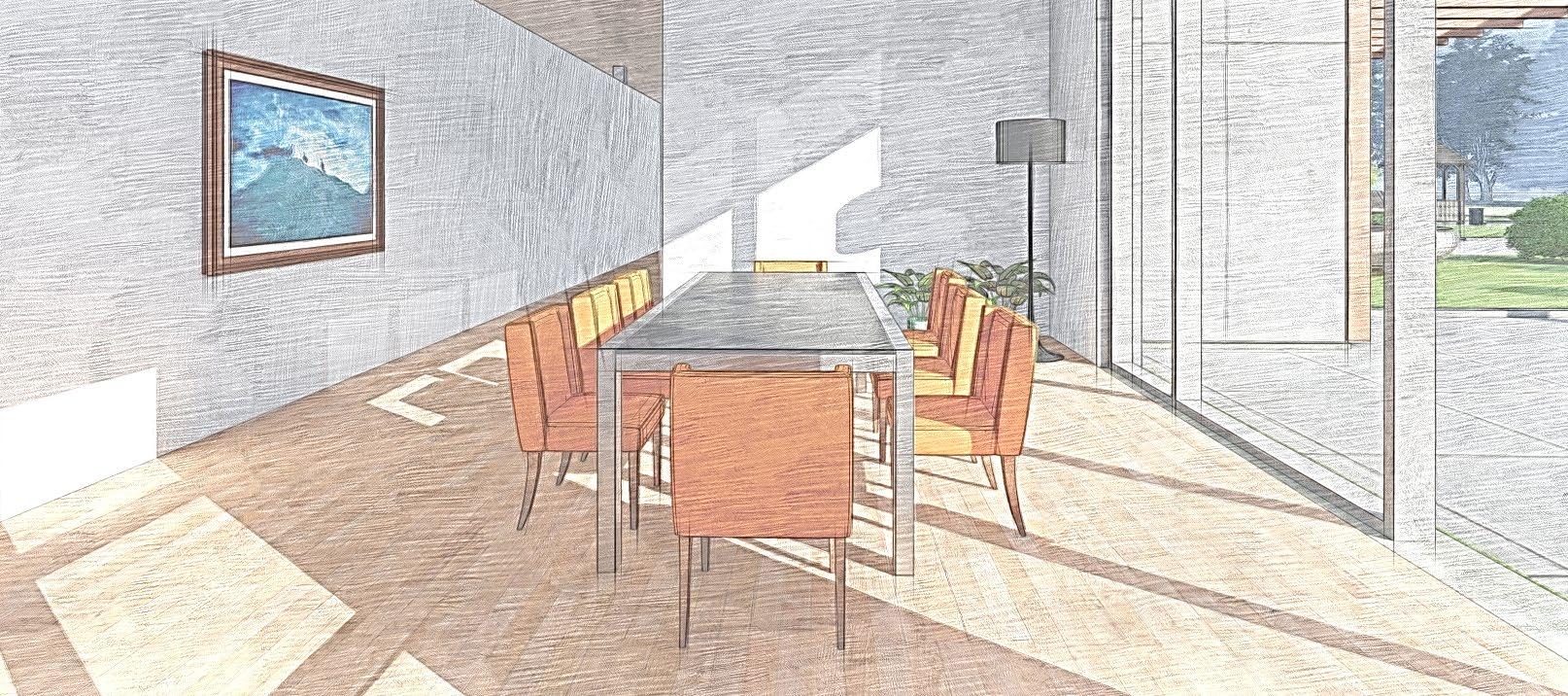






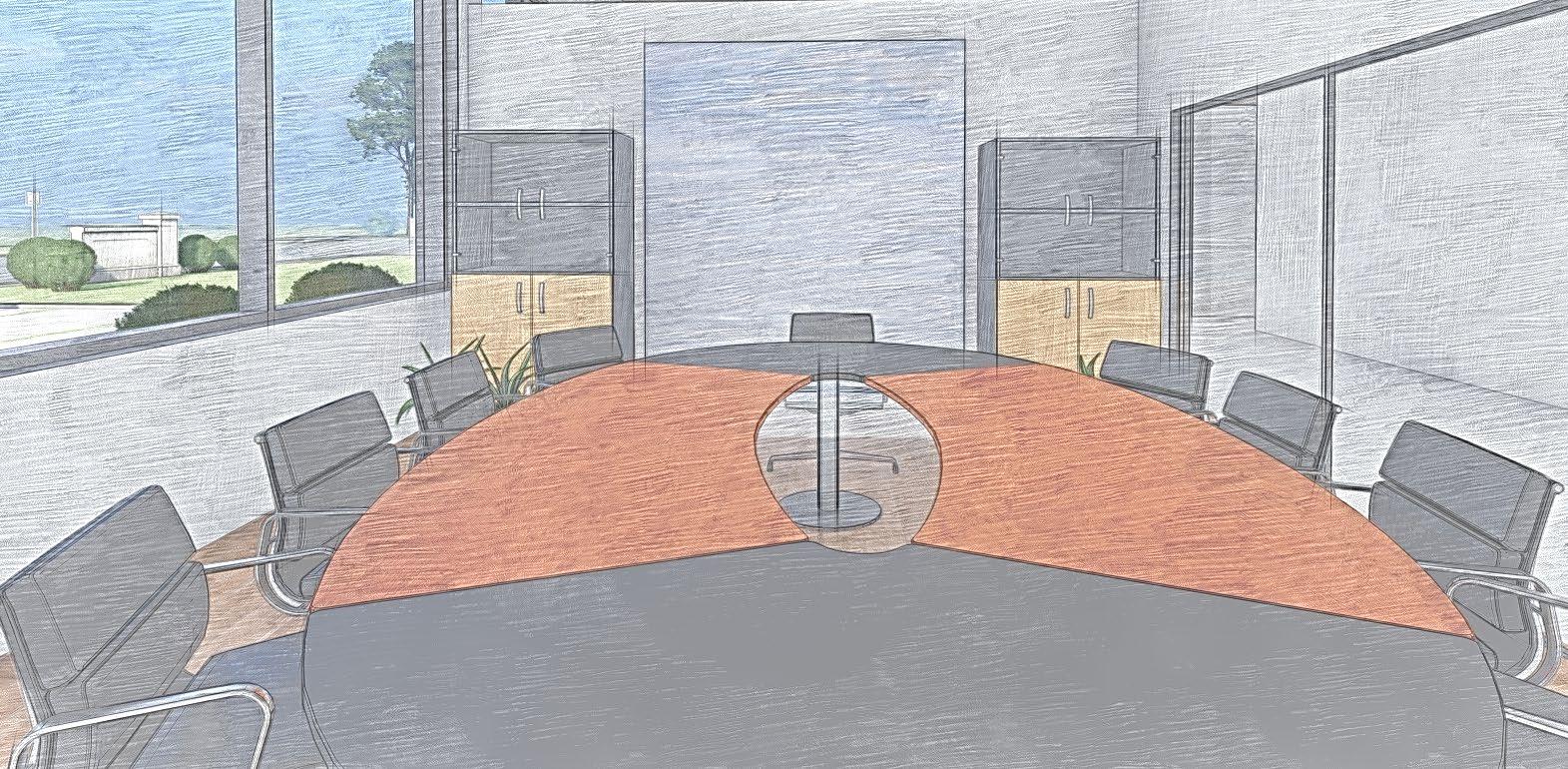





SOUTH WEST EAST
SOUTH

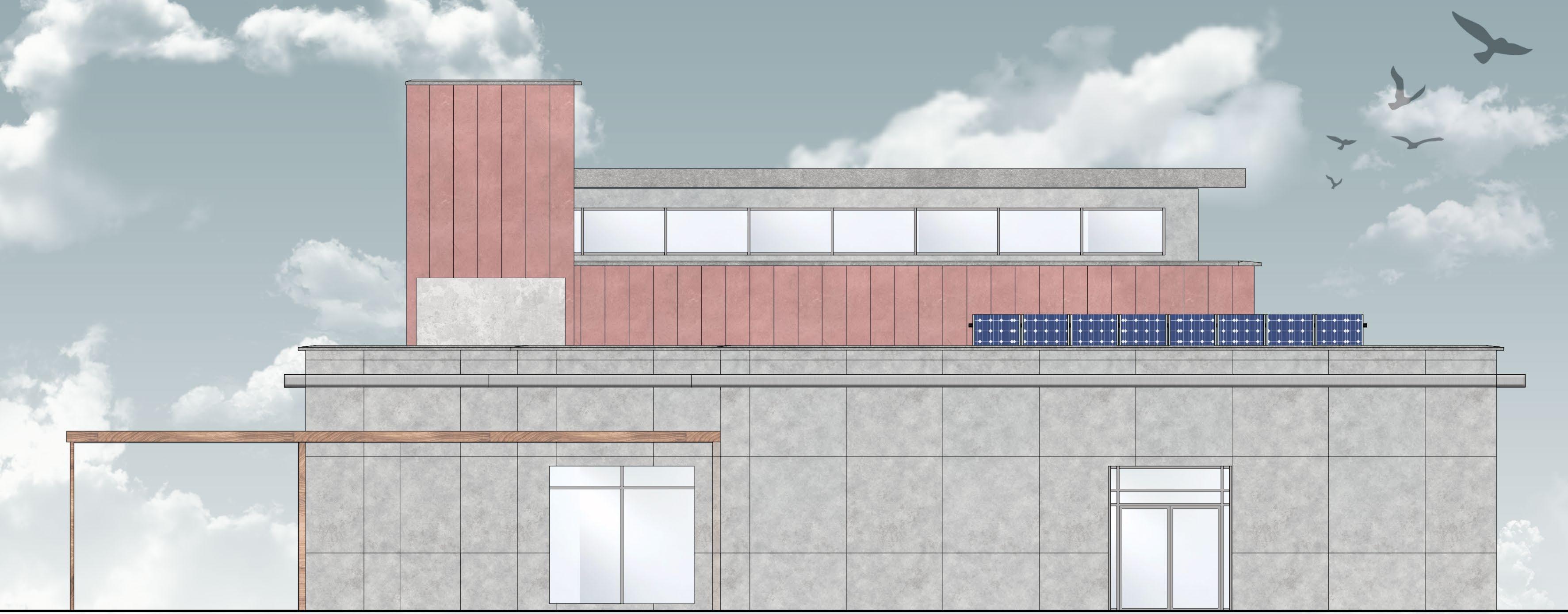



NORTH NORTH


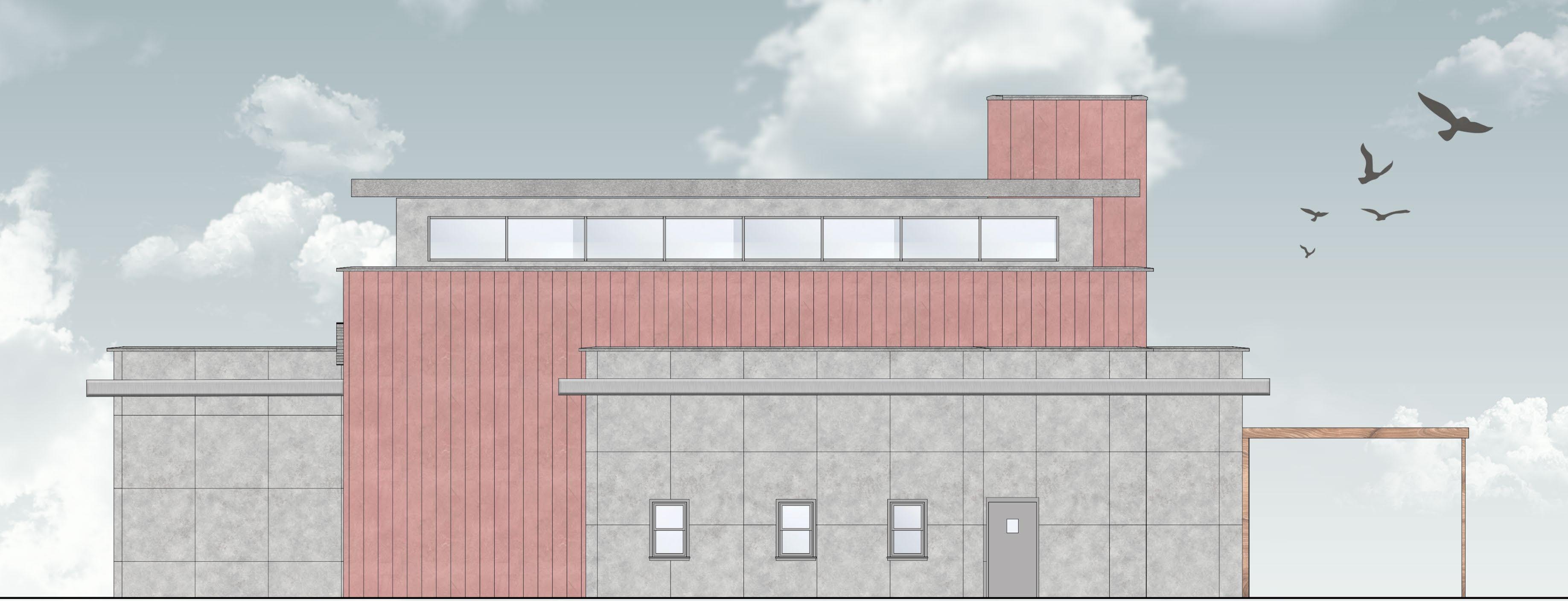




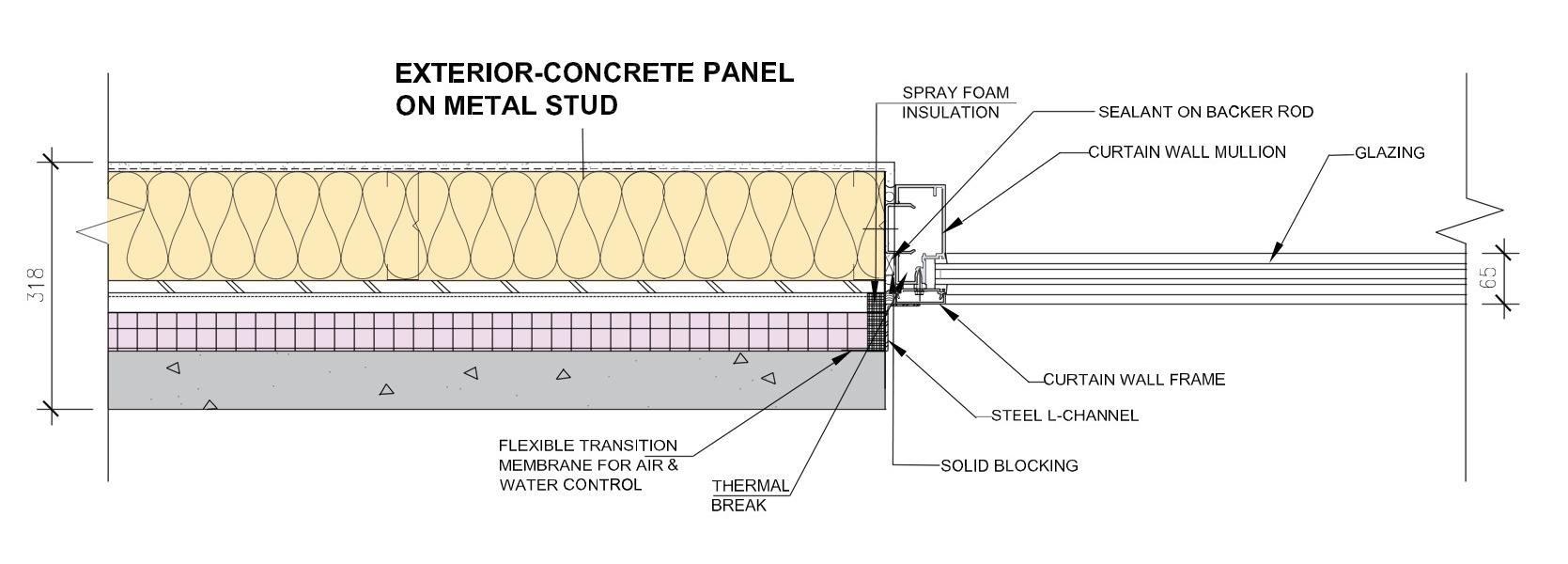

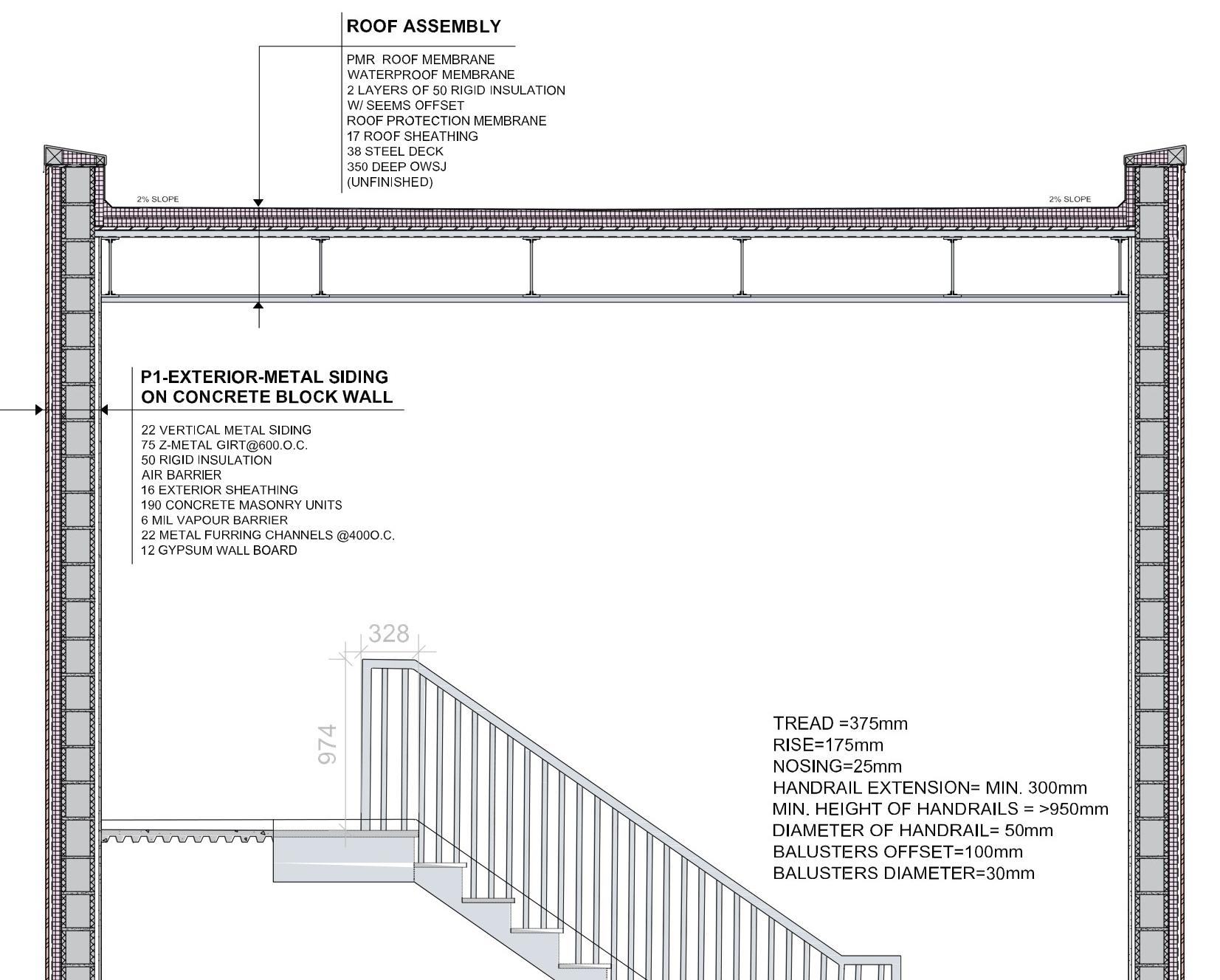

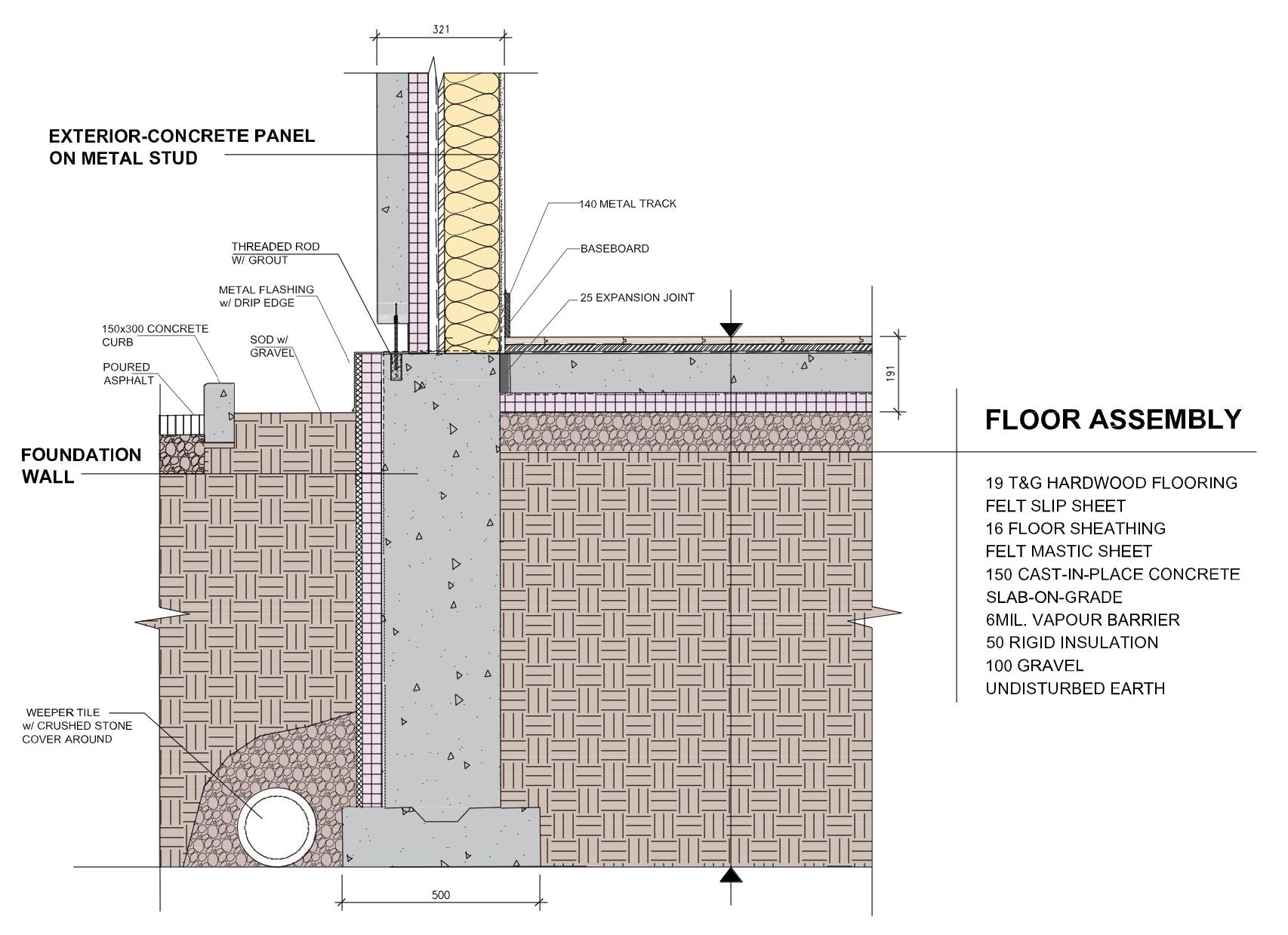

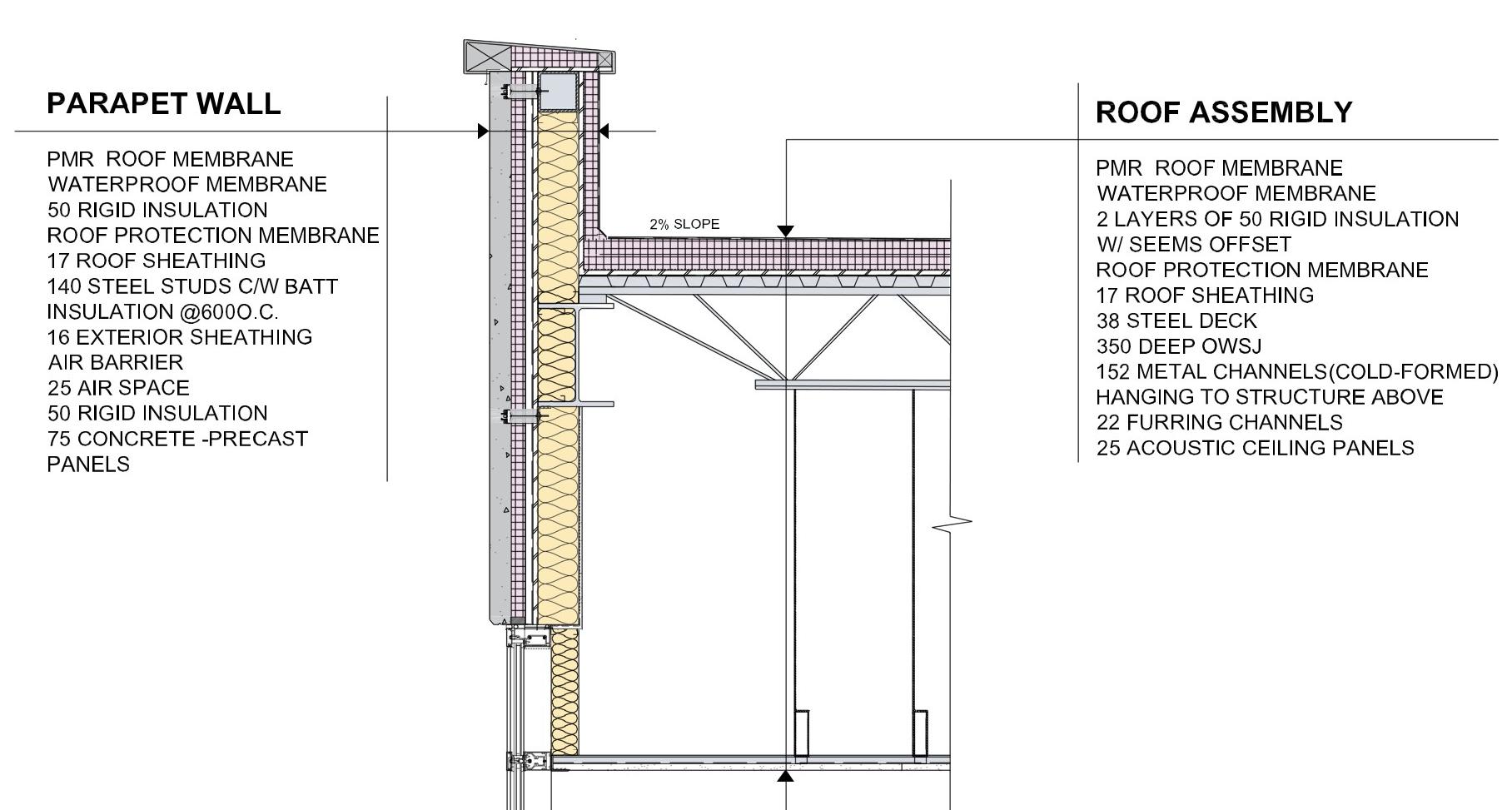
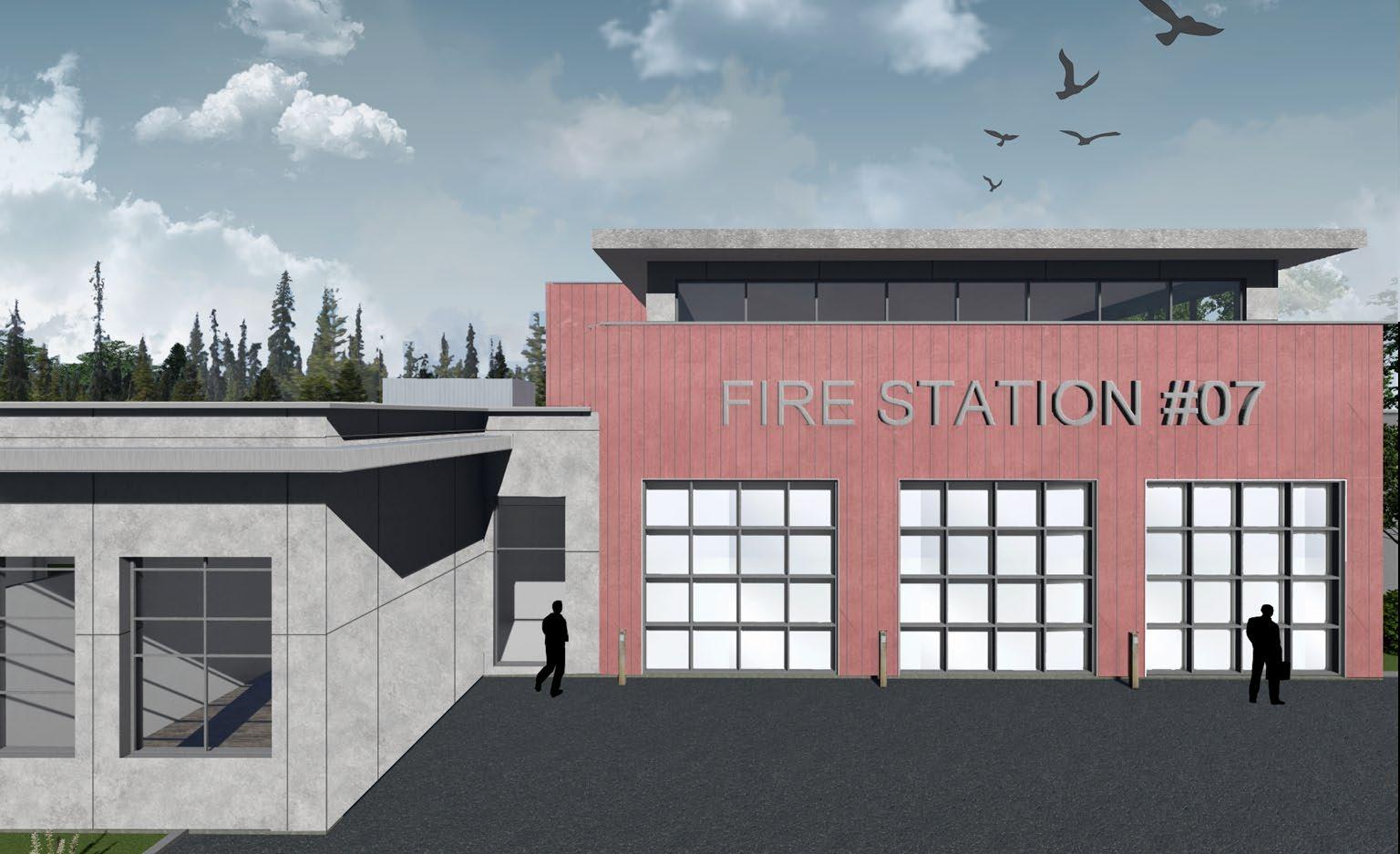

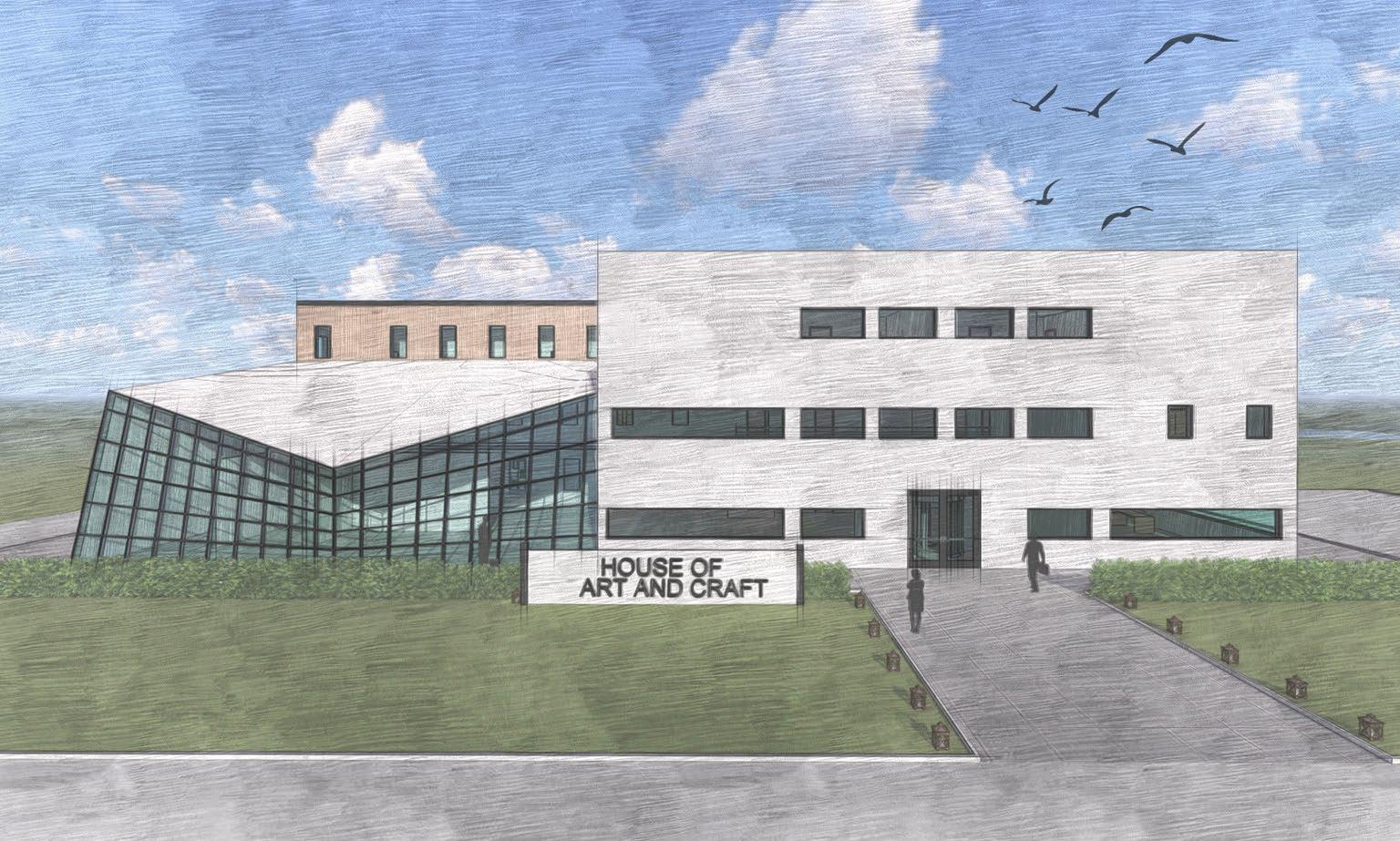
House of Art and Craft was the term project assigned in the Building Information Modelling class in semester 5 in order to test our renovation creativity , modelling skills and our software knowledge. We were provided an existing square shaped office building and we were assigned the task to renovate it into an art gallery and to provide studio and residential spaces for artists. In the end, the students were required to create a working drawings set, a presentation drawing set and a video walkthrough of the building using Revit, Lumion and Adobe Photoshop. The main intentions while planning this space was to create harmony between the commercial and residential part of the building . Also, the existing pond on the site is used to create a relaxing backyard like environment for the residents by integrating plantation into the area. The exterior building form is designed in a way that would maximize the energy efficiency of the building by using sunlight effectively. The left of the page illustrates the different key spaces of the building.




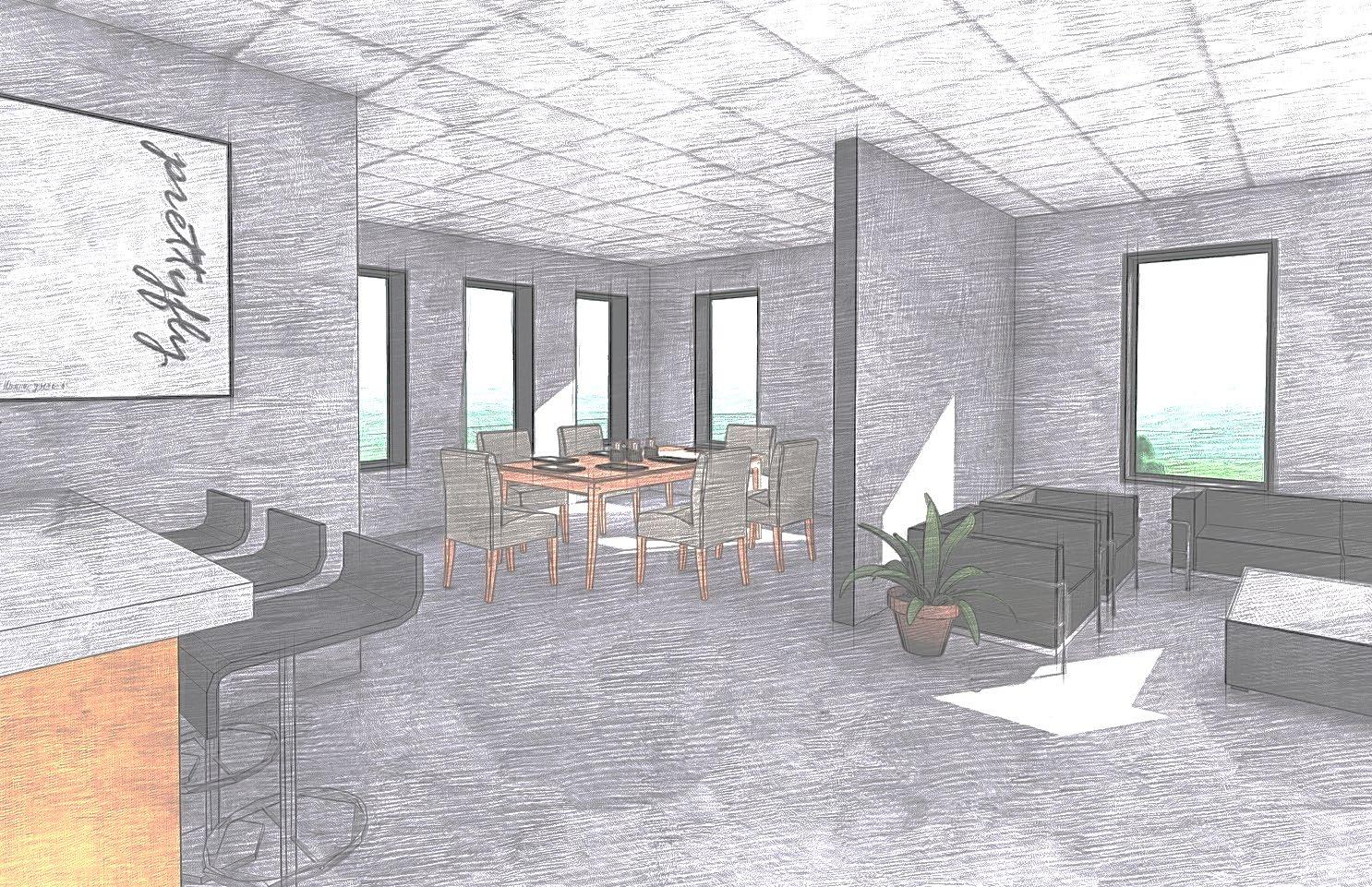

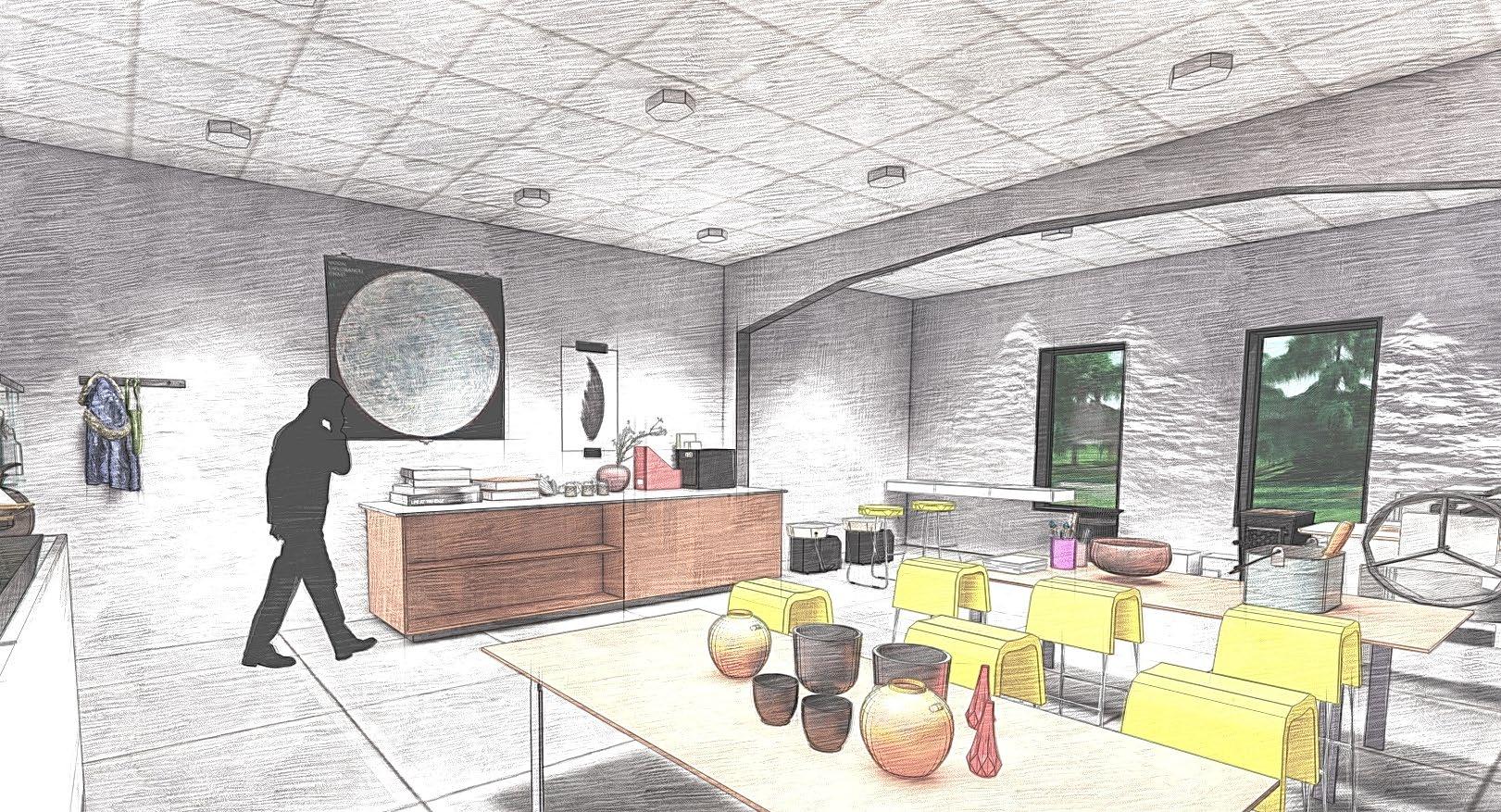

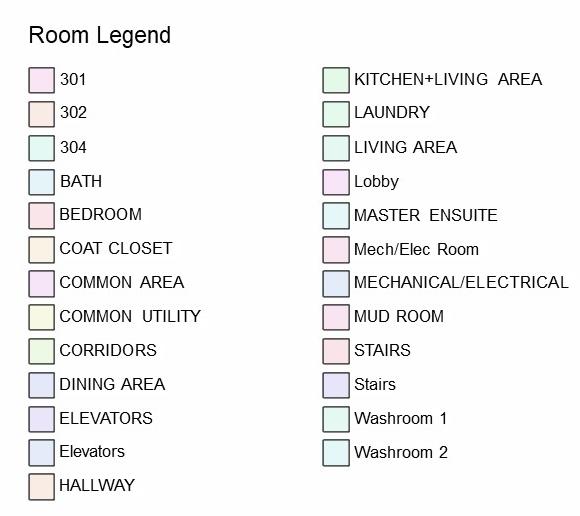

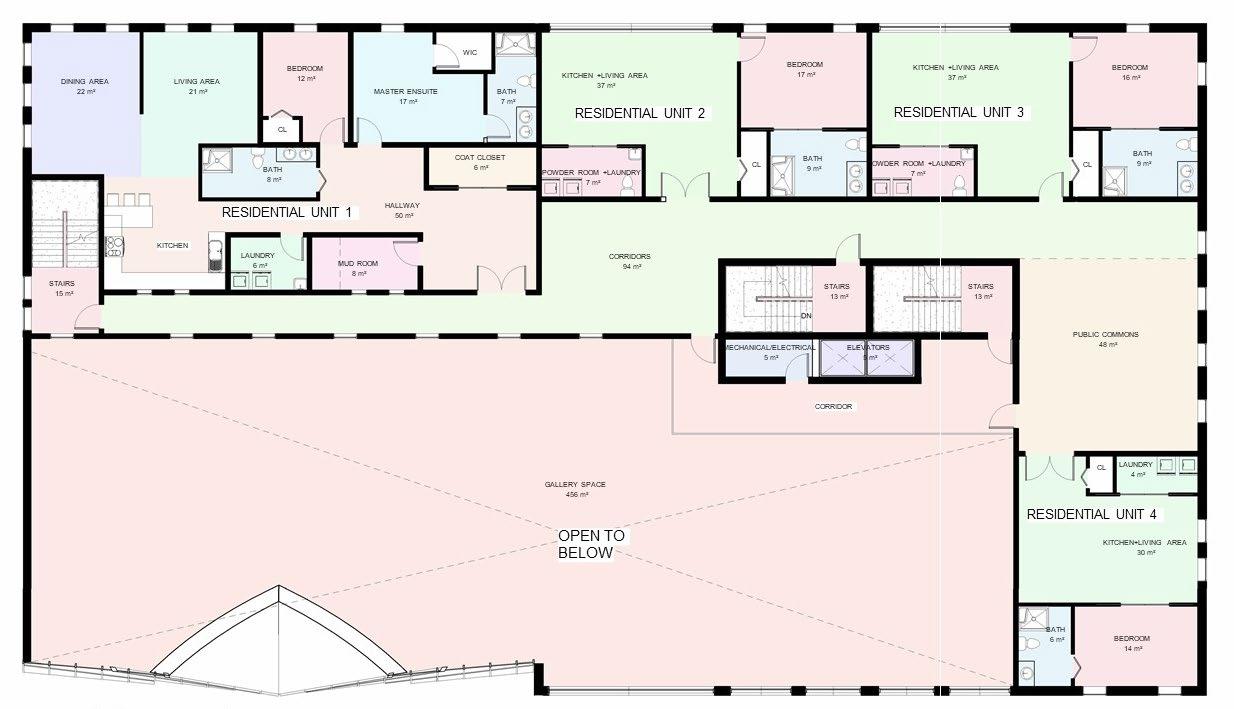
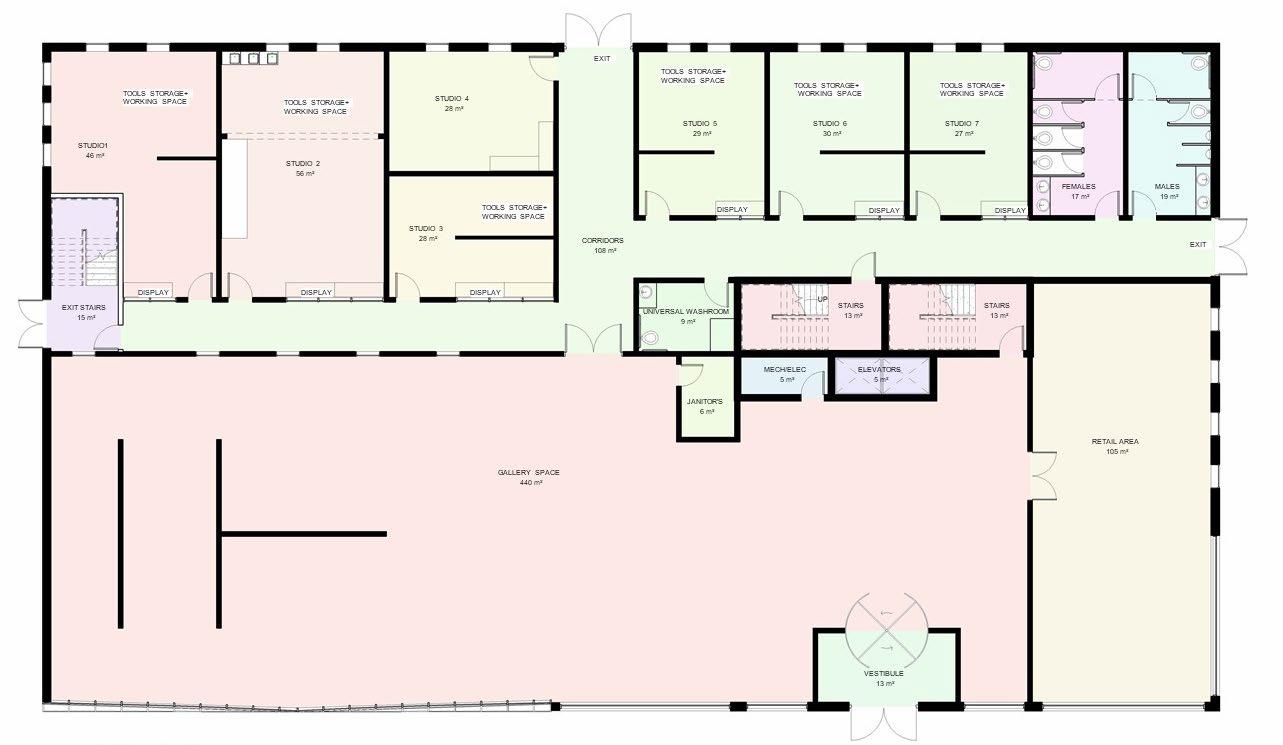
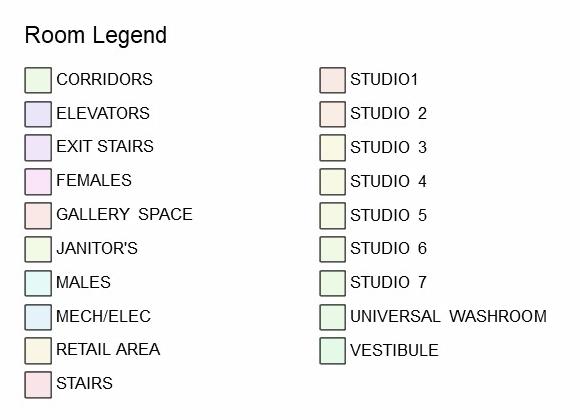

Ecological value
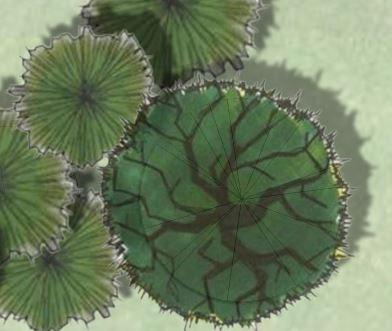


Community value
Economic value
Sustainable value


Spiritual Value
Durability Low maintenance Rigidity Damp resistance Readily available


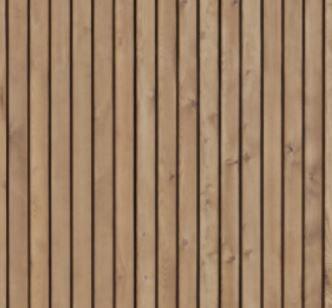

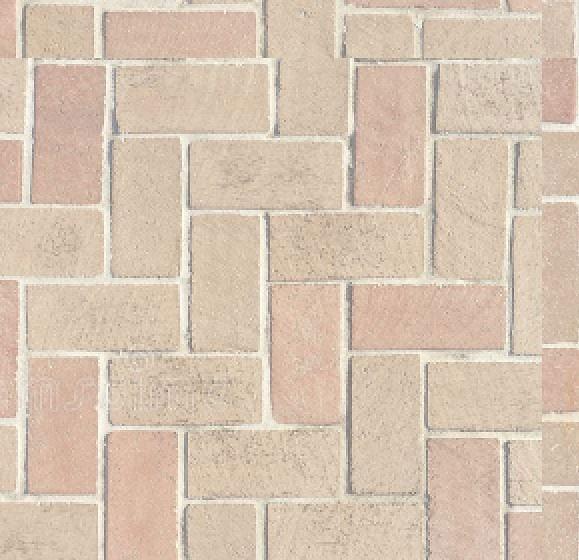
Cost efficient Durable Long lasting Fast construction Reusable
Site aesthetic Sustainable value as a source for rainwater harvesting or other water management techniques

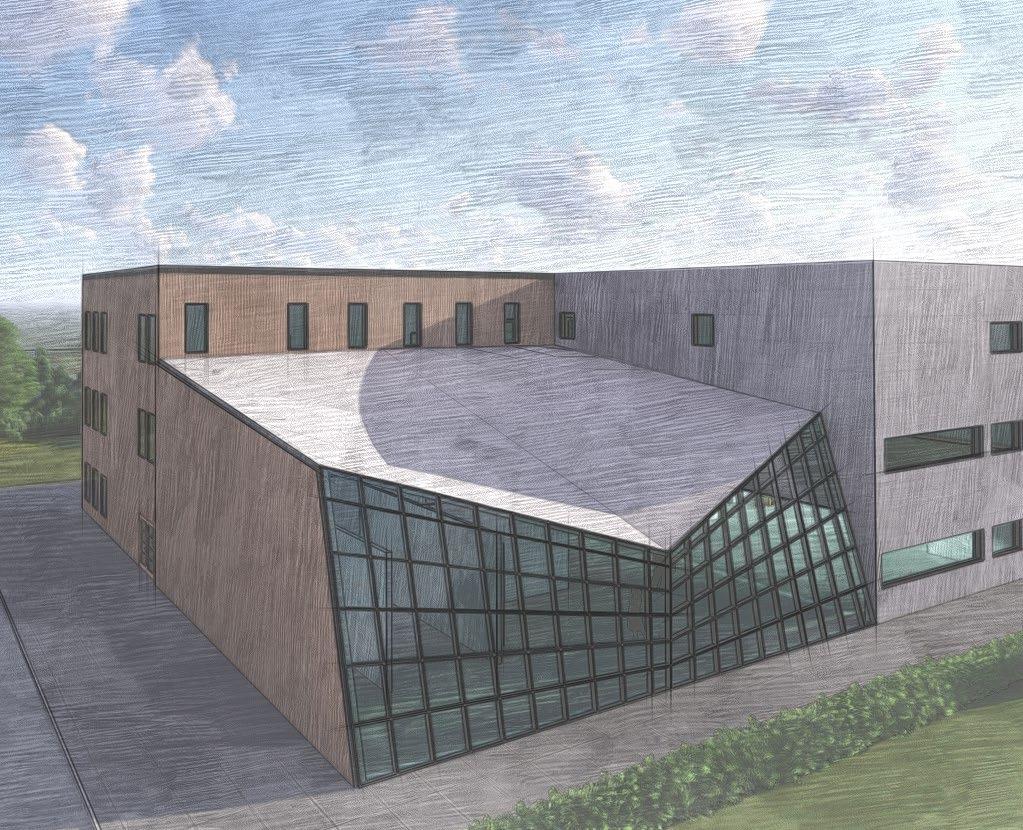
Sustainable Easy installation Low maintenance Warm appearance Cost efficient
The black paint coat on aluminum prevents corrosion. Aluminum is a lightweight material and is durable.
Insulation
High ER value
Durability Security Noise reduction
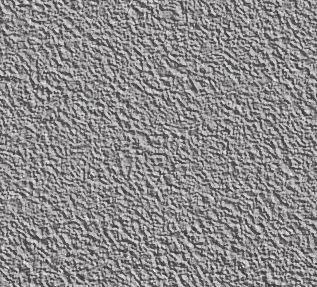
Energy efficiency Long lasting Protects leaks Resists UV Deterioration
Fire resistance Insulation Aesthetic Low maintenance Rigidity
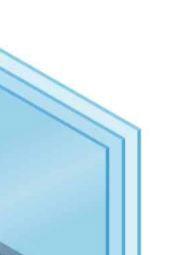
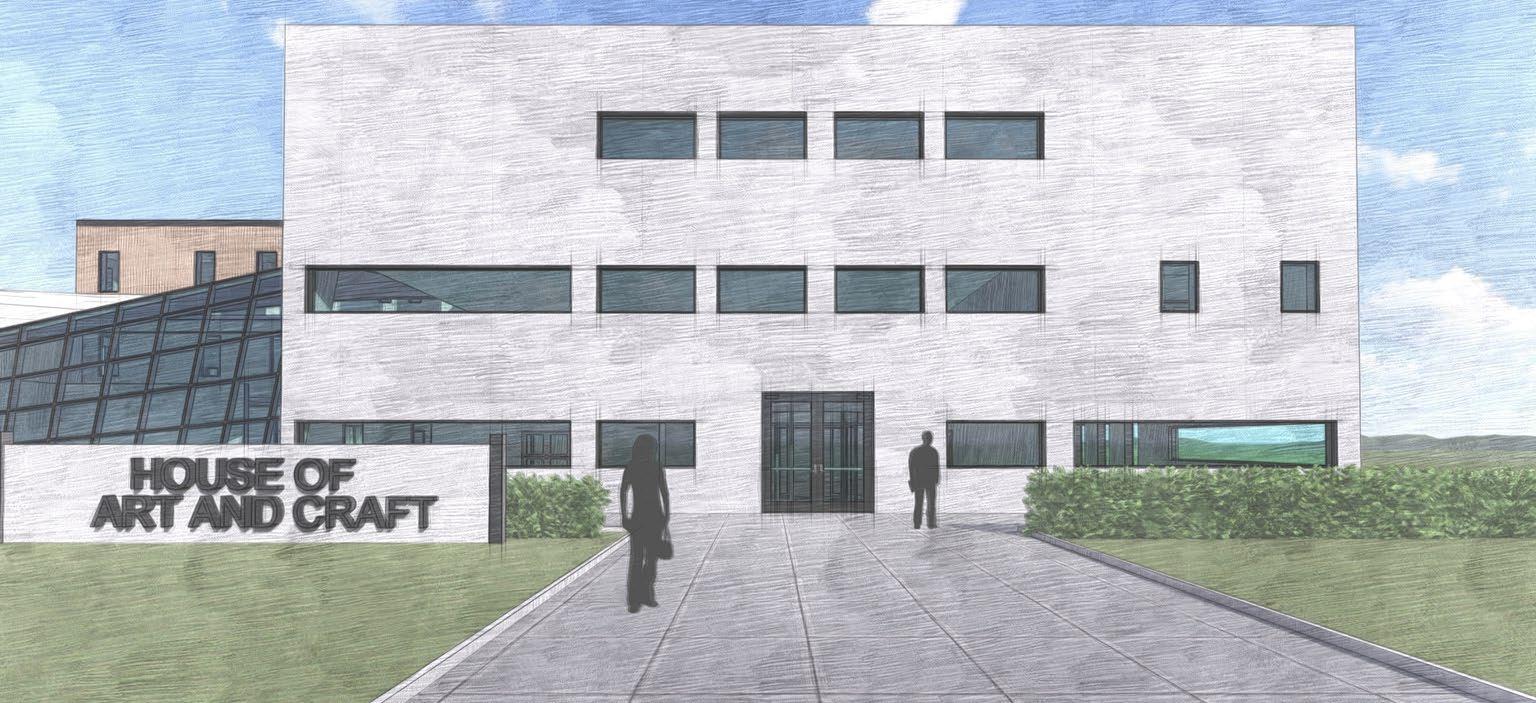

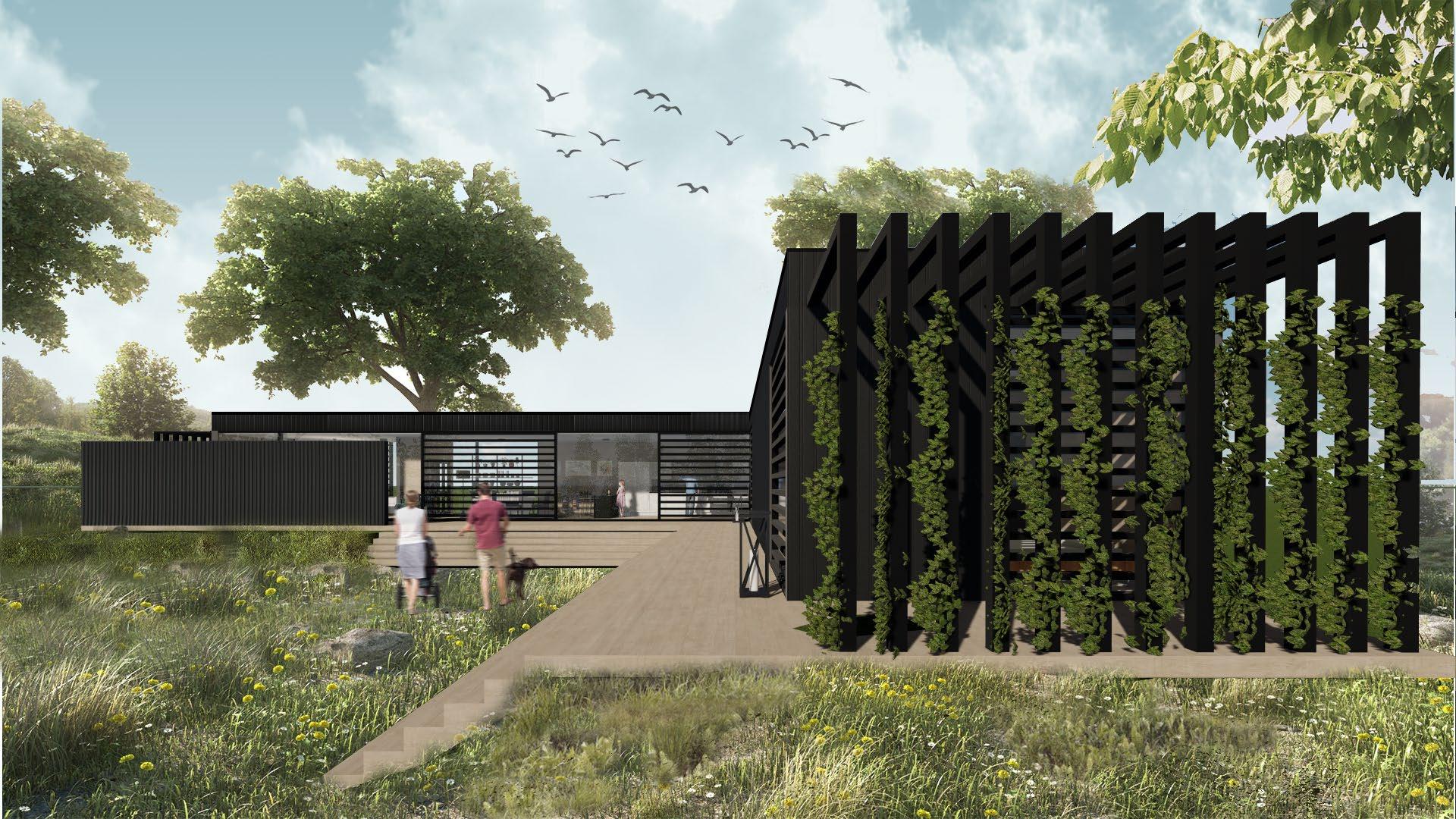
This project was created with an attempt to revive the harmonious connection between self, space and nature. The prefabricated modules and the minimalistic design of this structure significantly reduce the environmental footprint of construction. The use of renewable energy and passive sustainable strategies ensure a comfortable life with no harm to nature.
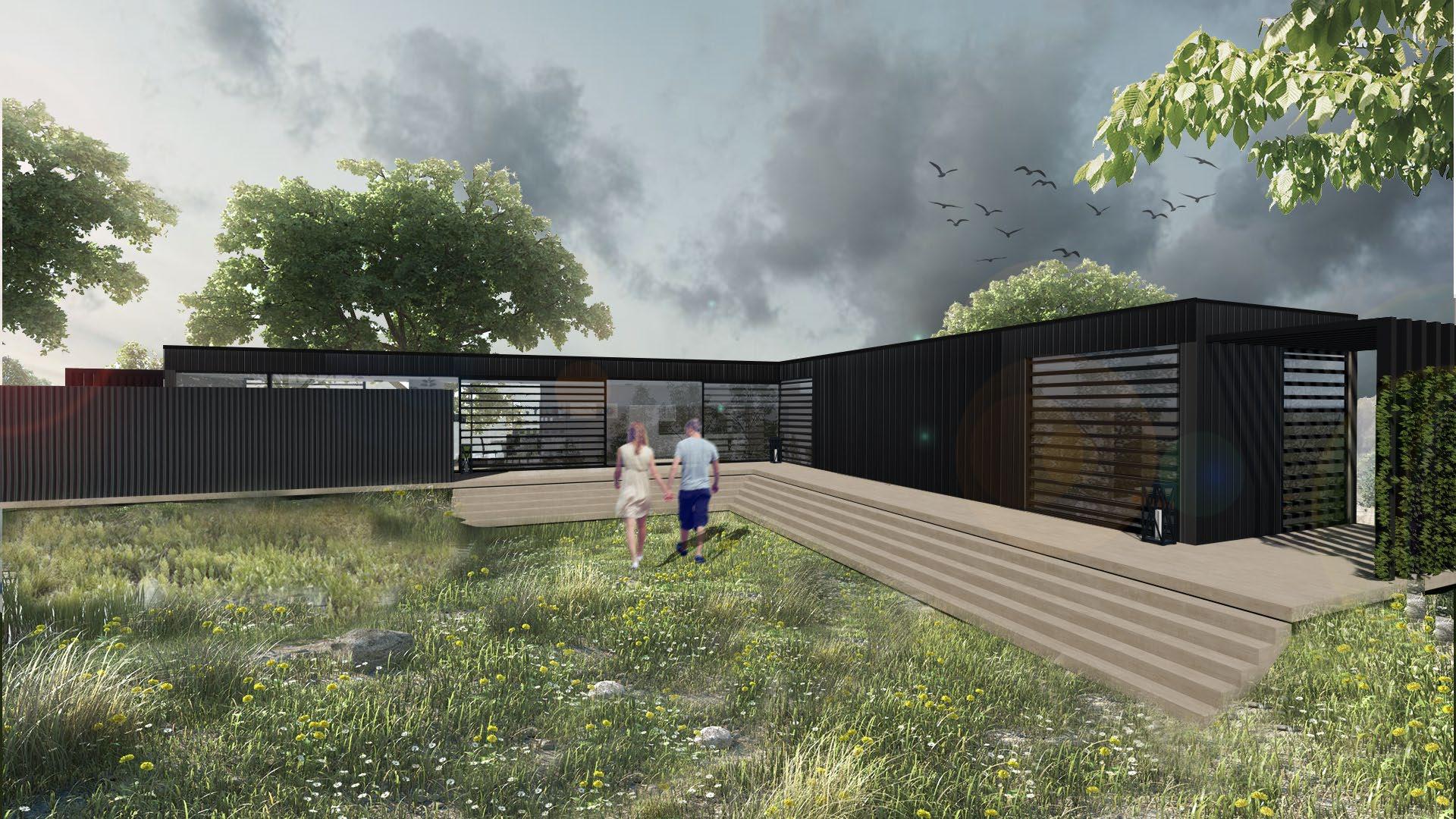
Integrating modern and modern design principles.
• Alignment of the modules
• Contrasting Materiality
• Hierarchy in module sizes
• Repetition of modules and shapes
Using aesthetics and materiality to enhance sustainability.
• Recyclable materialitywood and steel
• Darker materials act as thermal masses
• Louvers balance daylighting
• Plantation
Adaptability as one of the design fundamentals.
• Two modules, thermal mass structures and patio constructed as separate for quick to assembly and easy adaptability in diverse locations
Also, an approach to “Object Oriented Architecture” is attempted where a program of the spaces is defined by the area within it. Also, it involves the application of the principles of modern and modular design to decompose complex systems into simpler, mobile and manageable modules that can yield sustainable, well-designed and customizable solution.

This design uses modular architecture to achieve creative, efficient, and sustainable solutions when designing a home. This modular dream home consists of two main modules constructed off site and can be assembled on any site. The two modules operates as a part of an integrated system .The patio and the two attached thermal mass assemblies are transferred as separate modules to the site and then is dismantled and then finally connected to the other two modules. The whole process of assembling on site should take a maximum of four days to an average labor crew.
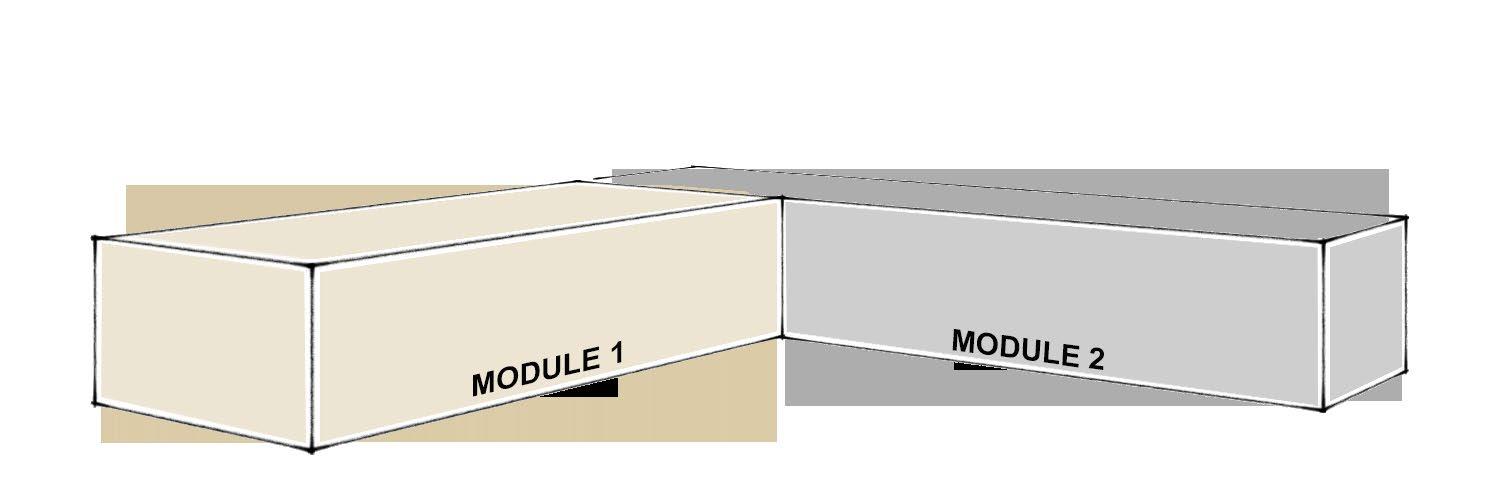
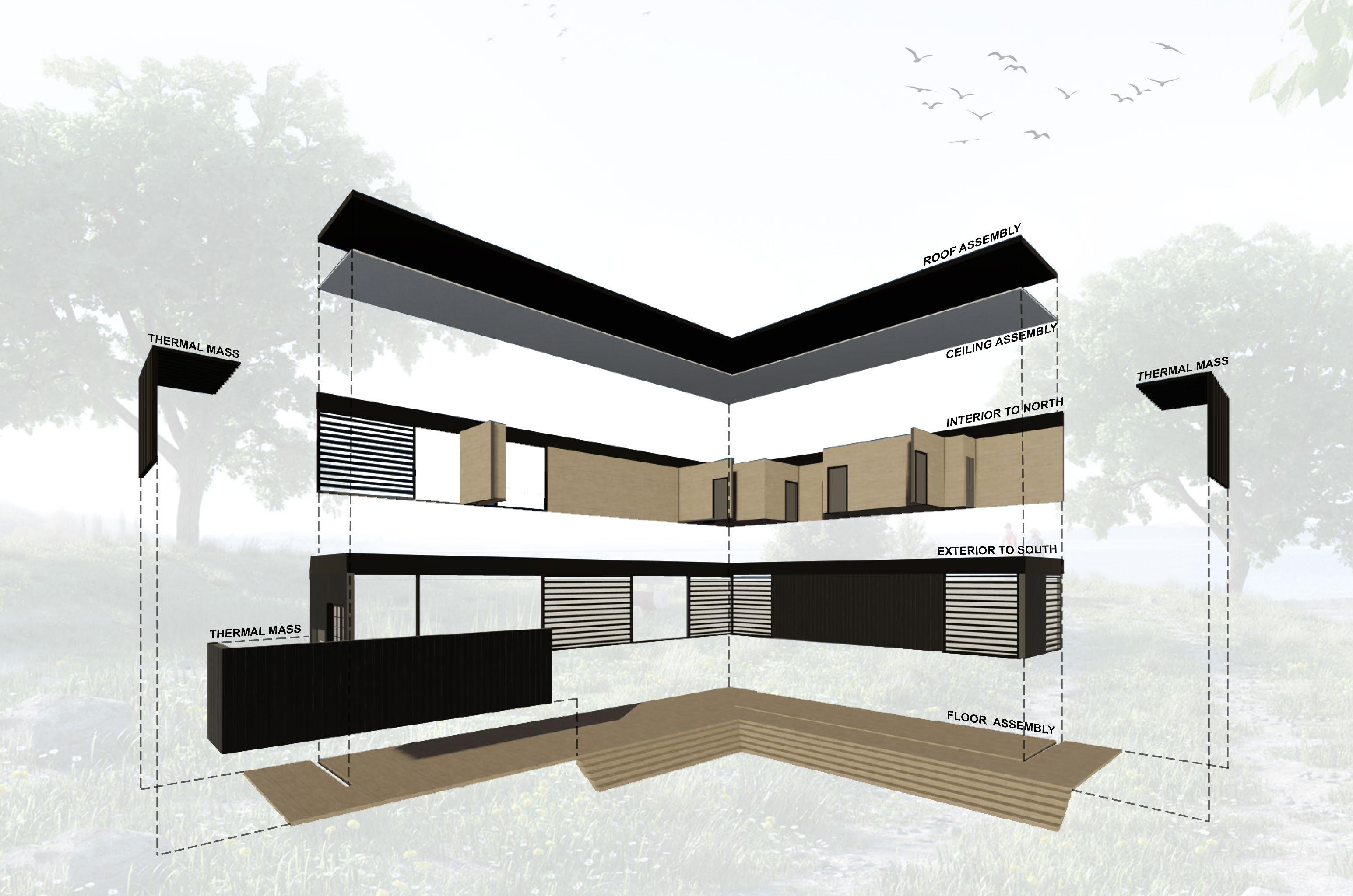

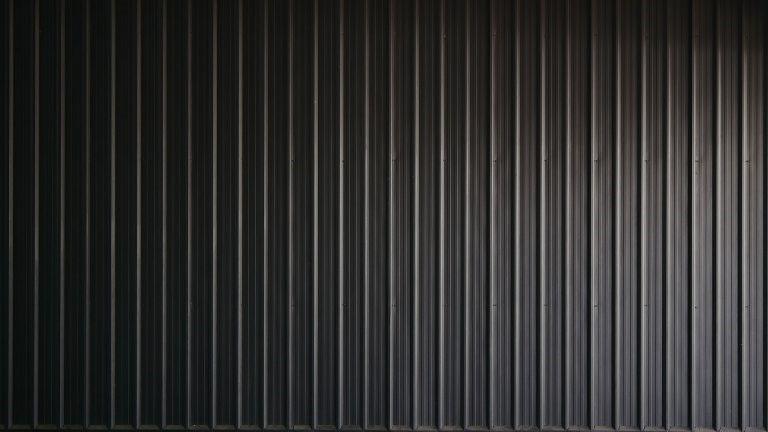
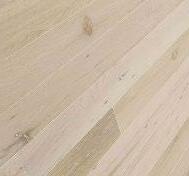
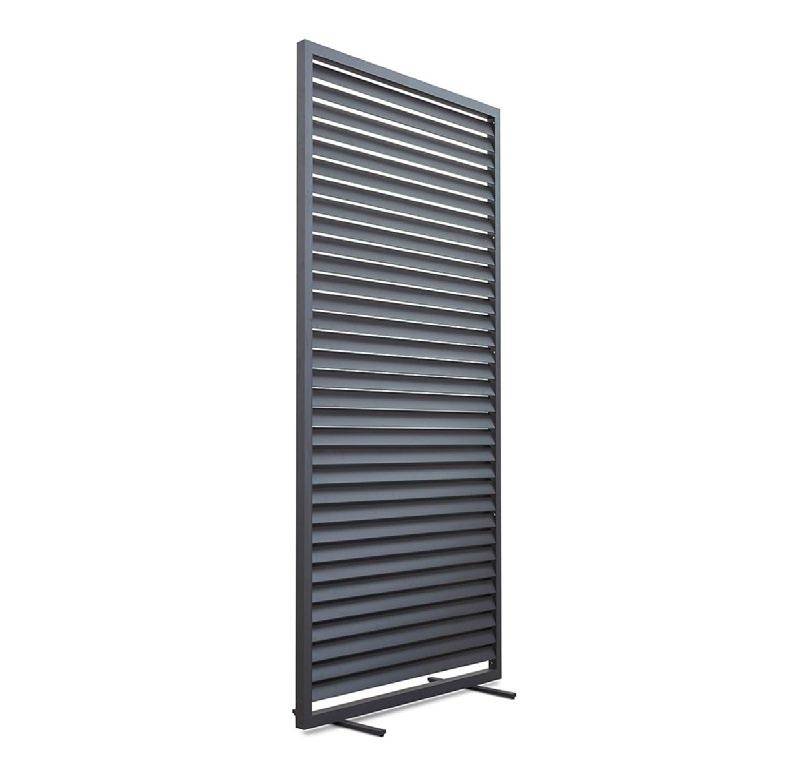
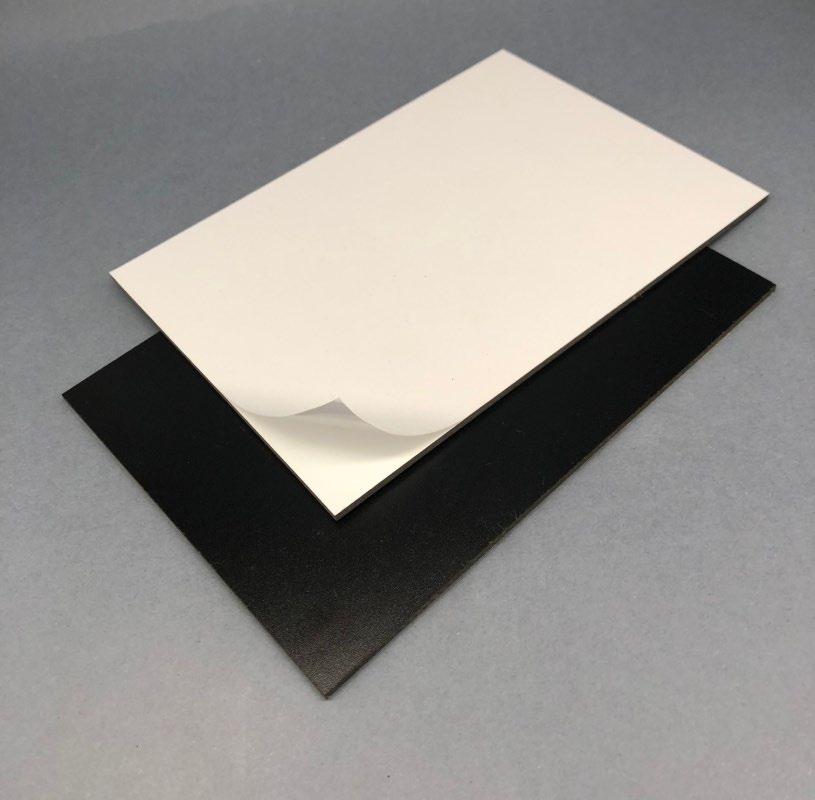
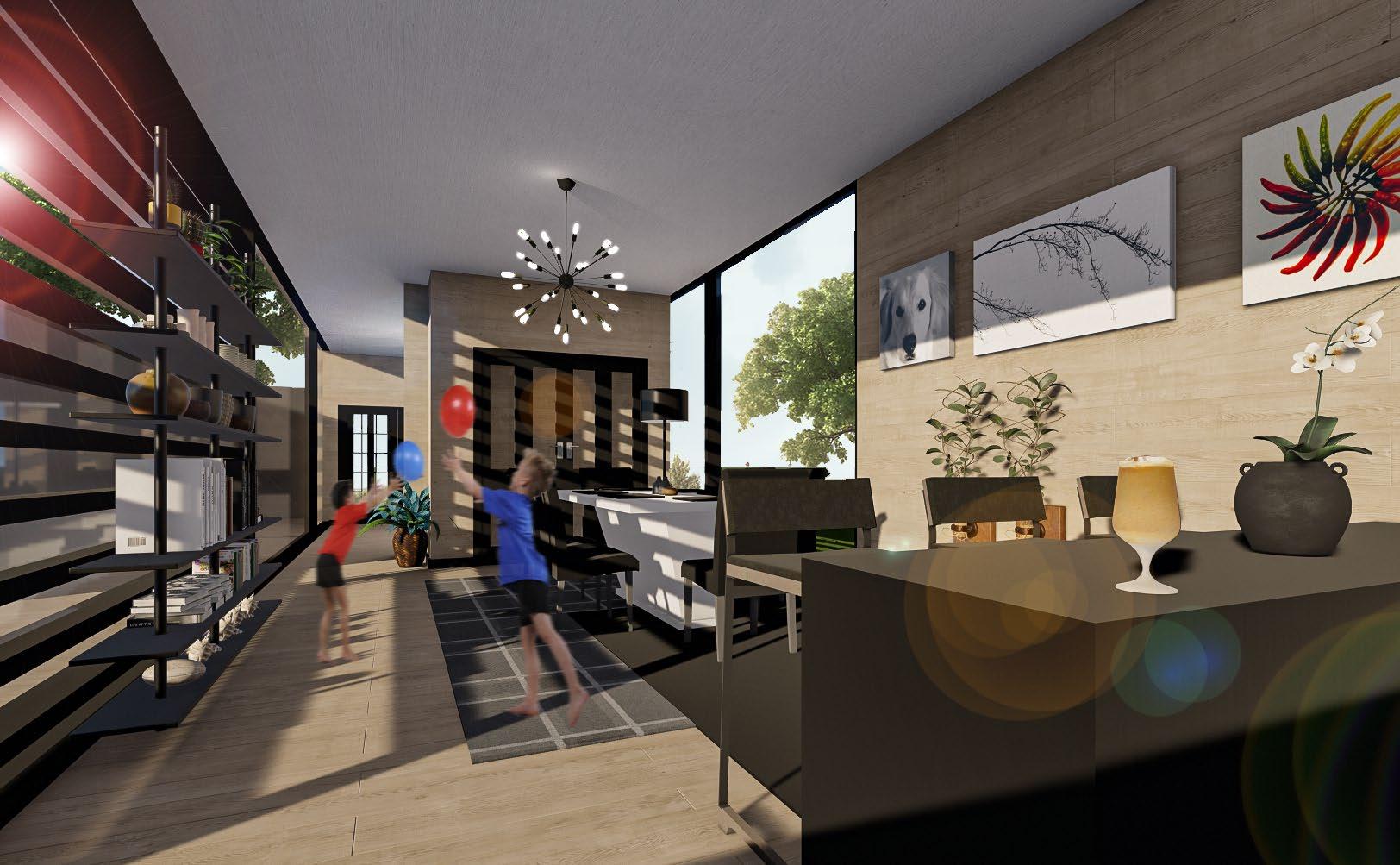
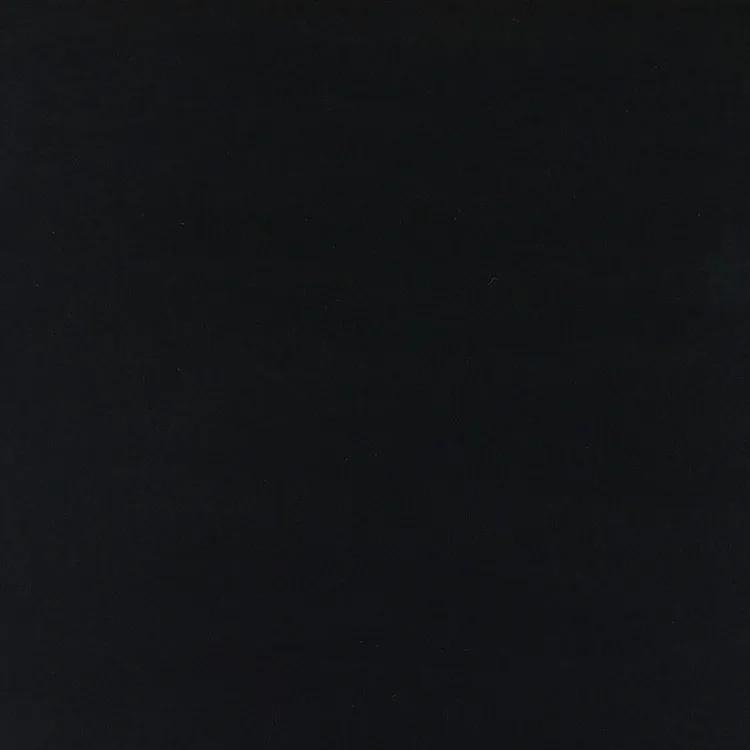
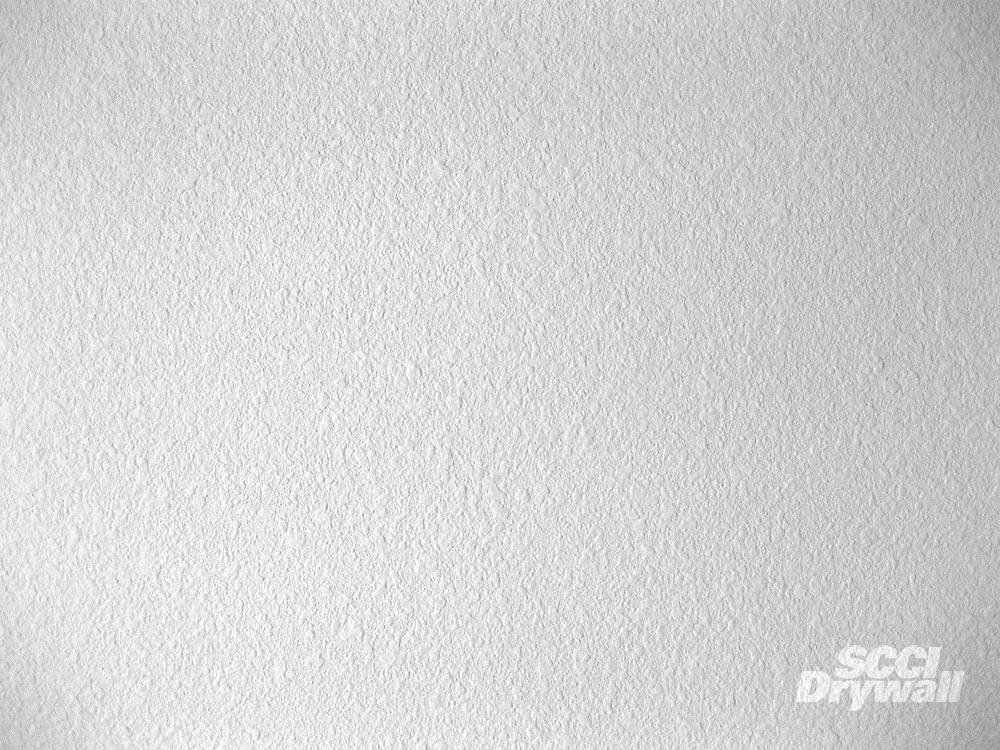
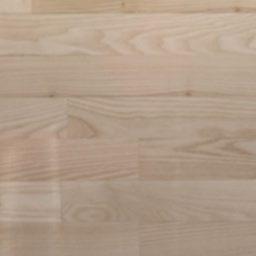

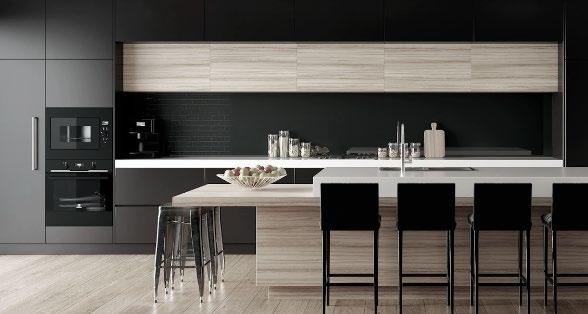
3d-model of a residential building created using laser cutter and floorplans created in AutoCAD.

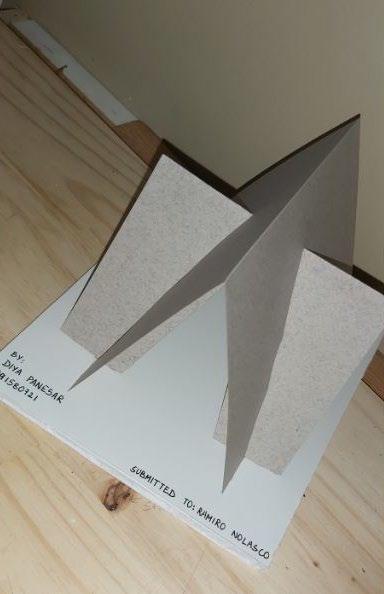
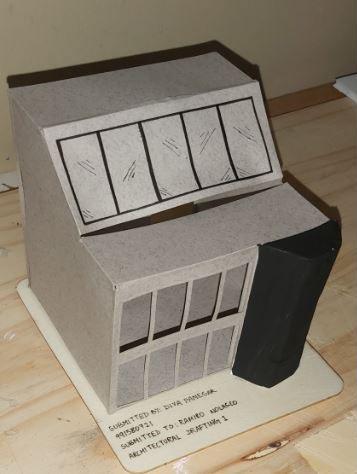
3d model of a gable roof created using laser cutter and floorplans created in AutoCAD.
Wood framed 3d model of a residential house showcasing how different elements of a structure work together.
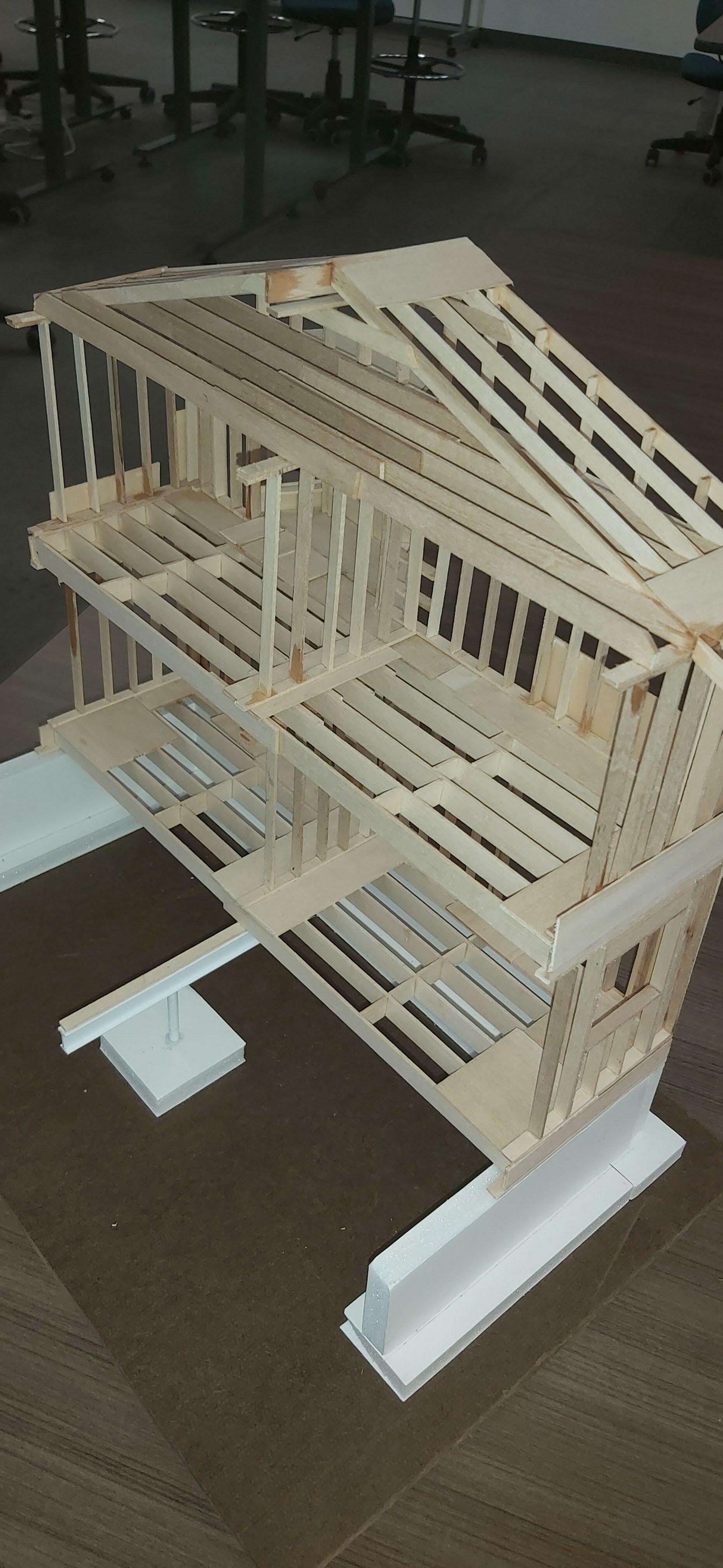
3d-model illustrating the construction process of a slab-on-grade in case of a mat foundation



