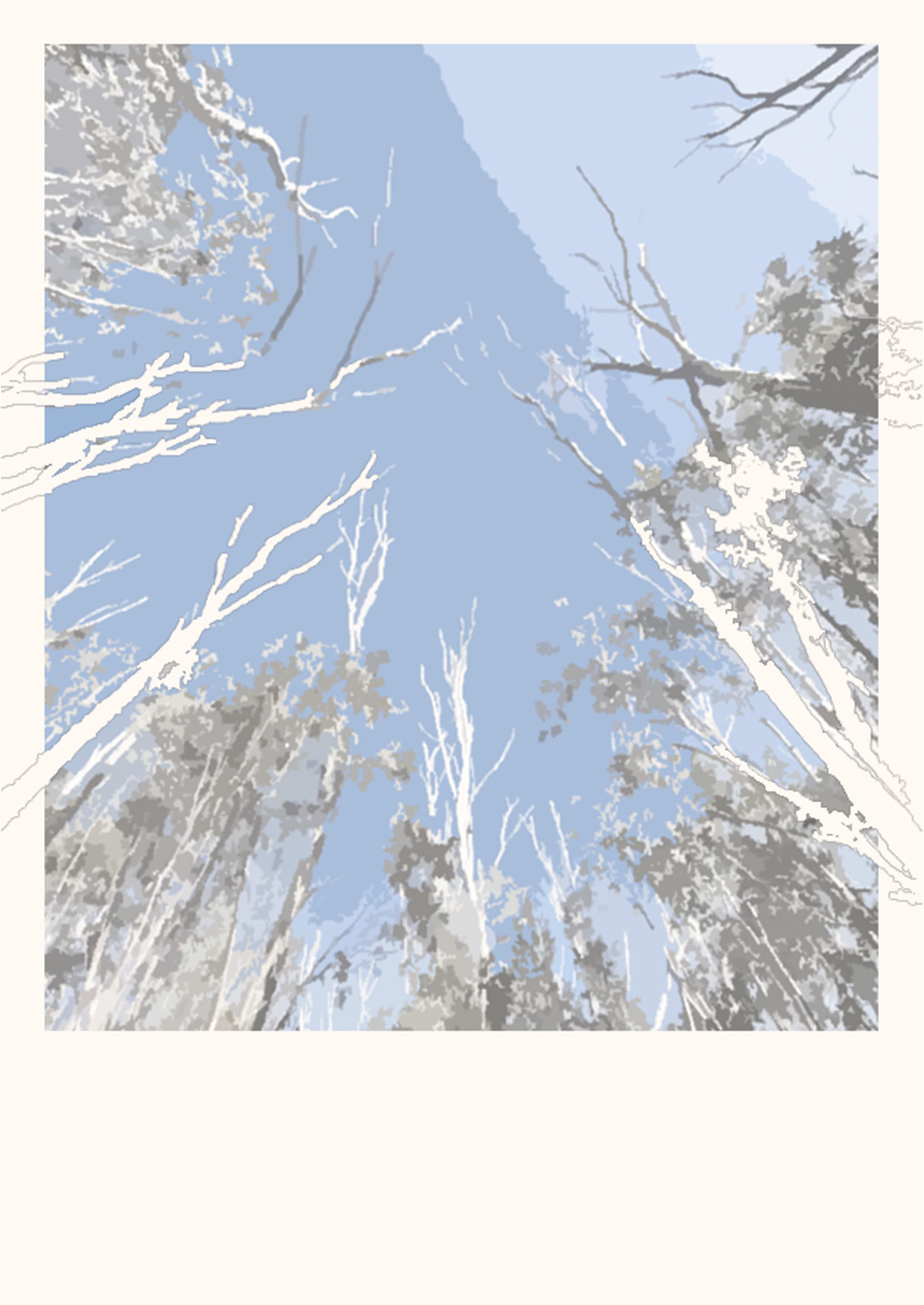

portfolio.
diyana rosman ’s architectural

“The best way to predict the future is to design it.”
– Buckminster Fuller

This quote resonates deeply with the philosophy of architecture and design. By embracing change, seizing opportunities, and adopting a proactive approach, we can craft environments that inspire, empower, and transform lives.
DIYANA ROSMAN
diyanawanrosman@gmail.com +65 9336 7941 Singapore 670544

I’m passionate about nature and deeply inspired by architecture, which led me to discover my calling in biophilic design—a perfect fusion of the two things I love. Guided by the belief that “the best way to predict the future is to design it,” my lifelong goal is to create spaces that enhance well-being, connect people with nature, and make a meaningful impact on our world. With only one planet to care for, I strive to design for a sustainable and thriving future.
EDUCATION
2024 - Present Bachelor of Arts (Hons) in Biophilic Design University of the Arts Singapore
2017 - 2020 Diploma in Sustainable Urban Design & Engineering (Architecture Specialization) Ngee Ann Polytechnic
2015 - 2017 Higher NITEC in Space Design Technology (Architecture) Institute of Technical Education
ACHIEVEMENTS
2020 Autodesk Authorized Training Center
2019 Risk Management Course certification
2017 Best Performance in CAD
2017 Edusave Award for Achievement, Good Leadership & Service
2016 BCA Industry Built Environment ITE Scholarship
2016 Edusave Certificate of Academic Achievement
WORK EXPERIENCE
Feb 24 - Jul 24 Technical Coordinator, HUAY Architects
Nov 22 - May 23 Project Admin Executive , SIMBA Telecom Pte Ltd
Sep 20 - Sep 22 BIM Engineer, UG M&E Pte Ltd
Aug 19 - Nov 19 Internship Attachment , ONG & ONG Pte Ltd
Sep 18 - Oct 18 BIM Modeller, Tanjong Pagar Town Council
Oct 16 - Feb 17 Internship Attachment , Alfred Wong Partnership Pte Ltd
KEY SKILLS
Technical:
Autodesk: AutoCAD & Revit
Google Sketch Up
Rhino & Grasshopper
Rendering: Enscape, Lumion
Adobe: Photoshop, InDesign
Microsoft Office

Soft Skills: Effective communicator
Adaptable team player
Excellent time management
Detail-oriented and precise
Strong leadership skills
Experienced in project coordination


echoes of light Healing Through Nature Integration inter- Life Experience Hub in term of sixes Pop-Up Pasar Pavilion
salam Eco-Resort
MEmosa Urban Eco-Lounge miscellaneous Other projects involved
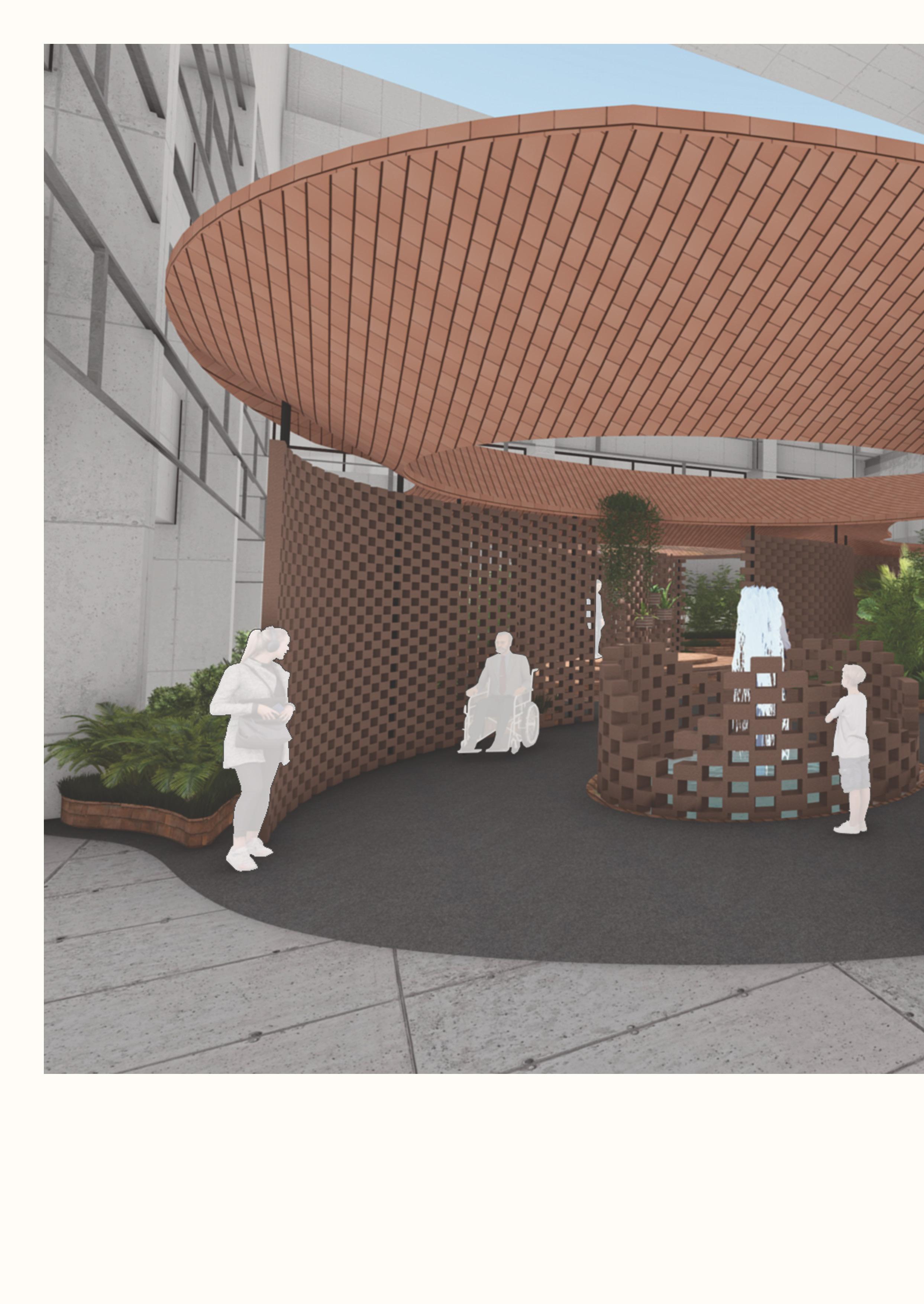
echoes of
Healing Through Nature Integration
Main Building Zone F, National University of Hospital
Completed in 2024: Bachelor of Arts (Honours) in Biophilic Design


echoes of light
Healing Through Nature Integration
3 Lower Kent Ridge Road Singapore 119073
The Echoes of Light project, centered on the theme of Healing Through Nature Integration, weaves a poetic and mystical atmosphere by seamlessly blending light, shadow, and texture. Layers of light interact with intricately designed brick surfaces, creating a dynamic play of illumination that evolves throughout the day. This interplay fosters a tranquil and meditative ambiance, drawing users into a serene and immersive experience.
Rooted in biophilic design principles, the project envisions a light-inspired garden lobby that enhances well-being and relaxation. By harmonizing natural light with architectural elements, the space becomes a sanctuary for reflection and rejuvenation, offering a calming retreat for all who enter.
NaturalColour& Materials
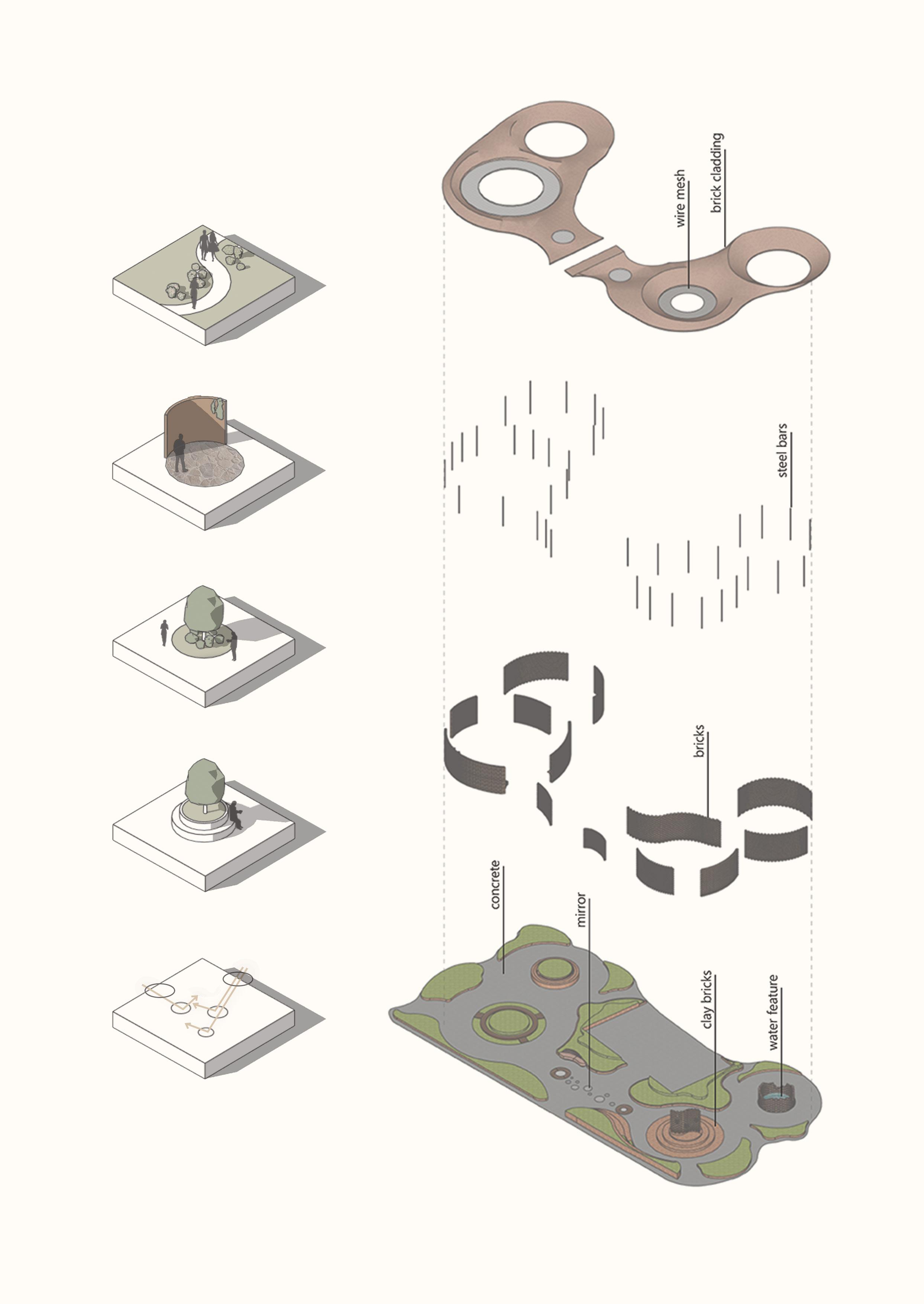
TherapeuticPaths& MindfulSpaces
SensoryDiversity
SenseofRefuge
NaturalLight&View
Plant Displays & Informative Wall
2 3 Engagement Corner
Features live or dried plant samples for sensory exploration with a QR code for further learning.
Seatings for individual & group use
Encourages gathering and discussion for both personal reflection and group interaction.

Lush Greenery - A variety of plants attracts wildlife, enhances air quality, and creates a calming atmosphere.
Multi-sensory Experience
Stress Relief - Provides a peaceful escape, promoting mental well-being.
A. Entry to site
B. Welcoming Atrium
C. Engagement Corner
D. Nature Oasis
E. Serene Waiting Area
Nature Oasis
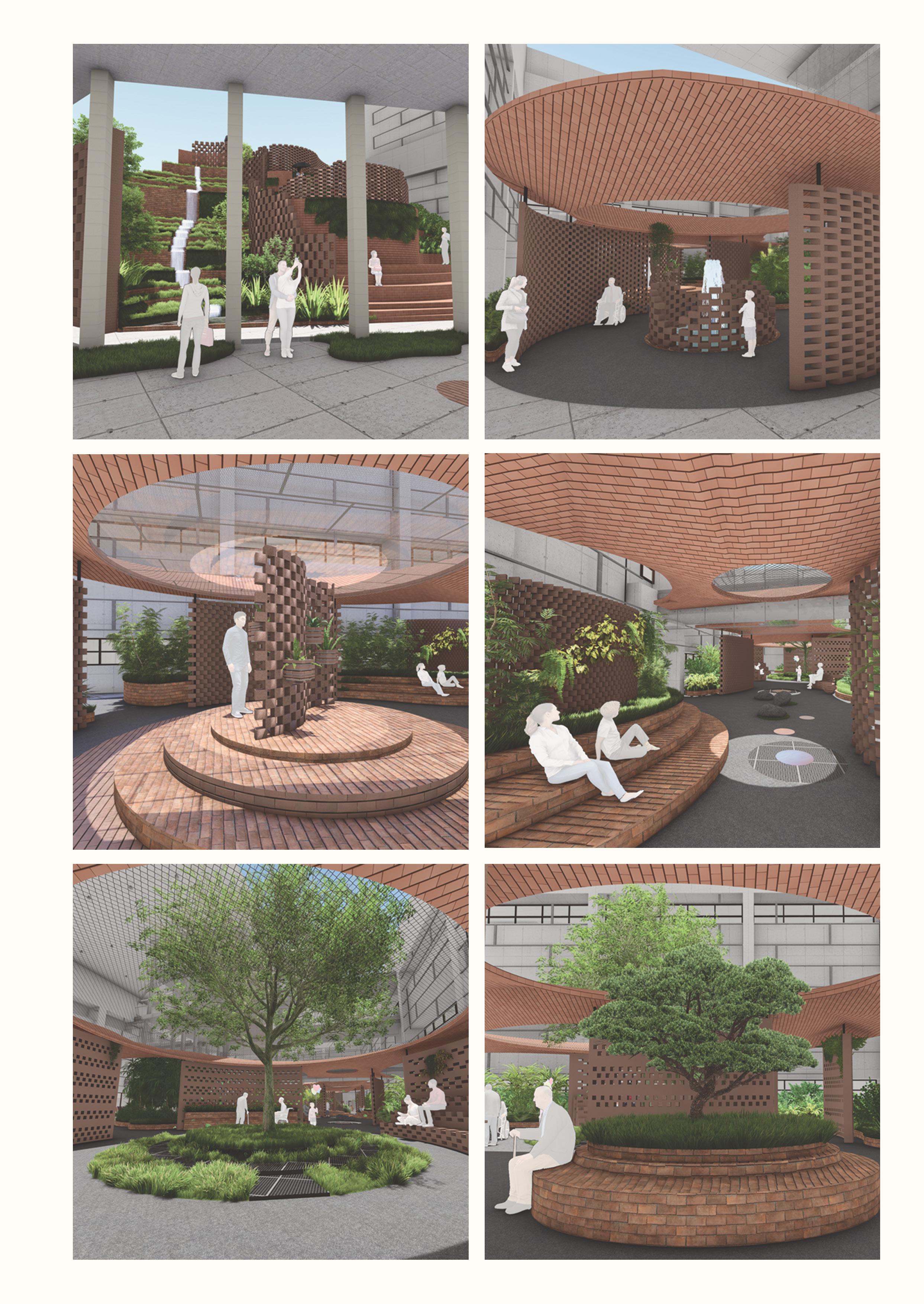
A B

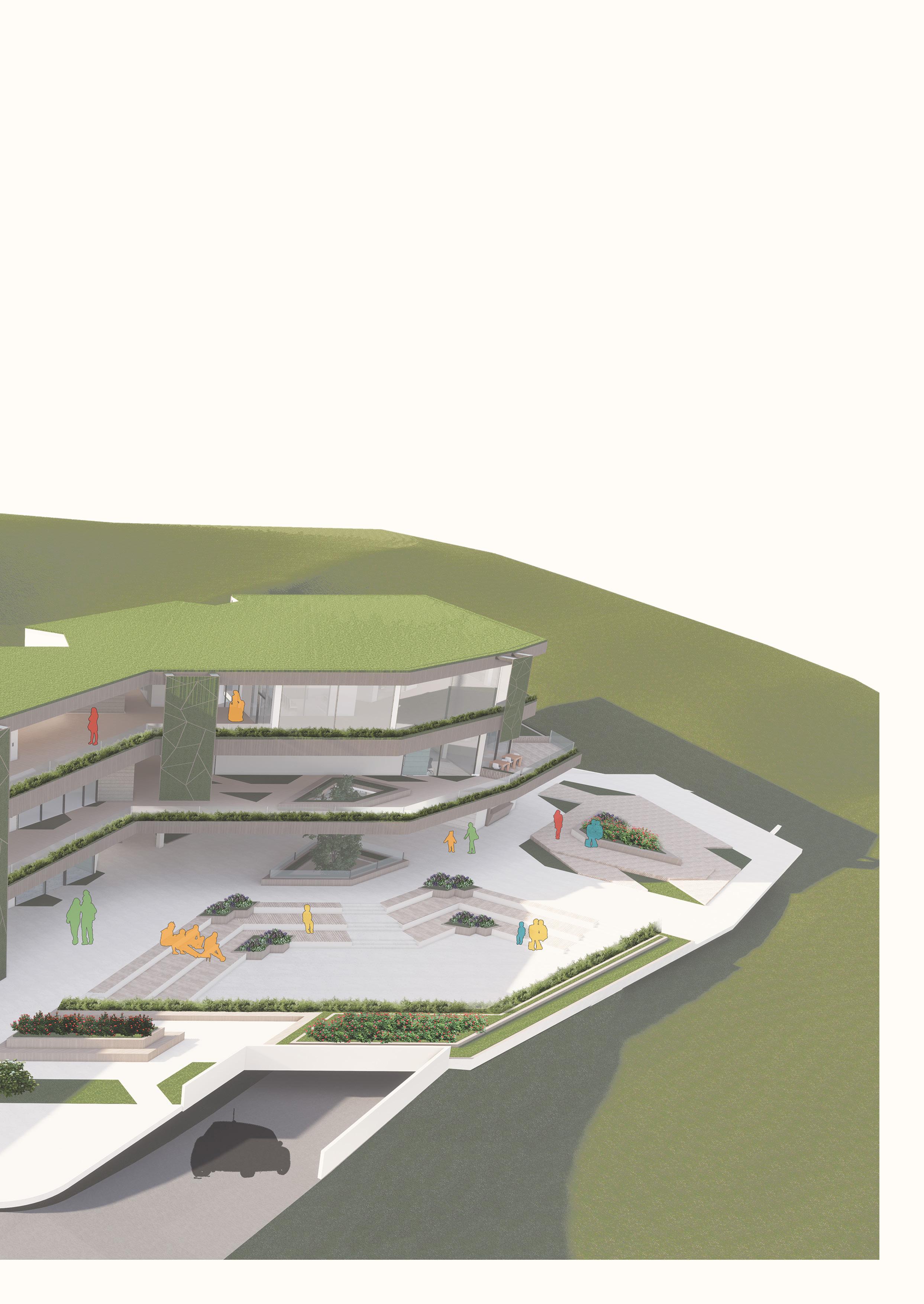
inter-
Planting the Social Sanity: Life Experience Hub
Fort Canning Park, Singapore
Completed in 2020: Diploma in Sustainable Urban Planning & Engineering
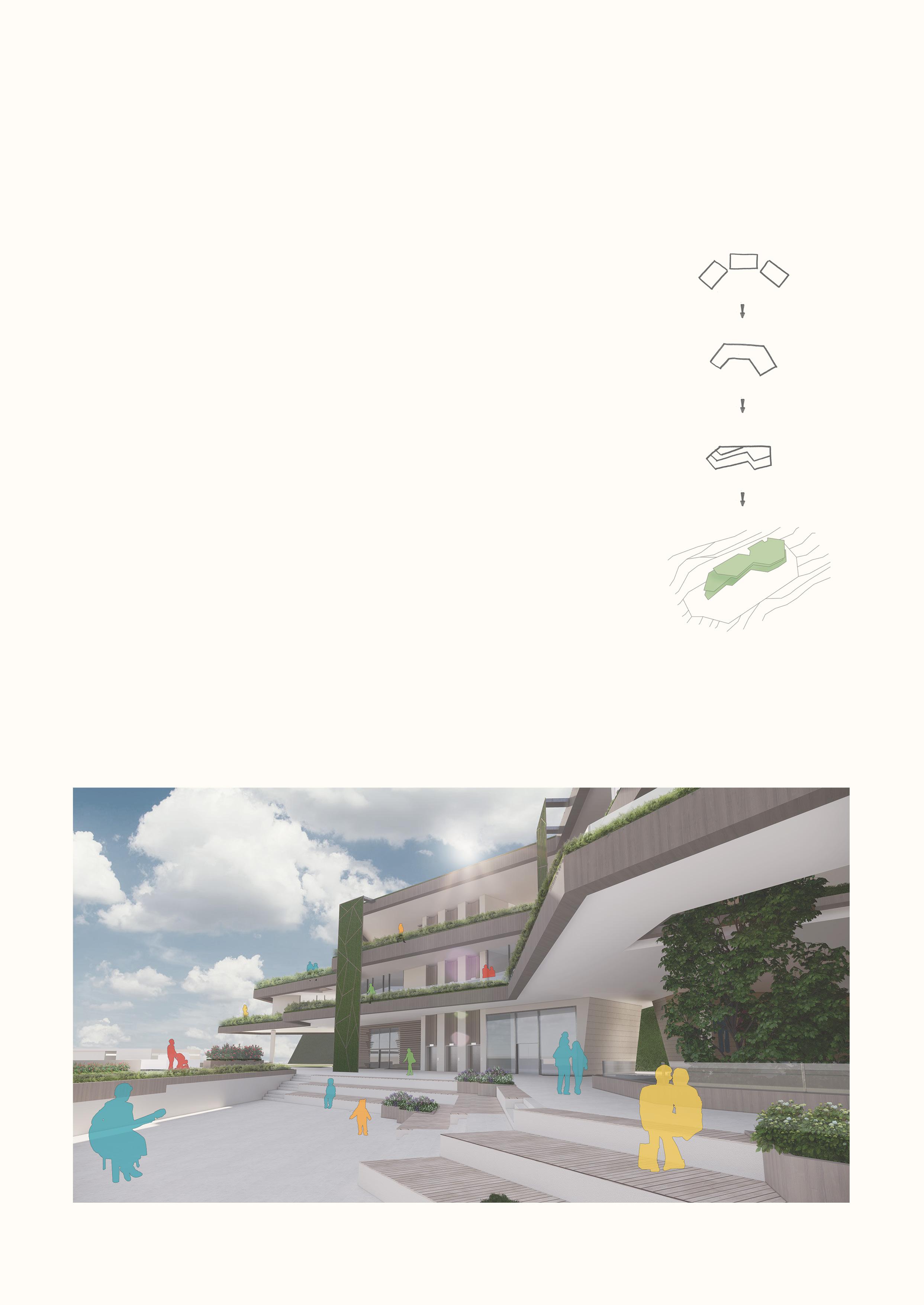
inter-
A Life Experience Hub
7 Canning Rise, Singapore 179869
Designed to cater to diverse age groups and communities, interemerges as a permanent space in Fort Canning that fosters social bonding. By prioritizing community-driven events and activities, the project creates opportunities for citizens of different cultures, races, and interests to come together. Temporary festivals, pop-up stalls, and shared experiences become the heart of this inclusive space, celebrating the vibrancy of life in a way that resonates with everyone.
To harmonize with the natural contours of Fort Canning, the building’s form follows the site’s staggered topography. Angular edges along its boundaries establish a distinct architectural presence, creating a dynamic contrast with the site’s inclined surroundings while maintaining a respectful dialogue with the landscape.

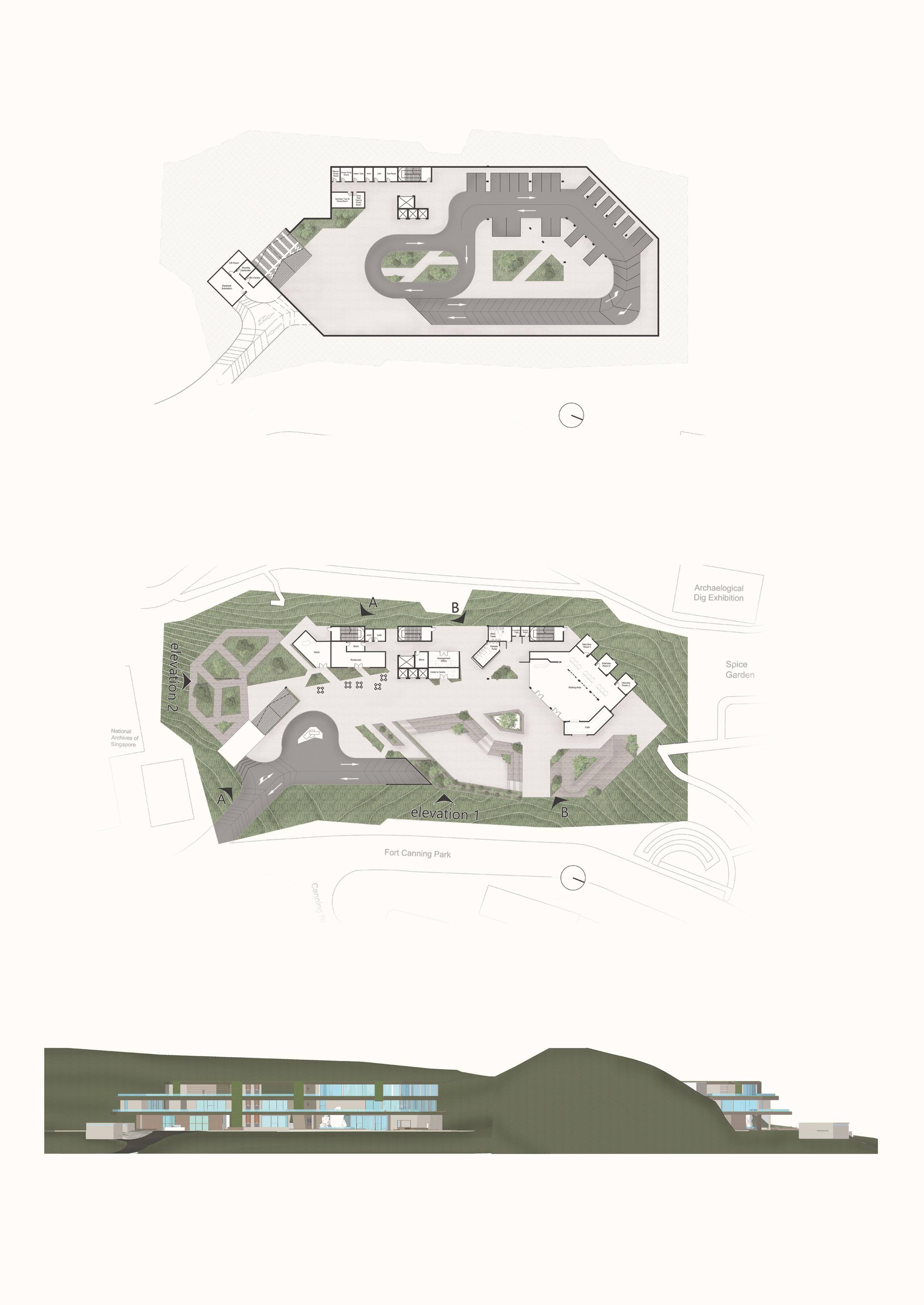

third floor
second floor
section A-A
section B-B

in terms of sixes
Pop-Up Pasar Pavilion
Fort Canning Park, Singapore
Completed in 2020: Diploma in Sustainable Urban Planning & Engineering

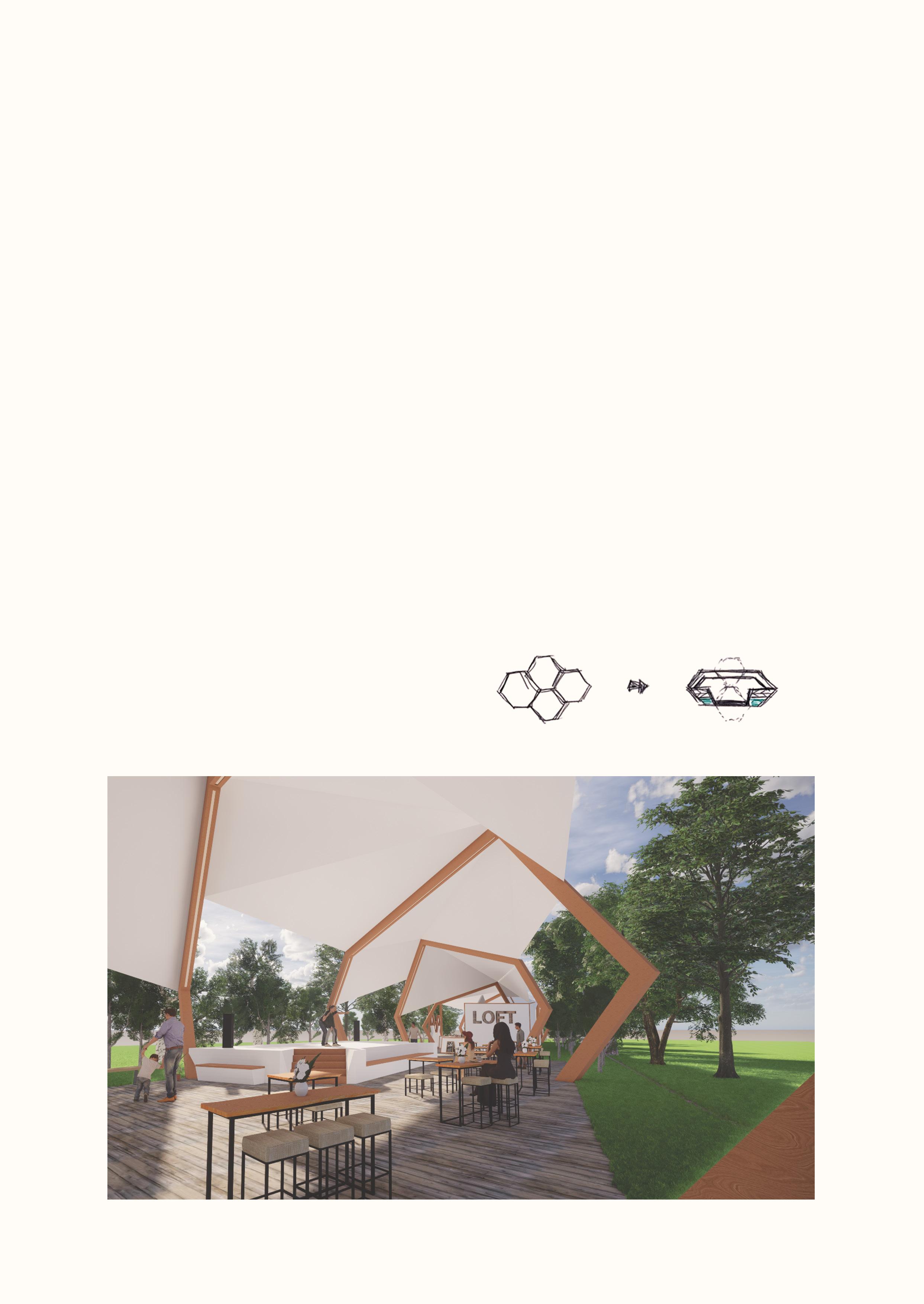
in term of sixes
Pop-up Pasar Pavilion
7 Canning Rise, Singapore 179869
Singapore’s fast-paced environment, often likened to a “rat race,” reflects the competitive drive needed to thrive in a densely populated city-state. Despite this, the nation has fostered a culture of harmony, where diverse backgrounds come together through shared values. This unity, shaped by generations of coexistence and strengthened through independence, defines the Singaporean spirit. The concept of being “busy as a bee” parallels the architectural metaphor of the honeycomb—its precise, efficient, and modular structure embodies values of order, resilience, and strength. This project draws on these principles, integrating hexagonal forms to create functional, harmonious spaces that reflect Singapore’s dynamic yet unified character.
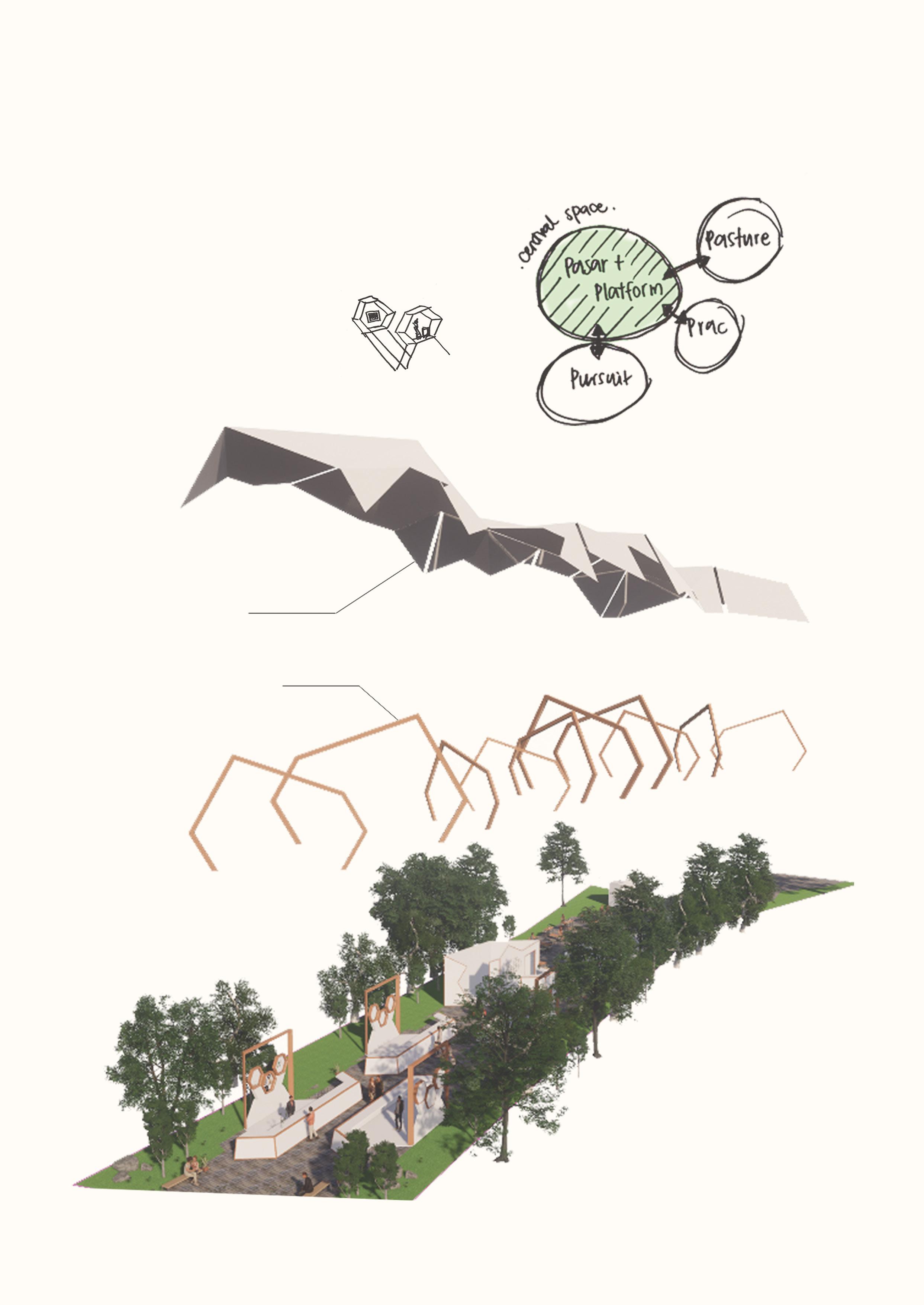
tensile fabric
wooden structure
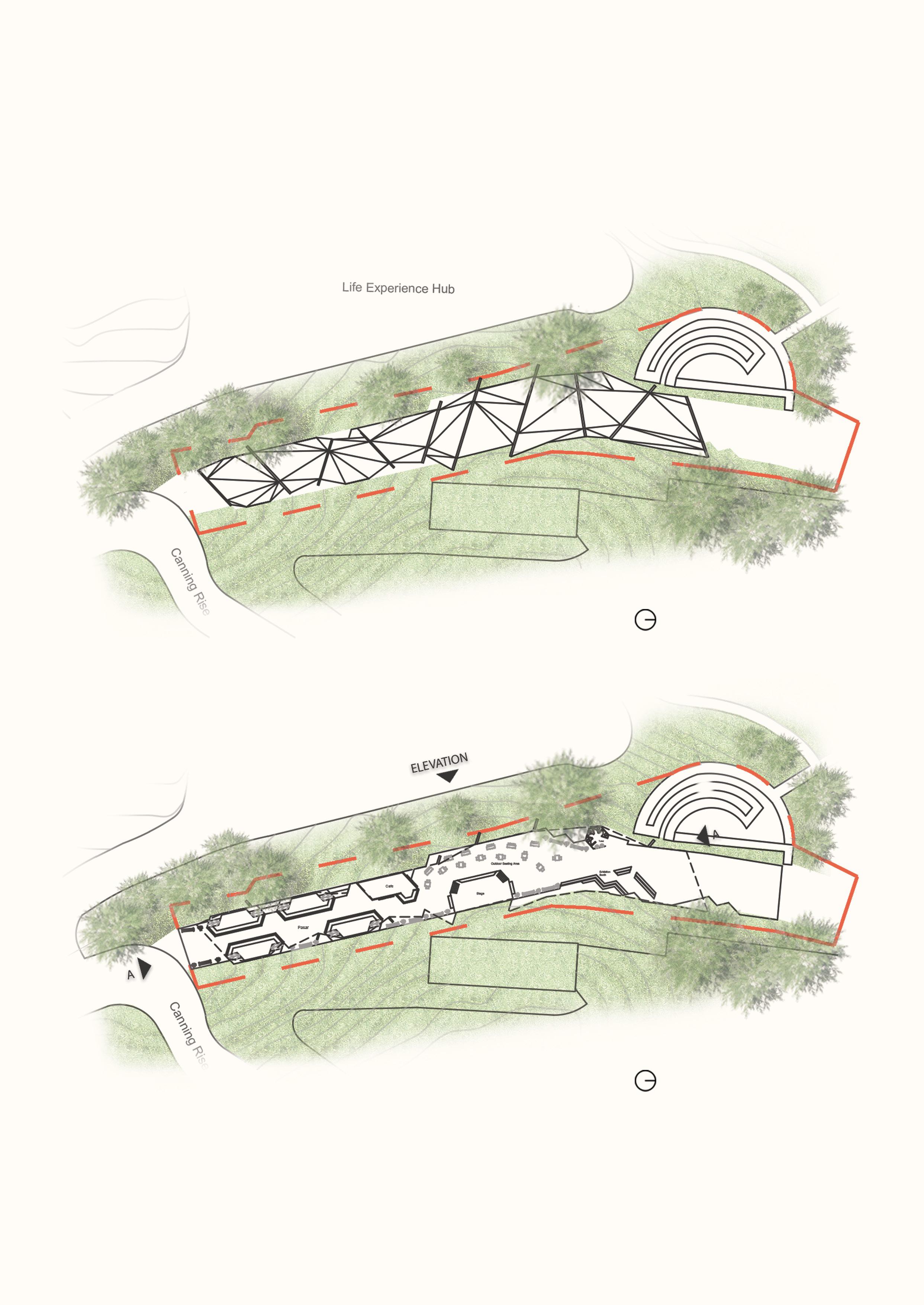

The Honeycomb Conjecture suggests that the compact hexagonal shape minimizes energy and material use, allowing bees to focus on other tasks. Similarly, using hexagons as a design foundation maximizes limited space, enabling efficient modular structures. Each cell symbolizes a story, reflecting individual contributions, much like offerings in a bustling pasar.
section A-A
elevation
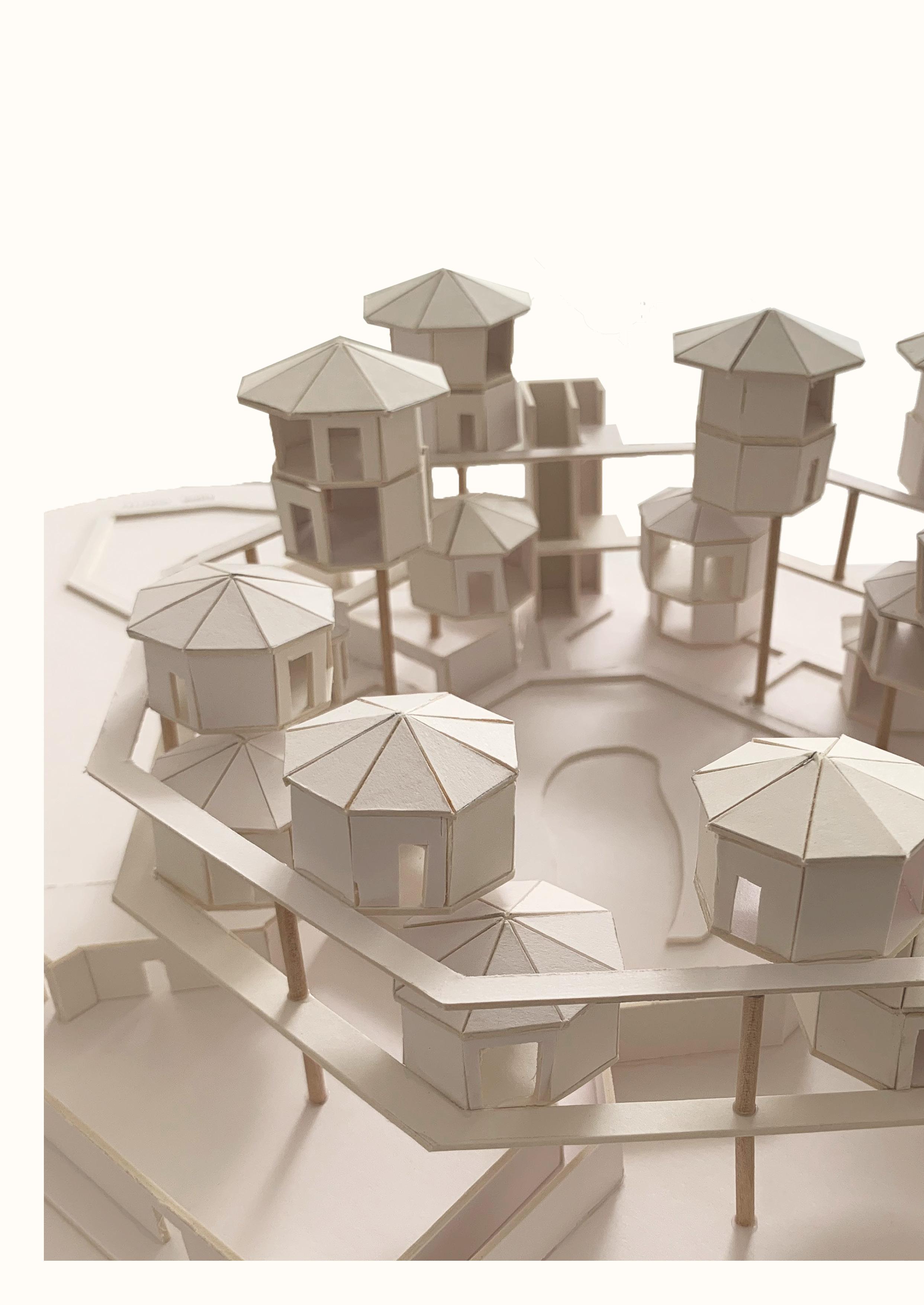

salam
Yoga Retreat & Eco-Resort
Sungei Buloh, Singapore
Completed in 2020: Diploma in Sustainable Urban Planning & Engi -
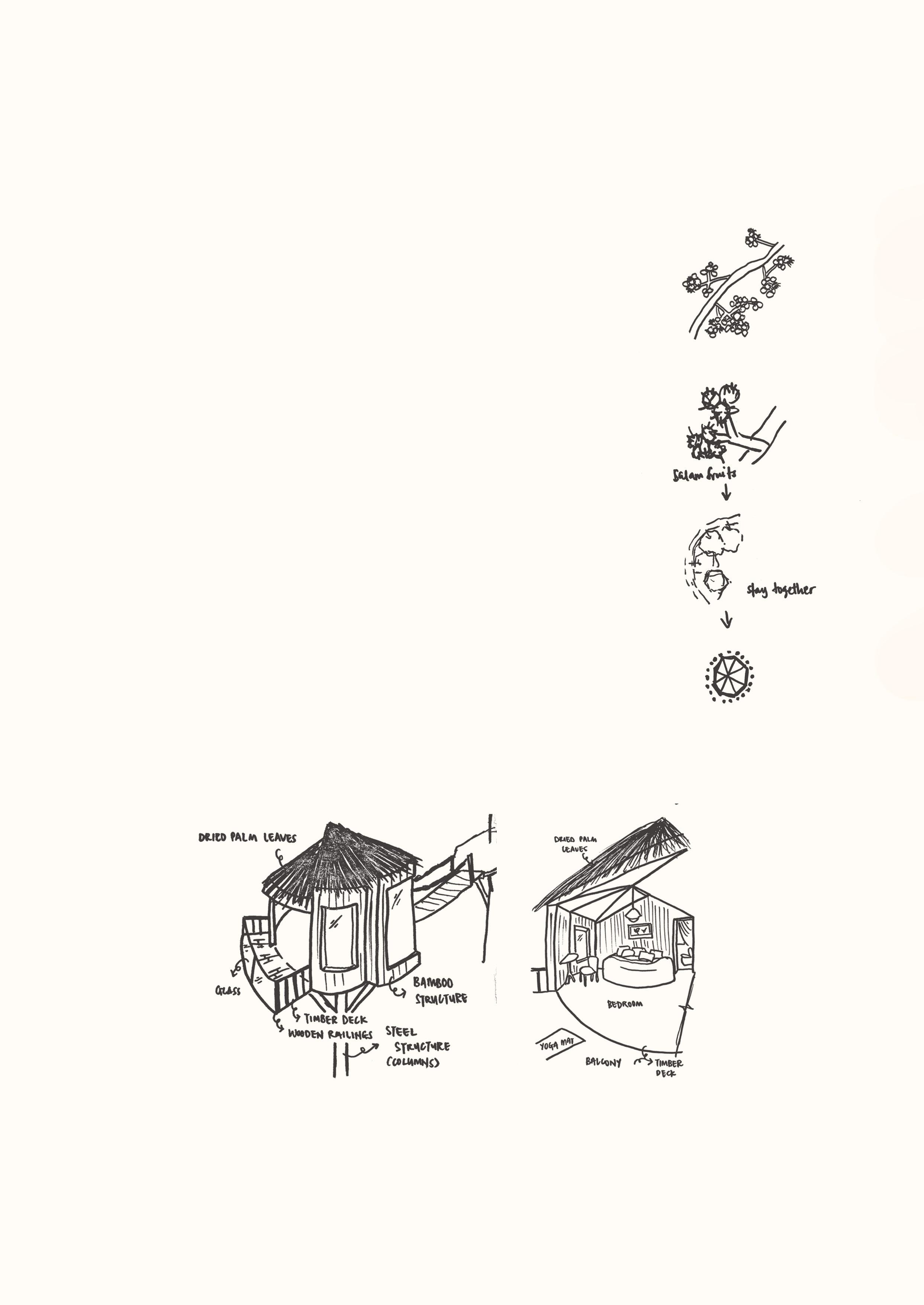
salam
Yoga Retreat & Eco-Resort
301 Neo Tiew Cres Singapore 718925
Inspired by Sungei Buloh’s iconic migratory birds, the resort design draws heavily from the clusters of the Salam tree’s flowers—a key food source for these birds. The project aims to immerse users in nature, with Salam trees planted around each room to create a therapeutic environment, fostering a sense of harmony with the natural surroundings.
The design integrates programs focused on user wellbeing, including in-room yoga sessions, nature-inspired spa treatments, and eco walks that encourage interaction with Sungei Buloh’s rich biodiversity. This approach ensures a holistic experience, blending comfort, sustainability, and a deep connection to nature.

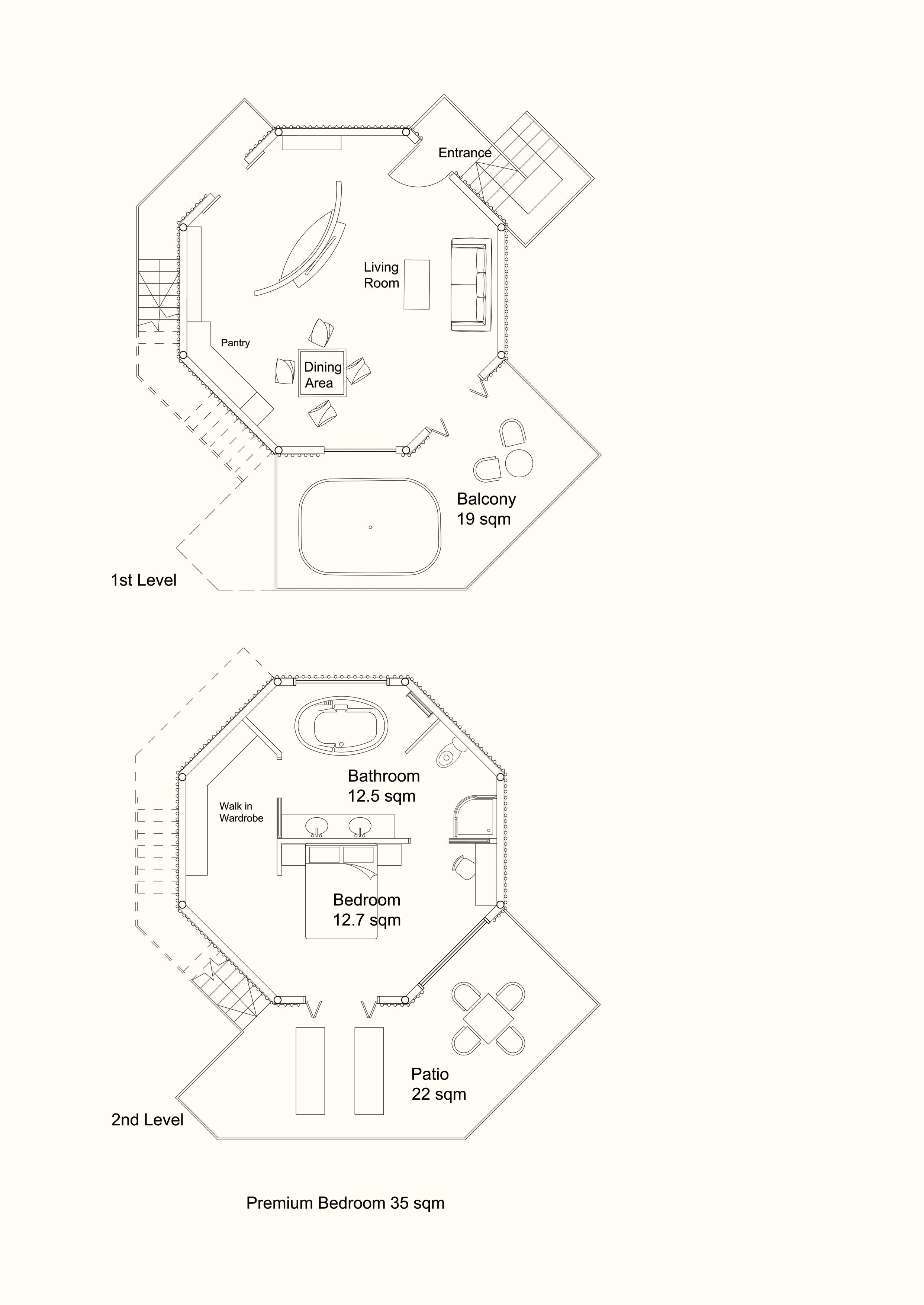
Each room features a balcony yoga area, strategically oriented to face the staging area on the first floor. This design allows users to enjoy yoga sessions from the comfort of their own rooms while staying connected to the communal experience.
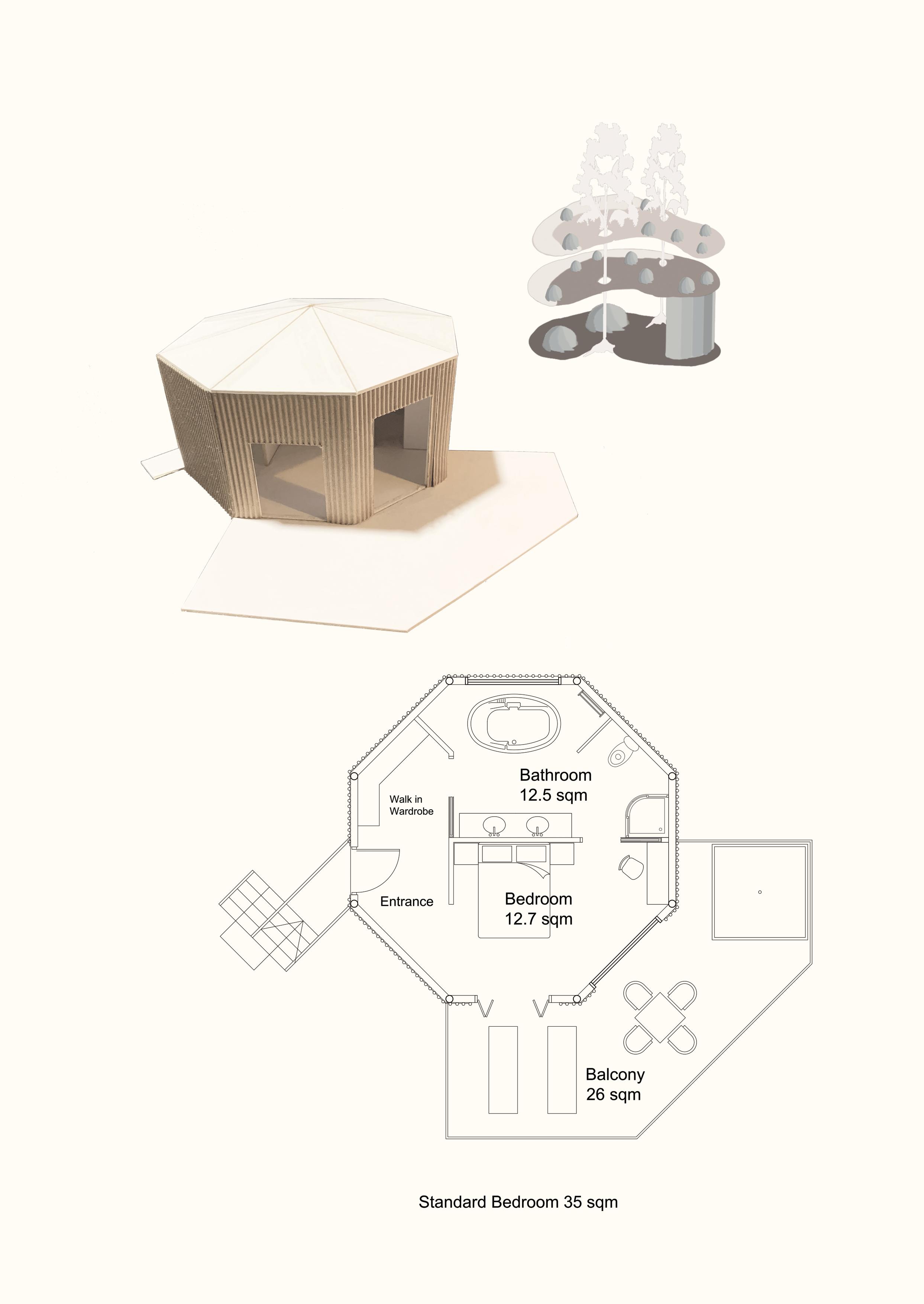
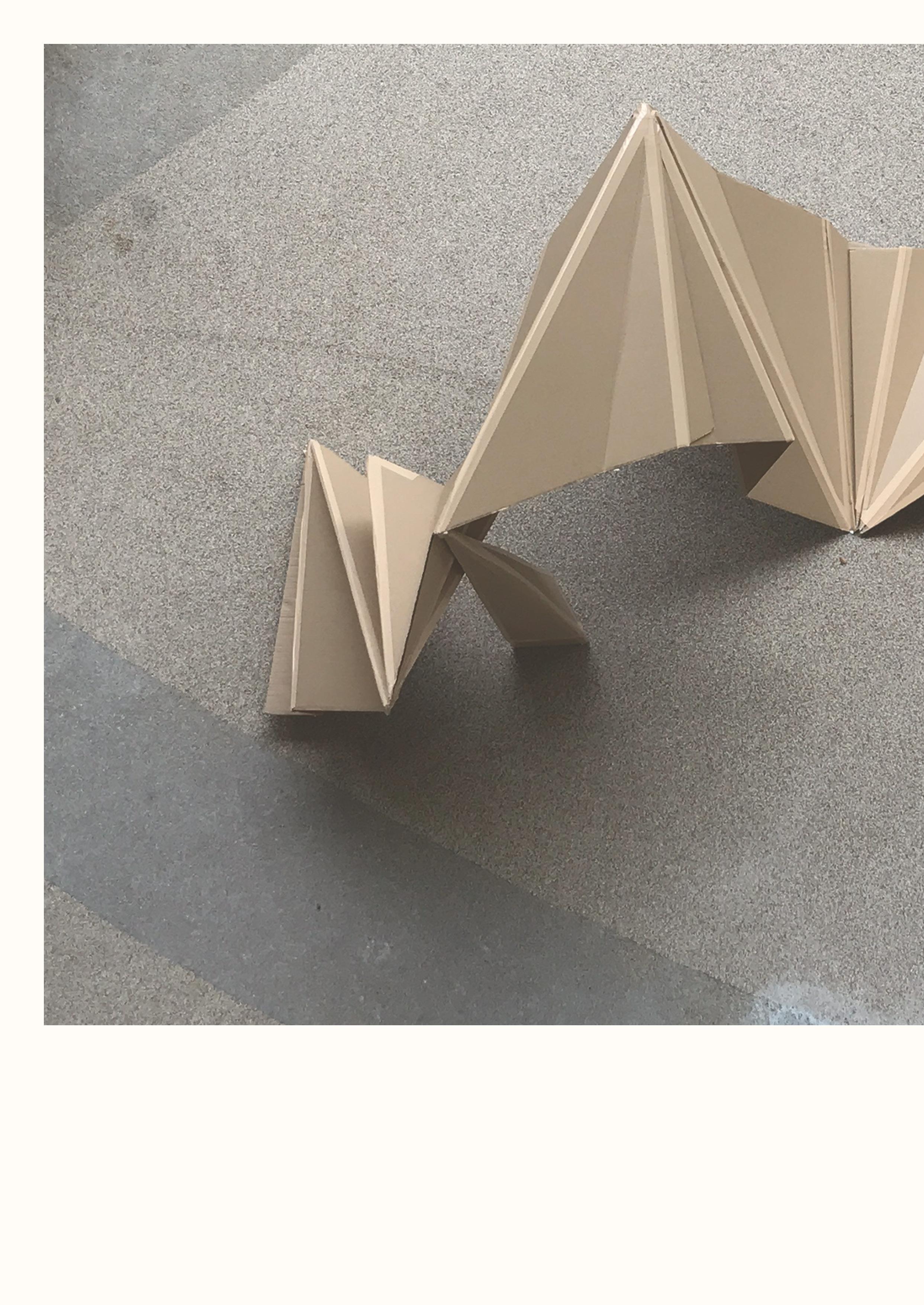

MEmosa
An Urban Eco-Lounge
Ngee Ann Polytechnic, Singapore
Completed in 2020: Diploma in Sustainable Urban Planning & Engineering
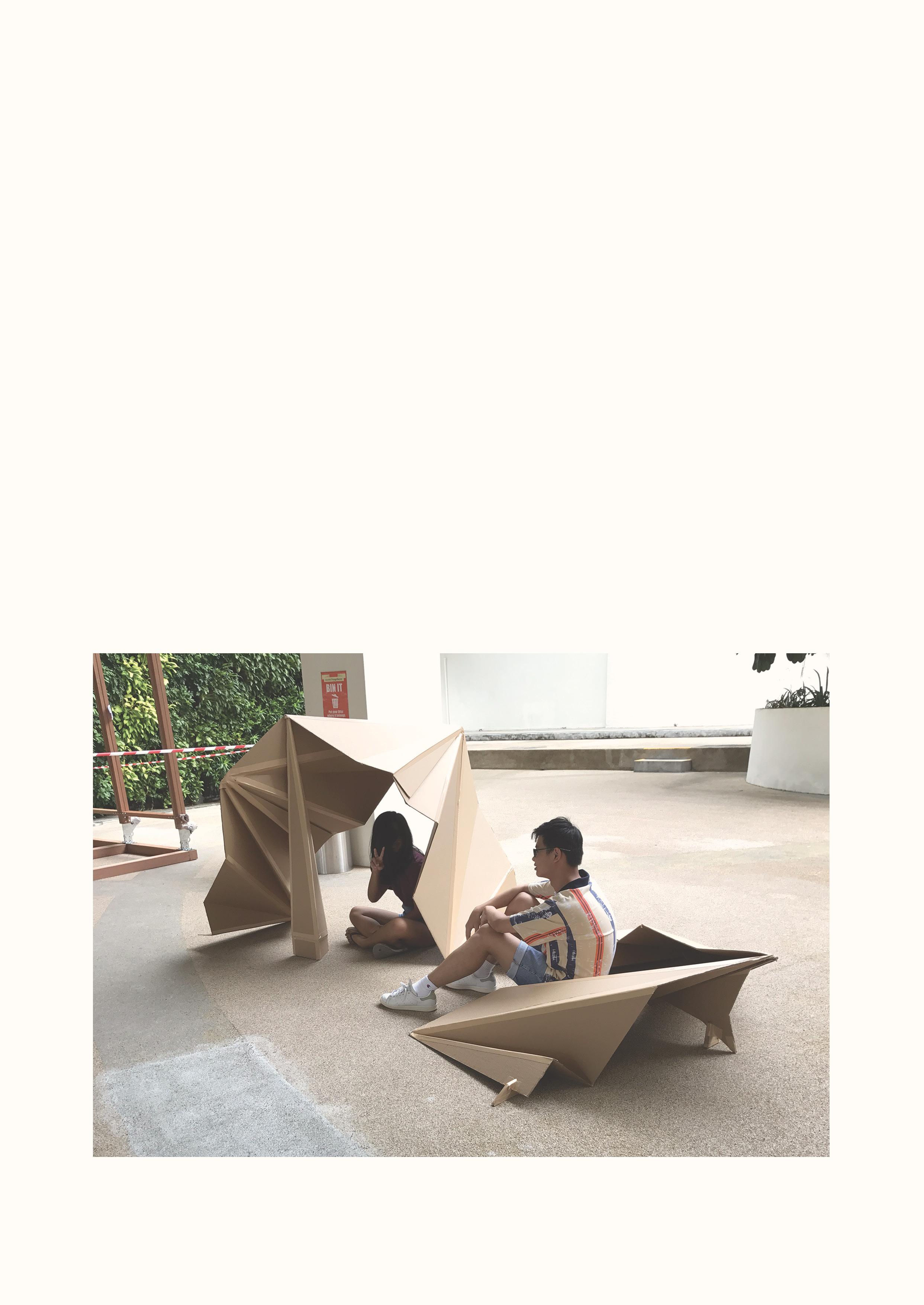
MEmosa
Urban Eco-lounge
Ngee Ann Polytechnic, Singapore
MEmosa is an adaptable urban eco-lounge designed to cater to individual needs. The name combines “Mimosa,” inspired by the plant’s responsive leaves that open and close, with “ME,” highlighting the structure’s versatility and user-centered design.
The architecture embodies fluidity, reflected in its dynamic form and functionality. It comprises two primary components: the cave, which provides shelter, and the valley, which offers seating. This thoughtful design fosters a sense of place, encouraging social interaction and inviting users to linger, creating a harmonious blend of nature and urban living.



projects involved
Residential at Dunsfold Drive
Resort competition in Bali
A&A works at Margoliouth Road
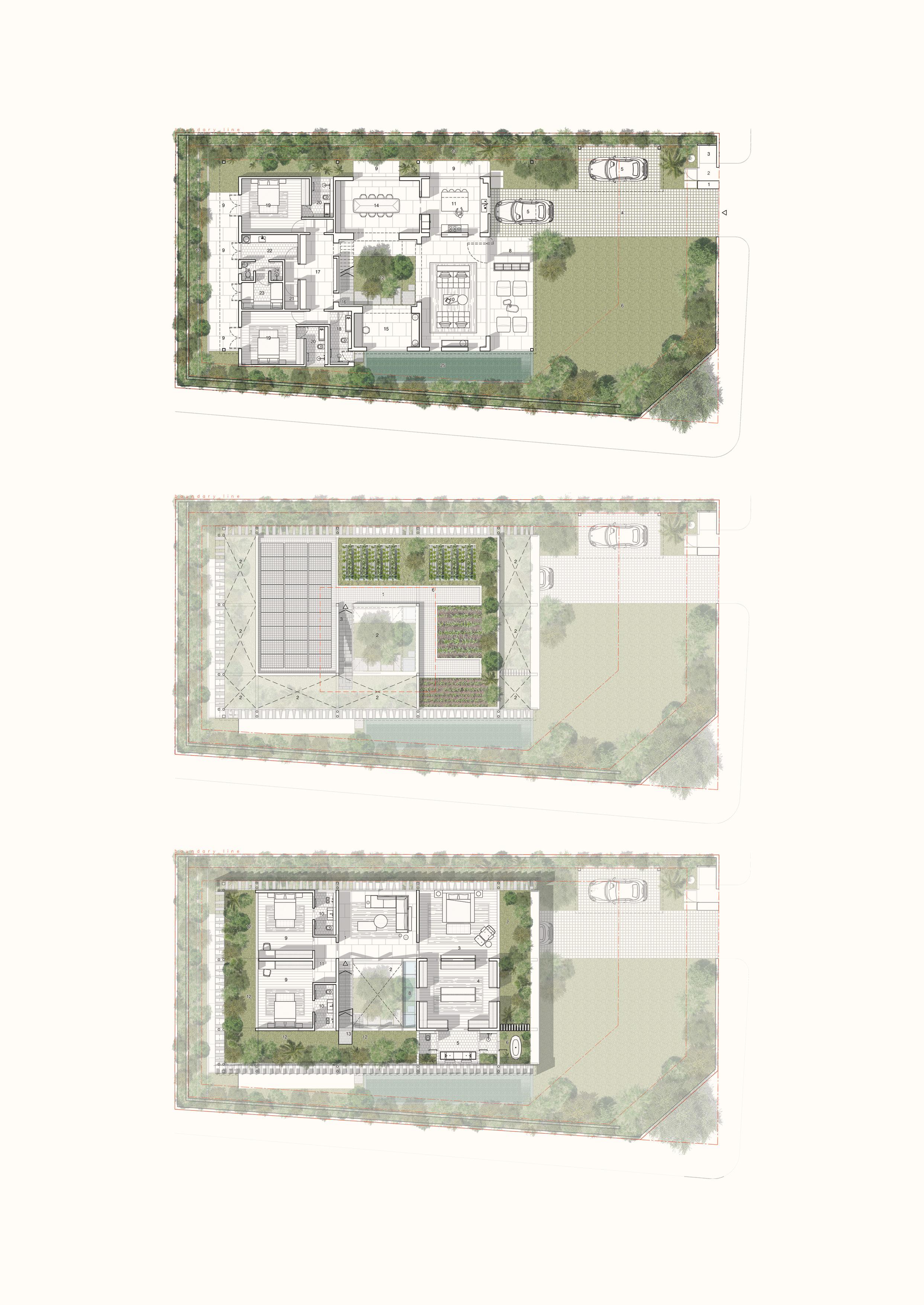
first floor plan
second floor plan
third floor plan
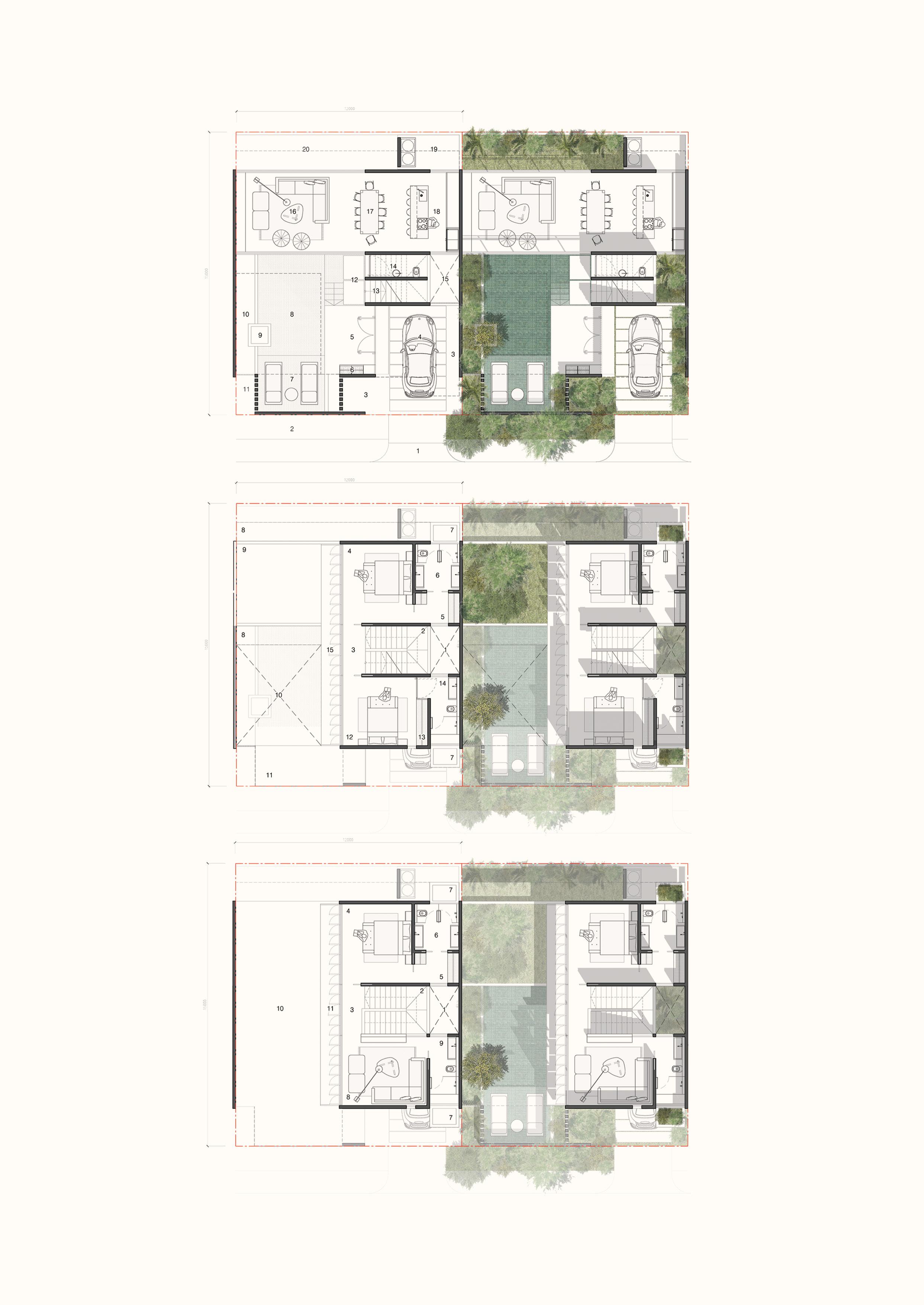
first floor plan
second floor plan
third floor plan
an internship attachment project from Ong&Ong Group Pte

powder room
master bathroom


Diyana Rosman | 2025
