PORT FOLIO
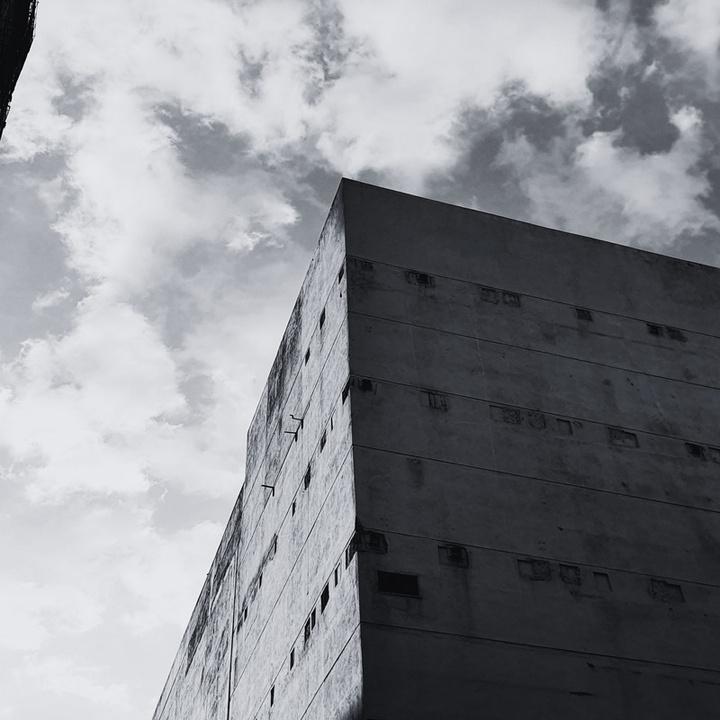

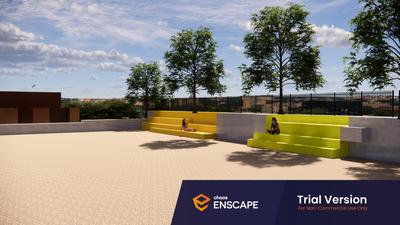
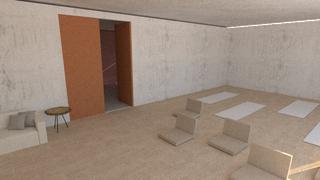

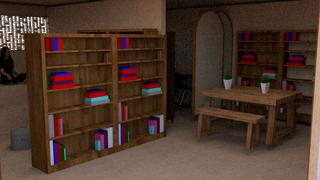
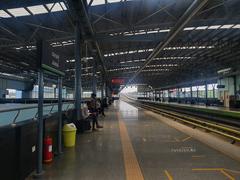
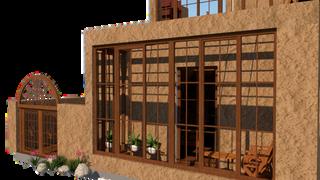
01
/school design
Milati
Students place a high value on having spaces where they may study alone, with friends, or even just unwind. While on campus, broad seating areas where students can gather in larger study or buddy groups, and attractive lobbies with comfortable and adjustable furniture, can all assist to improve students' attitudes and loyalty.


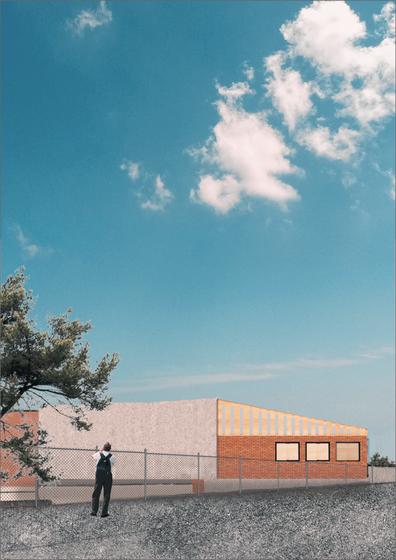






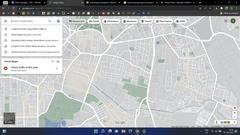
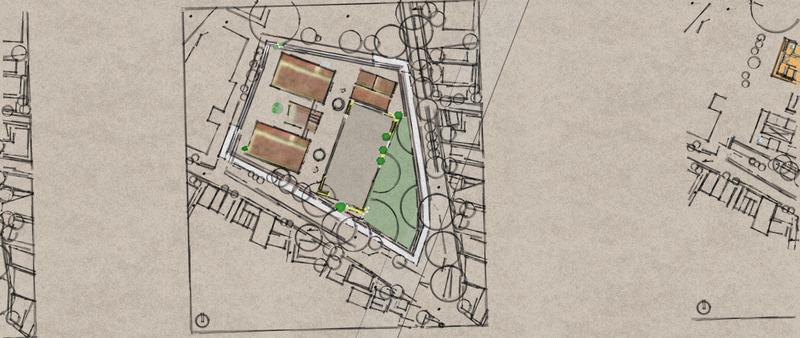
Drawing on the rich diversity of the site location, marking a strong identity for the school is important. This is done by offering the best environment for the student to be prepared for the future by building strong connections between the people, environment, and identity of the area
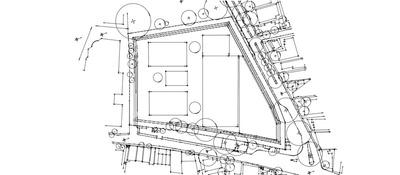
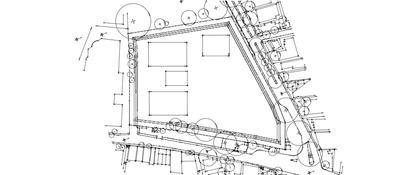
A small footprint, compatibility with the environment, and a division that preserves the building's organic character while allowing it to breathe. Making public and semi-public focus areas around the schools while maximising each area's exposure to the sun.
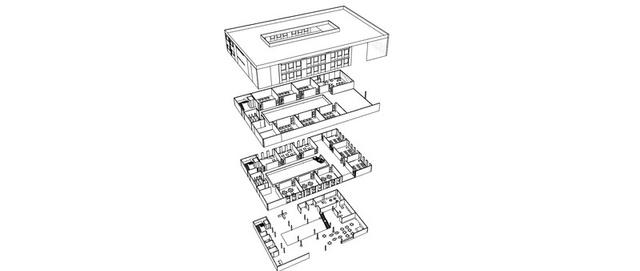
CLASSROOMS 1-3

flexible seating arrangement light furniture
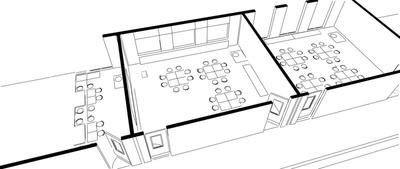
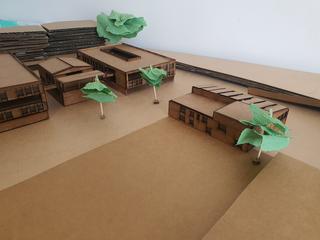 private public green spaces
ATELIER ADMIN
BENGALURU
LANGFORDTOWN STE
private public green spaces
ATELIER ADMIN
BENGALURU
LANGFORDTOWN STE
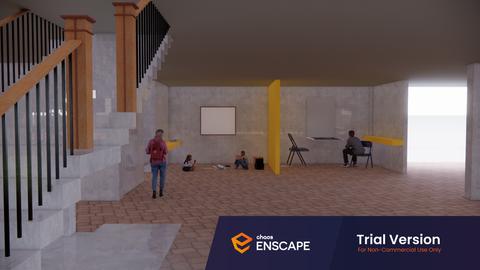
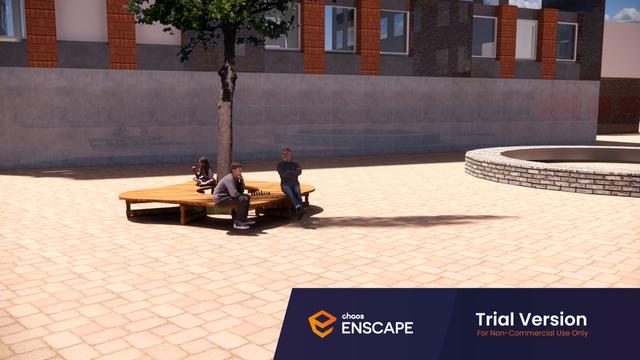
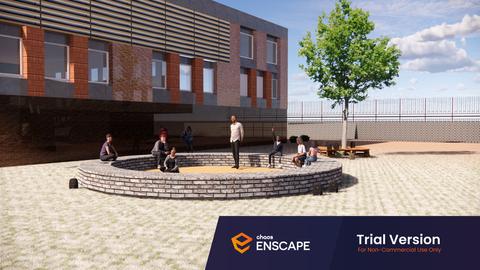
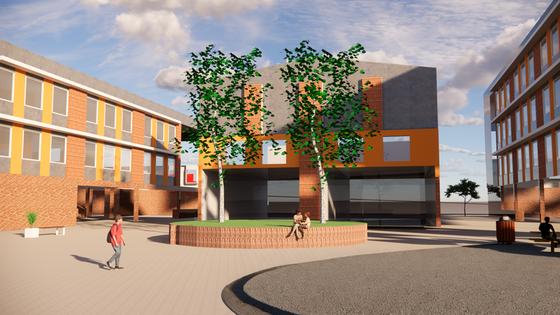
This school is an interesting blend of formal and informal spaces and has a vernacular aesthetic representing the culture.
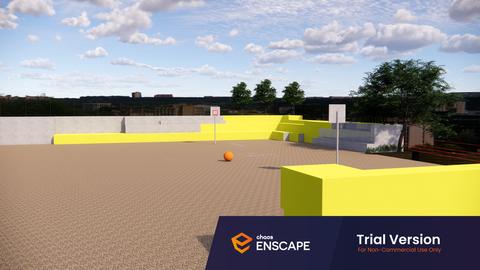
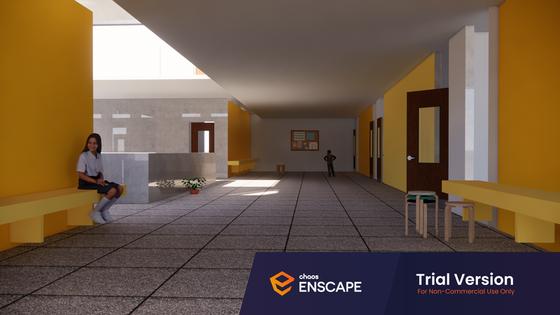
02
/rendering
& post prod
Nature dwell
Everyone requires a get-away from the everyday monotonous life. This interpretation centre creates a path to help one rediscover our connection with nature and spirituality.
“People go to museums looking for a true experience with actual artefacts, yet their sole experience is visual; how authentic is that?" The pockets of spaces drive the flow of an inclusive experience while acknowledging the environment. These spaces provide sensory experiences, welldeserved comfort, and necessary urban detox.
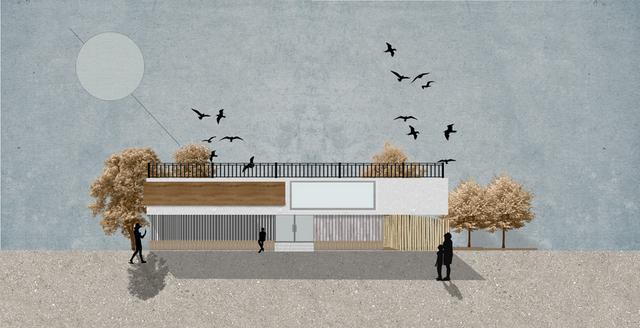
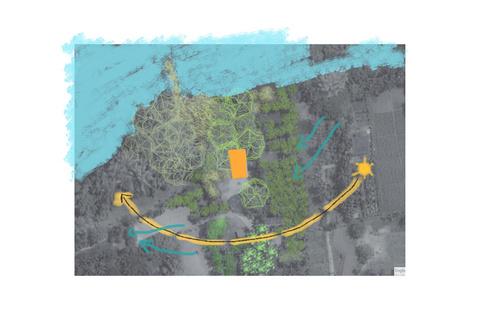
Location:Mandya district,
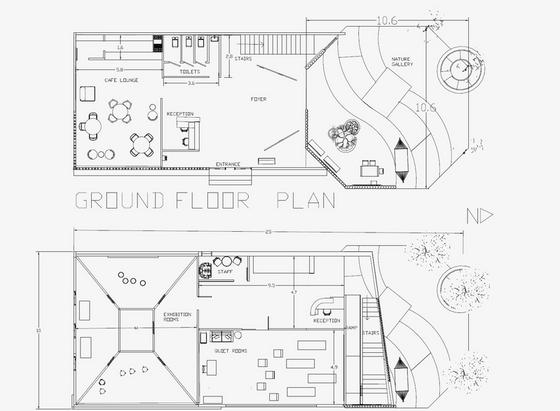
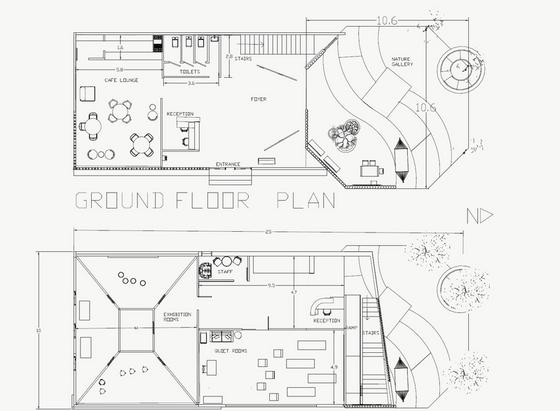
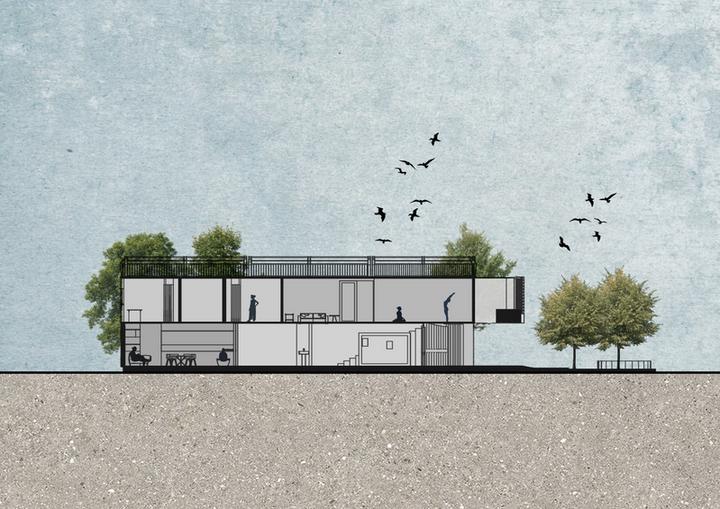 Kaveririver
March-Augwinds
Sept-Marchwinds
STE
Kaveririver
March-Augwinds
Sept-Marchwinds
STE
This space will act as a sensory garden Multisensory elements like cobbled paths, sounds and scents are implemented. People can rest here and take in the landscape. It will also have information displayed about horticulture around.
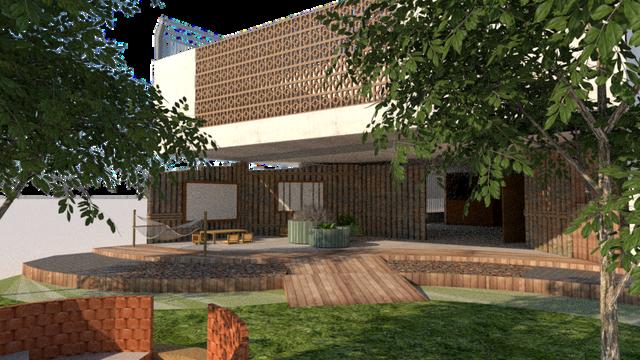
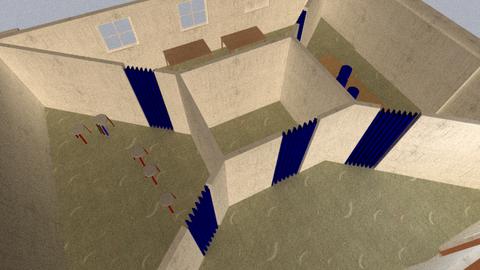
This space will host exhibitions and introduce a spectrum of sensory experiences. It will reconnect us to materials, sounds, and things around us.
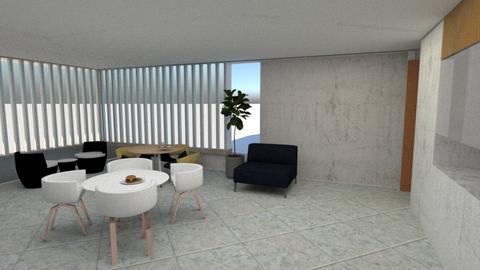
The quiet room is a space dedicated to self-care The aim is to create a comfortable and soothing environment It can be used for meditation, art therapy or journalling sessions. Lighting and temperature will be maintained according to the mood.
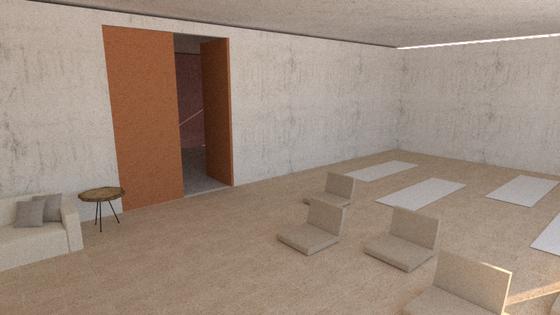
/spatial design and branding
03
Clean Meals
In today's fast-paced world, where time is scarce and schedules are packed, the younger generation is constantly on the move, juggling multiple responsibilities. Caught up in the whirlwind of their busy lives, they often find it challenging to dedicate time to cooking wholesome meals. However, amidst this hustle and bustle, they remain committed to their health and the well-being of the environment.
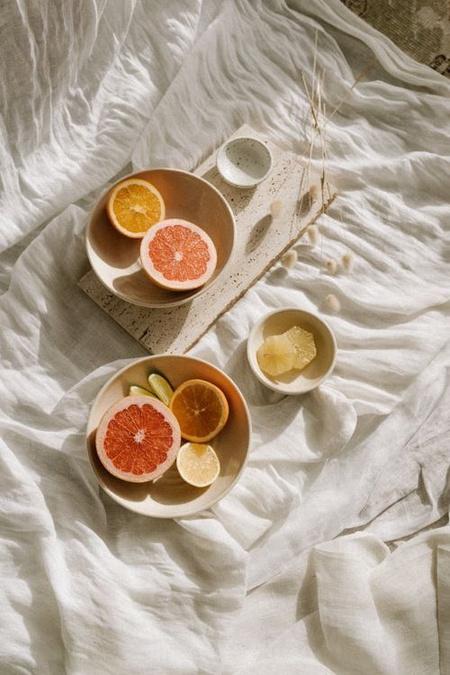


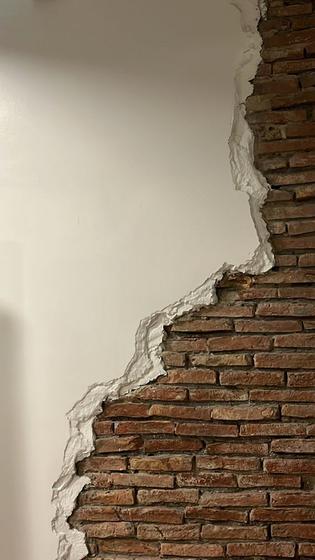
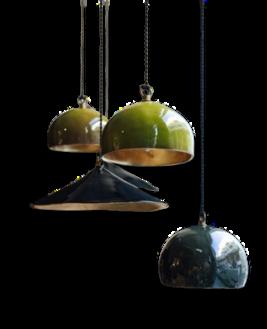


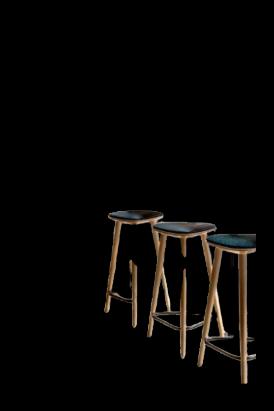

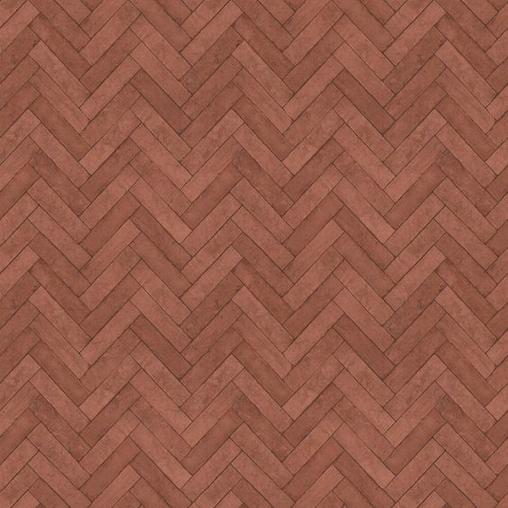
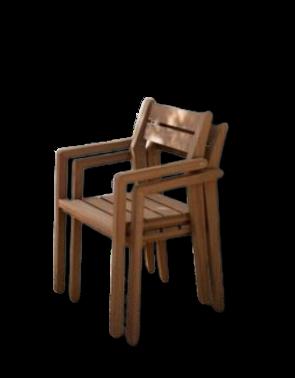
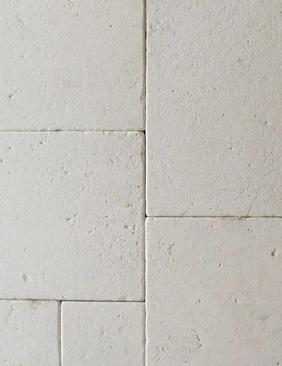
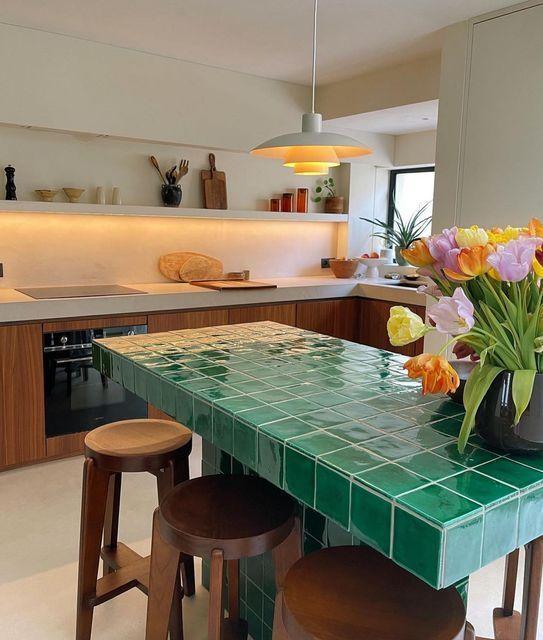

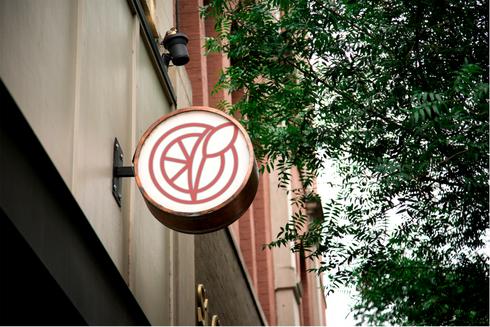
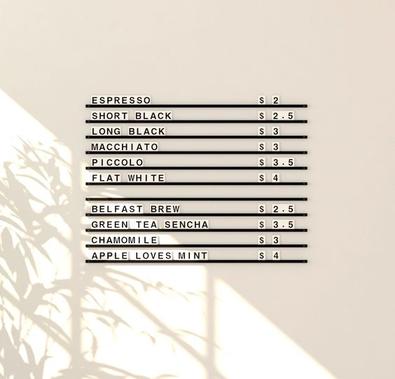
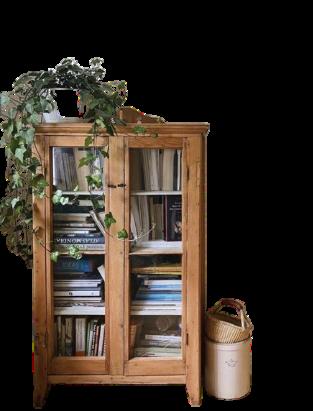
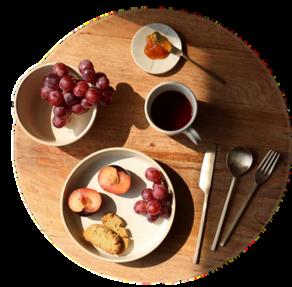
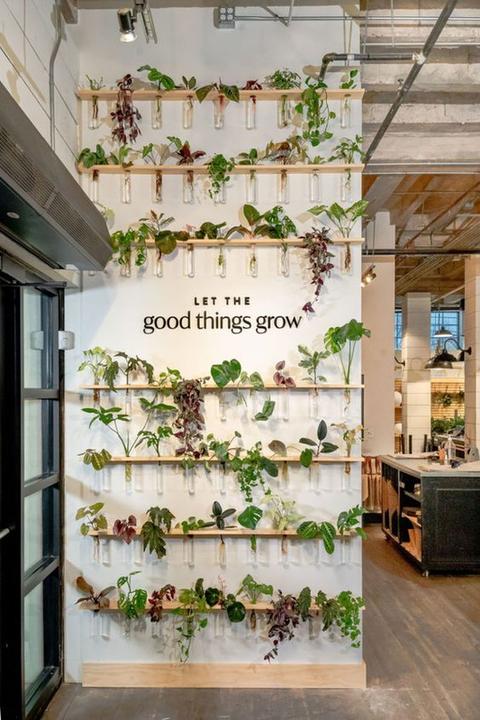






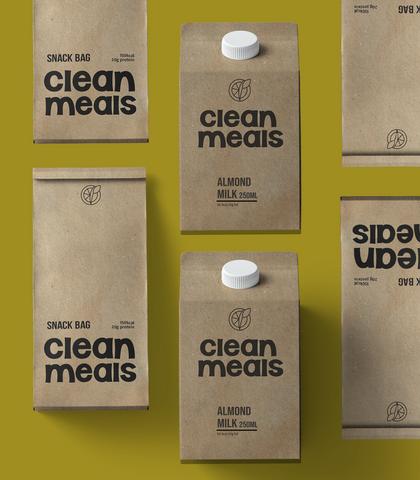

Clean Meals is a trusted and trendy meal delivery service catering to the busy lives of health and ecoconscious individuals. With a focus on providing convenient and nutritious plantbased meals, Clean Meals offers a reliable solution for those who prioritize their wellbeing and the environment


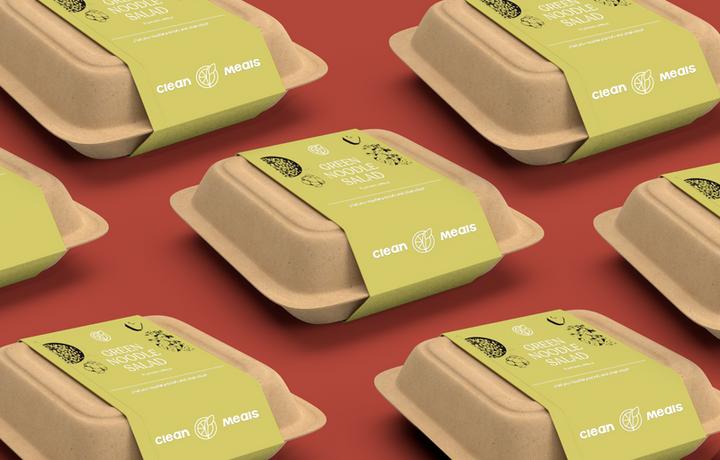
 FRESH GREEN CLEAN
FRESH GREEN CLEAN
04
/guidebook and exclusion study
Beyond Black&White
In many cases, urban environments were not designed with the needs of neurodivergent individuals in mind. As a result, a legacy of neglect or exclusion may persist in the built environment. Neurodivergent individuals often face stigma and discrimination, leading to their needs being overlooked or ignored. This can also contribute to a lack of awareness and understanding among the wider community.
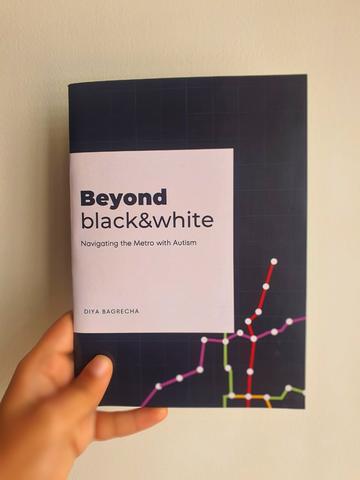
QHowdopeoplewithautismnavigatethecity? Whatdotheirtravelpatterns,needsandbarriers looklike?
QWhatarethemaindeterminantsofwhether peoplewithautismchoosetousepublic transportationorotherformsofalternative mobility,anddothesevary?
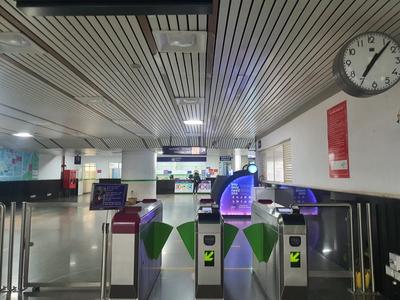
overly sensitive to loud noises uncomfortable in most postions

does not respond when name is called unaware of body position in space like bright colors and lights abnormally high pain threshold bothered by bright lights doesnotlikebeing wetorbeing barefoot
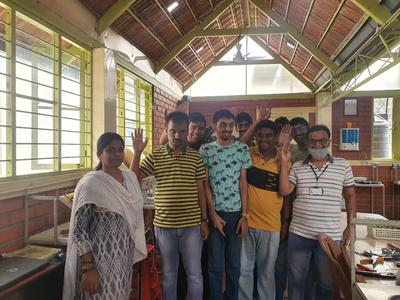
High-income people who can afford private transport yet avoid using the metrobecausetheythinkitsrisky
Low-functioning people who need helpandcan'ttravelontheirown.
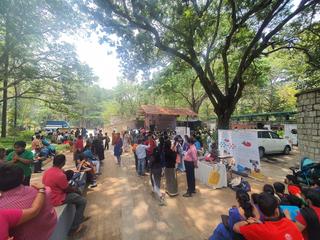
#4 #5
Lower-income people may use the metrosinceitismoreconvenientand affordablethanprivatetransportation
People prefer buses to the subway because they can get there more easily
Peoplewhohaveusedthemetroafew times with their carers and had satisfactoryexperiencesbutstilldonot frequently utilise it because of the system'scomplexity #1 #2 #3
Peoplewhodon'tutilisethemetrosinceit haspoorconnectivitybecauseitsstilla newservice #6
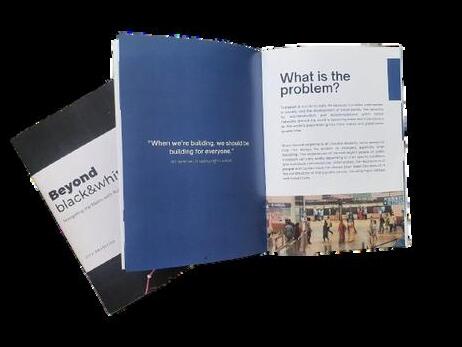
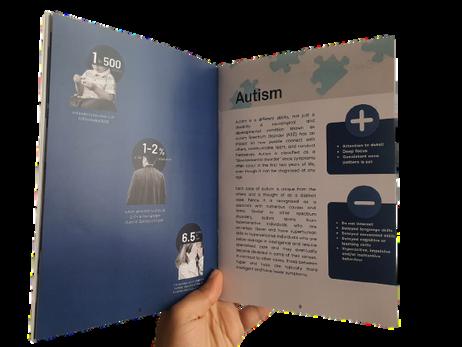
This guidebook's objective is to give designers and public service providers advice on how to develop places that cater to the unique needs of people with autism We can build transit spaces that encourage independe including those with autism, by developing system
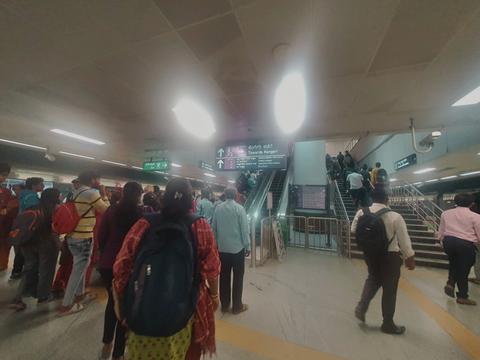 Spatial Design Wayfinding and Communicati on Staff Sensitizat ion
Spatial Design Wayfinding and Communicati on Staff Sensitizat ion
/target group & interior building
05
Namma gnanalaya
Knowledge is no longer limited to libraries. Public spaces are an essential part of the character of a city. But it’s hard to stay relevant. Libraries have the potential to become active public spaces by serving as community learning spaces. This design project strives to build and promote the ecosystem of a publicly owned, free library system that is accessible to all that will act as a cultural & literacy hub for the immediate community. It serves as a friendly space children want to visit to learn and play. Caretakers can look after them and participate as a neighbourhood.
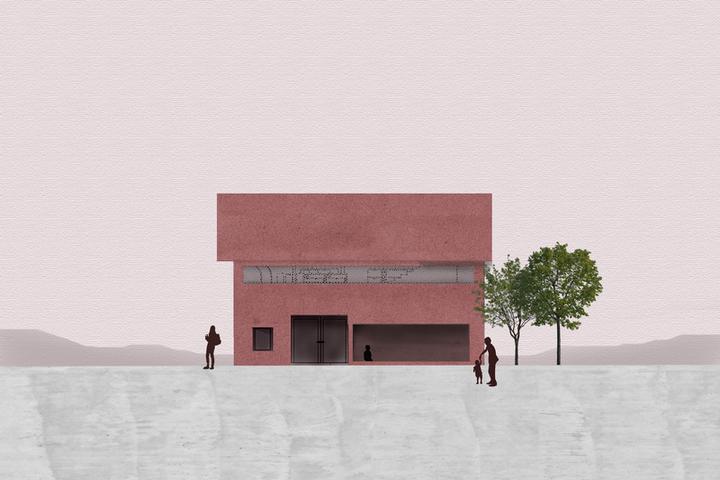
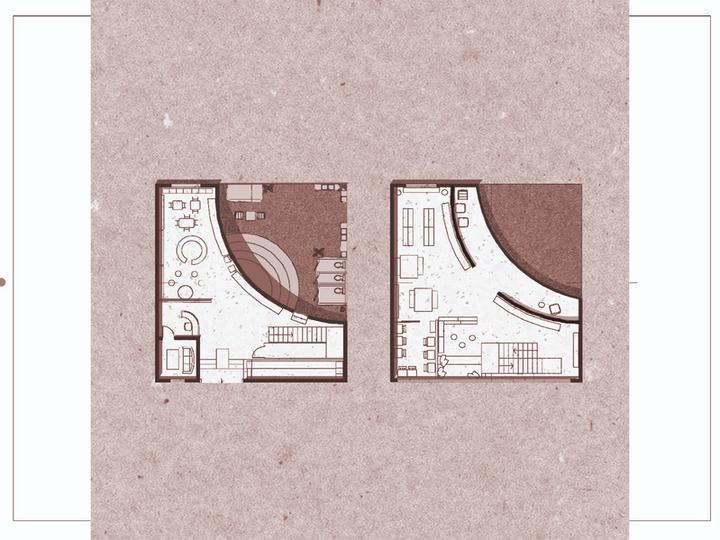
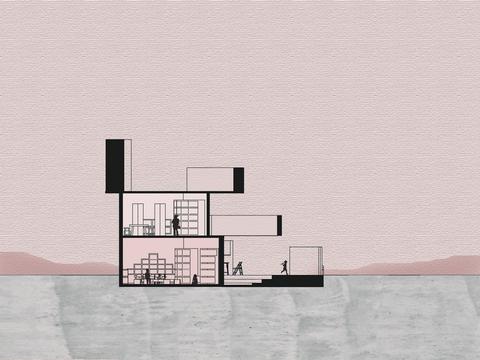
The spatial logic of the building comes from how the varied age groups use the space. Noise levels were considered while accomadating the programs. Theres mindful priority given to both indoor and outdoor spaces.
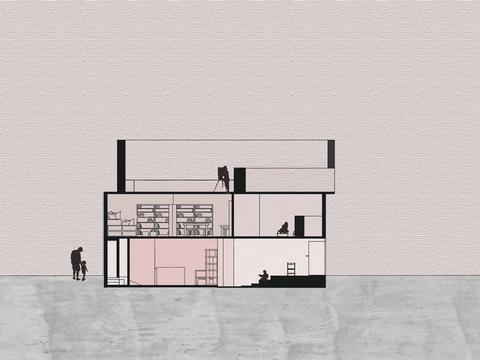
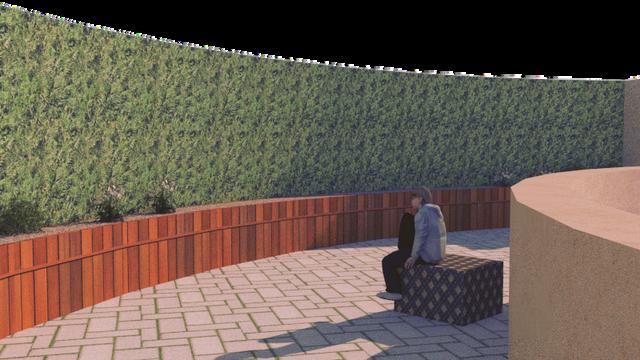
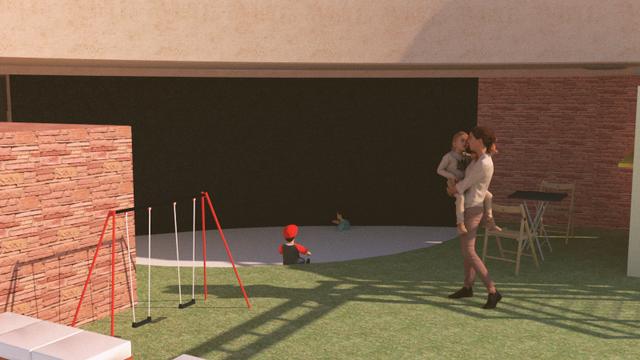
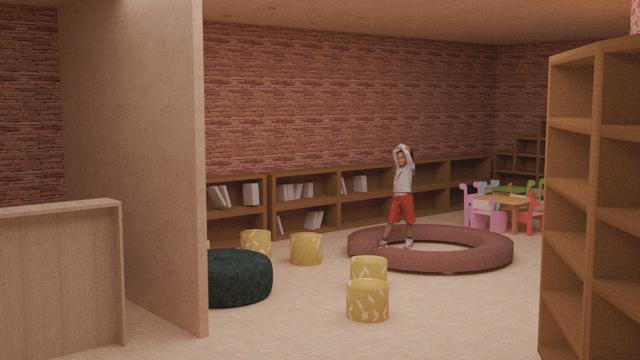
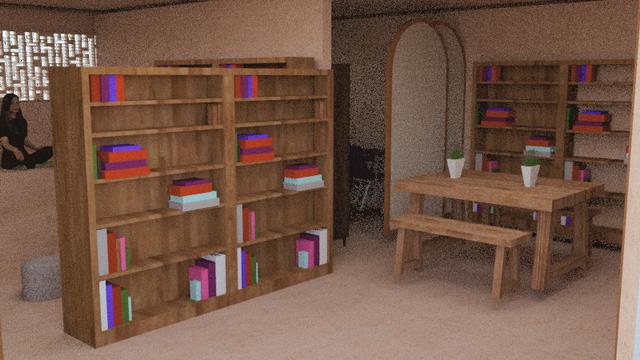
06
/climate study and model making
Jullay house
The design of the traditional building is based on several best practices for sustainable architecture, primarily aimed at reducing heating loads and following basic green architectural concepts such as using energy-efficient materials and resources close to the site. The driving factor was the necessity for building a space that helps save resources and highlights the lost traditional architectural forms practised by the locals. The building focuses on indigenous identities and thus forms the idea of a place by locals for locals.
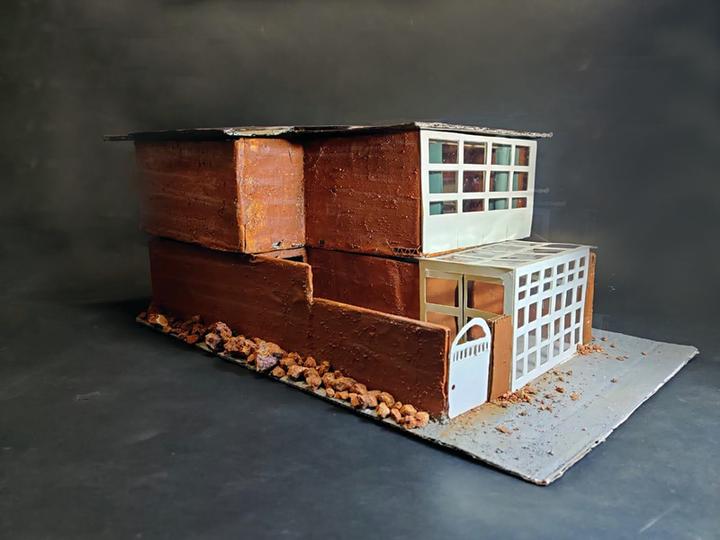
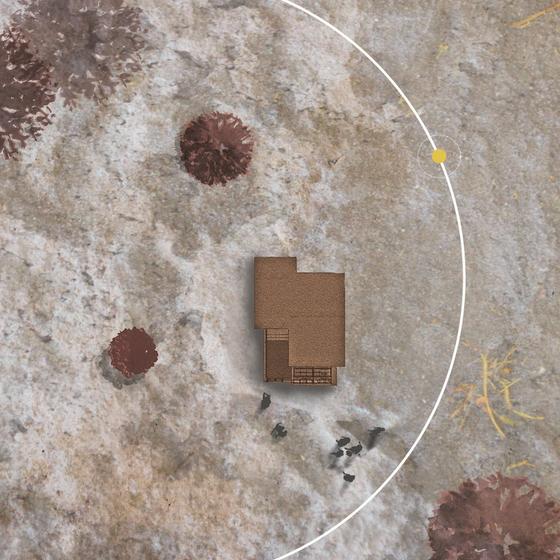
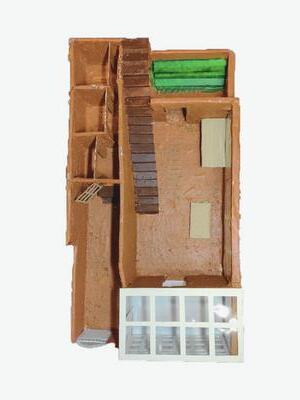
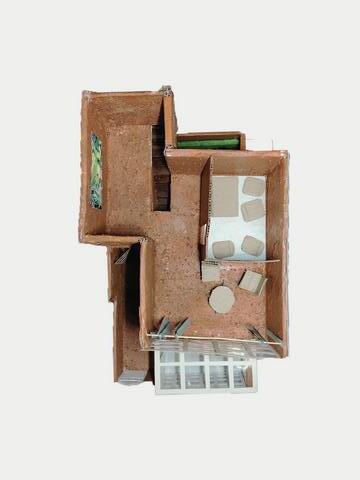
The building provides multifunctional areas that create an environment for both the locals and the tourists to rest and socialise. The concept brings in locals as a very important binding factor of the space which is facilitated with activities like an open kitchen, community gathering spaces like a solar room, eating area, and the prayer/ resting room for the locals and tourists respectively.
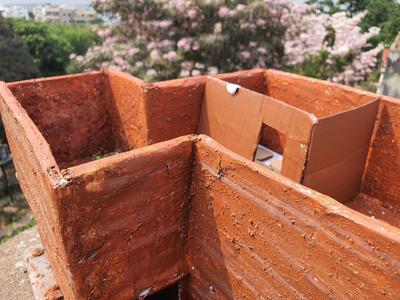
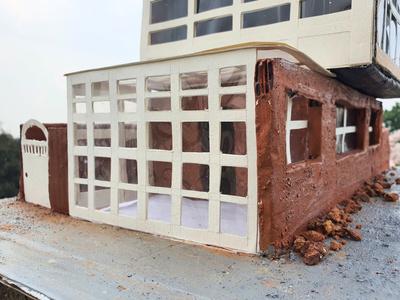
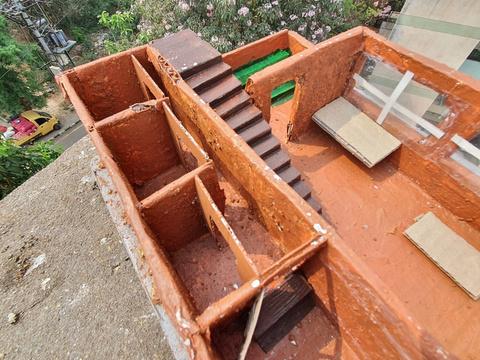
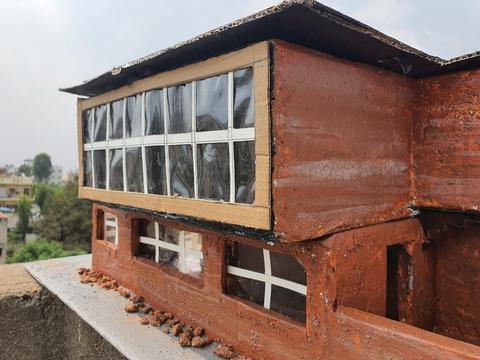
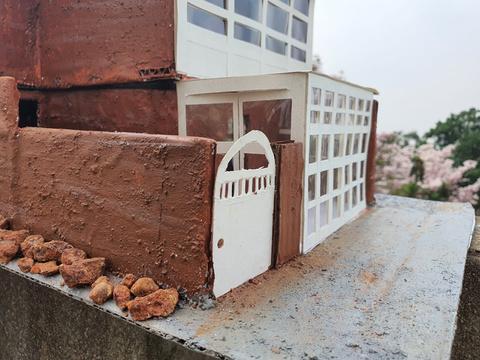 SCEBs and cavity wall insulation
Dry pit toilets
Earth sheltering
Solariums
Solar wall
SCEBs and cavity wall insulation
Dry pit toilets
Earth sheltering
Solariums
Solar wall
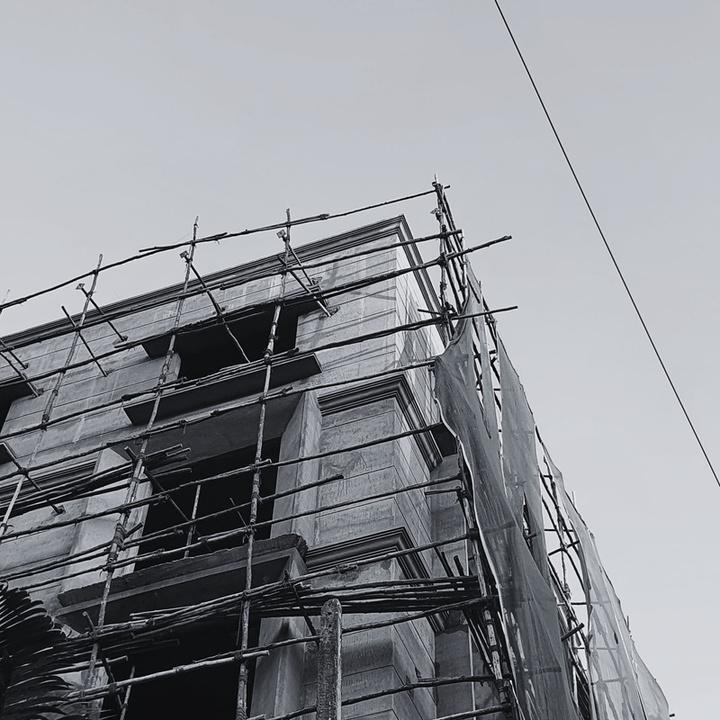
https://www.behance.net/diyabagrecha1
