Divyashree Shrestha | University of Miami
POR TFO LIO

School of Architecture 2022-2024
(571)519-9988 | dxs3872@miami.edu |
Divyashree Shrestha RESUME
EDUCATION
University of Miami
Bachelor of Architecture (2022-2027)
WORK & LEADERSHIP EXPERIENCE

571-519-9988
Miami, FL
dxs3872@miami.edu | divyashree.stha@gmail.com
www.linkedin.com/in/divyashree-shrestha
Miami, FL
GPA: 3.80
University of Miami College of Engineering Miami, FL
Research Assistant | Structures and Materials Laboratory May 2024 - present
• Helping to assist experimental testing activities like fabricate samples using construction materials (resins, wood, concrete, steel materials, carbon and glass fibers), handling, sampling, testing, measuring, recording and analyzing of results as part of a research team.
University of Miami Real Estate & Finance Association
Miami, FL
UM REFM Case Competition Participation December 2023 – January 2024
• Participation in a Real Estate Development Case Competition where groups were assigned a property to renovate given properties to increase the value of the property. At the end of the competition, we presented our proposal to the REFM board.
The Miami Hurricane Newspaper Miami, FL
Graphic Designer September 2023 - present
• Part of the graphics team which is responsible for the visual aspect of the newspaper
University of Miami School of Architecture Miami, FL
Student Ambassador August 2023 – August 2024
• Help foster a community within the School of Architecture. From supporting prestigious events like the Tecnoglass lecture series and Spring Term Salons to facilitating engaging experiences during both Fall and Spring Orientation events
Study Abroad – UM Grand Tour of Europe May 2023 – June 2023
• Traveled to 6 historical cities (Paris, Versailles, Rome, Florence, Venice, Vatican City) in Europe to study the history of Architecture.
University of Miami International Student & School Services (ISSS) Miami, FL
International Student Orientation (ISO) Fellow (Seasonal) August 2023
• Orientation group leader for new international students at UM
The University of Miami Housing and Residential Life Miami, FL
Security Supervisor (Part-Time) August 2023 - present
• Promoted from Security Assistant position. Work as a supervisor to Security Assistants and directly work with helping residents of a building while also training newly hired Sas.
Security Assistant (Part-Time) August 2022 – June 2023
• Confirming residencies, writing incident reports, maintaining discipline, customer service, signing guests, communicating with other staff members
Disabled Service Association
Lalitpur, Nepal
Volunteer June 2018 – August 2021
• Experience: Library Organizer, Free Lunch Event Organization, Health Camp Organization, Rewriting and printing braille textbooks
SKILLS
AutoCAD, Revit, Lumion, Photoshop, Illustrator, InDesign, Rhino 3D, Canva, Word, Excel, PowerPoint
O N T E N T





1
2
House Design
3
4
5
Apartment Building Design Renderings (Hand, Facade and Iterative)
Residenial Dwelling Types
Sideyard House Design
Design Studio III Project 2, Fall
2023
The Project is fundamentally the design of a Fee Simple House within the construct of its relationship to Building Type and Site Disposition according to configurations supporting the community’s urban design principles. All of the building types and project sites within the Master Plan will work together to create a cohesive built environment, which will be the primary guide for design decisions and opportunities within the project. Students will select, with faculty guidance, a building type to be studied and designed on a Compound Parcel, 120’ x 120’, within the Collective Studios’ Master Plan and their Studio Section’s portion thereof. The student’s Compound Parcel shall be platted according to the appropriate requirements as established by the Master Plan and its coding for the selected building type.
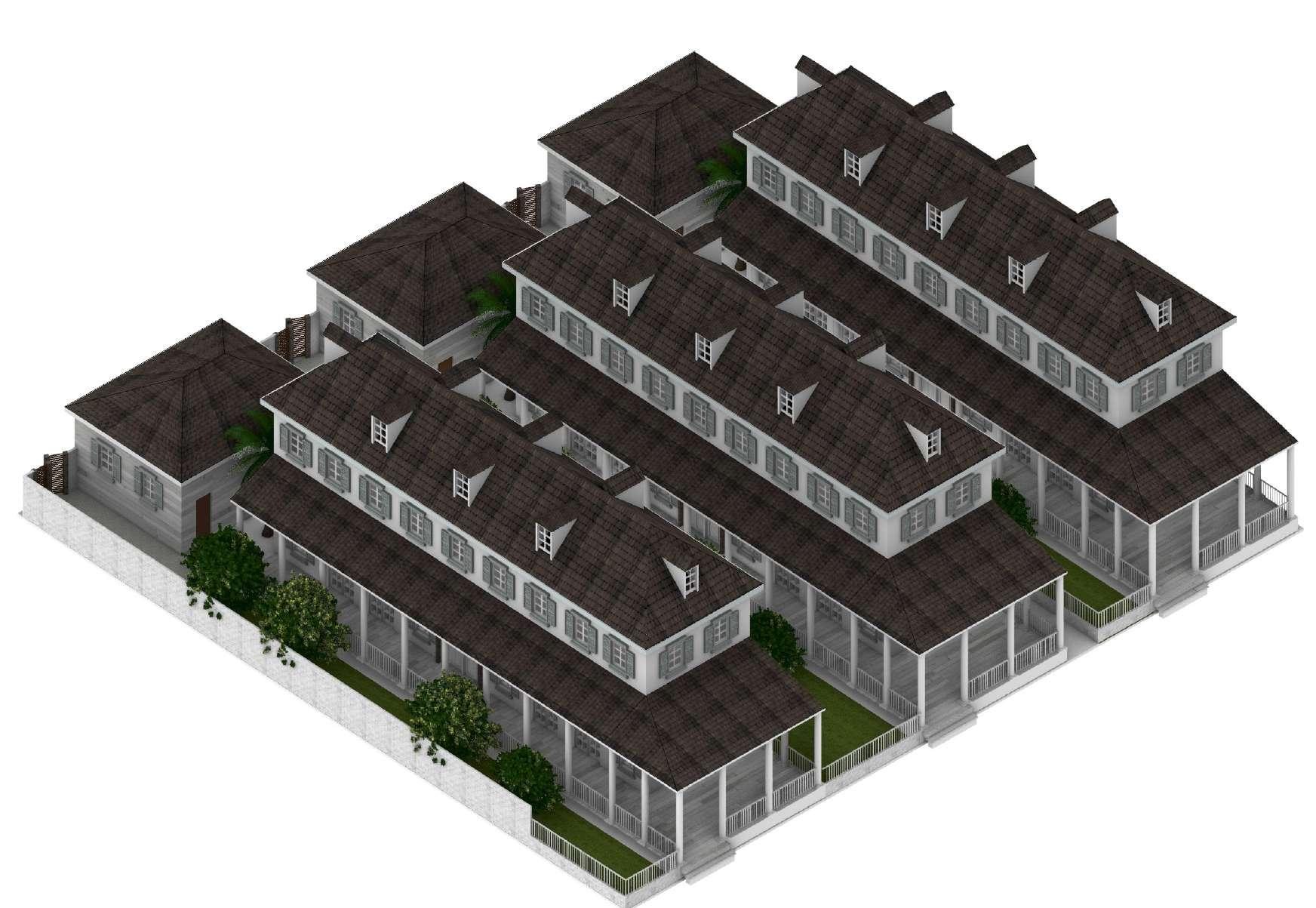

PROJECT DATA
TYPE: Sideyard
COMPOUND: 120’x120’
GROSS LOT AREA: 4800 sq.ft.
SETBACKS: 10’ (front); 3’ (back)
REQUIREMENTS: 3 bedrooms,
2 1/2 bath, 1 two car garage
EBA ALLOWED: 2400 sq.ft.
EBA 1ST FLOOR: 1160 sq.ft.
EBA 2ND FLOOR: 970 sq.ft.
HALF FLOOR EBA: 370 sq.ft.
TOTAL EBA: 2500 sq.ft.
I worked on a 120’x120’ compund on this project and chose to work with a sideyard type house. While preparing for this project, One of the houses I was working on was the Gadsden House in Charleston, South Caroline. It was a very traditional styled house which was something I looked forward to exploring. This is the first residential design project I worked with and I chose to go a traditional route.
My plans were all made in a grid where the windows lined up in the middle of each cloumn. I also put big glass doors on the ground floor to let the light through and make the floor bright. One thing I chose to do was to put the entrance of the house on the side because I thought it seperated the layouts properly. I also added shades to the windows to elimate any extra space that might have been empty.
The main materials I chose to use was stucco and wood. The roofs have wooden shingles and the structure is white stucco. I wanted to keep a traditional look while also making it look sinple and clean.
The Apartment Houses
Low-Rise Apartment Building

Design Studio III Project 3, Fall 2023
For this project, we engaged Apartment House building design projects on new selected sites that are within each Studio Sections “Cluster” of the Master Plan. This Master Plan will therefore continue to be “built out” over the course of project #3. We received our specific Compound Lot to design and develop using an appropriate urban strategy based on both General and Specific Type. The program was normative in terms of given unit range types(number of bedrooms) & sizes(sq.ft.), while varied, dependent on the selection of a 1) Low Rise 3 ½ Story Block or 2) Mid-Rise 5 Story Block, as to the number of units and the potential for mixed-uses.

For the project, I was assigned to work on the Low-Rise apartment building. The compound I worked on was a 120’x120’ area. The ground floor of my building is a retail space. The arcades were intended on creating a cool walkway. The open staircase and breezeway is further intended on making a more open space with proper airflow. The balconies were added onto each unit to create a sense of community where all the residents face each other while they make their way out. It was also added to give a sense of privacy because one of my big ideas was to create a space which was public as well as private. I wanted to make sure both concepts were properly implemented within my building.
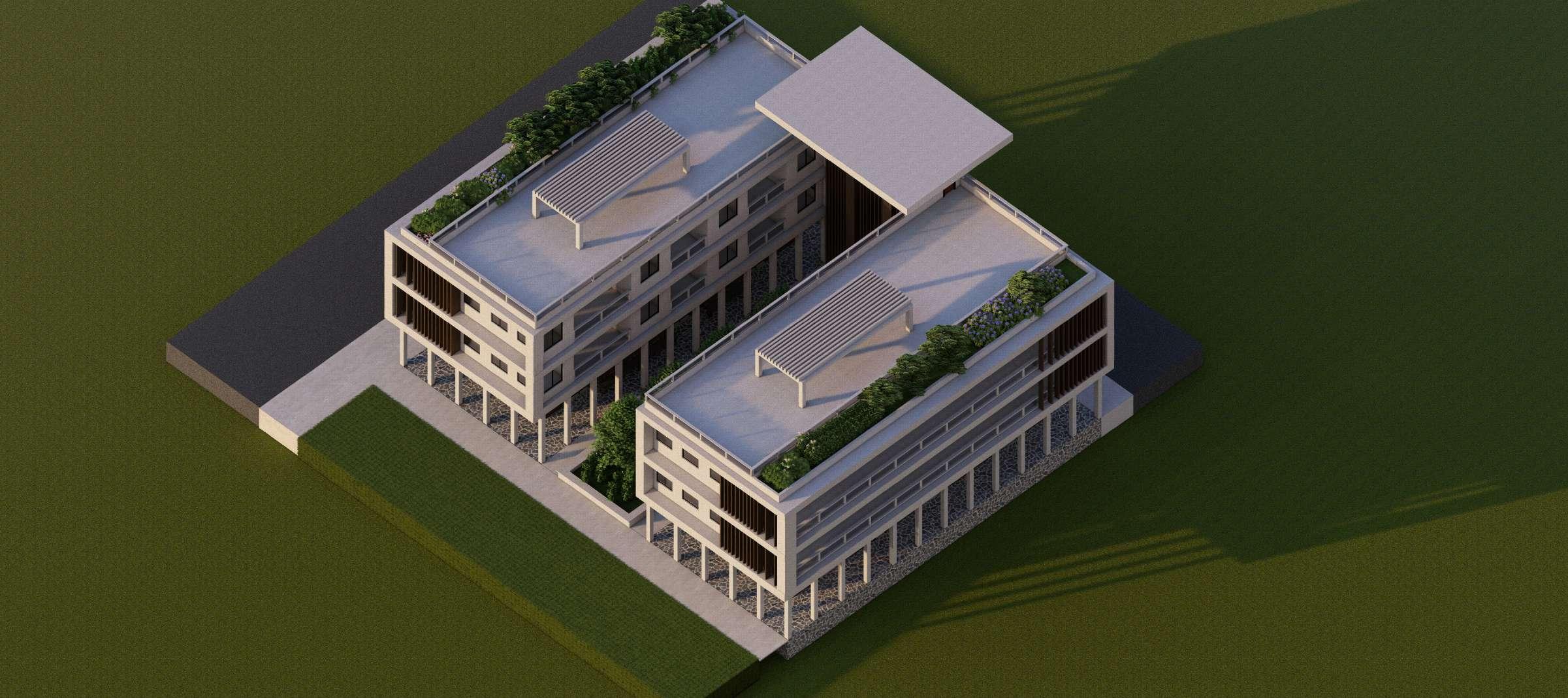



It is a courtyard styled building with a garden in the middle, which can be accessed by the public as well. The circulation of the buildings go from the outside and it was a choice I made to ensure that the balconies can all get the view of the courtyard. The hallway is also that exterior and open hallway. One of the reasons I chose to do that was because I didn’t want the hall way to feel too tight (6ft) but another reason was to give the apartment units more light as well.

The arcades I added, also adds to the visual aspect of the building, since I used a lot of vertical lines to elongate the height. I added a breezeway around the main staircase on the ground floor. It is a completely open staircase to give an illusion of a wider arcade. I wanted to make sure that the area didnt feel very tight especially around the back of the building.

PARKING SPACES: 12 UNITS: 12
UNIT MIX: 8 one bedroom, four 2 bedroom units
GROUND FLOOR AREA: 4160 sq.ft.
2ND FLOOR AREA: 6512 sq. ft.
3RD FLOOR AREA: 6512 sq.ft.
ENCLOSED BUILDING AREA (AC
SPACE): 17,184 sq.ft.
TOTAL GRDEN AREA: 7562 sq.ft.
The main materials I used were stucco and wood. The main structure of the 2nd and third floor is fully made out of stucco. The frames are darker to create a slight contrast to the building. I added thin wooden louvers on the middle structure, which is used for the stairways. Instead of adding glass and keeping it closed, I decided to keep it open to let the air flow.
I also used wooden louvers in the front and rear of the building to keep a balance between the bridge of the main structure. It was a design choice to make the building seem a bit more modern. I also chose to use wood for the ground floor to differentiate the retail from the residential part of the apartment building.
The Pathway Market
Florida Market Design
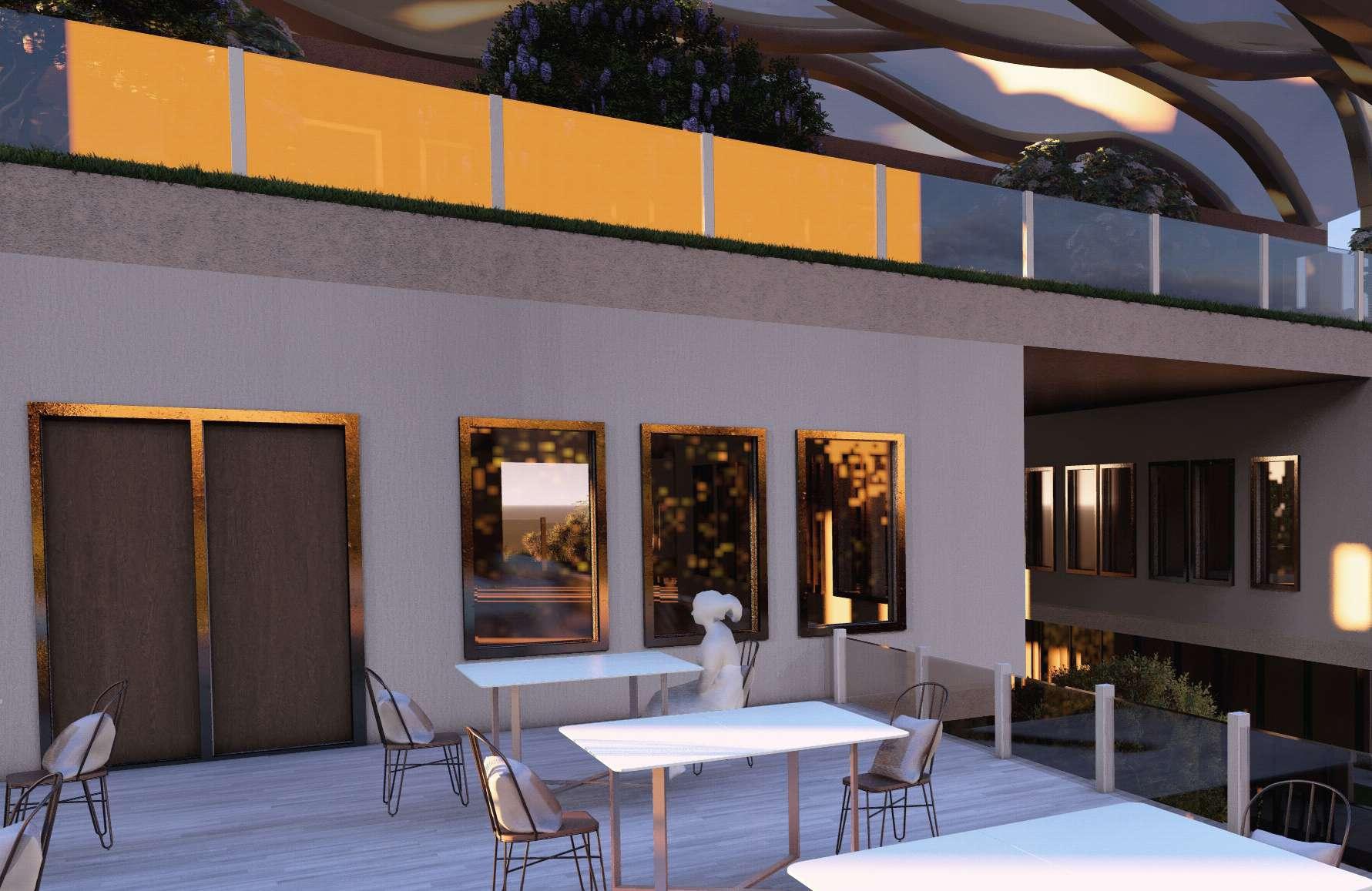
Design Studio IV Project 3, Spring 2024
For the semester’s third and main project, the students were asked to conceive a hybrid market structure in Florida City. Framed as an expression of civic pride, the new facility will provide growers from the Redlands the opportunity for value-added sales, while offering affordable access to healthy food to a local population of often modest means, in a context of rapid gentrification.
How does the student’s choice of functional mix support this mission, and how do we avoid for this structure to become a short-term tourist attraction?
Situated between a major transit hub and City Hall, how can the project kickstart the creation of a pedestrian-friendly center for South-Dade, while taking into consideration the municipality’s extraordinary geographic situation?


My goal was to create a market that almost acts like the heart of the city. Through analysis of the site and the surrounding activities, I wanted to create a building that will be utiflized properly. A central pathway has been created in the center of the building which connects the bus station to the City Hall and the purpose of that is to create an additional stop for people using the public transportation. Since the bank in the site was removed to construct this market, a bank was also added to the top floor. The roofing of the building is aiming to create a more interior experience, and to create a unique identity to the market.
The ground floor is the planned market area with indoor and outdoor markets, the second floor is a designated food space while the third floor is an office space. To start with the design process, I used a stacking method to better understand the structure. Then I added the exterior roofing as an “outer shell” to finish the look. While designing the structure, I had 2 clear ideas I wanted to execute which was to create a path of a market in the ground floor and to create a roofing experience that can be enjoyed by each floors

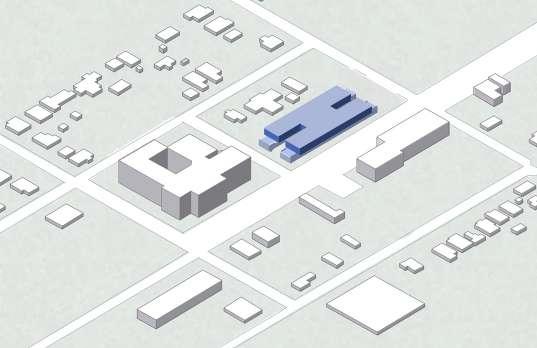
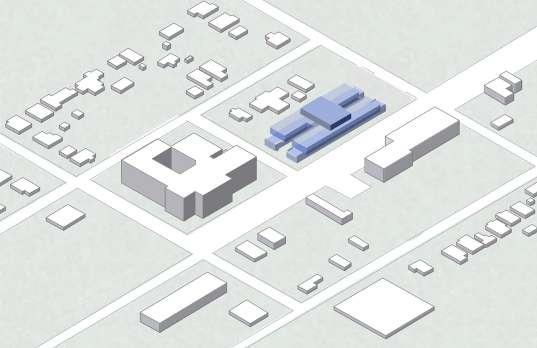


Exploded Axonometric Diagram

Going back to the idea of the “Pathway Market”, my ground floor tries to execute the concept of the pathway market by locatning a market space in the Pathway that connects bus station to the City Hall. The ground floor also has a garage in the back for vehicles which deliver food and some extra storage space for the market. Along with the floor plans, we also made egress digrams and a life safety chart. Those plans show information such as the maximum load in a room and the maximum travel distance from the most remote area of the space to the nearest exit.
One of my main goals was to make a building that can be utilized by the public. Again, connecting the bus station and a more busy surrounding, I thought it would be a good idea to add restaurants and cafes to attract people who are either returning from/going to work, or people using public transportation since the building comes right in the middle. I have four outdoor seatings and smaller airconditioned spaced on the inside.
The last floor is rather simple with the bank. The bank which I planned on removing for the construction of my market has just been added as the top floor. Along with the bank, I also wanted to include a small rooftop garden which can also be utilized by the public as a nice relaxing spot. The use of polycarbonate glass panels on the roof prevents excessive heat from being trapped in the building and the garden.
Side (North) Elevation
To make the model, I chose to use museum board and wood. I wanted to create a clean looking model while still being able to differentiate between the materials. I used plexy glass for the first floor and museum board for the rest of the floors. I used wood to make the roofing details, then painted them silver to make it seem like metal. To represent the green space of my design, I used fake grass and that was the finishing touches I needed for my model.
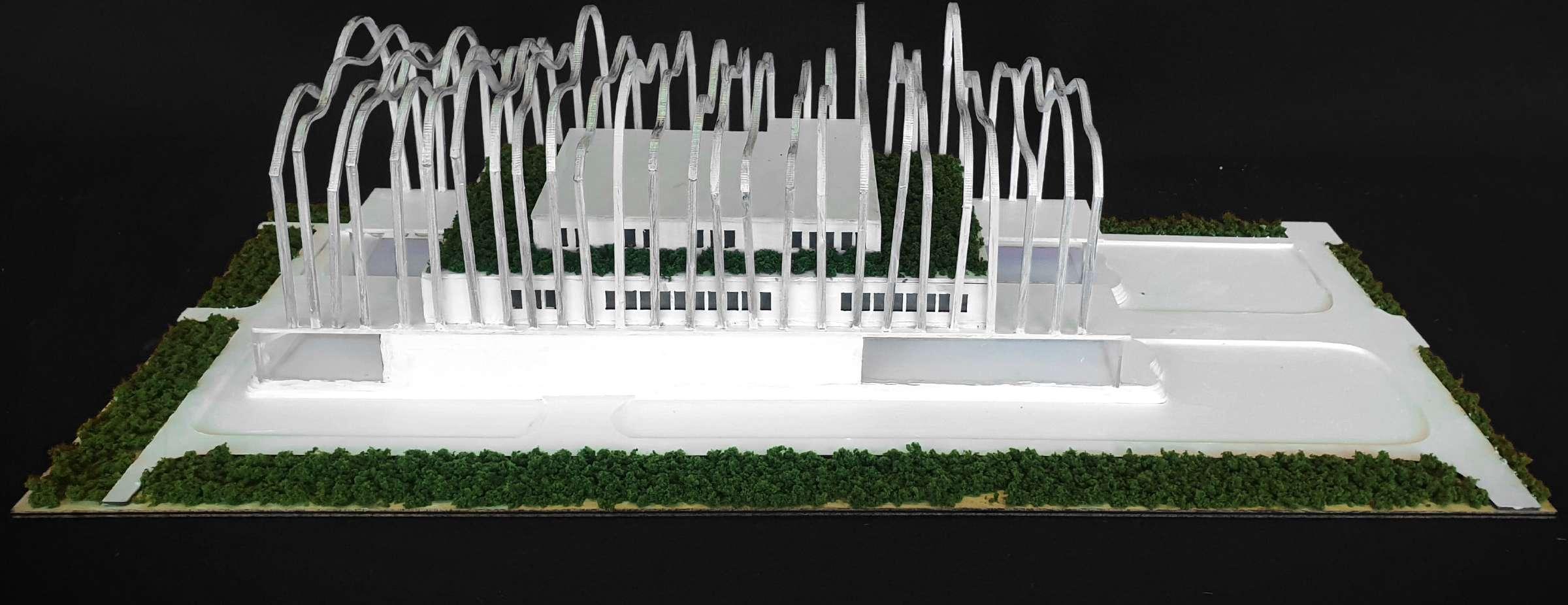
Model of the “Pathway Market”
Courtyard of Instruction
Educational Center, Deering Estate

Design Studio V Project 2, Fall 2024
The Courtyard of Instruction at the Deering Estate would serve as a harmonious integration of built and natural environments, emphasizing the estate’s commitment to sustainability and cultural preservation. Courtyards encourage passive cooling, natural lighting, and a seamless indoor-outdoor connection, reflecting the estate’s eco-conscious design ethos. Strategically situated in the existing parking lot, the courtyard could complement the existing historical structures while framing views of the surrounding protected landscapes, enhancing visitor engagement with the area’s rich biodiversity and history. This thoughtful addition would act as a gathering space for education and community events, fostering deeper connections between people, heritage, and the environment.
This proposed project will incorporate green roofs and utilize materials like oolitic limestone and concrete, which echo the palette of the estate’s historic structures. These materials, deeply rooted in the estate’s architectural heritage, will seamlessly blend the new design with the existing Stone House and Richmond Cottage. The inclusion of green roofs not only enhances sustainability by improving insulation and reducing stormwater runoff but also creates a living connection to the surrounding ecosystems. This thoughtful integration respects the estate’s legacy while providing a modern, functional space for community engagement and environmental education.


Classroom Building - 4560 sq.ft.
Offices - 1500 sq.ft
Hall - 4456 sq.ft.
Art Gallery - 5613 sq.ft.

Demonstration Lab - 4027 sq.ft.
Rooftop Garden Spaces

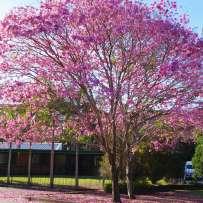








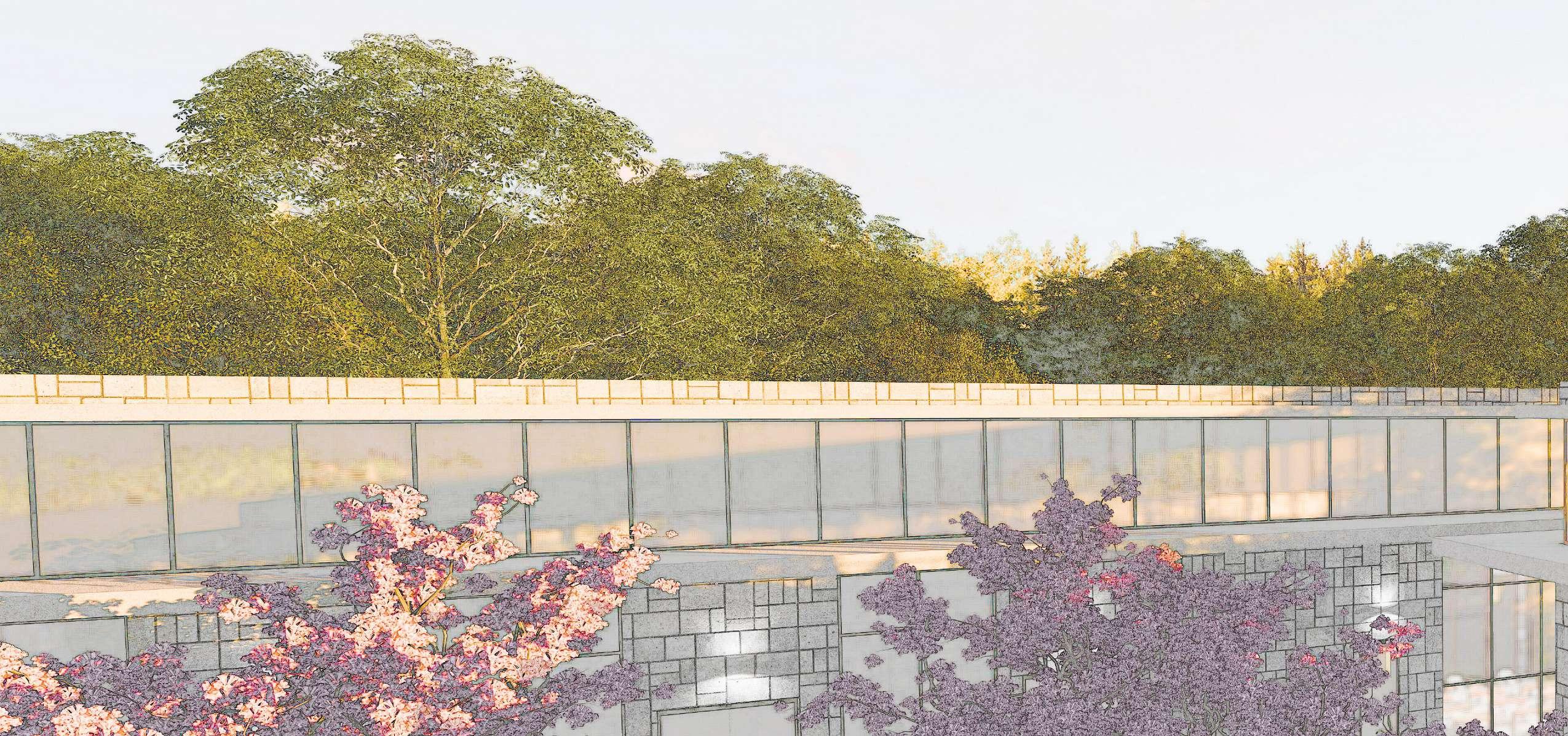




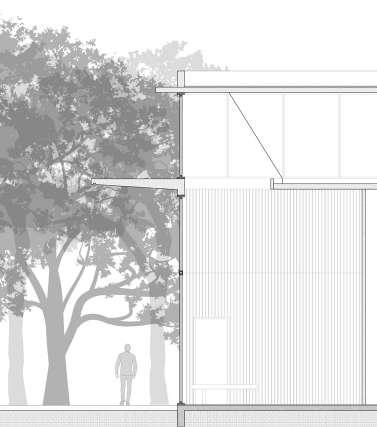
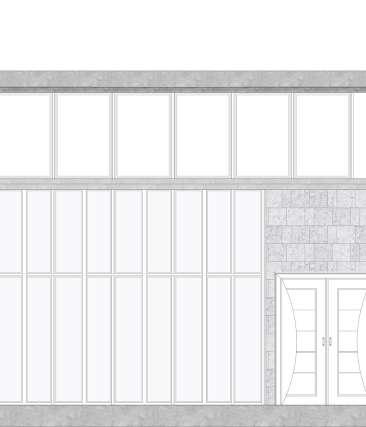


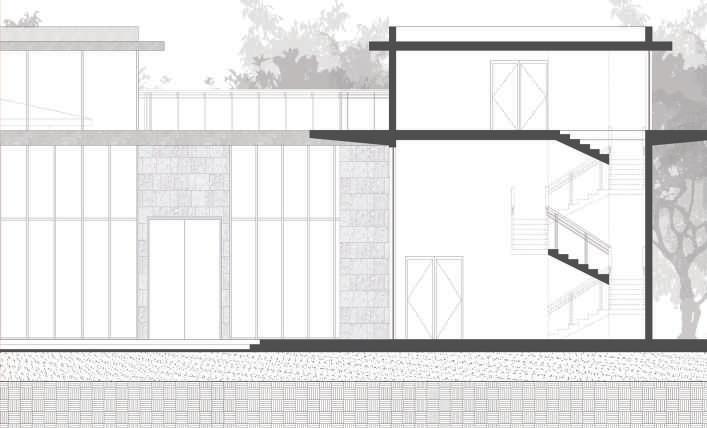

Rendering
Part I: Hand Rendering
Visual Representation III Project 2, Fall 2023
Part I: As a continuation of our last project, the first part of Project 2 was to experiment with the Miami color pallate to render the line drawing of our hotel lobby. The color palatte we used was a pastel color palatte to represent a more Art Deco styled interior. Since my hotel space was in a bigger scale where nothing was necessarily standing out, I chose to use lighter and cooler tones of colors. I chose to use a grey-ish purple color on the walls, floor and ceiling. I worked mostly with shadows and lights for this project and that is what I depended on to create the differentiations between the colors. While the coloumns are very big and in the center, it wasnt something that was supposed to the center of attention, which is why I used a light blue with a mixture of grey. I chose to render the couches with blue to maintain the cool tone of the image. To represent the lights, I chose to add pink highlights where the light would hit.


Rendering
Part II: Facade Rendering
Part II: The next part of this project was to work with Photoshop to create a rendered image of an unbuilt facade located in Miami Beach. The goal was to work with a similar color palatte to create a day and night rendering of the facade to understand the depth of a rendered building. I chose to work with a darker shade of purple to create the rendering. The objective of this exercise was to develop our computer rendering skills while creatively exploring colors and shadows as we relate to the exterior facade to existing buildings. We were provited with a drafted elevation of an art deco building, in which we filled colors, textures and shadows in with the help of Photoshop.

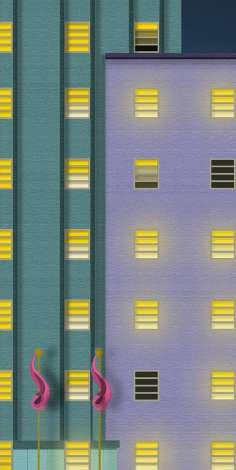







Rendering
Part III: Iterative Rendering
Part III: The final part of the project aimed for us to develop rendering skills while bringing them to the forefront of a changing profession. I worked with Stable Diffusion in order to transform line drawings created from Rhino into polished renderings. While generating the rendered images, I continued working with the same color palatte and tried using it in the same way as my hand rendering. A main challenge of the AI genreated renders was to make sure our line drawings were read correctly by Stable Diffusion. After that was cleared, I put in the appropiate prompts to generate renders and compared them to the hand rendering.







