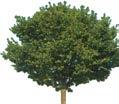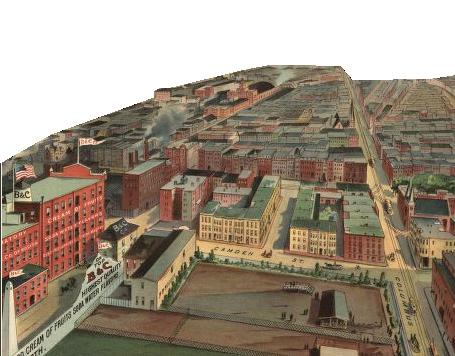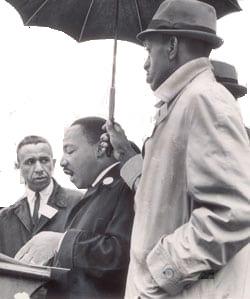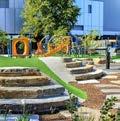portfolio
by Divya Patel
Beauty in the Mundane
- the Itinerent Tent redesigned
02
Unity Apartments - graduate student & community housing


03 04 05 06
SCUP Tour Map
- map & timeline of Northeastern campus
BPL Chinatown - boston public library branch in Chinatown

Sims Bayou Reformation - GIS map analysis
Personal Endevours - photography & models














01. Beauty in the Mundane

Beauty in the Mundane is a study in which we are faced with dissecting the scales and relationships that we find ourselves within: geographically, thermally, temporally, regionally, and even spiritually. The basis of this project was understanding the material, technical and spatial conditions of a case study through the process of deconstructing and re-constructing the Itinerant Tent by Fabrizio Pugliese and Gabriel Huarte (pictured below this text). This project from a third year design workshop class abroad challenged us to place this case study in a site of our choosing in Segovia, Spain, then reconstruct the pavilion to fit the site conditions using the same materials.

existing conditions: how do you define monumentality?

spontaneous native vegetation samples dilapidated site wall: proportions of a hole
finding wisdom in somewhere seemingly “insignificant” and spatially “nowhere”











Our project focused on respecting the existing site conditions of the staircase on Calle Escalinata Hospital. We studied the textures of the limestone walls, spontaneous vegetation, and native species— integral to the ecosystem but often overlooked. During site analysis, we discovered a hidden, dilapidated area rich in native flora and fauna, inspiring us to reveal this natural world to users of the staircase.






This intervention fosters a renewed connection between humans and the natural world around them. We used materials from the Itinerant Tent to mirror the raw, dilapidated nature of this hidden environment, allowing the structure to blend seamlessly with its surroundings. We designed the structure to evolve through the phases of natural life, just as the surrounding environment does. However, to ensure the longevity of our intervention, we incorporated the traditional sugi ban technique of charring wood. This ancient method not only adds a layer of protection to the wood, but also enhances the natural aesthetic of the structure, allowing it to weather and age in harmony with the elements.
Our structure will respond to the seasonal changes of Segovia, gradually integrating with the local environment. Over time, native birds and insects will find shelter in the structure, and it will provide spaces for them to lay eggs and care for their young. As the seasons pass, the pavilion will shift and change with the environment, encouraging rewilding and fostering a deeper connection between humans and the natural world. The intervention blurs the line between human-built and natural spaces, offering a unique experience that respects the life cycles of both the built structure and the surrounding ecosystem.


02. Unity Apartments



















During my fourth semester as an undergraduate student, we were asked to design a walkup housing project on Northeastern campus. This design proposal was crafted in response to Northeastern University’s initiative to transform a parking lot near Stetson East Residence Hall, formerly known as Jarvis Street, into a four-story apartment complex serving both graduate students and the local community. The goal was to create a housing development that could compete in the competitive Fenway housing market while adhering to the requirements of the ADA, Northeastern University, and the city of Boston.







The key to the design process was a deep analysis of Northeastern’s graduate student population. Particularly, I analyzed international students who often choose to cohabit with peers from similar cultural backgrounds to manage living costs. This insight led to the development of affordable six-bedroom units, designed specifically for the needs of international students, where shared living spaces foster community and financial sustainability.

plans & analysis

Private Living Room -open to residence of 2 of the 6-bedroom units only
Washer & Dryer -open to residence only
Communal Kitchen -open to residence only






Public Cafe/ Study Lounge -open to residence & other Northeastern students
Public Outdoor Space
-open to residence & other Bostonians




Each housing unit accommodates 33 residents across two floors, providing an environment that supports the academic and social needs of international students. Communal spaces are thoughtfully integrated into the design to enhance the living experience. A community garden on-site will not only offer fresh produce through local farmers’ markets but also serve as a bridge between the students and the local Boston community, fostering connections beyond the campus.
Inside the building, communal kitchens create natural gathering points for students, encouraging interaction and shared experiences. In addition, each six-bedroom unit includes private dining areas to promote bonding among residents through shared meals, further cultivating a sense of community. The design strikes a balance between affordability, comfort, and community-building, providing a home that supports both the practical and social needs of Northeastern’s international graduate students while contributing to the broader Fenway neighborhood.
Northeastern SCUP Tour











While working with Northeastern University’s Campus Planning and Design team, I contributed to the design of a map that guided the Society for College and University Planning (SCUP) annual conference tour. The conference, held in Boston during March, brought together professionals from various universities to explore Northeastern’s campus and its planning initiatives. The map I designed was an essential tool for navigating the campus, highlighting key sites and projects that reflect the university’s commitment to innovative, sustainable campus planning.


































04.
BPL: Chinatown


This project, completed during my third semester at Northeastern, focused on the integration of site, space, and program elements in architectural design. We were tasked with designing a new branch of the Boston Public Library in Chinatown, carefully considering the surrounding urban context. Through site visits and engagement with the Boston Public Library’s mission, I identified key design challenges that libraries face today.
The design explores both conceptual and pragmatic expressions of ‘publicness’ across different scales. It strives to consider the political agency of public spaces in urban environments as well as the creative integration of accessibility codes and standards. My approach aimed to reconcile the symbolic role of the library as a universal icon of democratic ideals with its function as a dynamic, everyday social space that serves the communal life of the neighborhood.






















In addition to providing access to books and digital resources, the library incorporates a seed library, allowing the community to exchange and grow seeds, supporting urban agriculture and fostering food security. This integration of knowledge and practical community support aligns with the library’s mission to serve as both an educational hub and a social anchor. By combining the symbolic value of the library as a space for learning with its role in addressing local needs, the design reinforces the library’s relevance in the daily lives of Chinatown residents.










05.
Sims Bayou Restoration

This project was part of an Urban Ecology elective during my third semester, where we focused on using GIS tools to study living infrastructure and its impact on urban environments. My project centered on the restoration of the Sims Bayou watershed in Houston, which covers approximately 63 square miles and includes numerous neighborhoods. Sims Bayou has been the focus of various flood control initiatives, including the construction of levees, detention ponds, and other infrastructure designed to mitigate flood risks during heavy rainfall. However, despite these efforts, the bayou remains underutilized as a public space and is less effective in managing stormwater than it could be.
The project aimed to address these challenges by proposing a comprehensive restoration plan that reimagined Sims Bayou as a multifunctional space. In addition to recreational improvements, the project incorporated sustainable infrastructure solutions to address stormwater management. I proposed the use of bioswales—landscape elements designed to capture and filter stormwater runoff—and permeable pavers, which would allow rainwater to be absorbed into the ground rather than overwhelming the bayou during storms. These measures would not only reduce flood risks but also improve water quality by allowing natural filtration processes to occur. By integrating these elements into the bayou’s design, the project aimed to create a resilient and ecologically sustainable space that balances both human and environmental needs.








Shaded Community Areas
Bioswale along Bayou Edges projected to have at least 60% increase in usage of area
a 4-meter bioswale can reduce about 25% of the total rainfall runoff
Sequential
Sections: Flood conditions
Permeable Pavement
water infiltration rates for pervious concrete range from 288-770 inches per hour. For permeable pavements, infiltration typically exceeds 800 inches per hour
06.
Personal Endeavors

















The final section of my portfolio is dedicated to my personal endeavors in photography and model-making, two passions that have significantly shaped my approach to design and creativity. My photography captures architectural details and fleeting moments from my travels to cities such as Barcelona, Madrid, Córdoba, Granada, Rajasthan, Dubai, New York City, and more. I am especially drawn to the subtle architectural elements that often go unnoticed—small details that reveal a deeper layer of the built environment. I also aim to capture the emotions and stories contained within a single frame, finding beauty in the everyday and the overlooked.
Model-making, on the other hand, offers me a tactile way to engage with design. It’s through working with my hands that I often arrive at a deeper understanding of architectural concepts. For me, the process of crafting models is as much about exploration as it is about iteration— creating versions of an idea over and over until it feels complete. This hands-on process allows me to visualize and refine ideas in ways that go beyond traditional analysis or theoretical thinking, helping me to bridge the gap between abstract concepts and tangible outcomes. Model-making has been a crucial tool in my creative process, allowing me to test ideas, explore materials, and iterate designs until they align with my vision.
