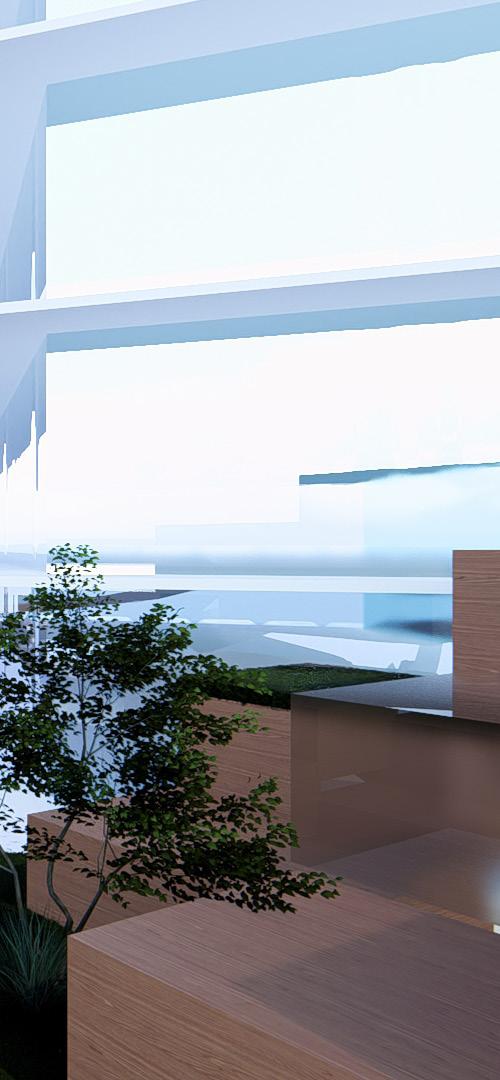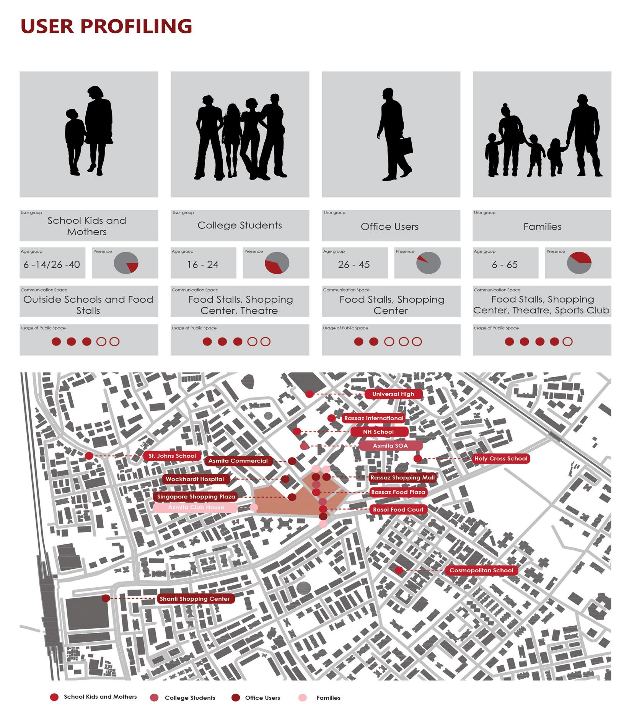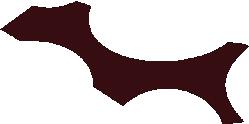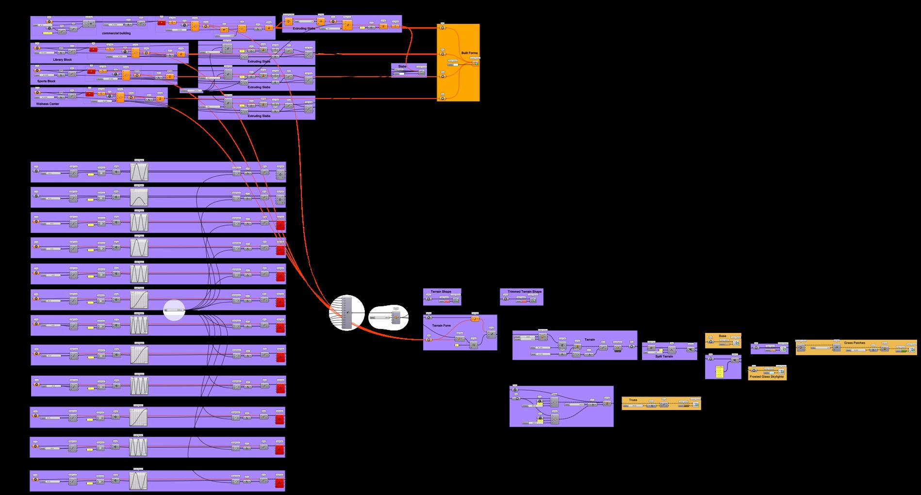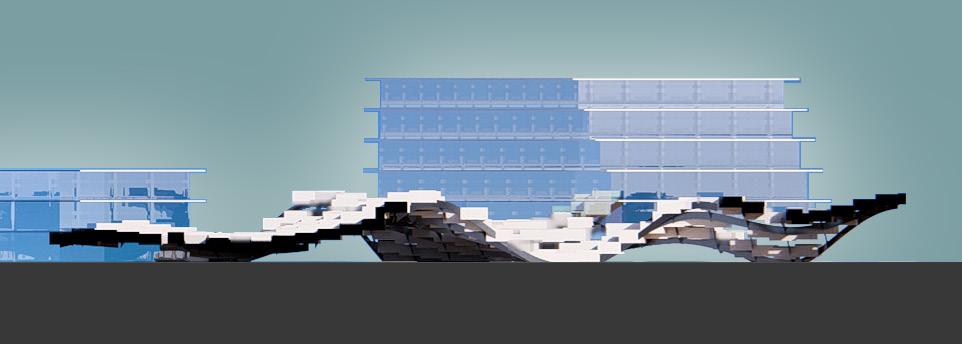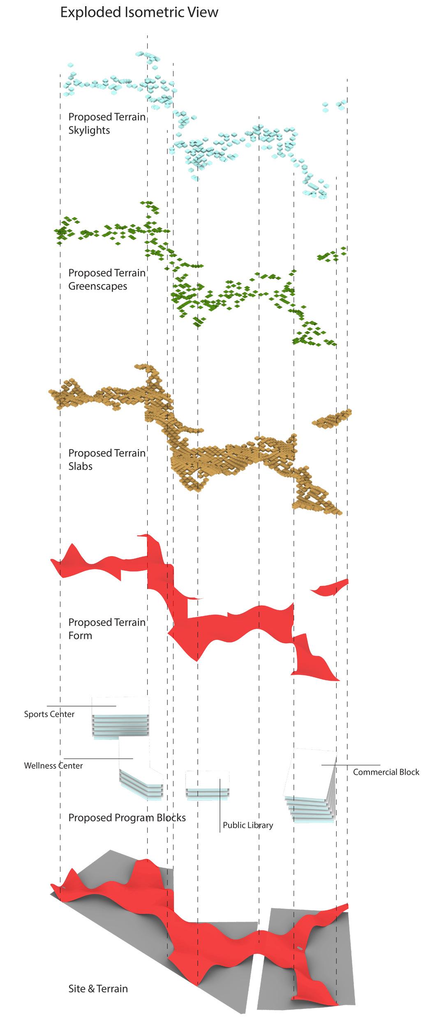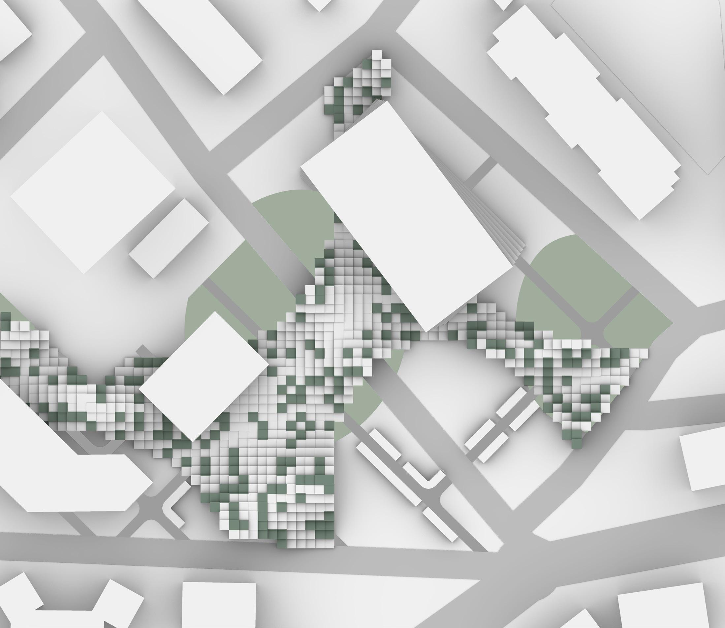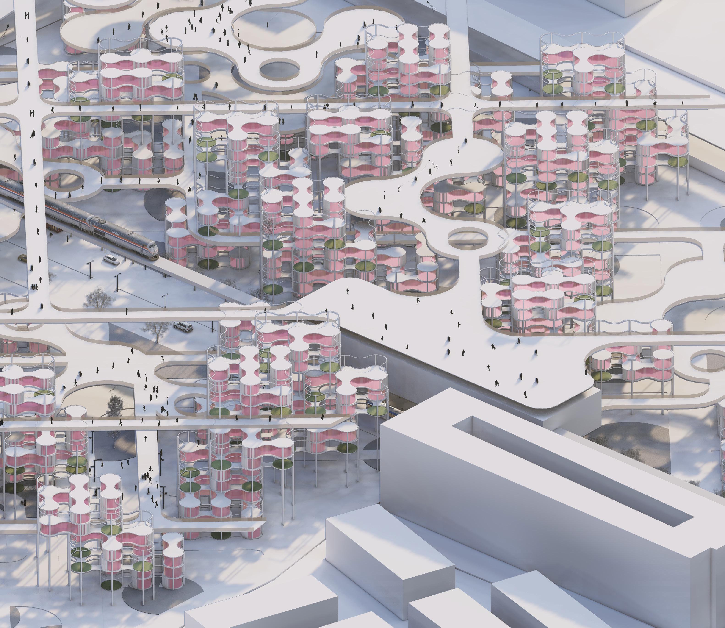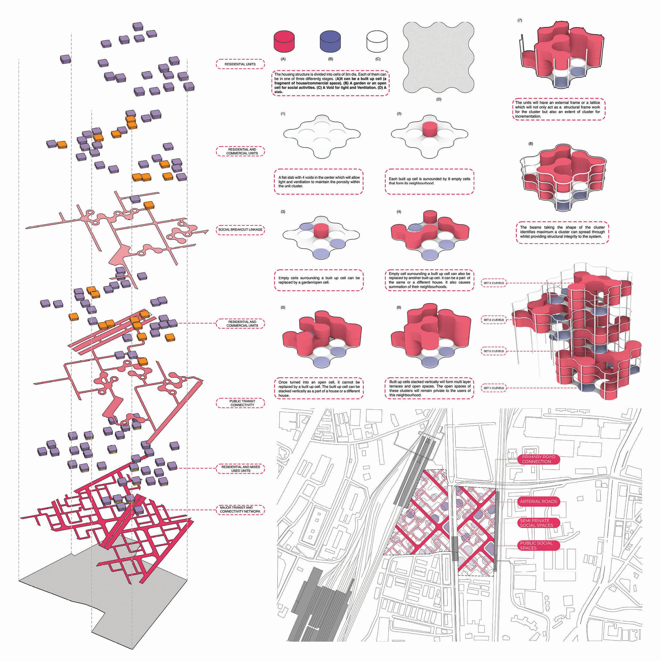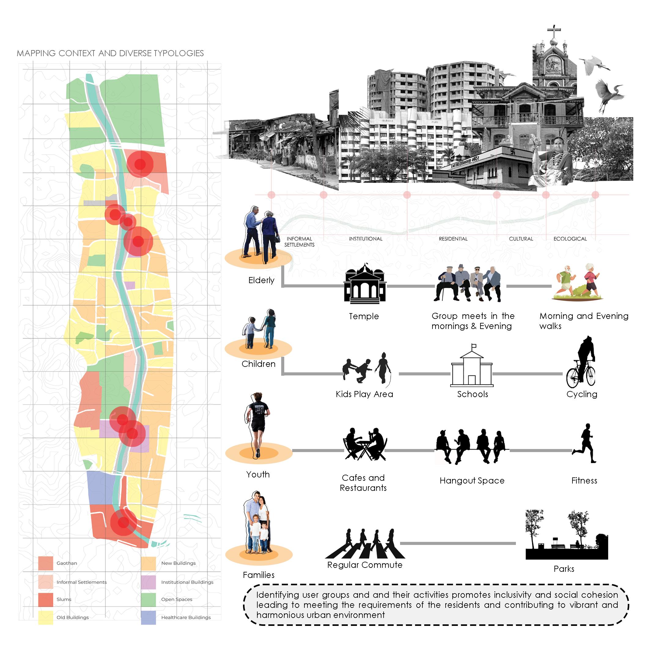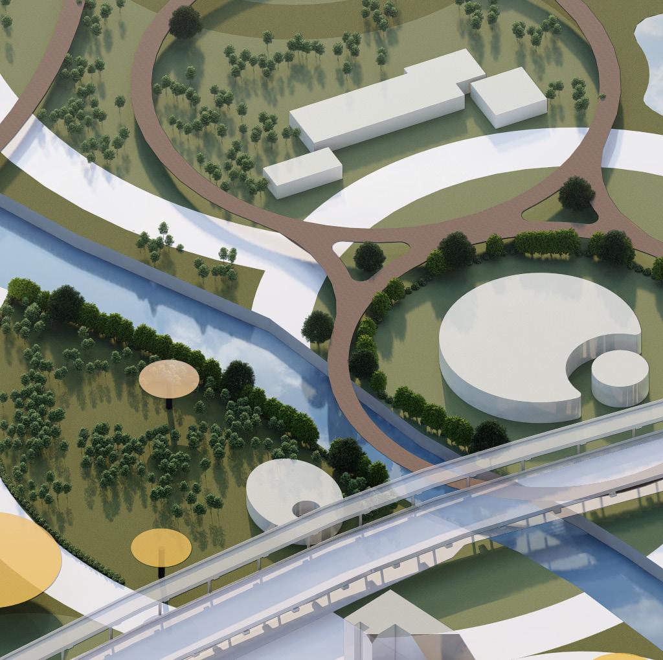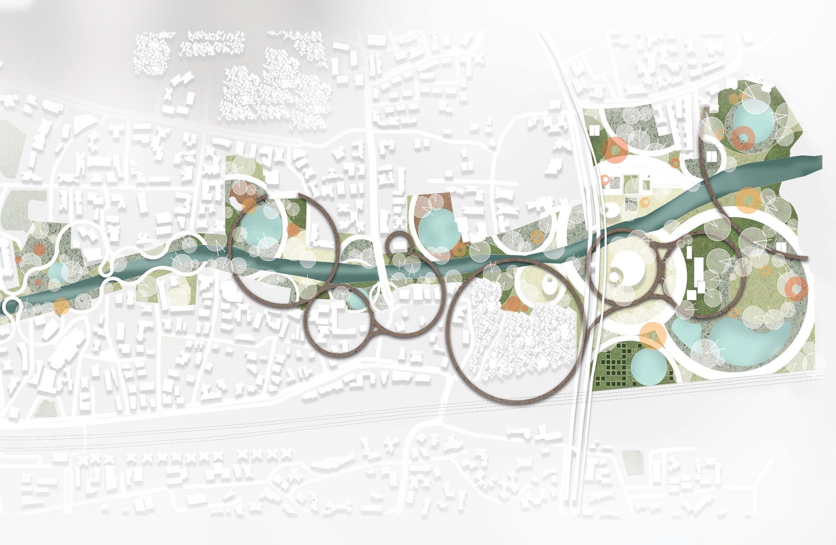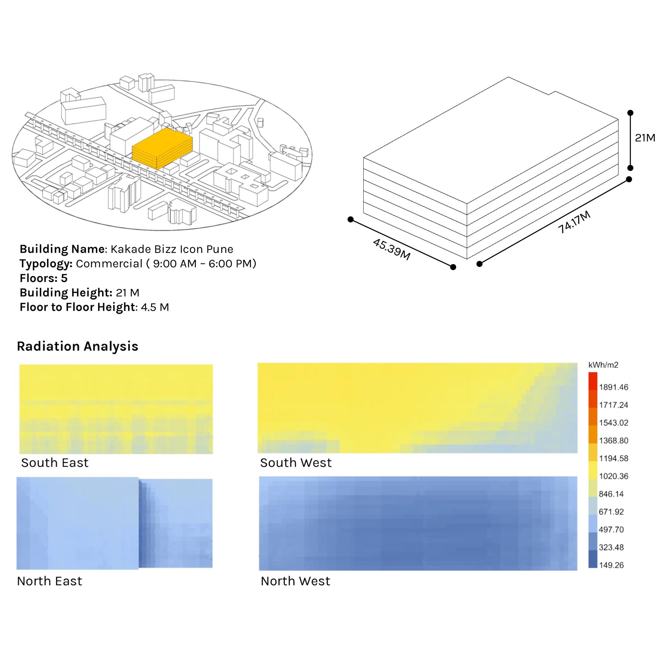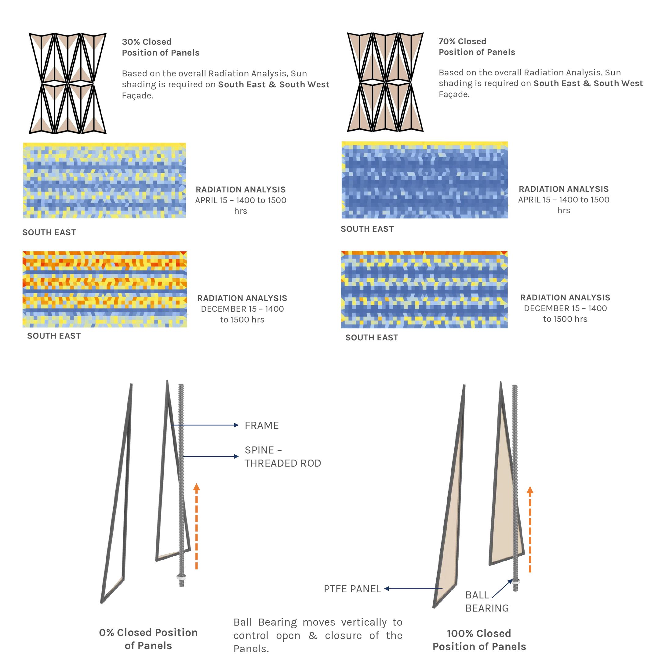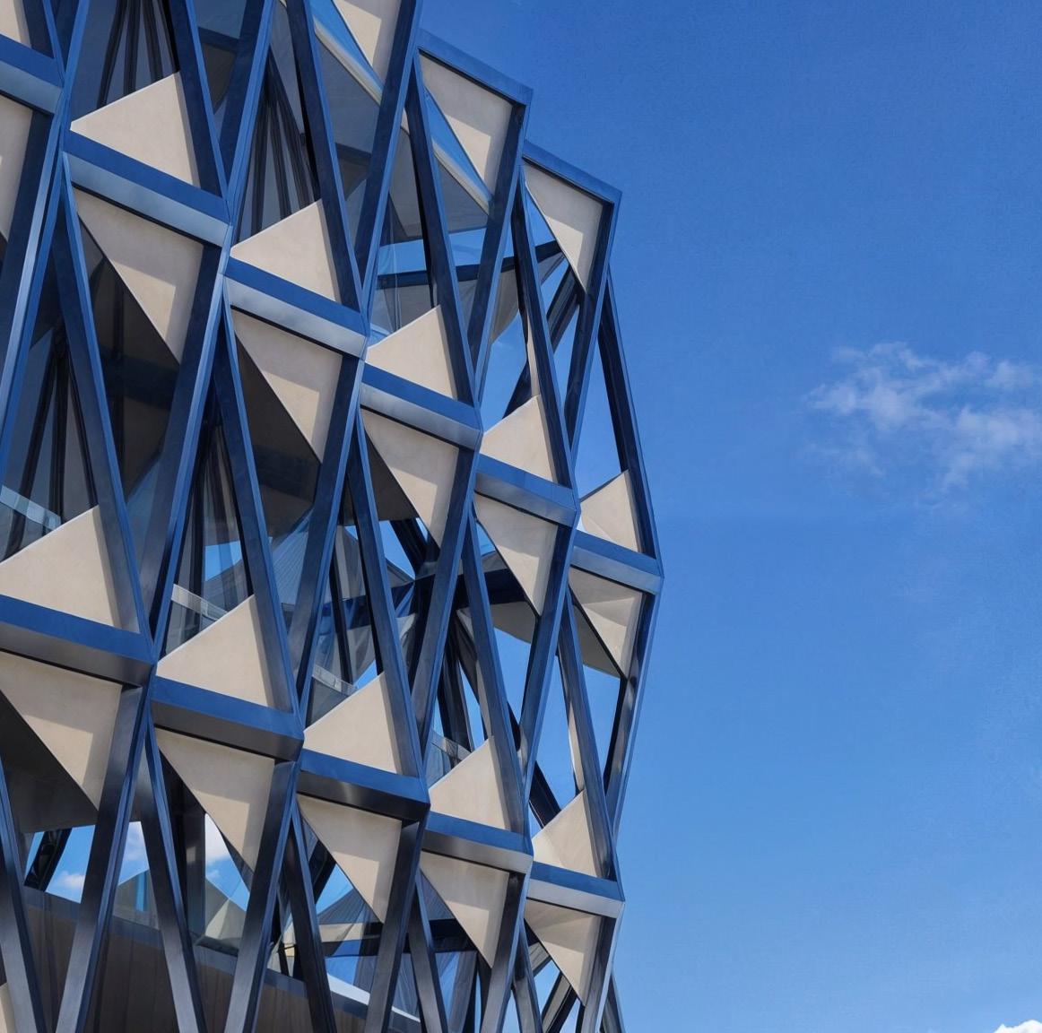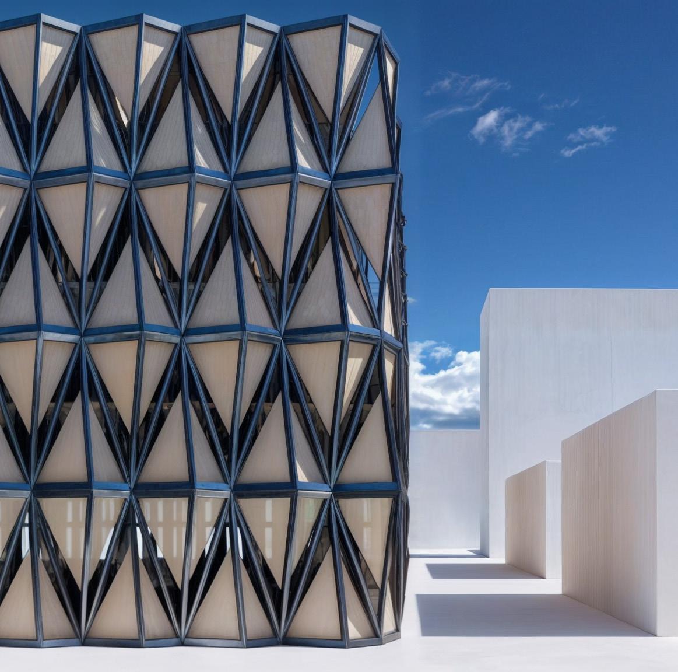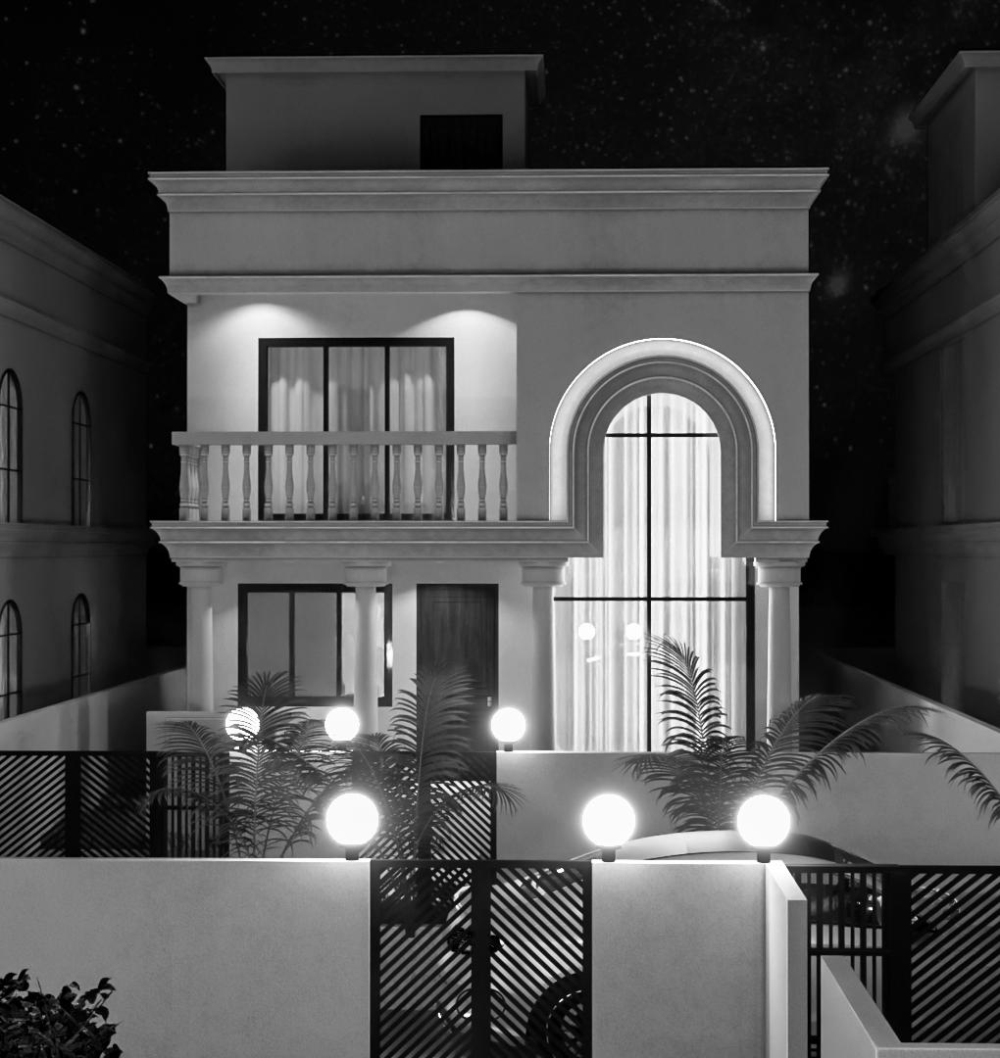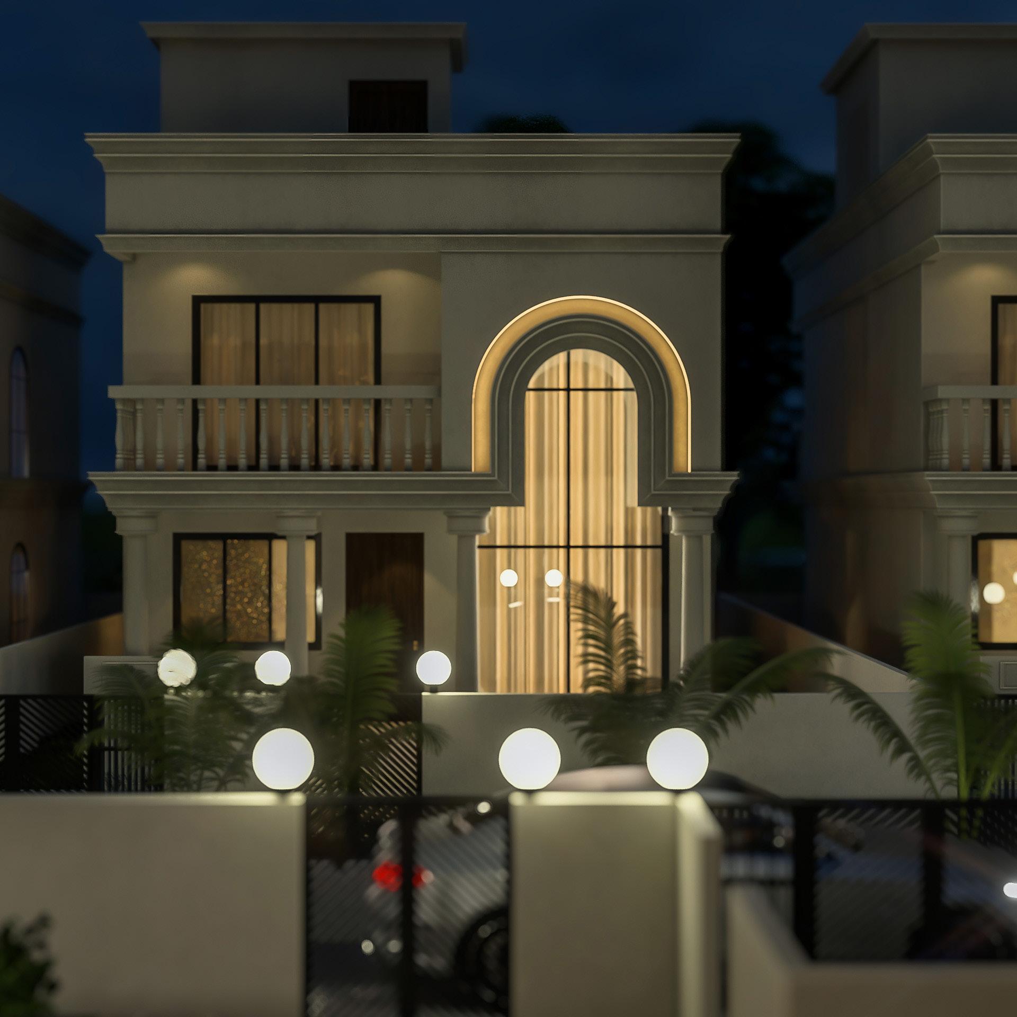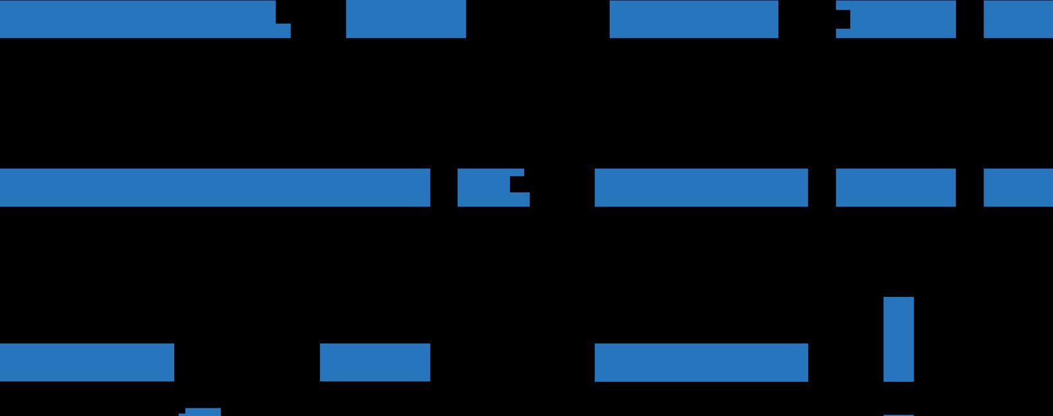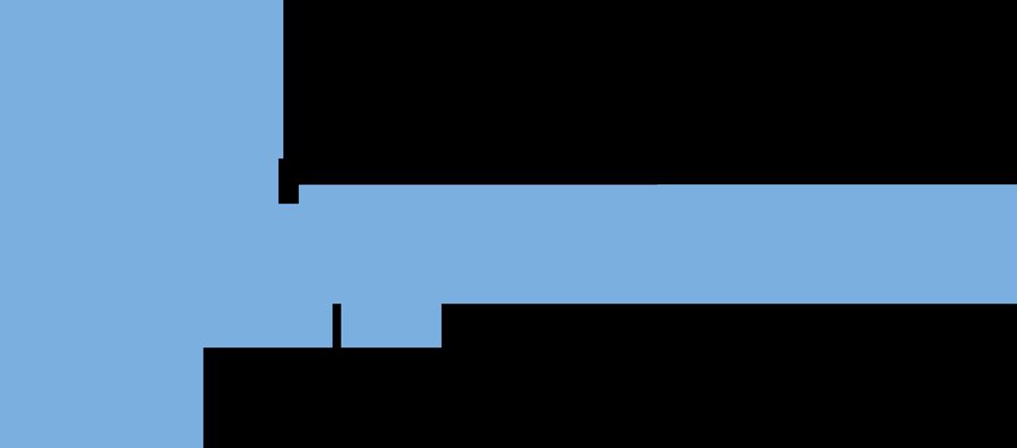I am an Architectural Designer recently Post Graduated with Distinction in Masters of Architecture from NMIMS Balwant Sheth School of Architecture in 2024, Mumbai.
Currently residing in Mumbai, I am eager to contribute my dynamic interdisciplinary perspective to a fulfilling Architecture Position, bringing fresh insights and innovative solutions in Contemporary Design.
MOB - +91 8108227365
EMAIL - divakarvamsi@gmail.com
LINKEDIN - http://linkedin.com/in/divakar-vamsi1758a71b4
M. ARCH
PROFESSIONAL WORK
COMMUNITY CENTER
Social Construct of a City: Navigating Inclusions in the world of Familiarity
02. FRAGMENTED UTOPIA
Incremental Housing in Lower Parel
03. IDENTITY & SIGNIFICANCE
Riverfront Development of Dahisar River
04. PERFORMATIVE BUILDING SKIN
Skin and Operable Mechanism with Grasshopper
05. NAKSHATRA VILLAS
A township project in Vikramgad, Palghar
06. HEALTHCARE PROJECTS
A compilation of Healthcare Projects
S E M 4 A M R C H
Navigating Inclutions in the World of Familiarity
Urban segregation in Mira Road, driven by dominant social identities, has resulted in stark inequalities, social exclusion, and the erosion of the communal fabric of shared spaces. This project explores these issues, aiming to design inclusive urban environments that foster equality and social cohesion.
Advance Architecture | Design Thesis | SEM 4
Divakar Vamsi
Guide - Dr. Kaiwan Mehta
Existing Road Network
Primary Roads
Secondary Roads Tertiary Roads
Horizontal Plane
Promotes non - hierarchical and interconnected nature of Rhizomes.
Existing Entries
Existing Site conditions provide entries to the pedestrian from the following entry points only.
Opening up the Site from all sides
The proposal aims to allow access to pedestrians from the following points thus ensuring smoother navigation.
Building Placement
Built Structure placed around the nodes where it does not hinder the movment.
Movement Pattern due to Proposed Entries
Multiple Pathways encourages exploration and interaction as users are not confined to use a single path.
Nodes based on Intersection
These nodes form the maxiumum intersection of the paths which leads to impromptu meetings and exchanges.
Form Development
Developing the form to accomodoate pedestrians through multiple entries.
Terrain Form
Forming a terrain so that the site becomes one continuous space and people can walk everywhere outdoor or indoor - on the ground or on the roof.
E M 2 A M R C H
This project studies the dynamics of typical neighborhoods to inform an urban design that fosters social inclusion, vibrancy, and cohesion. The goal is to enhance connectivity between Lower Parel and its neighboring areas, creating a more integrated urban environment.
Advance Architecture | Design Studio 02 | SEM 2
Divakar Vamsi | Gauri Palande Guide - Attrey Chhaya
E V I R
R O N T R E V I R
E V E D O P M E N T
S R H A D A S E M 3 A M R C H
Identity and significance in urban spaces examine how cities are shaped by the characteristics of their inhabitants. This includes how architecture, public art, cultural events, and historical landmarks reflect a city’s values, history, and diversity. Significance pertains to the meaning and impact of urban spaces on people’s lives and the sense of belonging they foster.
Advance Architecture | Design Studio 03 | SEM 3
Divakar Vamsi | Gauri Palande | Adity Sahani
Guide - Namrata Sharma
S E M 3 A M R C H
This elective focuses on designing a responsive building skin that adapts to environmental conditions. It covers the mechanics of dynamic facades and includes coding the entire skin in Grasshopper, integrating technology and design for optimal environmental performance.
Advance Architecture | Elective - Performative Building Skins | SEM 4
Divakar Vamsi
Guide - Pavithra Lakshmi
W P R O O N A L F E S S I O R K
Bunglow Scheme | Professional Work
Divakar Vamsi | Gauri Palande
Client - Vilvam Development
7'2" X 13'8"
ROOM 13' 7" x 21'
9'3" x 12'9"
1 12'1" x 10'9"
LIVING
KITCHEN & DINING
BEDROOM
W P R O O N A L F E S S I O R K
Healthcare Architecture | Professional Work
Divakar Vamsi
Client - Various | Getinge Medical India




