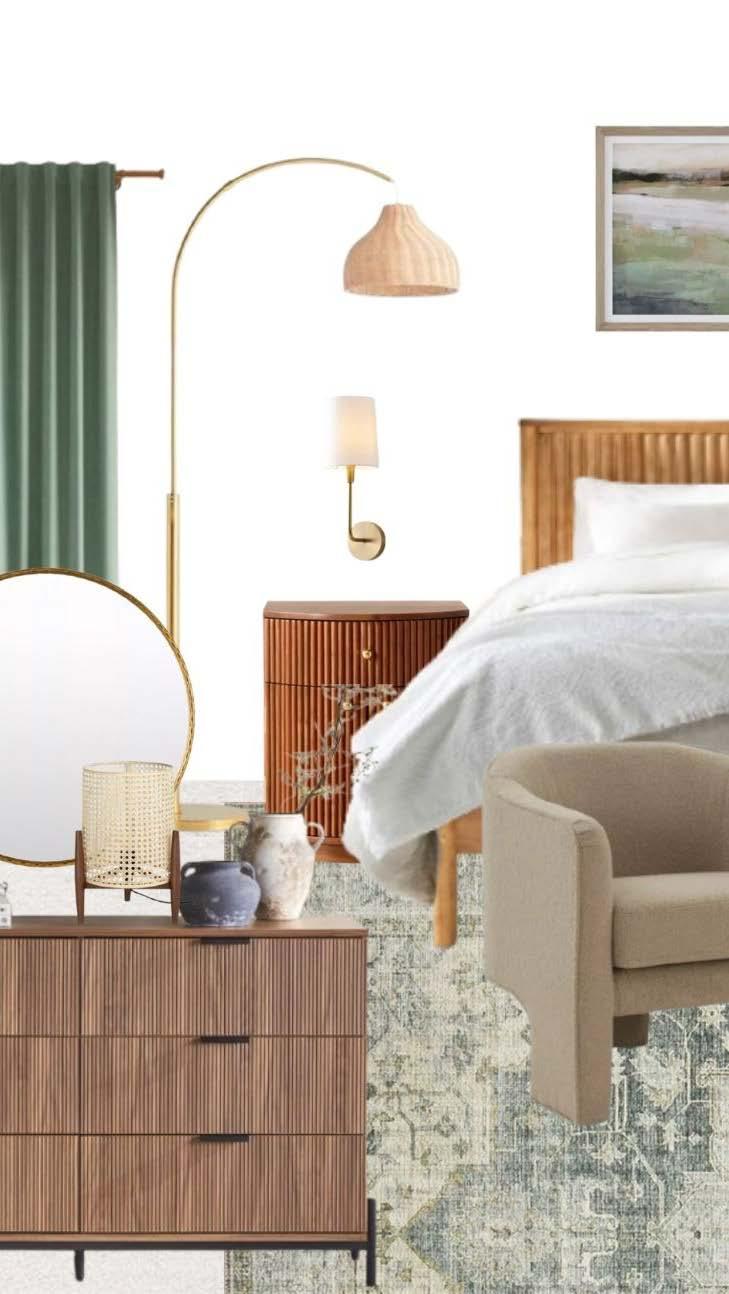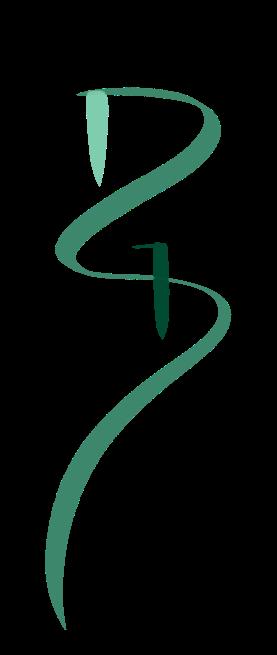
























The zones work together to create a variety of experiences throughout the pier, however it is the journey through the space that brings it to life.


In collaboration with Sabrina (Yuxin) Chu, Hongyu Ding, Inaya Imran, Kaimin Wang, & Yitian Wang
This project showcases teamwork with other designers, and careful attention to design solutions for the vernacular region of Vieques, Puerto Rico. This hostel and clinic highlights deep research and analysis of the island, translated into custom design decisions that aim to solve the crisis of the lack of access to healthcare on the island, while preserving the beautiful culture of Vieques.







Keeping this project true to the island itself was a crucial theme behind this design, with emphasis on deriving materials from the local environment, and creating custom design elements to support the activities of the users in this space.

Main custom design systems include a flexible window and door system, breeze block partitions and shadehouse structures.




The playfulness and pops of color in the furniture and finish choices add to the essence of a fun family space.




This living room space captivates the vibrance and uniqueness of the client’s aesthetic preferences, with a mix of vintage and comtemporary styles and one-of-a-kind pieces. The bold colors in the artwork and furniture pieces combined with the continuity within the wooden elements convey an eclectic and curated feel of the space without compromising comfort and function.

Client Profile:
- Multipurpose space office & living/gathering space
- Mix of vintage & eclectic aesthetics
- Bright, unique, and unconventional pieces
- Lots of lighting elements






The openness and circulation of the space creates a versatile room, serving multiple purposes: space to live, relax, and entertain, space to work, and storage space.


The client requested a combined living and dining space, where she could also work from home. The round dining table and chairs by the window creates a perfect focus/dining space. The rug and seating centered to the TV creates a separate zone for relaxation without harsh borders dividing the spaces.




Using this ideation as the starting point for this design, the main elements carried through to the concept and the renders include: classic furniture silhouettes, simple but rustic lighting pieces, and a warm neutral palette with touches of black accents. The client wished to create a design that complimented the more saturated wood tones throughout her home while also drawing contrast between them.




Brooklyn, NY

interior designer someone with a interest in the me through outside-theall different explorative our creativity
NJ / NYC
Brooklyn, NY
EDUCATION
Pratt Institute
Bachelor of Fine Arts
and I am an interior designer of the arts. As someone with a creative identity, an interest in the naturally, and guides me through perspective and outside-thecollaborate with all different and believe that the explorative fuels and nurtures our creativity
+1 (973) - 452 - 3076
+1 (973) - 452 - 3076
+1 (973) - 452 - 3076
disharee02@gmail.com

Brooklyn, NY

• Adobe Illustrator
disharee02@gmail.com
Interior Design
August 2020 - May 2024
Disharee Ghosh Dastidar
• Adobe Indesign
• Adobe Photoshop
Disharee Ghosh Dastidar
• AutoCAD
• Enscape
• Revit
• Rhino
• 3ds Max
Scan to view Portfolio !
+1 (973) - 452 - 3076
EXPERIENCE
Scan to view Portfolio !
Designer/Salesperson
Closets by Design
Chatham NJ
February 2025-March 2025
• Custom designing home organization systems such as closets, garages, offices, etc.
Havenly - Remote
disharee02@gmail.com
disharee02@gmail.com
Disharee Ghosh Dastidar
Fluent:
• English
• Bengali
Scan to view Portfolio !
Conversational:
• French
• Hindi
Virtual Interior Designer
Architectural & Interior
June 2022 - August 2023
• Collaborated with clients to understand their design preferences, functional needs, and budget constraints
SOFTWARE KNOWLEDGE
• Speaking with clients to create unique design solutions to meet their functional needs and budget
Adobe Illustrator
• Sourced high-quality products from vendors while adhering to project budgets and timelines
Adobe Illustrator
• Pricing custom closets based on materials and accessories used
• Work closely with contractors to discuss design solutions and technical details of construction
Adobe Indesign
Adobe Indesign
• Managed multiple projects simultaneously while ensuring adherence to client specifications and deadlines
Adobe Photoshop AutoCAD Enscape Revit Rhino
Adobe Photoshop AutoCAD Enscape Revit Rhino 3ds Max
• Managed relationships with key clients ensuring high levels of customer satisfaction resulting in repeat business and referrals
Visualization Internship
VUW Studio
Brooklyn Navy Yard, NY June 2022 - August 2023
Illustrator
• Work with various softwares to create photorealistic & beautiful visual representations (renderings)
Indesign
Photoshop
• Collaborate with other professionals & clients
• Participate in space planning and FFE organization & arrangement

