

Developing Outdoor Accommodation
A Tourism Trade Toolkit
CONTENTS

Users of this toolkit should consult with the relevant professionals for specifc advice related to their situation. The information provided in this toolkit is for general informational purposes. Fáilte Ireland assumes no responsibility for any omissions or any actions taken based on the information provided. Readers are encouraged to seek professional advice tailored to their specifc need.

01 Introduction

How to use this toolkit
Throughout this document, you’ll see various hyperlinks which will guide you to related resources (such as websites, forms, and templates) without losing your place. Use these links to access detailed information and practical tools to support your own accommodation development project.

Thinking about setting up a glamping site?
Thanks to rising global trends in staycations, eco-tourism, wellness travel and experience-based holidays, outdoor tourism is growing in both demand and supply all over the world - and Ireland’s no different.
So whether you’re a rural property owner who’s been considering diversifcation, or a business owner who’s interested in sustainable tourism, this toolkit will take you through everything you need to know about Ireland’s outdoor tourism accommodation market.
Across these pages, you’ll fnd advice and practical information on every stage of outdoor tourism development, plus a few inspiring case studies from existing outdoor operations around Ireland and the UK.
Let’s start by looking at some of the market opportunities out there in Ireland’s great outdoors: projected global glamping market value by 2029
$5.49bn
02 Starting Out

So, where to begin?
You might be reading this with a potential development site in mind, or perhaps you know what you want to build, but not yet where. Whatever your inspiration, the frst step towards forming an achievable plan is to ask yourself a few practical questions - like these:
Where’s your best location?
• If you’re planning to buy or lease a site, do some initial research on which areas represent the best market opportunities. Which regions are popular with which visitors, and why? And what’s the local competition for your concept?
Is the land suitable?
• Having a site is one thing; having a viable site is quite another.
• What are its current and potential access points? Are you - or anyone elselegally allowed to use them?
• Is the site scalable enough to allow for any growth down the line?
• Does your site have access to essential services like power and water, or the possibility to access them?
What’s
your site’s USP?
• While not essential, any and all unique selling points will help make your project more viable.
• Does the site have any unique natural features (e.g. woodland habitat, scenic views, water features) and will your design be sympathetic to these?
• Is it within walking distance of nearby towns, villages, or shops?
• Are there other neighbouring businesses, amenities and/ or visitor attractions in the vicinity?
Who’s your target market?
• What market segments will you be targeting - families, couples, groups, etc. - and how will this shape your plans?
• Will your site be able to accommodate potential guests from an accessibility perspective? The more people that are able to stay there, the broader its appeal will be.
What planning policies are in
place?
• It’s vital to know if and how local or national planning policies will have any bearing on your plans, or if the site has had any previous planning history.
• Check with relevant public bodies for documents that relate to your site like County Development Plan, Local Area Plan, County Tourism Strategy or Destination Experience Development Plan (DEDP).
• Are there any land protected designations (legal protections on holdings) already in place which might limit your plans? See our table on the following page to learn which areas are most usually subject to land designations.
• Engaging with your local authority for a pre-planning consultation can help you see the lie of the land. Start by checking their website for relevant plans and planning contacts.

What’s your investment outlay?
• It’s okay not to have exact fgures at this early stage, but you should be starting to think about your level of project funding investment during development.
• Build your own preliminary estimate by running some basic fnancial projections comparing estimated costs with potential returns, based on your development’s scale and scope.
• Bear in mind that plans to attract guests willing to pay a higher rate can often require higher financial investment.
Land designation
Is it fnancially feasible?
• A big question to ask yourself, but an important one. Take some time to determine whether your intended accommodation will have a market demand, and if it’ll be commercially viable on a long-term basis.
• The best way to consider this is by developing a business plan and doing some financial modelling. You can download a business plan template to get you going here
Looking for land designation information for your site? Start by checking if any of these apply:
DESIGNATION
National Parks
European Sites / Natura 2000 Sites
Natural Heritage Areas (NHA)
Flood Risk Designation
DESCRIPTION
Ireland’s seven National Parks: Glenveagh, Wild Nephin, Connemara, Burren, Wicklow Mountain, Killarney and Páirc Náisiúnta na Mara. Areas of high sensitivity. See maps and data here
Network of protected areas designated as Special Protection Areas (SPA) or Special Areas of Conservation (SAC) under the EU Habitats Directive.
Includes raised or blanket bogs; these are designated Natural Heritage Areas in Ireland.
Areas listed as Areas of Potential Signifcant Flood Risk (APSFR) under the EU Floods Directive.
IMPLICATIONS FOR DEVELOPMENT
Development is unlikely if the site is within or near these areas.
Development is highly restricted, requiring an appropriate assessment to determine potential adverse impacts on the site’s conservation objectives. Habitat and ecology surveys are usually required to determine feasibility.
Development is very unlikely; diffcult to comply with national or local planning guidance.
Concept development
Just as no two sites are the same, there’s no ‘one size fits all’ unit solution for outdoor tourist accommodation. Make your unit choice depending on your market, your budget, and your specific site.
Parking proximity is just as important as parking space
• How close should parking be to each guest unit?
• Can you balance practicality with your site’s aesthetics?
• Consider screening and/or topography as visual dividers.

Types of outdoor accommodation
Where are your site’s fow points — into, out of, and around?
• Are they practical and accessible for your guests?
• Can they be attractive or creative?
• Put yourself in your guests’ shoes - how will they get around on foot?
• Can you practically space your units to maintain guests’ privacy?
While the Irish climate lends itself more towards year-round outdoor accommodation units, seasonal developments are also a viable option worth considering. Here’s what each option typically requires:

Year-round spaces
E.g. cabins, pods, cottages, treehouses, barns/ bothies, converted vehicles, huts, wagons, roulottes, roundhouses, foating spaces, etc.
• Can operate without interruption throughout the seasons, allowing for higher income / nightly rate potential.
• Require suitable insulation / heating / weatherproofng to ensure comfort during colder months, which in turn requires higher upfront investment
• Can incorporate more advanced utilities (e.g. kitchens, bathrooms) for broader appeal and greater guest experience.

Seasonal spaces
E.g. canvas structures like bell tents, geodomes, yurts, safari tents, tree tents, tipis, etc.
• Generally run on a 7-month basis from April-October, closing for winter and colder autumn/spring months
• Can incorporate more advanced utilities (e.g. kitchens, bathrooms) for broader appeal and greater guest experience.
• Lower upfront investment costs can make seasonal spaces more appealing for frst-time developers
• Remember to factor in costs such as seasonal dismantling and re-installation of structures; natural lifetime replacement of canvas every 3-5 years; and vulnerability to pests and other environmental risks.
Check the competition
• Researching across local, national and even international markets will help you learn from existing success stories, avoid oversaturation in the market, and plan an offering that stands out
• Identify potential local competition by drawing a 10-20km radius around your planned location and study what’s within it.
• Don’t just compete - collaborate. Search for cross-collaboration business opportunities with local producers, pubs and restaurants, activity providers, and even other accommodation providers who are operating in different markets to yours.
Welcome hampers of locally sourced produce are always appreciated
Choose your service model

Depending on how you want to run your accommodation, and particularly if you’re new to this business, you should consider one of these three well-established hospitality service models, which are among the most widely used in the industry:
MODEL DESCRIPTION
Fully Serviced
Model
Typically found in hotels, B&Bs, etc.
Self-Catered
Model
Self-Serviced
Operator
Model
Best example: self-catered holiday let. Similar to self-catered, but more scalable.
KEY FEATURES
• Accommodation curated and supported by owner/staff.
• Staff available to assist guests during stay.
• Staff maintain rooms, bathrooms, and in-room refreshments.
• On-site food and beverage (e.g. dining areas, bars).
• Requires full-time/part-time staff.
• Guests enjoy high independence.
• Kitchen, bathroom, bedroom similar to residential living.
• Owners take hands-off approach.
• Guests manage property access and their own stay; flexible and self-check-in is an option.
• Operate multiple units/locations under one brand.
• Hybrid of self-catered and hotel-like offerings possible.
• Option to add reception services or on-site managers.
• Flexible property access (self-service and staffed options).
What else can you offer?
Research suggests that many guests want more than just a bed for the night; they like to feel immersed in the history, culture and environment of the places they stay.
To add value to your space and encourage more bookings, think about what special offerings, services and experiences you can include on your site, based around your area or local surroundings.
The better the experience, the better the reviewsand all the better for your booking figures.
Popular experiences
• Whether offered in a guest handbook, as a marked map or interactively through a QR code, recommended scenic walking routes are a simple and popular activity for guests.
• Wild swimming is a popular activity which offers a great experience for sites near safe swimming areas. Consider helping your guests take the plunge with anything from provision of towels to building a jetty, and don’t forget to observe the security and insurance requirements associated with this type of offering.
• Consider how the night sky above your site looks compared to the view many city dwellers have. Stargazing is a welcome experience for many, so consider how you can maximise it with comfortable outdoor areas, perhaps even a telescope?
Many guests want more than just a bed for the night
Popular offerings
• Outdoor bathing and hot tubs are always popular, and saunas continue to rise as an onsite activity of choice. If incorporating these options, consider guest privacy and your onsite water supply setup.
• Space allowing, consider additional spa-style wellness offerings such as massages, treatments and hydrotherapy.
• Hampers are a simple way to elevate guest experiences, whether you pack them with welcome essentials or produce from local and/ or gourmet suppliers.
• Outdoor cooking facilities, e.g. barbecues, pizza ovens can be welcome offerings during summer months.
• Some outdoor providers offer private catering options, from delivered meals to food prepared by professional chefs onsite.
• Offering the use of bicycles to your guests is always a welcome bonus, as it allows them to experience a wider local area beyond your site in an active, sustainable manner.
• Allowing guests to bring pets will open your space up to a broader market; while there are additional cleaning fees and facilities to consider, pet-friendly accommodations can charge higher rates.
• Having an existing established business, or a good relationship with local businesses in the area, can often be leveraged into an extra-value offering. Think craft workshops, ftness classes, or guest tours of farms, gardens or areas of production.
• Birdwatching is also an enjoyable experience to try while staying away. If your site has good avian life in its environment, make it a feature for your guests, and maintain the habitat for the birds.
• If you have enough outdoor space, consider lawn sports equipment. Providing simple games like skittles, bowls and badminton can offer guests an enjoyable outdoor distraction during their stay.
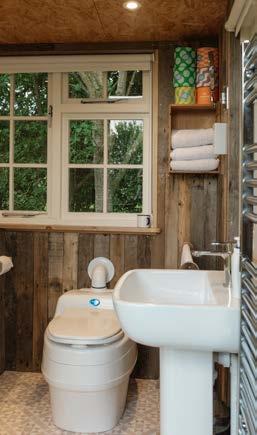
Services and systems
Choosing the right services and systems for your site requires a lot of consideration up front, but they’re decisions that will save you a lot of headaches and money over time. Use these tips to get thinking:
• A pre-planning consultation with your local authority will be invaluable in gauging what’s possible re: local and national planning policies.
• Get as many quotes and estimates as possible from contractors for any and all systems you are considering.
• And whoever designs or installs them, ensure they’re specifed, either by the installer, or a certifed Building Services Engineer.
• Often the best approach is combining multiple systems - whatever works best for your plans, e.g. connecting to mains electricity while using a solar array to supplement and export extra electricity back to the grid.
• Trade shows with a focus on renewable energy or glamping etc. are a great place to hear from and chat to experts.
• Contact the Sustainable Energy Authority of Ireland (SEAI) for support, guidance, and advice on grants. (See Funding and Grant Schemes on page 13)
On-grid vs off-grid?
• The cost benefts of off- vs on-grid systems depends entirely on your own site. Gather installation quotes for both systems to determine the most affordable option for you.
• If sustainability is a key factor for you, keep in mind that offgrid systems aren’t always the most sustainable option. Setting them up can involve large upfront infrastructure investments which also come with high carbon costs. Many Irish energy providers now also provide 100% renewable energy through the mains network.
• Once installed, it’s also your responsibility to maintain and repair any such off-grid infrastructure, e.g. battery storage, backup generators etc. Consider whether on-grid is more benefcial from security
and operational point of views.
• Off-grid systems can help resolve or avoid planning challenges, e.g. installing a package treatment plant instead of seeking connection to an overloaded mains sewage service.
• Installing an off-grid system can also futureproof you from potential ebbs and fows on the national grid, and the fuctuating energy prices that come with them.
• Learn more about staying green while staying on-grid in our separate Utilities Information document here
• Our Burren Nature Sanctuary Wild Cabins Case Study on page 34 is a prime example of a project which has embraced off-grid systems.
REASONS TO GO OFF-GRID
Can be the cheaper option if connecting to the mains is costly.

REASONS TO STAY ON-GRID
Readily available mains connections.
Independence and resilience of supply. Potentially cheaper installation costs.
Environmental / sustainable impact. It can be the more sustainable option.
Can strengthen a planning application where grid access or local constraints apply.
Lower operational requirement.

Funding and Support
At both local and national levels, you can find a number of tourism accommodation supports available.
Fáilte Ireland
• Fáilte Ireland is the agency responsible for supporting the sustainable development of tourism in Ireland, working to ensure the country remains a high-quality and competitive destination. It offers a number of practical supports to drive growth and competitiveness for accommodation providers.
• It also holds a statutory role through the National Quality Assurance Framework (NQAF), overseeing the registration and quality standards of tourist accommodation using prescribed terms. This ensures legal compliance, consistent service standards, and consumer trust across the sector.
Local Enterprise Offces
• Local Enterprise Offices (LEO) provide advice, information and support in starting up and growing businesses. Find your LEO here
• As well as providing direct financial supports to microbusinesses (i.e. 10 or less employees), LEOs advise on a range of alternative funding options; offer business information, advisory services and enterprise support; and provide training and mentoring.
• LEOs can also advise on other topics that may impact your business, such as local authority regulations, planning, accessibility, environment, and procurement.
LEADER Rural Development Programme
• LEADER is an EU-wide rural development programme, administered at local levels by Local Action Groups, which supports local businesses and

provides funding, training and guidance to community groups.
• The programme is focused on economic development and job creation; rural infrastructure and social inclusion; and sustainable development and climate mitigation and adaptation.
• Your site may qualify for funding from LEADER if it’s outside the city boundaries of Dublin, Galway, Cork, Limerick and Waterford.
• Private tourism developments may be eligible for up to 75% grant funding, capped at €200,000, depending on project type and support required.
Sustainable Energy Authority of Ireland (SEAI)
• The SEAI provides support and grant funding for upgrading energy options for homeowners, community groups, businesses, public bodies and many more.
• They provide guidance for retrofitting and decarbonising commercial and public buildings.
• Depending on the project, they can also provide business grants from initial audit level onwards to cover things like installation of renewable energy systems, energy efficiency measures, and grant support towards the purchase of electric vehicles. National Enterprise Hub
• The National Enterprise Hub (NEH) is a centralised information source provided by Enterprise Ireland, a government agency. While they don’t provide any direct funding, they can signpost to sources of funding and additional supports.
• You can find the supports currently available to the Hospitality and Tourism sector here

The better the experience, the better the reviews

03 Design and Planning

What makes a good design?
Whether you’re renovating old buildings on a site or starting from scratch, the manner in which you design your tourism accommodation is importantfor yourself, for your customers, and even for generations to come.
This is why it’s good to familiarise yourself with the two main types of design principles - regenerative and universal - and consider what you can bring from them into your build.
While sustainable design principles ensure effcient use of a building in perpetuity, regenerative design goes even further, helping to build a world that will have an overall net beneft on future generations.
Universal design, meanwhile, is the design of buildings, products or environments to make them universally accessible to the broadest spectrum of people possible, regardless of age, ability, disability, or other factors.
You can read more about regenerative and universal design principles, and how they relate to relevant Irish and European policies, in our more detailed Principles of Good Design resource here.
For now, it’s worth noting that Ireland’s 2022 Census found that 21.5% of the Irish population reported experiencing “a long-lasting condition or diffculty to any extent”. This included 6.8% who reported “a diffculty with basic physical activities such as walking, climbing stairs, reaching, lifting or carrying.”
Despite this, a shortage of accessible spaces remains in the outdoor accommodation sector, so developing a space that is accessible to this demographic not only widens your customer base, it also gives everyone the opportunity to be a guest.
For an ideal demonstration of a project which adopted accessible, inclusive Universal Design principles from the beginning, see our Wraxall Yard Case Study on page 36
A guide to planning permission
Even the best laid plans for outdoor accommodation need the right permissions. Here’s what you need to know:
Types
• There are two types of planning permission: permission (also known as full permission) and outline permission.
• Permission is the standard form of planning application which includes full details of the proposed development.
• Outline permission is a high-level application which gives you an idea as to whether your local authority would be amenable to your application in principle.
Process
• Before you apply, request a pre-planning consultation with your local authority, city or county council, to determine whether they would consider your development to be viable.
• You’ll need to know details such as developed unit designs (including external fnishes); site layout (including location of services, access and parking); and ancillary structures (e.g. bike stores, refuse stores).
• If the pre-planning signs are good, you can then give public notice of your proposal - by publishing it in a local newspaper, and putting up a clearly visible and legible site notice - before submitting your application to the relevant council or local authority.
• Once submitted, you can check the status of your planning application through your local authorities’ Eplanning Portal
Costs
• There is a statutory fee for submitting a planning application.
• You’ll also need to pay any professional fees incurred, e.g.
- architect’s fees for concept design and planning drawings
- surveyor’s fees for any relevant surveys or assessments
- planning consultant’s fees, if applicable.
• It may also be a condition of any grant of planning permission that a development contribution will need to be paid to the planning authority.
How to plan for success
• Work with professionals who’ve previously achieved planning permission for similar developments.
• Respond to the Local Development Plan (LDP) in your proposals, e.g. is your local authority prioritising sustainable development? If so, respond to this with sustainable measures, e.g. consider using renewable energy; introduce biodiversity enhancement; provide bicycle rental opportunities; and work with local producers to provide guest hampers.
In case of refusal
• Review the feedback carefully. It may indicate that the proposal isn’t currently viable, or that the refusal relates to specifc issues which can be addressed.
• If you believe the decision was unjust or fawed, you have the right to appeal to An Coimisiún Pleanála (formerly An Bord Pleanála).
Designing for accessibility broadens your customer base and futureproofs your development for an evolving tourism market
• Determine whether your proposals are compliant with policy in principle; this can often be done through your architect or planning consultant in the form of a feasibility study, where your development’s viability is weighed against relevant planning policy.
• If the proposal is sound in principle but needs adjustments, you can revise the application and resubmit, taking into account the feedback provided.
You can access our Full Permission Checklist for Planning Permission here


Design for yourself, for your guests, and for the future

04 Develop

Legal considerations
Time to get building? Here are your most important things to consider from legal, insurance, registration and contractor perspectives:
Building regulation
• Developments must be designed to meet relevant building regulation standards. See more here.
• Certifed ftters should be used for all gas, electric and frerelated installations, with all relevant installation certifcates supplied upon completion.
• Before commencing any works, you need to have planning permission approved by your local authority, and have provided seven days’ public notice of your commencement date.
Health and safety
• From design through installation, an onsite health and safety perspective should be maintained.
• Supply smoke and carbon monoxide alarms, frst aid kits, extinguishers and fre blankets in all spaces.
• For further health and safety information, a useful resource is HSE and Welfare at Work Act 2005.
Fire regulation
• In both design and use, your accommodation will need to adhere to holiday let fre regulation guidance and information. This can be accessed through various sources such as The Sykes Holiday Let Fire Regulation and Guidance document and the Fire Services Act 1981 produced by The Offce of the Attorney General
• Any canvas units should be made from fre-retardant canvas
Once operational
• The property and its contents must be maintained in a safe and good working order.
• Furniture and furnishings must
meet fre resistance regulations.
• Guest information packs should be supplied in all spaces outlining any necessary usage guidance, no-go areas, risks, and all relevant emergency procedures, information and contact numbers.
• Annual gas installation checks are a legal requirement, and regular electrical testing checks are recommended every fve years.


Insurance
As with any business, insurance is crucial for your accommodationand buildings and contents cover from fire, storm, flood and theft is just the beginning.
• Public liability insurance is a minimum requirement to cover guests while visiting your accommodation, and protects against claims from guests and other members of the public.
• All employees should be covered under employers’ liability insurance.
• Product liability insurance protects against claims following the use of supplied food, fuel or other goods.
• Business interruption insurance makes up lost income following an insured incident, such as a fire or storm, that temporarily halts business operations.
• Glamping often relies on webbased services for promotion and administration, so cyber risk insurance can cover data restoration and forensic investigation.
Finding the right builder
• The most important thing is to work with a contractor who both shares your vision and has prior experience in the space.
Contractor selection and build process management
• For example, if you’re aiming to achieve outstanding ecocredentials, choose someone who understands and can work with these requirements. For Passivhaus standard builds, they should at least have Passivhaus Certification. (This is a rigorous, globally-recognised quality assurance process that verifies a building or component meets strict energy efficiency and comfort standards.)
• If you have a particular style in mind, e.g. organic or handmade, a contractor’s aesthetic experience is also important. Look at their websites or social media portfolios to see more of their previous work.
• As with all things, look for recommendations and trusted reviews of their work. Construction is a collaborative process, so try and see if they are normally proactive with ideas and solutions during a build.
Prefabricated units, or constructed on-site?
• Whether the unit is small enough to be fully constructed off-site before delivery, or to be made from transportable panels which can be assembled on-site, prefabrication usually requires a much shorter on-site installation period than building from scratch. This can be a worthwhile method if you need to reduce on-site construction time.
• On-site construction allows a wider range of methods that may not be possible with prefabrication, and avoids restrictions caused by transportable prefabricated elements.
• Different companies excel at different construction methods, so ensure your contractor is proficient in your chosen method


Furniture and furnishings must meet fre resistance regulations
What are your responsibilities as the client/owner?
• From a Health and Safety perspective, a full list of duty holders is listed here.
• You’ll need to appoint a Project Supervisor for the Design Process (PSDP), and also for the Construction Stage (PSCS) in any of the following circumstances: if construction requires more than one contractor; if work will last more than 30 days, or 500 person days; or if there is a ‘particular risk’.
• When working with a contractor, you should ensure that a building contract is in place. An architect, quantity surveyor or engineer will often act as the contractor administrator and liaise between you and the contractor.
• It’s quite common that small and minor-scale projects are overseen by the landowner or developer. In these cases, contracts can be arranged directly between these parties and the contractor without the need for third-party input or assistance. These are managed as a typical relationship would be between a builder and a property owner.
Keeping a construction project on track
• Having an agreed project timeline and someone in the project manager role will allow you to manage the progress of the project against anticipated timelines. Links to sample project management tools to manage your construction budget and project timelines (e.g. Schedule of Works and Example Project) can be found in Appendix B.
• Ensuring all duty holders are aware of the project timelines will help avoid delays, e.g. your structural engineer should know when the foundations are due to be installed, so they can ensure all of their calculations are complete in advance, etc.
• You can access a more detailed guide to Building Control here
Registering your accommodation with Fáilte Ireland’s National Quality Assurance Framework
An accommodation business using one of the prescribed terms to describe their business must register with Fáilte Ireland under the National Quality Assurance Framework (NQAF) in line with the Tourist Traffic Acts.
Accommodation businesses not using a prescribed term can still apply for approval under the NQAF under the Welcome Standard, which emphasises quality and customer experience, and supports unique and innovative accommodation types such as glamping, eco-pods, cabins, and shepherd’s huts.
You can view the benefits of approval under the NQAF here and find the latest information on the NQAF at National Quality Assurance Framework (NQAF)
To apply for registration or approval, log into the Fáilte Ireland Trade Portal and follow the steps outlined to complete your application.
If you are unsure which category applies to your accommodation business or have any questions, please contact the Quality Assurance Customer Support Team at qualityassurance@failteireland.ie

Short-Term Letting Register
Fáilte Ireland’s Short-Term Letting (STL) Register for short-term letting accommodation in Ireland is due to launch following enactment of the Short-Term Letting and Tourism Bill. This national online registration system will require all hosts who offer short-term lettings to register their units annually. See the most up-to-date STL information here

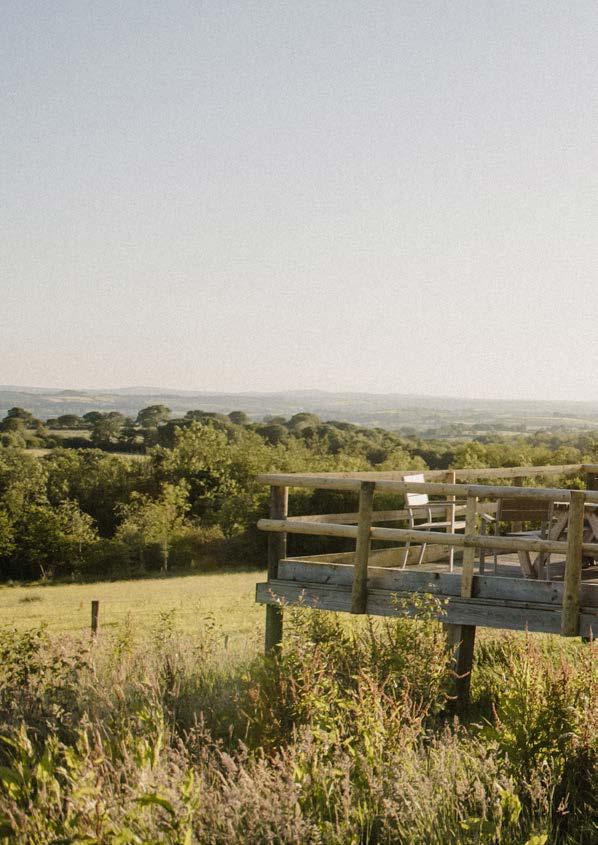

05 Launch

Marketing your business
Your accommodation is ready - now all you need is guests. Here are some tips and considerations for marketing your business to potential and returning guests.
How best to market?
• Do you have an established business to market your accommodation through?
• Will you use a marketing agency, listing company, or a combination of both?
• Can you work with local businesses in your area and create collaborative partnerships?
• Will you outsource this work to an independent firm or individual, or manage it yourself?
Marketing vs listingwhat’s the difference?
• An online travel agent (OTA) will typically market your product for a percentage of the income they generate, usually between 18-25%. Within this service, most agencies will market your space(s), process all payments and bookings, and ideally handle some of the customer communications as part of the service.
• A listing company or referralbased platform will represent your accommodation offering on their website, then send any interested guests who click on it directly to your website, where they can book their stay with you.
Key infrastructure
• Think about how you book your own trips away - it’s nearly all done online. From utilising online calendars, booking systems or other web-based infrastructure as well as social media, marketing and communication tools and assistance, your accommodation’s digital infrastructure will be key to its success.
• This includes a website - a crucial component if you wish to generate your own bookings or use sources like third party booking companies / listing companies etc. A well-designed website will also allow you to
convey your accommodation’s best features and USPs to potential guests through photography, text and/or videos.
• With this in mind, high-quality, high-resolution photography is key. Use a professional, ideally someone familiar with photographing accommodation and capturing the guest experience both conceptually and aesthetically. Some photographers will also offer a “staging” service where they’ll set your space up to look at its most welcoming and visually appealing.
• If processing bookings through that site, you’ll need to install a booking engine. Typically, this is software you hire on an annual basis, and should ideally sync through an online calendar, allowing you to market availability through multiple booking sources.
• Consider your accommodation’s

social media presence as an additional stream to promote your business and generate bookings. Which platforms do your target markets use most frequently?
• Publish an Access Welcome Guide on your website. This is an important resource for guests with accessibility needs. More information and a checklist for developing your guide (specific to caravan, glamping, and camping) can be found here.
Choosing the right booking partners
• Ensure your agency or platform reaches the right target market audience. While direct bookings are most profitable, achieving high occupancy is essential.
• Compare partner fees and commissions, but focus on value. Will paying extra deliver better results?
• Look for partners in brand alignment who share your values and reflect your accommodation’s ethos.
• Taking a flexible approach by using both agencies and listing platforms can help maximise your occupancy. Check potential agencies’ contract terms for exclusivity conditions.
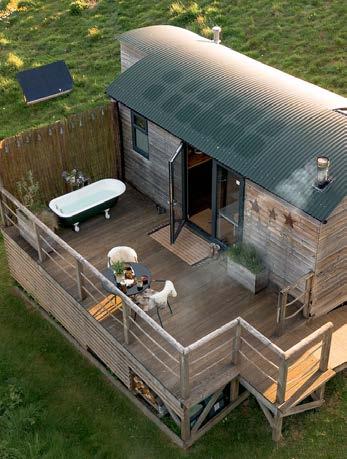
Pre-opening Checklist
We’ve covered a lot over the preceding pages, so here’s a handy checklist for you to go through before opening.
You can either mark each box as you answer them (don’t forget to save your PDF before closing to retain your progress) or simply print this page to keep as a physical copy.
Has the contractor issued confirmation that all systems have been properly and efficiently commissioned?
Has your architect issued the Certificate of Practical Completion?
Have you got these insurance policies in place?
- Public liability
- Employers’ liability
- Product liability
- Contents insurance
- Business interruption
- Cyber risk
Has your new space been tried and tested before you welcome your first guests?
Consider the next few questions as if you were a potential guest:
How easy is it to find the location of the space using navigation on your phone?
Do marketing photos of the space match the first impression on arrival?
Does everything work as it should? (E.g. do doors and windows open and close, do all appliances work, etc.)
Does the space have full facilities for the total people that it sleeps? (E.g. if it sleeps four people, are there at least four plates, cups, glasses, sets of cutlery? Is there sufficient space in seating areas for all four to sit at once?
What is there to do when it’s raining? Are there books, board games, craft supplies available?
Does the accommodation make the best use of its outdoor environment?
Is there anything that could be considered a safety hazard? (E.g. a staircase without a balustrade, areas with a low head height, natural water features nearby that could be dangerous to children)
Is there guest information available that answers any questions guests may have and offers recommendations for how to make the best of their stay?
Are clear instructions provided for using appliances, such as the oven or a compostable toilet?


Your accommodation is readynow all you need is guests


Case Study 1:
Burren Nature Sanctuary Wild Cabins
The Story
• Burren Nature Sanctuary was founded by Mary and Roy Bermingham in 2012, right in the heart of the Burren National Park. The site used to be farmland until Mary and Roy gave the land back to nature with rewilded meadows, native woodland, a botany bubble with rare flora, and a disappearing lake.
The Offering
• 5x off-grid cabins, each with a double bed, dining table and chairs, kitchenette, composting toilet, basin and shower.
• Each cabin has its own outdoor area with lounger chairs and a fire pit.
The Process
• The process of transitioning the site from organic farm to nature sanctuary began in 2012.
• The planning application - the first off-grid application to ever be accepted in County Galway was extensive, with a strong business case and clear focus on ecological enhancement, sustainability, conservation and regeneration.
• To alleviate any requirement for on-site construction work, the cabin units were pre-fabricated in an off-site warehouse and delivered to site.
• The units all sit on steel pile foundations, a low-impact solution which can be removed from the ground with minimal disturbance at the end of the building’s life.
What makes it special?
• Having the cabins located within the nature sanctuary makes each stay a memorable one. They are quiet and peaceful accommodations, with plenty of interesting flora to


Location: Kinvara, Co. Galway
Project Type: Off-grid cabins
Capacity: Five units, each sleeping up to two guests
Accommodation Website
look at; 25 acres of the site are dedicated to conservation and wildlife sanctuary. There are also several farm animals on the site, which guests can pet.
• Wandering beyond the nature sanctuary into the wider Burren National Park offers opportunities to explore this unique landscape.
• The Wild Cabins are proudly off-grid and low-impact in their operation. They’re solarpowered, have a high level of insulation, and include a composting toilet to minimise environmental waste.
• The main building is heated by an air-source heat pump, and has a sophisticated rainwater harvesting system and waste water filtration system.


Case Study 2:
Wraxall Yard
The Story
• Restoration of a dilapidated dairy on a 250-acre organic family farm in Dorset, which is currently transitioning to a regenerative agricultural system.
• Wraxall Yard is run by fatherdaughter team Nick and Katie Read. It is a Community Interest Company, a not-forprofit organisation with social objectives. This means that all surplus funds are reinvested in meeting the project’s stated aims of providing accessible holiday accommodation; offering farmbased activities as part of the stay; and providing employment to local people.
• The accommodation at Wraxall Yard springs from the idea that poor design is more disabling than a person’s differences. The primary focus is to provide access to the English countryside to those who are under-represented in existing accommodation offerings.


Location: Dorset, England
Project Type: Cottages
Capacity: Five units, sleeping a total of up to 22 guests
Accommodation Website
The Offering
• Five cottages with a shared tranquil courtyard space on the edge of the Dorset Area of Outstanding Natural Beauty.
• Each cottage is designed to accommodate guests with accessibility requirements.
• There are gently sloping paths out to a wheelchair-accessible boardwalk, which takes guests through an orchard to the riverbank, with picnic spots on either end.
• Guests are invited to engage in farm activities, from helping to groom miniature Shetland ponies to bottle-feeding a lamb or participating in a wildlife survey.
The Process
• In 2019, Wraxall Yard was granted full planning permission for the conversion of the agricultural buildings into inclusive holiday accommodation for short-term tourism use.
• A second planning application was granted in 2021 for the addition of a timber boardwalk and gravel access path.
What makes it special?
• The organisation is run as a not-for-profit, and is dedicated to providing access to the countryside to those with accessibility needs, and to engage with the local community. The community space is often offered free-of-charge for events such as gatherings for isolated elderly people, and for a volunteer scheme aimed at getting young people with addiction or other mental health issues into the countryside.
• The entire site is step-free and single-storey, so every visitor can have the same experience, regardless of their accessibility requirements. Roughly 60% of bookings are from families who have specific accessibility requirements.
• The site is a warmer, less clinical alternative to standard wheelchair accessible accommodation.
• As much of the original building material as possible has been retained, with careful introduction of low-impact materials including structural timber, cork and wood fibre insulation.
• Three of the five cottages are dog-friendly, making the site an all-round favourite for animal lovers.


Case Study 3:
Fernwood Farm
The Story
• Fernwood Farm is a project established by the Ashe Family with a focus on regenerative farming and nature restoration.
• The original 4-acre site was bought as the family home in 2013, but the family later purchased 150 acres of surrounding land, and started their venture with the conversion of the bothy in 2019.
• The combination of Simon and Anne’s backgrounds in environmental science, project management, interior design and hospitality are all demonstrated in the implementation of the beautiful accommodation offerings, in addition to the impressive nature restoration and regenerative farming taking place on the site.
The Offering


Location: Clifden, Co. Galway
Project Type: Treehouses, bothy, cottages
Capacity: Five units across two sites, sleeping a total of up to 16 guests
Accommodation Website
• Fernwood Farm is split into a farm site and a sea site.
• The farm site has three units for couples: the restored bothy, the Treehouse Dome, and the Stilt House.
• The sea site in Roundstone Quay has two units for larger groups: a quay house that sleeps up to six, and a cottage that sleeps up to four.
• Fernwood Farm has a lakeside sauna with plunge pool available for use by guests and a 20-metre rope bridge that leads to 2km of walking trails.
The Process
• Fernwood started with the 2019 conversion of the existing bothy as a way to determine whether the venture into accommodation was the right direction, allowing the family to gauge interest in the offering and test how it felt to welcome guests onto their site.
• Following the bothy’s success, and noting the post-Covid lockdown demand for outdoor accommodation, the family began development on the treehouse dome.
• The owners applied for full planning permission for three structures, including extensive ecological surveys to ensure everything they were proposing would work with the existing ecology of the site. Fortunately, their vision for the site aligned with local and national planning policy, and their proximity to Clifden and the development of the Connemara Greenway meant the application was met favourably.
• While the Treehouse Dome was constructed using a prefabricated structure, the Stilt House was built completely on site by a contractor recommended by a previous guest.
• Fernwood received grant funding to support the installation of a solar array which powers their
own home and the bothy. An additional array will power the treehouse dome and stilt house, to allow them to be fully self-sustaining. The woodland sauna is powered by a hydro turbine in the river below.
What makes it special?
• The design-led approach of Fernwood is what makes it stand out from the crowd. A range of unique and special offerings means there is something for everyone. Each space feels handcrafted and well-positioned in its context, with wellconsidered, personal and unique interiors.
• Sustainability and regeneration are key, so unnecessary excesses aren’t present. Instead, the highend interiors and finishes, the peace and tranquillity, and the holistic connection with nature all give Fernwood a unique and memorable experience.
• Within a short distance of Clifden and Connemara National Park, there is no shortage of things to see and do locally.
• Guests can swim in Salt Lake, a tidal lagoon with a combination of fresh and salt water.
• The rope bridge is a great way to lure guests out of the cosiness of the accommodation to experience the wild nature on offer.
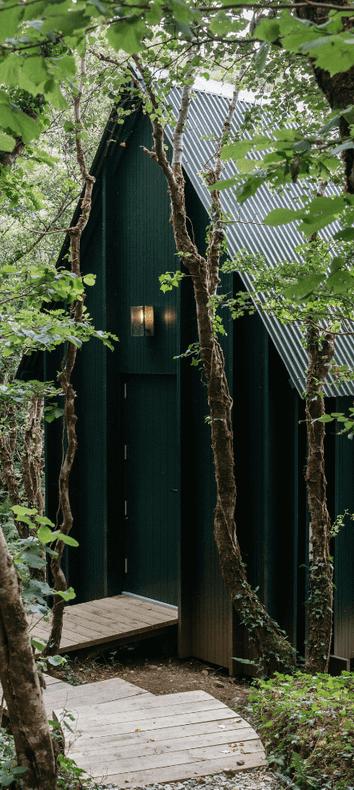
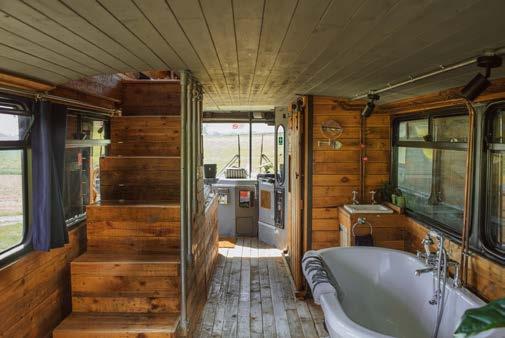
Case Study 4:
Double-Deckerdence
The Story
• The “Double Double Decker” was initially developed by Jim Stewart of Shred & Butta, an upcycling car yard, for TV series Full Metal Junkies. Jim’s friends Mat and Lisa were looking for ways to diversify their farming business, so took ownership of the epic vehicle conversion and found a place for it on their site in the Lincolnshire Wolds.
The Offering
• One extremely unique converted vehicle, constructed from two double decker buses welded together. The structure has one master bedroom with a king-size bed, three single beds for kids, and an additional option of a double futon bed.
• This space is designed for families and really sells the vision with the added-value items. There’s an outdoor kitchen area with a stove, pizza oven and large cool
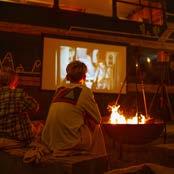

Location: Lincolnshire, England
Project Type: Converted vehicle
Capacity: One unit, sleeps 5-7 guests
Accommodation Website
box; an outdoor cinema area with an optional firepit for movie nights on summer evenings; and a separate kid’s area with single beds, a climbing wall, ball pit, tunnel, and circus ball game.
The Process
• From the rather unusual beginnings of inheriting an experimental project, the applicants were able to apply for planning permission for the finished product.
• Constructed from two doubledecker buses, each side could be driven to the site and welded together in-situ.
• Owners Mat and Lisa tweaked the interiors and added an outdoor washroom and cooking area inspired by a rural bus stop. They added heating to the balcony plunge pool and a log burner to the living space.
What makes it special?
• The design is unique, handcrafted and very playful. There’s nothing else like it on the market currently.
• It is designed for family groups and delivers with everything they need and more.
• Set in an Area of Outstanding Natural Beauty, a designation for protecting and enhancing the natural beauty of countryside areas in England, Wales and Northern Ireland. This means that guests can use binoculars from inside the vehicle to spot wildlife like birds and deer.


Rock Farm Slane Case Study 5:
The Story
• Rock Farm Slane was founded in 2010 by Carina and Alex Mount Charles when they took on Dean’s Farm (known affectionately as The Rock) from Alex’s father. The farm had been in pasture and barley for many years, and Carina and Alex planned to convert it to organic standards and settle there themselves as soon as possible.
• After a friend mentioned that yurts would be an interesting option for offering accommodation at the farm, the couple decided to explore setting up a glamping site.
The Offering
• With a range of accommodation offerings, there’s a space for every type of guest. Couples looking for a peaceful escape to nature will find it in the shepherd’s huts; families looking for an experience closer to a traditional camping trip might be drawn to

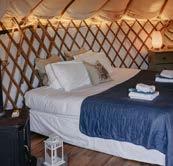
Location: Slane, Co. Meath
Project Type: Holiday homes, strawbale cabin, shepherd’s huts, yurts, bell tents. Capacity: Two guesthouses sleeping up to 34 guests in total. Two shepherd’s huts, one cabin, fve yurts, three regular bell tents and one double bell tent, sleeping up to 42 guests in total.
Accommodation Website
the yurts or bell tents; and those looking for something closer to traditional accommodation have a choice between the strawbale cabin or the guesthouses.
• Guests have opportunities to participate in guided tours of the 90-acre site, as well as meeting the animals.
• Wellness offerings include a barrel sauna overlooking a private pond, and a shared hot tub for the glamping site and private one for one of the guesthouses.
• There are a range of water sports offerings at Rock Farm Slane, including kayaking, canoeing and a 7-person raft.
The Process
• With help from an architectural practice, Carina and Alex submitted a planning application in 2013 which included:
- the personal family dwelling
- a detached communal building with five dorm-style bedrooms and a toilet and shower block
- the removal and rebuilding of a ruined cottage on-site
- a farm office building
- nine yurts, three bell tents and a canvas structure for toilets and showers
- all associated works including renewable energy, district heating, waste water systems, parking and access works.
• The majority of the construction work was completed within five years of gaining permission, but an extension on the planning permission was granted to complete the energy system, family home and guesthouse accommodation for volunteers.
What makes it special?
• At Rock Farm Slane, the guest experience is enhanced by its agricultural setting. Guests can participate in guided tours of its 90-acre organic farm, offering insights into the day-to-day operations and artisan production.
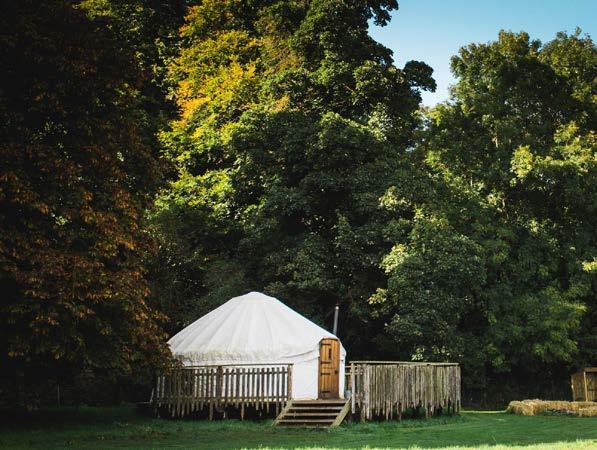
• Guests can meet the rare-breed animals, including Dexter cows, Tamworth pigs, and free-range chickens, and purchase produce in the on-site farm shop alongside items from other local producers.
• Rock Farm Slane takes a holistic approach to sustainability, with an extensive wilding project, low-impact building materials (including straw grown on site), and the use of natural drainage and grey-water recycling systems. The property received an Environmental Award from the Irish Food Writers Guild for its leave-no-trace commitment.
• Guests can enjoy a range of on-site activities, including wellness facilities. Located within the estate of Slane Castle (renowned for its concerts and events), Rock Farm Slane is a thriving destination along the banks of the River Boyne.
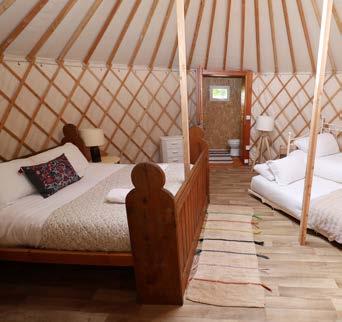

APPENDIX A
Glossary of Planning Surveys and Assessments
Arboricultural / Tree Survey
An on-site survey to evaluate and record information about the trees that could potentially be impacted by the development. The survey will include tree species; condition; potential risks and management recommendations. It may also include measurements such as tree height, trunk diameter and crown spread.
Drainage Assessment
An evaluation of the existing drainage system for the development site, analysing its capacity and identifying potential issues to surface and foul water runoff from the proposed development.
Flood Risk Assessment
An evaluation of the risk of fooding to the development site and proposed measures for mitigation, including risk from surface water and proximity to river and sea.
Heritage Impact Assessment (HIA)
A report on the potential impact on signifcant heritage assets from the new development, including a summary of the existing assets, the proposed development, potential impact and proposed mitigation methods.
Heritage Statement
A statement to accompany a planning application outlining the strategy for mitigating any potential negative impacts on nearby heritage assets.
Landscape Visual Impact Assessment
A report evaluating the potential impact of the proposed development on the surrounding landscape character and a site-based assessment of visibility of the proposed unit(s) from key visual receptor points.
Measured Building Survey
A measured survey of an existing building which demonstrates the existing condition and can inform the proposed alterations. This would traditionally have been hand-drafted drawings, but nowadays usually comes in the form of a CAD fle.
Percolation Test
An on-site test to determine how quickly water drains through the soil. This test will be required where a proposal includes the installation of a package treatment plant, septic system, soakaway, or drainage feld.
Protected Species Surveys
If there is a likelihood of protected species being present on the development site, a specifc species survey report may be required. This includes bat, bird, badger and otter surveys.
Screening for Appropriate Assessment Report (AASR)
An assessment that determines whether a proposal is likely to have a signifcant impact on European sites, i.e. Special Areas of Conservation (SAC) and Special Protection Areas (SPA). If signifcant impact is likely, then a Natura Impact Statement (NIS) will need to be undertaken, which will be followed by a full Appropriate Assessment (AA) by the relevant authority.
Topographical Survey
A topographical survey is a measured survey of land to capture both the natural and man-made features of the development site, including elevation changes, contours, and locations of landmarks such as buildings and trees.

APPENDIX B
Additional Resources
In addition to the information provided in this toolkit, you’ll fnd links below to further resources and practical documents designed to support and guide you as you begin and work through your accommodation project.
• Quick Reference Guide
A snapshot of the typical journey from concept to fully operational outdoor accommodation.
• Planning Application Checklist
Helps you stay on track with your full permission planning process.
• Utilities Information
Guidance on water supply, wastewater disposal, electricity, and heating options.
• Working with Trees
Tips for integrating natural features into your site design.
• Guide to Building Control
Outlines key building regulations and relevant authorities.
• Principles of Good Design
Covers regenerative and universal design approaches.
• Business Plan Template
A downloadable structured tool to help shape your accommodation business plan.
• Pre-opening Checklist
Essential checks before welcoming your frst guests.
• Schedule of Works - Sample
A downloadable populated example to help you understand how to structure your project timeline.
• Schedule of Works - Blank Template
A downloadable ready-to-use template for managing your own schedule throughout the development process.


