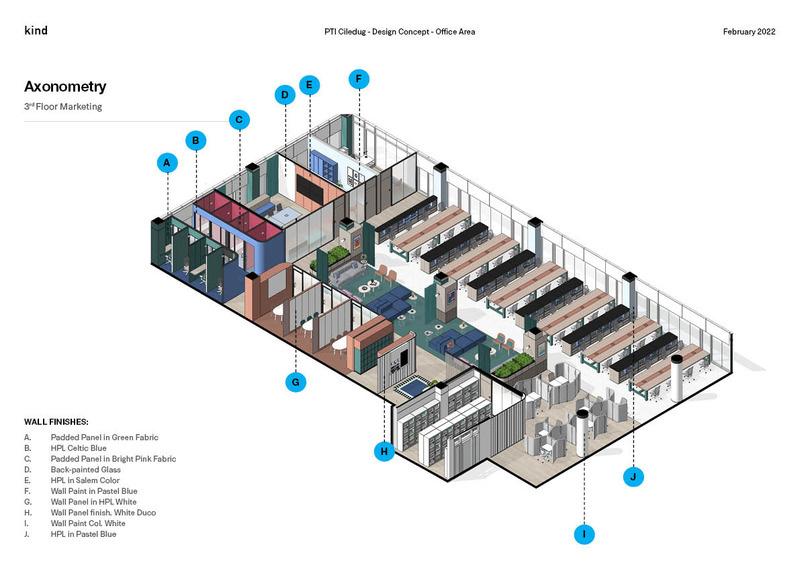PORTOFOLIO
2021-2023




This portfolio showcases a selection of my works spanning from 2021 to 2023, which includes academic projects, internship projects, and my final thesis project. As an aspiring interior designer, I am driven by a strong ambition to learn and explore various aspects of interior design and furniture design. This portfolio reflects my dedication to developing my skills and knowledge in the field of interior design. Through the diverse range of projects featured, I demonstrate my creativity, technical expertise, and understanding of design concepts. I hope this portfolio provides a clear insight into my talent and potential as an enthusiastic interior designer





















(2021)

This project is part of an assignment for the Interior Conservation course. The building in focus is the abandoned official residence of the Colomadu sugar factory employees. Through conservation efforts, the building has been transformed into the central office for managing the Colomadu sugar factory, which has now become a tourist attraction. The interior design of the building is inspired by the local cultural tradition known as Cembrengan. This tradition represents the community's celebration and gratitude for the bountiful sugarcane harvest during each harvest season. The interior incorporates elements and motifs that reflect the spirit and aesthetics of Cembrengan, creating a unique and culturally significant atmosphere within the space.







The Student Lounge is an internship project located in a private university in Depok City. It is a dedicated area within the university that serves as a space for students to engage in activities outside of their regular classroom settings. The project aims to create a comfortable and inviting environment where students can relax, socialize, and collaborate. The design of the Student Lounge incorporates various seating arrangements, study areas, recreational facilities, and amenities to cater to the diverse needs and preferences of the student community. The space is thoughtfully planned to promote a sense of community, foster creativity, and encourage meaningful interactions among students. 07





The Faculty Dining Room is an internship project located in a private university in Depok City. This space serves as a dedicated facility for faculty members to wait and relax before and after conducting thesis evaluations. The design of the Faculty Dining Room aims to provide a comfortable and conducive environment for faculty members to unwind and recharge. The room is furnished with cozy seating arrangements, tables, and amenities to accommodate the needs of the faculty while they await their scheduled activities. The space is thoughtfully designed to promote a sense of tranquility and rejuvenation, allowing the faculty members to gather ther thoughts and prepare for their tasks

 Ruang Makan
Ruang Makan



This project is an internship project focused on the office space of Paragon Technology & Innovation (PTI), located in West Jakarta. The objective of this project is to enhance and optimize the office environment of PTI to meet the needs of its employees and promote productivity and collaboration. The scope of the project includes analyzing the existing office layout, considering ergonomic principles, space planning, and implementing effective design solutions. The goal is to create a functional and aesthetically pleasing office space that reflects the company's identity and supports the work culture and values of PTI. The project aims to improve the overall efficiency, comfort, and well-being of the employees, fostering a positive and inspiring work environment within PTI's office premises.







Perancangan Sekolah Dasar
Bagian Tunalaras dengan

Konsep Healing Enviroment di Kota Bekasi


Th s pro ect s a f nal thesis project focusing on the design of an e ementary schoo specif cally tai ored for children w th emot onal regulation difficulties, known as Tunalaras The project adopts the concept of a Hea ing Environment as a solution to address the cha lenges faced by these ch ldren Each facility within the school s divided into two categories based on the c assification of Tunalaras children: Pass ve and Act ve. The Pass ve area is characterized by soothing colors such as blue and green, wh le the Active area features warmer tones l ke yellow and orange This intent onal color scheme is aimed at creat ng a psychological impact through the use of co ors The design aims to provide a ca m ng and supportive environment that a ds in emotional heal ng, foster ng a pos tive atmosphere for the students and addressing their spec fic needs








Mr Dani, Tanggerang

Project Master Bedroom ini sebuah project residential yang


mengusung tema Interior Modern Kontemporer dengan
color scheme perpaduan abu tua, hitam dan coklat

(2023)

Surabaya
This project is a residential project that combines the concept of modern minimalism and contemporary design, with a focus on bright colors. The interior design aims to create a harmonious blend of these styles, resulting in a visually appealing and vibrant living space. The modern minimalism aspect emphasizes clean lines, simplicity, and functionality, while the contemporary element adds a touch of innovation and artistic flair. The use of bright colors throughout the space adds energy, creates a sense of openness, and contributes to a lively ambiance This project showcases a balanced fusion of modern and contemporary aesthetics, creating a refreshing and inviting atmosphere within the residential setting.



