PORTFOLIO

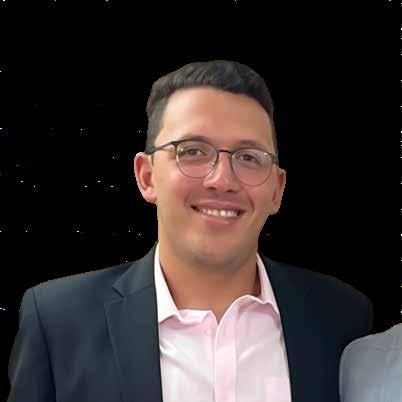
Diógenes Falcones
Hello! I am an architect graduated from the University of the Americas (UDLA) in Quito. My passion for architecture and design drives me to stay constantly updated on new trends and construction methods. Additionally, I value productivity and organization, using tools like Notion to keep my projects in order and maximize my efficiency.
My interests go beyond architecture, I also run an automotive detailing business, where I have learned the importance of punctuality, teamwork, and work ethic. This experience has provided me with valuable skills in project management and leadership, which I apply to my career as an architect.
I am excited to contribute my knowledge and skills in design and organization to future innovative and efficient architectural projects.
CONTACT
+593 97 958 5107
@ARCHDALC
archdalc@gmail.com
TECHNICAL SKILLS
AUTOCAD
SKP
RHINOCEROS
ACADEMIC BACKGROUND
UNIVERSIDAD DE LAS AMERICAS
WORK EXPERIENCE
MAQUETACIÓN
3Ds MAX
Architect Quito - Ecuador
EF EDUCATION FIRST
Malta - EU
URBALAND INNOVACION URBANA
CORONA RENDER NOTION
SOFT SKILLS LANGUAGES
ADAPTABLE ENGLISH
CREATIVE PHOTOSHOP
DETAIL-ORIENTED REVIT INNOVATIVE ARCHICAD ILLUSTRADOR
TEAM WORK SPANISH
GENERAL SKILLS
OWN MOBILIZATION
ANDVANCED ENGLISH
AVAILABLE TO LIVE AND WORK IN QUITO, GUAYAQUIL AND MANTA
English Course Intership Guayaquil - Ecuador
MAS ESTUDIO ARQUITECTURA
3d Modeler
Reference: Arch. Carlos Vayas Phone Number: +593 99 277 4320 2017 - 2023 2024 Sep - Dec
CAR WASH DETALLE MAXIMO
CEO
Reference: Detalle Maximo on instagram
HOME OFFICE REDESIGN
Architect
Architect Designer Quito - Ecuador Quito - Ecuador Entrepreneurship Quito- Ecuador
Reference: Ms. Nedelka Lopez
Phone Number: +593 99 143 1481

ACADEMIC
Rhino| AutoCad | Photoshop 2022 - 2023

INTERSHIP
SketchUp| Archicad 2022 - 2023

ARCHVIZ
3ds Max | Corona Render | Photoshop 2022 - 2023

CONSTRUCTION
3ds Max | Corona Render | Photoshop 2022 - 2023
From Ruine to Reverence
For our final university project, we reimagined a neglected cemetery, transforming it into a dignified and sacred space where families can honor and remember their loved ones. Our design approach blended nature with modern architecture to create a serene and respectful environment that fosters reflection and peace. We prioritized accessibility by incorporating thoughtful pathways and gathering areas, ensuring that visitors of all ages and abilities could navigate the space with ease. Sustainability was also a key focus, integrating eco-friendly materials and landscaping solutions that harmonize with the surroundings while preserving the site’s historical and cultural significance.
Beyond serving as a burial ground, the redesigned cemetery was envisioned as a space for contemplation and community, where the living can find solace and connection with the past. Through the careful integration of light, natural elements, and architectural forms, we sought to evoke a sense of calm and continuity. By transforming an overlooked site into a meaningful and welcoming place, our project aimed to create a lasting impact, fostering remembrance and serenity for generations to come.


Recognizing the unique needs of mourners, visitors, and staff, we carefully designed circulation to balance privacy, accessibility, and reflection. This approach ensures a funerary space that fosters both intimate mourning and collective remembrance.
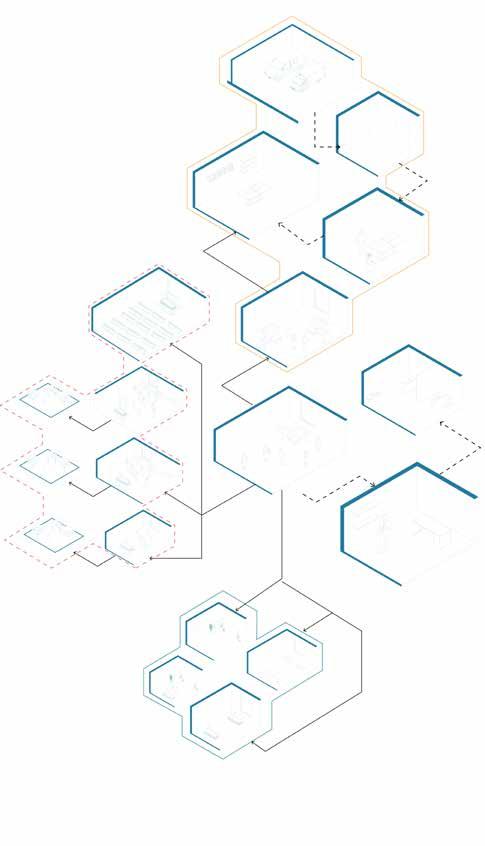
Understanding the connections between different roles within an organization is essential for efficient workflow and communication. By analyzing these relationships, we developed an organizational chart that clarifies hierarchy, enhances collaboration, and ensures smooth coordination across all departments.



The relationship between funeral rooms and gardens is essential in creating a balanced and comforting environment. By seamlessly integrating these spaces, we provide a transition from enclosed mourning areas to open, natural settings, fostering reflection, serenity, and emotional healing.

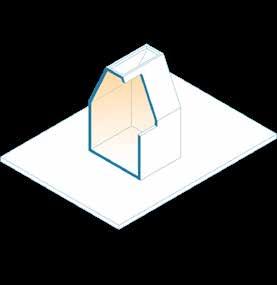

Light plays a crucial role in shaping the atmosphere of each room, influencing emotion, perception, and comfort. By carefully controlling natural and artificial lighting, we create spaces that foster tranquility, highlight architectural elements, and enhance the overall sense of peace and reflection.



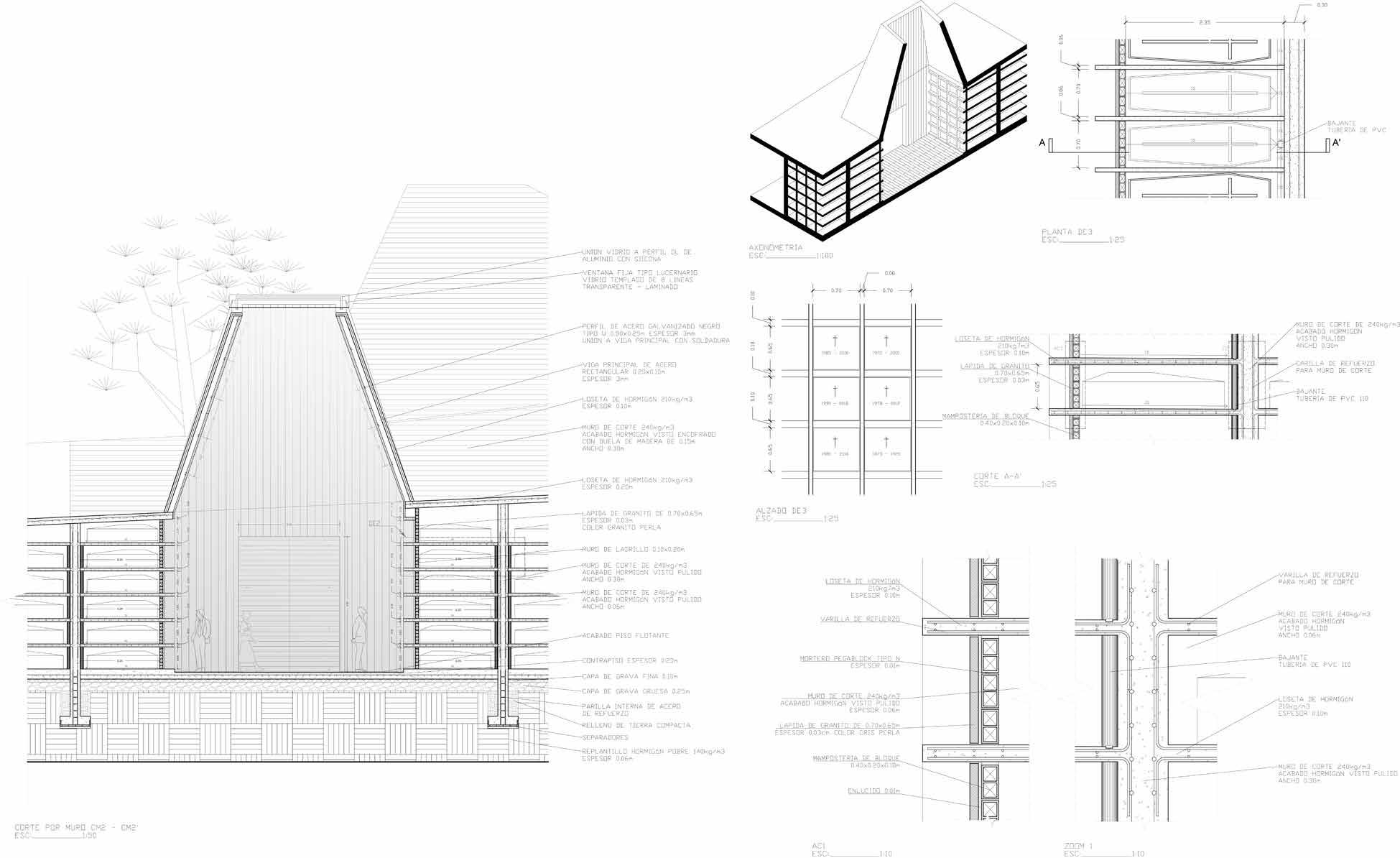

A Harmonious Blend of Space, Light, and Function
For this project, we undertook the complete remodeling of a single-family home, reimagining every detail to seamlessly align with the client’s lifestyle and specific needs. The original layout was carefully redesigned to enhance functionality, improve spatial flow, and create a more open and inviting atmosphere. Our goal was to transform the house into a modern, comfortable, and highly efficient living space, ensuring that every design decision contributed to both aesthetic appeal and practicality. Thoughtful material selection, contemporary finishes, and strategic spatial planning played a crucial role in achieving a cohesive and elegant result.
A key focus of the renovation was optimizing the use of each room while maximizing natural light and enhancing the connection between indoor and outdoor spaces. We incorporated stylish yet functional design elements, such as custom-built storage solutions and energy-efficient features, to improve the home’s livability without compromising on visual harmony. Every aspect of the remodel was guided by the desire to create a home that reflects the client’s vision while providing long-term comfort and efficiency. The result is a thoughtfully crafted living environment that balances modern design with warmth and practicality, tailored perfectly to the family’s everyday life.
Diogenes Falcones

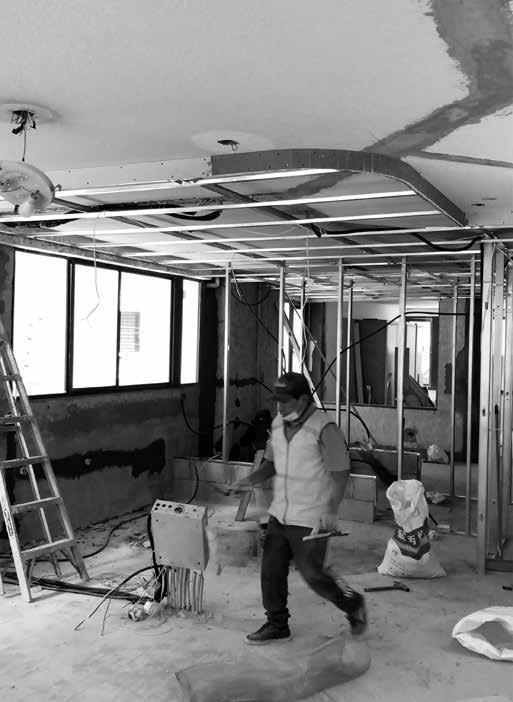

Luxury Apartment
Together with Camila Fernández Studio, we brought architectural visions to life through a 3D visualization project that seamlessly blended creativity and precision. Each render was carefully crafted to not only showcase the design but also evoke emotion, highlight materiality, and capture the intricate interplay of light and space. Our collaboration was a fusion of artistry and technical expertise, where every detail— from textures to reflections—was thoughtfully considered to create compelling and realistic visual narratives.
By transforming concepts into immersive experiences, we provided a deeper understanding of spatial qualities, allowing clients and designers to envision projects before they materialized. This project was more than just visualization; it was about storytelling through architecture, bridging the gap between imagination and reality with striking detail and atmospheric depth. Through this collaboration, we reinforced the power of visualization as an essential tool in the architectural design process, helping bring ideas to life with clarity and emotion.
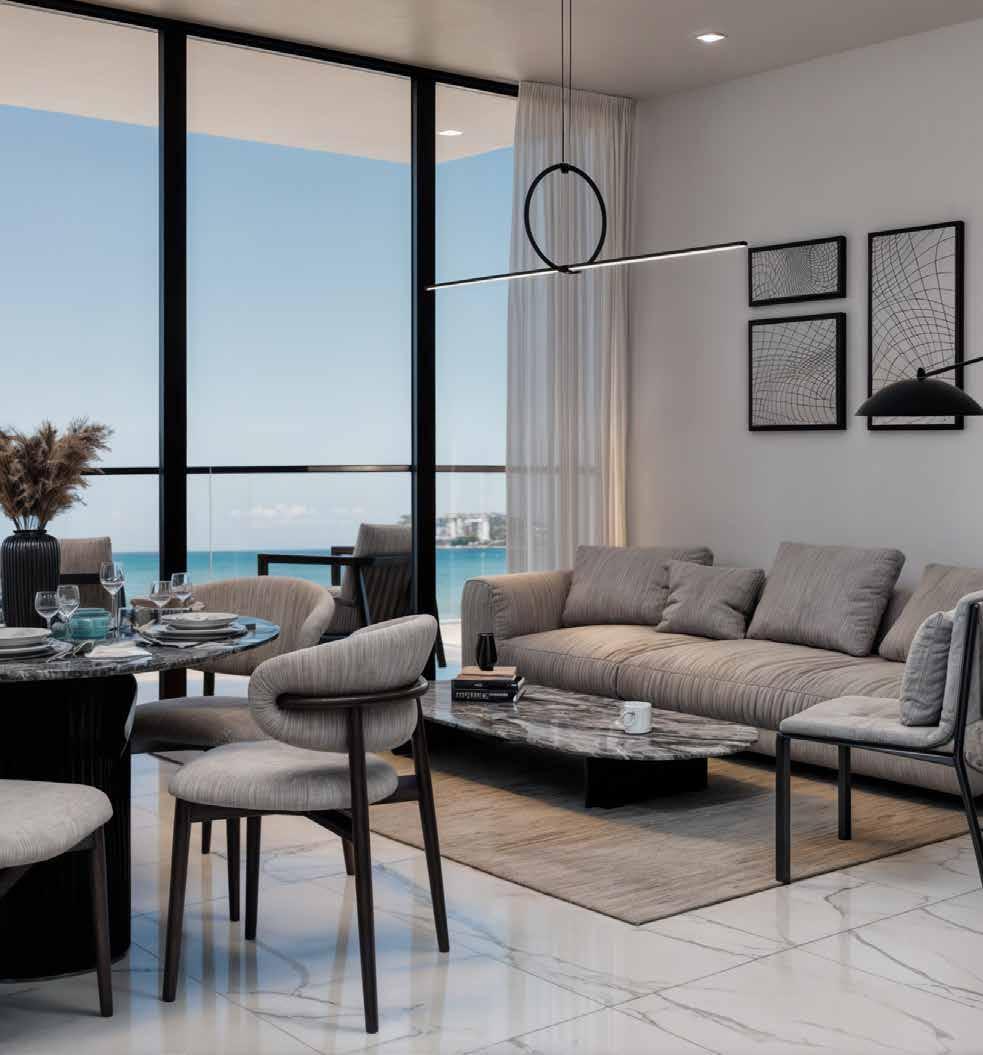
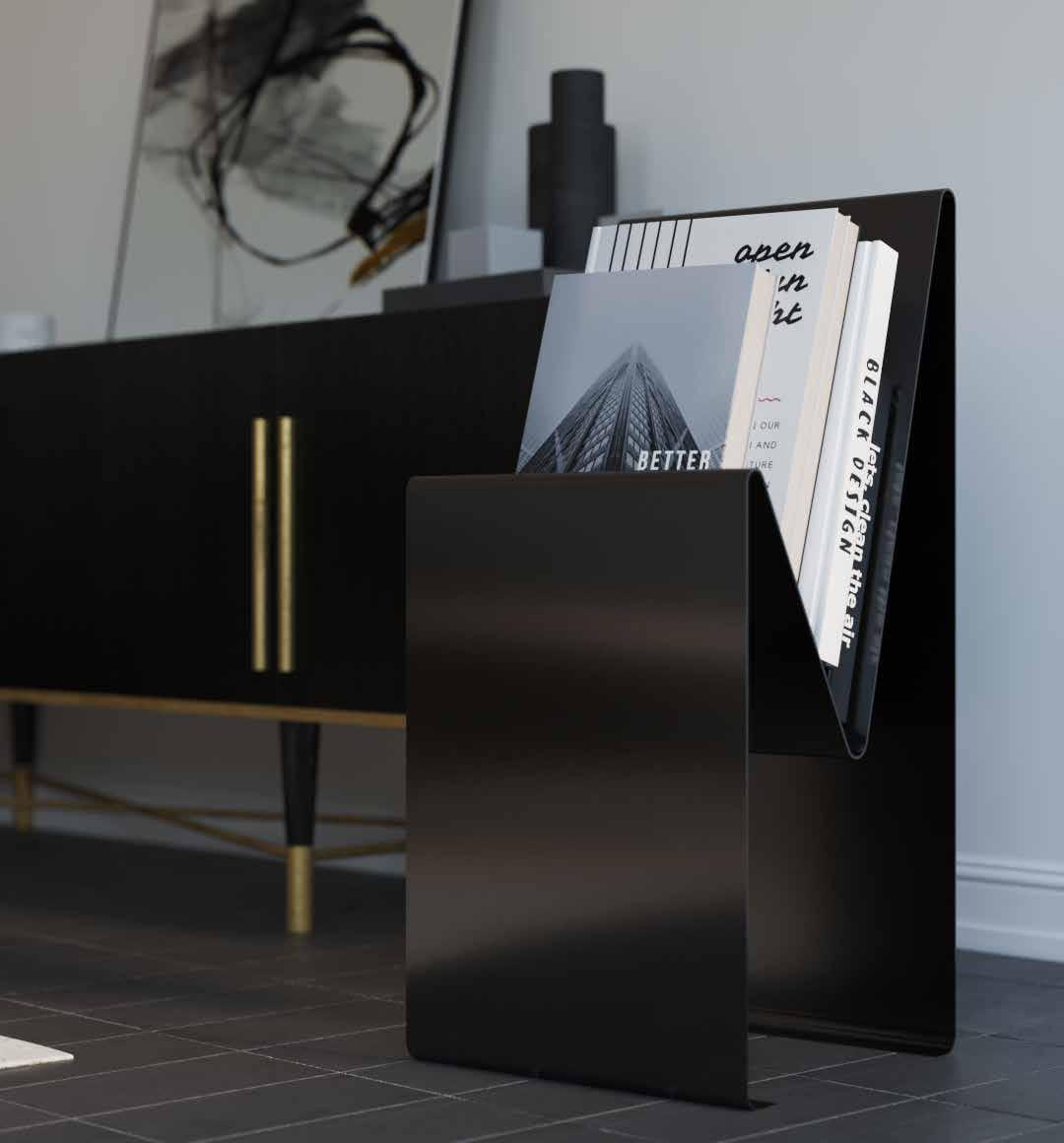
Furniture Visualization
In collaboration with Arch. Nicolás Pozo, I created high-quality 3D visualizations to showcase custom furniture designs with exceptional precision and realism. This project focused on capturing the intricate textures, materials, and craftsmanship of each piece, emphasizing both functionality and aesthetic appeal. By meticulously refining lighting, composition, and detail, we brought the furniture to life, providing a compelling visual narrative that not only highlights the design’s beauty but also its practicality. These renders serve as powerful tools for design presentations and client approvals, offering an immersive and accurate representation of the final product.
The detailed visualizations allow clients to fully appreciate the scale, proportions, and material quality before production begins, ensuring clarity and confidence in the design. This collaborative effort further demonstrates how 3D visualization enhances the design process, bridging the gap between concept and realization. The renders also act as a valuable reference for manufacturers, ensuring the final product aligns perfectly with the envisioned design, down to the smallest detail.
3ds
Moder Kitchen Visualization
As part of my passion for architectural visualization, I created this free 3D rendering to explore the elegance and functionality of a modern kitchen design. With a focus on realism and atmosphere, I carefully refined materials, lighting, and composition to craft a space that feels both inviting and sophisticated.
This project allowed me to experiment with textures, reflections, and spatial harmony, pushing the boundaries of visualization to capture the essence of modern living. By leveraging highquality rendering techniques, I transformed a conceptual idea into a visually immersive experience, demonstrating the impact of thoughtful design in shaping functional and aesthetically refined interiors.
The design process also involved integrating ergonomic principles and maximizing efficiency within the kitchen layout. Thoughtful placement of appliances and work areas ensures a seamless flow, making the space practical while maintaining its aesthetic appeal.


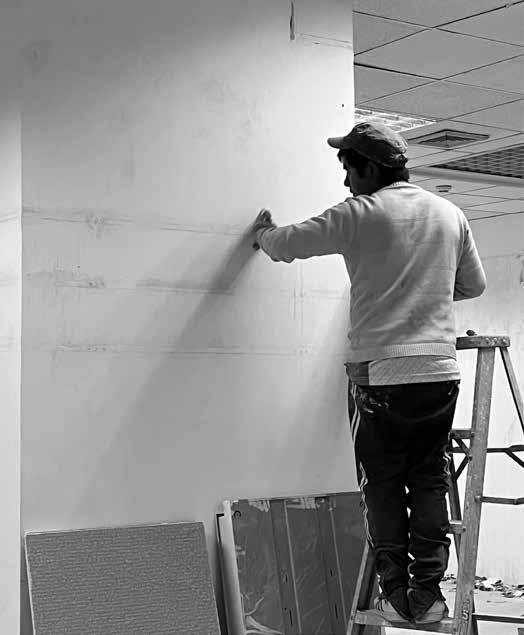
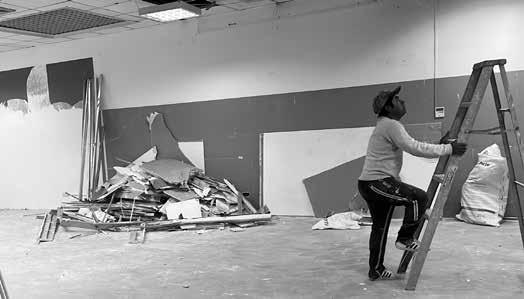
Reimagining the Workplace
In this office redesign project, the team focused on creating a functional and aesthetically pleasing workspace that met the client’s needs while staying within budget. Through close collaboration, they addressed the diverse requirements of different workers, ensuring the space promoted productivity, comfort, and efficiency. Special attention was given to optimizing natural light, ergonomic furniture selection, and spatial organization to foster a healthy and inspiring work environment.
The team faced challenges related to material selection and layout constraints but successfully found cost-effective solutions without compromising design integrity. By carefully balancing creativity with practicality, they integrated flexible work areas, breakout spaces, and collaborative zones that enhanced workflow dynamics. This project allowed them to refine their problem-solving skills, demonstrating the ability to adapt to client expectations while maintaining a customer-focused approach and delivering a workspace that is both visually appealing and highly functional.
3ds Max | Corona Render
