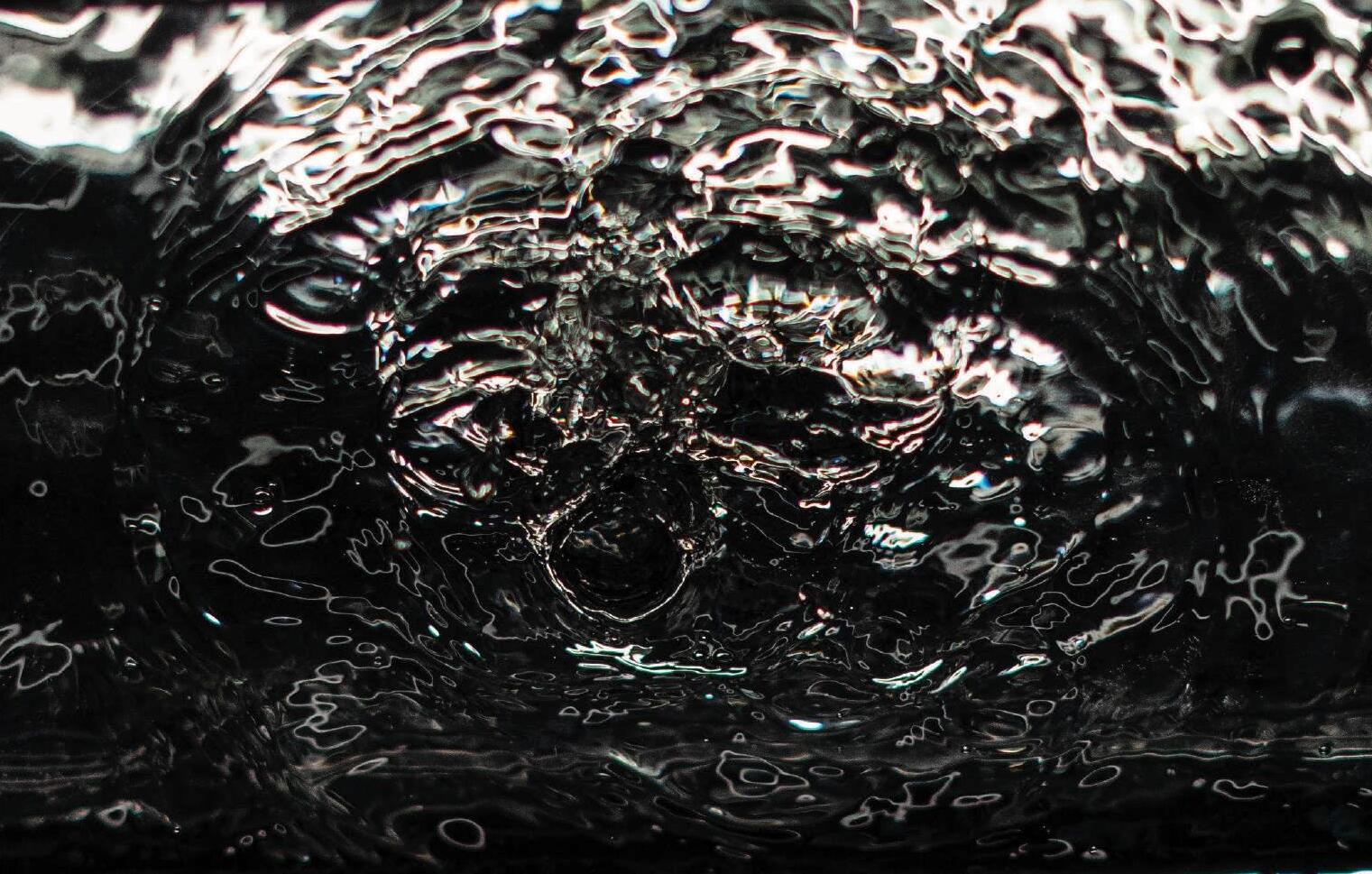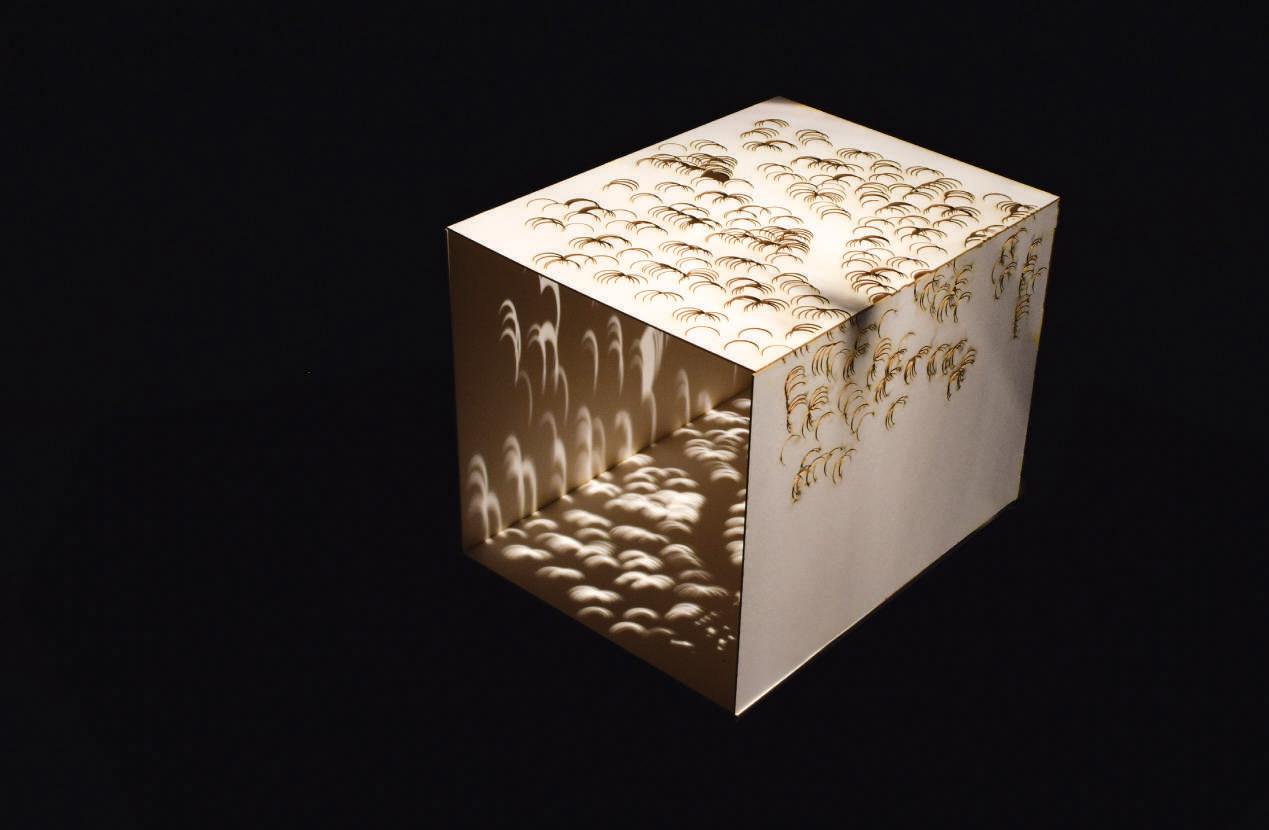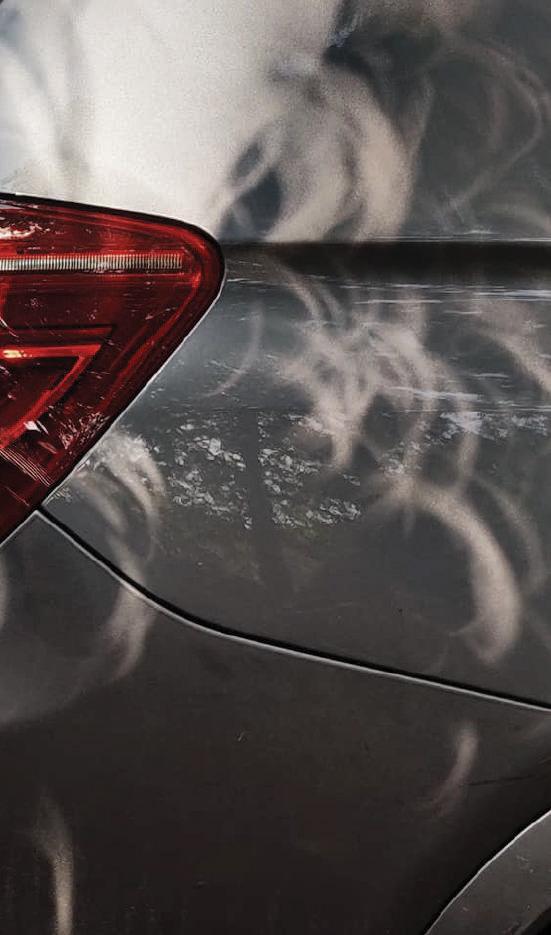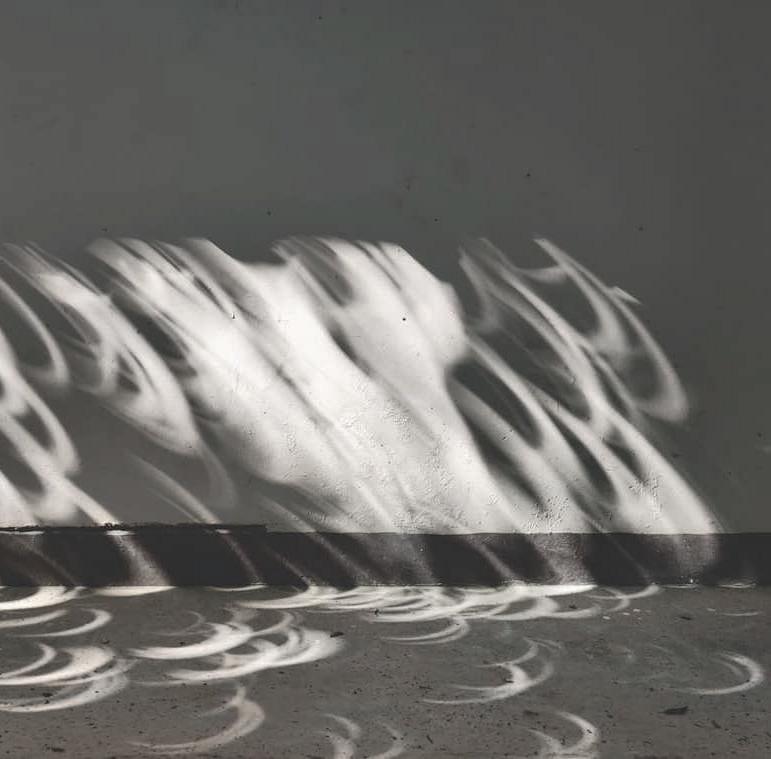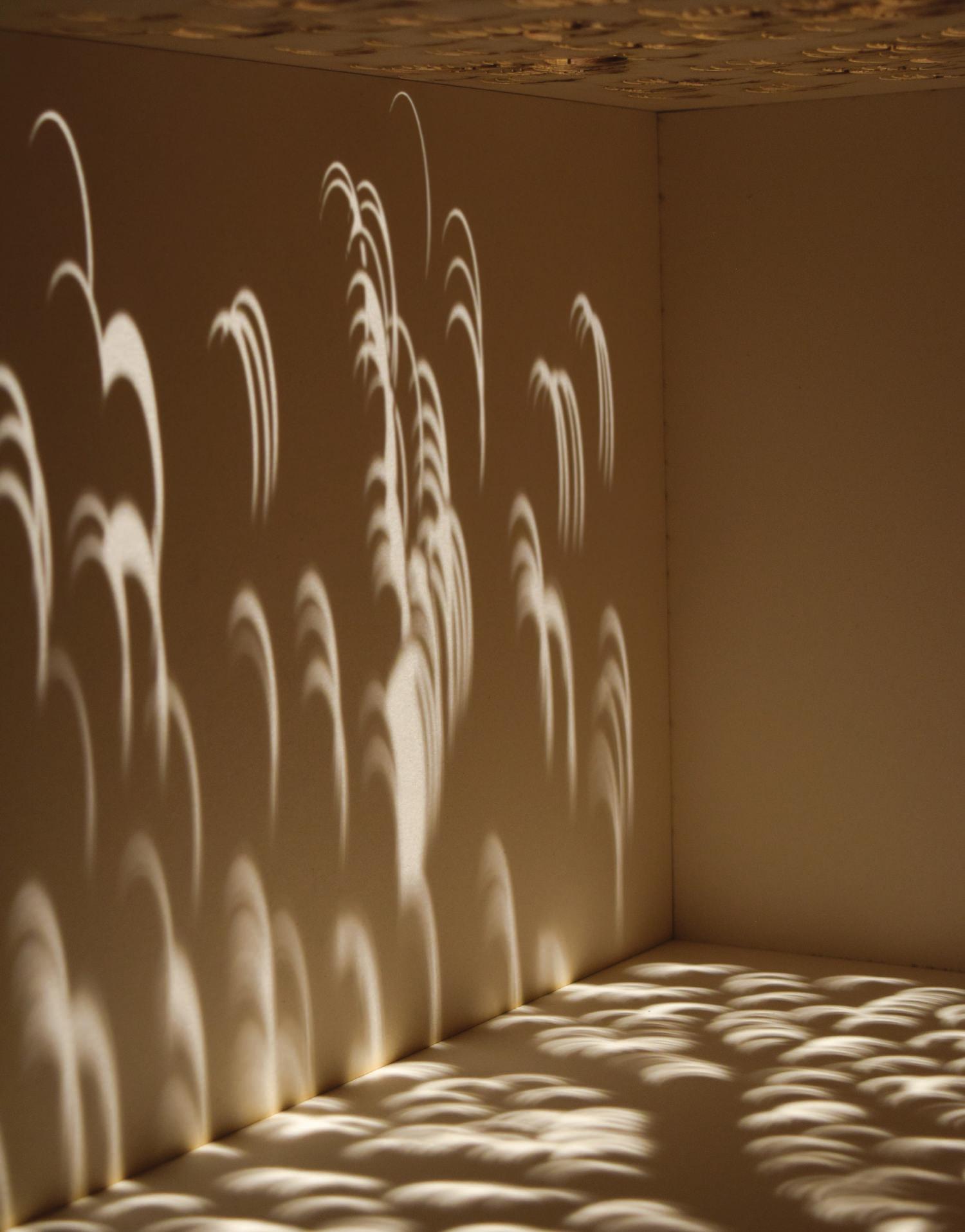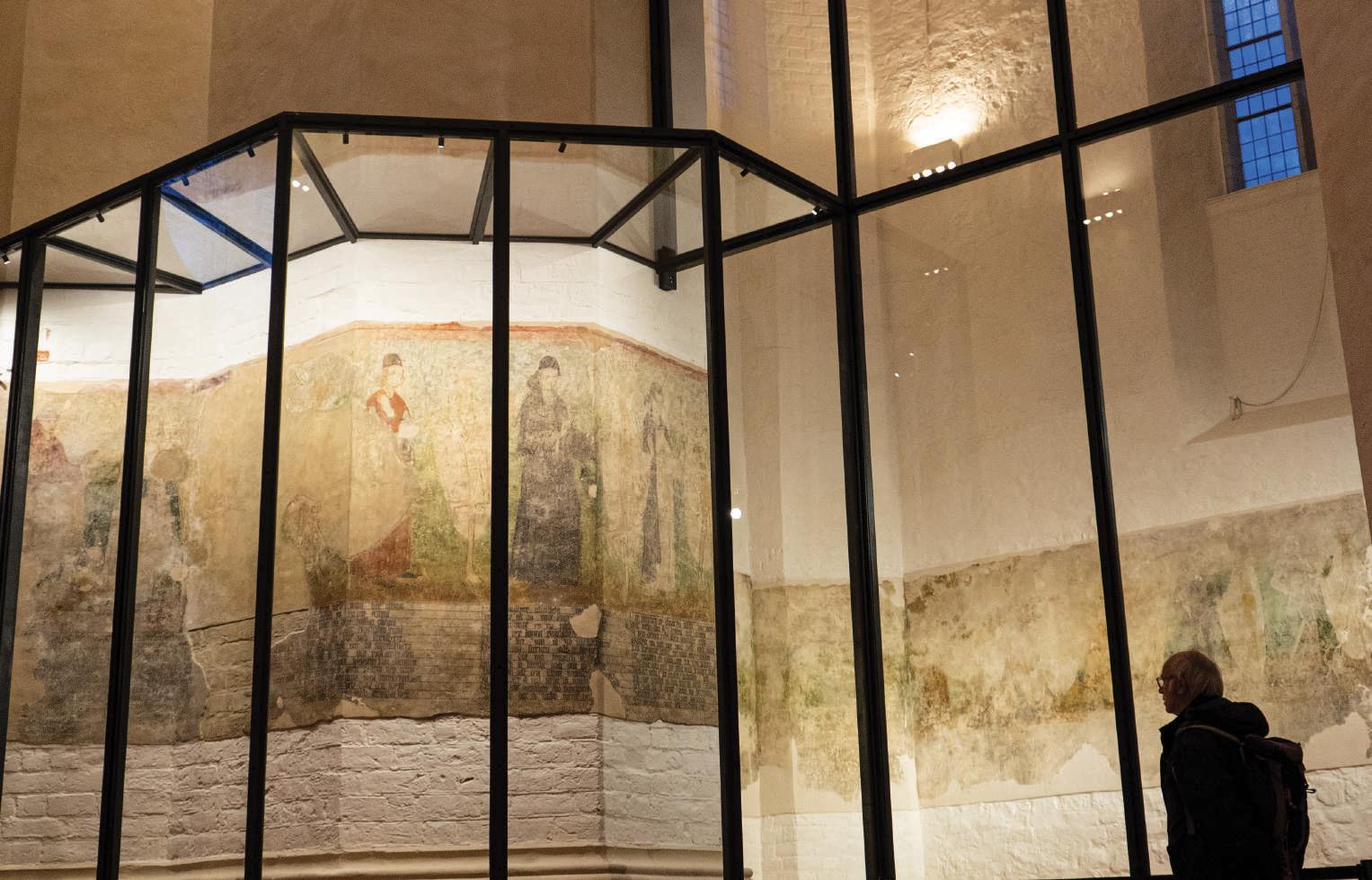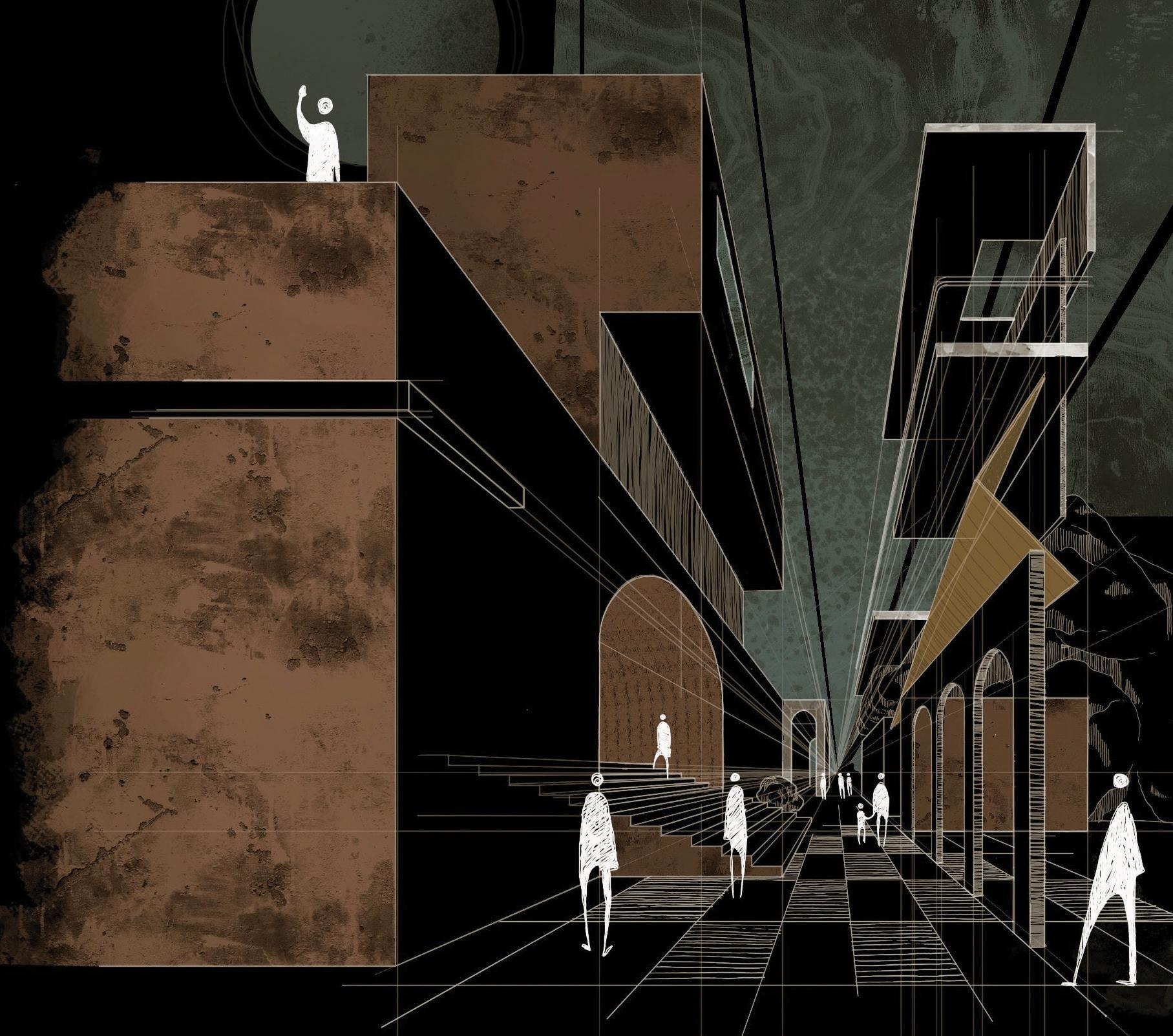Dinuka Amarakoon
P o rt f o l i
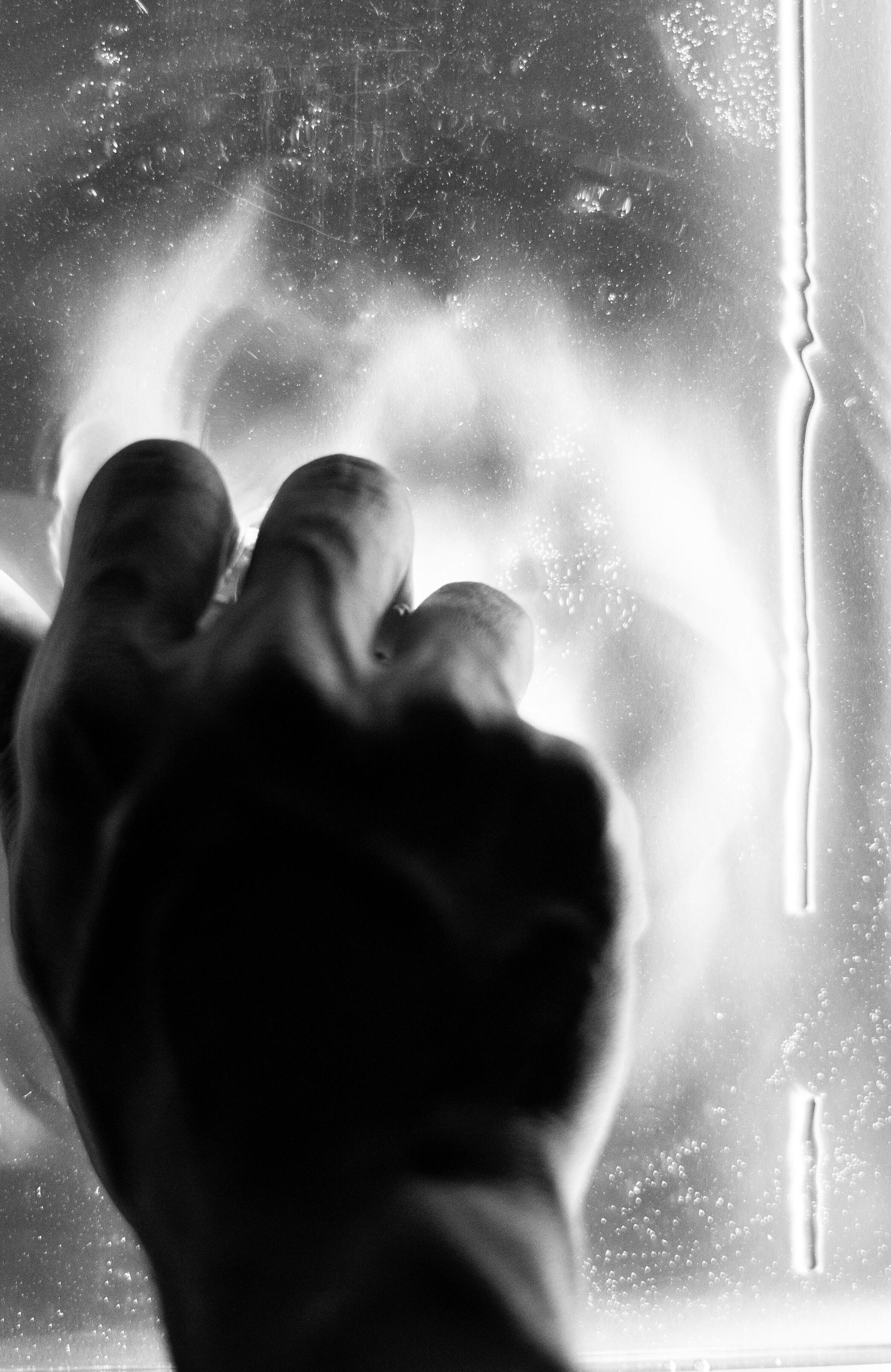
Behance: https://www.behance.net/dinukaca
Curriculum Vitae
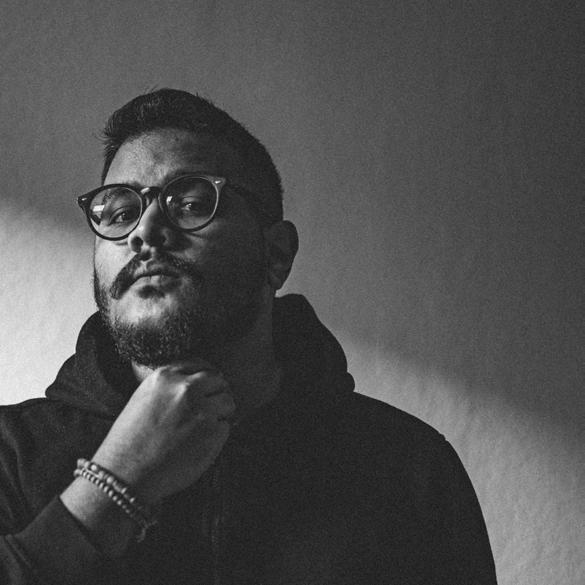
Education
Bachelor of Design (Hons.) – First Class - University of Moratuwa, Sri Lanka. Graduated in September 2019
Masters in Architectural Lighting Design (MA) Hochschule Wismar, Wismar, Germany (Since September 2021)
Work experience
Intern Product Designer at Colombo Design Studio, Colombo 3. (2017)
Freelance Designer Since: 2016
Academic Instructor at Department of Integrated Design, University of Moratuwa, Sri Lanka (2019-2020)
Co-founder and Interior Designer at Kubuk Design and Engineering (PVT) LTD (Since 2019)
Co-founder and Lead Designer at Blipp team Design Studio (Since 2020)
Visiting Lecturer & Tutor at Department of Integrated Design, University of Moratuwa, Sri Lanka (Sketching and Drawing Techniques)
Language
Sinhala (Mother tongue)
English (Professional)
German (Beginner)
Contact
E-mail: dinukaca@gmail.com
My name is Dinuka Amarakoon, currently a student completing Masters degree in Architectural Lighting Design at Hochschule Wismar.
I hope to learn, know, and feel the true meaning of Light expression. I am passionate about drawing, illustrations, photography and exploring new interests within art and design. I often identify as a Multidisciplinary Designer with variety of interests and experiences. The following Portfolio is a collection of selected work.
Achievements and Publications
Silver star 2016 packaging awards – Sri Lanka Institute of Packaging
Recognition of National and International awards/achievements – University of Moratuwa
Asia star (Award for packaging excellence)– Asia Packaging Federation
RedBull doodle art challenge 2016 regional Runner up Young Sri Lankan Product Designer Award – Sri Lanka Designcode 2018
Colour and Visual Perception: Exploiting visual perception of colour, in traditional ‘Laksha’ products in Sri Lanka. (Publication) - Faculty of Architecture Research Unit, University of Moratuwa
WINNERS EXPO DUBAI 2020 - Creative Youth Program - Sri Lankan Pavilion Design at EXPO 2020 DUBAI (EXPO DUBAI 2020 | Bureau International des Expositions | Sri Lanka Export Development Board)
Silver Award – International Design Awards 2020 (Transportation / Auto/Truck/Mobile Home)
DAAD Scholarship holder (2022)
Tools
Ms Word | Ms Powerpoint
Adobe Photoshop
Adobe Illustrator
Adobe
Skills
Concept development
Research skills
Design thinking
Model making and prototyping
Hands on Sketching
Graphic and Layout design
Exhibition Design
Packaging Design
Photography
Dialux | Vilux
Cave Temple Miscellaneous
Mortal Gleam Goethes Wohnhaus Shop Design Wittenberge
Cave Tem-ple
Induvidual work
Academic Praxis Project
Dambulla Cav e temple, Sri Lanka
A pilot project to explore possibilities and potentials relating to lighting in cav e temples of Sri Lanka Dambulla Cav e
cav e temples in sri lanka and one of the cav e interiors was
heritage site, the conserv ation aspects relating to lighting in the space, functional and aesthetic considerations
space with requirement of conserv ation and preserv ation sensitiv e lighting design, while also functioning as a place
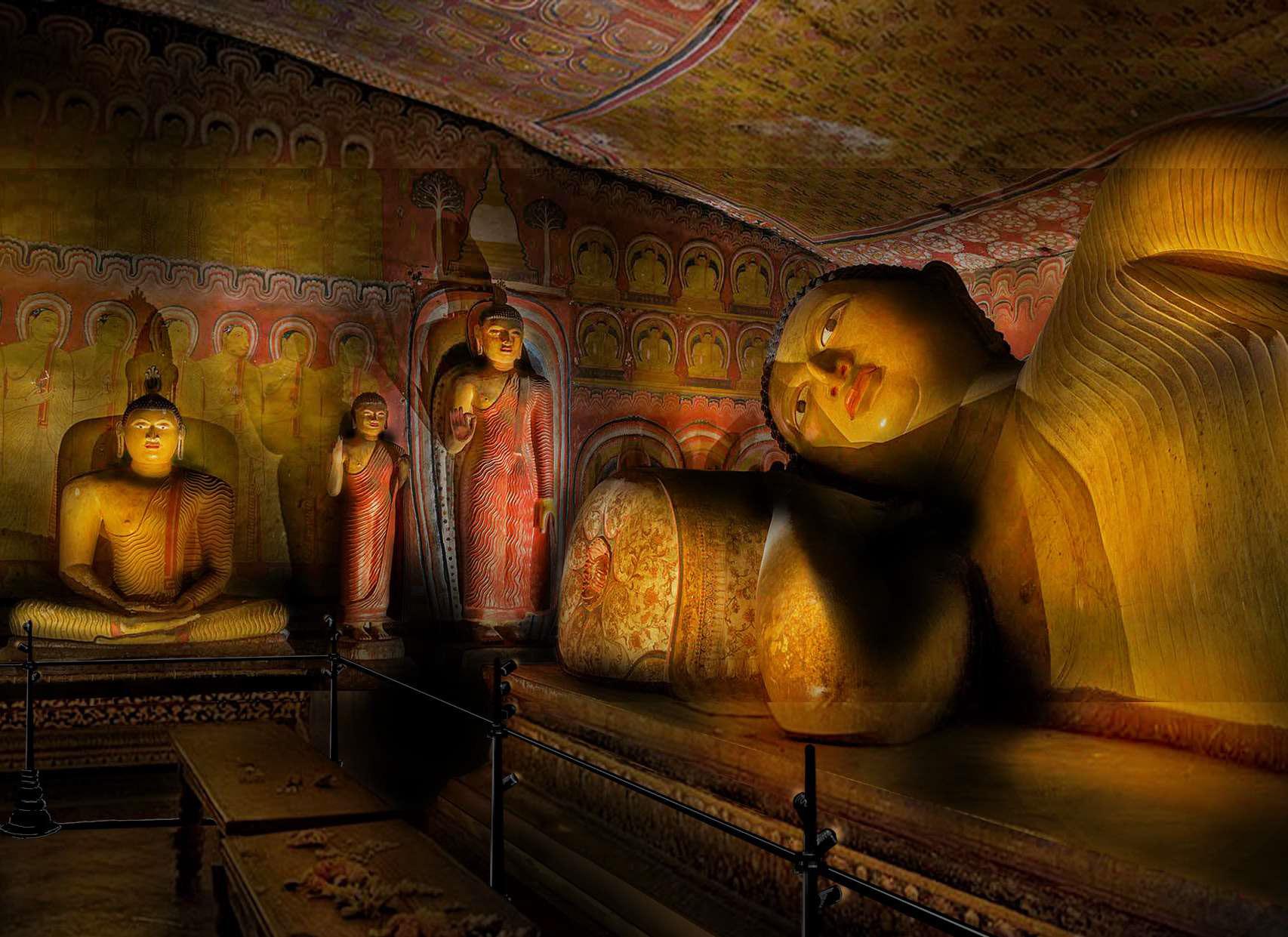

site plan
Complete of 80 rock dwellings are in the context 5 caves are in use as Buddhist
Ideation / Development Sketches
Exploring ideas and possibilities of lighting in the space subtly.

Concept - Time Frozen
A space frozen in time
Even though throughout history it has been updated, changed and adopted; the space is presently a time frozen capsule to past, demanding to be a gallery of art, sculpture and spirituality
The objective of Lighting concept is to highlight three aspects of this time frozen space.






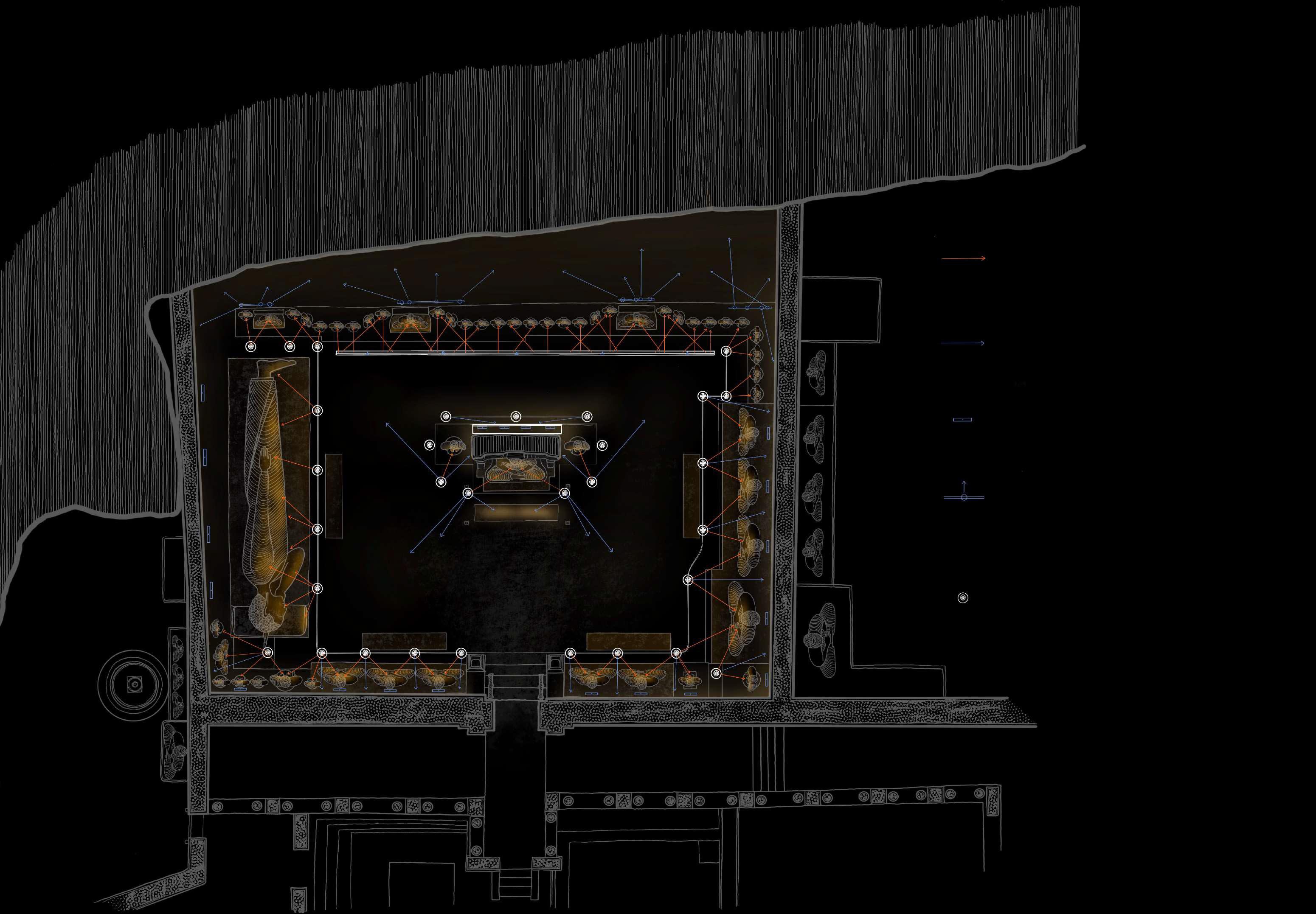

Lighting intervention in the space also frames the roaming area in the space for visitors.
Accessories such as framing lens units should be
Use of tunable white, dimmable lighting will allow further



Although daylight impacts interior space it is only over the central area and the average value is 1 lux on that area. The average daylight factor is 0.01%.
Free standing luminaires are of two heights. Taller ones are used for lighting up ceiling paintings and several lamps for cleaning purposes.

Overall contrast between sculptures and their surrounding to rest of the space, is kept close to 1/5 ratio Creating a distinct visual contrast, highlighting the area of focus of the space
Central area, sculpture and the level of light while not attracting attention to rest of the structure, since daylight from the door will continuously change.
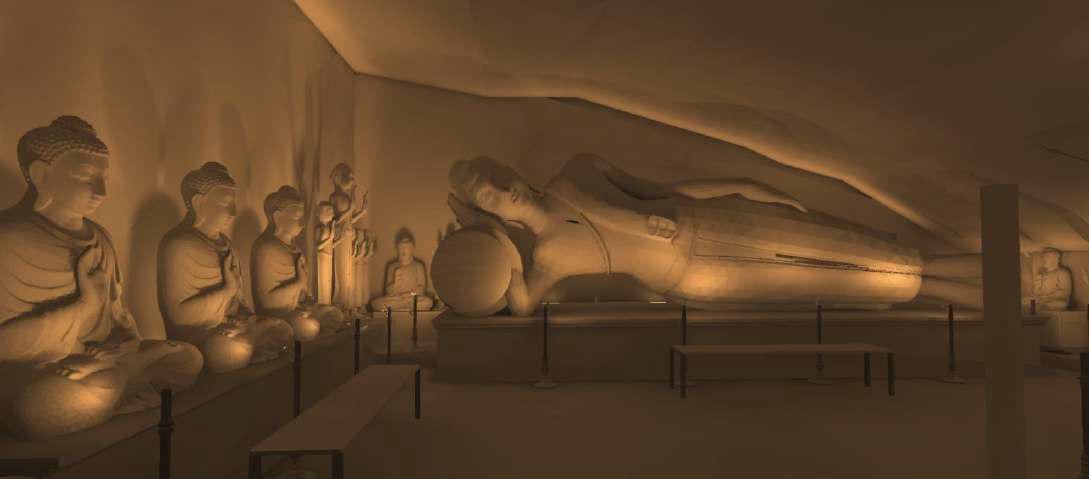
Calculations
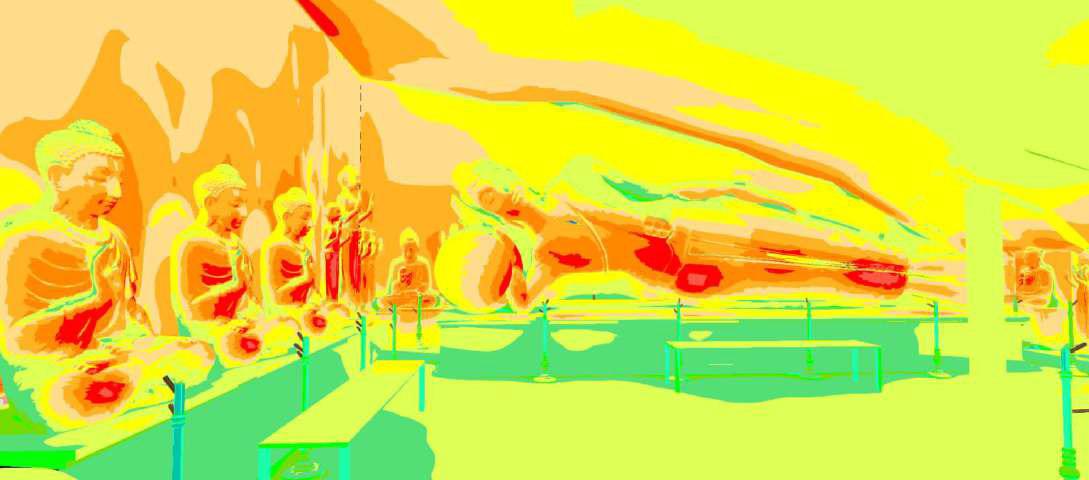
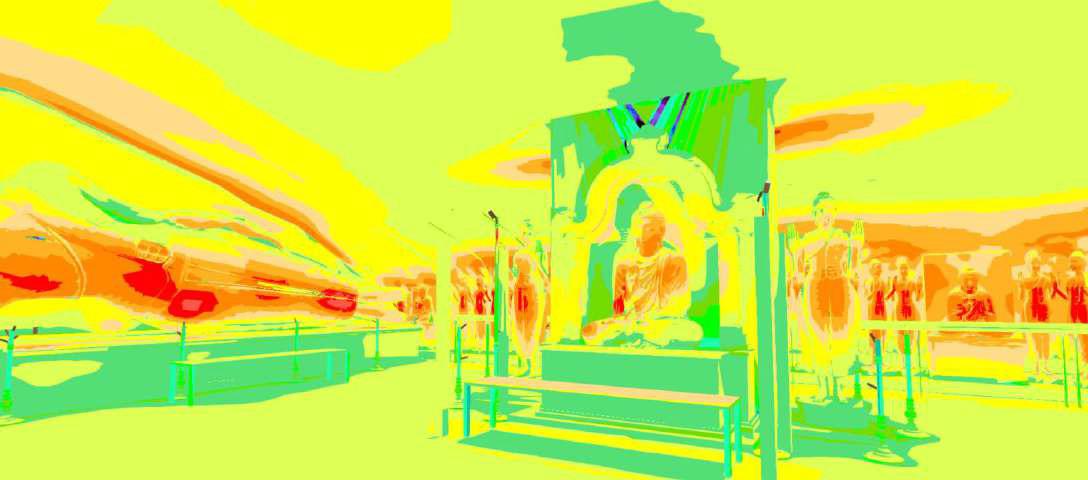

General Scene
Everyday setting for visitors and pilgrimages, general viewing


Dramatic Scene
Lighting focus only on statues – with warm white light. creating contrast and sharp shadows
Visibility Scene
Increased illuminance of general scene with light aimed at ceilings. For documentation, conservation work and researchers

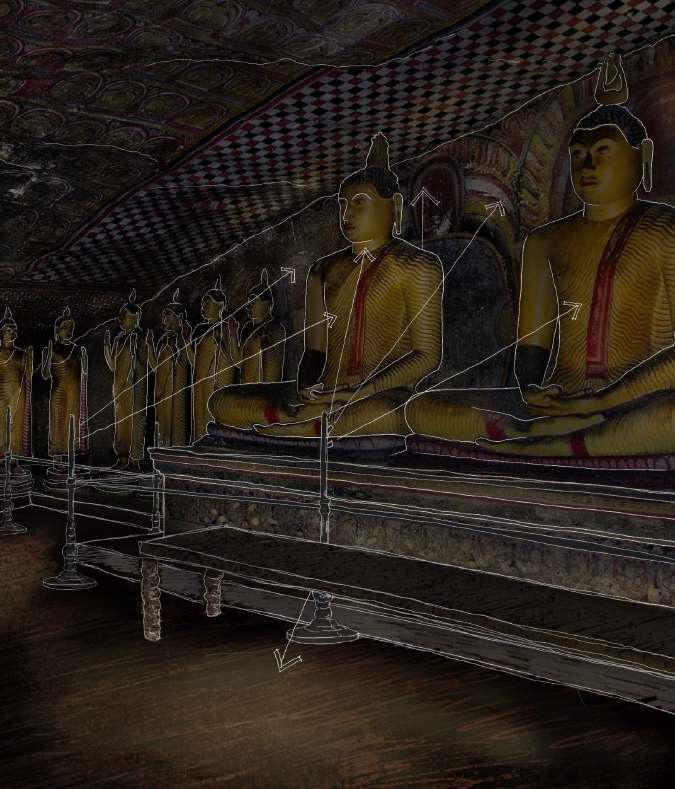
Cleaning and maintenance Scene
Fixtures under the tables and rail in the back lights up the down. Should be integrated to the same system.
Mortal Gleam
Induvidual Work
Academic
Light Installation / Luminaire
St Nikolai Kirche, Wismar, Germany
The Light installation or luminaire is designed to belong in the context as a piece of art or art object The context, St Nikolai church is a marv el among brick basilica churches
The Gothic architecture itself is a celebration of light, and Mortal Gleam is a concept bringing in the light and primal a relationship between divine and mortal.
Considering the experience, it is to be interacted with. The elements dramatically Mortal Gleam surrounded by visitors interacting with it would be the abstract idea of contrast could be highlighted, and also the minimal use of materials and form factors encourage contrast towards the context to state a demanding attention towards it’s ideological standpoint.





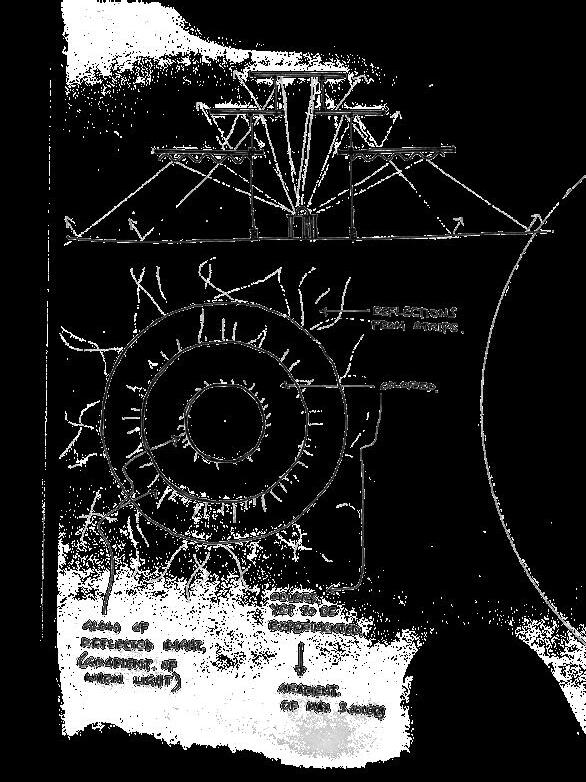
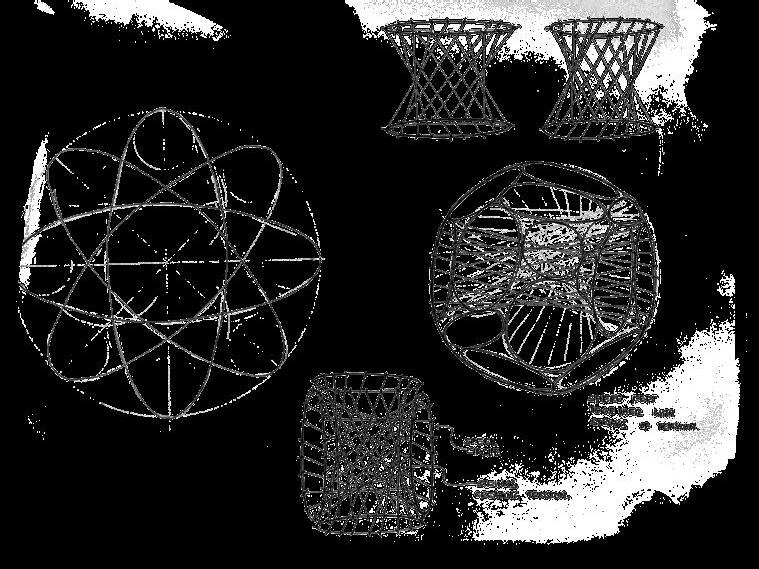


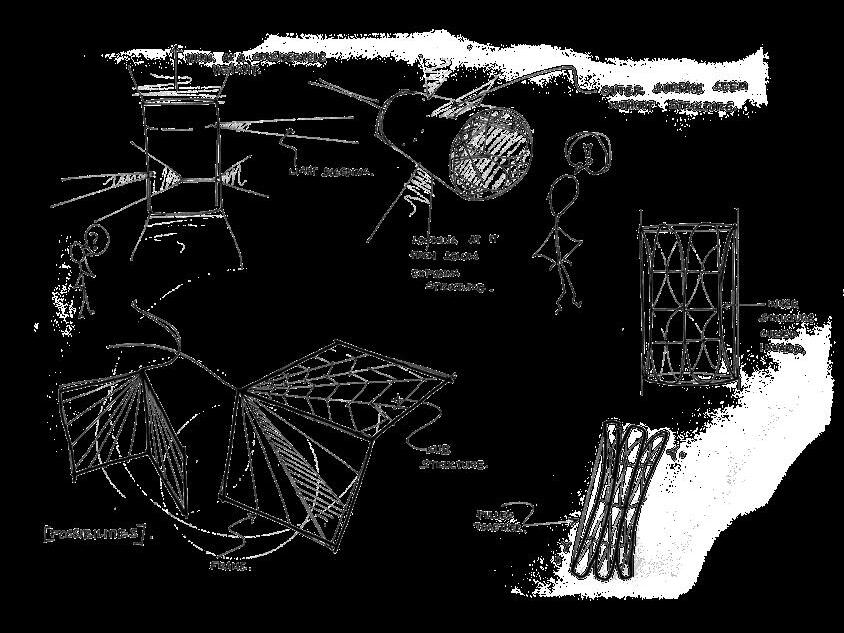


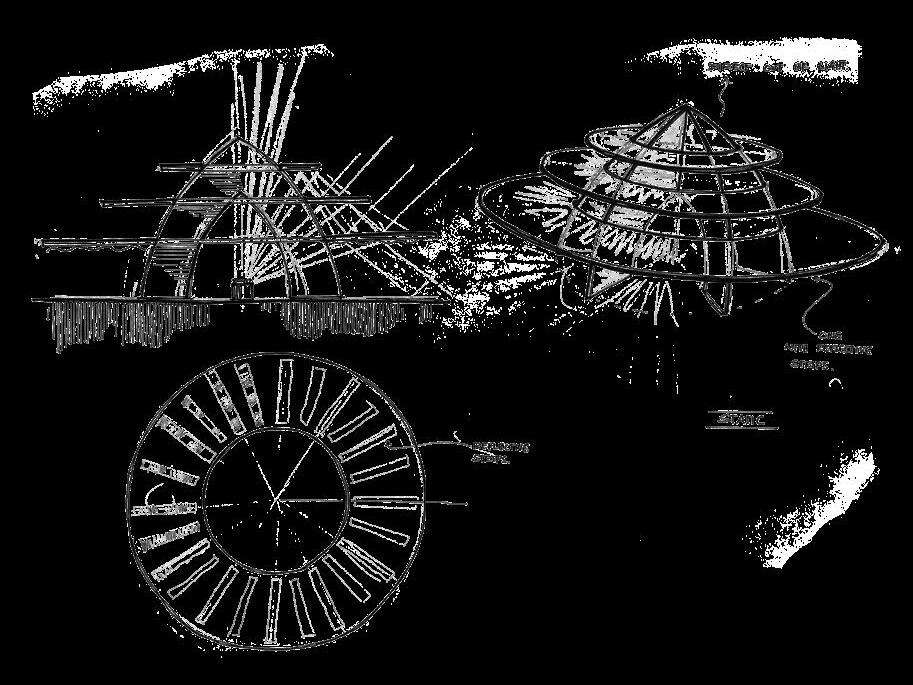


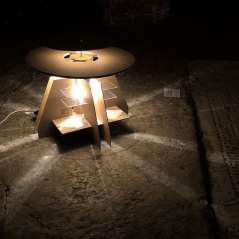
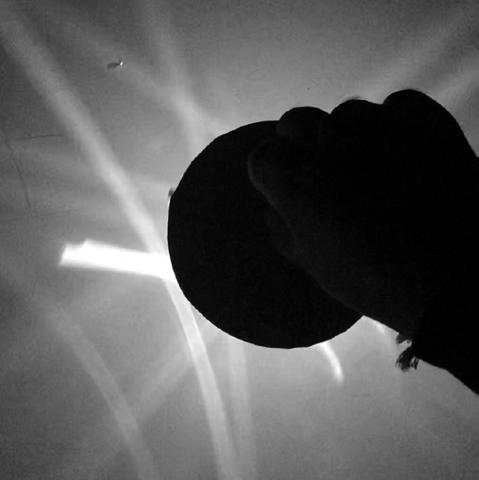
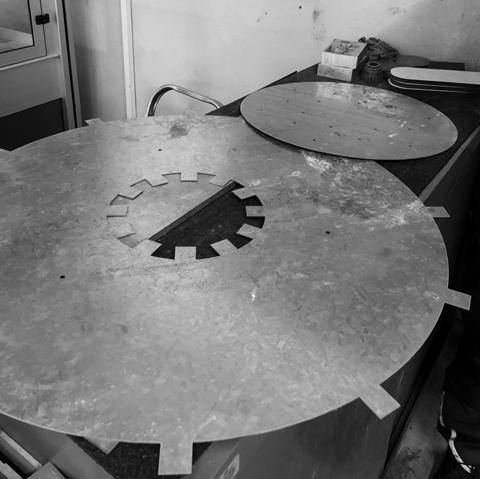



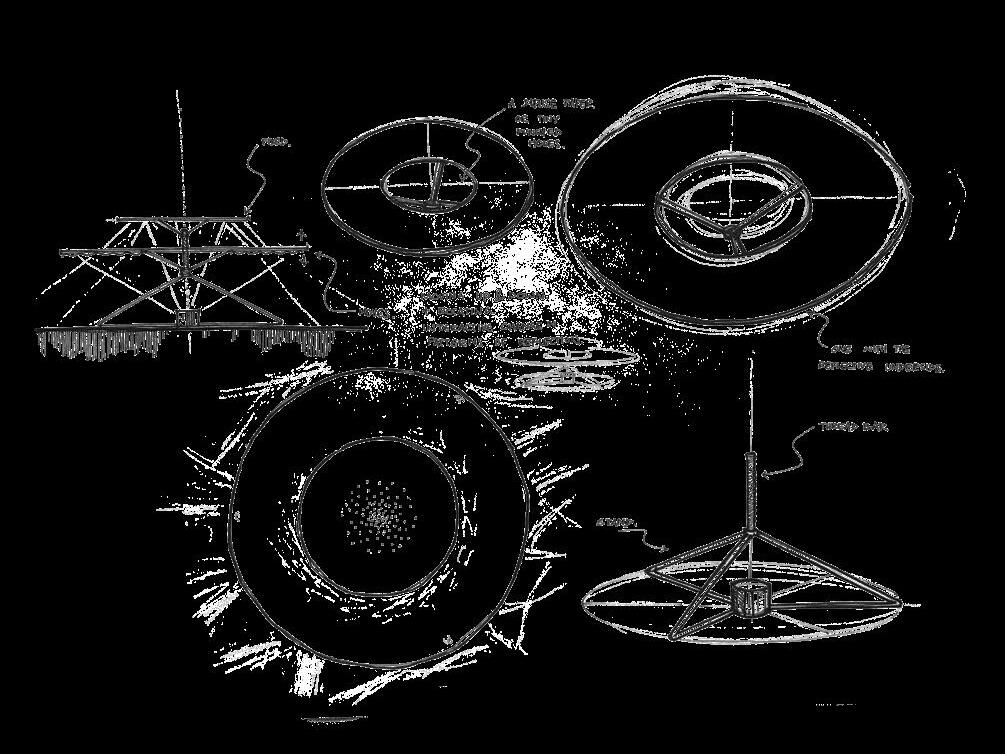

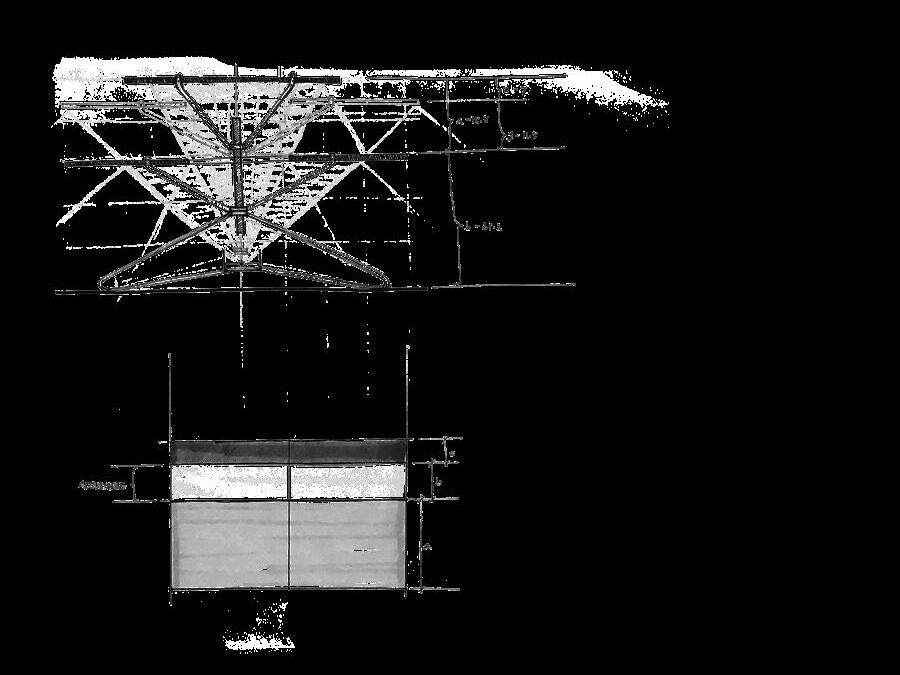

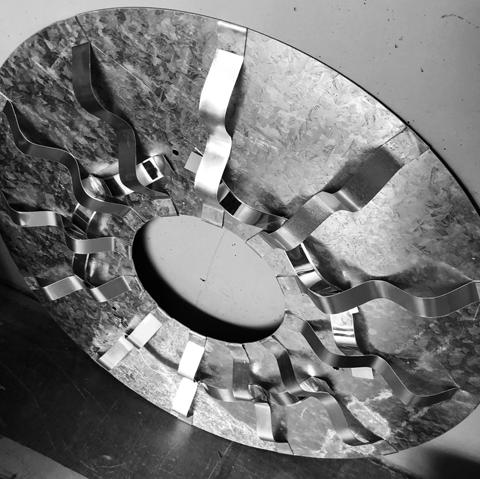
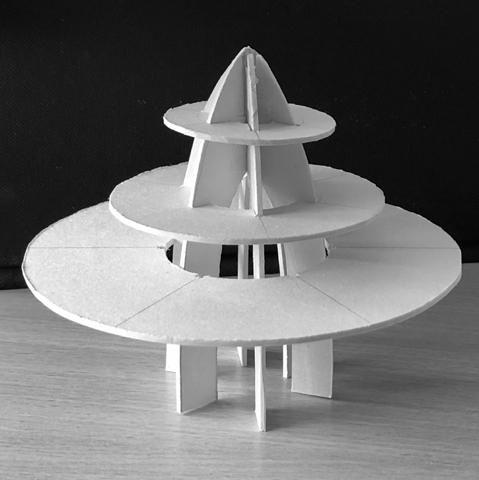






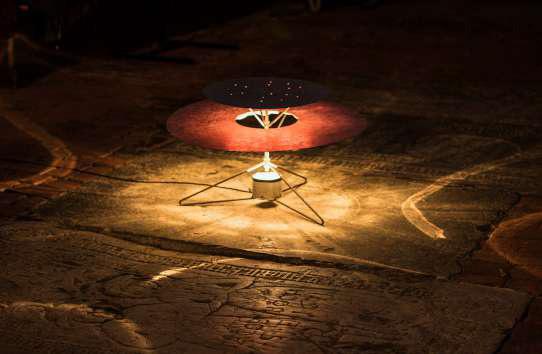
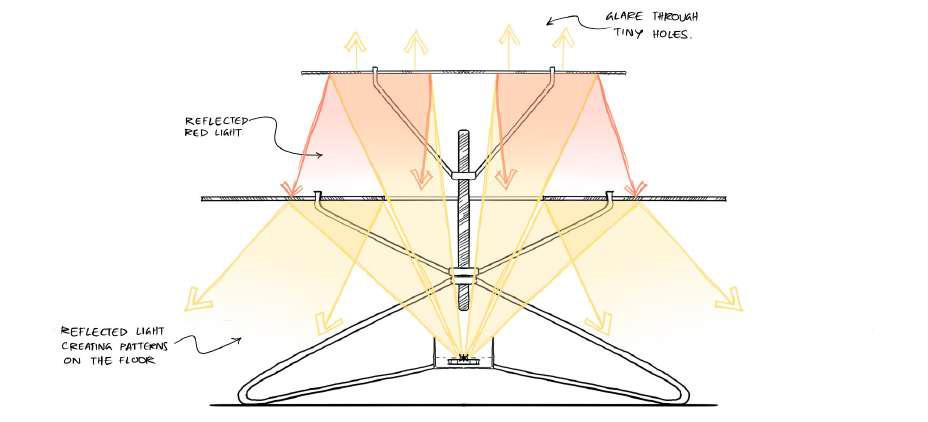
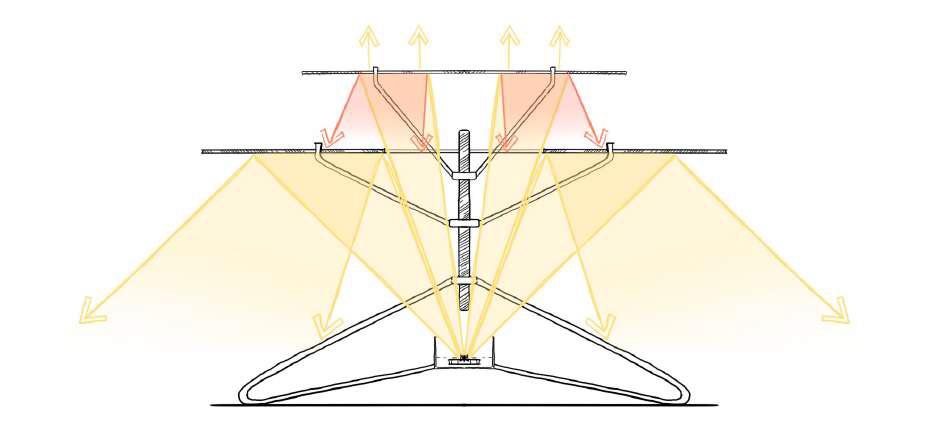
Position of layers of light and diameters of circles and heights derived from golden ratio


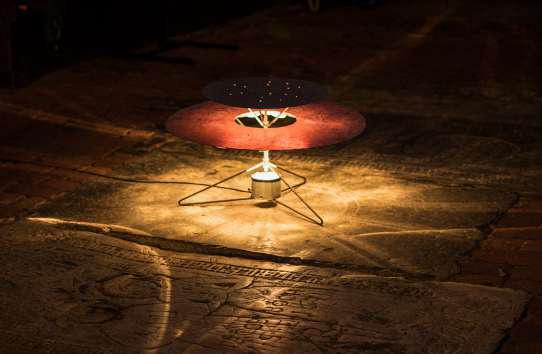

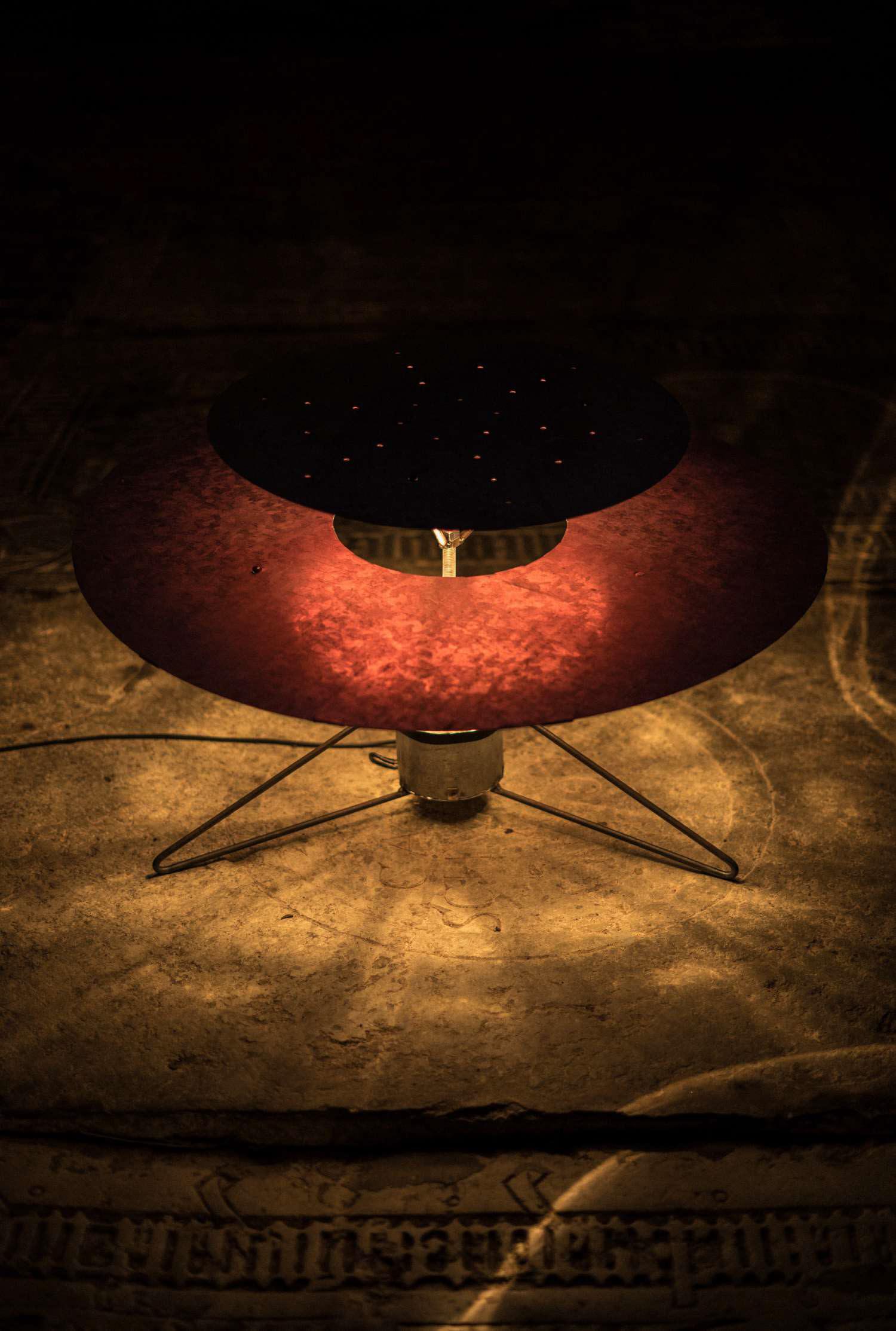
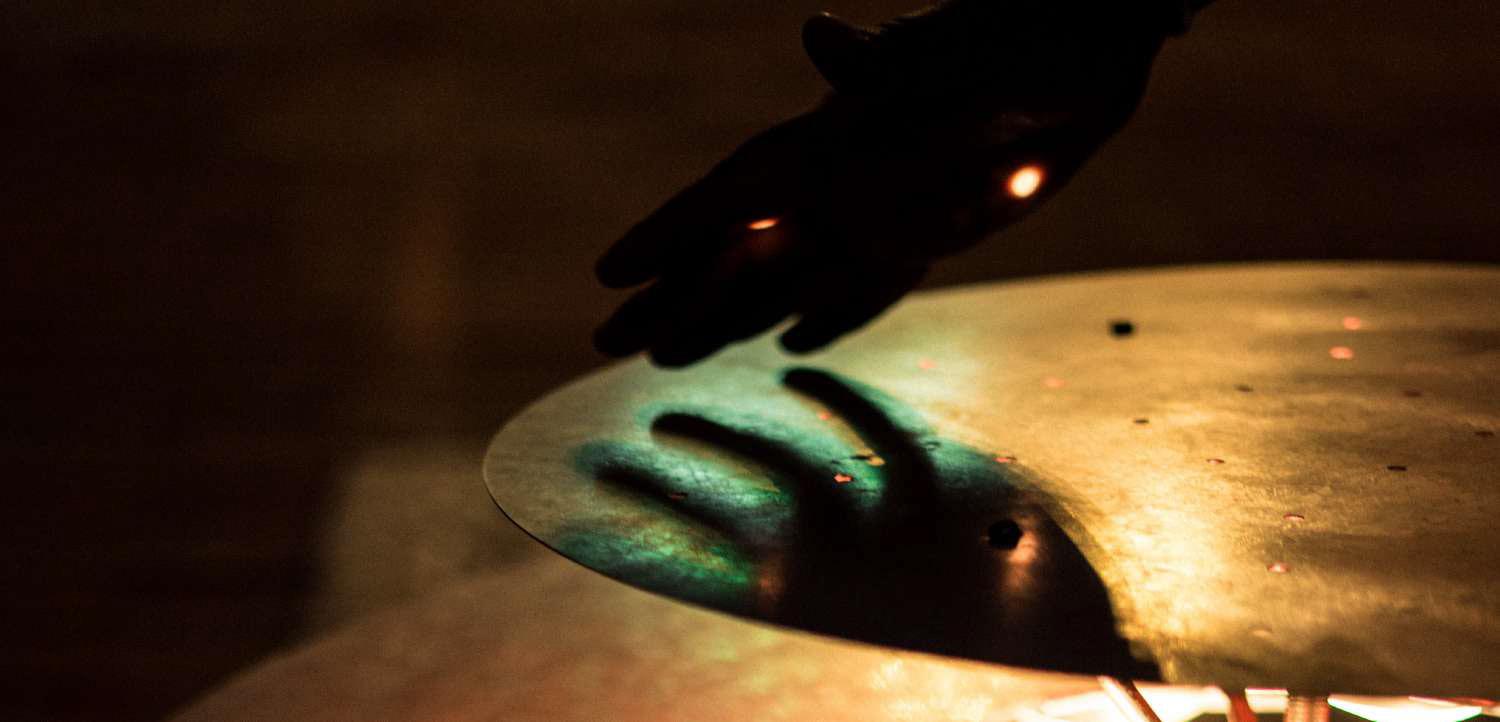

Goethes Wohn-haus
Collaborativ e work
Teachers: Prof Jan Blieske
Nachanok Chankhiao
Gabriela Vera
The Project focuses on Lighting design for the residence of German poet, playwright, nov elist, scientist, statesman, theatre director, and critic; Johann Wolfgang v on Goethe
Stiftung Weimar, and is open to public as an experiential space of heritage
Design for the space required extensive research and understanding of the requirements and sorting the goals of the project. Goethe himself had theories built up about light, spectrum, and color It is also visible in the residence and how spaces are designed by him. The colors and the they were used in were analyzed The daylight Historic other factors were considered while analyzing the spaces.
Historic evidence such as journal entries were helpful to step into the classical times, and to understand the light in the context
Academic project Goethes Wohnhaus, Weimar Germany
Johann Wolfgang von Goethe (1749 - 1832)
Goethe called the house his home for nearly half a century, starting as a wasn't just a dwelling, but a hub for creativity and sharing knowledge The v alues and wide-ranging interests , fostering cultural
Goethe amassed an extensiv e collection of art rooms of the house
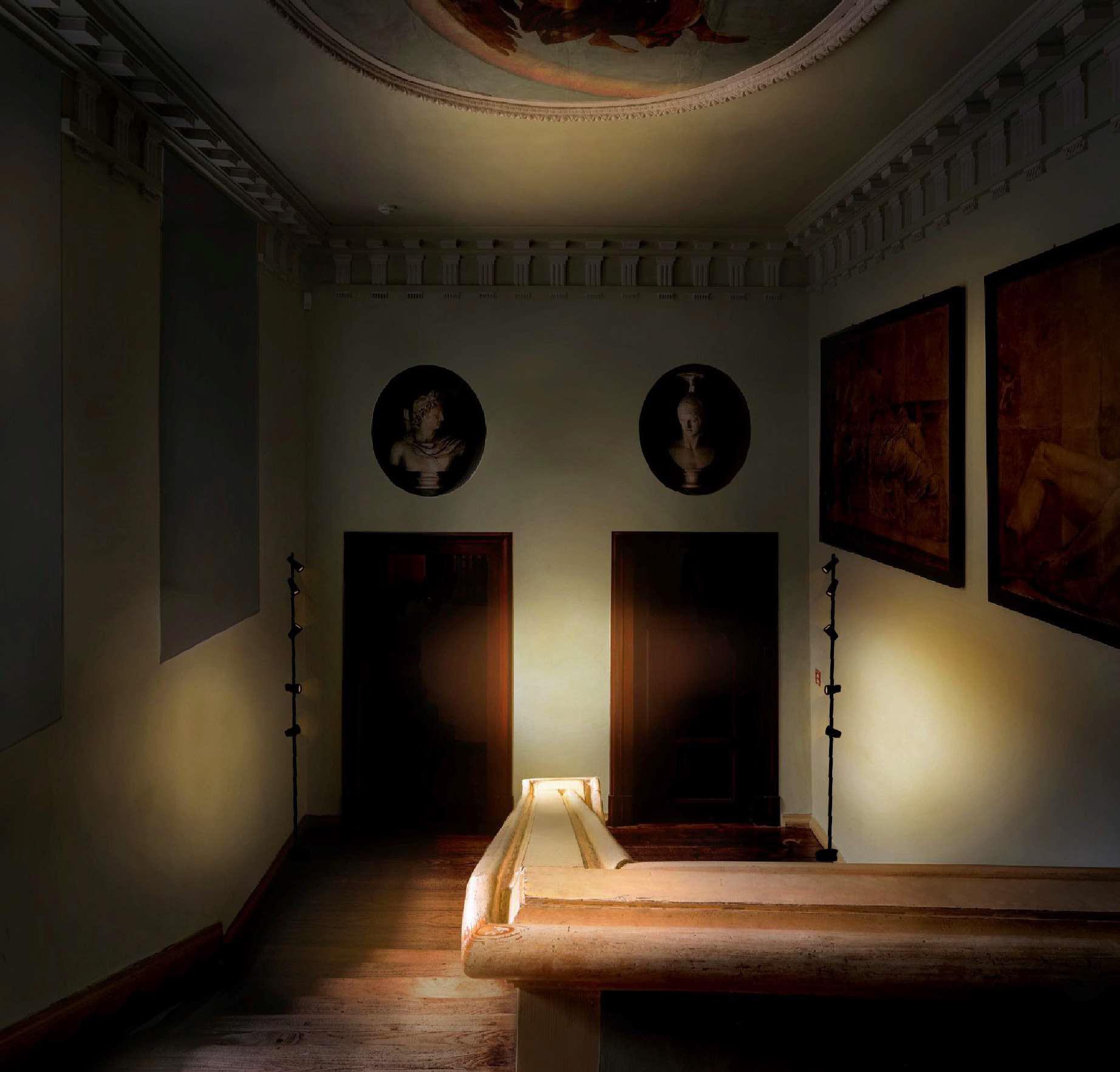







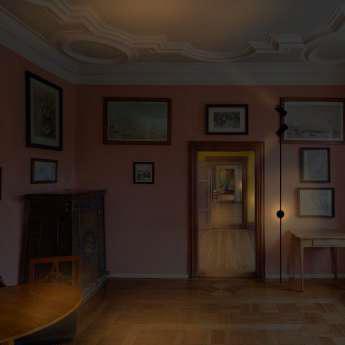

Concept
Through experiments and understanding of candle light in a space and how it interacts with the users, concept was developed to deliver an abstract expression of candle light in the residence initially through research and evidences from candles in the space at historic times was reimagined.
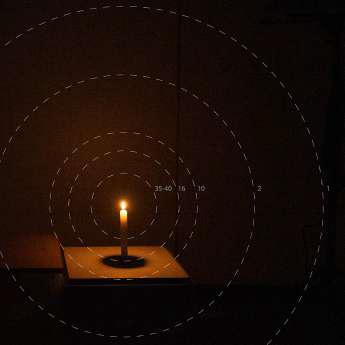

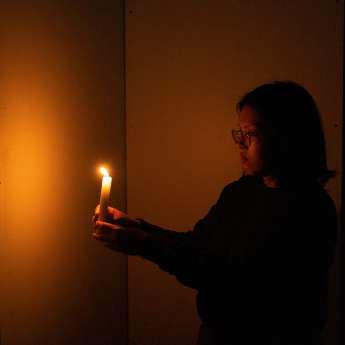


evidences and assumptions



“It was late when I left Goethe today He kissed my forehead when we parted, which is never his custom. I wanted to go down the stairs in the dark; but he did not allow it, but held me by the arm until he had rung for someone who had to light and beware of the rough night air ”


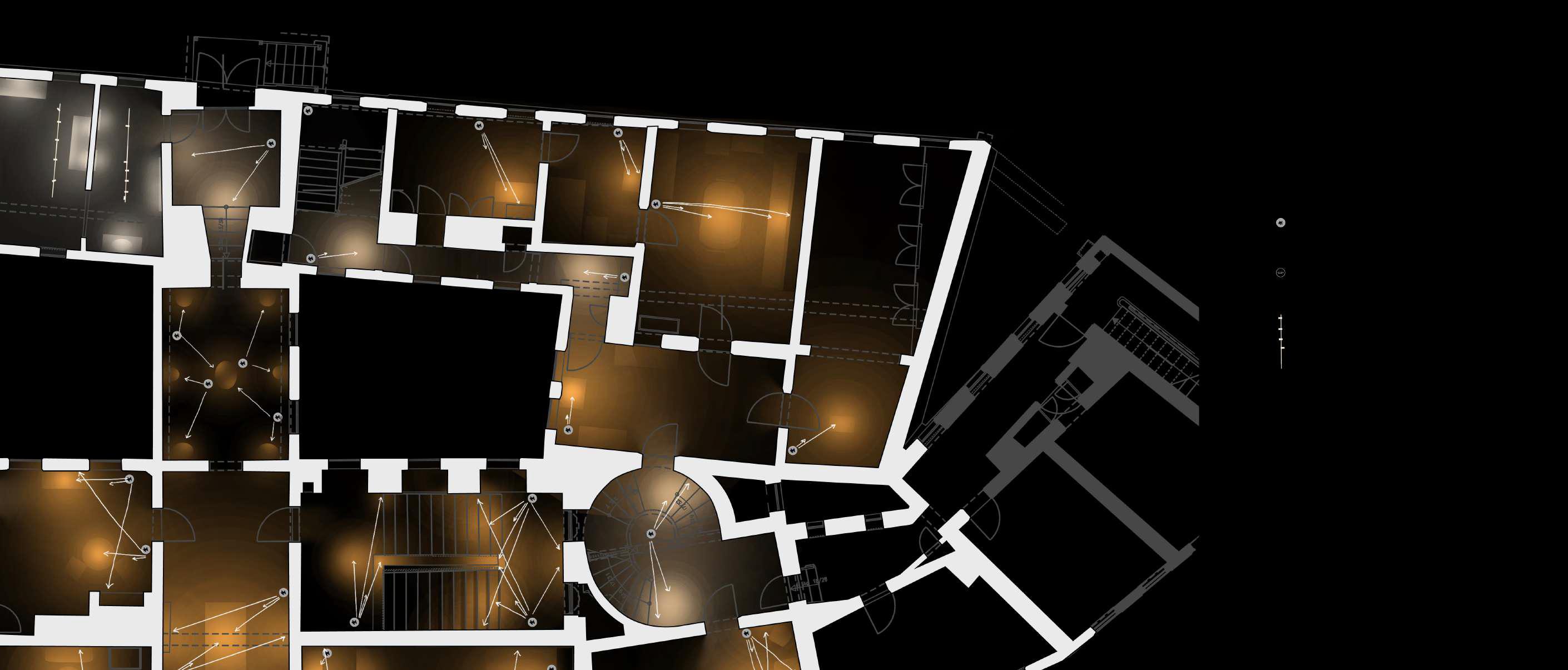





an expression of the experience was ideated and designed in to a practical setting.
intentional to cerate aplay of shadows while visitors move, creating a similar expression to candles the light level is kept the experience pleasant for the visitors
Goethe’s residence also has spaces which are used purely as exhibition spaces which are not in the original conditions. To highlight the contrast between these areas, temperatures of light were used. Warmer tones for candle lit spaces, neutral colors for intermediate spaces and colder colors for rather renewed spaces.
through ceiling mounted lighting inorder to adopt for any changes in the exhibits on occasion.
section aa
The distribution of luminaires in the space was kept to a minimum and also free standing luminaires were kept easy to move since most spaces have ample sunlight and necessity of
Mounted luminaires above windows and certain cupboards were used considering existing electricity connections

Concept was sensitive towards disrupting the space from additional physical elements The reinterpretation of candlelight in the space focusing on presenting mostly the nonphysical nature of light.

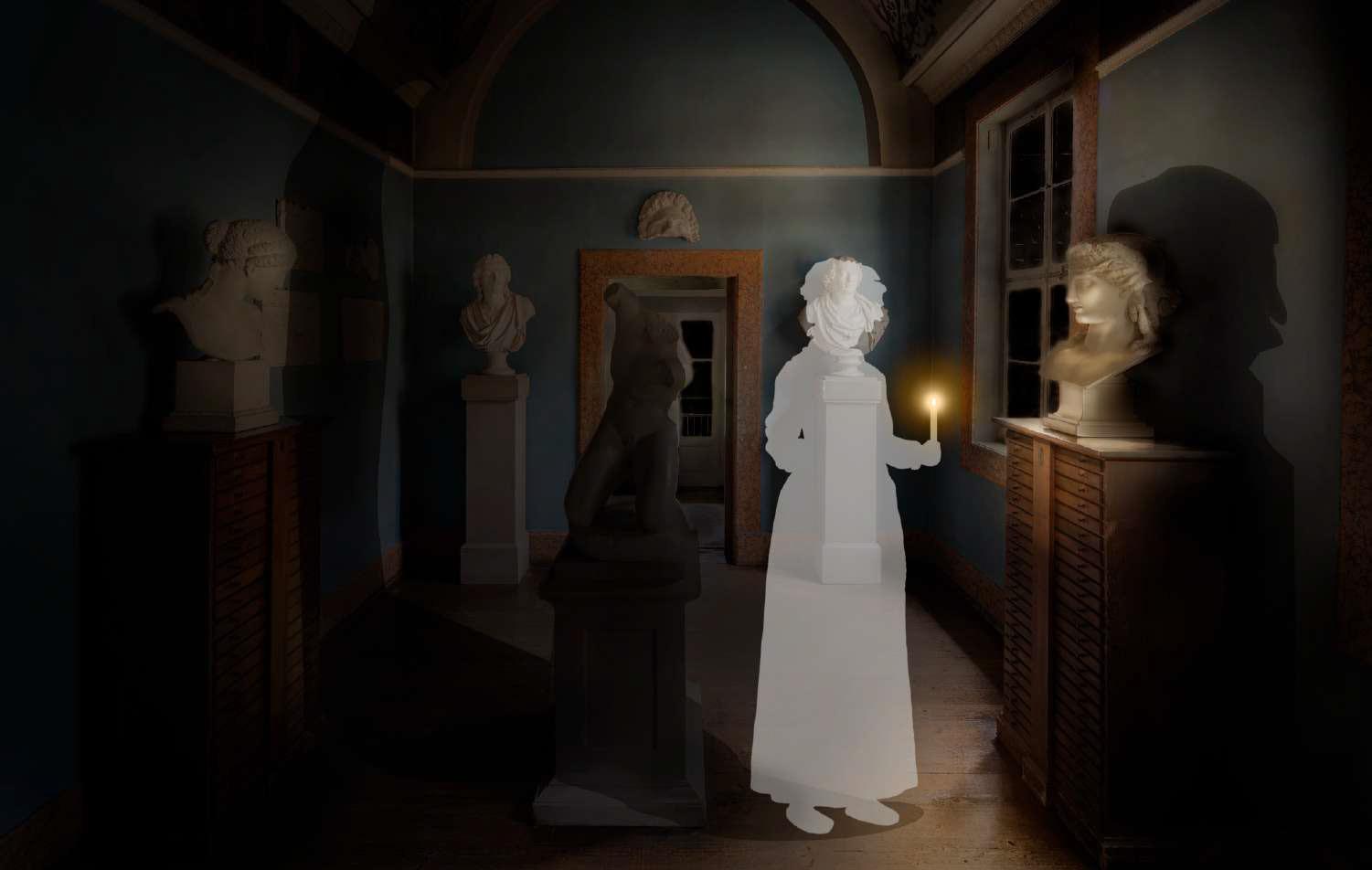

“…he ordered the chambermaid to fetch a couple of the most beautiful silver candlesticks, which are in his cabinet, where he has several plaster busts; only she thought the busts were ghost heads, and all three of us now went in procession: I with the light, Goethe with the wine glass, and the chambermaid with the candlesticks; wax lights were put on ”
ghostly nature of white sculptures in the room, that once noticed with candle light.
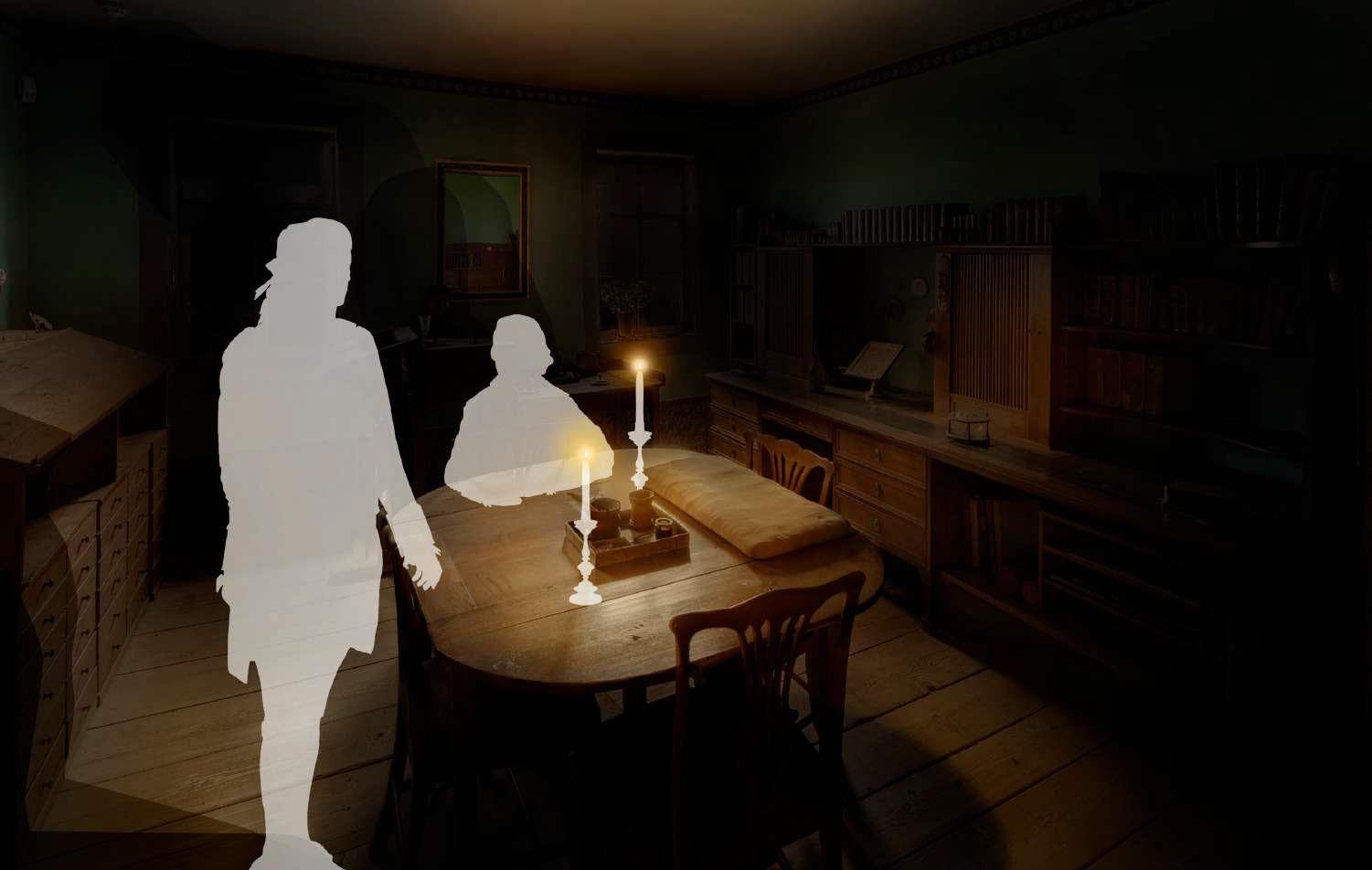

Goethe's desk. Goethe asked me to sit down in front of the lights, he wanted to give me something to read ”
Conversations
Minimum physical elements in the space allows authentic spaces to be with no disruptions during the day time.
Shop Design
Induvidual Work Sketch Project Academic Concept for - Acronym
The project was to dev elop a lighting design for a giv en dev elop lighting aspects and also architectural elements to the brand and it’s identity, and ideating possible lighting
Acronym is a Fashion brand excelling in high functional garments with unique aesthetics. Innovation is at core and they value quality over quantity Acronym do not operate any retail spaces and the project was based mainly on the premise –
“If Acronym had a retail space”
Acronym tend to be a walled up brand with no very low presence on social media and working very little on also follow a unique style with movements deriving from martial arts, leading the presentation with authenticity which is presented by the brand and also expected of the target audience


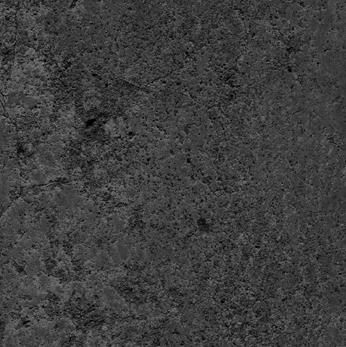


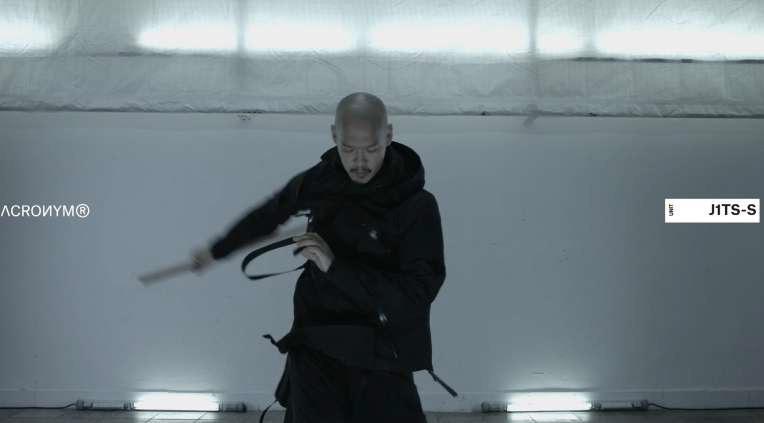
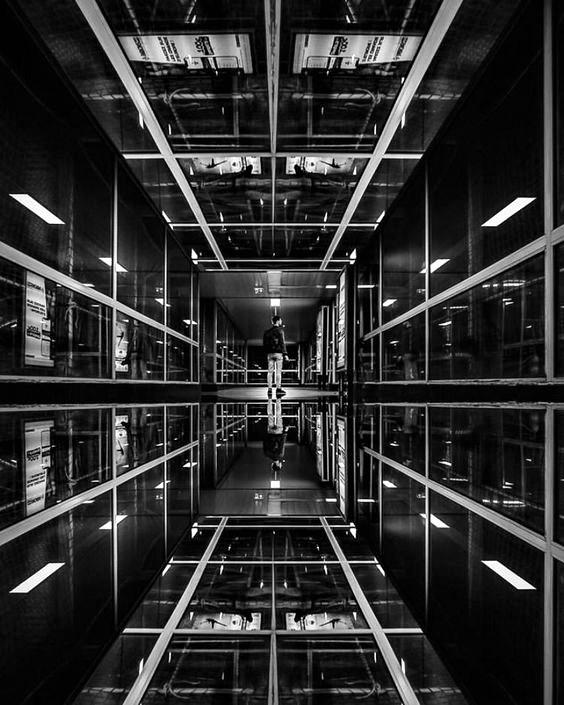
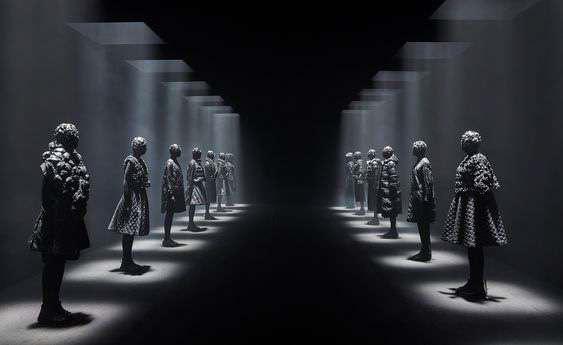



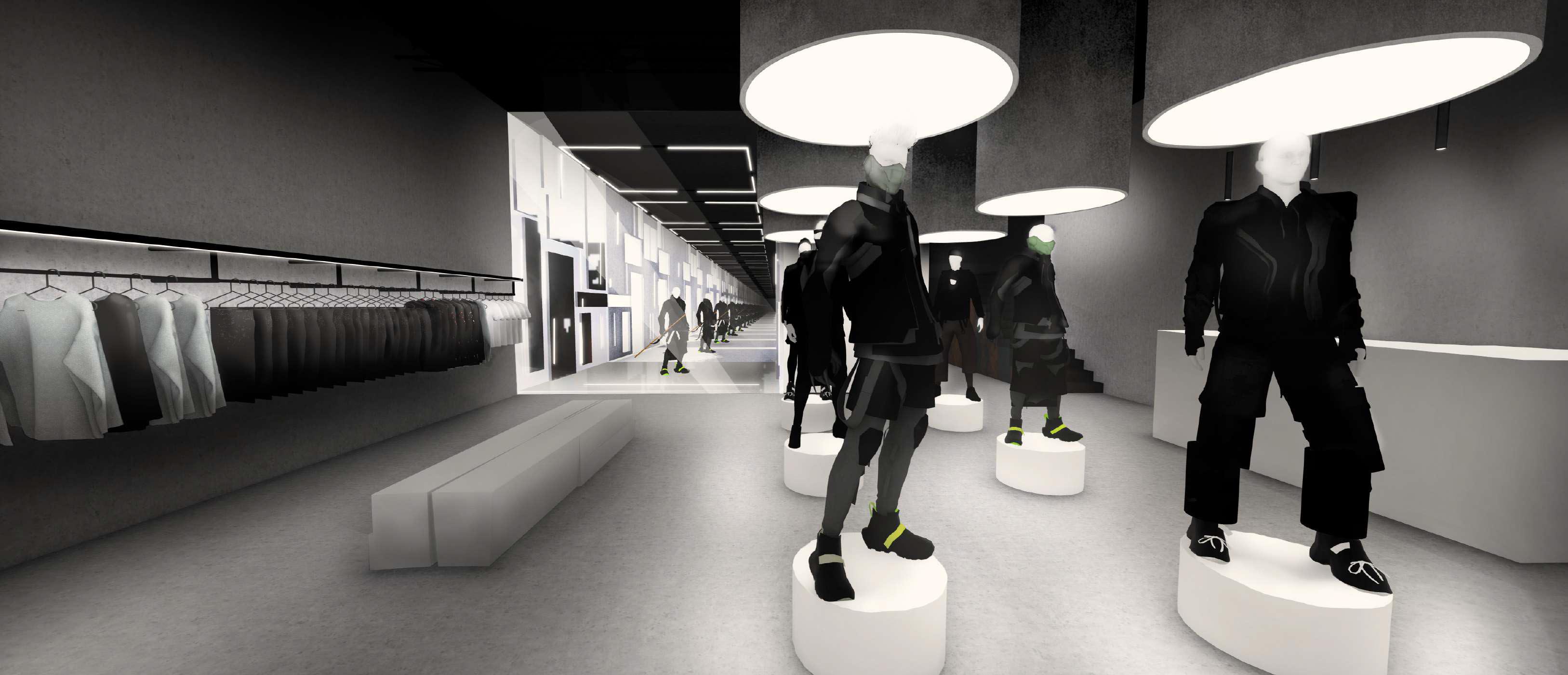

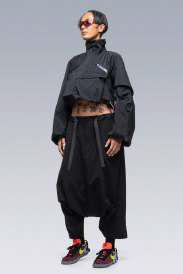

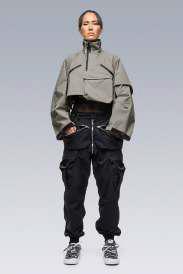

Concept derived from mood boards, identifying three elements of the brand and attaching them on to the hypothetical retail space.
1. And main focus of the space derived from this idea –Mannequins with garments under focal glow.
2.
moments came into place with mirror room – where customers could put on garments and try out their moves and is visible, framed towards the rest of the retail space
3. dilute sense of light to be the third priority in the space.




Store front carries the incognito –walled up – identity of the brand and intimidates the non targeted customer.

kept darker compared to the illuminance of inside the room, in order to support the one way mirror glass function.

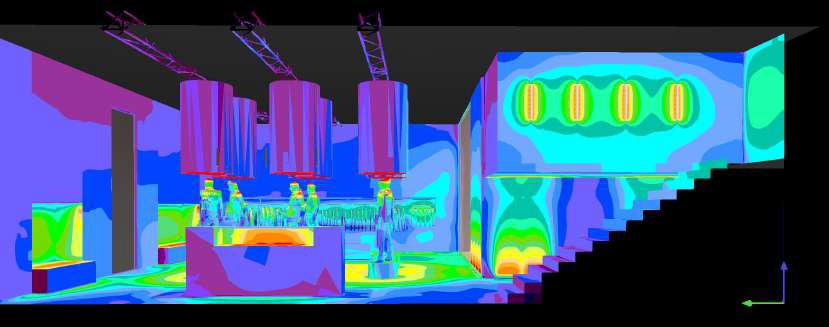
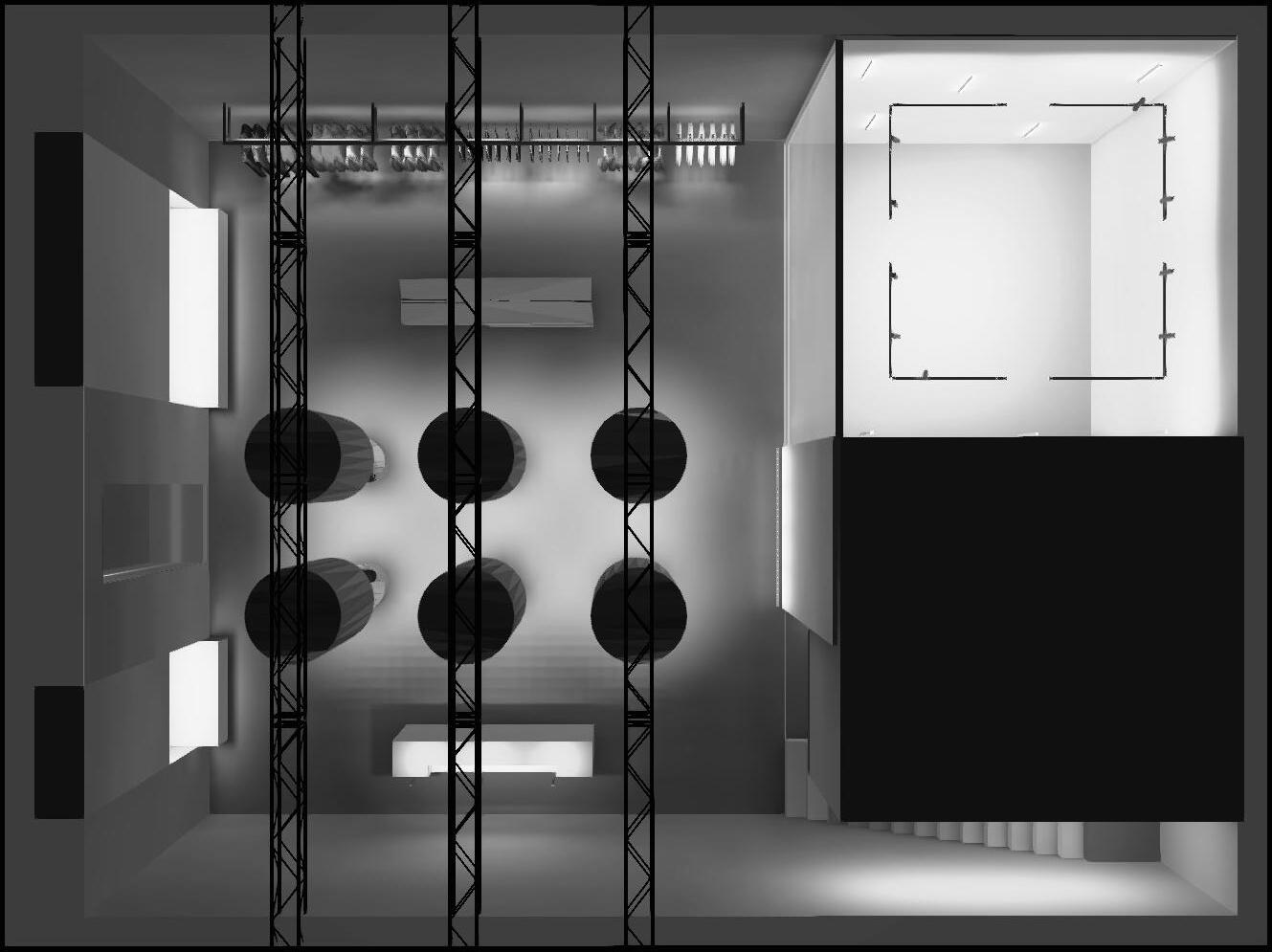

All calculations are stimulations and for the practicality and scenarios should be tested out in real life


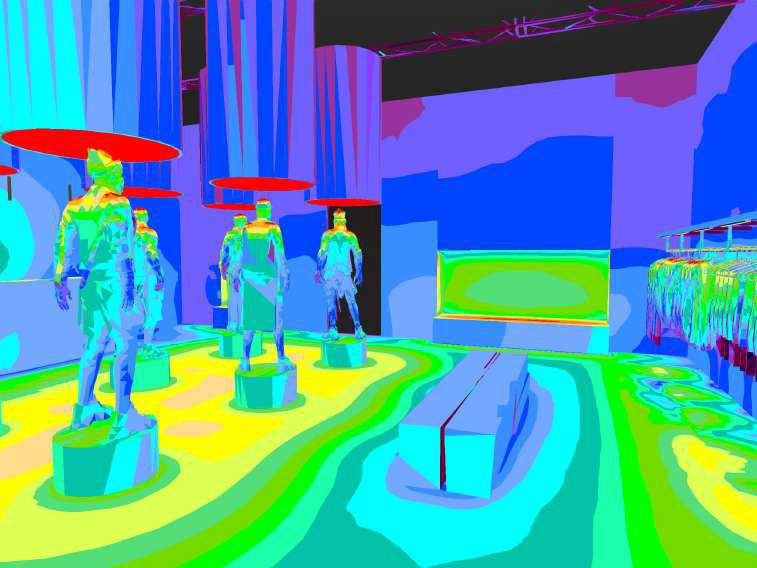

use of materials, is kept dark and close to black. Making the perception of ceiling to be hard to judge and have a sense of depth.
Witten-berge
Collaborativ e work
Students: Simona Matušovicov á,
Wittenberge is situated on the banks of Elbe and had been population peaked between 1940 – 1990 and rapidly plan to create a liv ely city encouraging and attracting
As a group we focused on key areas of interest and street design and creating a brand for Wittenberge was a key
Analysis and development of personas was an important stage to better understand the diverse demography
“Industrial meets Culture” is a concept based upon the
Academic project
City Lighting - Wittenberge Germany


Alternative arrangement

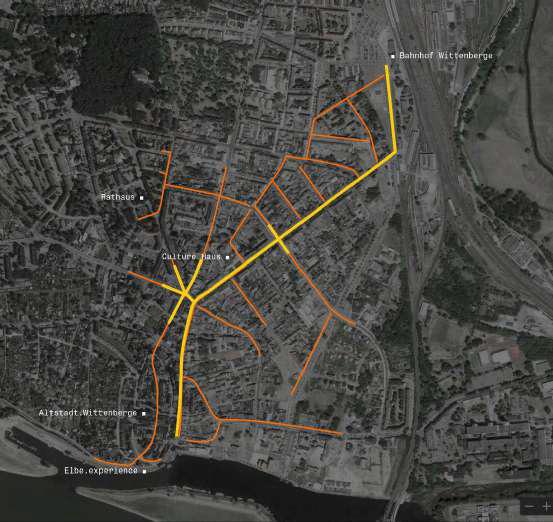
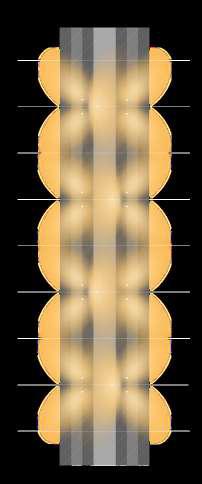
Walking/Cycling paths
City street Lighting was Designed to provide ample illumination while being a marker for orientation and to create and distributions were explored and several arrangements arrangements are presented here
directed in to road side buildings were eliminated. Another factor was ecological impact on the banks of Elbe
buildings such as Bahnhof and Kulturhaus were detailed, staying with in the concept. Also gathering spaces such as elements of industrial heritage


Wilhelmstrasse Sectional view
Side Hierarchy – One way street –
35 m apart poles –Alternative arrangement
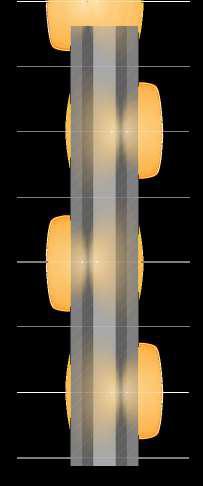


Elbe Promenade Sectional view
Main Hierarchy – Walking/Cycling path
25 m apart poles –Linear arrangement
Miscellan-eous
Induvidual Work
Academic and personal work
2022
Miscellaneous includes sev eral academic and personal work, which are mostly experimental and trying to expose skills and curious nature to explore. Following are work completed in 2022
The images, tags (Hands on/ Experimenting/ Photography) and captions will bring more context in to the intentions or ideas behind the activities.
A Practical based on theoretical aspects of building patterns and repetitiv e designs The idea was to dev elop a single unit – could be repeated and interconnected to create form through folds and cuts
Practical applications includedividers and acoustic panels for interior spaces. further material experiments should be conducted.


