PORTFOLIO Architecture



Avigorousandhighly-motivatedstudentwhois excitedtoseekoutnewexperiencesandwilling toadapttonewsituations.Mypastorganization andprofessionalexperienceshavegivenmethe mindsettoexploreopportunitiesandconstantly learn.
Email: felixjonathann@gmail.com
Phone: 081319197912
Instagram: @felixjoo
Address: Tangerang Indonesia
Top 10 of Arrival 2 0 Design Competition 2021
Top 16 of Stupa IV Puplic Share 2021.
(2016-2019)
High School Tarakanita Gading Serpong (2019-2023)
University of Tarumanagara Bachelor of Architecture (S.ars) GPA 3 30
Indonesia English
Social Media Manager and Graphic Designer (January 2022 -Mei 2022)
Intership at PT. MUNS CIPTA BANGUN (1 July 2022 - 29 Juli 2022)
Freelance Architecture Design (2023)
Head of Equipment in Art Gallery 2019
The Mentor in Mentoring Programme
Committee in Public Share of 3rd Architcetural Design Studio Re-Define/Re-Design Our Home
Committee in Public Share of 4rd Architcetural Design Studio
Competition Committee in Architectural Design Week 2020
Head of Competition in Architectural Design Week 2021
Senior Officer in Sketsa, Artistic Design Departement 2021-2022
Head of Majalah SKETSA 2022/2023



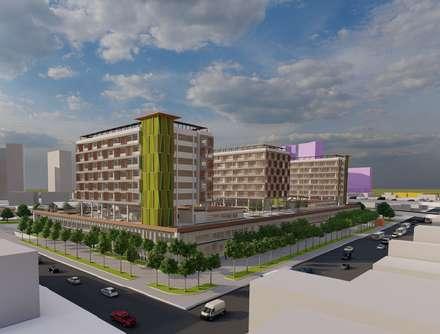

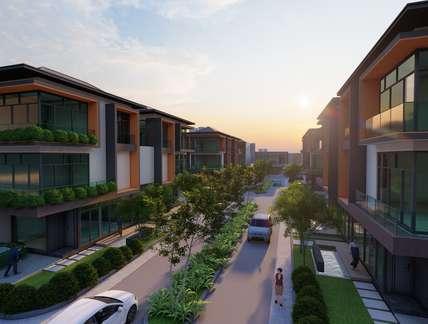
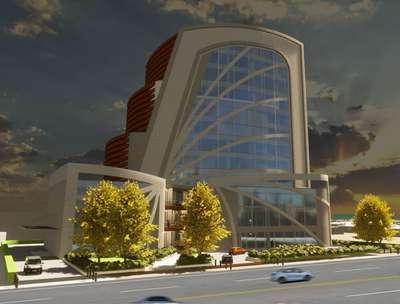


Location: Grogol, Kec. Grogol petamburan, Jakarta Barat. Building Type: Community - Residensial
Site Area: 240 m2
Year: 2022
The building is designed for both living and community gatherings, fostering spontaneity and interaction. A vast park area invites visitors to explore and gather, while the remaining spaces within the house are dedicated to comfortable living. This community needs a large space for gathering and an office or library room to work



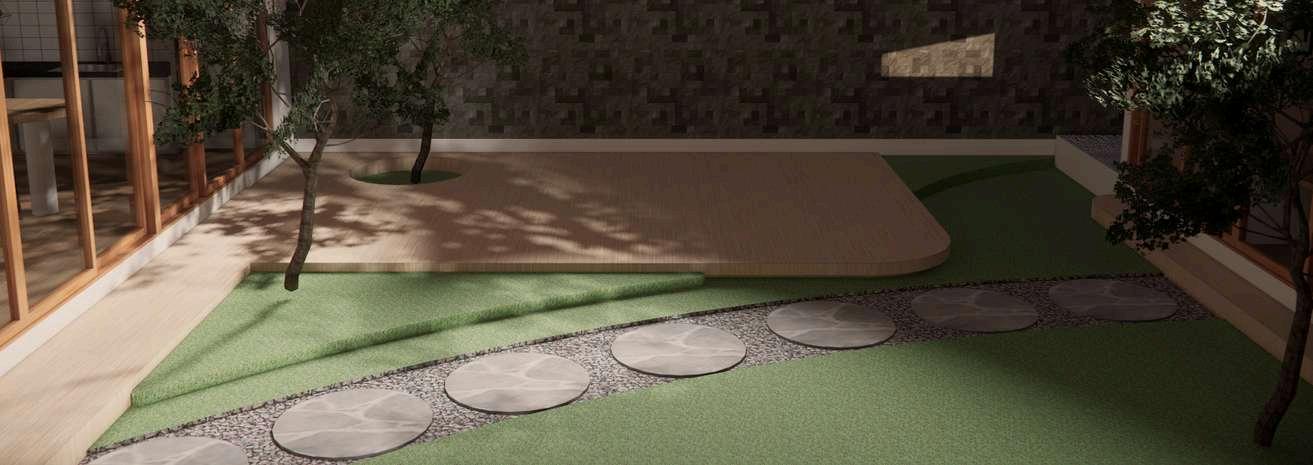


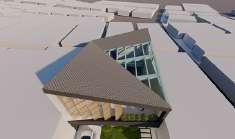

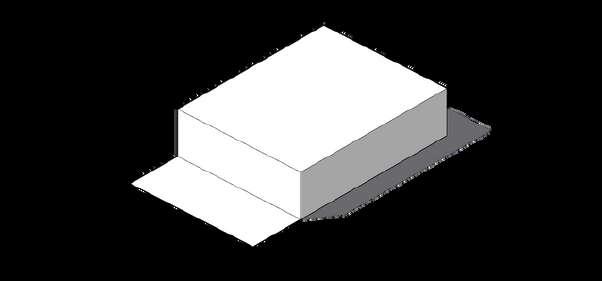
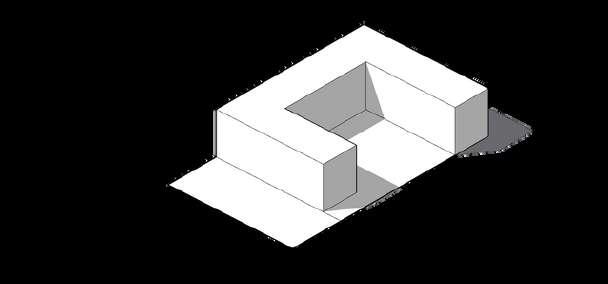
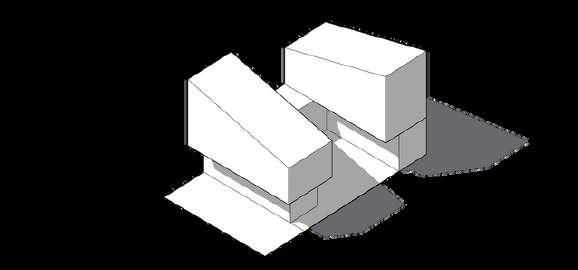
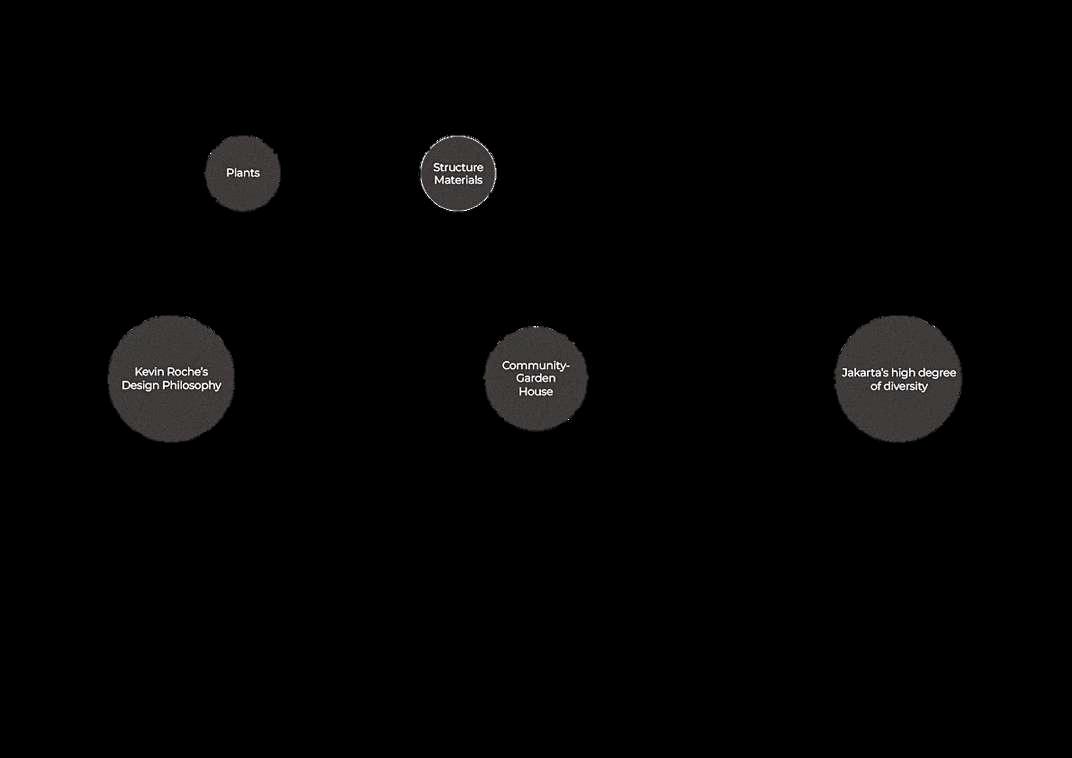
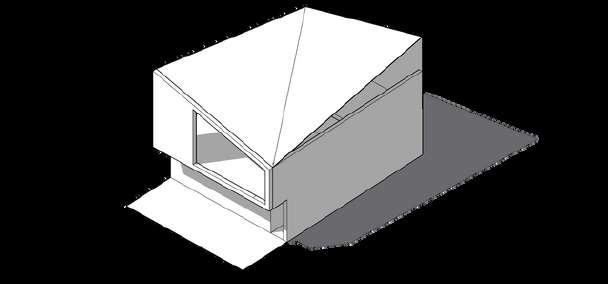






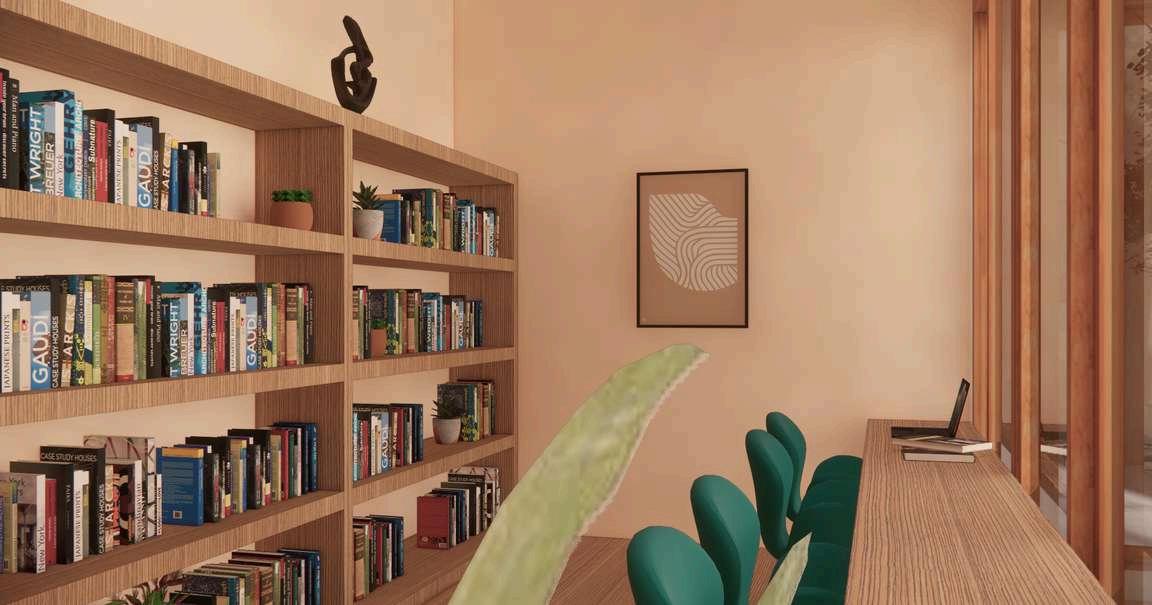



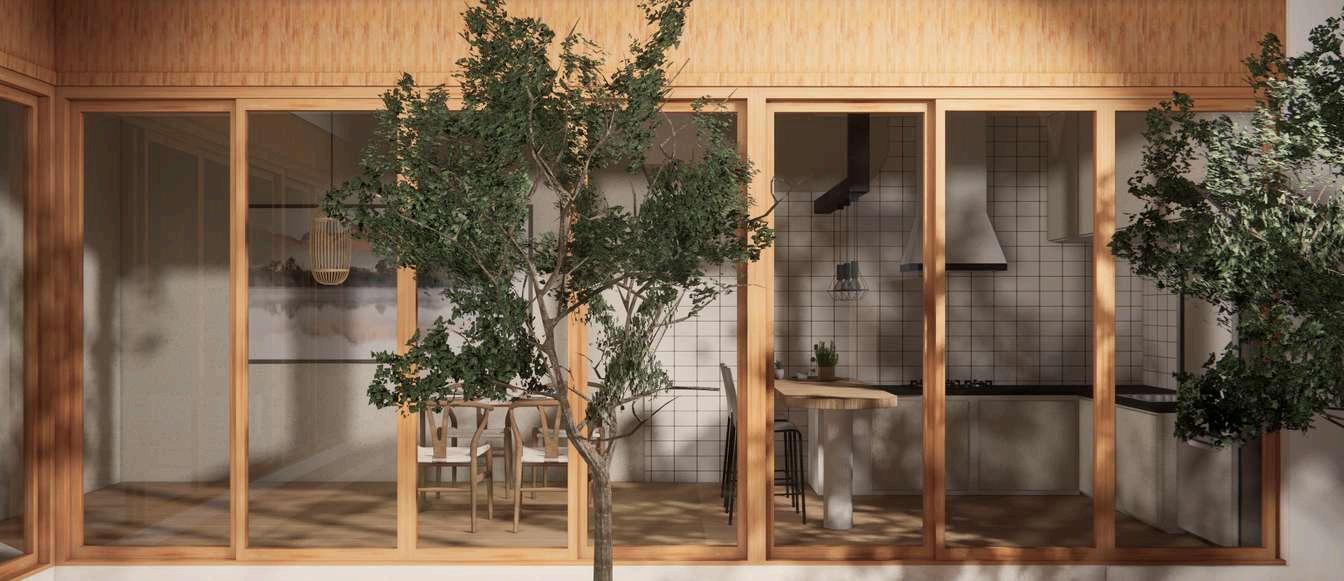
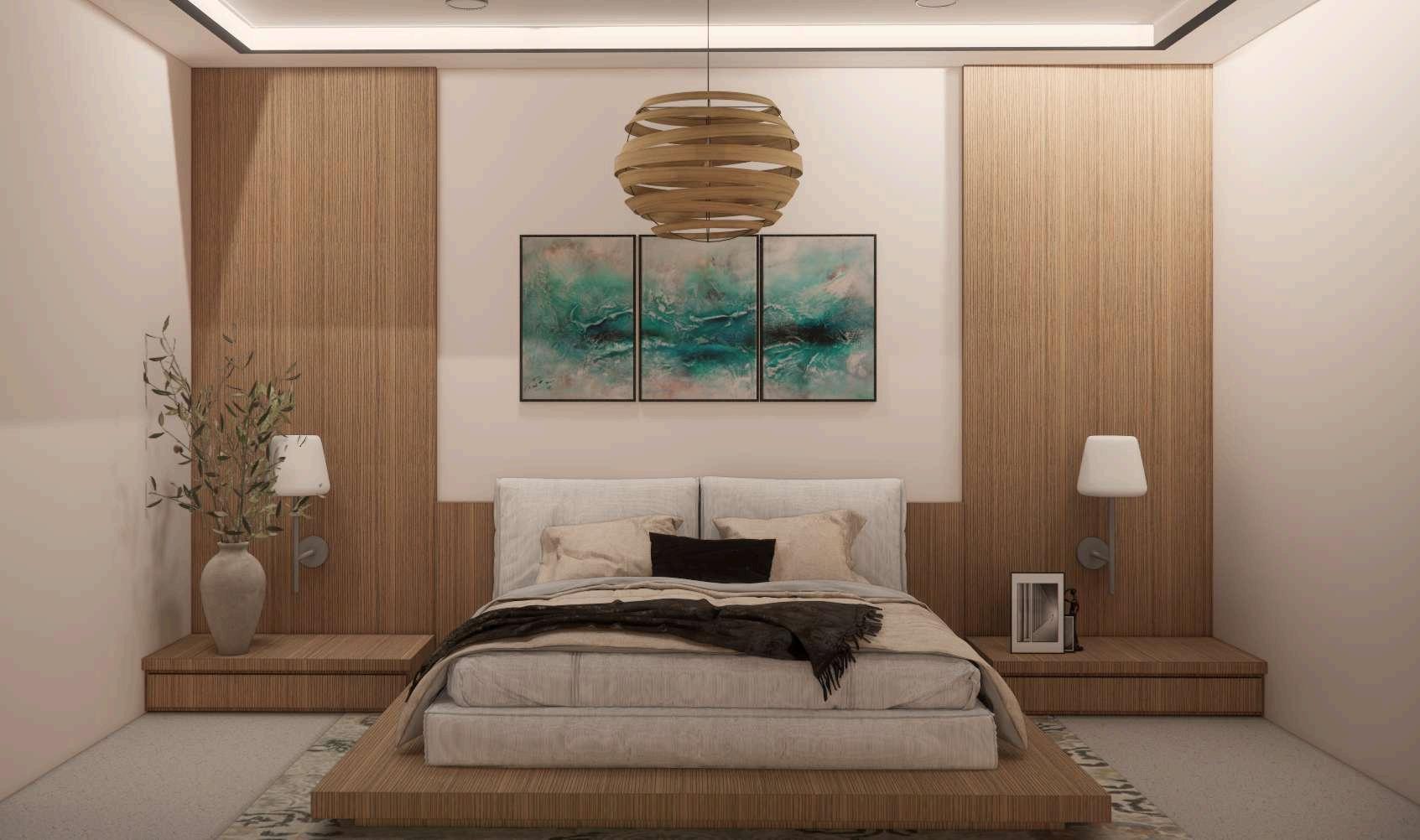
Location: Jelambar, Grogol Petamburan, Jakarta Barat
Building Type: Residensial -Education
Site Area: 1.838 m2
Year: 2023
Chrysalis for Orphans is a nurturing facility providing housing and care for orphaned children, guiding them through life s journey towards maturity with a focus on farming and personal growth. The term Chrysalis symbolizes the transformative process, akin to the caterpillar s metamorphosis into a butterfly. Like the caterpillar, each child faces challenges represented by the Lanlongan stage, ultimately emerging as a qualified adult ( butterfly ). This metaphor guides their transition into capable individuals.






A. Guess Room
B. Parkir
A. Office Room
B. Library
C. Area Workshop
D. Class Room
E. Laundry Room
Family Room
Dinner Room




CHRYSALISES FOR ORPHANS/STUDIO PERANCANGAN VIII






Accomodate 10 kids per room. CHRYSALISES FOR ORPHANS/STUDIO PERANCANGAN VIII

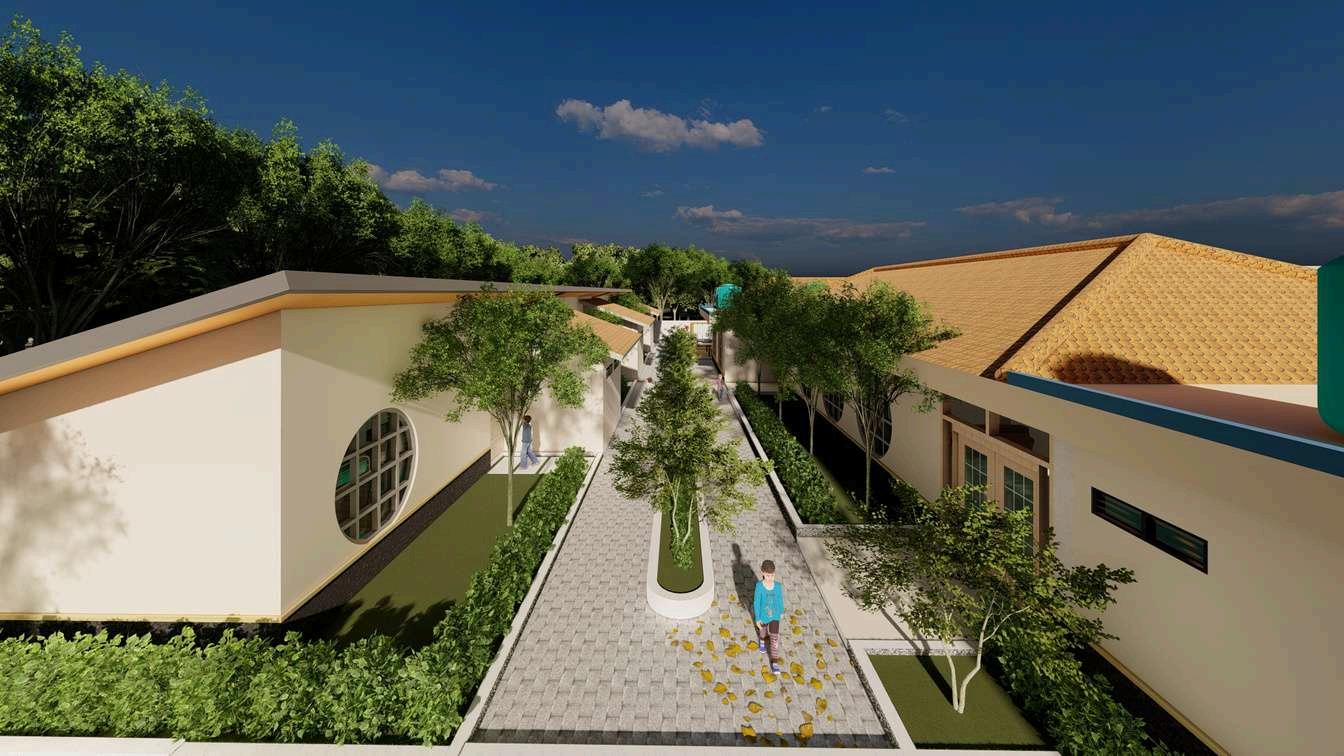
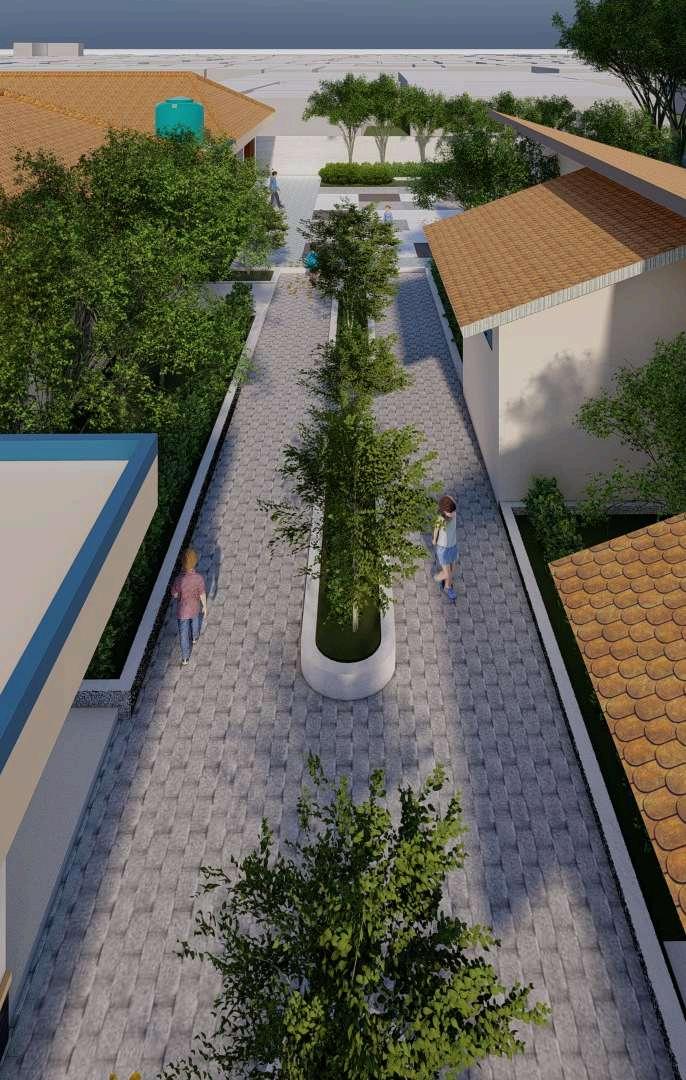
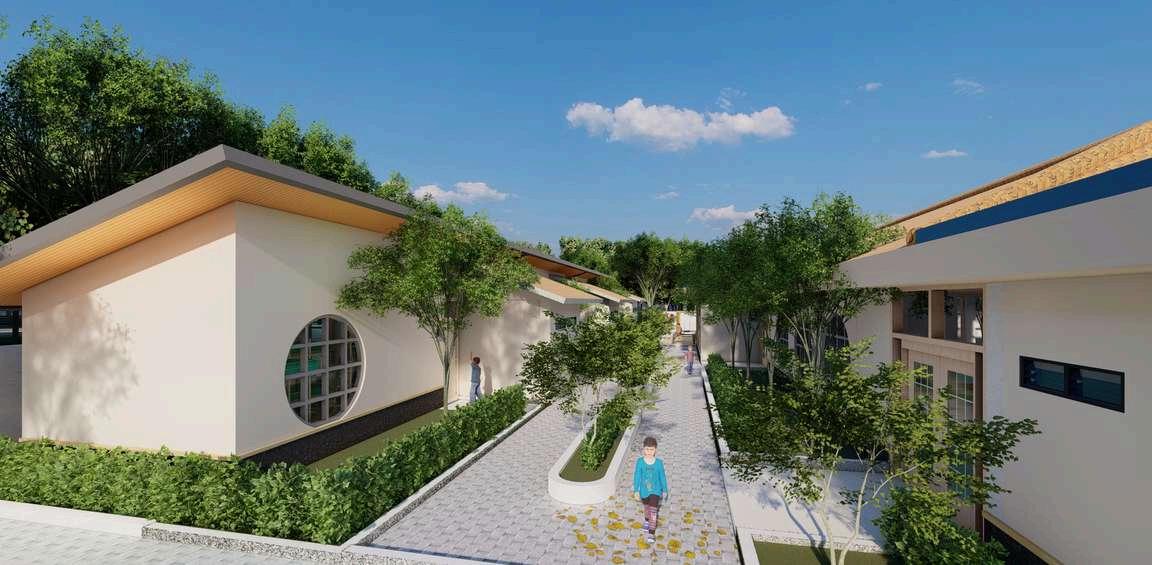

CHRYSALISES FOR ORPHANS/STUDIO PERANCANGAN VIII

Location: Jl Tambun Regas No 21 Cakung Timur Jakarta Timur
Building Type: Residensial
Site Area: 8 411 m2
Year: 2023
This project started from an old dwelling that was redesigned to seamlessly blend with the modern aesthetics of modern contemporary houses while simultaneously competing with Asya's residence Therefore the design challenges its competitor by utilizing the tropical modern architecture concept, competing through architecture aesthetics. Considering its smaller areas this project offers 41 units of houses while able to provide a clubhouse.
This 3-story house is available in 4 categories, Unit 6x14 Unit 7x14, Unit 8x14, and Unit 9x14, fit for a family of 4 plus a maid. Each house is designed with a cross-ventilation system, allowing ample sunlight to permeate the interior. Furthermore, every house features an open design with an indoor garden, ensuring a constant feeling of fresh atmosphere. The entrance design of the residence while big yet still elegant charm emphasizes the essence of warmth, welcoming, and security.




Upon

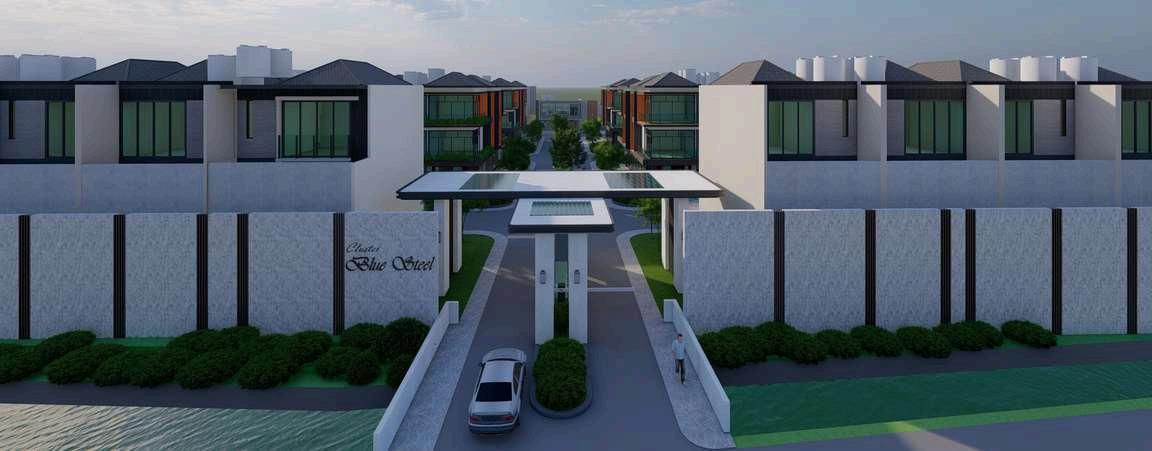

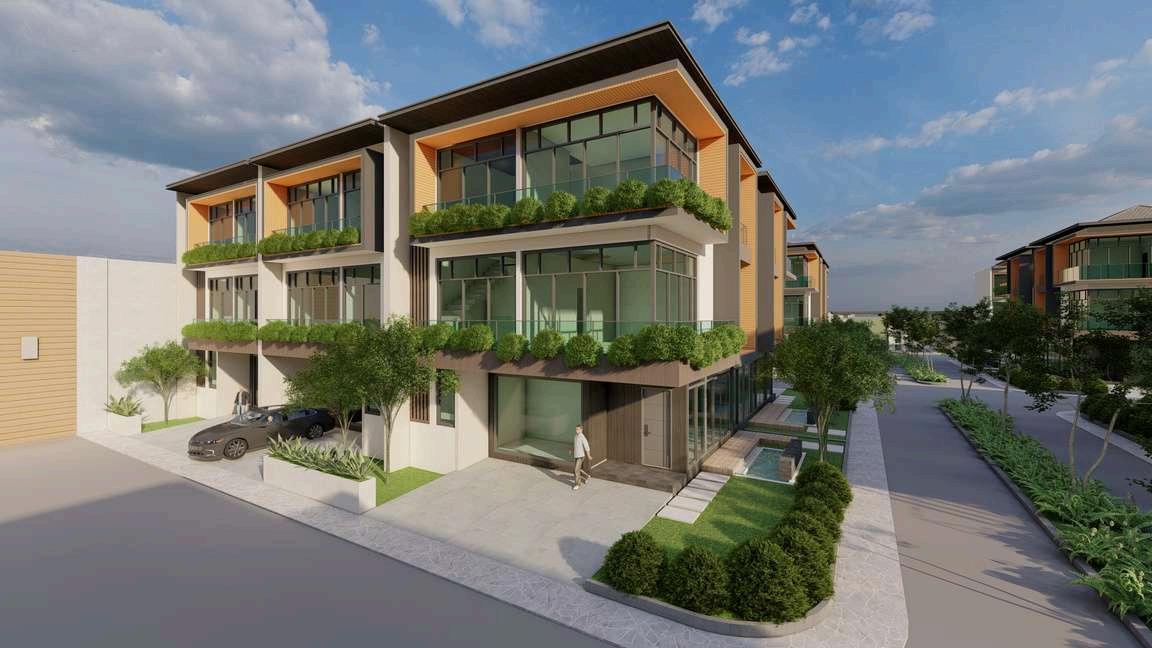

These units aim for a married couple with a maximum of 2 children providing their own bedroom plus 1 room for the maid. The master bedroom features an expansive wardrobe room for both couples offering access to the bathroom. While their kid s bedroom is separated into 2 rooms that are connected by a bathroom. Also provided was the living room as well as the dining room, complete with a kitchen set are provided for family gatherings
Similar to the last two units, these units aim for a married couple with a maximum of 2 children. The overall room scale is more spacious and offers a wider room for movement around the house In addition, each floor contains 1 extra space The first floor provides a guest bedroom in case of a visitor or even an additional child if needed The second floor contains an extra living room perfect for a more private friends gathering The last floor offers additional workspace fit for the children to complete their homework


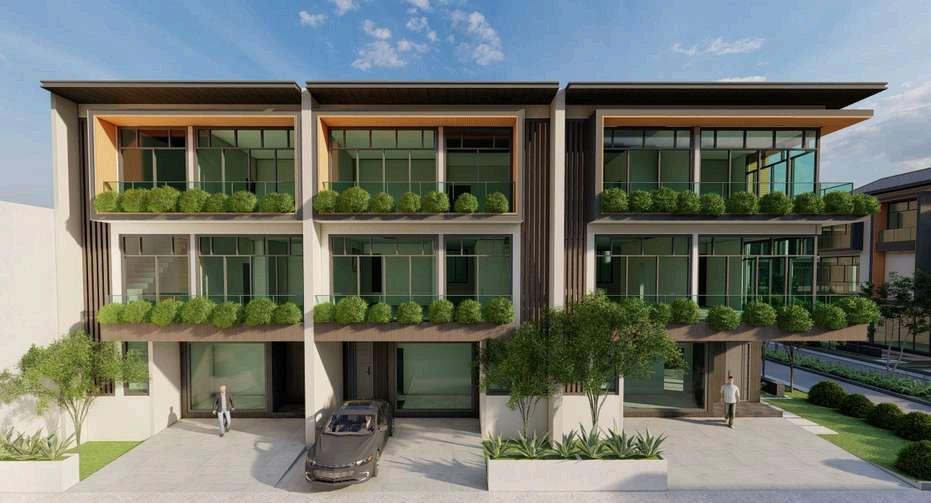
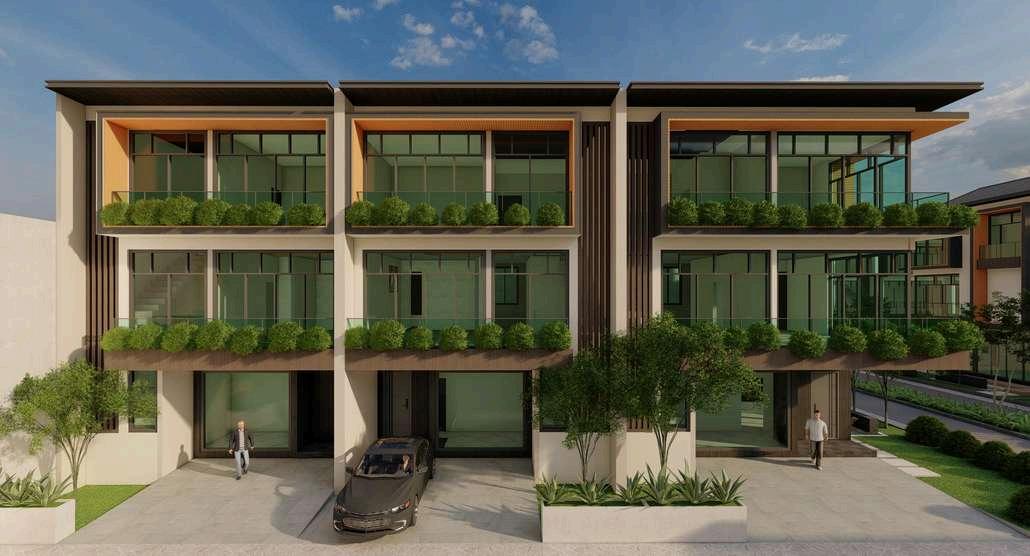



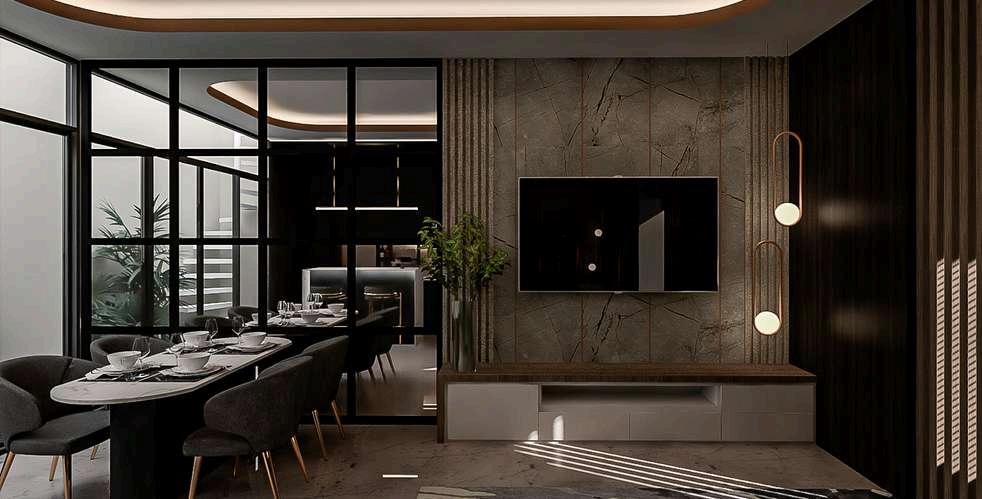


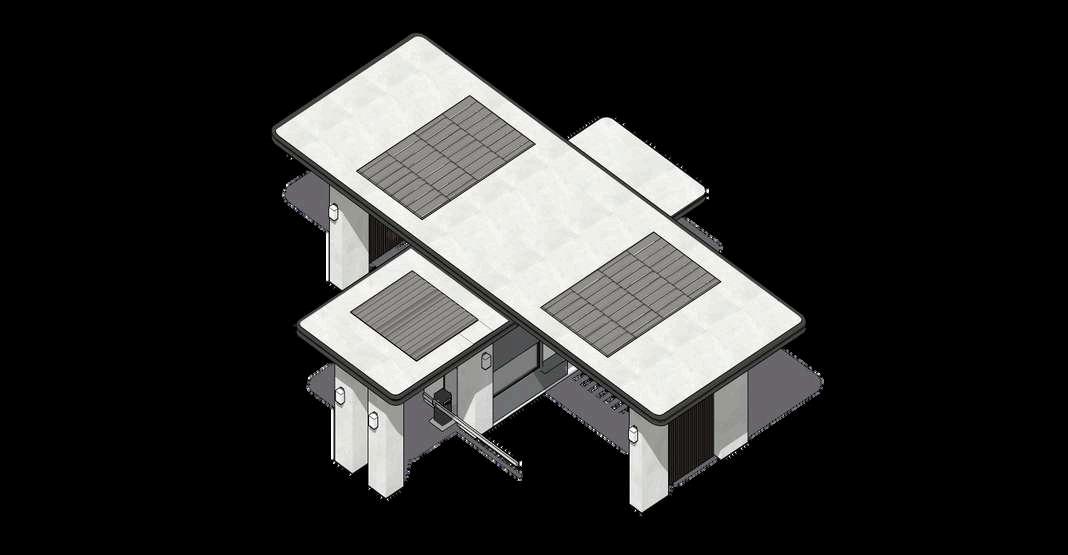
Upon entering the gate, visitors are greeted with the long road view to the Clubhouse. Along the way, the road spread directed to their respective house complex


The Clubhouse is designed with a focus on leisure and recreation, featuring a prominent pool and playground area. The building also accommodates a gym and yoga room, catering to both fitness enthusiasts and those seeking relaxation.
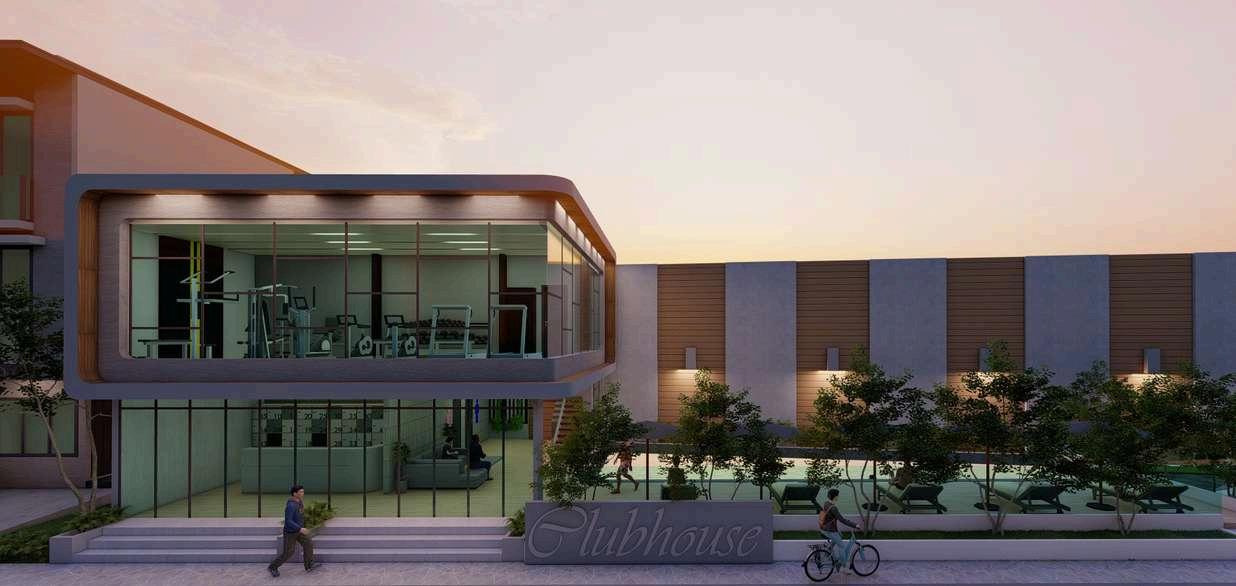






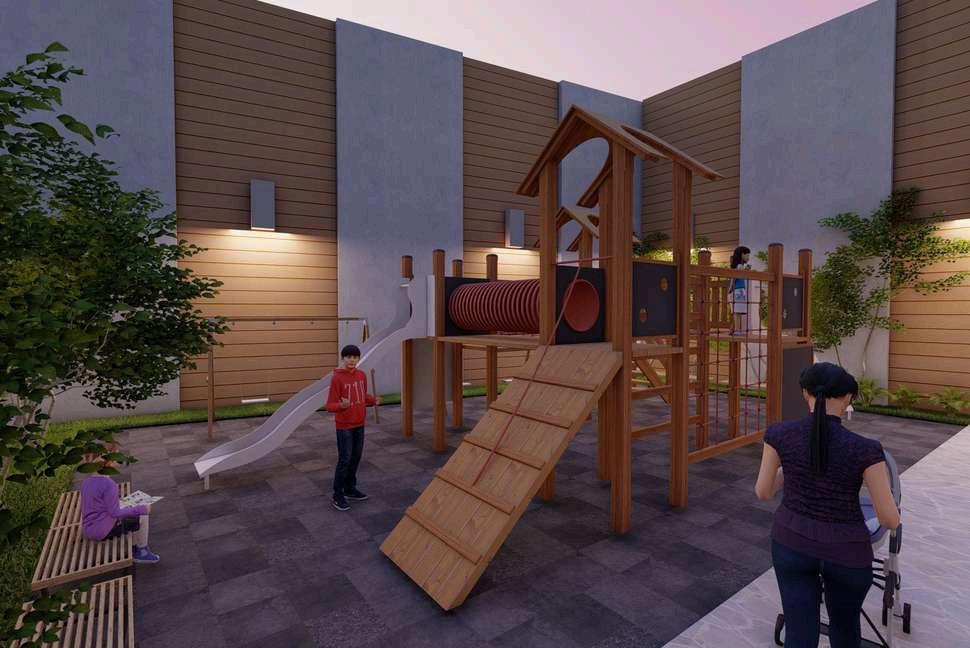

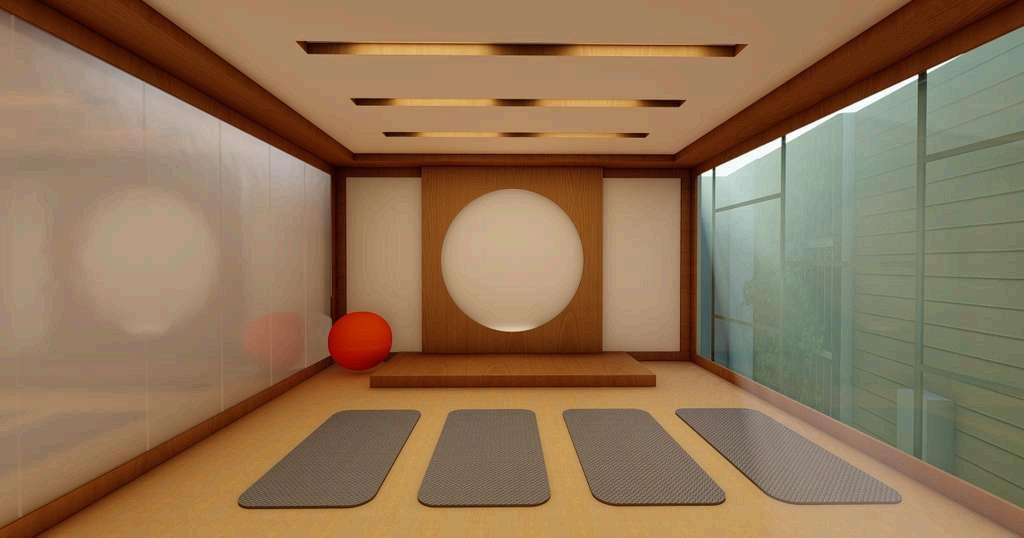
Location: Banjar Wijaya Cluster Yunani, Cipete
Kota Tangerang, Banten
Building Type: Residential and Business.
Site Area: 400 m2
Year: 2021
Named “United Sanctuary”, this project strives to seamlessly link various users ' activities while ensuring comfort and protection. The building integrates both the workplaces and hobbies of both spouses while weaving a way to connect those elements. This connection symbolizes a form of empathy between the building and its user as it fosters a harmonious relationship.
Inspired by the principle of sustainable architecture the massing was crafted contrary to the conventional building standards. This provides an opportunity to explore the primary rounder shapes in the massing. Standing 3 stories, the massing itself is unified by the central open green space while forming a circular shape Despite its unique appearance, the building effectively categorizes the zones (Public, semi-public, and private zones) based on its floor Enveloped in a green facade, it encapsulated the beauty and harmony essence of nature.


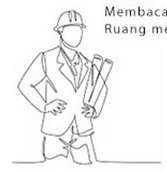
HUSBAND

WIFE
Name :Gilbert
Age :38
Work :Architect
Hobbies :Reading
Name :Sarah
Age :30
Work :Baker
Hobbies :Yoga

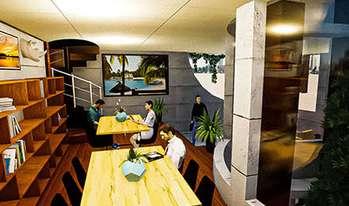
Needs:
-Office Room
-Reading Room
-Master Bedroom
-Master Bathroom
Needs:
-Baking Room
-Serving Space
-Open Yoga Room
-Master Bedroom
-Master Bathroom



Needs: -Pet Room
Needs: -Bedroom (2)
-Bathroom
Needs: -Bedroom

The third-floor facade was intricately designed to create a sense of gradation, distinguishing it from the simplicity of the first floor This symbolizes the distinct characteristics of each floor with the first floor being a public area, the second floor as a semi-public area, and the third floor as a private area


The building materials that were utilized are wood and exposed concrete, which gives it an ecofriendly aesthetic


The curve bends seamlessly and wraps around the building, adorned with vegetation designed to adapt to the user s ergonomic.
Upon entering, users are greeted by a central focal point, as every room in the entire bui ding is strategically oriented towards the focal point . SERVING SPACE

Location: Jl. Kebayoran Baru, Kebayoran Lama
Utara Jakarta Selatan.
Building Type: Mix-Use Development
Site Area: 21.933 m2
Year: 2022
Situated in Kebayoran Lama precisely across from Kebayoran Lama Train Stations, this project exploits its land of abandoned buildings while seamlessly complementing the train station location. Design as a mixed-use building, this building aims to provide various solutions for native residents' problems. Therefore, the building is designed to provide the appropriate residential commercial, and entertainment while respecting Kebayoran Lama culture and customs. Additionally it serves as a welcoming space for passengers to visit.

STUDIO PERANCANGAN VI/MIX-USED KEBAYORAN LAMA
According to BPS data 70.090 residents in South Jakarta are reported to have low income.

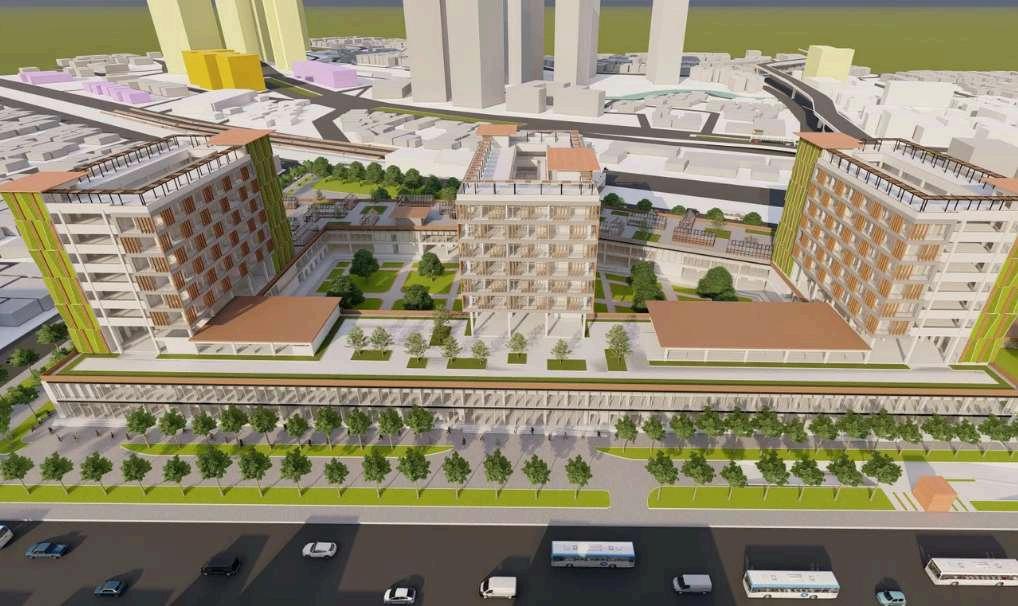



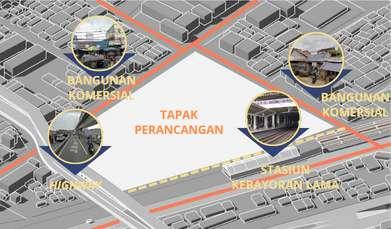
The landscape itself was designed to captivate the attention of both train and highway passengers.

Ascend to the next leve , the urban market provided to benefit the f at residence


The podium primarily focused on public activities including commercial and thrift markets T r b


On the opposite side of the podium the community center caters to both residents and visitors, offering various activities such as the Gym Au a Workshop Room and Meeting Room A s r b B


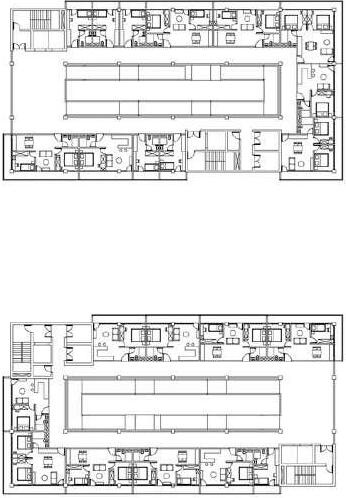








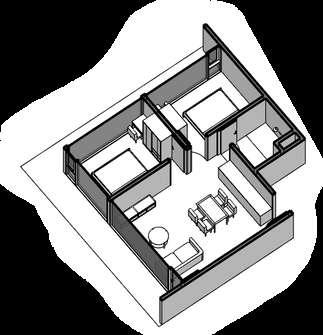
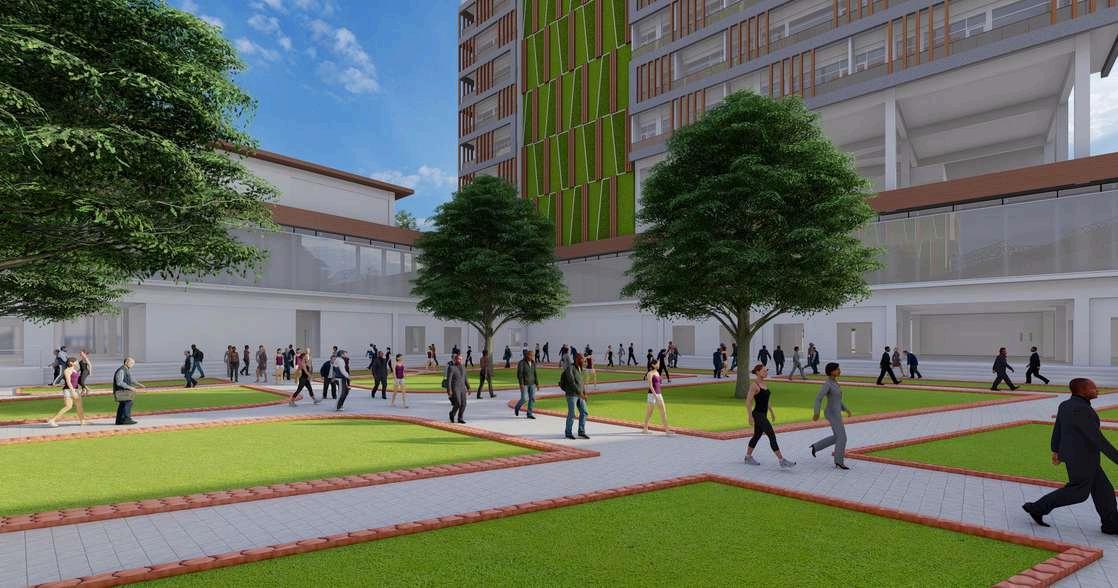

Location: Jl H Fachrudin No 36 9, RT 9/RW 5, Kec Tanah Abang, Jakarta Pusat.
Building Type: Co-Working Space
Site Area: 650 m2
Year: 2023
Located in the dense region of the big companies, East Cakung. This project offers a conducive place primarily for freelance workers and startup companies. Therefore, it also includes a dedicated space for seminars, workshops, and other events. The design itself incorporates modern tropical architecture, enhancing comfort, and productivity for the user by incorporating its wood material and vegetation

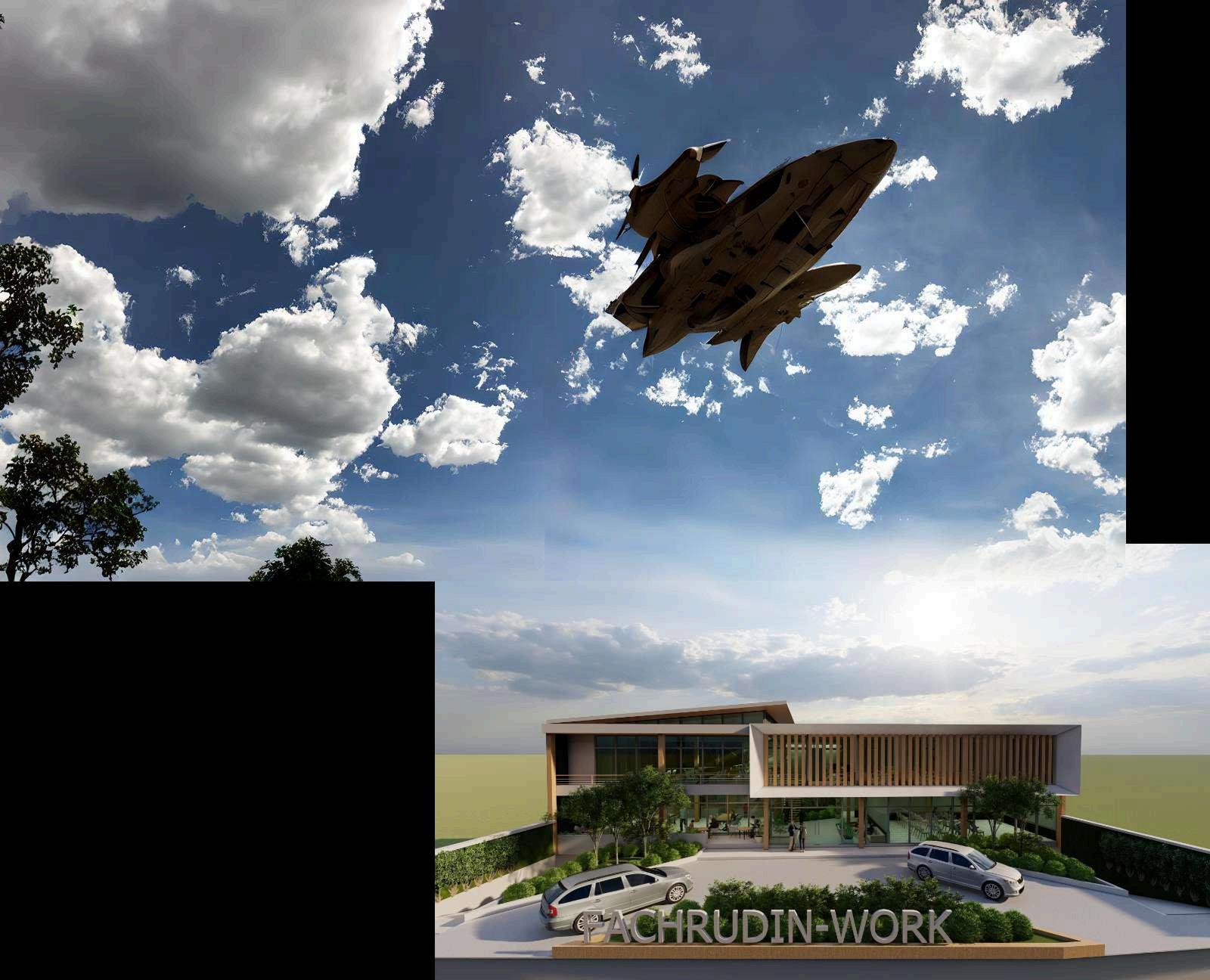


On the first floor, it provides a characteristic of a public space. The lounge and the canteen board are accessible for anyone, while the seminar room aims for such an event that the needs others' approval upon entering On the contrary, the second floor provides a wide range of options for its users For those individual freelancers, two areas are provided, dedicated rooms and hot desks. Catering to a collective of startup companies, private offices, and meeting rooms are offered


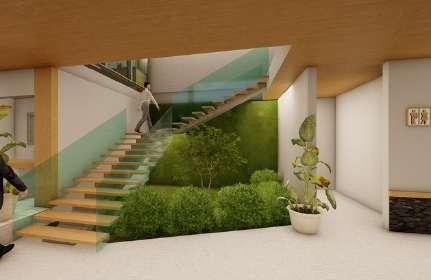








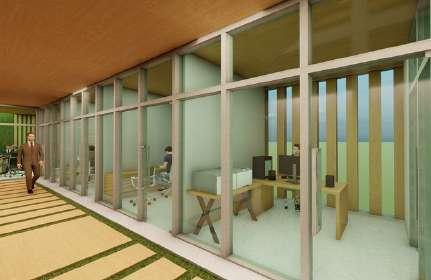
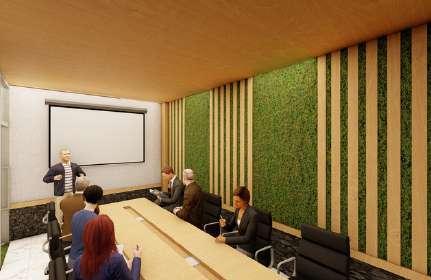
Primarily designed for
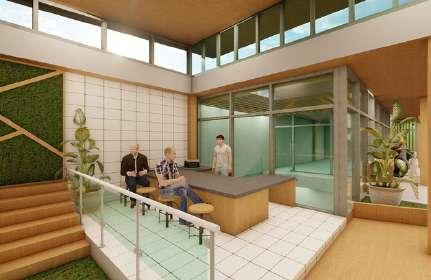
Ideal for an individual seeking to focus on a single task uninterrupted Feature a solitary room with a dedicated tab e.
Targeted for a small startup private office accommodate their basic needs with seating for fives individua s with personal desk
Besides the private office the meeting room provides a conducive space for holding a discussion presentations, collaborative sessions and decision-making meetings
This space offers a flexible and shared workspace yet promotes collaboration and support by networking among workers including strangers For those who seek quick beverages such as coffee, tea or even just water The kitchen is equipped with the essential tools




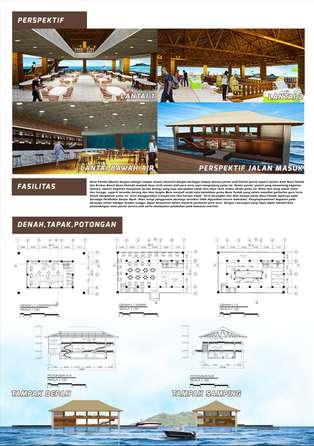






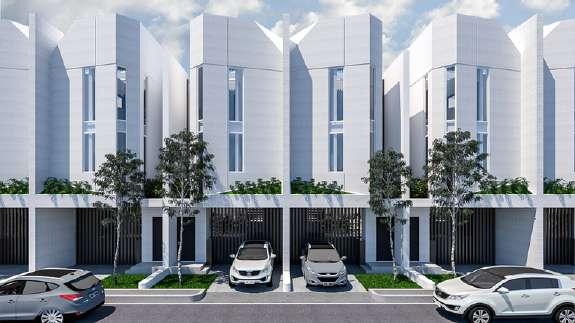





ADOBE ILLUSTRATOR LOGO DESIGN





ADOBE ILLUSTRATOR MASK DESIGN



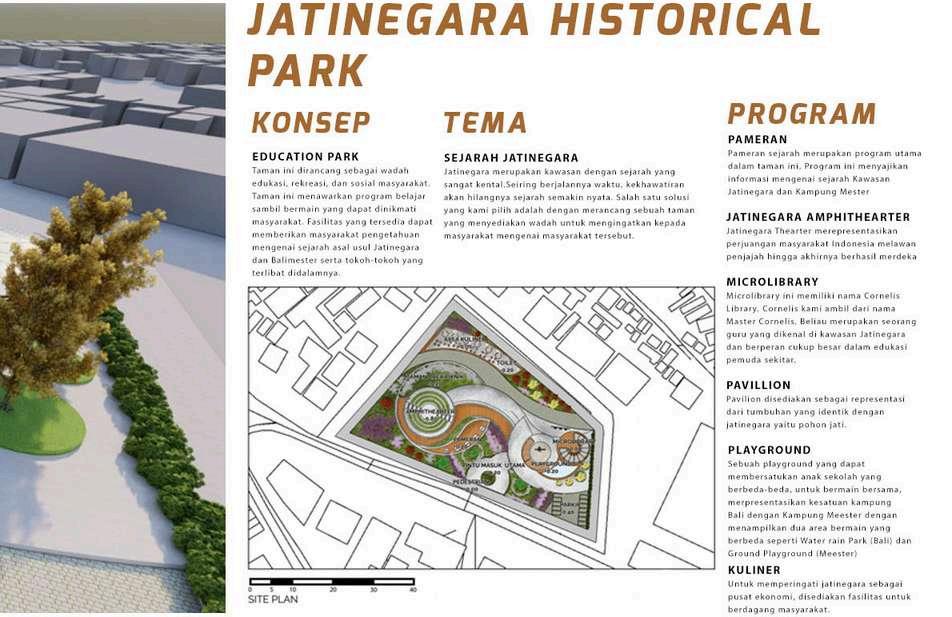


“Live is architecture and architecture is the mirror of life"
I. M. Pei