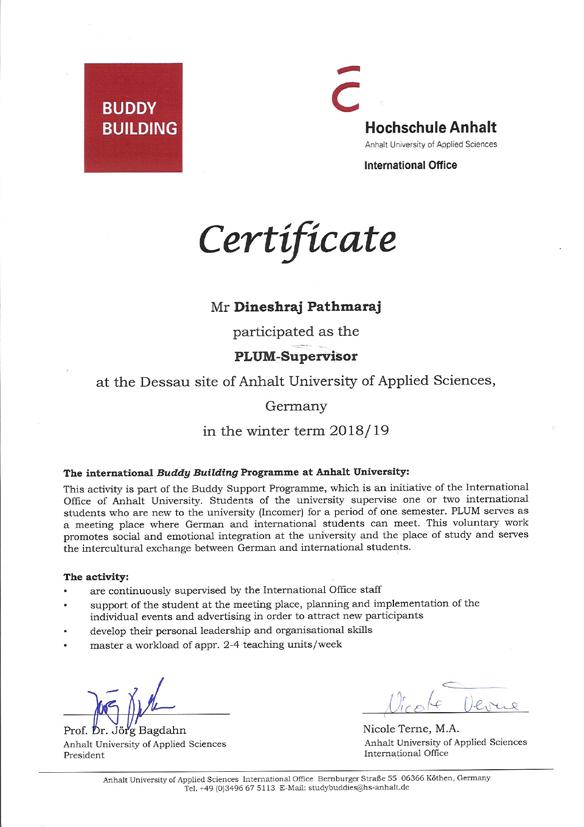

The Deutsche Bundesbank The Deutsche Bundesbank
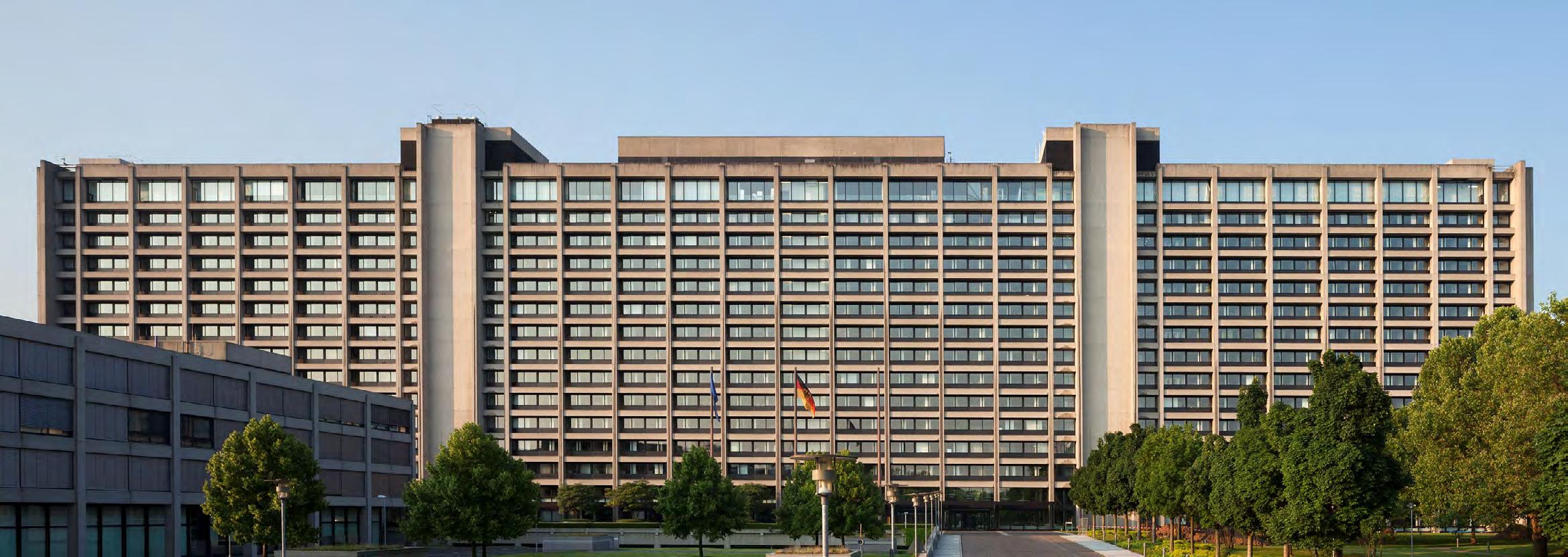
The renovation of the headquarters of the German Bank was the most challenging project in my carrier. As the architectural circulation was simple the German Monumental protection act and other norms plays a big role in the design development and finally, we were able to submit our Design proposal in the middle of all Financial minds. Due to confidential reasons, I am unable to provide or describe the work.
The interesting part was the BIM Management system which was to its maximum efficient having multiple part model and all coordinated well with the central model,BIM collab is the highlight of this project.
Schattdecor
Headquaters

Location - Rosenheim
Value - ca.773000 € | | Type Professional Project, ongoing Role LP-4 & LP-5
Working & Detail Drawings, Rendering, VR
Variante A
- Installation in abgeh. Decke
- Installationsstützen
- Hohlraumboden ca. 15cm - Deckensprung bei Terrassen
Schattdecor 4 storey Headquaters, design developed with high quality details resulting in well balanced amalgamation of Concrete and Metal facade considering the latest building physics concepts . This project deserves this quote _ “God is in

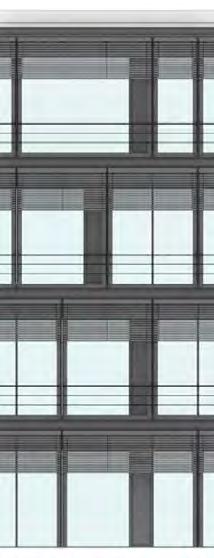

SIAA - South Indian Actor’s Assosiation

Location - Chennai,TN Value - 1450730 $
South Indian Actor’s Assosiation - SIAA
Type Professional Competition Project, ongoing Role Concept Development Drawings, Modelling, Presentation
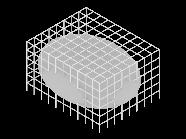



The grid over the auditorium play the same role as the tomb around the Tajmahal defining a visual limit and framing the content.

4.7 million People!! What special about Chennai??
South Indian Artiste’s Association (SIAA) is the first of its kind artists recreation center to be built in the city of Chennai. The design culminates the efforts of Tamil Film artistes to uphold the rich history and culture of Tamil Cinema and will stand as a milestone in SIAA’s career.
Chennai _ Capital City of Tamilnadu Mapped


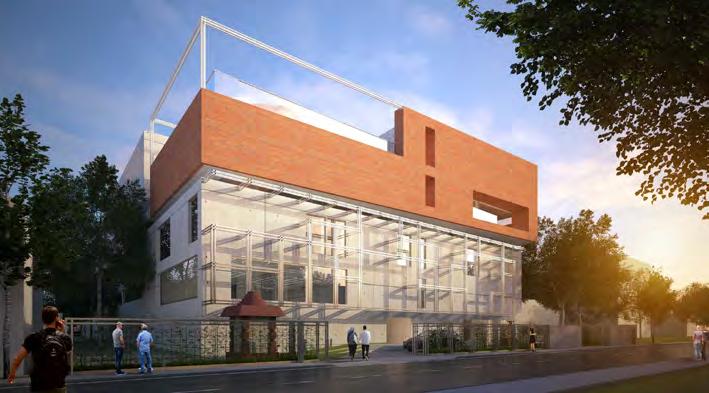
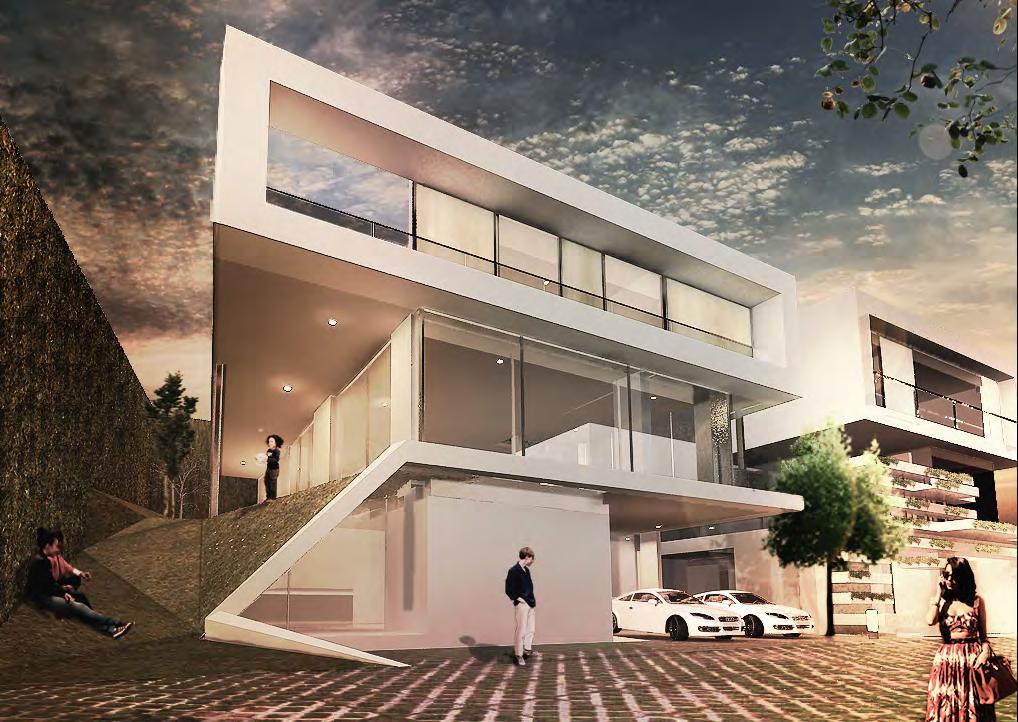
Master Plan_ Concepts
Master Plan_ Concepts
Rocky site (HIll) - as Original Site as Commisioned Levels established ,Footings erected.
Rockz site (Hill) - as orginal Site as Commisioned Levels established, Footing erected
Rocky site (HIll) - as Original Site as Commisioned Levels established ,Footings erected.
Strategy Recreating the Mountains with Ground Level of all villas connecting as a podium, Material & light treatment inside the spaces attempt to mimic cave like spaces
Strategy- Recreating the Mountain with Ground Level of all villas connecting as a podium, Materials & Light treatment inside the spaces attempt to mimic Cave like spaces.
Strategy- Recreating the Mountain with Ground Level of all villas connecting as a podium, Materials & Light treatment inside the spaces attempt to mimic Cave like spaces.
Geomentric relation is derived from the watter ripples from diffrent sources. The maximum area of each possible ripple is covered in the circle and the gird is superimposed and the relationship between each is studied with its concruency and tanjentry properties. Later the dominant lines are transformed to the landscape folds

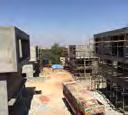

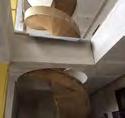
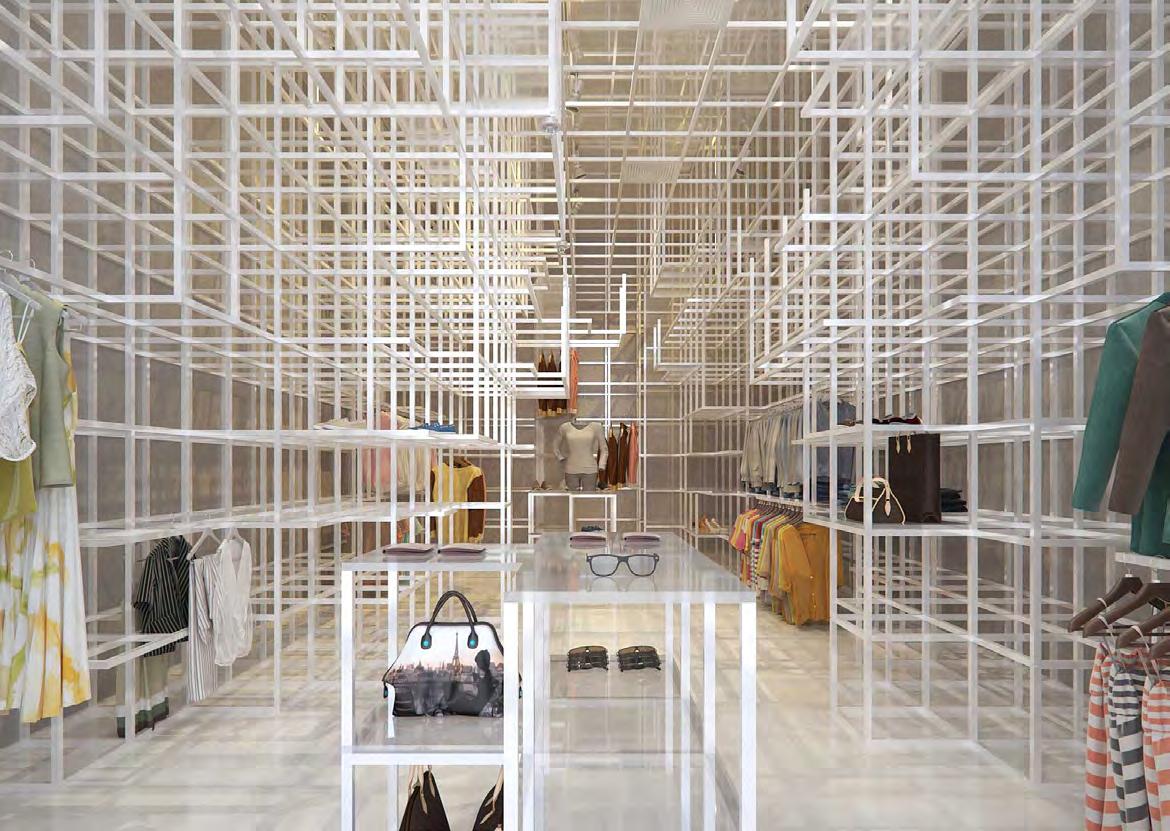
Location - Bangalore, Value 26112 $ | | | Type Professional Interior Project Completed Role Team Leader Designing, Budgeting, Execution Year Jan 2017
LED LIGHT PLACED ON THE EDGE TO DEFINE THE ENTRY & CIRCULATION GRID IMPOSED ON THE SPACE
CIRCULATION PATH SCOOPED OUT OF THE GRID
STORE ROOM
TRAIL ROOM
MANNEQUIN DISPLAY
HANGING DISPLAY ON THE GRID ALONG THE CIRCULATION PATH
PEOPLE SHOPPING AROUND THE CIRCULATION PATH

WINDOW DISPLAY
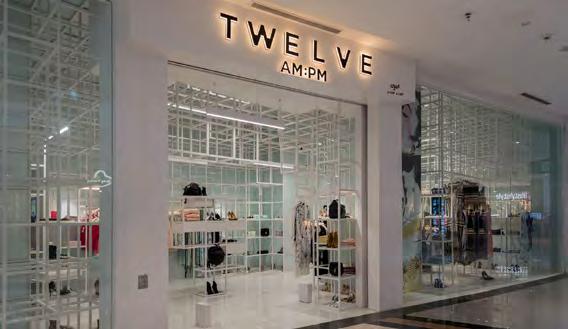
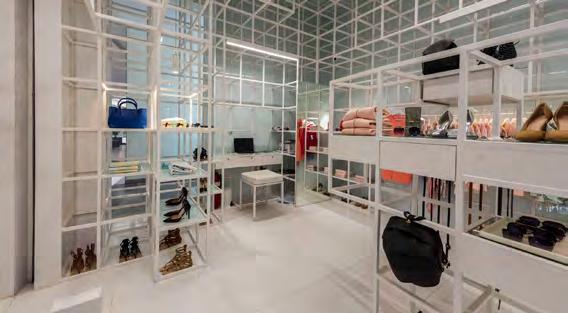
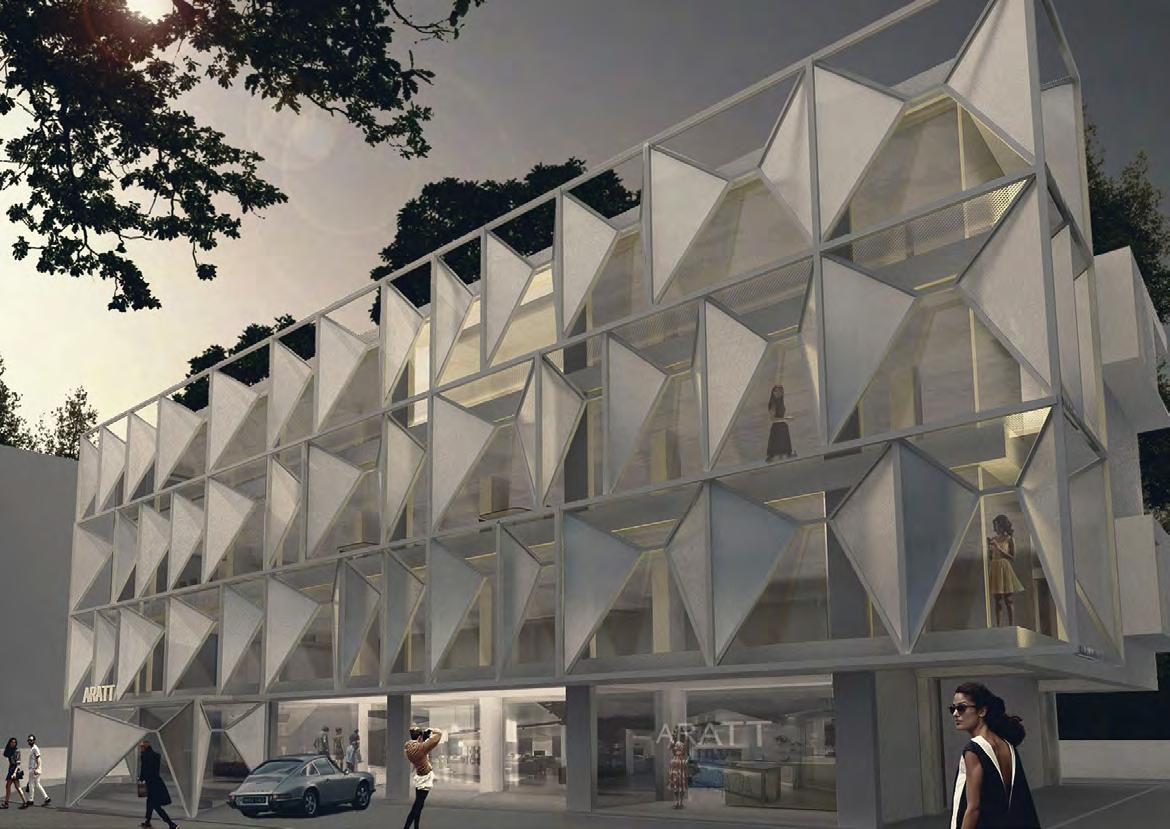
Location - Bangalore, Value 140563 $ | | | Type Professional Project Completed Role Modelling & Detailing Year June 2016
Mentor - Ar. Mahesh Pandian
25X25X4MM THICK M.S L-ANGLE
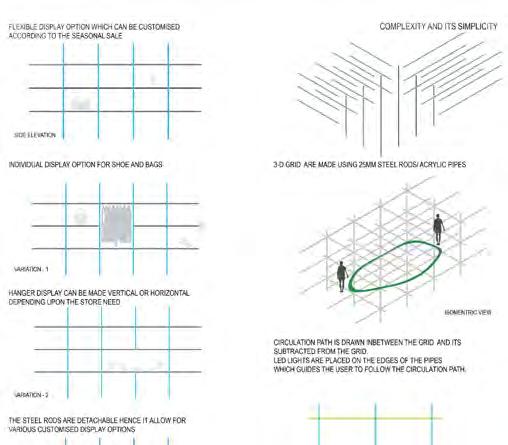

3MM THICK 50X50MM M.S-BOS SECTION CLOSED ON BOTH ENDS WITH 4MM THK.MB-PLATE
REFER GLASS/MARBLE CLADING DETAIL
PERORATED SHEET(PLATFORM)
75X40X4MM THICK M.S.FLAT
25MM DIA STUD TO HOLD THE GLASS
8MM THICK GLASS
50X50X6 MMTHICK M.S PLATE TO CLOSE THE SIDE OF THE BOX SECTION
40X6MM THICK M.S-FLAT
40X6MM THICK M.S FLAT
8MM THICK GLASS
75X40X4 MM THICK M.S FLAT
25MM DIA STUD
25MM GAP NEED TO BE PROVIDED BETWEEN THE BOX SECTION AND GLASS
8MM THICK TOUGHENED-

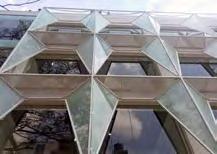



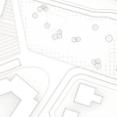



Selected cells - Metal to Metal joints Design Prototype Metal Fabrication


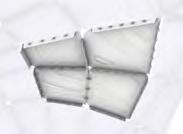



Certificates














HochschuleAnhalt(FH),DIA,Postfach2215,06818Dessau

Dessau
International Architecture
Graduate School
HochschuleAnhalt
Anhalt University of Applied Sciences
Fachbereich Architektur ,Facility Management und Geoinformation
Faculty o fArchitecture, Facility Management and Geoinformatics
Bauhausstraße5
06846Dessau-Roßlau
Tel: +493405197-1536 Fax: +493405197-1599
Karim Soliman
Email: karim.soliman@hs-anhalt.de Dessau, 18.04.2019
To whom it may concern Letter of Recommendation for Dinesh Pathmaraj
Dear Sir/Madame
Mr. Dinesh Pathmaraj was one of students in 2 compulsory CAD-logic course “Digital Fabrication – Building Pavilion” during the winter semester 2017-2018 and “Virtual restoration” during the summer semester 2018. He was one of Top 10% in both classes.
Ms. Pathmaraj has shown a strong interest in using the computational tools and digital fabrication techniques. Together with his team, they have design an innovative pavilion and they have designed its fabrication process using the digital fabrication tools such as CNC milling machine.
In the virtual restoration class, he has shown more passion in learning how to create a virtual reality tour for the Messel house and helping his colleagues to complete the entire project together.
As a student in DIA he have shown high design, research and communication skills and he have been very active in organizing plum nights to help the students to integrate into the school and get to know the culture of each other. I am sure if he invests his energy in the right direction, he can come up with an important master thesis that would contribute in the core of our studio in DIA. For this reason, highly recommend him to receive the scholarship.
-Sincerely,
Karim Soliman M.arch. DIA, B.sc. ASU Studio Master computational Design & CAD lecturer
Anhalt


