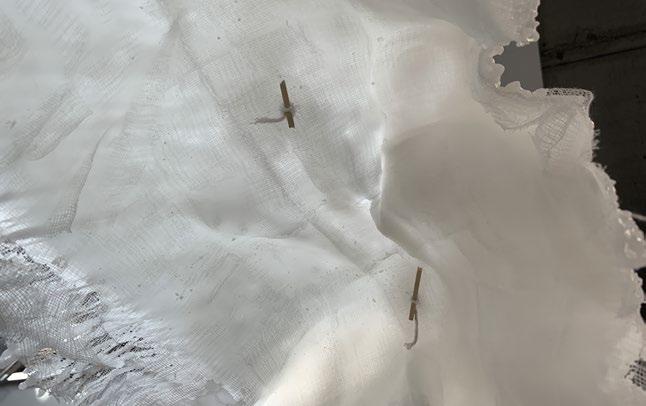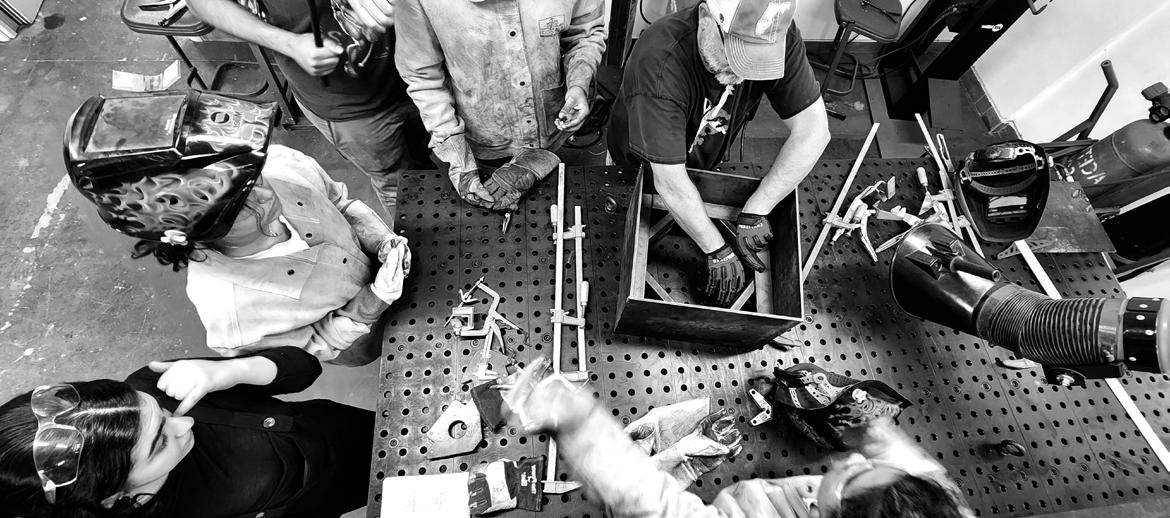






















I am a graduate architect from the American University of Sharjah who is committed to gain experience, learn, and contribute to your esteemed firm with the skills have earned so far.
KILLA DESIGN
ARCHITECTURAL INTERN (Full Time)
Dubai, United Arab Emirates
July 2022 - August 2022
• Worked on floor plans of residential skyscrapers
• using Autocad and Revit
• Assistance in modeling using Rhino, Revit, and Sketchup
• Worked on narration of concept, competition presentation, and designing portfolios
• Calculating areas, drawings on Revit, and
• creating databases for materials
NORR GROUP CONSULTANCIES
ARCHITECTURAL INTERN (Full Time)
Dubai, United Arab Emirates
June 2022 - July 2022
• Drafting plans and sections using older drawings as reference
• Overlaying and checking structural, MEP, acoustics, and architectural plans from different consultants to ensure plans match
• Assisting senior architect in finding mistakes or discrepancies in drawings from external parties
AMERICAN UNIVERSITY OF SHARJAH
RESEARCH ASSISTANT IN MULTI-PLANAR
TUBE BENDING (Part Time)
Sharjah, United Arab Emirates
March 2022 - July 2022
• Cutting and grinding aluminum tubes
• Assembling aluminum tubes bent by Kuka robotic arm and using zip ties to make a chair
• Bending 4mm acrylic sheets and laser cutting patterns to make upholstery for aluminum tubed chair
• Making multiple iterations of curved acryic sheets of different thicknesses with different parameters of laser cutting machine
INTSOURCE INTERIORS
INTERIOR DESIGN INTERN (Part Time)
Dubai, United Arab Emirates
June 2021 - March 2022
• Attended client meetings and designed proposals
• Modeled and created renders using rhino and
• lumion for commercial projects
• Made quotes and created schedules of completion for different projects
• Attended site visits and followed up with clients regarding proposals and feedback
• Put together presentations and portfolios
Linkedin: https://www.linkedin.com/in/dinisha-dinesh
Instagram: instagram.com/dinisarchive
Adobe Portfolio: https://dinidinesh.myportfolio.com
BACHELOR OF ARCHITECTURE (B.ARCH)
AMERICAN UNIVERSITY OF SHARJAH (AUS)
Sharjah, United Arab Emirates
September 2017 - June 2023
AGENTS OF CARE (SUMMER PROGRAM)
ARCHITECTURAL ASSOCIATION (AA)
London, United Kingdom
July 2021 - August 2021
SOFTWARE SKILLS
AUTOCAD
RHINOCEROS 3D
GRASSHOPPER
REVIT
LUMION
PHOTOSHOP
ILLUSTRATOR
INDESIGN
SKETCHUP
V-RAY FOR RHINO
CLIMATE CONSULTANT
HOUDINI
IESVE
MAYA
Z-BRUSH
MANDELBULB
ASSOCIATE AIA
USE BY YEARS
AMERICAN INSTITUTE OF ARCHITECTS (AIA)
July 2023 - Present
Provided to non-licensed individuals who are eligble for licensure in the USA
HONORS SOCIETY
TAU SIGMA DELTA (TSD)
March 2023 - Present
Awarded to students who maintained above 3 GPA every semester from second year onwards
Address: 20822, Dubai, UAE
Email: dinisha389@gmail.com / g00075757@alumni.aus.edu
Visa Status (United Arab Emirates): Resident
SIX DEGREES: EXIT SHOW
AMERICAN UNIVERSITY OF SHARJAH
Dubai Design District, 2023
• Creating three foam boards consisting of the best work done over the course of five years in school
• Displaying sculptural works and material castings
• Interacting and presenting with architects and designers
ALEF GROUP
Sharjah, 2021
• Alef group sponsored design studio in fourth year which involved A0 presentation of final proposal for the bridge
• Presented in ‘Jawaak: Your Souk, Your Vibe’ at Al Mamsha Complex
POTTERY
• Proficient in making cups, pots, and bowls
• Knowledgeable about glazes, firing, and trimming
• Proficient in hand building, pinch pot, coil pot, sculpting
• Worked with Colorobbia earthen clay and stoneware clay
WELDING MILD STEEL
GRINDING + CUTTING MILD STEEL
PLASMA CUTTING FOR MILD STEEL
LASER CUTTING
SCULPTING CLAY
WAX + CEMENT + SAND + PLASTER CASTING
WRITING TUTOR
AMERICAN UNIVERSITY OF SHARJAH
January 2022 - May 2023
EXECUTIVE ASSISTANT OF THE BOOK CLUB
BOOK CLUB OF AUS
July 2021 - August 2021
RESEARCHER, COPYWRITER, DESIGNER
GROUND Z
May 2021 - October 2021
DEFENDING ROSENBAUM: WHY BEING DEAD IS BETTER THAN BEING ALIVE
COURSE: EXISTENTIALISM
Under the guidance of Dr. Kurt Mertal
April 2022 (Not in print or published Final Research Paper Done for PHI207- Existentialism)
COMPLEXITY AND CONTRADICTION OF MODERNISM IN WORLD TRADE CENTER, DU BAI
COURSE: ARCHITECTURAL THEORY
Under the guidance of Dr. Maria Oliver
November 2021 (Not in print or published Final Research Paper Done for ARC 421 - Architectural Theory )
HOW DOES DESIGN AND COST OF INTERIORS IN REHABILITATION SPACES,DWELLING, AND SCHOOLS IMPACT THE MENTAL HEALTH OF ITS OCCUPANTS
COURSE: WRITING IN BUSINESS COMMUNICATION
Under the guidance of Dr. Tharwat El Sakran
Team Members: Zainab El Sayrafy, Wafa Al Harib, and Mohammad Salah
July 2021 (Not in print or published | Final Research Paper Done for ENG225 - Writing in Business Communication )
HOW TO HELP ENGLISH AS A SECOND LANGUAGE STUDENTS (ESL) TO FIND THEIR OWN VOICE WHEN WRITING PAPERS
COURSE: PEER TUTORING IN WRITING
Under the guidance of Dr. Maria Eleftheriou
December 2020 (Not in print or published Final Research Paper Done for WRI221 - Peer Tutoring in Writing
MEETING FACILITATION
• Creating meeting minutes
• Making meeting agendas
• Email communications
LANGUAGES
• English (Full proficiency in speaking, writing, and reading)
• Malayalam (Fluent in speaking)
• Hindi (Fluent in speaking, writing, and reading)
• French (Elementary Proficiency in speaking and reading)
• Intrinsically motivated to work
• Detail Oriented
• Team Player + Dedicated to completing work
• Multi-cultural person
• Punctual
• Will be provided upon request
4TH YEAR / PROF. FARR
A school designed to facilitate the everchanging nature of fashion by offering spaces and a free plan that can be expanded or contracted acording to the student’s needs.
Partner: Anika Koshy






GENERATIVE DIAGRAMS

THE HISTORY OF FASHION HAS ALWAYS BEEN EVOLVING SINCE ITS ORIGIN. ANALYZING THE VERY HISTORY, THIS PROJECT WAS MEANT TO BE AN ODE TO FASHION AND REPRESENTING THE VERY HISTORY OF IT. HISTORICALLY, CLOTHING WAS MADE TO ACCOMODATE HUMAN COMFORT AND PROTECTION ACCORDING TO THE ENVIRONMENT. IN THE COLDER CLIMATE, LAYERING WERE A CUSTOM THAT INVOLVED FRAMEWORK AND STRUCTURE, WHERE AS IN HOTTER REGIONS, DRAPERY OF A LARGE FABRIC WAS INVOLVED, THIS FASHION SCHOOL IS MEANT T BE AN EVOLVING SPACE THAT CAN BE ALTERED ACCORDING TO THE INHABITANTS NEEDS THROUGH LAYERING OF CURTAINS FOR PRIVACY AND ENLARGEMENT OF SPACE.
SUN + SHADOW STUDYCURVED GLASS ELEVATION
MESH ELEVATION

INTERIOR ELEVA. OF WALL SECTION
WALL SECTION
BATHROOM ELEVATION
ROOF EDGE DETAIL
INT. ELEVATION STAIRS SECTION
CONC. SEC DETAIL
PLAN OF STAIR DETAIL
5TH YEAR / PROF. RHODES
A used 40x8ft shipping container transformed into a mobile classroom with custom designed doors and windows that is fabricated by the students themselves.
Team members: Izzdeen Abu Yusuf, Sanoj Sam, Anika Koshy, Dua Syed, Amal Saleh, Ryam Al-Mehemdi, Fatima Al Attar, Leen Al Nimer, Hajer Ali, Majdoline Bakr, Racha Amari, Omar Al Dakkak, Tala Al Shukairy
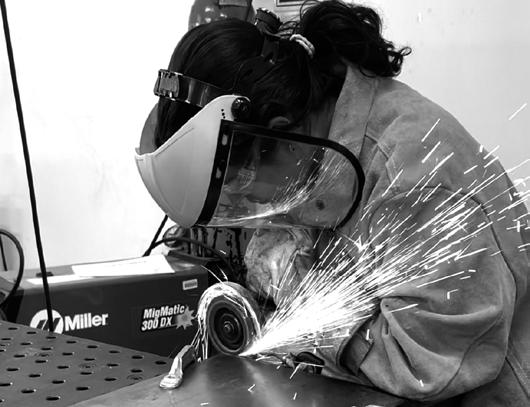


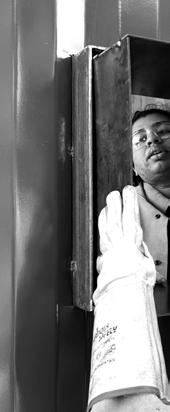








 EXPLODED AXON OF WINDOW
FLOOR PLAN OF CONTAINER
TRANSVERSE SECTION
LONGITUDINAL SECTION
EXPLODED AXON OF WINDOW
FLOOR PLAN OF CONTAINER
TRANSVERSE SECTION
LONGITUDINAL SECTION




4TH YEAR / PROF. PERAZA
Alef group sponsored studio
This pedestrian bridge is designed to focus on emulating the experience of seeing the constellations that one would only see in the mountains. Providing a experience that understands the act of walking which elevates the mundane nature of it, gives an incentive for the residents of the site to walk across the bridge.
Partner: Anika Koshy



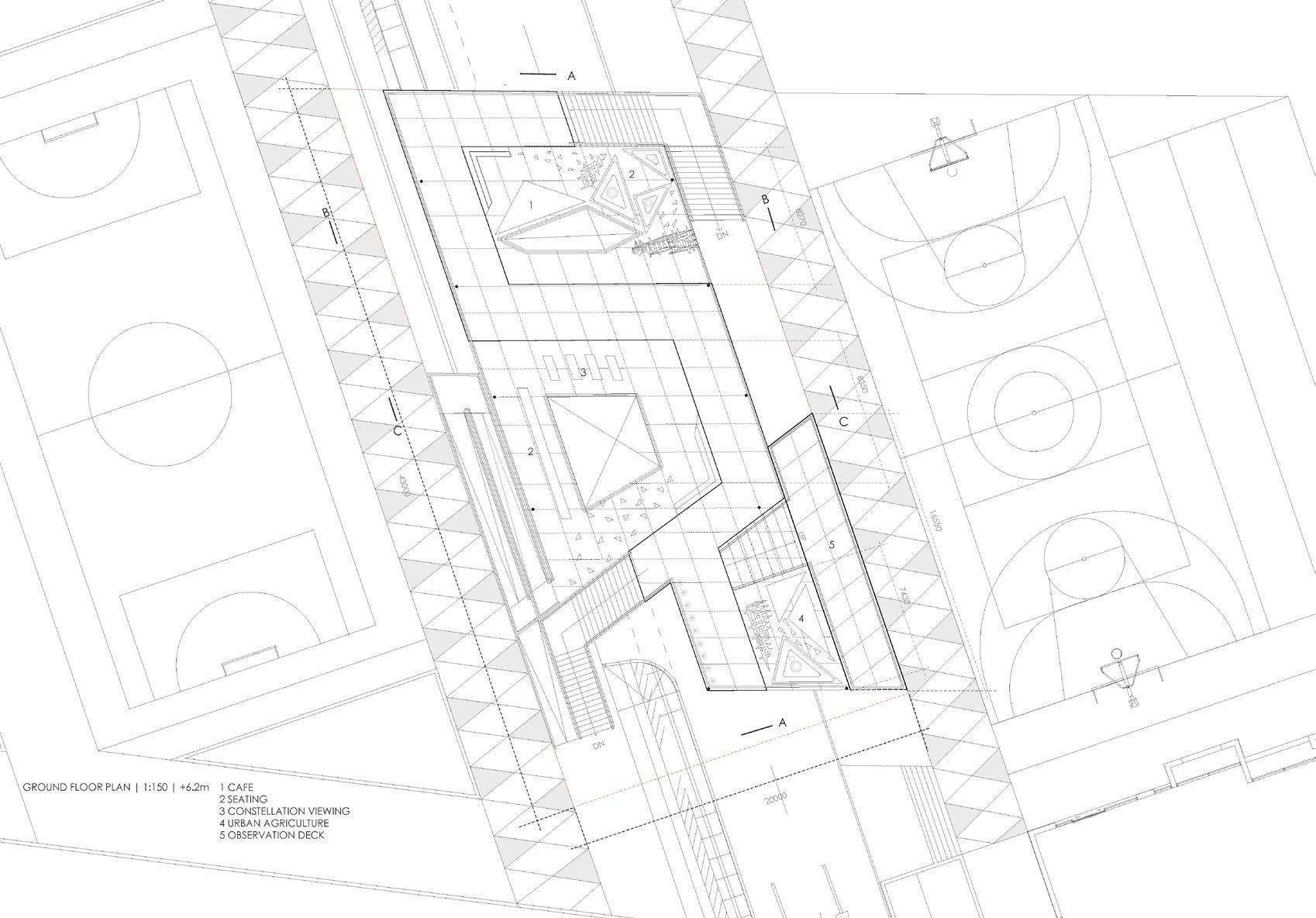



This course focused on creating abstract forms / complex structures / utopian and dystopian cities using modeling softwares such as Maya, Houdini, Z-brush, Grasshopper, Blender, etc. Once the narratives are created, students utilize modeling softwares to create intricate forms that convey the stories. This course is more open ended in terms of creation and is intended to let students explore different ways of creating forms that are not ordinary.




5TH YEAR / PROF. FARR
This particular lampshade was created through the means of laser cutting an intricate pattern created by a grasshopper script upon construction paper. This perforated paper was later folded to create an asymmetrical box that is perforated on top and open at the bottom. The box which can house lights, also emits from the top and sides, creating marvelous light display that alleviate the ambiance of a space.




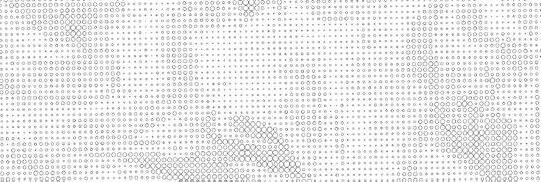



5TH YEAR / PROF.
Titled, “The intricacies of life” focuses on showcasing childhood, adulthood, and old age. The density at the bottom of the sculpture represents the amount of joy and people that would be present during the childhood phase. The middle part of the sculpture has lesser elements which represents that as age progresses, life becomes more focused on important things that are specific to each peoples life.However, the top of the sculpture represents old age and a singular piece that represents the loneliness of old age and how there is no more chaos but clarity
INITIAL SKETCH FOR SCULPTURE

ASSEMBLING PROTOTYPE USING METAL

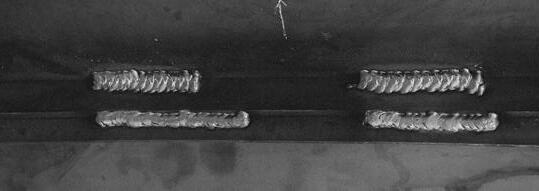


5TH YEAR / PROF. URSOMARZO
This suspended installation was meant to represent tranquillity and peace which is heavily juxtaposed and contradicted by the heavy and busy nature of our architecture studios at the university. The installation was formed by pouring melted wax over multiple layers of gauze, which was later molded to create these cloud like forms. The installation was hung from the upper floor’s railing and suspended at the eye level of the occupants at the lower floor.
Partner: Dua Syed
