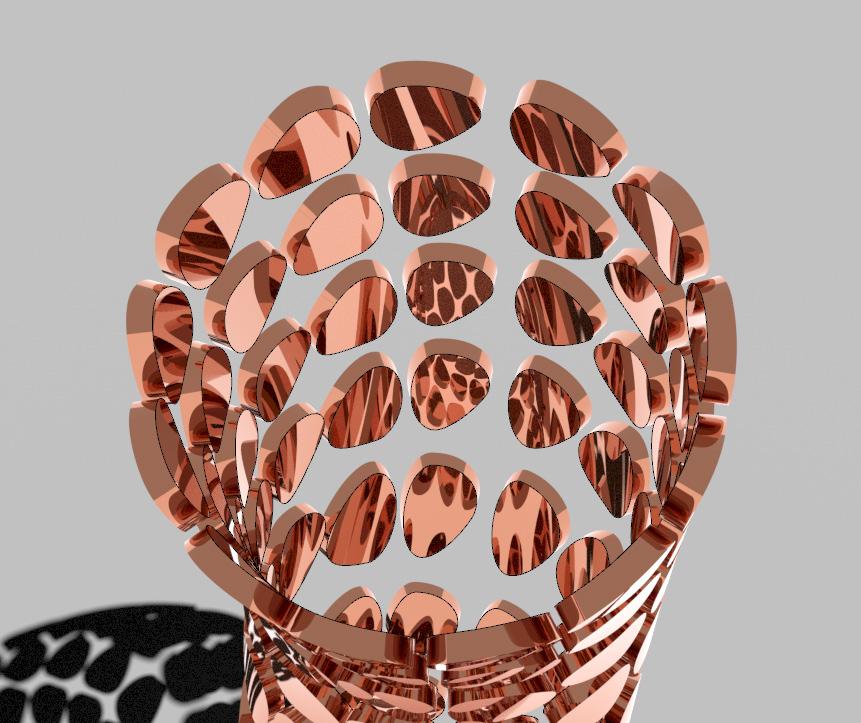TFOLIO
I N E S H
About
A passionate architecture stu dent who believes that good architecture will change so ciety, and have a significant impact on how it can develop in future. My interests are mod ern, vernacular, and sustain able design.

• Sketchup
2022 Autocad Vray
Education
•
• Photoshop
•
(2016 - 2018) Pre-university (MES Kishora kendra)
• Rural documentation, Mossale village Indesign
Participation in CPK trophy Rhino Gmail : dkumarj007@gmail.com Address : No 2 Ambedkar nagar,Dj halli, B-block Bengaluru 560045 Mobile : 9900102634 ii.
Site visit, case study visits for design projects
in
Participation in ANDC Competition Twimotion Revit

Wellness resort
Coorg.
This wellness resort is proposed in coorg which is one of the best place for a taking a well relaxed and restoring vacation. the resort houses 44 villas, amenties like spa, massage area, yoga, meditation and a pool area to restore ones energy, other amenties like restaurant and banquet hall are also provided. The whole resort can navigated by a ebike with multiple parking spots or by a battery car

The villas are oriented in such away that there is view towards the streem running through the site.
Site location : Madekeri Site area : 11.7 Acers



Isometric View

Section AA’


Plan with contour Plan

Isometric View

Ground Floor Plan
R E C E P T I O N



Ground Floor Plan
First Floor Plan First Floor Plan

Co-living + Co-working

CO-LIVING + CO-WORKING : Bangalore has witnessed a huge influx of population from other cities and towns in the last decade or more due to employment and education op portunities. This young immigrant population that prefers renting out spaces to buying property has led to the emergence of a variety of co-living spaces provided by various agencies.
This project consists of housing, office space, amenities like gaming cafe, restaurant, library, open space for outdoor activ ity and library.
the units are arranged in such way that human interaction is achived


Site location : Horamavu, Bengaluru Site area : 23,850 sqm
Concept : modular




+6.2m
LVL
THIRD FLOOR +9.15m
+ 15.08m LVL BLOCK 1 GROUND FLOOR
PLAN
Exploded view of floors

BLOCK 1GROUND FLOOR PLAN
2.5m 7.69m
33.43m 45.8m 49.99m 29.49m
B B
PLINTH
FIRST FLOOR +3.25m LVL (GL)+-0m LVL
PLINTH +0.45m LVL
37.52m 12.44m - GROUND FLOOR
37.52m 12.44m
BLOCK 1 - SIDE ELEVATION
BLOCK 2 - GROUND FLOOR PLAN
BLOCK 1 - SIDE ELEVATION SCALE - 1 : FLOOR +6.2m LVL (GL)+-0m LVL
FOURTH FLOOR +12.1m LVL PARAPET +13.15m LVL
THIRD FLOOR +9.15m LVL
+ 15.08m LVL (GL) +-0m LVL
BASEMENT -3.15m LVL
FOURTH FLOOR +12.1m LVL PARAPET +13.15m LVL
THIRD FLOOR +9.15m LVL
SECOND FLOOR +6.2m LVL
FIRST FLOOR +3.25m LVL
PLINTH +0.45m LVL
+ 15.08m LVL (GL) +-0m LVL
SCALE - 1 : 200 BLOCK 1 AND 2
50.08m
200
10.88m
BASEMENT -3.15m LVL BLOCK 50.72m
BLOCK 3 AND 5 - GROUND FLOOR PLAN
BLOCK 3 AND 5 - FRONT ELEVATION
PLINTH +0.45m LVL FIRST FLOOR +3.25m LVL SECOND FLOOR +6.2m LVL THIRD FLOOR +9.15m LVL (GL) +-0m LVL PARAPET +10.17m LVL + 12.1m LVL BLOCK
9.
+ 12.1m LVL
PARAPET +10.17m LVL
KEY PLAN 10.88m 10.71m 42.56m 45.7m
SECOND FLOOR +6.2m LVL
FIRST FLOOR +3.25m LVL
PLINTH +0.45m LVL
THIRD FLOOR +9.15m LVL (GL) +-0m LVL
NO OF UNITS IN (BLOCK 5) : 24UNITS + 1 SINGLE UNIT
BLOCK 2 - SECTION - AA' Block 2 ground floor plan Block 3 and 5 ground floor plan Block 4 ground floor plan Block 4 ground floor plan Section AA’ FLOOR PLANS AND SECTION KEY PLAN 10.88m 10.71m 42.56m 45.7m BLOCK 4 - GROUND FLOOR PLAN BLOCK 3 AND 5(G+2)
NO OF RESIDENTS : 98
UNIT TYPE USED : TYPE 1, TYPE 2, TYPE3, TYPE 6
UNIT TYPE : DUAL SHARING 40 SQM NO OF UNITS IN (BLOCK 3) : 24 UNITS +1 SINGLE UNIT NO OF UNITS IN (BLOCK 5) : 24UNITS + 1 SINGLE UNIT NO OF RESIDENTS : 98
TOTAL HEIGHT : 12.1M
SINGLE FLOOR HEIGHT : 2.8M
UNIT TYPE USED : TYPE 1, TYPE 2, TYPE3, TYPE 6 TOTAL HEIGHT : 12.1M
CORRIDOR WIDTH : 2M
MATERIALS : WALLS : RCC CLADING : BRICK
SECOND FLOOR +6.2m LVL
FIRST FLOOR +3.25m LVL
PLINTH +0.45m LVL




Architects -Office
Architects name : Laurie baker
• Usage of sustainable material
• Reusing reclying the materials that are available
• Making the proper use of the ma terials
• Conserving or saving materials
• Using natural source of light and ventilation

• The architects uses construction method’s like
• Jack arch roof, filler slab, jali walls, rat trap Bond etc which can help in saving materials like Concrete steel brick etc
• Most of his works blend in nature because of The way he design
• Usage of curves in the design

Front elevation Side elevation


















Attad mane


The cattle house floor plan






Model making








Rhino modeling















P H O T O G R A P H Y S K I
