DIMITRIS SOFOS
PORTFOLIO
Selected work from :
Foster & Partners - UK
MRA Architects - Greece
RAY HOLE Architects - UK
Bond Bryan - UK


https://issuu.com/dimitrissofos-portfolio/docs/dsofos_portfolio2025
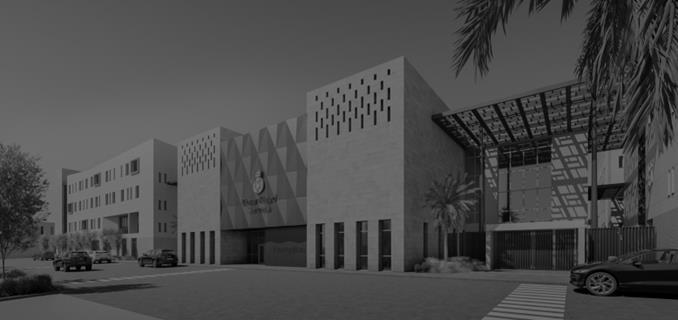
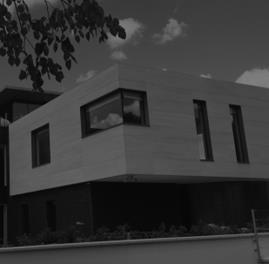

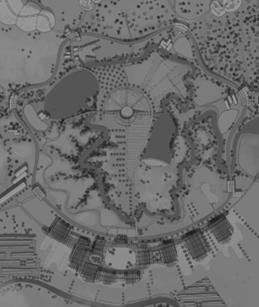

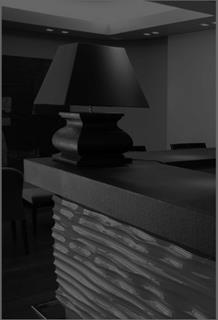

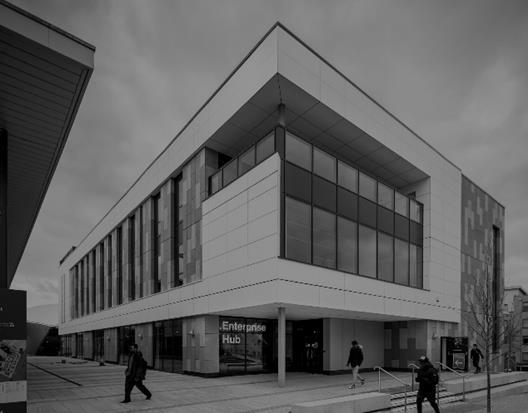

Selected work from :
Foster & Partners - UK
MRA Architects - Greece
RAY HOLE Architects - UK
Bond Bryan - UK


https://issuu.com/dimitrissofos-portfolio/docs/dsofos_portfolio2025








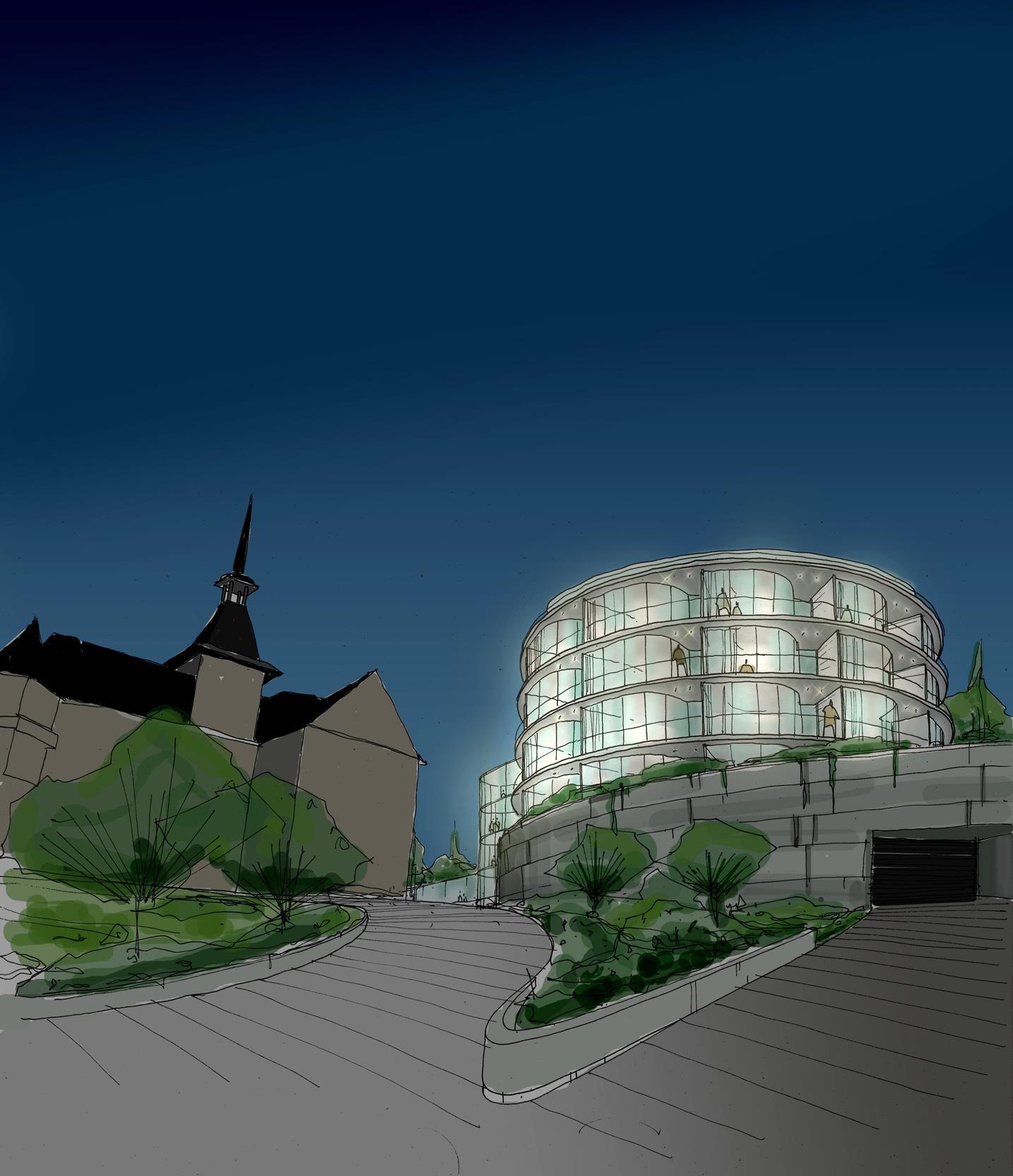
RIBA STAGE 2 - COMPLETED
Architectural Assistant – Foster and Partners
Refurbishment and extension of a listed 5* hotel in Zurich I participated in the concept and Stage 2 design developing site layout and accommodation options, and client presentations for hotel room blocks and new ballroom hall with supporting spaces. My work involved sketches, physical modelling, 3D working visuals and CAD drawings
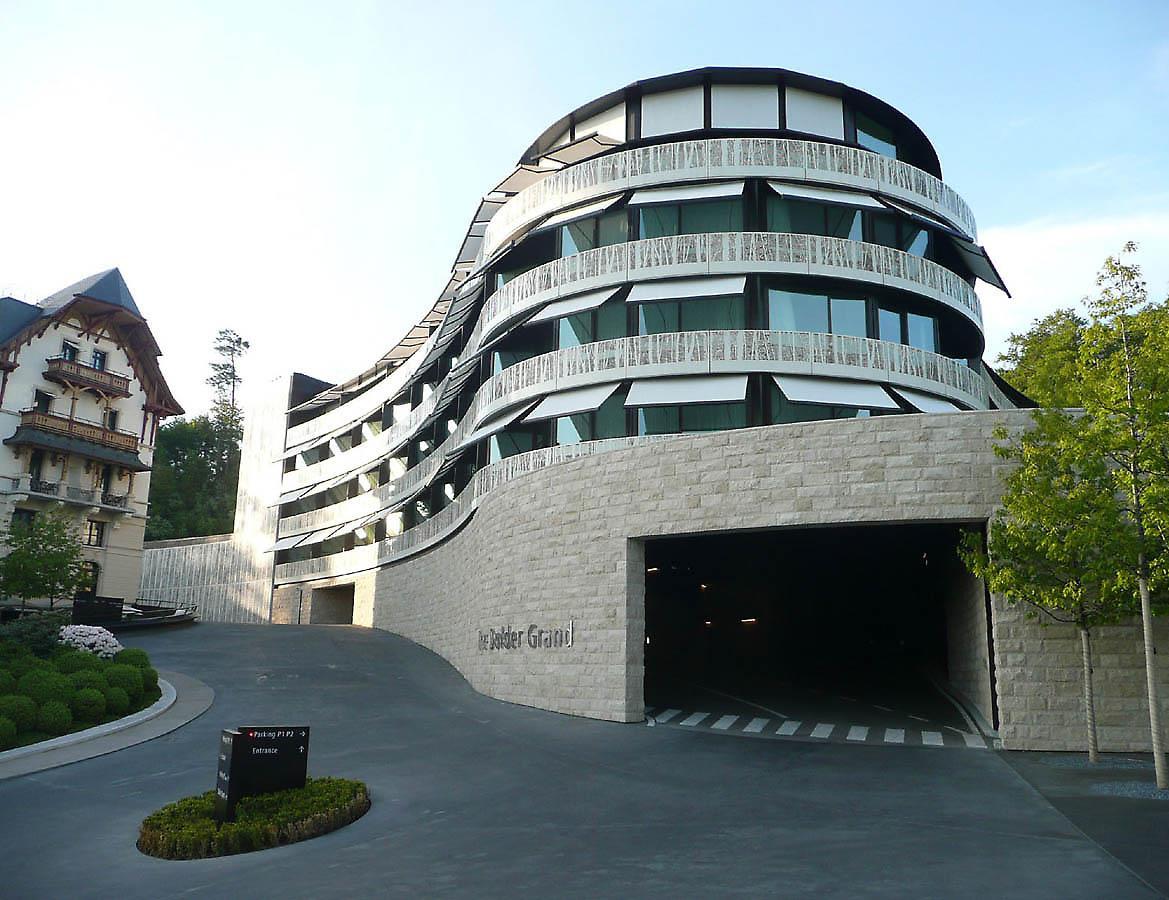
PRELIMINARY – CONSTRUCTION STAGE– COMPLETED
Project Architect – MRA Architects
Responsible for the development of the design from concept stage to completion Coordination of the production of detailed information for interior finishes and fixed furniture as well as exterior landscaping and design. Liaised with project manager, client, consultants, contractor and subcontractors and attended regular site visits during construction.

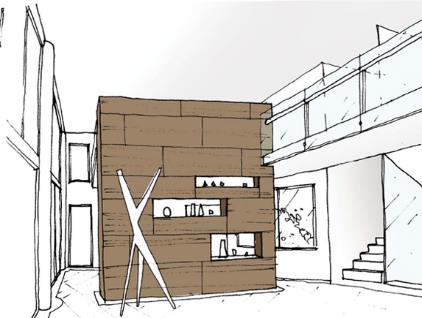

CONCEPT DESIGN, BRANDING, DESIGN GUIDE
Project Architect – MRA Architects
Responsible for the branding development and interior design guidelines of the stores for a linen and homeware company NEF-NEF I was responsible of the design of the interior finishes and FFE as well as integration of graphics and communication material in the space developed for multiple implementation in franchise stores
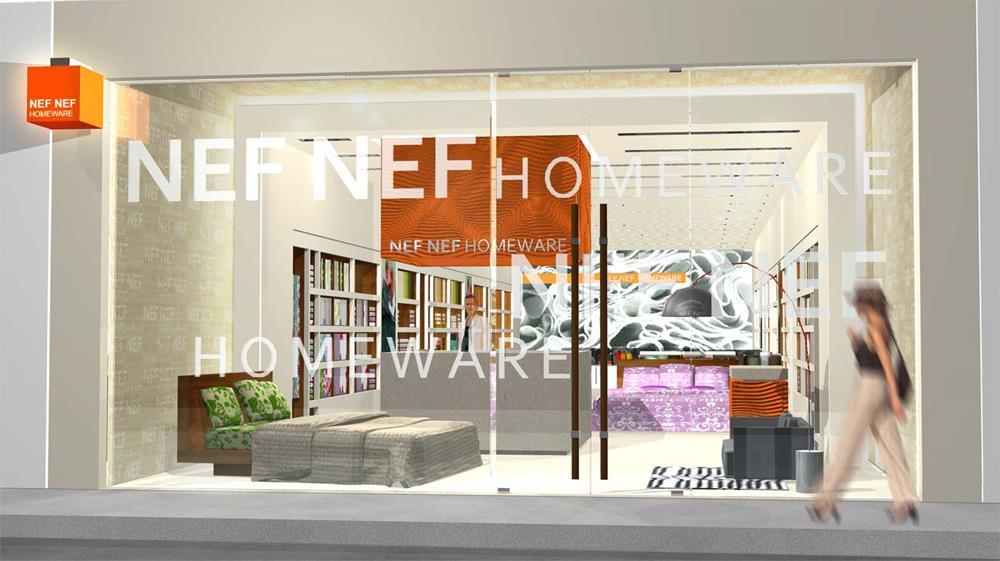

PRELIMINARY – FINAL DESIGN STAGE
Project Architect – MRA Architects
Responsible for the development of the design from concept stage to completion Coordination of the production of detailed information for interior finishes and fixed furniture as well as exterior landscaping and design. Liaised with project manager, client, consultants, contractor and subcontractors and attended regular site visits during construction
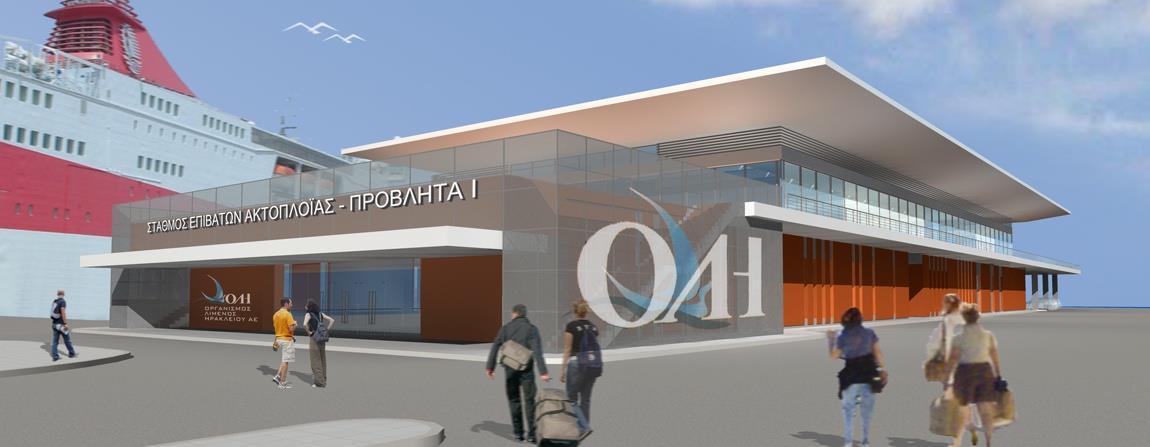

COMPETITION ENTRY - COMENDATION
Project Architect – MRA Architects
“A unity of diverse and unique components…”

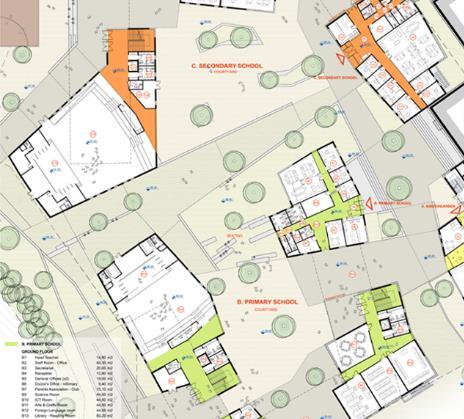


Commercial
COMPETITION ENTRY - COMENDATION
Project Architect – MRA Architects
“Between life and death lies the human labour on earth…”
RIBA Stage 2, 3
Project Architect - Ray Hole Architects
A £17m themed water park building in West Midlands Safari Park linked to a hospitality development. With references to nature and the African culture, the building volume increases and decreases responding to internal spatial requirements for high waterslides or low kids puddling zones I developed the design from concept to planning submission and I was responsible for the coordination of information from the design team, specialist consultants and thematic designers


RIBA Stage 1
Architect – RAY HOLE Architects
Strategic brief and concept masterplan design development for a thematic visitor attraction in Kent Masterplaning and coordination with a multidisciplinary design team of thematic and ride designers structural, civil and ME engineers and landscape designers
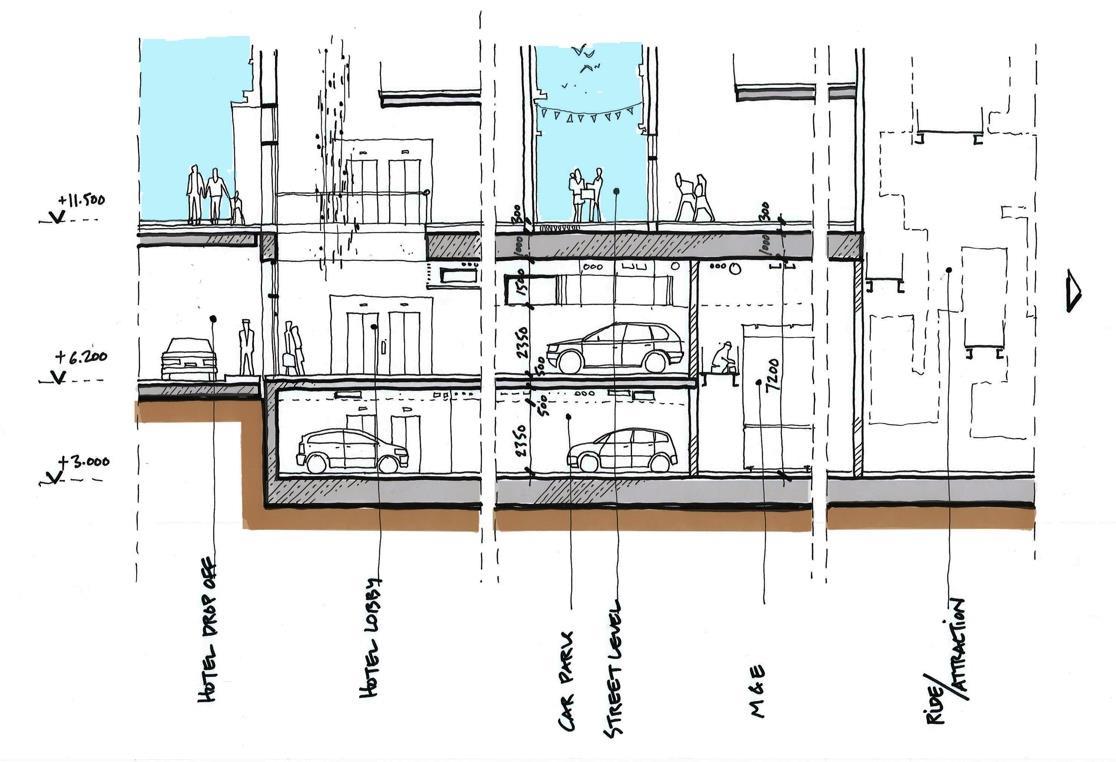


RIBA STAGE 2-6 – COMPLETED
Project Architect – Ray Hole Architects
Project Architect for a £14m high end 1200sqm private residence with indoor swimming pool, gym, cinema, formal and family spaces and extensive landscaping. Following planning consent, I prepared and supervised the design and tender packages of shell and core elements with bespoke detailing of cladding and glazing systems and I was responsible for the coordination of information from the design team and specialist consultants I checked and approved shop drawings liaised with trade and subcontractors and monitored costs and program as well as design implementation on site. Interior design collaboration with TONIK
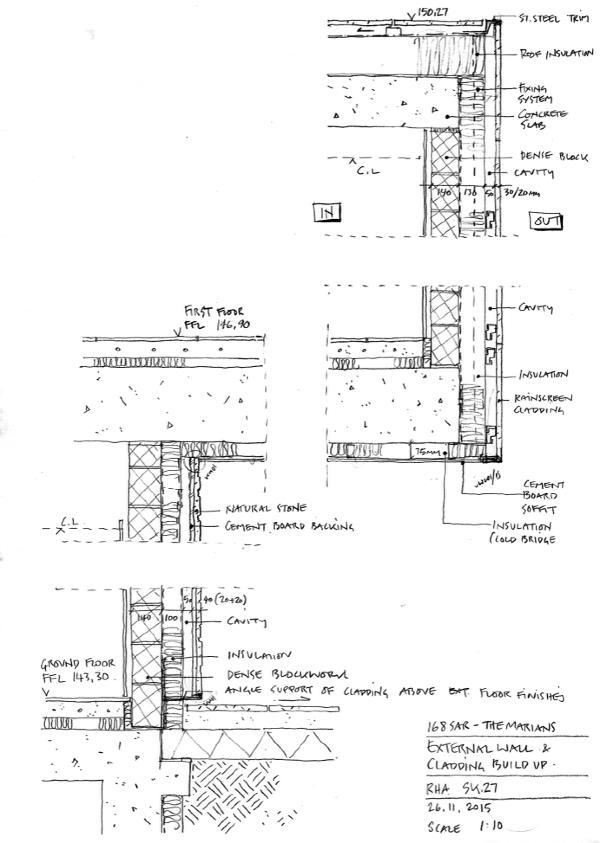
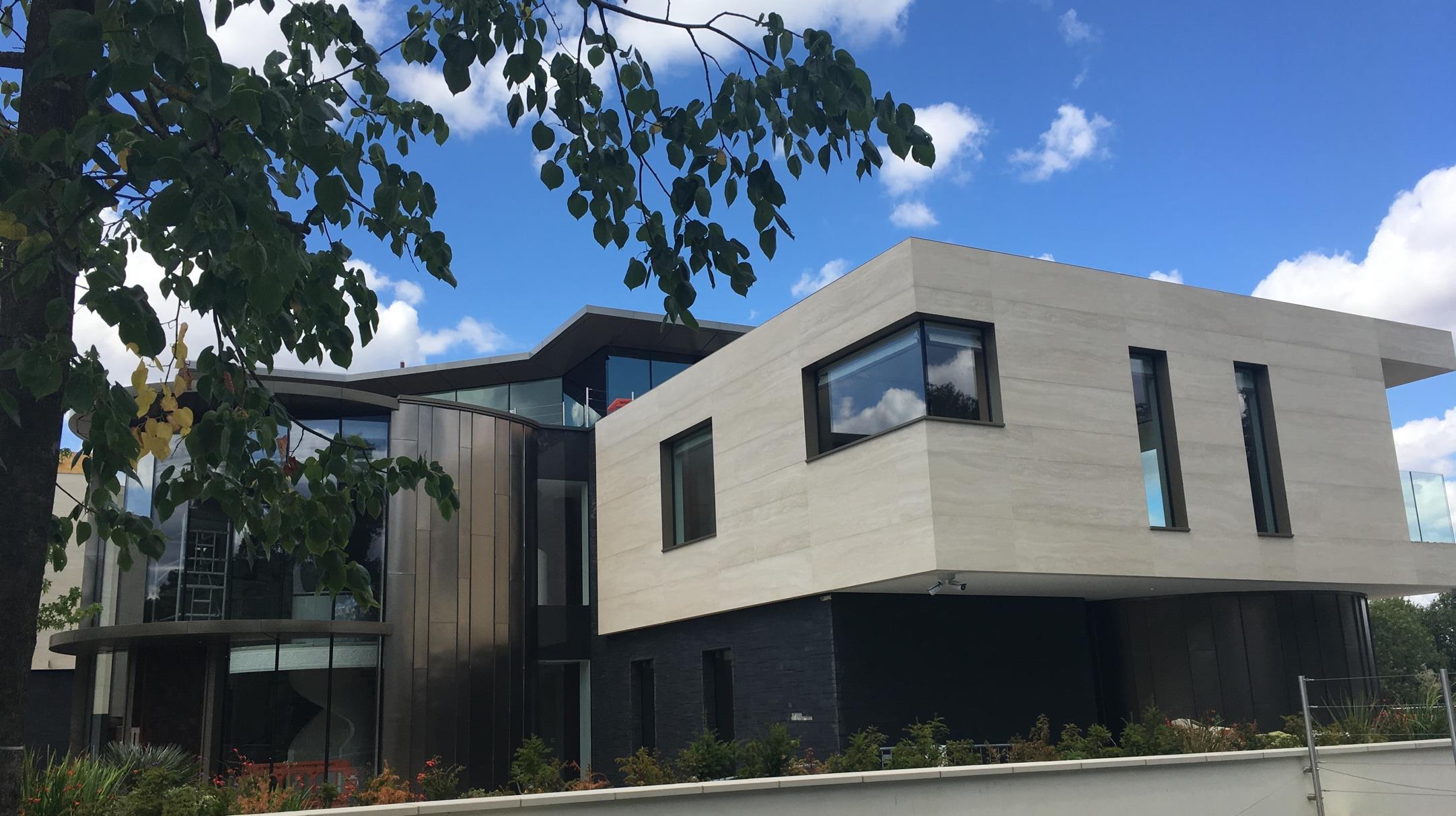

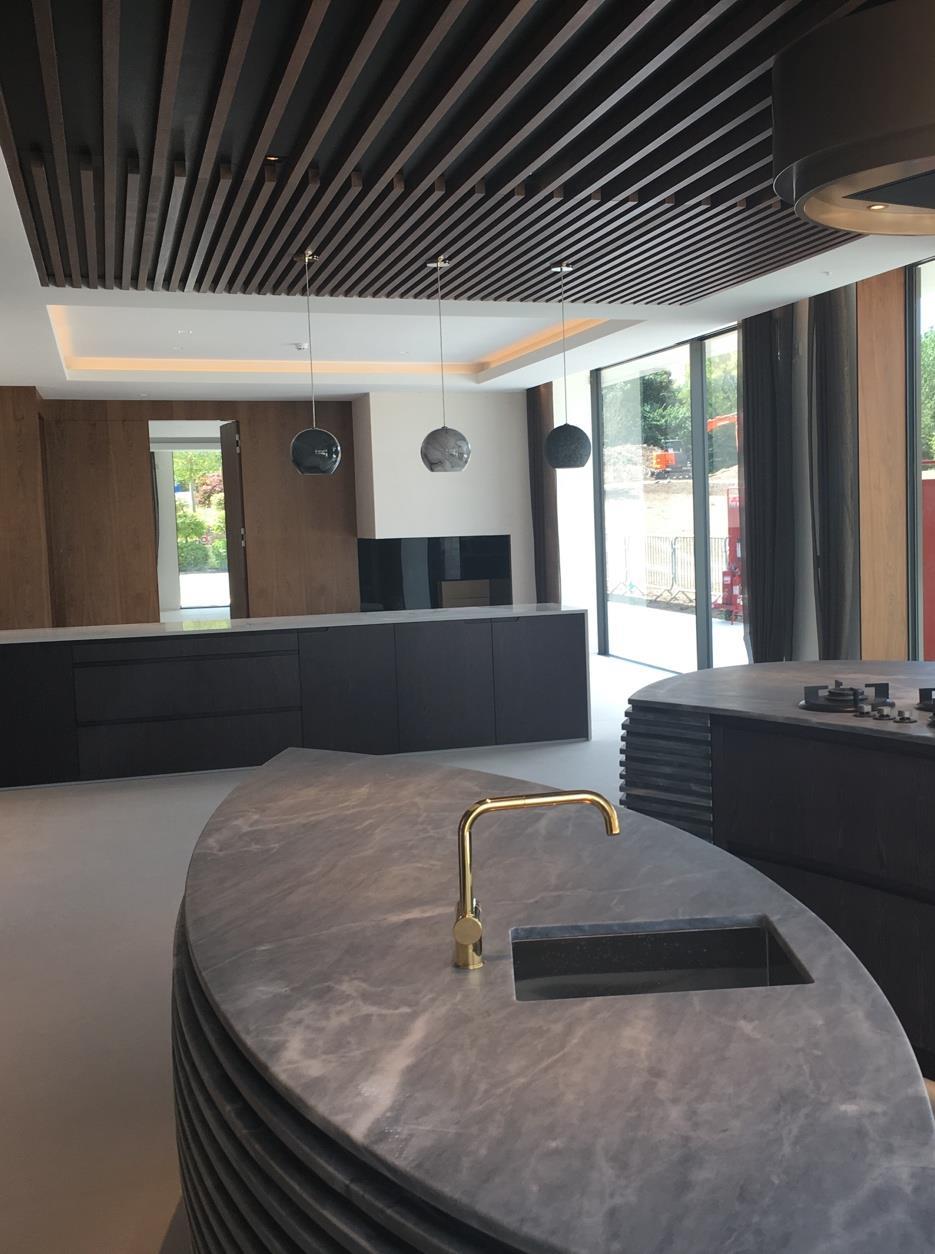

RIBA STAGE 2-3 - COMPLETED
Architect – Ray Hole Architects
A £35m hotel refurbishment in London involving the complete redesign of the BoH and FoH areas, the creation of a destination restaurant and the refurbishment and modernisation of all the rooms with the addition of suites. I participated in the overall design at Stage 3 and Tender, responsible for the coordination of information from the design team and the optimum integration of structures, services and interiors. Undertook value engineering and cost optimisation and analysed strategic development options with the client team. Collaboration and design team meetings with the client team and hotel consultants, QS, Structural and MEP engineers, international Interior designers, restaurant designers and specialist consultants. Interior Design by TONIK.


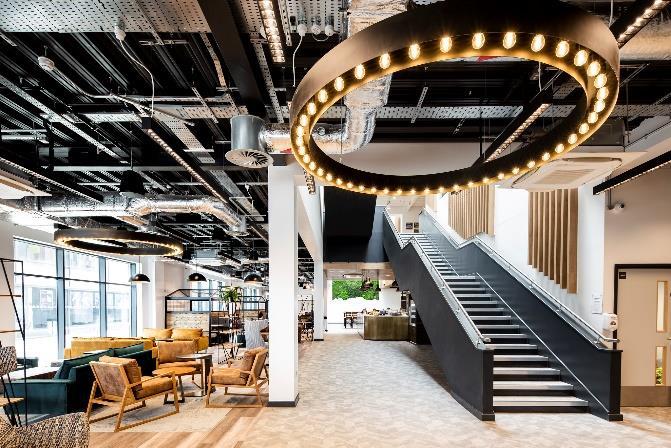


RIBA STAGE 2-6 - COMPLETED
Project Architect – Bond Bryan
Design of a 3500sqm, 8m University building to accommodate student social, café & dinning spaces, teaching facilities as well as incubation spaces to promote business development and support of start-up companies. Involved in a client facing and lead designer role, I was responsible for design development, coordination and delivery working closely with the design team and contractor from early stage design to completion
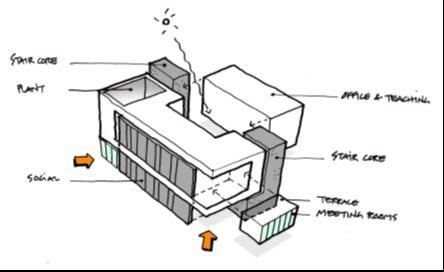

RIBA STAGE 2-3
Project Architect – Bond Bryan
Design proposals for a 17m 6 Form Entry Secondary School in Margate involving a teaching block and sports hall building as well as extensive sports grounds and landscaping on a site with multiple levels and aspects My responsibilities involved brief development and client engagement, design development and coordination, public and planning consultation as well as planning submission

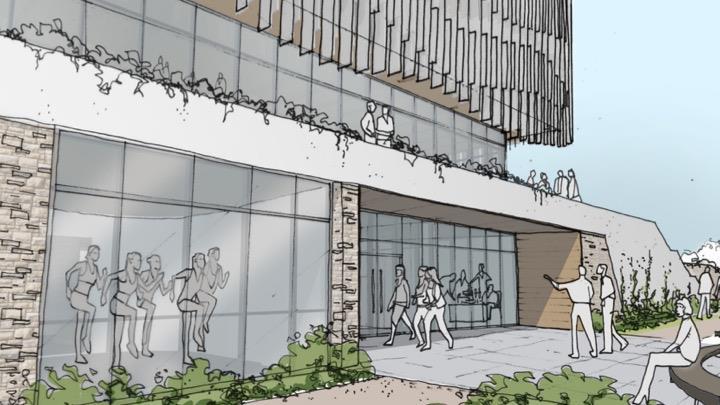

Project Architect – Bond Bryan
A landmark scheme for an engineering, business and innovation hub, designed as the flagship building and the focal point of a business masterplan development in Rochester, Kent. Located on the site of a former airport runway, he design proposals involved a 3000sqm block built on a landscaped podium creating a collaborative environment to accommodate business and social activities in a variety of studios and flexible office spaces I was responsible for the development of the concept and main idea of the proposal and led the team that coordinated and delivered the submission
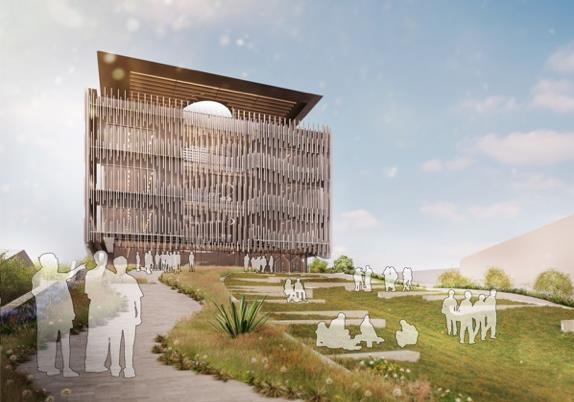
STAGE 1
Project Architect – Bond Bryan
A design for a 12,000sqm commercial development to house office spaces for Kent County and Maidstone Borough Council The building is designed on a landscaped podium used for under croft car parking below while creating extensive public spaces and links to the surrounding urban context above In this scheme I was responsible for the development of the strategic brief, design development and client engagement.
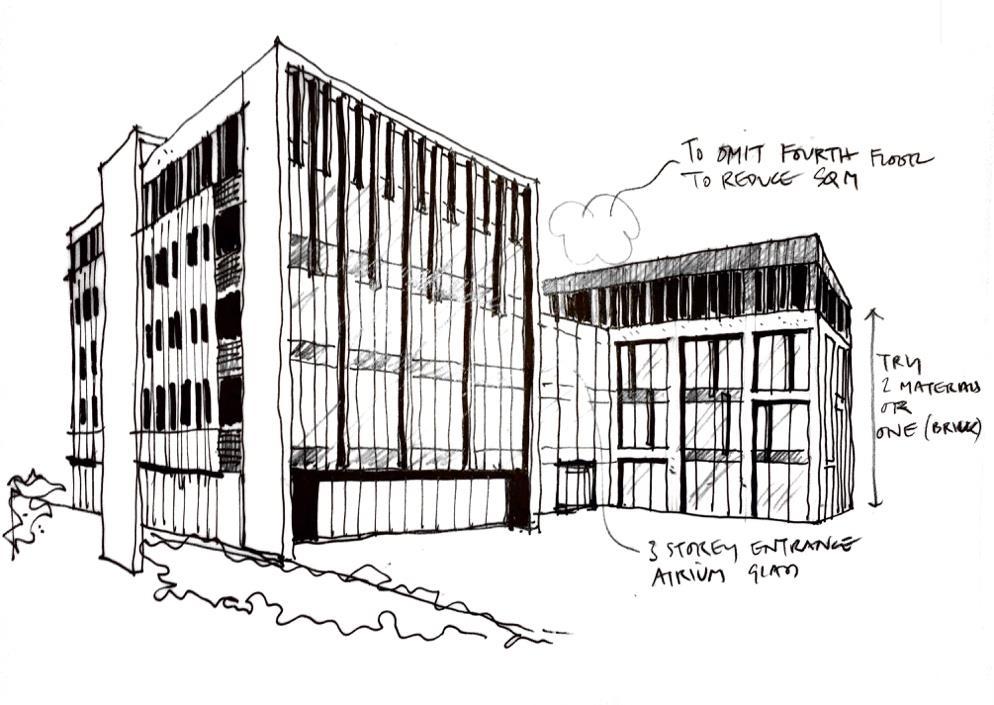
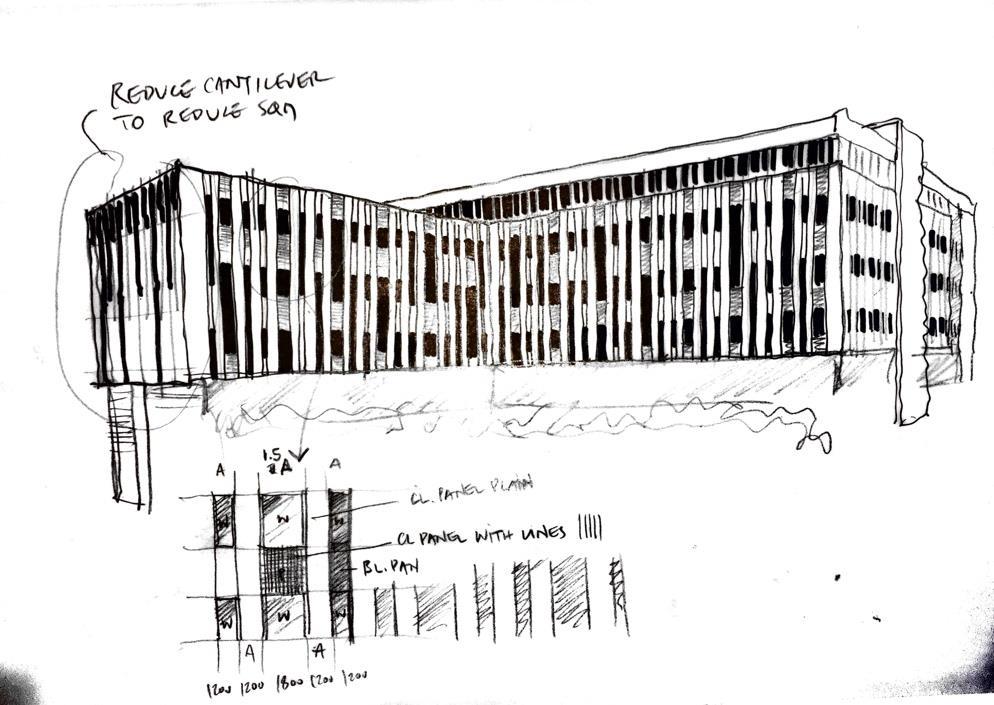
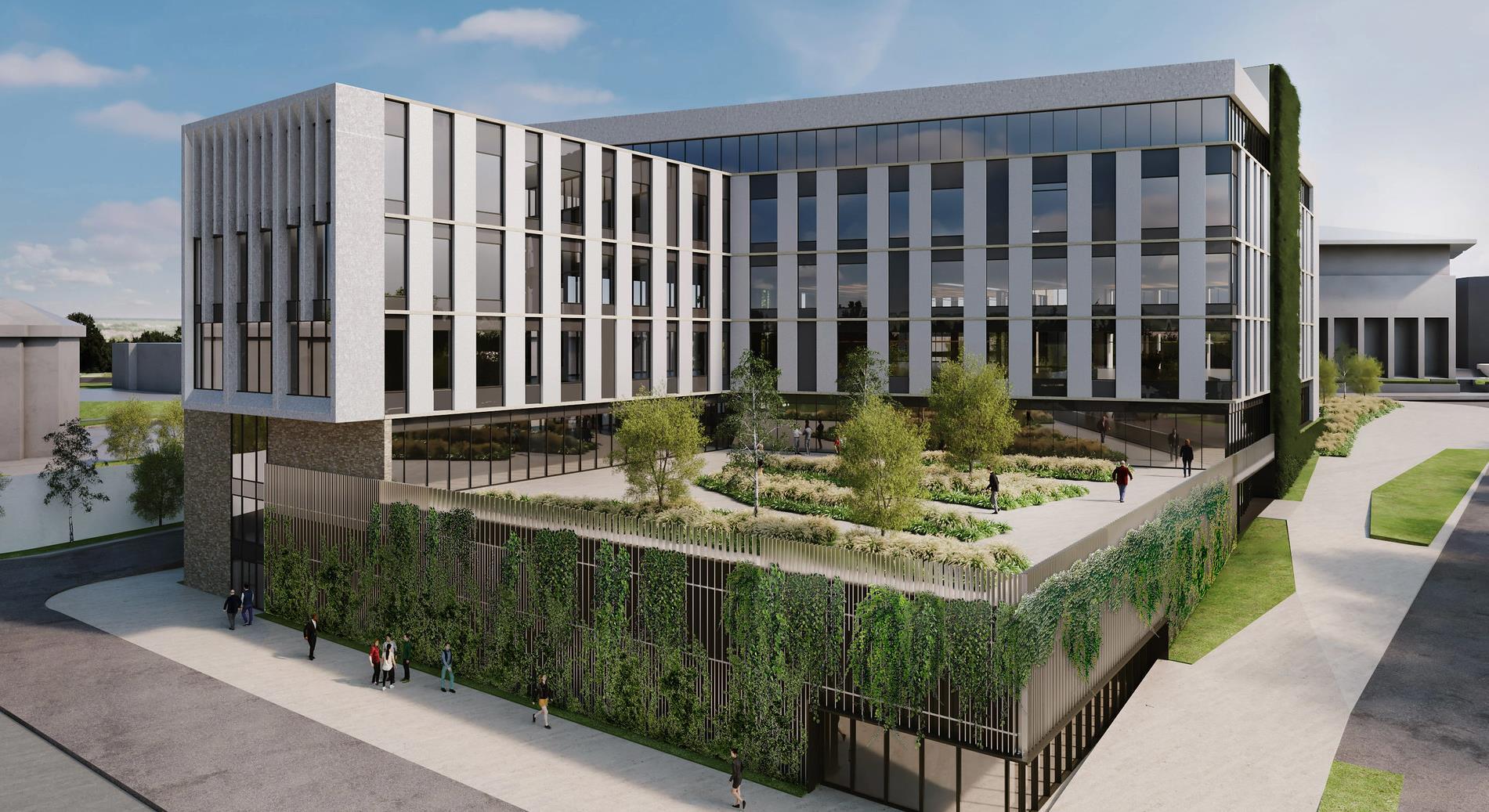
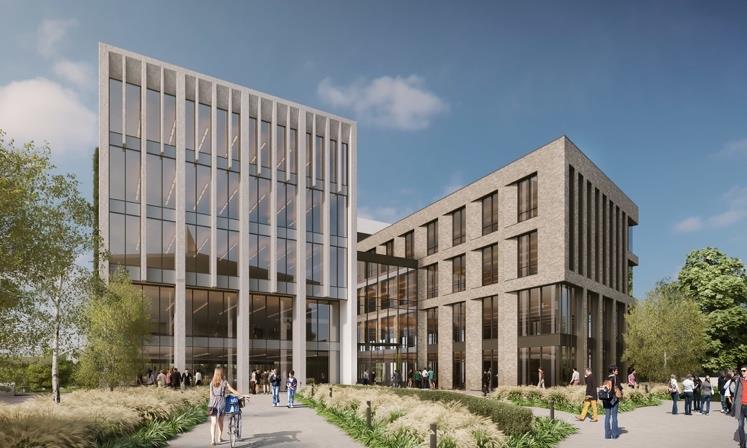
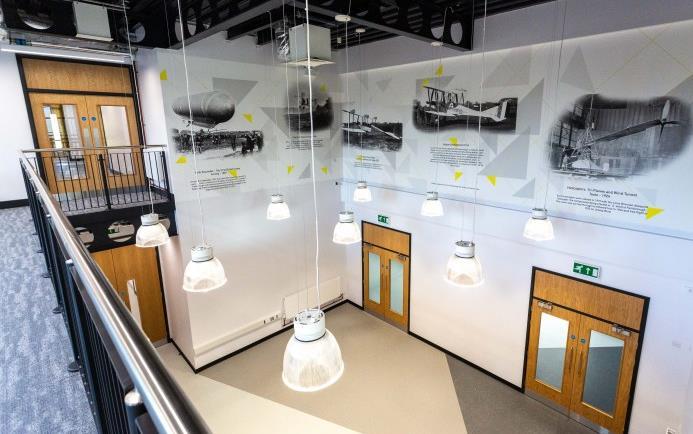
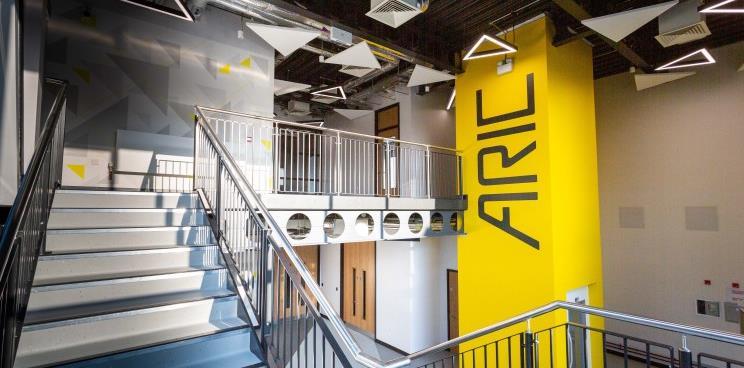
RIBA STAGE 2 - 6 – COMPLETED
Project Architect – Bond Bryan
A teaching and business hub facility for Farnborough College aiming to strengthen the links between the College and the industry in the field of aerospace Labs and workshop spaces flank a double height exhibition and presentation area st ground floor while on the second floor, office type rooms and hotdesking areas offer space for study, and startup business accommodation.
I led the engagement with the College and external stakeholders developing options for the accommodation in a constrained side within the FC campus and I was responsible for the planning consultation and submission
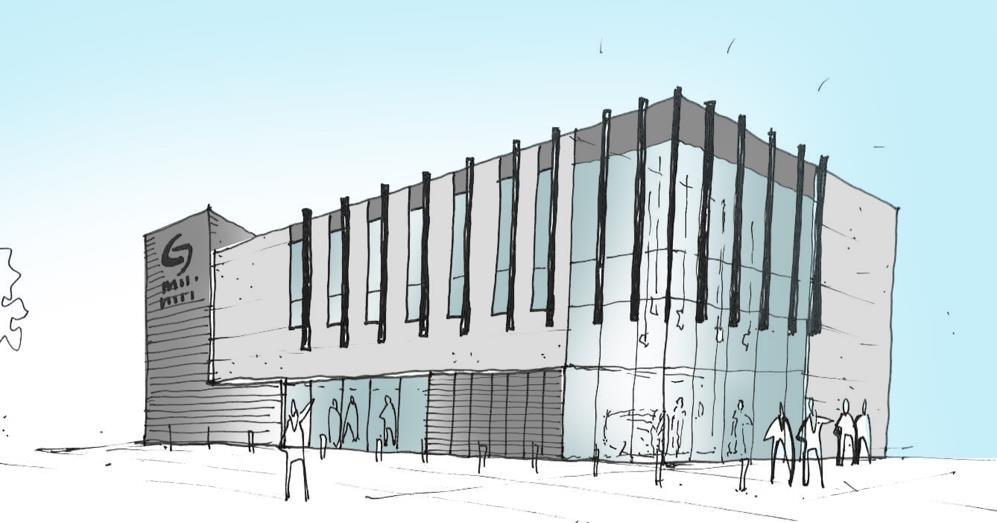

RIBA STAGE 1
Project Architect – Bond Bryan
Mixed use, commercial and residential development to create a new neighbourhood in a brownfield site in the centre of Maidstone An active mix of public spaces with a variety of residential typologies to support a variety of occupants and create a vibrant community of residents and and visitors Our team and I worked closely with the local council putting principles of placemaking and civic space in the heart of the development while maximising the commercial potential of the site to attract investment interest in the area
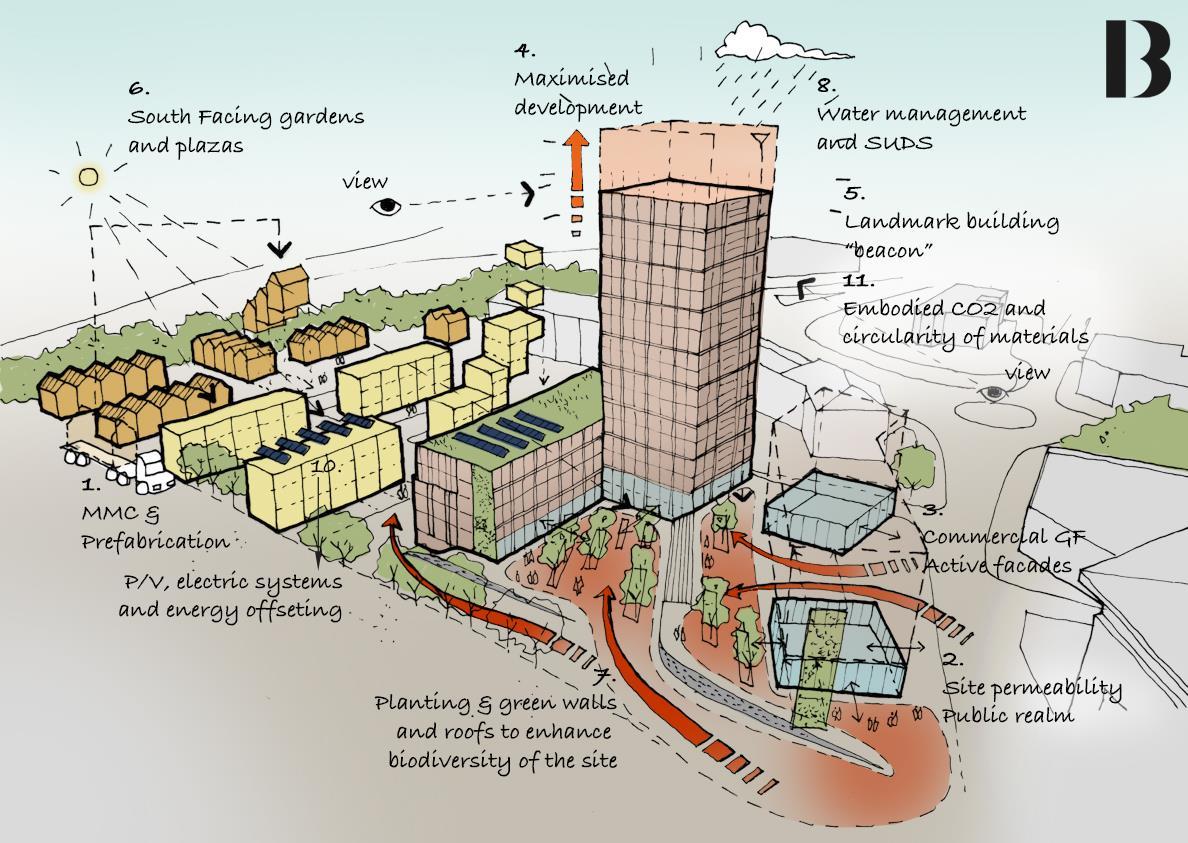

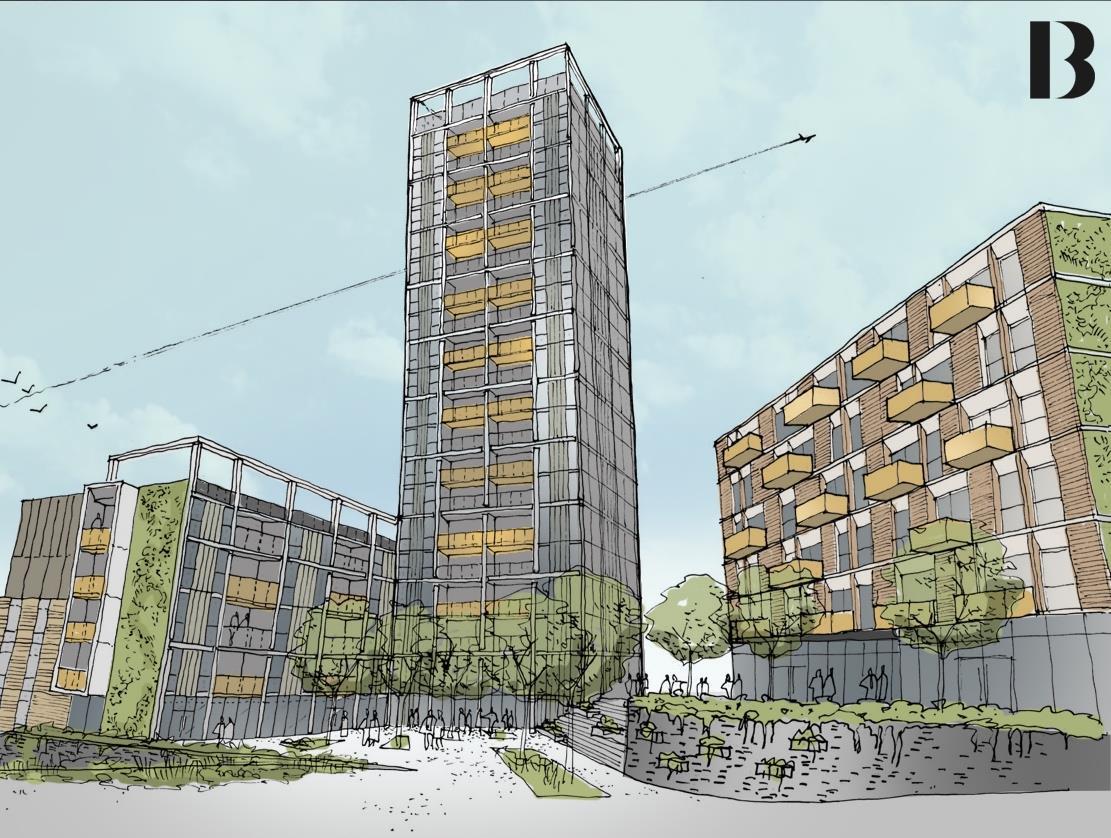
Associate Architect – Bond Bryan
A 1FE Primary school where I supported a newly qualified architect through the consultation and engagement process with the school team, contractor and the DfE TA and PM up to Stage 3 design Our purpose was to balance DfE output specifications and contractor cost constraints with school programmatic requirements and aspirations maintaining a sensitive design approach in a site located in a high-end residential area of south Ascot, adjacent to a church that forms a local landmark.
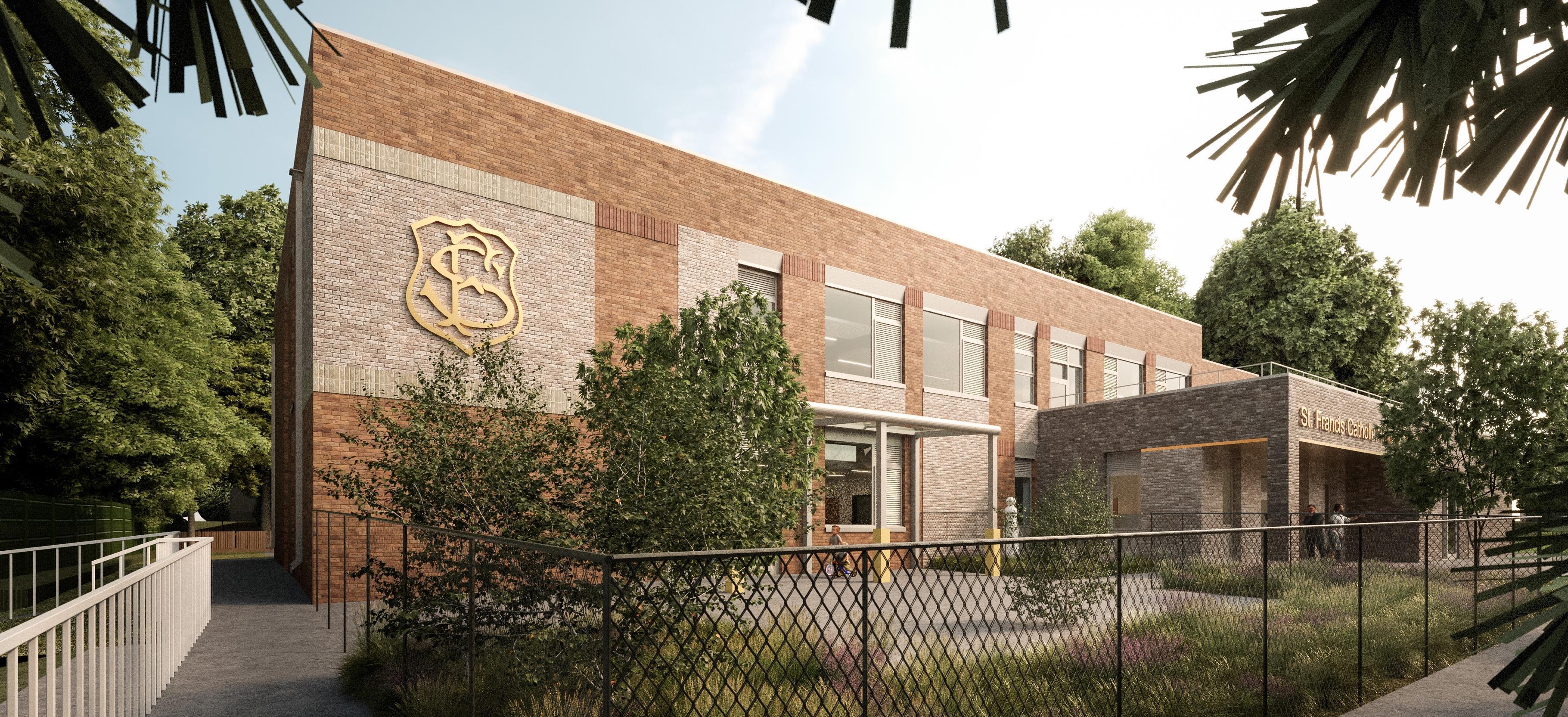
RIBA STAGE 2-6 – ON SITE
Associate Architect – Bond Bryan
The building is a 10m, 2700sqm Institute of Technology for Crawley College campus which is part of Chichester college Group It is designed around a central core and atrium void and accommodates social/collaboration spaces, engineering and construction workshops , flexible teaching classrooms, and other engineering workshops and labs
I led the client engagement process and worked closely with the college estates and curriculum team to develop the specific brief and accommodation. I was responsible for the Planning Application submission and then worked with the appointed contractor to develop the Stage 4 design.

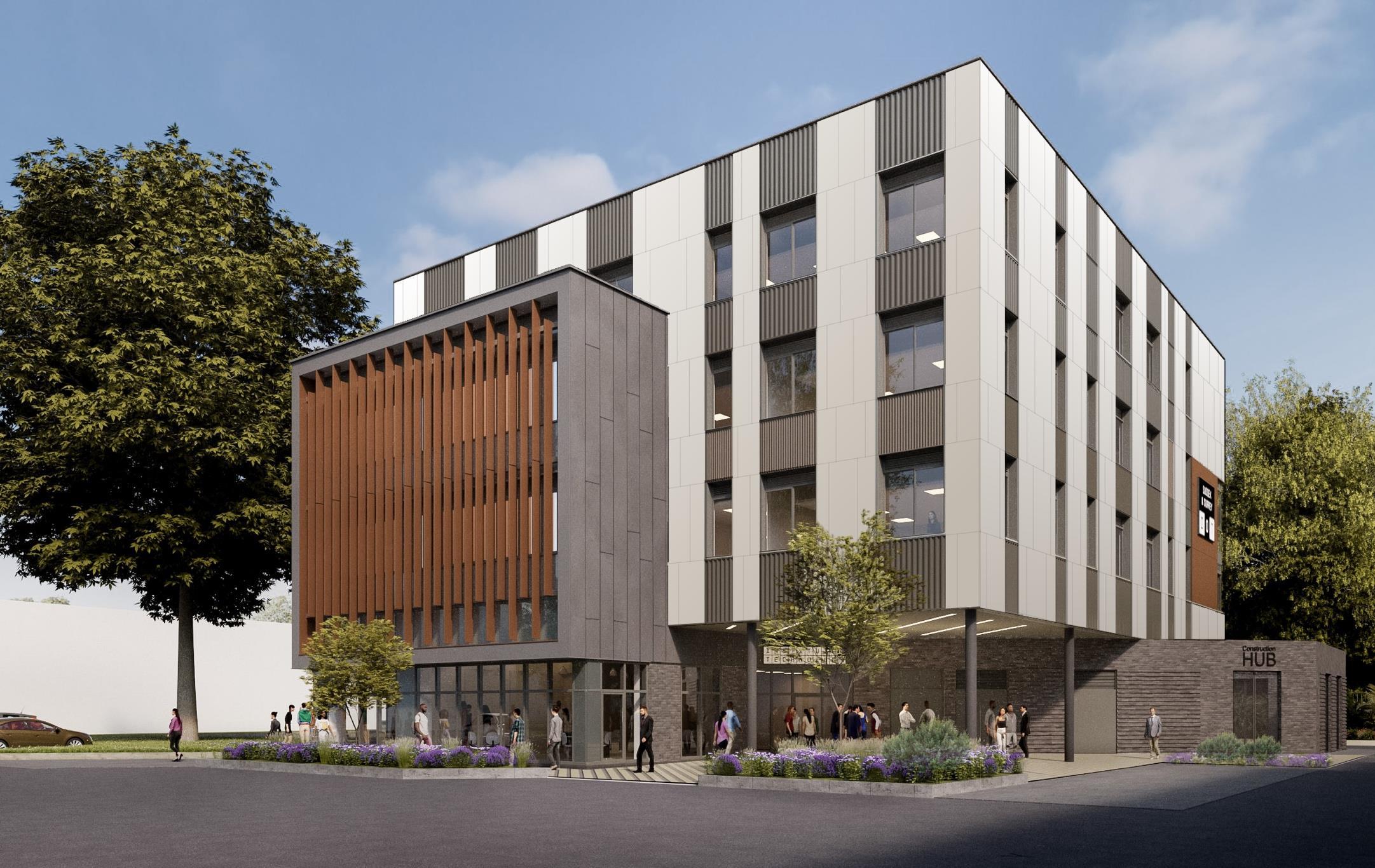
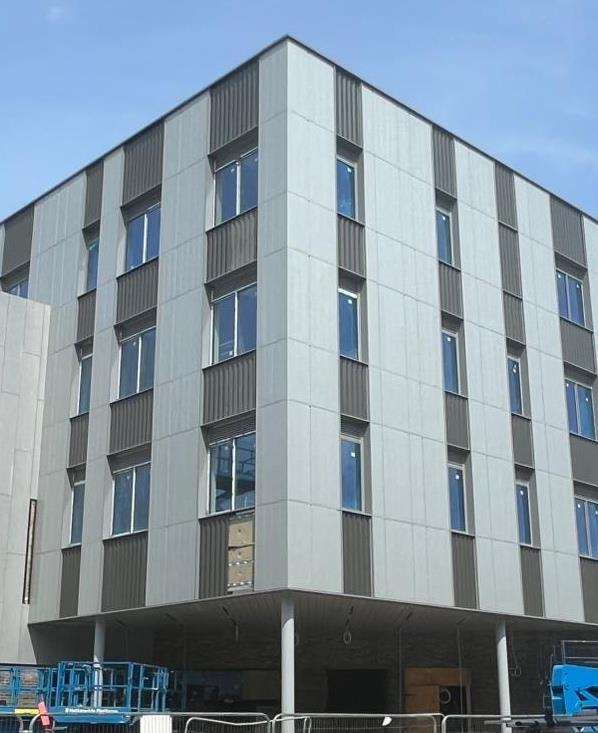

RIBA STAGE 0-1
Associate Architect – Bond Bryan
An environmental complex and nature themed resort, an international destination, a regenerative development will boost economic growth and sustainable tourism, education and research, heritage and local tradition Similarly to the Eden Project the scheme will feature bio clusters and greenhouses, a science and research park, adventure and nature thematic gardens as well as well being facilities. Dominated by nature and landscape the scheme will form a centre for the environment of international excellence


Associate Architect – Bond Bryan
Two separate schools for boys and girls of 2400 pupils each in the newly developed area of Irqah in Riyadh. I worked closely with the collegiate principal and commercial team of the company to develop and accommodate the programmatic requirements in two constrained sites, balancing a high level of student experience and curriculum delivery with efficient design and buildability The schools included teaching and administration spaces, sports and activity facilities, auditorium with support and public spaces as well as external play areas and landscaped grounds
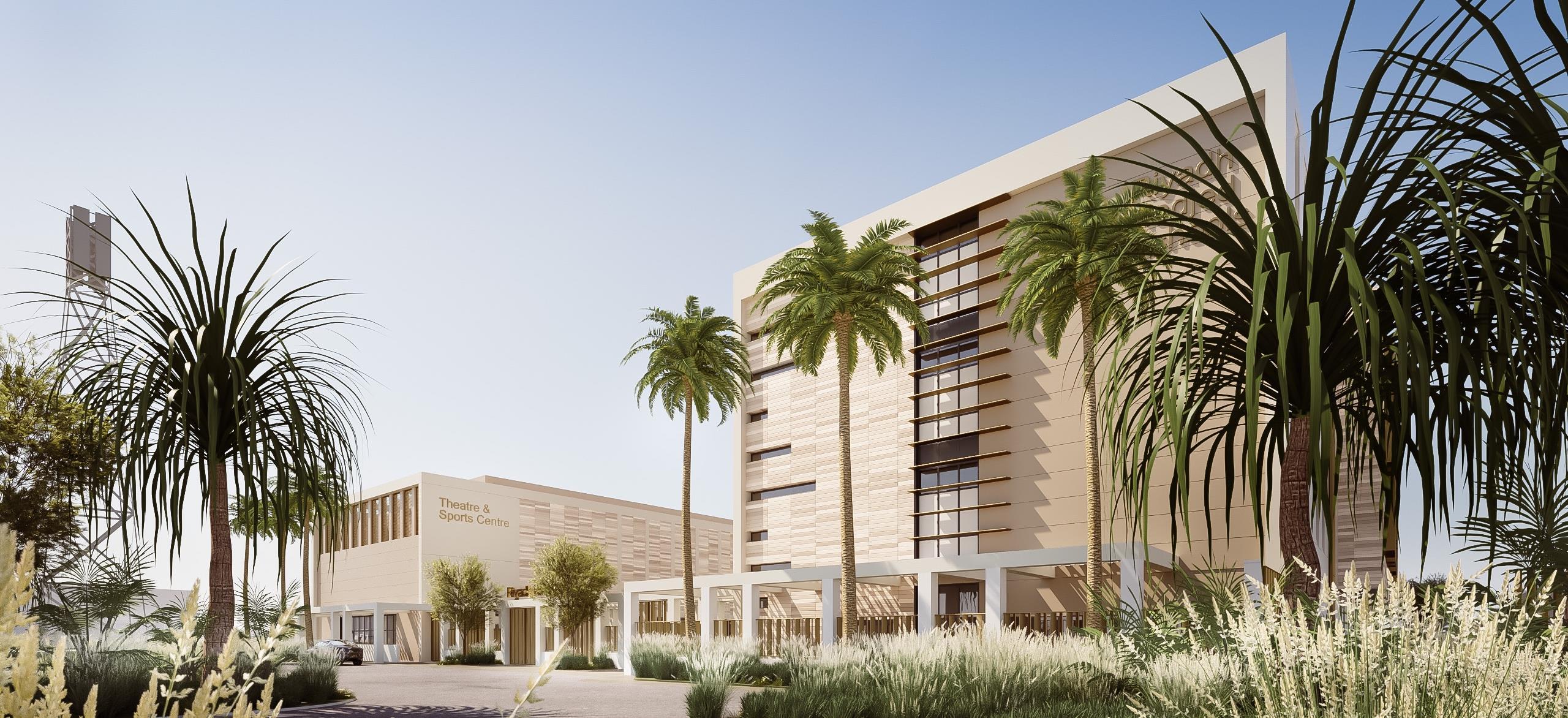
Associate Architect – Bond Bryan
A 4200 pupil combined boys & girls school building and external play areas. The constrained site required a compact solution that would maintain the boy/girl section separation in the teaching a play areas while allowing shared facilities to be accessed from both sections I worked closely with the collegiate and commercial team of the company to develop the site layout concept and school facilities organised in a “T” shaped plan with 3 teaching wings and a central shared block, linked with galleries under an extensive shading canopy. A design that combined efficiency and buildability while delivering a high level teaching environment
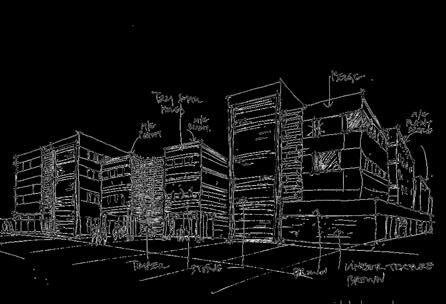
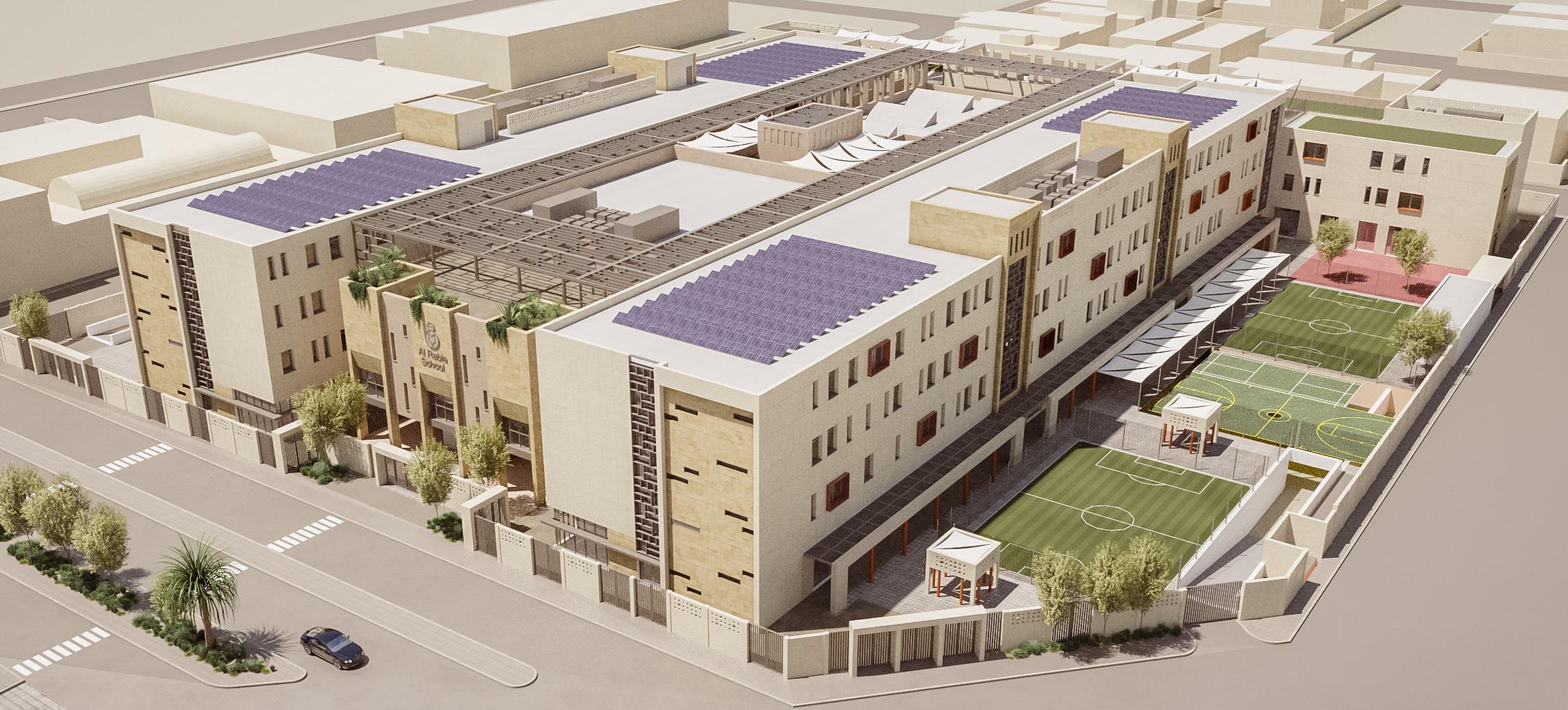

RIBA STAGE 0-3
Associate Architect – Bond Bryan
Concept interior design proposals for the public and shared facilities of schools in Riyadh. I coordinated the architecture and interiors teams to ensure that the proposals met the client brief and deliver a scheme that combined buildability with a high level of interior finishes
Extract presented here : Auditorium
Associate Architect – Bond Bryan
This is a flagship scheme, a 4500 pupil school the Riyadh city centre. The client brief required sense of arrival as well as efficient site layout buildings Our proposal delivered a masterplan and girls' sections are arranged on either shared facilities block linked with shading entrances, tightly organised to minimise distances circulation zones


dimitrissofos76@gmail.com
07946746328
91 Purley Oaks Road
Sanderstead CR20NY









