Portfolio Architecture Dumitru Cusnir

Languages
English- speak fluently read /write with high proficiency
Russian- speak fluently read /write with high proficiency
Romanian- native language
French- basic knowledge
Personal interests
Architectural and urban design- Theory and history- Educating
-Model making- Hand drawing- Photography- Traveling- Good food and Cooking.
PERSONAL DETAILS
Dumitru Cusnir
43 Avondale avenue
Phibsboro Dublin 7
M: 089 451 6215
E: c.dimitri123@gmail.com
D.O.B: 17/06/1993
Nationality: Moldavian/Irish

Educational Background
-Bachelor of Architecture- Dublin School of Architecture (DIT) 2012-present
-Leaving Certificate- St. Oliver’s C.C. Drogheda Co. Louth 2006-2012
Skills
AutoCAD-Rhino-Sketch Up- Revit- ArchiCAD
Adobe Photoshop- Illustrator- InDesign- Microsoft Office
Hand Drawing- Model Making- Digital Fabrication-Laser Cutting
Introduction
I am a third year student in the Dublin School of Architecture (DIT). I find the context driven design process encouraged by the school to be both rewarding and stimulating.
The variety of context explored throughout each project has ignited a fascination to examine different styles, materials and cultural influences within my own designs.
My aim is to practice a method of design that respects and understands each context in relation to topography, historical influence and inhabitants. The approach to each of those aspects are equally important.
Over the past three years I have developed an independent method of learning and working that allows me to work as either an individual or part if a team. Working alongside others mas motivated me to work to the best of my abilities., pursuing aspects of design that I find exciting and important.
Contents
The aim of this portfolio is to demonstrate my proficiency in architectural design, detailing and presentation. Included are projects which span the past three years of my architectural education and demonstrate my abilities in different artistic mediums.
Project 3- Primary School
Project 2- Church & Community Centre
Exemplar 2 Exemplar 1
Project 1- Summer House
Primary
School-The Liberties, Dublin
This objective of this project was to redesign the existing primary school that would benefit from natural light, internal and external recreational areas in an urban setting and to provide 16 classrooms to accommodate the expanding number of students.
The site is located in Dublin’s inner city enclosed by admixture of residential and commercial buildings. School design can offer a powerful influence on children. By shaping a physical setting for learning, we are creating spaces in which a child’s early life unfolds. By allowing maximum natural light and having well-articulated circulation.
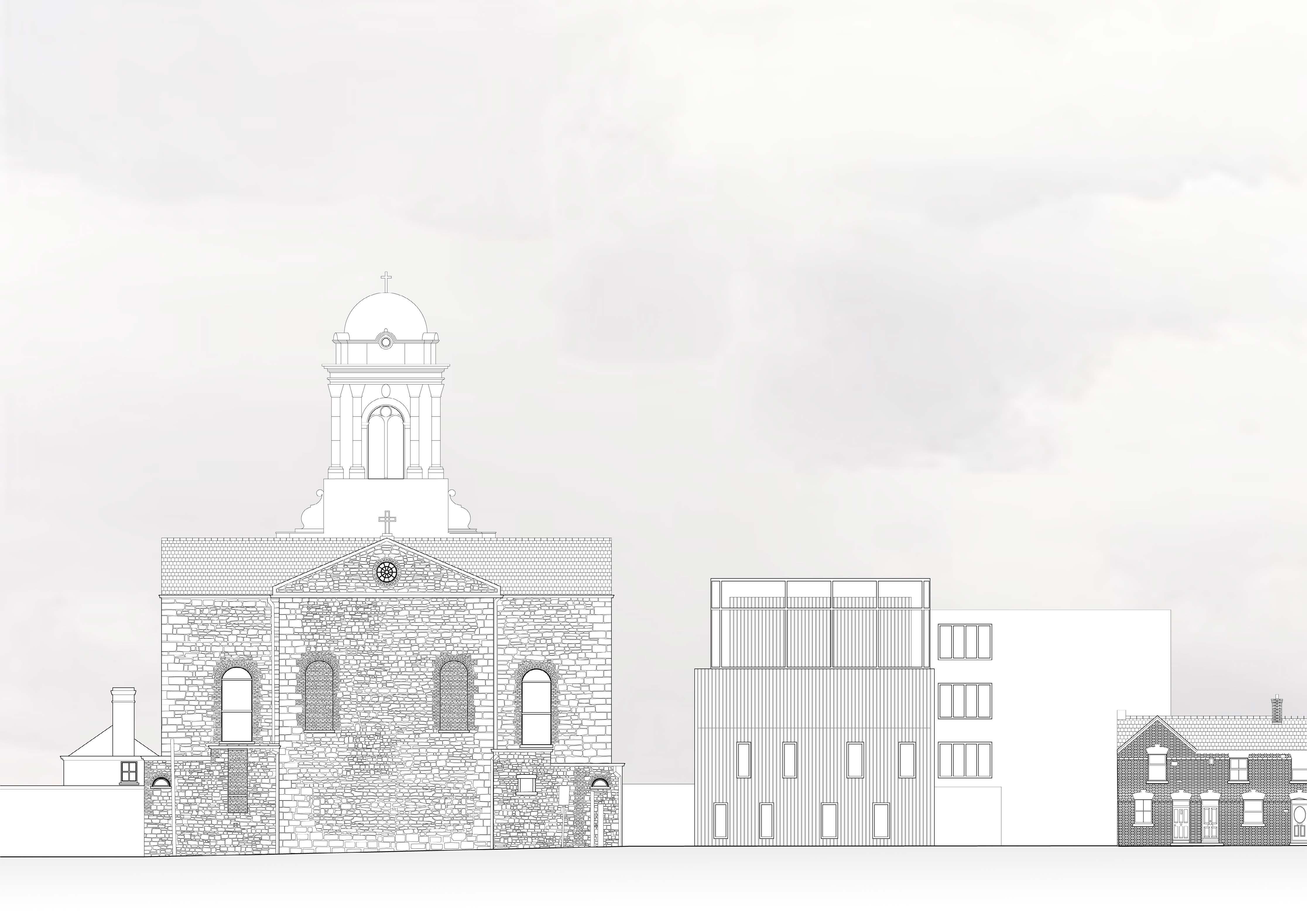
The project is divided into three main areas.
1-Classrooms 2-Circulation 3-Central staircase & courtyard
The classrooms are exposed towards the north light to reduce direct sunlight and glare. The circulation allows the classrooms to be separated from the central courtyard. The central staircase acts as a central courtyard that connects all the levels together. The building spams on four levels that allows for the progression of students through the academic years.
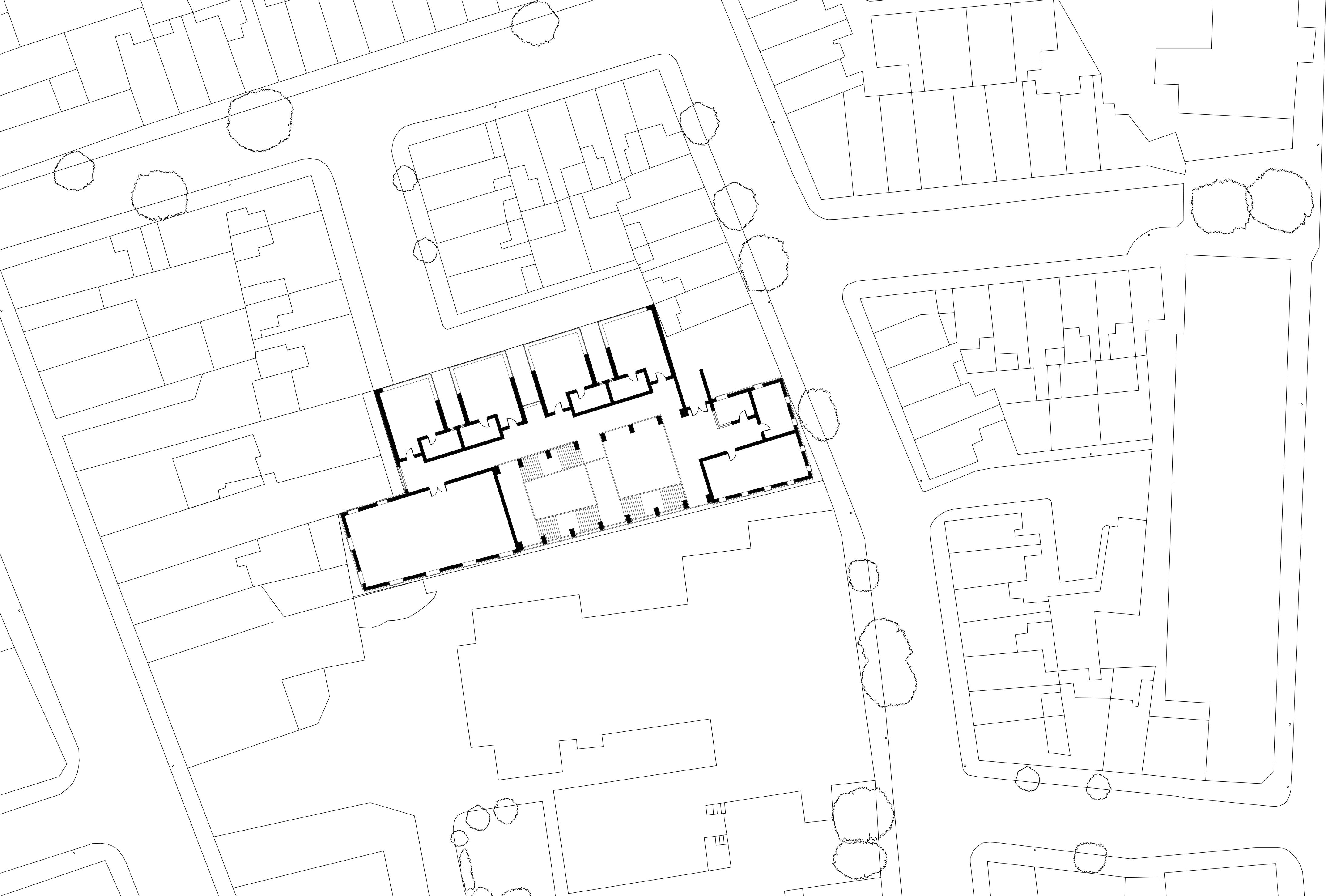

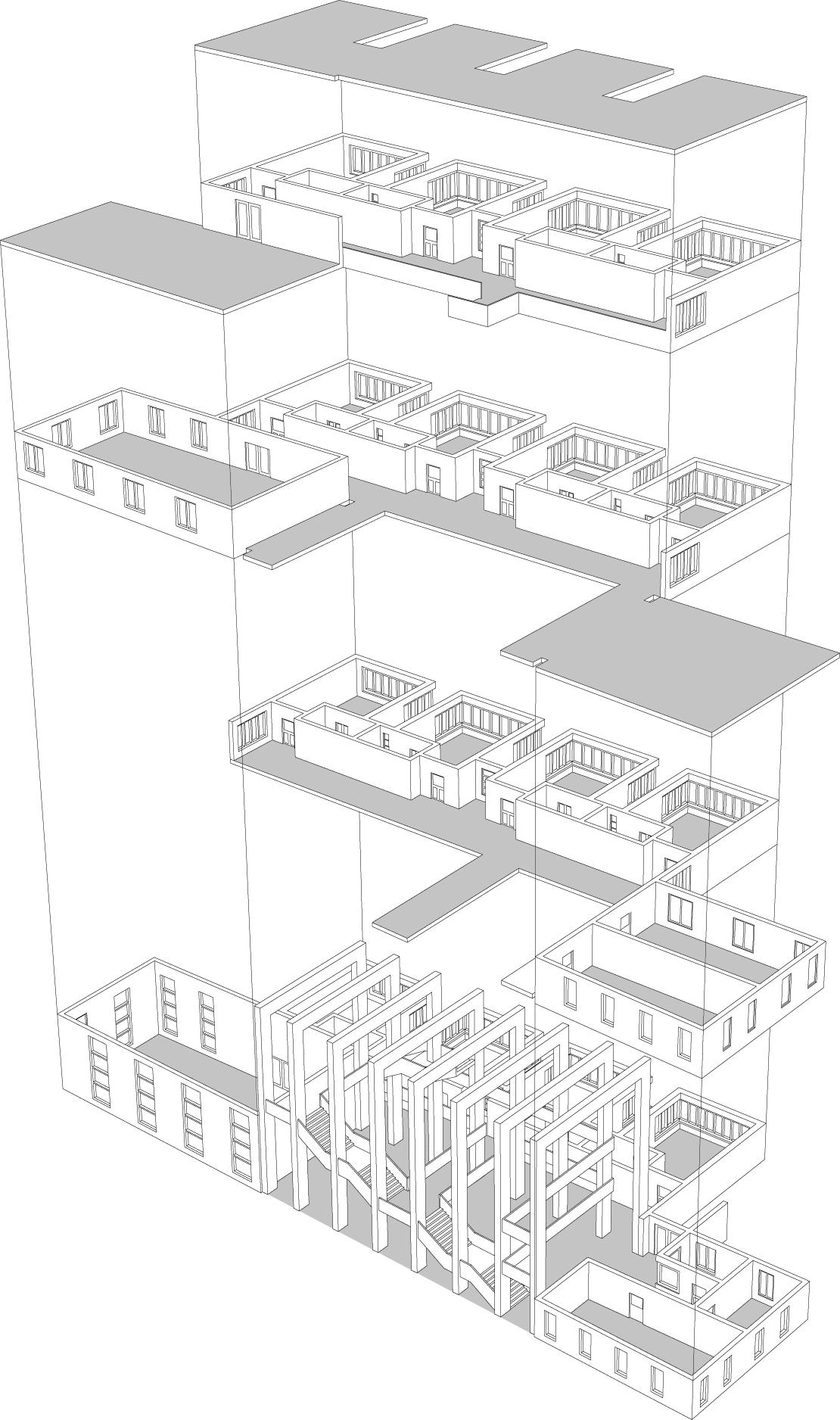

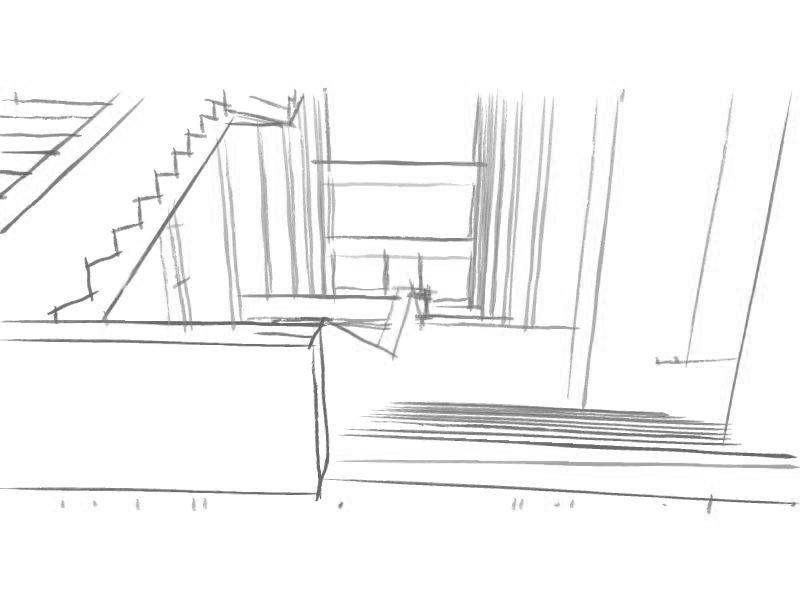
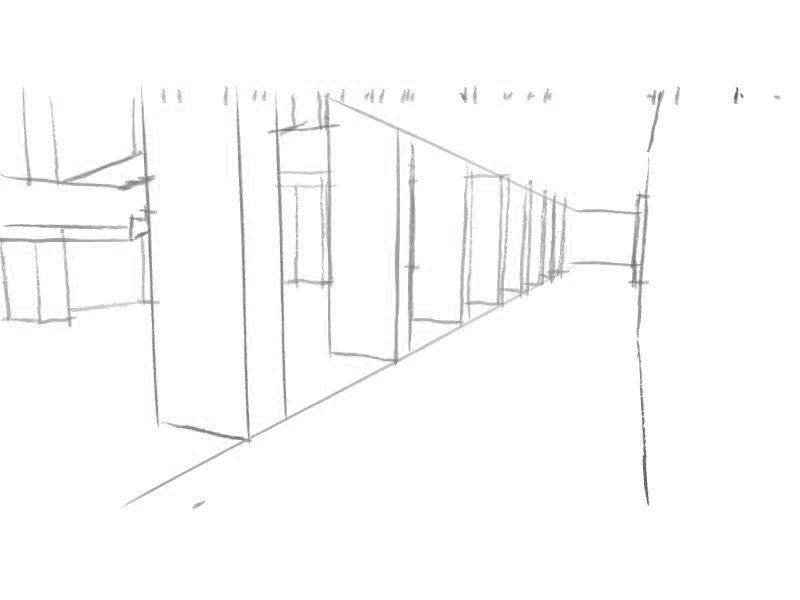
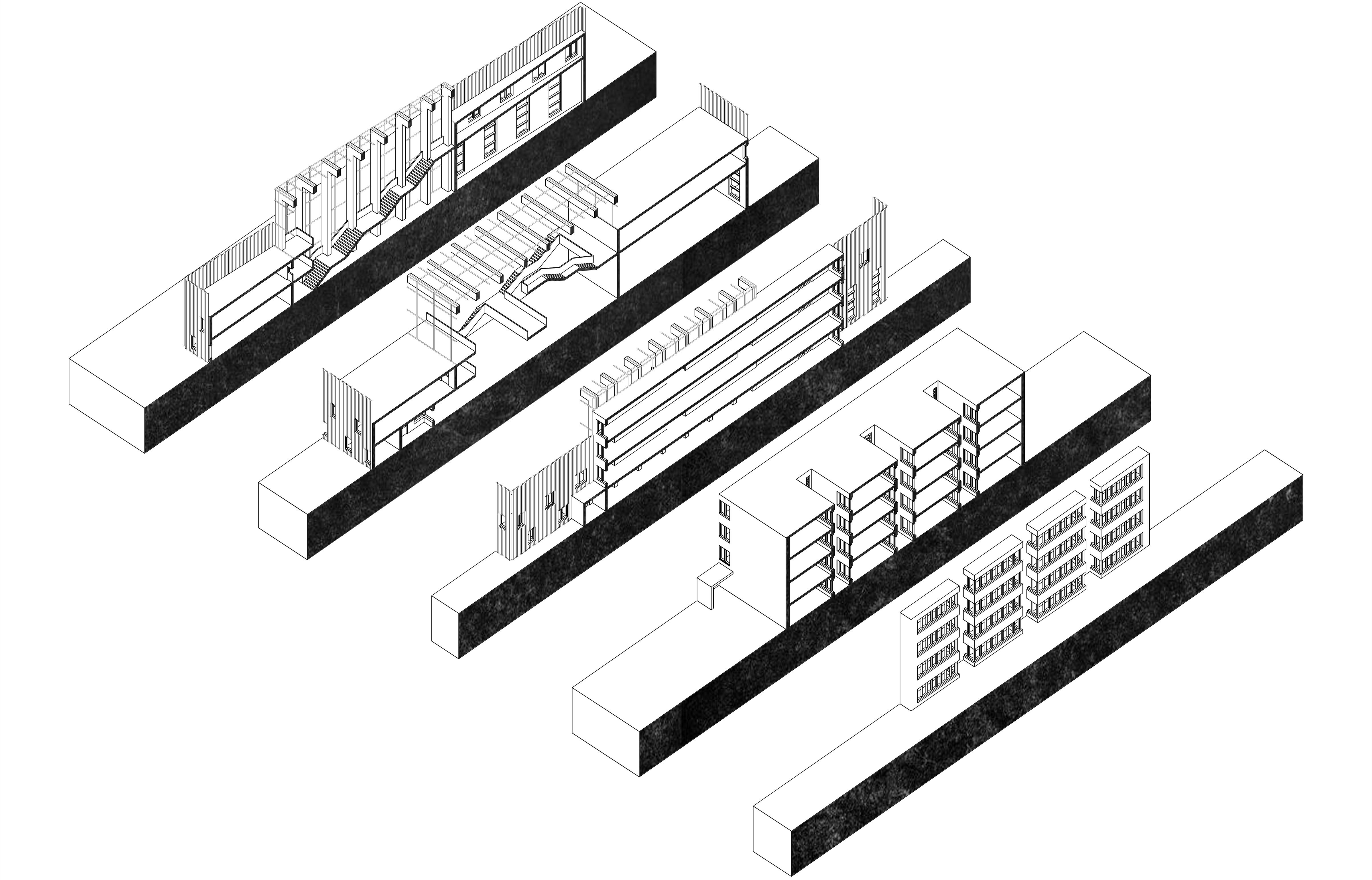

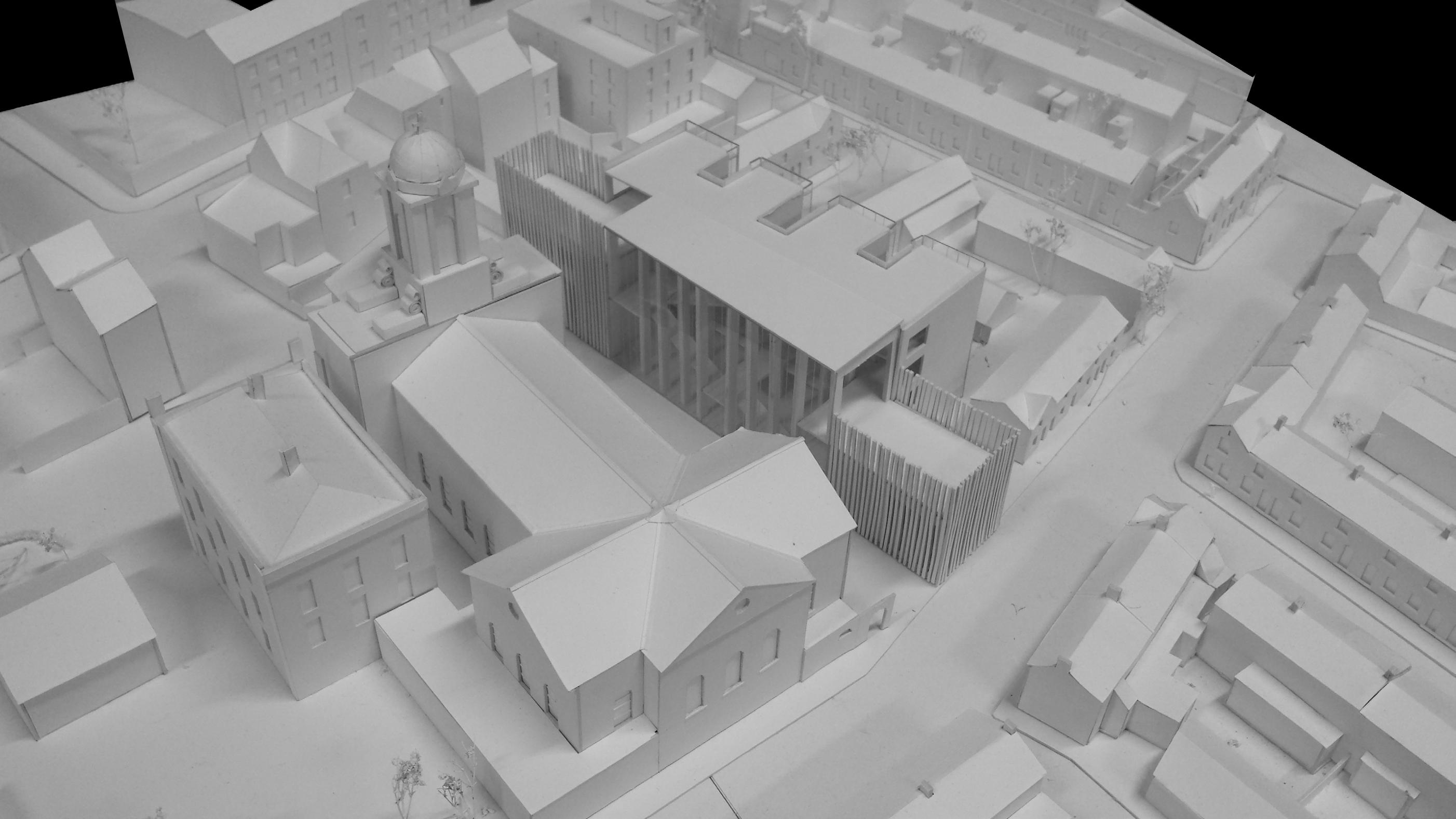




Church & Community Centre
-Skinnarbacken, Stockholm, Sweden
This project was completed following a class trip in the second year to Stockholm, Sweden. The brief of this project was to propose a design for a spiritual space and a communal space. The main aspects of this project is on the spiritual space within the church and the dual usage of the building. The spiritual space is isolated from the building allowing manipulation of light that creates a unique atmosphere within the church. The building contains a central courtyard that separates the usage of the building.
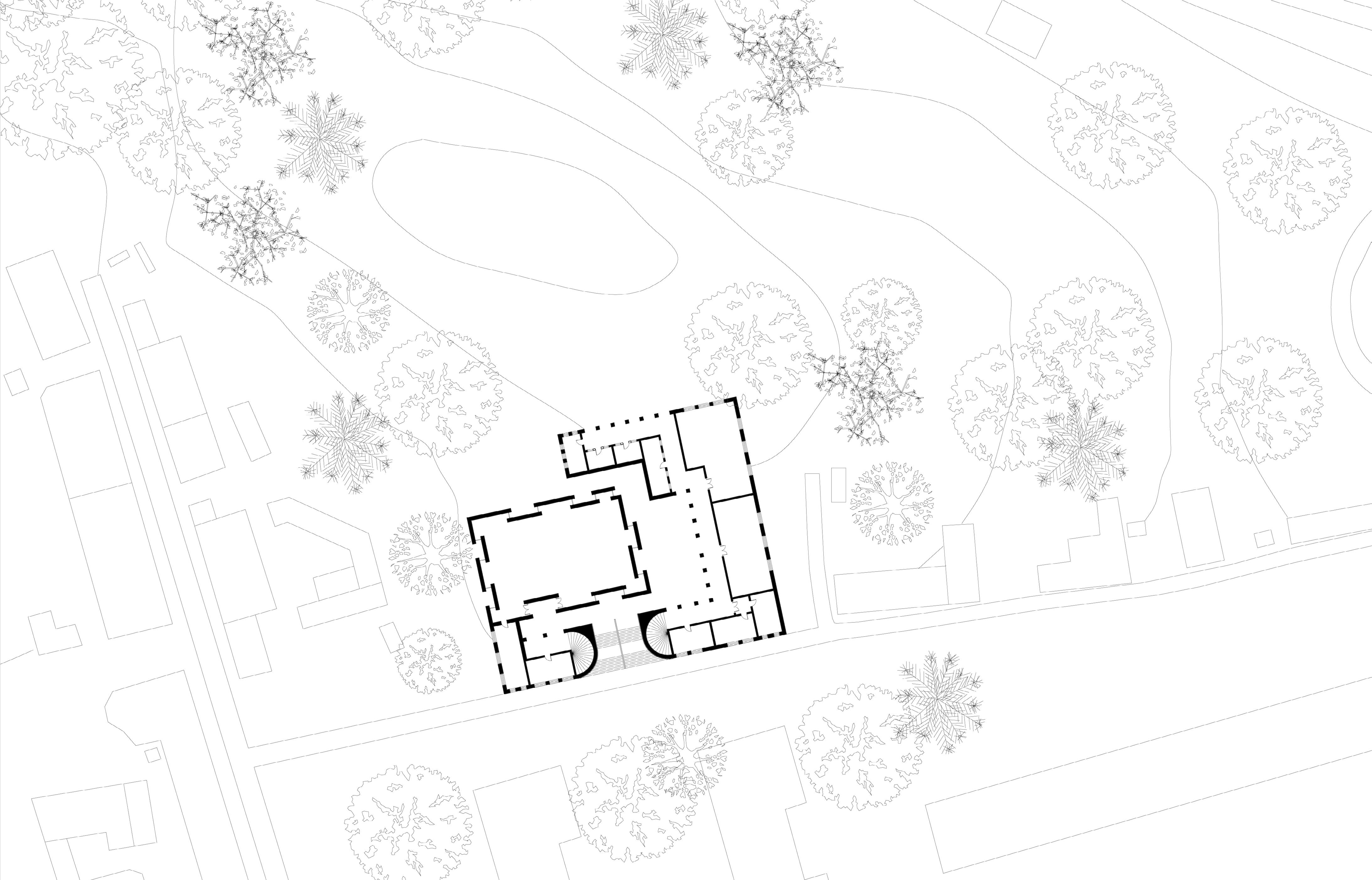


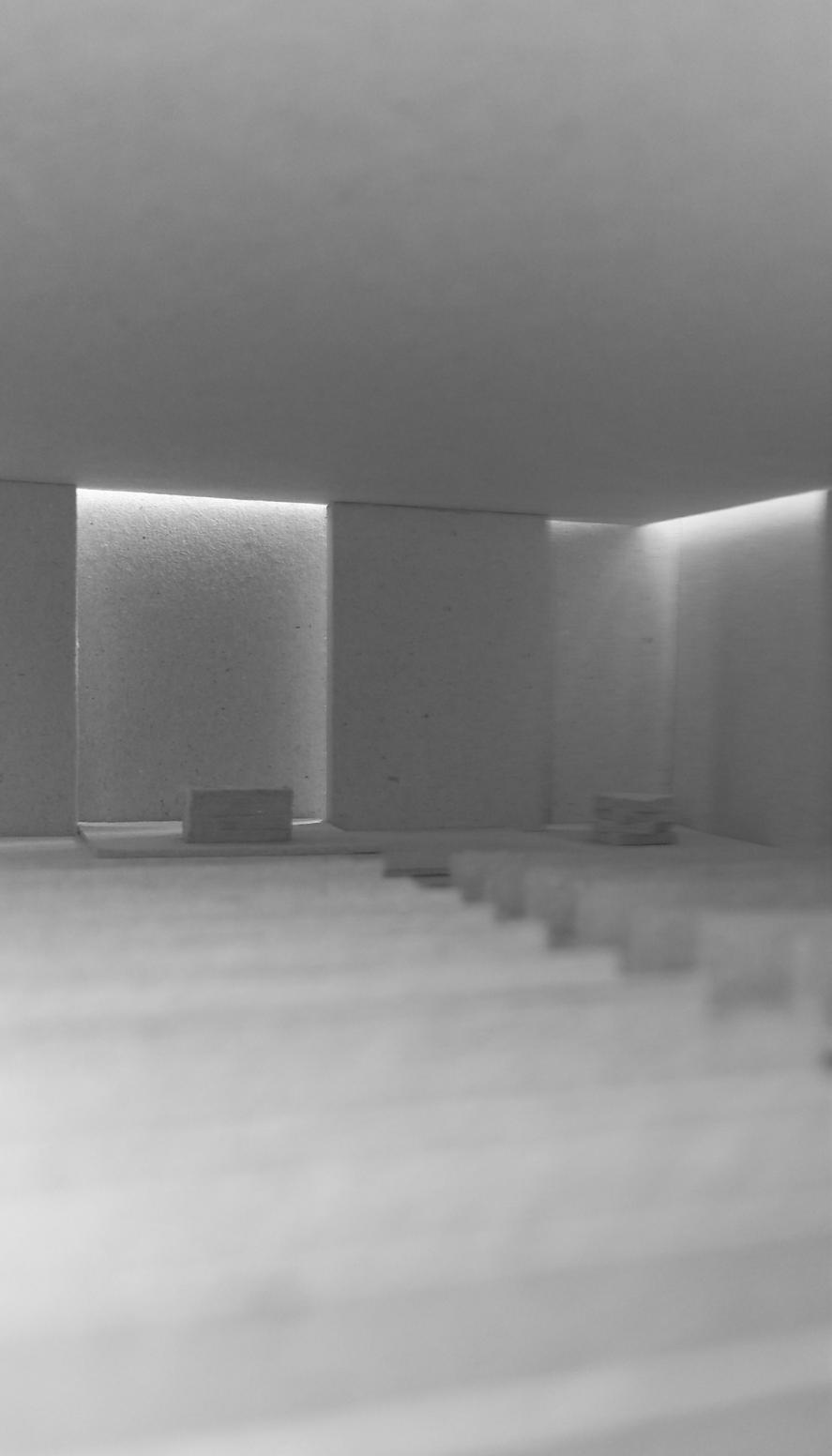
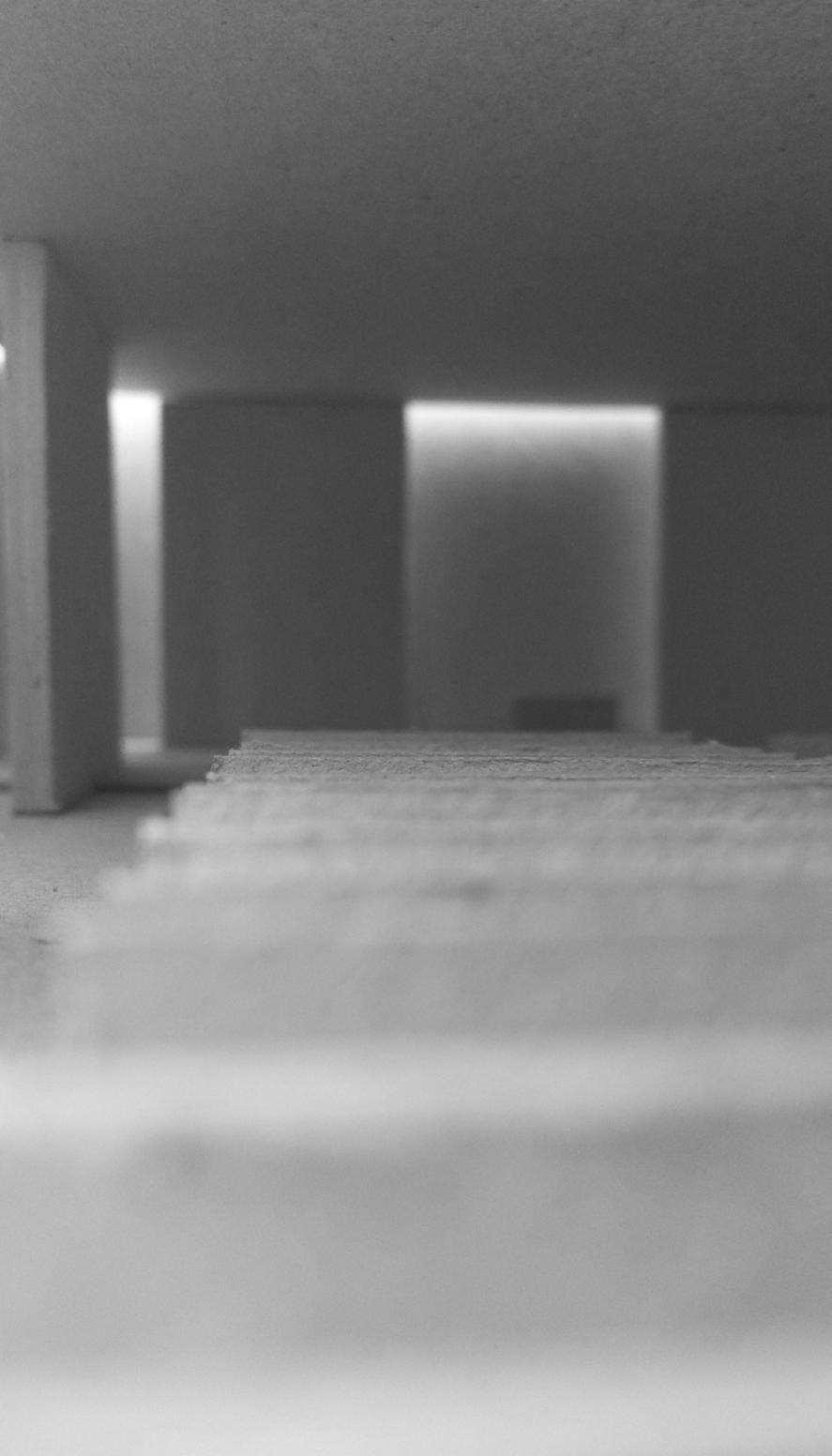
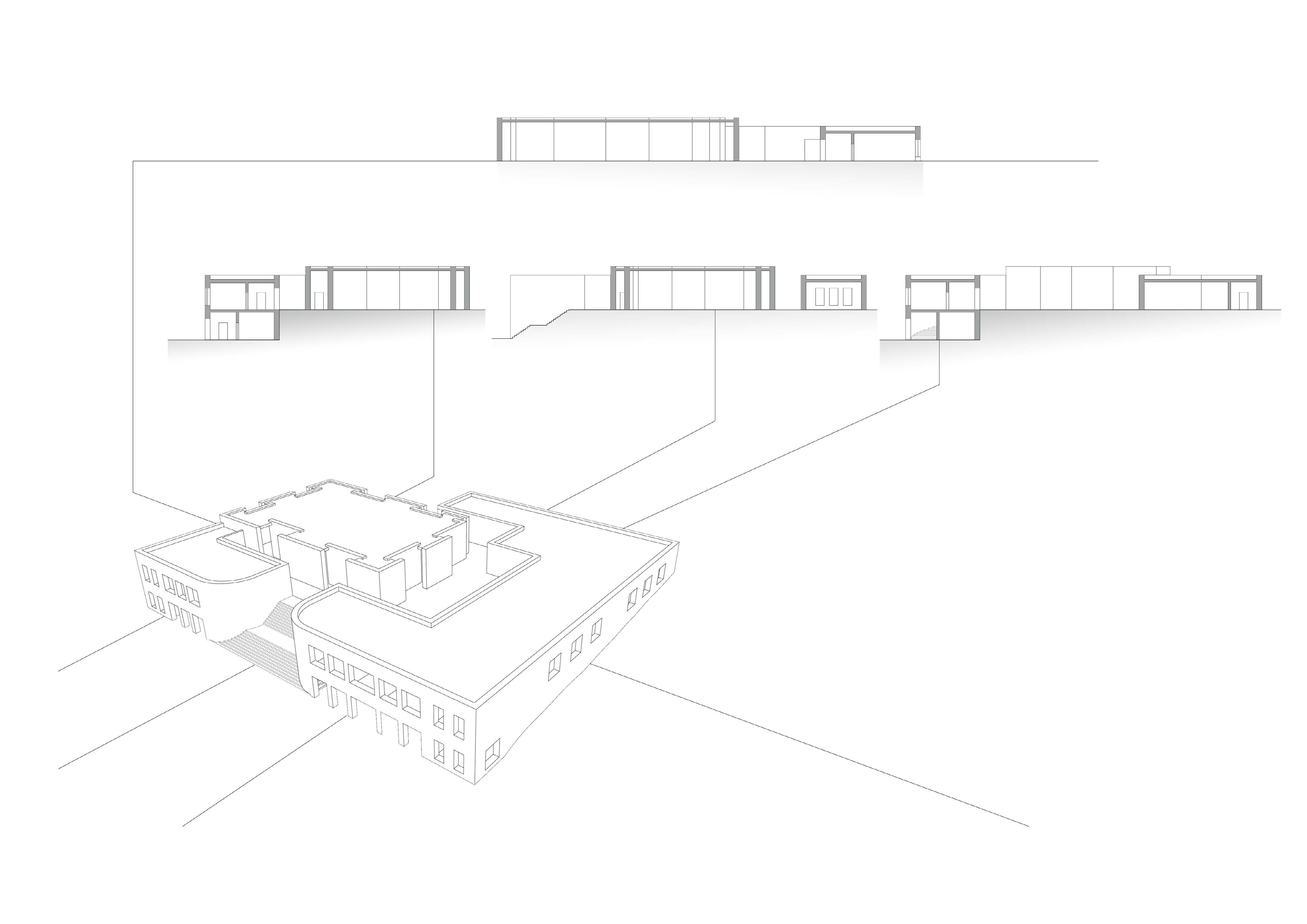
Summer House-Howth Dublin
Howth is an outer suburban of Dublin that forms the northern boundary of Dublin bay. It was originally a small fishing village.
The site is located on the slope that falls into the sea. Allowing some picturesque views and is exposed to wind. The brief touches upon Howth’s traditional asking to provide a seasonal accommodation that benefits the locations and the cinematics views.
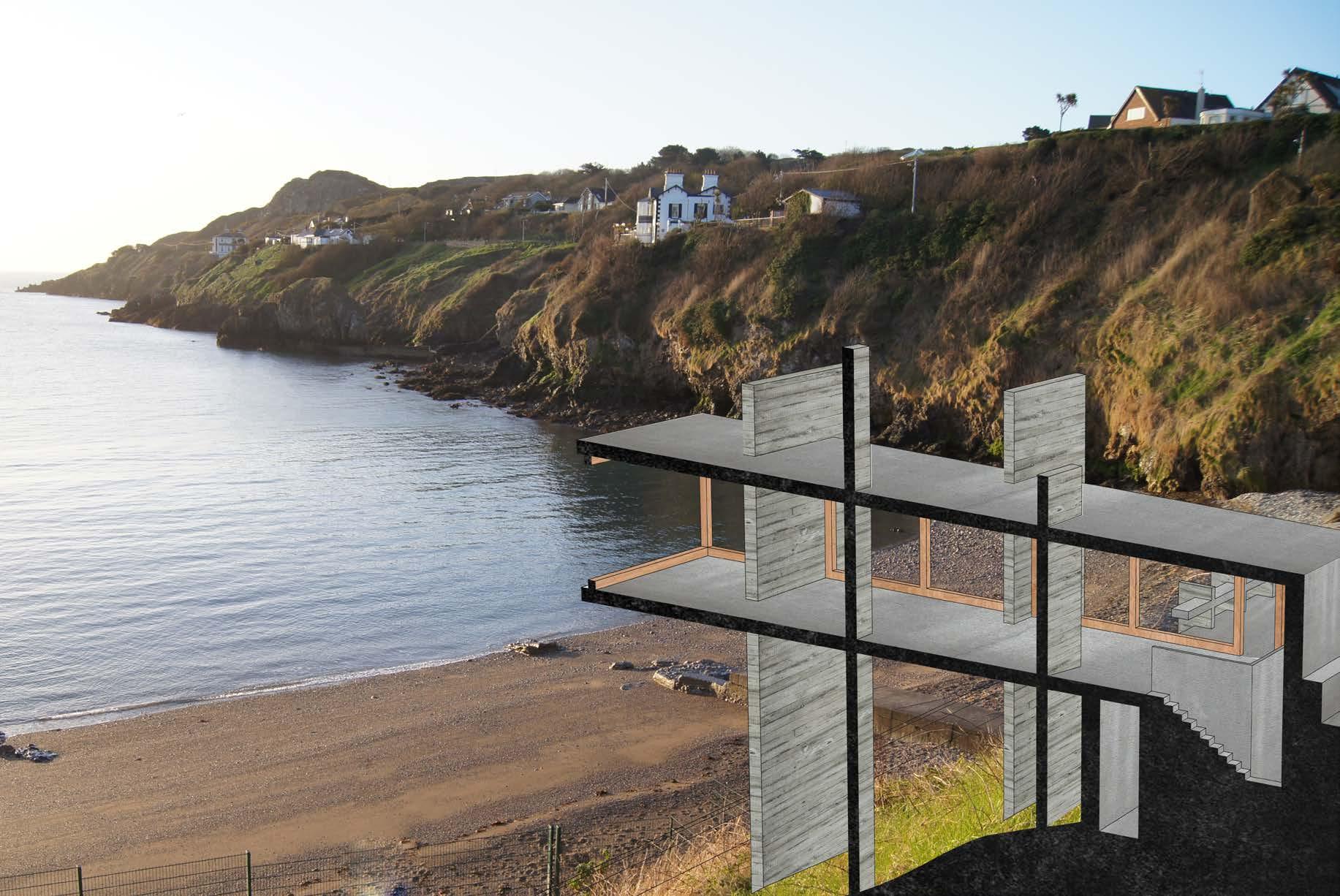
The concept was to create a pedestal that elevates the building off the ground that allows for the extended view of the horizon.
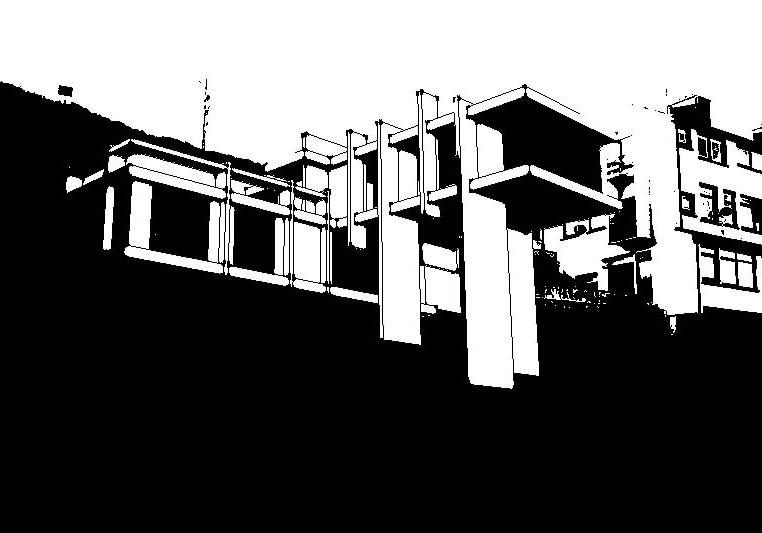
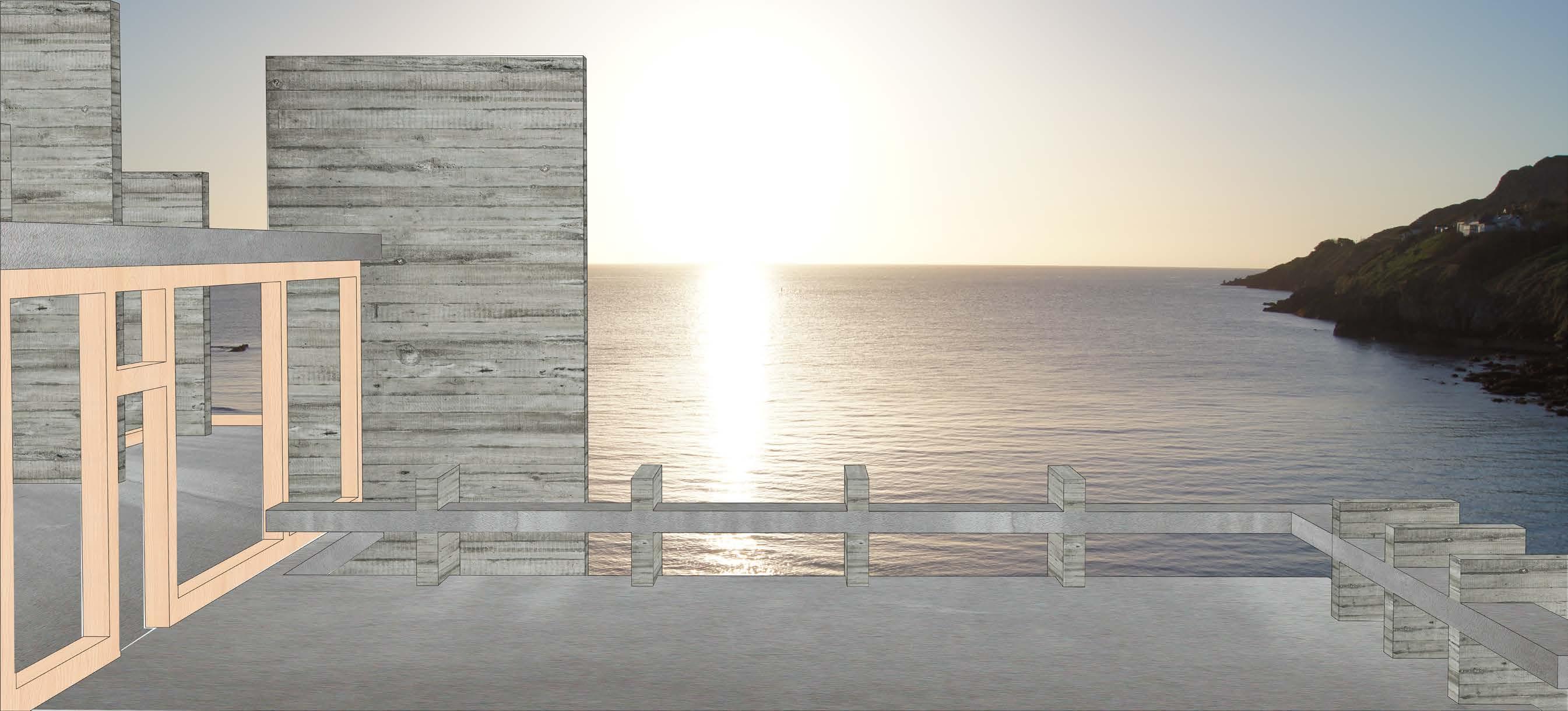

Roman Catholic Church-Aldo Van Eyck
The brief of this project was to examine and study exemplar buildings that would aid the personal design proposal for the studio projects. The exploration of scale, material usage and concept.


Through the study of this building I came across some of the most amazing inspirations that helped me with the personal studio project.
The unbelievable articulation of form and material usage in this project allowed it to become a masterpiece of architecture.
To truly understand the nature of the internal spaces I made an architectural model and replicate the interior atmosphere.



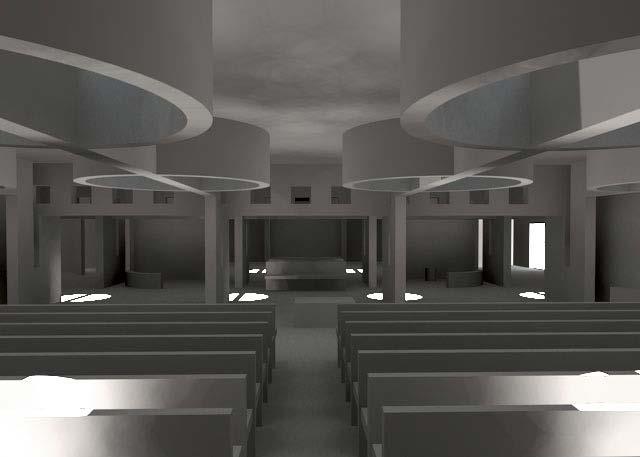
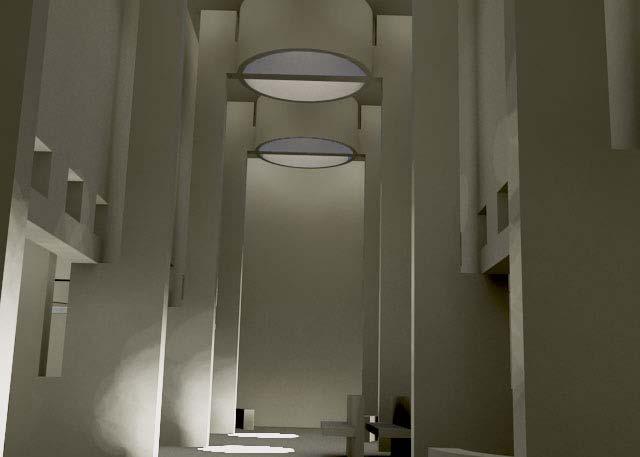
Smith House-Richard Meier
The brief of this project was to examine and study exemplar buildings that would aid the personal design proposal for the studio projects. The exploration of scale, material usage and concept.
The spatial organization of this house hinges on a programmatic separation between public and private areas. The private side of the house is at the entrance facing land, woods, and road. A series of closed, cellular spaces, these private areas are organized through three levels behind an opaque façade, which is intermittently pierced with windows. The public spaces, where the family meets and entertains, are to the rear of the house, overlooking the water. This public sector consists of three levels nestled within a three-sided glass enclosure; from the outside, the ground and upper levels appear as solid slabs held fast in the white mullions of the glass shell.

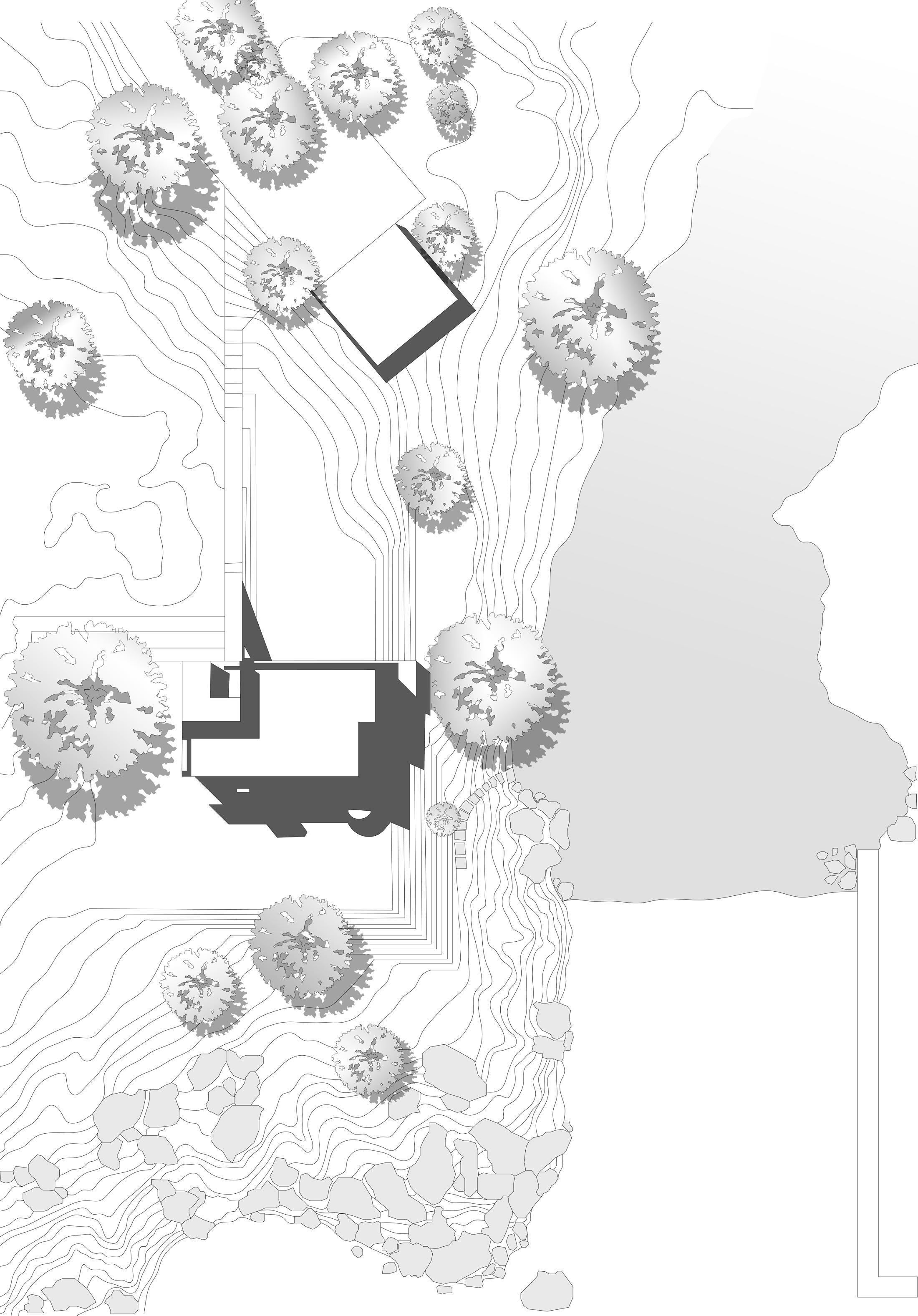
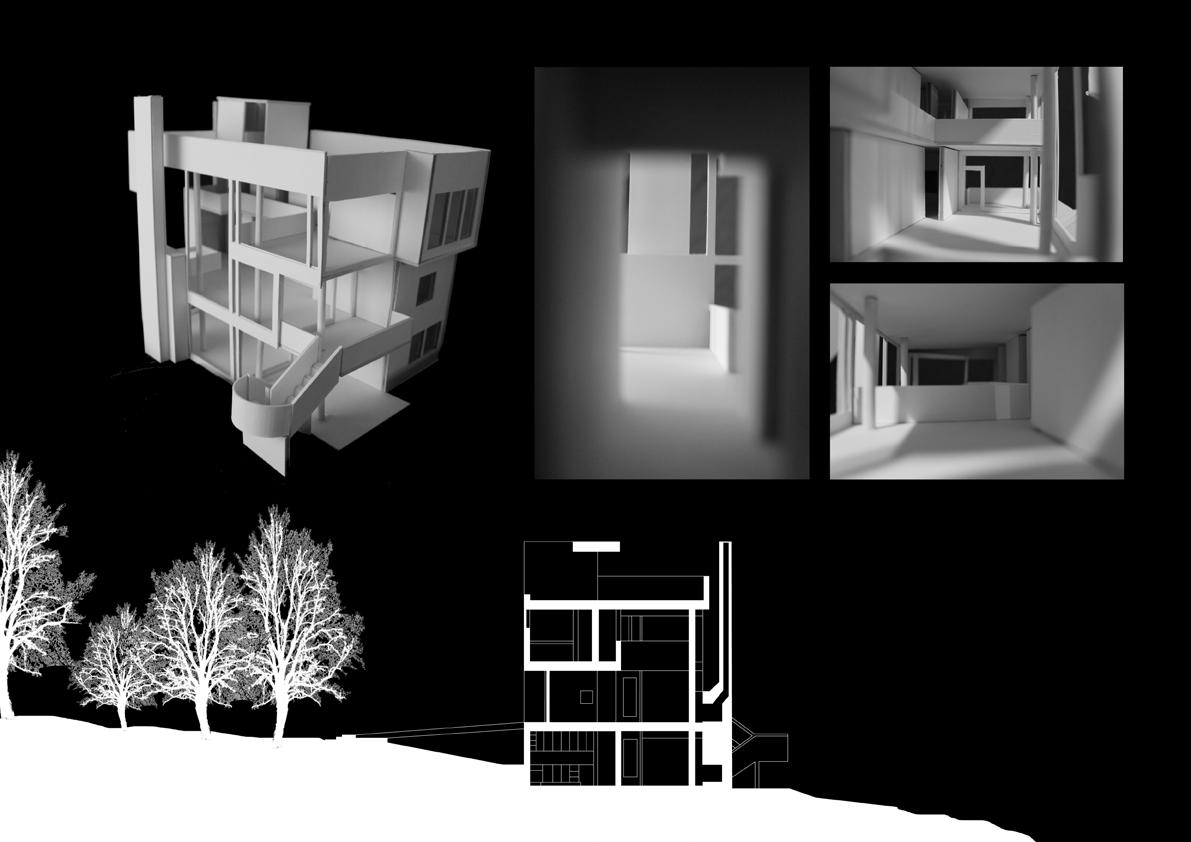
Thank you for your consideration Dumitru Cusnir M: 089 451 6215 E: c.dimitri123@gmail.com




































