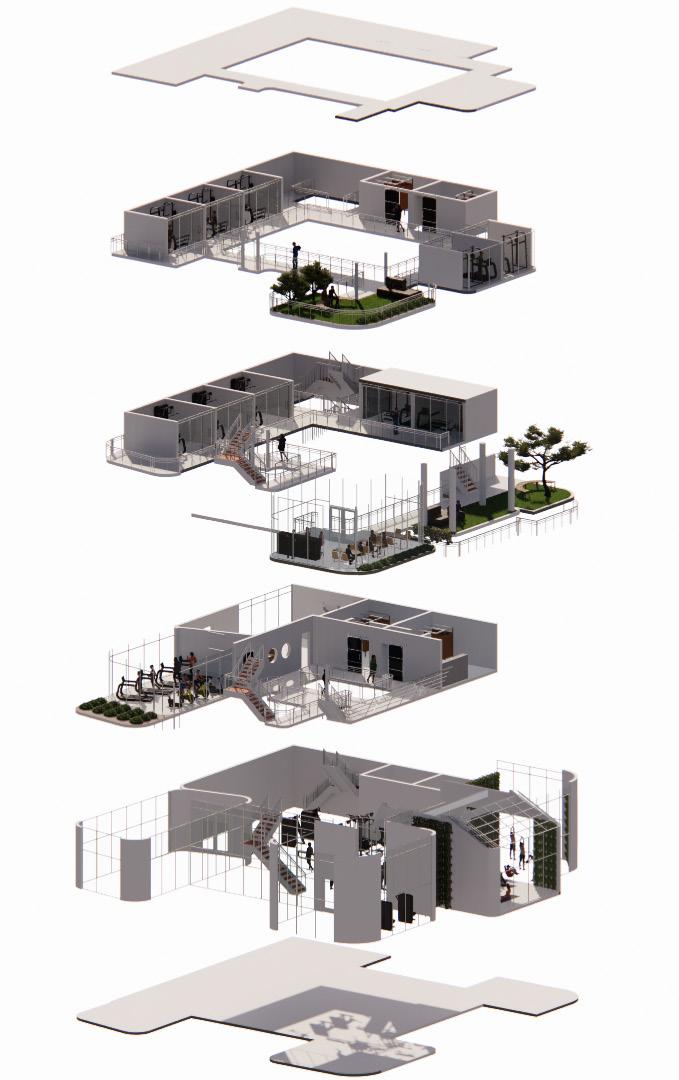
2 minute read
Project III - Allocation of Activites
Level 3-4 Private Individualistic Gym Pods
Atop the upper levels of the Gymbox, lies the private gym pods, posed as an attractive alternative space for those whom prefer to work out in private without the prying eyes of others.
Advertisement
In order to promote and secure the privacy of its occupants, the Private Gym Pods are too sloped at a an increasing gradient whence one looks up from the bottom. Making it transparent yet concealed
Additionally, on the highest level, there are feature pods, with views over the cityscape
Level 2 Atrium - Environmental Deck - Pavillion
At the heart of the Gymbox, lies the central atrium of the facility, which boasts views over the compound, with lightwell in the middle of the atrium that grants a peak at the public Gym and multipurpose halls, and looking up, the various priavte gyms and environmental decks
The atrium also boasts an open concept which allows sufficient daylighting and natural winds
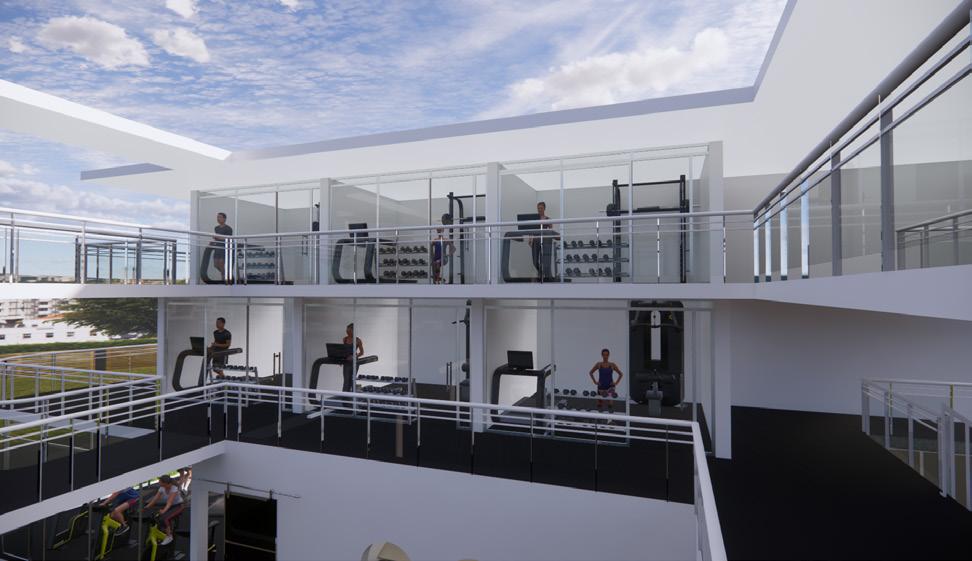
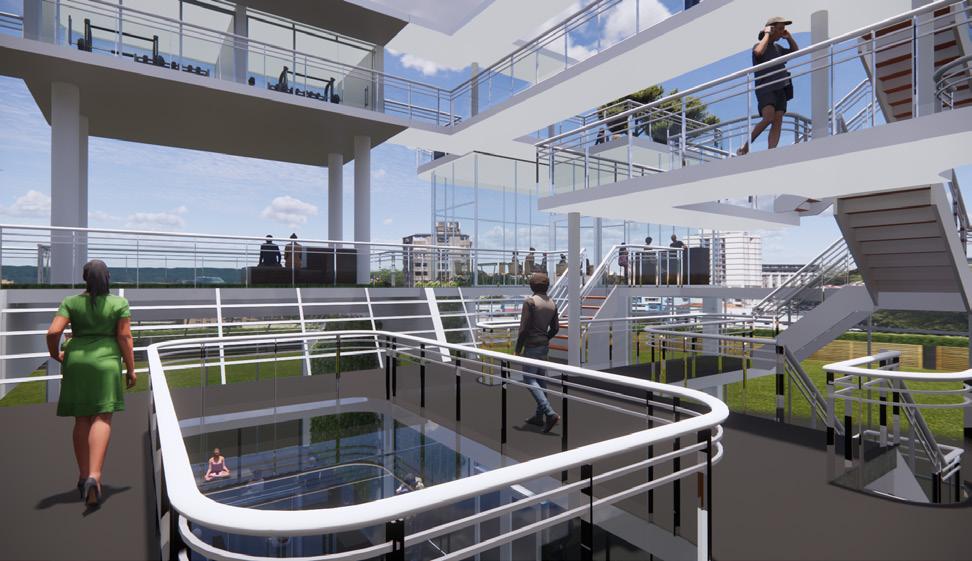
Finally present within the Atrium, is an inbuilt Cafe which serves pre and post workout meals
Level 1 Open Box Gym - Multipurpose Halls
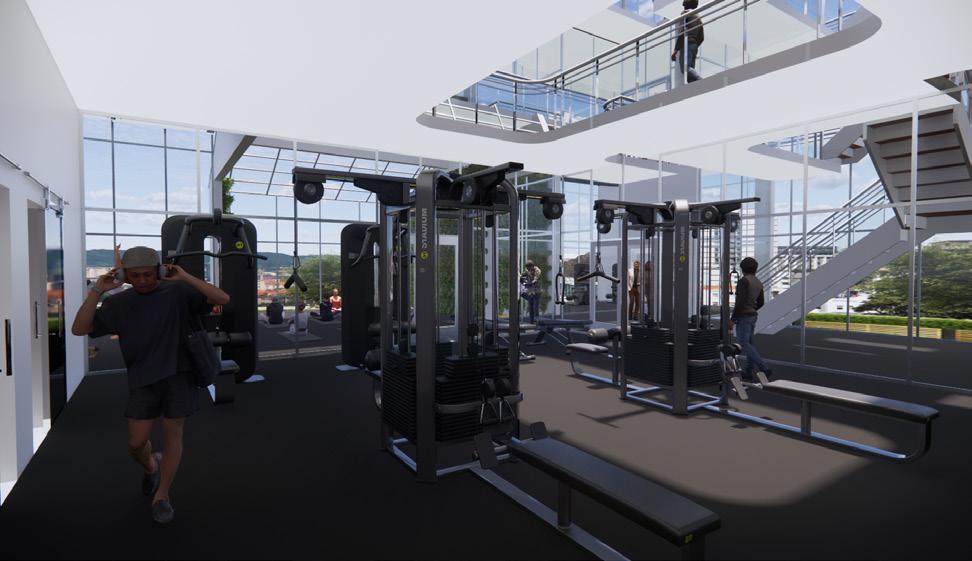
The first level of the Gymbox, boasts its exquisite open box gym concept, as well as its various multipurpose halls and specialised equipment rooms, to provide an experience where ones dedication could be put on display, both encouraging oneself and others around him.
The Multipurpose halls are meant to hold various and unique styles of traning or unconventional sporting classes, like Muay Thai or Yoga.
In contrast with the other spaces, for comfortibility, the Halls are air conditioned
1st Story Plan
2nd Story Plan
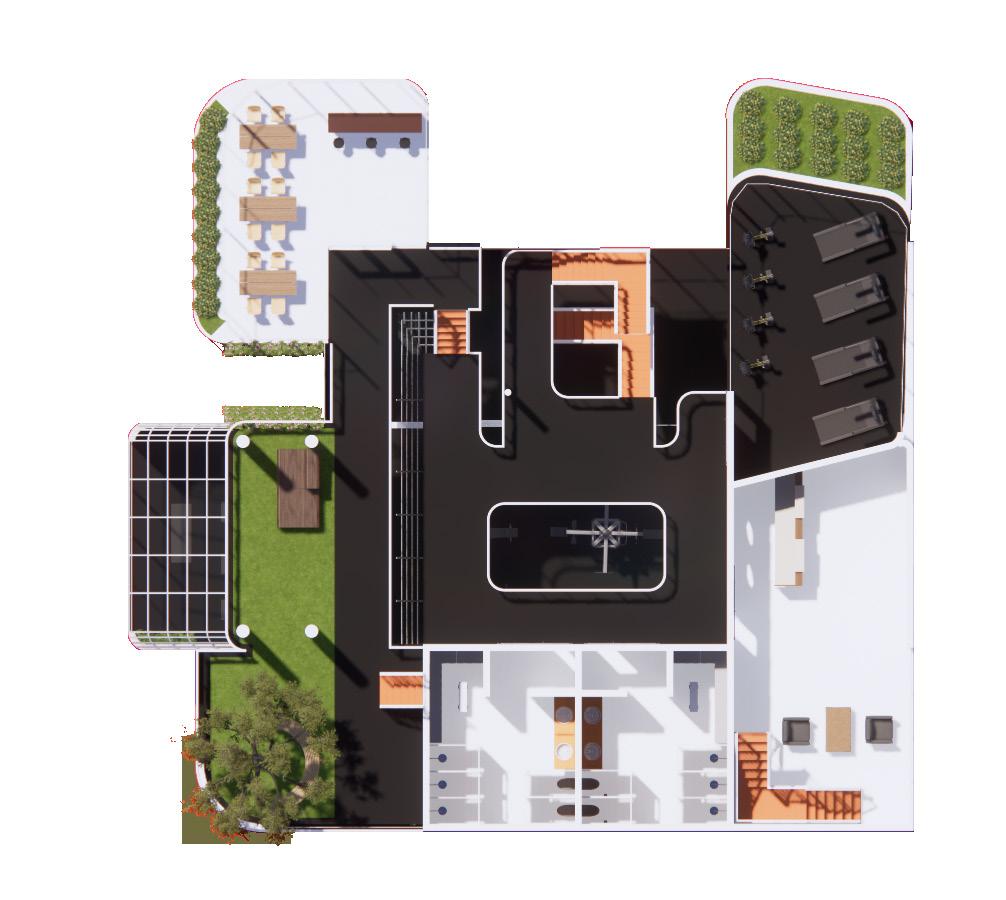
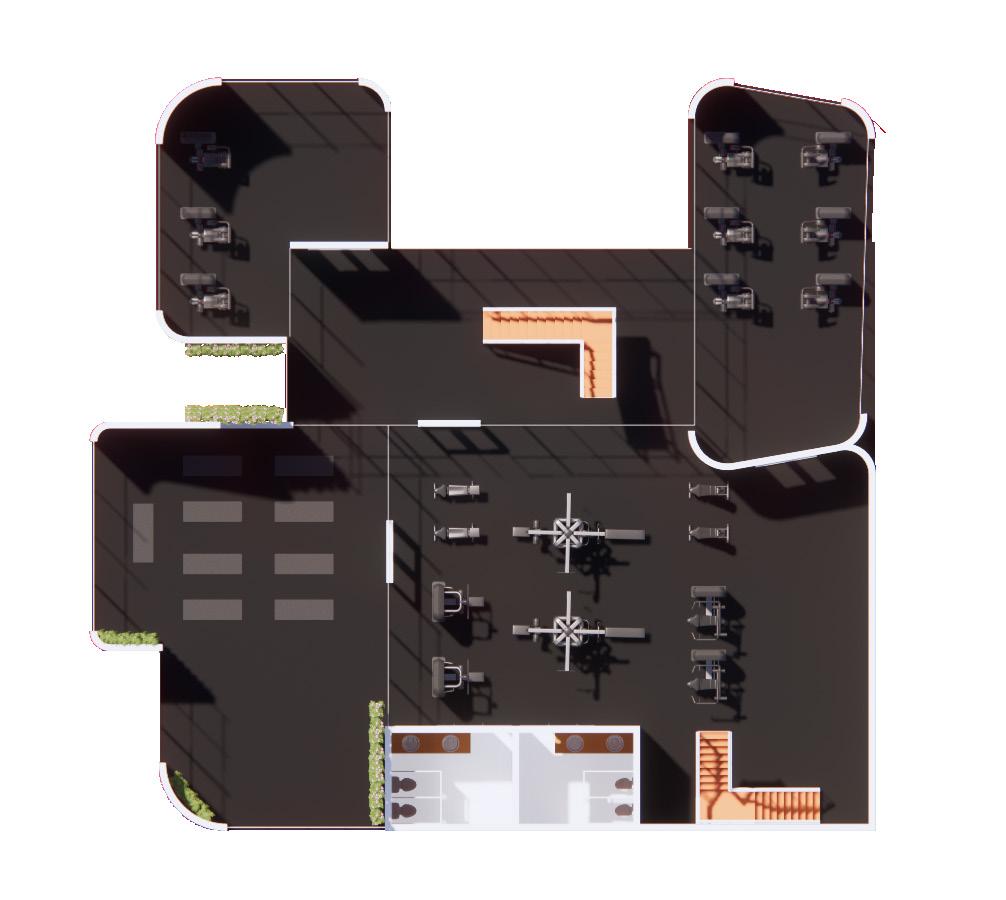
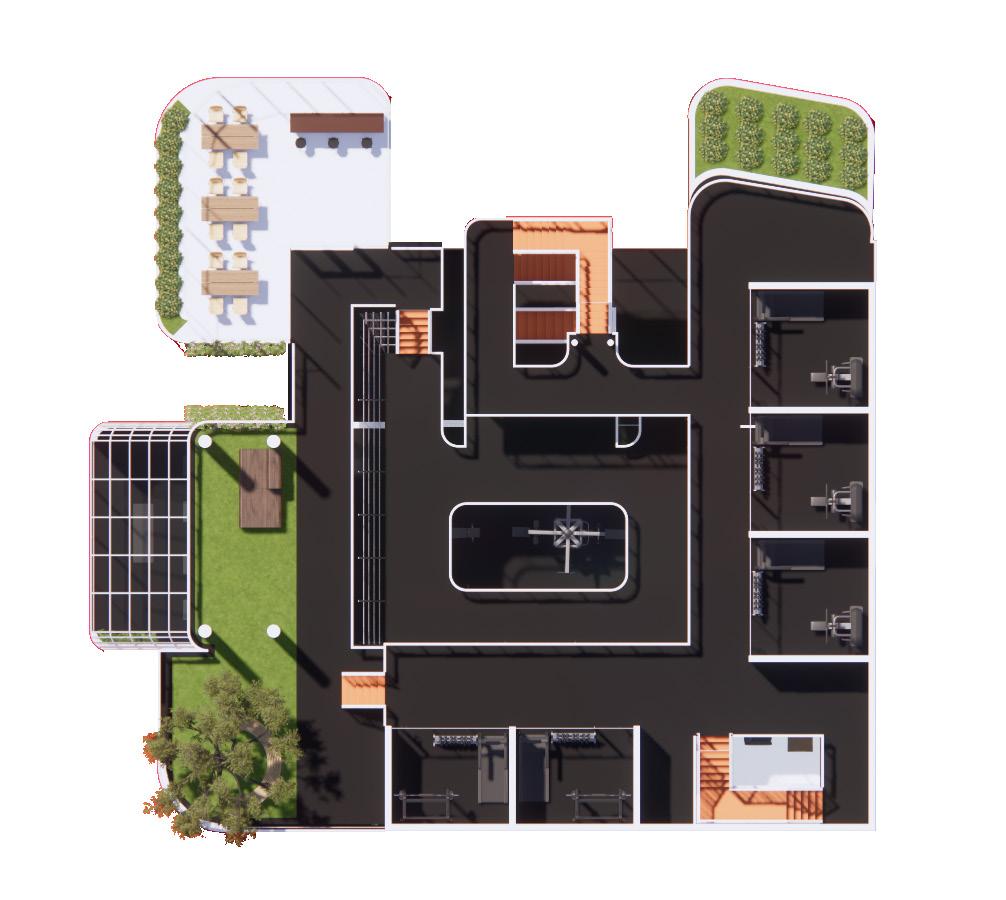
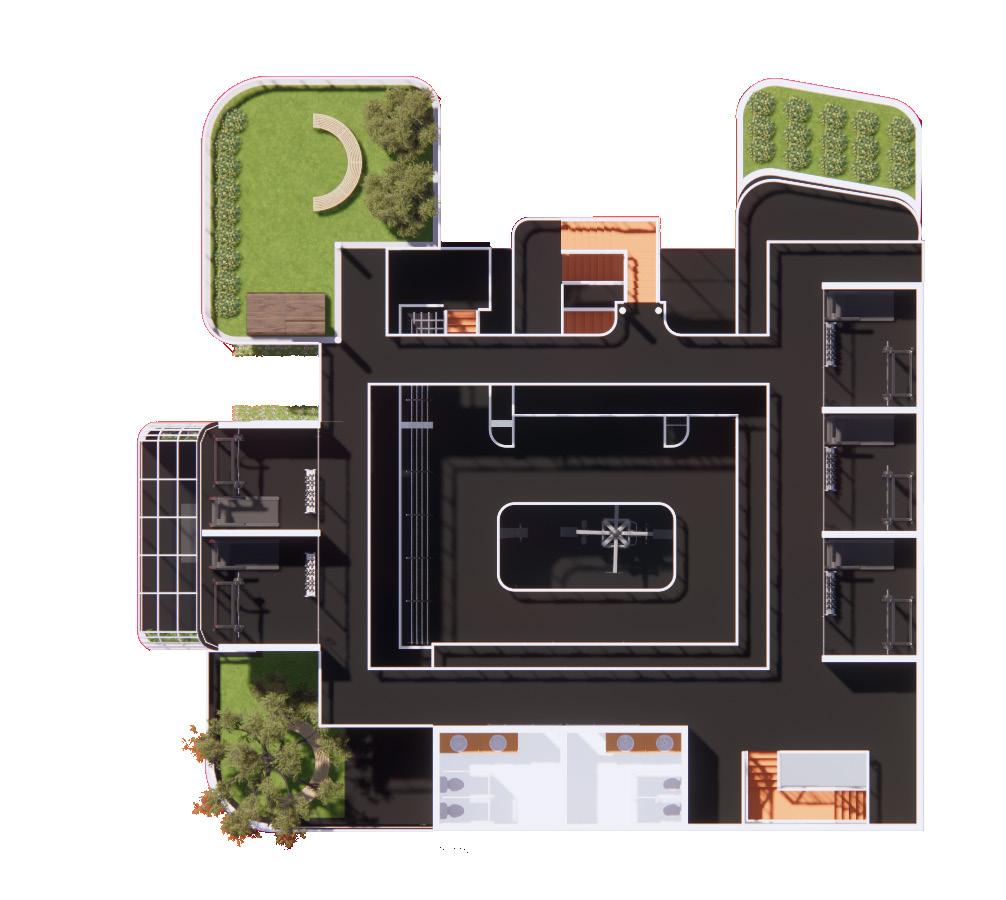
1st Entrance (Via Atrium)
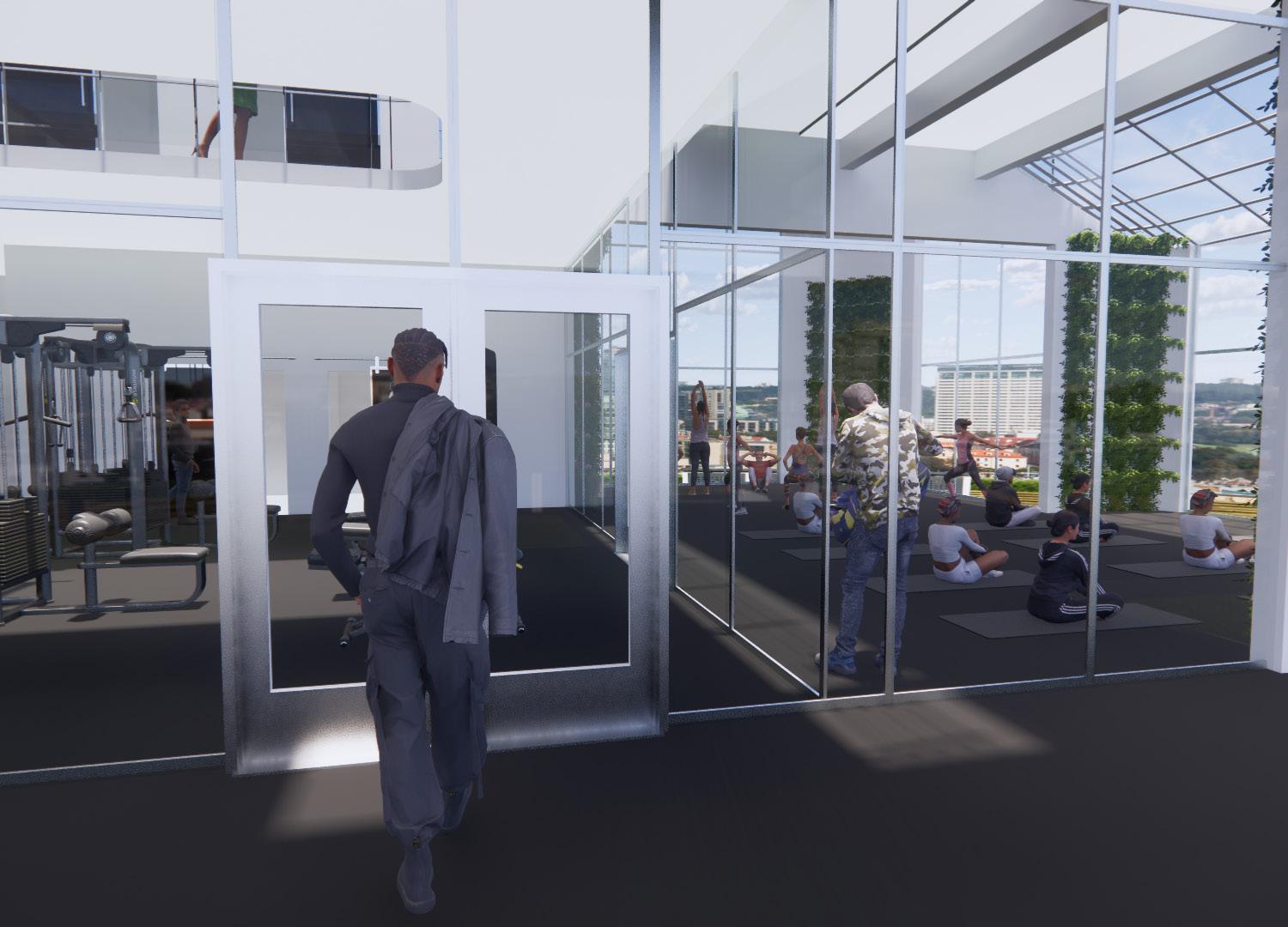
Excercise gym (Storefront)
Open Concept Gym
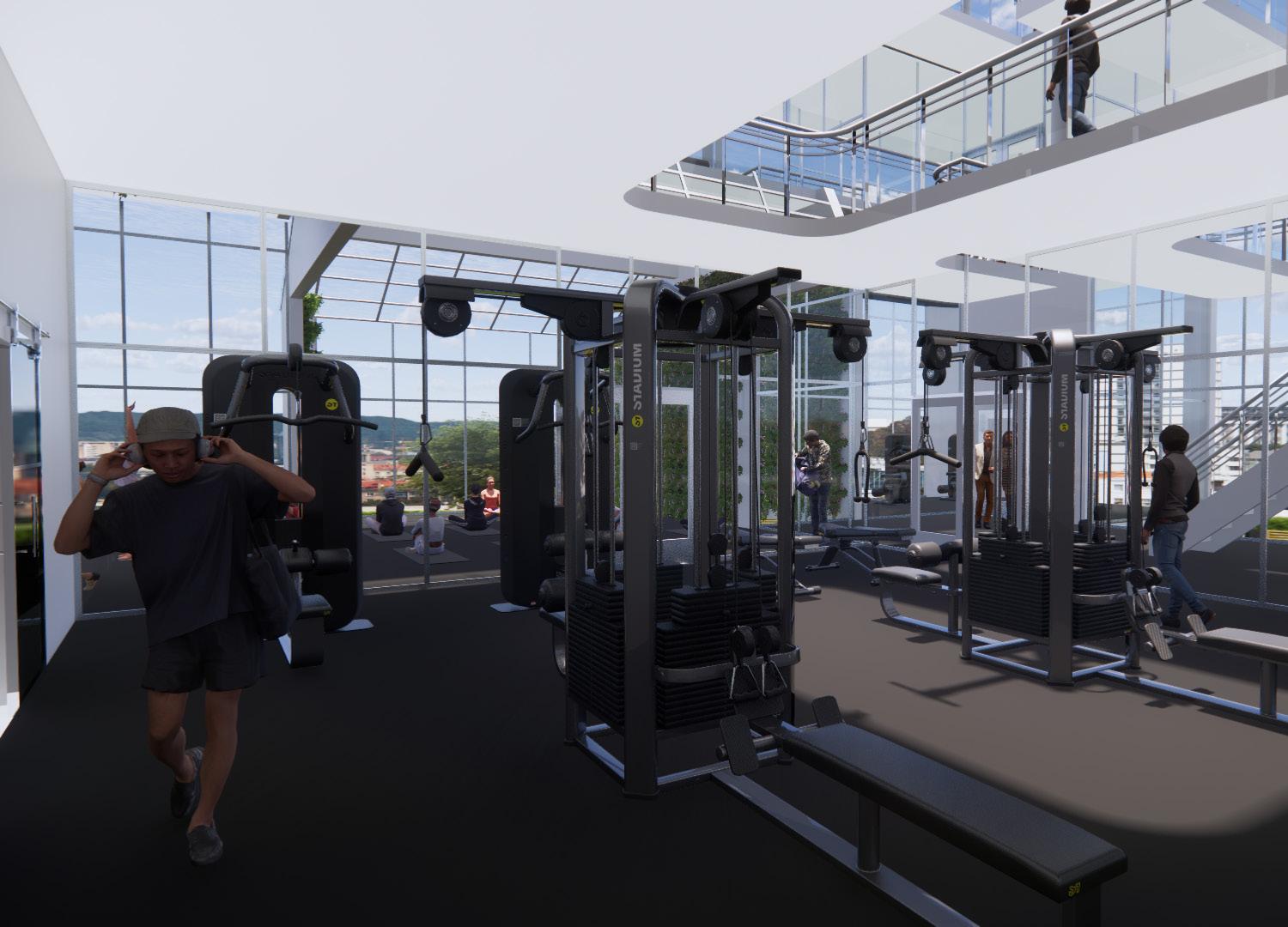
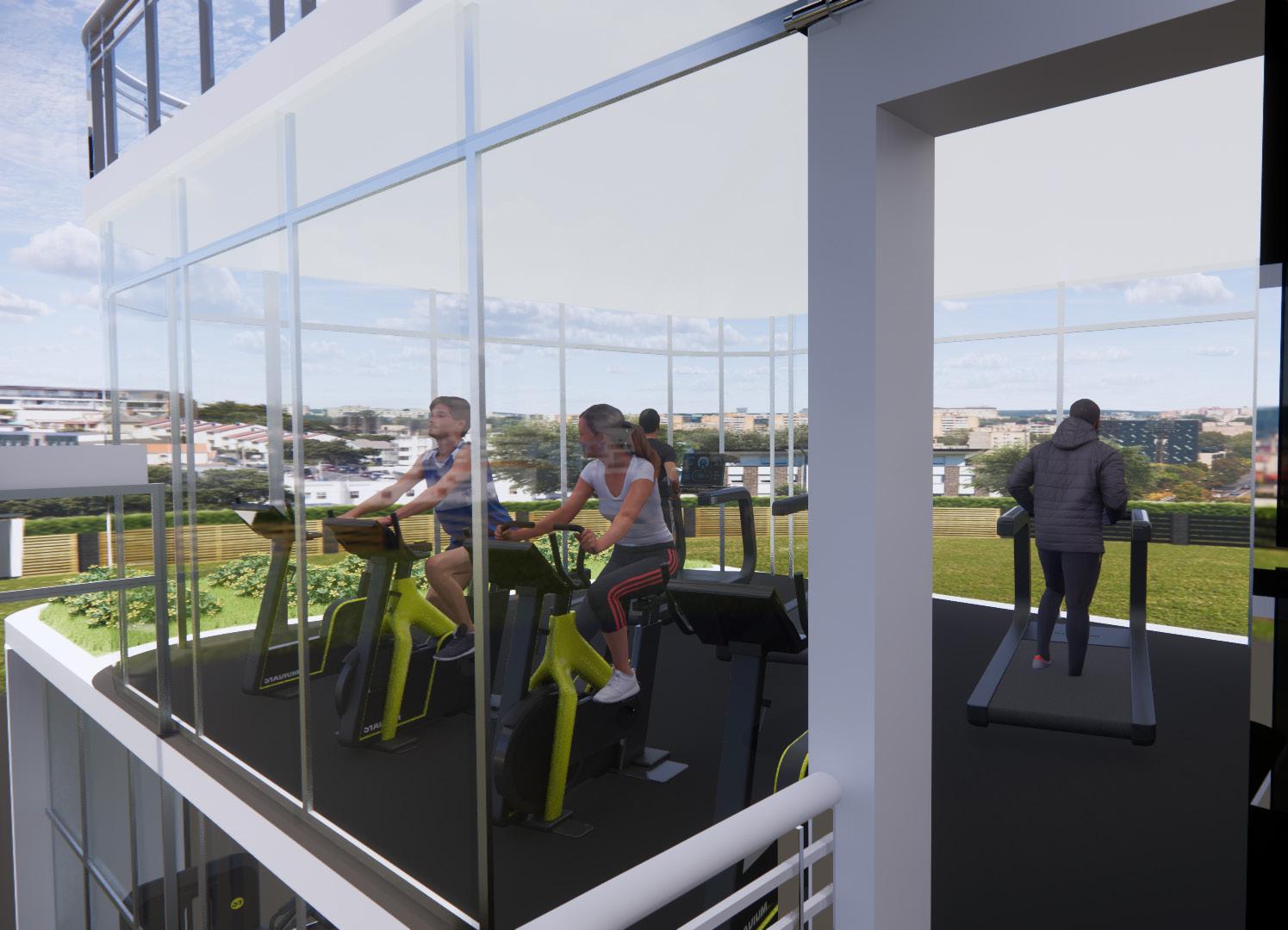
Environmental Deck (2nd Floor)
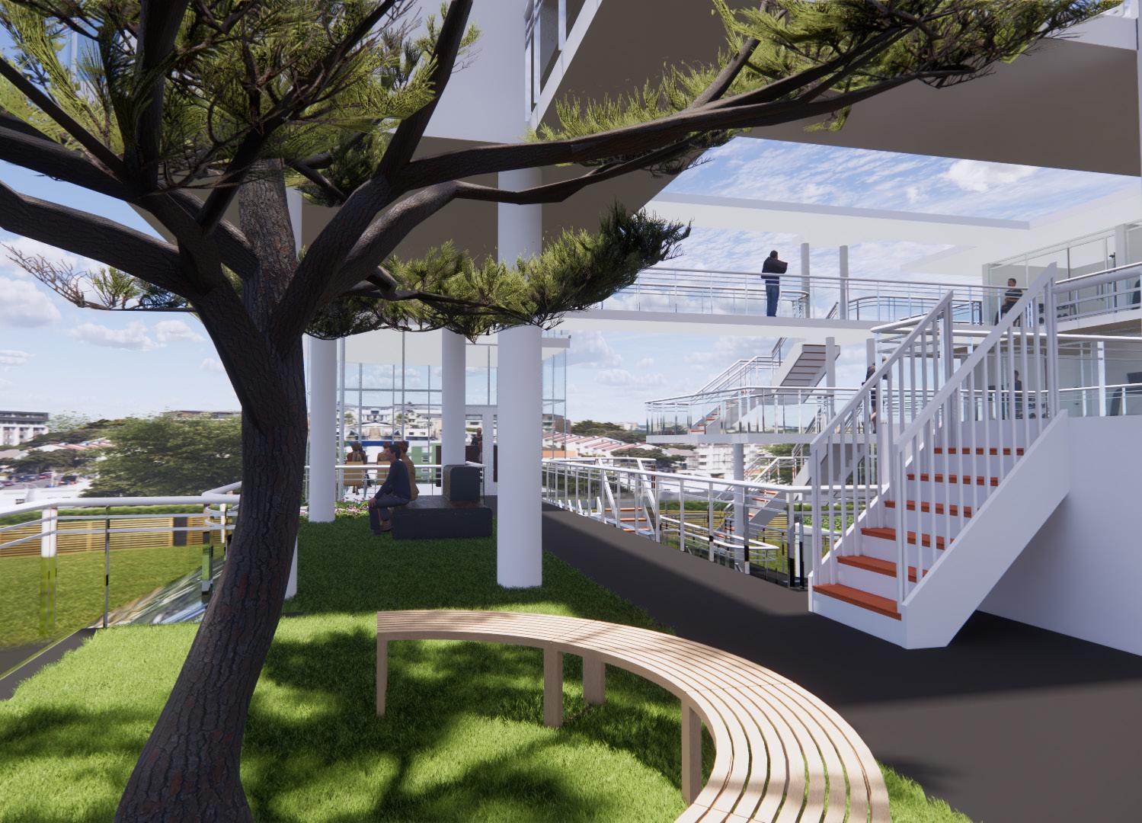
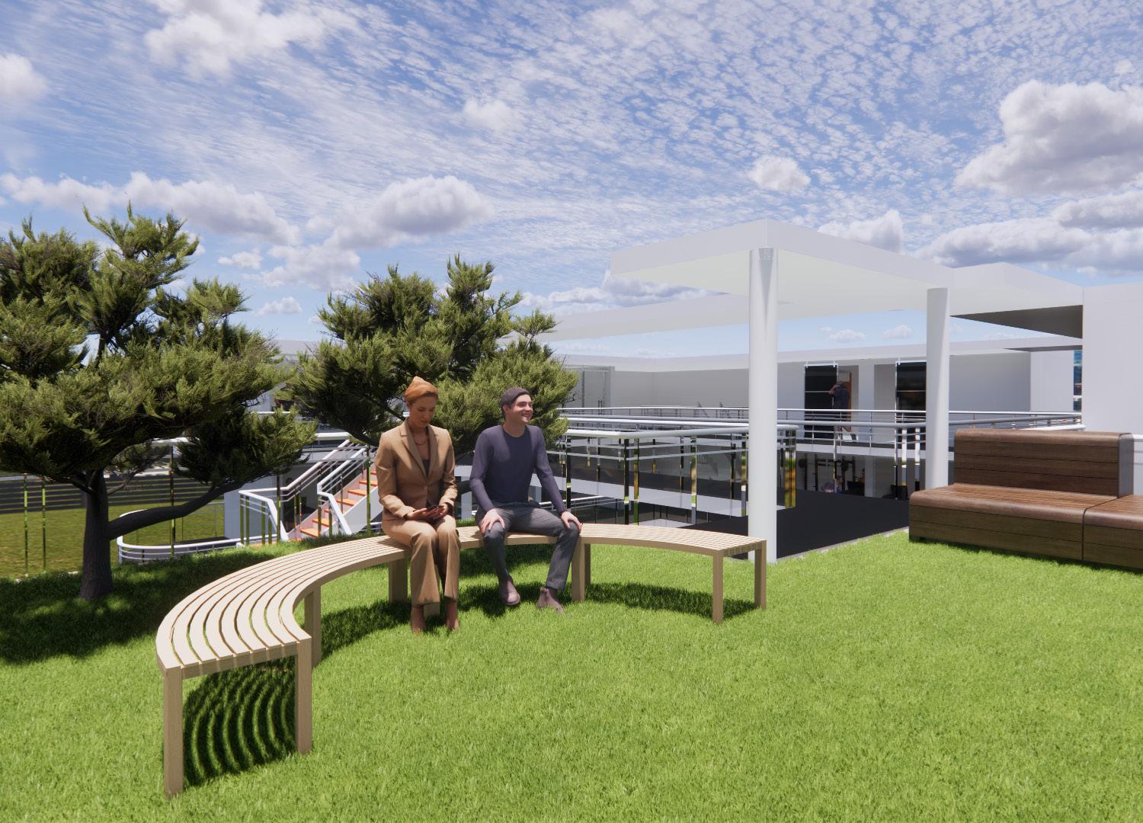
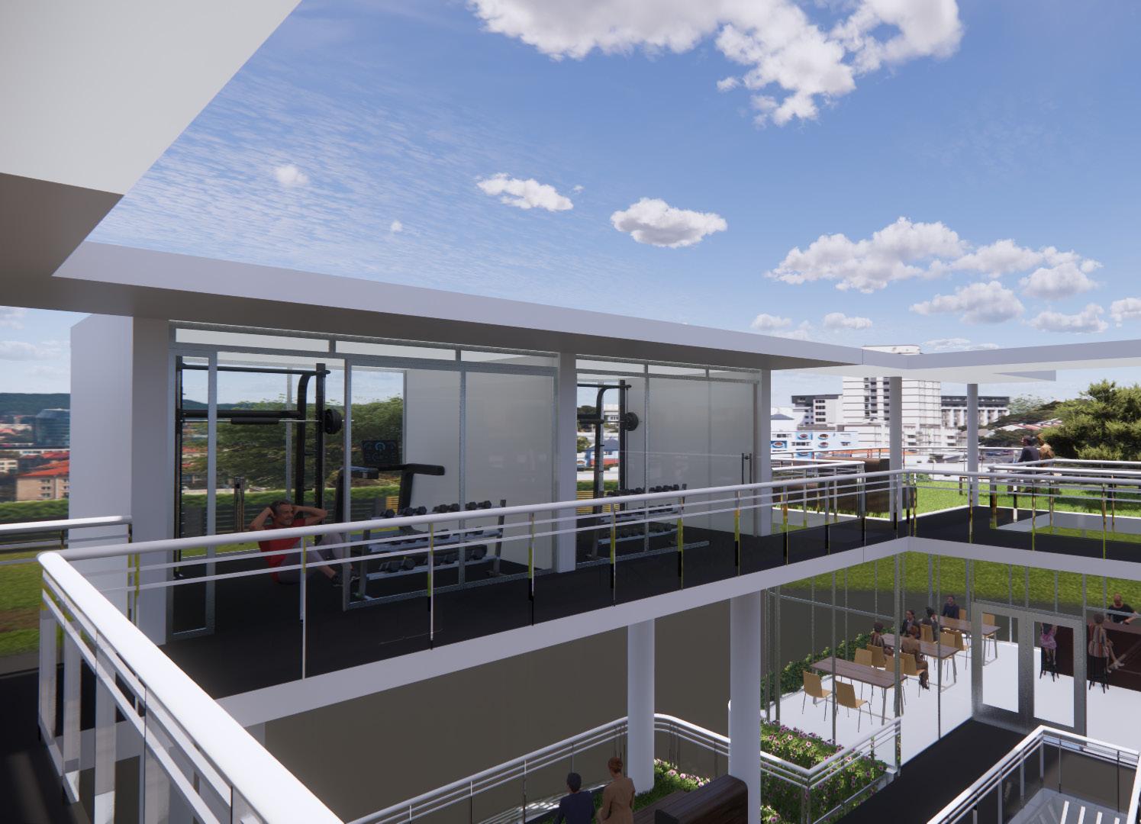
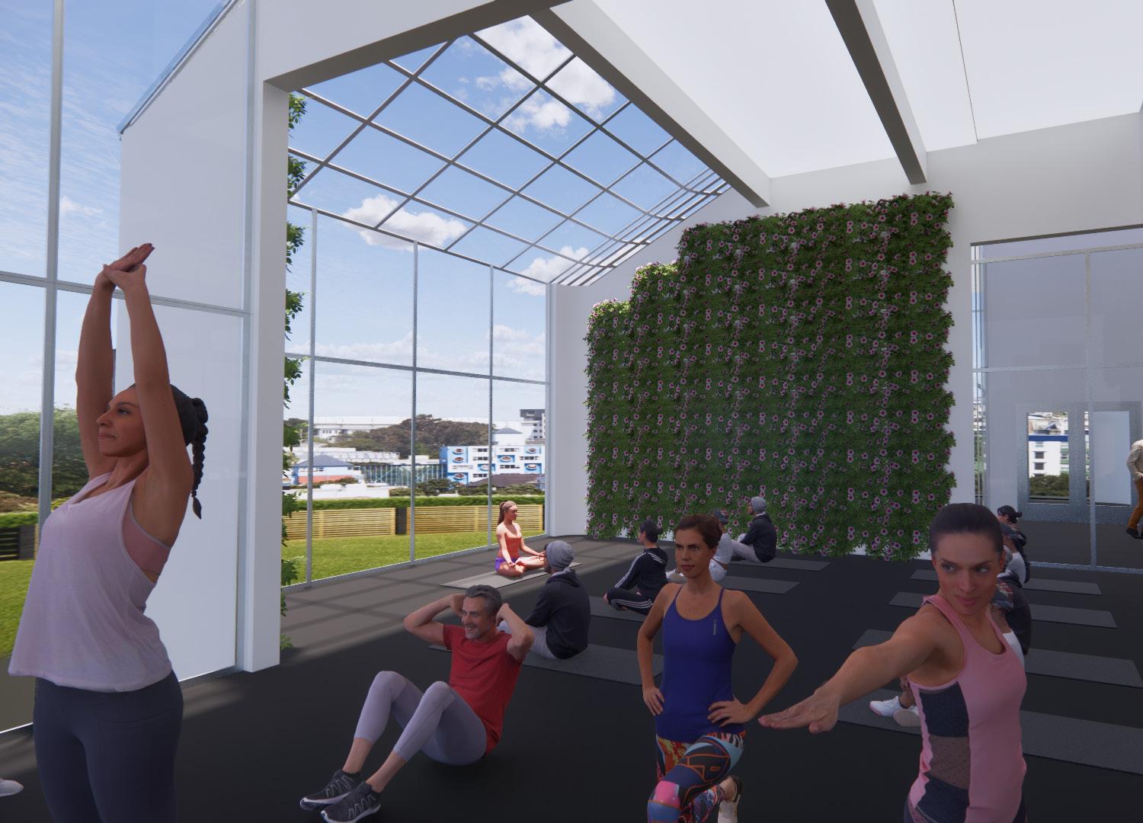

Project IV
Final year project (Year 2)
The Eco-Link @ Kampong Bugis
A natural bridge between communities
Located in Kampong Bugis Singapore. The Eco-link consists of 30 residential units catering to and facilitating the bonding amongst nucleus families as well as their neighbours. The Eco-Link utilises a paneluar DFMA system of precast concrete for a majority of the estate.
To take Advantage of its unique site conditions, The Eco-Link utilises its unique u shaped residence as well as an environmental deck to take advantage of the sites everpresent North-West Winds, and beautiful scenery of the Kallang River.
In order to be syncherneous with its resident park connector, the central courtyard garderns was intentionally designed to behave as the natural ‘bridge’ to the ever encompassing nature surrounding the Eco-Link.

Eco-Link Concept Envolution

The Eco-Link and its concept for a community bonded by nature was inspired by the Kampong Bugis Site report and Masterplan proposition done before this project (See pg 01-01)
With the original area possessing areas in where individuals and groups gather around and under the shade of trees, as well as clubs and hobby groups utilising the space for activities. The link of nature was always present within their time at the site.
Thus I hoped to take advantage and inspiration from that analysis to carry on to this project.
Stage 1
Initiating the project, I knew that the most important site conditions are the sunpaths, wind direction and the views of the river
Stage 2
The shape and form of the estate was designed to maximise views and wind patterns into the site
Stage 3
In addition to the intended allotment plot and garden area, environmental decks were utilised to take advantage of site features.
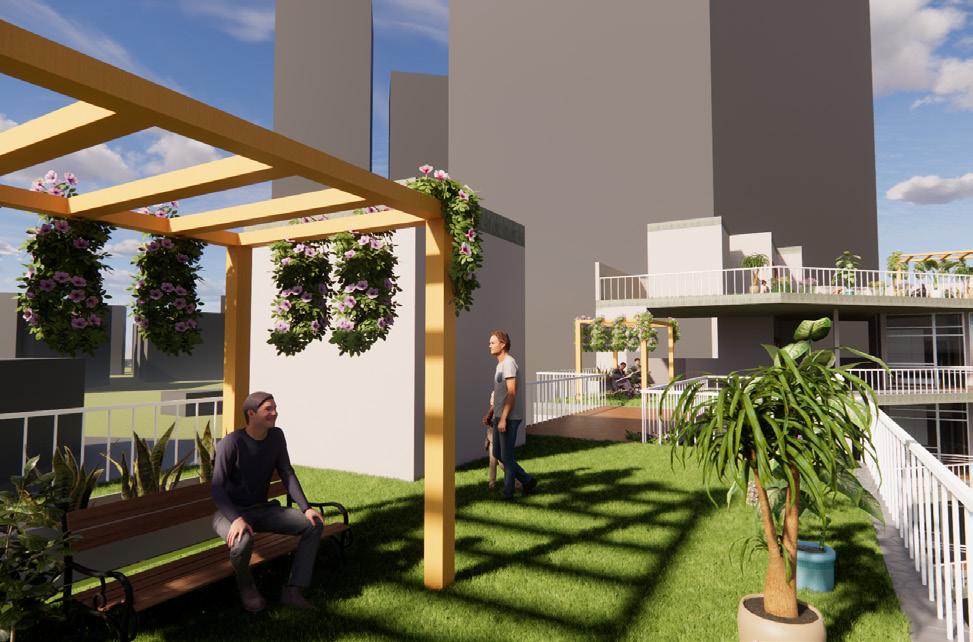
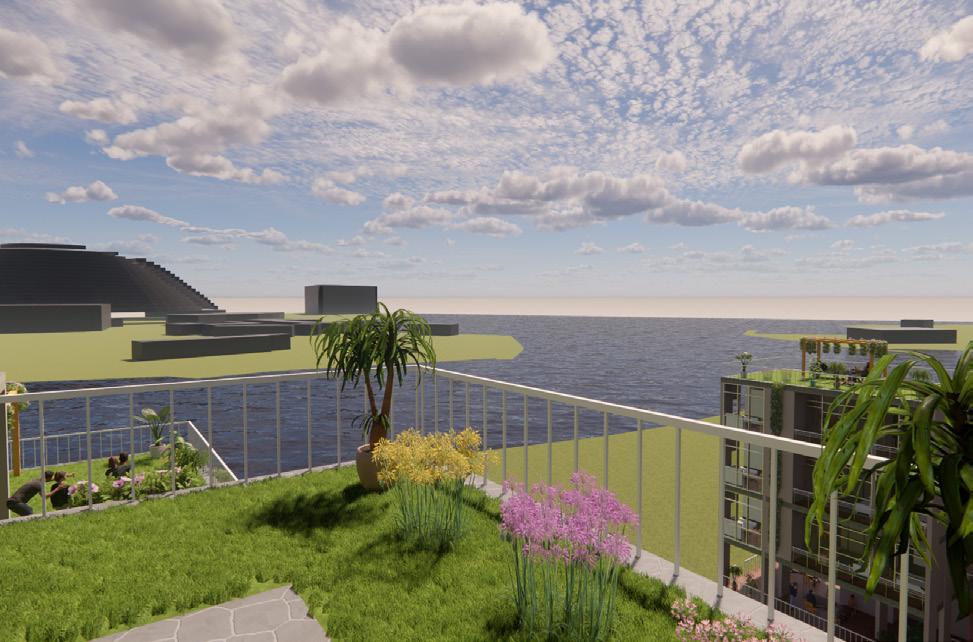
Stage 4
In order to encourage further views, a balcony and curtained wall facade was incoperated within each individual units.
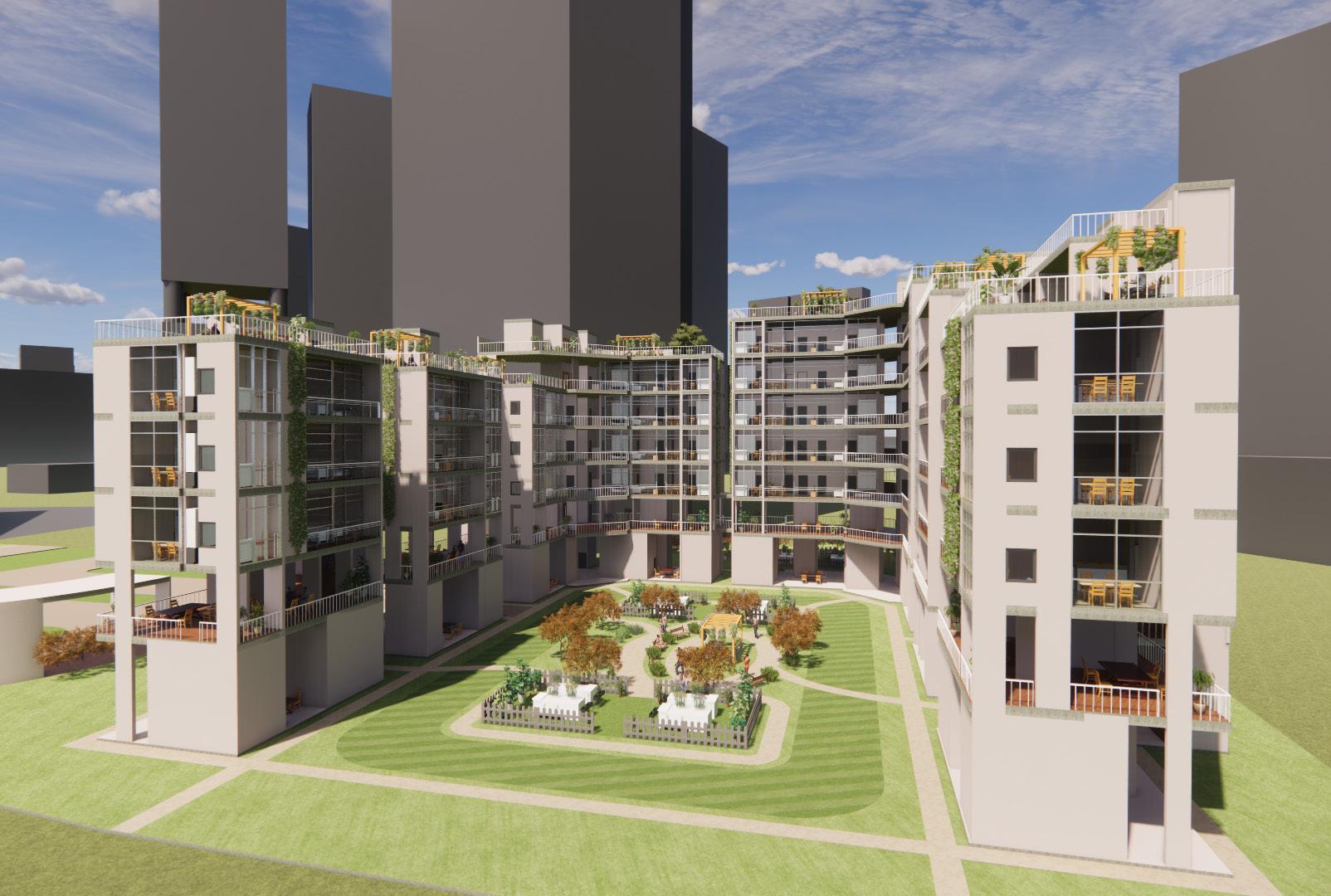
GFA - 829 sqm
Unit Count - 1
Total Gross Area - 8298 sqm








